Looking for an inside Growing Business with a Home? Take a Look!
Custom Home and Buildings on Approx. 7.22 Acres includes the 30x40 retail area with a kitchenette, office area and storage room. In this part is also a 3-ton CH&A unit, a 1/2 bath and a 3/4 bath. Adjoining this part of the building is a 40x54 work area that has a 12x16 cooler box, and a 3-person sauna (negotiable) and has a 12-foot roll up door. Also, in this part it has 3 phase and 220 electric. It also has an entry to the home too. There is a 2-car garage, with a large concrete parking area, a workshop, and a separate outside entry to a beauty shop that has all the equipment! It has a 1/2 bath /storage room too. Outside is approx. 2 acres of vineyards with a drip irrigation system in place. On the East side of the property is a 36x60 Shop building with a 10x12 ft and a 13x12 ft roll up doors, gravel floor and electric. Just outside this building is a RV gravel pad, a septic system, water and a 50-amp plug, and a storage building. And to top it off is the approx. 2400 living sq. ft custom home! 3 or 4 bedrooms, 2 baths. The gorgeous kitchen has custom made German cabinets, granite counter tops, MW, DW, double ovens and refrigerator remains, it also has a large pantry and stained concrete floors. It opens up to the living room and the dining area. The spiral staircase leads to a second living area or use for a bedroom and has a HUGE attic storage area off the loft. The home has a 5-ton CH&A unit and a separate septic system. The Master suite has closets all across one of the walls and is extra spacious. The adjoining master bath has a large marble walk in Shower and a large Sanajet Tub and custom German cabinets. All the doors are 36 inches except the pantry door. Outside the home entry is a wood deck. Another benefit is the owners are negotiable to leave all the furniture throughout the home except a few pieces. Being located between Durant and Atoka Oklahoma on Hwy. 69/75 makes this location awesome for any business you want to put in. Maybe you have classic cars and need room for them all, or retire and make your own wine, sit and enjoy life! Tractor and lawn equip negotiable too! one place!!



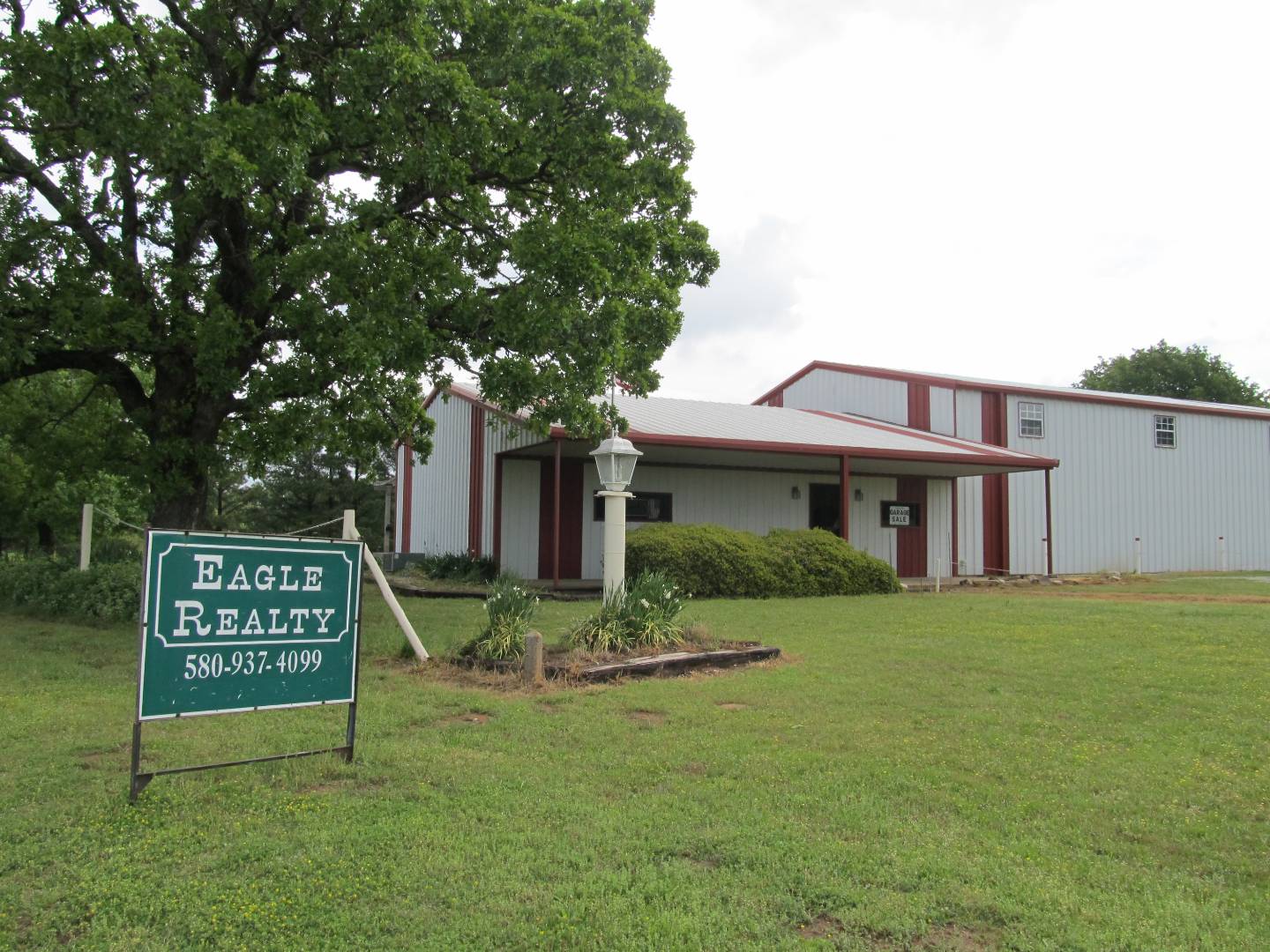


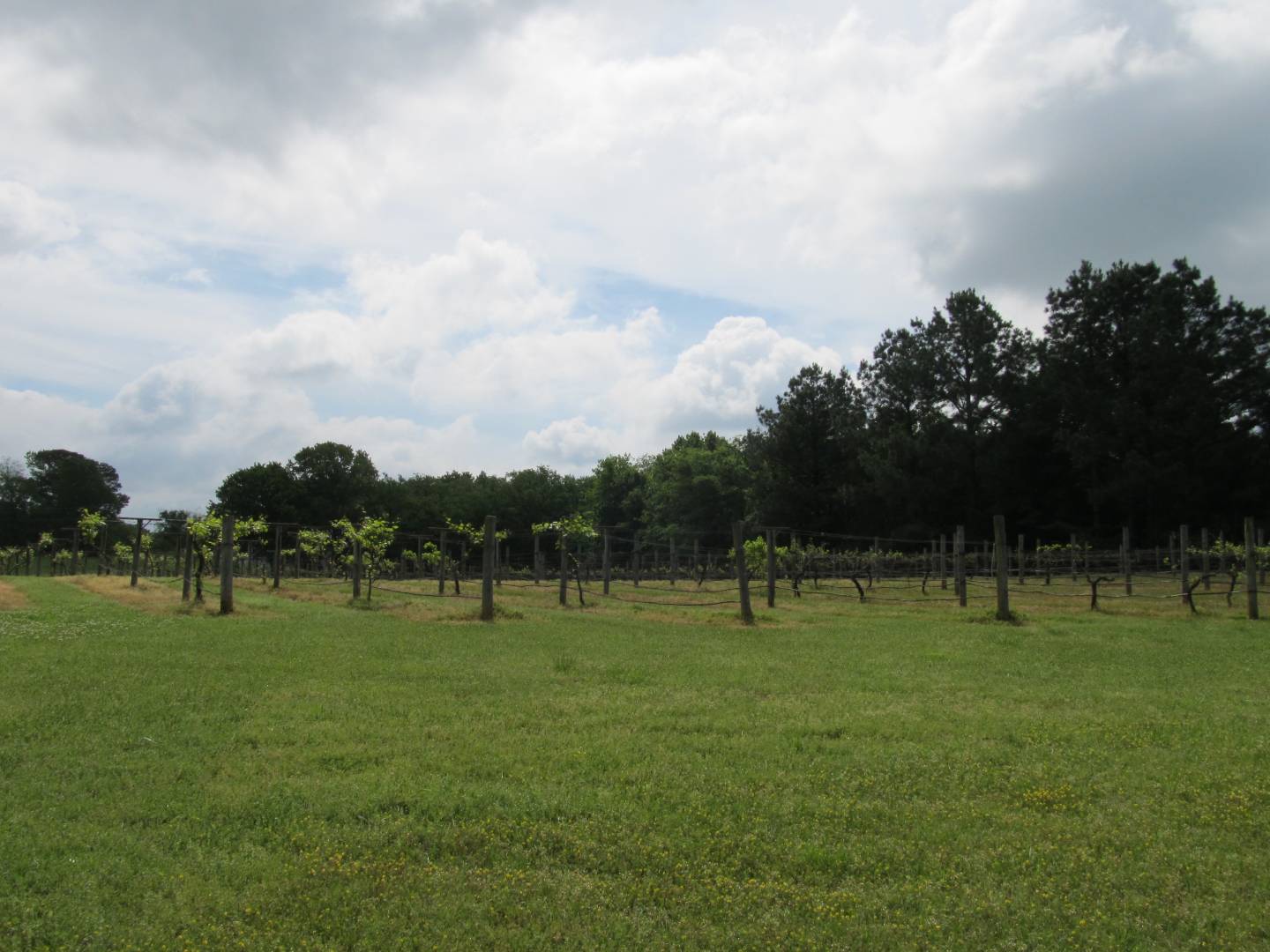 ;
;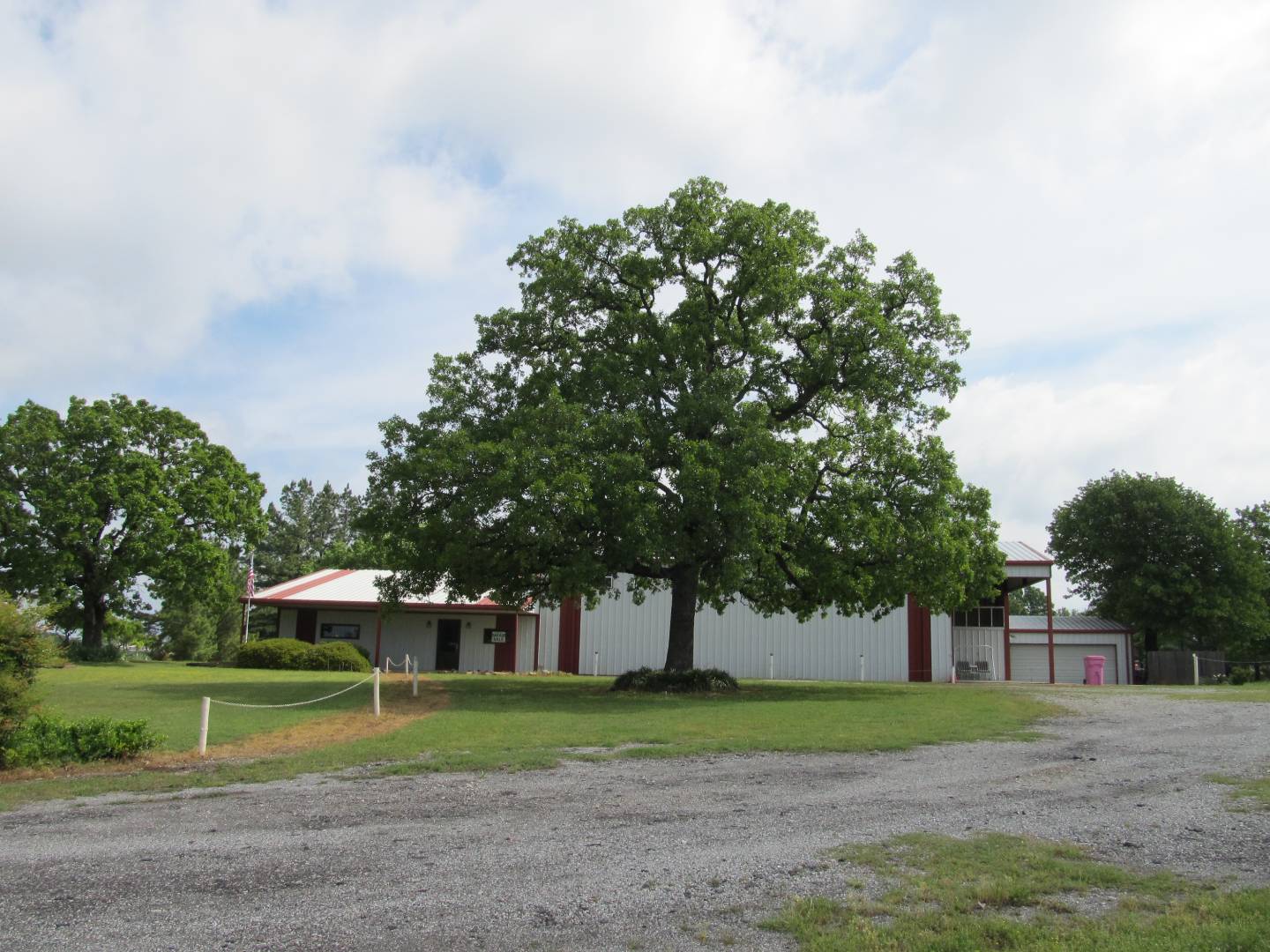 ;
;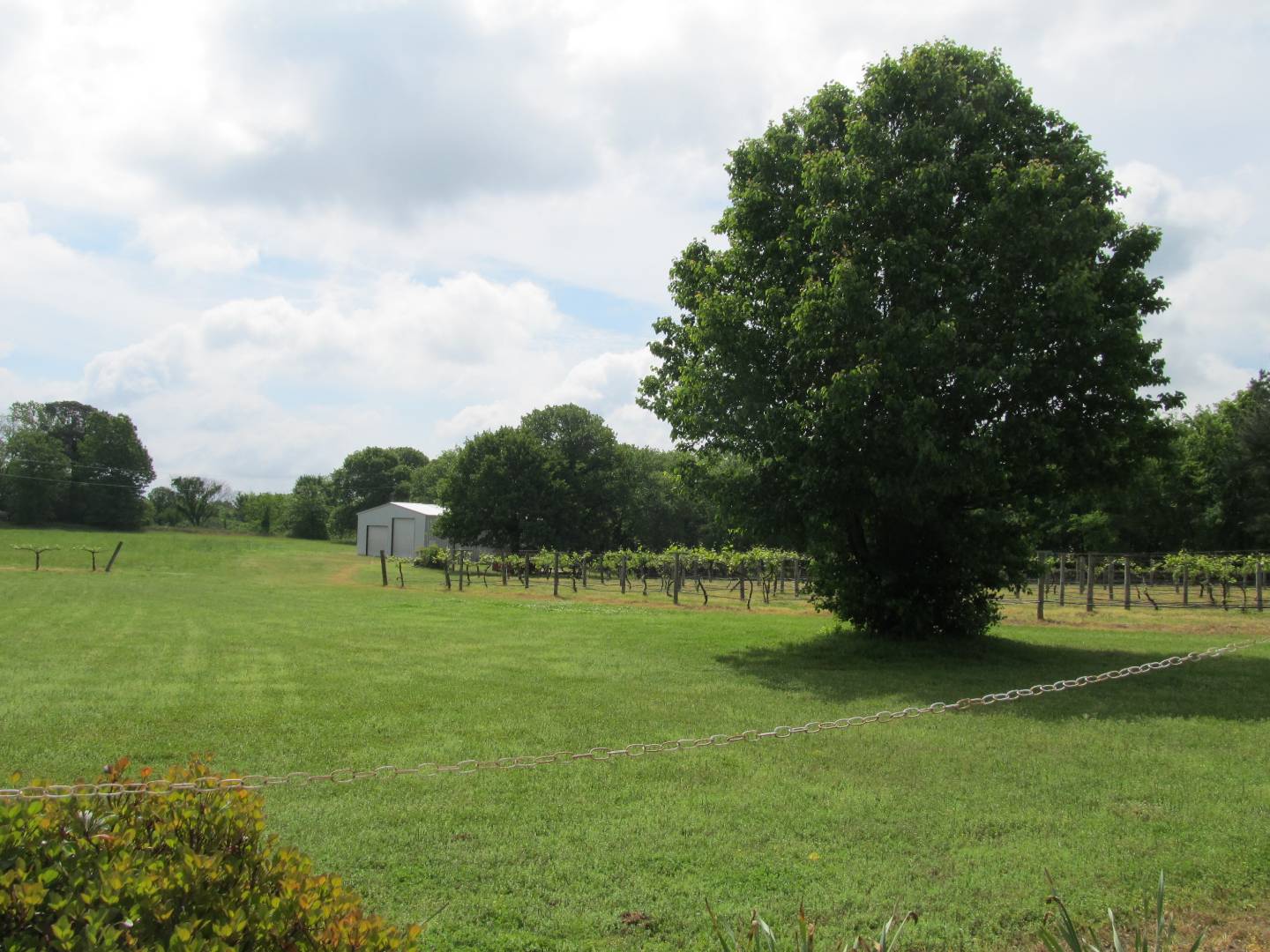 ;
;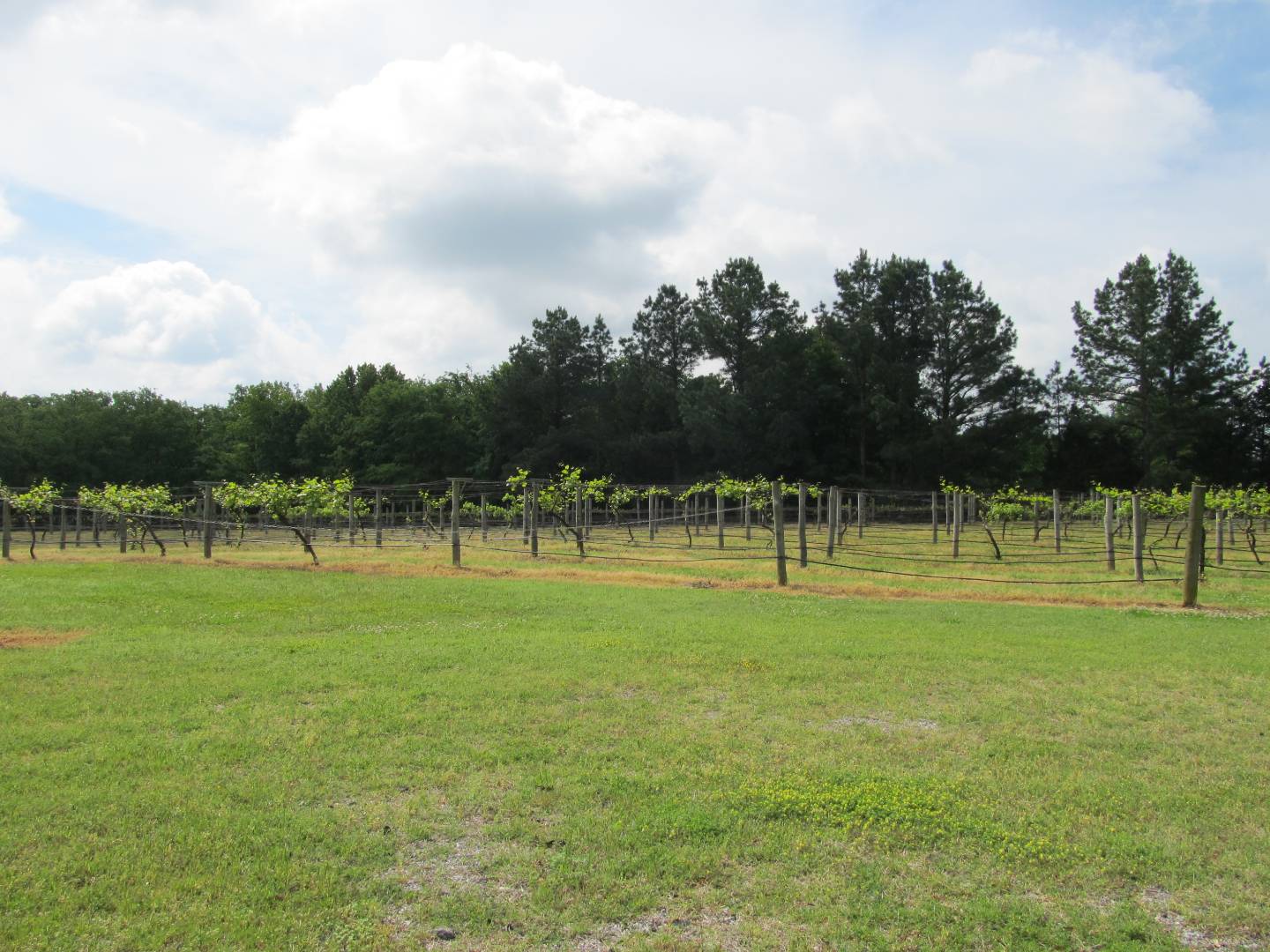 ;
;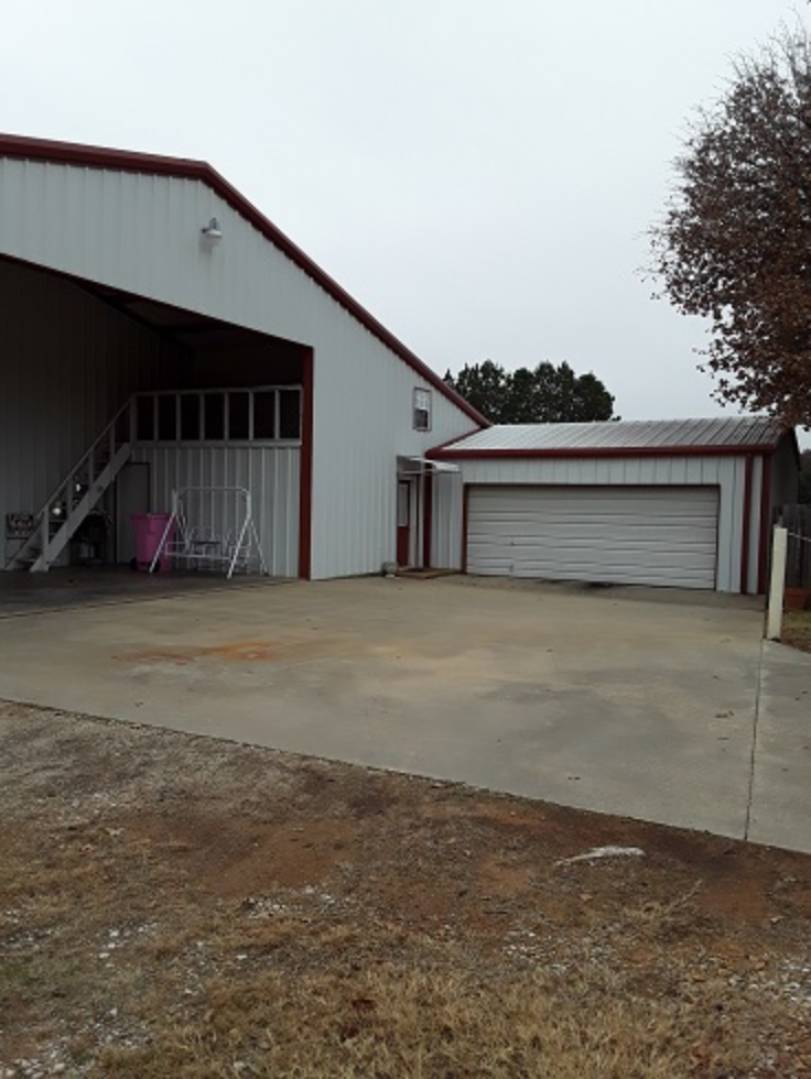 ;
;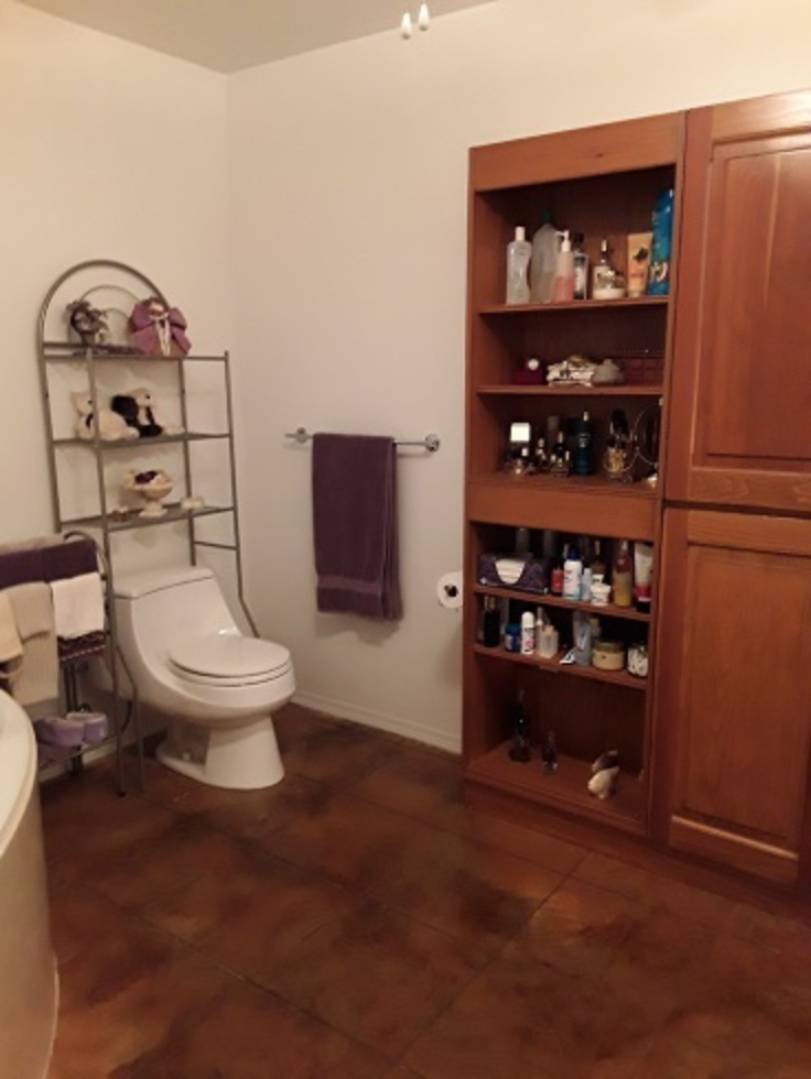 ;
;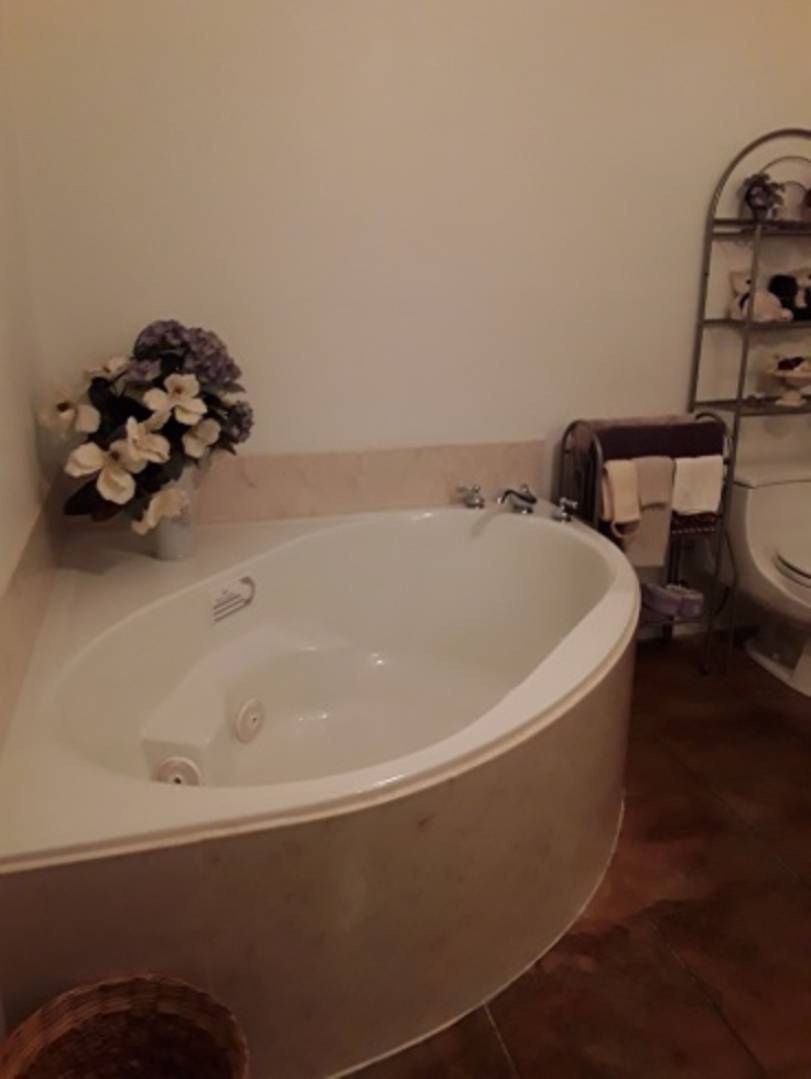 ;
;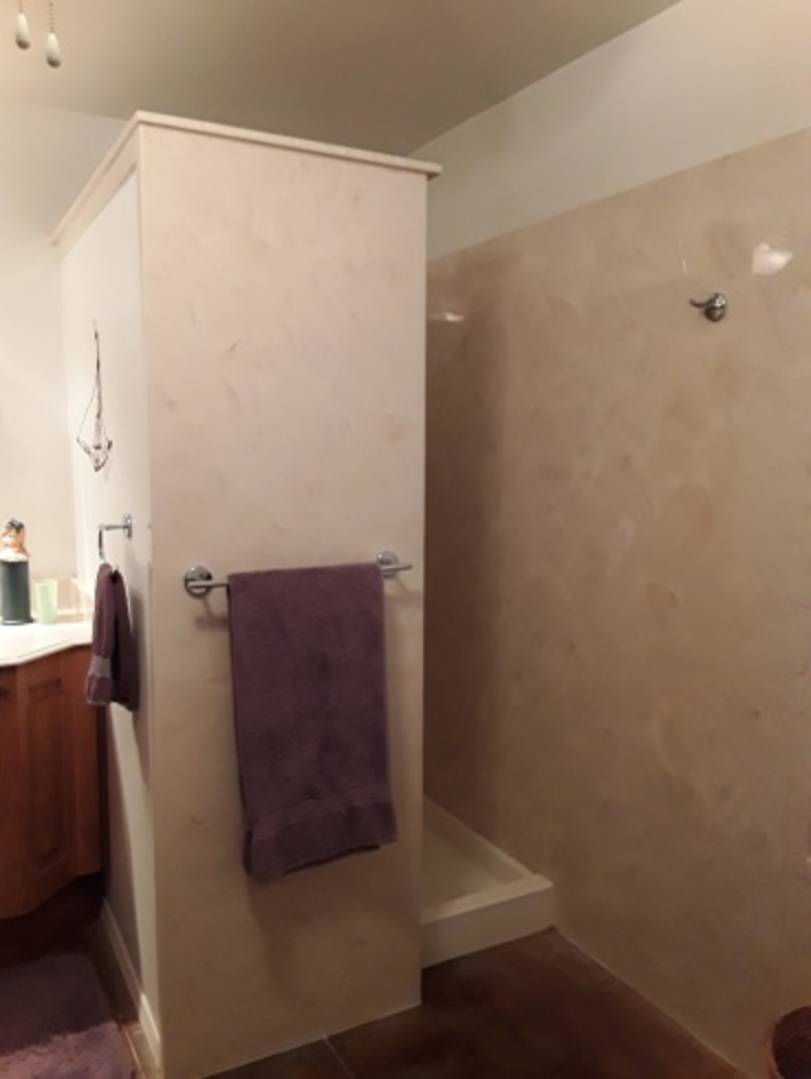 ;
;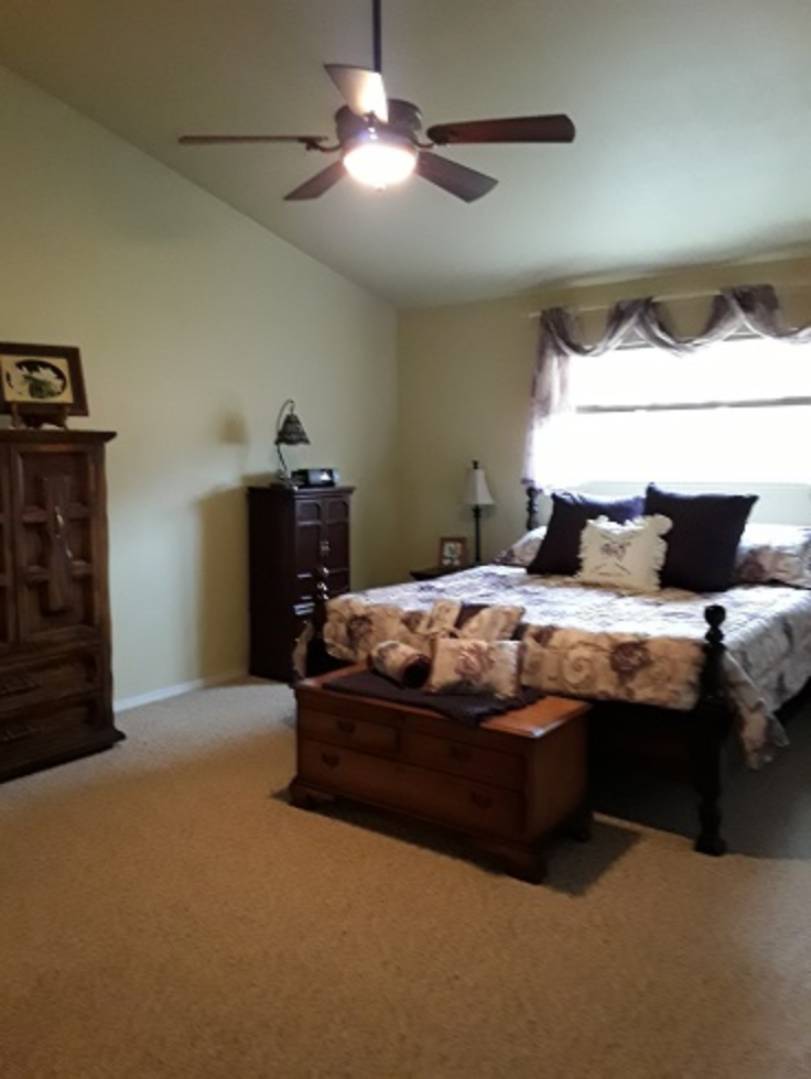 ;
;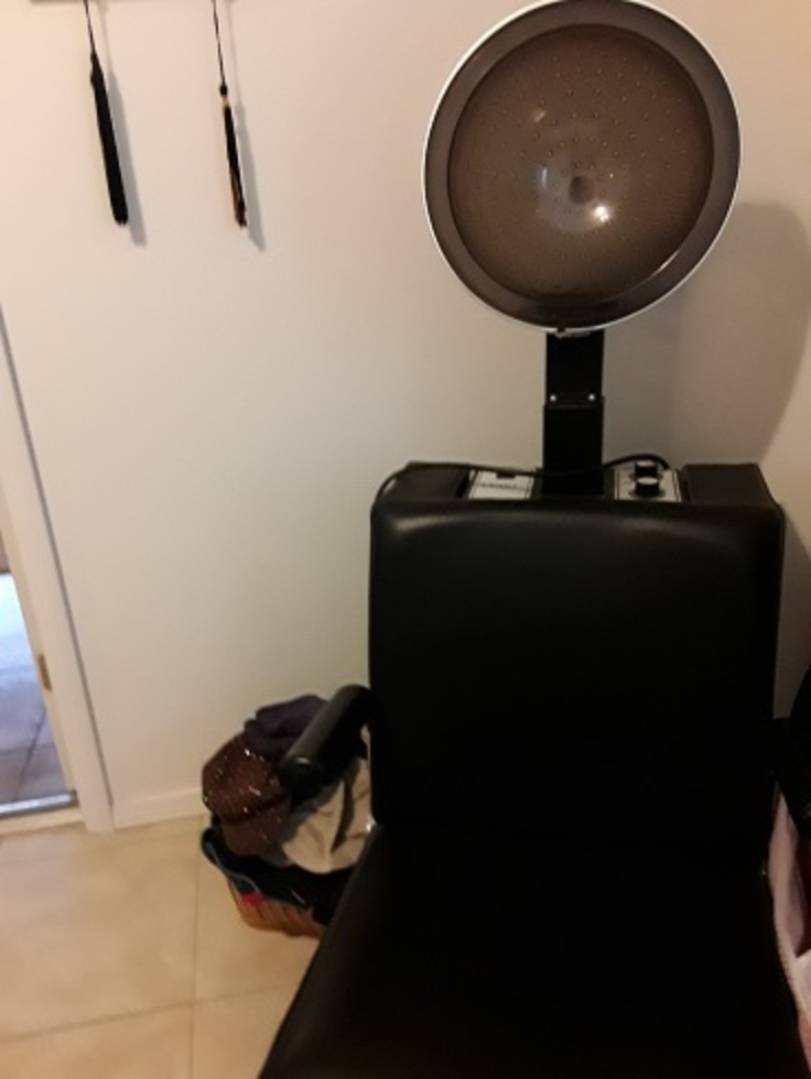 ;
;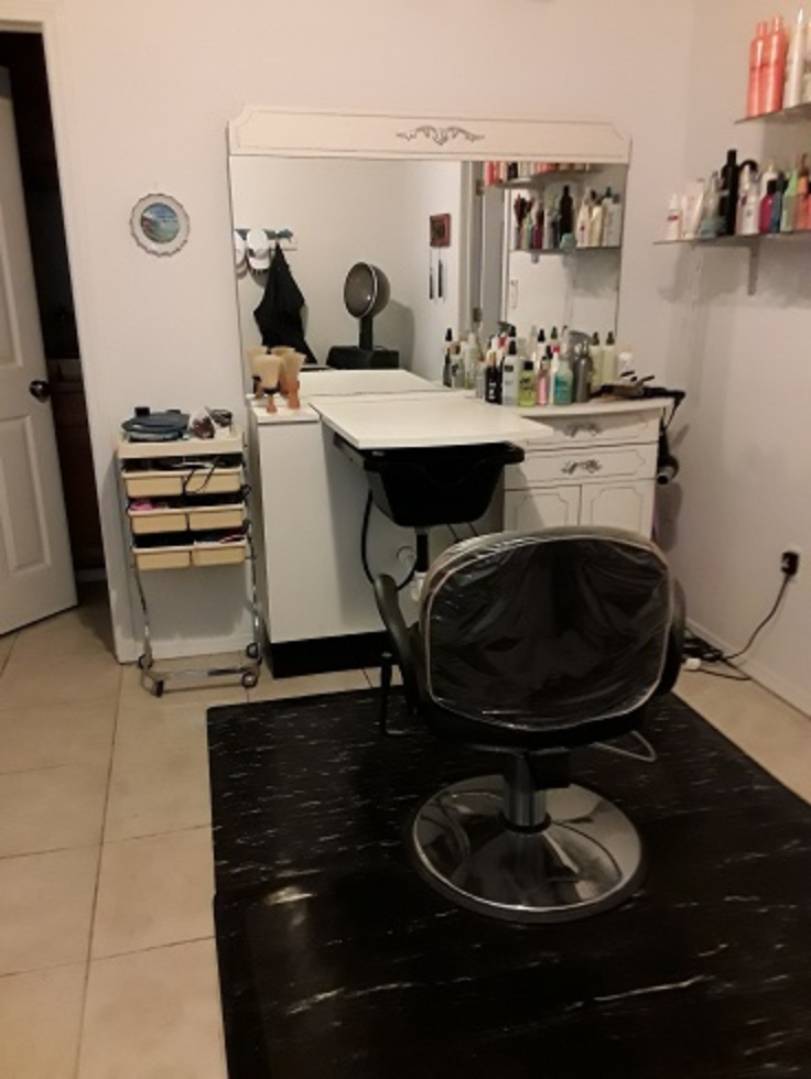 ;
;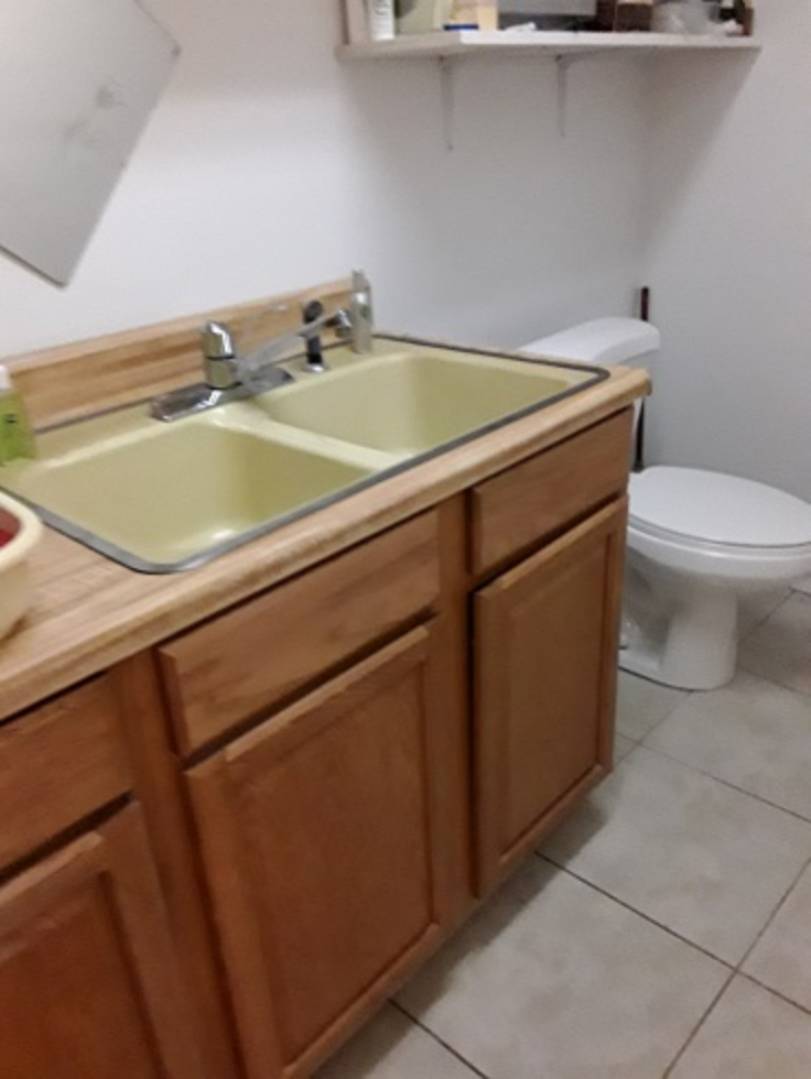 ;
;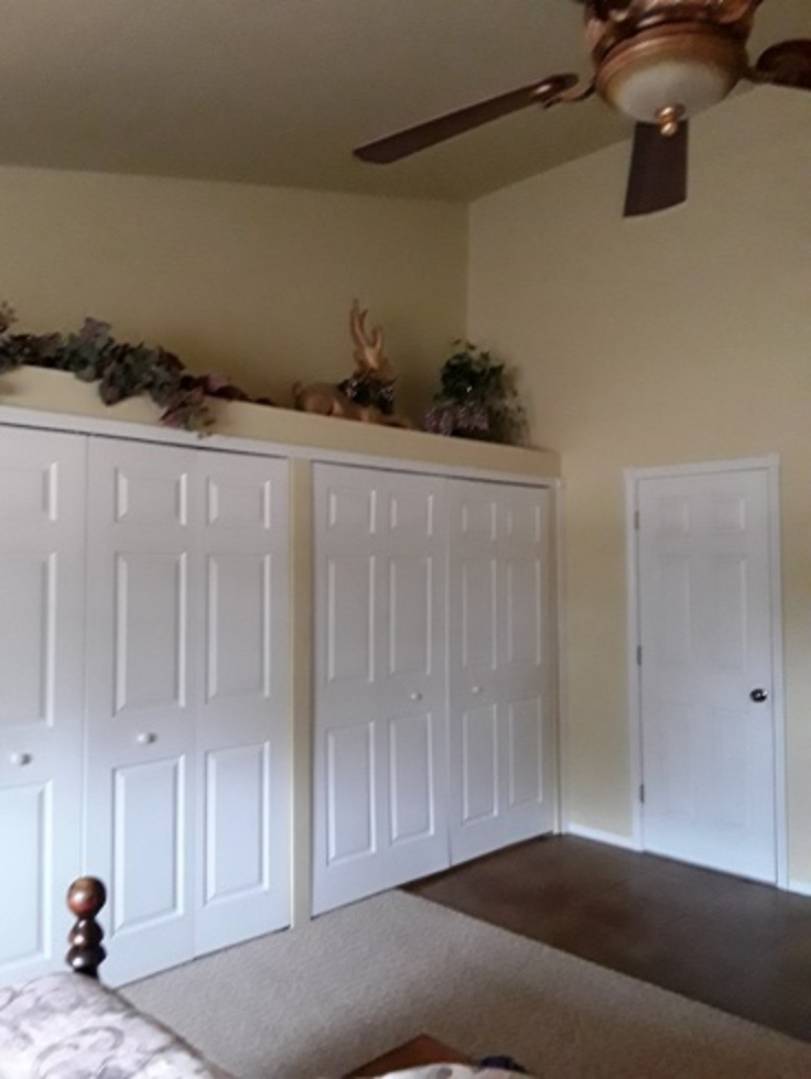 ;
;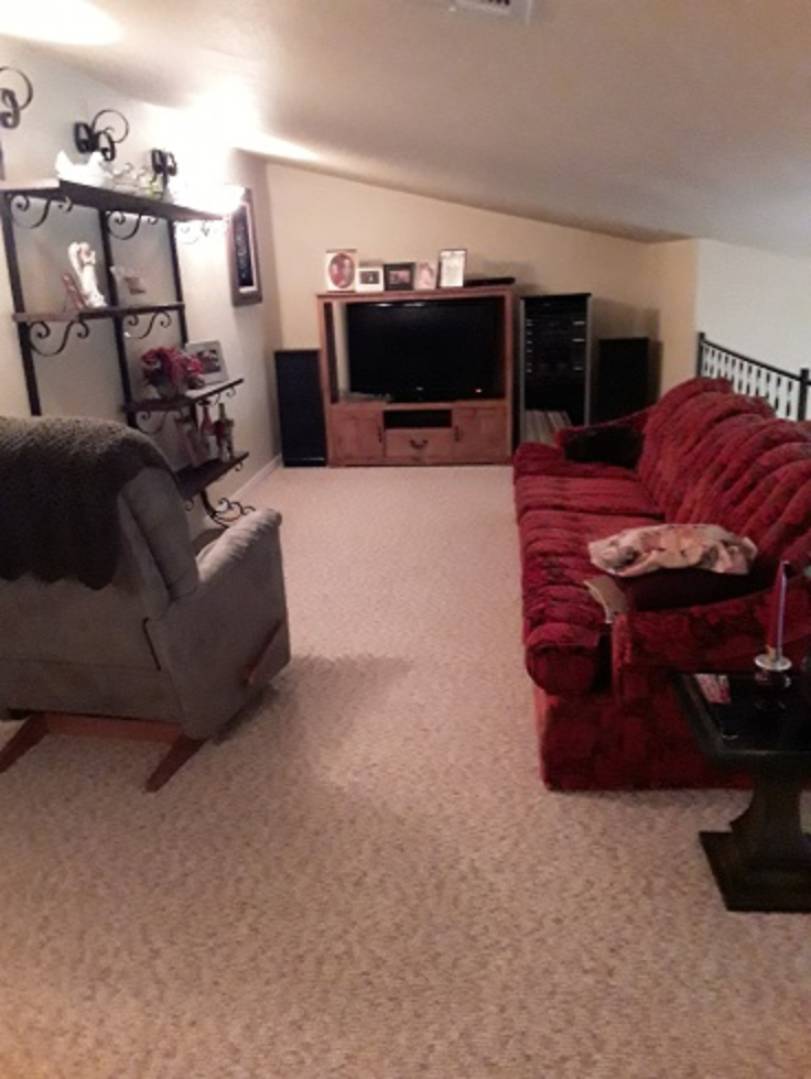 ;
;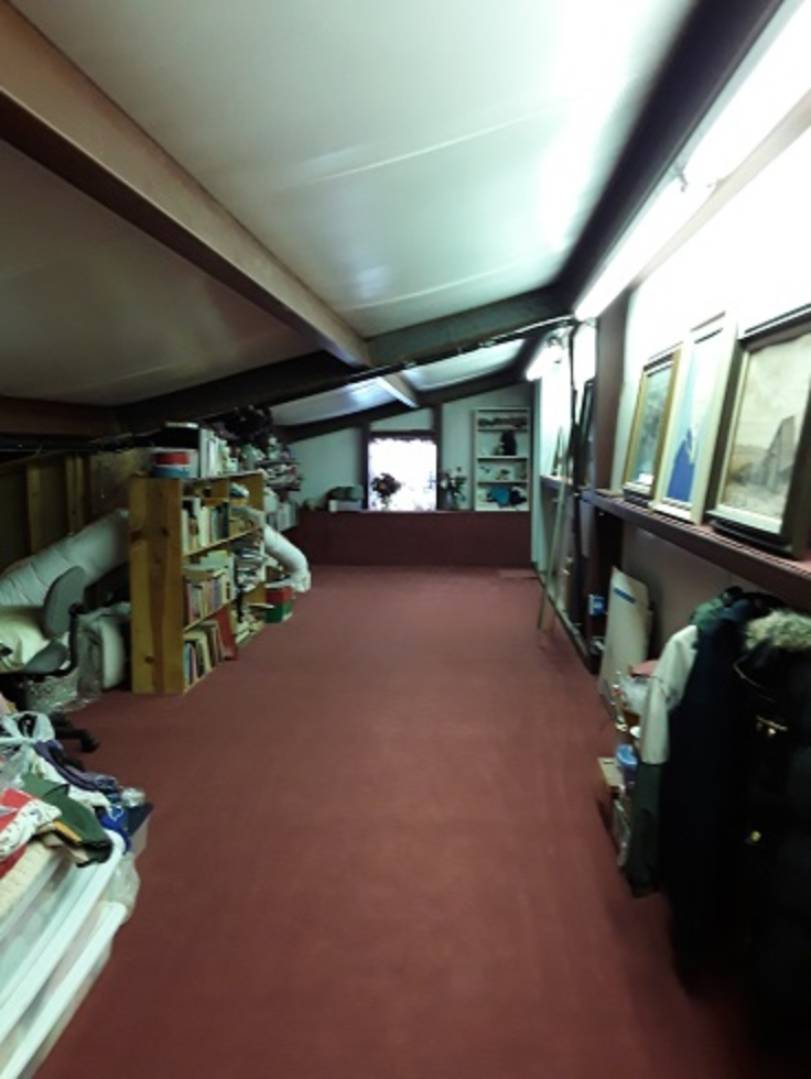 ;
;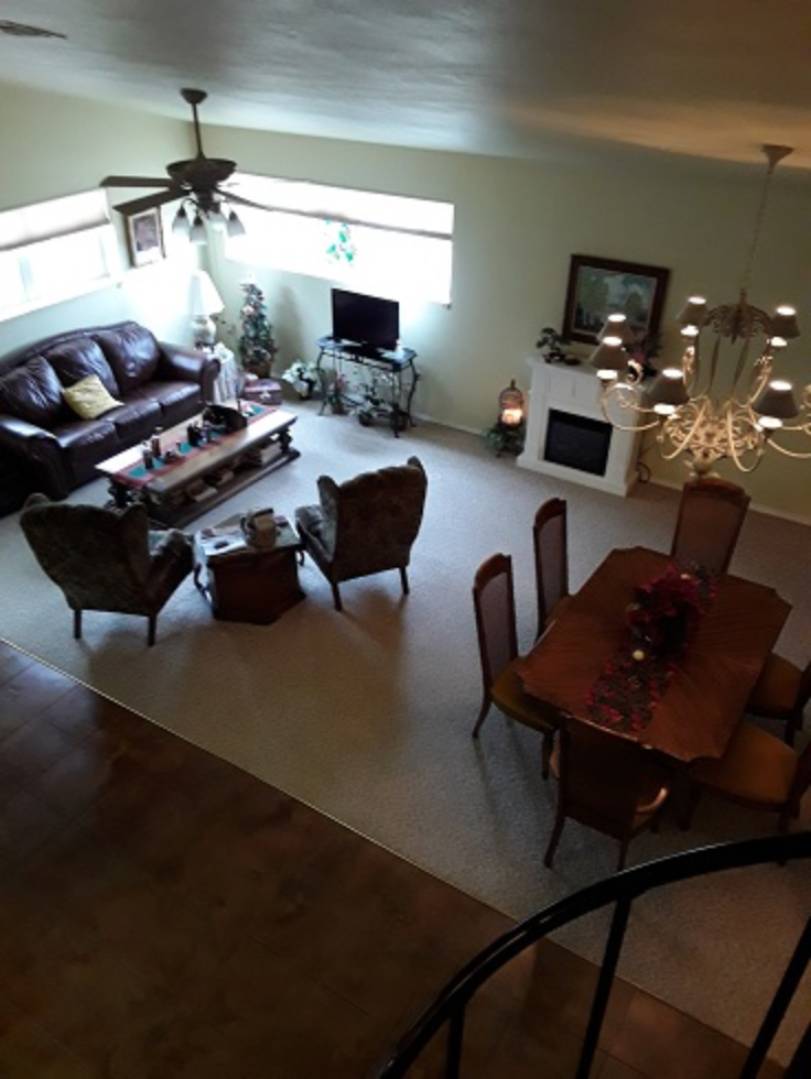 ;
;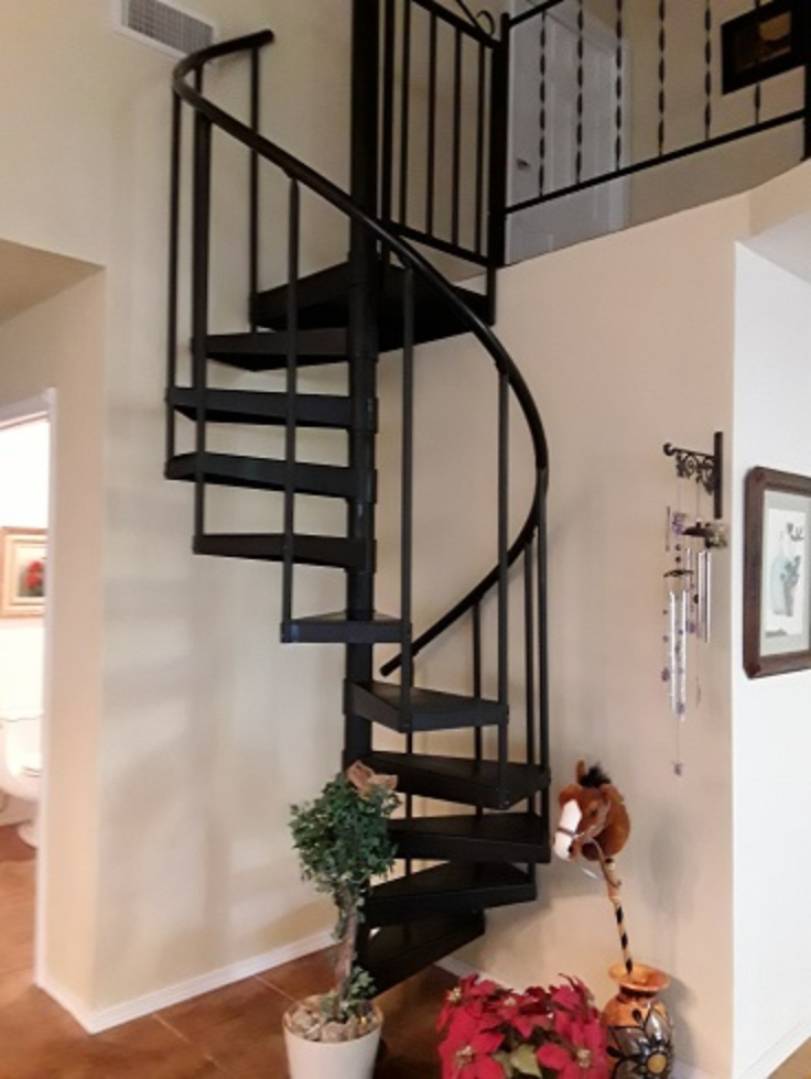 ;
;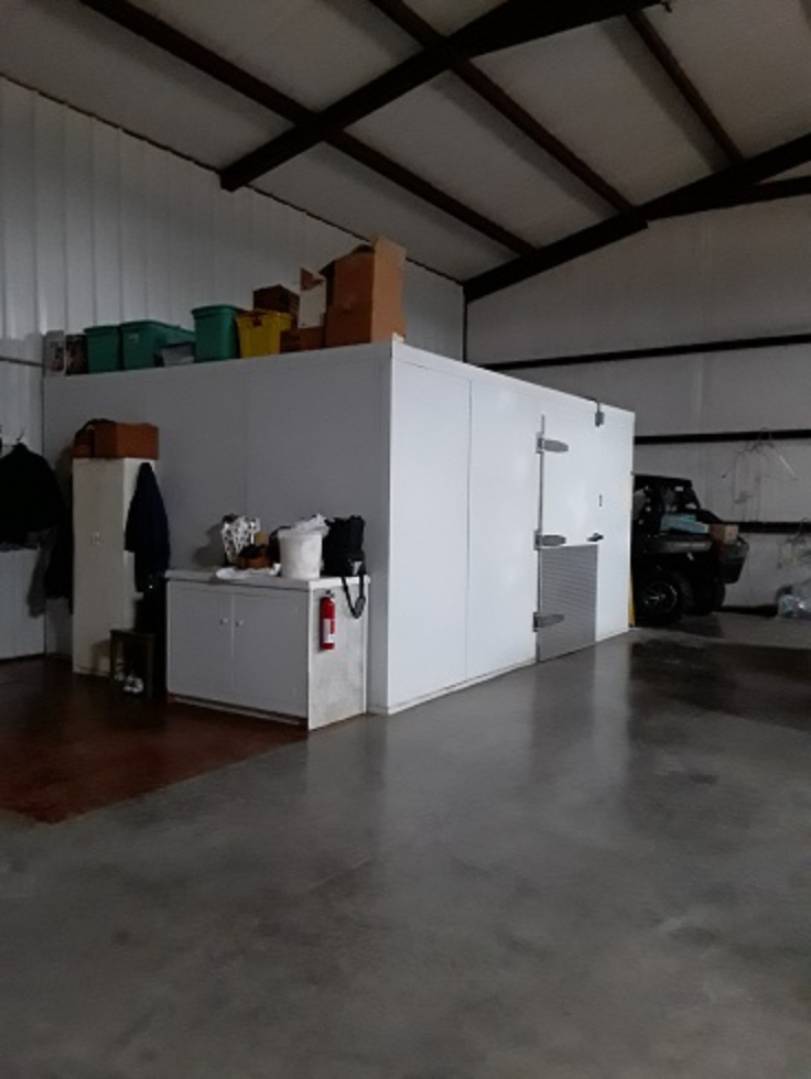 ;
;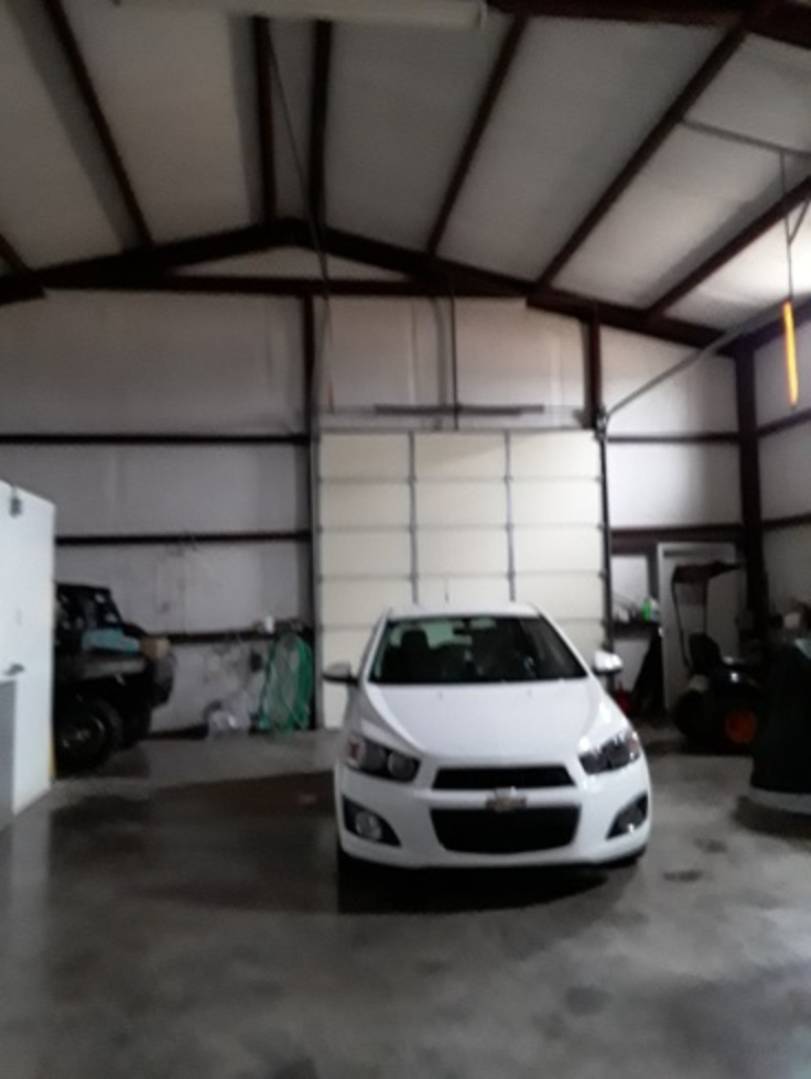 ;
;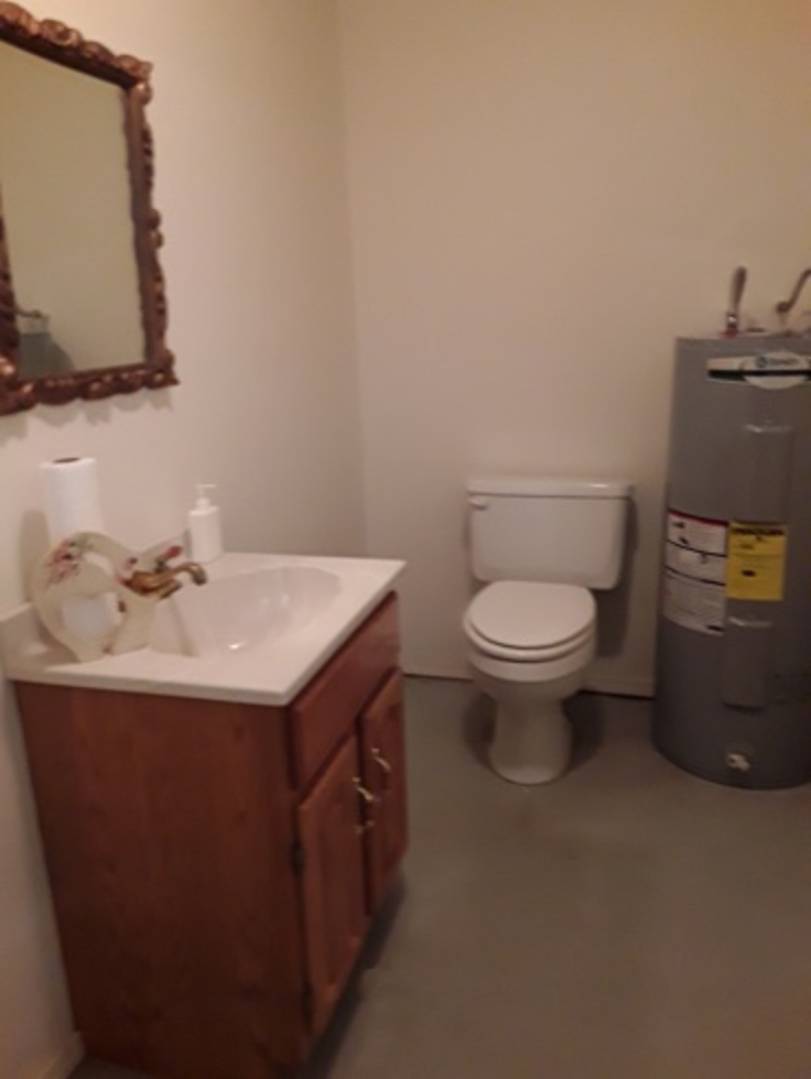 ;
;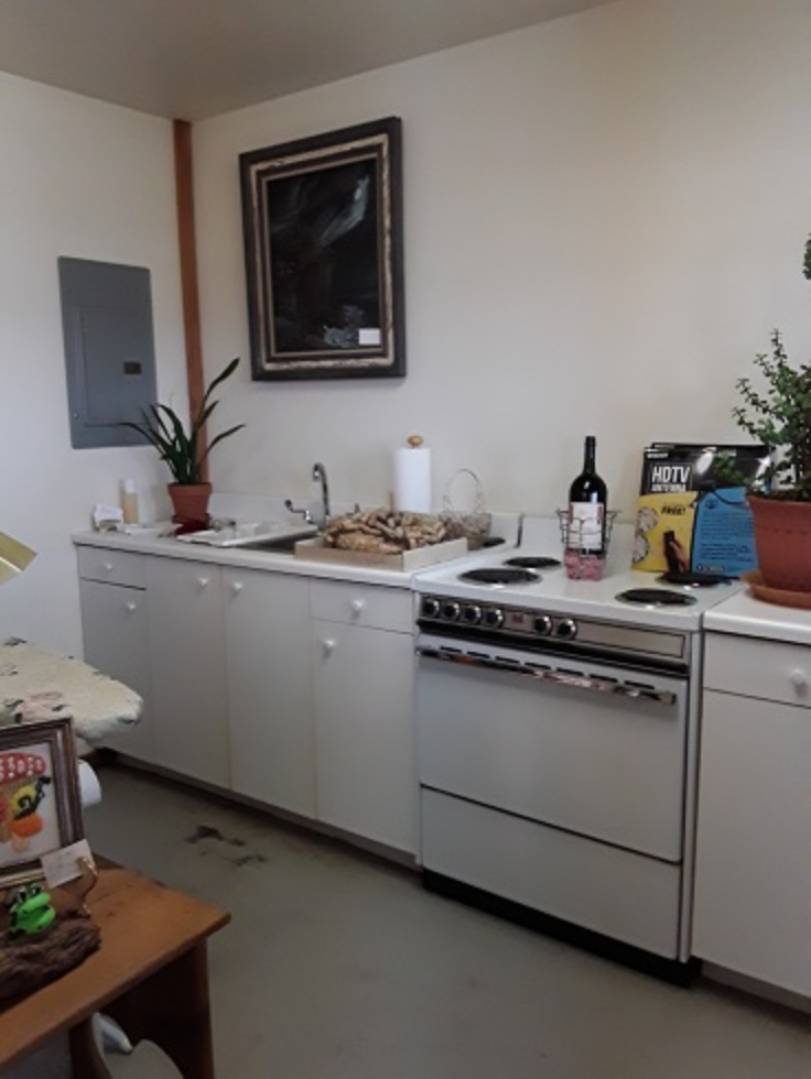 ;
;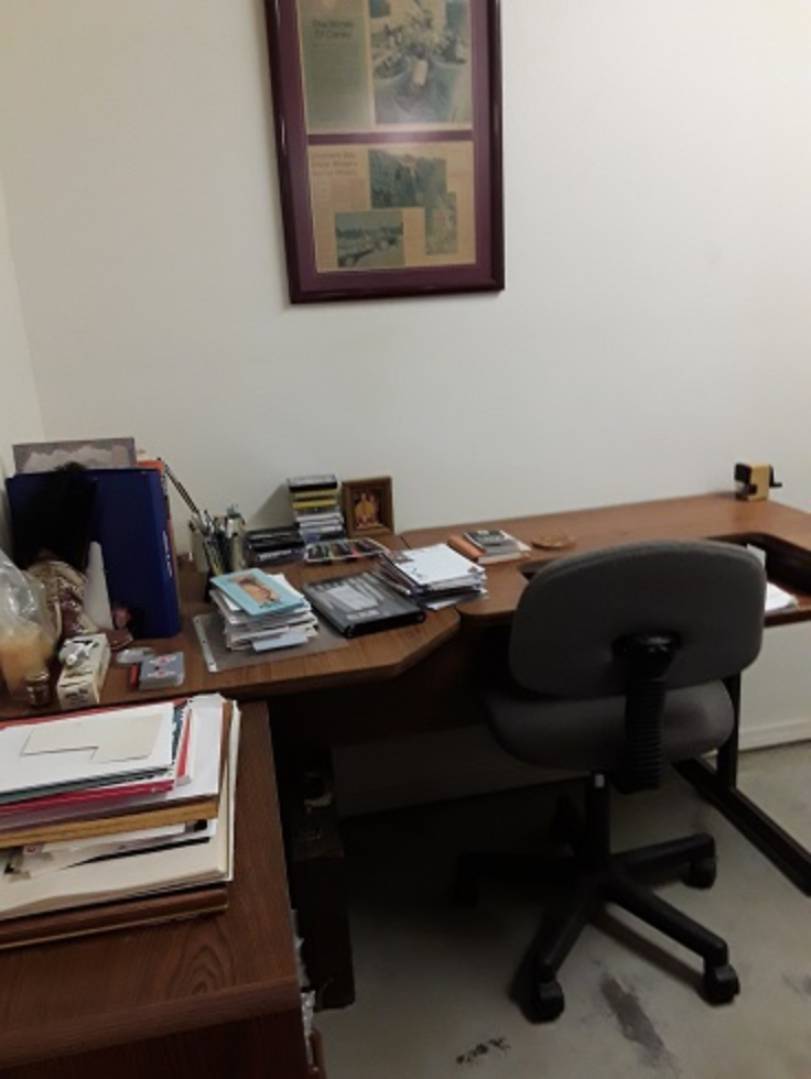 ;
;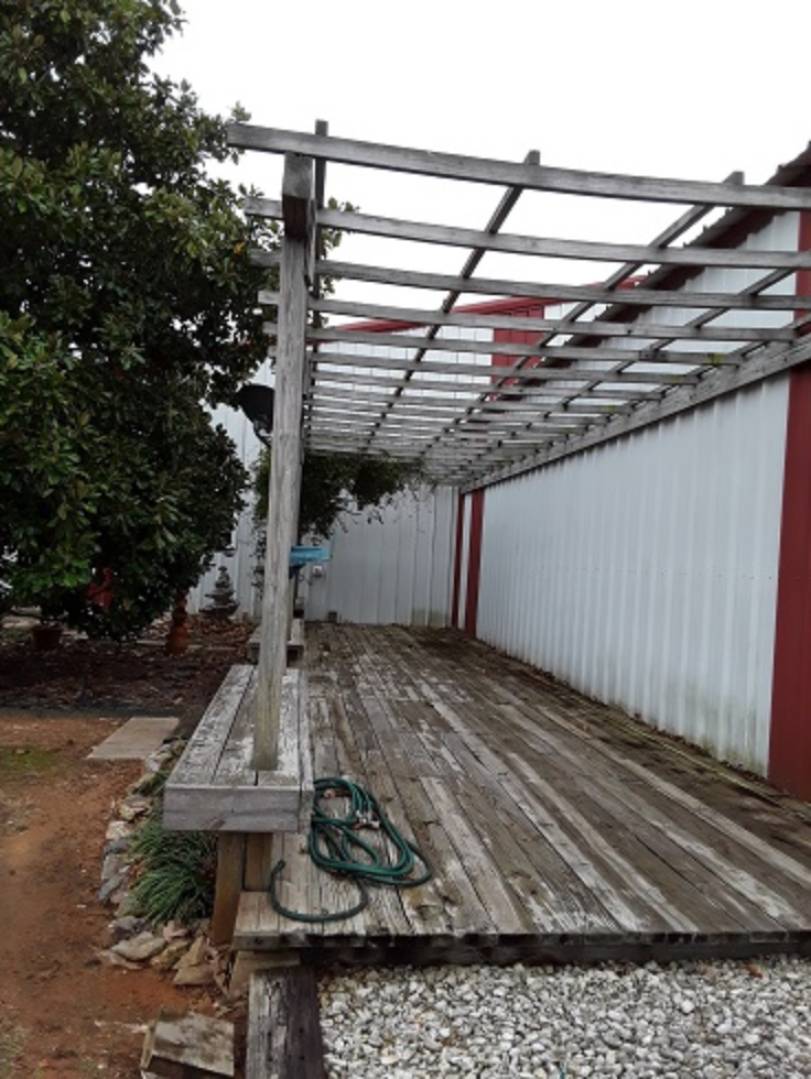 ;
;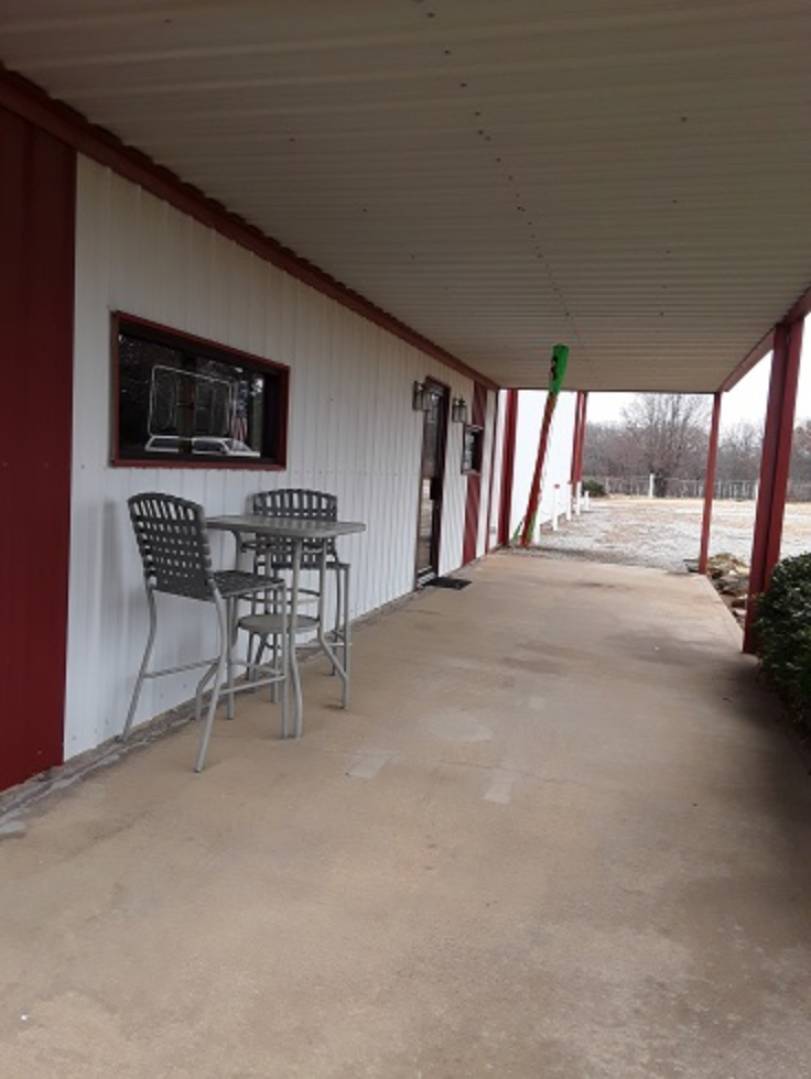 ;
;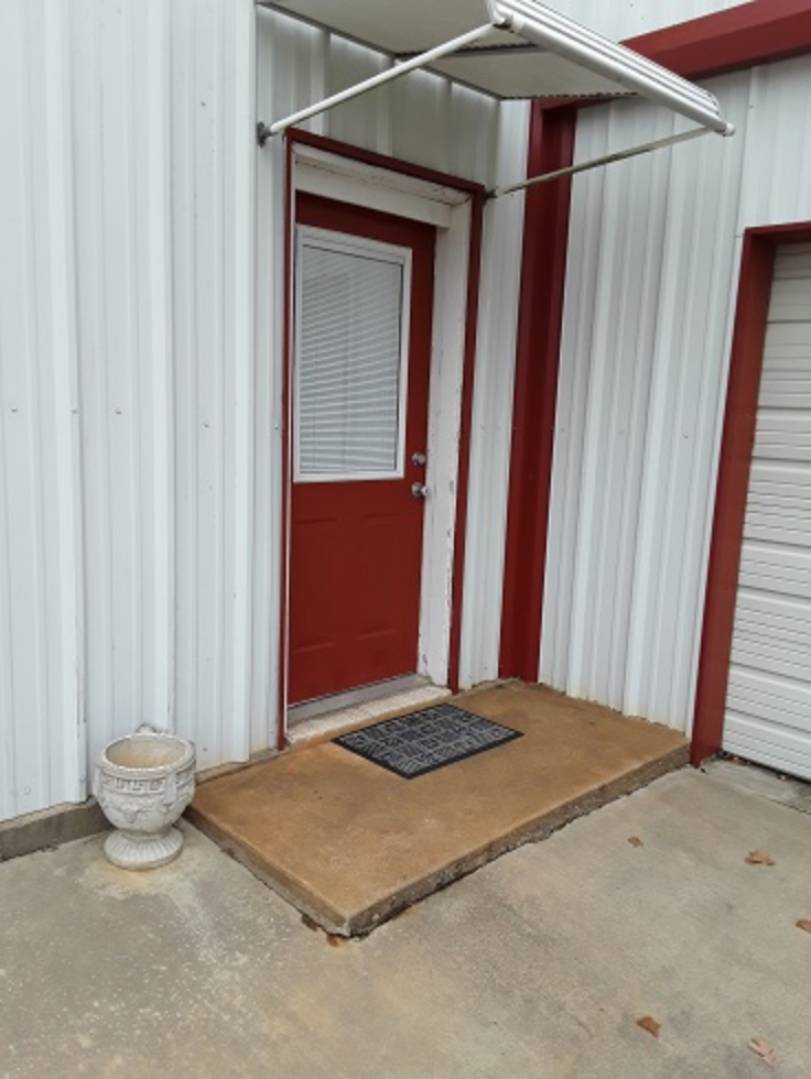 ;
;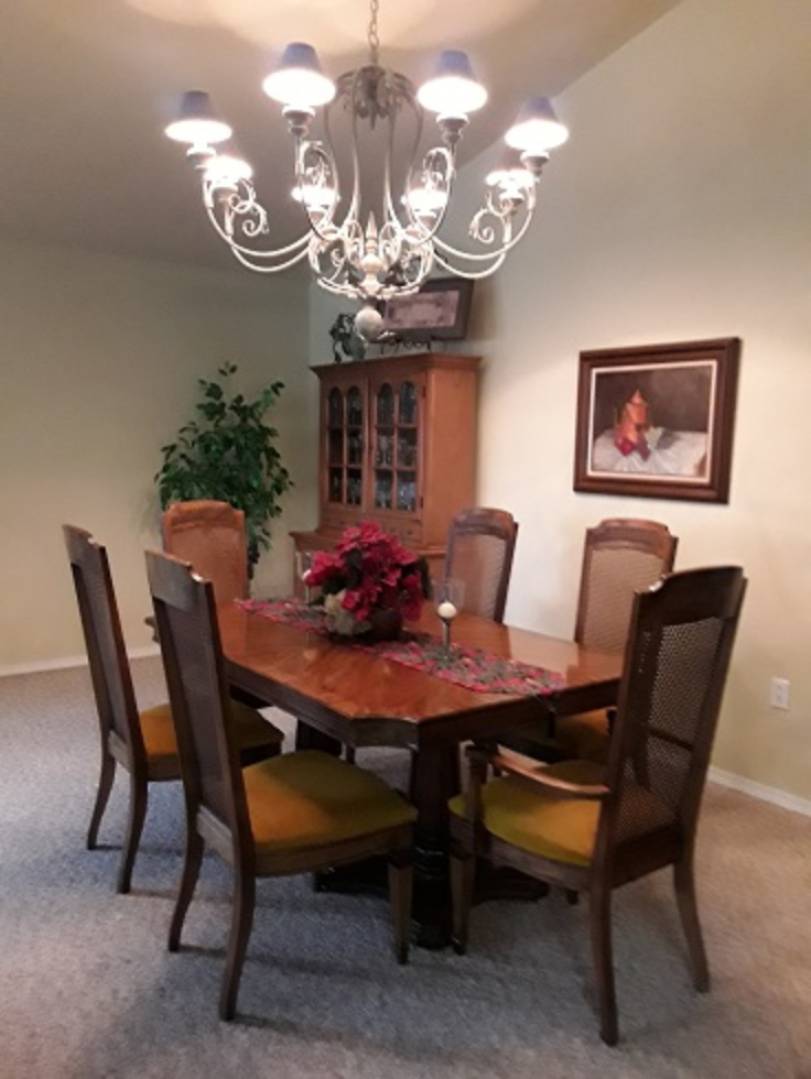 ;
;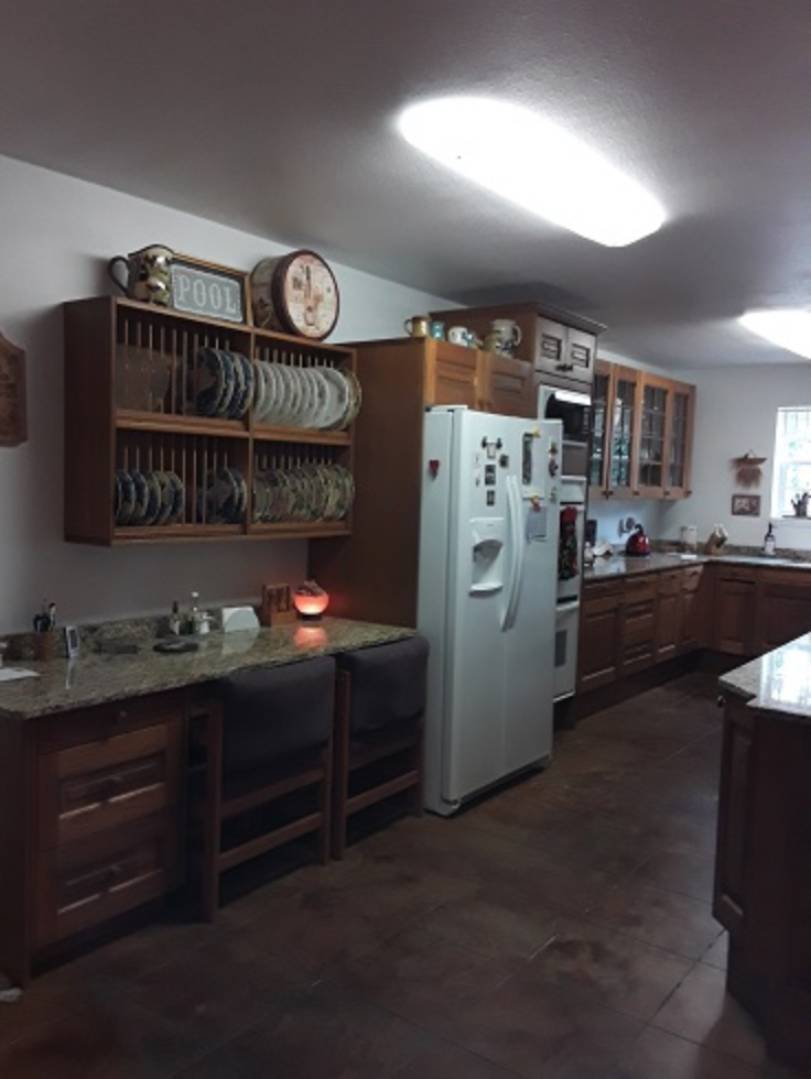 ;
;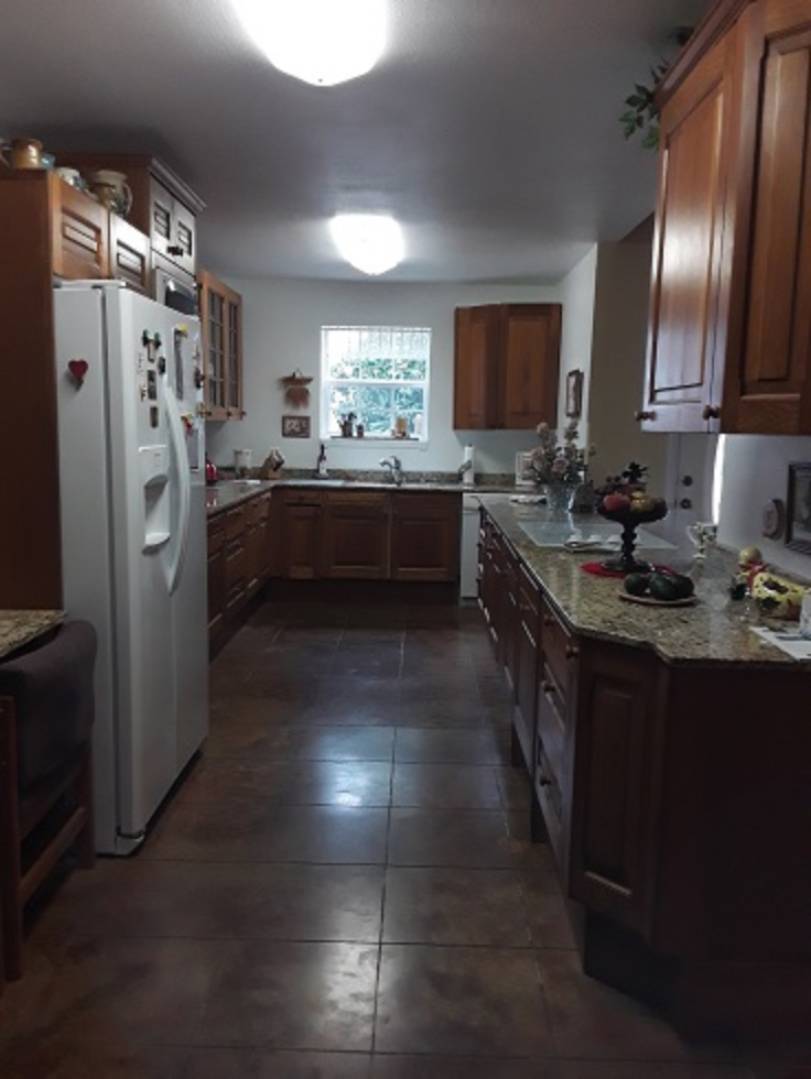 ;
;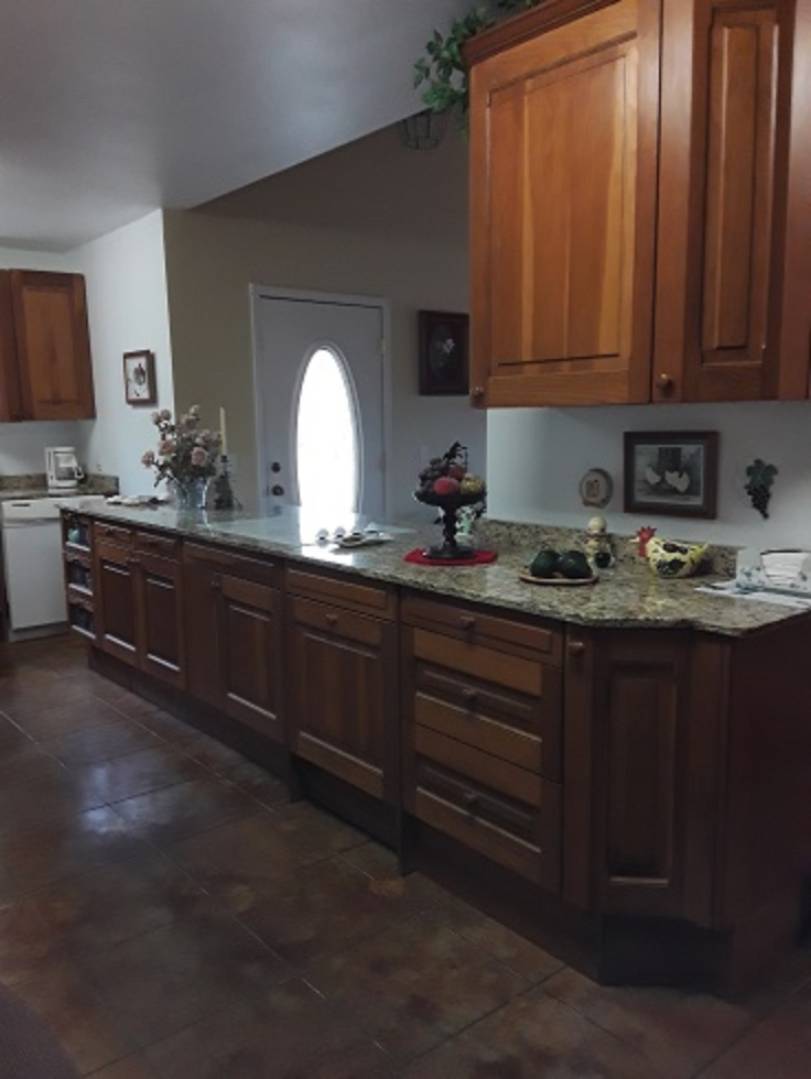 ;
;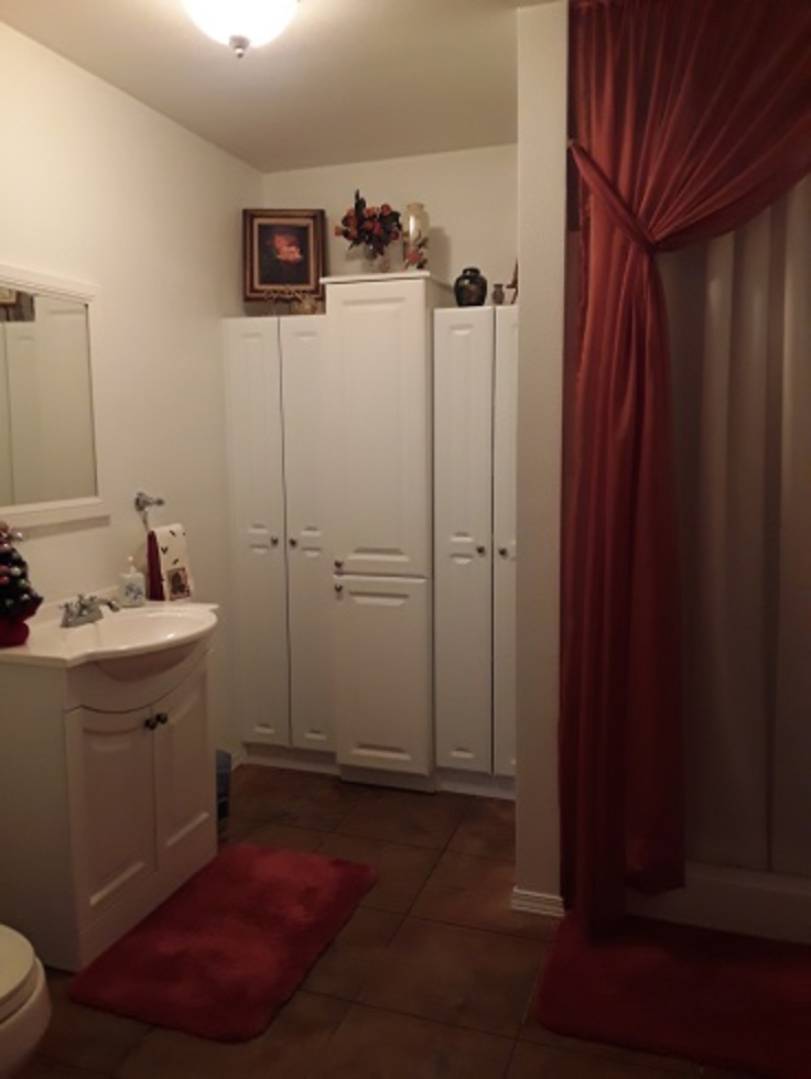 ;
;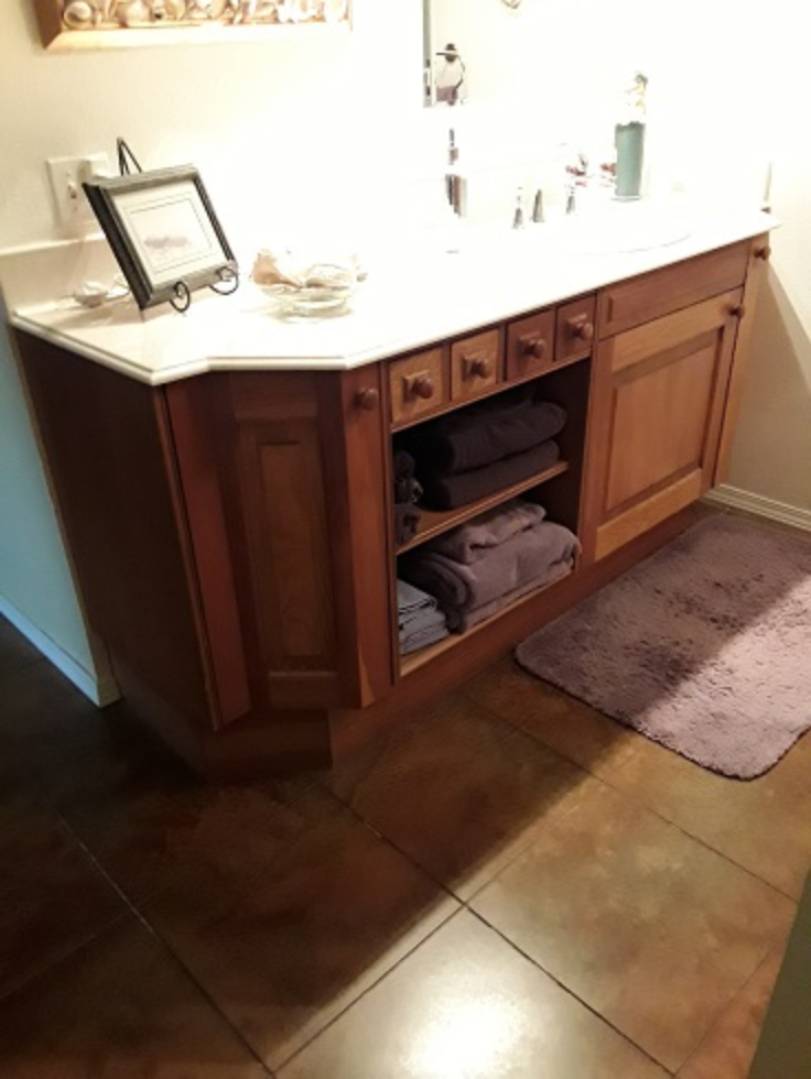 ;
;