Welcome home, at the end of a dirt road this beautiful custom home has everything and features storage everywhere you look! When you walk in the front door you walk in to a large open concept living space, perfect for entertaining. The large living room itself features tall ceilings with a wood burning fireplace complete with a gas lighter for those cool Oklahoma winters. Off the living room there is a formal dining room area that could be closed in for fifth bedroom. The kitchen is open to the living room and has a large island, stainless steel appliances, granite countertops lots of cabinets, a breakfast nook and a large pantry with custom shelving. Downstairs there are two guest bedrooms that share a bath, both have large closets. The master bedroom has a large walk in shower and also has a jetted tub, custom double sinks and a massive closet. Upstairs there is a bonus room over the garage that is fully finished and is currently being utilized as a large bedroom. The upstairs bonus room has a large walk in closet and access to the attic. The home also has a large laundry room big enough for freezers and again extra storage. Outside the home has a concrete patio great for grilling and a fully fenced back yard for your pets. For fun, the owner has created a 3 hole golf course for his kids to practice. The property is being sold with 10 acres that is currently being used as a hay meadow, with 10 more acres and horse barn available to purchase separately. Come take a took at this place today.



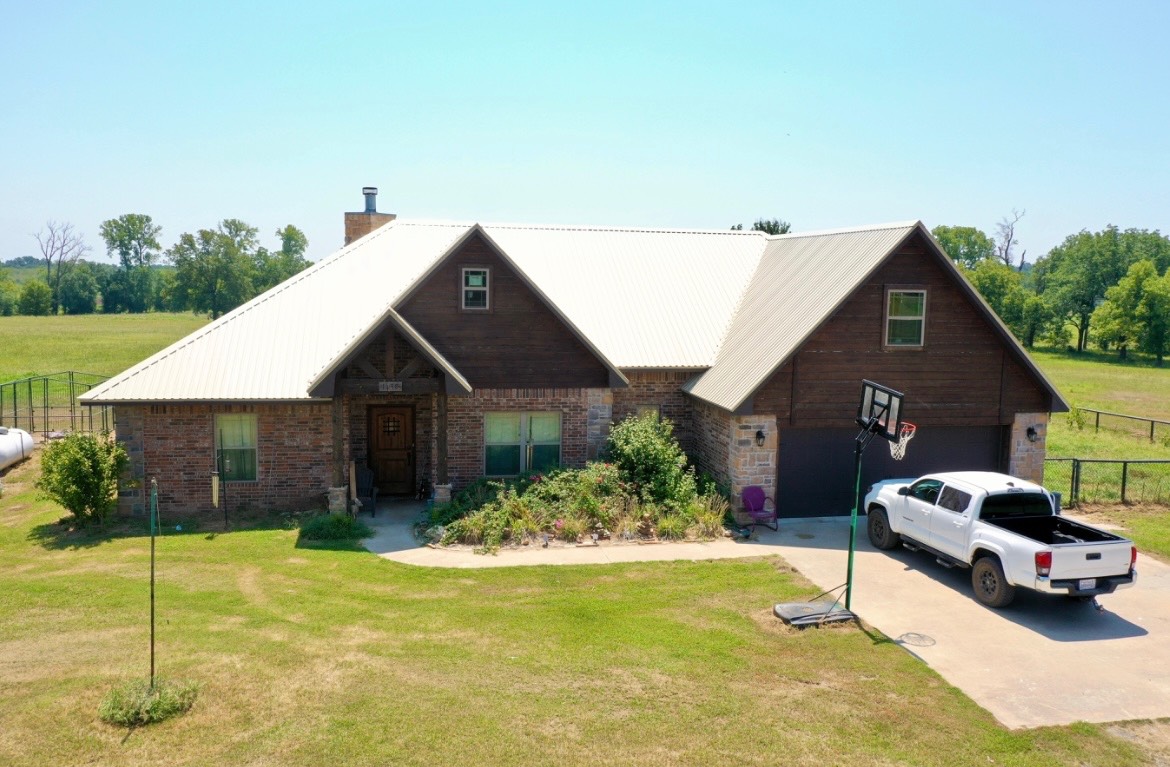

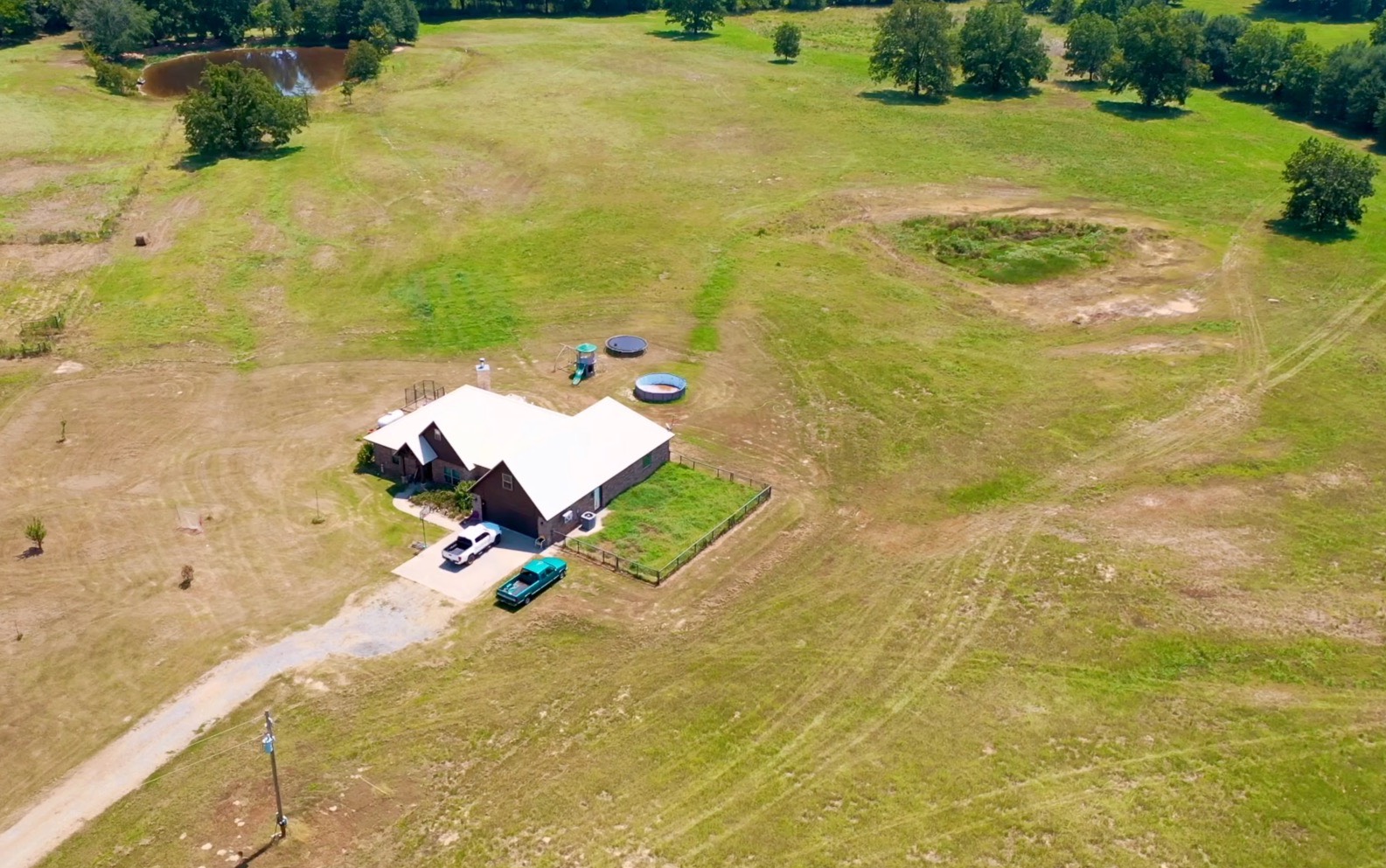 ;
;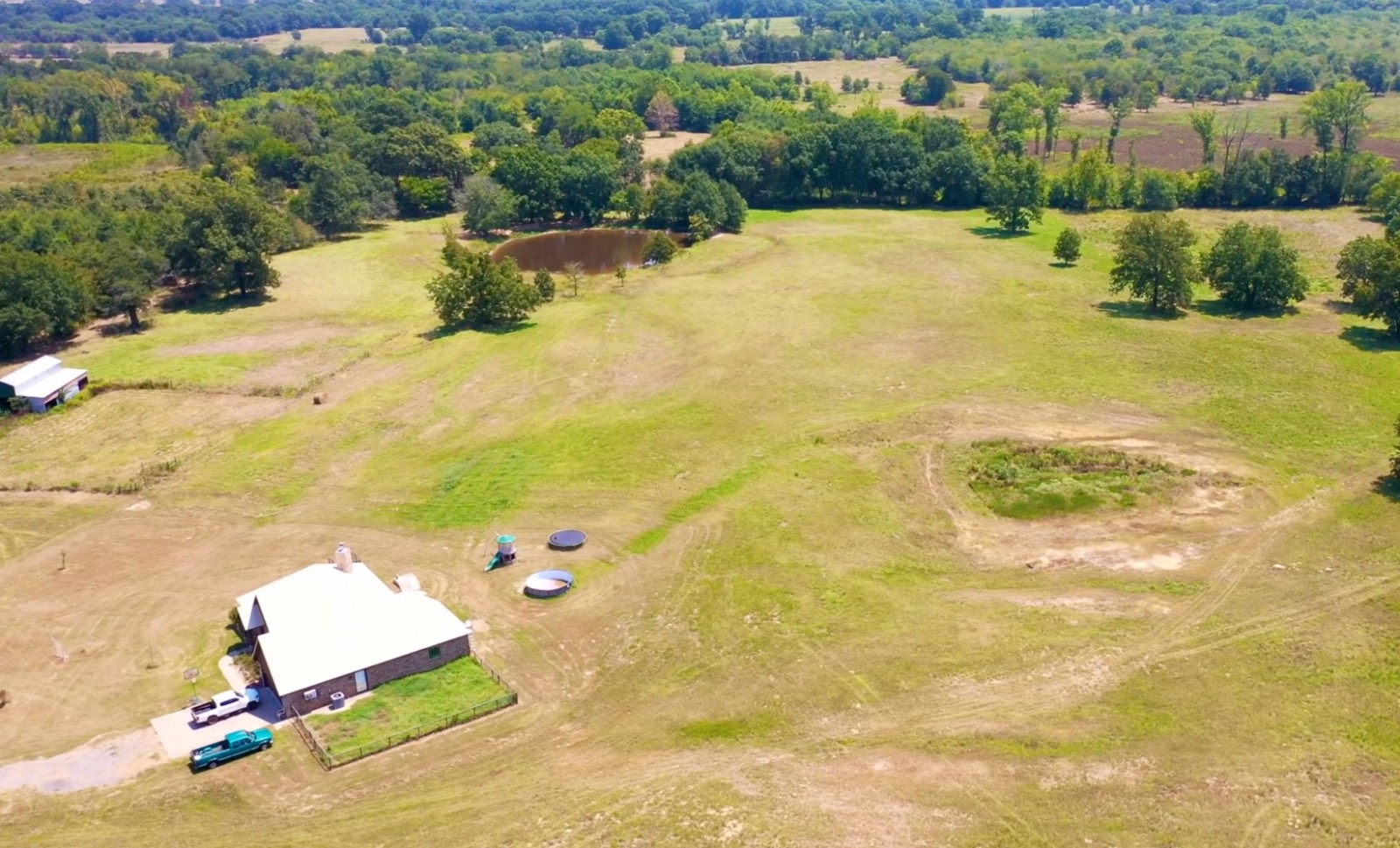 ;
;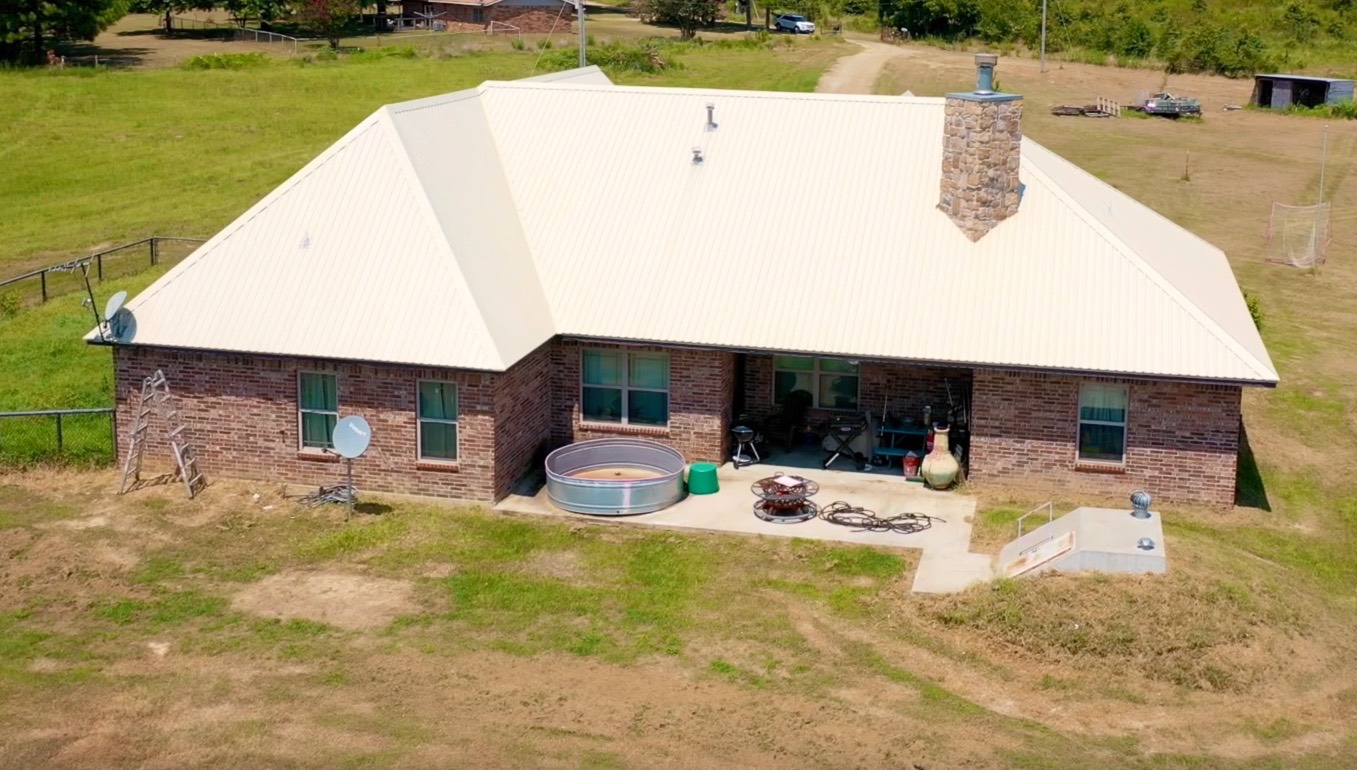 ;
;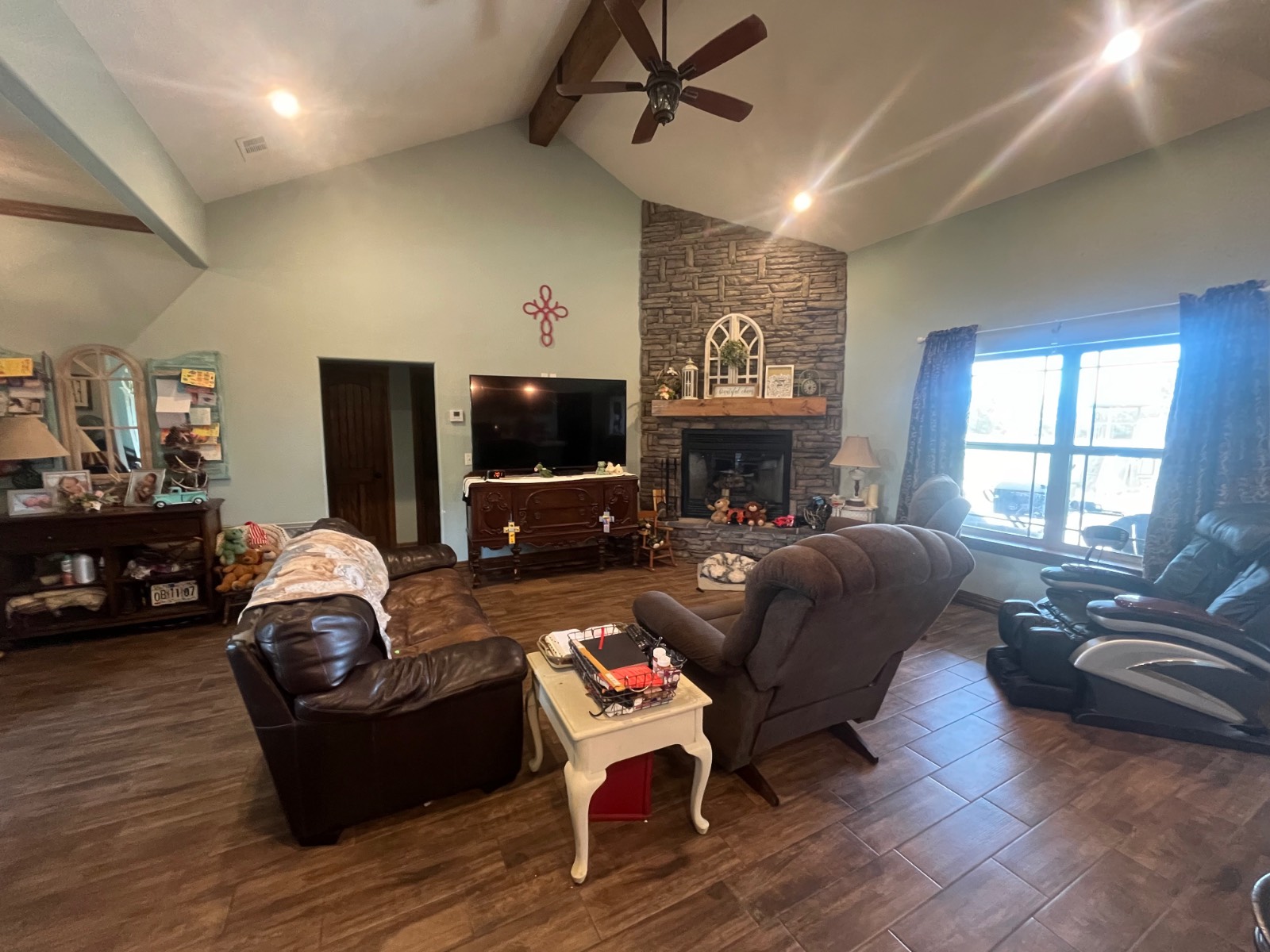 ;
;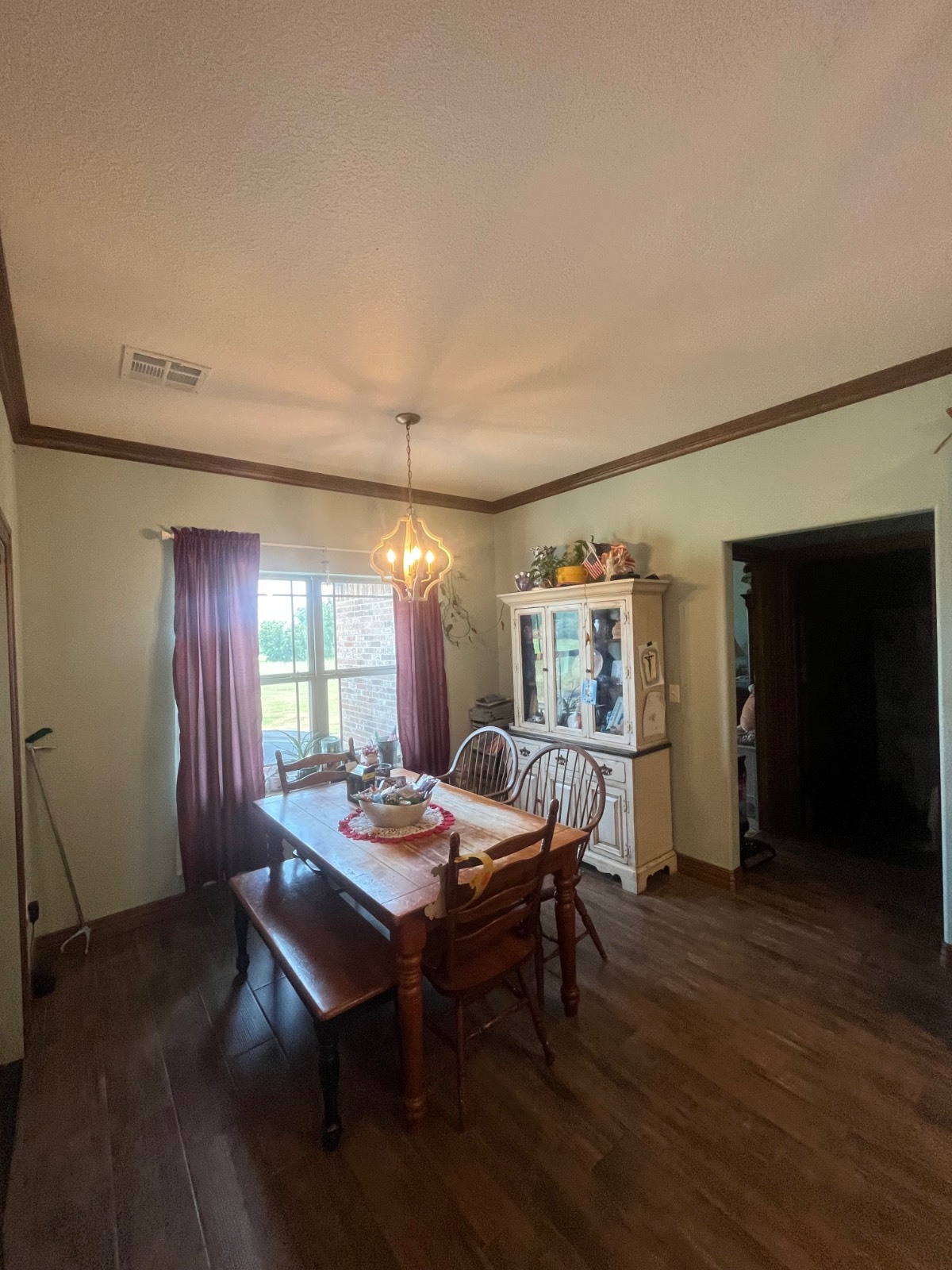 ;
;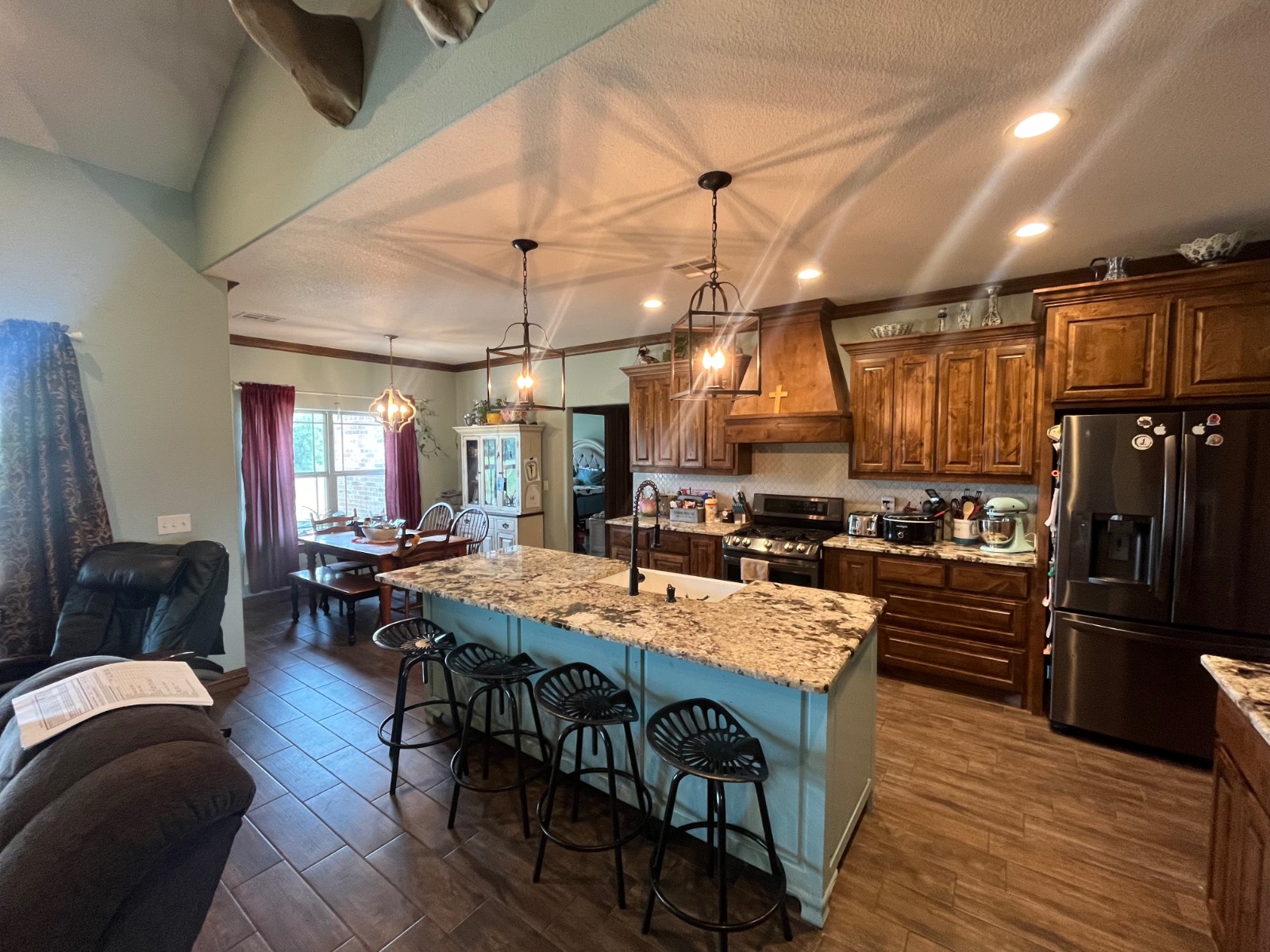 ;
;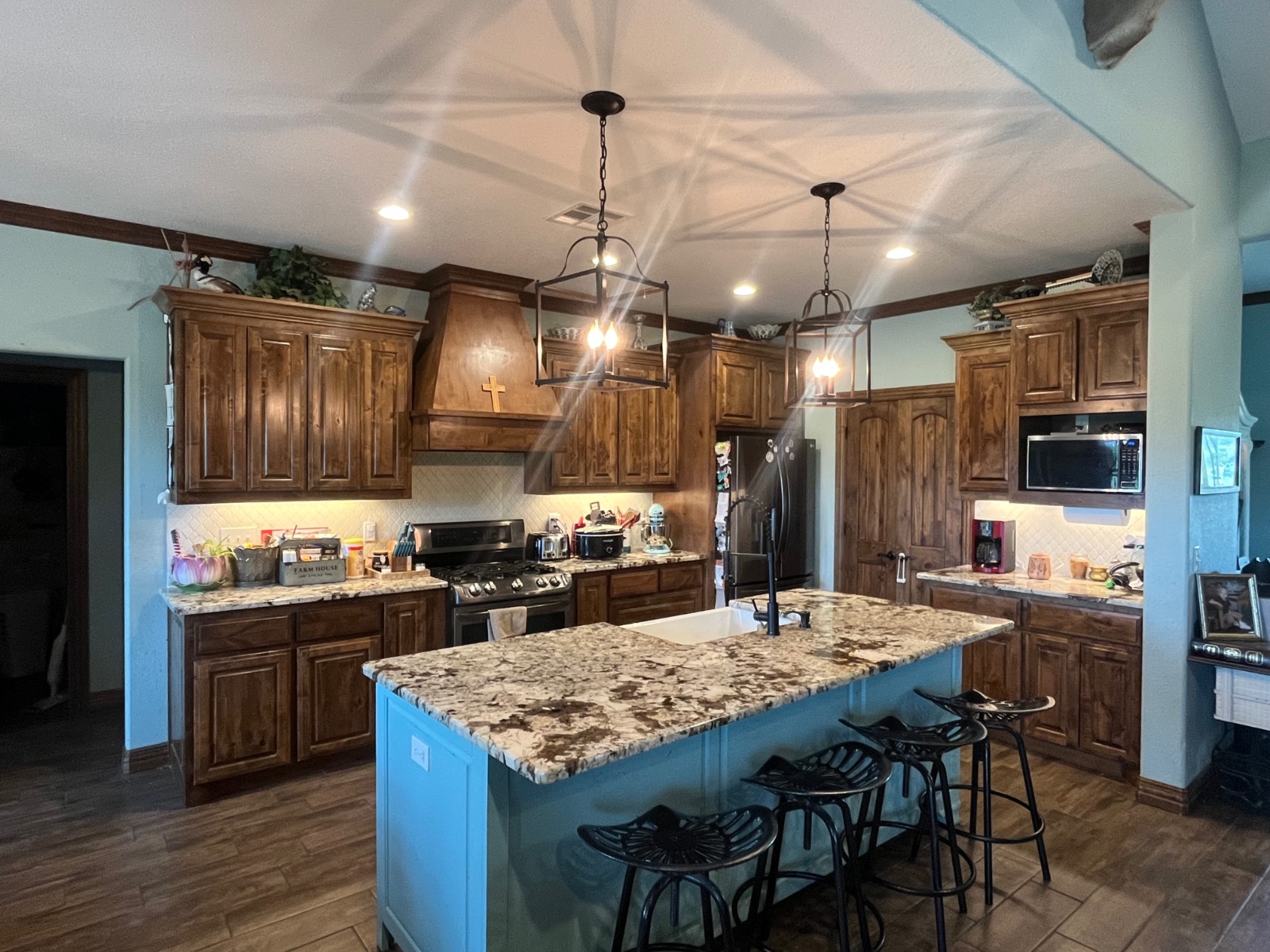 ;
;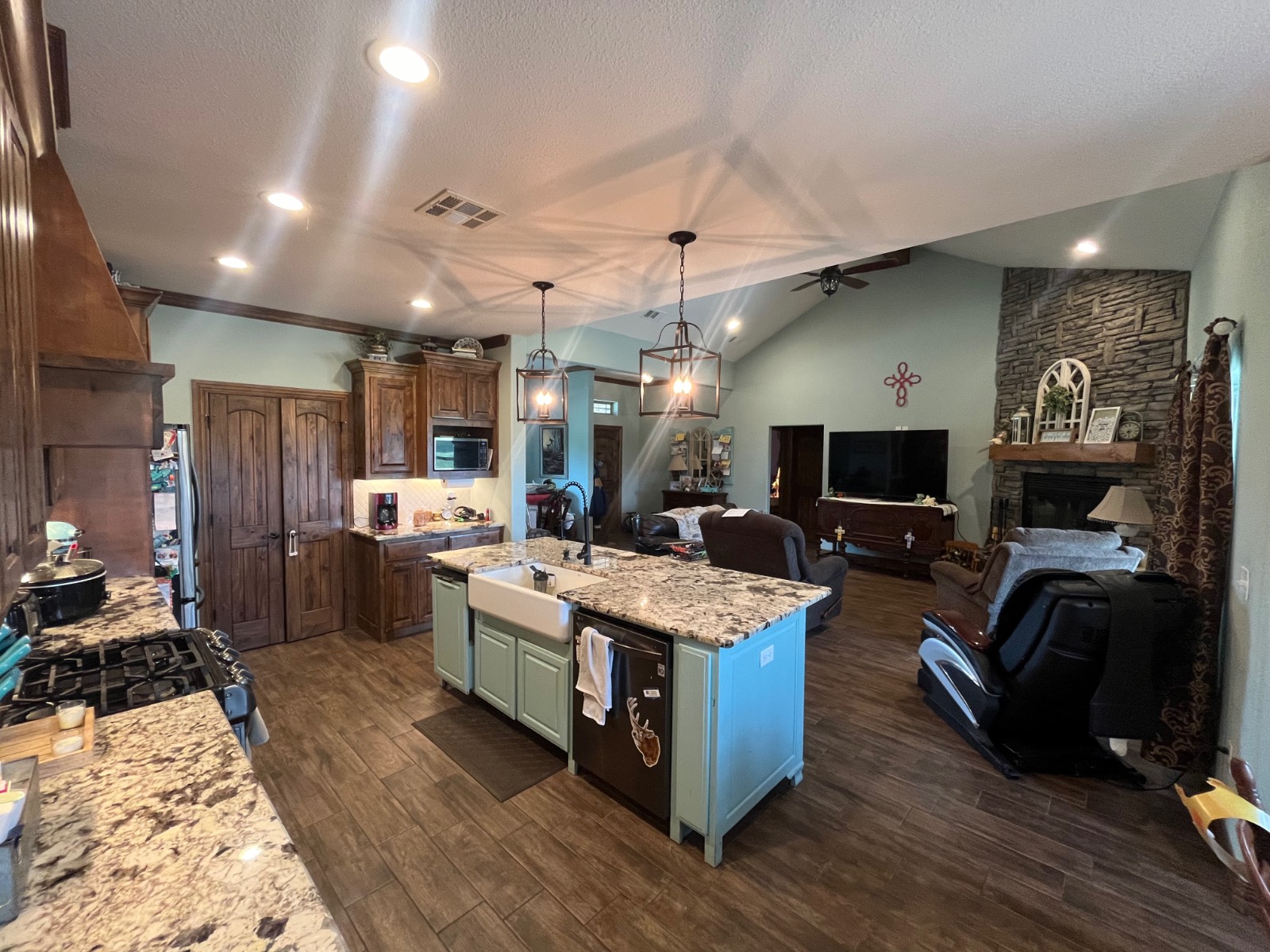 ;
;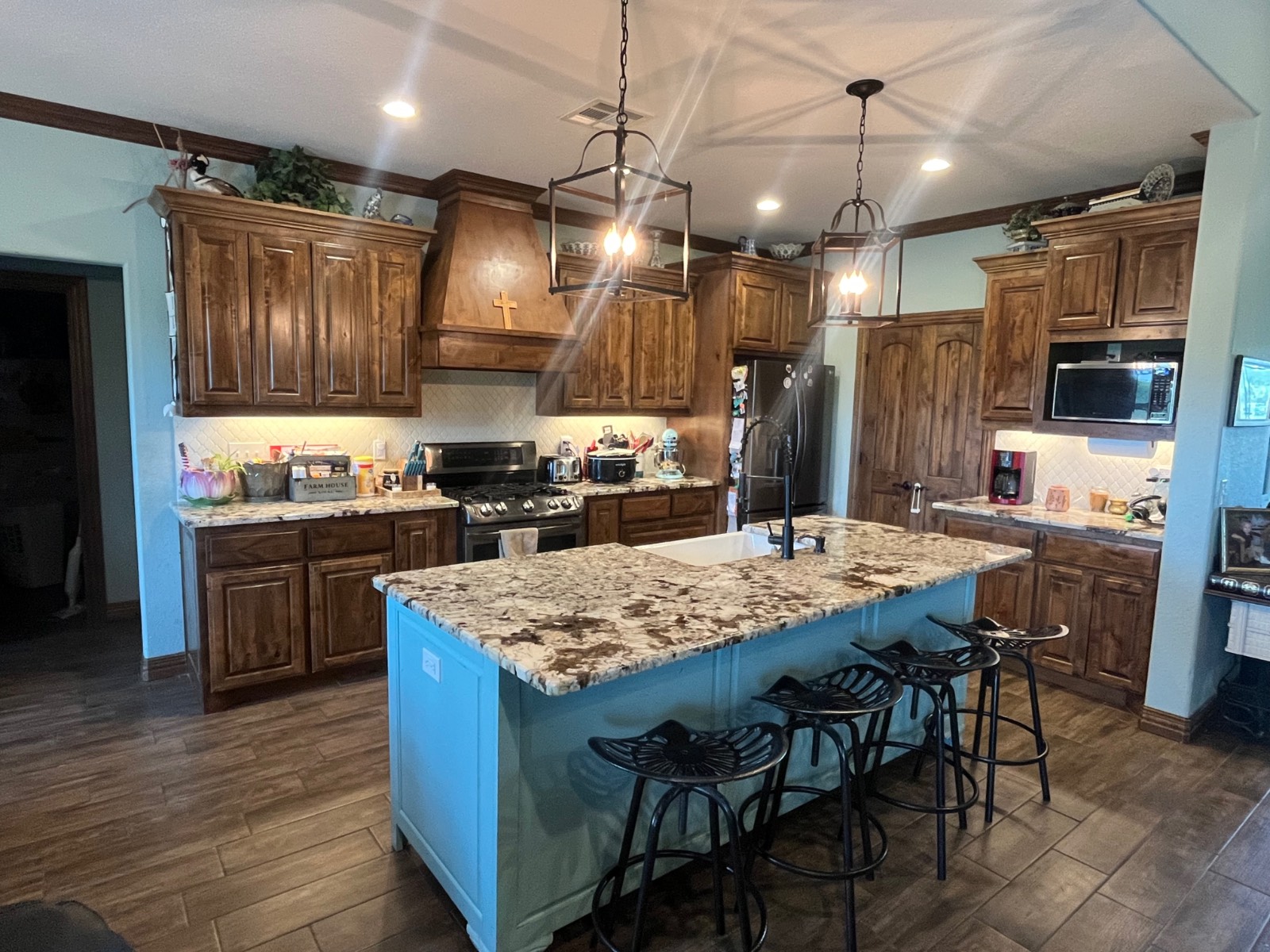 ;
;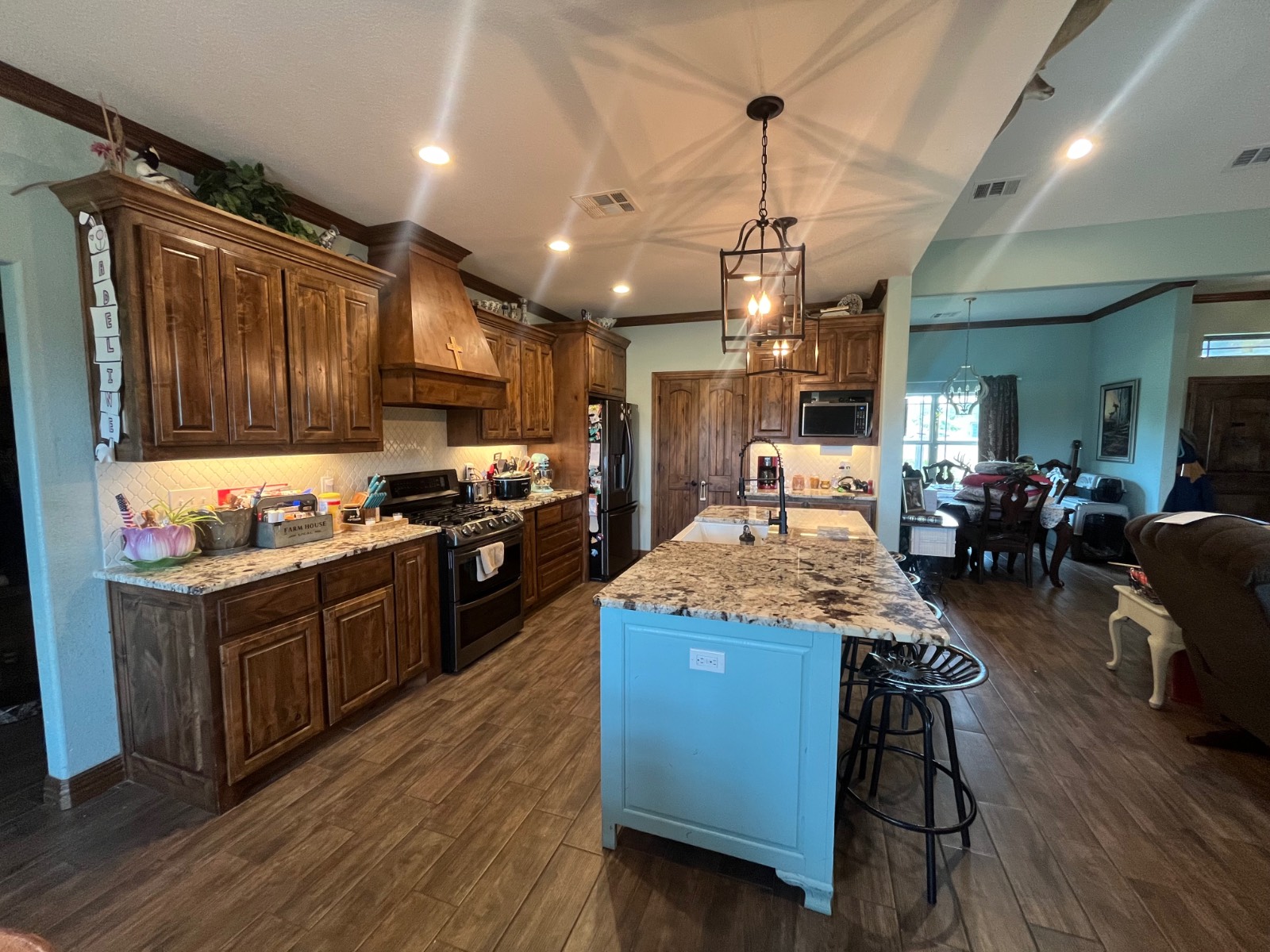 ;
;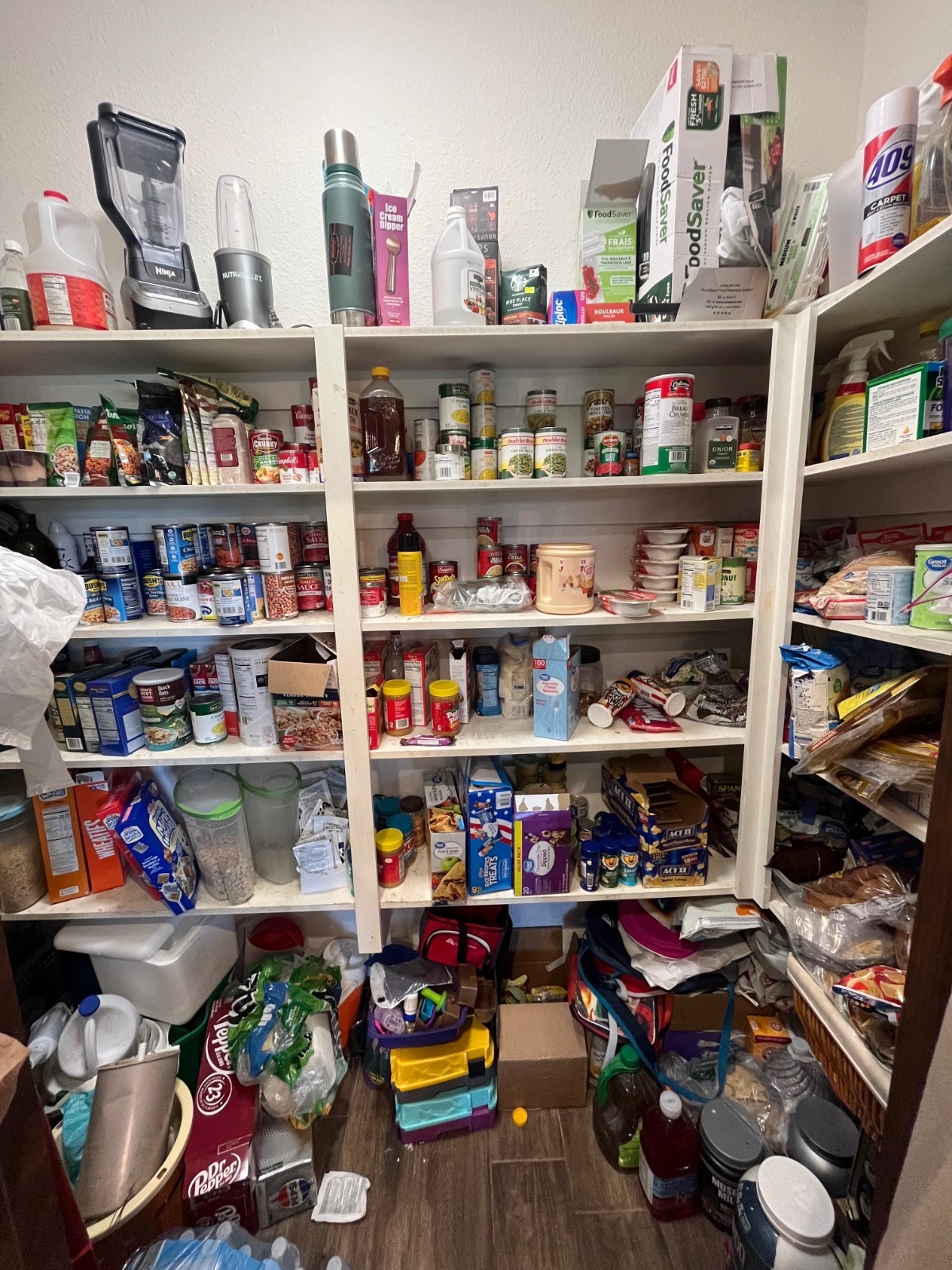 ;
;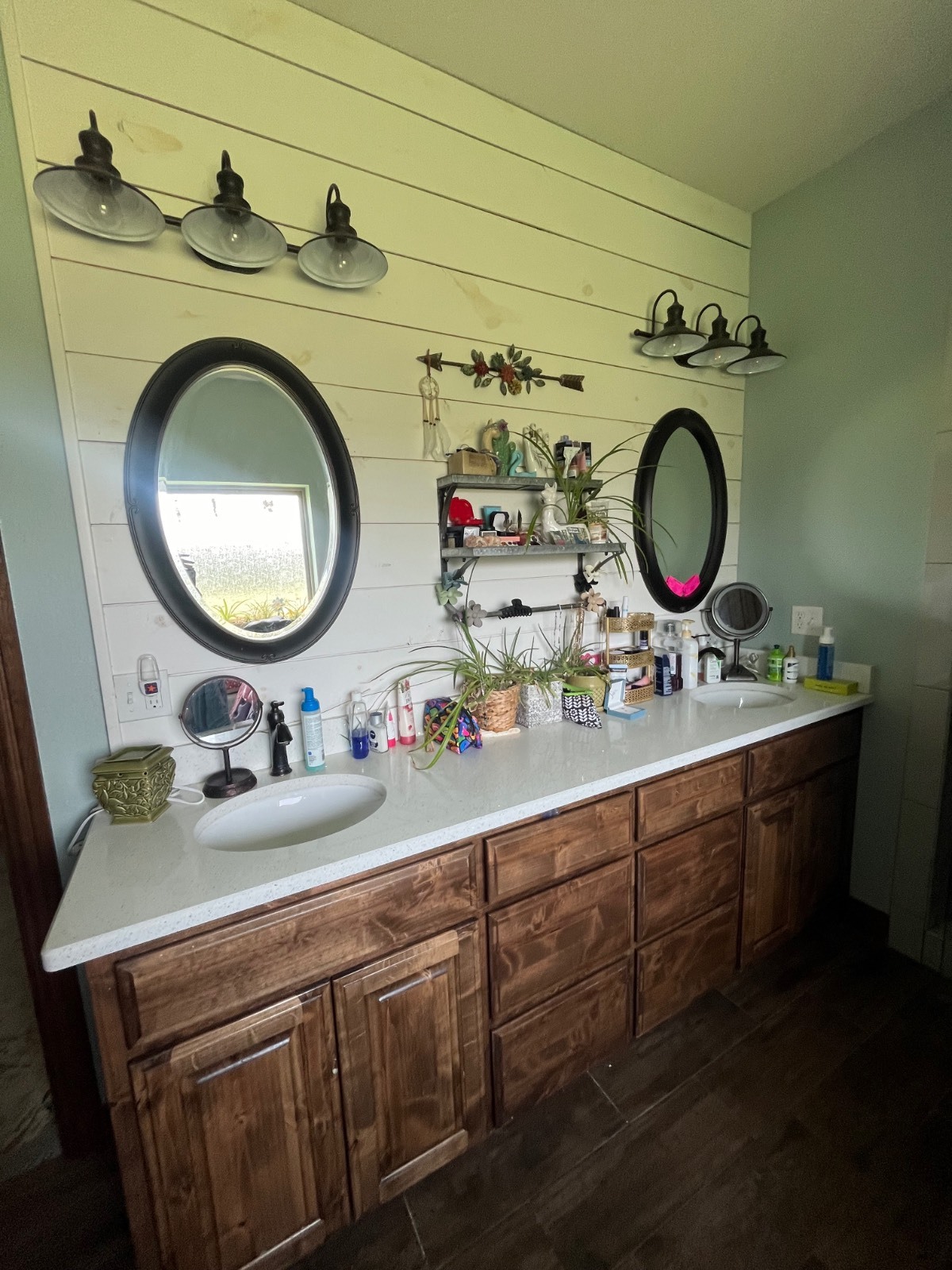 ;
;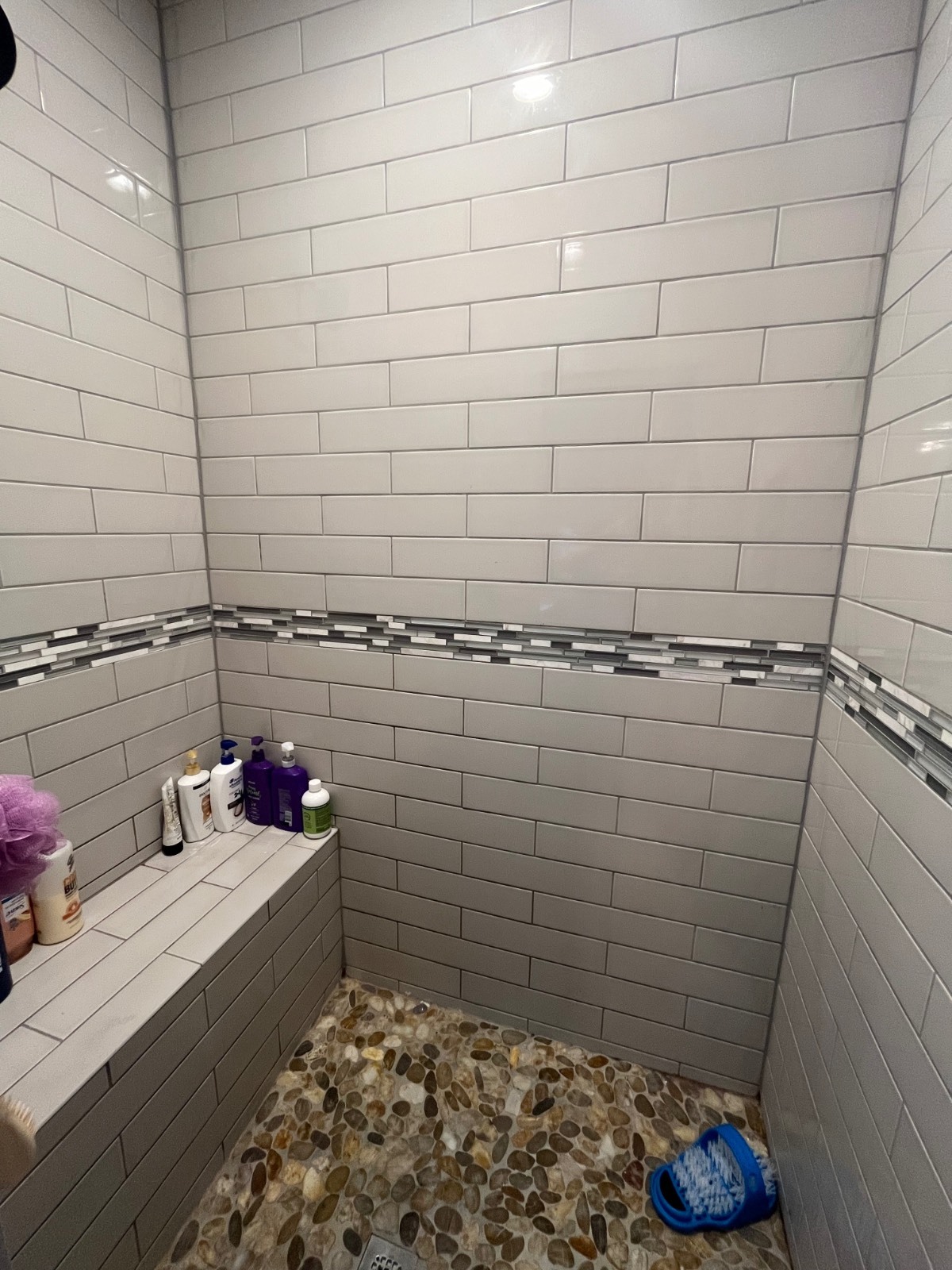 ;
;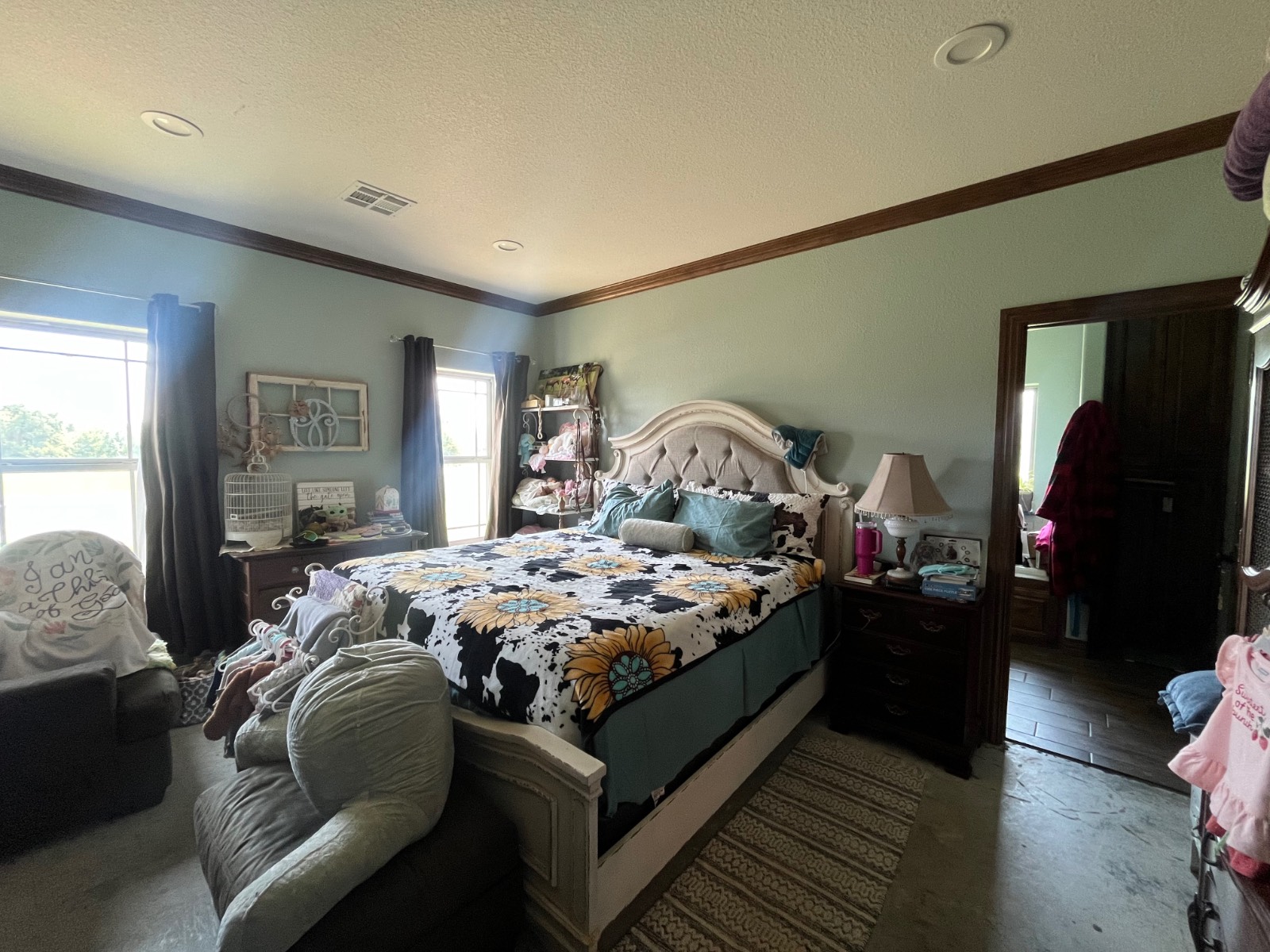 ;
;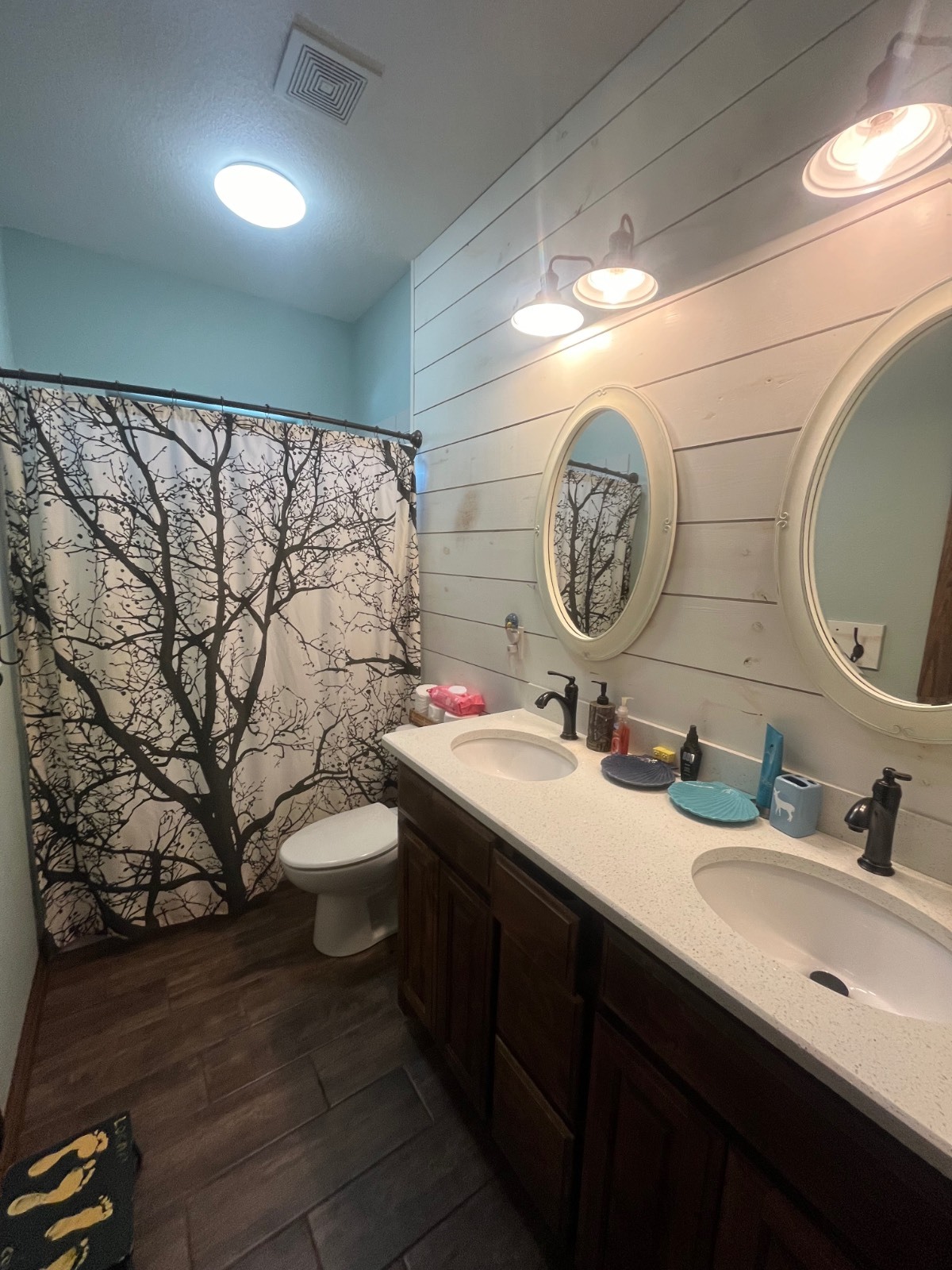 ;
;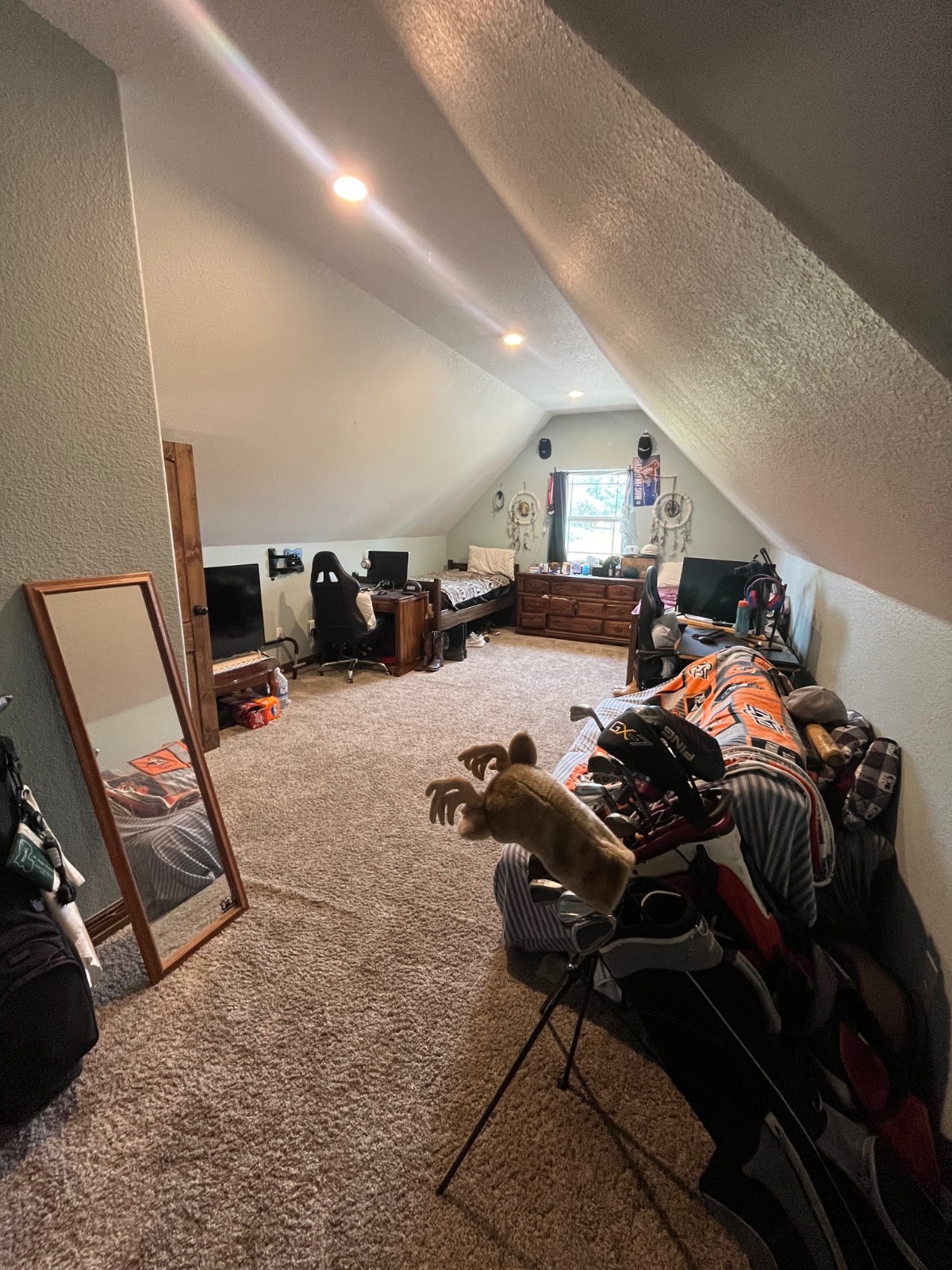 ;
;