Great Priced Bargain..Seller wants to move
This home is on leased land w/monthly lot rental fees of $449. Very affordable, cute but spacey 1152 sq ft 1988 Palm home is a great place that has a very welcoming front screened in Florida room that comes with the table and chairs, including the one in the corner. It's a perfect spot to sit and watch the goings on in the park or have small social gathering. Home has metal roof and yellow vinyl siding with brown trim, that makes it stand out against the beautiful vegetation in the front lawn area. Covered car port that can fit 2 cars tandem and then a second screened in area that leads to the attached shed for storage.You only need to cover cost of lawn upkeep, electricity, and cable/WiFi if prefer.There are 2 bedrooms and 2 baths, open dining room and kitchen plan that also has the living area connected to them as semi open as well.There is an actual laundry room that includes the washer and dryer and has tons of cabinets.This home only needs a few updates such as some painting and other little things.The appliance are all included and work well, although they are a bit older models.There are vaulted ceilings that have fans with lights in all of the rooms and many windows give the home lots of light for open and spacious feeling. For those of you bringing your furry feline family member with you there is a cat door built into the wall between front Florida room and living room area. Many of the pieces of furniture are included, enough for sure to provide comfort for someone starting new in the area. Of course the Oak Pond Park is a wonderful little community that has very friendly residents and is located in beautiful Inverness Florida. For the low price of only $28,000 you can move in and be set up comfortably while you take time in making the adjustments you want to making it become your home! FLORIDA ROOM/FRONT SCREENED PORCH 12 X 24 in size with lattice around bottom of screen area and carpet covering entire floor. Great area to spend time relaxing. LIVING ROOM 14 X 20 light colored pergola floors and spacious open design into dining area. Includes chair, ottoman, end table, lamp,entertainment center, 19 in Samsung T.V. and the stereo is also included. KITCHEN AND DINING ROOM Open plan has beautiful mirrored wall with etched glass cabinets along sides in the dining area with dining room table and chairs set included and the kitchen includes all appliances that work perfectly even though older models, as well as some dishes and a crock pot. Lots and lots of cabinet space, just need little paint and personalized touches. GUEST BEDROOM 11 x 11 includes bed and corner desk. crown molding around center of wall. Step in closet with shelves GUEST BATHROOM single vanity but has small sky light and shower with glass sliding doors.LAUNDRY ROOM Actual small room that has entry access from the outside back screened porch area. Whirlpool washer and dryer included. Little rust on washer but both work perfectly. Has lots of cabinets space both above and up and down wall. MASTER BEDROOM 13 x 16 room with 2 mirrored step in closets and lots of great window light. Includes bed and art work and bedding. Brown carpet like in the guest bedroom. Has plenty of space to add large other pieces of furniture. MASTER BATHROOM single door opens from master bedroom. Separate shower and garden bath tub. Single vanity with mirror above. Shelves run along the garden tub and have etched glass windows of butterflies for back ground. Gives you feeling of true peacefulness. Has ceiling fan with light and also light above sink. ATTACHED SHED/CAR PORT/SIDE SCREENED PATIO AREA Shed is 12 x 10 and has lots of shelves. Single car port but can fit 2 car tandem. Side screened in patio area is 12 x 18 nice area to make into quiet sitting outside protected from bugs on cool nights. All in all this place is very homey and comfortable and with it being offered at low price it is a great bargain.



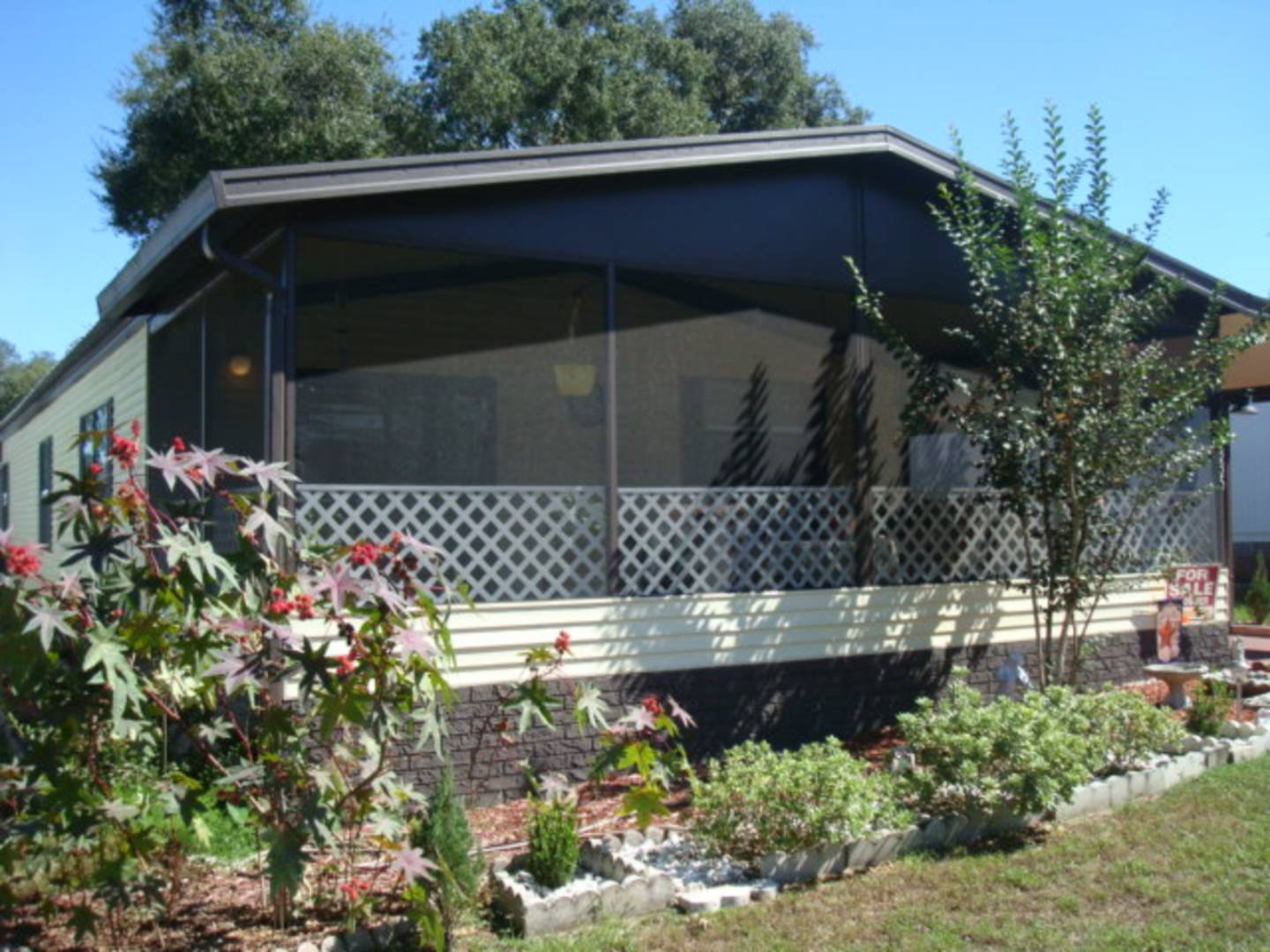


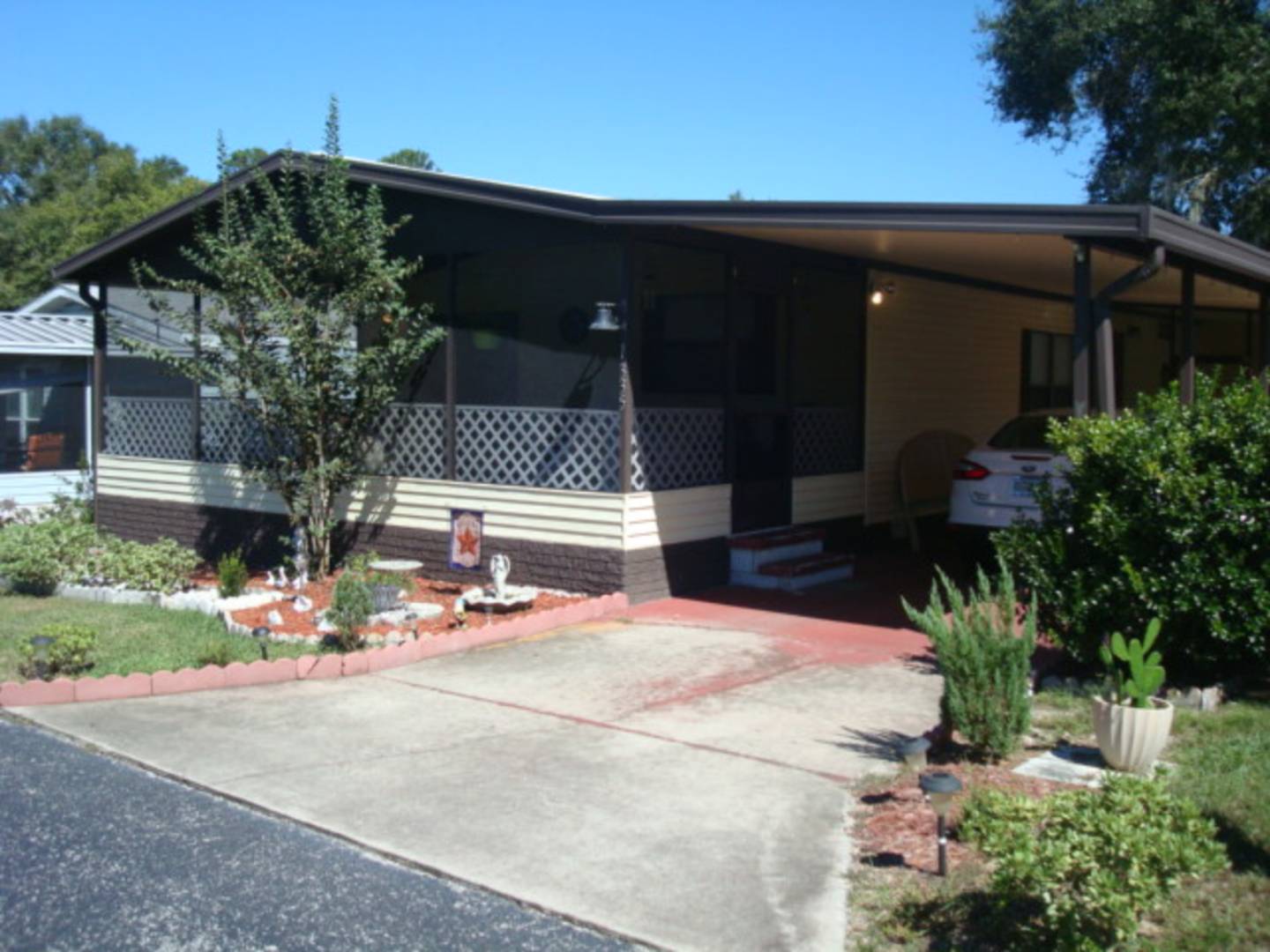 ;
;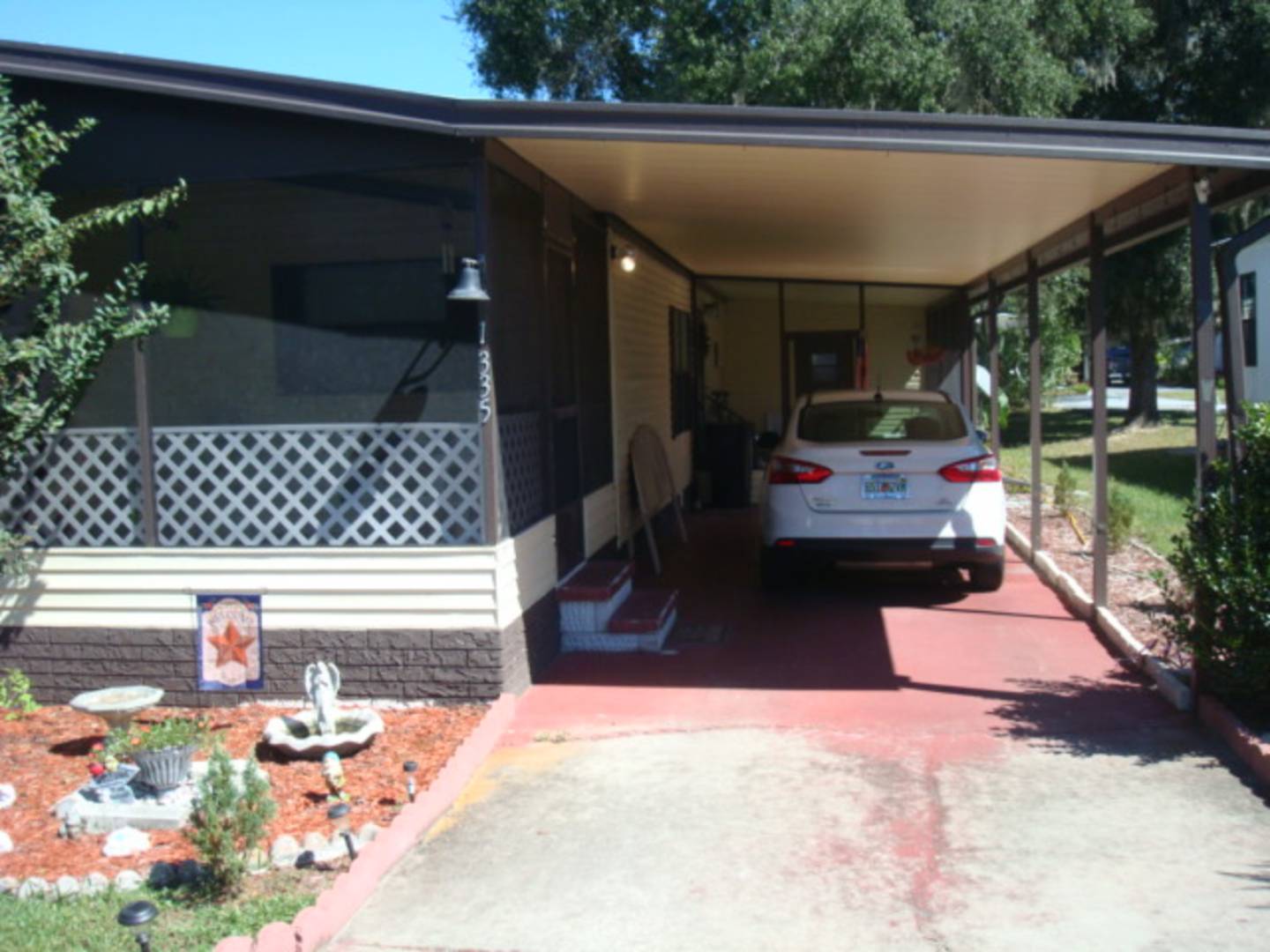 ;
;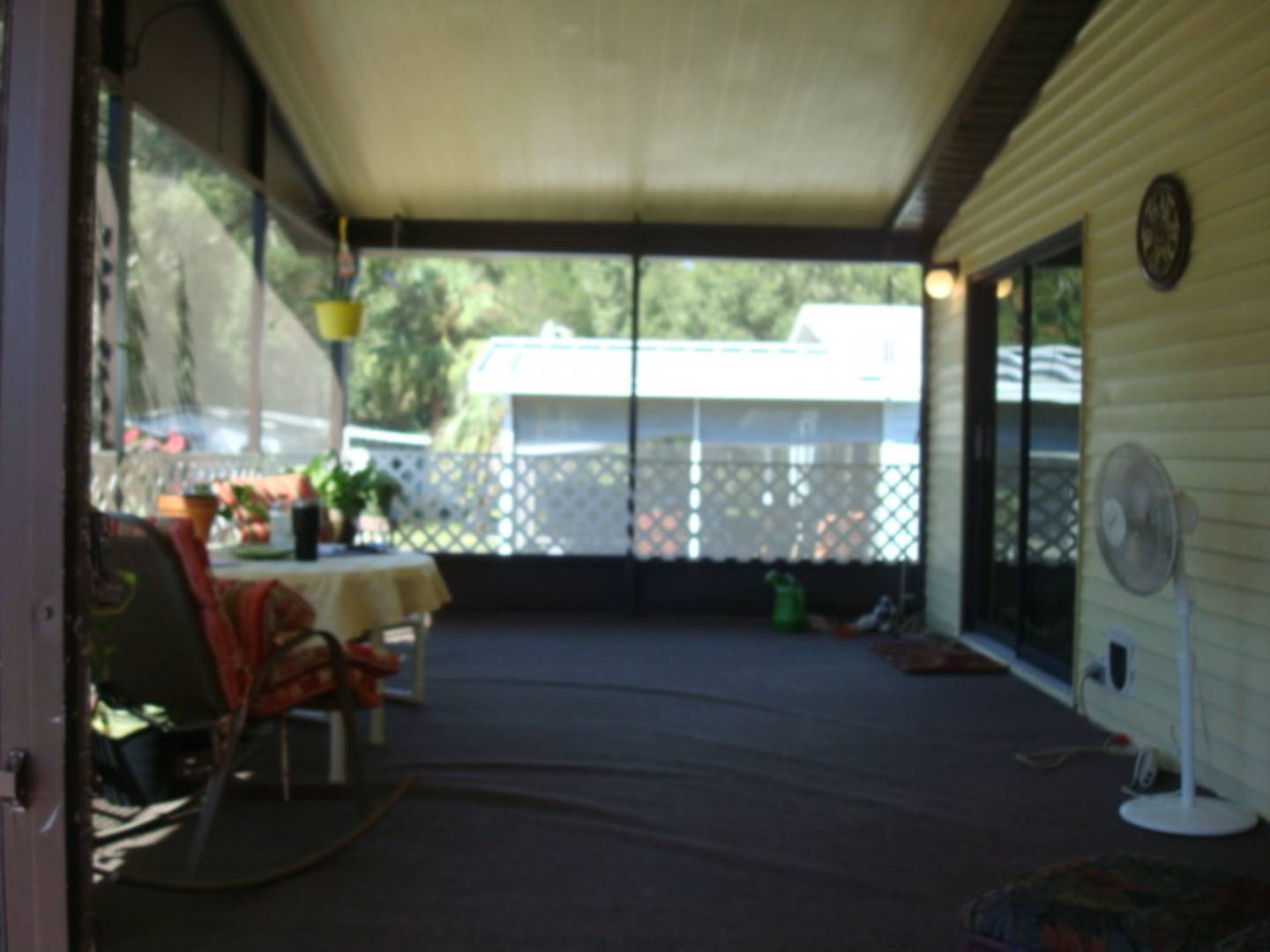 ;
;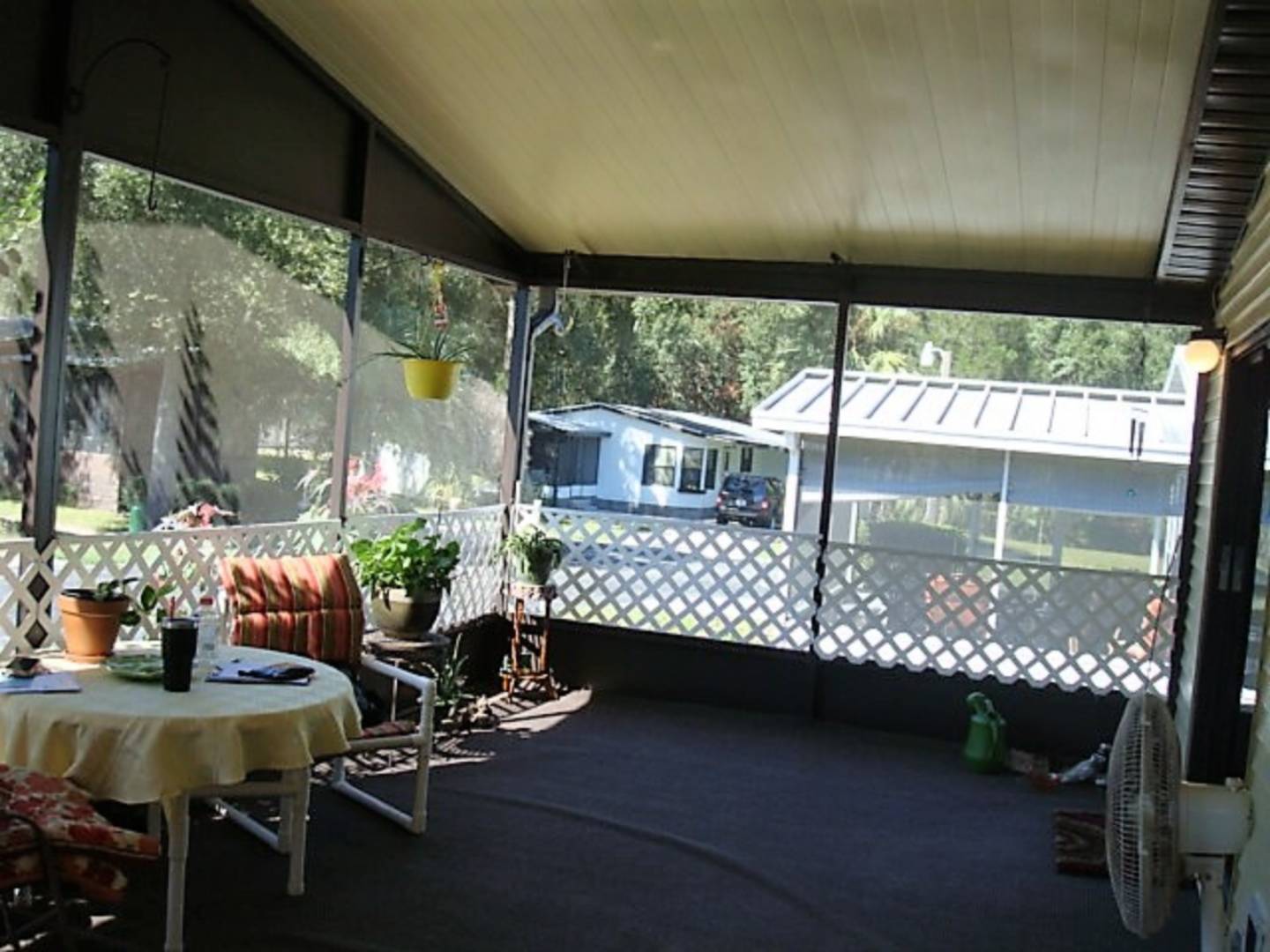 ;
;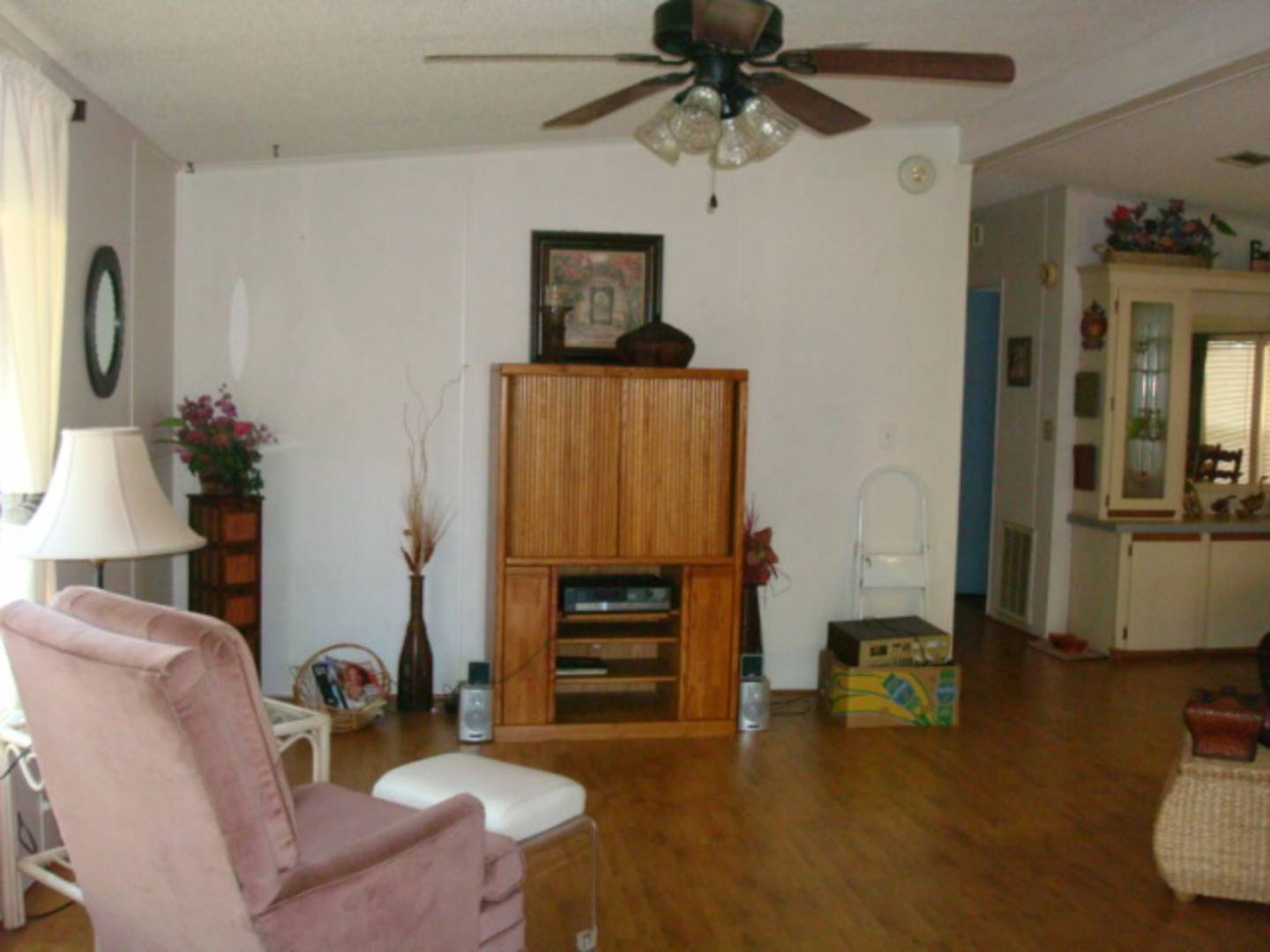 ;
;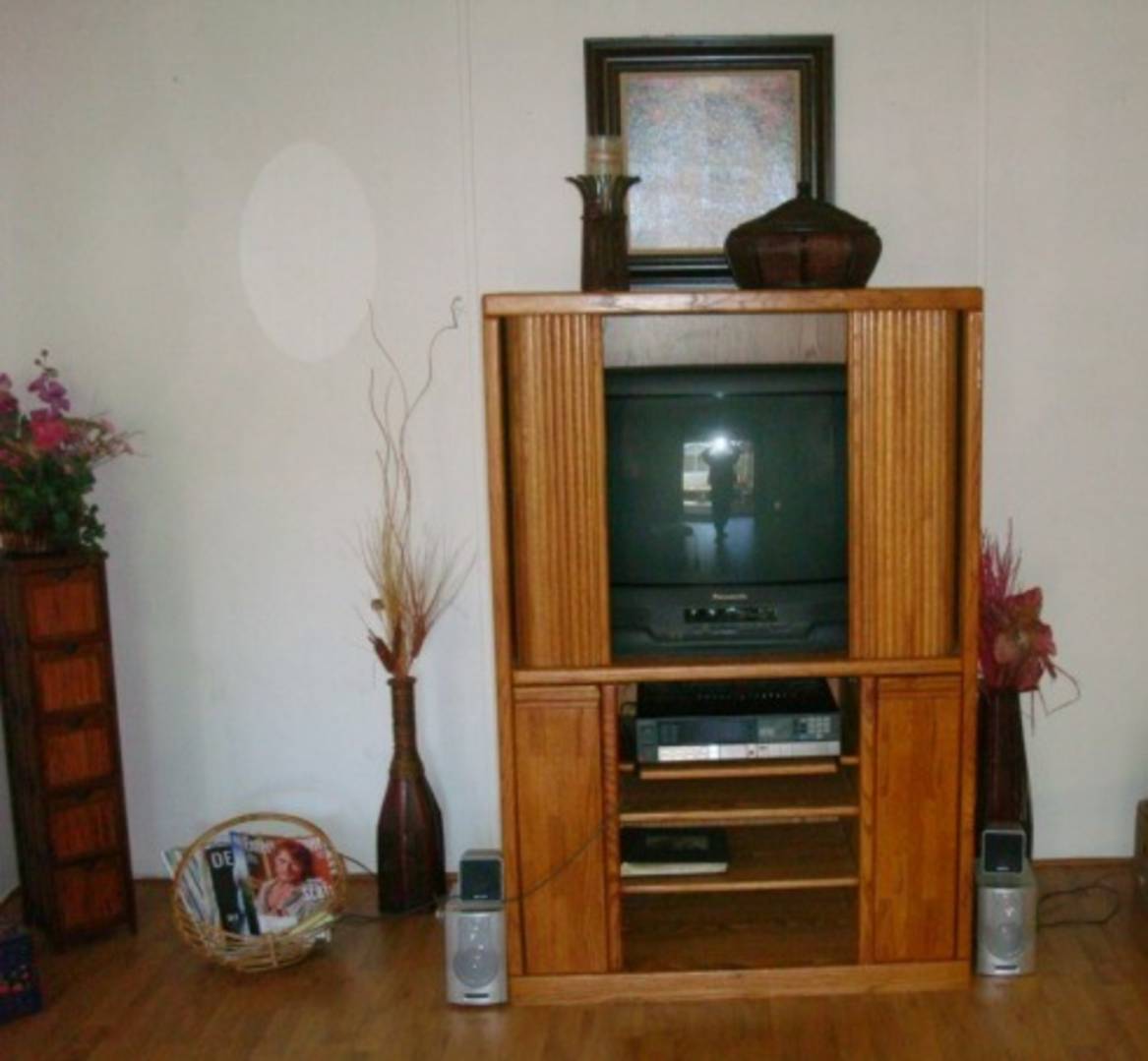 ;
;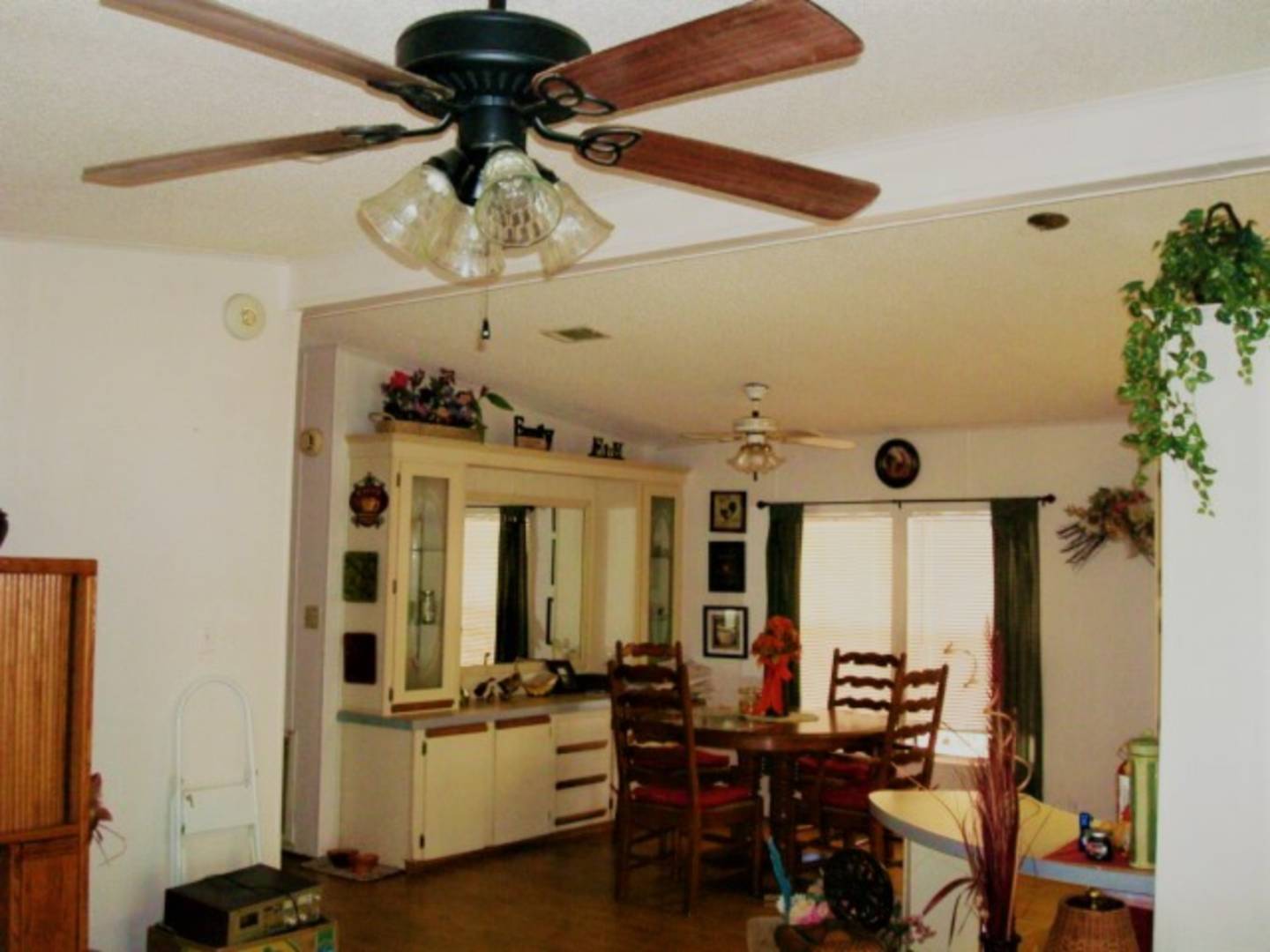 ;
;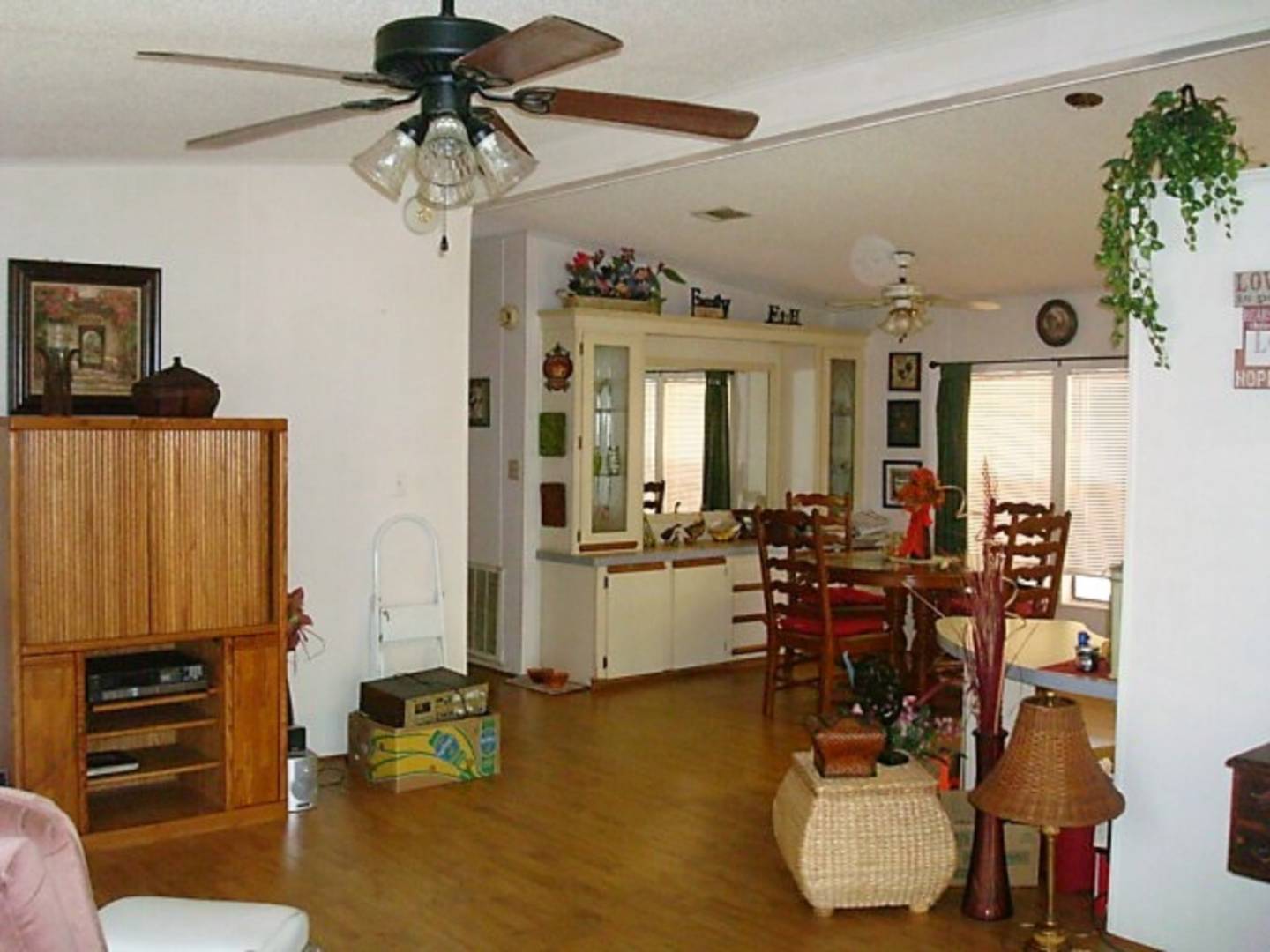 ;
;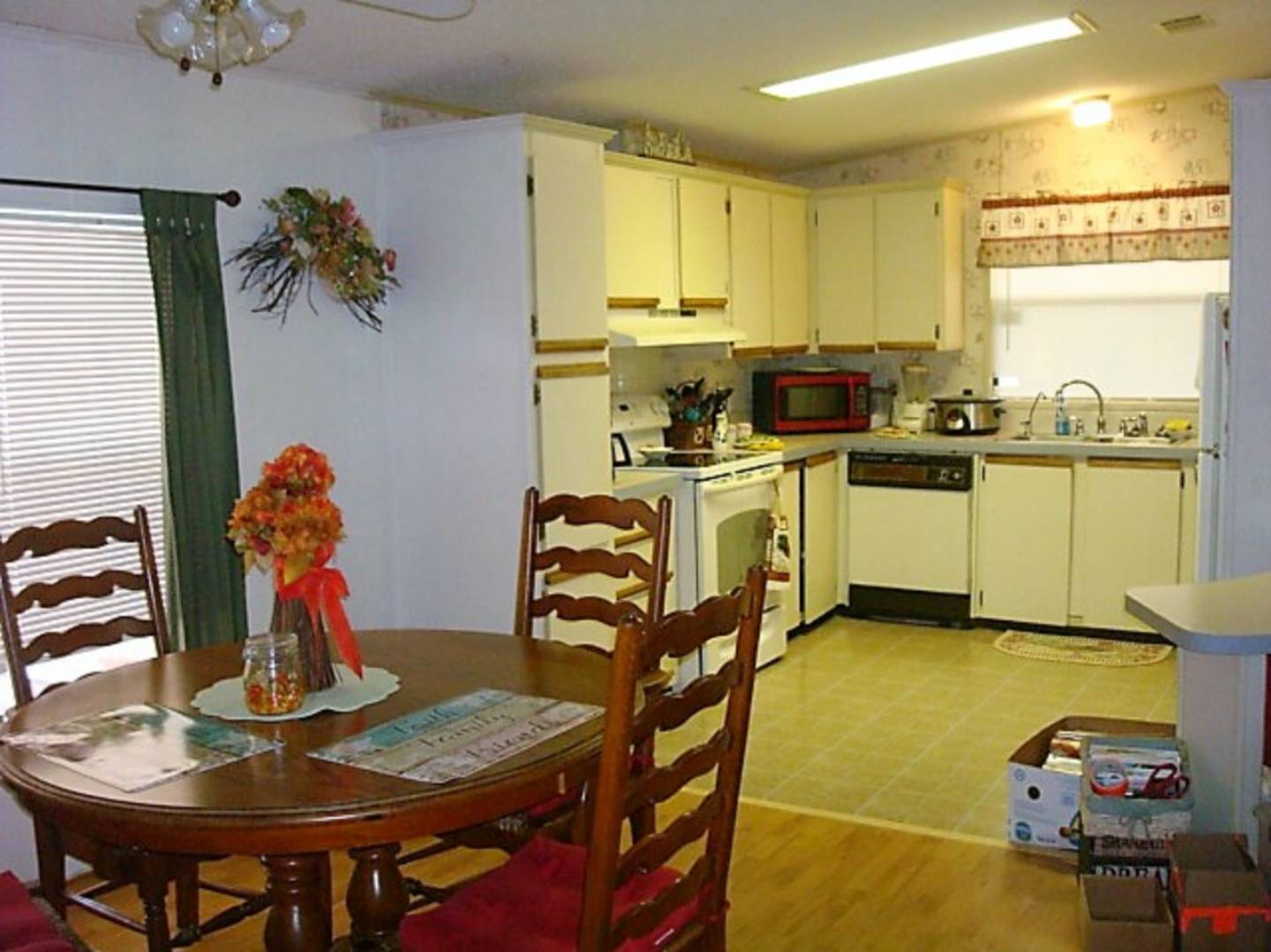 ;
;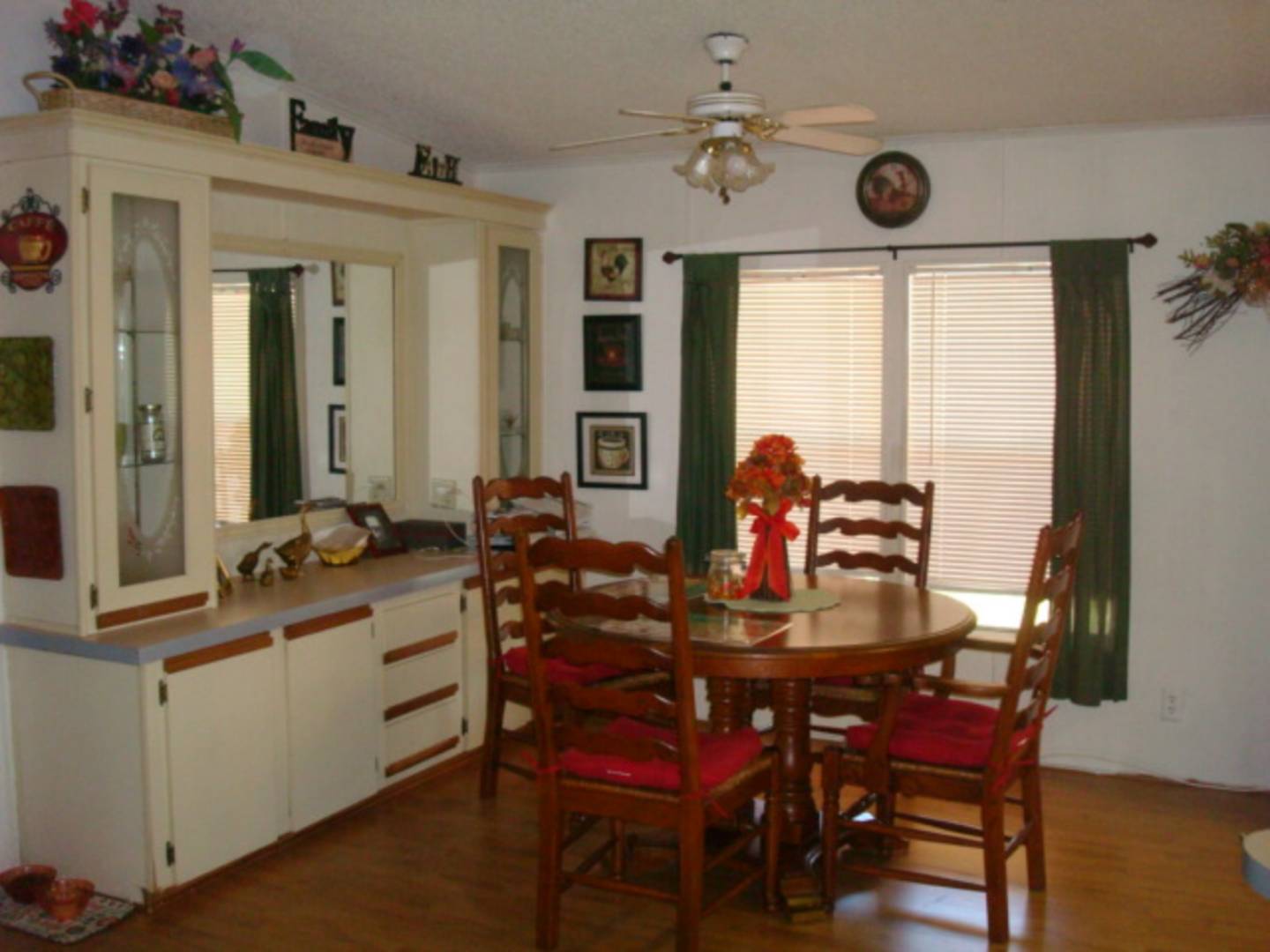 ;
;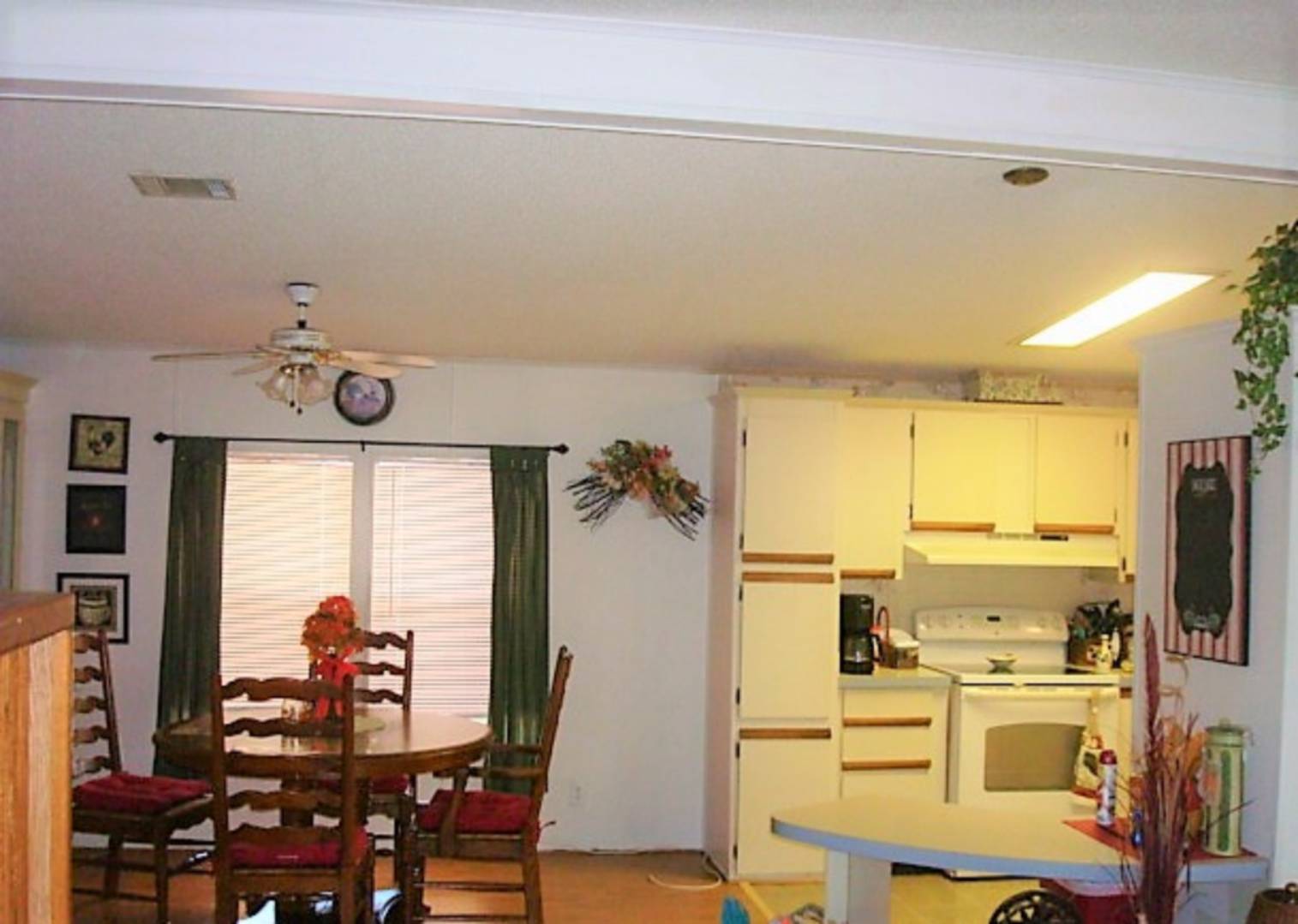 ;
;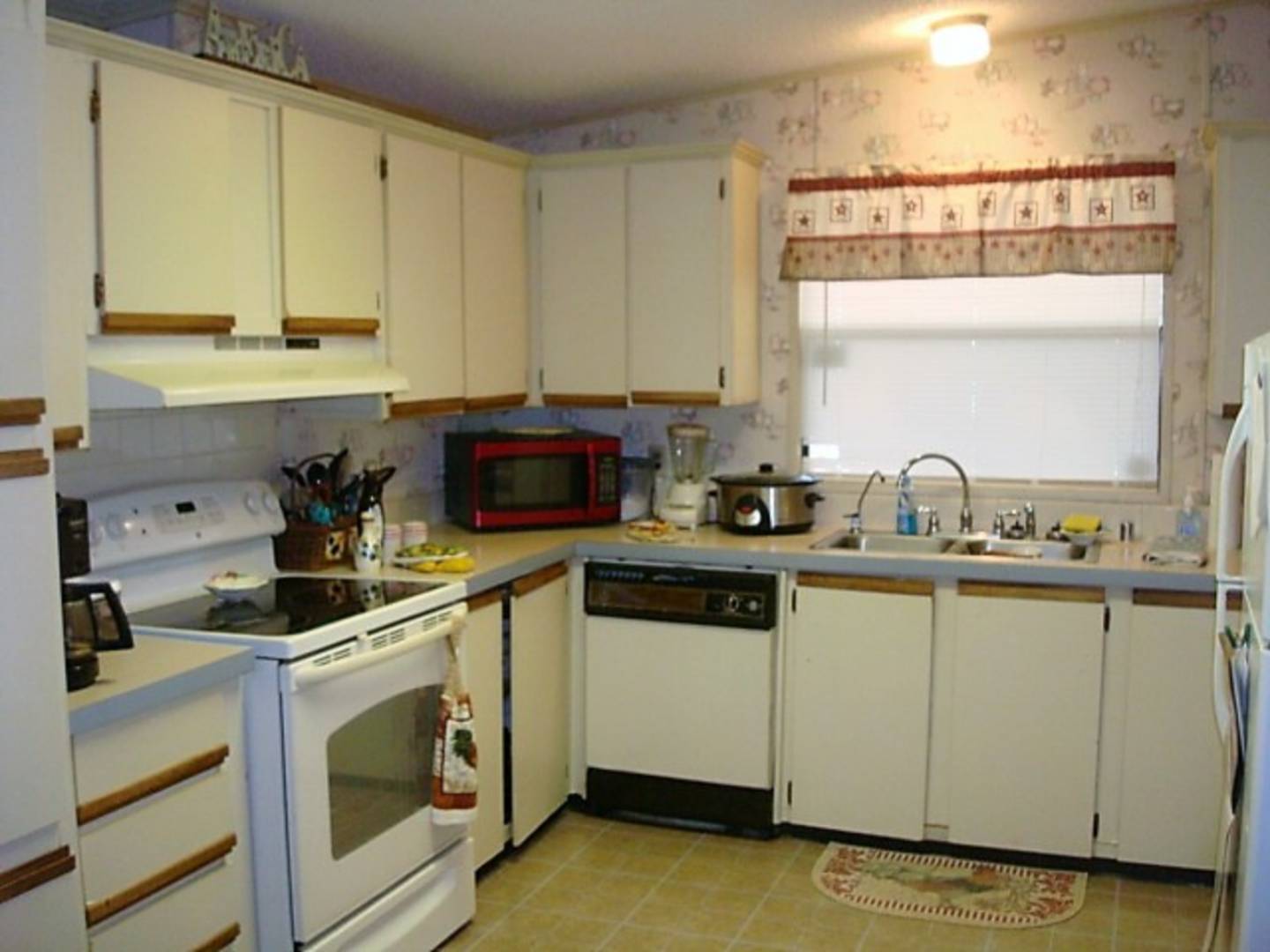 ;
;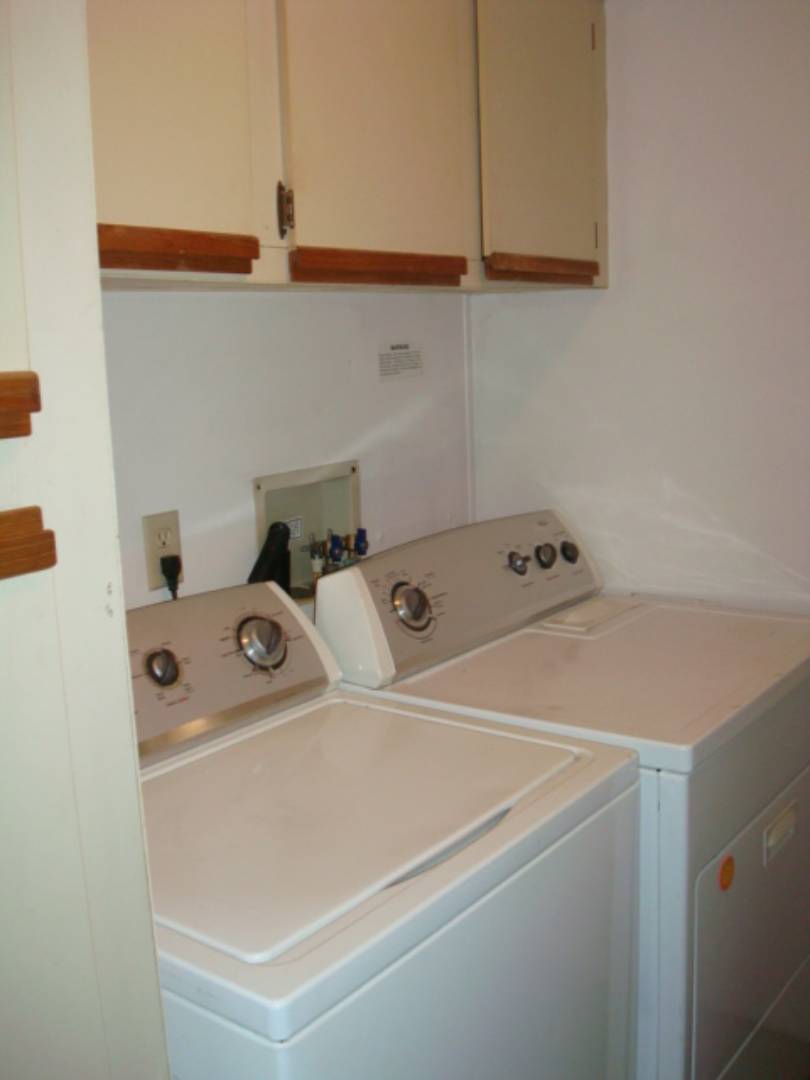 ;
;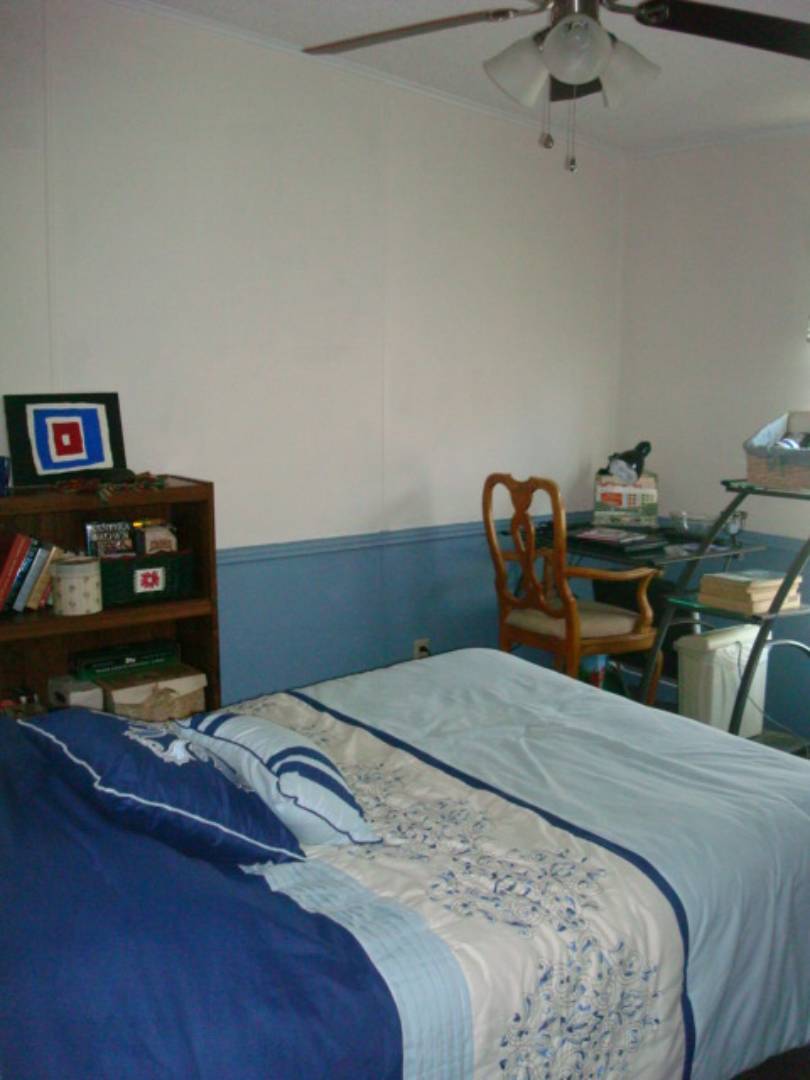 ;
;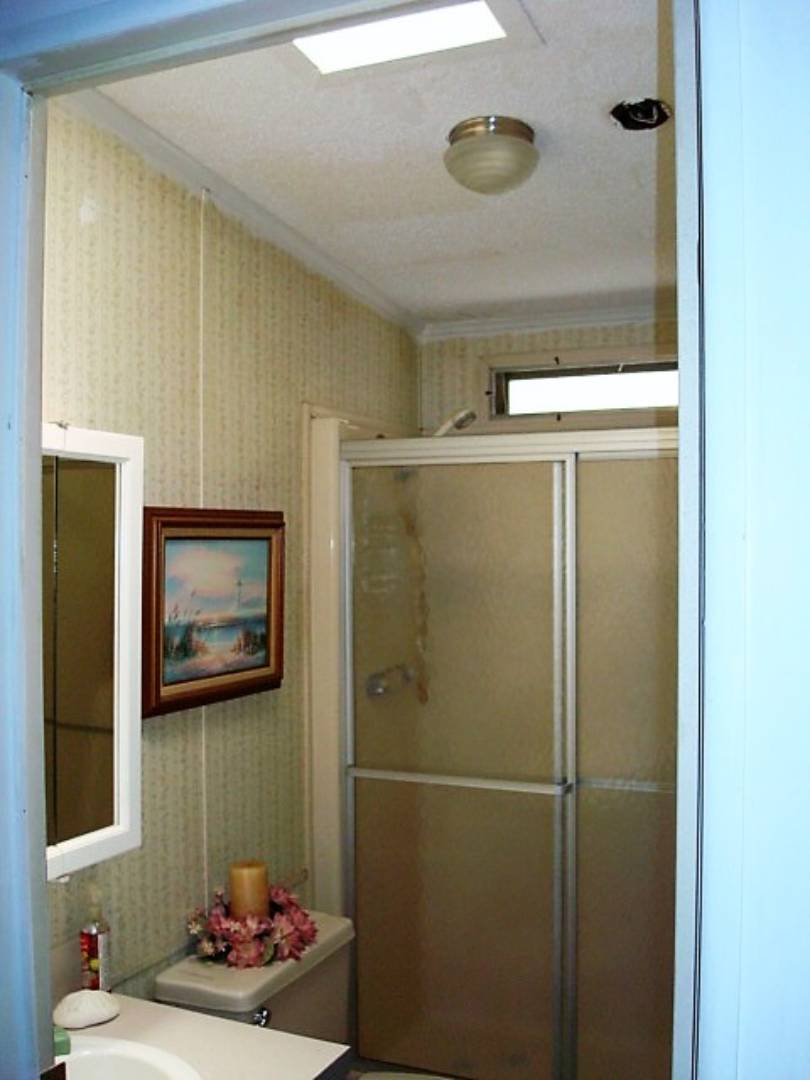 ;
;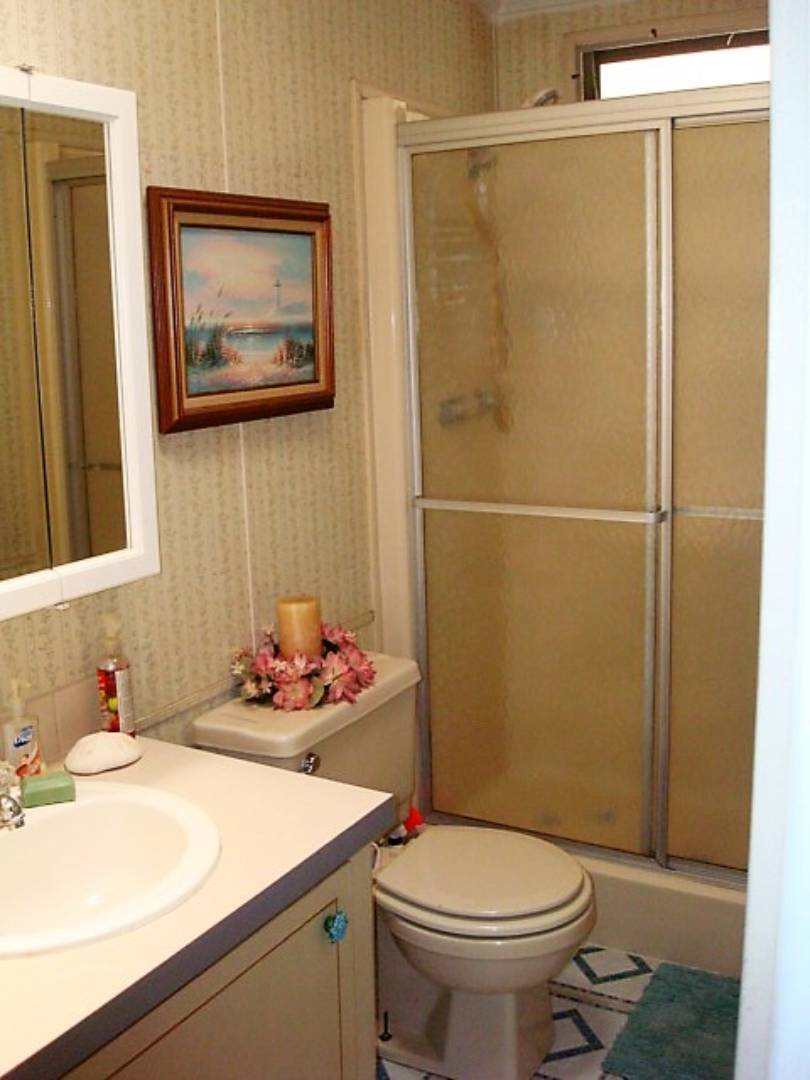 ;
;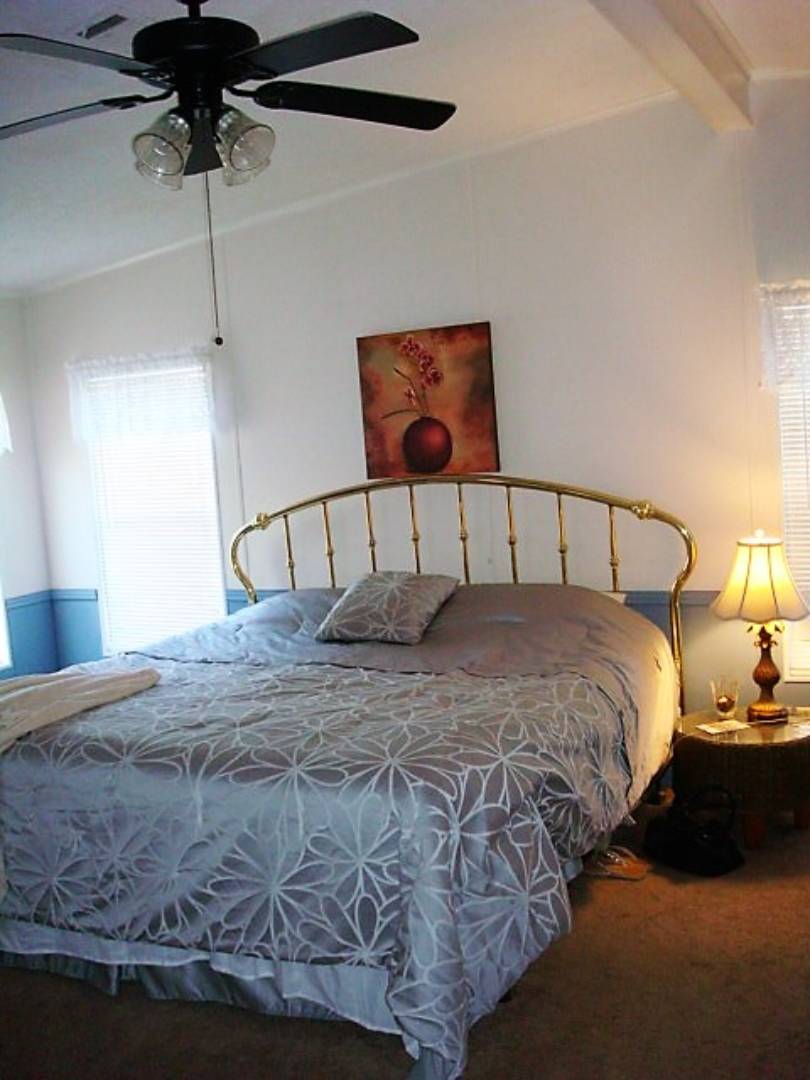 ;
;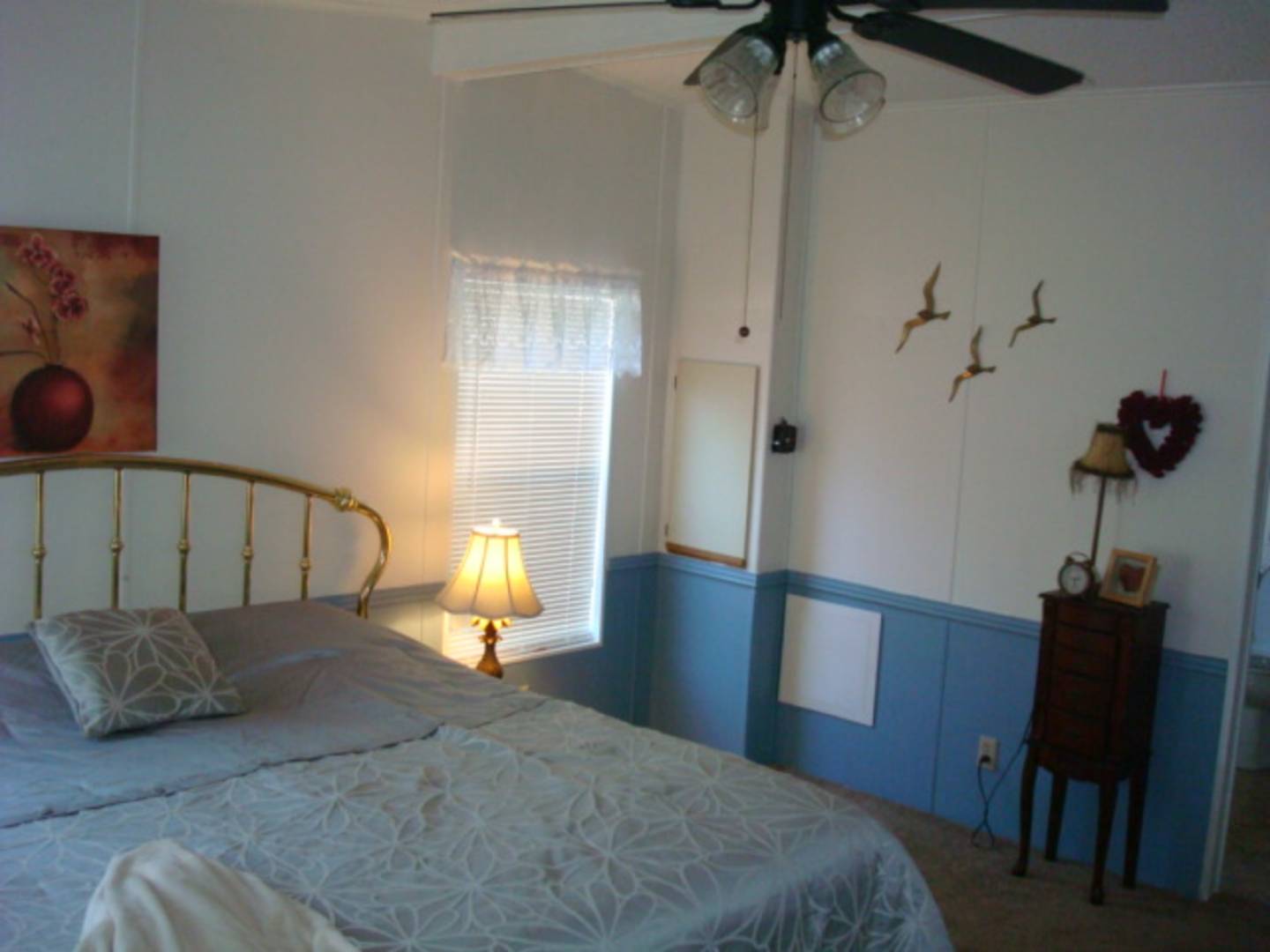 ;
;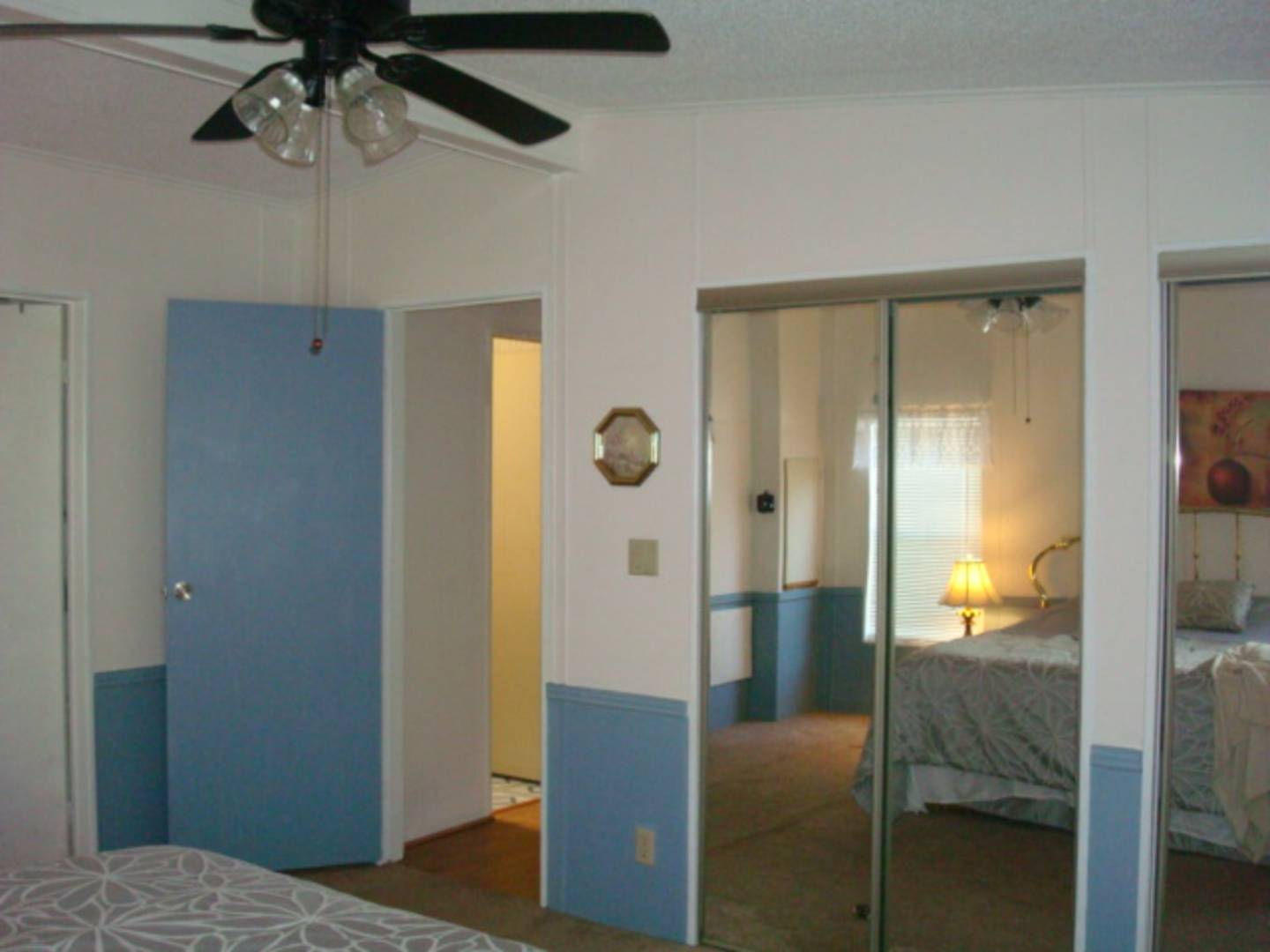 ;
;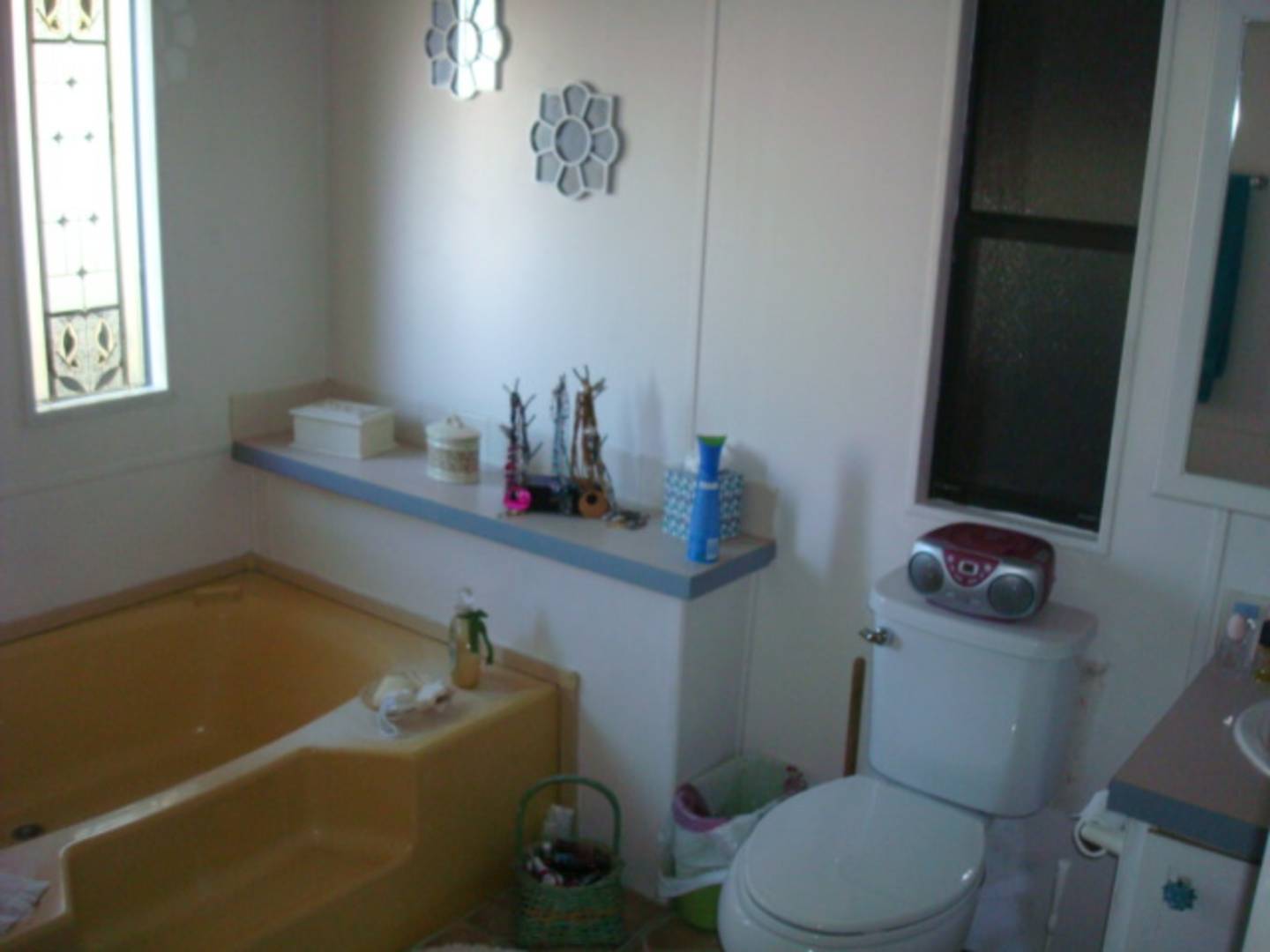 ;
;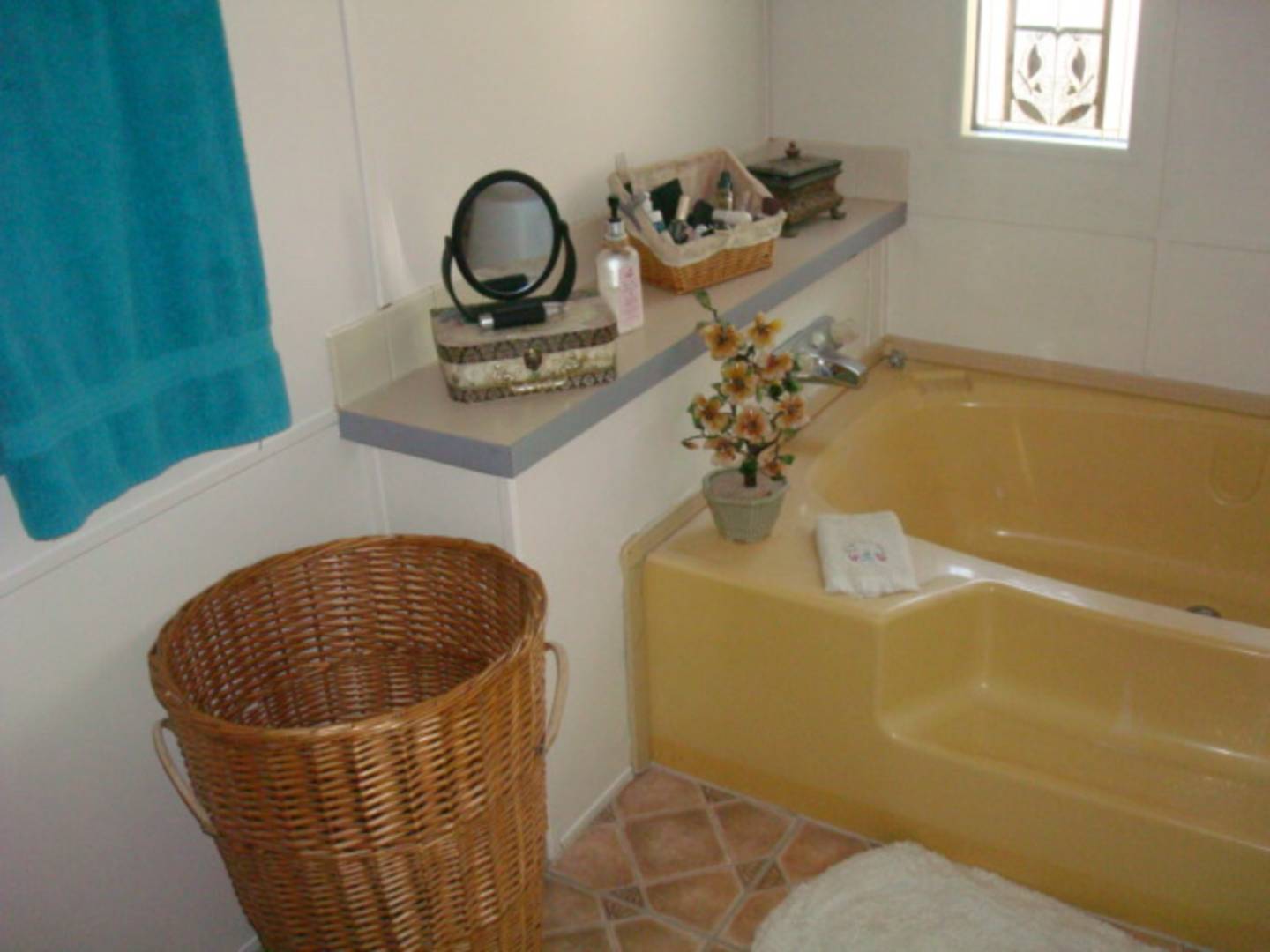 ;
;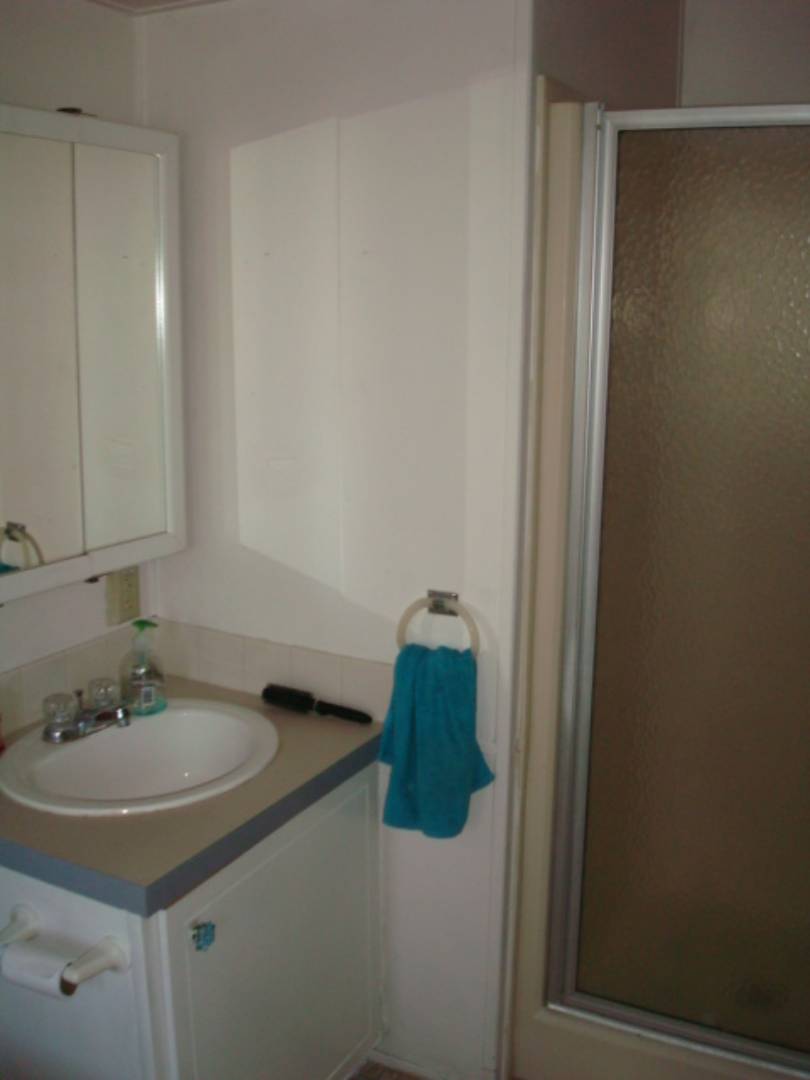 ;
;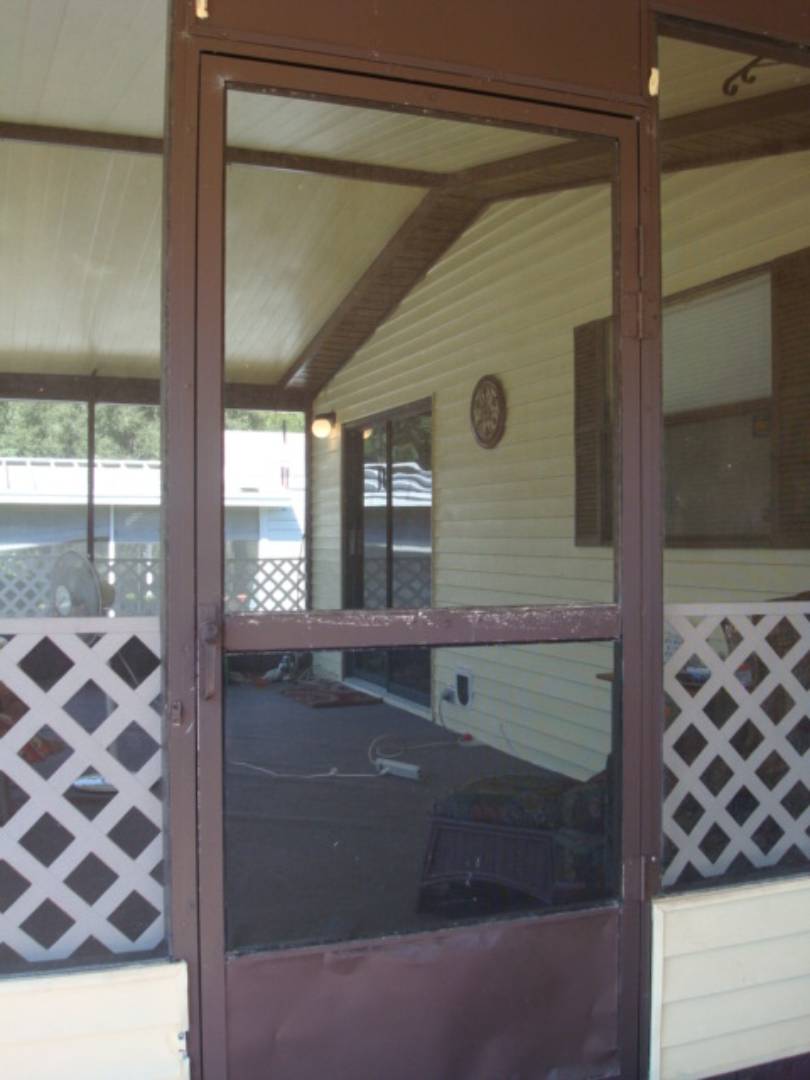 ;
;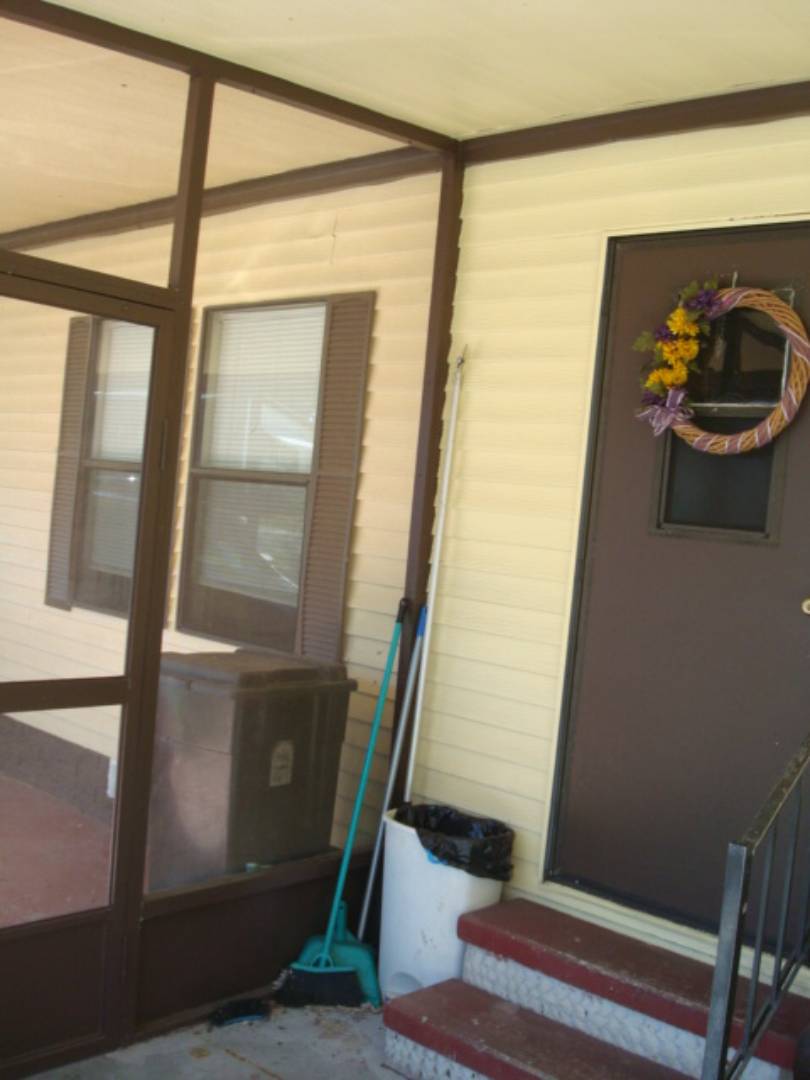 ;
;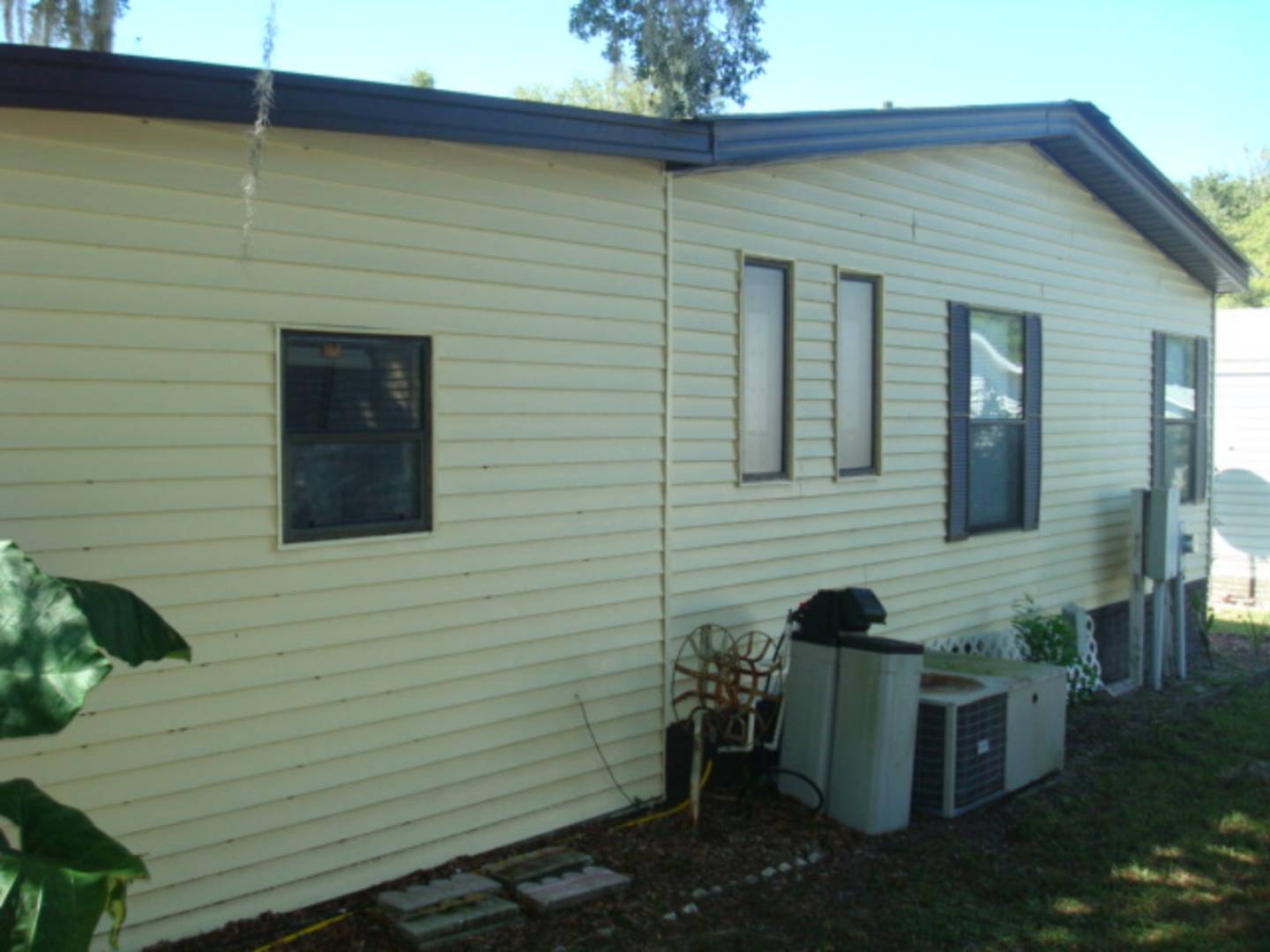 ;
;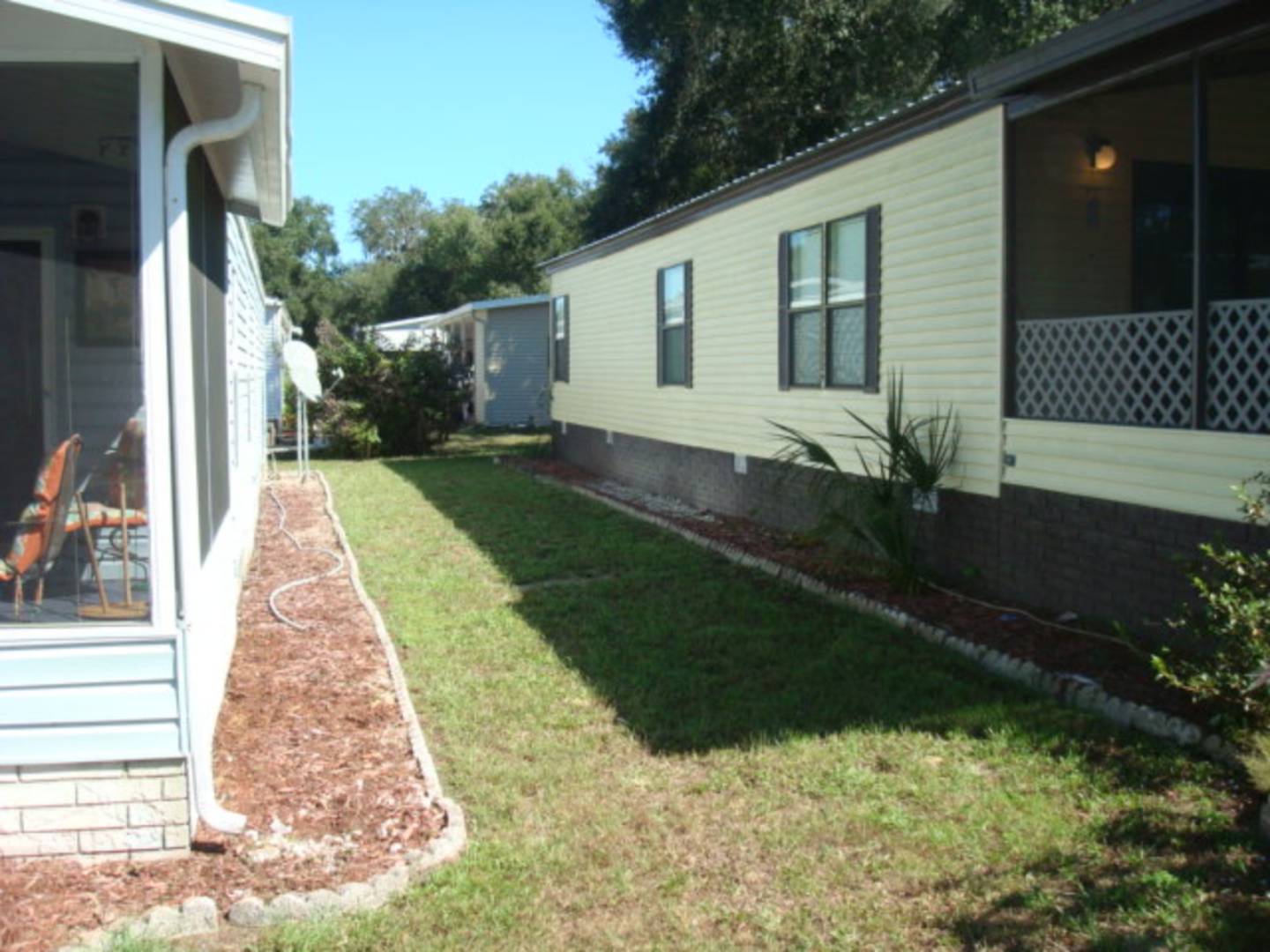 ;
;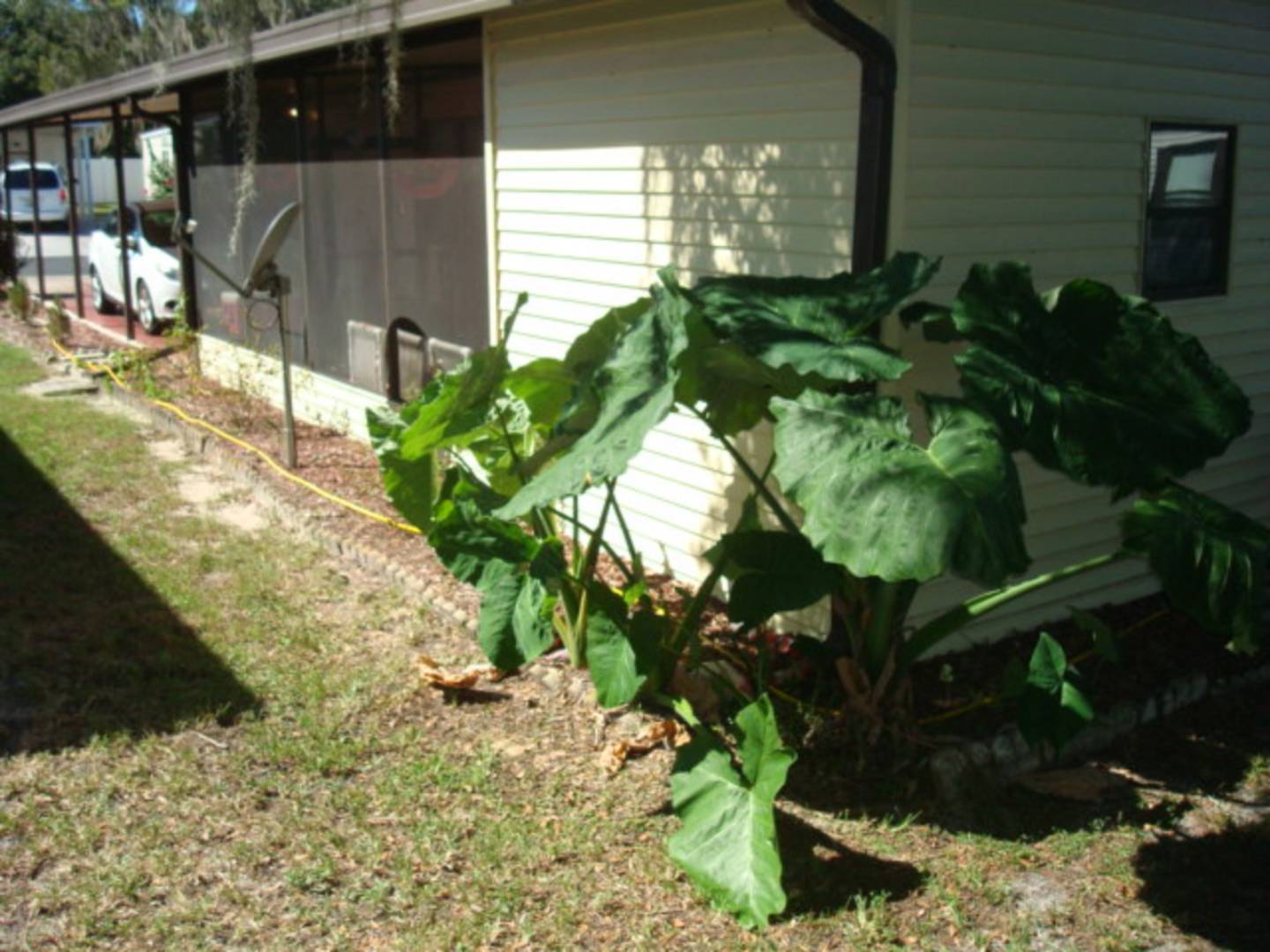 ;
;