This custom rancher is a country living dream home located in the desirable Mesa area. It is an open concept 3333 square foot main floor living space with 10-foot ceilings and beautiful hardwood floors. Just past the foyer is a wet bar with lit glass cabinets and an office space with custom cabinets. You then enter the great room with a floor to ceiling gas fireplace to accent a family area with a 75" television, surround sound and floating shelves. It transitions into a large dining room with a space for a wine room, coffee bar, or pet corner. The kitchen features upgraded cabinetry, granite countertops, stainless steel appliances, large island, double ovens, and spacious walk-in pantry. The private master suite boasts a fabulous 5-piece master bath and 2 walk in closets. The split bedroom design has two more bedrooms and a Jack-n-Jill bath. A lovely sunroom opens to a large, covered deck with an outdoor kitchen, a landscaped, fenced yard with mature trees, scattered perennials, and raised garden beds. The 1748 square foot finished basement includes a 4th bedroom, bath, family room, workout room and an additional room that can be a 5th bedroom. Upgrades include a massive storage area, music system, security system, instant hot water, radon detector, and solar. The home is situated on 21/2 acres with the back facing west to mountain views and gorgeous sunsets, with a shed, an AGRA well, 2 Bessemer ditch water shares and a ready- to-plant field with irrigation pipes and gates.



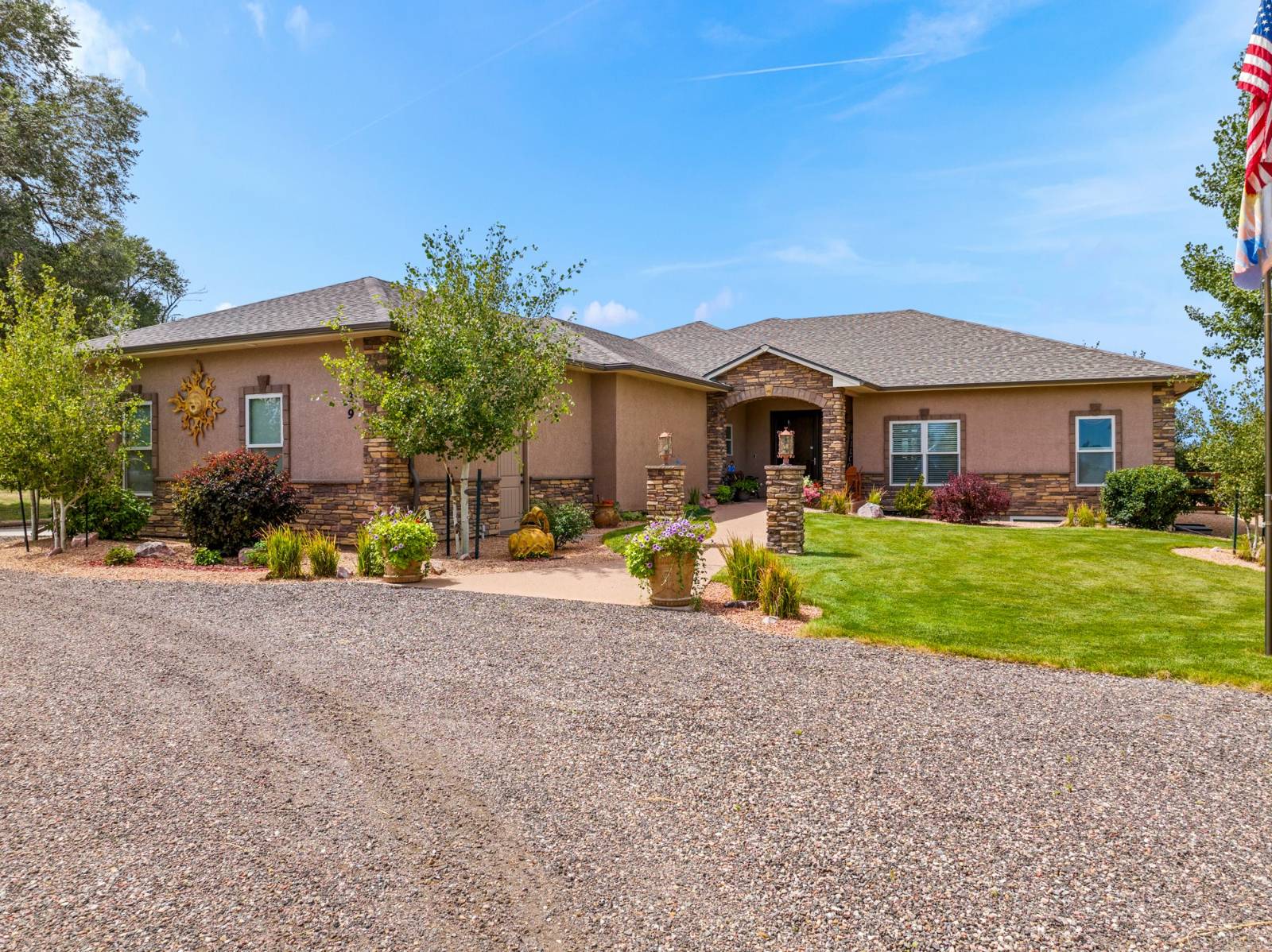


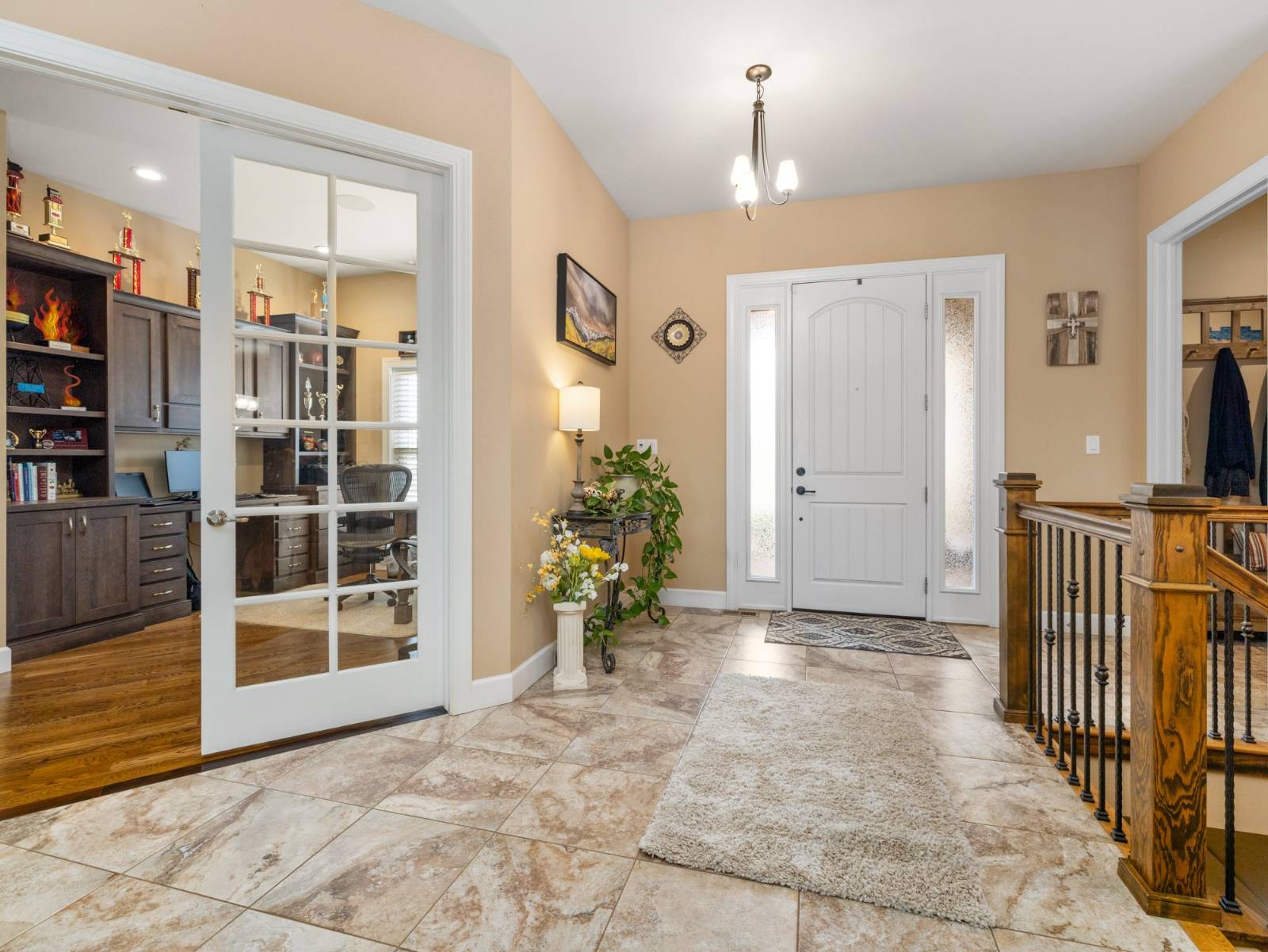 ;
;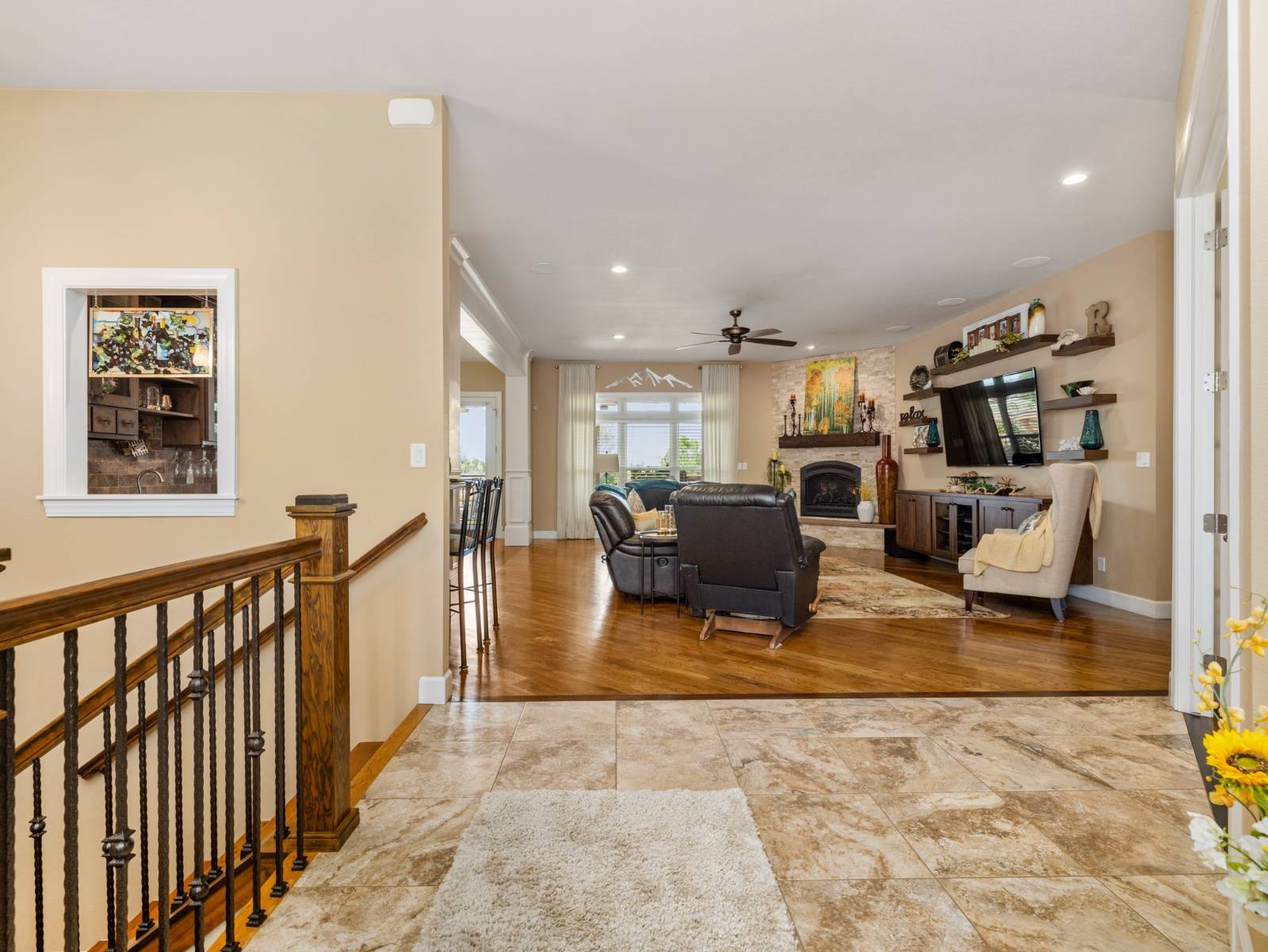 ;
;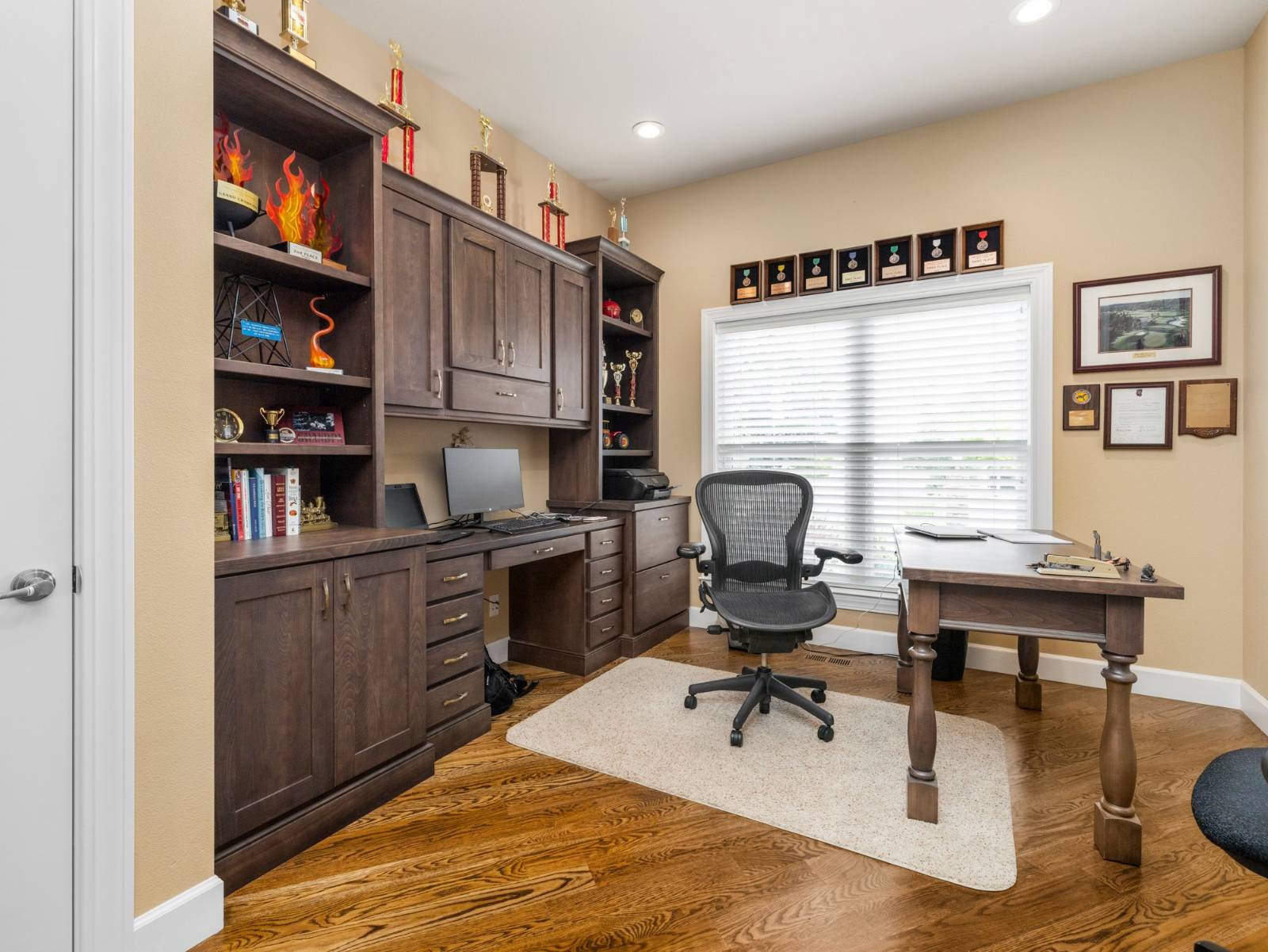 ;
;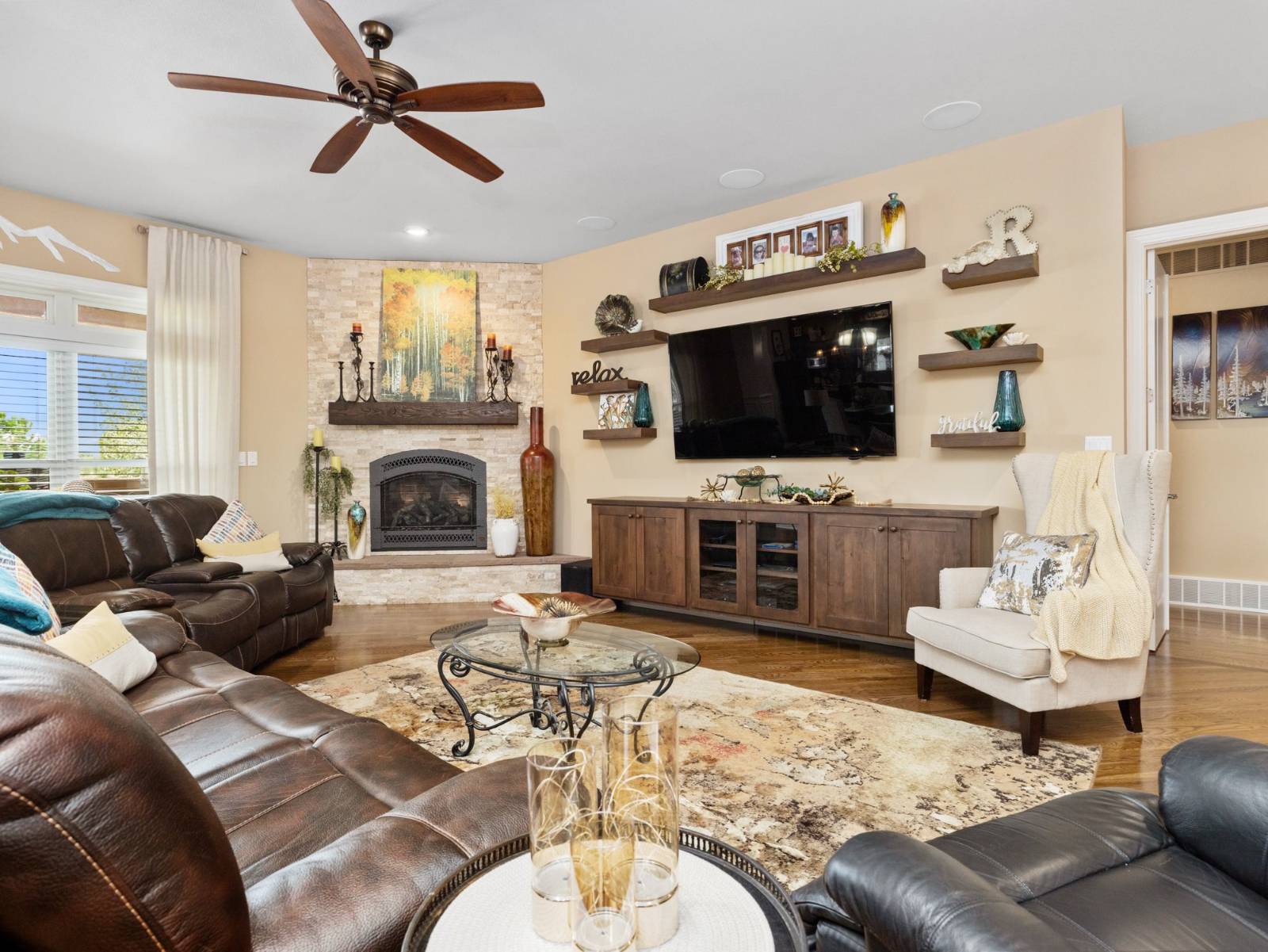 ;
;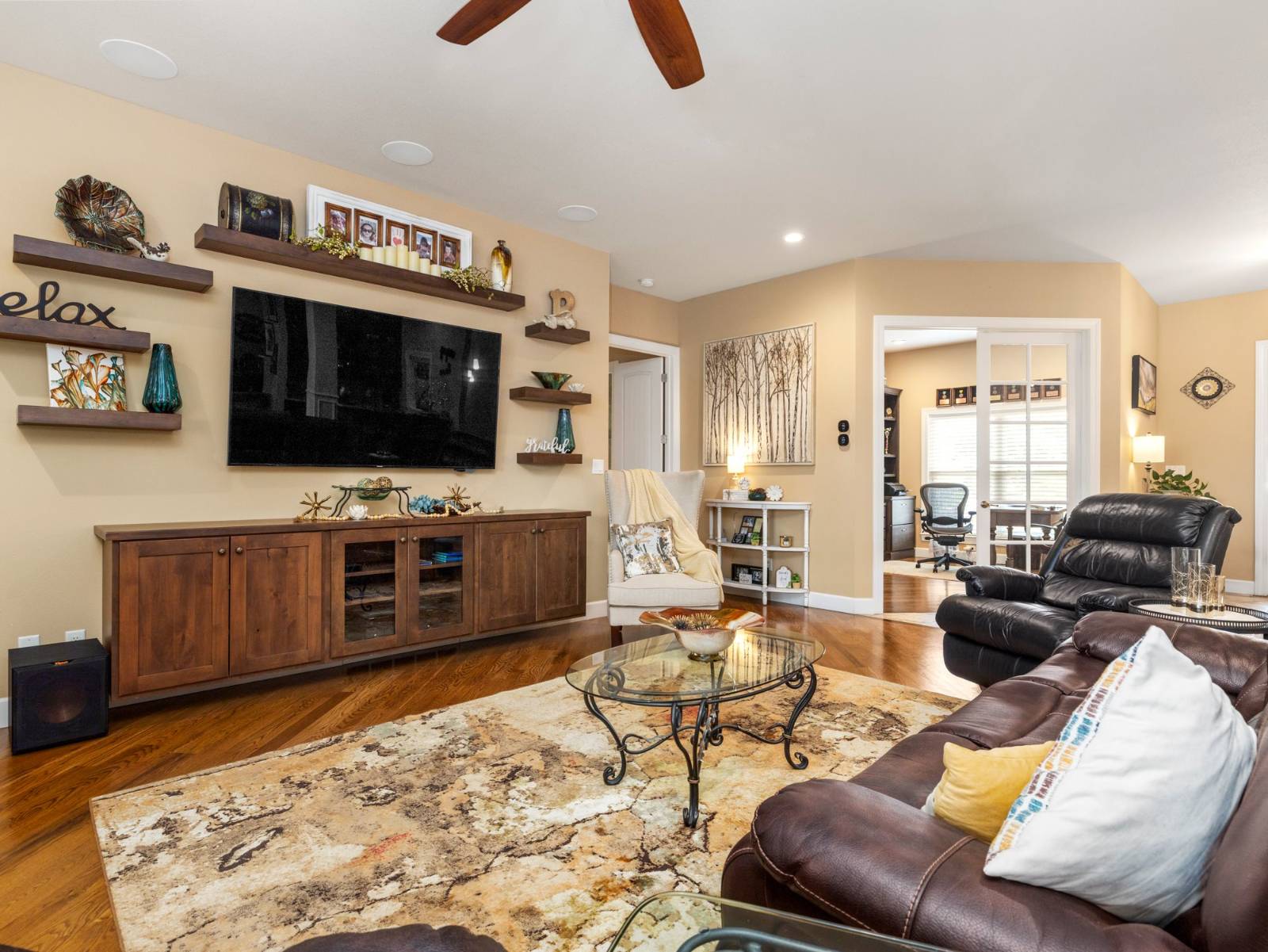 ;
;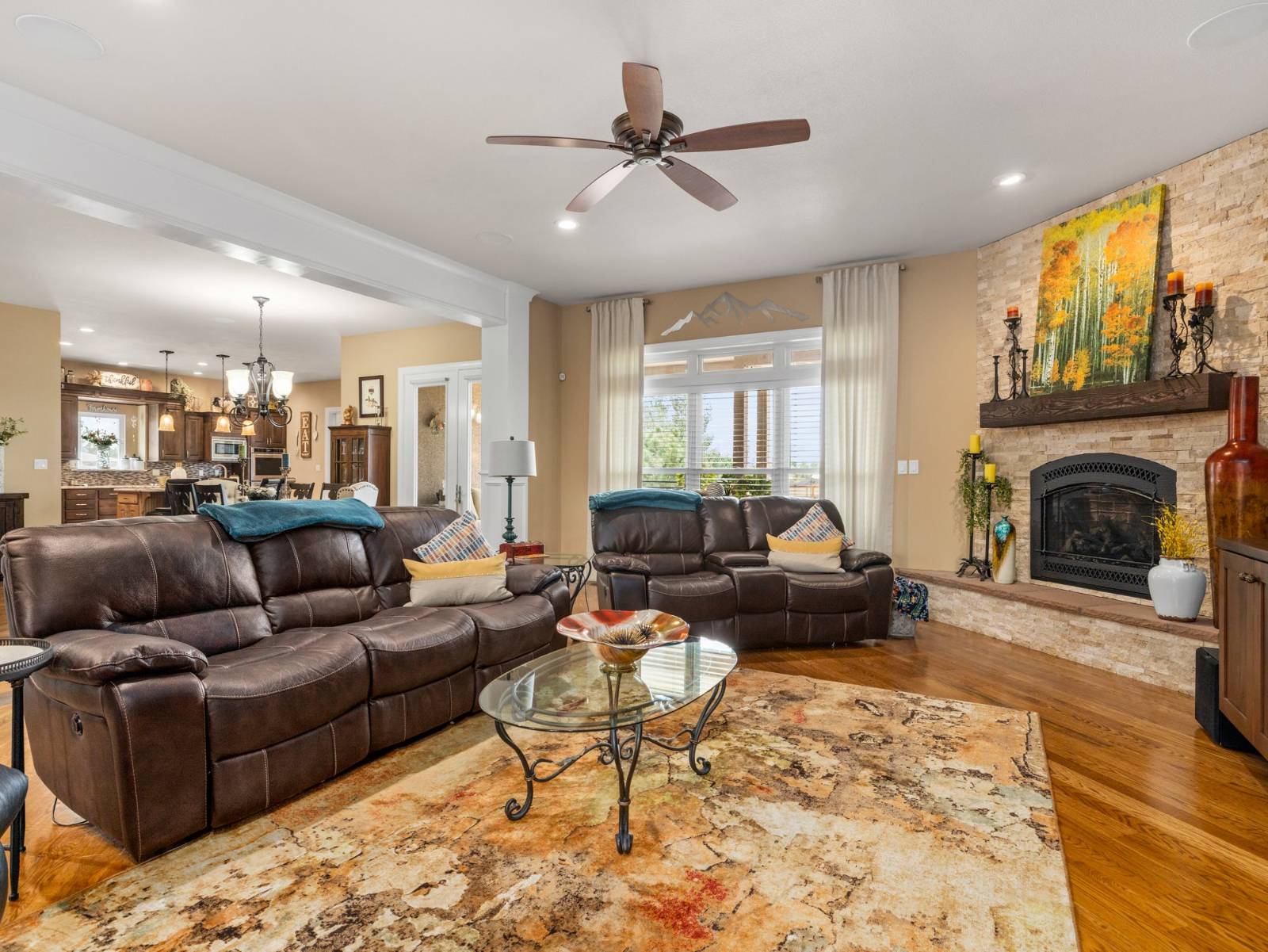 ;
;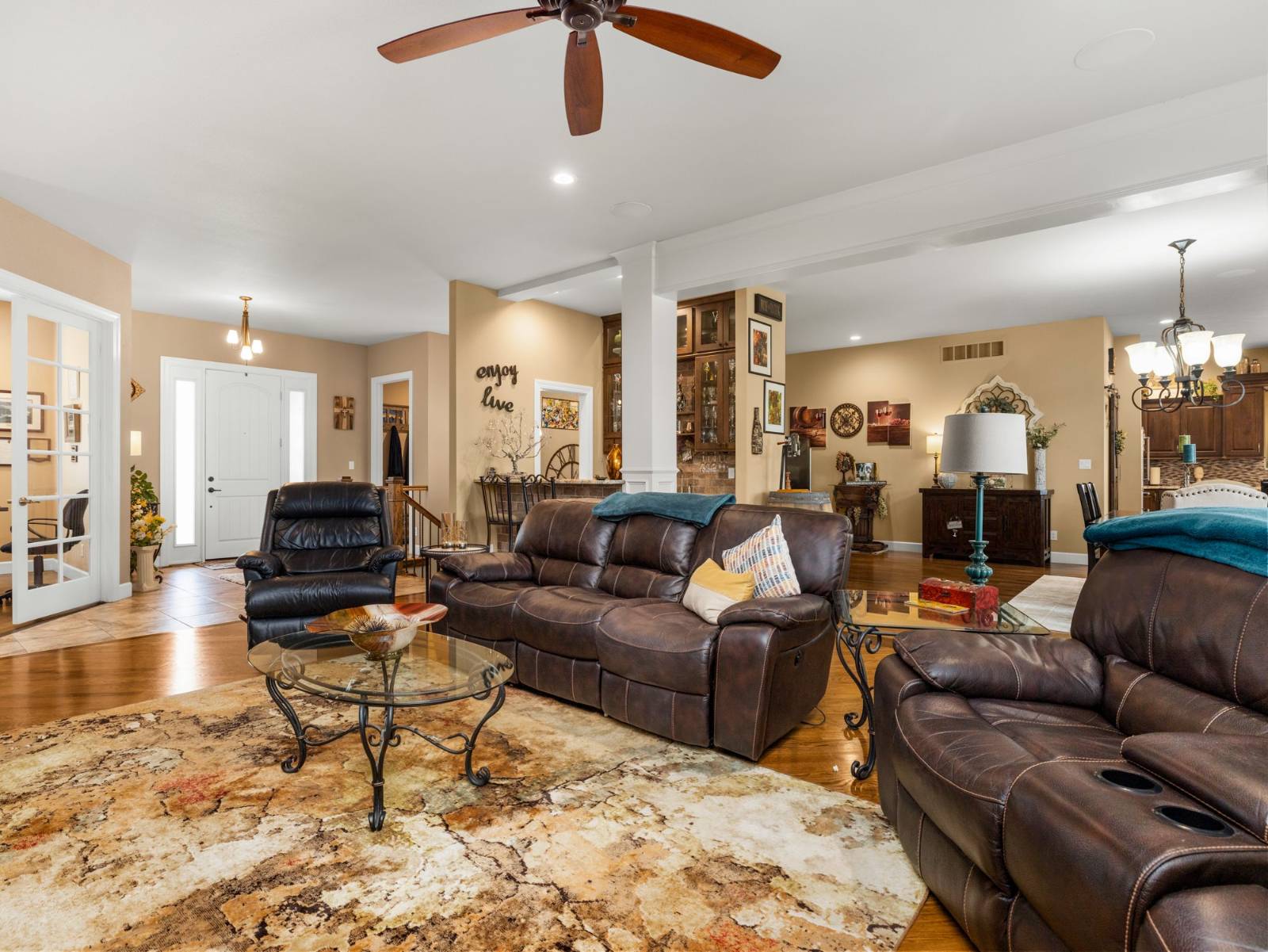 ;
;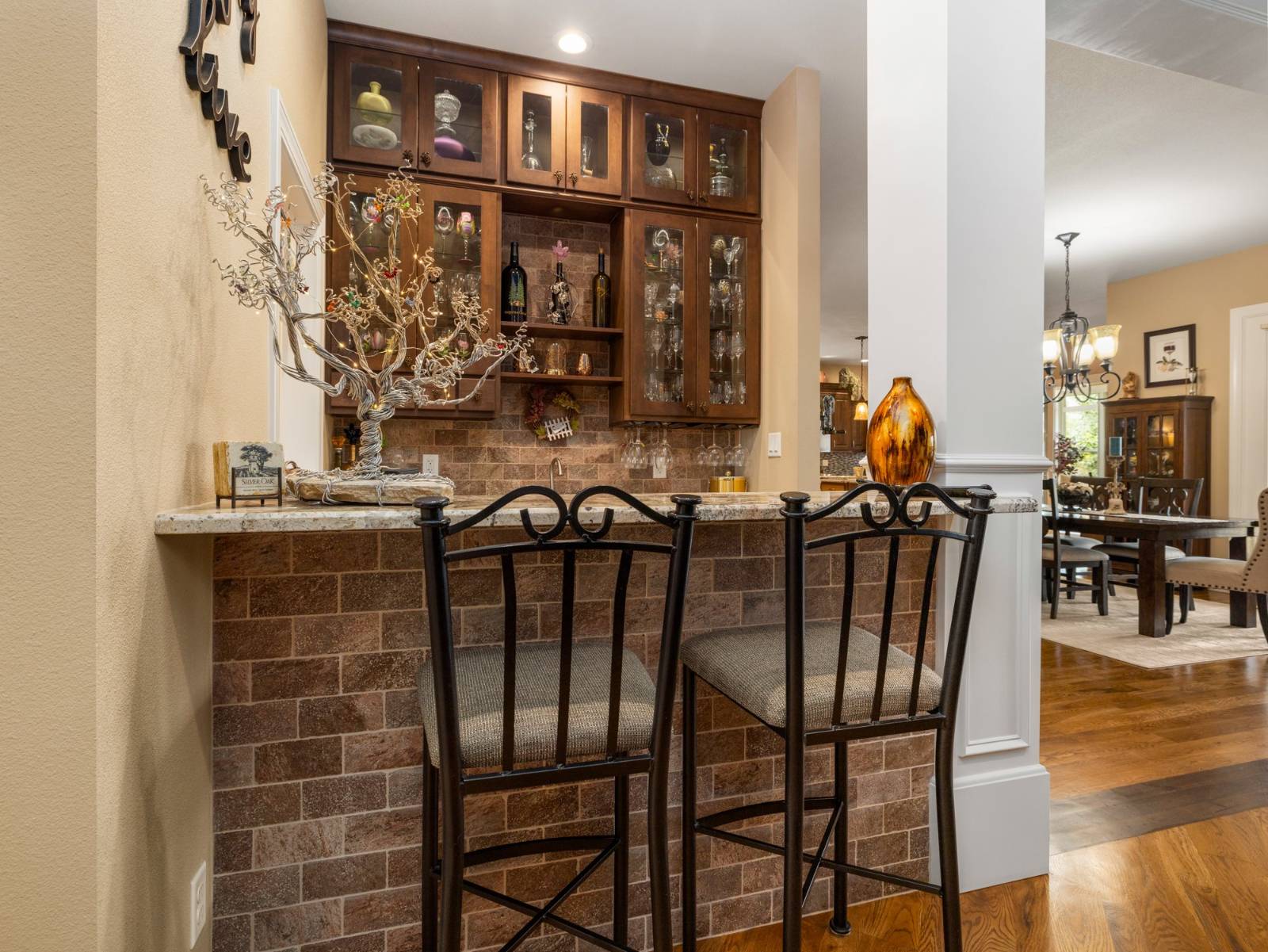 ;
;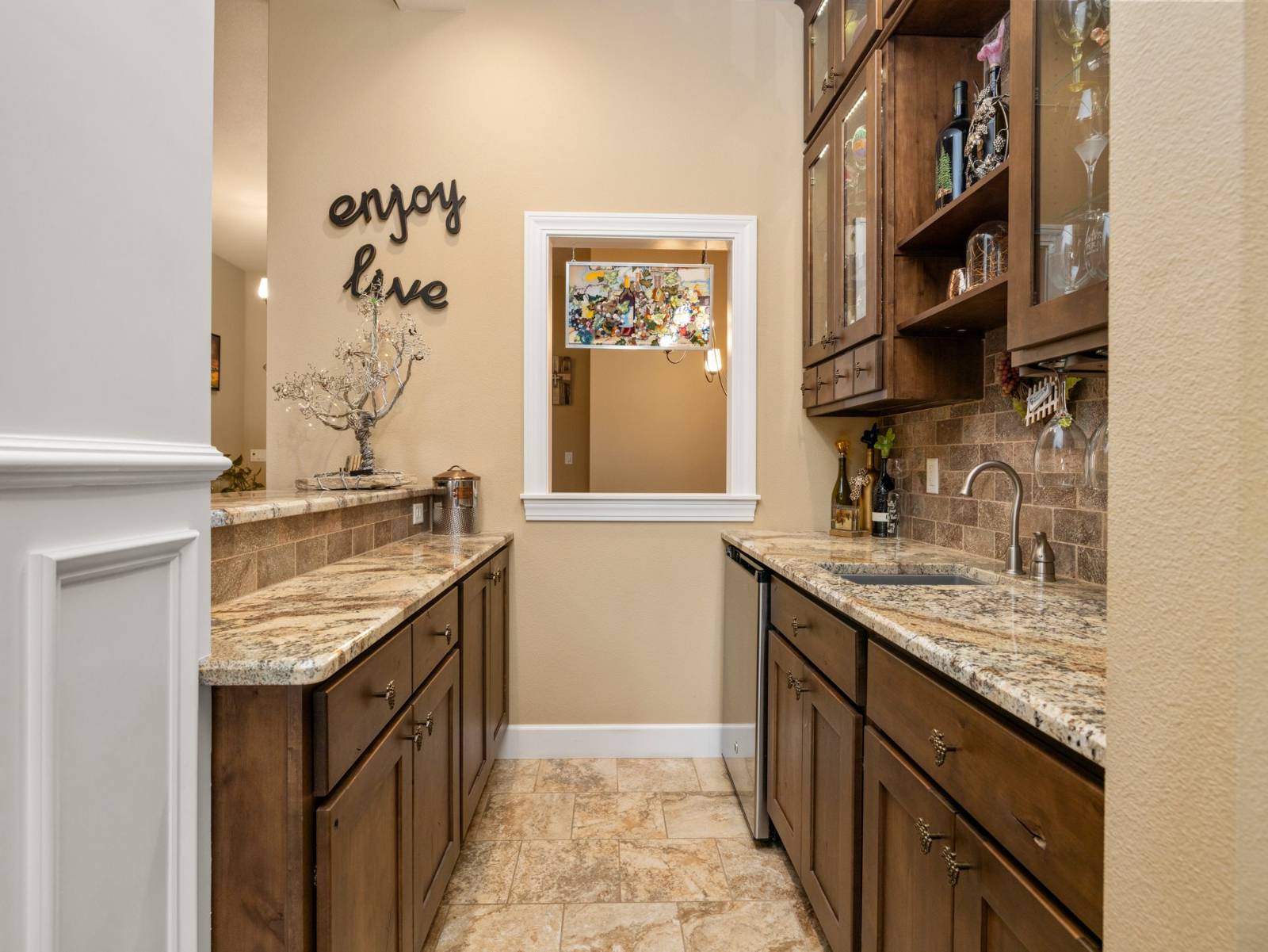 ;
;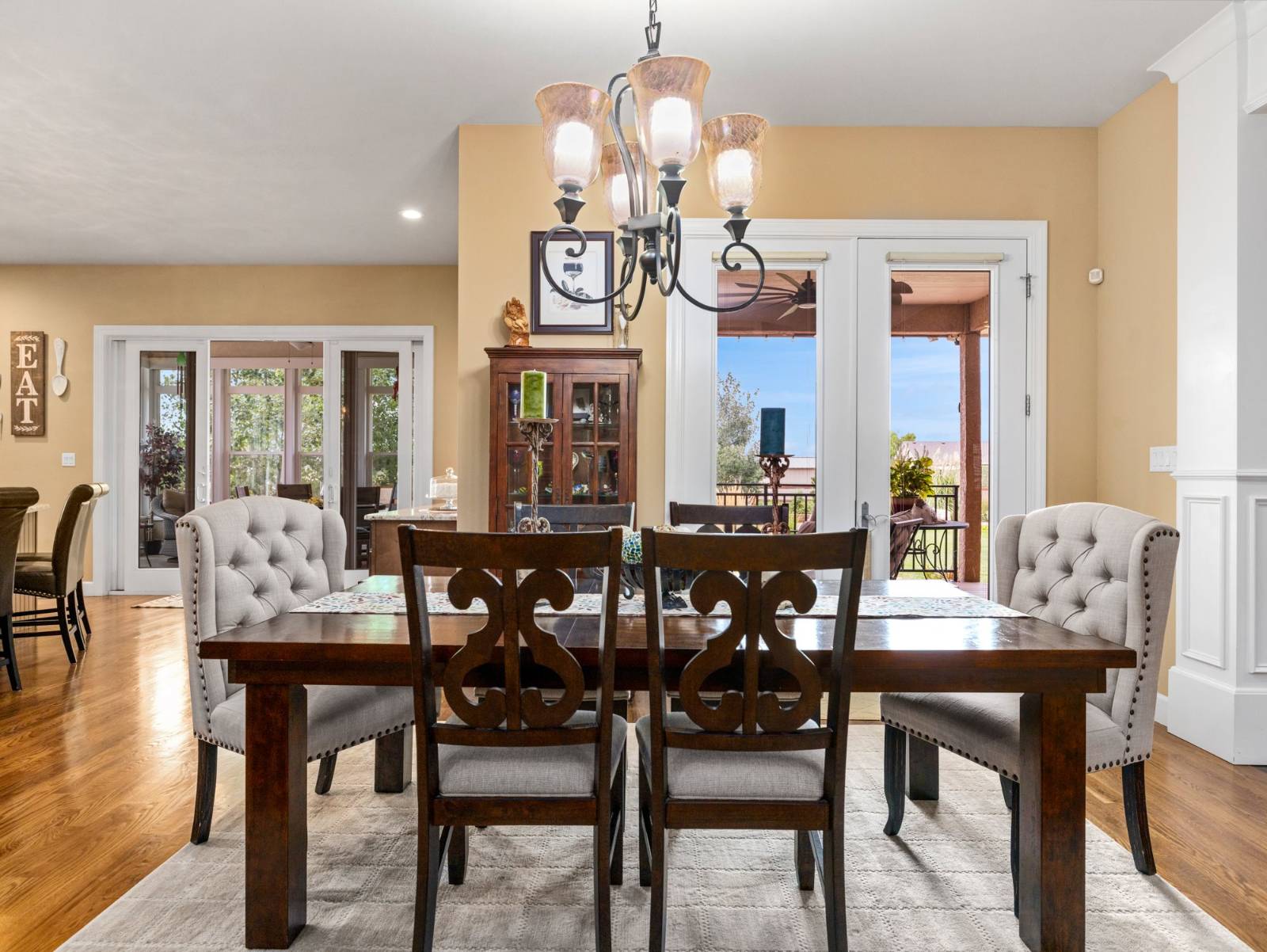 ;
;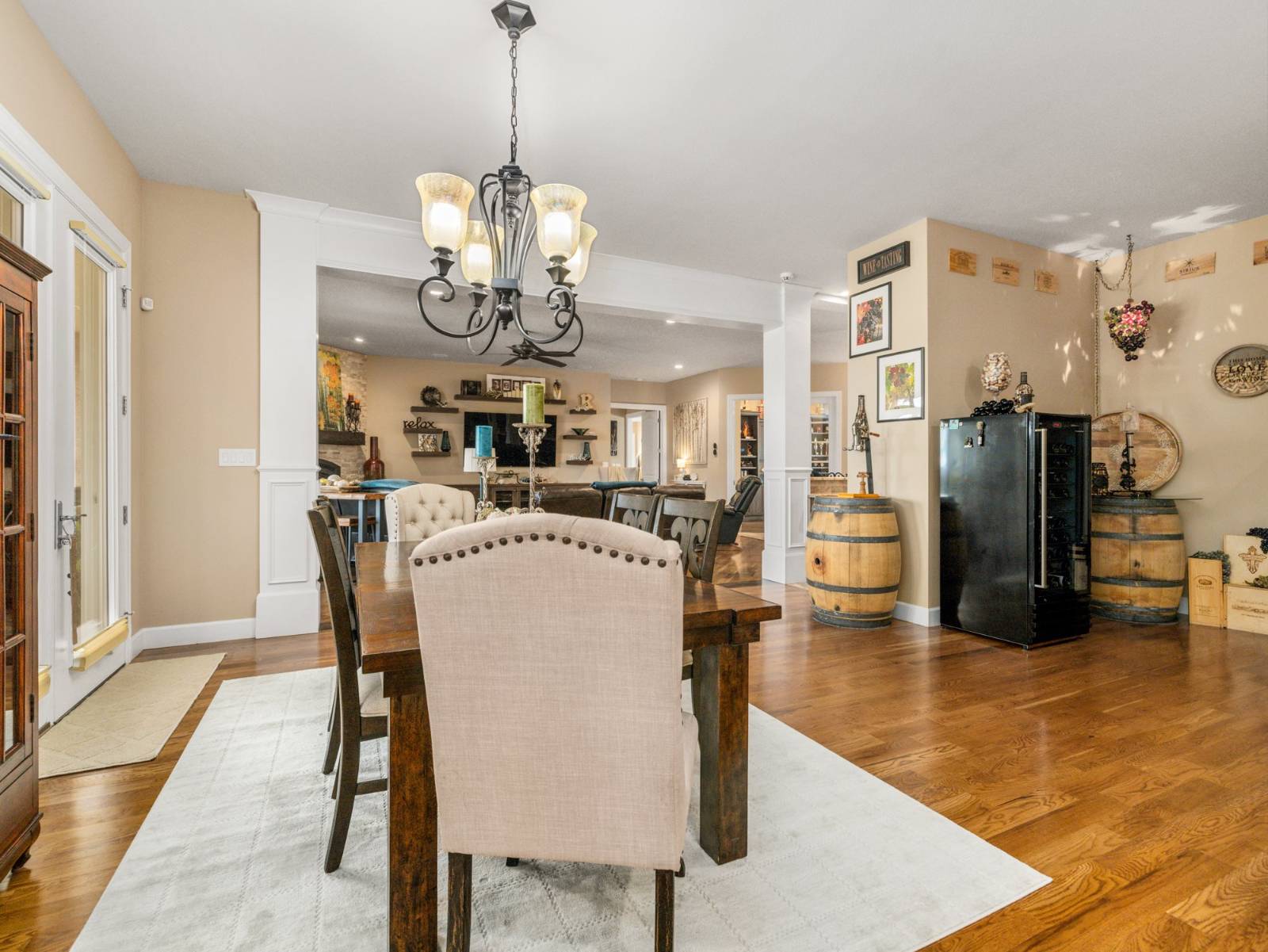 ;
;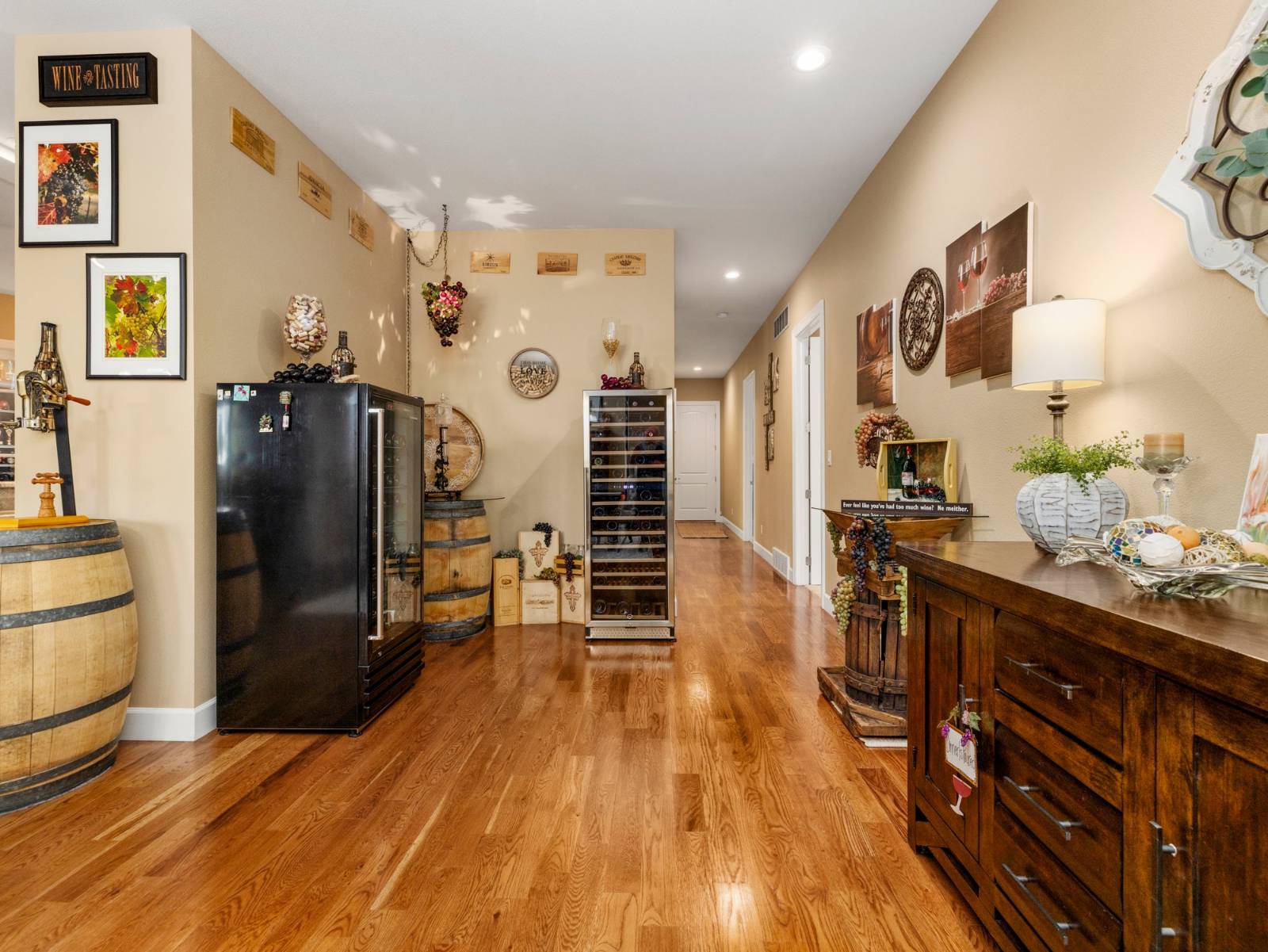 ;
;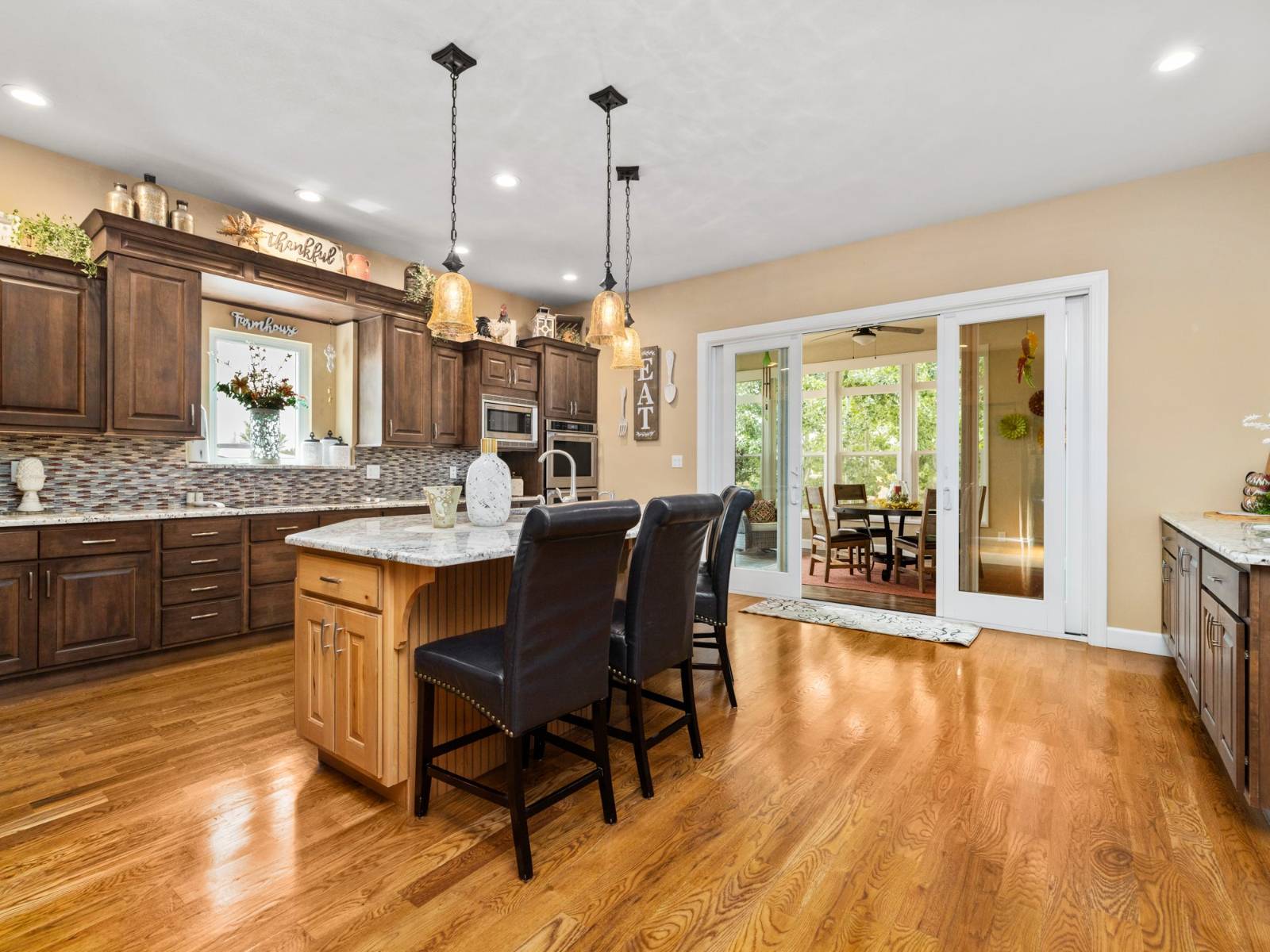 ;
;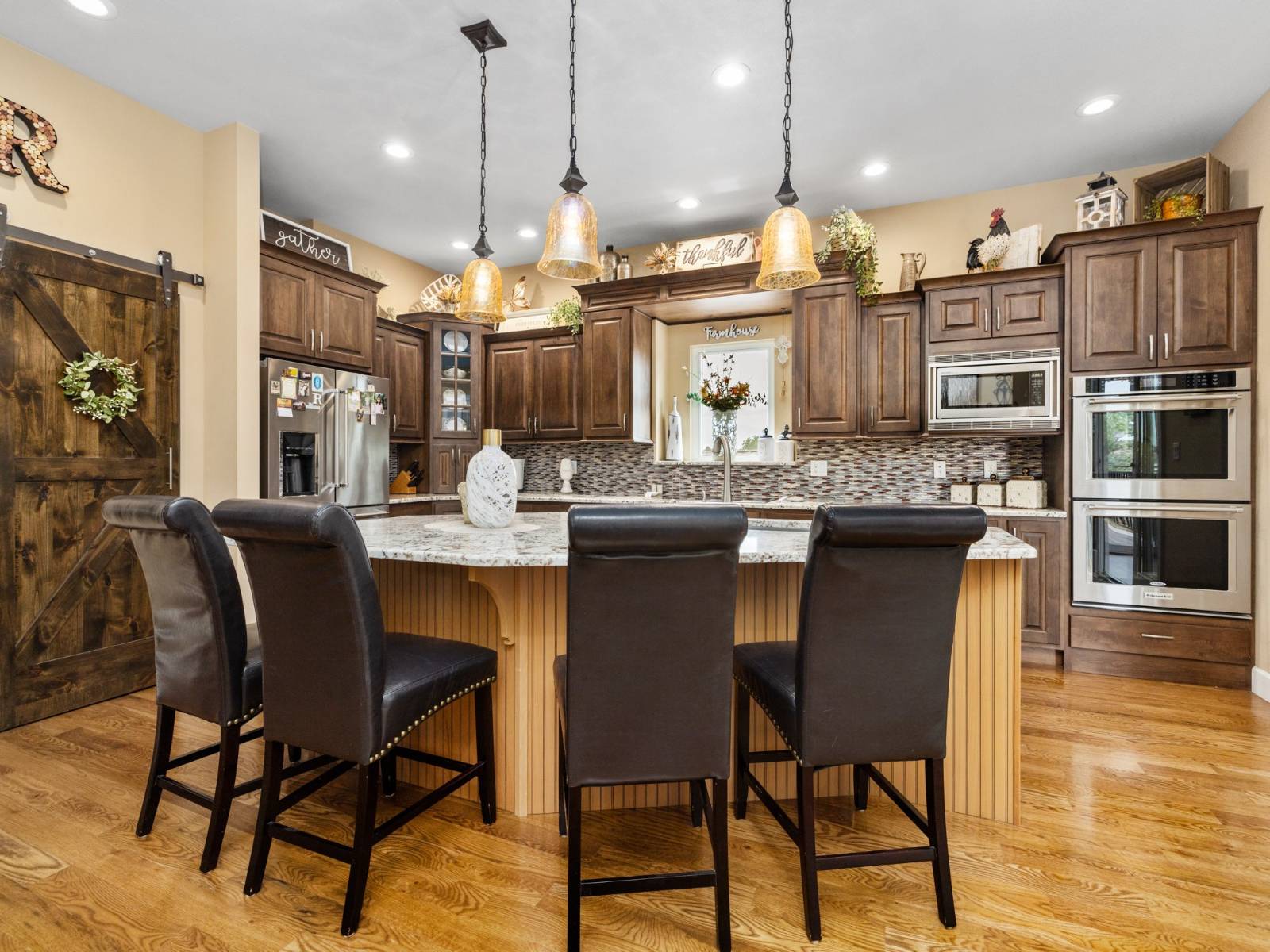 ;
;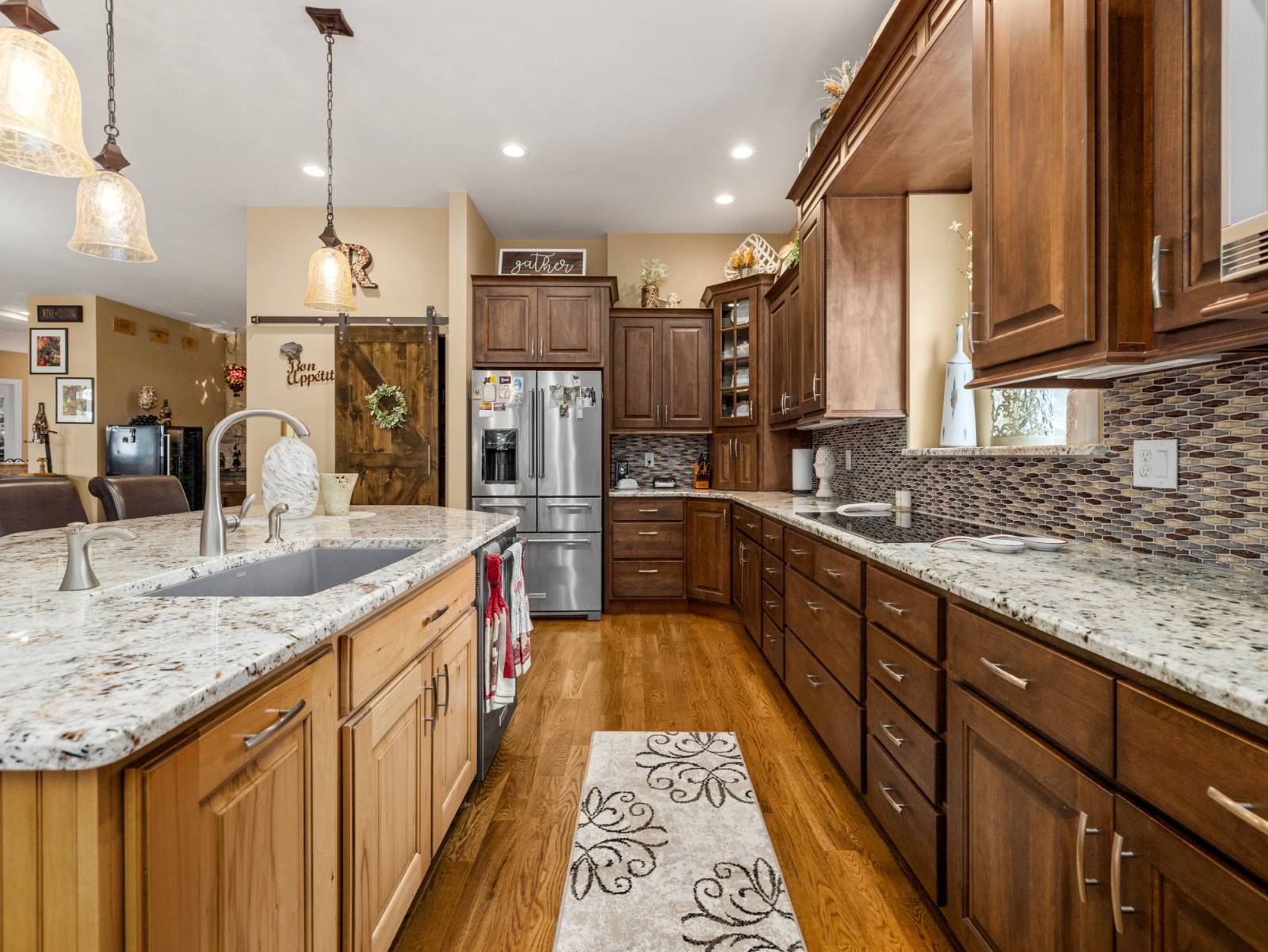 ;
;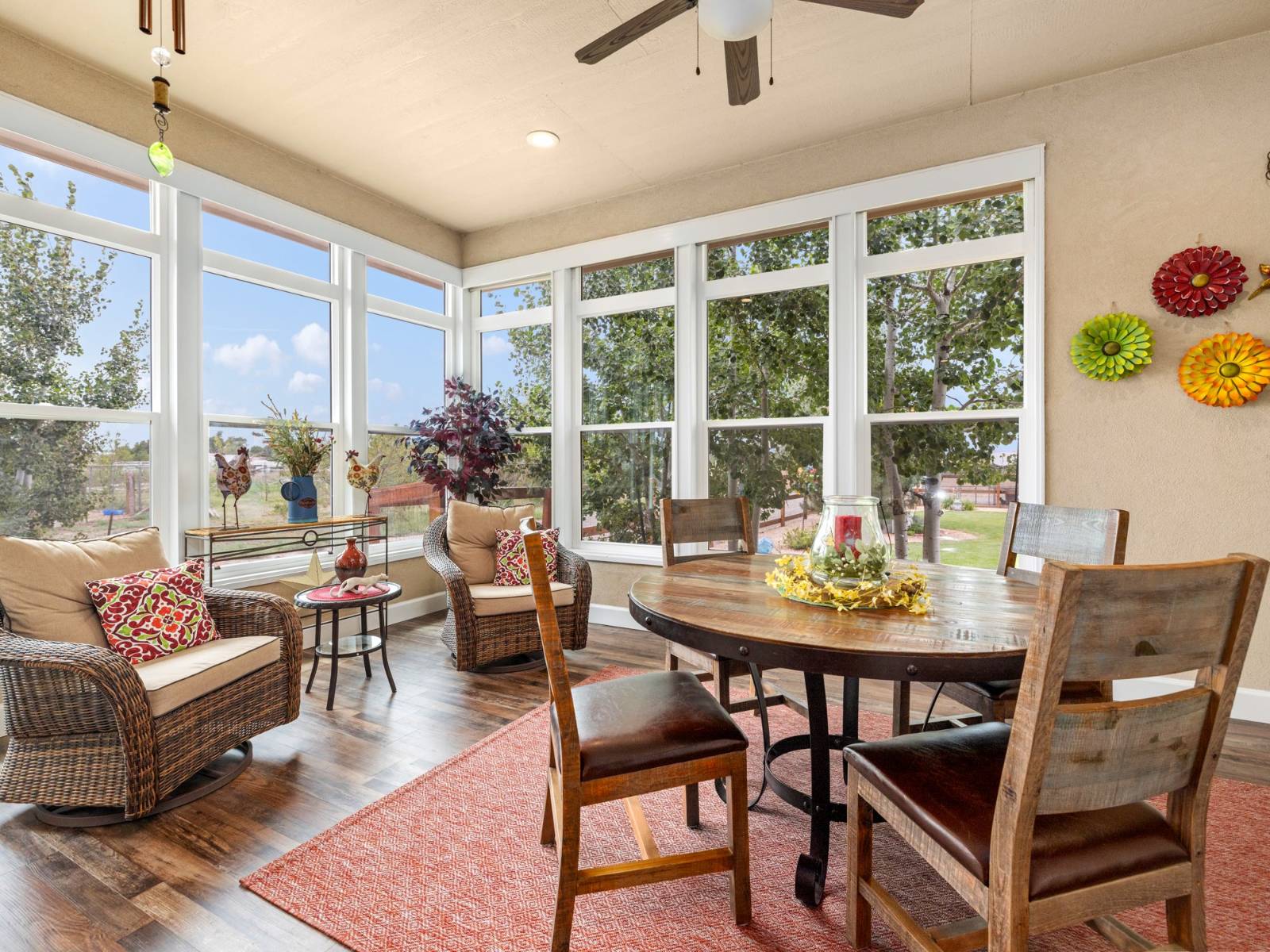 ;
;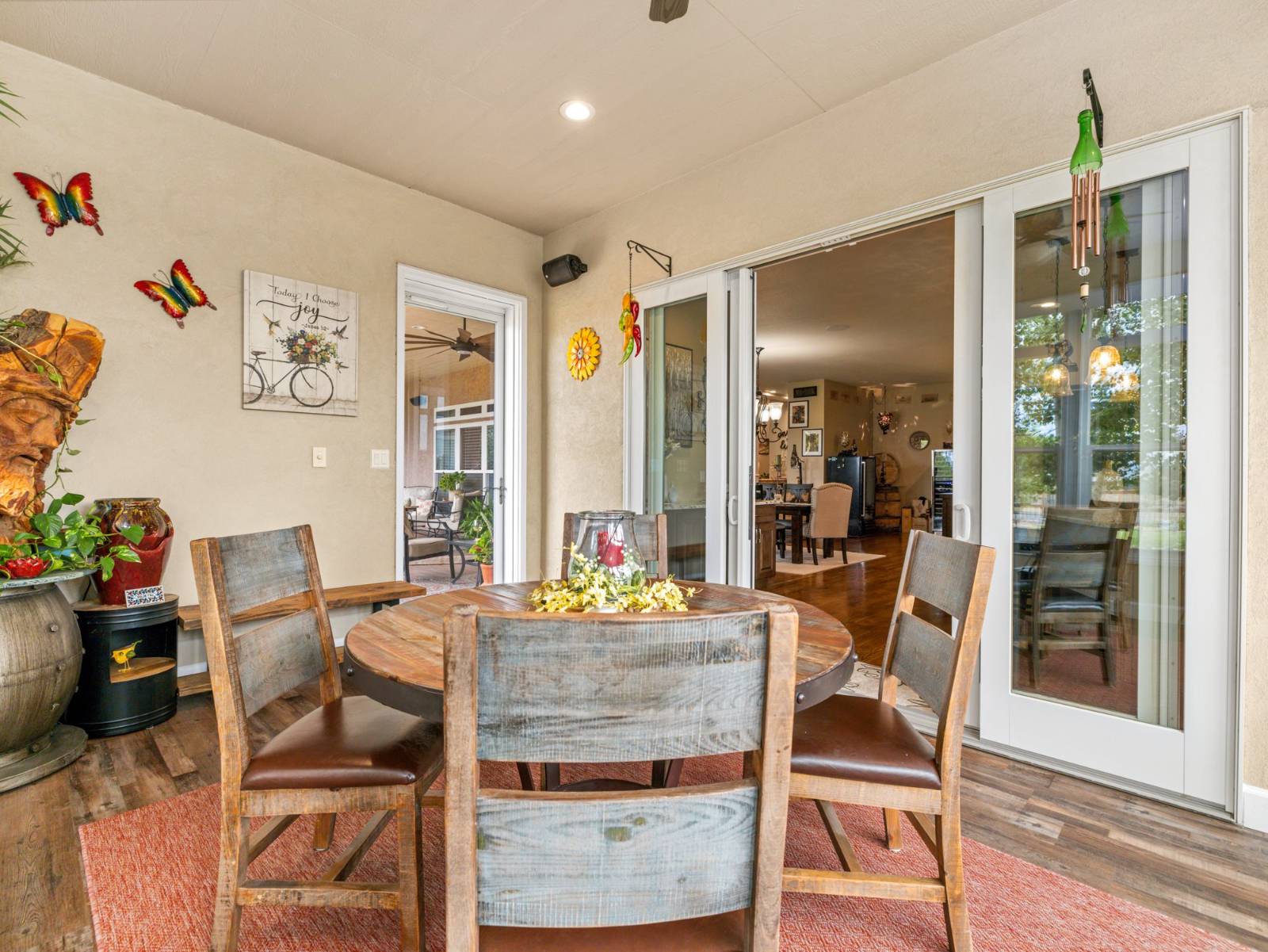 ;
;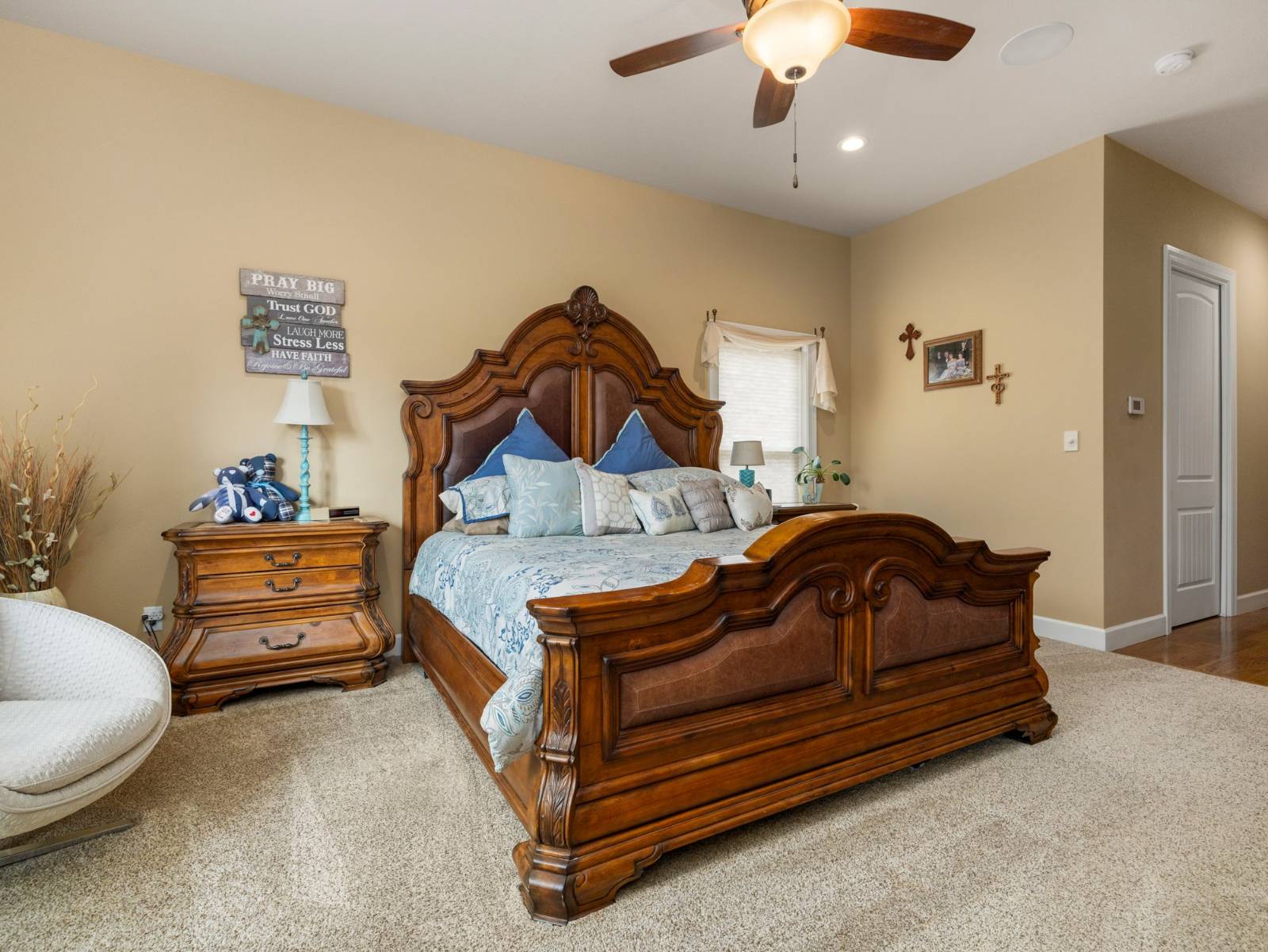 ;
;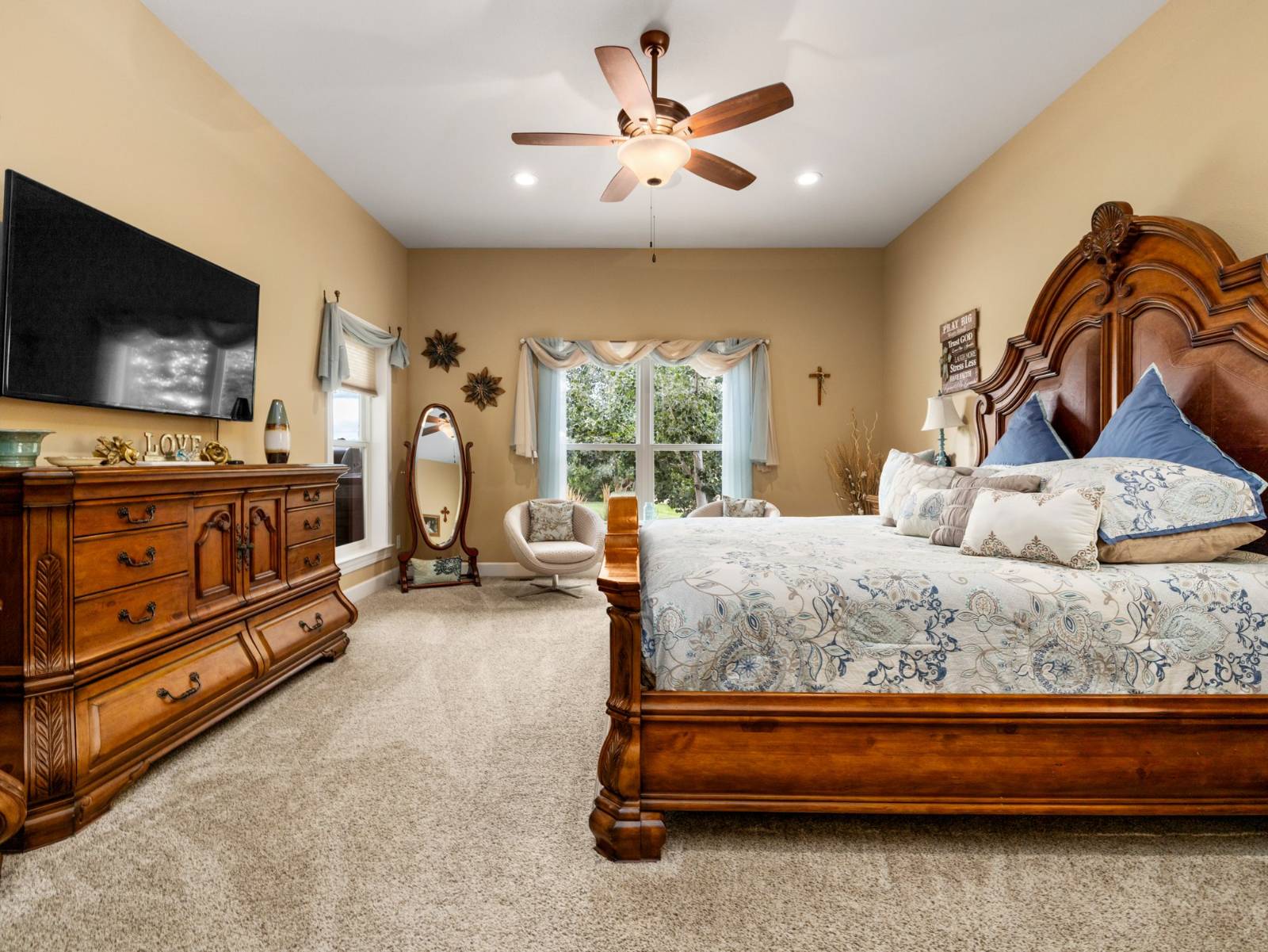 ;
;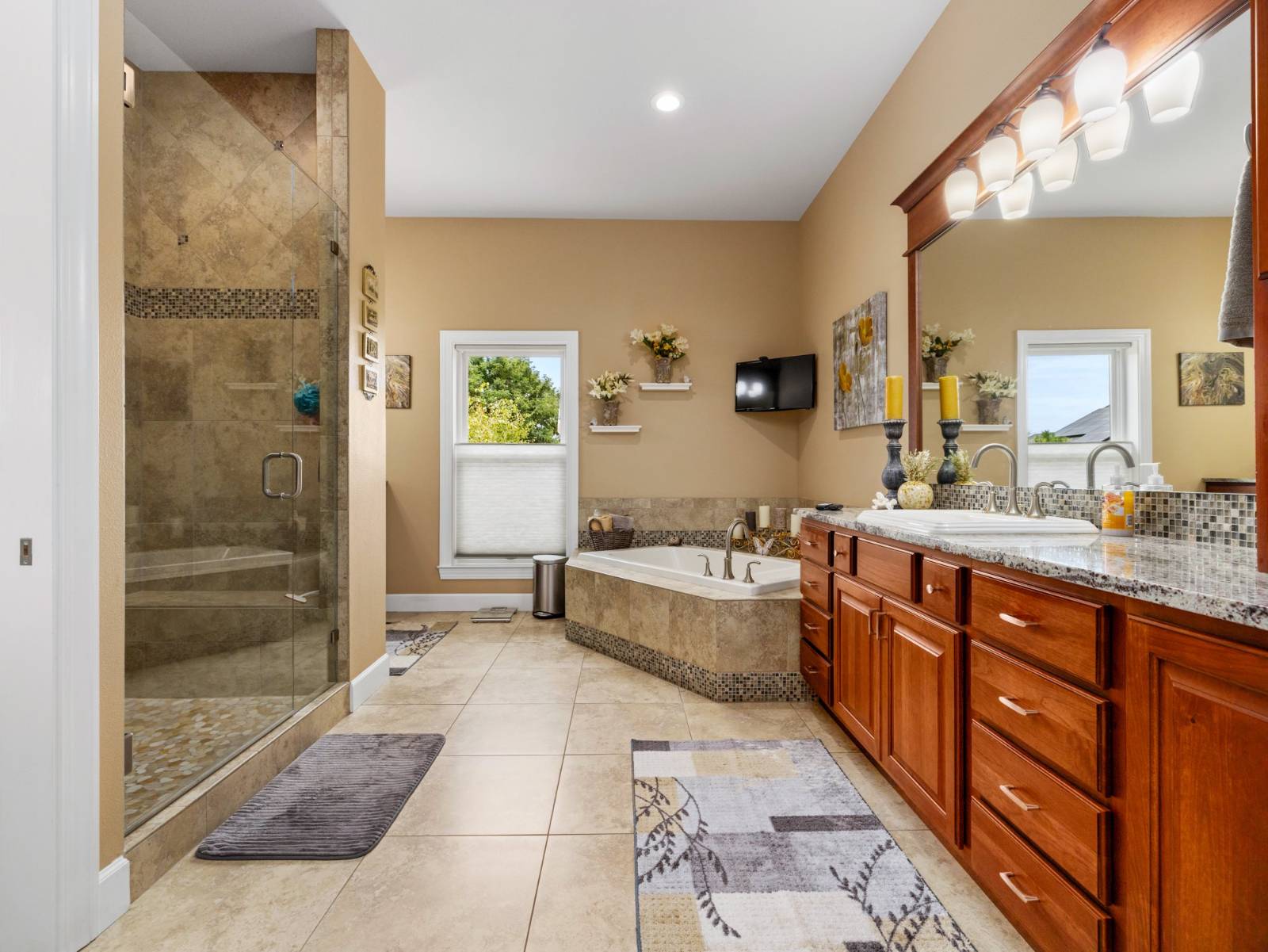 ;
;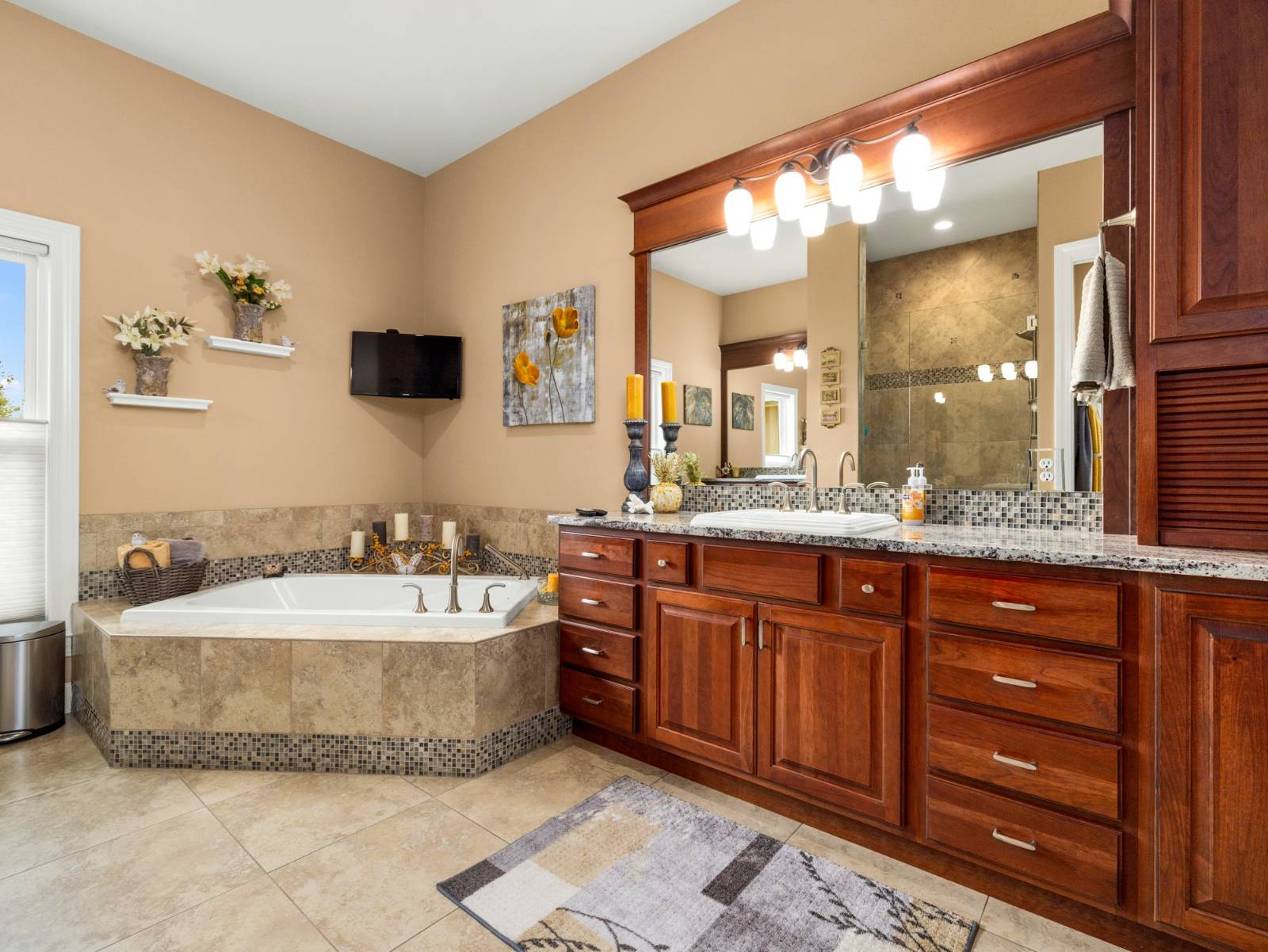 ;
;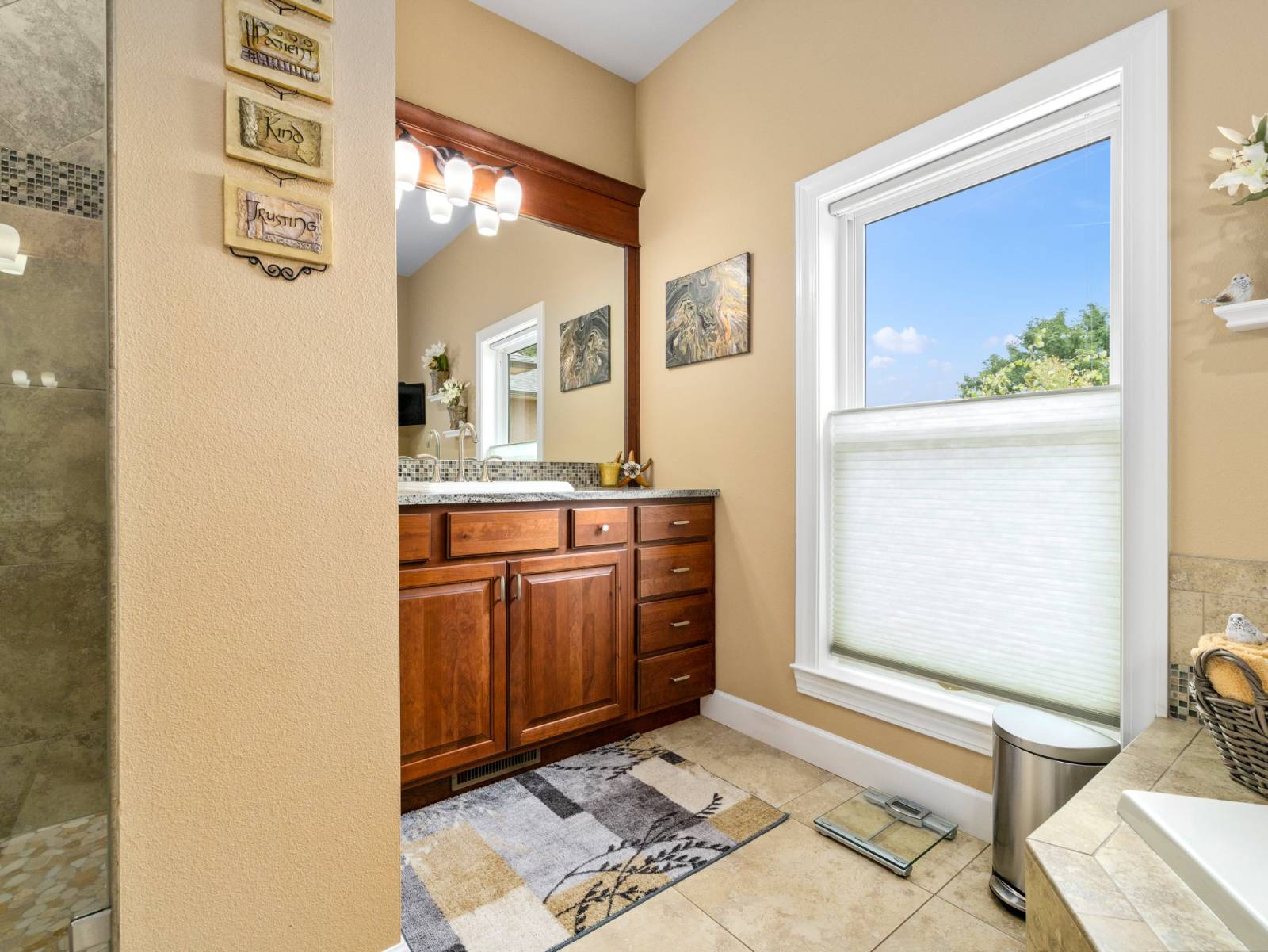 ;
;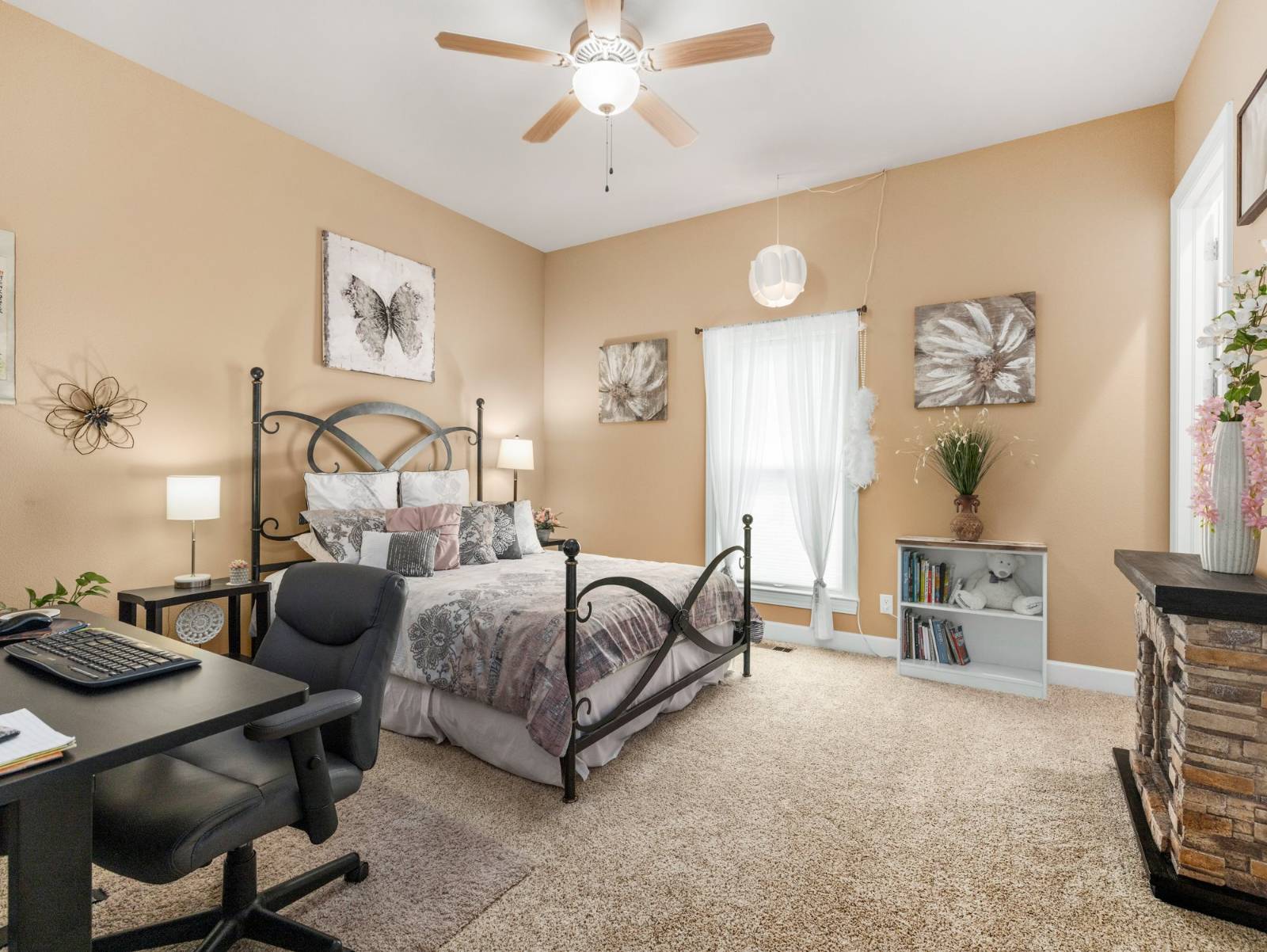 ;
;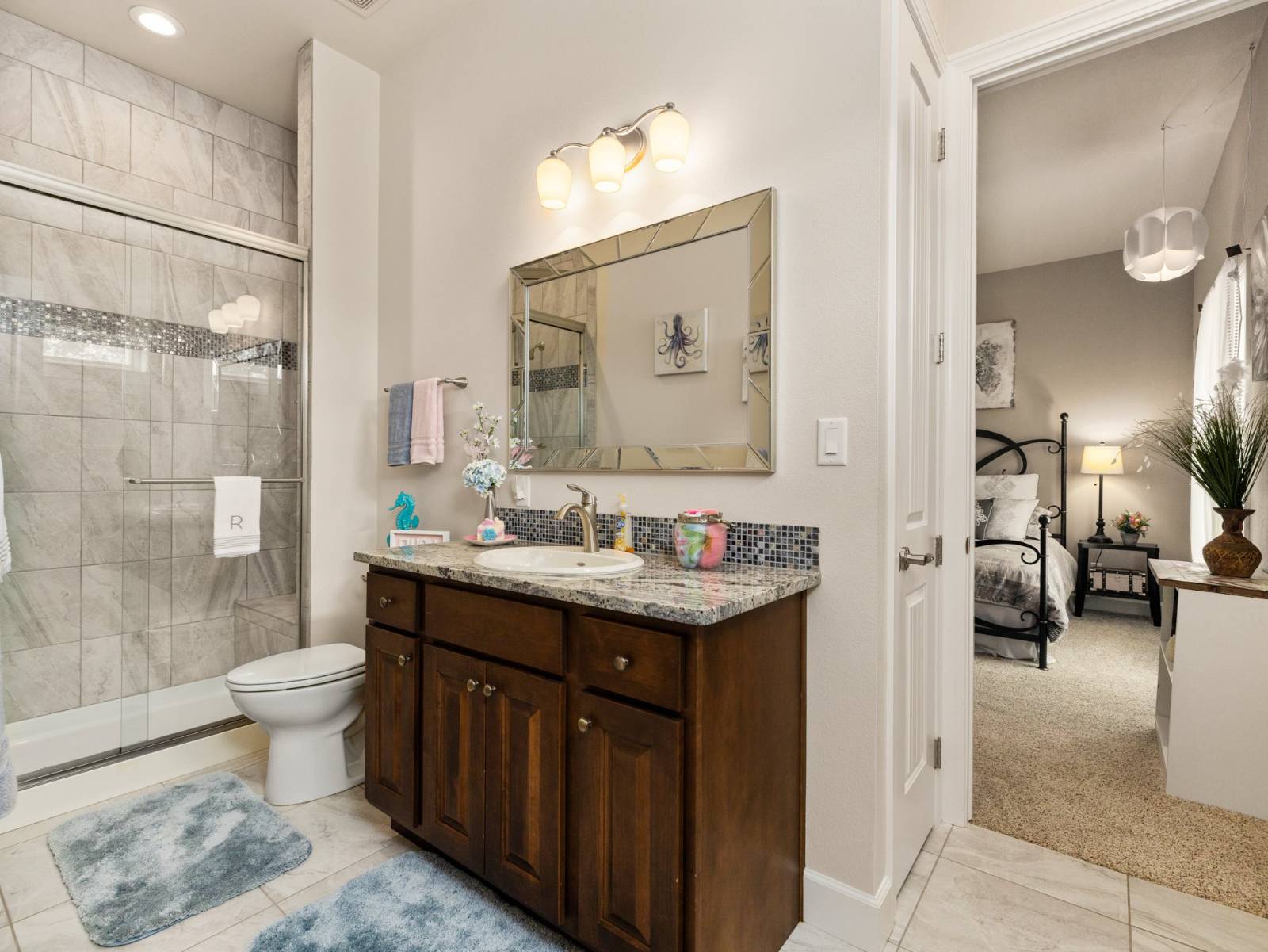 ;
;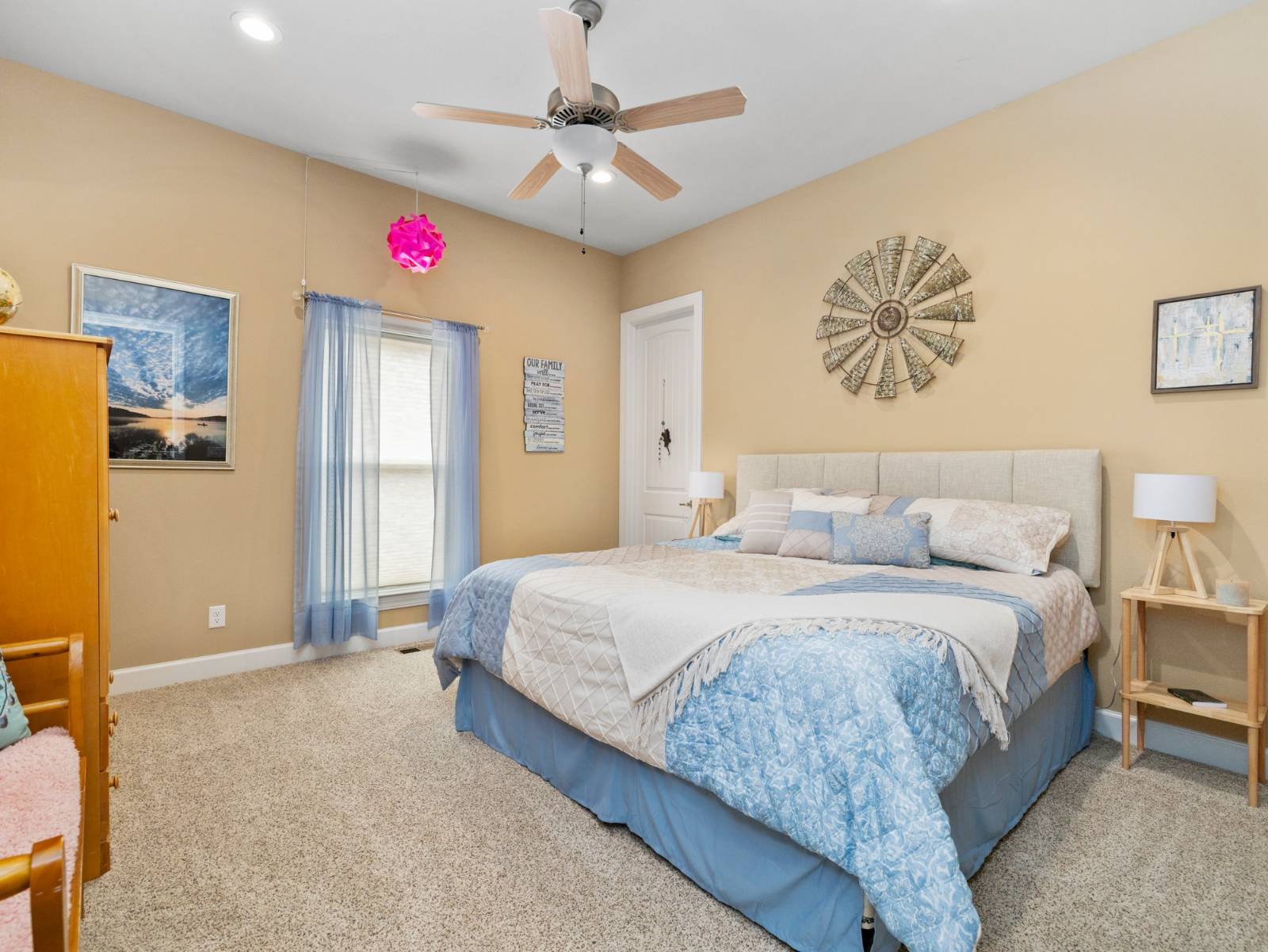 ;
;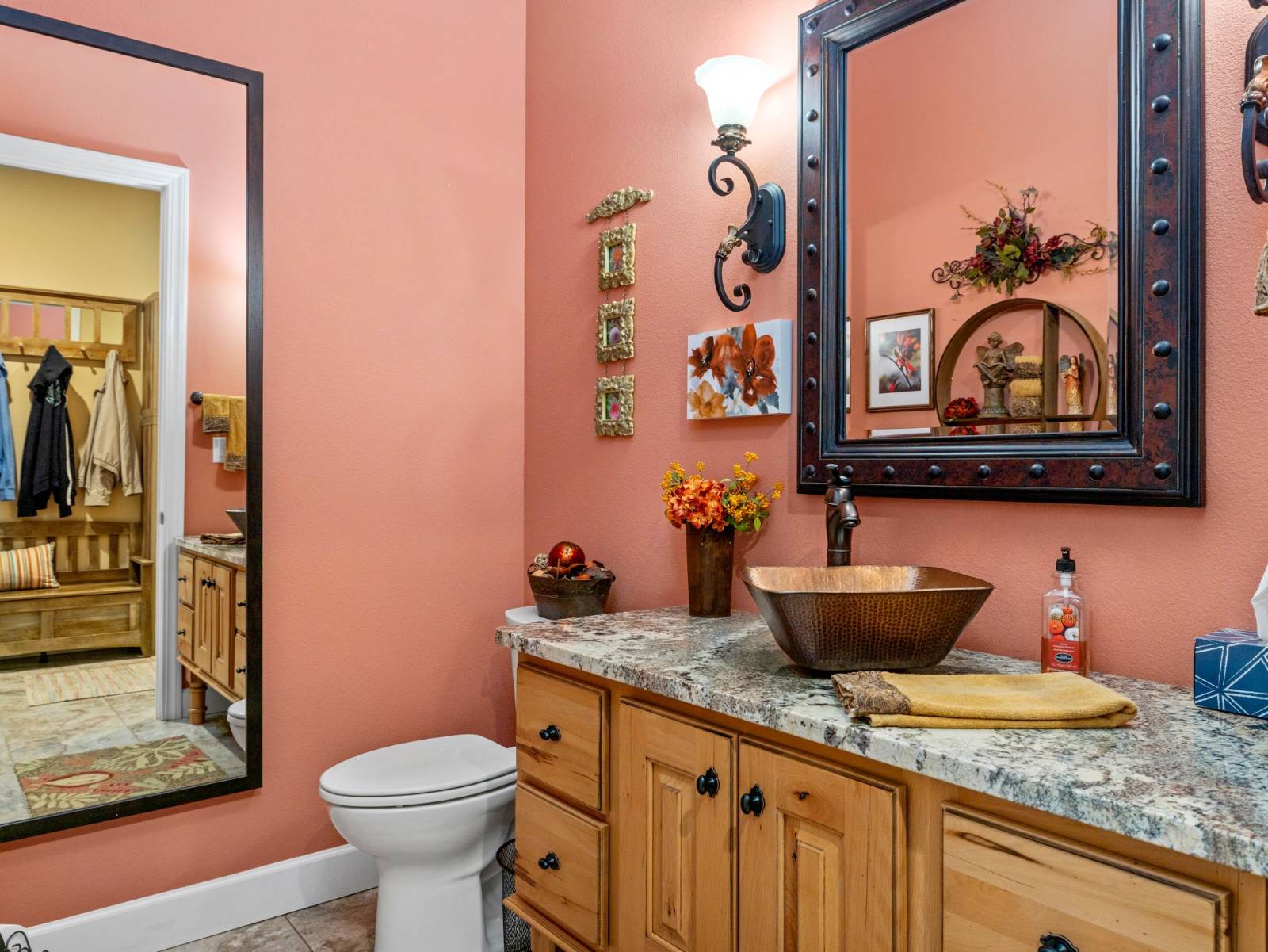 ;
;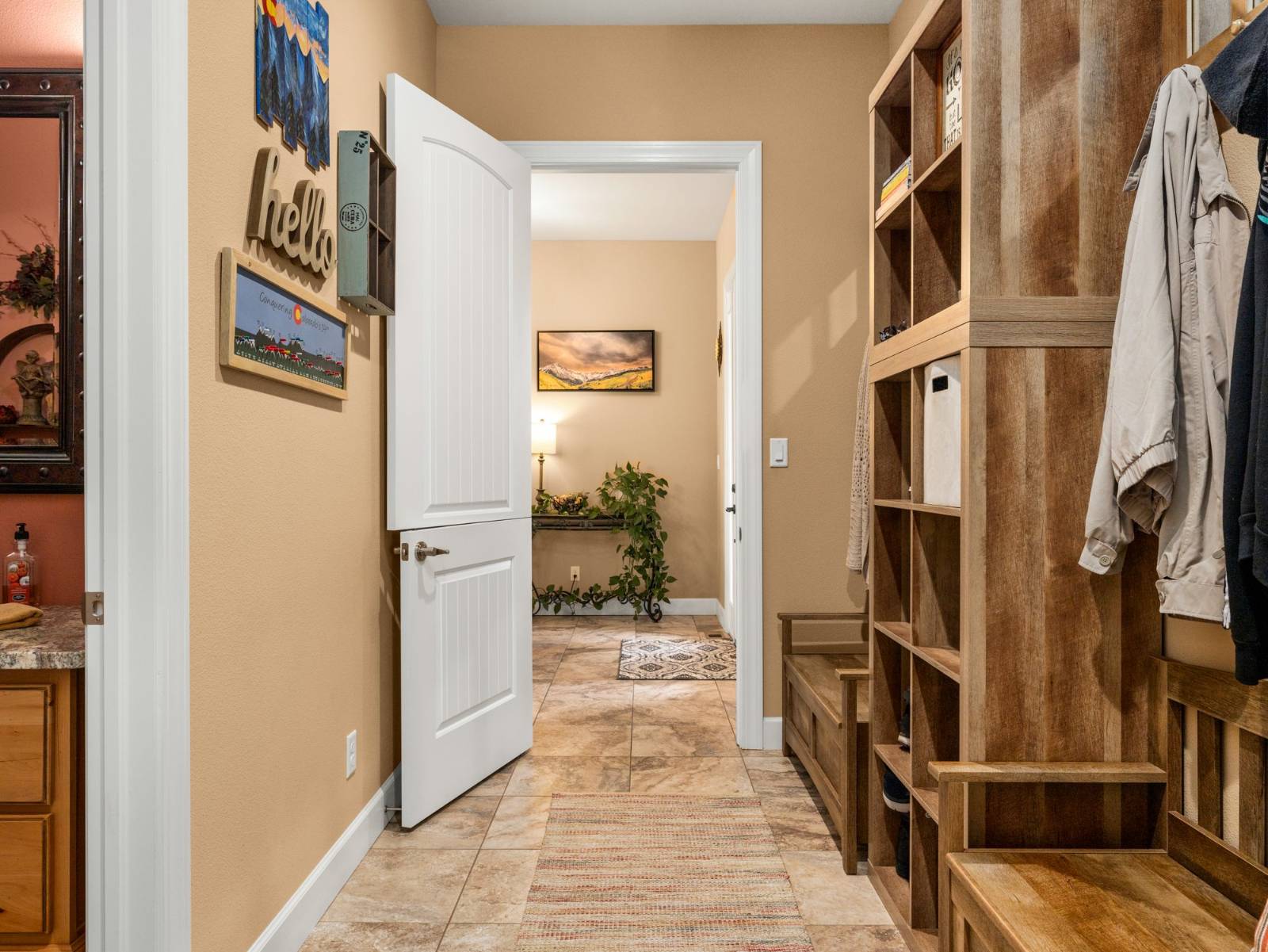 ;
;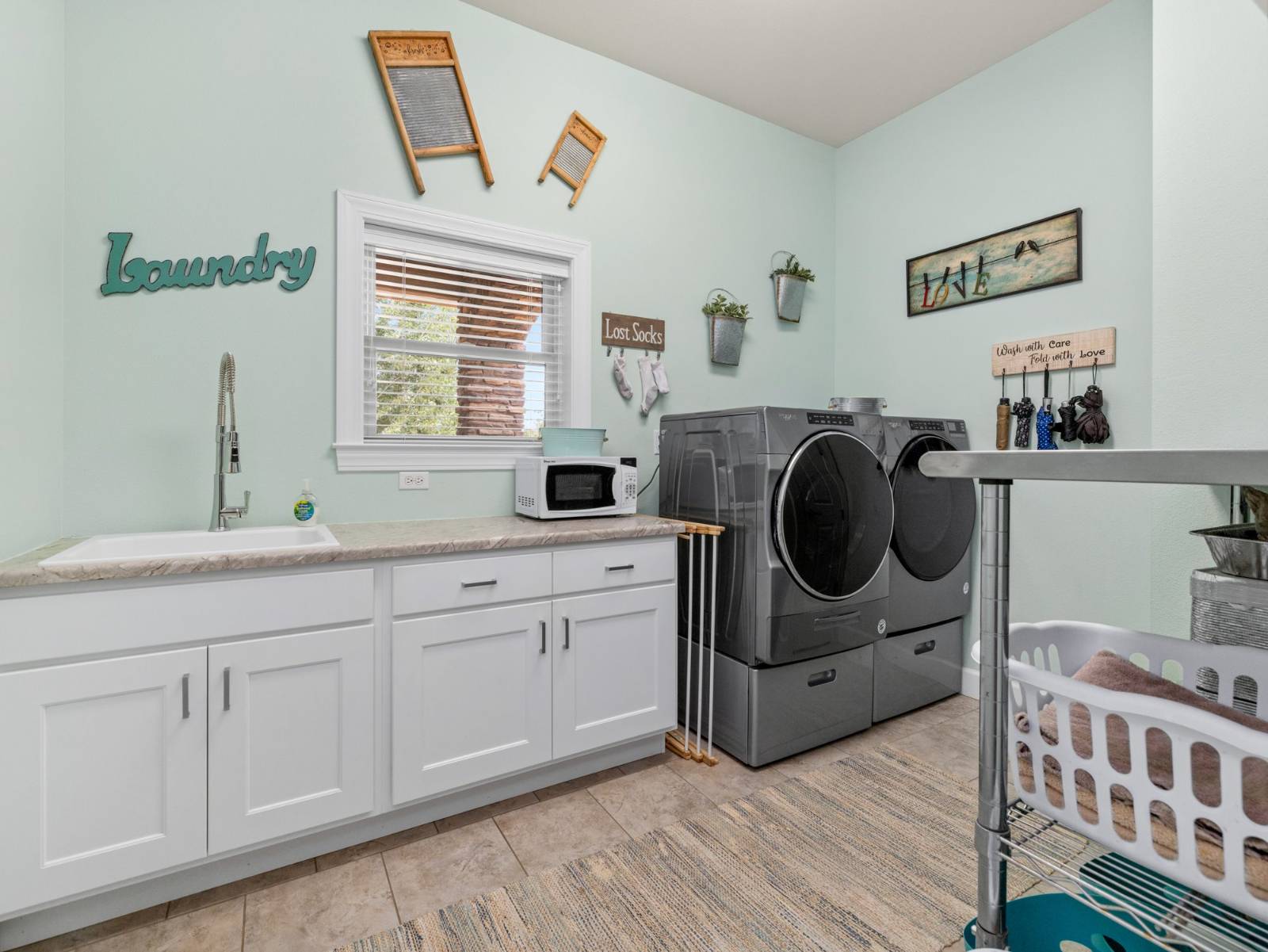 ;
;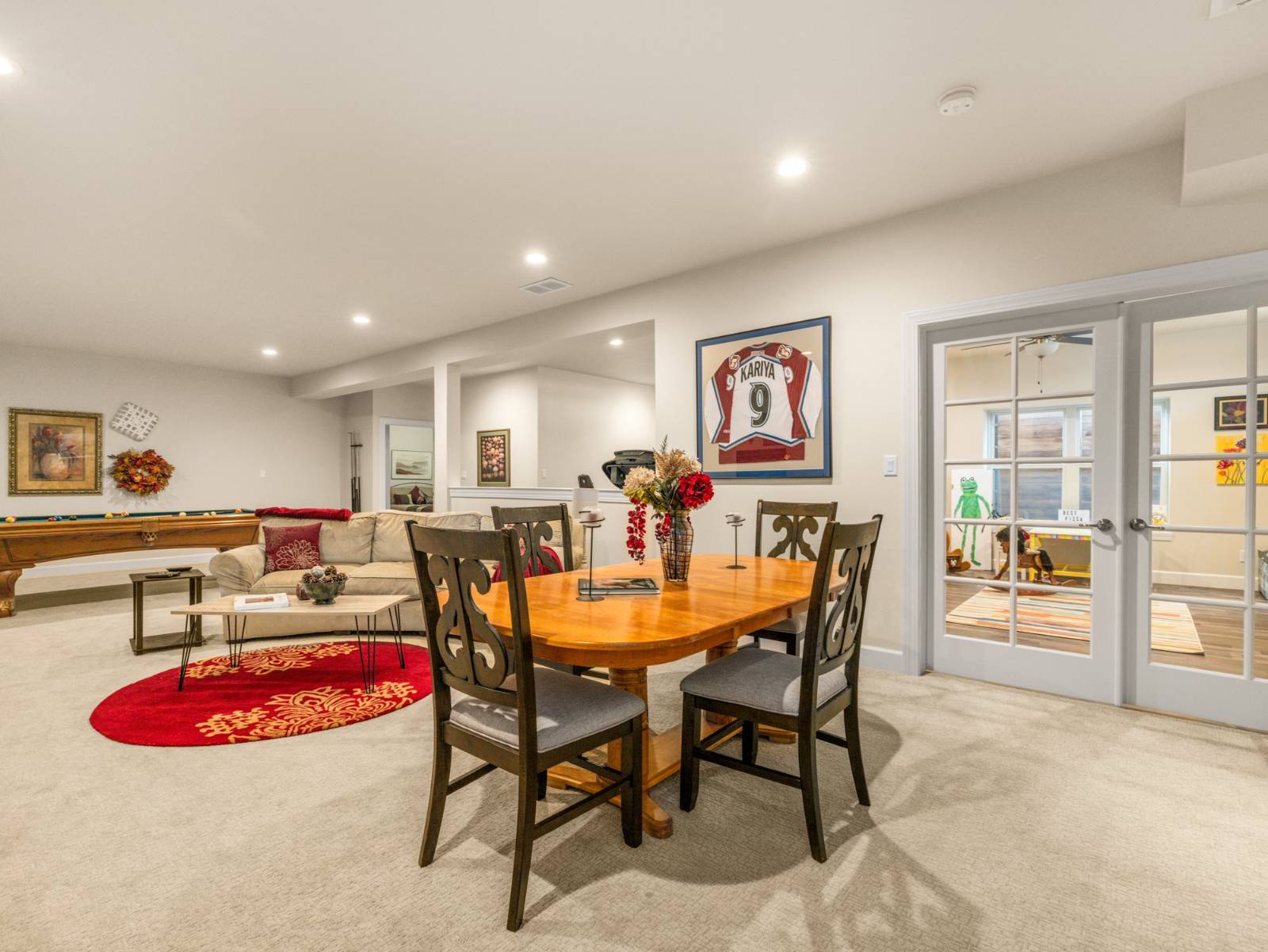 ;
;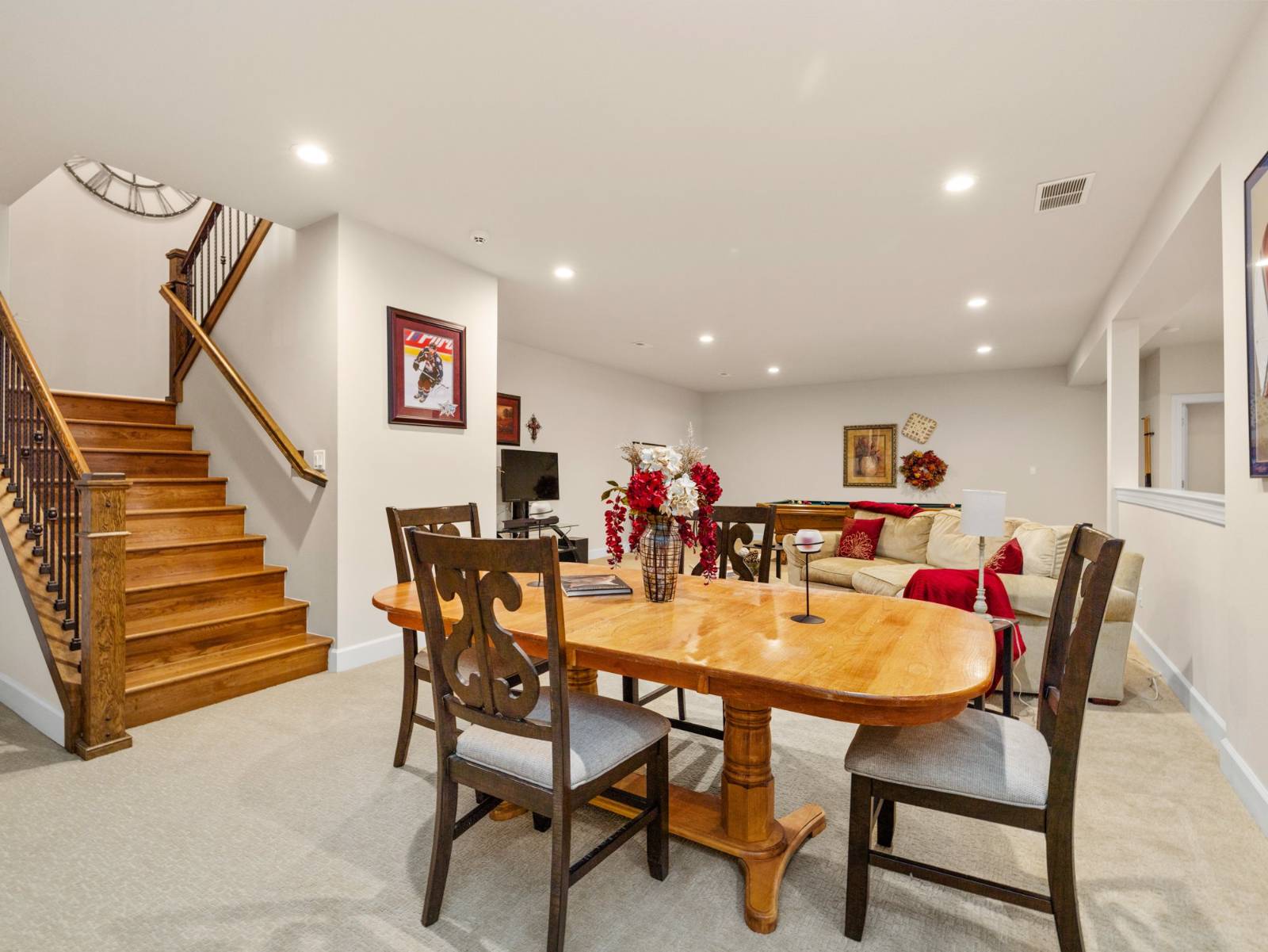 ;
;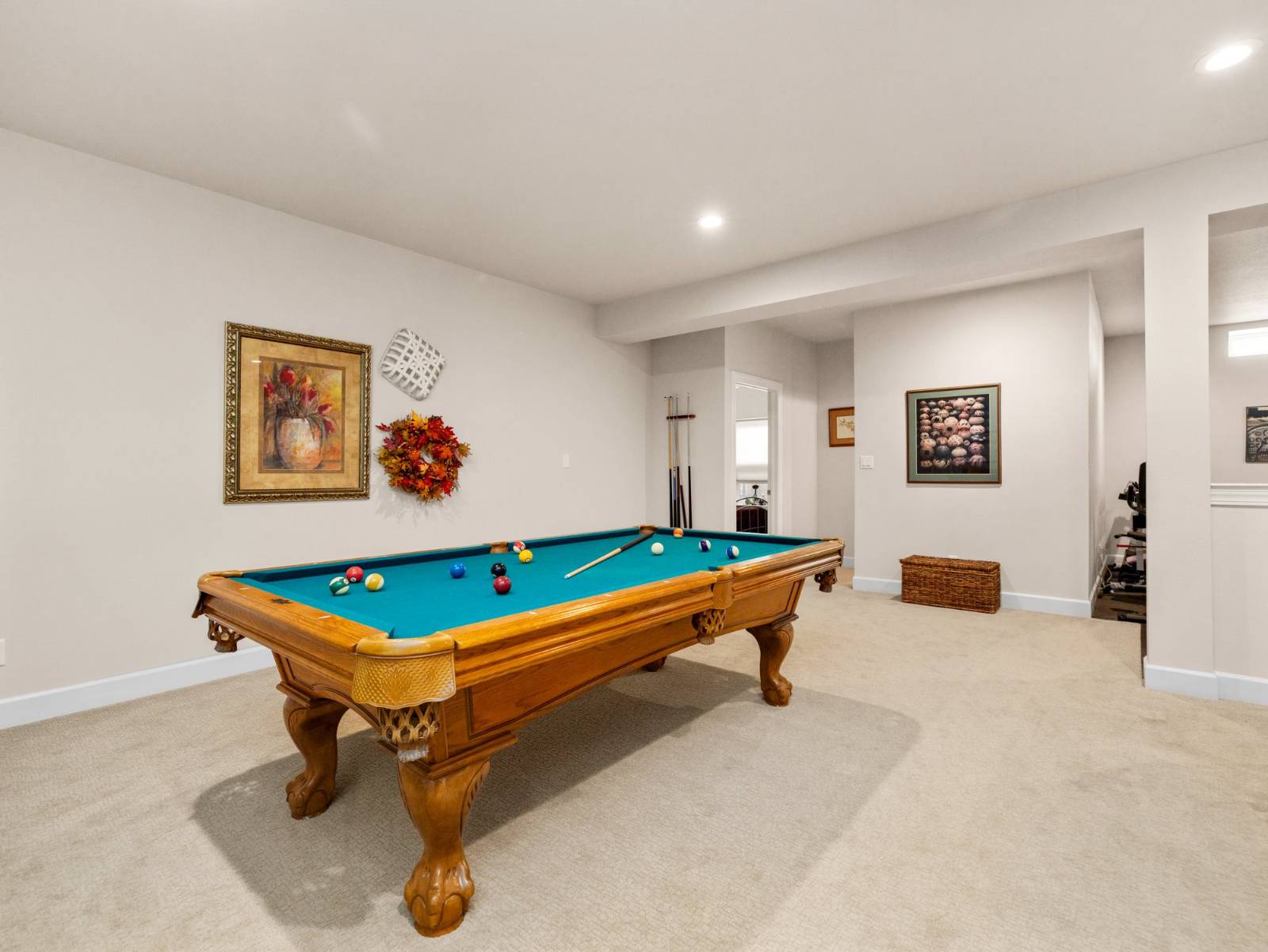 ;
;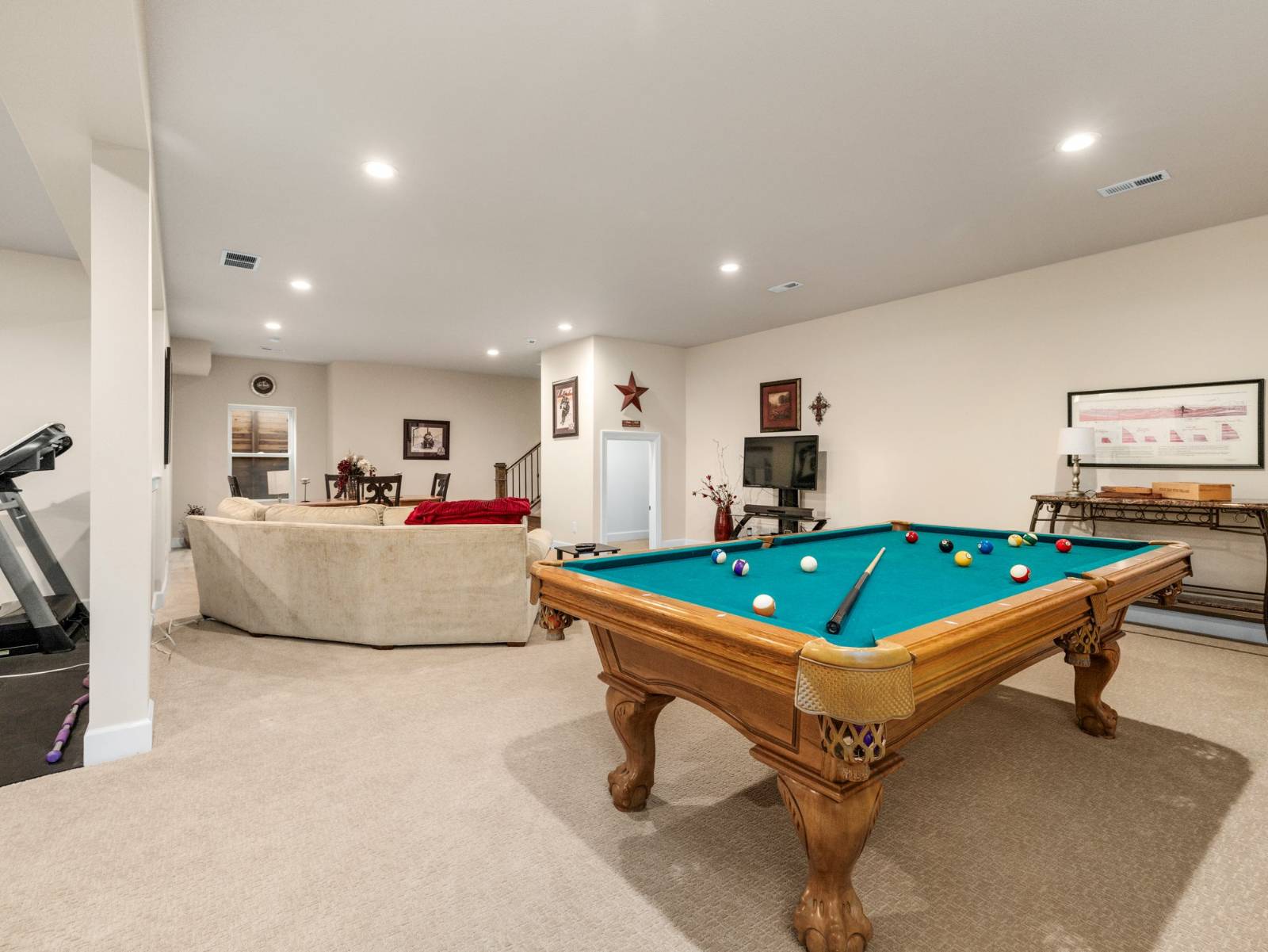 ;
;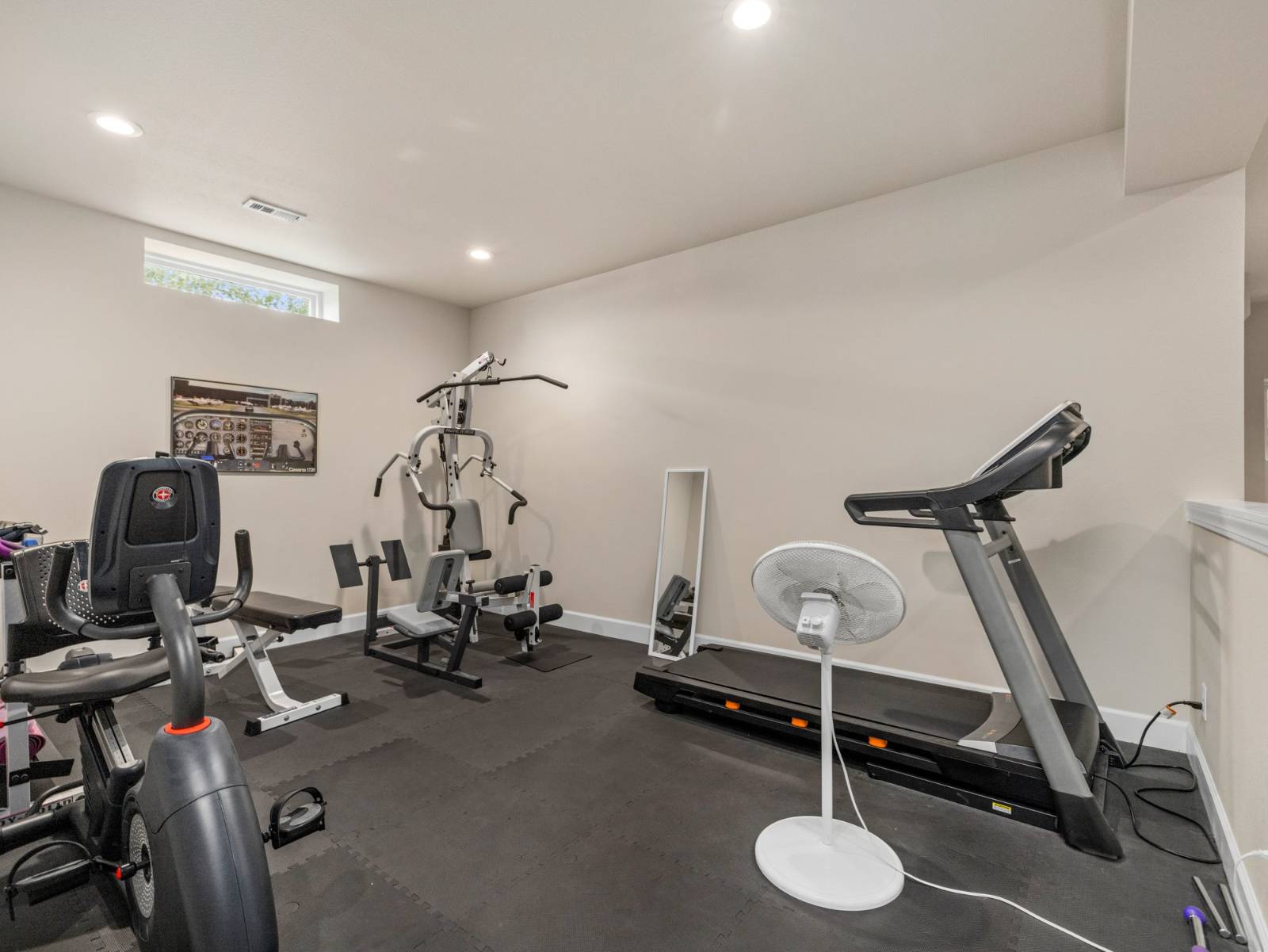 ;
;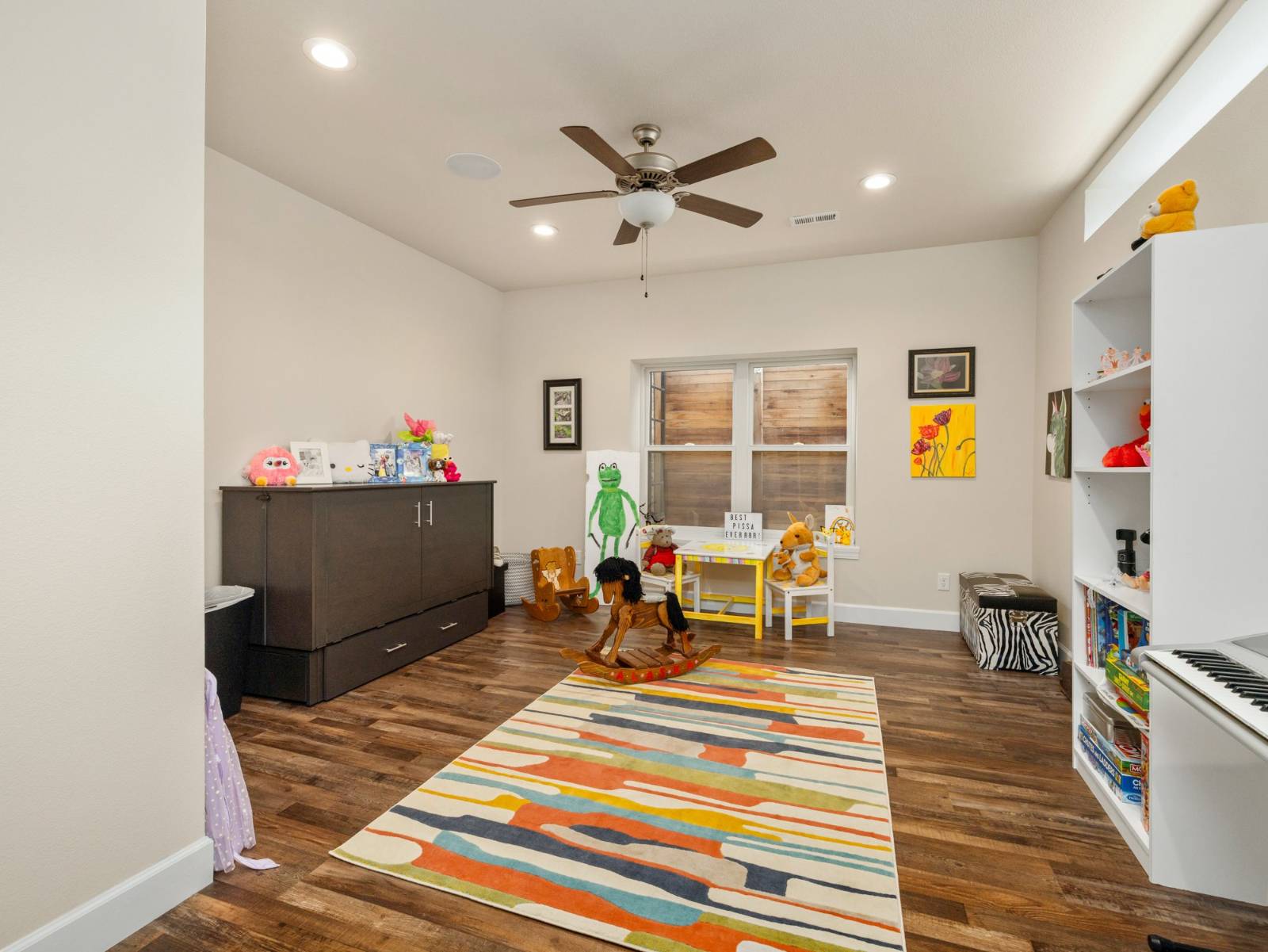 ;
;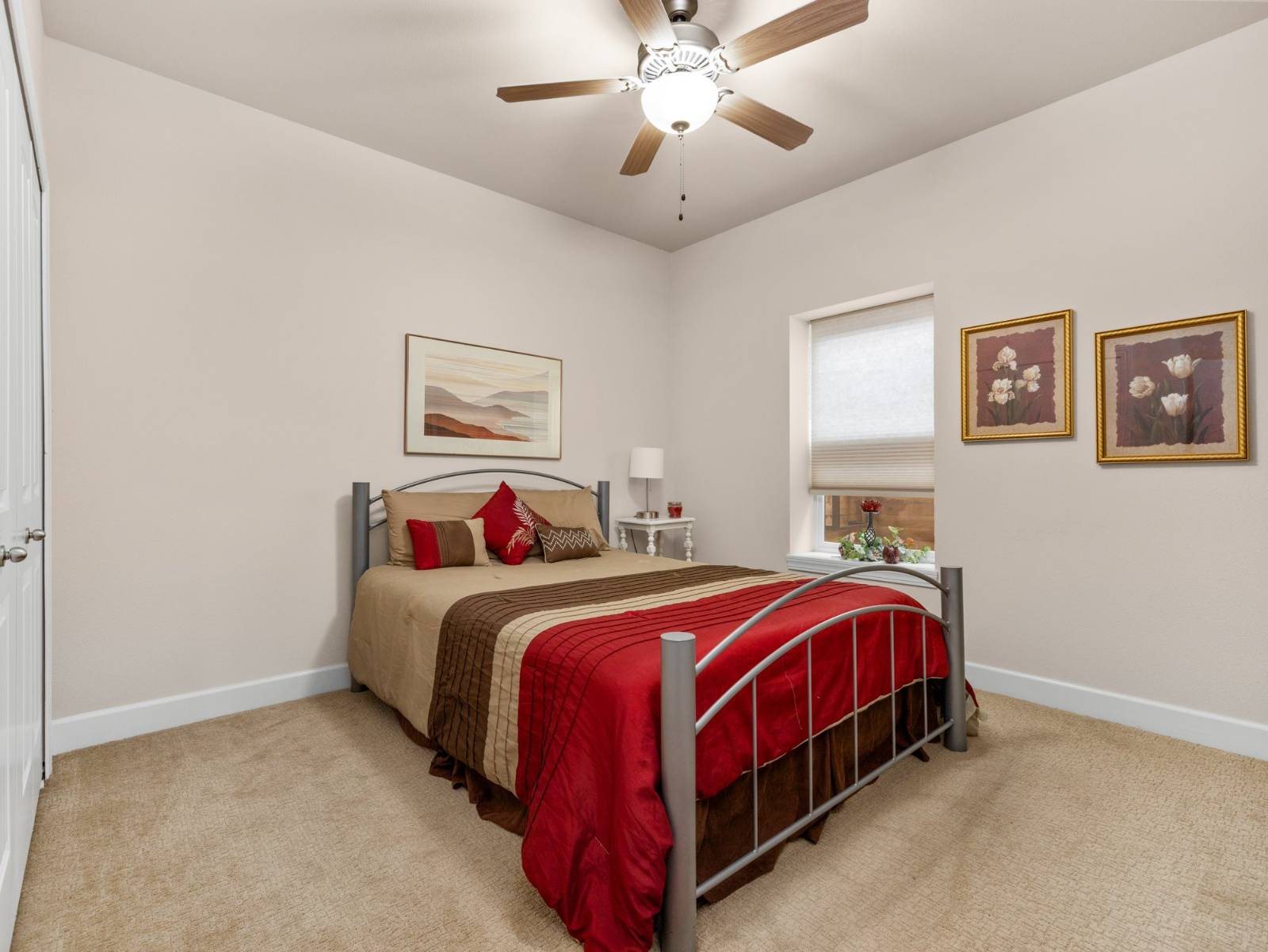 ;
;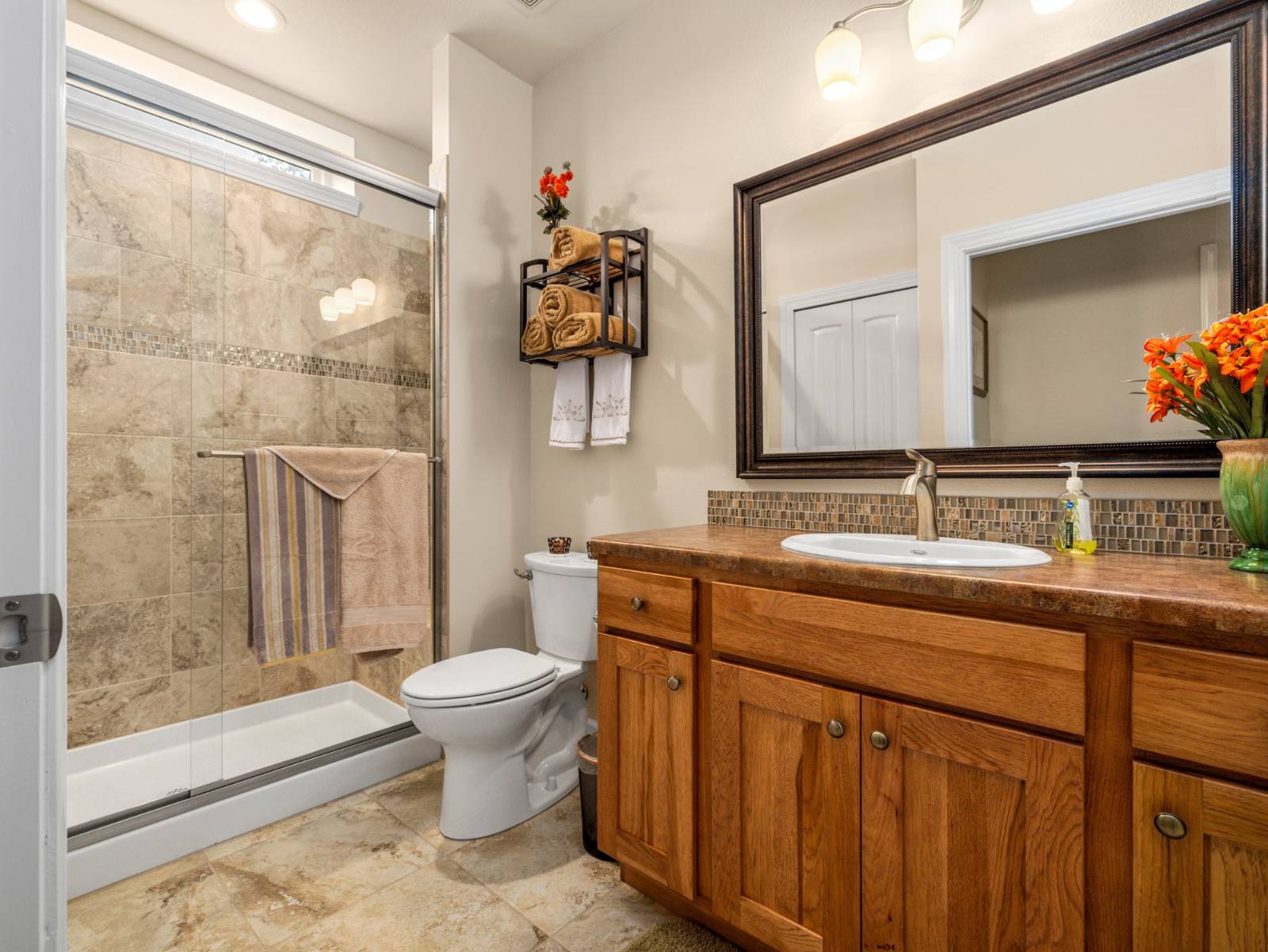 ;
;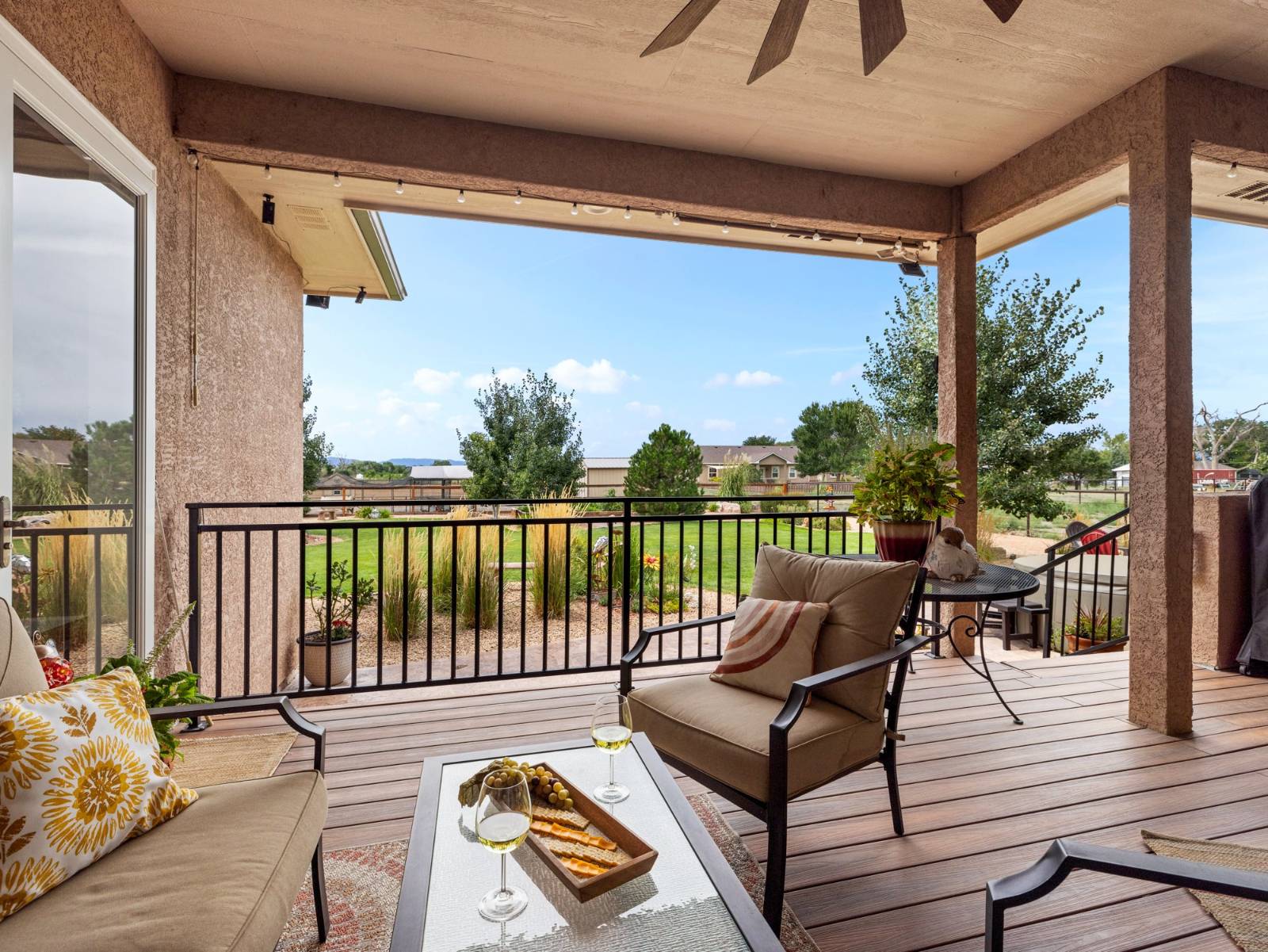 ;
;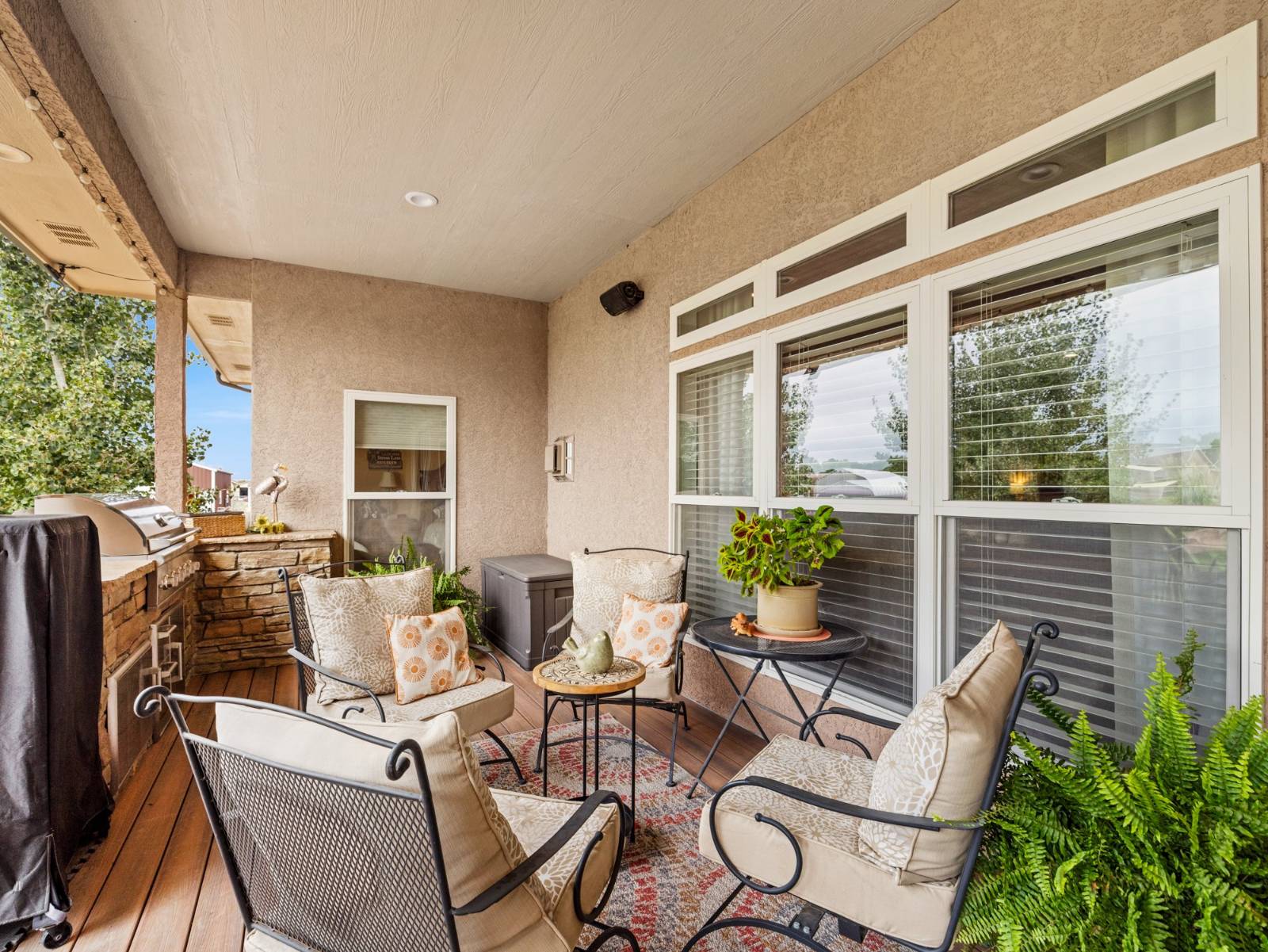 ;
;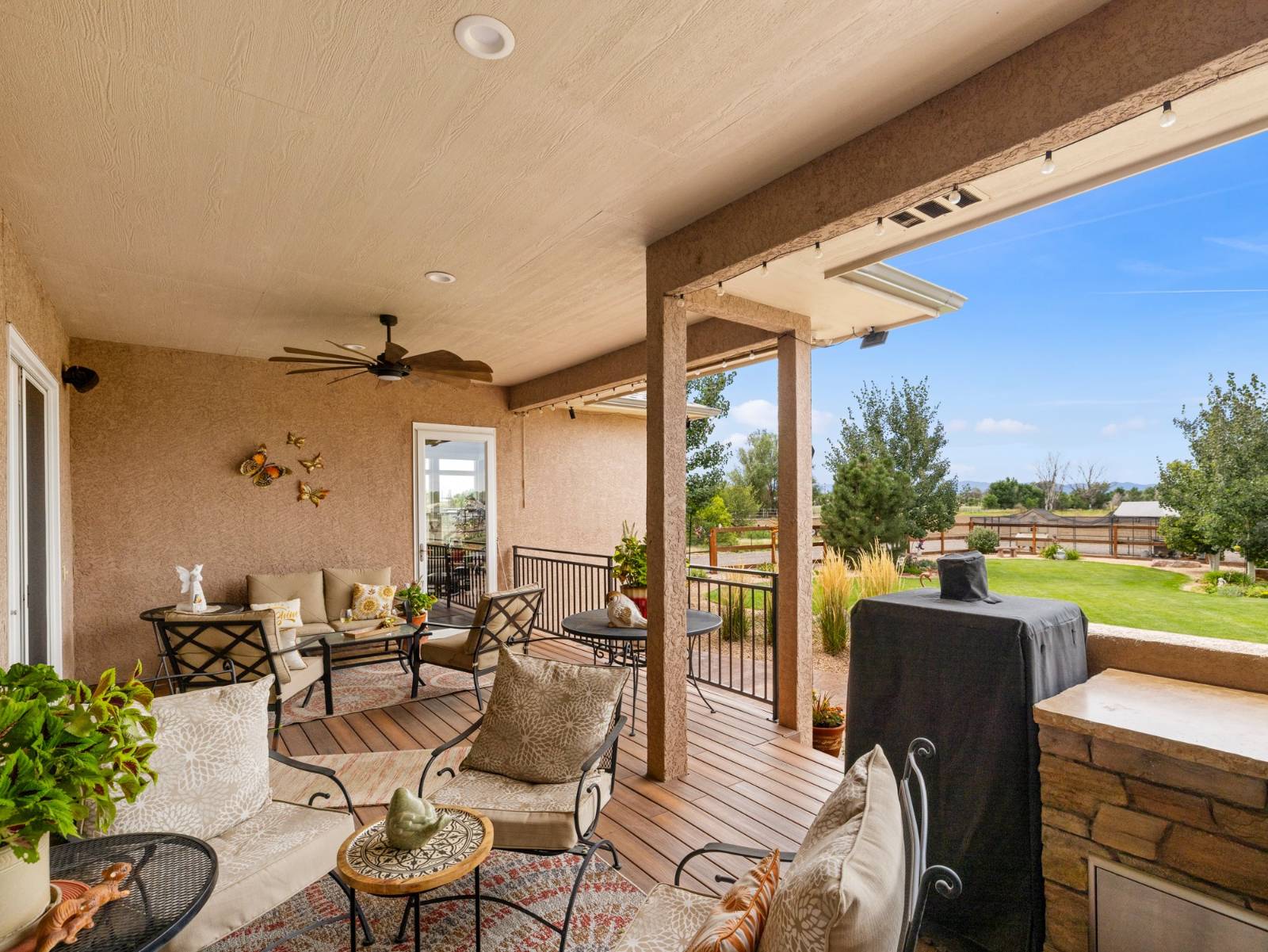 ;
;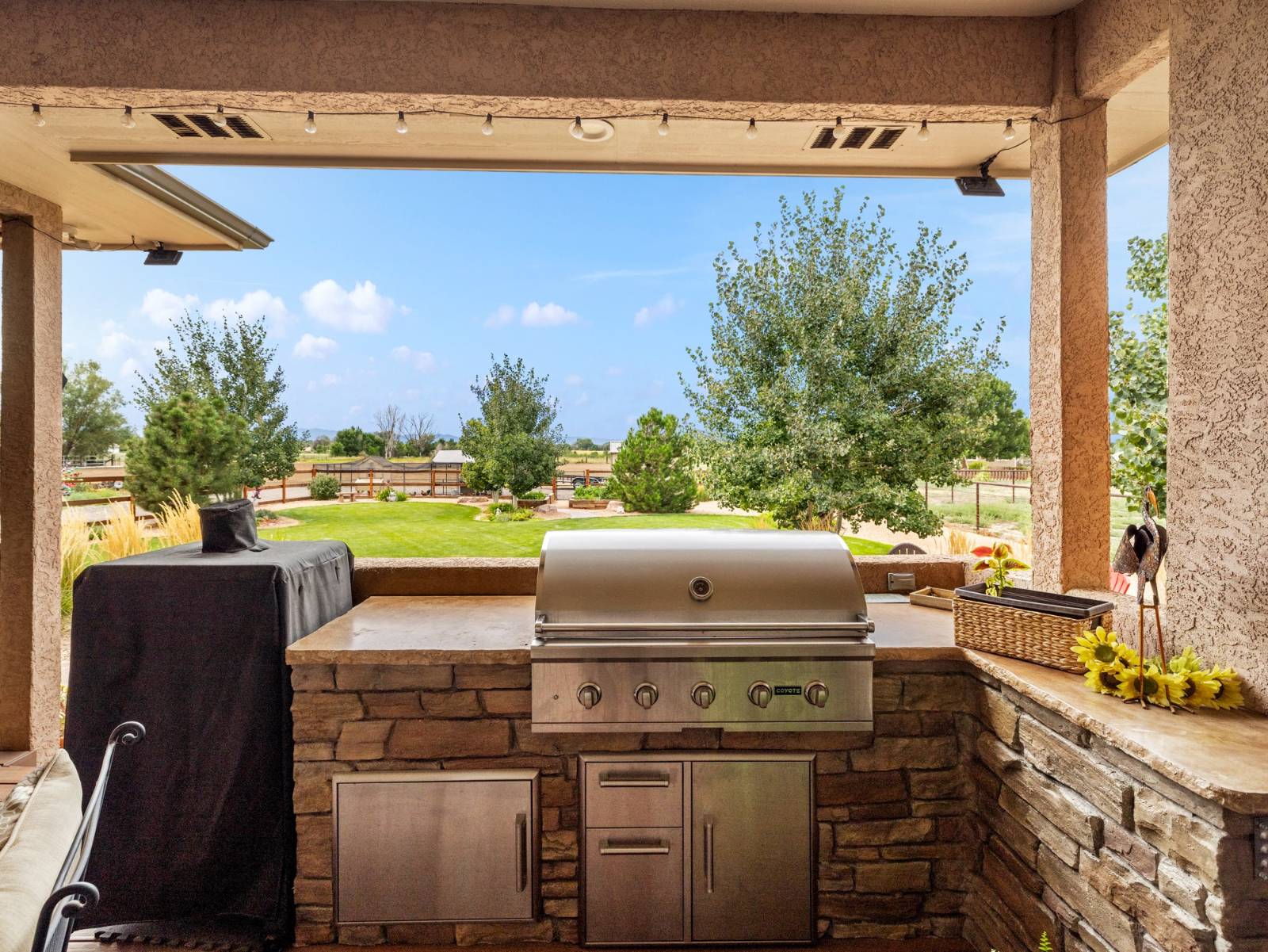 ;
;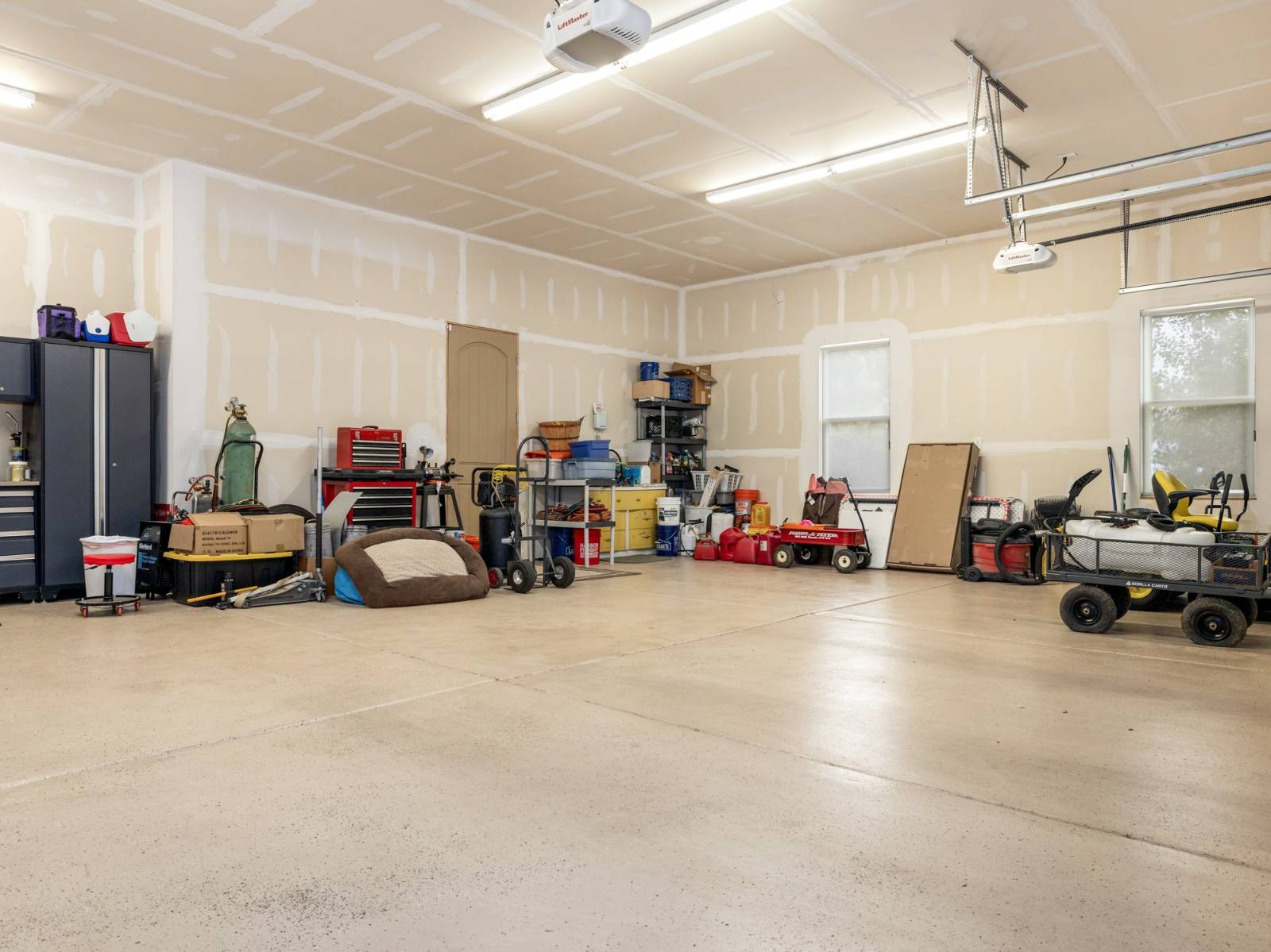 ;
;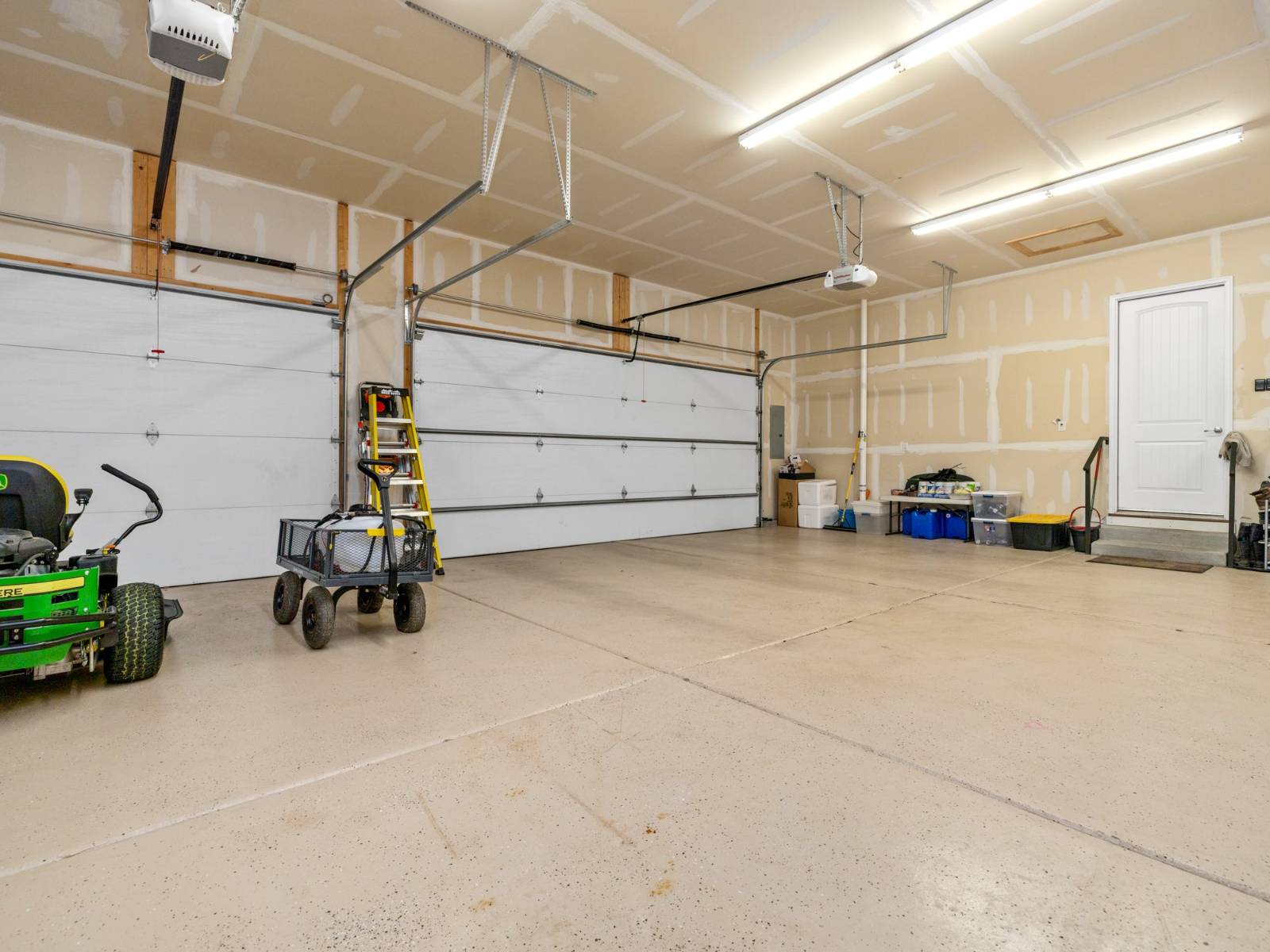 ;
;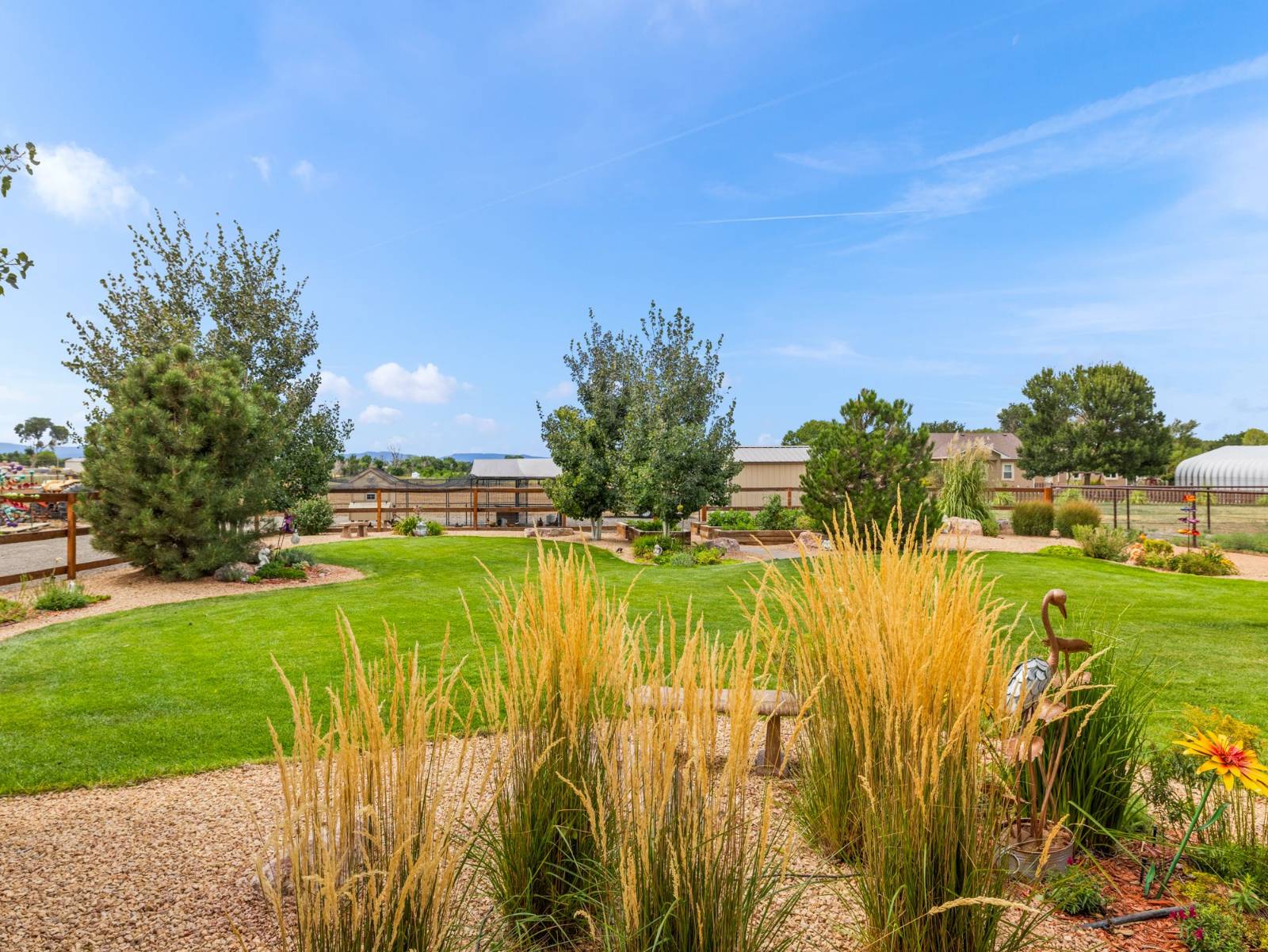 ;
;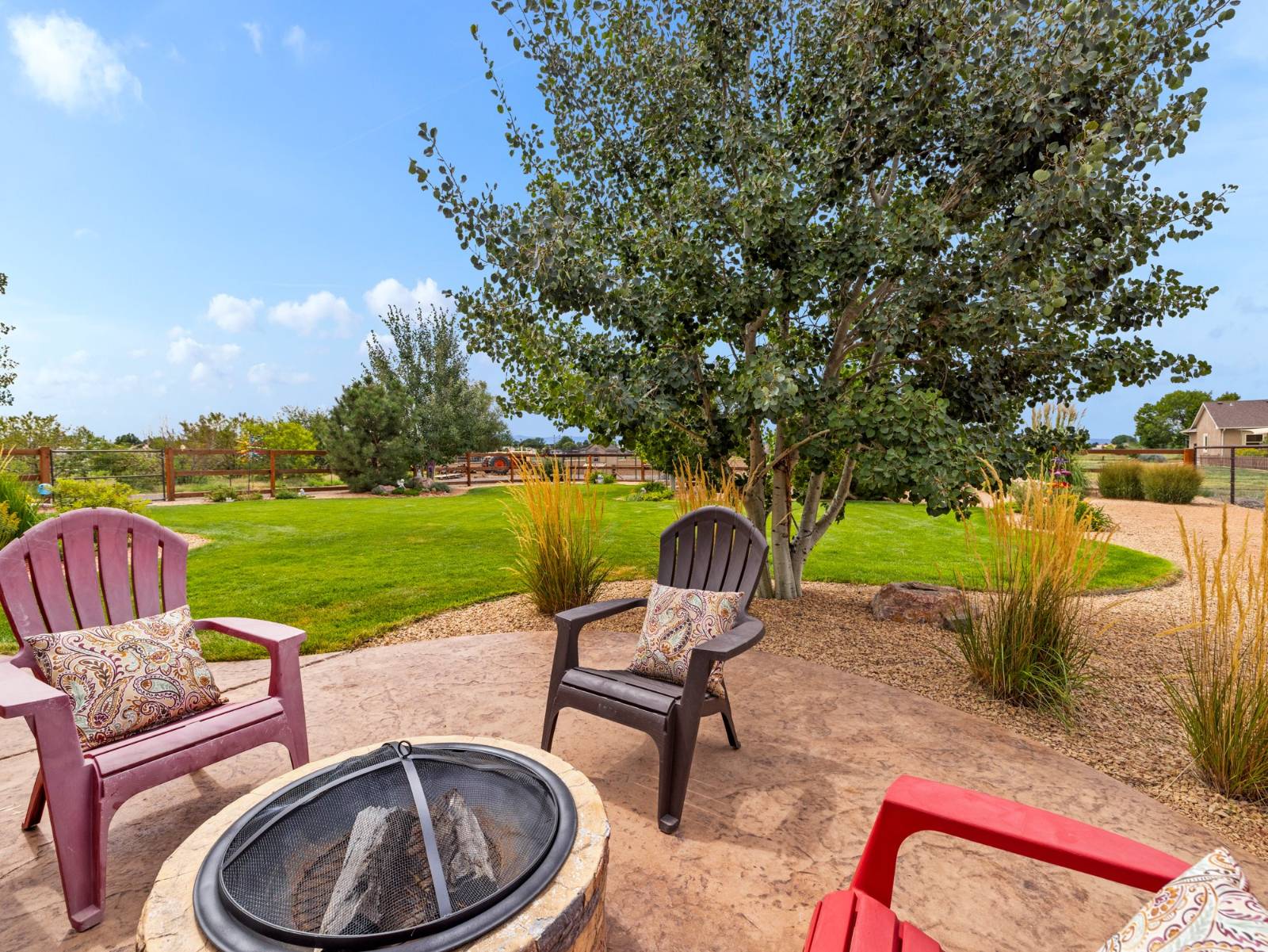 ;
;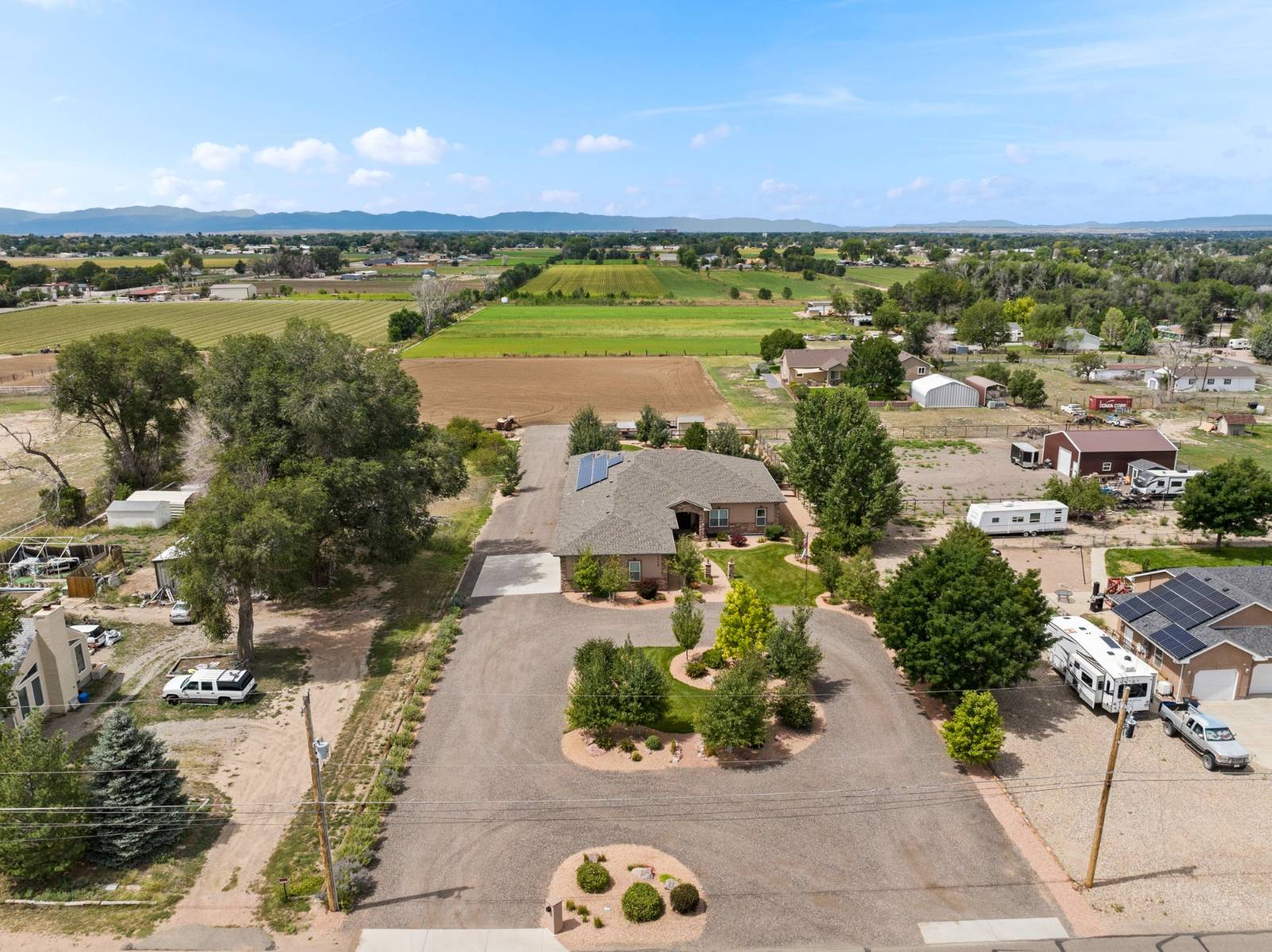 ;
;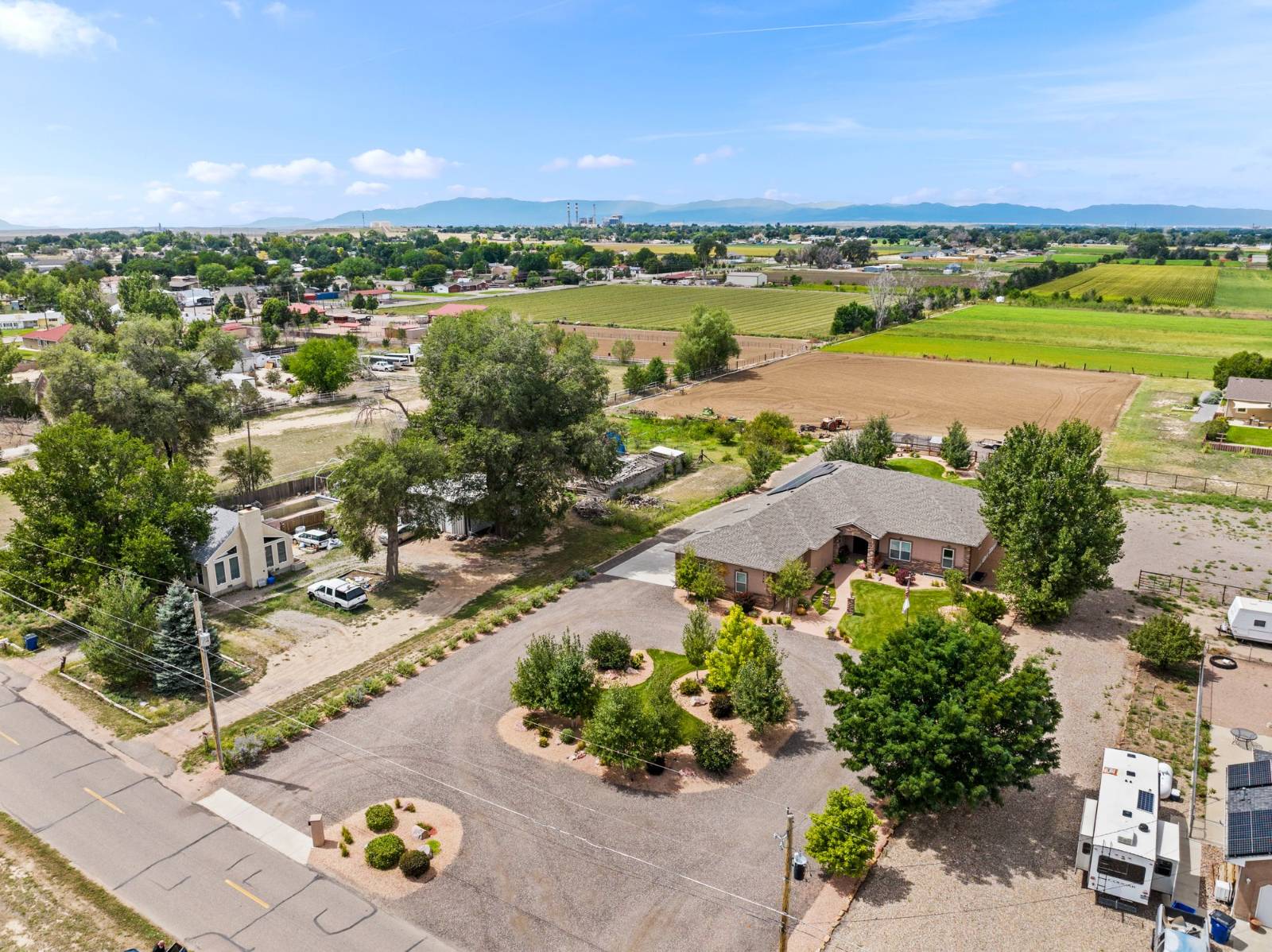 ;
;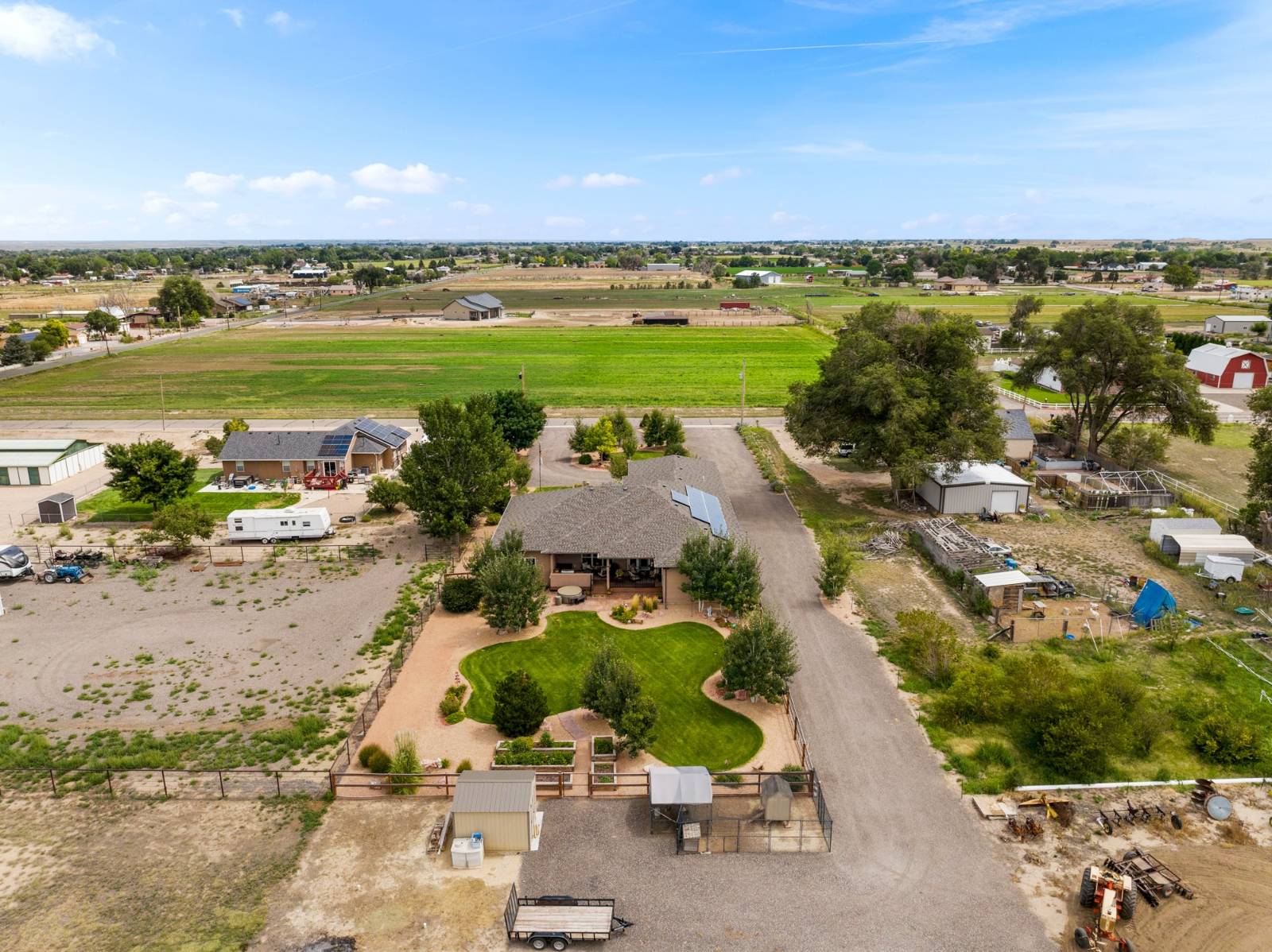 ;
;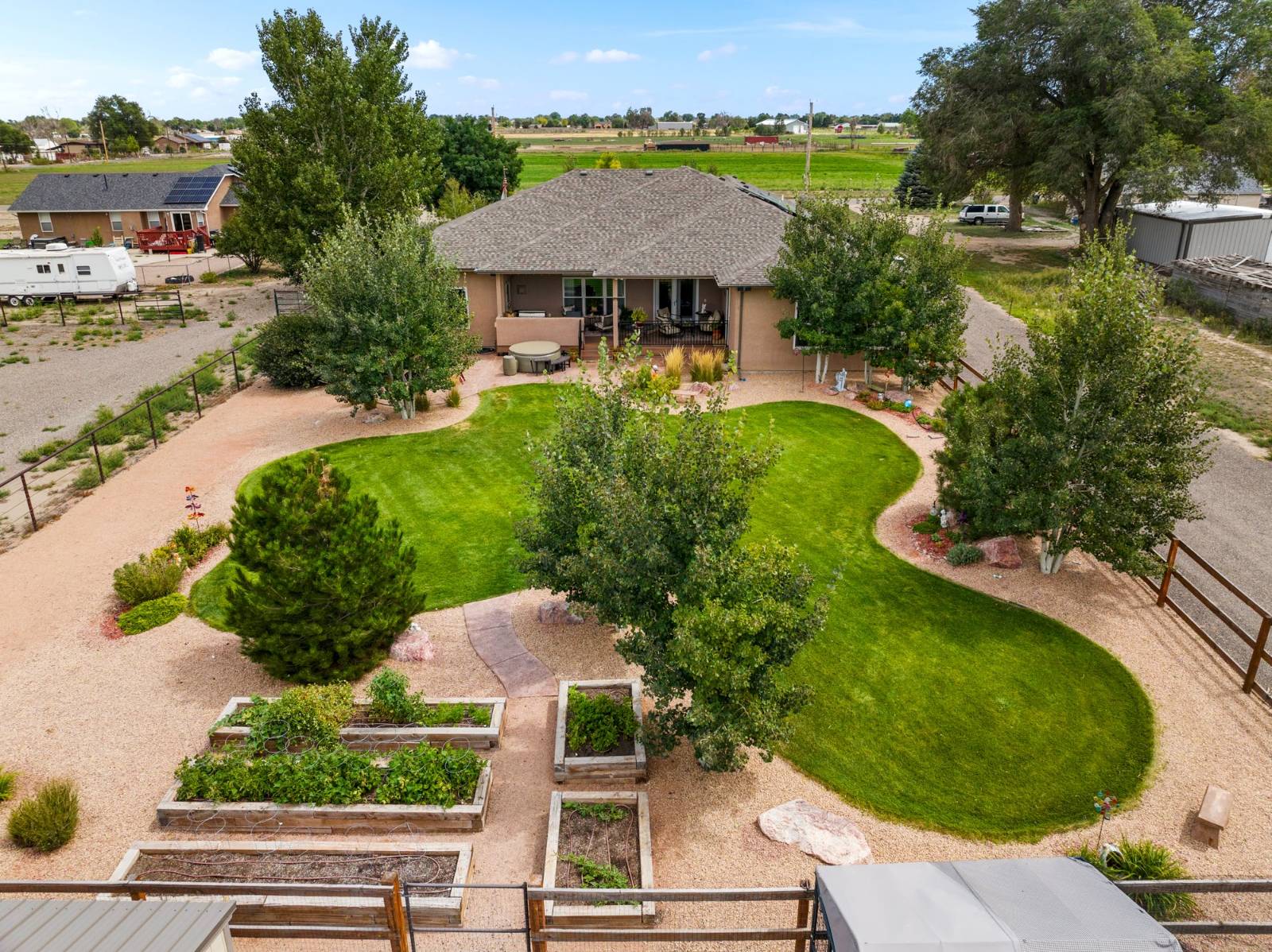 ;
;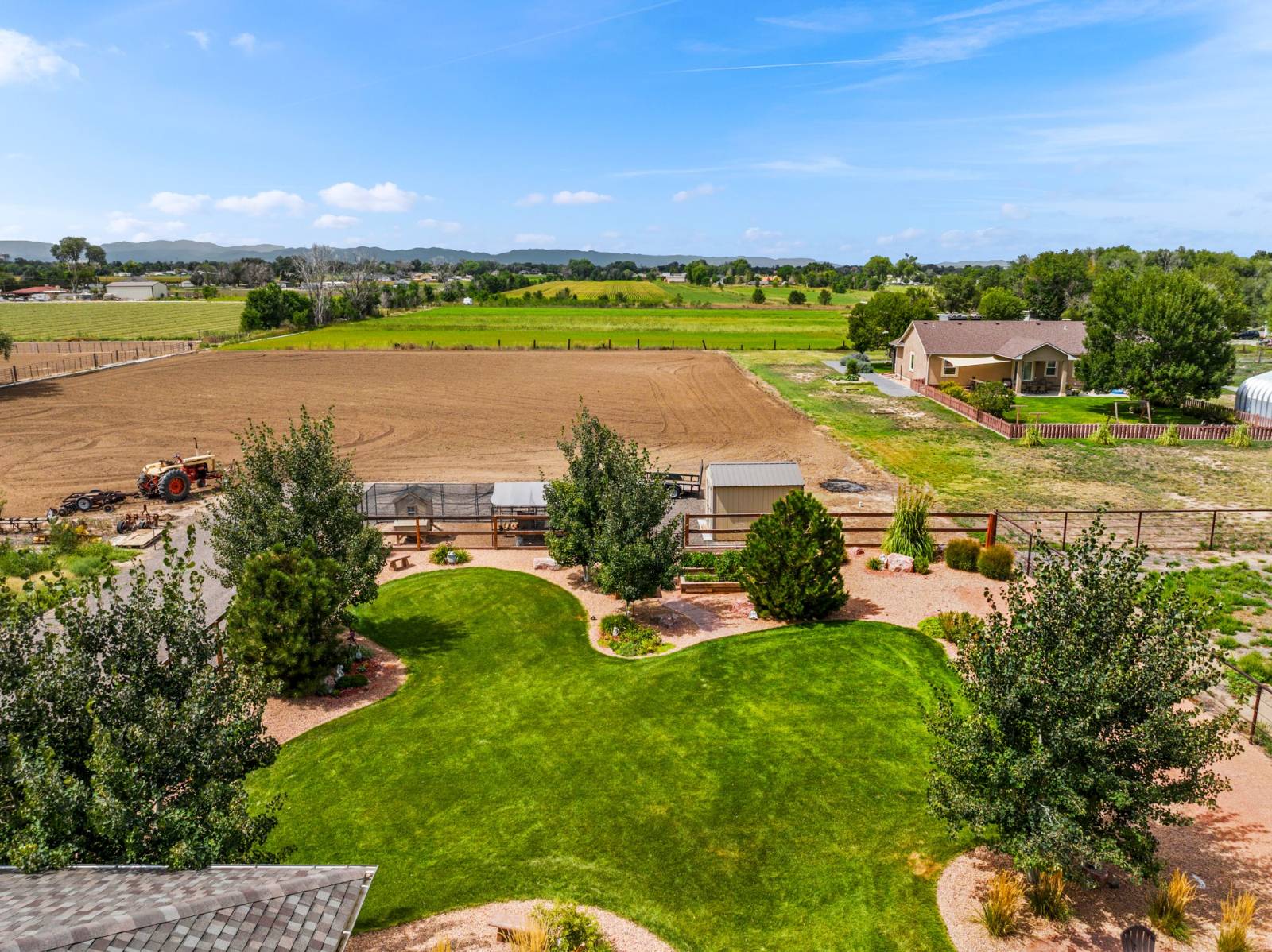 ;
;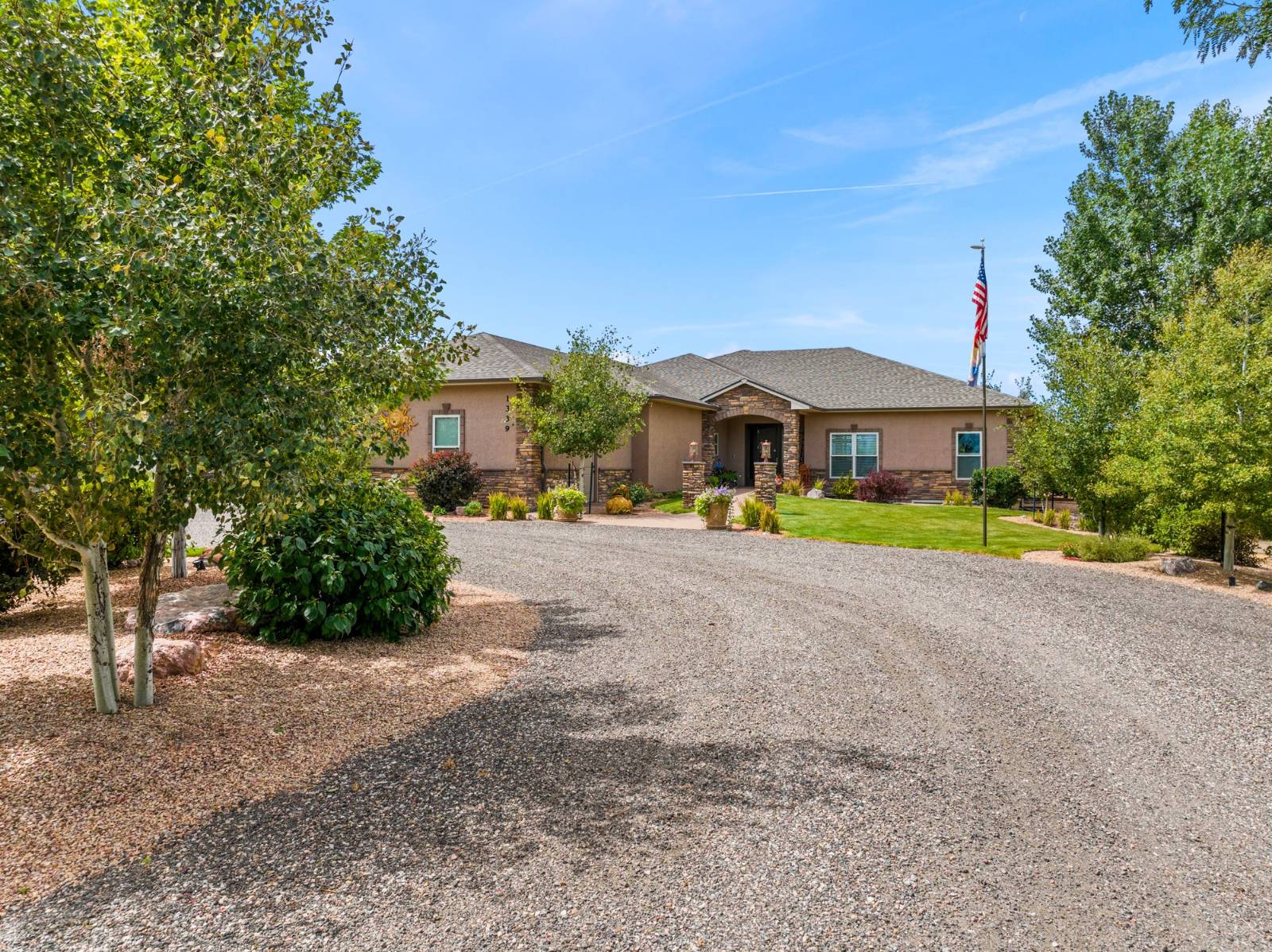 ;
;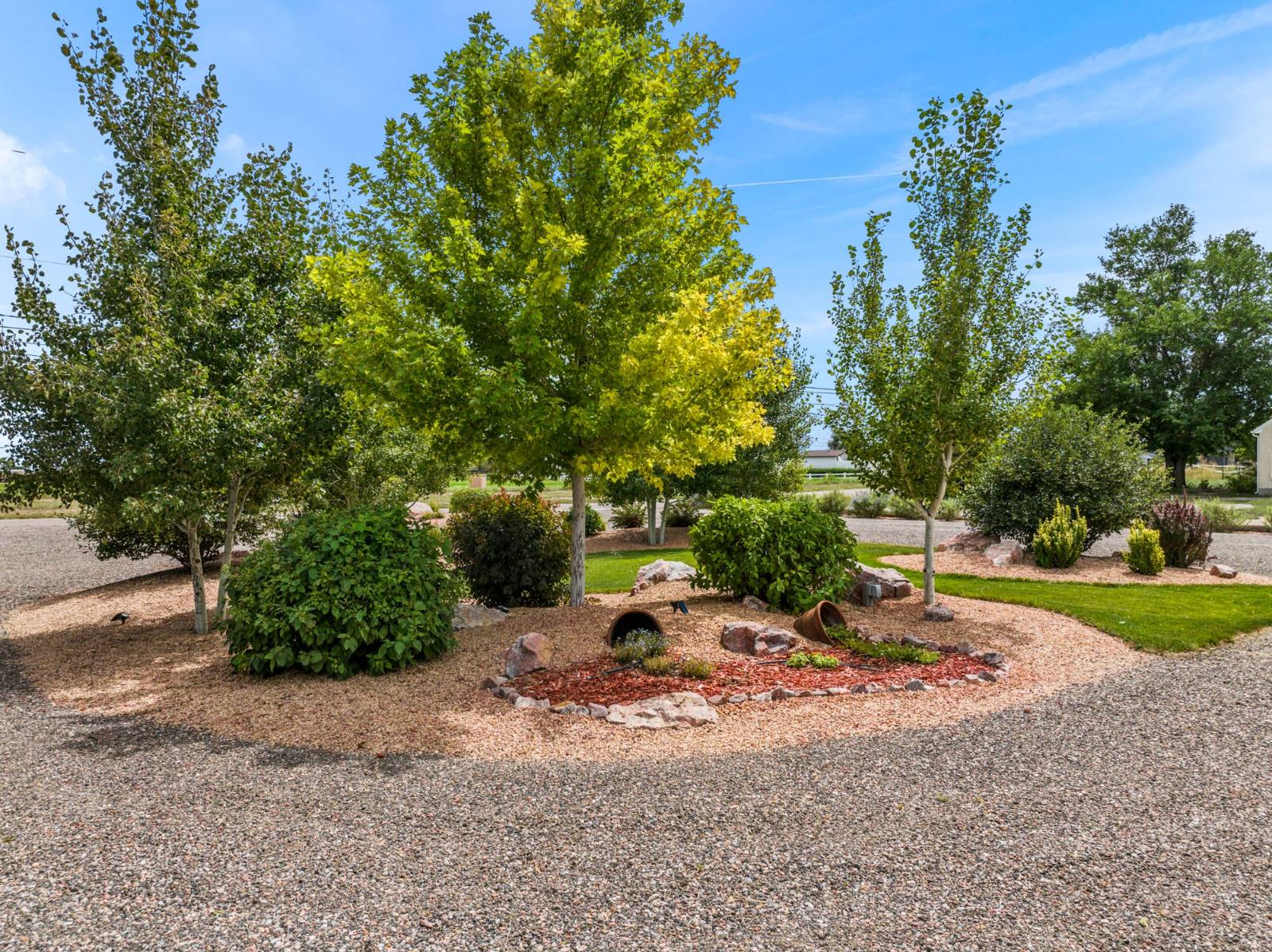 ;
;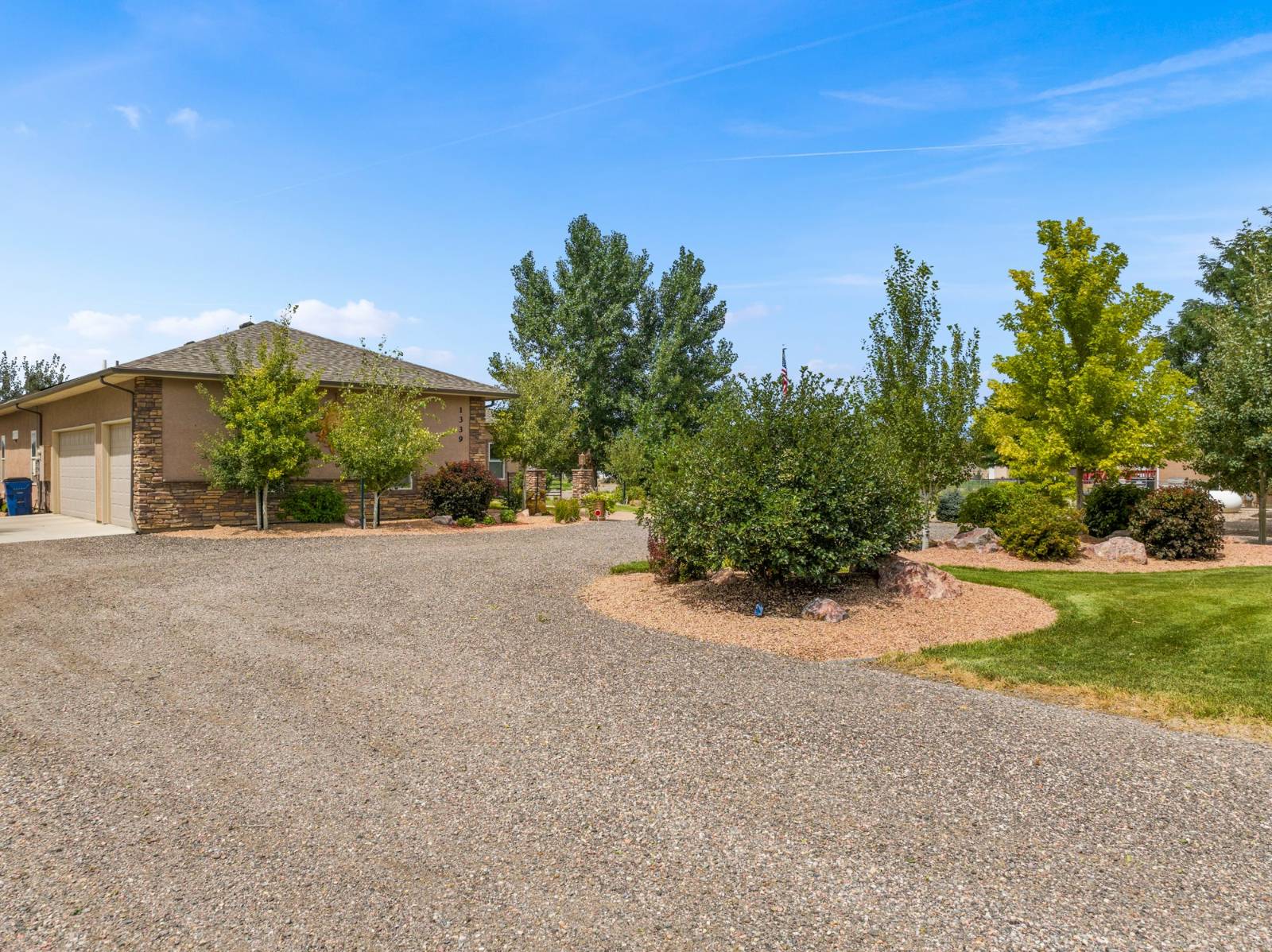 ;
;