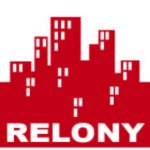Beautiful 5 bedroom, 3 full bathroom home for sale in the Northridge-Buffalo Hill neighborhood in Kalispell Montana. New 2016 fully Remodeled home nestled in towering Cottonwoods & Pines with drive-thru driveway and large landscaped yard. Great kitchen flows into the dining area and comfortable living room area's. Master Bed with large custom walk-in closet on the upper floor with two other bedrooms upstairs. Attached double car garage and a separate attached small shed. Full Remodel Amenities include: -New Paint Inside and Out -New Bedrooms and Bathrooms(all toilet's installed with "Whisper" closing lids) -Custom clothing drop shoot(upstairs bathroom to laundry room) -Custom Closets & Shelving throughout-Elegant trim & baseboard design -All New Floors Throughout(Stainmaster Carpet & Driftwood Oak Laminate Flooring) -Replaced all faucets, ceiling fixtures, utility plugs), switches(+ brushed nickel switch covers) and outlets. -All New Window Glass Upstairs-Vermont Radiance Free Standing Gas Fireplace/Stove(Upstairs) -Stone set-in Gas Fireplace(Downstairs)-Large Downstairs Bar with Mini Fridge & Extra Sink -3 Different Top Quality Bathroom Remodels-New Vinyl Deck Railing w/ Custom Umbrella -New Back Door Access Off street RV Parking Or New Patio Area -Drive thru driveway -New Troy Built Riding Lawn Mower w/ Grass Catcher(to help manage huge lawn) -New Troy Built Grass TrimmerEasily one of the Biggest Yards in the neighborhood with 3 fruit tree's(one washington plum tree, two montana crisp apple tree's) . facts: Lot: 0.44 acres Single Family New Remodel 2016 Cooling: Great air flow w/ ceiling Fan's Heating: Up & Down Gas Fireplaces, all rooms come with additional electric wall heaters Parking: Lots of Off street parking Attached 450+ sqft finished double car garage(included in total sq/ft) additional features Adjacent Owners: Private AgeRange: 30 - 40 Years App./Equip. Included: New Dishwasher, Custom stove Hood/Vent extra-Basement: Crawl Space Construction: Natural Stone & Wood/Frame Contingent: No Covenant: No Deck Landscape Paved Drive Roof: Asphalt Utilities Include: -Cable TV Available -City Sewer -City Water -Electric -Gas -High Speed Internet Please click on the Virtual Tour for more photos and an important message.






 ;
; ;
; ;
; ;
; ;
;