1347 EMBER DRIVE, Lakeland, FL 33803

|
47 Photos
front faces west
|

|
|
|
| Listing ID |
10960832 |
|
|
|
| Property Type |
Residential |
|
|
|
| County |
Polk |
|
|
|
|
|
JUST REDUCED! GREAT DEAL! AS IS! FURN, SPLIT 2BR/2BATH - 55+
JUST REDUCED! MUST SELL - AS IS! New on the market, this 14' x 60' home has two Vinyl windowed screen rooms and a huge utility shed with a Kenmore dryer, wet-sink and a newer Amana washer, plus, an additional attached shed used as a workshop. The unique kitchen has vaulted ceilings, newer Maple cabinets, newer countertops with peninsula, built-in double wall ovens, Frigidaire refrigerator, Kenmore microwave, large pantry and a center island with range hood and a Tappan counter range. There is waterproof vinyl flooring and plush carpets in the living room and both bedrooms. The front bedroom has bay windows and an attached bath with a raised commode and tub/shower combo. The rear bedroom has a walk-in closet and a bath with walk-in shower and raised commode. Additional features include: painted interior, privacy carport rails; large perimeter lot; newer A/C - 2014; newer vapor barrier - 2013; replaced plumbing, metal roof over and Tri-County pest control. Lot rent - $512 as of 1/2021. Call Jean to view this affordable home.
|
- 2 Total Bedrooms
- 2 Full Baths
- 840 SF
- Built in 1984
- 1 Story
- Available 1/01/2021
- Other Style
- Renovation: newer maple cabinets, countertops, raised toilets, newer CA - 2014, newer vapor barrier, newer Amana washer.
- Eat-In Kitchen
- Laminate Kitchen Counter
- Oven/Range
- Refrigerator
- Microwave
- Washer
- Dryer
- Appliance Hot Water Heater
- Carpet Flooring
- Laminate Flooring
- Vinyl Flooring
- Furnished
- 6 Rooms
- Living Room
- Primary Bedroom
- en Suite Bathroom
- Walk-in Closet
- Kitchen
- Breakfast
- Laundry
- Private Guestroom
- First Floor Primary Bedroom
- First Floor Bathroom
- Forced Air
- Electric Fuel
- Central A/C
- Manufactured (Single-Section) Construction
- Land Lease Fee $512
- Aluminum Siding
- Metal Roof
- 1 Garage Space
- Municipal Water
- Municipal Sewer
- Screened Porch
- Trees
- Subdivision: HEATHERWOOD VILLAGE
- Shed
- Carport
- Street View
- Near Bus
- Low-rise (Bldg. Style)
- Laundry in Building
- Pool
- Clubhouse
- 55+ Community
Listing data is deemed reliable but is NOT guaranteed accurate.
|



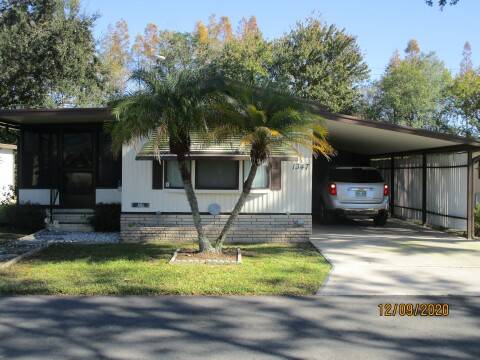


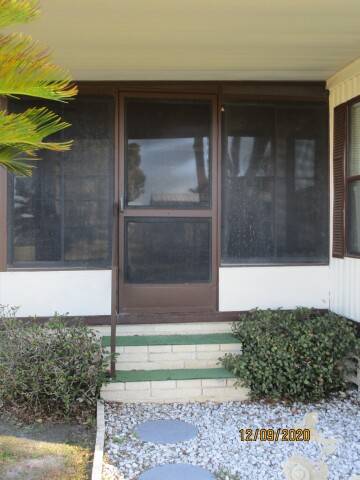 ;
;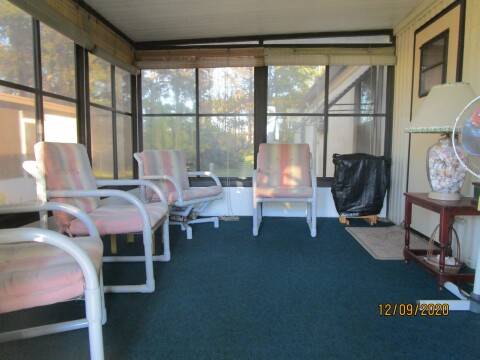 ;
;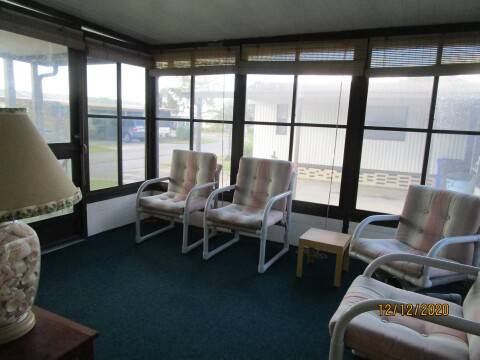 ;
;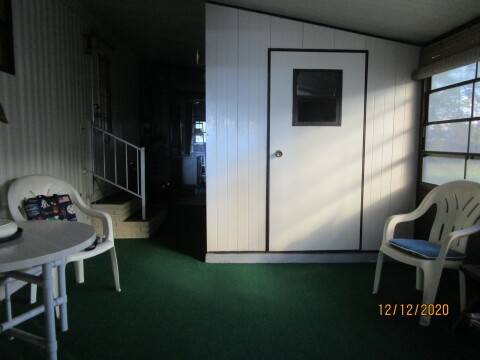 ;
;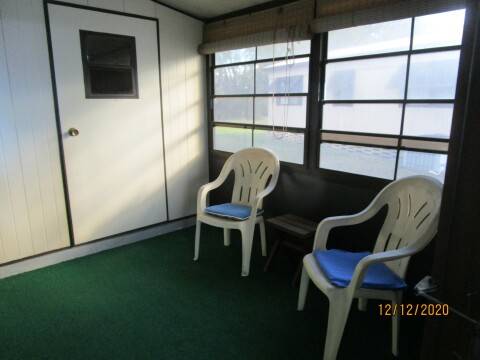 ;
;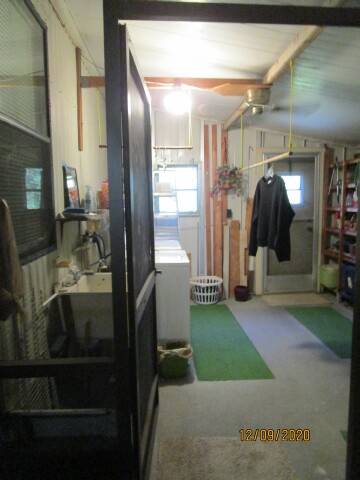 ;
;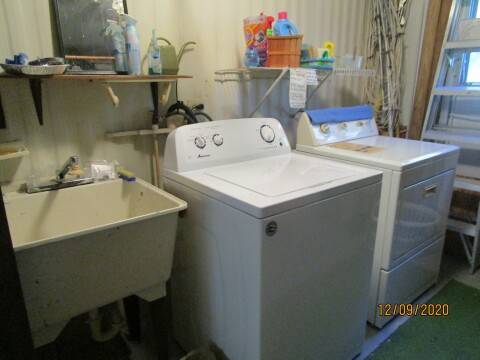 ;
;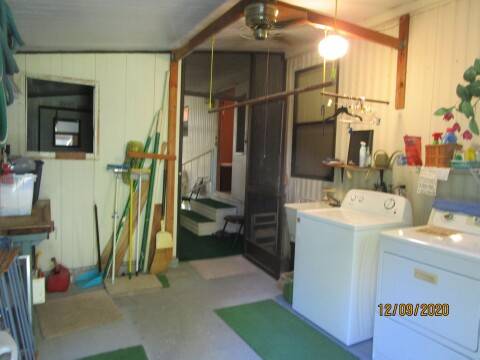 ;
; ;
;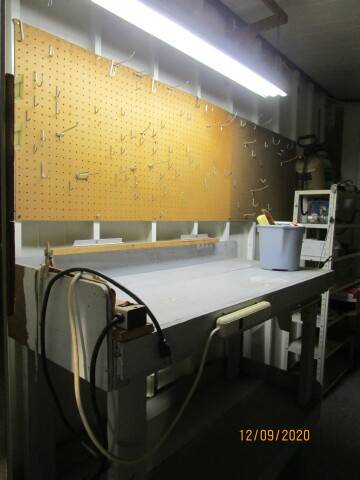 ;
; ;
;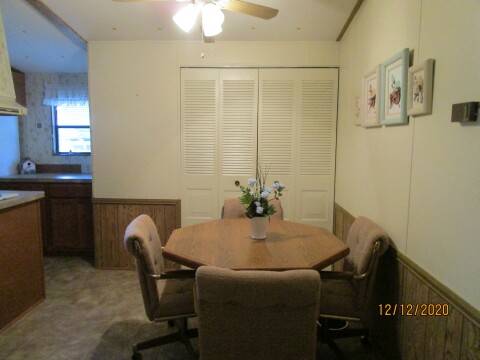 ;
; ;
;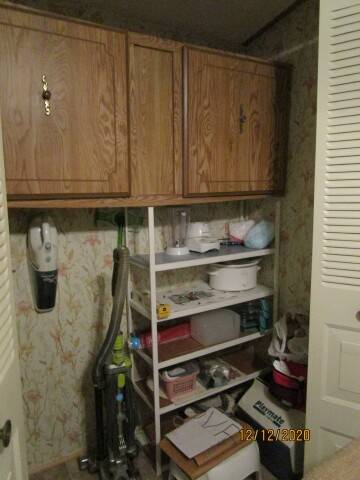 ;
;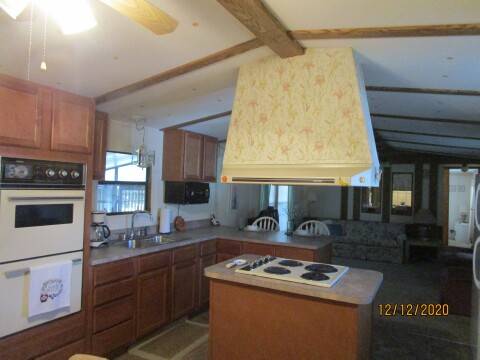 ;
; ;
; ;
;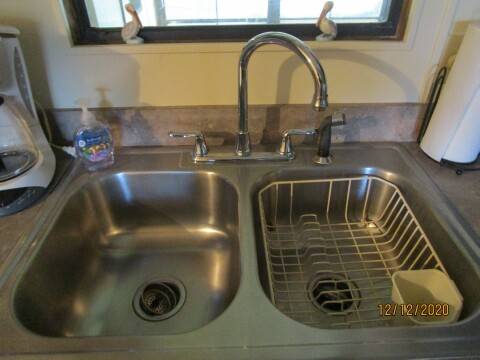 ;
;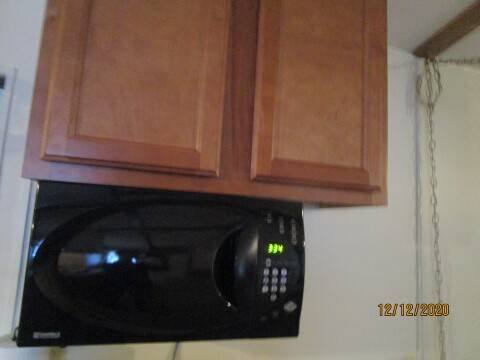 ;
;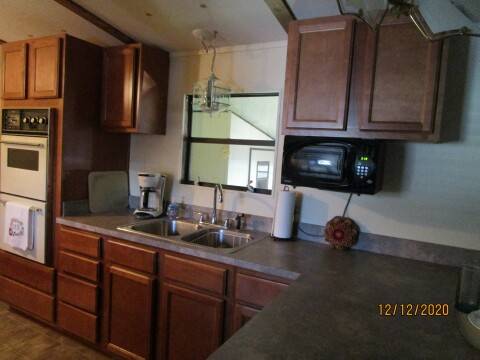 ;
; ;
;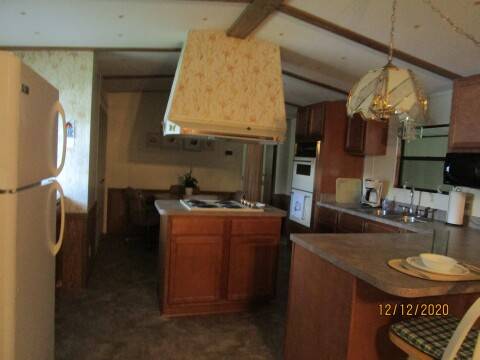 ;
;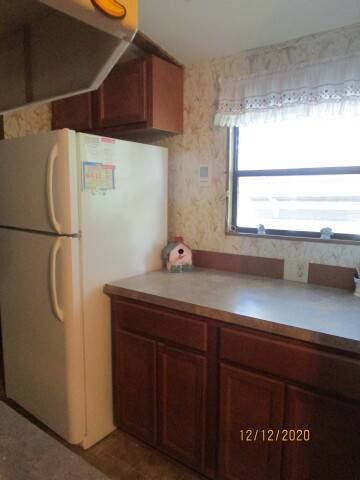 ;
; ;
;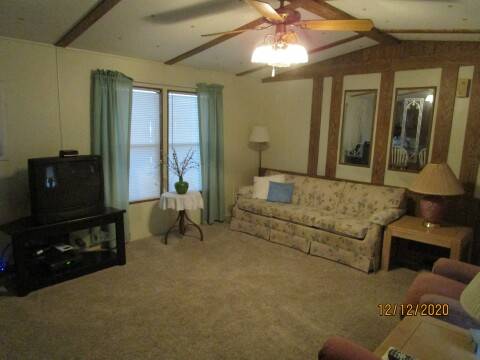 ;
; ;
;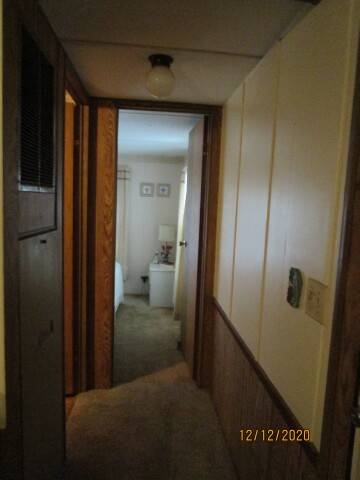 ;
;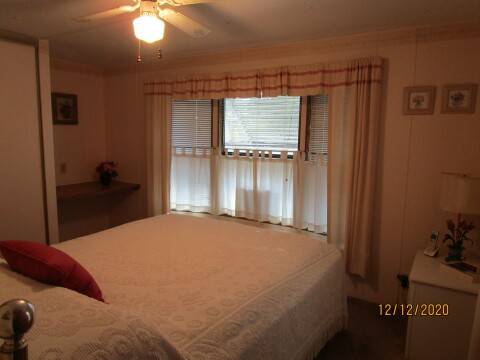 ;
;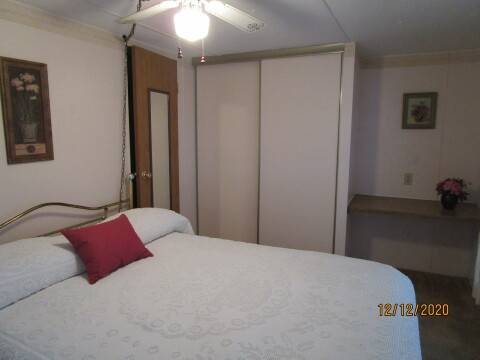 ;
;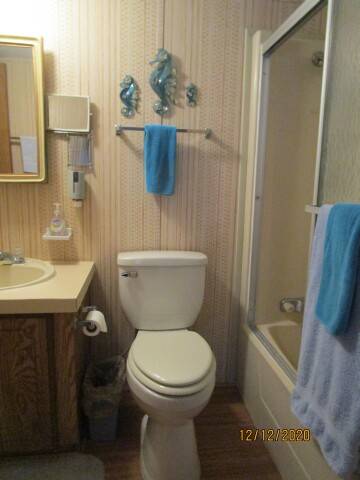 ;
; ;
;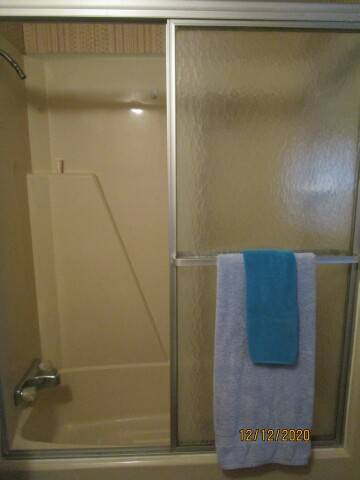 ;
; ;
;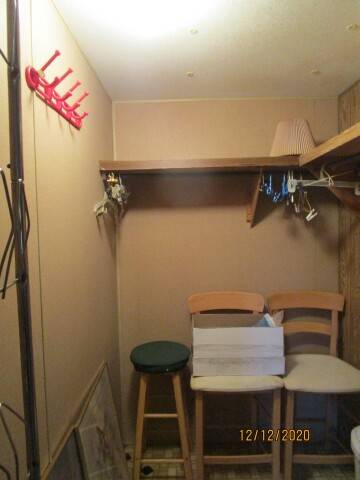 ;
;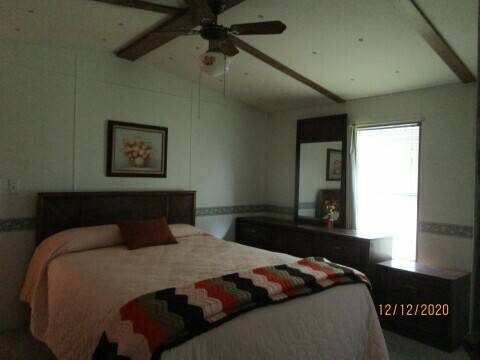 ;
;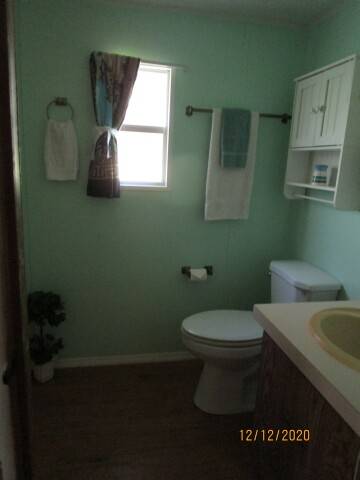 ;
;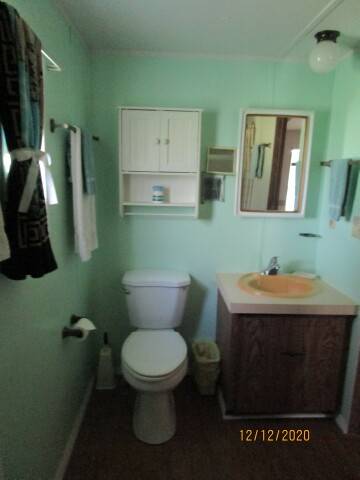 ;
; ;
;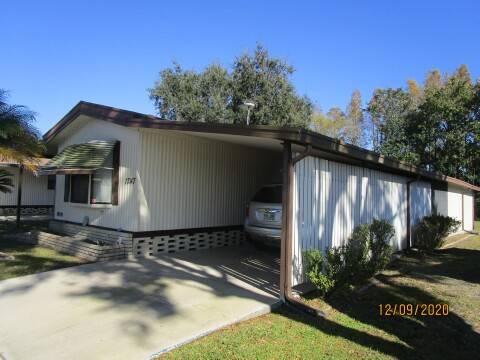 ;
;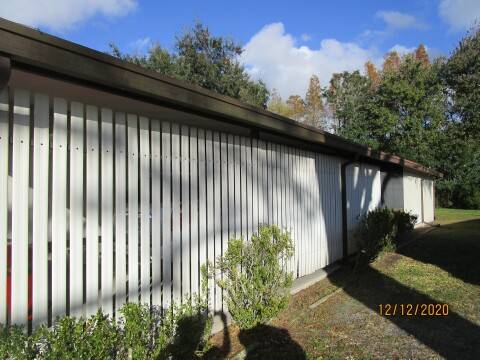 ;
;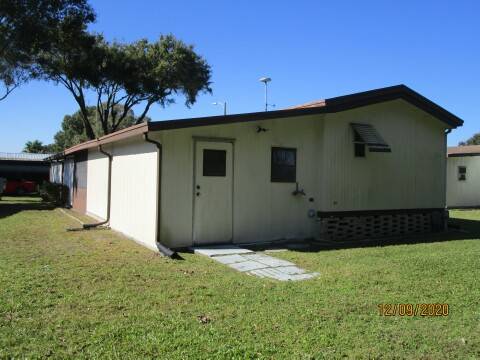 ;
;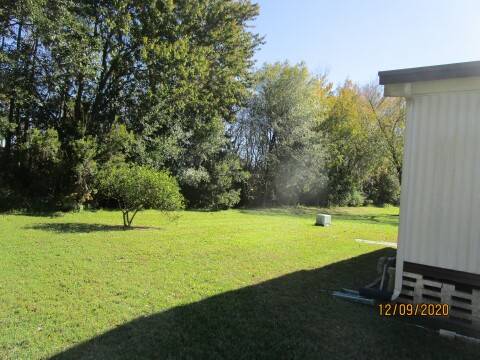 ;
;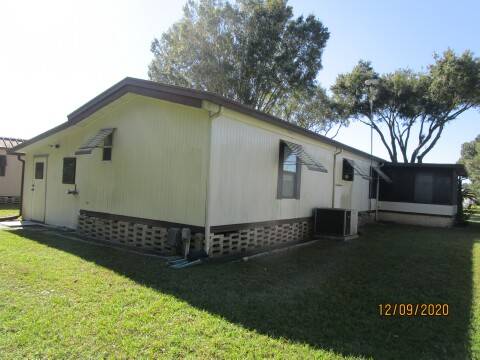 ;
;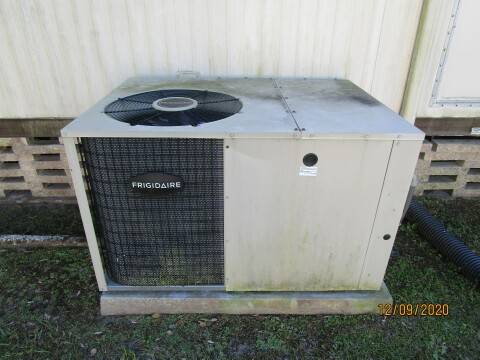 ;
;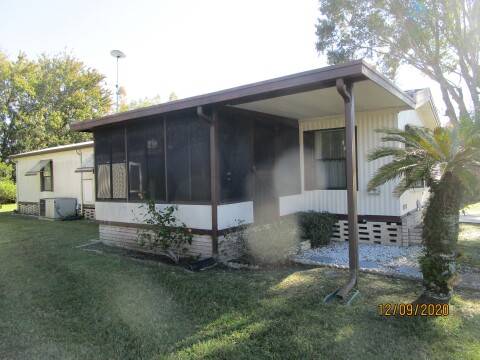 ;
; ;
;