135 Ocean Pkwy, 5U, Brooklyn, NY 11218
| Listing ID |
10521435 |
|
|
|
| Property Type |
Coop |
|
|
|
| Maintenance |
$1,200 |
|
|
|
| Tax Deduction |
45% |
|
|
|
| County |
New York |
|
|
|
|
| Township |
New York |
|
|
|
| Neighborhood |
Kensington |
|
|
|
| Unit |
5U |
|
|
|
| FEMA Flood Map |
fema.gov/portal |
|
|
|
| Year Built |
1967 |
|
|
|
|
Most Amazing 3 bedroom 2 bathroom you are going to find anywhere in Kensington. Everything about this apartment is grand in scale. Your 3 minutes from F & G train, greeted by 24-hour doorman, food delivery is kept in cold storage, enter your large foyer, the coat closet equals the entire closets of another apt. Windowed newly renovated Kitchen is big like grandma's, a please to happily make your feast. Living Room is almost loft like with a wall of south facing windows. You can have that 12-foot table you dreamt of here. The master bedroom is en-suite on a corner with 3 windows. Both other bedroom are full sized room, the ample closet space is carried throughout. Central air in all the rooms, laundry in Building, live in super, very friendly staff. bike storage Garage parking ( sorry waitlisted) there is parking to be got close by. A dog is permitted, sublets allowed after 2 years. Building has an above 90% owners, excellent financials, healthy reserve. The neighborhood schools are sought after, a few within minutes walk; PS 130, MS 839, Brooklyn Prospect Charter. 5 minutes walk to Prospect Park, Parade Grounds, Tennis, Horseback riding, Bike path to explore all of NYC just outside the door. F & G are 3 min, B & Q 12 min, Express Bus on Corner / only 15 min to Downtown / Wall St at rush hour. Several fantastic coffee shops / restaurants / ethnic food stores with a block or so.
|
- 3 Total Bedrooms
- 2 Full Baths
- 1300 SF
- Built in 1967
- Renovated 2017
- Floor 5
- Unit 5U
- Available 8/12/2018
- Separate Kitchen
- Granite Kitchen Counter
- Oven/Range
- Refrigerator
- Dishwasher
- Microwave
- Stainless Steel
- Ceramic Tile Flooring
- Hardwood Flooring
- Corner Unit
- Intercom
- 5 Rooms
- Entry Foyer
- Living Room
- Dining Room
- Primary Bedroom
- Walk-in Closet
- Kitchen
- Steam Radiators
- 3 Heat/AC Zones
- Gas Fuel
- Natural Gas Avail
- Central A/C
- Built In (Basement) Garage
- 90 Garage Spaces
- Private View
- City View
- New Construction
- Handicap Features
- Near Bus
- Near Train
- Caton Towers
- Elevator (Bldg. Style)
- Laundry in Building
- Rec Room
- Attended Lobby
- Pets Allowed
- Parking Garage
- Elevator
- Basement Access
- Storage Available
- Bike Storage
- Post War Building
- Security
- 45 % Tax Deduction
- $1,200 per month Maintenance
- HOA: Caton Towers Owners Corp
Listing data is deemed reliable but is NOT guaranteed accurate.
|



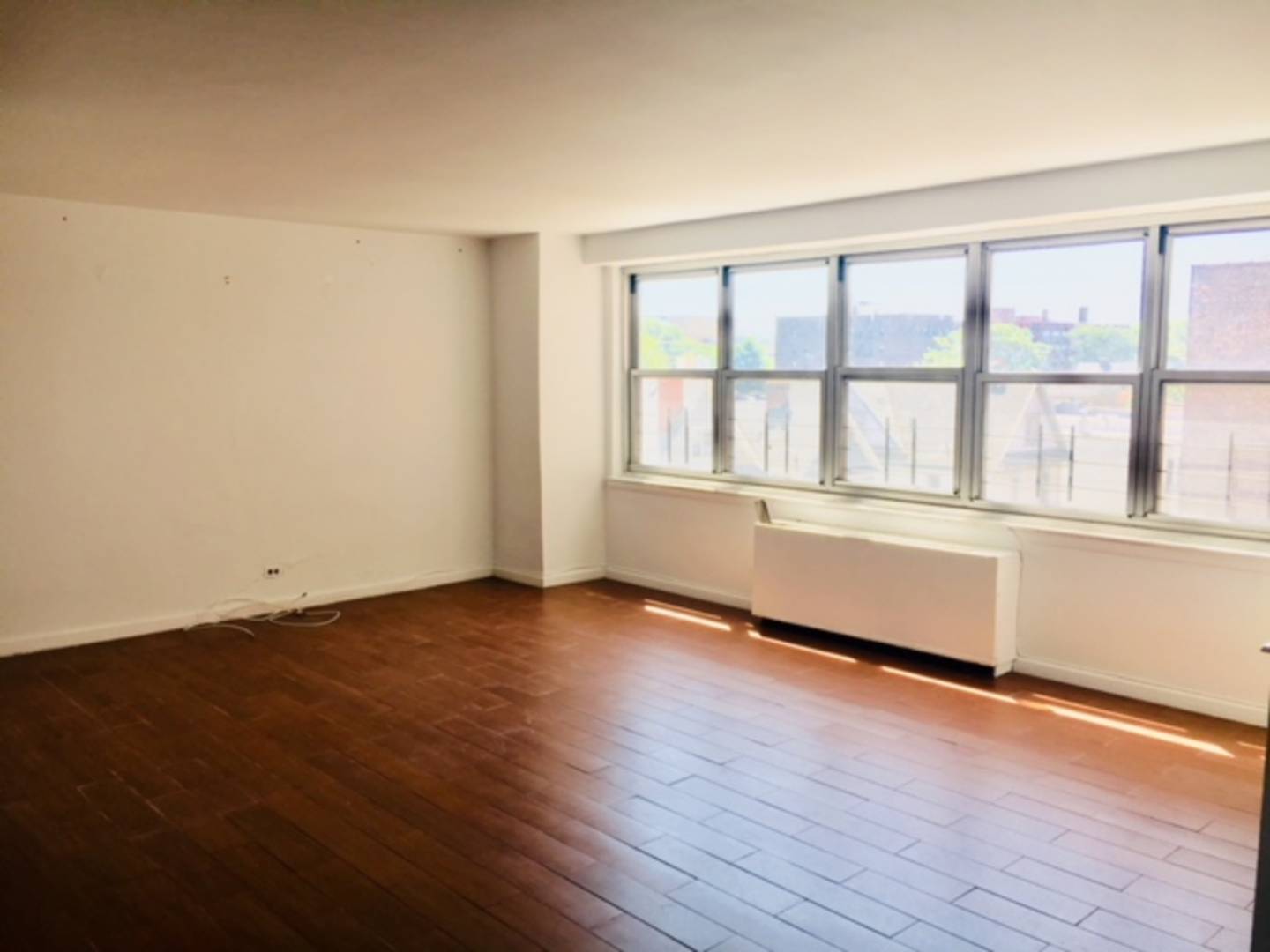

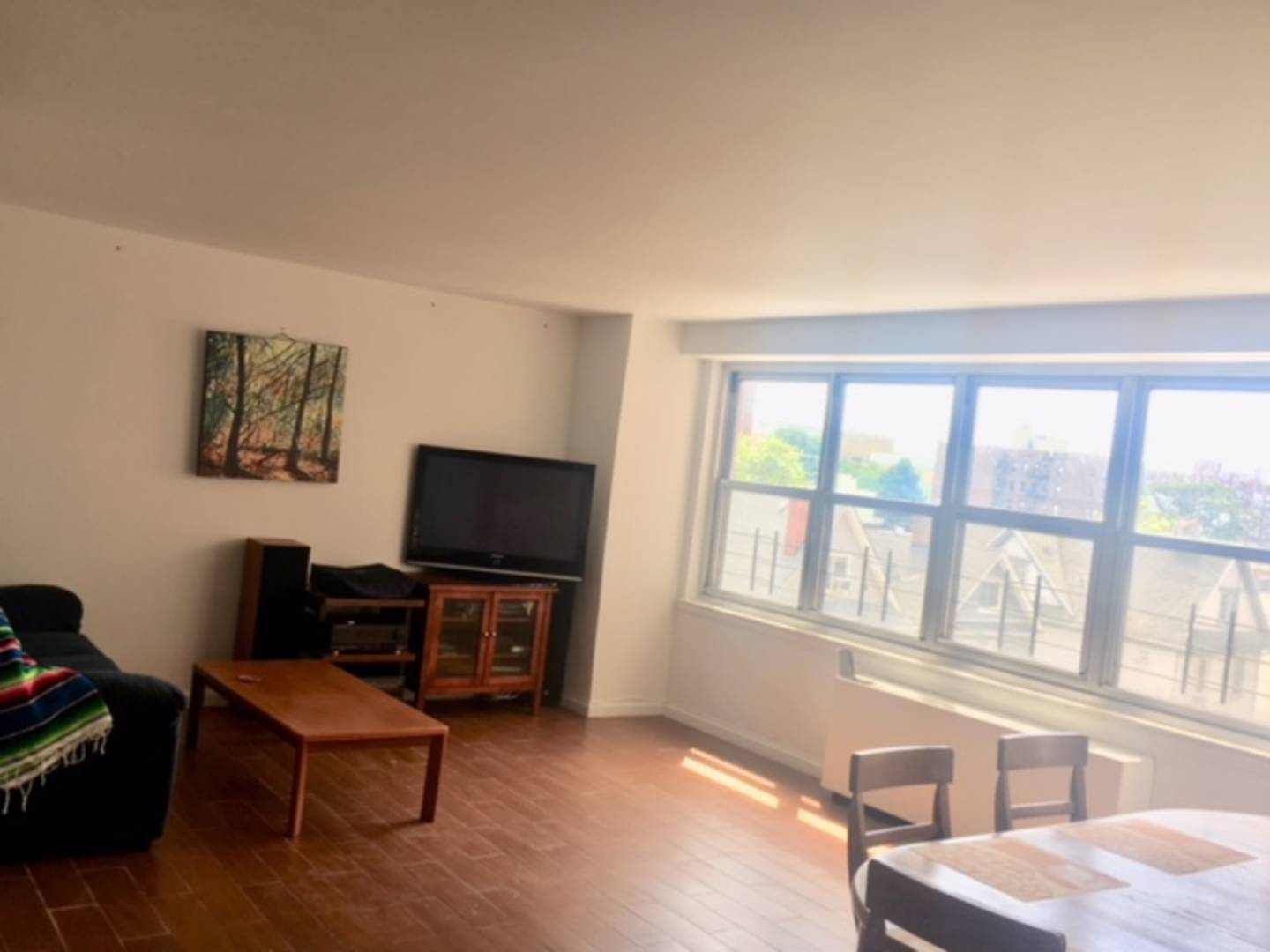 ;
;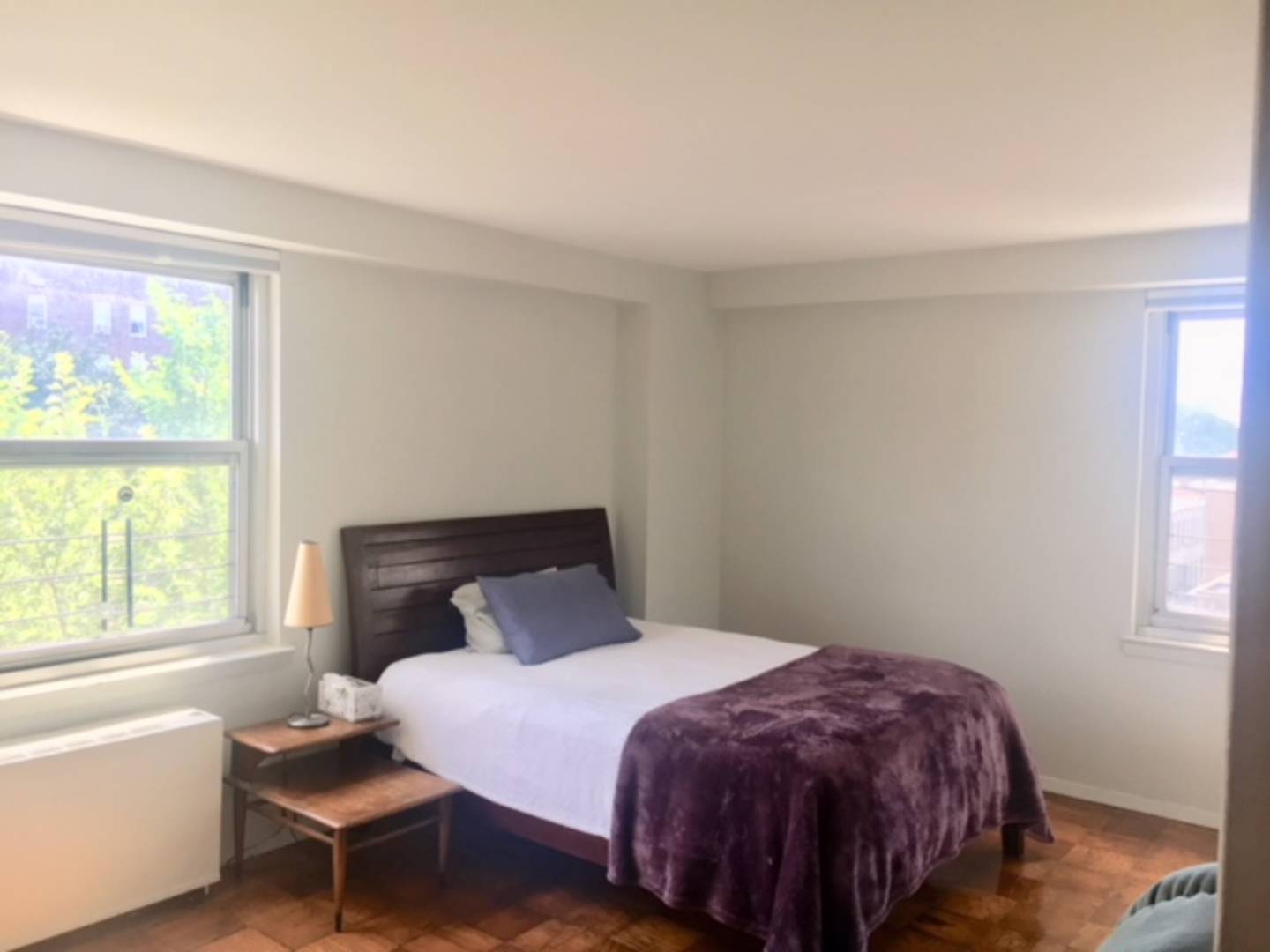 ;
;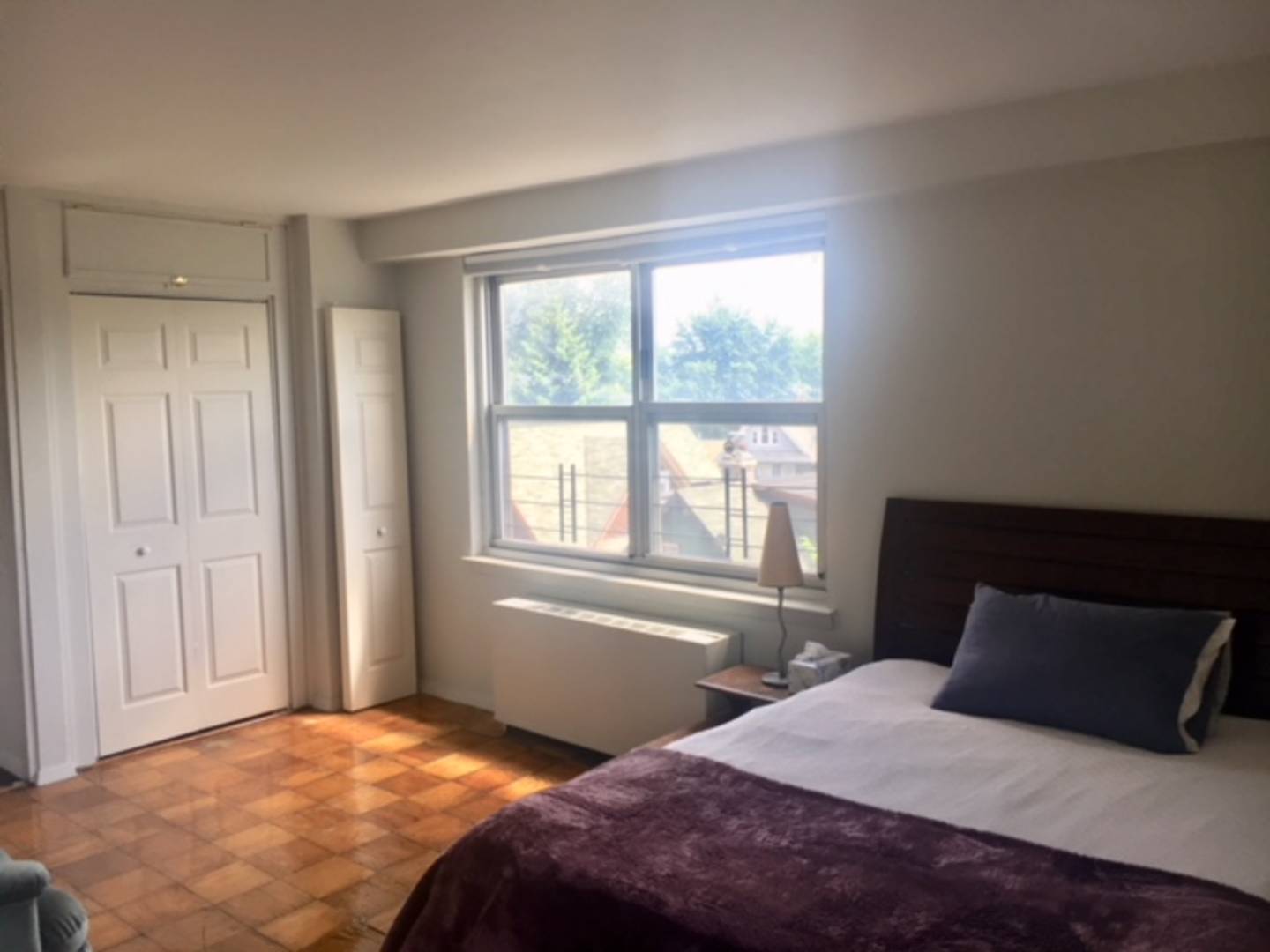 ;
;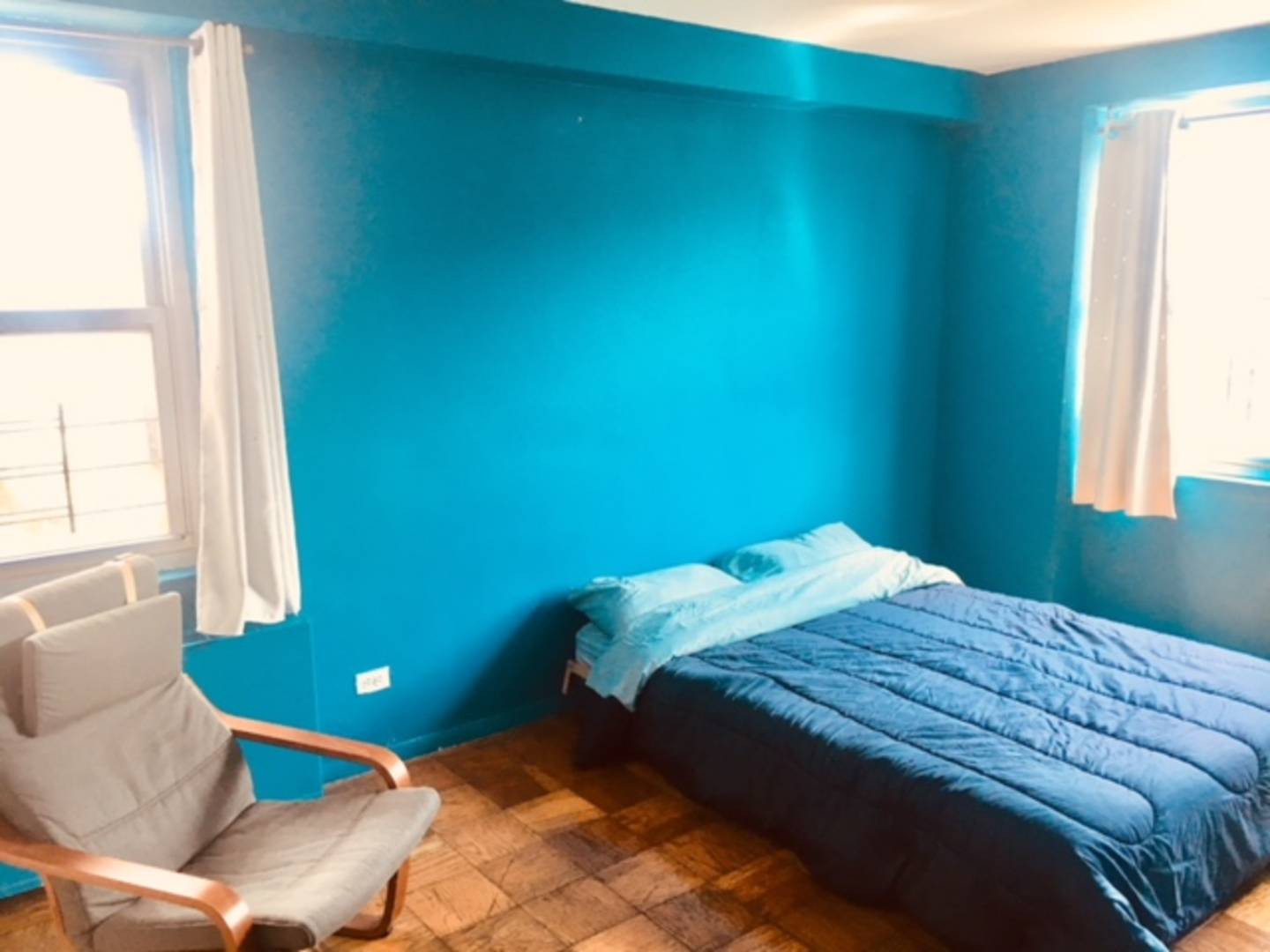 ;
;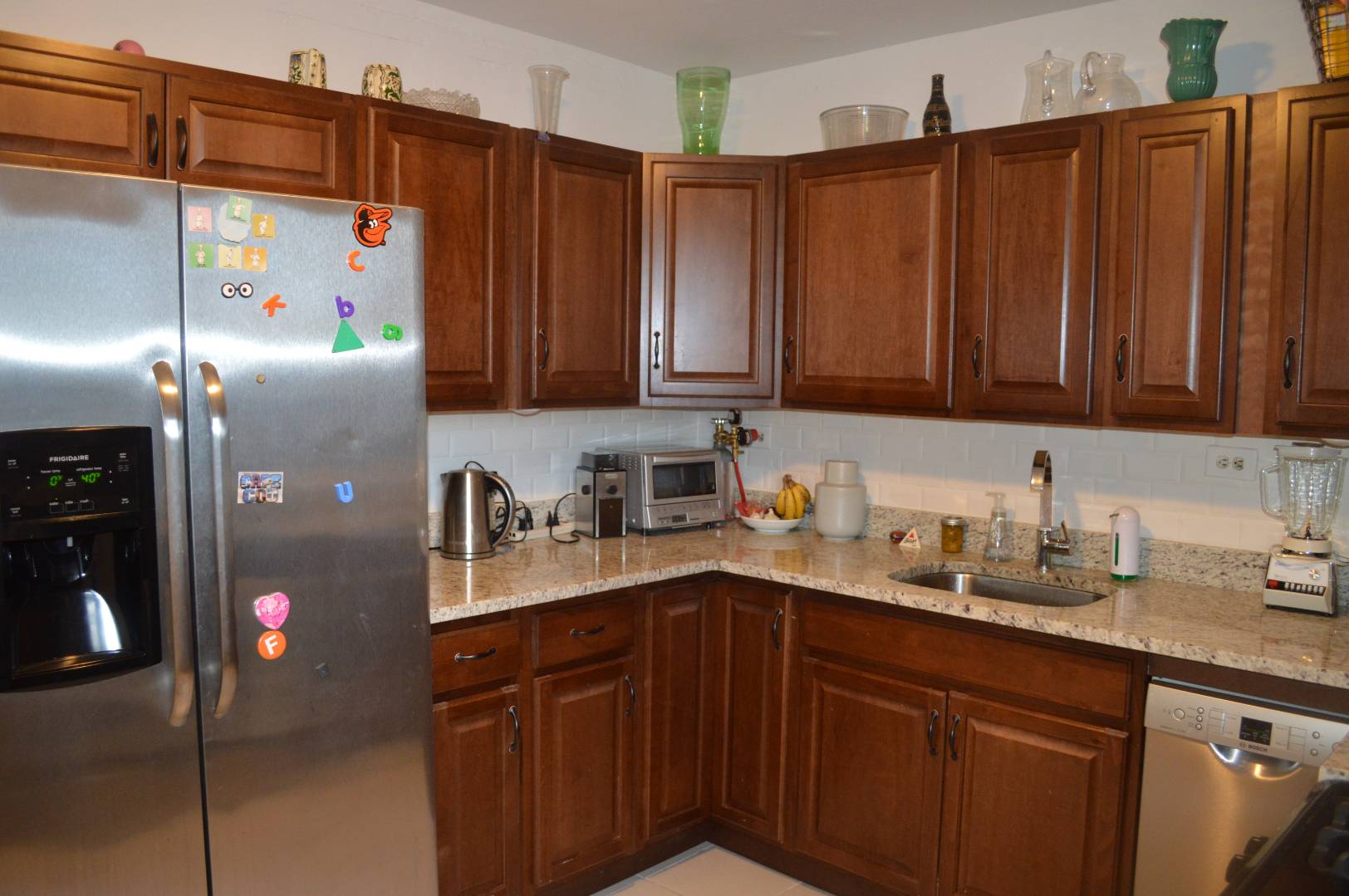 ;
;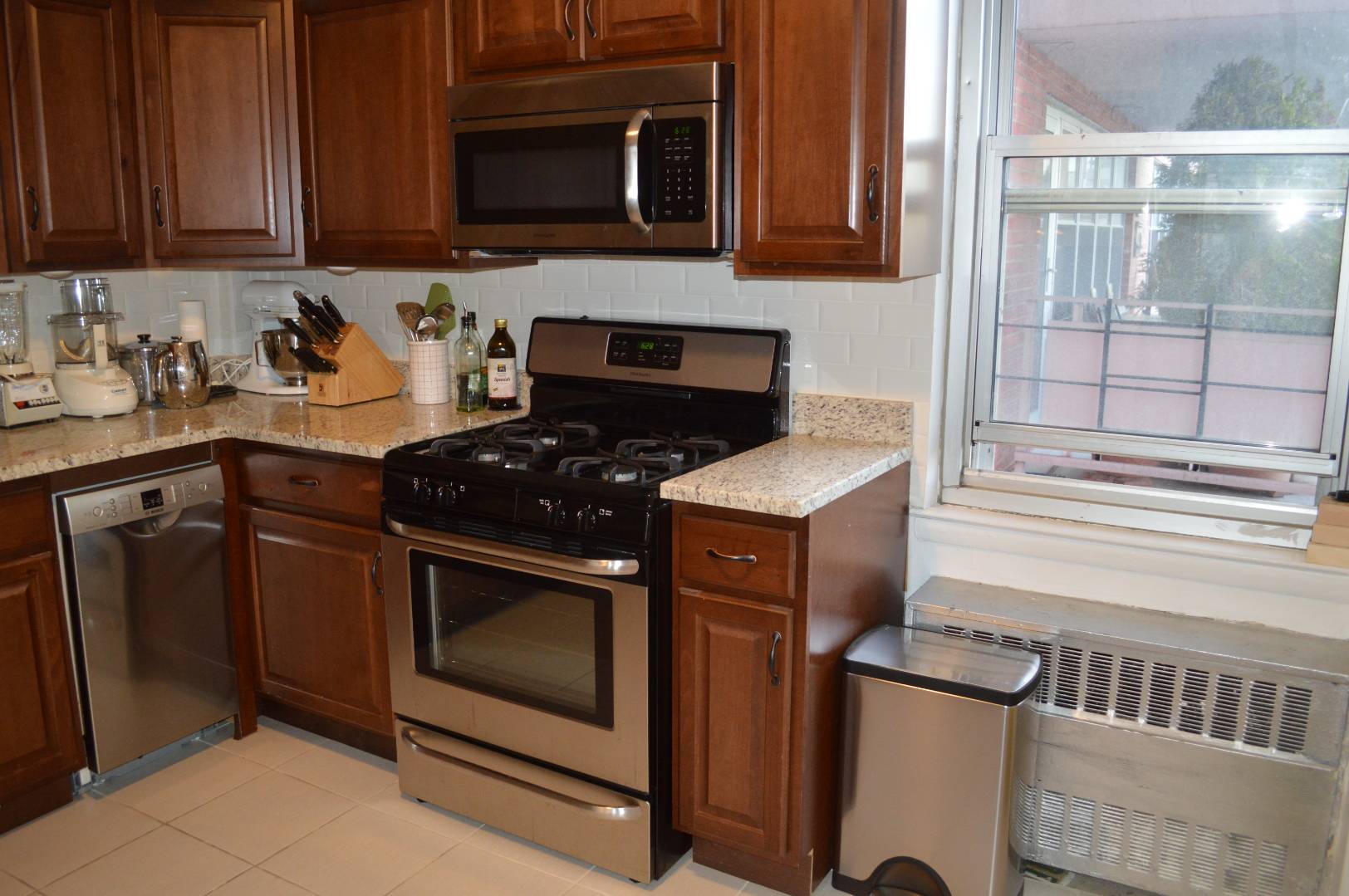 ;
;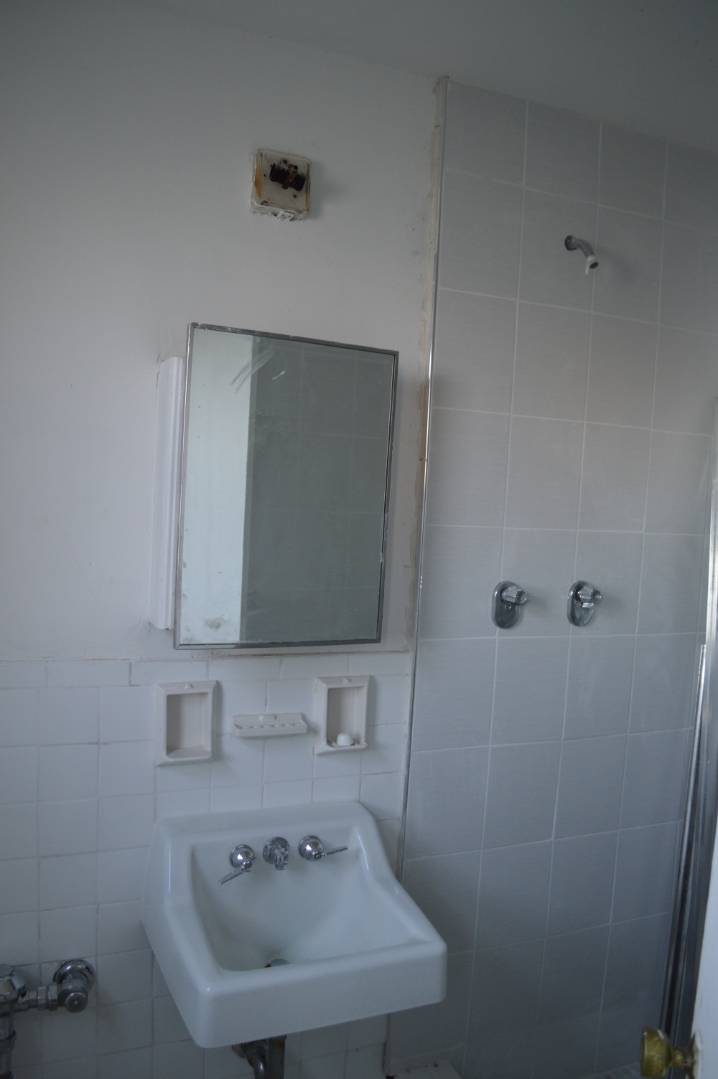 ;
;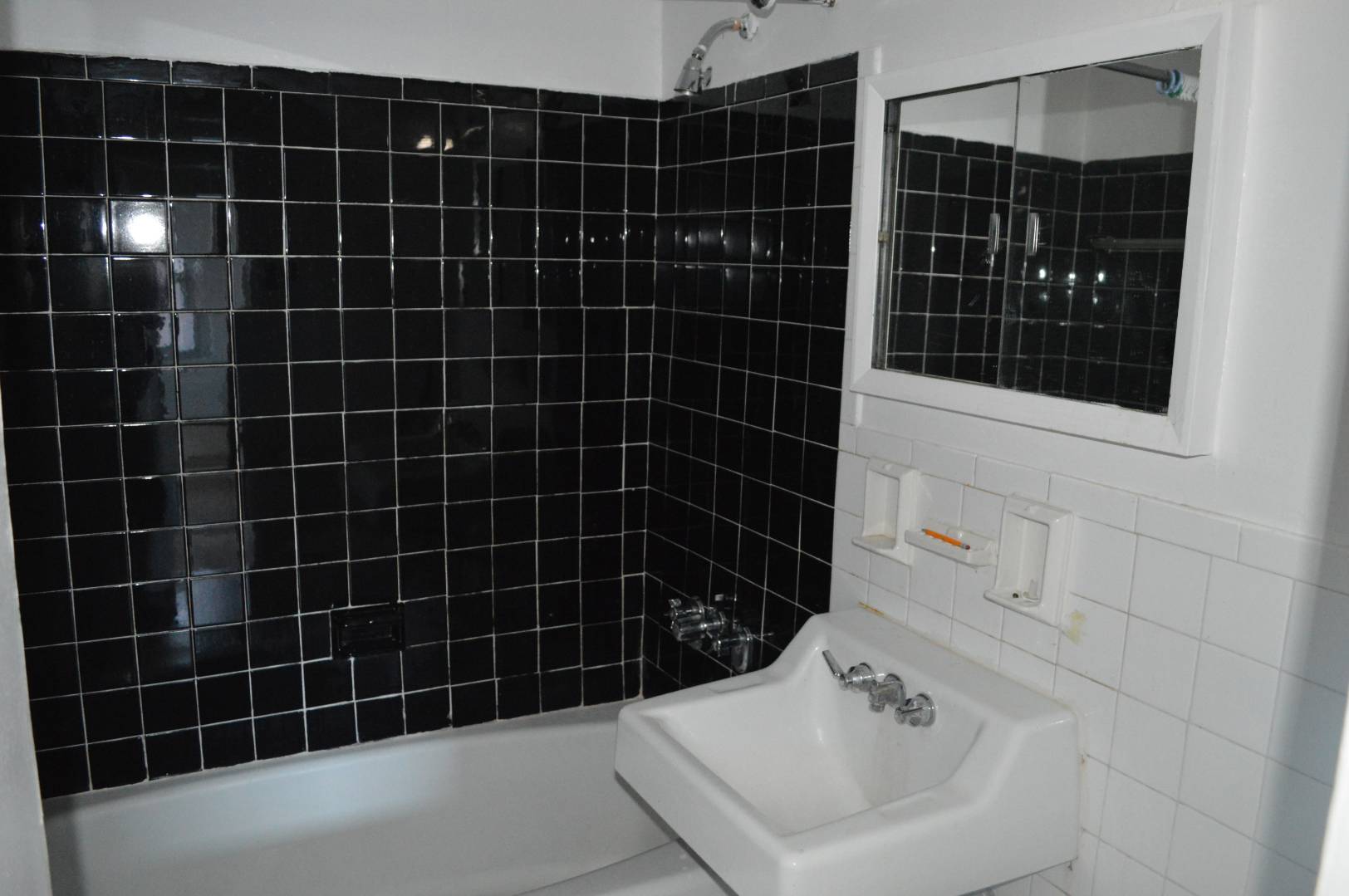 ;
;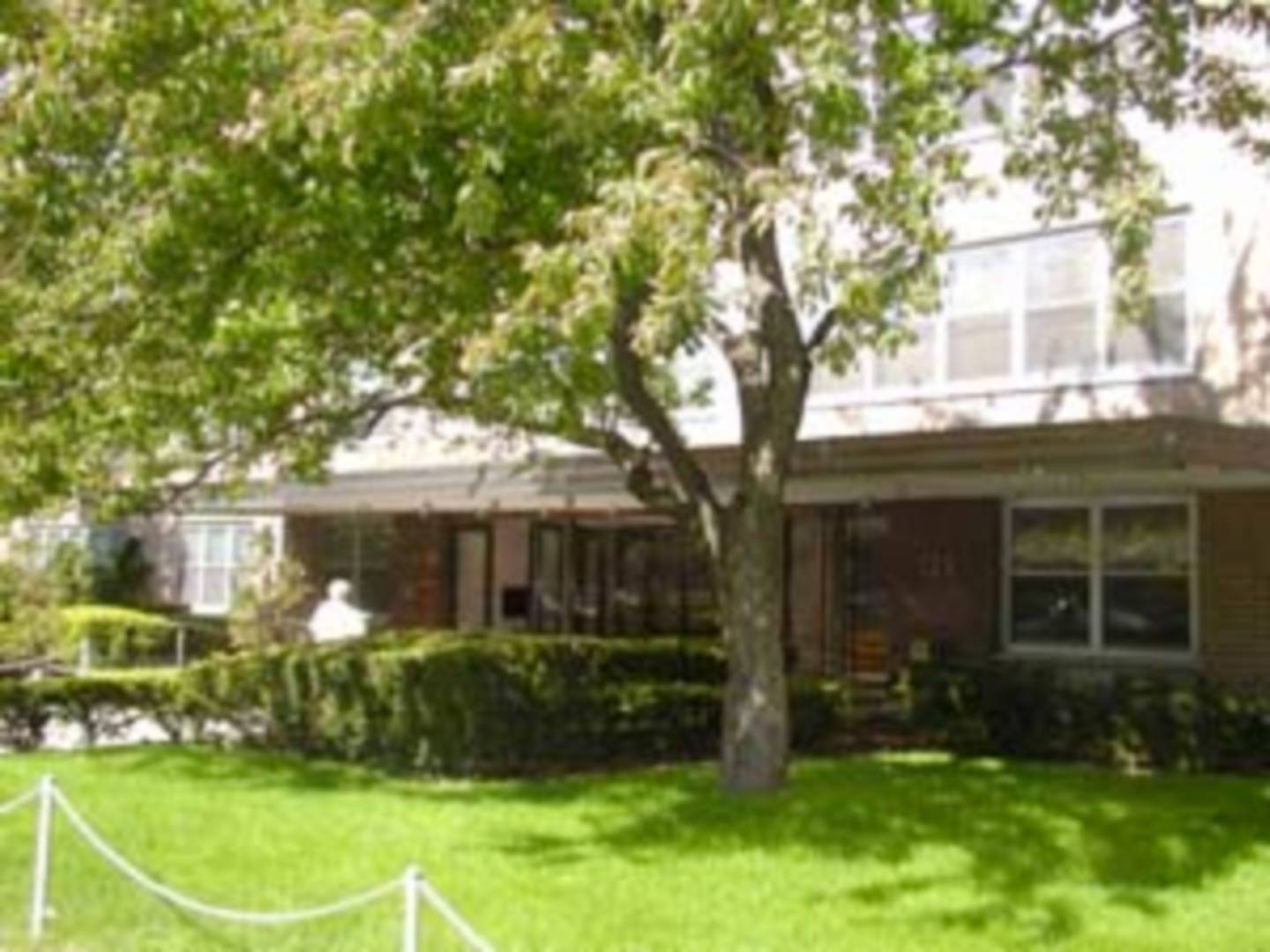 ;
;