1351 Baywood Ave, Richland, WA 99352
| Listing ID |
10402375 |
|
|
|
| Property Type |
Residential |
|
|
|
| County |
Benton |
|
|
|
| Neighborhood |
South Richland |
|
|
|
|
| Total Tax |
$2,381 |
|
|
|
| Tax ID |
126981080001009 |
|
|
|
| FEMA Flood Map |
fema.gov/portal |
|
|
|
| Year Built |
1974 |
|
|
|
|
South Richland! Close To Badger Elementary
WONDERFUL FAMILY HOME! Located in South Richland, this move-in ready home with fully-fenced backyard, is packed full of updates and conveniently located within walking distance from Badger Mountain Elementary and Badger Mountain Sports Complex & Splash Park! The multi-level floor plan offers functionality and flexibility with plenty of space for a growing family or guests! The main level features an inviting living room with fireplace and updated custom Chef's kitchen - complete with granite countertops, extra cabinets/storage, stainless steel dishwasher and microwave, and beautiful porcelain stone tile flooring that makes cleanup a breeze! Escape upstairs and you'll find a serene ocean oasis! You will love the peaceful energy of the beautiful and spacious master bedroom suite with attached bathroom and walk-in closet! Two additional bedrooms and a second bathroom make up the remaining upstairs. The mid-level encompasses a separate family room, laundry room, and extra-large half-bath. Downstairs, features a large bonus room with fireplace, finished storage room and separate mechanical room with two brand new high-capacity hot water tanks! The fenced backyard features a wooden deck, separate concrete patio, lots of mature shade trees, including a wonderful apple tree! You will also love the privacy of the open adjacent lot behind! The two-car garage has a built-in work-bench and cabinets. There is also an attached carport and room to park an RV. Additional recent updates include the AC/furnace, siding, roof and exterior paint. As an added bonus, this home is part of the Tri-City Estates Water District, enabling monthly water bills (which includes irrigation) to run approximately only $40/month year round. Home comes with 1-year home warranty. Pool membership to Hills West Swim club is available.
|
- 3 Total Bedrooms
- 2 Full Baths
- 1 Half Bath
- 2304 SF
- 0.32 Acres
- Built in 1974
- 4 Stories
- Available 6/29/2017
- Tri-Level Style
- Partial Basement
- 816 Lower Level SF
- Lower Level: Partly Finished
- Renovation: Kitchen remodeled, newer HVAC, 2 new high capacity hot water tanks, Newer roof, siding, exterior paint
- Open Kitchen
- Tile Kitchen Counter
- Oven/Range
- Dishwasher
- Microwave
- Garbage Disposal
- Ceramic Tile Flooring
- 8 Rooms
- Living Room
- Family Room
- Den/Office
- Primary Bedroom
- Walk-in Closet
- Kitchen
- Laundry
- 2 Fireplaces
- Fire Sprinklers
- Forced Air
- 1 Heat/AC Zones
- Electric Fuel
- Central A/C
- Frame Construction
- T1-11 Siding
- Asphalt Shingles Roof
- Attached Garage
- 2 Garage Spaces
- Community Water
- Municipal Sewer
- Deck
- Fence
- Irrigation System
- Room For Pool
- Subdivision: Tri City Estates
- Near Bus
|
|
Barry Long, MBR
Everstar Realty Inc
|
Listing data is deemed reliable but is NOT guaranteed accurate.
|



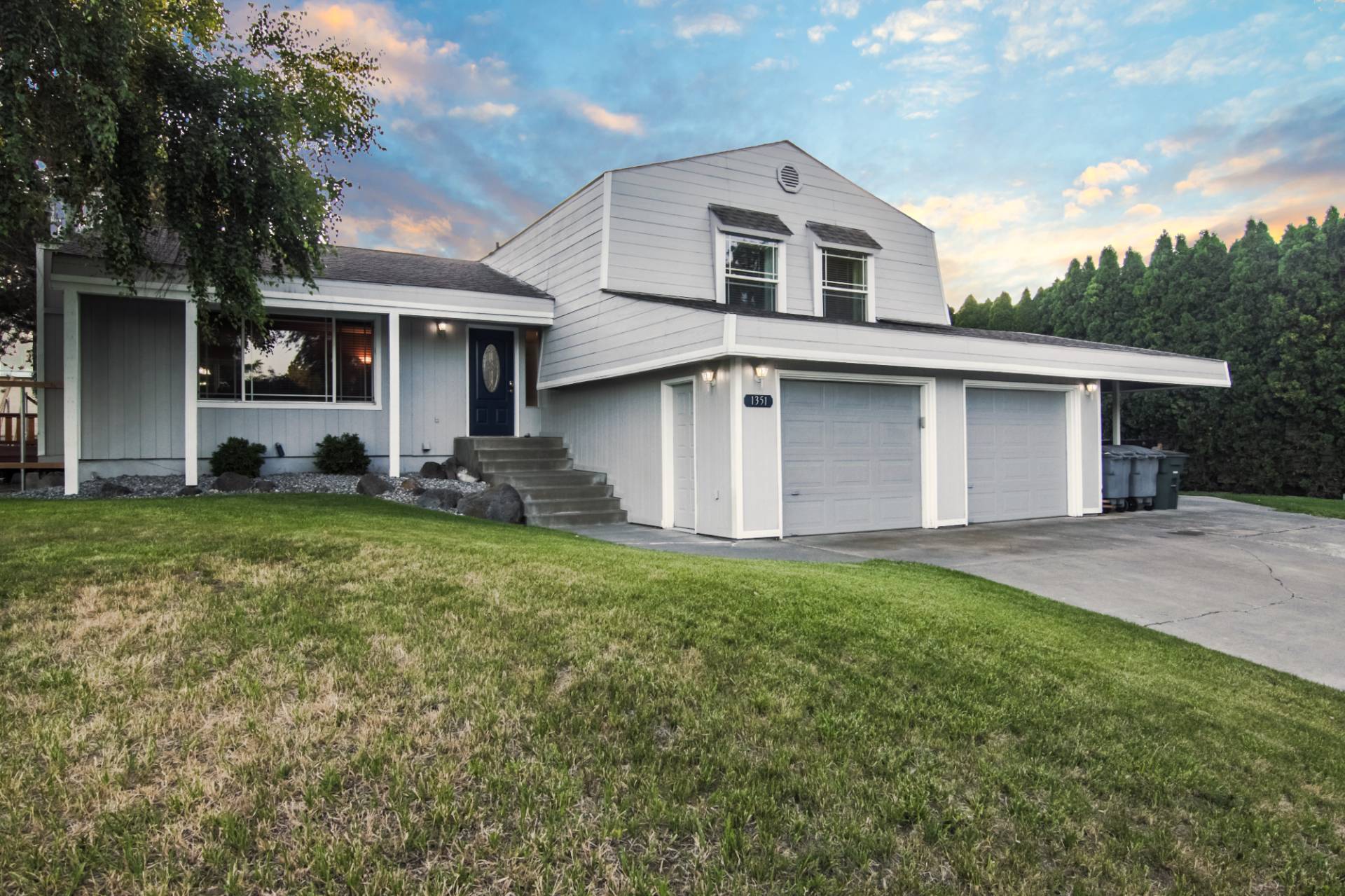

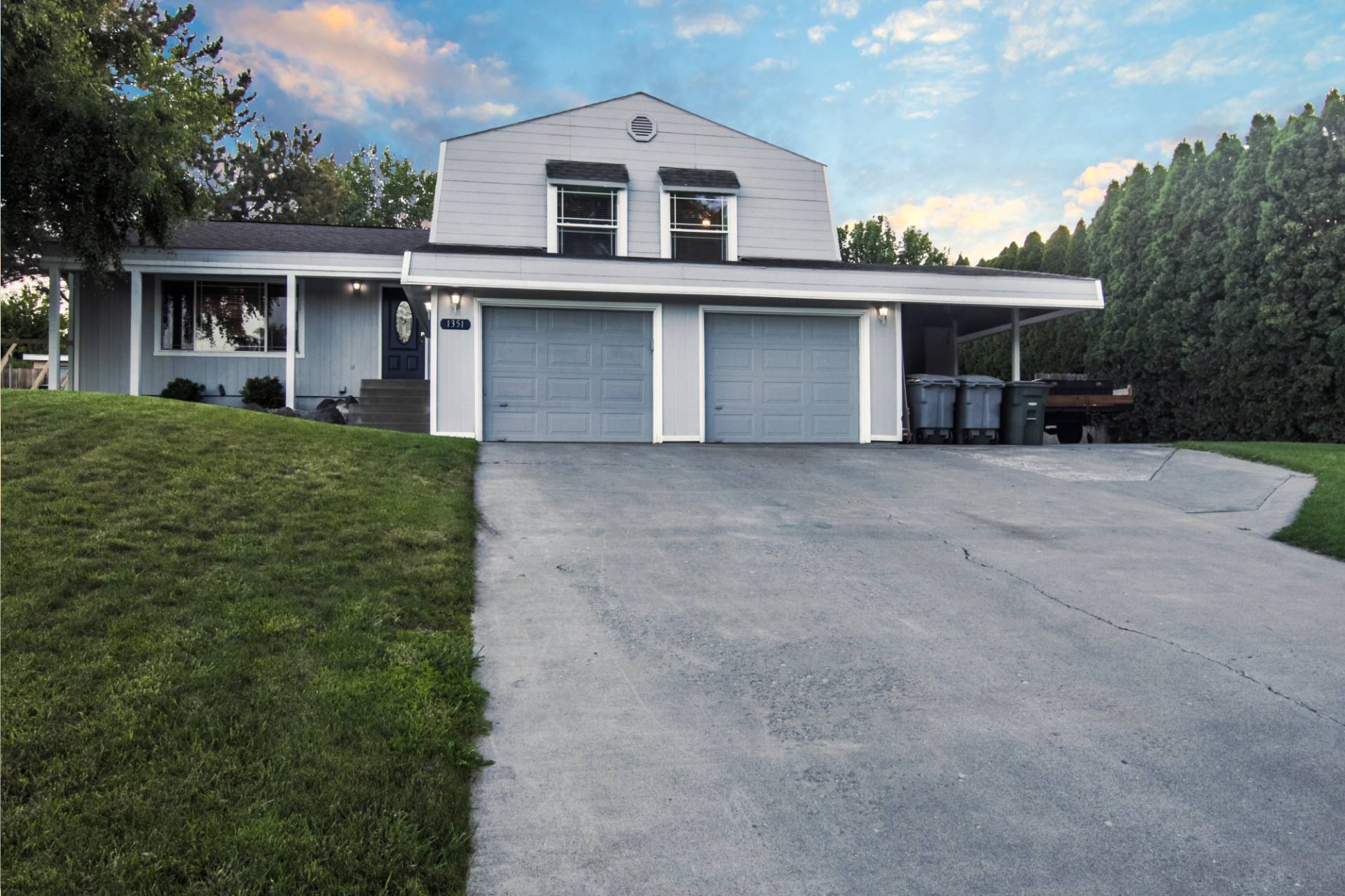 ;
;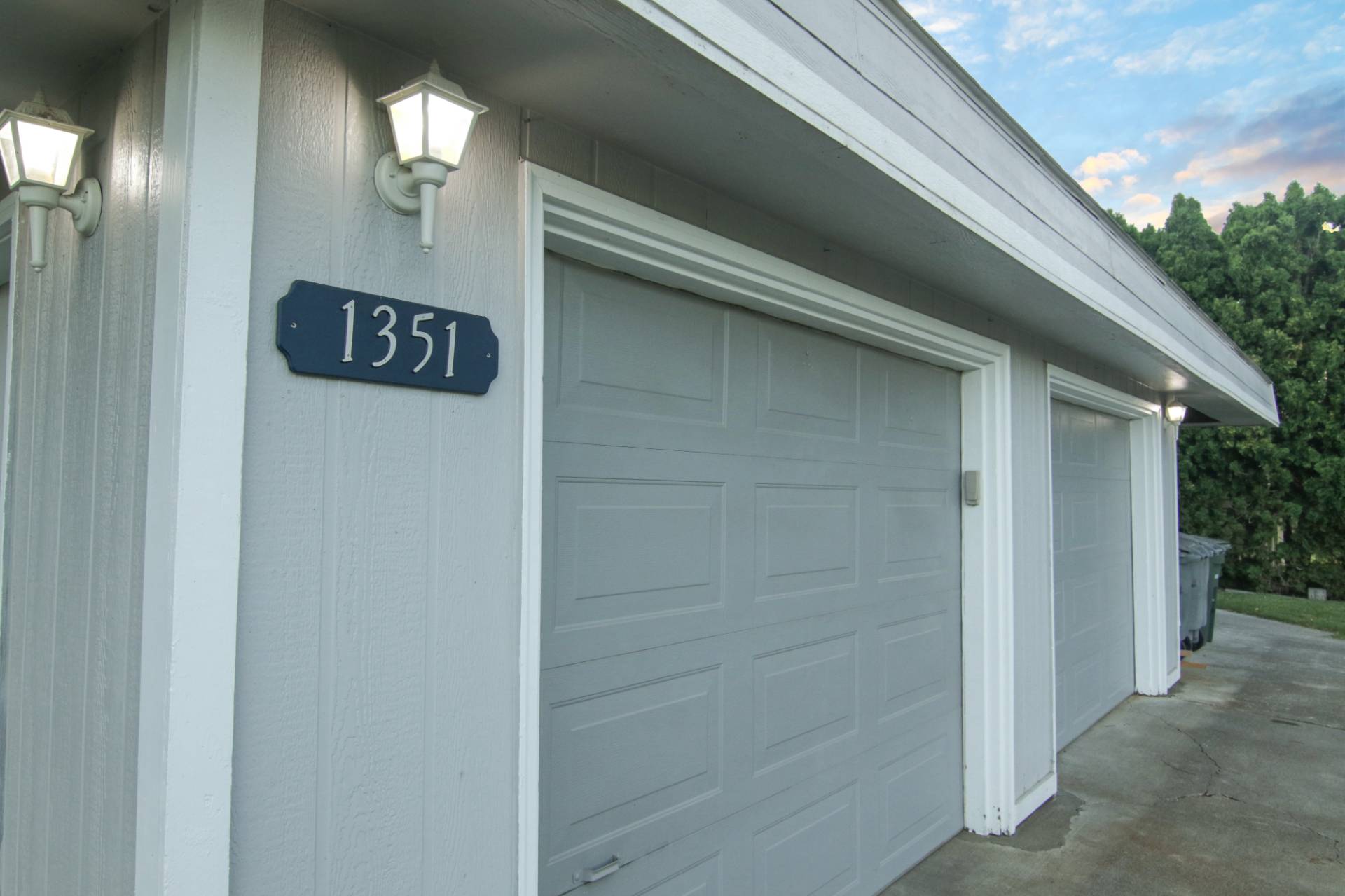 ;
;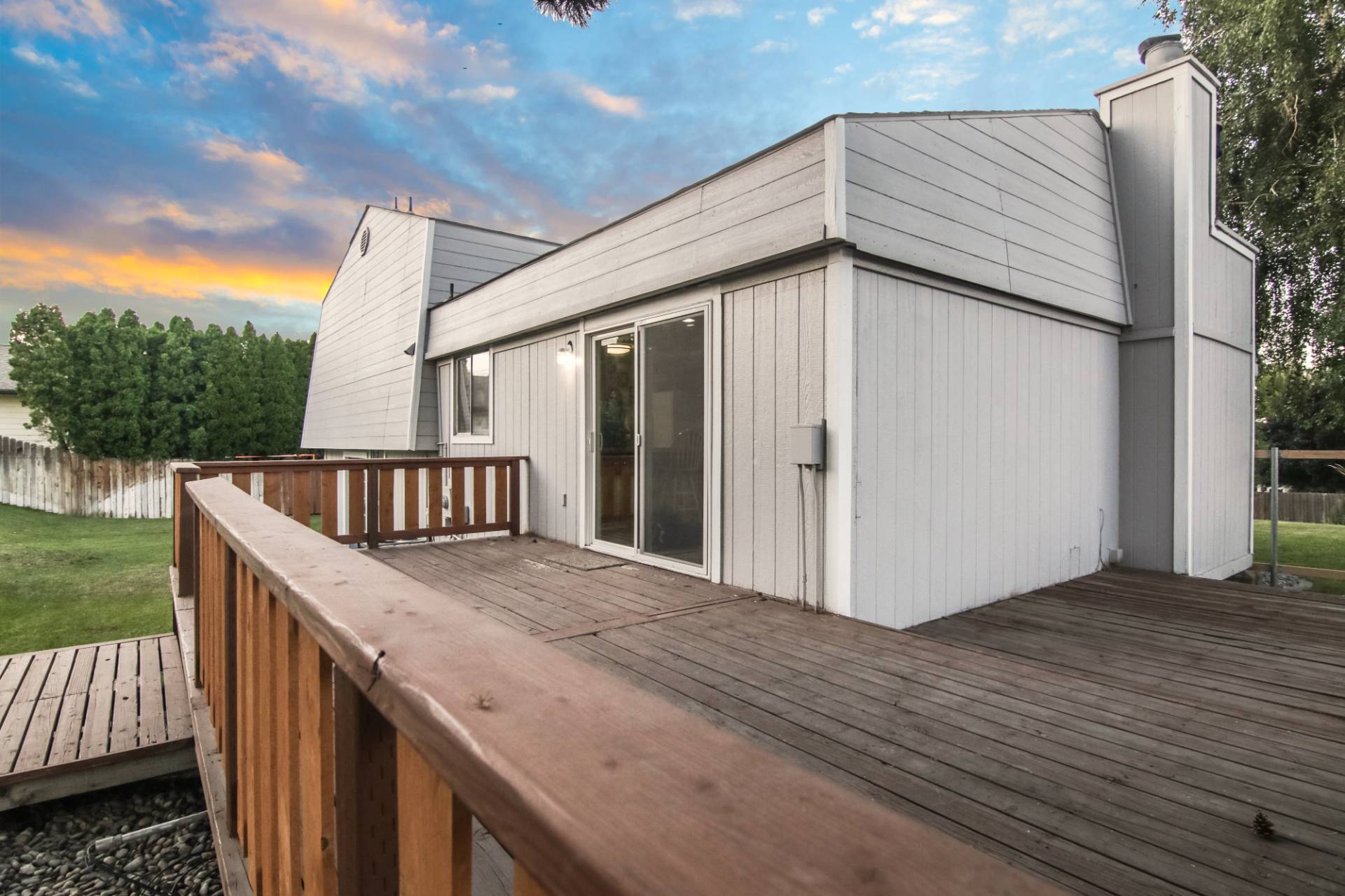 ;
;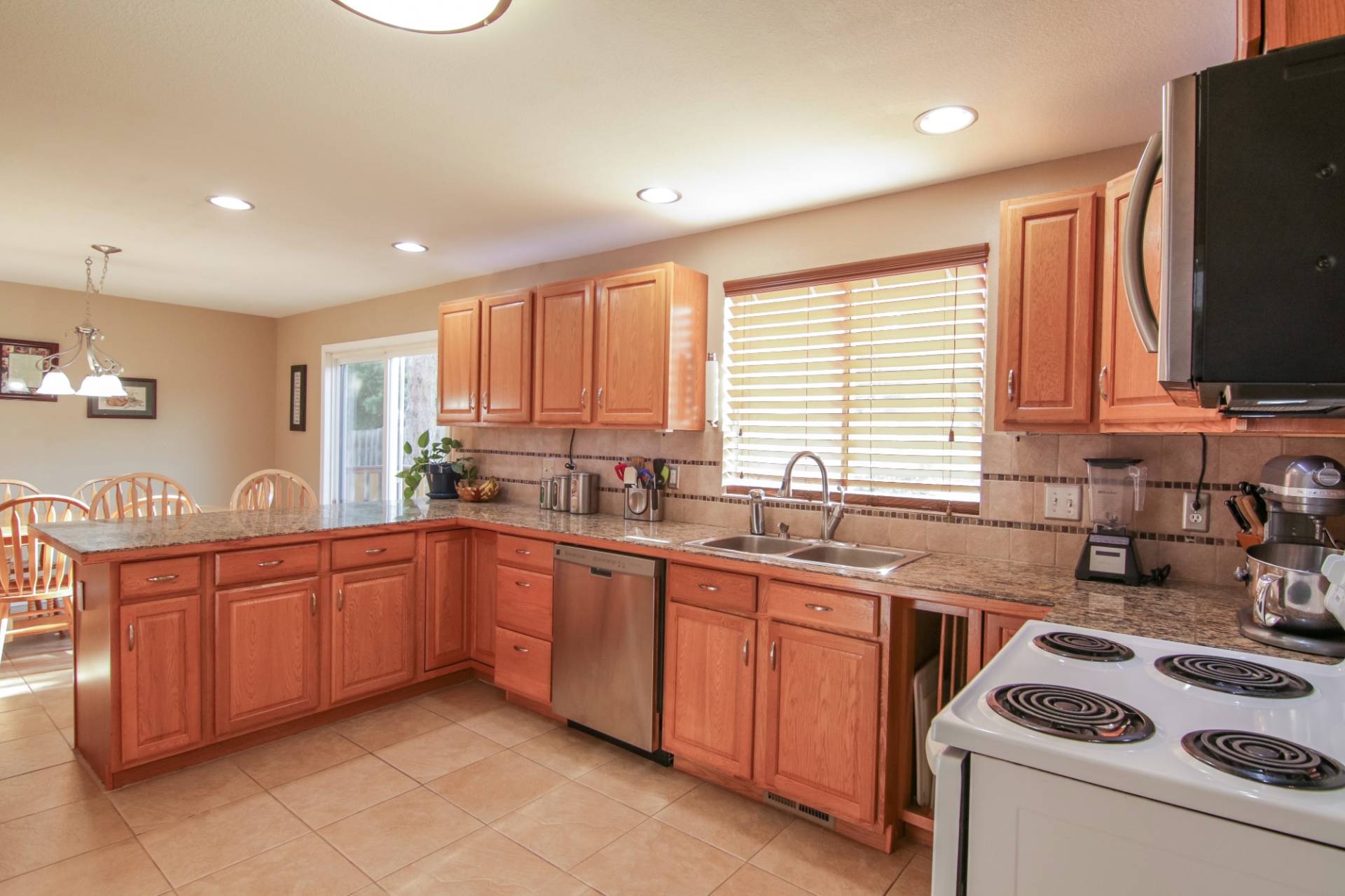 ;
;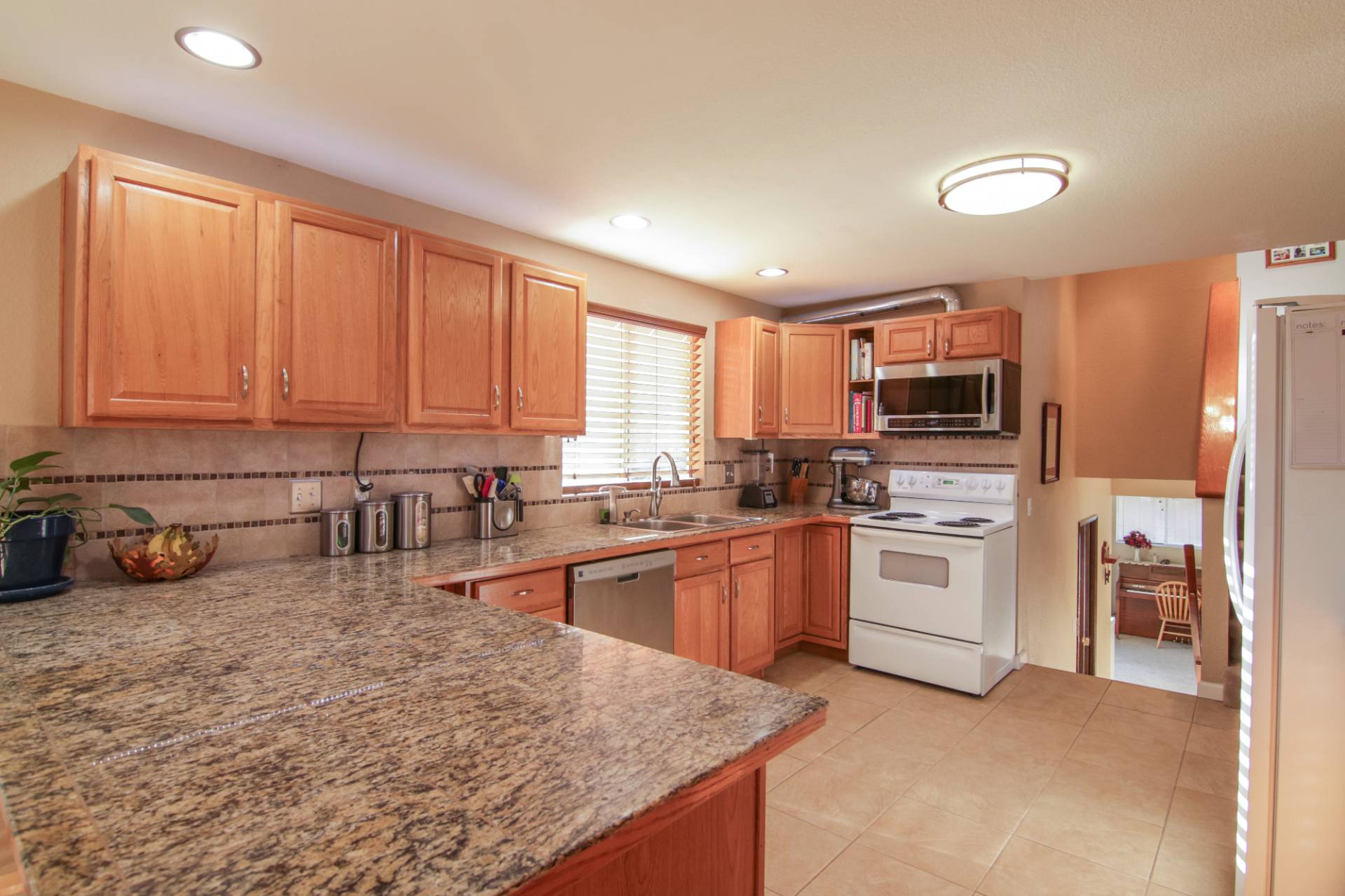 ;
;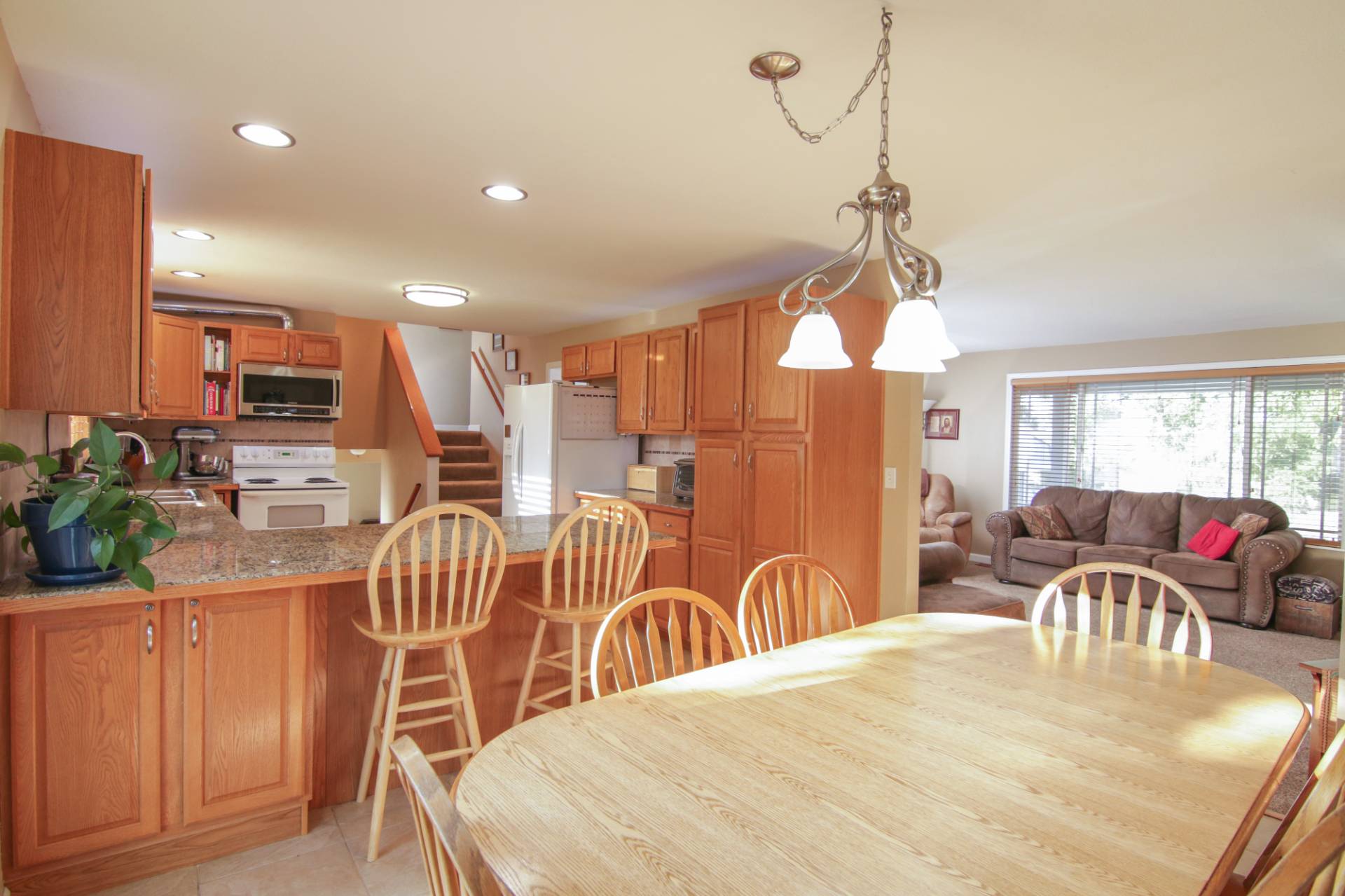 ;
;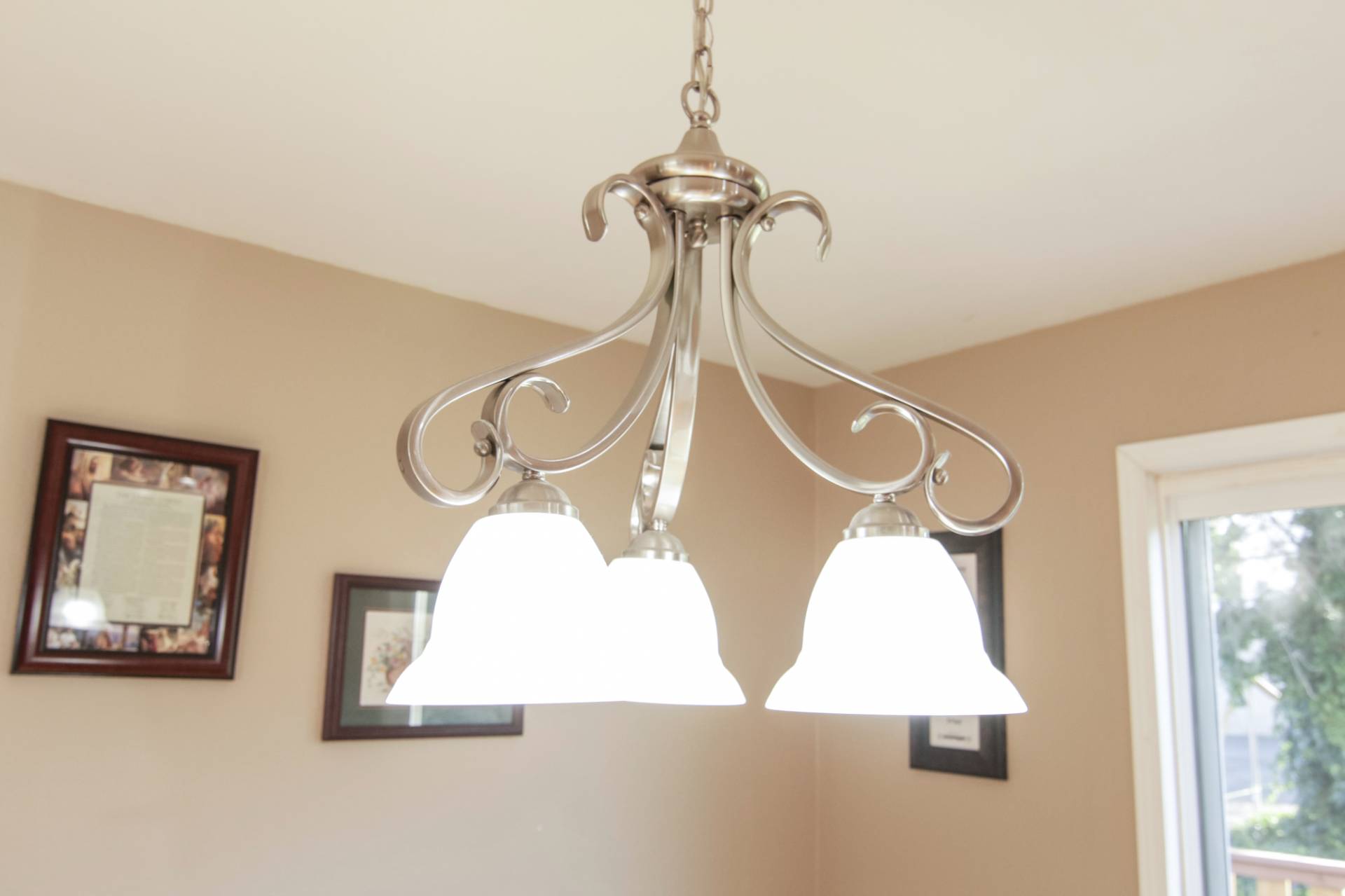 ;
;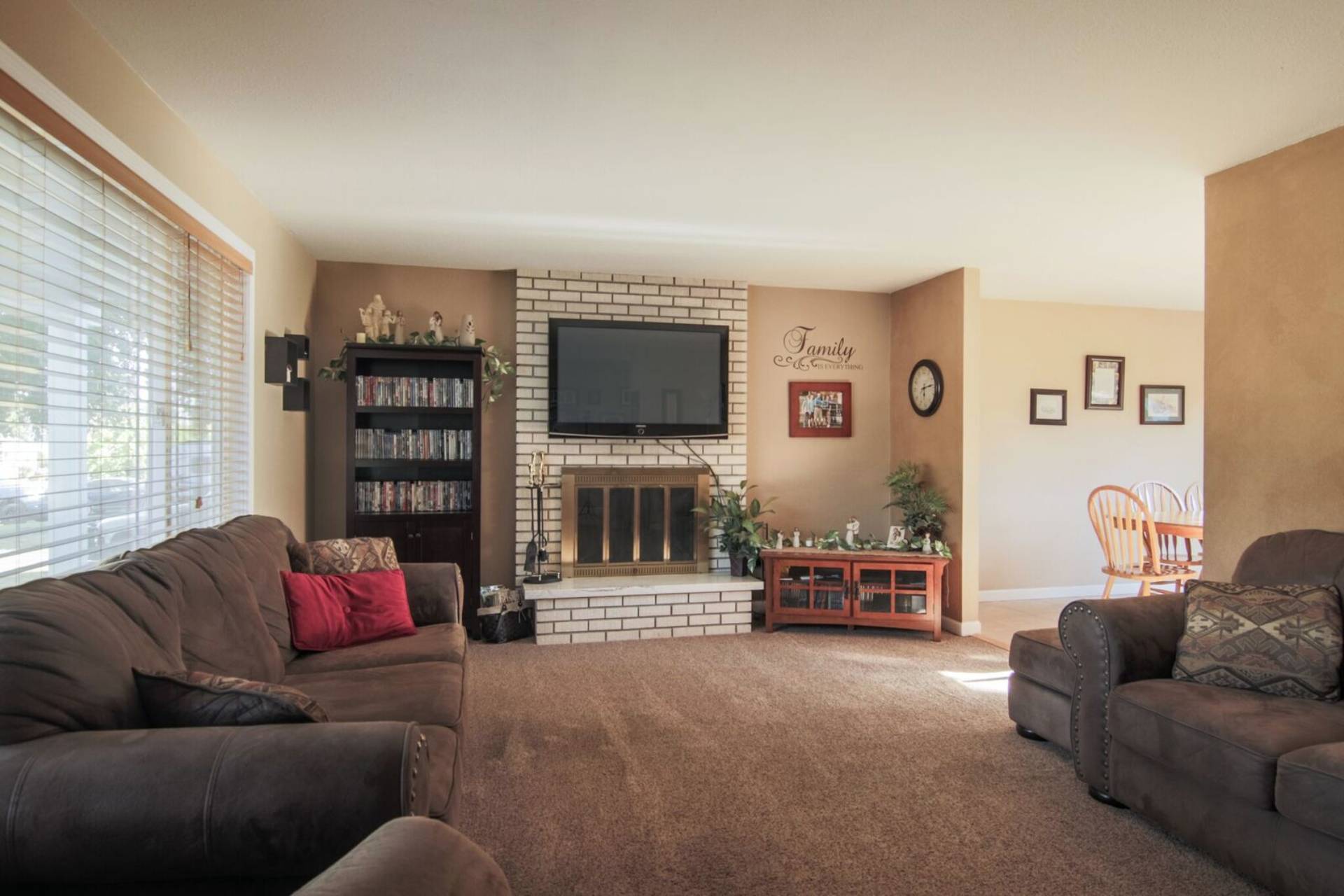 ;
;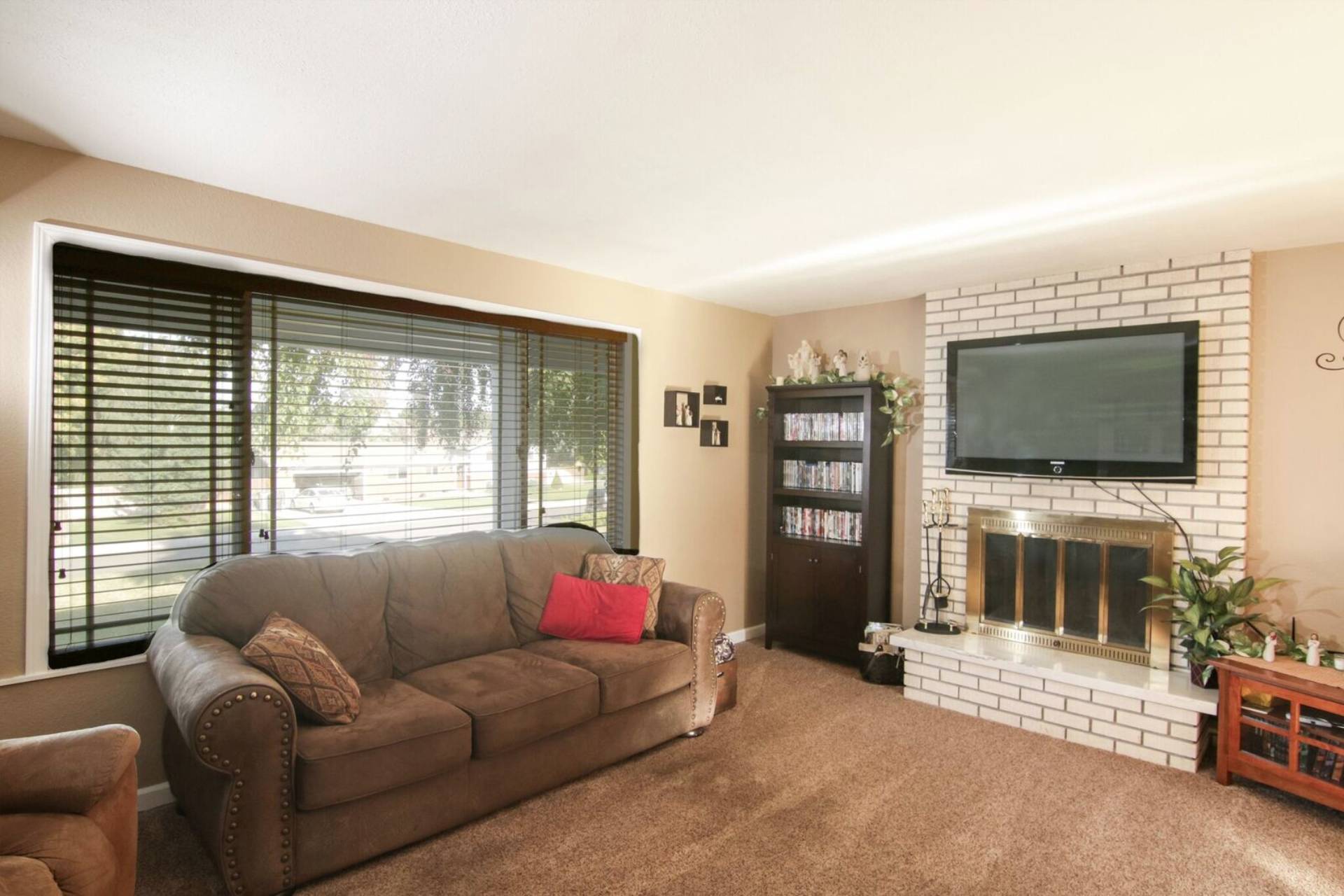 ;
;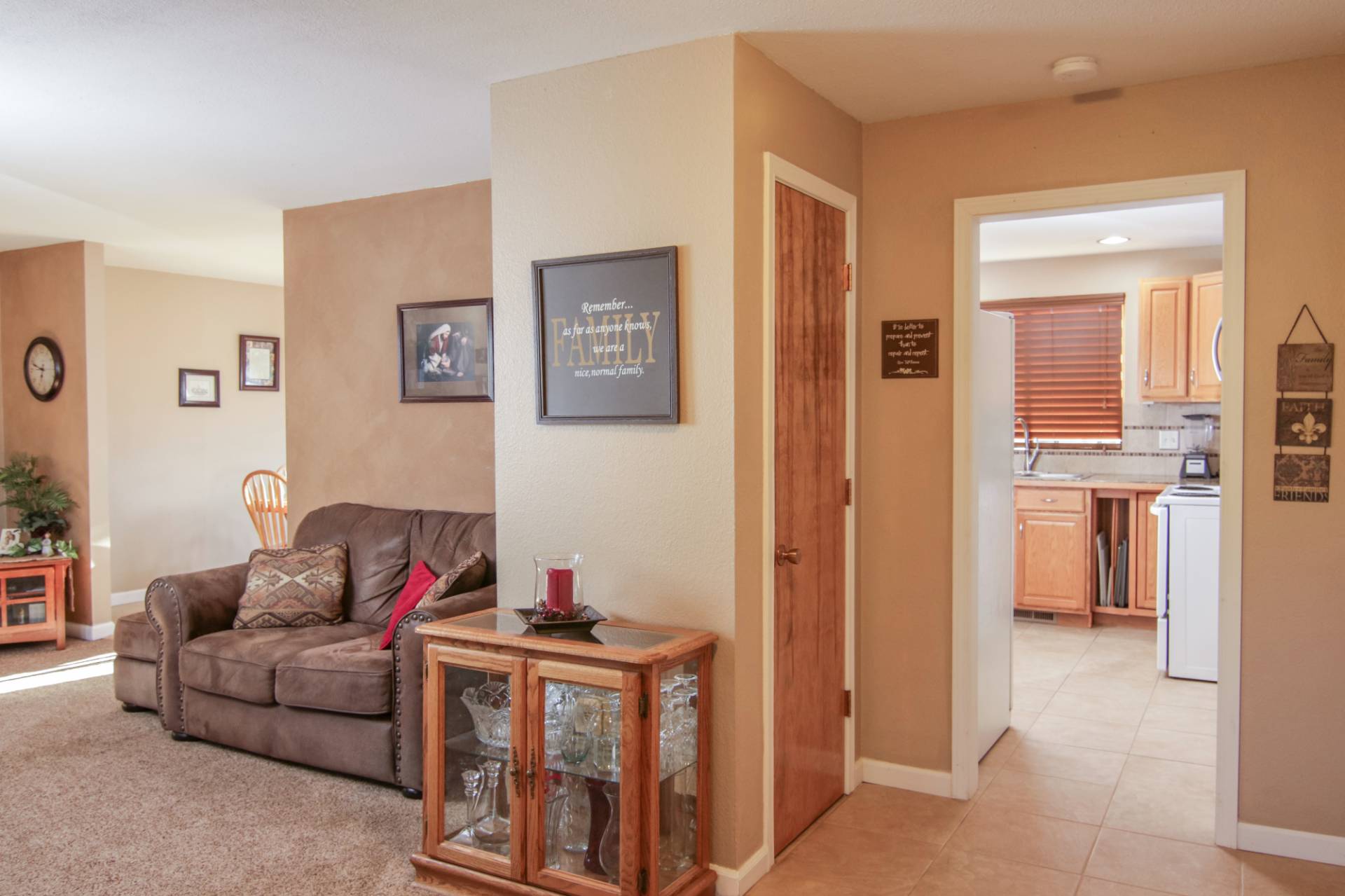 ;
;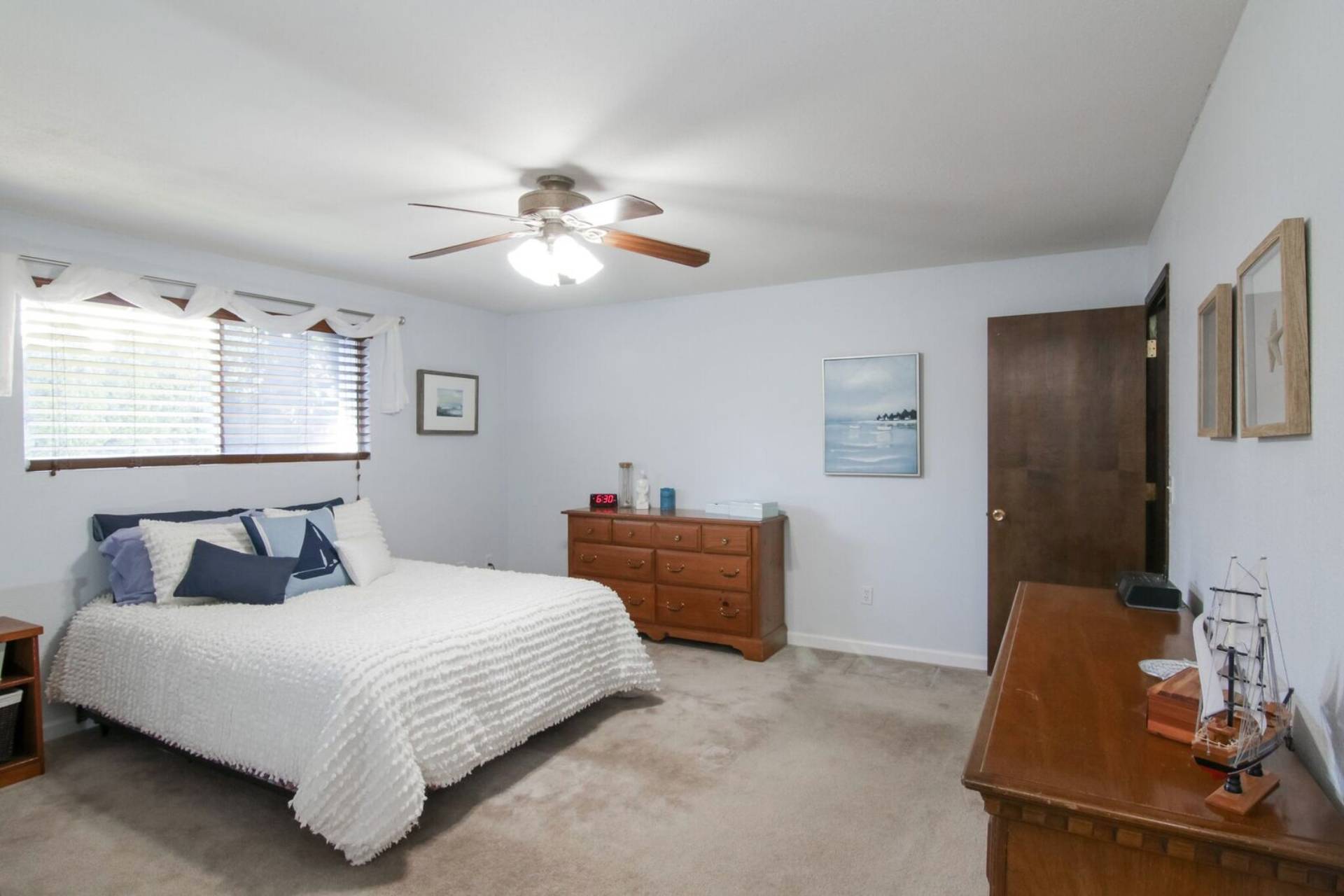 ;
;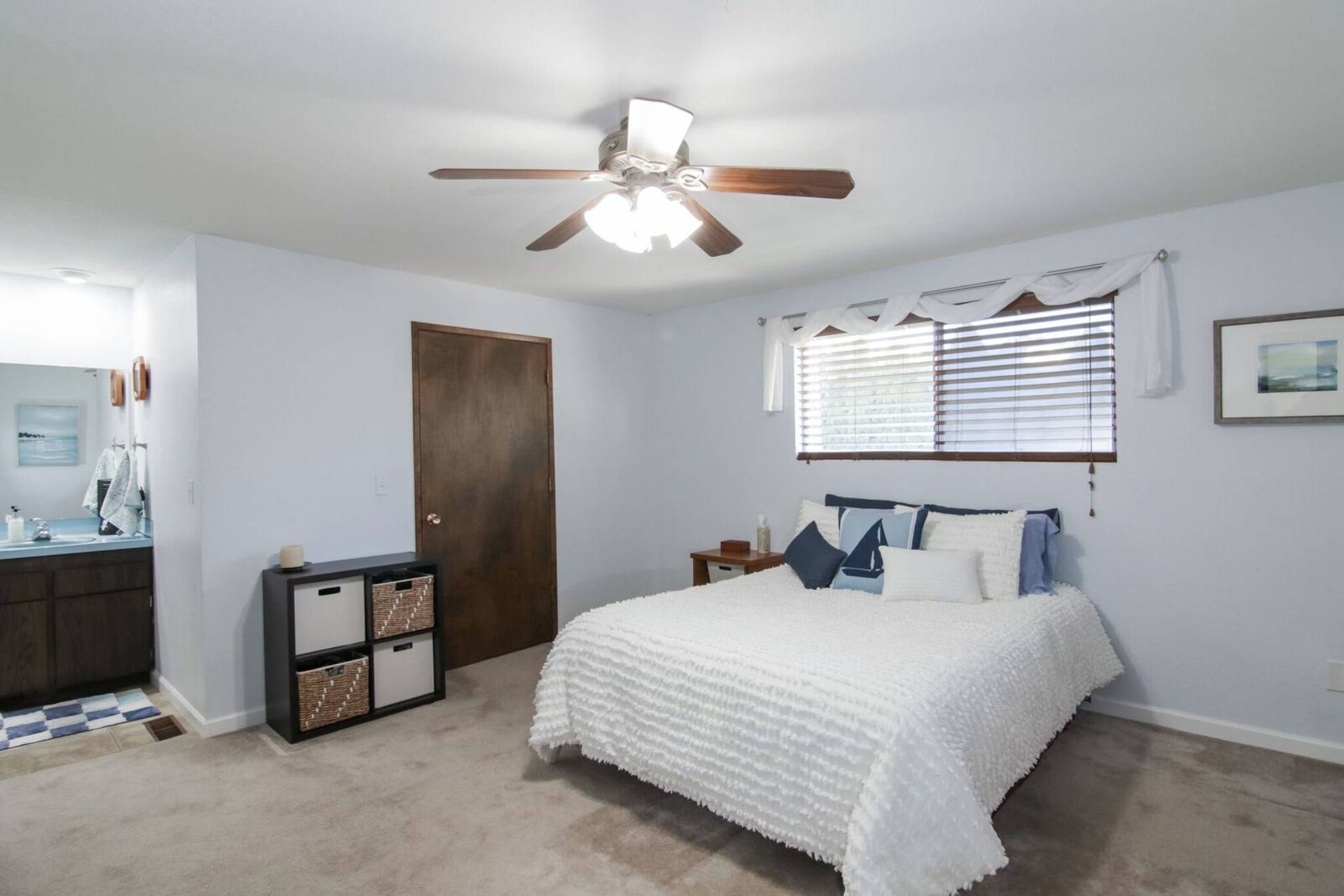 ;
;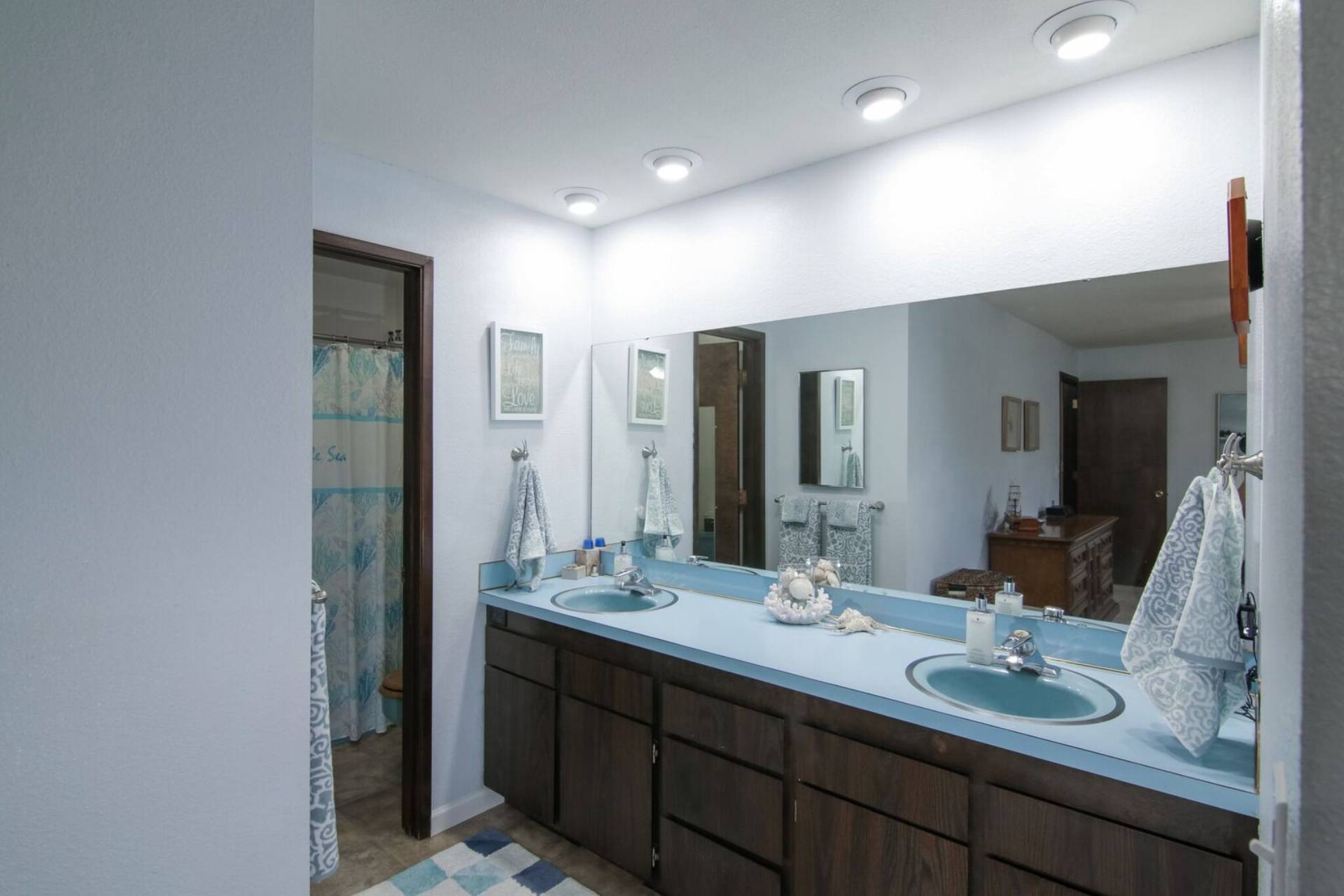 ;
;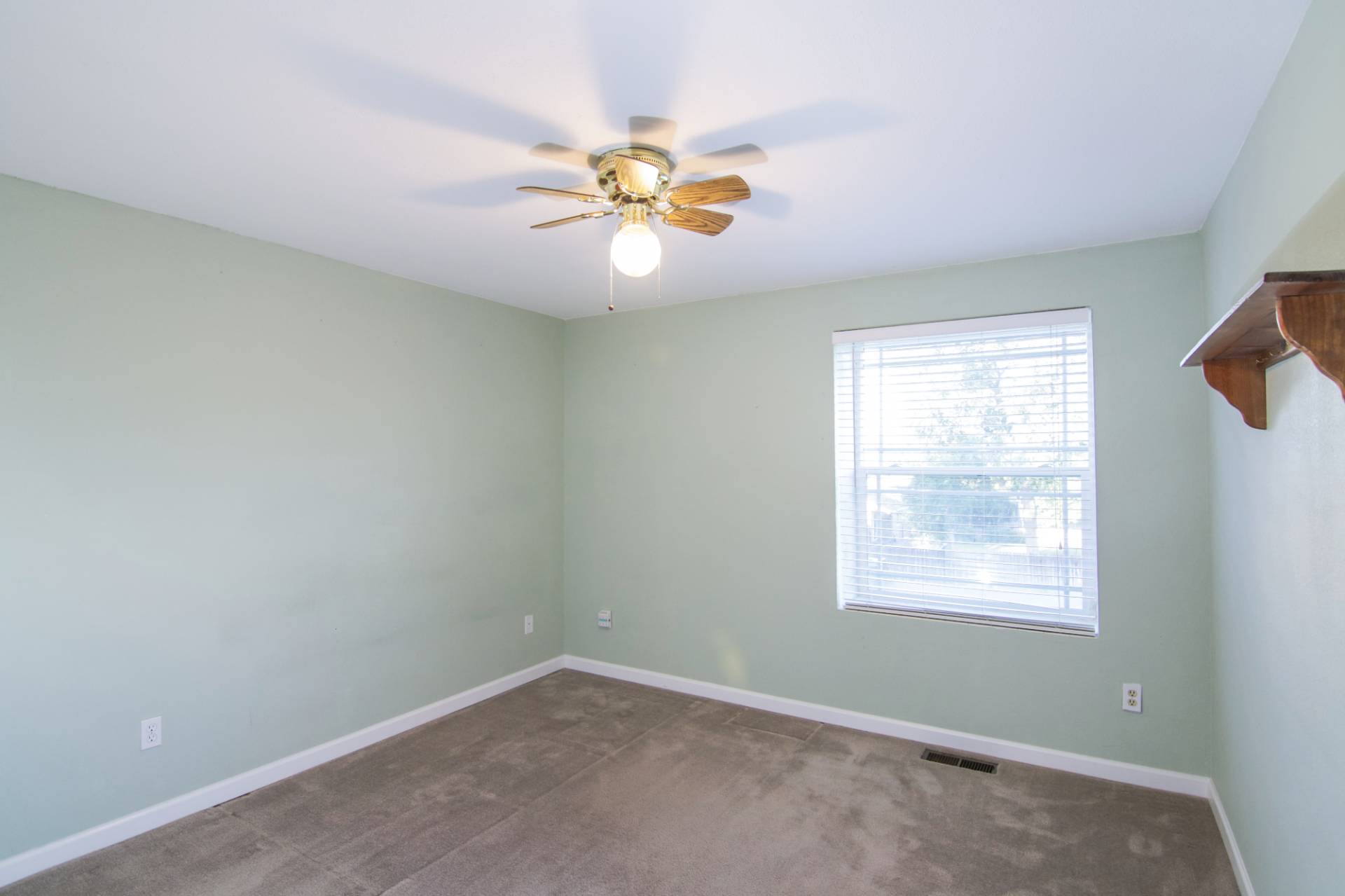 ;
;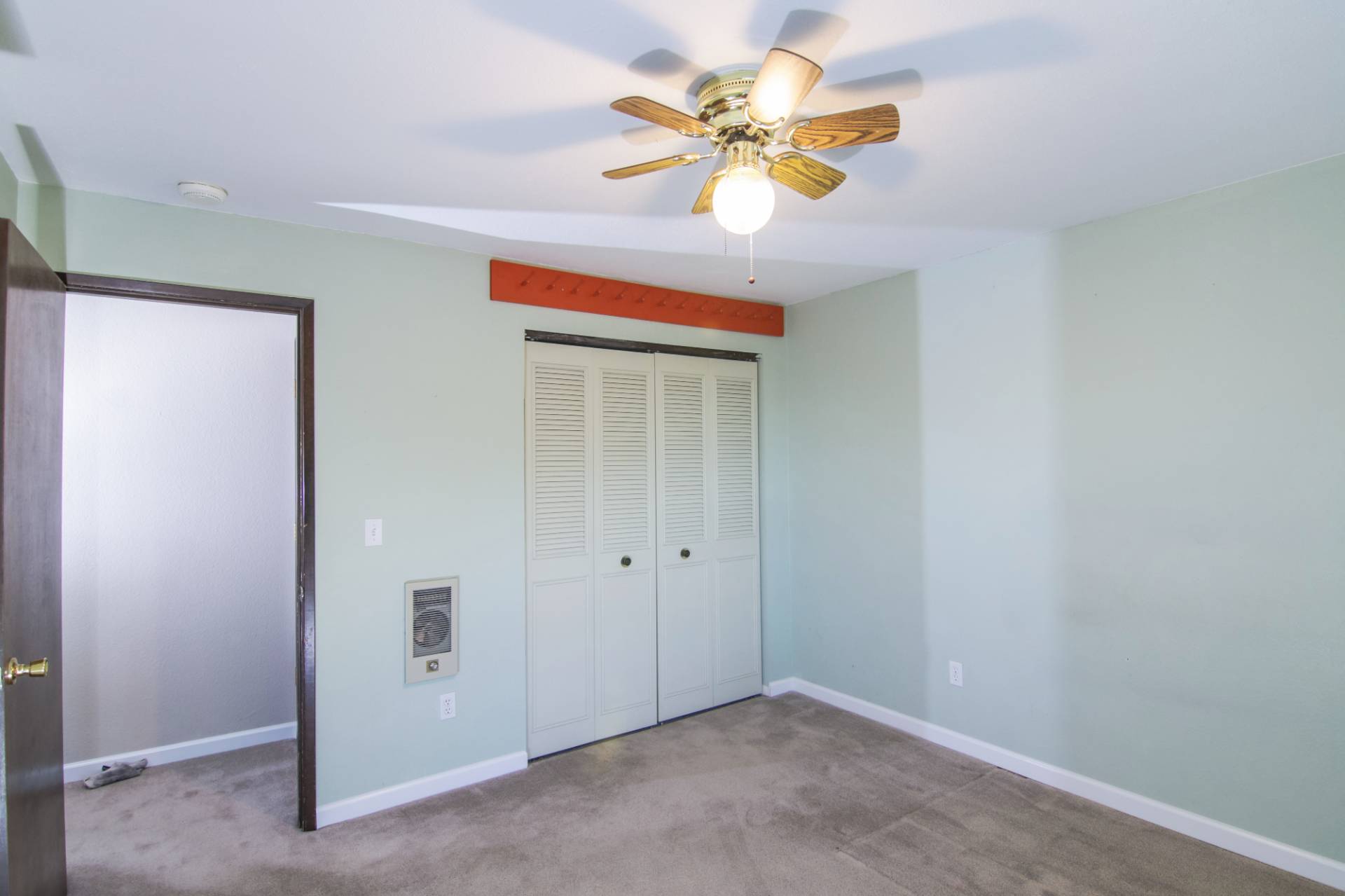 ;
;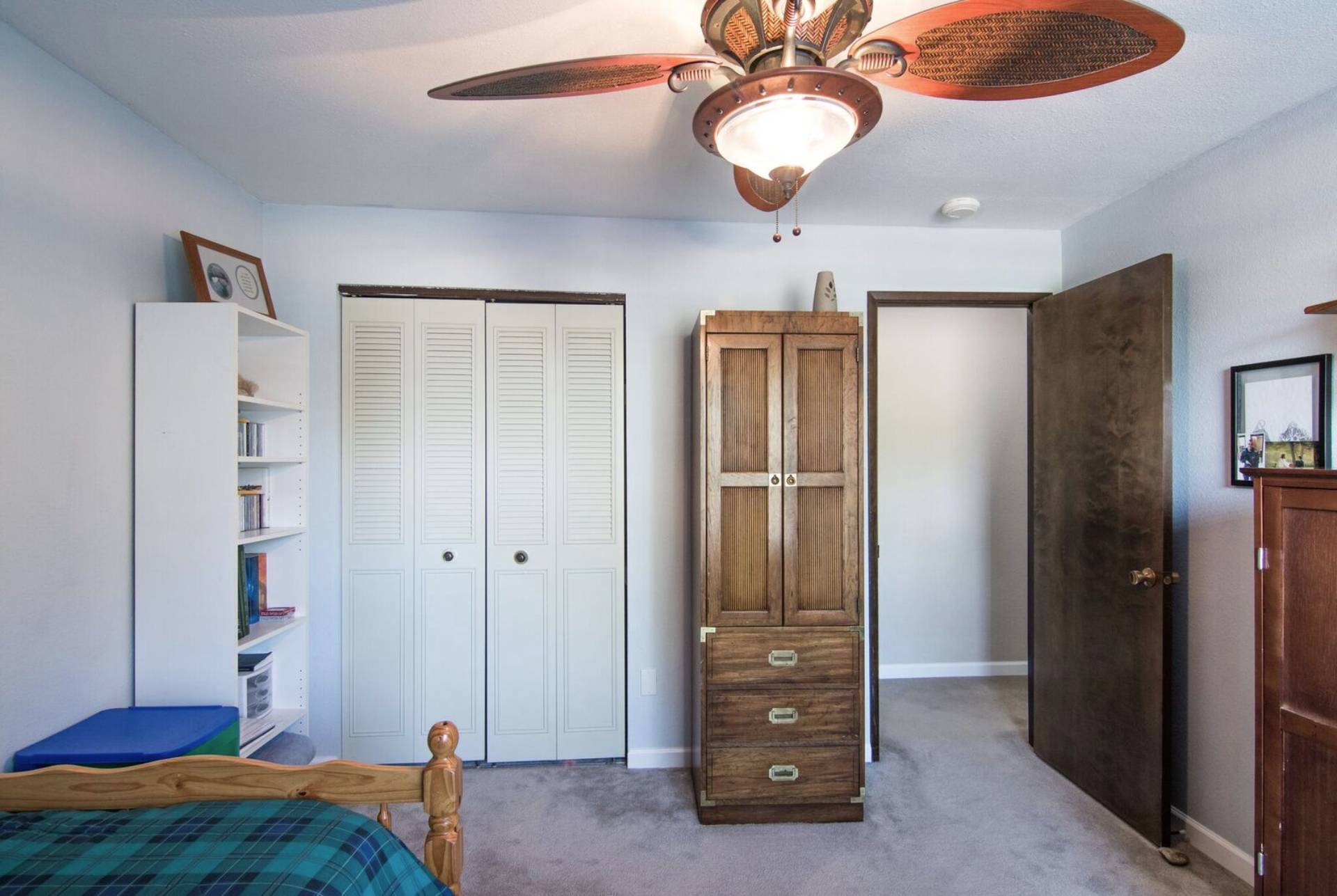 ;
;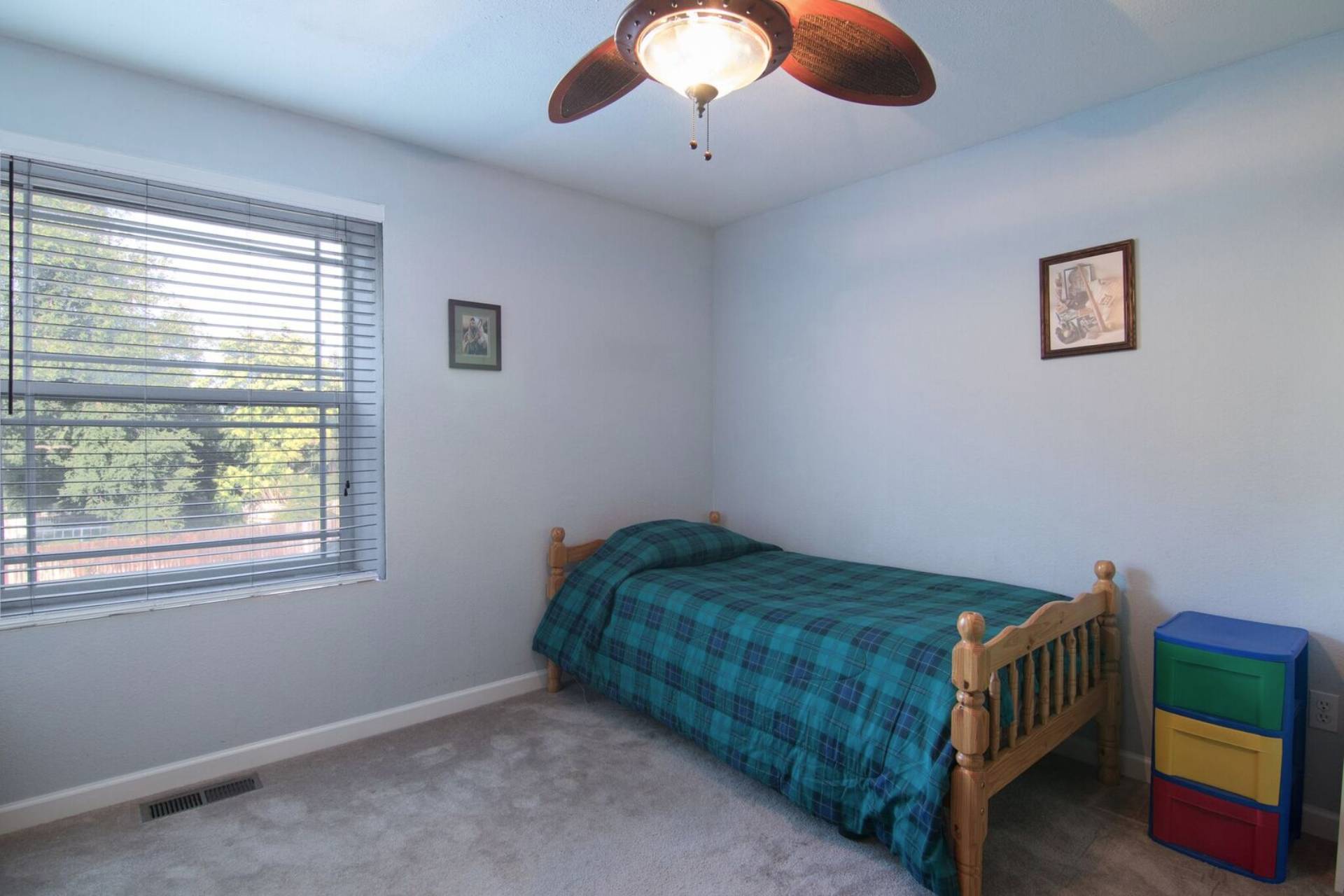 ;
;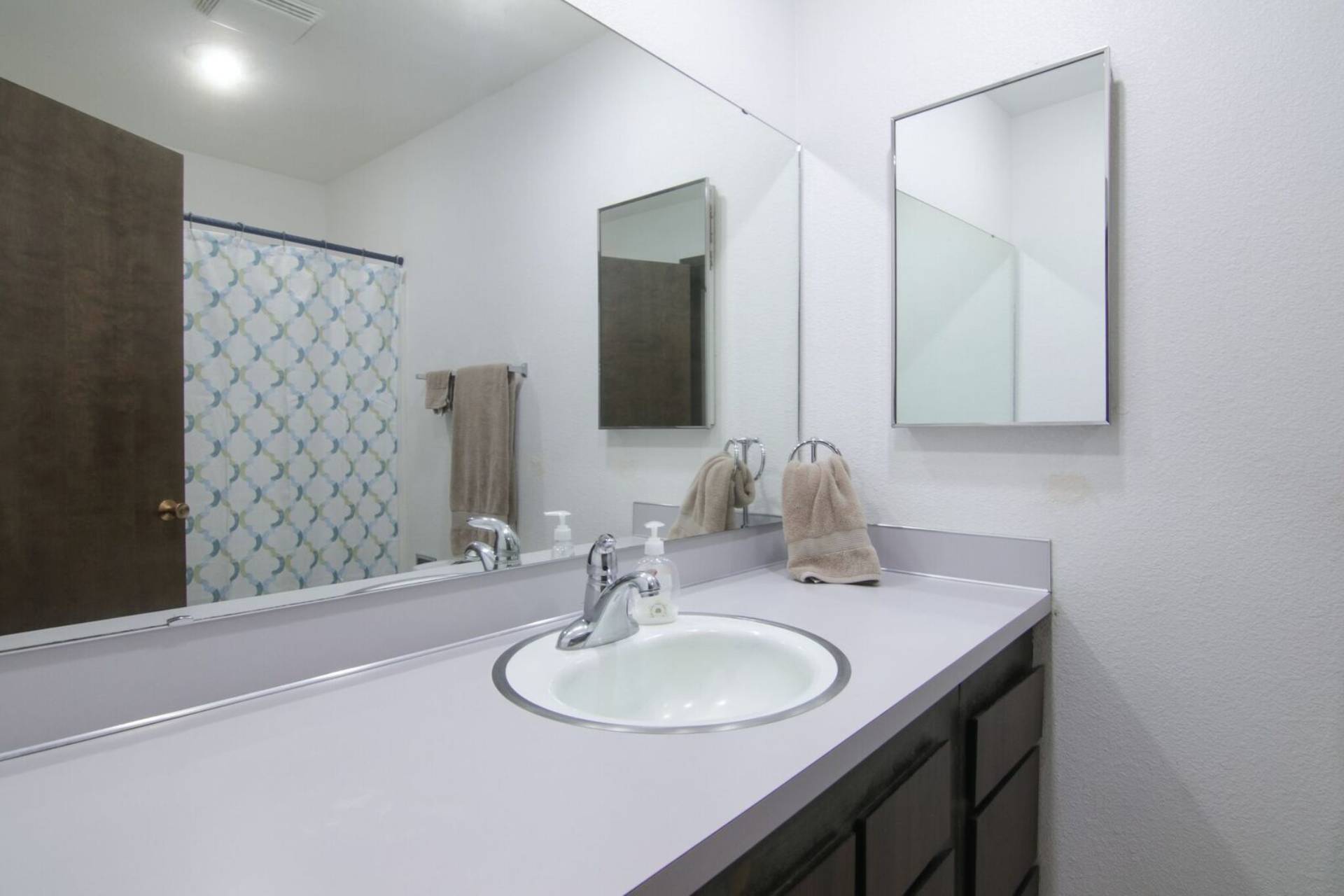 ;
;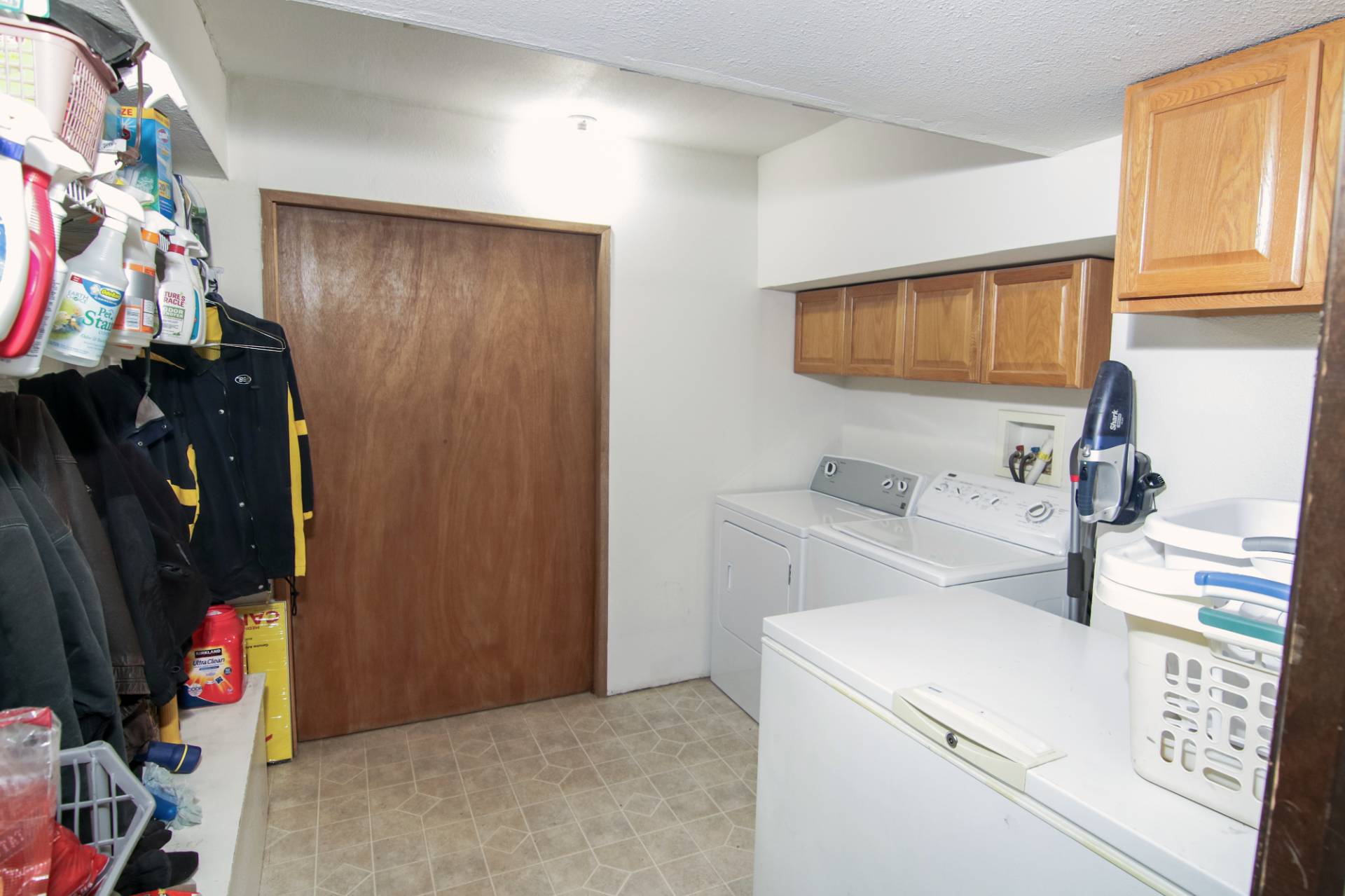 ;
;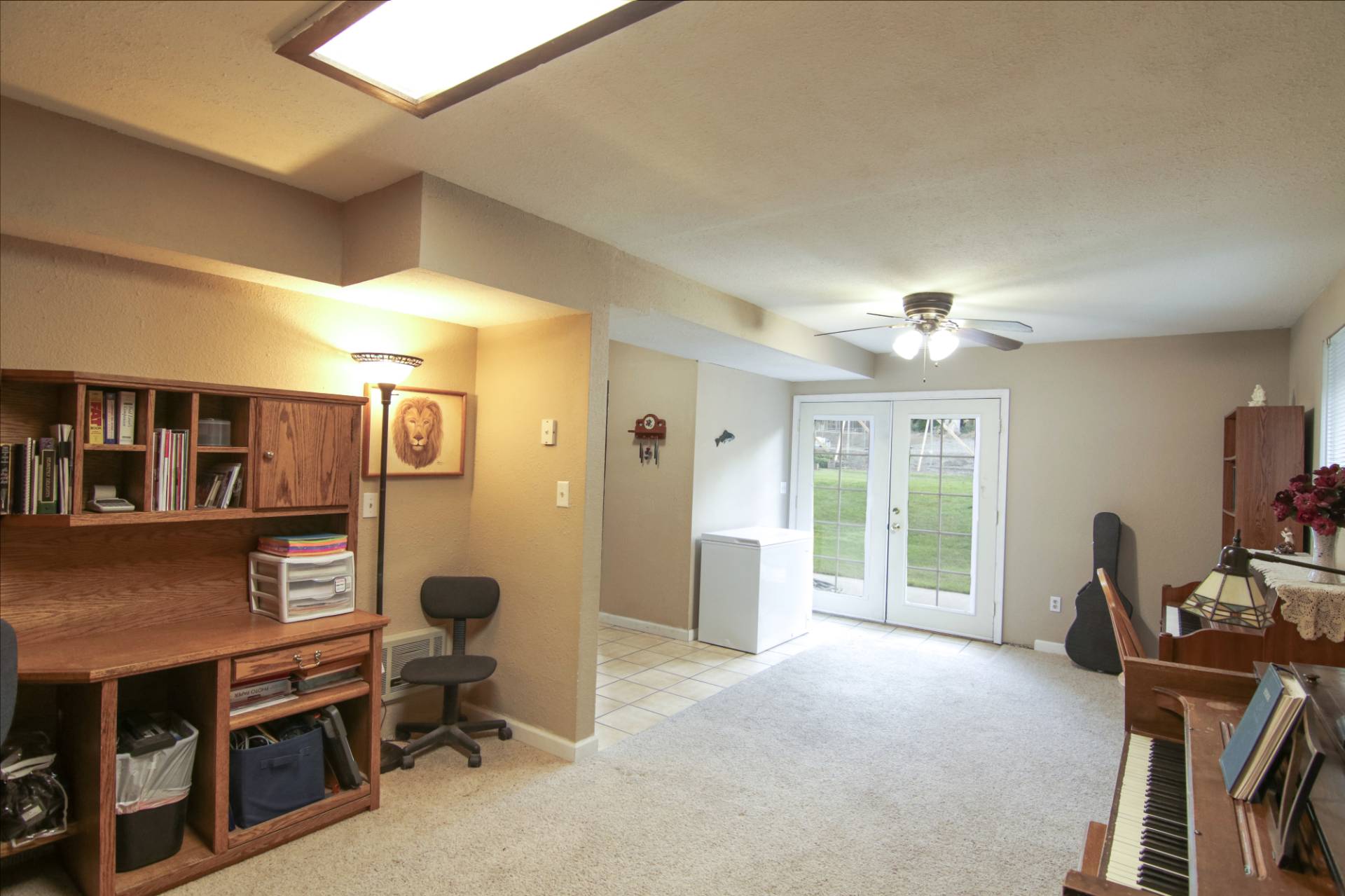 ;
;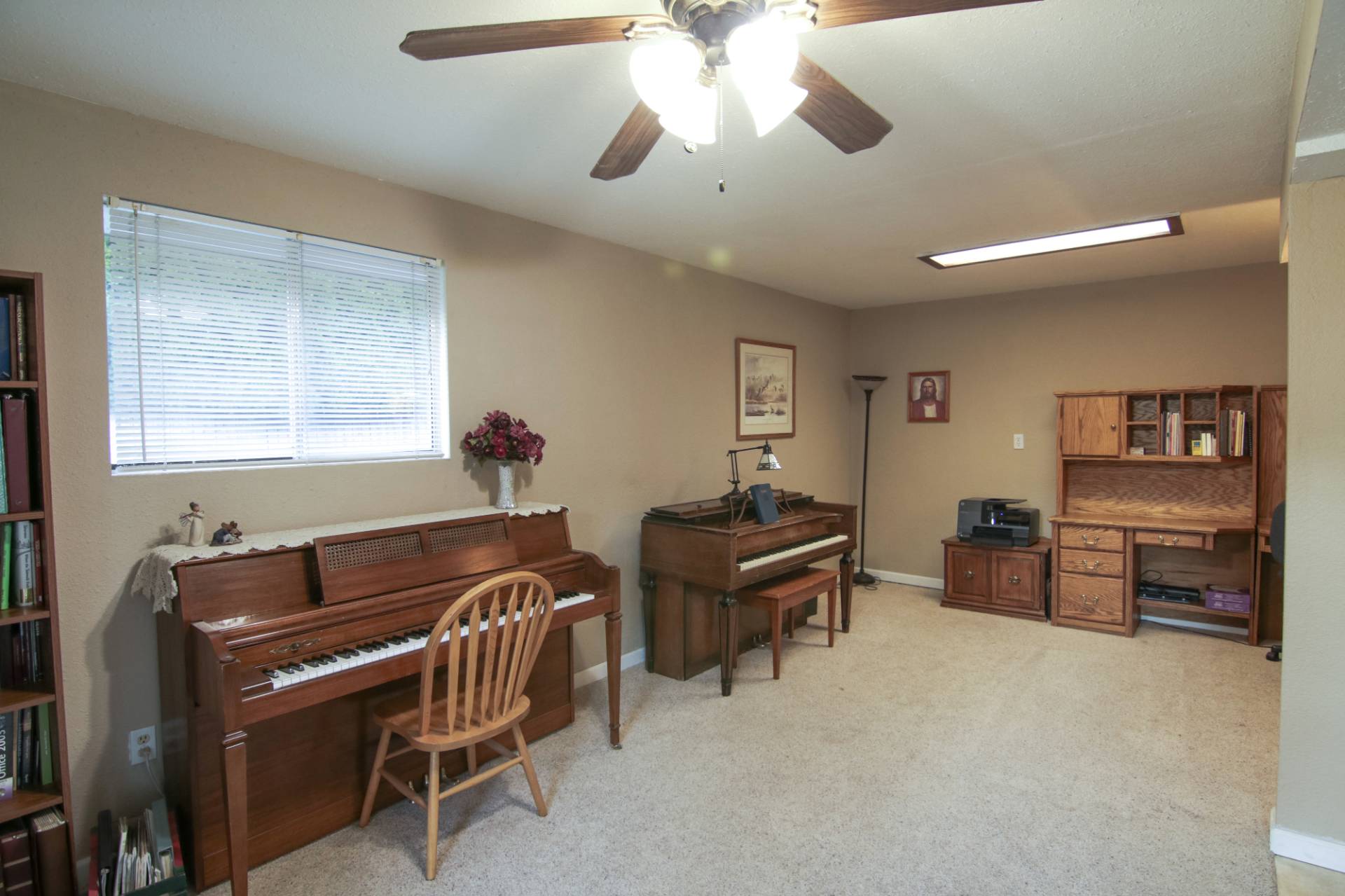 ;
;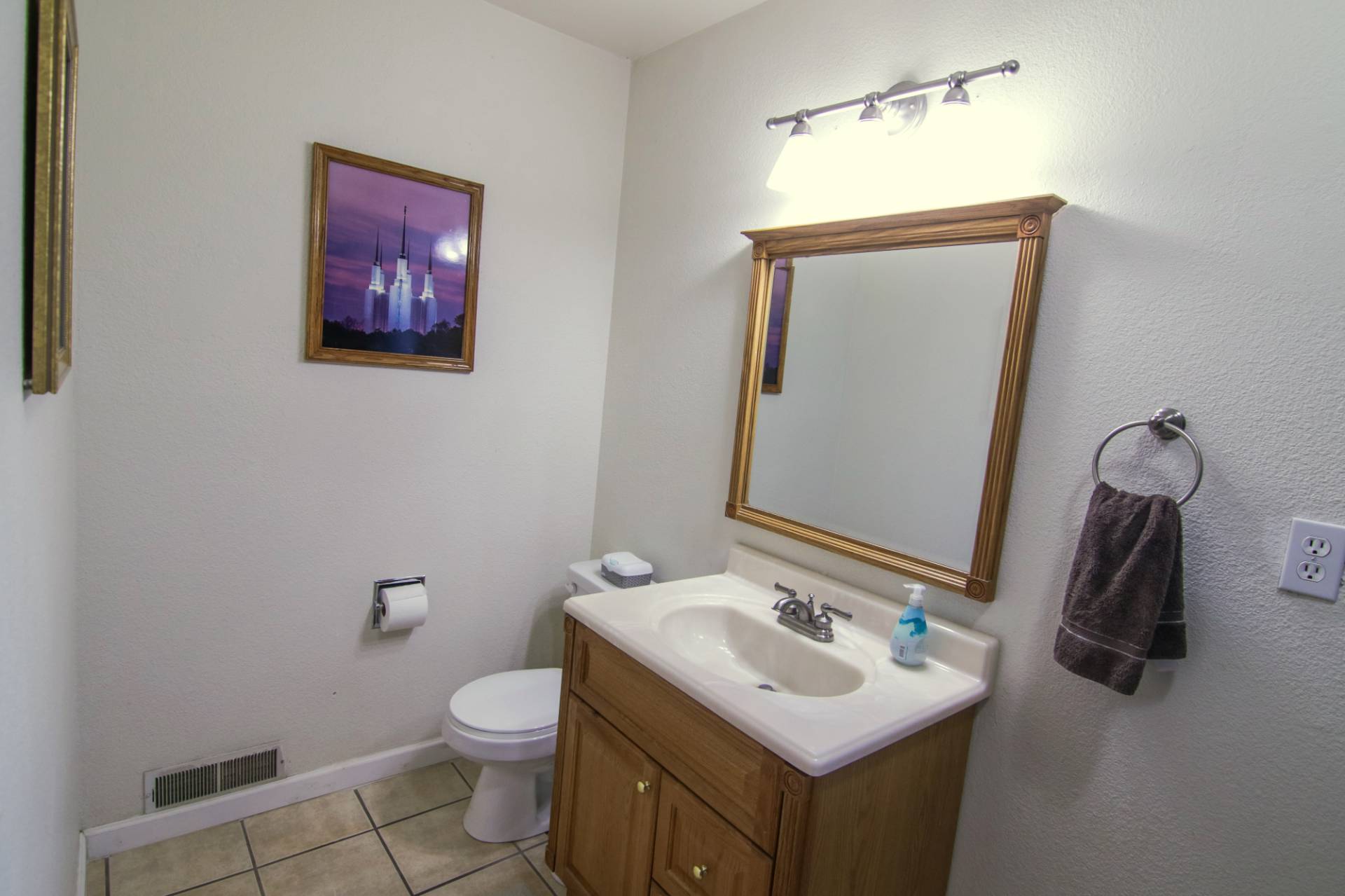 ;
;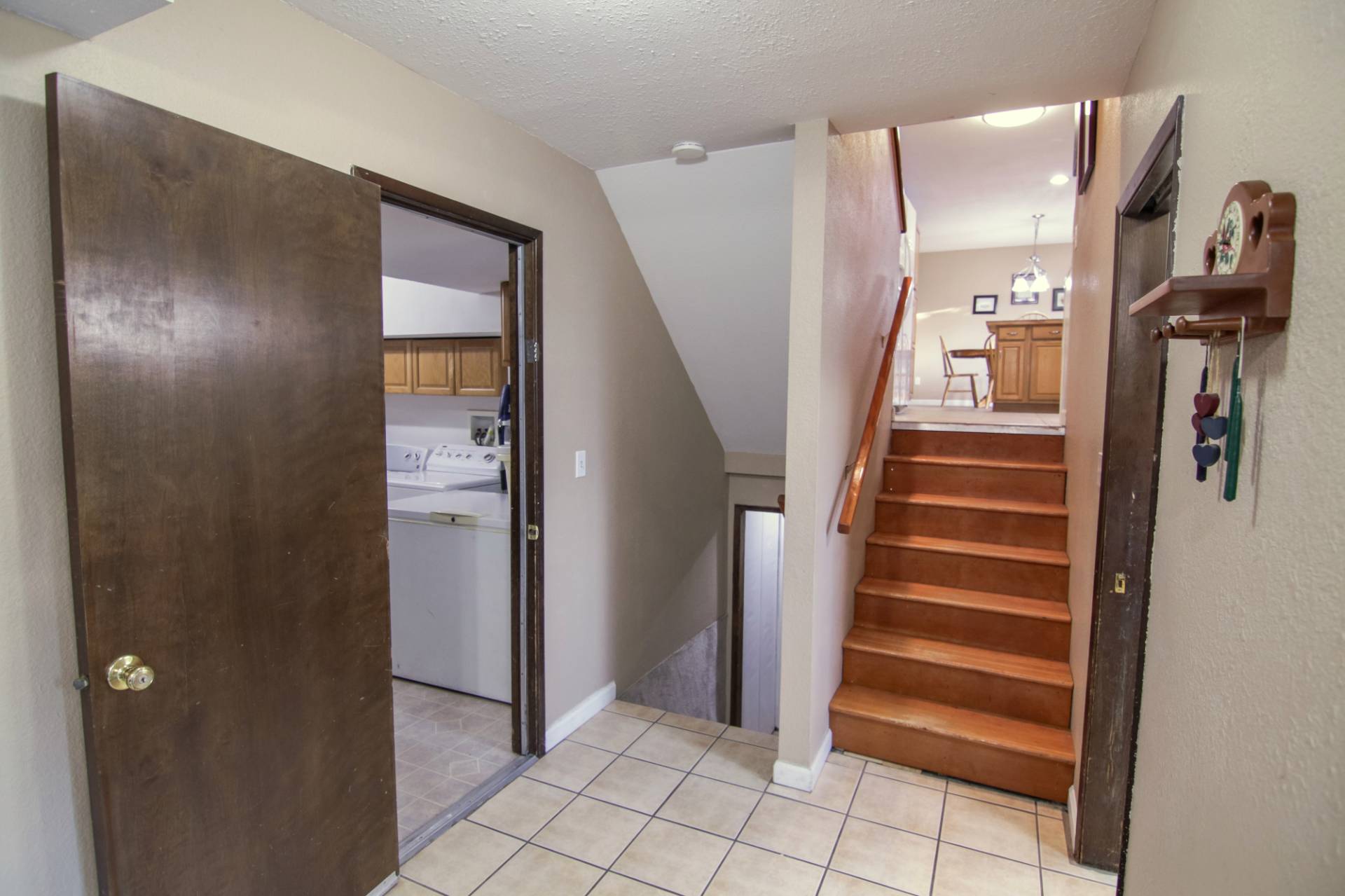 ;
;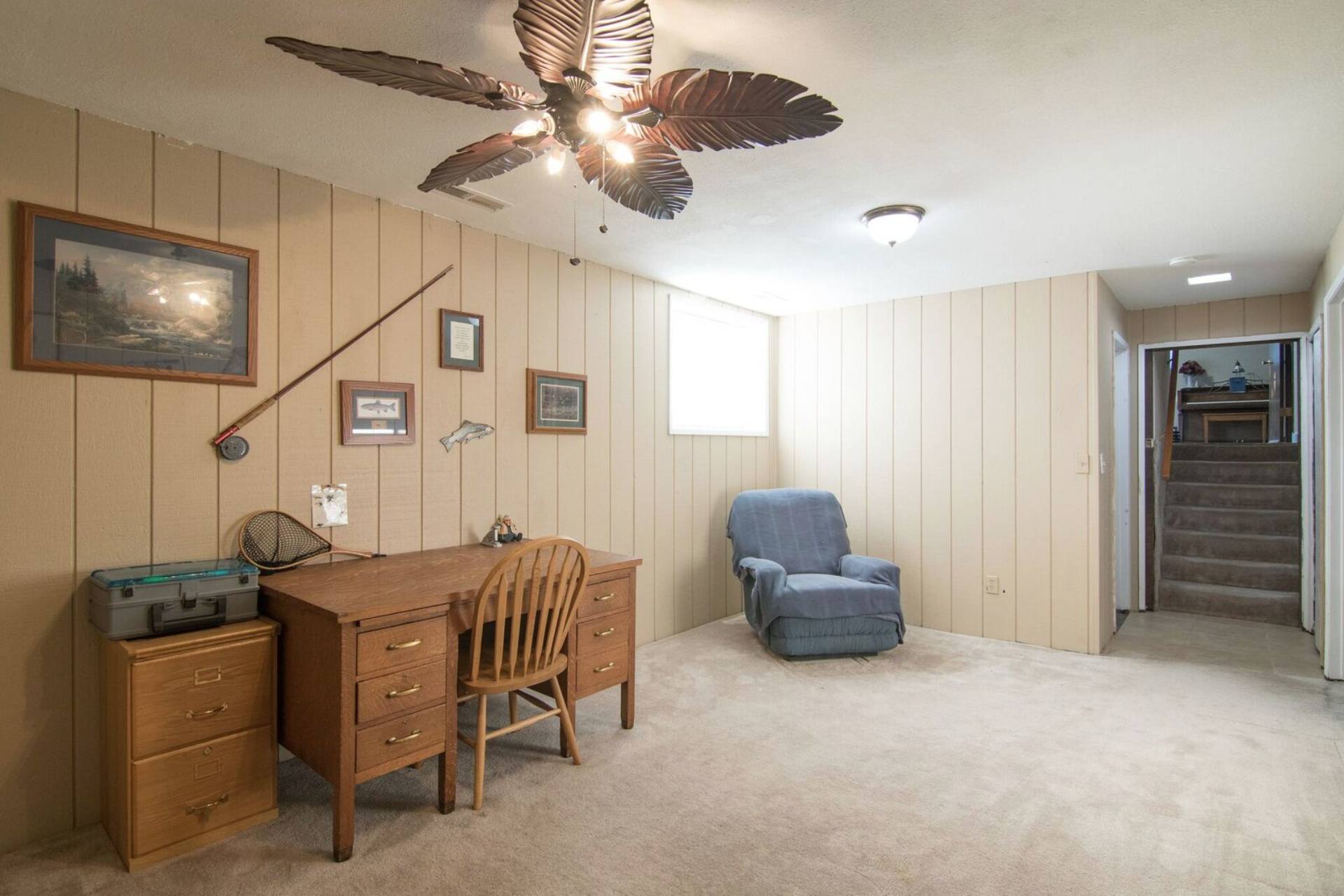 ;
;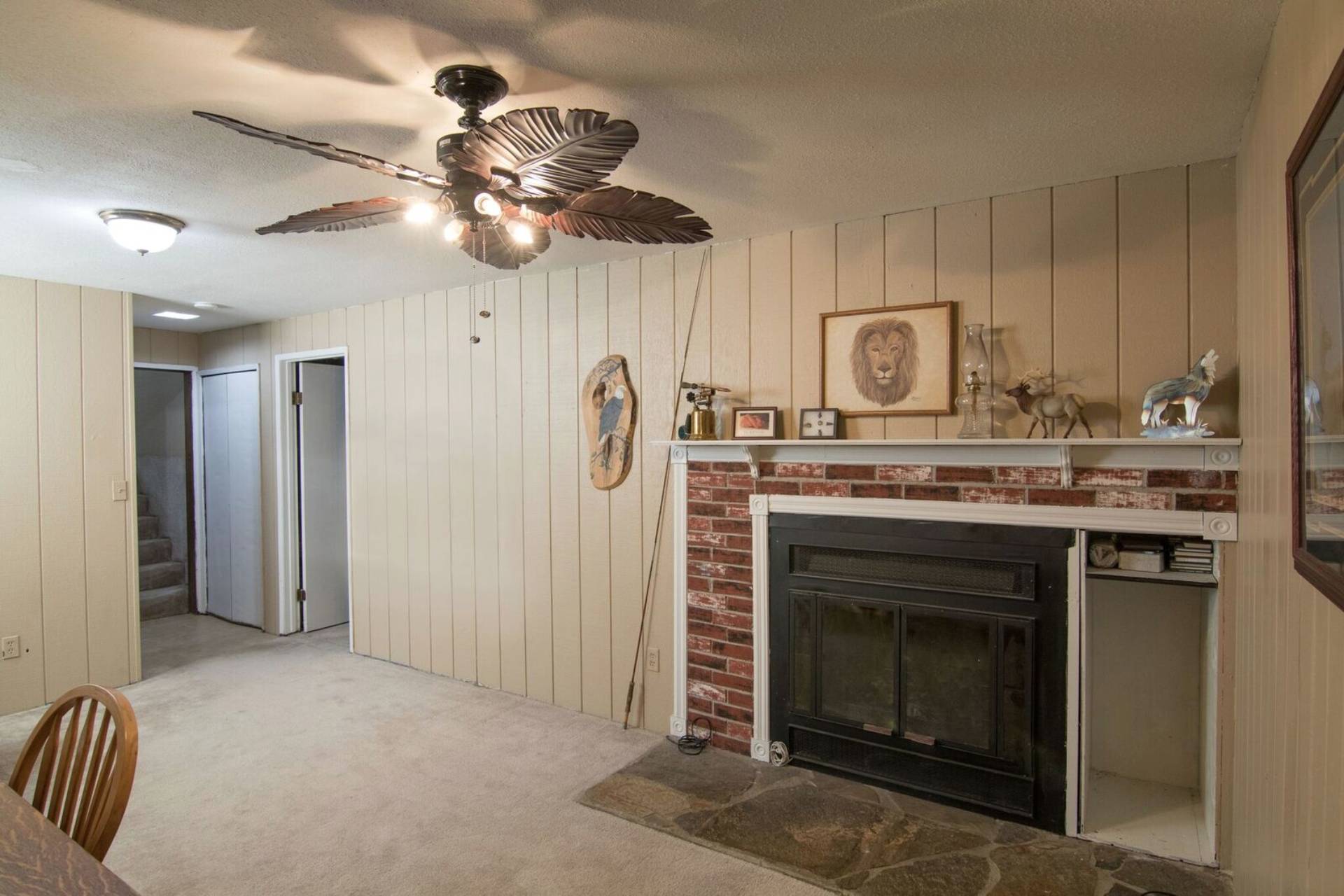 ;
;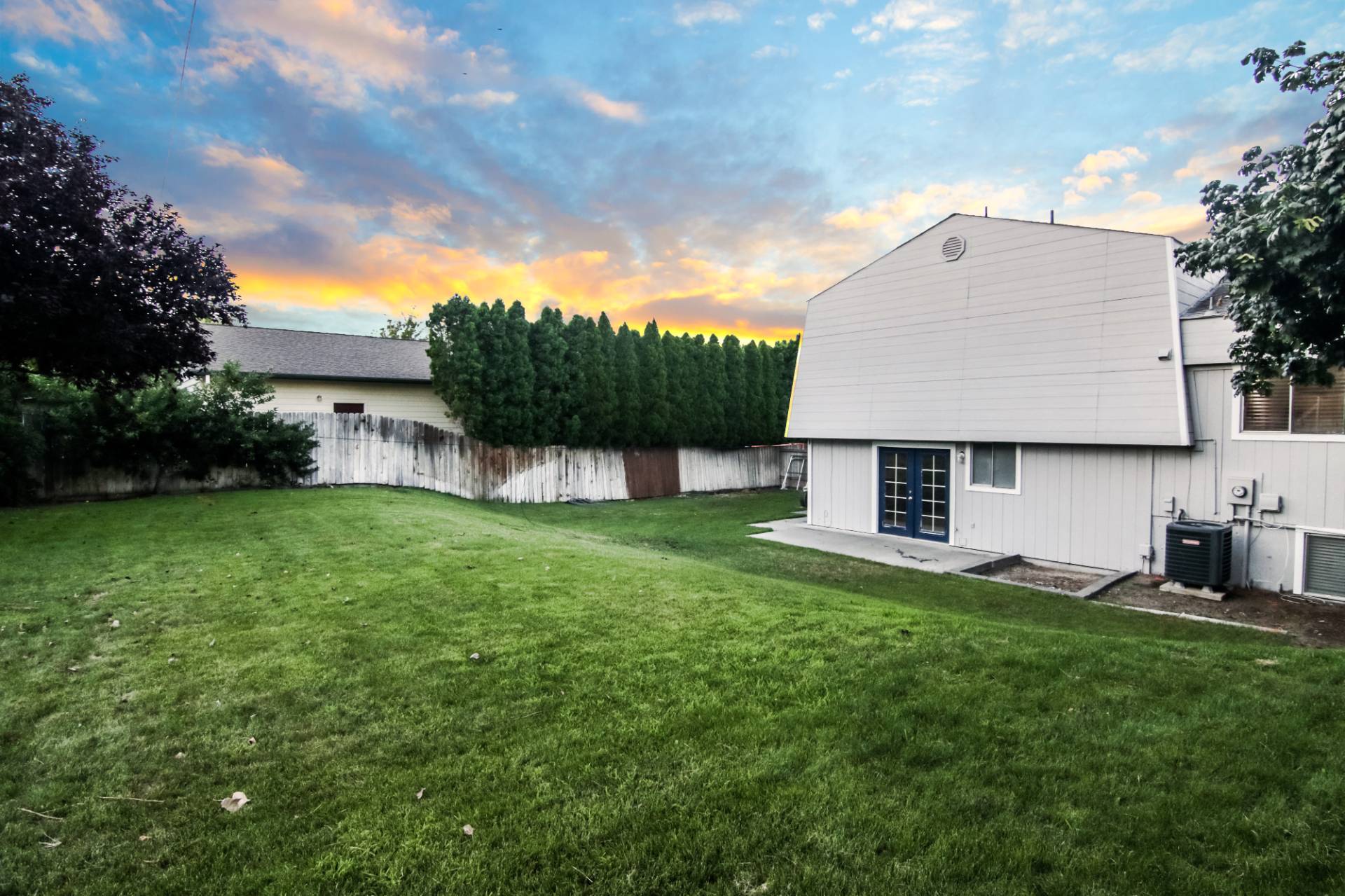 ;
;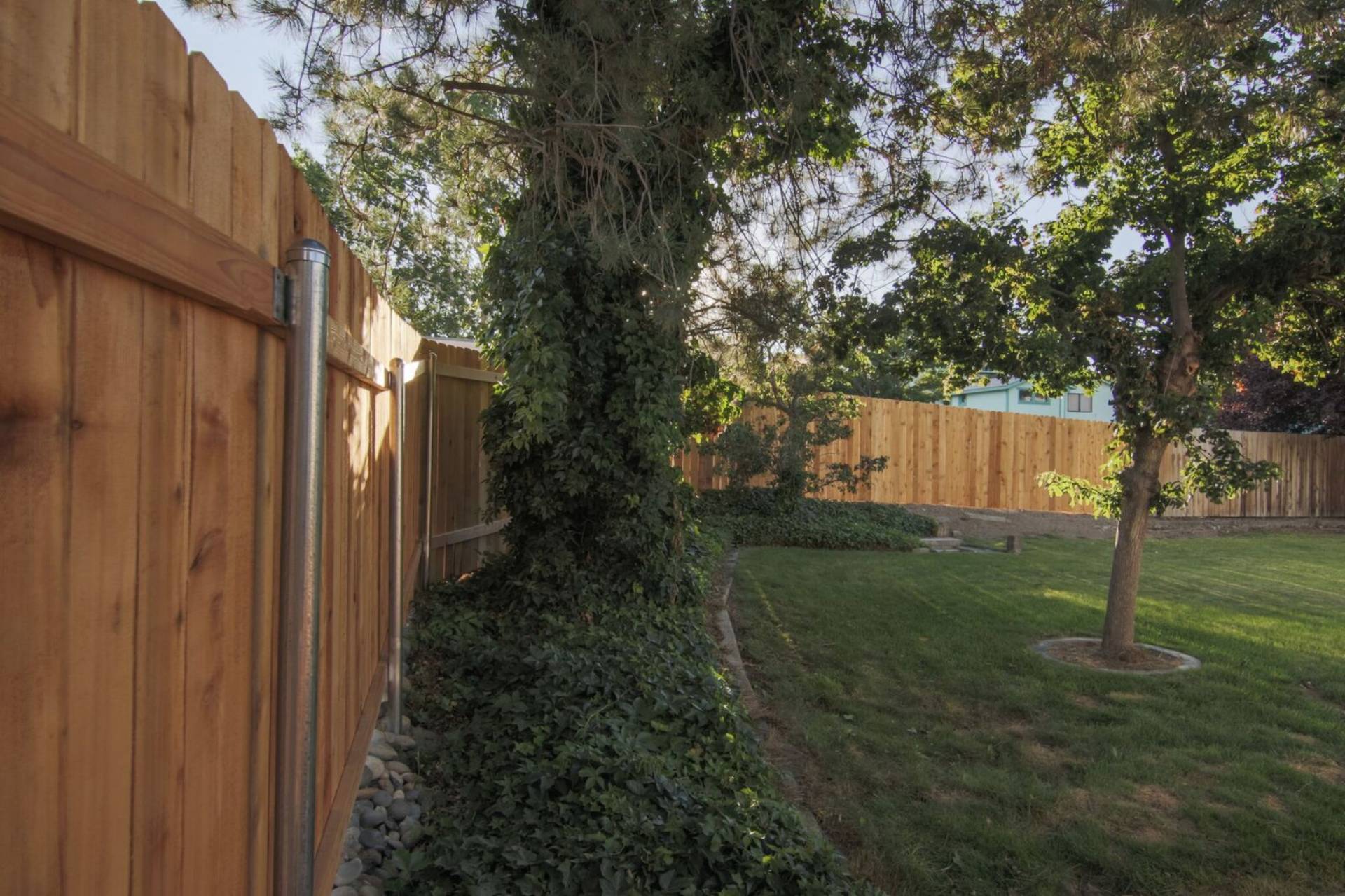 ;
;