13605 Hidden Valley Rd, Oral, SD 57766
| Listing ID |
11144641 |
|
|
|
| Property Type |
Residential |
|
|
|
| County |
Fall River |
|
|
|
| Total Tax |
$6,580 |
|
|
|
|
| Tax ID |
000000-007.000-0000-000.000 |
|
|
|
| FEMA Flood Map |
fema.gov/portal |
|
|
|
| Year Built |
1927 |
|
|
|
| |
|
|
|
|
|
Located just ten miles from Hot Springs, SD, five miles from Angostura Reservoir, with a gorgeous view of both the Black Hills and peaceful prairie, this home is large and can be used in so many different capacities. The property consists of the original home (3bd/1bth), the main home (7be/4bth), and a massive shop. The addition to the original home was built in 1998. It's three-story post and beam architecture has an open concept main floor designed to be the heart of the home. The upstairs is primarily bedrooms, and the walk-out basement is a large open living room with two master suites and ample storage. There are many recent updates in the last few years such as new roof, windows, furnace, carpet, dishwasher, lighting, and paint. The most recent update is the smart siding installed this summer. The original home, built in 1927, is absolutely irresistible and would make a wonderful guest cottage, VRBO, B&B, or long-term rental. The upstairs also has a non-conforming bedroom or office as well as additional storage. The main level has an open dining/living room that connects to a vintage kitchen and bathroom. With its two private entries, your guests can come and go as they please and enjoy the walk out, wrap around deck. The natural light throughout the entire home creates such a refreshing environment. The insulated 48x80' shop is so thought out and designed with functionality in mind, from the mechanic's pit, in-floor heat, floor drain, multiple plumbed airlines, electric boiler for hydronic heat, to the large electric doors, loft, and semi-secure room, the shop can be used for your own business, hobbies, or rented out for additional income. There is an additional 20x80' lean to attached that while designed to be a kennel, could also be used for a game cleaning room, overflow storage, or additional specialty room. The insulation is onsite and ready for installation as well as the tube heating is ready to be hooked up. There is a sloped floor, trenched drain, and it is wired for 220. This property is located in the southern foothills, giving you both direct access to the hills as well as South Dakota rolling prairie. The nearly five acres are nestled into a picturesque backdrop regularly showcasing deer, turkey, bald eagles, hawks, and owls. Enjoy the Black Hills Balloon Festival right from your deck. Hot Springs, SD, is just over 10 miles from the property providing you with healthcare, schools, shopping, and entertainment, and the Hot Springs Municipal Airport is just 7 miles from the property. When you desire to go to a larger town, Rapid City, SD, is just 60 miles away. Famous Black Hill's tourist destinations such as Custer State Park (38 miles), Jewel Cave (44 miles), and Mount Rushmore (57 miles) are still relatively close to enjoy. There are so many directions you could take this property from your primary residence or multi-generational family living, to renting out the shop or making the property a corporate retreat facility. A home of this size and quality with such an incredible shop on nearly five acres with no covenants is difficult to find. Let's go take a look.
|
- 10 Total Bedrooms
- 2 Full Baths
- 1 Half Bath
- 4232 SF
- 4.72 Acres
- Built in 1927
- Renovated 1998
- Available 4/06/2022
- Custom Style
- Full Basement
- 2116 Lower Level SF
- Lower Level: Partly Finished, Walk Out
- 4 Lower Level Bedrooms
- 2 Lower Level Bathrooms
- Renovation: It's three-story post and beam architecture has an open concept main floor designed to be the heart of the home. The upstairs is primarily bedrooms, and the walk-out basement is a large open living room with two master suites and ample storage.
- Other Kitchen Counter
- Oven/Range
- Refrigerator
- Dishwasher
- Microwave
- Washer
- Dryer
- Carpet Flooring
- Hardwood Flooring
- Entry Foyer
- Living Room
- Dining Room
- Family Room
- Den/Office
- Primary Bedroom
- Walk-in Closet
- Bonus Room
- Great Room
- Kitchen
- Laundry
- Private Guestroom
- First Floor Bathroom
- Baseboard
- Forced Air
- Radiant
- Electric Fuel
- Propane Fuel
- Wood Fuel
- Frame Construction
- Cement Board Siding
- Metal Roof
- Detached Garage
- Private Well Water
- Private Septic
- Deck
- Covered Porch
- Corner
- Barn
- Shed
- Workshop
- Office
- Outbuilding
- Wooded View
- Private View
- Scenic View
- Farm View
- $6,580 Total Tax
- Tax Year 2021
Listing data is deemed reliable but is NOT guaranteed accurate.
|



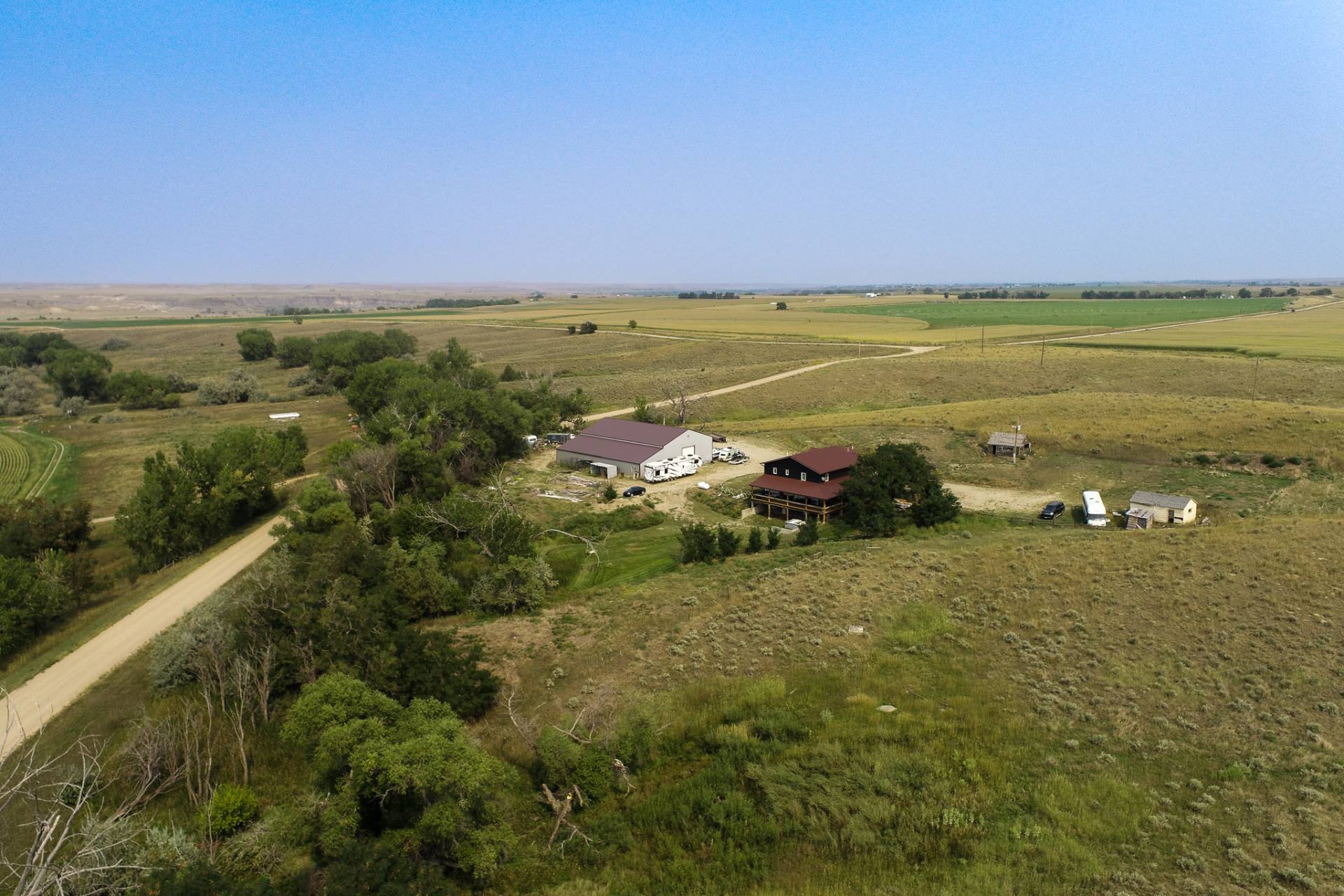


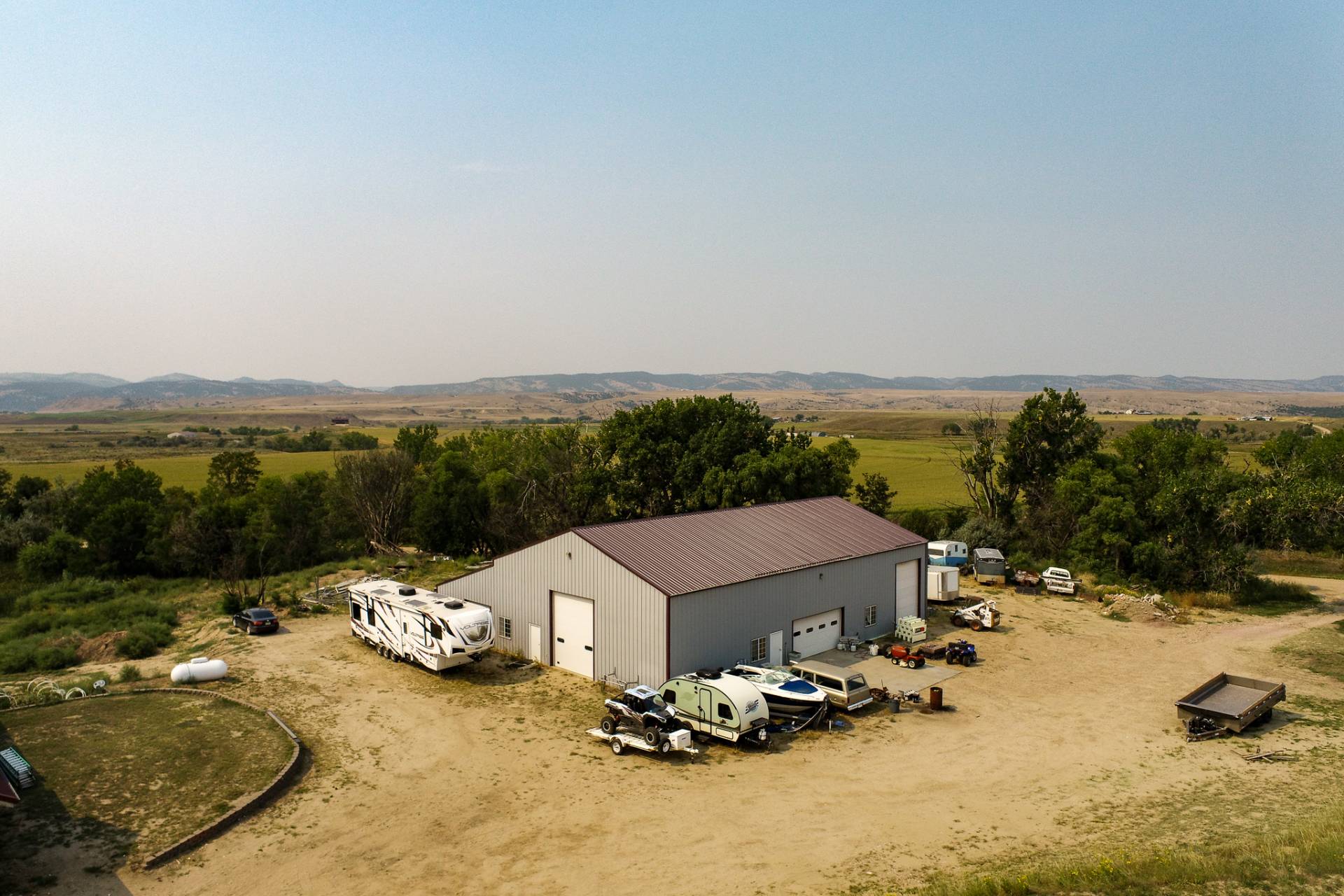 ;
;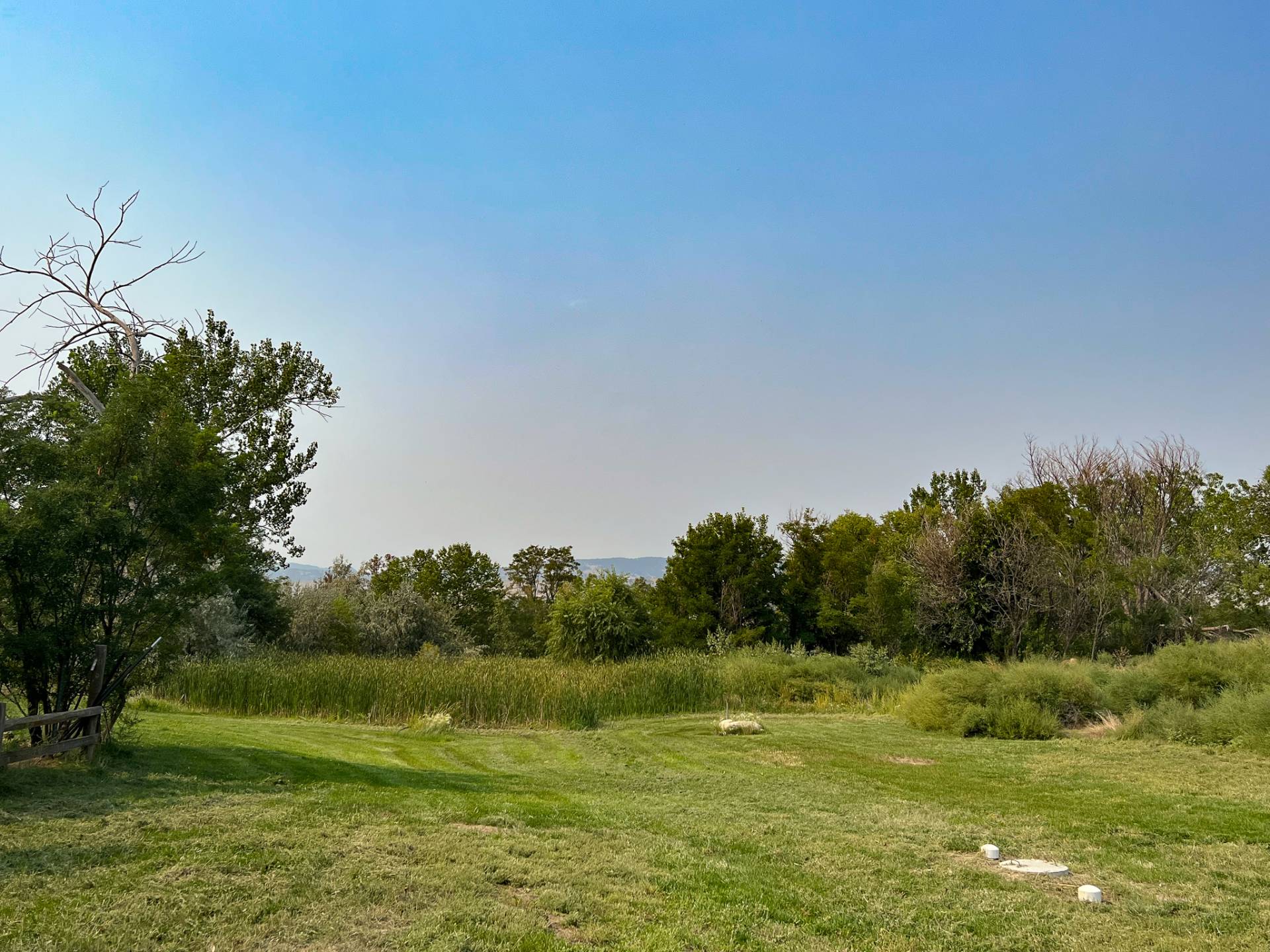 ;
;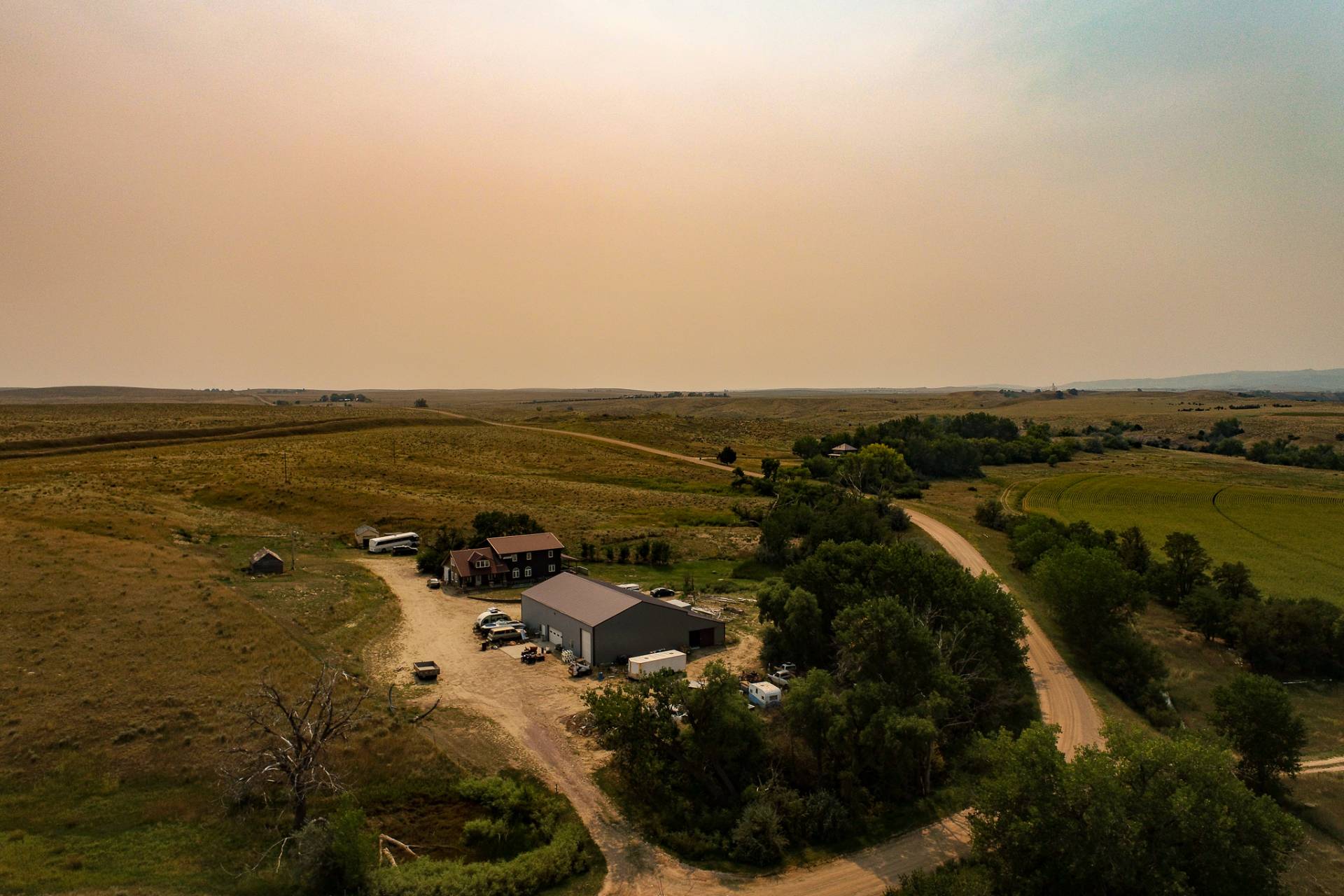 ;
;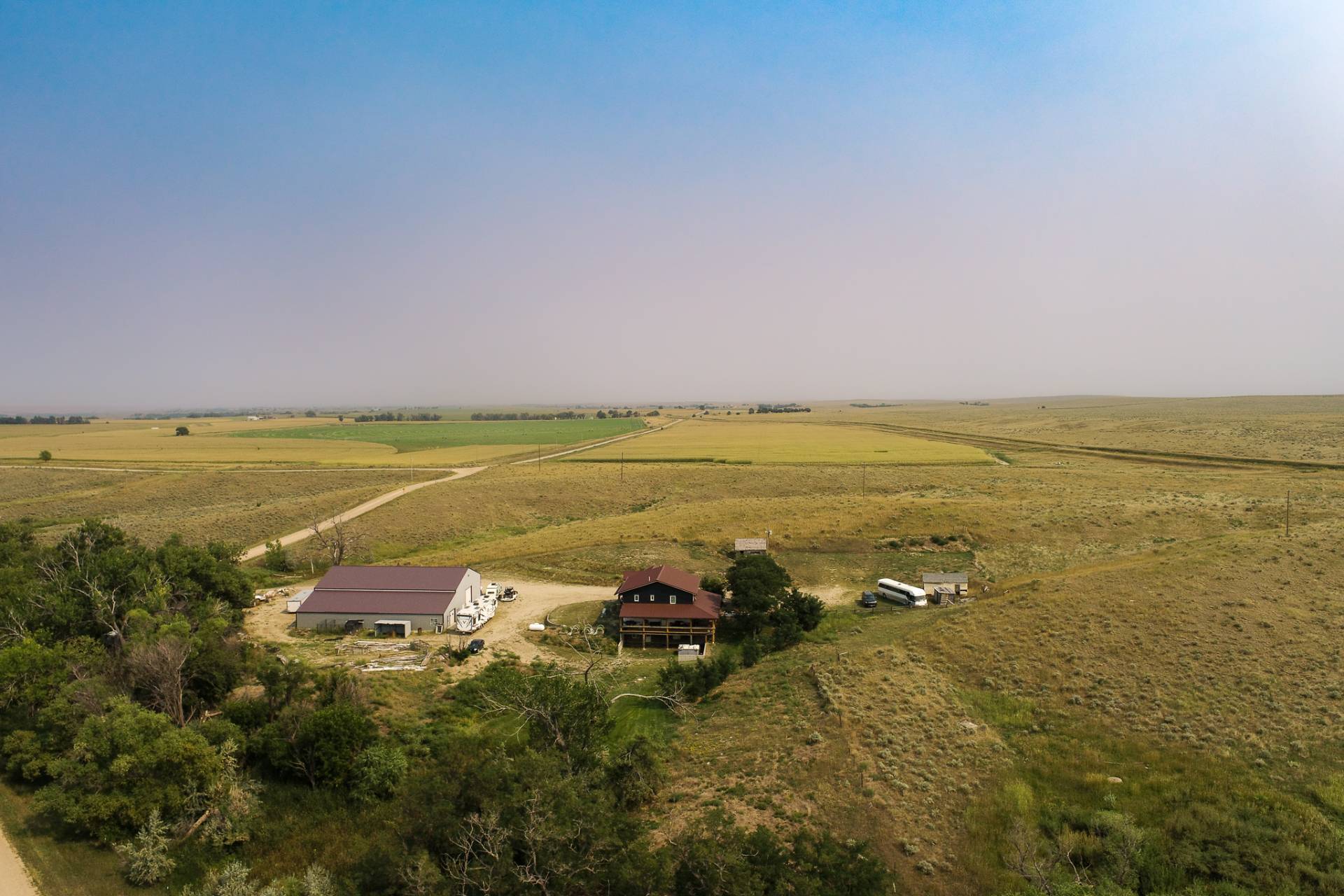 ;
;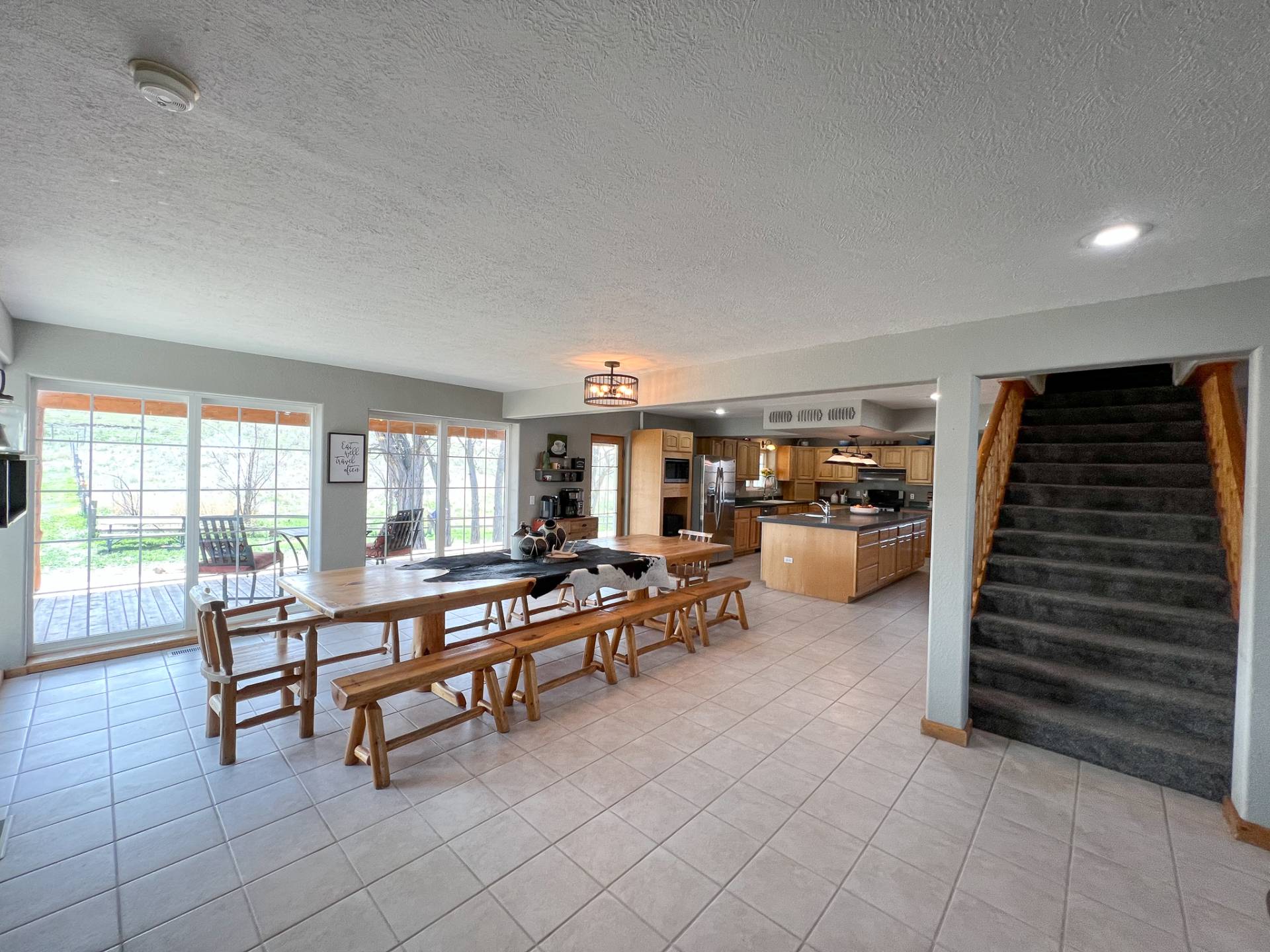 ;
;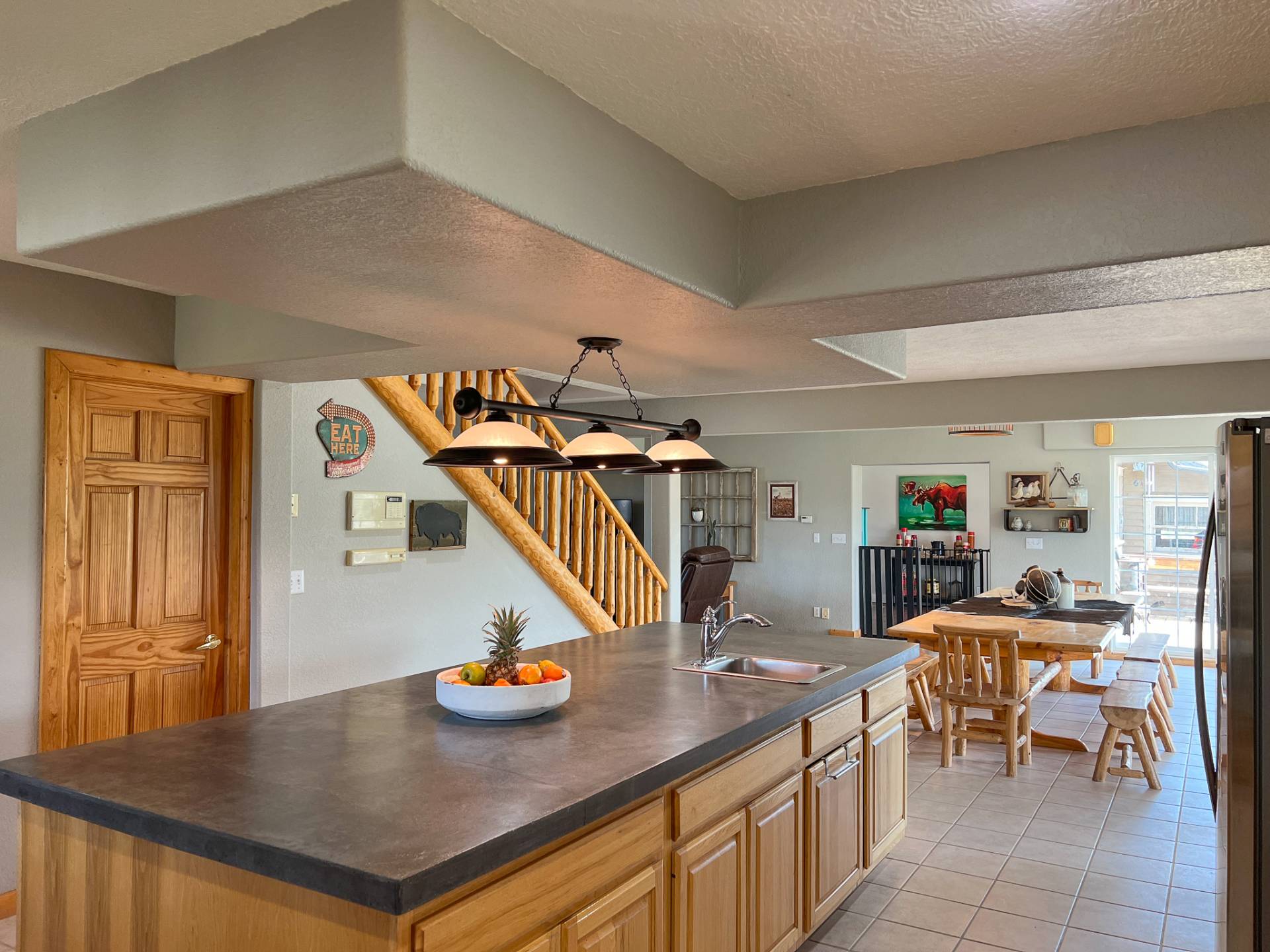 ;
;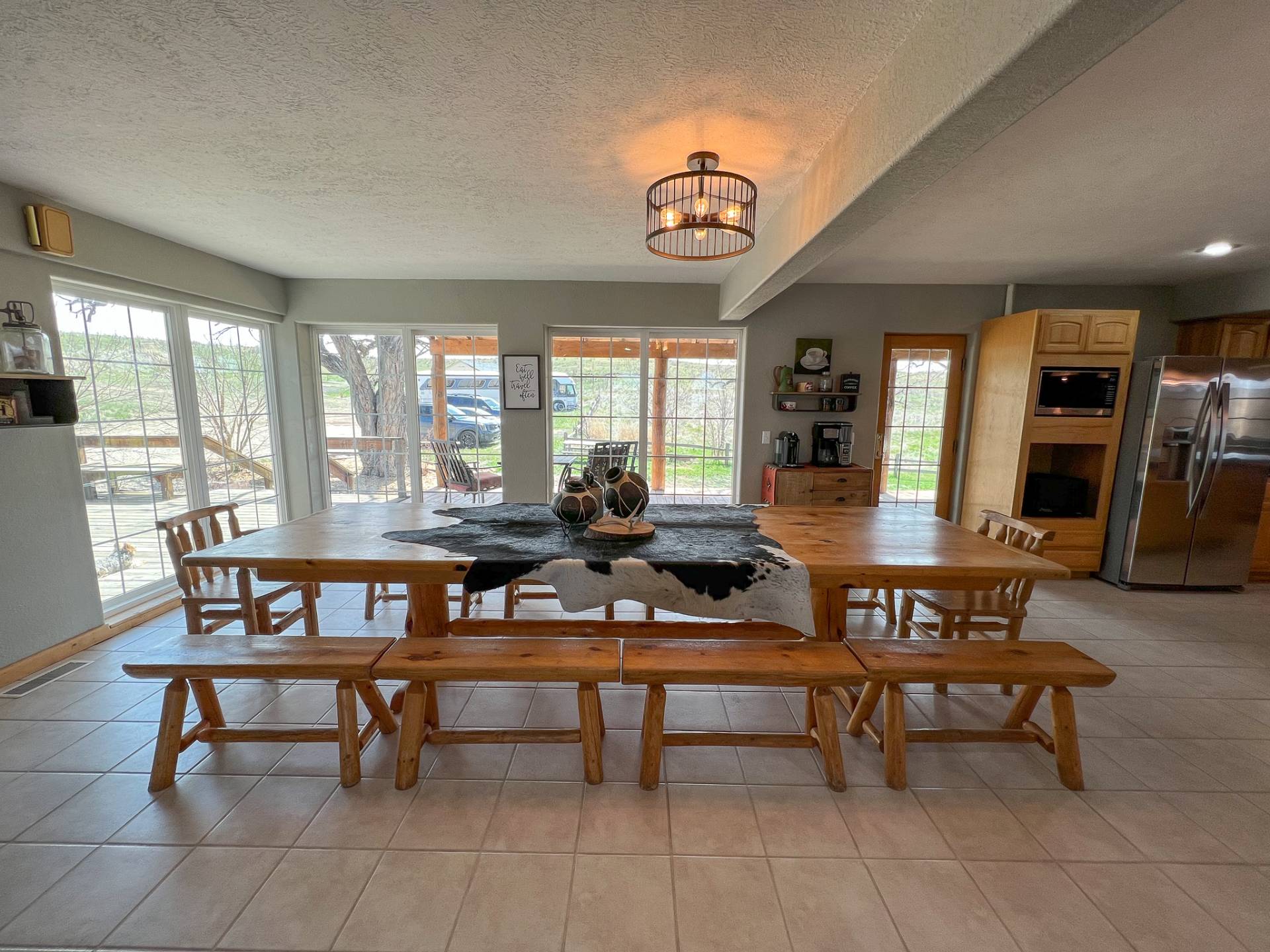 ;
;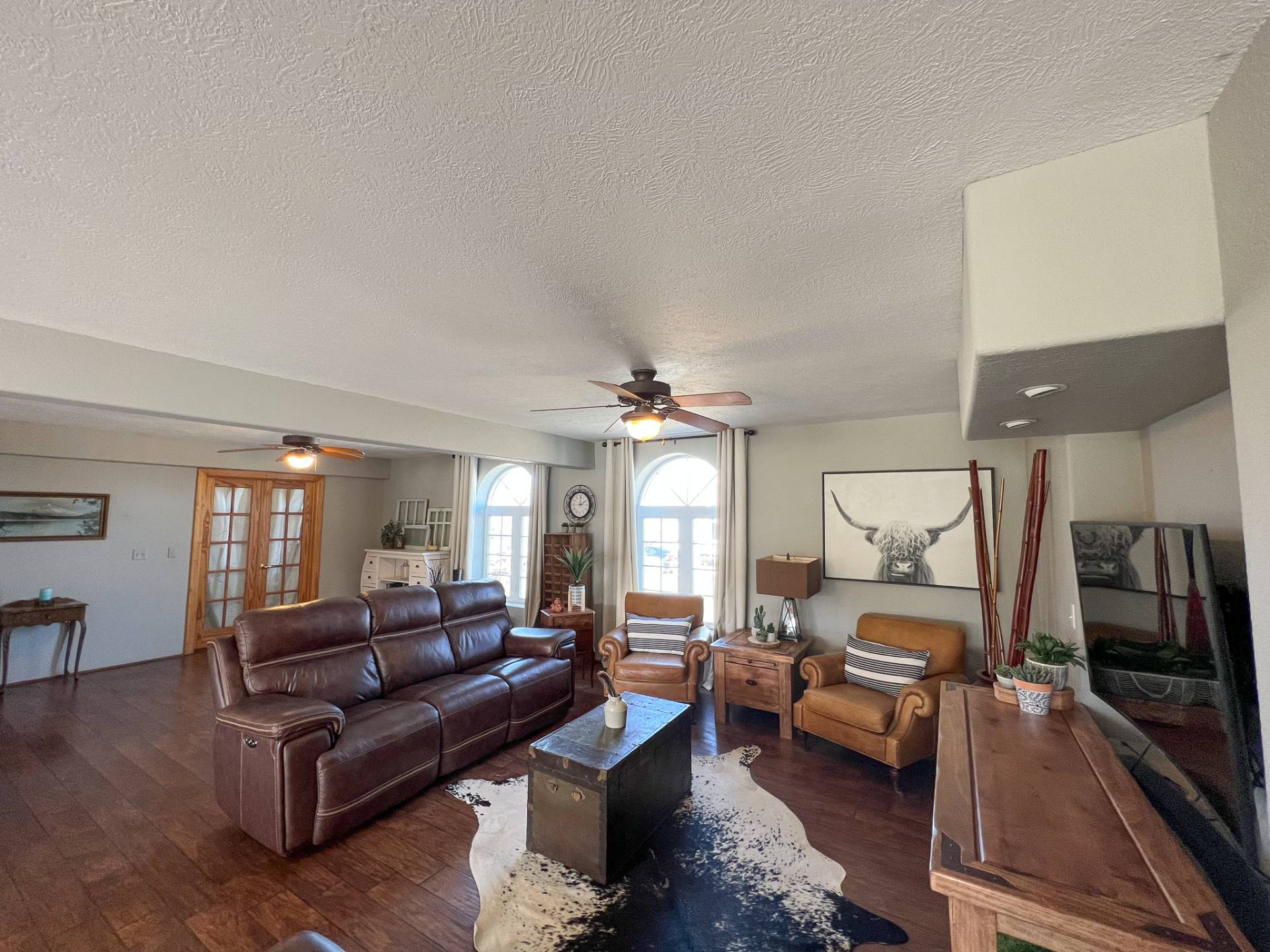 ;
;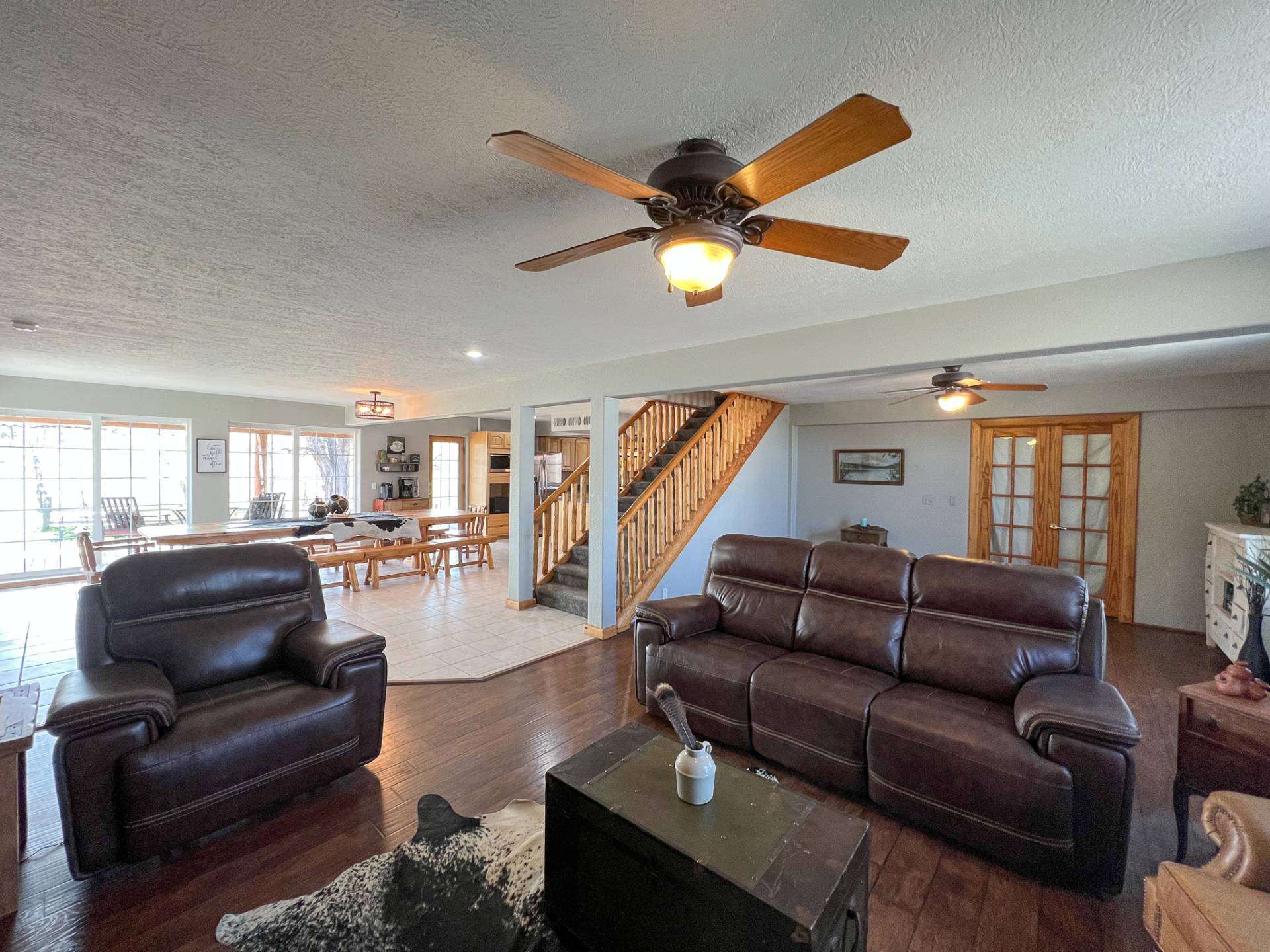 ;
;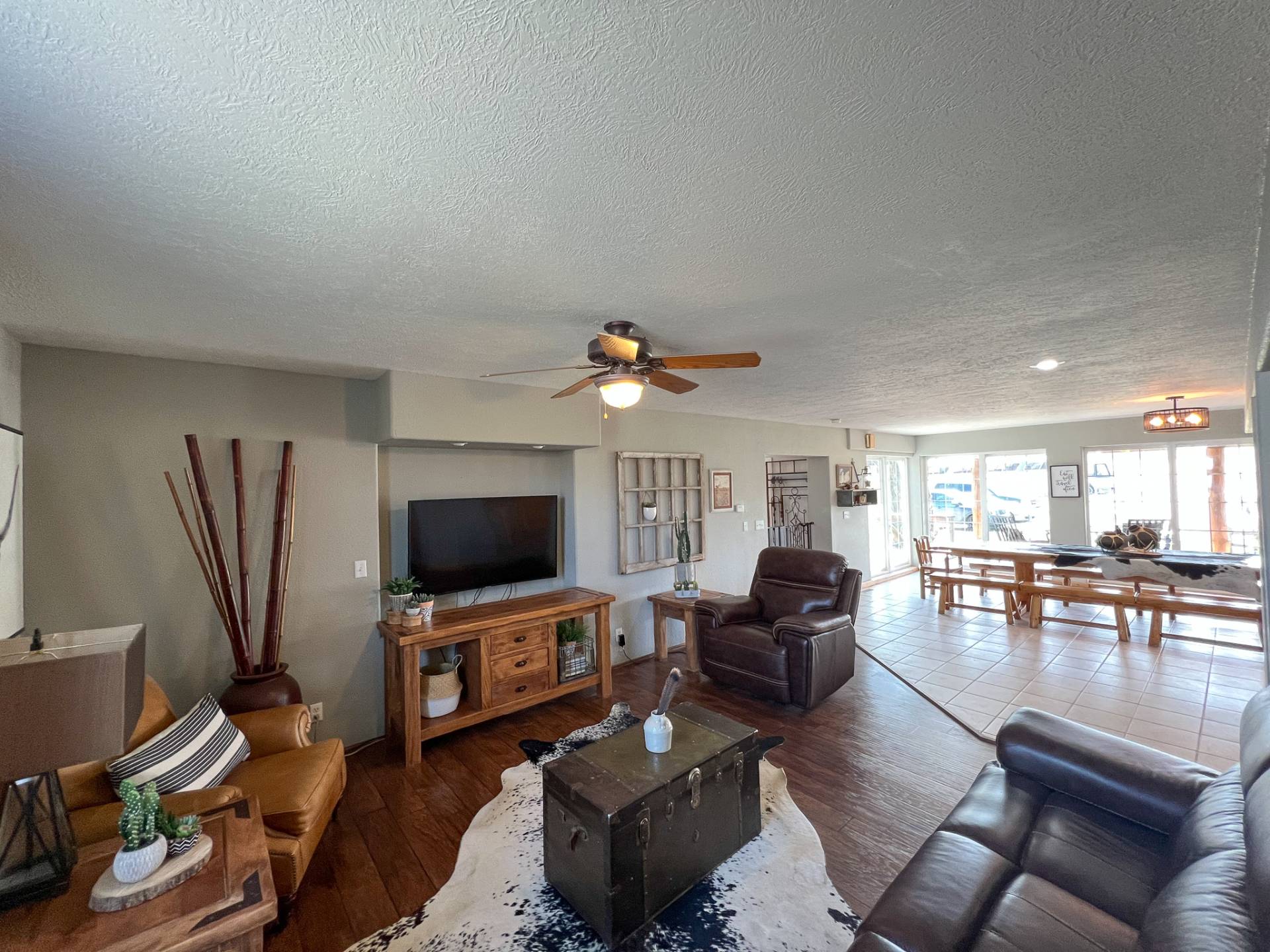 ;
;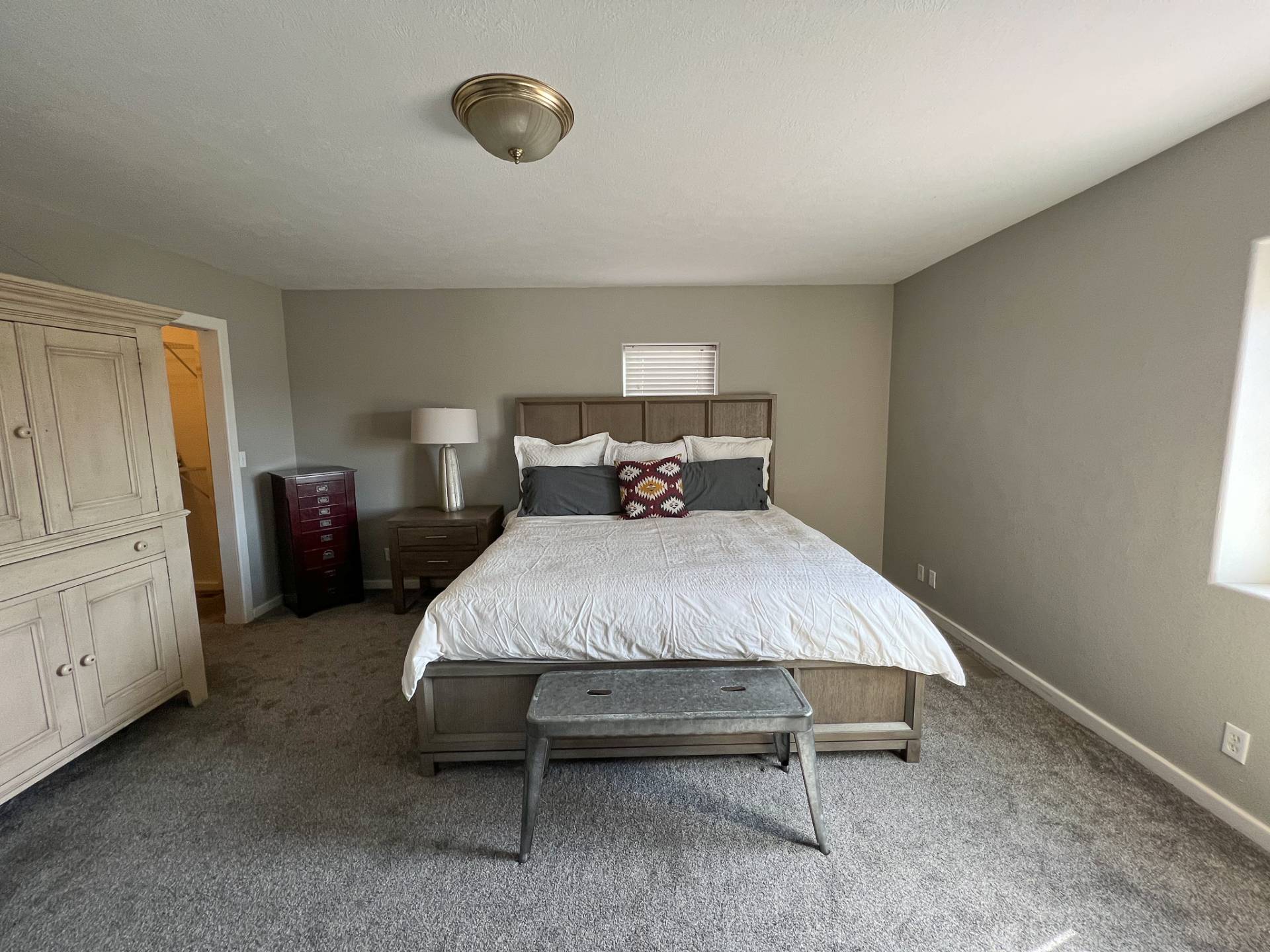 ;
;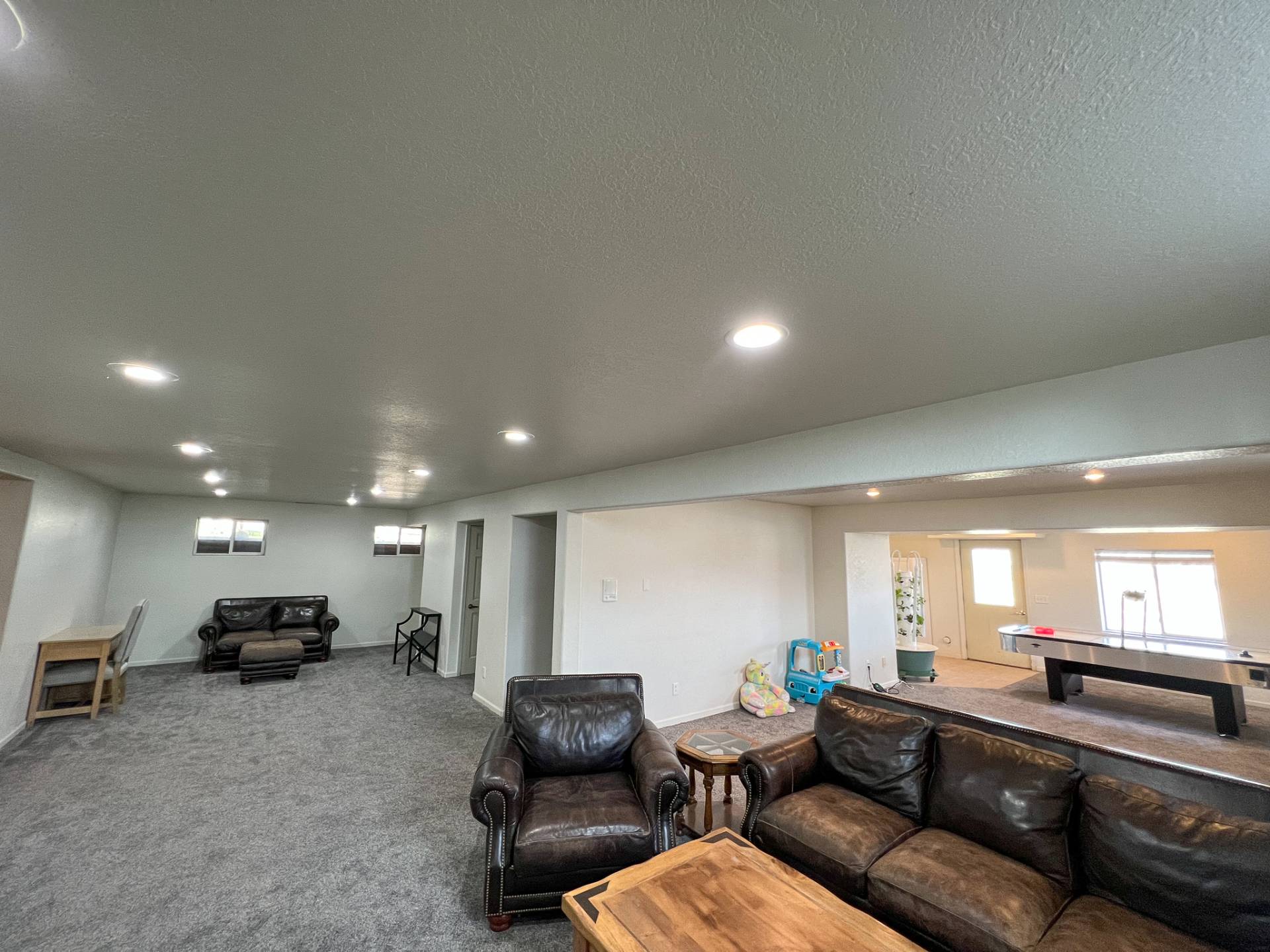 ;
;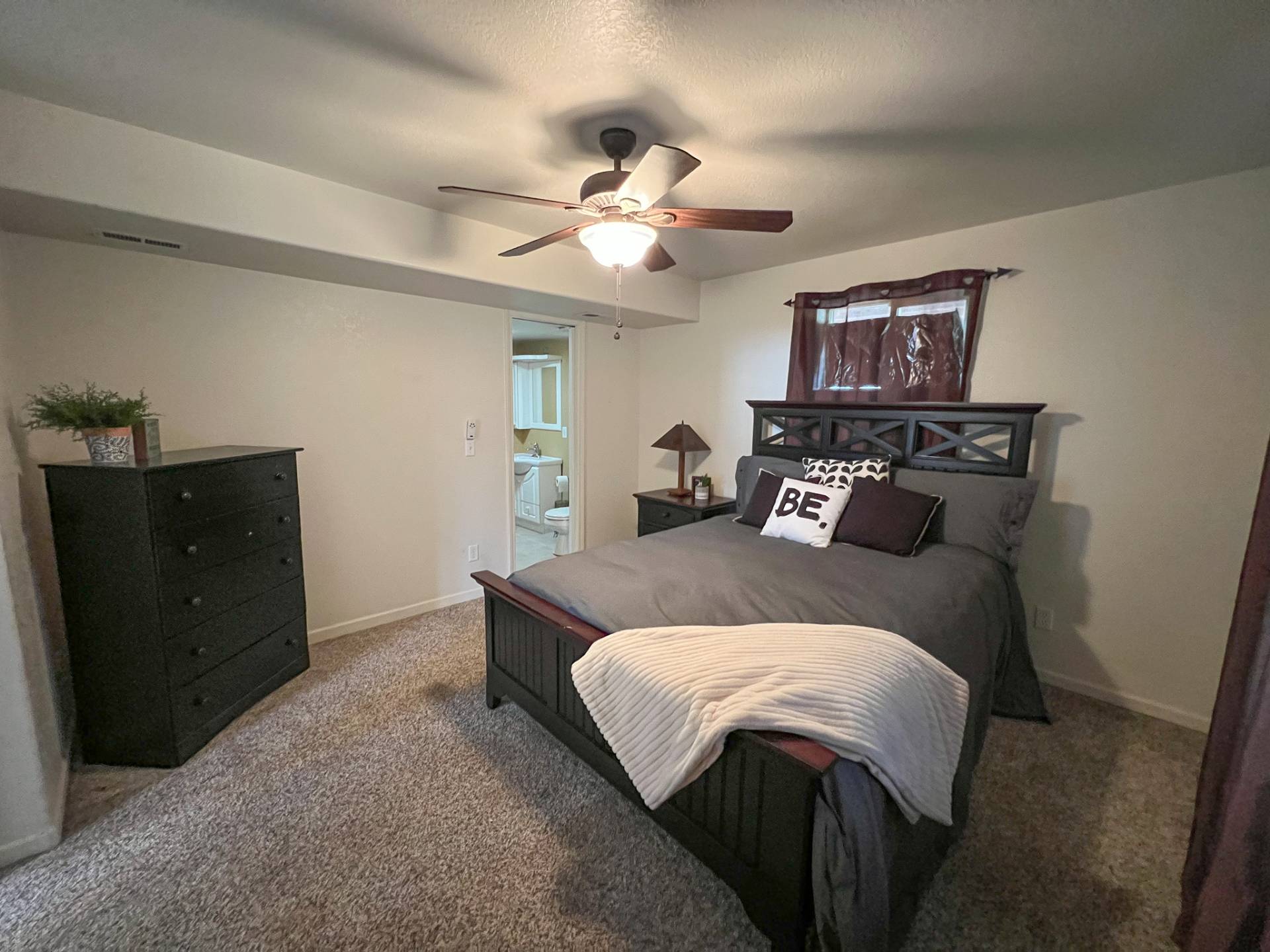 ;
;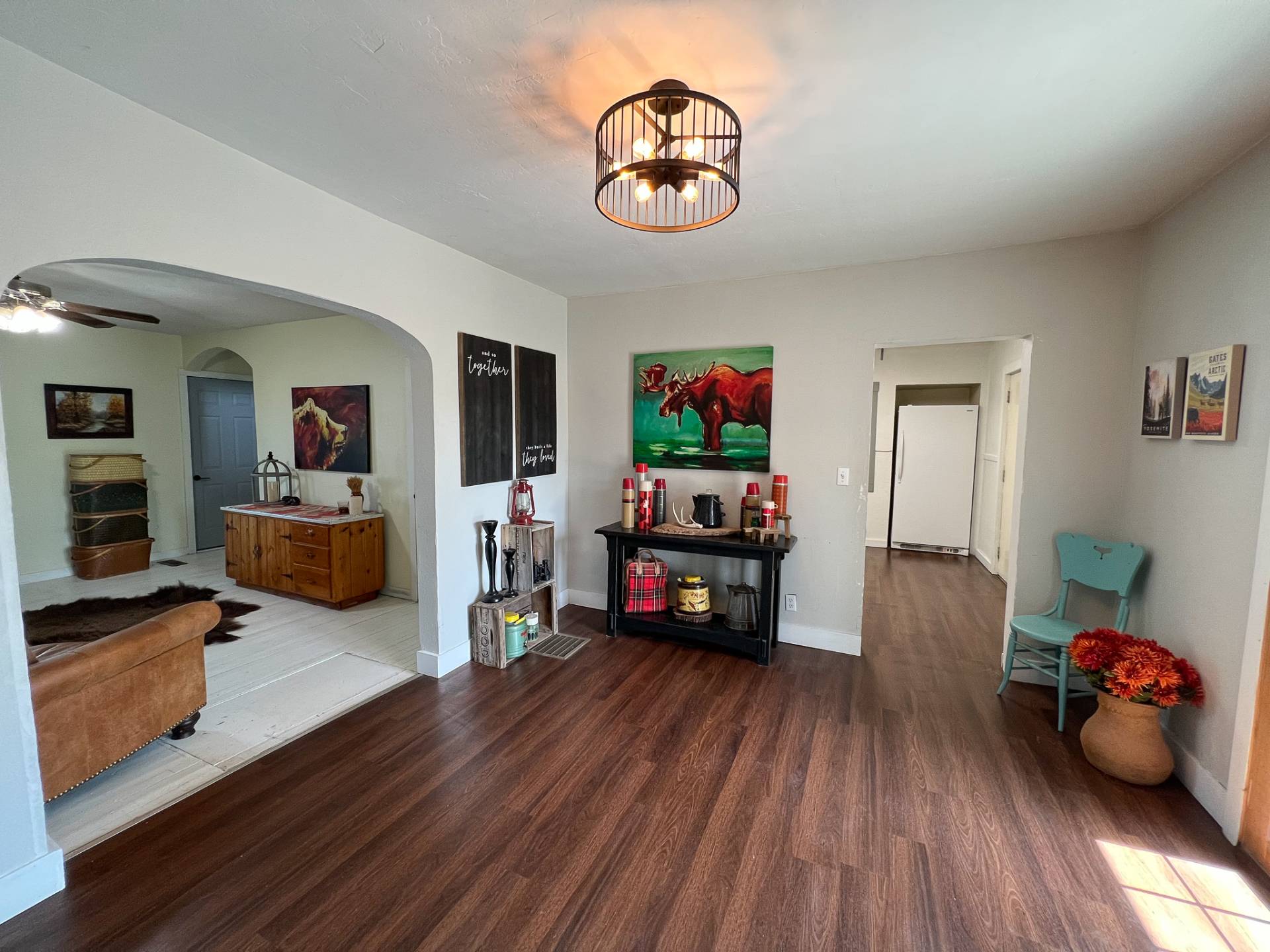 ;
;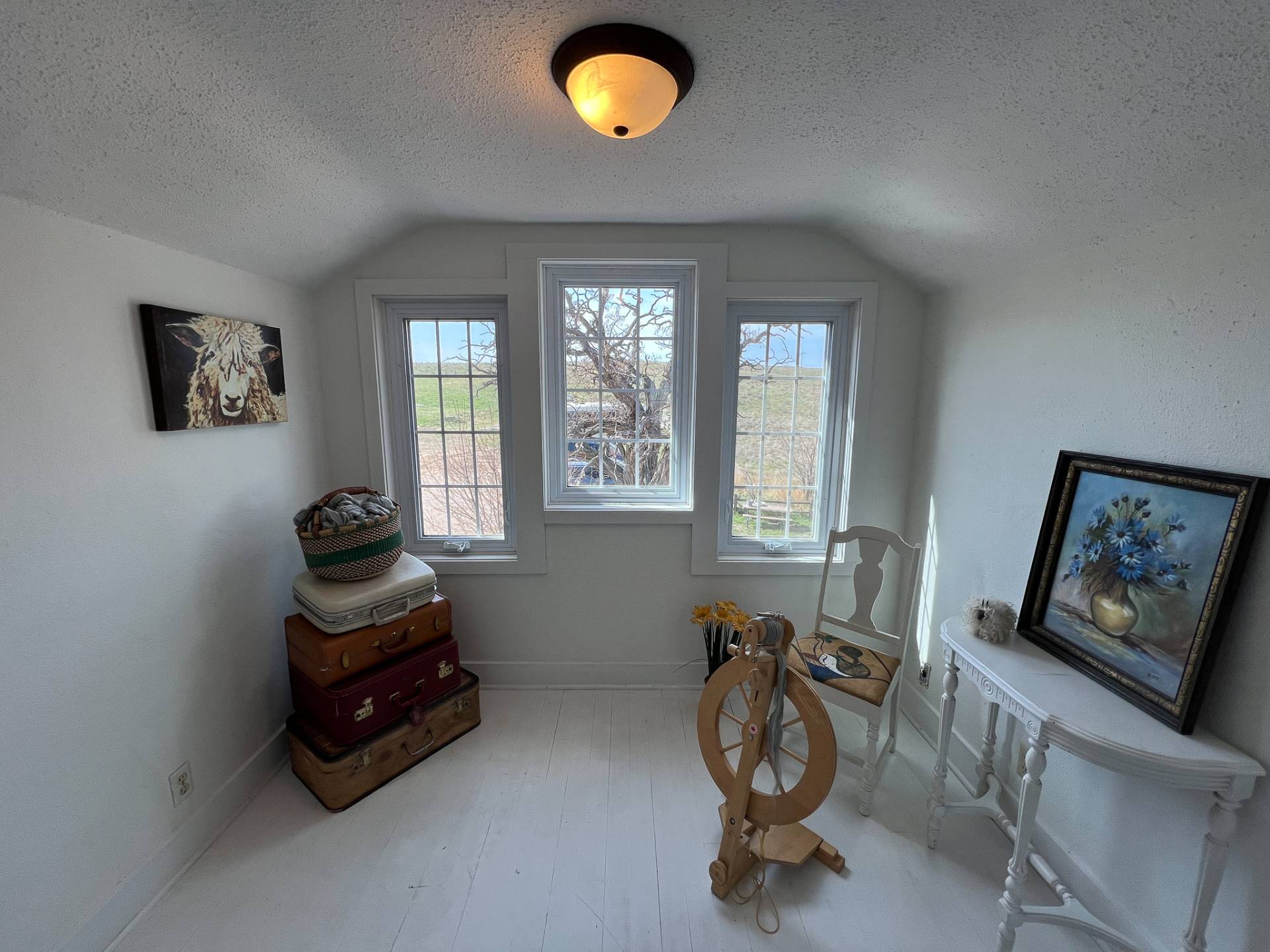 ;
;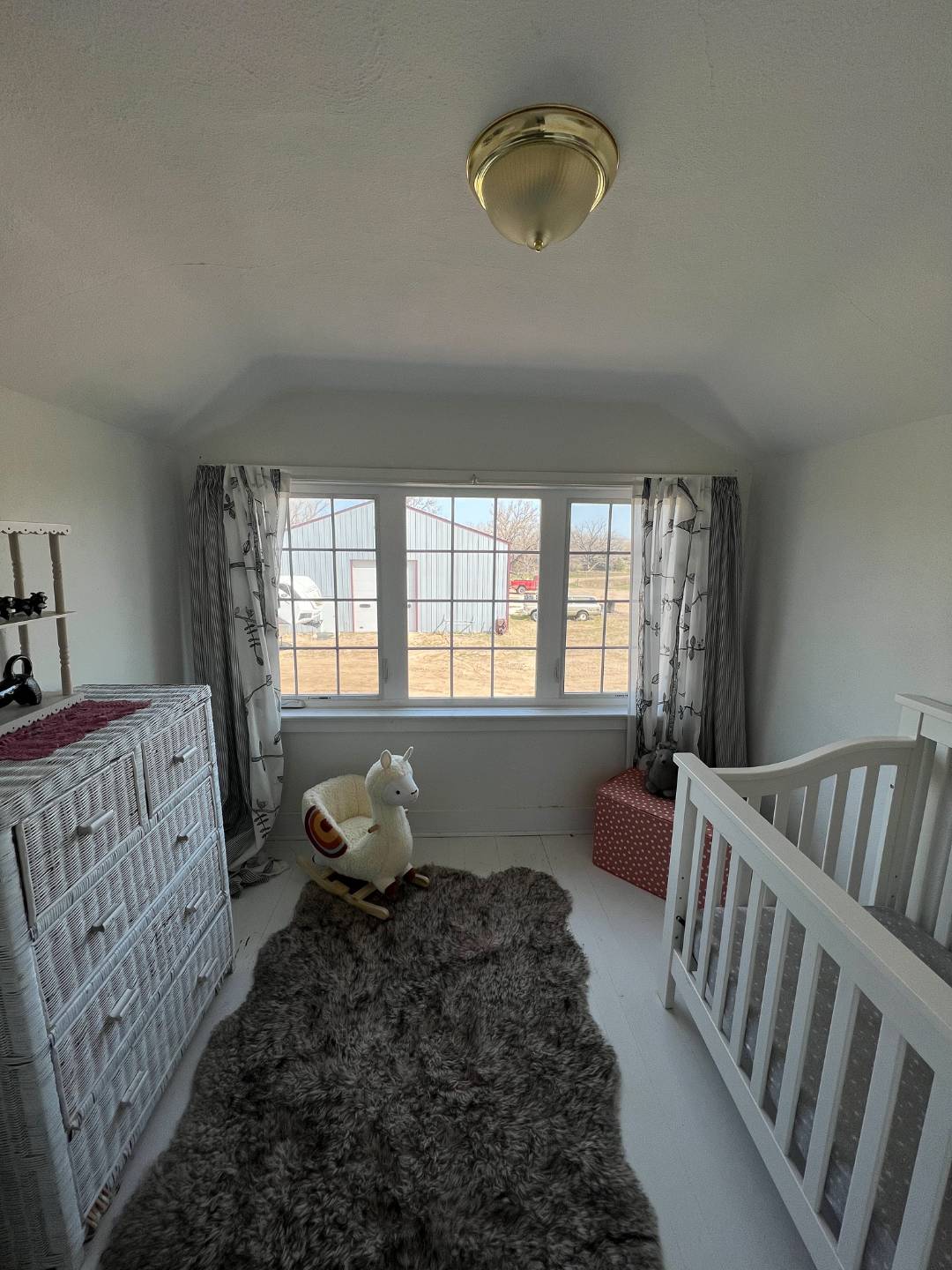 ;
;