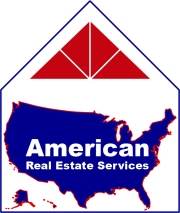1368 Dylan Cir, Henderson, KY 42420
| Listing ID |
10304466 |
|
|
|
| Property Type |
House |
|
|
|
| County |
Henderson |
|
|
|
|
|
Yamaha whole-house stereo with separate volume controls and 2 adjustable speakersin each room including garage and screened porch.... Central vacumn system....Night lights built in ( All bathrooms and hallway).... Door open lights in pantry and bedroom closet.... Stain resistant epoxy grout.... 4 car garage with porcelin tile and its own HVAC....QUIET direct drive garage door openers with automatic dead bolt locks....matching tiledstaircase leading to upstairs bonus room....floors supported with steel beams and 3/4 underlayment in all tiled areas....Full lighting in attic and crawl space.... 75 + can lights all with dimmers.... Outside eve lights (dust to dawn) on 3 sidesplus post lighting at driveway and around patio.... All cabinets custom Amish built.... - (pullouts, pot drawers, mixer cabinet, spice cabinet pullouts and many other storage/organization and ease of use features).... Built in cabinets in living room and Library.... 200 amp electricalservice ....2 exterior gas grill outlets.... All guttering rununderground with 4 pipe and 6 inchgutters.... Pella low e windows and doors.... All interior openings are 8 foot and wheelchair accessible.... Raised dishwasher ....Plantation Shutters throughout.... Tinted windows.... Irrigitation system and Green Alliance sod on entire property....Full width refrigerator and freezer.... Extra wide drive way ....Private backyard with view of rolling hills and woods.... North East facing (morning sun ;evening shade on patio).... Under and top of cabinet lighting in kitchen.... Crown moulding throughout with extensive use of custom woodwork....Tray Ceilings in all Bedrooms.... Beadboard coffered ceiling in living room.... 9-10-11 feet ceilings.... Granite countertops in Kitchen and guest bath..... Cultured marble in master and other baths.... Heated towel rack in master bath....Walk in pantry.... Walk in closets in all bedrooms.... Please click on the Virtual Tour for more photos and an important message.
|
- 3 Total Bedrooms
- 2 Full Baths
- 1 Half Bath
- 3224 SF
- 0.34 Acres
- 15000 SF Lot
- Built in 2008
- 1 Story
- Custom Style
- Slab Basement
- Carpet Flooring
- Ceramic Tile Flooring
- Laminate Flooring
- Central Vac
- 10 Rooms
- Has Garage
- 4 Garage Spaces
- Municipal Water
- Municipal Sewer
- Patio
- Open Porch
|
|
Mr. Edward Donovan
Continental Real Estate Group, Inc.
|
Listing data is deemed reliable but is NOT guaranteed accurate.
|






 ;
; ;
; ;
; ;
; ;
; ;
; ;
; ;
; ;
; ;
; ;
; ;
; ;
; ;
; ;
; ;
; ;
; ;
; ;
; ;
; ;
; ;
; ;
; ;
; ;
; ;
; ;
; ;
; ;
; ;
; ;
; ;
; ;
; ;
; ;
;