137 Sunset Ridge Rd, Cooperstown, NY 13326
$999,900
List Price
Off Market
 4F 5H
Baths
4F 5H
Baths
 Built In
2002
Built In
2002
| Listing ID |
10402351 |
|
|
|
| Property Type |
Residential |
|
|
|
| County |
Otsego |
|
|
|
| Township |
Cooperstown |
|
|
|
|
| School |
Cooperstown |
|
|
|
| Total Tax |
$14,303 |
|
|
|
| FEMA Flood Map |
fema.gov/portal |
|
|
|
| Year Built |
2002 |
|
|
|
|
Just outside the Village of Cooperstown tucked away privately OVERLOOKING THE VALLEY & OTSEGO LAKE sits this one of a kind CUSTOM HOME!!! Outside highlights includes over 5 acres, a large driveway, ATTACHED 3-CAR GARAGE, large back deck for entertaining, and of course the BREATHTAKING VIEWS. Inside you will be wowed immediately with the QUALITY & CHARACTER! On the first floor you will find a very open concept with high ceilings and the LAKE FACING SIDE LINED WITH WINDOWS. Features include a foyer, full bath, laundry room, large TASTEFULLY HIGH-END KITCHEN, formal dining room, den, GRAND LIVING ROOM W/STONE FIREPLACE, and lastly to top it off a MASSIVE MASTER SUITE (W/WALK-IN, FULL BATH, PRIVATE SCREENED PORCH & PRIVATE DECK). On the second floor highlights include two bedrooms, two full baths, a loft office/bedroom, and a MASSIVE ART STUDIO w/AMAZING LIGHT & STORAGE. Heading downstairs you will find a huge workshop, family room, SECOND KITCHEN, and bedroom w/private full bath - this space could be perfect for an in-law suite or apartment. HARDWOOD FLOORS THROUGHOUT, PRIME COOPERSTOWN LOCATION, BREATHTAKING VIEWS, ATTENTION TO DETAIL THROUGHOUT - this is an extremely rare opportunity that doesn't come around often. Don't hesitate, call to schedule your private showing right away!
|
- 4 Full Baths
- 5 Half Baths
- 5.48 Acres
- 4490 SF Lot
- Built in 2002
- Available 6/30/2017
- Contemporary Style
- Full Basement
- Lower Level: Finished
- Oven/Range
- Refrigerator
- Dishwasher
- Microwave
- Washer
- Dryer
- Stainless Steel
- Ceramic Tile Flooring
- Hardwood Flooring
- Stone Flooring
- 1 Fireplace
- Baseboard
- Radiant
- Oil Fuel
- Post and Beam Construction
- Cedar Clapboard Siding
- Asphalt Shingles Roof
- Attached Garage
- 3 Garage Spaces
- Private Well Water
- Private Septic
- Deck
- Screened Porch
- Lake View
- $11,182 School Tax
- $3,121 County Tax
- $14,303 Total Tax
|
|
BENSON AGENCY REAL ESTATE LLC
|
|
|
Carin E. Eaton
BENSON AGENCY REAL ESTATE LLC
|
Listing data is deemed reliable but is NOT guaranteed accurate.
|



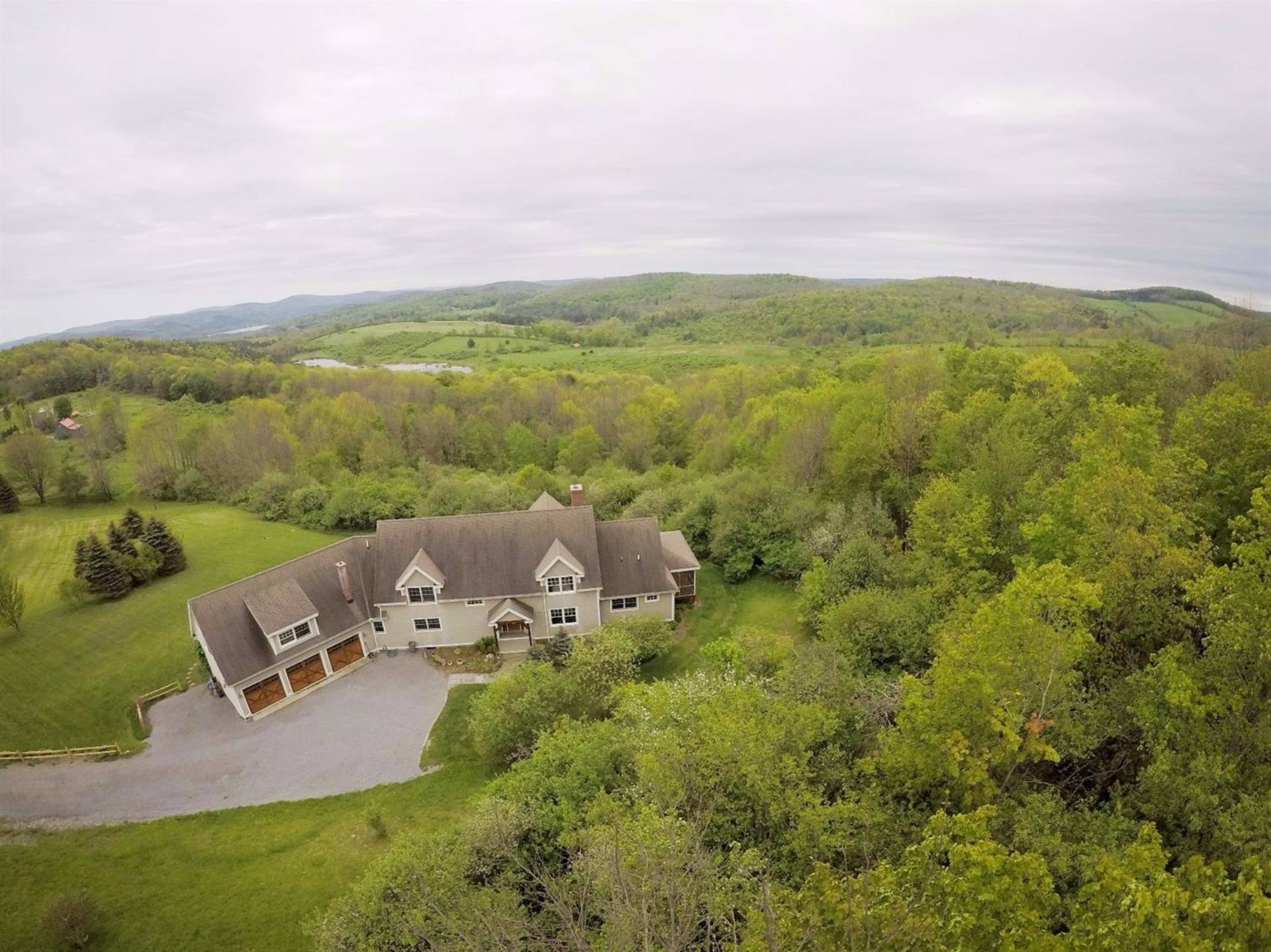


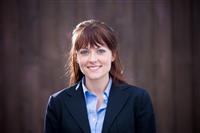
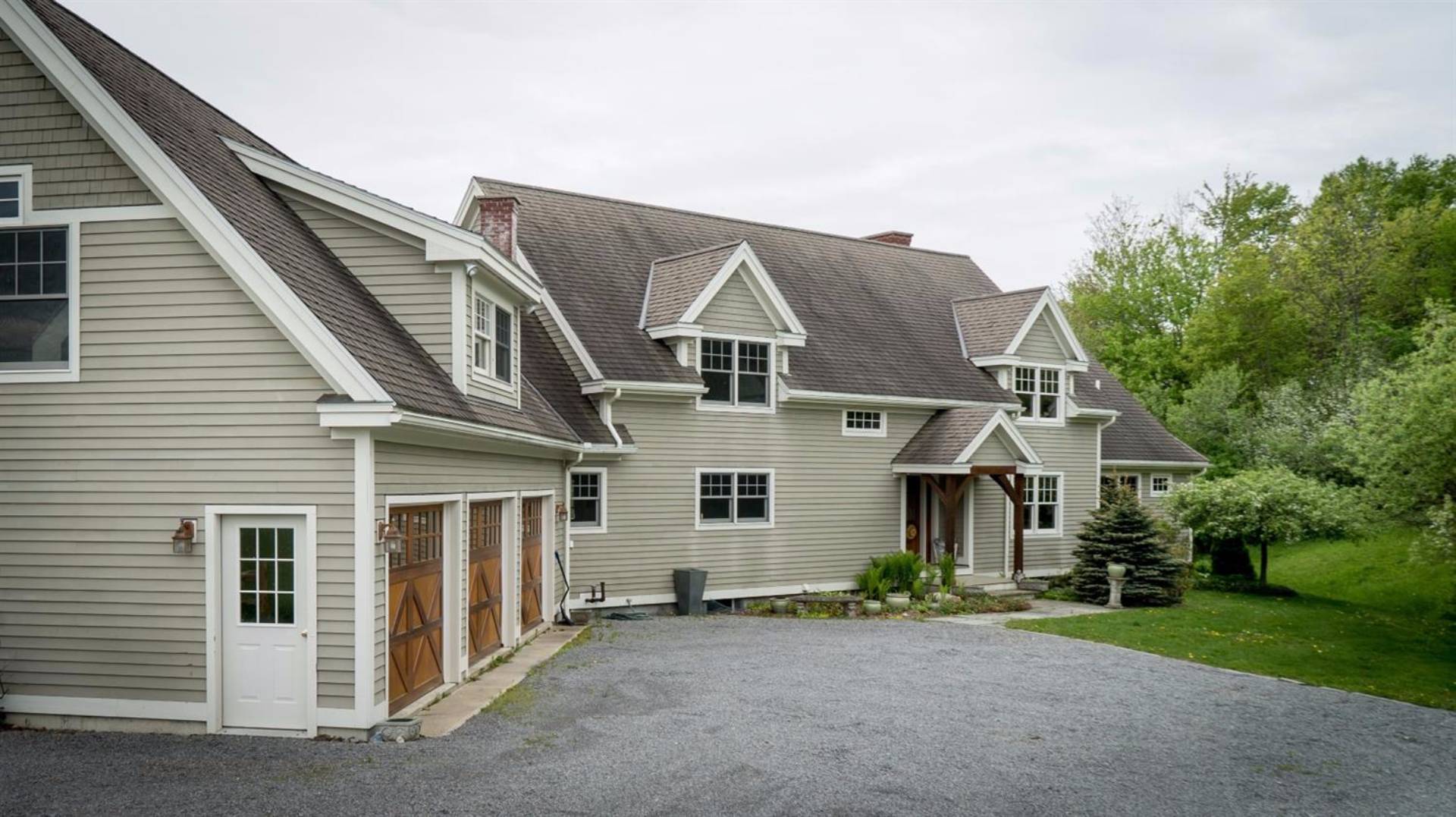 ;
;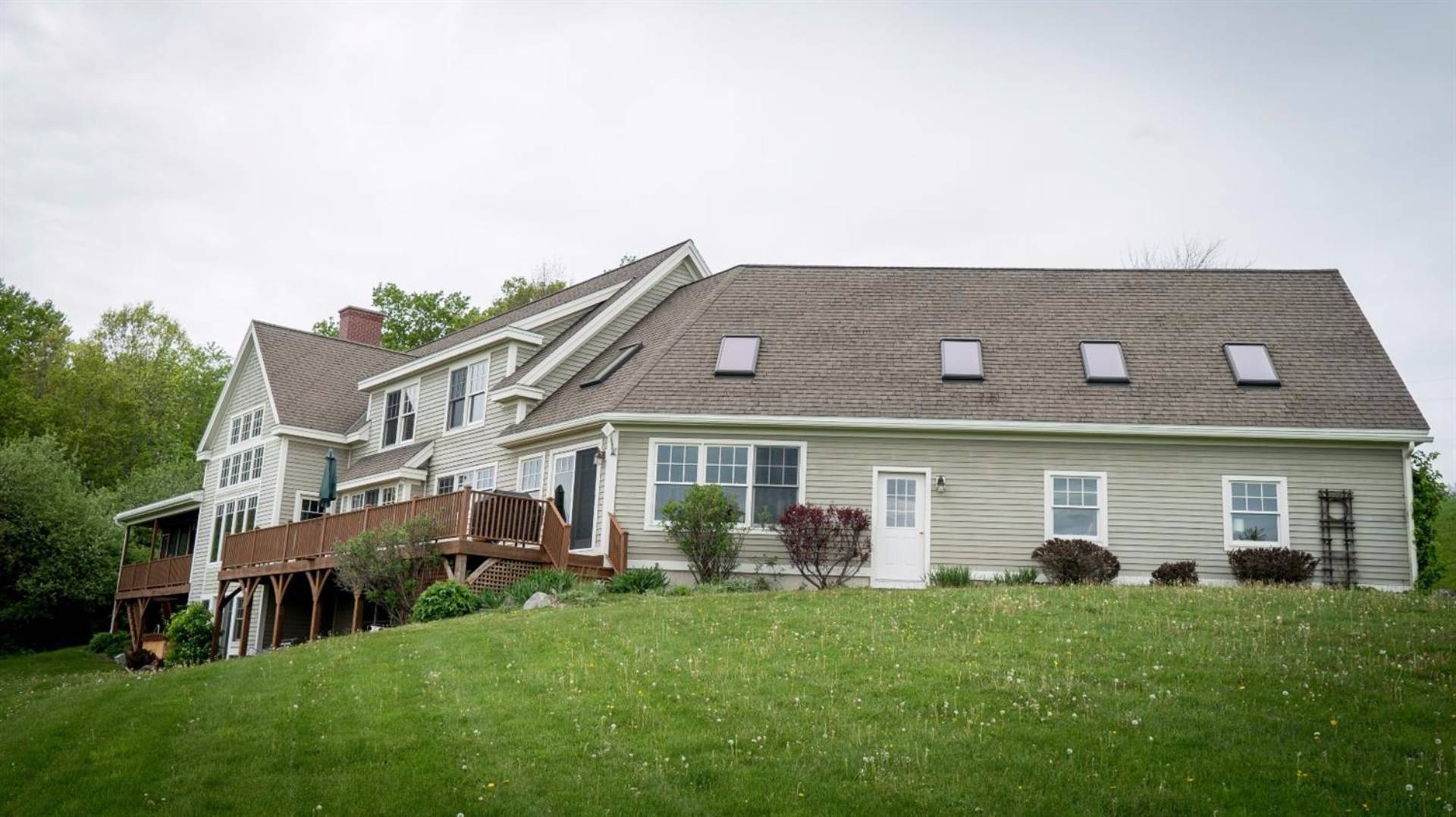 ;
;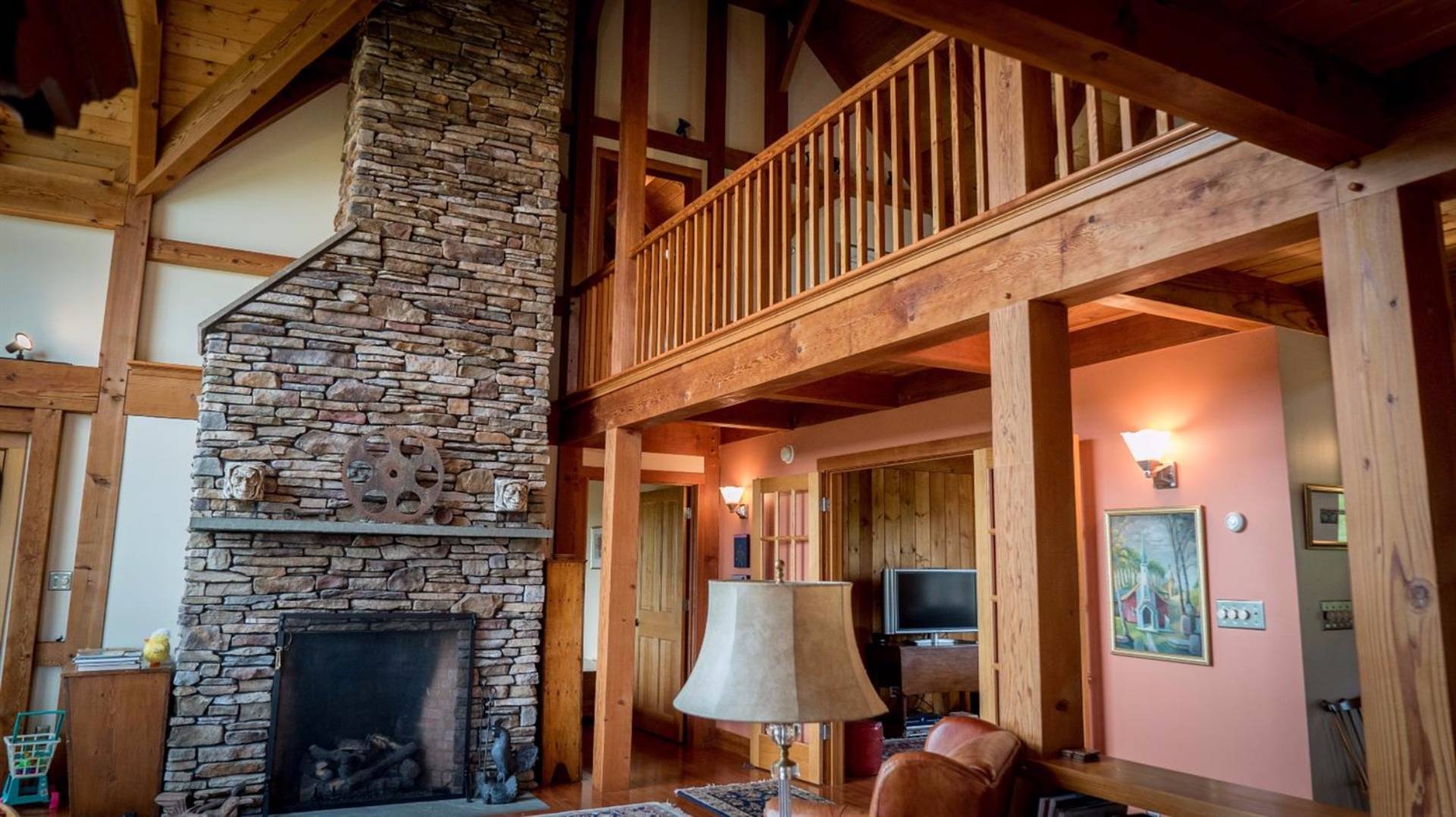 ;
;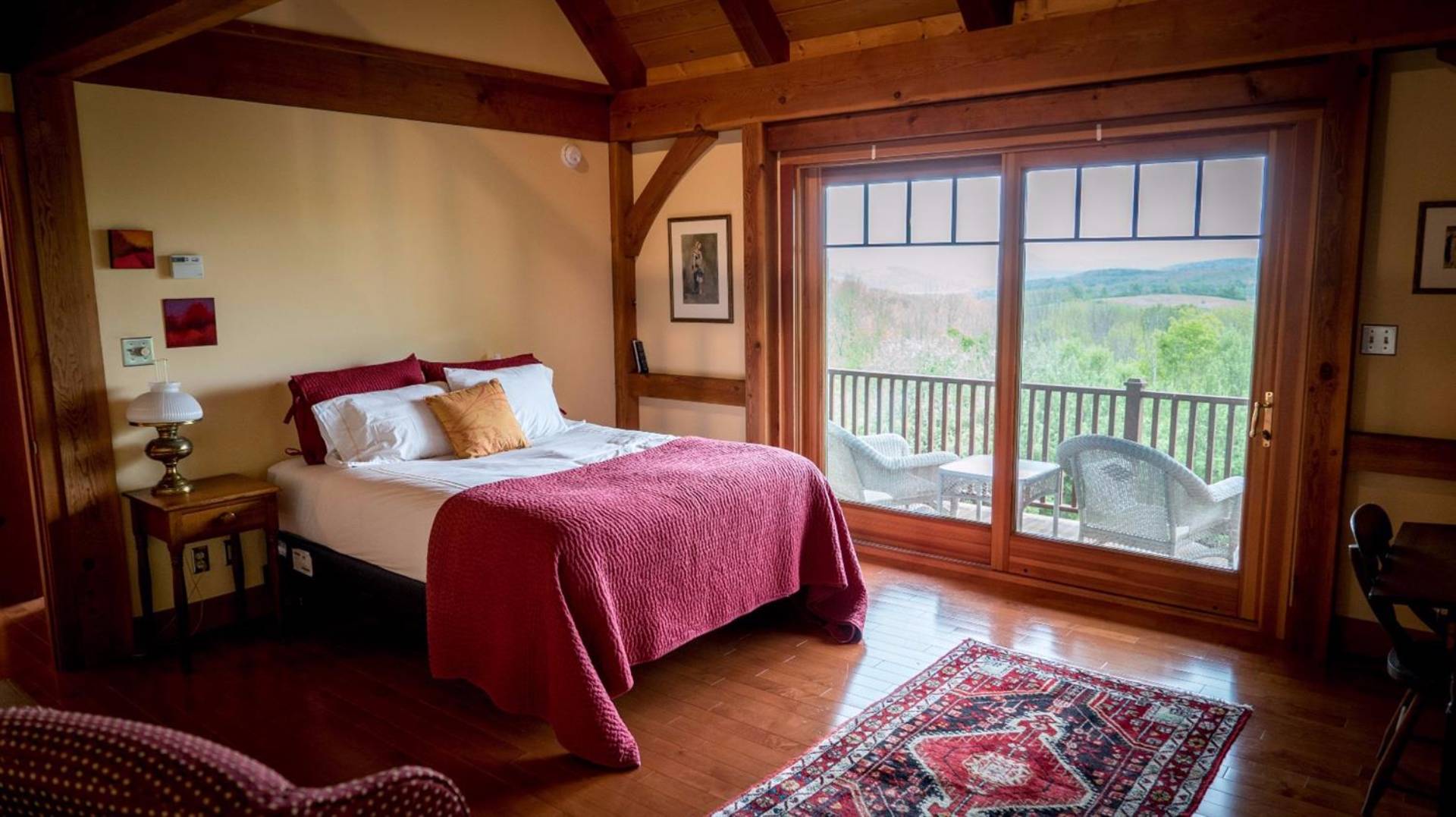 ;
;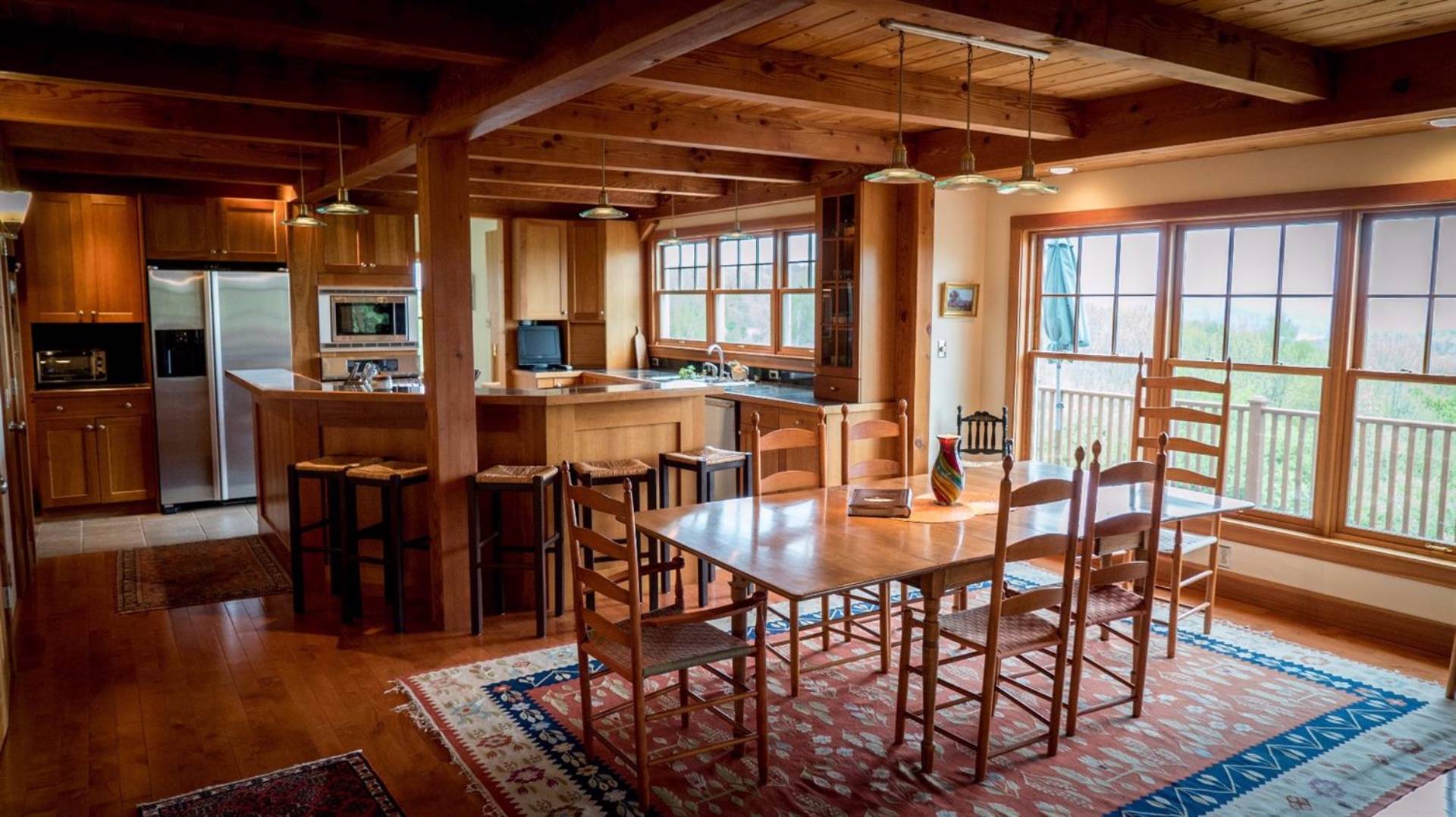 ;
;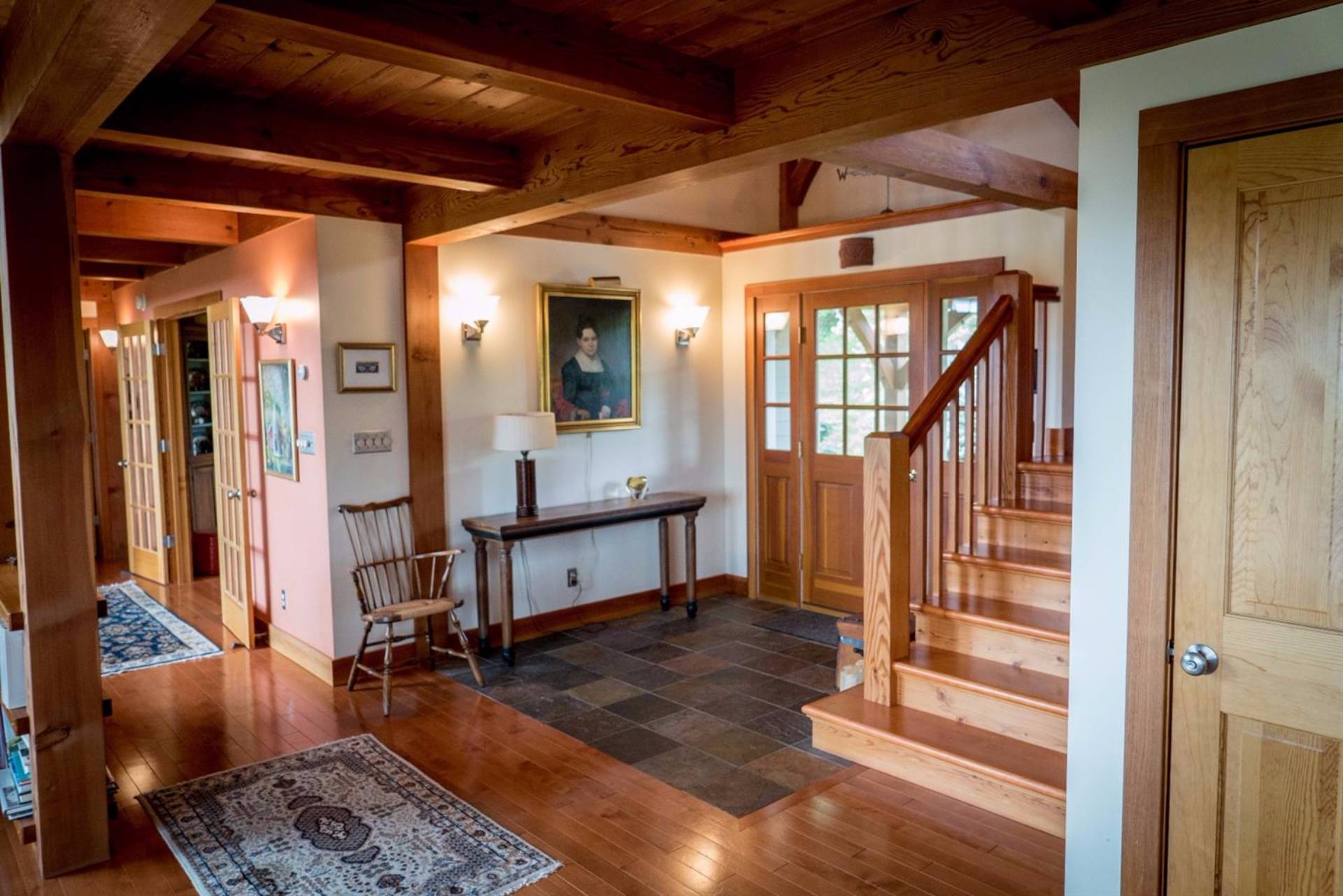 ;
;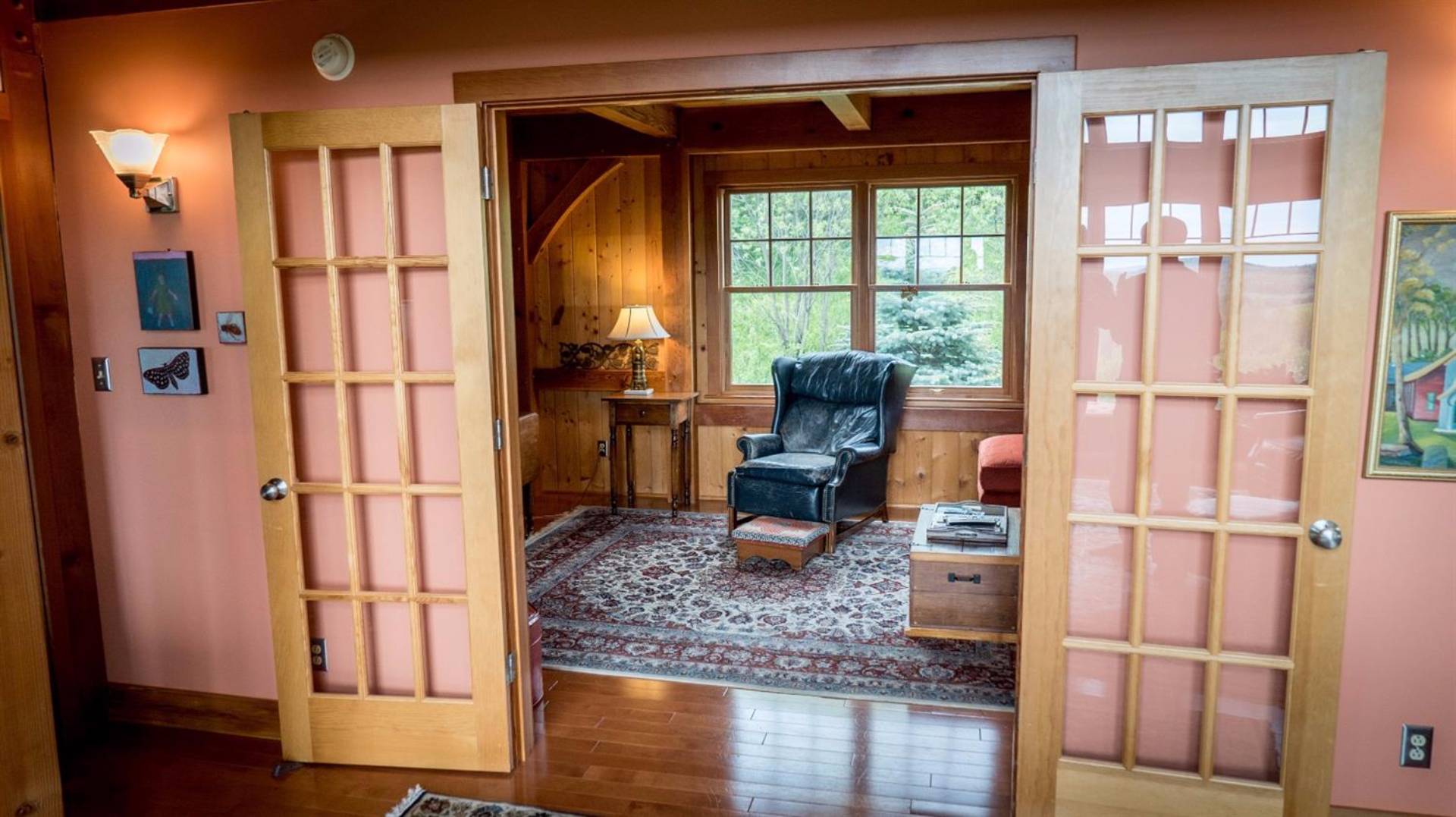 ;
;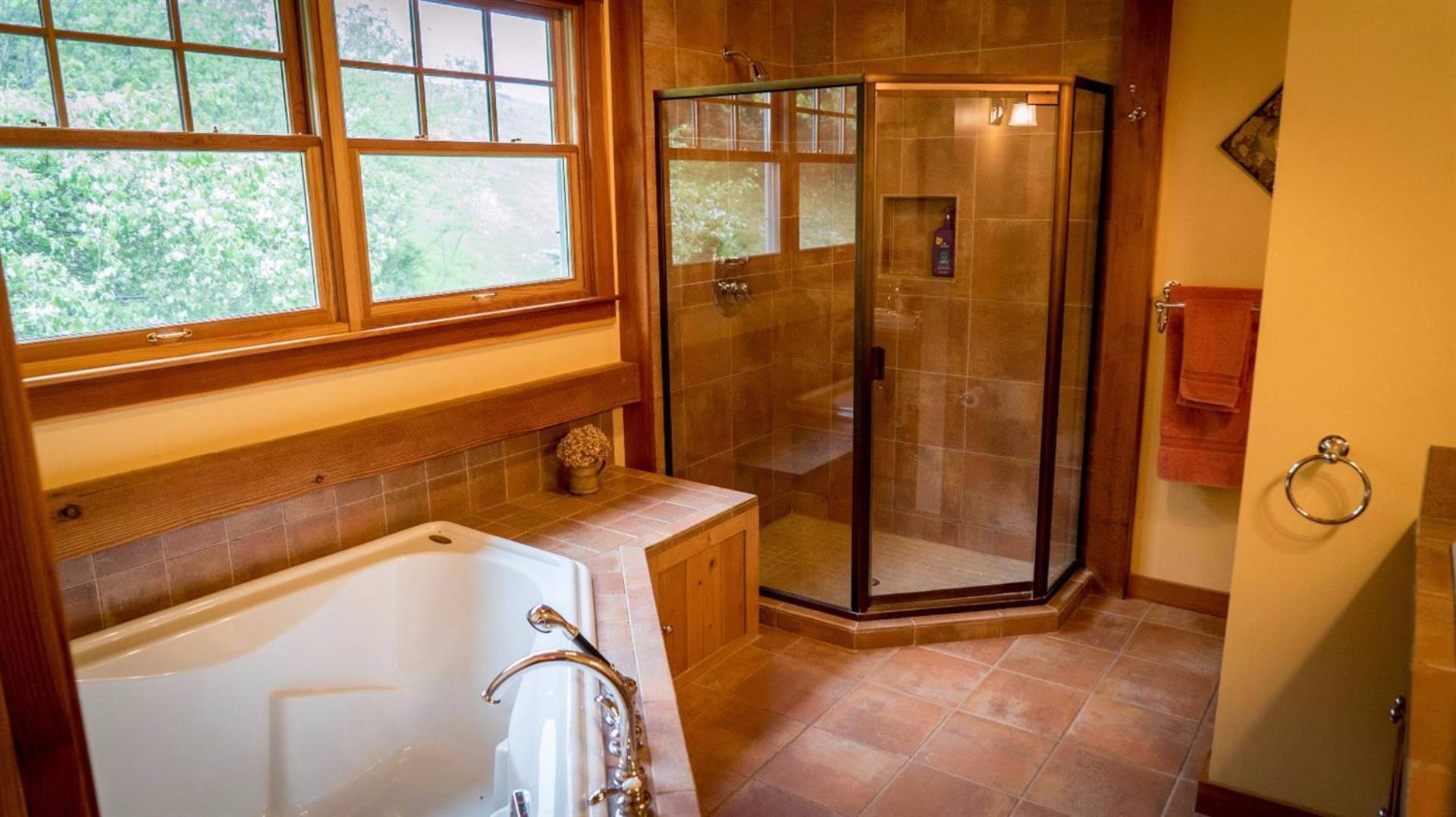 ;
;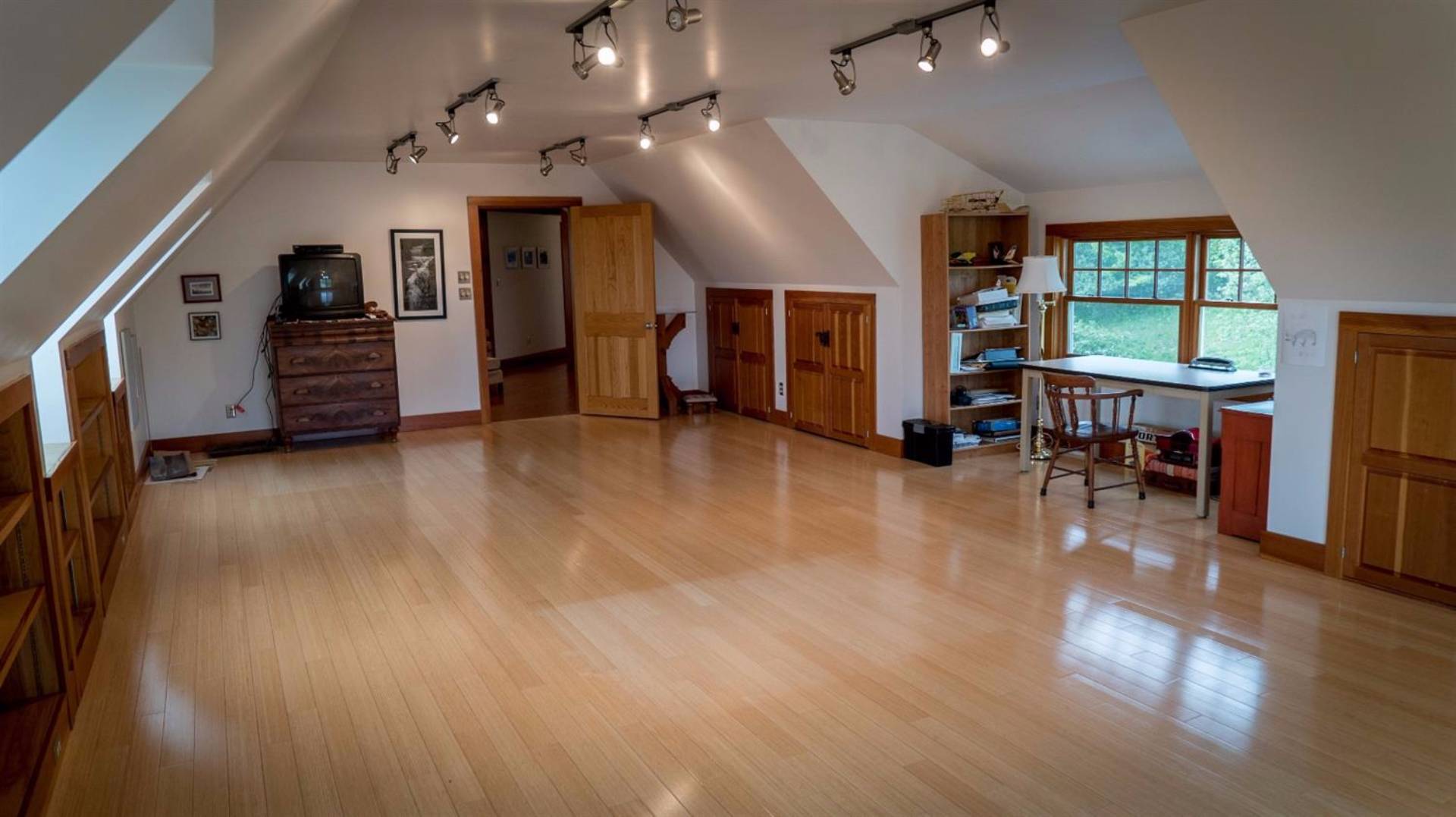 ;
;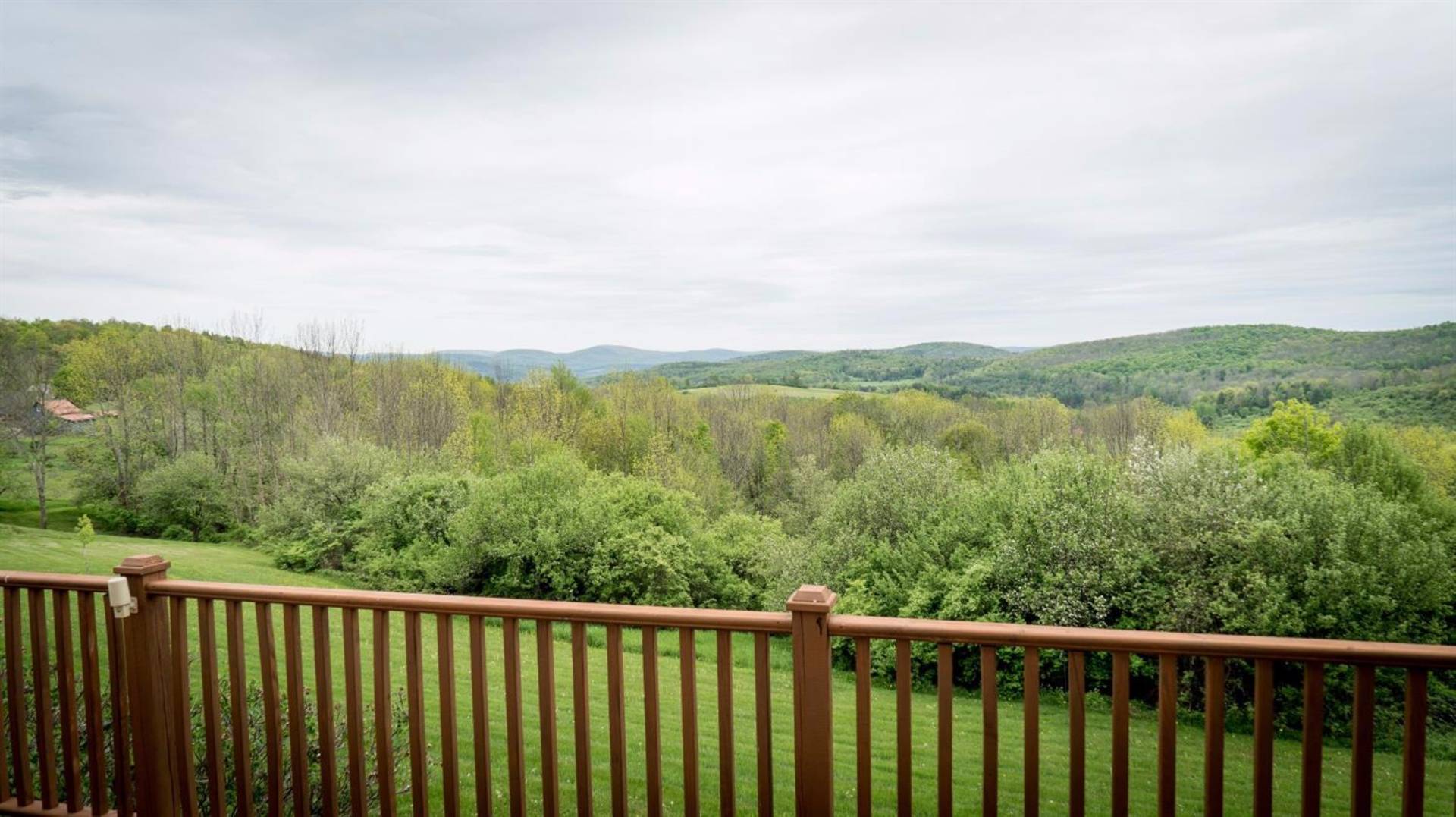 ;
;