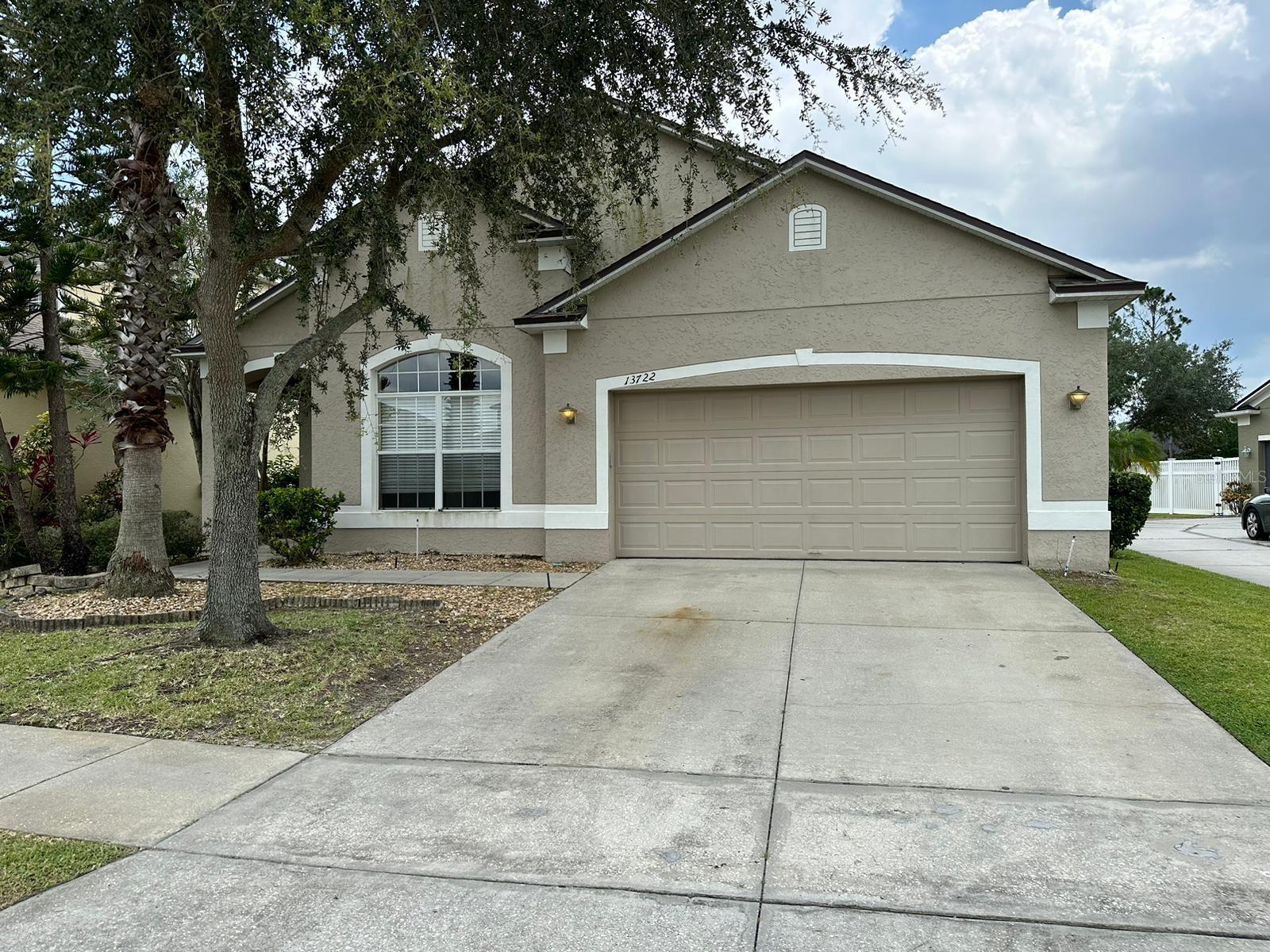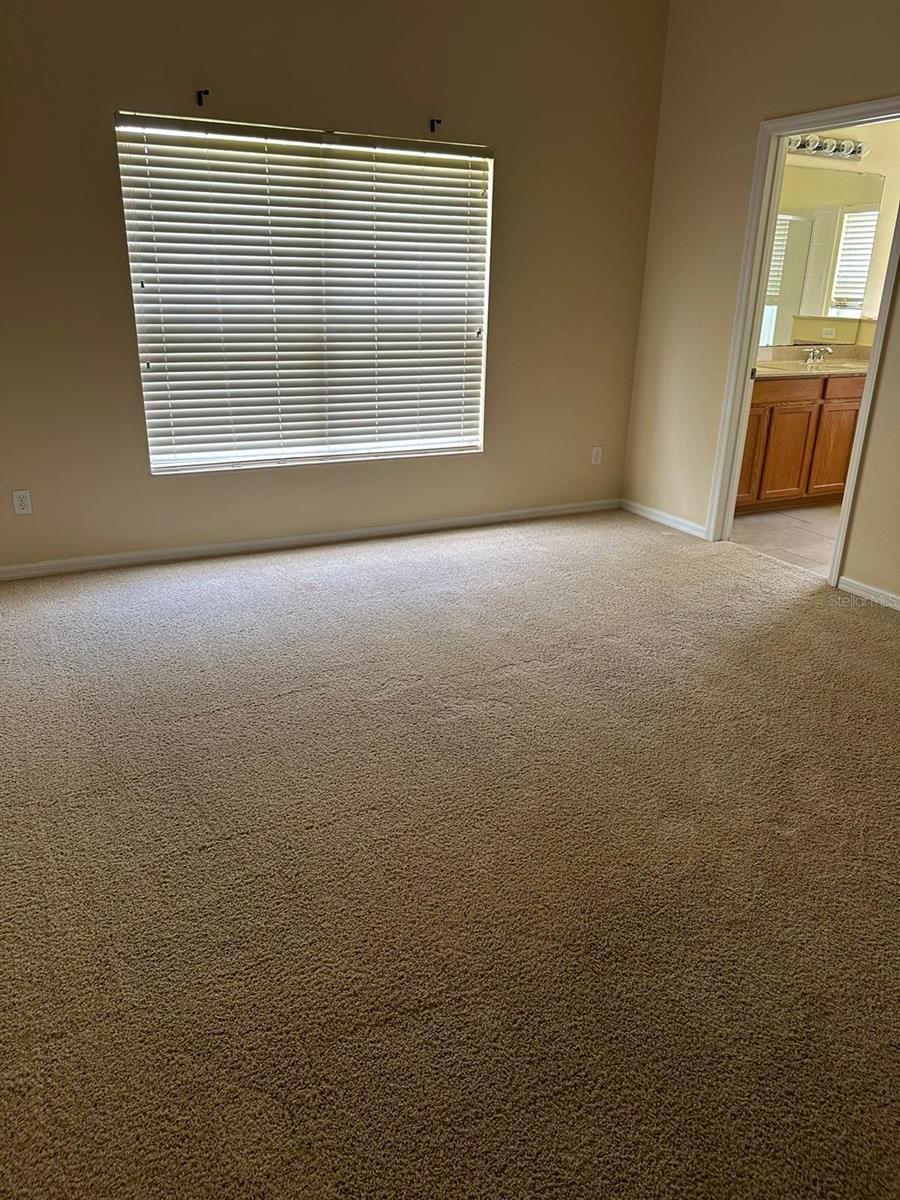13722 Hidden Forest Circle, Orlando, FL 32828
Listing ID
11241399
Property Type
House
County
Orange
Neighborhood
32828 - Orlando/Alafaya/Waterford Lakes
Total Tax
$5,674
Tax ID
31-22-32-0530-00-390
FEMA Flood Map
fema.gov/portal
Year Built
2006
Update: New exterior paint! Beautiful, well maintained home with covered patio and nice backyard. Ready to move in. Very spacious with eat-in kitchen, separate formal dining and living rooms along with a family room. Dishwasher and microwave only a year old. Newer laminated flooring throughout. Primary bathroom with garden tub, separate shower stall and dual sinks. Main bathroom with dual sinks, tub and shower. Roof is only 5 years old. Home sold 'AS IS'. This home is located close to shopping, restaurants and nearby A rated schools, as well as fire stations and hospitals. Amenities include: pool, clubhouse, fitness center, racket ball, volleyball, basketball courts and soccer field.
4 Total Bedrooms
2 Full Baths
2019 SF
0.13 Acres
5553 SF Lot
Built in 2006
1 Story
Vacant Occupancy
Slab Basement
Building Area Source: Public Records
Building Total SqFt: 2568
Levels: One
Sq Ft Source: Public Records
Floor Number: 1
Lot Size Square Meters: 516
Total Acreage: 0 to less than 1/4
Zoning: P-D
Oven/Range
Refrigerator
Dishwasher
Microwave
Garbage Disposal
Washer
Dryer
Appliance Hot Water Heater
Carpet Flooring
Ceramic Tile Flooring
Laminate Flooring
10 Rooms
Living Room
Dining Room
Family Room
Walk-in Closet
Kitchen
Laundry
Heat Pump
Central A/C
Other Appliances: exhaust fan
Living Area Meters: 187.57
Window Features: Blinds
Interior Features: ceiling fans(s), kitchen/family room combo, open floorplan, primary bedroom main floor, solid surface counters, solid wood cabinets, split bedroom, thermostat
Masonry - Stucco Construction
Stucco Siding
Attached Garage
2 Garage Spaces
Municipal Sewer
Patio
Driveway
Subdivision: Avalon Lakes Ph 02 Village F
Patio and Porch Features: covered
Road Surface: Asphalt
Roof: shingle
Exterior Features: irrigation system, private mailbox, sidewalk, sliding doors
Lot Features: landscaped, sidewalk, paved
Parking Features: curb parking, garage door opener, ground level, off street, on street
Utilities: Cable Available, Cable Connected, Electricity Available, Electricity Connected, Fire Hydrant, Phone Available, Public, Sewer Available, Sewer Connected, Sprinkler Recycled, Street Lights, Water Available, Water Connected
Vegetation: Mature Landscaping, Trees/Landscaped
Gym
Pool
Tennis Court
Security
Gated
Clubhouse
Playground
Association Fee Includes: cable tv
Association Amenities: basketball court, cable tv, park, recreation facilities
Community Features: community mailbox, community - no guard, irrigation-reclaimed water, park, sidewalks
$5,674 Total Tax
Tax Year 2023
$110 per month Maintenance
HOA: Castle Group
Association Fee Requirement: Required
Total Annual Fees: 1320.00
Total Monthly Fees: 110.00
Sold on 6/07/2024
Sold for $464,000
Buyer's Agent: John Dilullo, Jr
Close Price by Calculated SqFt: 229.82
Close Price by Calculated List Price Ratio: 1.01
Mortgage Calculator
Estimate your mortgage payment, including the principal and interest, taxes, insurance, HOA, and PMI.
Amortization Schedule
Show Full Schedule
Listing data is deemed reliable but is NOT guaranteed accurate.





 ;
; ;
; ;
; ;
; ;
; ;
; ;
; ;
; ;
; ;
; ;
; ;
;