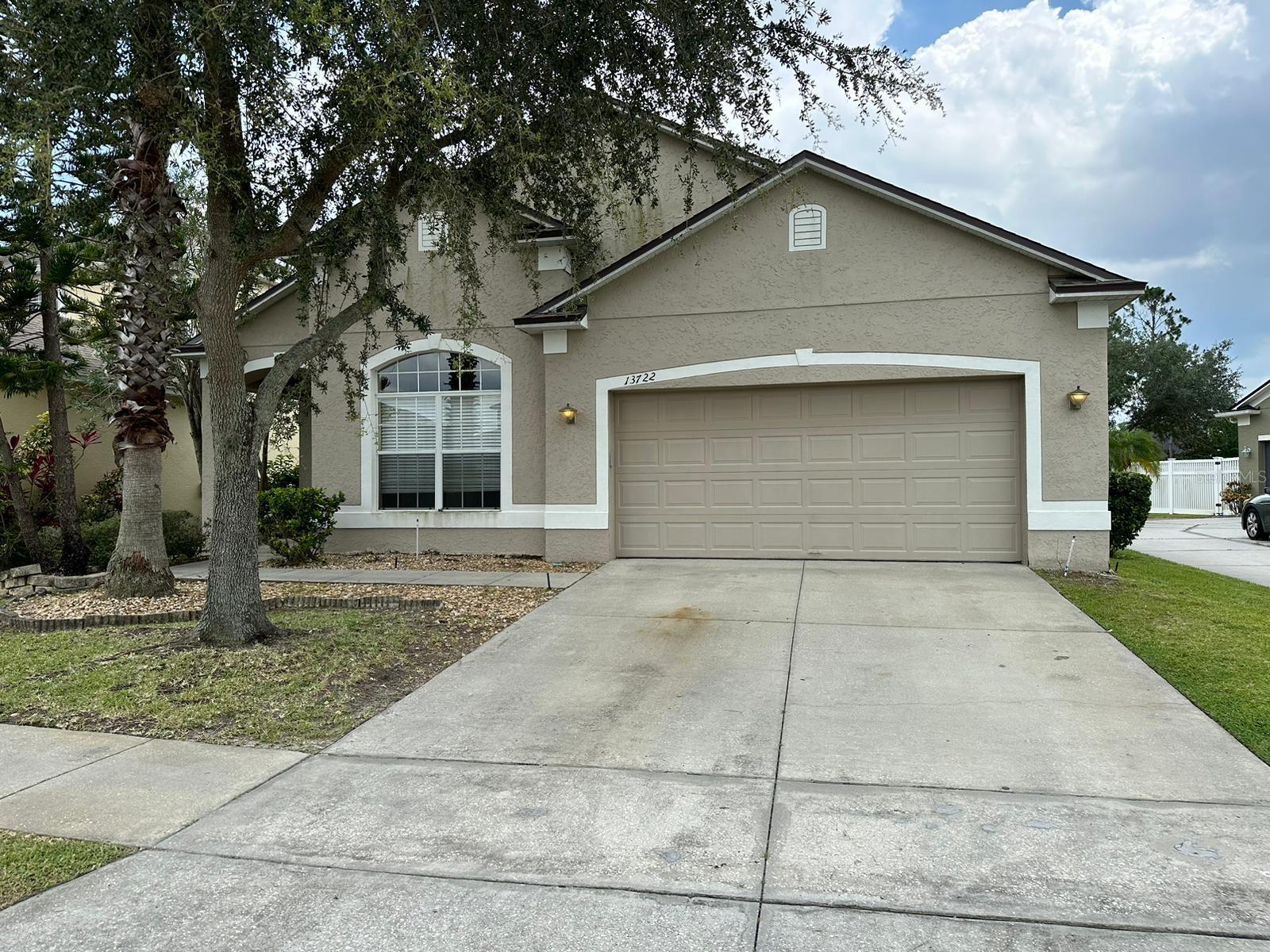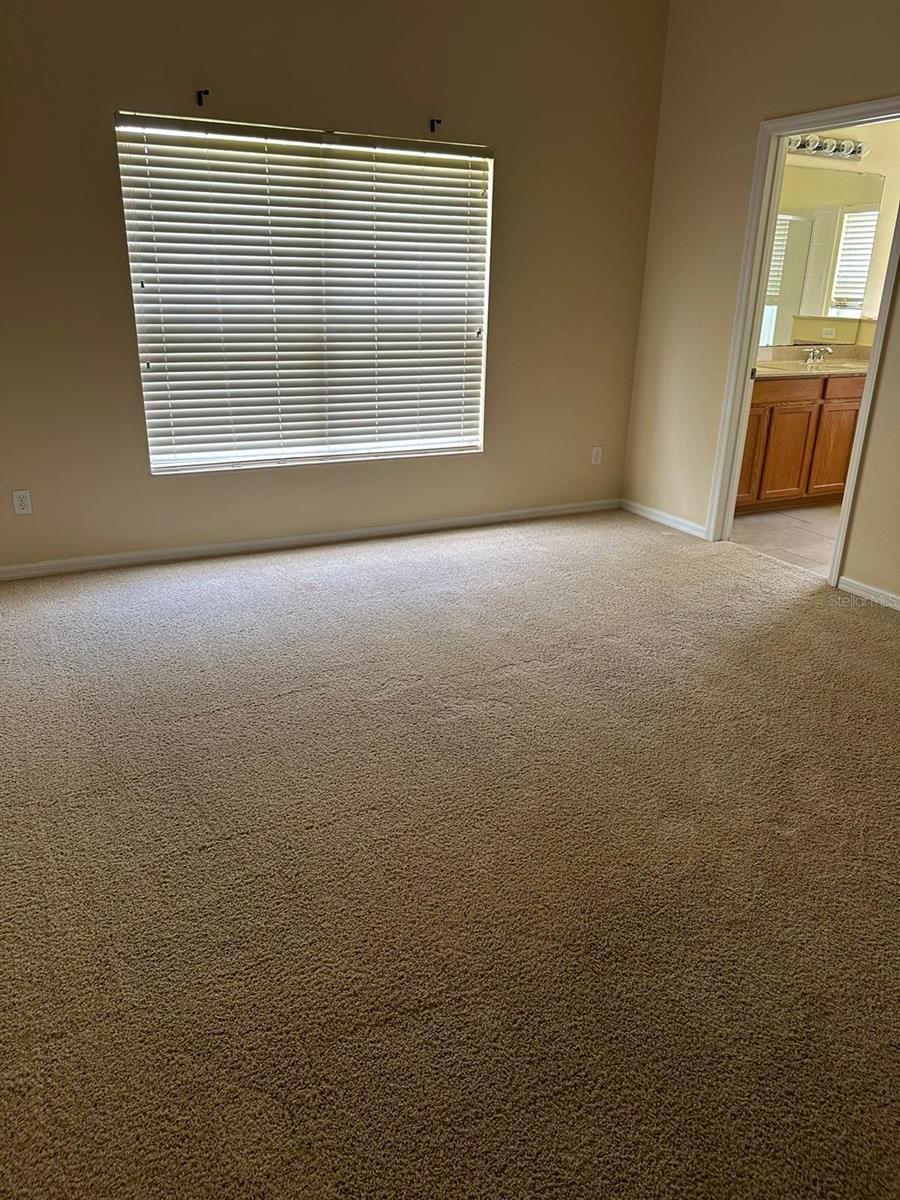13722 Hidden Forest Circle, Orlando, FL 32828
| Listing ID |
11241399 |
|
|
|
| Property Type |
House |
|
|
|
| County |
Orange |
|
|
|
| Neighborhood |
32828 - Orlando/Alafaya/Waterford Lakes |
|
|
|
|
| Total Tax |
$5,674 |
|
|
|
| Tax ID |
31-22-32-0530-00-390 |
|
|
|
| FEMA Flood Map |
fema.gov/portal |
|
|
|
| Year Built |
2006 |
|
|
|
|
Update: New exterior paint! Beautiful, well maintained home with covered patio and nice backyard. Ready to move in. Very spacious with eat-in kitchen, separate formal dining and living rooms along with a family room. Dishwasher and microwave only a year old. Newer laminated flooring throughout. Primary bathroom with garden tub, separate shower stall and dual sinks. Main bathroom with dual sinks, tub and shower. Roof is only 5 years old. Home sold 'AS IS'. This home is located close to shopping, restaurants and nearby A rated schools, as well as fire stations and hospitals. Amenities include: pool, clubhouse, fitness center, racket ball, volleyball, basketball courts and soccer field.
|
- 4 Total Bedrooms
- 2 Full Baths
- 2019 SF
- 0.13 Acres
- 5553 SF Lot
- Built in 2006
- 1 Story
- Vacant Occupancy
- Slab Basement
- Building Area Source: Public Records
- Building Total SqFt: 2568
- Levels: One
- Sq Ft Source: Public Records
- Floor Number: 1
- Lot Size Square Meters: 516
- Total Acreage: 0 to less than 1/4
- Zoning: P-D
- Oven/Range
- Refrigerator
- Dishwasher
- Microwave
- Garbage Disposal
- Washer
- Dryer
- Appliance Hot Water Heater
- Carpet Flooring
- Ceramic Tile Flooring
- Laminate Flooring
- 10 Rooms
- Living Room
- Dining Room
- Family Room
- Walk-in Closet
- Kitchen
- Laundry
- Heat Pump
- Central A/C
- Other Appliances: exhaust fan
- Living Area Meters: 187.57
- Window Features: Blinds
- Interior Features: ceiling fans(s), kitchen/family room combo, open floorplan, primary bedroom main floor, solid surface counters, solid wood cabinets, split bedroom, thermostat
- Masonry - Stucco Construction
- Stucco Siding
- Attached Garage
- 2 Garage Spaces
- Municipal Sewer
- Patio
- Driveway
- Subdivision: Avalon Lakes Ph 02 Village F
- Patio and Porch Features: covered
- Road Surface: Asphalt
- Roof: shingle
- Exterior Features: irrigation system, private mailbox, sidewalk, sliding doors
- Lot Features: landscaped, sidewalk, paved
- Parking Features: curb parking, garage door opener, ground level, off street, on street
- Utilities: Cable Available, Cable Connected, Electricity Available, Electricity Connected, Fire Hydrant, Phone Available, Public, Sewer Available, Sewer Connected, Sprinkler Recycled, Street Lights, Water Available, Water Connected
- Vegetation: Mature Landscaping, Trees/Landscaped
- Gym
- Pool
- Tennis Court
- Security
- Gated
- Clubhouse
- Playground
- Association Fee Includes: cable tv
- Association Amenities: basketball court, cable tv, park, recreation facilities
- Community Features: community mailbox, community - no guard, irrigation-reclaimed water, park, sidewalks
- $5,674 Total Tax
- Tax Year 2023
- $110 per month Maintenance
- HOA: Castle Group
- Association Fee Requirement: Required
- Total Annual Fees: 1320.00
- Total Monthly Fees: 110.00
- Sold on 6/07/2024
- Sold for $464,000
- Buyer's Agent: John Dilullo, Jr
- Close Price by Calculated SqFt: 229.82
- Close Price by Calculated List Price Ratio: 1.01
Listing data is deemed reliable but is NOT guaranteed accurate.
|





 ;
; ;
; ;
; ;
; ;
; ;
; ;
; ;
; ;
; ;
; ;
; ;
;