1373 E 1050th Ave, Oblong, IL 62449
| Listing ID |
11249467 |
|
|
|
| Property Type |
Mobile/Manufactured |
|
|
|
| County |
Crawford |
|
|
|
| School |
Oblong CUSD 4 |
|
|
|
|
| Total Tax |
$4,703 |
|
|
|
| Tax ID |
04-0-36-000-009-000 |
|
|
|
| FEMA Flood Map |
fema.gov/portal |
|
|
|
| Year Built |
1992 |
|
|
|
|
5 bed/3.5 bath, full finished basement, workshop, on 2.87 acres
This property has so much, you must see to really appreciate what it has to offer. The residential home is a 1992 Manufactured home with a full finished basement. The main level has a 4 bedrooms, 2.5 baths, formal dining room, family room with dining room, kitchen, master bedroom / bathroom, laundry located in the master bath. Kitchen has granite countertops, bottom cabinets are self-close; island has a skylight above it. Kitchen appliances stay. Family room has a gas fireplace. Master bathroom has w/d hookups, utility sink, water softener in the cabinet, heat lamp, iron board on the wall, dual sink, toilet and walk in shower. Windows have bottom tip outs for easy cleaning. Exit the back of the home to a closed in mudroom area with entry to the west pole building, basement entrance; 2 car garage; two exit doors. One of the exit doors lead out to a concrete pad where the hot tub is which is reserved. Half of it is covered with an awning. Whole house generator. The other exit leads to a fenced in area. Finished basement has insulated walls and a full functioning kitchen with large great room with fireplace. Great for entertaining!! Drop down ceilings, full bathroom near the bedroom. Bedroom has its own controlled thermostat. Closet holds the boiler, instant hot water and well pump. 40 x 100 Pole building with 20x40 add on is attached to the house by a closed in breeze way. The pole building has been sectioned off into multiple areas. (2 car garage; 2 bay garage for washing vehicles; office; workshop; pole building storage; upstairs two bedroom In-Law Suite; carport) When you enter into the pole building you walk into an office with small kitchen and full bathroom with walk-in shower (new walk-in shower stall will be installed). A door from there enters into the shop. The shop has a workshop area, air lines; half bathroom and a garage bay with a pit (with separate soap trap) to work on a car or mower, etc. A door from the workshop leads to a large pole building area to store tractors and larger equipment. There is also a small loft for extra storage. Included in the pole building is a 2 bay garage for washing vehicles with two drains, hot and cold water. A closet with w/d hookups. From that garage there is a door that leads up to a two bedroom In-Law Suite, full bath, storage room, window a/c unit. Carport has insulated ceiling. Detached 32x64 detached garage with concrete flooring, electric and a 16x52 loft and a closed in 16' x 20' workshop area. The property two water sources city water for the house and well water for watering. Outside water spickets are attached to the well water for watering flowers. Whole home generator for the home when the power goes out it automatically kicks in. Easement for the respectful farmer to assess the fields. All refrigerators have water line hookups. 5 breaker boxes.
|
- 5 Total Bedrooms
- 2 Full Baths
- 1 Half Bath
- 2052 SF
- 2.87 Acres
- Built in 1992
- 1 Story
- Available 2/15/2024
- Mobile Home Style
- Full Basement
- 2052 Lower Level SF
- Lower Level: Finished, Kitchen
- 1 Lower Level Bedroom
- 1 Lower Level Bathroom
- Lower Level Kitchen
- Open Kitchen
- Oven/Range
- Refrigerator
- Dishwasher
- Microwave
- Carpet Flooring
- Vinyl Flooring
- Vinyl Plank Flooring
- Entry Foyer
- Living Room
- Dining Room
- Den/Office
- Primary Bedroom
- Kitchen
- Laundry
- 2 Fireplaces
- Wood Stove
- Hot Water
- Central A/C
- Manufactured (Multi-Section) Construction
- Vinyl Siding
- Asphalt Shingles Roof
- Attached Garage
- 2 Garage Spaces
- Community Water
- Private Septic
- Patio
- Covered Porch
- Generator
- Workshop
- Tax Exemptions
- $4,703 Total Tax
- Sold on 5/17/2024
- Sold for $299,900
- Buyer's Agent: Michelle Aldrich
- Company: Aldrich Realty
Listing data is deemed reliable but is NOT guaranteed accurate.
|



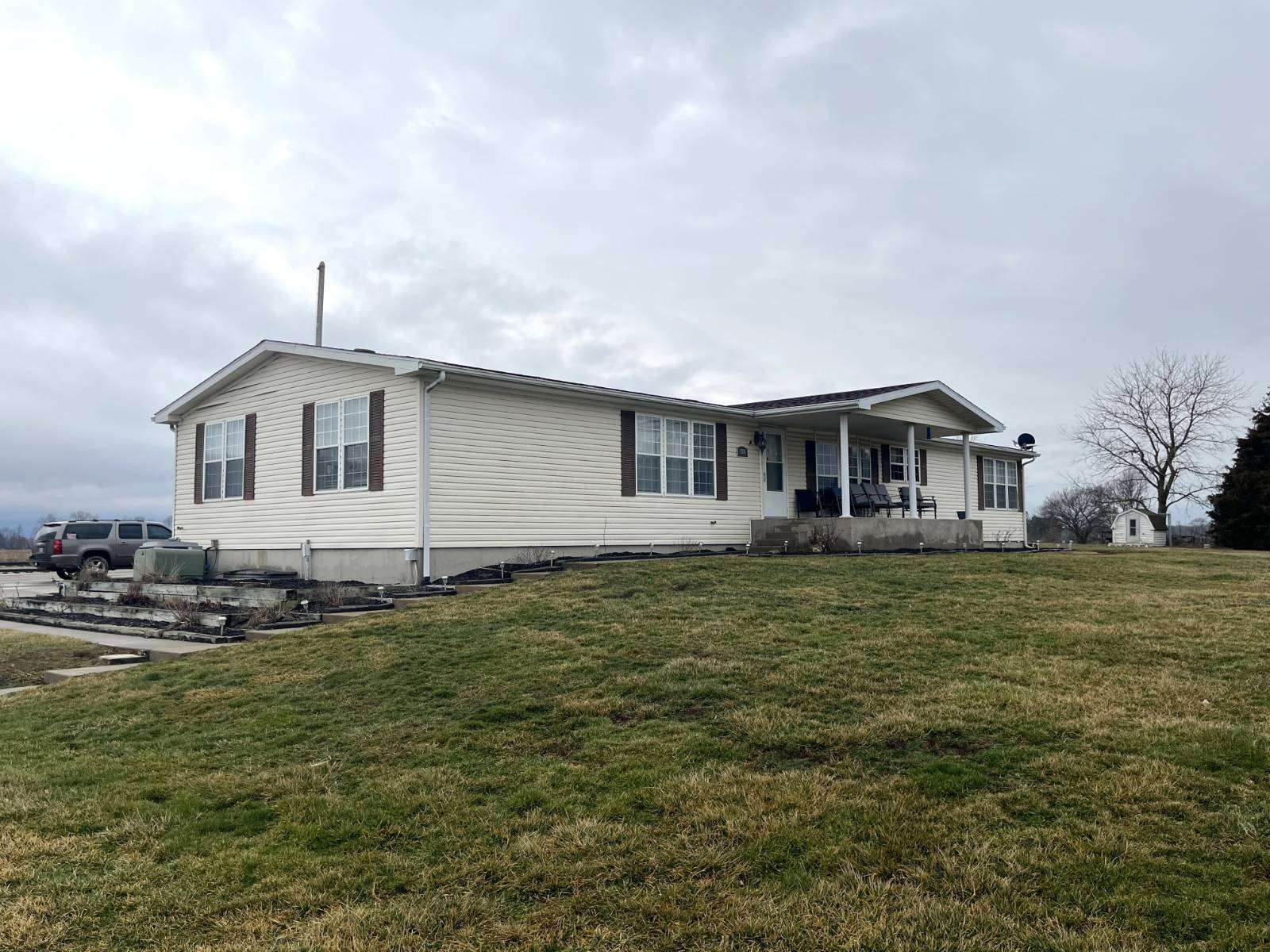


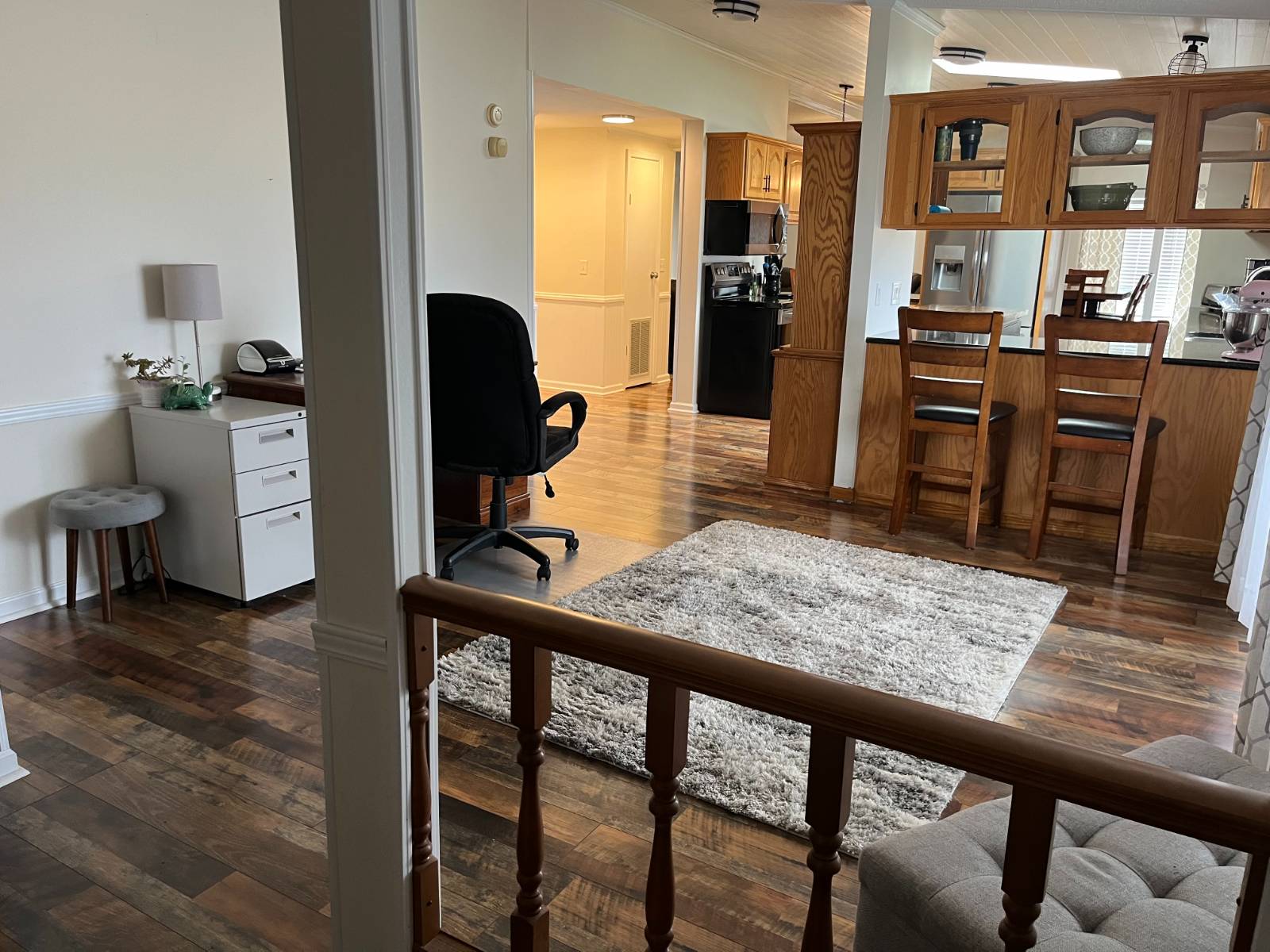 ;
;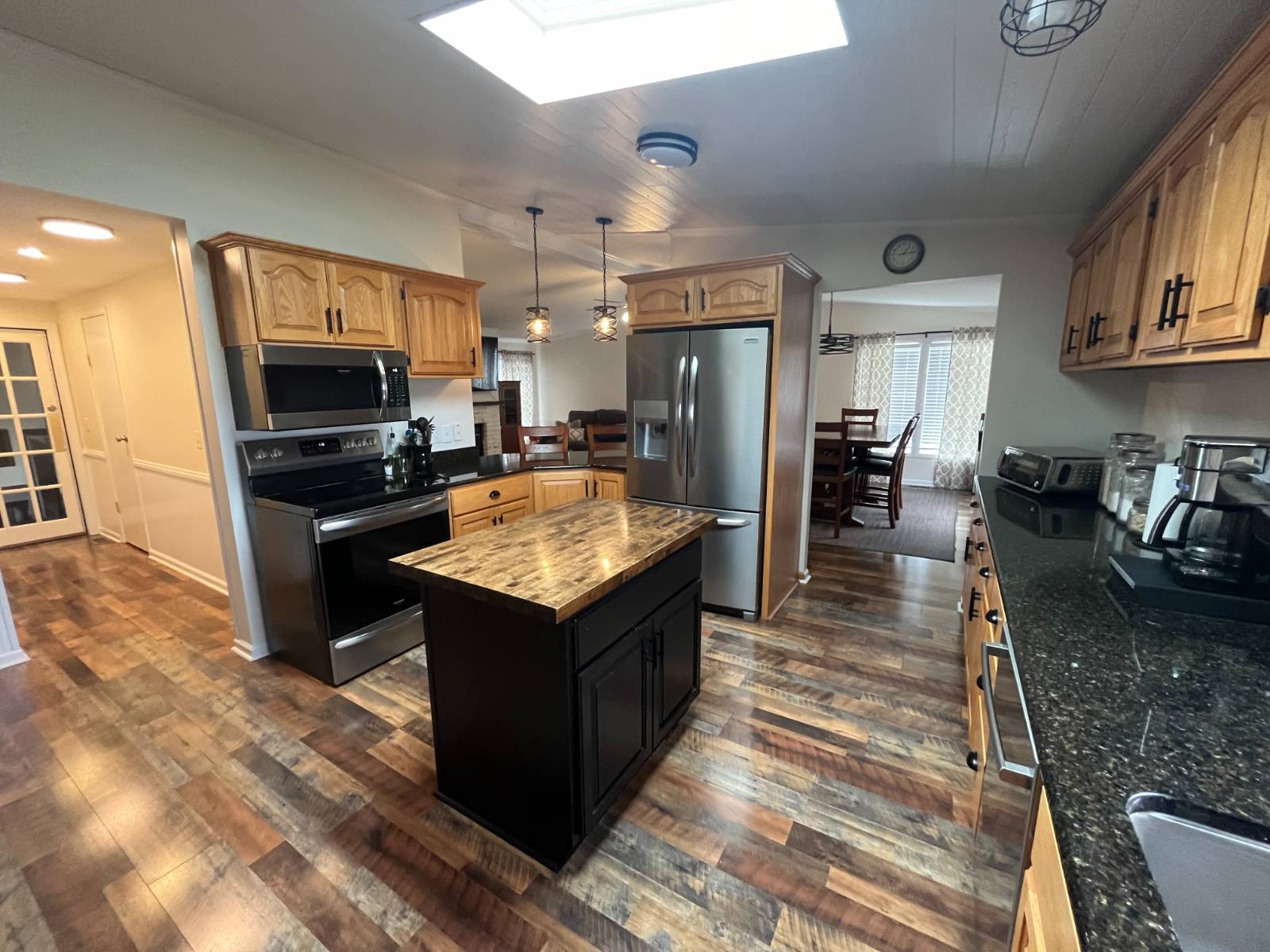 ;
;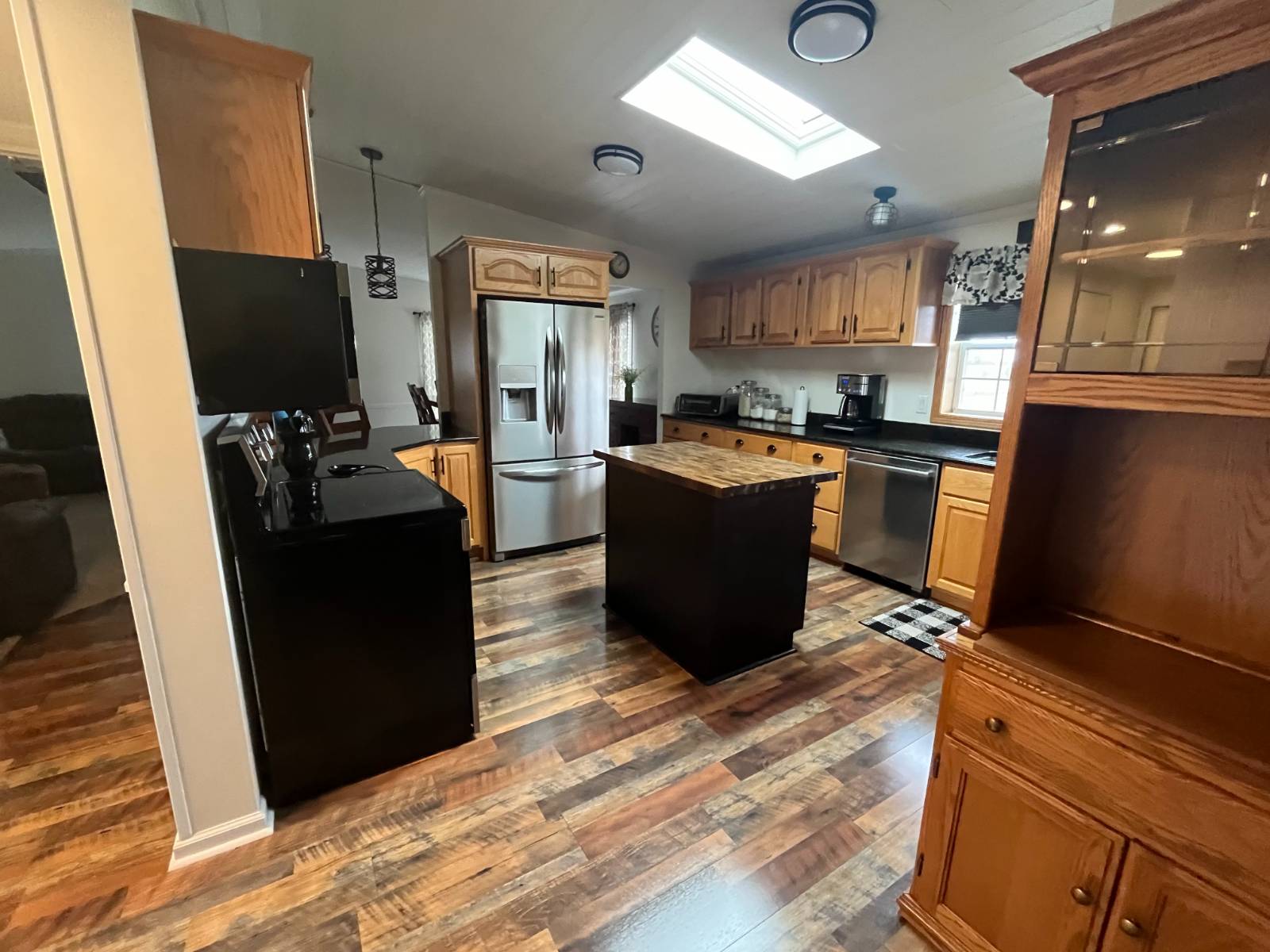 ;
;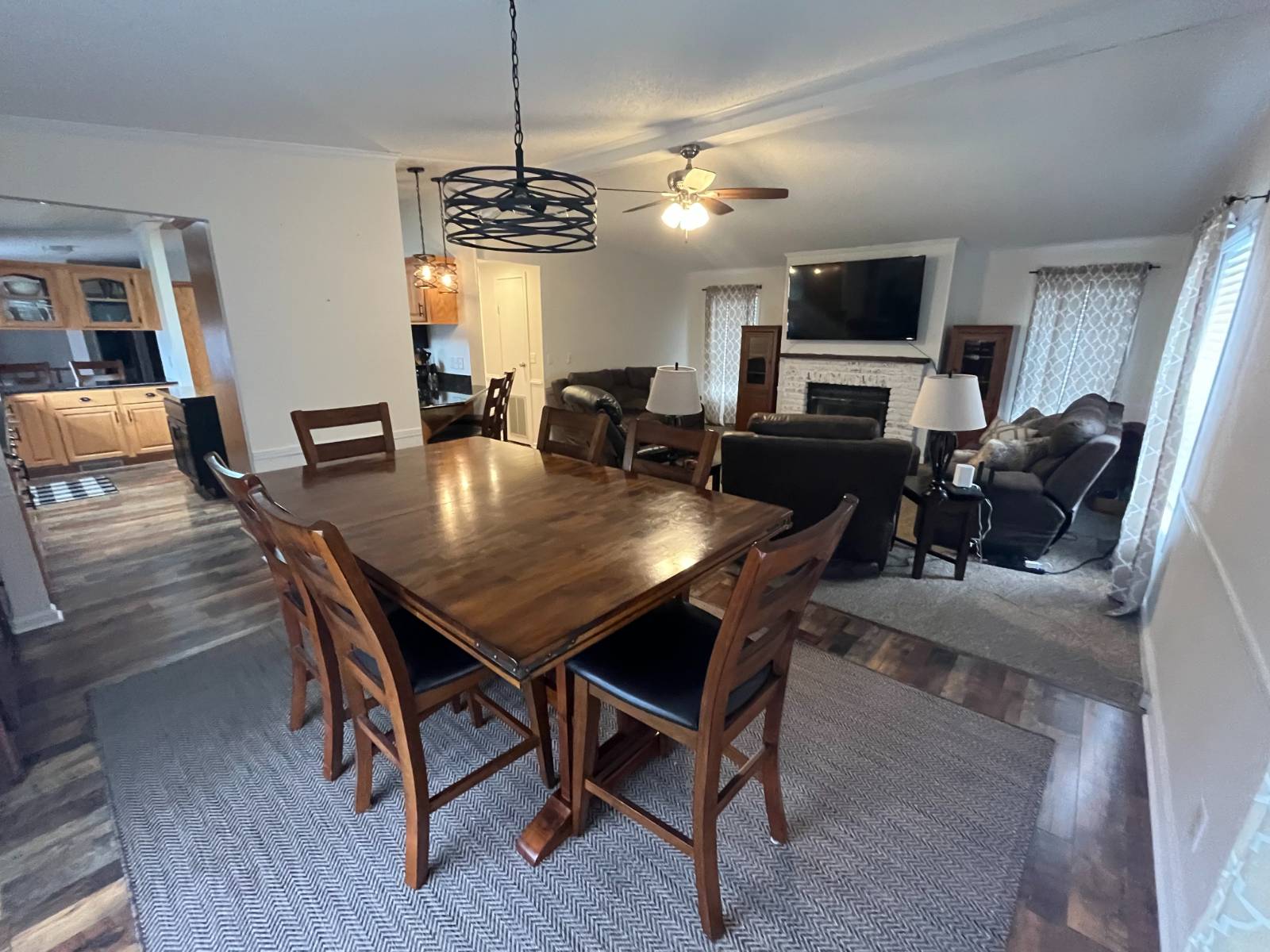 ;
;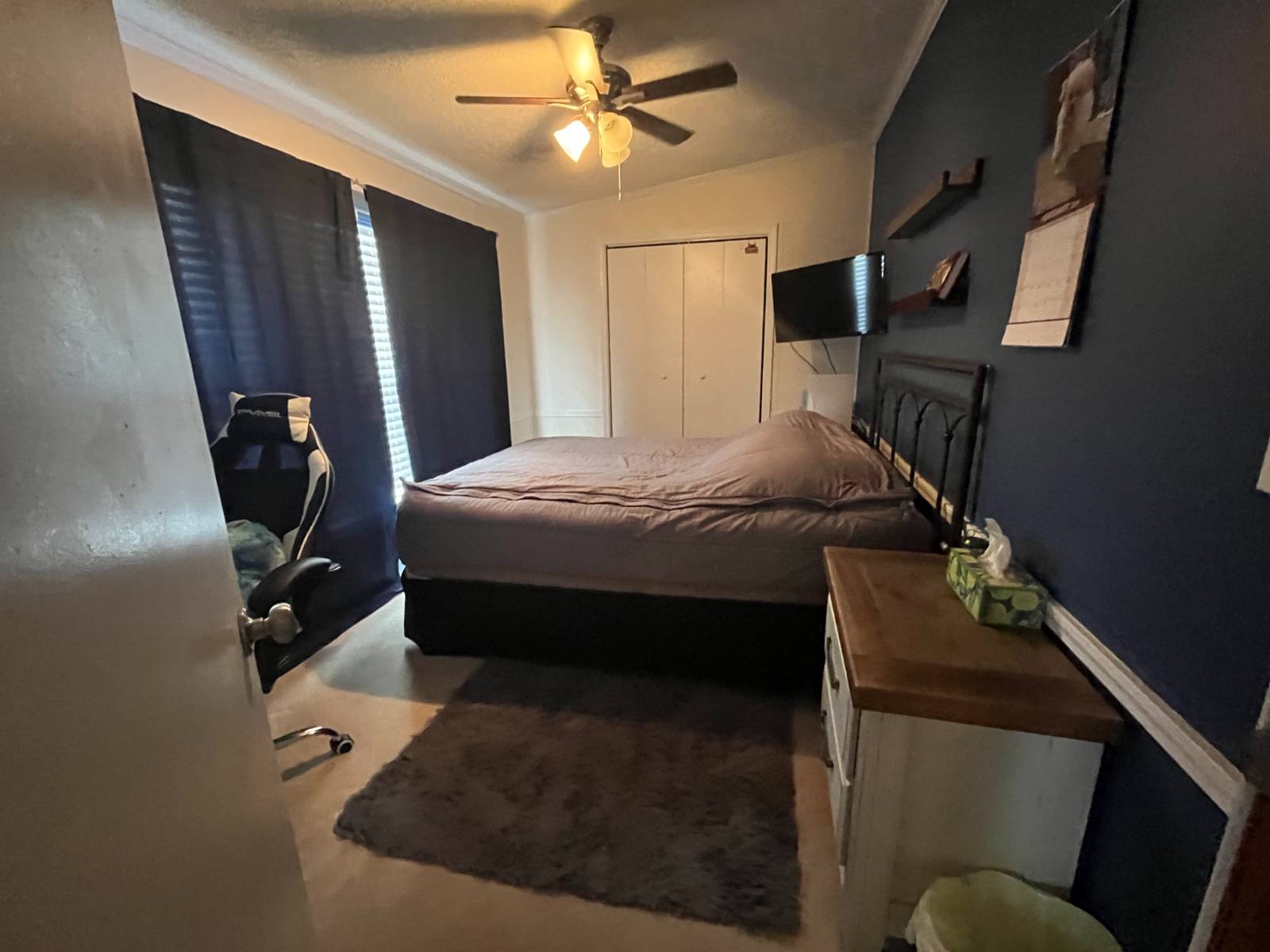 ;
;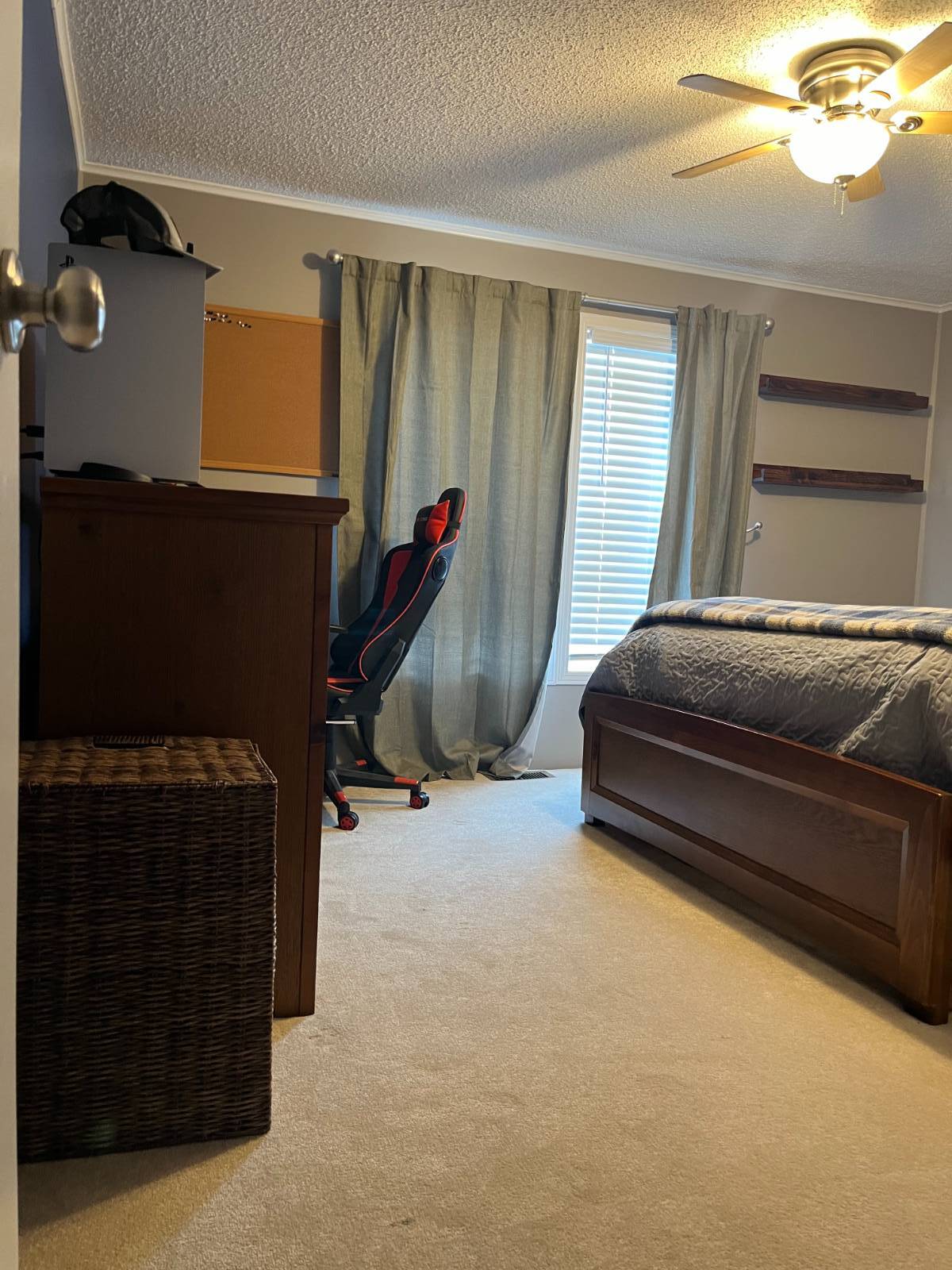 ;
;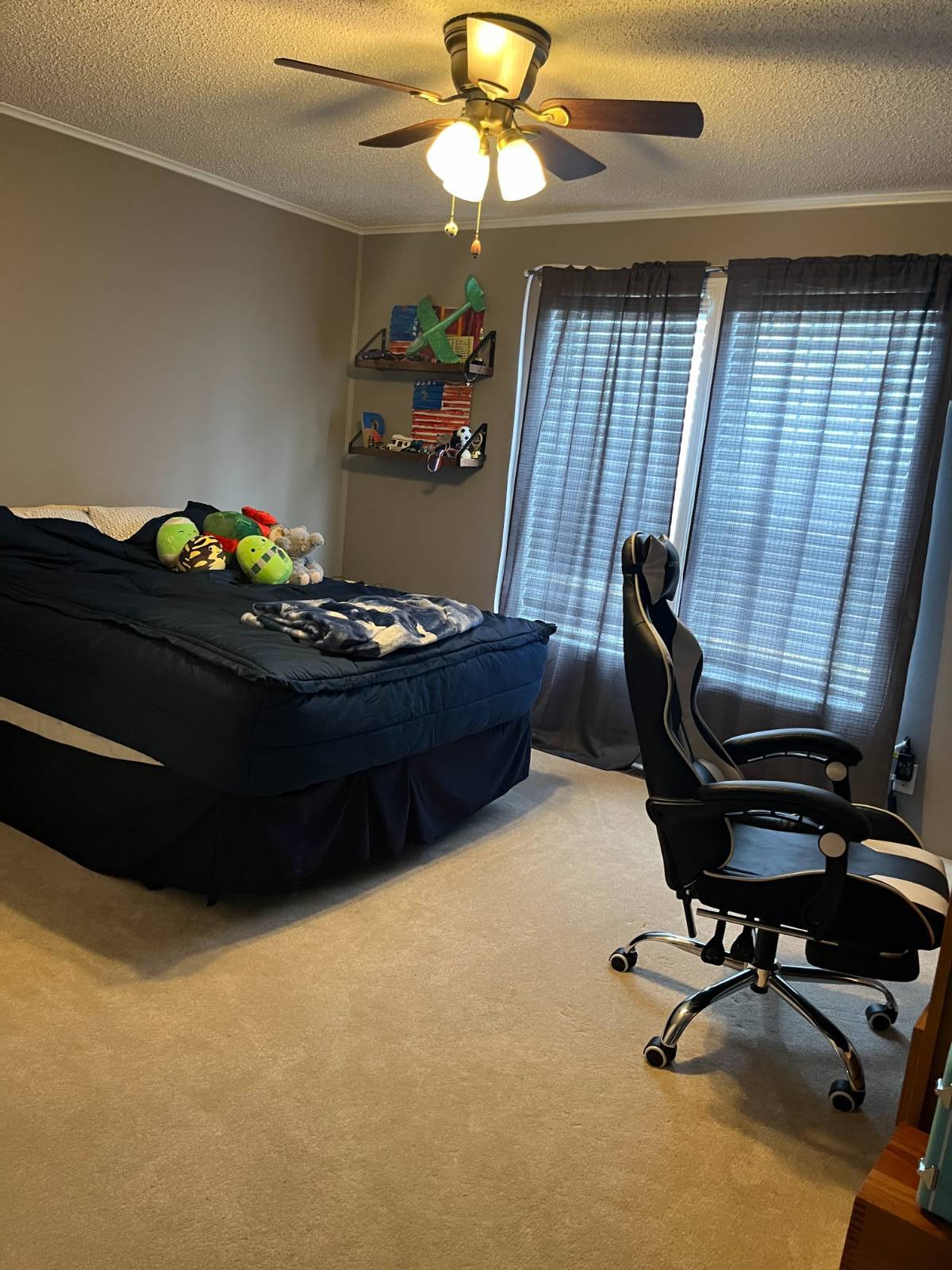 ;
;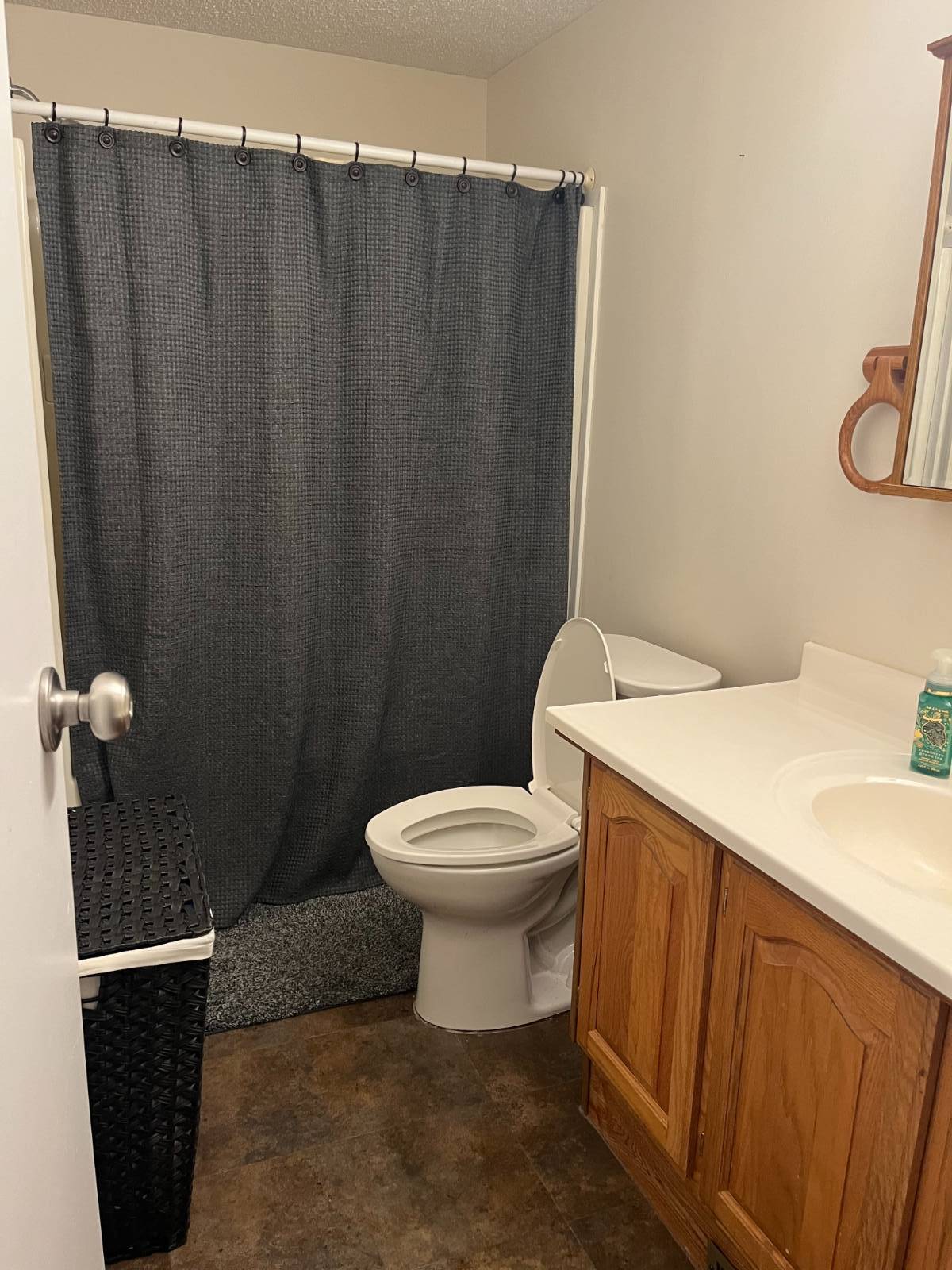 ;
;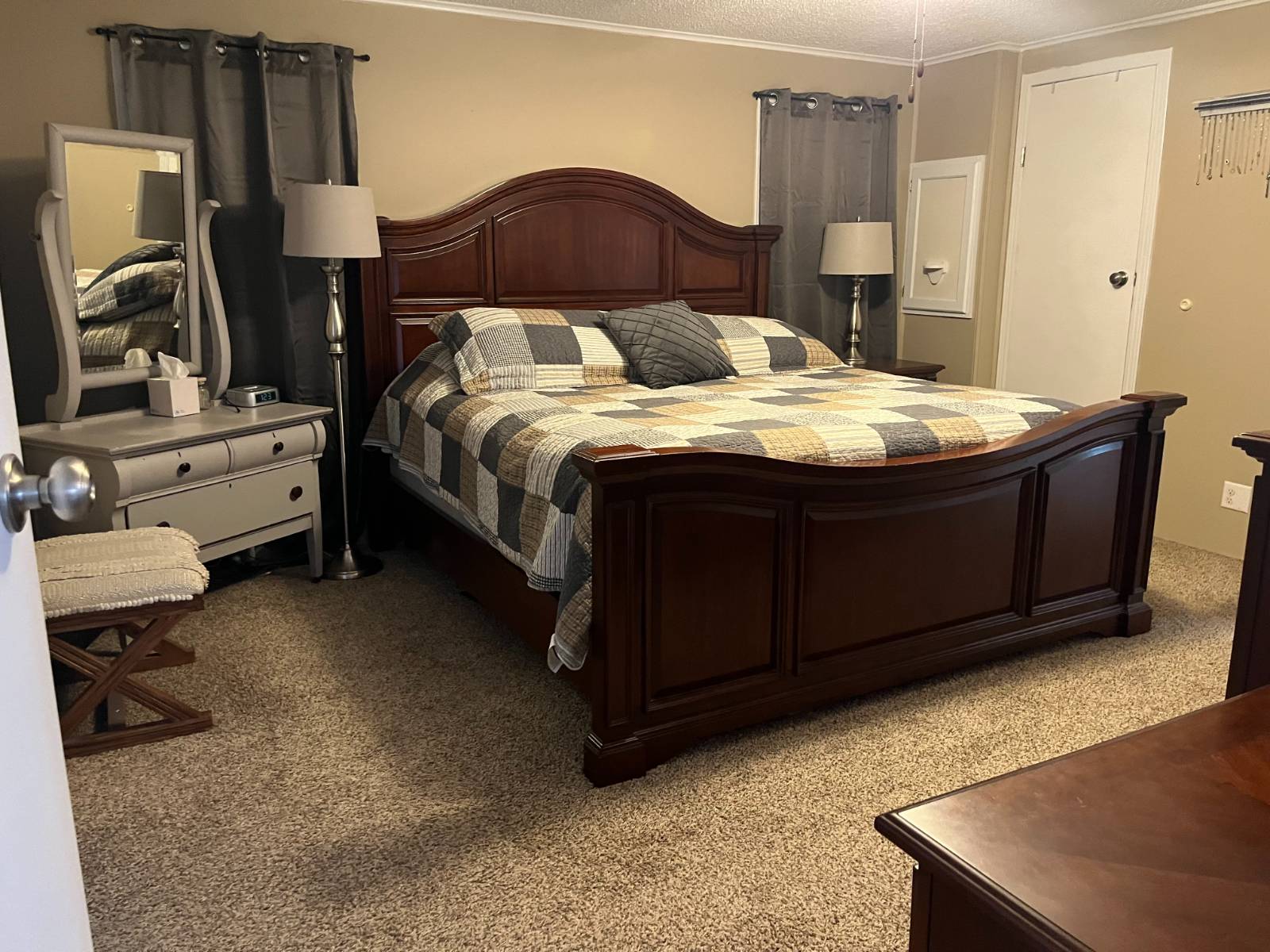 ;
;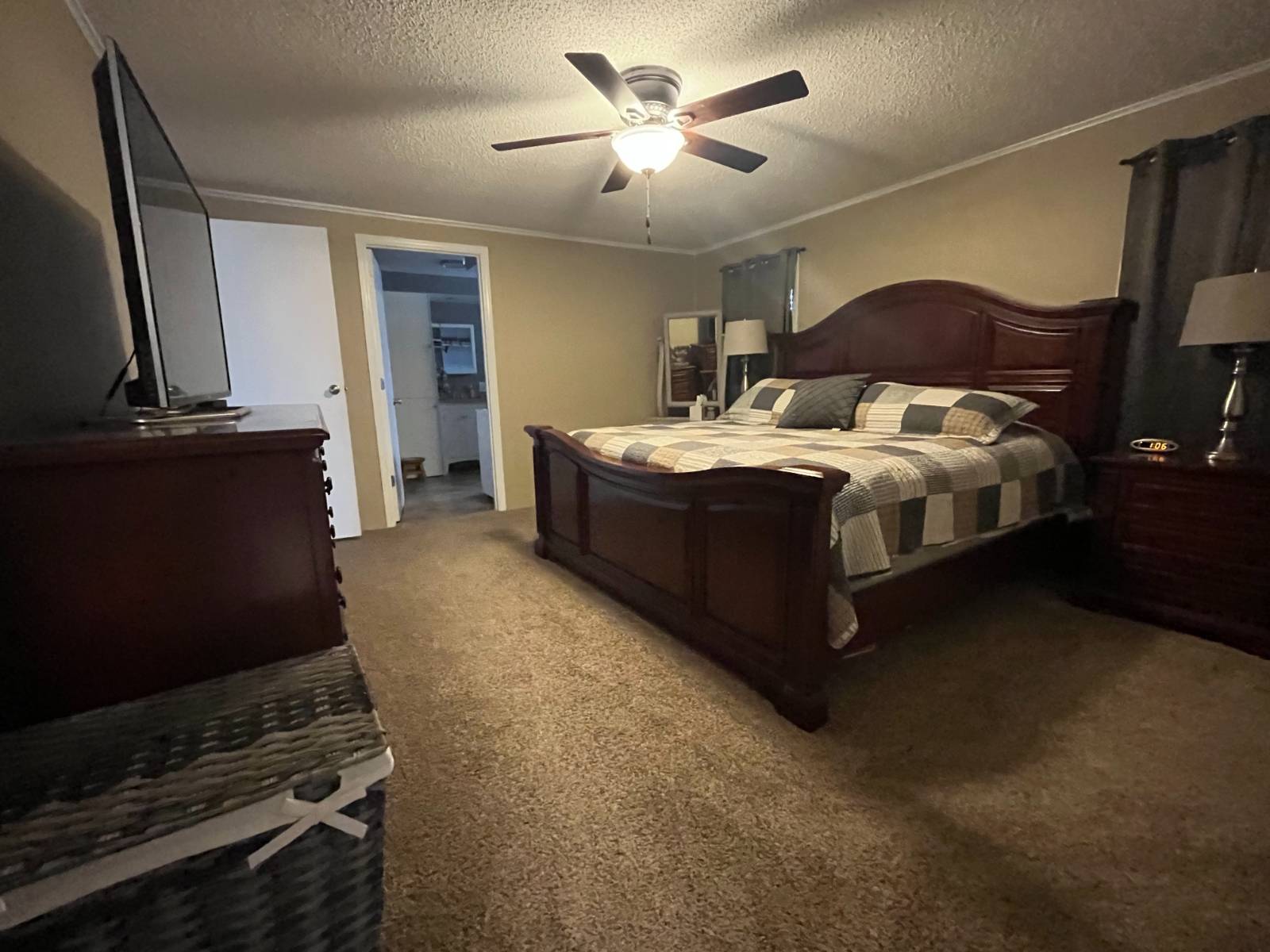 ;
;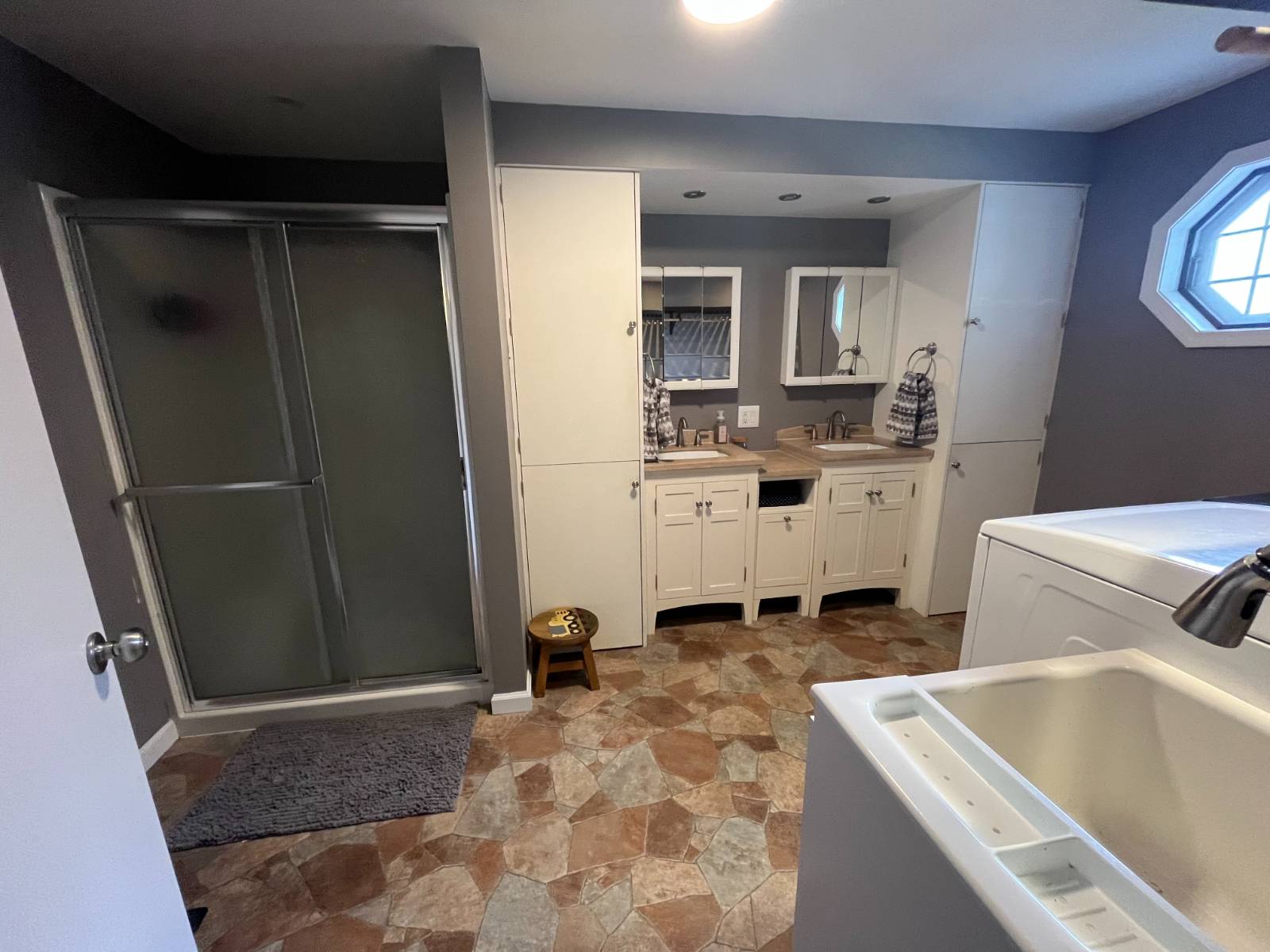 ;
;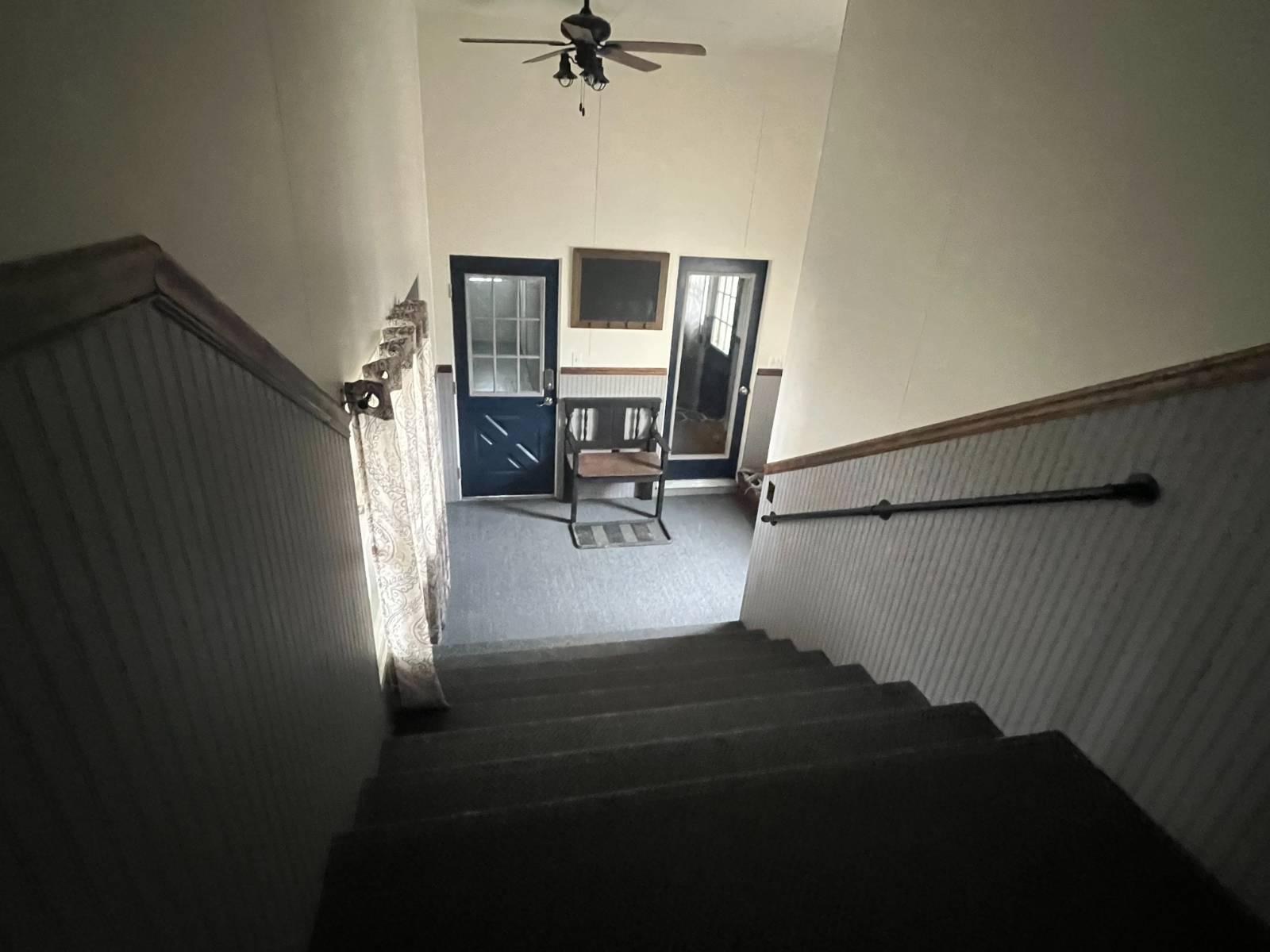 ;
;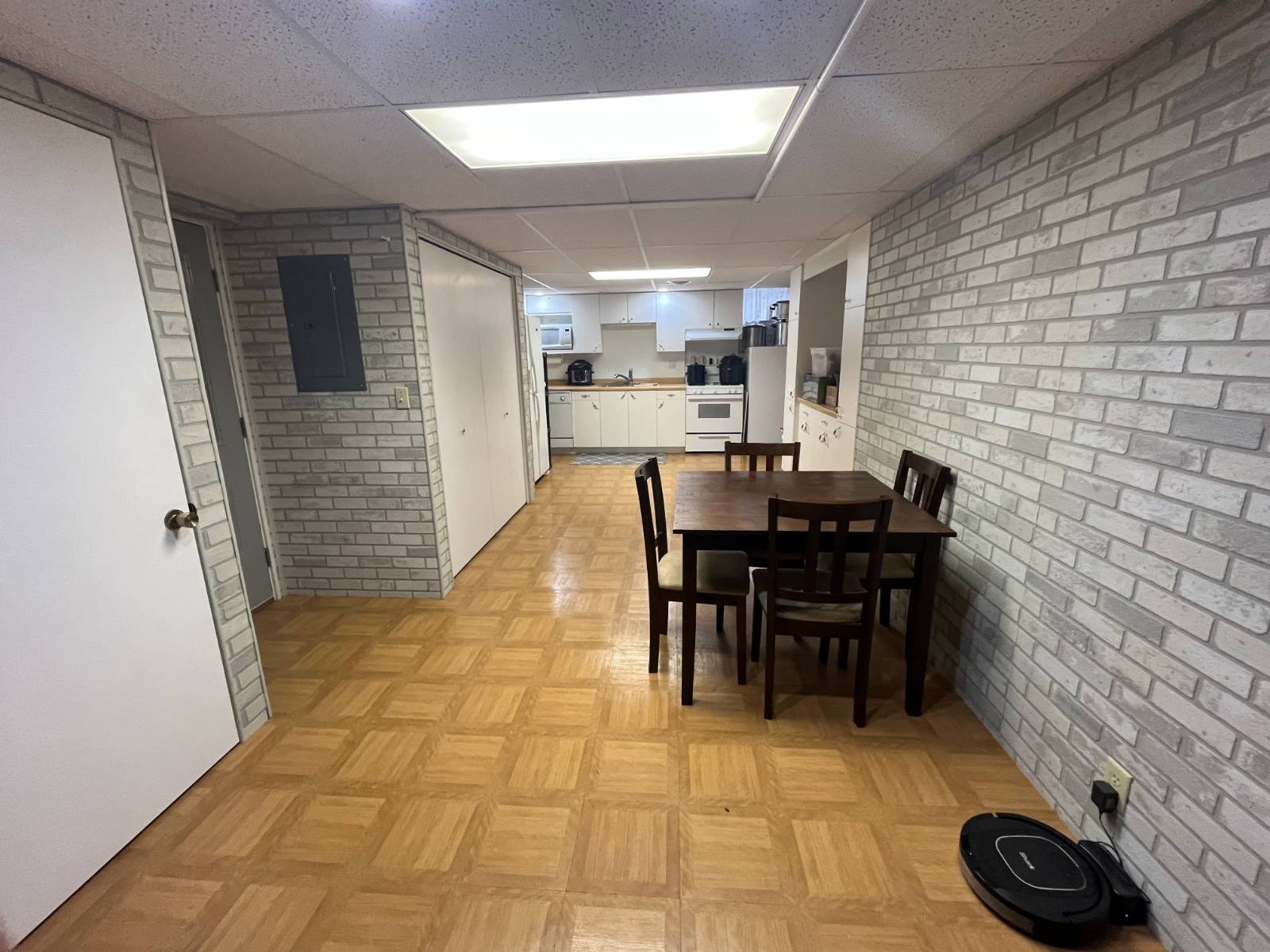 ;
;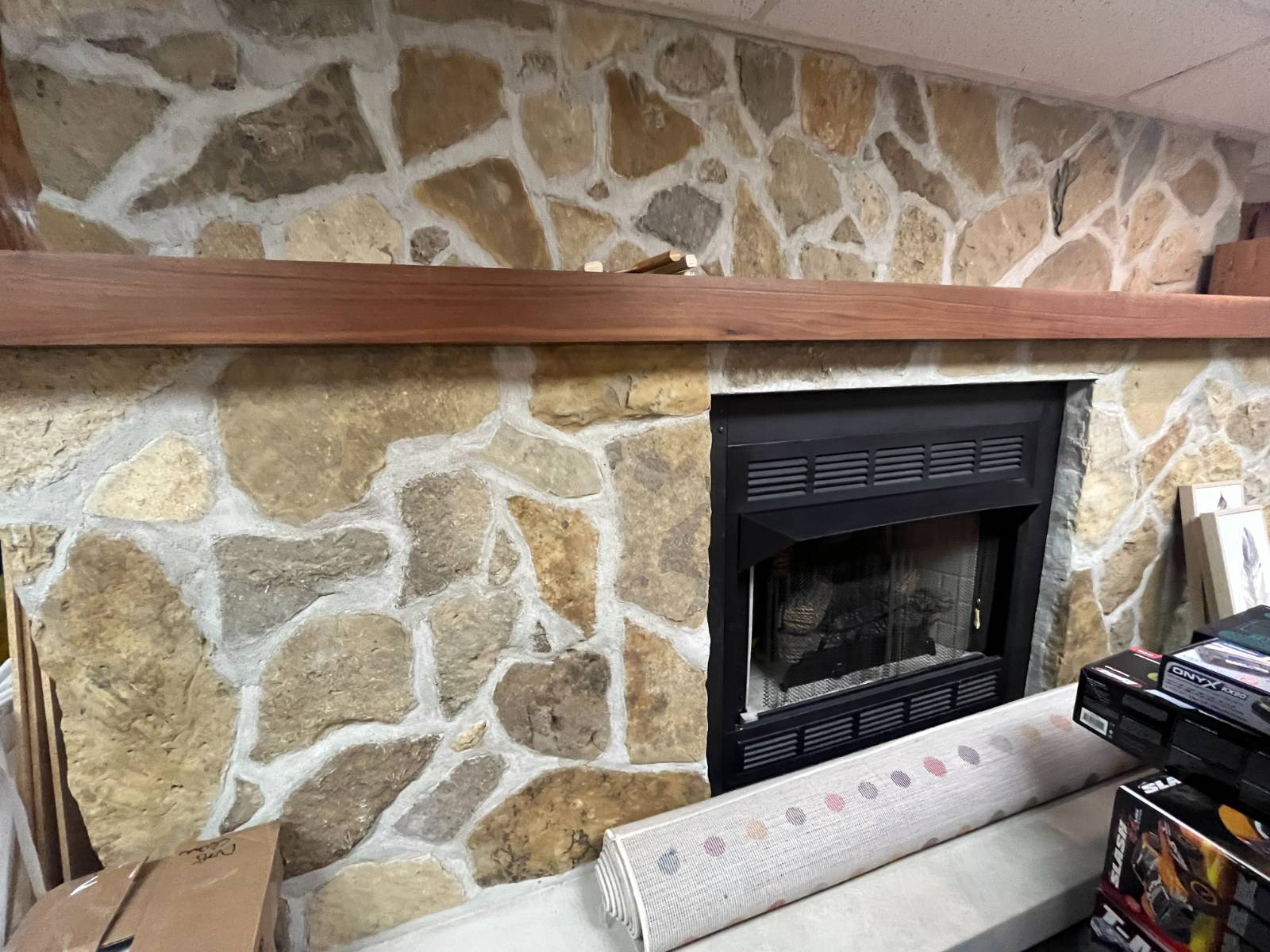 ;
;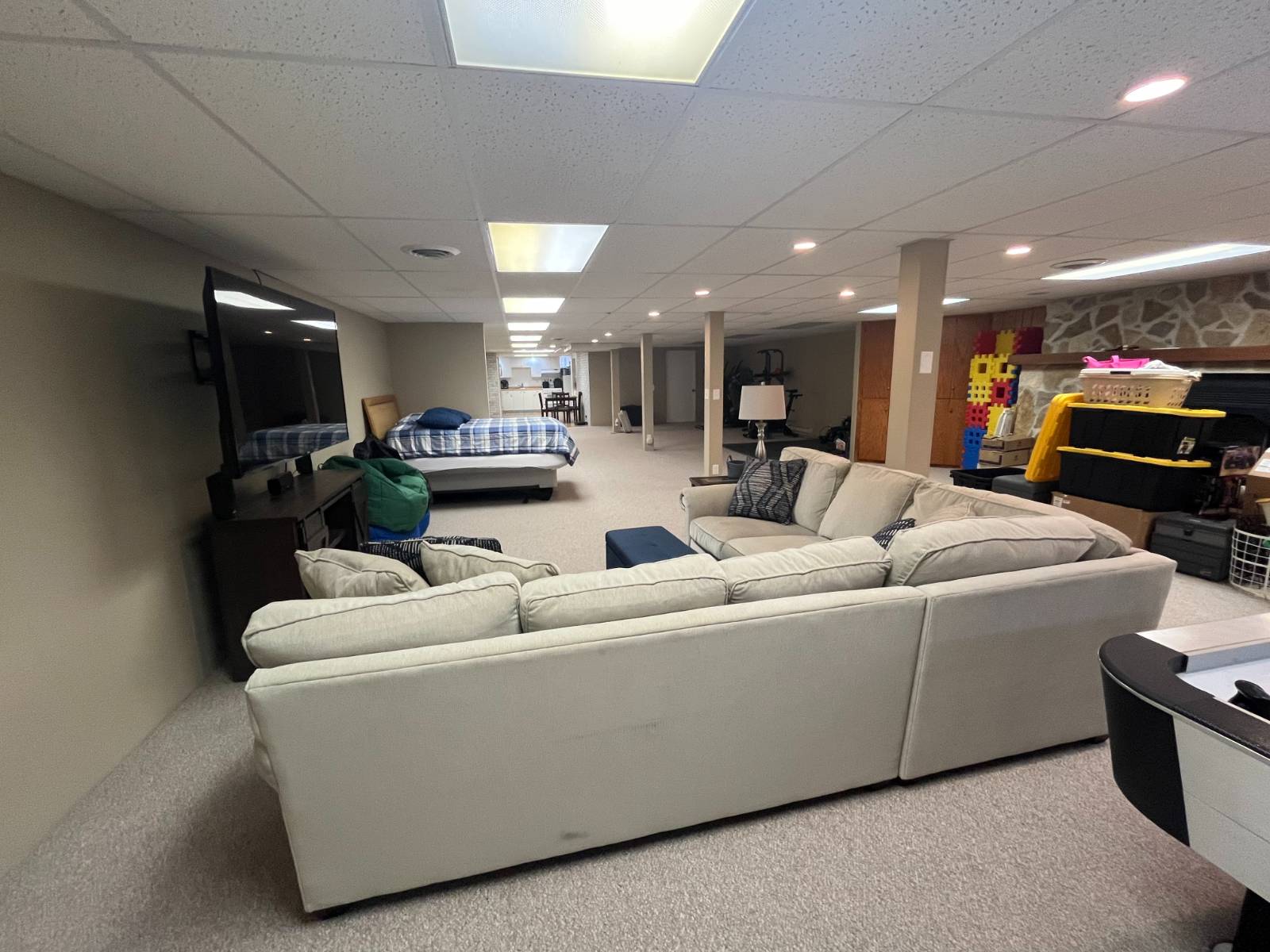 ;
;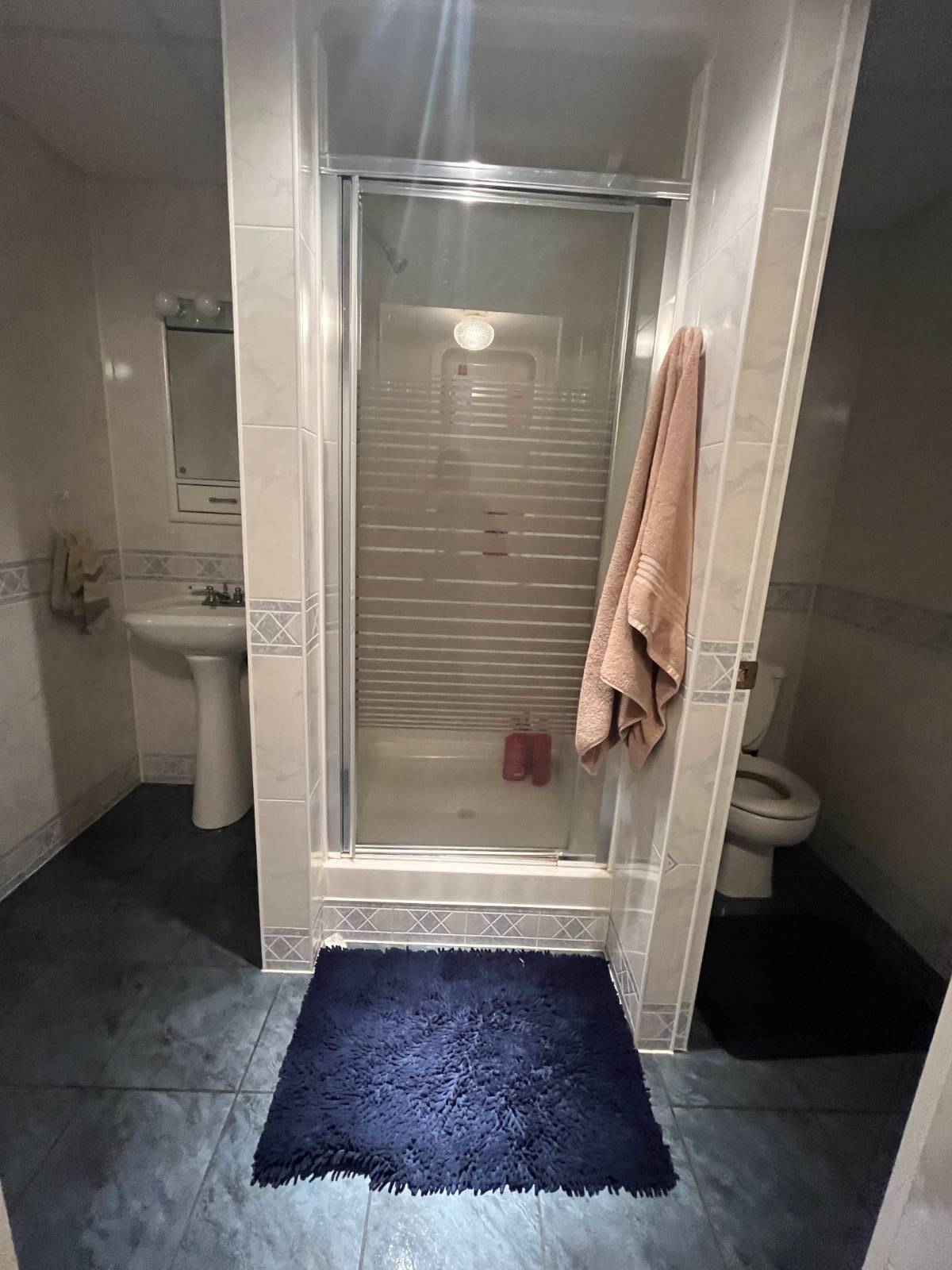 ;
;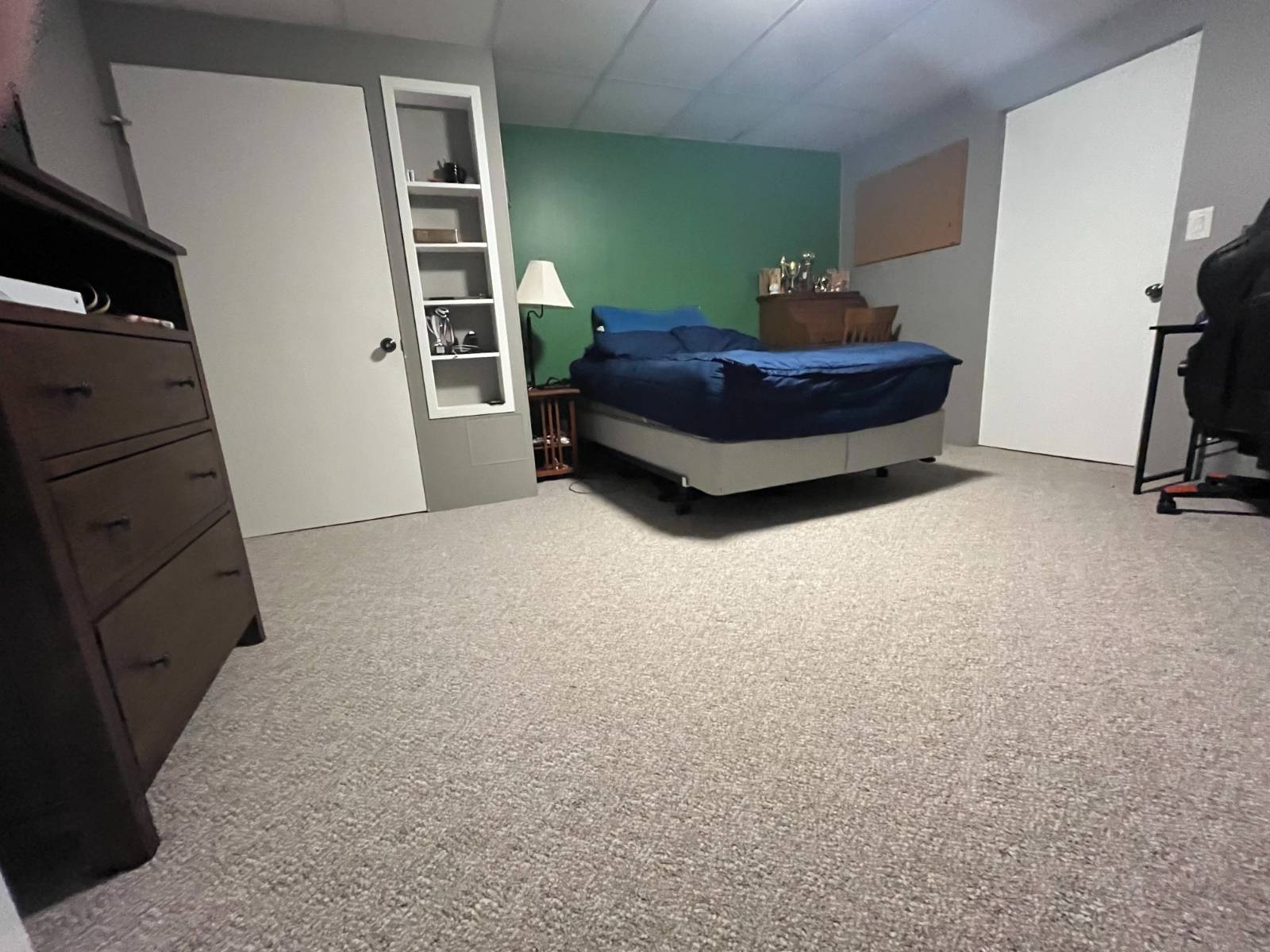 ;
;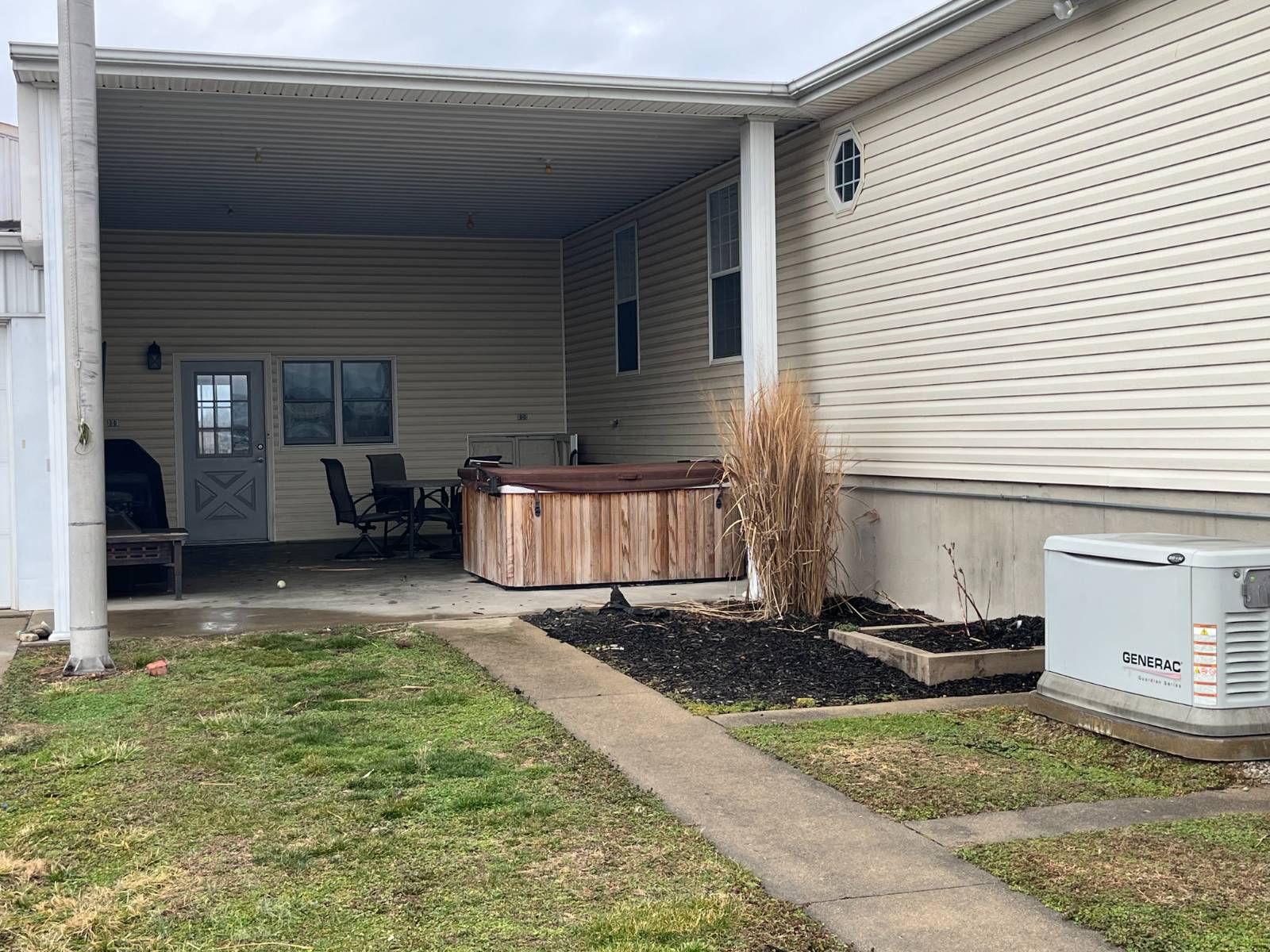 ;
;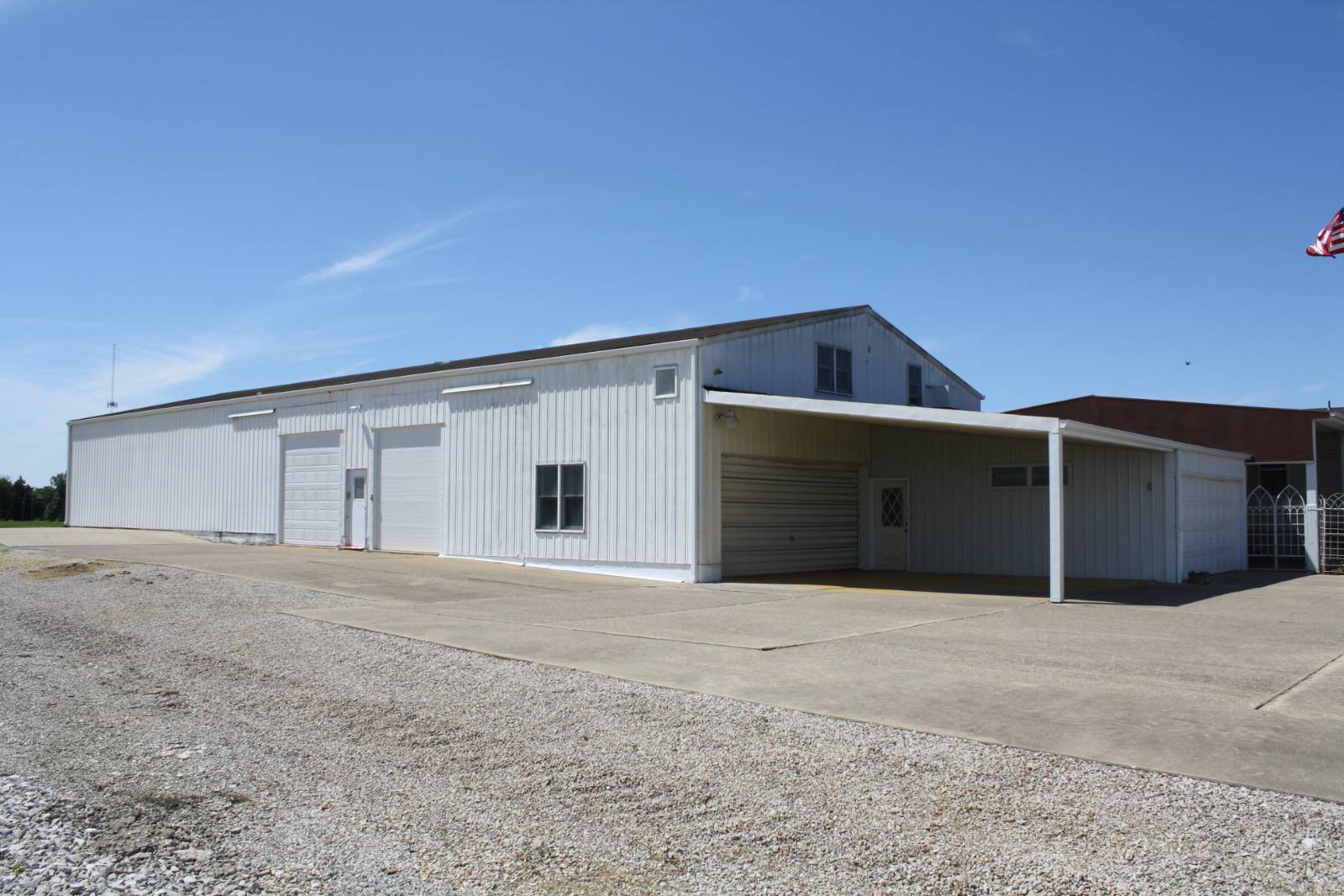 ;
;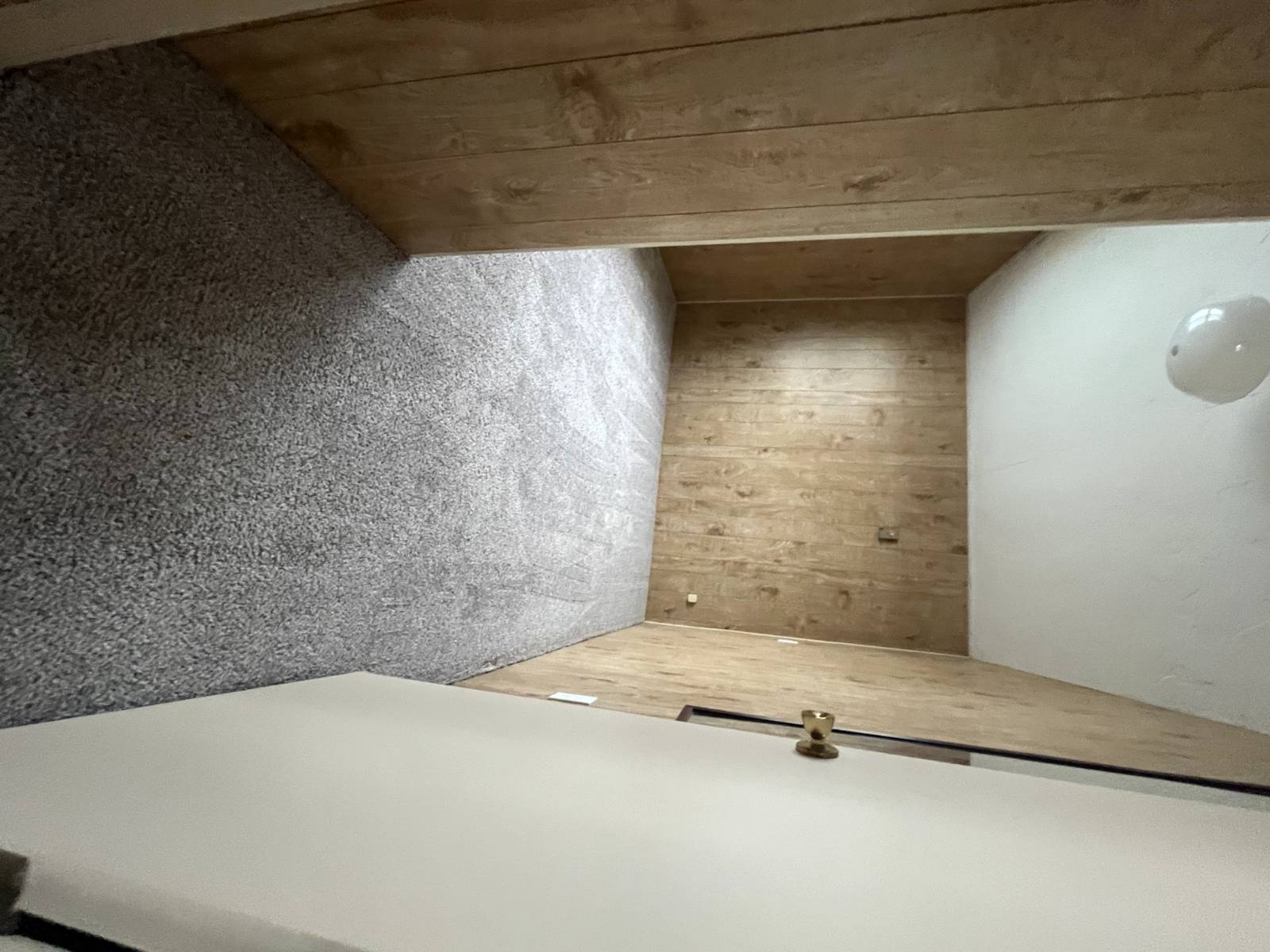 ;
;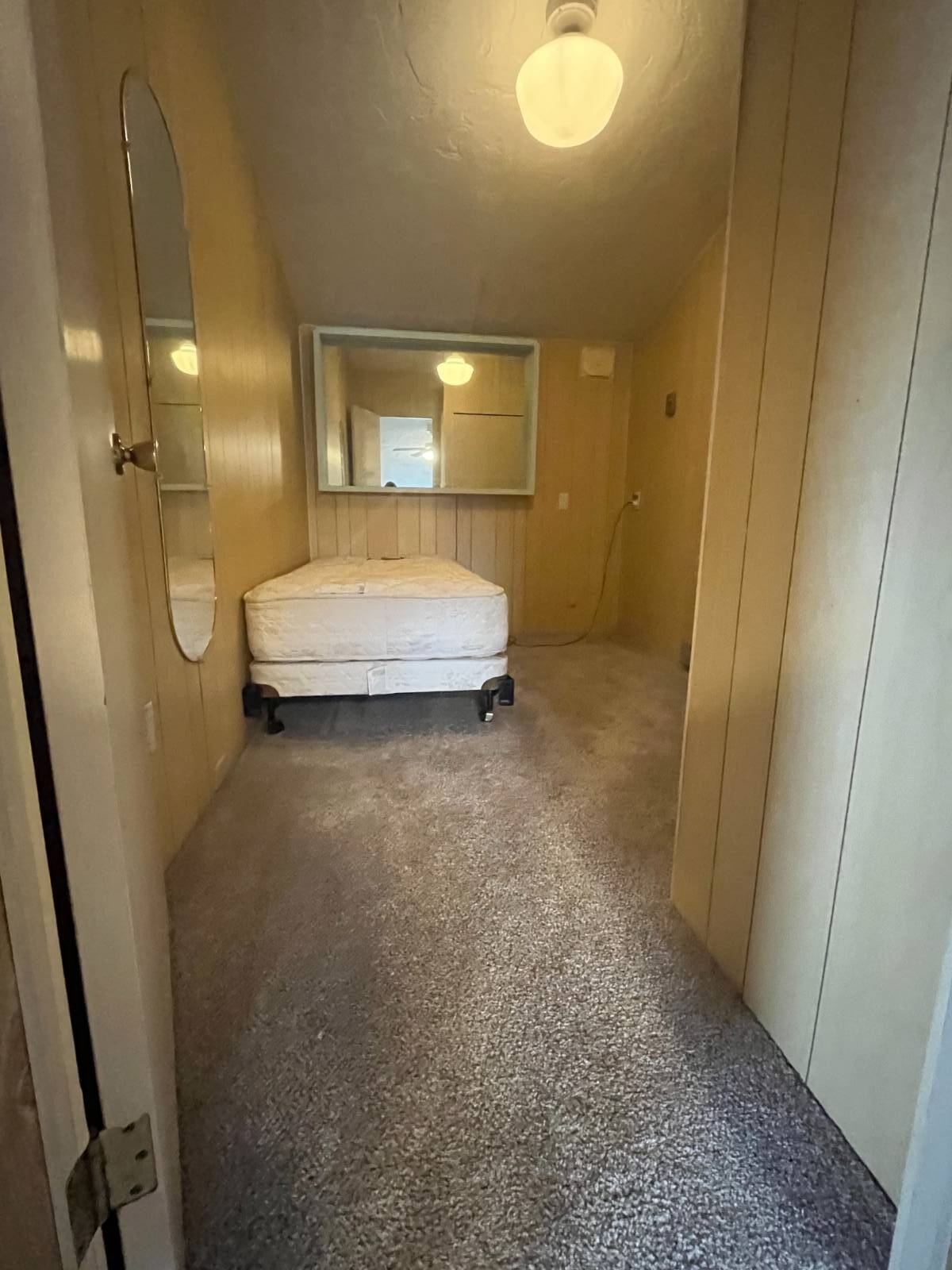 ;
;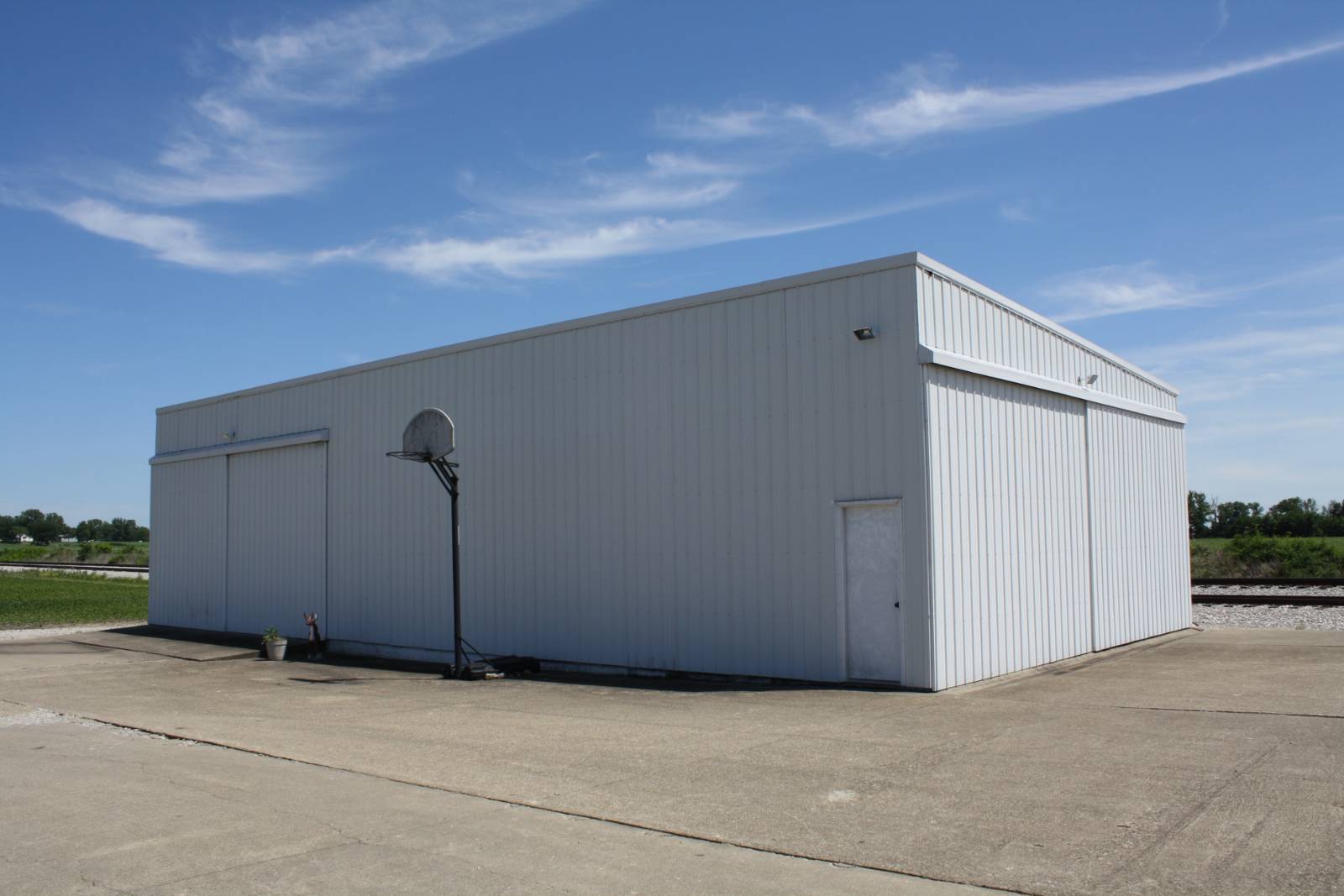 ;
;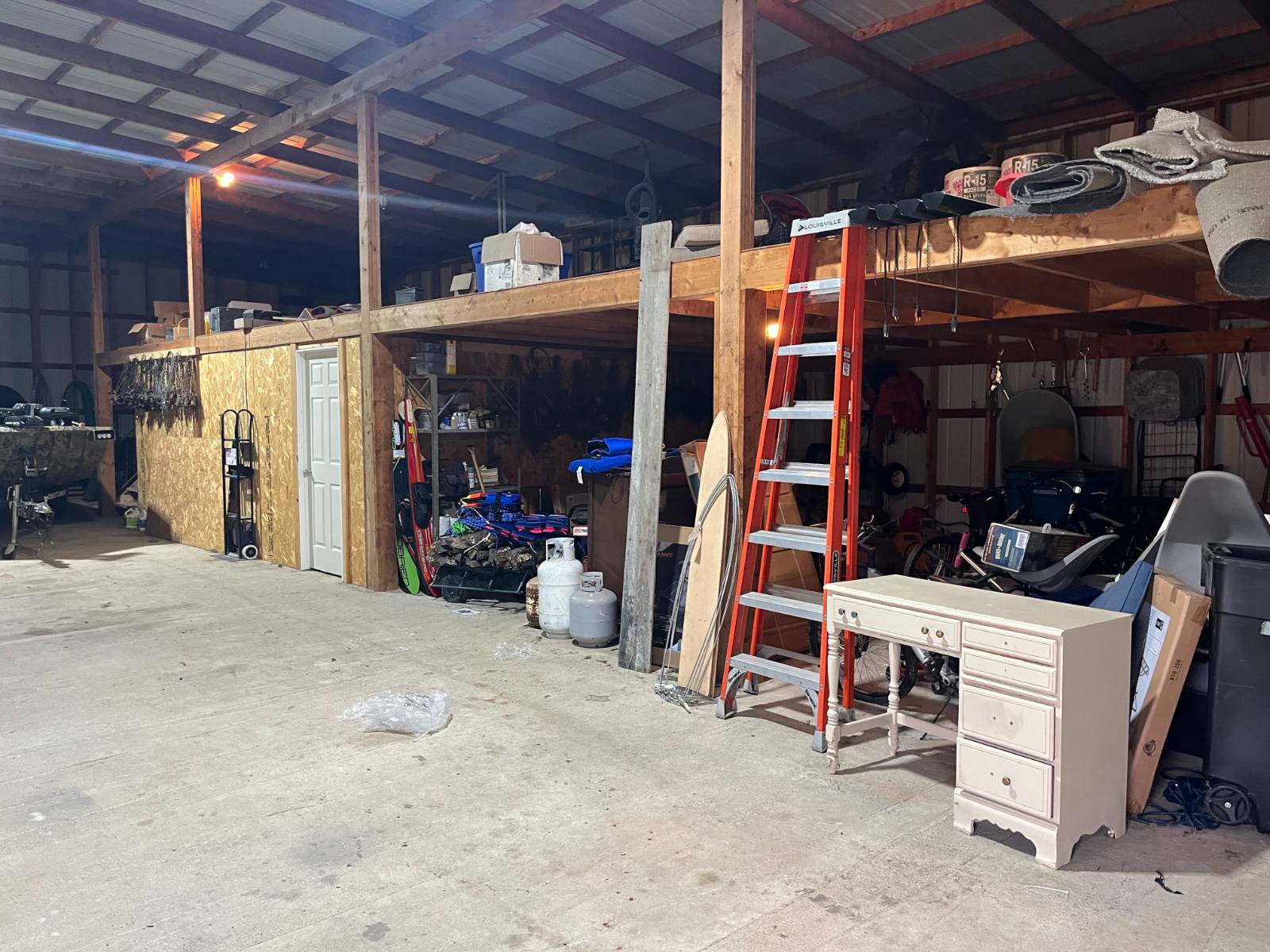 ;
;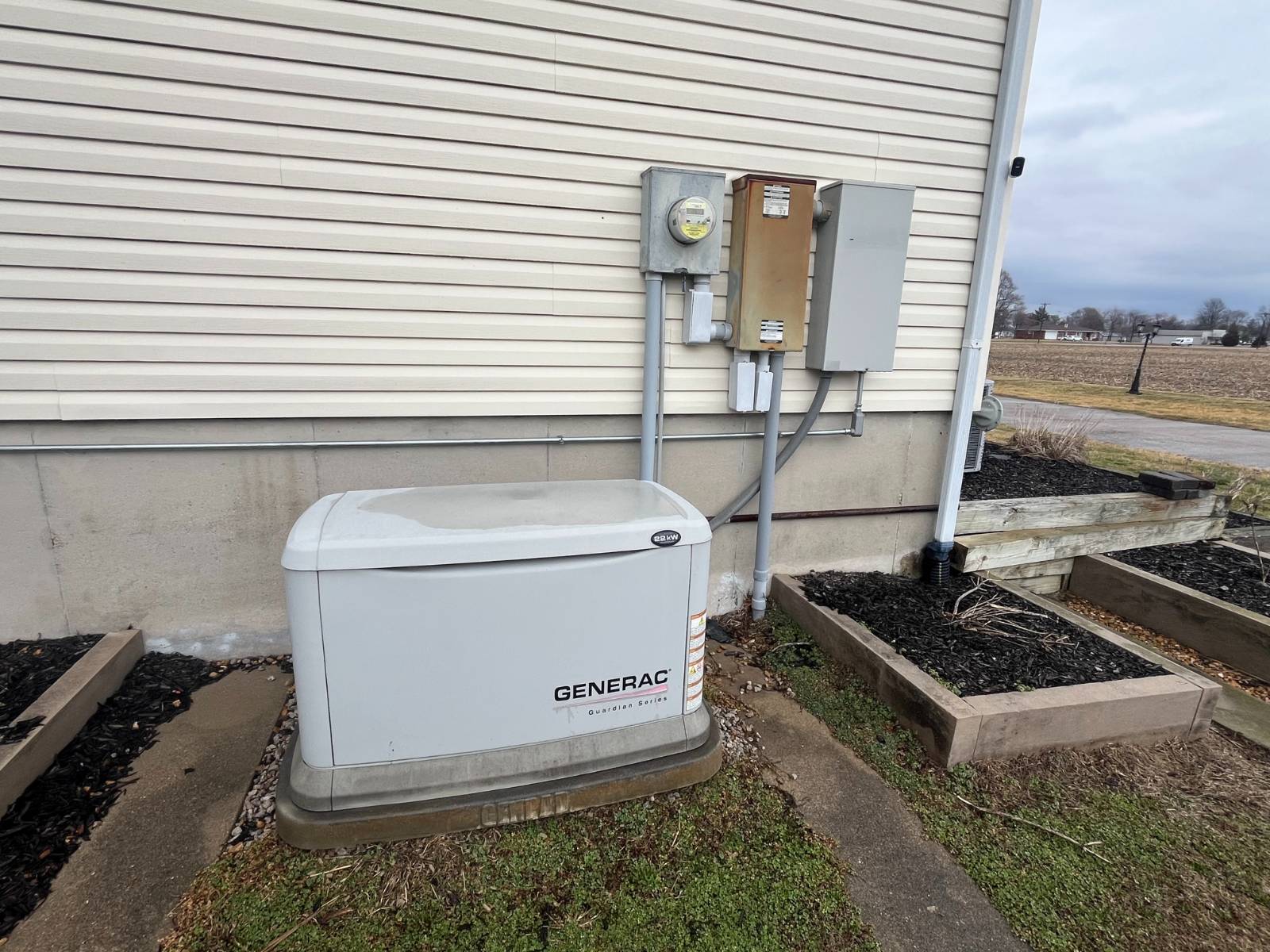 ;
;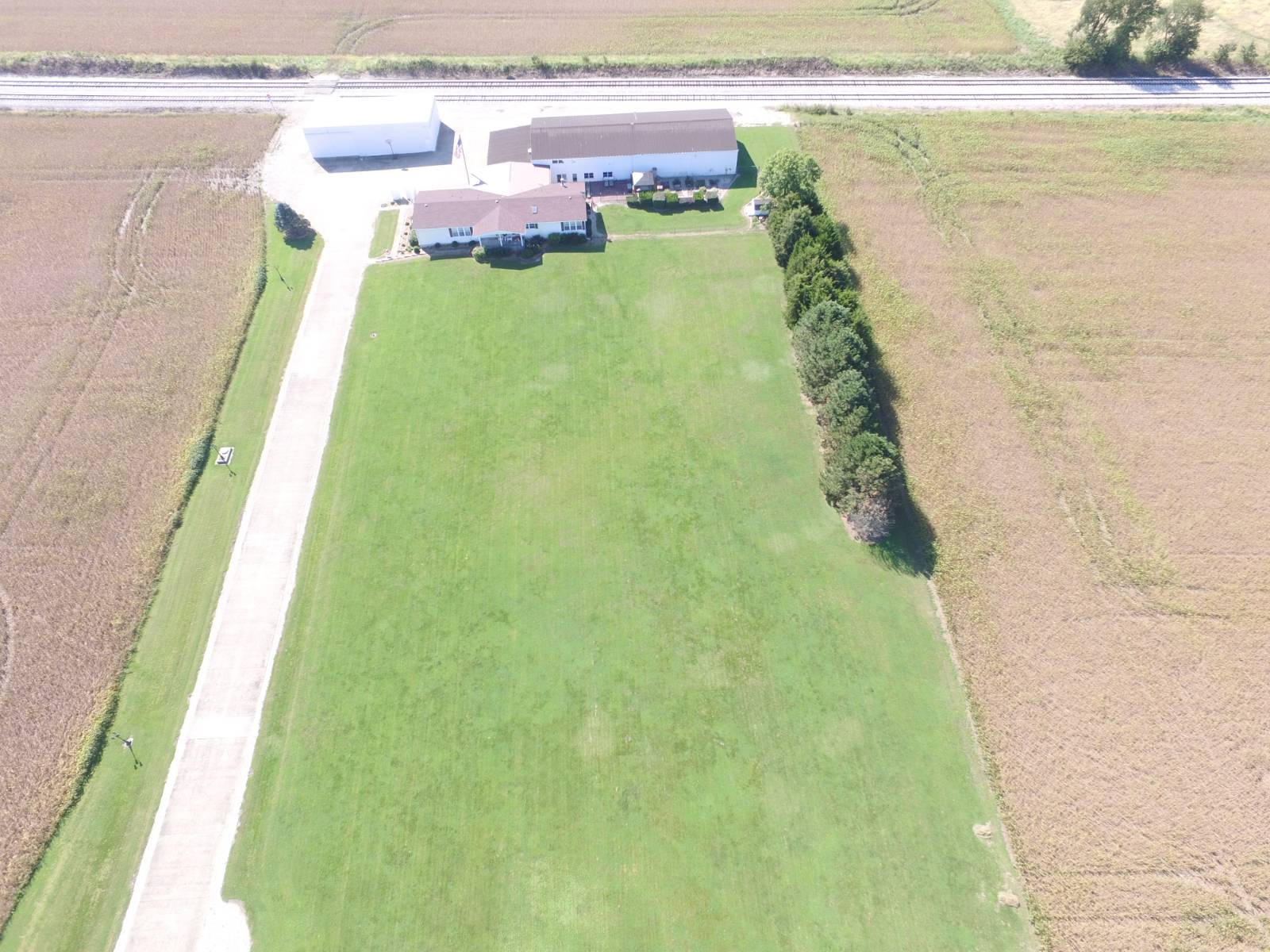 ;
;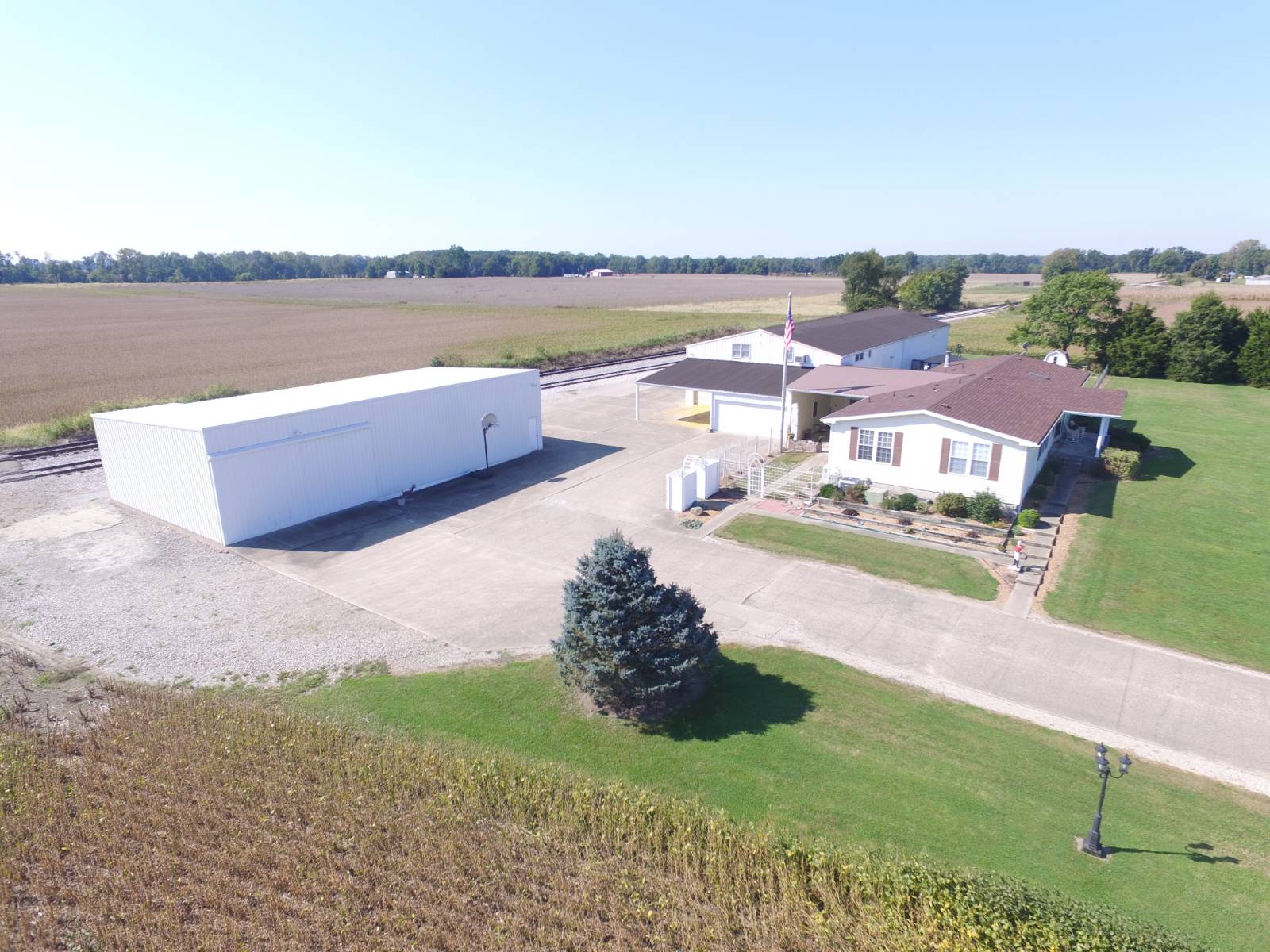 ;
;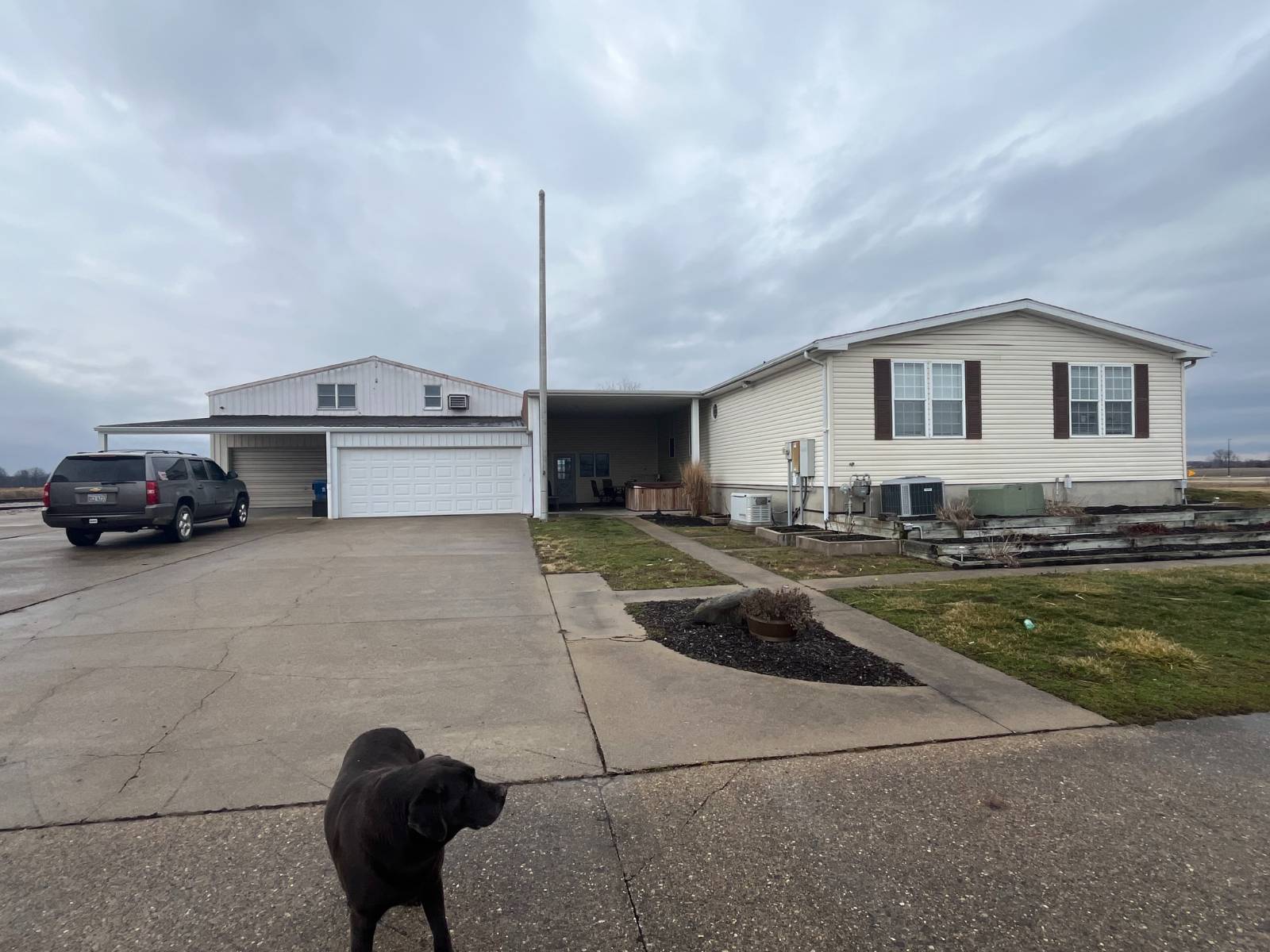 ;
;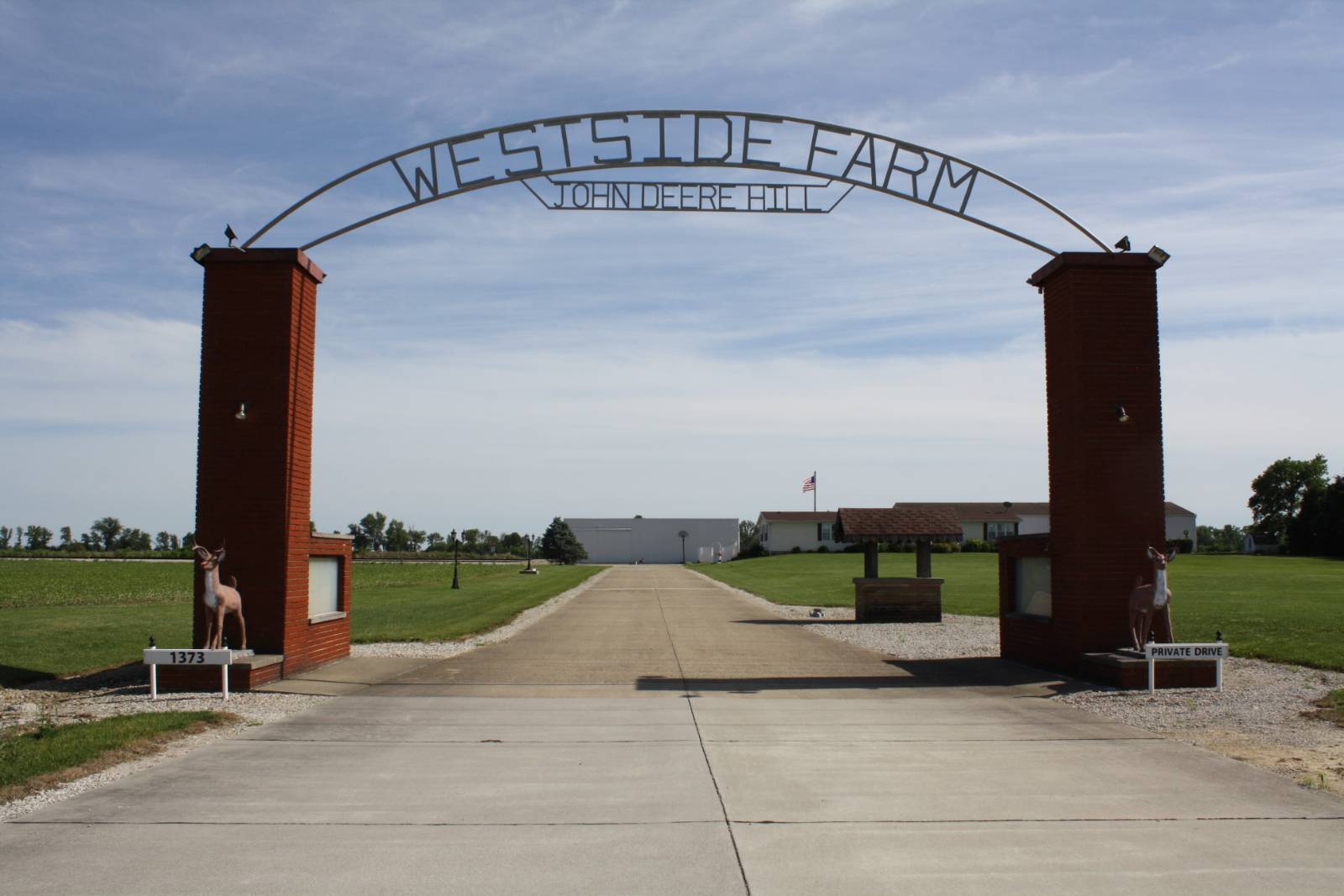 ;
;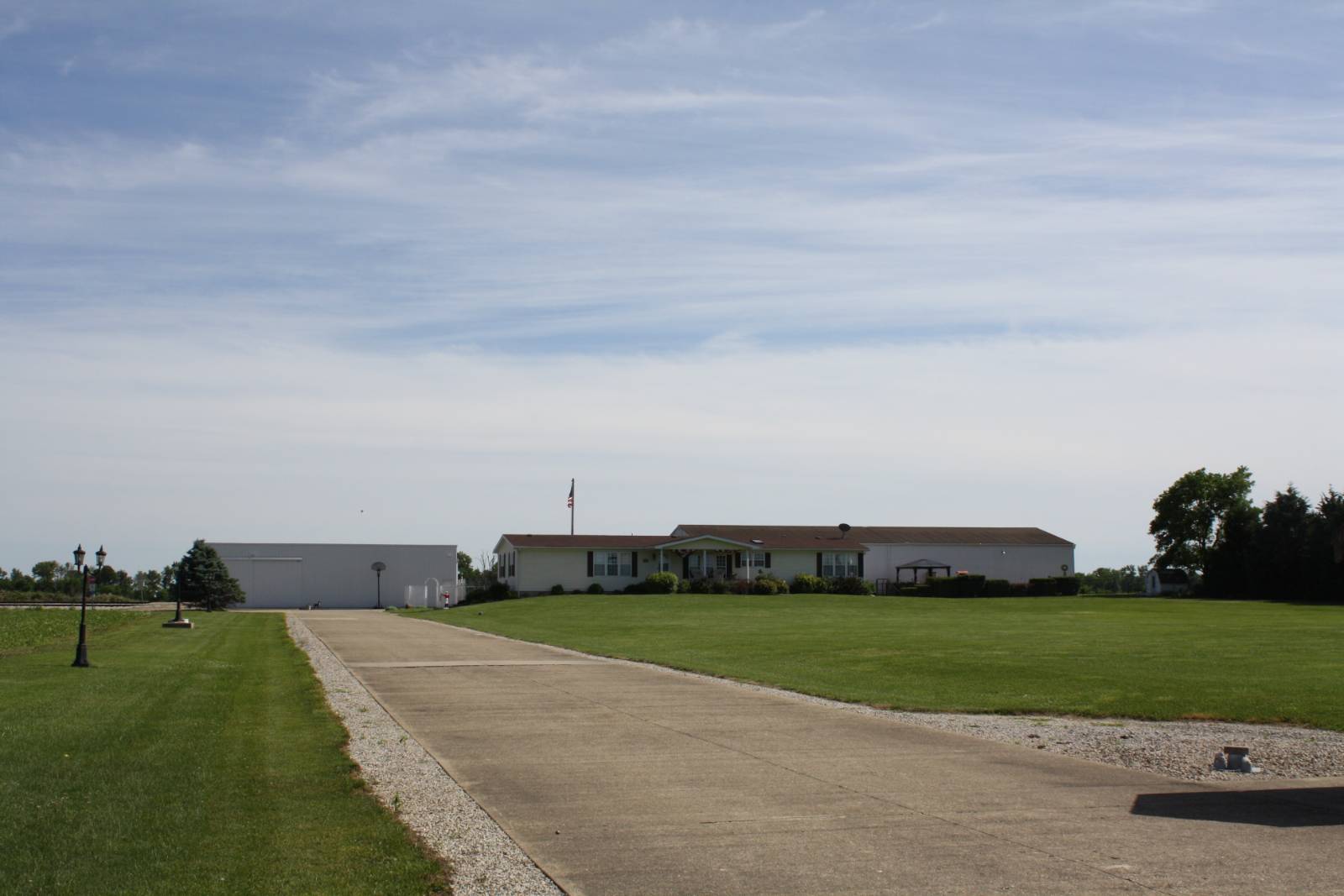 ;
;