CONTRACT SIGNEDThis three bedroom home spans the northeastern portion of The Brooklyn Trust Company Building's fifth floor, offering almost 2,400 square feet of living space. The spacious living and dining areas feature 10' ceilings and 5 inch, dark stained white oak flooring that is continued throughout the home. A chef's kitchen with professional grade appliances includes custom cabinetry, Quartzite Countertops with tile backsplash, and an ingenious rolling island cart with Belgian Blue Granite top. With a clear separation of public and private areas, a gallery with a full bathroom connects the living area to three light-filled bedrooms. The master suite offers ample closet space and a master bathroom detailed in marble with radiant heated floors. Bathrooms feature Statuario Marble floor and walls, a custom vanity with Calacatta Gold marble counter, and a tub or walk-in shower with glazed partitions. The Brooklyn Trust Company Building has remained virtually untouched since its cornerstone was laid at the corner of Pierrepont and Clinton in 1913. Designed in the Italian High Renaissance style, it is modeled after the Palazzo della Gran Guardia in Verona. The rusticated limestone base and the piano nobile's double-height colonnade of smooth-faced limestone are well-proportioned and finely crafted. Under the careful eye of Barry Rice Architects, these timeless details have been respectfully enhanced for 21st-century living in Brooklyn Heights. Generous open-plan layouts are complemented by an owner's lounge, children's play rooms, owner storage, music practice room, gym, and a pet spa. An expansive common rooftop terrace offers space for outdoor relaxing and barbecuing. The attended lobby is as grand as one would expect from a historic bank building, with a few unexpected touches including a mud room for bicycles and strollers tucked behind the former vault's gilded gate. THE COMPLETE OFFERING TERMS ARE AVAILABLE IN AN OFFERING PLAN FROM SPONSOR. FILE NO. CD14-0194. Sponsor: Stahl 177 Montague LLC, 277 Park Ave., New York, New York 10172. Plans and dimensions may contain variations from floor to floor. Square Footage exceeds the usable floor area. The unit layout, square footage, and dimensions are approximate and subject to normal construction variances and tolerances. Sponsor reserves the right to make changes in accordance with the Offering Plan. The artist's representations of interior decorations, finishes, appliances a



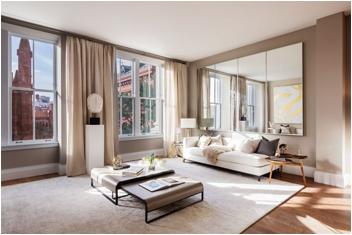

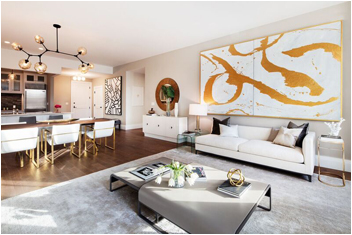 ;
;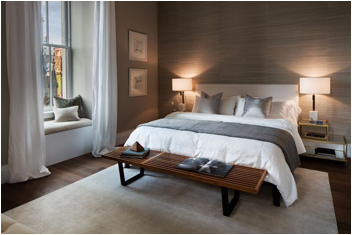 ;
;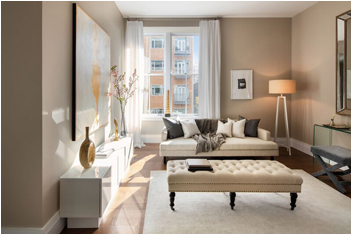 ;
;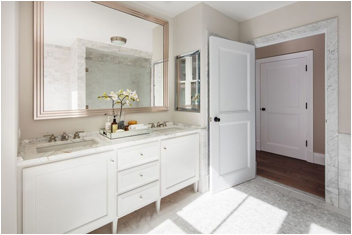 ;
;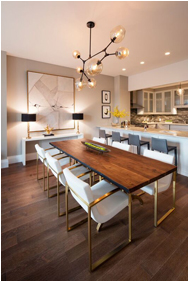 ;
;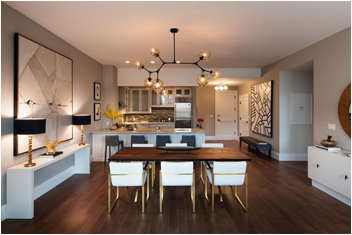 ;
; ;
;