139 EAST 79TH STREET 12THFLOOR, New York, NY 10075
$5,995,000
List Price
Off Market
 4
Beds
4
Beds
 4
Baths
4
Baths
 Built In
1928
Built In
1928
| Listing ID |
11074935 |
|
|
|
| Property Type |
Coop |
|
|
|
| Maintenance |
$8,438 |
|
|
|
| Tax Deduction |
25% |
|
|
|
| County |
New York |
|
|
|
|
| Neighborhood |
Upper East Side |
|
|
|
| Unit |
12THFLOOR |
|
|
|
| School |
New York City Schools |
|
|
|
| FEMA Flood Map |
fema.gov/portal |
|
|
|
| Year Built |
1928 |
|
|
|
|
CONTRACT SIGNEDGrand Full-Floor UES Apartment This light-filled 10-room apartment has a generous size and scale rarely found in city living. Space is flexible, since each apartment in this full-service pre-war building on the NW corner of 79th Street and Lexington Avenue occupies an entire floor.The private elevator landing leads to a large gallery, which opens onto a spacious living room and a charming library. The apartment has northern, eastern, and southern exposures and receives excellent natural light throughout the day. The living room has a wood burning fireplace and large east-facing windows. The well-proportioned dining room may be accessed through the living room, or by a large pantry which connects to an eat-in kitchen. The entrance rooms are perfect for dinners, concerts, or gatherings of more than fifty people.The principal bedroom has south-facing windows, 2 large closets, and an en-suite bathroom. A second corner bedroom has windows facing east and south, a walk-in closet, and an en-suite bathroom. A third bedroom shares its bathroom with the library - which could be converted into an additional bedroom if needed. The apartment also has a home office and 2 staff rooms with a shared bathroom.This is an exciting opportunity to own an expansive apartment that affords both privacy and centrality in the heart of the Upper East Side.Apartment Features:- Grand Entertainment Rooms (Living Room 17' x 28' & Dining Room 13'10" x 21'7")- Beautifully Maintained Hard-Wood Floors- Wood Burning Fireplace- Large Eat-In Kitchen- 19 Windows with three exposures (5 South/ 11 East / 3 North)- 13 closets- Central Air Conditioning (Partial)- In-Unit Washer / Dryer- Private Storage Room in Basement- Full Time Doorman- Pets Allowed with Board Consent- Pied--Terre Allowed- Gifting Allowed- 50% Financing Allowed- 2% Flip Tax
|
- 4 Total Bedrooms
- 4 Full Baths
- Built in 1928
- 16 Stories
- Floor 12
- Unit 12THFLOOR
- Elevator (Bldg. Style)
- Laundry in Building
- Attended Lobby
- Pets Allowed
- Elevator
- Pre War Building
- 25 % Tax Deduction
- $8,438 per month Maintenance
Listing data is deemed reliable but is NOT guaranteed accurate.
|



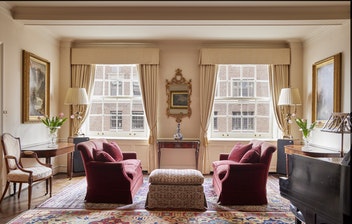


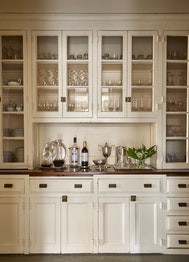 ;
; ;
;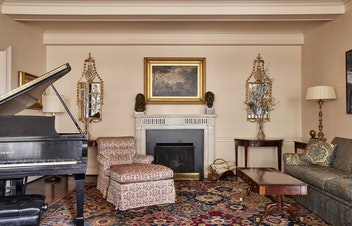 ;
; ;
;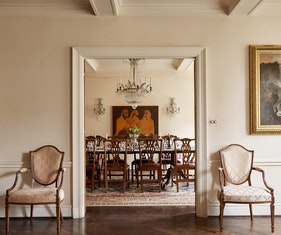 ;
;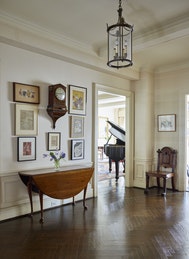 ;
;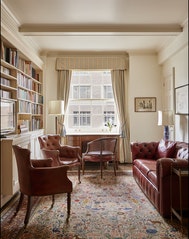 ;
;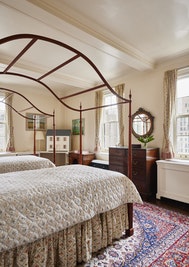 ;
;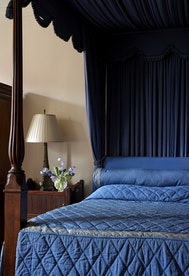 ;
;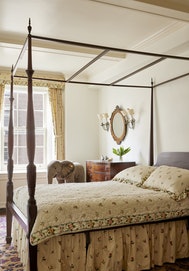 ;
; ;
;