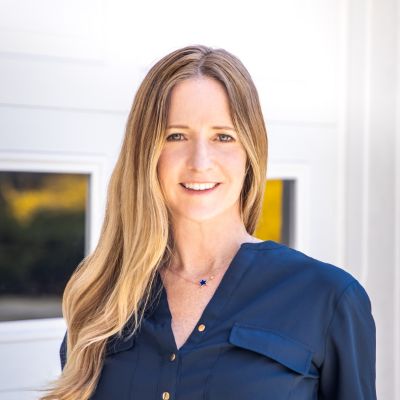139 Meadows East, Bridgehampton, NY 11932
| Listing ID |
11192313 |
|
|
|
| Property Type |
House (Attached) |
|
|
|
| County |
Suffolk |
|
|
|
| Township |
Bridgehampton |
|
|
|
|
| Total Tax |
$7,103 |
|
|
|
| Tax ID |
0900-051.000-02-007.009 |
|
|
|
| FEMA Flood Map |
fema.gov/portal |
|
|
|
| Year Built |
1984 |
|
|
|
|
Bridgehampton Opportunity
Centrally located in highly coveted Bridgehampton within a short distance to the center of town of both Bridgehampton & Sag Harbor, this stylish and meticulously maintained 3,000 sq. ft. home offers 4 bedrooms & 3 baths with multiple gracious living areas. Situated on a beautifully landscaped lush acre, this gated and private lot is south-facing and drenched in sunlight throughout the day. The bright and open floor plan centers around a double-height living room filled with light and adjacent to the chef's kitchen which features white Silestone countertops, Sub Zero, Viking and Bosch stainless steel appliances, and a Marvel wine fridge. The main floor also offers two guest bedrooms and a full bath. A very spacious second-floor primary bedroom boasts gorgeous designer wallpaper and drapery, two walk-in closets, and a Thassos marble bathroom vanity and jacuzzi tub with a frameless glass shower. The expansive backyard steals the show with lush landscaping & specimen trees bordering an expansive lawn that surrounds the 18' x 36' heated saltwater pool. A gas fire pit under a pergola is the perfect spot for a lovely garden "living room". The peaceful expansive backyard also boasts 525 sq. ft. of Trex decking and is replete with a full outdoor kitchen (with built-in BBQ, sink, fridge, and additional cooking burner), newly updated extendable motorized awning, outdoor shower, and beautiful outdoor spa. The outdoor space is complemented by a full irrigation system and exterior lighting throughout the property. The walk-out lower level includes one bedroom (with a full-sized window), a gym/exercise room, a full bath, and a sizeable media room with big screen TV. The home is equipped with a full house Control4 home automation system, with automated lighting and security which can be operated by your phone from any geographic location. The home is also wired for sound throughout the house, deck, and backyard with hidden rock speakers. This an incredible opportunity to live in as-is or further develop this centrally located oasis given the sizeable property.
|
- 4 Total Bedrooms
- 3 Full Baths
- 3000 SF
- 0.92 Acres
- Built in 1984
- 2 Stories
- Traditional Style
- Full Basement
- Lower Level: Finished
- Open Kitchen
- Oven/Range
- Refrigerator
- Dishwasher
- Washer
- Dryer
- Hardwood Flooring
- 1 Fireplace
- Forced Air
- Oil Fuel
- Central A/C
- Cedar Roof
- Pool: In Ground, Heated
- Deck
- Patio
- Sold on 10/06/2023
- Sold for $2,700,000
- Buyer's Agent: Michael Pennock
- Company: Elliman
Listing data is deemed reliable but is NOT guaranteed accurate.
|







 ;
; ;
; ;
; ;
; ;
; ;
; ;
; ;
; ;
; ;
; ;
; ;
; ;
; ;
; ;
; ;
; ;
; ;
; ;
; ;
; ;
;