13950 E Bighorn Parkway, Fountain Hills, AZ 85268
| Listing ID |
10517924 |
|
|
|
| Property Type |
House |
|
|
|
| County |
Maricopa |
|
|
|
| Neighborhood |
Eagles Nest |
|
|
|
|
| Total Tax |
$14,051 |
|
|
|
| Tax ID |
217-76-055 |
|
|
|
| FEMA Flood Map |
fema.gov/portal |
|
|
|
| Year Built |
2016 |
|
|
|
|
Awe-inspiring views of rugged mountains, romantic sunsets and the beautiful Sonoran Desert are yours from every room in this 2016-build contemporary masterpiece located just outside of Scottsdale, Arizona. From its four-acre mountaintop perch 1,000 feet above the valley floor, Ahmer's Nest offers the finest quality construction and stylish finishes available. Floor-to-ceiling walls of glass disappear to seamlessly meld indoor and outdoor living spaces while the ever-changing textures and hues of the surrounding desert create a symphony for the eye. Every detail - from the basalt floors to the Brazilian teak ceiling - works in concert with one another to strike a perfect balance between sophistication and warmth. Meticulous attention to every detail is evident throughout this impeccable residence, which is perfectly situated to make the most of the incredible views. The 10,480 square-foot floor plan flows effortlessly from room to room and features great entertaining spaces, a master wing with office and exercise room, kid's wing with two bedrooms and a second family room and a guest wing with two bedrooms, a living room and kitchen. A dramatic gem in the desert.
|
- 5 Total Bedrooms
- 7 Full Baths
- 10480 SF
- 174578 SF Lot
- Built in 2016
- 2 Stories
- Available 7/25/2018
- Contemporary Style
- Open Kitchen
- Other Kitchen Counter
- Oven/Range
- Refrigerator
- Dishwasher
- Microwave
- Garbage Disposal
- Washer
- Dryer
- Stainless Steel
- Stone Flooring
- 9 Rooms
- Dining Room
- Family Room
- Formal Room
- Den/Office
- Primary Bedroom
- en Suite Bathroom
- Walk-in Closet
- Media Room
- Bonus Room
- Great Room
- Gym
- Library
- Kitchen
- Breakfast
- Laundry
- Loft
- Private Guestroom
- 1 Fireplace
- Hot Water
- Gas Fuel
- Central A/C
- Frame Construction
- Stucco Siding
- Metal Roof
- Attached Garage
- 4 Garage Spaces
- Other Water
- Municipal Sewer
- Pool: In Ground, Heated, Spa
- Deck
- Patio
- Screened Porch
- Covered Porch
- Irrigation System
- Driveway
- Subdivision: Eagle's Nest
- Mountain View
- $14,051 Total Tax
- Tax Year 2017
- $135 per month Maintenance
- HOA: Property Managment Co
- HOA Contact: 602-437-4777
|
|
Walt Danley Christie's International Real Estate
|
Listing data is deemed reliable but is NOT guaranteed accurate.
|



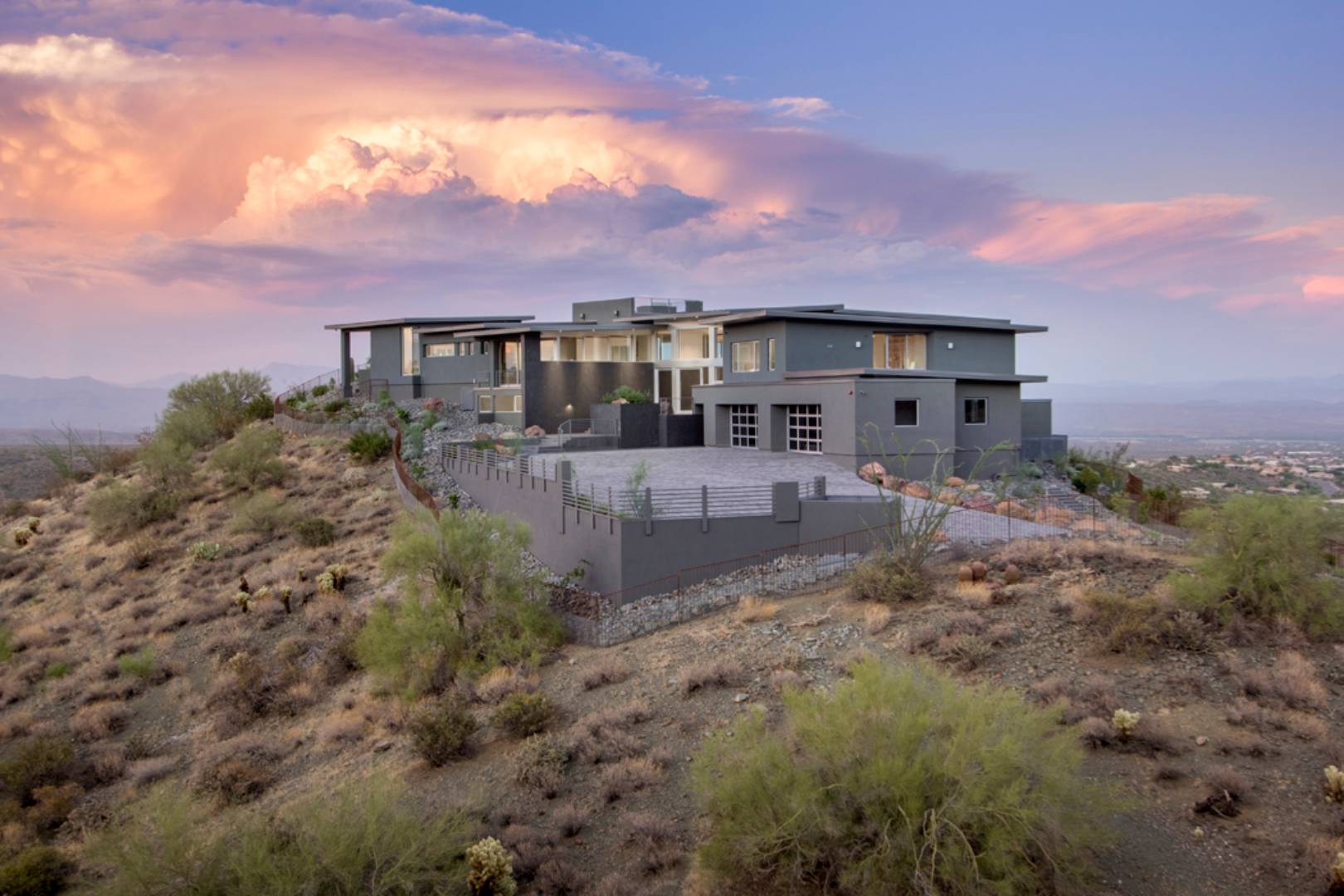


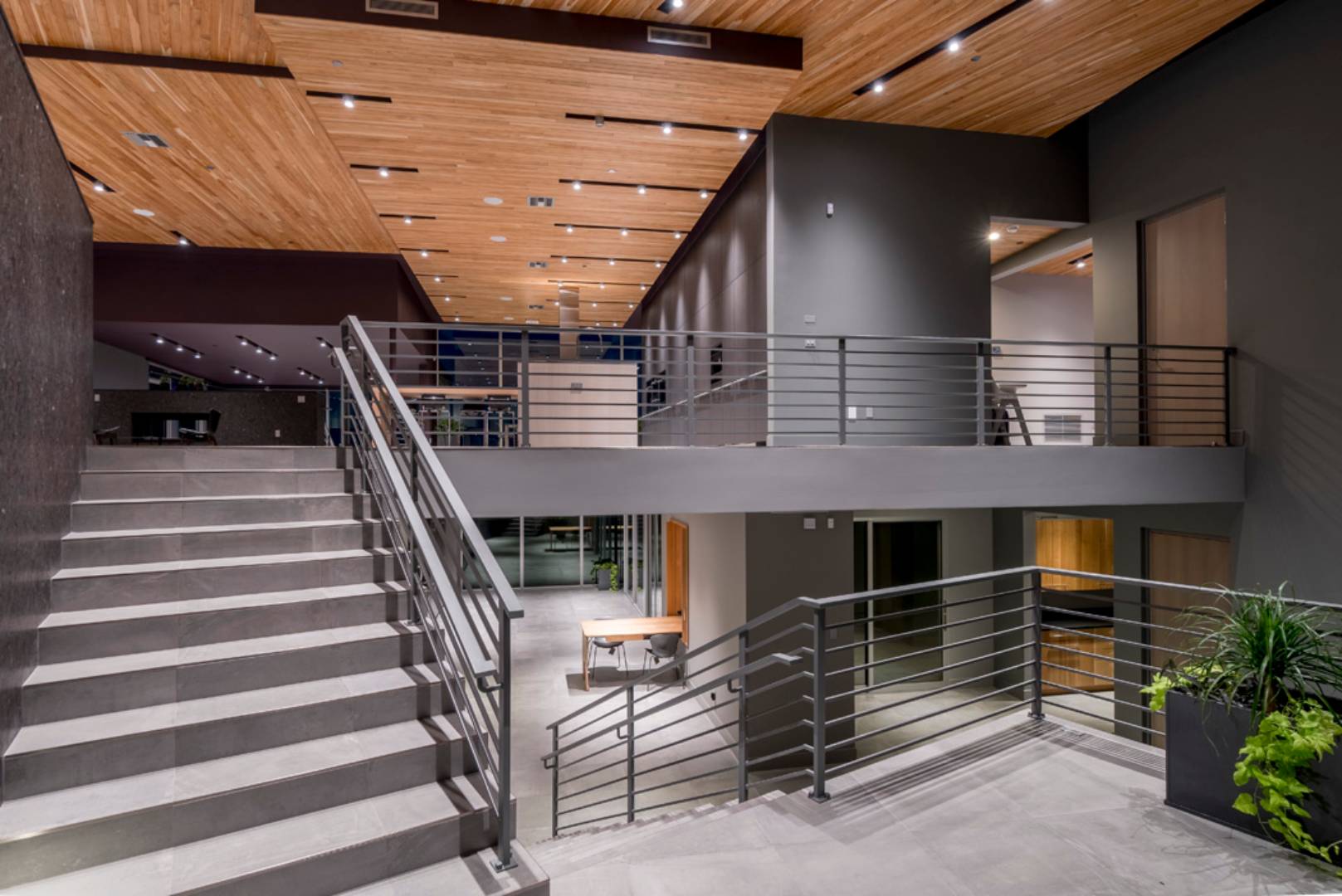 ;
;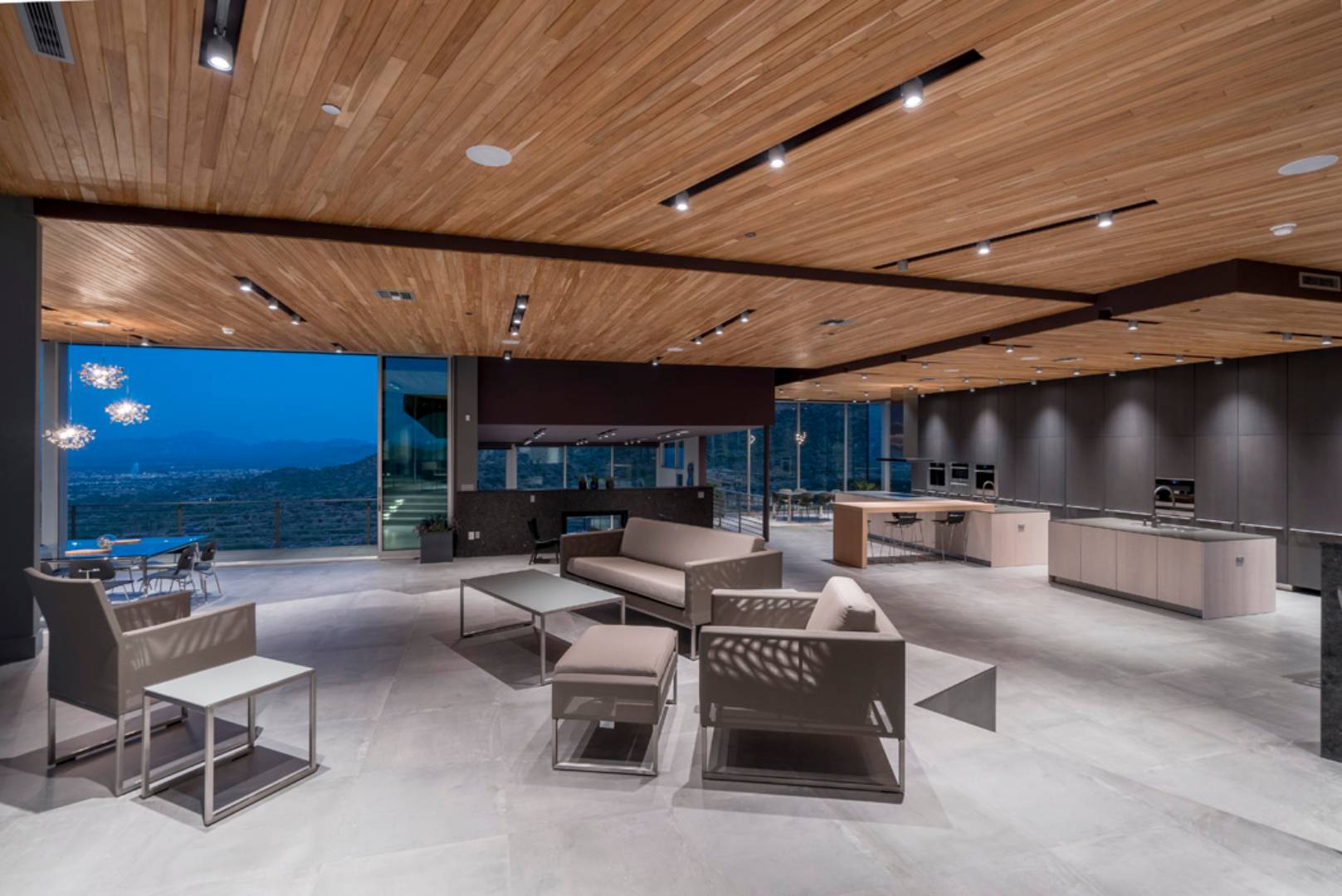 ;
;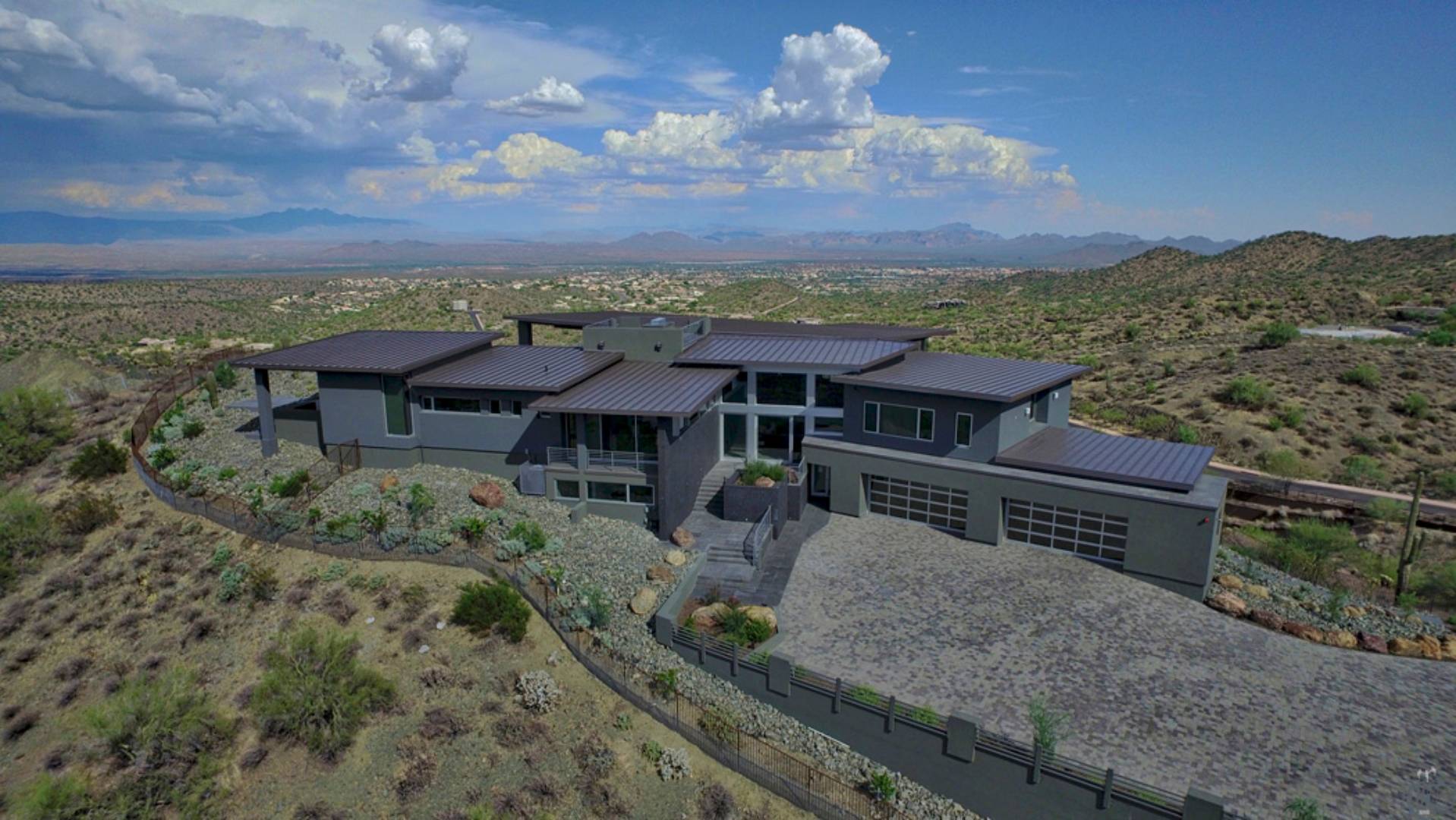 ;
;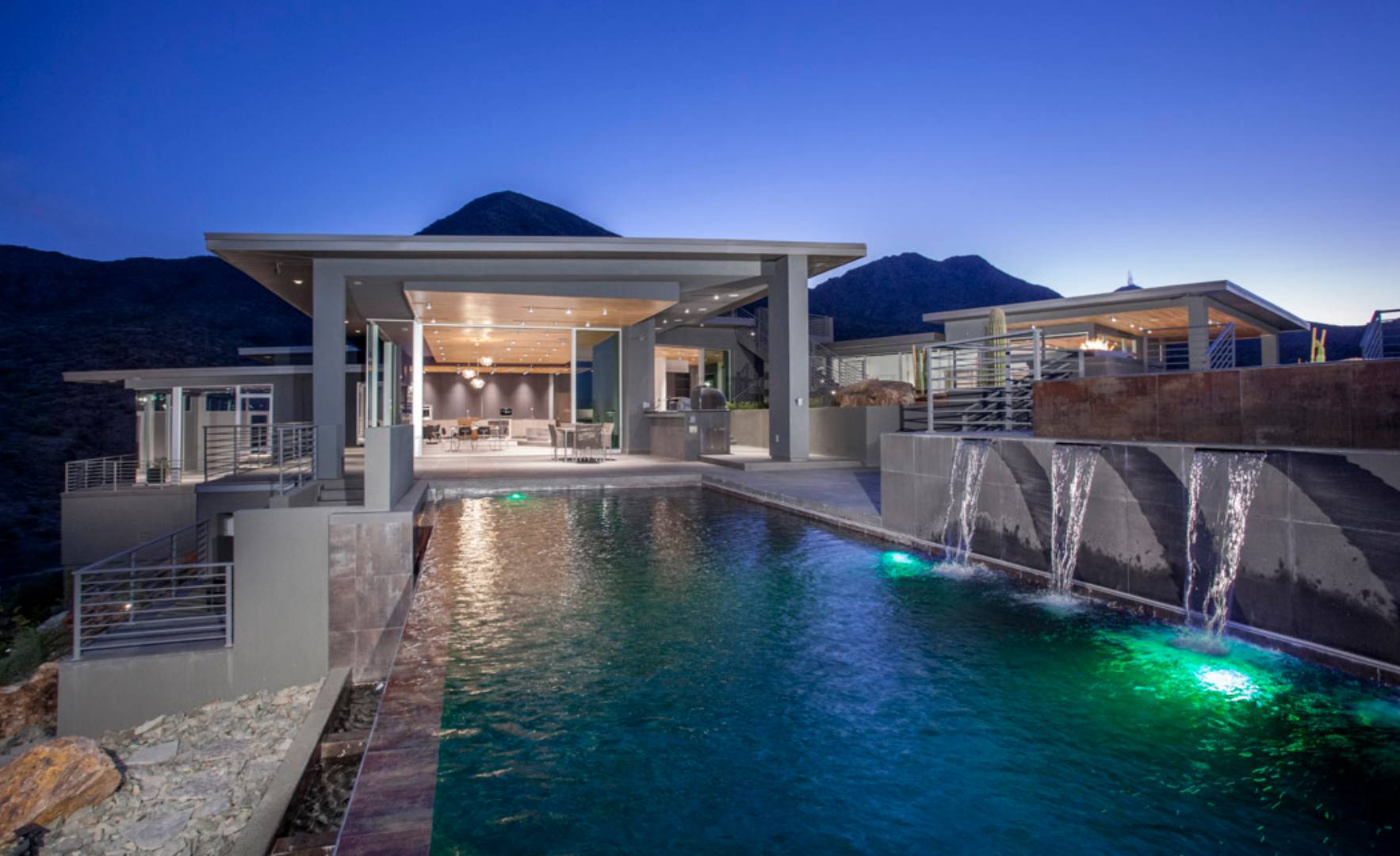 ;
;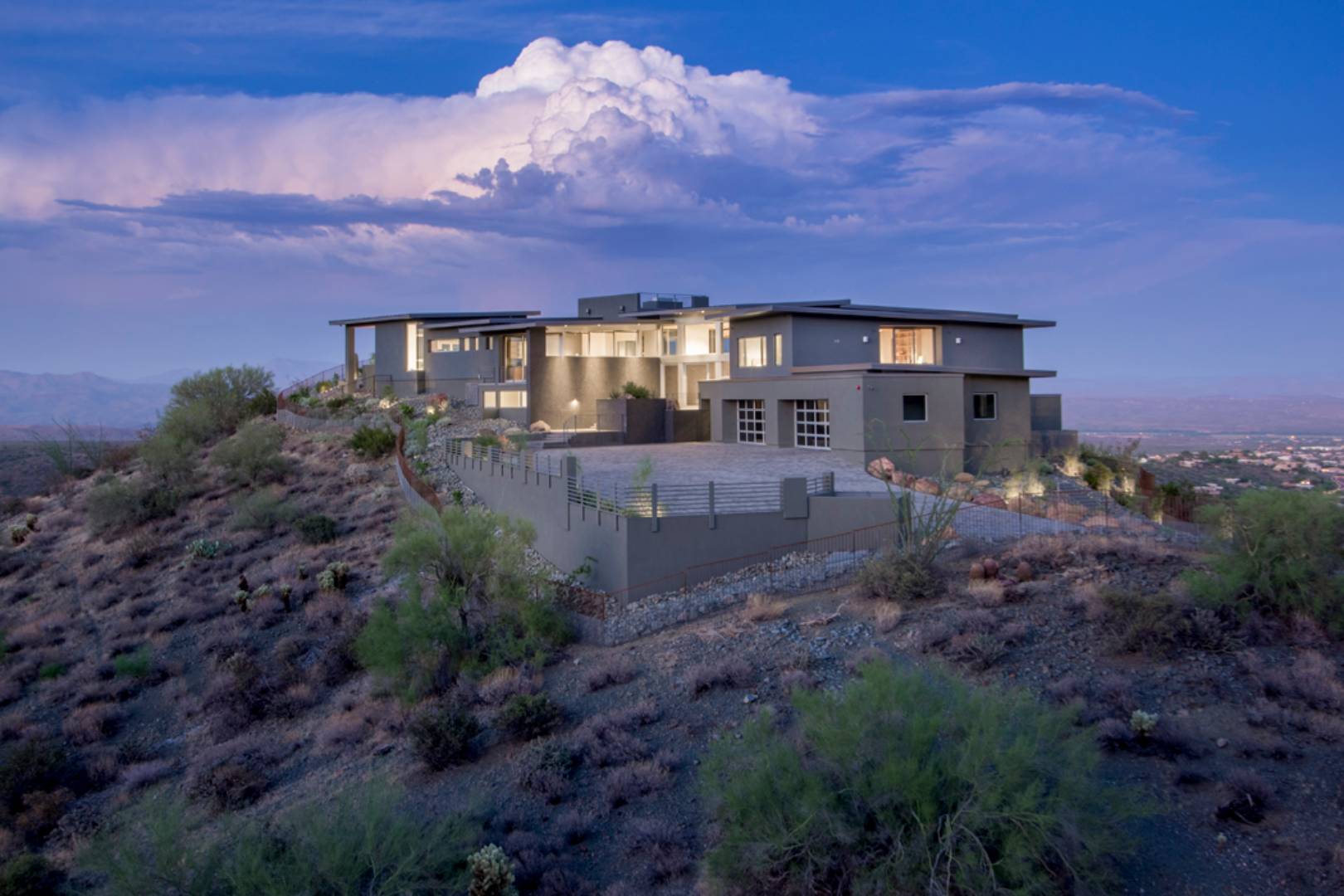 ;
;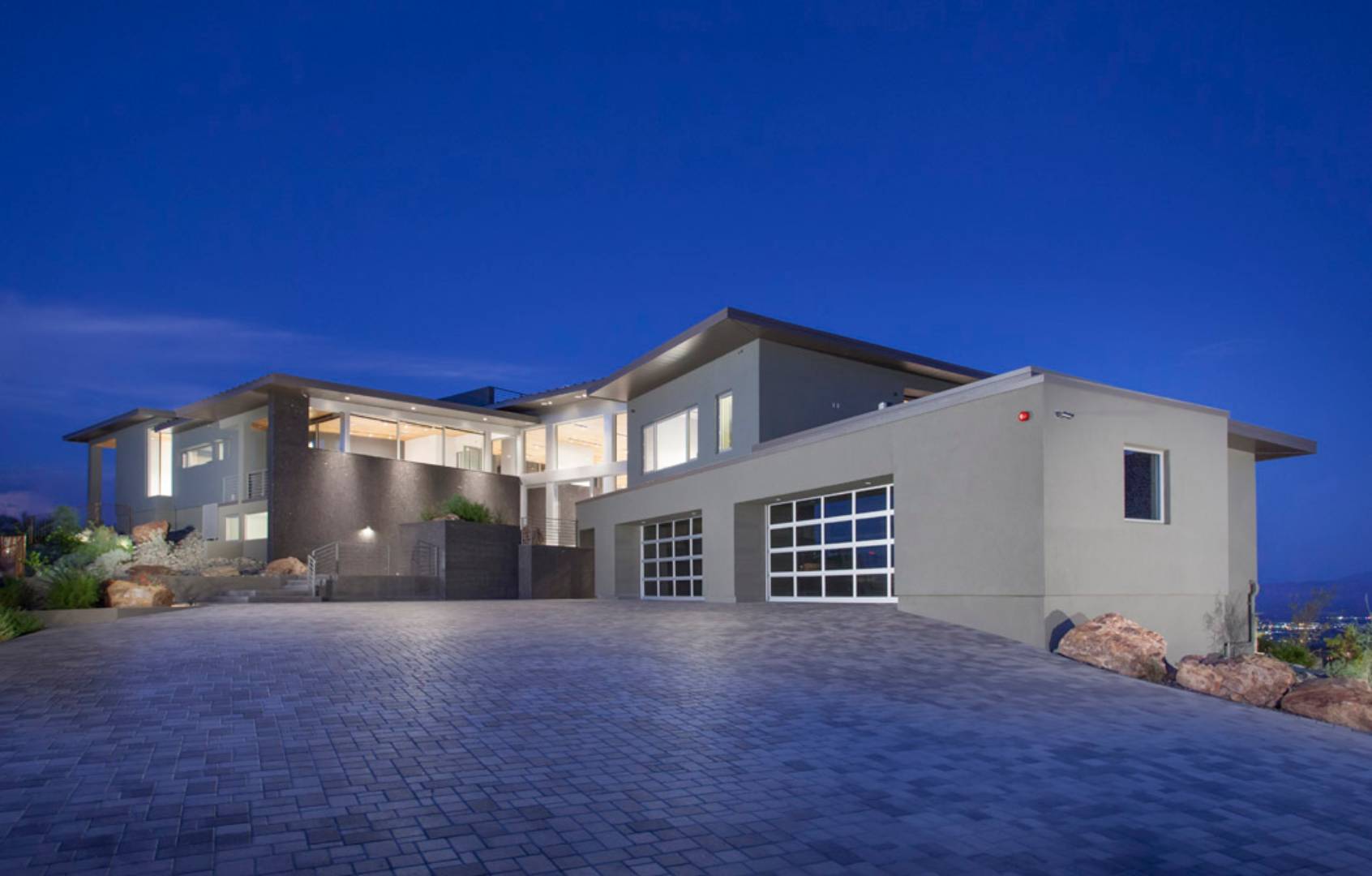 ;
;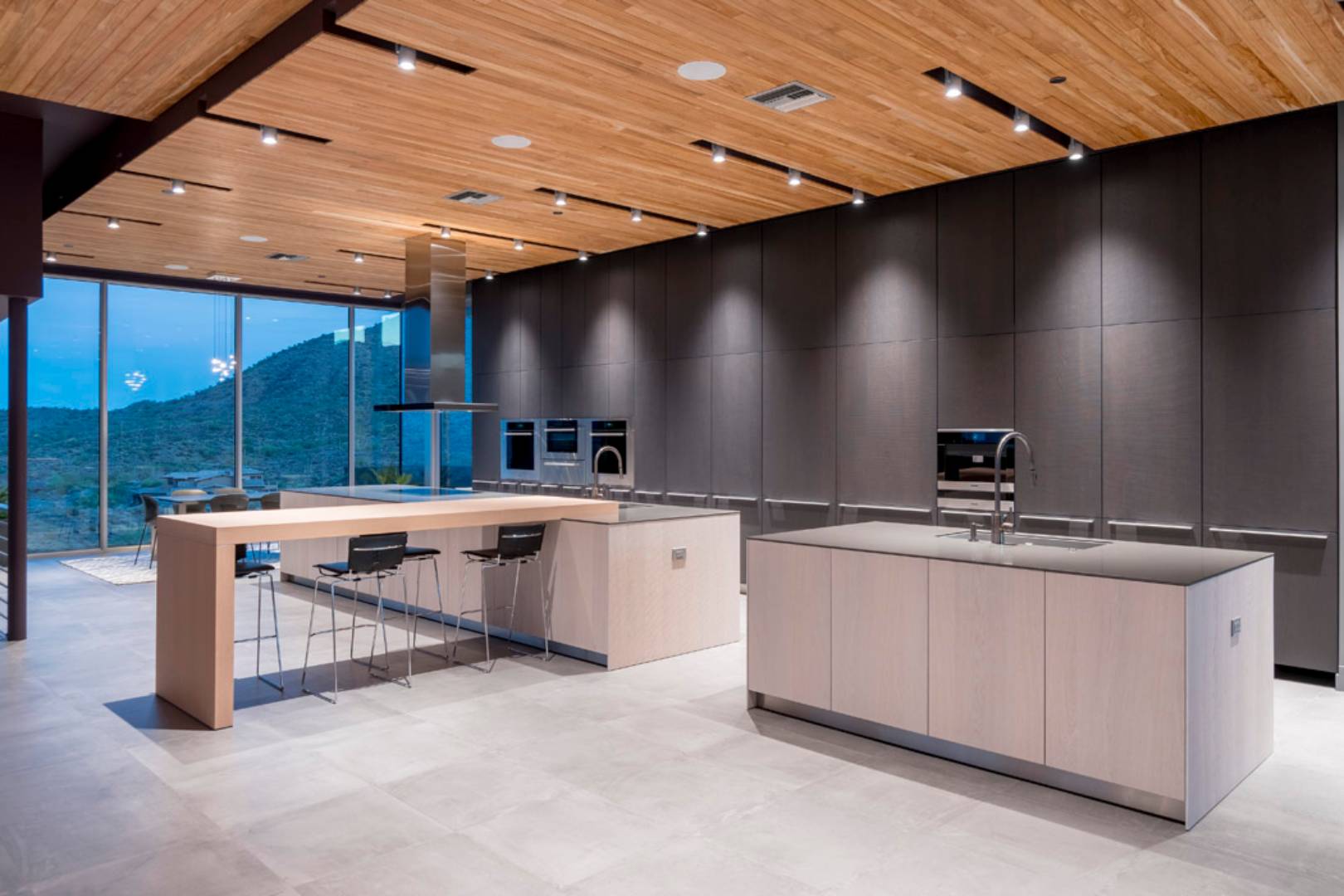 ;
;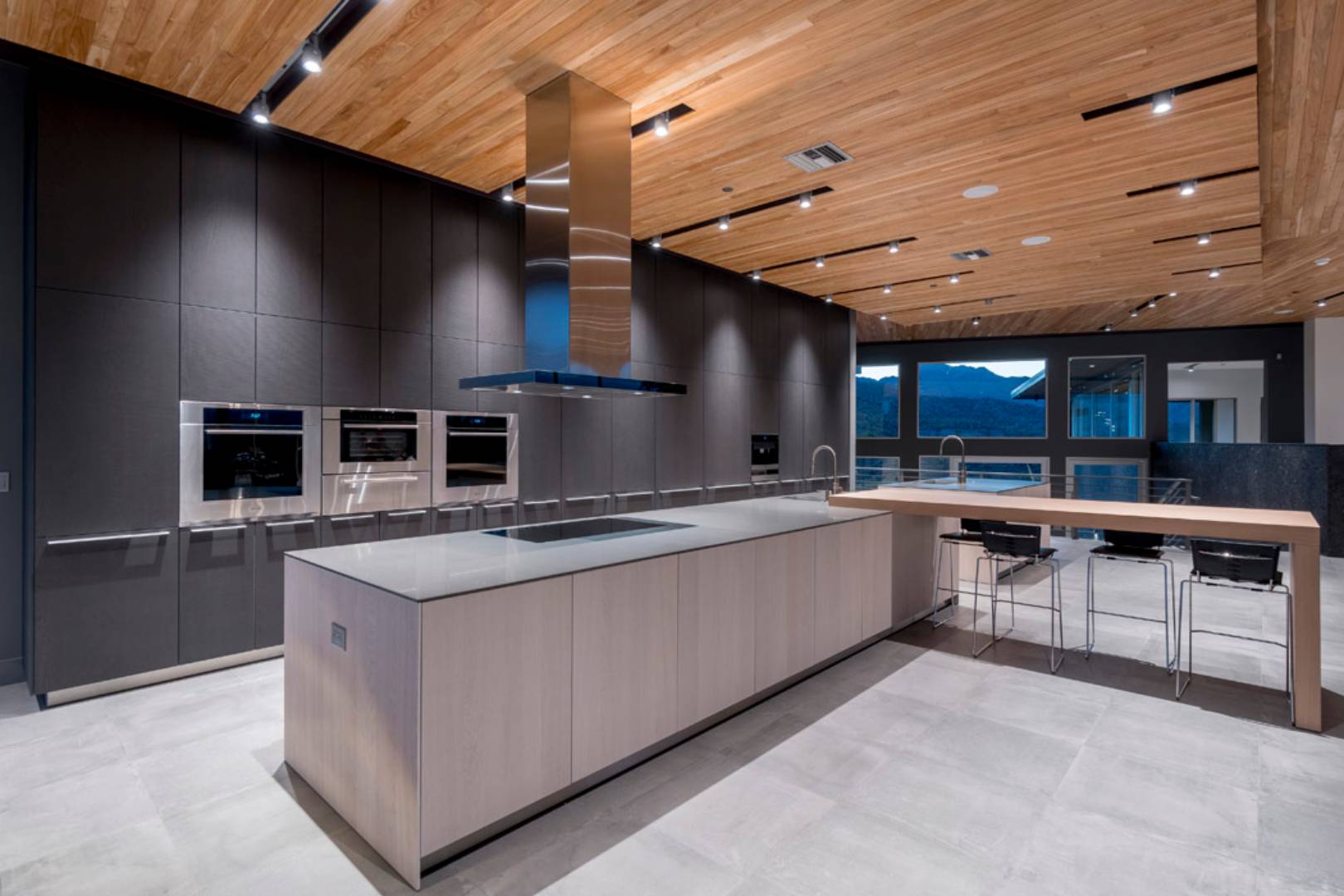 ;
;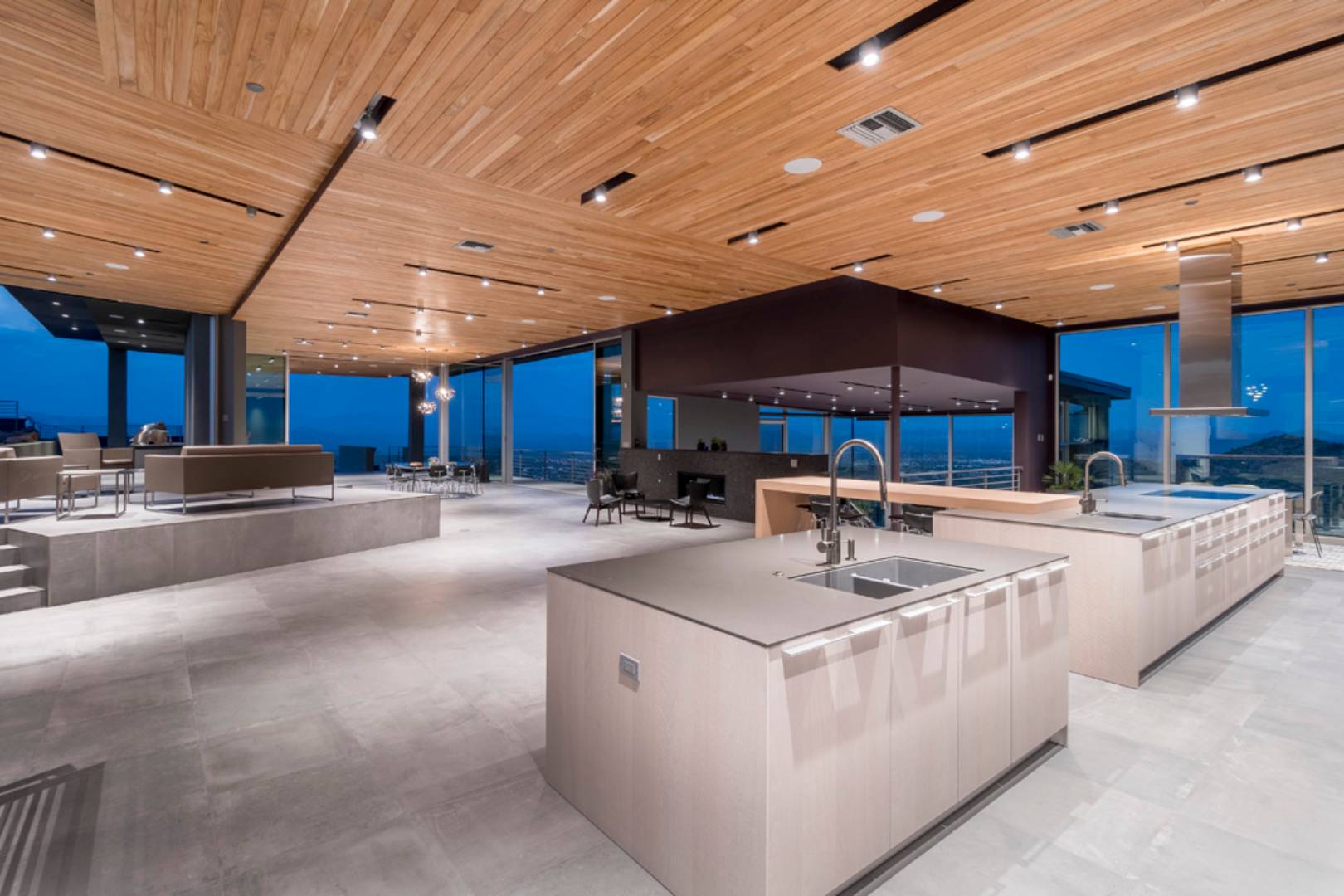 ;
;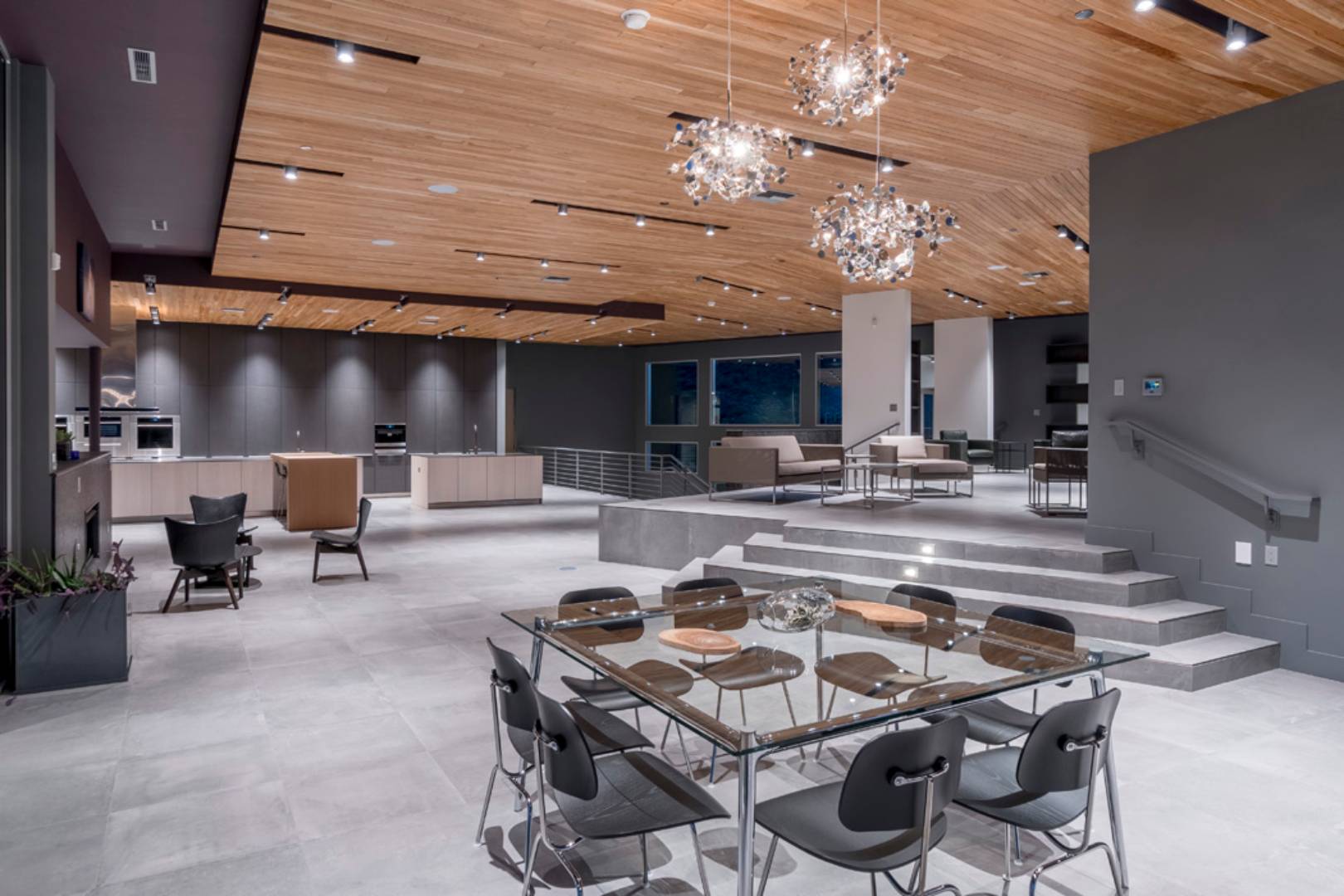 ;
;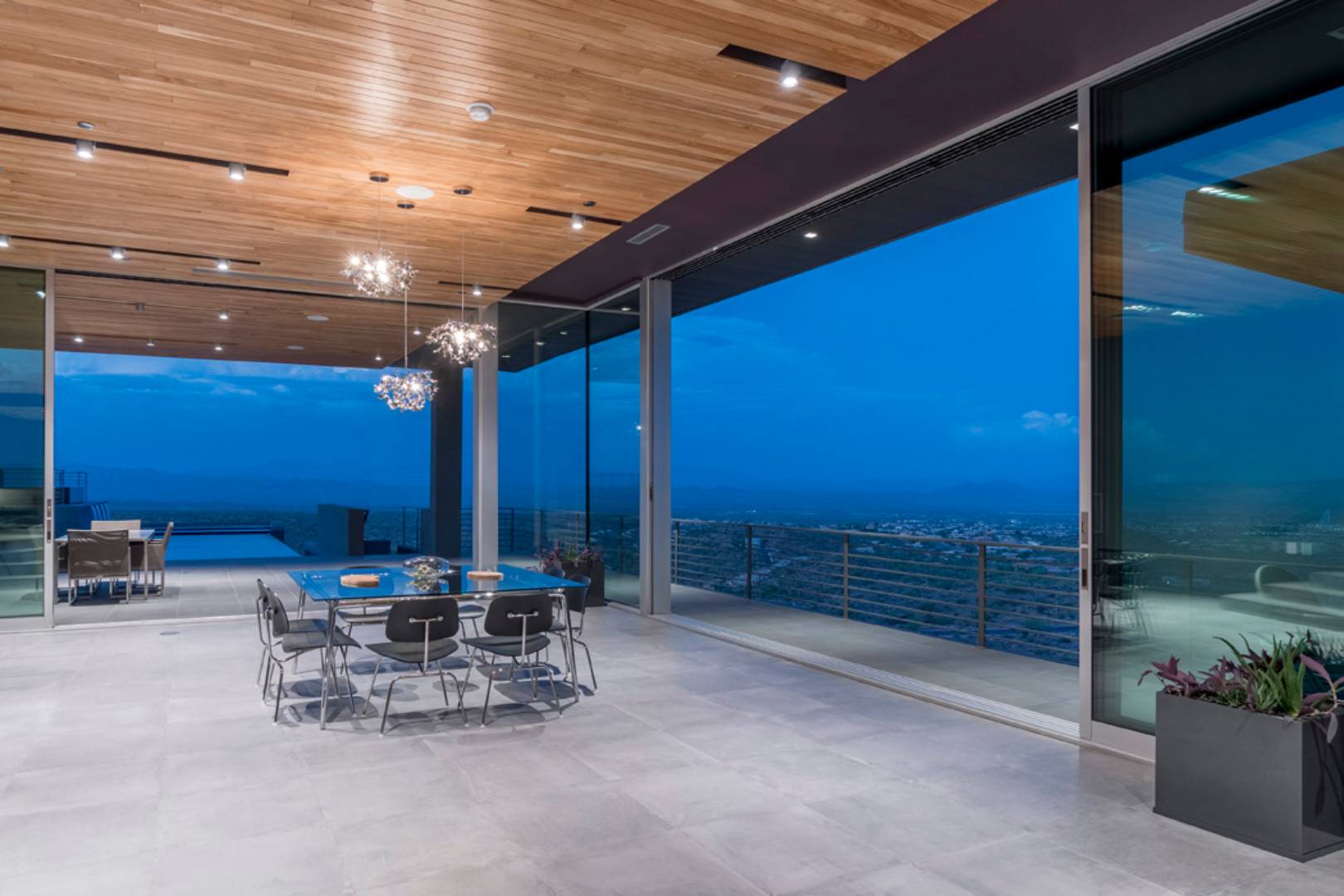 ;
;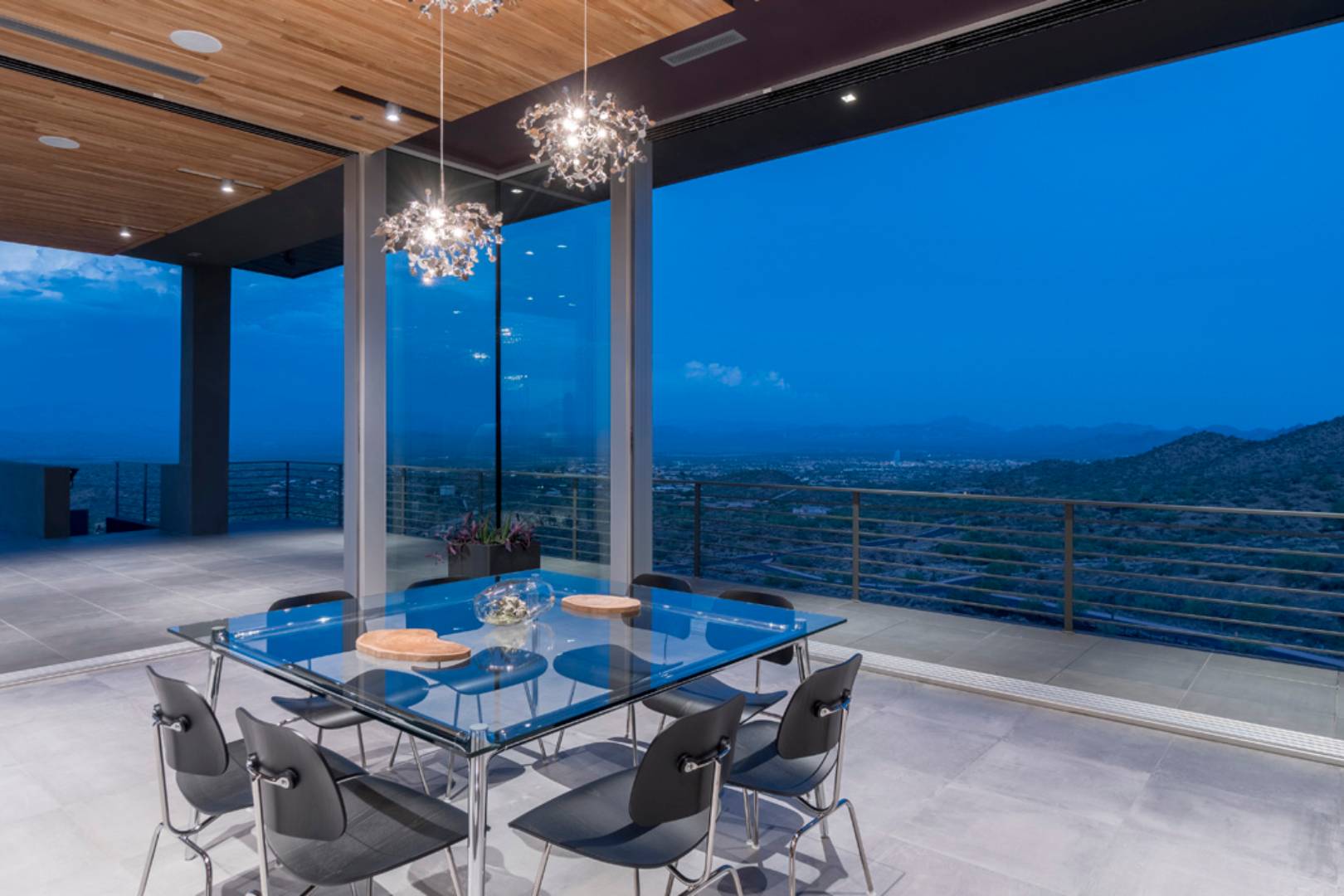 ;
;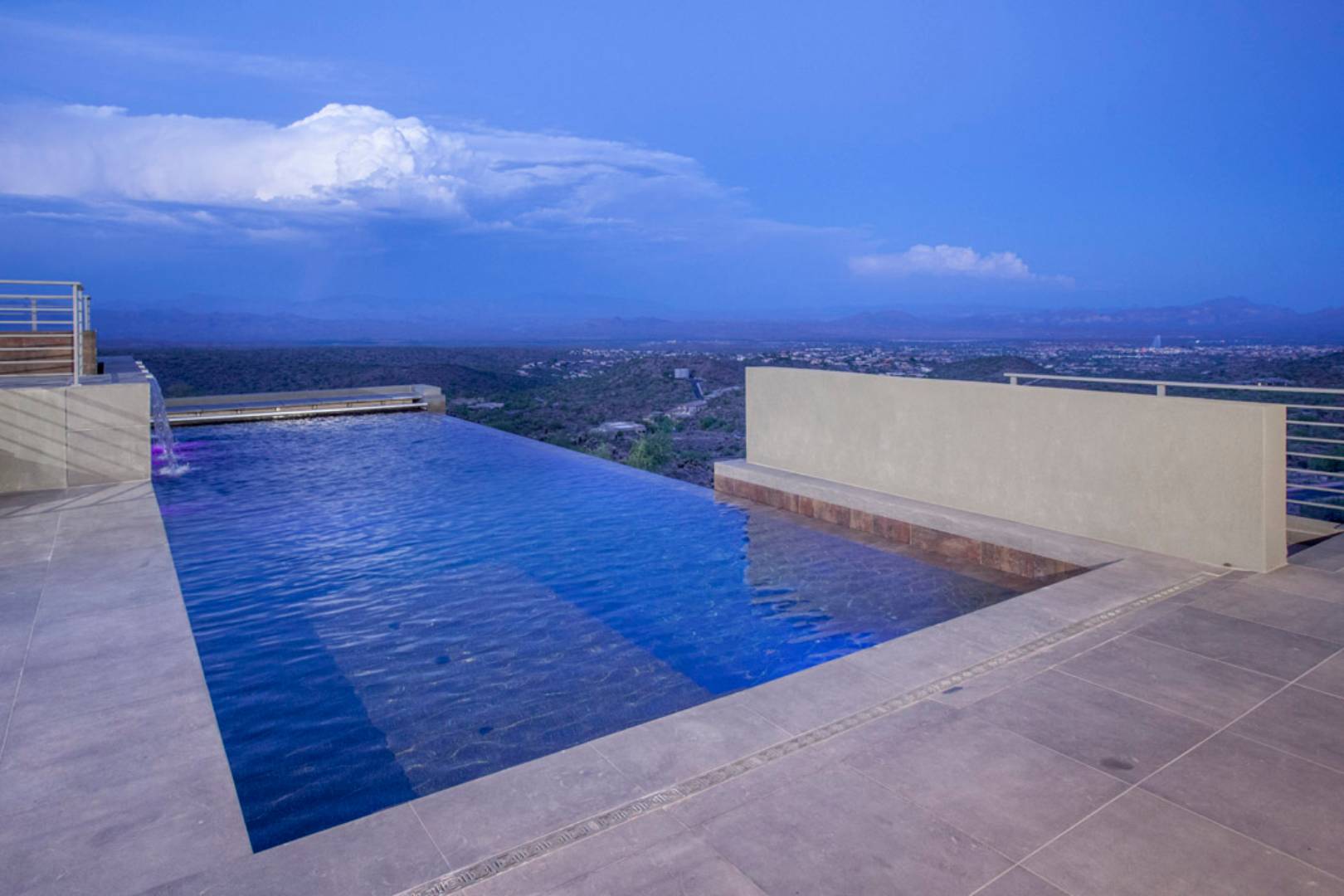 ;
;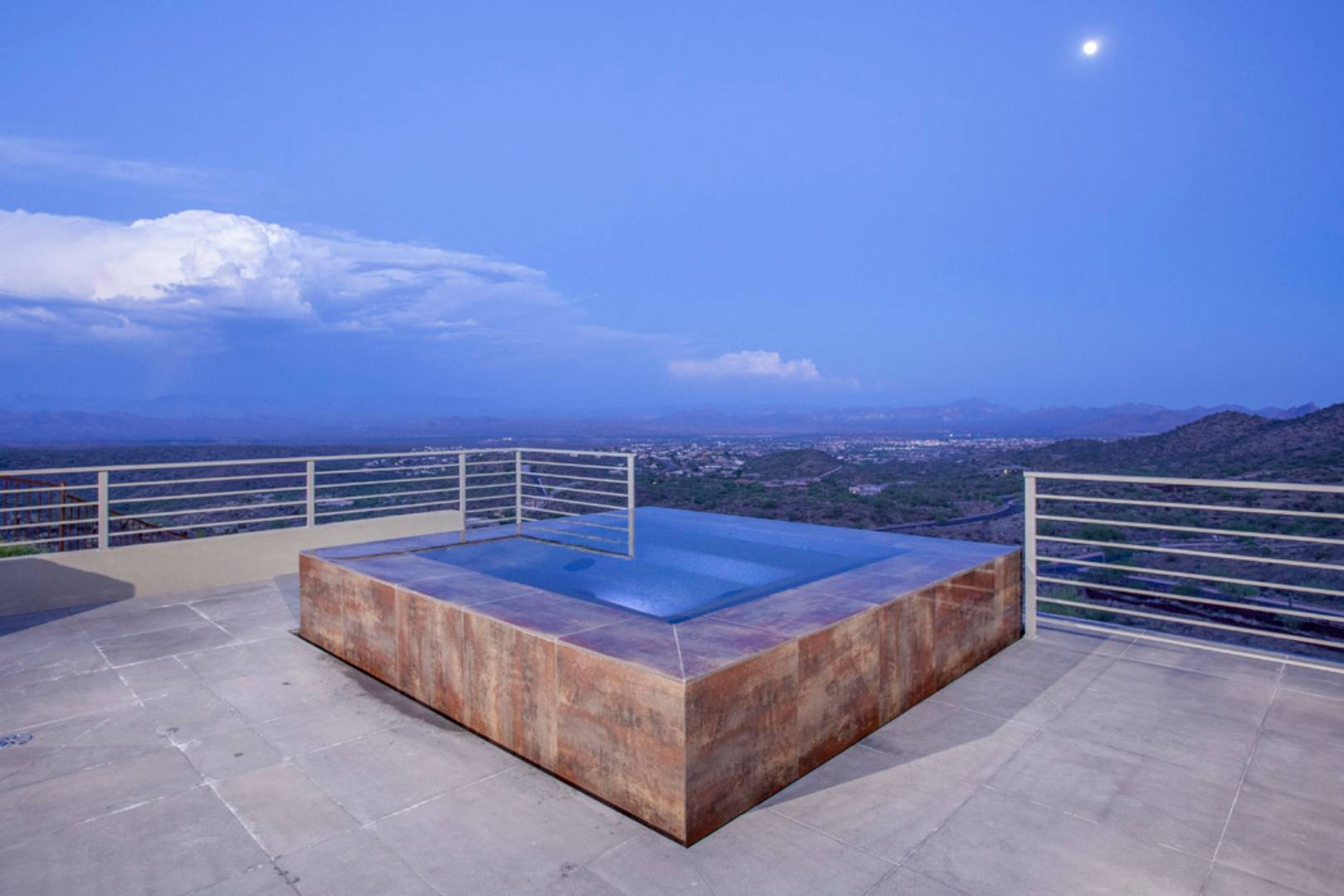 ;
;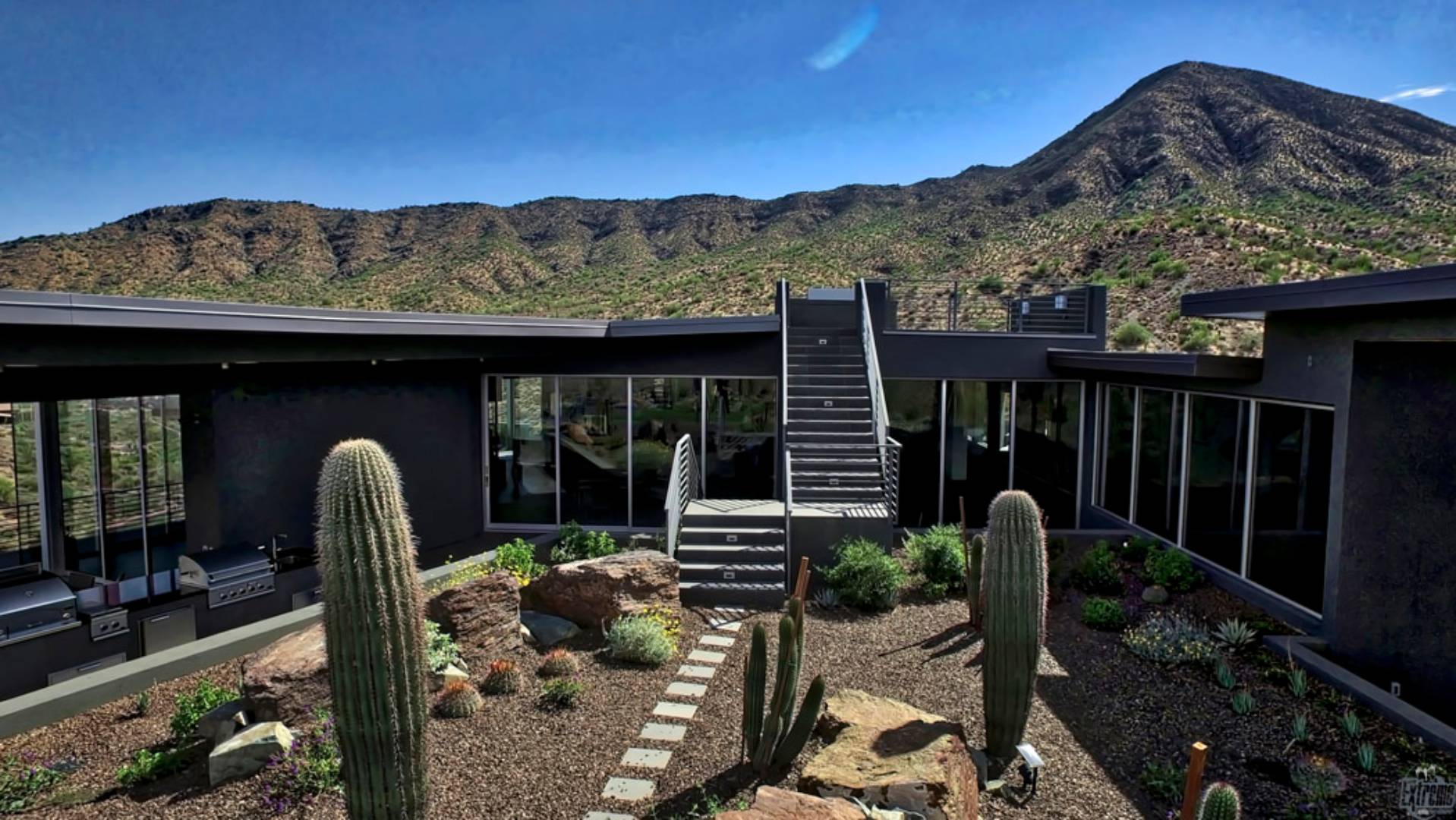 ;
;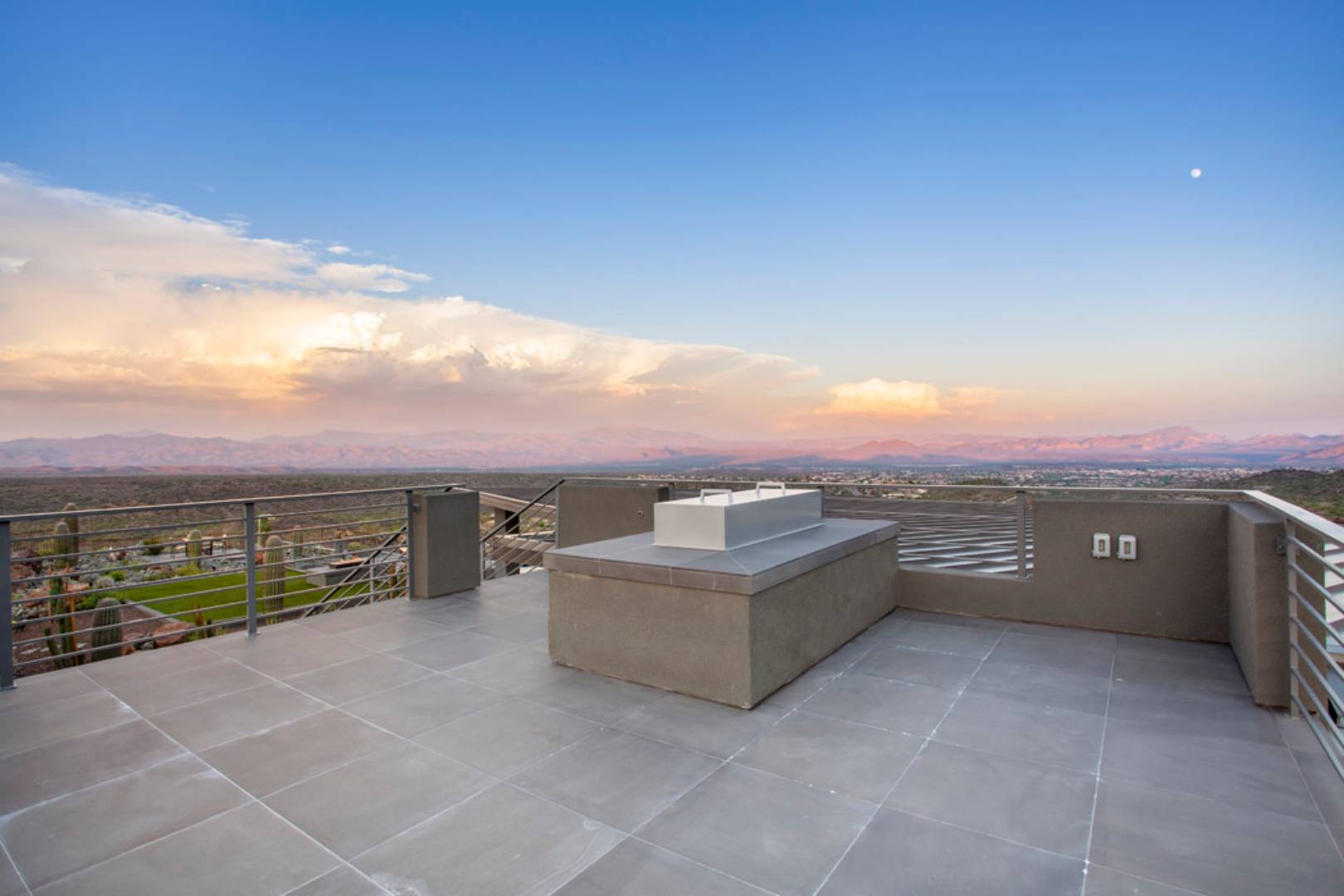 ;
;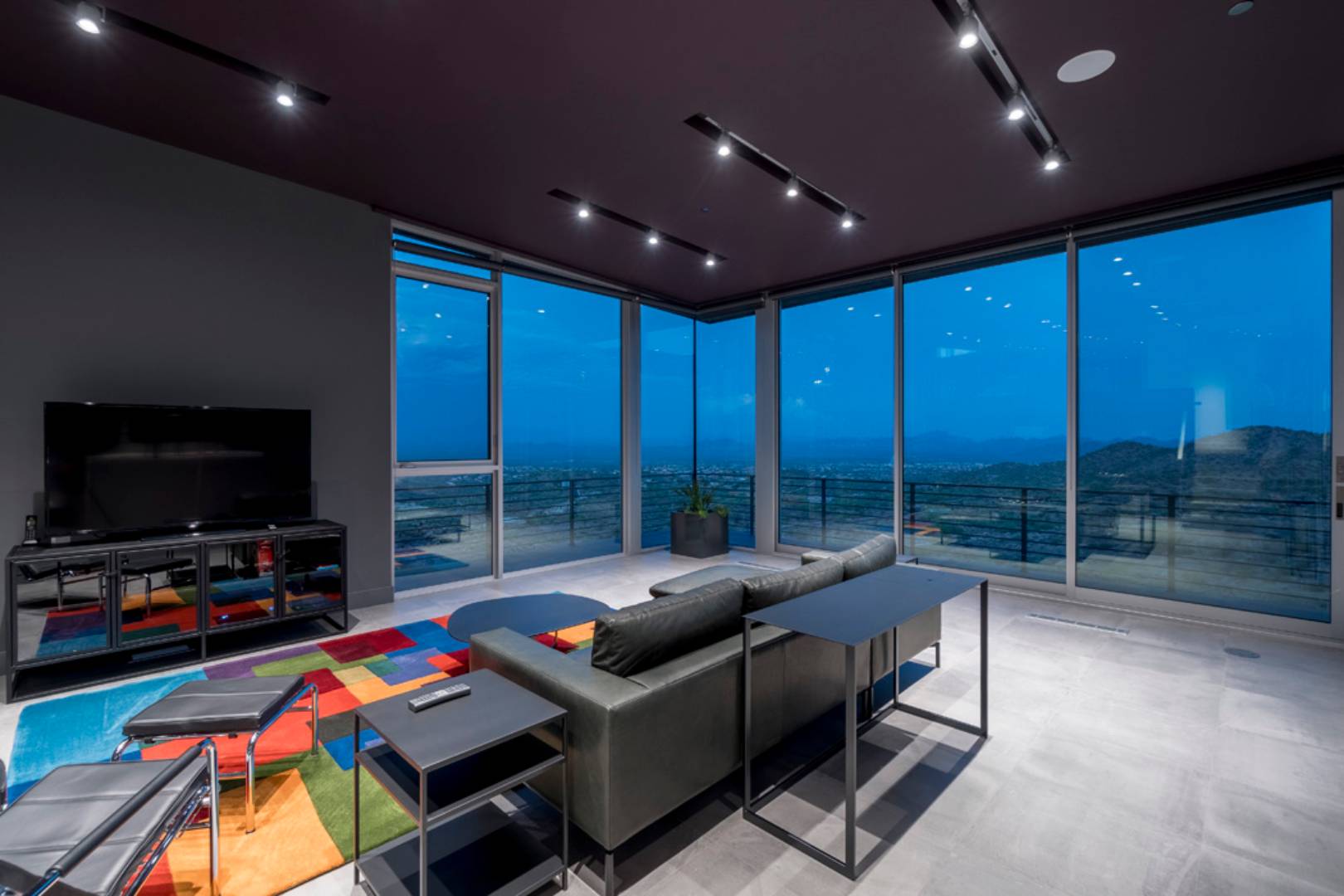 ;
;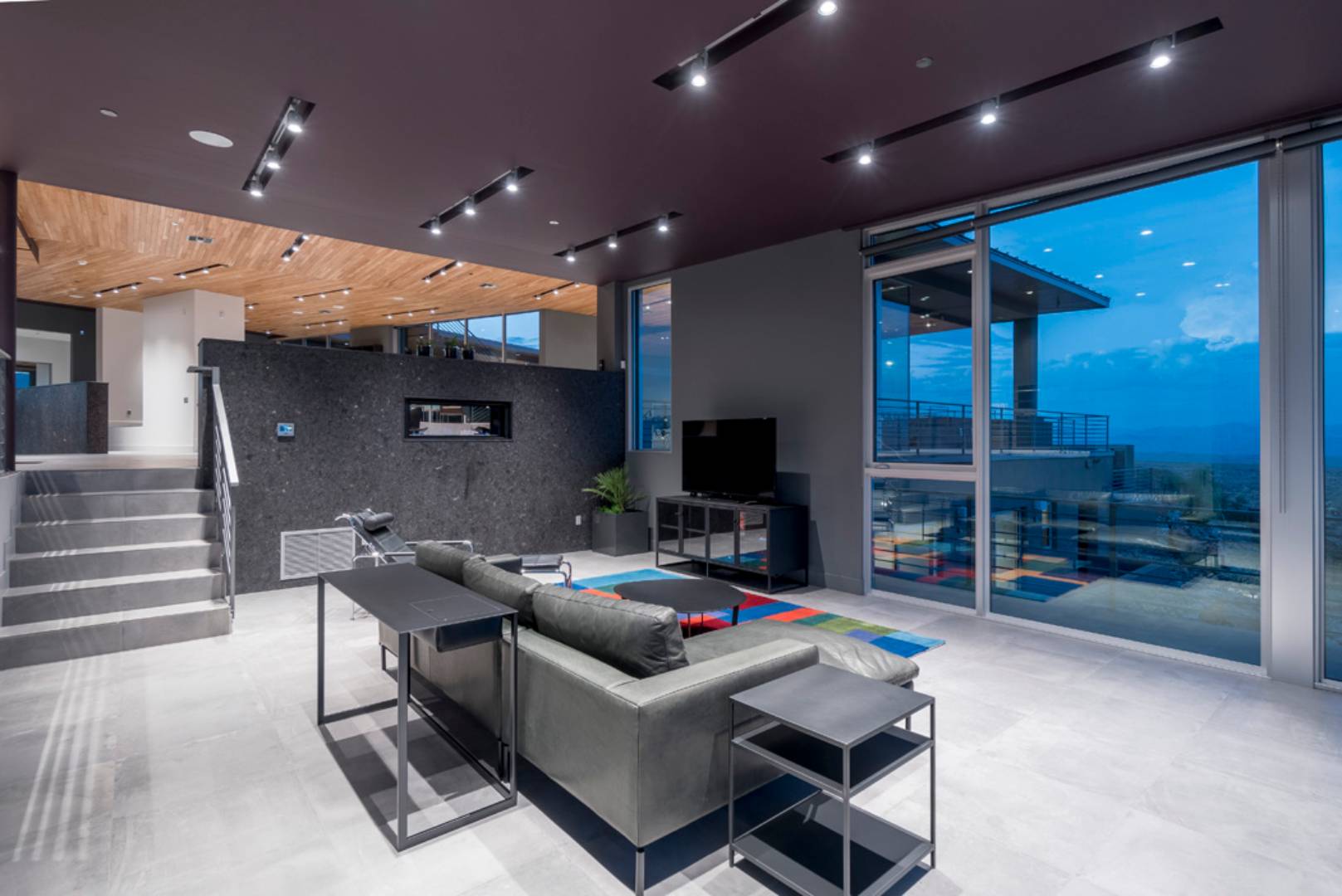 ;
;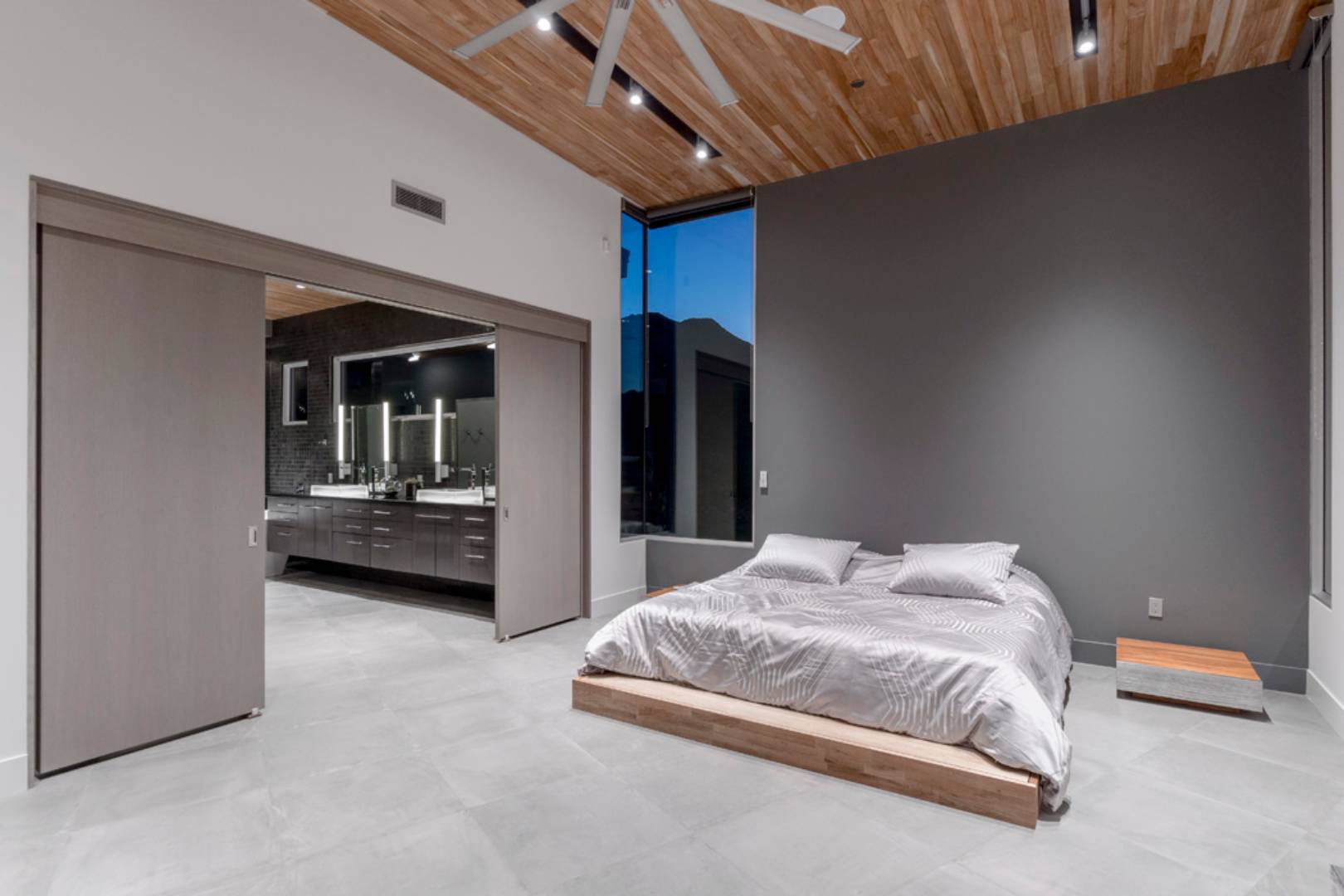 ;
;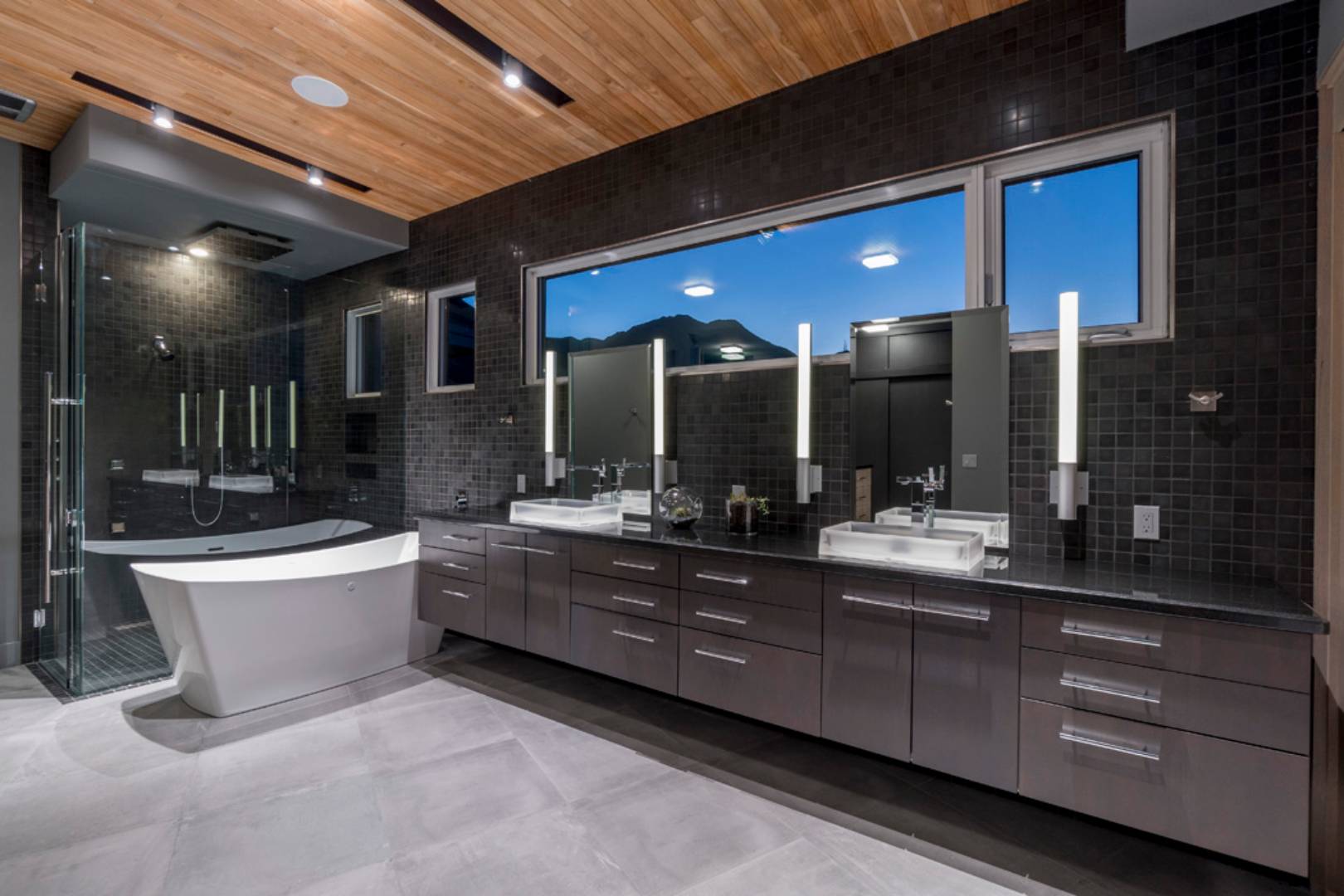 ;
;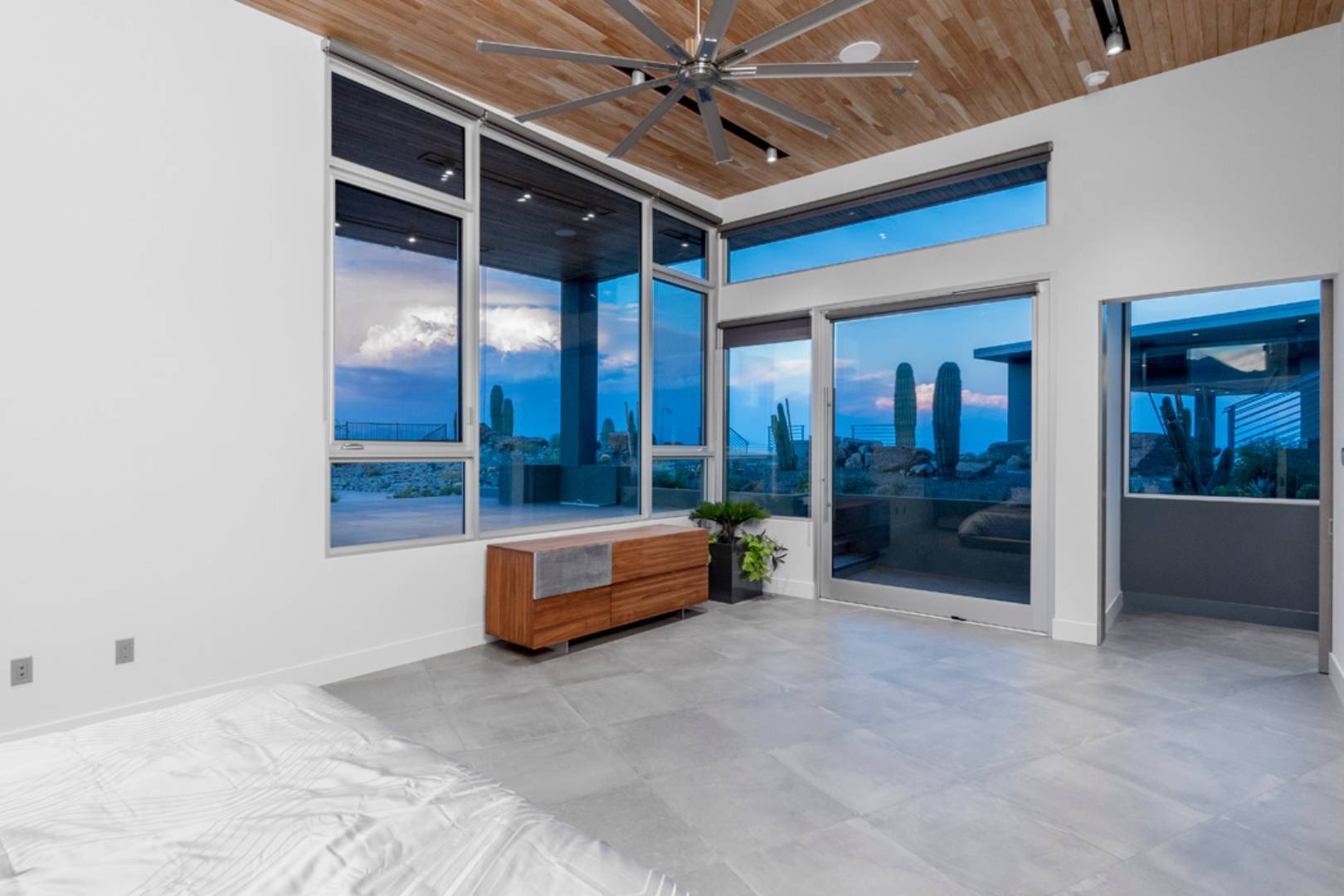 ;
;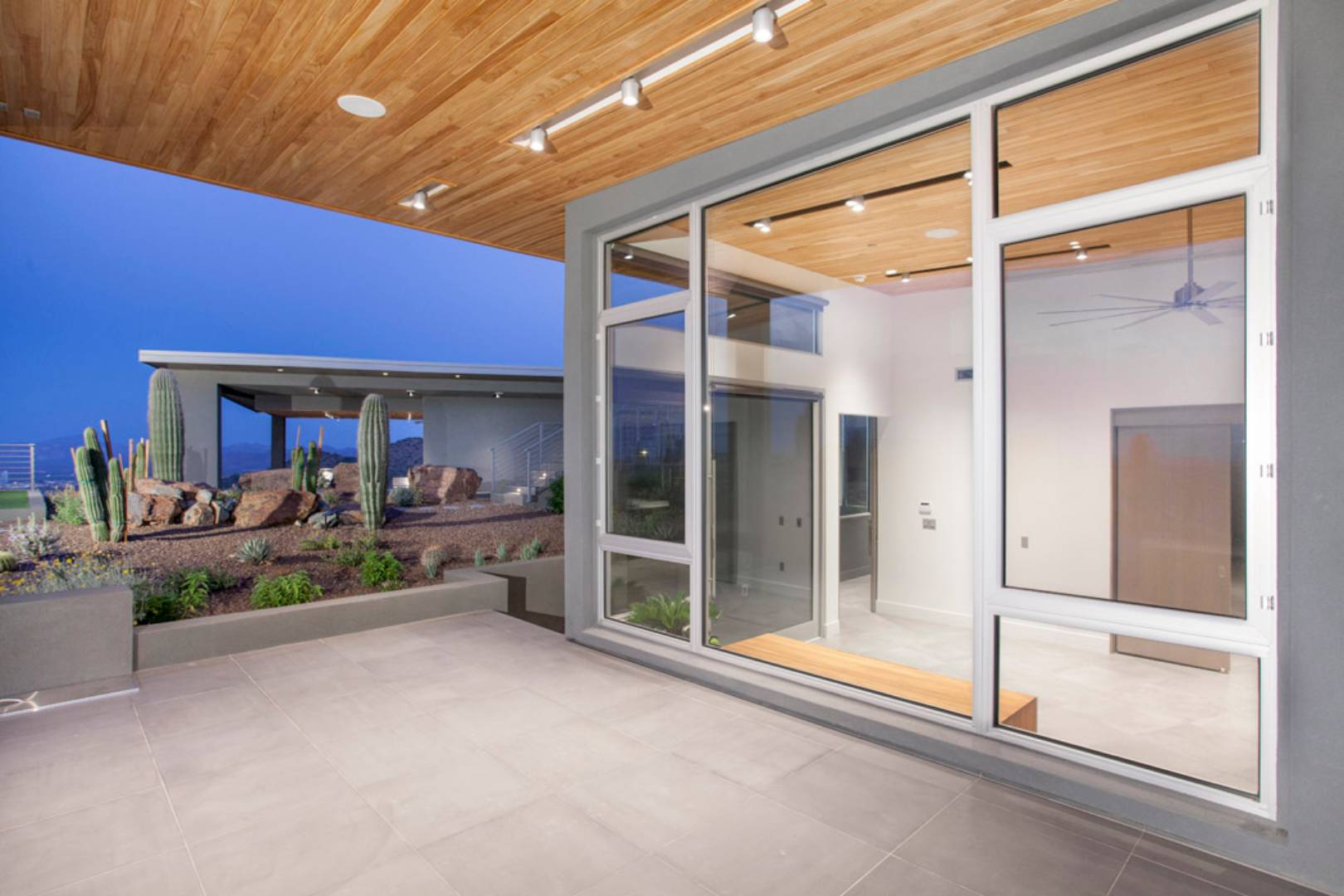 ;
;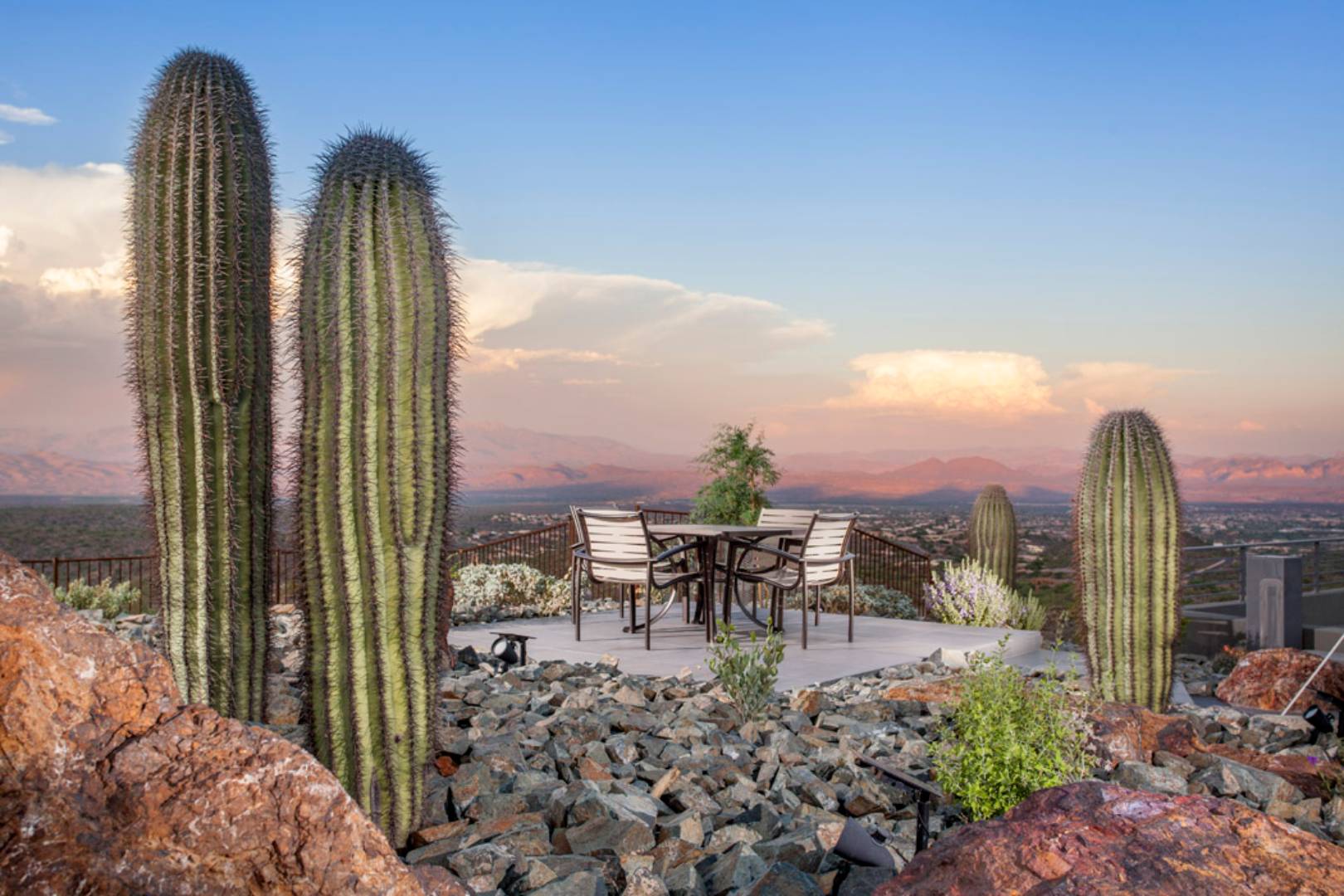 ;
;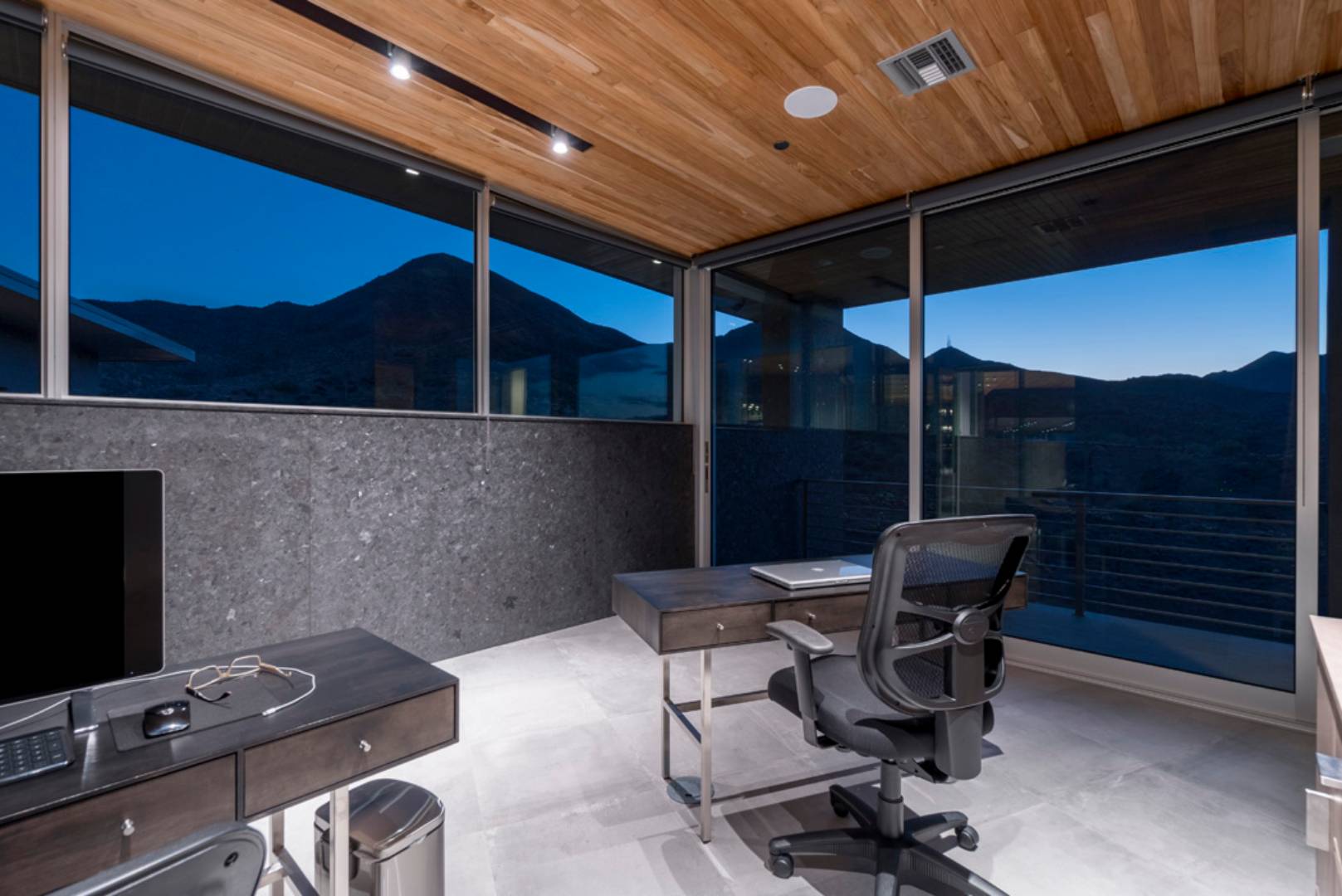 ;
;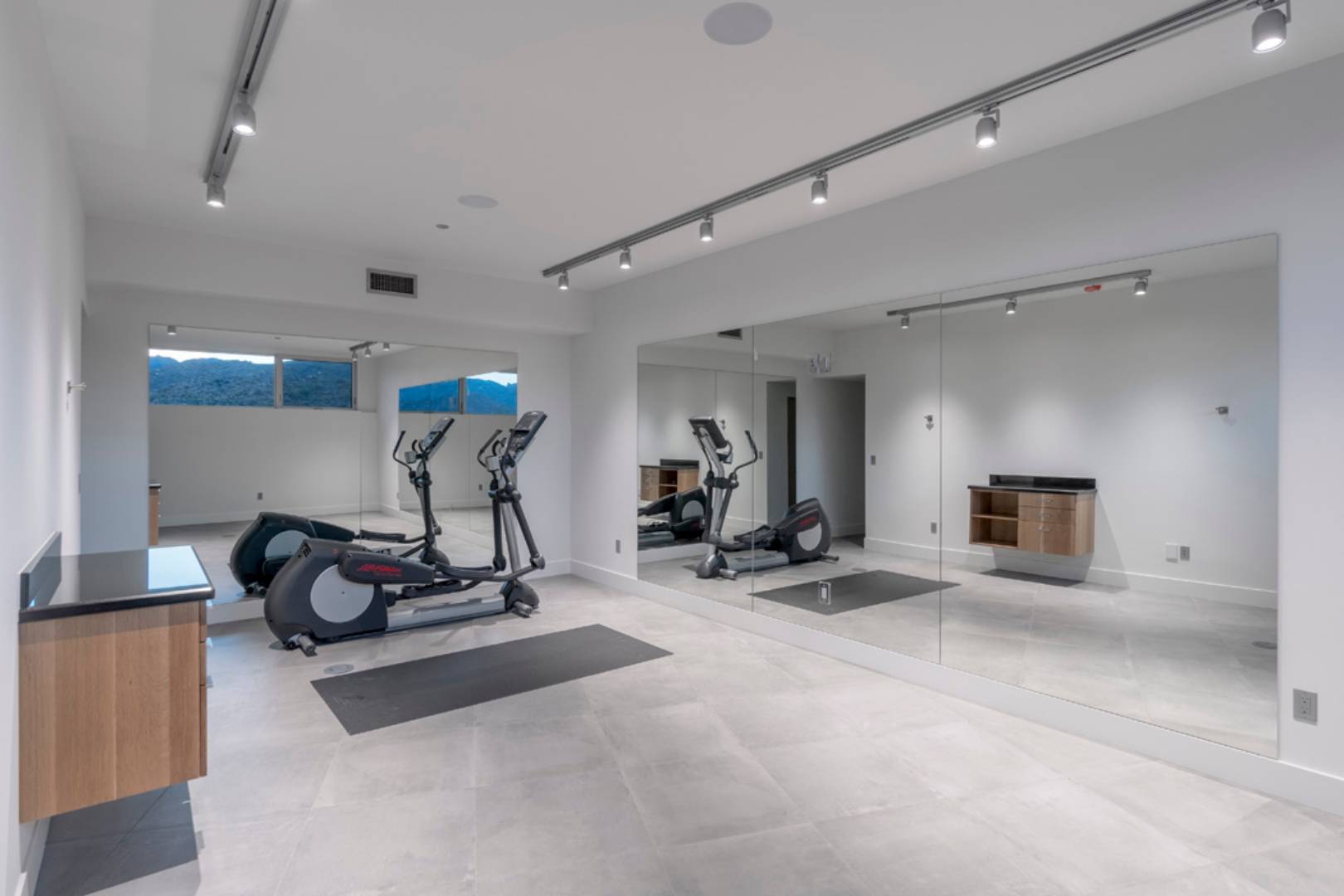 ;
;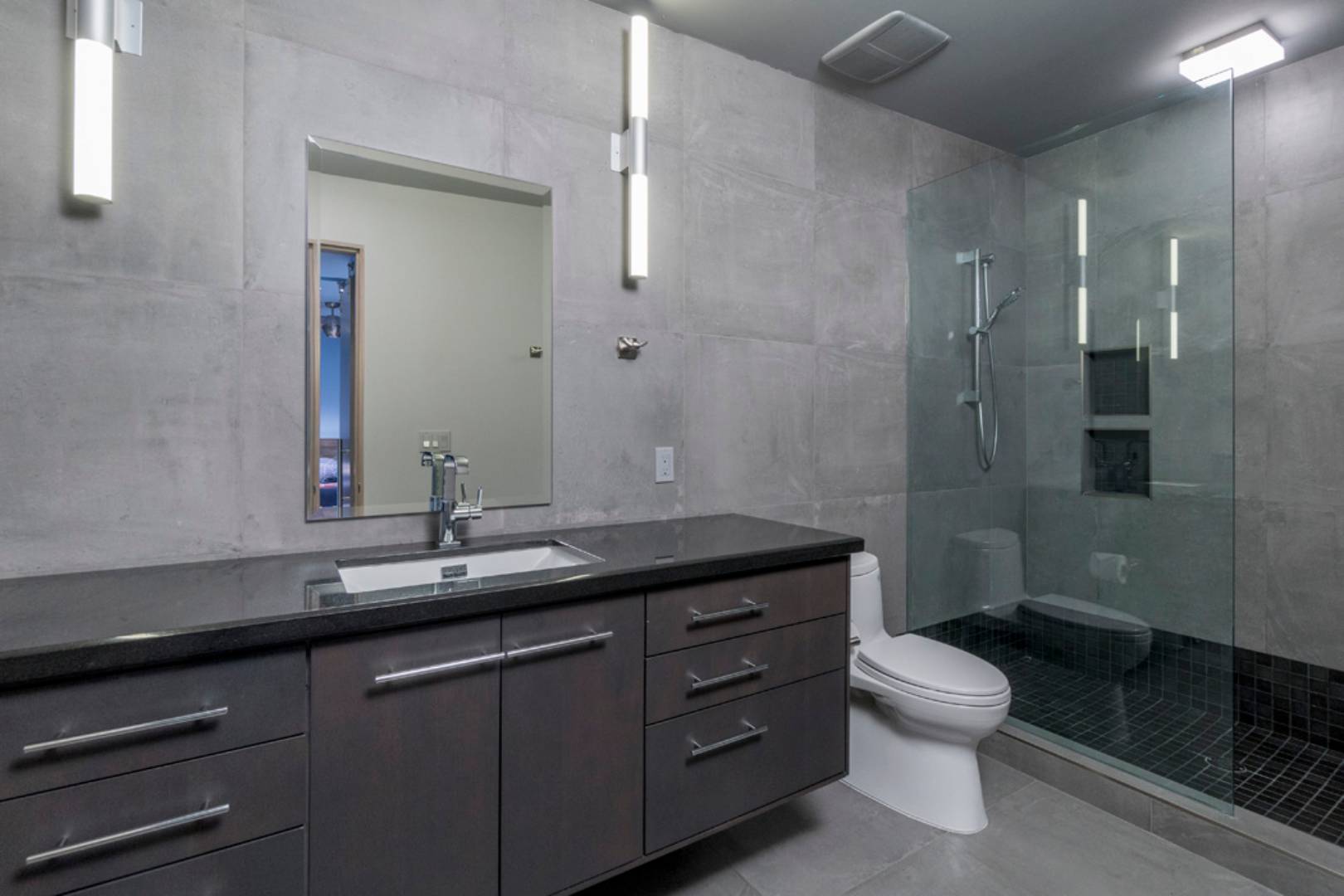 ;
;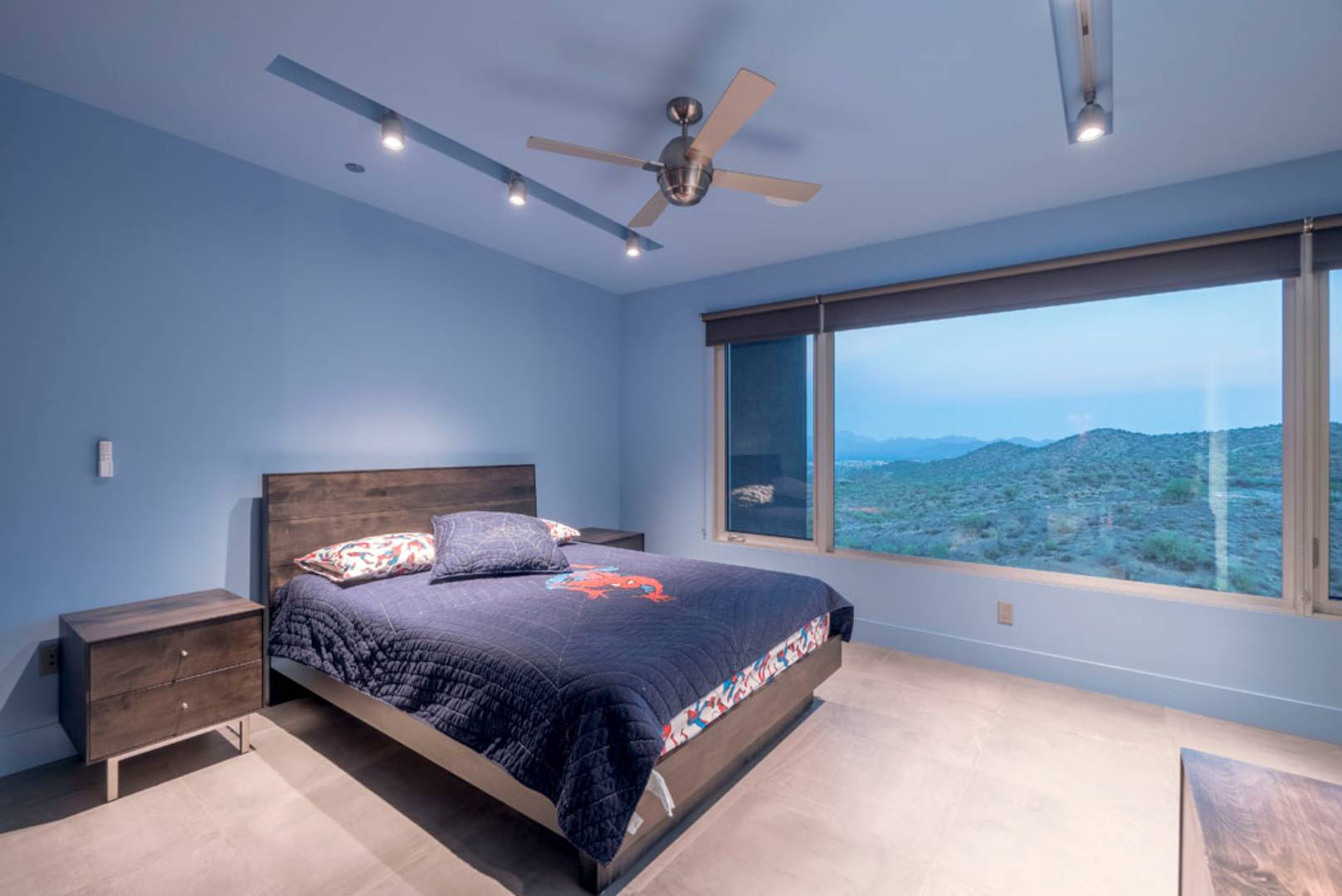 ;
;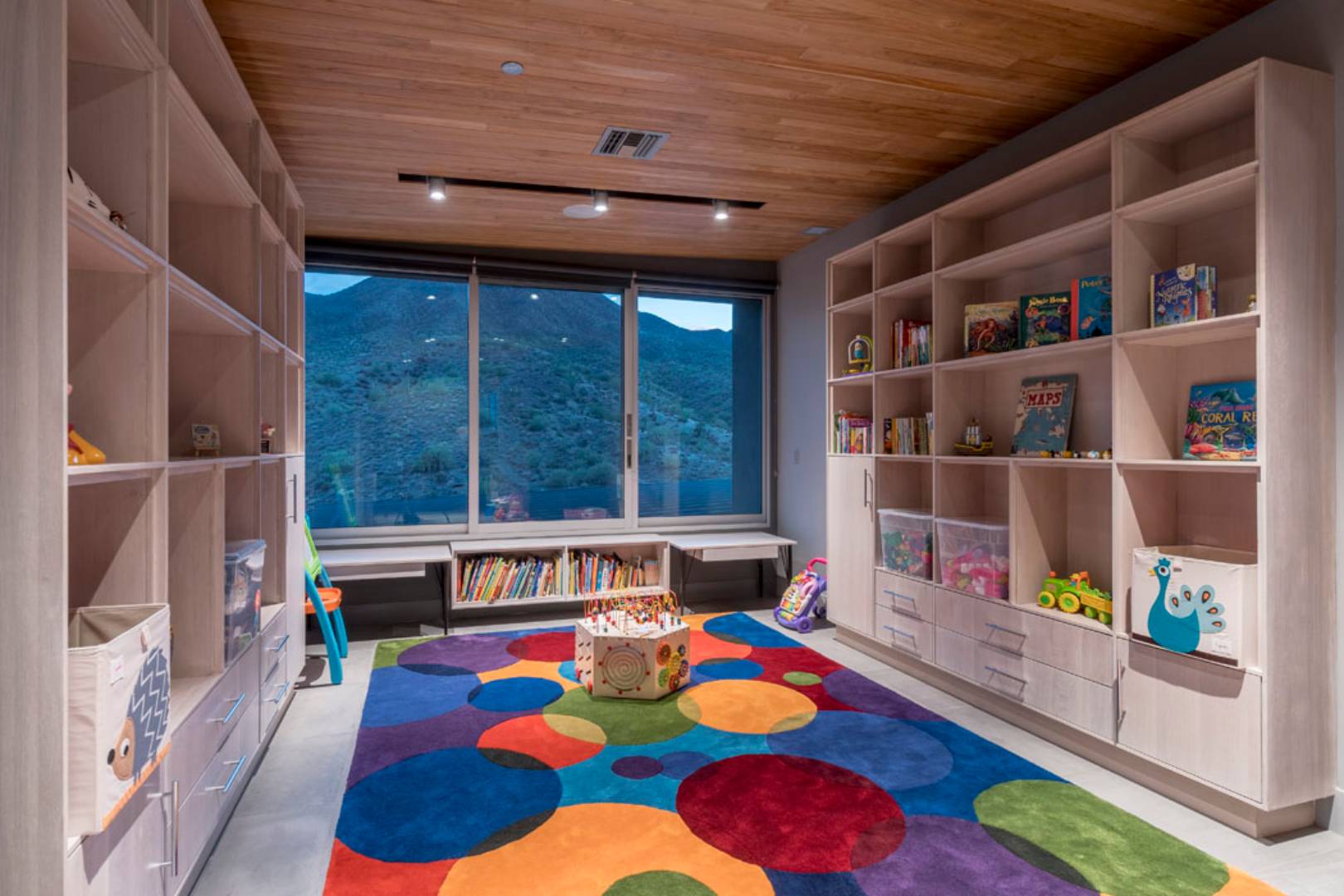 ;
;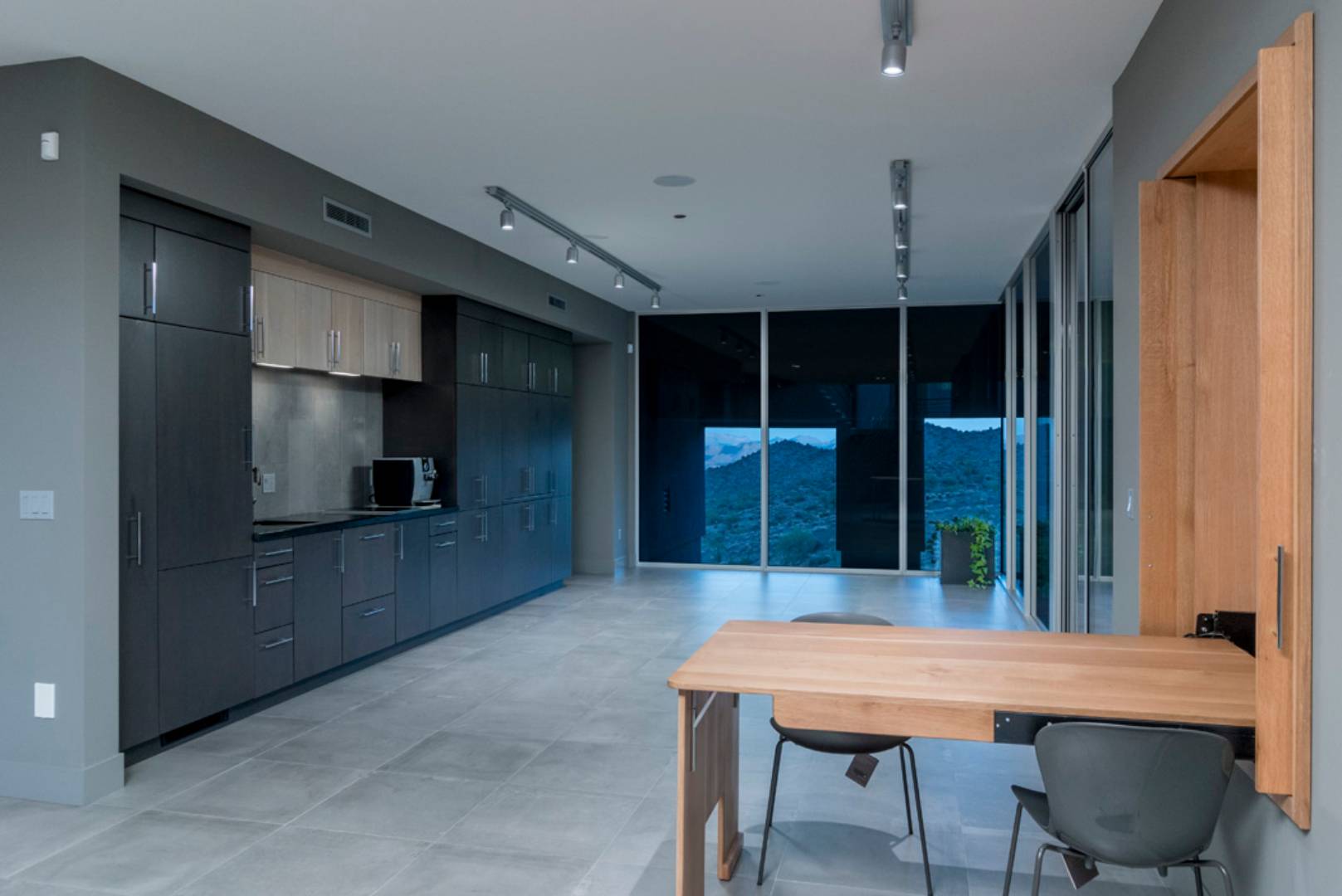 ;
;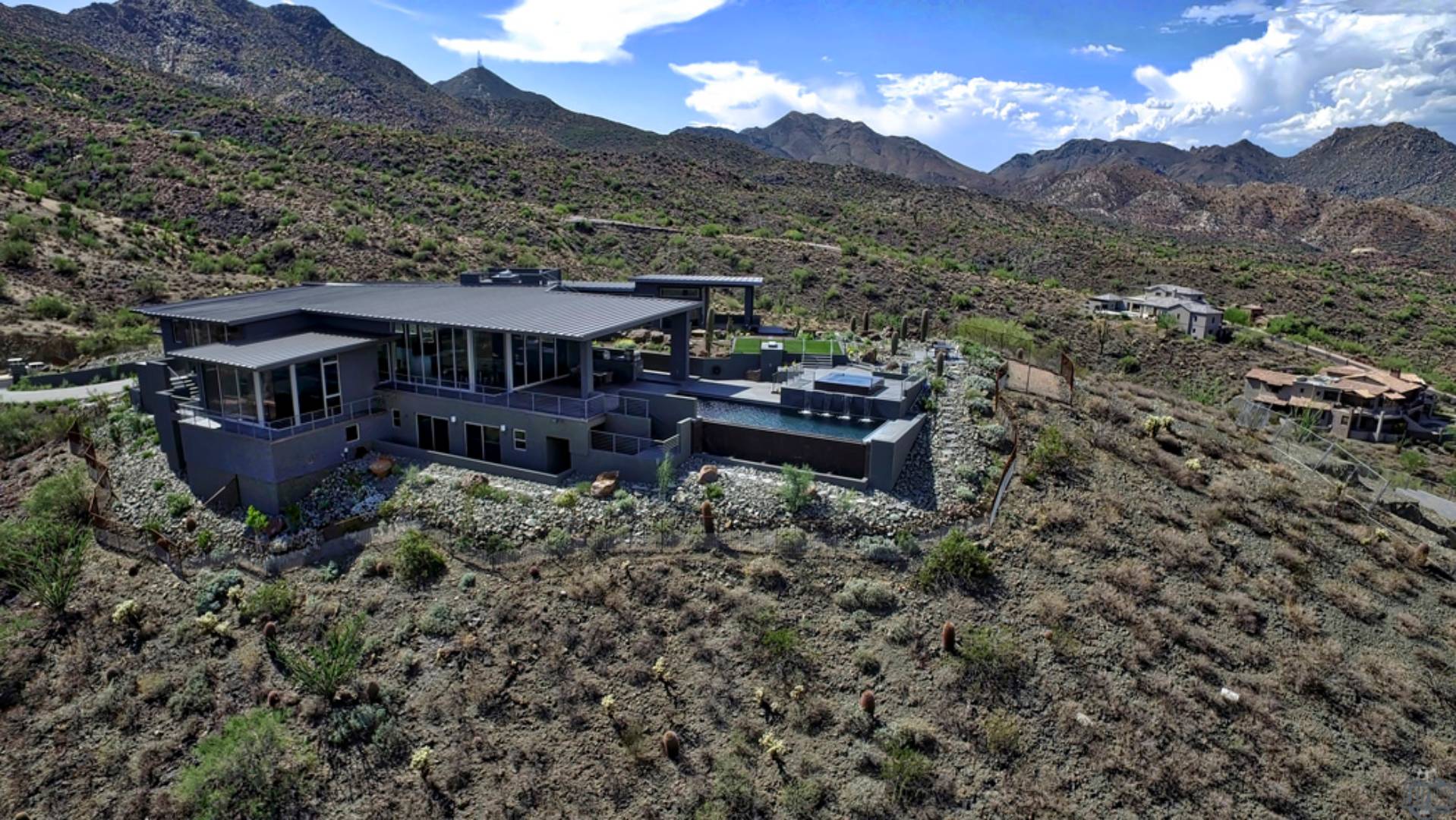 ;
;