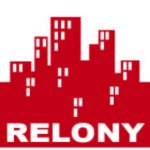13982 US Highway 127 N., Frankfort, KY 40601
| Listing ID |
10317764 |
|
|
|
| Property Type |
House |
|
|
|
| County |
Franklin |
|
|
|
| School |
Peaks Mill Elementary, Franklin County High School |
|
|
|
|
|
REDUCED!!! REDUCED!! WILL NEGOTIATE!! This beautiful country estate has every high end amenity imaginable located just 8 miles from town. Custom built home with approximately 3200sf of living space on a full, walk-out, basement with workshop and storm shelter. Although the basement is unfinished, it has been "roughed-in" with plumbing to add a restroom The home is occupied by original owners and is in "like new" condition. Chef's kitchen includes four ovens, a huge island with vegetable sink and top of the line granite on all counter tops. Porcelain tile in kitchen and on covered back porch. Master Bedroom is 26' long, showcasing triple windows, vaulted ceiling and sitting area. The Master Bath is over-sized with tall vanities as well as dream dressing area with loads of drawers and plugs to accommodate the lady of the house. Large, tiled shower with dolphin mosaic. Master also includes a massive walk-in closet with lots of shelving. The hardwoods are 5", hand-scraped maple and is in all areas with the exception of the kitchen and bedrooms. There is a hearth room off the kitchen, a raised bar, as well as a large breakfast area and perfect for entertaining large crowds. Sit on your covered porch, with ceiling fan, and enjoy the quiet while watching the Momma deer bringing their babies to graze in the field behind the house. The basement has a great workshop with electricity and lighting. The home is already wired with high tech security system. The driveway has underground security system which will set off inside alarm as visitors come up the 550' driveway. The home has over $10,000 in steel support beams under the main flooring. Very well insulated, resulting in modest utility bills. The two guest rooms are already wired for cable, as is the kitchen and office for wall mount TV's. Arched doorways with fluted trim and crown molding throughout most of house. Extra deep trim on windows. Stone fireplace has ventless gas log fireplace with auto start. The two-car garage is over-sized, which allows for two large SUVs and still gives plenty of room to move about. Lot is great and would be perfect for pool. Fenced area that will give you delicious strawberries each May. Serious inquiries only, please. Please click on the Virtual Tour for more photos and an important message.
|
- 3 Total Bedrooms
- 2 Full Baths
- 1 Half Bath
- 3200 SF
- 4.44 Acres
- 193406 SF Lot
- Built in 2011
- 2 Stories
- Cape Cod Style
- Full Basement
- Lower Level: Partly Finished
- Carpet Flooring
- Hardwood Flooring
- Stone Flooring
- 6 Rooms
- 1 Fireplace
- Central A/C
- Has Garage
- 2 Garage Spaces
- Municipal Water
- Private Septic
- Patio
- Open Porch
|
|
Christine Eisenberg
RELO NY REALTY
|
Listing data is deemed reliable but is NOT guaranteed accurate.
|






 ;
; ;
; ;
; ;
; ;
; ;
;