14 Lincoln Street, Sag Harbor, NY 11963
| Listing ID |
11089155 |
|
|
|
| Property Type |
Residential |
|
|
|
| County |
Suffolk |
|
|
|
| Township |
Southampton |
|
|
|
|
| School |
Sag Harbor |
|
|
|
| Tax ID |
0302-007.000-0003-022.000 |
|
|
|
| FEMA Flood Map |
fema.gov/portal |
|
|
|
| Year Built |
2014 |
|
|
|
|
Soak up the summer sun in this 2-story cedar shingle traditional home in Sag Harbor with deeded beach access. The elegantly manicured exterior opens to a grand double-height staircase and sight-lines to the windows in the rear. Just off the entrance, are an inviting den space and a dedicated dining room flowing into the open-concept great room with a fireplace and walls of windows overlooking the verdant backyard. Bright eat-in kitchen with copper accents and high-end appliances as well as direct access to the outdoor barbecue. On the upper level, the en-suite primary with a private exterior balcony overlooks the backyard. The luxe primary bath bursts with light and includes dual sinks, soaking tub and marble tiled standing shower. An additional 3 bedrooms are on the upper level with full bath. The finished lower level is spacious with something for everyone, dedicated gym space, recreation area, full-service wet bar, and an oversized media room with custom lighting and a coffered ceiling. Enjoy another level of outdoor living luxury with a stunning exterior space with a covered pavilion and exterior kitchen ideal for entertaining and nights in. The sunny backyard also includes a dedicated firepit and gunite pool with ensured privacy from the rear backing to 54 acres of New York state reserve land. Sited on just over half an acre in Sag Harbor, moments from golf, village shopping and bay beaches-this is the perfect sunny retreat in the Village.
|
- 4 Total Bedrooms
- 3 Full Baths
- 2 Half Baths
- 2900 SF
- 0.52 Acres
- Built in 2014
- Full Basement
- Lower Level: Finished
- Open Kitchen
- Granite Kitchen Counter
- Oven/Range
- Refrigerator
- Dishwasher
- Microwave
- Washer
- Dryer
- Stainless Steel
- Ceramic Tile Flooring
- Hardwood Flooring
- Entry Foyer
- Living Room
- Dining Room
- Family Room
- en Suite Bathroom
- Walk-in Closet
- Kitchen
- 1 Fireplace
- Forced Air
- Central A/C
- Cedar Shake Siding
- Cedar Roof
- Attached Garage
- 1 Garage Space
- Municipal Water
- Private Septic
- Pool: In Ground, Gunite, Heated
- Patio
Listing data is deemed reliable but is NOT guaranteed accurate.
|



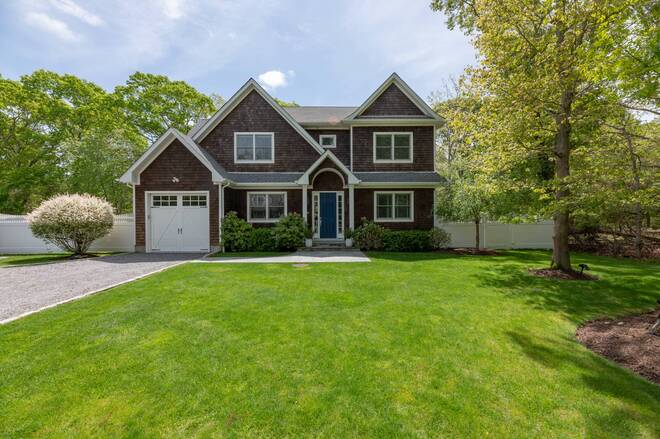


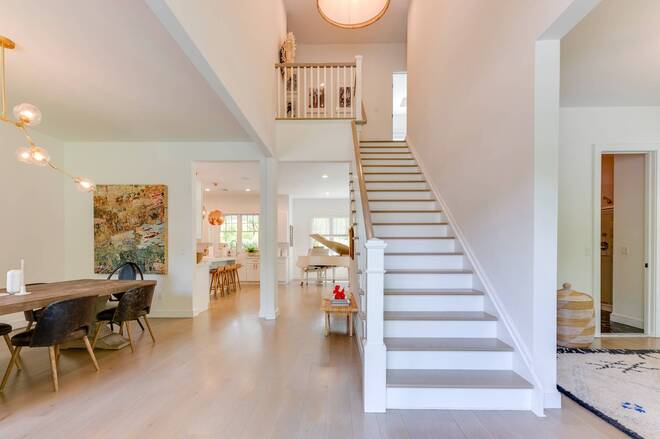 ;
;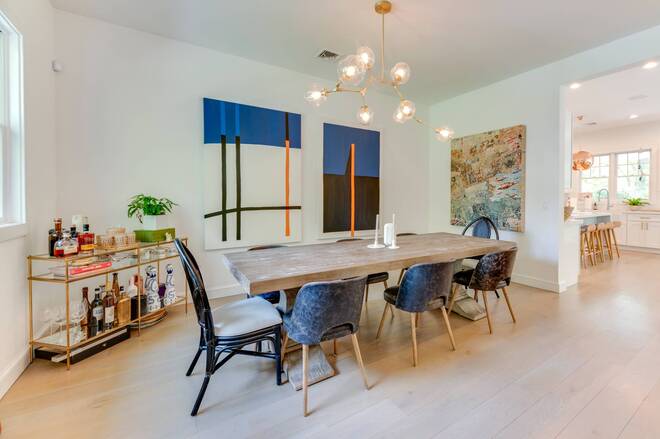 ;
;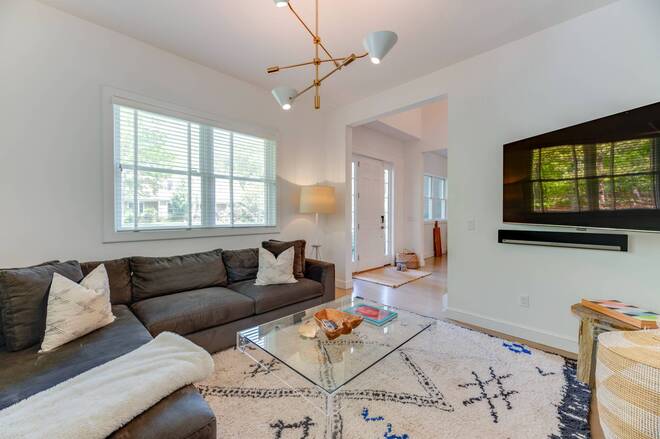 ;
;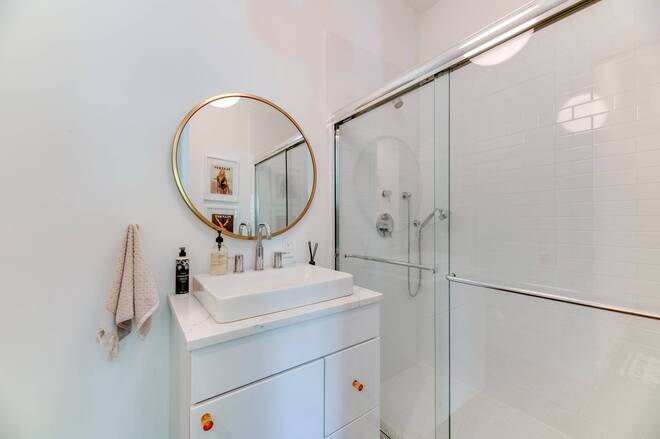 ;
;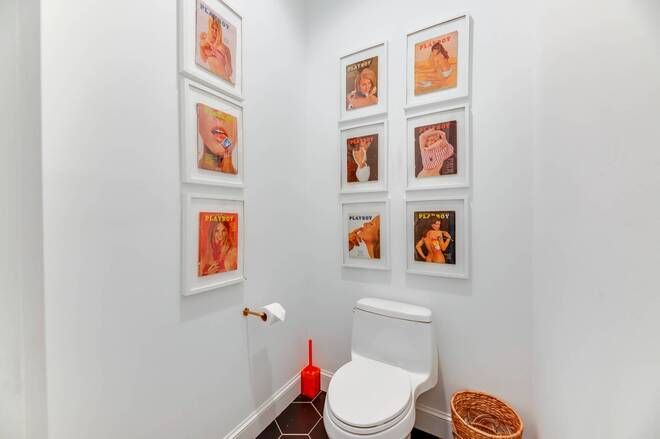 ;
;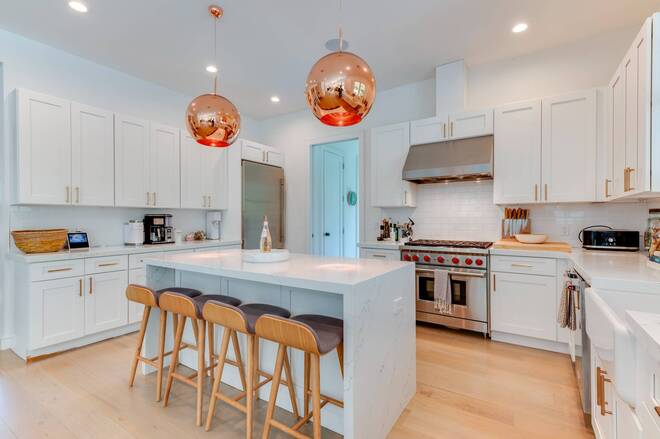 ;
;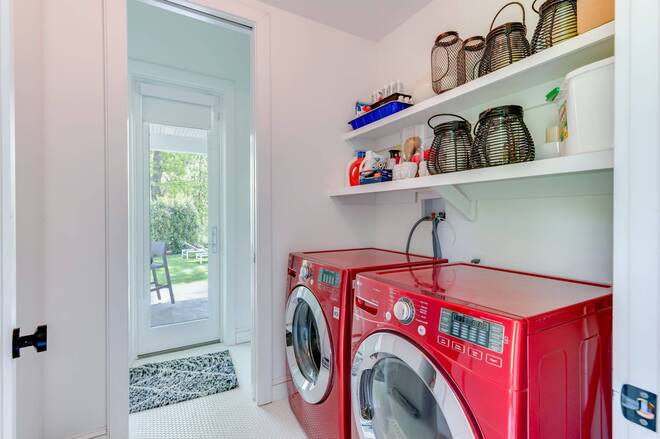 ;
;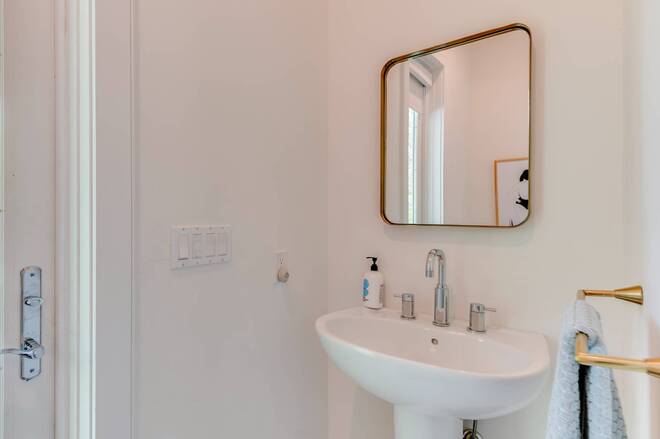 ;
;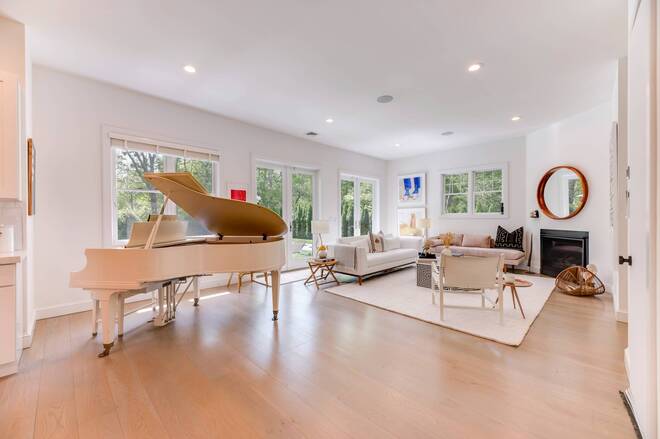 ;
;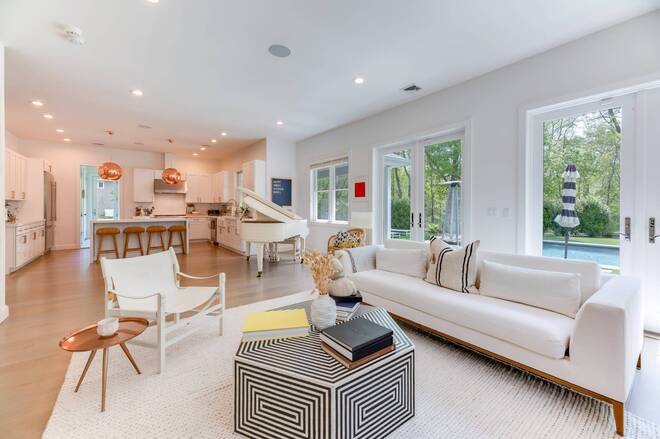 ;
;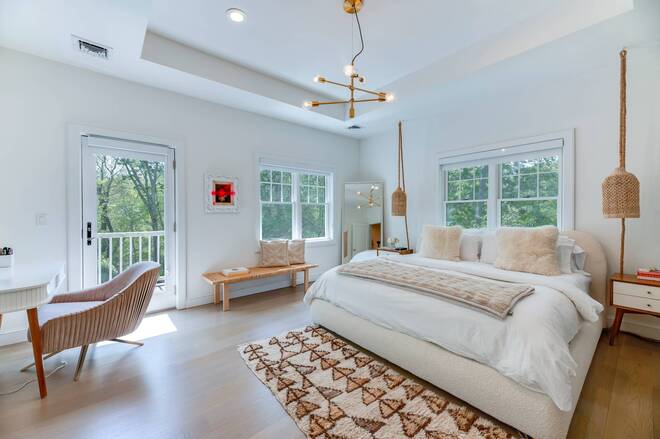 ;
;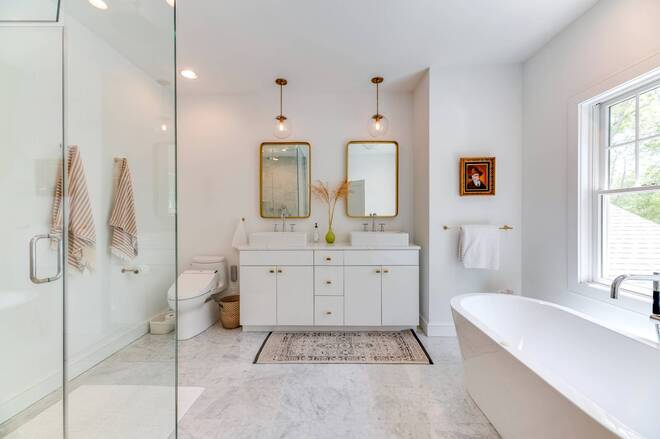 ;
;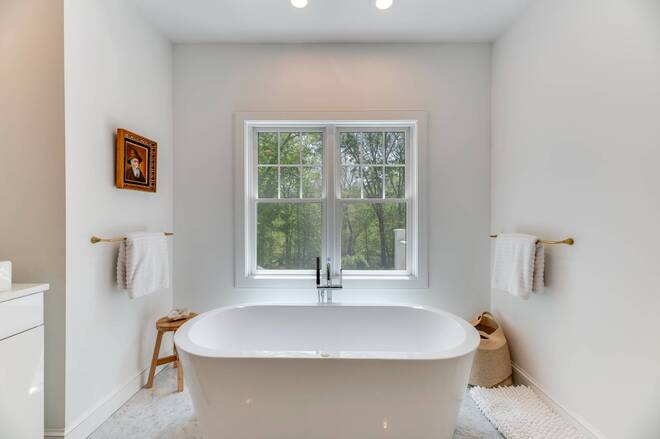 ;
;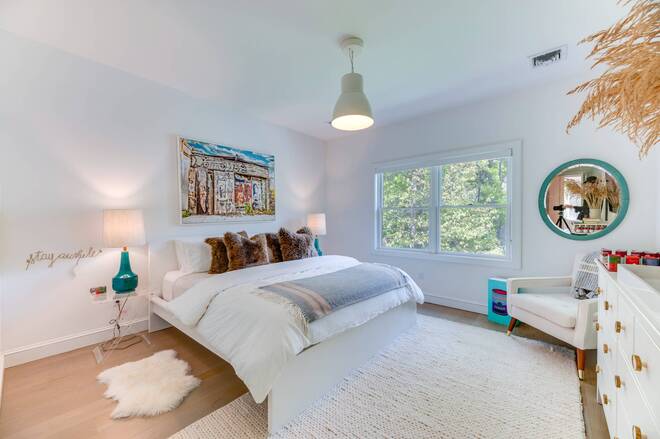 ;
;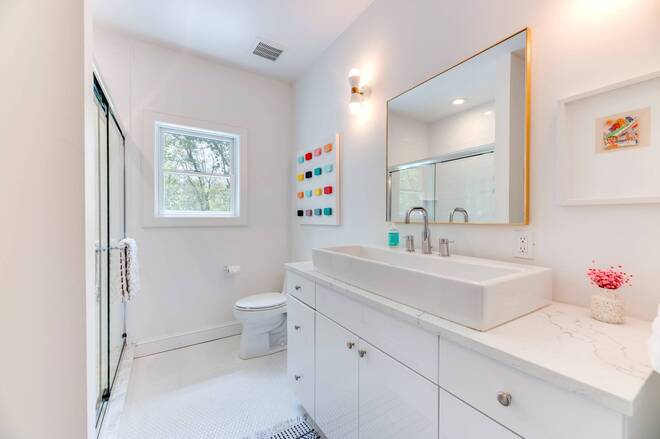 ;
;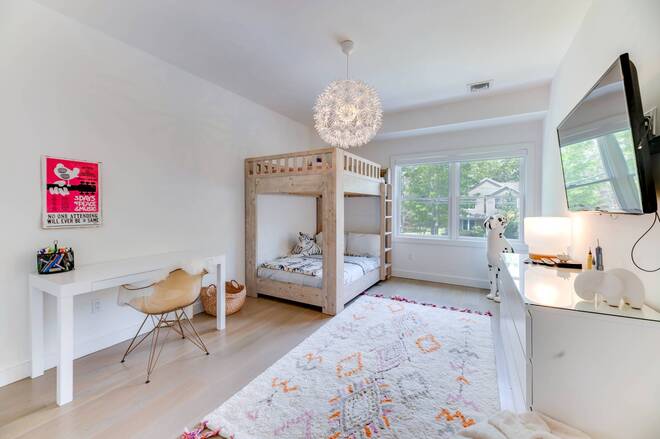 ;
;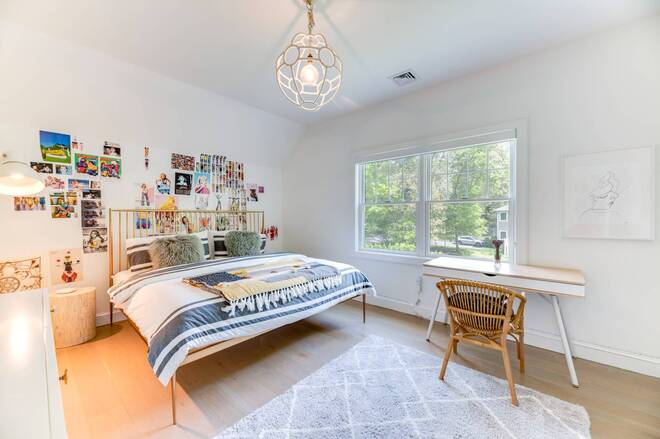 ;
;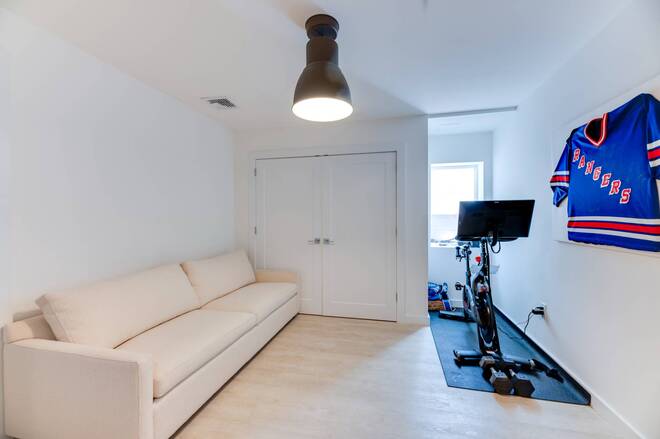 ;
;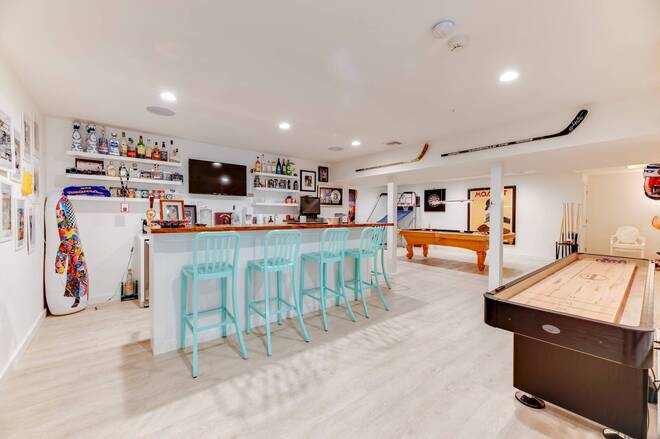 ;
;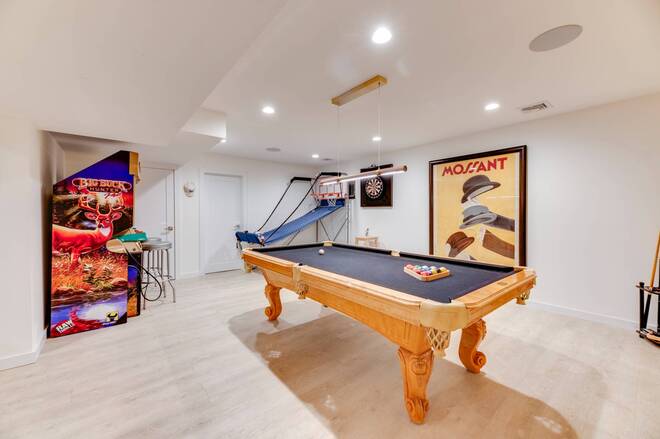 ;
;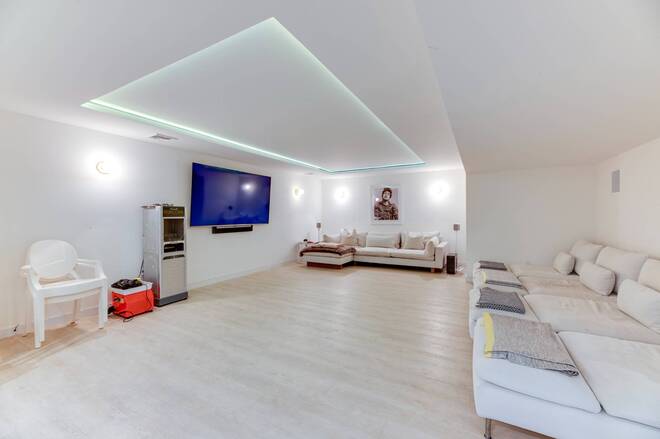 ;
;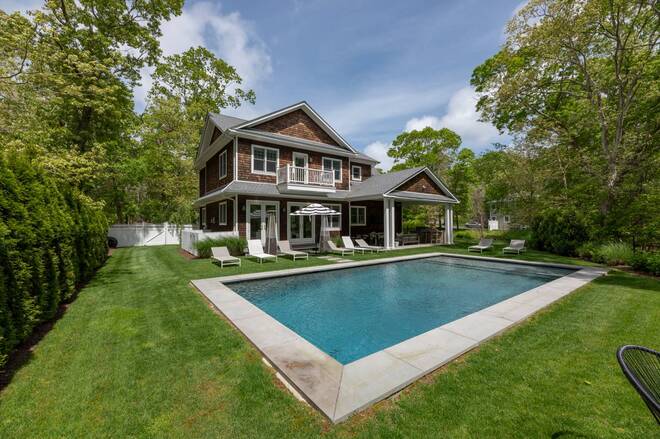 ;
;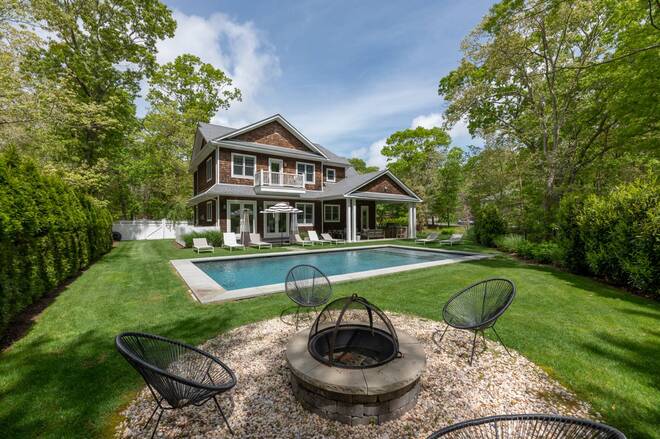 ;
;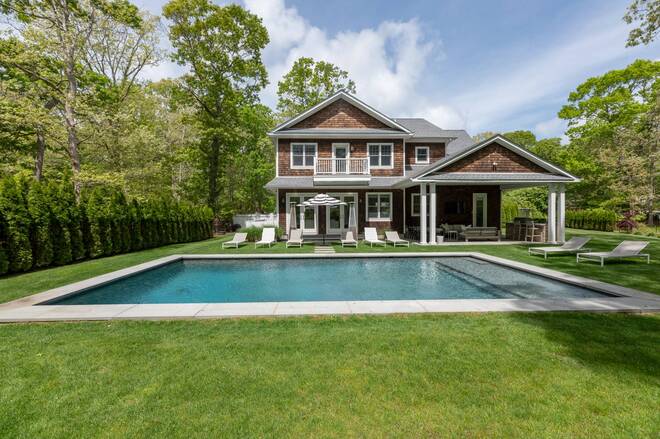 ;
;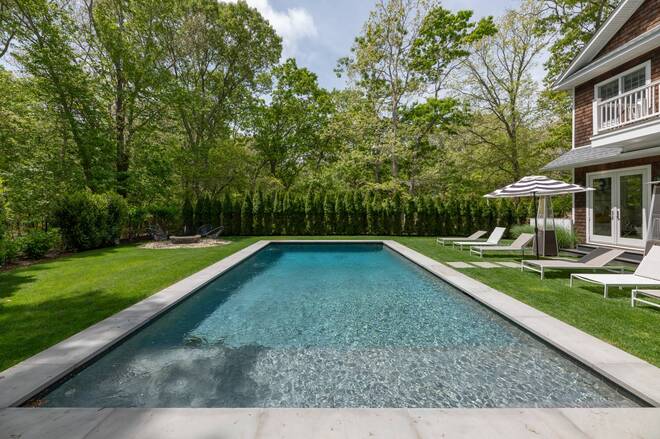 ;
;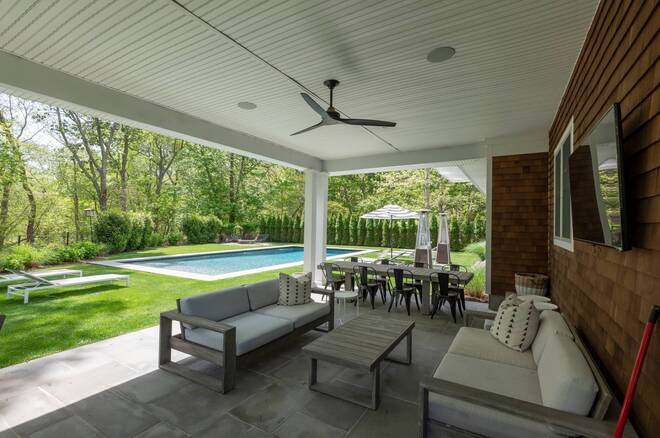 ;
;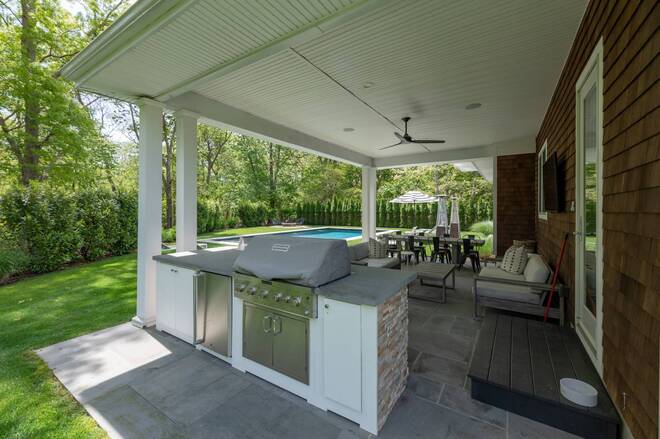 ;
;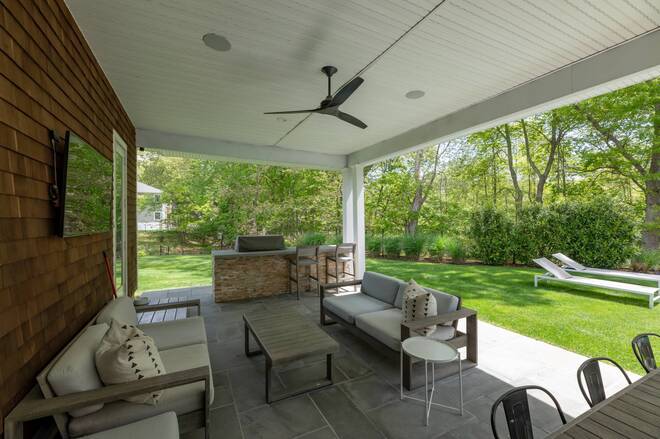 ;
;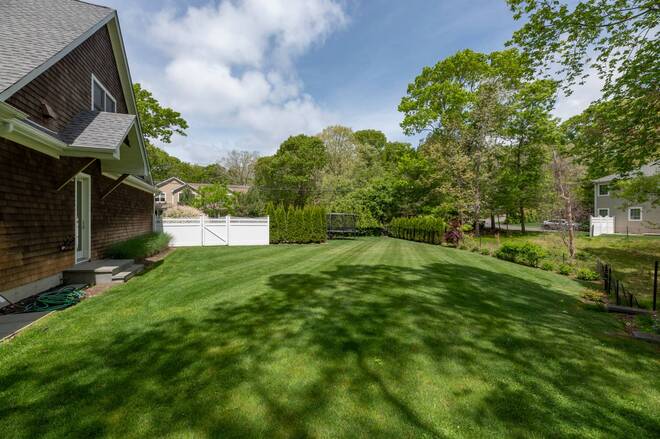 ;
;