14 Pen Craig, Quogue, NY 11959
|
|||||||||||||||||||||||||||||||||||||||||||||||||||||||||||||||||||||||||||||||||||||||
| Sunday November 24th 12:00pm to 2:00pm |
Virtual Tour Meeting Information
|
|
||||||||||||||||||||||||||||||||||||||||||||||||||||||||||||||||||||||||||||||||
Virtual Tour
|
Located on 1.24 acres south of the highway in the desirable village of Quogue, this stylish new construction offers a sophisticated blend of classic architectural style and modern amenities. The 6245 SF+/- of meticulously crafted interior space boasts 6 spacious bedrooms and 5.55 bathrooms, and a thoughtful layout designed for both entertaining and ease of living. The double-height foyer leads to an airy great room with fireplace that flows easily to indoor and outdoor living spaces. The professional kitchen - with its top-of-the-line appliances, custom cabinetry, and expansive island - connects to a formal dining room, a wet bar, and a screened dining porch. The communal spaces are as artfully designed as the private areas. The luxe first-floor primary suite includes a spa bath, generous closets, laundry, and outdoor access. Upstairs are four more elegant bedroom suites, additional laundry, and a bonus room ideal for use as a studio, media room, or playspace. Step outside and enjoy the substantial deck overlooking a 25 x 40 gunite pool with built-in spa, and an open pool house with outdoor shower and half bath. The property is complemented by state-of-the-art smart features throughout, natural gas heat, a 3-car garage, and a lower level with a potential 3000+/-SF of additional living space. Situated at the end of a cul-de-sac, minutes from Quogue beaches and Gabreski airport, this is a modern showplace offering the ideal Hamptons living experience.
|
Property Details
- 6 Total Bedrooms
- 5 Full Baths
- 2 Half Baths
- 6245 SF
- 1.24 Acres
- Built in 2024
- 2 Stories
- Available 11/20/2024
- Post Modern Style
- Full Basement
- Lower Level: Unfinished
Interior Features
- Open Kitchen
- Quartz Kitchen Counter
- Oven/Range
- Refrigerator
- Dishwasher
- Dryer
- Stainless Steel
- Hardwood Flooring
- 15 Rooms
- Entry Foyer
- Living Room
- Dining Room
- Den/Office
- Primary Bedroom
- en Suite Bathroom
- Walk-in Closet
- Bonus Room
- Kitchen
- 1 Fireplace
- Forced Air
- Natural Gas Fuel
- Natural Gas Avail
- Central A/C
Exterior Features
- Frame Construction
- Cedar Roof
- Attached Garage
- 3 Garage Spaces
- Municipal Water
- Private Septic
- Pool: In Ground, Gunite, Heated
- Deck
- Fence
- Pool House
Taxes and Fees
- $5,211 County Tax
- $2,911 Village Tax
- $8,122 Total Tax
Listed By
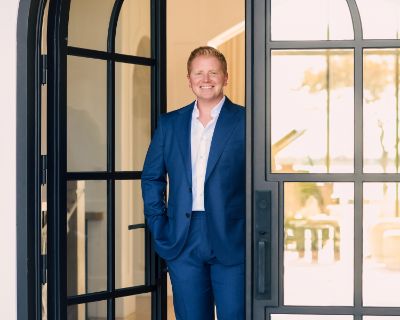
|
Compass
Office: 631-664-2412 Cell: 631-664-2412 |
Listing data is deemed reliable but is NOT guaranteed accurate.
Contact Us
Who Would You Like to Contact Today?
I want to contact an agent about this property!
I wish to provide feedback about the website functionality
Contact Agent





 ;
; ;
;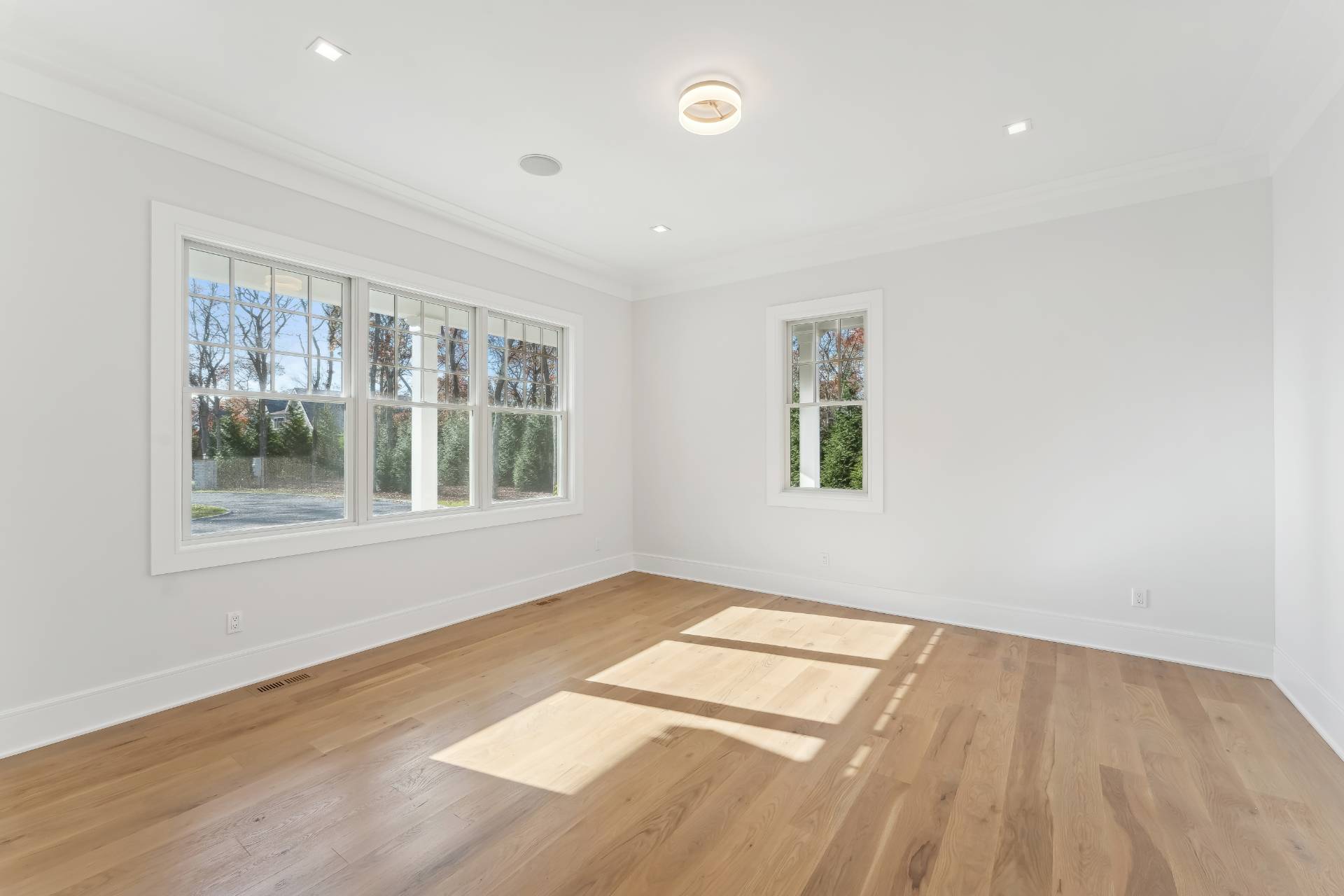 ;
; ;
; ;
;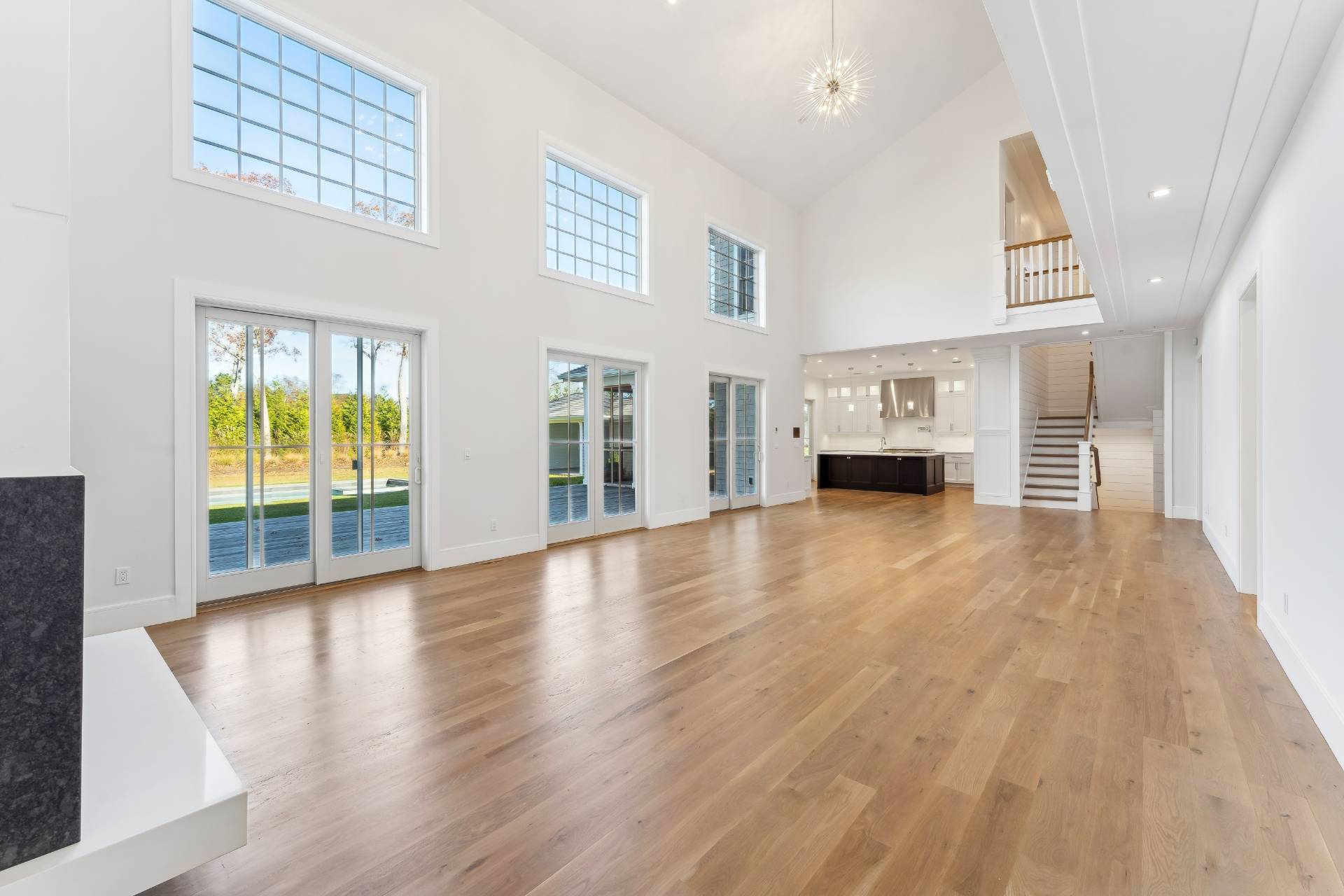 ;
;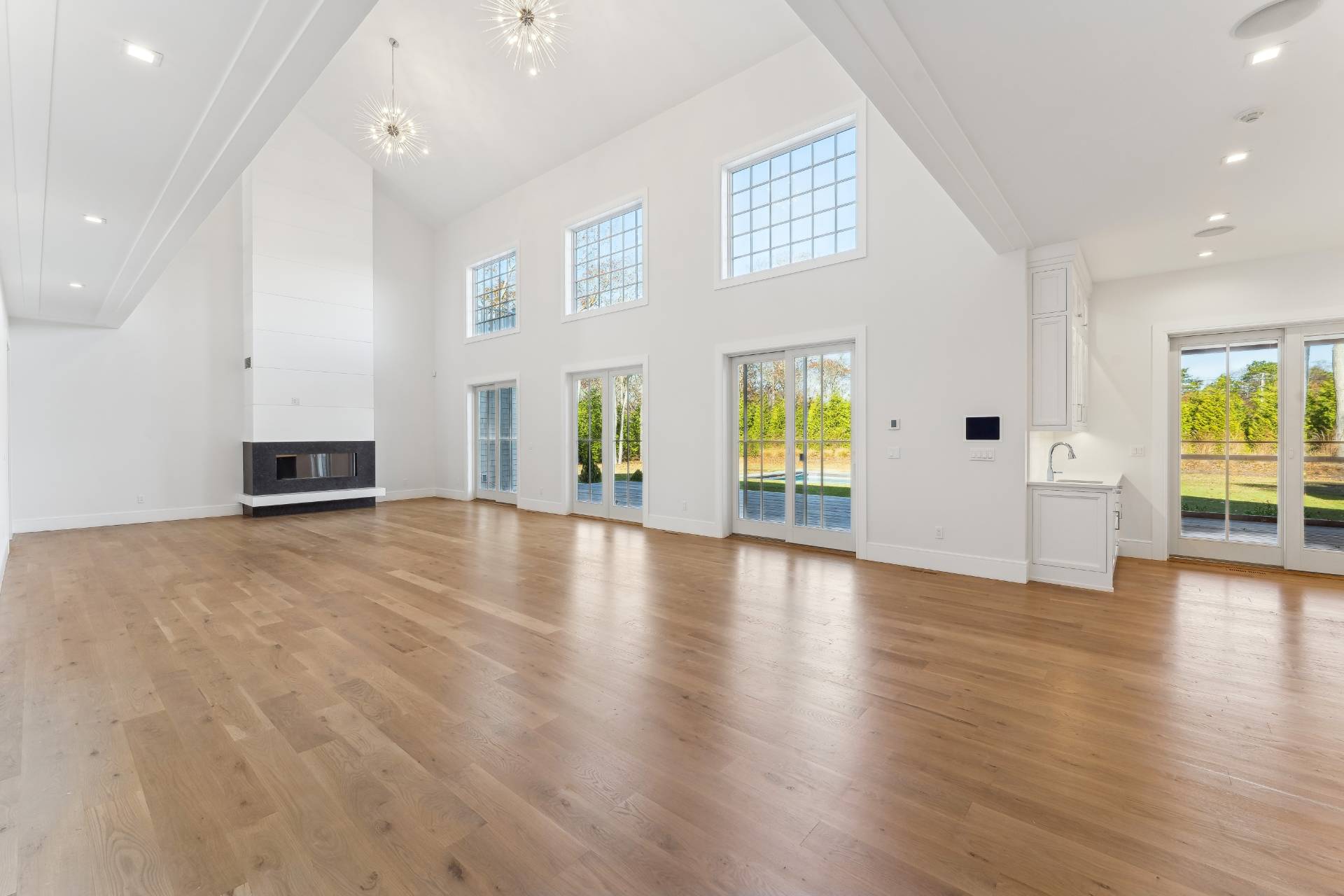 ;
;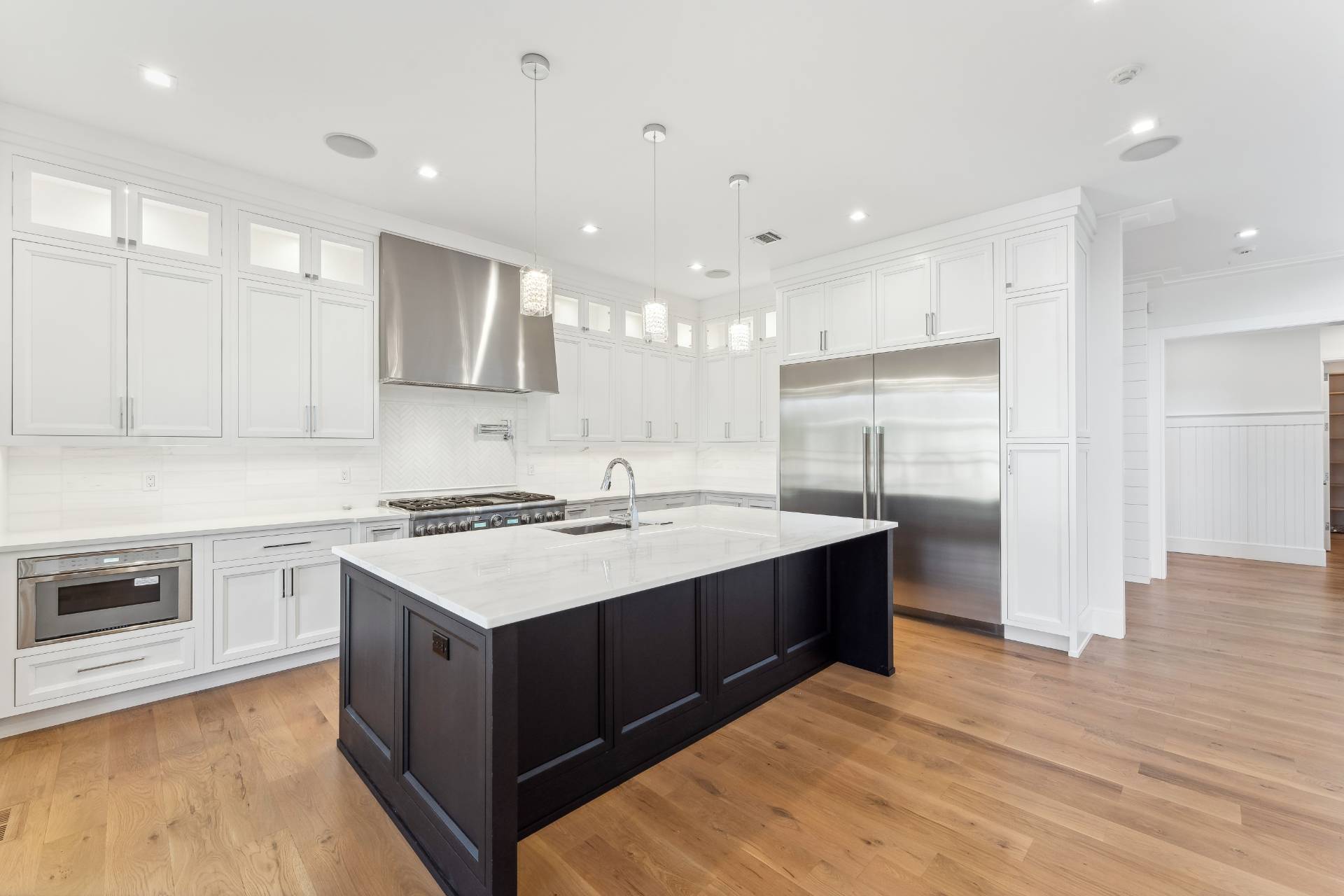 ;
;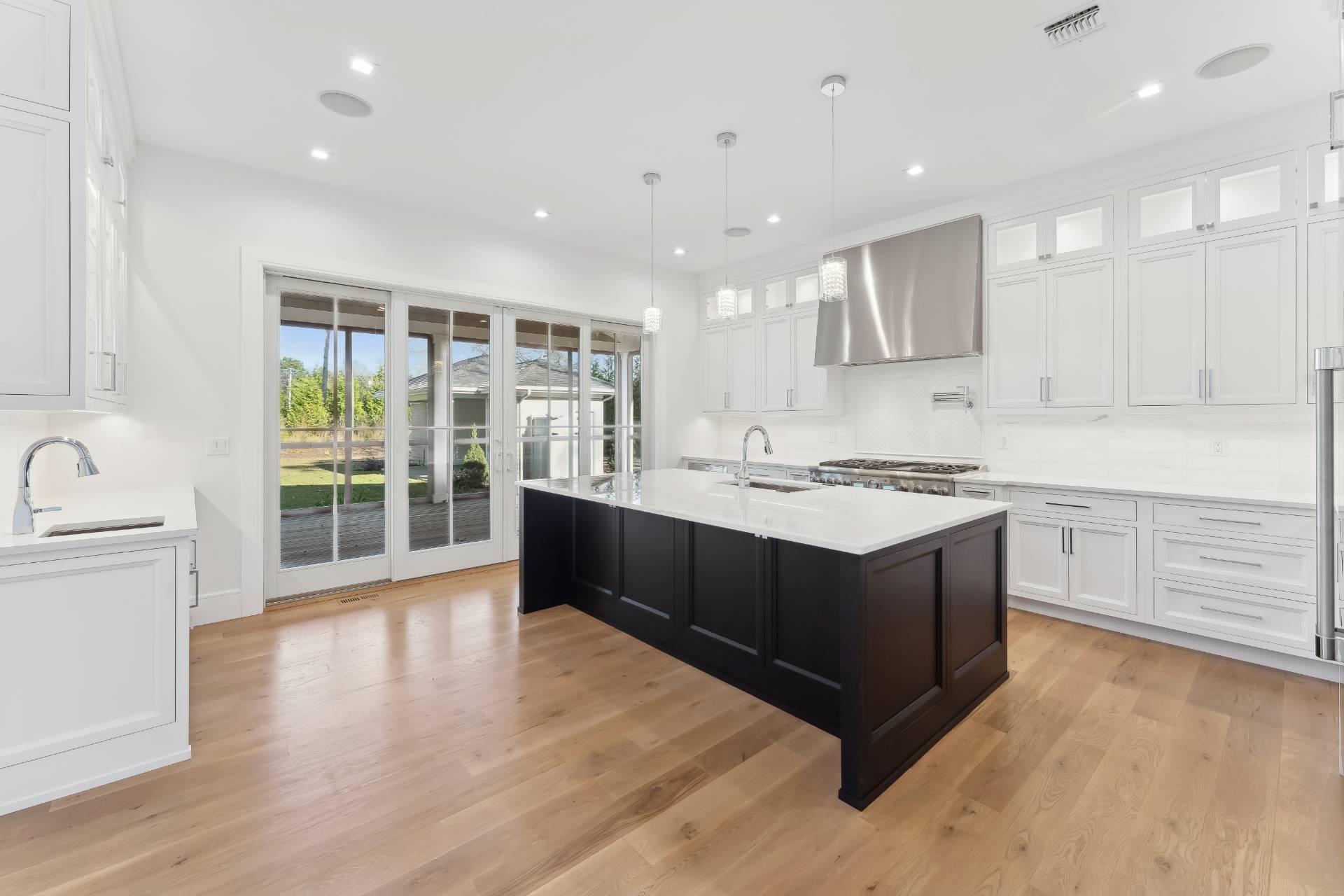 ;
; ;
; ;
; ;
; ;
;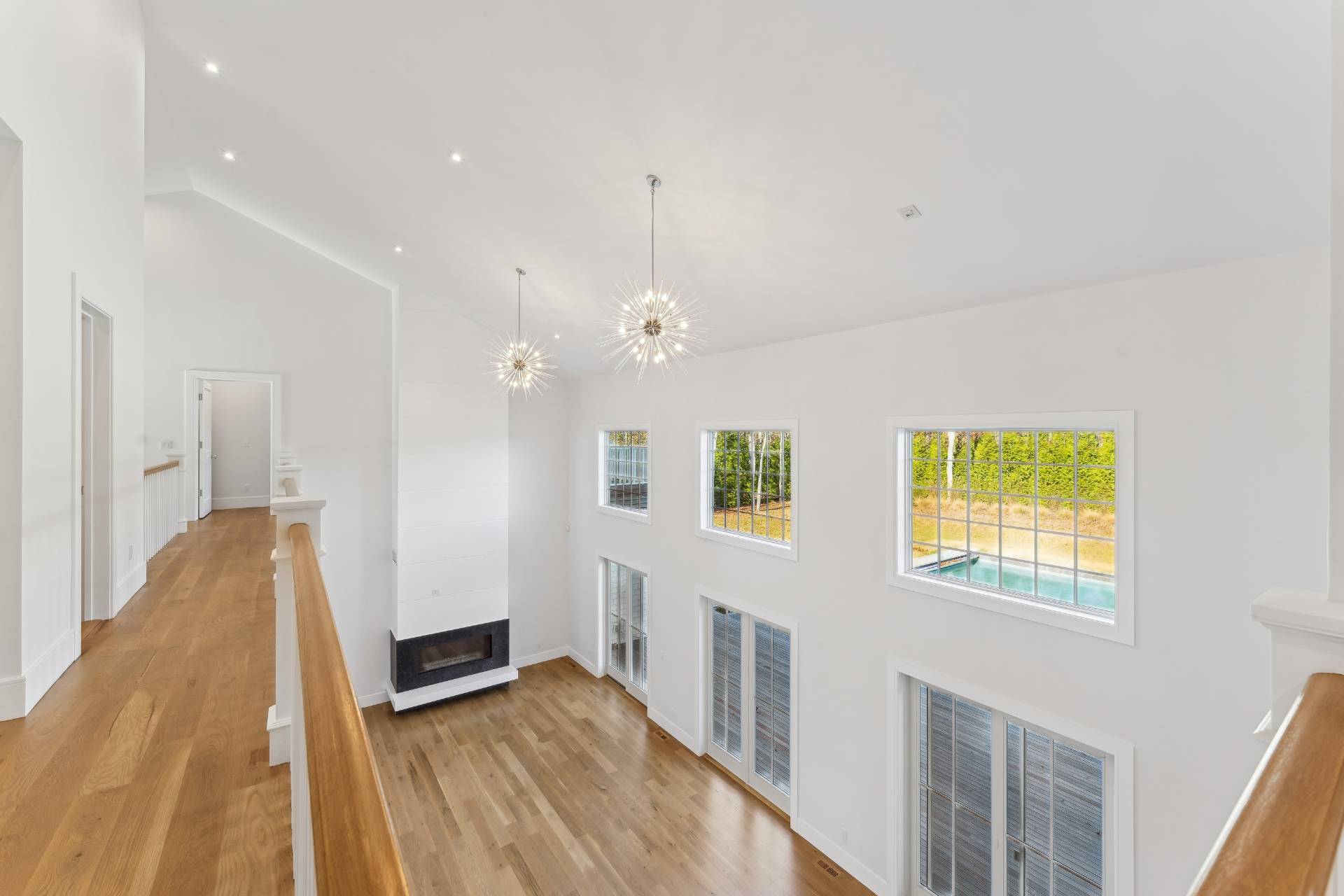 ;
; ;
; ;
;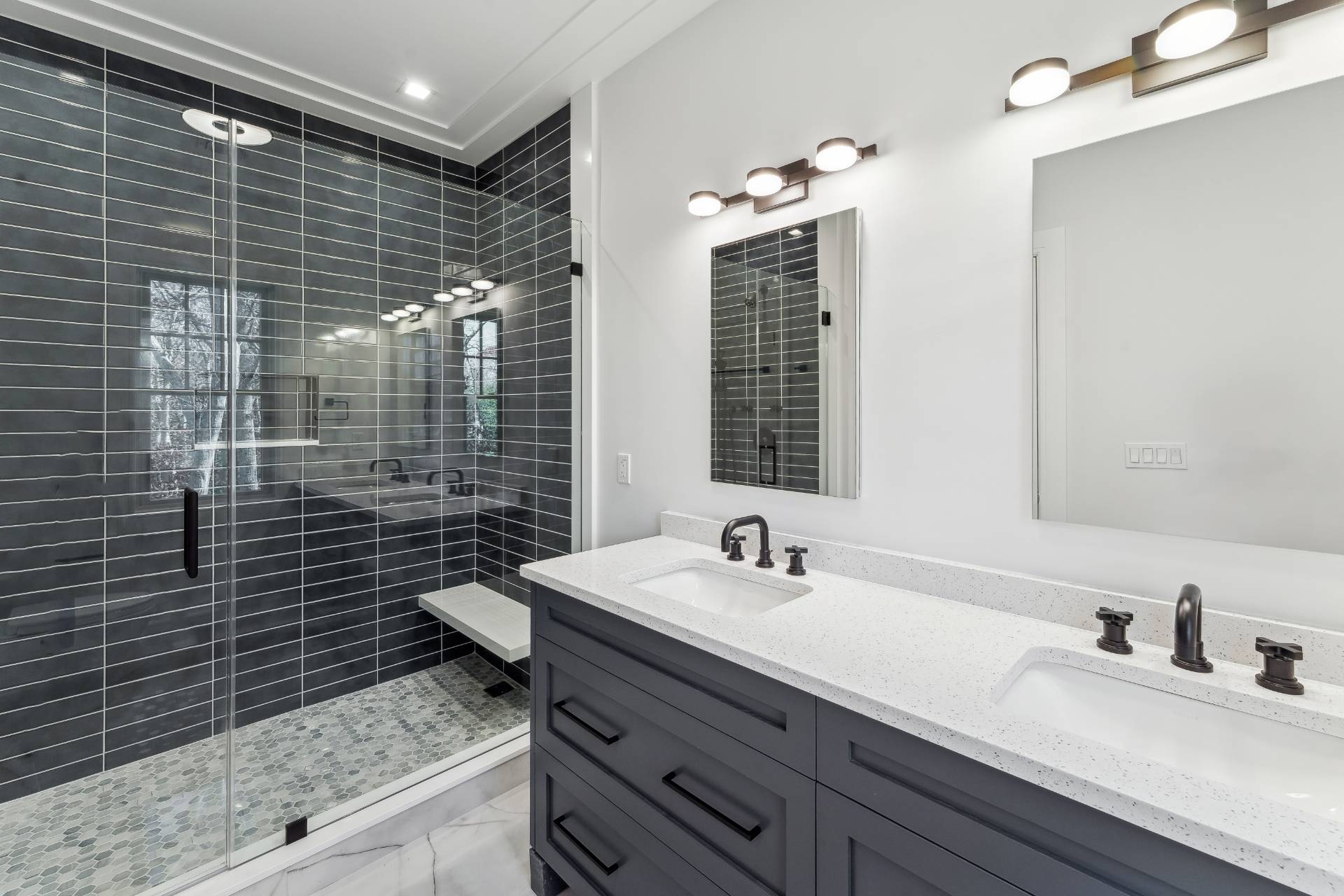 ;
;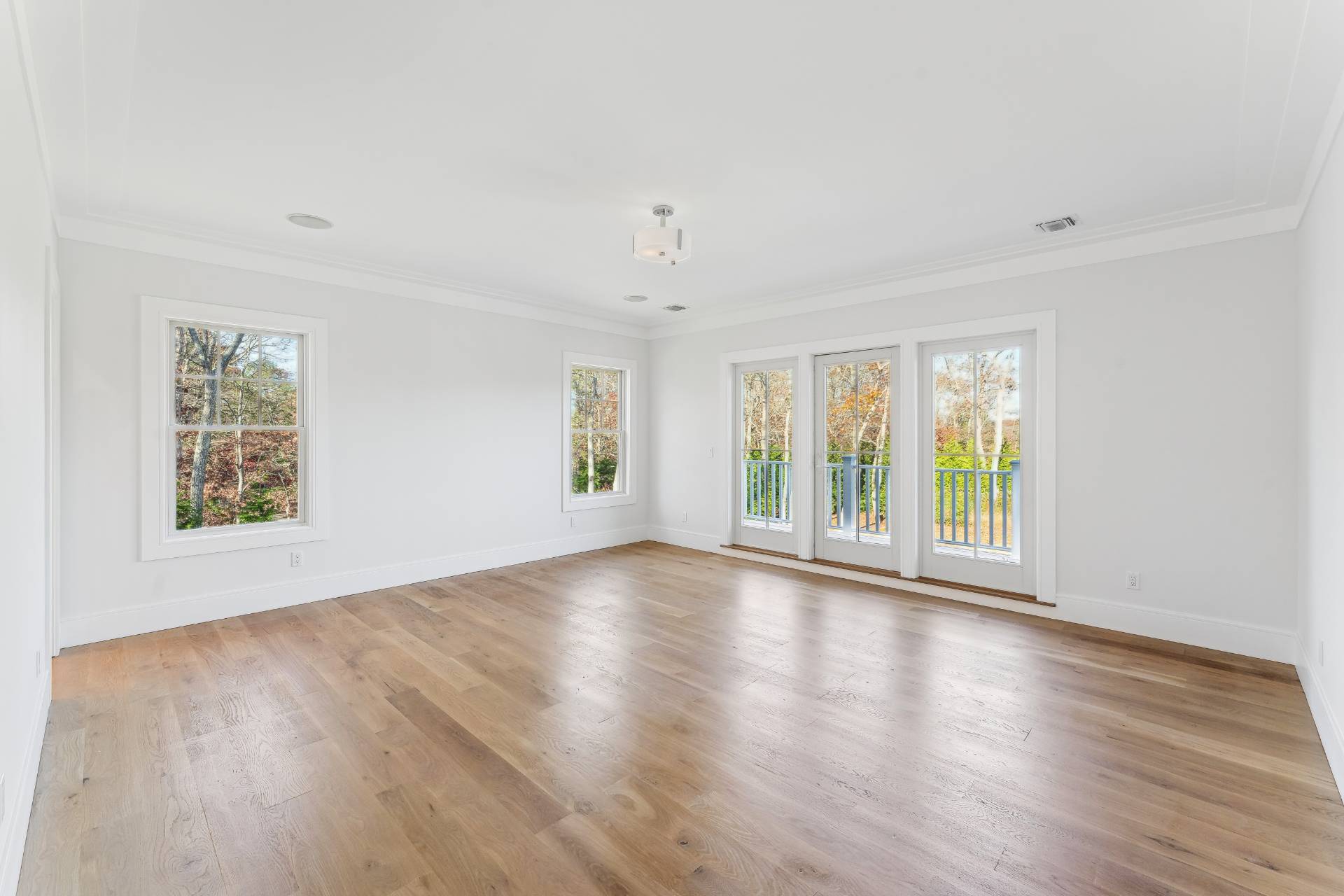 ;
; ;
; ;
; ;
;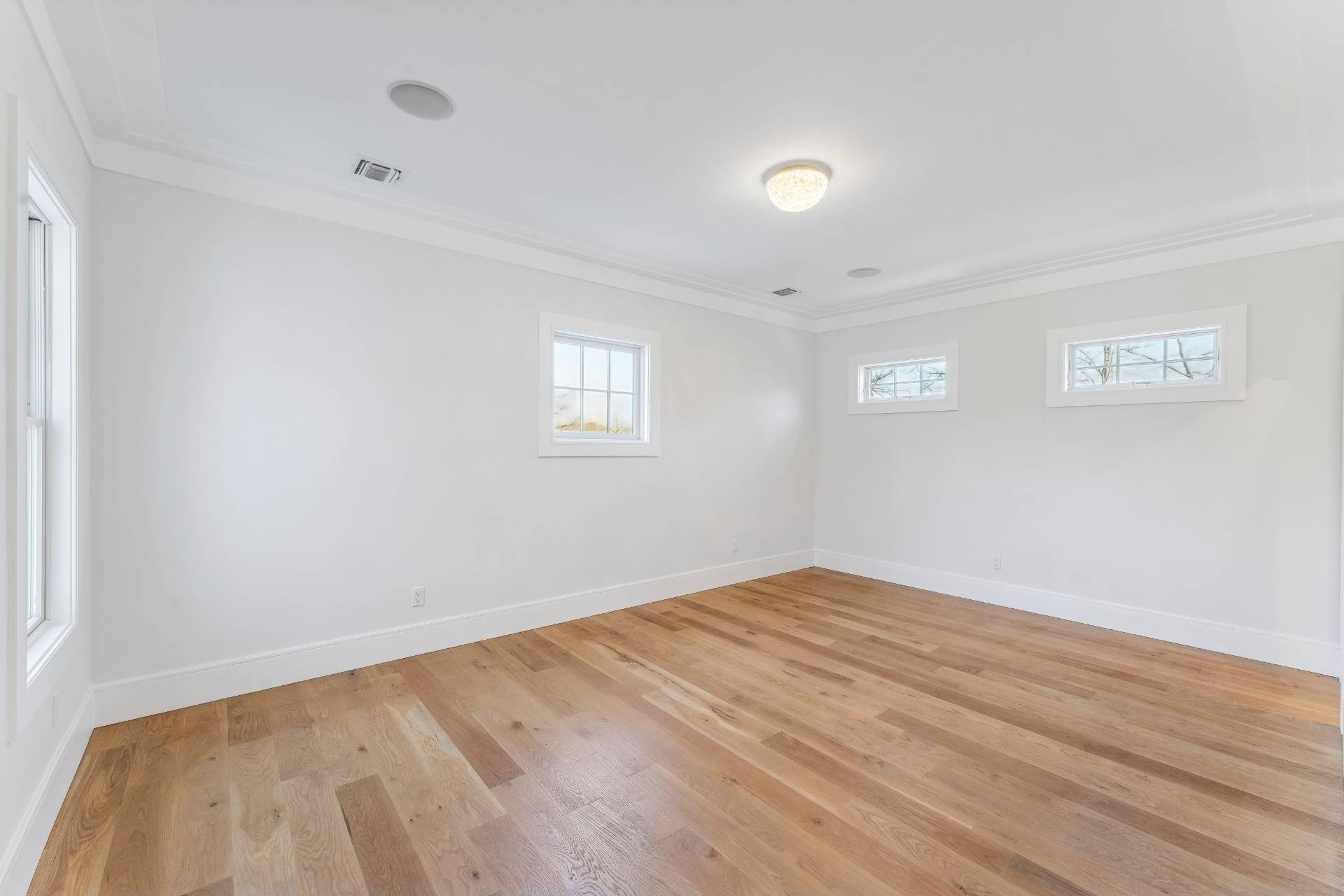 ;
;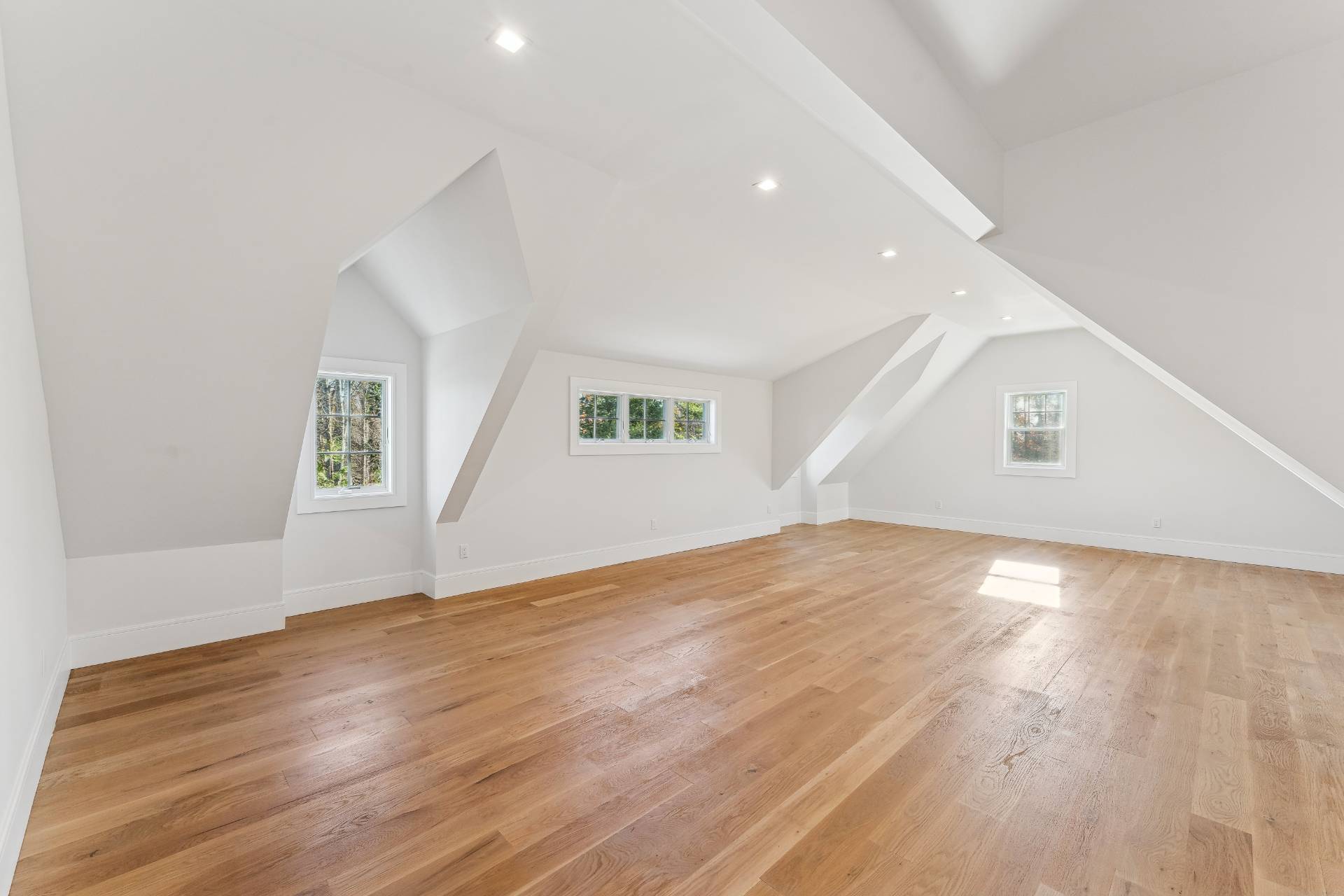 ;
;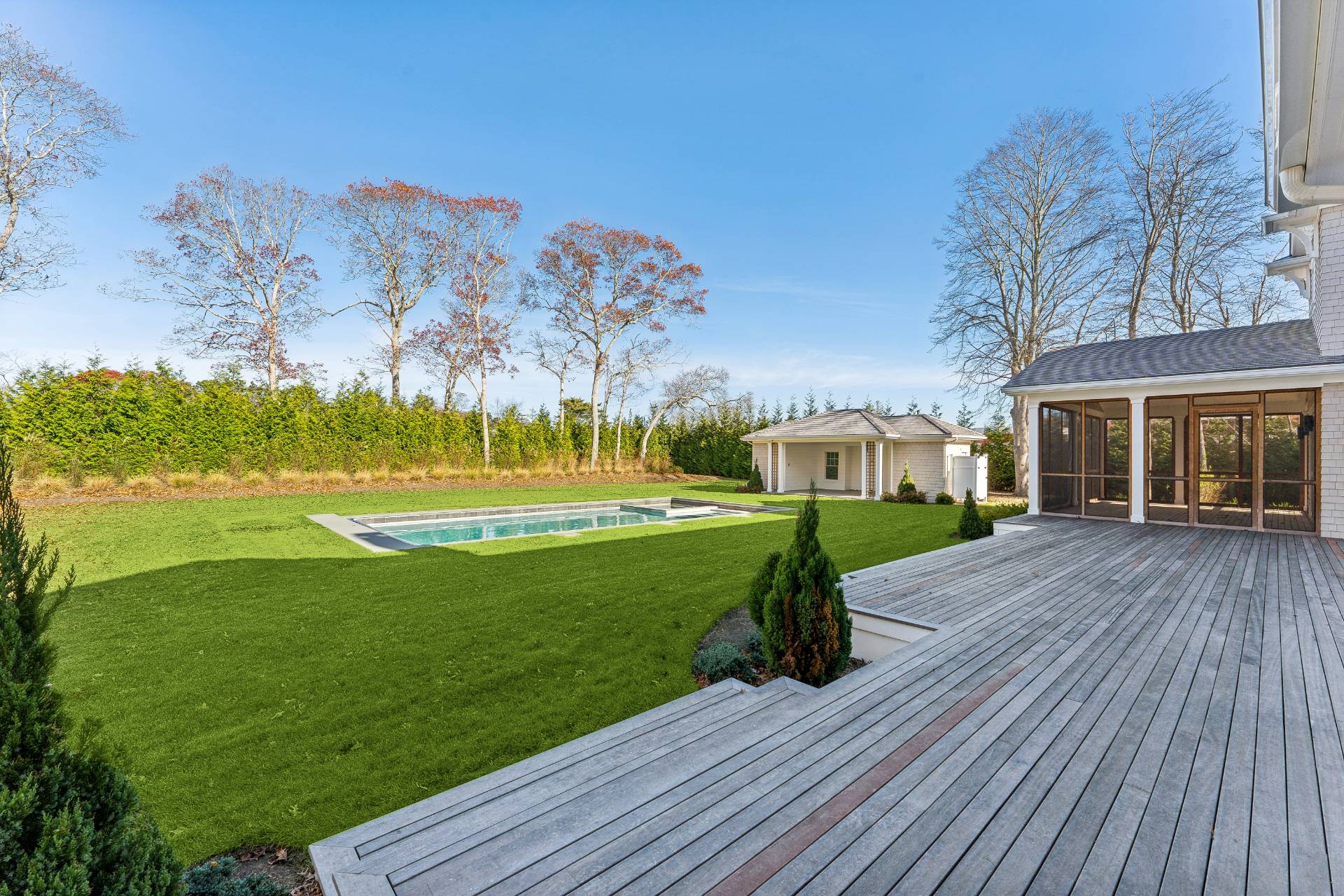 ;
;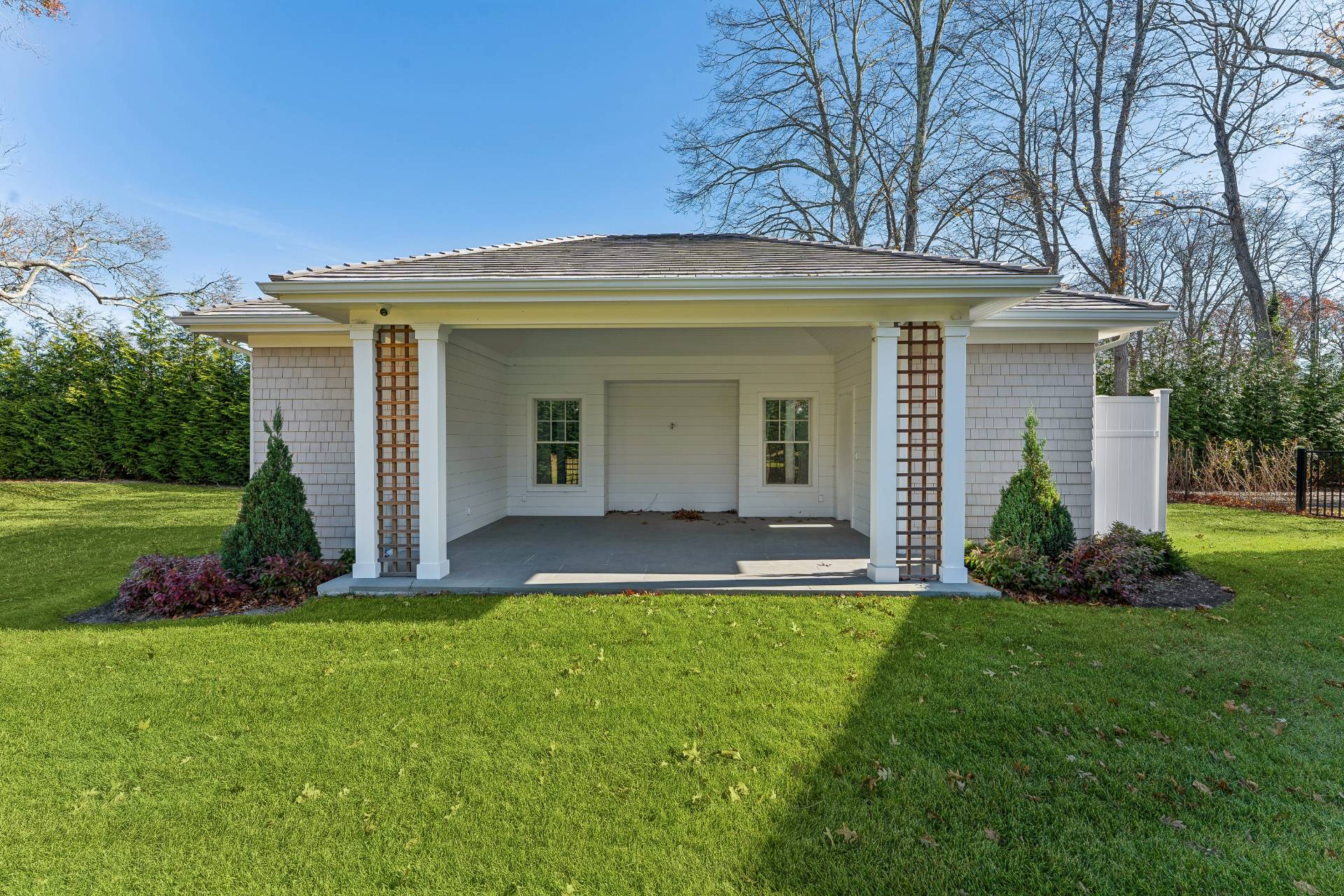 ;
; ;
;