14 The Drawbridge, Woodbury, NY 11797
| Listing ID |
10405063 |
|
|
|
| Property Type |
Residential |
|
|
|
| County |
New York |
|
|
|
| Township |
New York |
|
|
|
|
| School |
Syosset |
|
|
|
| Total Tax |
$37,400 |
|
|
|
| FEMA Flood Map |
fema.gov/portal |
|
|
|
| Year Built |
2008 |
|
|
|
|
One of a Kind home. Spacious, full of sunlight, solar panels, propane heating, designed for entertaining. Hand Painted murals on walls and ceiling, skylights, imported unique stones and cherry wood. Large Dining Room, Large kitchen, office, sun room, hot tub, heated floors, finished garage. Located in one of the top school districts in the country. Close to restaurants, shopping, country clubs, gold course, schools, beaches, high ways. Designed for luxury living. A safe community near a nature preserve. For a buyer with discerning taste. 3 washers, 3 dryers. 5 refrigerators and 3 freezers. A large flat backyard with enough room for a pool and more. Large fully finished basement with movie theater, kids play room, and lots of closets. No expense spared in building. 1 wood fireplace, 2 gas fireplaces. 2 miles from Cold Spring Harbor and boating and fishing. Too much to mention.
|
- 7 Total Bedrooms
- 5 Full Baths
- 1 Half Bath
- 5900 SF
- 1.00 Acres
- 43400 SF Lot
- Built in 2008
- 2 Stories
- Available 7/11/2017
- Colonial Style
- Full Basement
- 2000 Lower Level SF
- Lower Level: Finished
- 1 Lower Level Bedroom
- 1 Lower Level Bathroom
- Renovation: Home was completed knocked down in 2007, and rebuilt in 2008.
- Eat-In Kitchen
- Granite Kitchen Counter
- Oven/Range
- Refrigerator
- Dishwasher
- Microwave
- Washer
- Dryer
- Stainless Steel
- Ceramic Tile Flooring
- Hardwood Flooring
- Marble Flooring
- Entry Foyer
- Living Room
- Dining Room
- Family Room
- Study
- Primary Bedroom
- en Suite Bathroom
- Walk-in Closet
- Media Room
- Bonus Room
- Great Room
- Library
- Kitchen
- Breakfast
- Laundry
- Private Guestroom
- First Floor Bathroom
- 3 Fireplaces
- Propane Stove
- Fire Sprinklers
- Hot Water
- Forced Air
- Radiant
- 5 Heat/AC Zones
- Propane Fuel
- Natural Gas Avail
- Central A/C
- Frame Construction
- Brick Siding
- Stucco Siding
- Asphalt Shingles Roof
- Attached Garage
- 2 Garage Spaces
- Municipal Water
- Municipal Sewer
- Patio
- Fence
- Irrigation System
- Room For Pool
- Cul de Sac
- Driveway
- Trees
- Street View
- Near Train
|
|
luke mangal
RIGHT ADVANTAGE REALTY
|
Listing data is deemed reliable but is NOT guaranteed accurate.
|



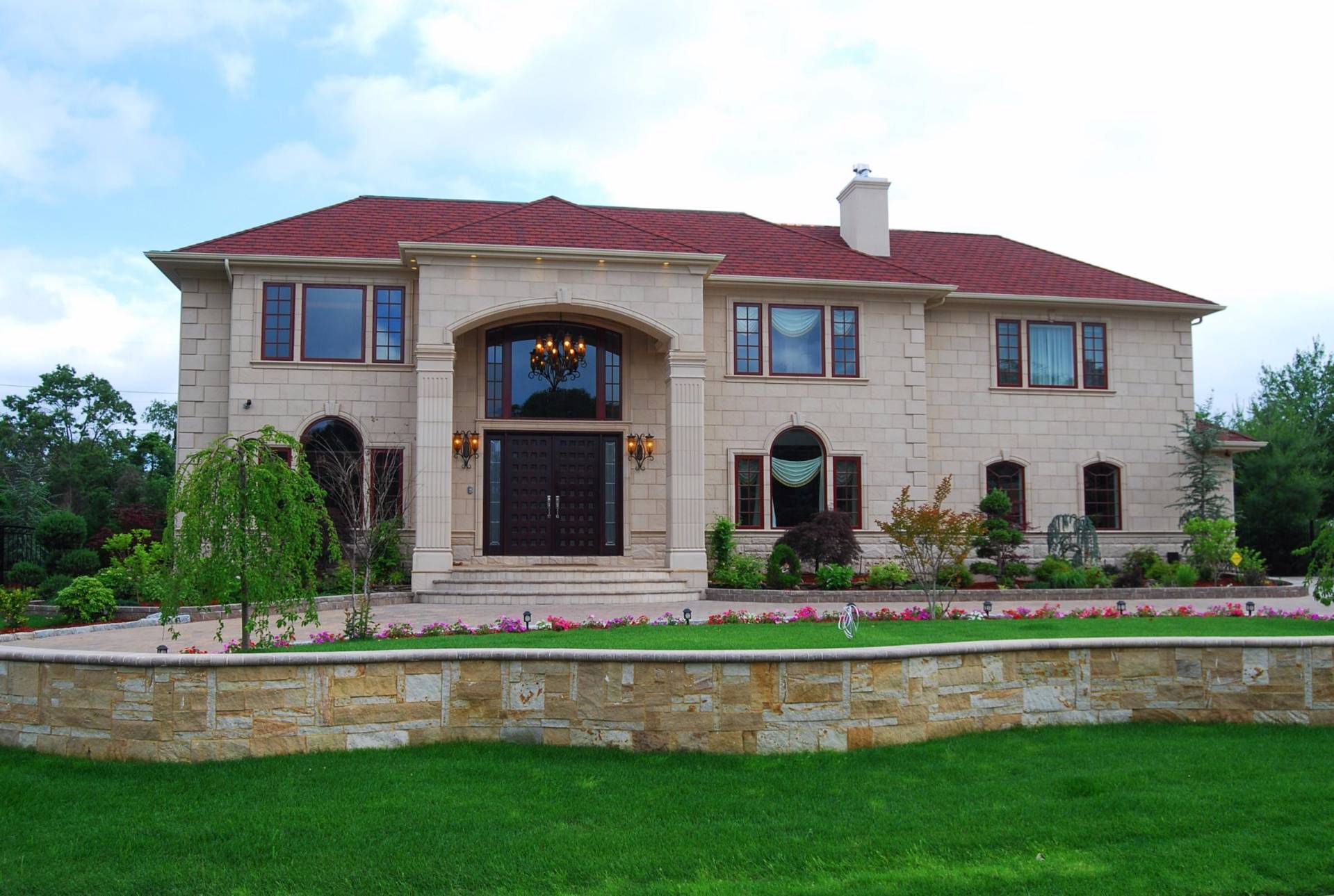

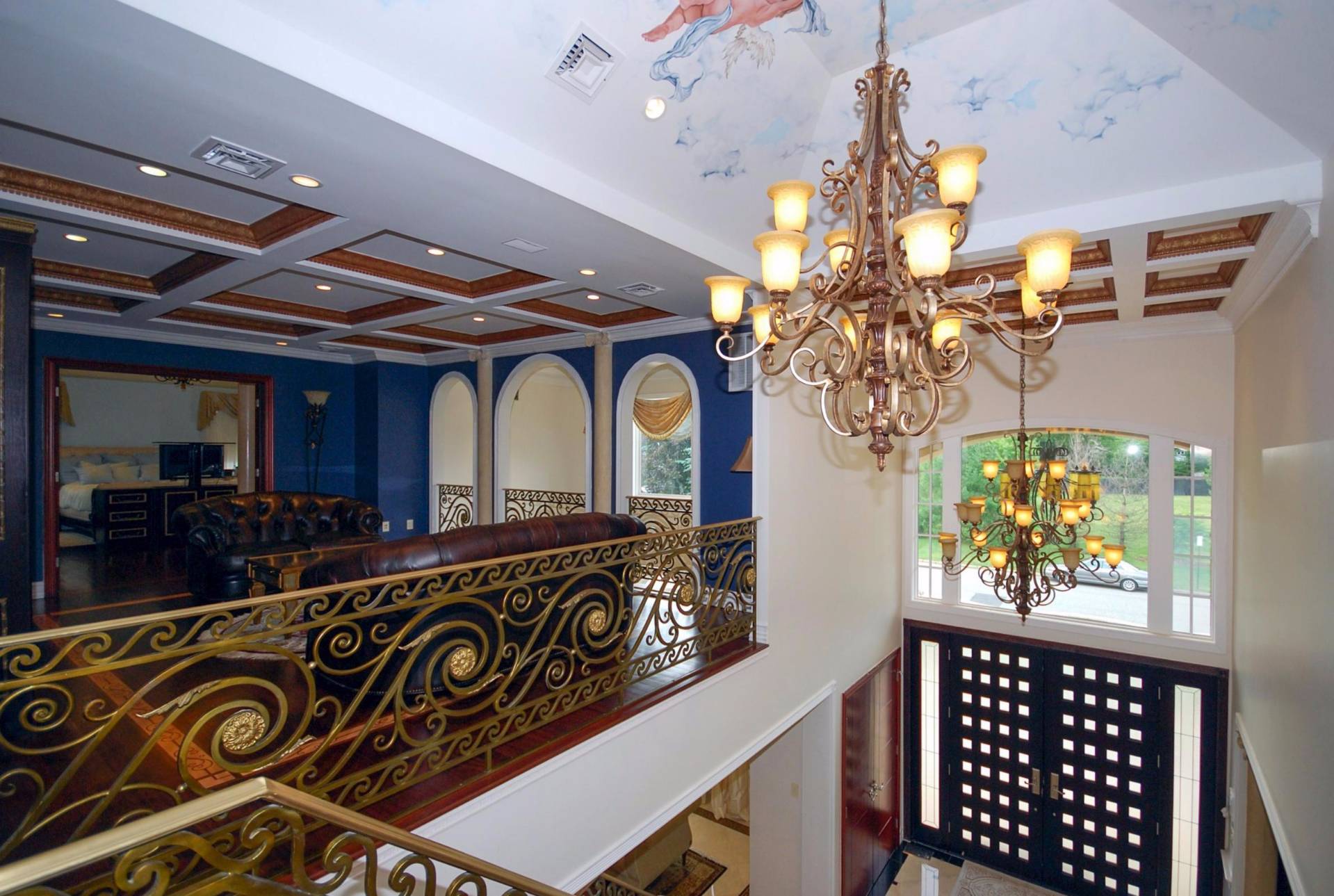 ;
;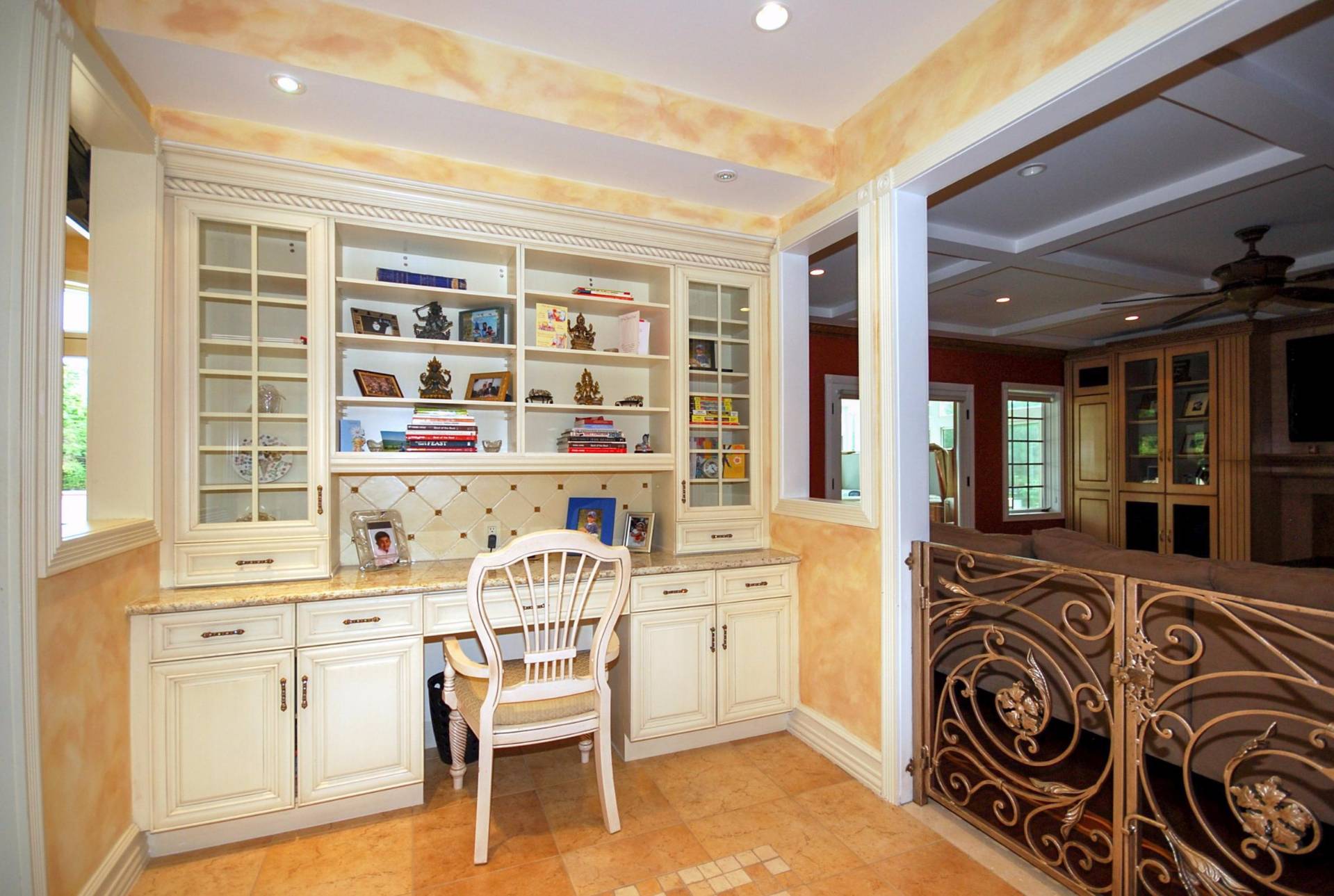 ;
;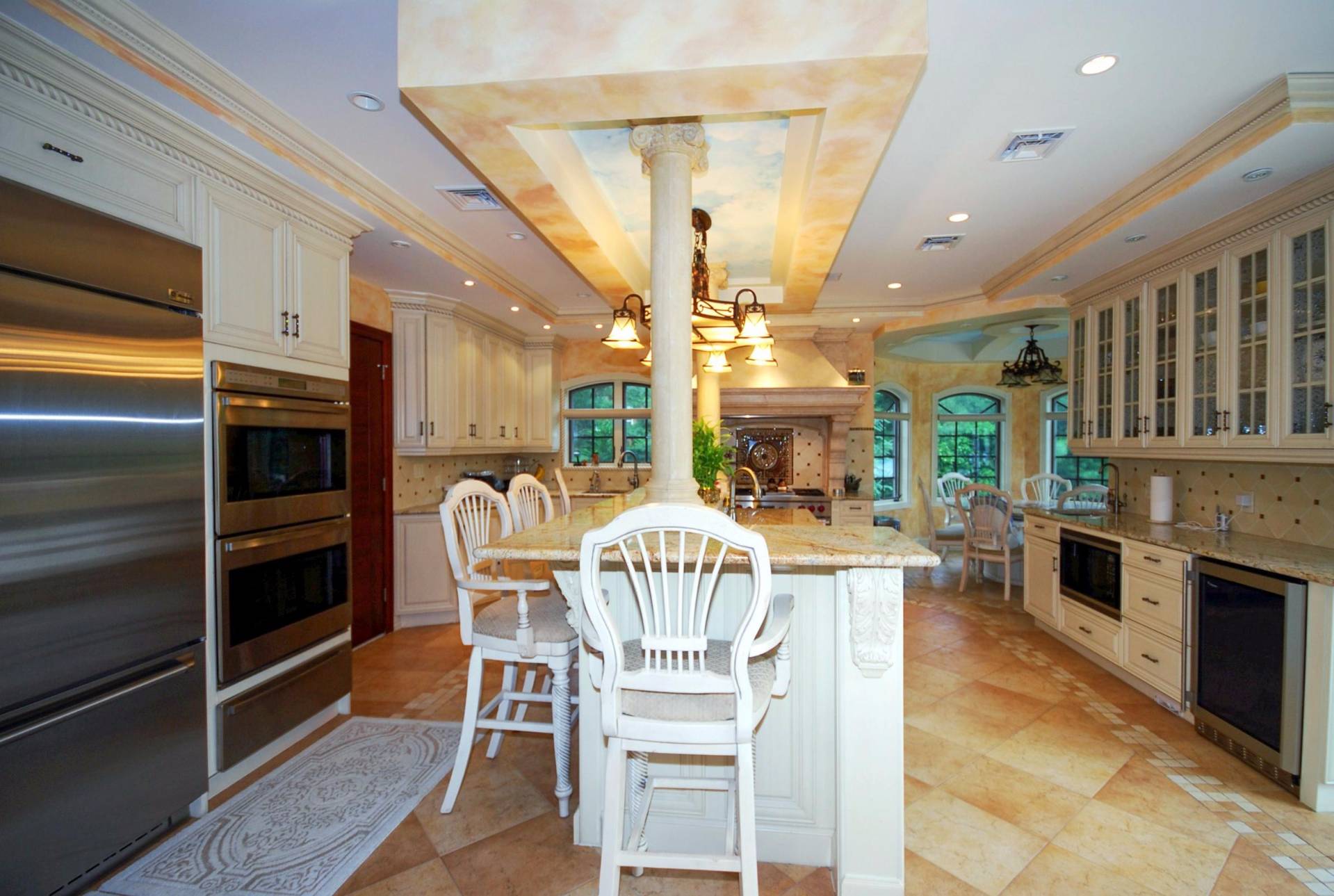 ;
;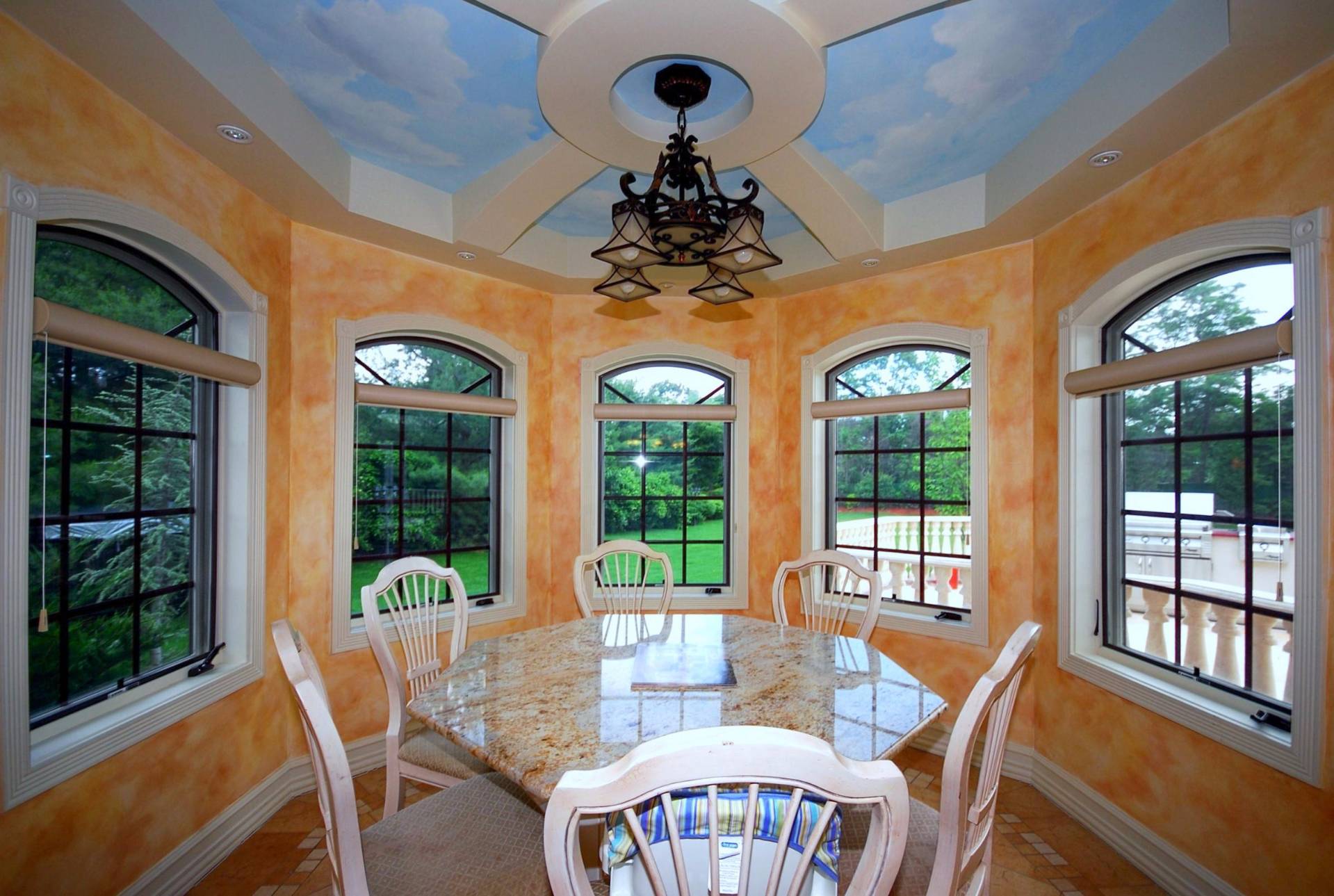 ;
;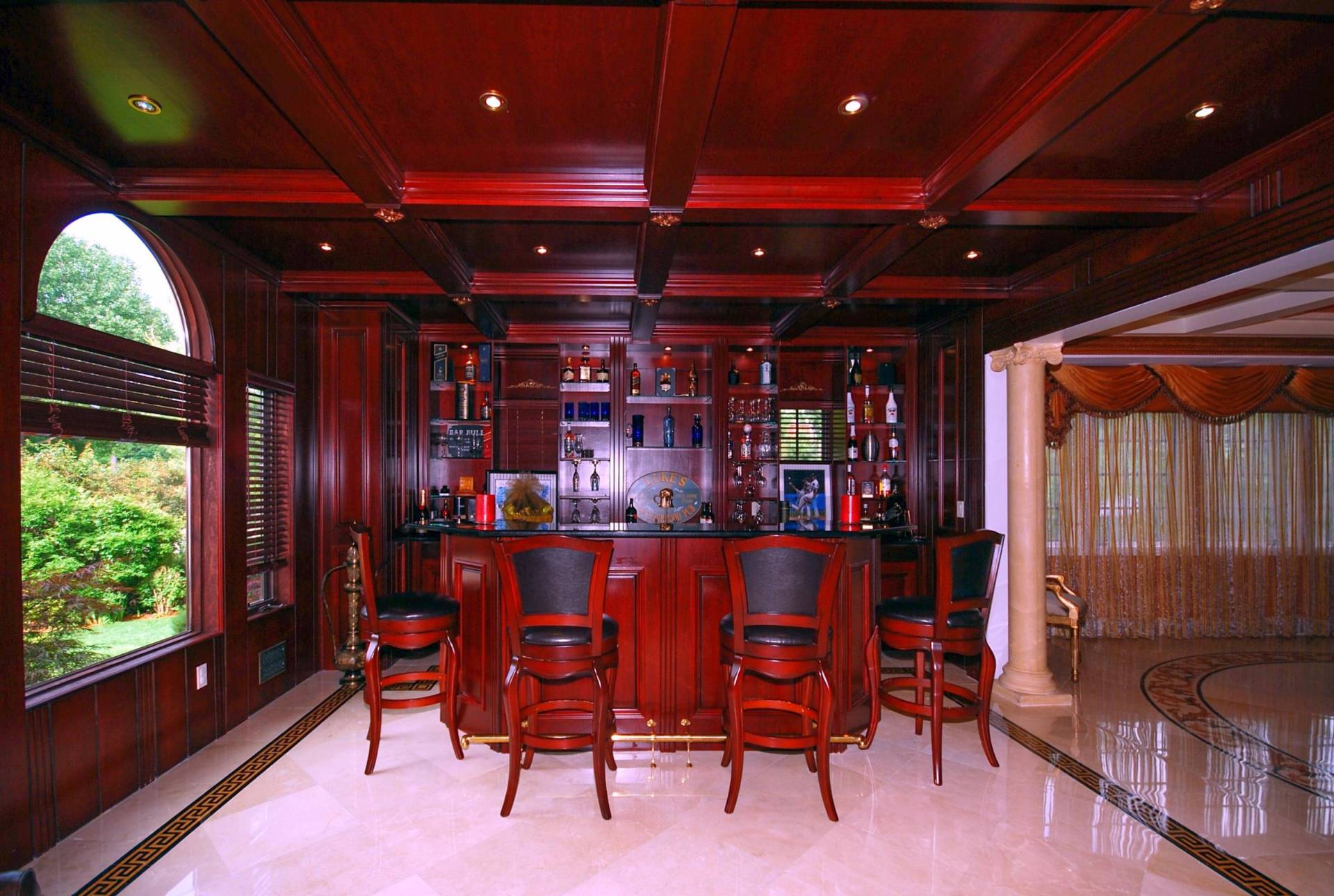 ;
;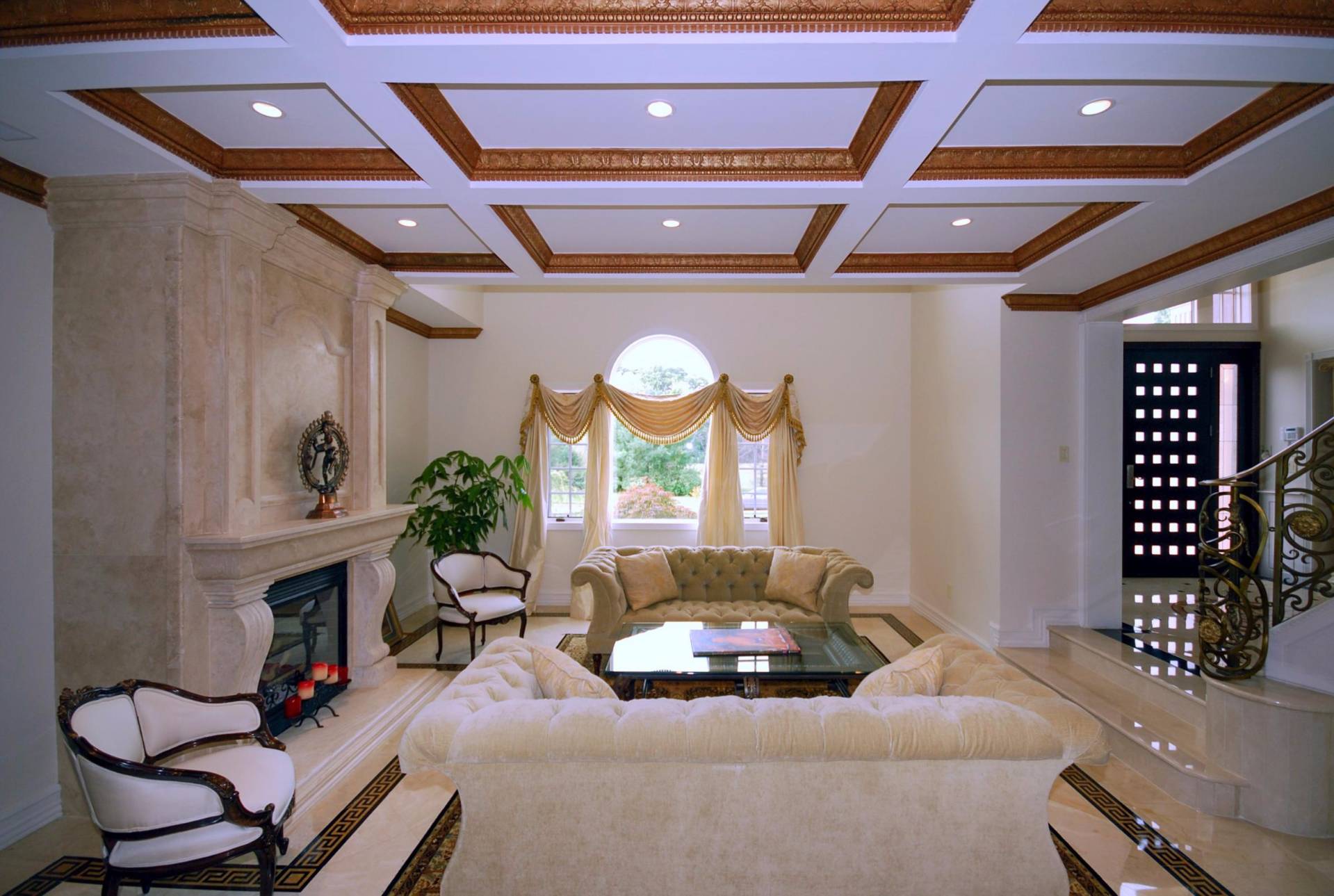 ;
;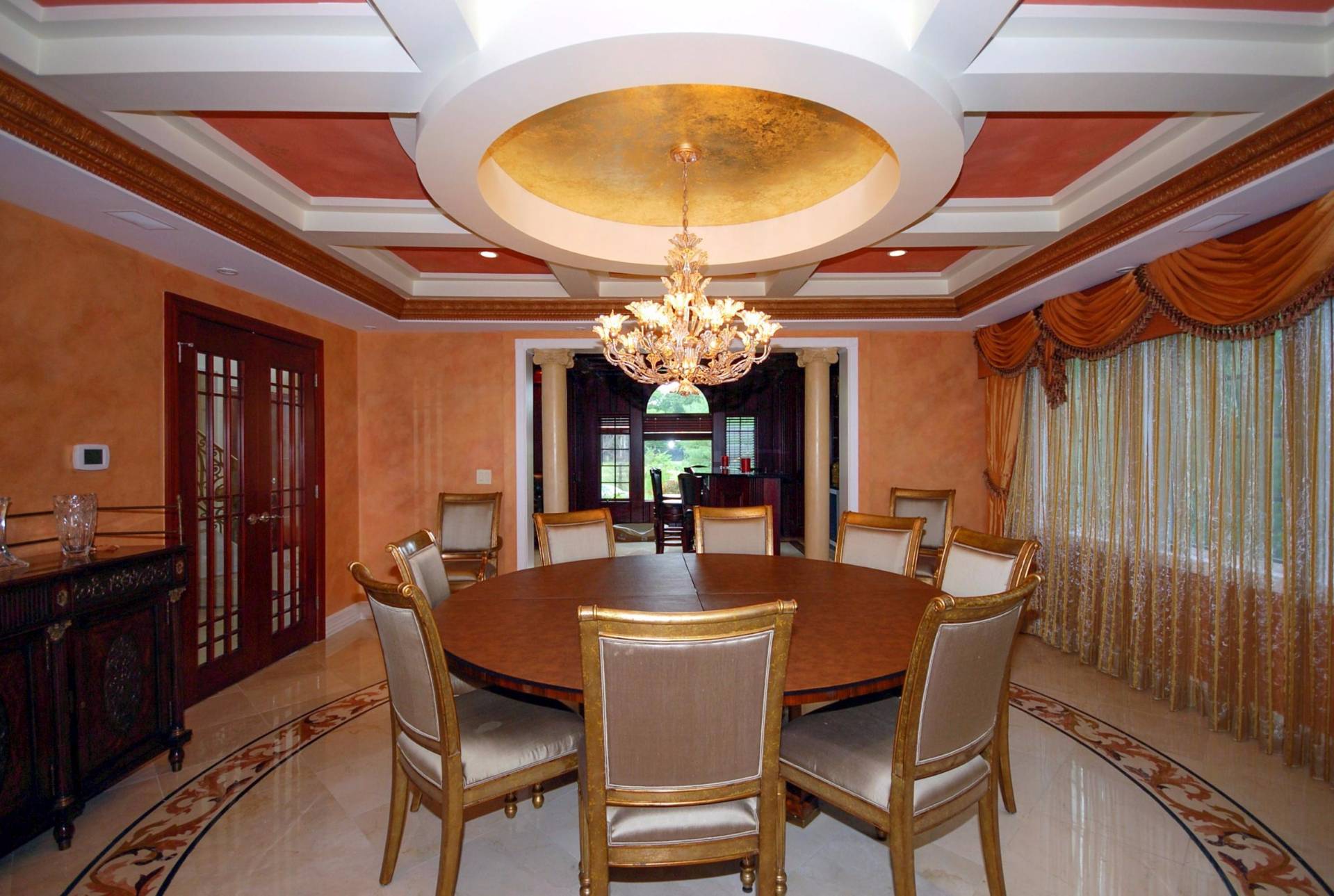 ;
;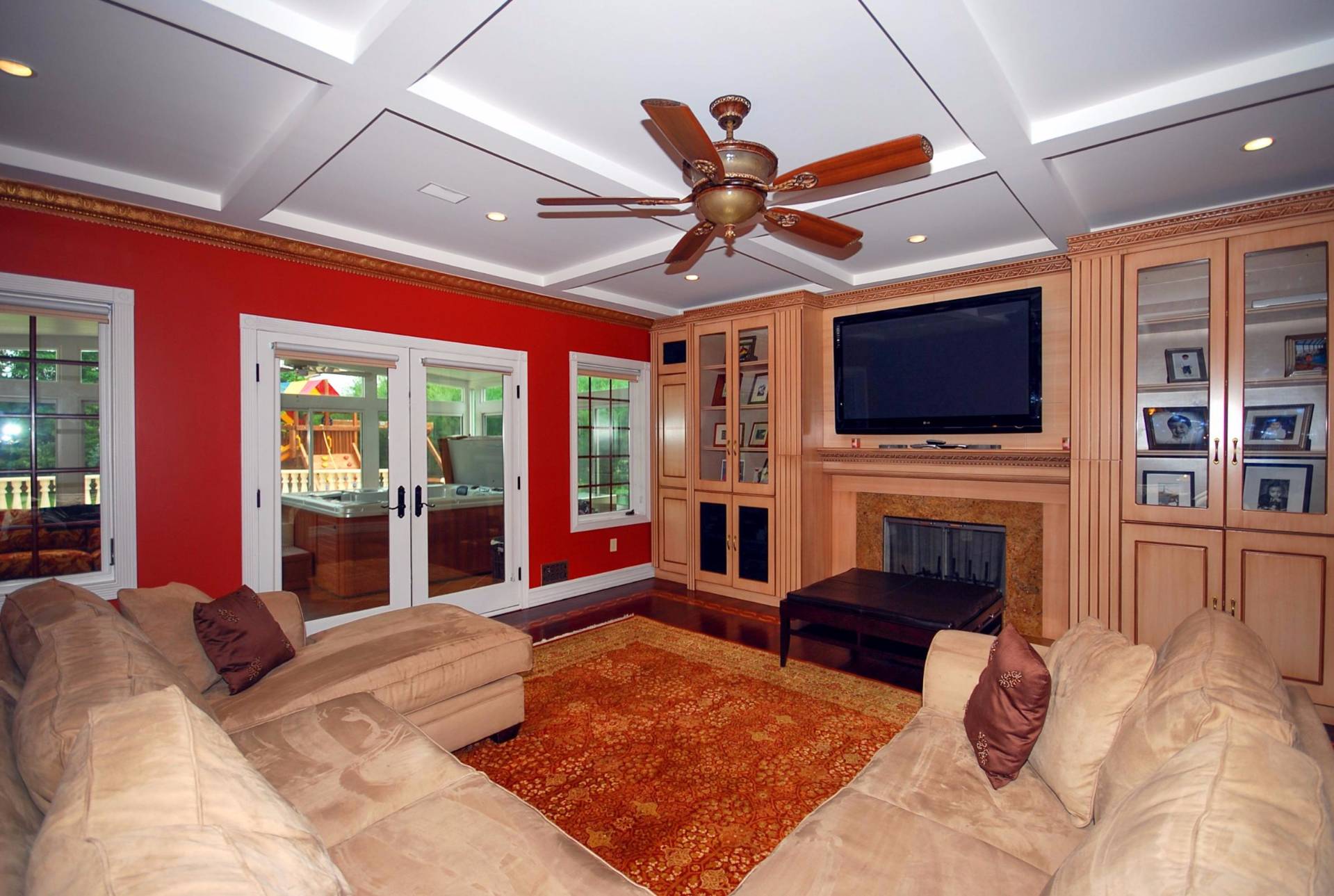 ;
;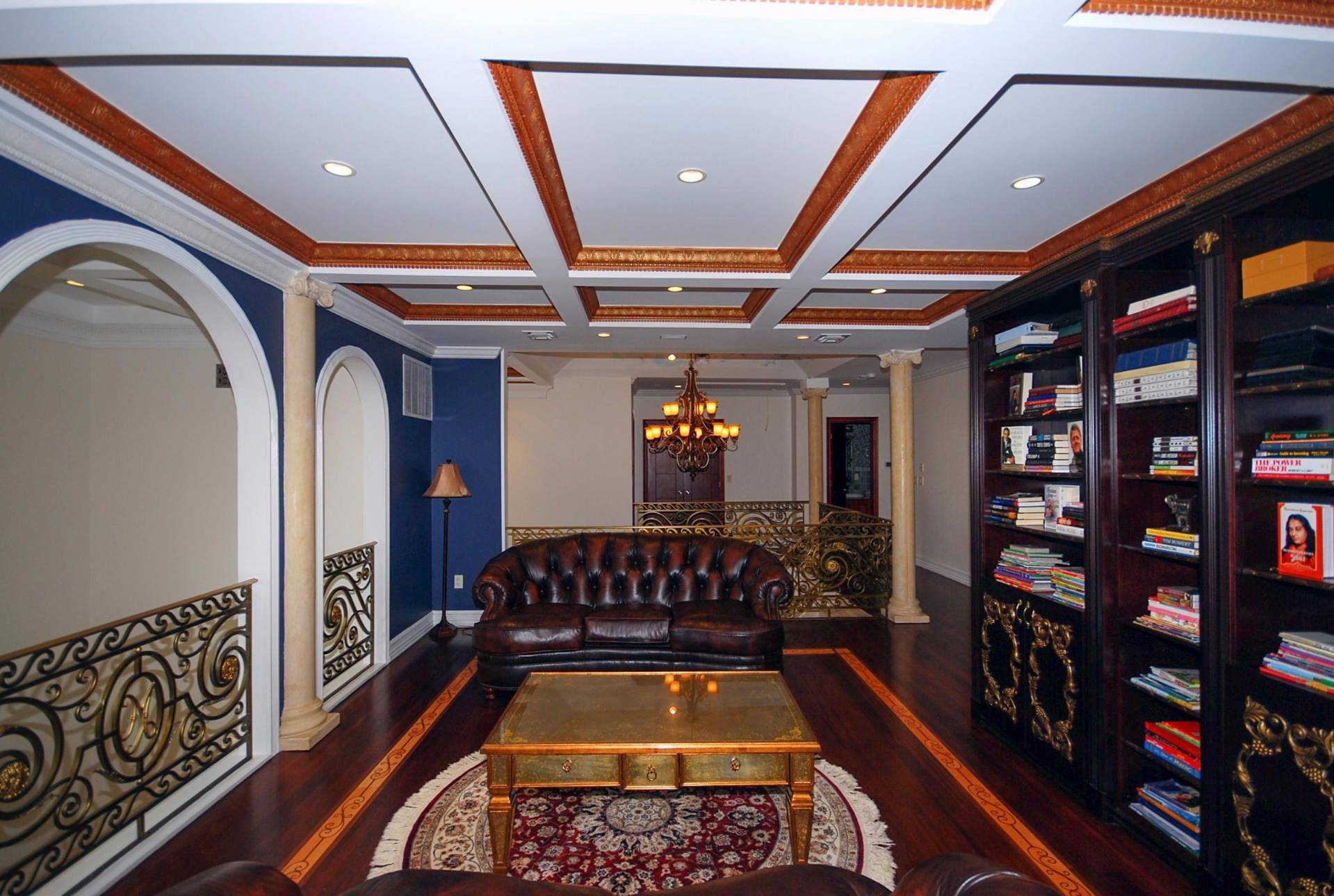 ;
;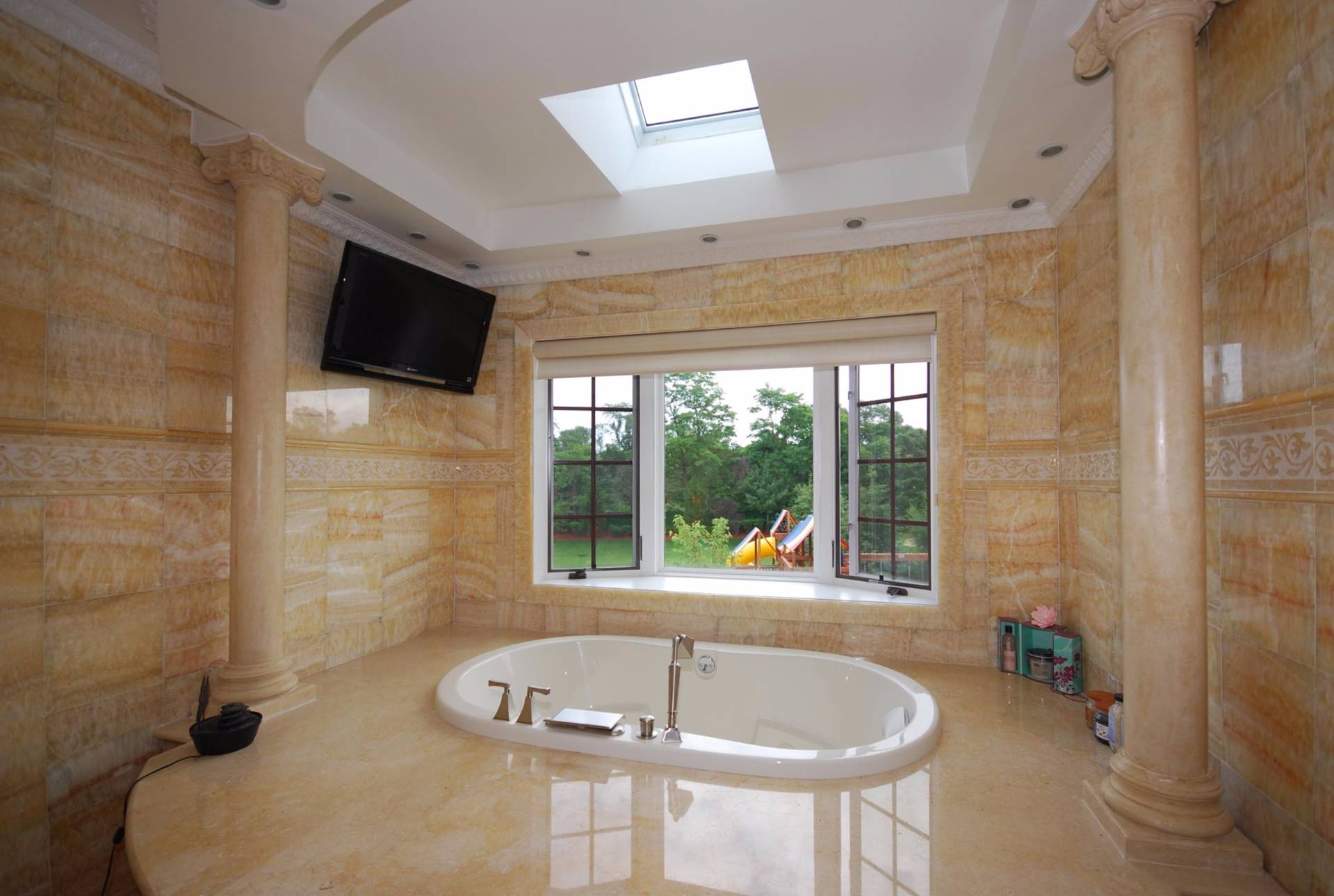 ;
;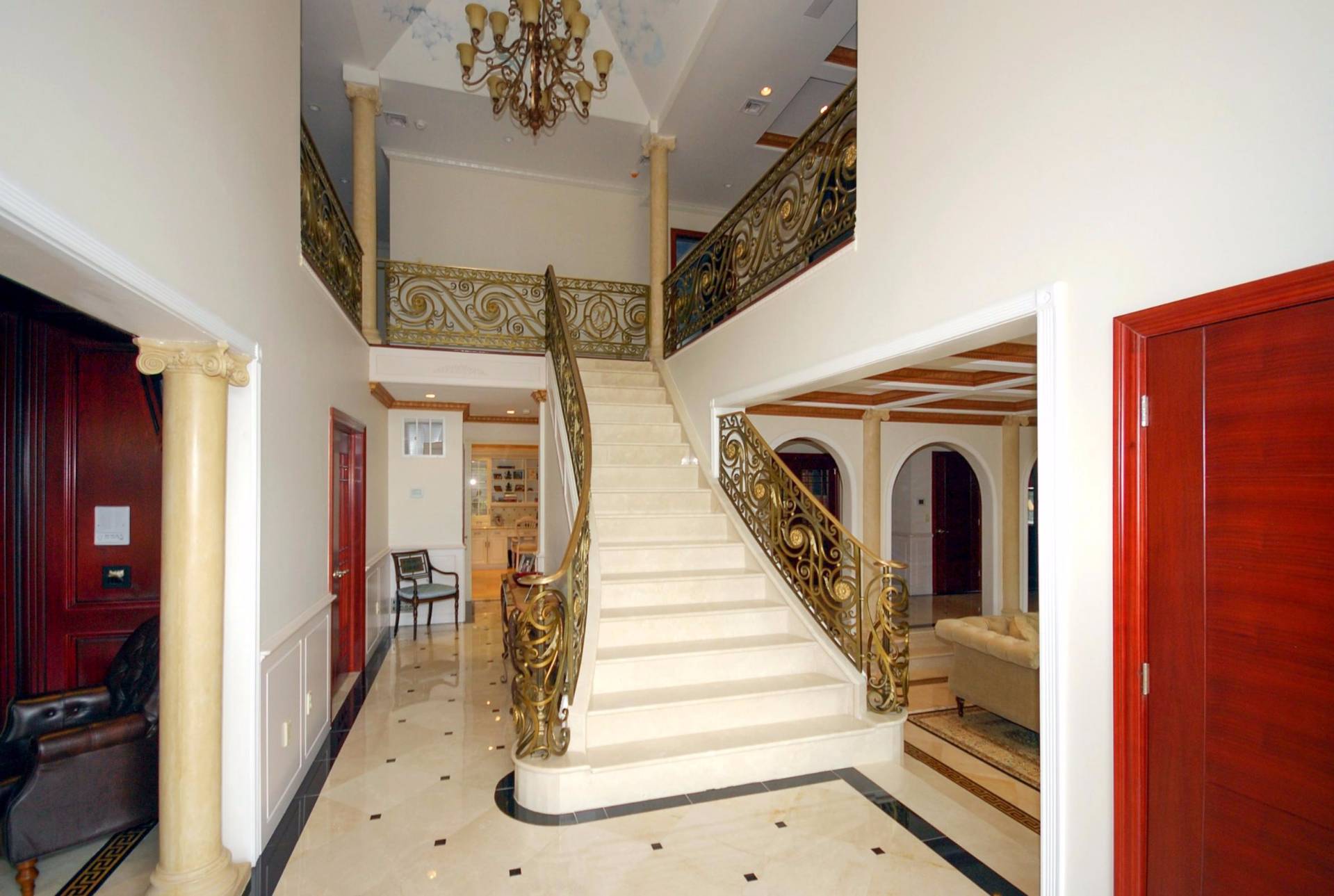 ;
;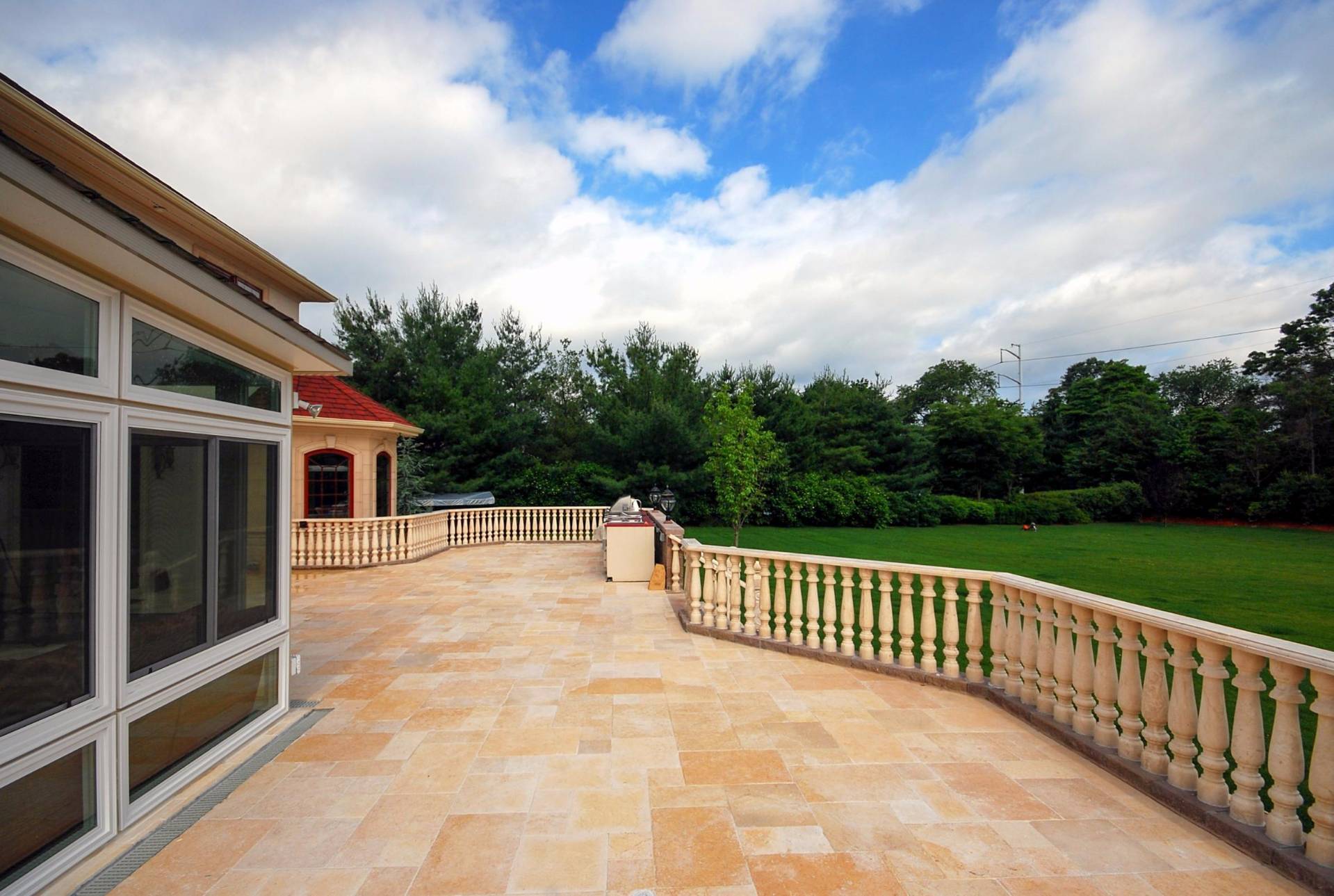 ;
;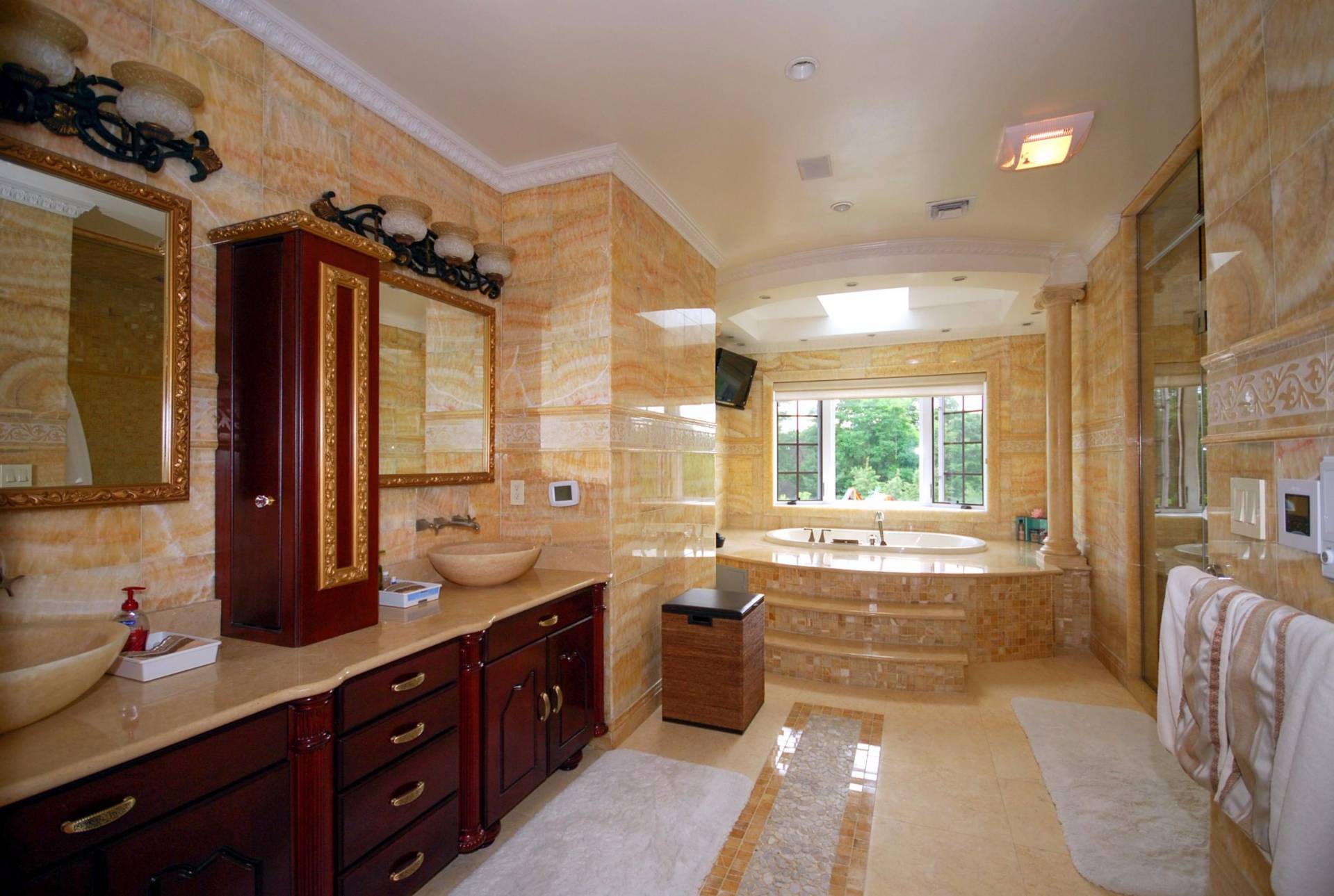 ;
;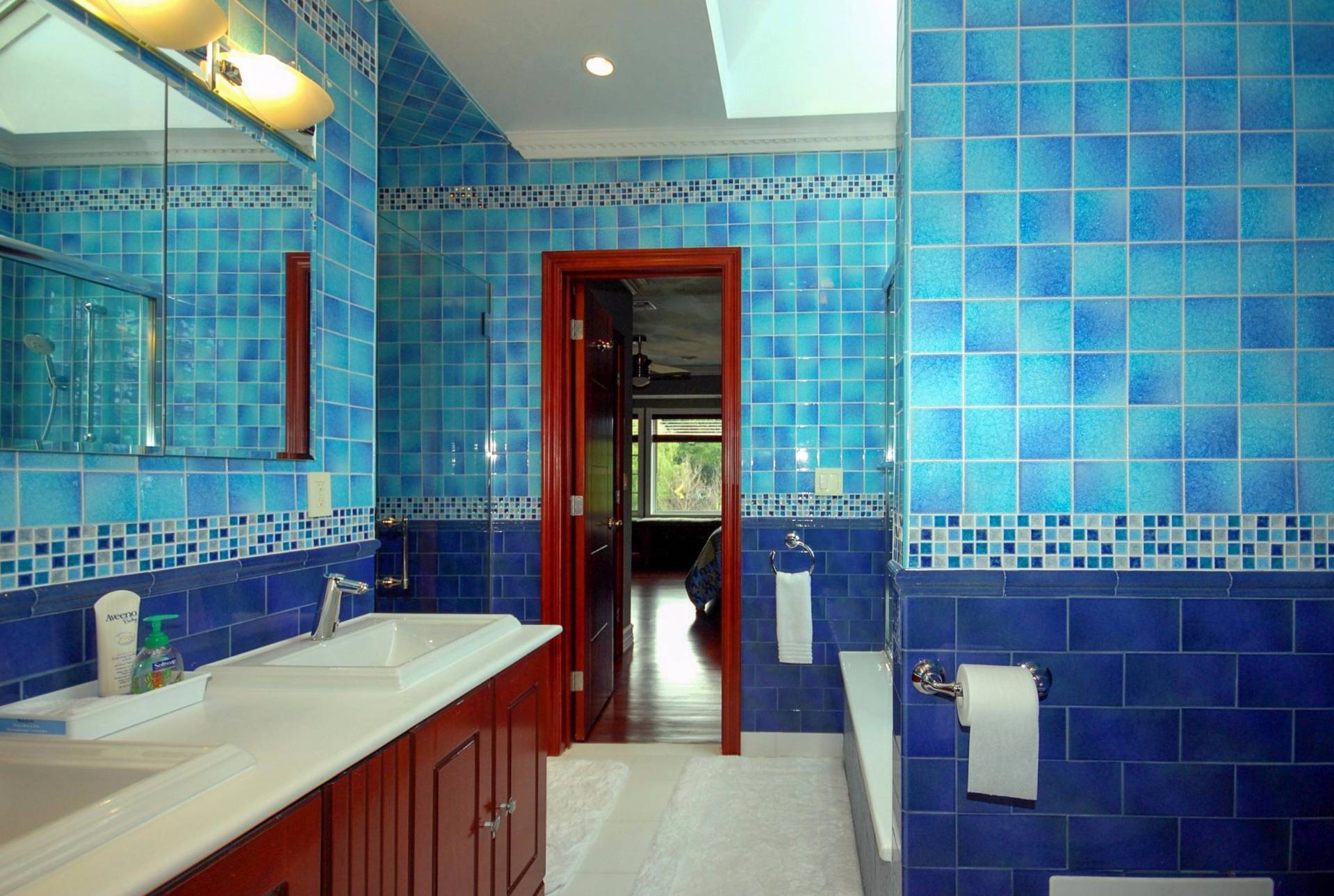 ;
;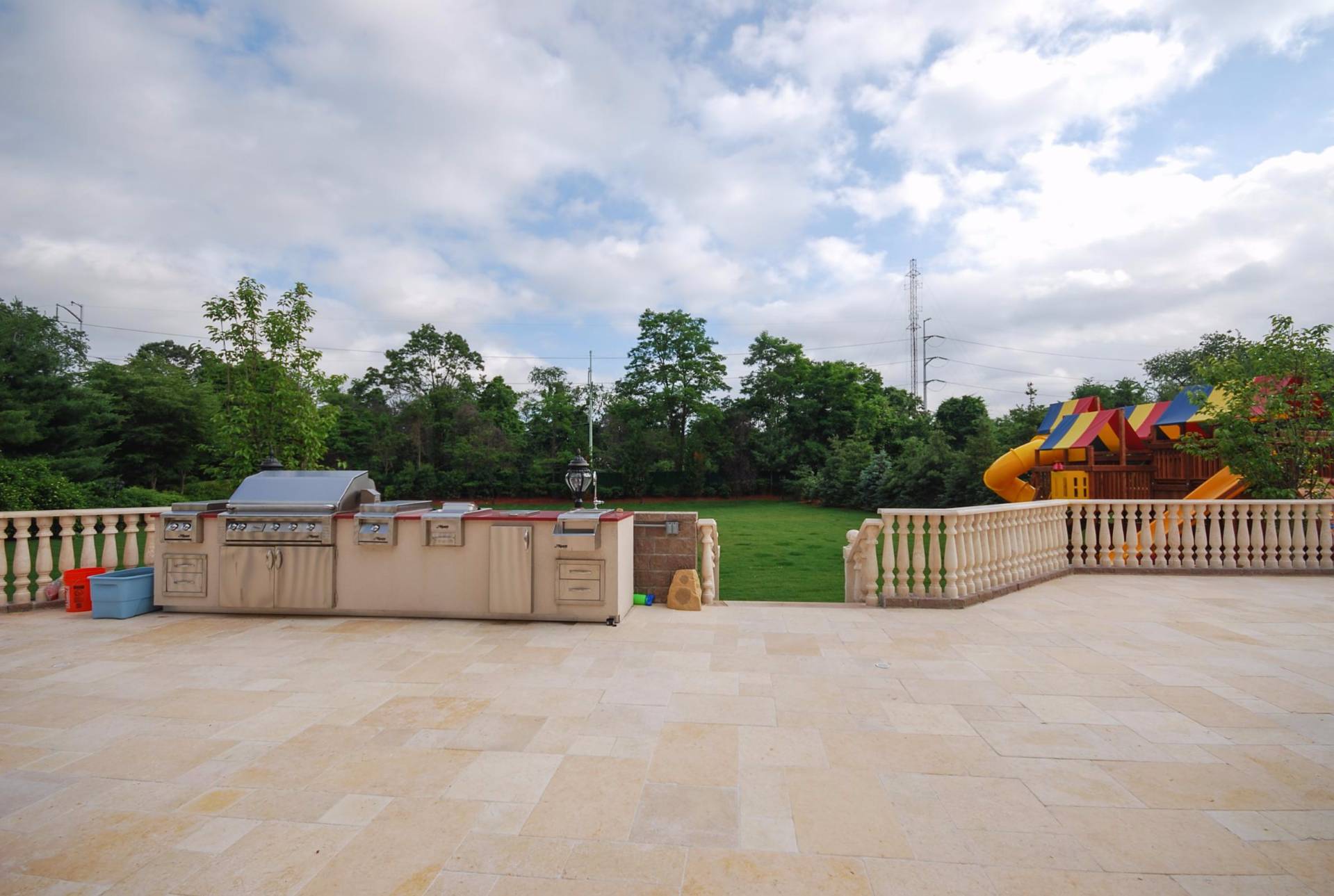 ;
;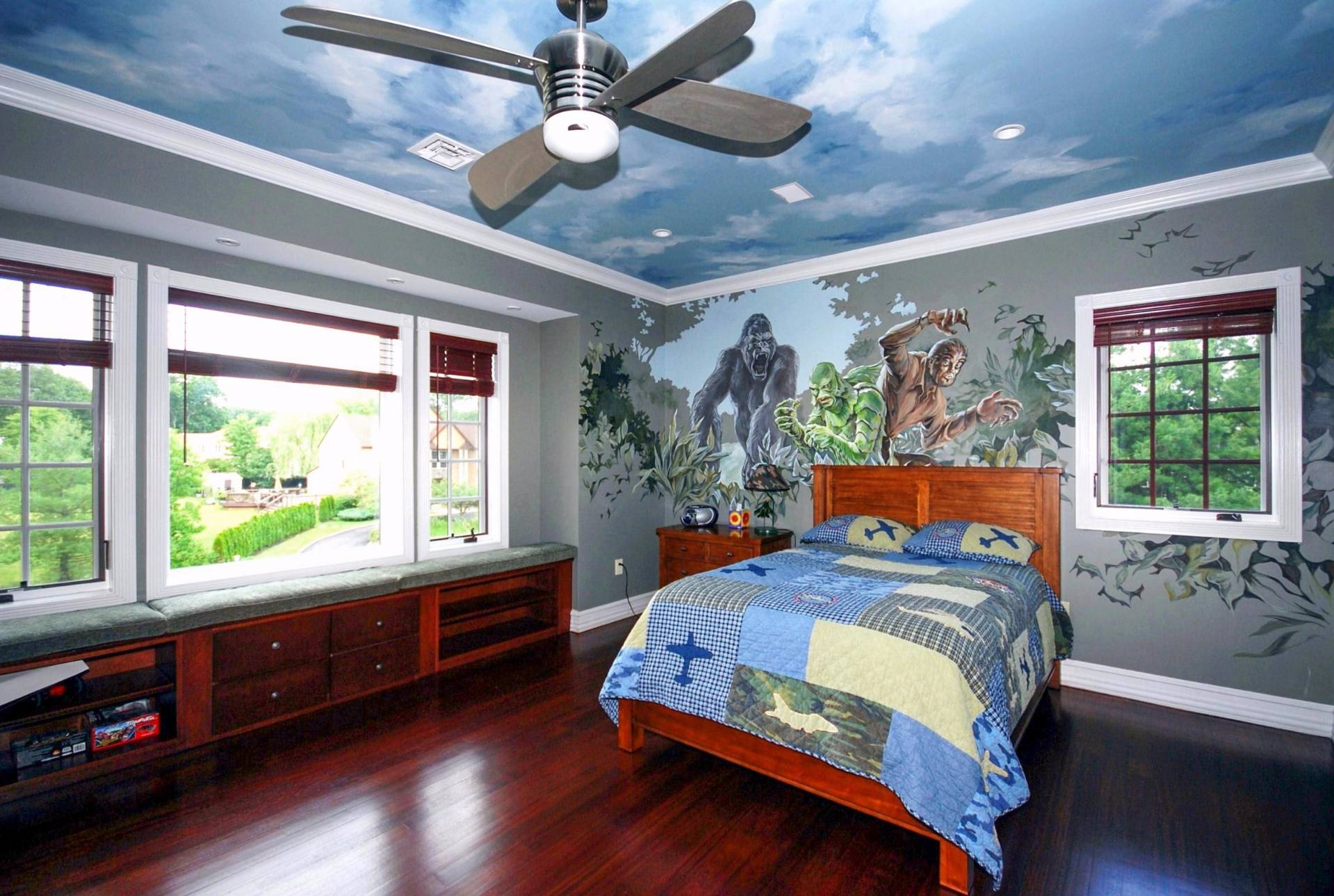 ;
;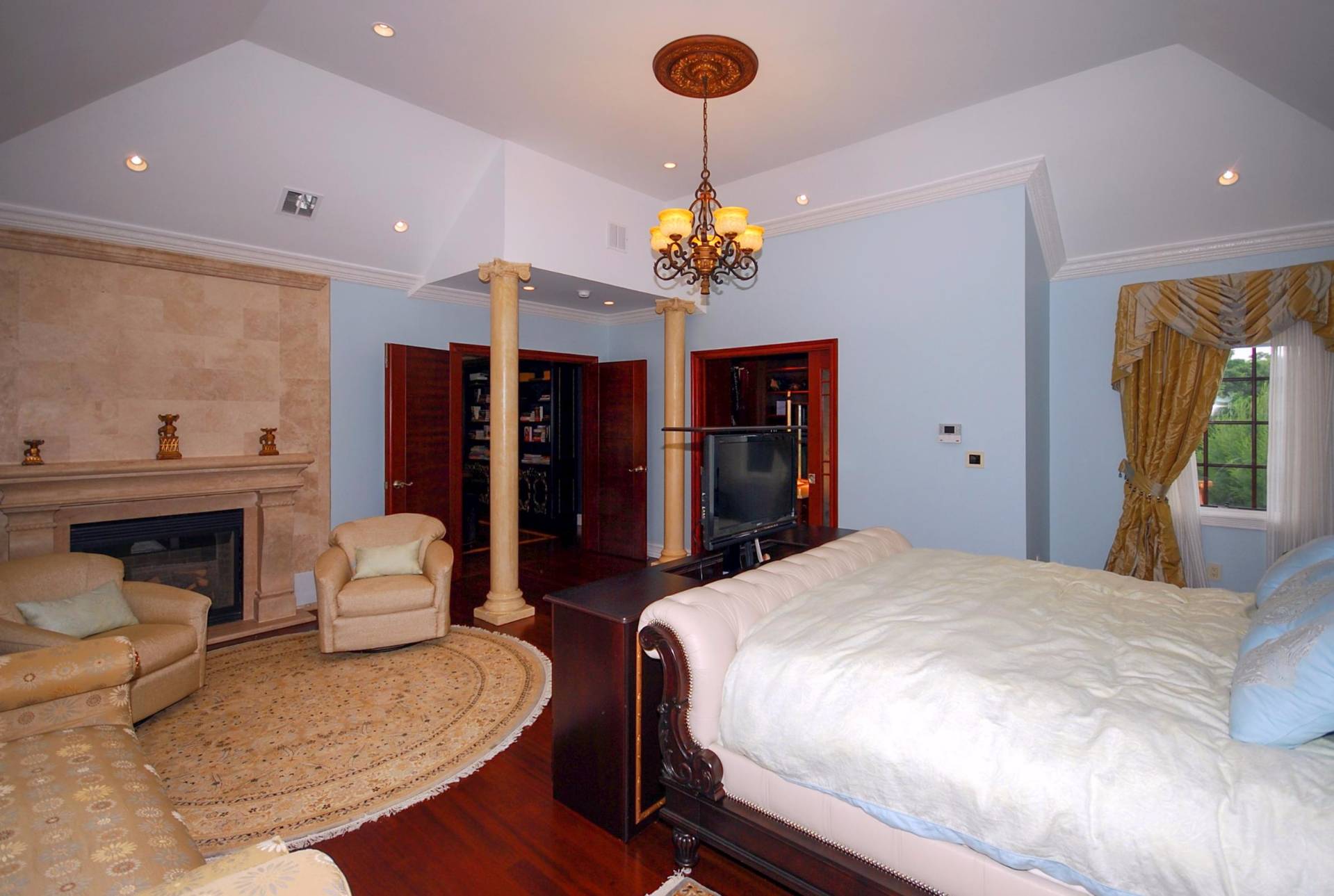 ;
;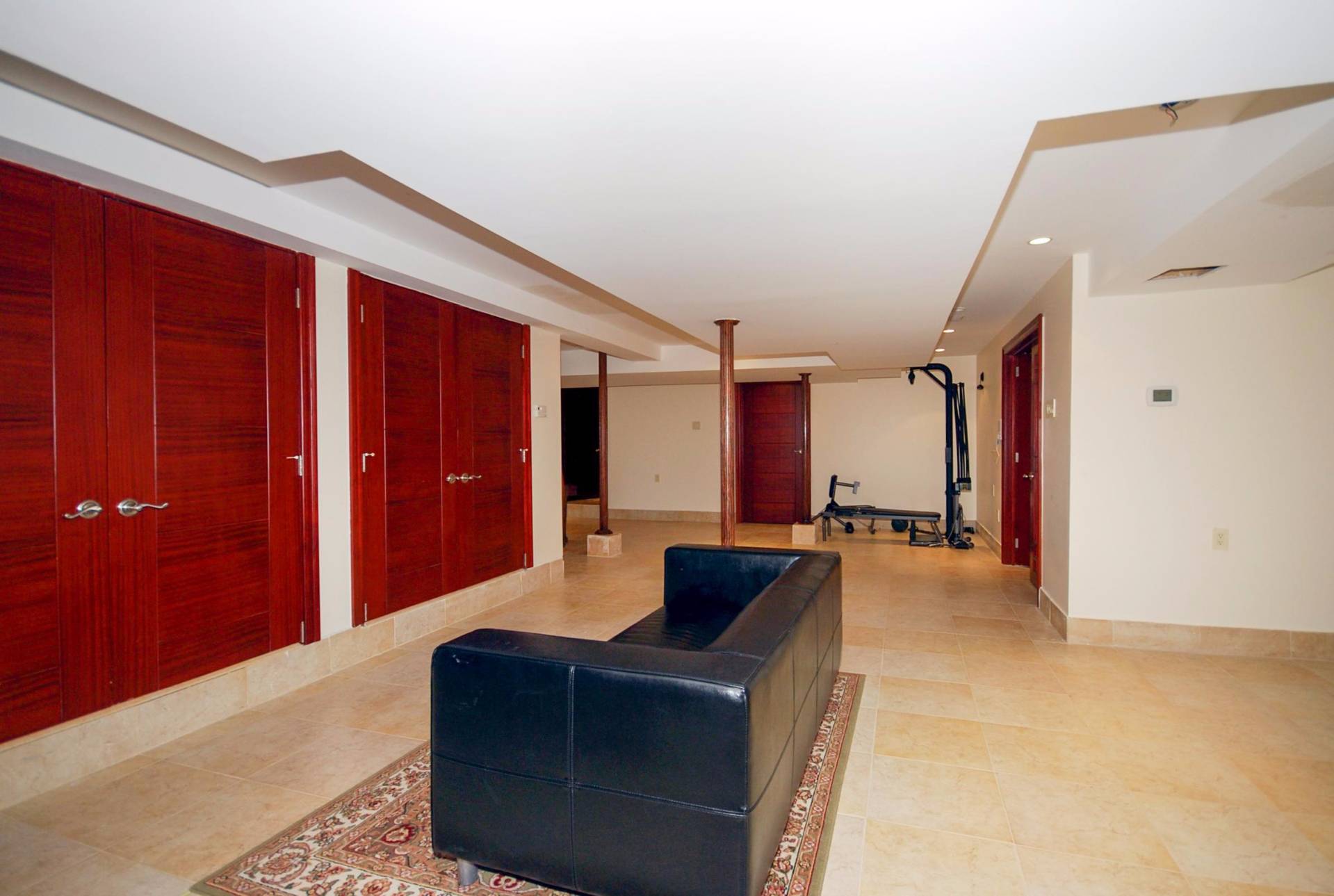 ;
;