140 Radcliff road, Staten Island, NY 10305
| Listing ID |
11004220 |
|
|
|
| Property Type |
House |
|
|
|
| County |
Richmond |
|
|
|
| Township |
Richmond |
|
|
|
| Neighborhood |
Concord |
|
|
|
|
| Total Tax |
$9,572 |
|
|
|
| Tax ID |
03230-0023 |
|
|
|
| FEMA Flood Map |
fema.gov/portal |
|
|
|
| Year Built |
1960 |
|
|
|
| |
|
|
|
|
|
140 Radcliff Road
Welcome to this spectacular sprawling ranch, surrounded by multi-millionaire dollar homes in one of the most desirable neighborhoods of Staten Island. With an astonishing, almost 14,000sqft lot and only minutes from the Verrazano Bridge, this home is Grasmere's hidden beauty. Step inside this beautiful home spanning approximately 3,000 sqft of comfort. Recently renovated to offer a modern touch and elegantly finished this home offers 3 bedrooms and 3 full baths, generous size rooms throughout and an unbelievably luscious backyard with a large in-ground pool. Step inside the bright foyer which is completed with a custom coat closet and a set of glass French doors that open to your stunning living space. Appreciate time with friends and family with the warm open floor plan enhanced with plenty of natural lighting. Beautiful molding, hardwood floors and recessed lighting creates a welcoming atmosphere for this open living and dining room space. This floor flows from formal living spaces to a beautiful custom kitchen marrying the two seamlessly. The spacious kitchen has plenty of seating for company who can enjoy the view of the garden and neighboring tree tops through the sliding door of the balcony. The eat-in kitchen is flawless as it features designed cabinets as well as high end appliances such as Sub-Zero and Wolf. Down the hall you will find spacious bedrooms with custom closets and a fabulous primary suite featuring a private full bath and two walk-in closets. Down a small flight of stairs you will find yourself in a large family room with a stone accented wall fireplace with sliding doors to the pool area and the yard. Another space on the lower level features separate guest quarters with storage rooms, laundry closet, utility room and access to a one car garage. Once outside you will find a cozy covered patio and a gorgeous yard for entertaining or hosting events. This tranquil home leaves nothing to be desired.
|
- 3 Total Bedrooms
- 2 Full Baths
- 1 Half Bath
- 3725 SF
- 13792 SF Lot
- Built in 1960
- Renovated 1989
- 3 Stories
- Available 6/24/2021
- High Ranch Style
- Full Basement
- Lower Level: Finished, Walk Out
- Eat-In Kitchen
- Granite Kitchen Counter
- Oven/Range
- Refrigerator
- Dishwasher
- Microwave
- Washer
- Dryer
- Stainless Steel
- Ceramic Tile Flooring
- Hardwood Flooring
- 7 Rooms
- Entry Foyer
- Living Room
- Family Room
- Primary Bedroom
- en Suite Bathroom
- Walk-in Closet
- Bonus Room
- Kitchen
- Laundry
- First Floor Bathroom
- 1 Fireplace
- Propane Stove
- Fire Sprinklers
- Hot Water
- Gas Fuel
- Central A/C
- Vinyl Siding
- Asphalt Shingles Roof
- Pool: In Ground
- Deck
- Patio
- Fence
- Driveway
- Street View
- Private View
- Near Bus
- Near Train
|
|
ROBERT DEFALCO REALTY INC
|
Listing data is deemed reliable but is NOT guaranteed accurate.
|



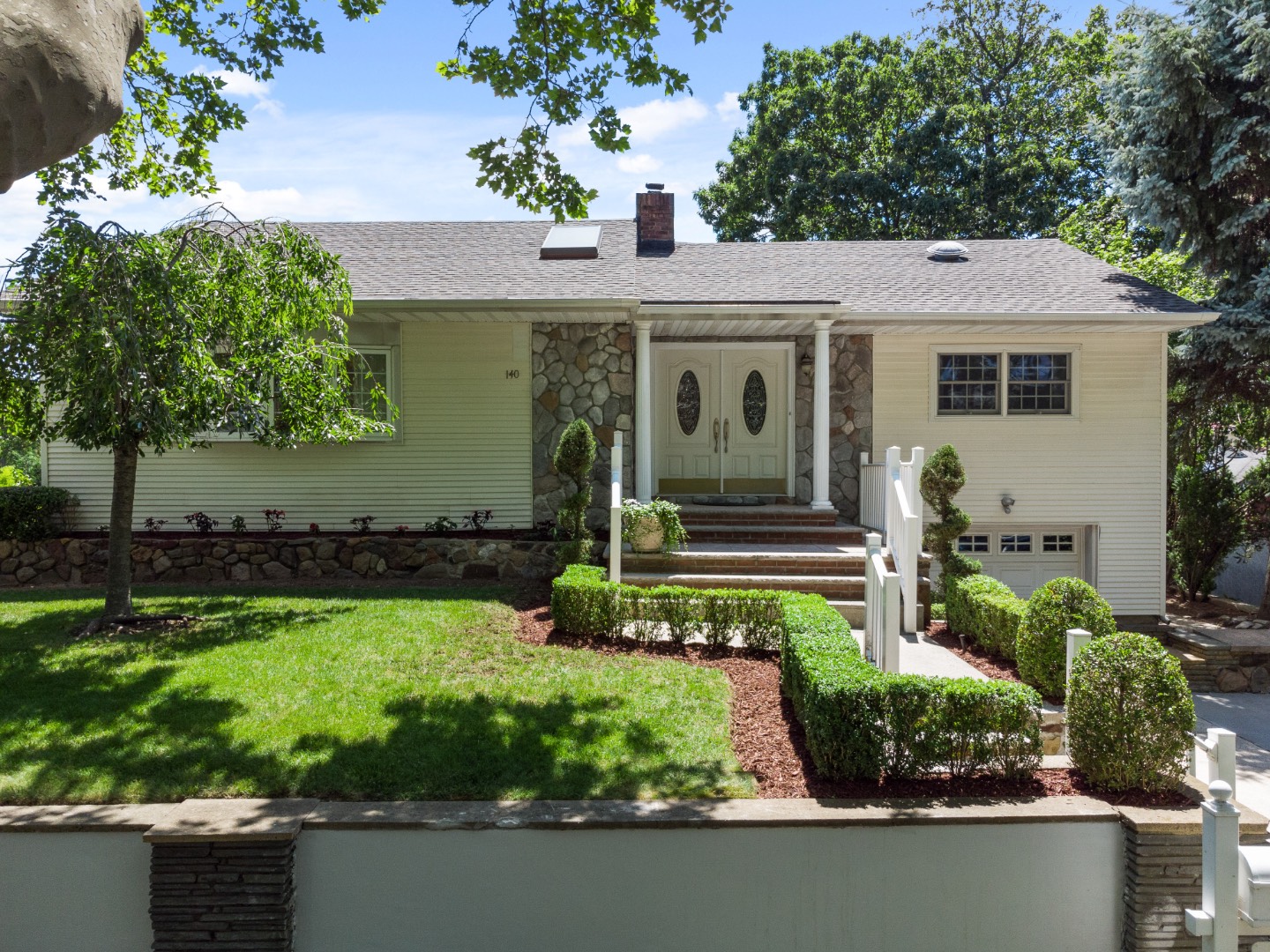


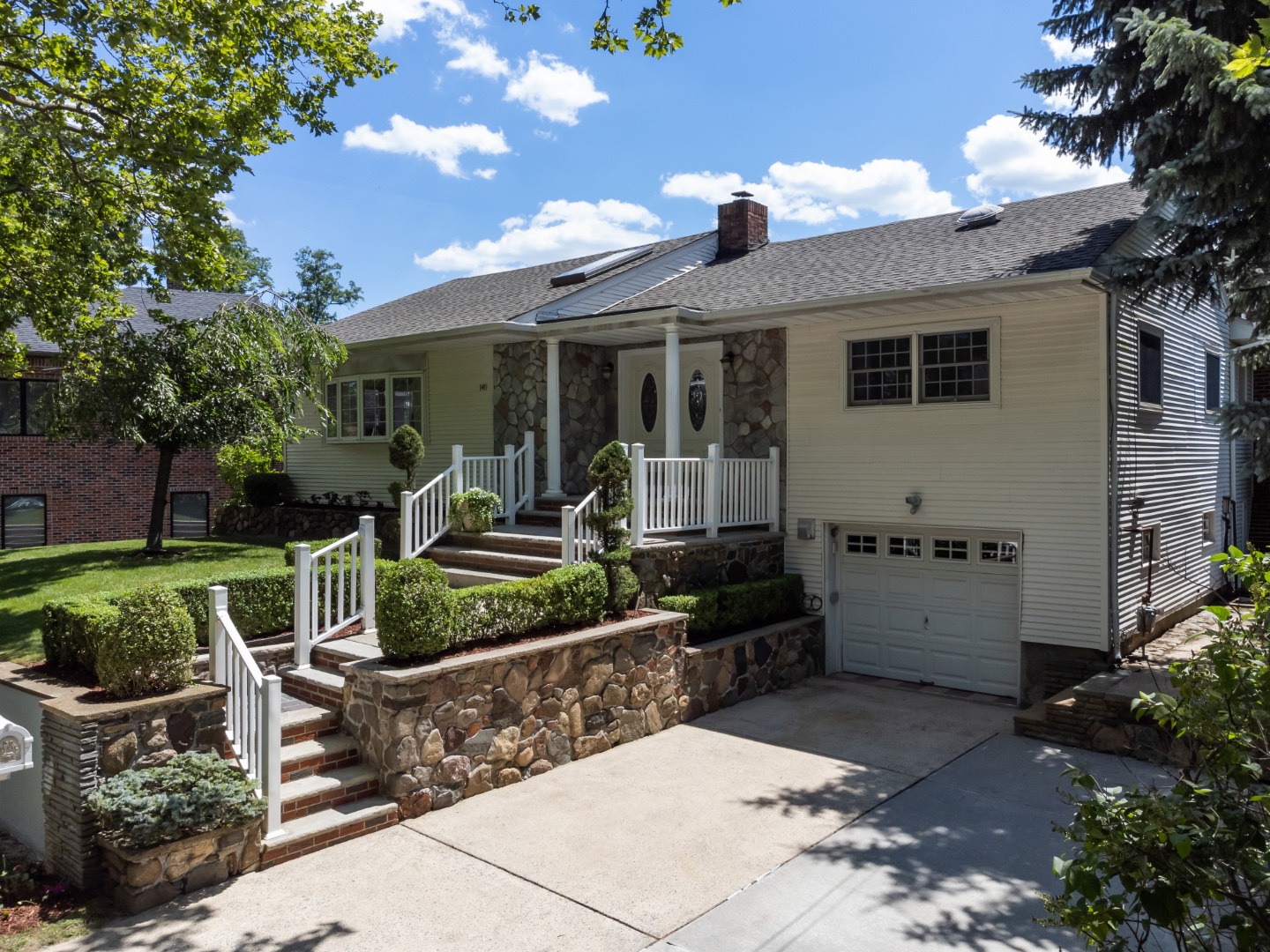 ;
; ;
;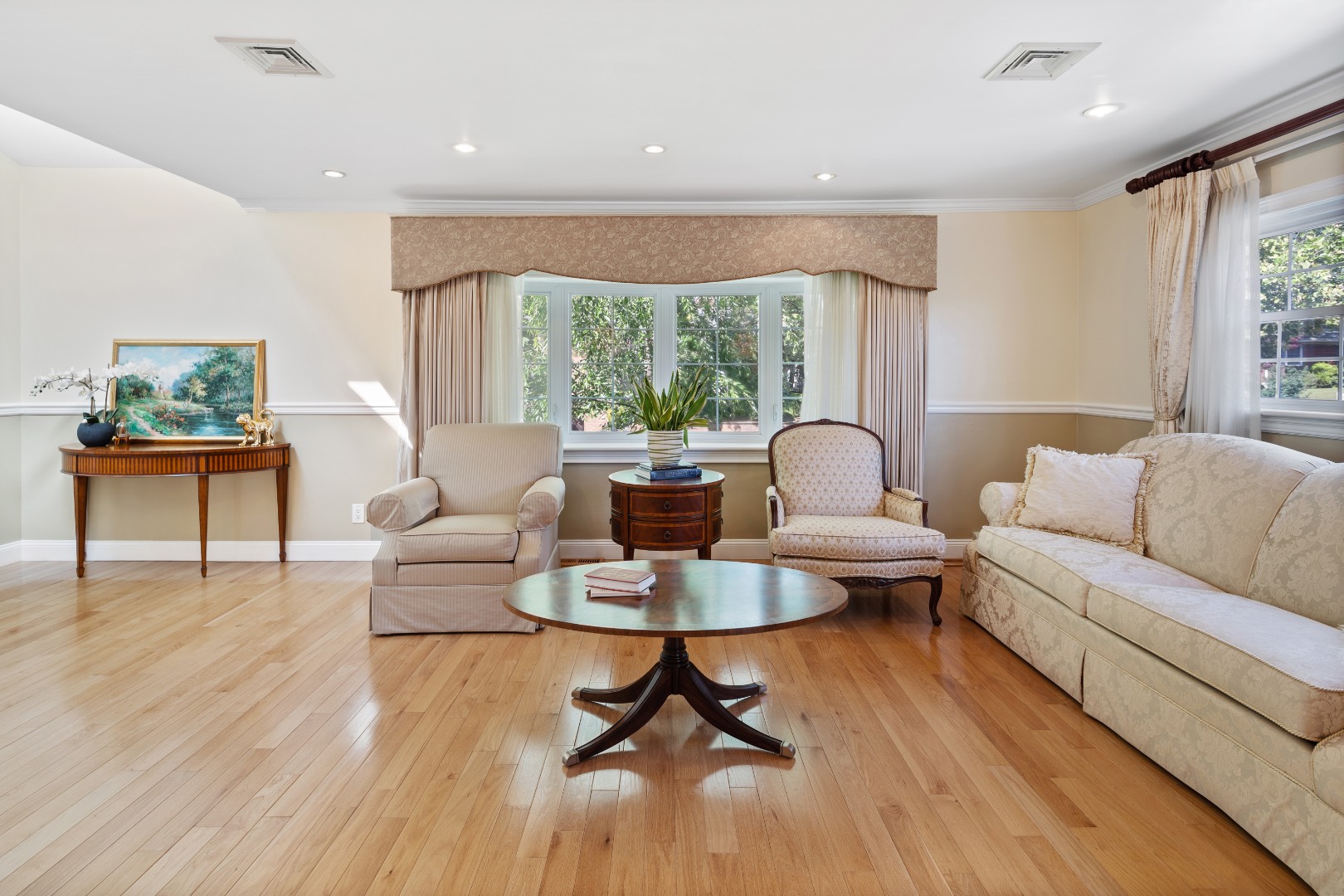 ;
;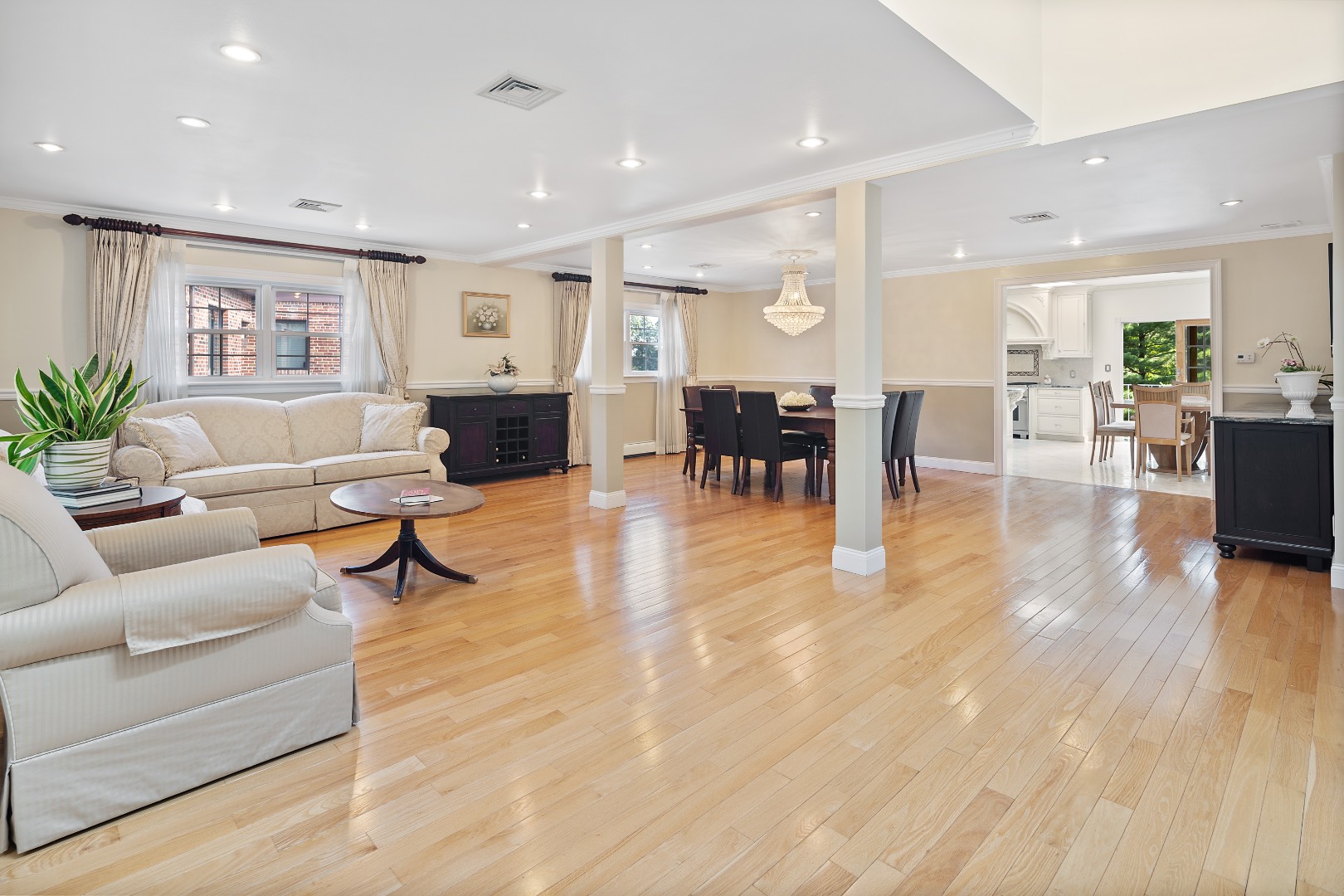 ;
;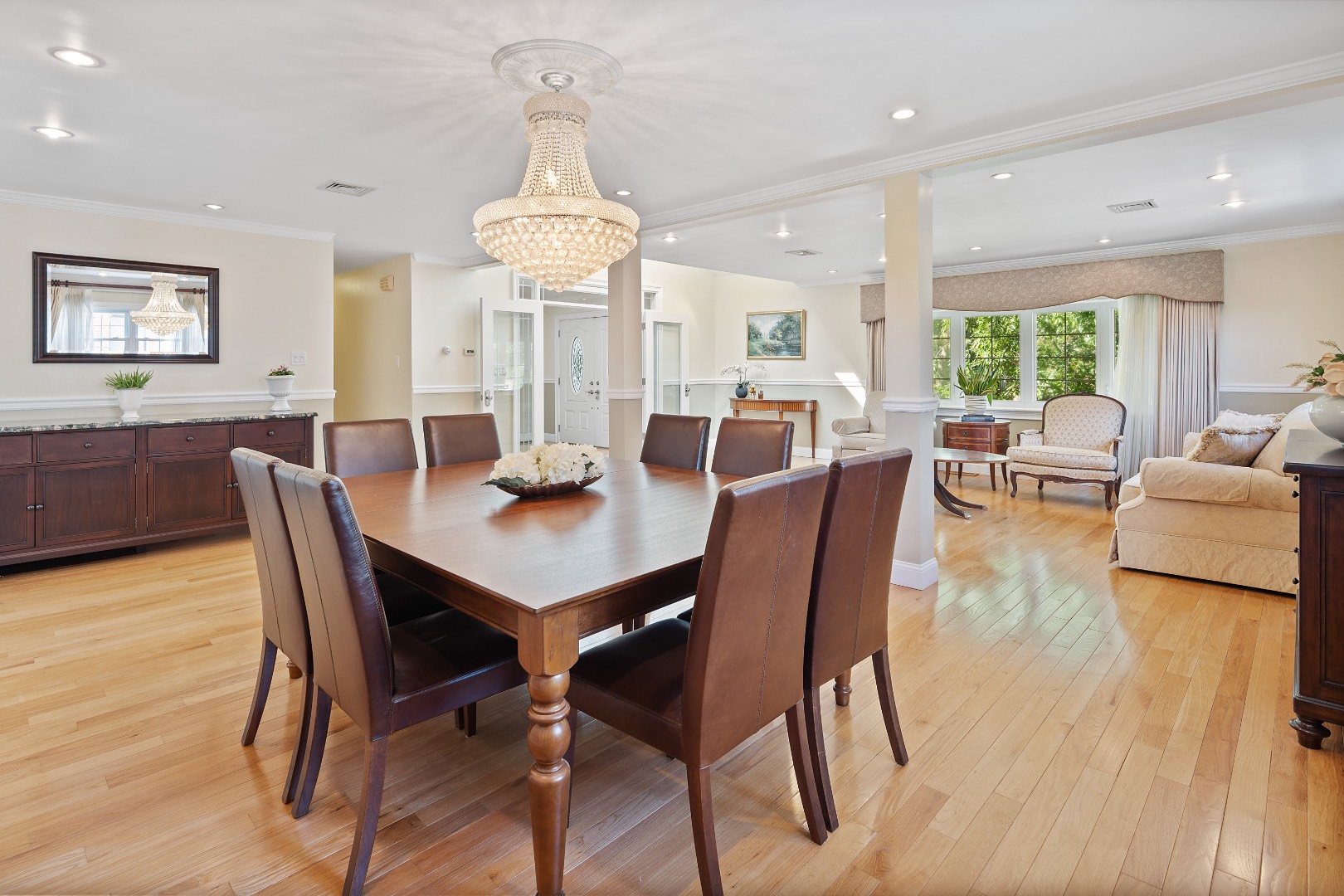 ;
;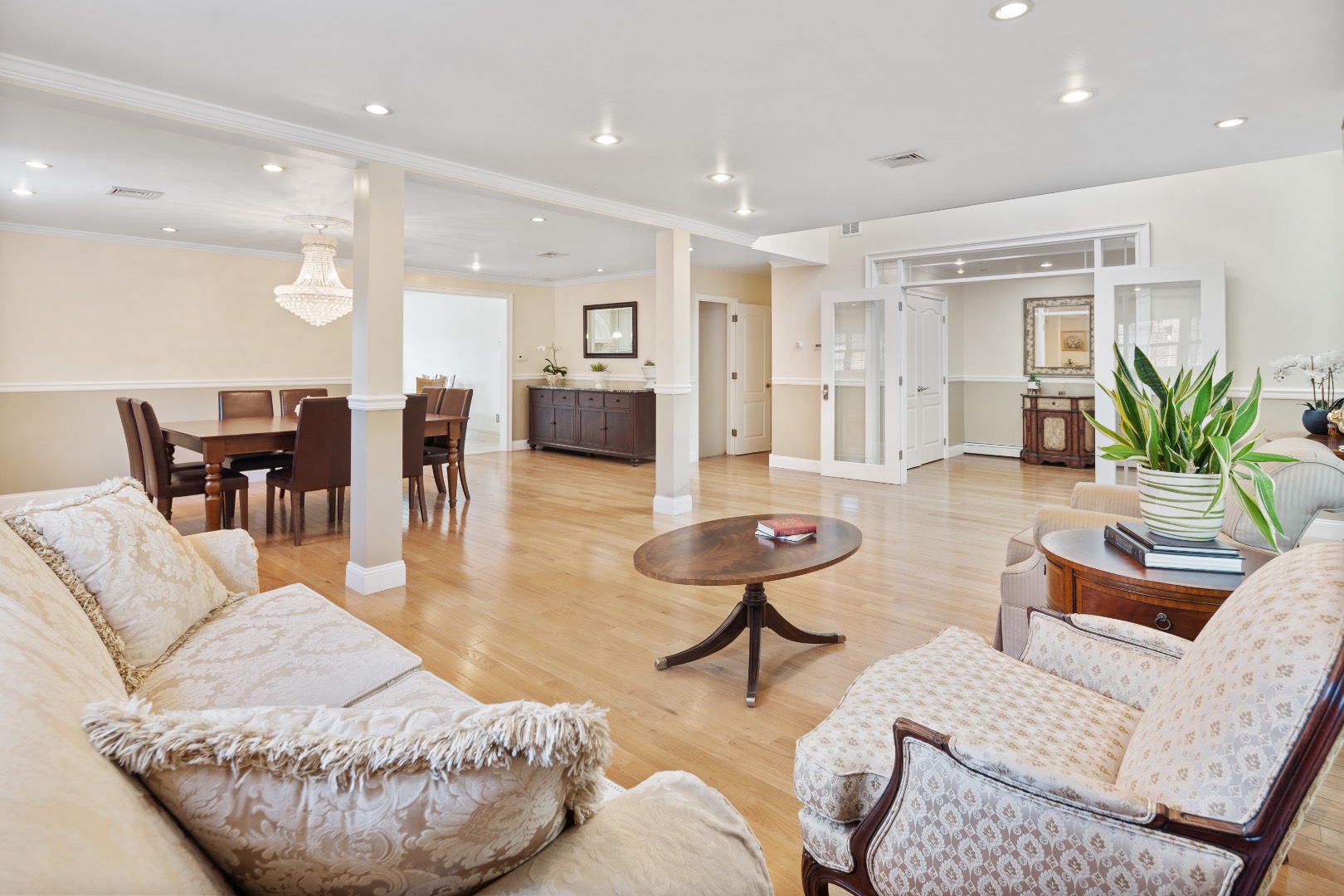 ;
;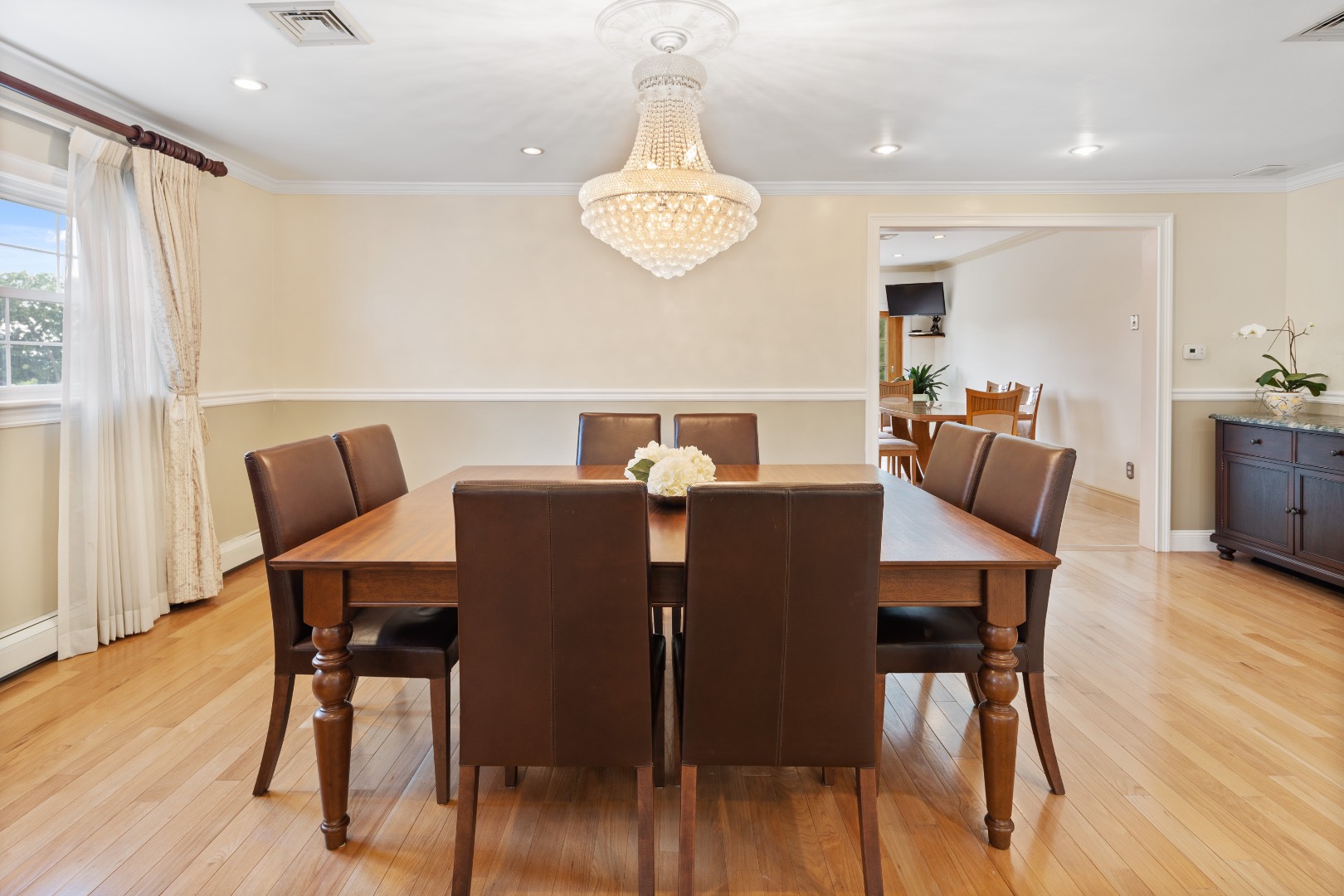 ;
;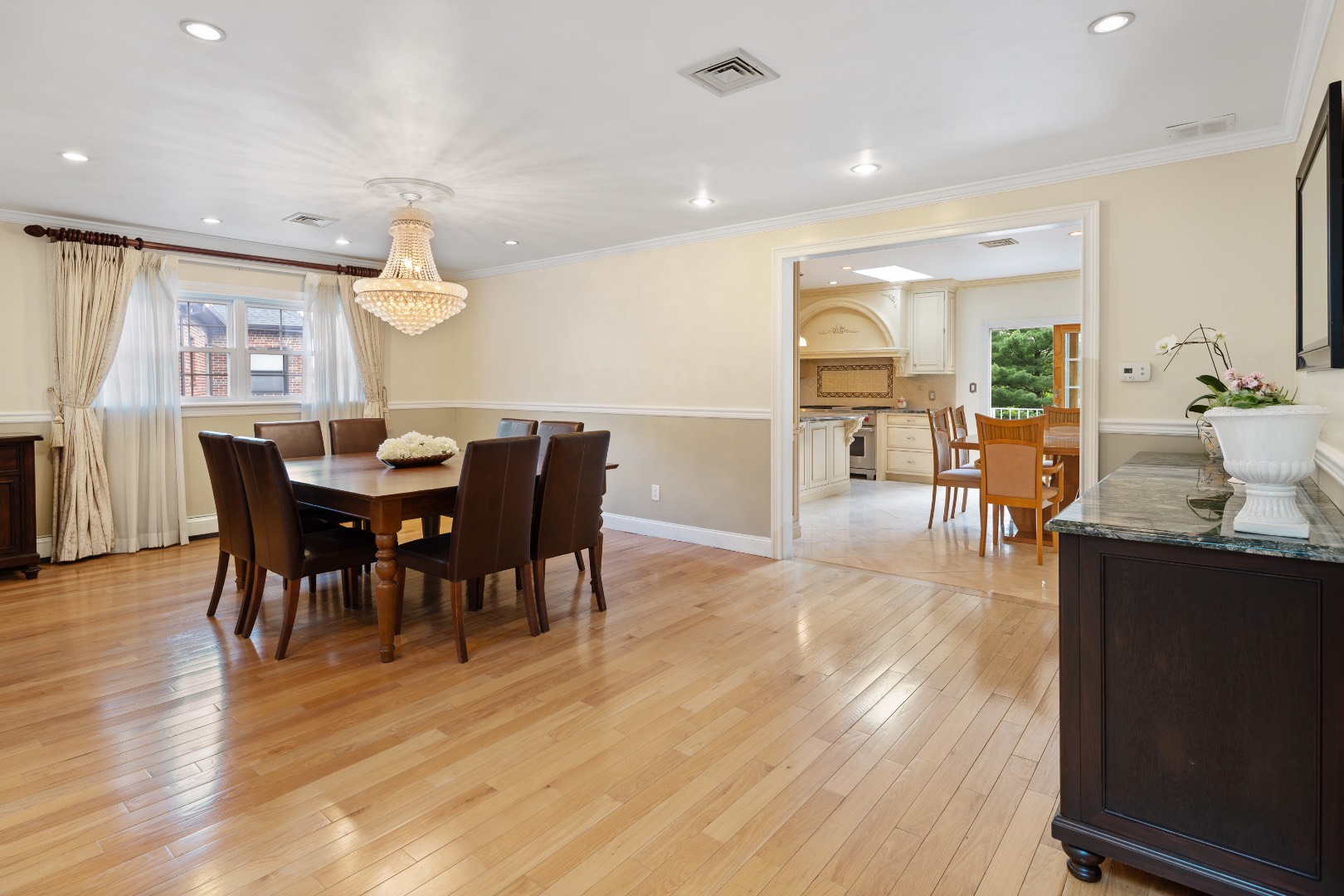 ;
;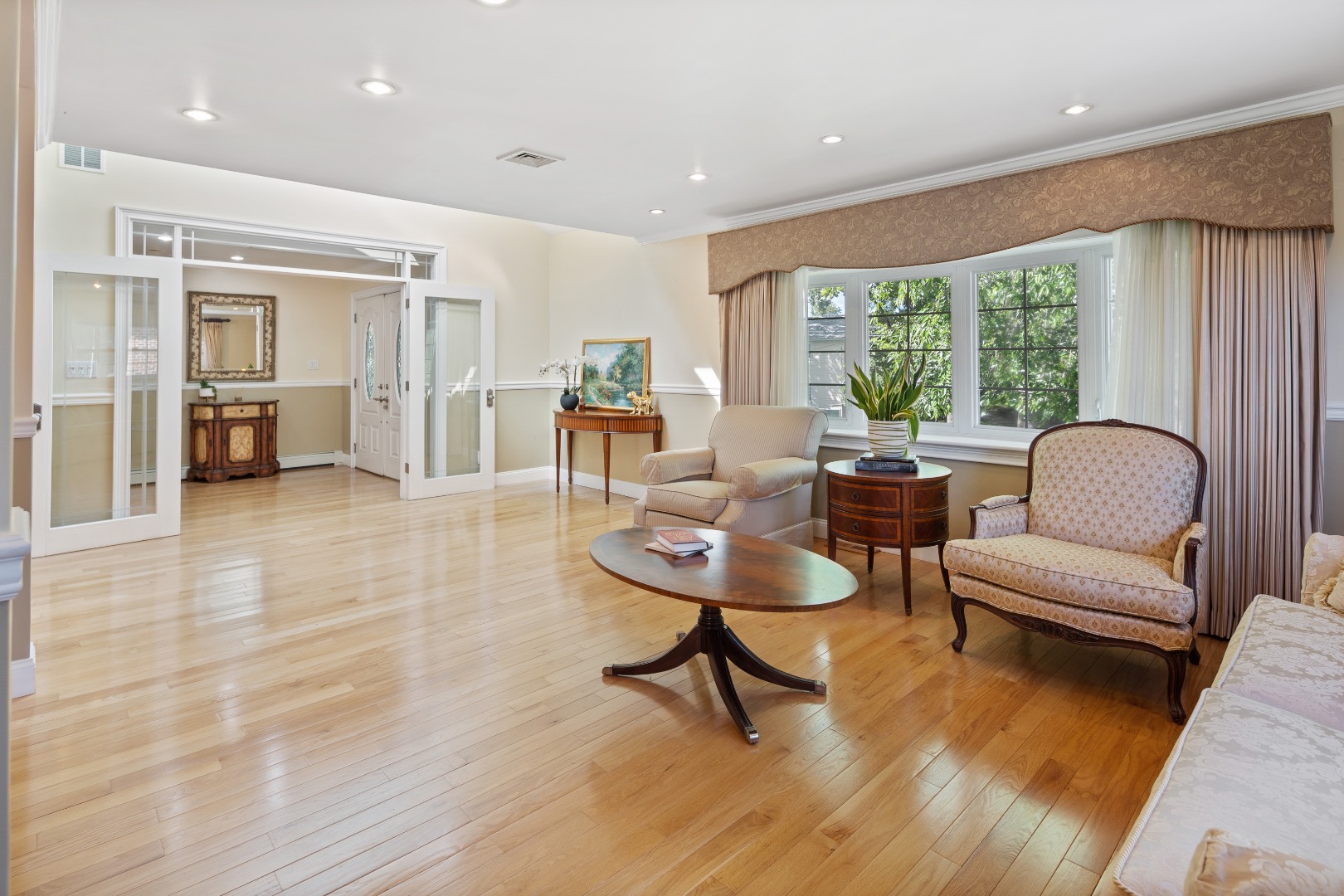 ;
; ;
;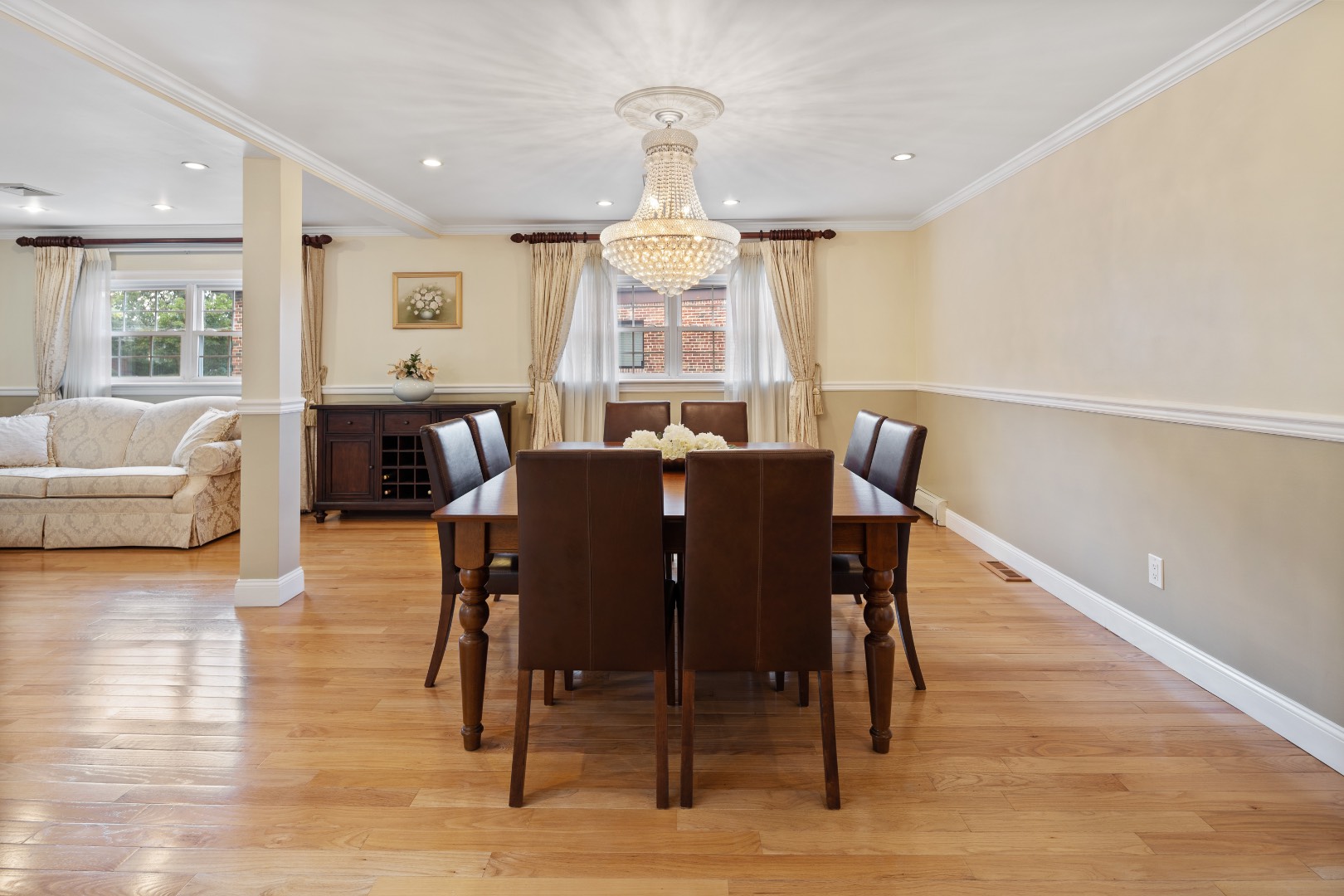 ;
;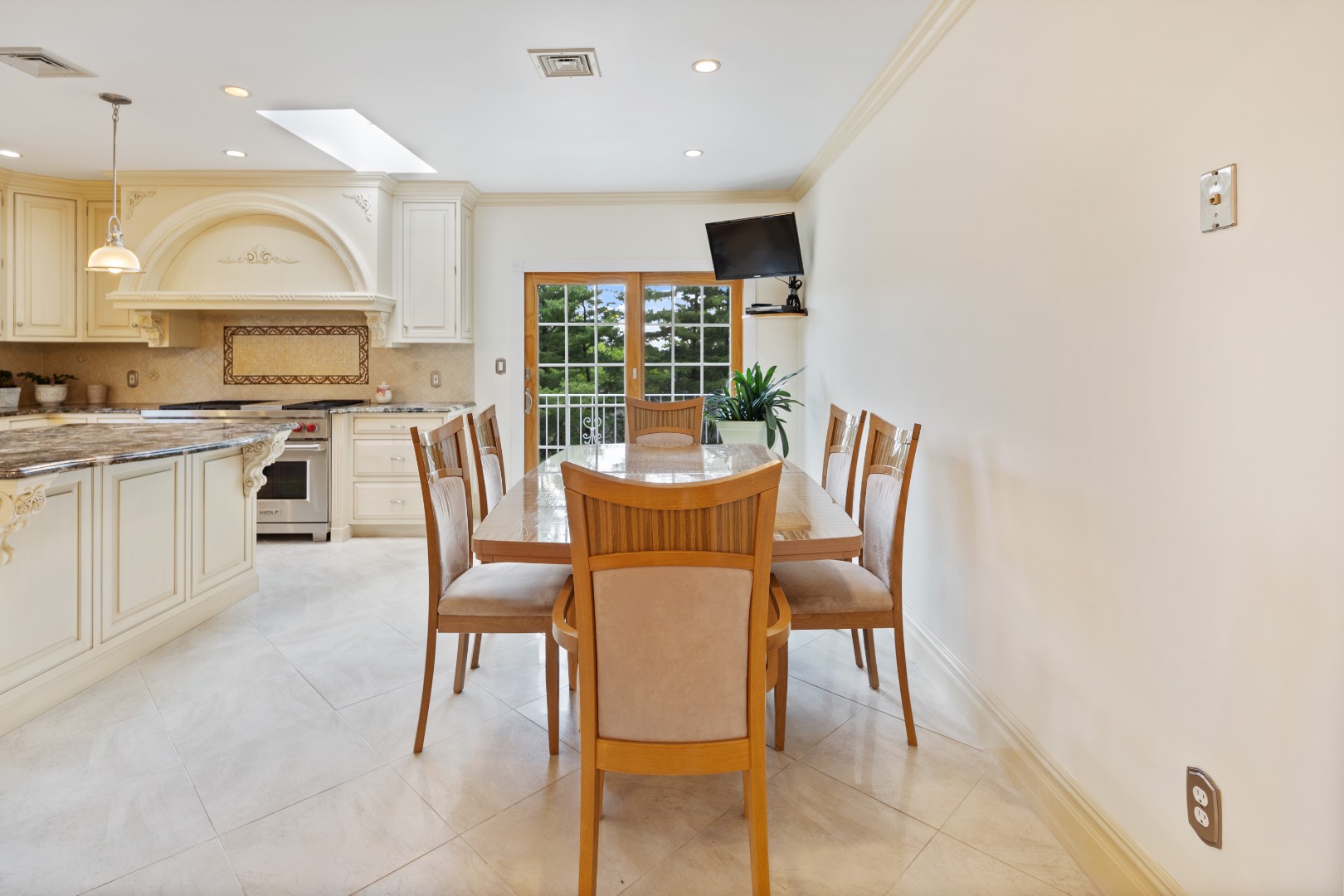 ;
; ;
;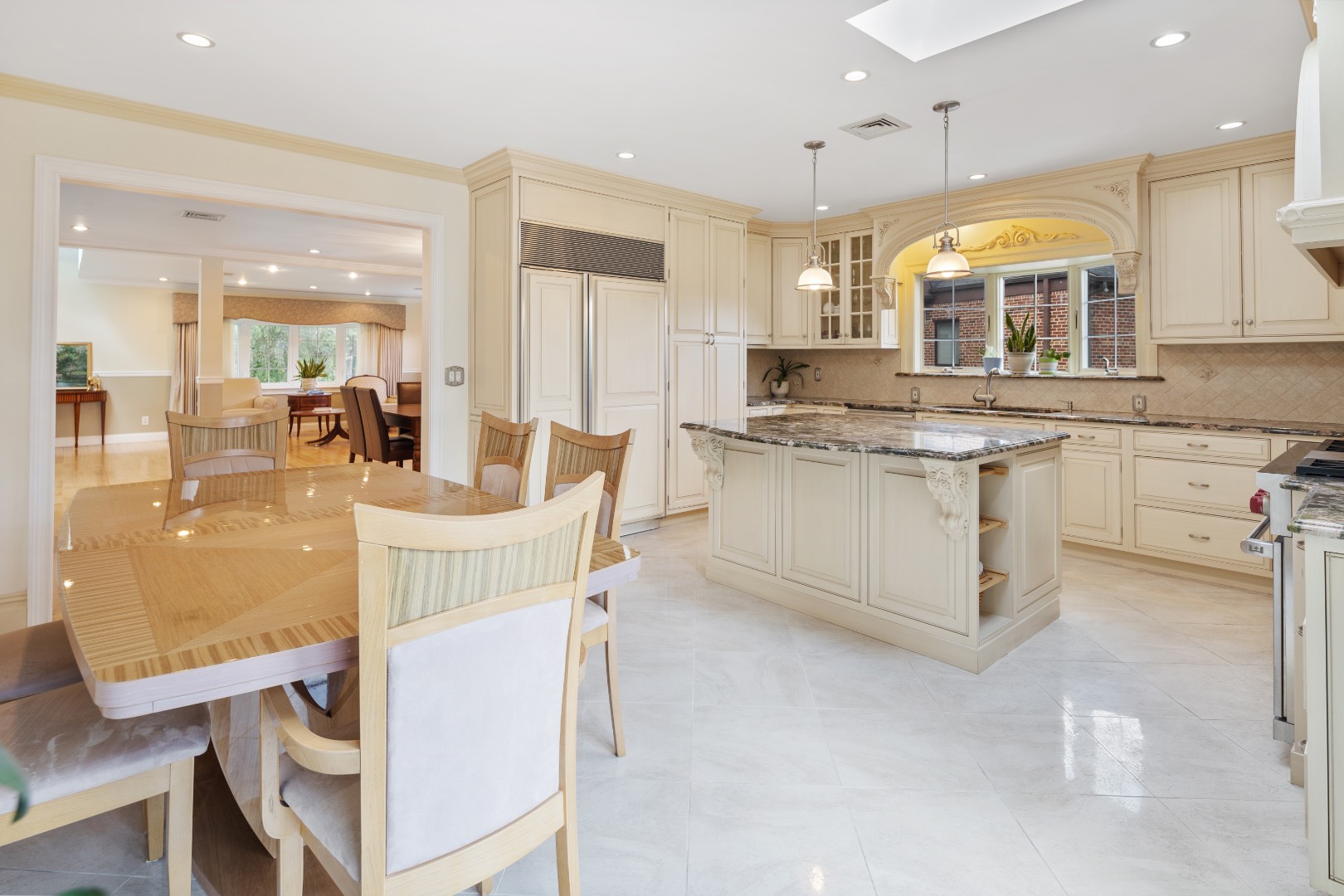 ;
; ;
;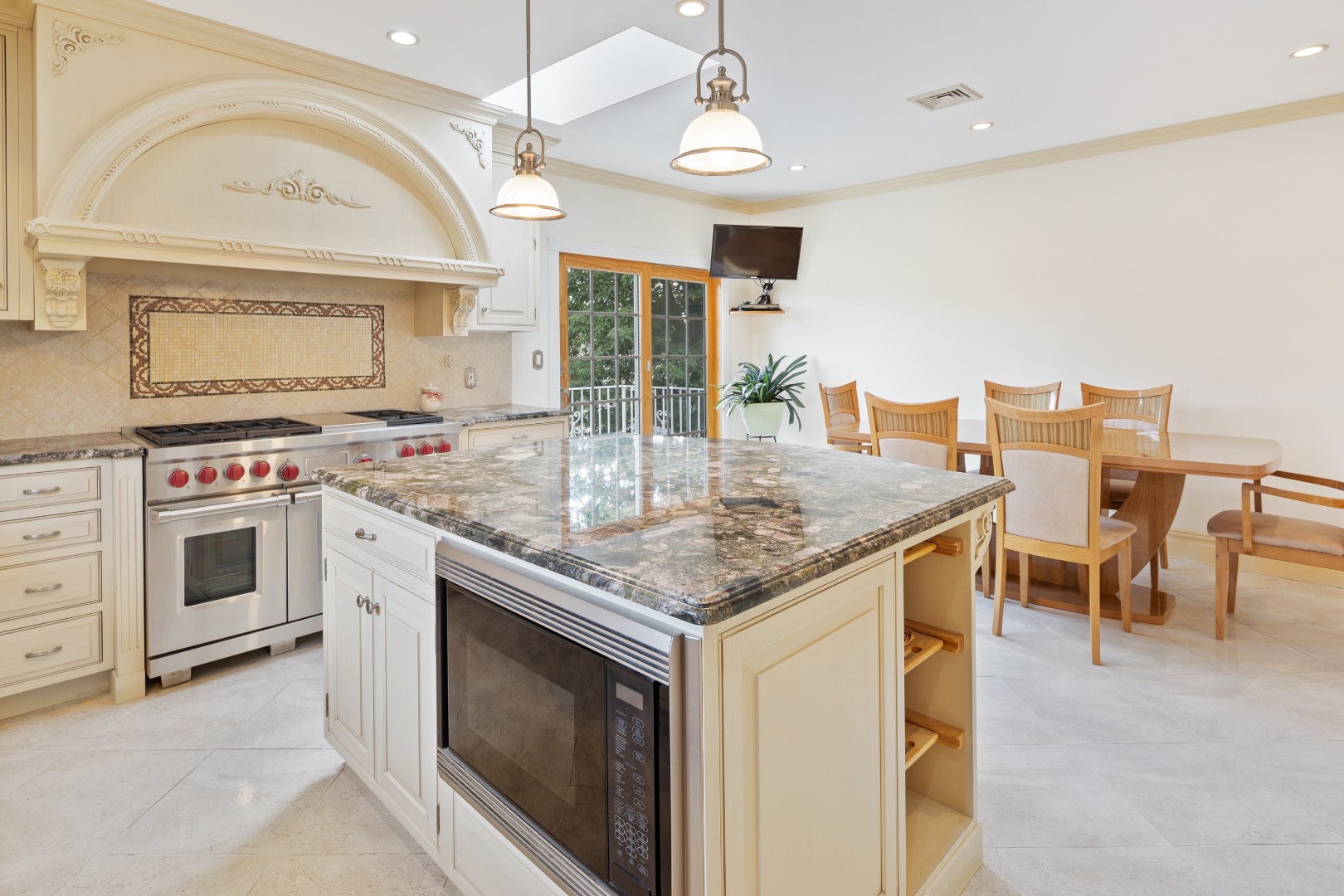 ;
;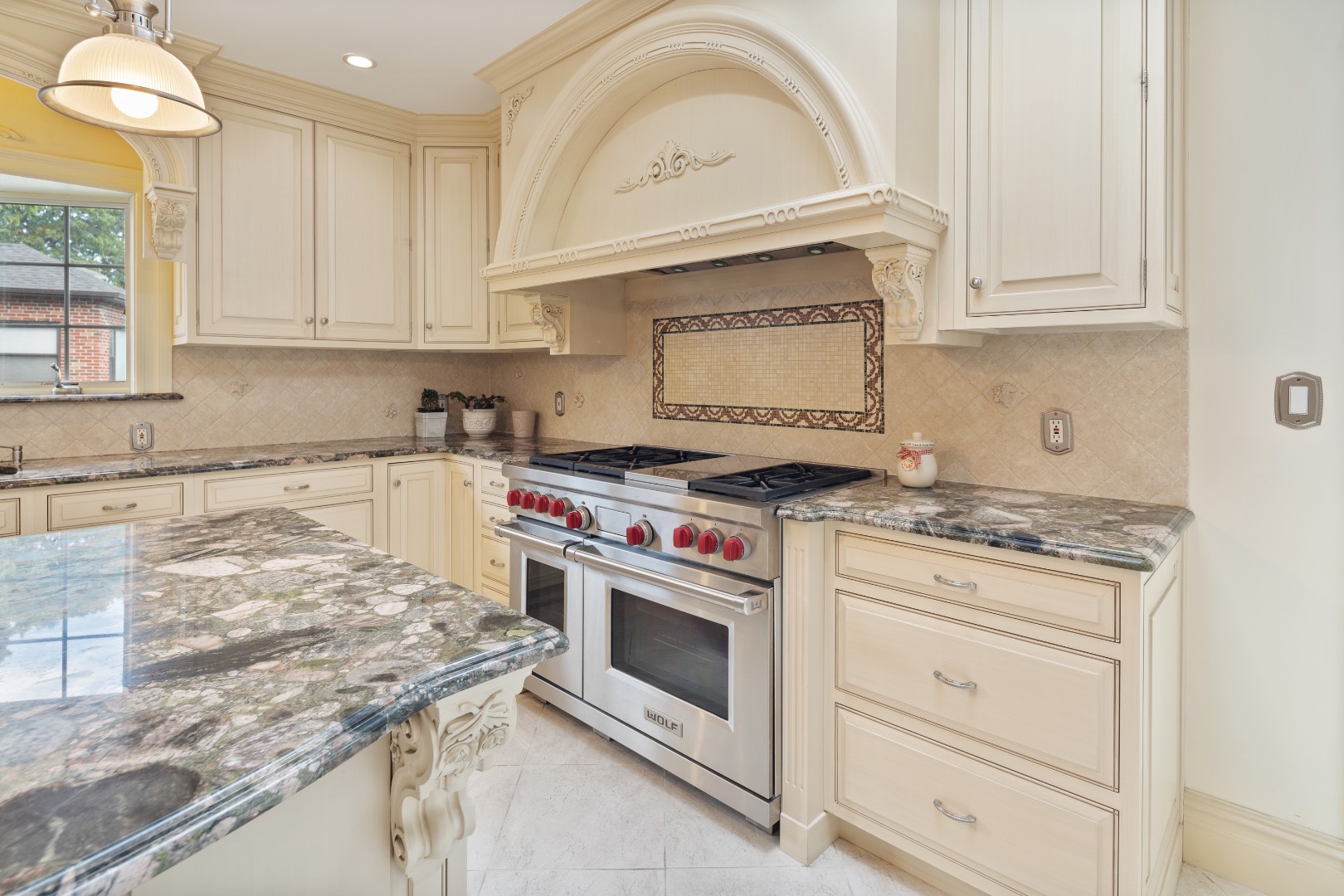 ;
;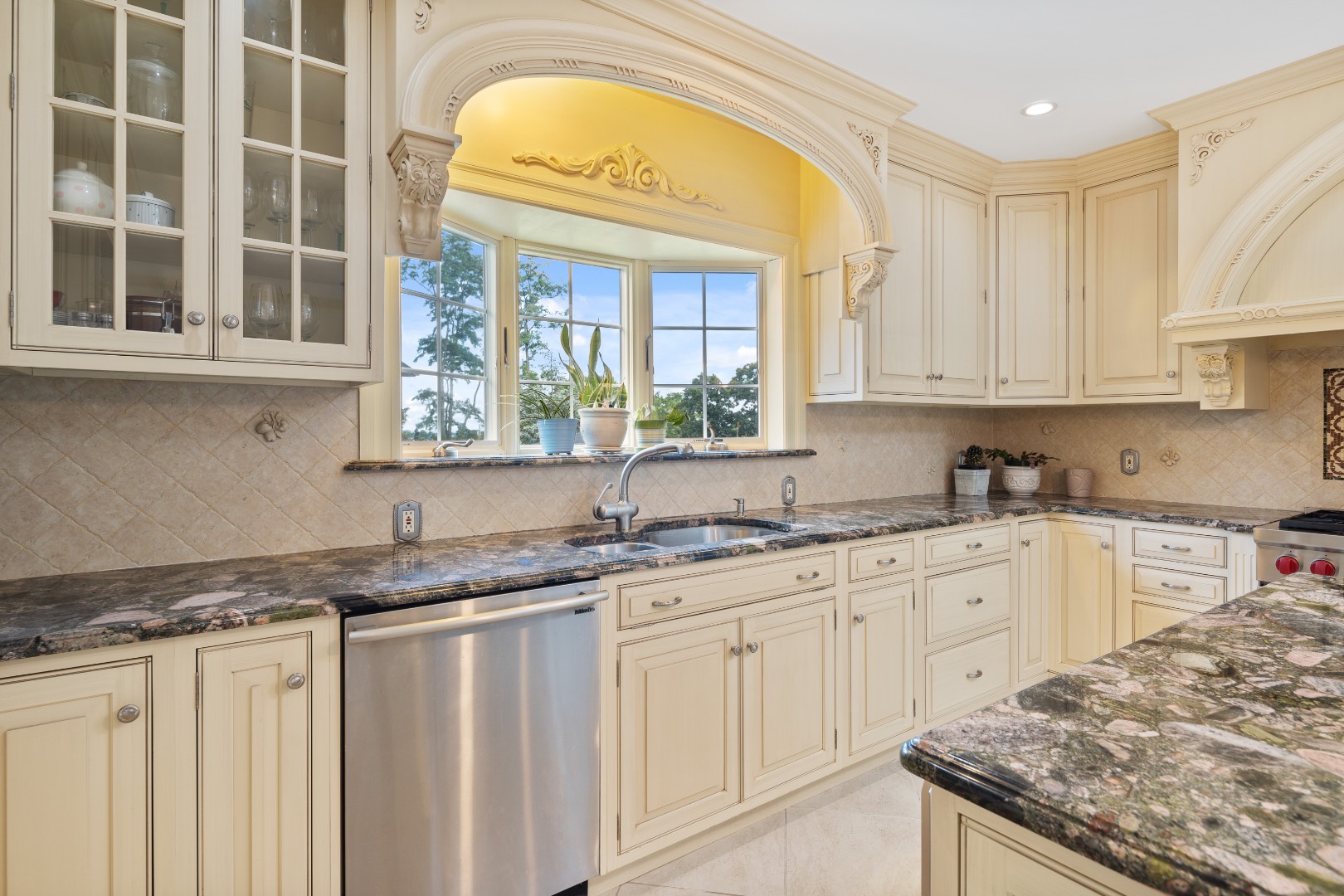 ;
;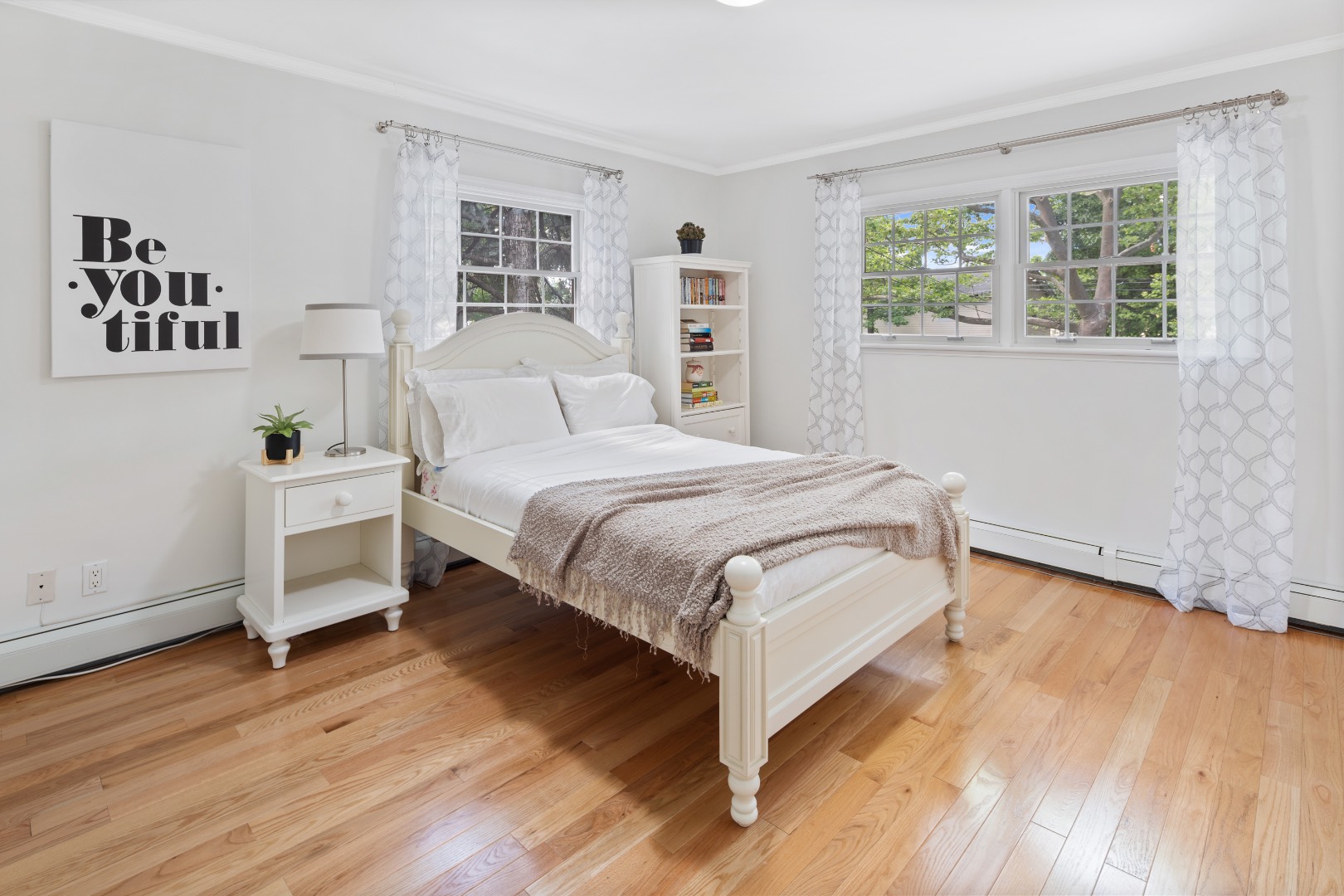 ;
;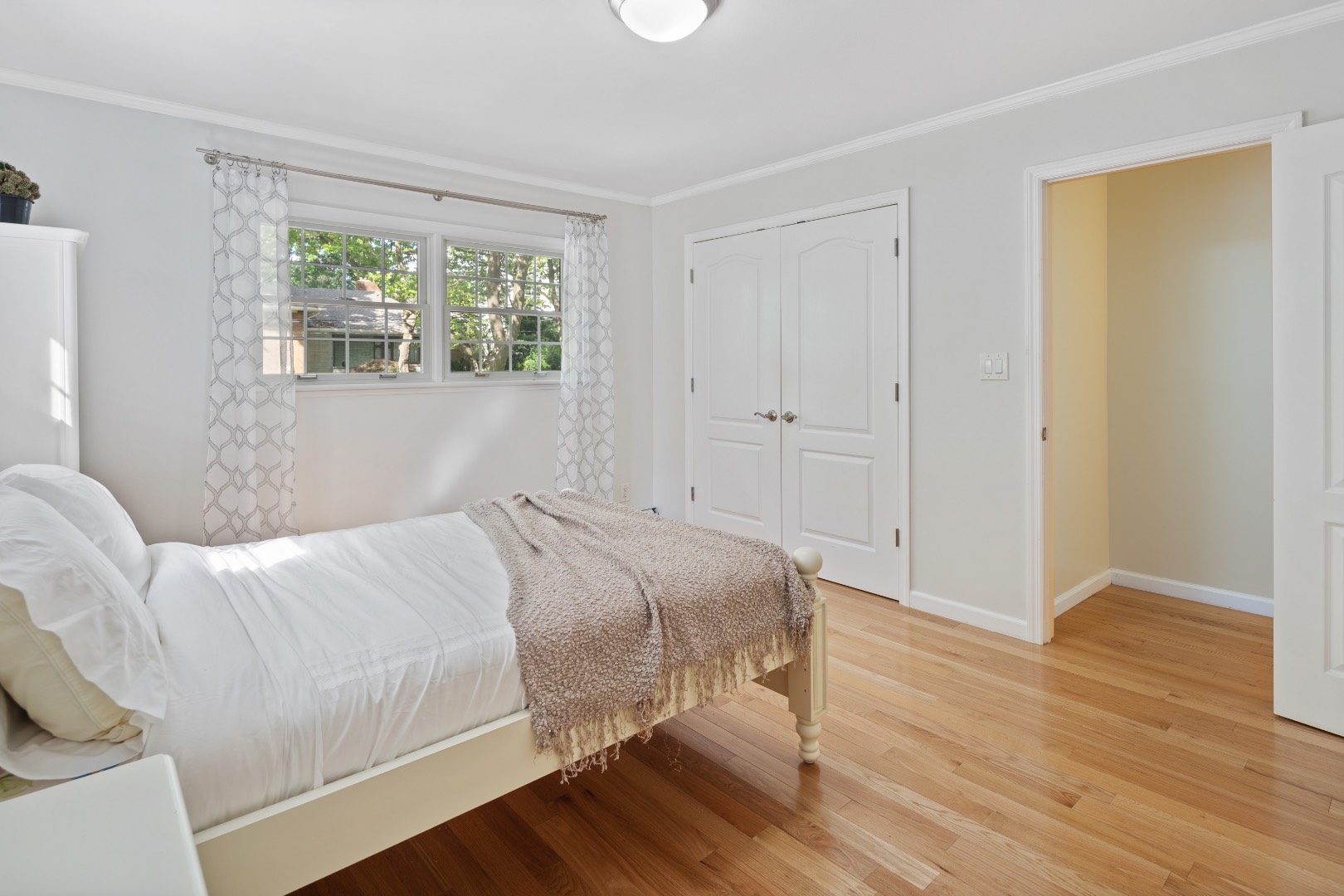 ;
;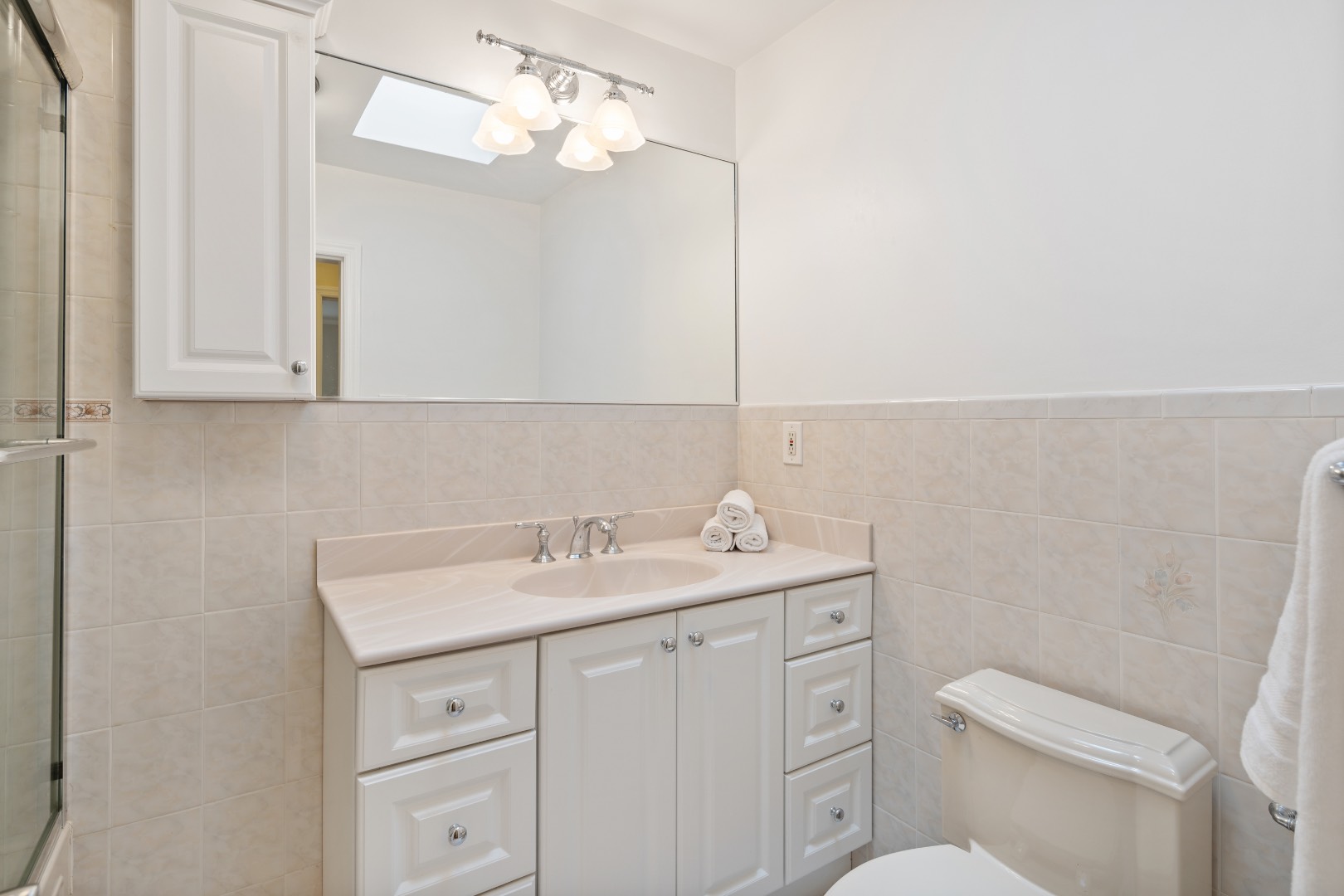 ;
; ;
;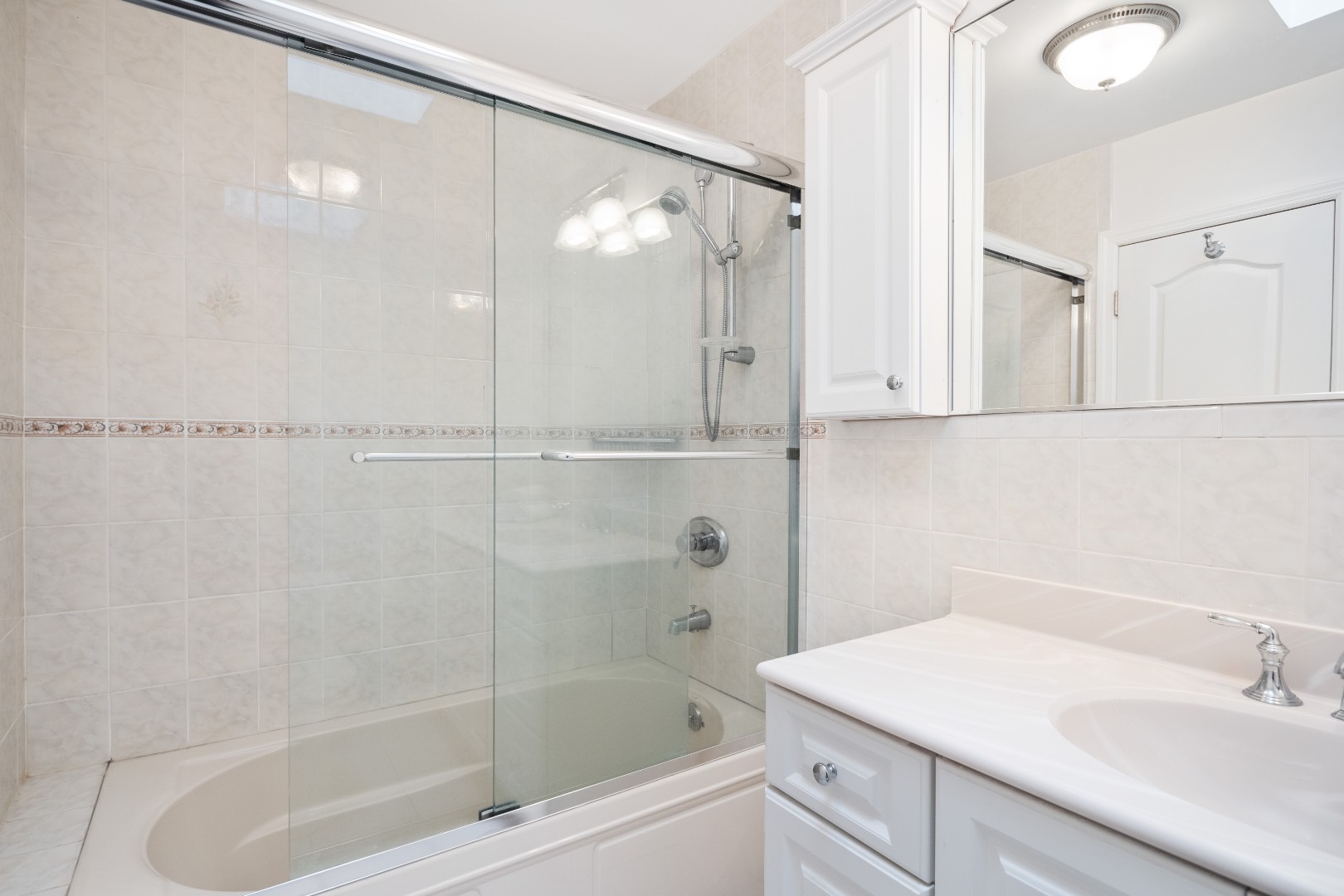 ;
;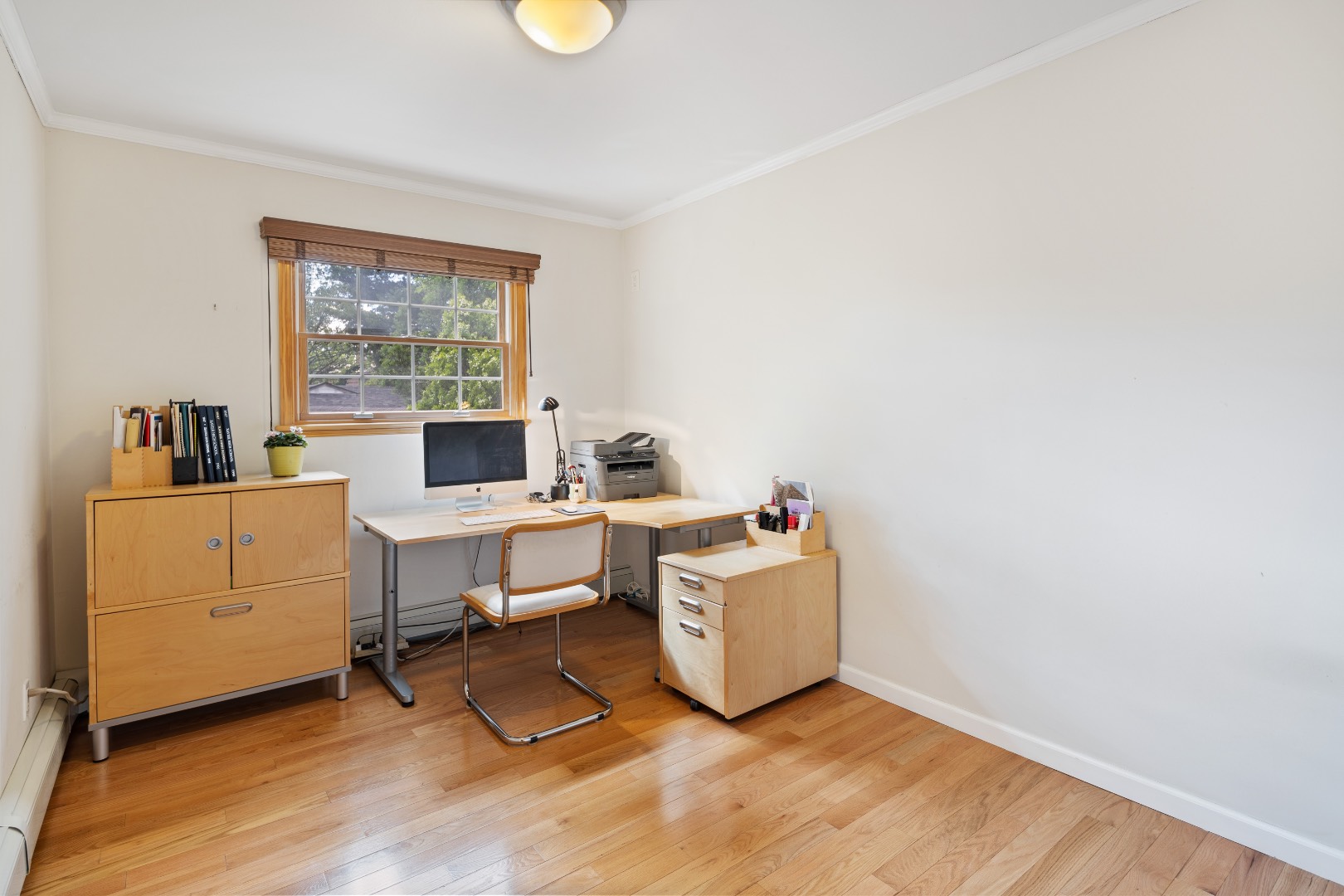 ;
;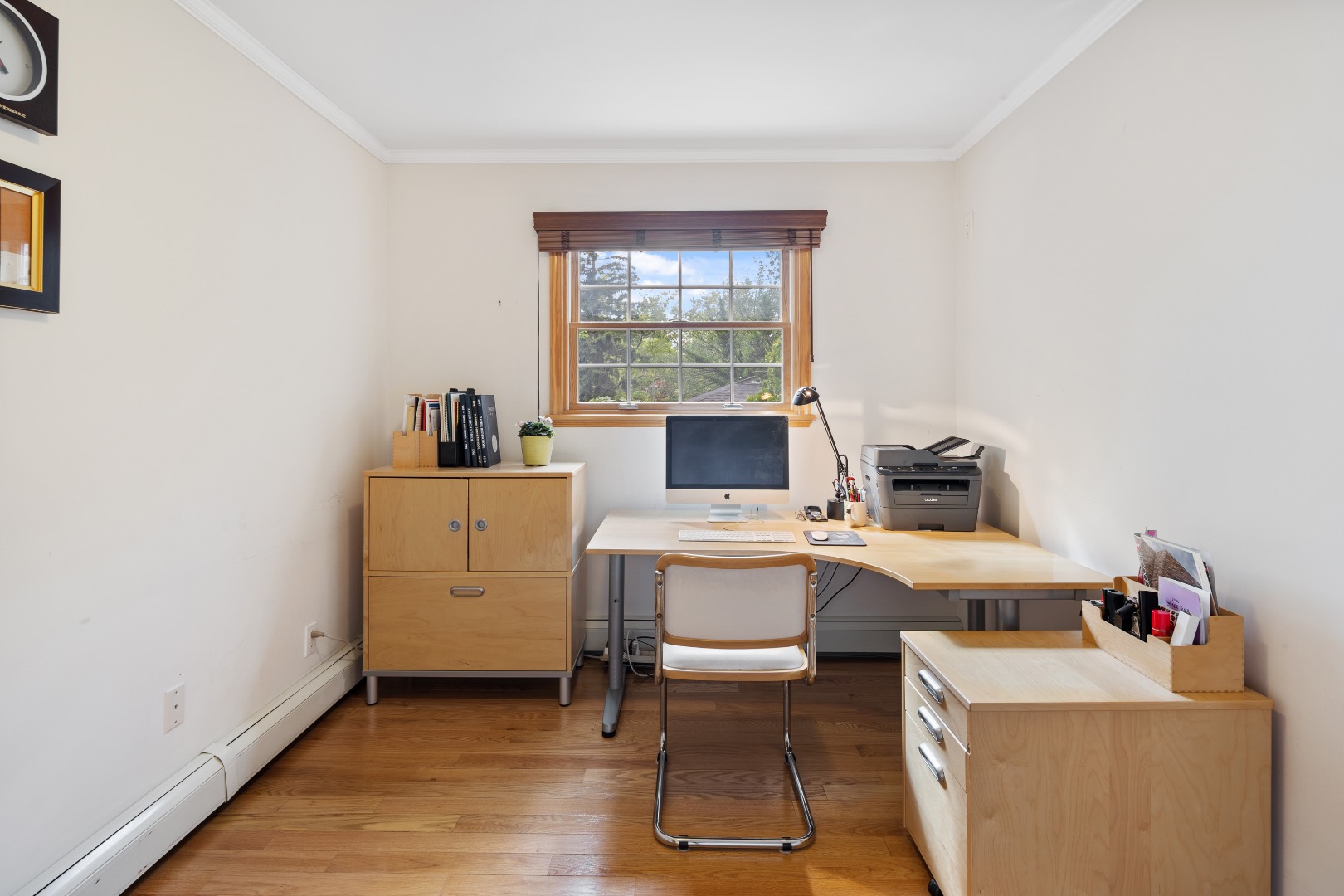 ;
;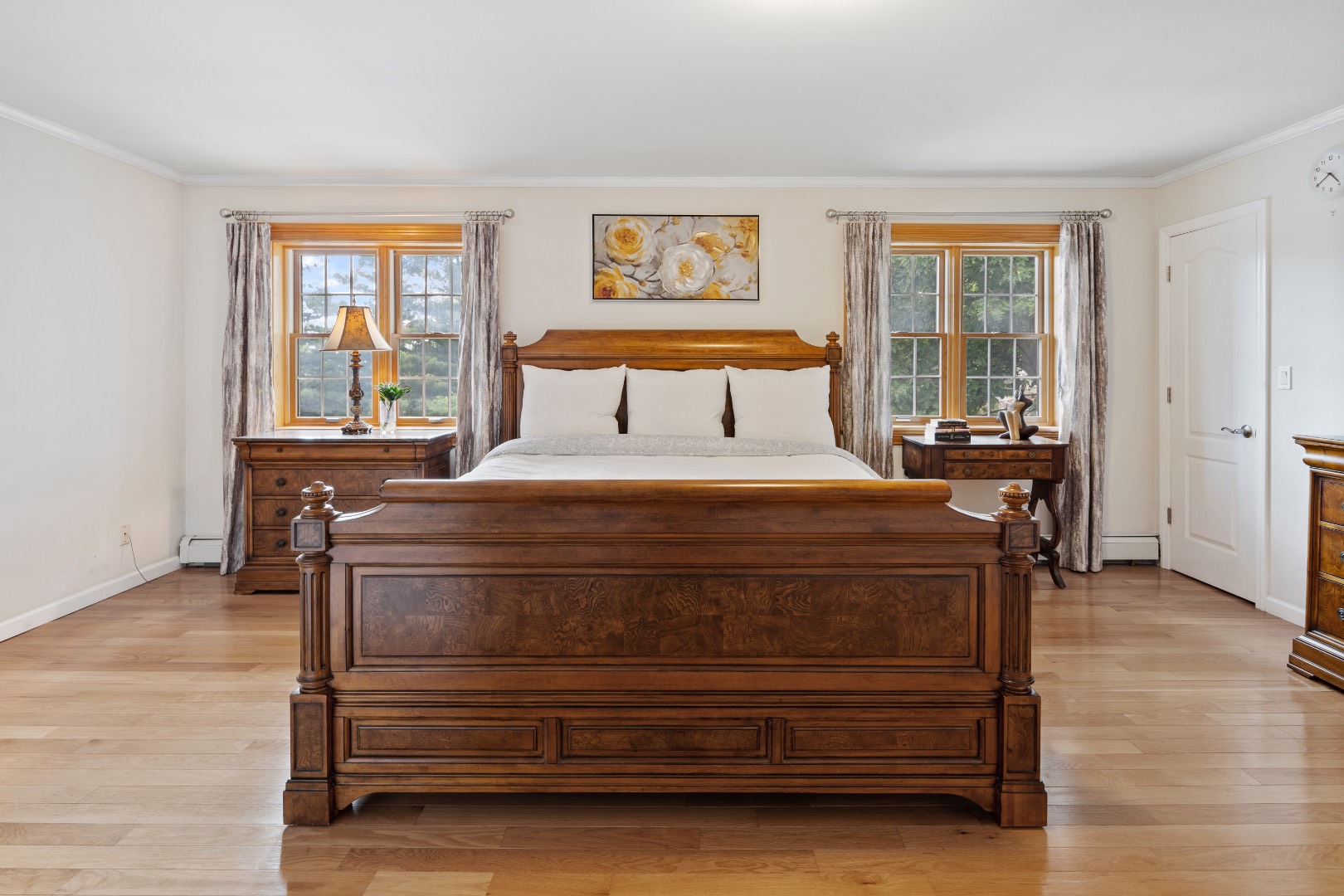 ;
;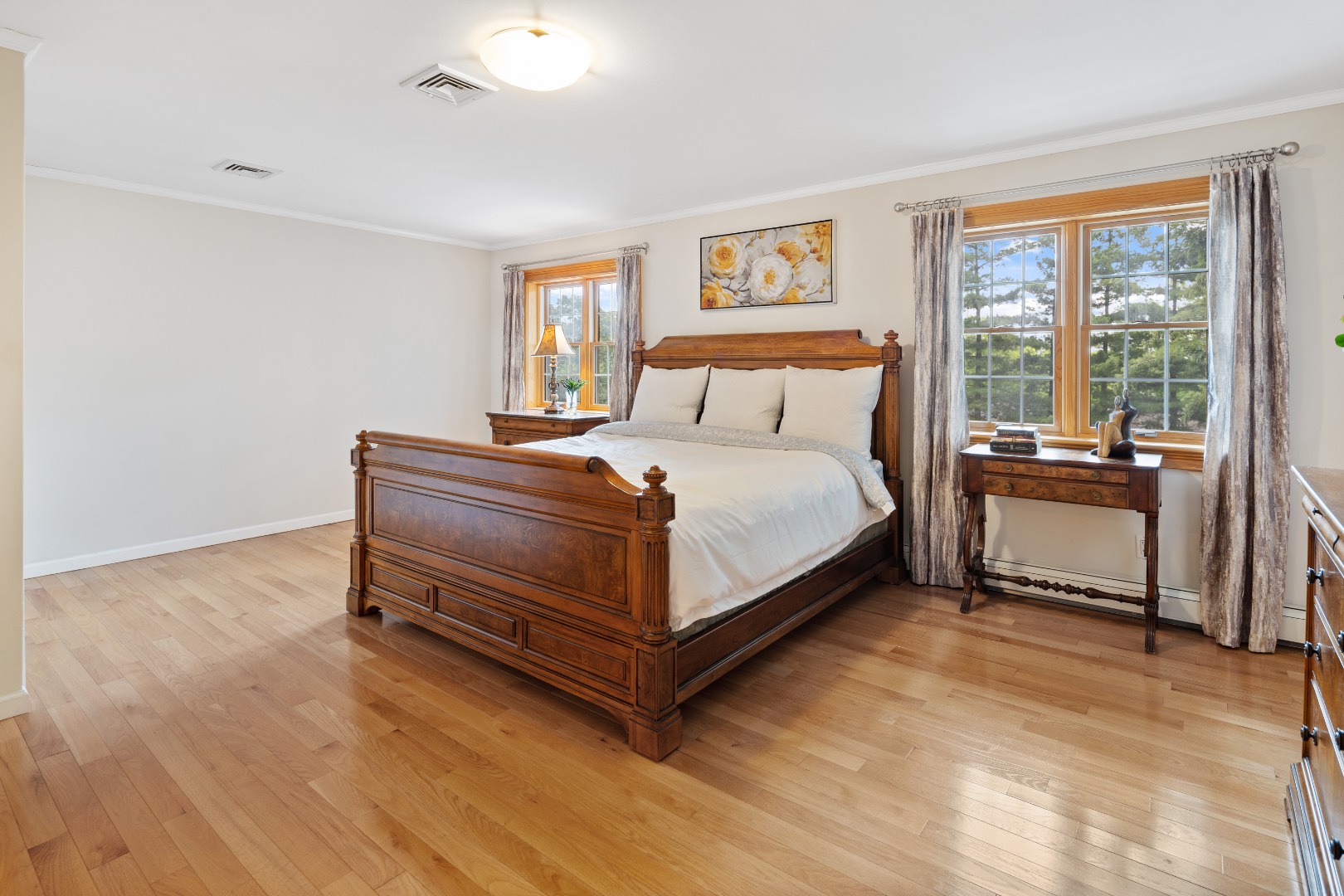 ;
; ;
;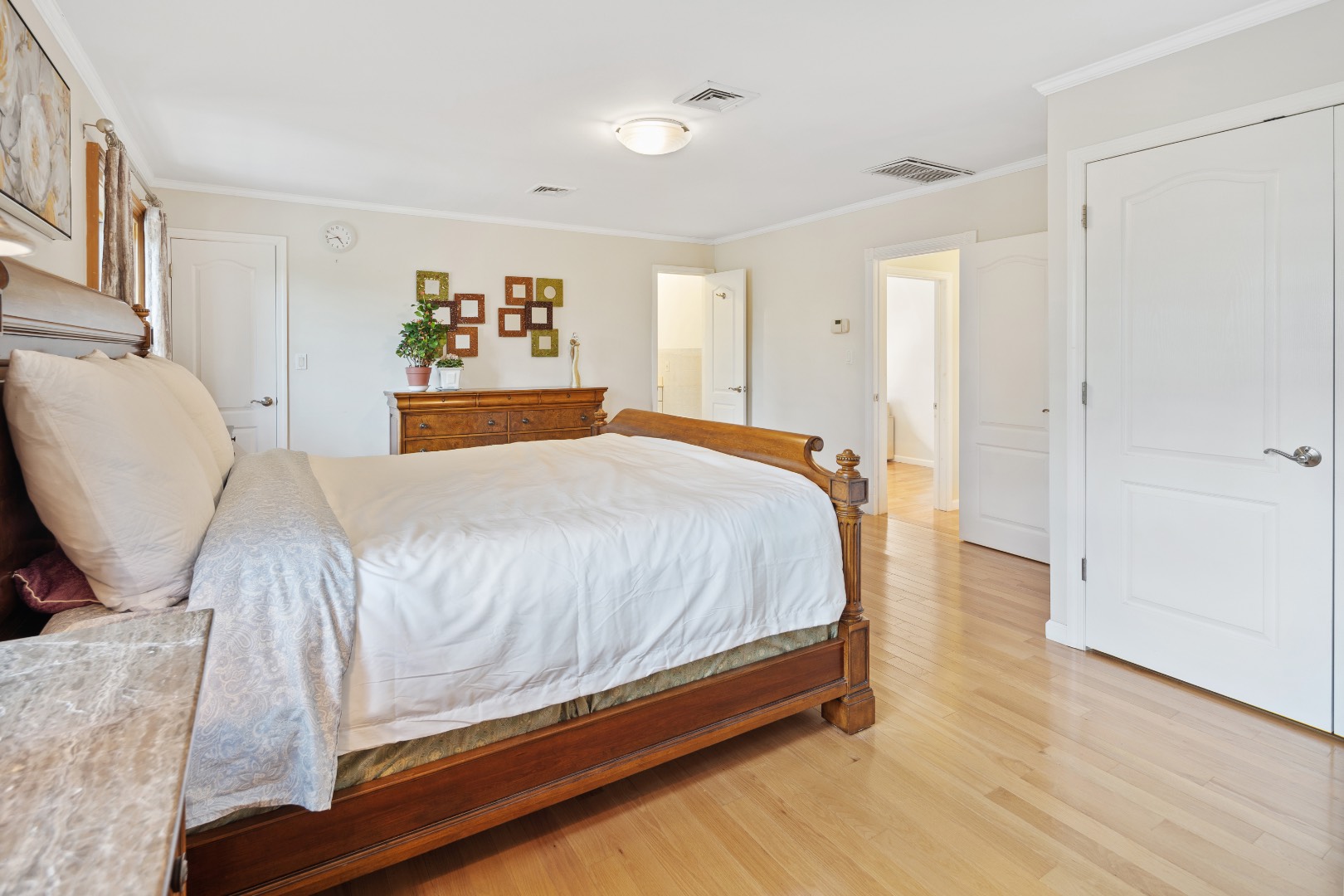 ;
;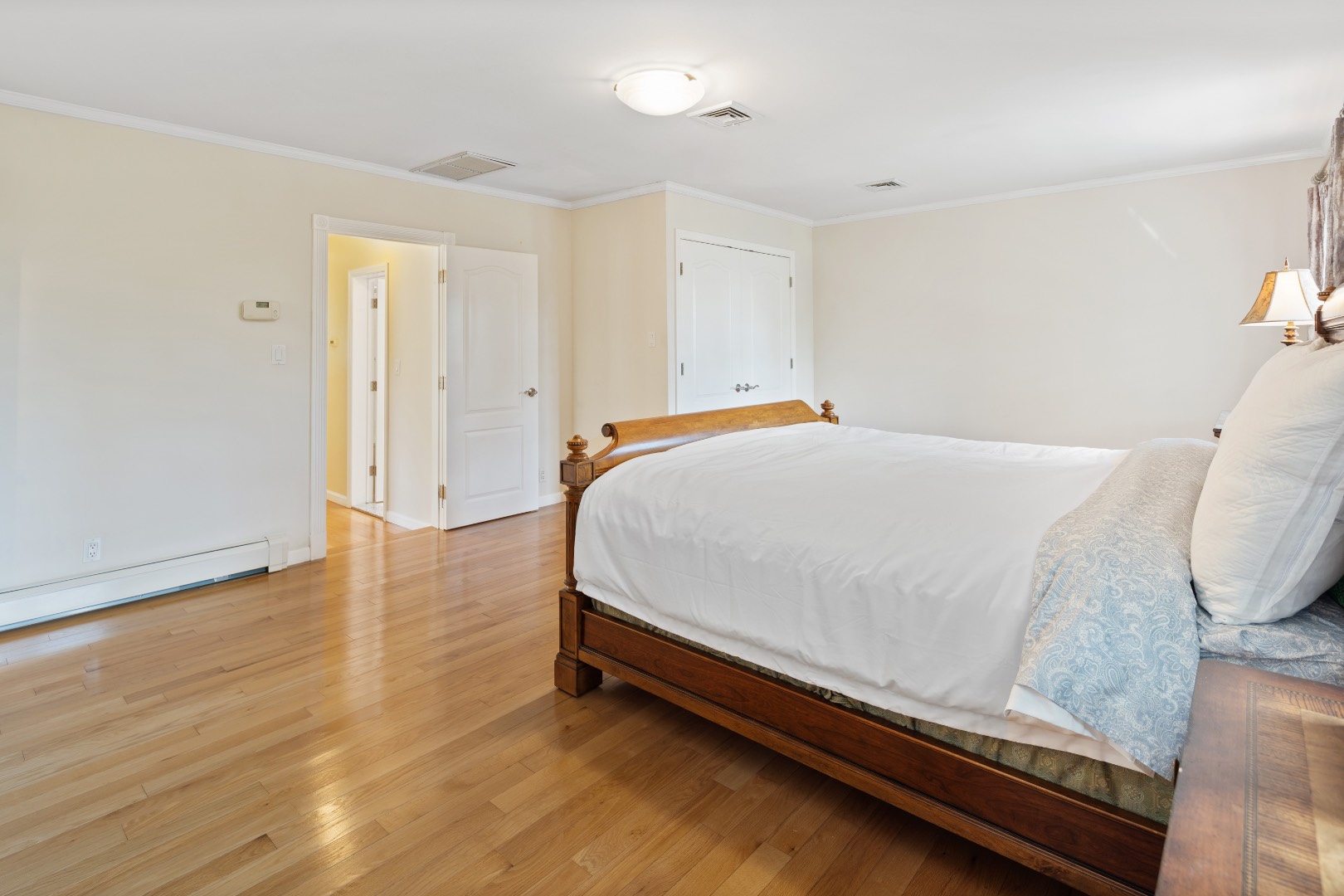 ;
;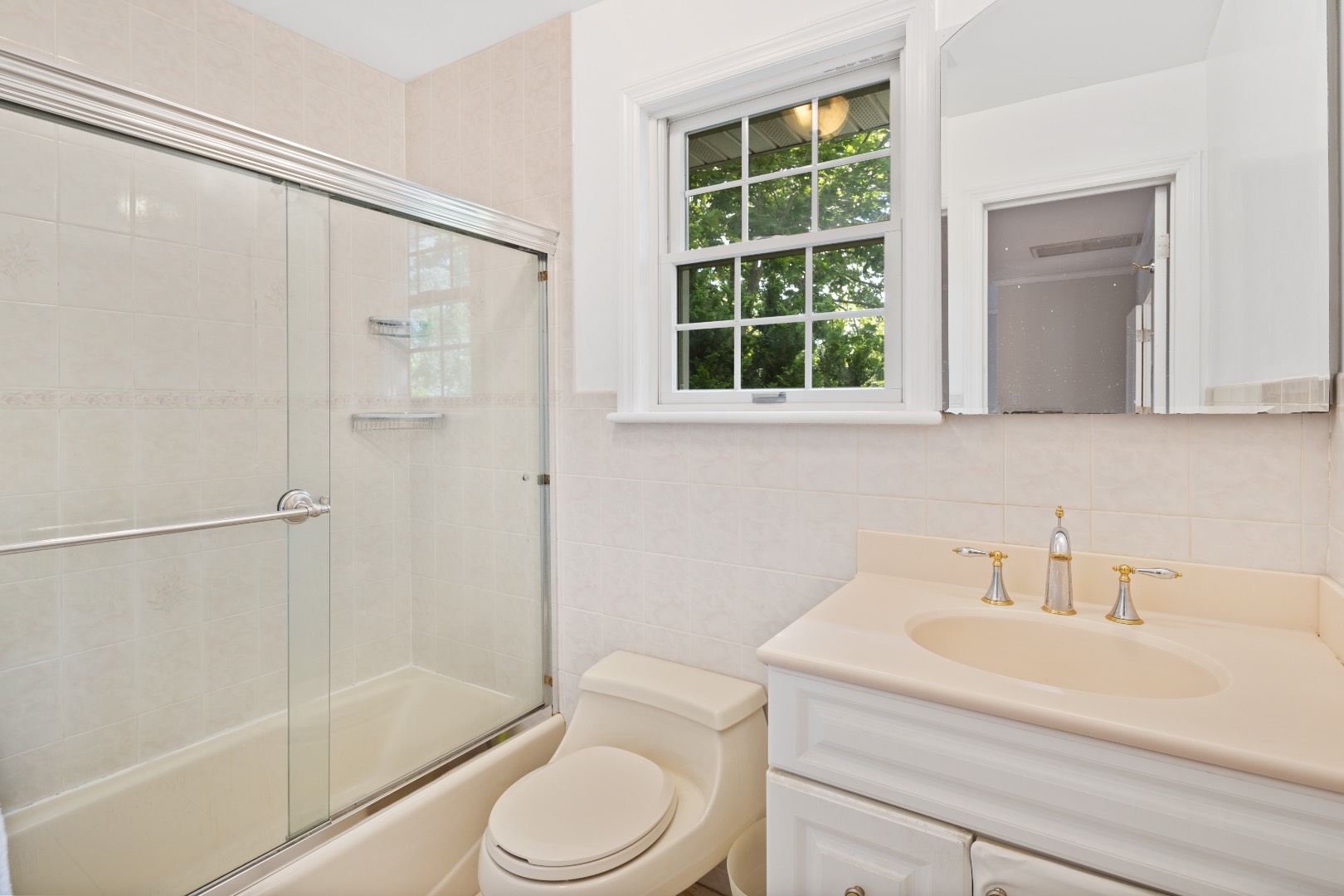 ;
;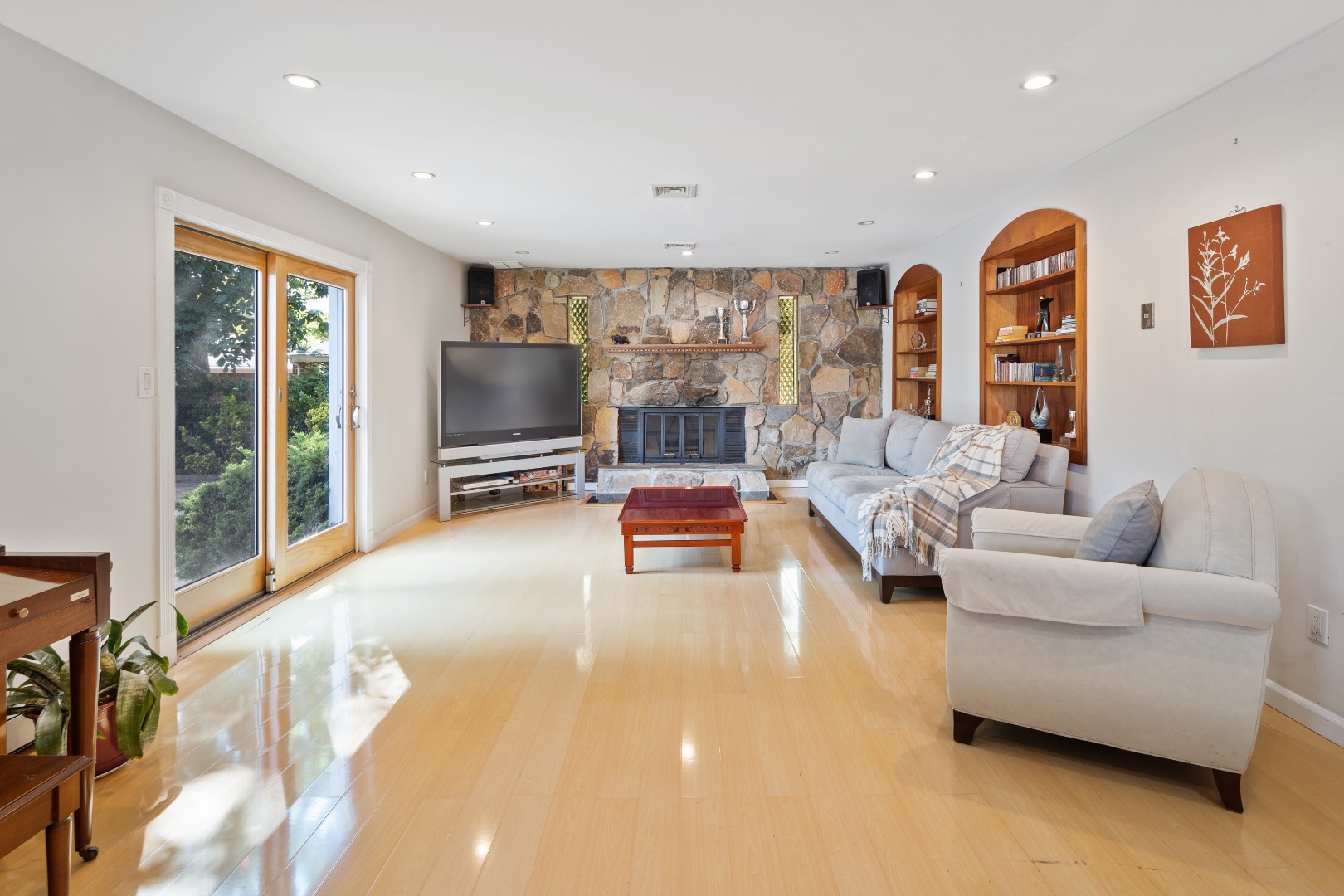 ;
;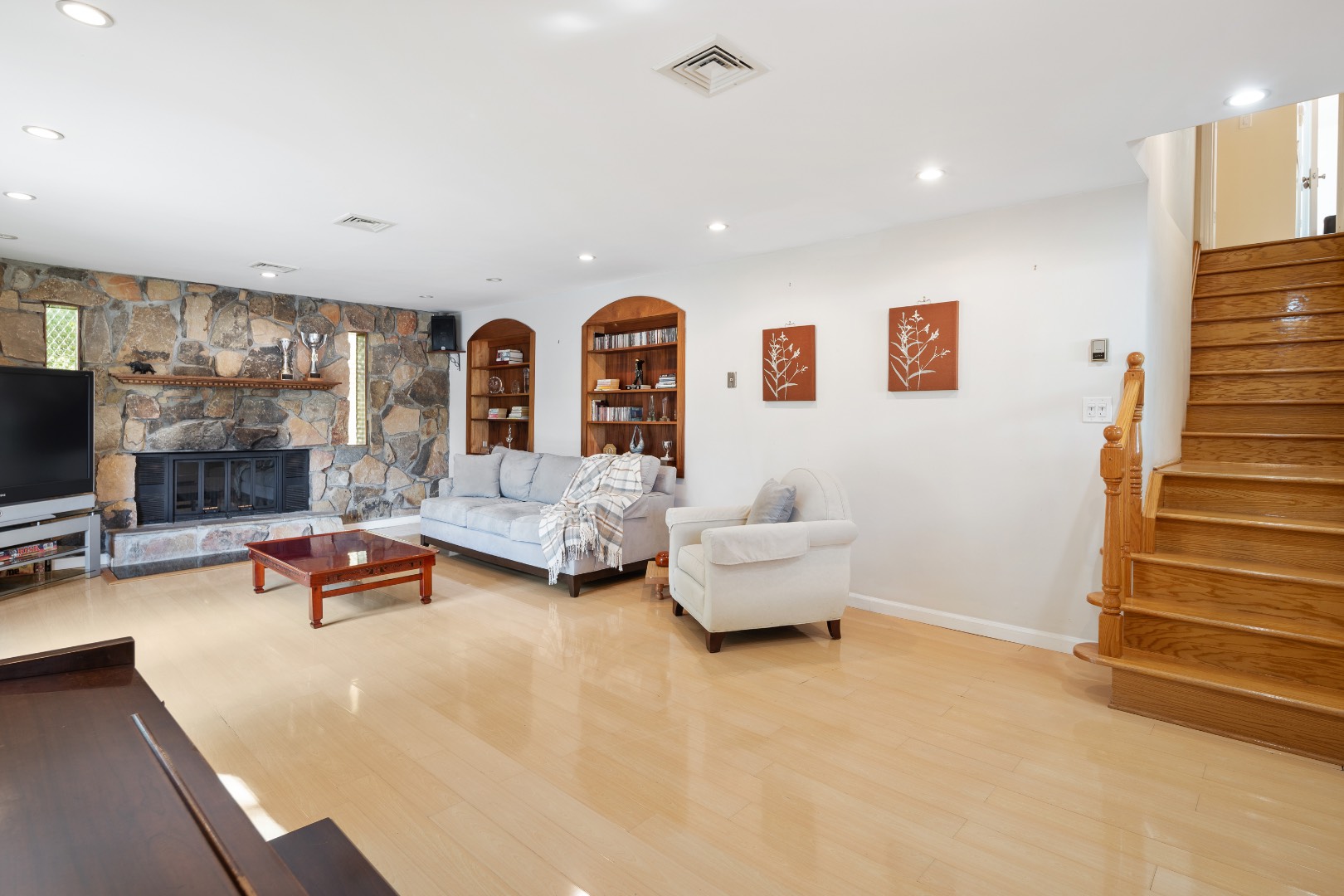 ;
;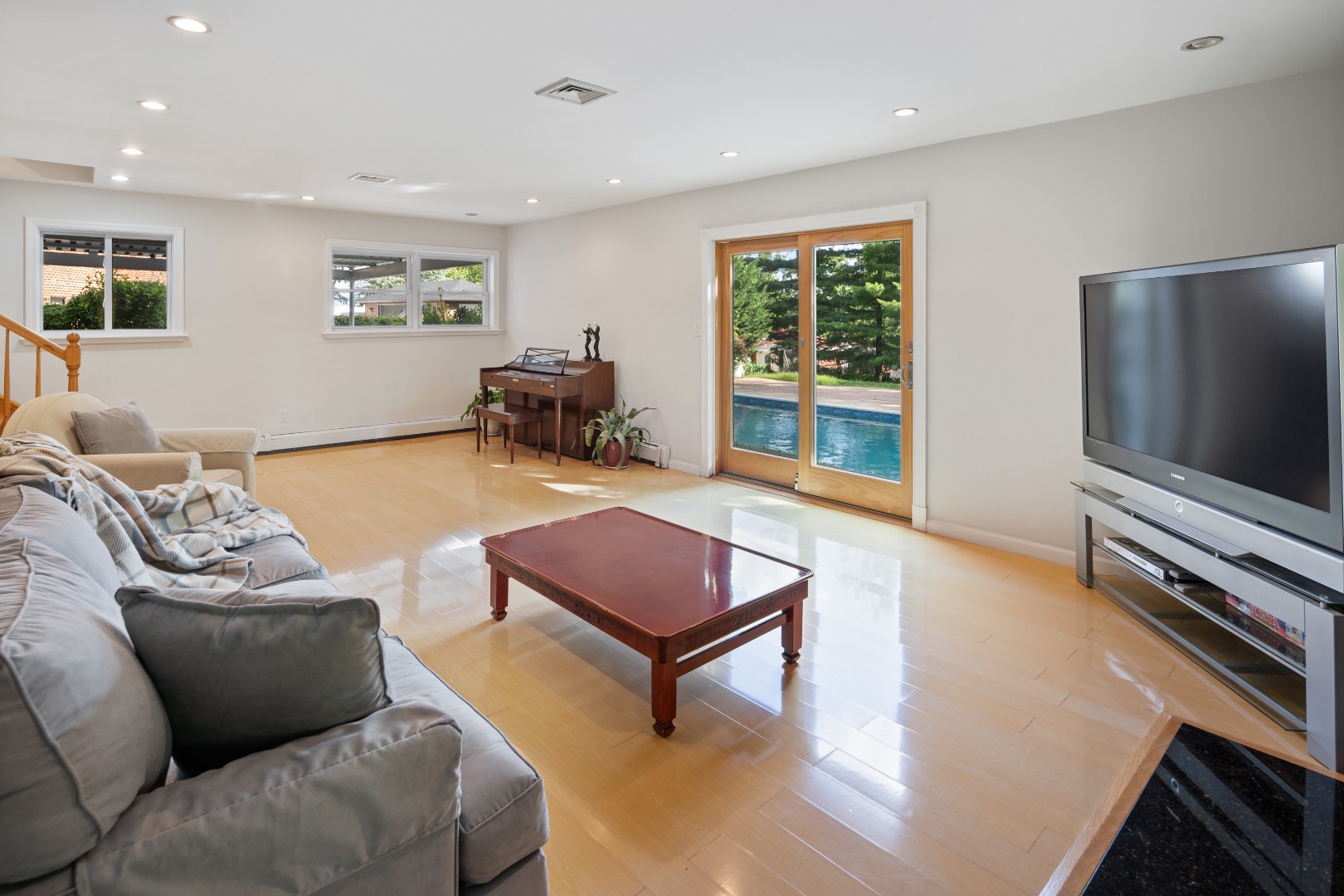 ;
; ;
;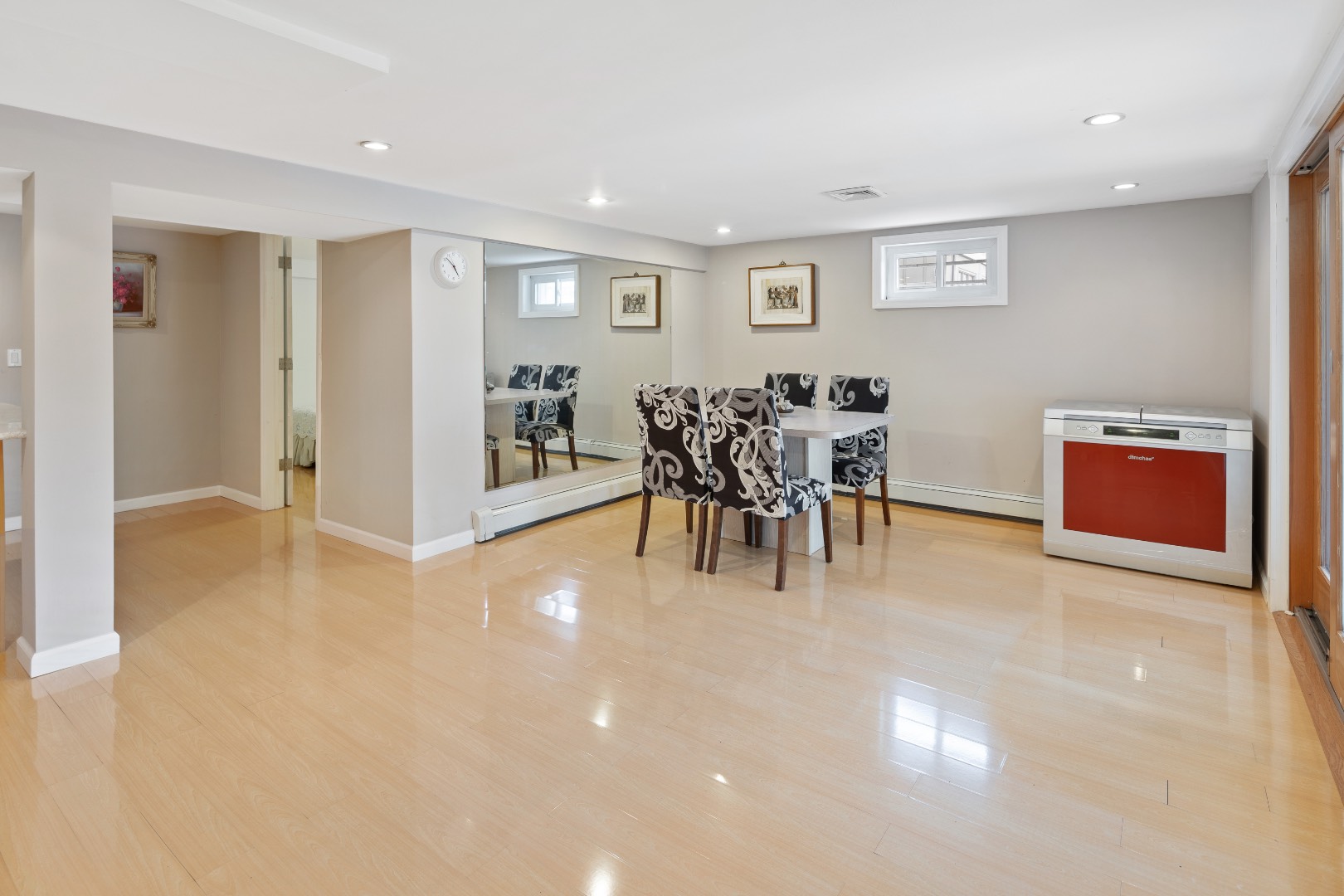 ;
;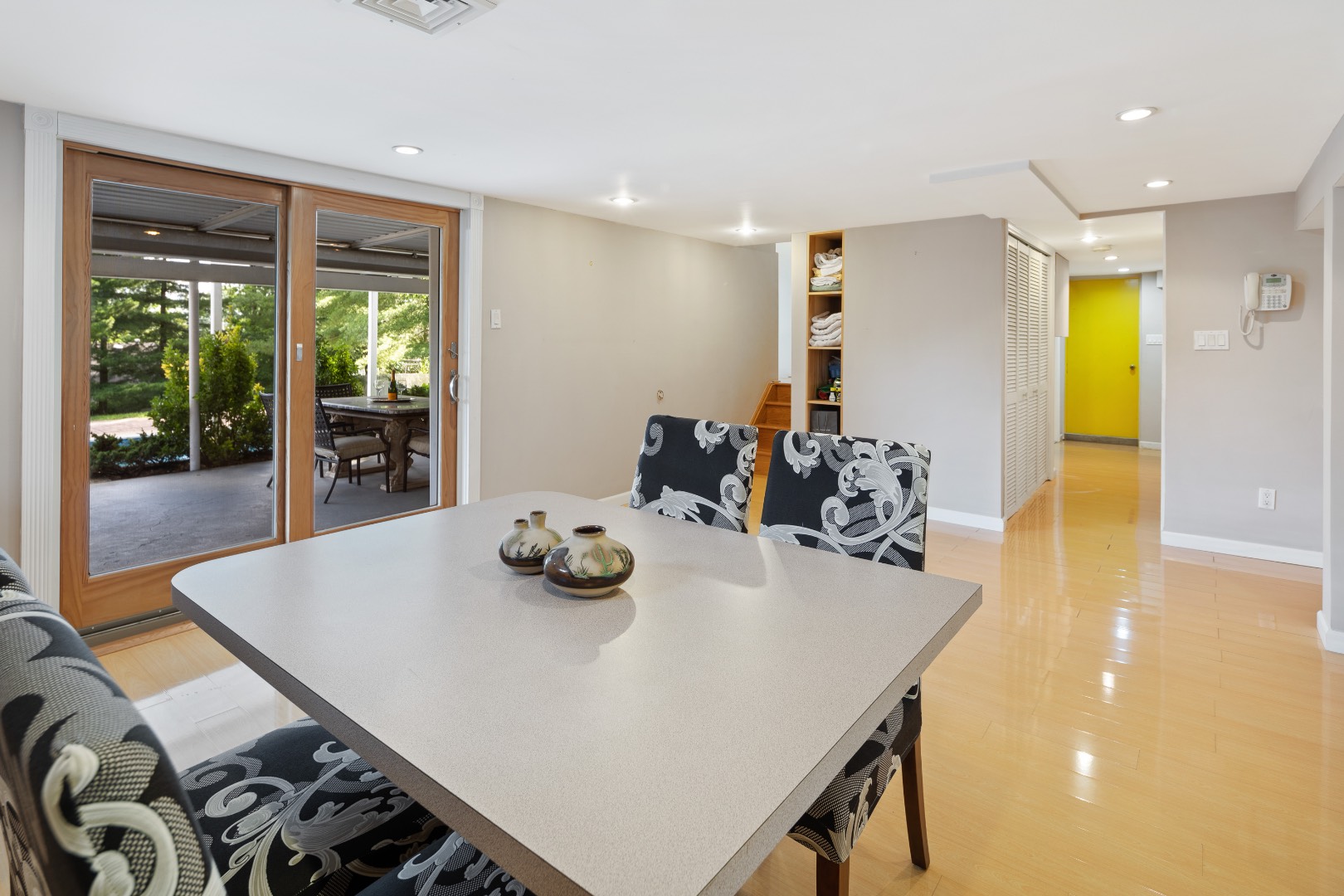 ;
;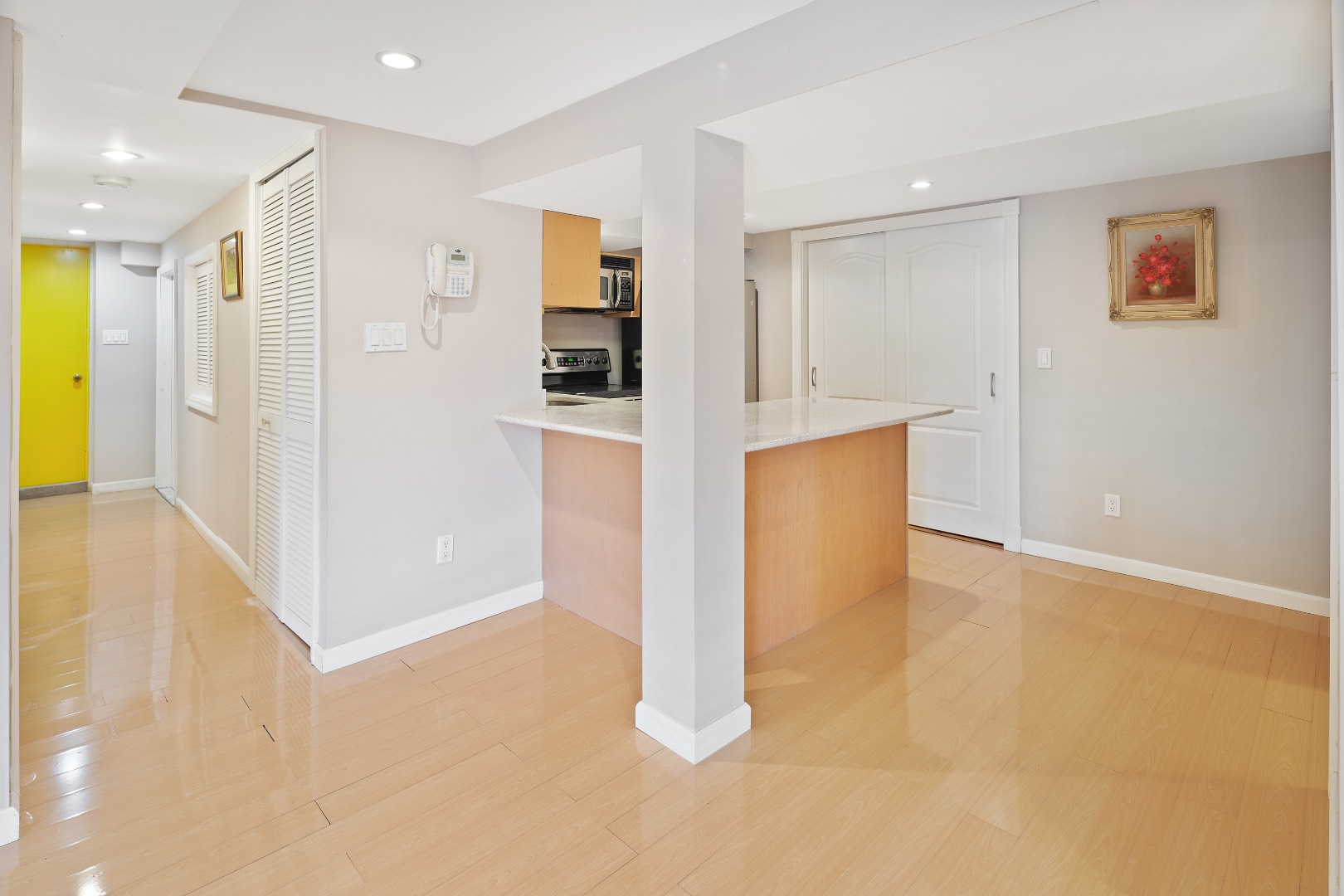 ;
;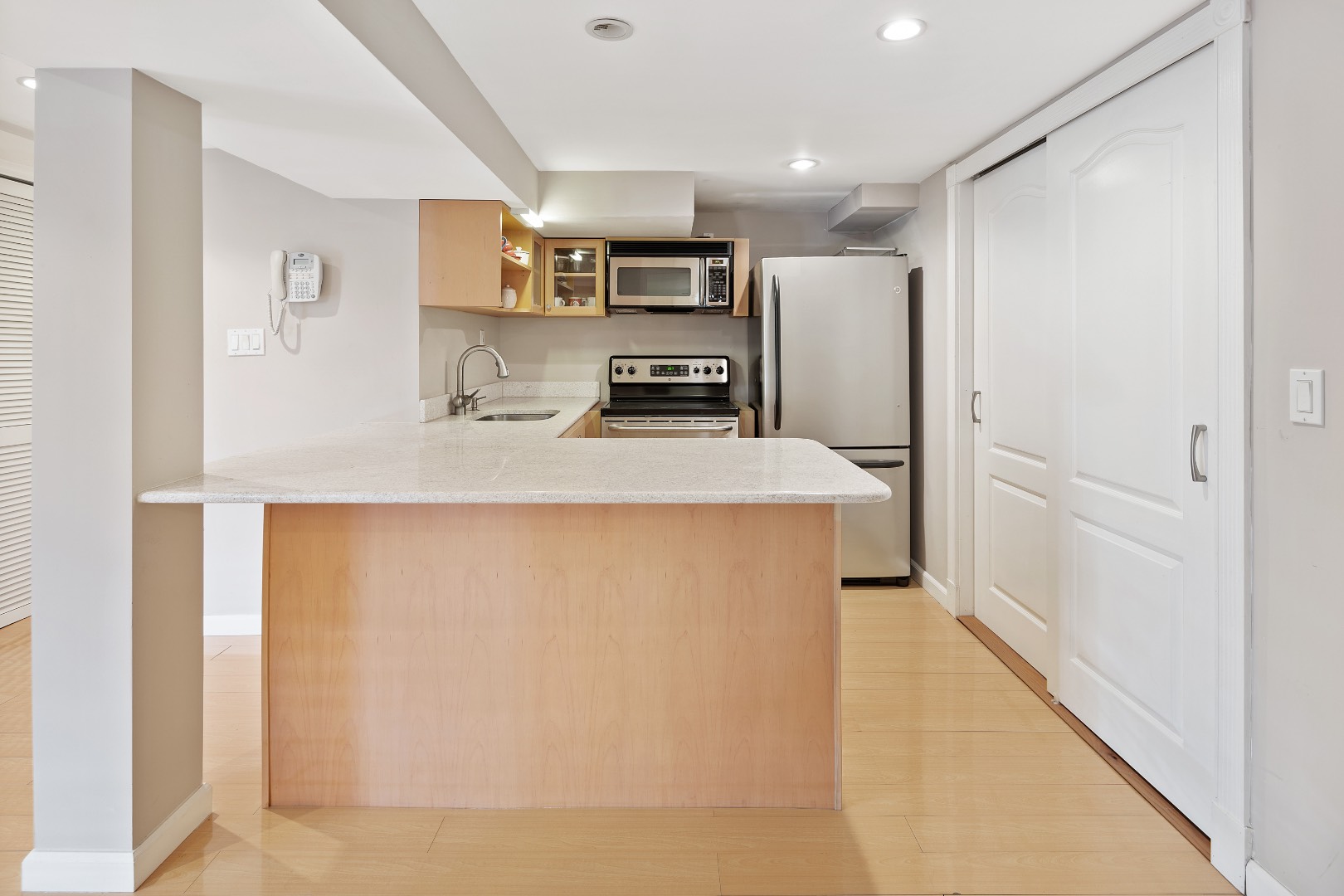 ;
;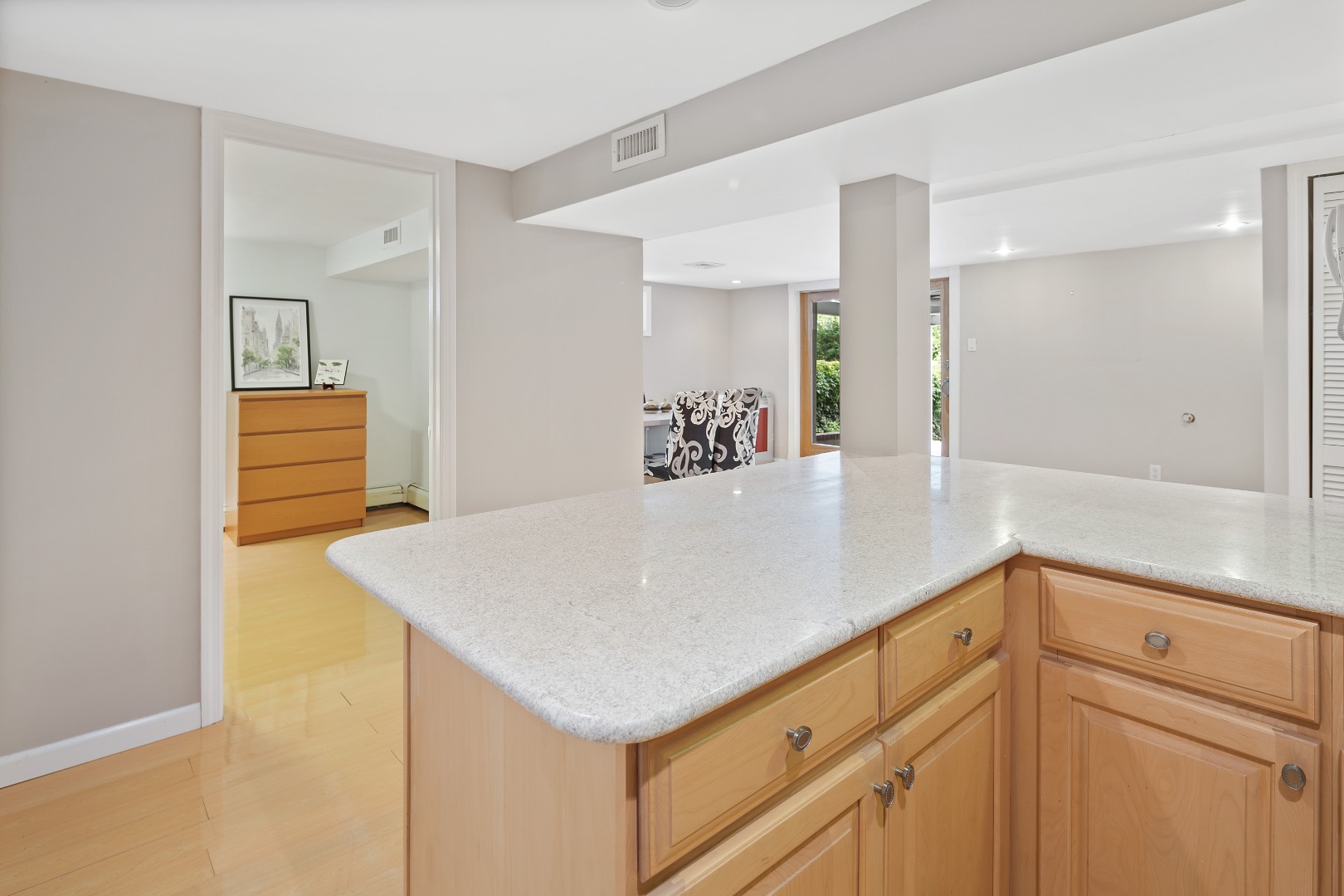 ;
;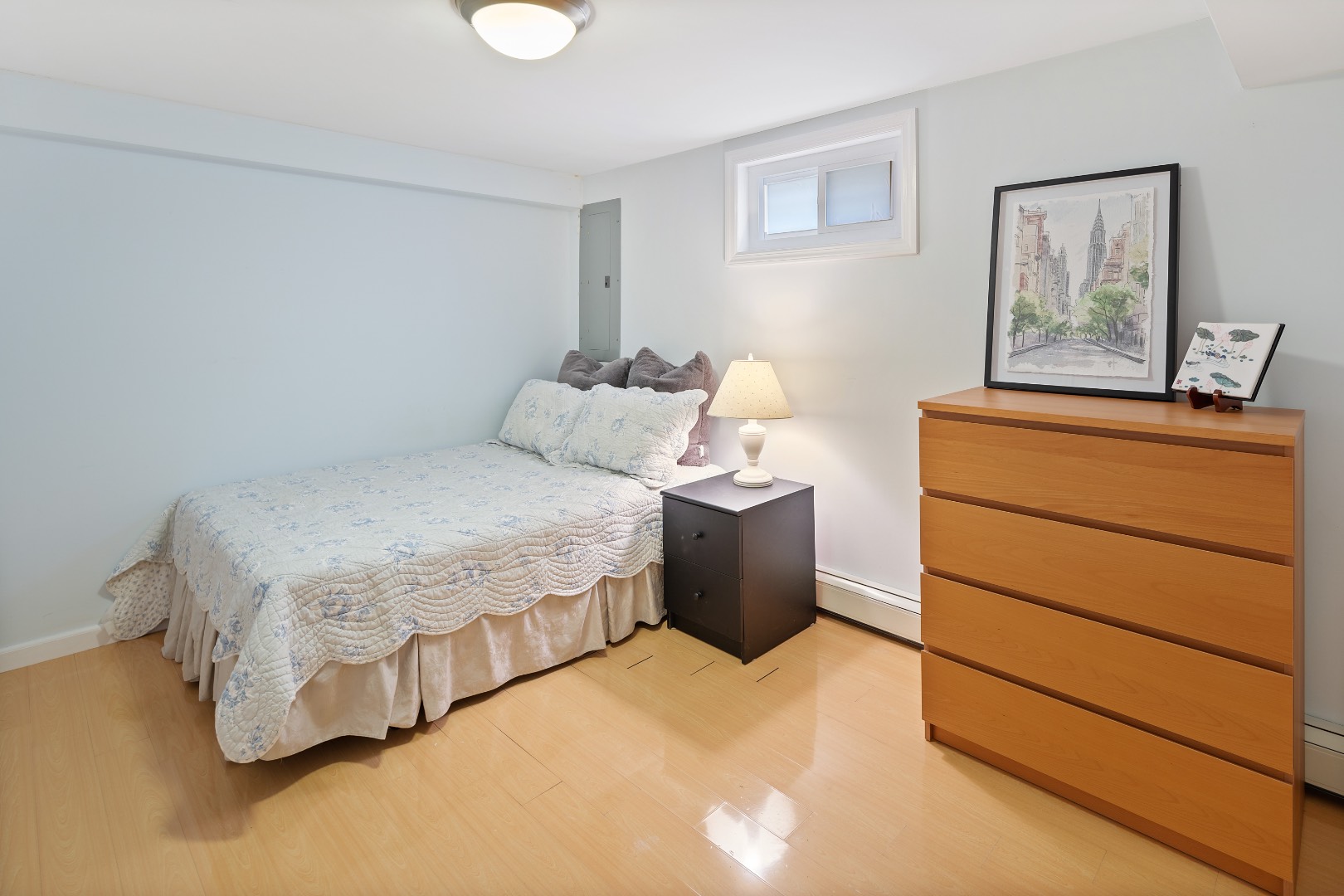 ;
;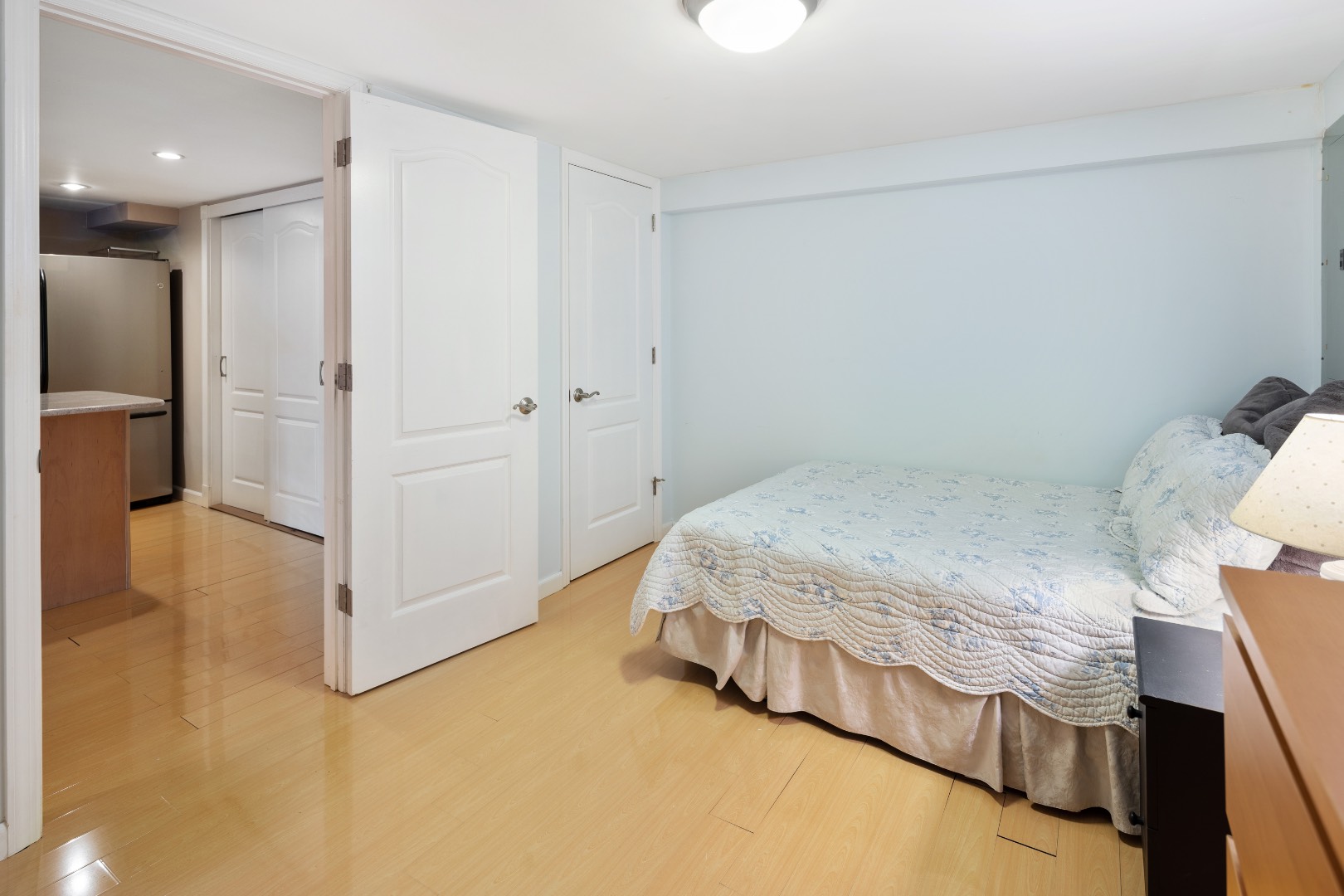 ;
; ;
; ;
;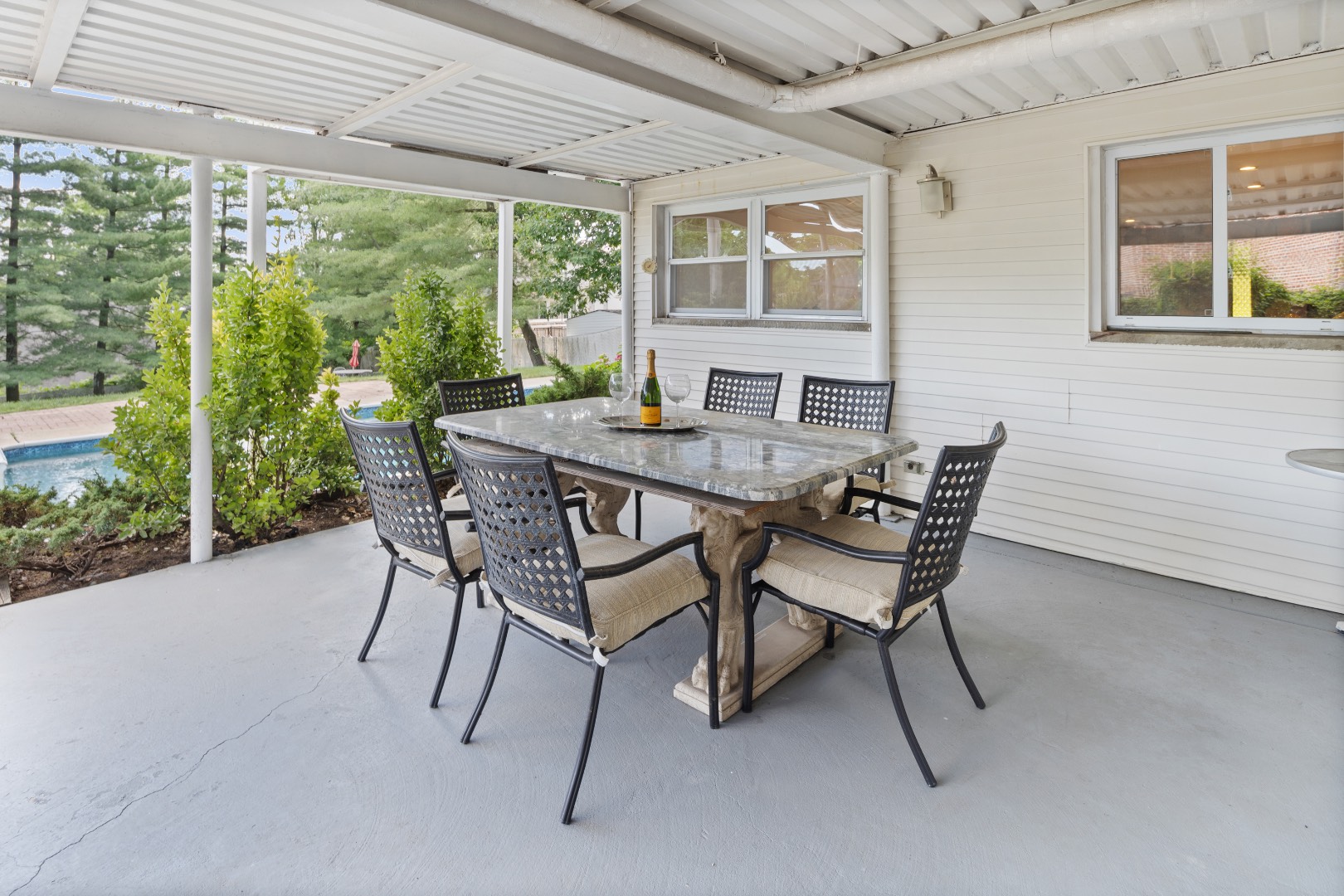 ;
;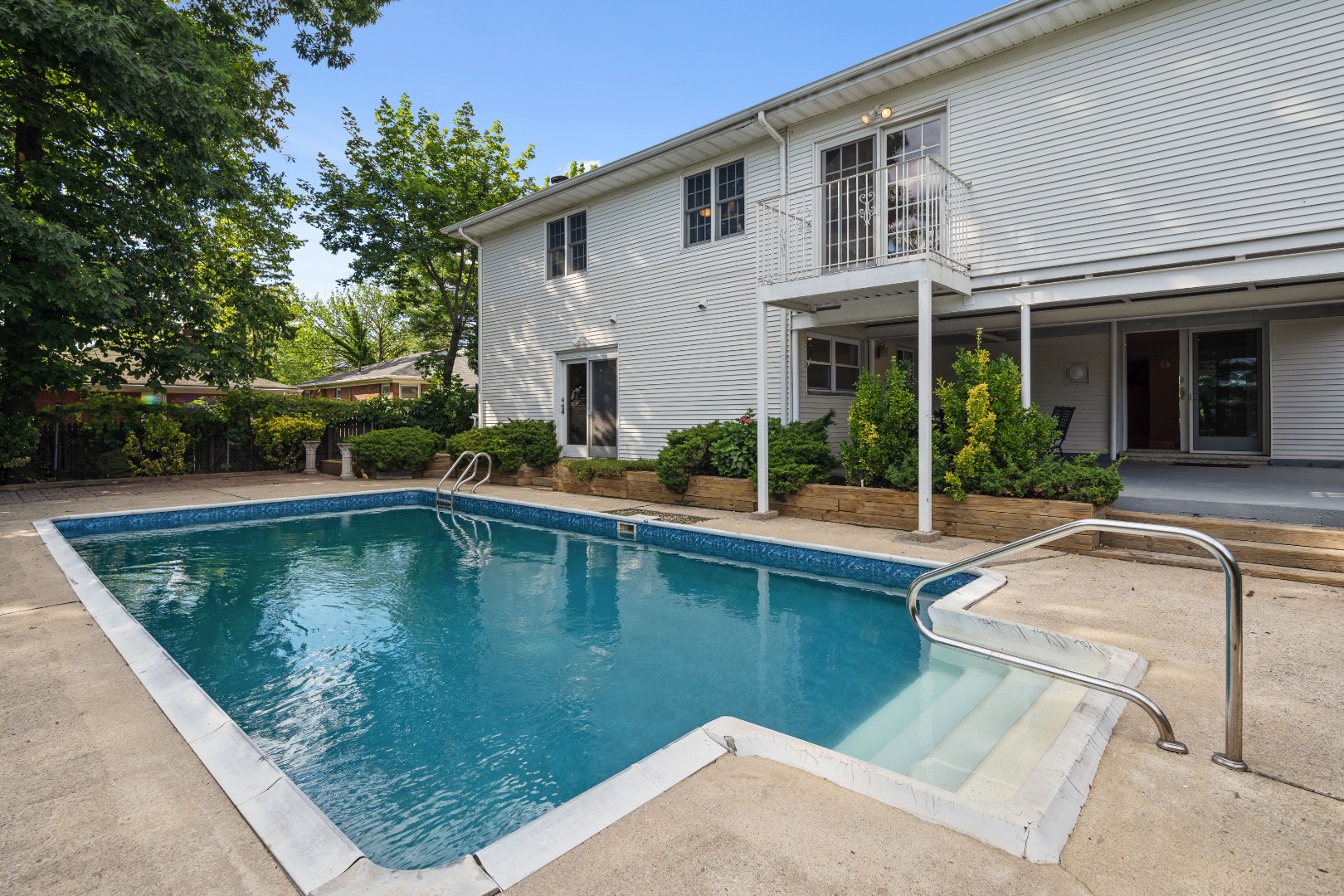 ;
;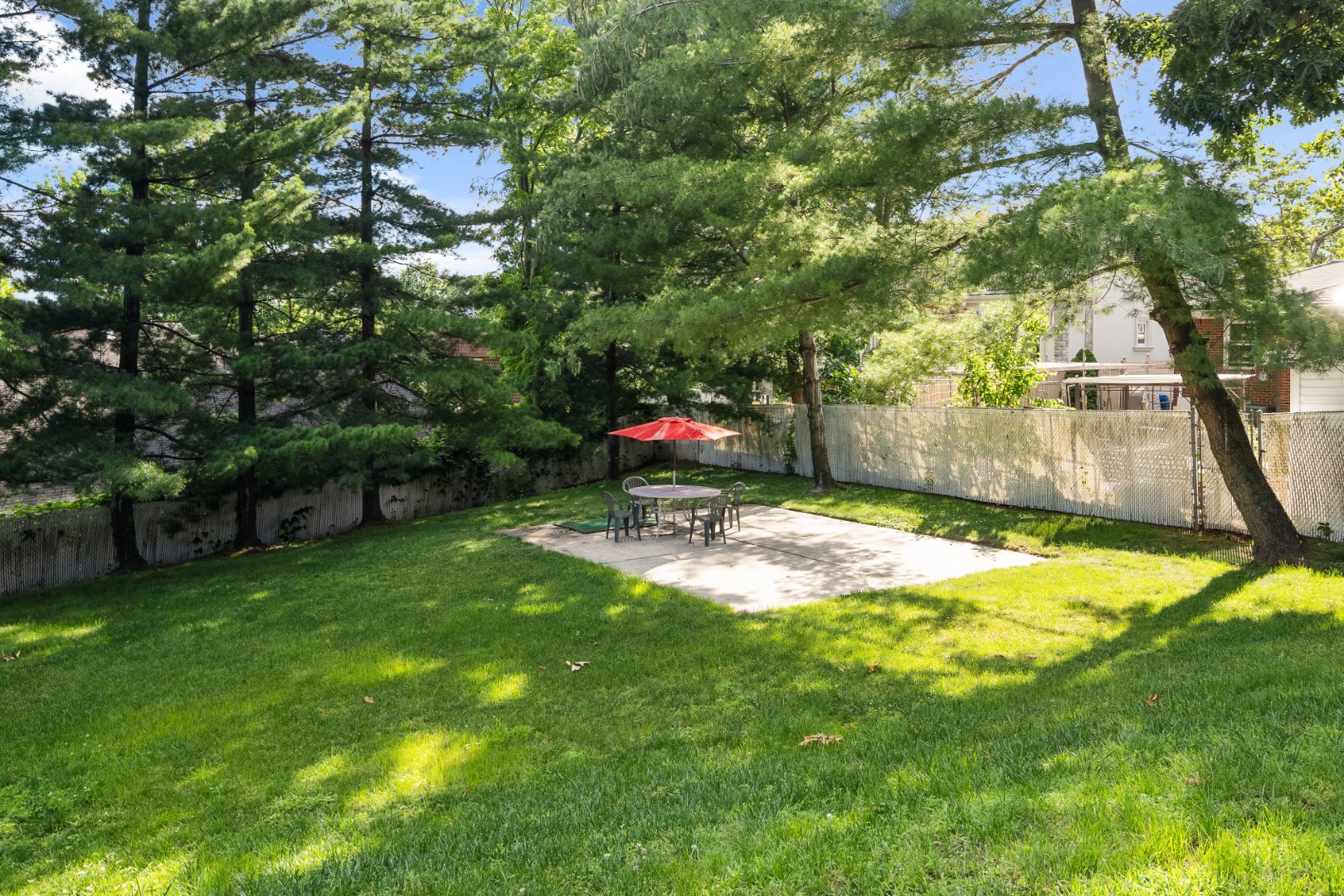 ;
; ;
;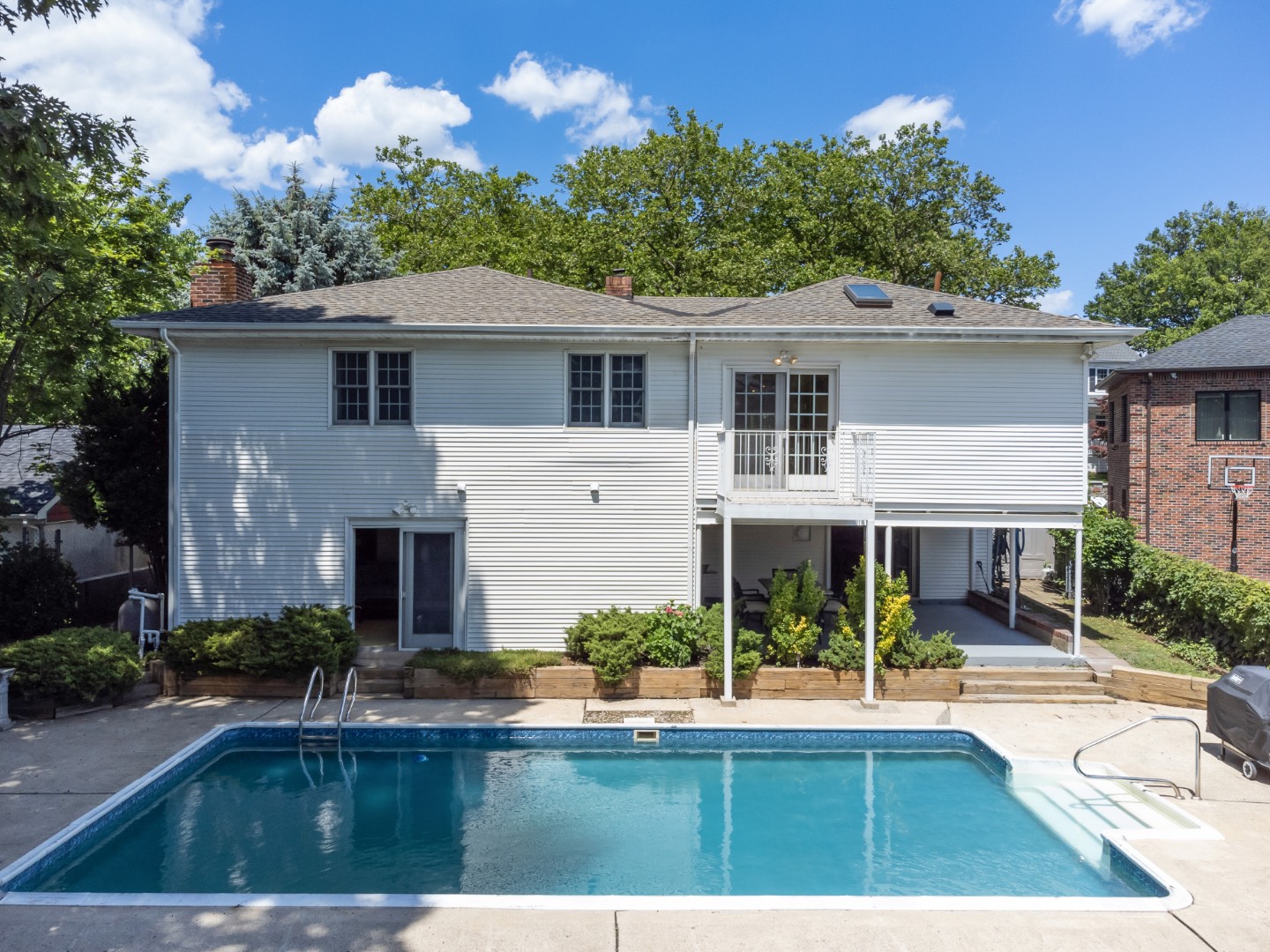 ;
;