140 WEST 22ND STREET, #9B, New York, NY 10011
| Listing ID |
10338538 |
|
|
|
| Property Type |
Condo |
|
|
|
| Common Charges |
$1,590 |
|
|
|
| Real Estate Tax |
$2,178 |
|
|
|
| County |
New York |
|
|
|
|
| Neighborhood |
Chelsea |
|
|
|
| Unit |
9B |
|
|
|
| School |
New York City Schools |
|
|
|
| FEMA Flood Map |
fema.gov/portal |
|
|
|
| Year Built |
1911 |
|
|
|
|
CONTRACT SIGNEDApartment 9B at 140 West 22nd Street is truly one of the most prized apartments in the Clement Clarke-a noteworthy and significant 1911 industrial to residential luxury condominium conversion. The B line is the front facing- and largest- two bedroom line in the building- and is positioned within the structure on the highest floor with the tallest ceilings and largest windows- and one of only four B lines with an additional East facing corner window in the master bedroom. Upon entry, the scale of this iconic apartment is felt at once. Impressive in its length- over 30 feet long, width- approximately 24 feet wide at its widest point- and height with 11 foot soaring ceilings, and punctuated by three oversized windows- this epically proportioned living space provides the ideal in luxury of space and impressive scale. The immaculate open kitchen features Alta Cucina custom rosewood kitchen cabinets with under cabinet lighting, Miele cook-top, built-in convection oven & dishwasher, Subzero refrigerator & freezer drawers, and crystal white stone cast glass countertops & backsplash. Four dine comfortably at the kitchen island, or in the formal dining room which will comfortably accommodate dinner for eight- a highly coveted transitional space which may also be used as a media lounge, study or a guest room with its own built-in custom closets. The bedroom wing consists of a corner master suite with walk-in closet, three windows and a sensual bathroom with hand fabricated Greek Chios dual marble sink, limestone floors and walls, and a glass stall shower for two. The generous second bedroom features custom closets, a niche sitting area and its own luxurious bathroom with marble sink and deep soaking tub. Among the many features in this wonderful home are multi-zone central climate control, five inch wide solid American walnut flooring throughout, 8' solid core doors, and custom fabricated stainless steel hardware. There is also an in-unit laundry closet with new Bosch high efficiency washer and dryer. The discreet hallway contains just four apartments and is paved with solid walnut flooring that adds an additional note of classic luxury. The building's elegant facade has been restored to its original glory, with all-new oversized double-hung windows now gracing each unit that insulate from virtually all outside noise. The understated and tasteful lobby of
|
- 2 Total Bedrooms
- 2 Full Baths
- 1557 SF
- Built in 1911
- 12 Stories
- Floor 9
- Unit 9B
- High-rise (Bldg. Style)
- Attended Lobby
- Pets Allowed
- Elevator
- Rooftop Access
- Pre War Building
- $1,590 per month Common Charges
Listing data is deemed reliable but is NOT guaranteed accurate.
|



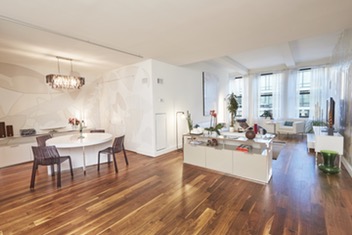


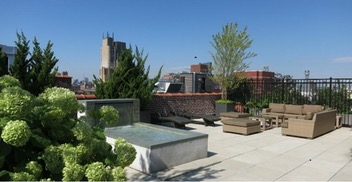 ;
;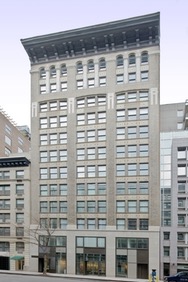 ;
;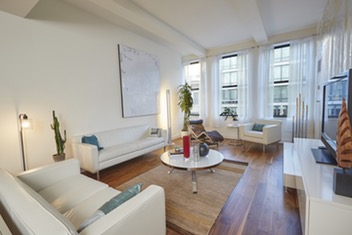 ;
;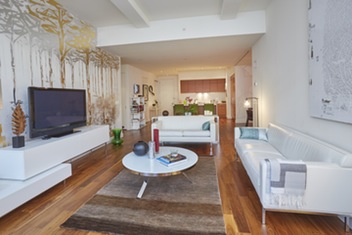 ;
;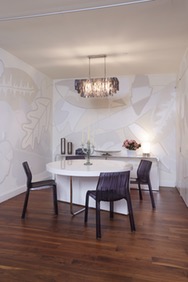 ;
;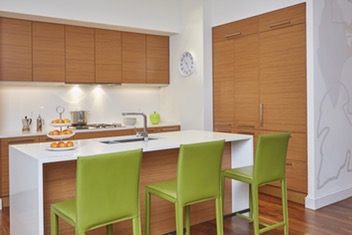 ;
;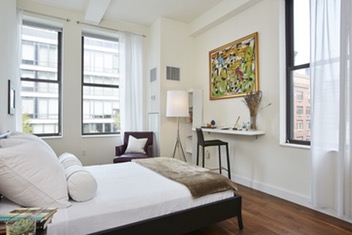 ;
;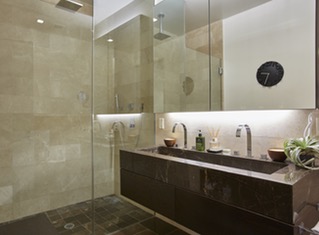 ;
;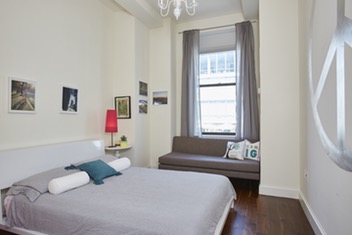 ;
;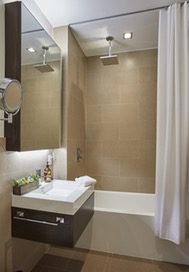 ;
; ;
;