140 Wildhorse Trail, Belgrade, MT 59714
| Listing ID |
11029781 |
|
|
|
| Property Type |
House |
|
|
|
| County |
Gallatin |
|
|
|
| School |
Belgrade Elem |
|
|
|
|
|
Custom 3+ bed, 2 full 2half bath, 4.11 acres, shop
Courtesy to Agents/Brokers. Custom Montana Style Home, built in 2 phases and completed 2000 with some renovations in 2006 and 2012. Custom hand coped log accents, log stairs, custom log gazebo in the back yard. Amazing master suite with log stairs and bonus rooms looking over the master. Master has it's own fireplace, high pitched ceiling with deck below for hot tubbing and deck above for sunbathing or taking in the sunsets. Kitchen has all stainless steel appliances. Home is heated with gas forced air and the 2 fireplaces. Upstairs suite has 2 bedrooms and separate entry, so could be used as airbnb or rented separately. Great room and kitchen/dining area has Montana Fir floors. Bonus office/room in garage could be used as 4th bedroom but does not have a closet. There are 4 decks/porches total, two of them are covered. 17 stations sprinkler system waters the amazing yard. Plenty of parking for your toys in the back or in the shop or in the bonus temp barn building. Sellers have loved living here and being the stewards of this property for a little over 5 years. Home is located just 10 minutes from the Bozeman - Yellowstone Airport. Stores in Bozeman are just a few minutes away, the 19th Street Exit on I90 is just 14 minutes away, 19th has lots of shopping available. Jack Rabbit lane in Belgrade/Bozeman is just 3 or 4 minutes away. Jack Rabbit takes you directly to 4 corners in Bozeman, and then up to Gallatin Gateway, then up to Big Sky, then up to West Yellowstone, gorgeous drive all the way up to Yellowstone.
|
- 3 Total Bedrooms
- 2 Full Baths
- 2 Half Baths
- 3456 SF
- 4.11 Acres
- Built in 1998
- Renovated 2006
- 2 Stories
- Available 10/20/2021
- Custom Style
- Crawl Basement
- Renovation: Custom, Montana Style Home with lots of hand coped log accents, wood trim, Montana Fir Floors in Great Room and Kitchen/Dining area. Amazing Master Suite with fireplace, high pitched roof with tonque and groove wood ceiling. Custom Log Gazebo out the back.
- Open Kitchen
- Oven/Range
- Refrigerator
- Dishwasher
- Garbage Disposal
- Stainless Steel
- Carpet Flooring
- Hardwood Flooring
- Linoleum Flooring
- Stone Flooring
- Entry Foyer
- Living Room
- Dining Room
- Family Room
- Den/Office
- Study
- Primary Bedroom
- en Suite Bathroom
- Walk-in Closet
- Gym
- Kitchen
- Breakfast
- Laundry
- Loft
- Private Guestroom
- First Floor Primary Bedroom
- First Floor Bathroom
- 2 Fireplaces
- Fire Sprinklers
- Forced Air
- 1 Heat/AC Zones
- Natural Gas Fuel
- Natural Gas Avail
- Central A/C
- Wood Siding
- Stone Siding
- Log Siding
- Metal Roof
- Attached Garage
- 2 Garage Spaces
- Private Well Water
- Private Septic
- Deck
- Patio
- Open Porch
- Covered Porch
- Irrigation System
- Driveway
- Equestrian
- Trees
- Utilities
- Subdivision: WILDHORSE TRAIL PROPERTIES SUB
- Workshop
- Mountain View
- $15 per month Maintenance
Listing data is deemed reliable but is NOT guaranteed accurate.
|



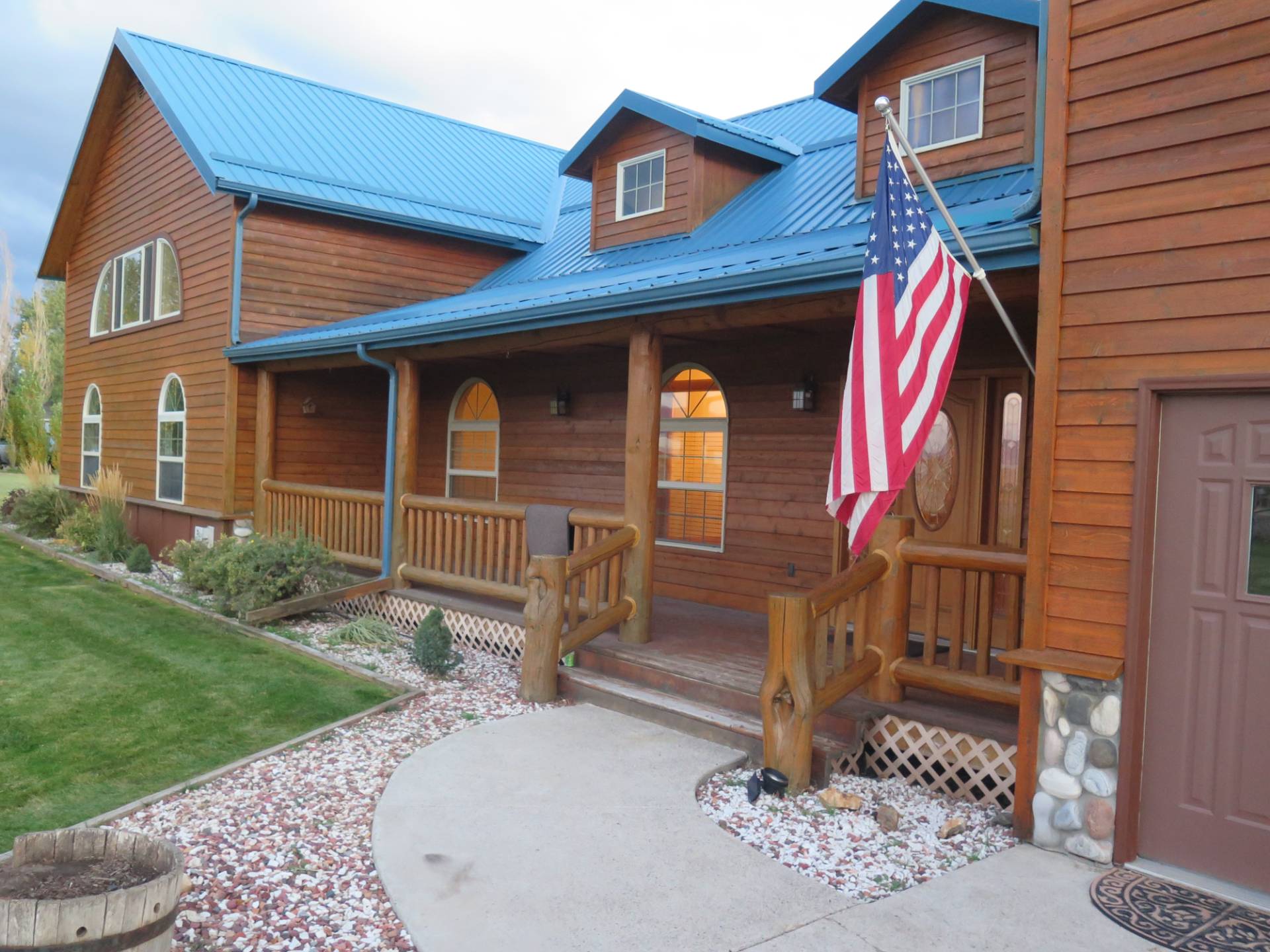

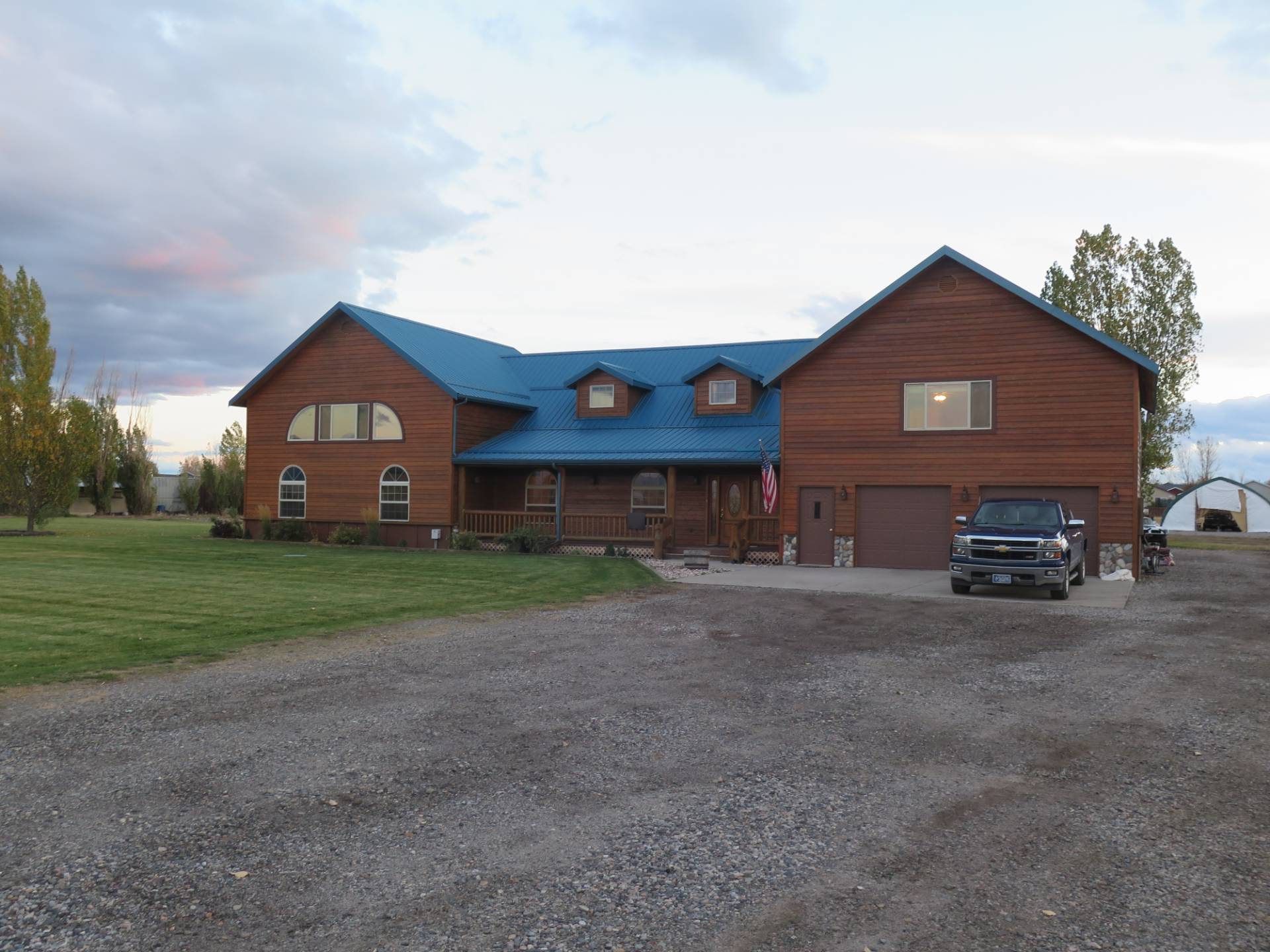 ;
;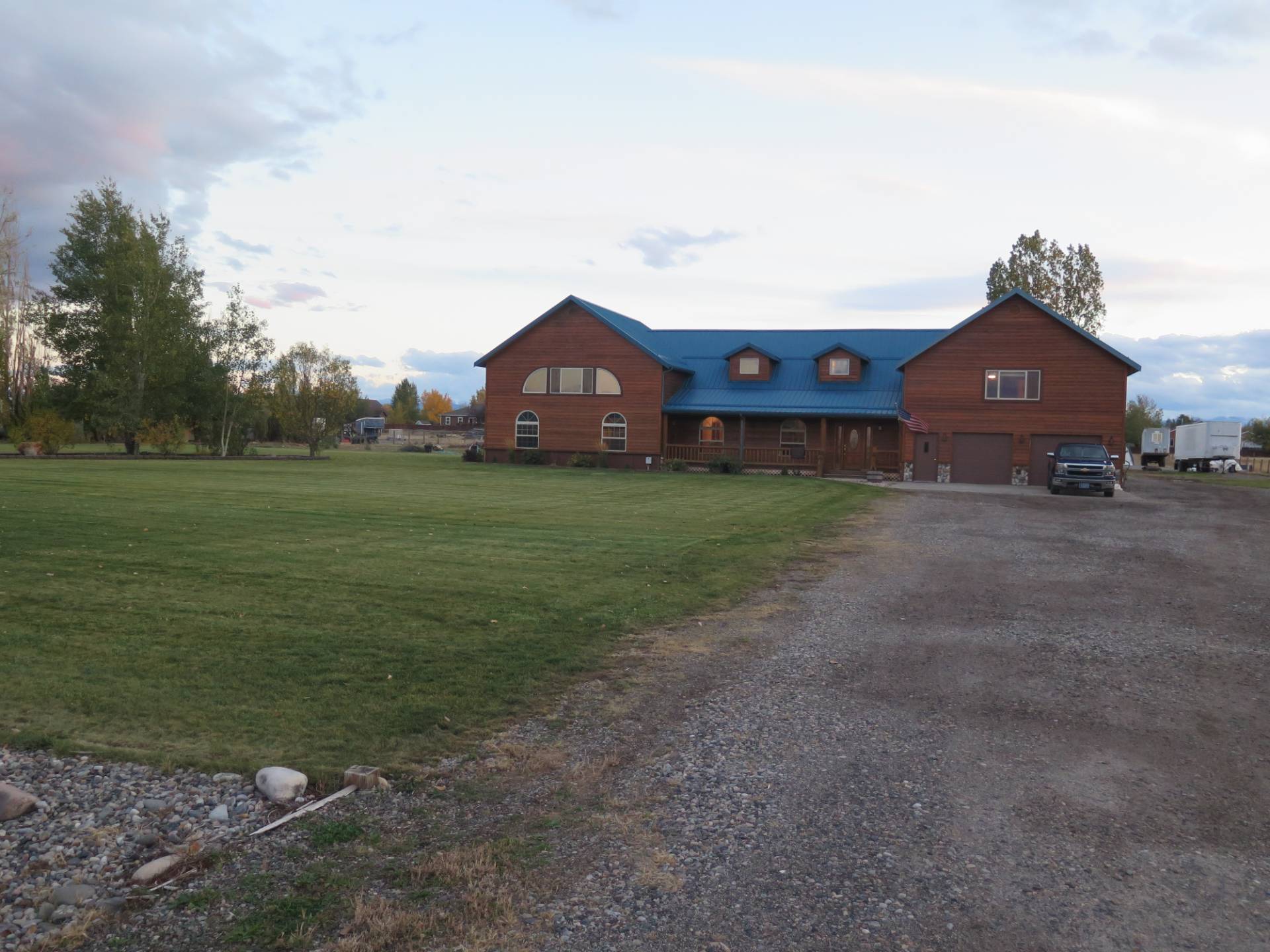 ;
;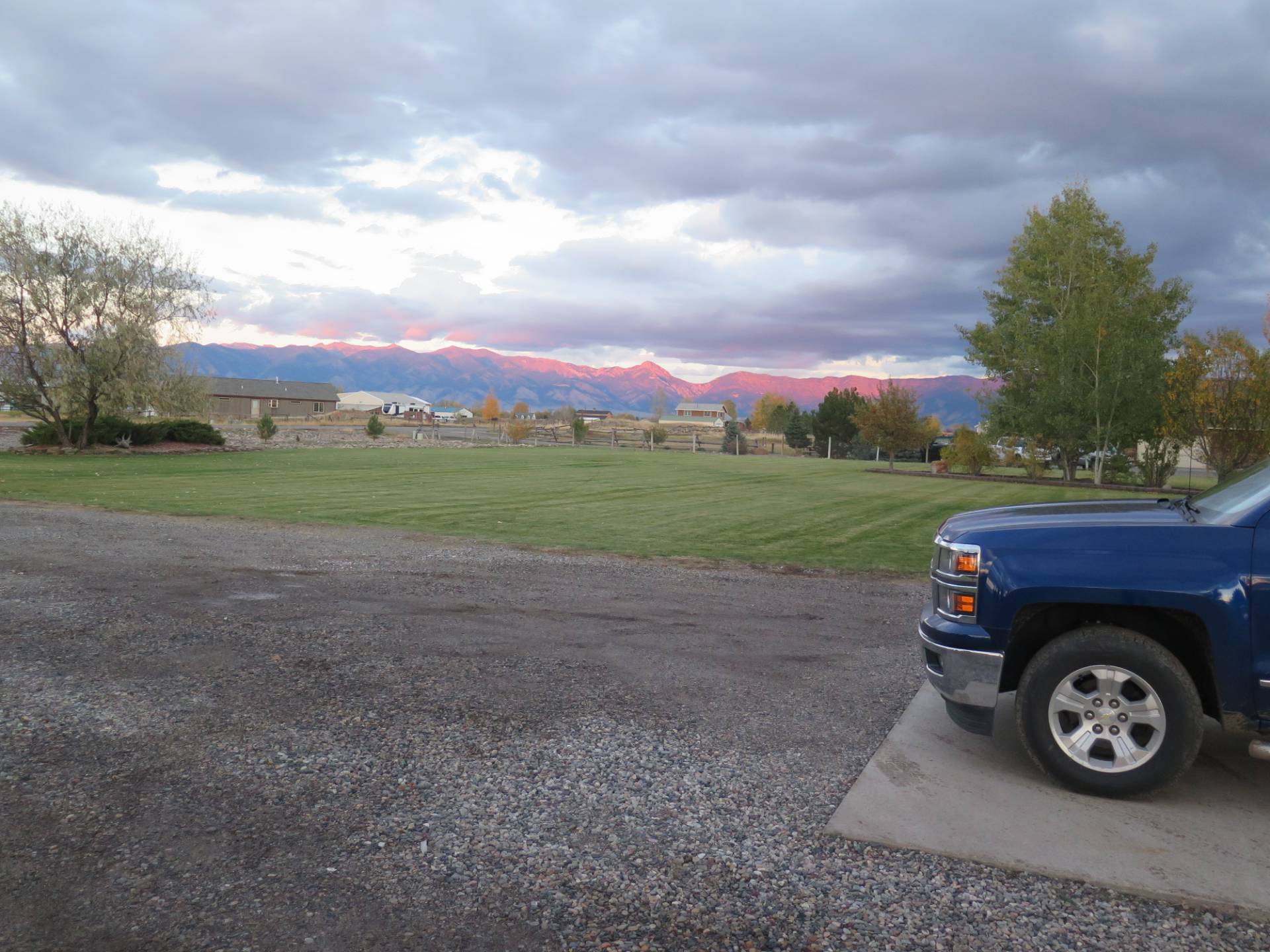 ;
;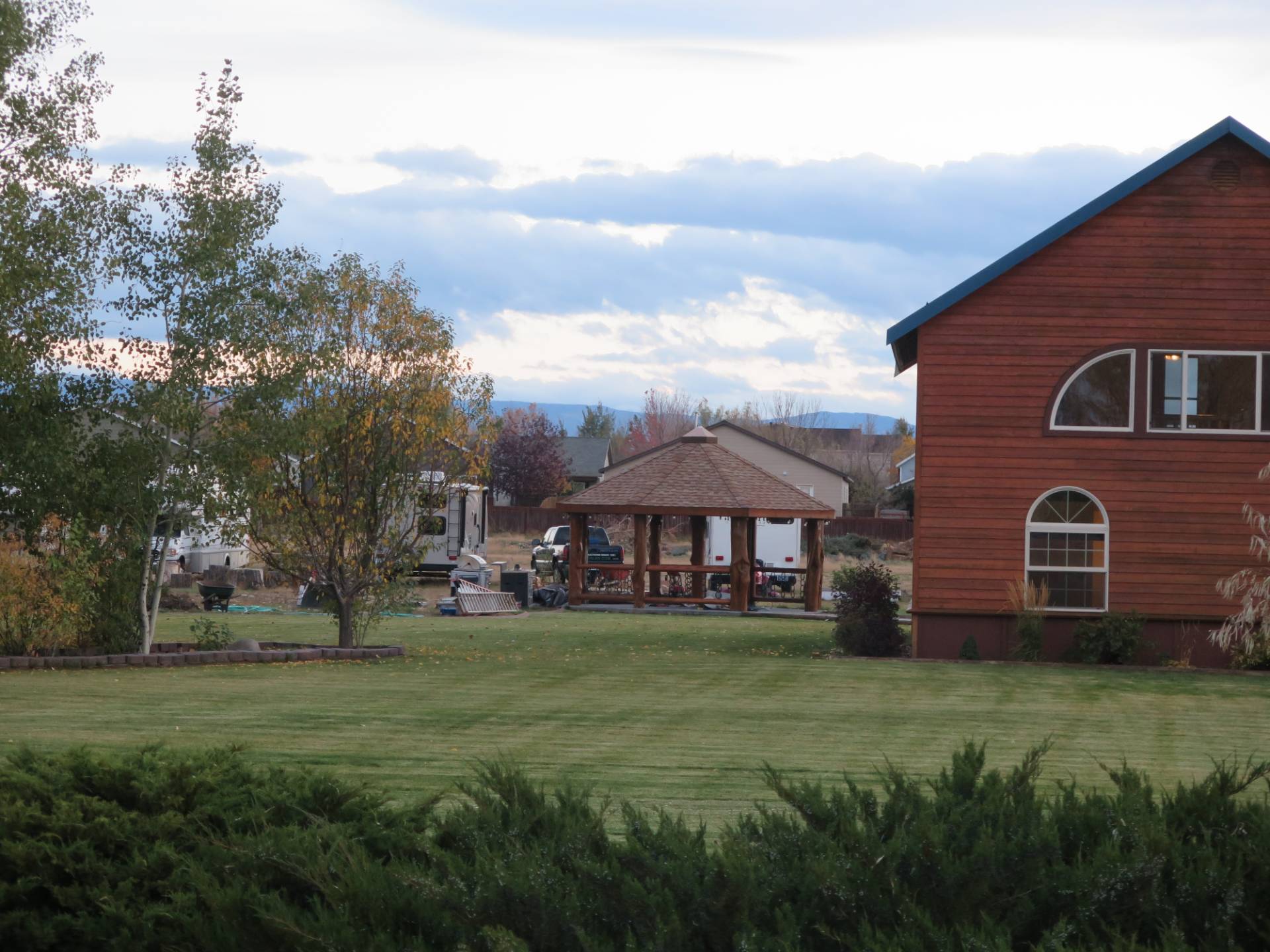 ;
;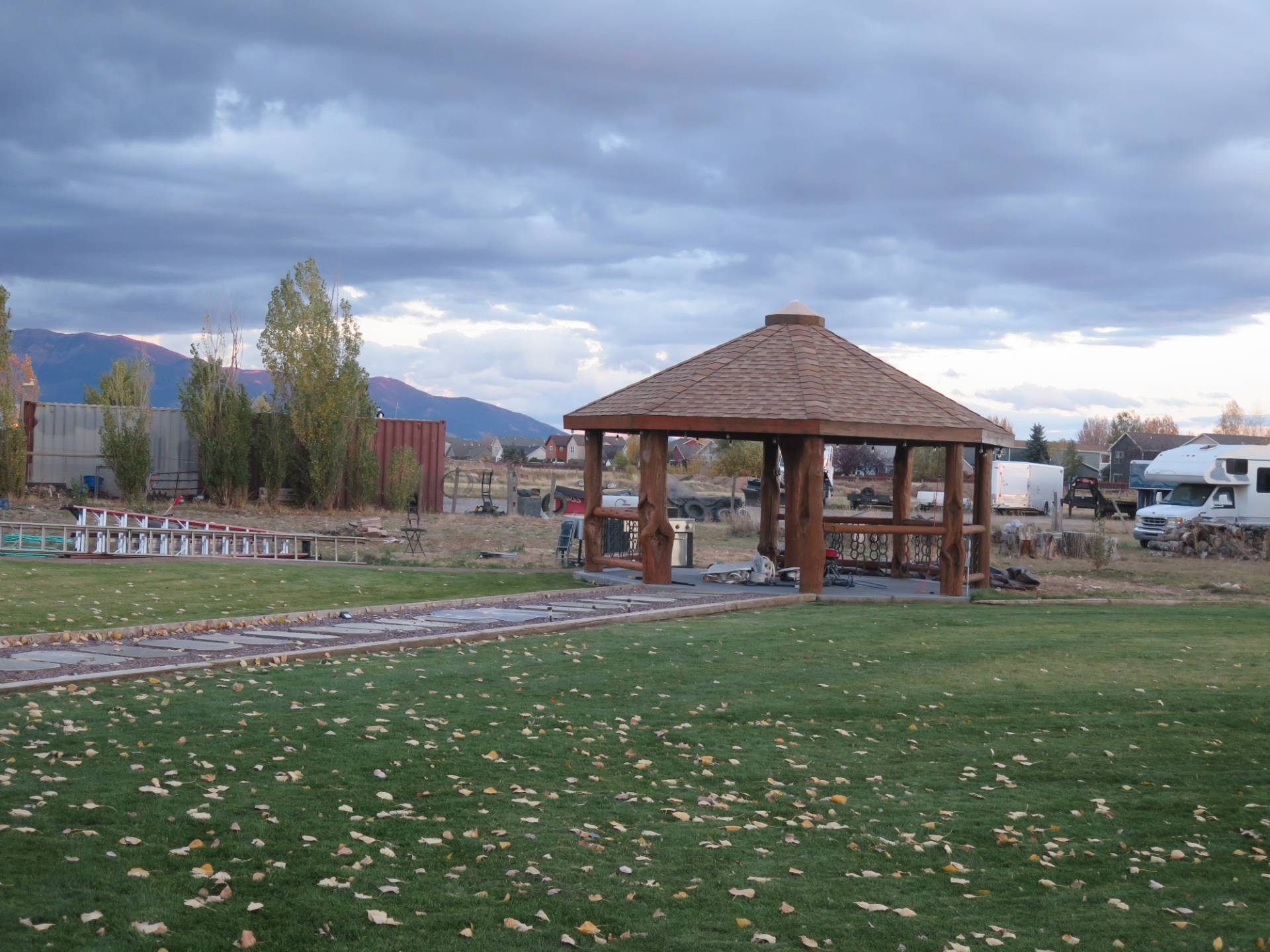 ;
;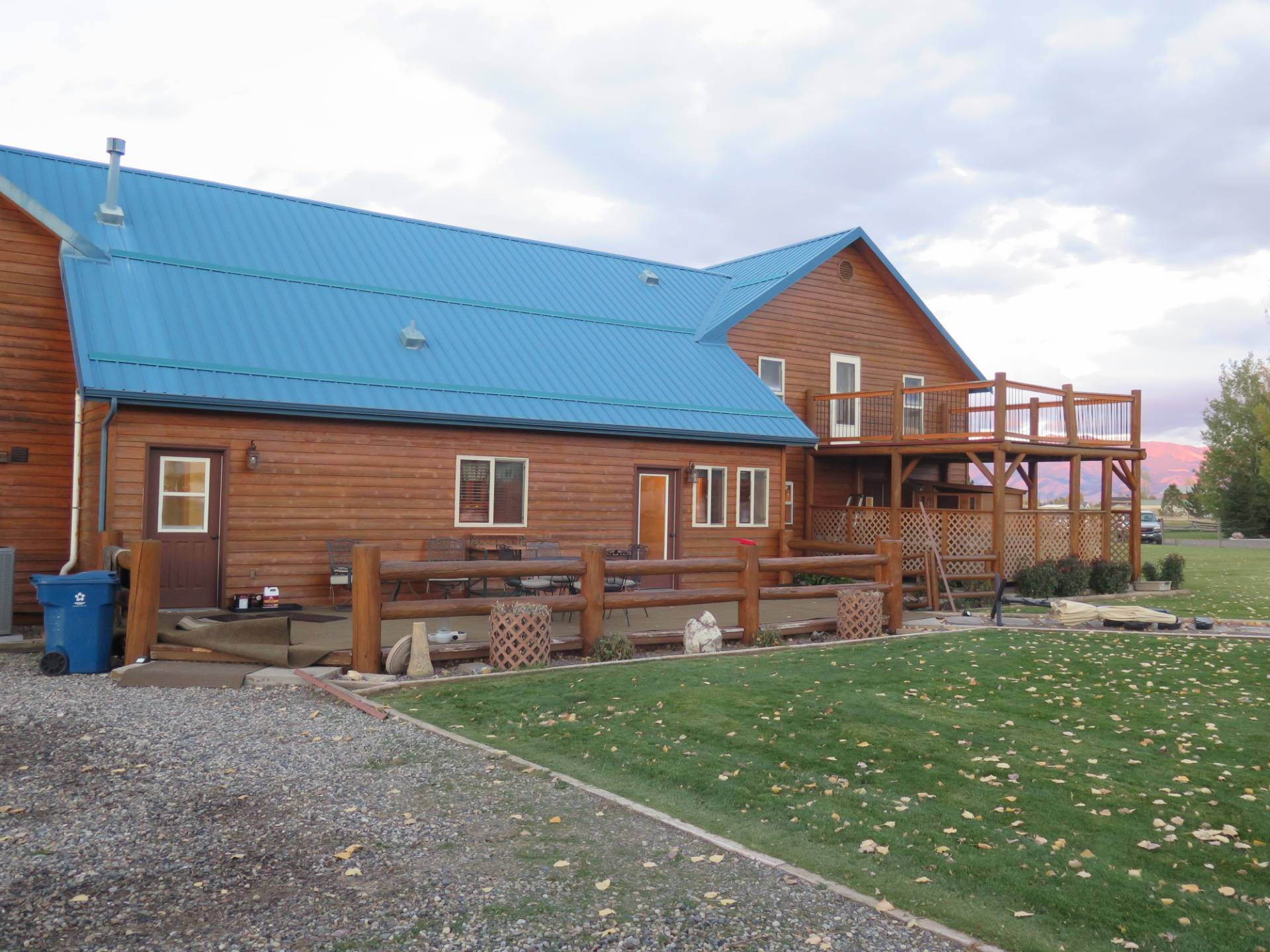 ;
;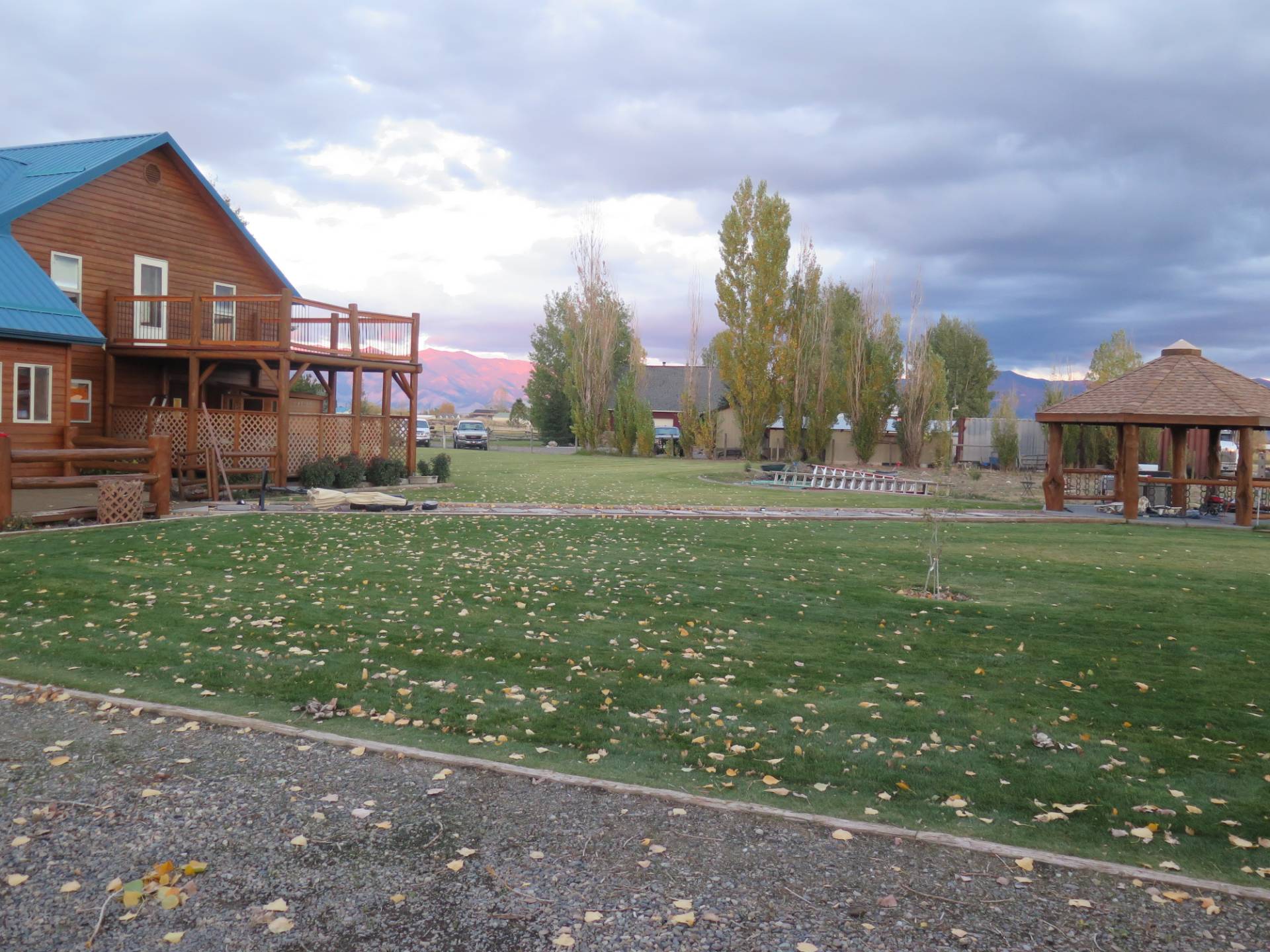 ;
;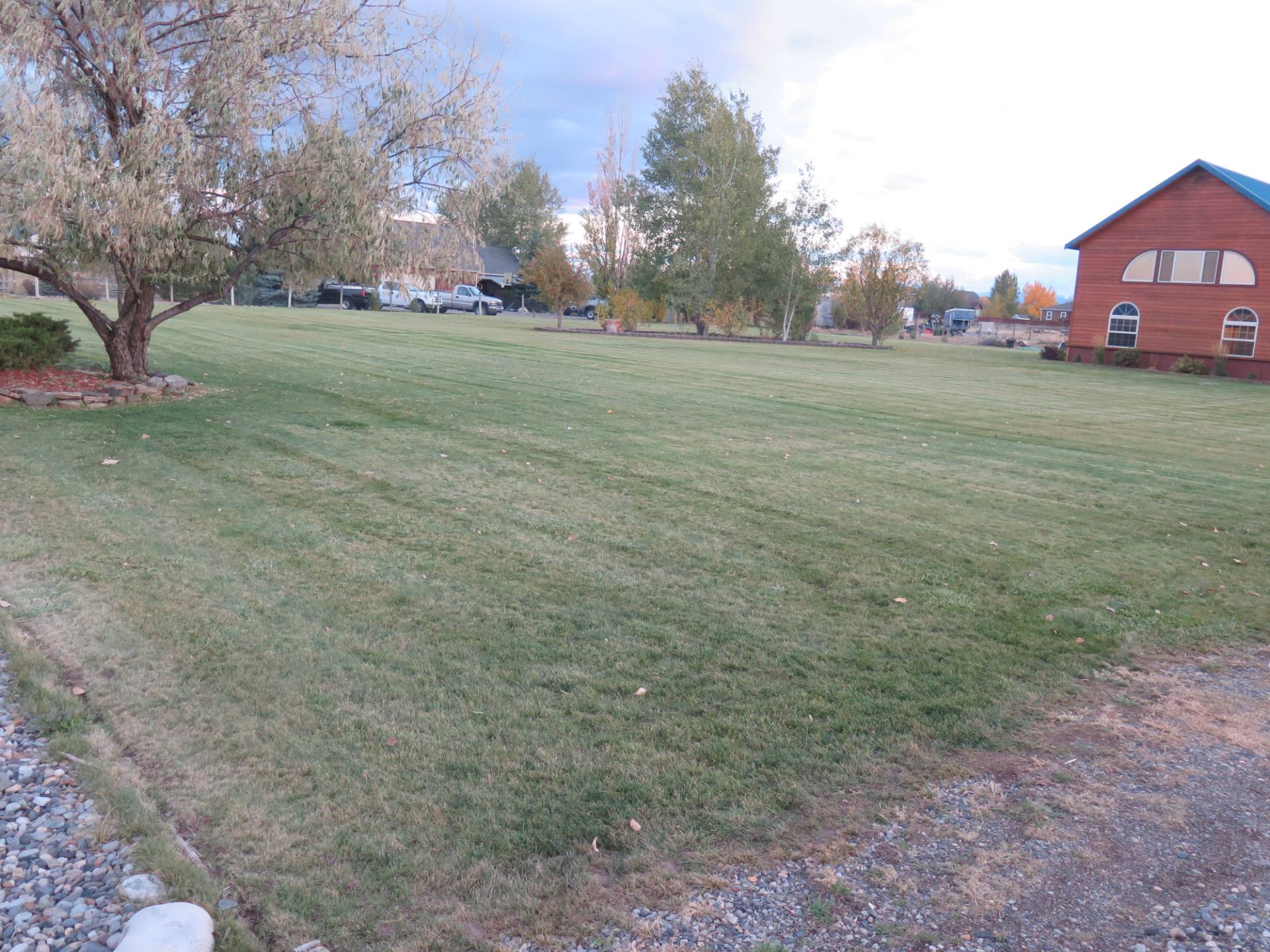 ;
;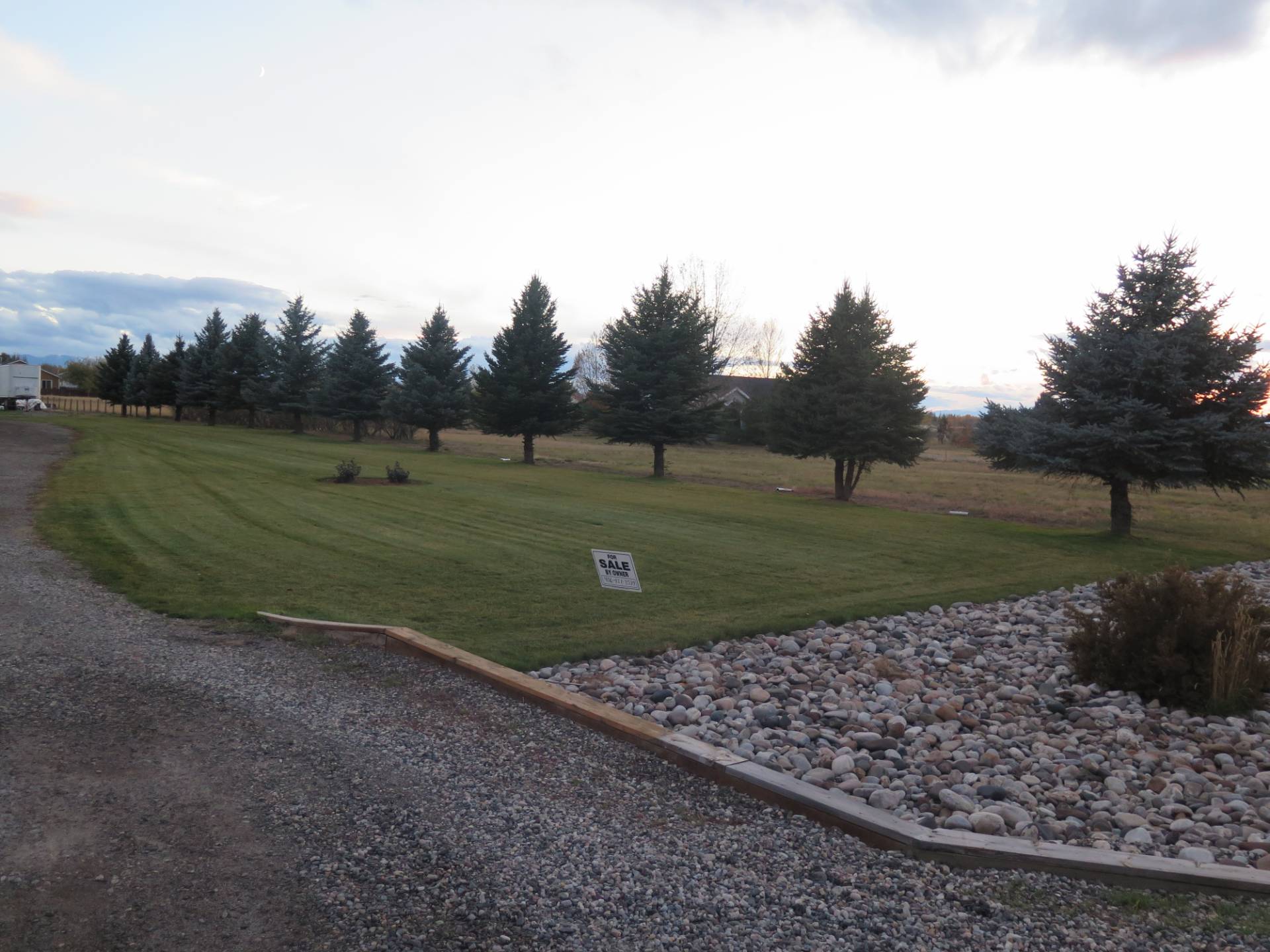 ;
;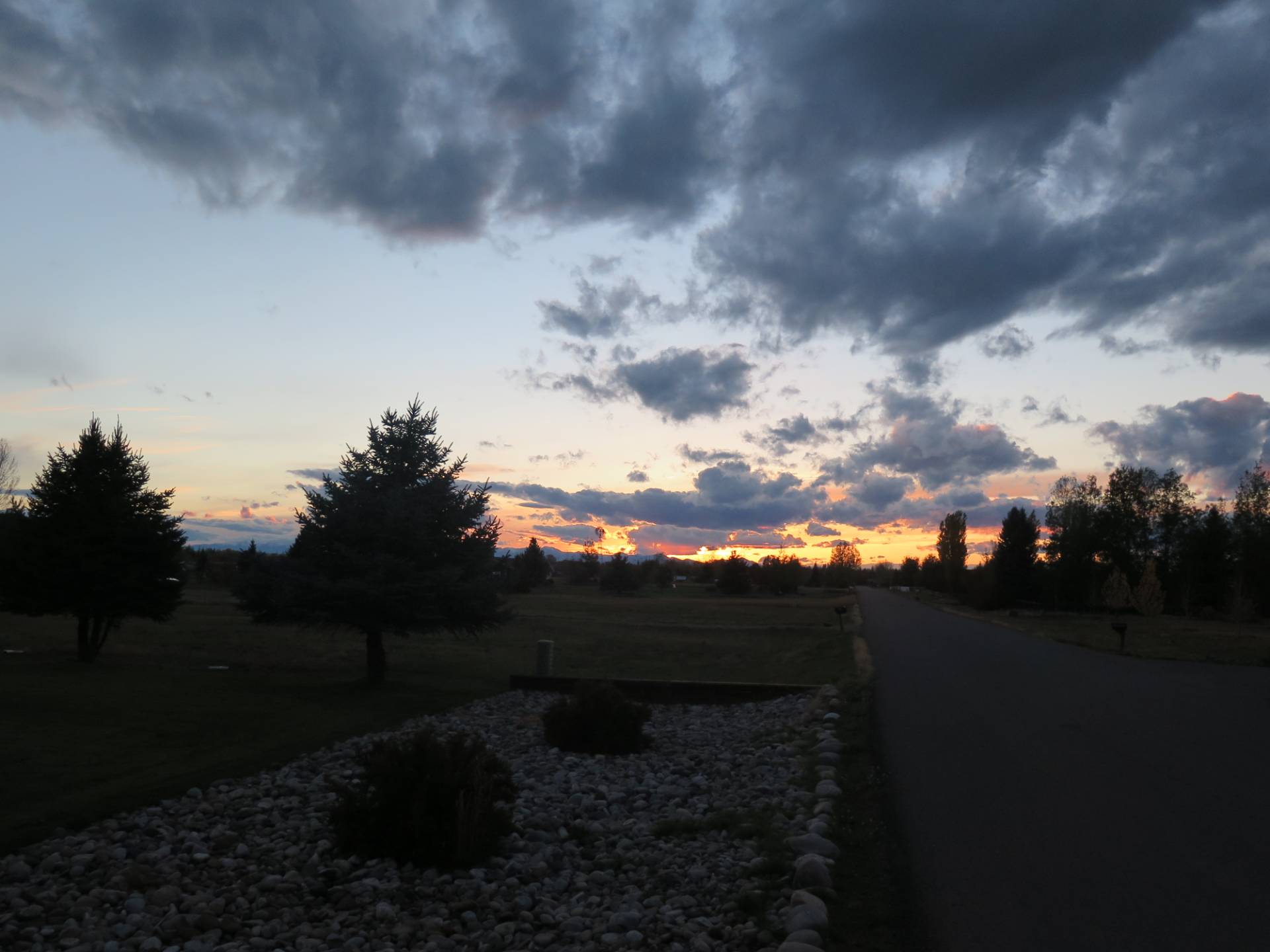 ;
;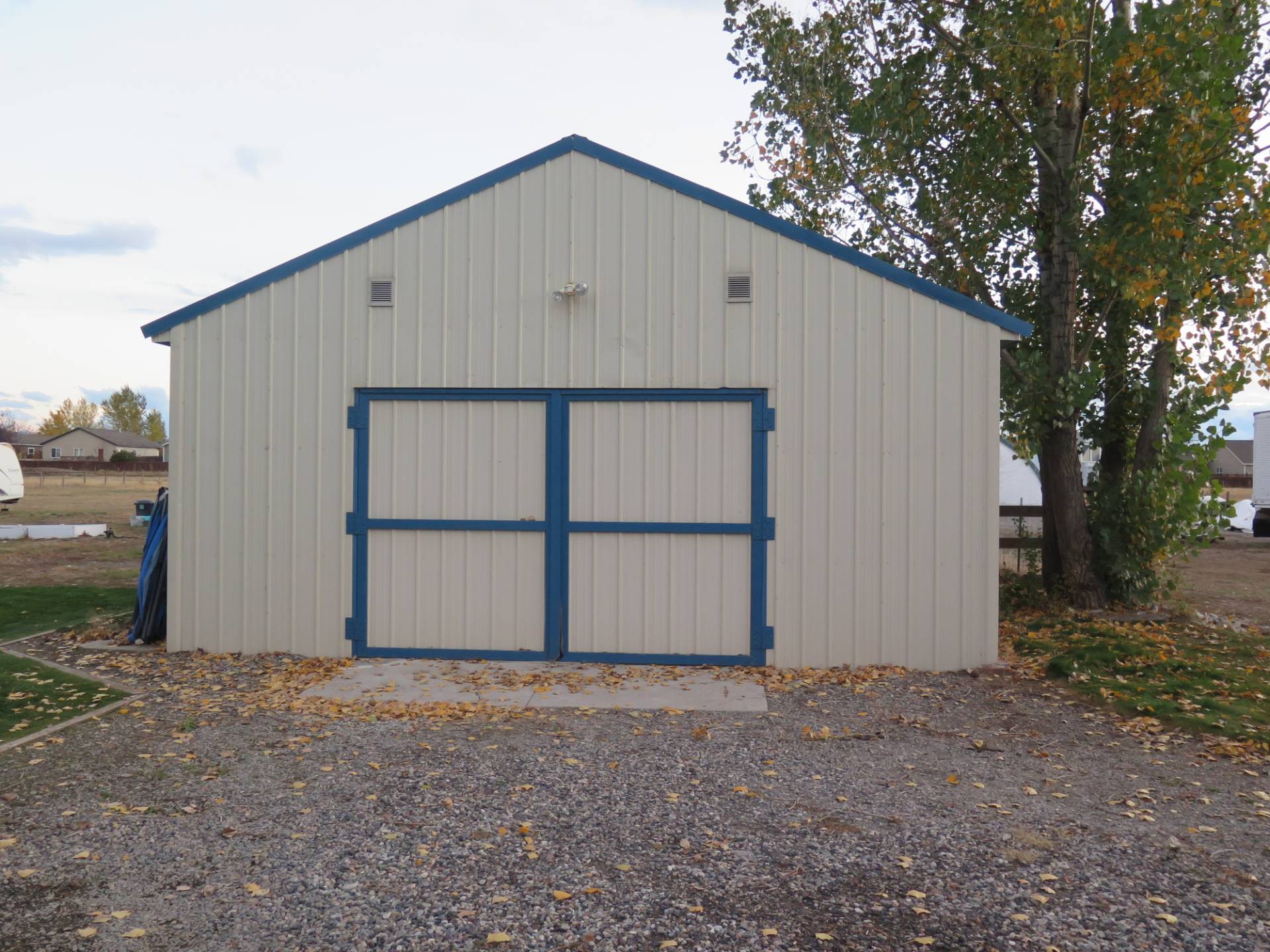 ;
;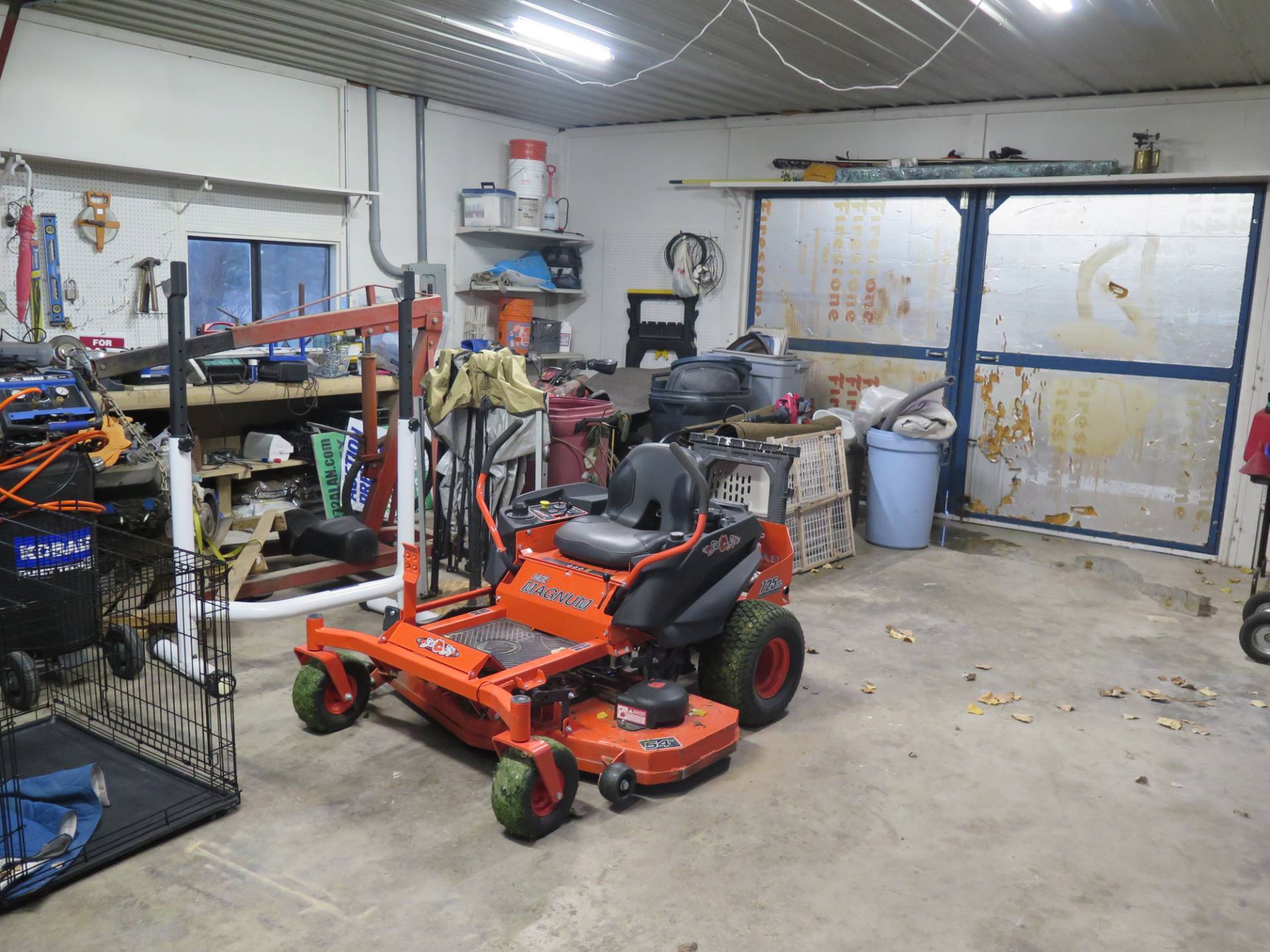 ;
;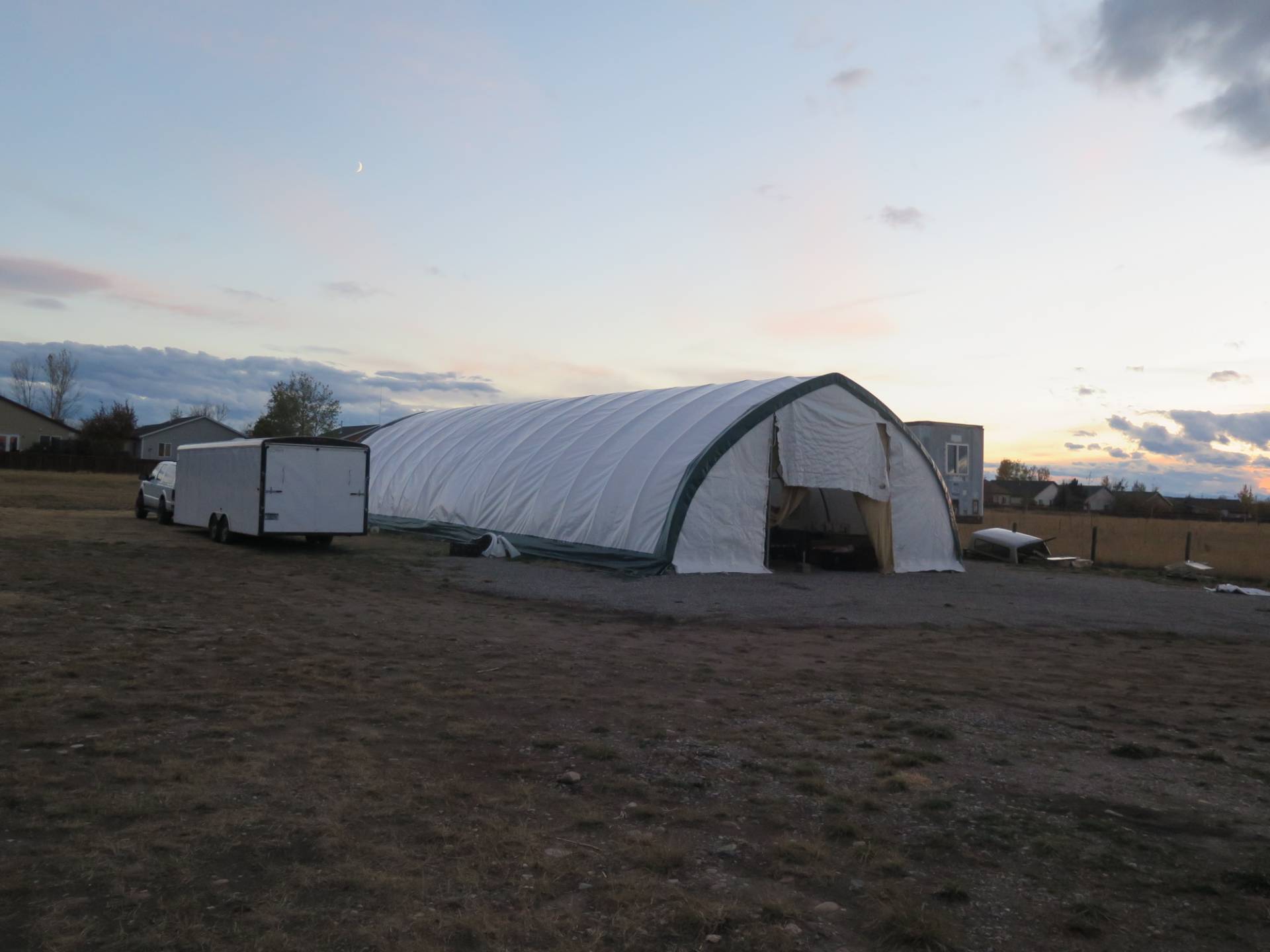 ;
;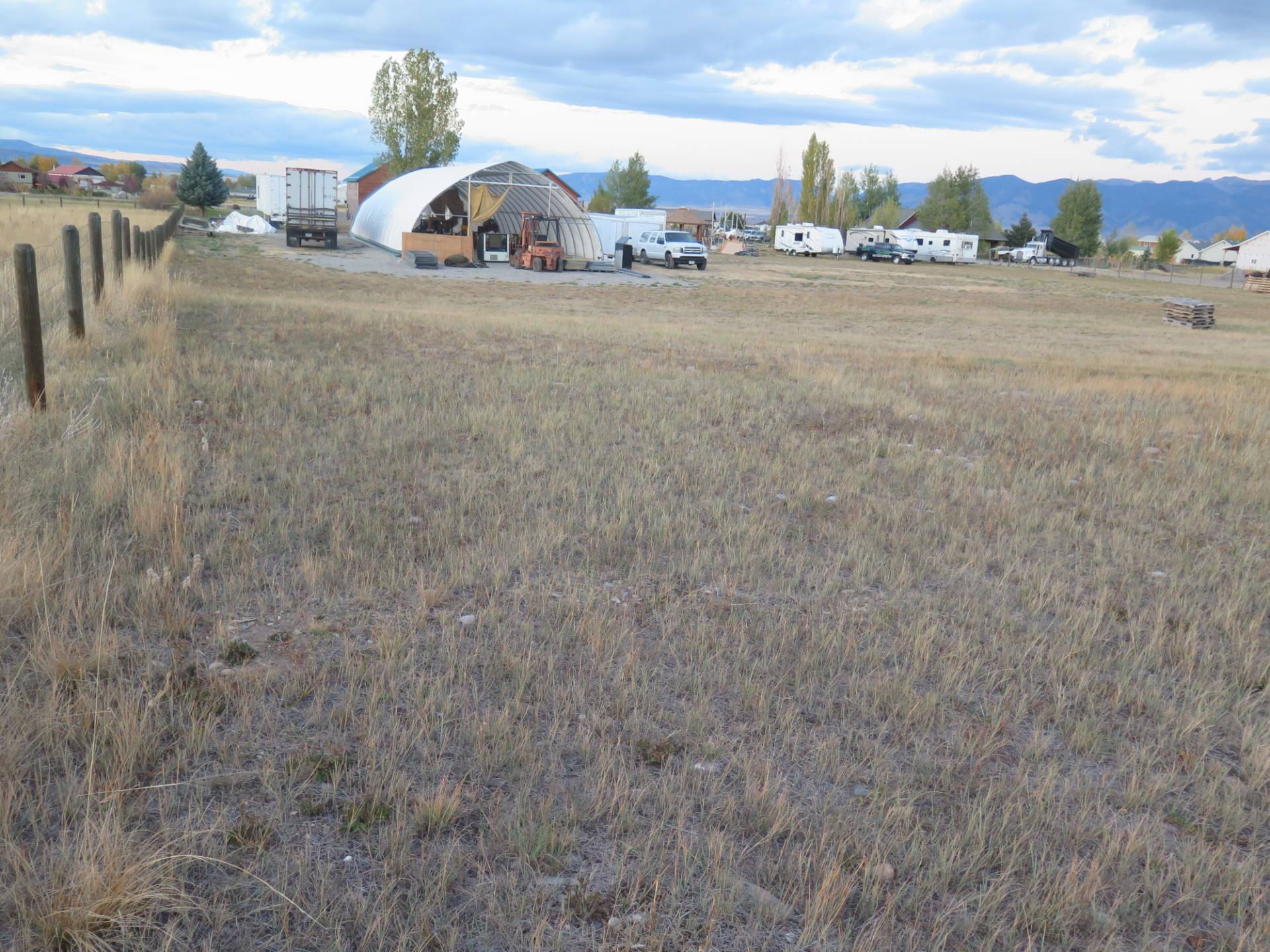 ;
;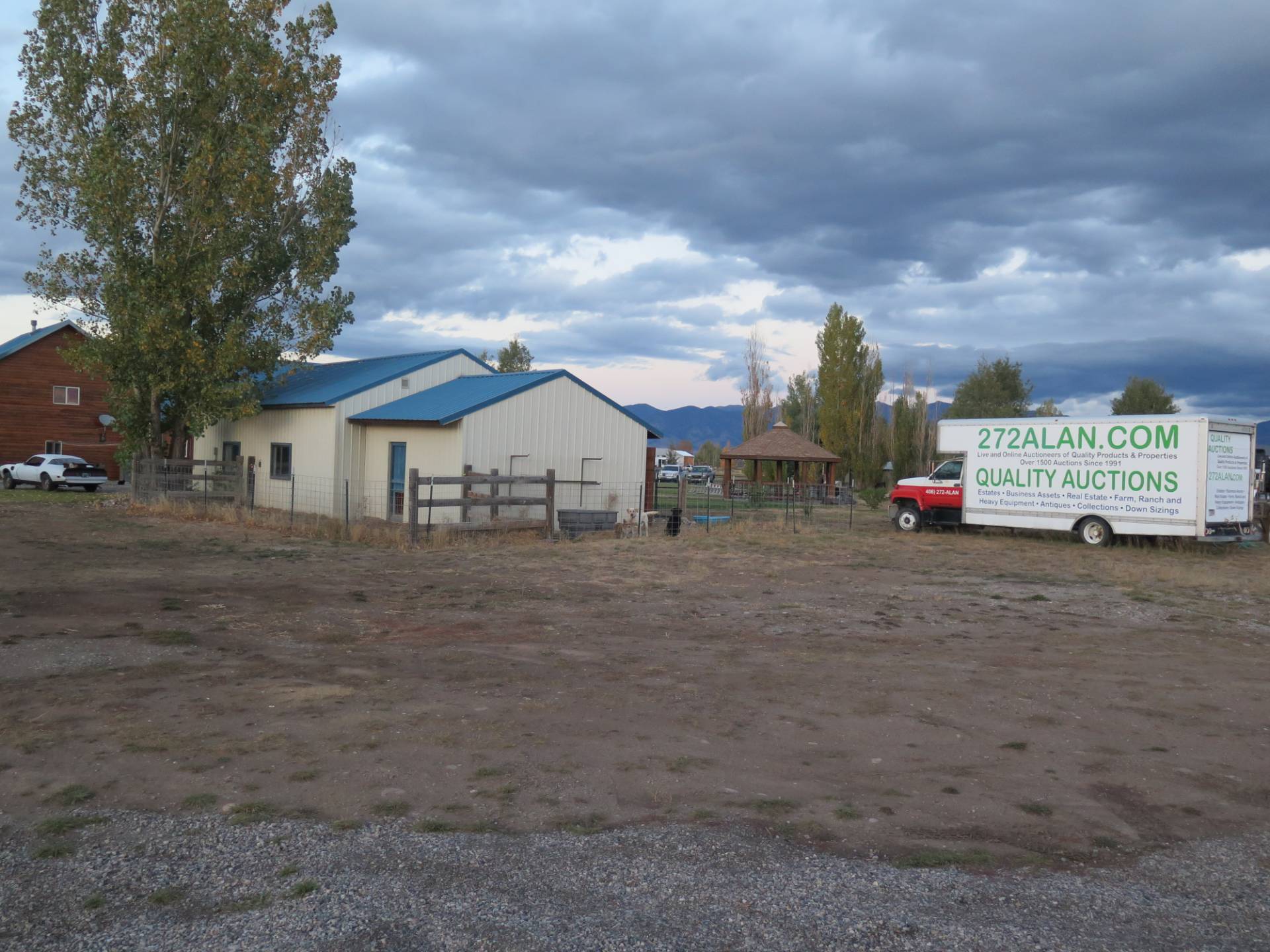 ;
;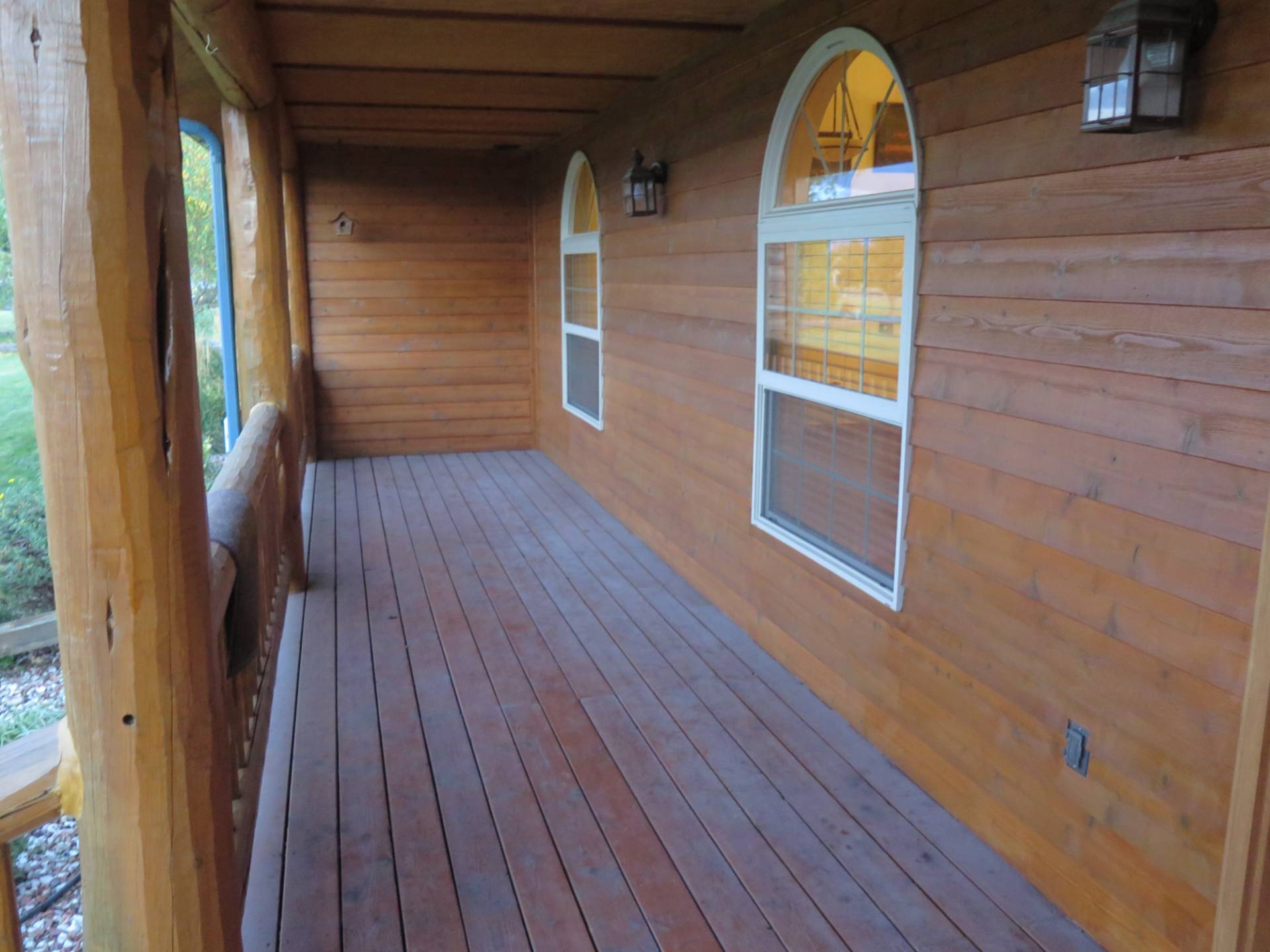 ;
;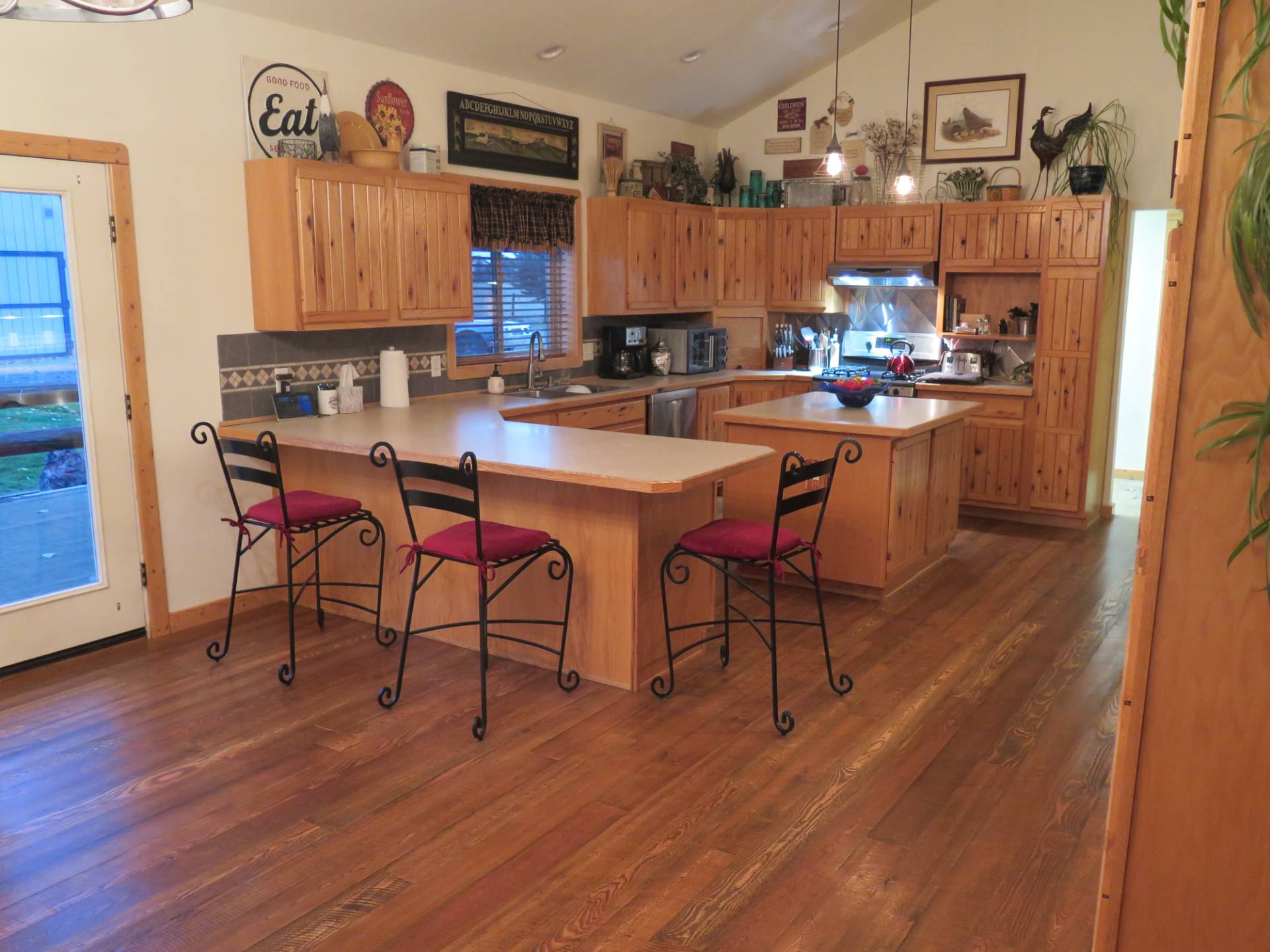 ;
;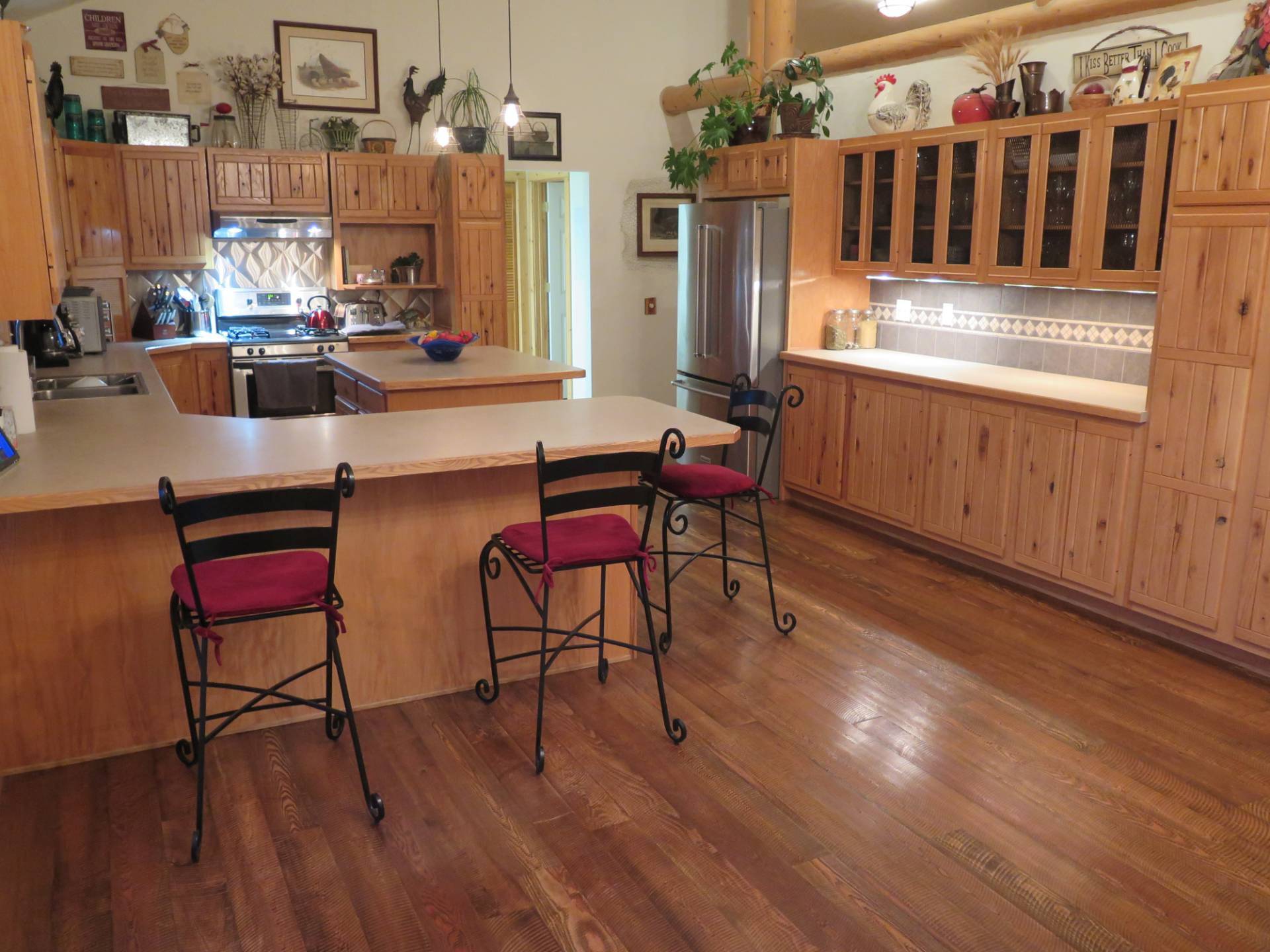 ;
;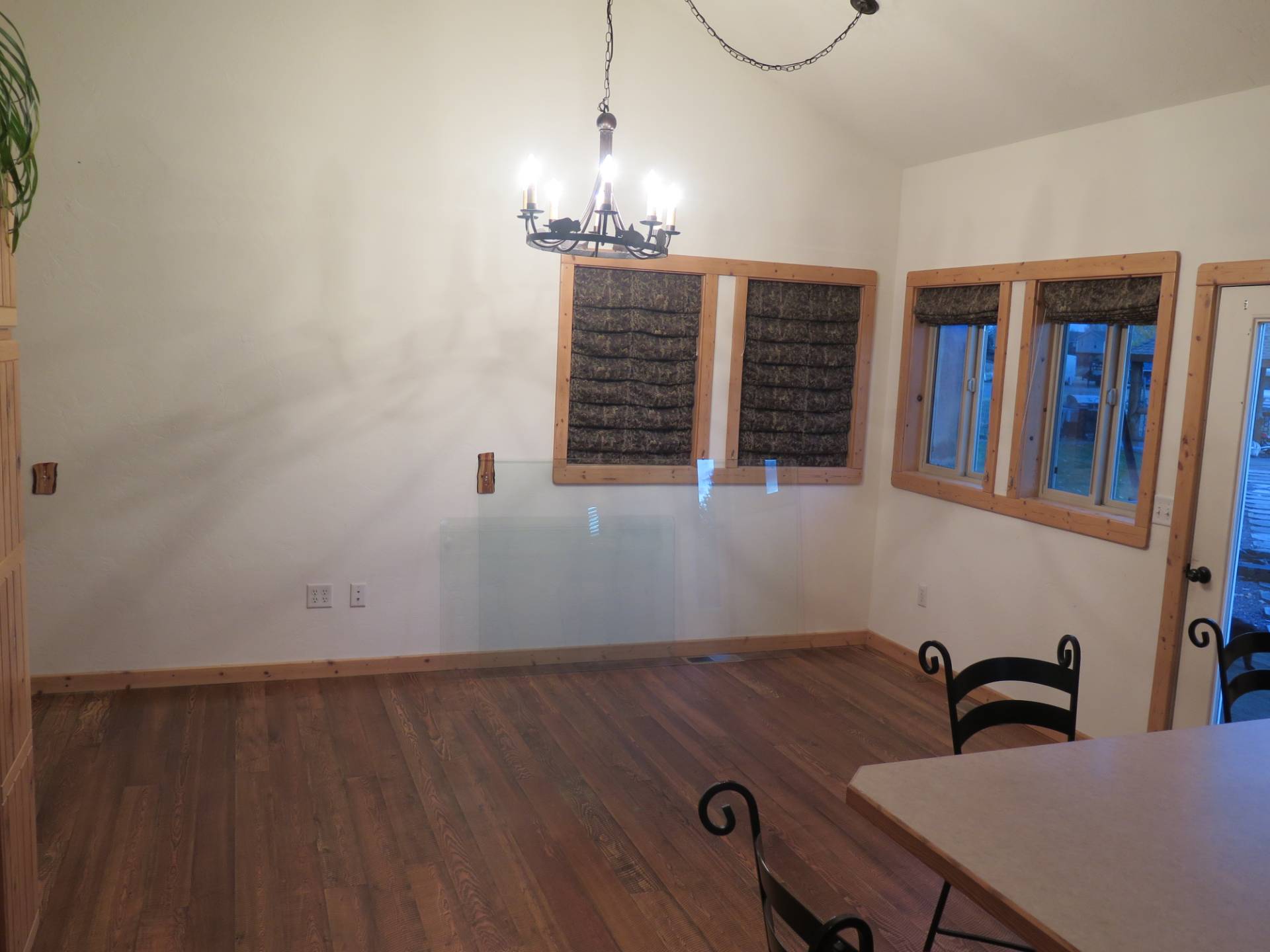 ;
;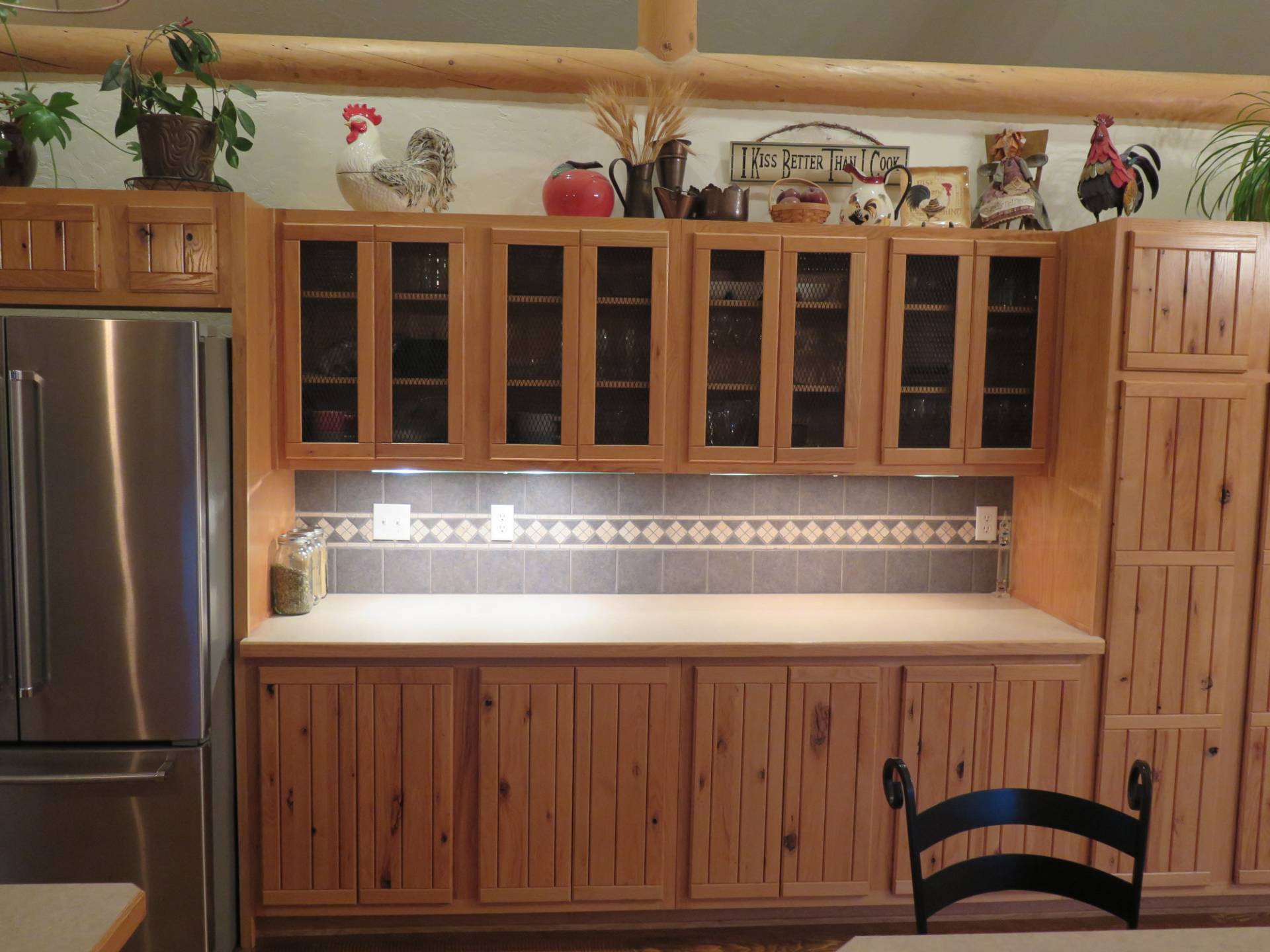 ;
;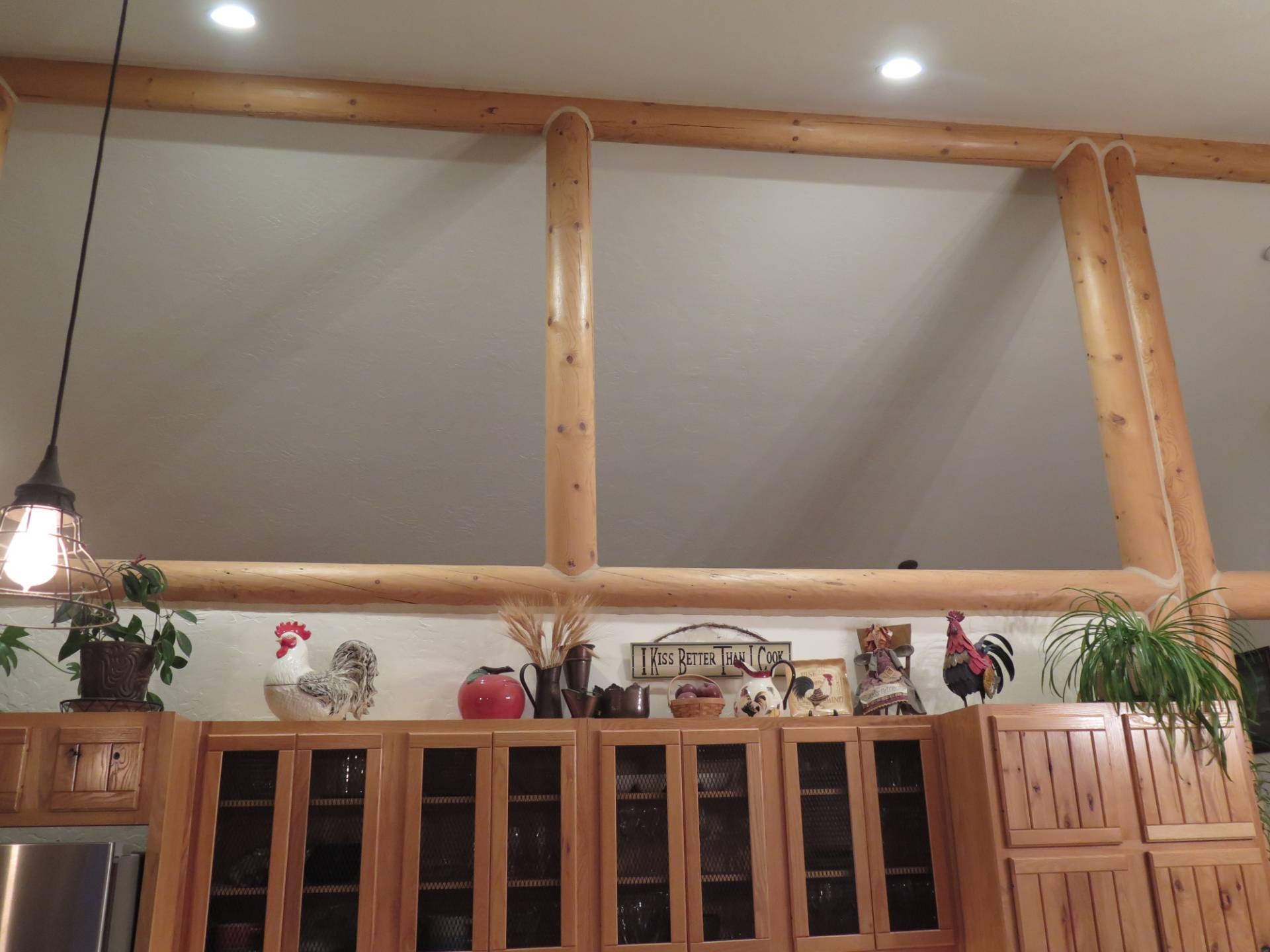 ;
;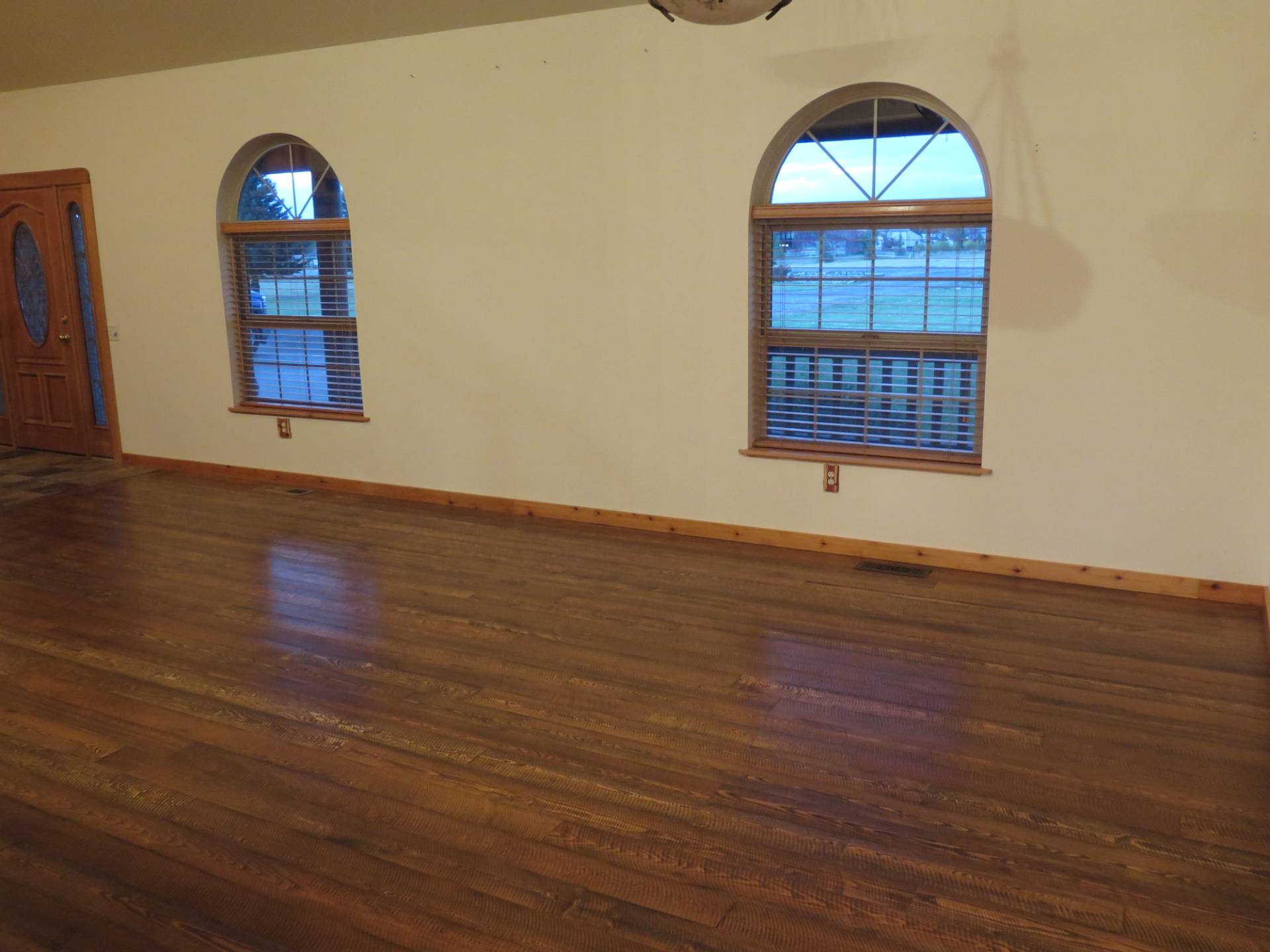 ;
;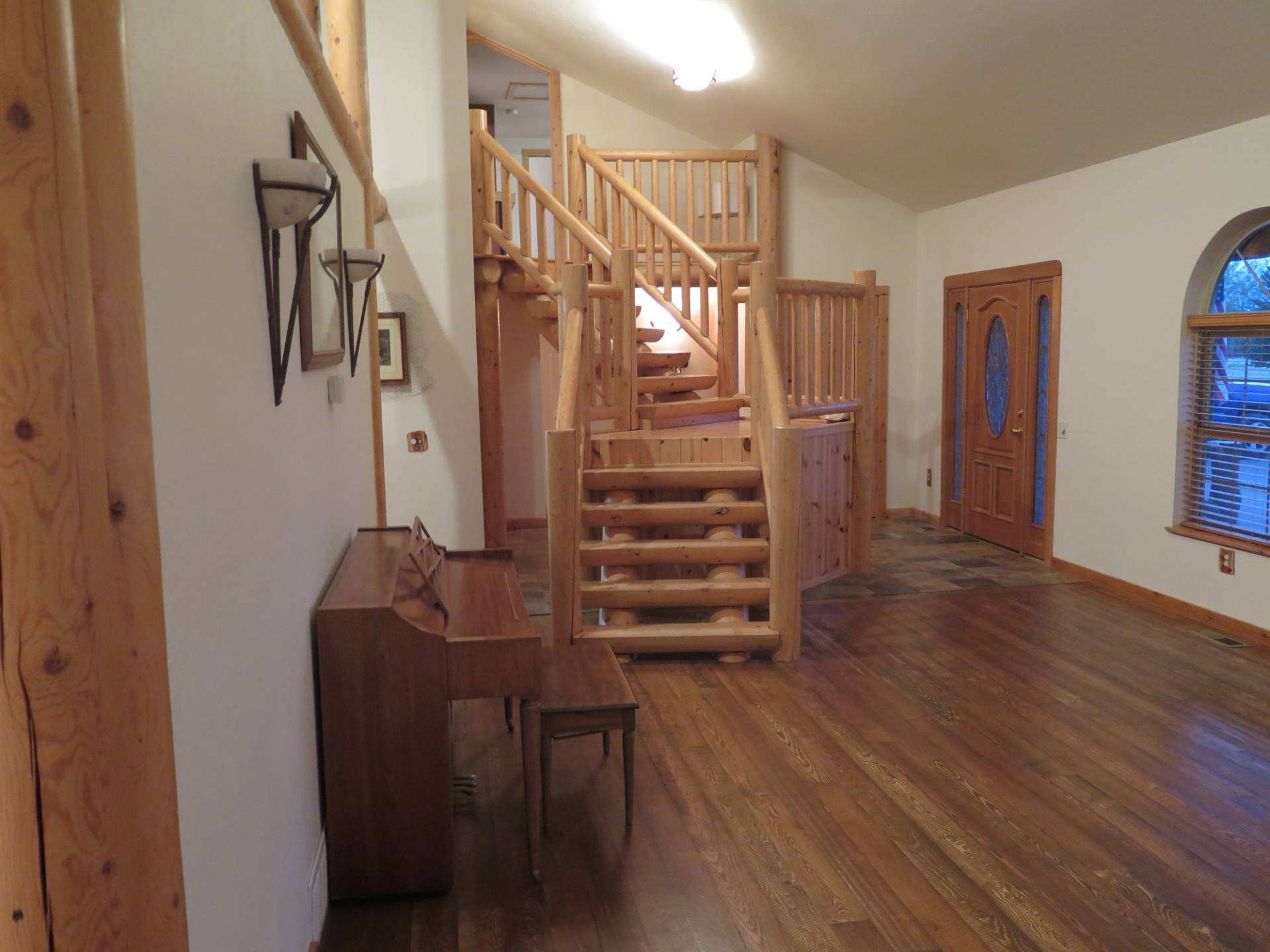 ;
;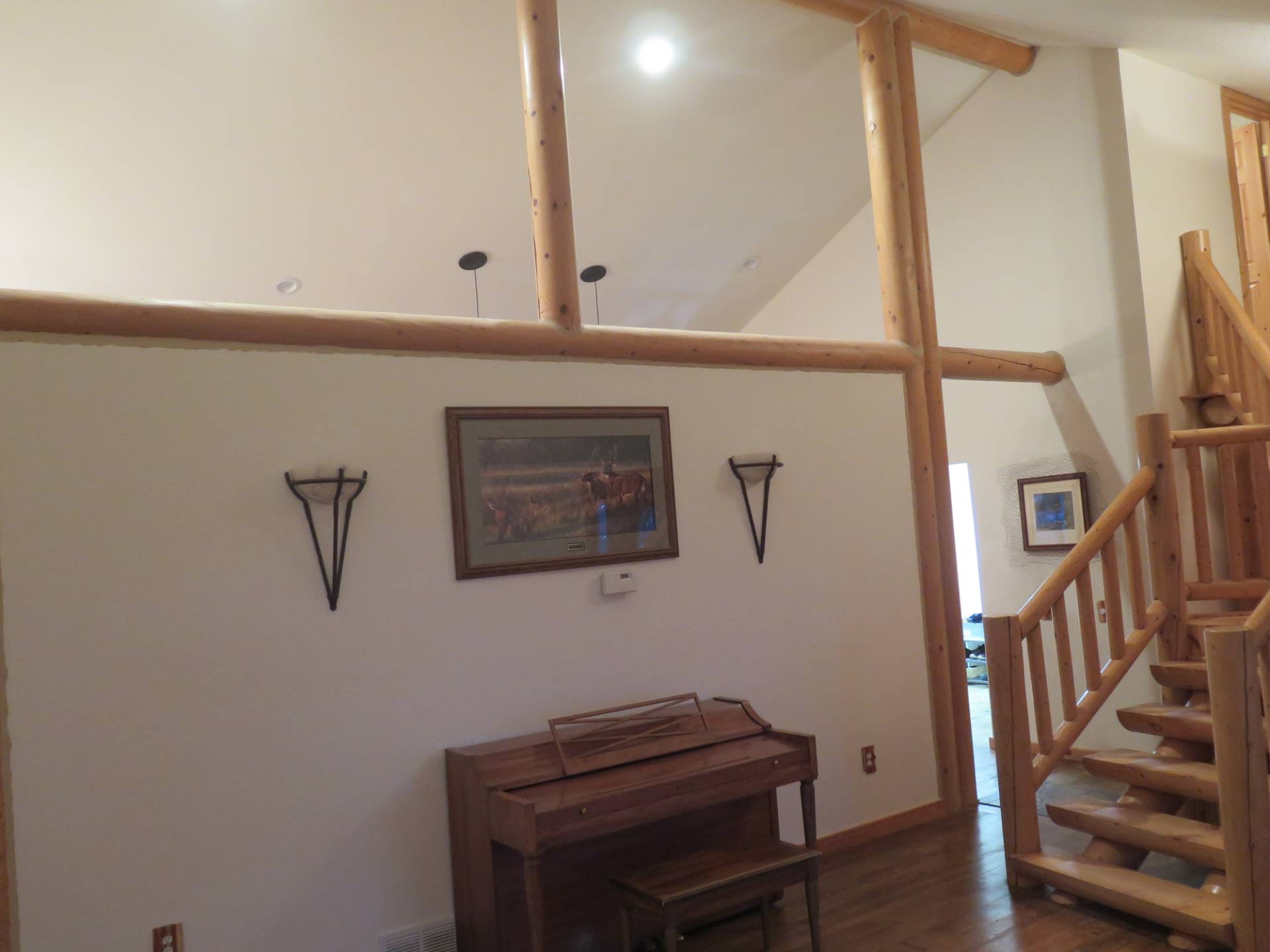 ;
;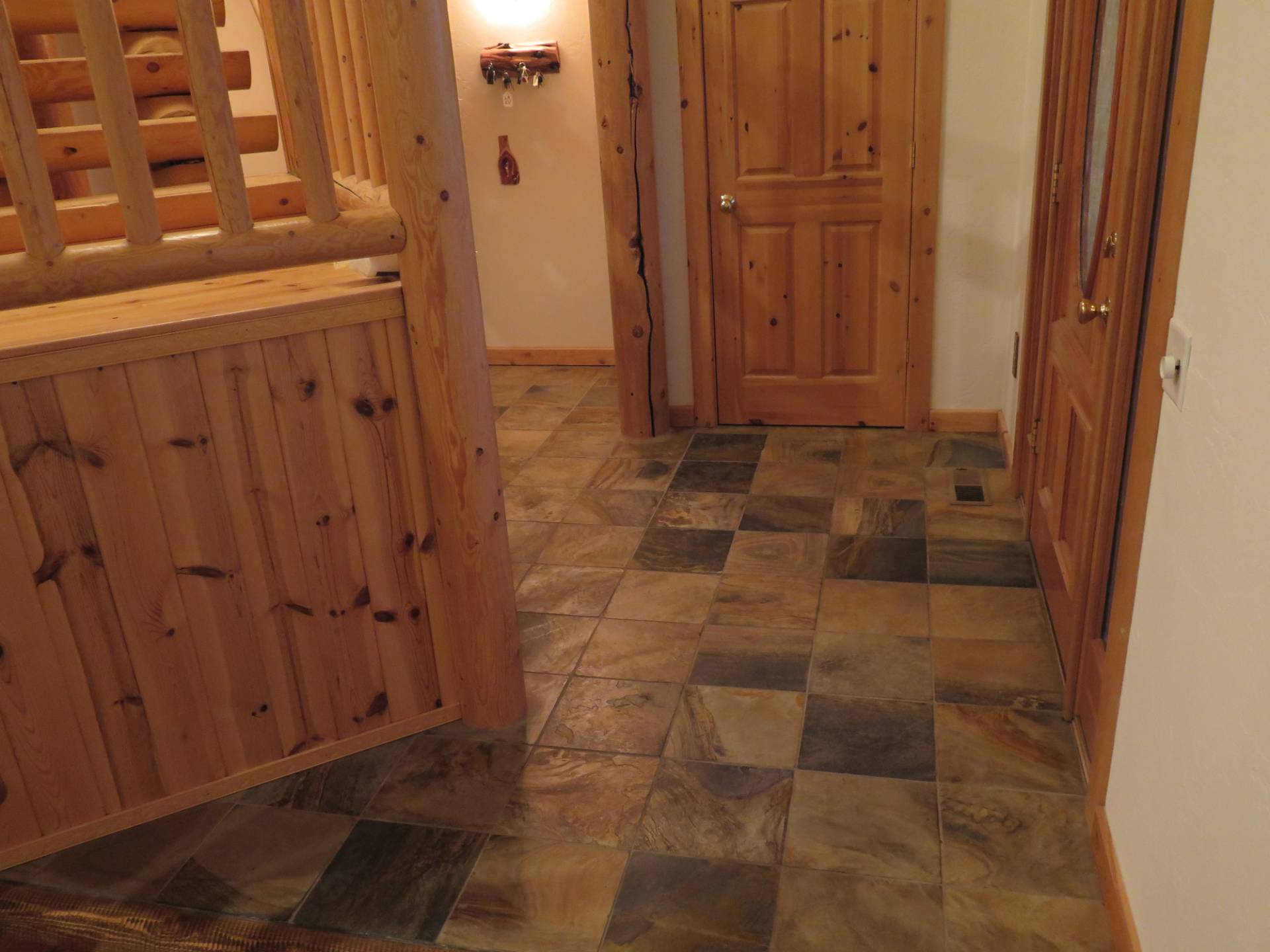 ;
;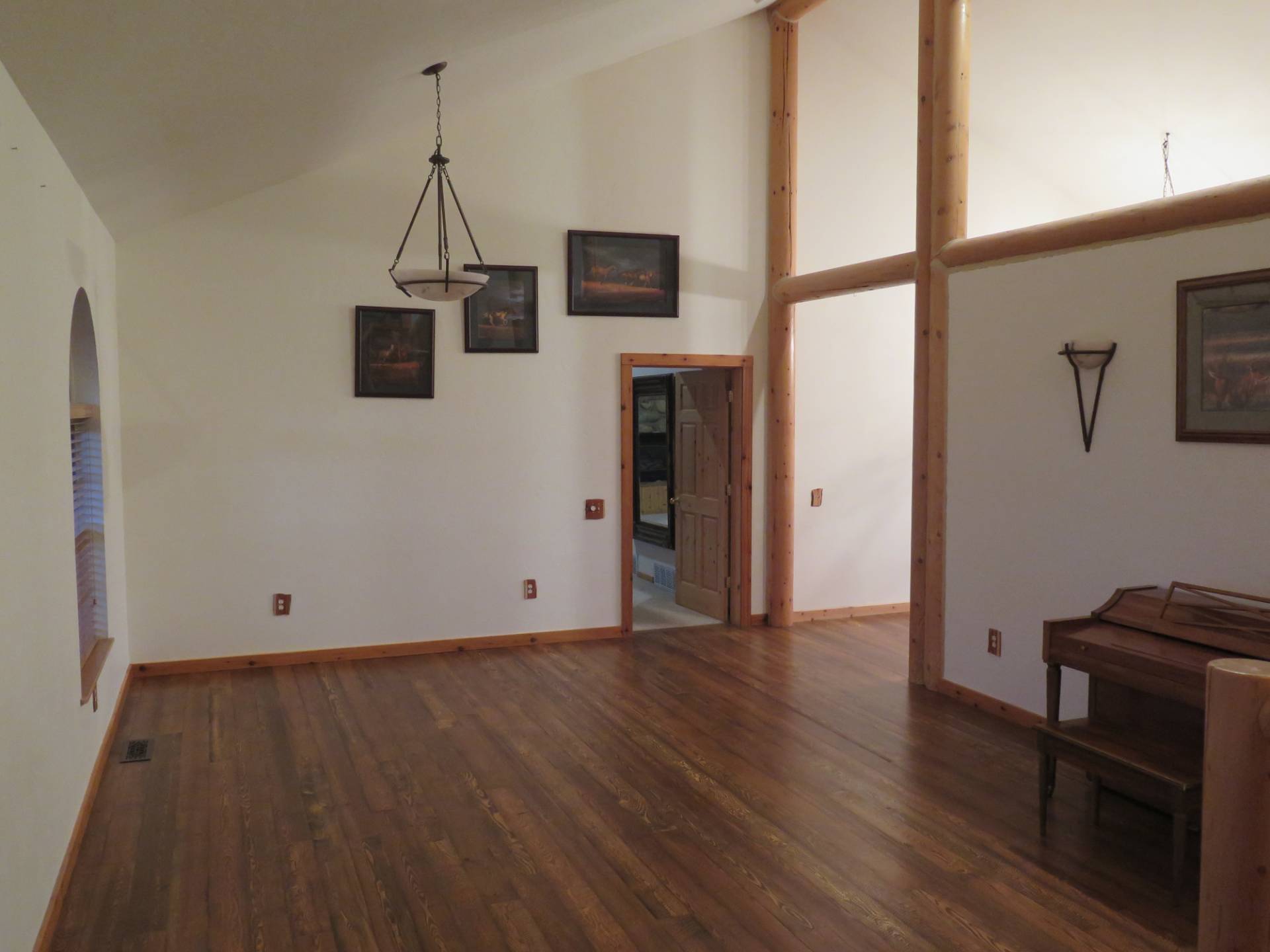 ;
;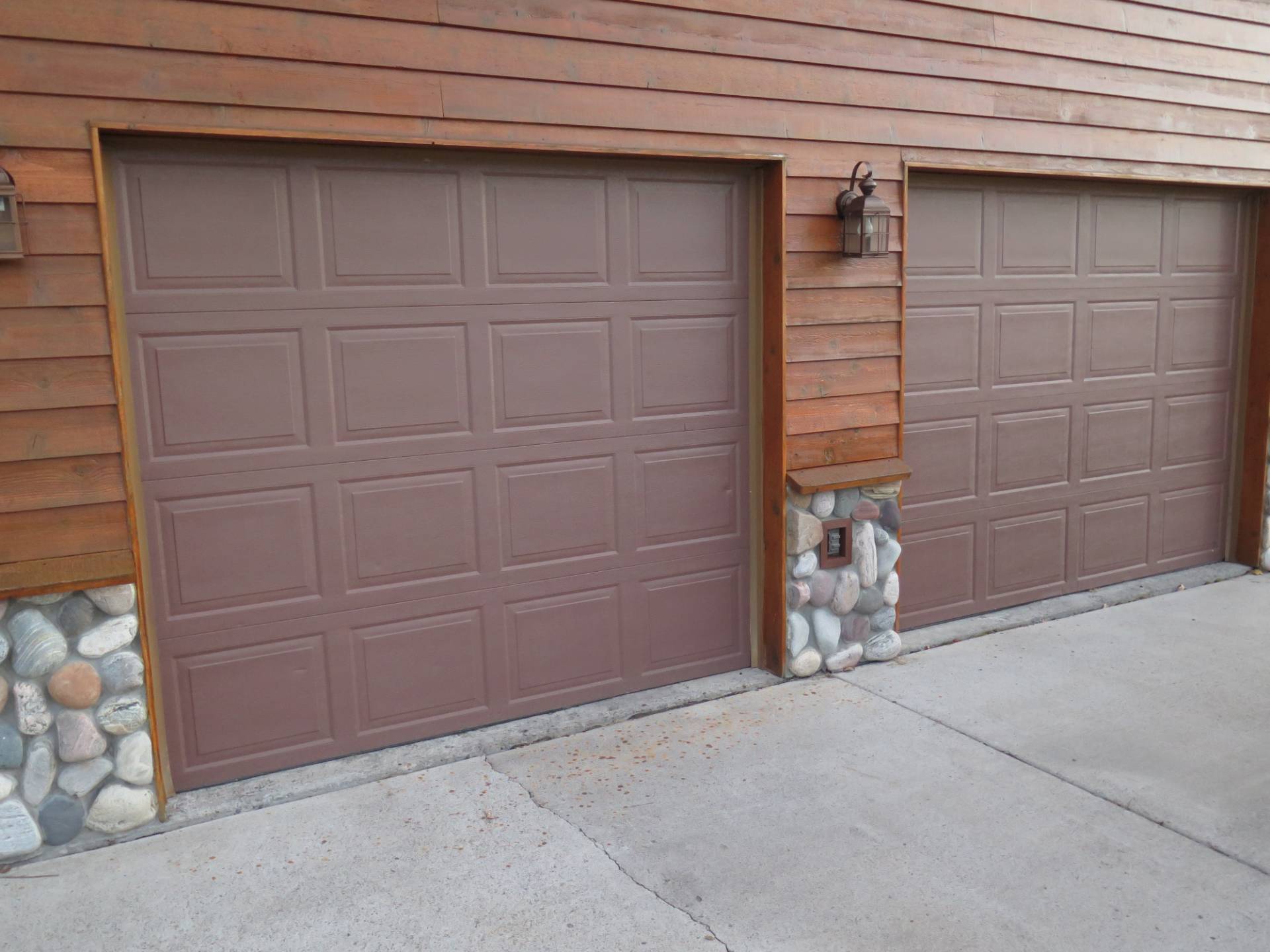 ;
;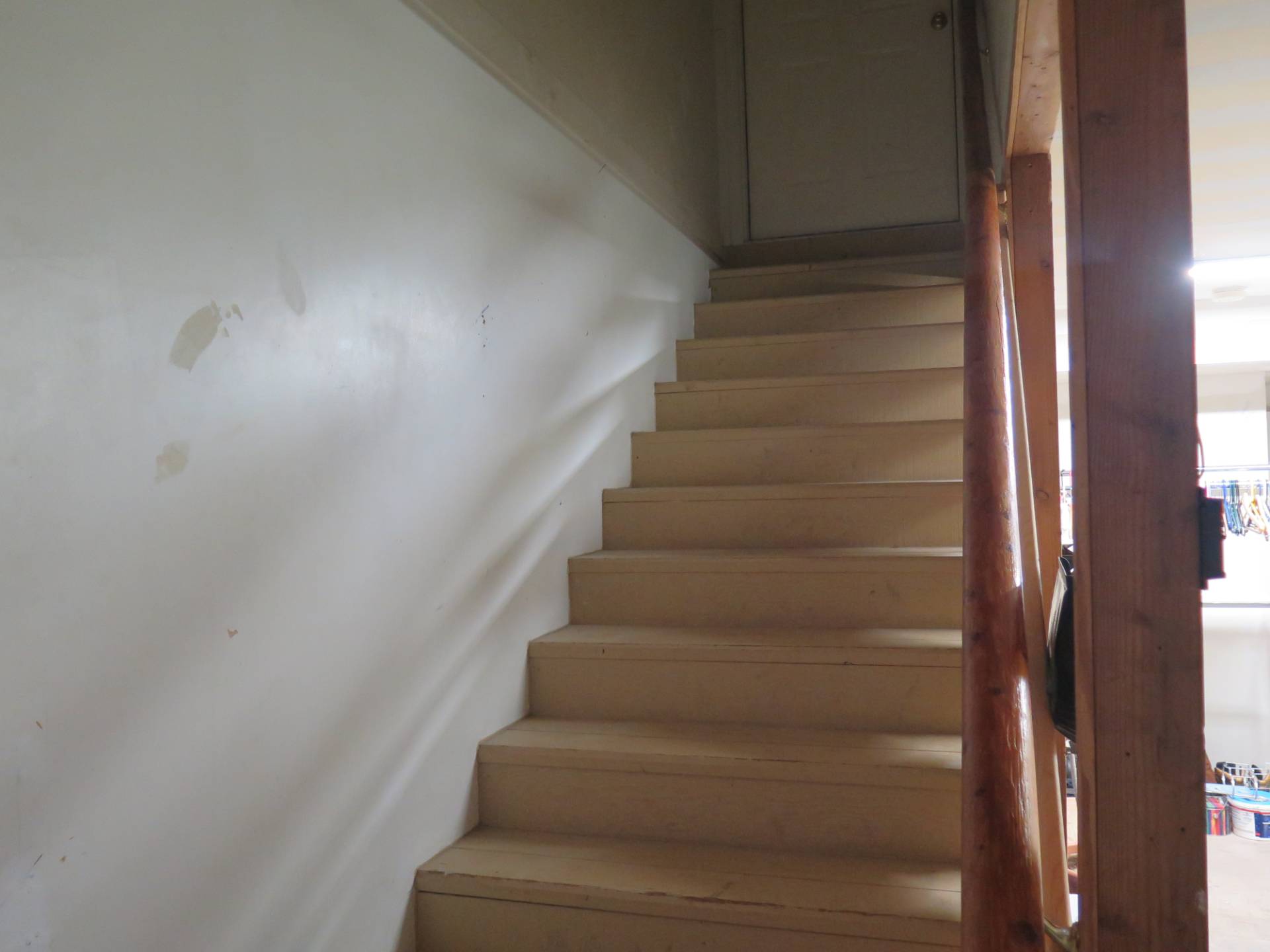 ;
;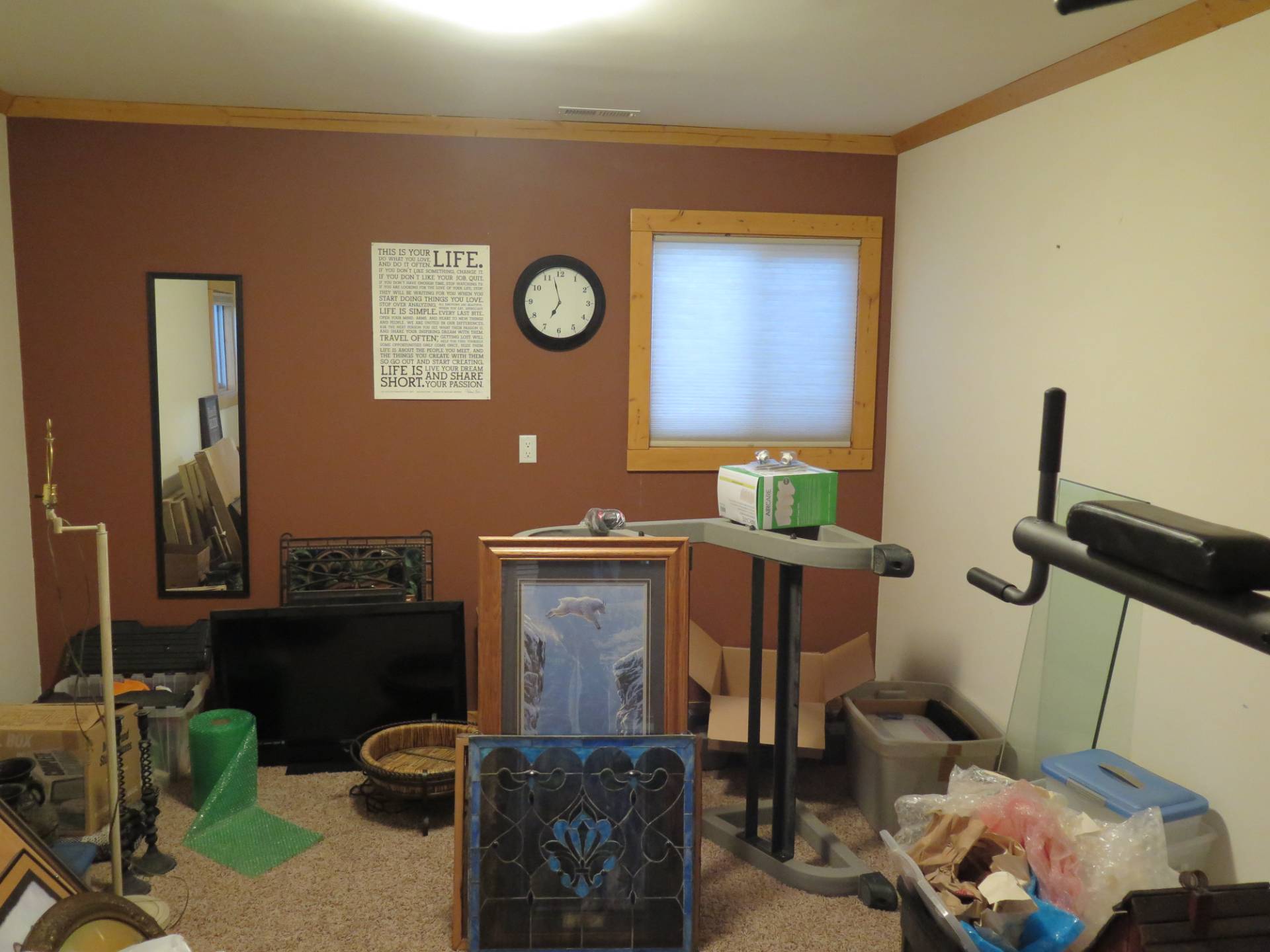 ;
;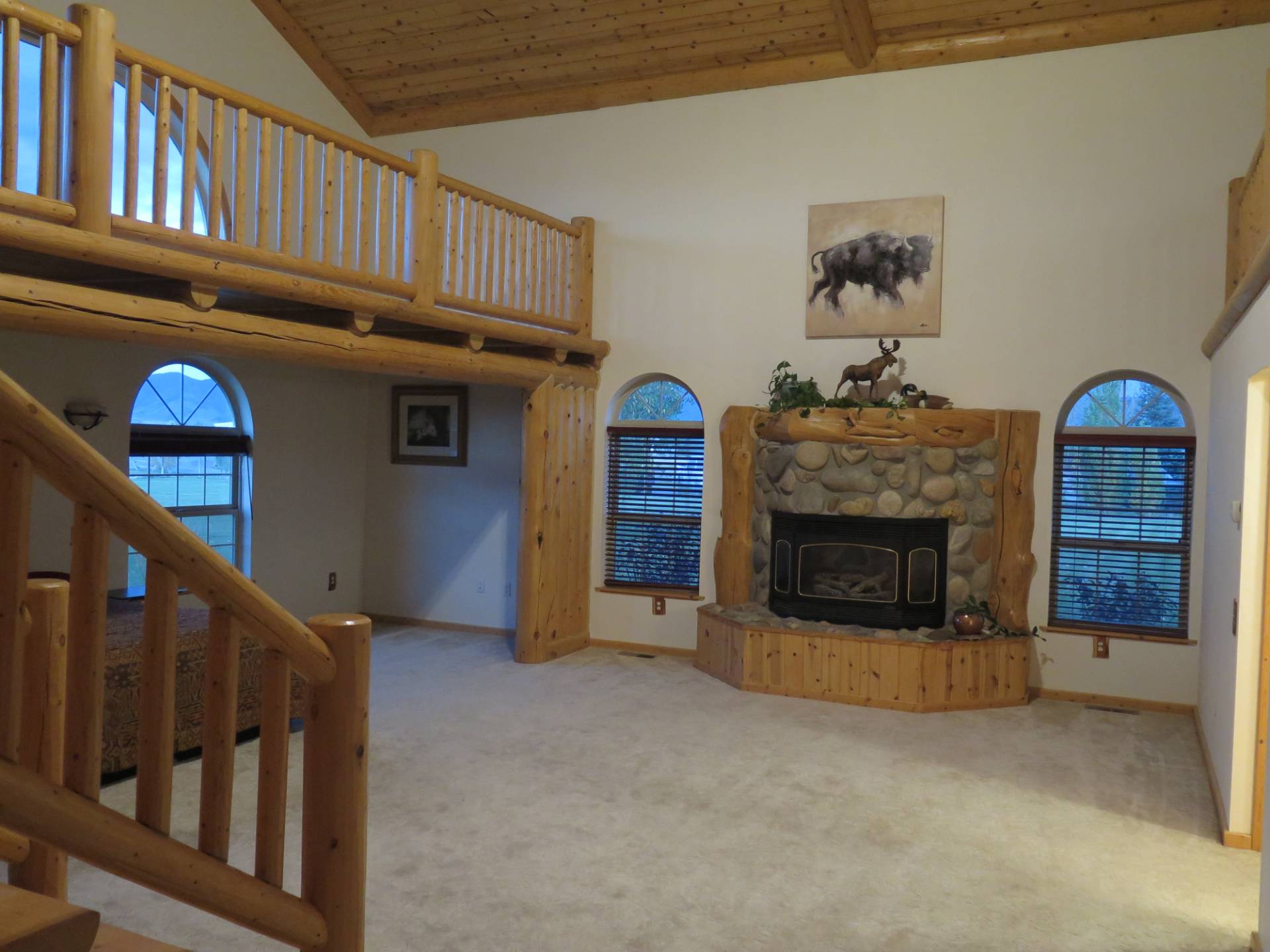 ;
;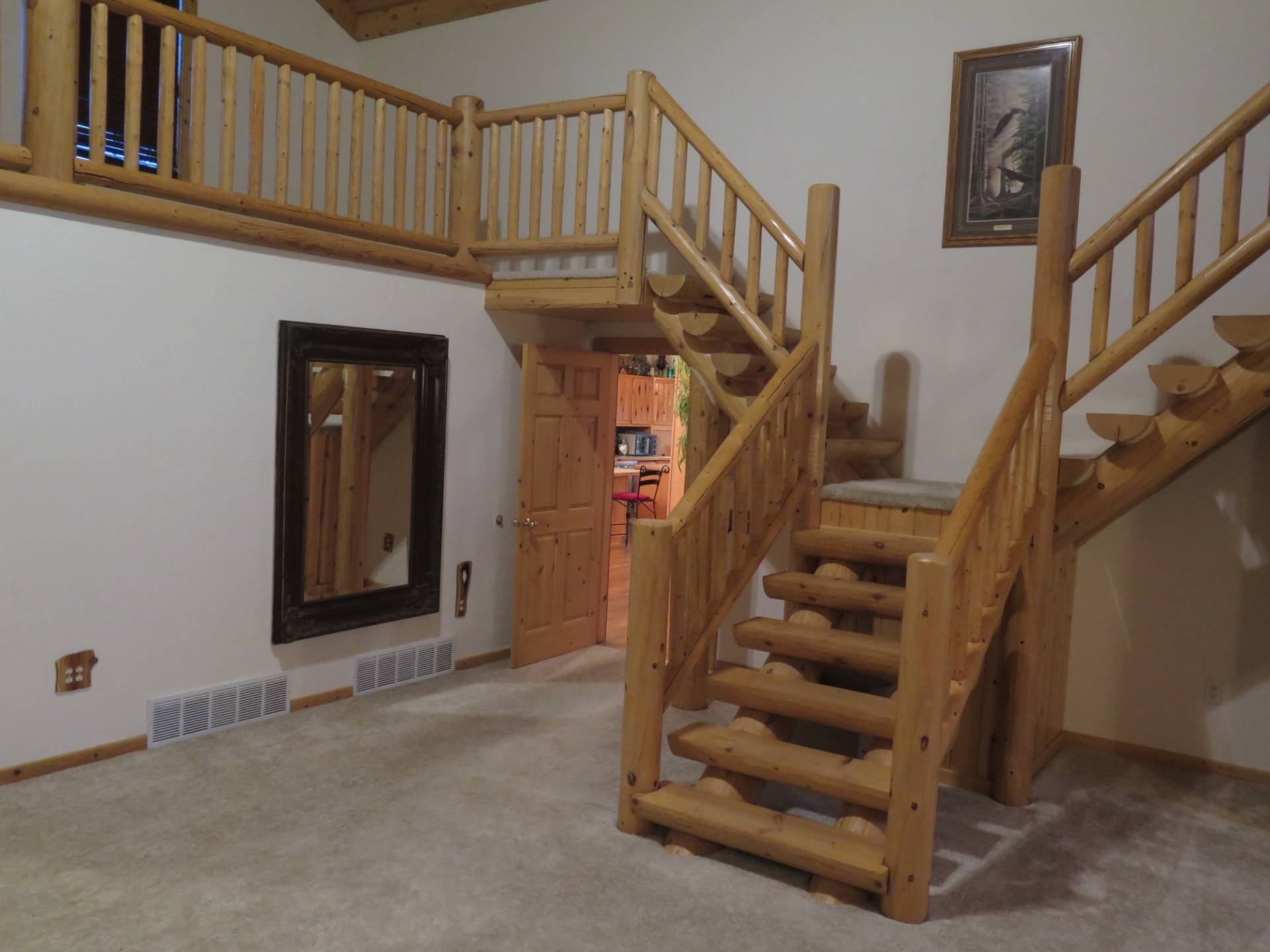 ;
;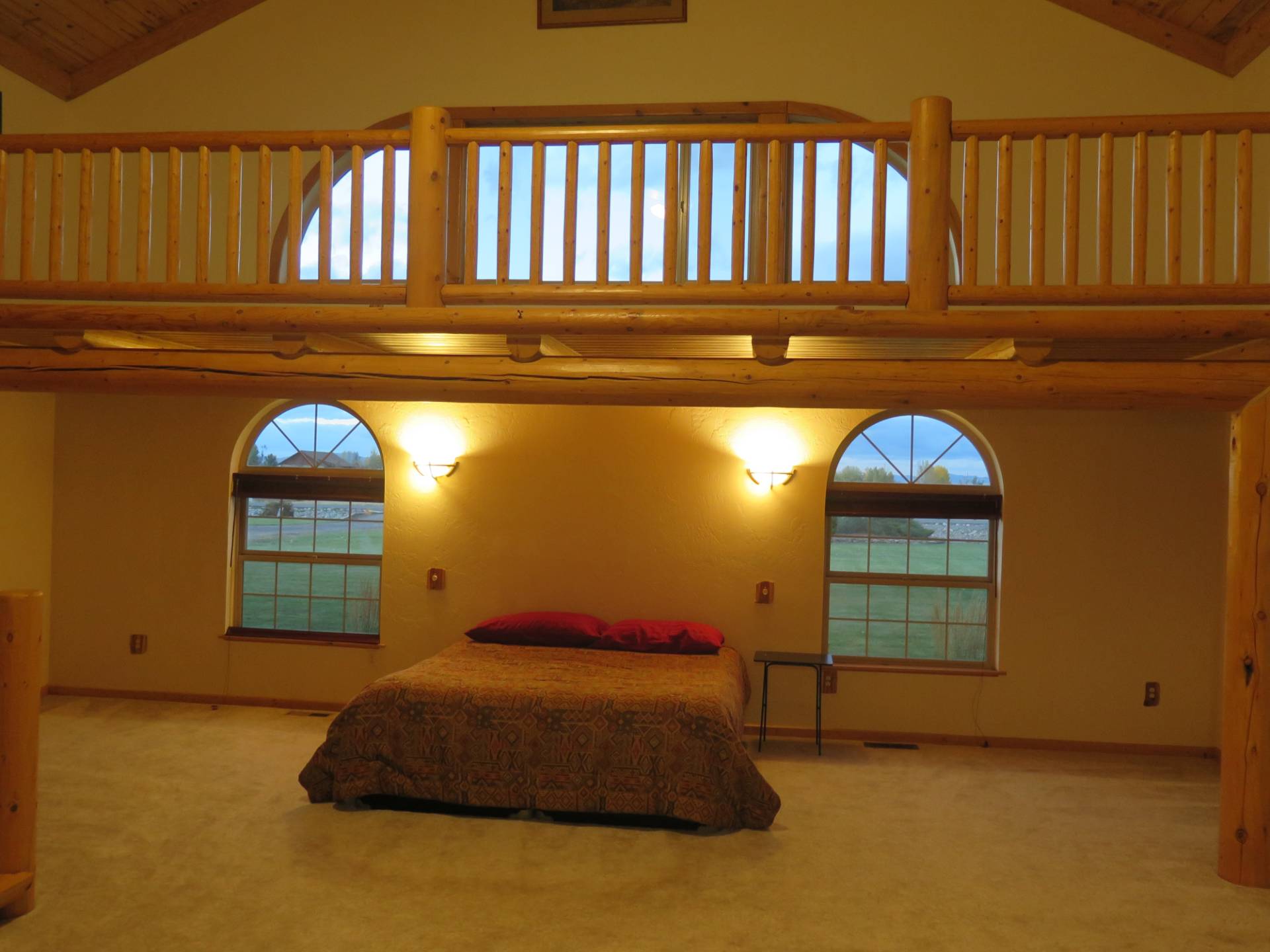 ;
;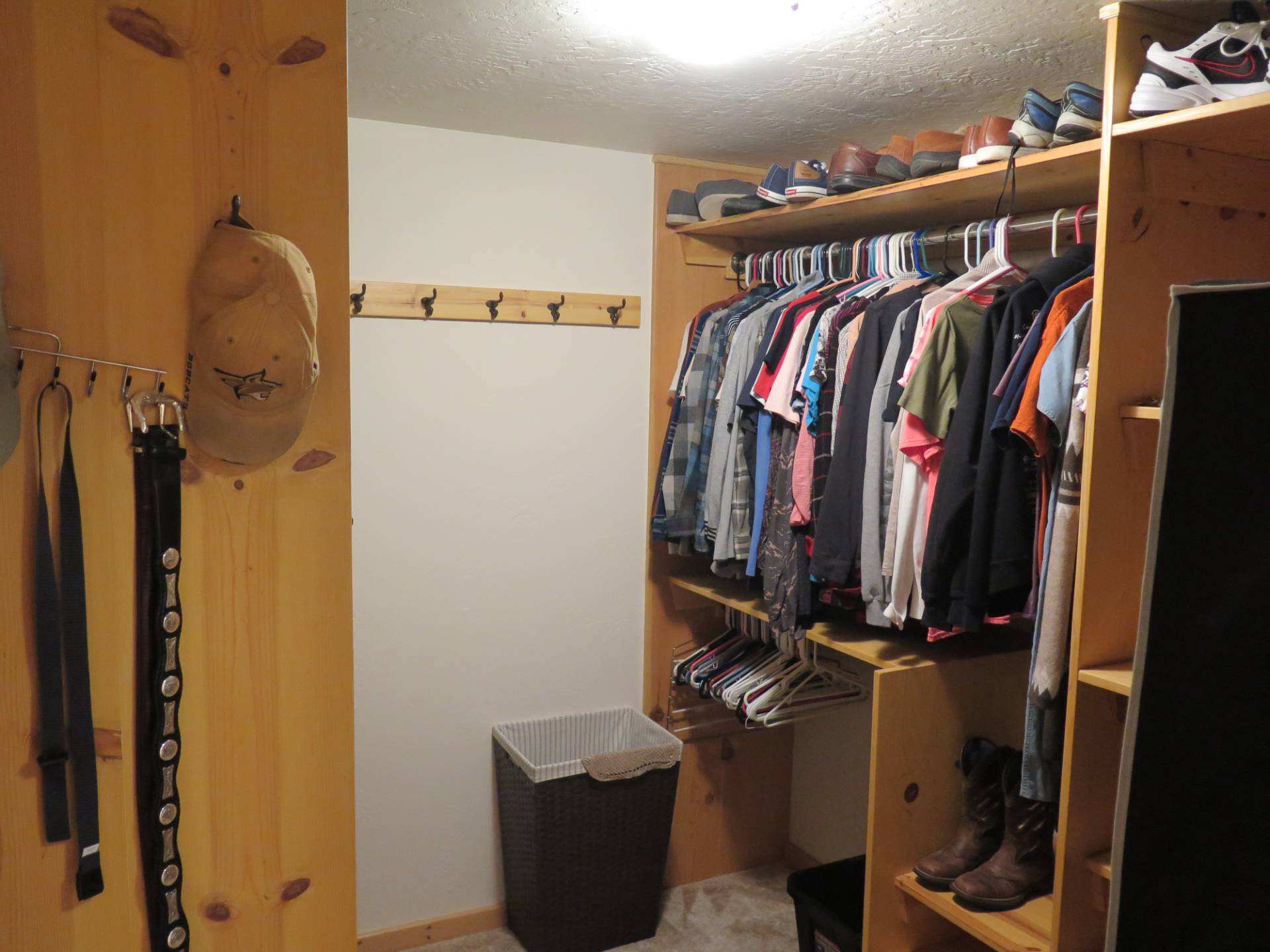 ;
;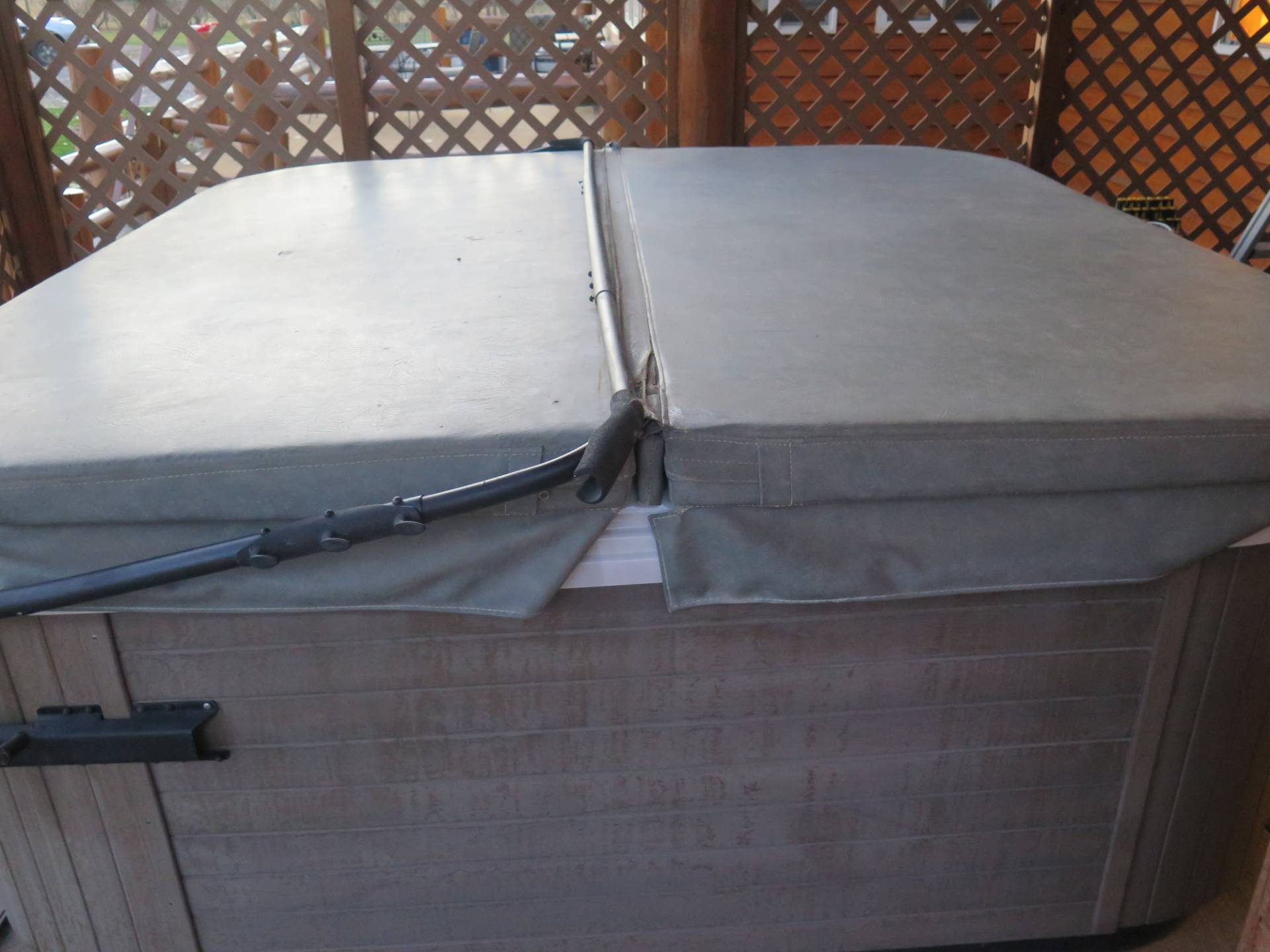 ;
;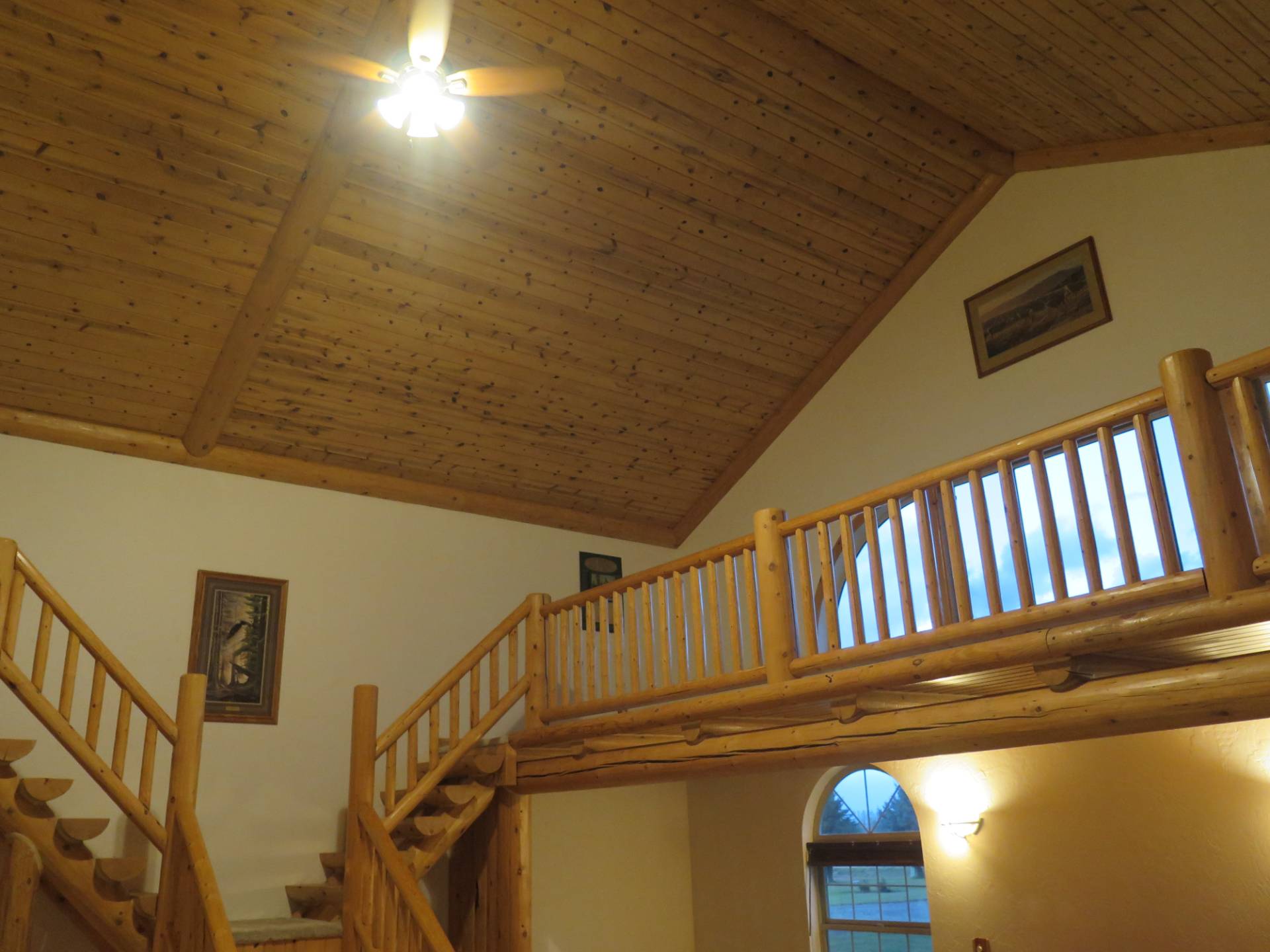 ;
;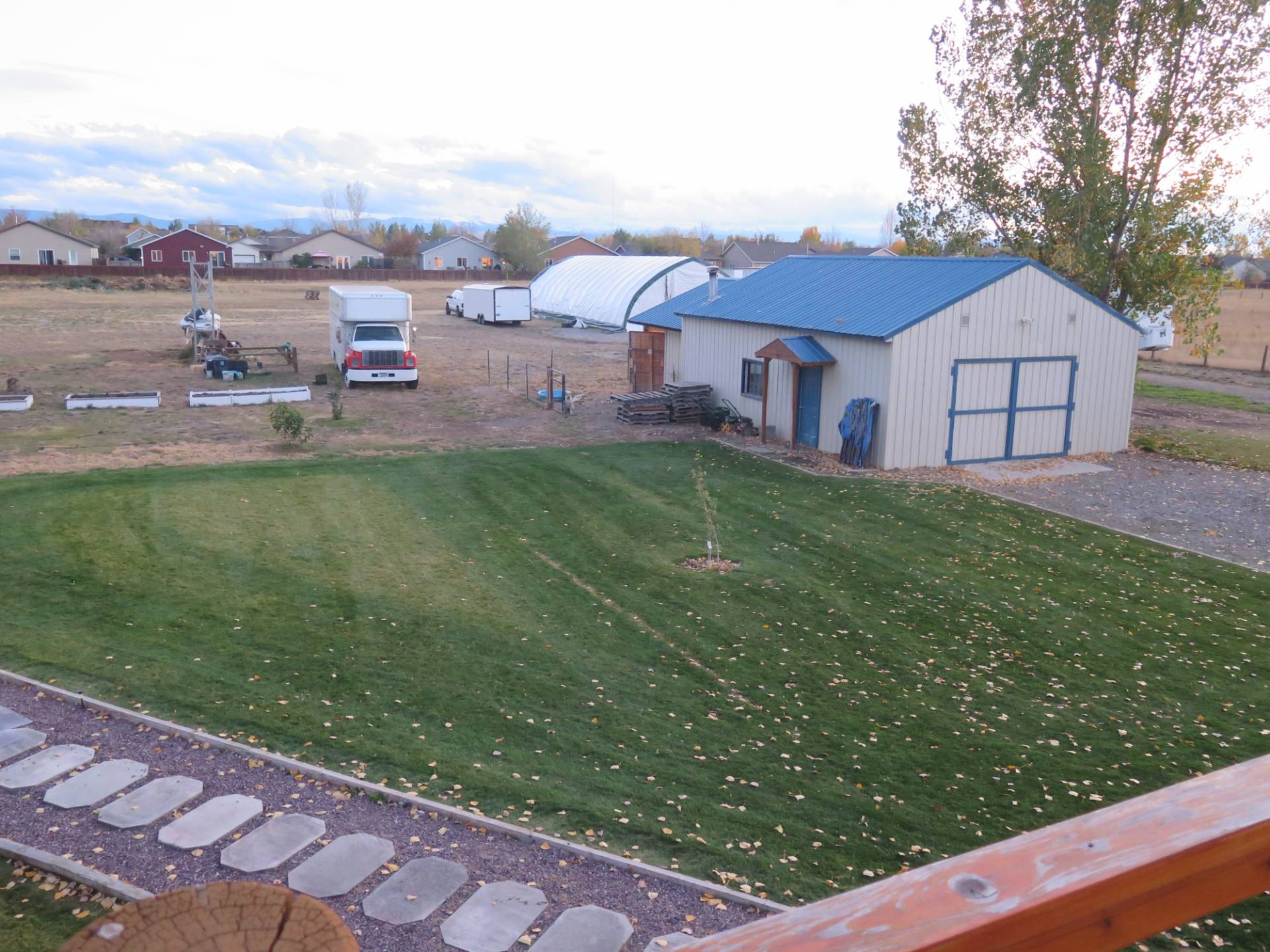 ;
;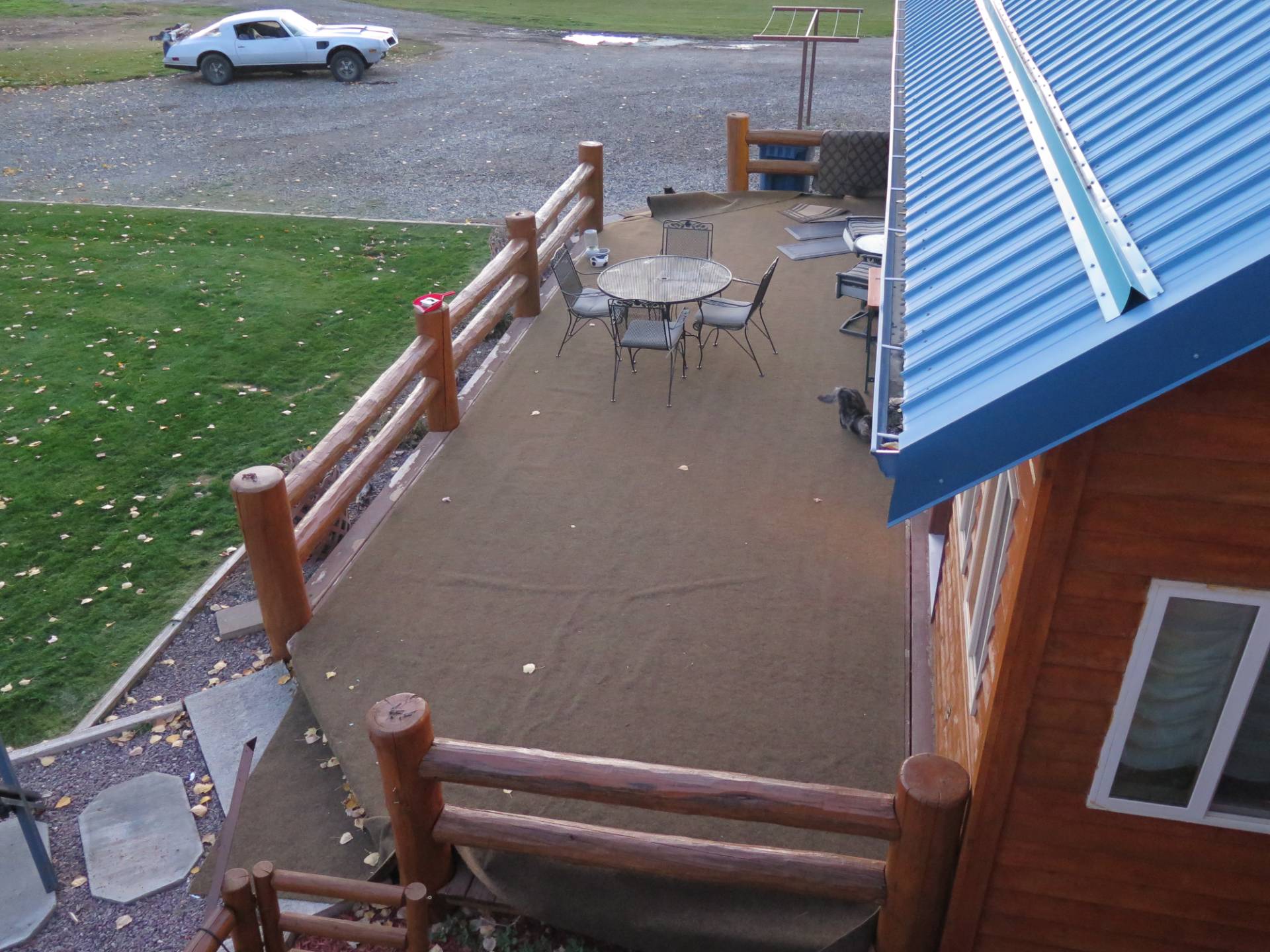 ;
;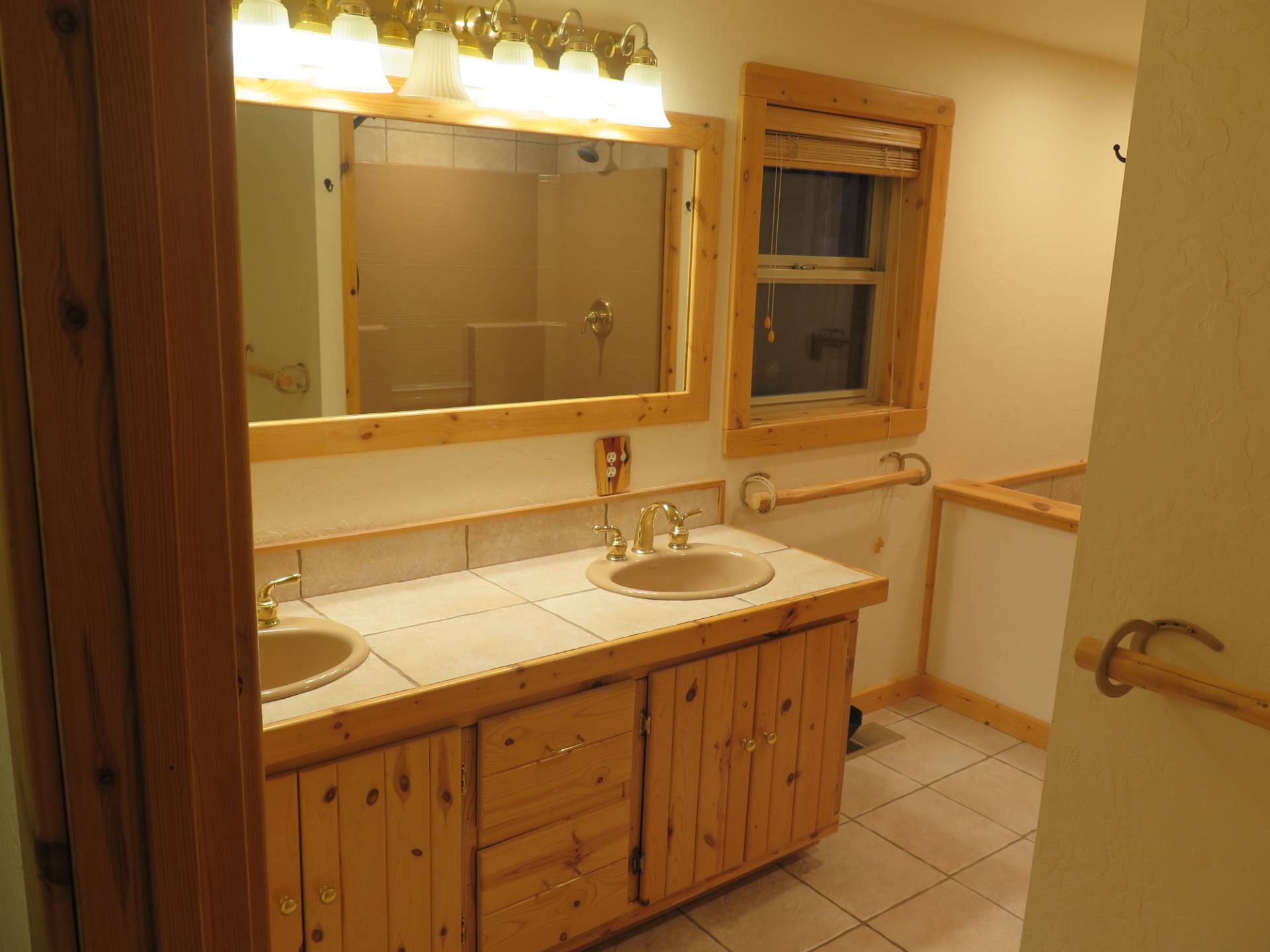 ;
;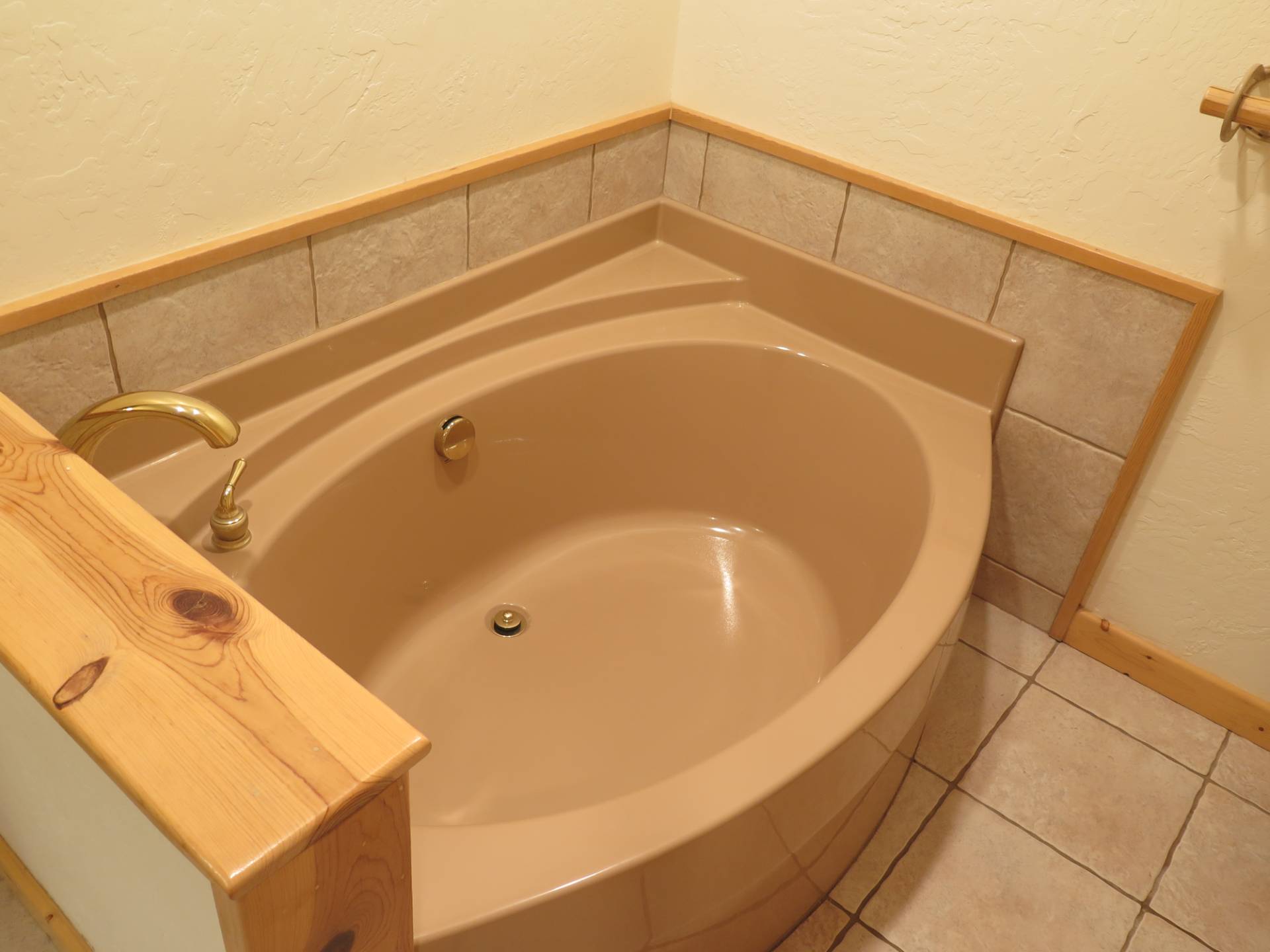 ;
;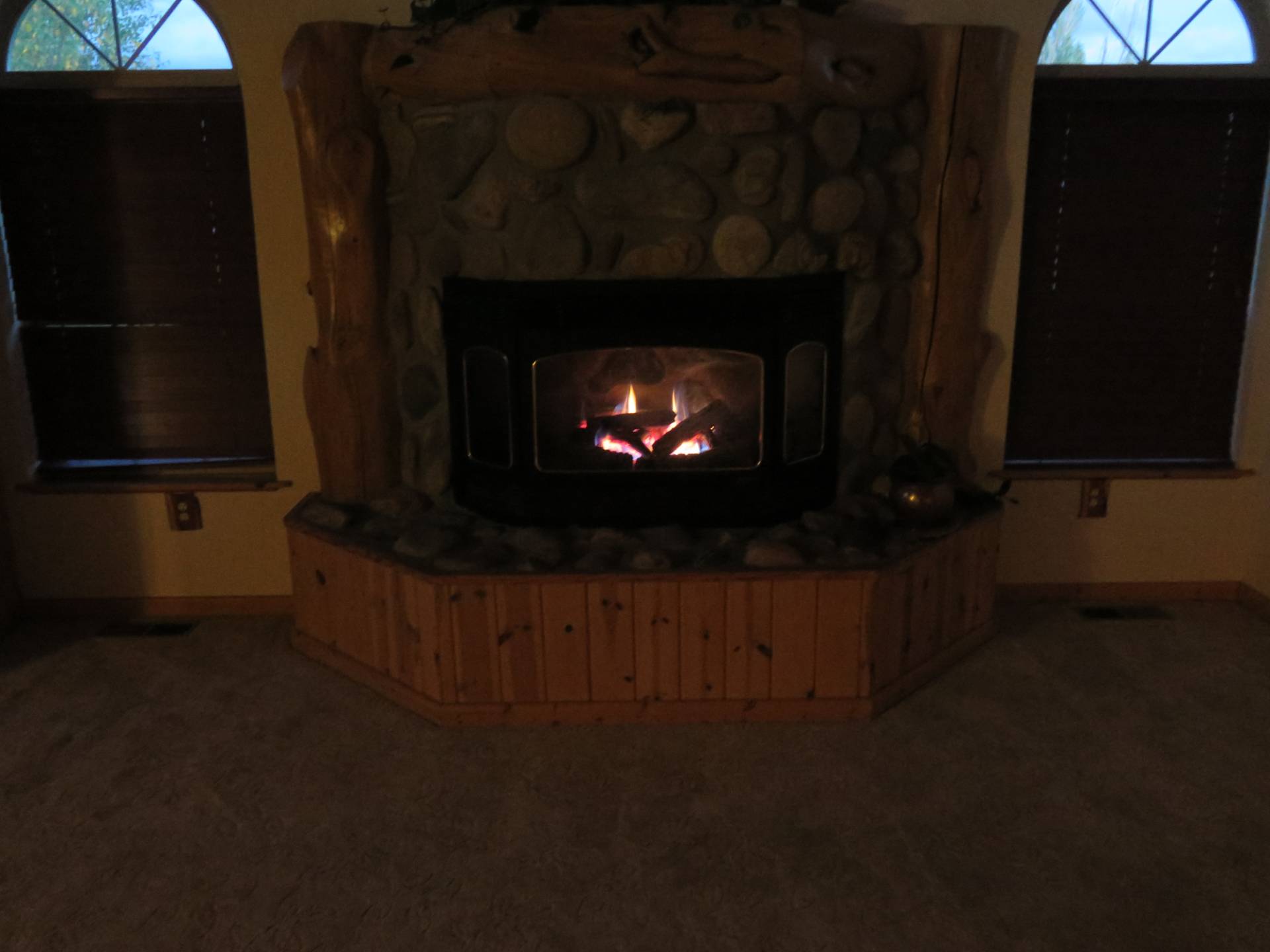 ;
;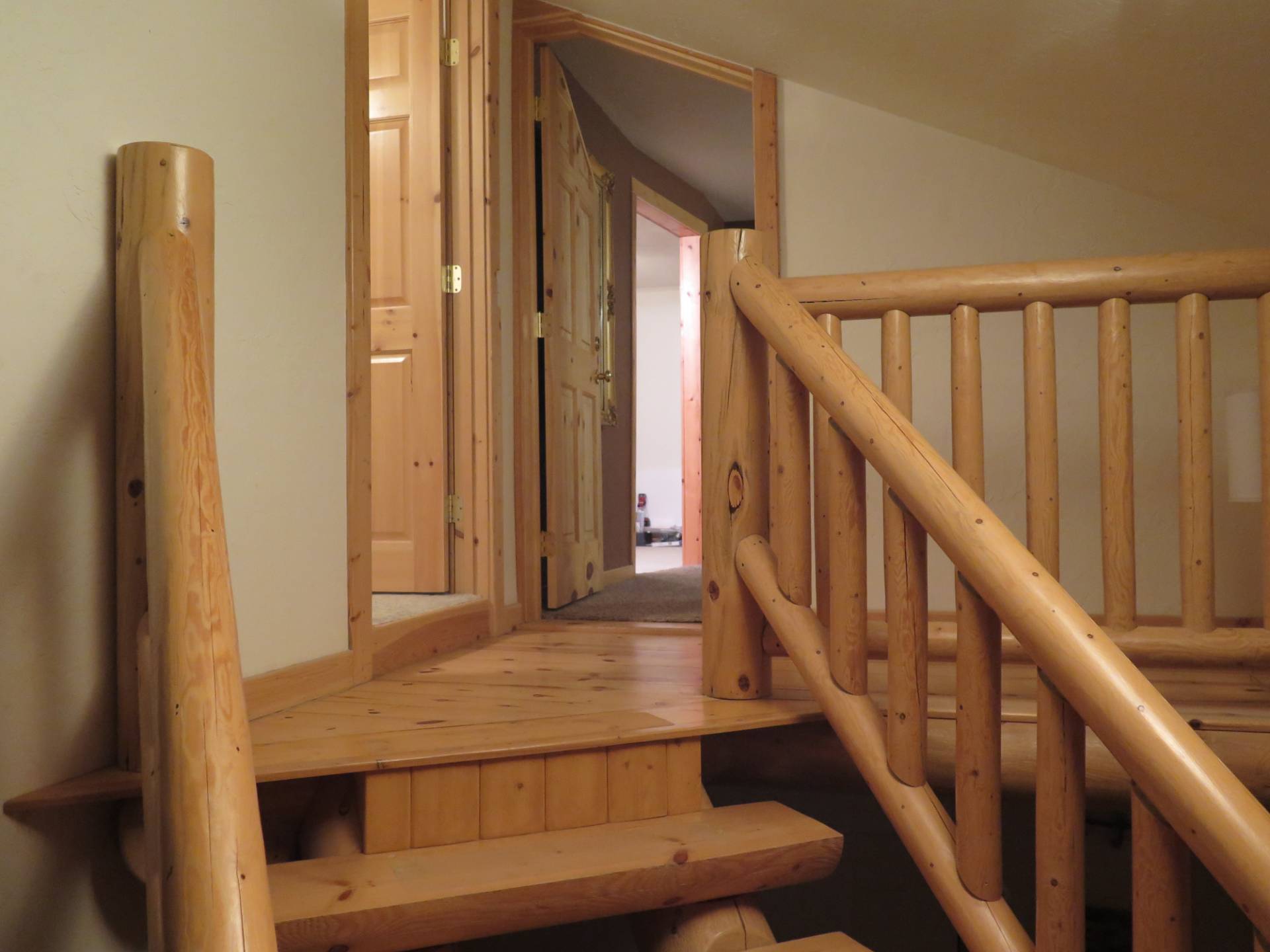 ;
;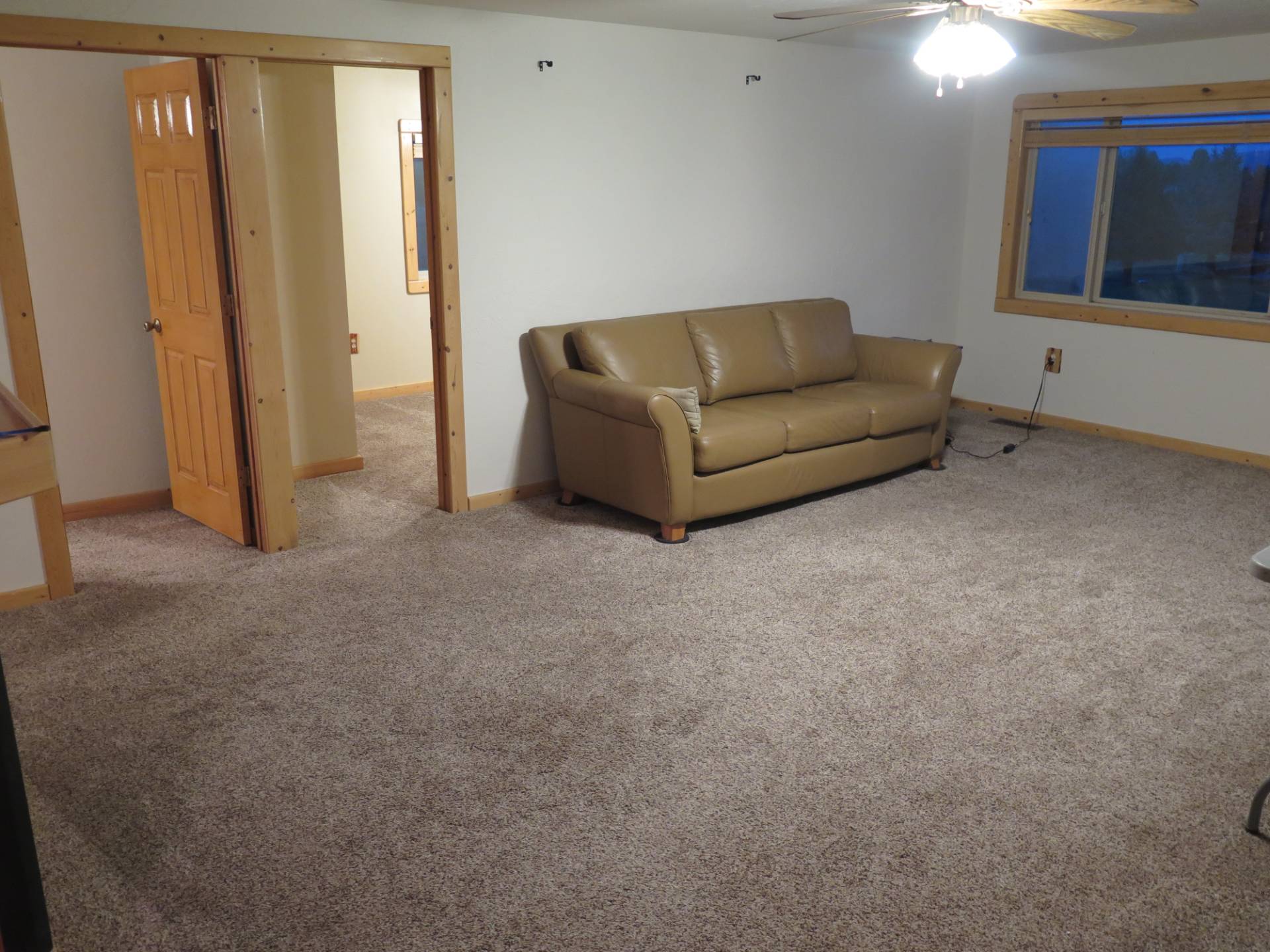 ;
;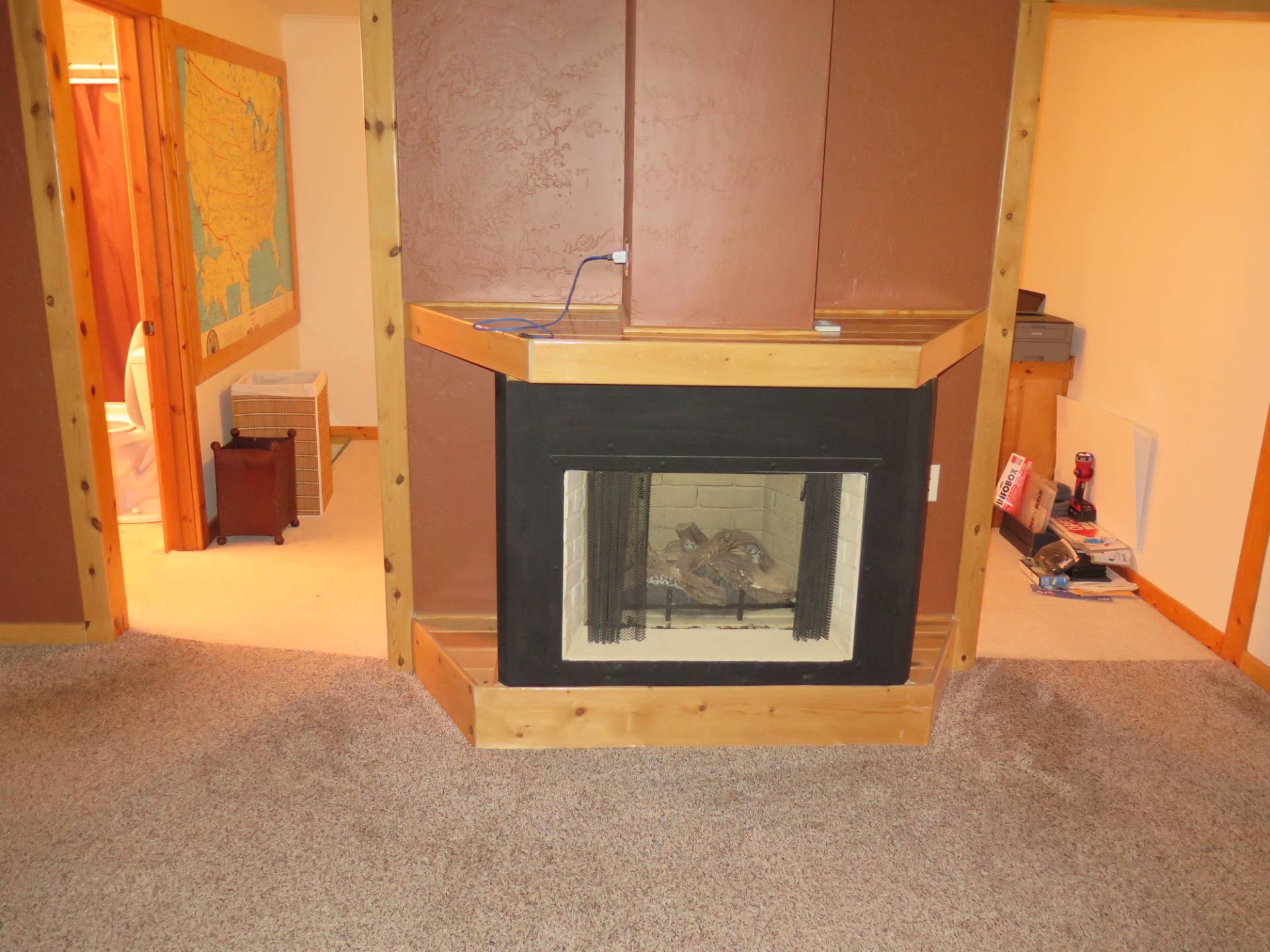 ;
;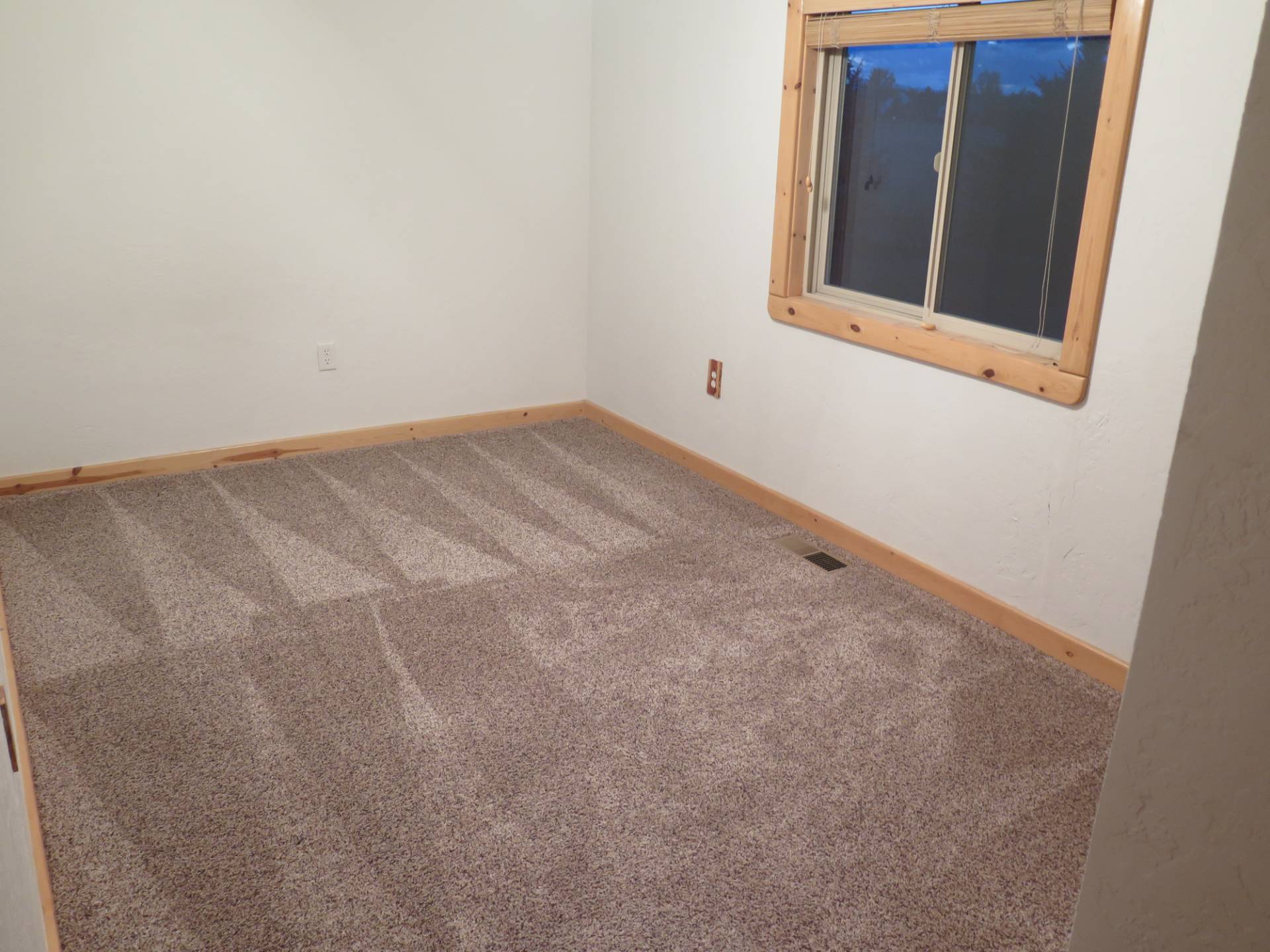 ;
;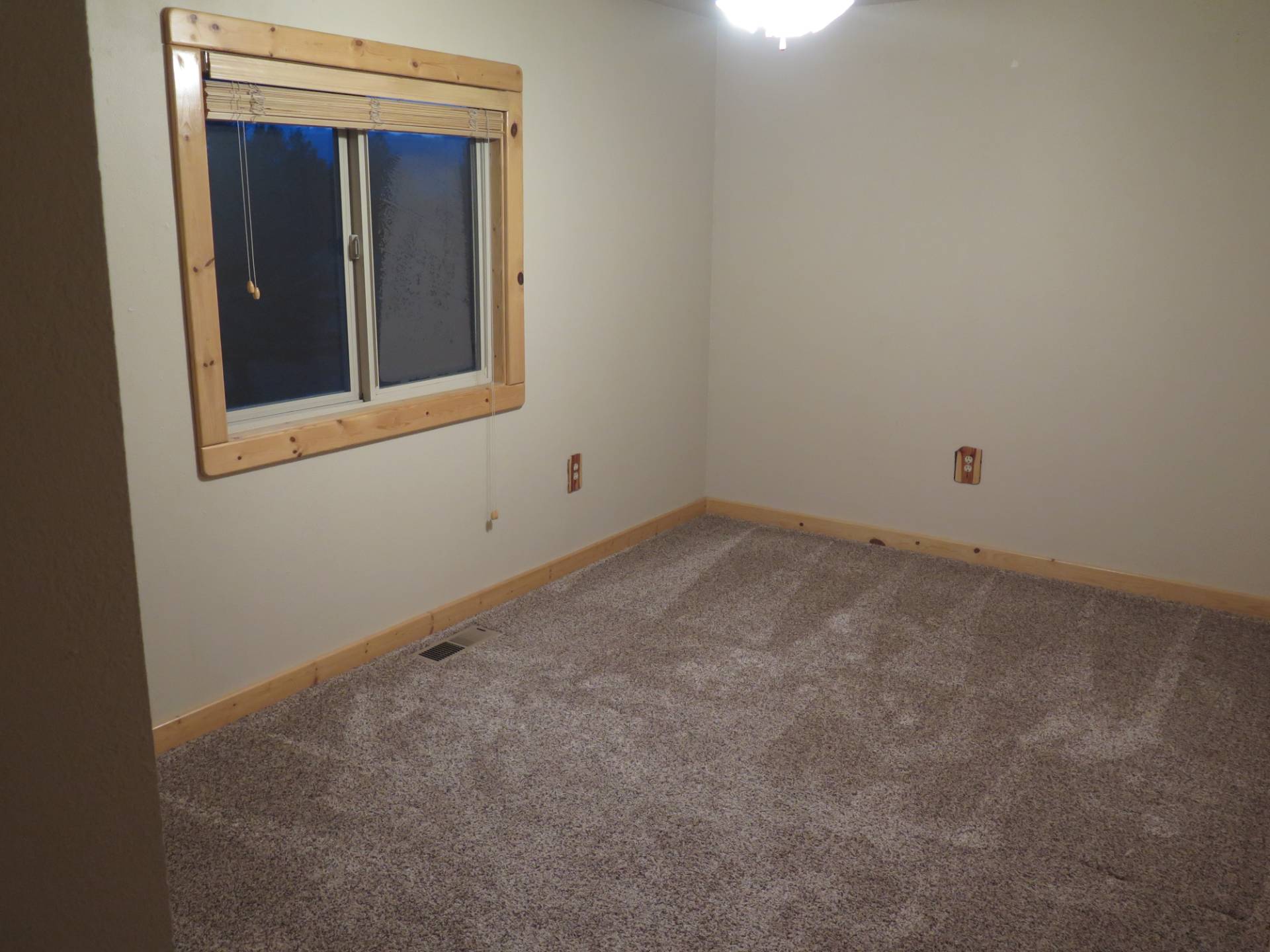 ;
;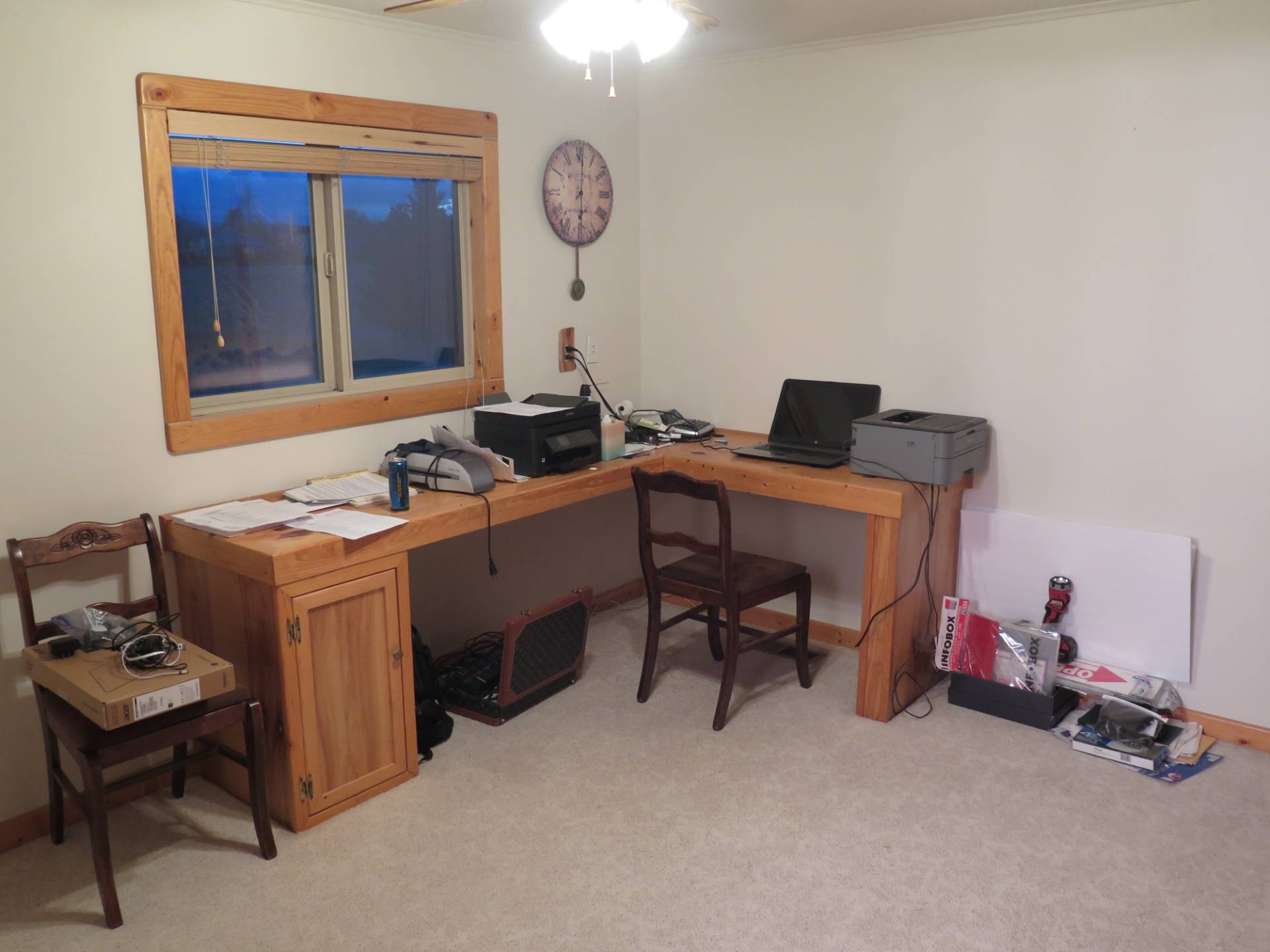 ;
;