Gorgeous triple wide 2/bed family/living Room UNIQUE
Gorgeous Home to see!! (FURNISHED)You will be suprised when you enter this beautiful, triple wide, up graded, all hand designed and done inside and out upgrades. They have spent hours and cost to make this a one of a kind Home. Comes with an amazing view front and back. Entering the Home from a painted and printed double carport with an insulated carport, extra large shed, front sitting area and very manicured landscaping. Even the ornamental block has been painted to match the siding with animal barrior and compost deck is L-Shaped with railing and Large with lighting. The view is amazing and private. Inside and out, the Home is color coated for a beautiful flow. Updates everywhere and manicured. Partial furnished, quality front door and locks. There is a family Room and a living Room and bedrooms are split for privacy. From the living Room, Kitchen and All Seasons Room is a view with so many windows to enjoy. There are no pop corn ceilings, pretty crown molding and trim everywhere and hard surface flooring along with Italian ceramic flooring. Luxury lighting everywhere... The dining Room with built in Hutch and family room have been seperated with pillars with wains coating and trim. Skylights for natural light, double hung pane widows, textured walls, quality blinds, bull nose corners and a unique wall in living Room and quality blinds. The primary bedroom is very spacious with double walk in closet. The bathroom from bedroom have an extra linen closet, high toilet, jacuzzi tub, and double sinks. Very nice. The laundry Room has a room of its own with a pantry and also a wet bar next to the kitchen which is open with many cupboard space, black stainless steel appliances, deep granite sink, new granite counter tops and a new 5 stove top burner. There is a good size breakfast area and off of there is the All Seasons Room which is colorful and bright with air and heat. A/C is updated and Roof is 2 years old. Home to see and will do a video tour if needed*****Motivated seller *SCGC is a 55 plus, lot rent, 495 acres manufactured home community which includes a designed Championship 18-hole Golf Course. There is a 22,000 sq ft. clubhouse which houses a 427-seat ballroom for community events, concerts, plays, church services, dances etc. We have a Sports Bar and Grill, beauty shop, arts and crafts room, gift shop, library, fitness area, billiards room, men and women locker rooms with saunas and a full-service Golf Pro Shop. We also have 8 shuffleboard courts, two tennis courts, four pickle ball courts, two swimming pools and a ten-person whirlpool. Great central Florida location. We are a 45-minute drive to the Tampa International Airport, and a 50-minute drive to the Orlando International Airport. You can reach Bush Gardens-Tampa, Walt Disney World, Universal Studios-Orlando, Sea World, and Legoland of Florida all within 45 minutes of your home! With 90 minutes, you can enjoy the beaches of St. Petersburg-Clearwater, Sarasota, Bradenton on the Gulf of Mexico, or Daytona Beach, New Smyrna Beach, Cocoa Beach and the Space Coast on the Atlanta Ocean.



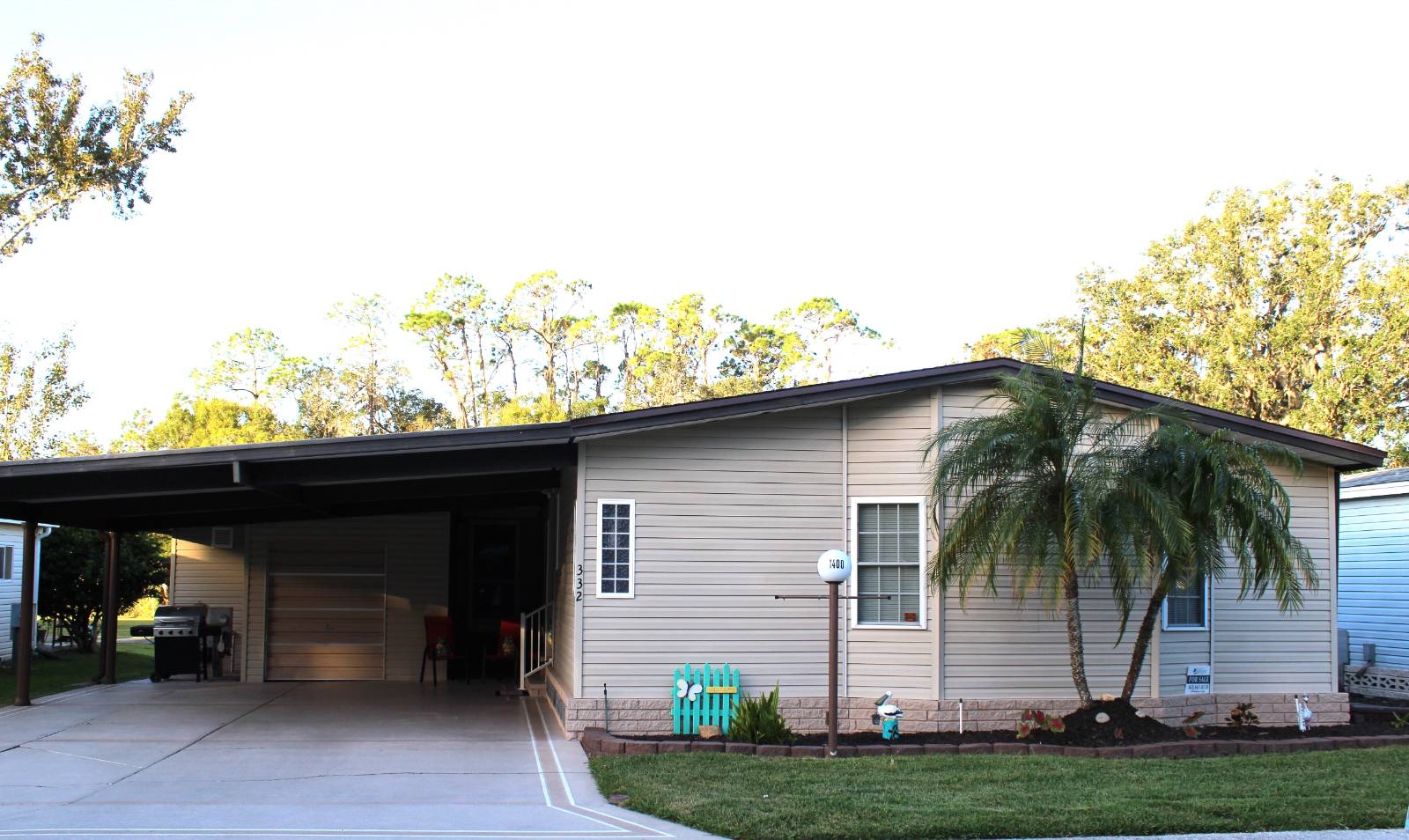

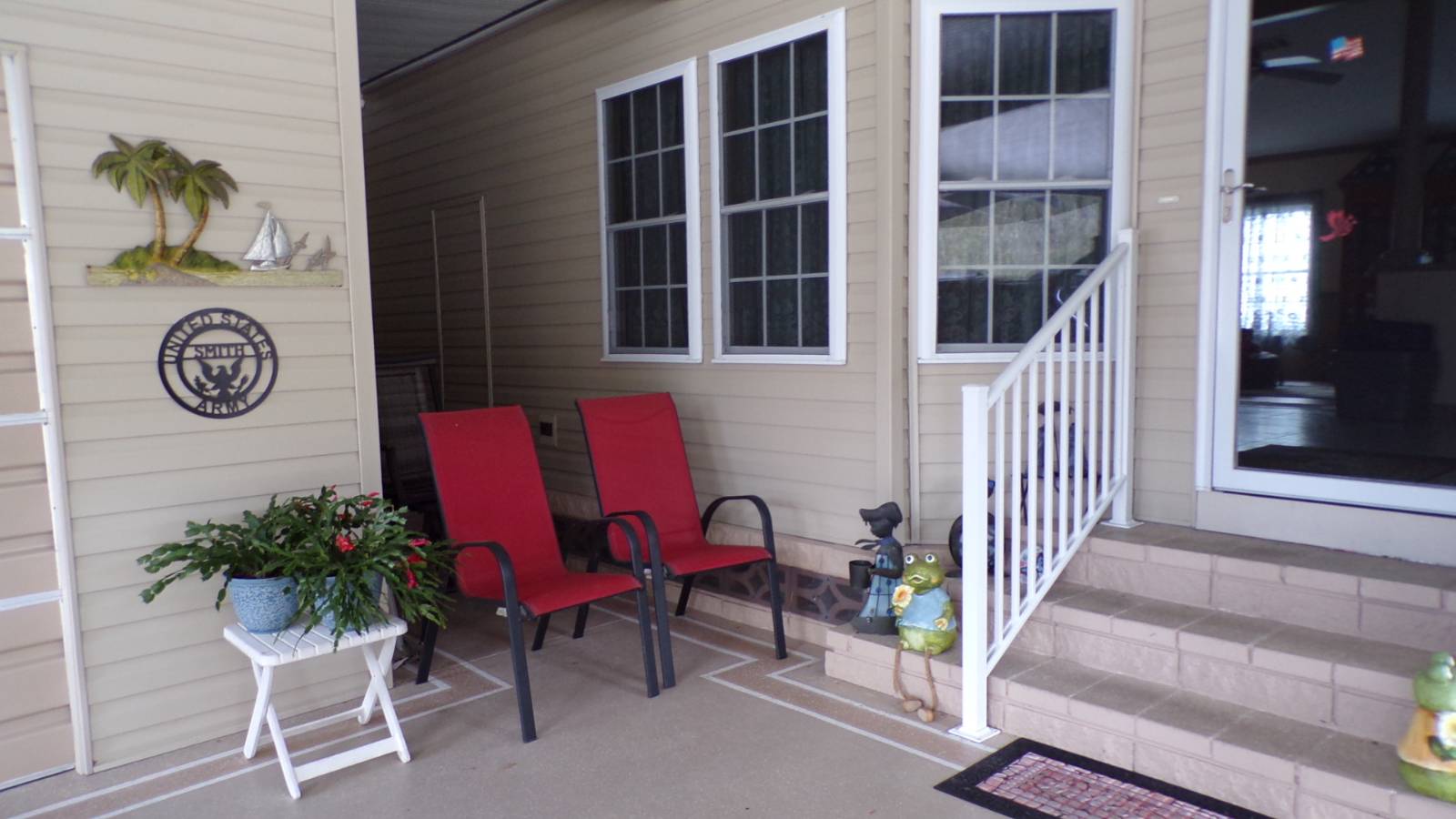 ;
;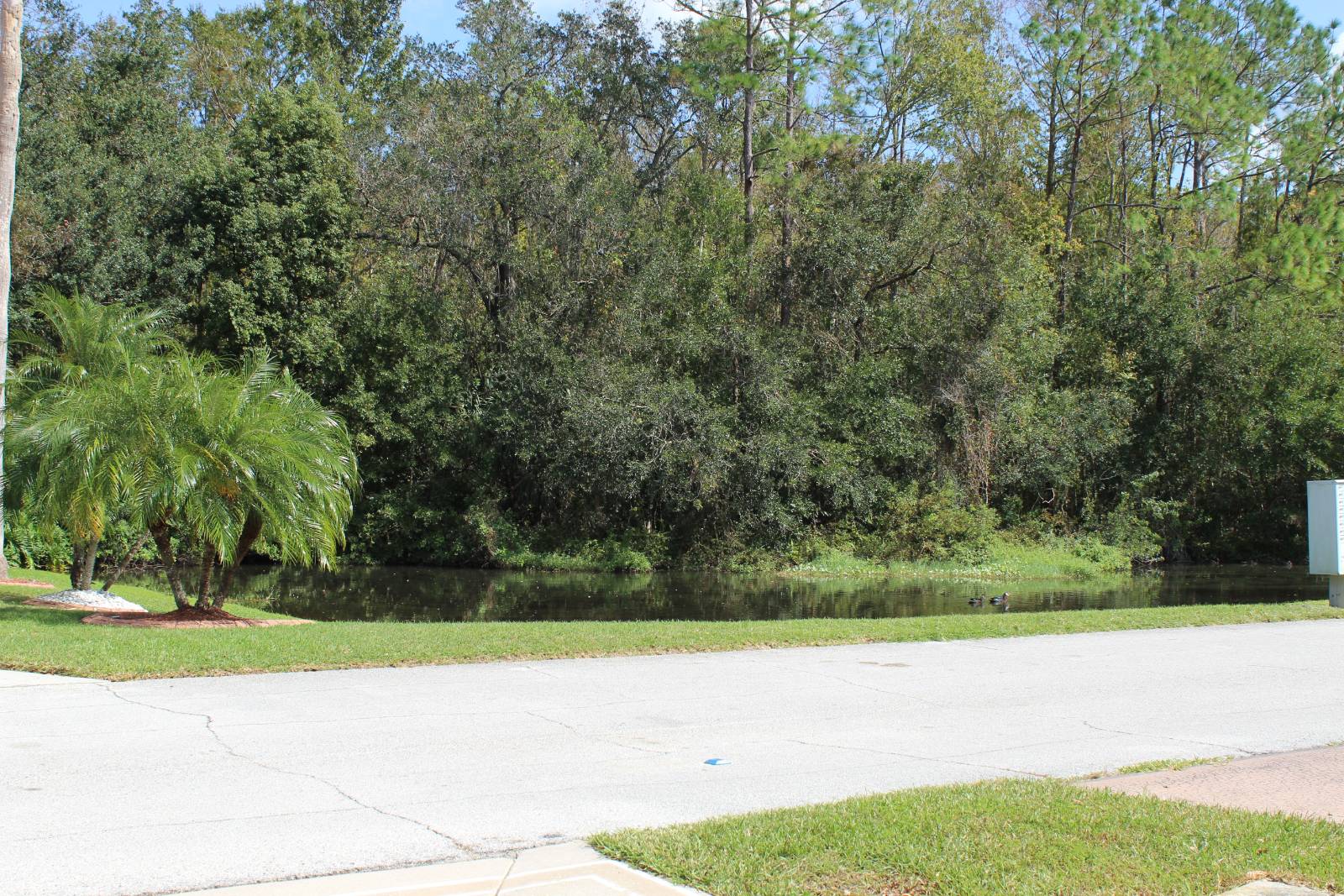 ;
;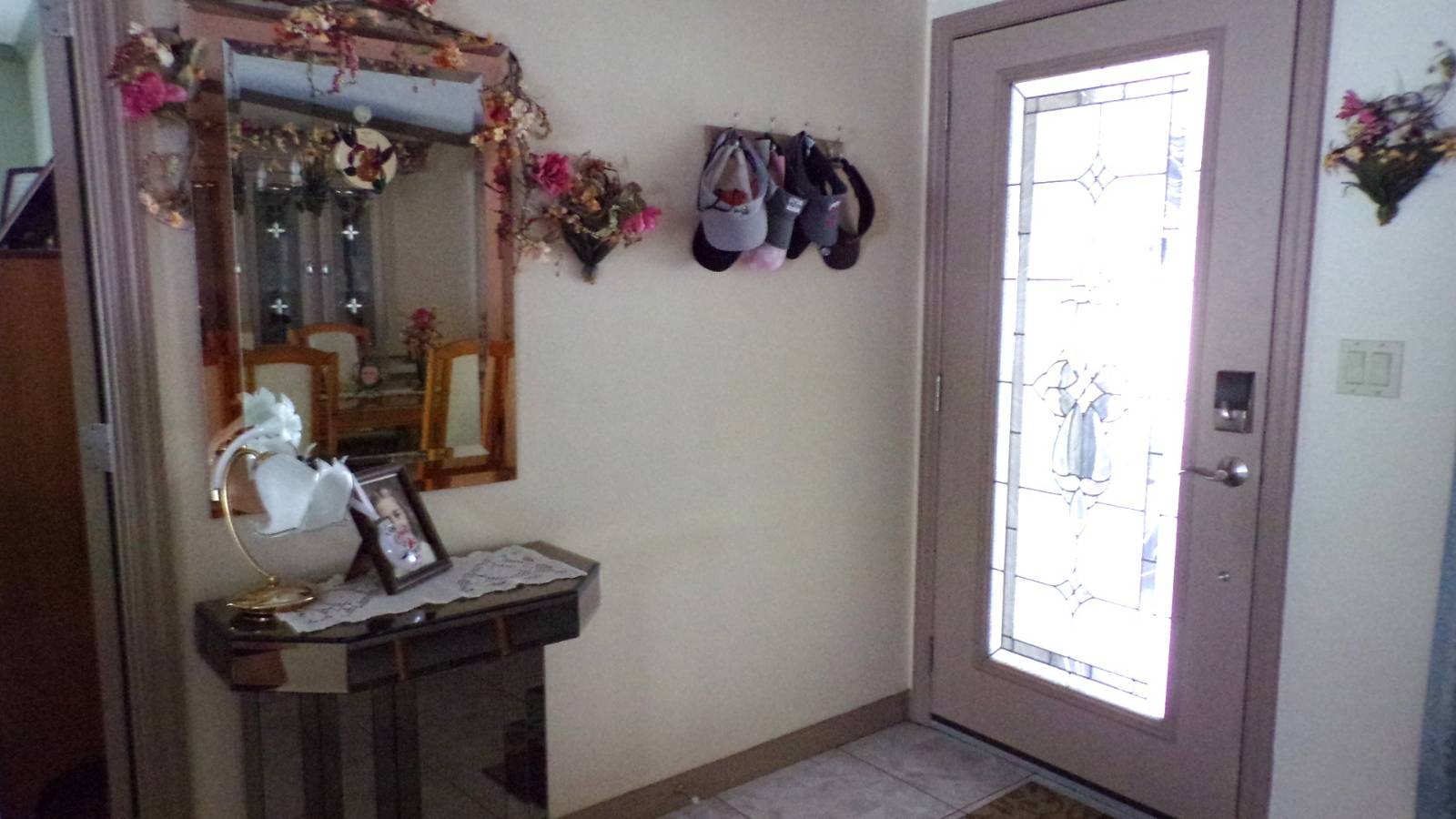 ;
;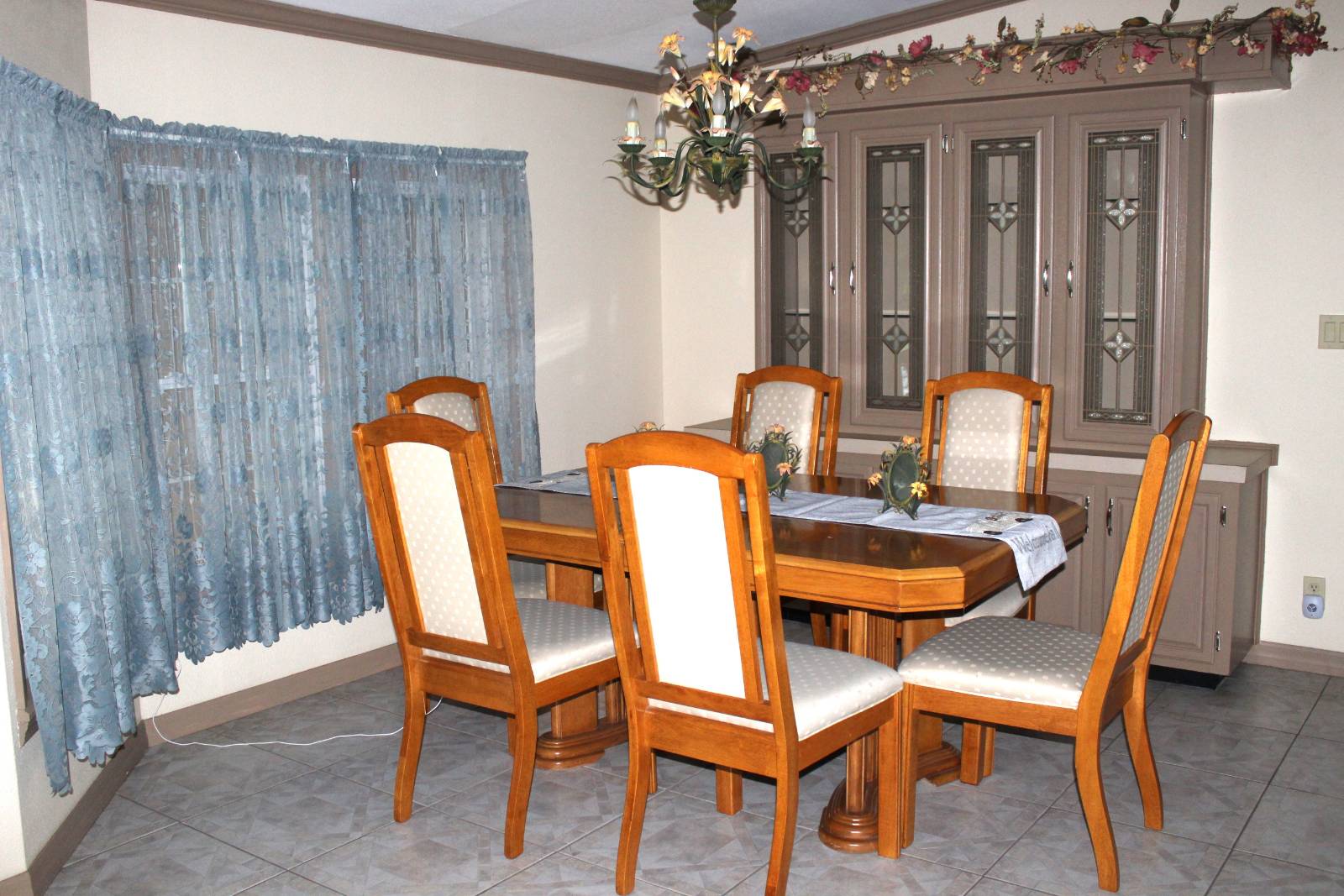 ;
;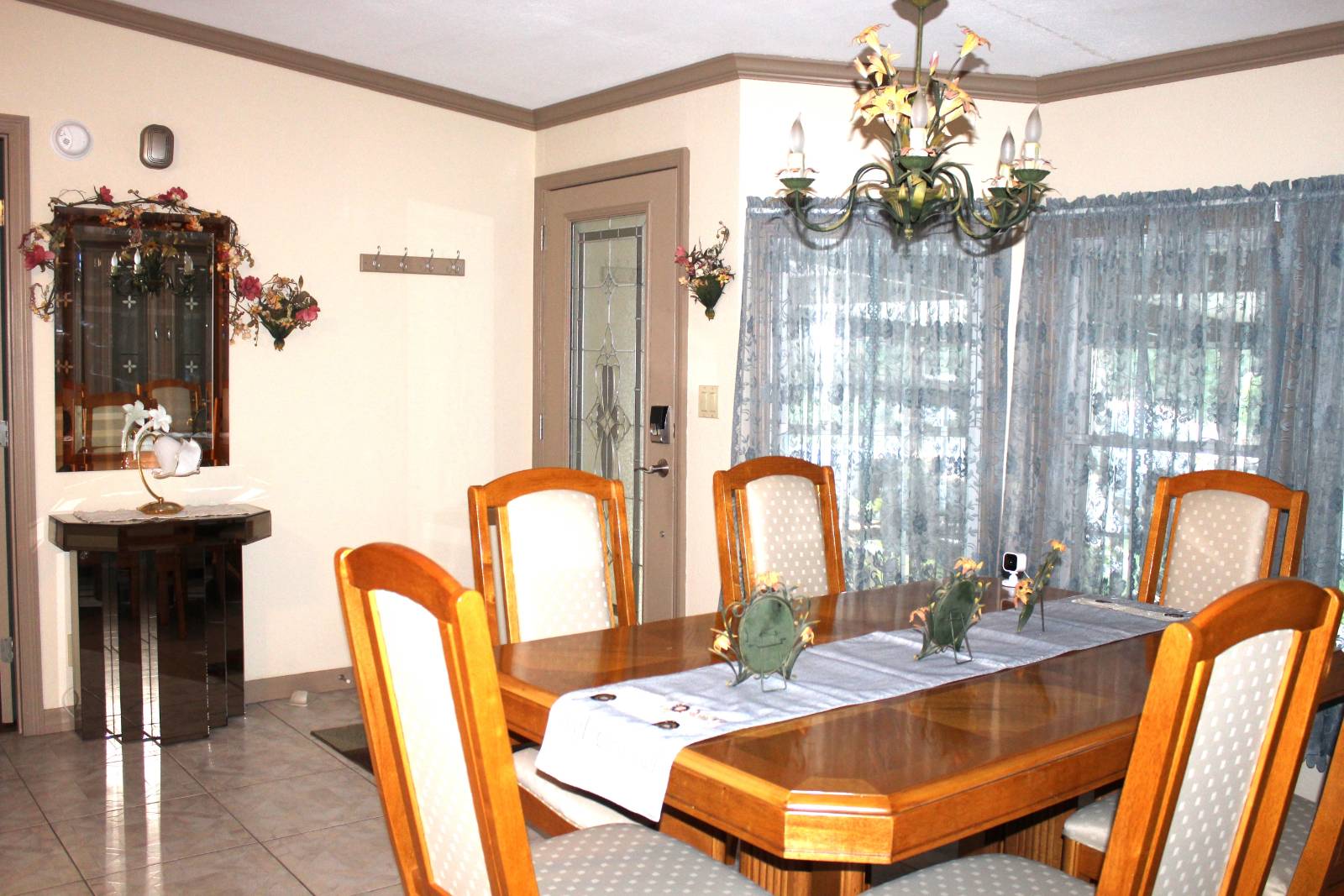 ;
;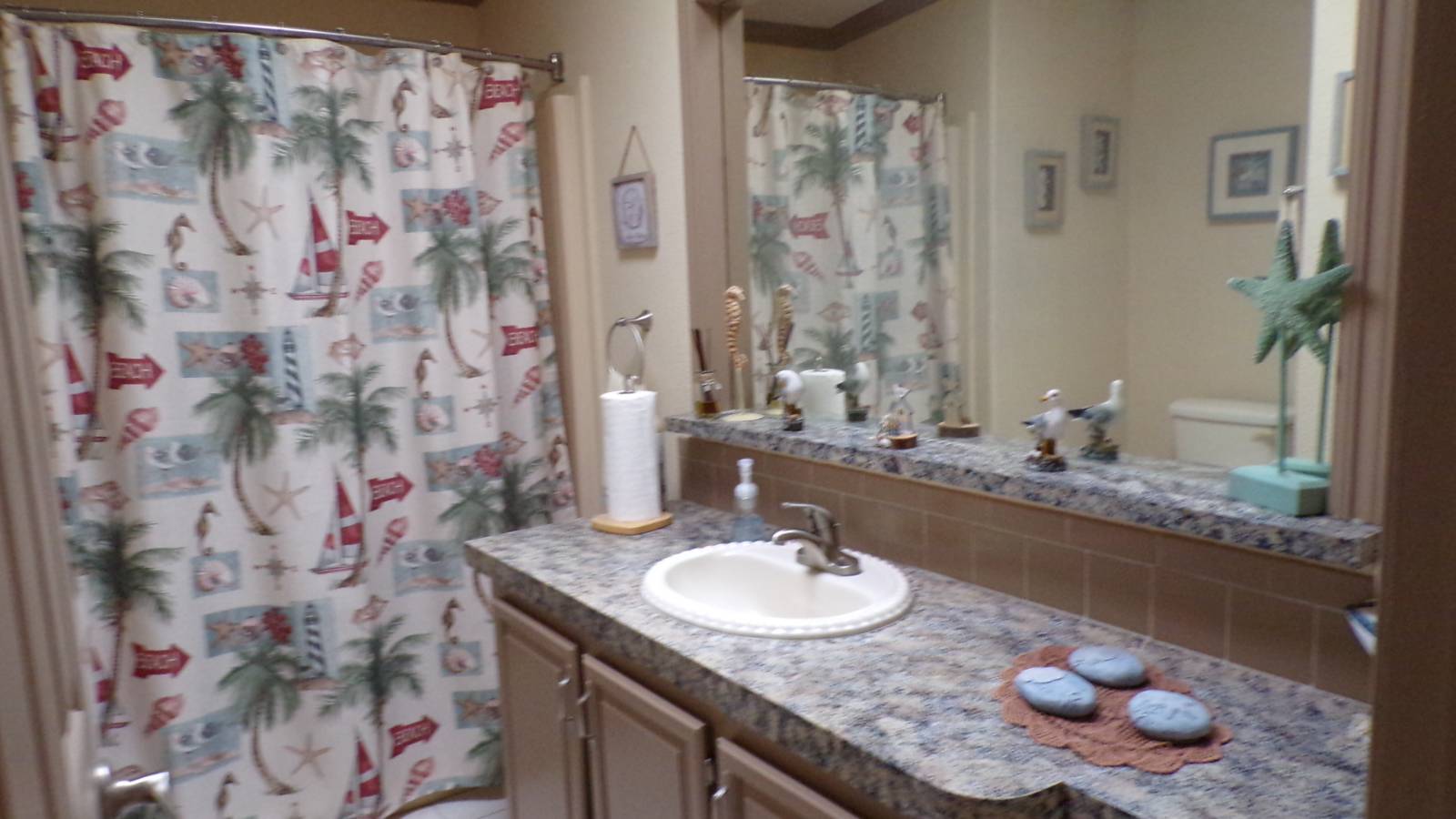 ;
;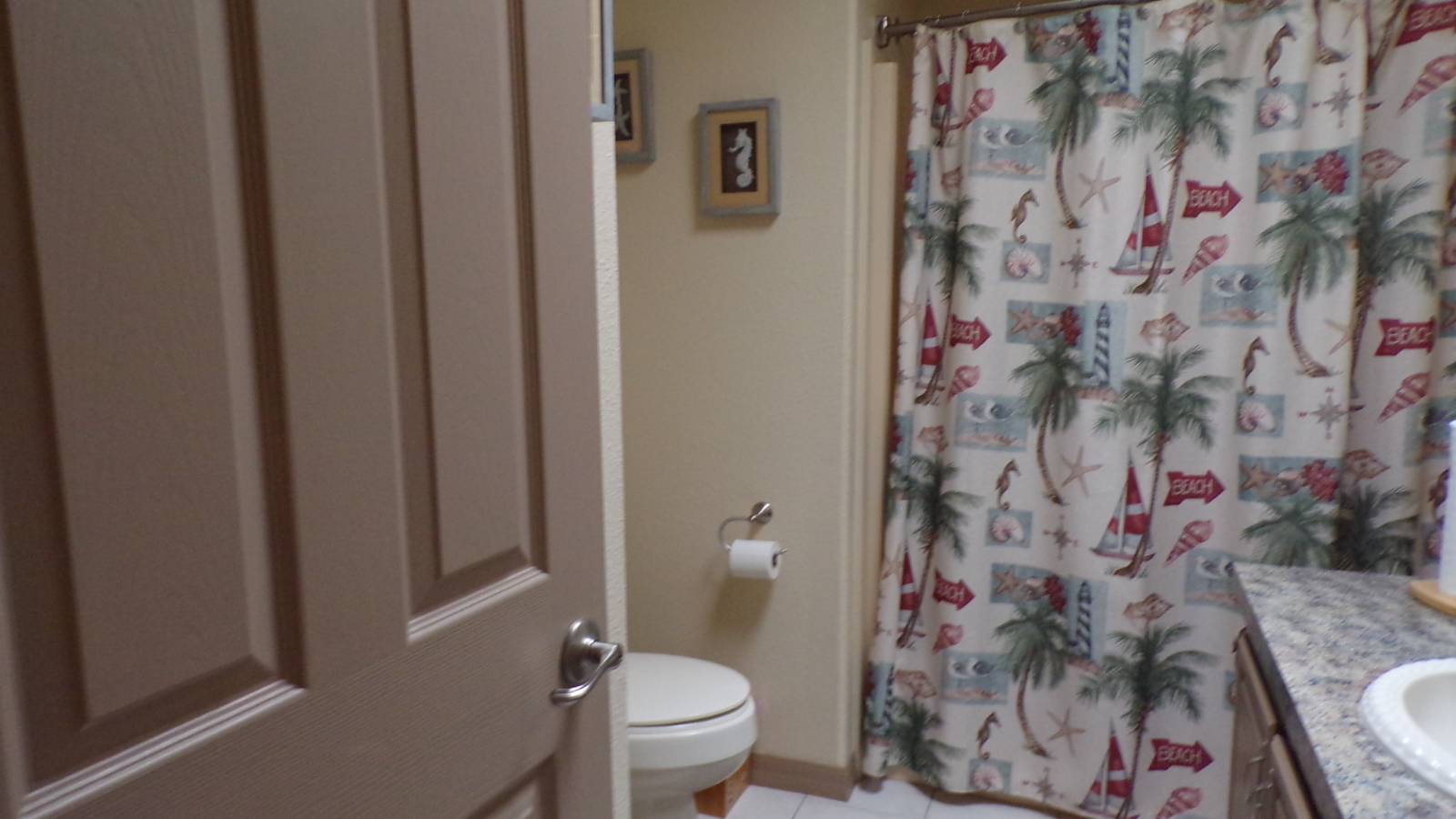 ;
;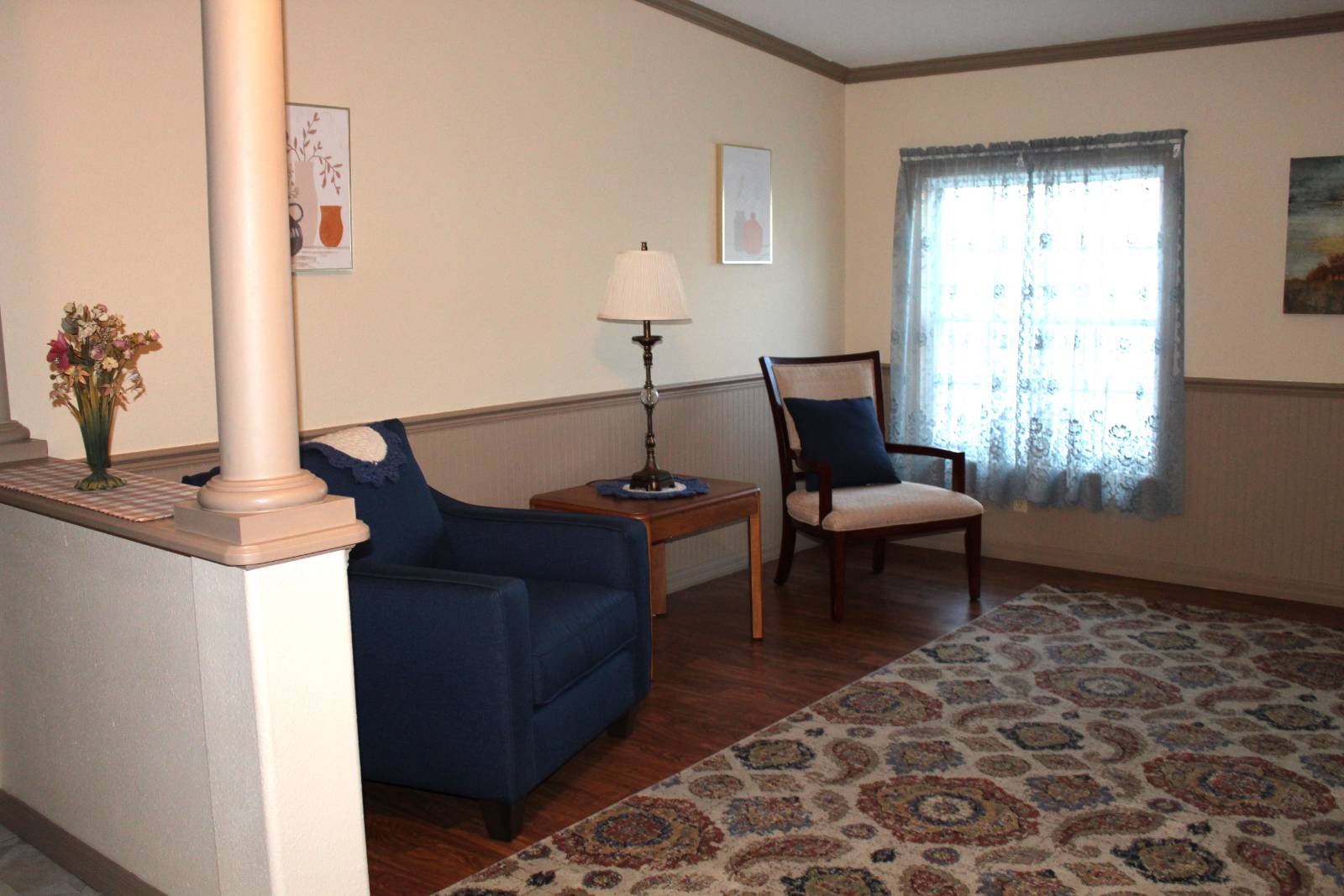 ;
;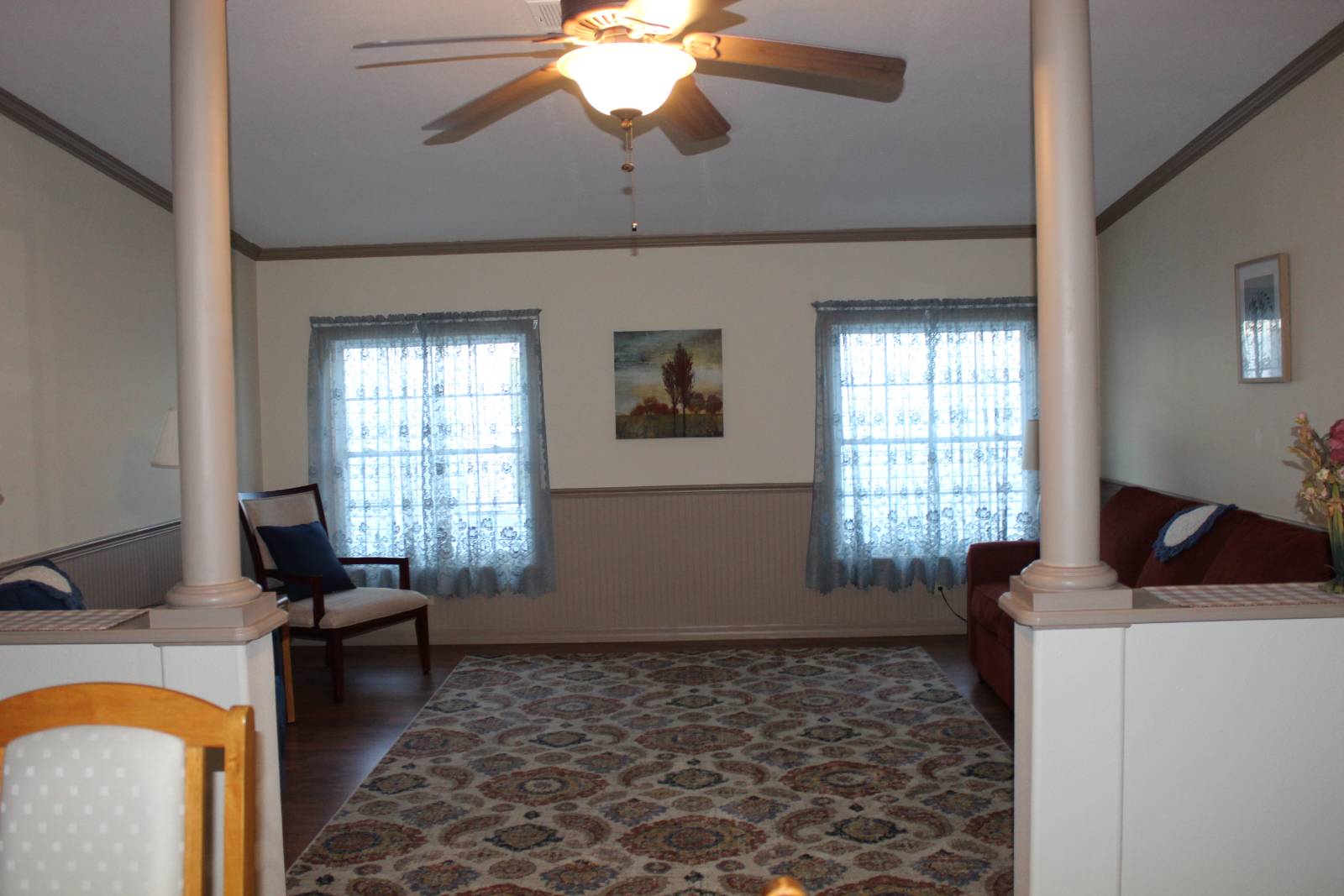 ;
;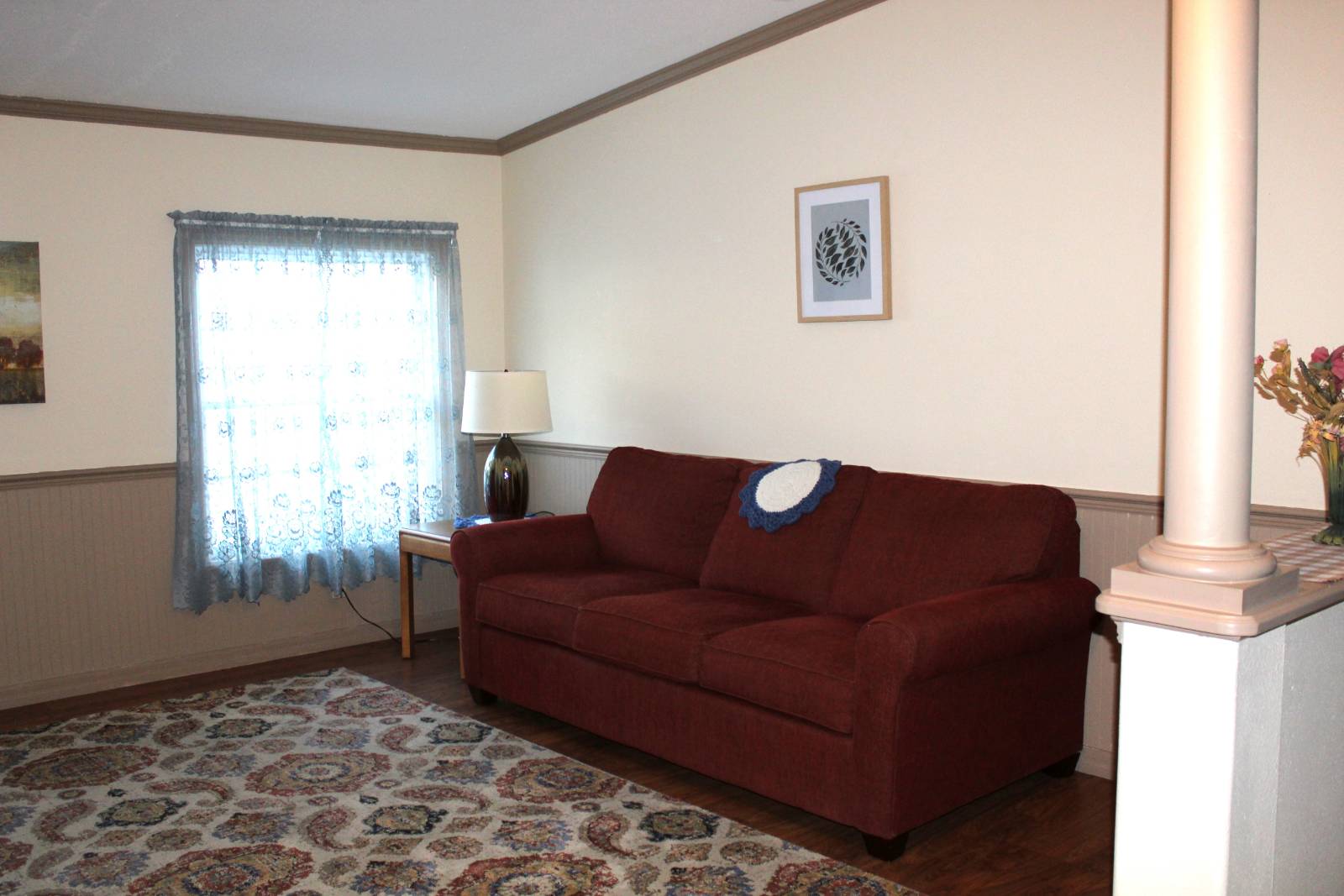 ;
;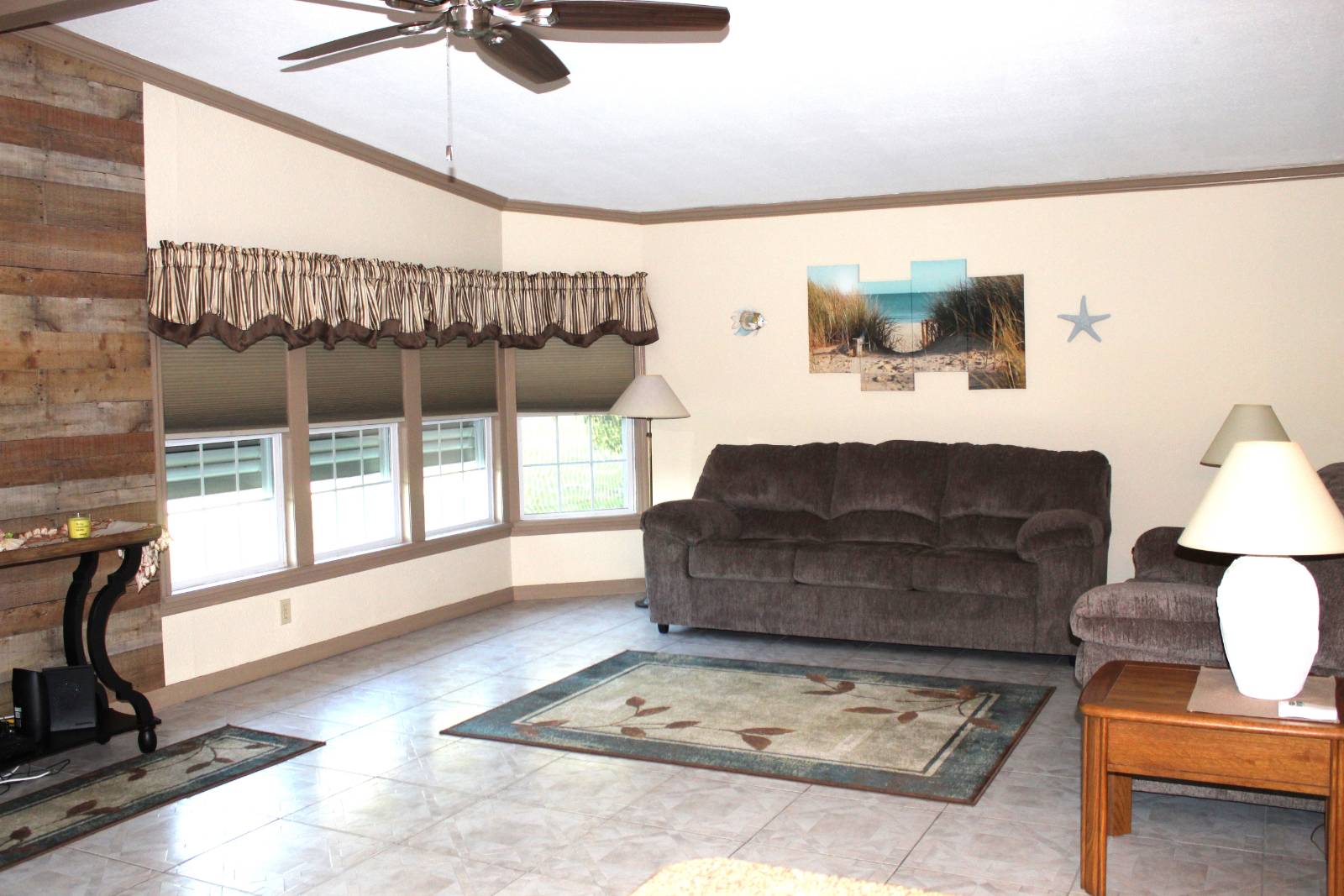 ;
;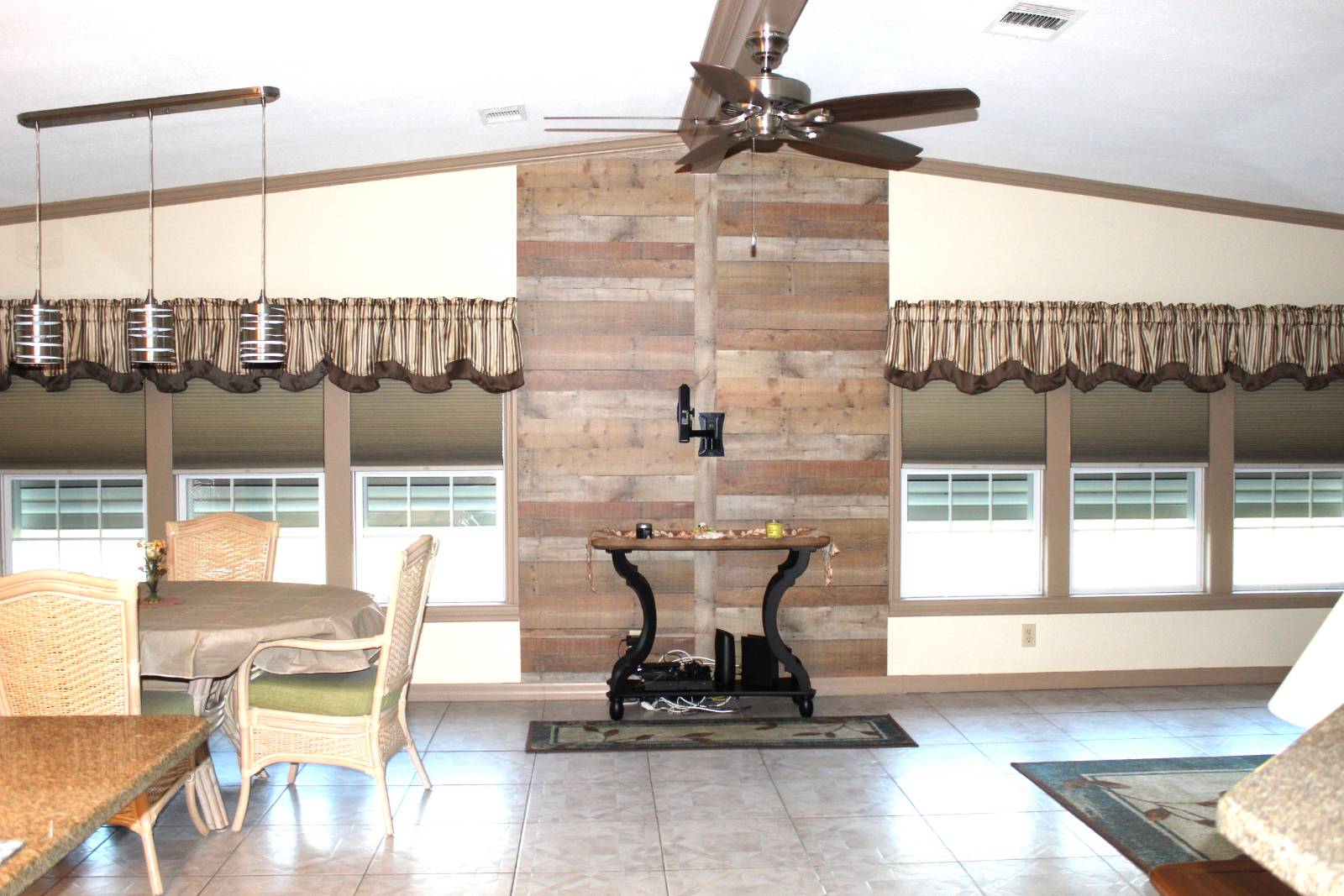 ;
;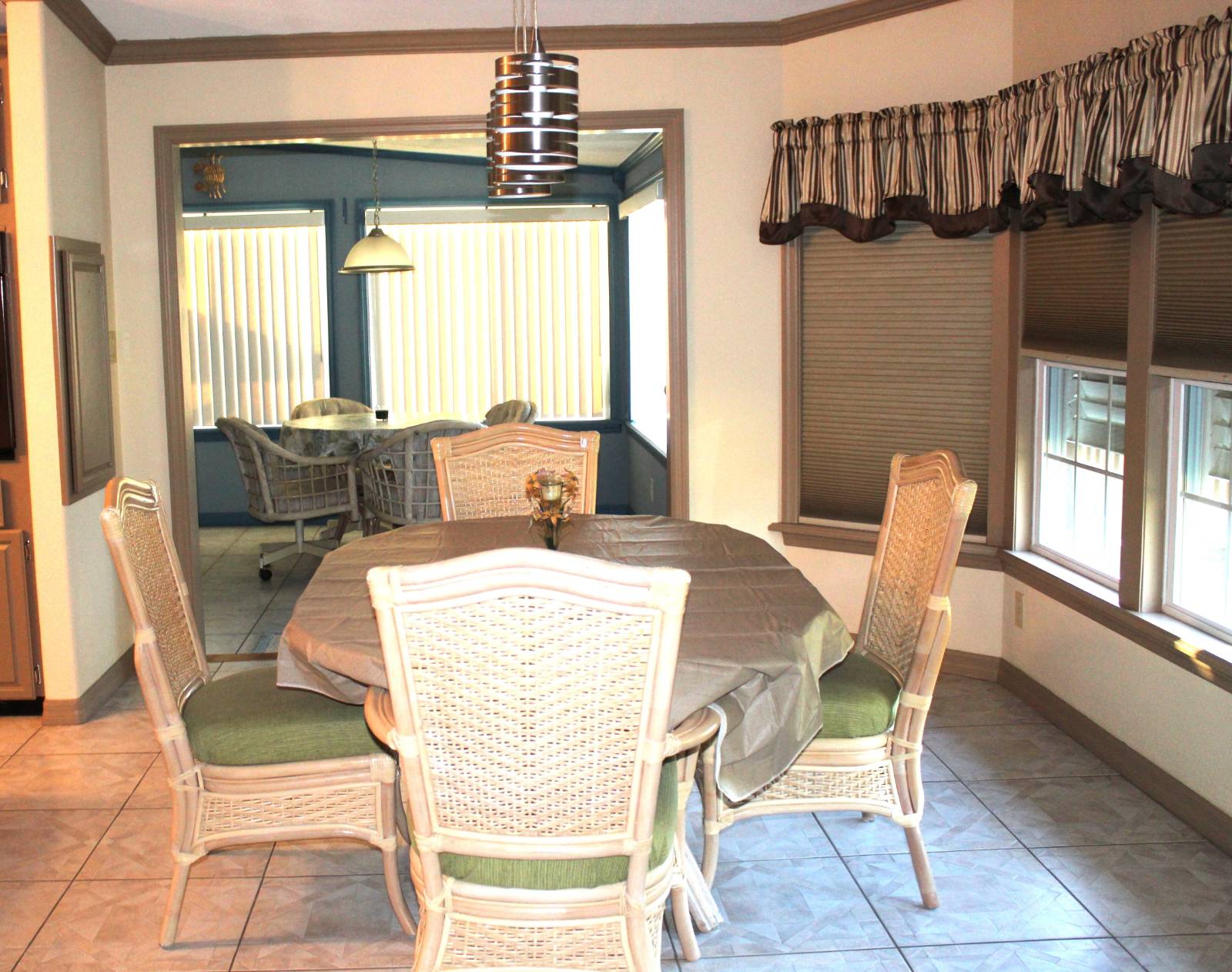 ;
;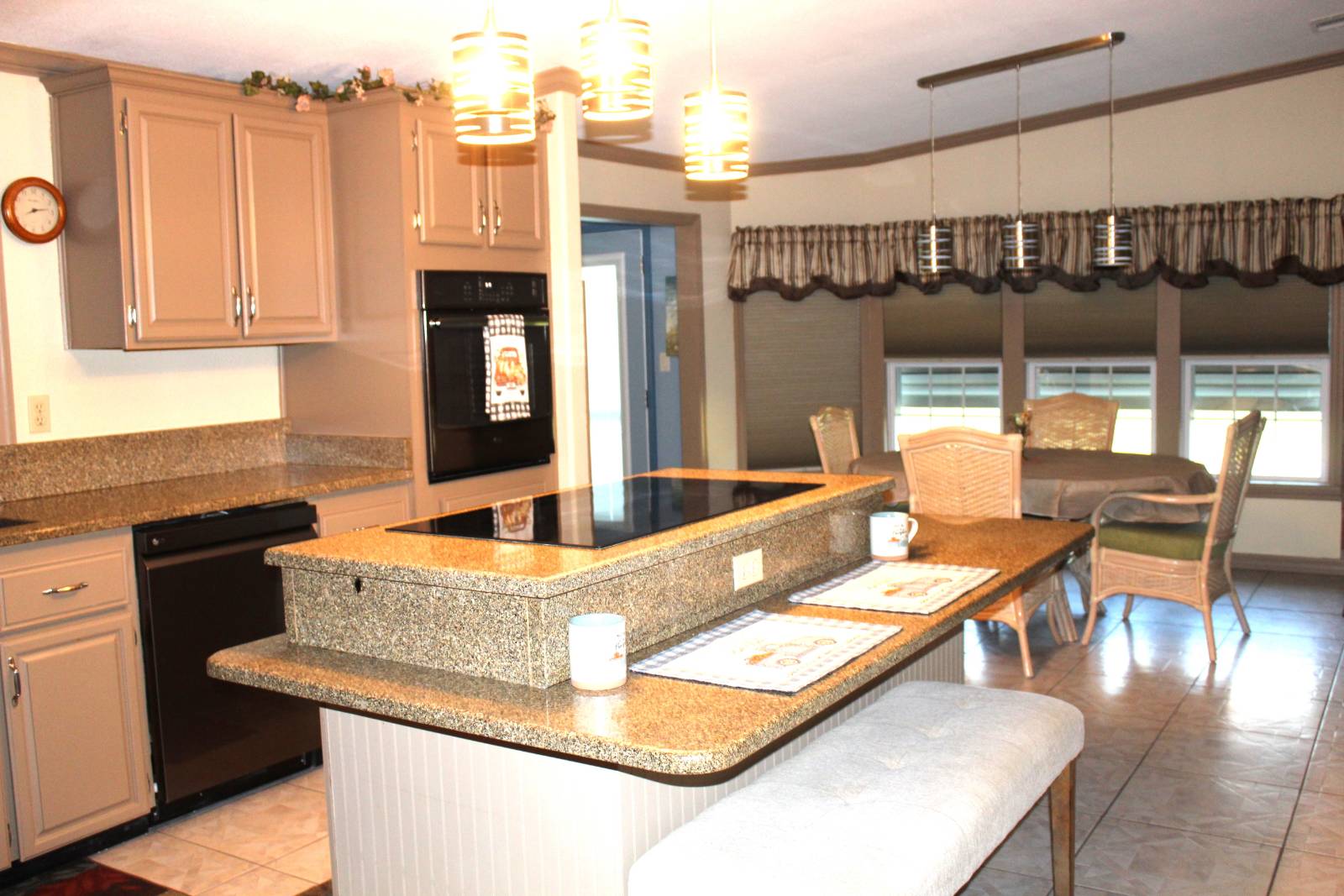 ;
;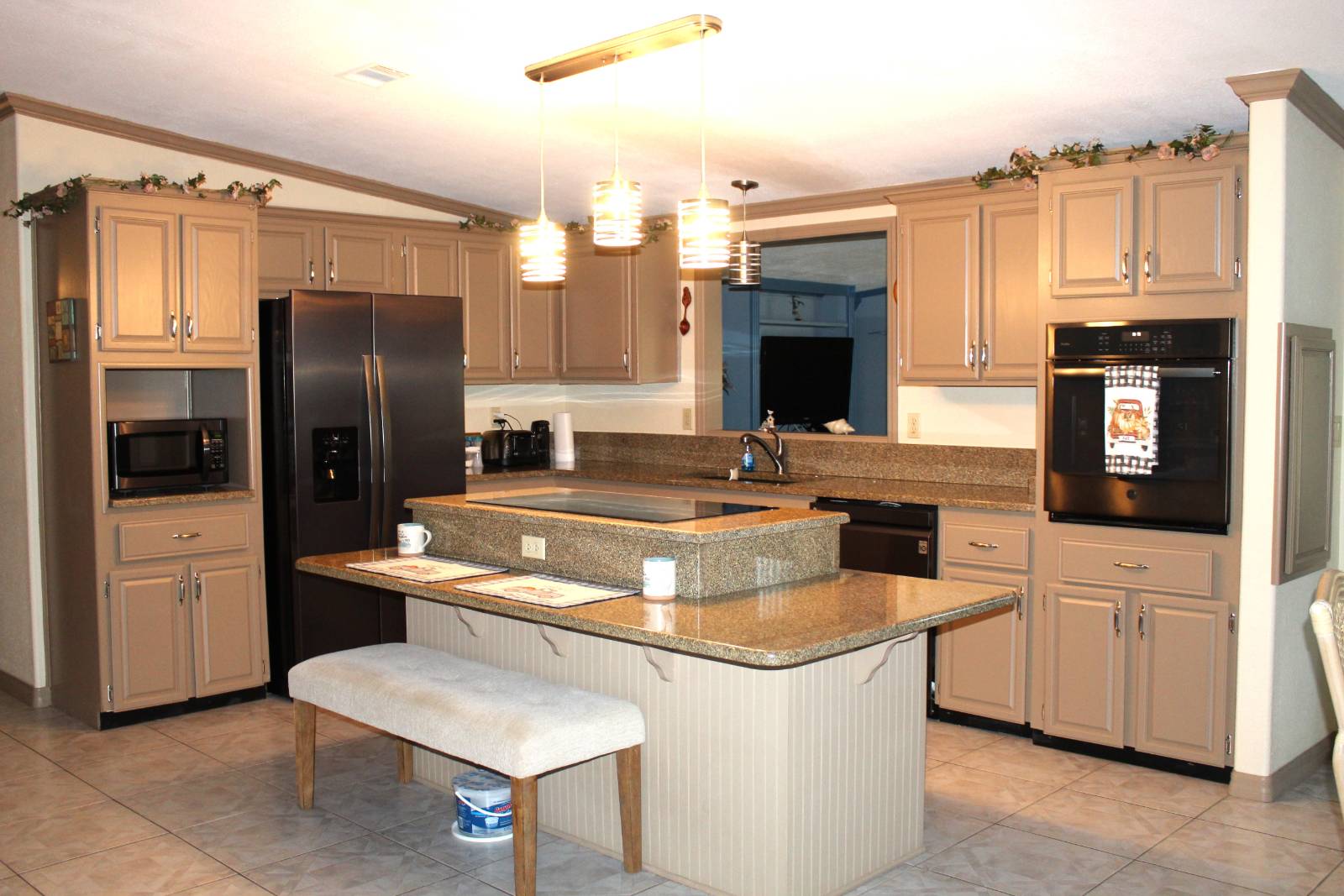 ;
;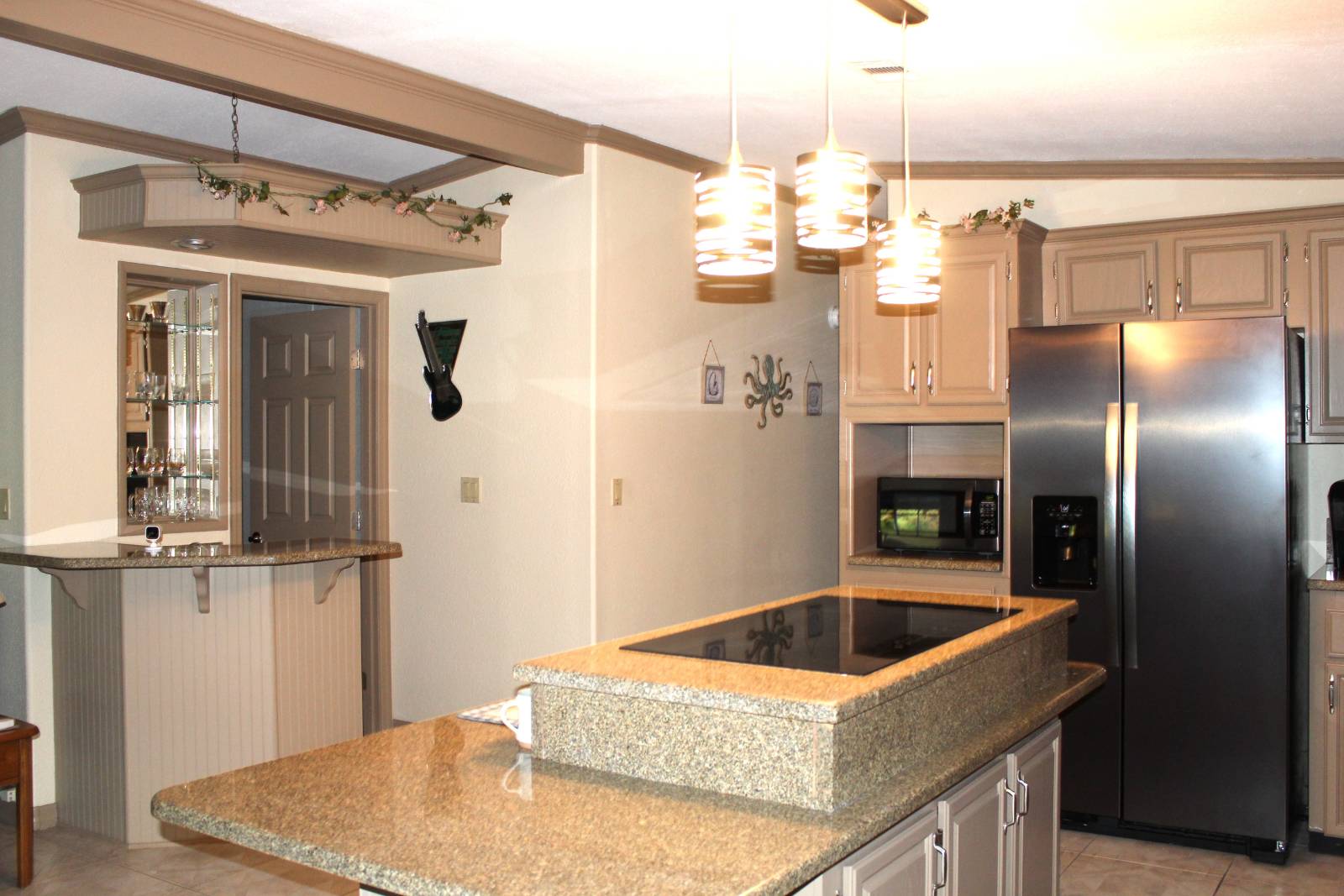 ;
;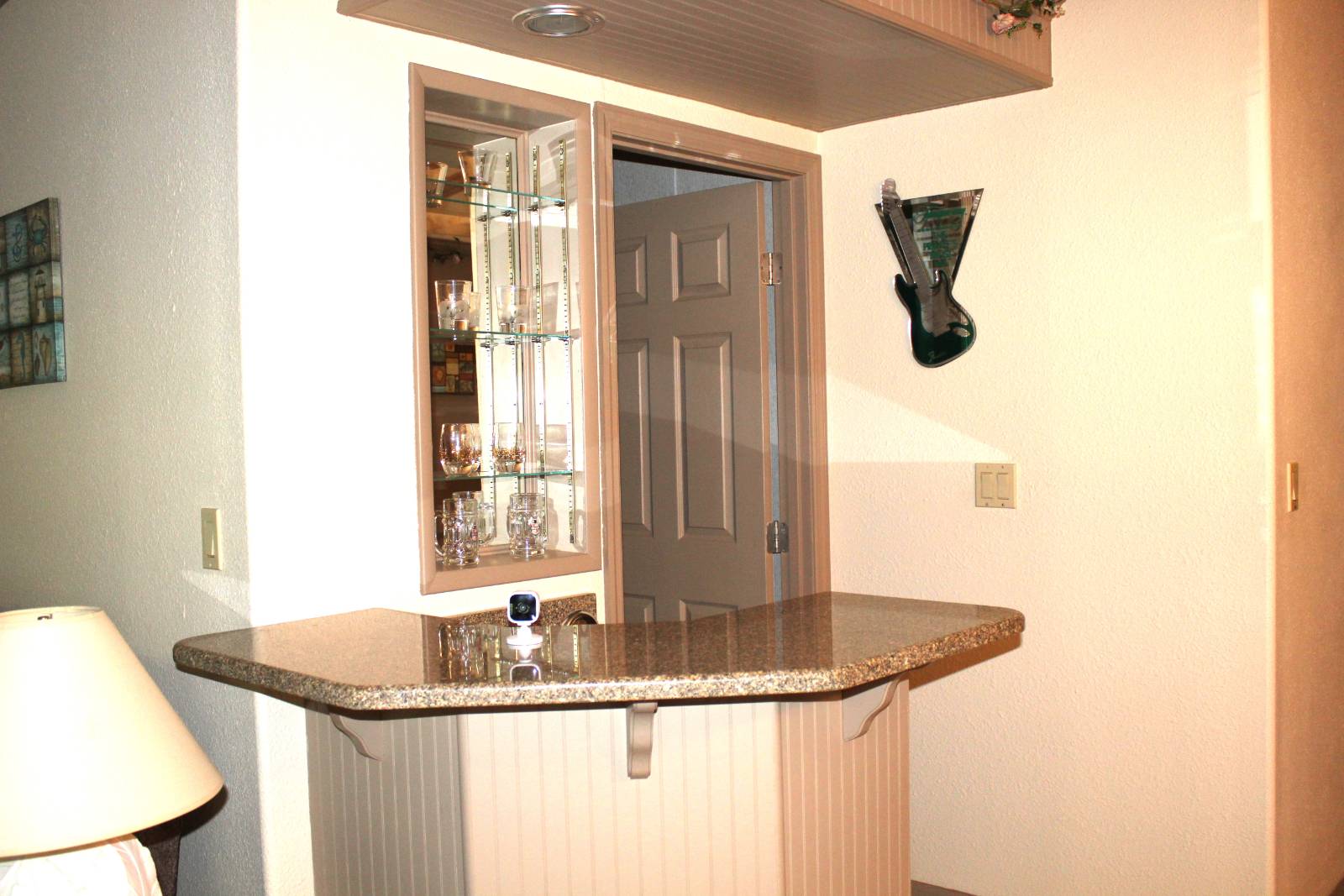 ;
;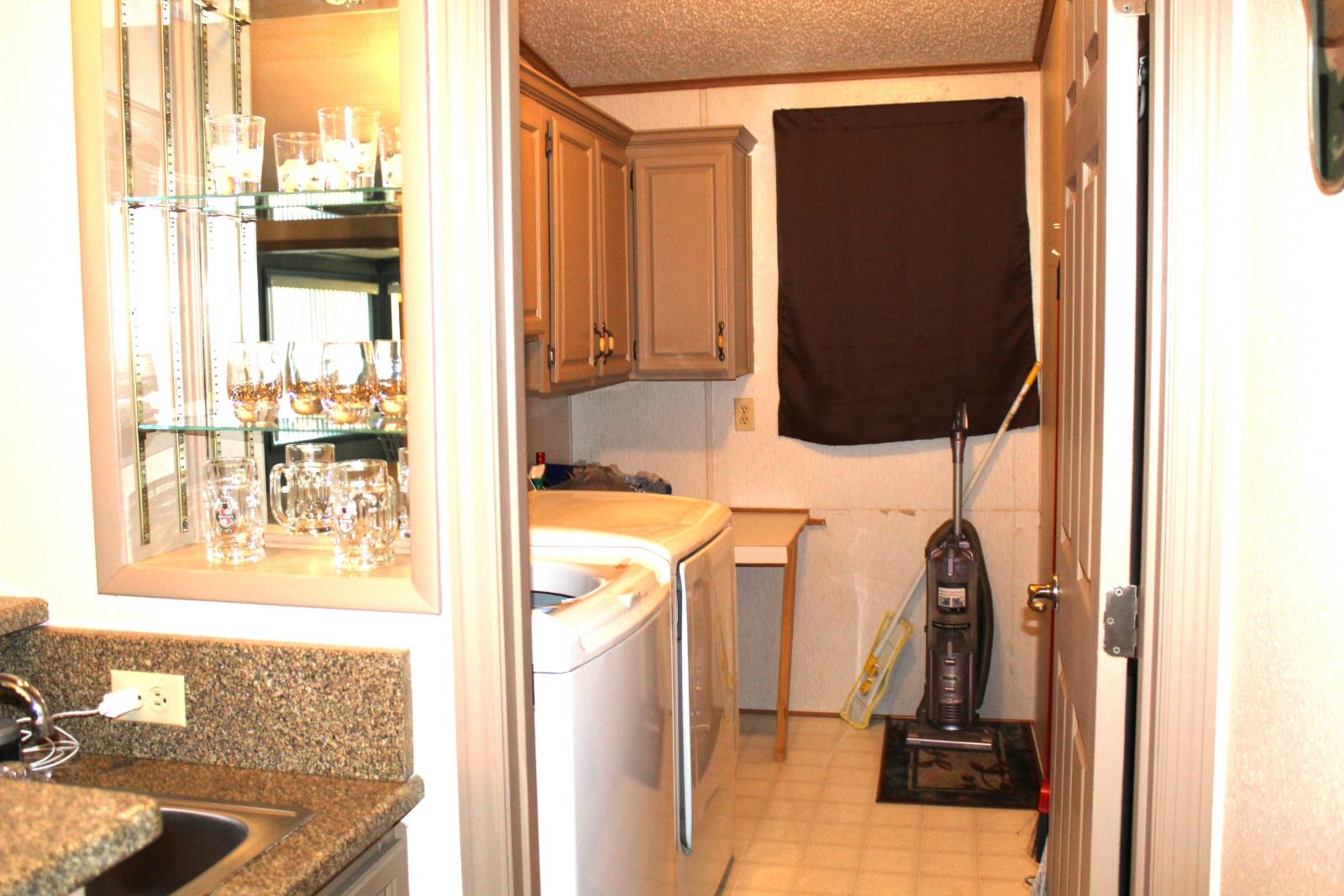 ;
;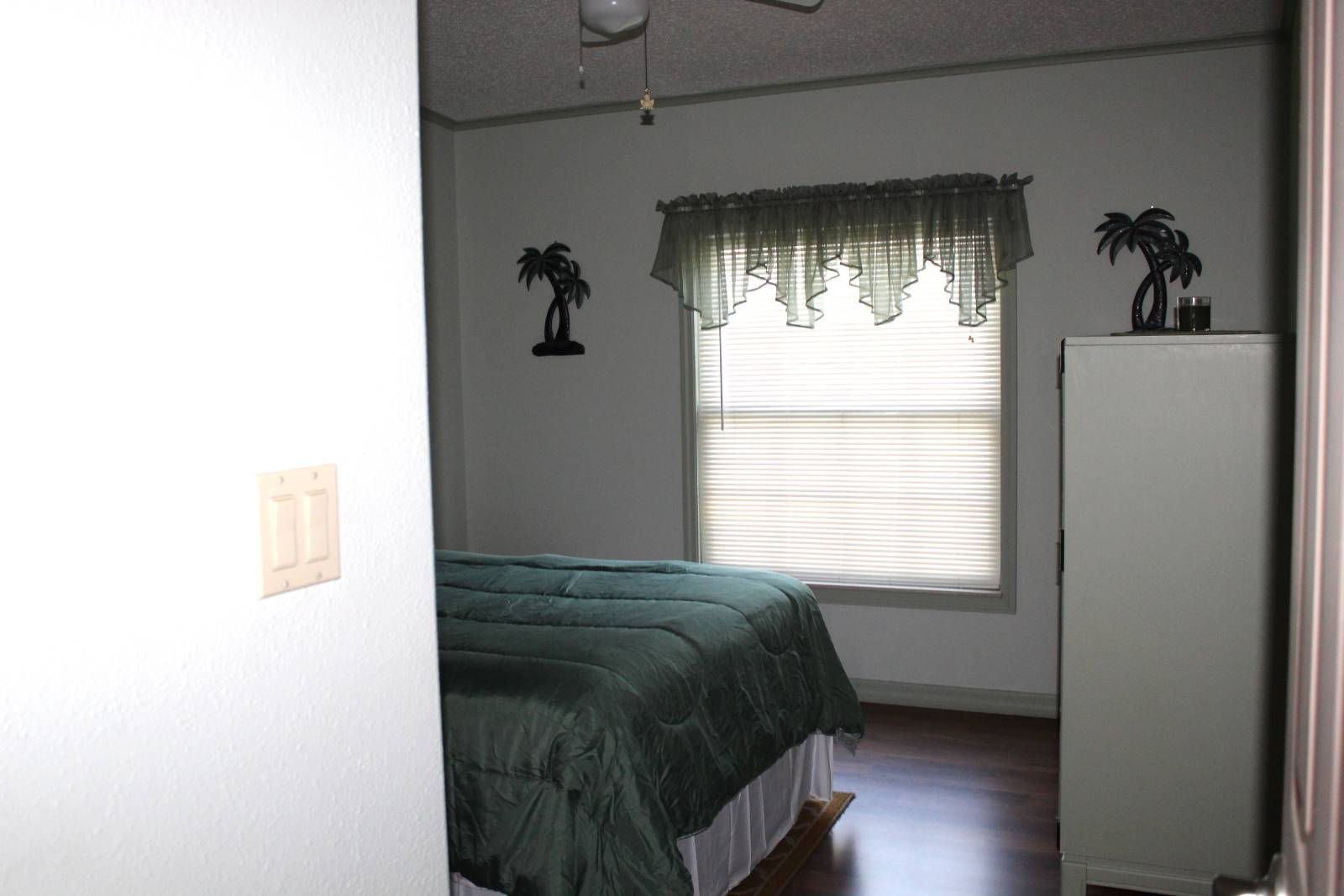 ;
;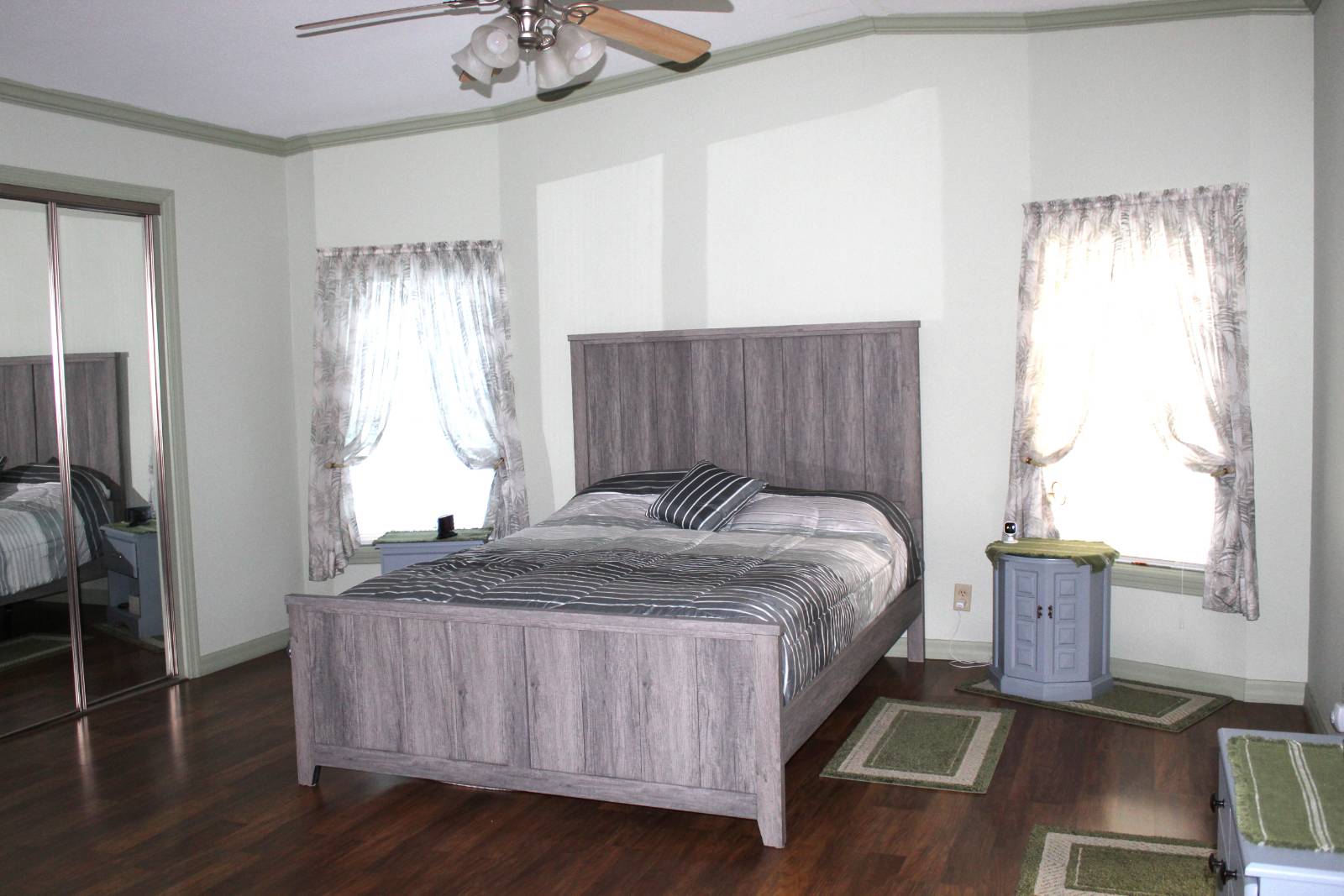 ;
;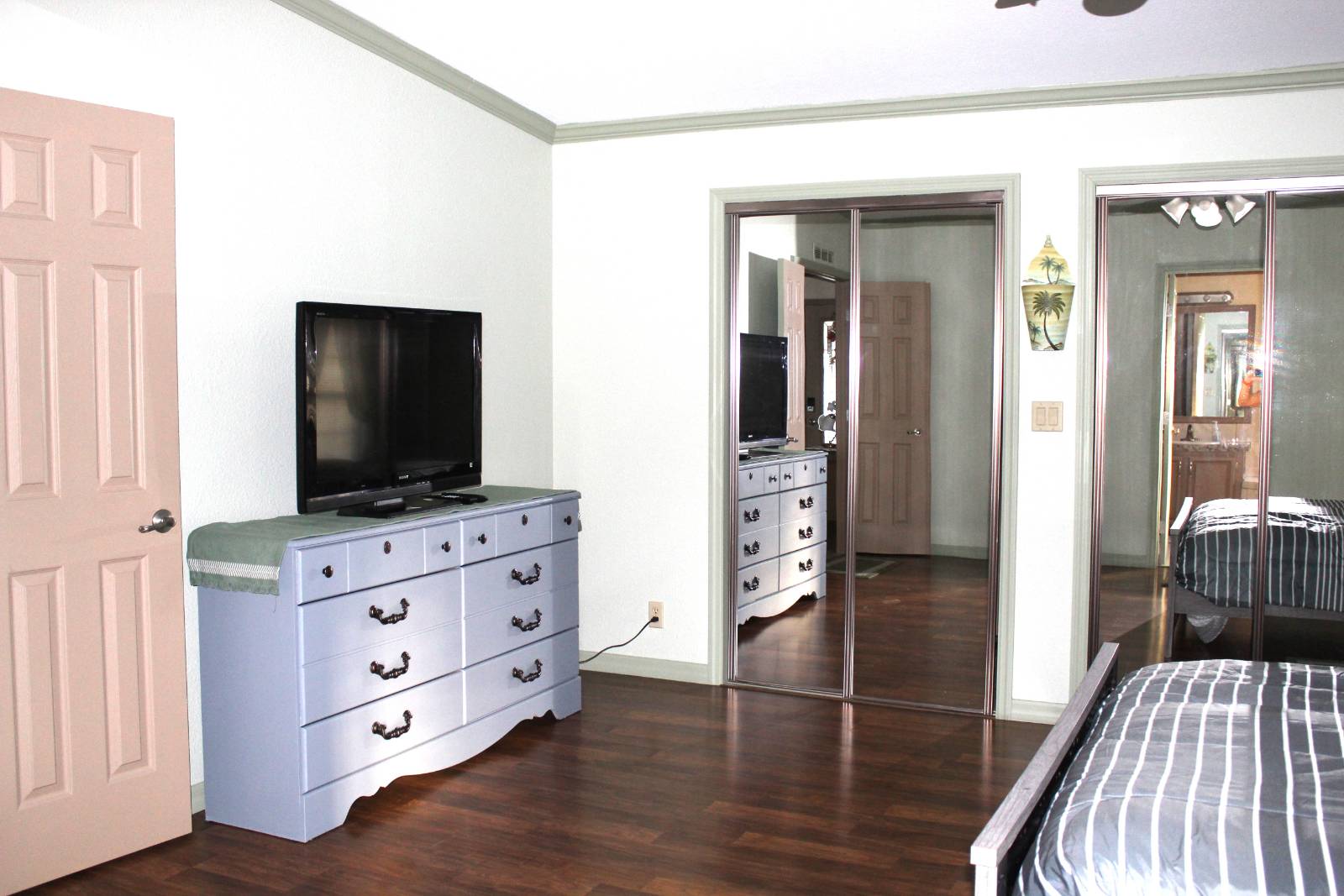 ;
;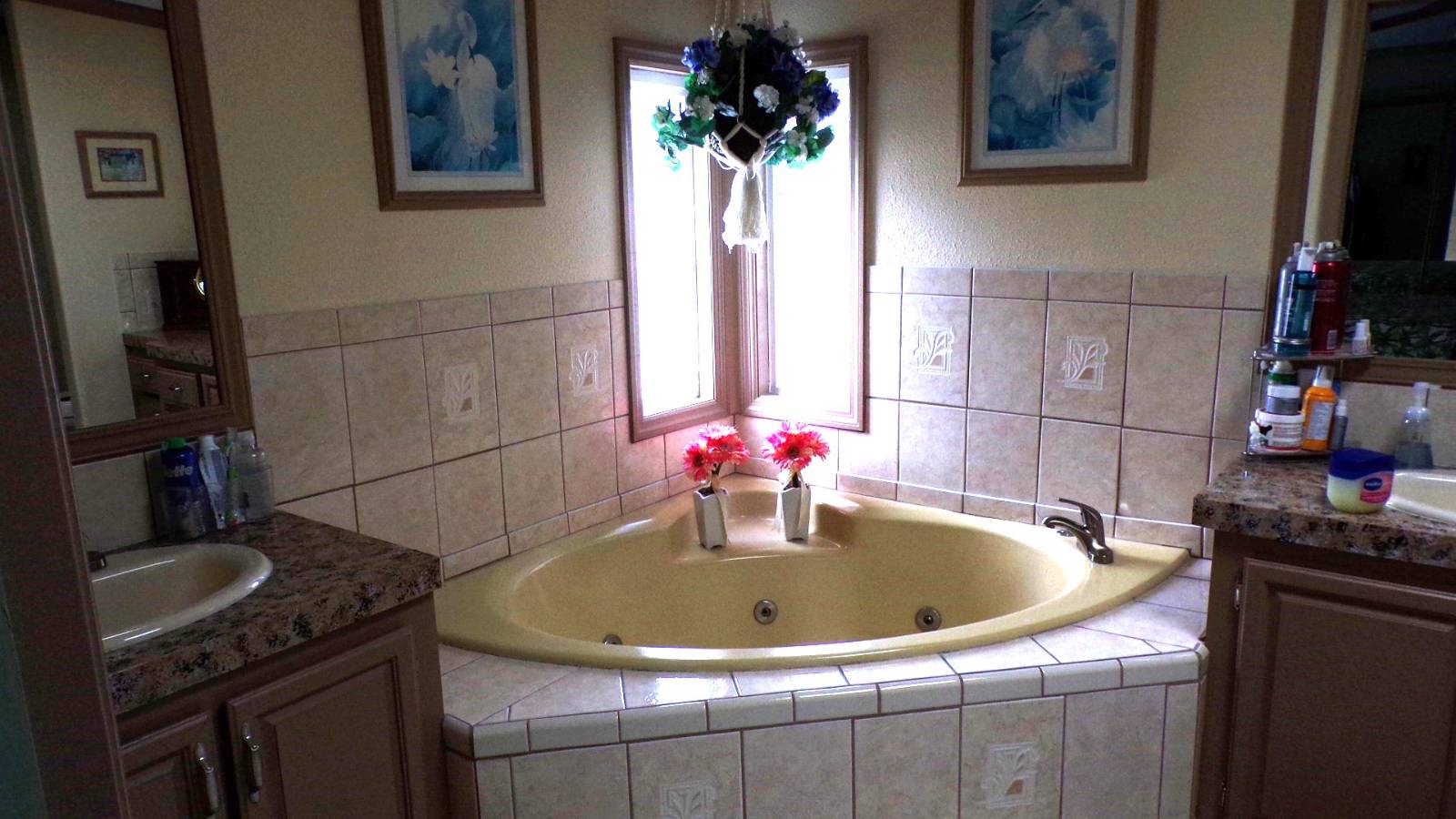 ;
;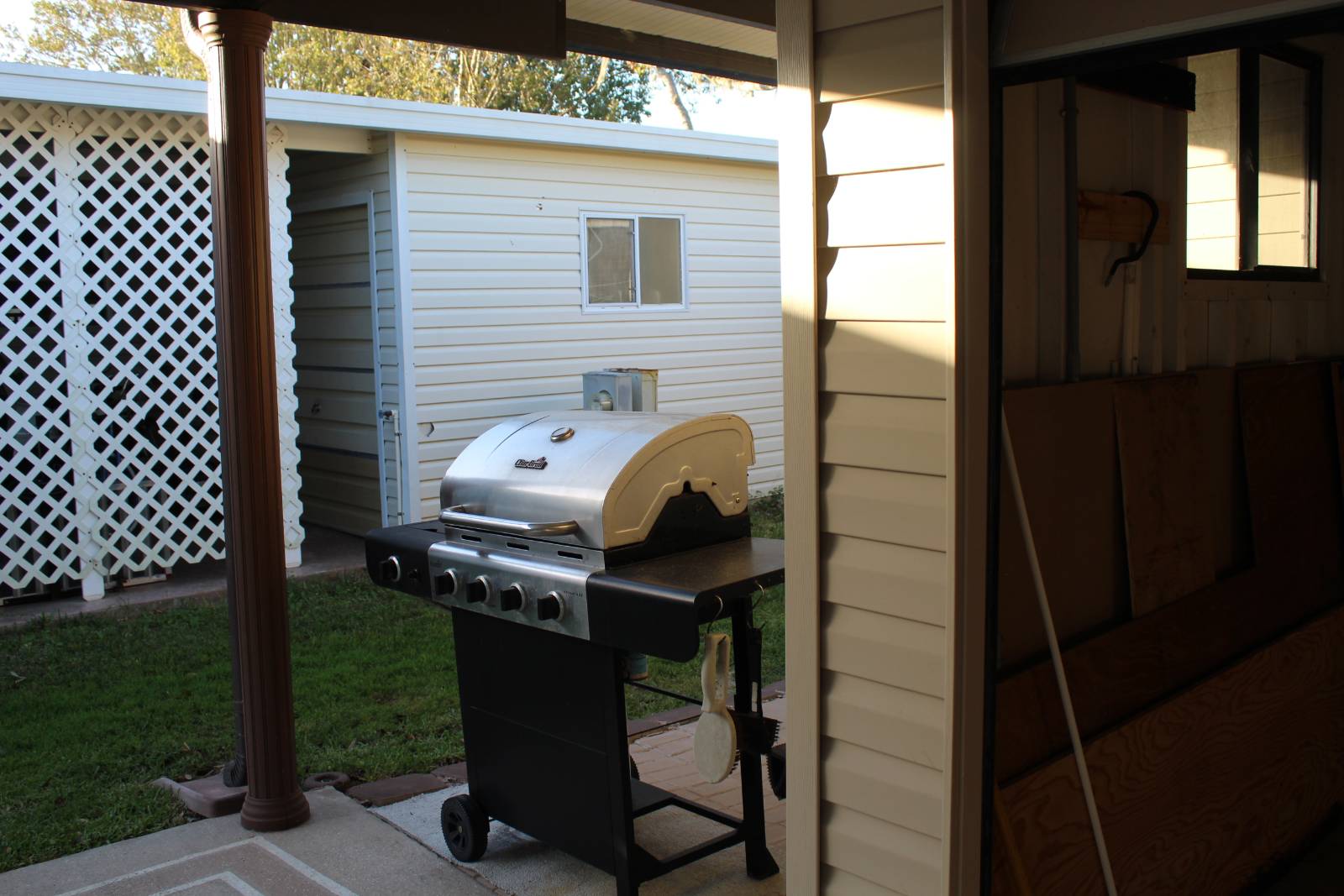 ;
;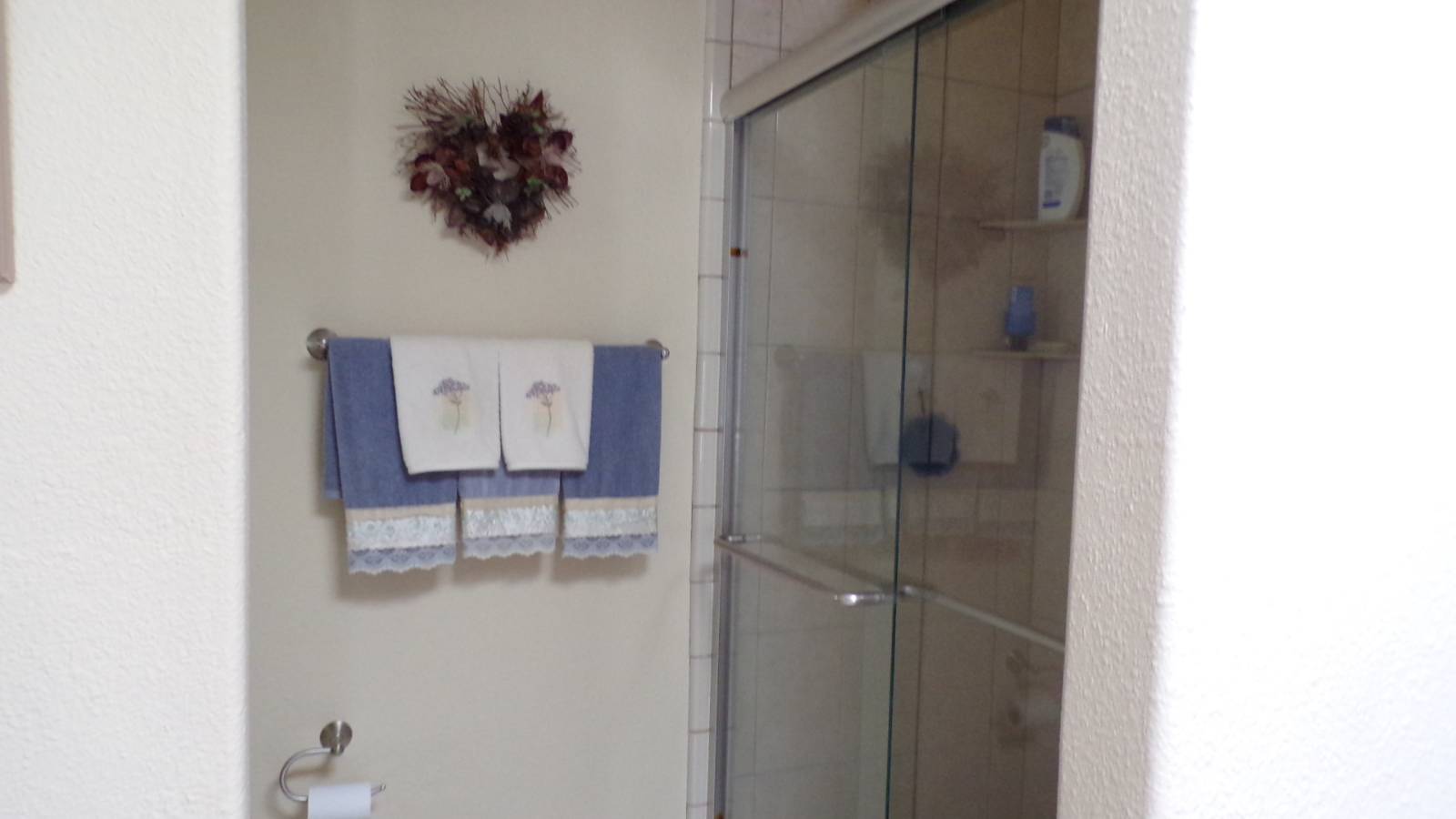 ;
;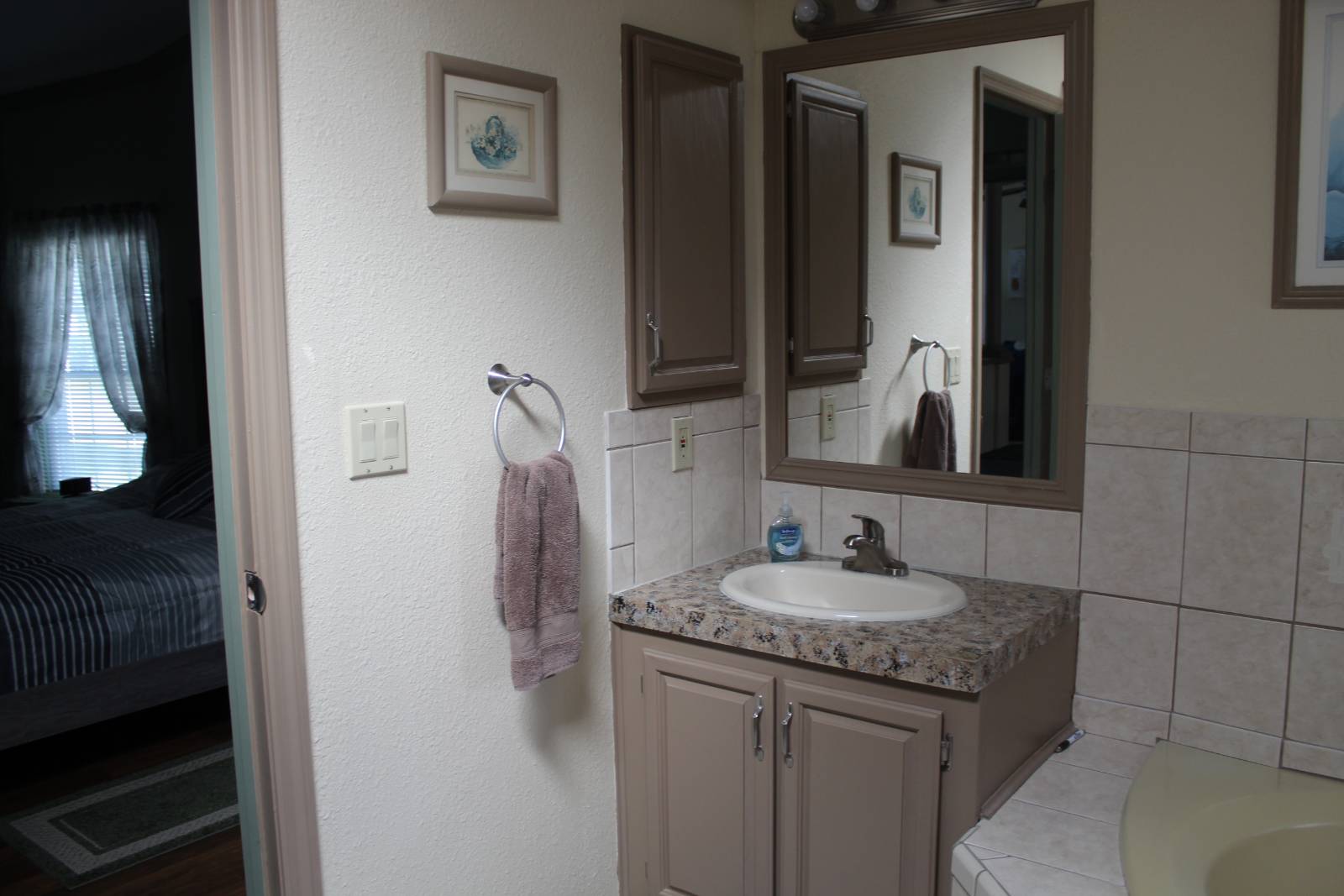 ;
;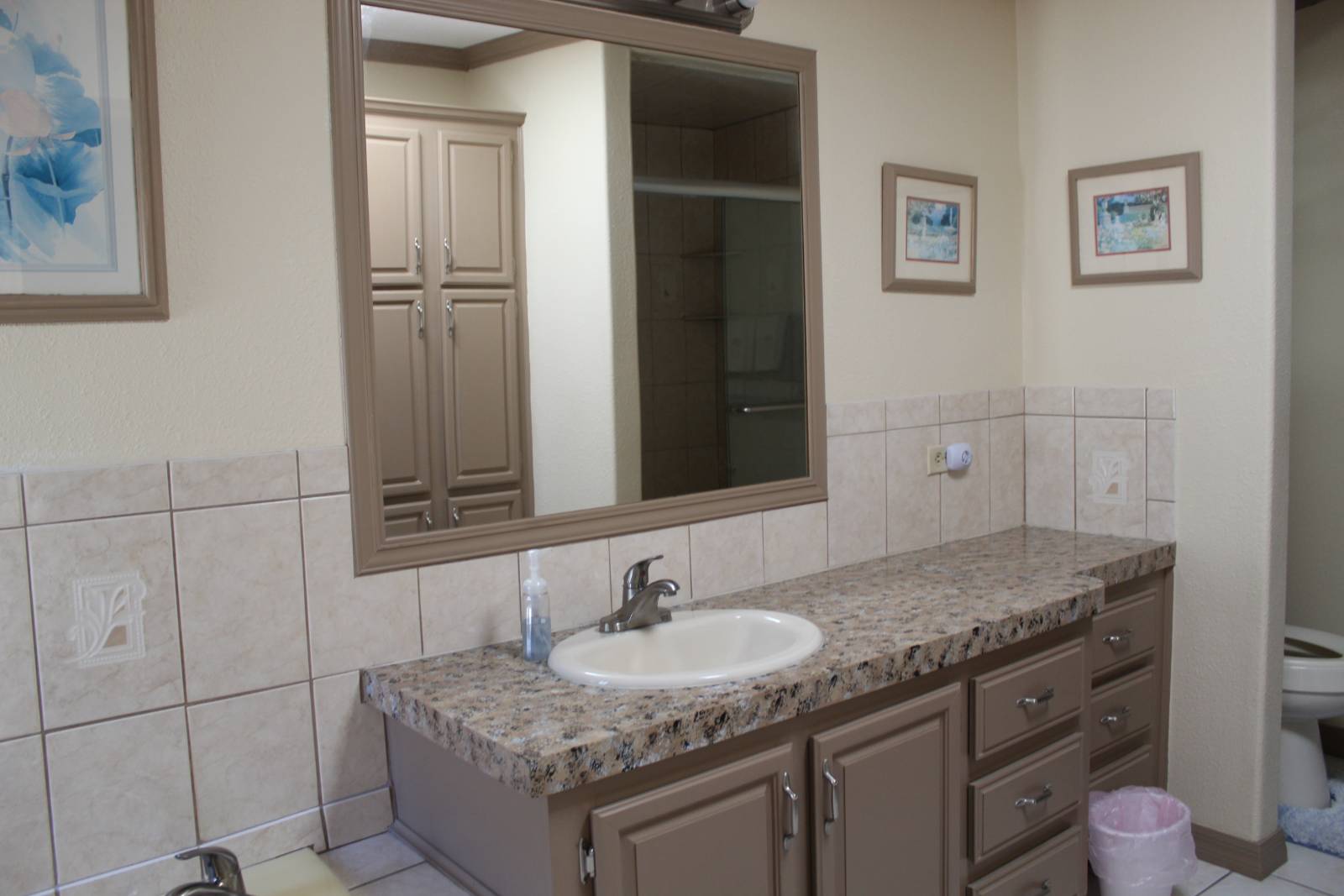 ;
;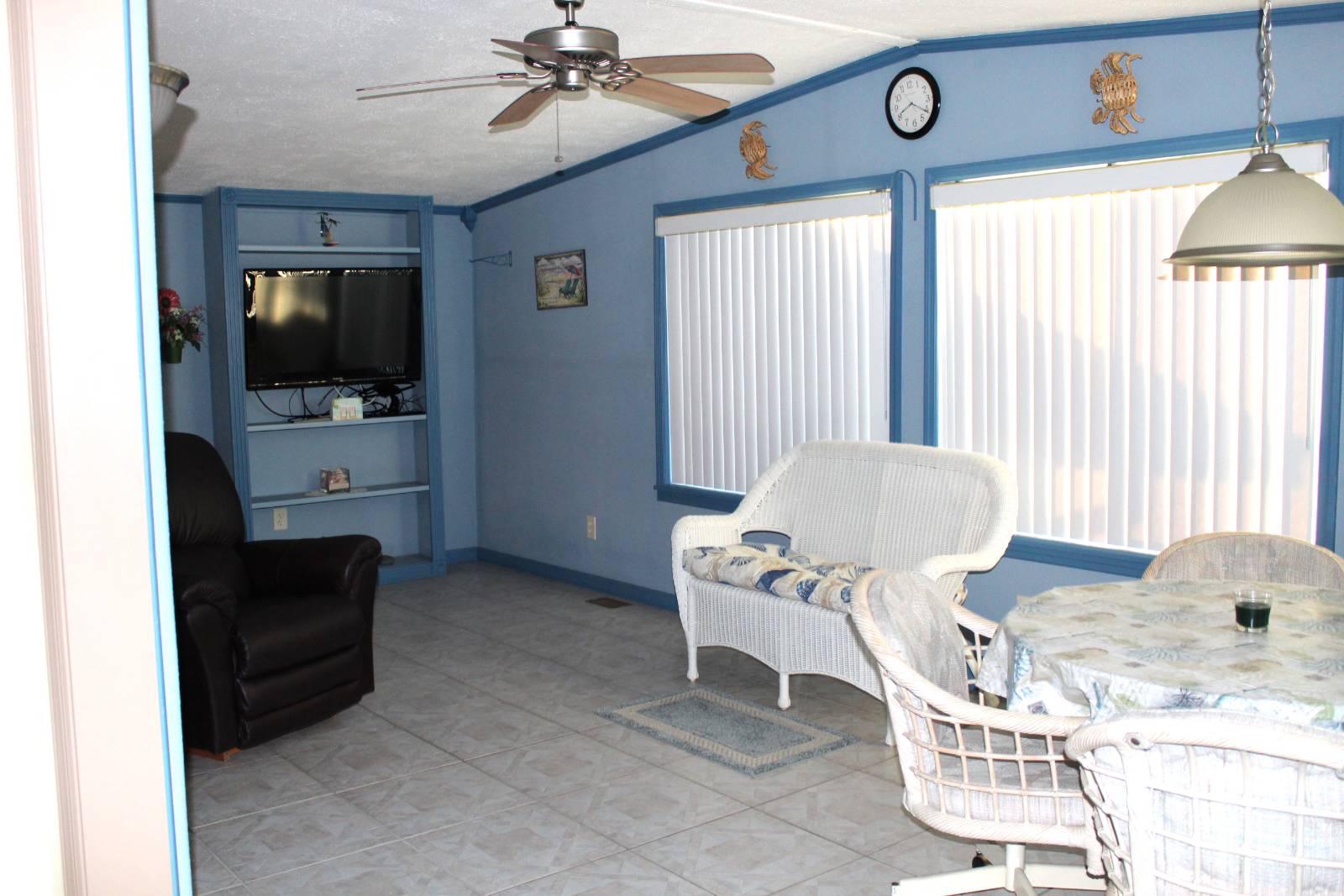 ;
;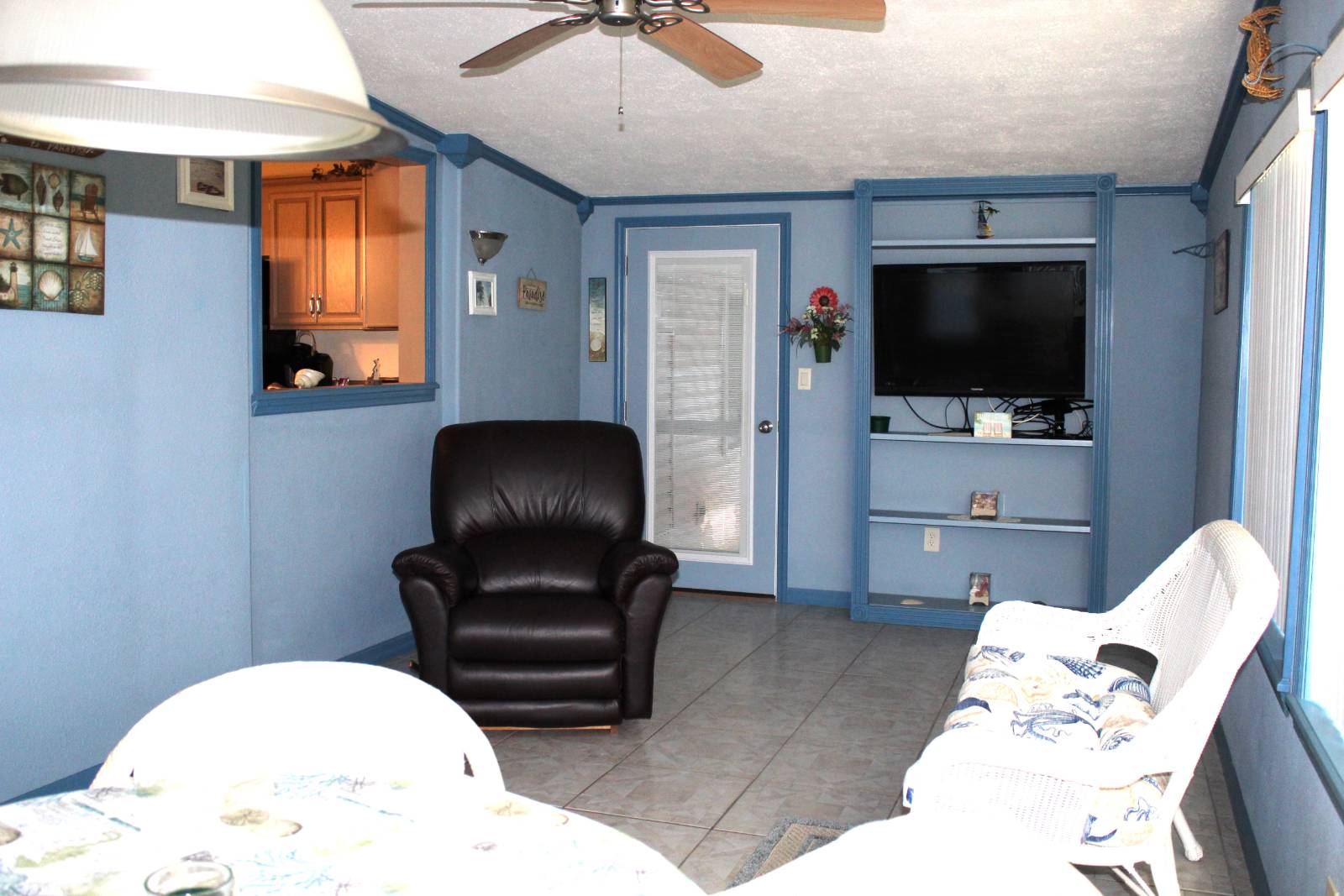 ;
;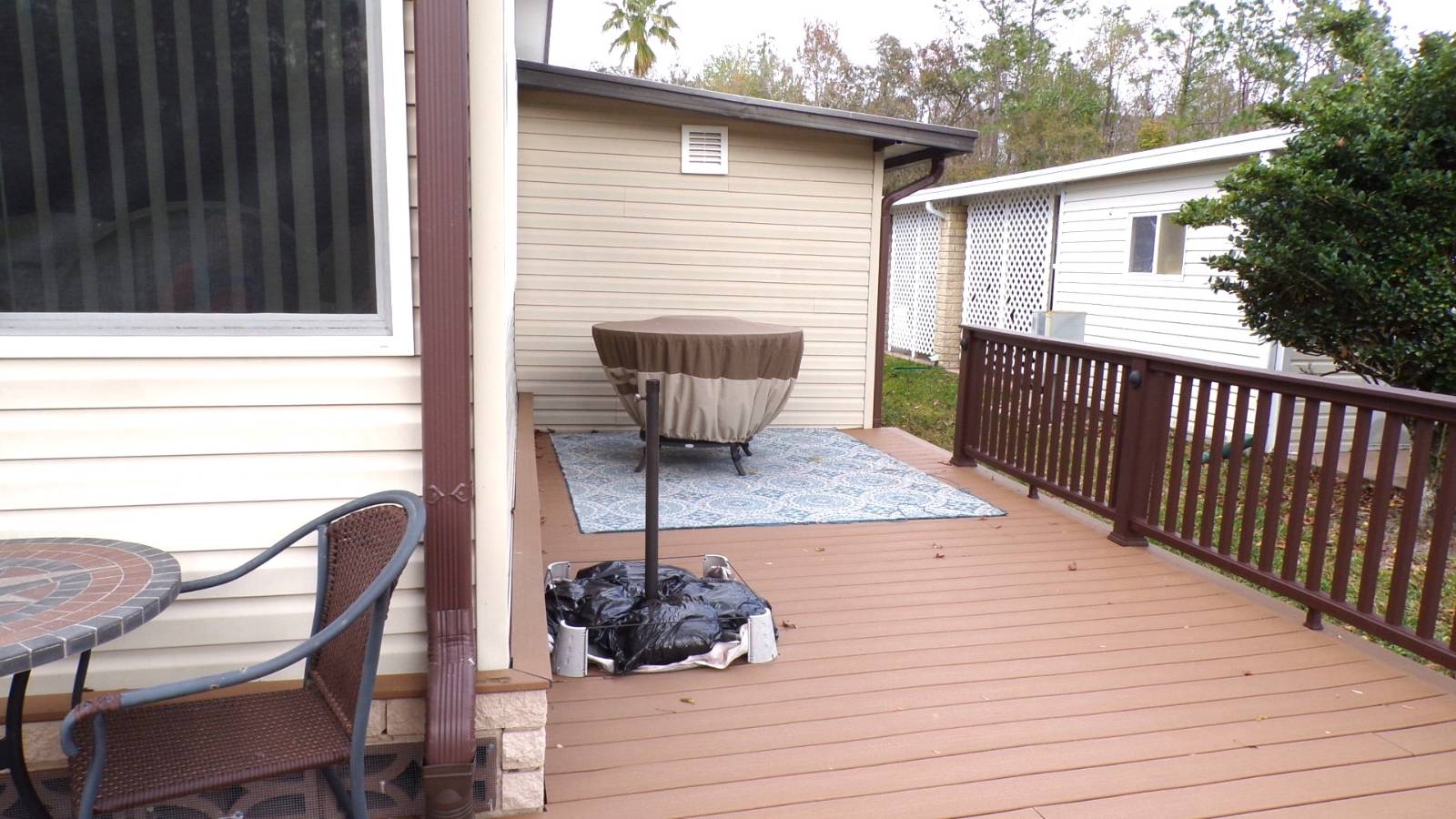 ;
;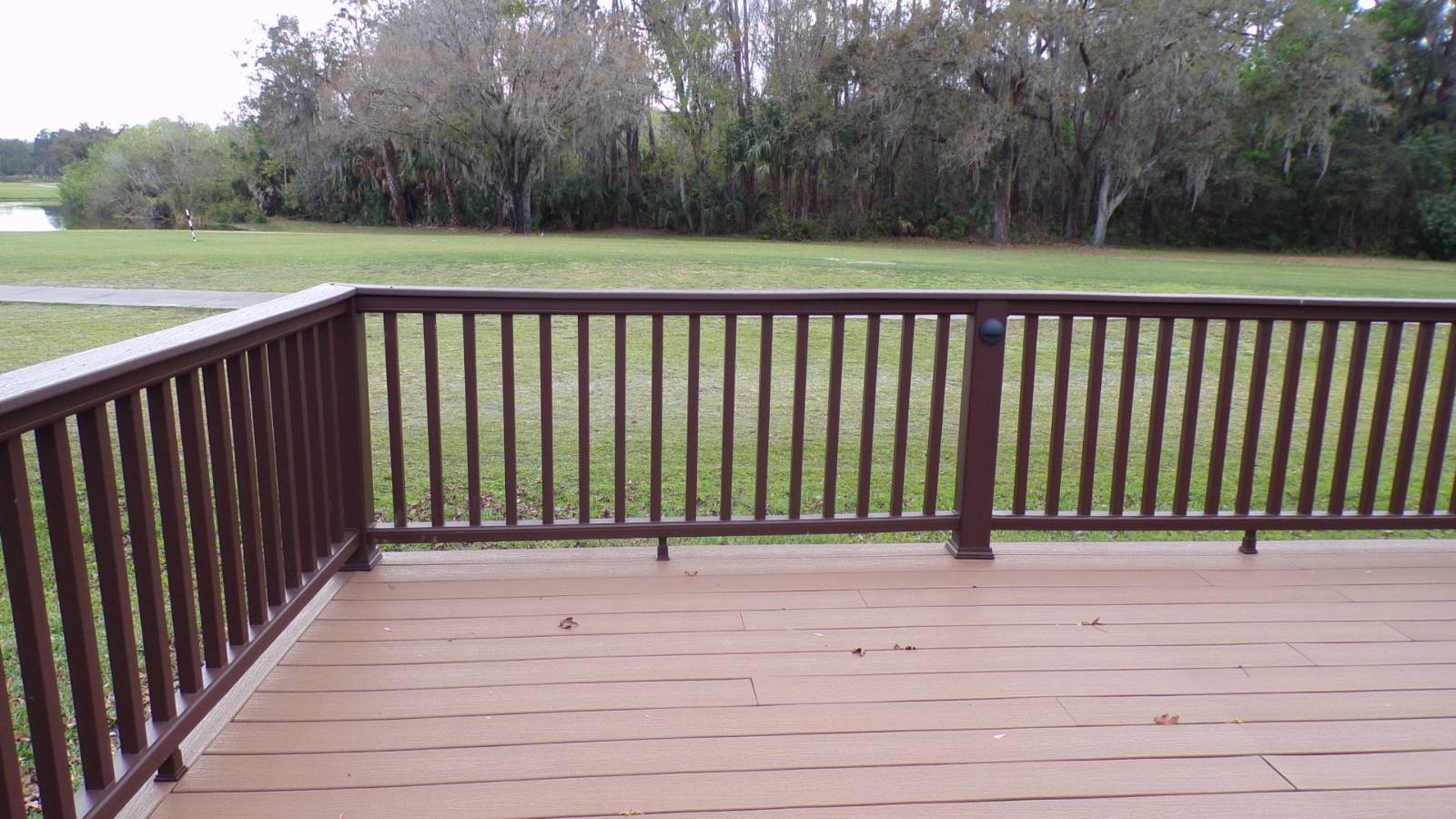 ;
;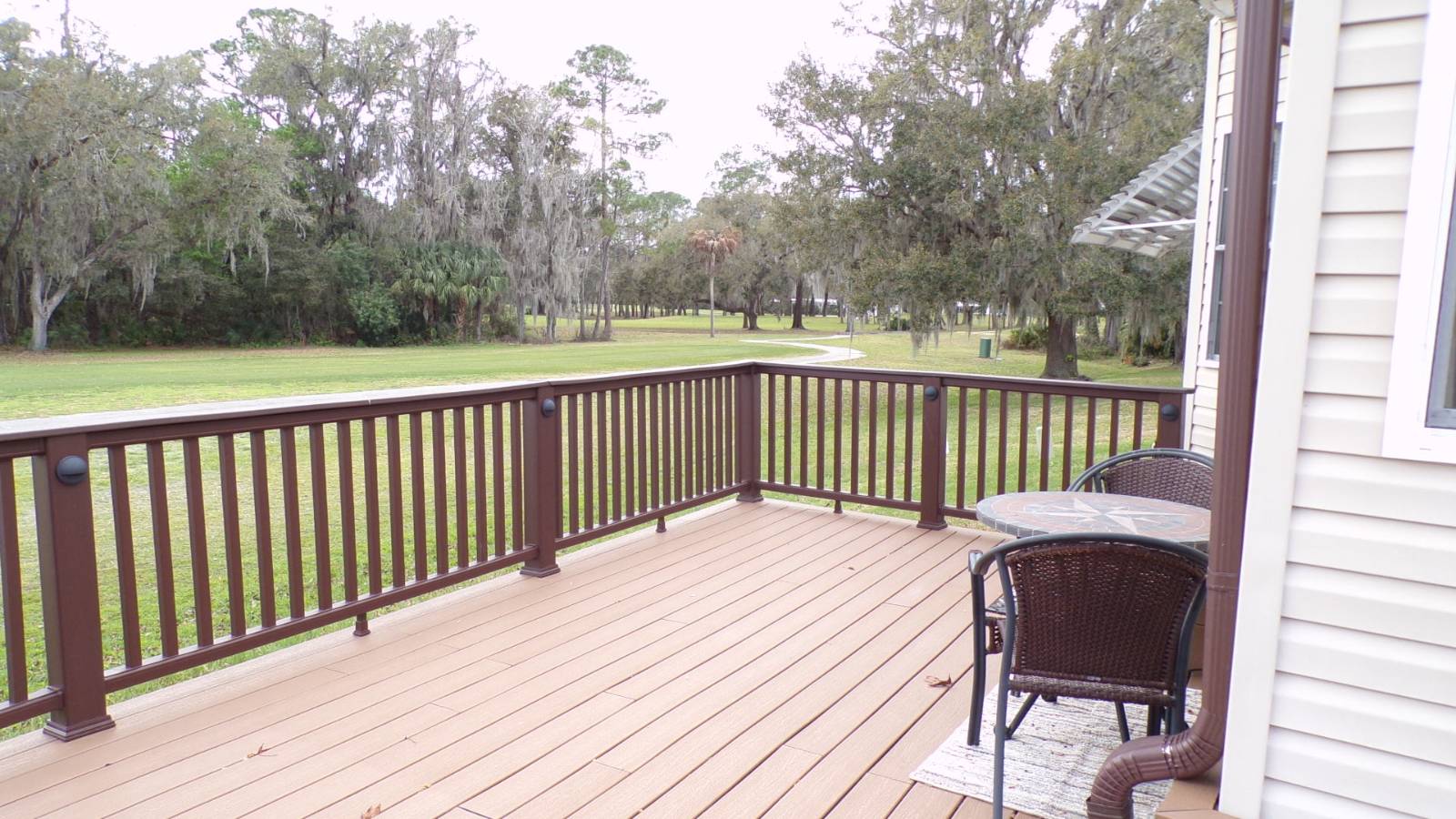 ;
;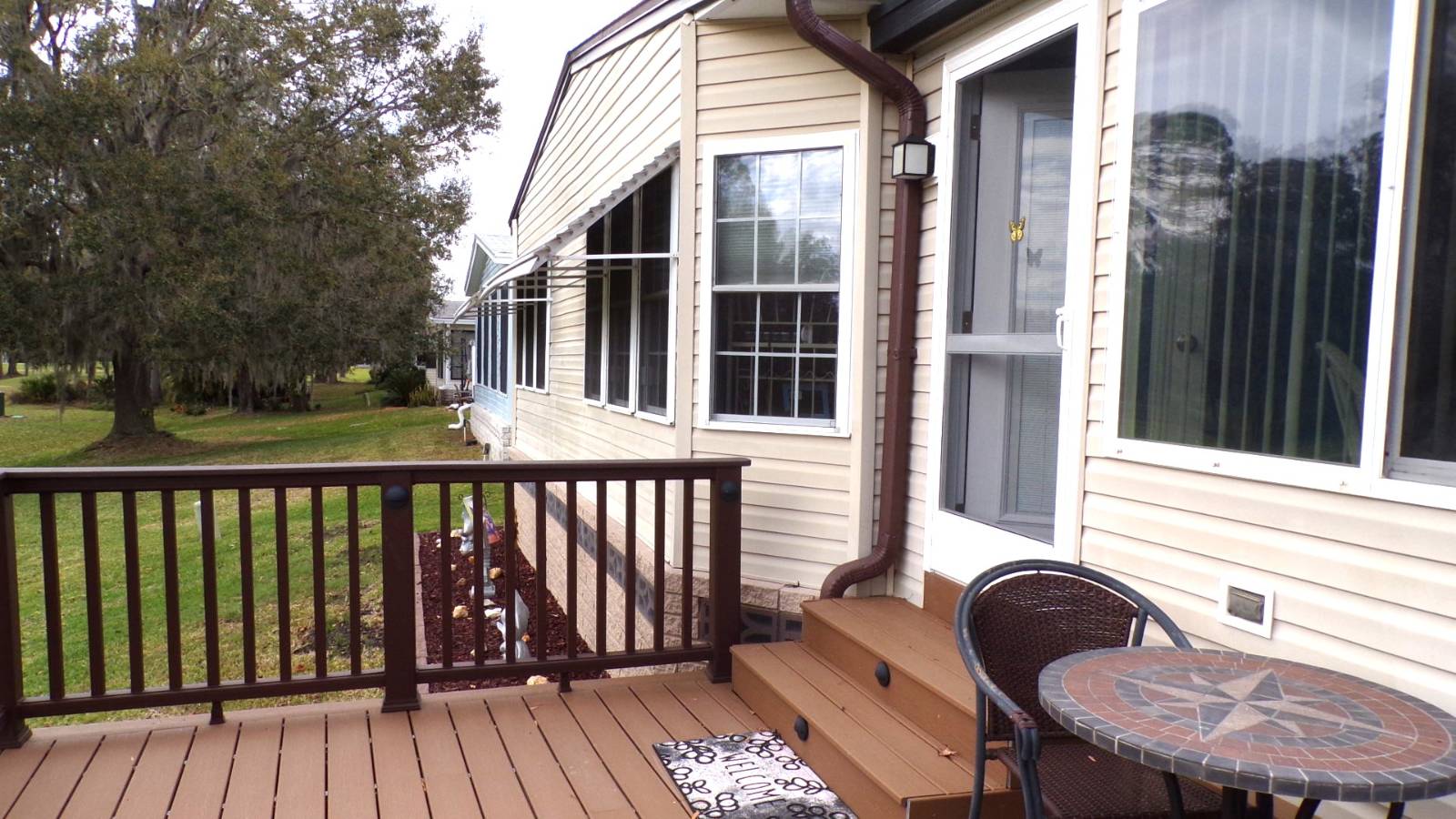 ;
;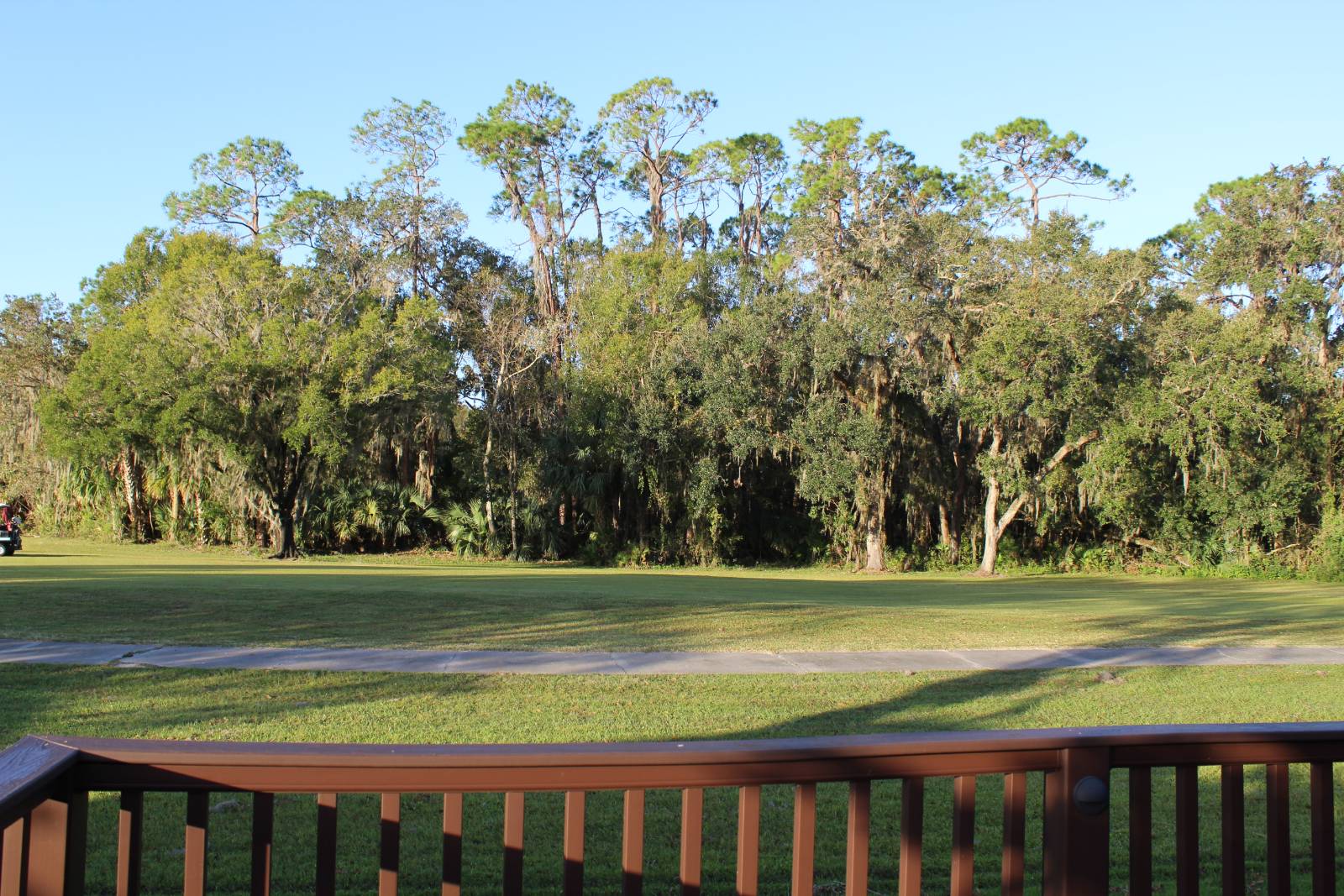 ;
;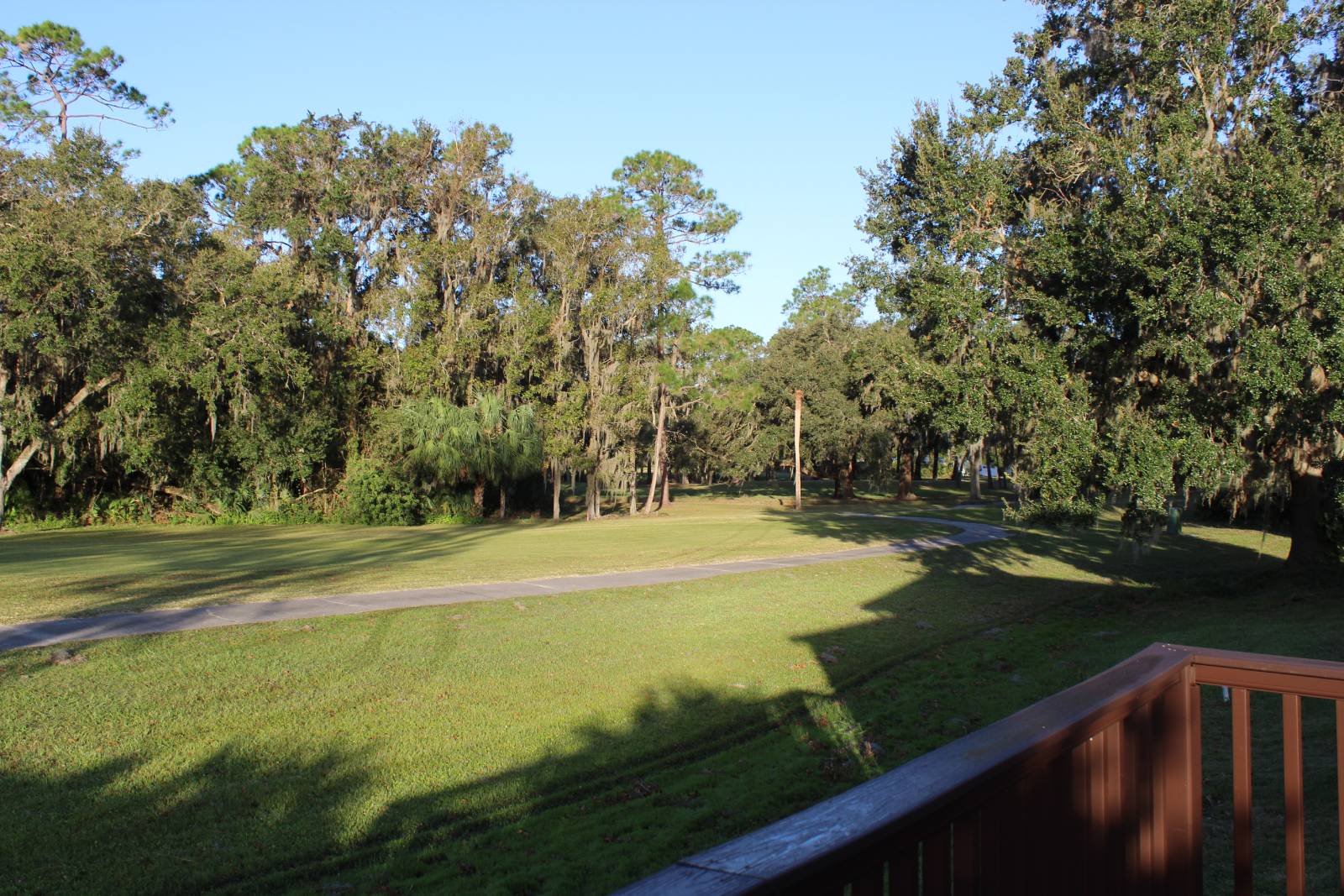 ;
;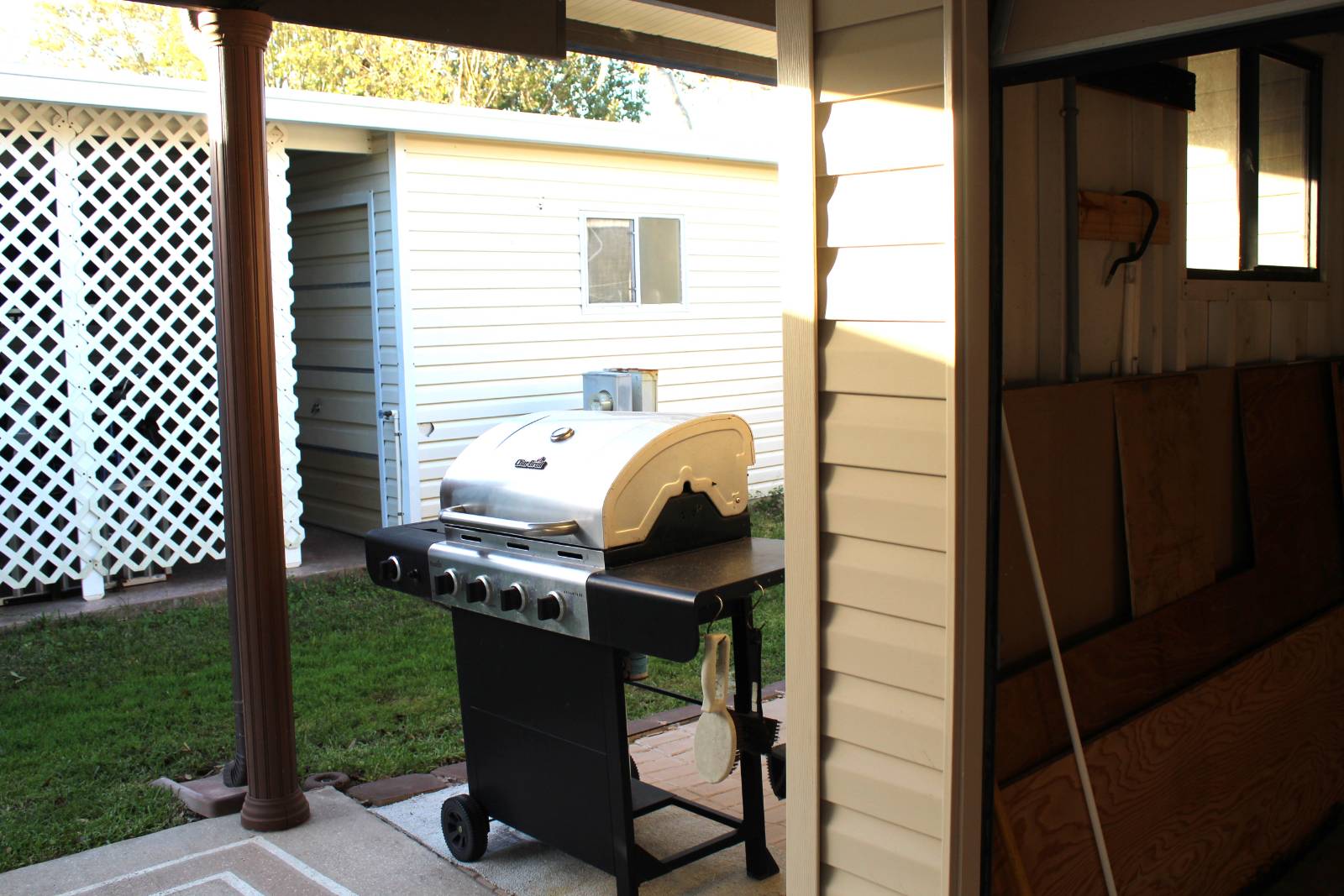 ;
;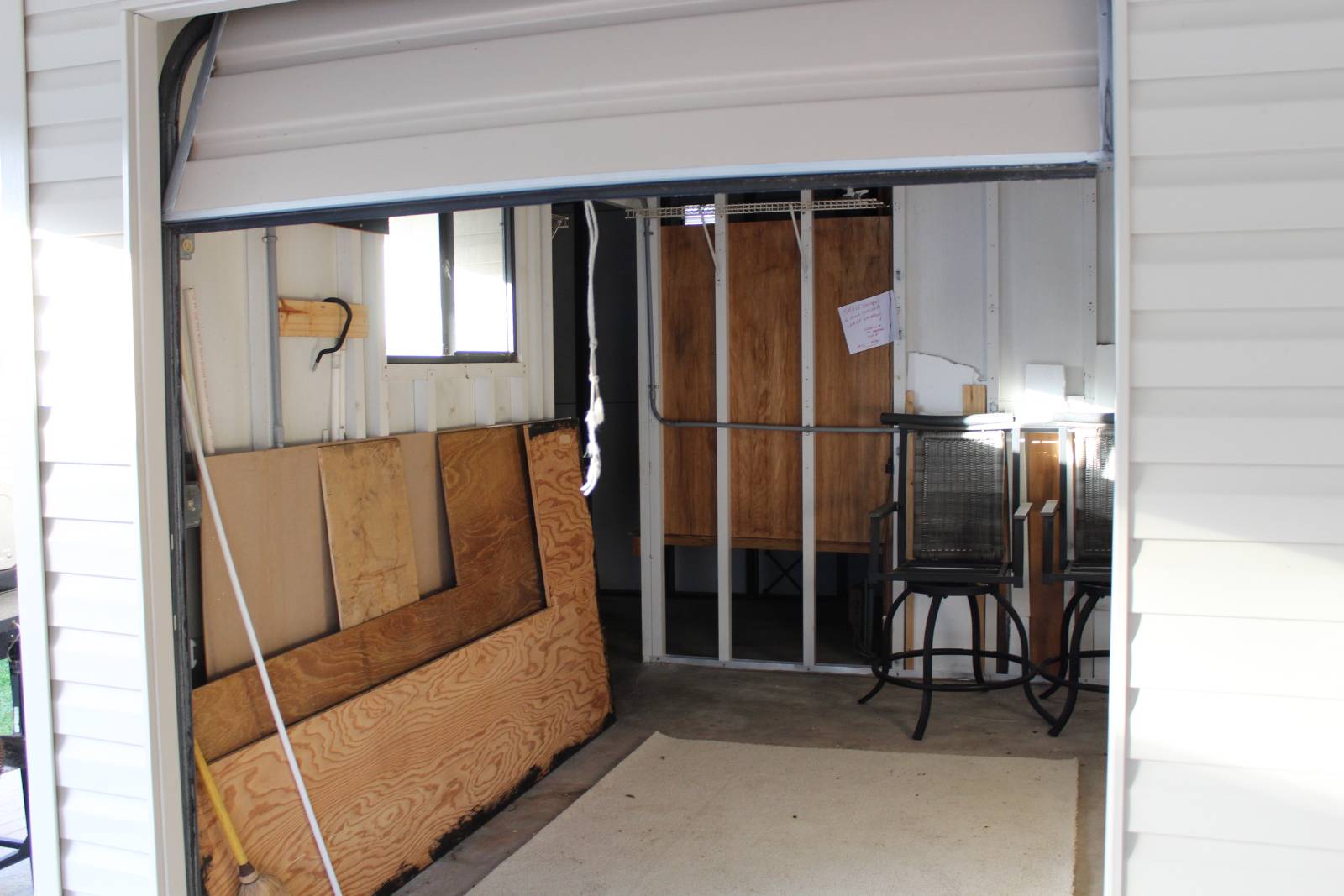 ;
;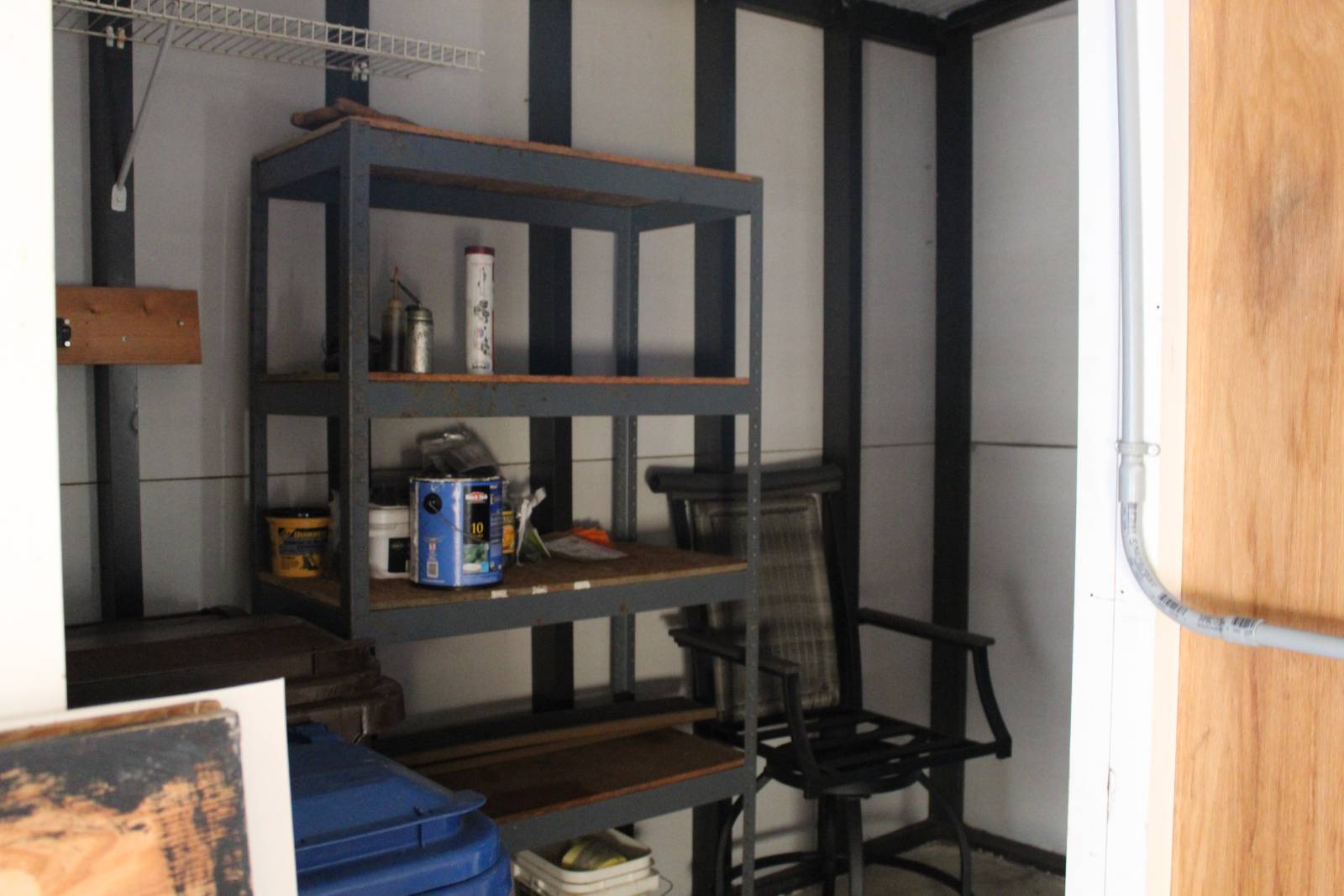 ;
;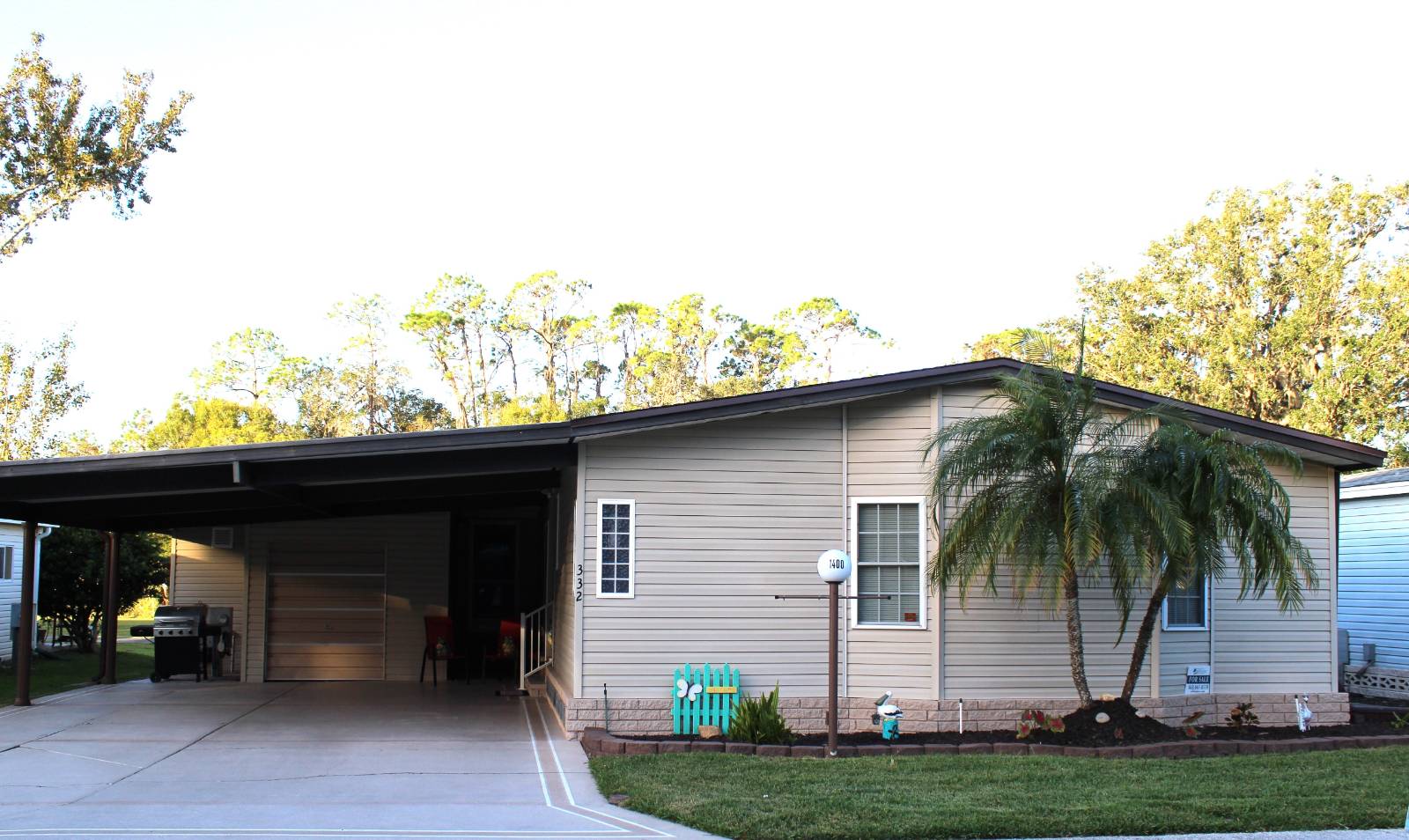 ;
;