1402 Center Street, Hansford, WV 25103

|
36 Photos
Main House Front View
|

|
|
|
| Listing ID |
10518655 |
|
|
|
| Property Type |
House |
|
|
|
| County |
Kanawha |
|
|
|
| Neighborhood |
Residential |
|
|
|
|
| Total Tax |
$782 |
|
|
|
| Tax ID |
Map 36/161,162,163,164,165,166,167,75.3 |
|
|
|
| FEMA Flood Map |
fema.gov/portal |
|
|
|
| Year Built |
1945 |
|
|
|
|
This property is definitely "One of a kind"!!!! Potiental is unlimited as a family occupied property or as an Income Property....one project at a time. It's definitely a "Handy-Man" dream.... Several structures are located on the property. Adjacent to the Five Room Home is a one-car garage to which is added a 2 Bed Room Apartment. A detached 2 Story 2 Bed Room Stone Home is located on the property. It could be updated and repaired to be an income property or for family members. Within the main structure is a large living room (15' x 21'). With one "Step-Up from the left side of the living room, one will be within the kitchen (12' x 15') and dining room (11' x 15'). Adequate base and wall cabinets are within the kitchen. Appliances include a range, refrigerator and dishwasher remaining with property. In the south corner of the kitchen are the hookups for a washer and dryer. Also, there is a half bath. To the right of the living room is a Family Room 11'x13' and two (2) Bed Room which have adequate Closet and Storage Space. A full bathroom is available from the side of the home. Heating is supplied by a gas fired Forced Air Heating System with Central Conditioning. There is a beautiful brick Fireplace in the living room, however, it has been capped off since 1954. Before any attempt is made to open and use the fireplace an inspection by a Chimney Sweep Professional would be a top priority. Adjacent to the dining room is a screened-in porch measuring 12' x 16'. This gives an opportunity to enjoy the cool breeze which comes from Paint Creek in the evening and night. A carport is located at the main entrance of the property. Located on the 1.24 Acre track of land are several types of trees. There are two Apple Trees, a Walnut Tree, three Dog-wood bushes, Holly Tree, Magnolia Bush, Lilac Bush, and Azalia Bushes. Don't miss this opportunity to give this property the updating and remodeling that is needed so it can be a HOME for a family whom will appreciate the property and location as a whole.
|
- 2 Total Bedrooms
- 1 Full Bath
- 1 Half Bath
- 1488 SF
- 1.27 Acres
- Built in 1945
- Renovated 1960
- 1 Story
- Available 7/27/2018
- Traditional Style
- Renovation: The original house was four (4) rooms with addition of living room in 1954-55; then the kitchen/dining room added in the early 60's.
- Open Kitchen
- Laminate Kitchen Counter
- Oven/Range
- Refrigerator
- Dishwasher
- Carpet Flooring
- Linoleum Flooring
- Living Room
- Dining Room
- Family Room
- Primary Bedroom
- Kitchen
- First Floor Bathroom
- 1 Fireplace
- Forced Air
- Natural Gas Fuel
- Natural Gas Avail
- Central A/C
- Masonry - Concrete Block Construction
- Asphalt Shingles Roof
- Attached Garage
- 1 Garage Space
- Municipal Water
- Municipal Sewer
- Fence
- Open Porch
- Screened Porch
- Room For Pool
- Driveway
- Corner
- Trees
- Subdivision: Hanford
- $782 Total Tax
- Tax Year 2017
Listing data is deemed reliable but is NOT guaranteed accurate.
|



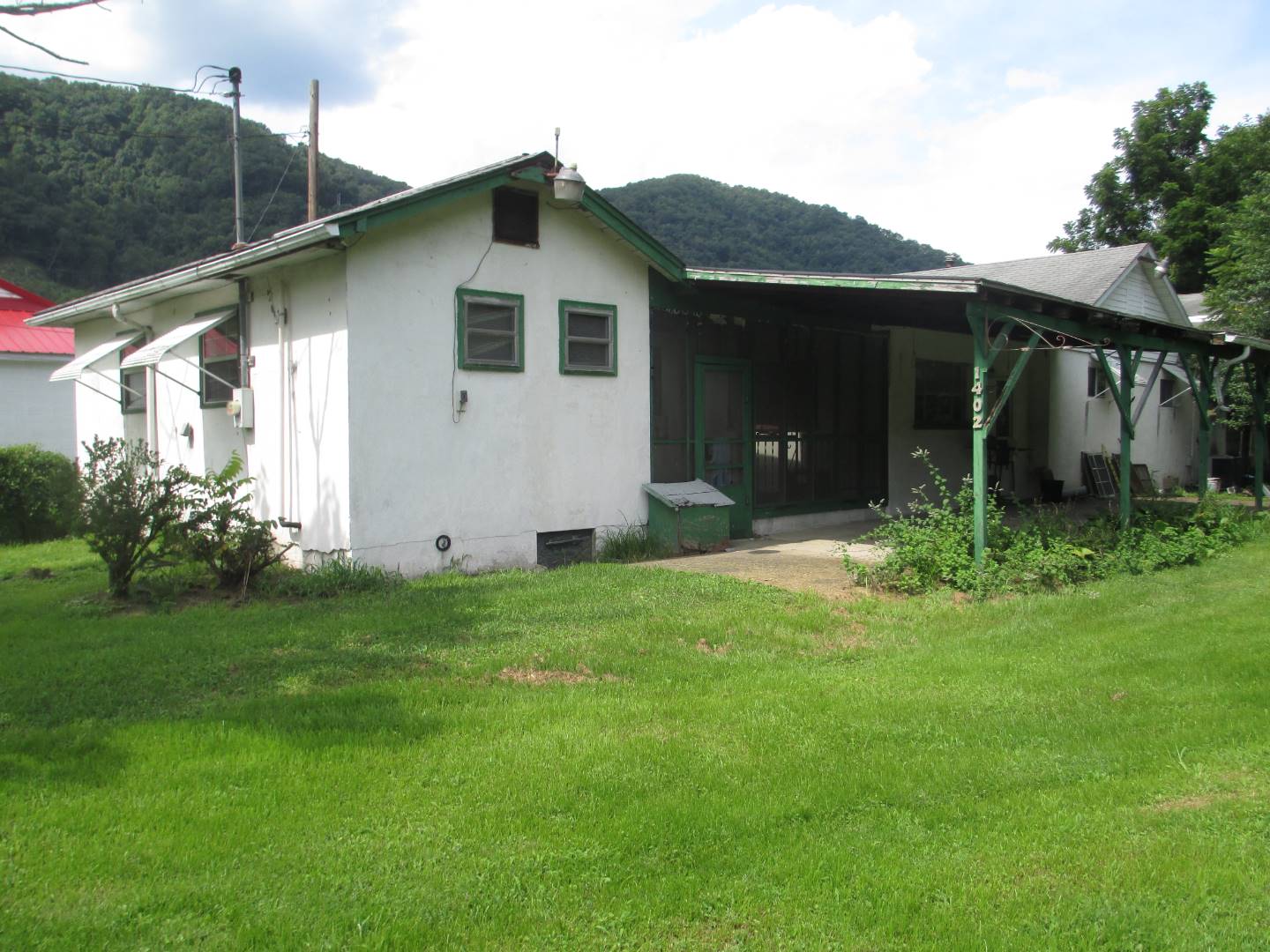

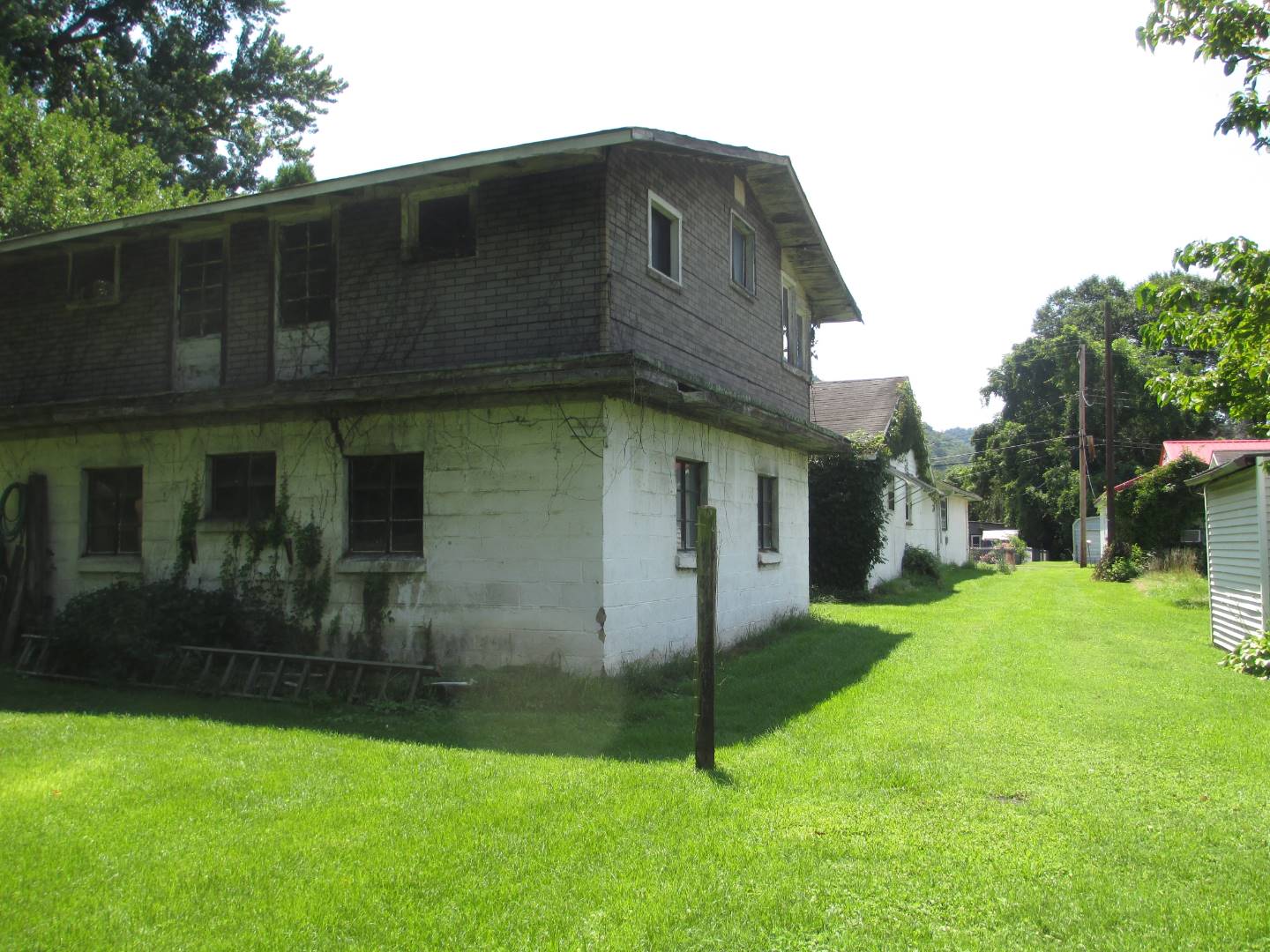 ;
;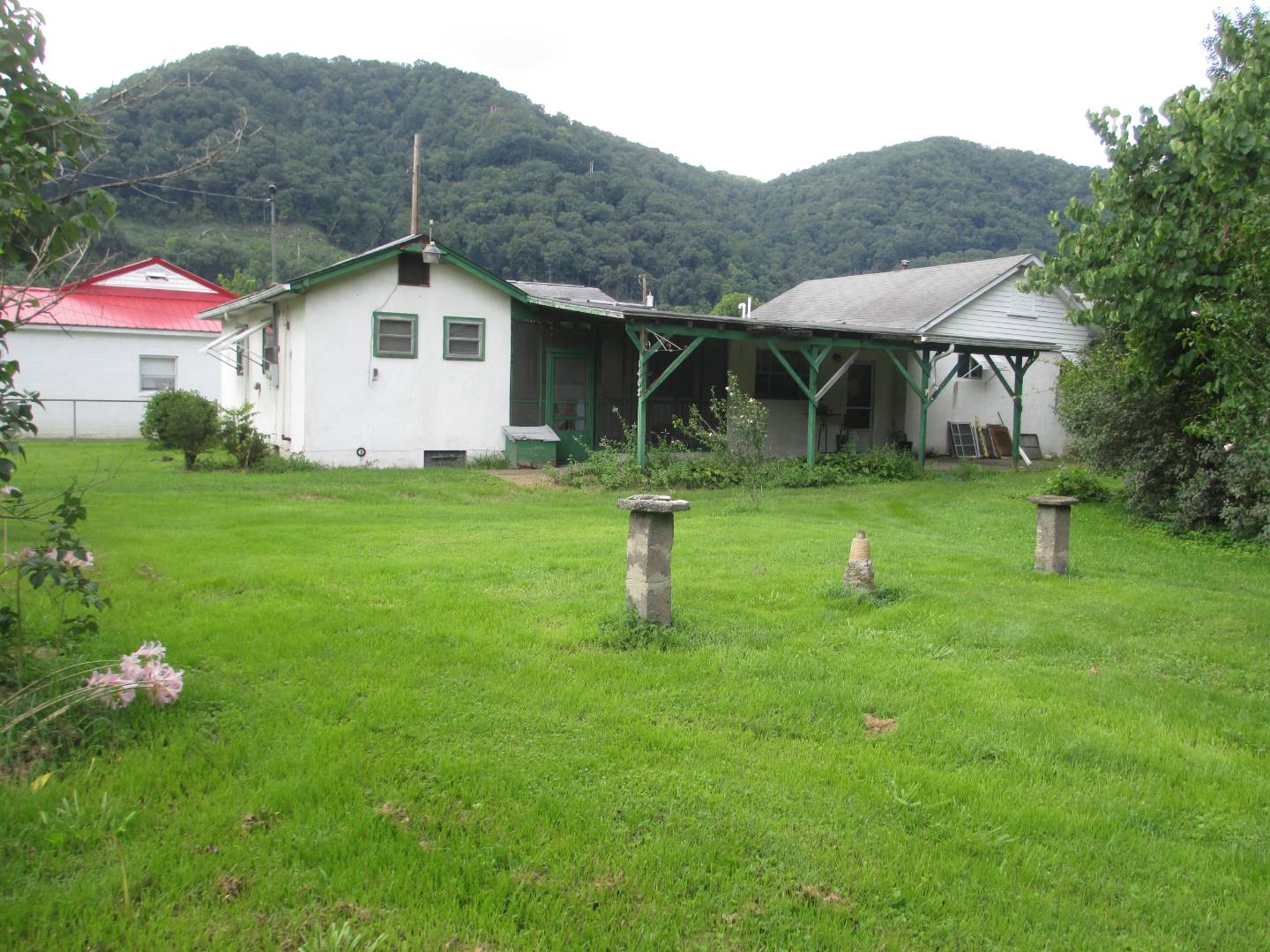 ;
;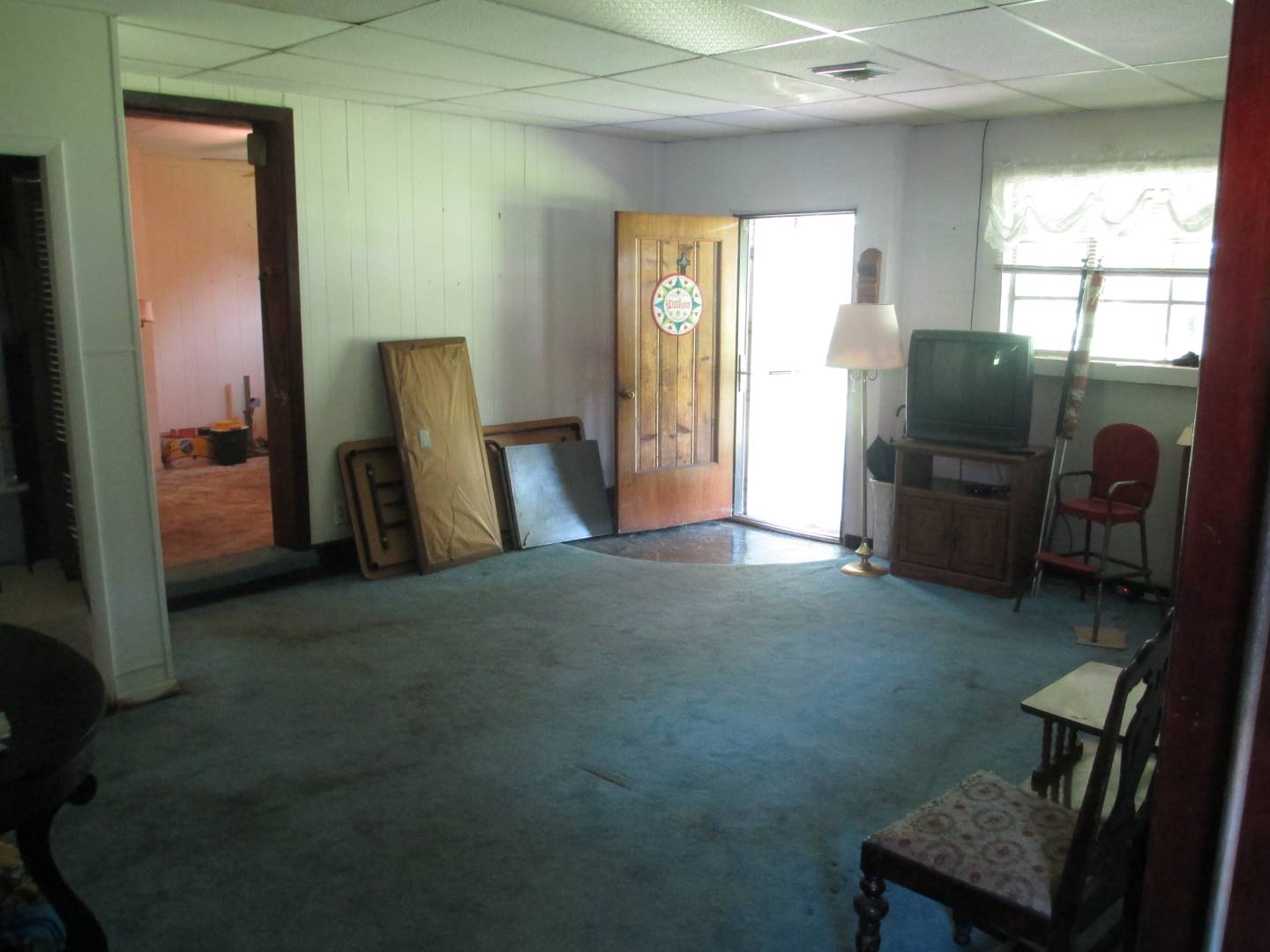 ;
;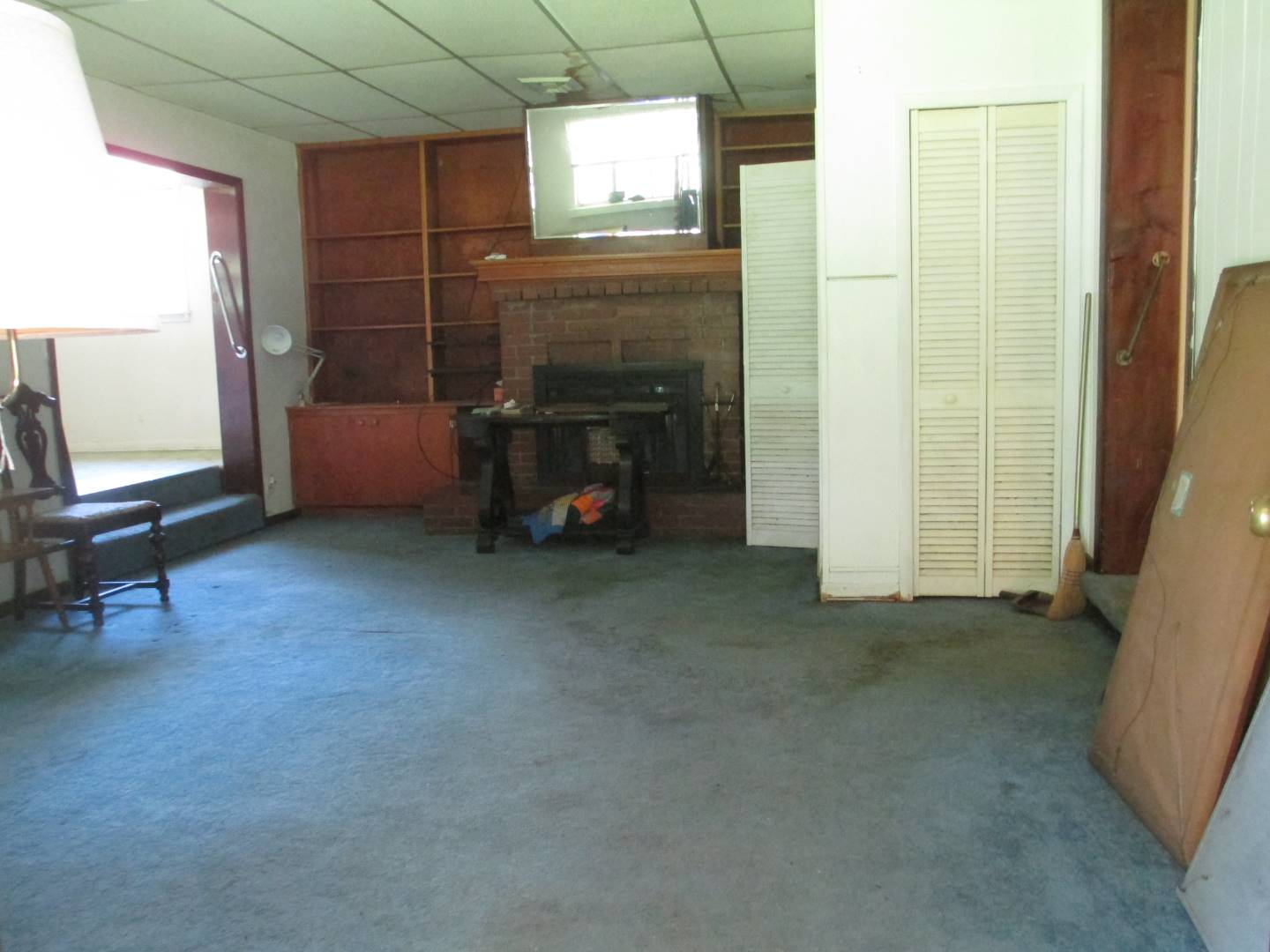 ;
;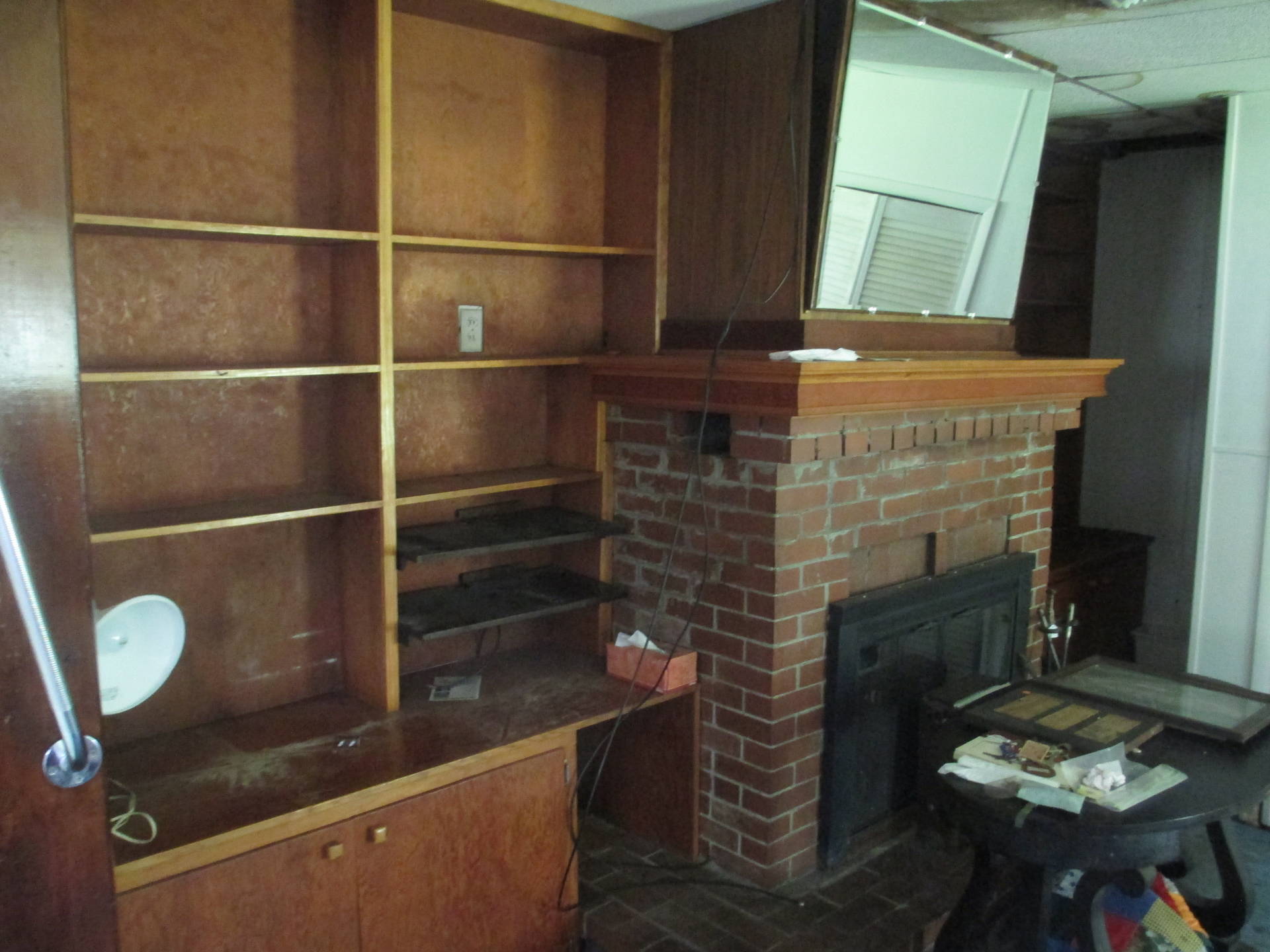 ;
;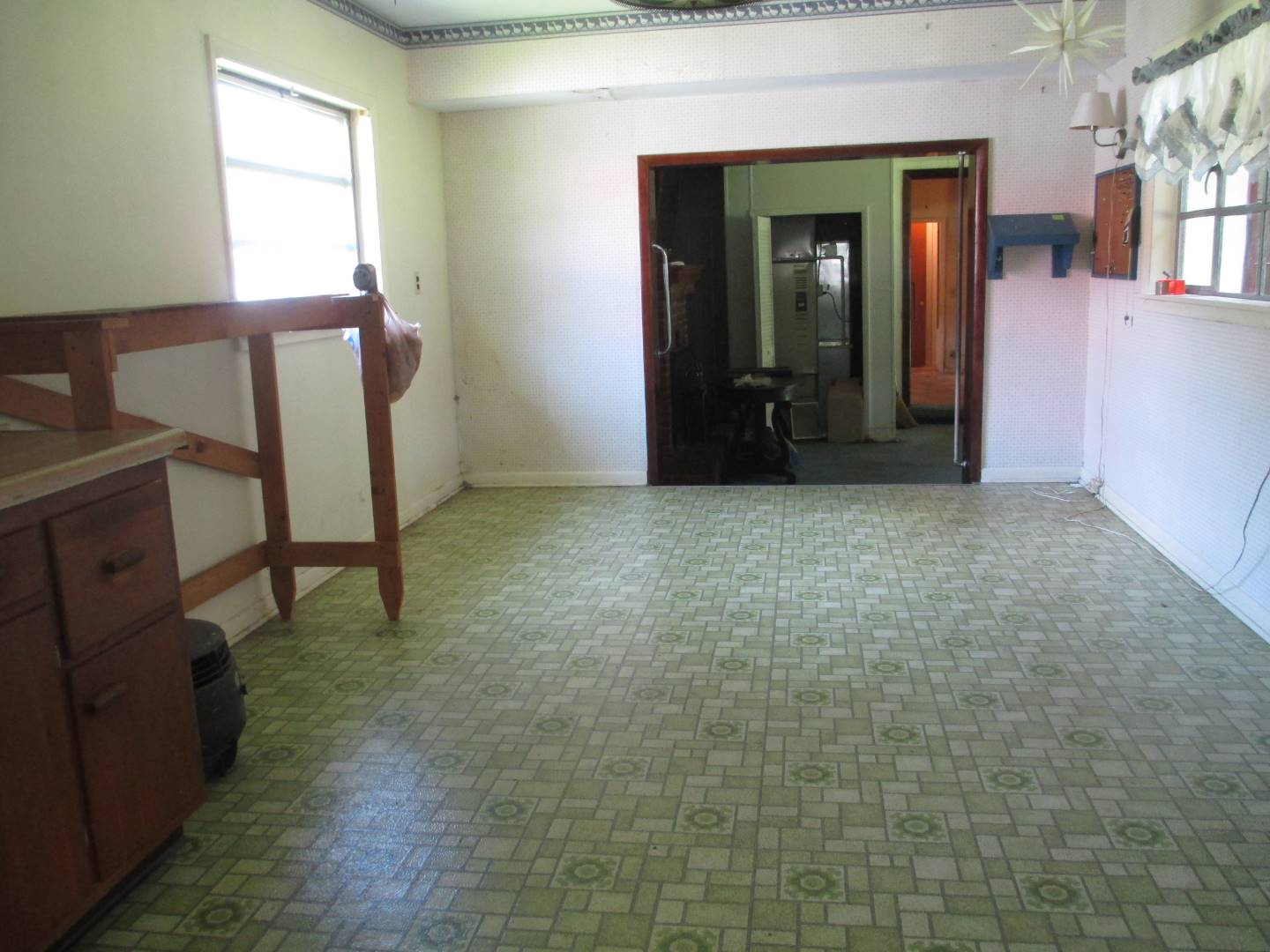 ;
;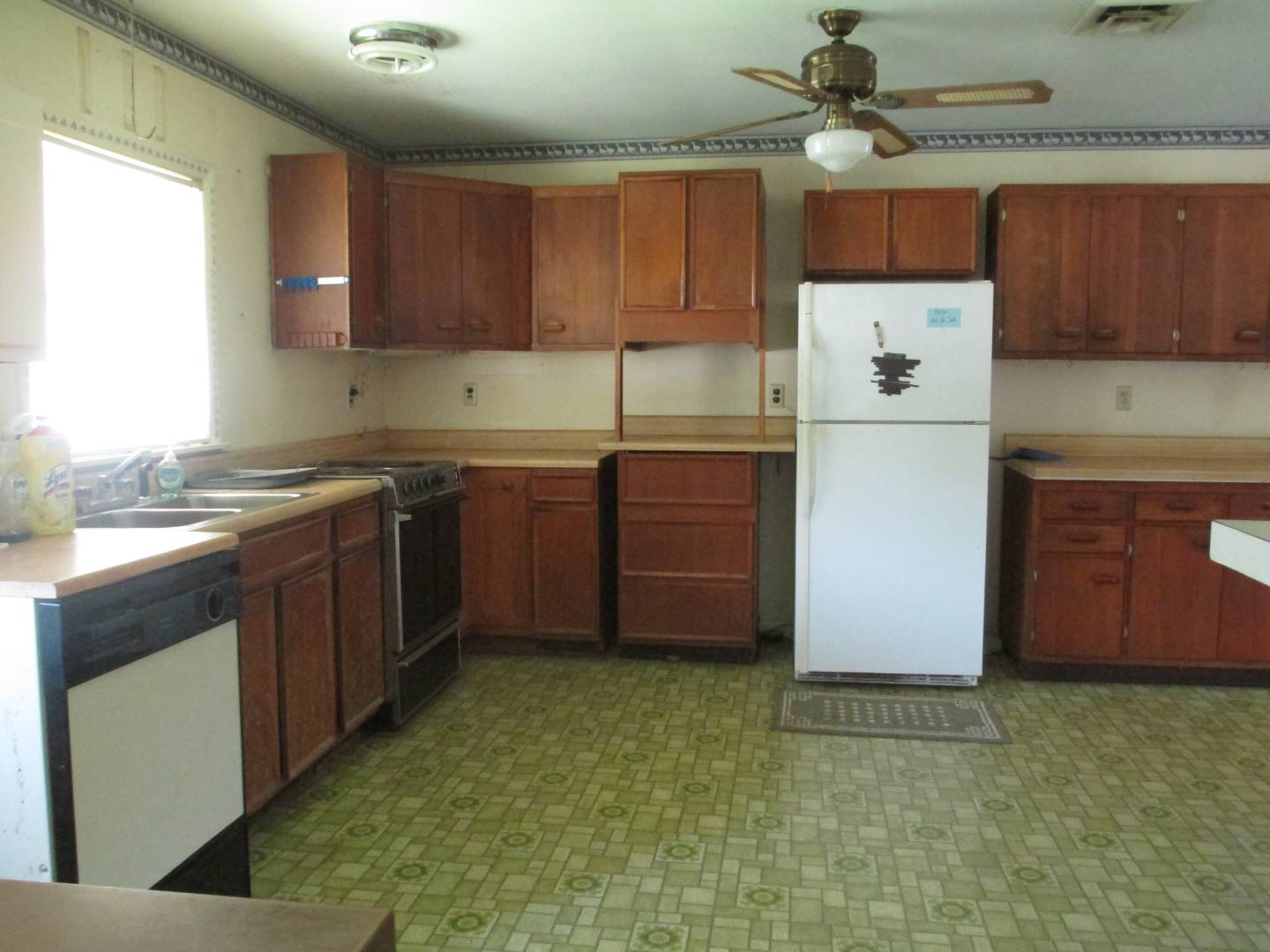 ;
;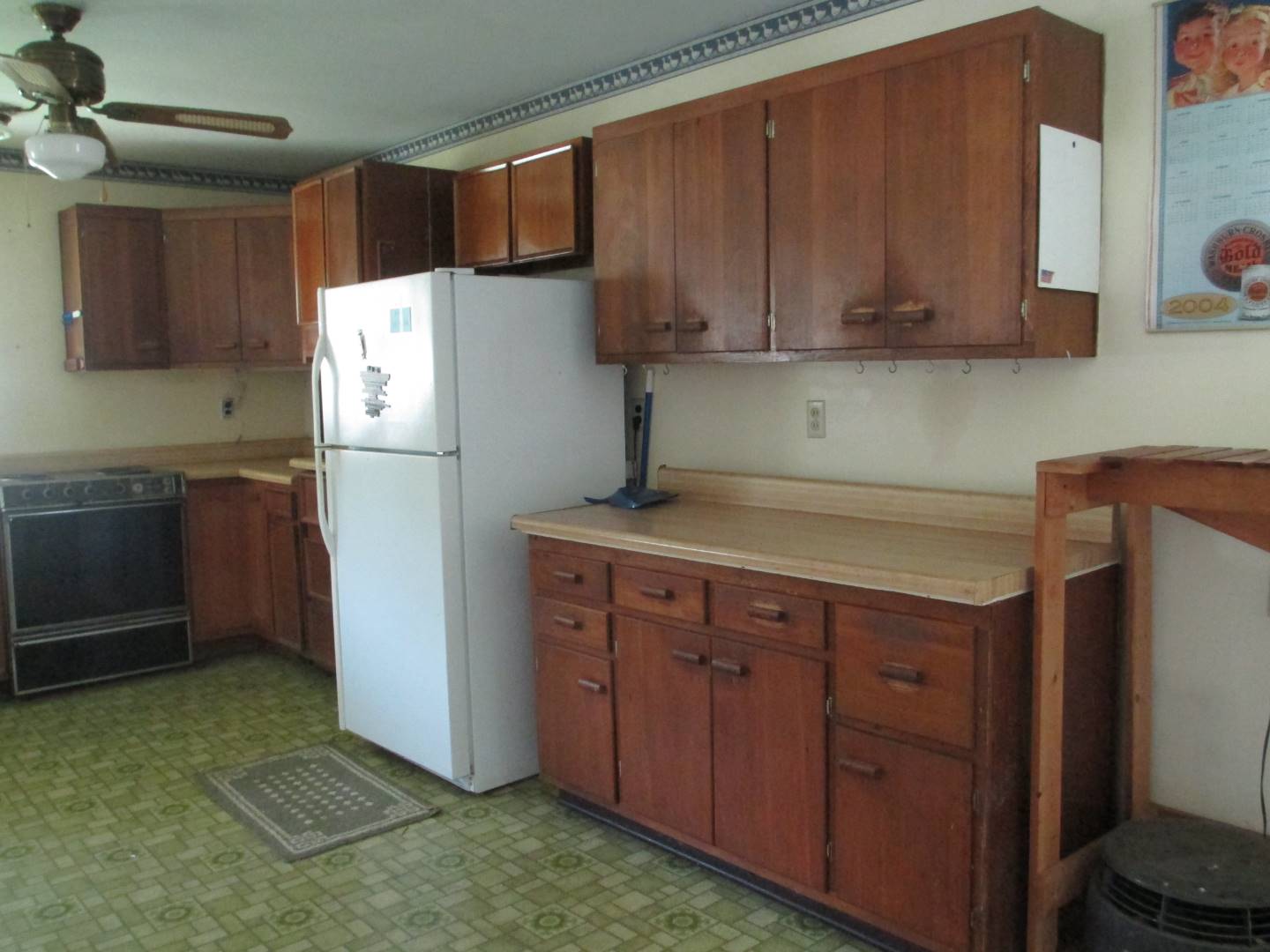 ;
;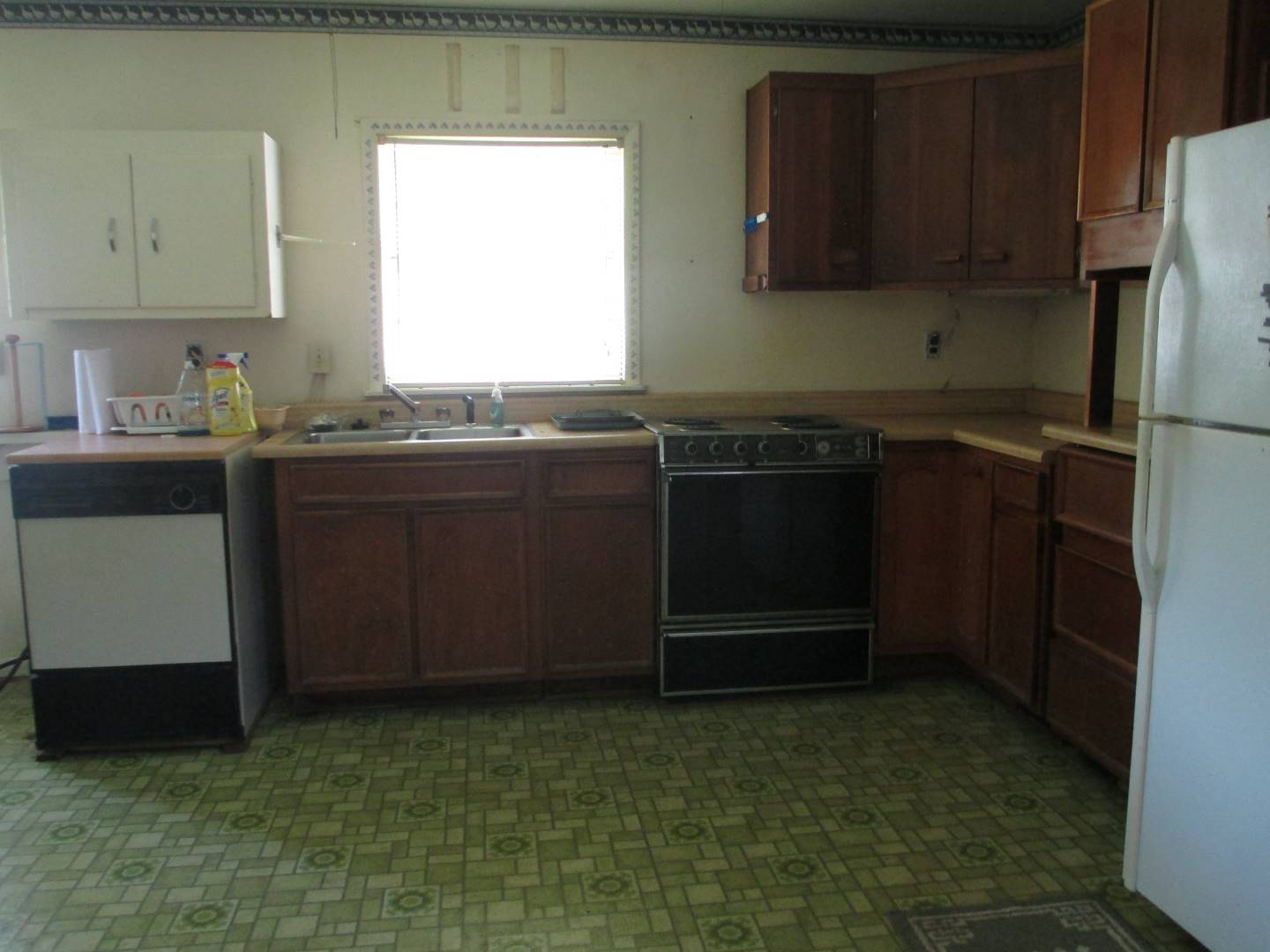 ;
;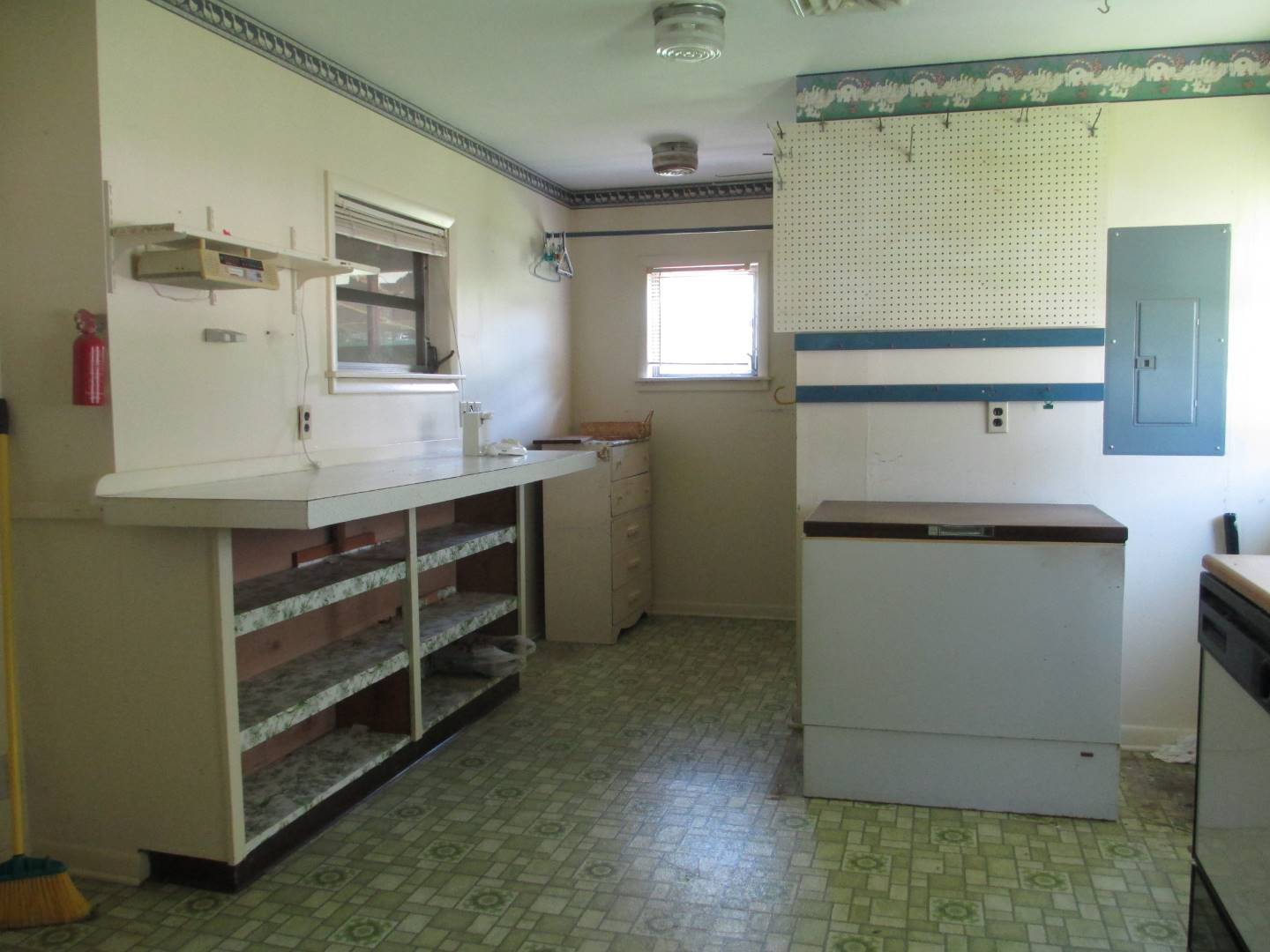 ;
;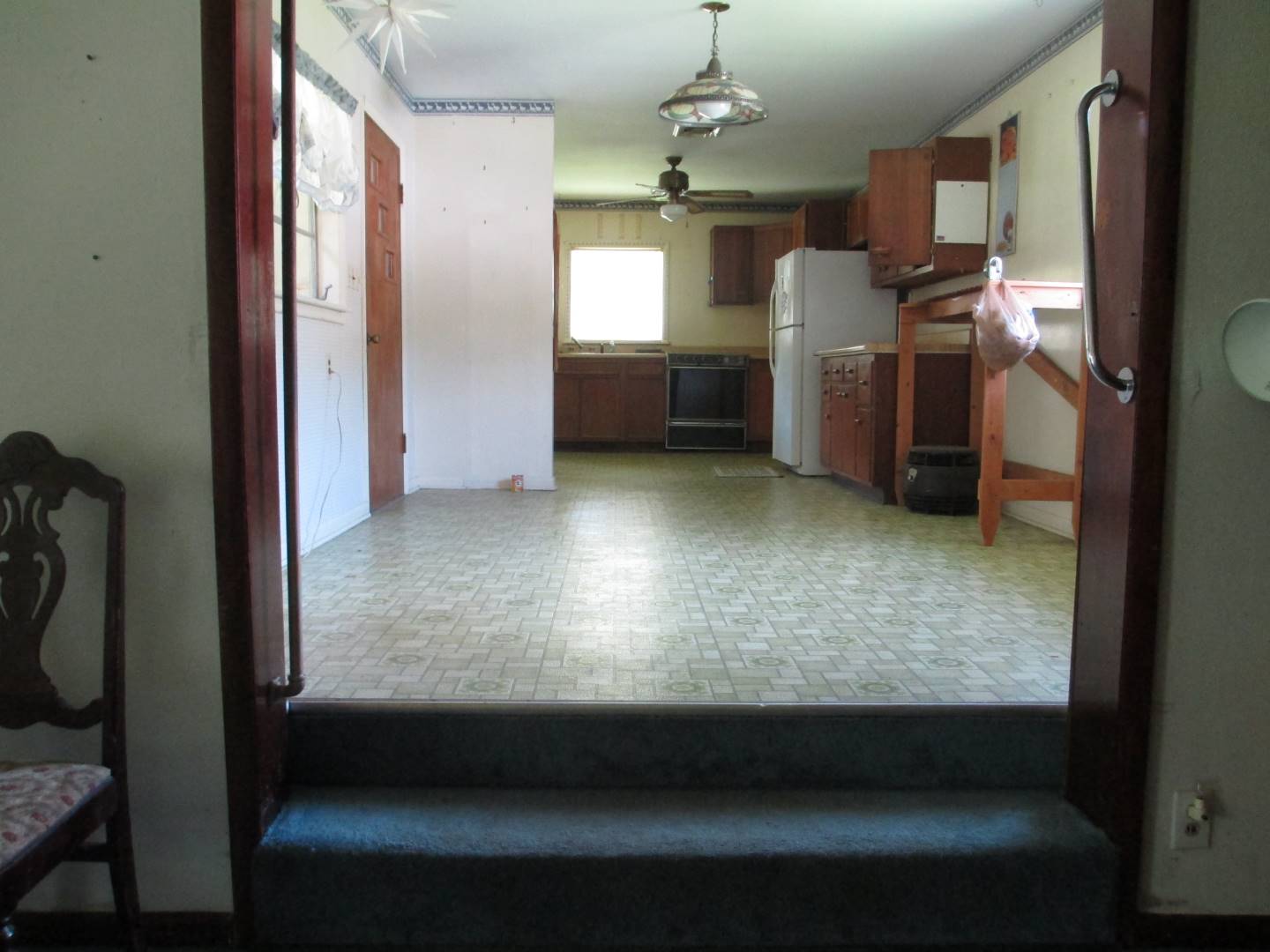 ;
; ;
;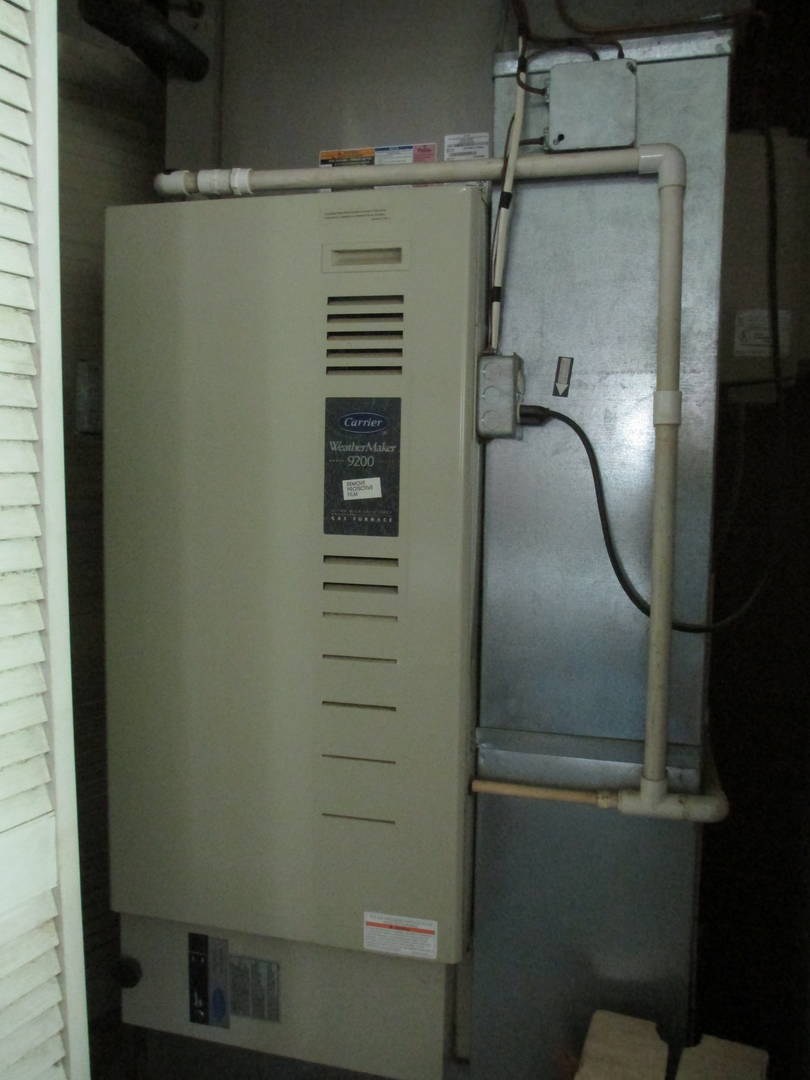 ;
;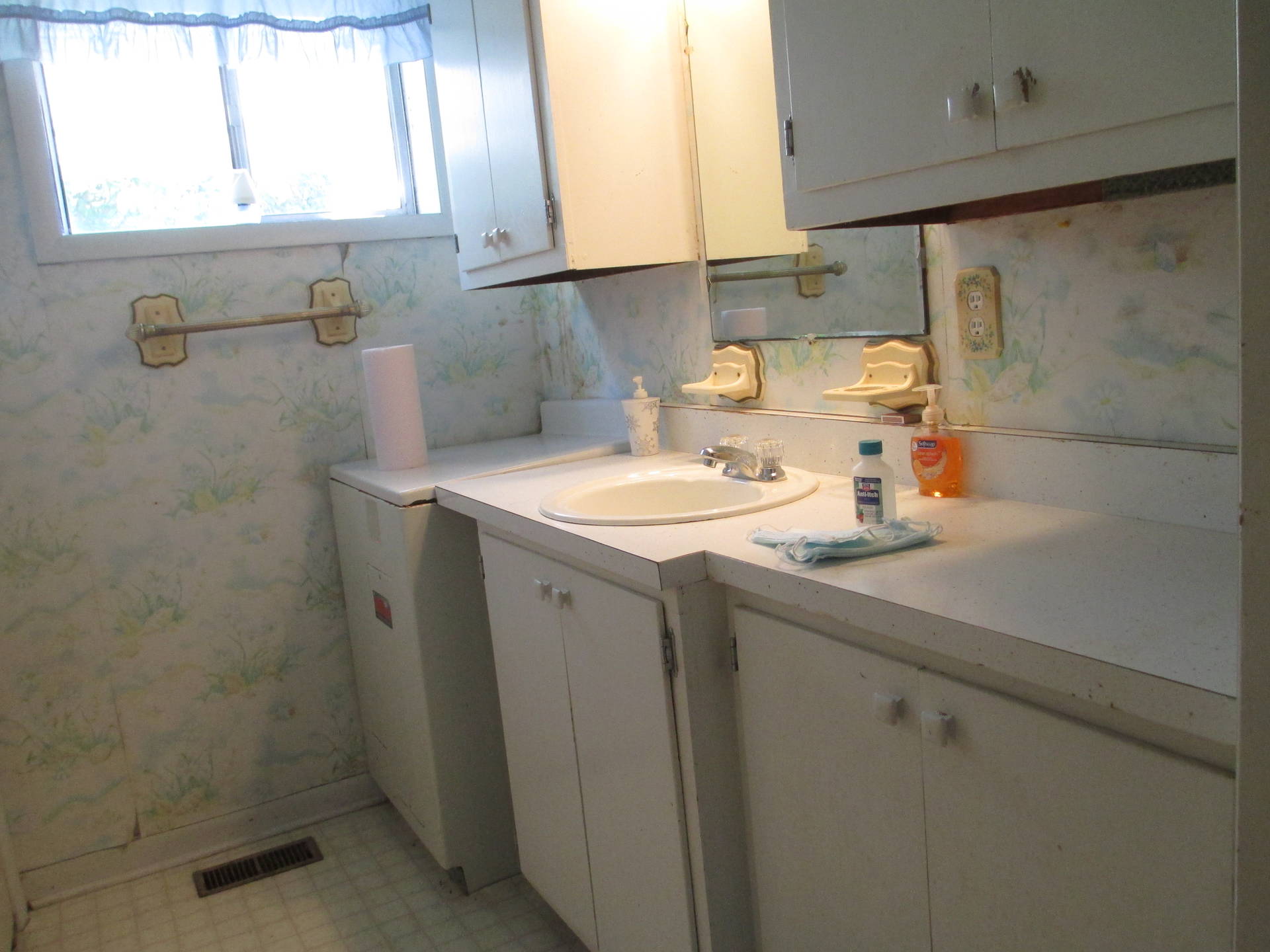 ;
;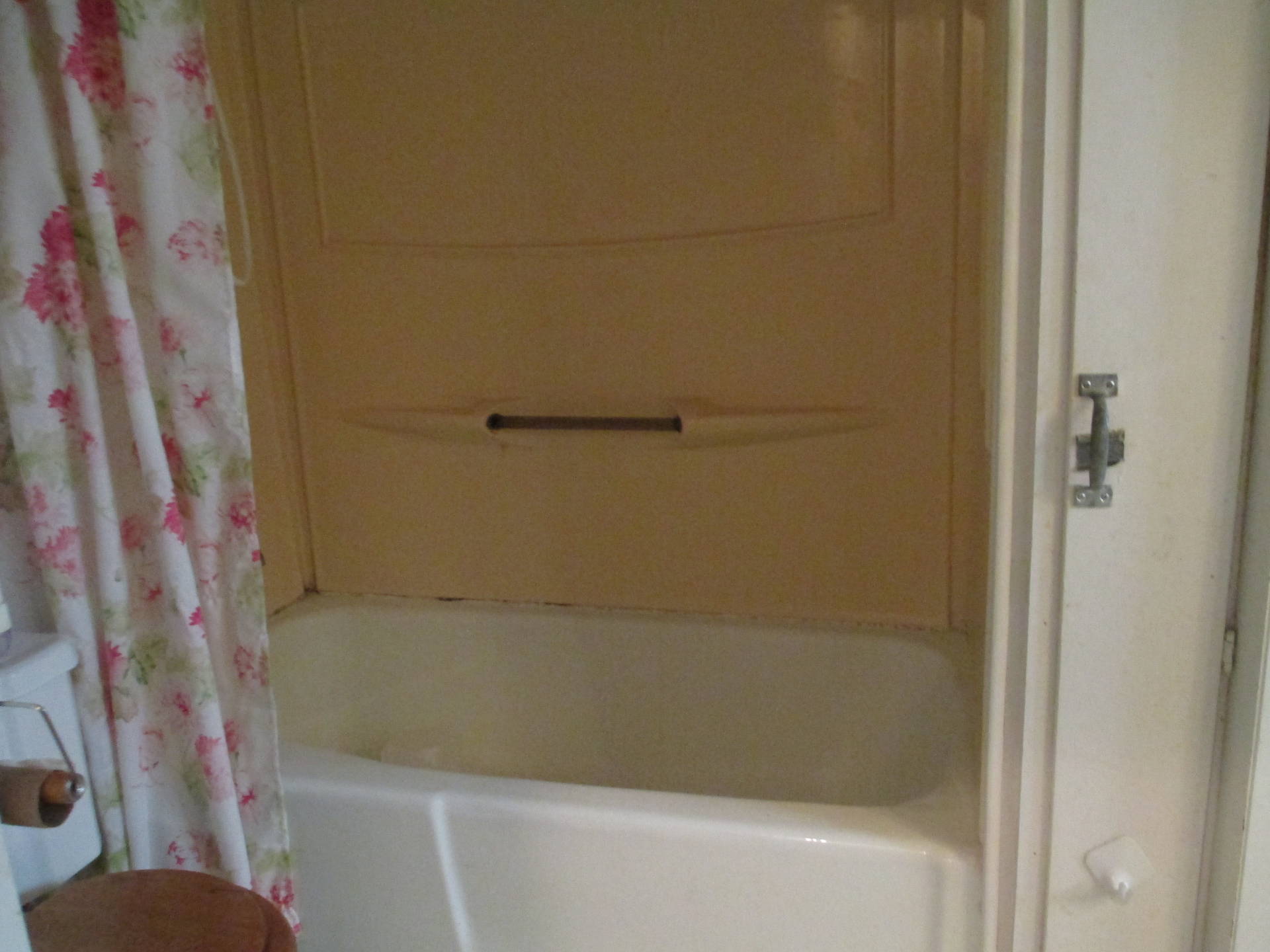 ;
;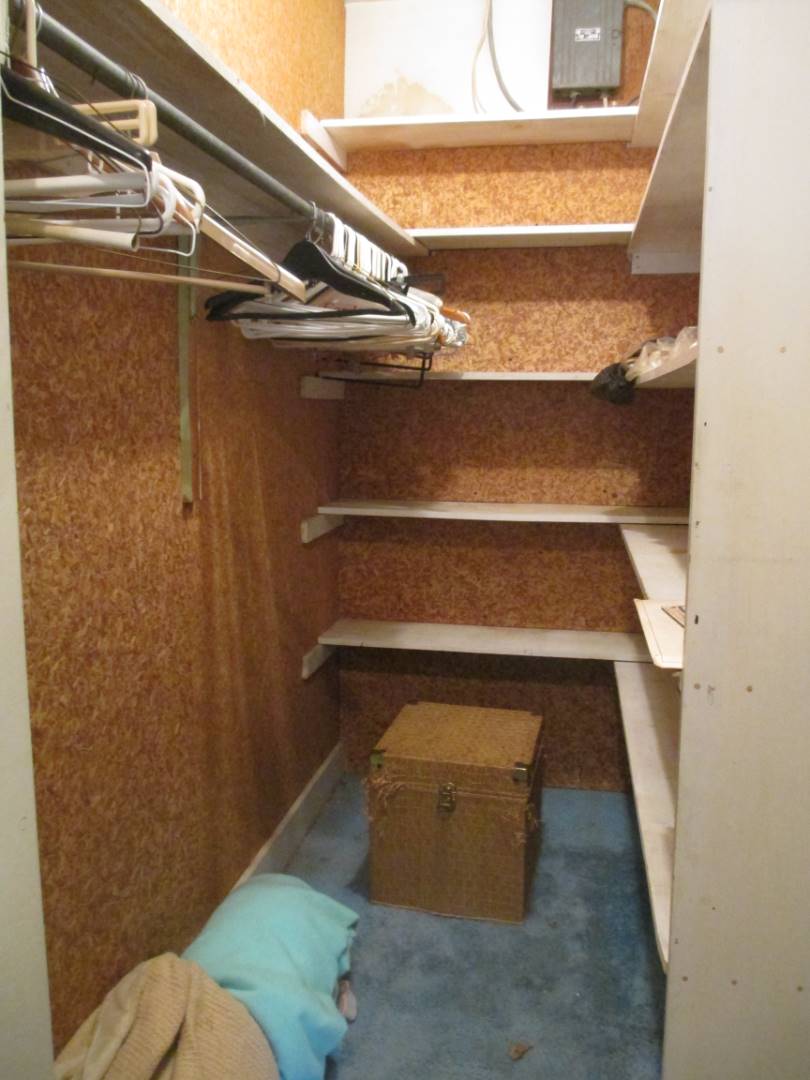 ;
;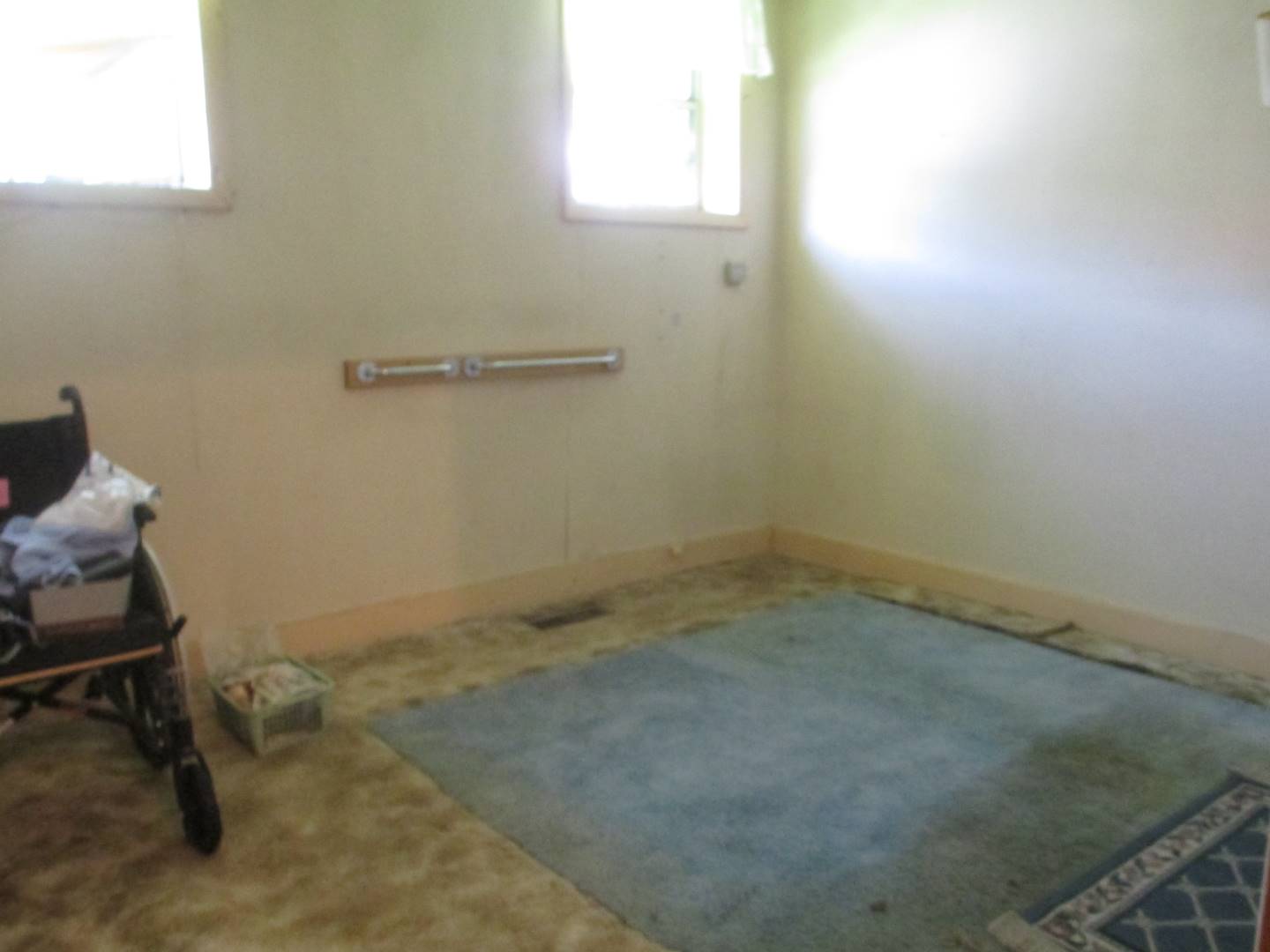 ;
;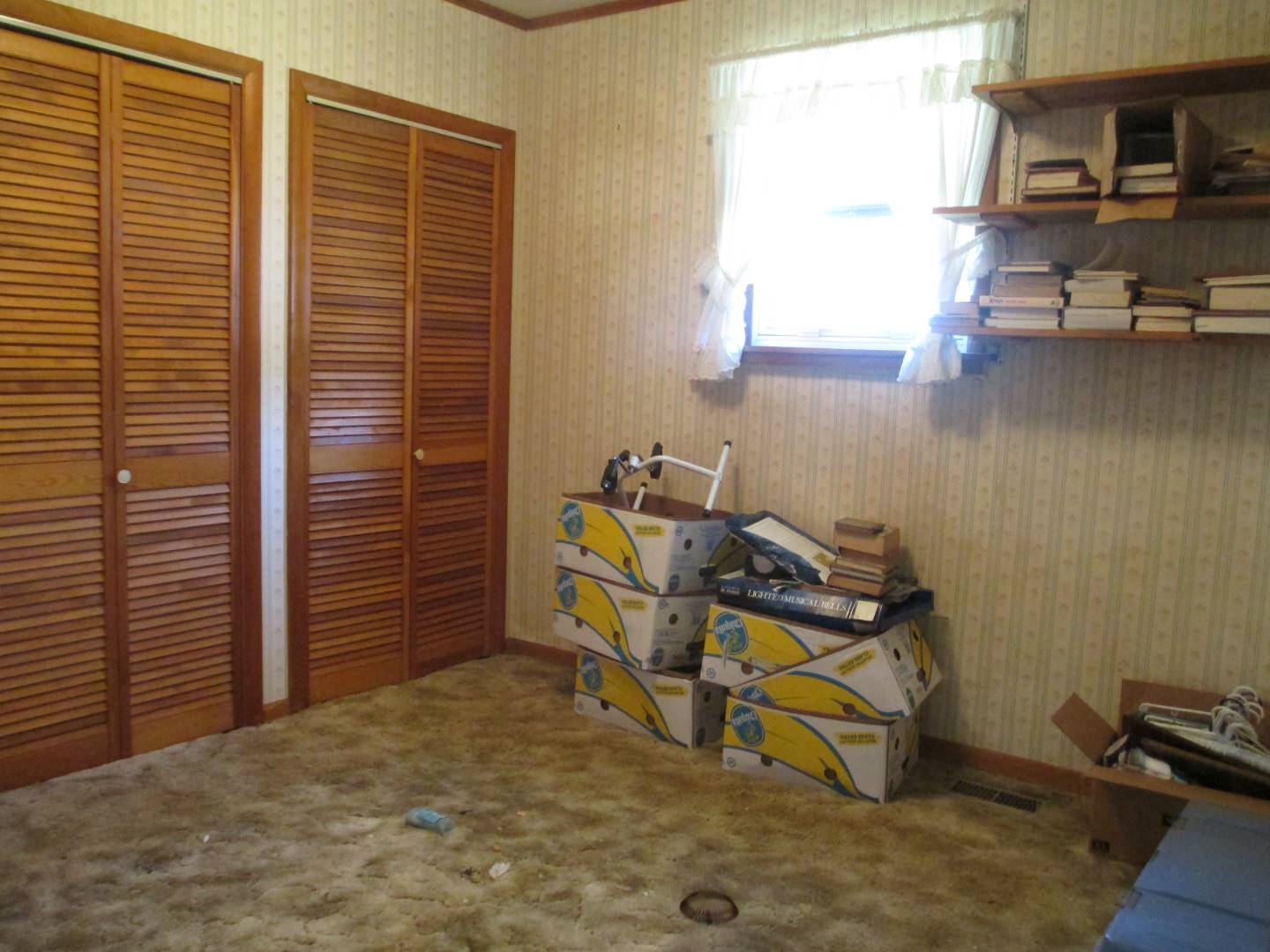 ;
;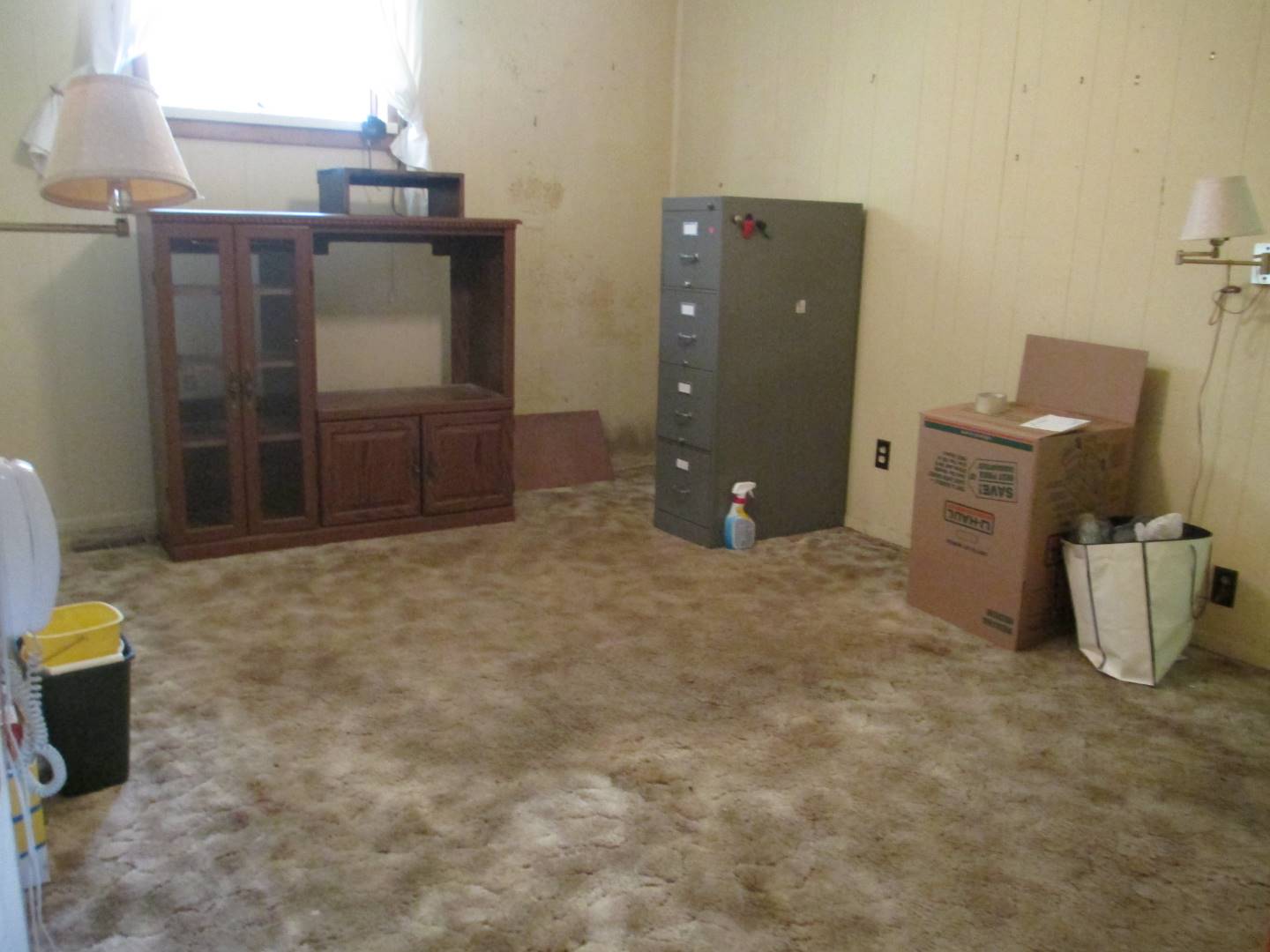 ;
;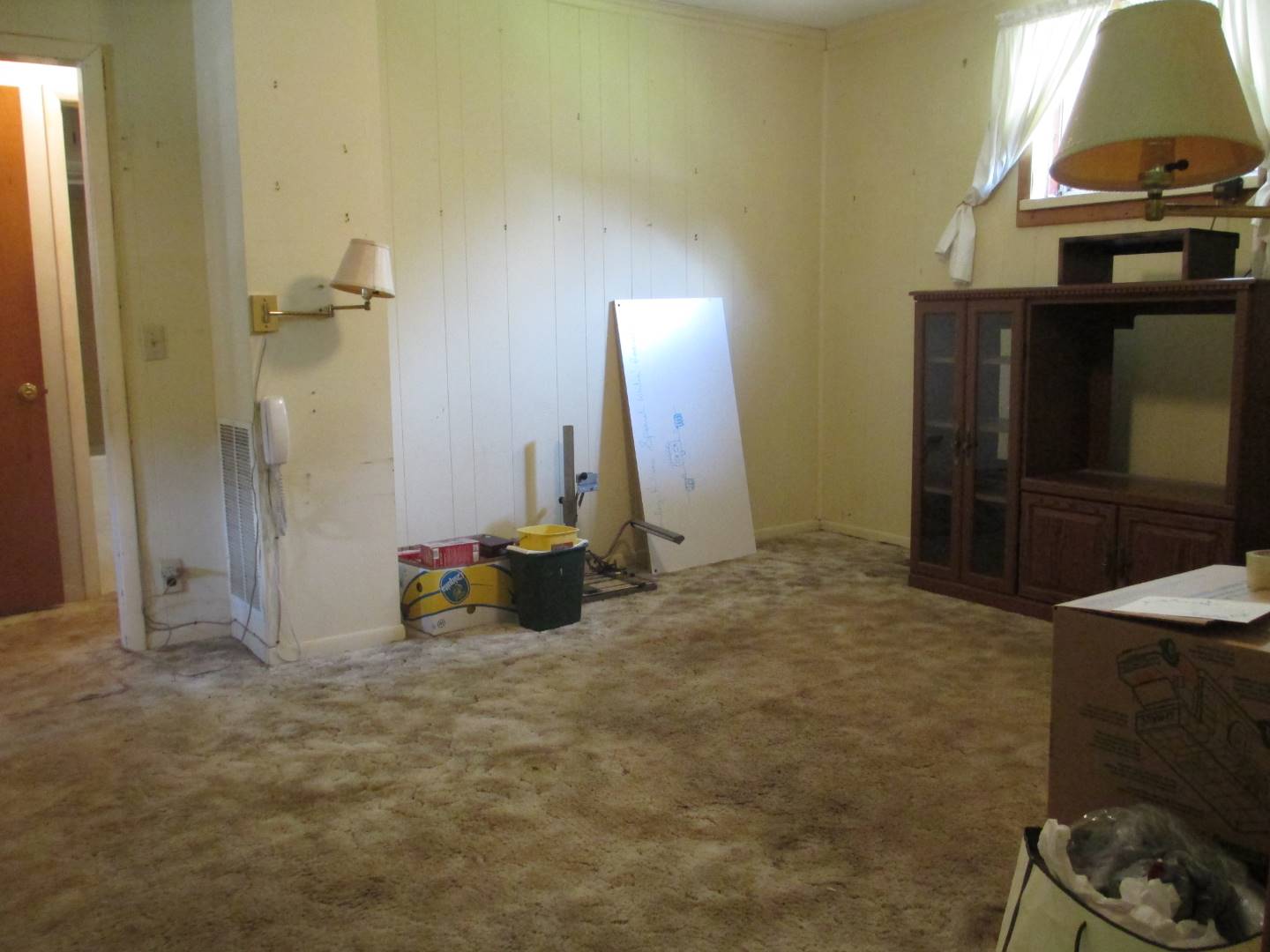 ;
;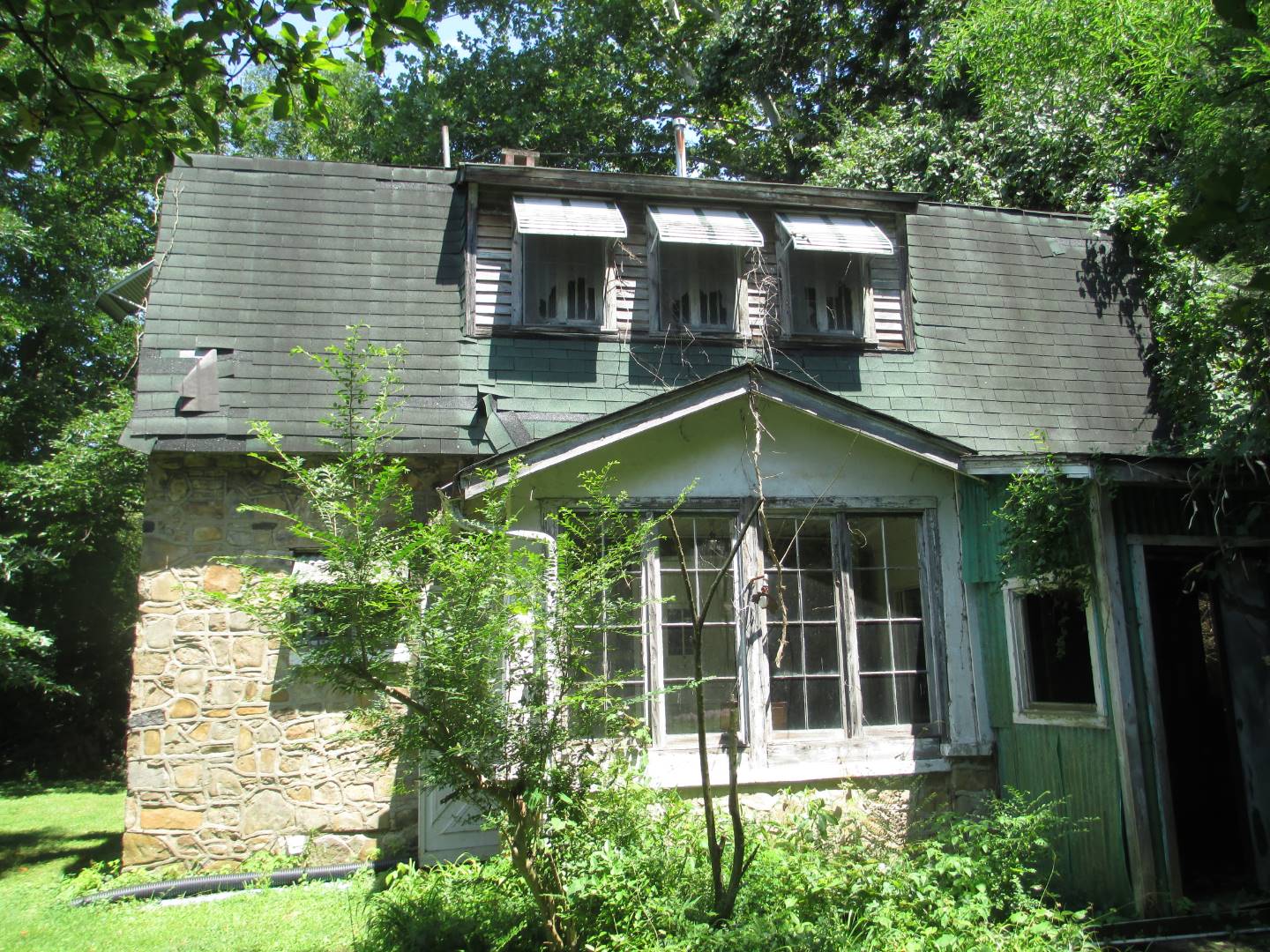 ;
;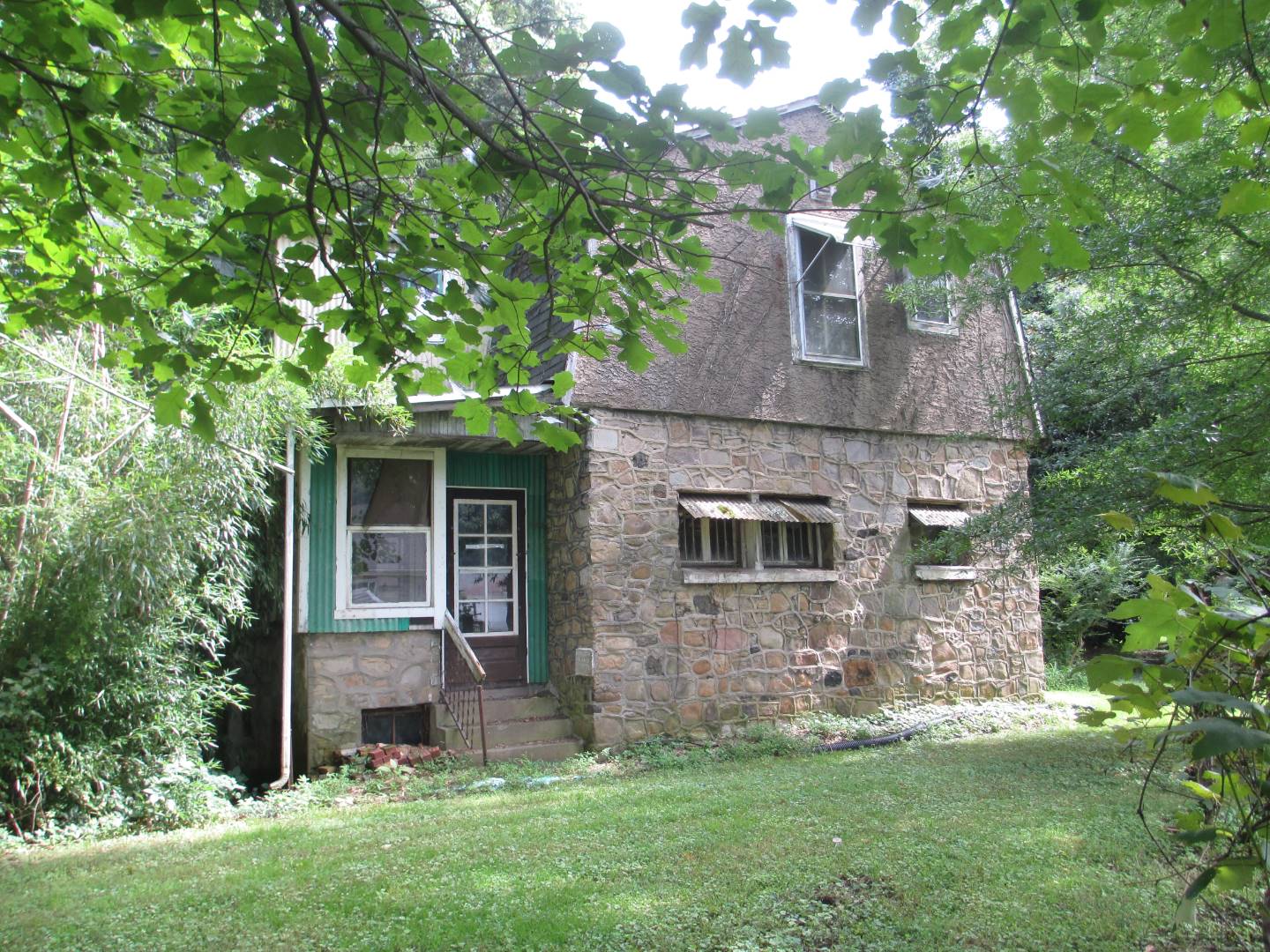 ;
;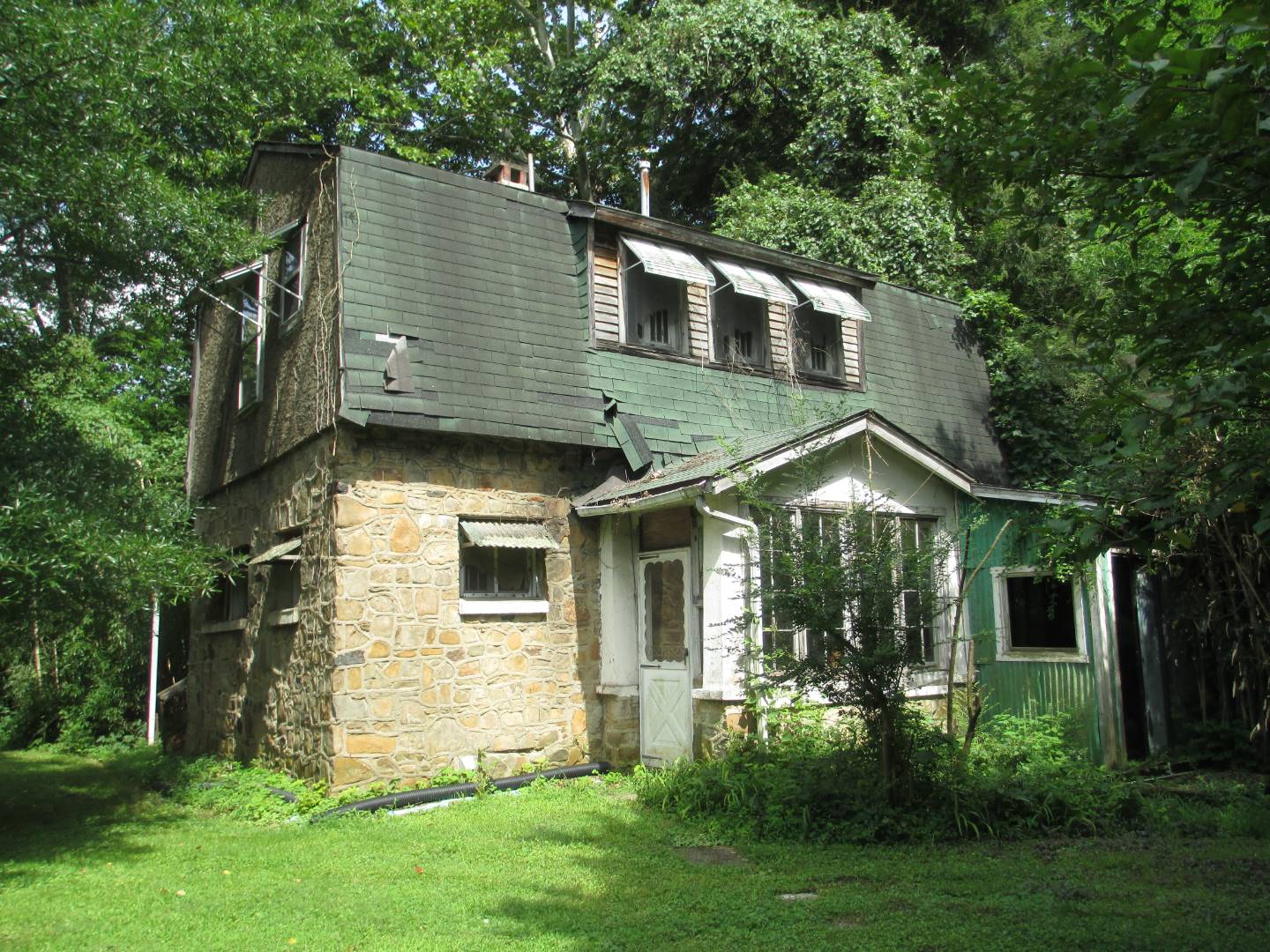 ;
;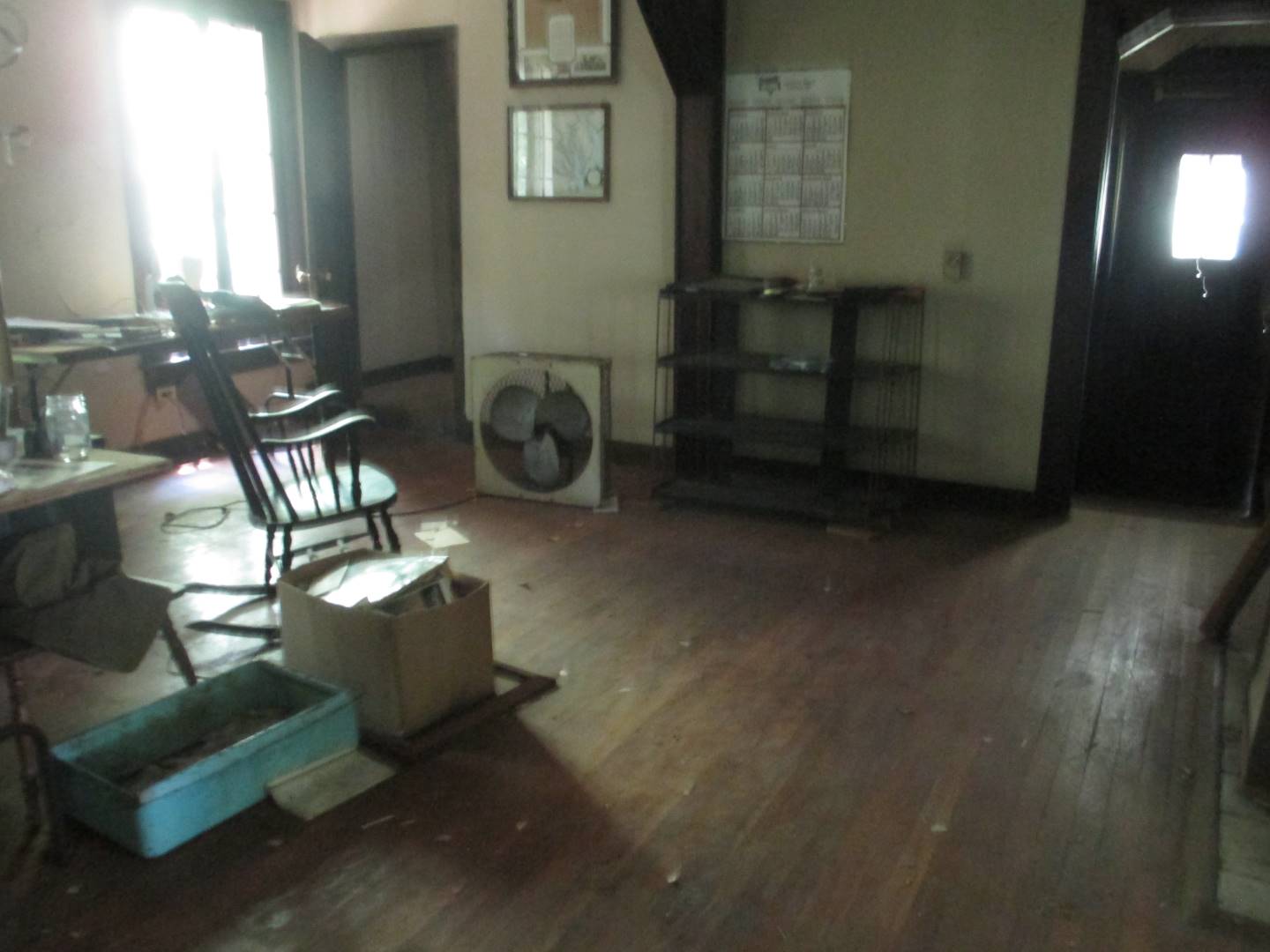 ;
;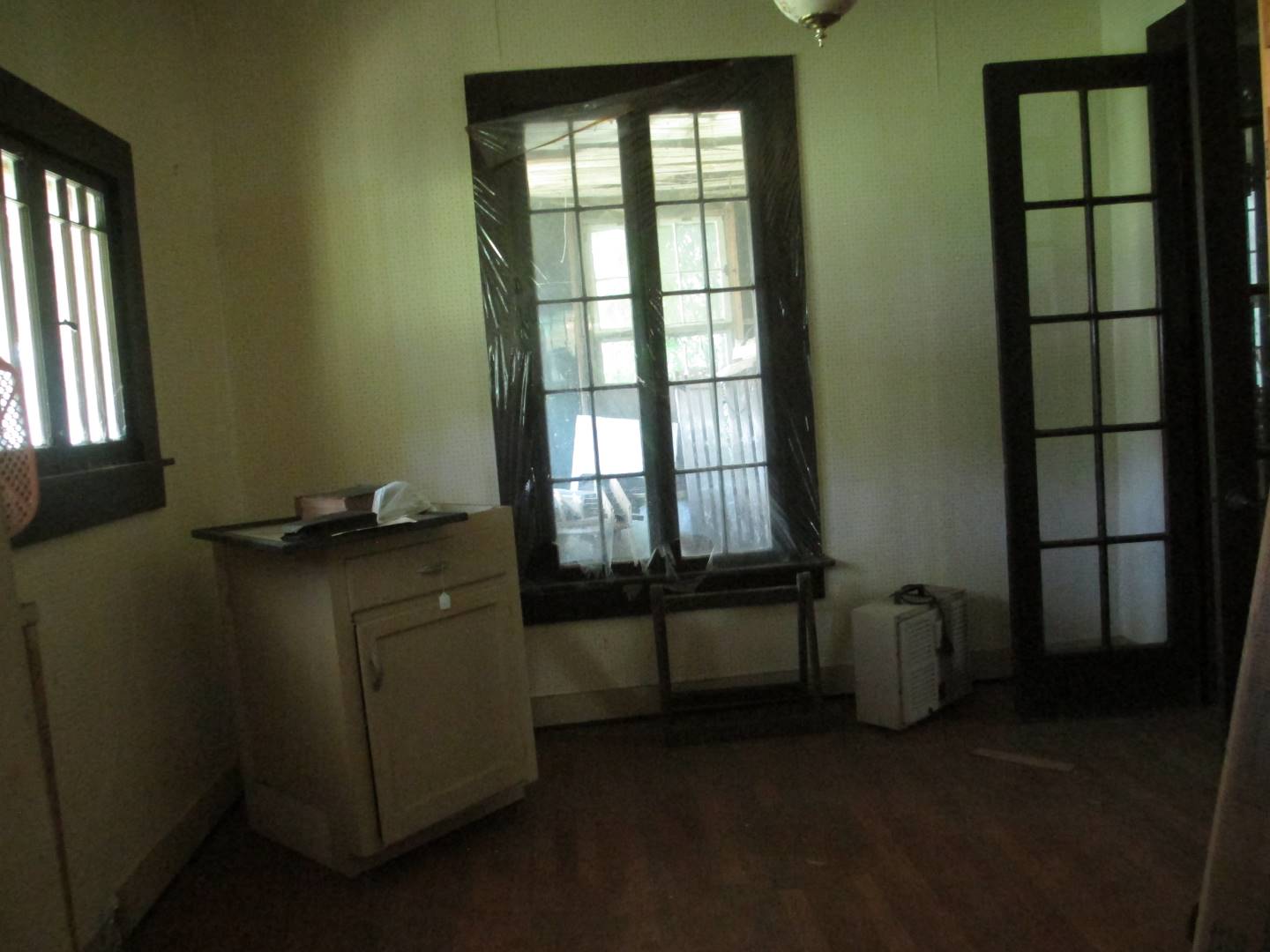 ;
;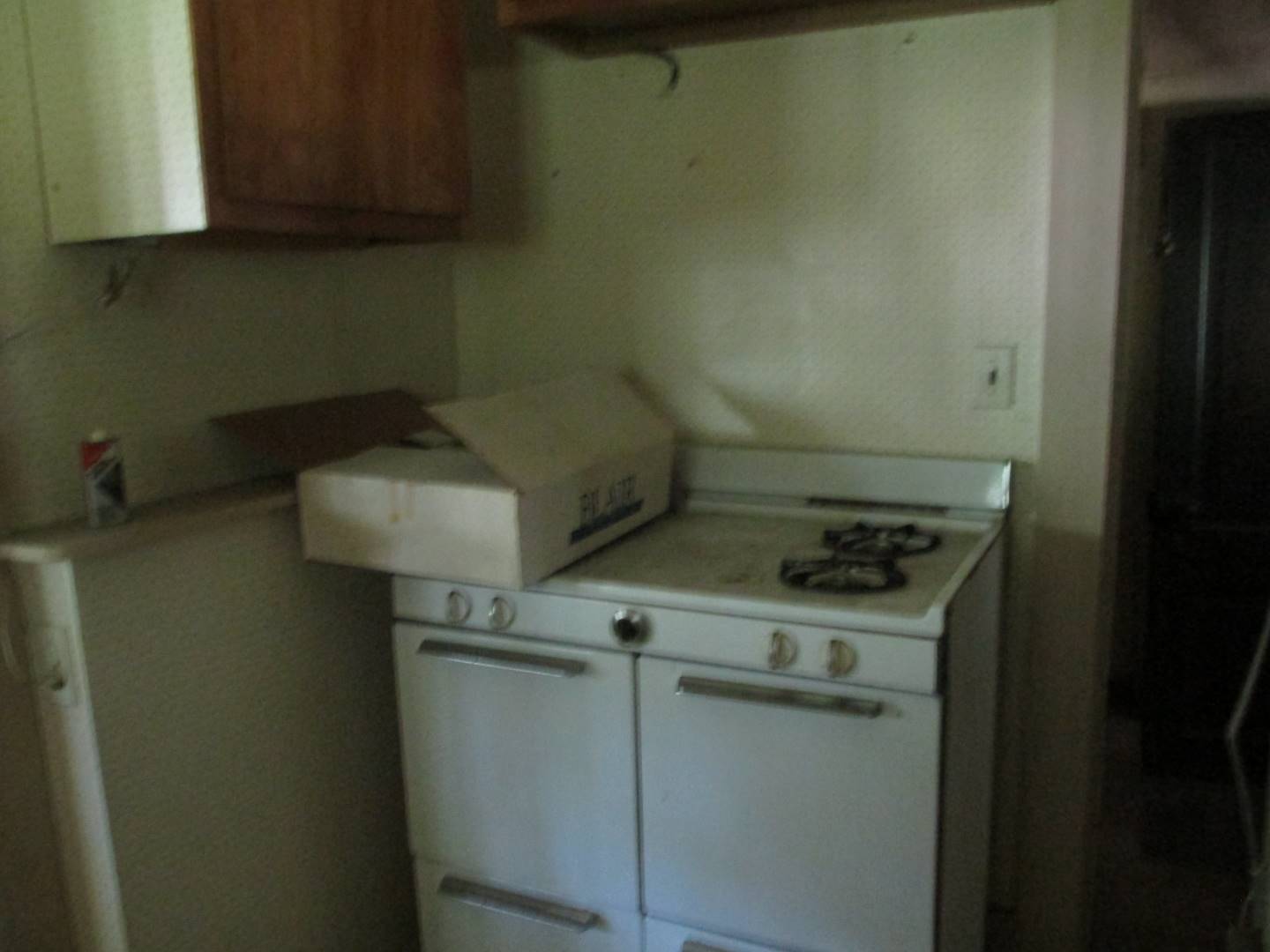 ;
;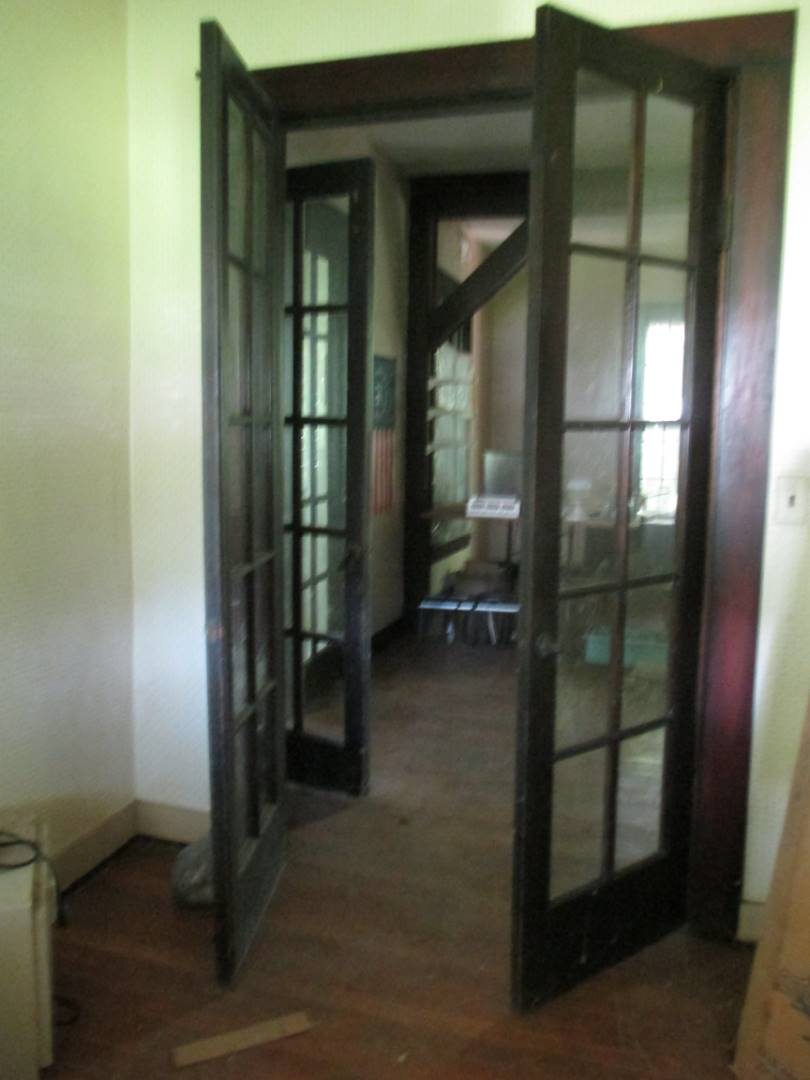 ;
;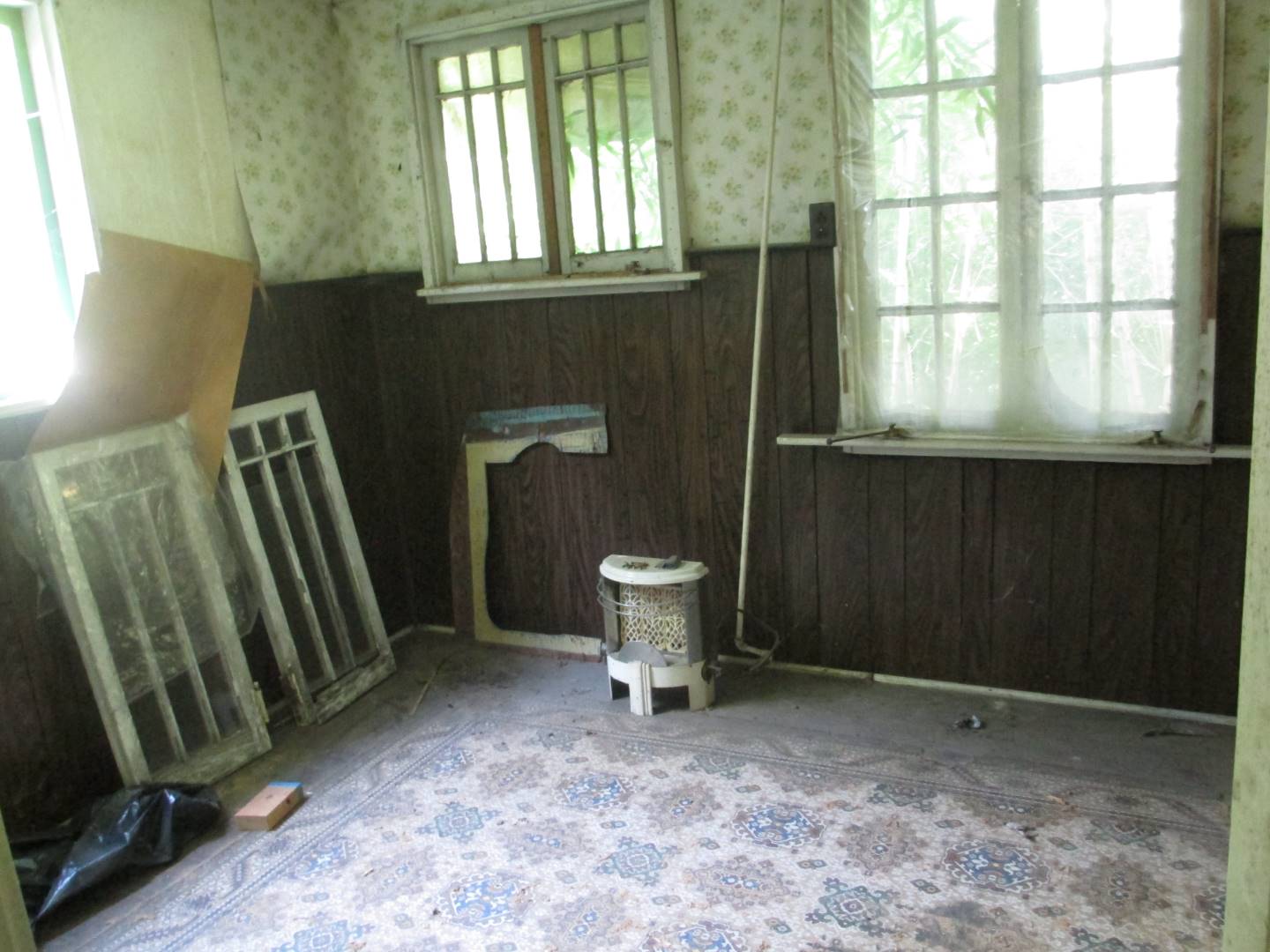 ;
; ;
;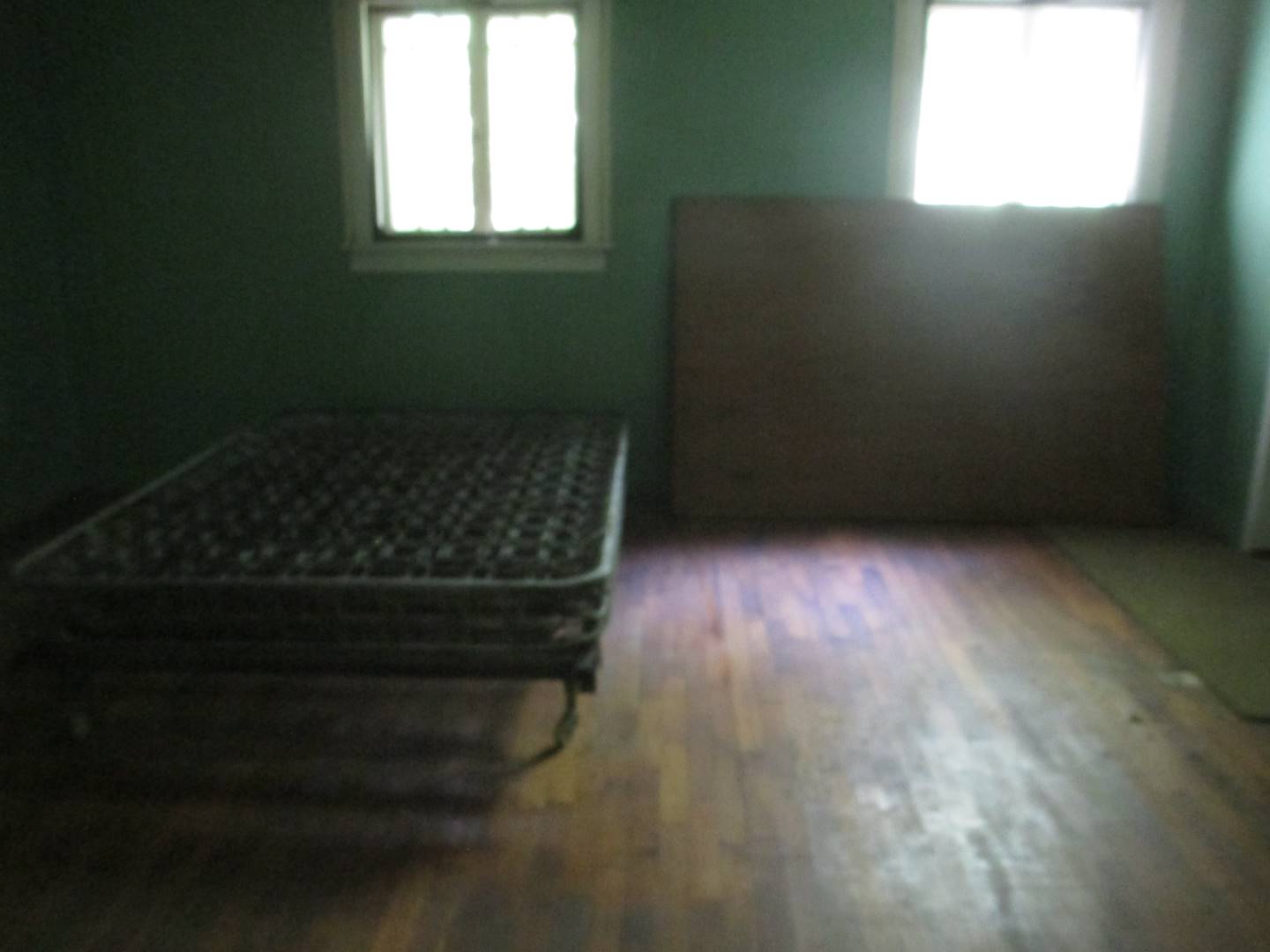 ;
;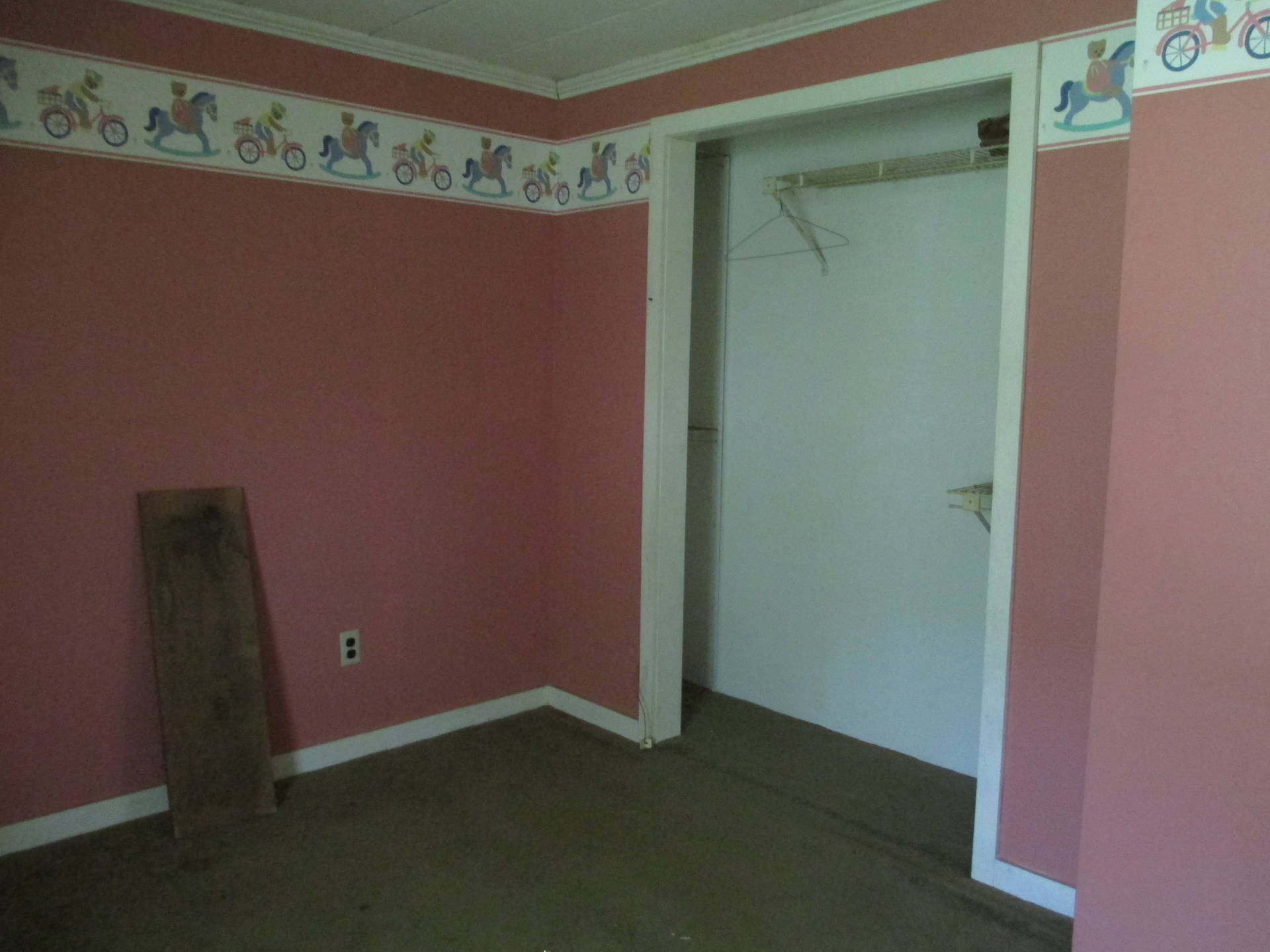 ;
;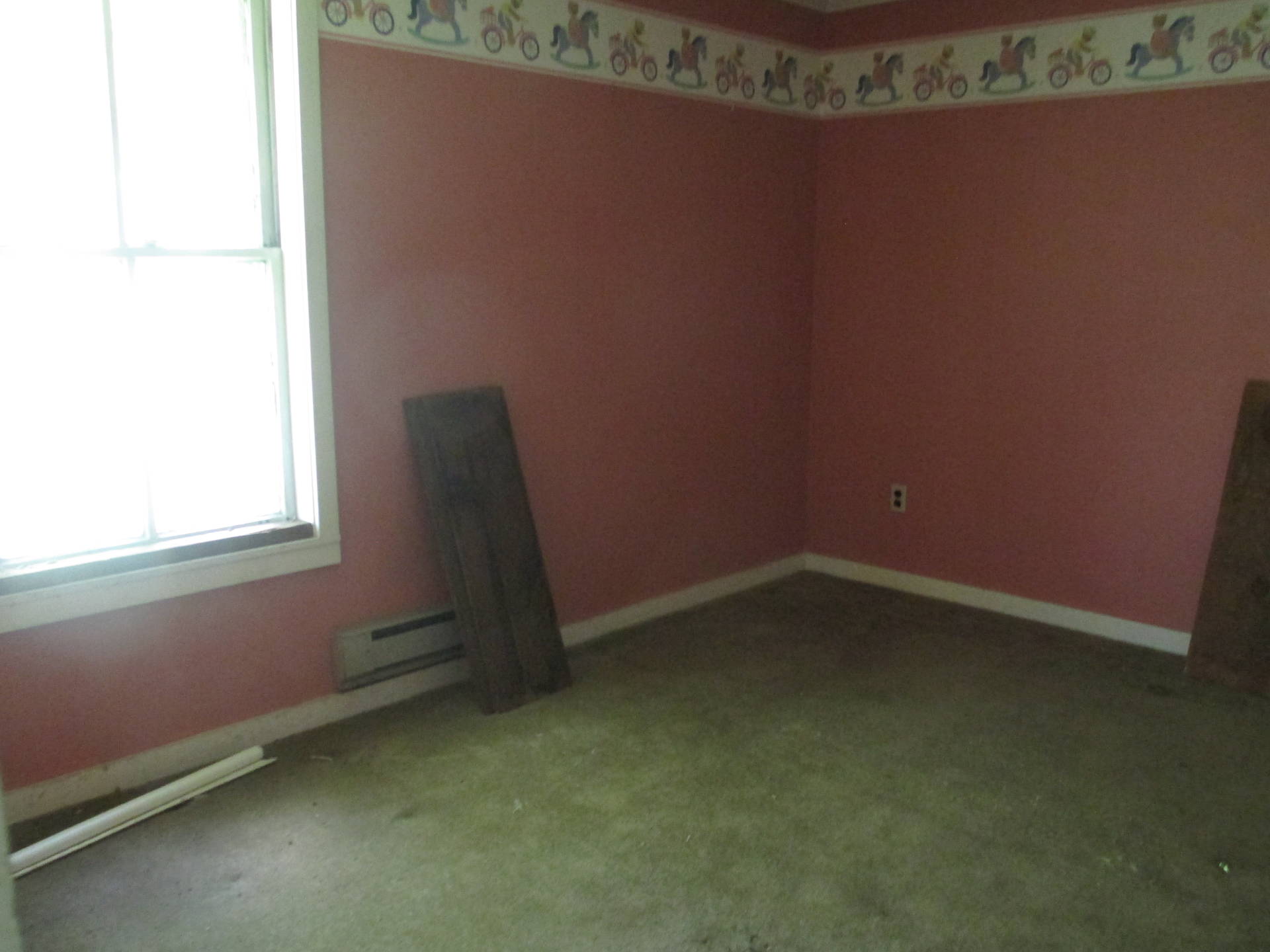 ;
;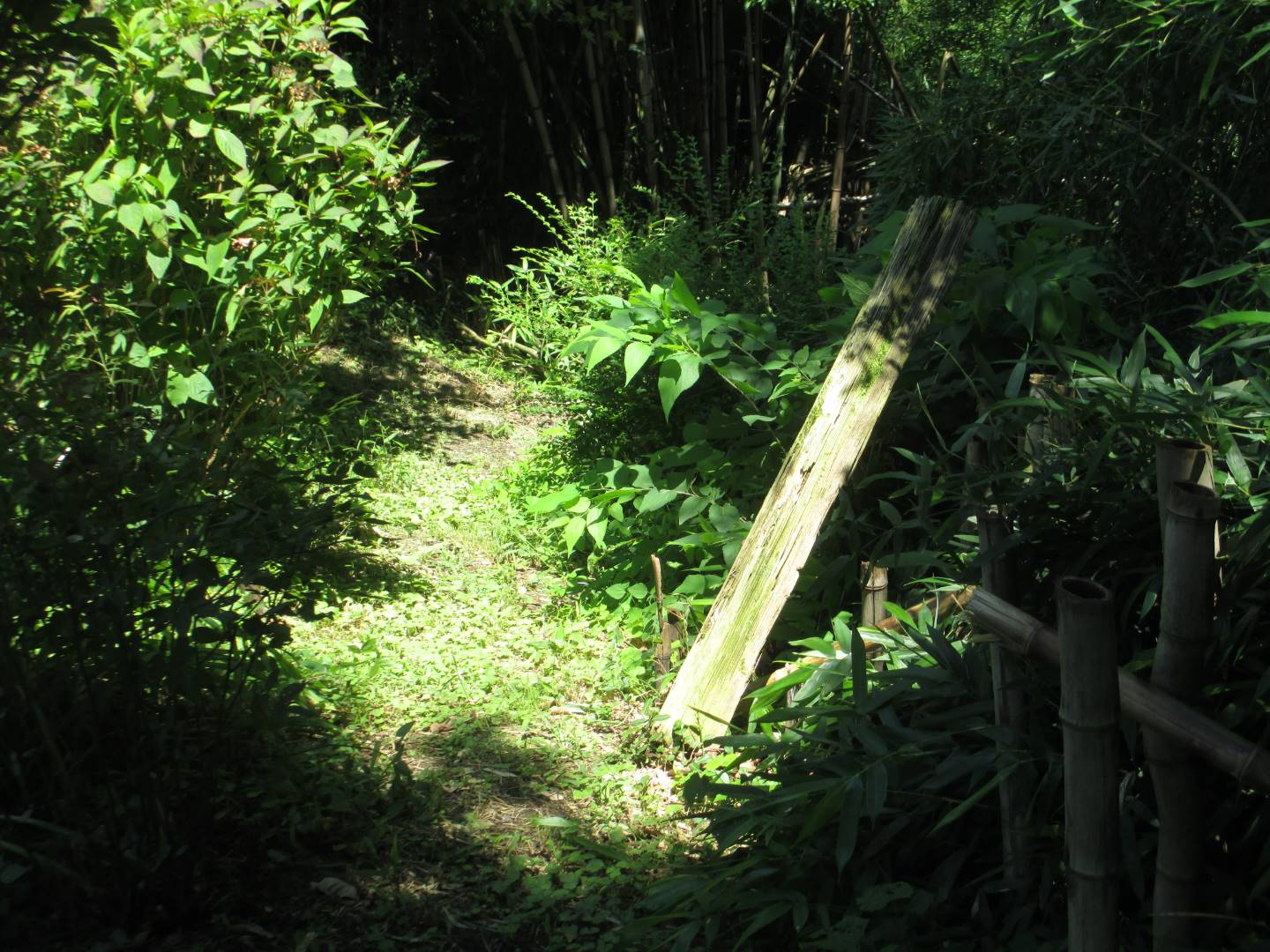 ;
;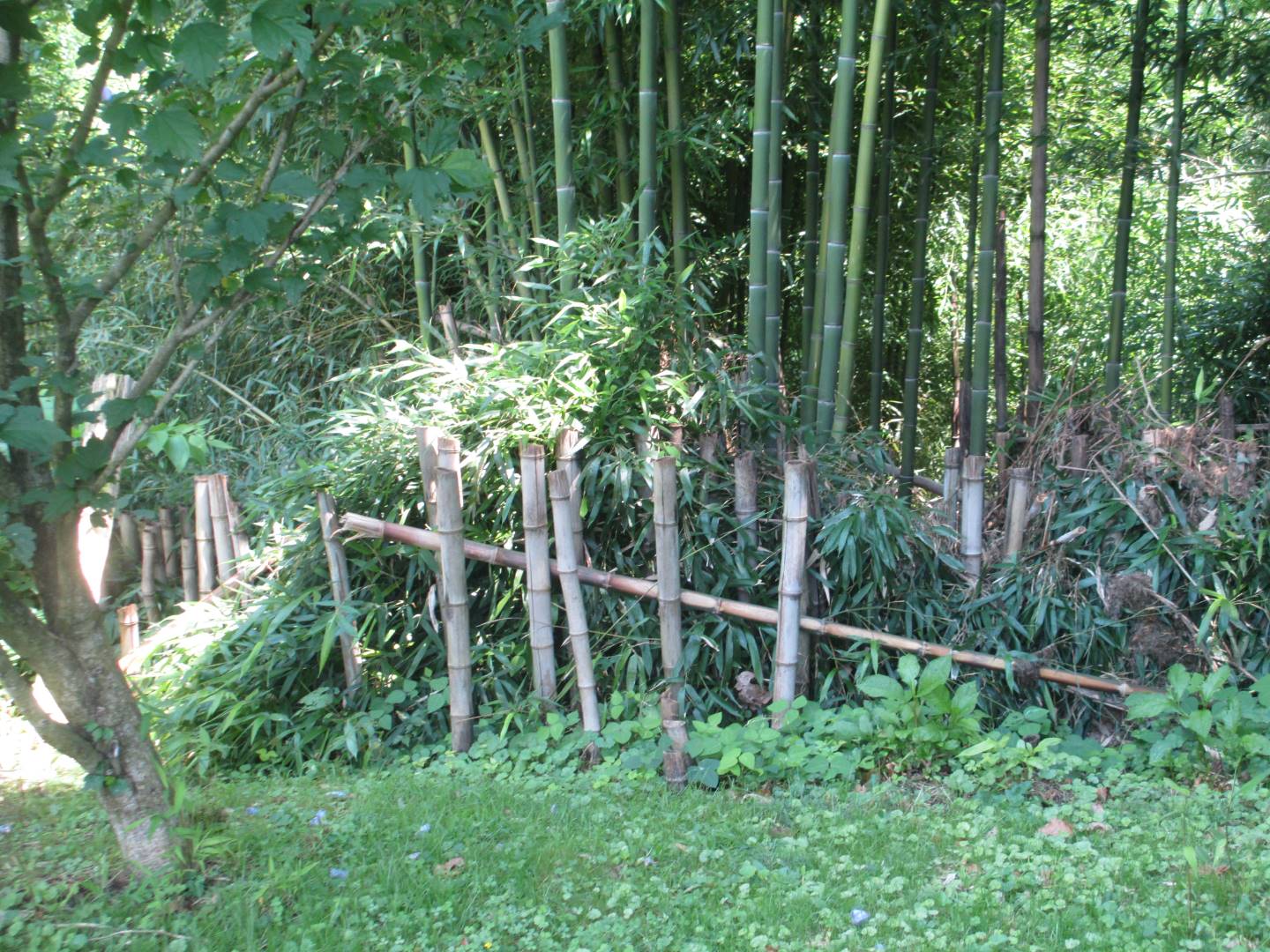 ;
;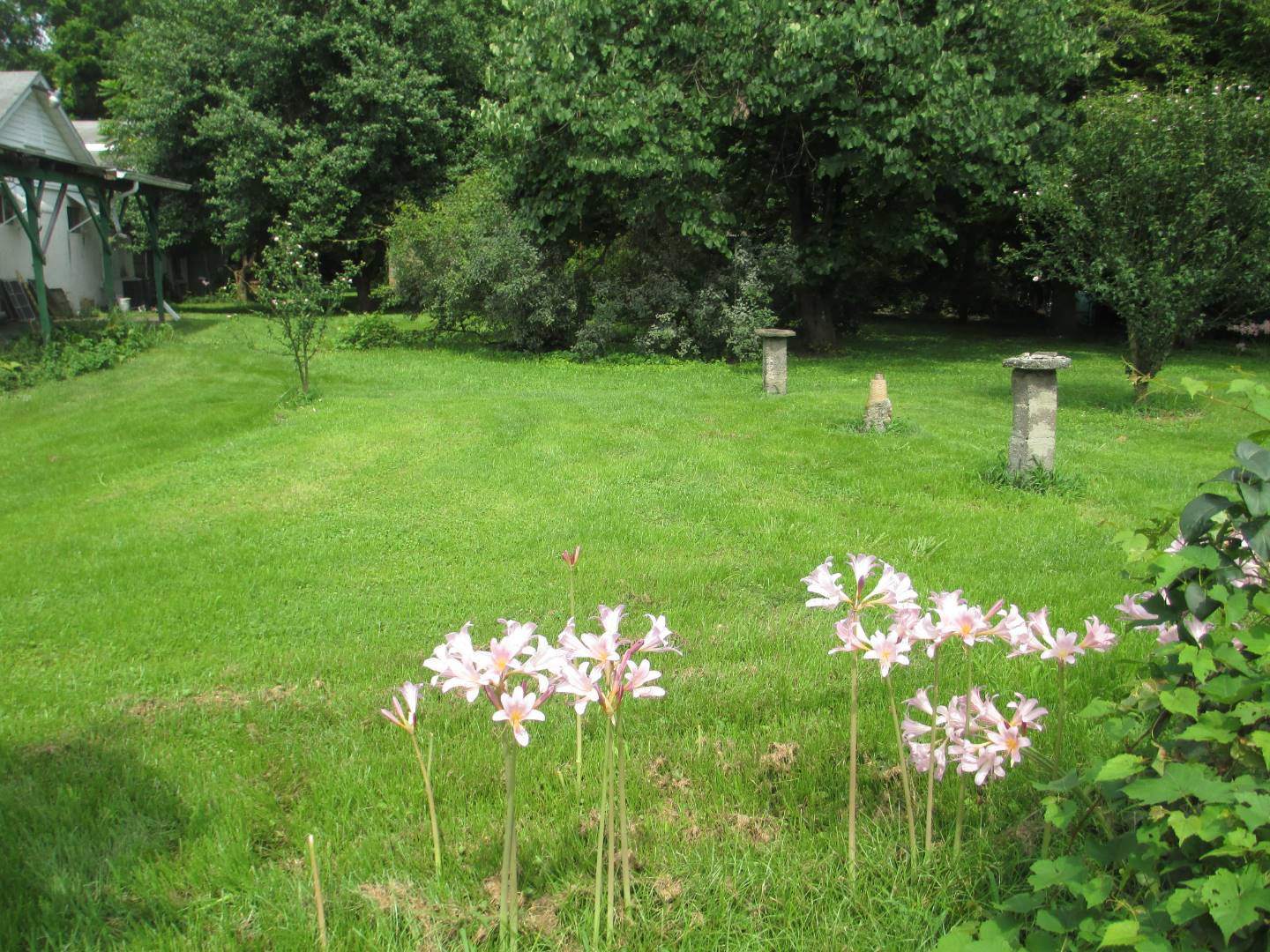 ;
;