141 Grymes Hill Rd, Staten Island, NY 10301
| Listing ID |
10601117 |
|
|
|
| Property Type |
House |
|
|
|
| County |
Richmond |
|
|
|
| Township |
Grymes Hill |
|
|
|
|
| Neighborhood |
Grymes Hill |
|
|
|
| Total Tax |
$9,012 |
|
|
|
| FEMA Flood Map |
fema.gov/portal |
|
|
|
| Year Built |
1991 |
|
|
|
|
Welcome to 141 Grymes Hill Road! -$200,000 PRICE IMPROVEMENT!
Welcome to 141 Grymes Hill Road. -$200,000 PRICE IMPROVEMENT! This immaculately kept home boasts over 4000 square feet of total living space. It is located at the end of a cul-de-sac block in the exclusive Grymes Hill area of Staten Island. First occupied in 1996, it has had the same caring owners for the past 23 years. Conveniently located within minutes of Silver Lake Park, Silver Lake Golf Course, Wagner College and St. Johns University. It is also a short distance to the Staten Island Ferry, as well as express buses that travel directly to Manhattan. The first floor of the home includes a spacious living room, dining room, a half bath and a separate den area topped off with a cozy wood burning fireplace. The second floor has a total of 4 bedrooms and 2 baths. The master bedroom has its own ensuite bathroom and walk-in closet. The first and second floor total a whopping 2,228 square feet. A HUGE basement with 9 foot ceilings and sliding door access to the backyard, adds another 1,700 square feet to the home. Other extras include a new roof and hot water heater, gas fitted BBQ, solar panels and 2 car garage which adds another 230 square feet. This house is in tip top shape and ready for it's new owners to make it their own. The time is now. Take advantage of the current low interest rates and become part of this exclusive Grymes Hill neighborhood.
|
- 4 Total Bedrooms
- 3 Full Baths
- 1 Half Bath
- 2228 SF
- 6768 SF Lot
- Built in 1991
- 3 Stories
- Available 5/01/2019
- Full Basement
- 1700 Lower Level SF
- Lower Level: Finished, Walk Out
- 1 Lower Level Bathroom
- Renovation: The home was completed and first inhabited by the current and only owners of the home in 1996.
- Eat-In Kitchen
- Granite Kitchen Counter
- Oven/Range
- Refrigerator
- Dishwasher
- Microwave
- Washer
- Stainless Steel
- Carpet Flooring
- Ceramic Tile Flooring
- Hardwood Flooring
- Linoleum Flooring
- 10 Rooms
- Entry Foyer
- Living Room
- Dining Room
- Family Room
- Den/Office
- Primary Bedroom
- Walk-in Closet
- Kitchen
- Breakfast
- Laundry
- First Floor Bathroom
- Pellet Stove
- Baseboard
- Hot Water
- Gas Fuel
- Solar Fuel
- Central A/C
- 220 Amps
- Masonry - Concrete Block Construction
- Vinyl Siding
- Asphalt Shingles Roof
- Attached Garage
- 2 Garage Spaces
- Municipal Water
- Municipal Sewer
- Patio
- Fence
- Room For Pool
- Cul de Sac
- Driveway
- Trees
- Shed
- Near Bus
Listing data is deemed reliable but is NOT guaranteed accurate.
|



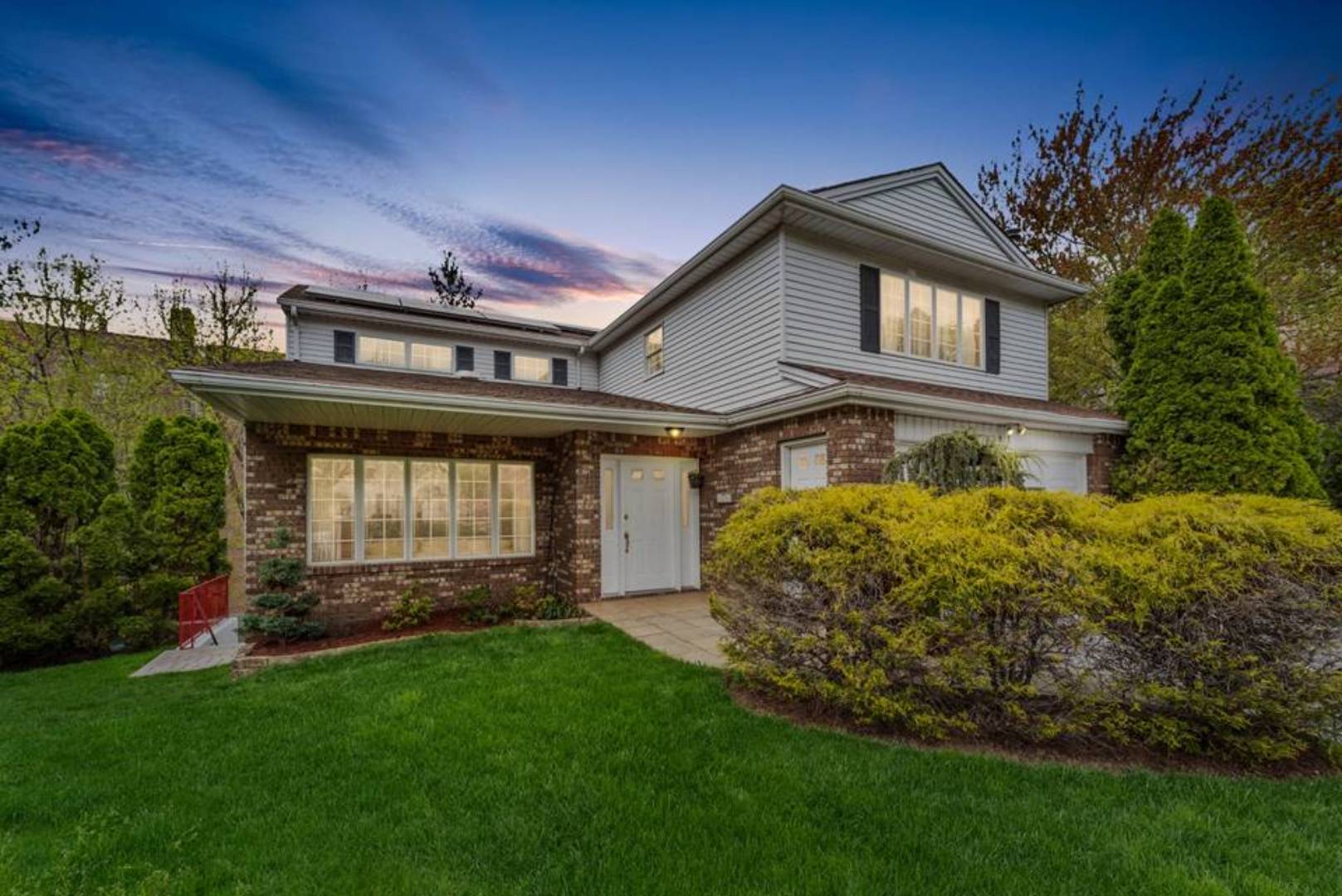


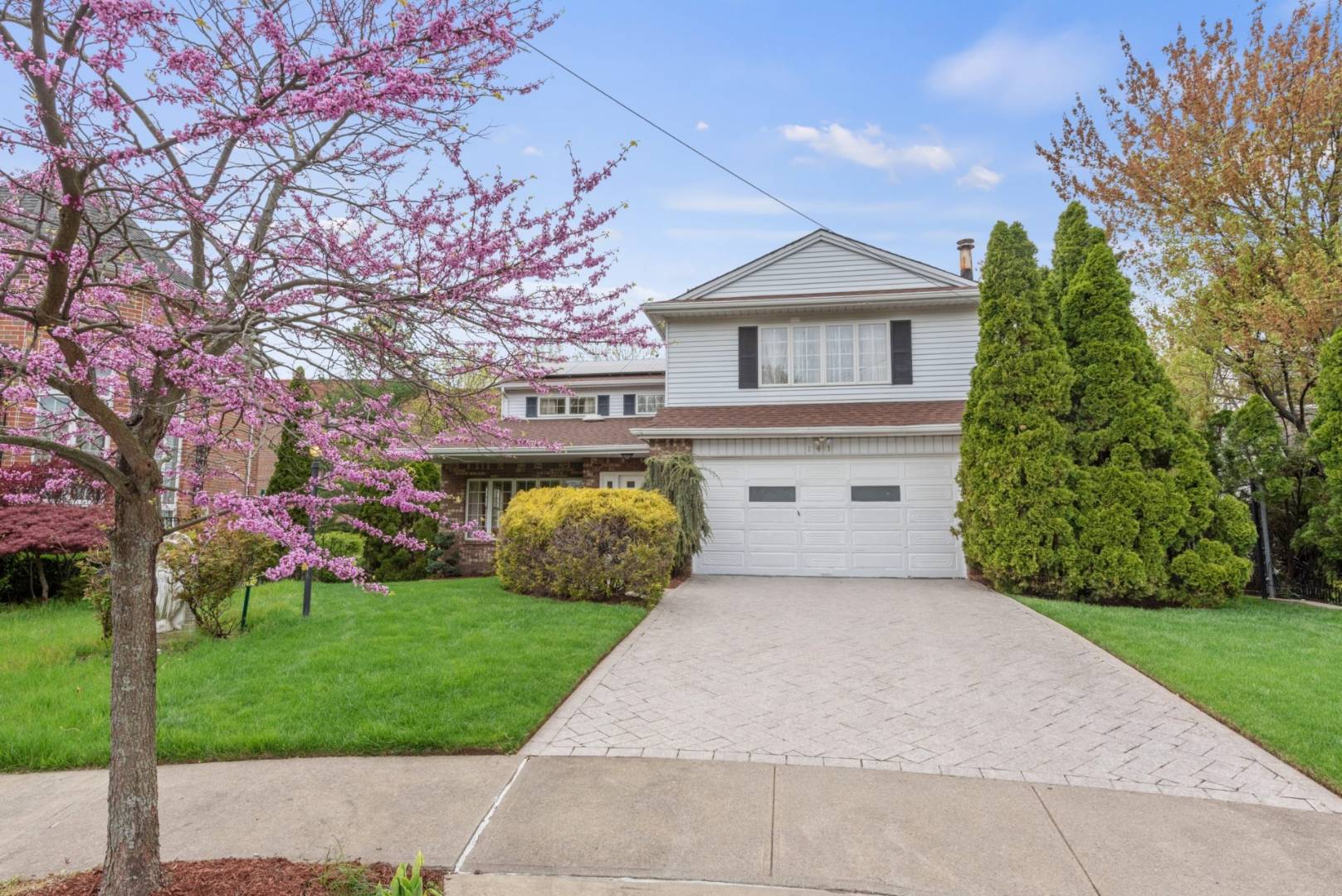 ;
;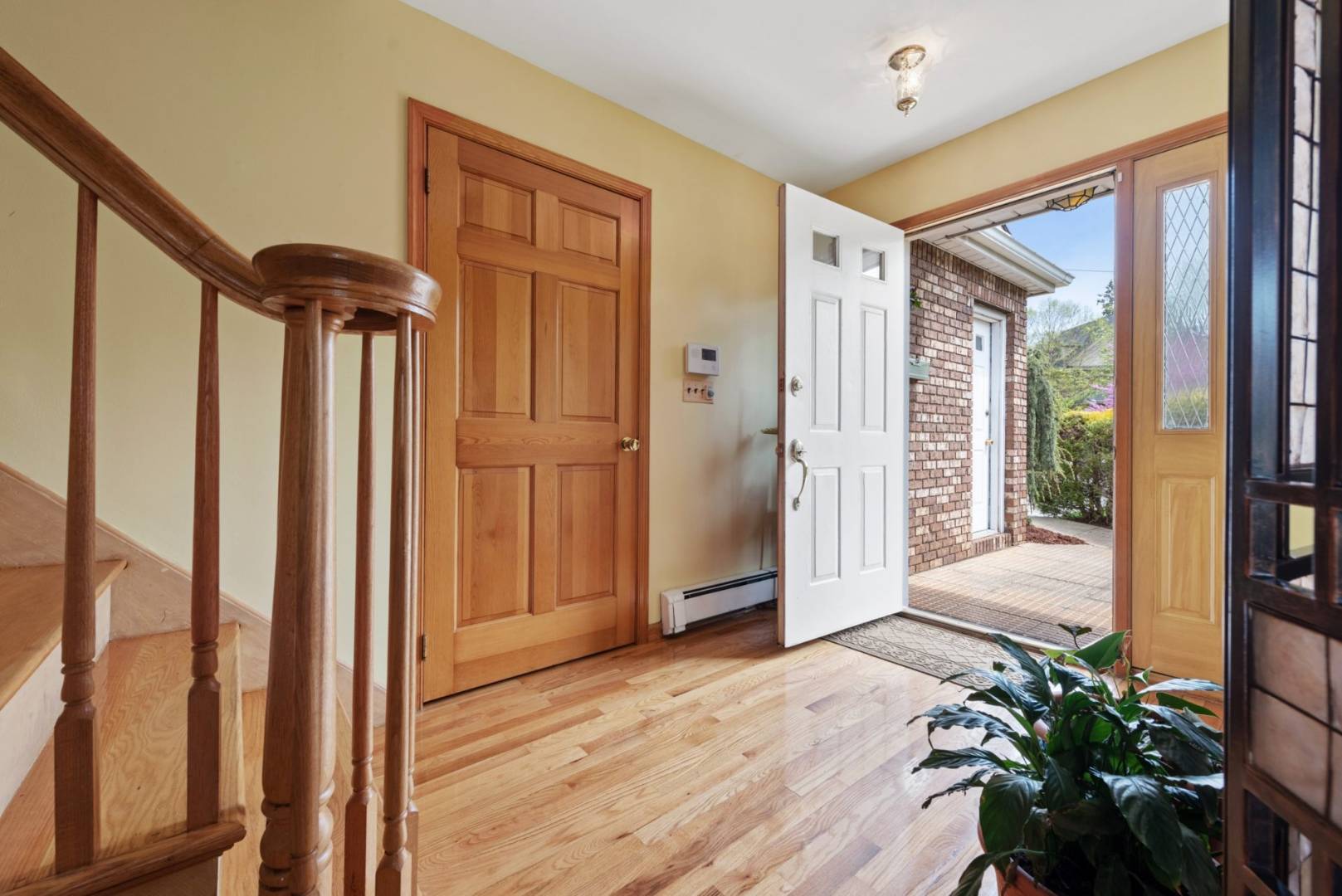 ;
;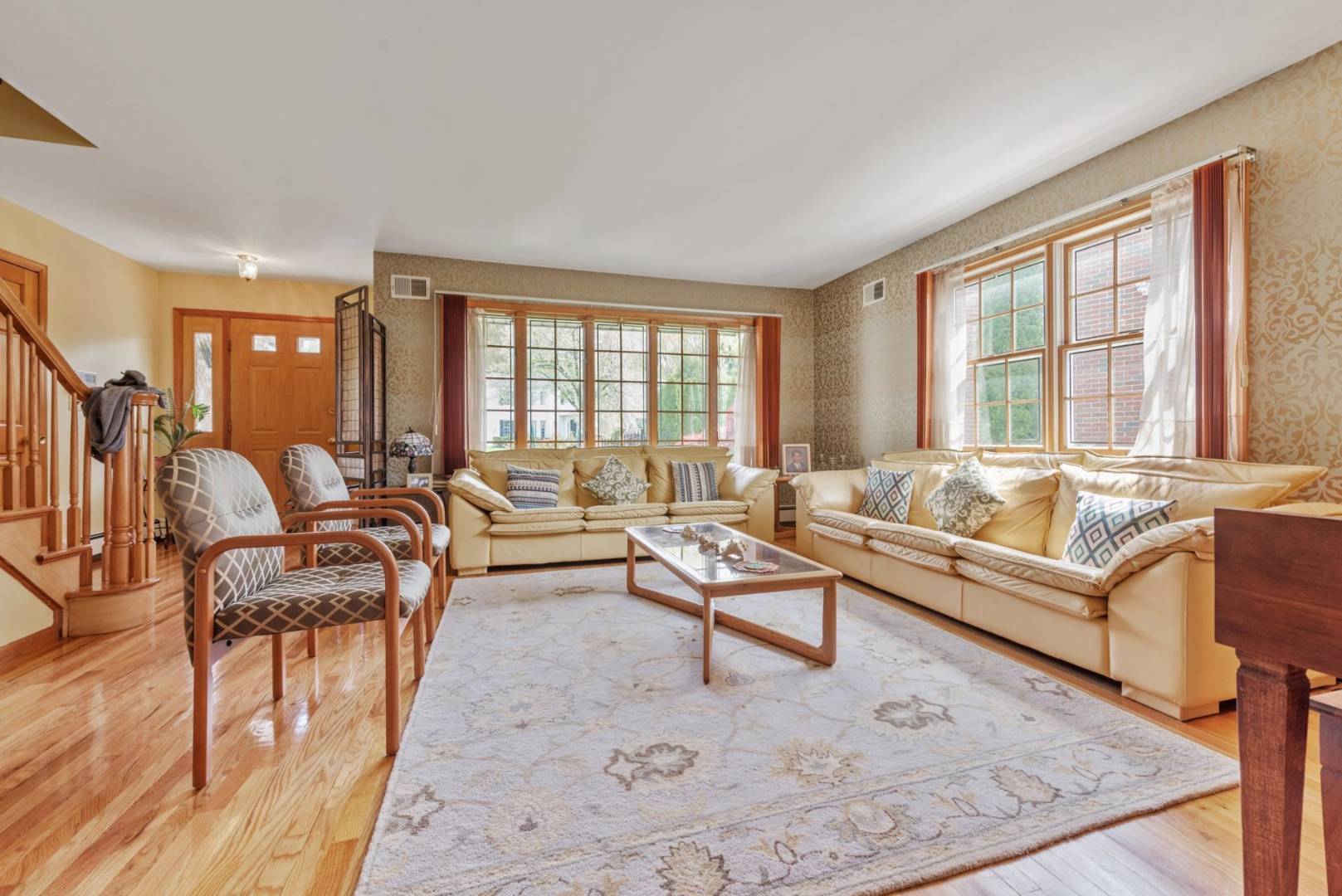 ;
;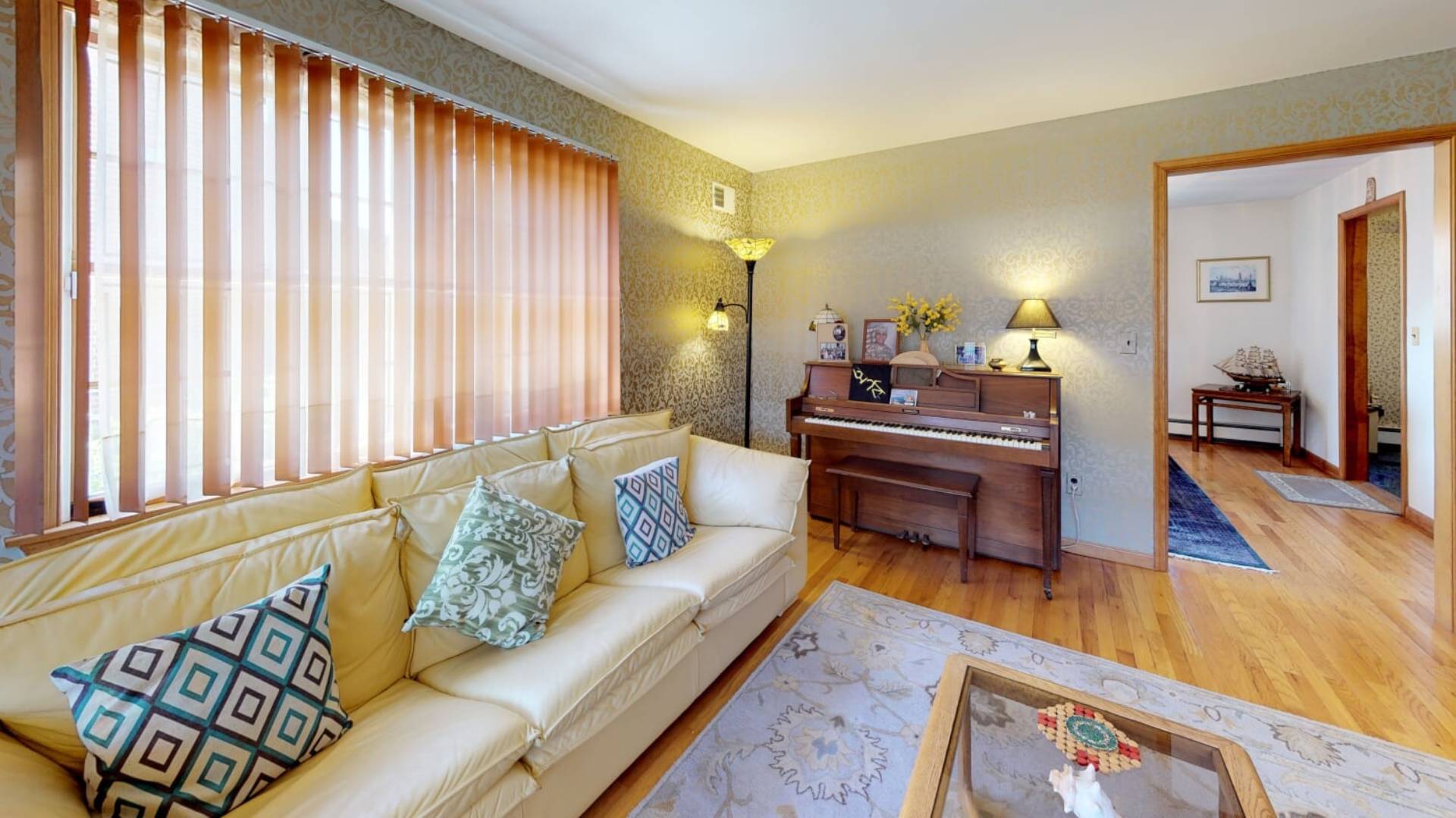 ;
;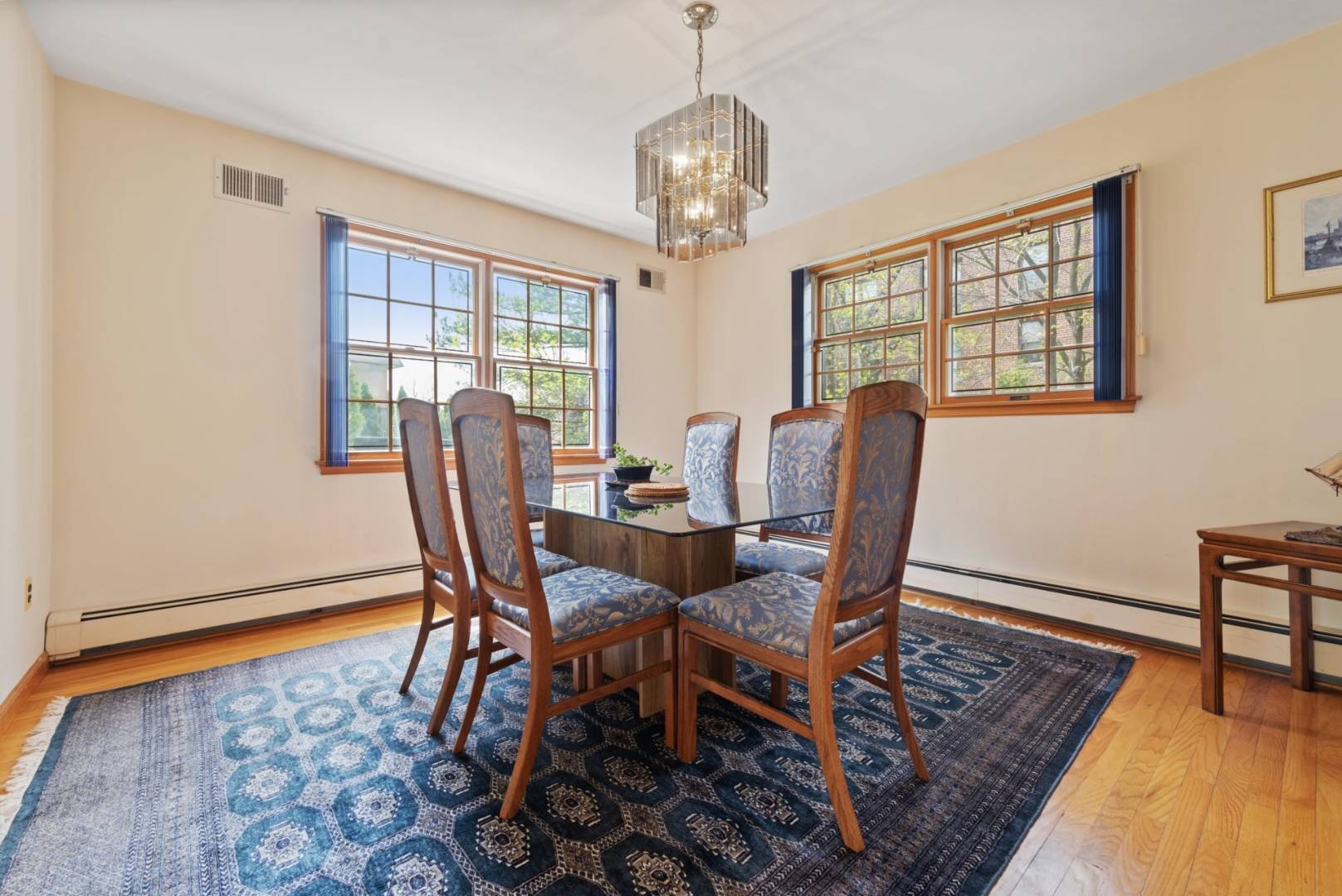 ;
;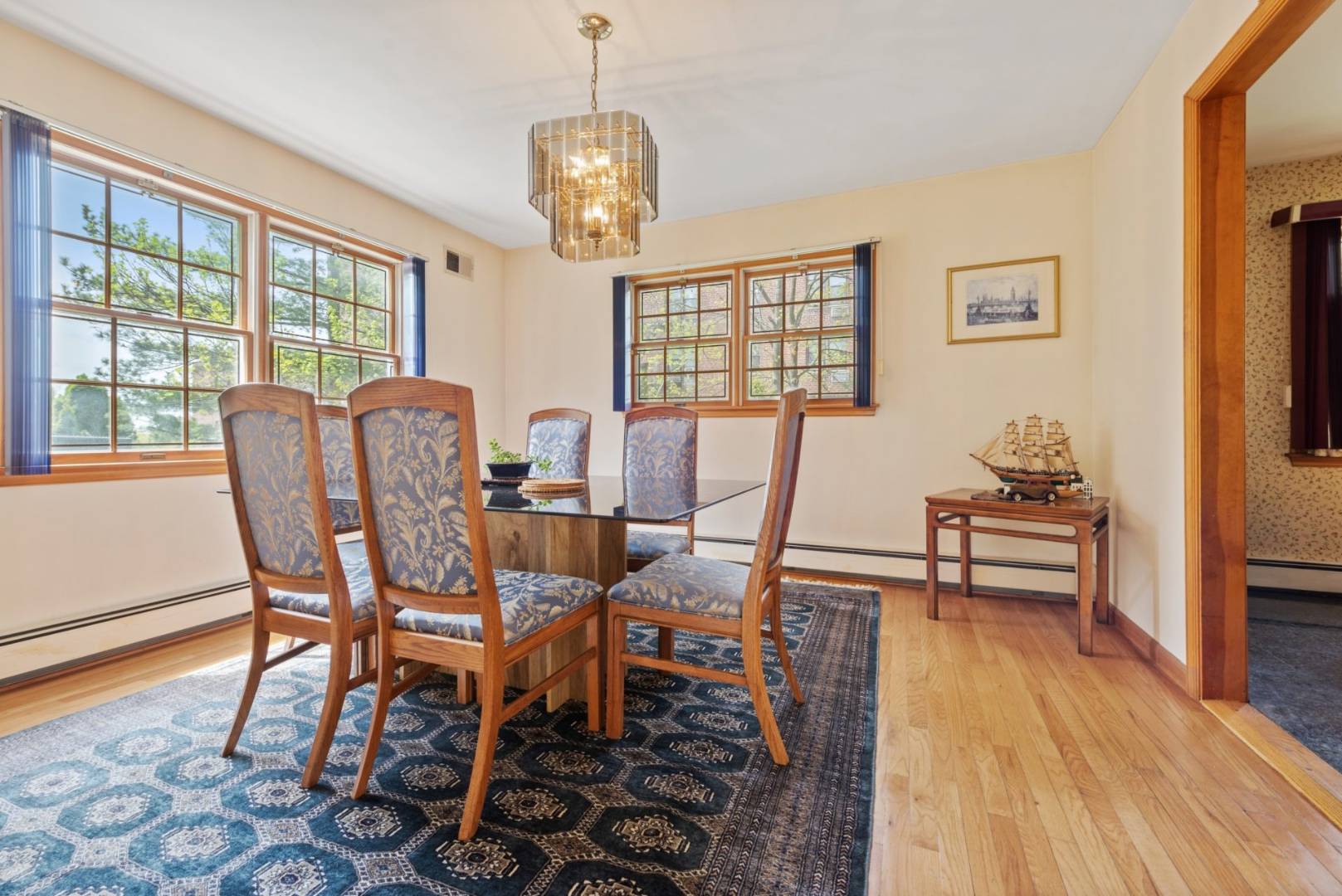 ;
;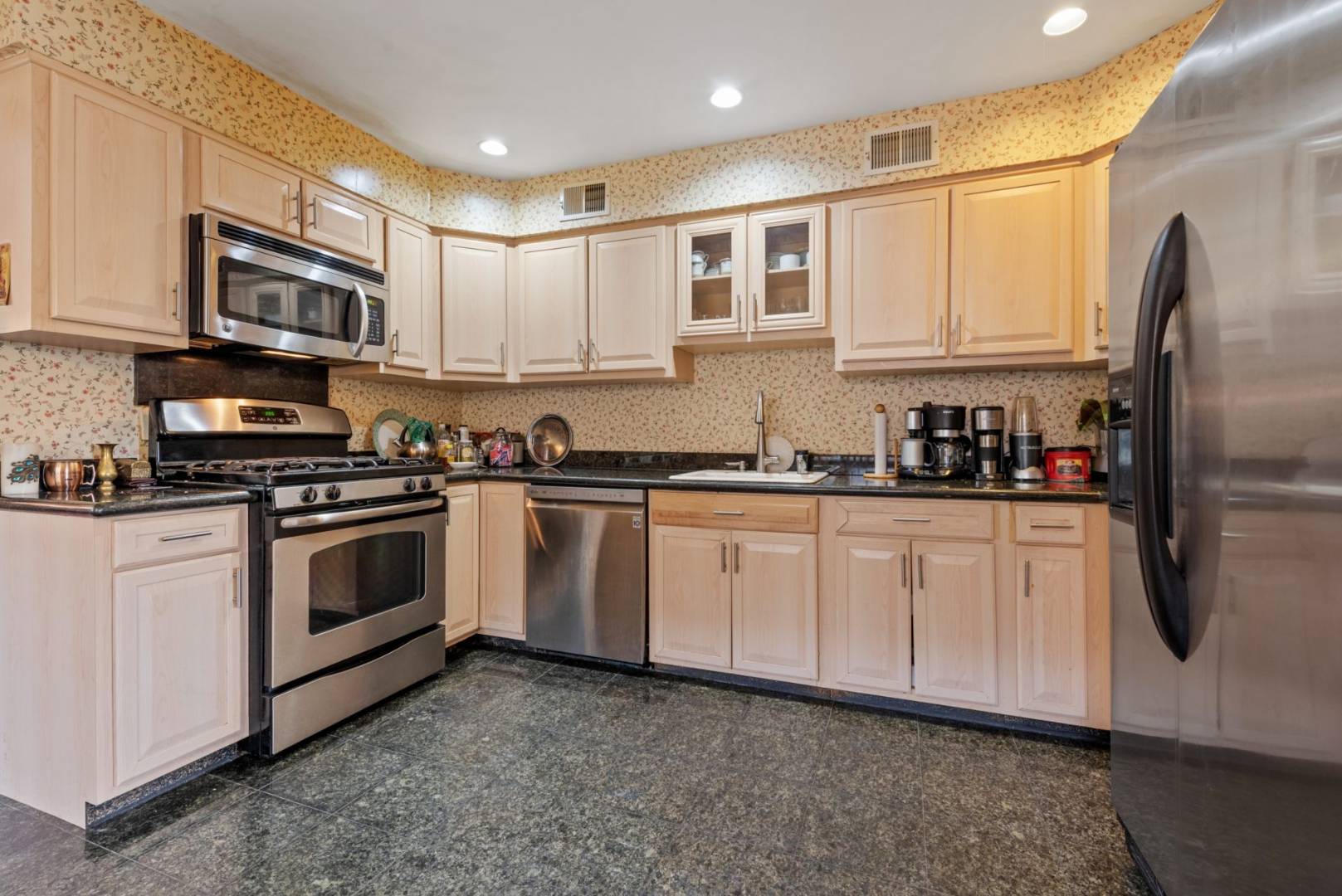 ;
;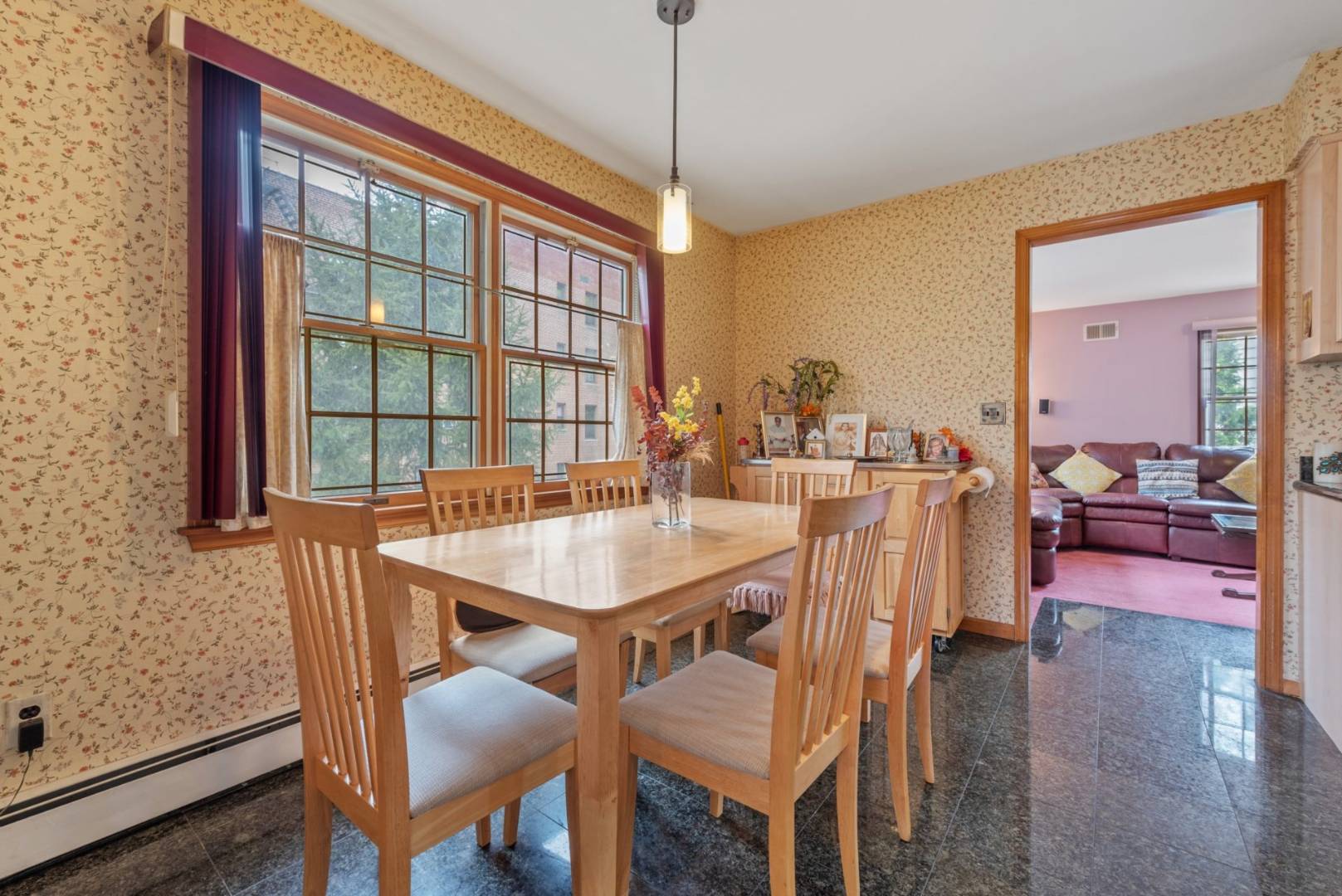 ;
;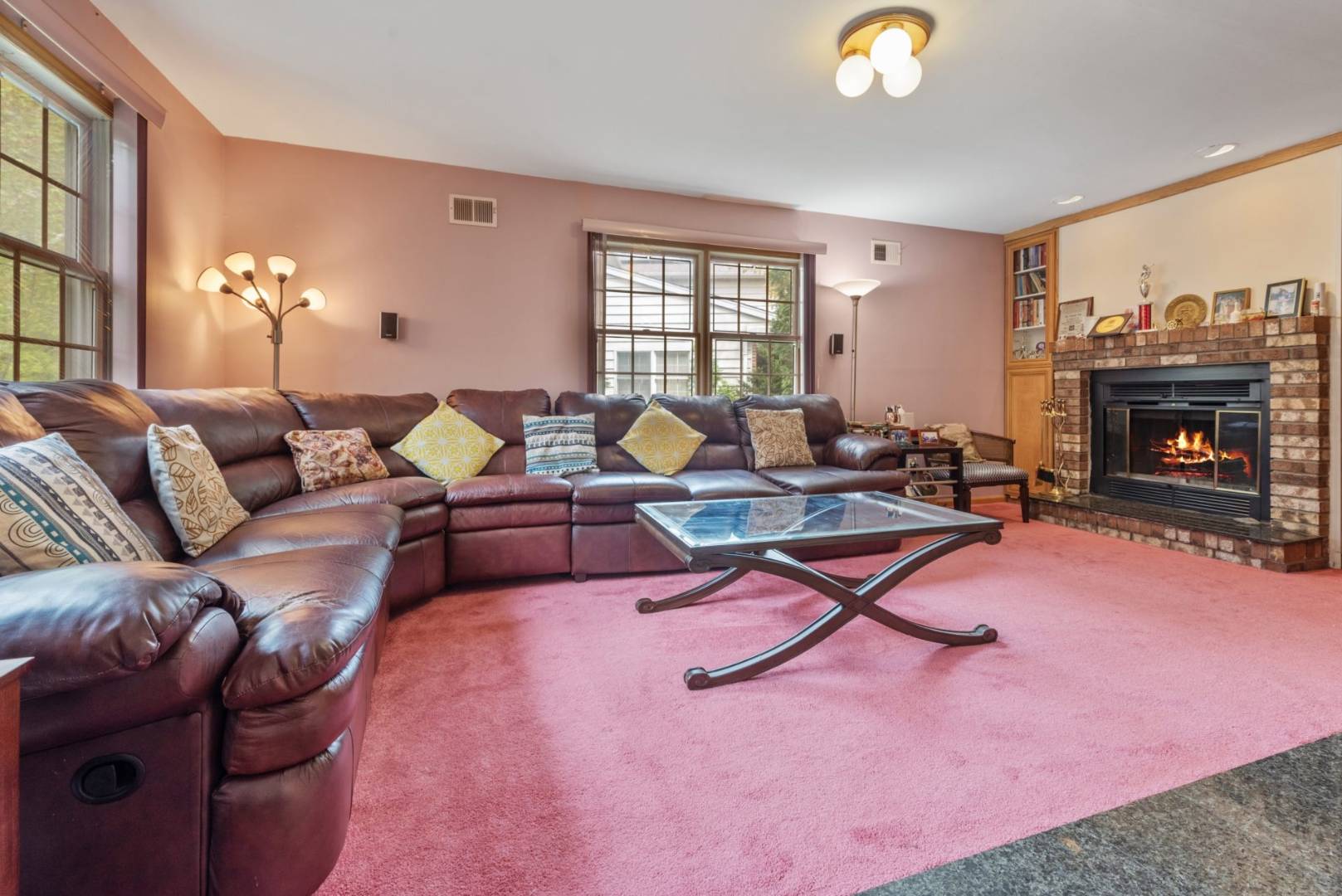 ;
;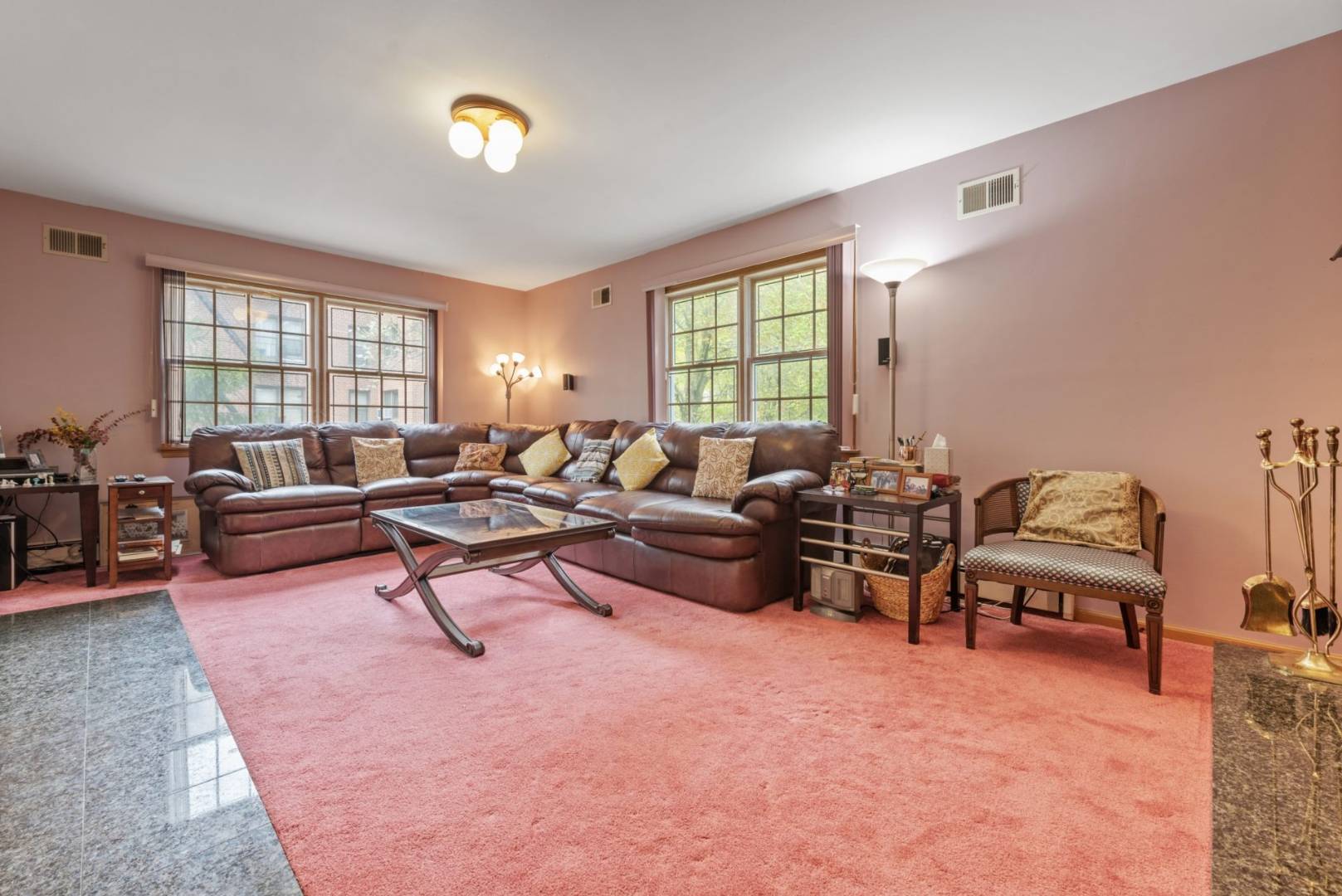 ;
;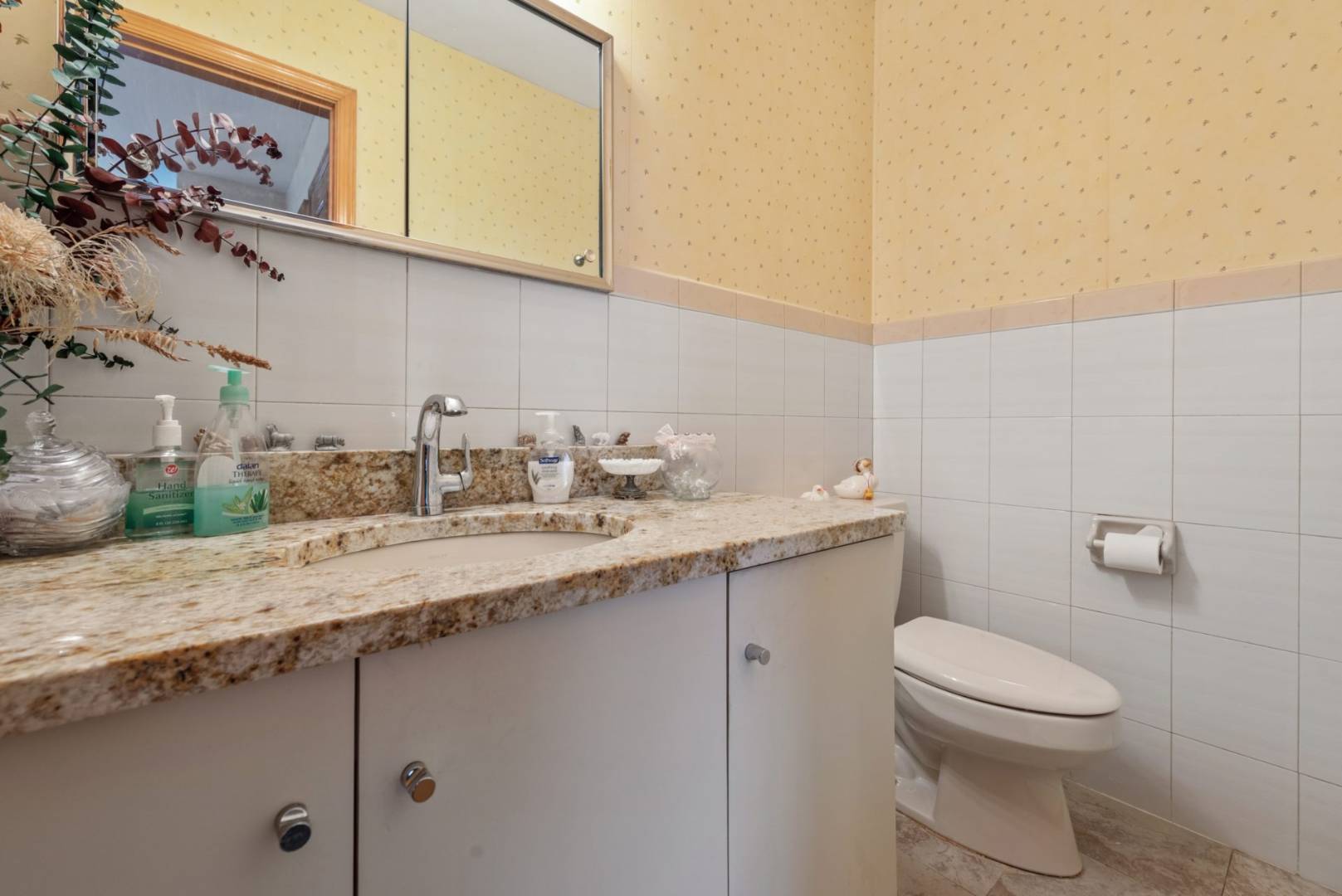 ;
;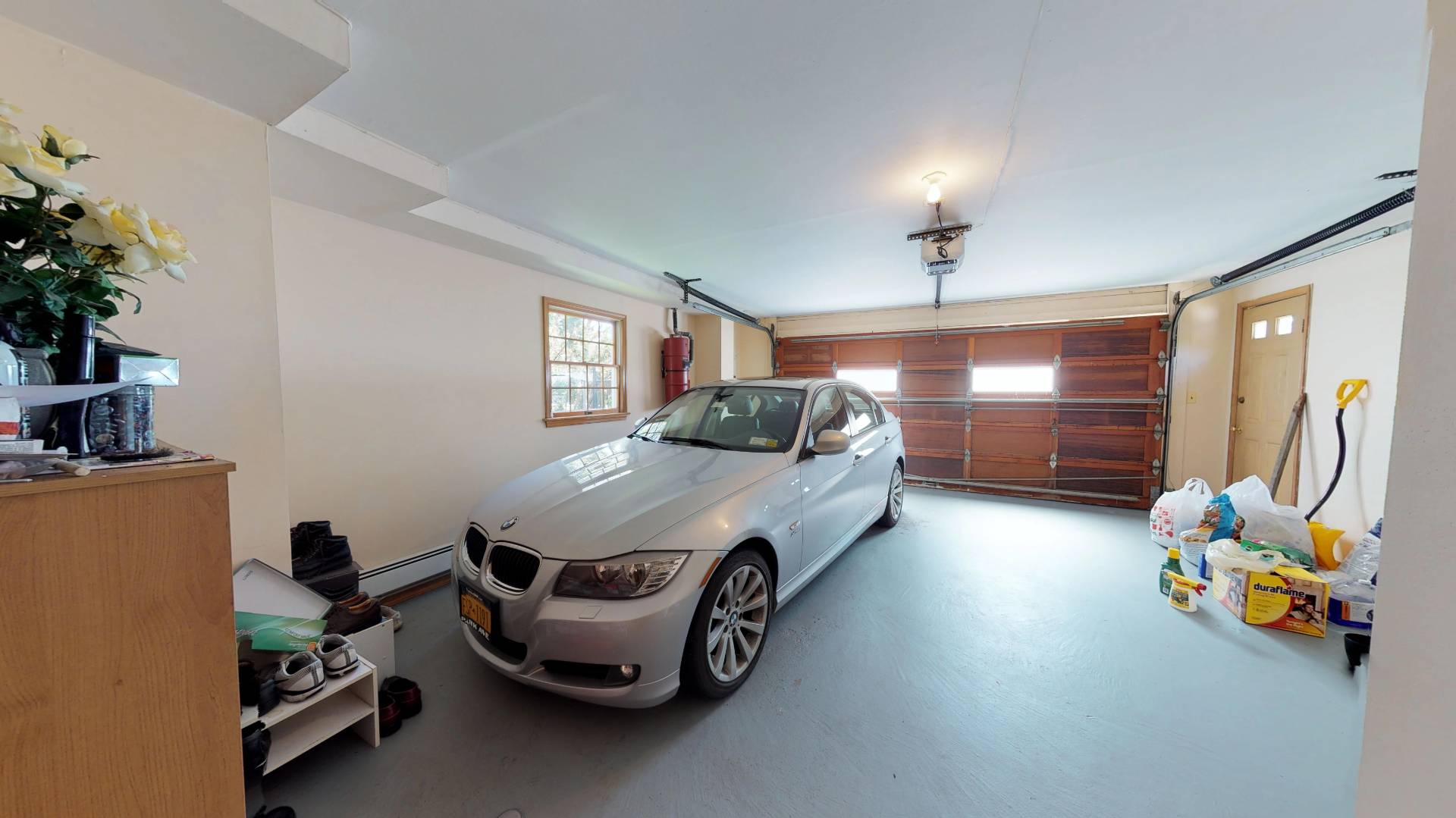 ;
;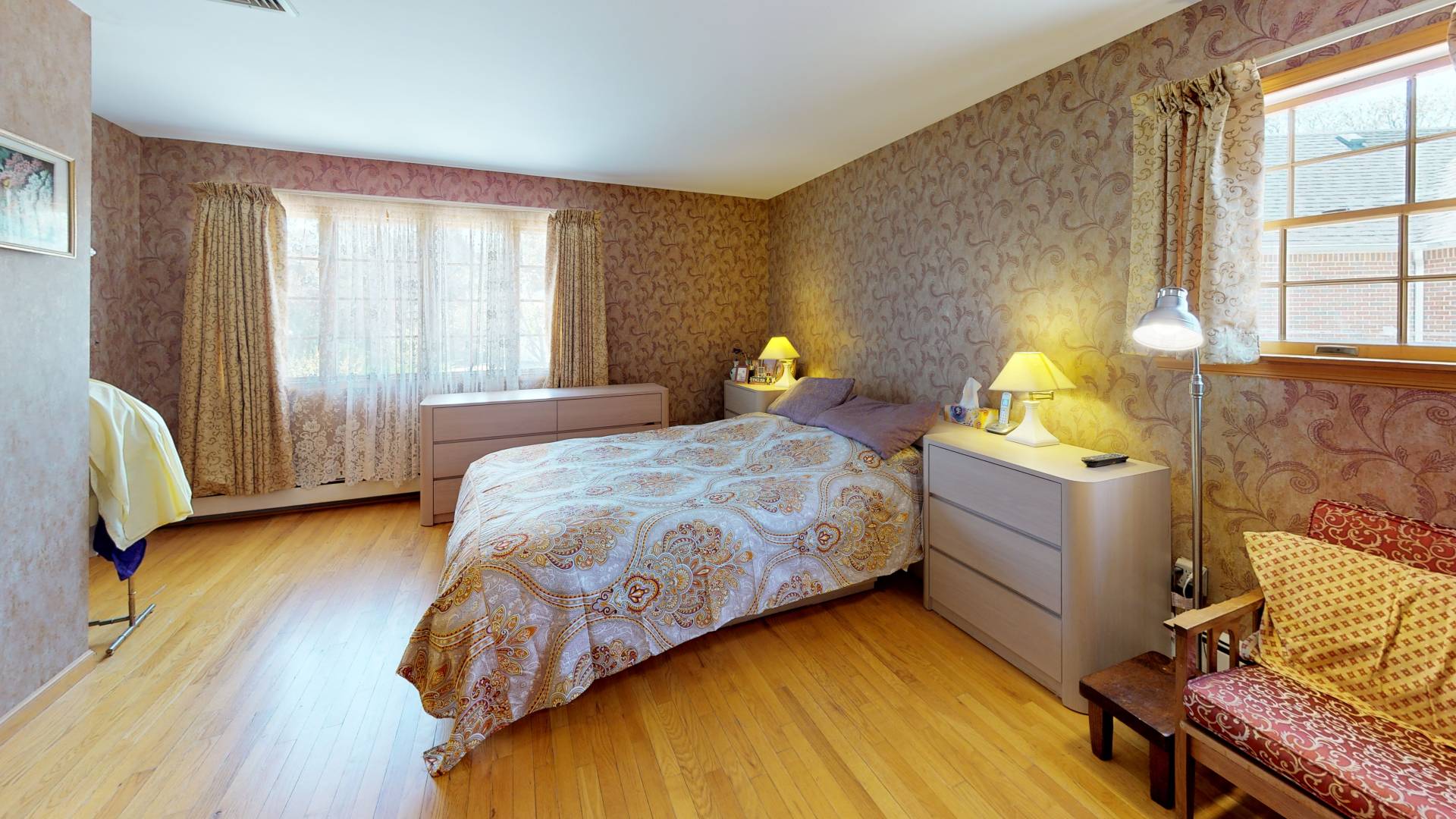 ;
;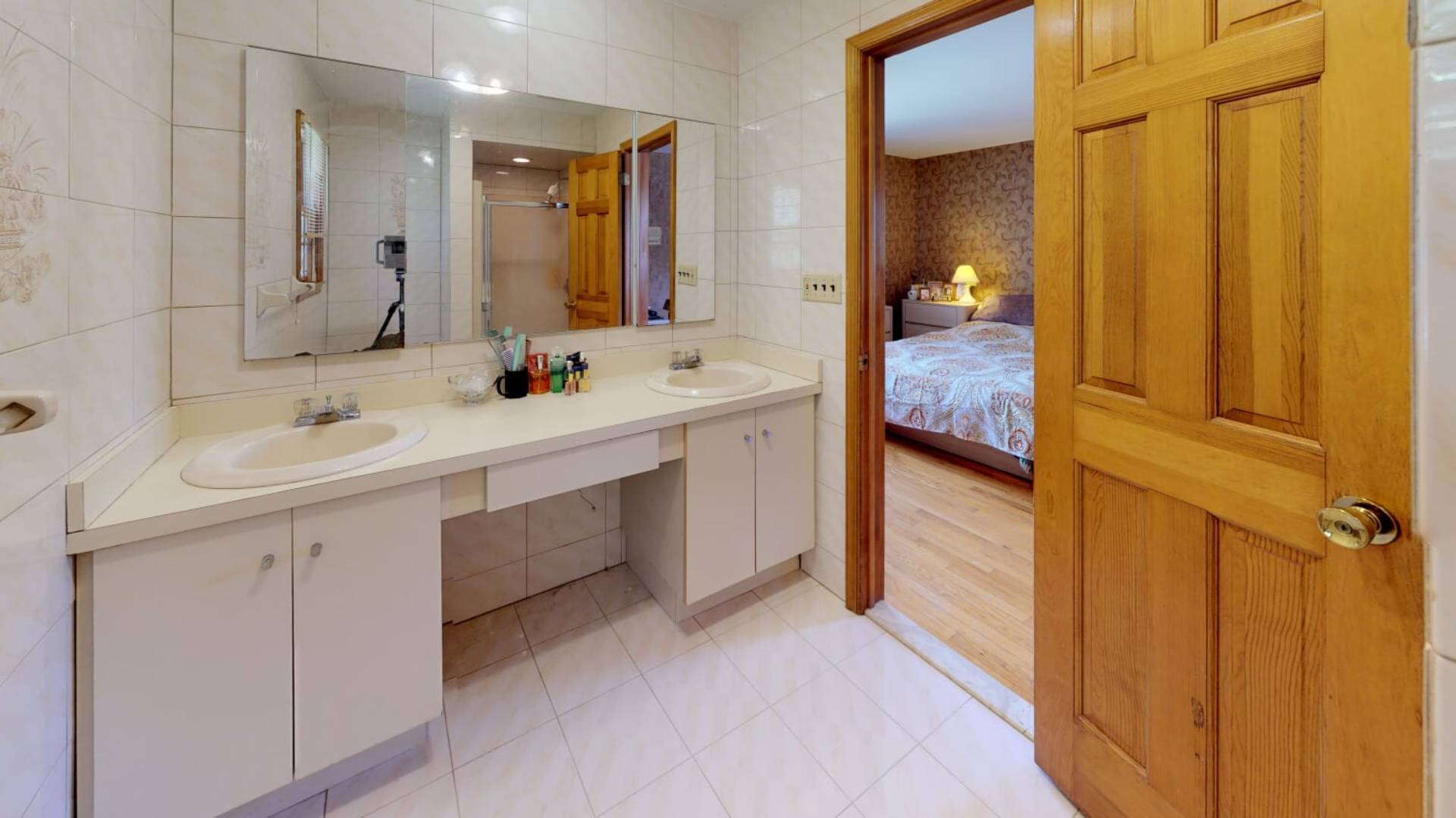 ;
;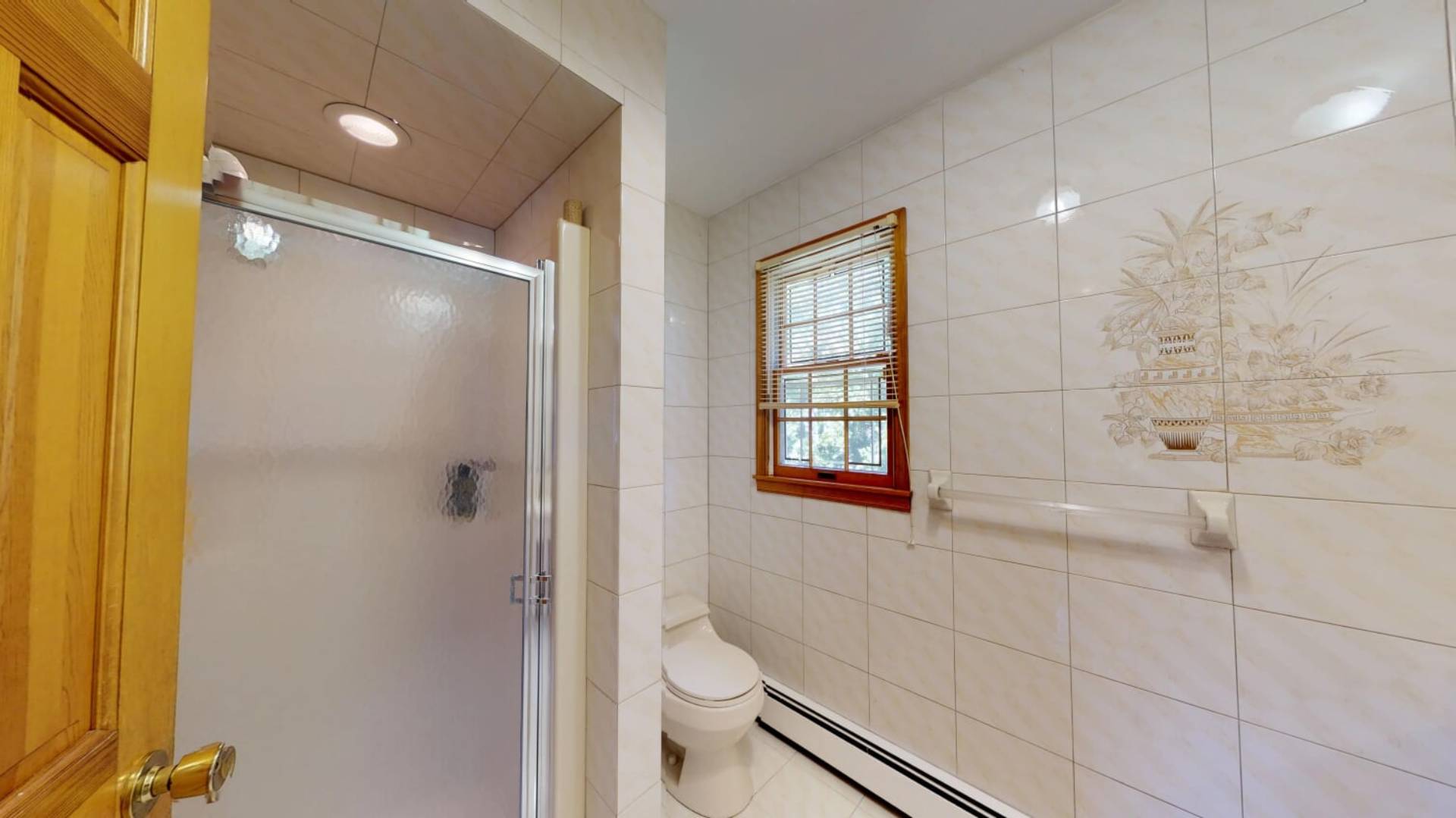 ;
;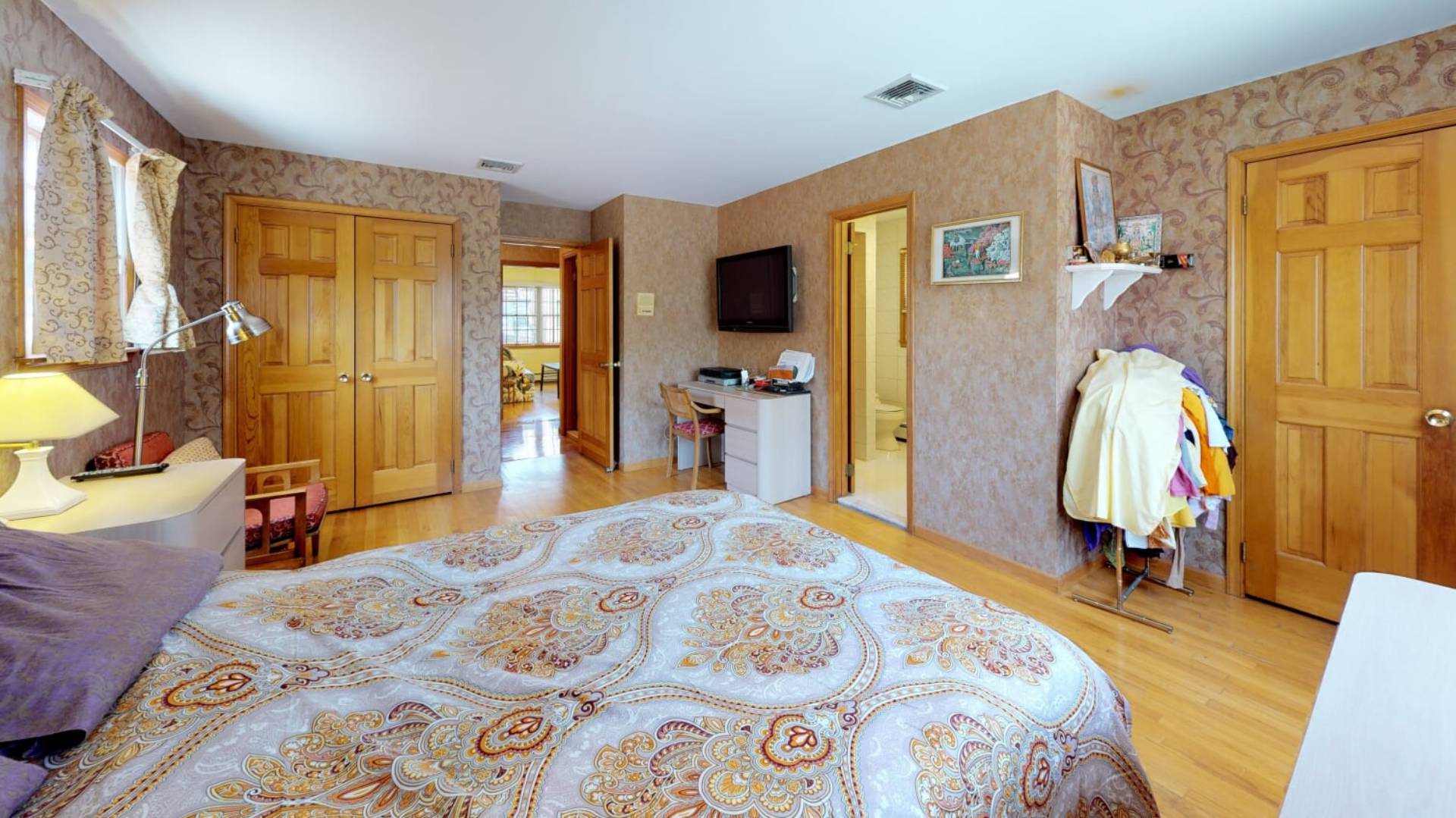 ;
;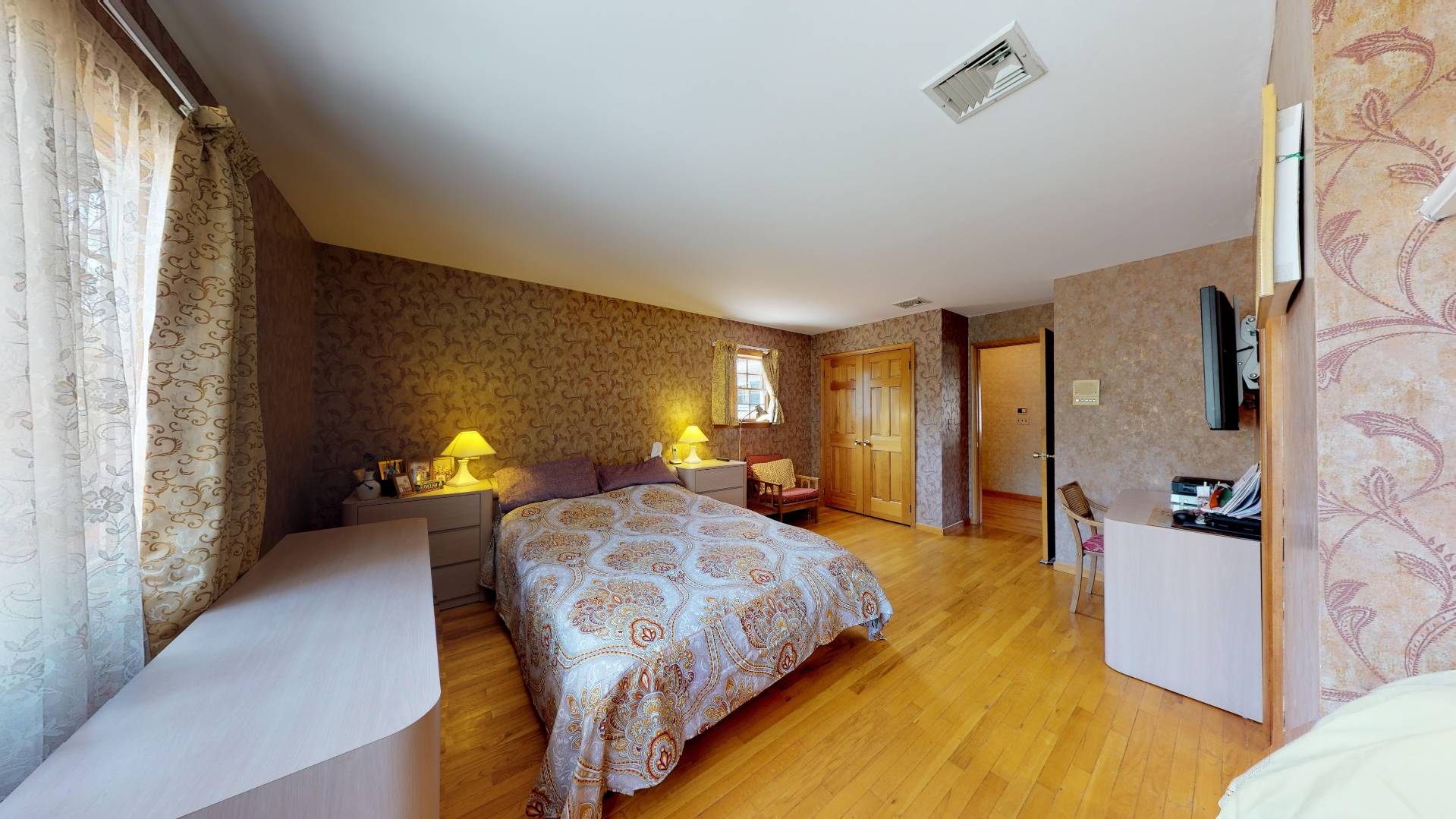 ;
;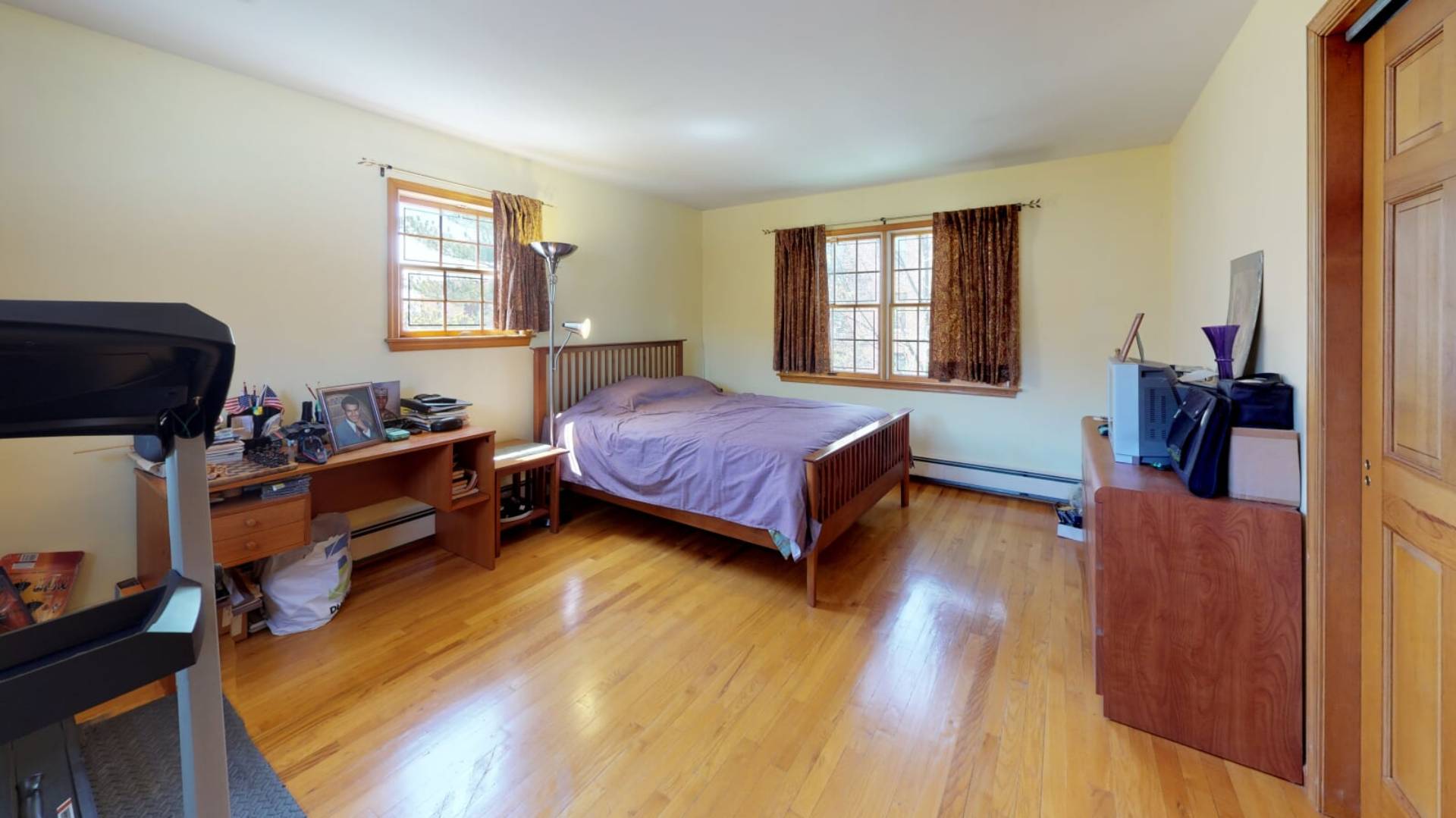 ;
;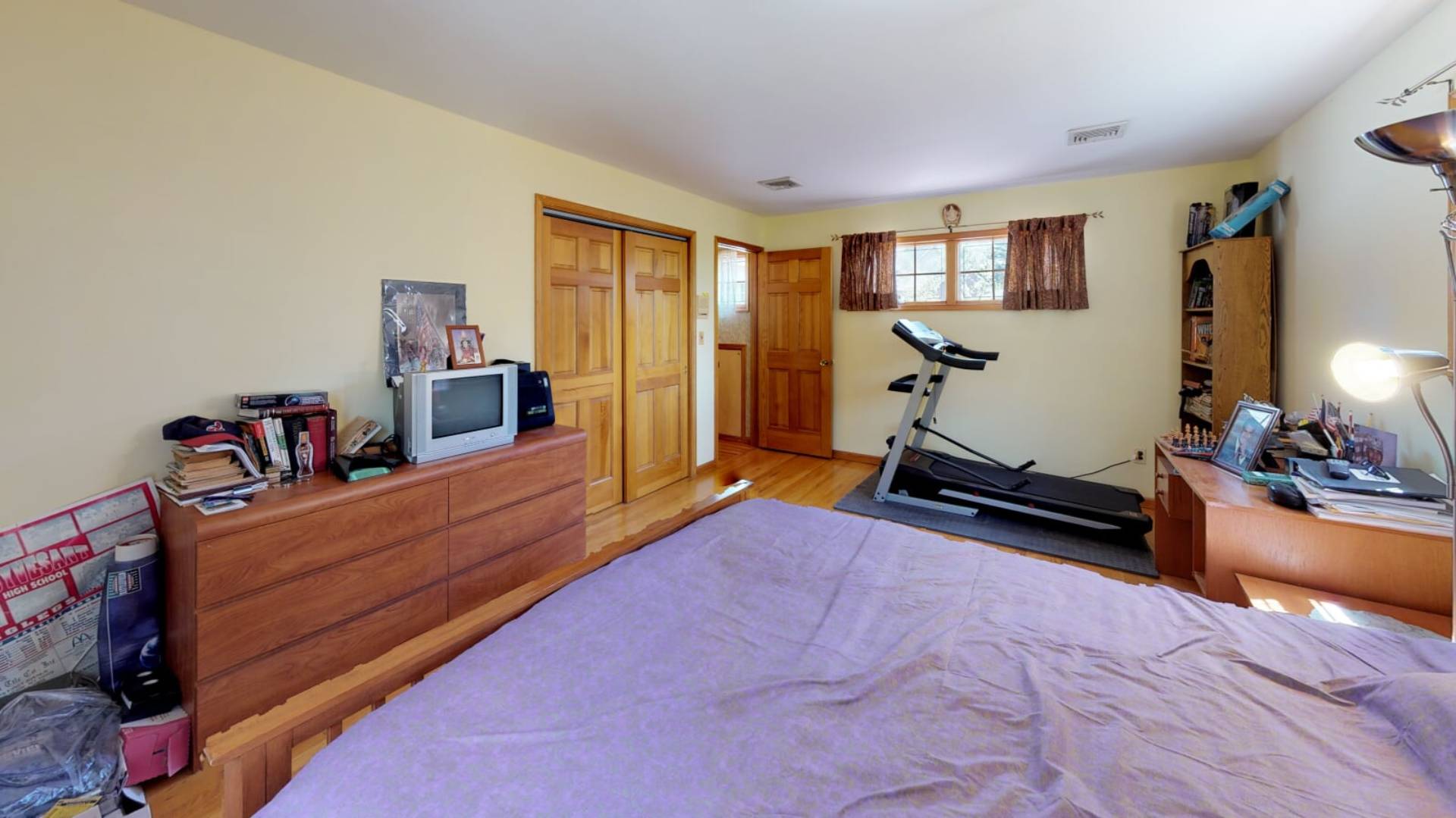 ;
;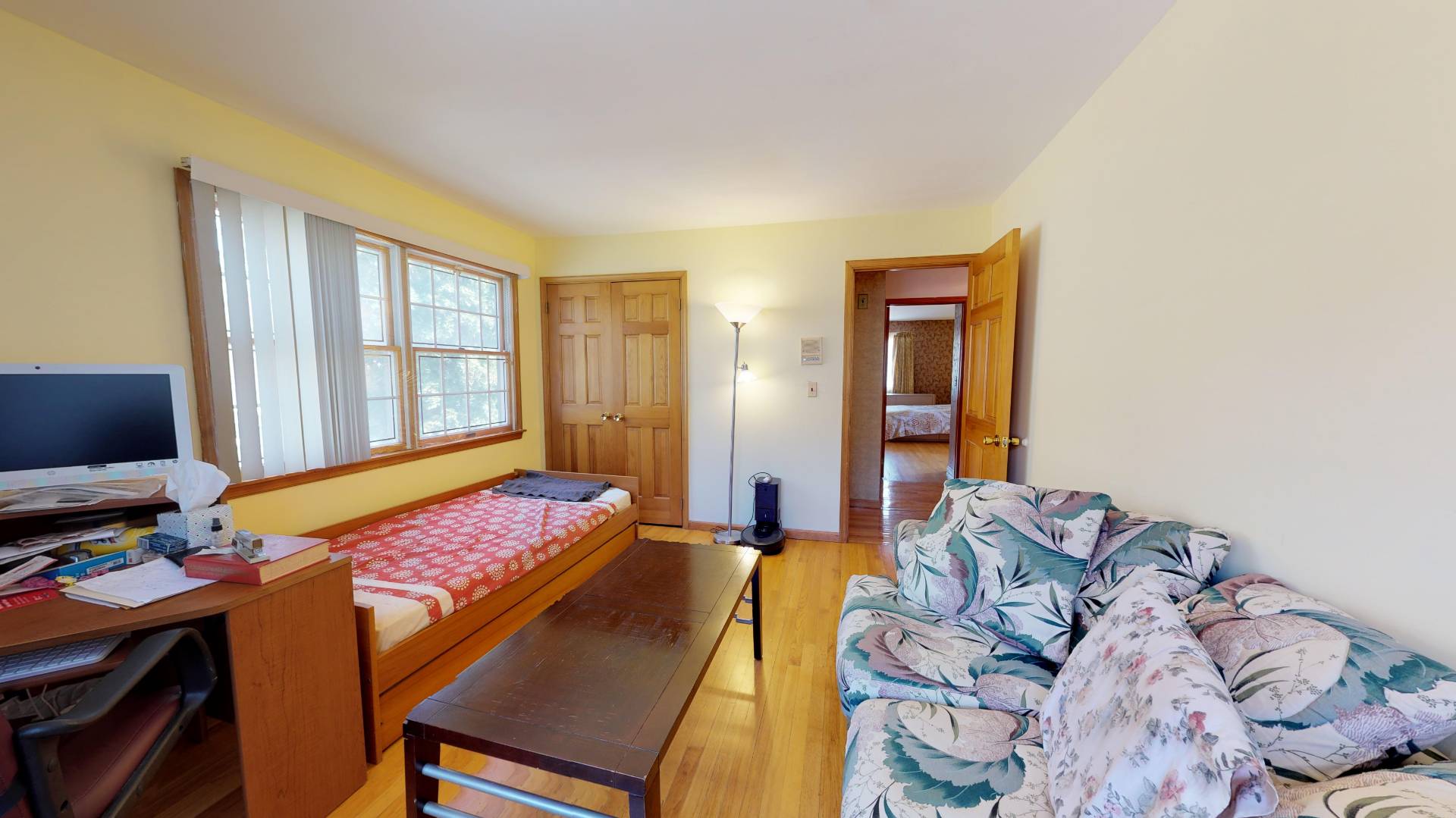 ;
;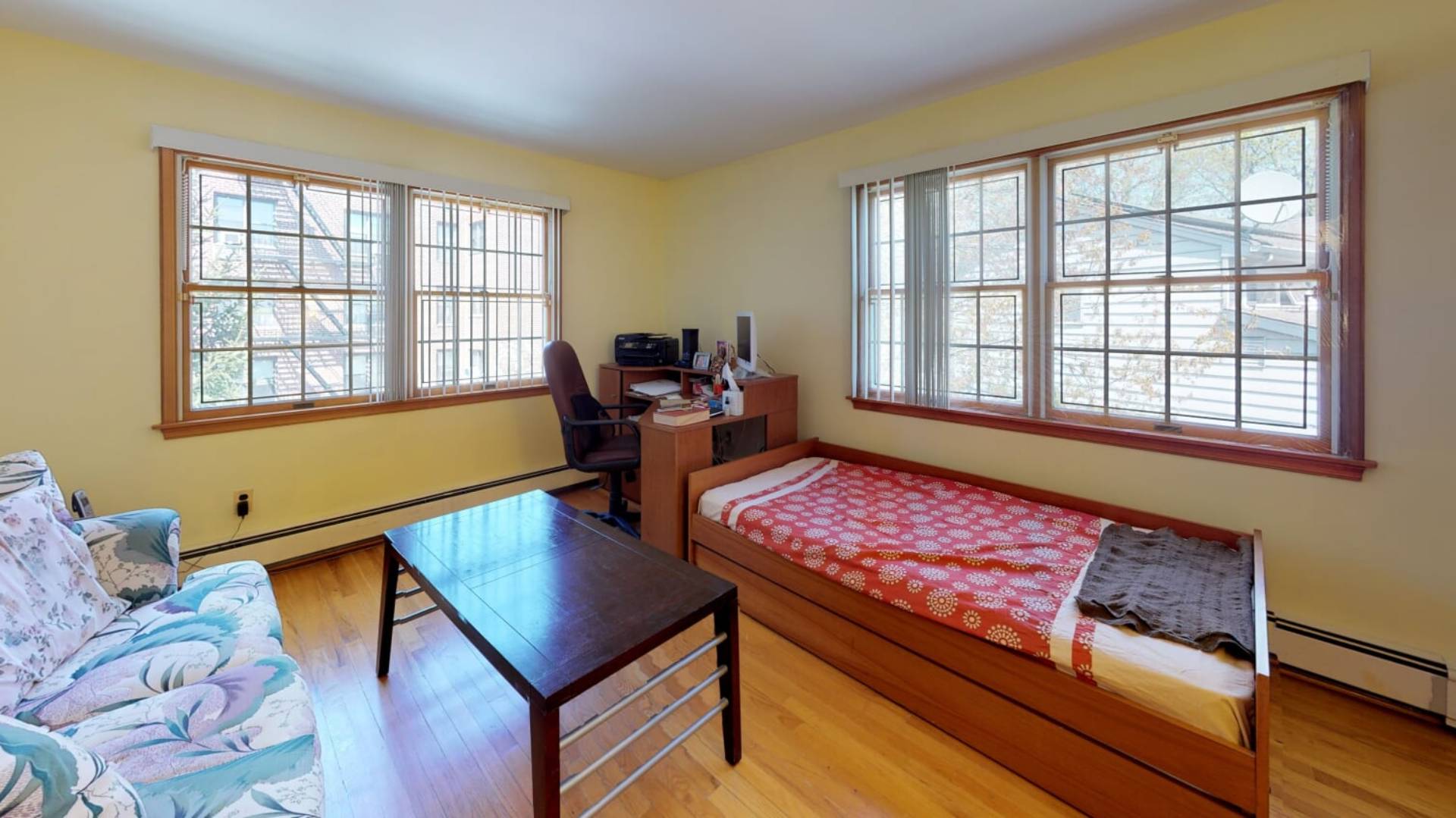 ;
;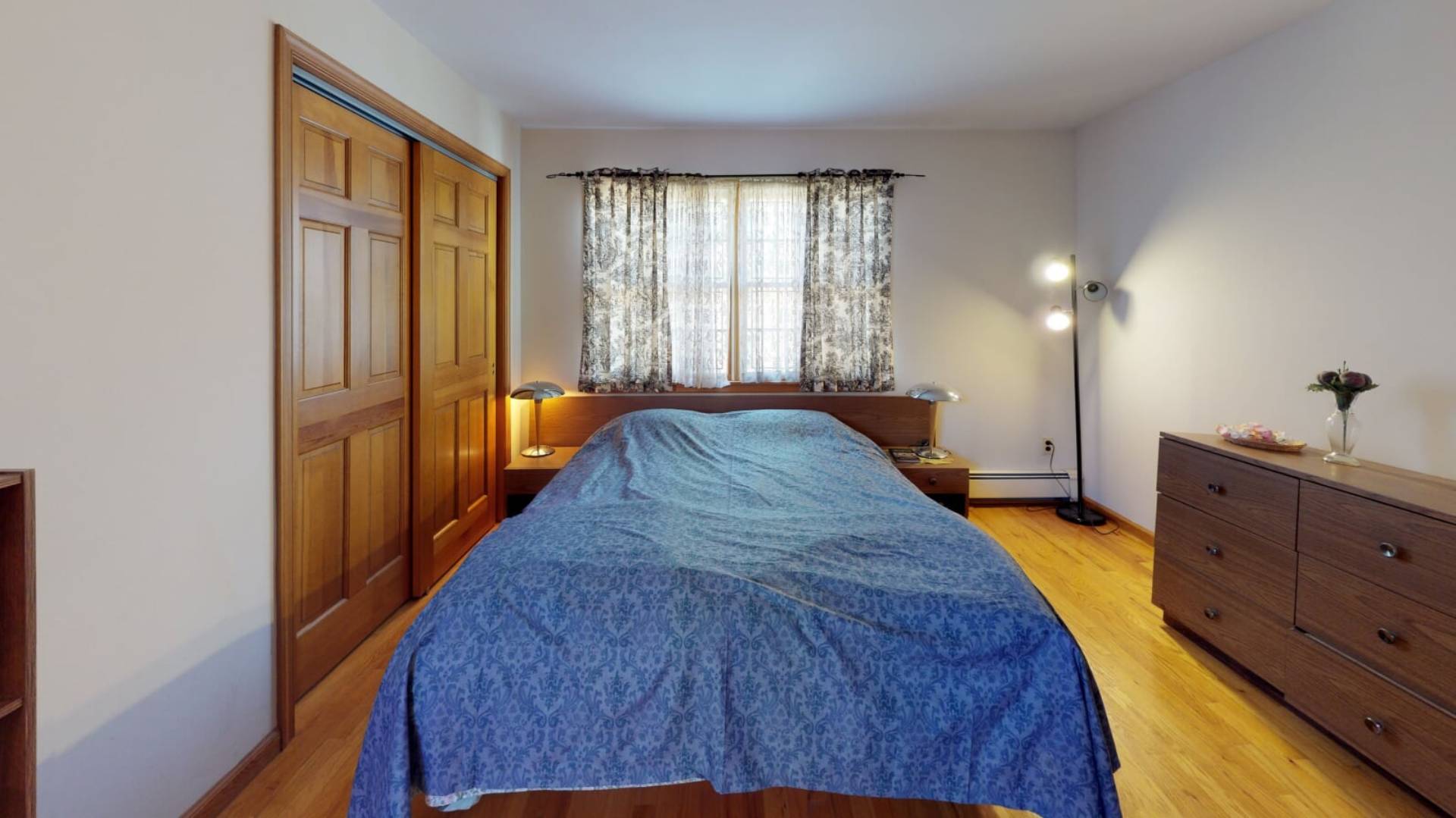 ;
;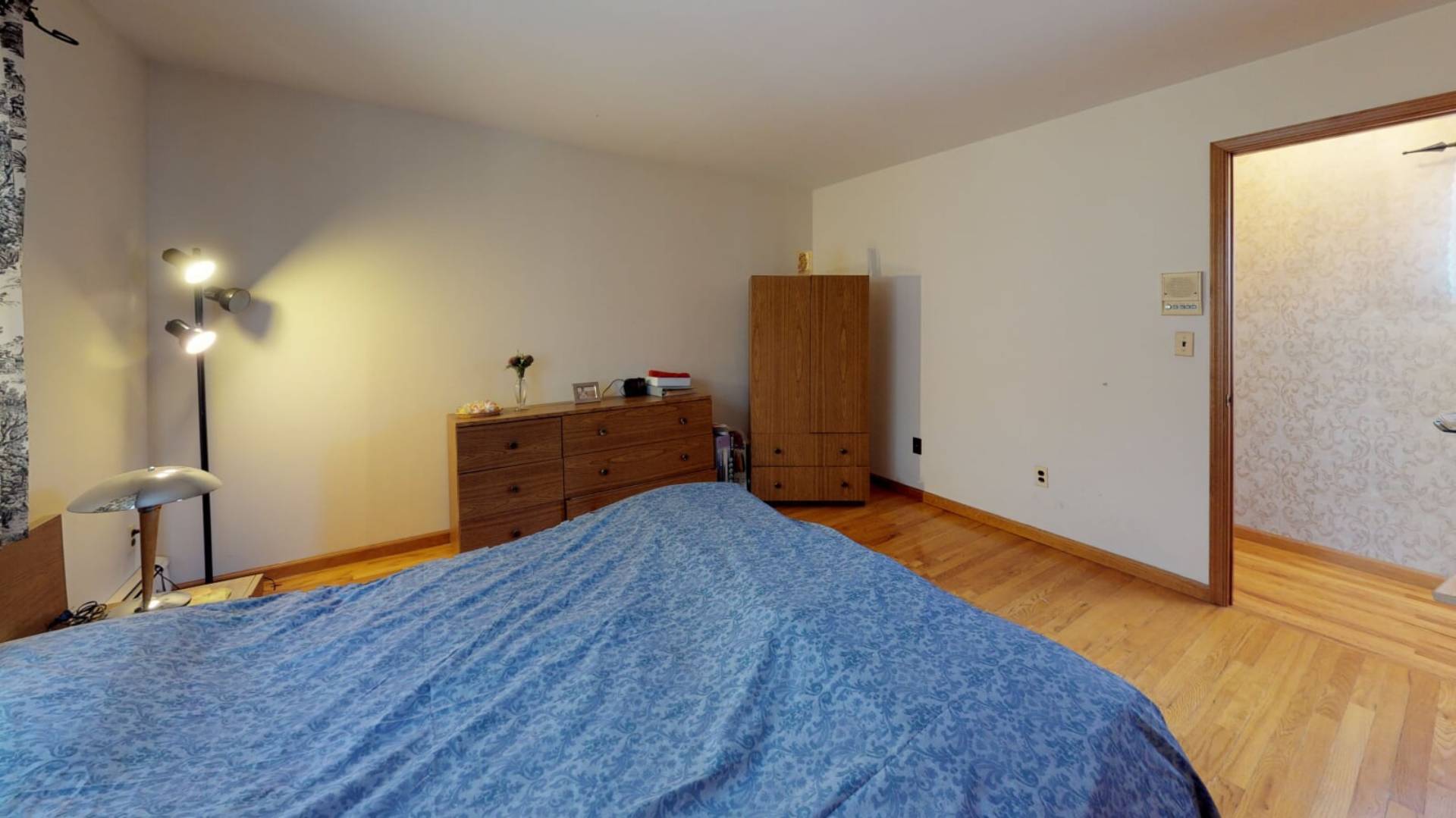 ;
;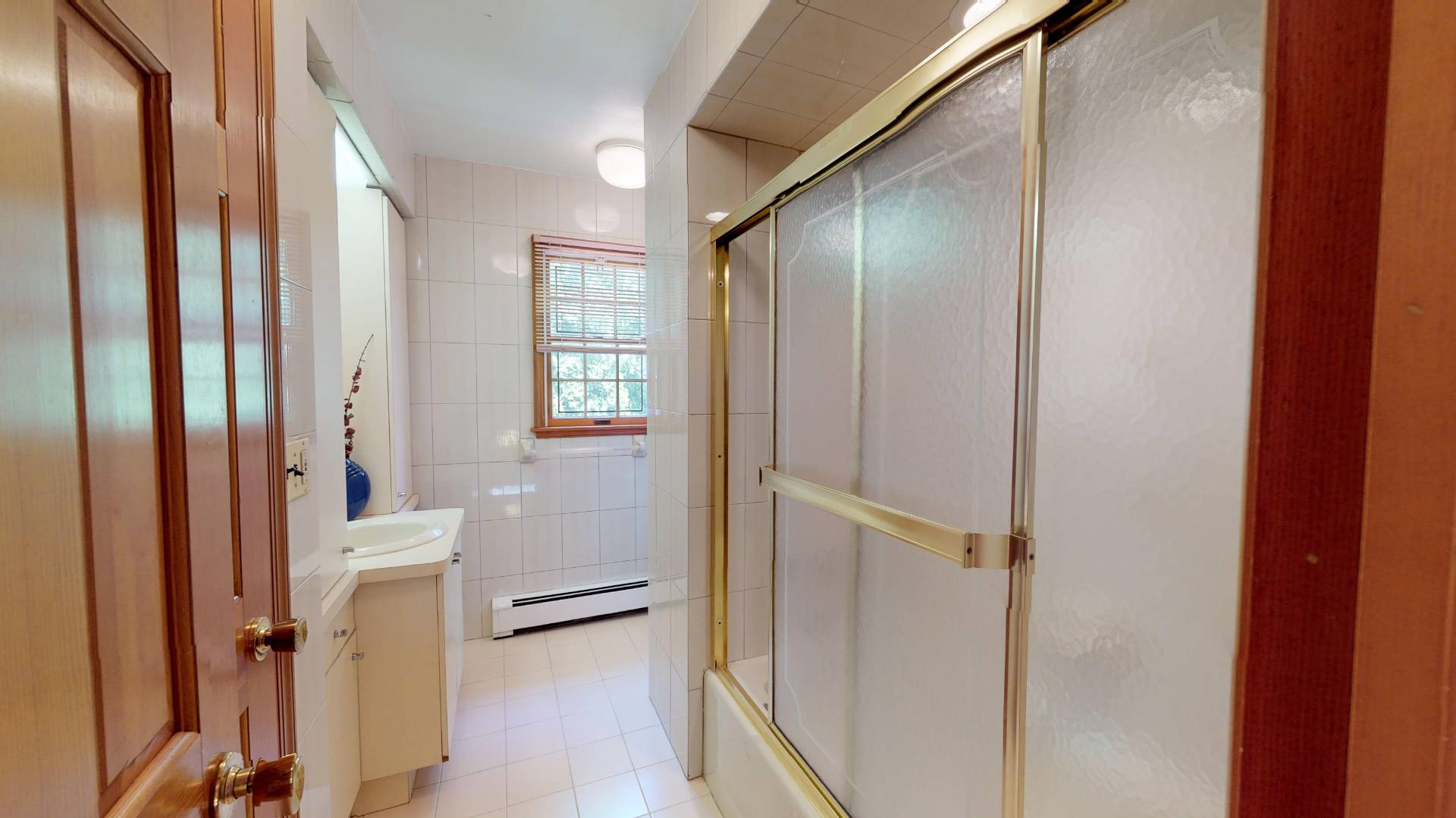 ;
;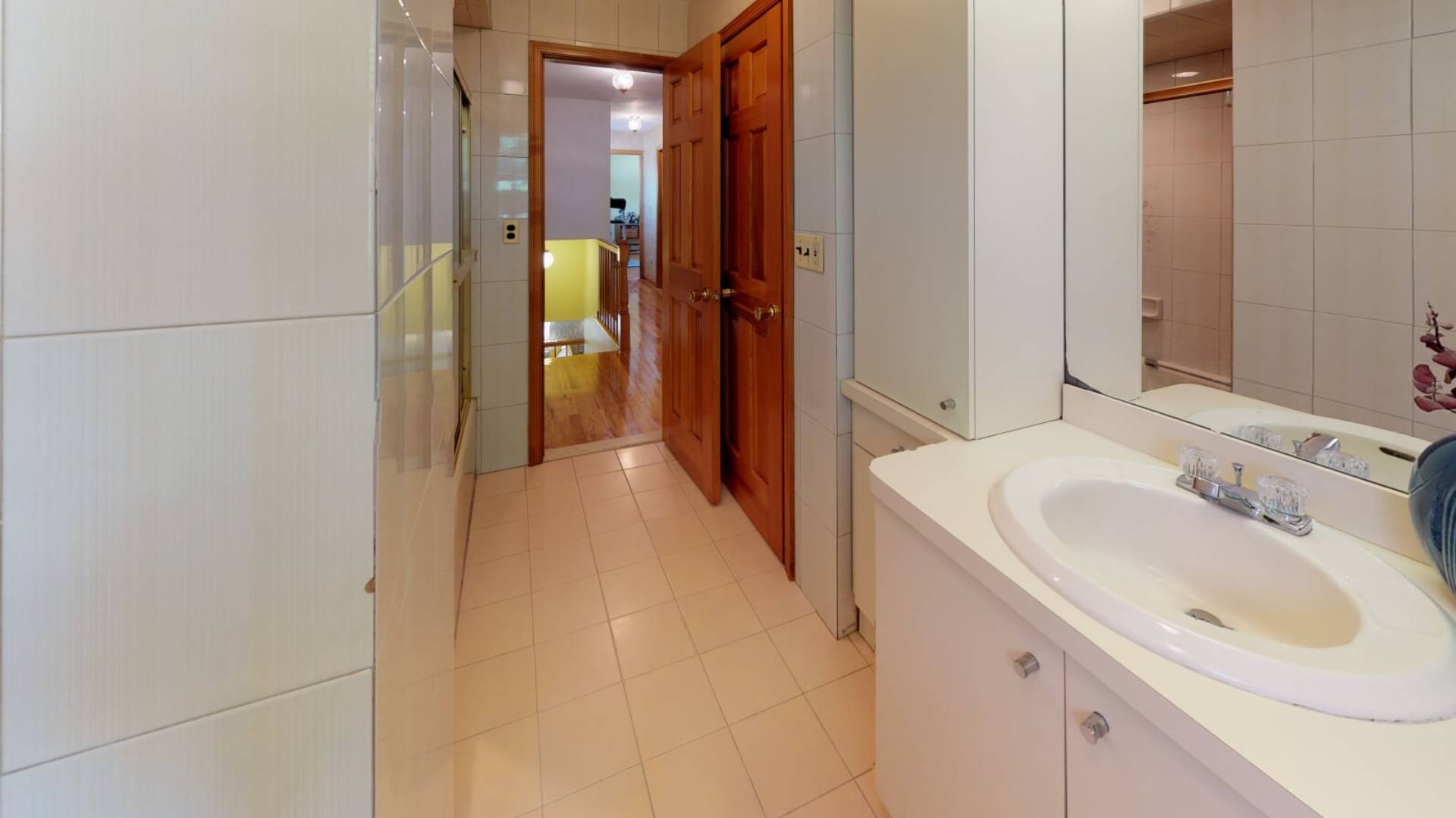 ;
;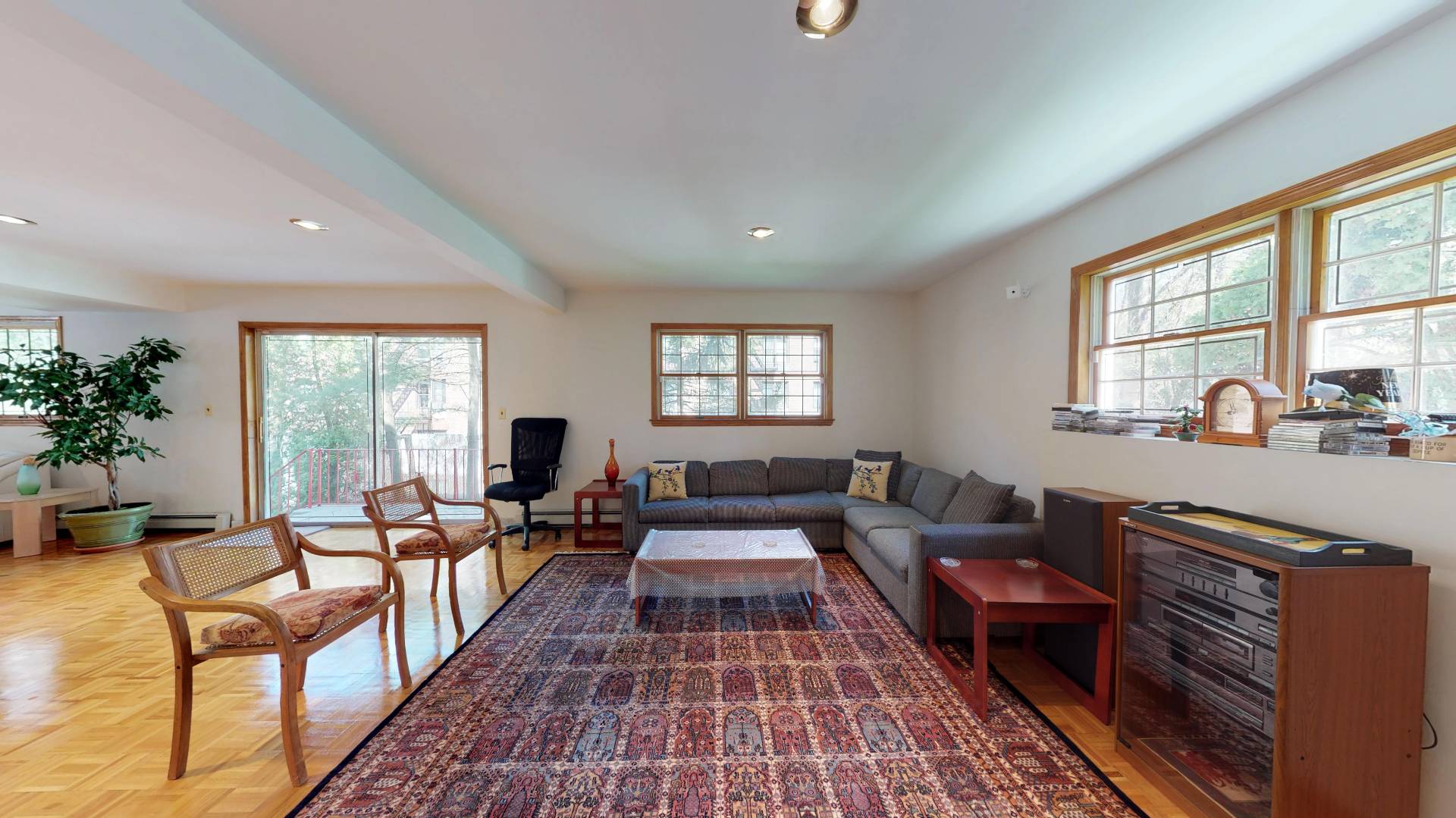 ;
;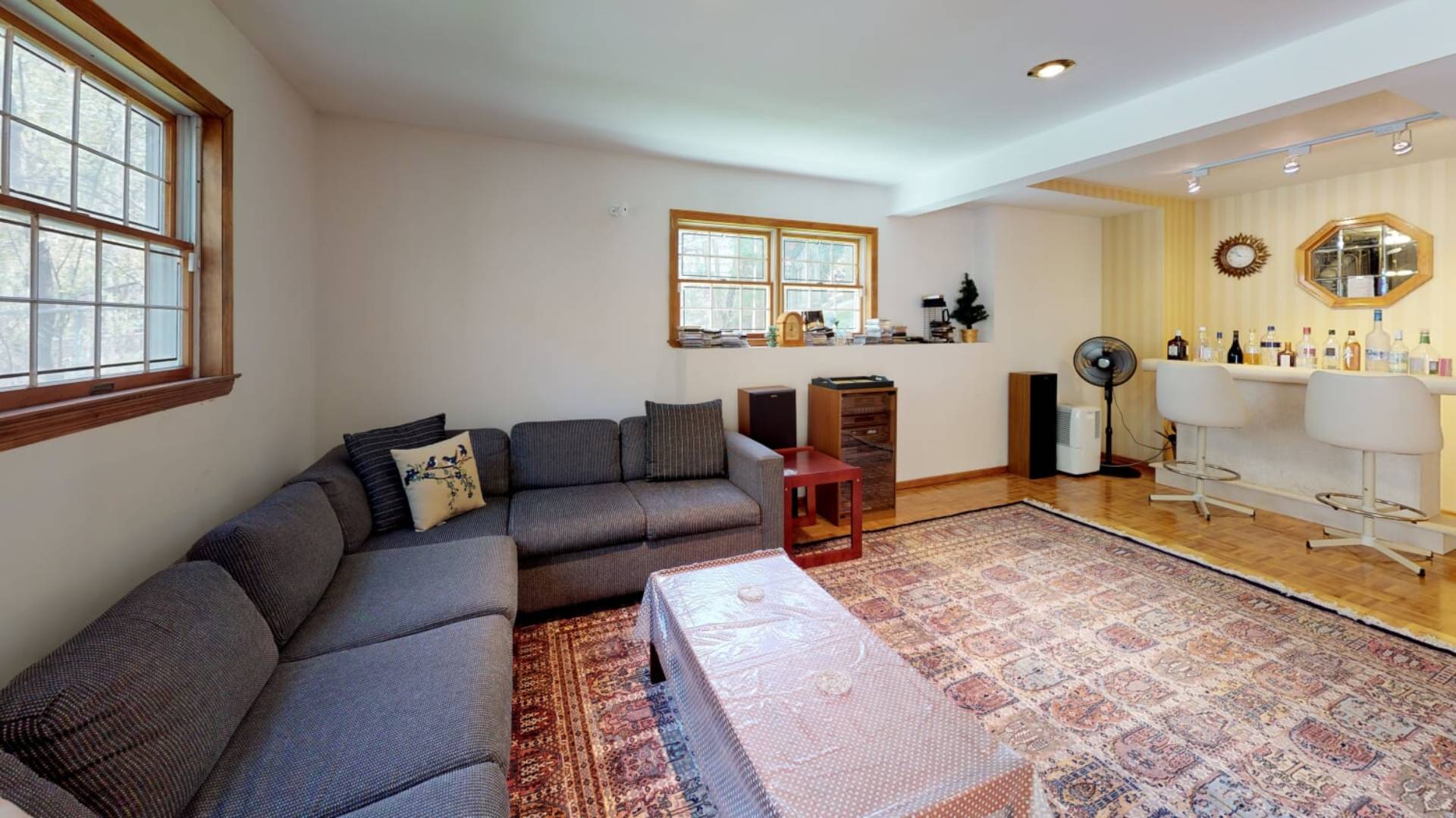 ;
;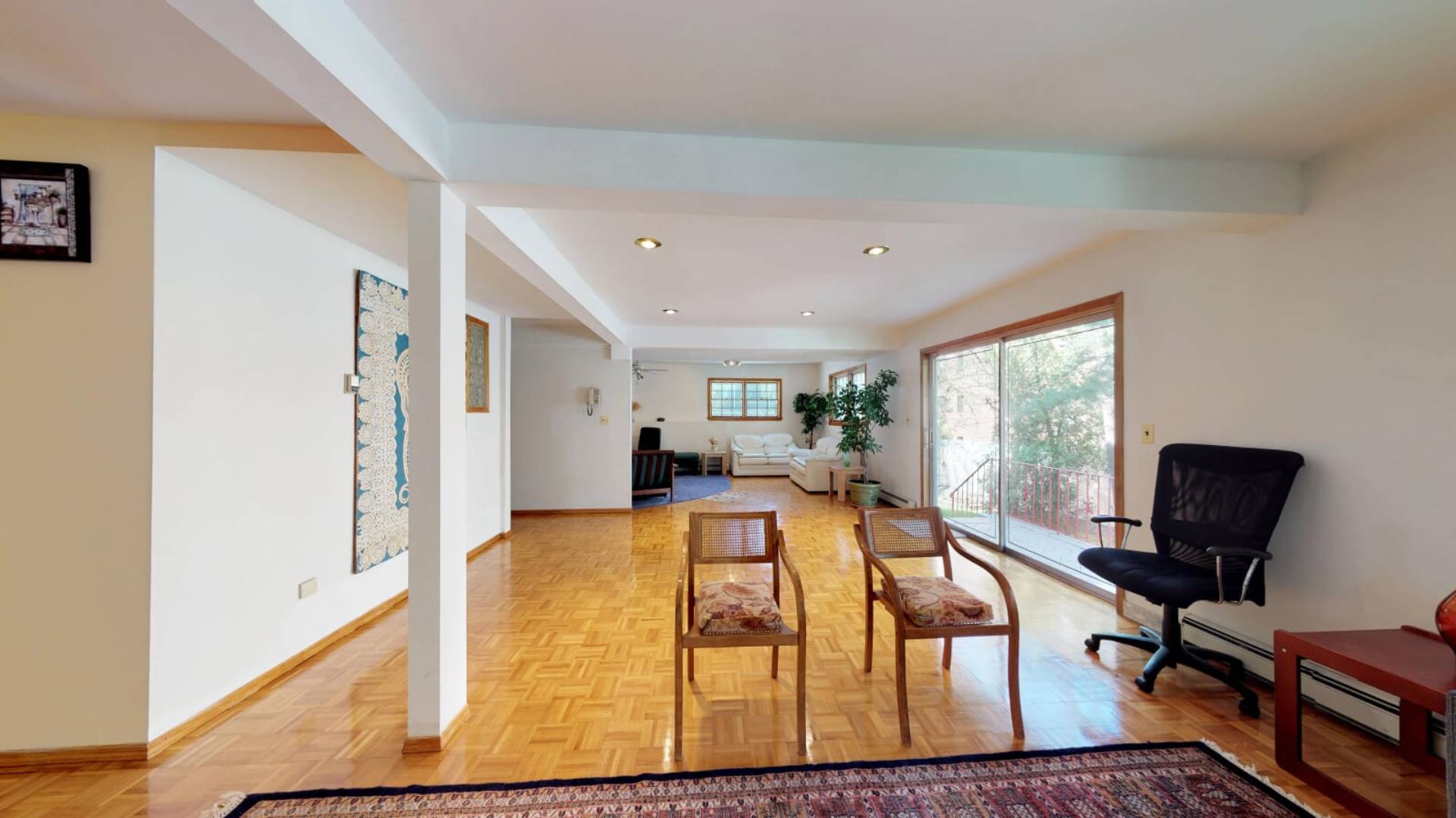 ;
;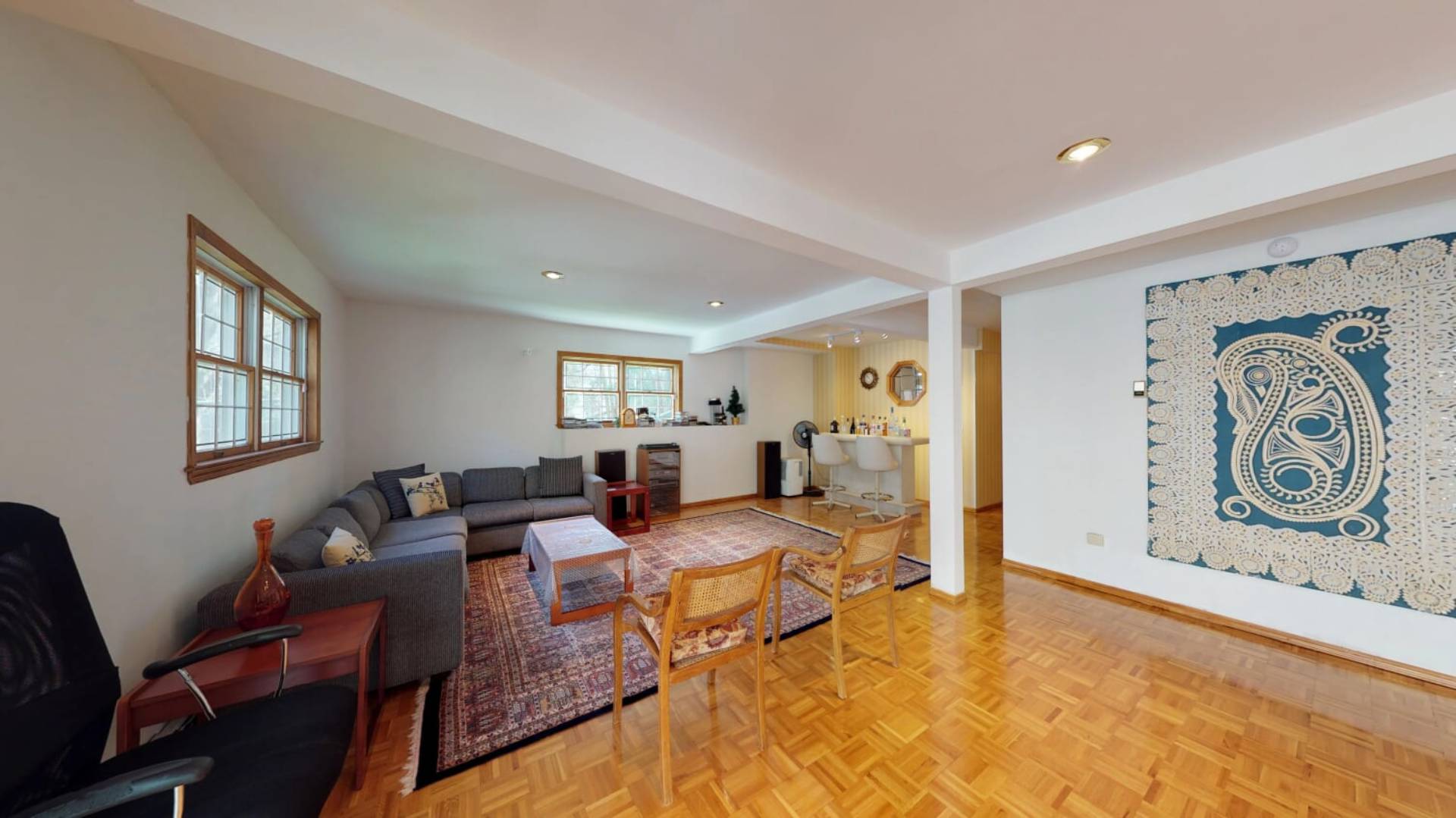 ;
;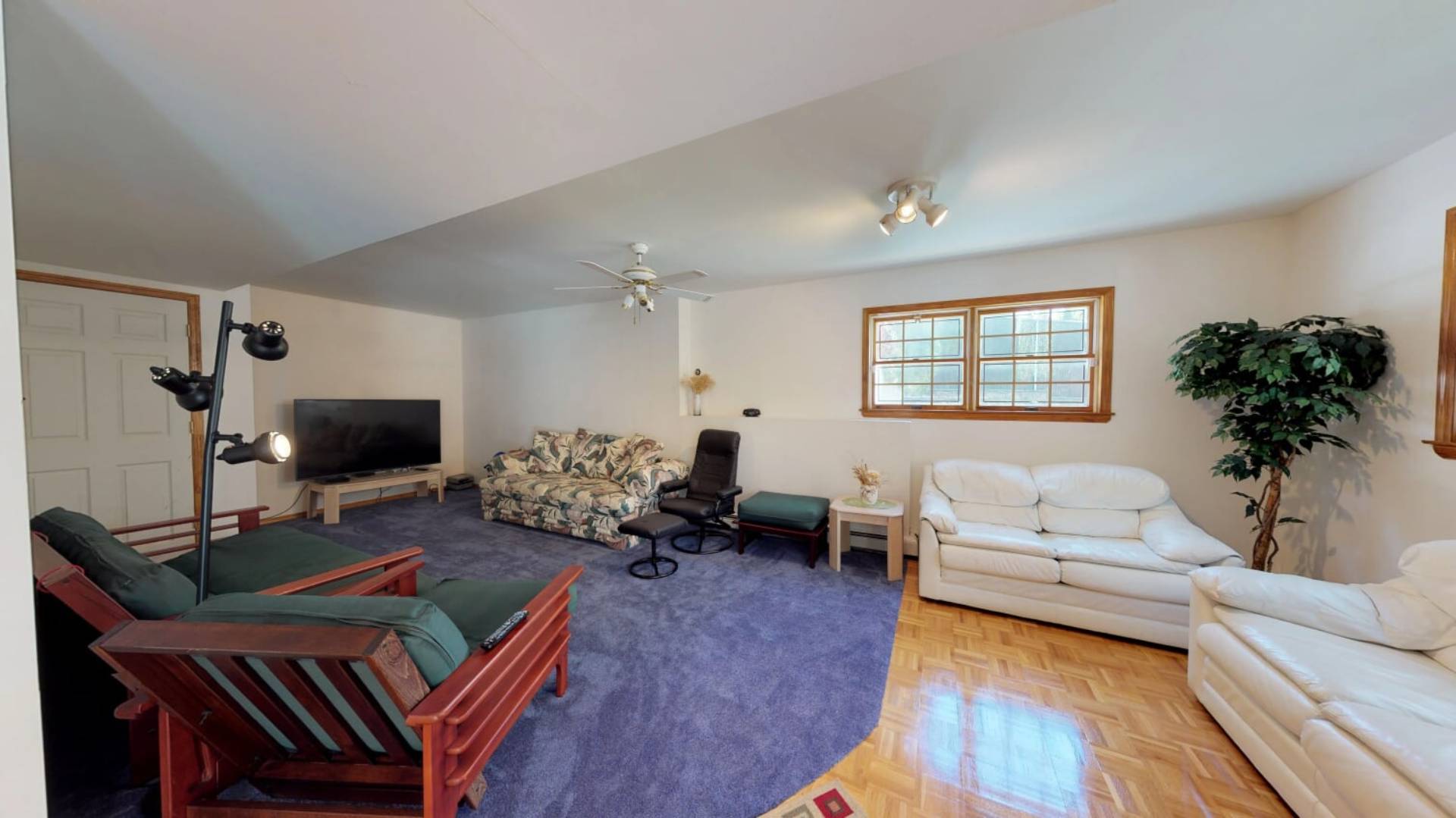 ;
;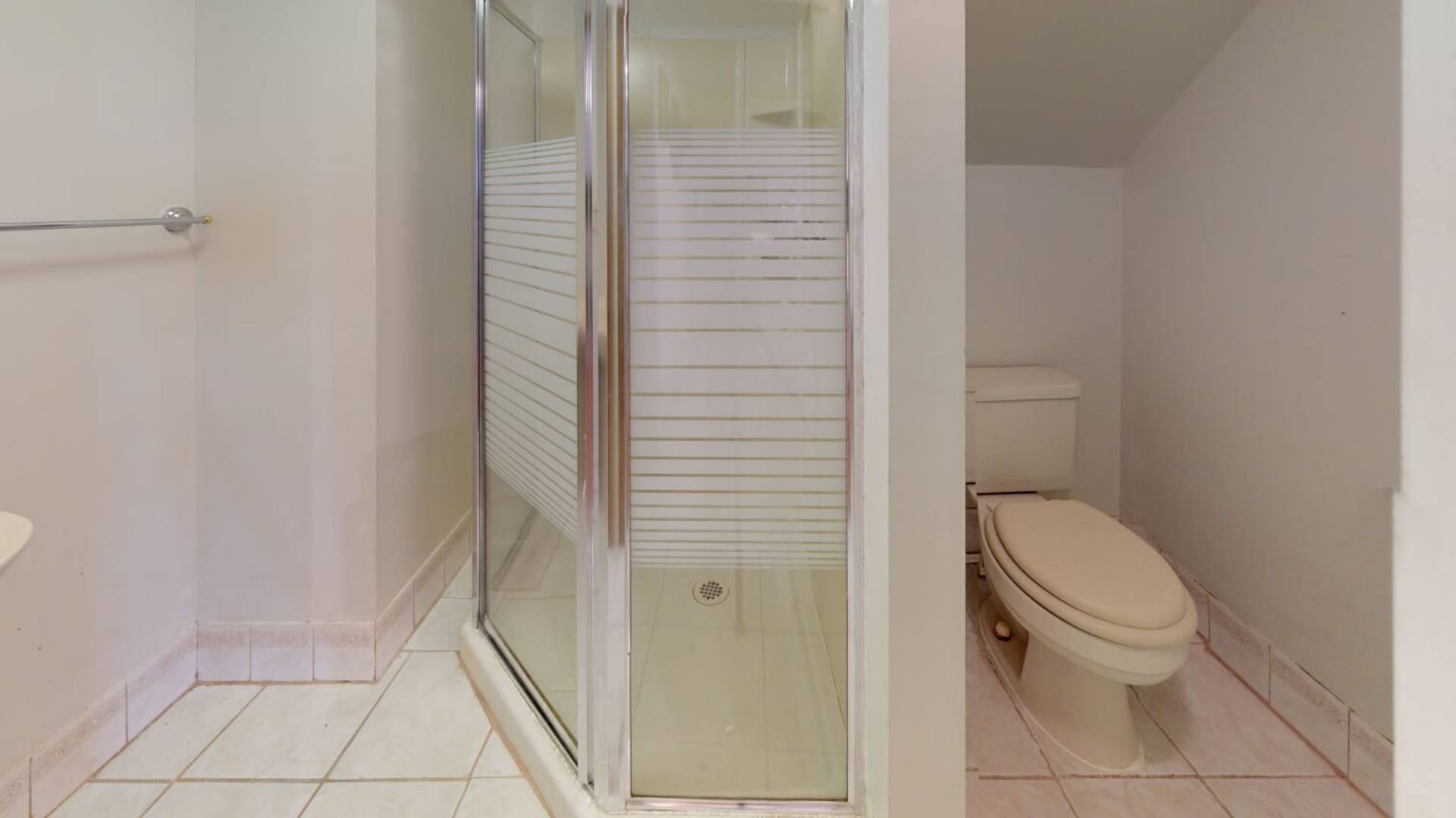 ;
;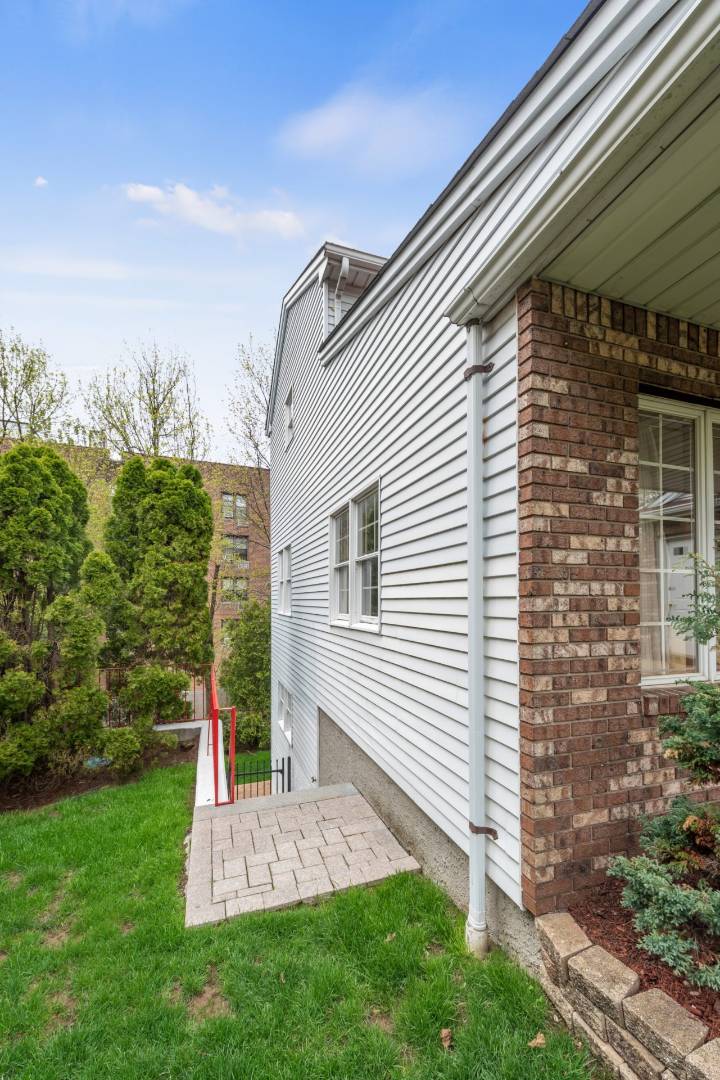 ;
;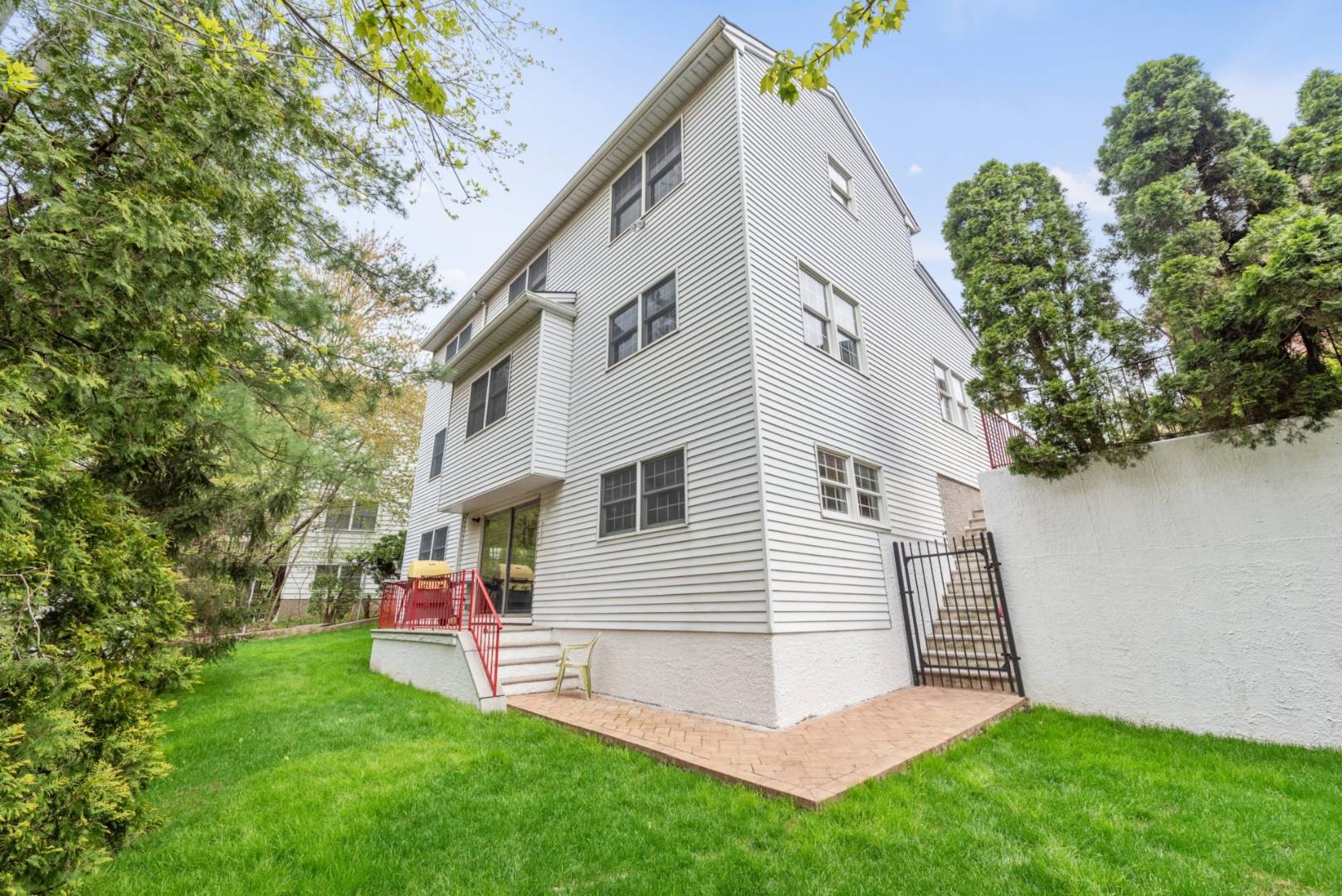 ;
;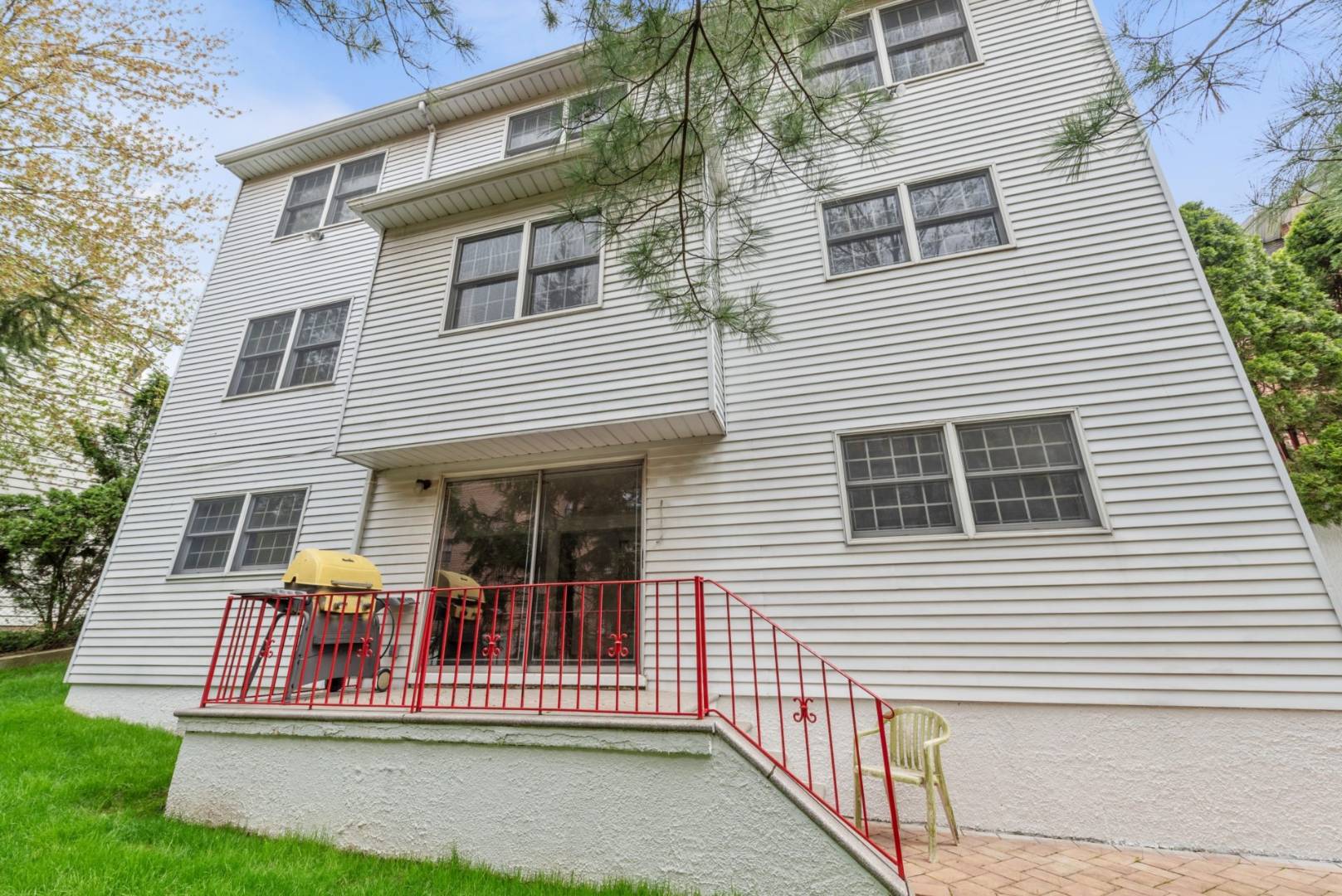 ;
;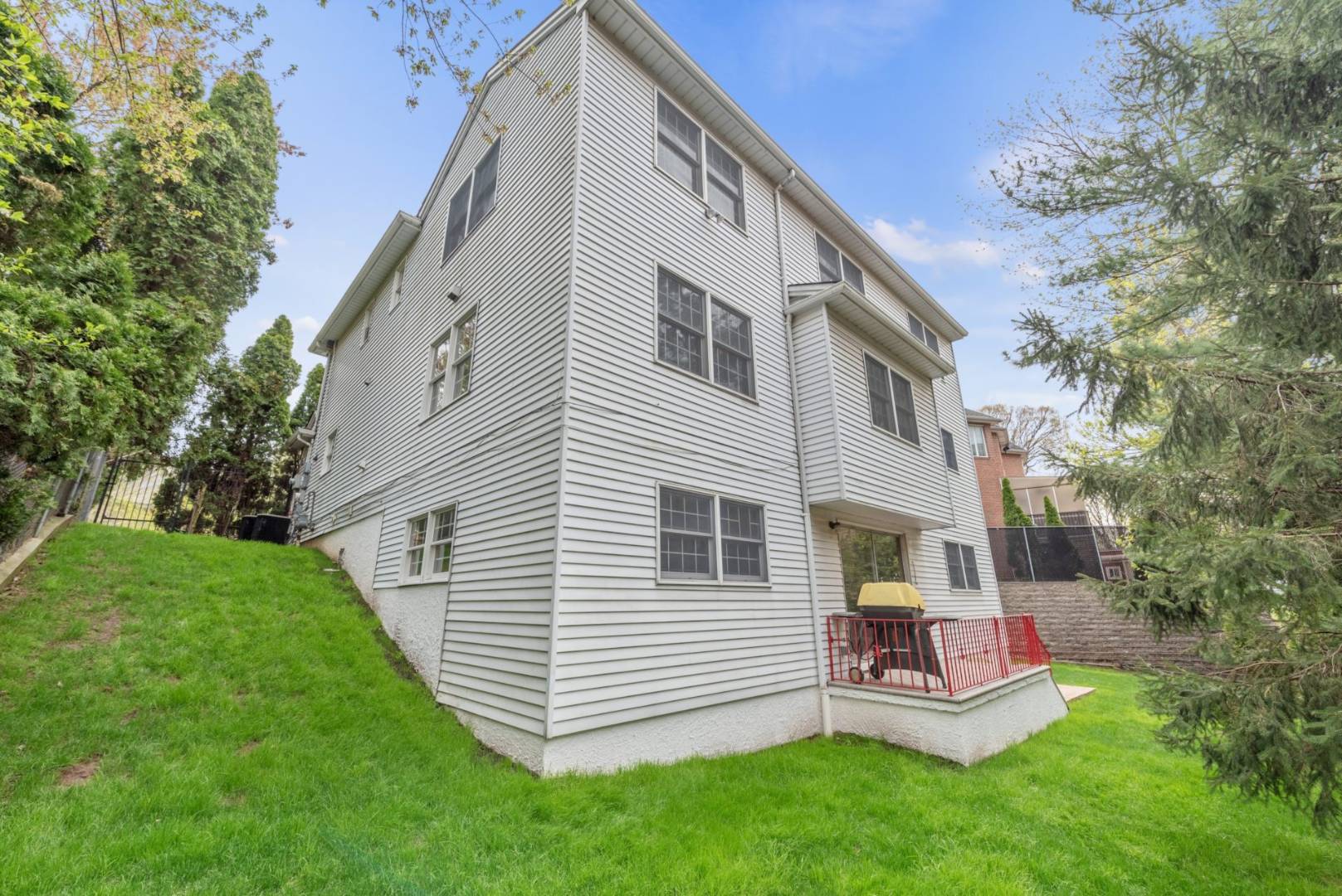 ;
;