1411 Jackson Street, St Paul, NE 68873
| Listing ID |
11285929 |
|
|
|
| Property Type |
House |
|
|
|
| County |
Howard |
|
|
|
| School |
ST PAUL PUBLIC SCHOOLS |
|
|
|
|
| Total Tax |
$4,001 |
|
|
|
| Tax ID |
471005998 |
|
|
|
| FEMA Flood Map |
fema.gov/portal |
|
|
|
| Year Built |
1984 |
|
|
|
|
Updates GALORE! Great location!
This beautiful, well maintained home is in a great location. Lots of modern upgrades. The open floor plan allows plenty of space for family and gatherings. Main level has master bedroom with full bathroom, plus 2 additional bedrooms and another fully updated bathroom. Family room has a new gas fireplace and lots of additional updates - flooring, light fixtures, and paint. All new windows in the upstairs as of 2023. Roof and gutters were replaced in 2016. The fully finished downstairs has a large family/game room, nonconforming bedroom or office, full bathroom and laundry room. There are underground sprinklers and your own private well. Large double car attached garage. Other updates include high-efficiency gas furnace and AC, water heater, and water softener. The covered deck was recently enlarged - plenty of space for entertaining or watching the sunset! This home is move-in ready with all of the updates completed...almost new without the wait!! Call Brenda for a private showing!
|
- 3 Total Bedrooms
- 3 Full Baths
- 1452 SF
- 8400 SF Lot
- Built in 1984
- Renovated 2023
- Available 6/05/2024
- Ranch Style
- Full Basement
- 1200 Lower Level SF
- Lower Level: Finished
- 1 Lower Level Bathroom
- Renovation: 2023- new windows and flooring. Also recently updated bathrooms, kitchen counter tops, backsplash, and shelves. Refrigerator new in 2024. Home features a new water heater, water softener, high-efficiency gas furnace and AC, new gas fireplace, enlarged deck
- Open Kitchen
- Laminate Kitchen Counter
- Oven/Range
- Refrigerator
- Dishwasher
- Microwave
- Garbage Disposal
- Washer
- Dryer
- Stainless Steel
- Appliance Hot Water Heater
- Carpet Flooring
- Vinyl Plank Flooring
- 10 Rooms
- Family Room
- Primary Bedroom
- en Suite Bathroom
- Kitchen
- Laundry
- First Floor Primary Bedroom
- First Floor Bathroom
- 1 Fireplace
- Natural Gas Fuel
- Natural Gas Avail
- Central A/C
- Frame Construction
- Brick Siding
- Hardi-Board Siding
- Asphalt Shingles Roof
- Attached Garage
- 2 Garage Spaces
- Municipal Water
- Municipal Sewer
- Deck
- Covered Porch
- Driveway
- Trees
- Utilities
- Street View
- $4,001 Total Tax
- Tax Year 2023
- Sold on 9/16/2024
- Sold for $310,000
- Buyer's Agent: Brenda Starkey
- Company: Mach 1 Realty
Listing data is deemed reliable but is NOT guaranteed accurate.
|



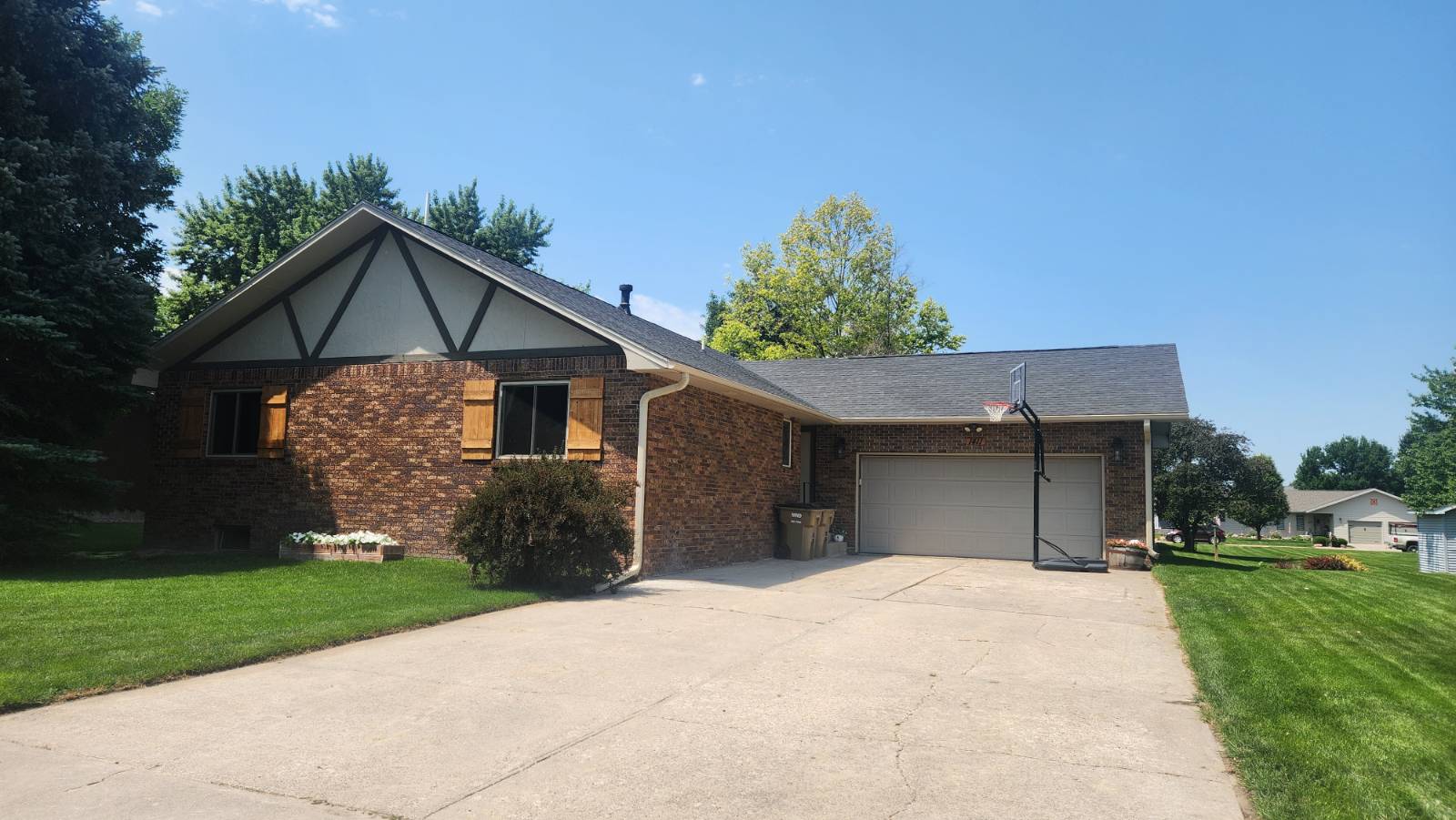


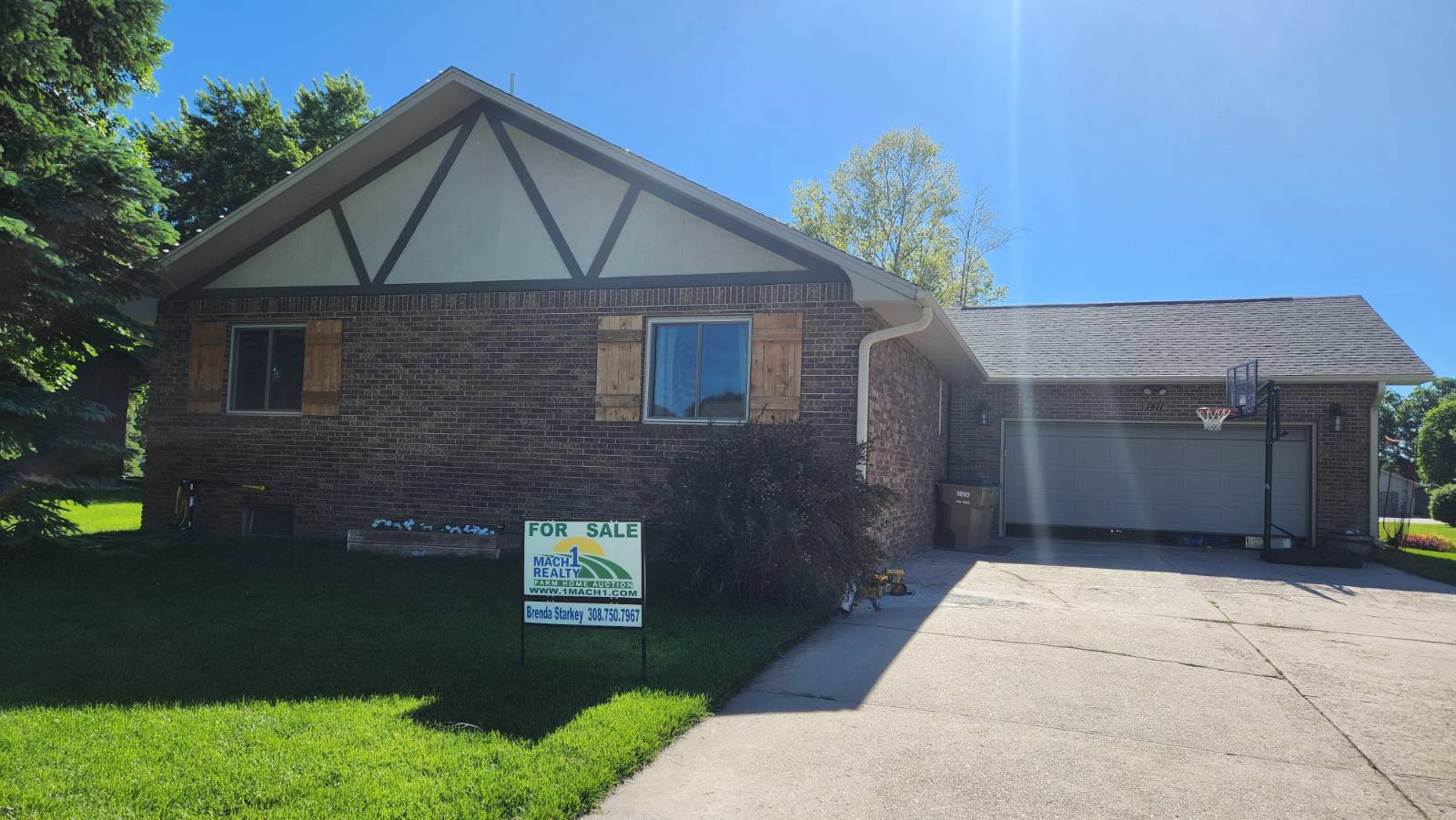 ;
;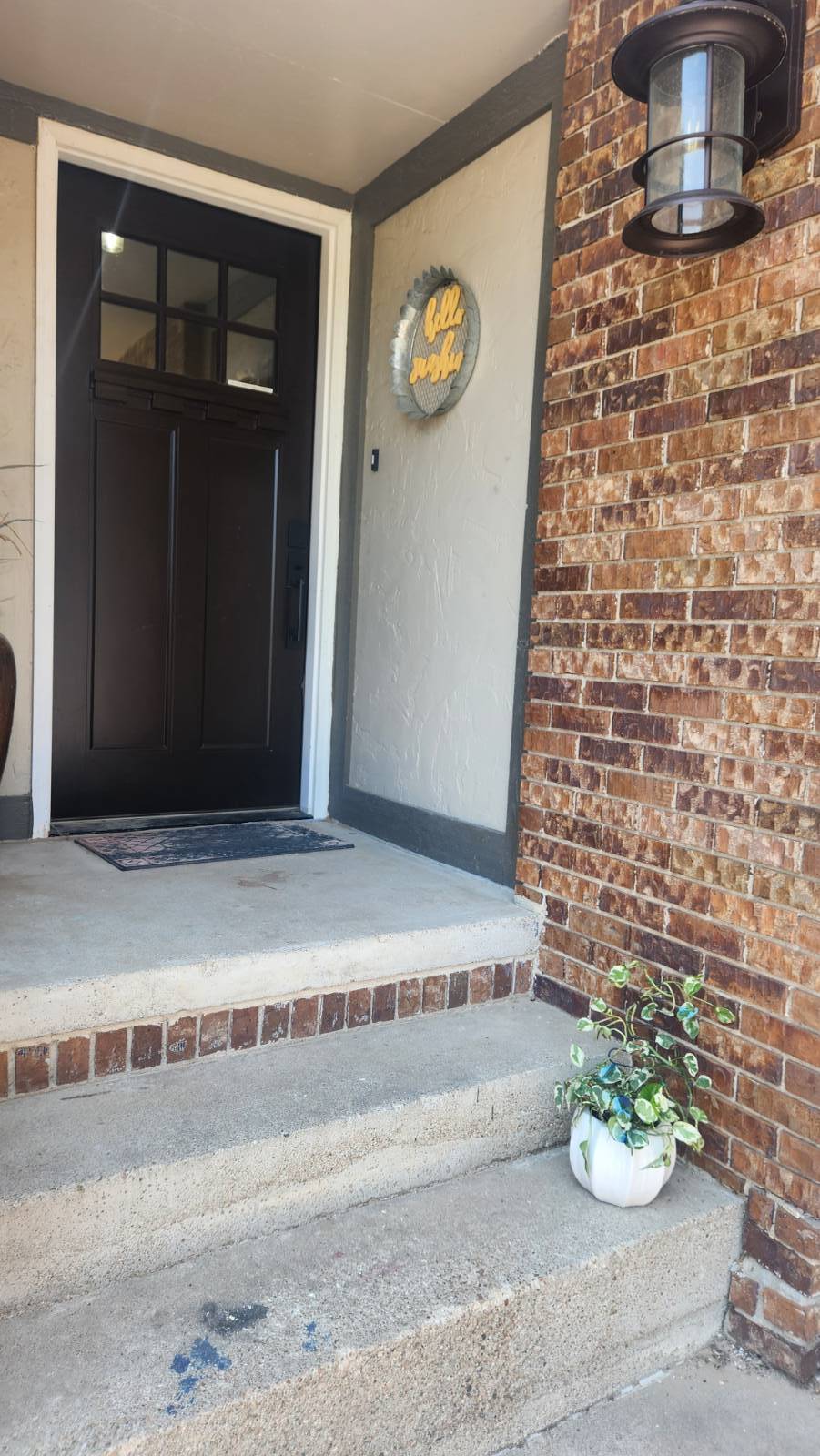 ;
;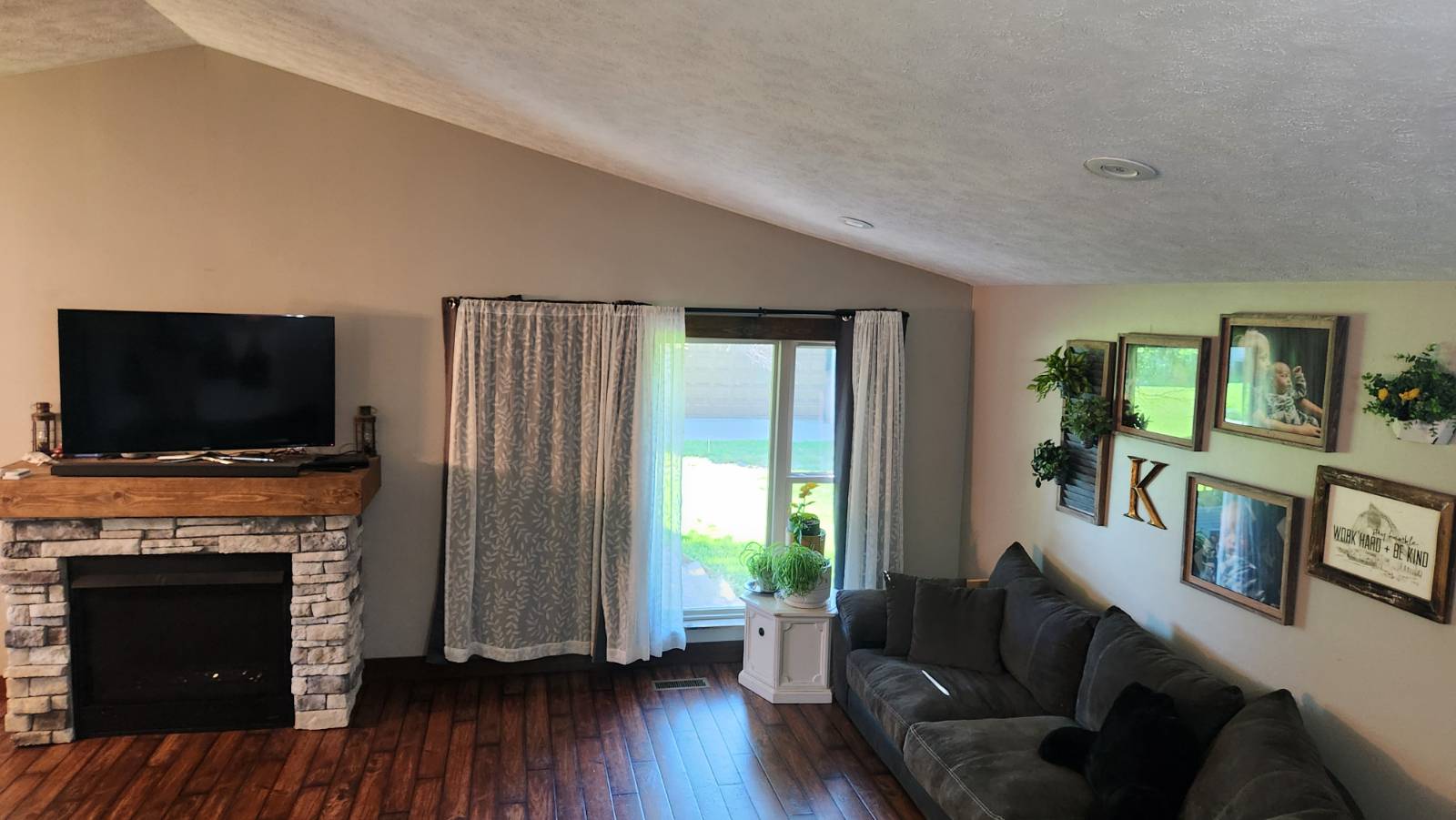 ;
;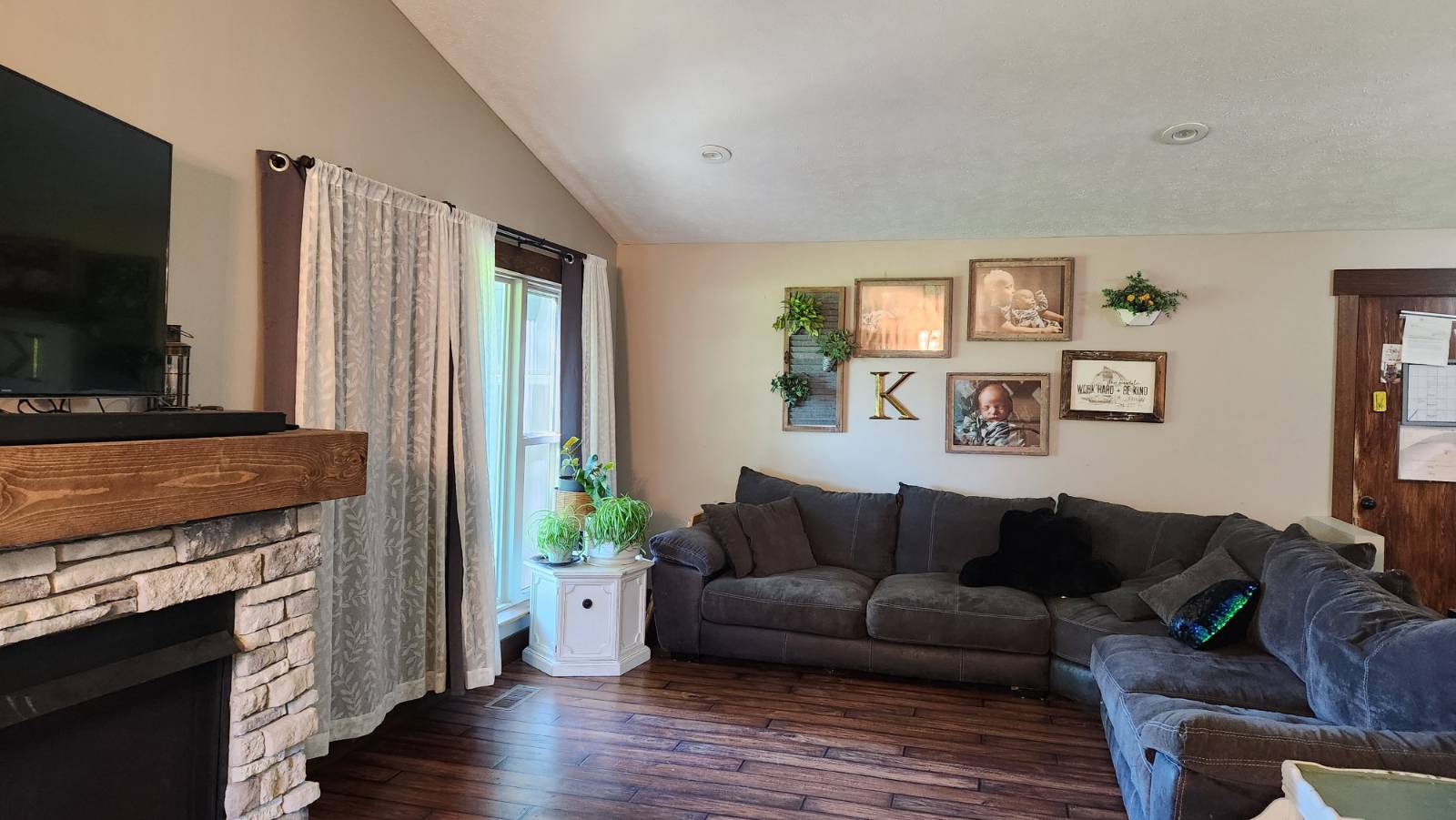 ;
;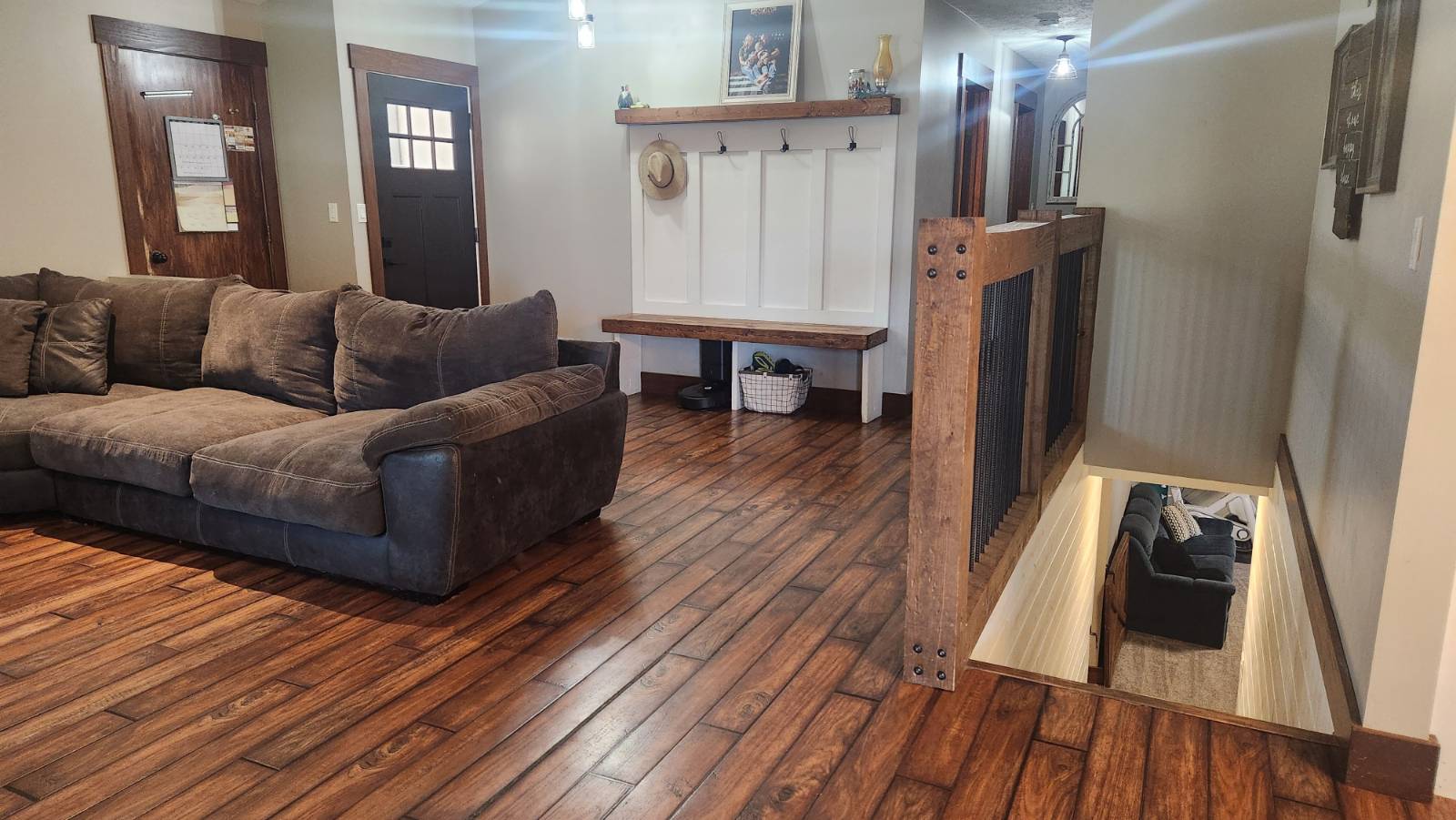 ;
;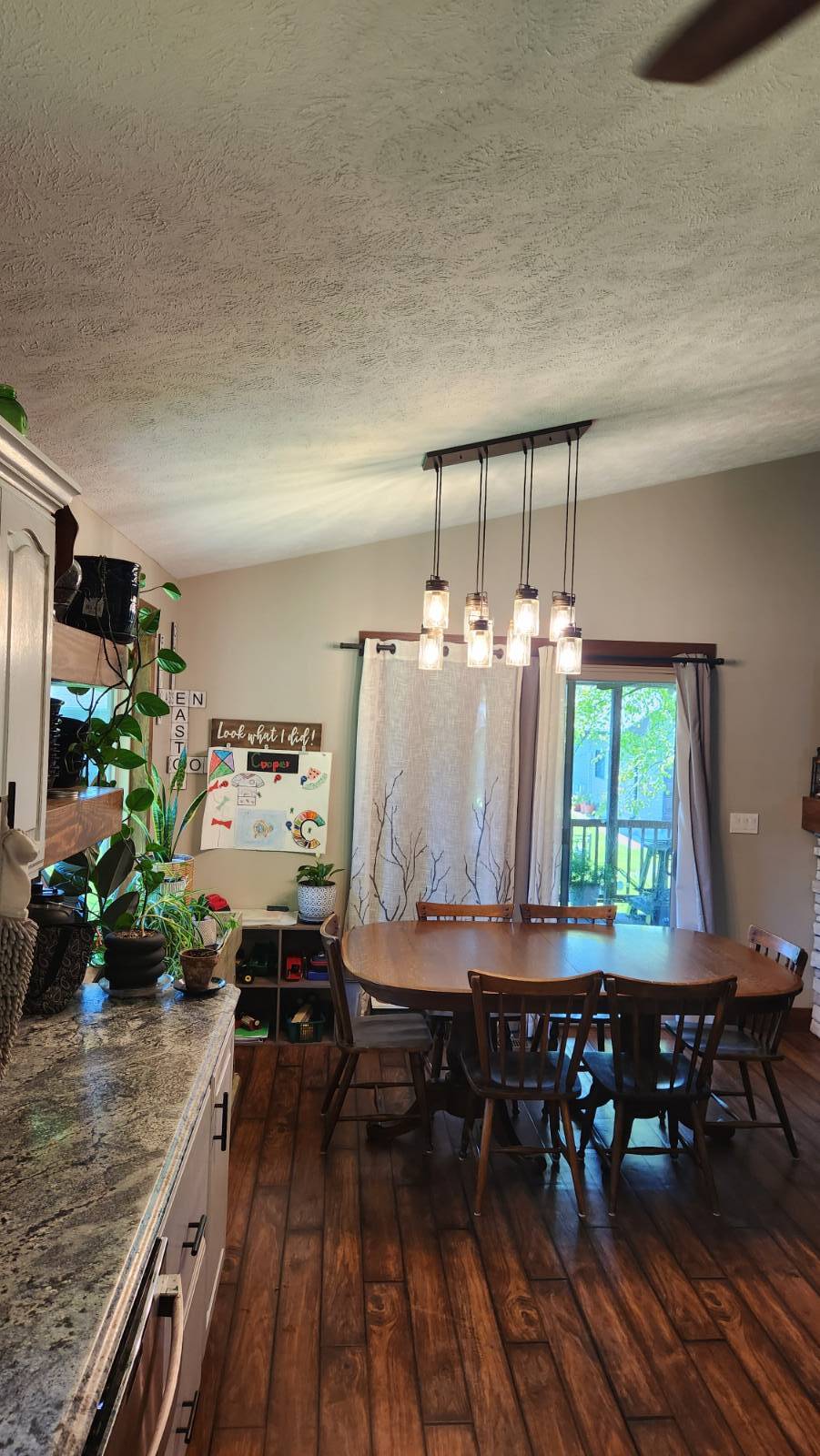 ;
;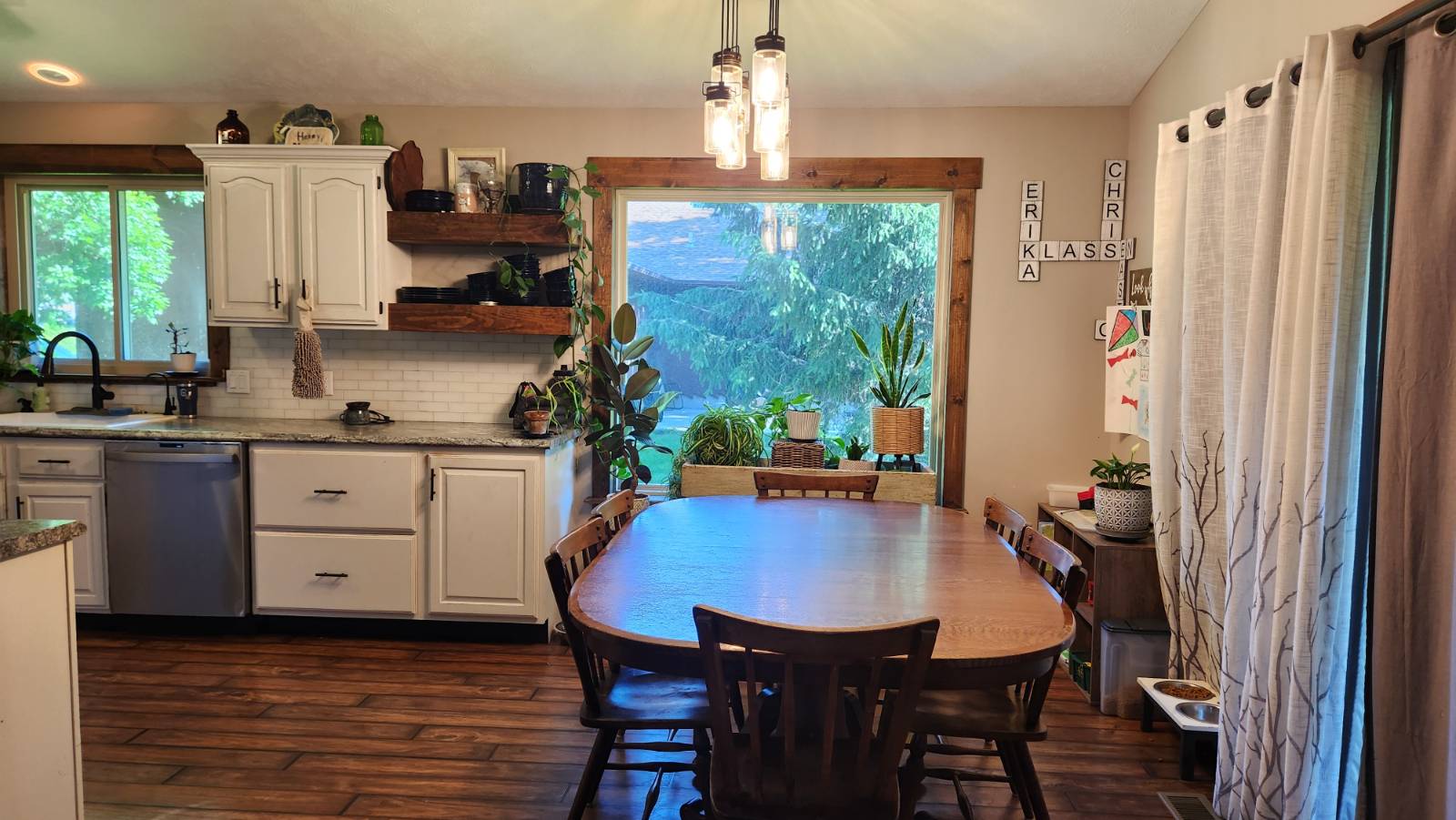 ;
;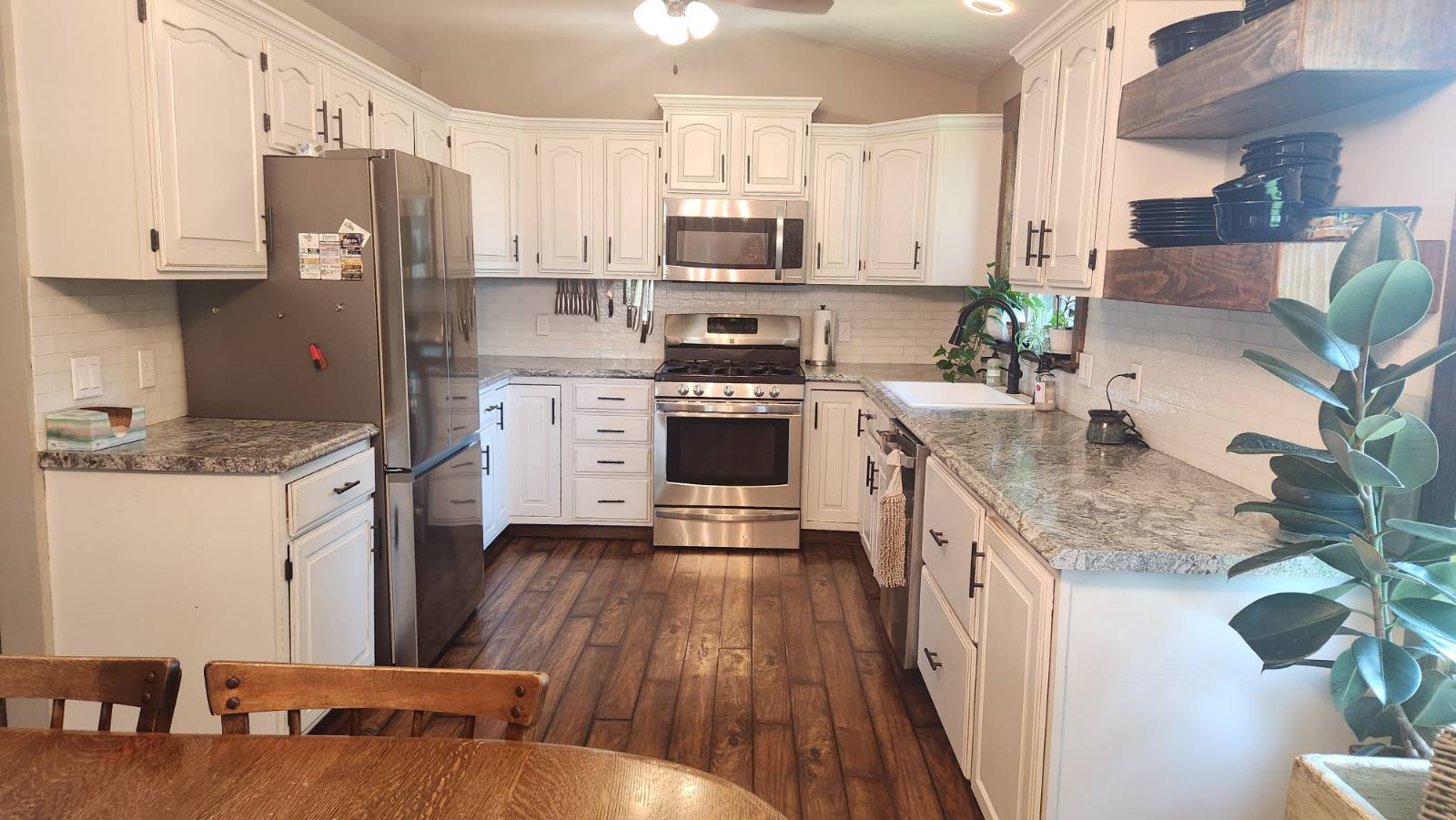 ;
;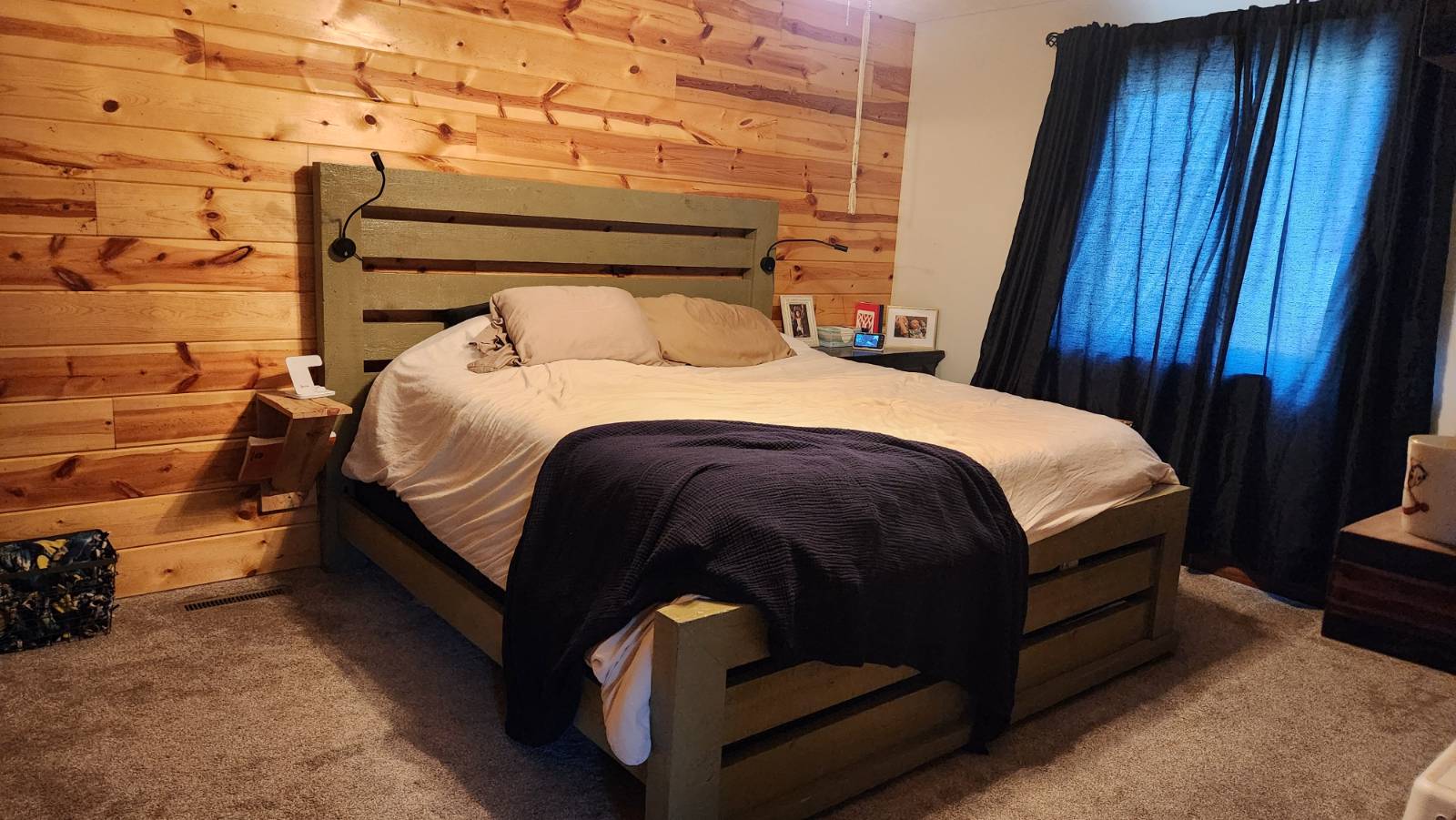 ;
;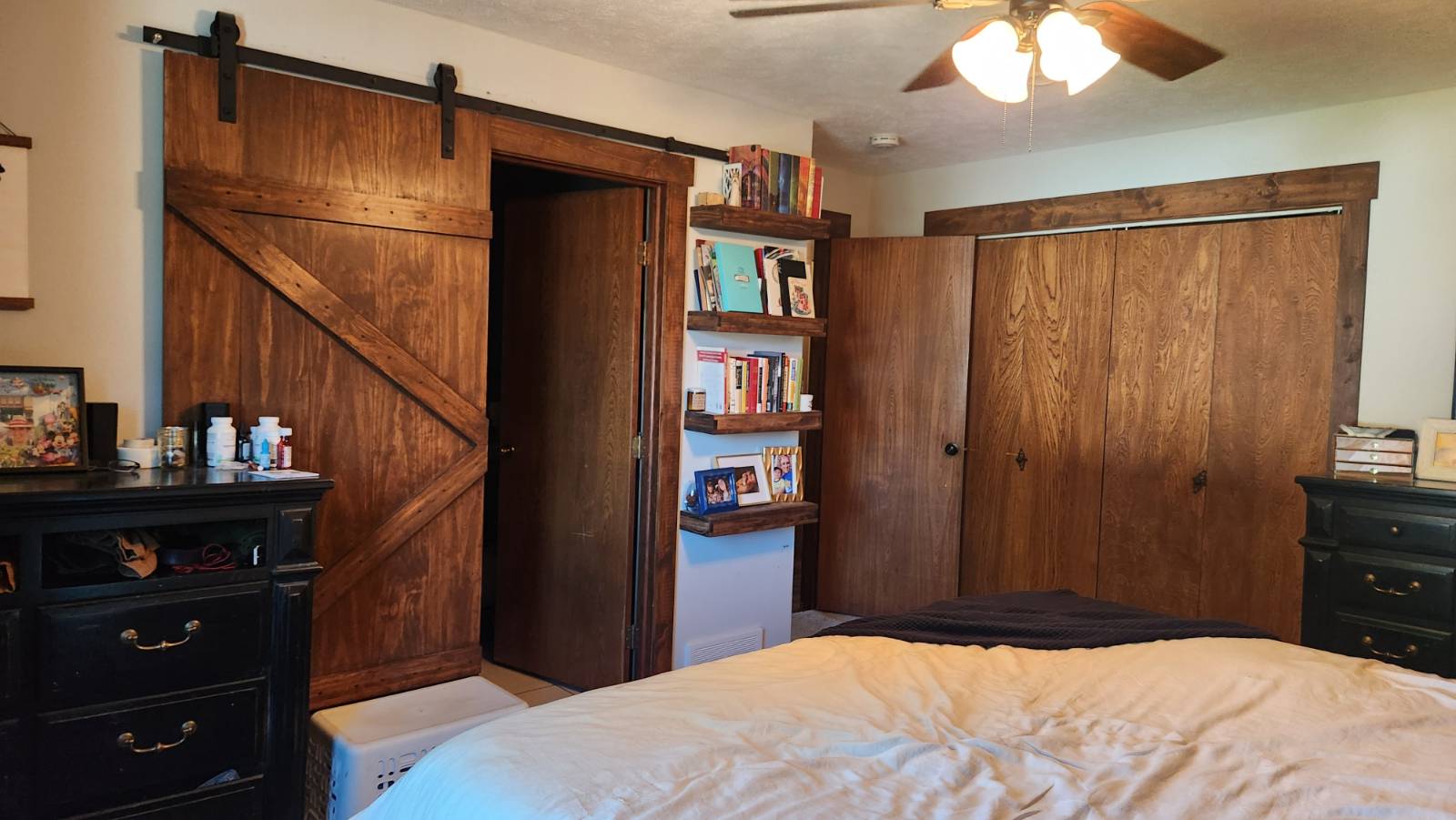 ;
;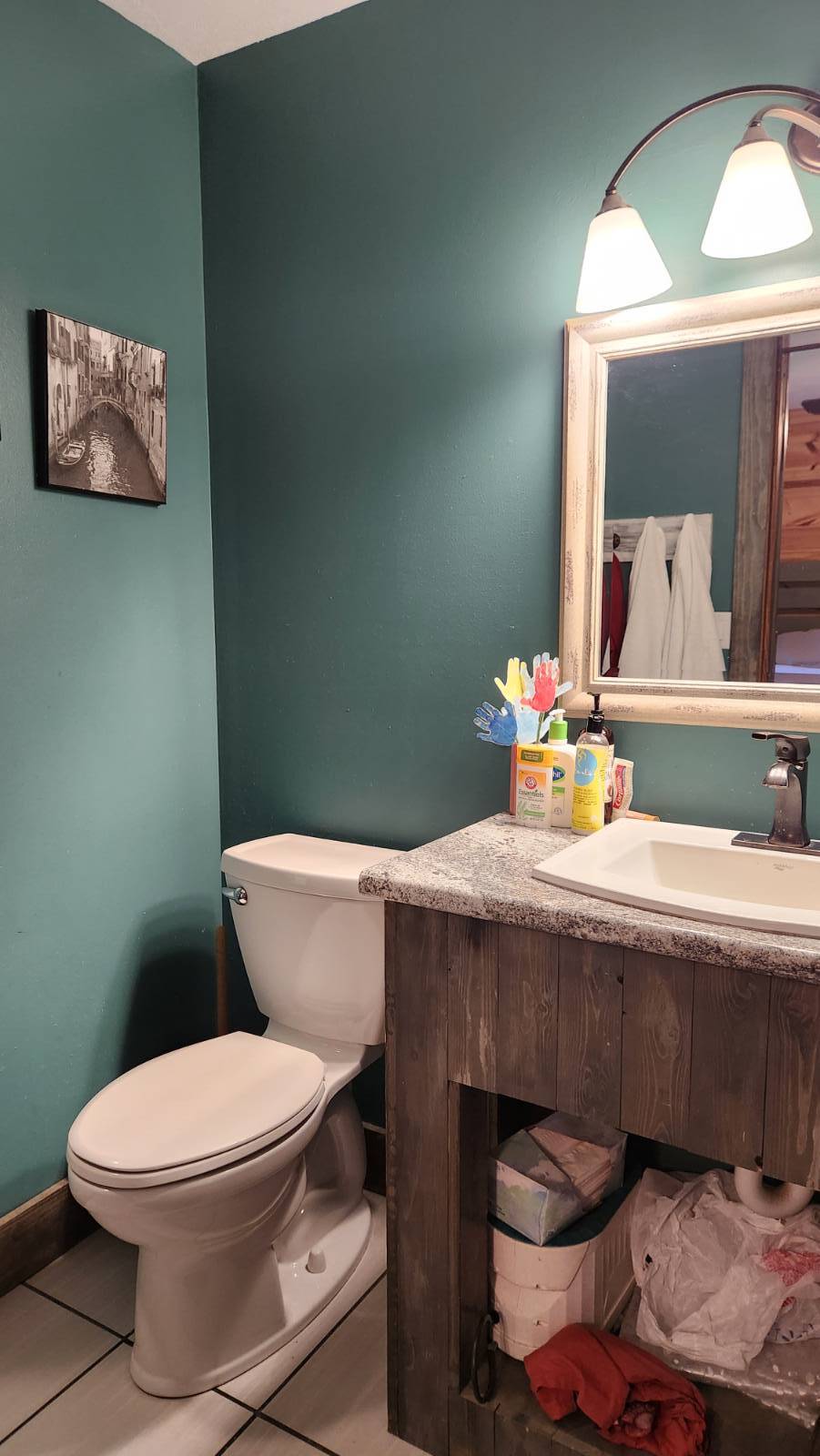 ;
;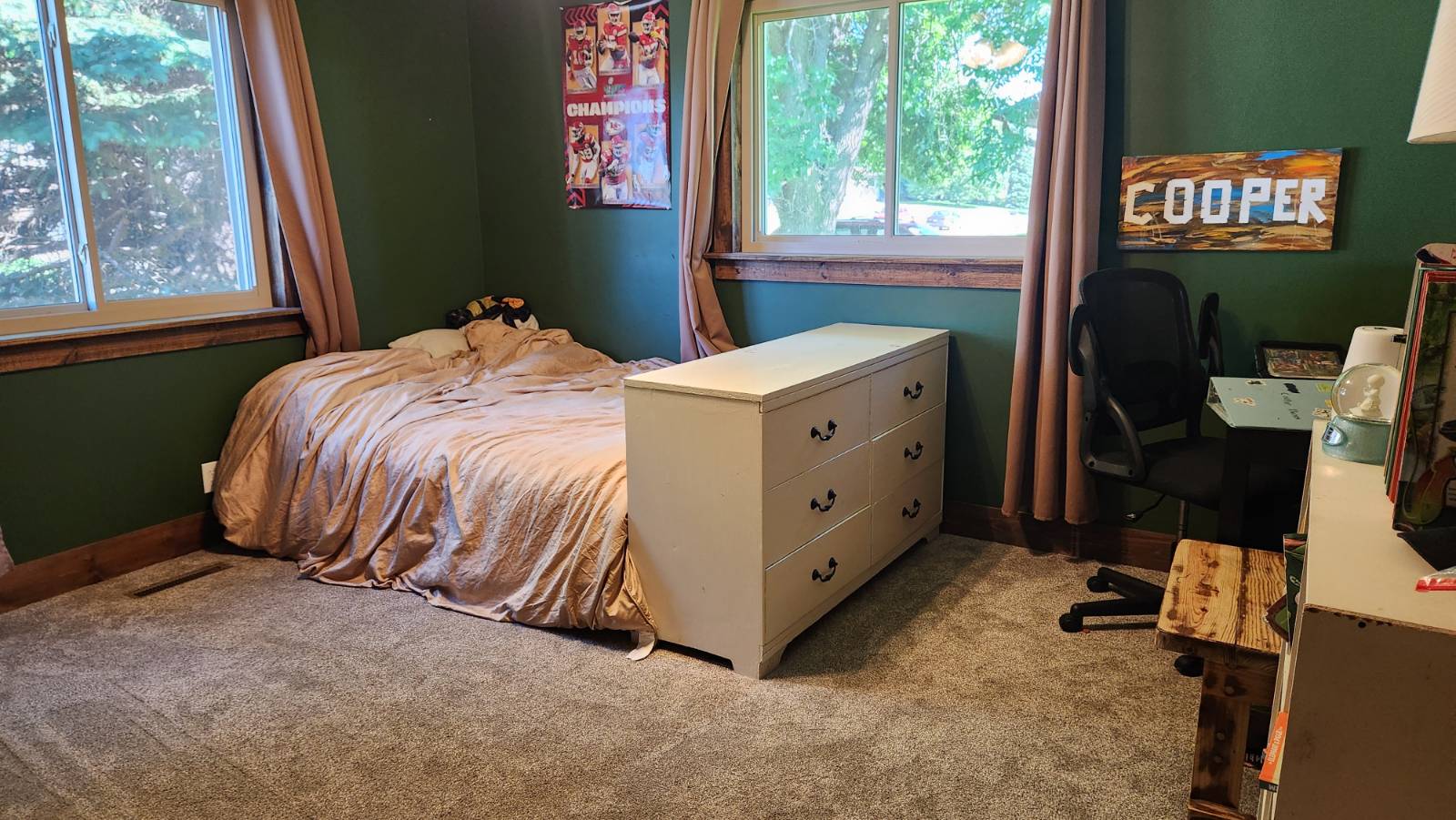 ;
;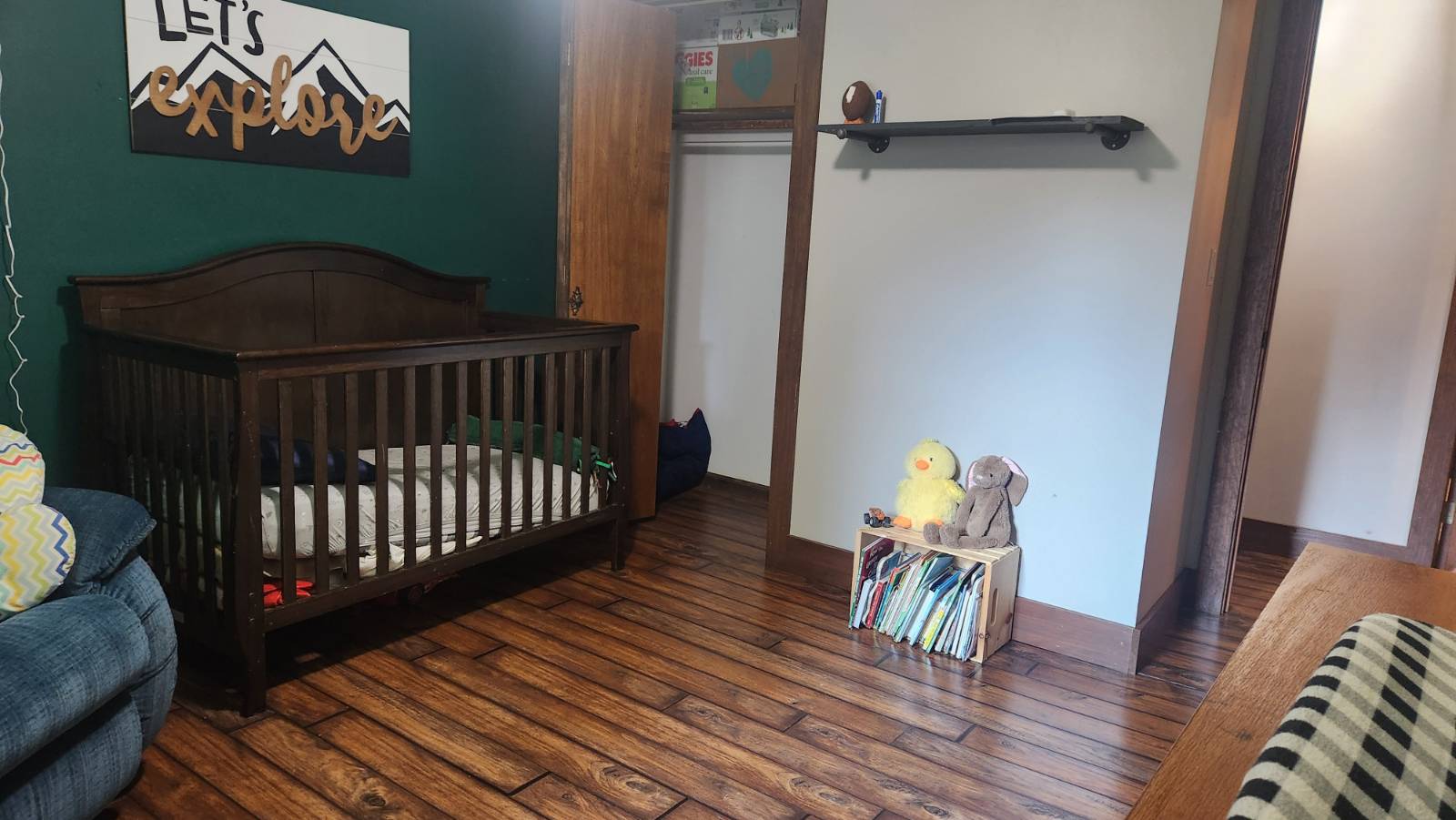 ;
;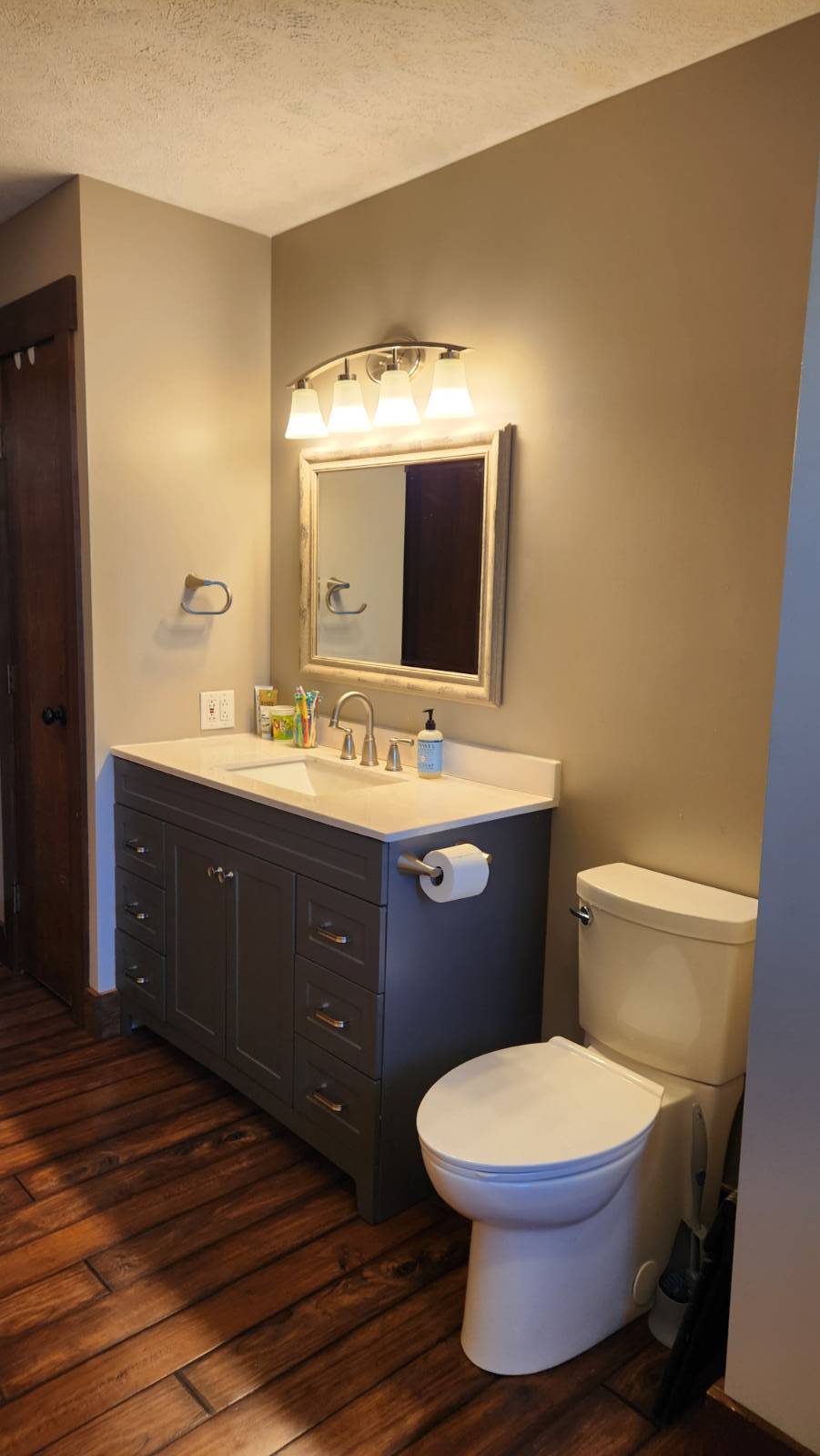 ;
;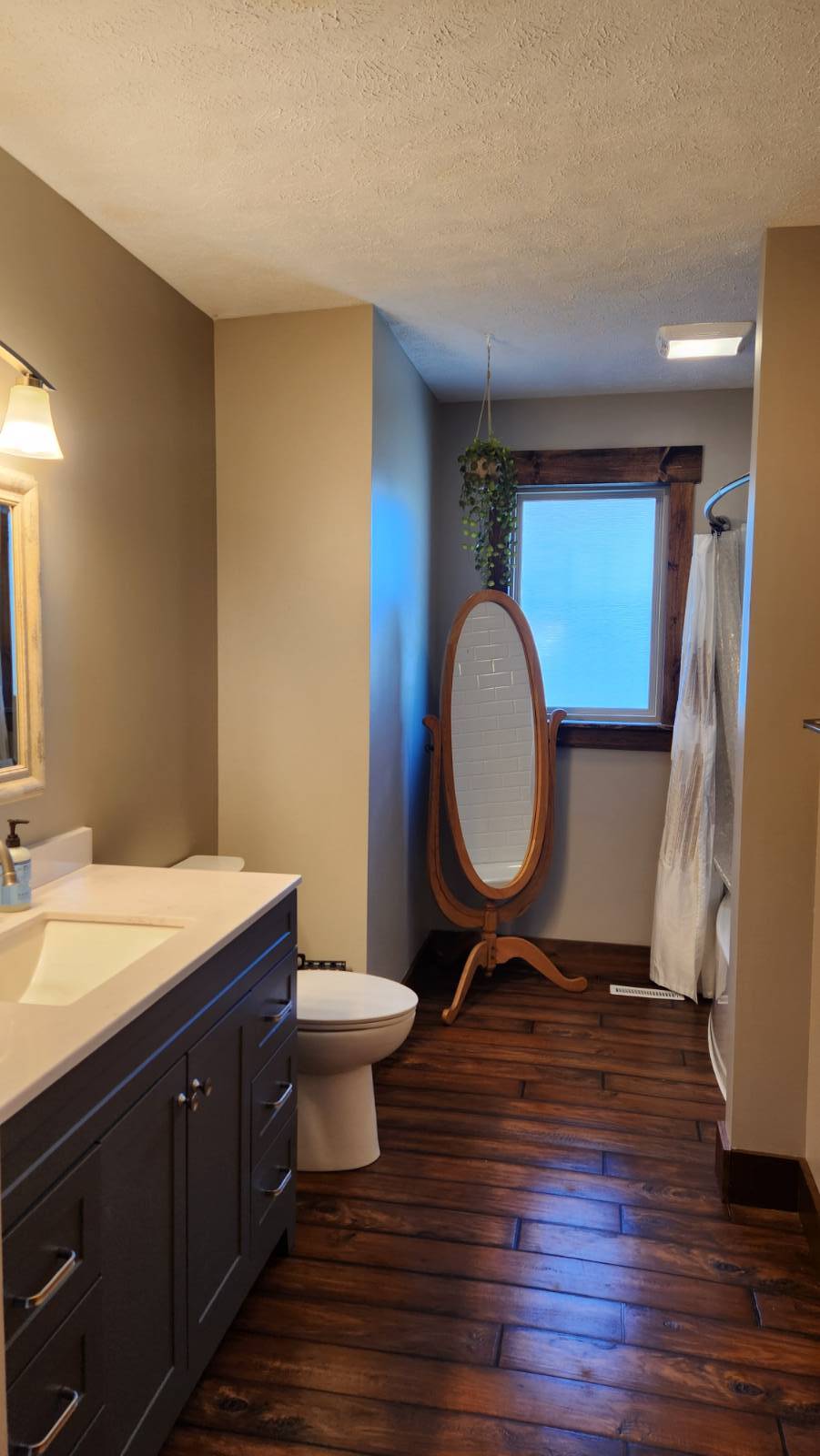 ;
;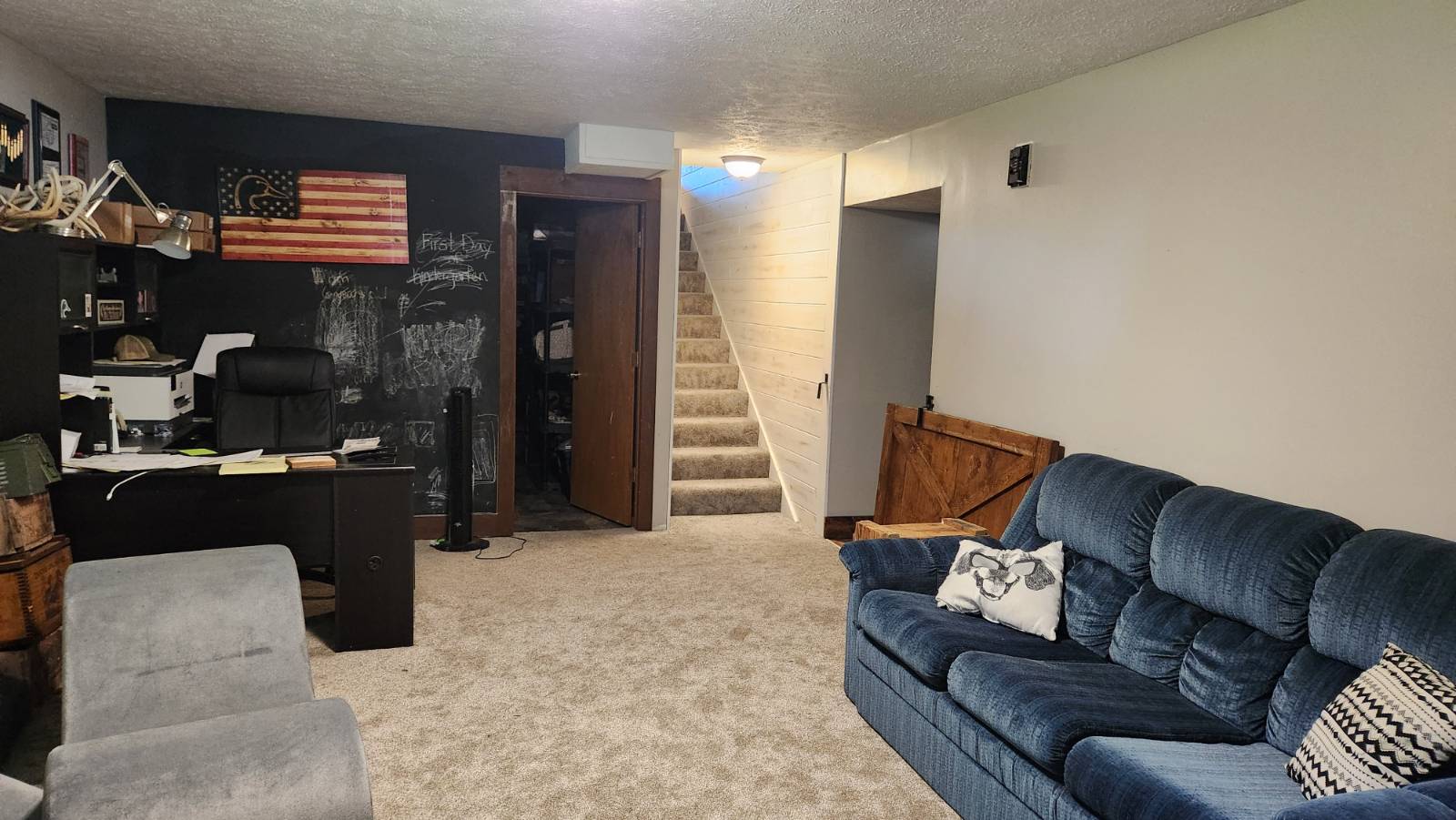 ;
;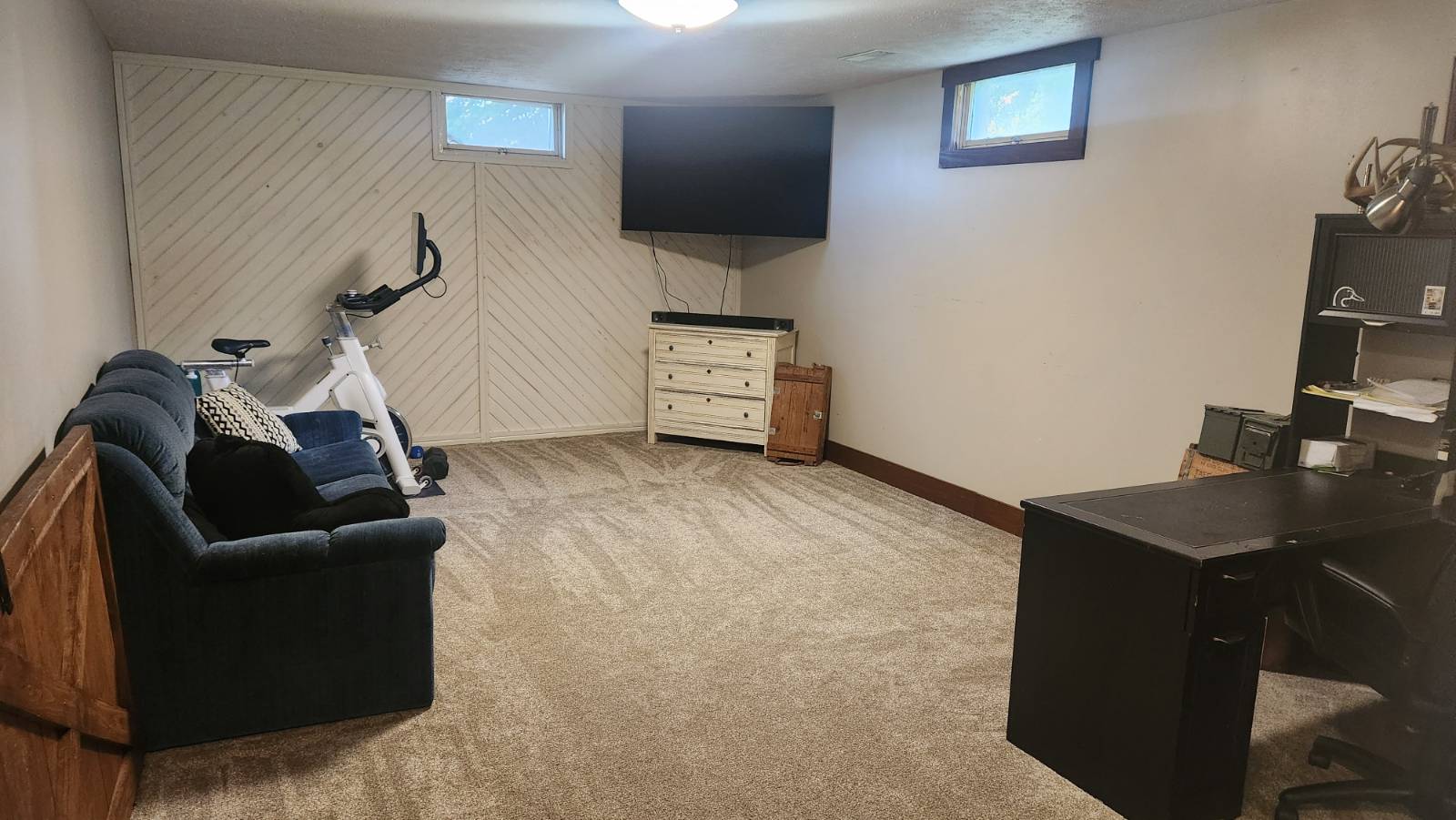 ;
;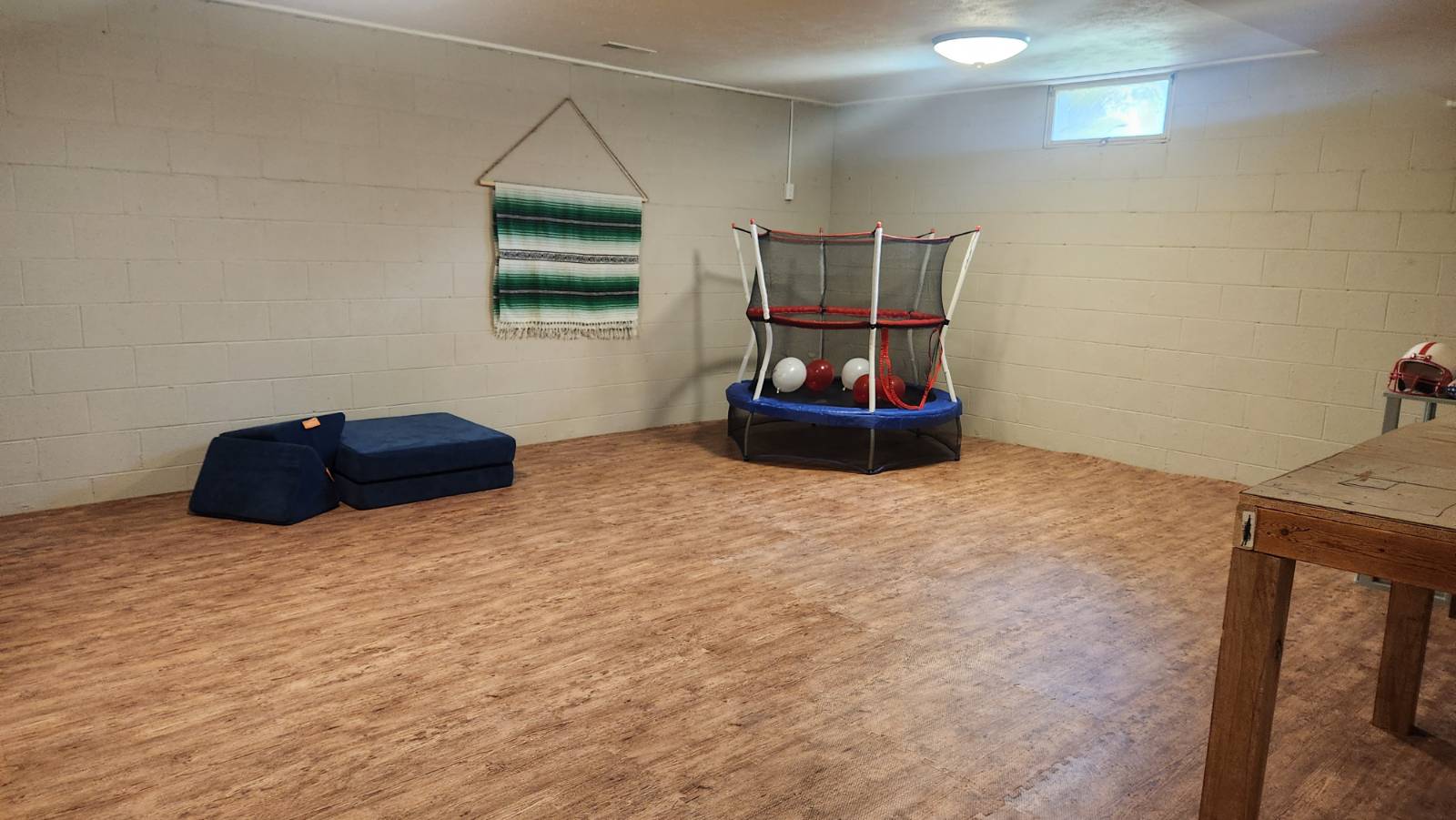 ;
;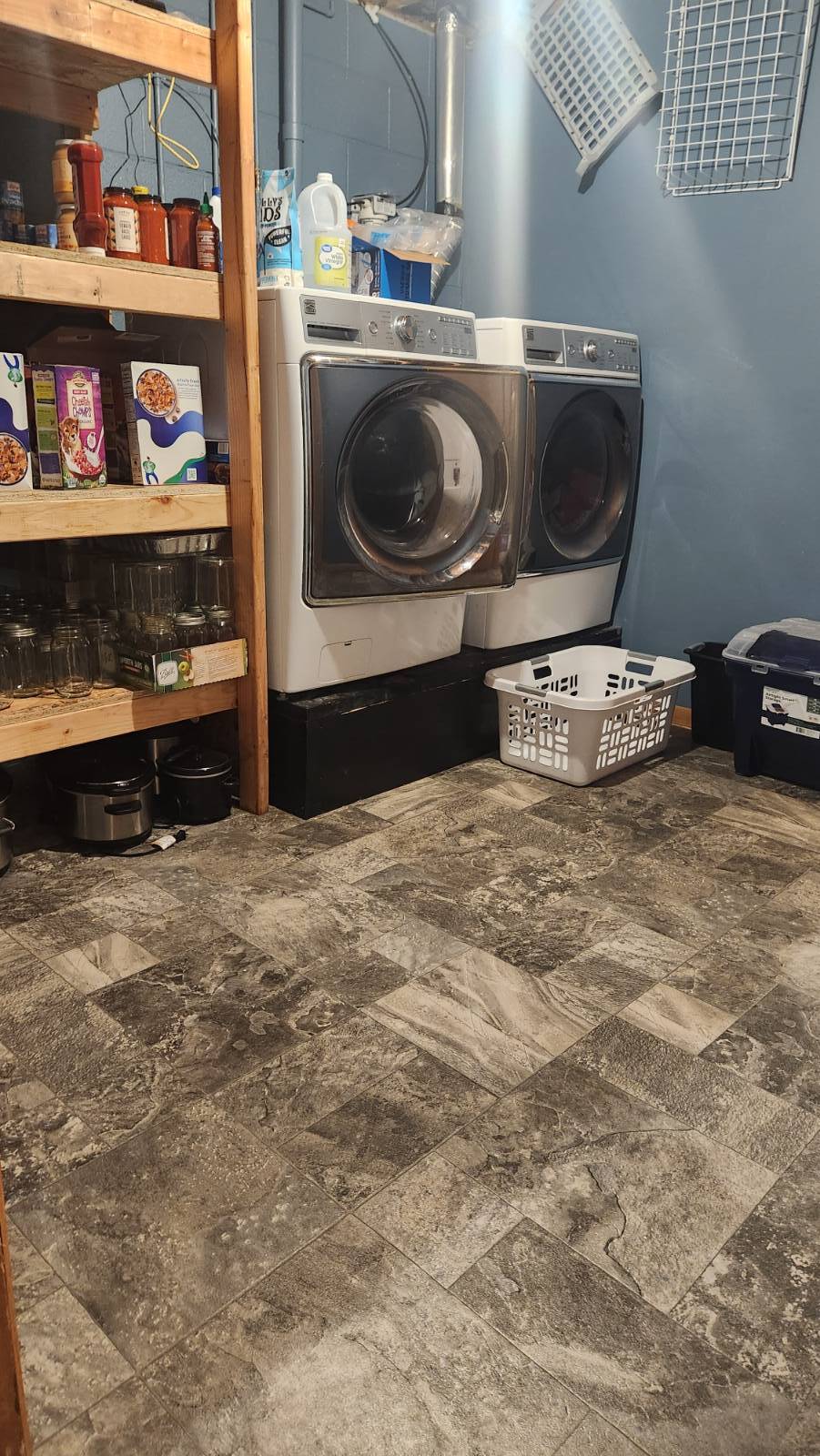 ;
;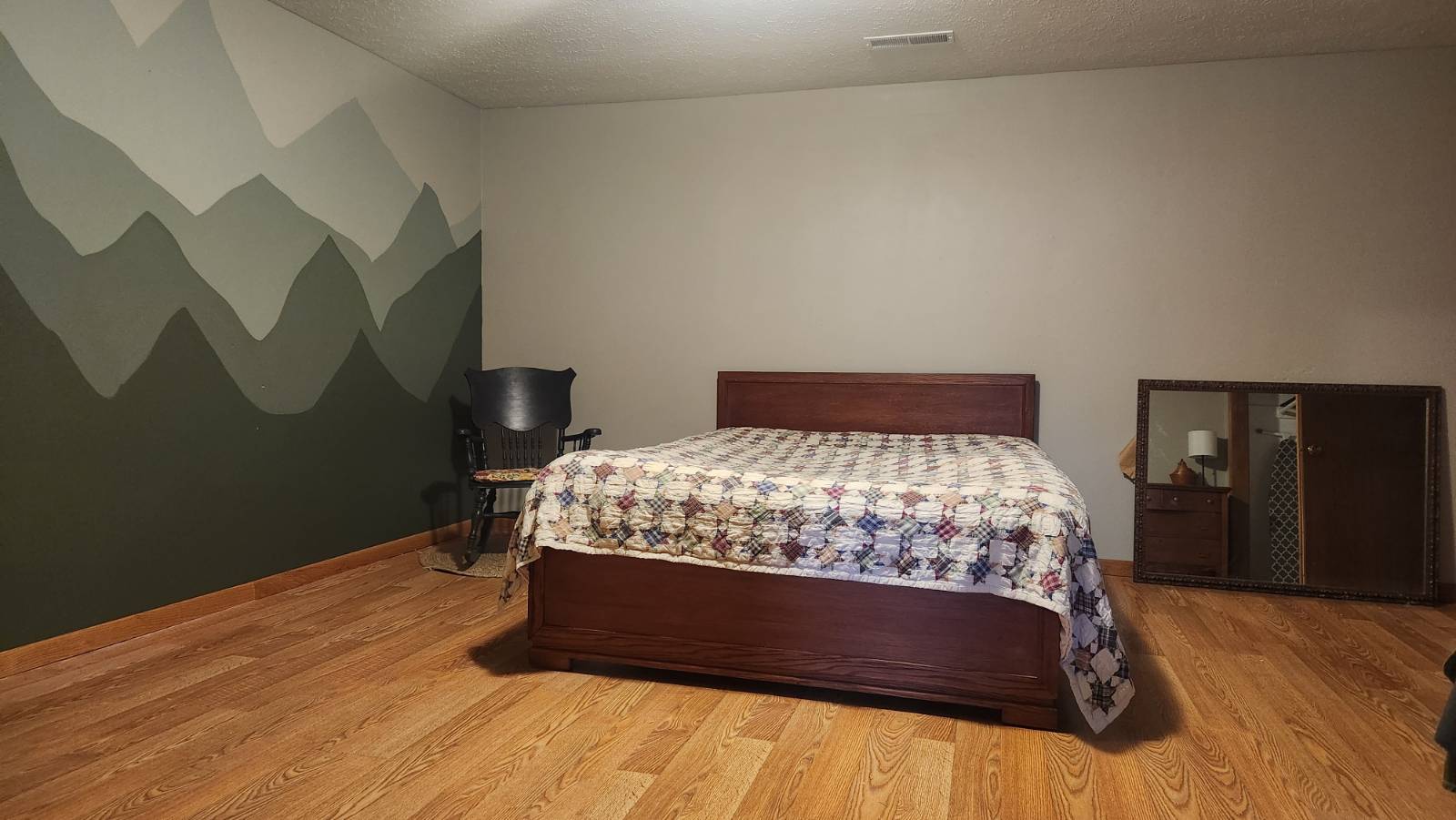 ;
;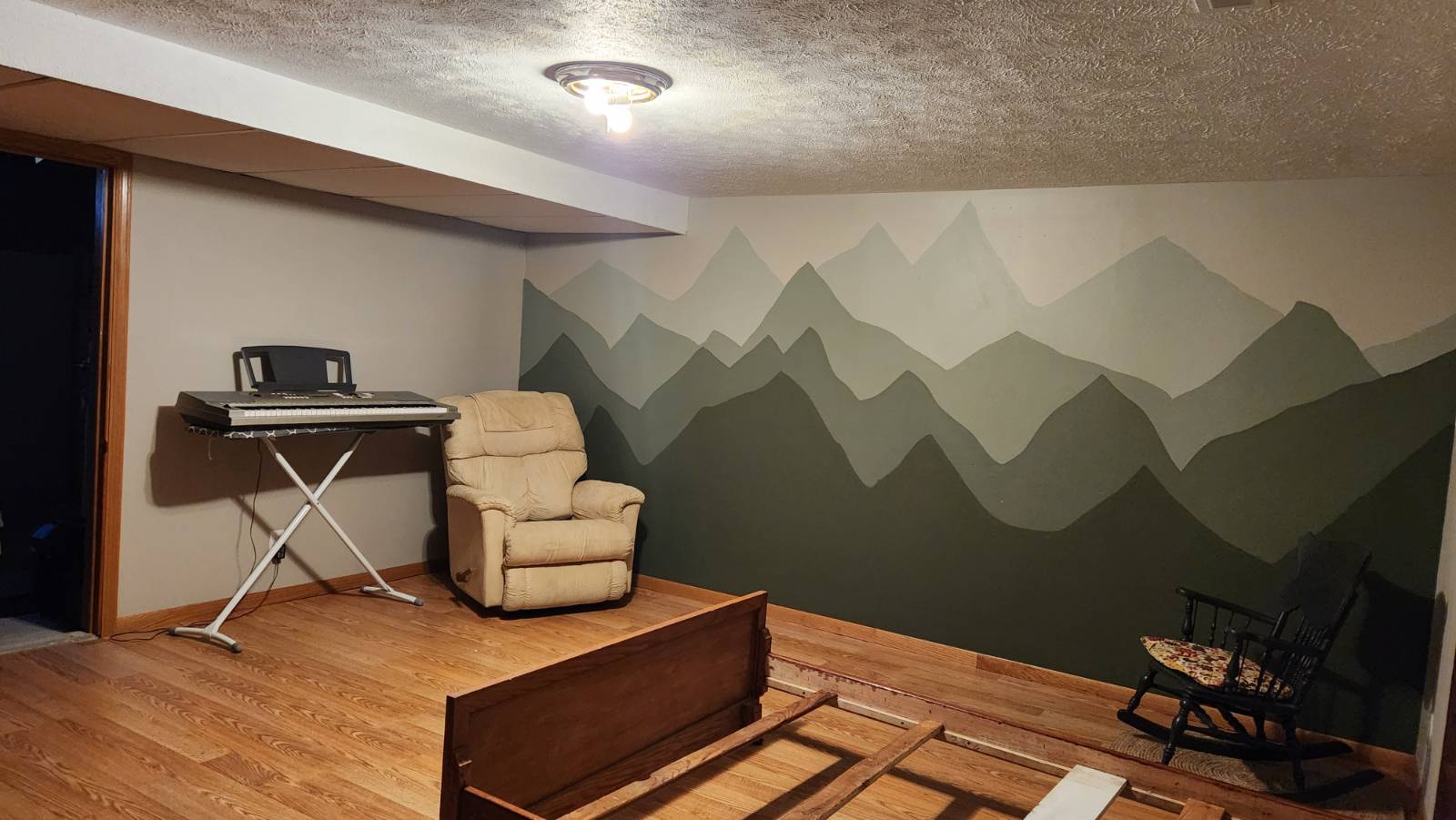 ;
;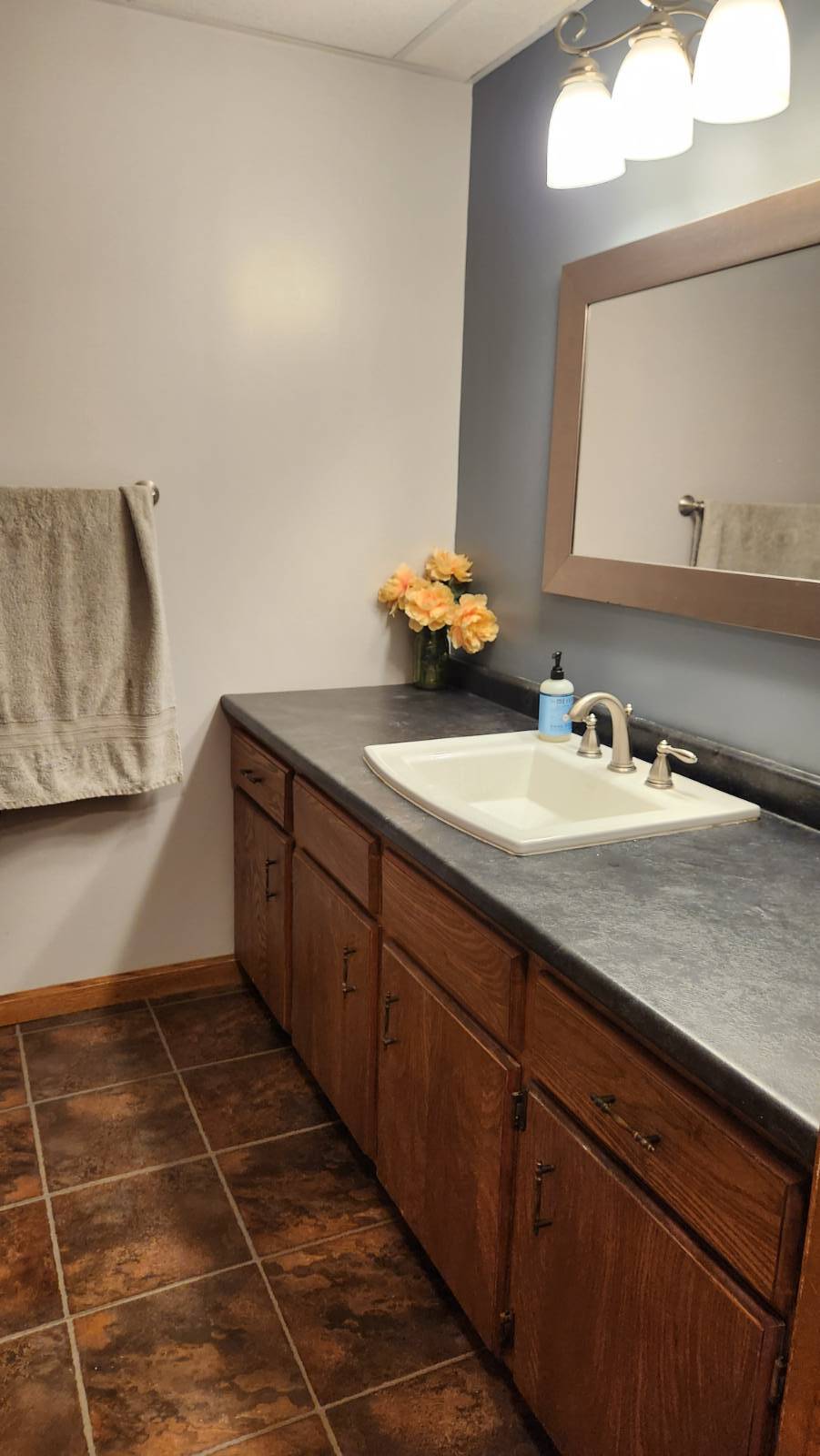 ;
;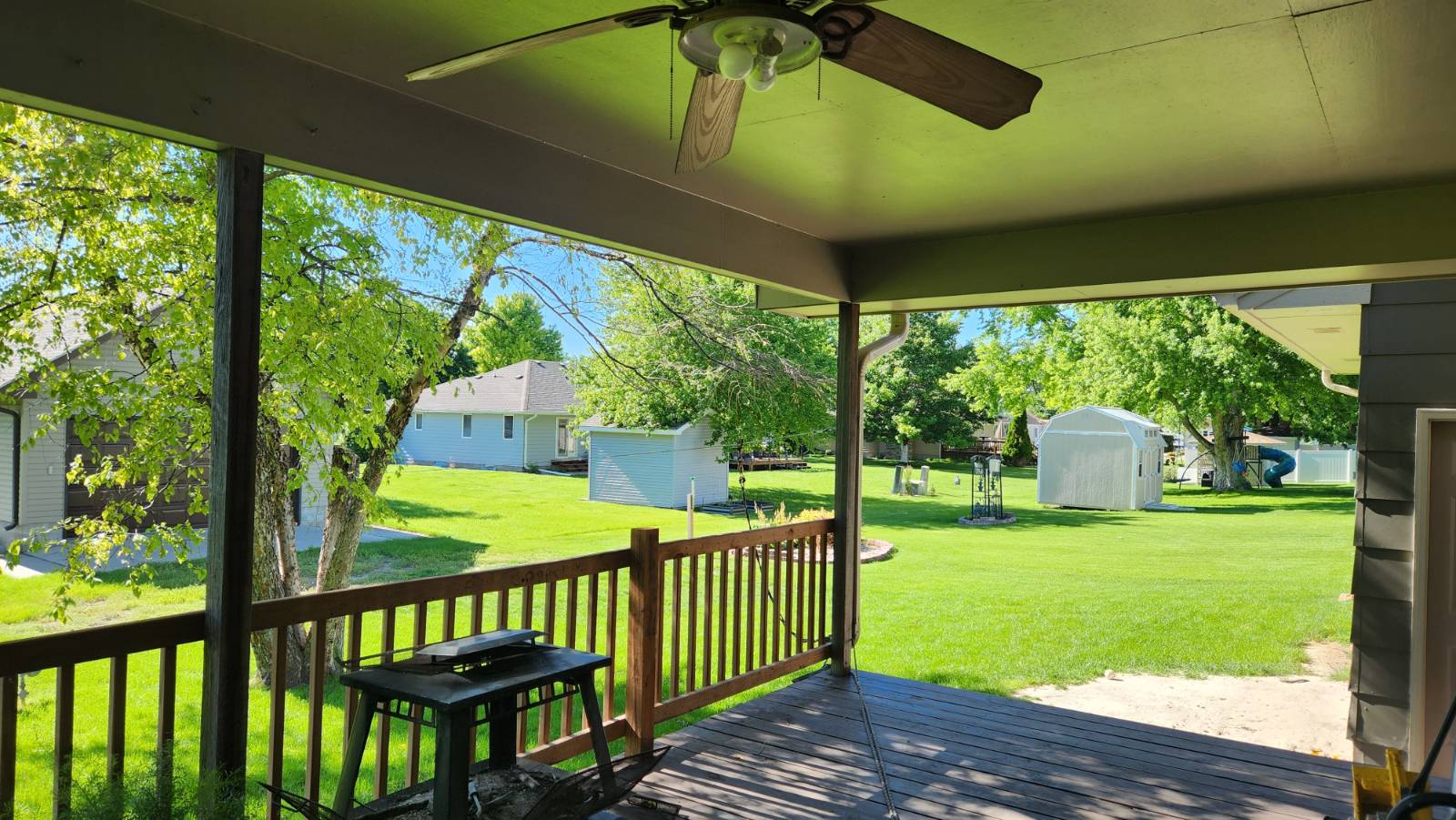 ;
;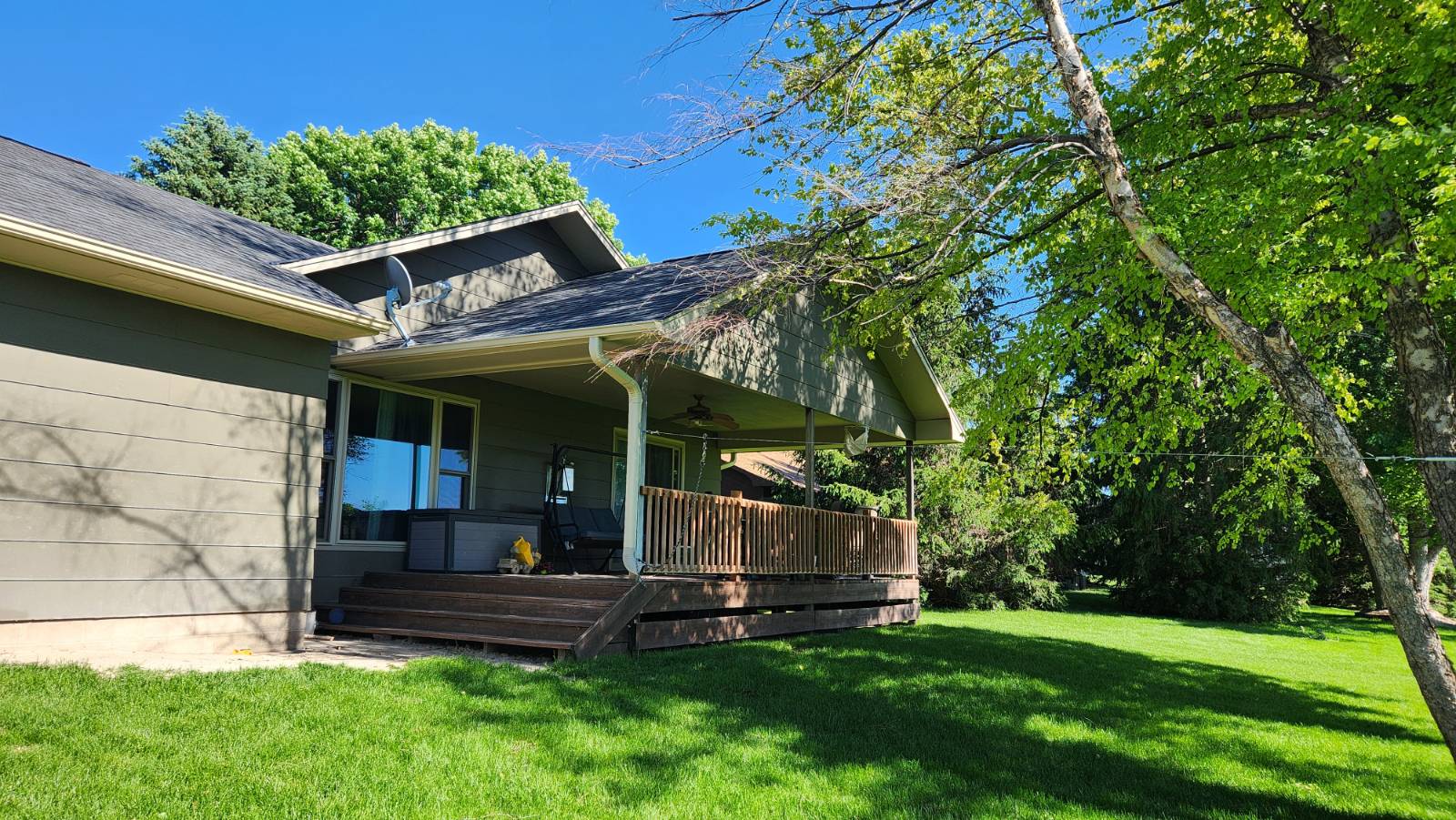 ;
;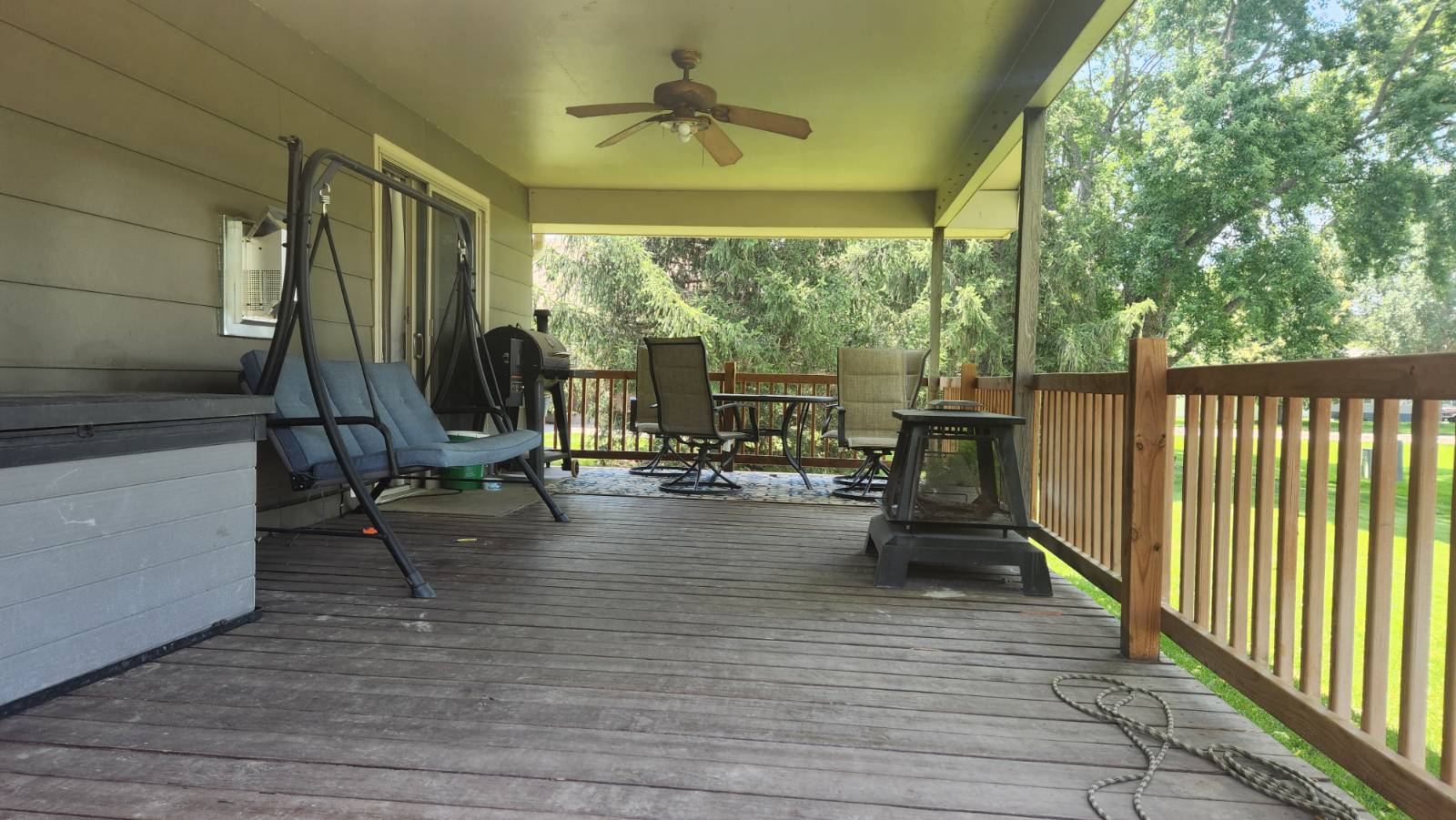 ;
;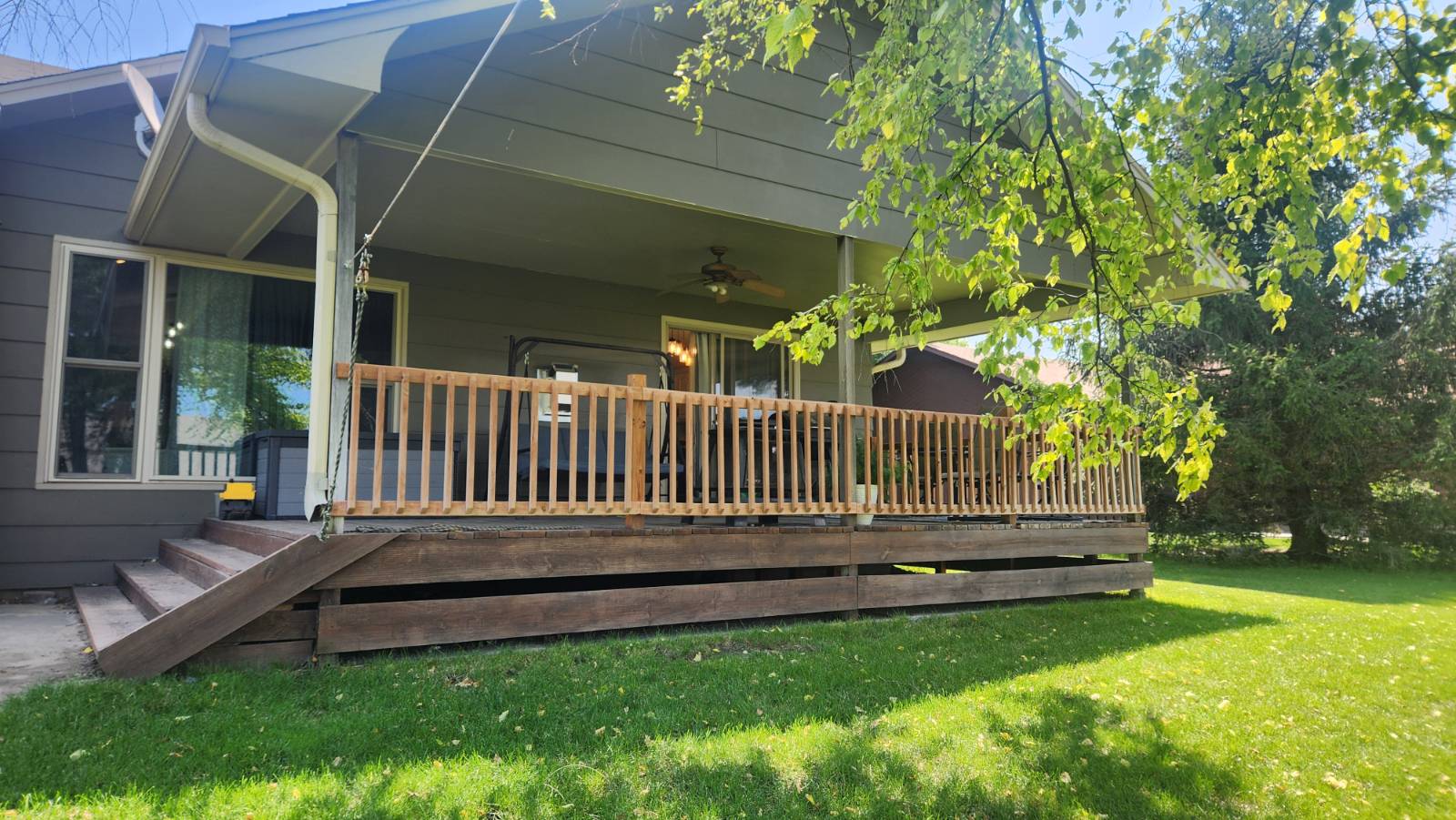 ;
;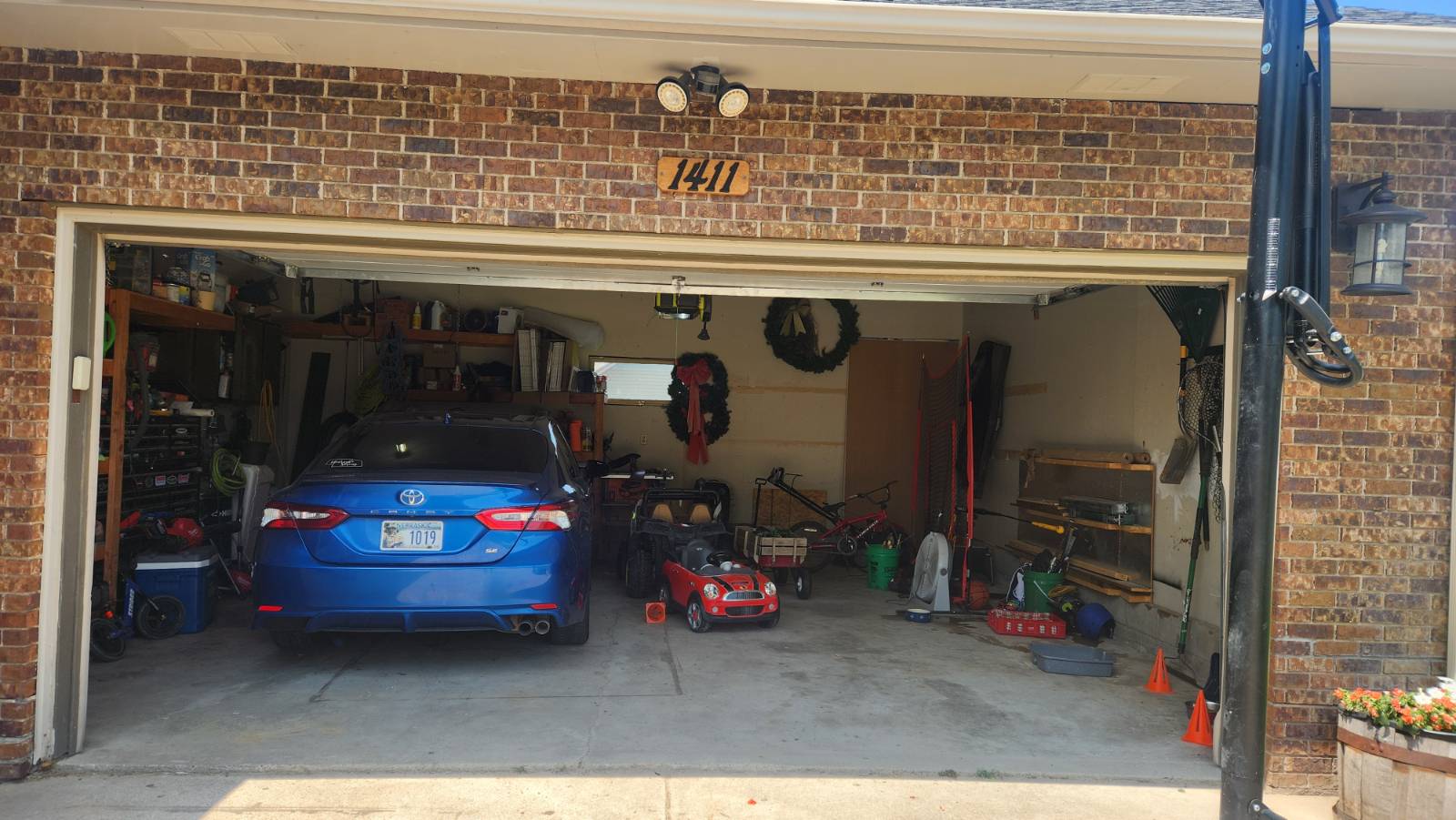 ;
;