1413 Willow Ct, Cumming, IA 50061
| Listing ID |
10589346 |
|
|
|
| Property Type |
House |
|
|
|
| County |
Madison |
|
|
|
| School |
Martindale/St Marys |
|
|
|
|
|
This 4 bedroom,3 bath, single-owner walk-out ranch sites on 3 acres located in the scenic rolling hills of Madison County and is less than 15 minutes to West Des Moines and Norwalk. This home was built in 2014 and has a great open concept layout. The main level features hardwood floors, tile and carpet and 9 ft ceilings. The kitchen features granite counter tops, an island and walk in pantry with plenty of storage. The dining area opens to a 16 x 16 covered deck with scenic views that overlooks two ponds and plenty of wildlife or sit outside at night where it is peaceful, and you can see the stars at night. The 1st floor laundry has built in cabinets and a bench area. The lower level has 600 sq. ft. of finished area, featuring a family room, bedroom and a 3rd bathroom. This home also has an over-sized attached garage that measures 25x30. A second outdoor entertaining area/deck is located behind the garage. The yard boosts lots of landscaping, fruit trees and many other trees planted around the property. The common area is this development has a 10 acre stocked pond for fishing, kayaking or swimming. Quarterly HOA $179
|
- 4 Total Bedrooms
- 3 Full Baths
- 1825 SF
- 3.18 Acres
- Built in 2014
- 1 Story
- Ranch Style
- Full Basement
- 600 Lower Level SF
- Lower Level: Finished, Walk Out
- 1 Lower Level Bedroom
- 1 Lower Level Bathroom
- Open Kitchen
- Granite Kitchen Counter
- Oven/Range
- Refrigerator
- Dishwasher
- Microwave
- Garbage Disposal
- Washer
- Dryer
- Ceramic Tile Flooring
- Hardwood Flooring
- Entry Foyer
- Living Room
- Dining Room
- Family Room
- Primary Bedroom
- en Suite Bathroom
- First Floor Primary Bedroom
- Heat Pump
- Propane Fuel
- Central A/C
- Frame Construction
- Cement Board Siding
- Attached Garage
- 2 Garage Spaces
- Community Water
- Private Septic
- Deck
- Covered Porch
|
|
NEXT GENERATION REALTY, INC.
|
Listing data is deemed reliable but is NOT guaranteed accurate.
|



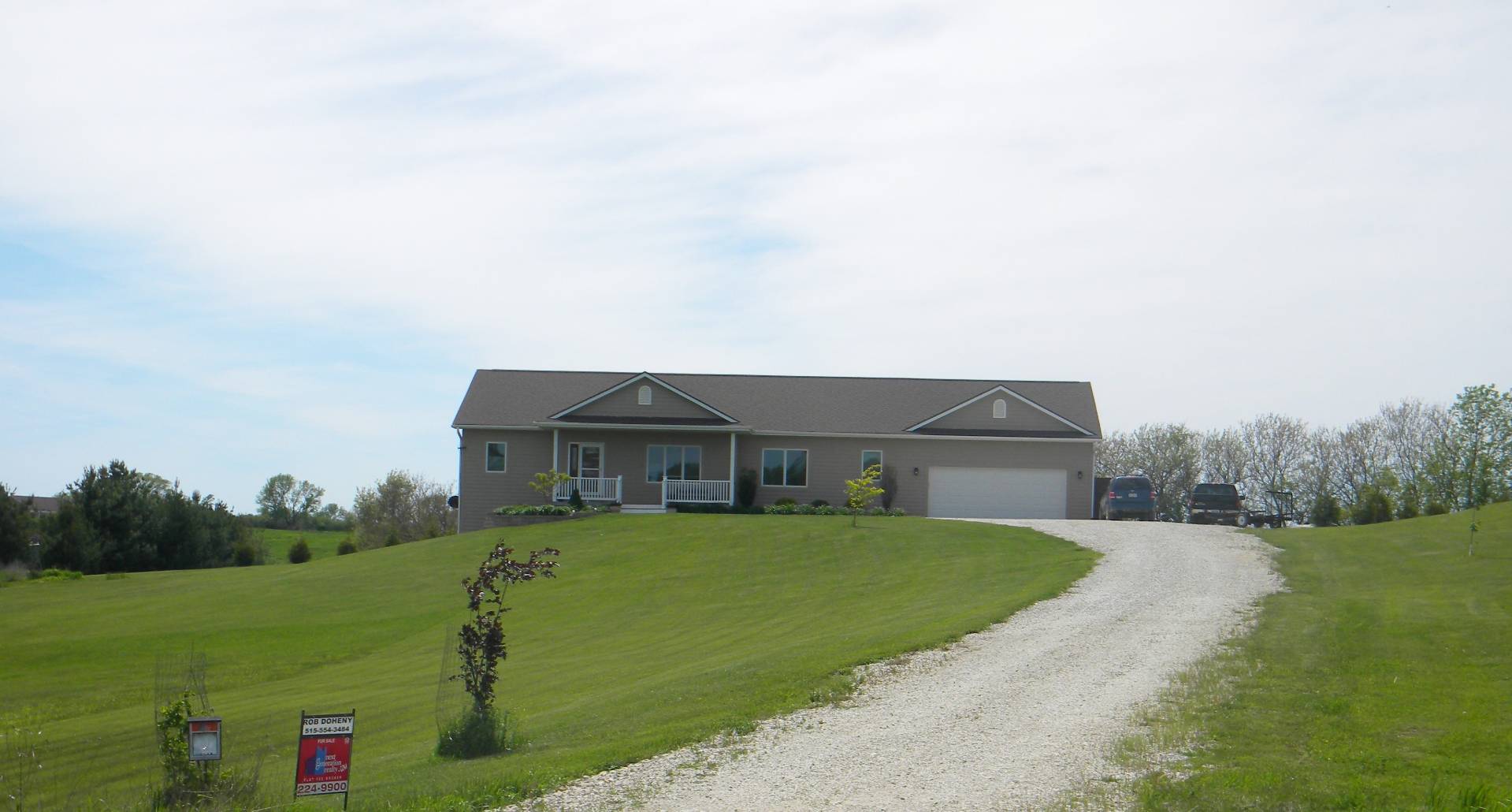


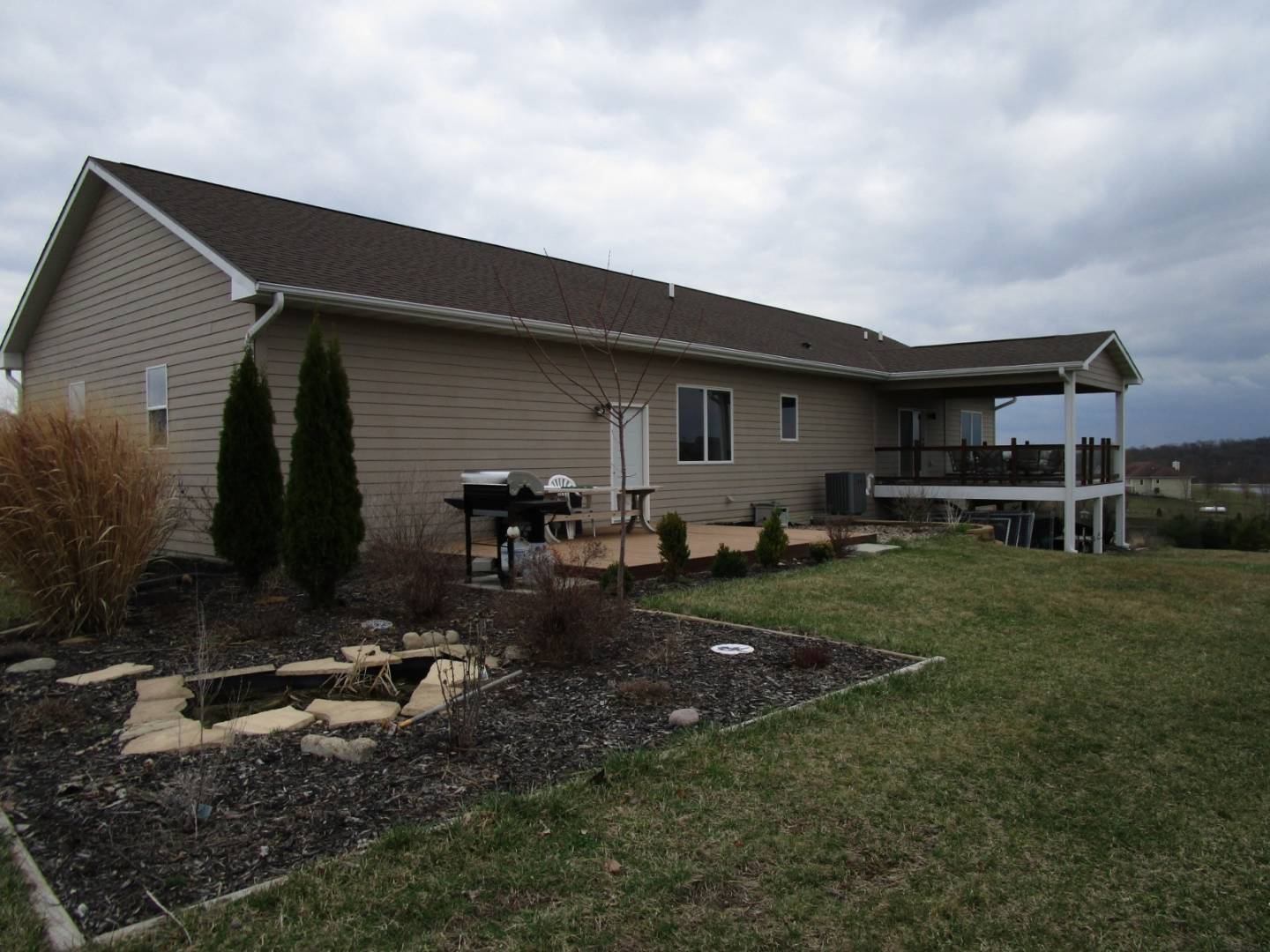 ;
;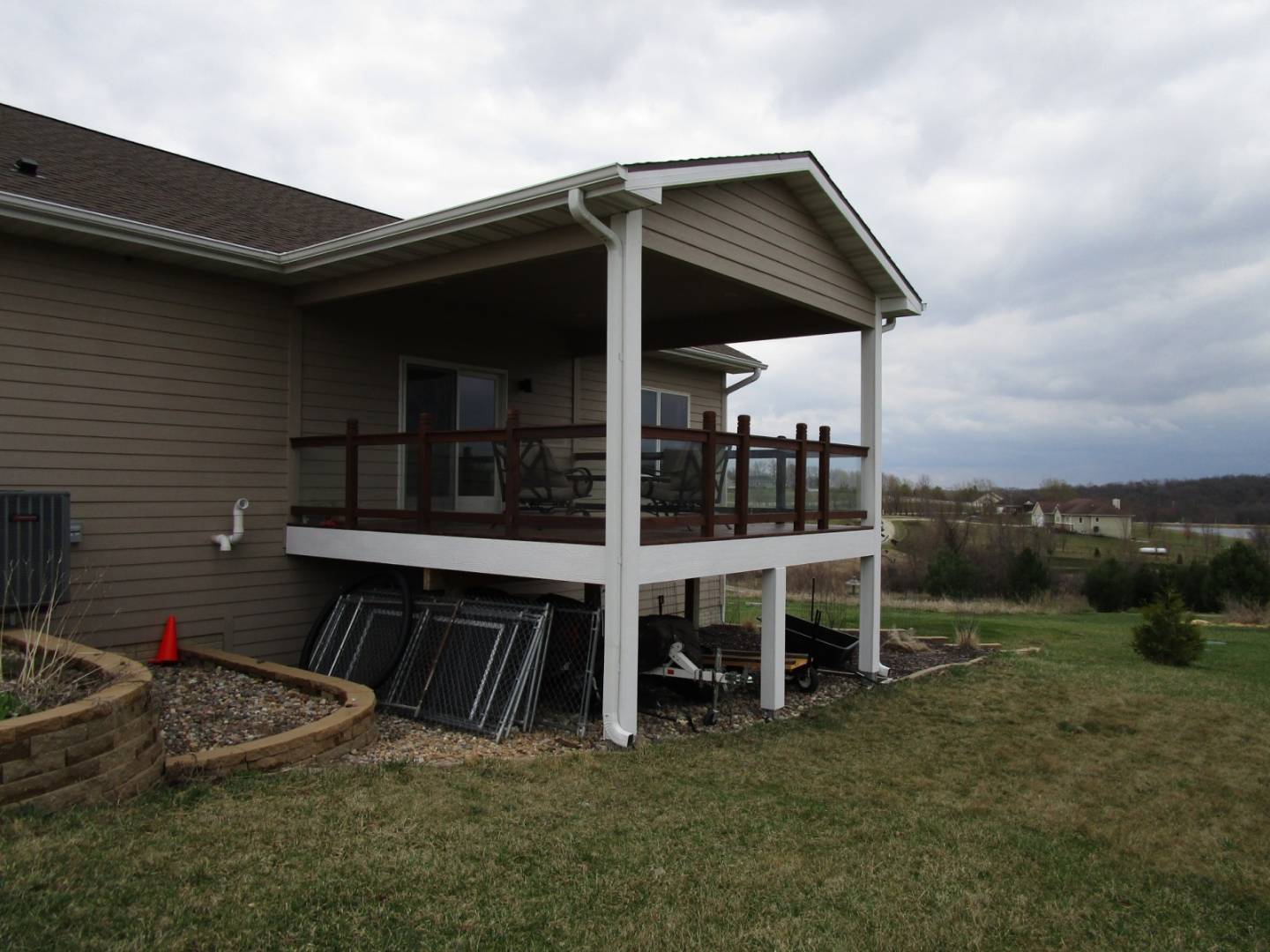 ;
;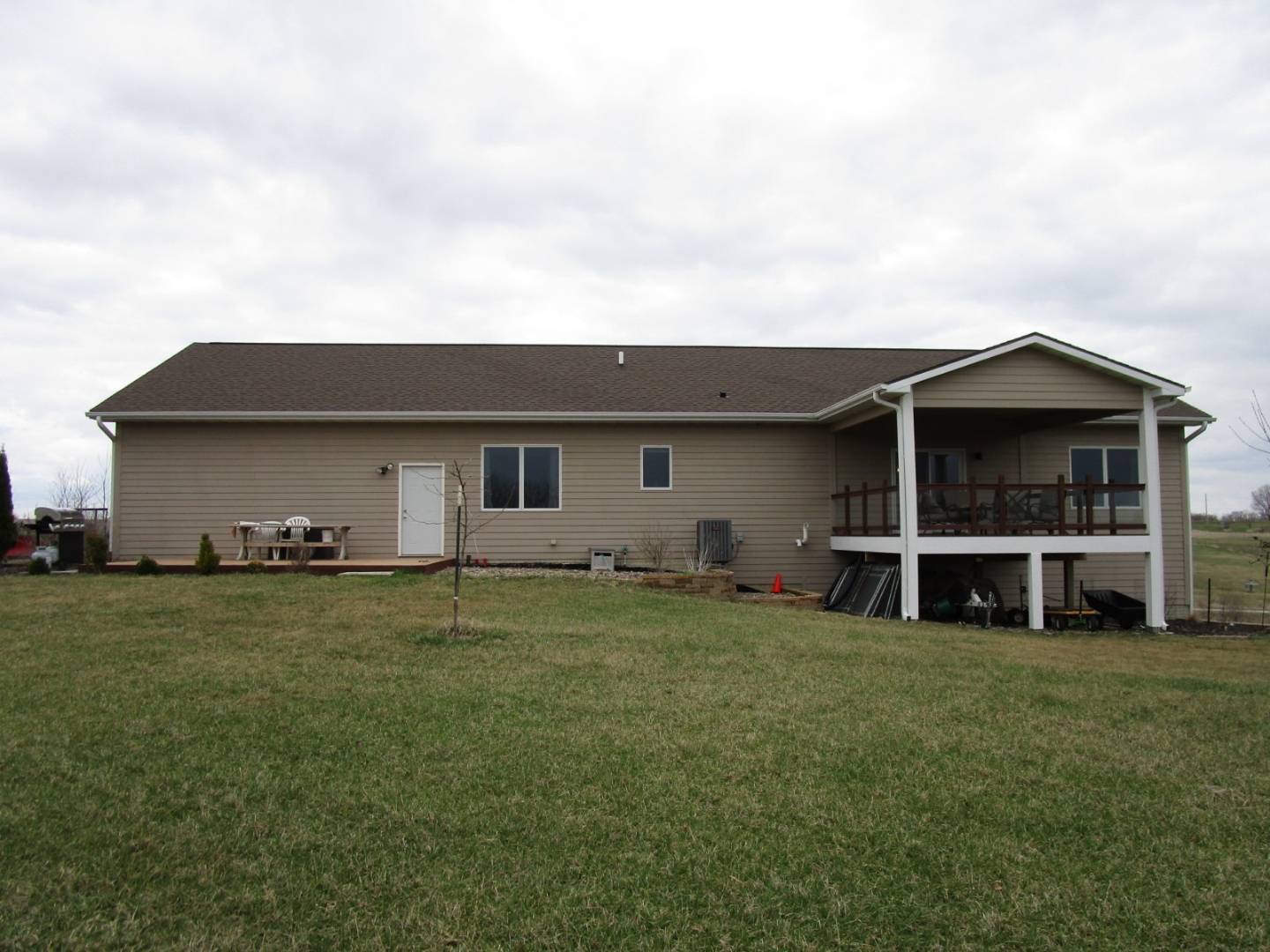 ;
;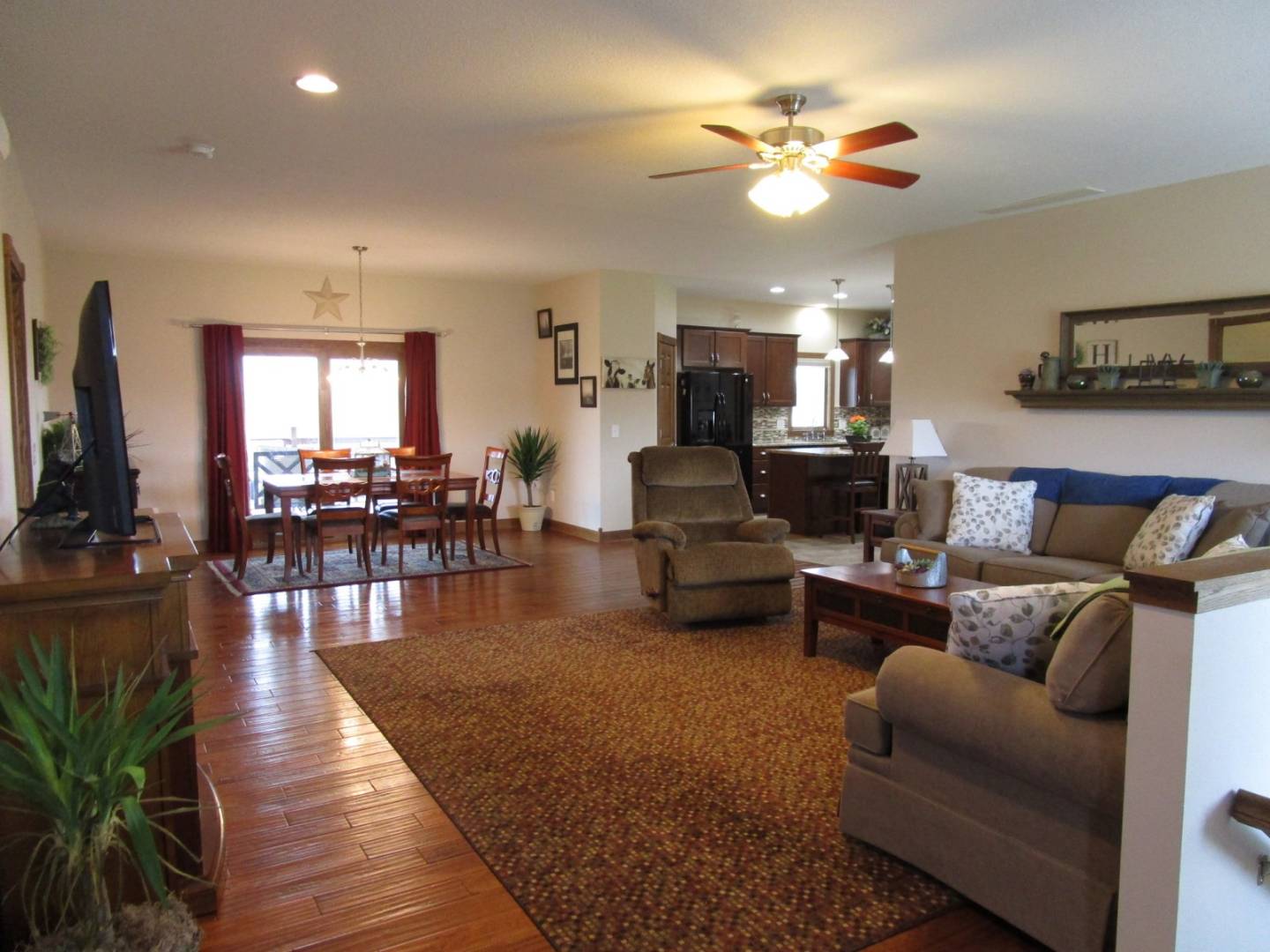 ;
;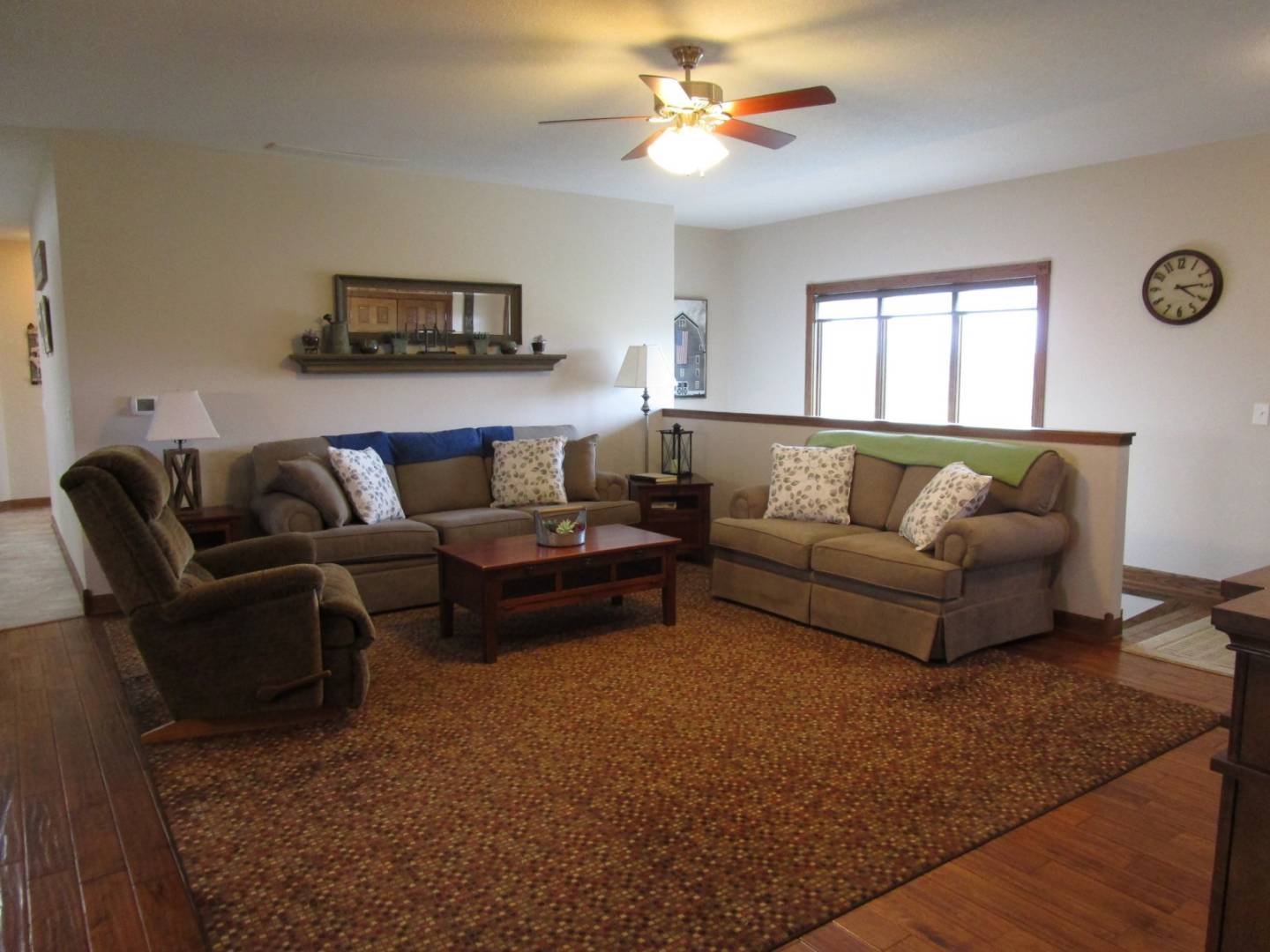 ;
;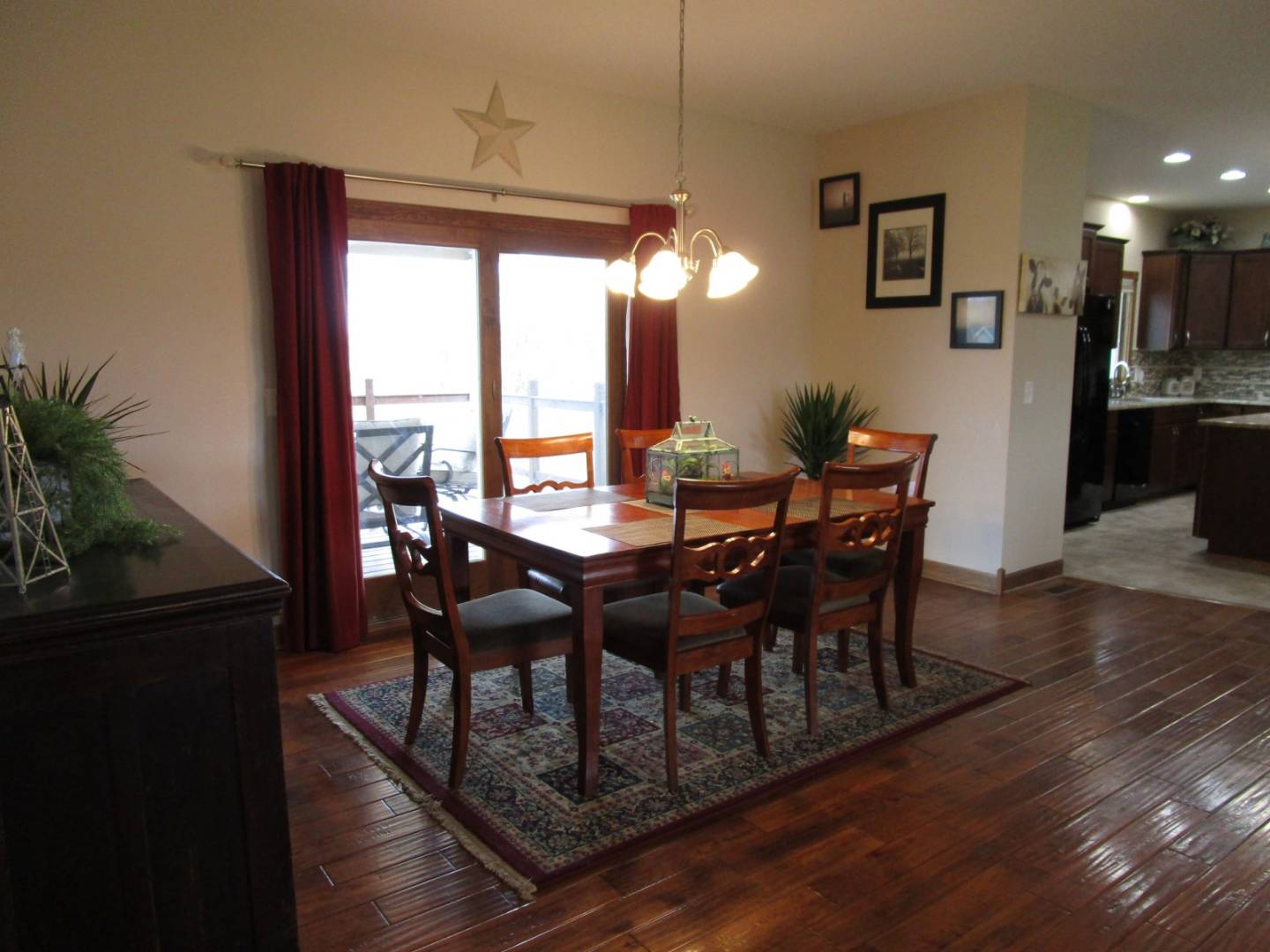 ;
;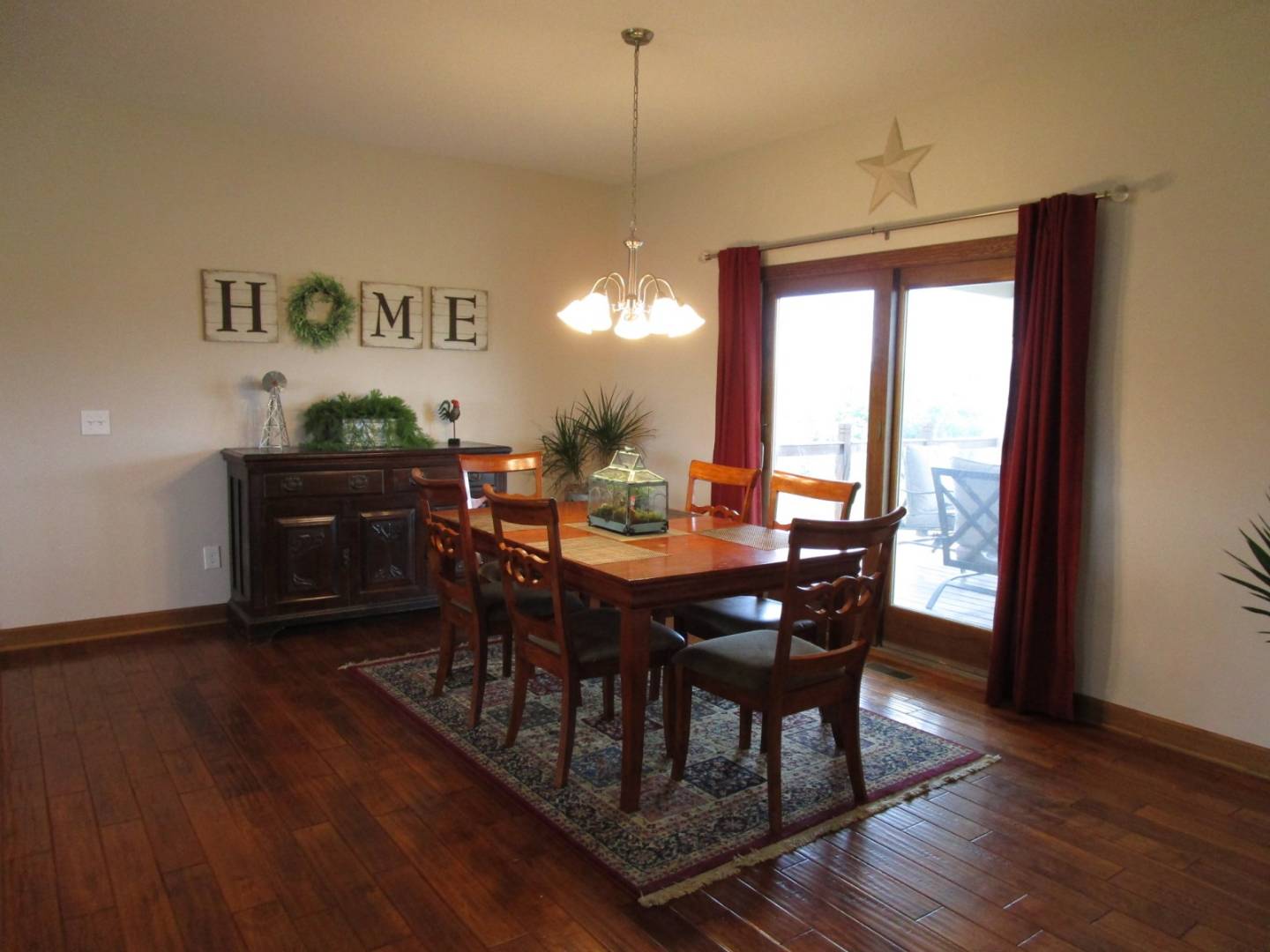 ;
;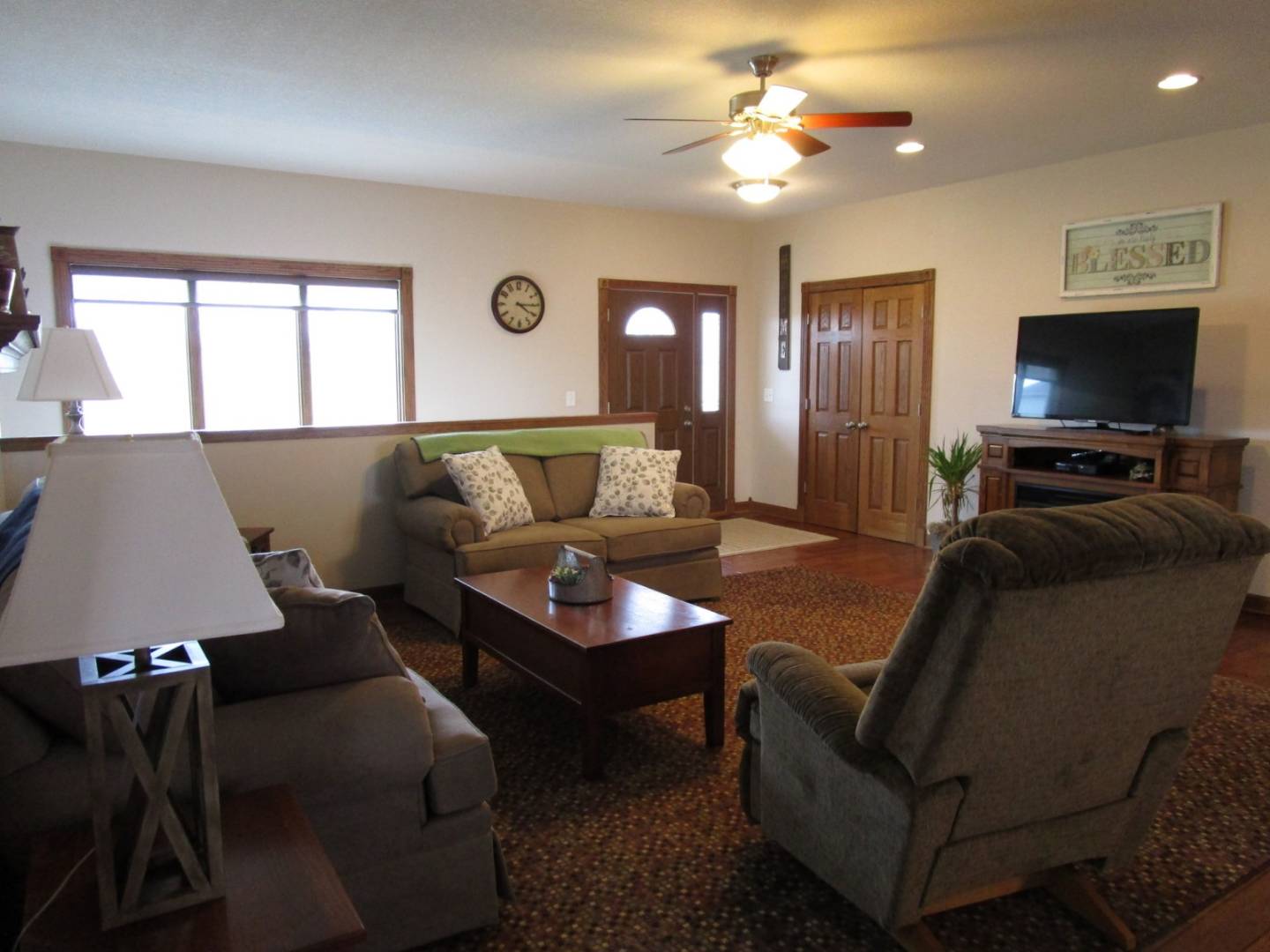 ;
;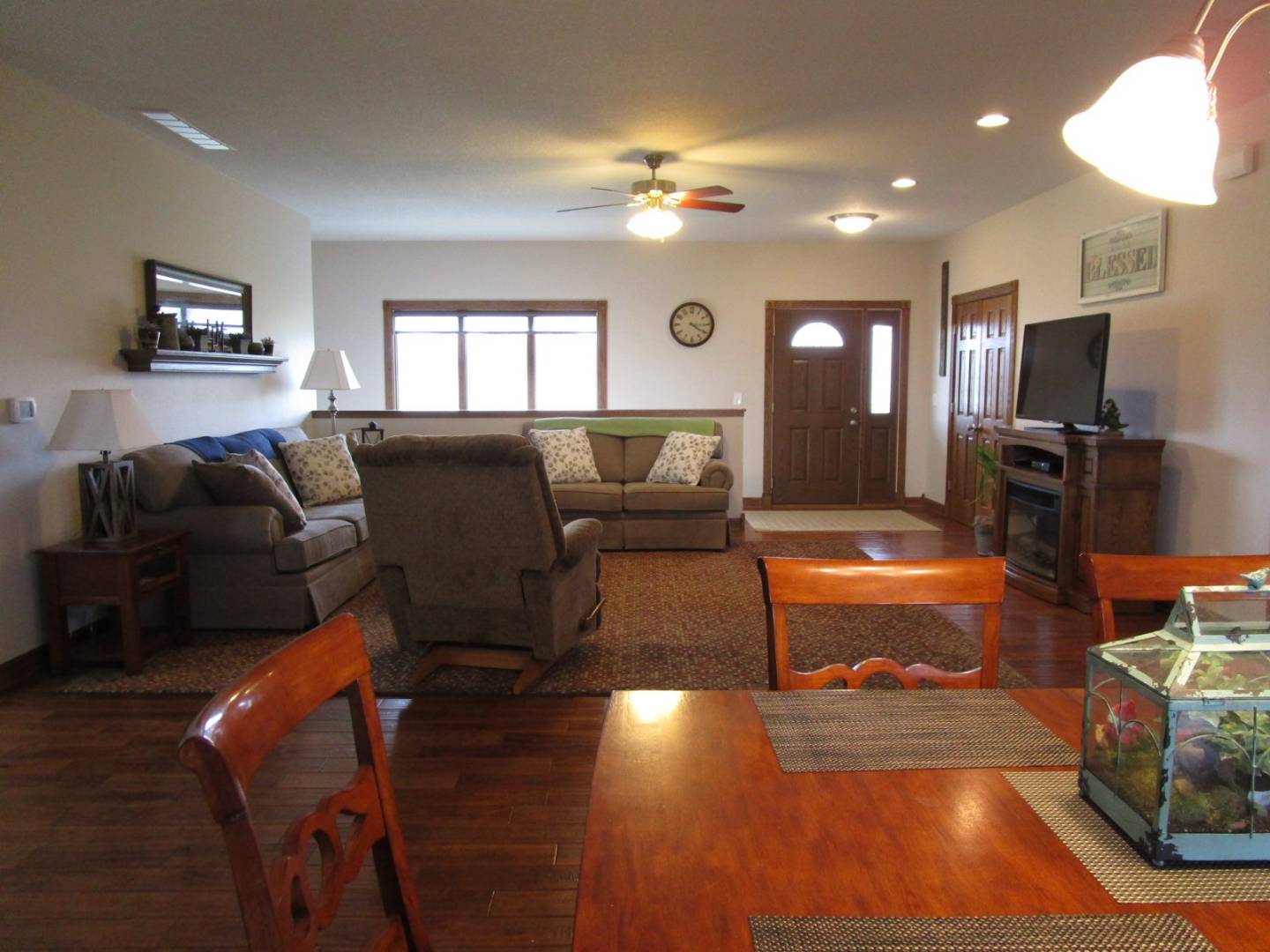 ;
;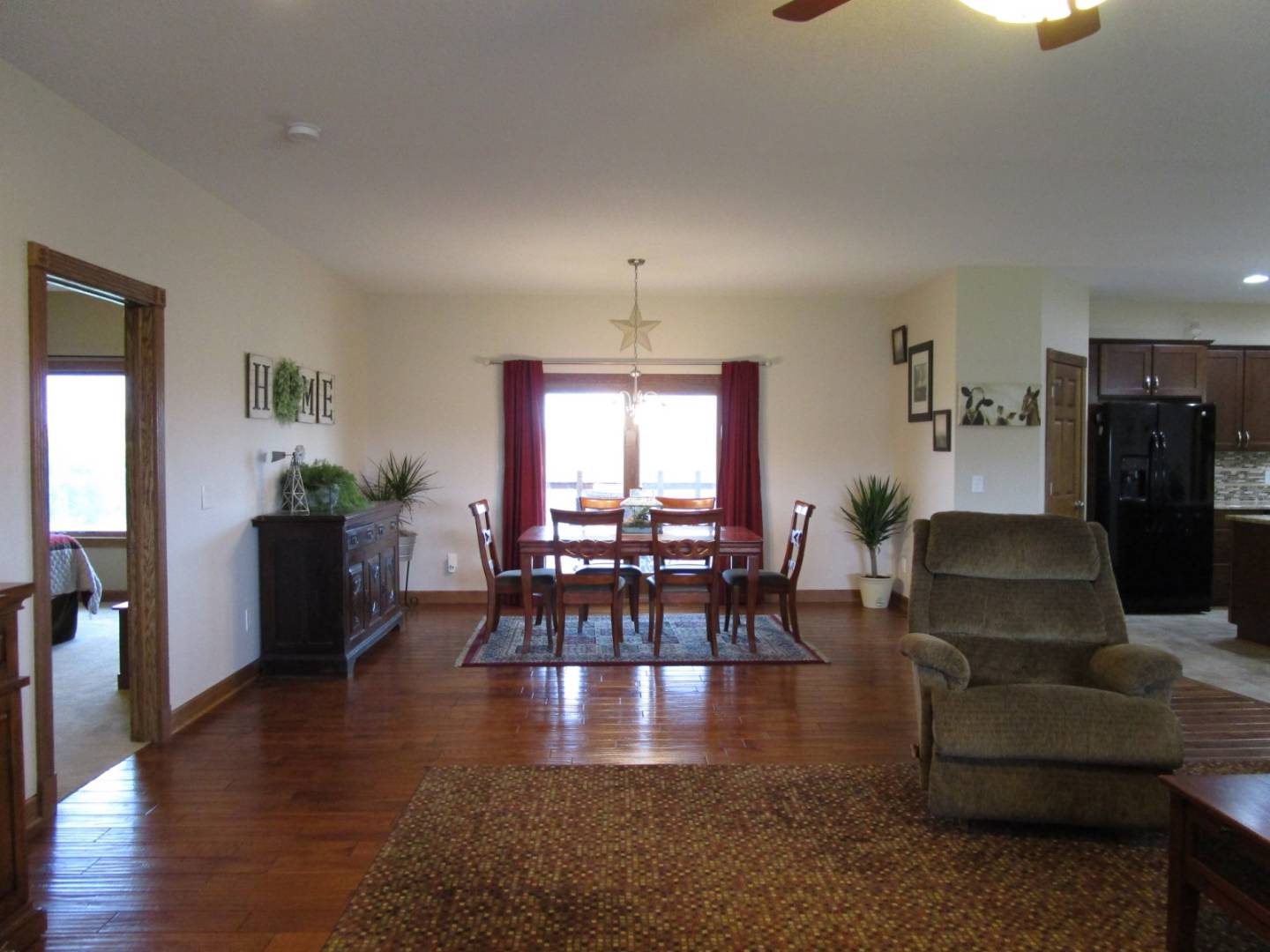 ;
;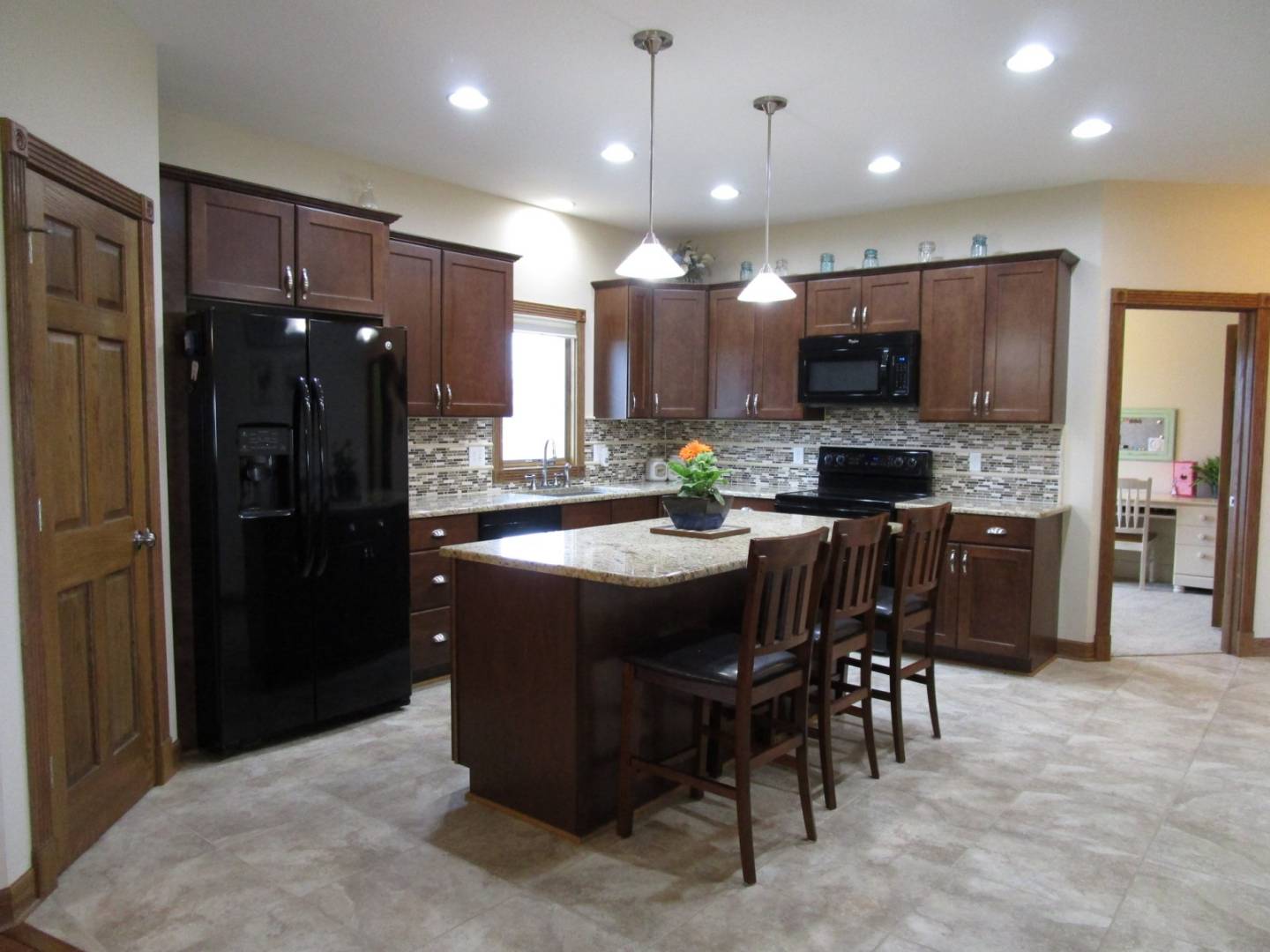 ;
;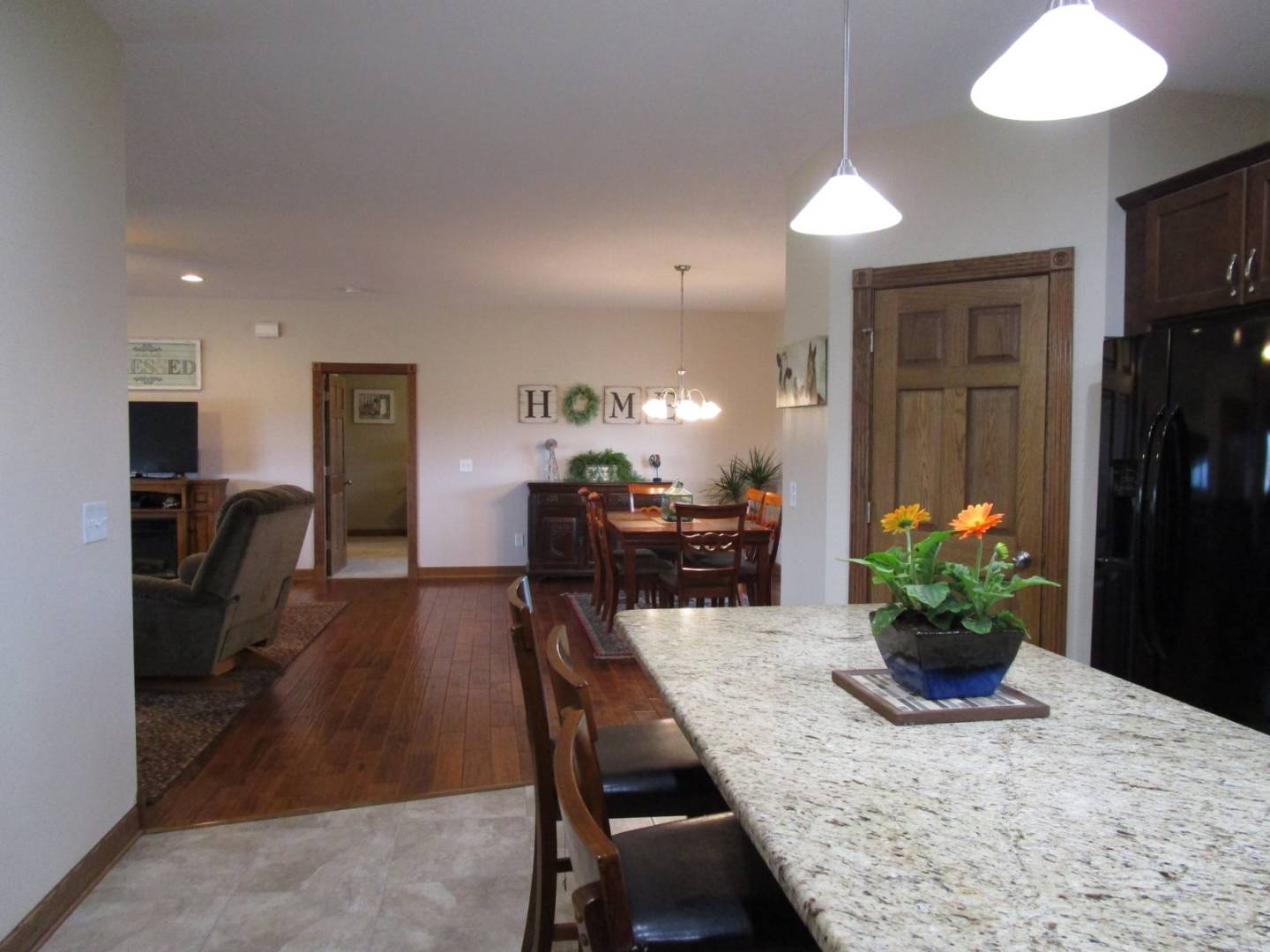 ;
;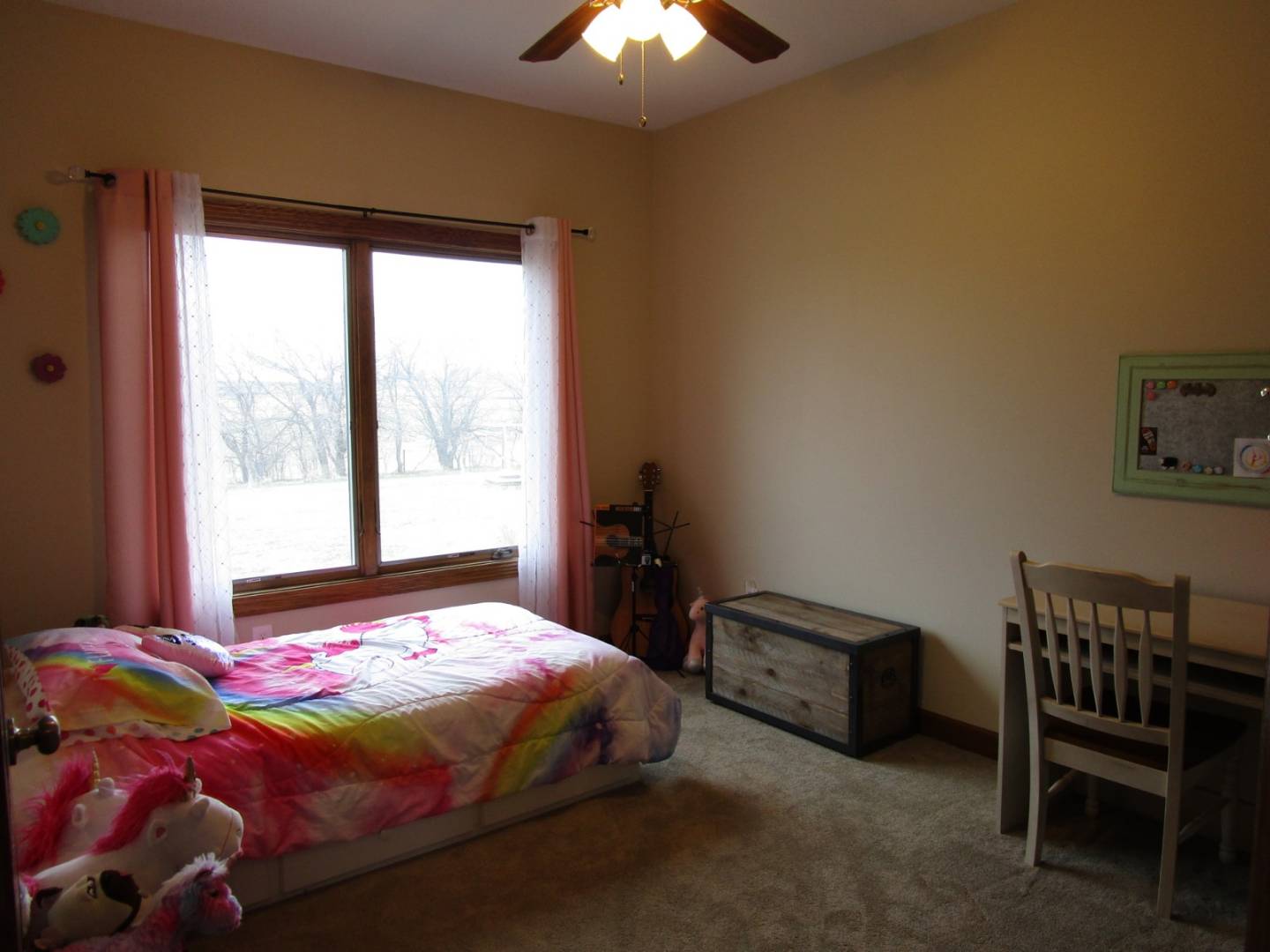 ;
;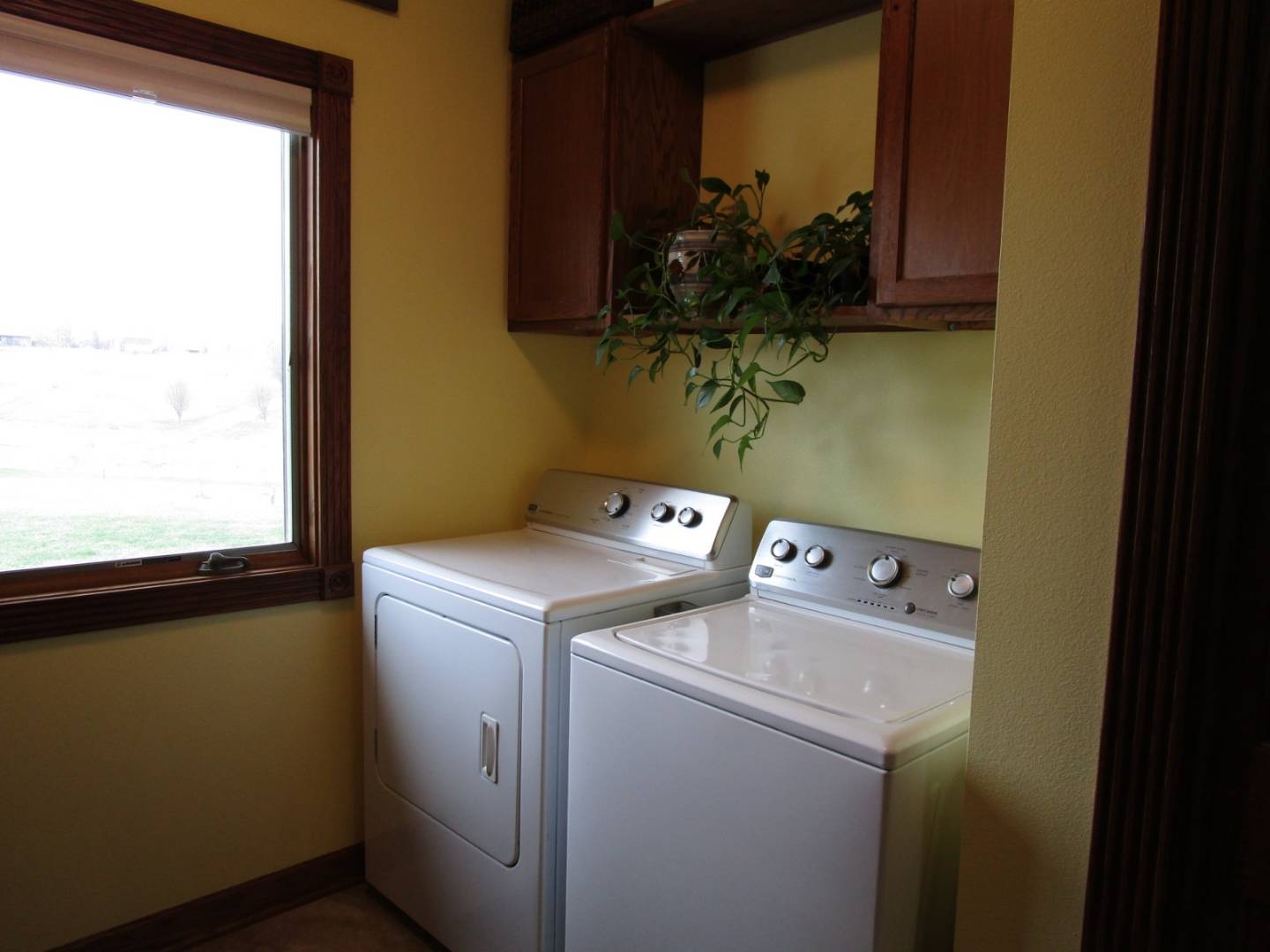 ;
;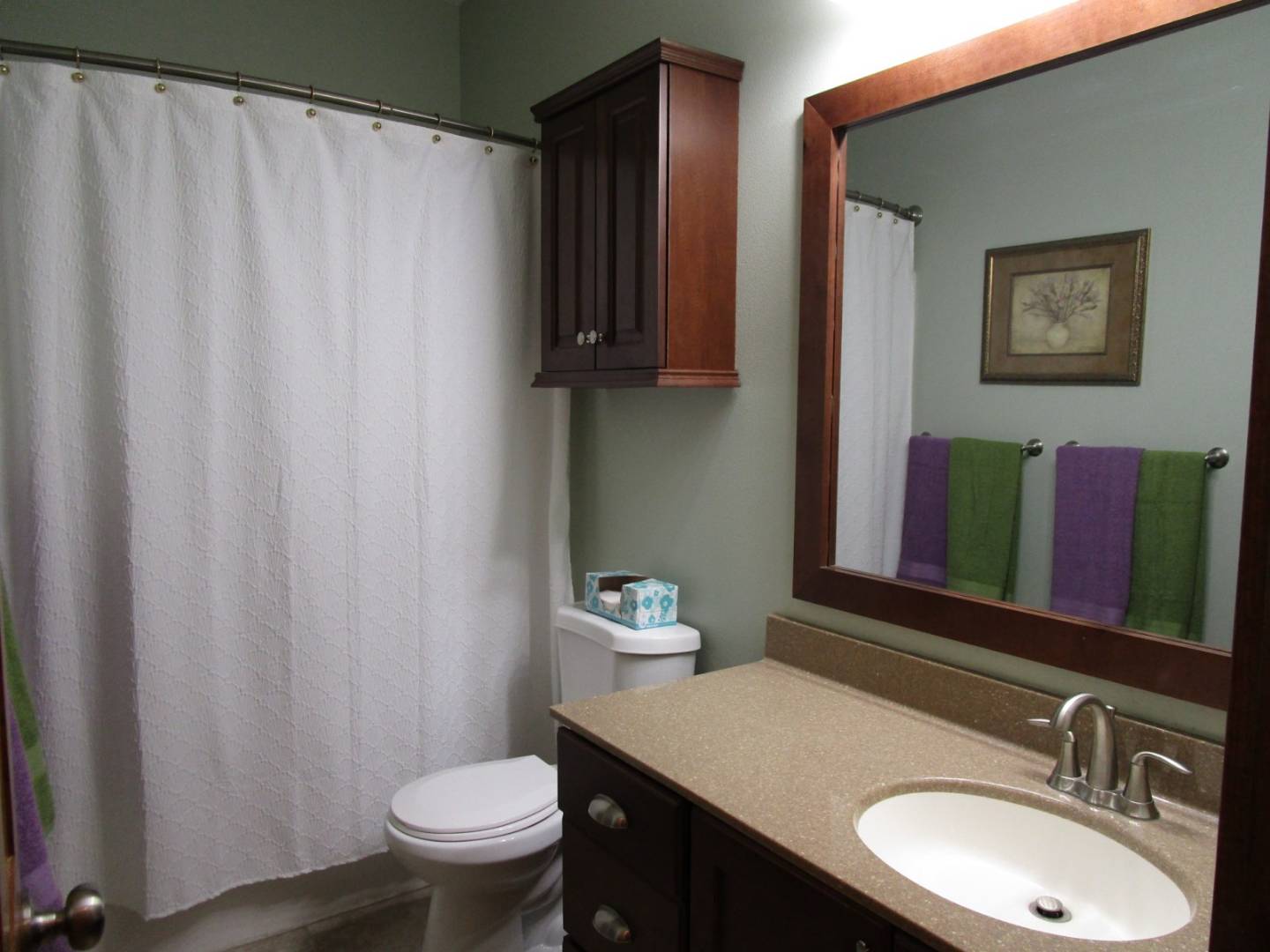 ;
;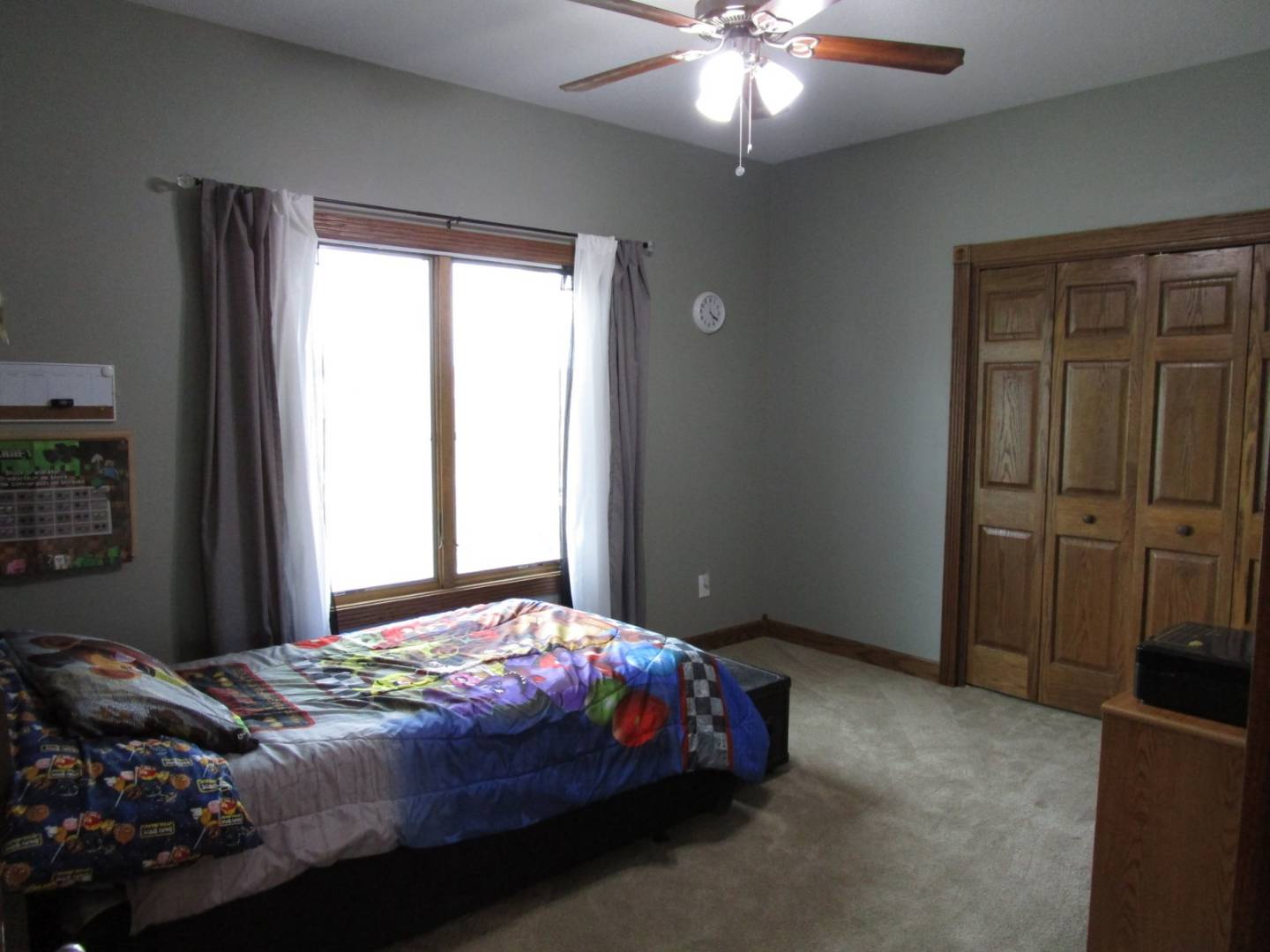 ;
;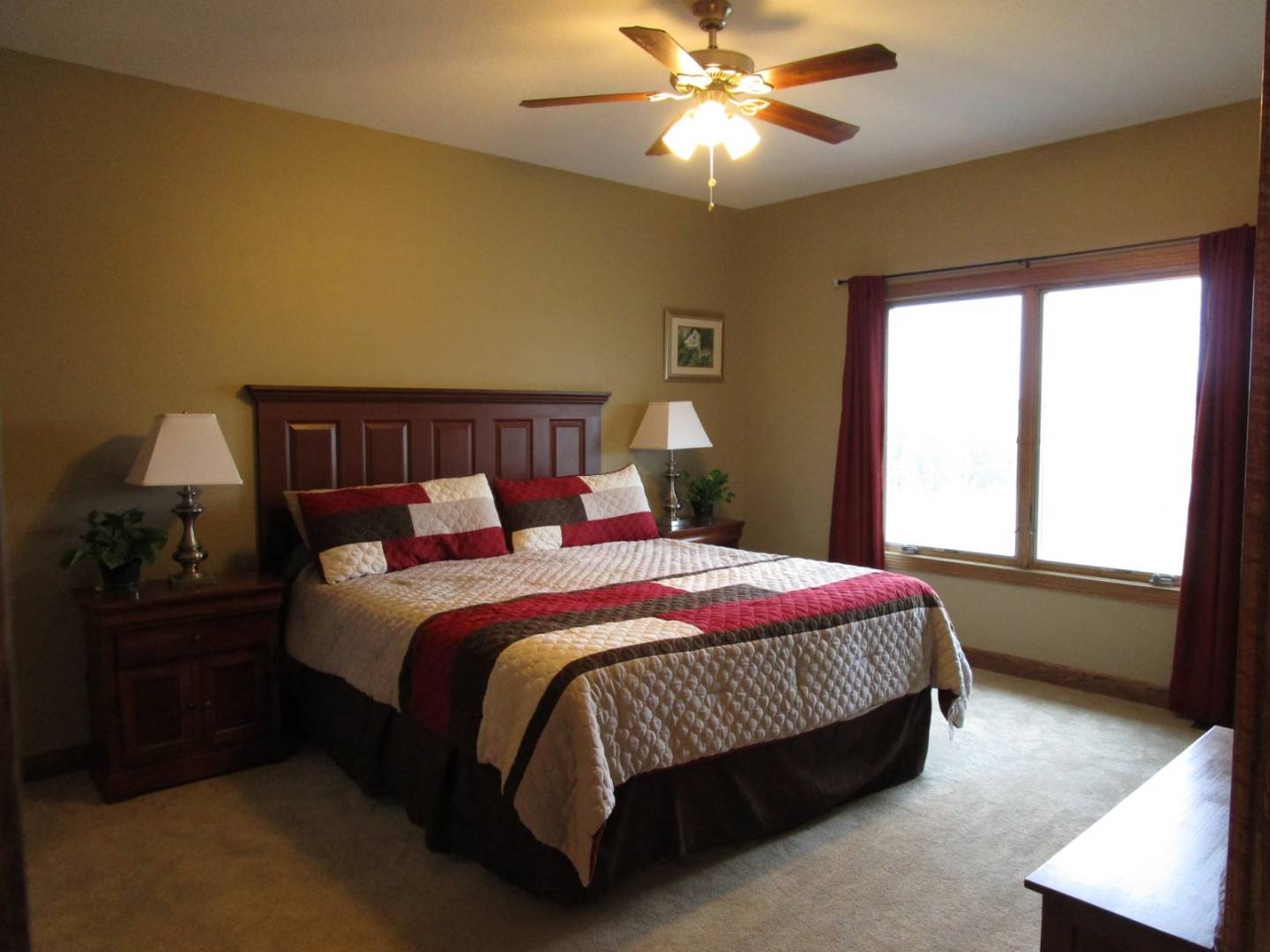 ;
;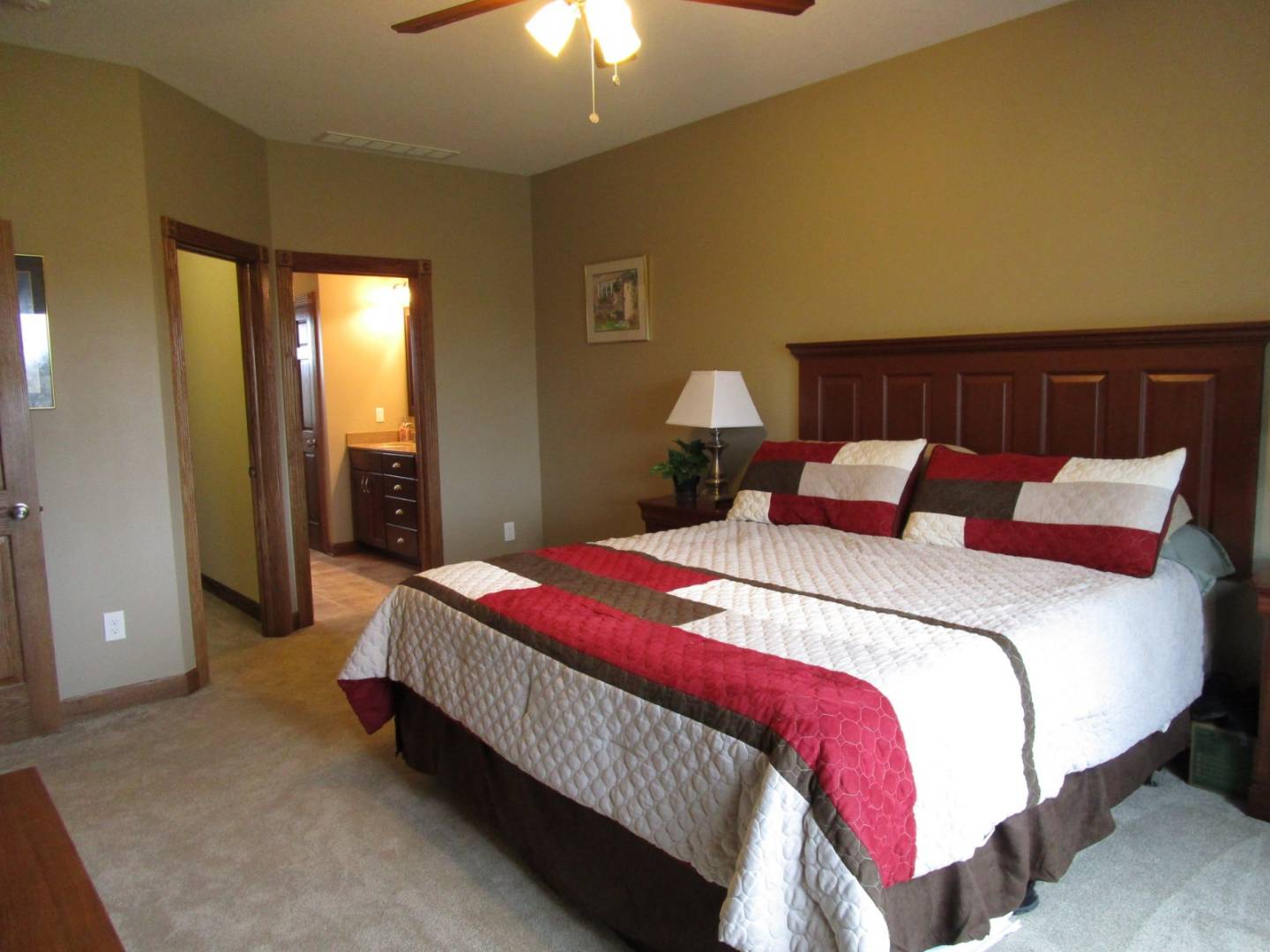 ;
;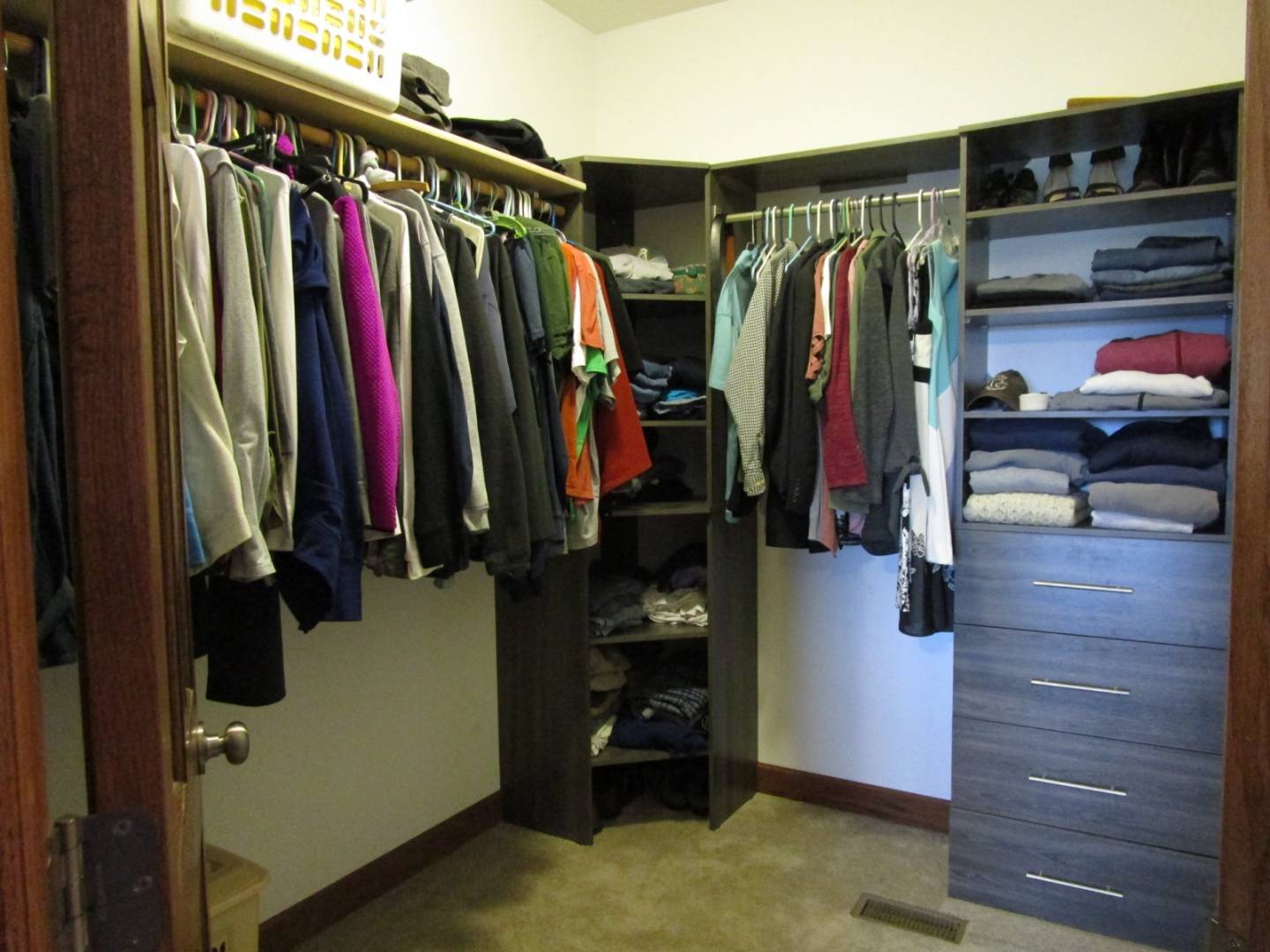 ;
;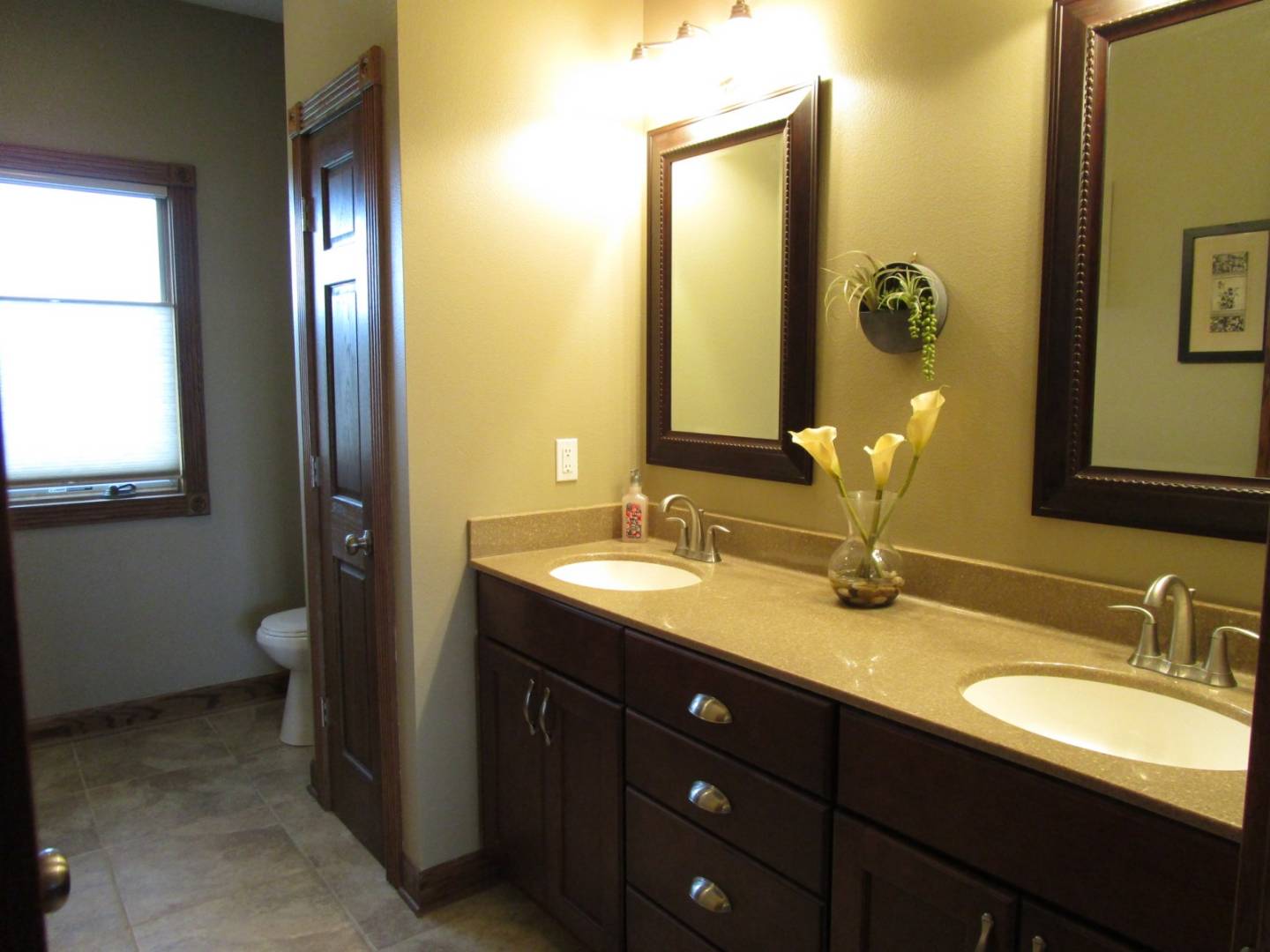 ;
;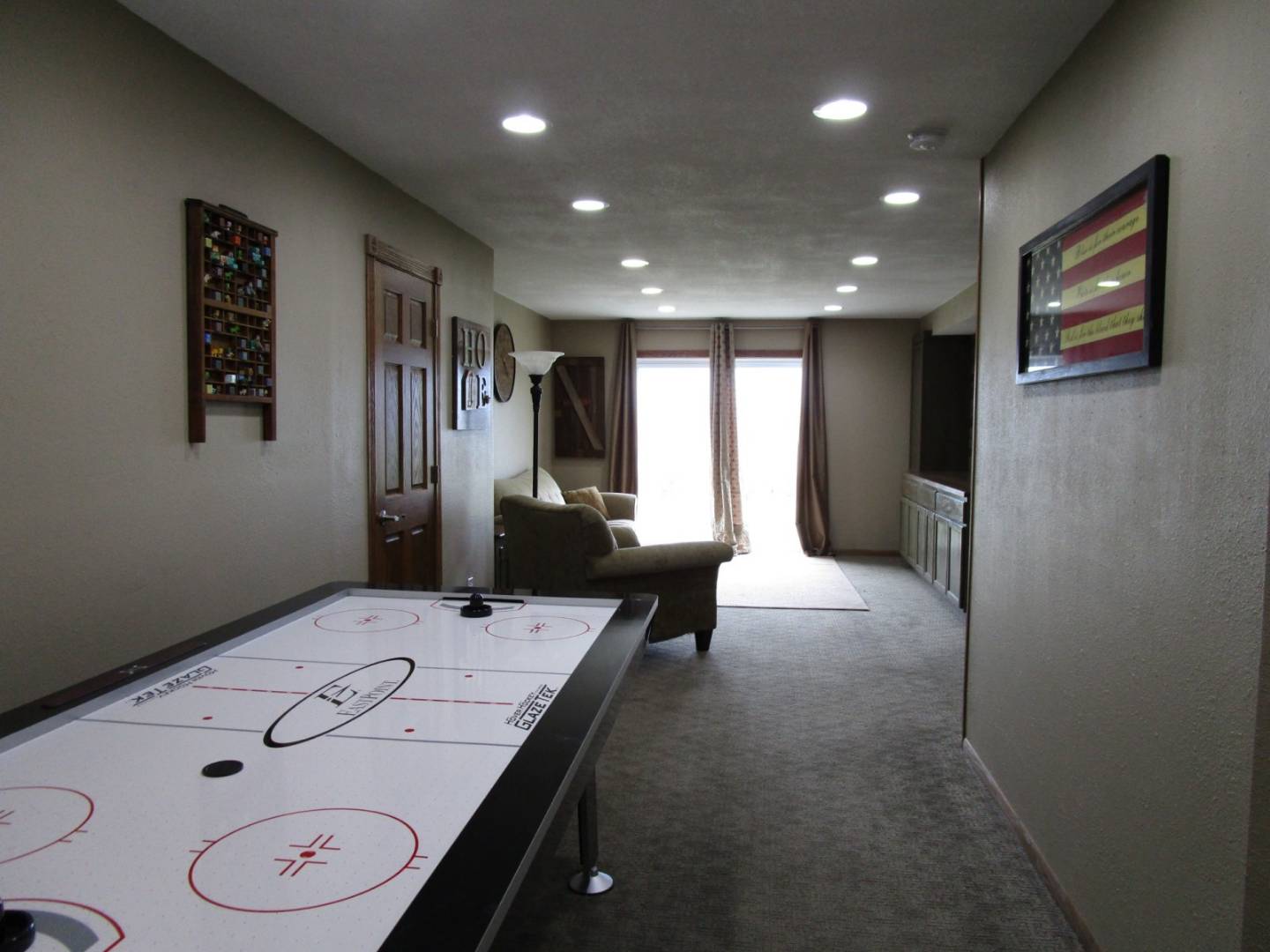 ;
;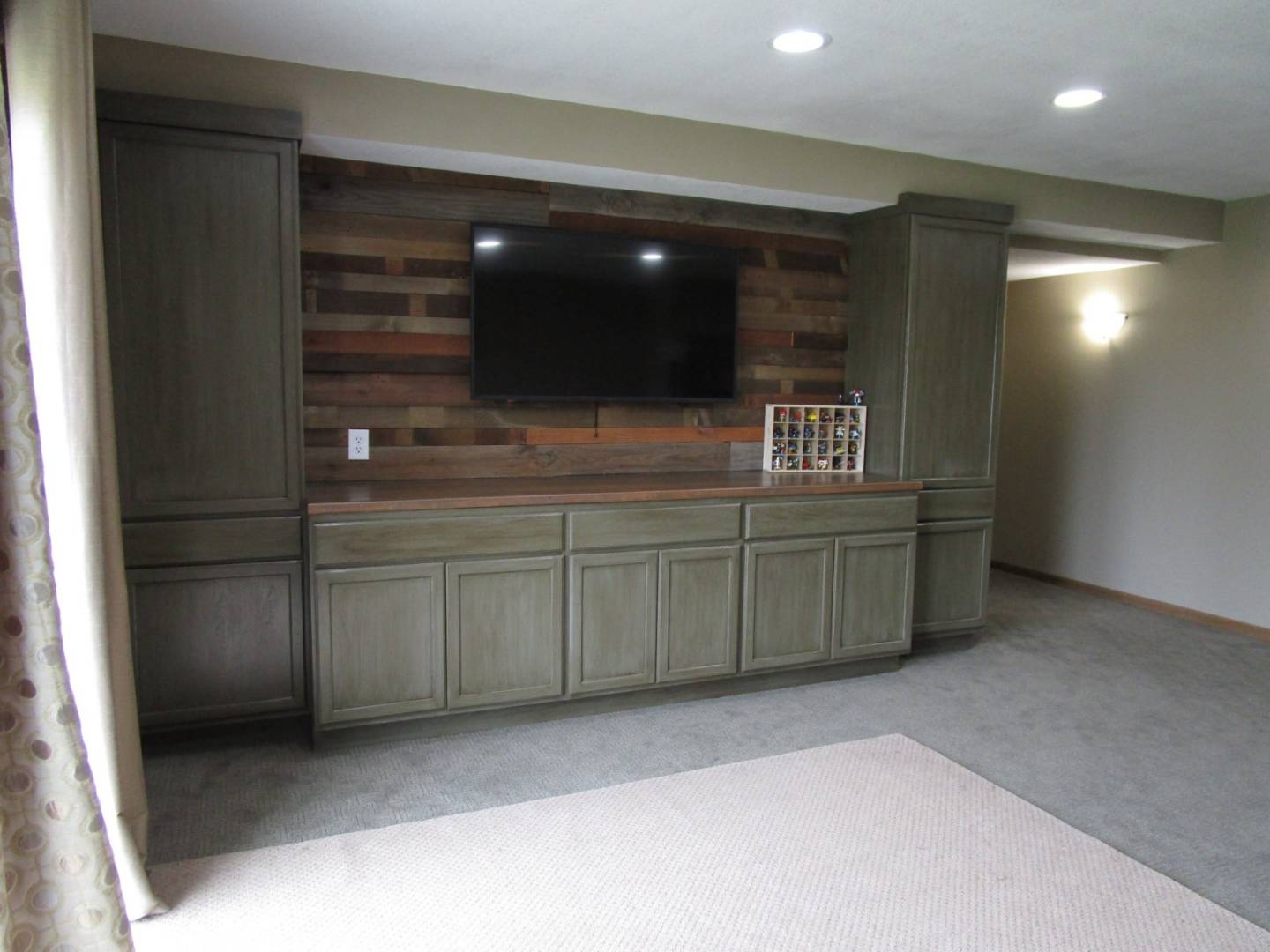 ;
;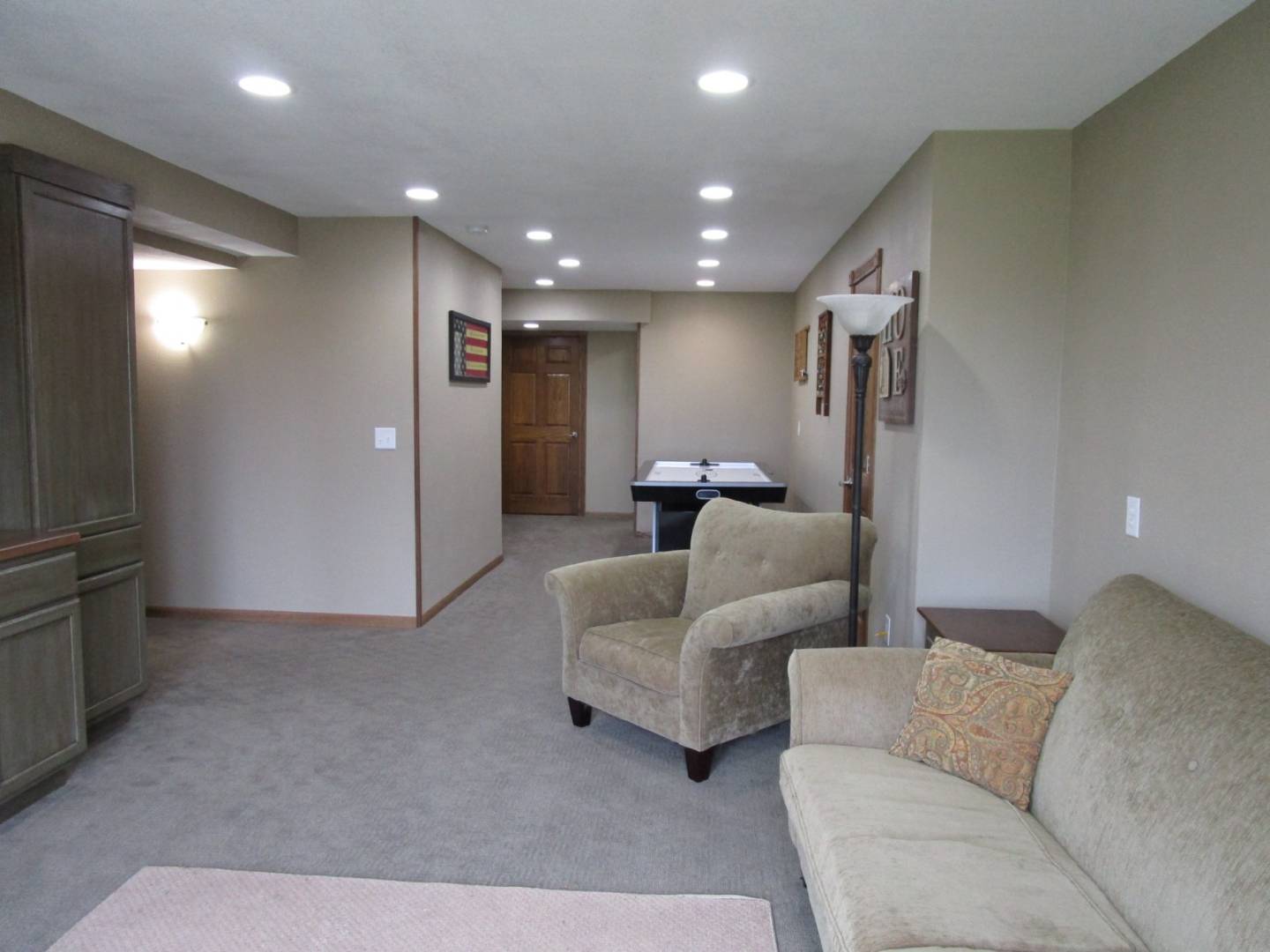 ;
;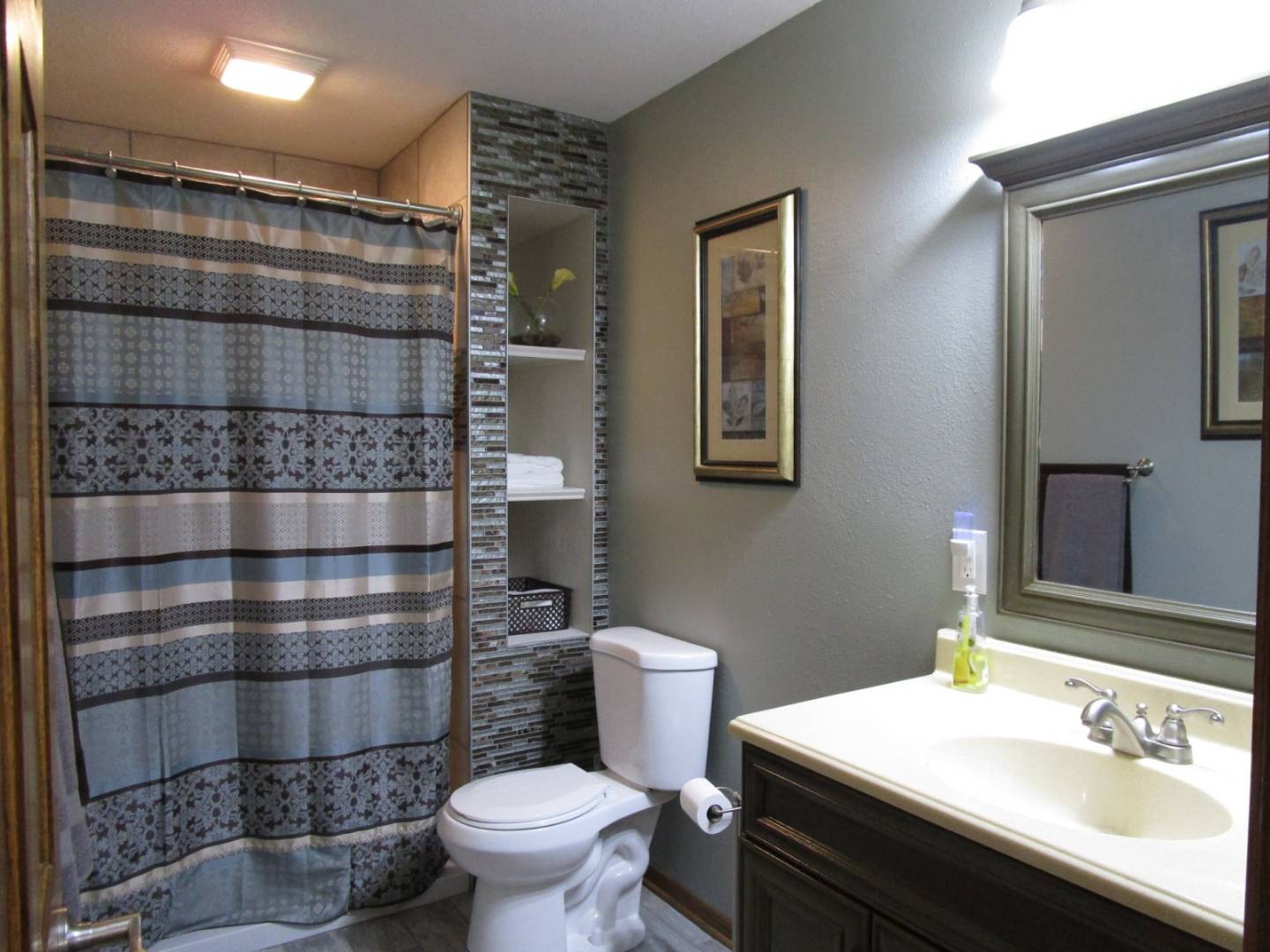 ;
;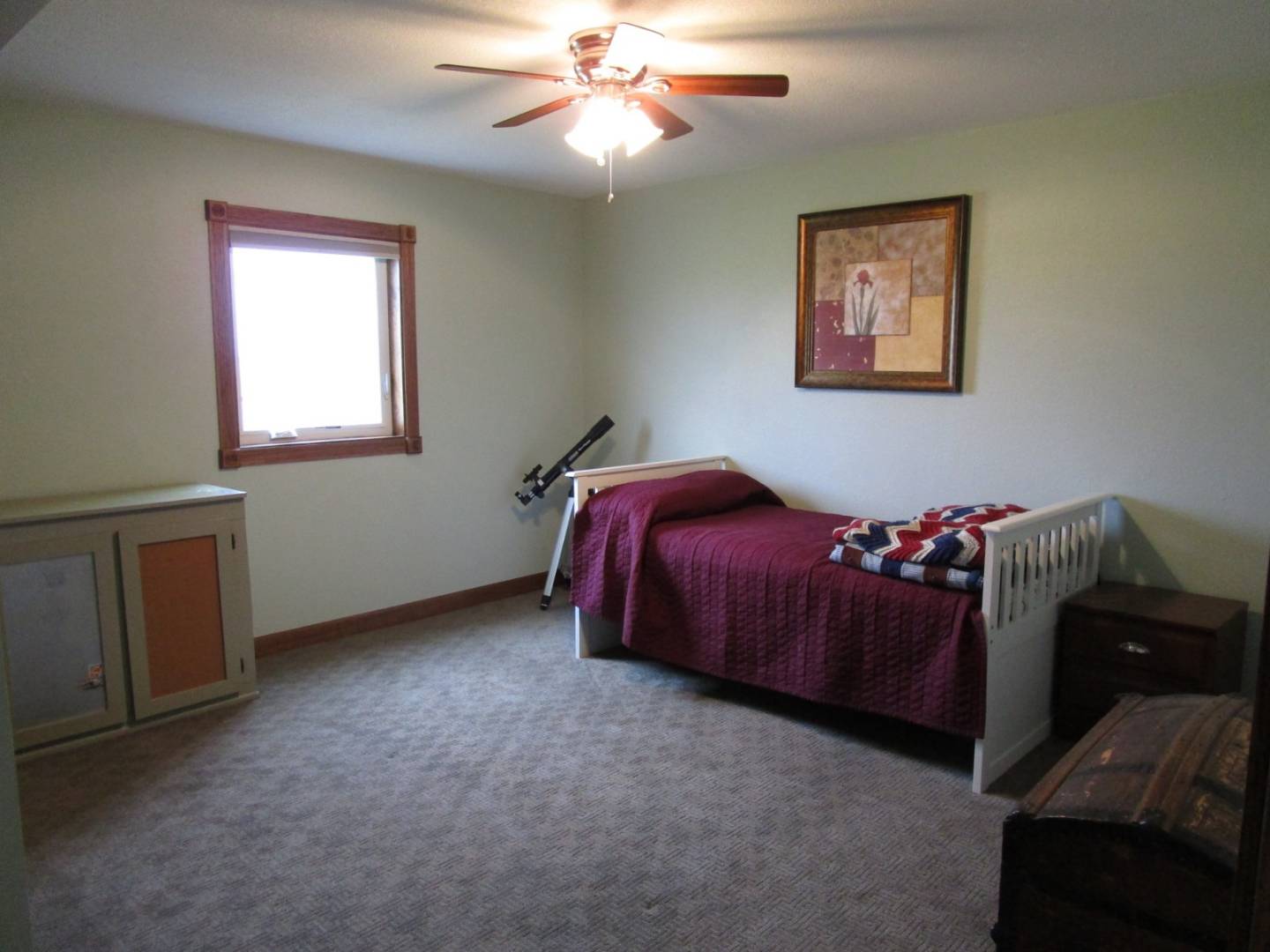 ;
;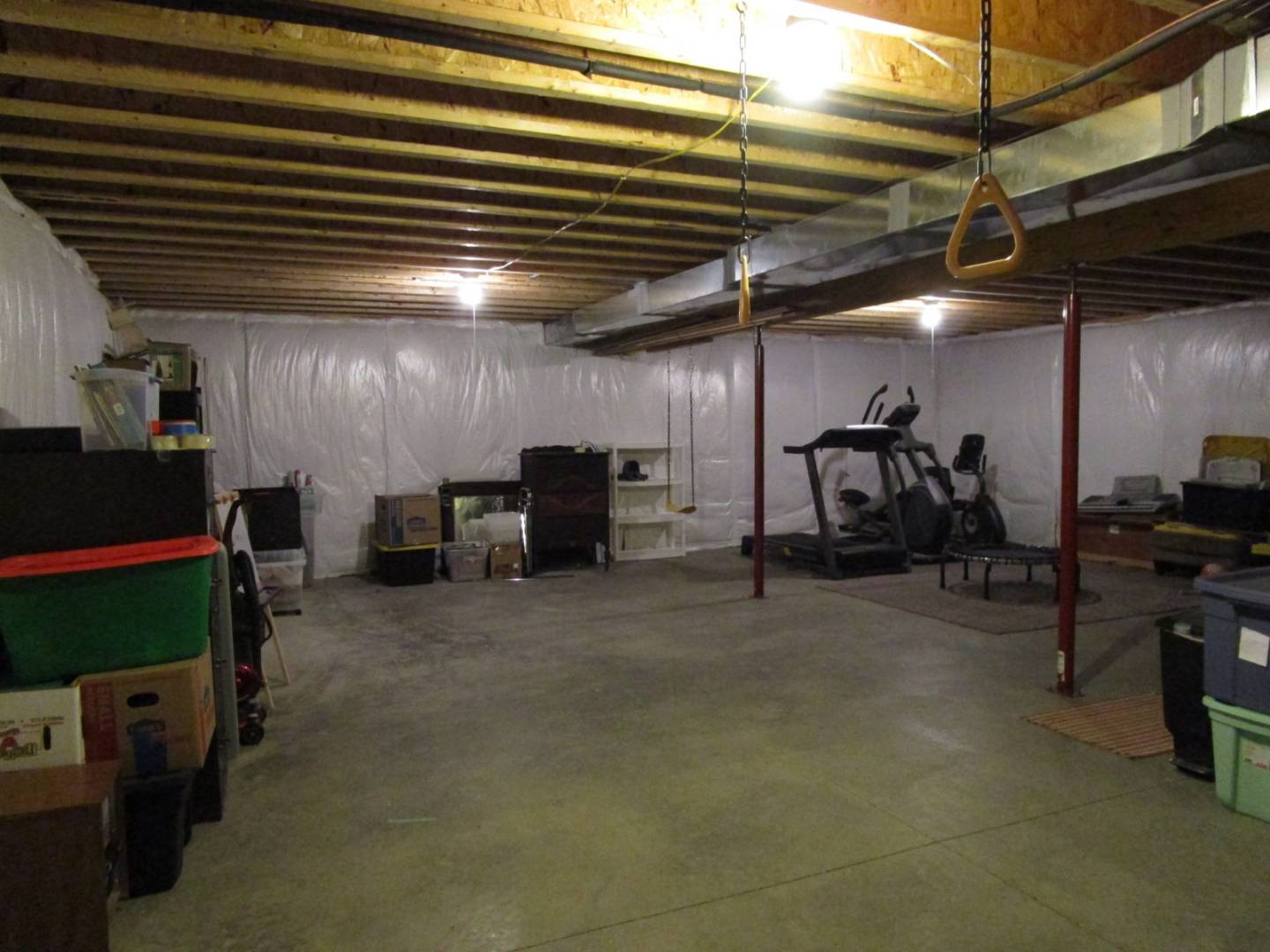 ;
;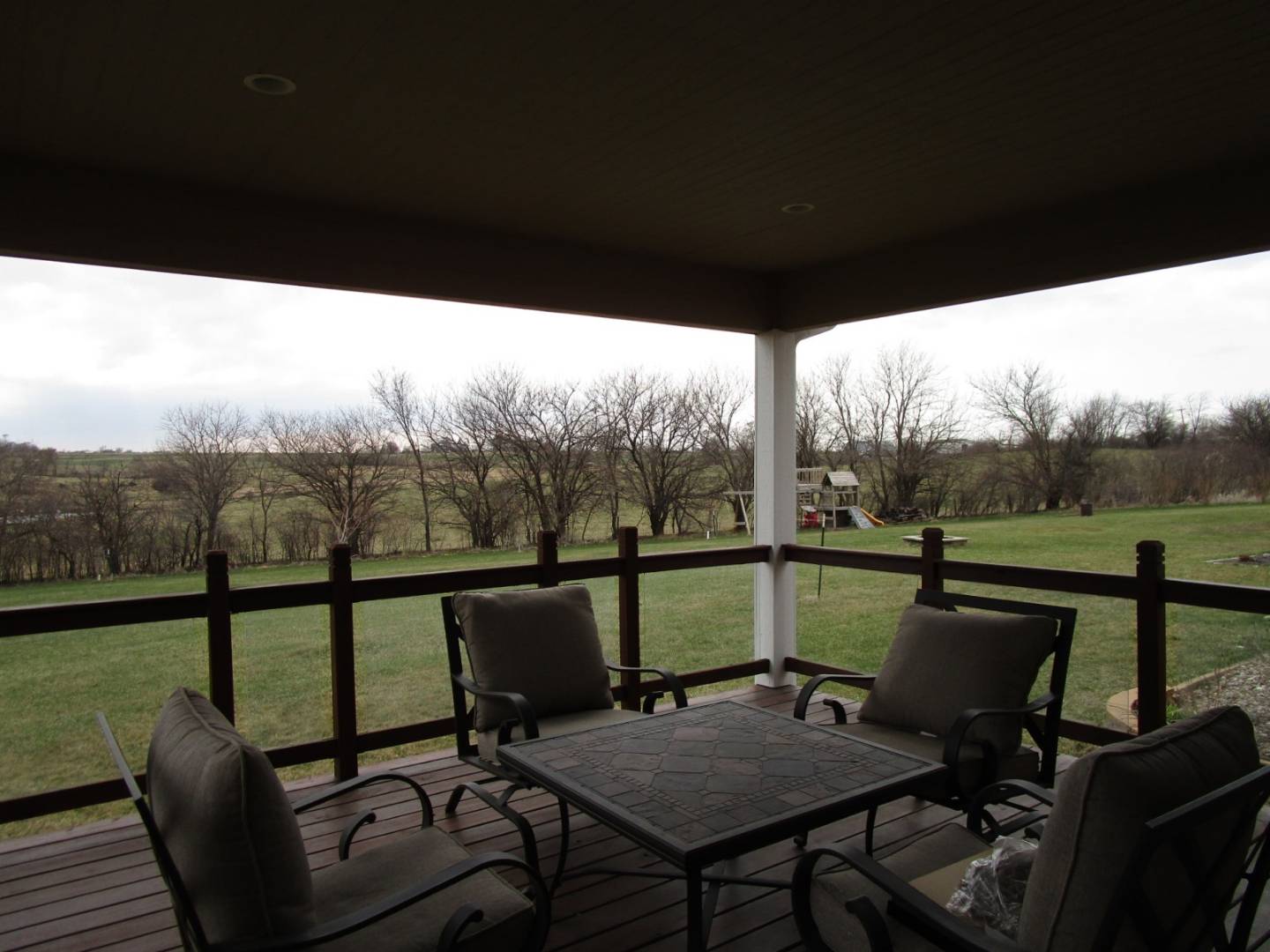 ;
;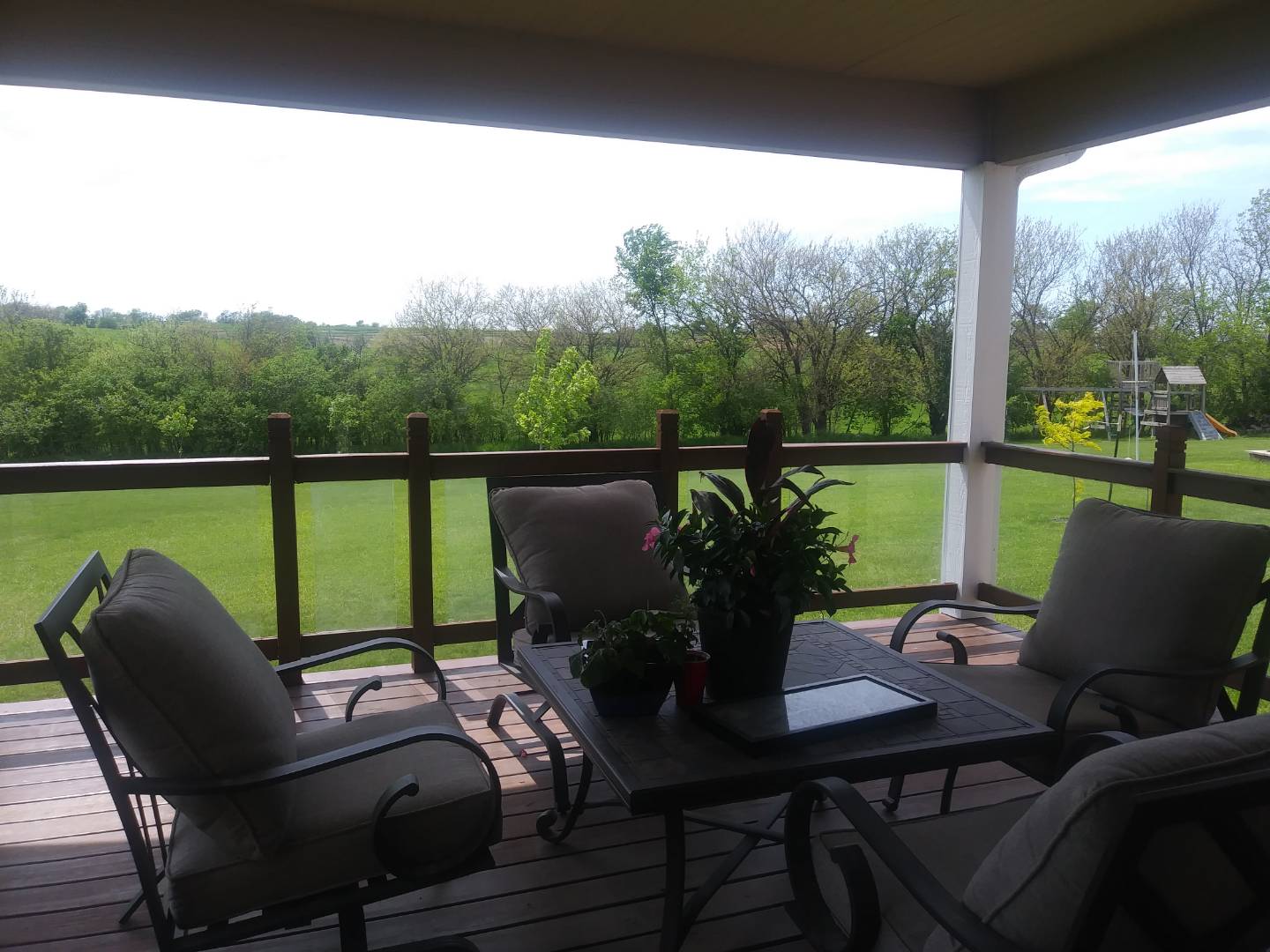 ;
;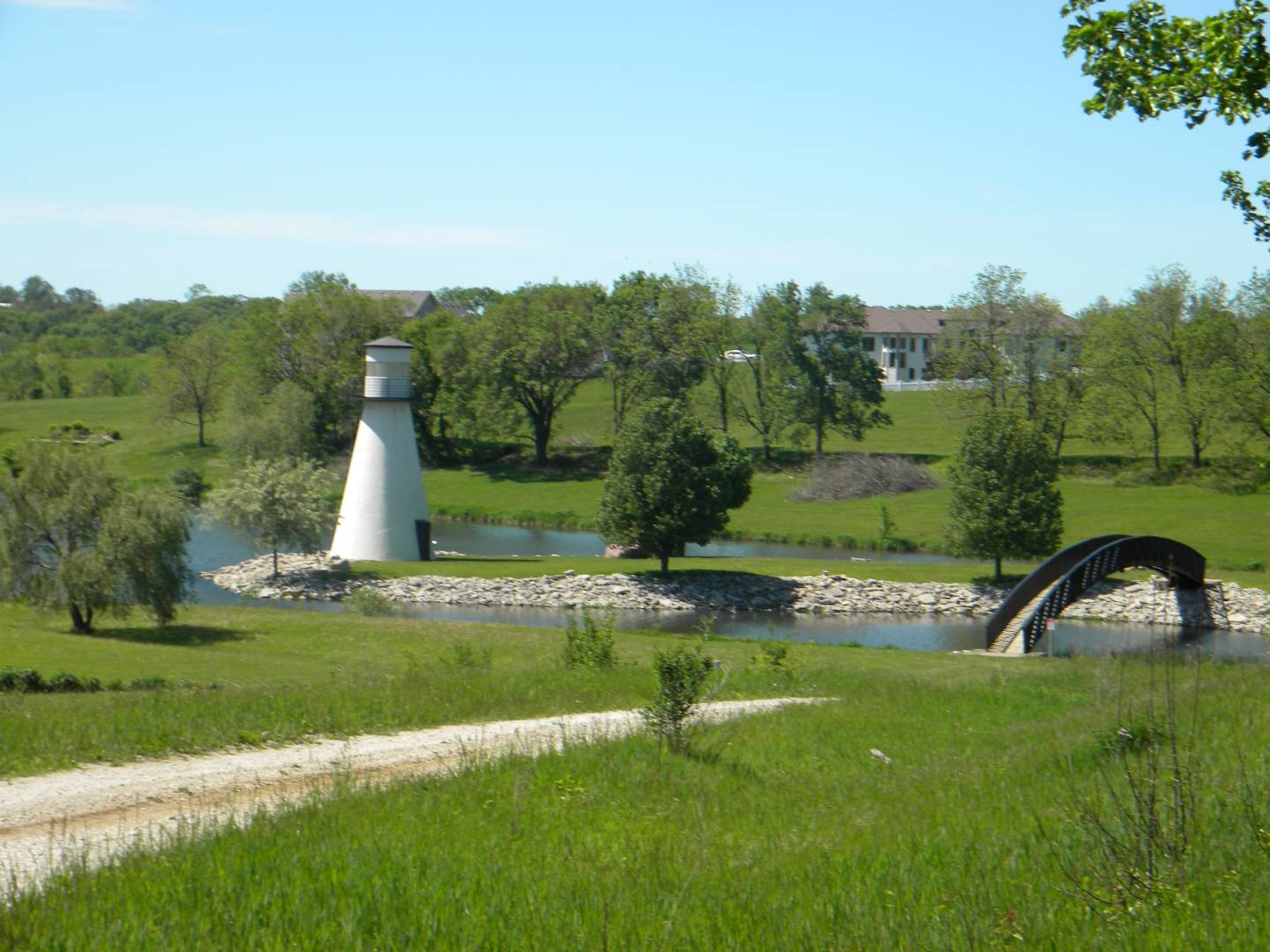 ;
;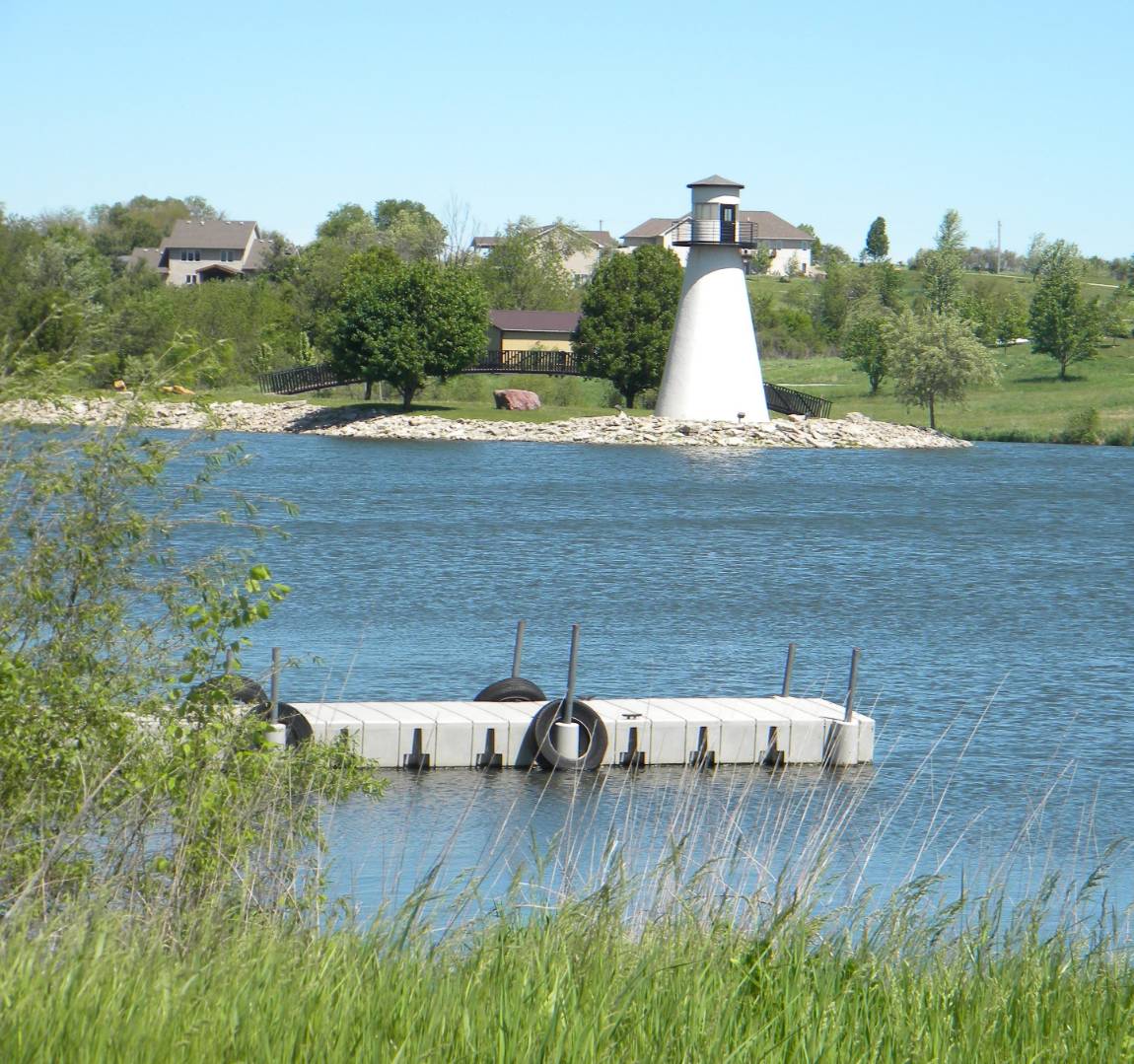 ;
;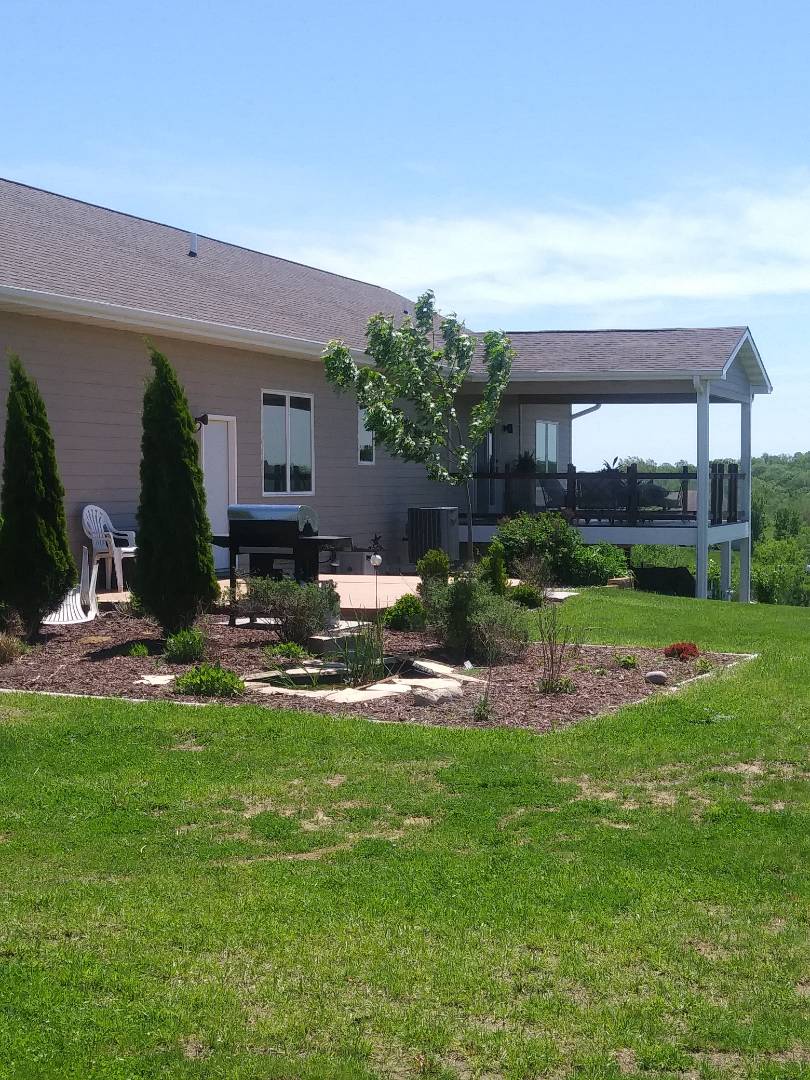 ;
;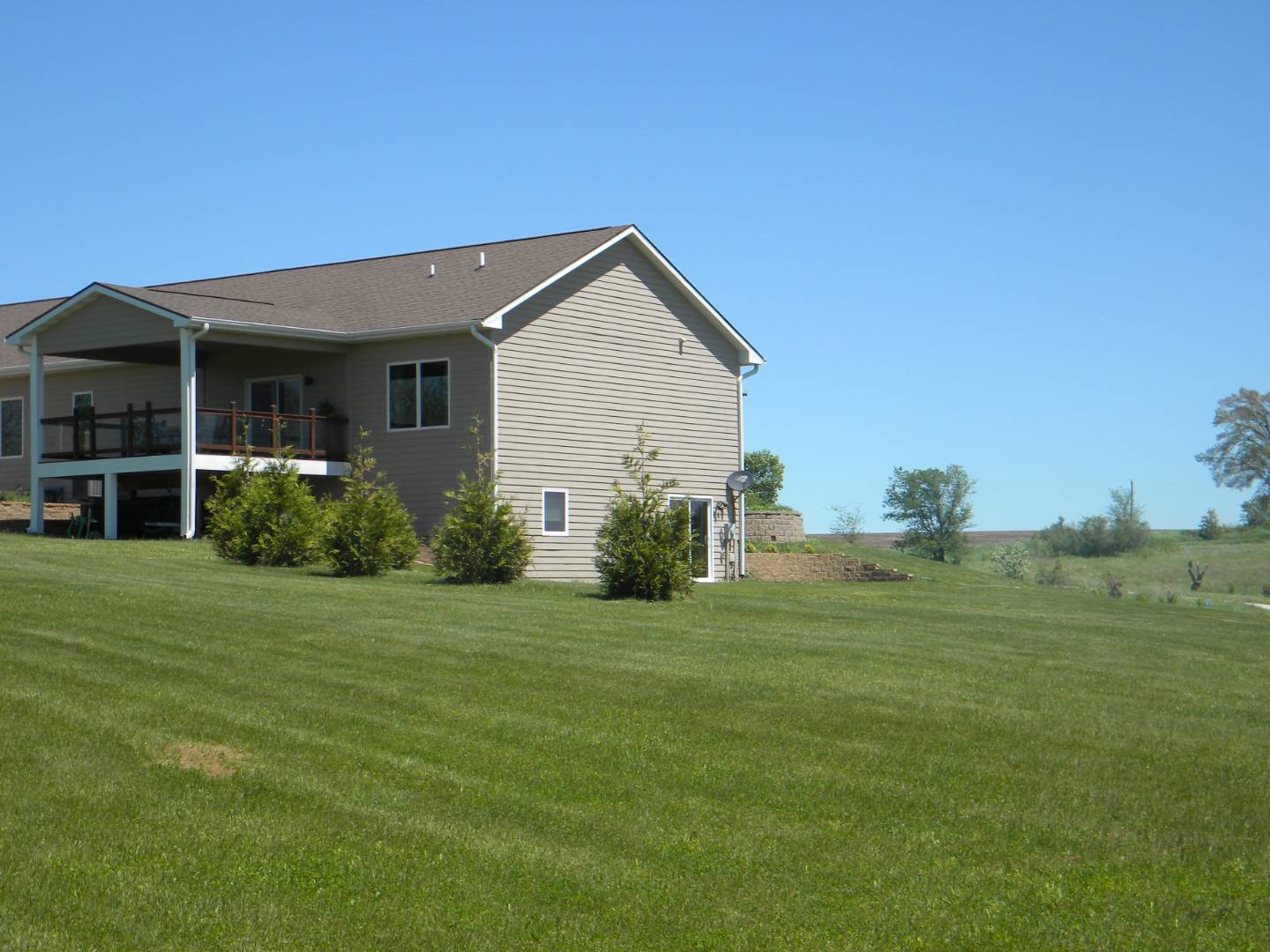 ;
;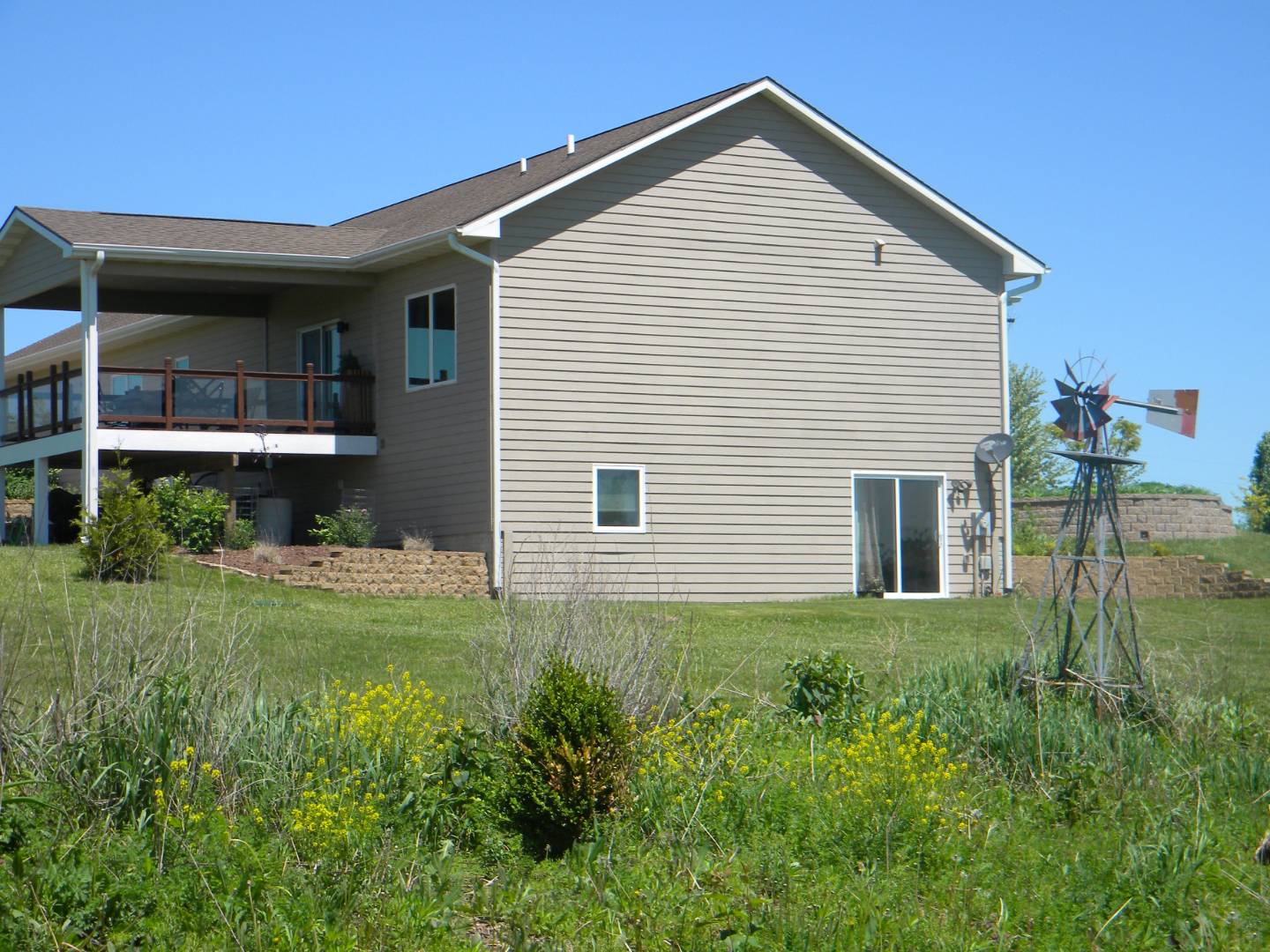 ;
;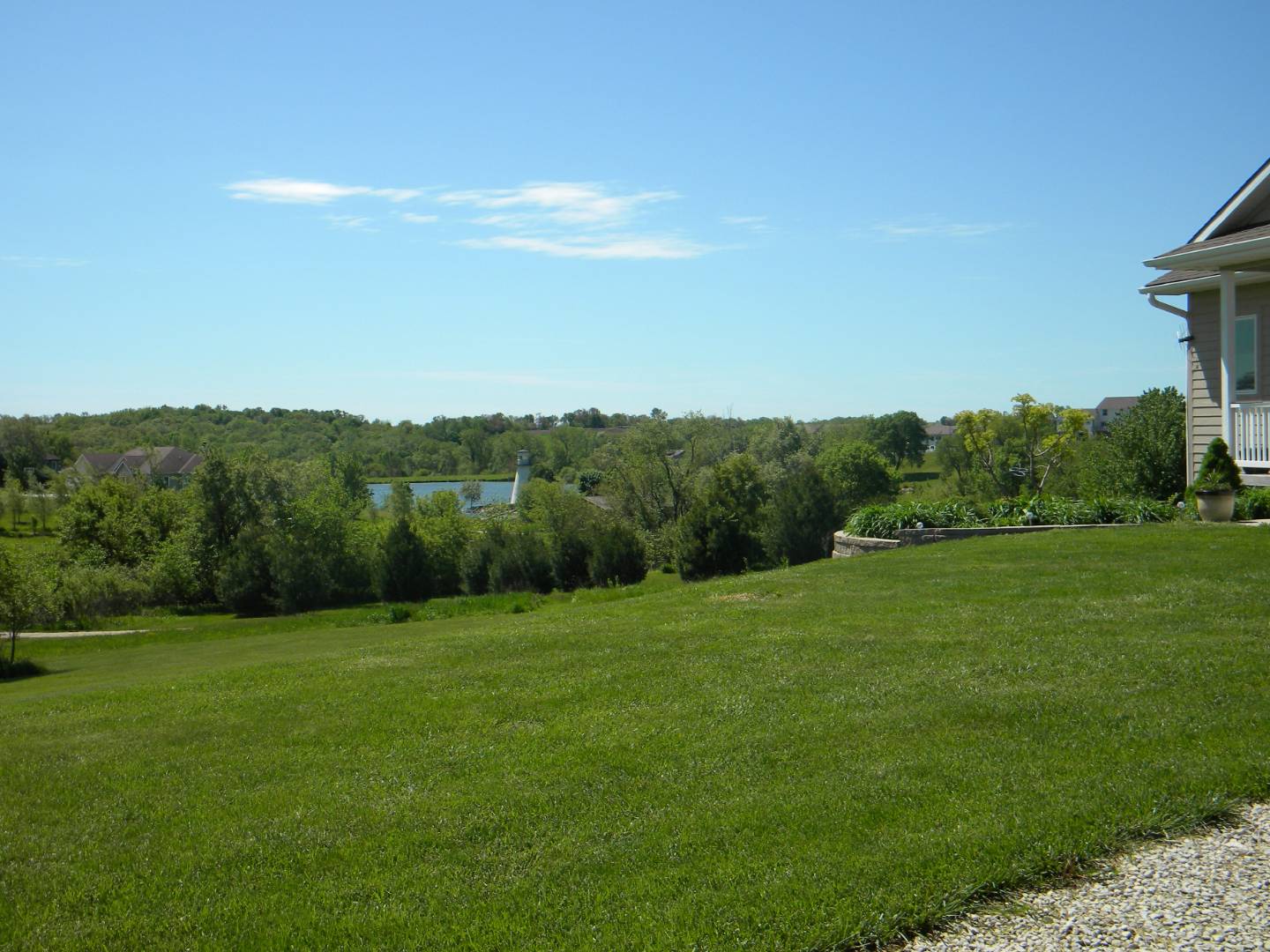 ;
;