1415 Main Street, #508, Dunedin, FL 34698
| Listing ID |
11350609 |
|
|
|
| Property Type |
Mobile/Manufactured |
|
|
|
| County |
Pinellas |
|
|
|
| Neighborhood |
Lake Haven |
|
|
|
|
|
This 1996 Palm Harbor manufactured home offers 1,536 square feet of spacious living, featuring 2 bedrooms, 2 bathrooms, and a large open floor plan. Located in a 55 plus resort style park, retire in luxury with this palm harbor home!! The home comes unfurnished, but all appliances stay, including a brand-new washer and dryer (2024), refrigerator (2020), and electric water heater (2023). The plumbing has been updated to PVC, with new toilets and shower heads for modern comfort. The home boasts wood and ceramic tile floors throughout and indoor shutters installed in 2016. Central air conditioning was replaced in 2019, along with a mini-split system for the lanai, creating a cool retreat. Outdoors, enjoy the serene beauty of a lighted pond fountain from the large, open deck, surrounded by lush tropical landscaping. The back patio was added in 2013, and the roof was redone in 2018. Additional features include 150-amp electric service, a water softener (2001), a 2-car covered parking area, and a convenient shed for storage. An extra room offers flexibility and can be converted into a third bedroom if needed. This home is located in delightful Dunedin, a charming coastal town in Pinellas County, known for its relaxed lifestyle and stunning natural beauty.
|
- 2 Total Bedrooms
- 2 Full Baths
- 1536 SF
- Built in 1996
- Unit 508
- Available 10/01/2024
- Mobile Home Style
- Open Kitchen
- Laminate Kitchen Counter
- Oven/Range
- Refrigerator
- Dishwasher
- Microwave
- Washer
- Dryer
- Ceramic Tile Flooring
- Hardwood Flooring
- Terrace
- Laundry in Unit
- Ground Floor
- 8 Rooms
- Living Room
- Dining Room
- Family Room
- Den/Office
- Primary Bedroom
- en Suite Bathroom
- Walk-in Closet
- Bonus Room
- Gym
- Kitchen
- Breakfast
- Laundry
- Private Guestroom
- First Floor Primary Bedroom
- First Floor Bathroom
- Heat Pump
- Electric Fuel
- Central A/C
- Wall/Window A/C
- 1 Mini Split Zones
- Manufactured (Multi-Section) Construction
- Land Lease Fee $1,080
- Vinyl Siding
- Asphalt Shingles Roof
- Metal Roof
- Community Water
- Community Septic
- Pool: In Ground, Heated
- Deck
- Patio
- Fence
- Open Porch
- Enclosed Porch
- Covered Porch
- Driveway
- Trees
- Subdivision: LAKE HAVEN 55 PLUS PARK
- Shed
- Carport
- Pond View
- Private View
- Scenic View
- City View
- Pond Waterfront
- Near Bus
- Walk-up (Bldg. Style)
- Community: Lake Haven
- Laundry in Building
- Gym
- Rec Room
- Pool
- Attended Lobby
- Pets Allowed
- Clubhouse
- 55+ Community
|
|
TEAM SHERROD MOBILE HOME SALES, LLC.
|
|
|
TEAM SHERROD MOBILE HOME SALES, LLC.
|
Listing data is deemed reliable but is NOT guaranteed accurate.
|



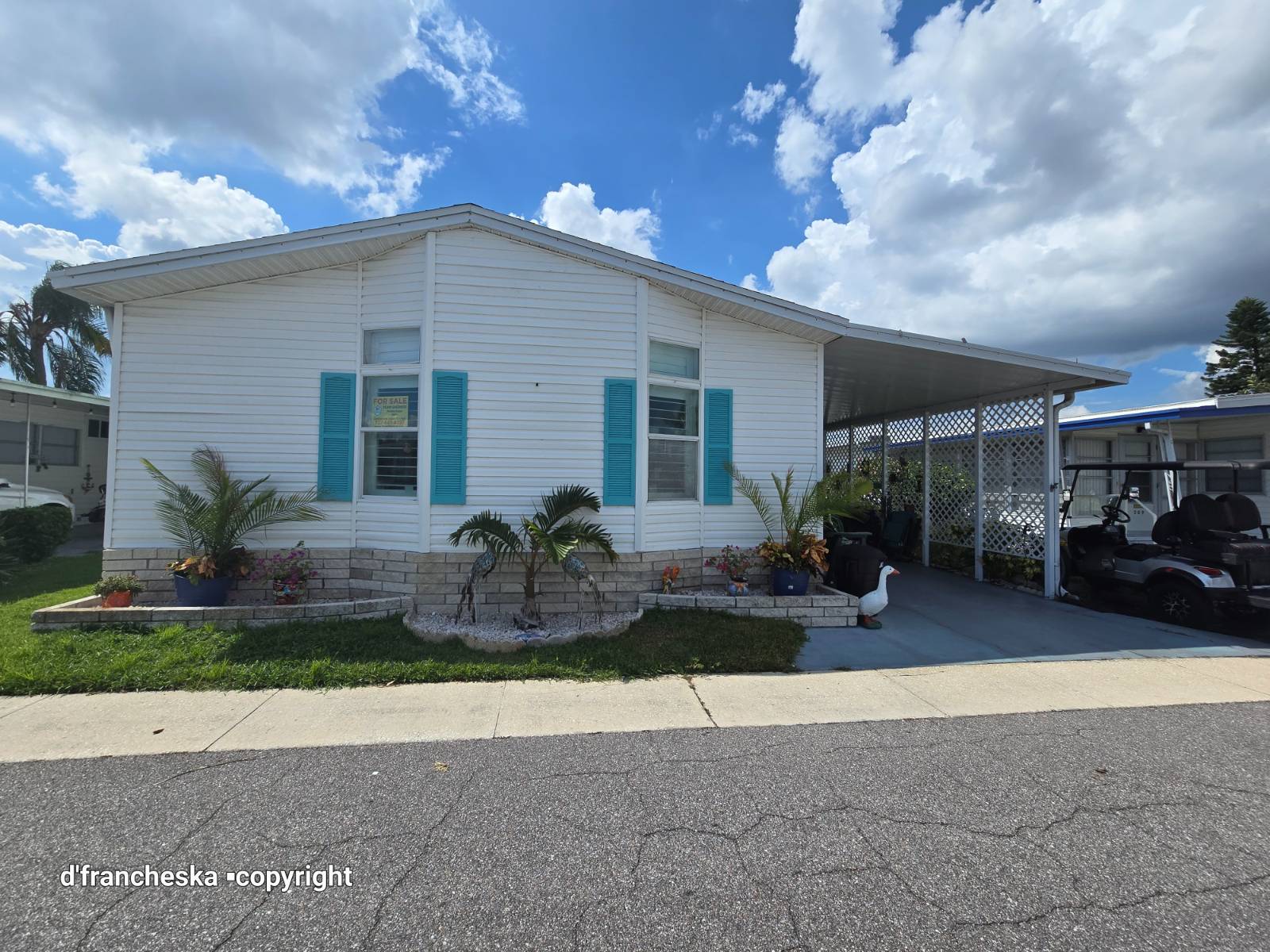



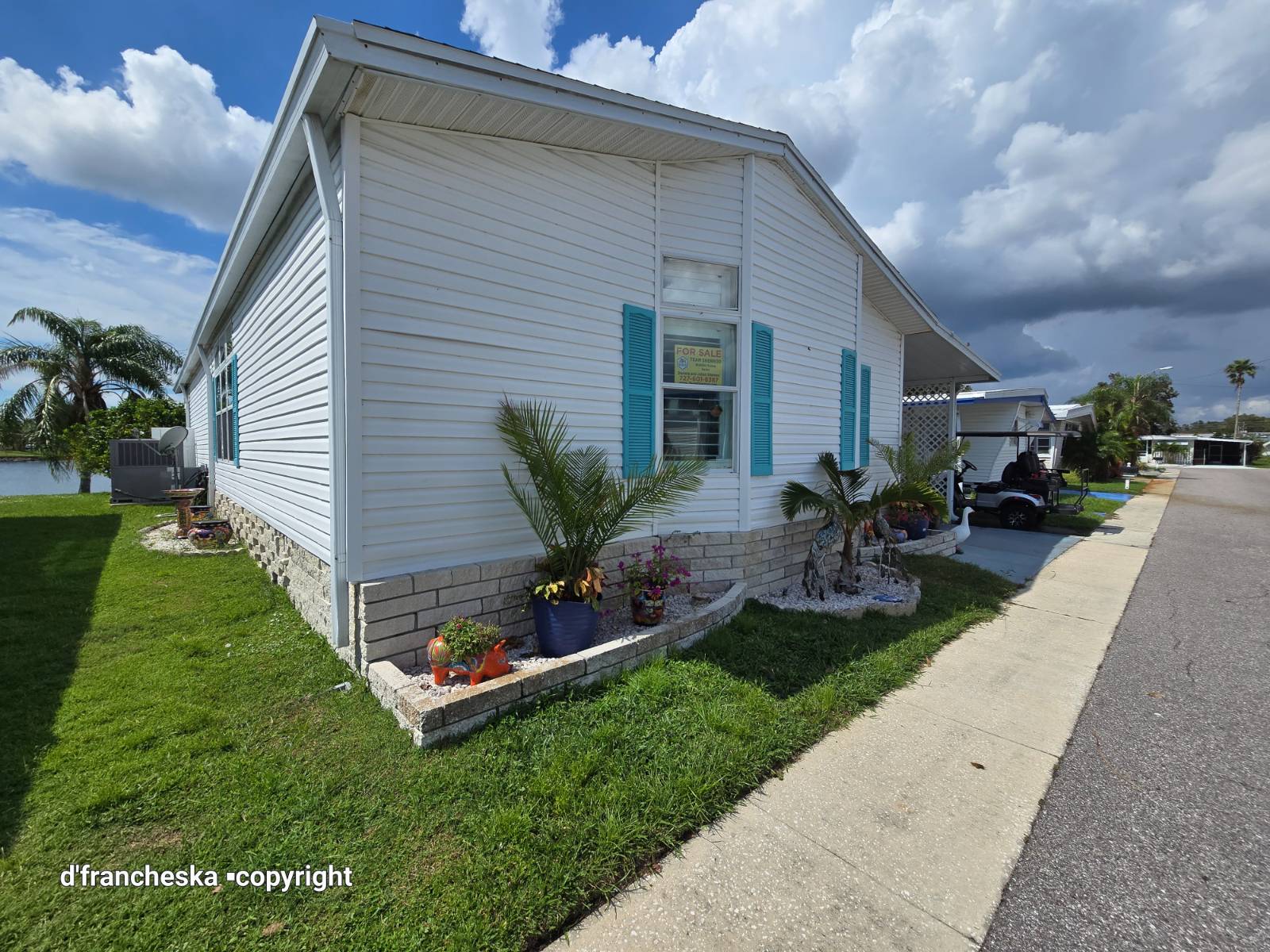 ;
;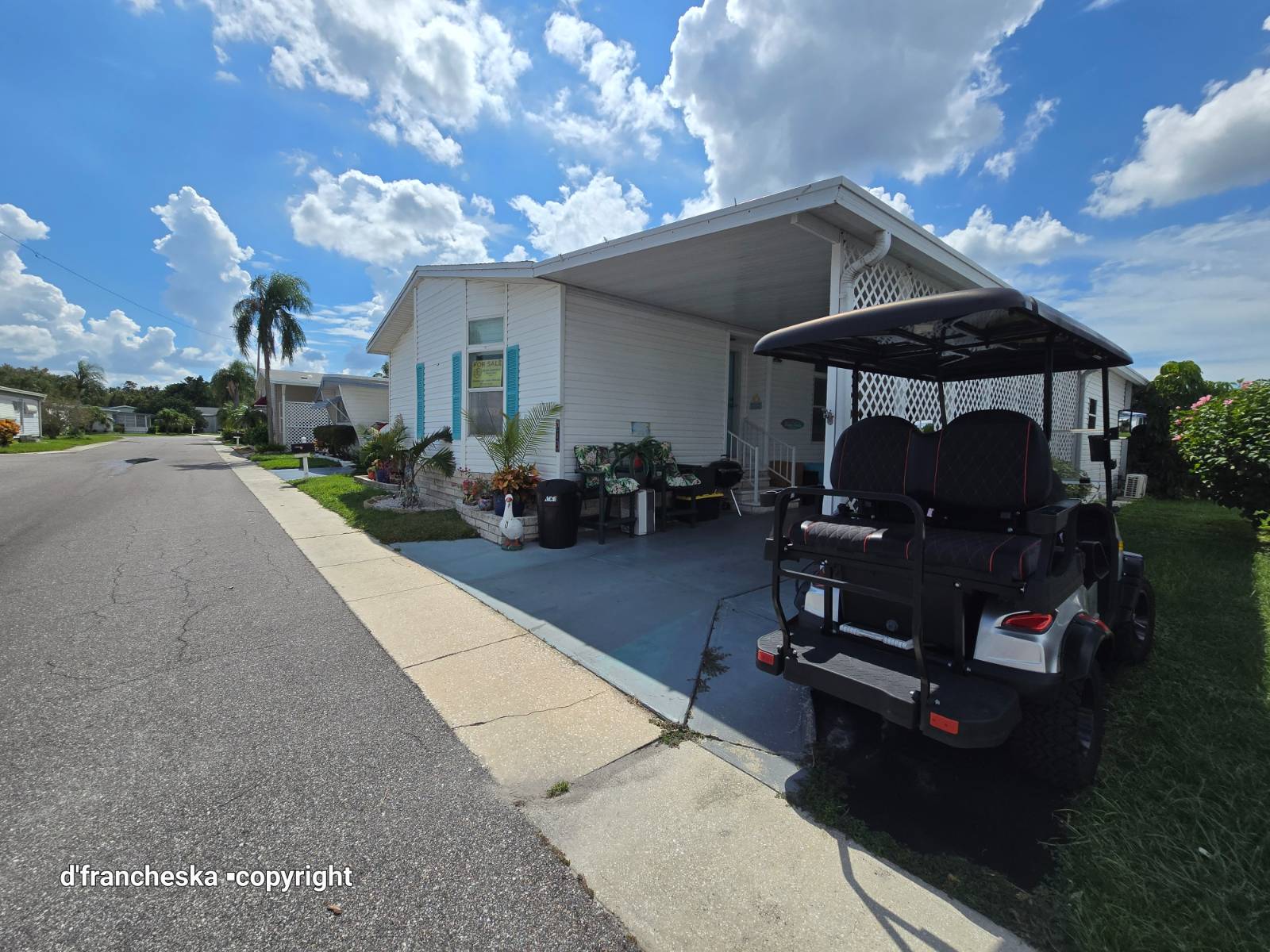 ;
;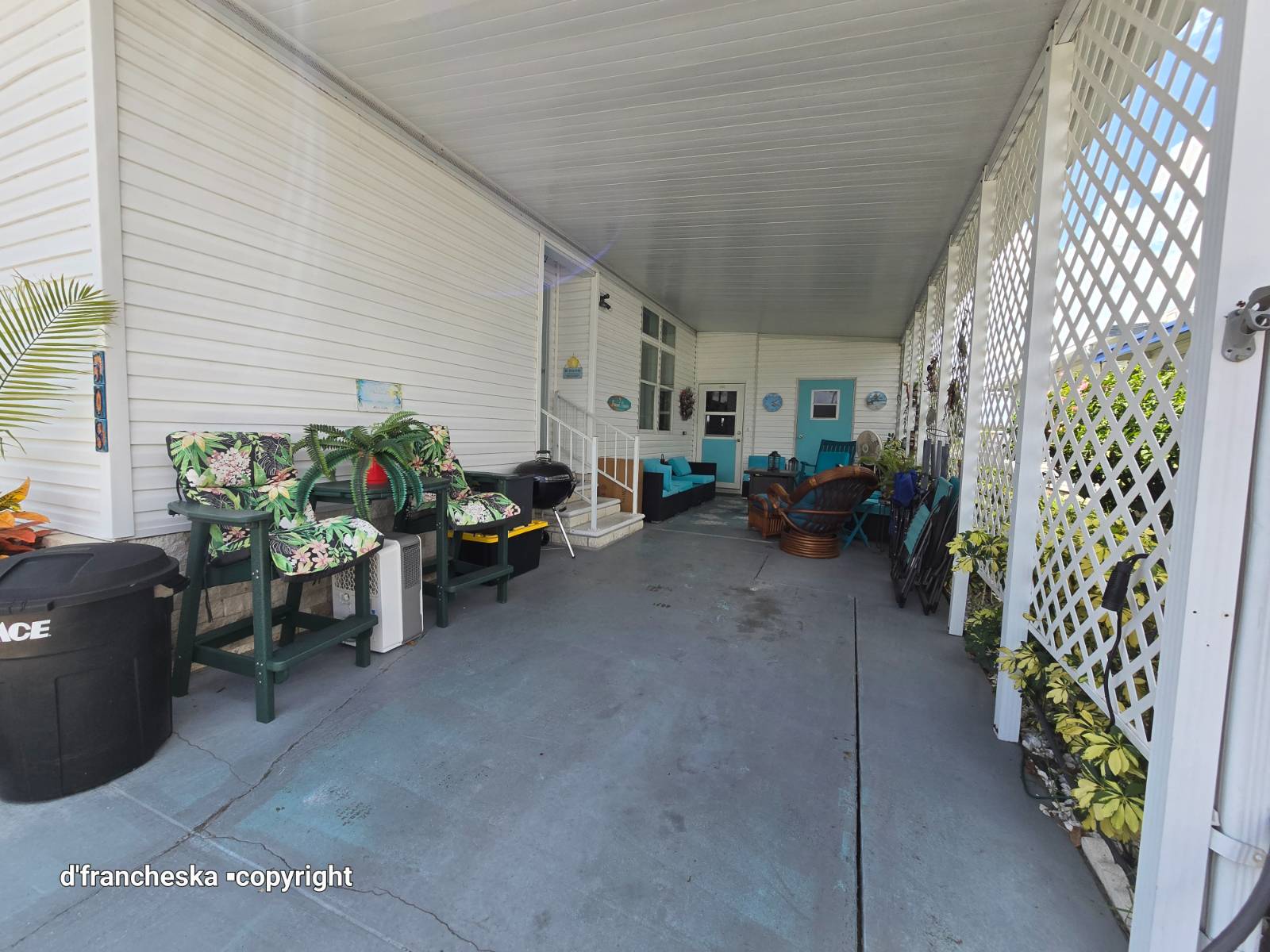 ;
;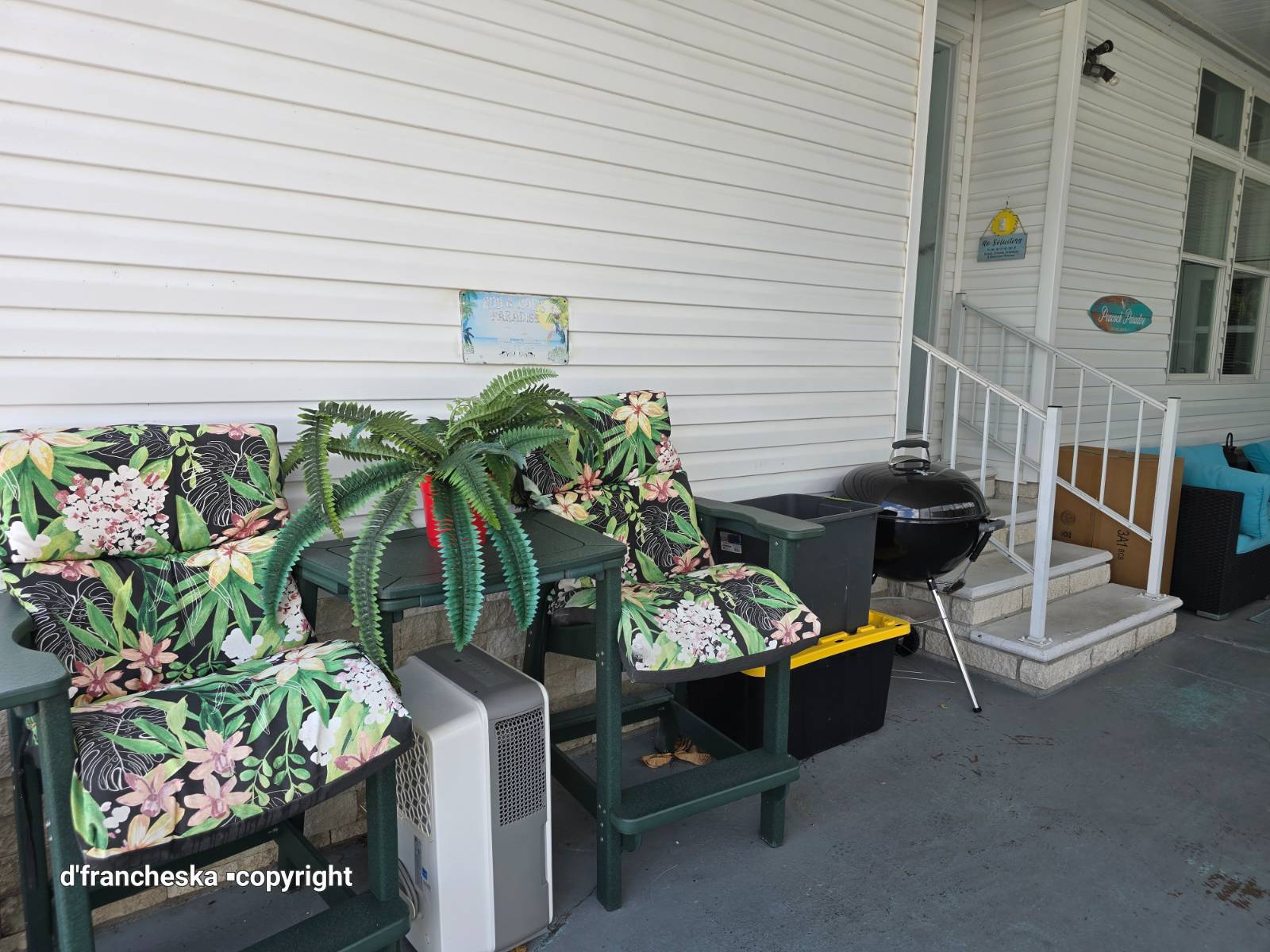 ;
;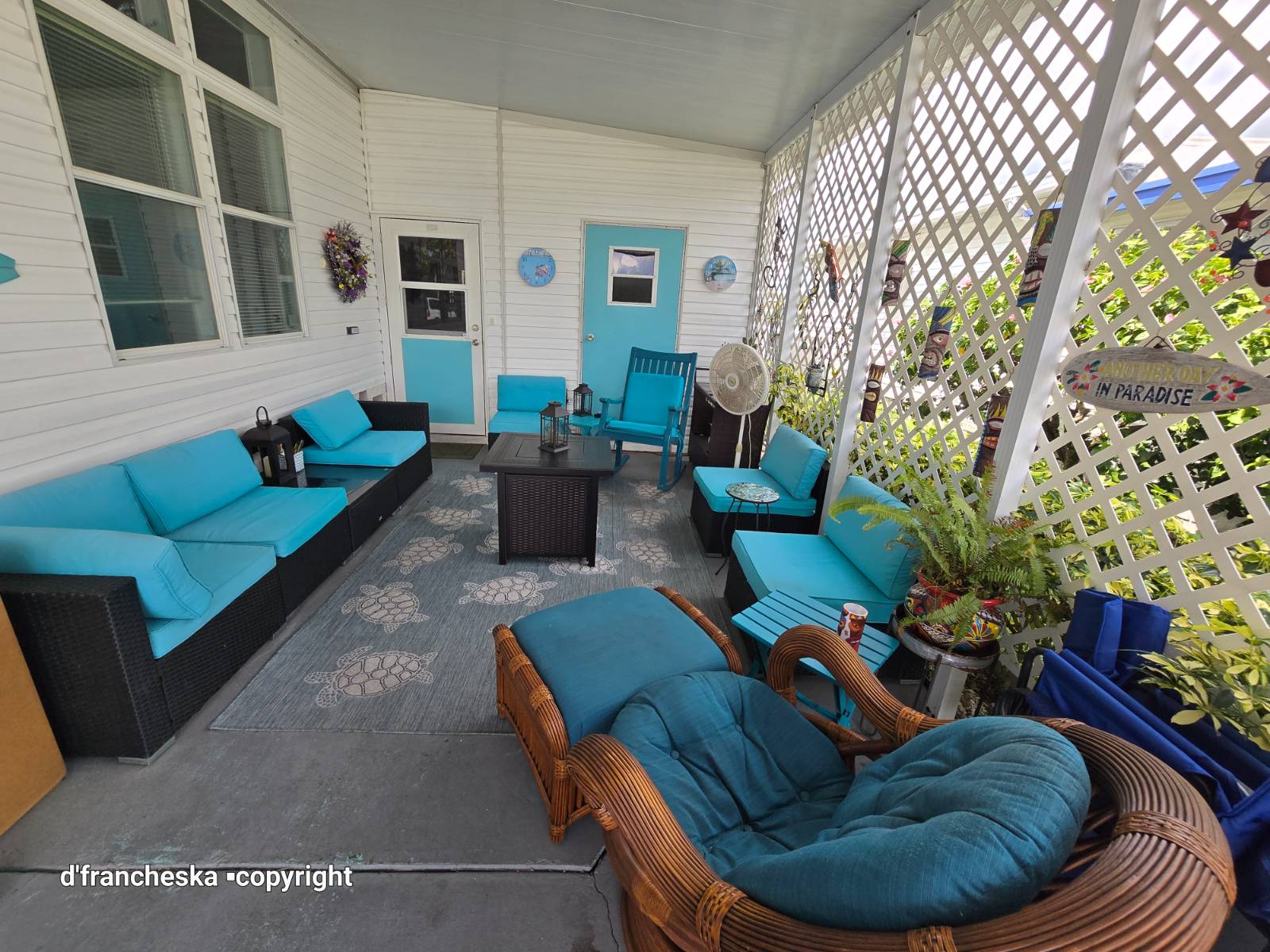 ;
;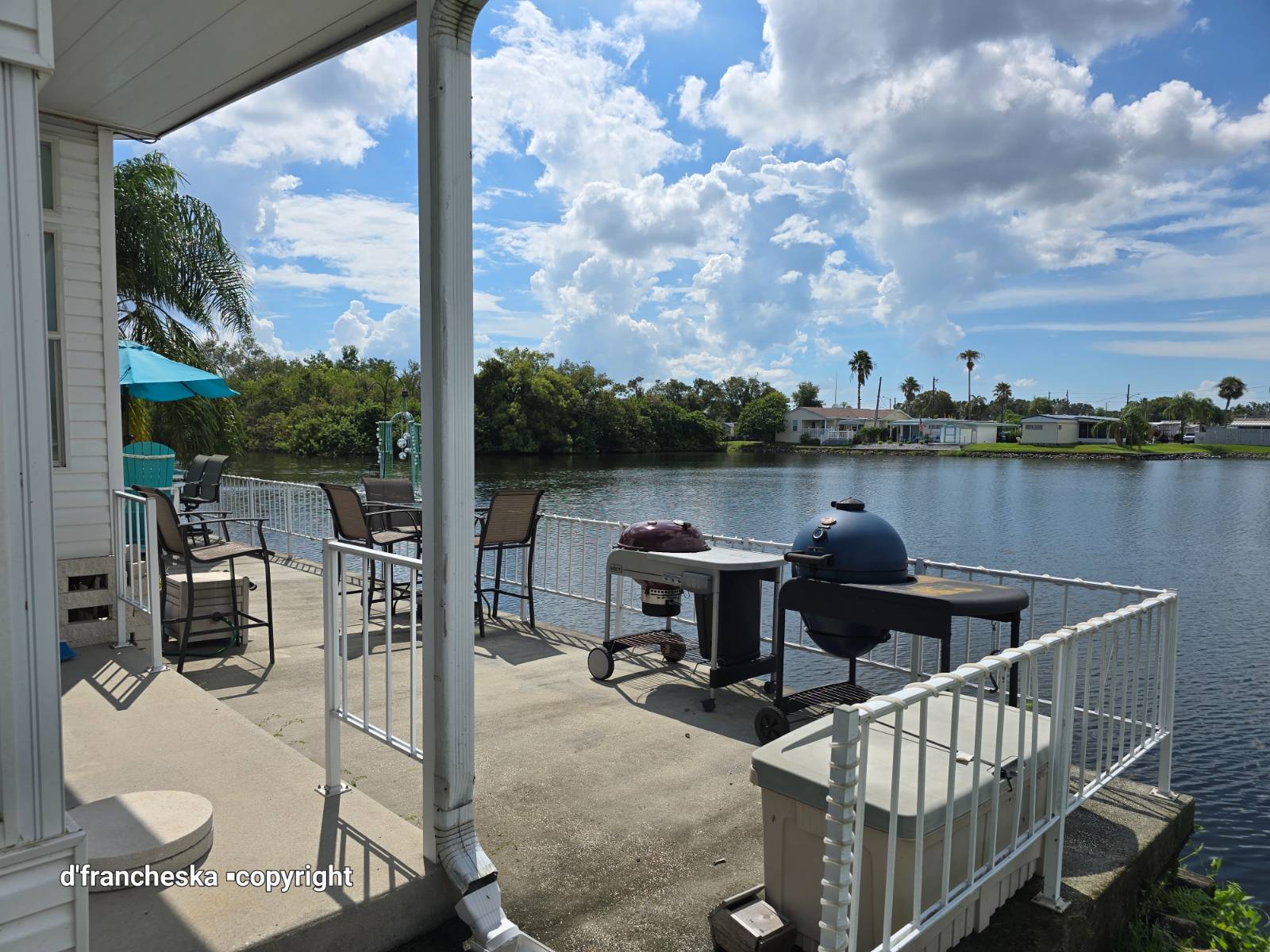 ;
;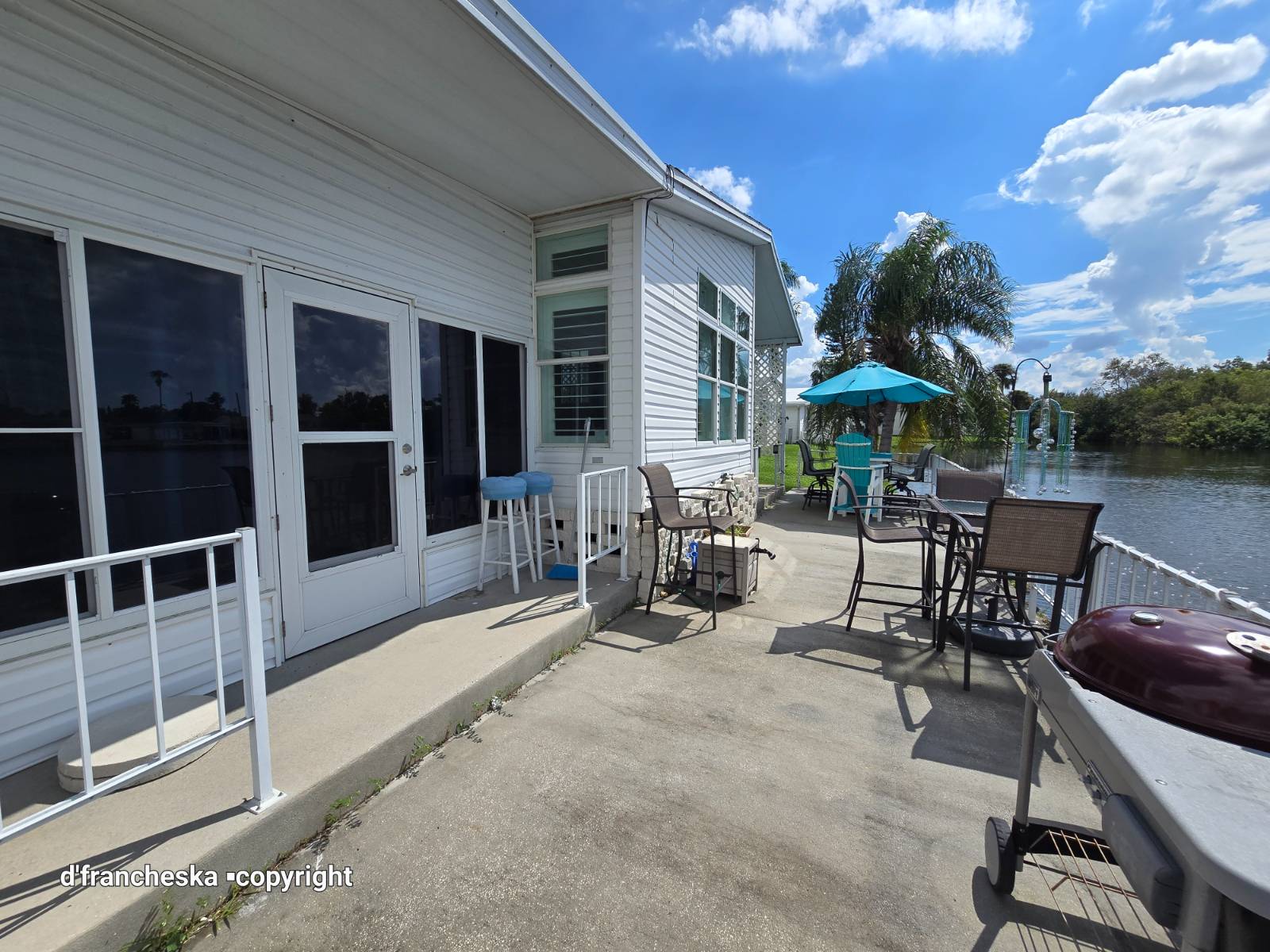 ;
;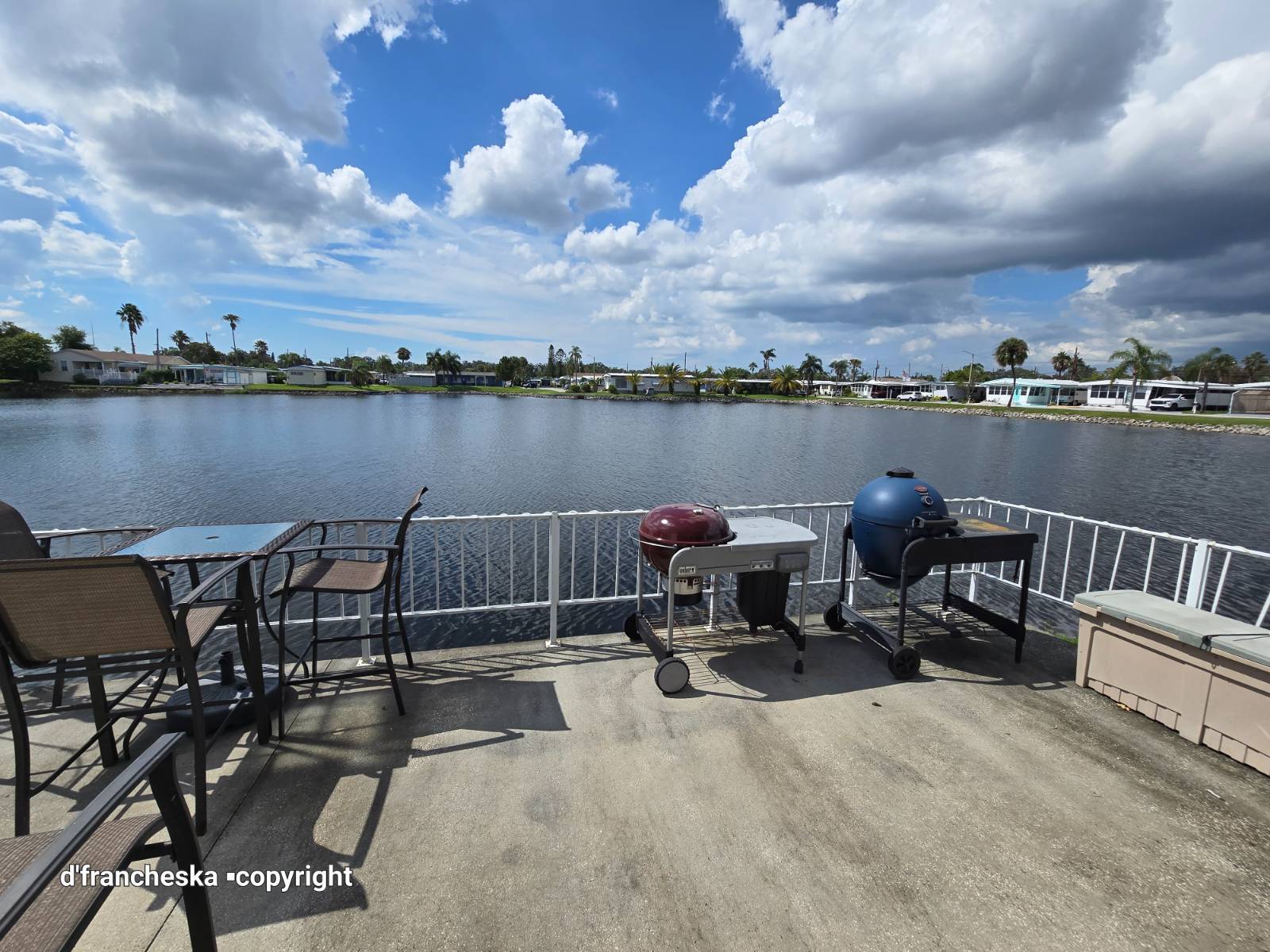 ;
;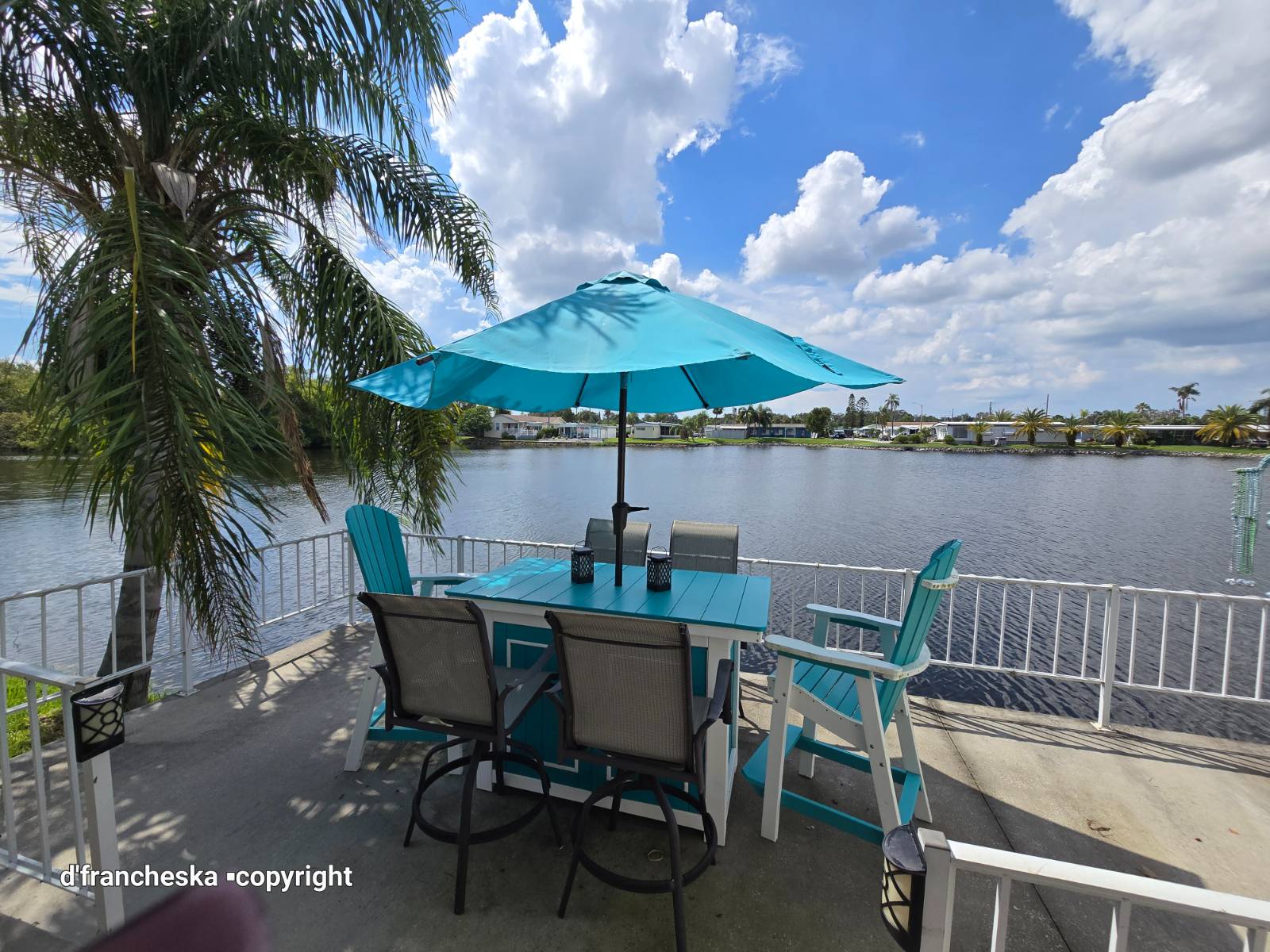 ;
;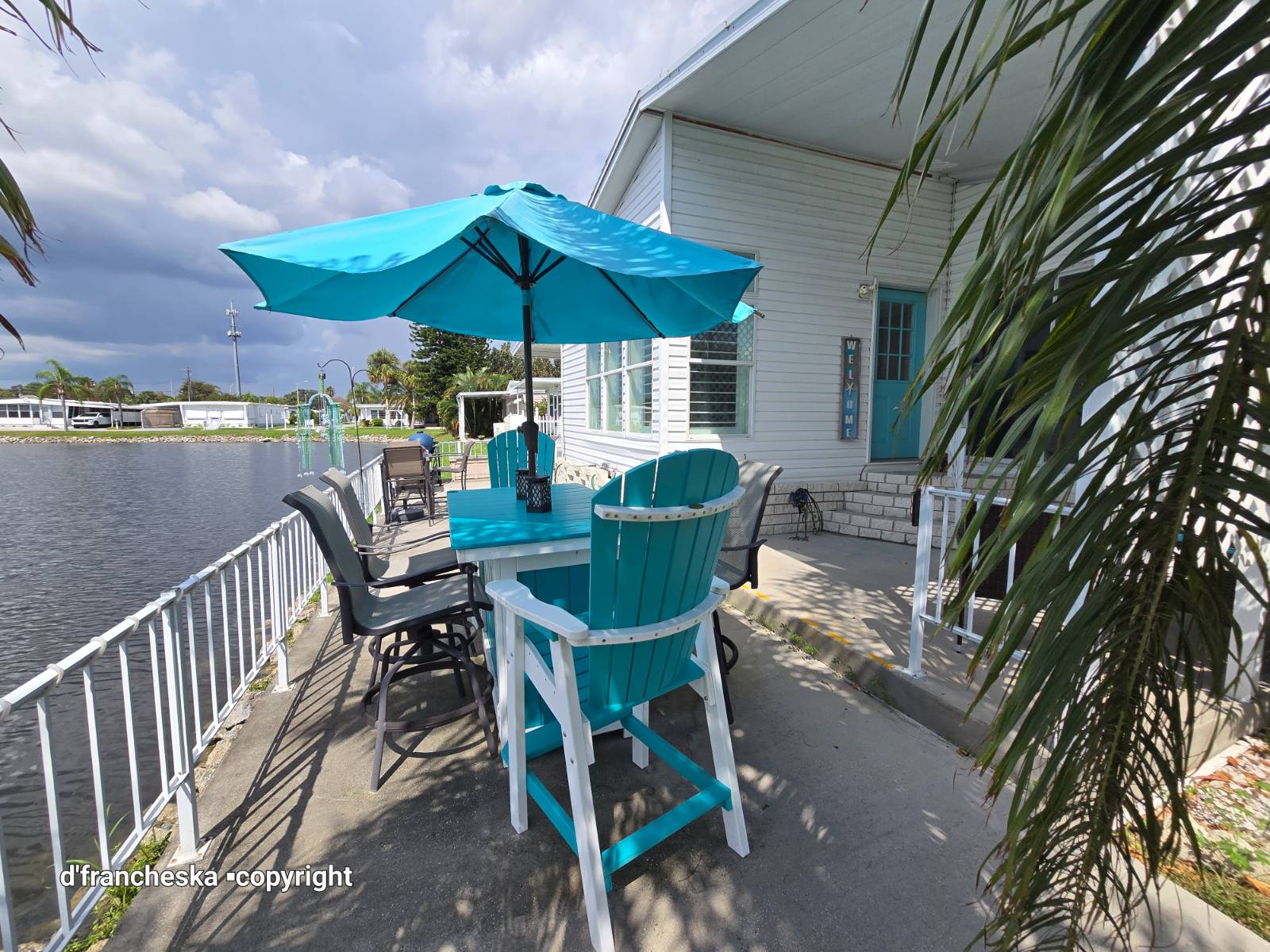 ;
;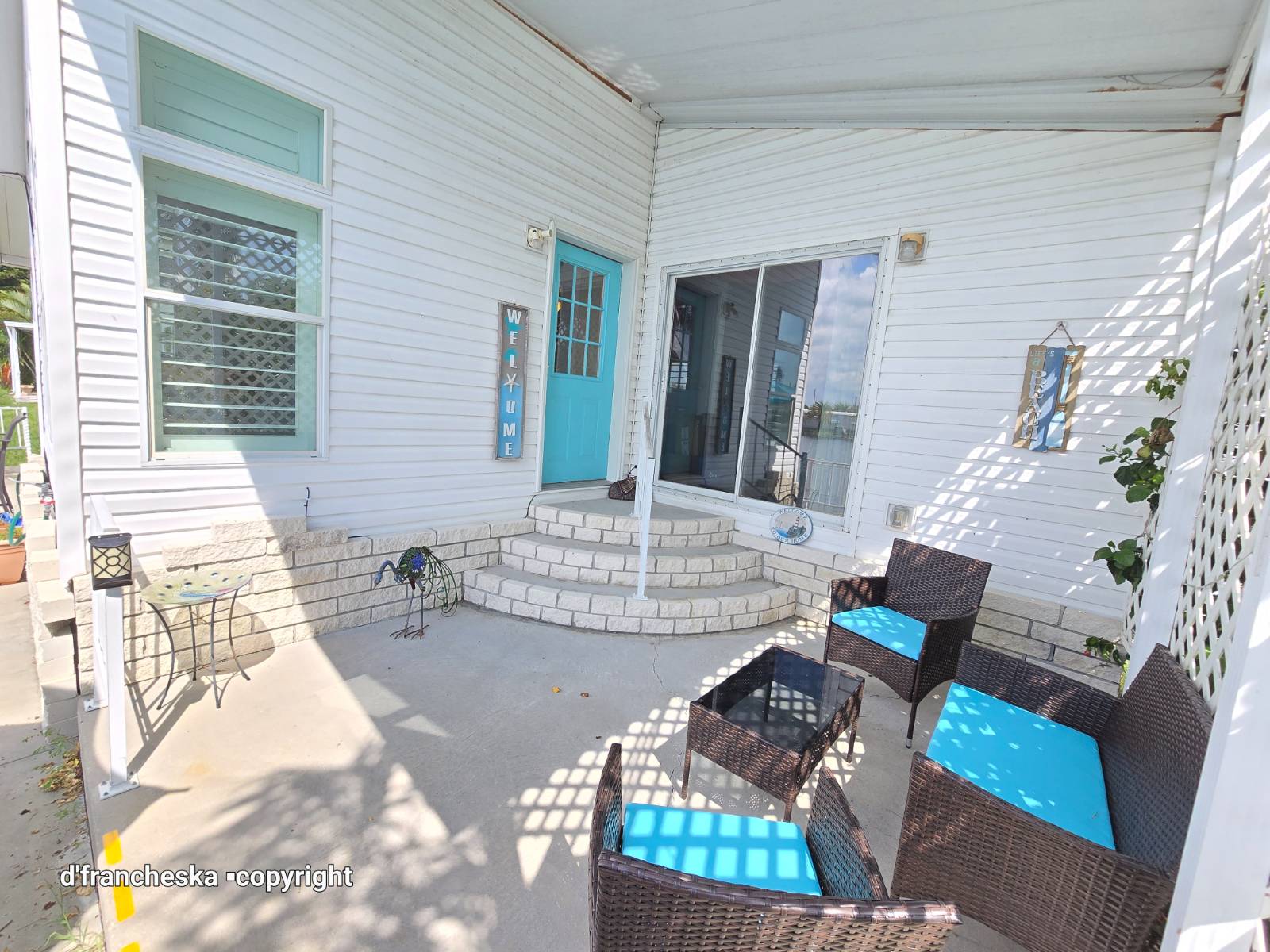 ;
;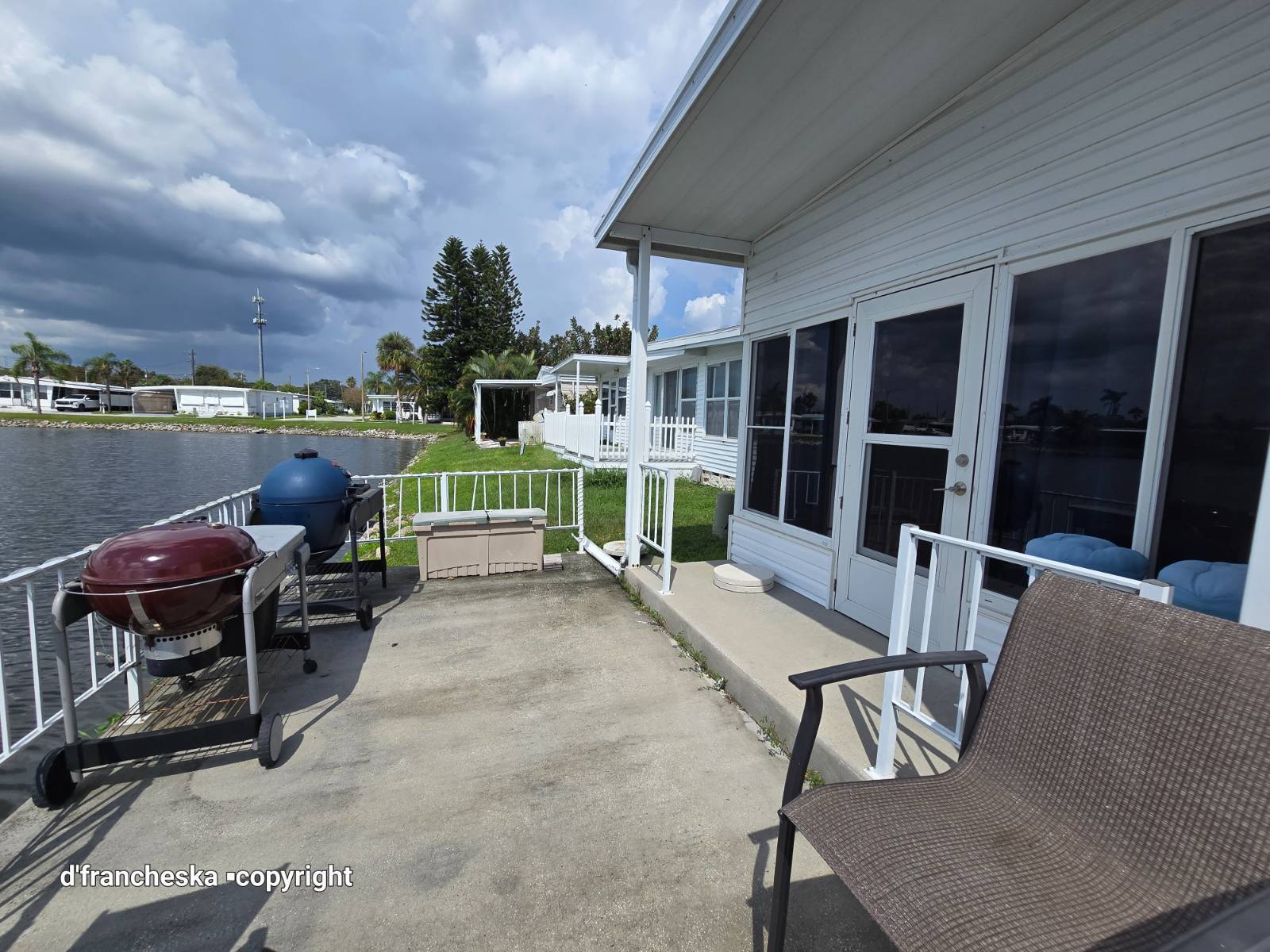 ;
;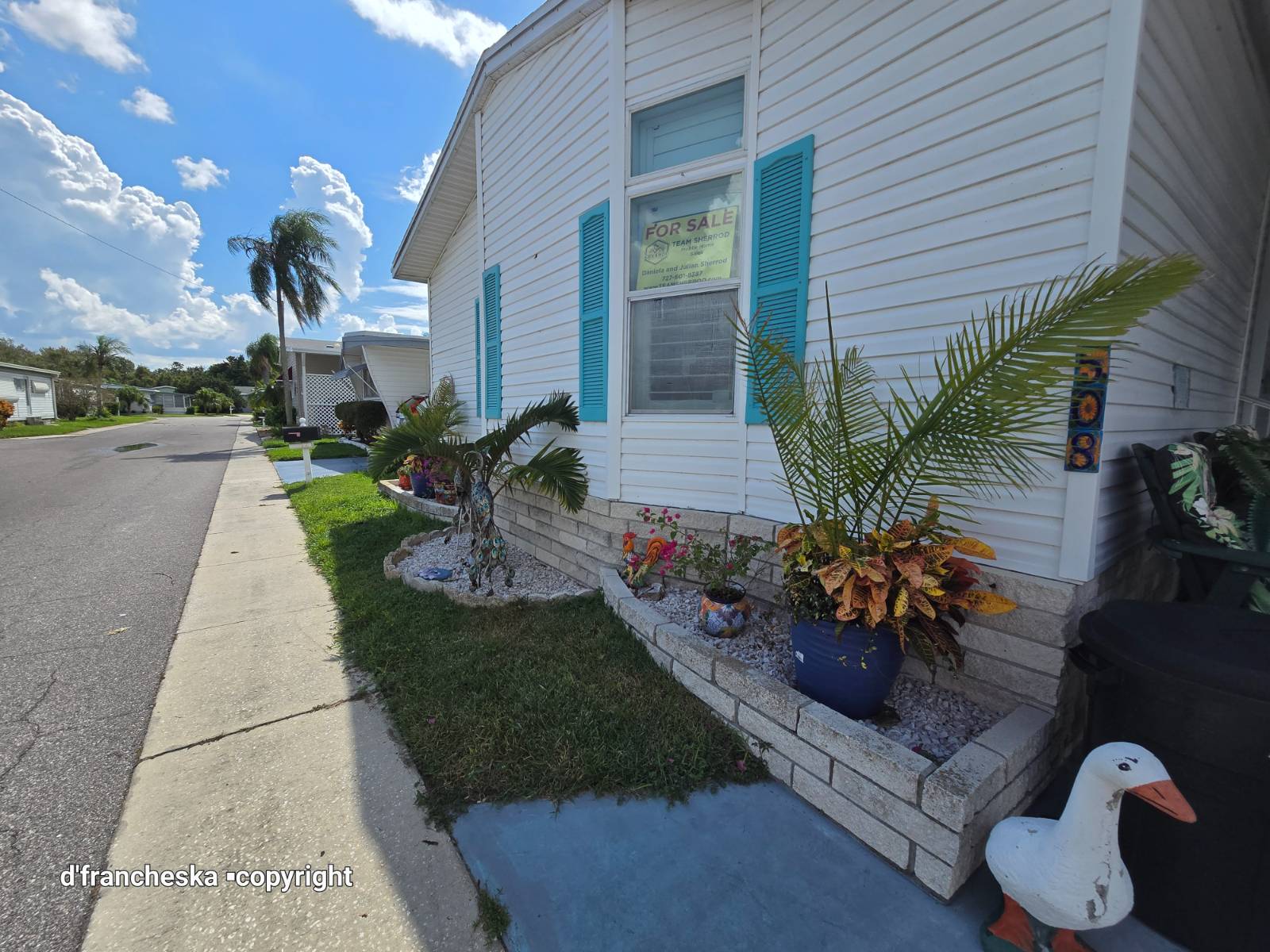 ;
;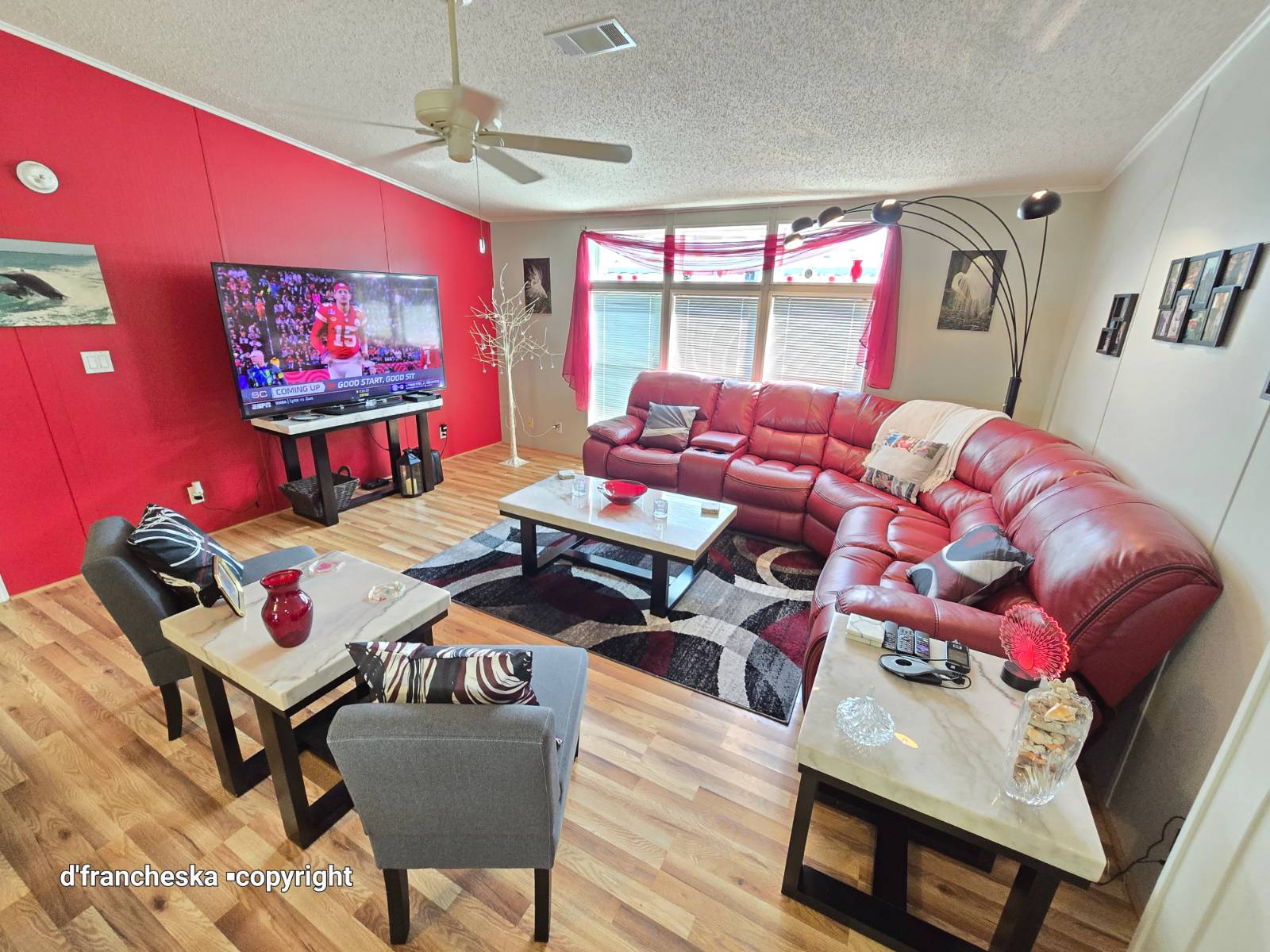 ;
;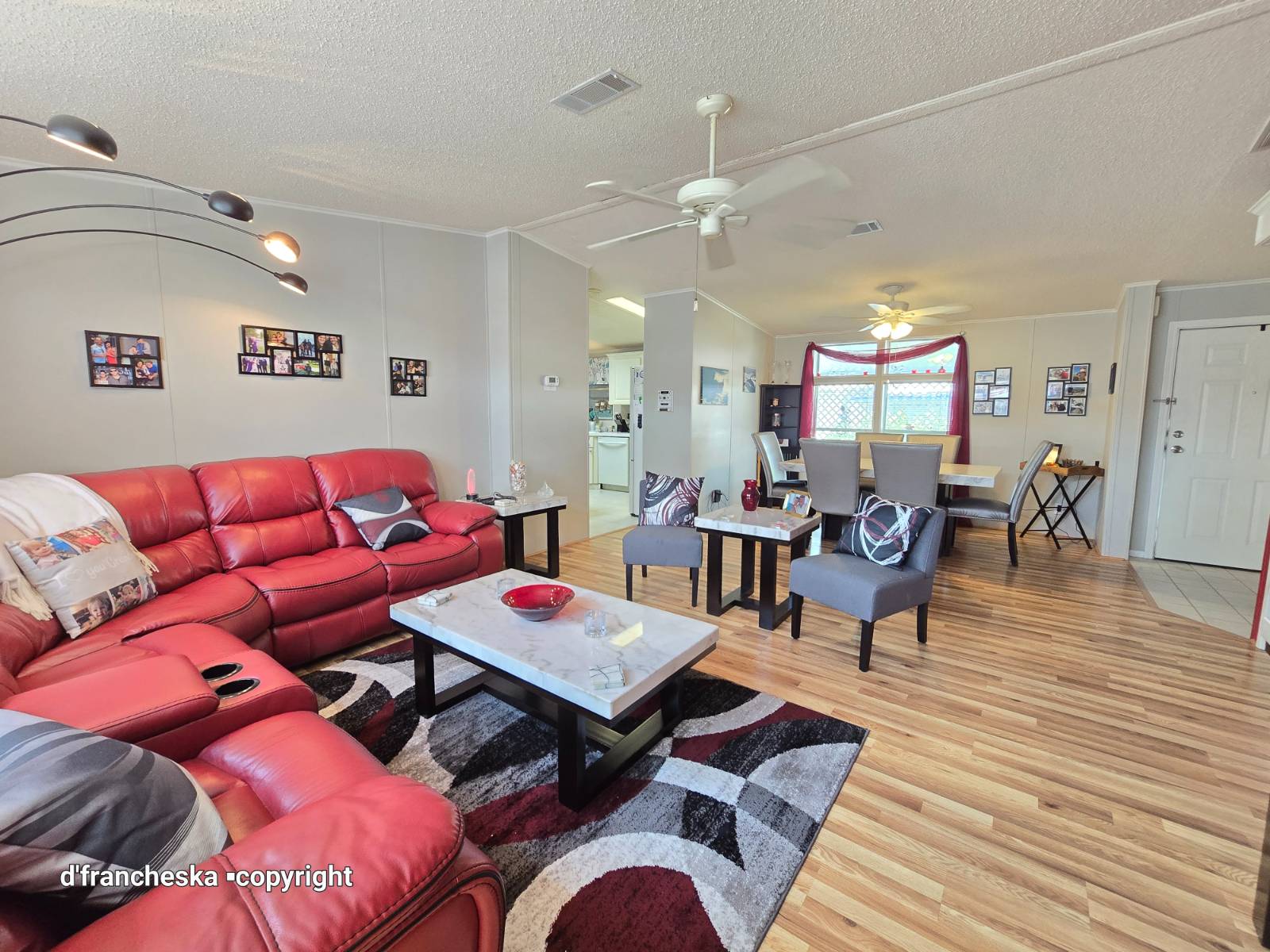 ;
;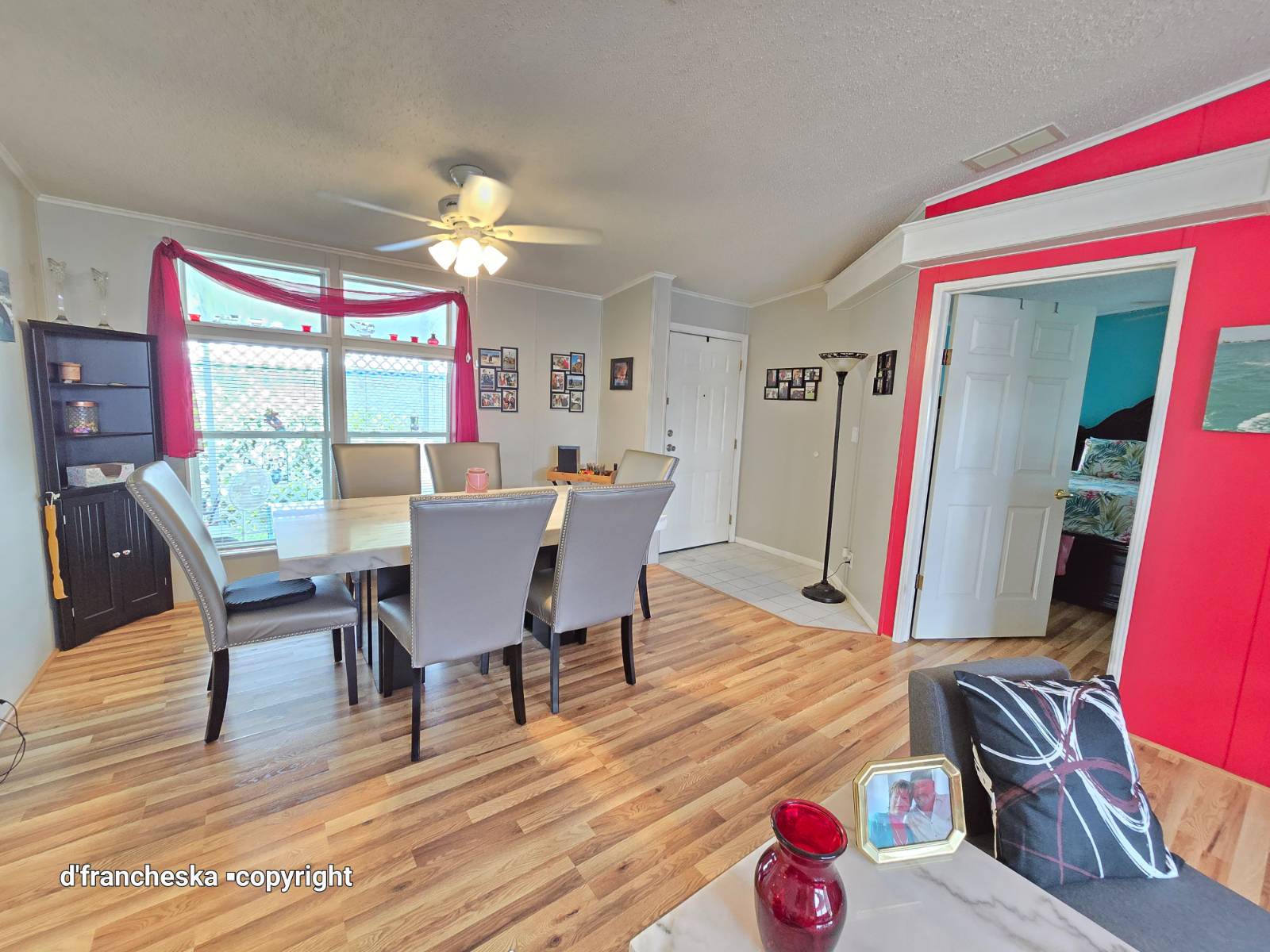 ;
;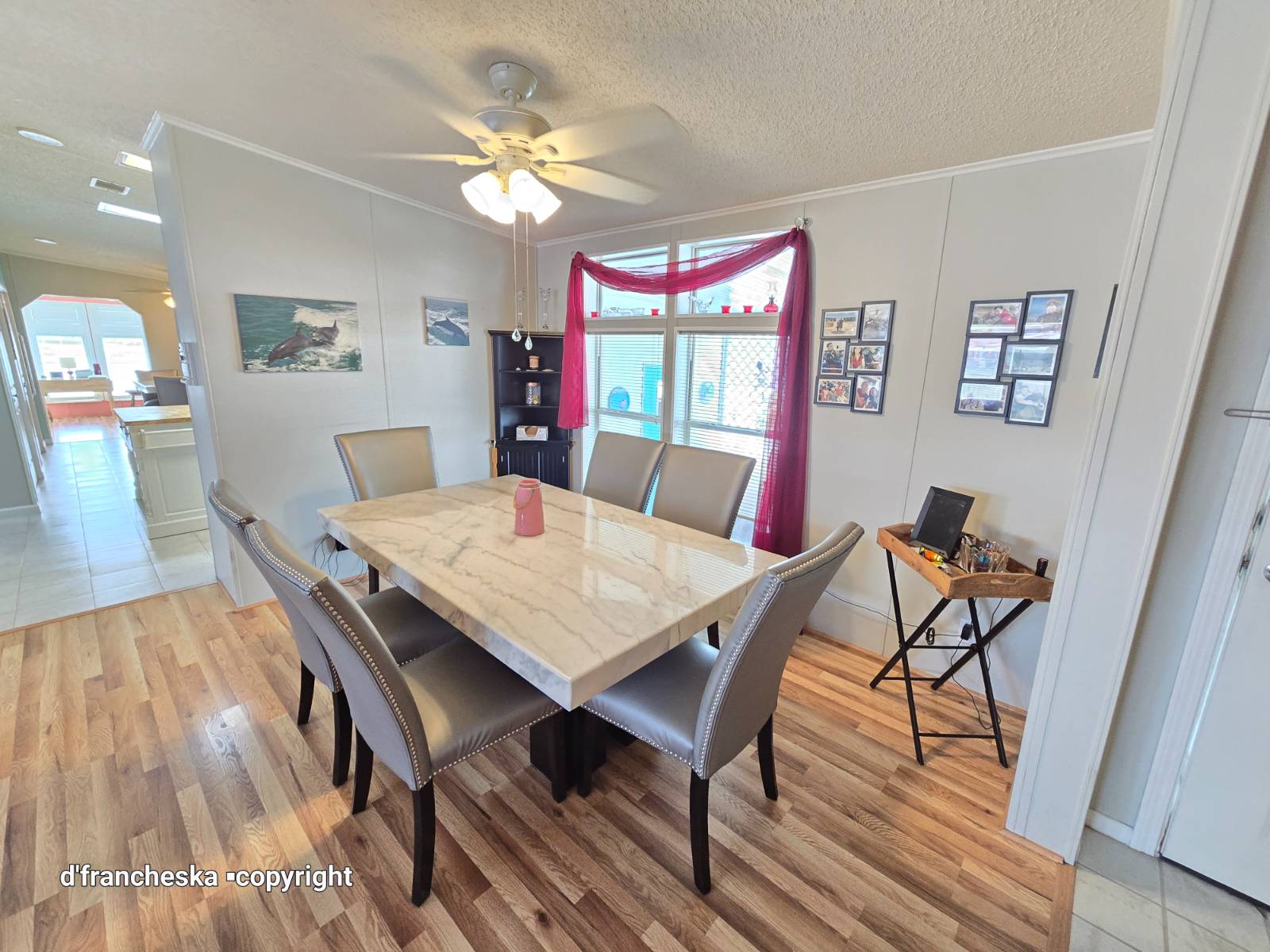 ;
;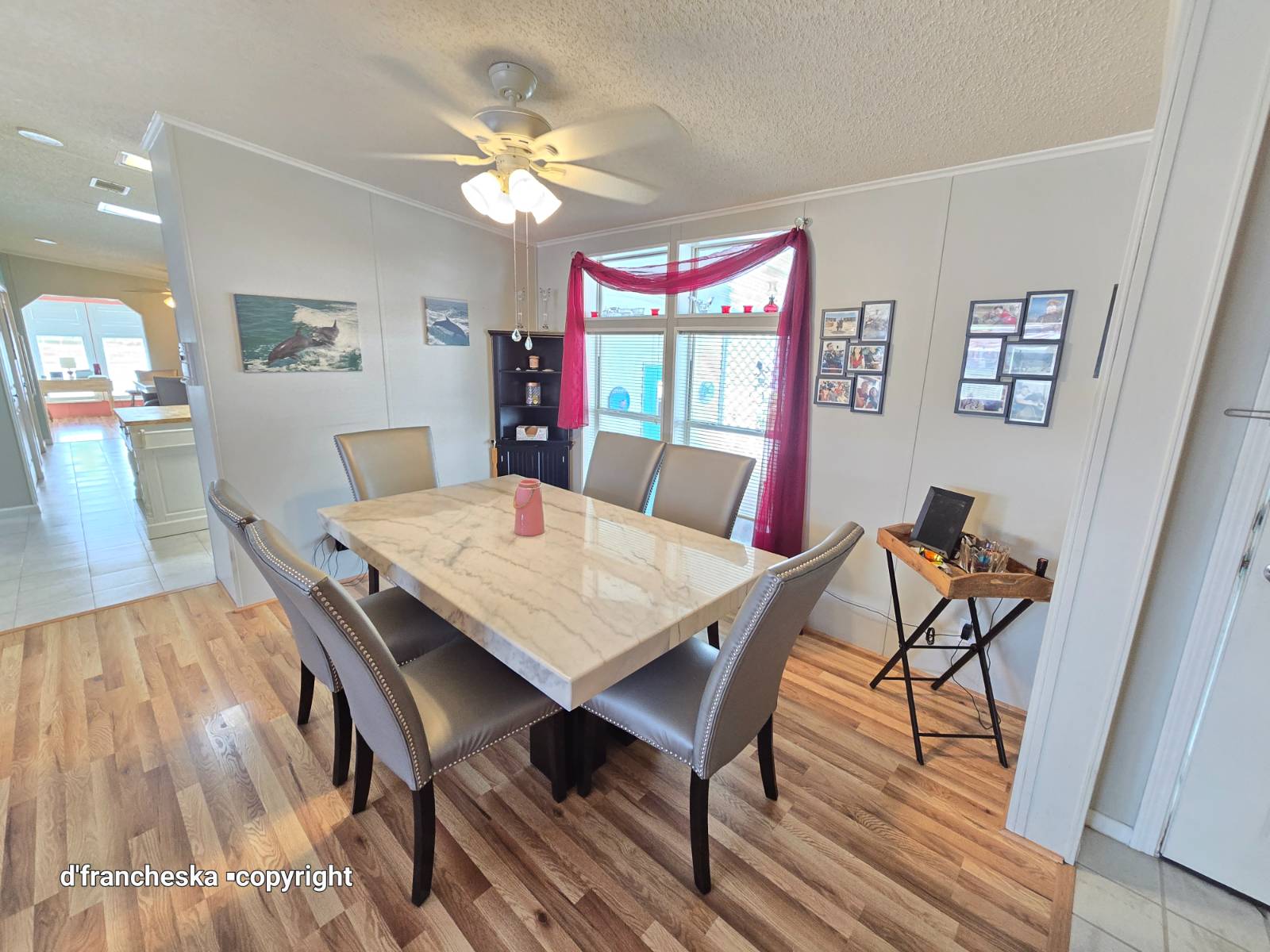 ;
;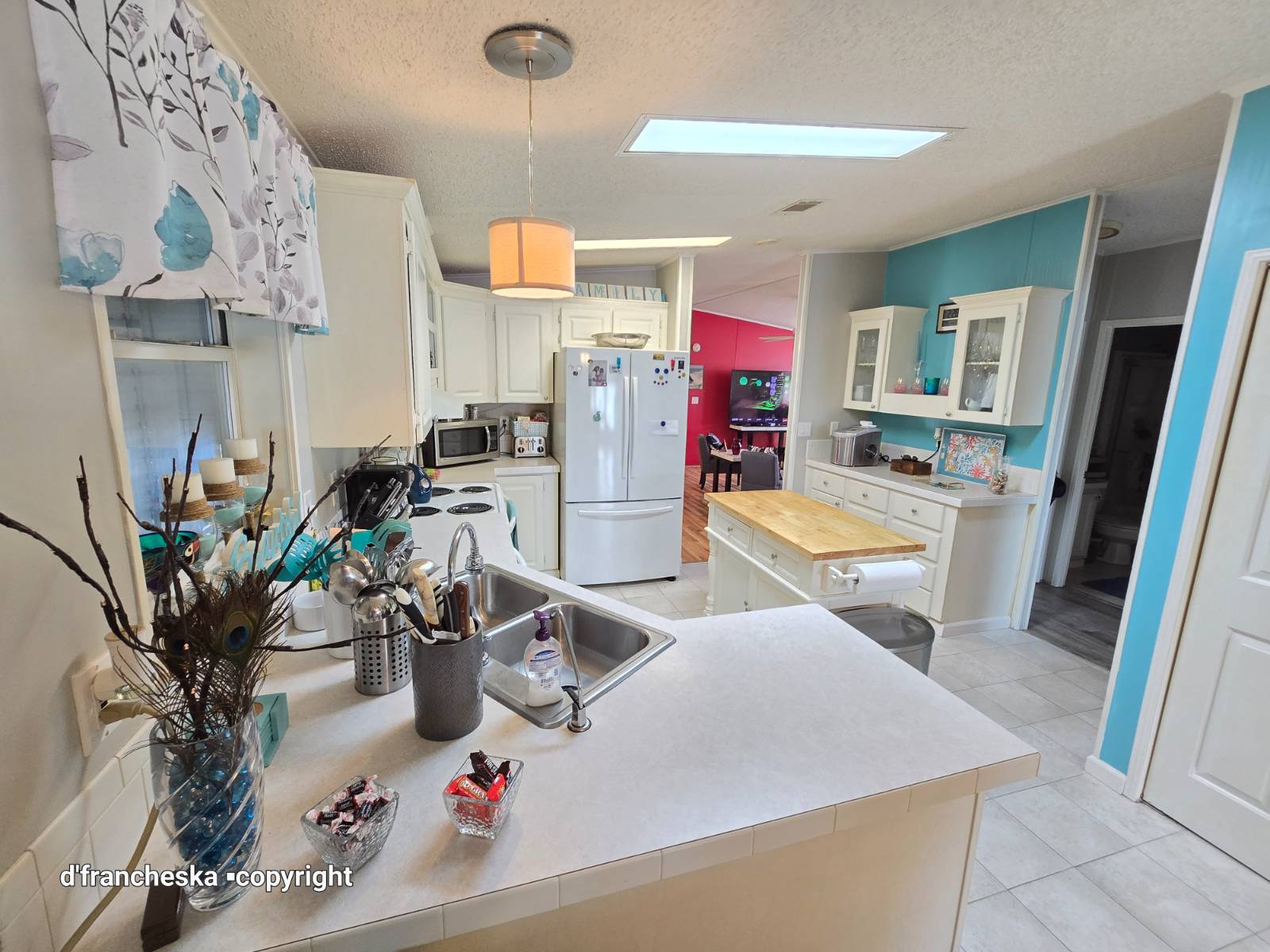 ;
;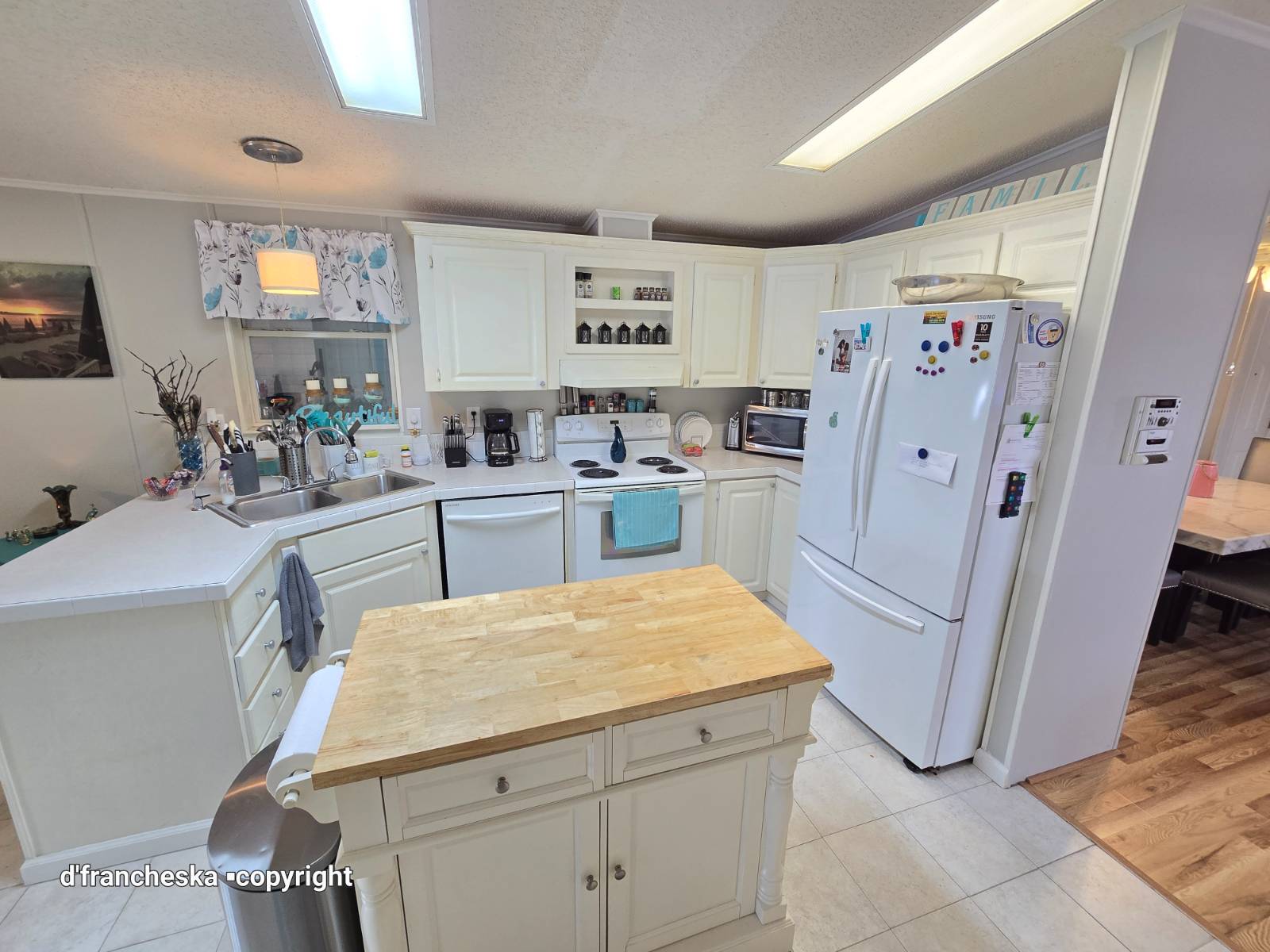 ;
;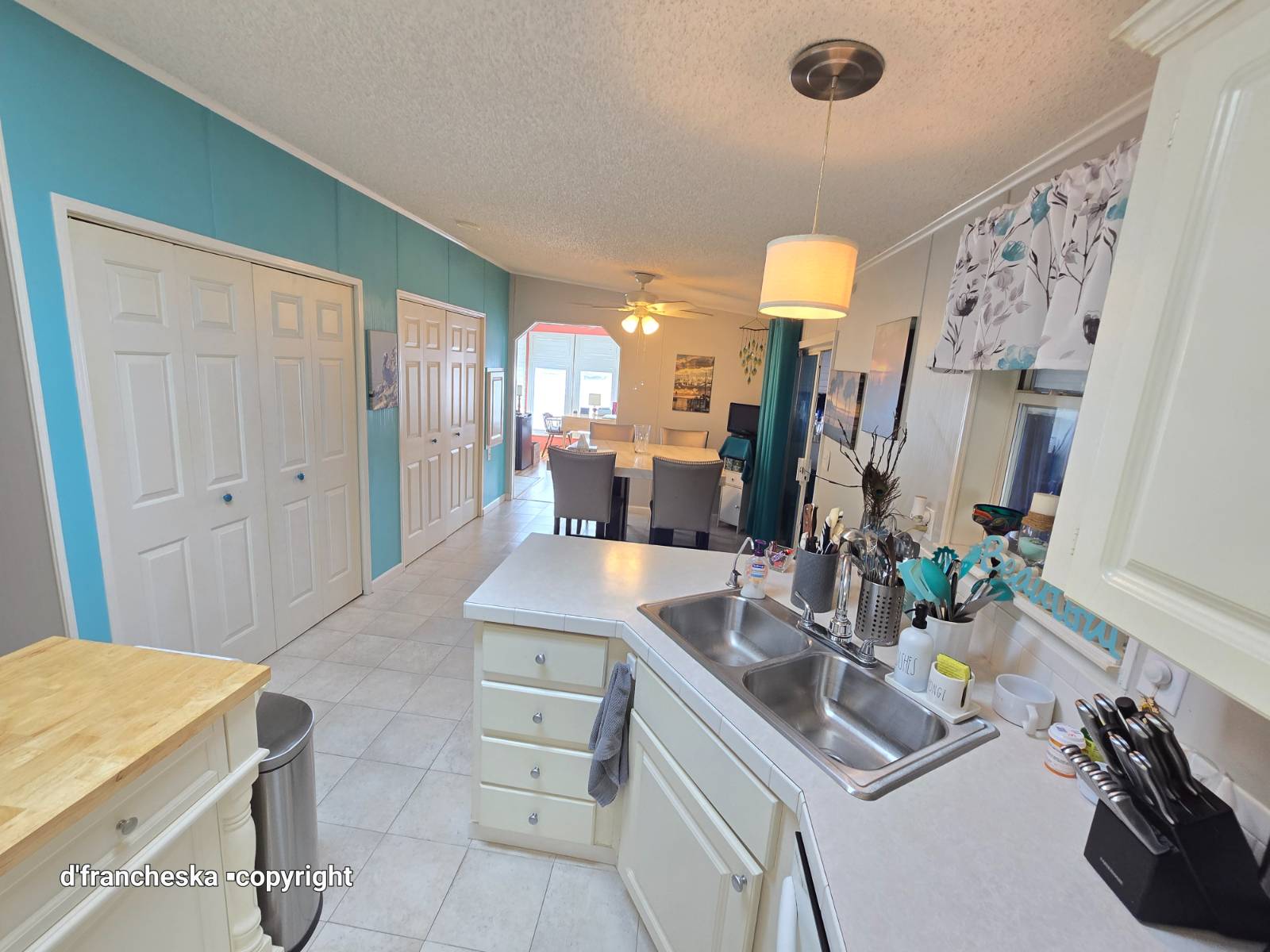 ;
;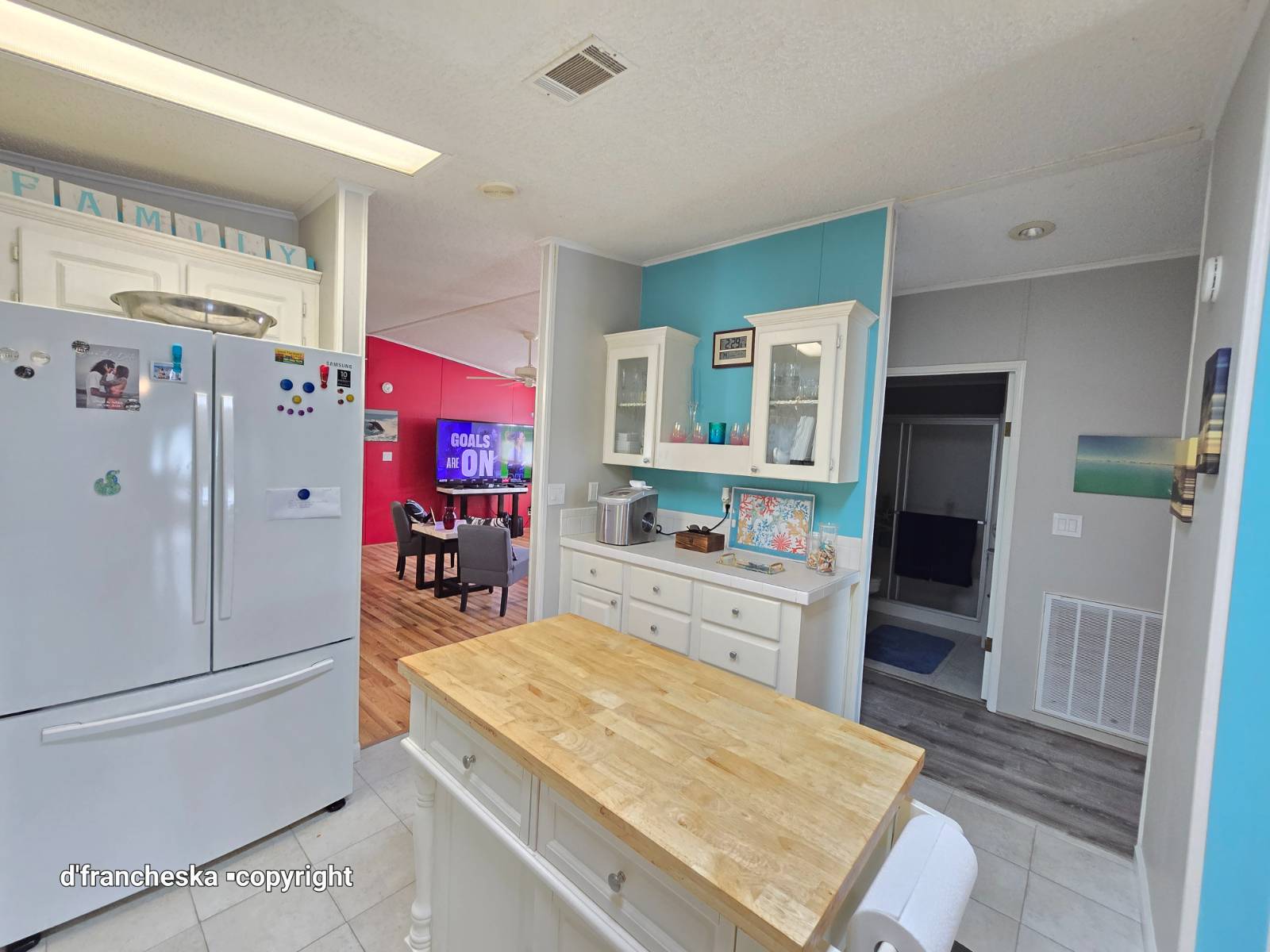 ;
;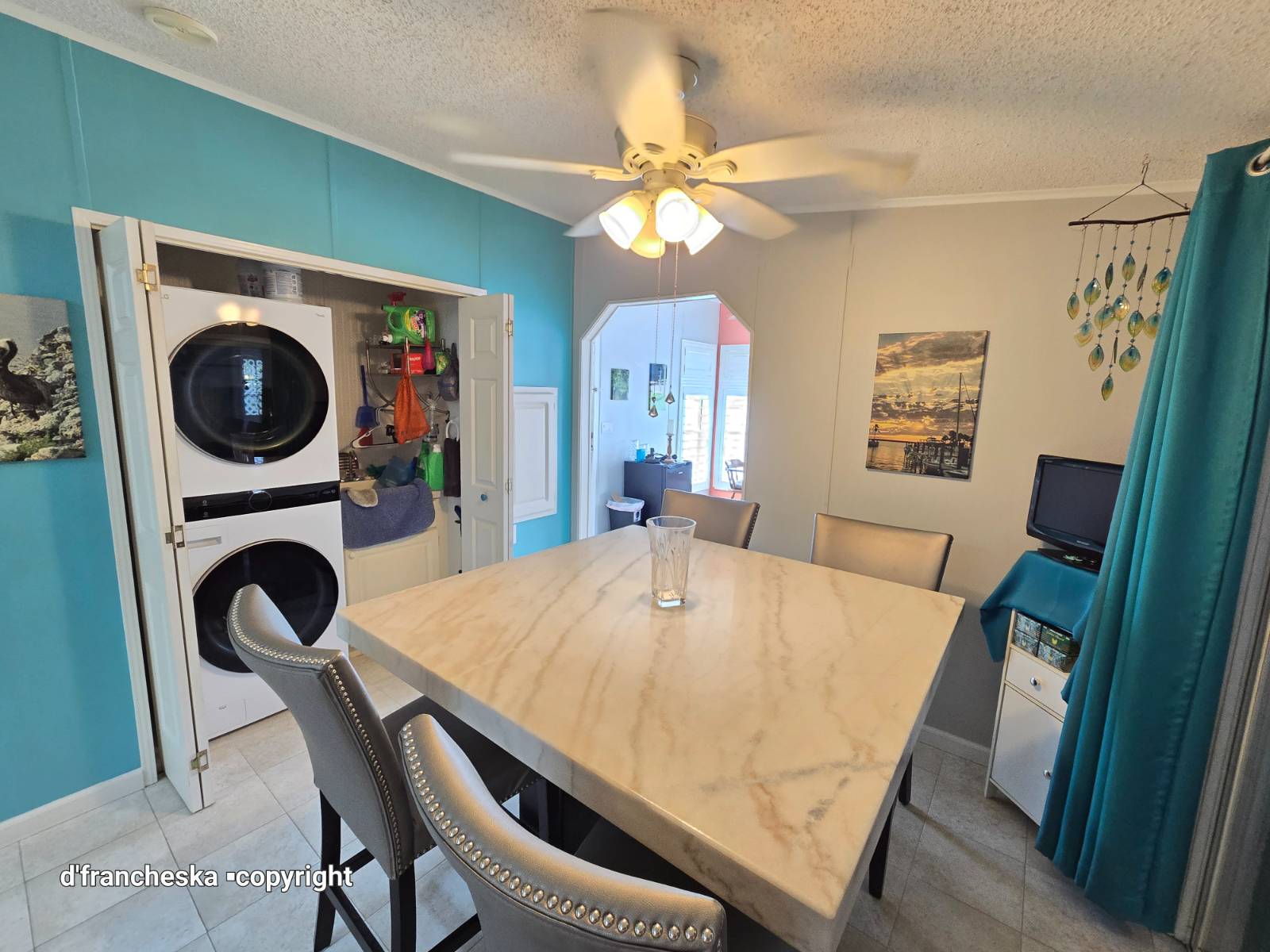 ;
;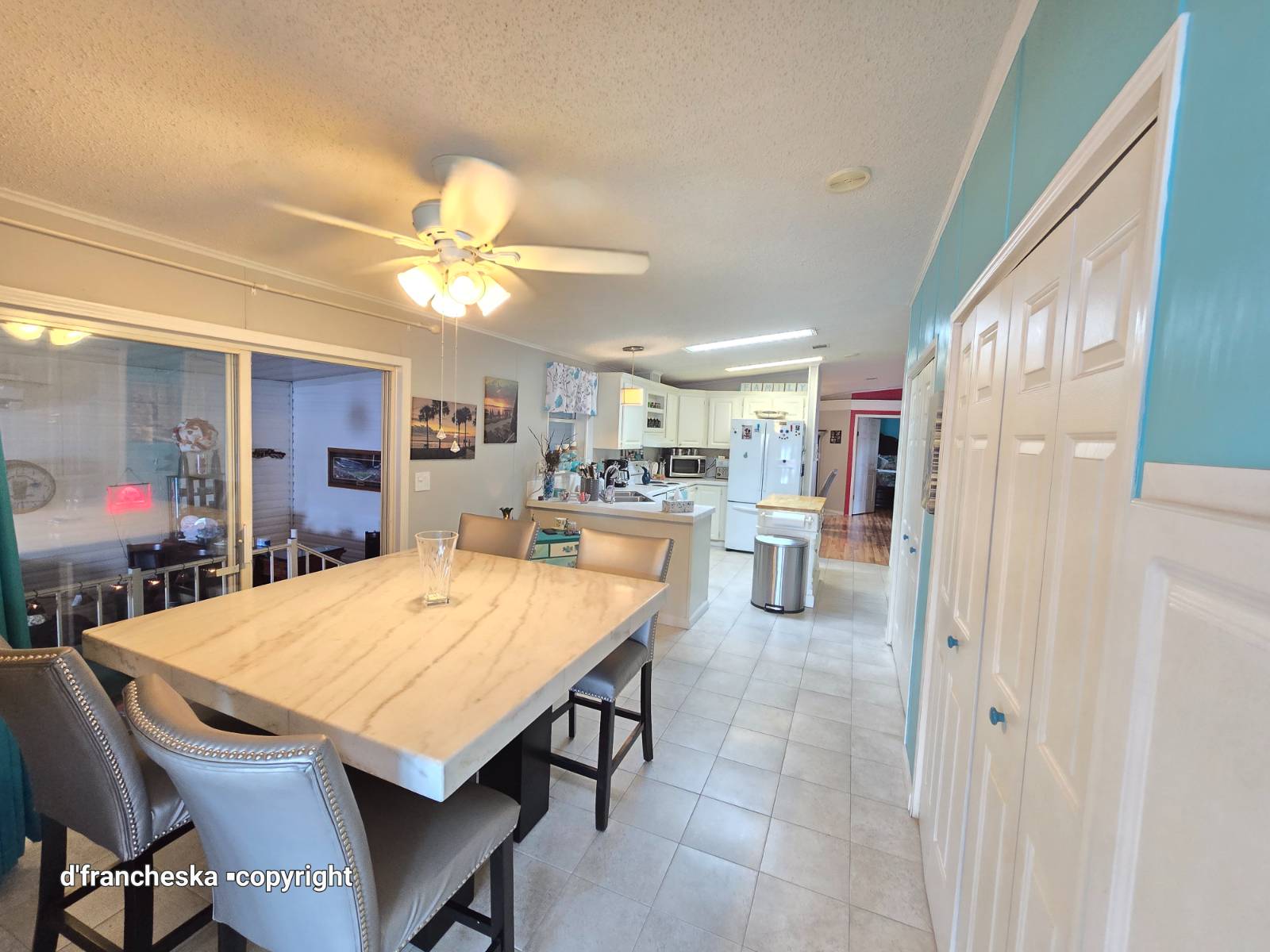 ;
;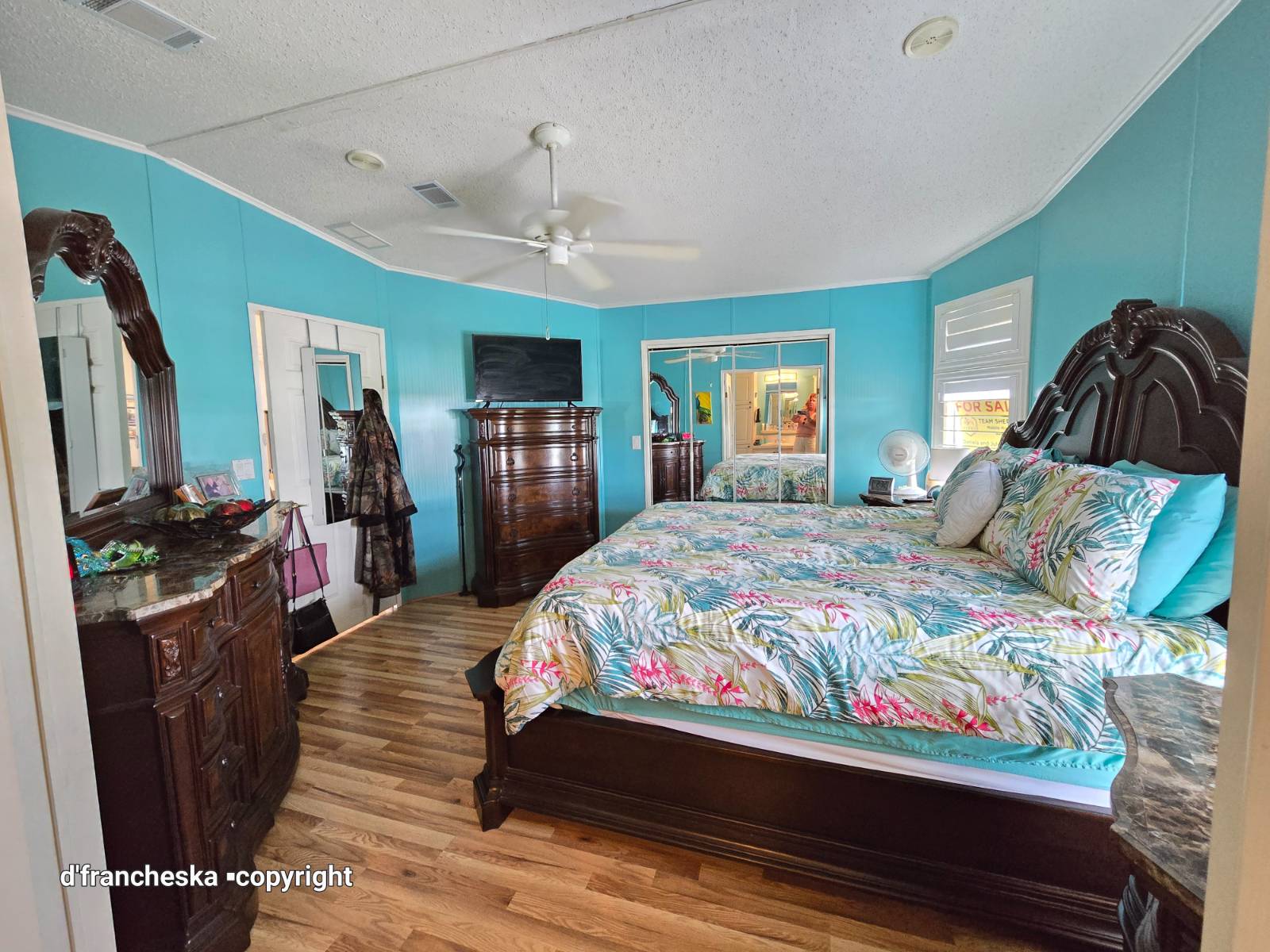 ;
;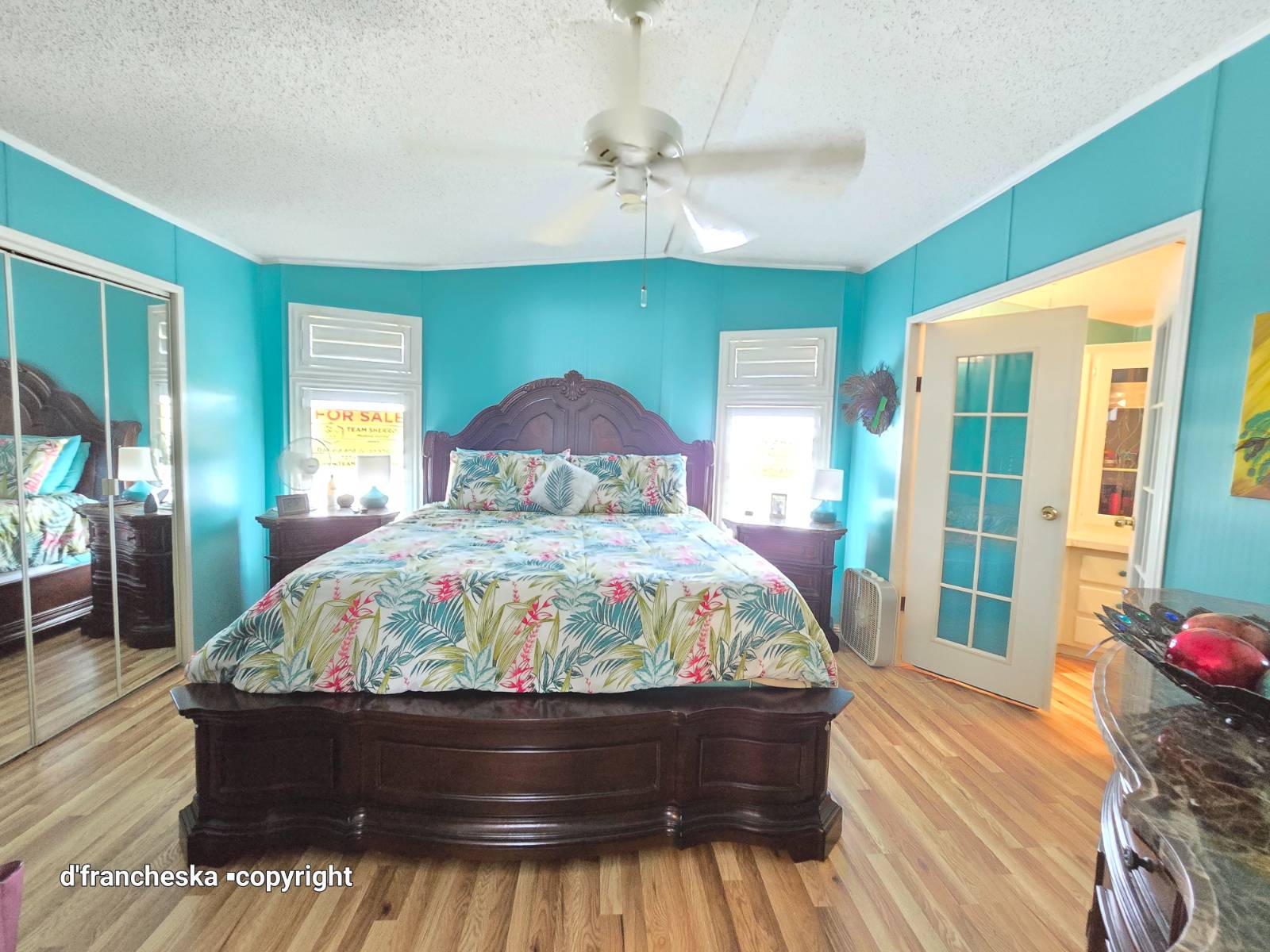 ;
;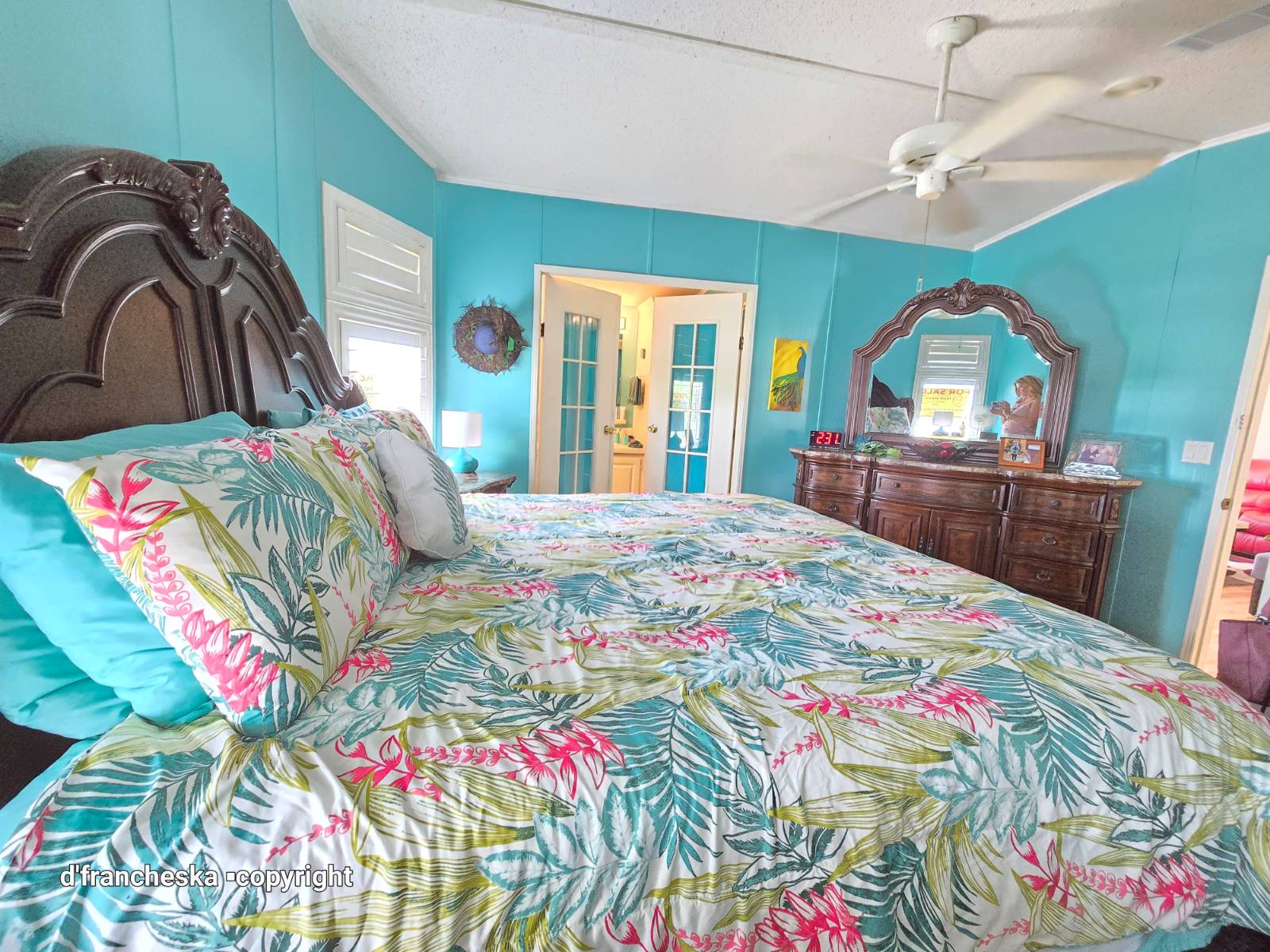 ;
;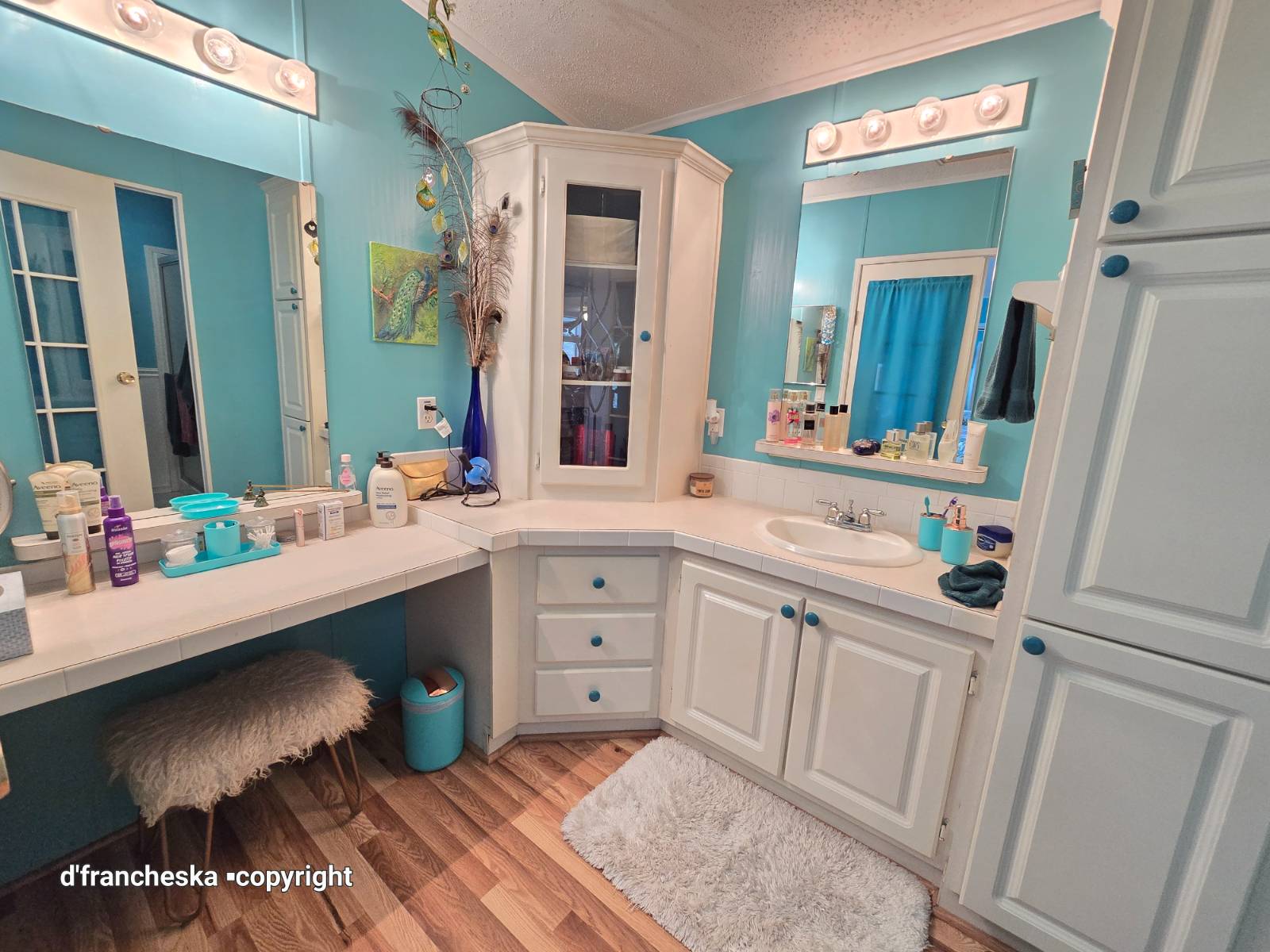 ;
;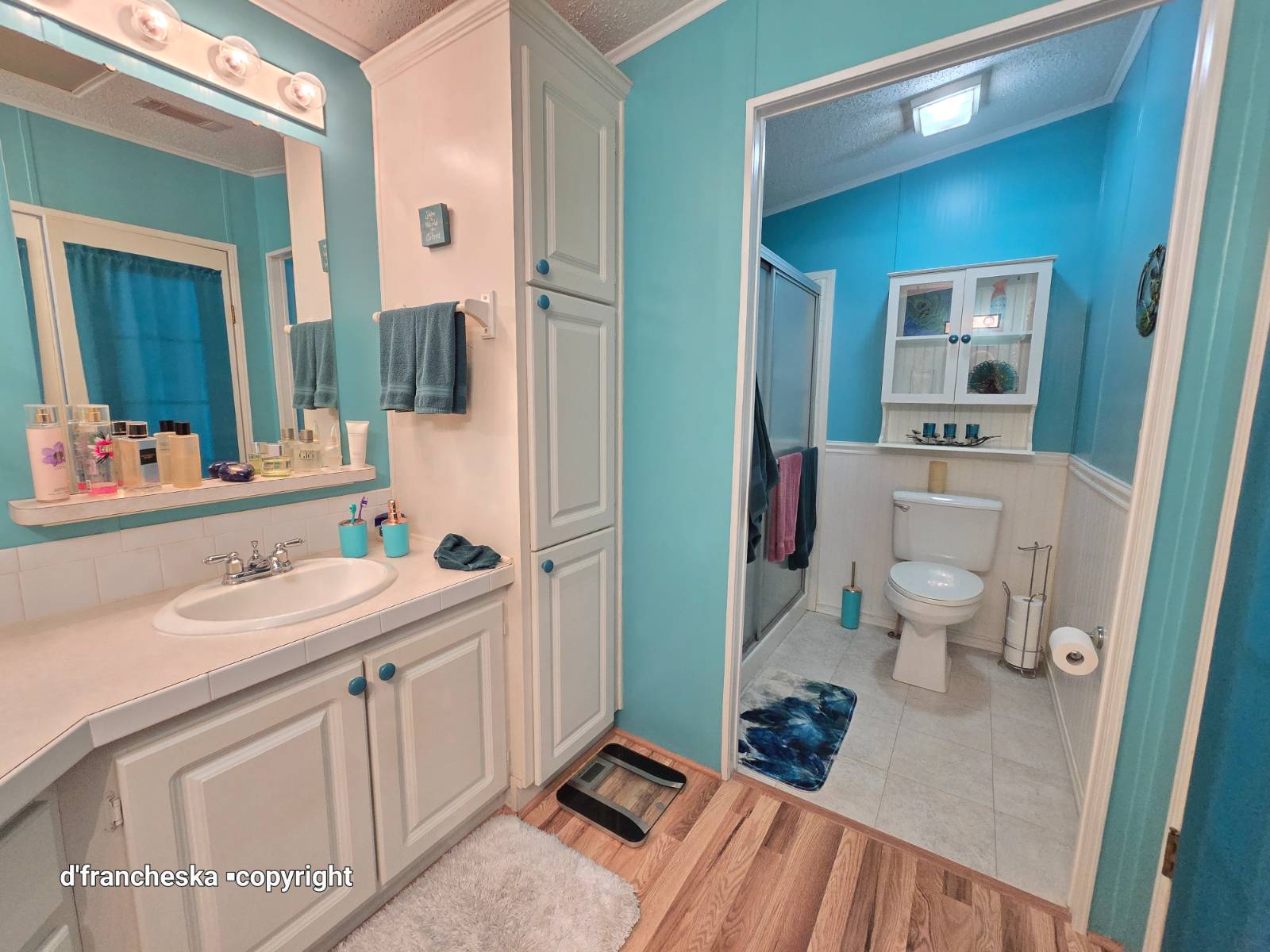 ;
;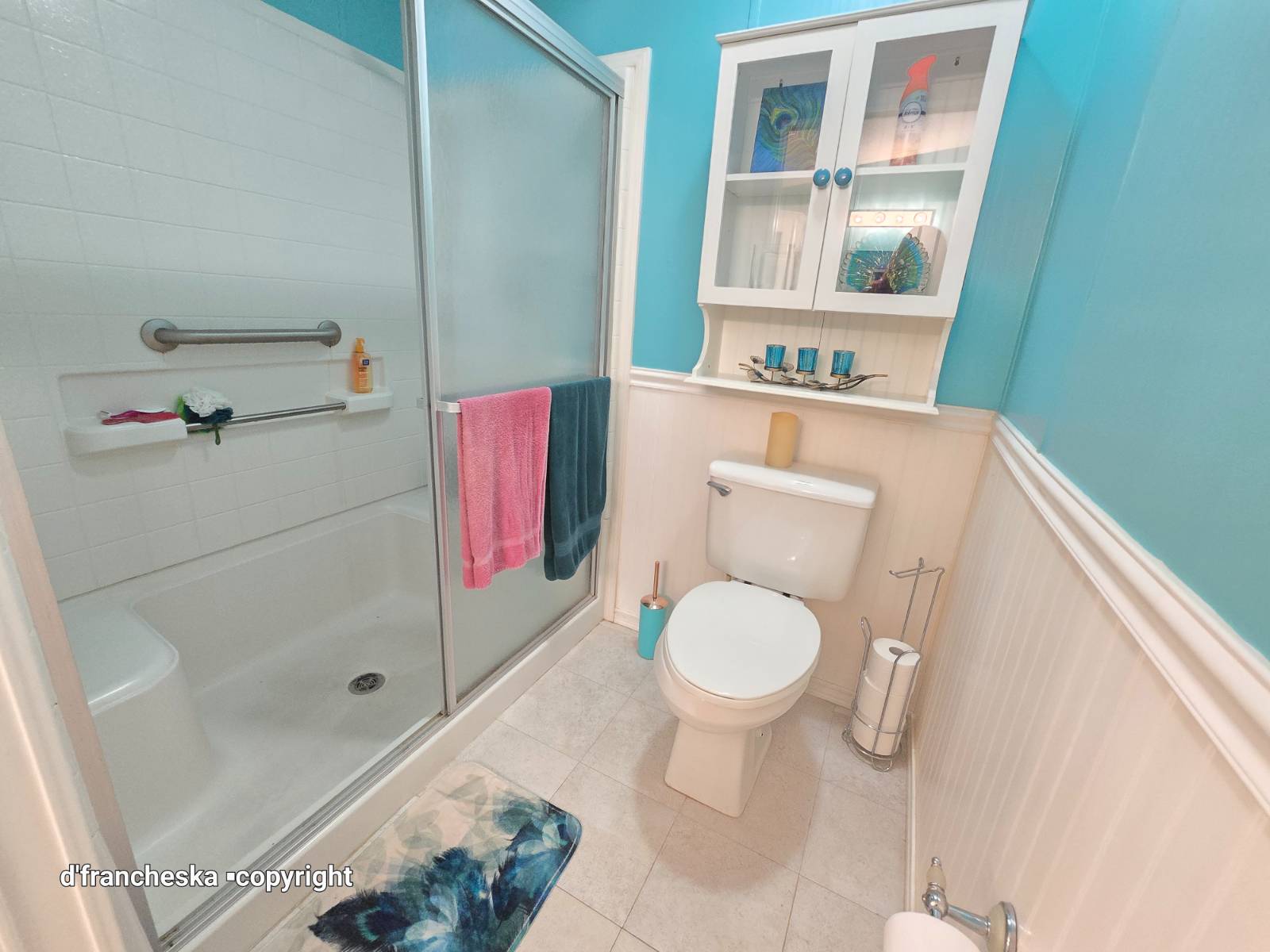 ;
;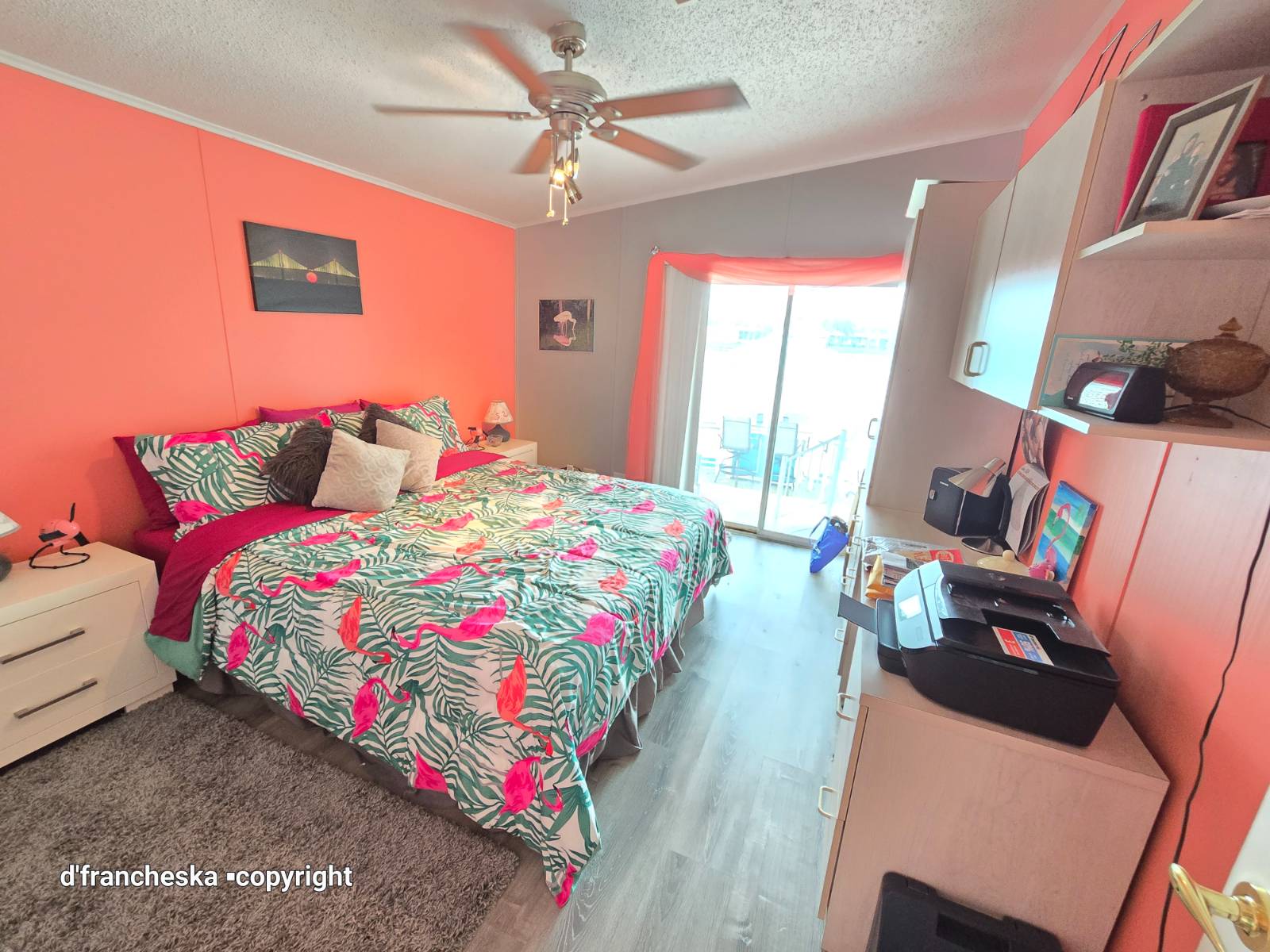 ;
;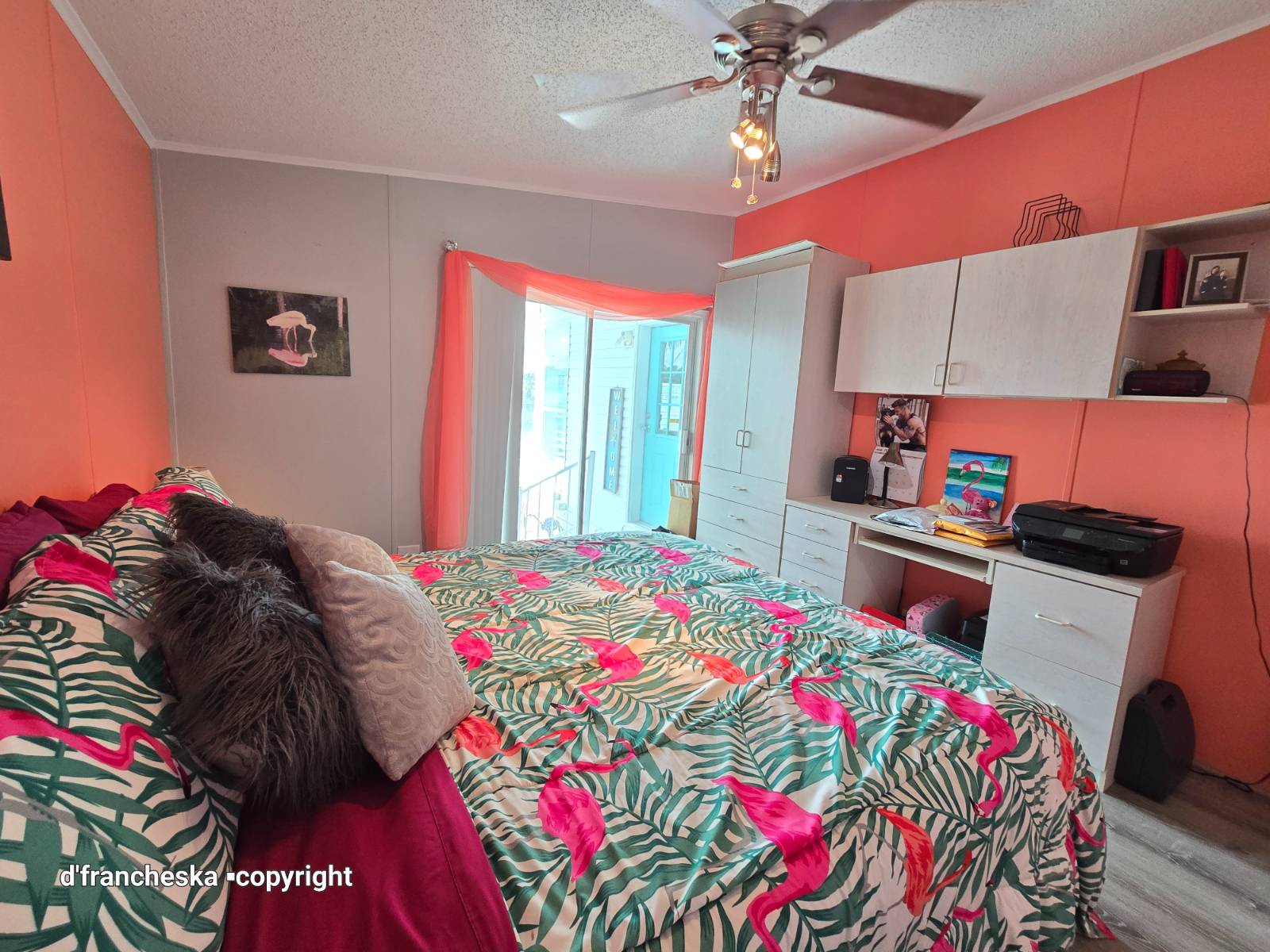 ;
;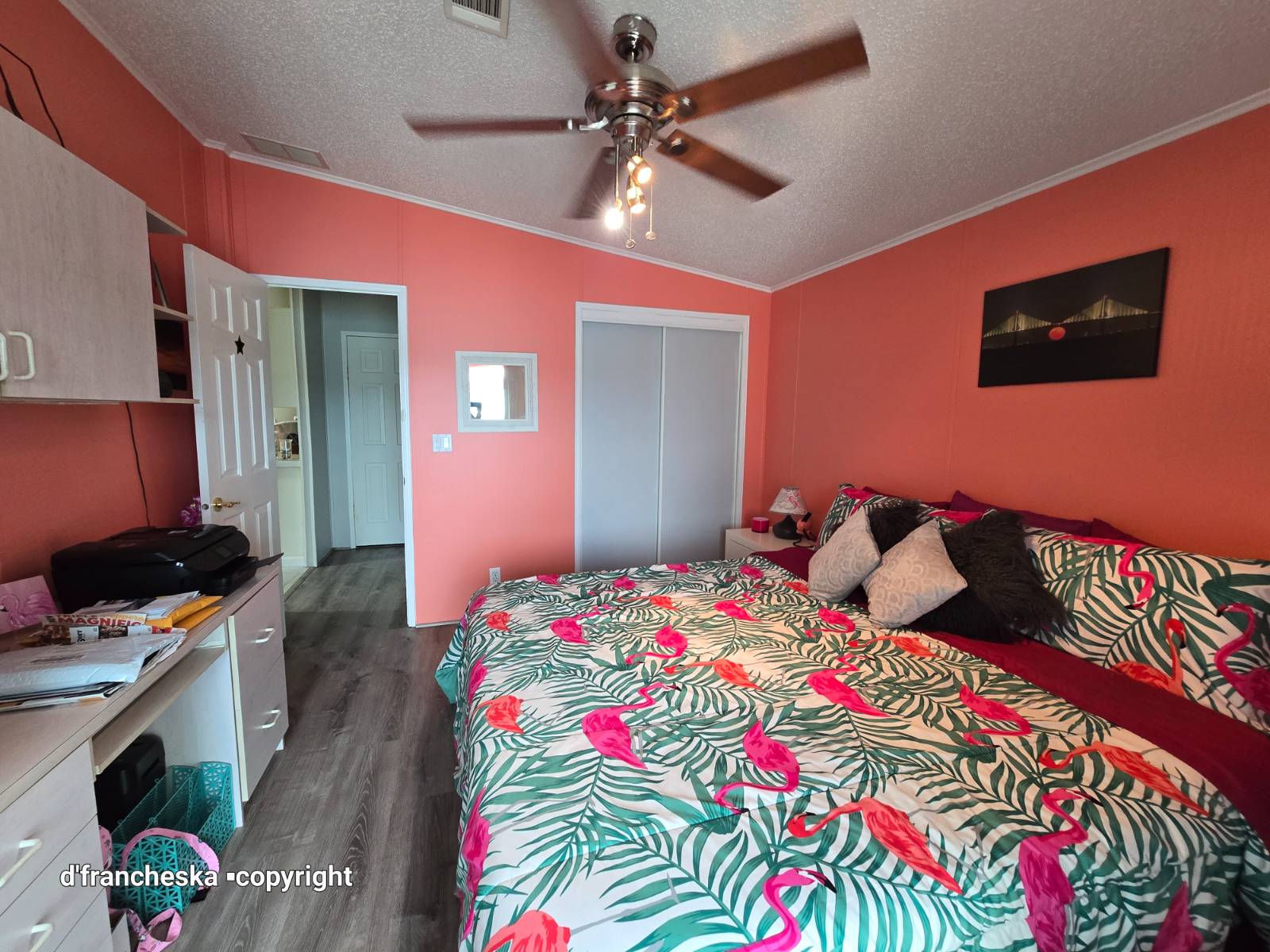 ;
;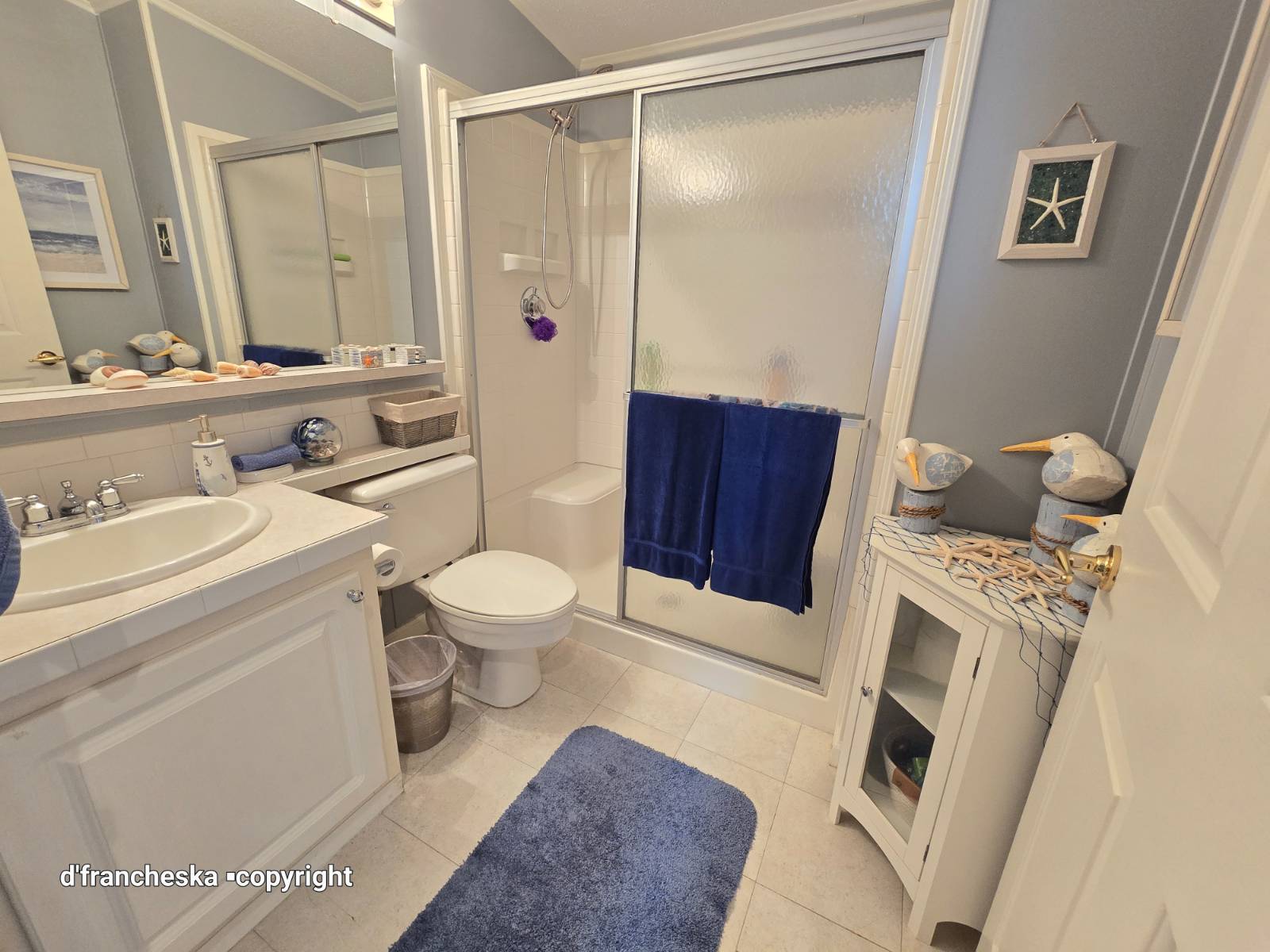 ;
;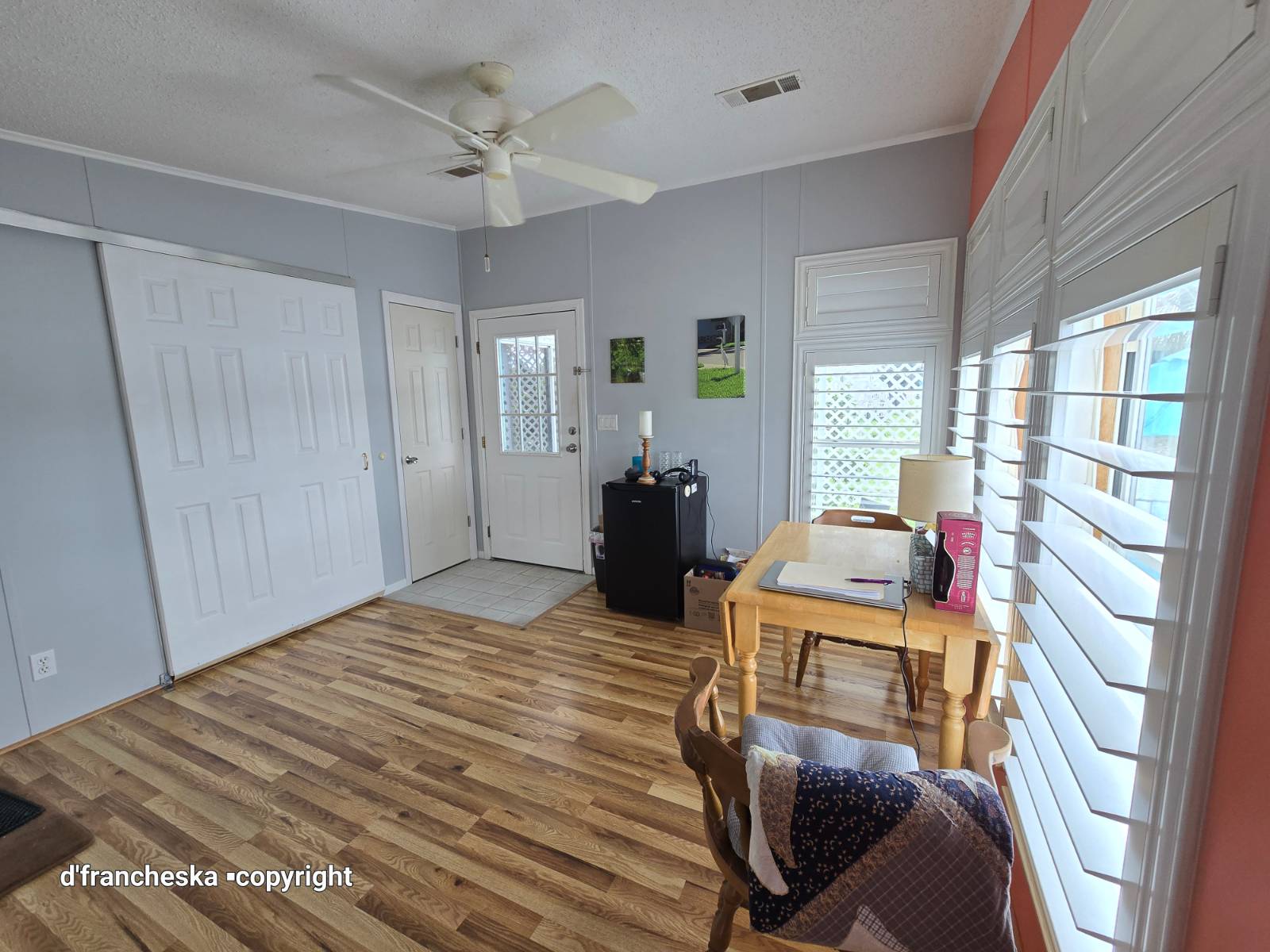 ;
;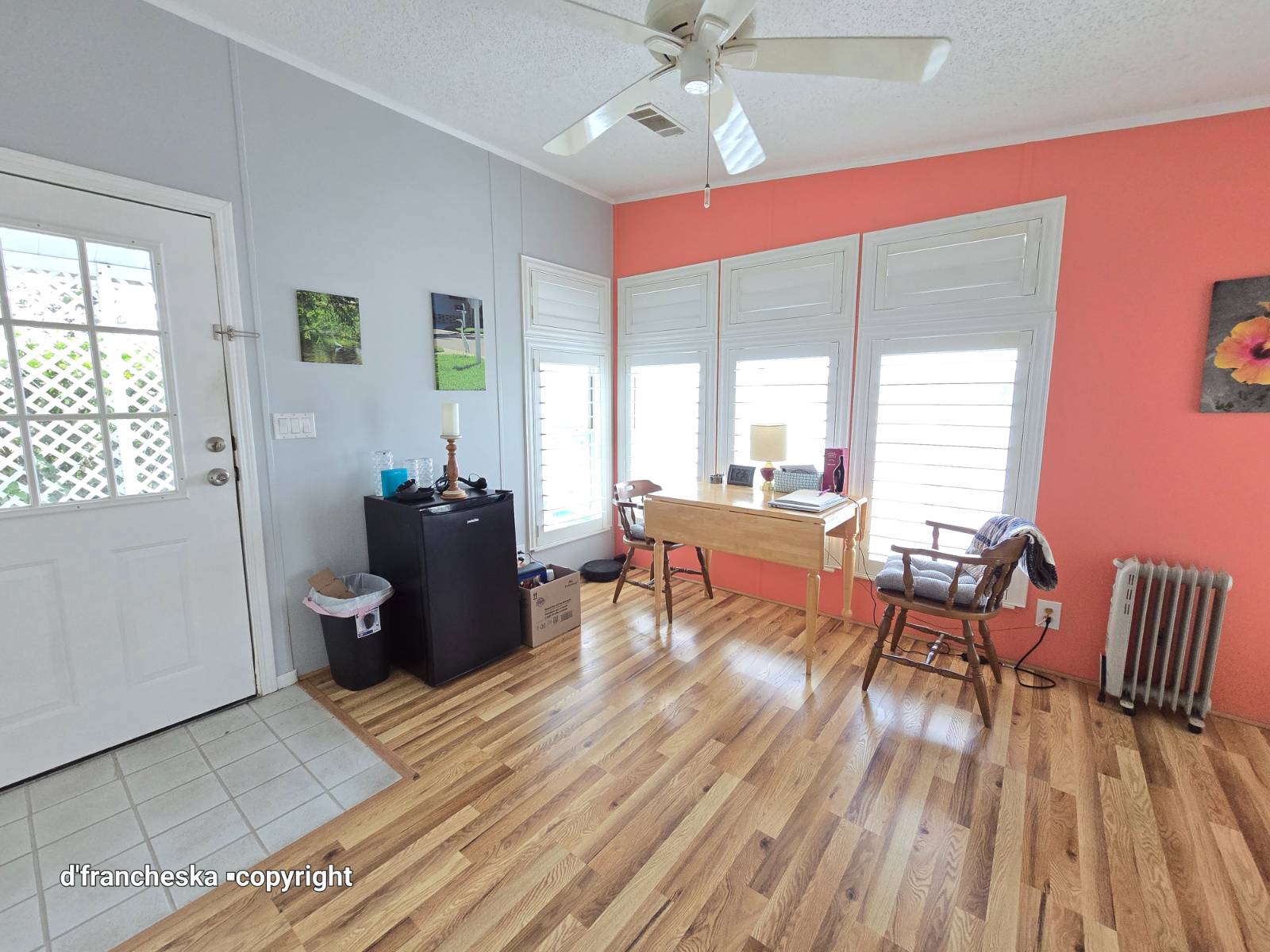 ;
;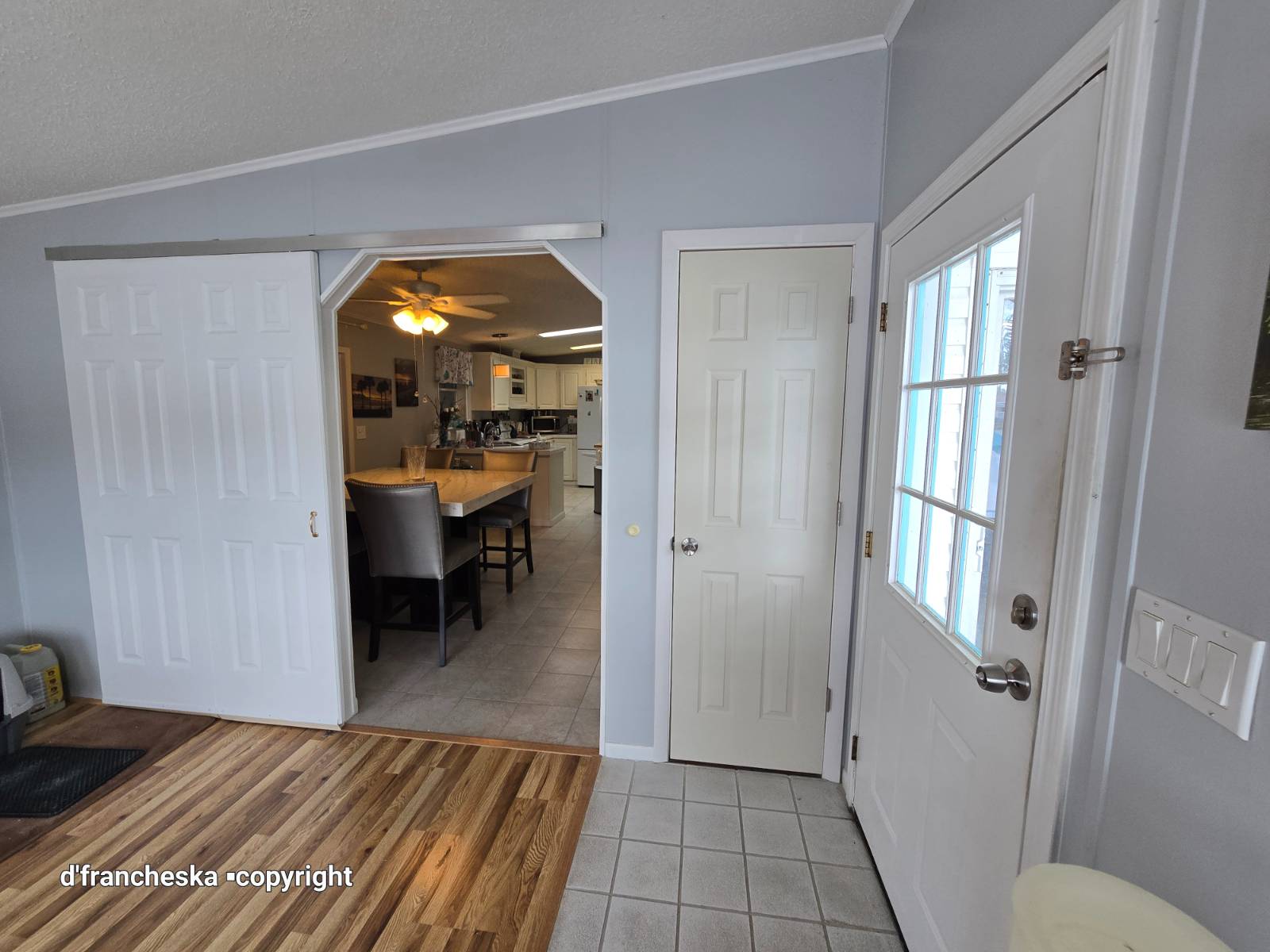 ;
;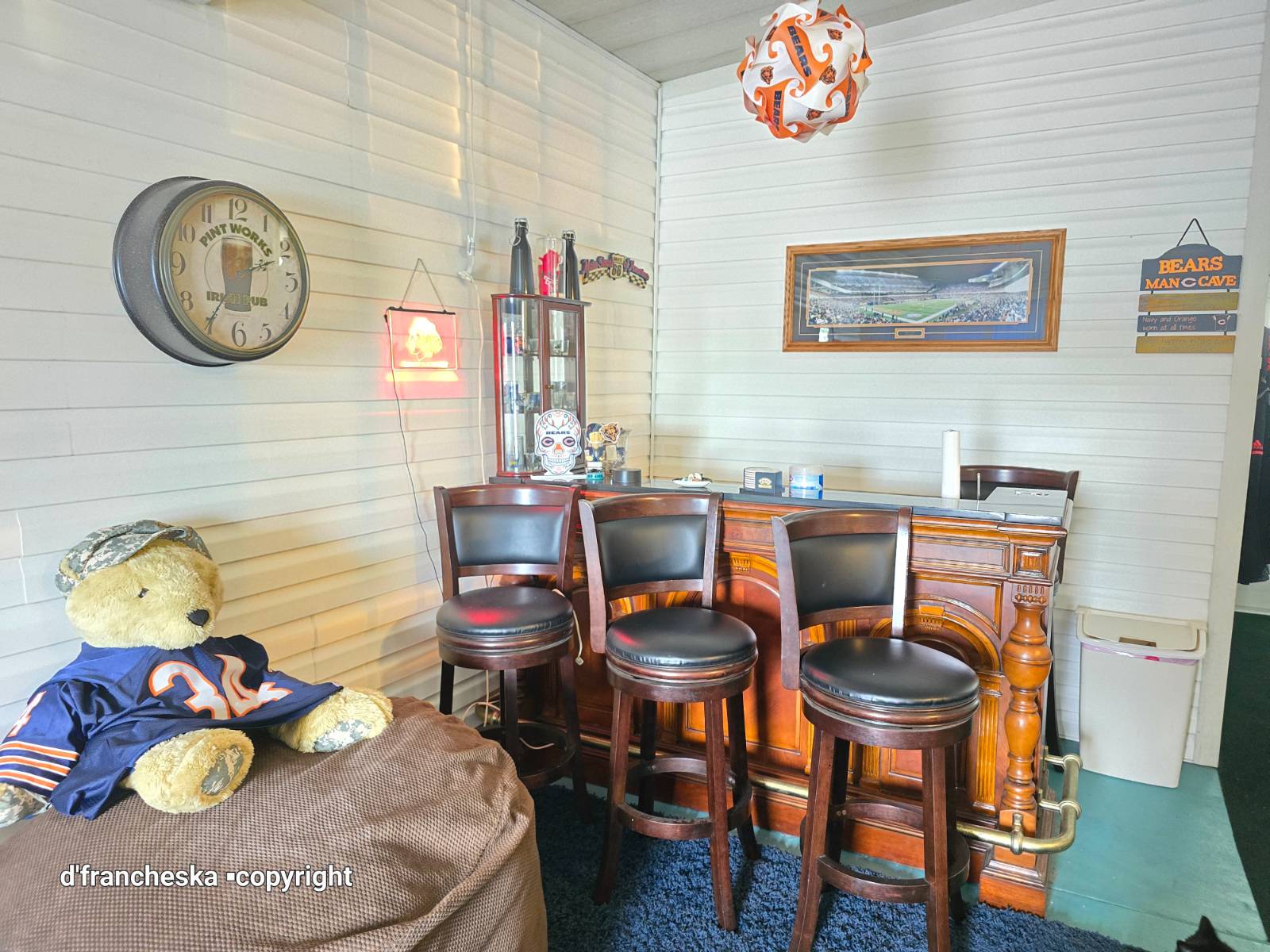 ;
;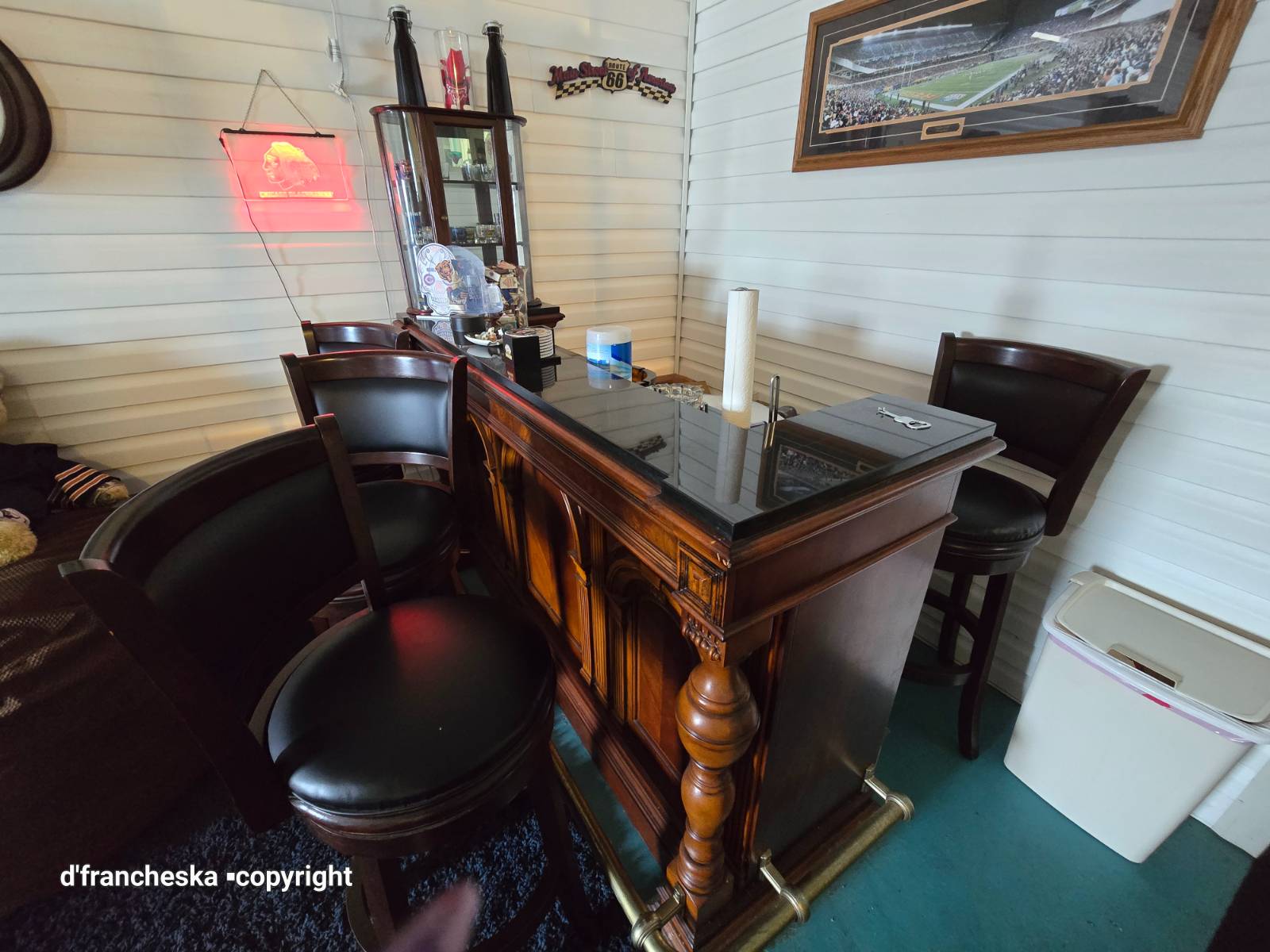 ;
;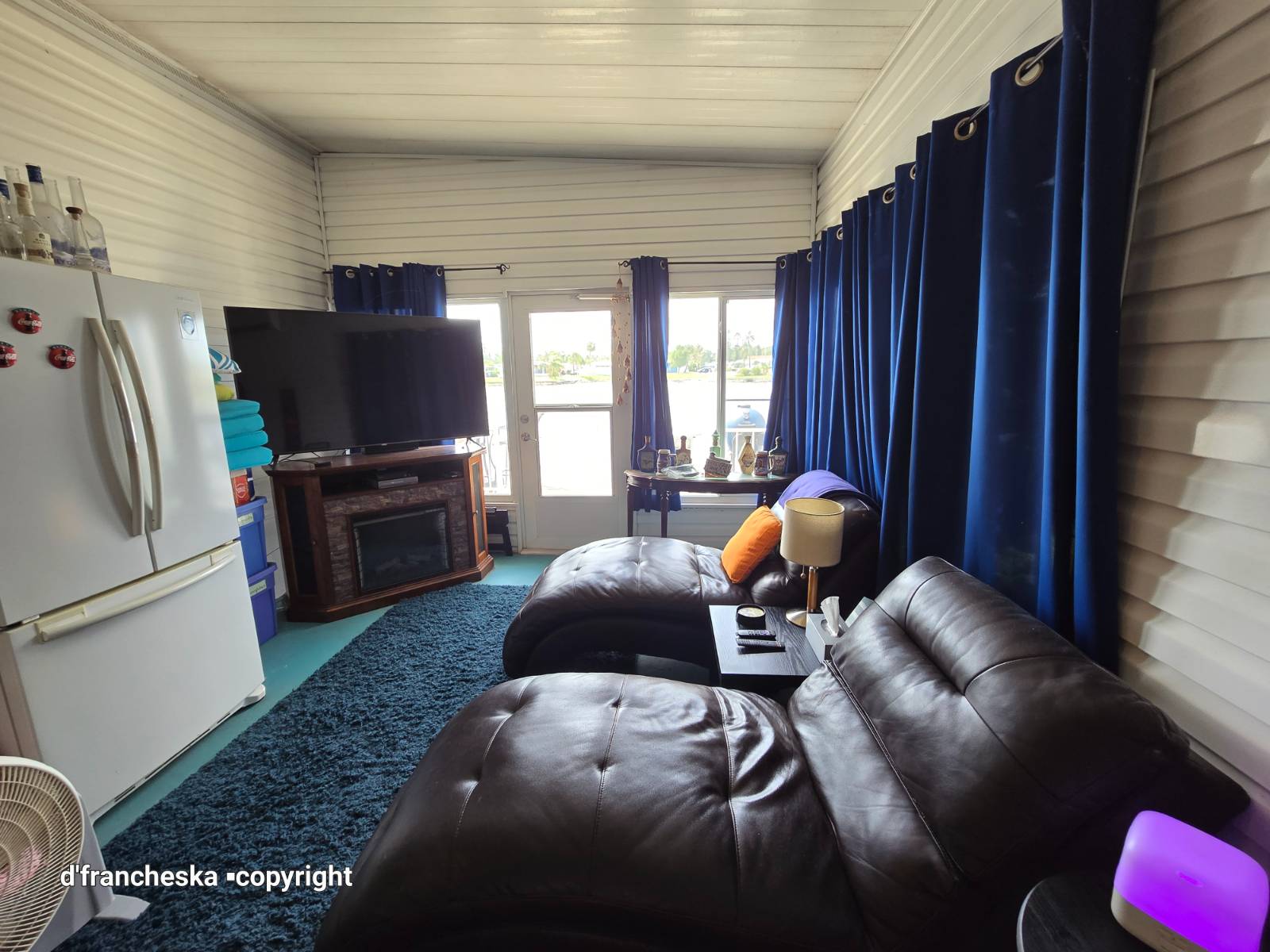 ;
;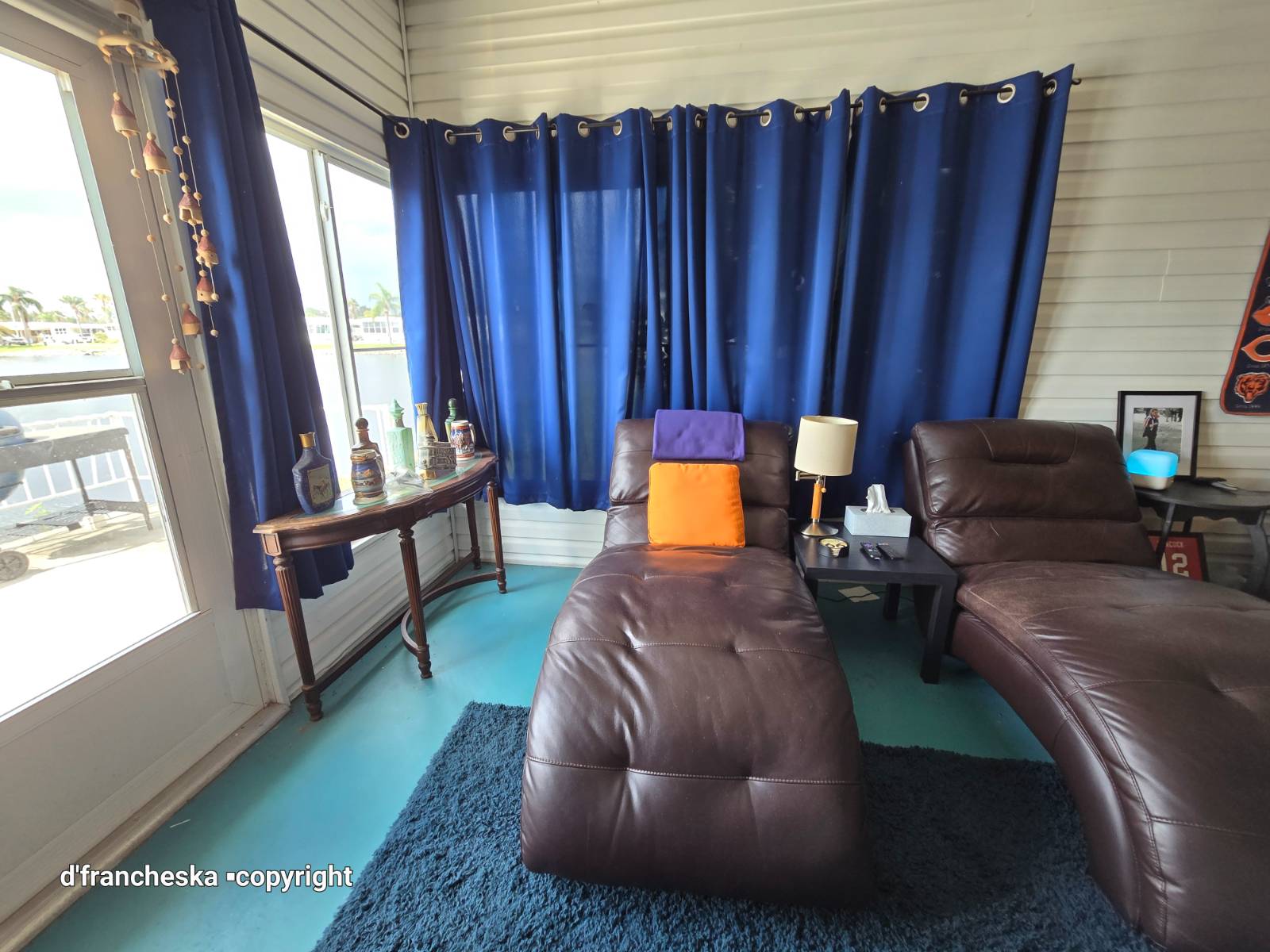 ;
;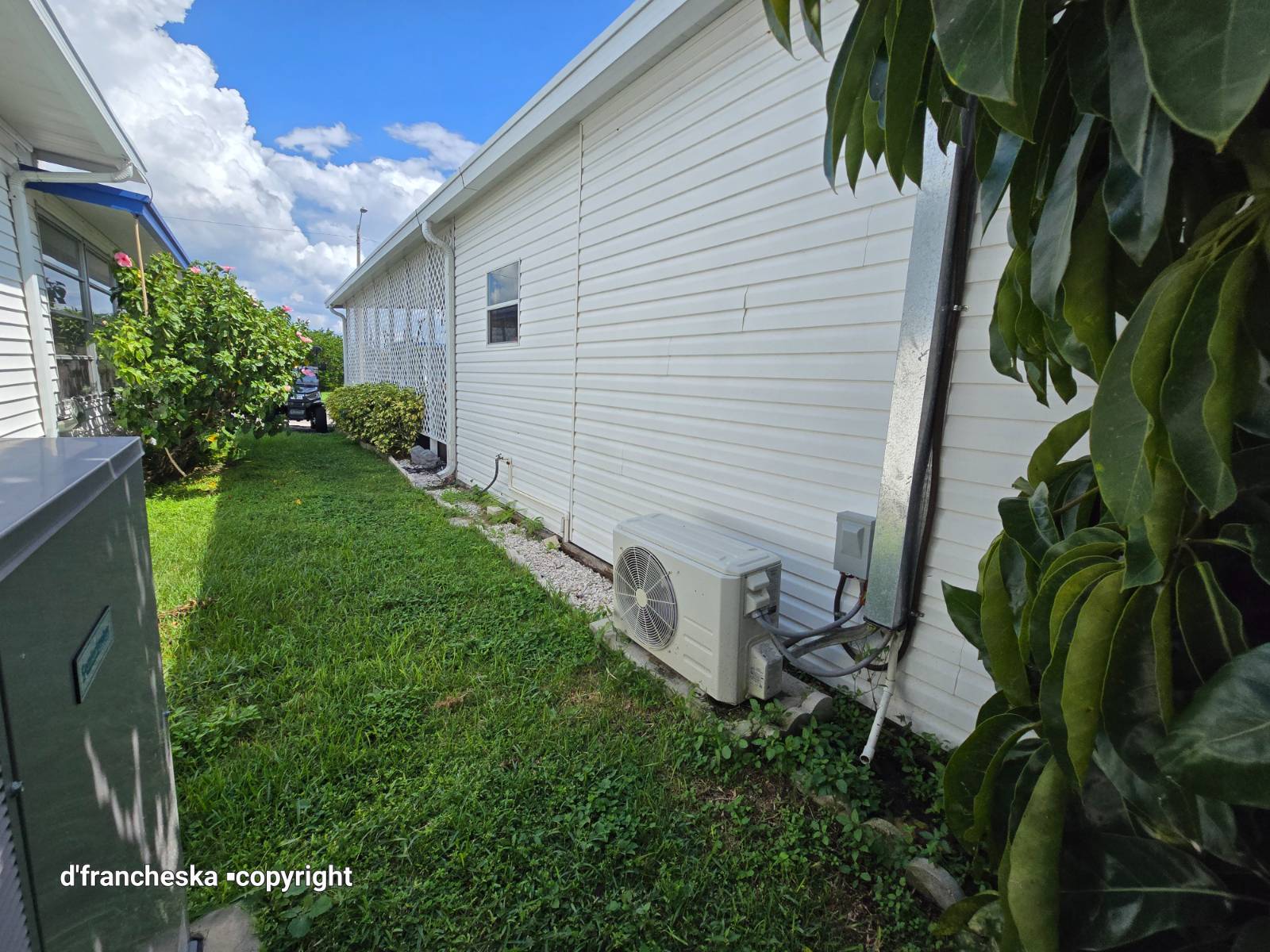 ;
;