BONUS 1: Don't get stuck owning two homes. BUY THIS HOME, I WILL BUY YOURS! If you are looking to buy a home but have one sell, you are finding yourself in the same dilemma that most homeowners find themselves in. I can help! To discuss the details of this incredible option, call the listing agent for a free report on this exclusive offer and how it works. VISIT MY WEBSITE** Make this stunning Pecan Creek subdivision home yours. With its spacious open concept design, this home is a must-see for those seeking both comfort & style. The eat-in kitchen boasts a large pantry, granite counters, a contemporary backsplash & modern white cabinetry. Enjoy upgraded wood flooring on the stairs and throughout the hallway, adding warmth & elegance to the home's interior. All bedrooms feature new carpeting & ceiling fans. Retreat to the primary suite featuring a generous walk-in closet, upgraded walk-in shower & double sinks. Step outside to a backyard oasis complete with a covered patio with stylish new pavers, artificial grass & 2 mature trees providing privacy. Enjoy added privacy as the home backs up to a common space with no rear neighbors. Pecan Creek offers residents access to 4 landscaped main parks featuring walking paths and playgrounds, along with additional greenbelts throughout the neighborhood. The newly landscaped area along Gantzel includes a picturesque walking path, perfect for evening strolls. Conveniently located near shopping, outdoor activities & a variety of dining options.



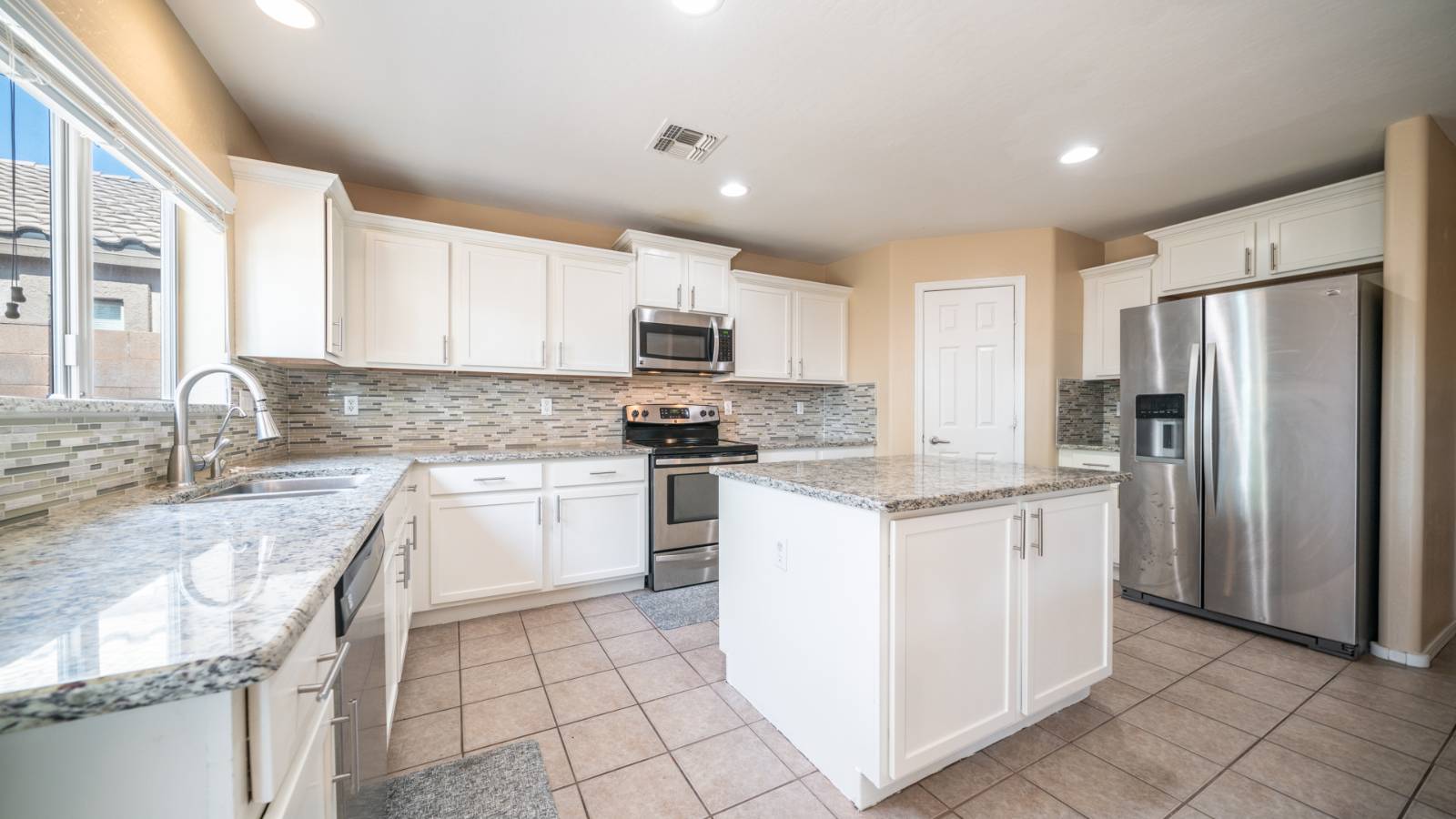


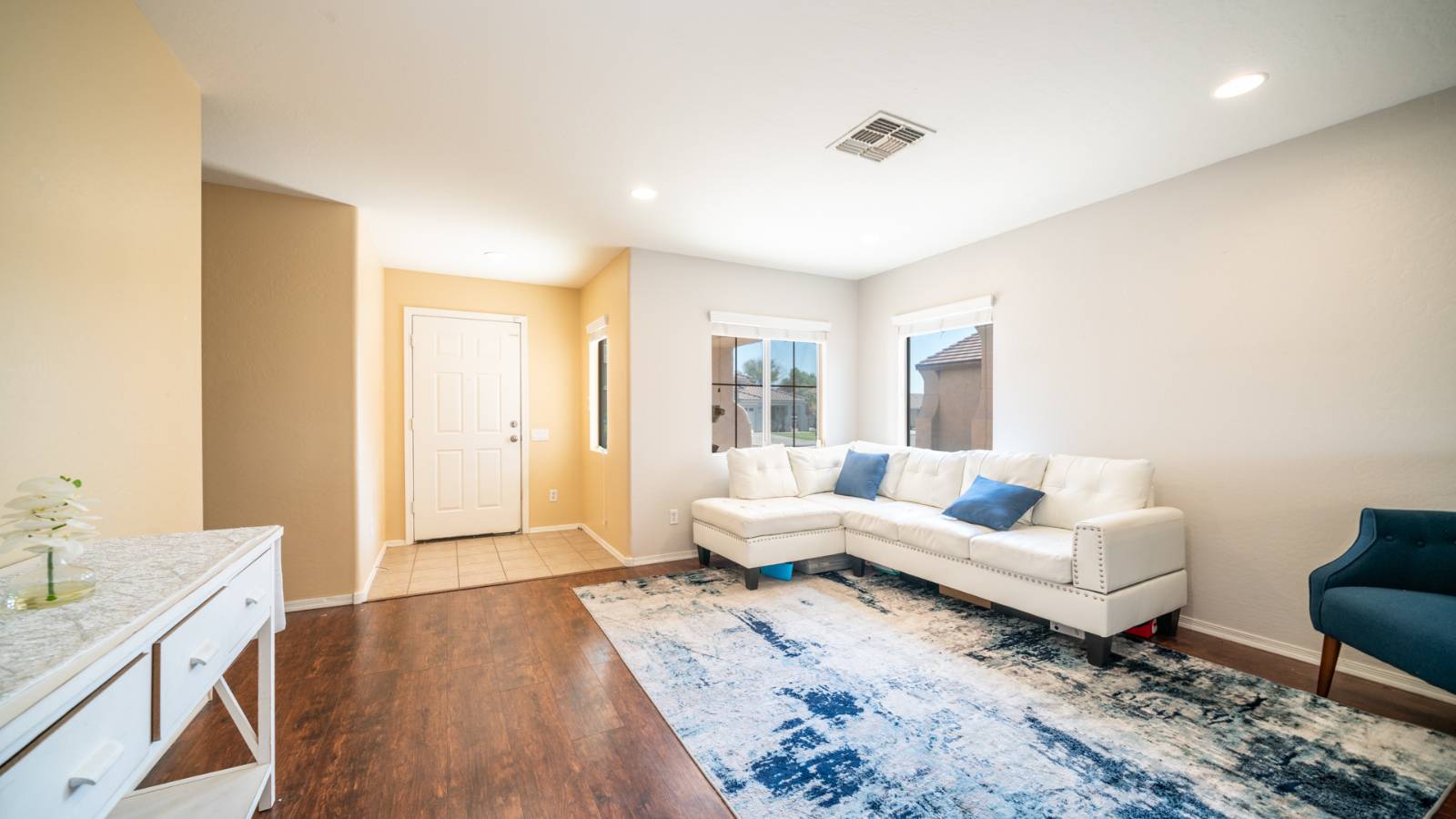 ;
;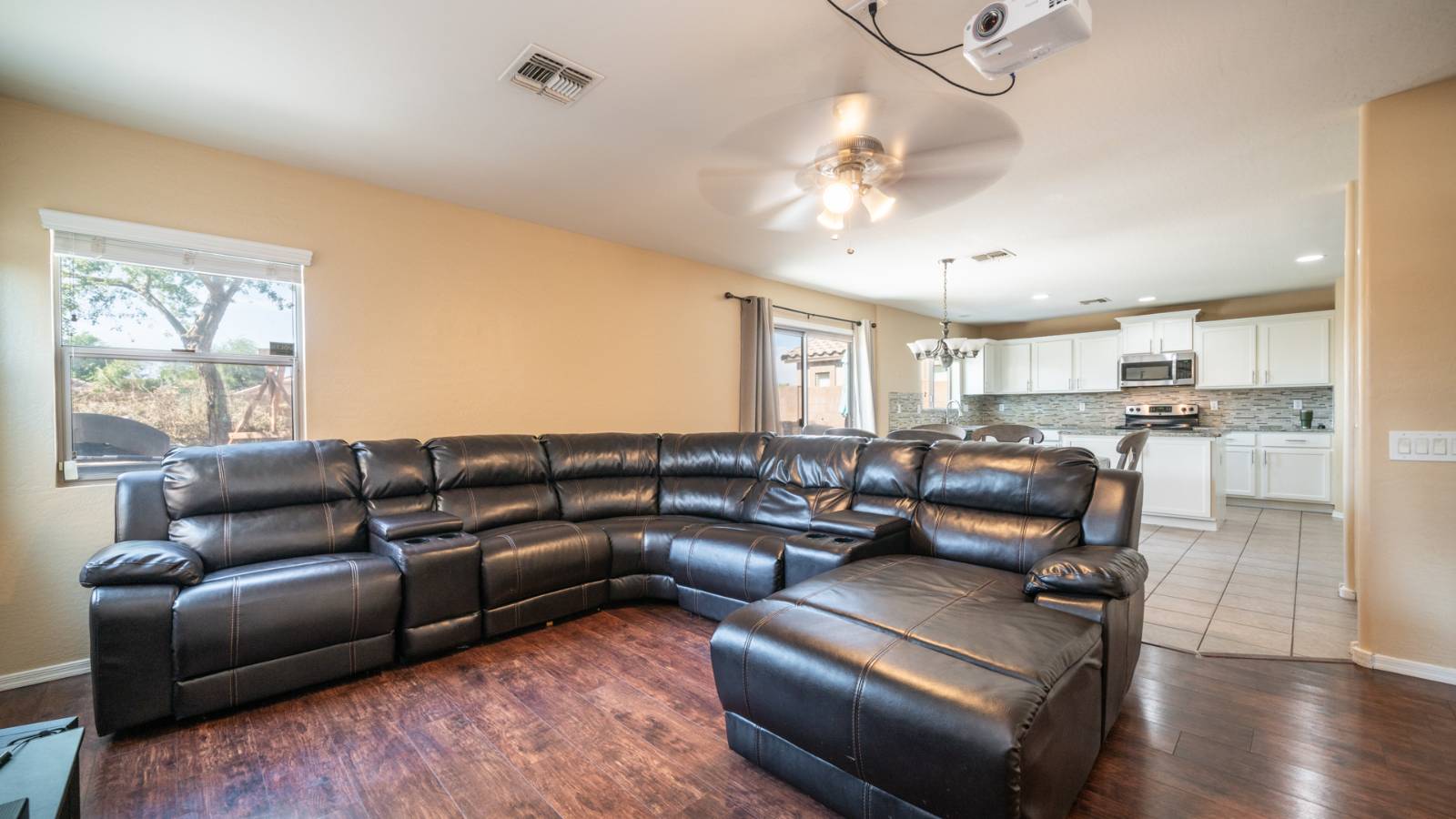 ;
;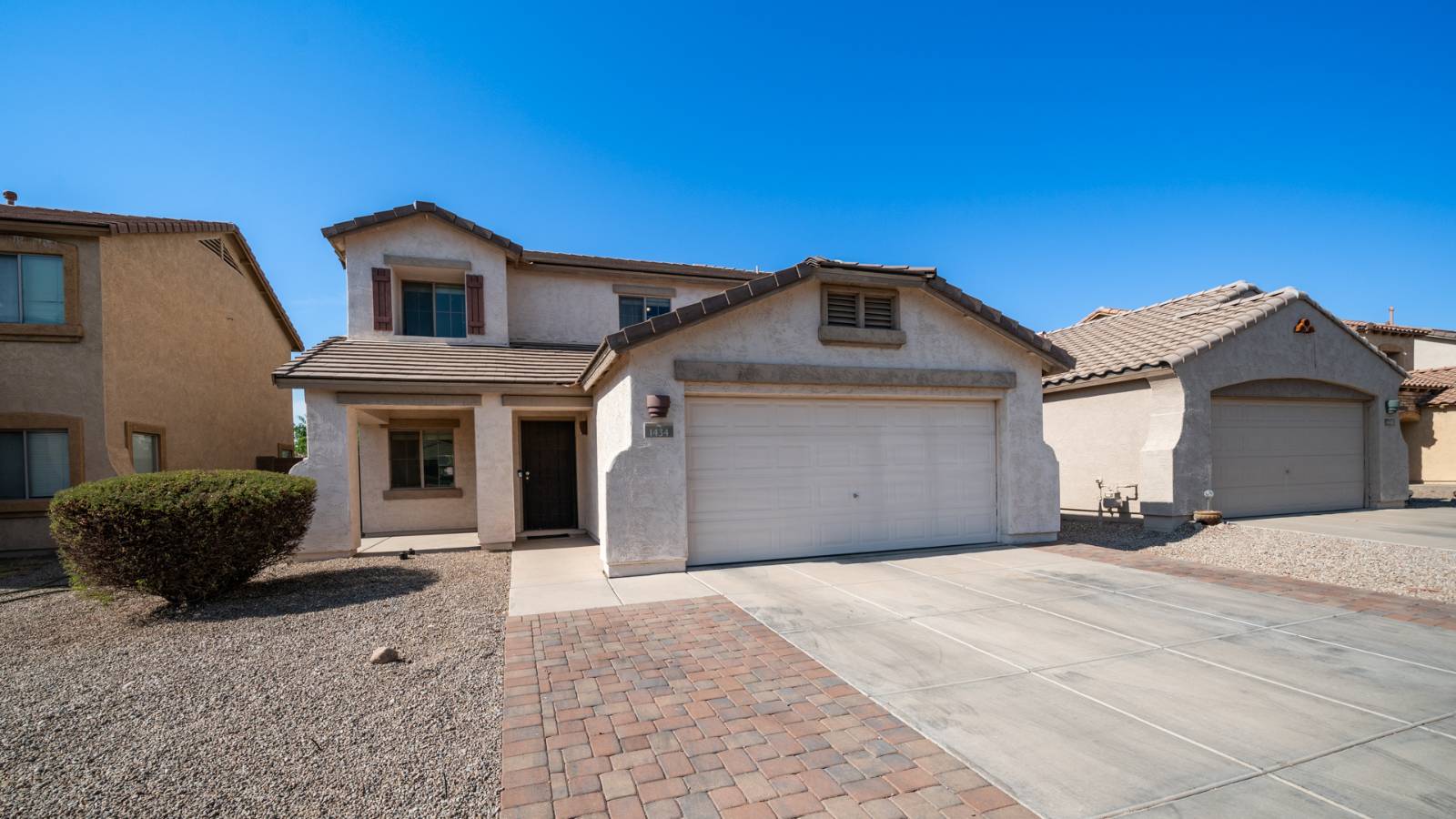 ;
;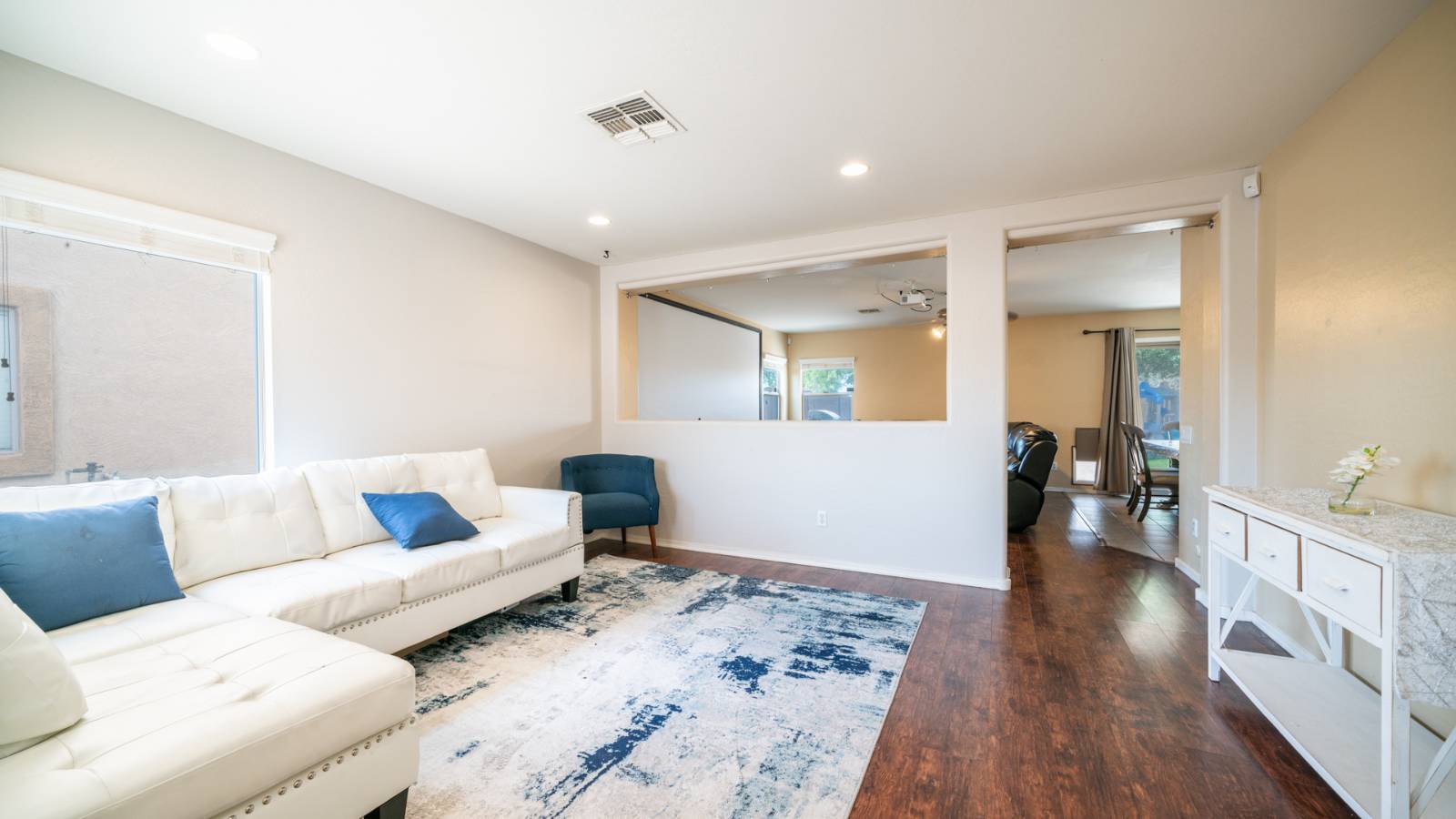 ;
;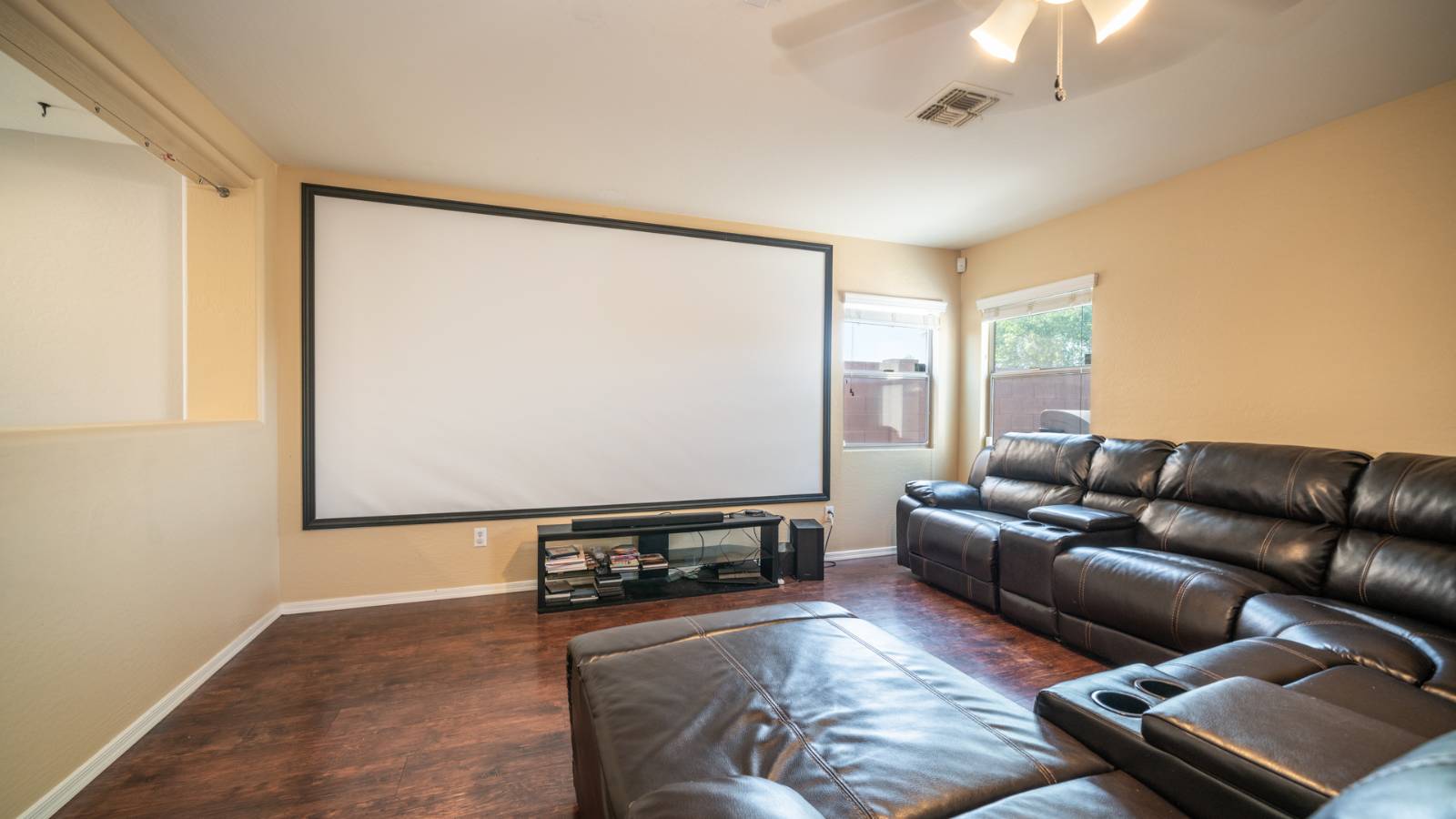 ;
;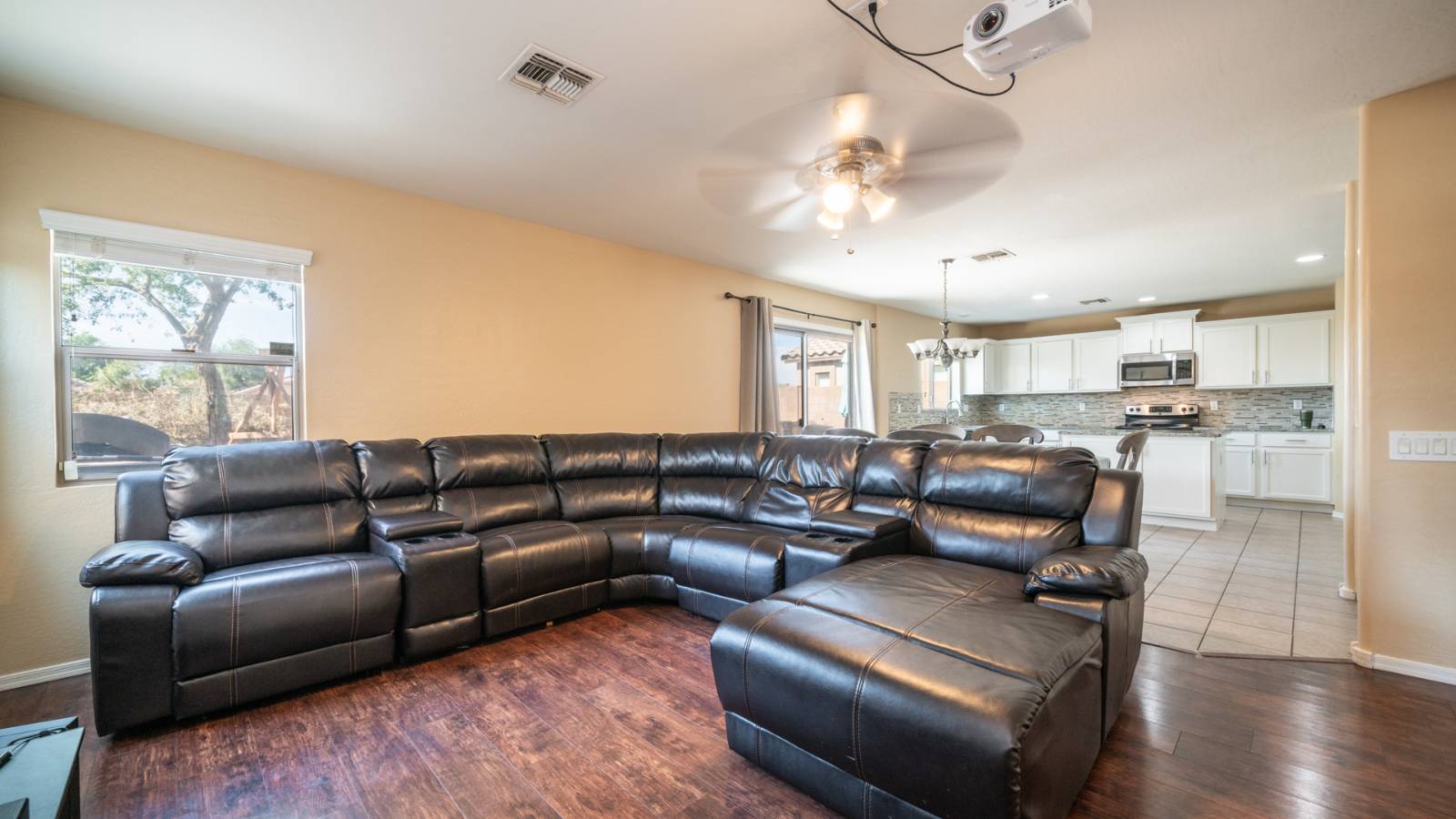 ;
; ;
;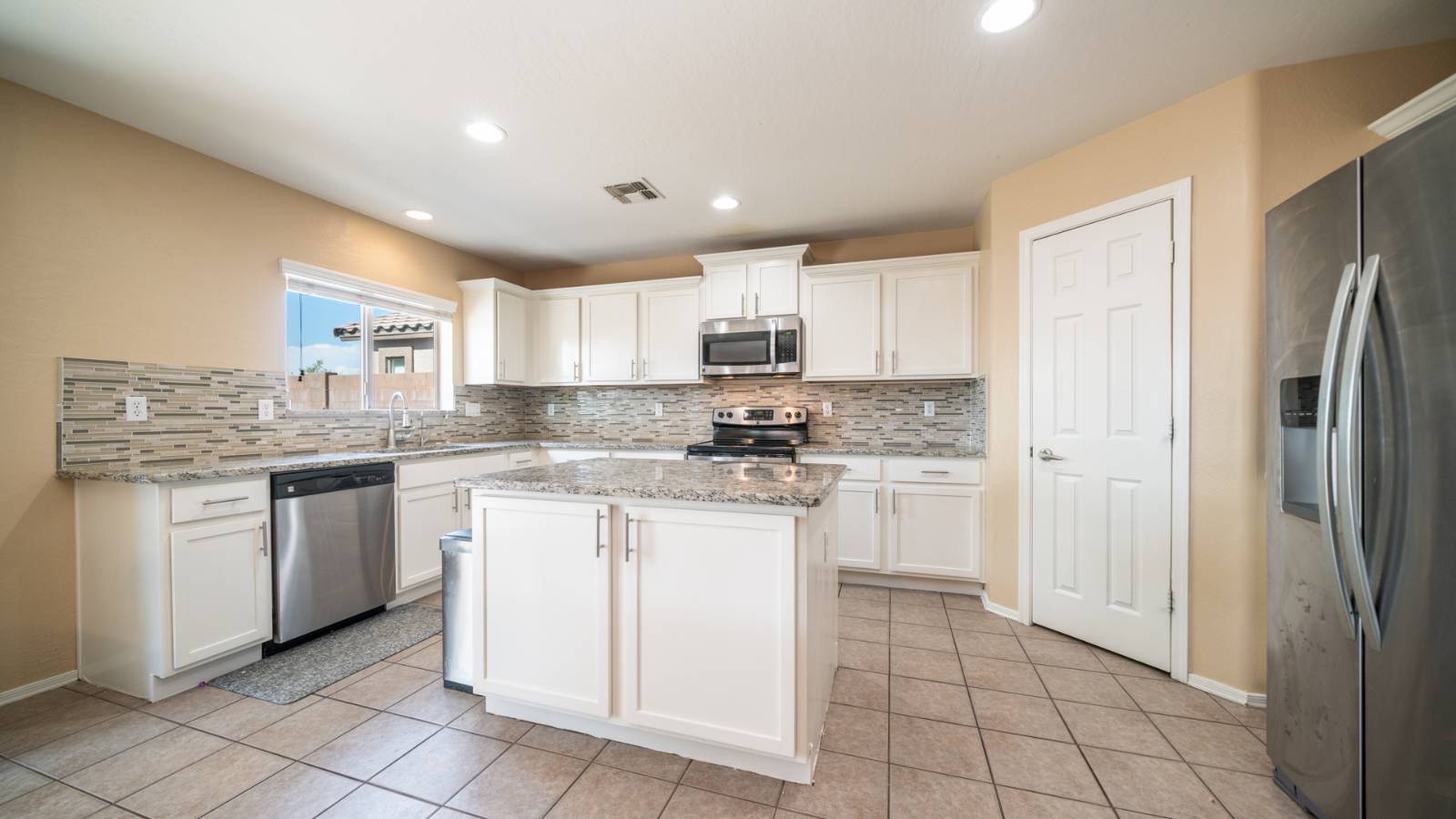 ;
;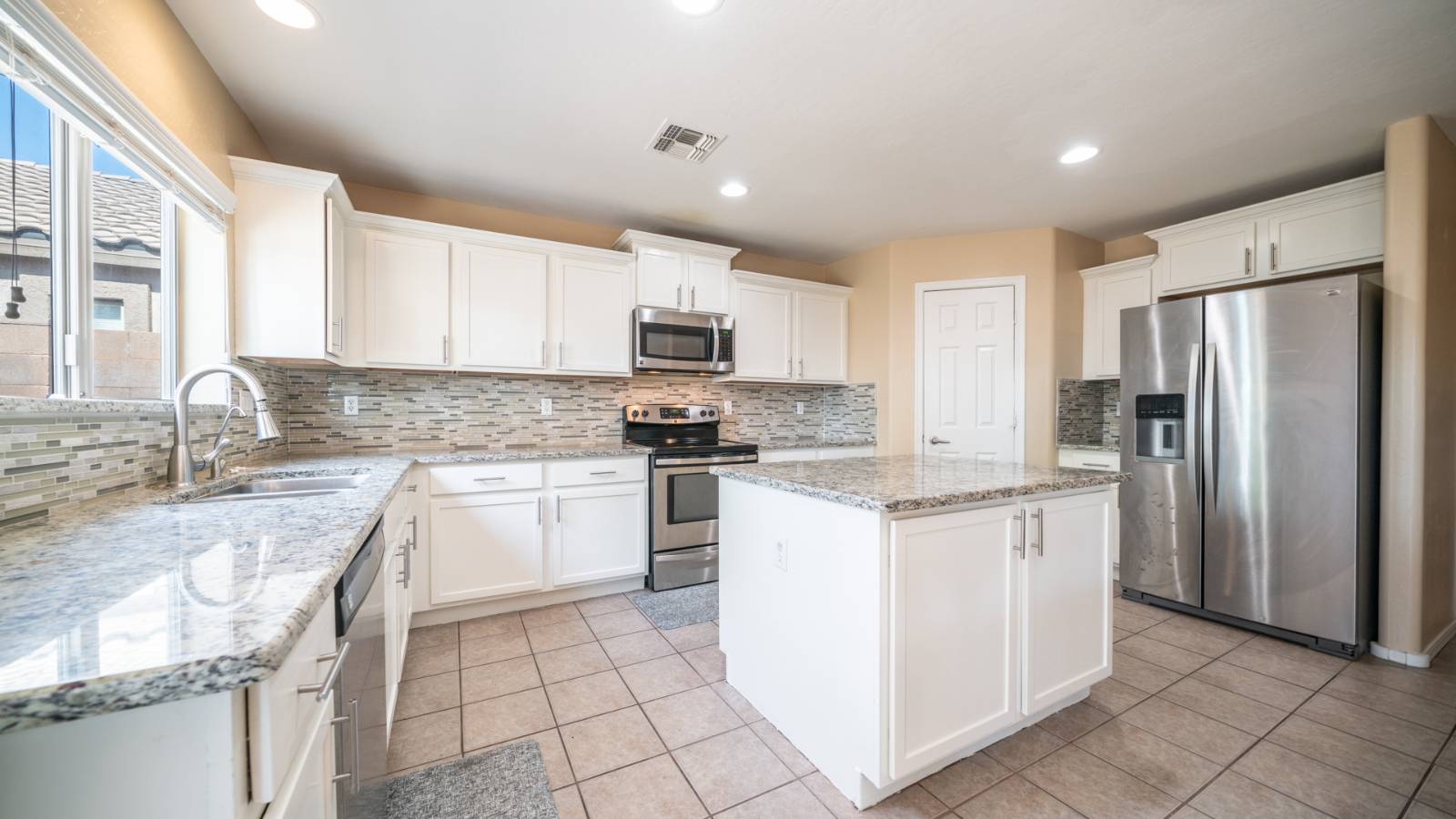 ;
;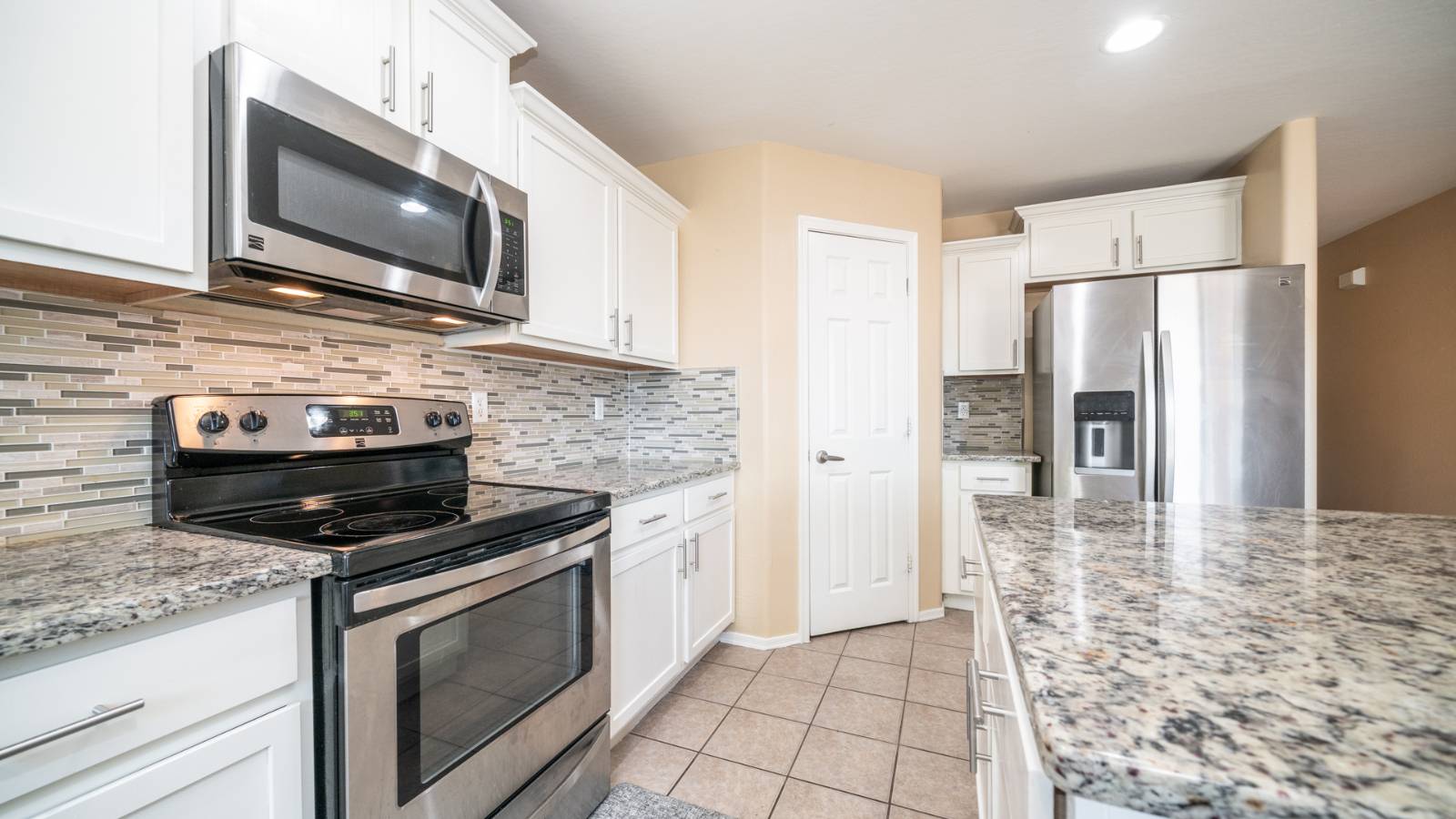 ;
;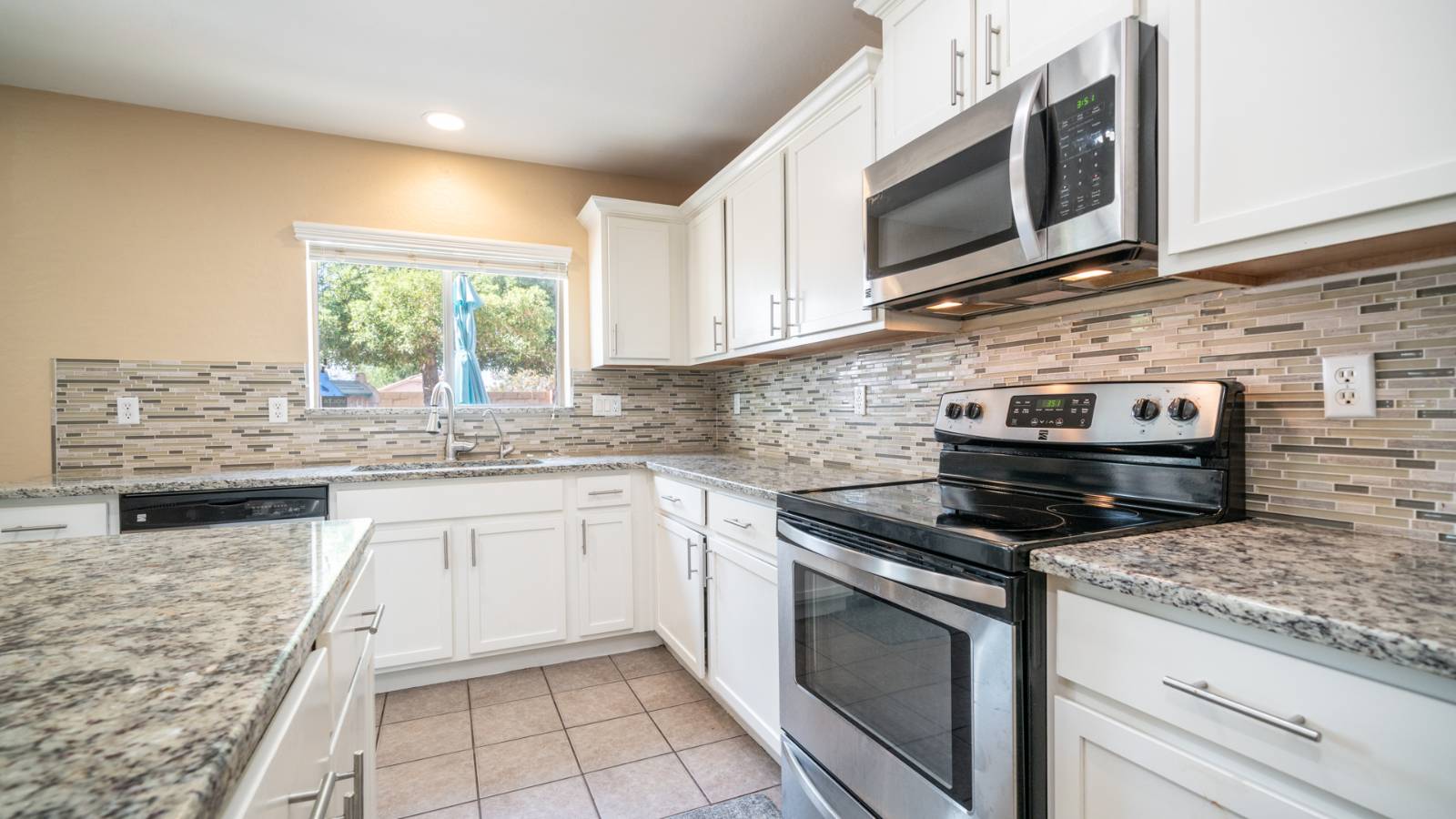 ;
; ;
;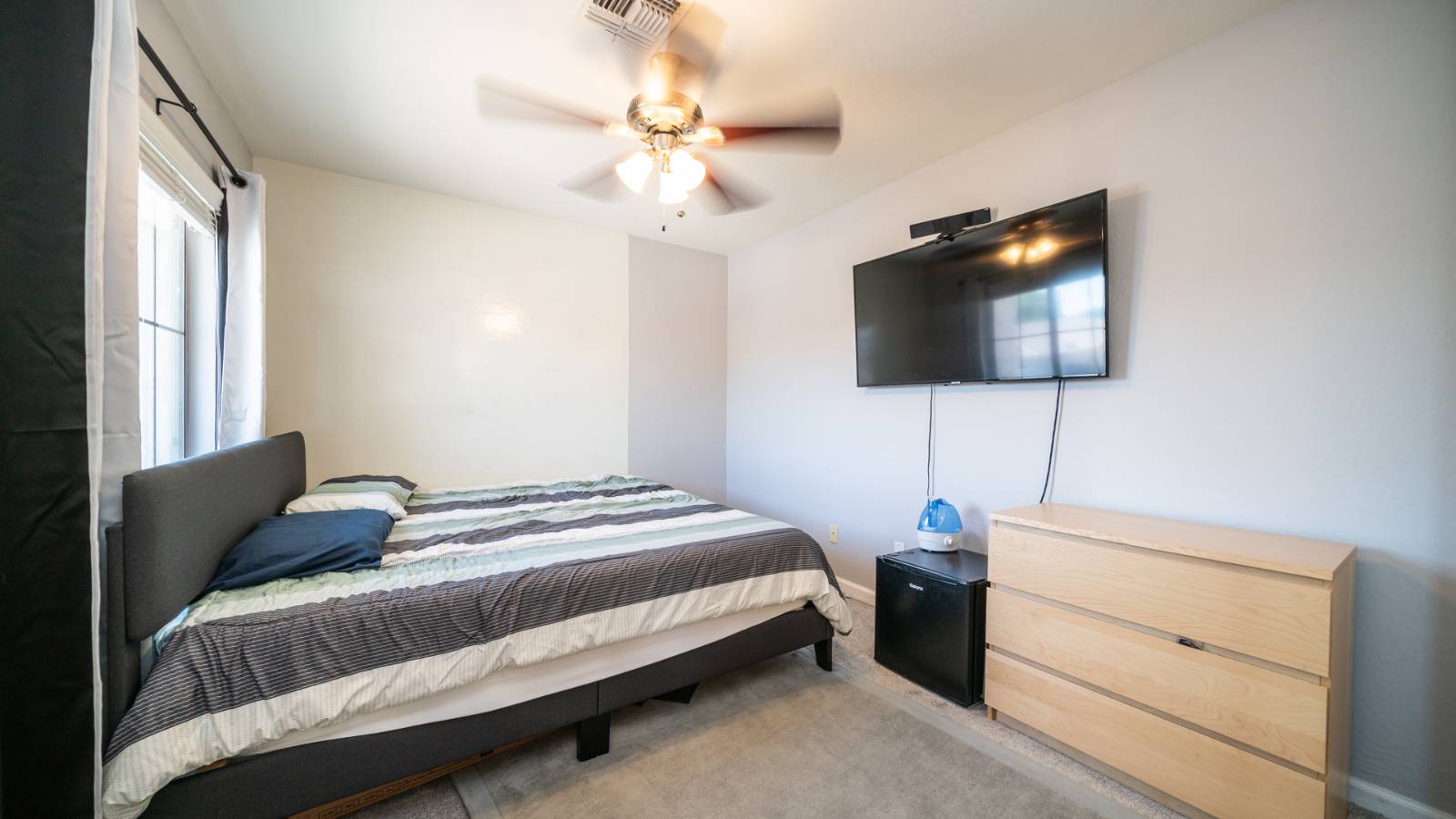 ;
; ;
; ;
;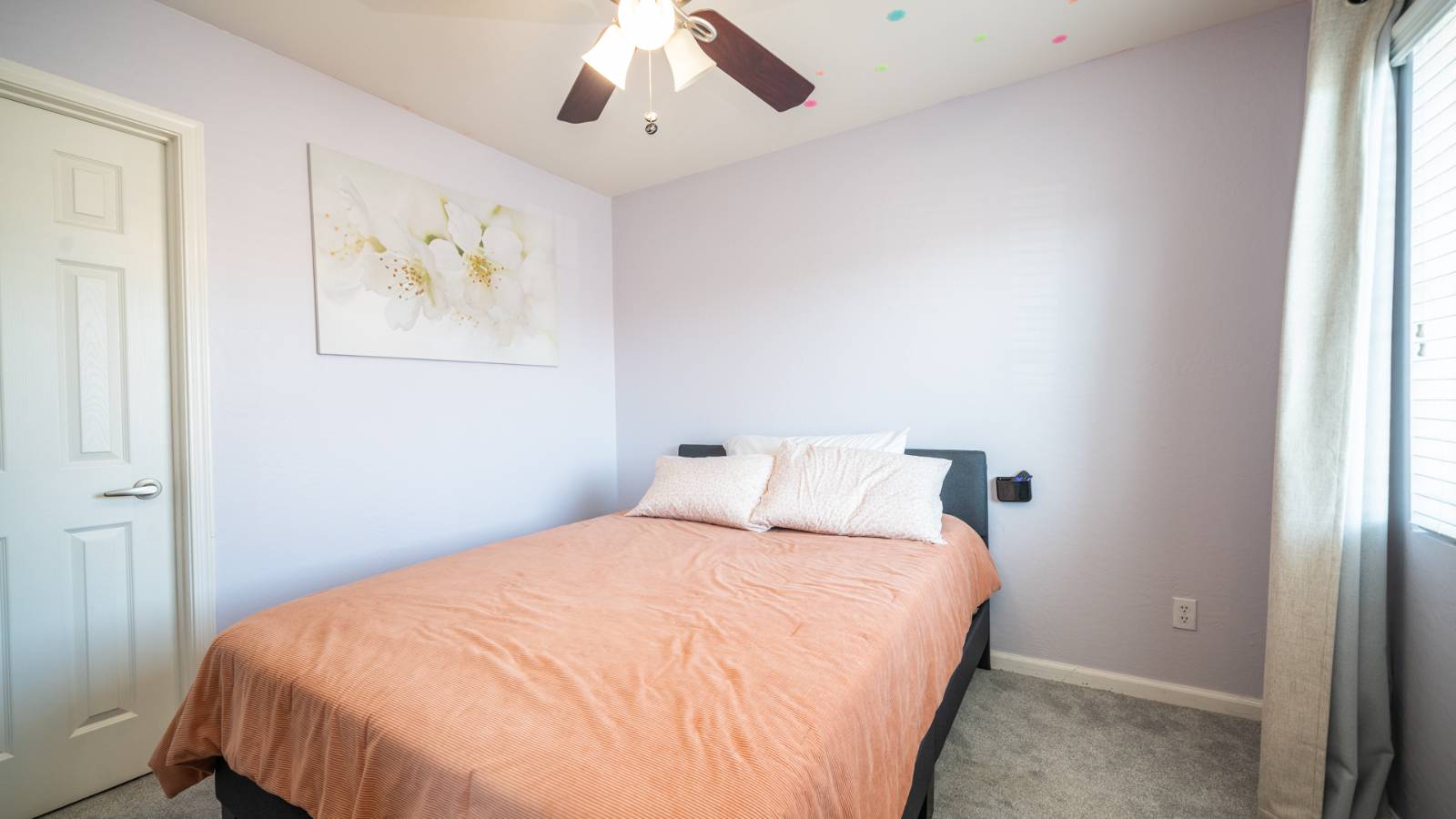 ;
;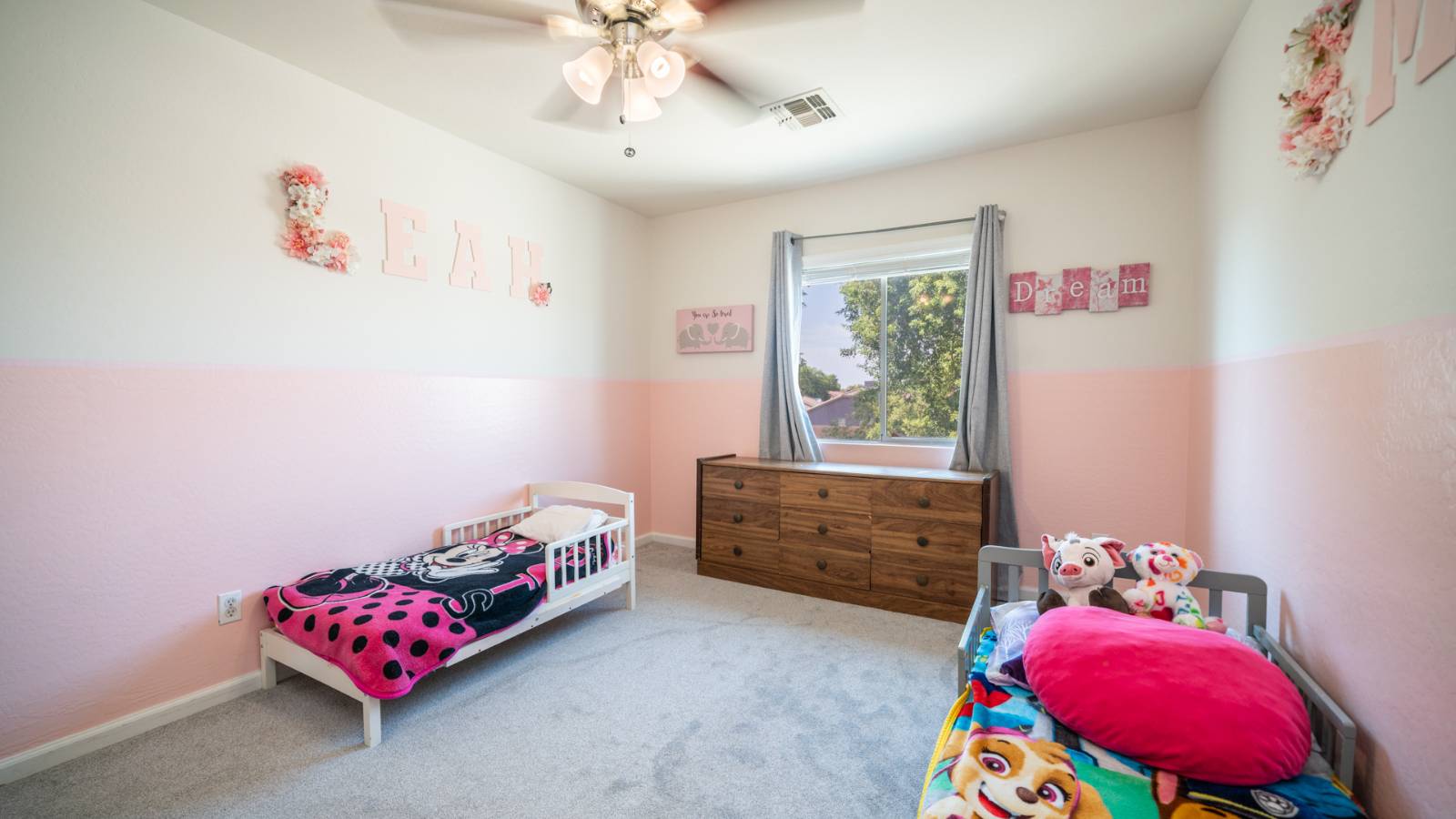 ;
;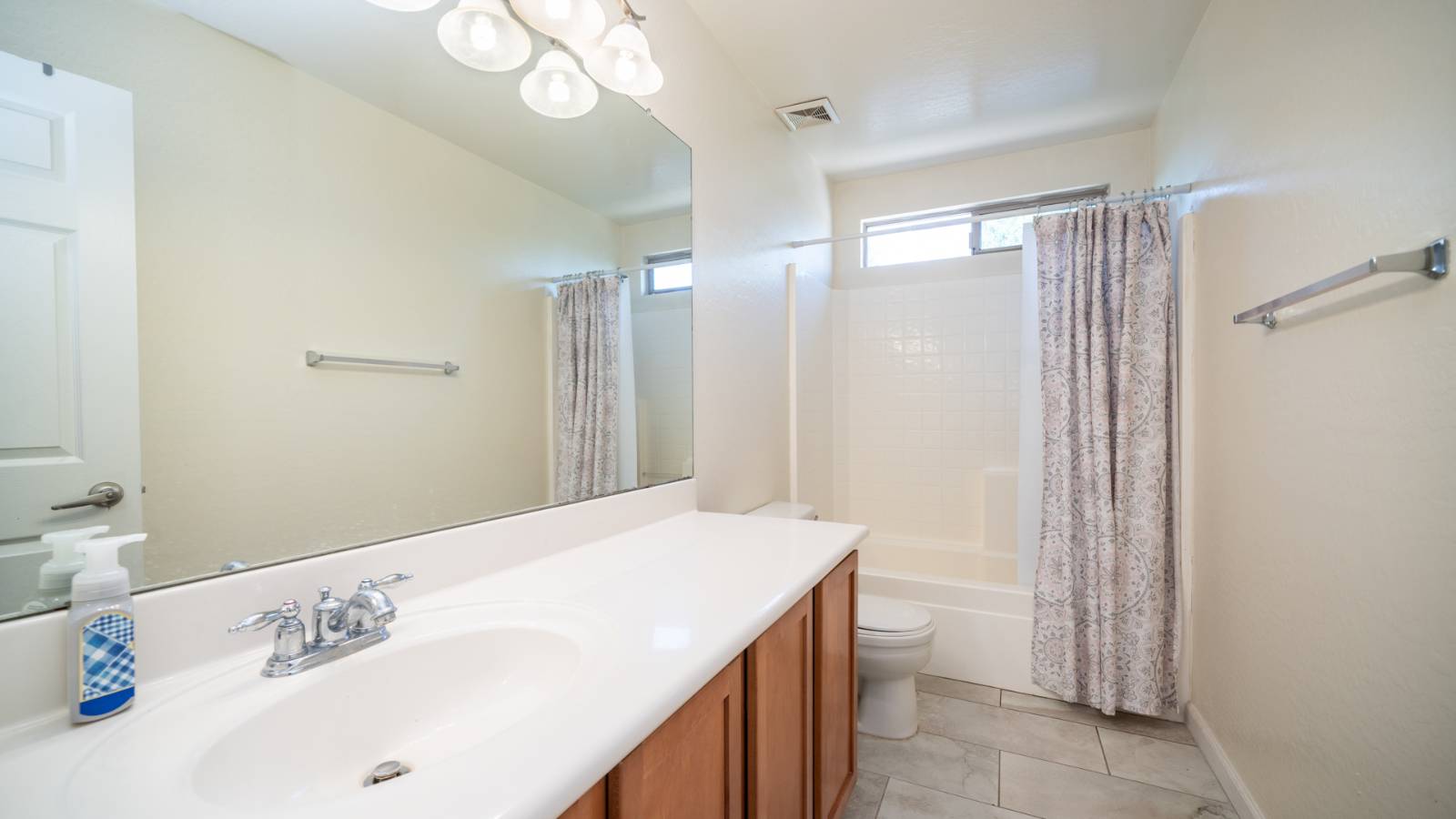 ;
;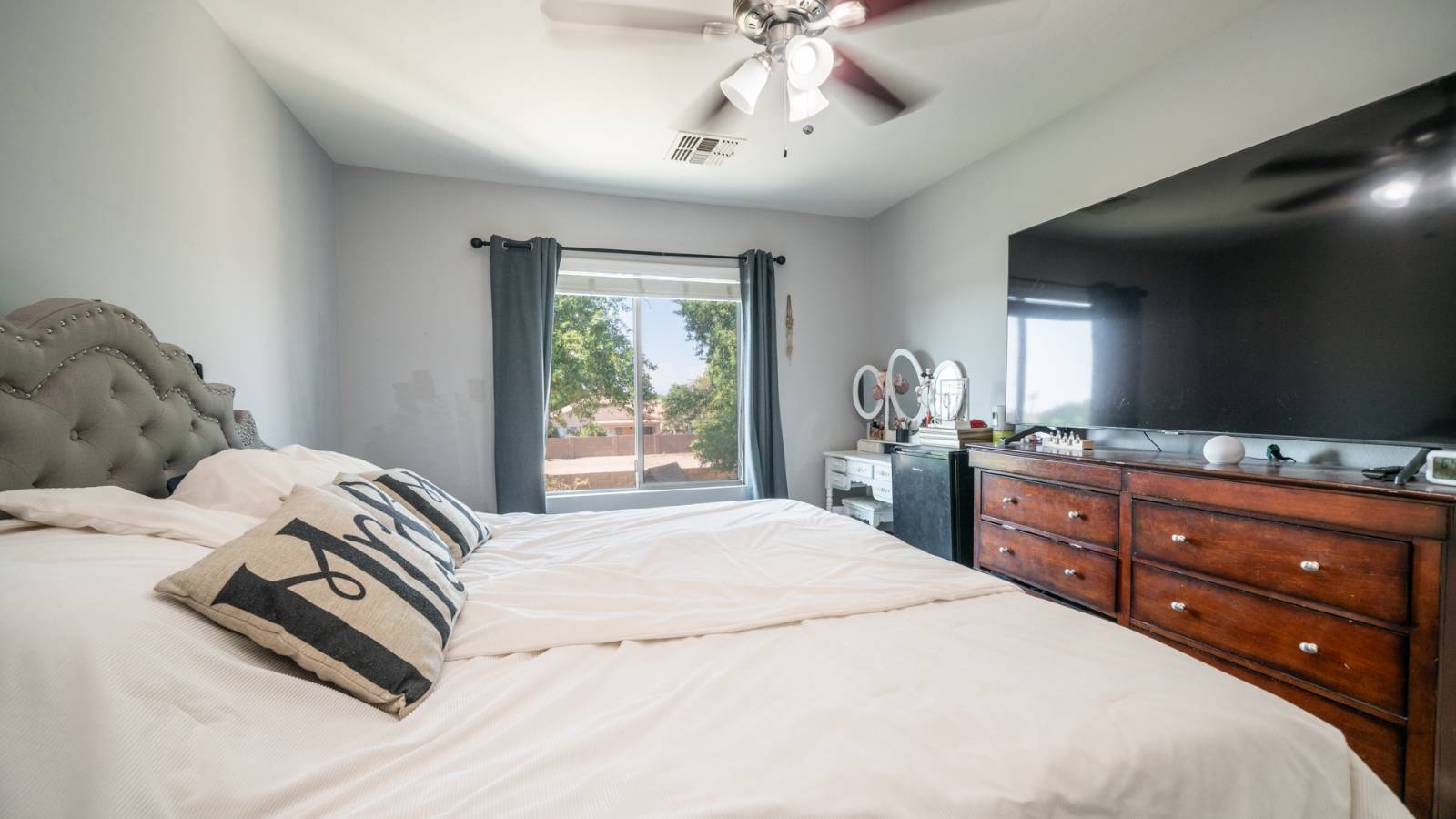 ;
;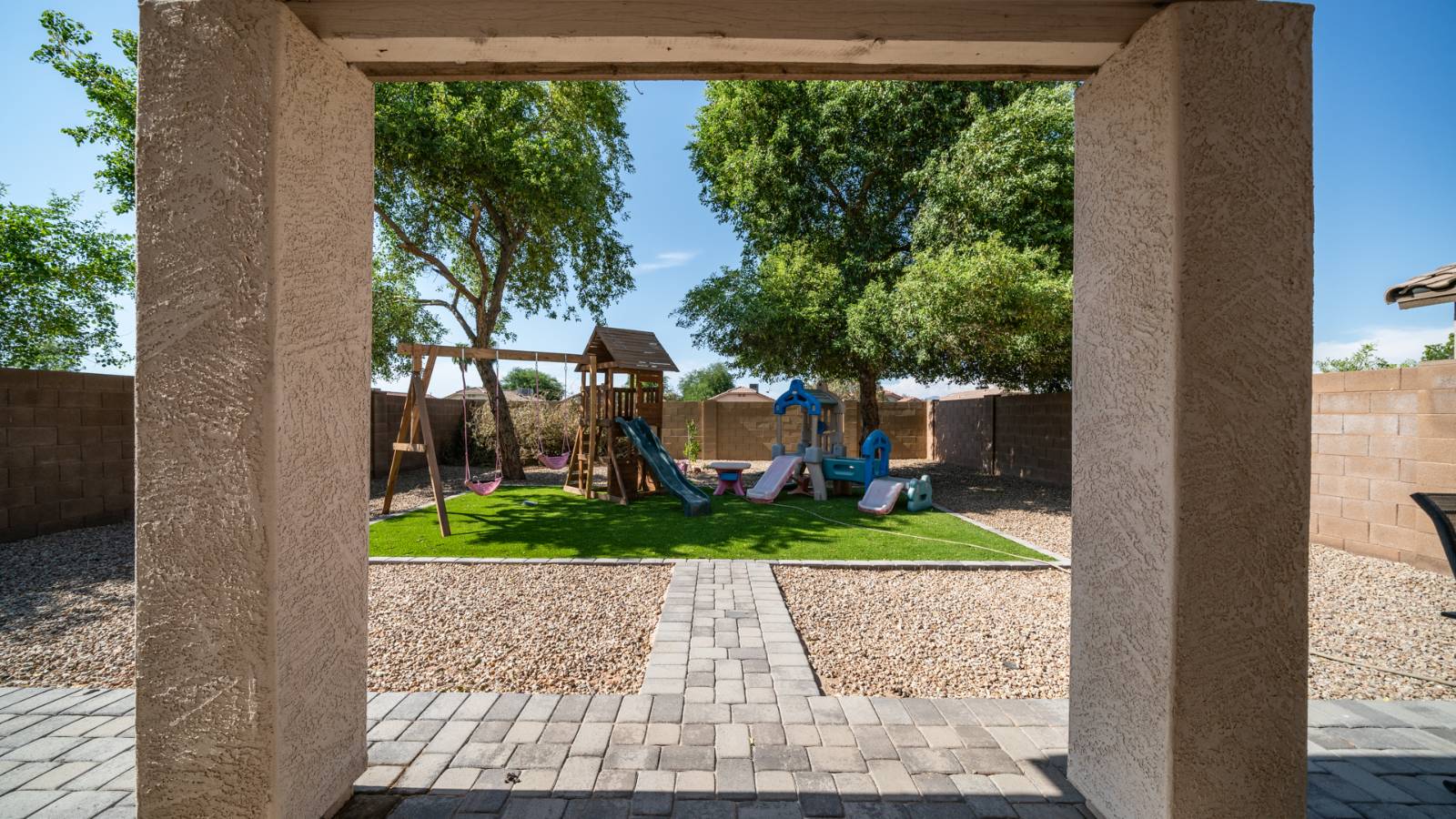 ;
;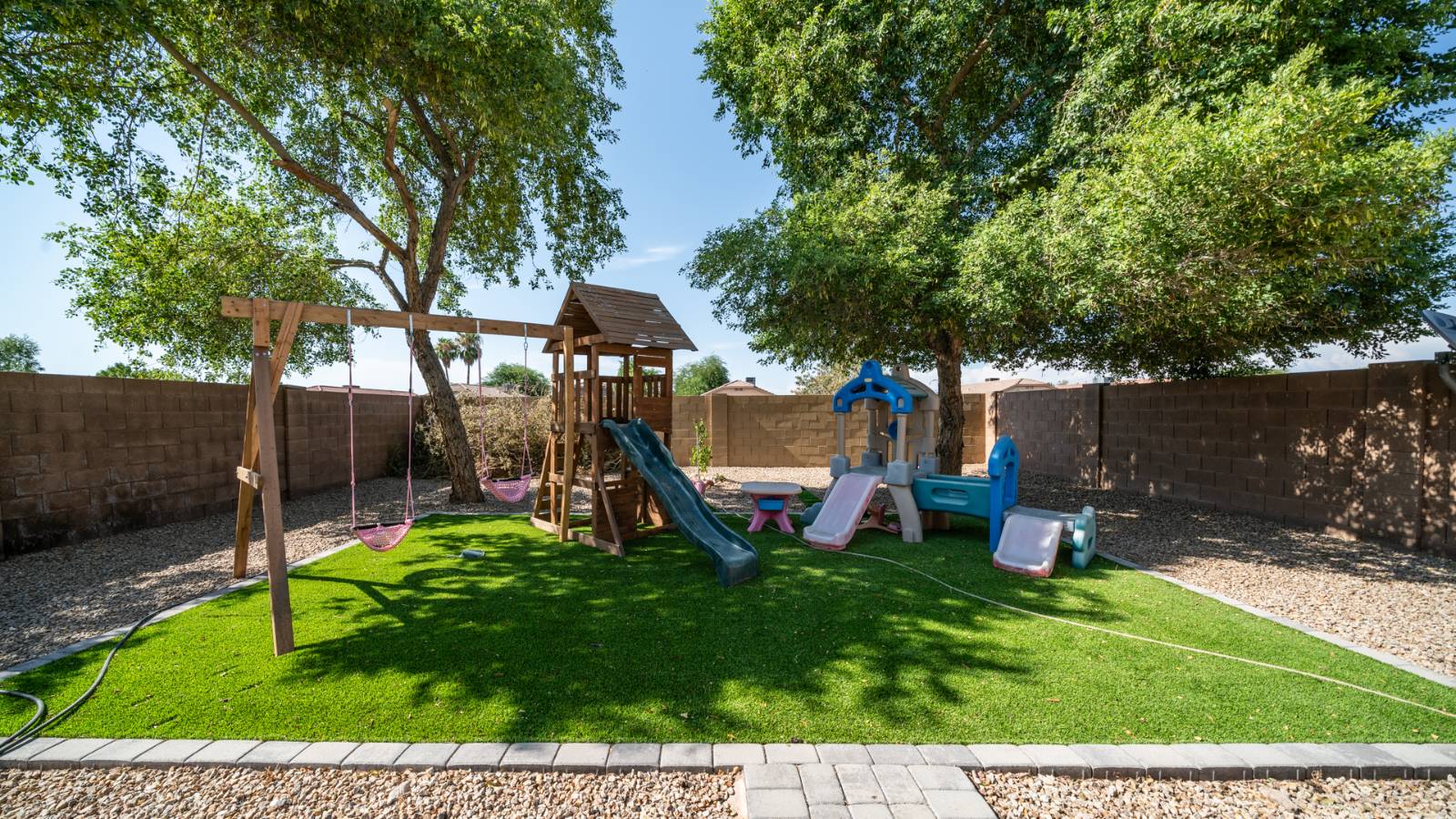 ;
;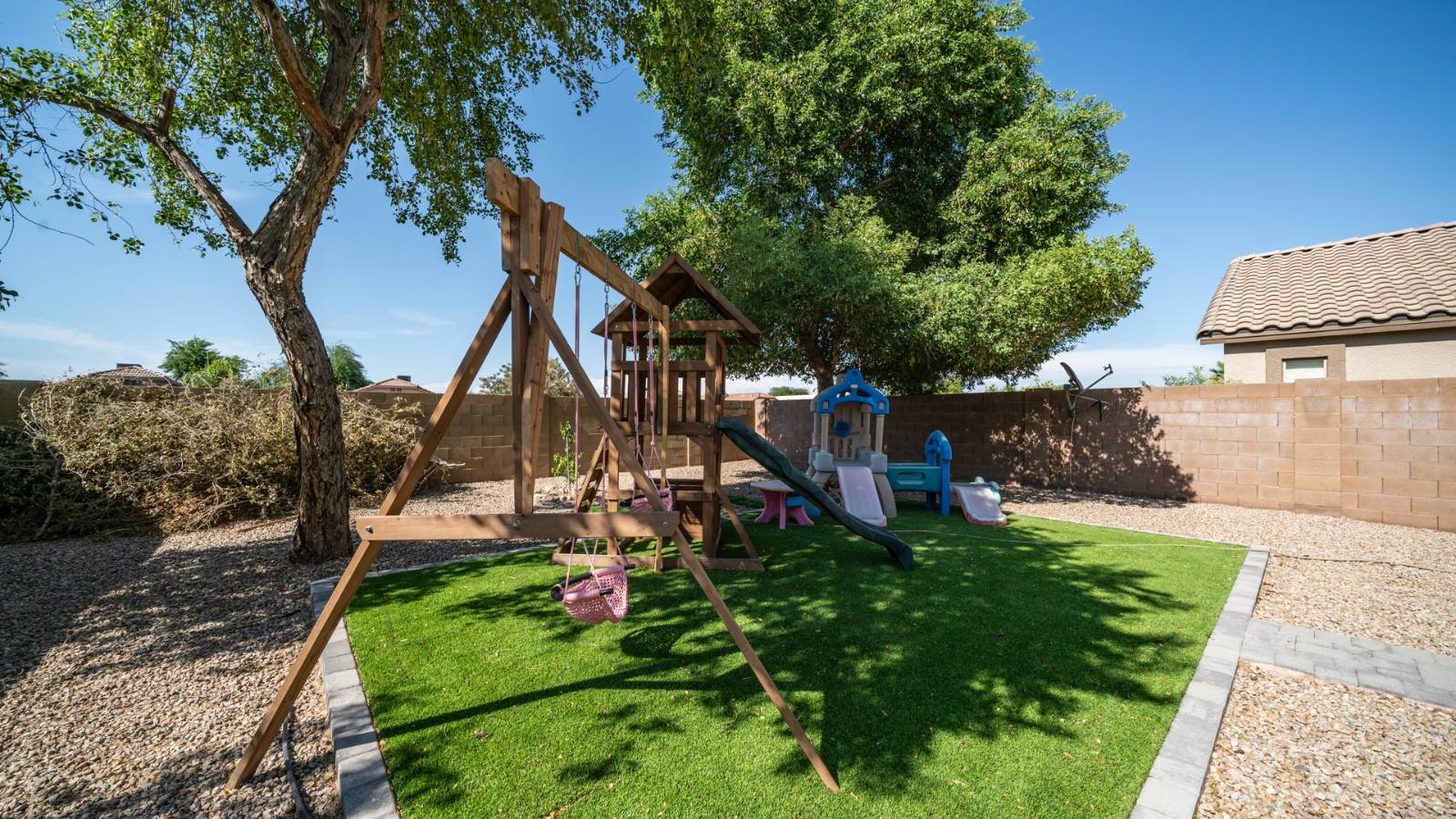 ;
;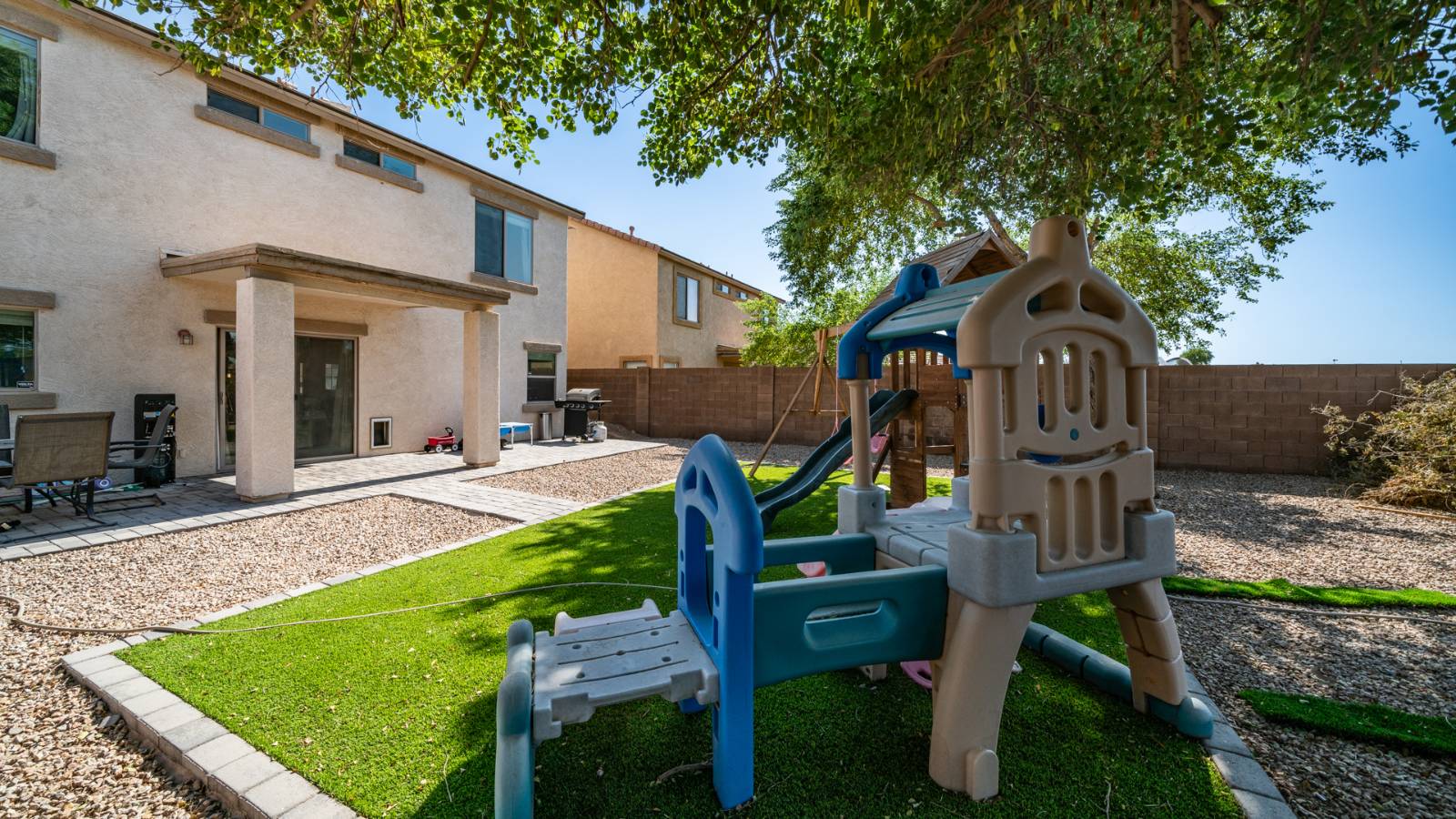 ;
;