Spectacular 4/3.5/3 Dream Home/Equestrian Property on 10+ Acres
Amazing 4/3.5/3 car garage, One-Story brick home, built in 2008, with 3618 SF, located in Jacksonville, Tx, on 10.42 acres. Property has a pond, nice,1080 SF insulated shop with slab foundation, electricity, roll-up door, sink, covered area to park trailers, and a horse barn with water lines and outside spigots/faucets to accommodate extra watering troughs. Gorgeous tree-lined cement driveway, extends from the road to the side-entry 3 car garage. Property is fenced and cross-fenced and can accommodate up to 4 horses. I.D. Fairchild State Park is approximately 30 minutes away, where you can trailer your horses and enjoy their riding trails. This custom built and immaculate home looks like it came right out of a Homes and Garden Magazine, with hand-scored and stained concrete floors and carpet in all bedrooms and arched windows throughout home. Bedrooms are over-sized, with photos showing rooms accommodating California king size beds. There are 10 foot ceilings in every room, with a double pan ceiling in living area, and single pan ceilings in formal dining and huge, private master bedroom, and 8 foot doors throughout home. Master bath has coffee bar, walk-in shower, jetted tub, heated towel rack, his and hers vanities, and large walk-in closet. Wonderful game-room with adjacent half bath, has a full wet bar, with refrigerator, ice-maker, and sink, and opens onto the extra large patio, perfect for entertaining. All guest bedrooms also have large walk-in closets, with Jack and Jill bath between 2 of the guest bedrooms. Kitchen has 5 burner gas stove with pot filler, granite counter-tops, trash compacter, double ovens, motion detector faucets, and refrigerator to convey. Gas fireplace in living area. Home has two, tankless hot water heaters and two thermostats, with one of the outside A/C units replaced in 2017. Home also has spray-foam insulation, alarm system, and central vac. Call Susan today to schedule your viewing of this spectacular home, located just one mile south of the United Methodist Church, at the corner of F.M. 768 and C.R. 1404. Shown by appointment only.



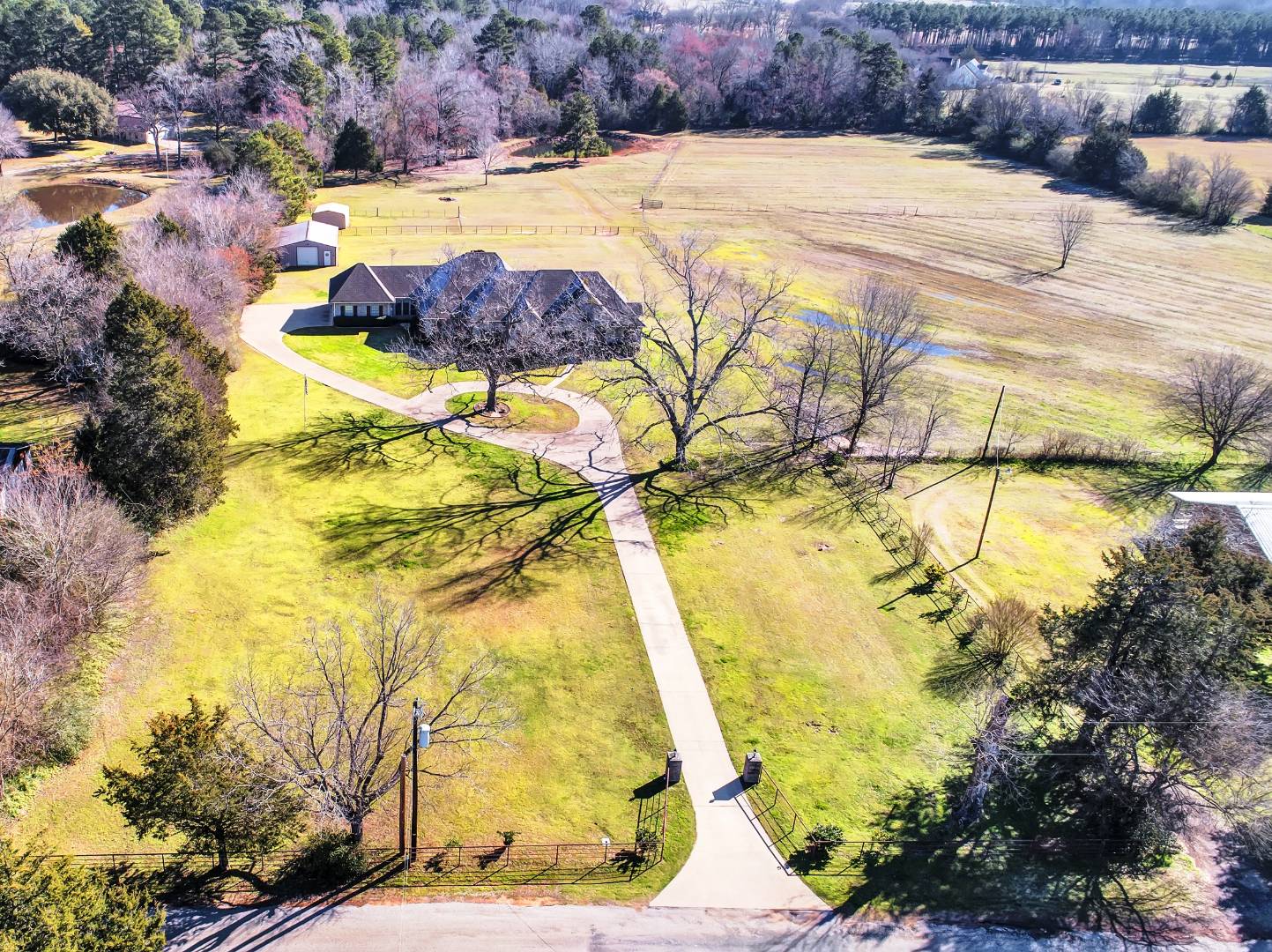


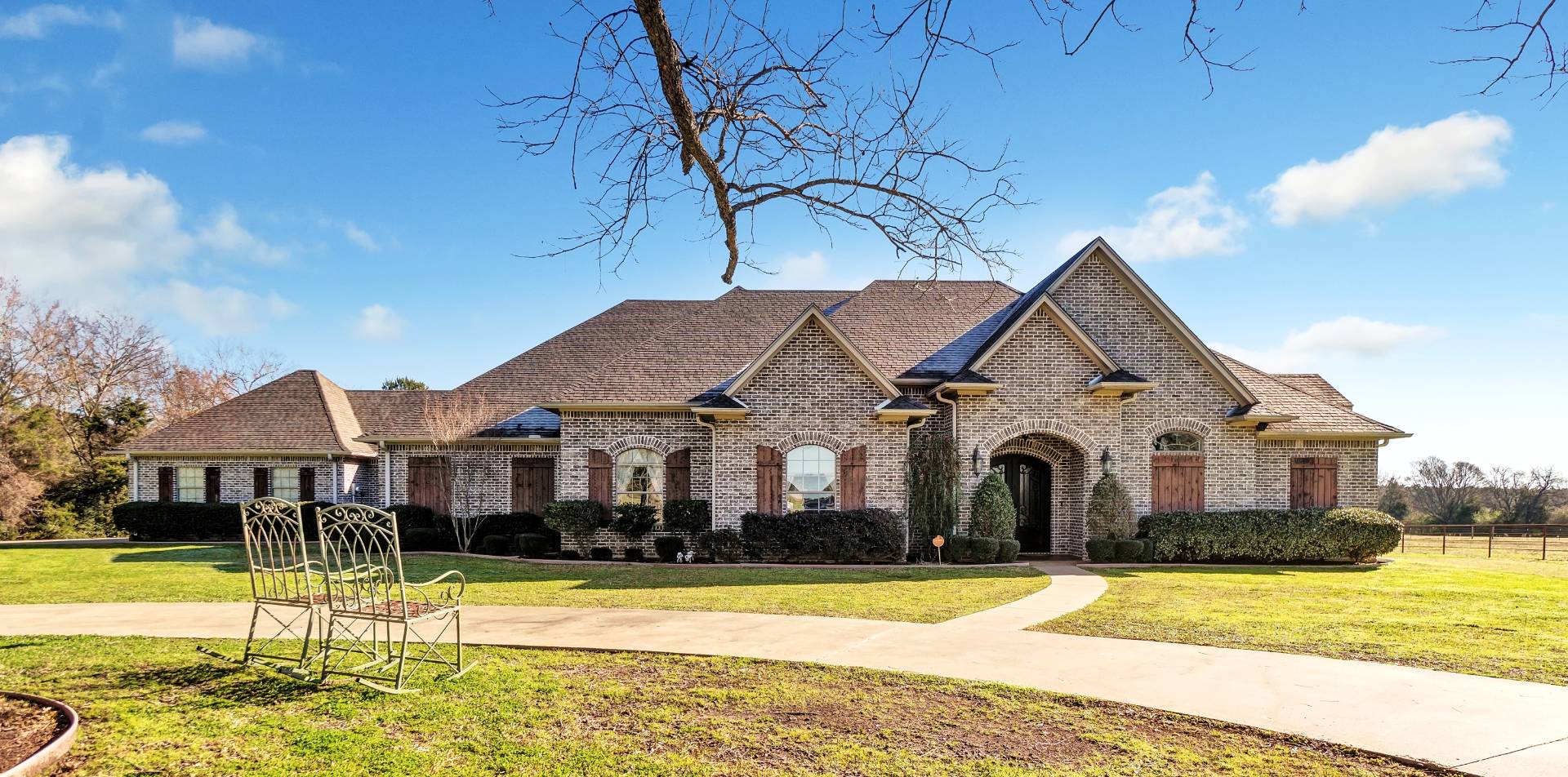 ;
;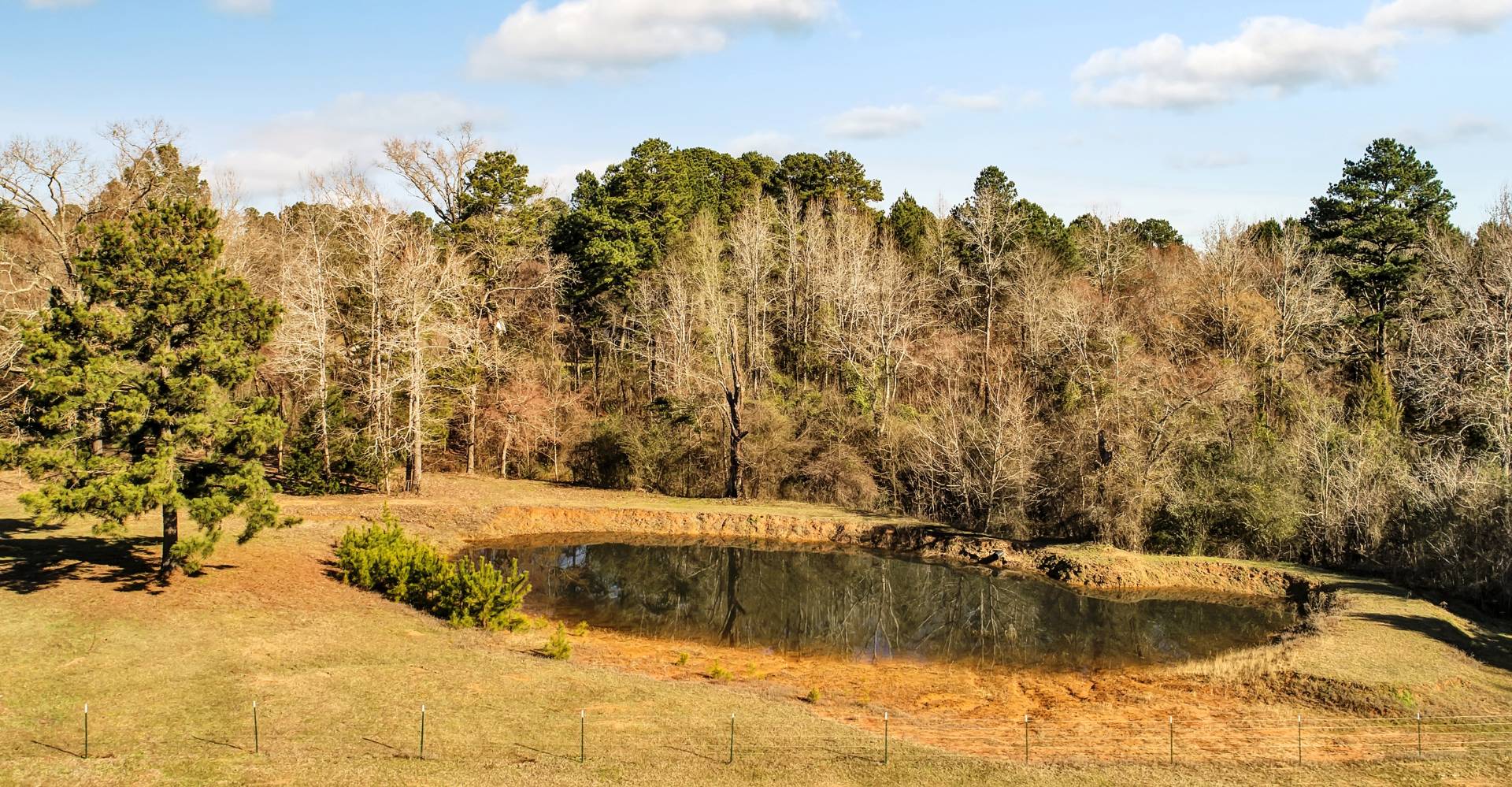 ;
;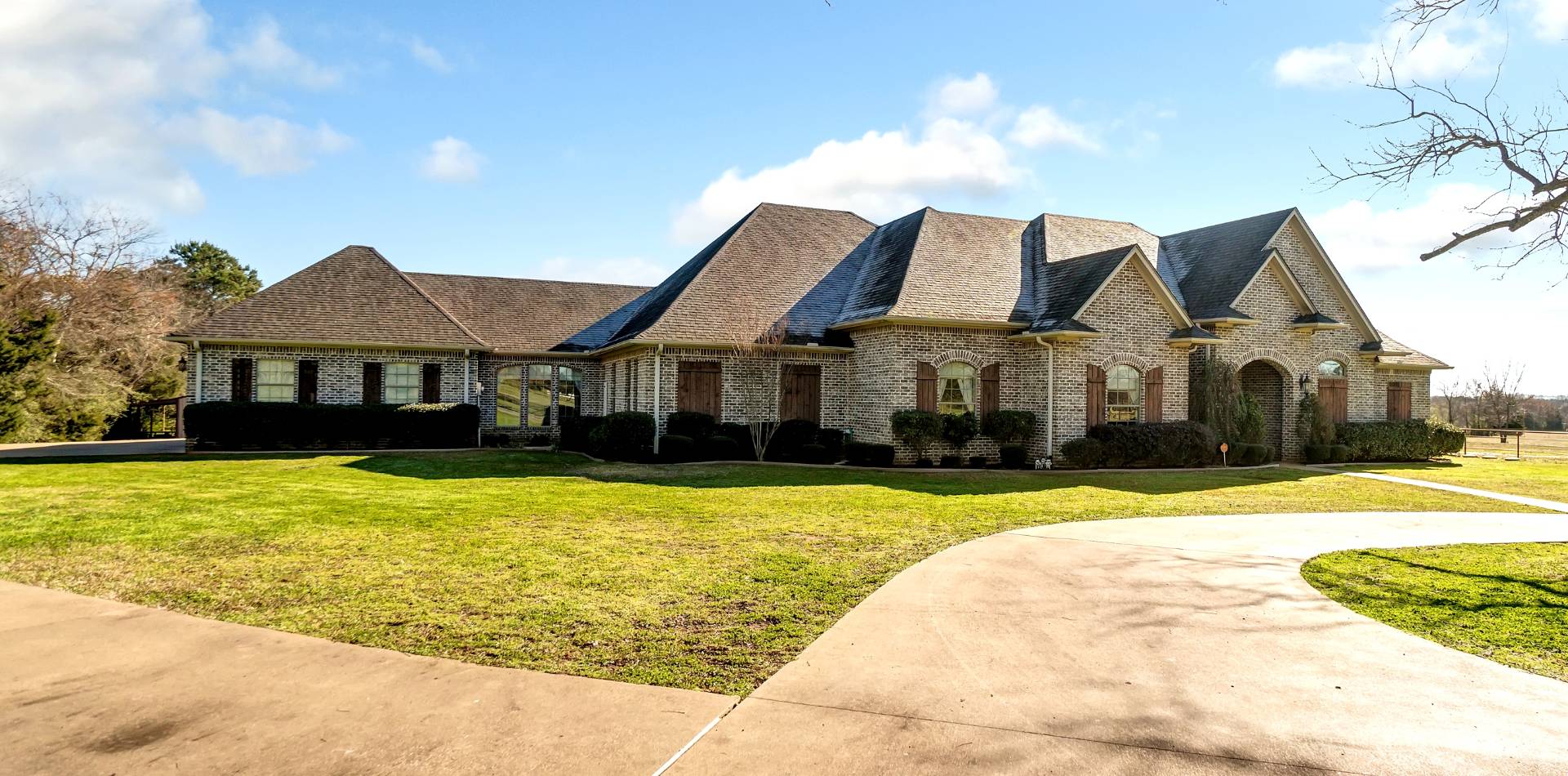 ;
;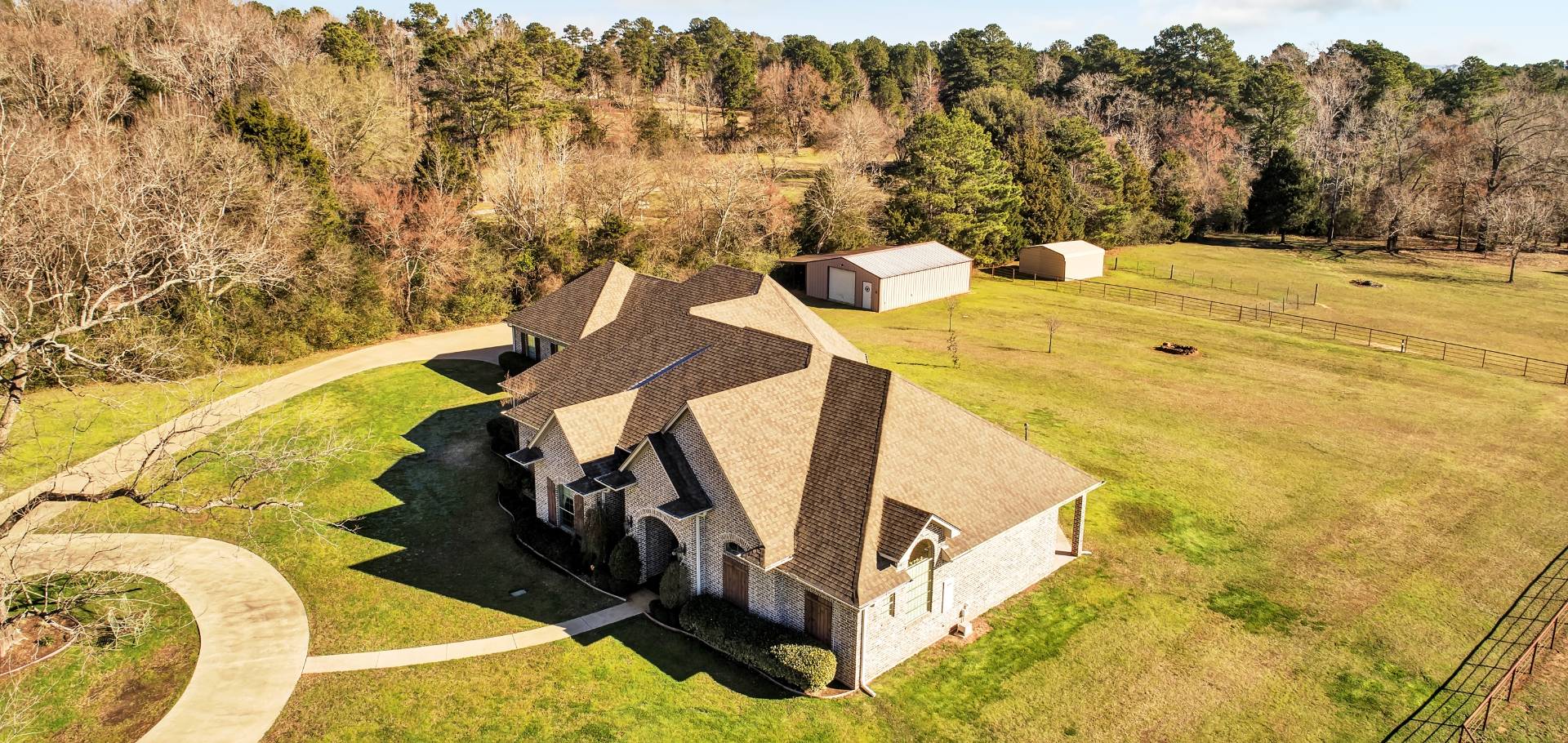 ;
;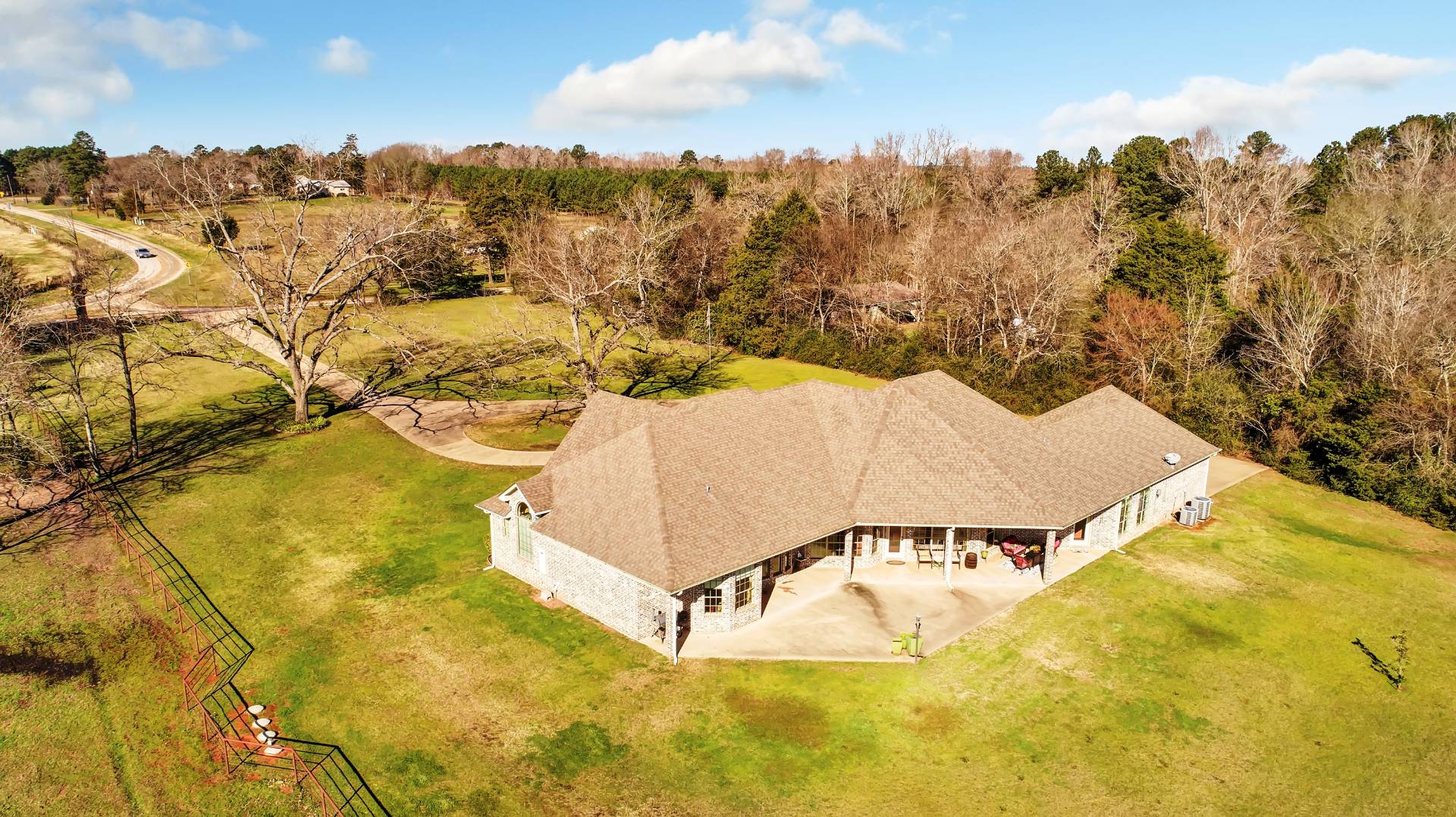 ;
;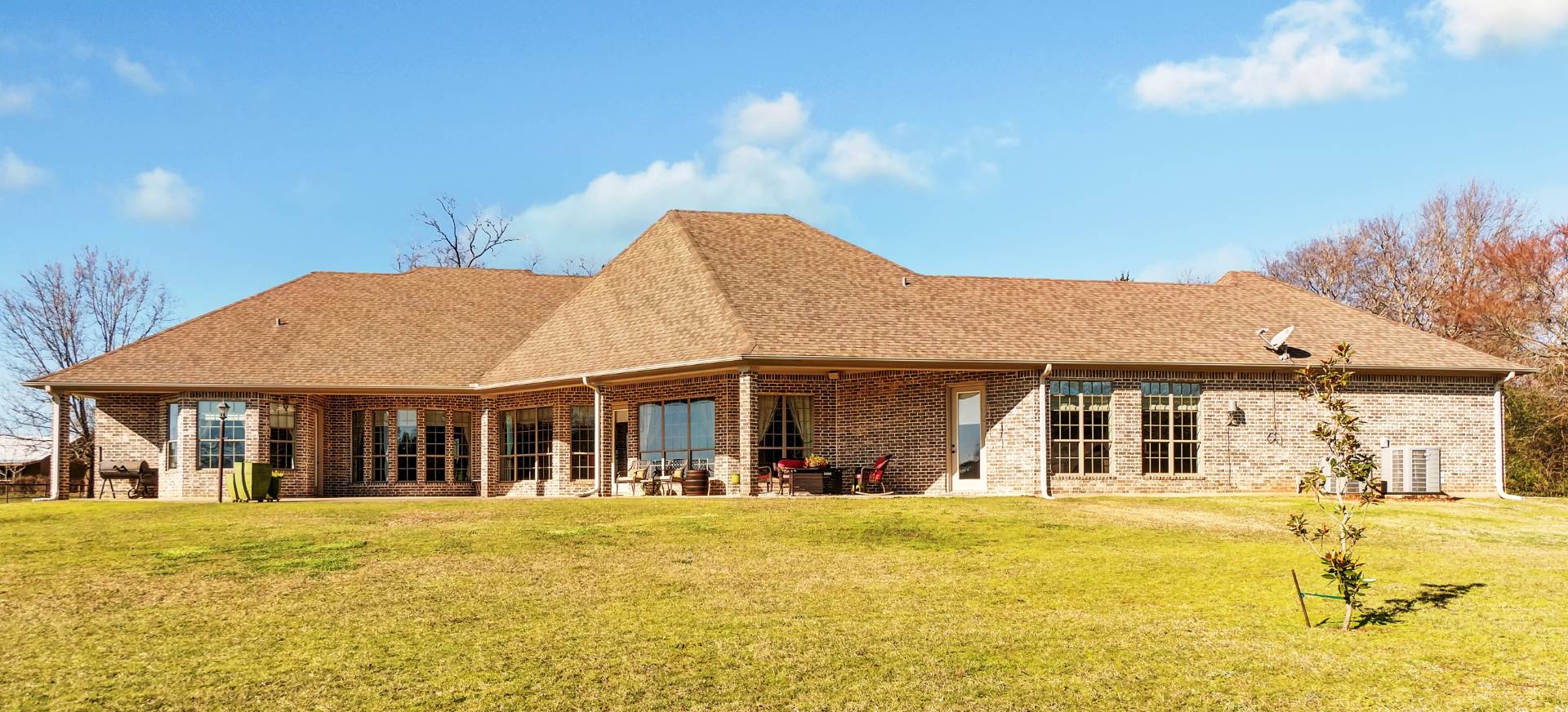 ;
;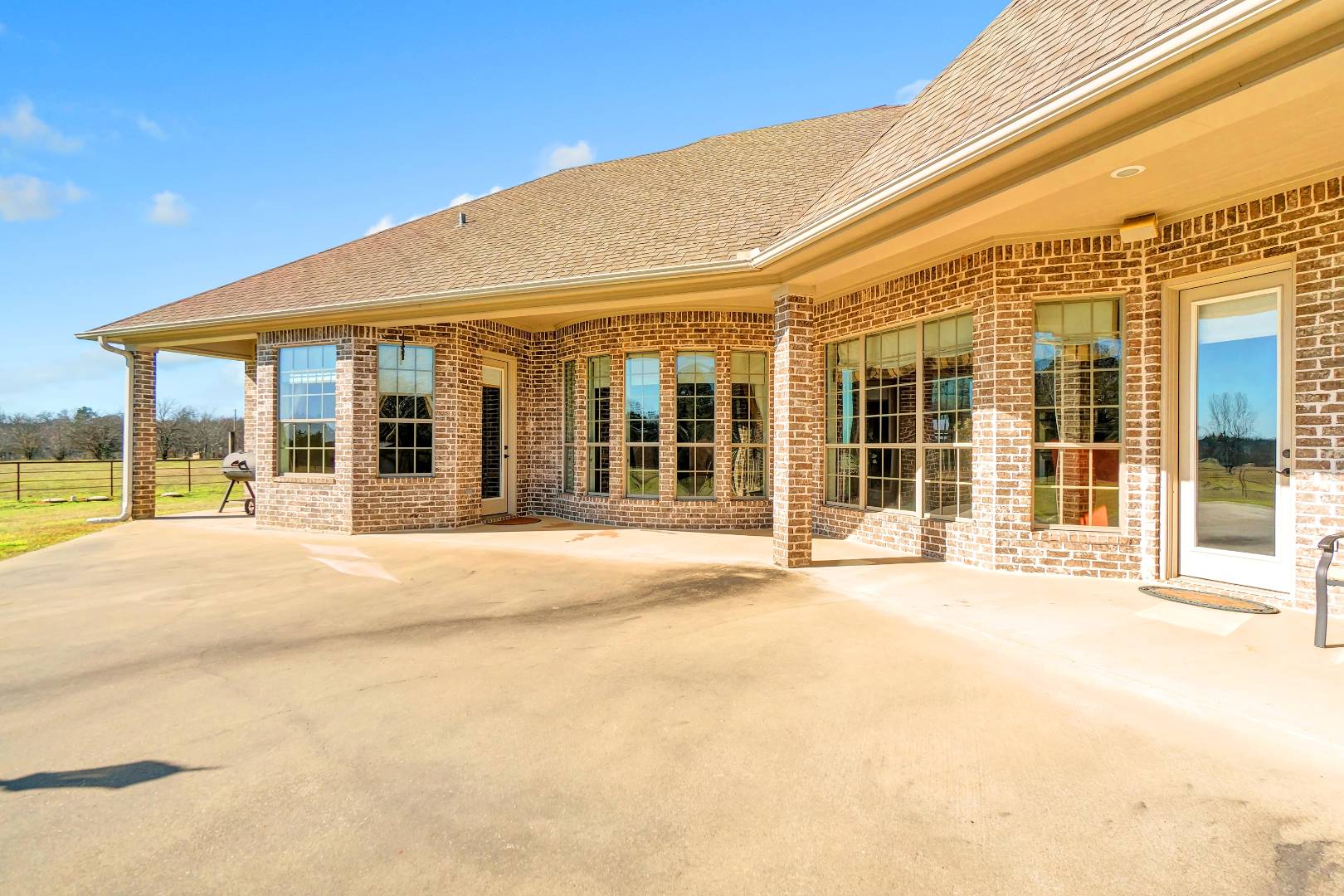 ;
;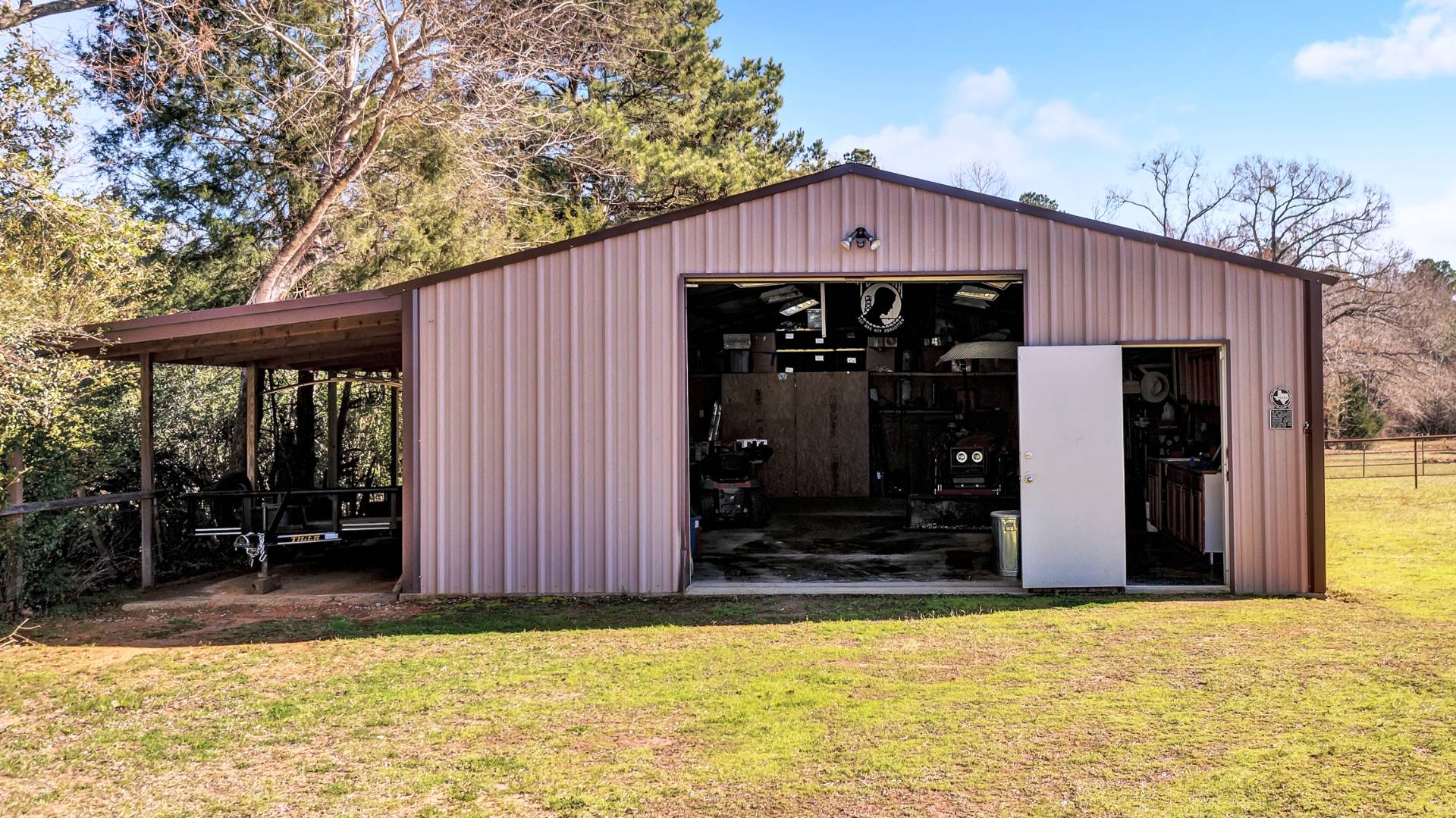 ;
;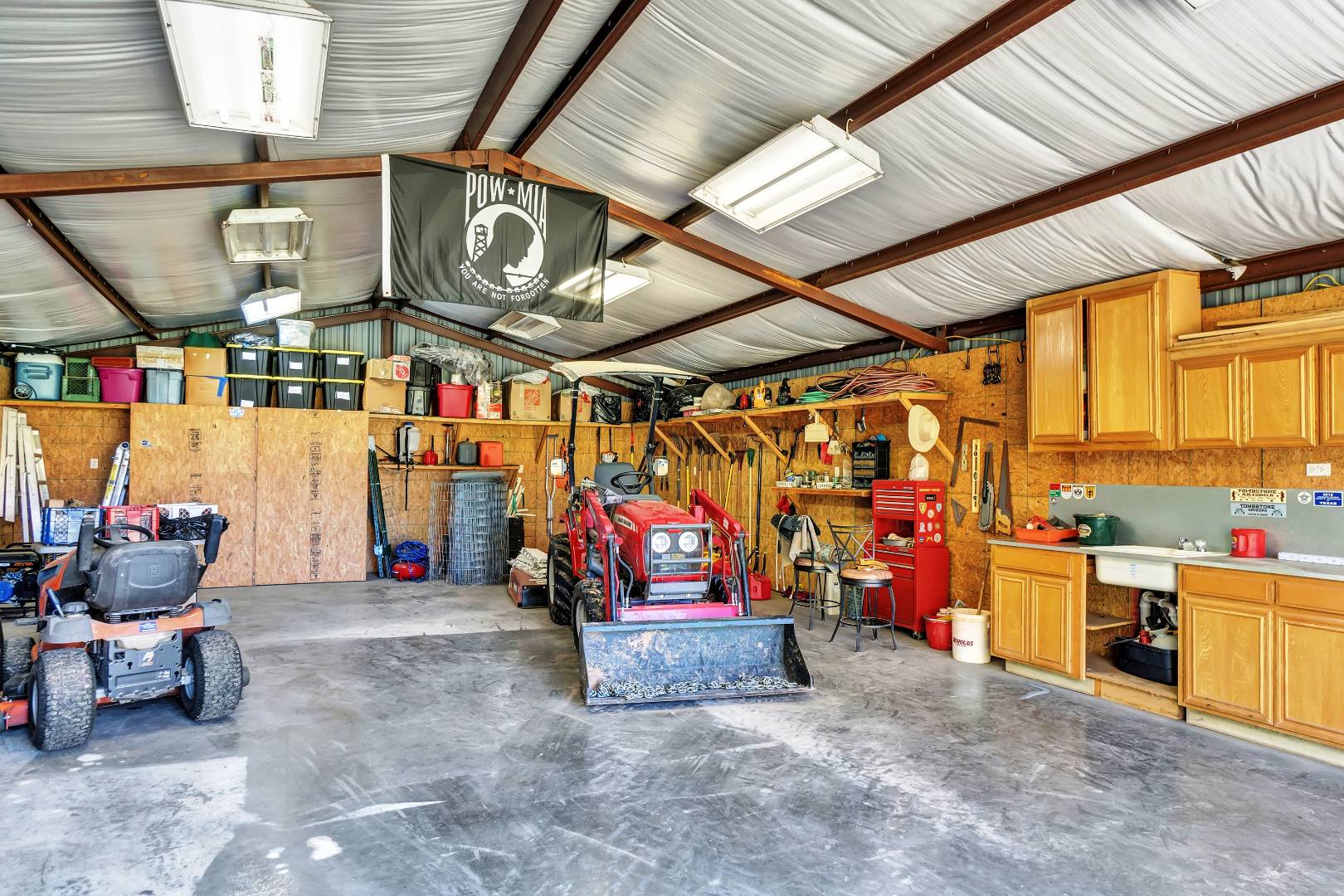 ;
;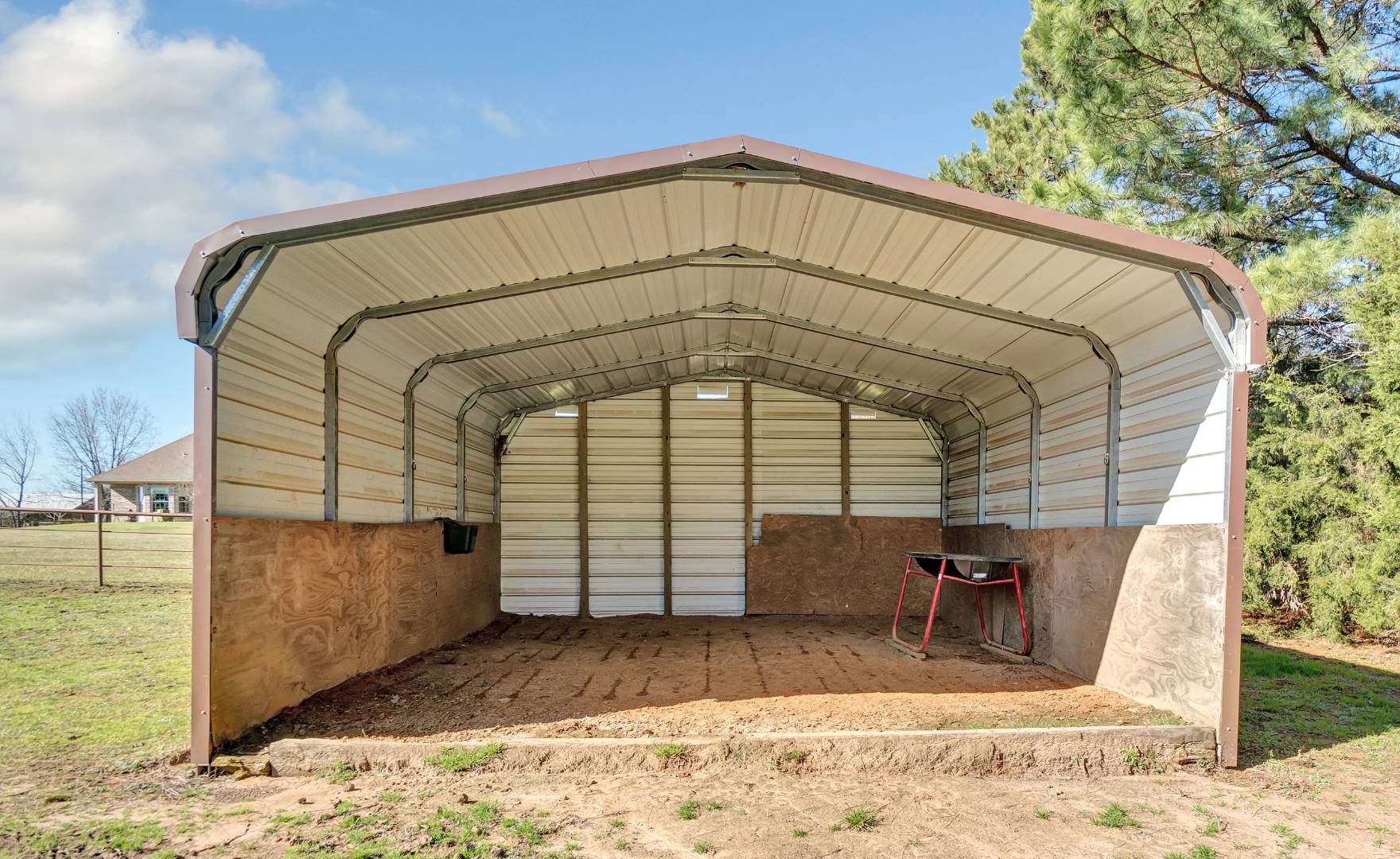 ;
;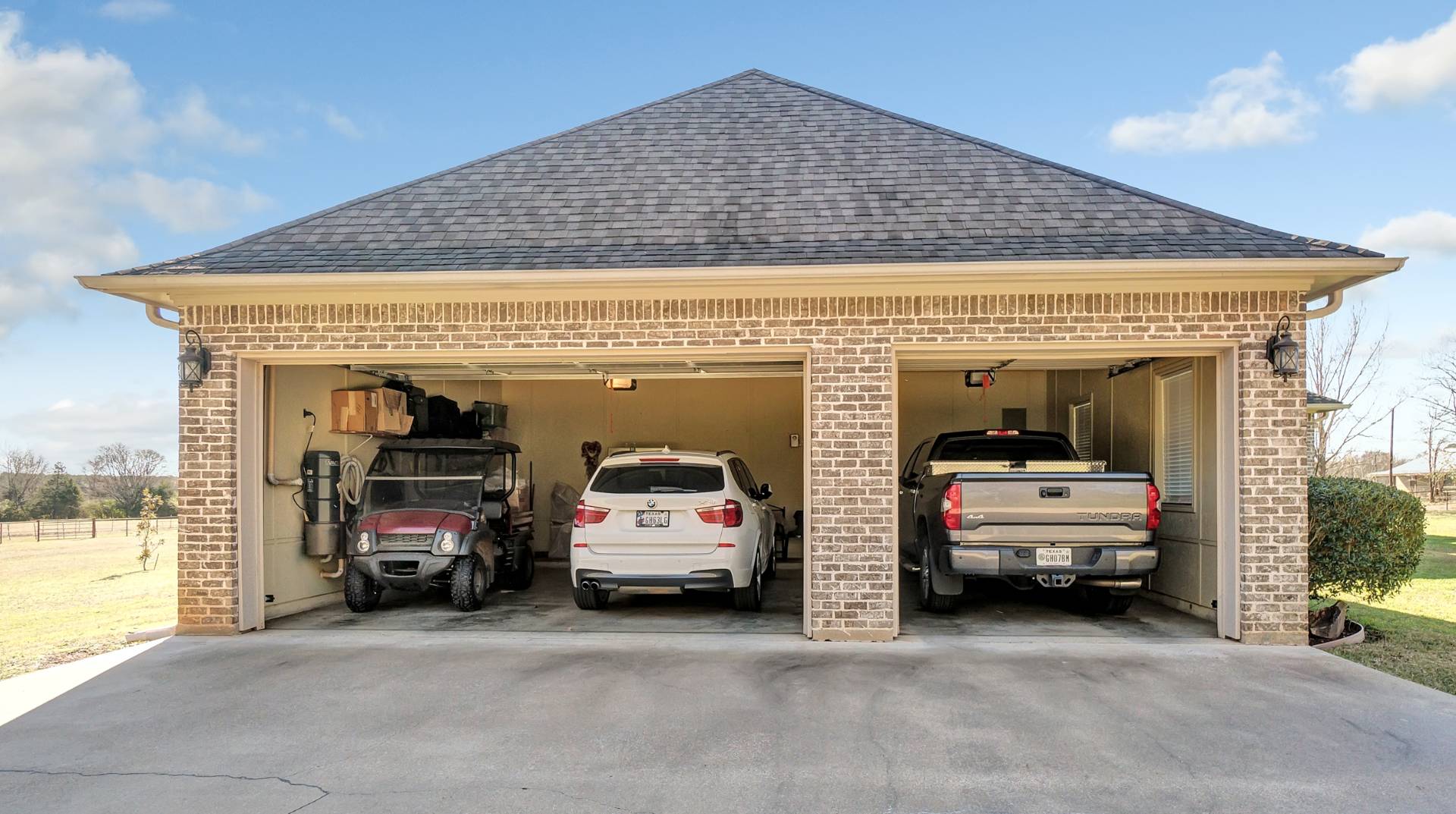 ;
;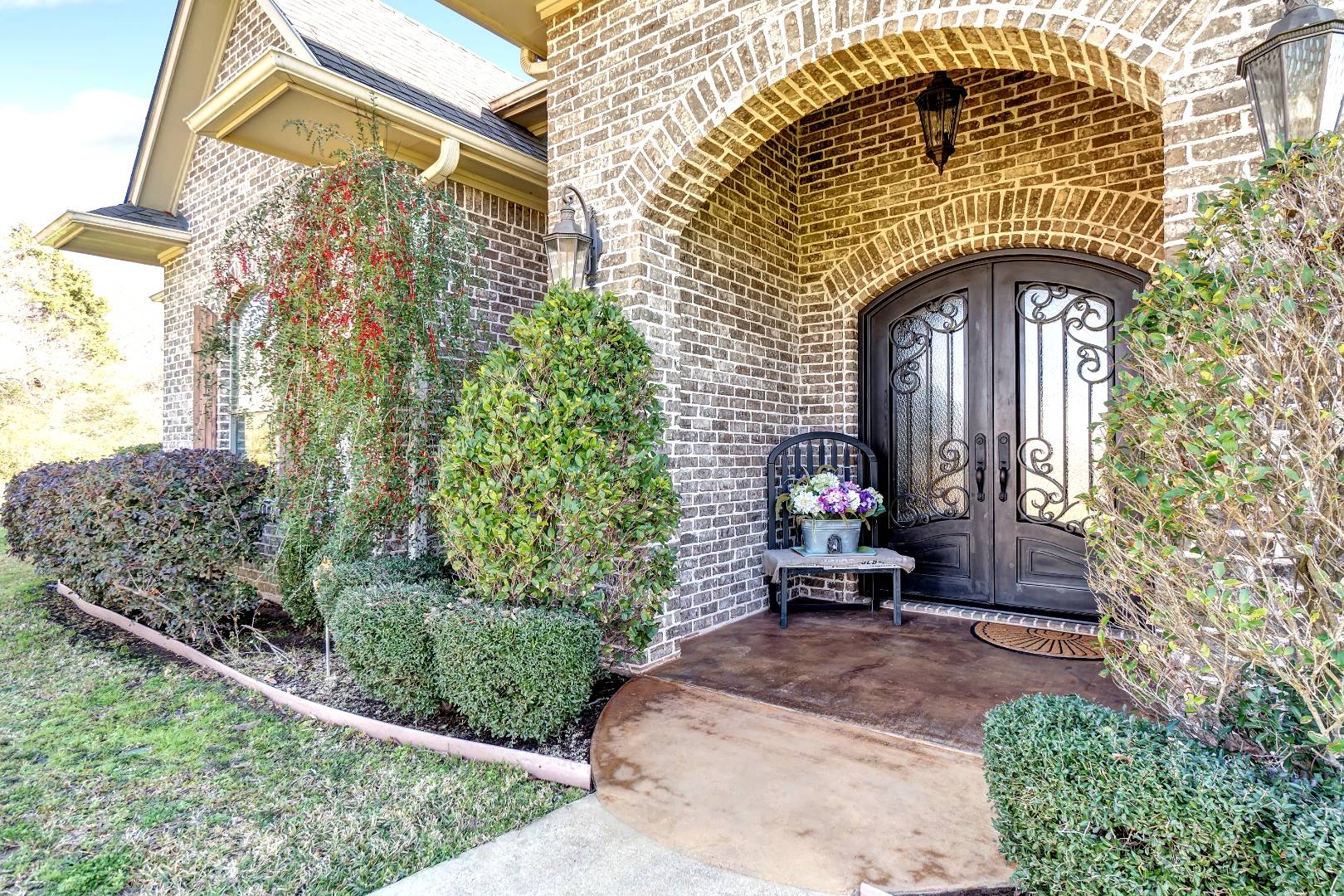 ;
;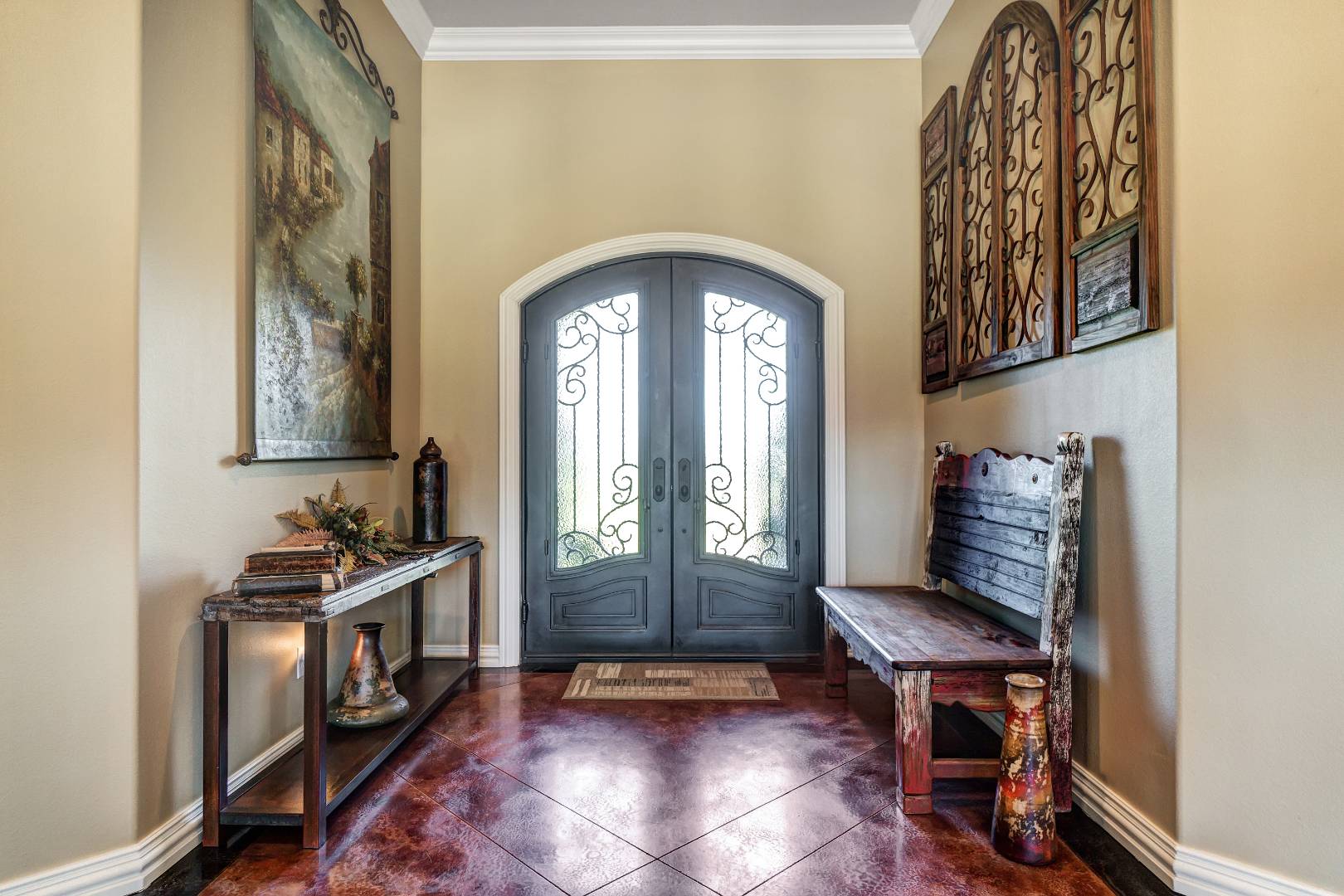 ;
;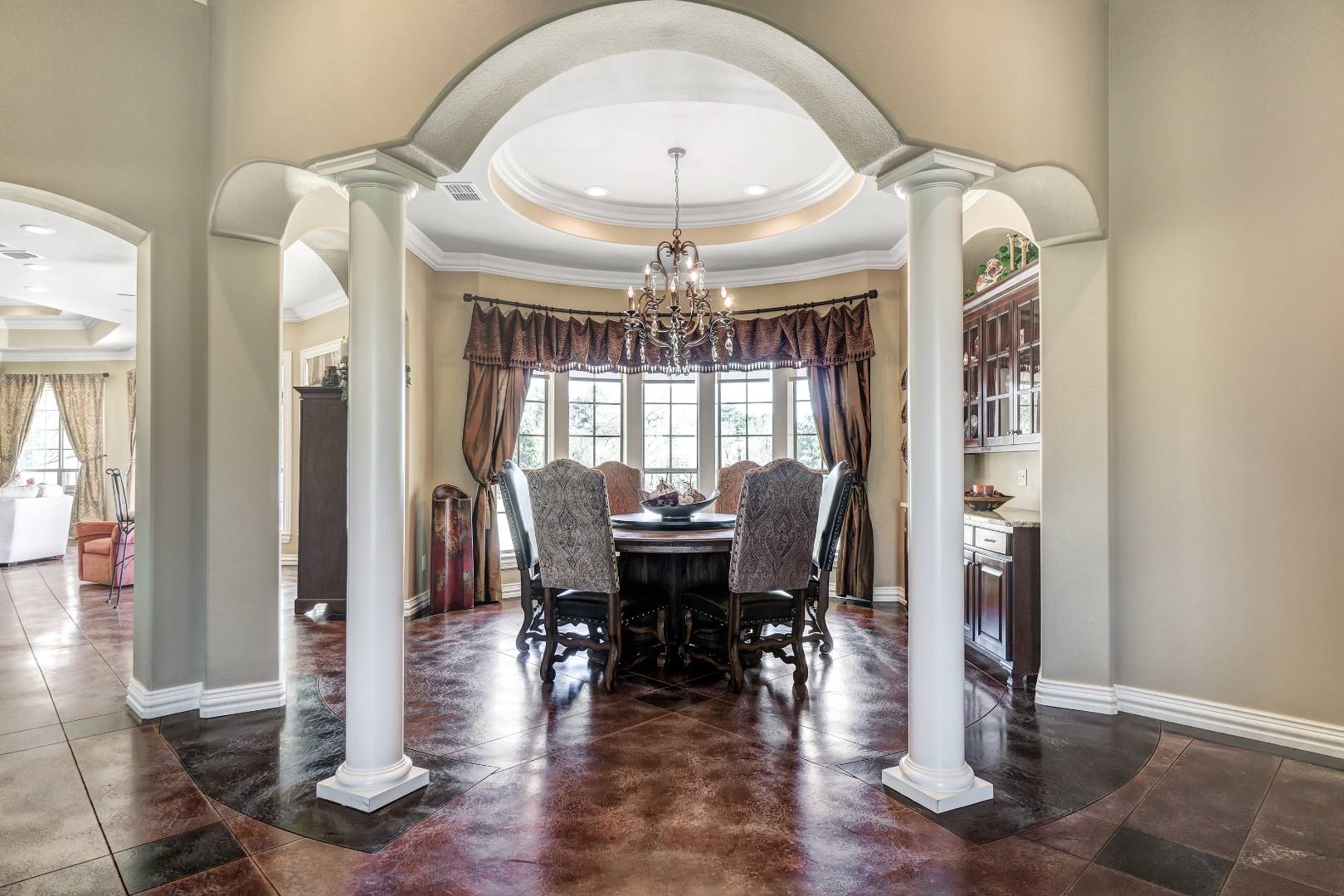 ;
;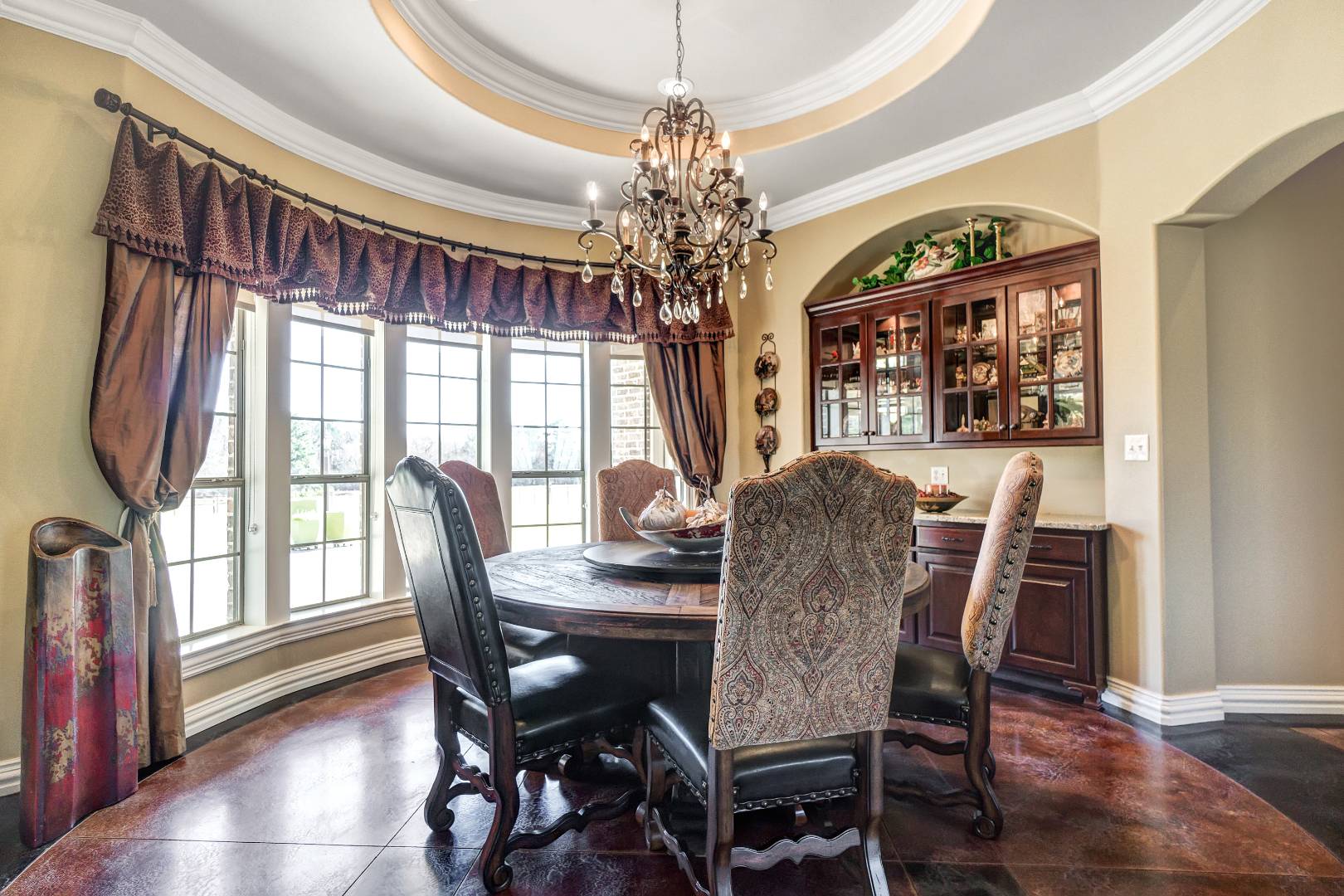 ;
;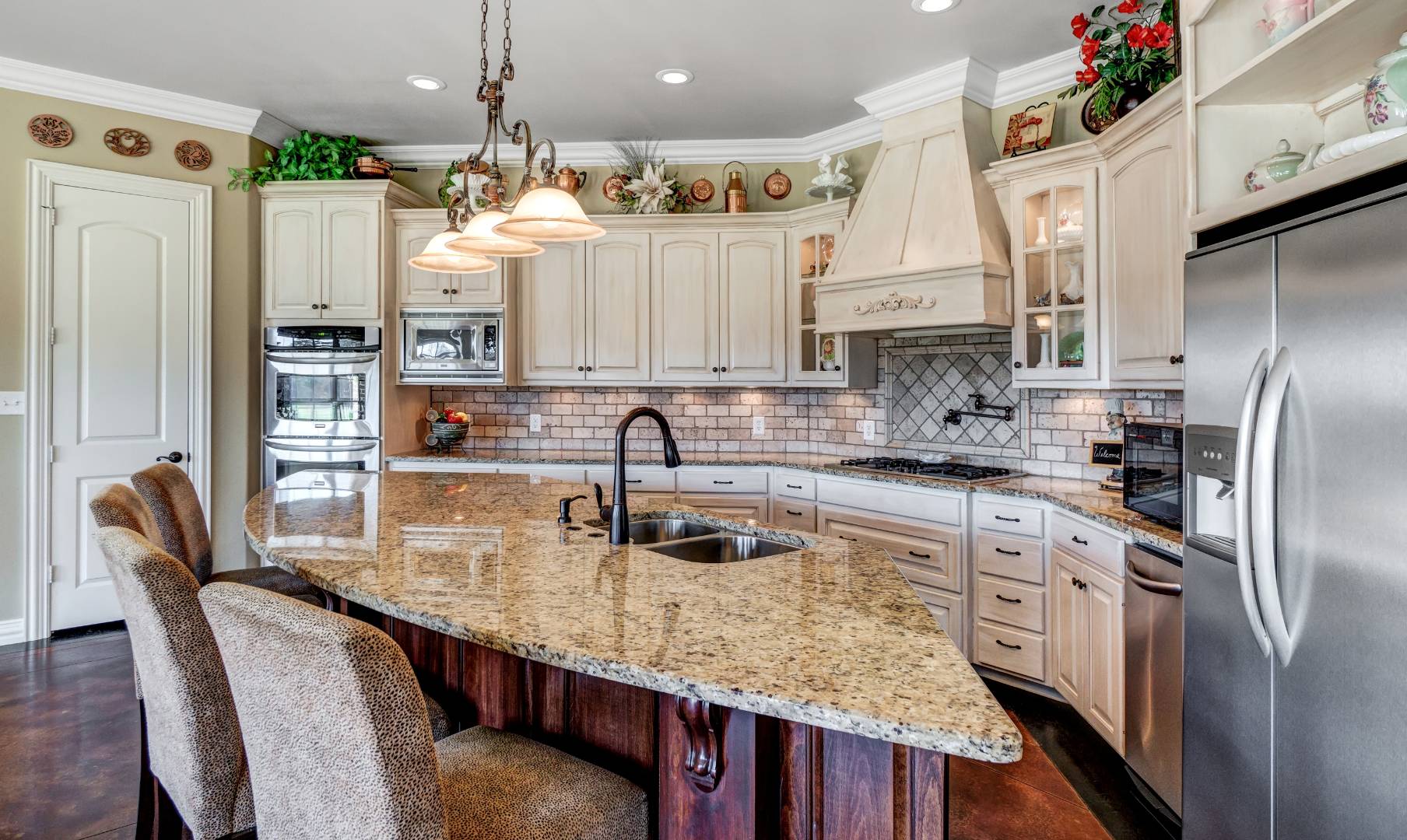 ;
;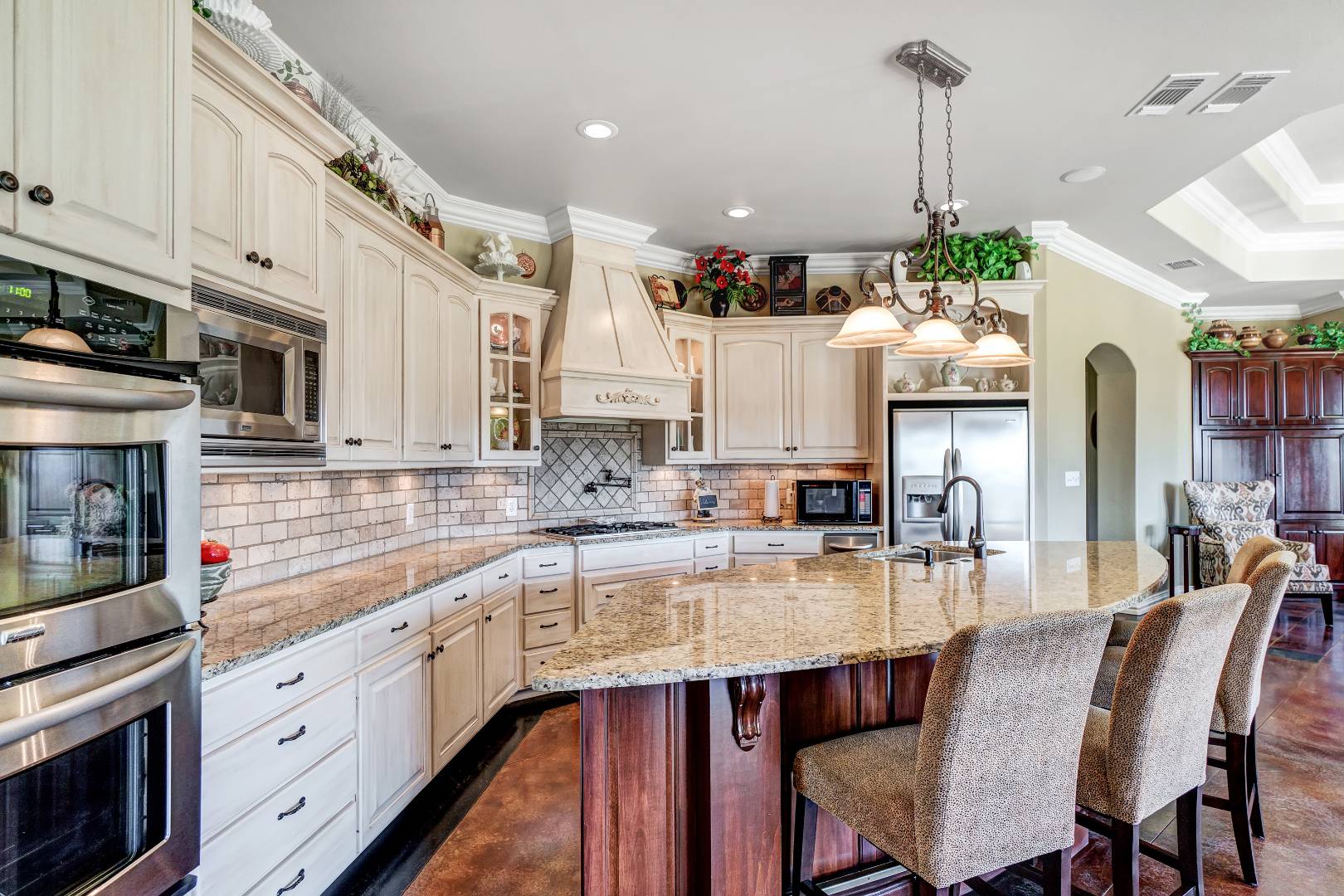 ;
;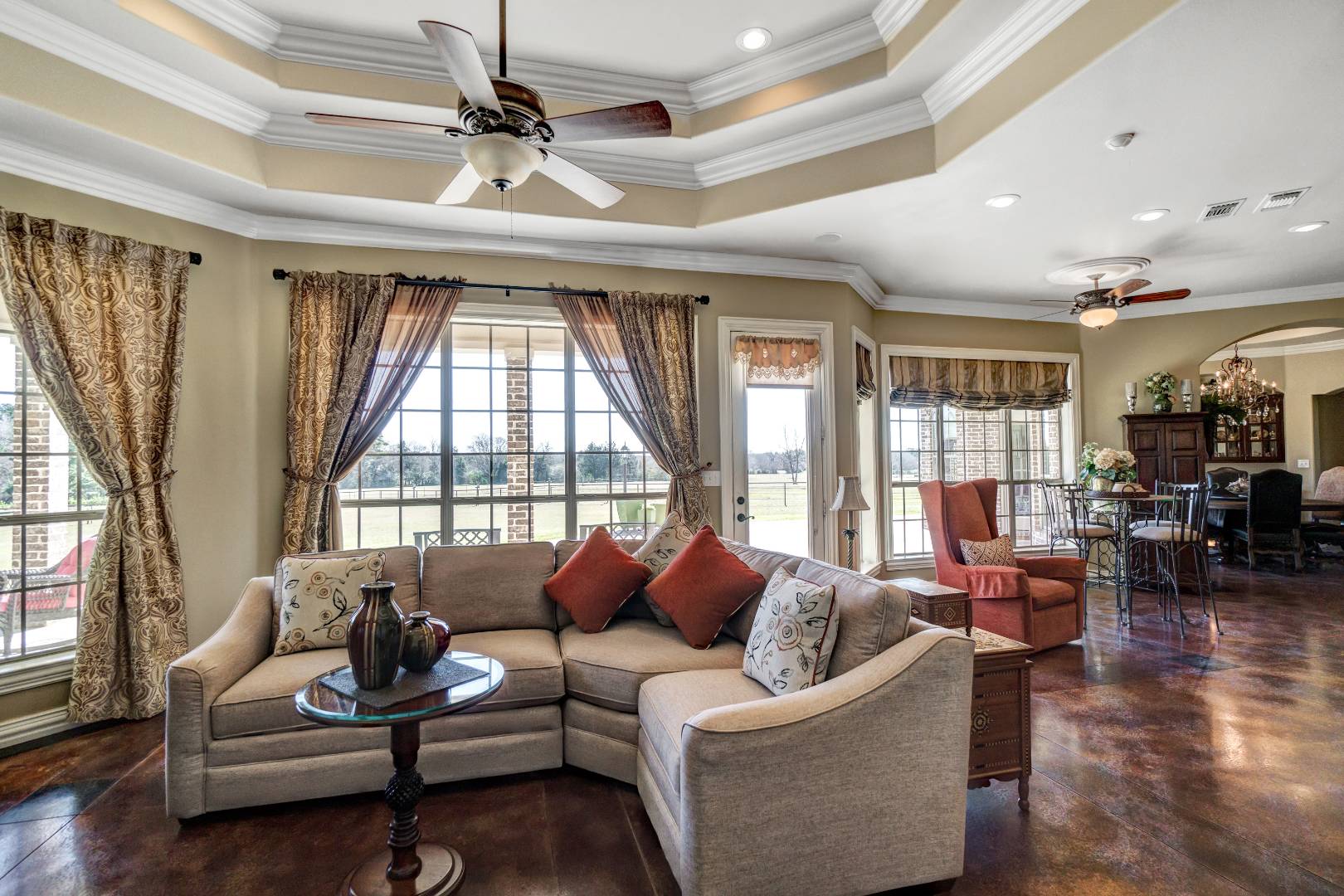 ;
;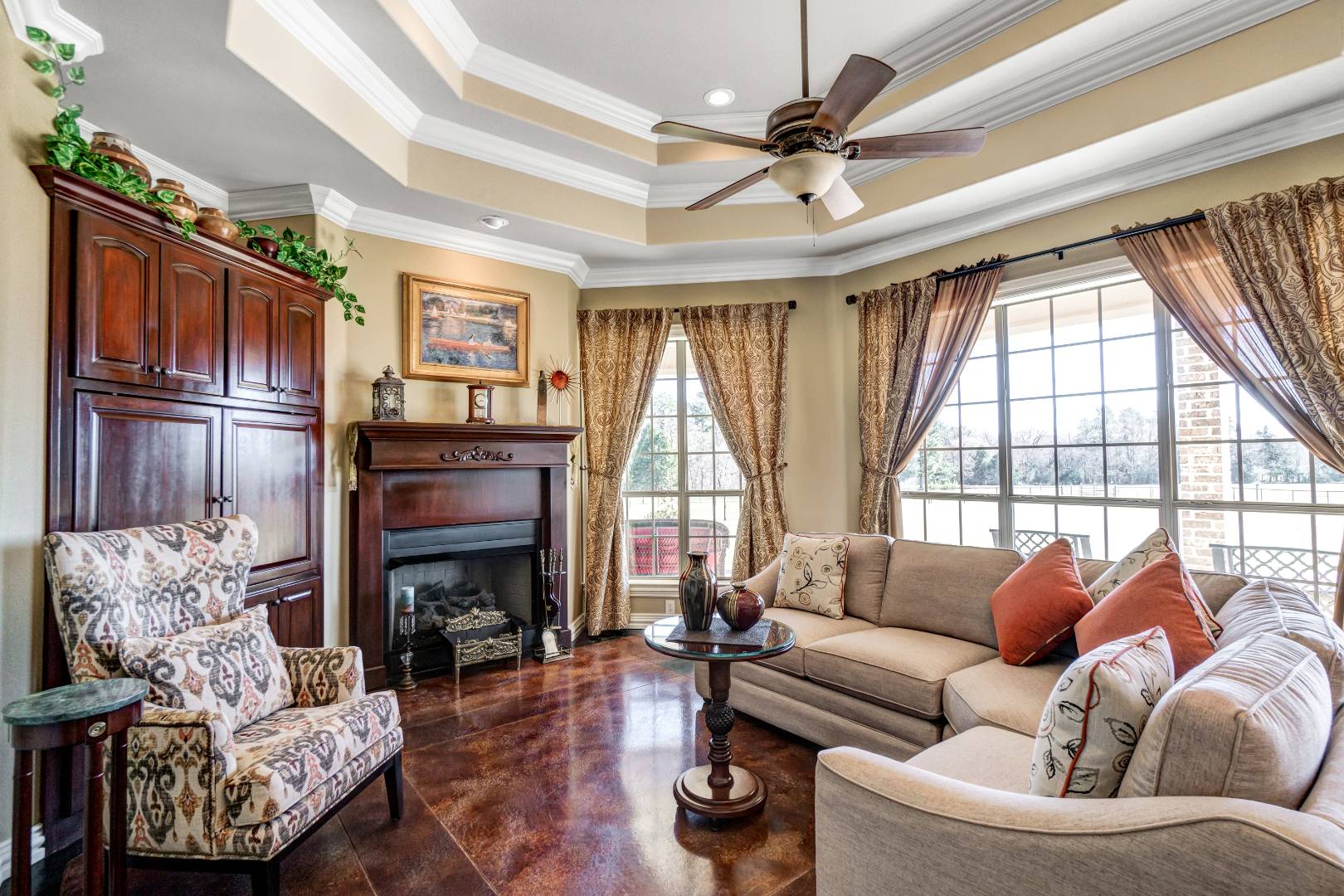 ;
;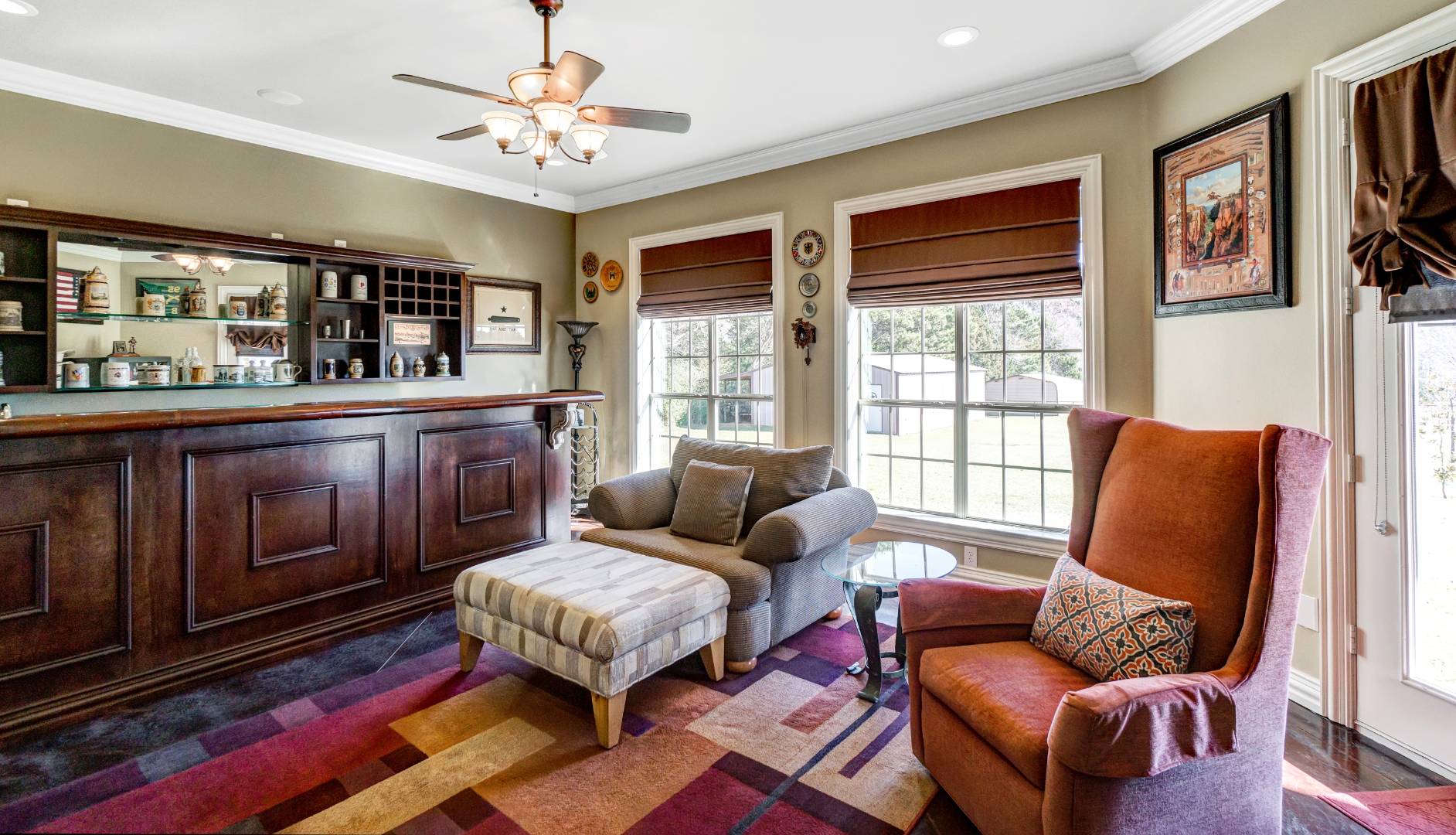 ;
;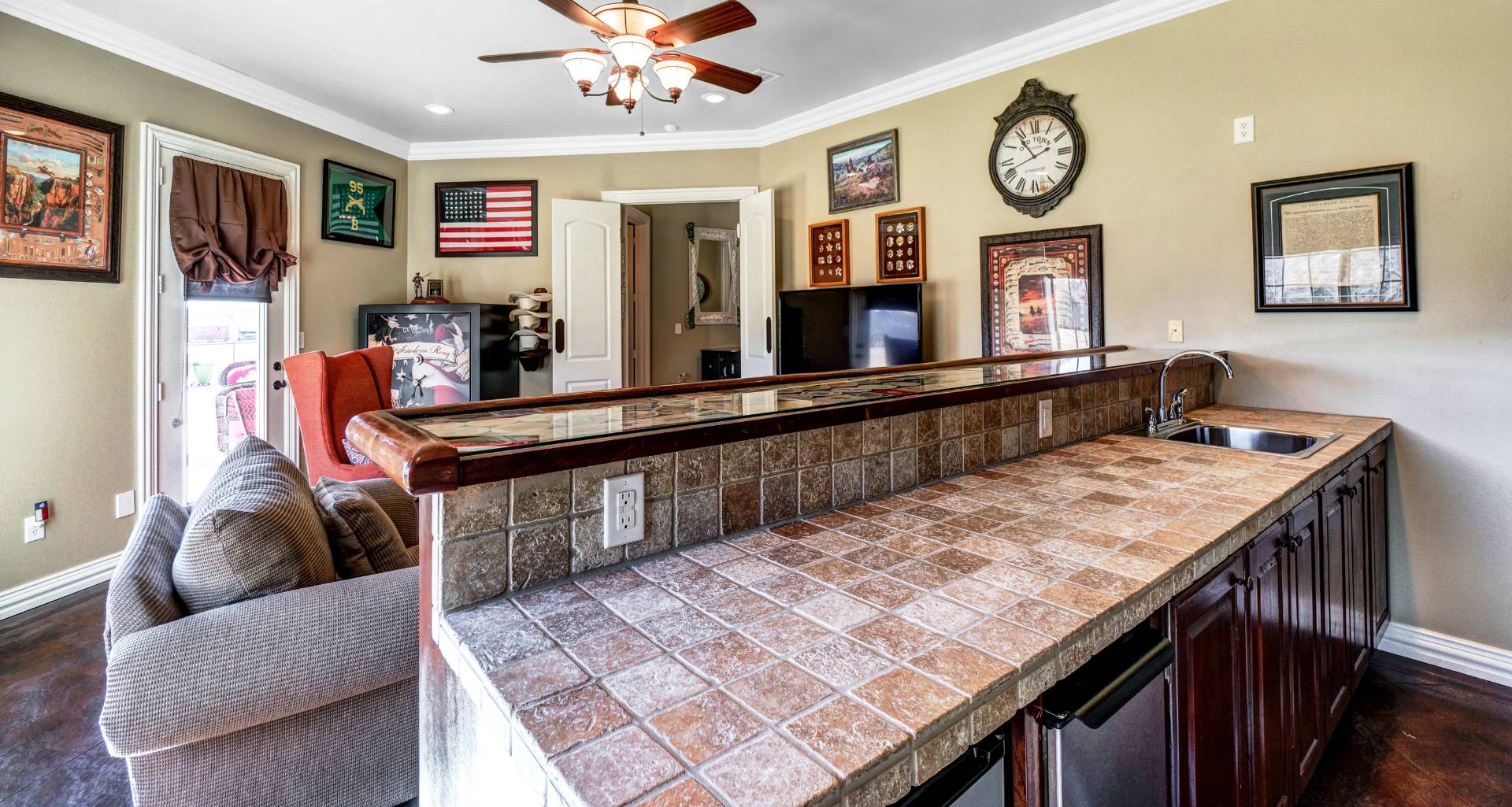 ;
;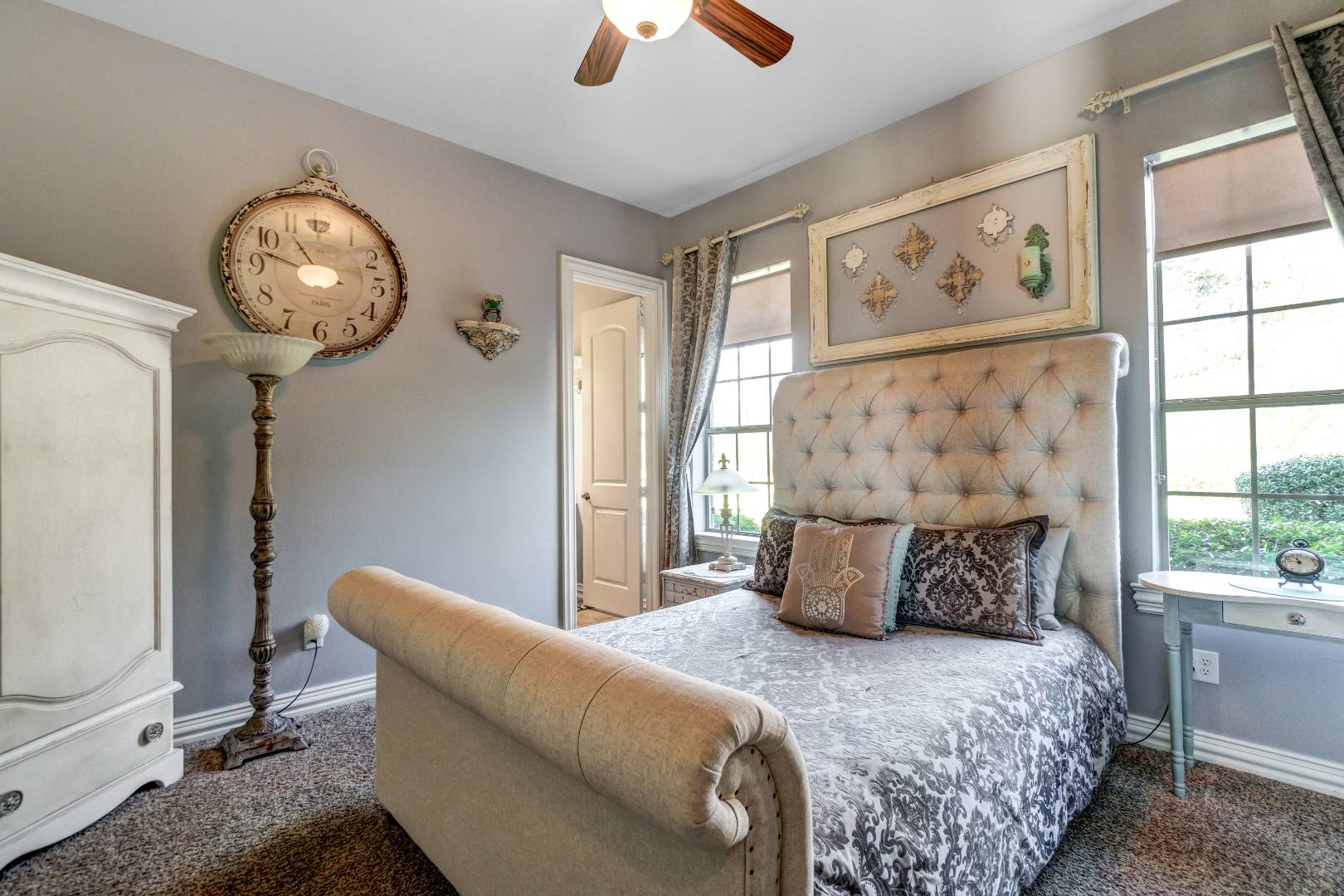 ;
;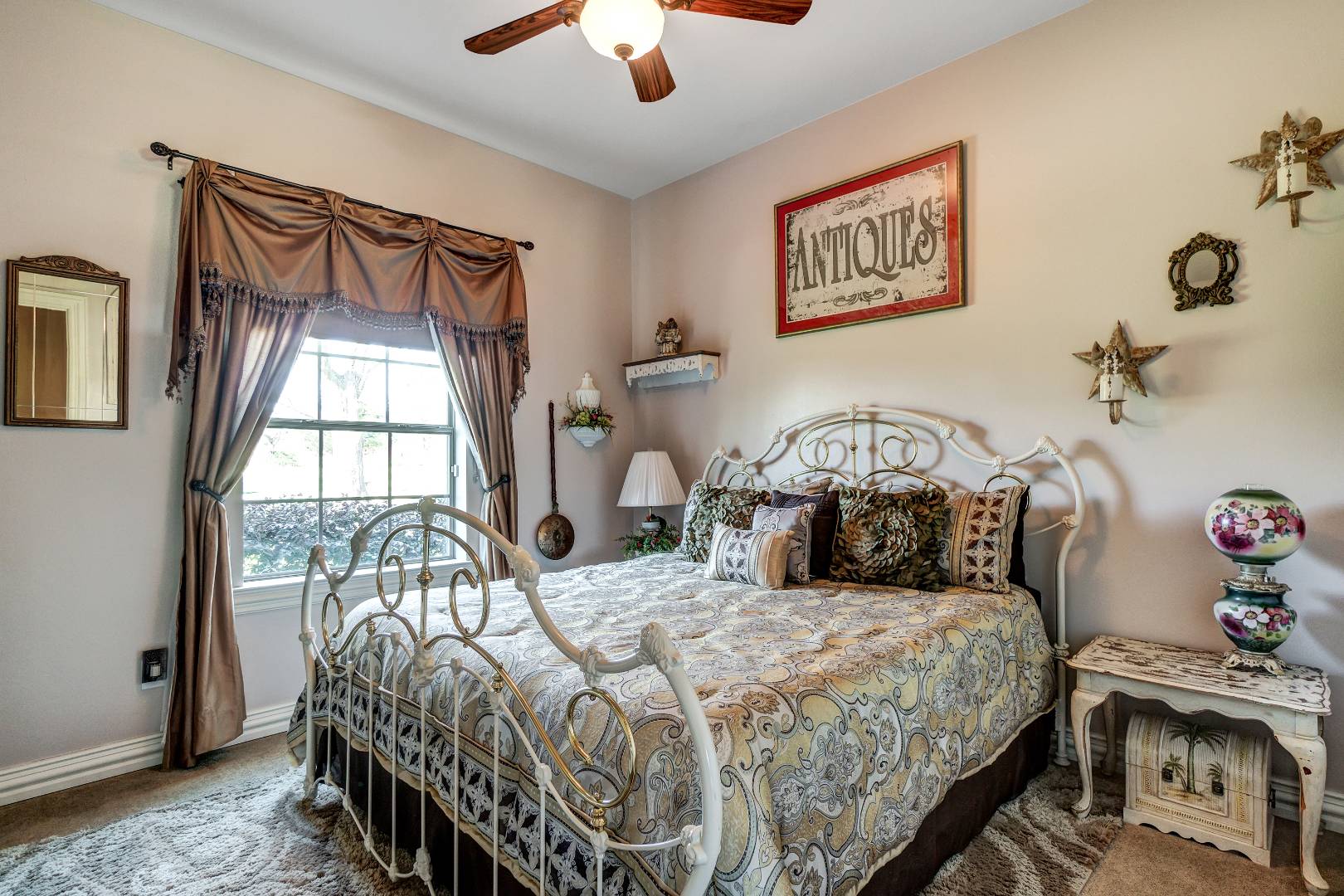 ;
;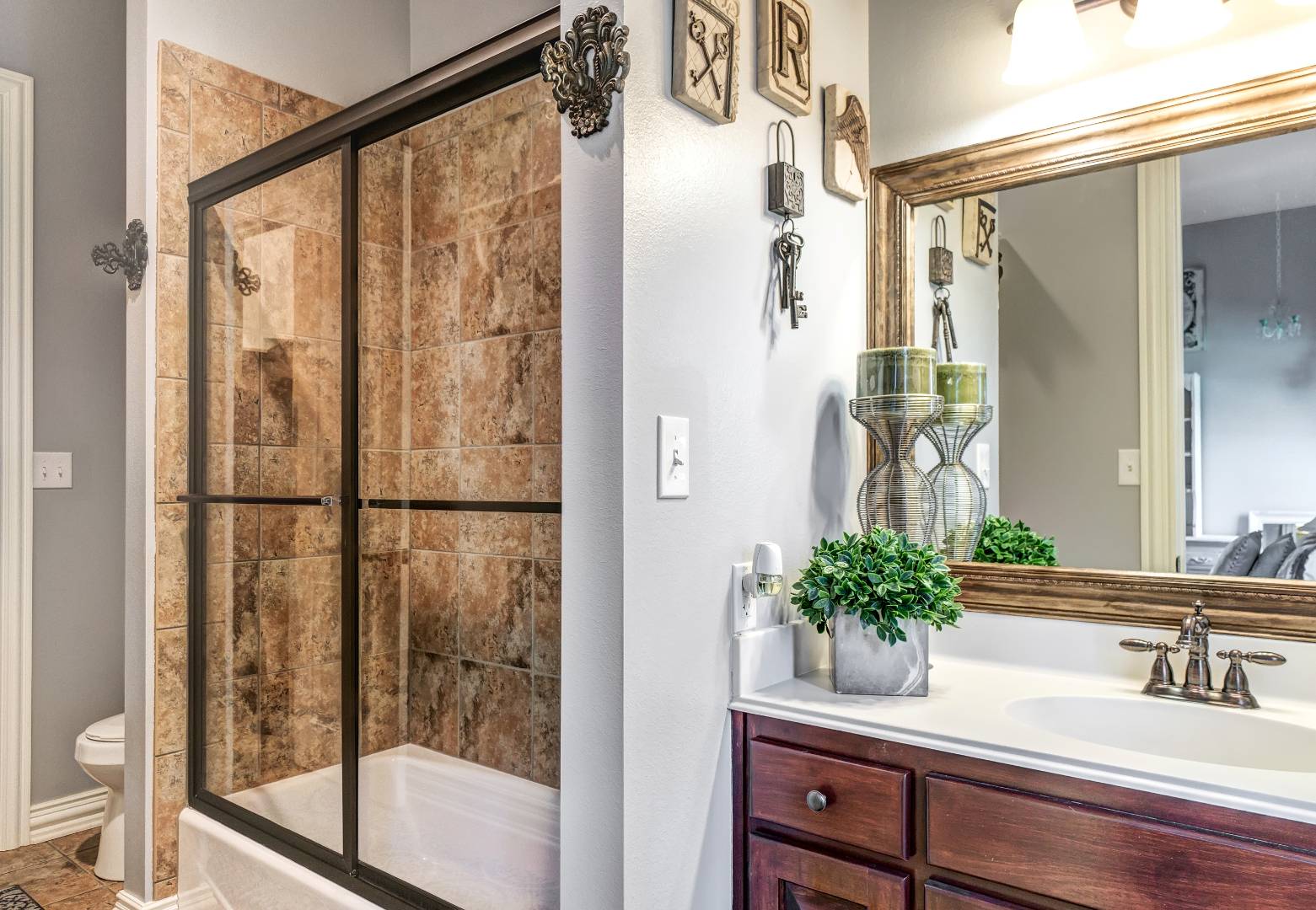 ;
;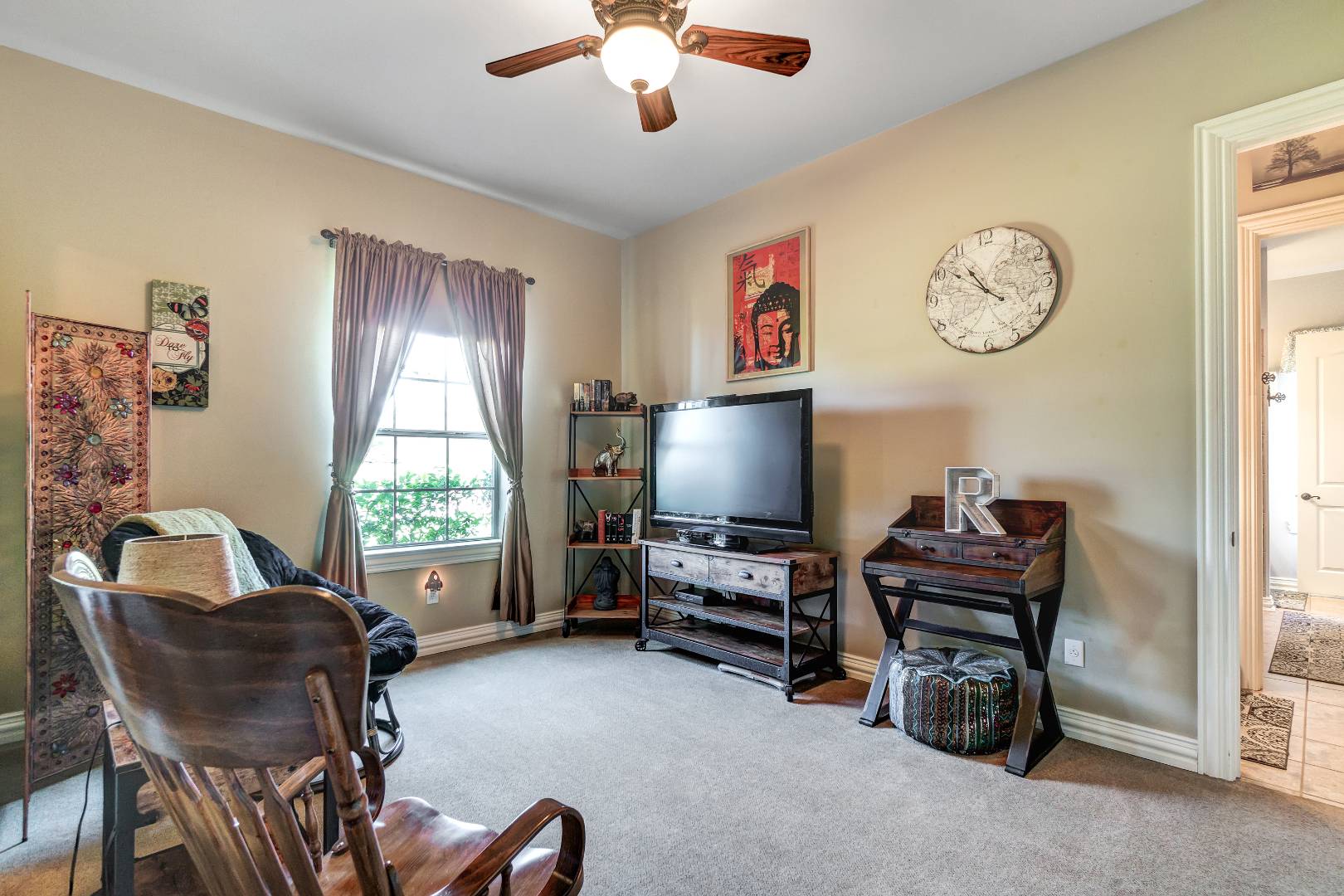 ;
;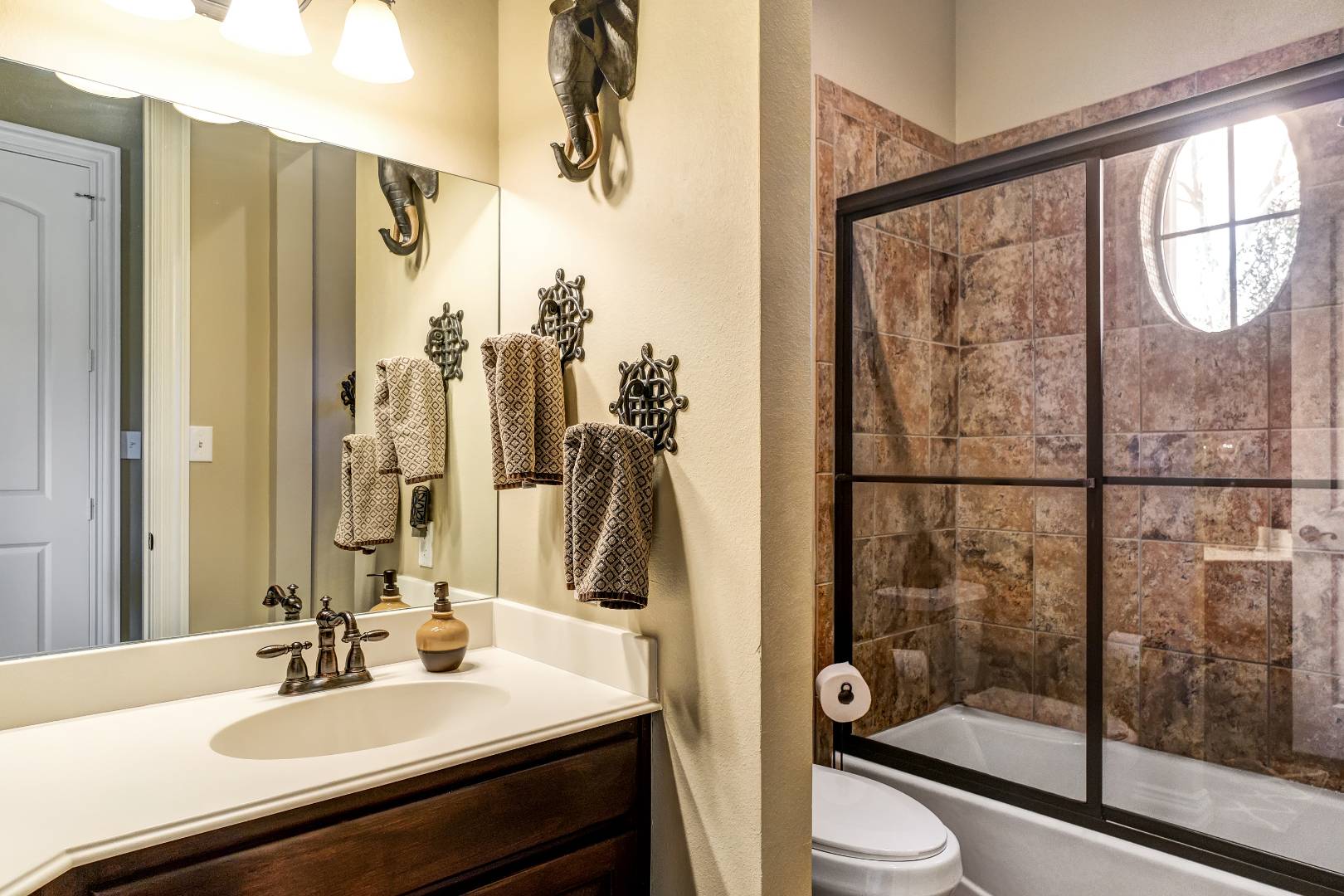 ;
;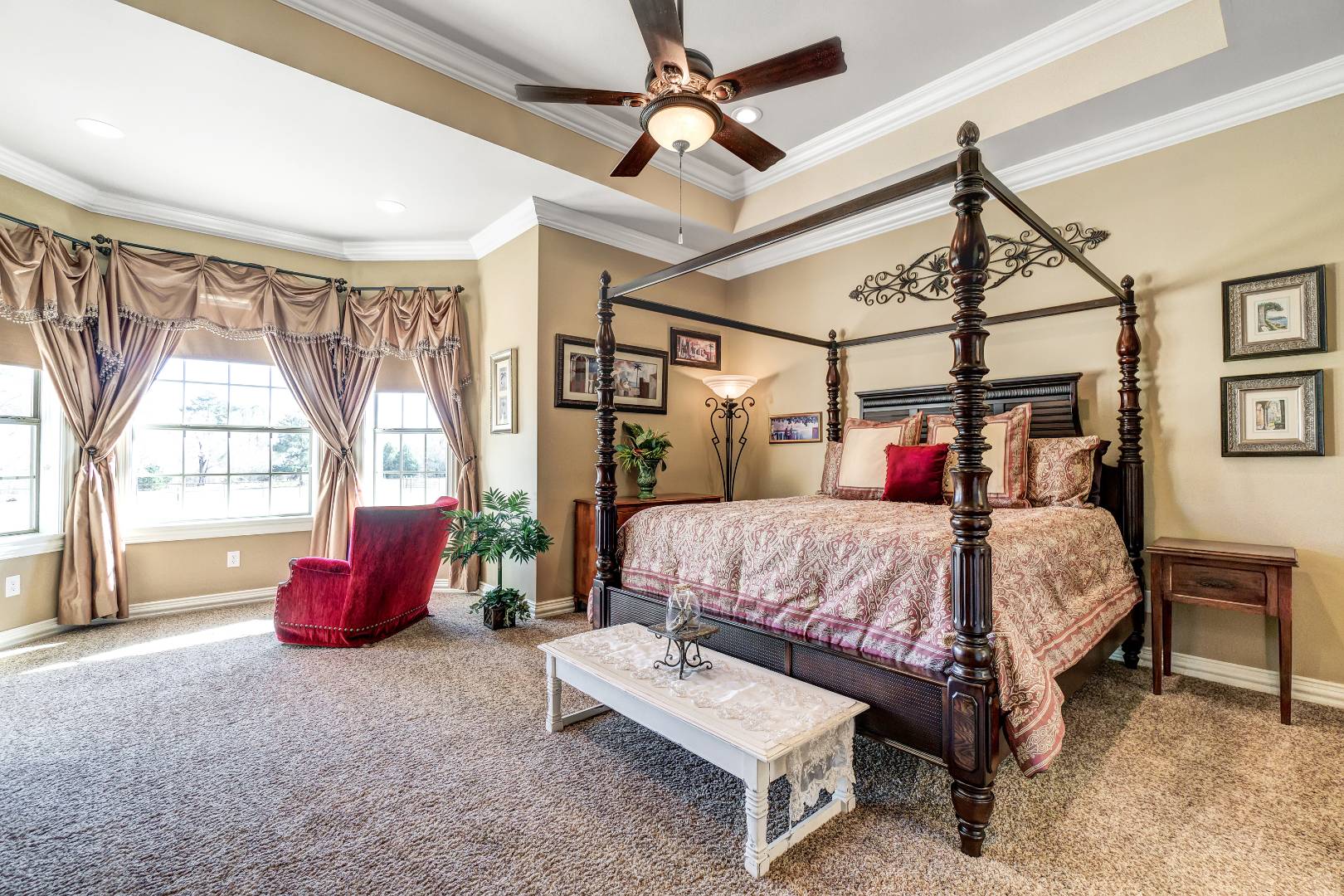 ;
;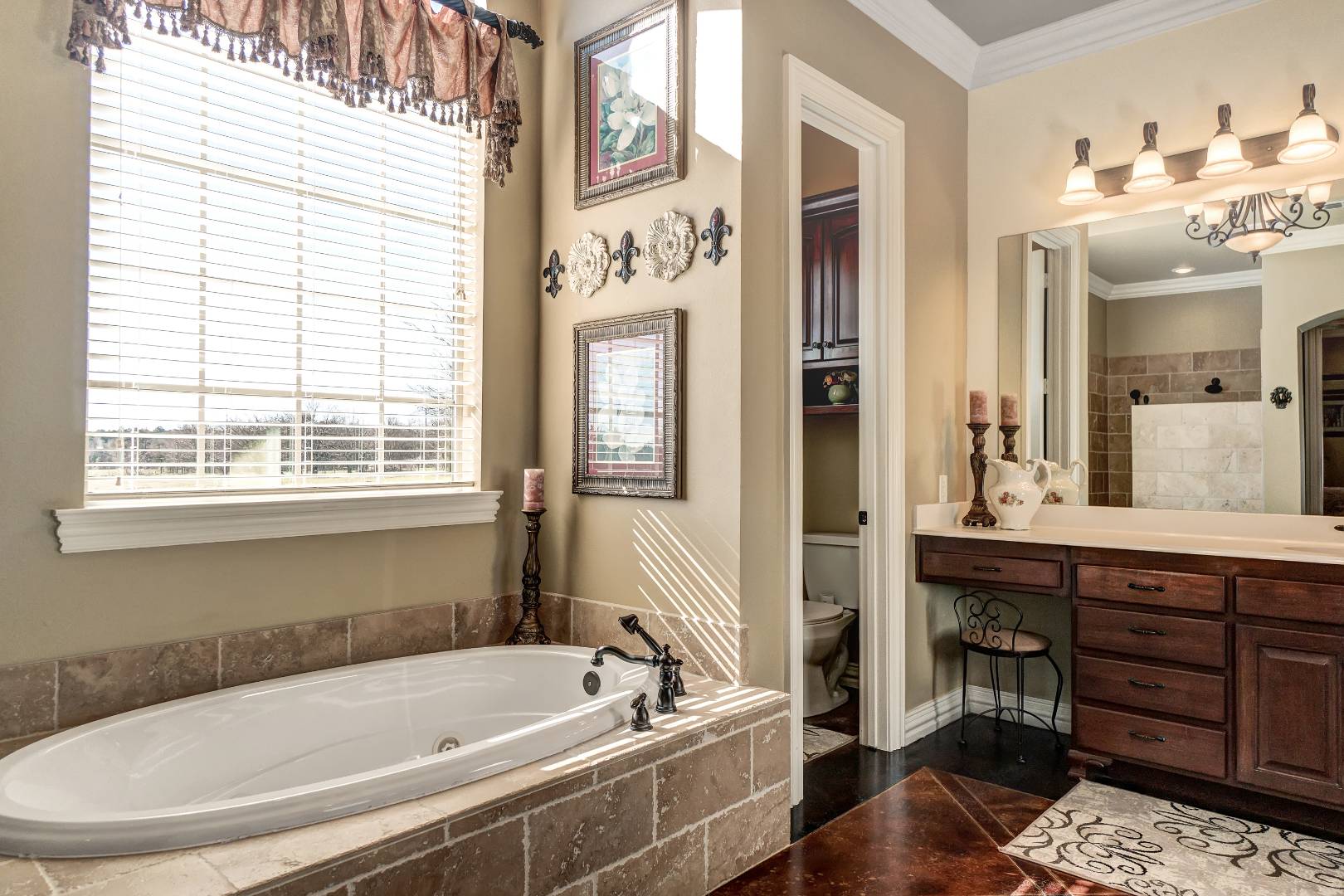 ;
;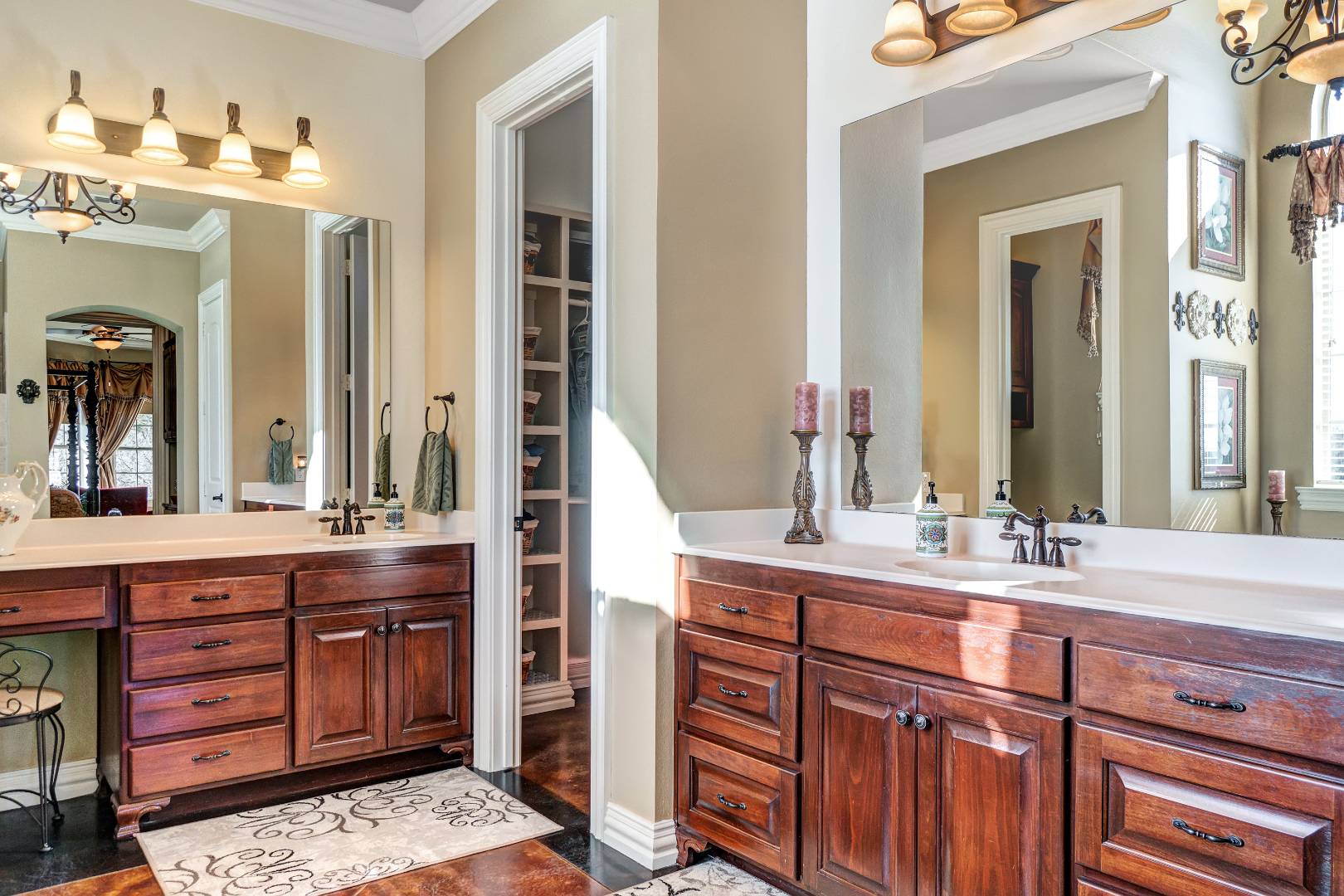 ;
;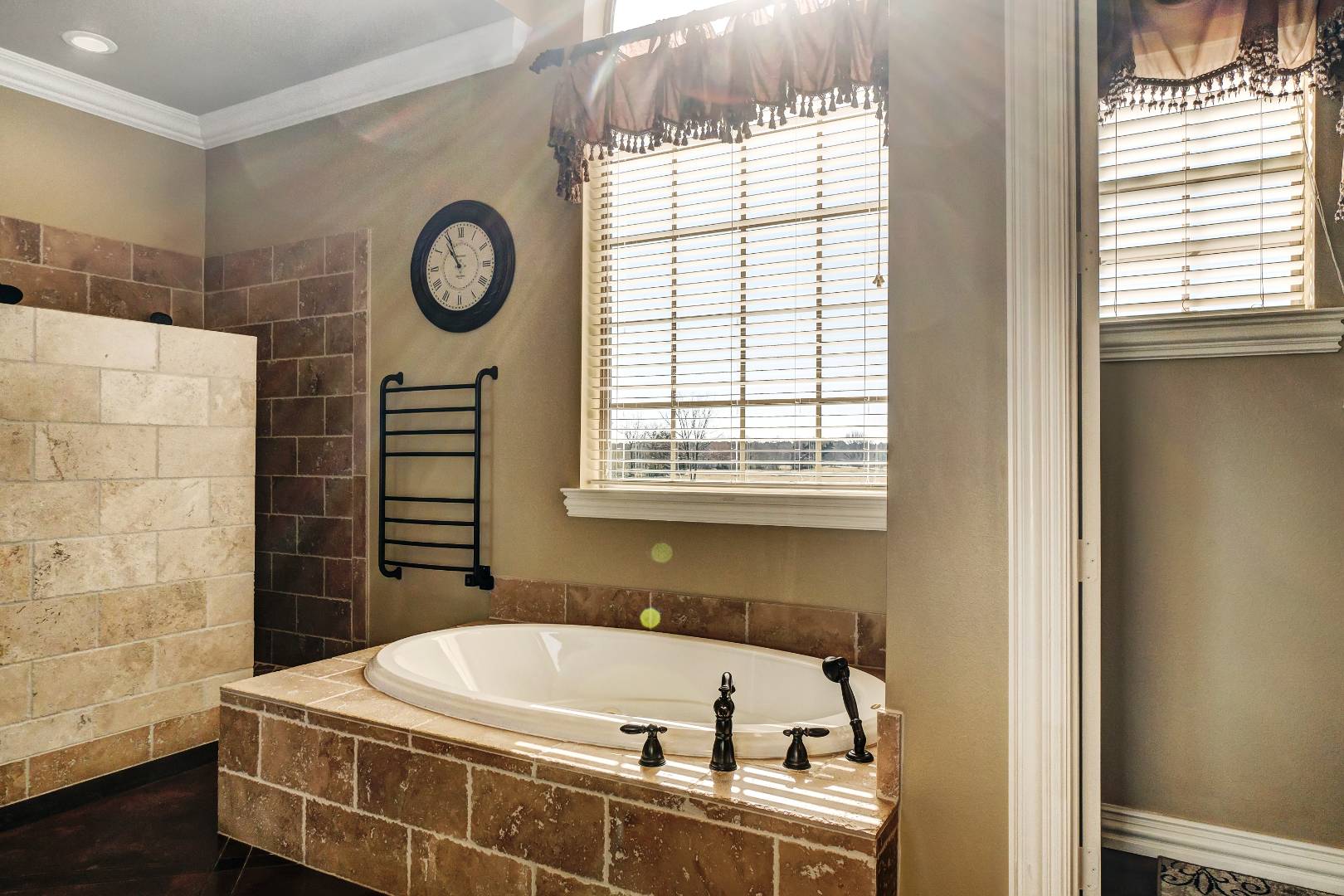 ;
;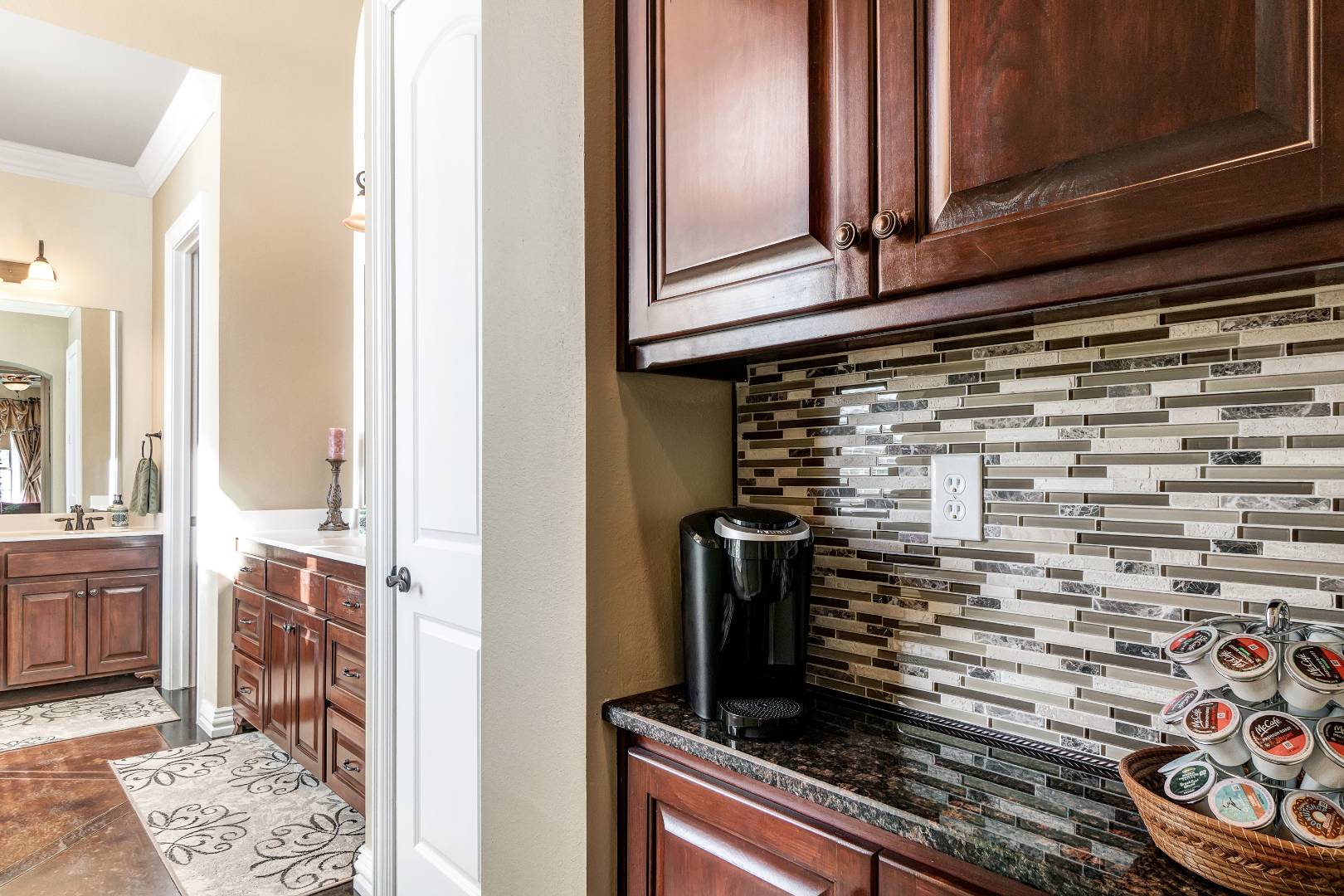 ;
;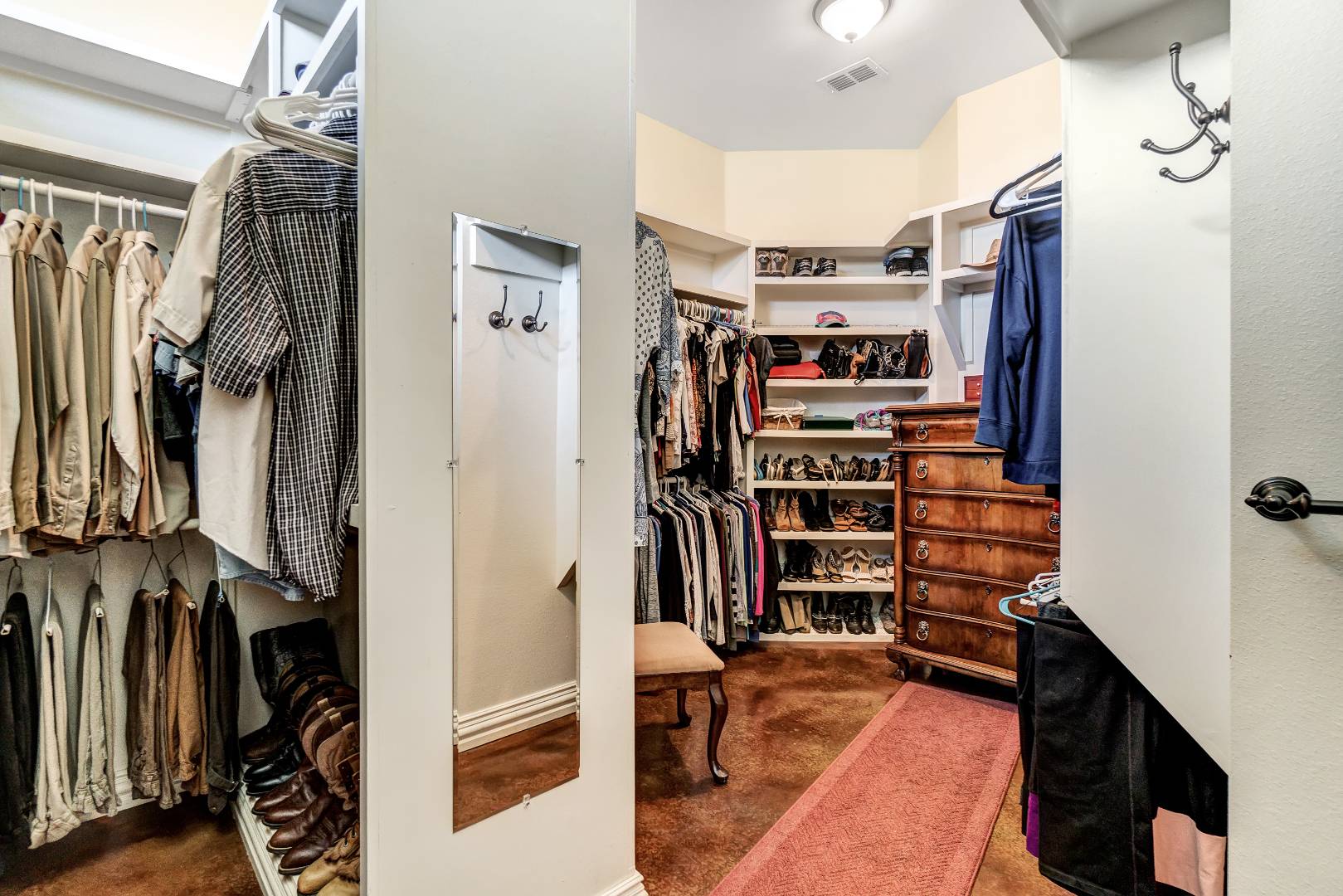 ;
;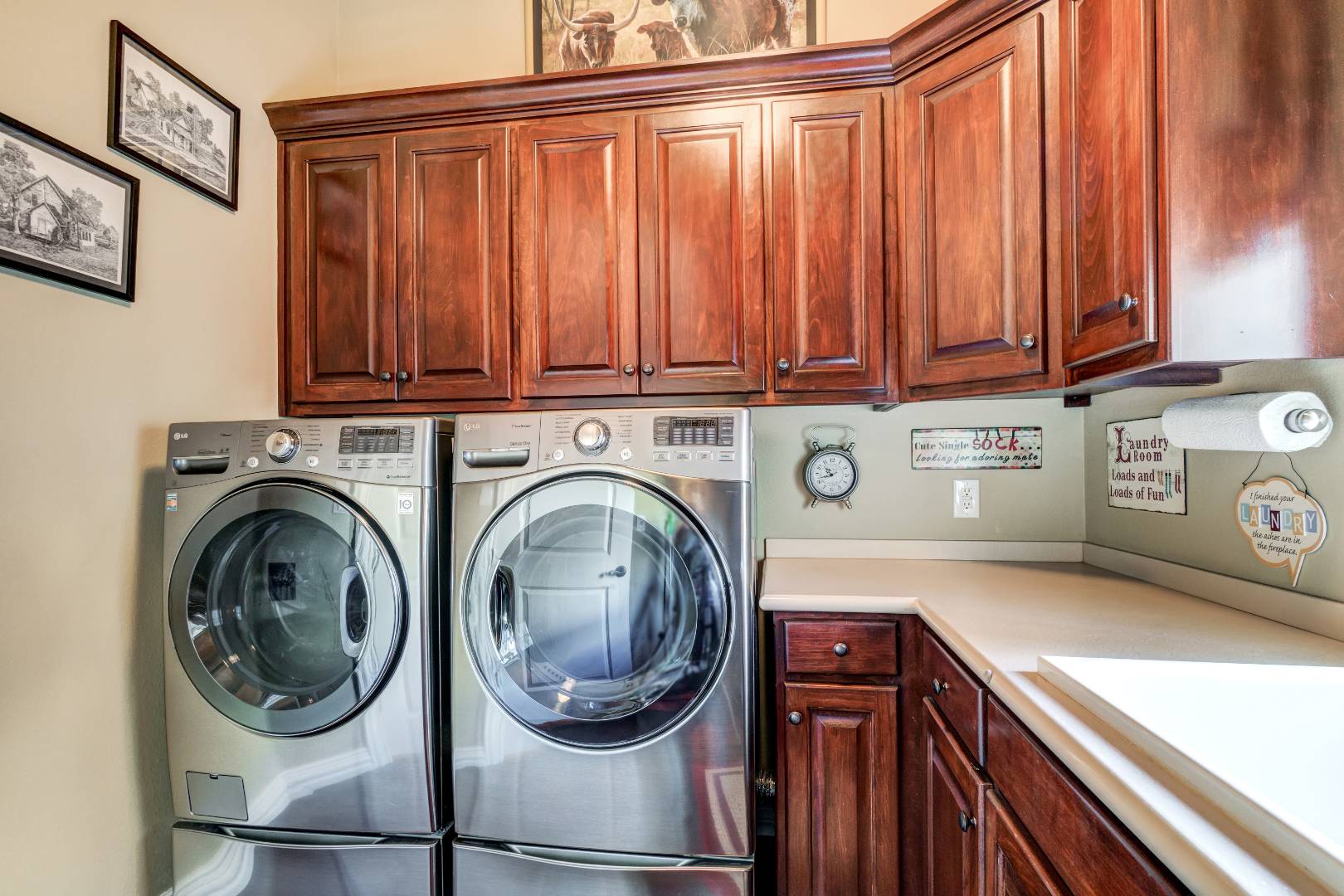 ;
;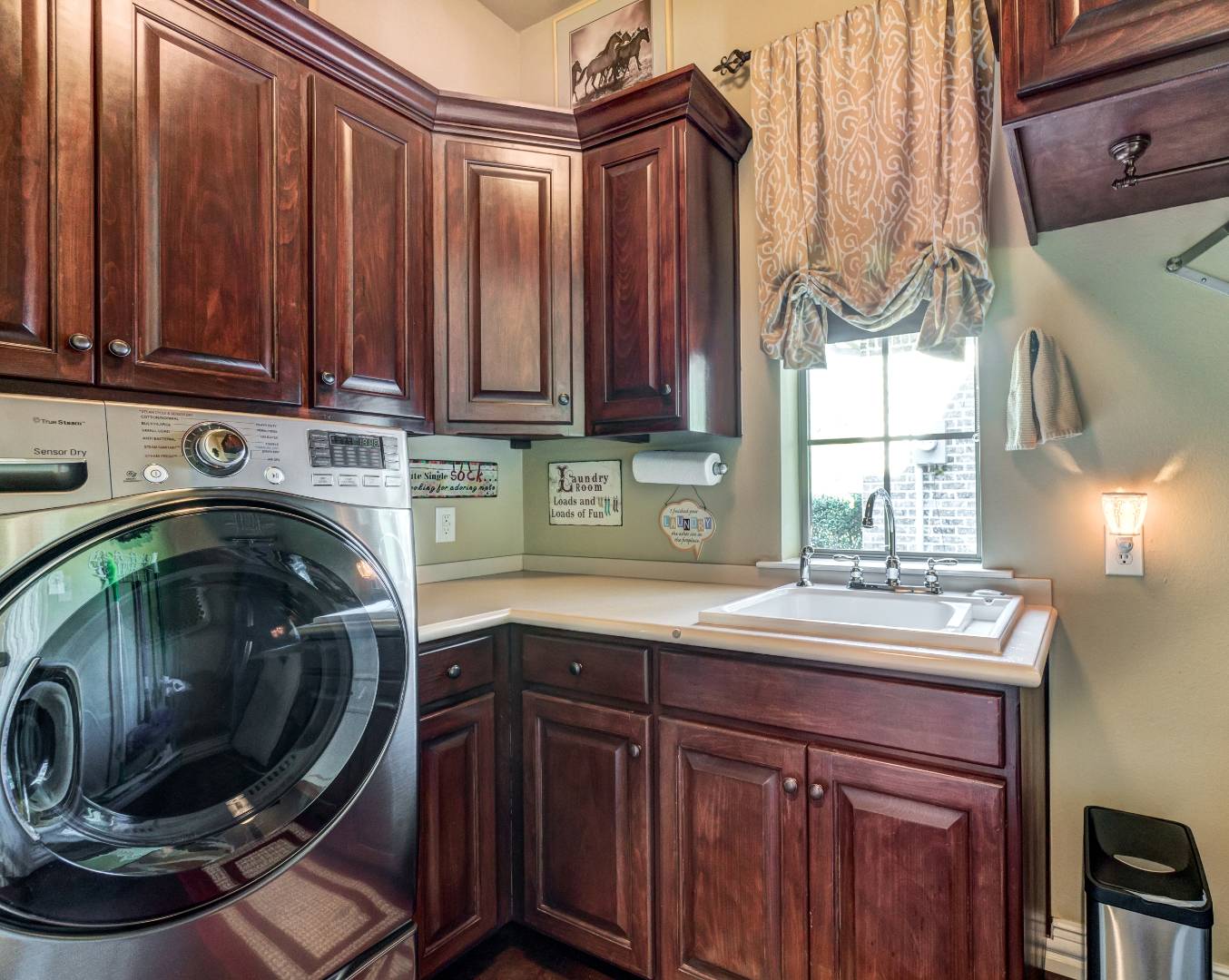 ;
;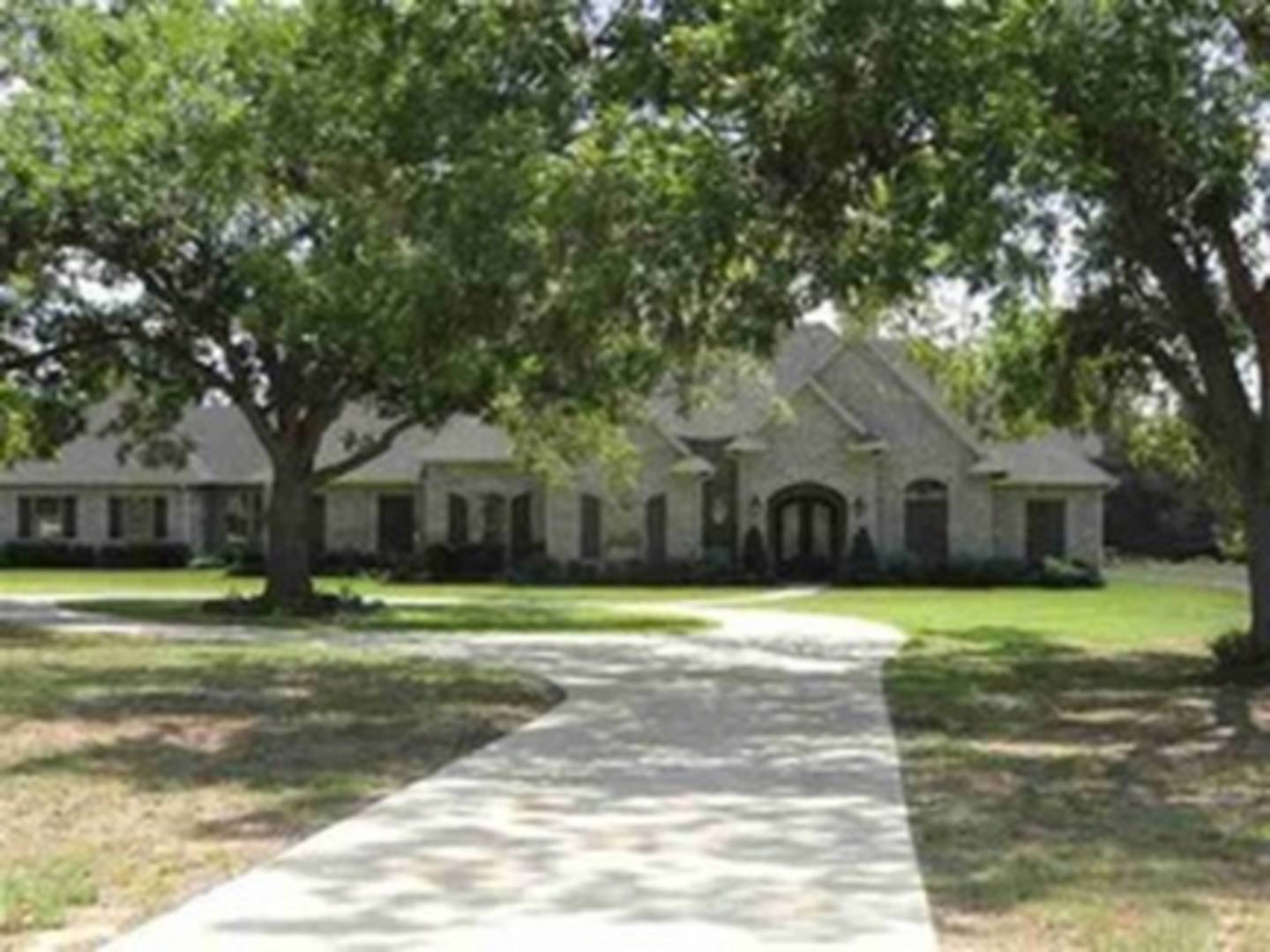 ;
;