Nestled amidst the serene expanse of old growth pines of Black Forest, this remarkable property spans an expansive 5 acres and offers a picturesque retreat from the hustle and bustle of city life. Embraced by the rustic charm of log siding, the residence is adorned with sprawling decks that seamlessly blend indoor and outdoor living, inviting you to bask in the tranquility of nature. You'll love the sound proofed theater room, the study with tons of built in bookcases and the giant hobby room great for crafts. There are multiple fireplaces in the living and dining rooms, the living room one is on a thermostat with a blower that heat ducts to the basement and the living room one is wood- burning also with a blower. The heart of the home a large country style kitchen, features abundant cabinet space and stunning granite countertops, ideal for culinary endeavors and entertaining alike. A spacious laundry room, complete with its own sink, a private bathroom and garage access, offers practicality and functionality for everyday living. Retreat to the primary suite, where luxurious amenities await, including a lavish bath with a standing shower and jetted tub, a private sitting area with a walk-out to a deck, and a generously sized walk-in closet. There is plenty of added workspace the attached 3-car garage and a detached RV garage of grand proportions, capable of housing up to 7 vehicles or 3 vehicles and an RV, ensuring ample space for all your automotive and recreational needs. Experience the epitome of Colorado living with this exceptional property, where every detail is meticulously crafted to offer a lifestyle of unparalleled luxury and serenity. The RV garage holds a 32 foot long coach & has a separate area that could be built out into a living space. It has rough-ins for plumbing and it is attached to septic. Great home fully fenced surrounded by Ponderosa Pines. Call for our Exclusive Buyer Protection Plan - Love It or Leave it Guarantee Buy this home and if you are not satisfied in 24 Months I'll Buy it Back or SELL IT FOR FREE NO Gimmicks! We can help! To discuss the details of this incredible option, call the listing agent or visit our website BarbHasTheBuyers.



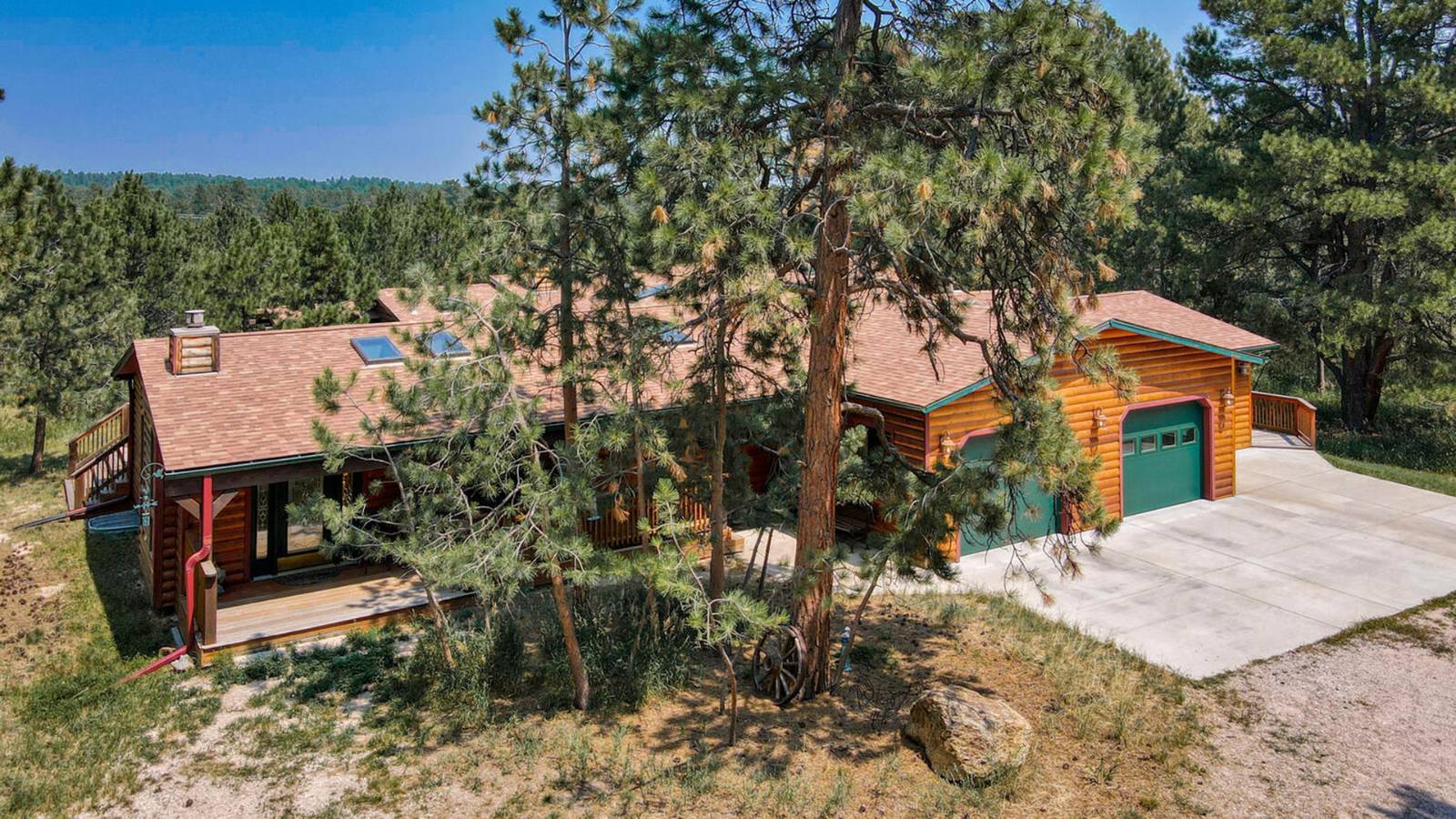


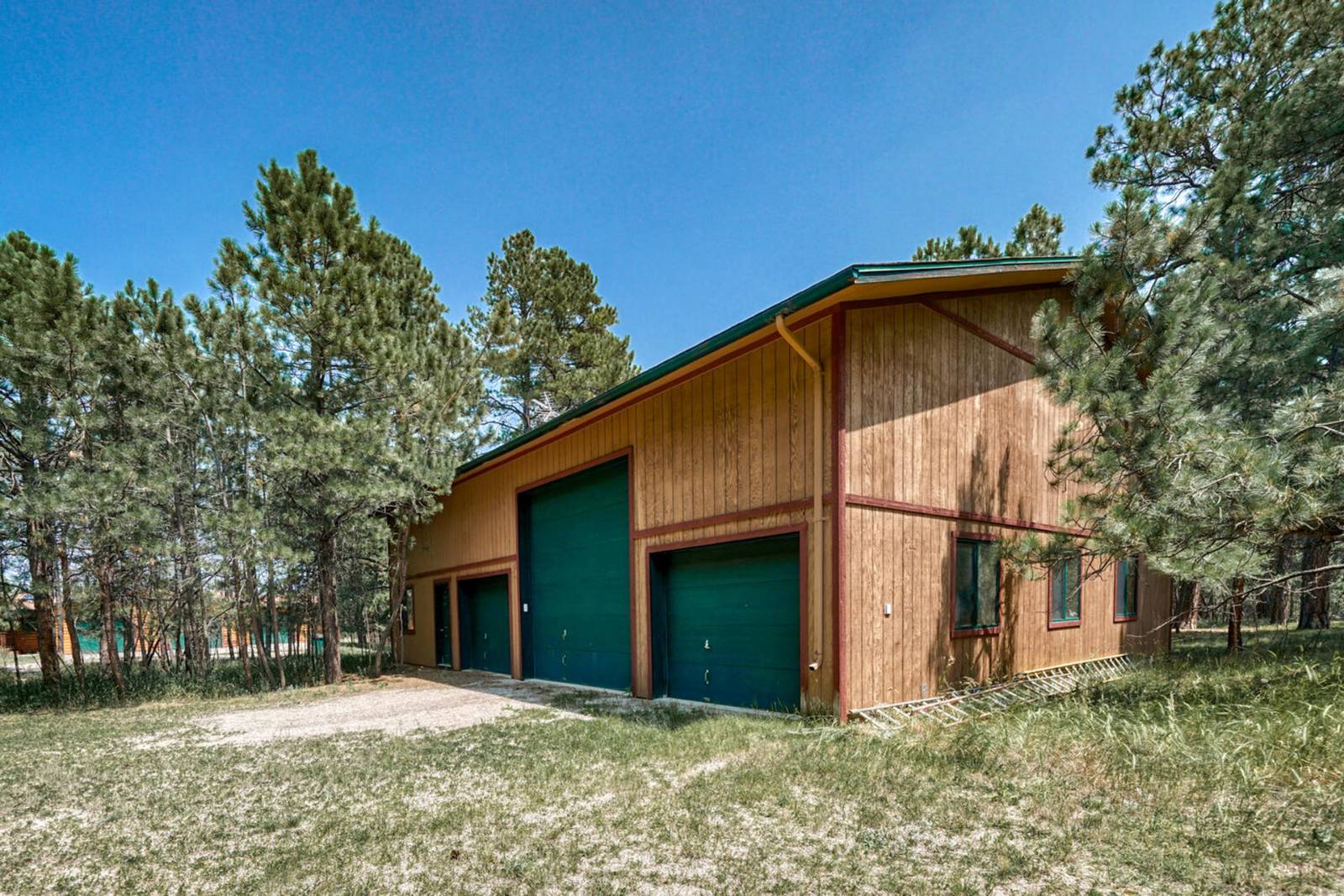 ;
;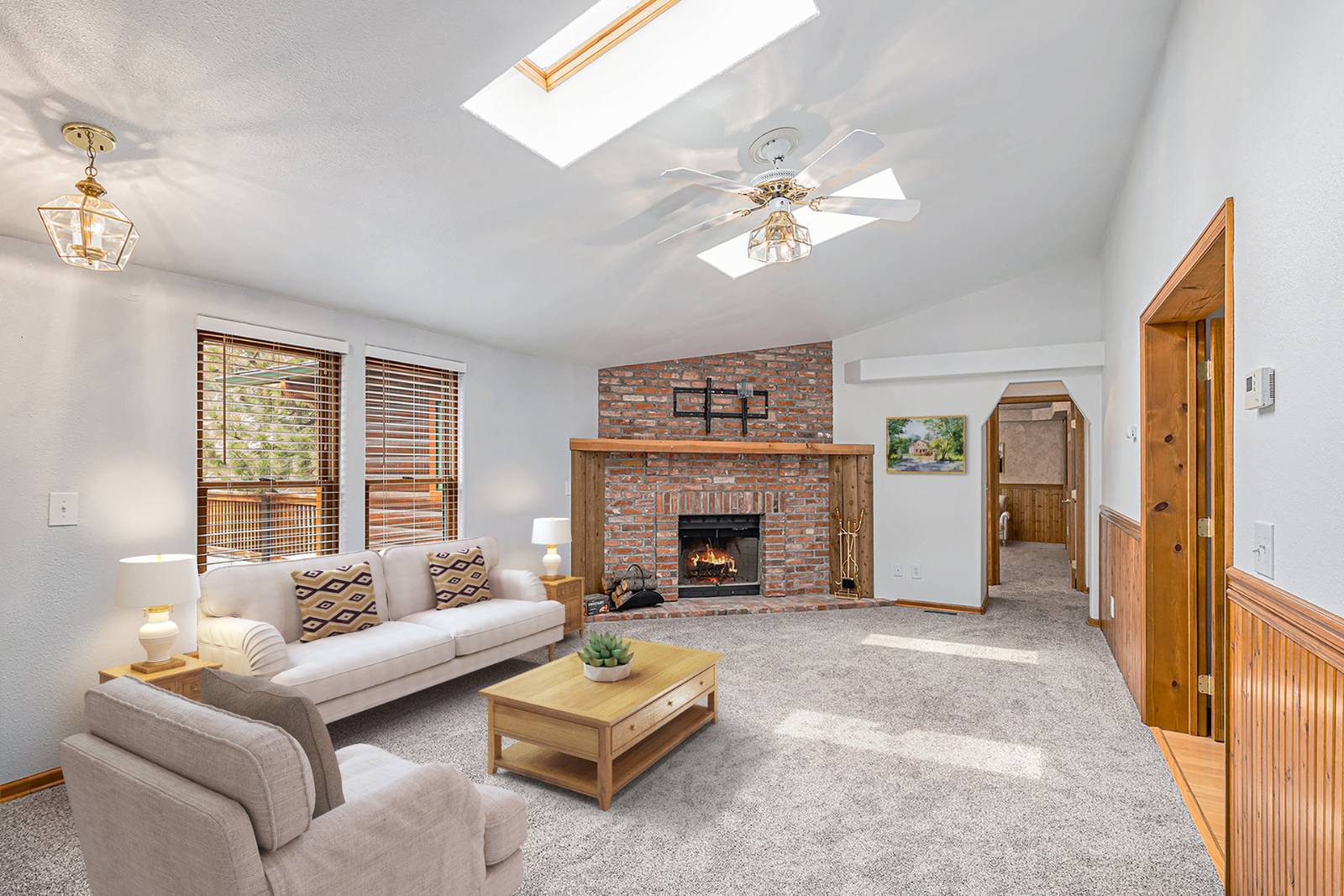 ;
;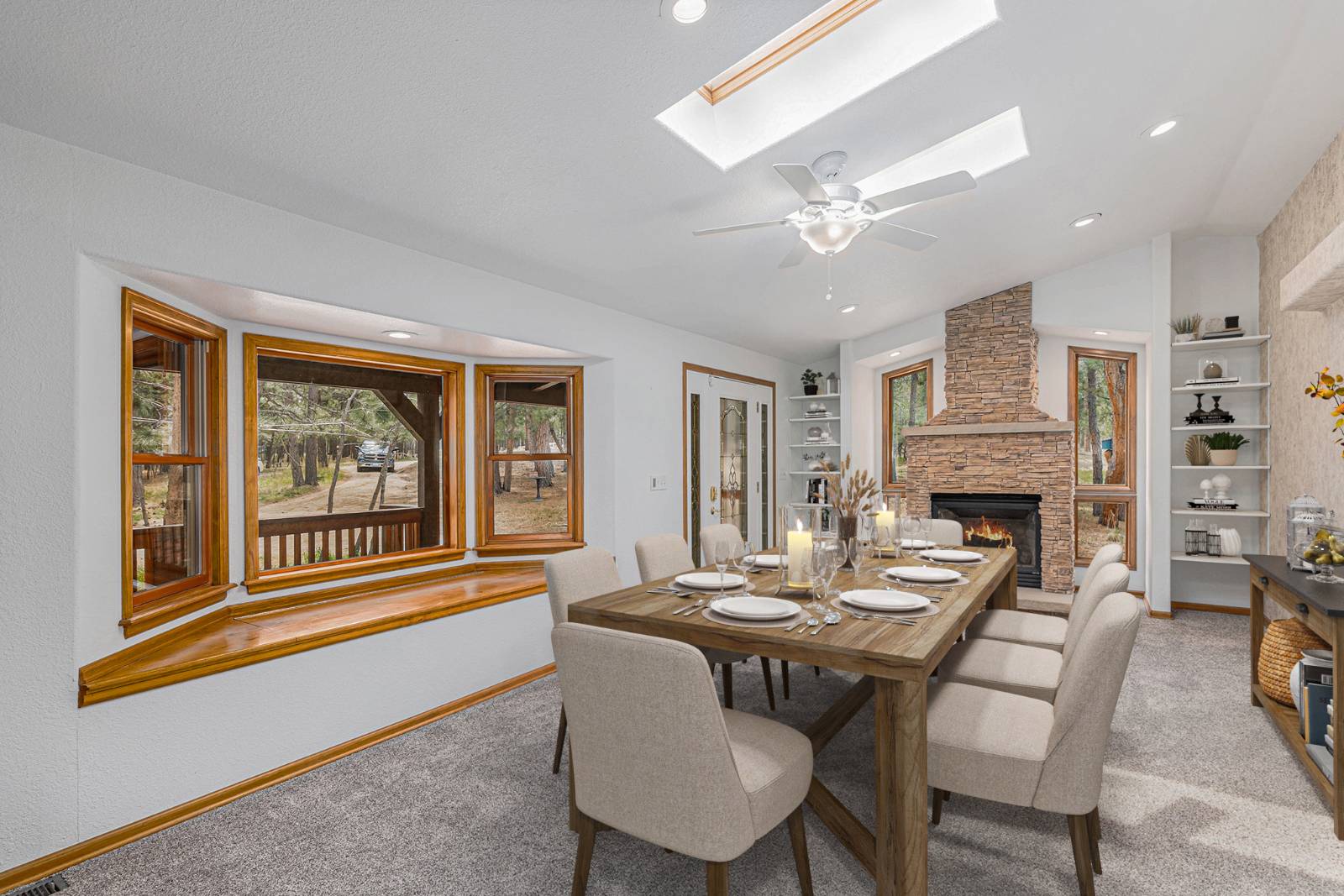 ;
;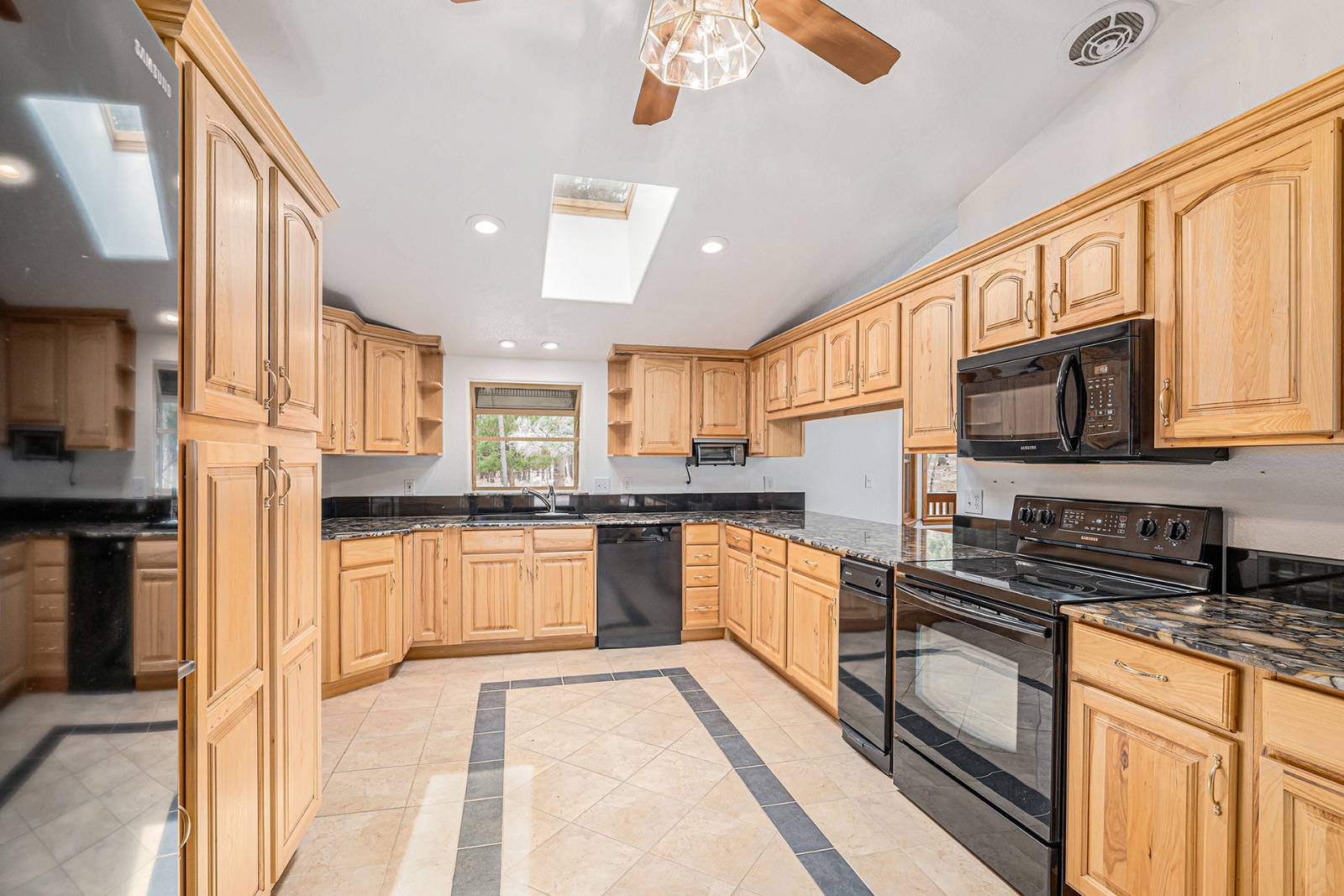 ;
;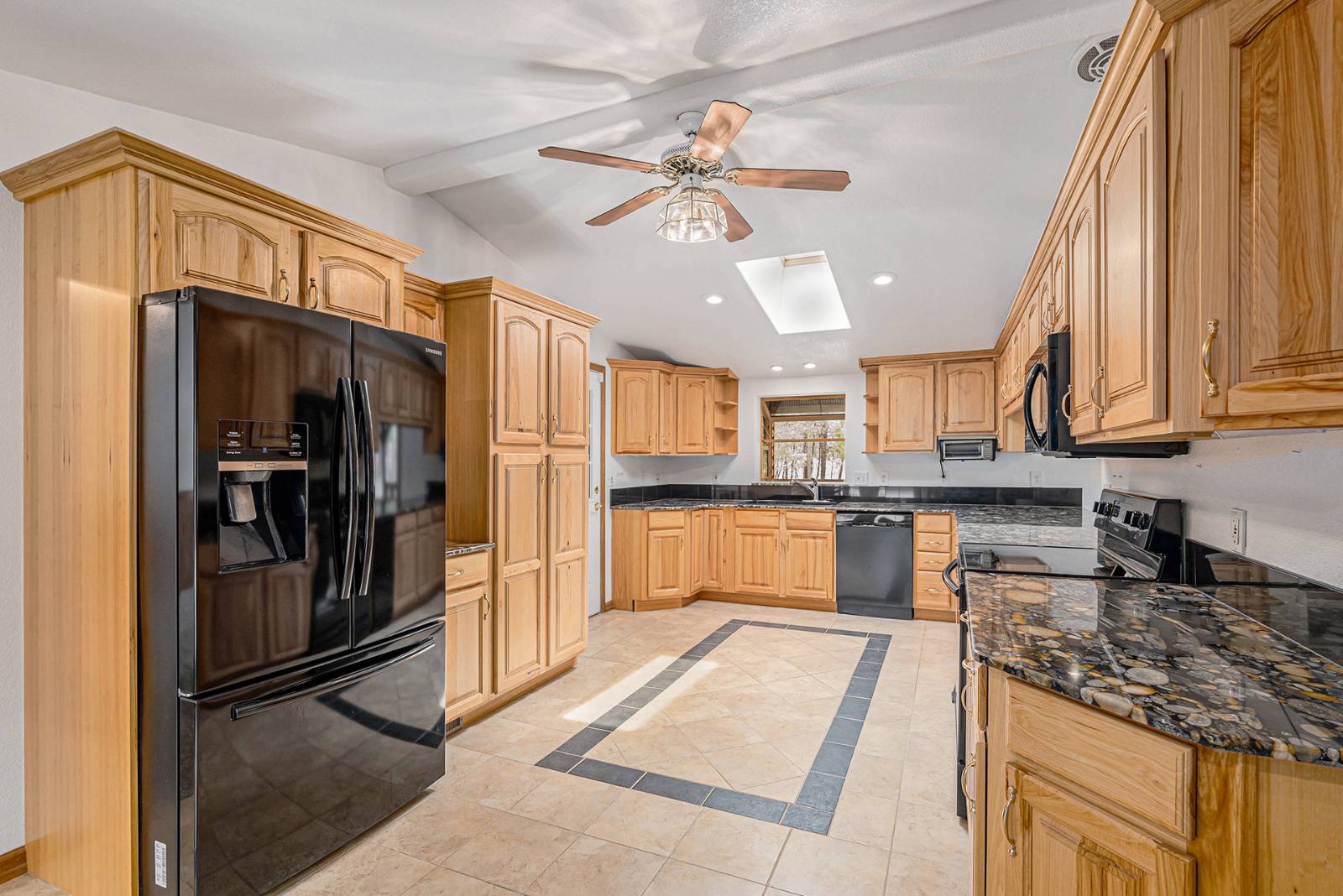 ;
;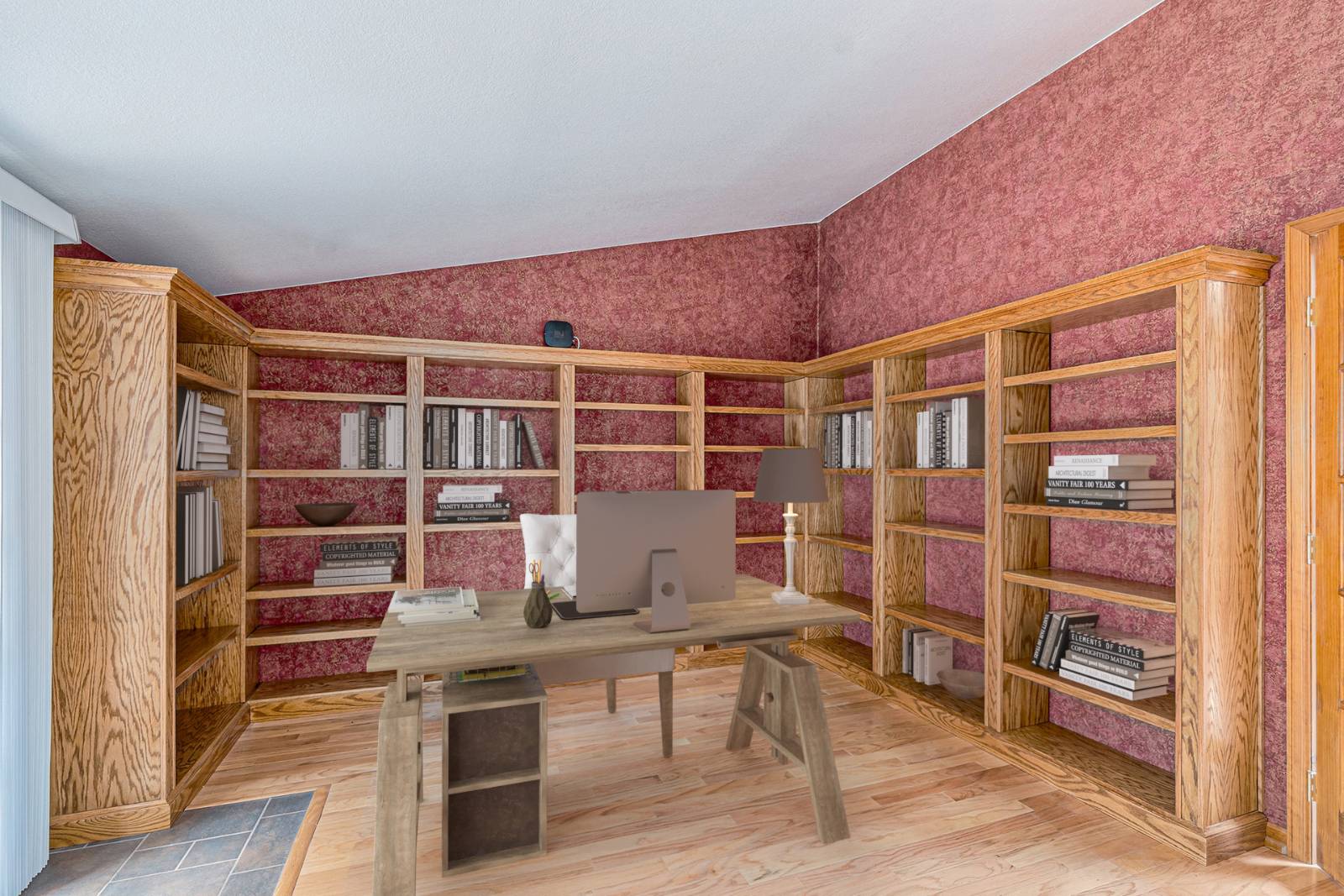 ;
;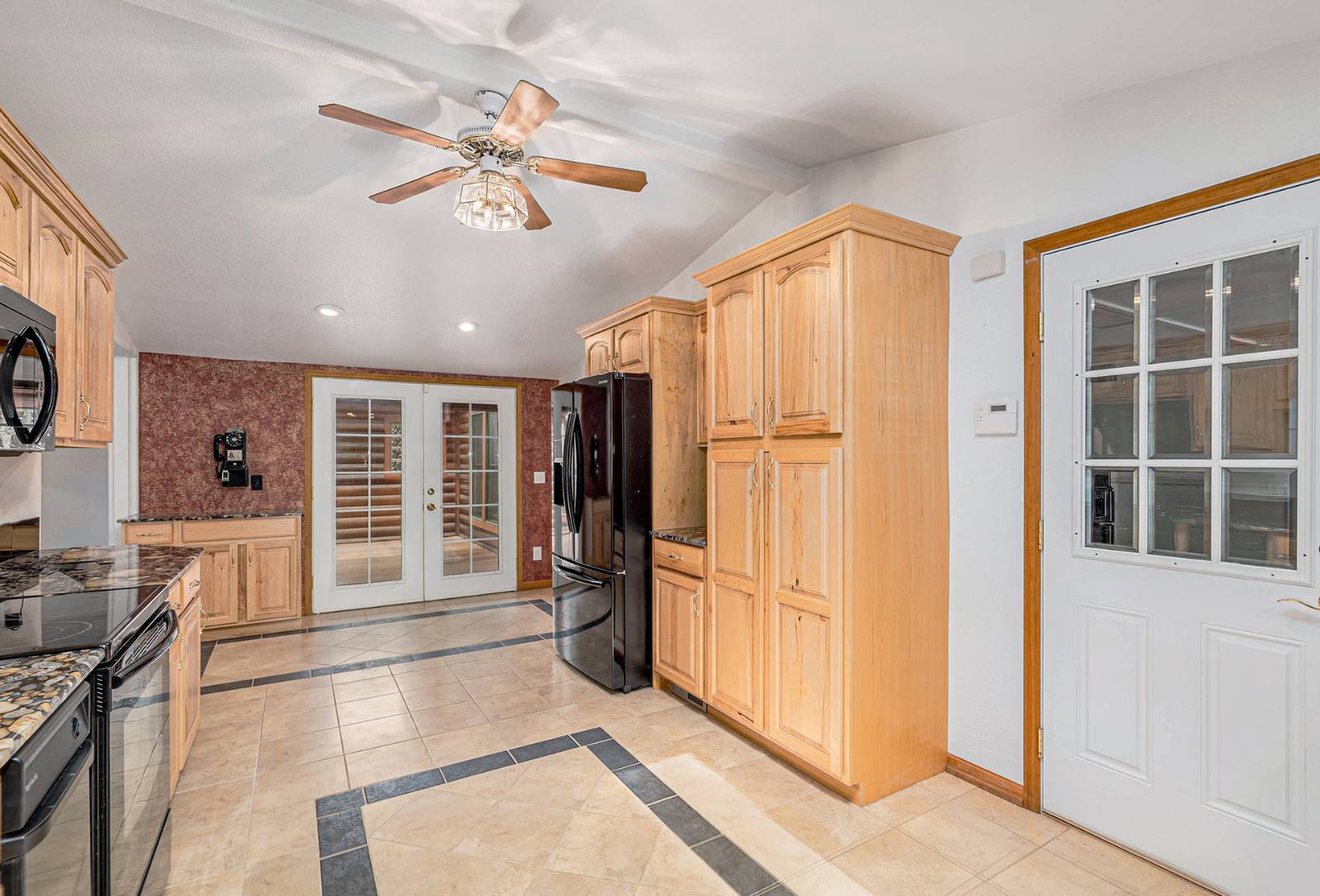 ;
;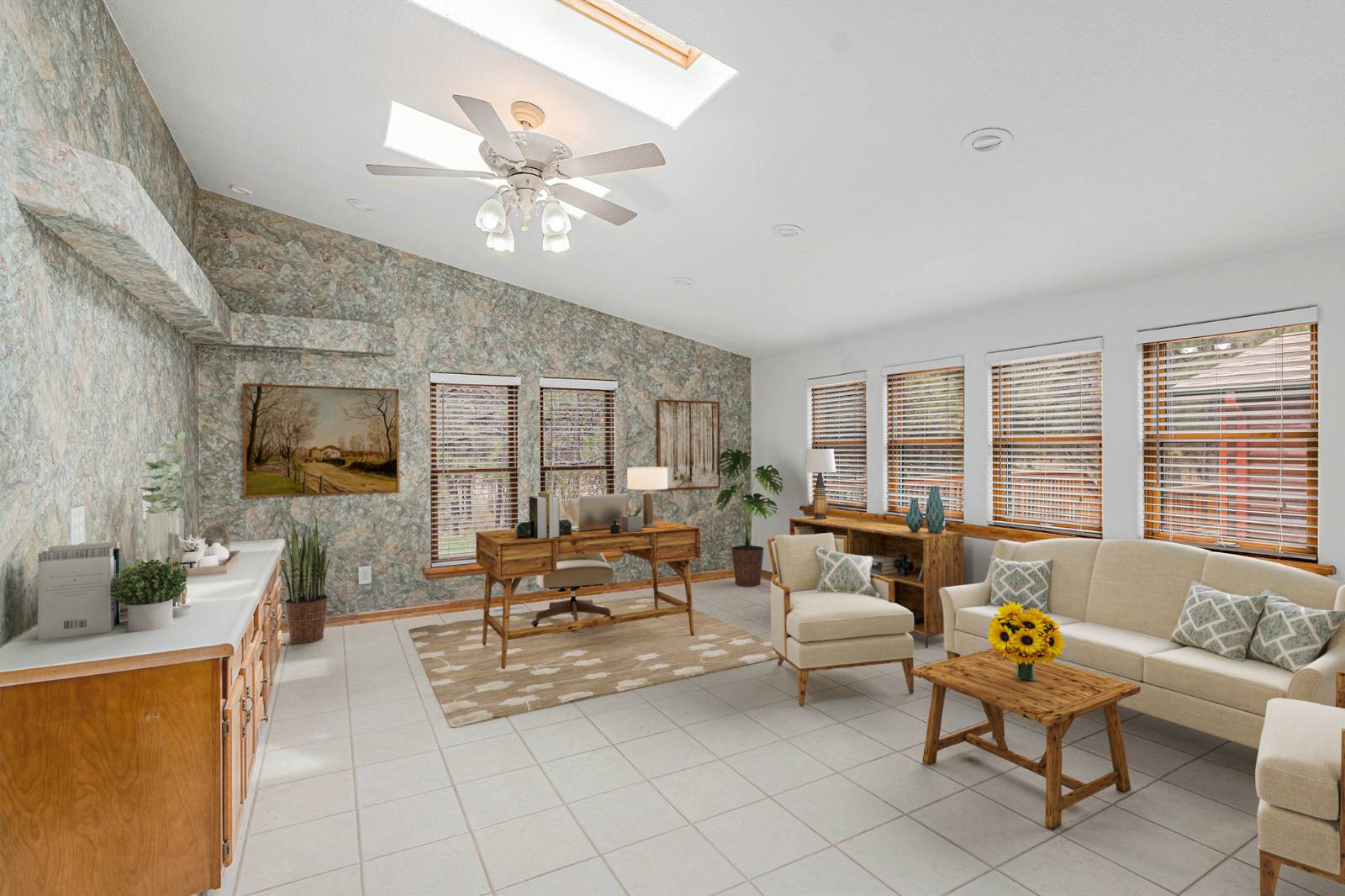 ;
;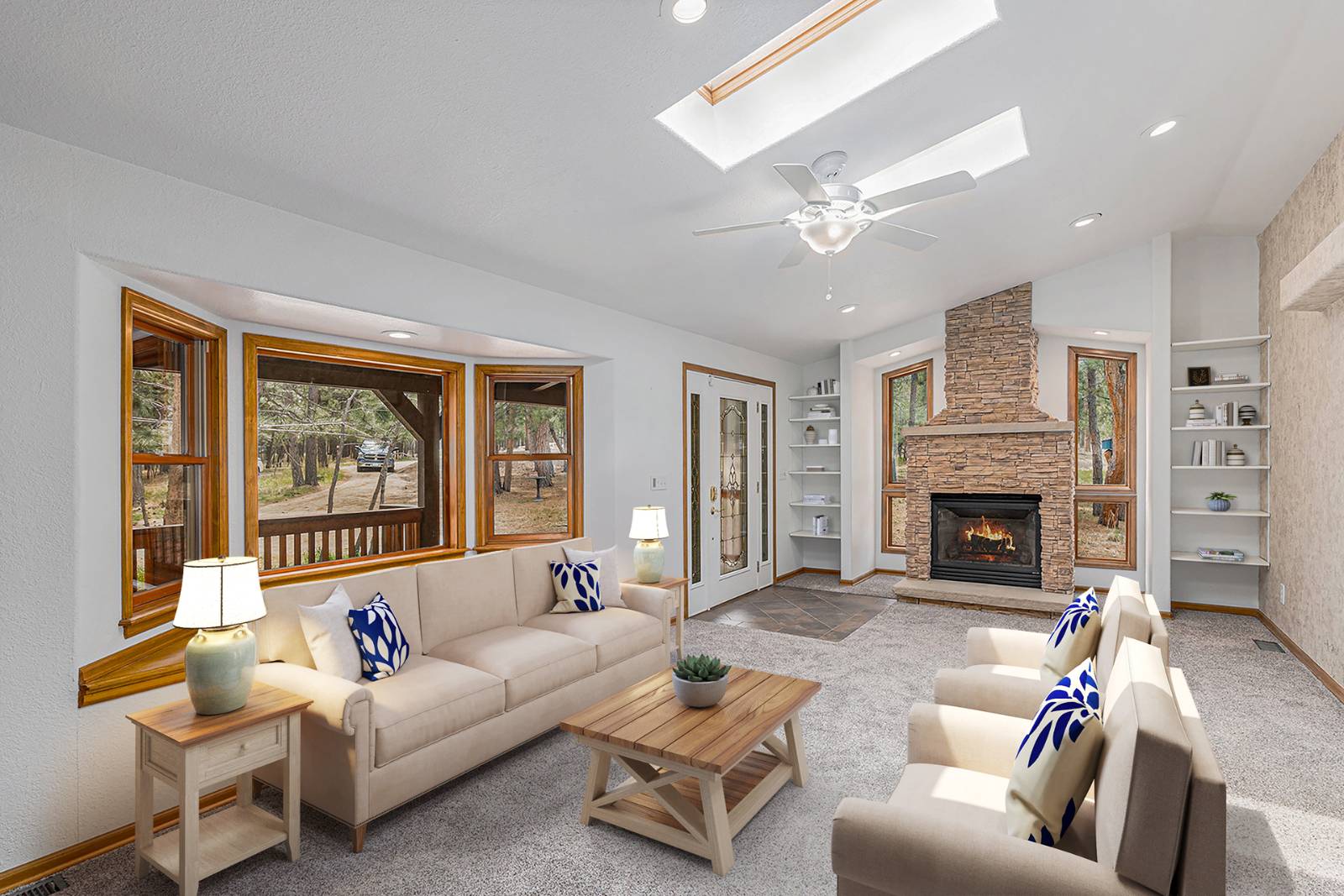 ;
;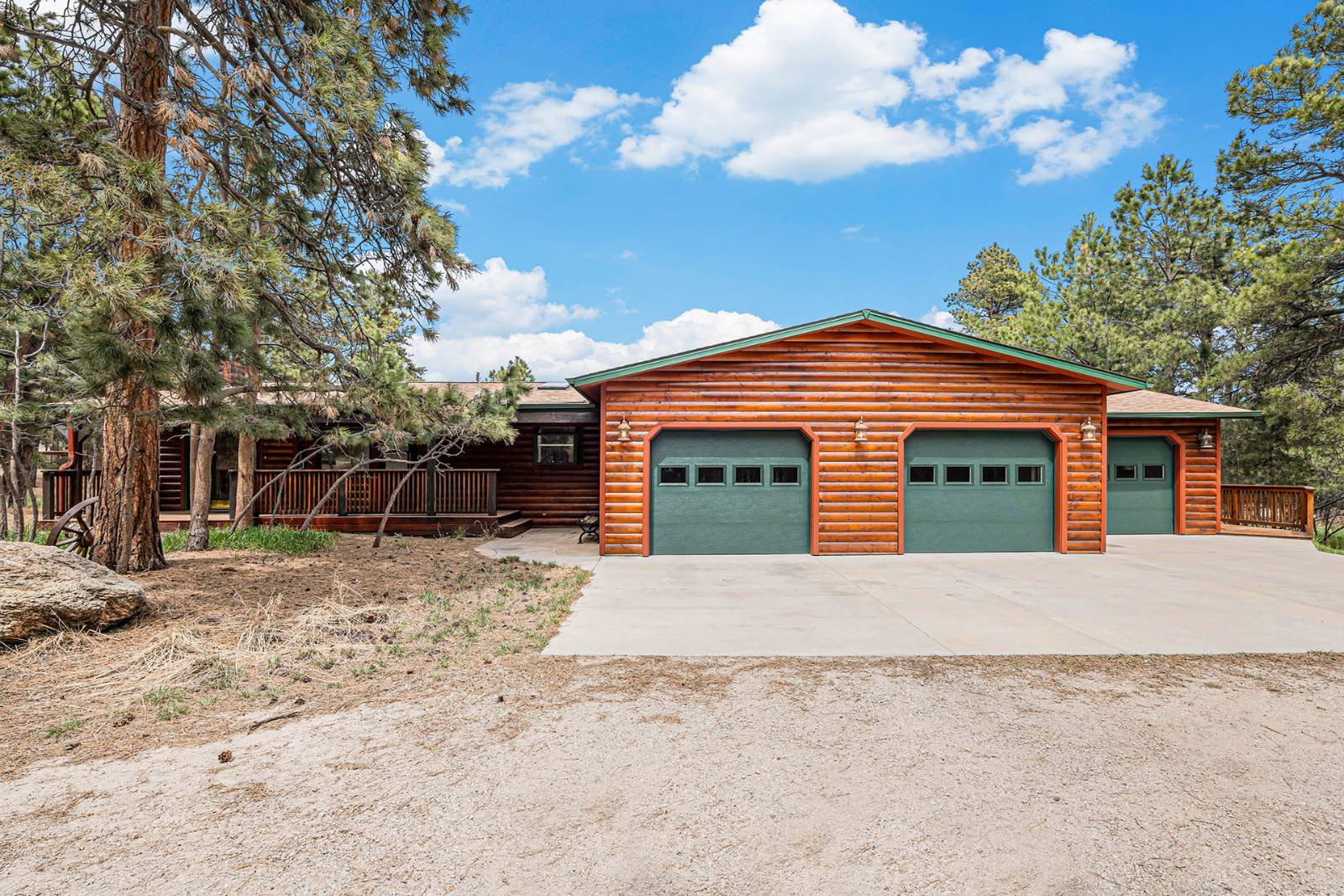 ;
;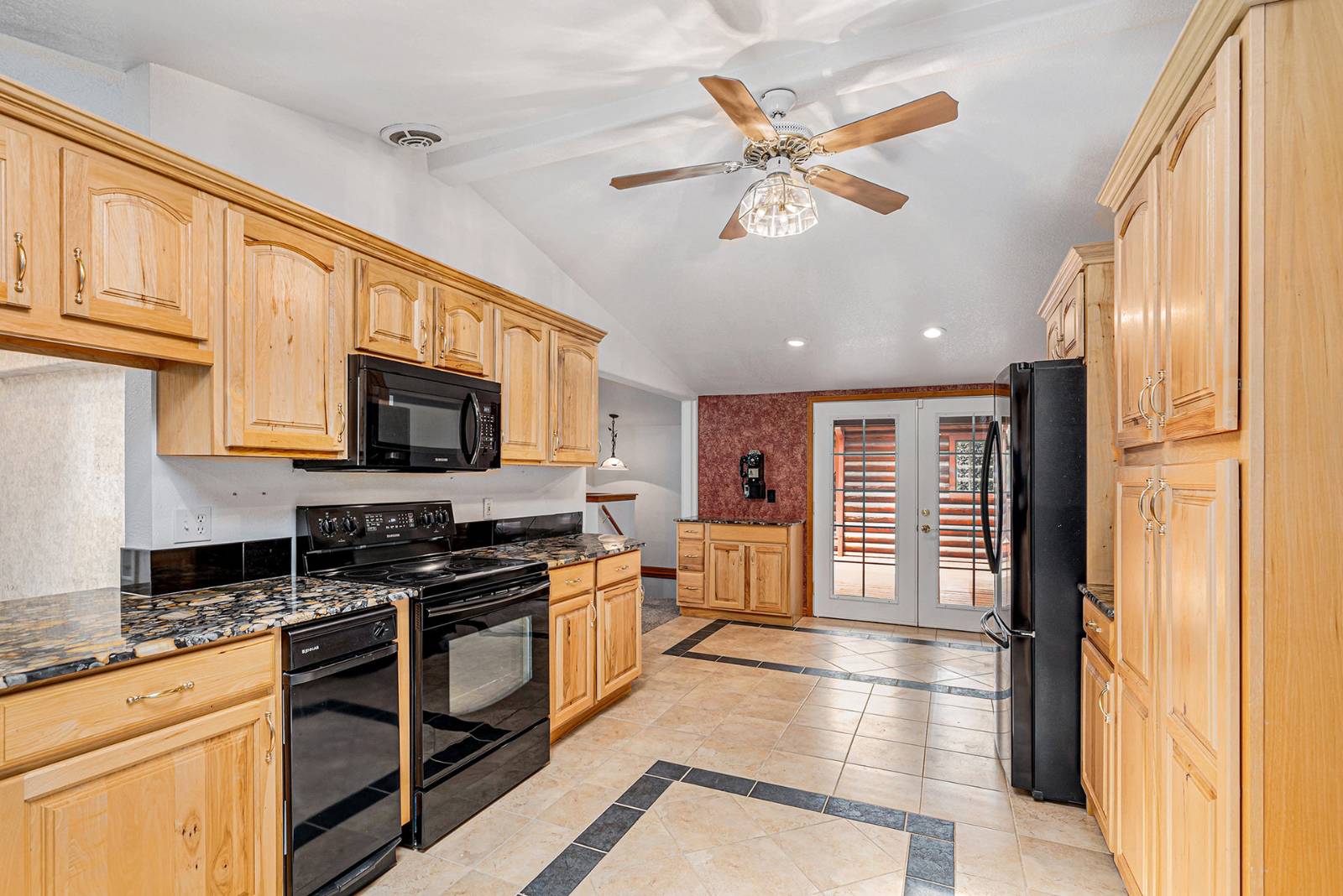 ;
;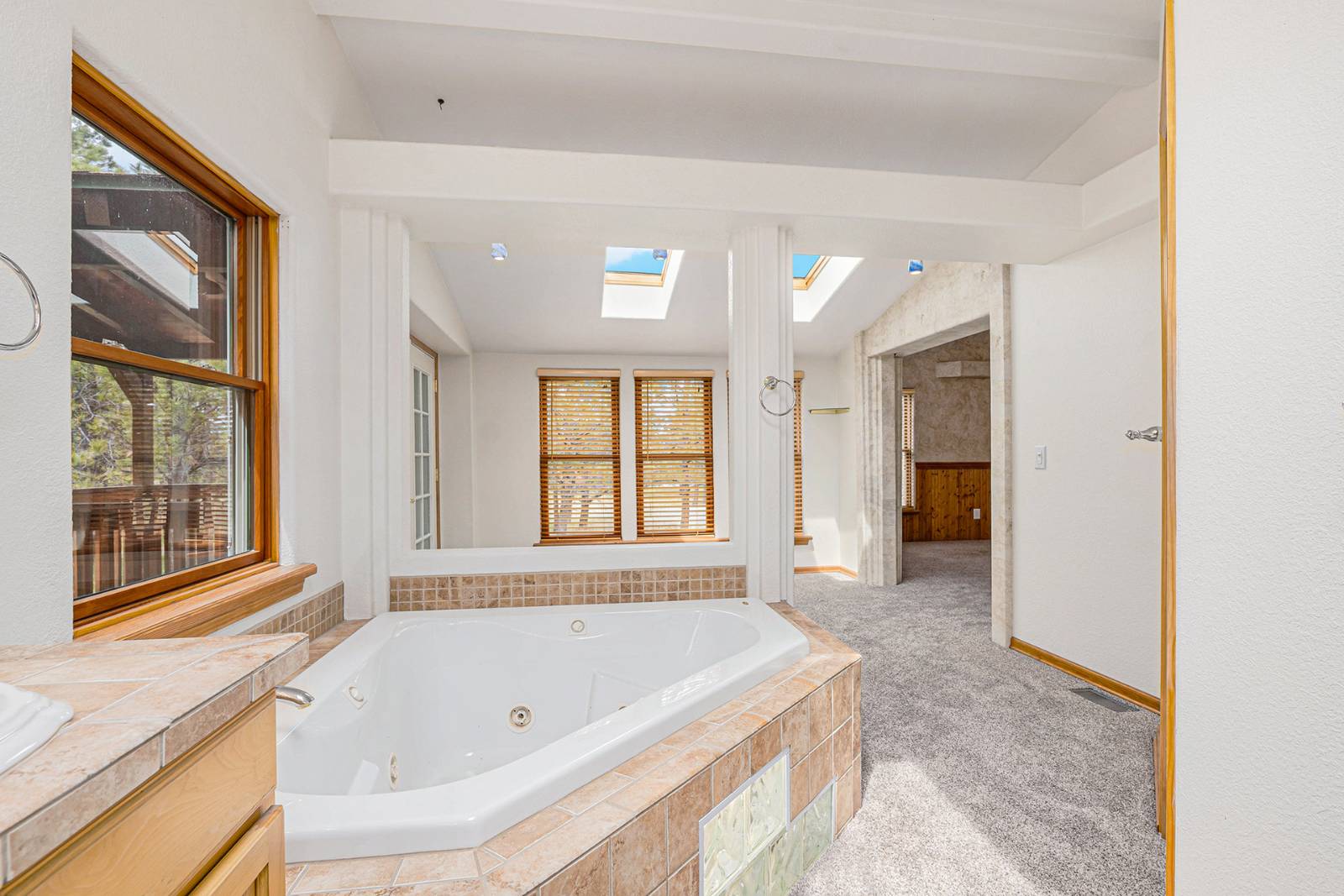 ;
;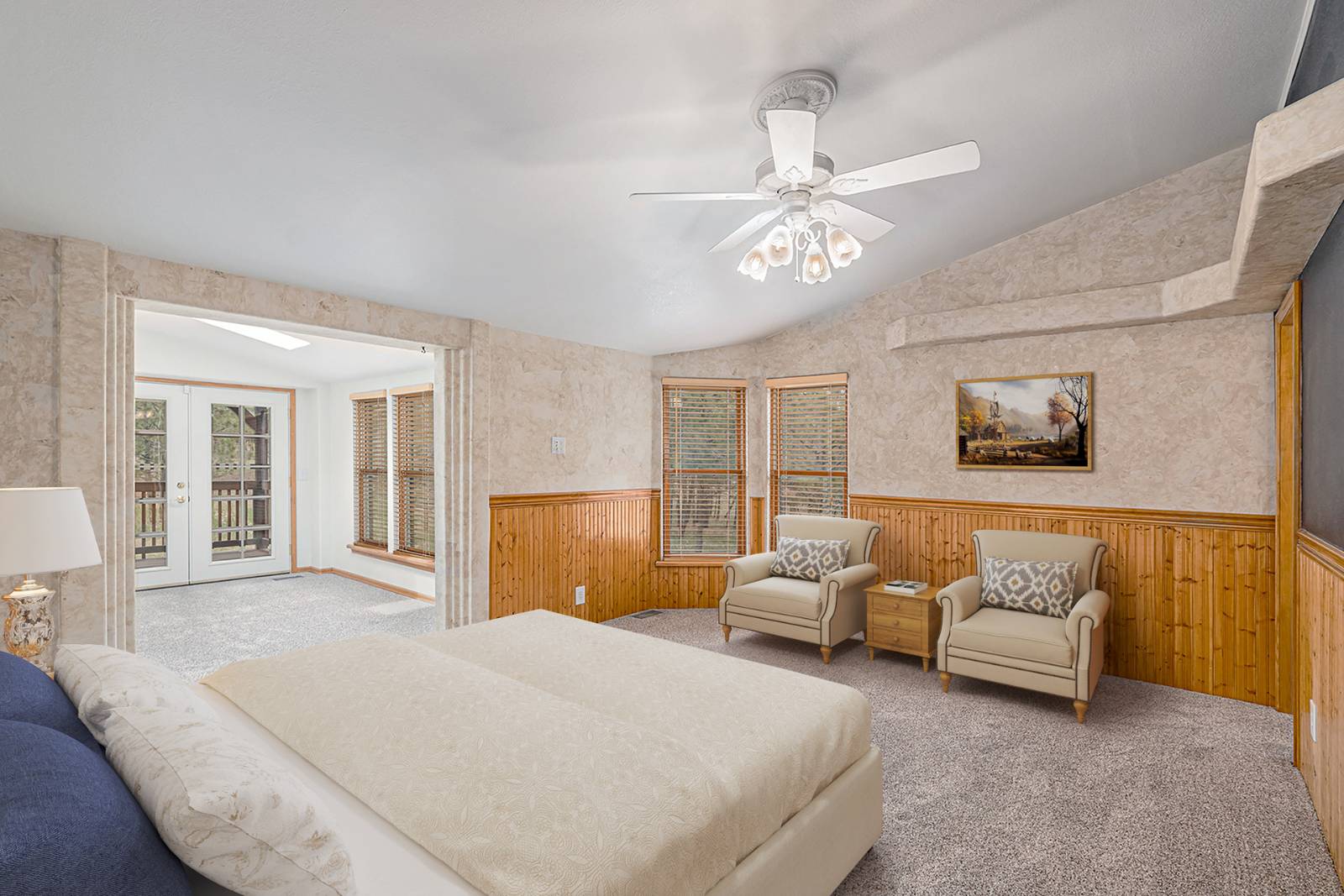 ;
;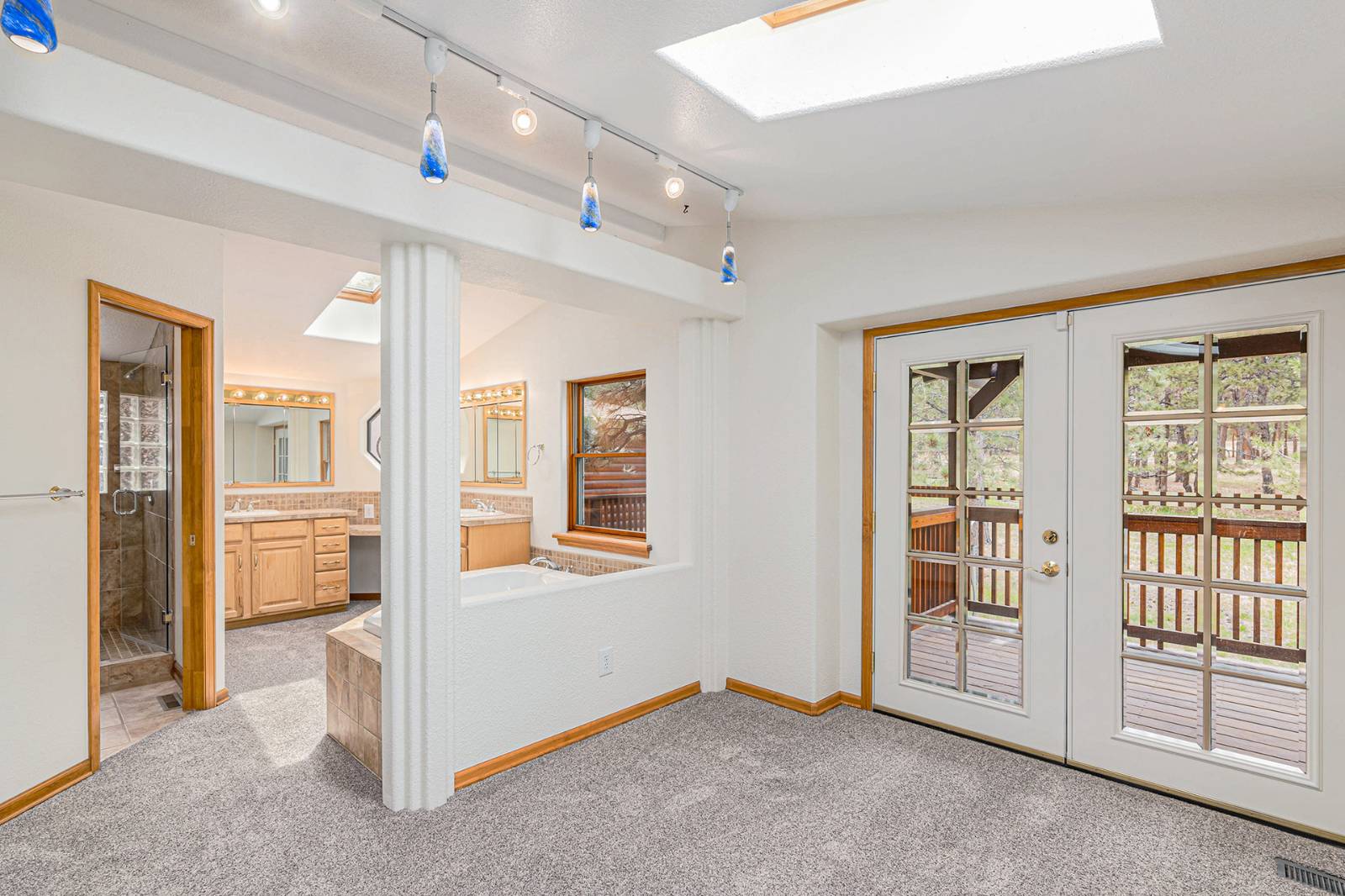 ;
;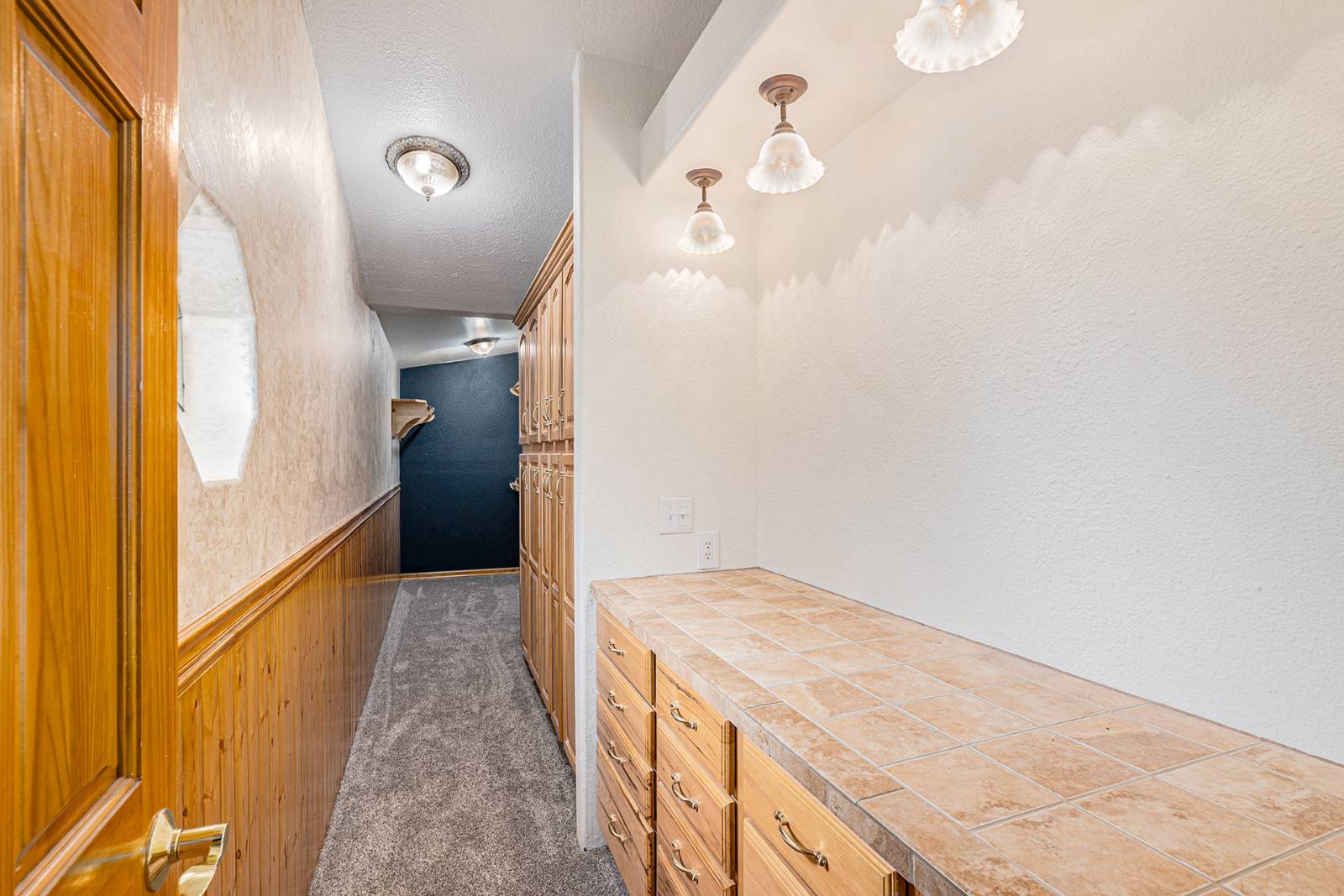 ;
;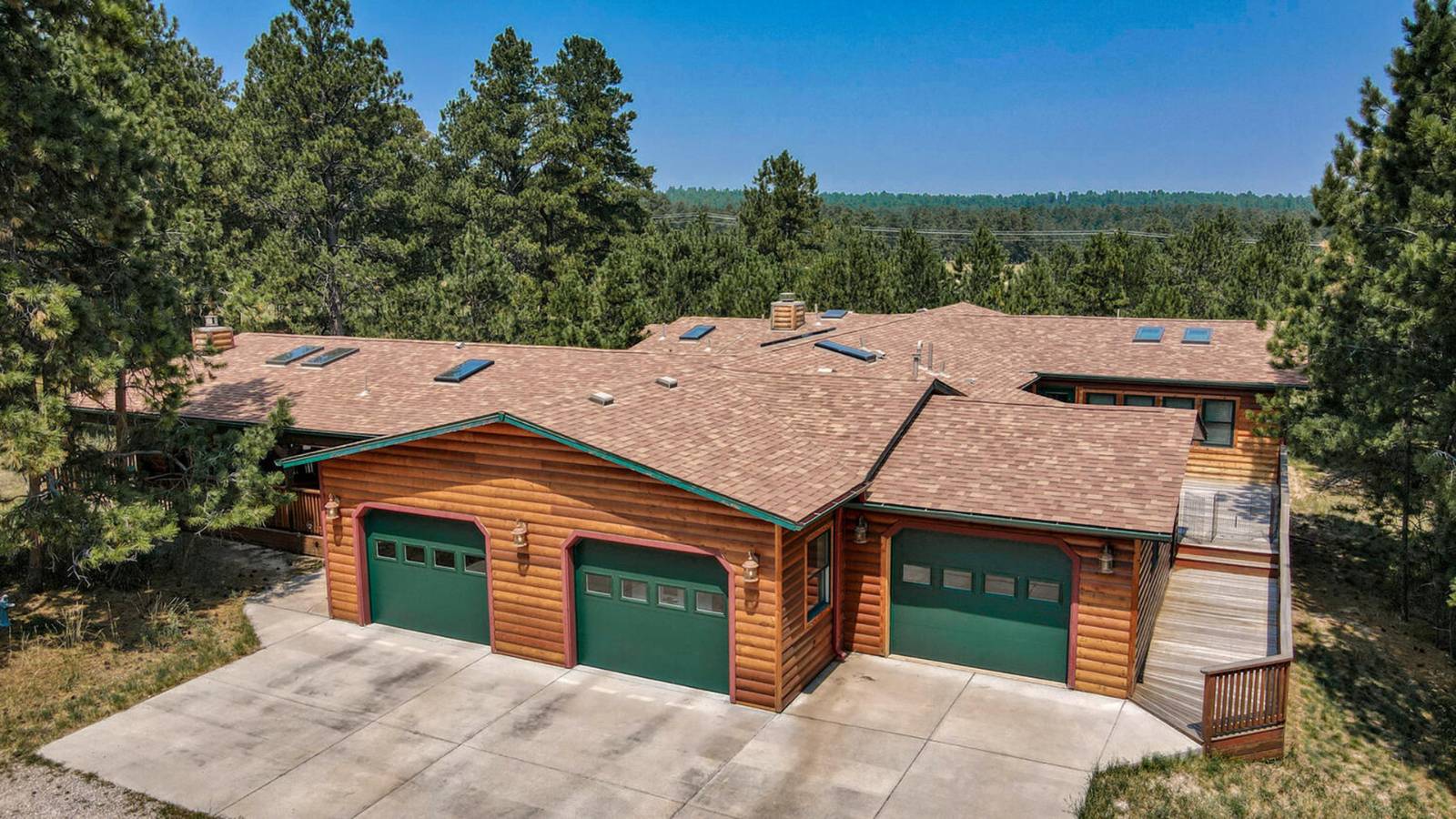 ;
;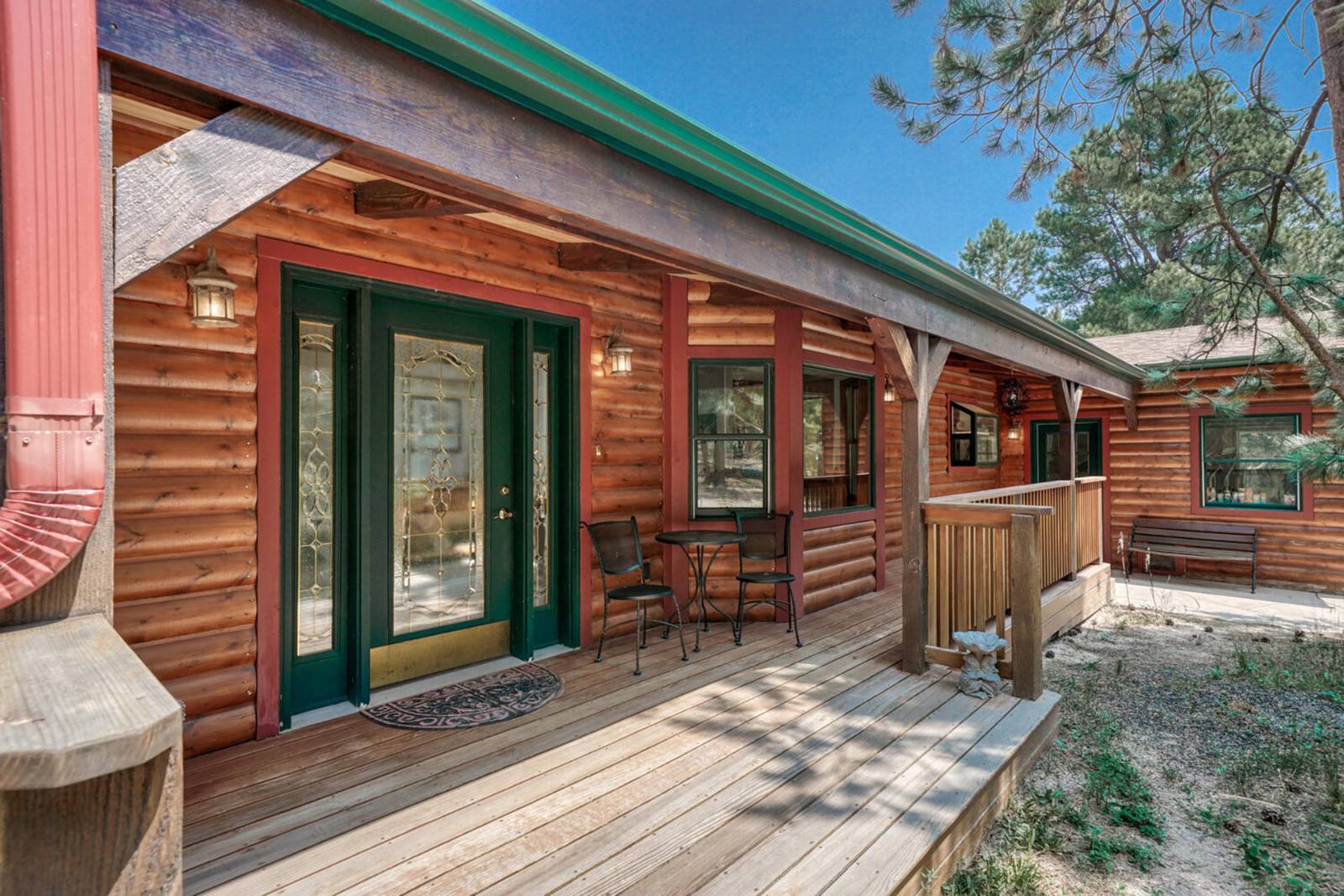 ;
;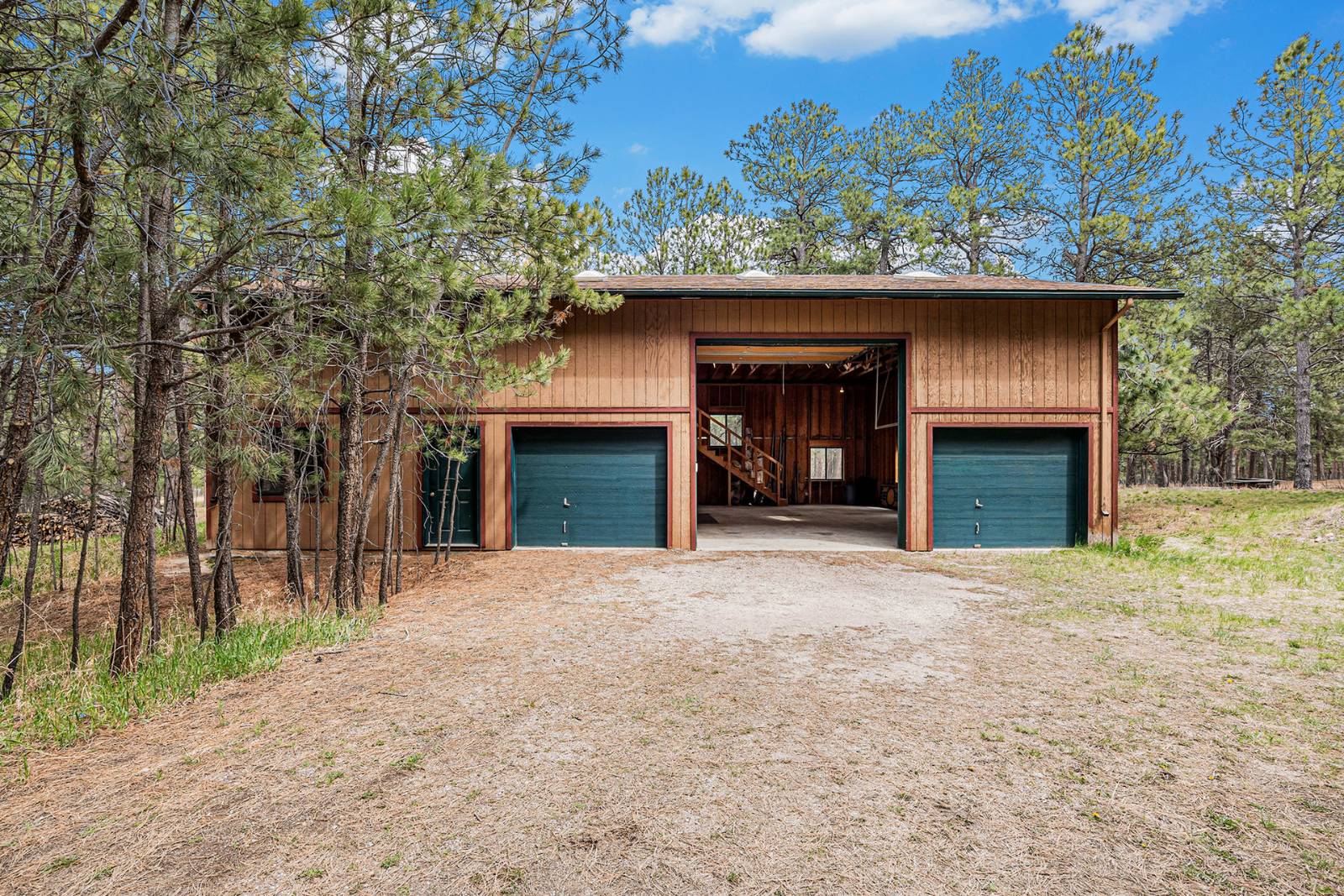 ;
;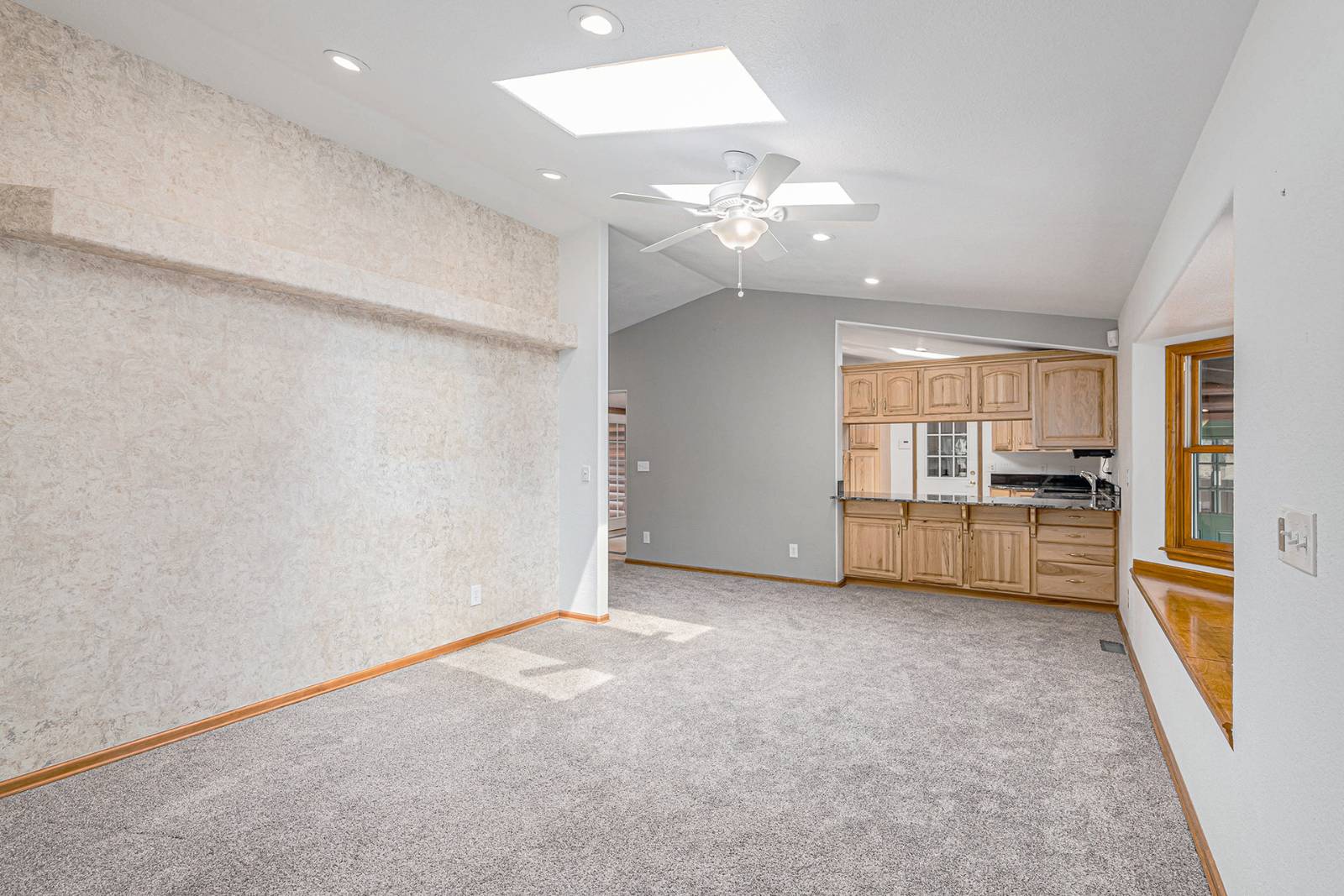 ;
;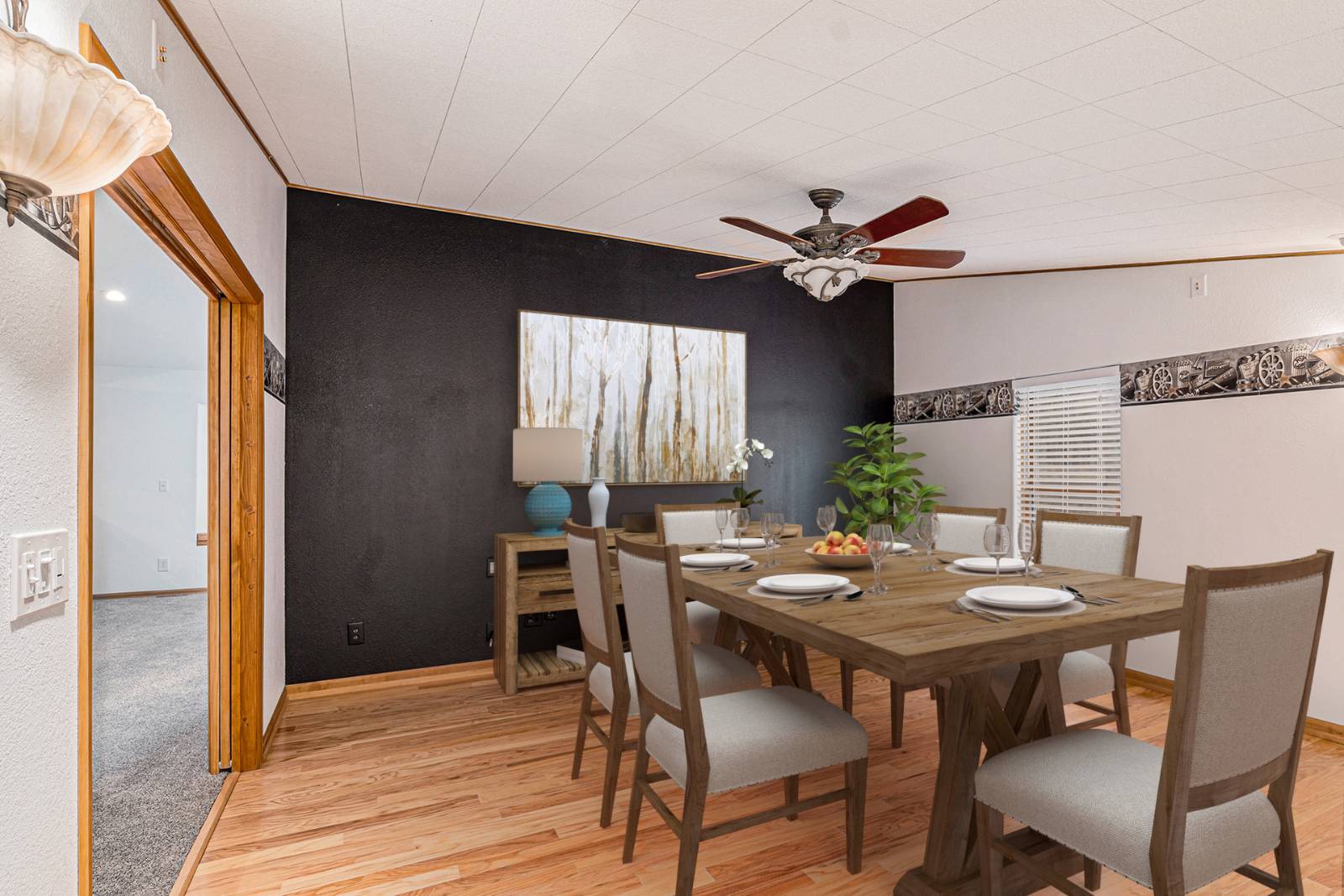 ;
;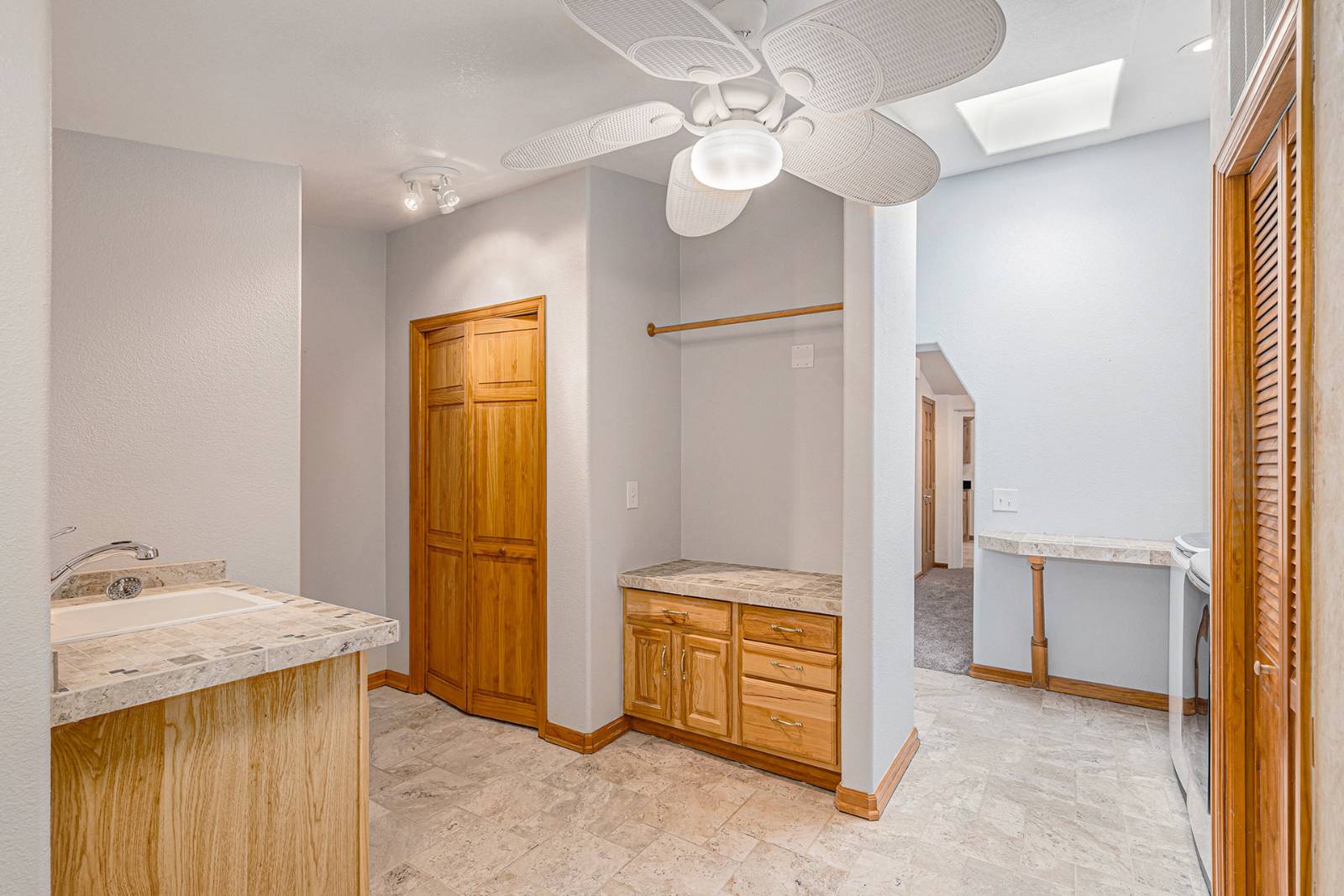 ;
;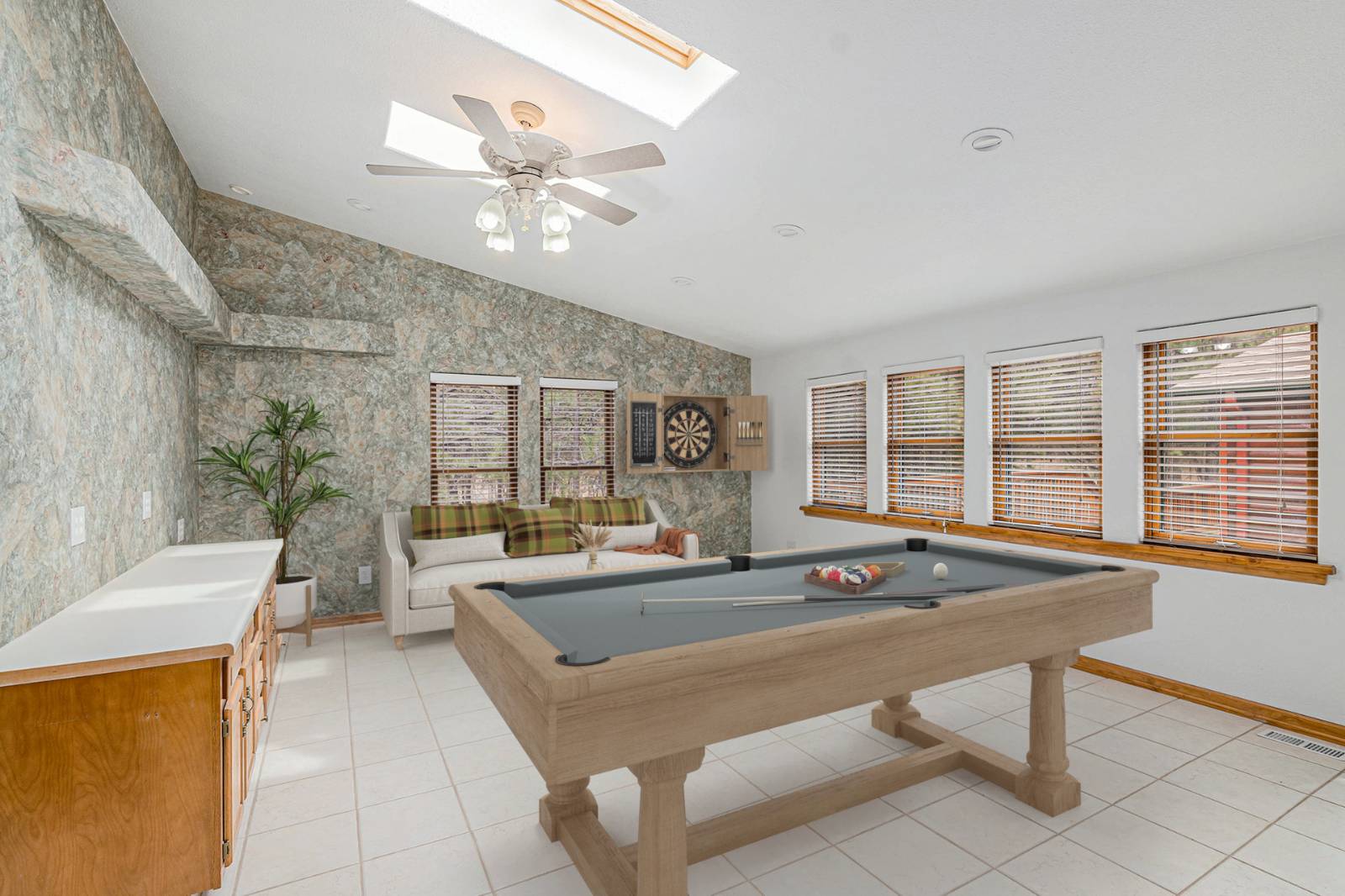 ;
;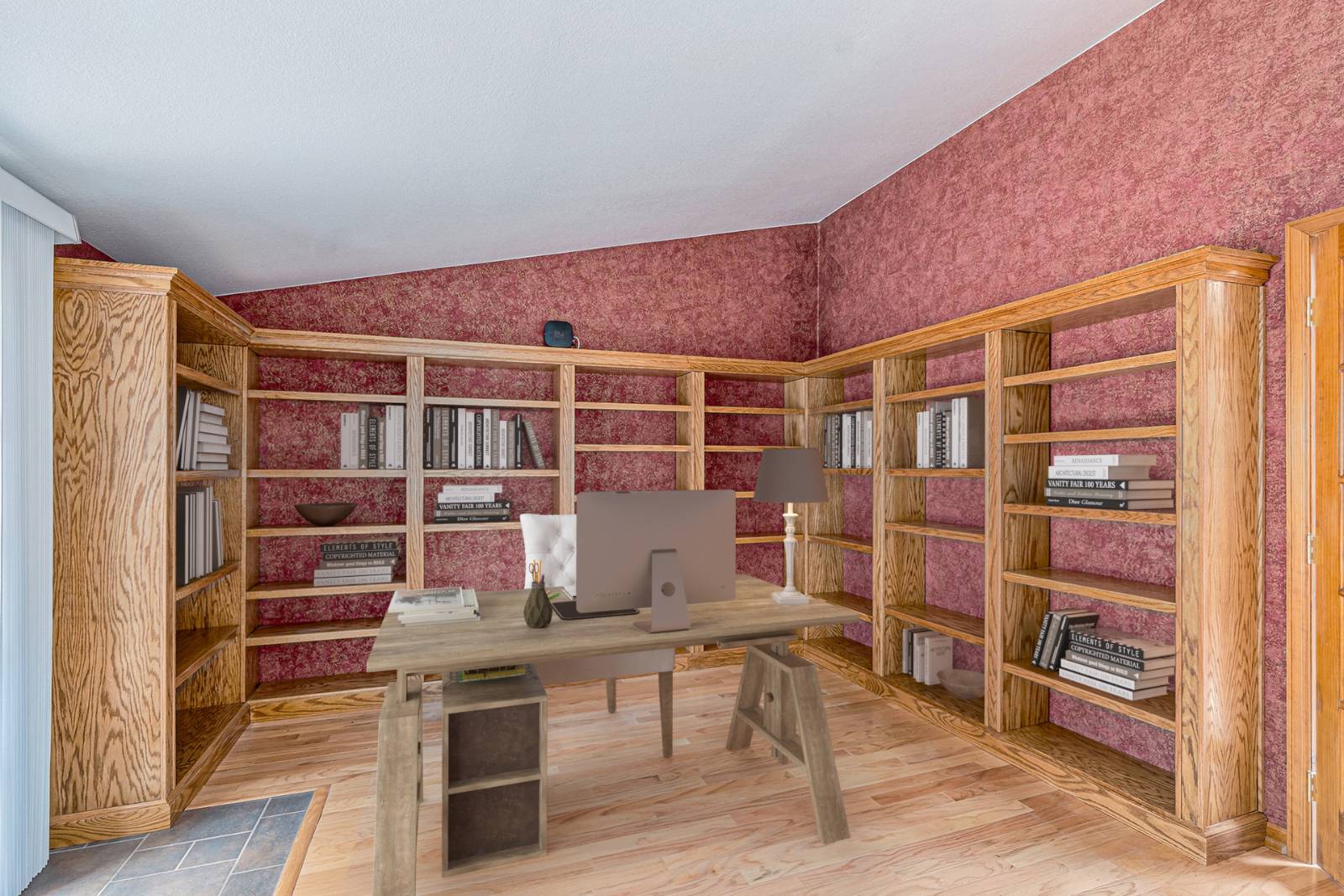 ;
;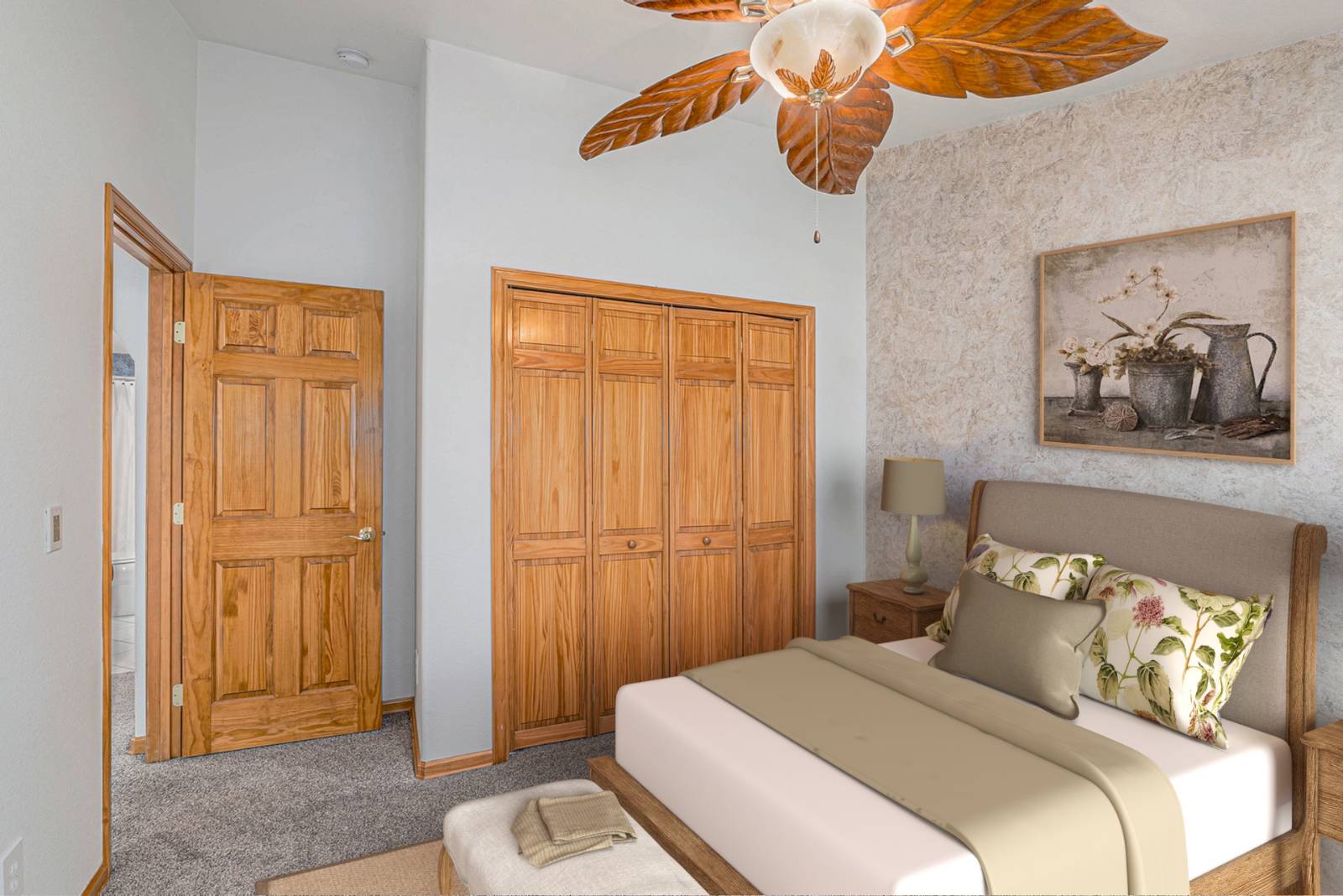 ;
;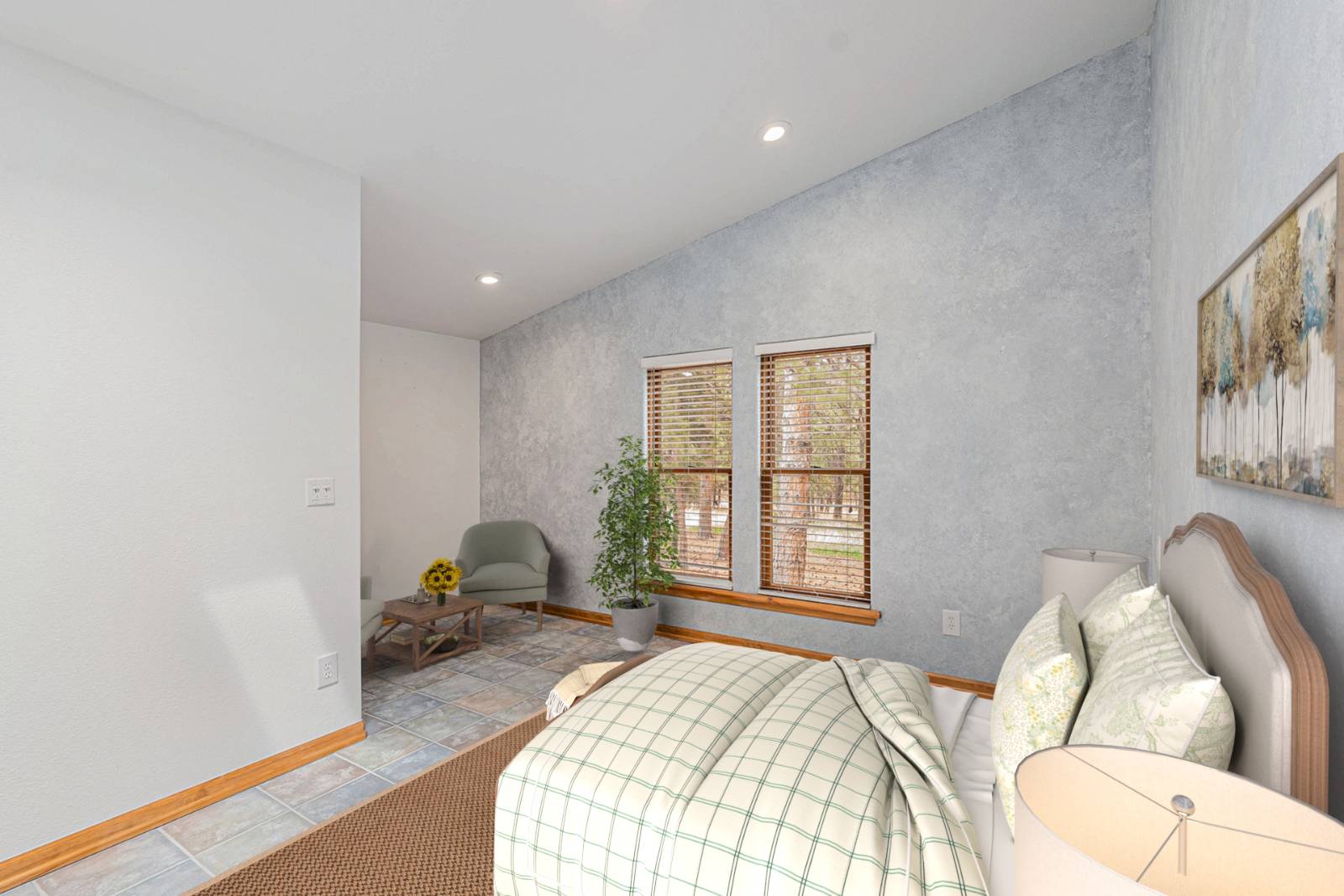 ;
;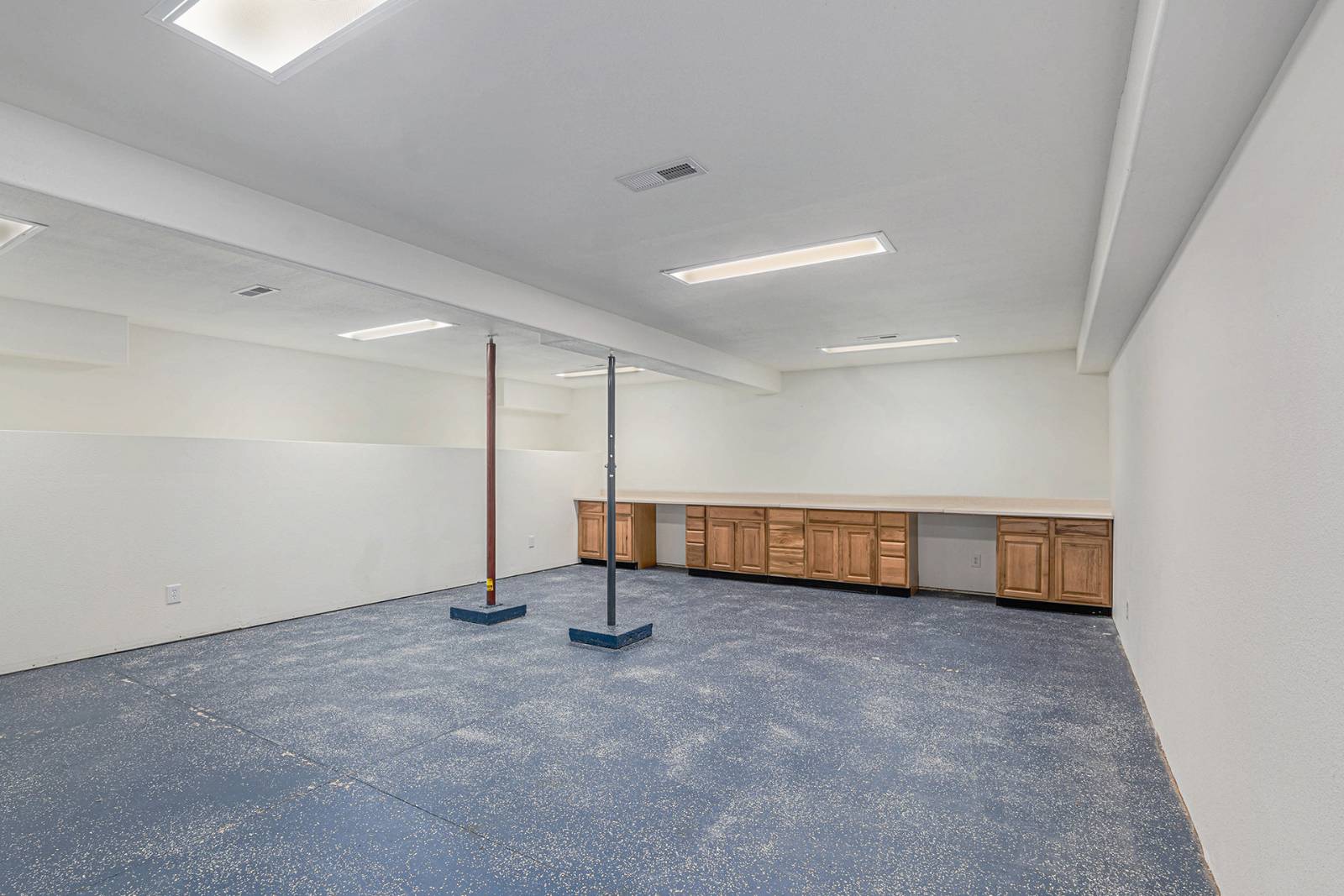 ;
;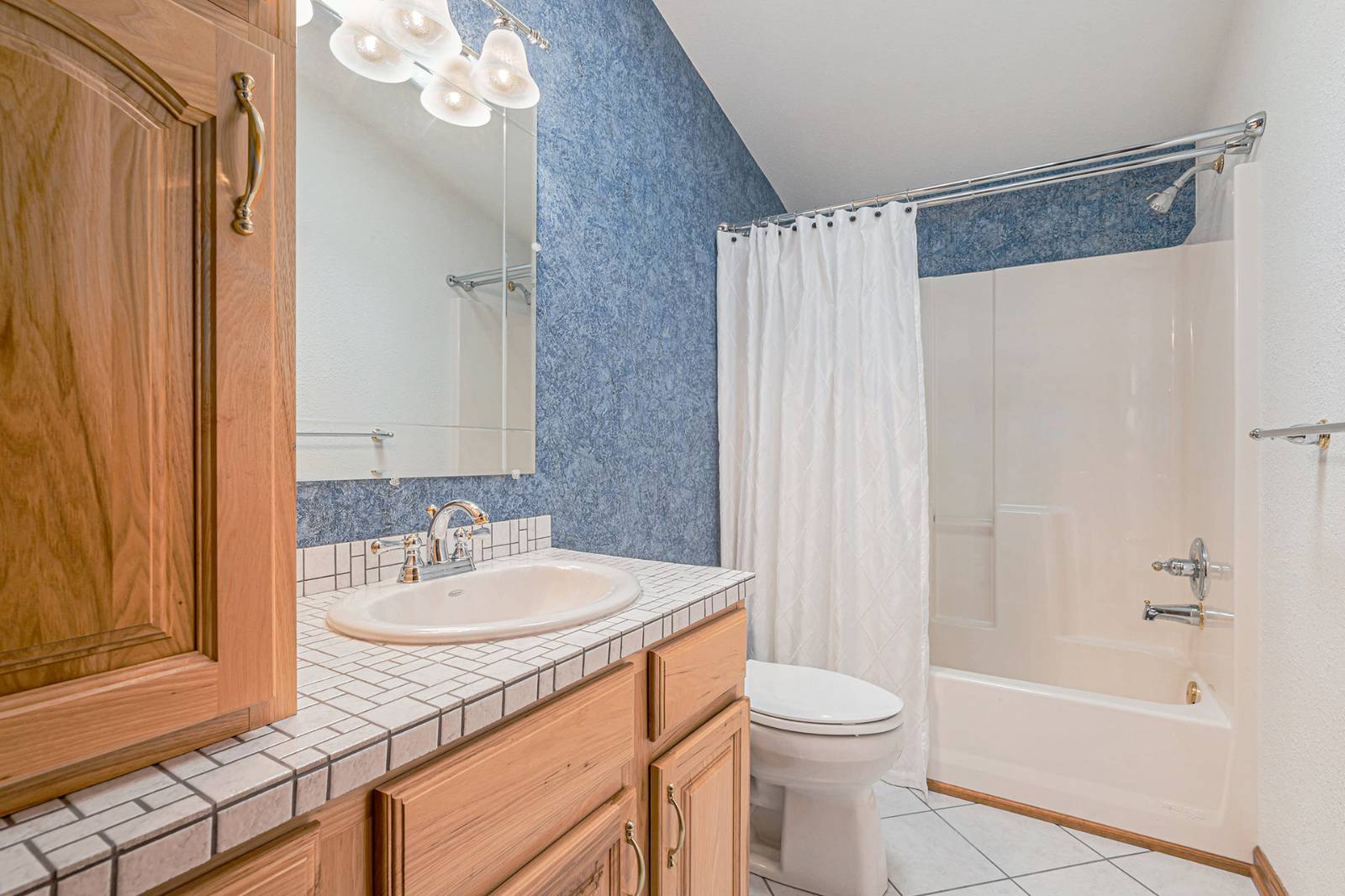 ;
;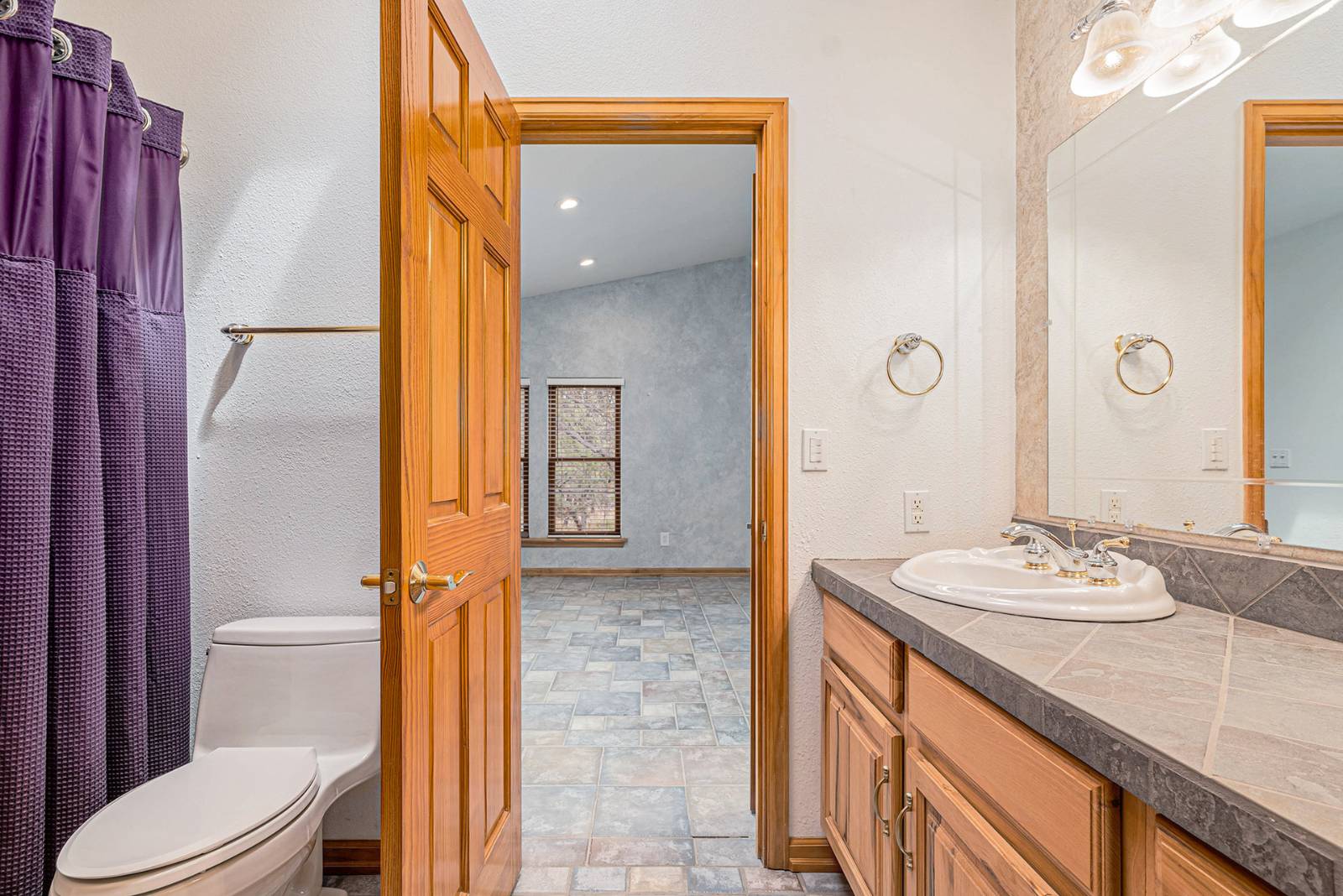 ;
;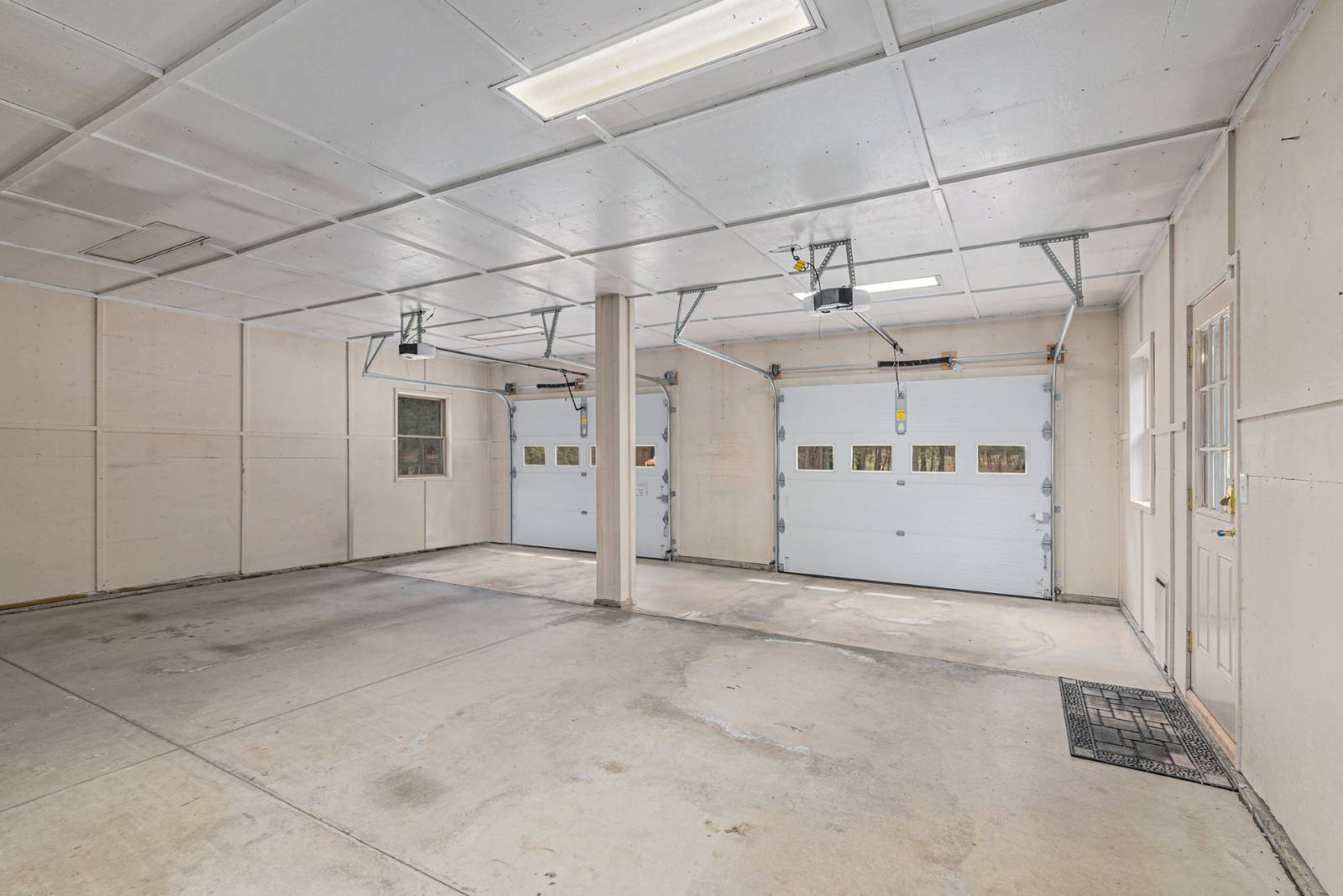 ;
;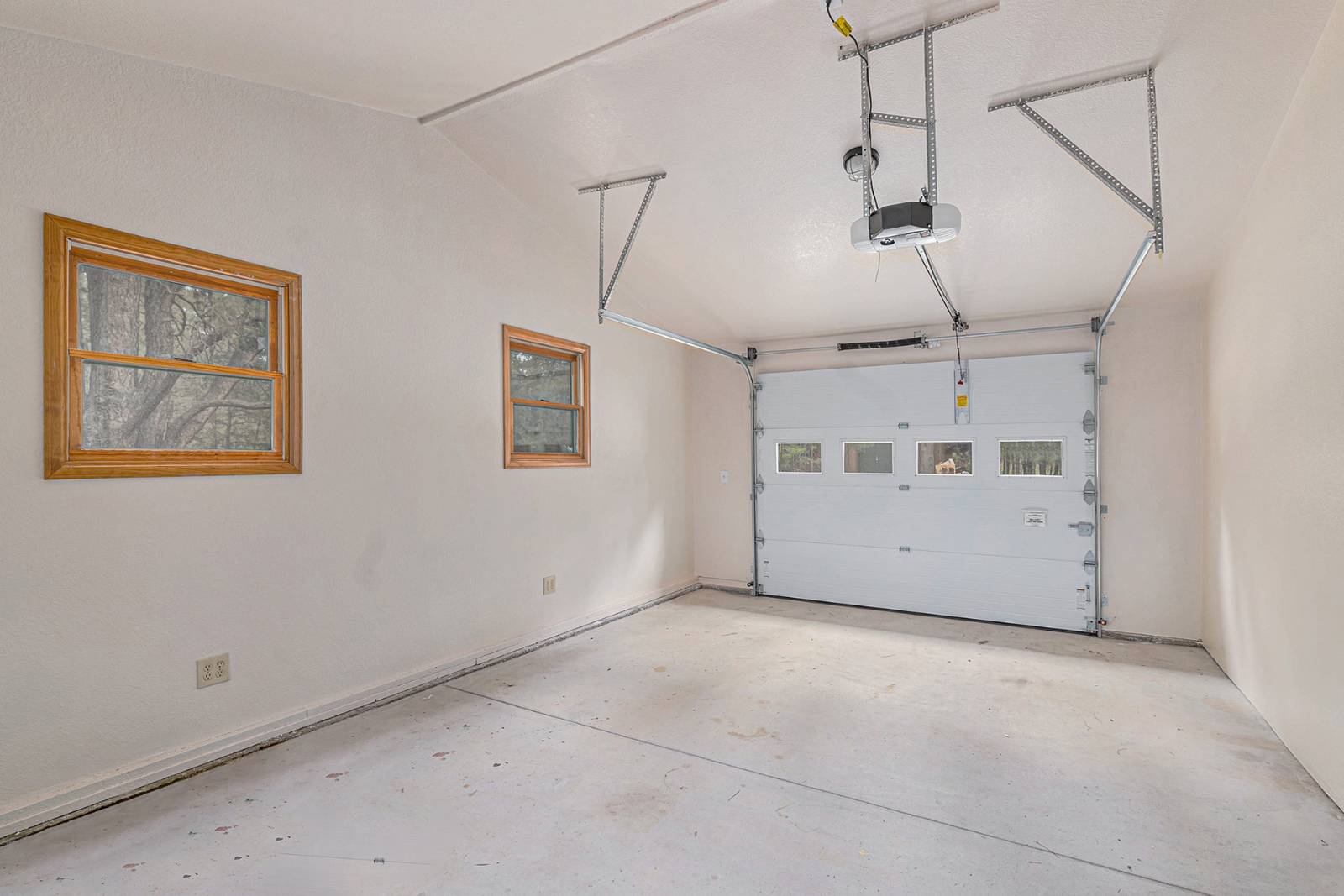 ;
;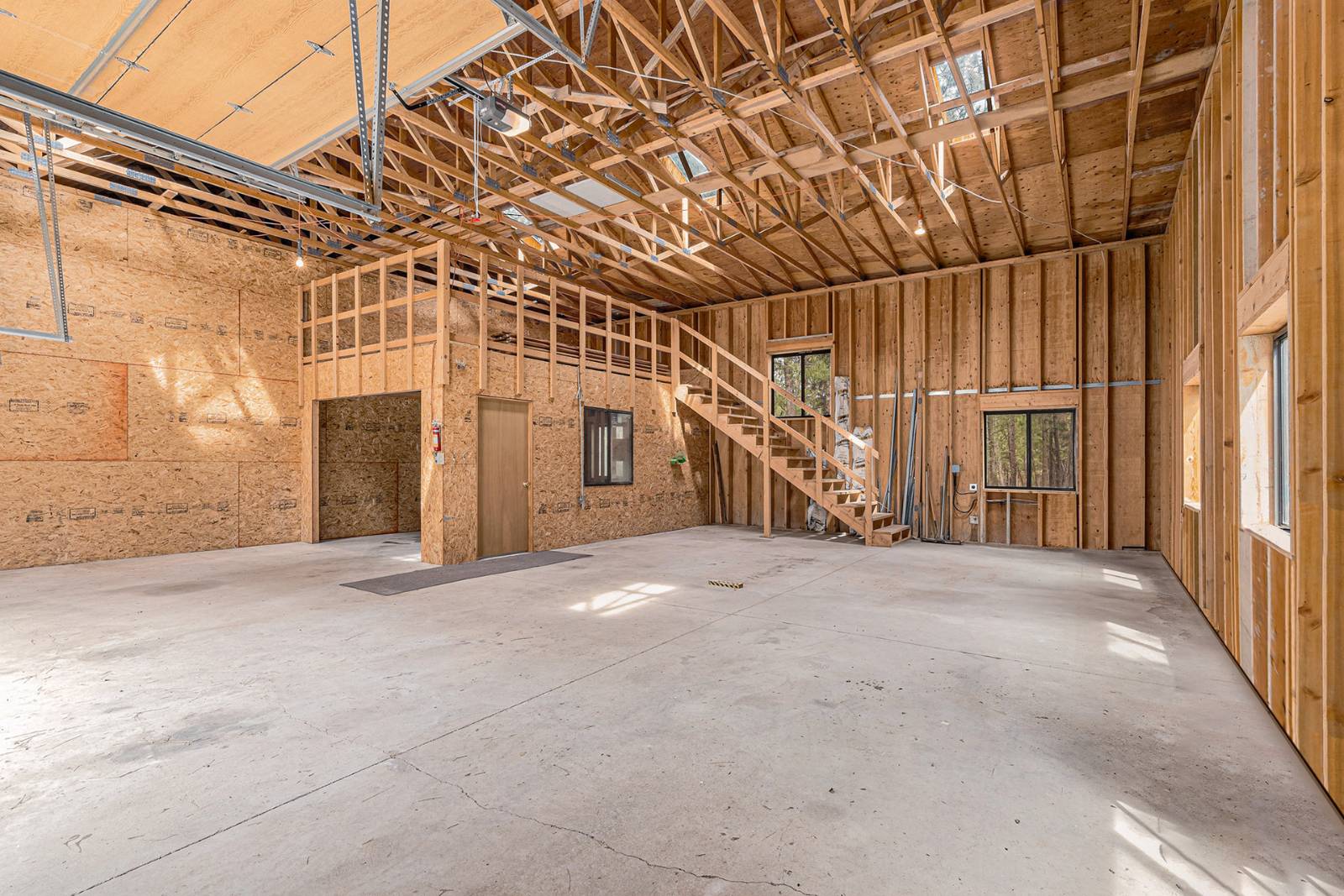 ;
;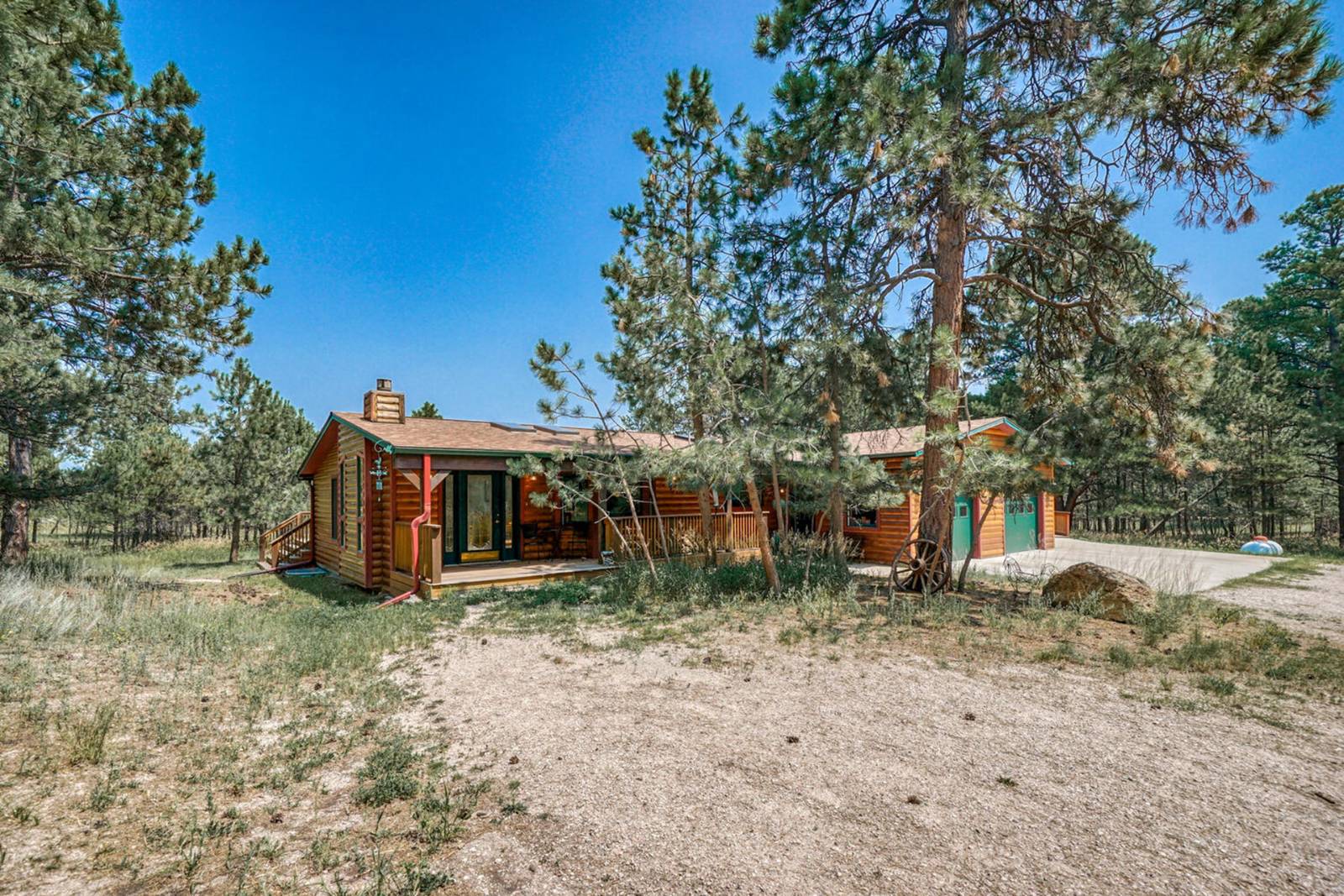 ;
;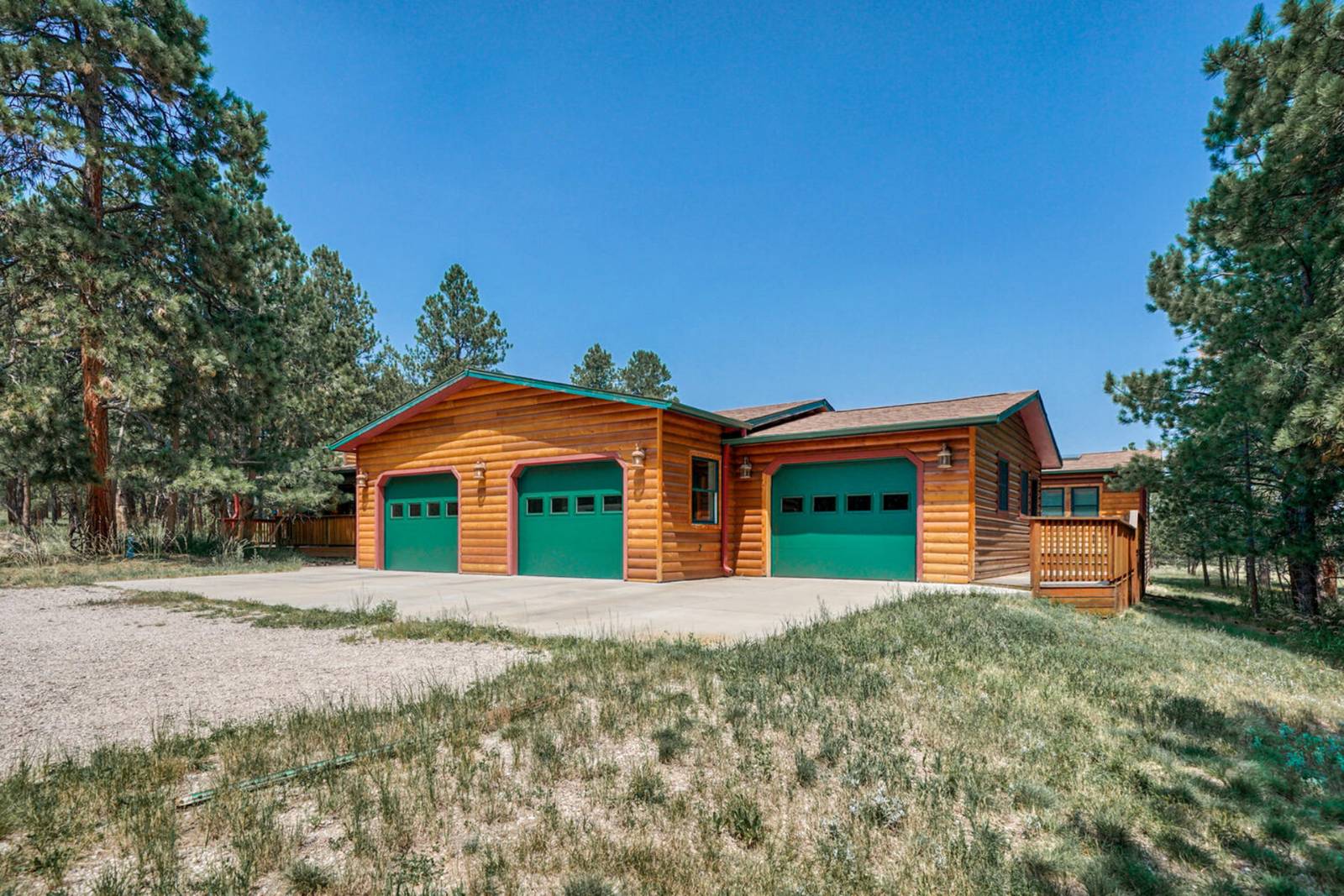 ;
;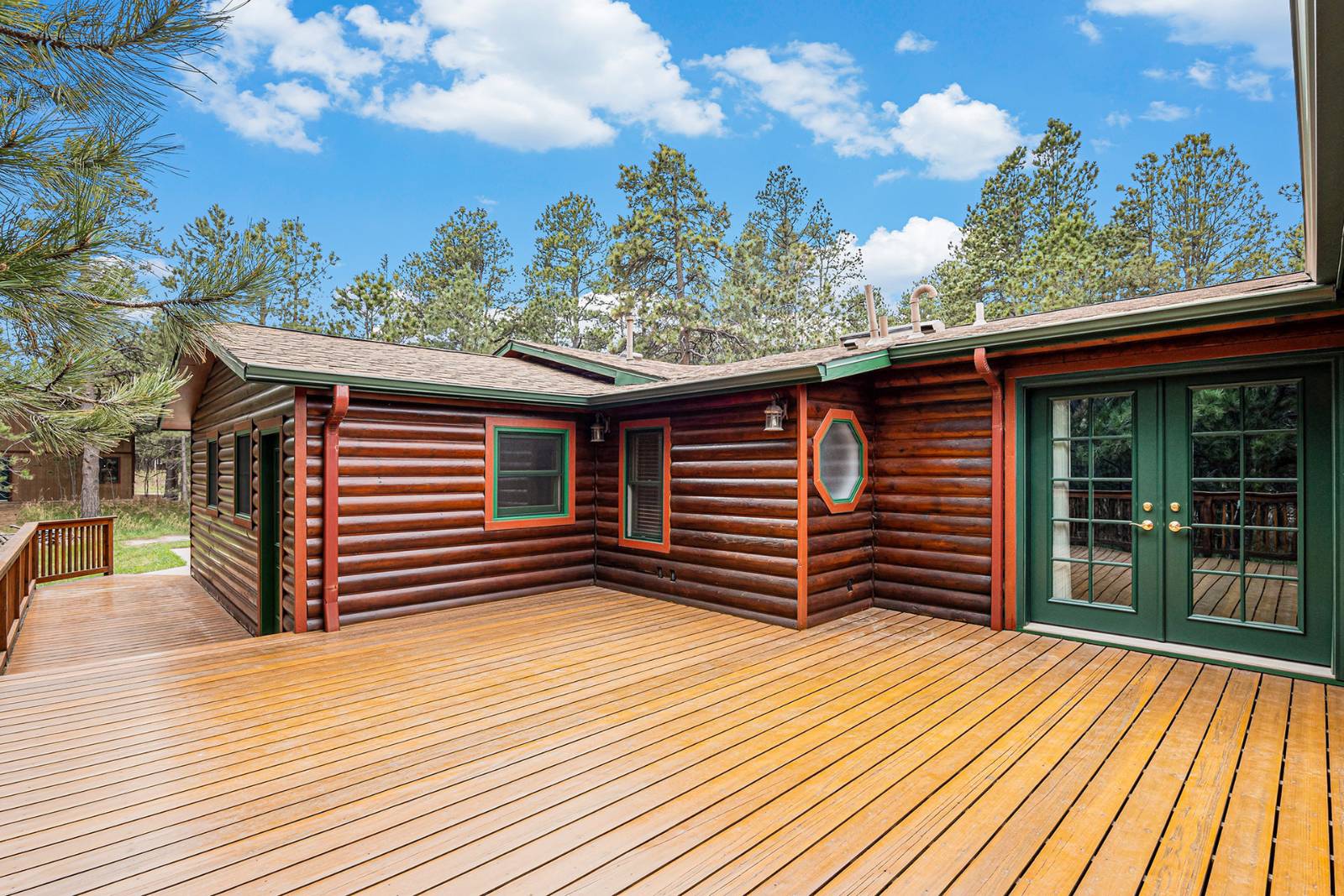 ;
;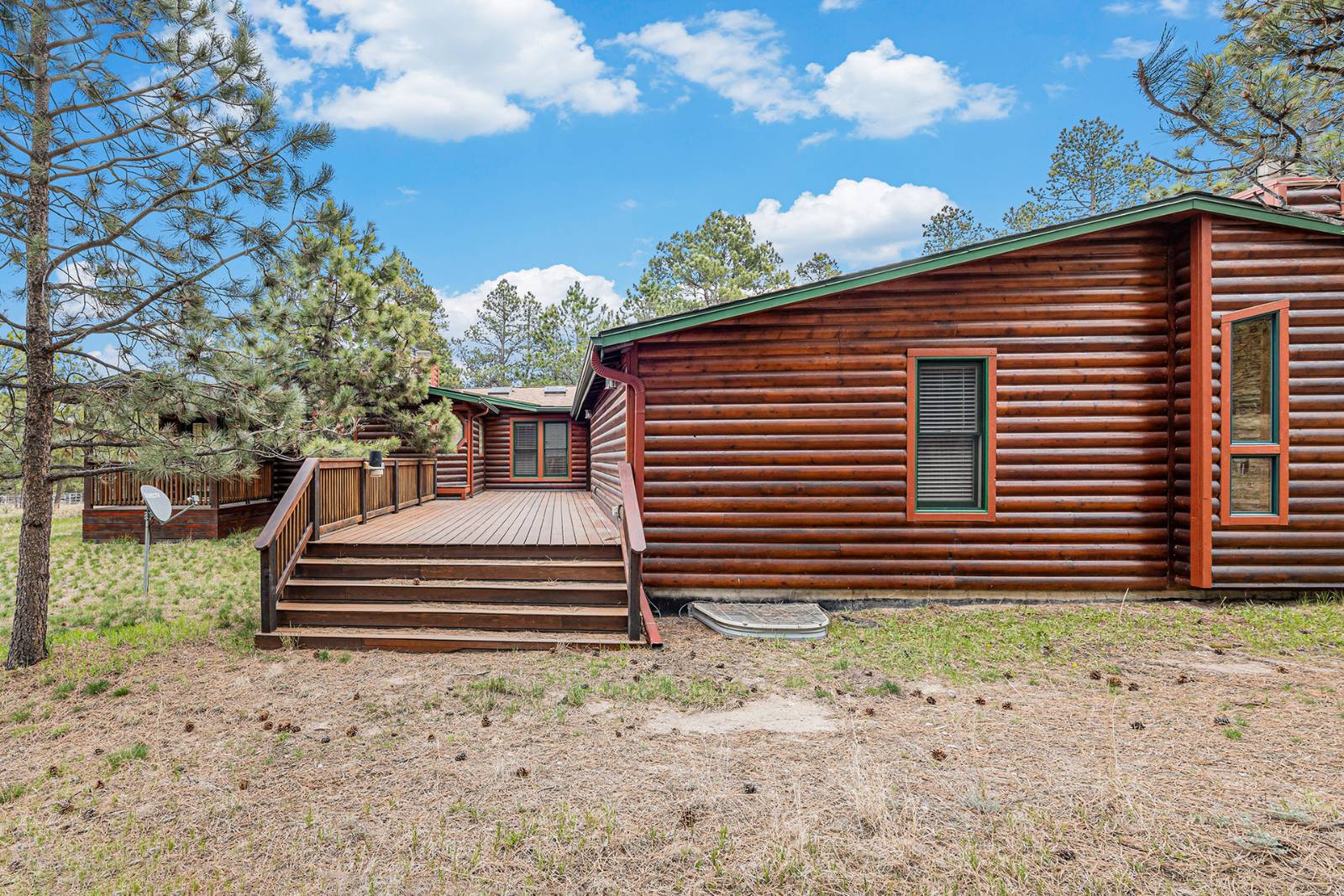 ;
;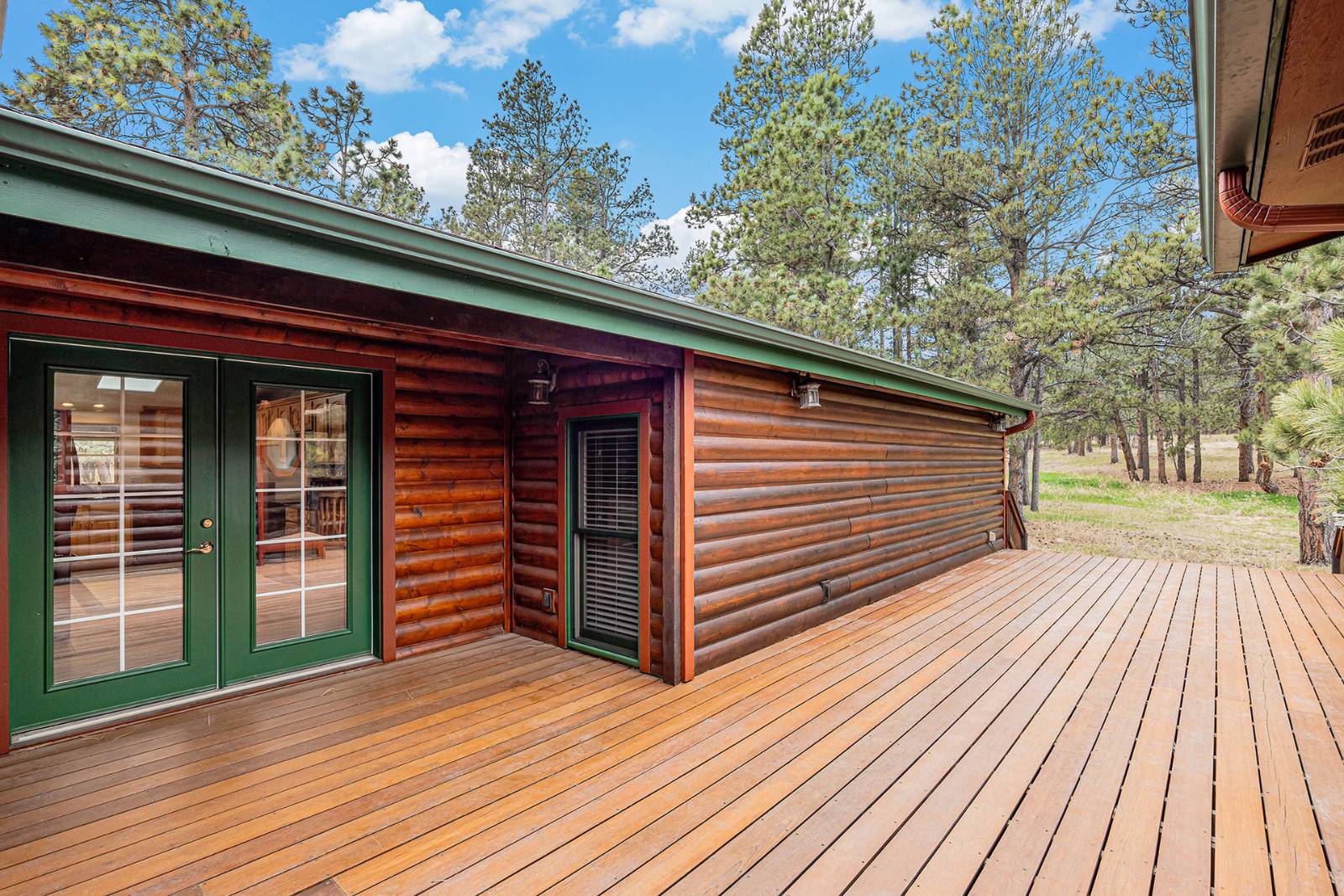 ;
;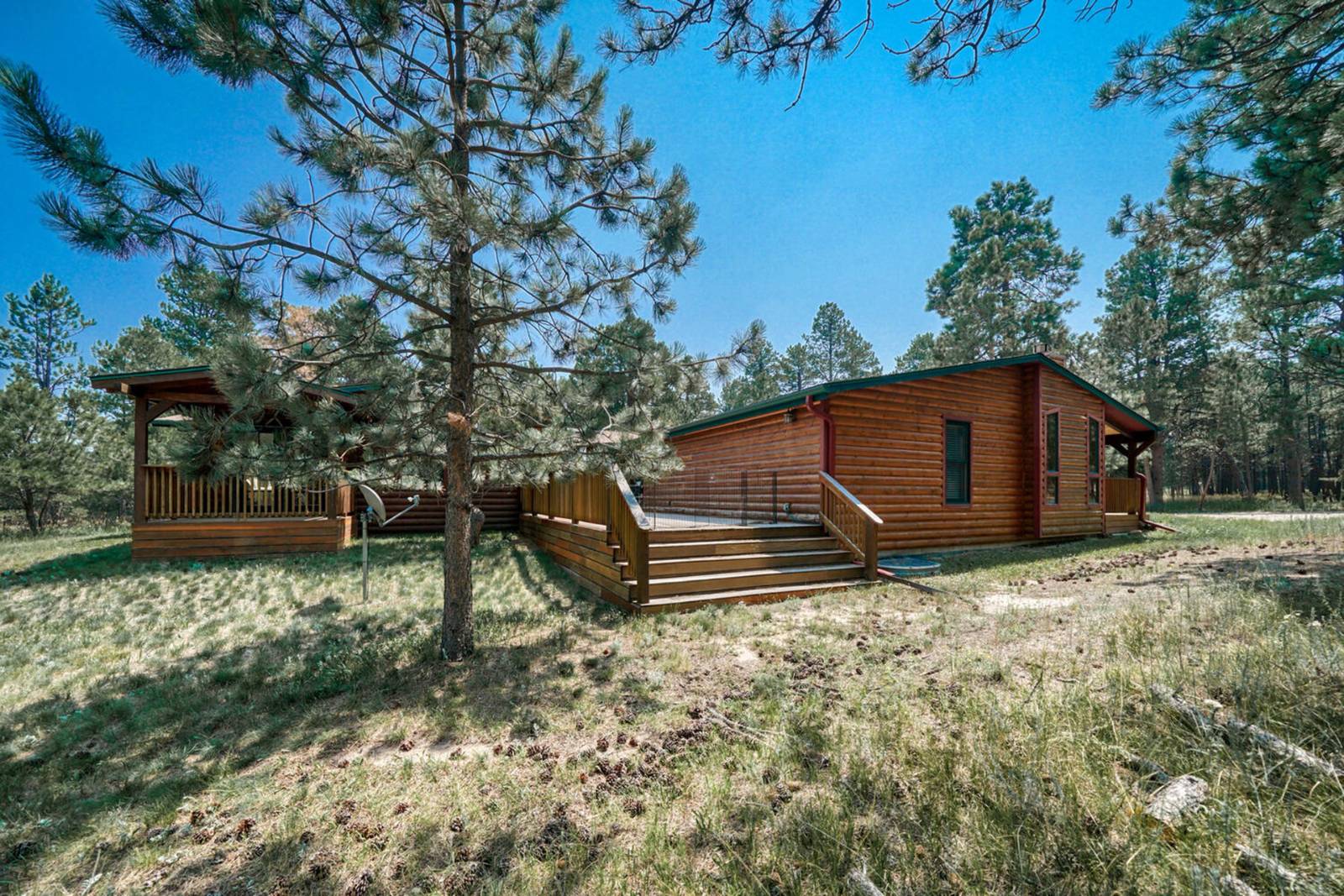 ;
;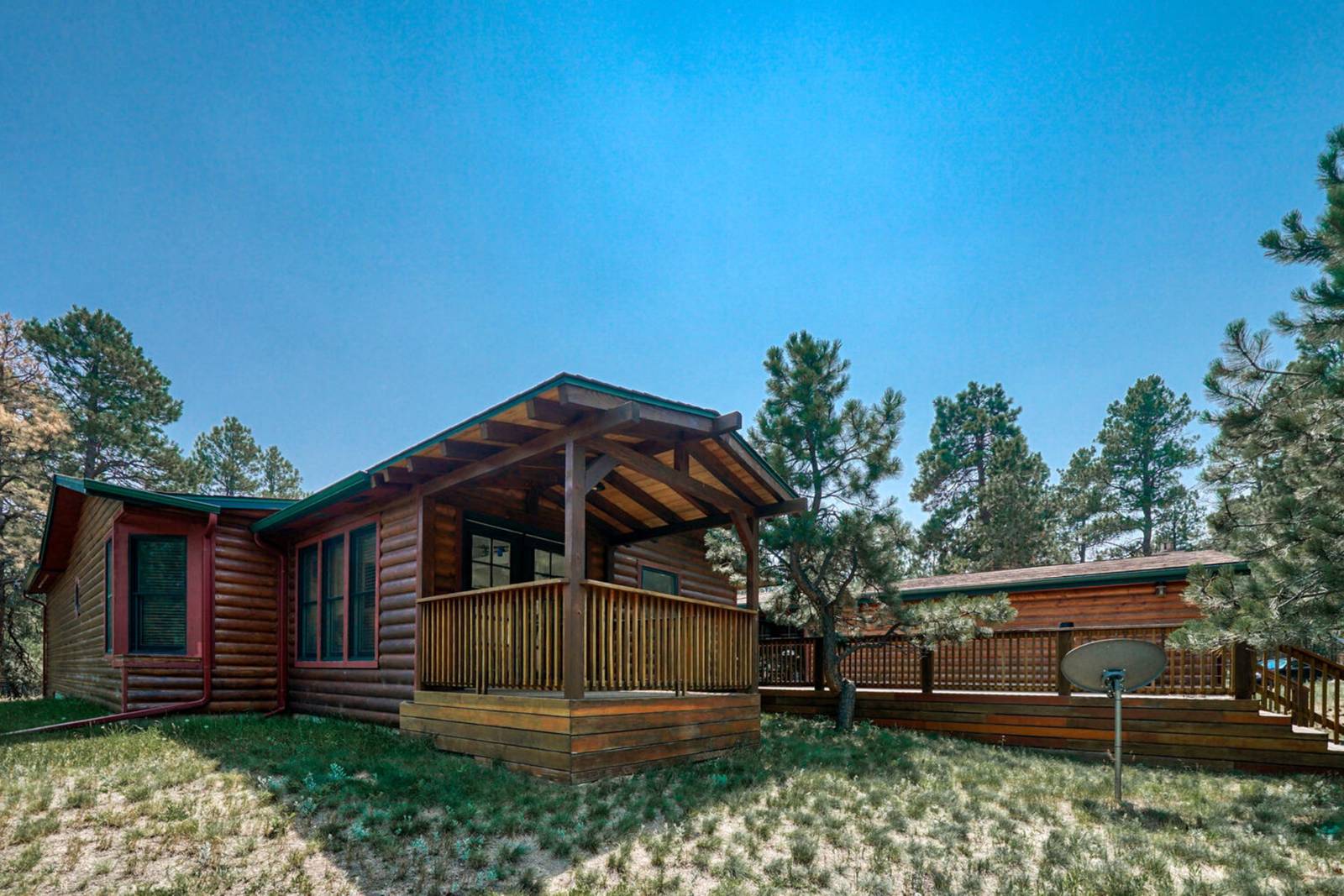 ;
;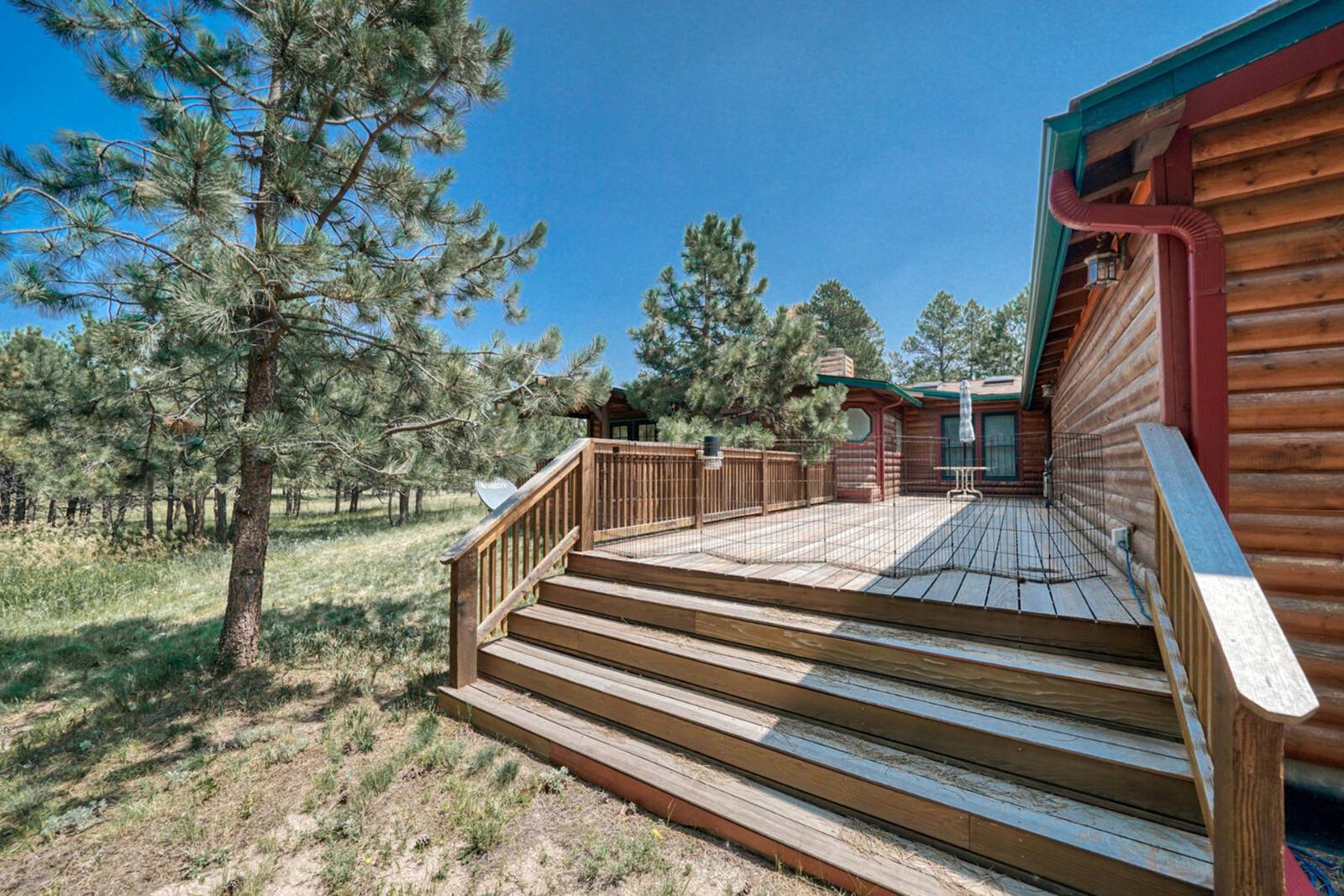 ;
;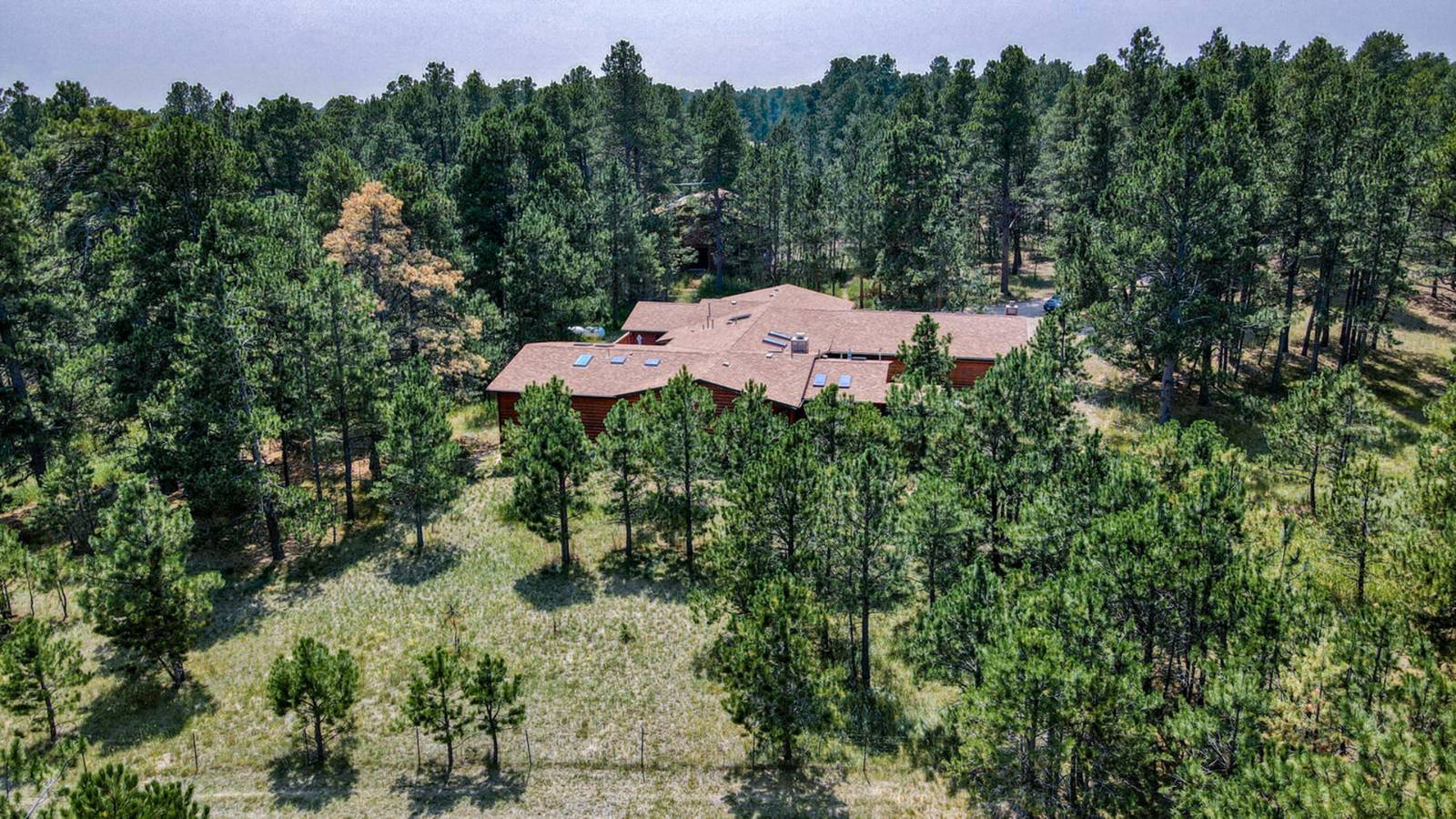 ;
;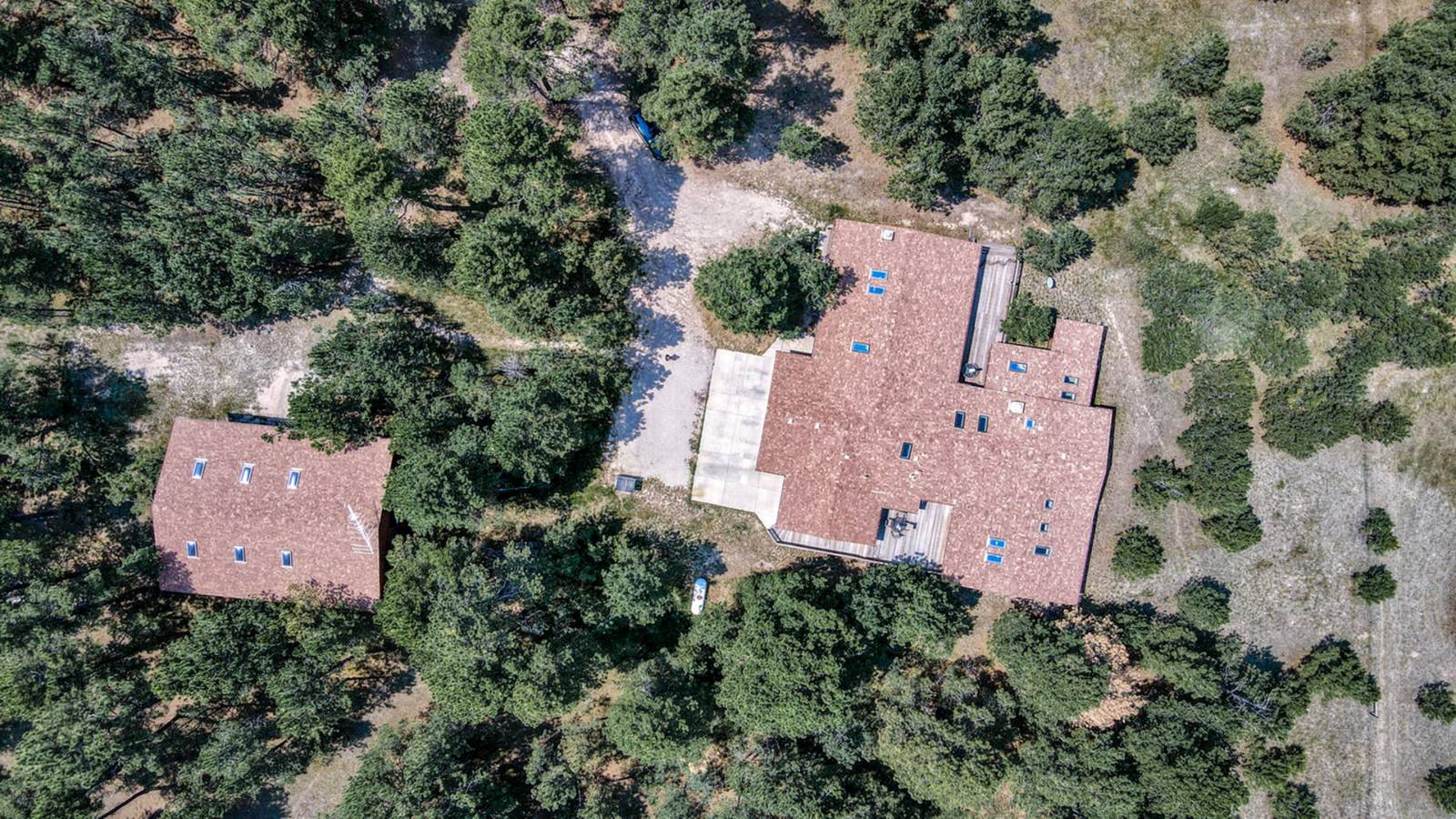 ;
;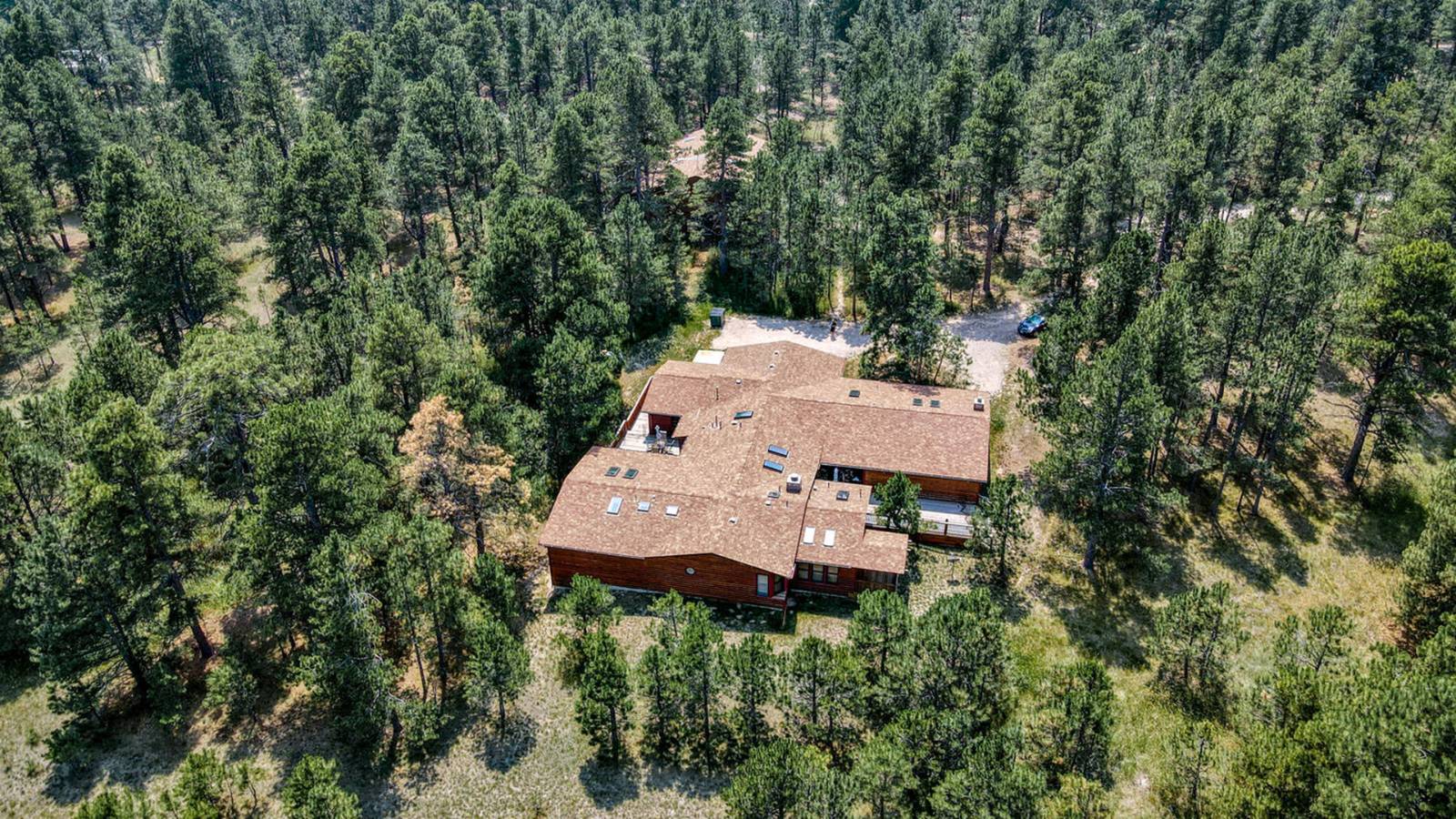 ;
;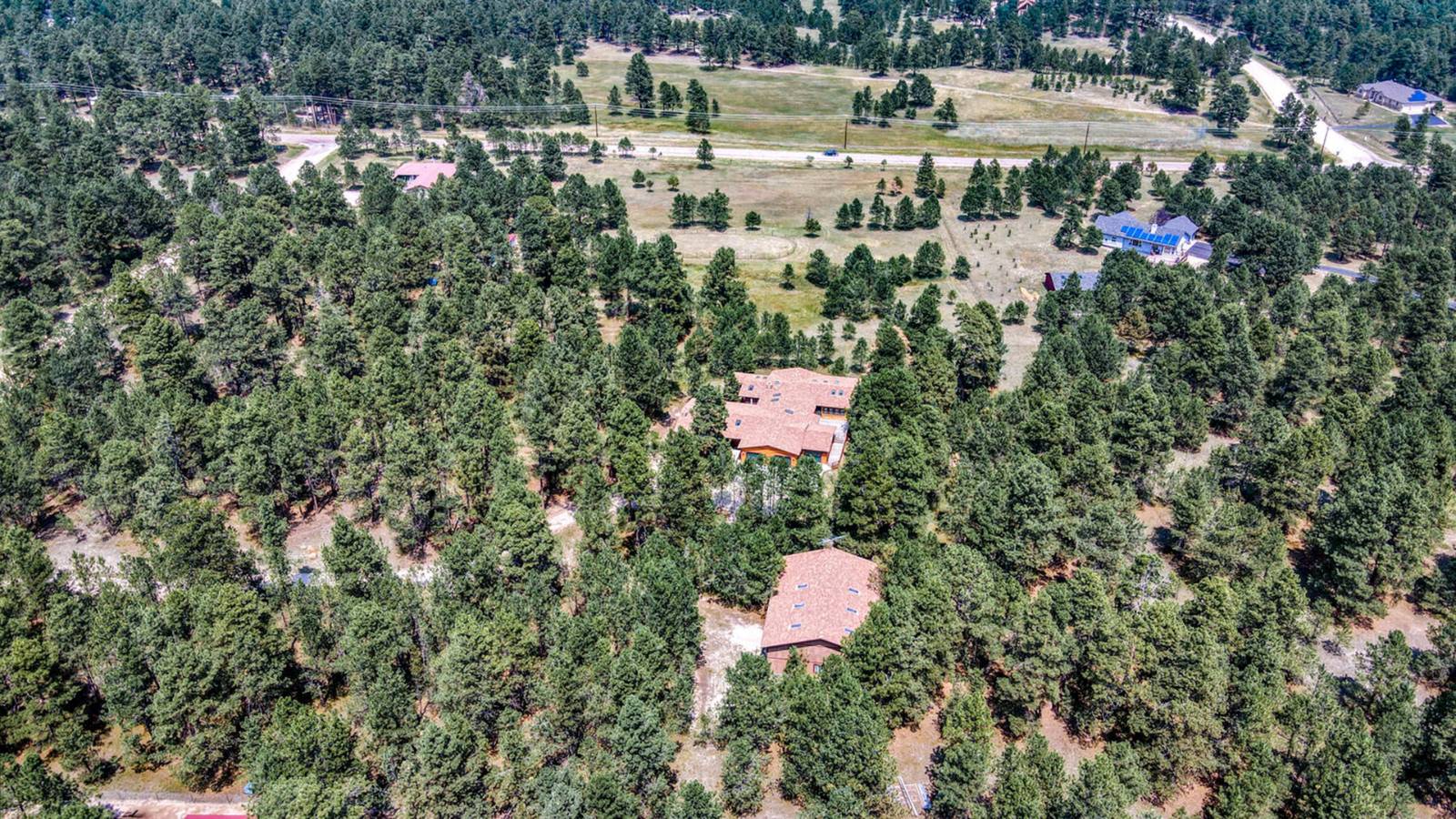 ;
;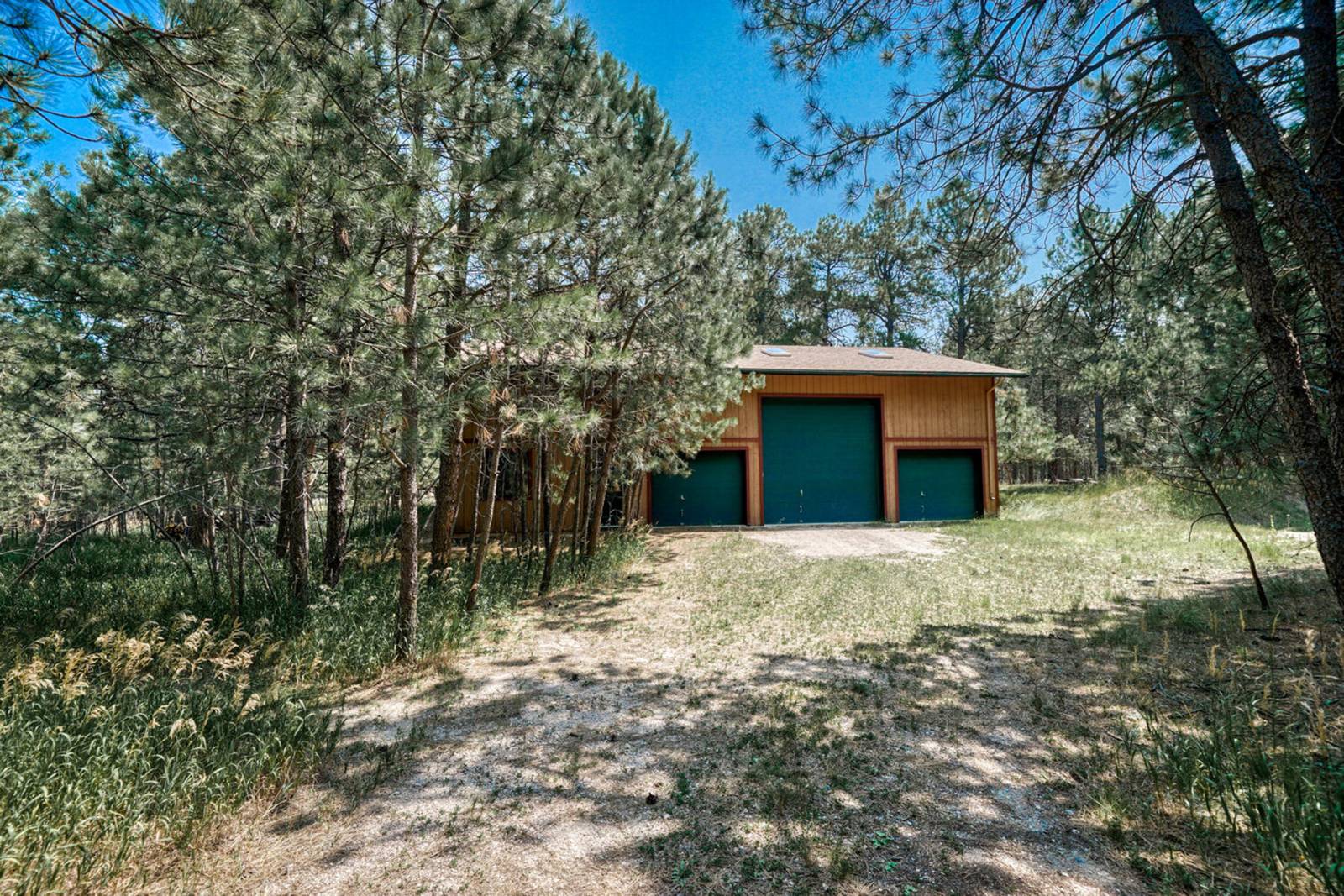 ;
;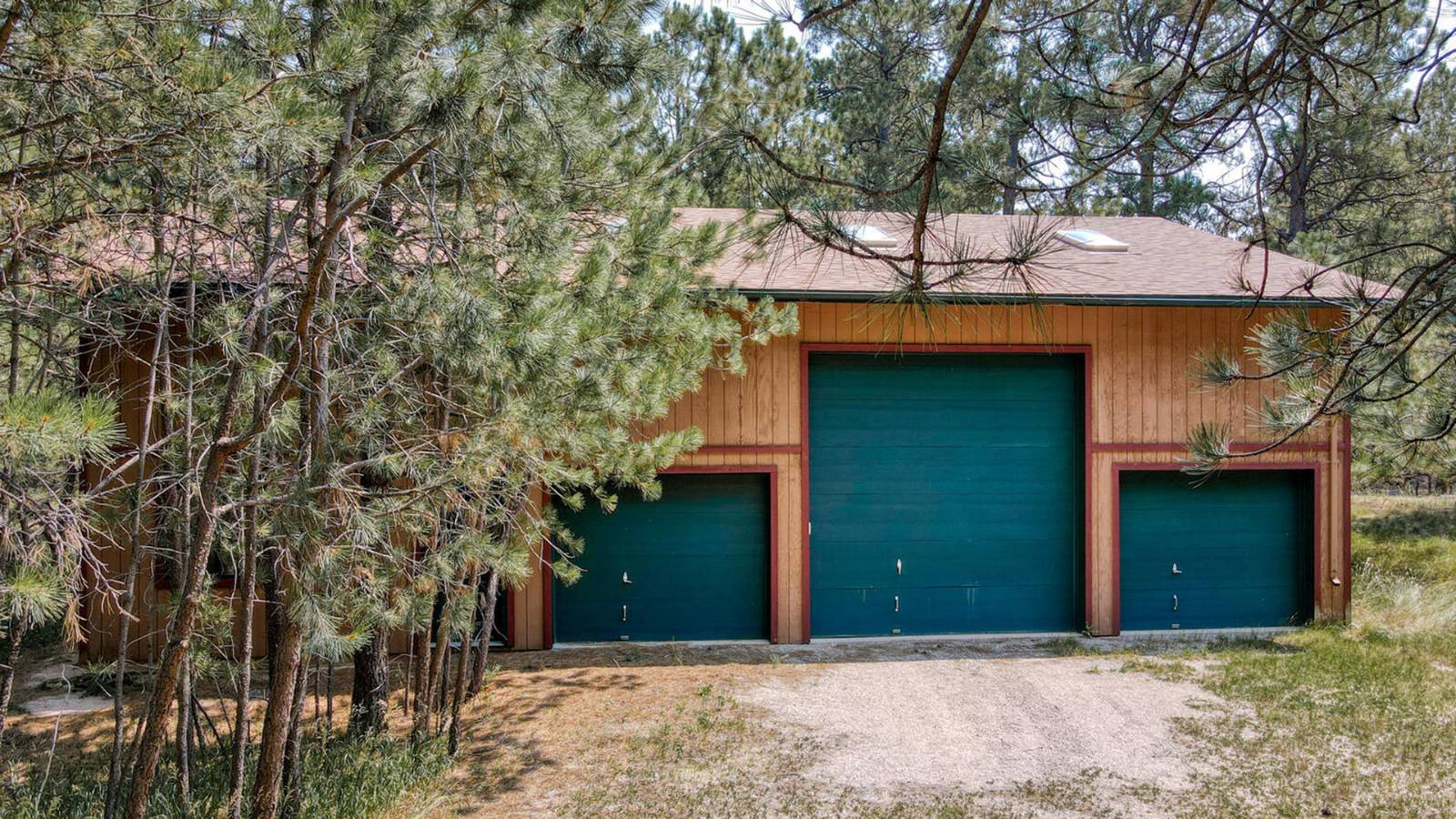 ;
;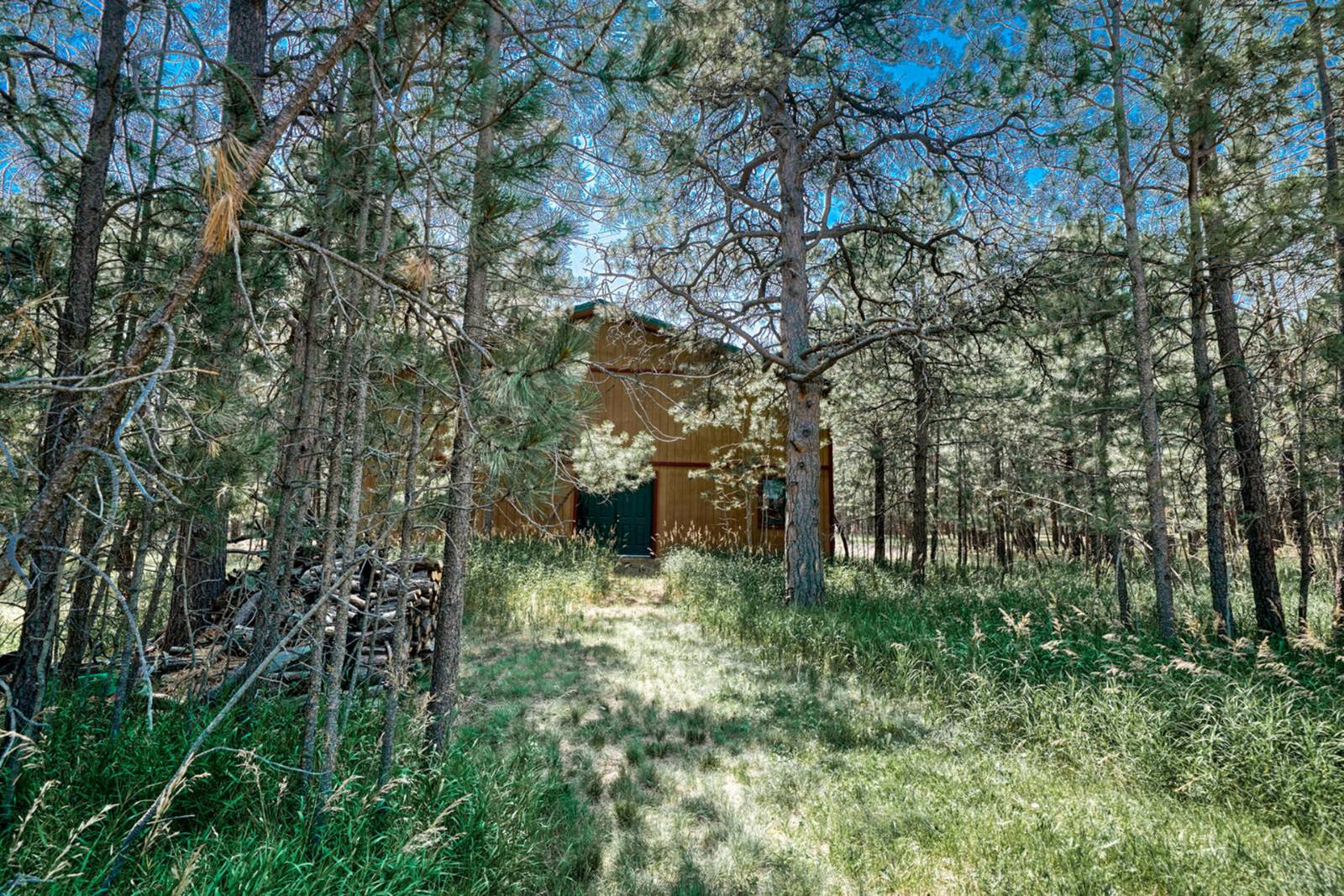 ;
;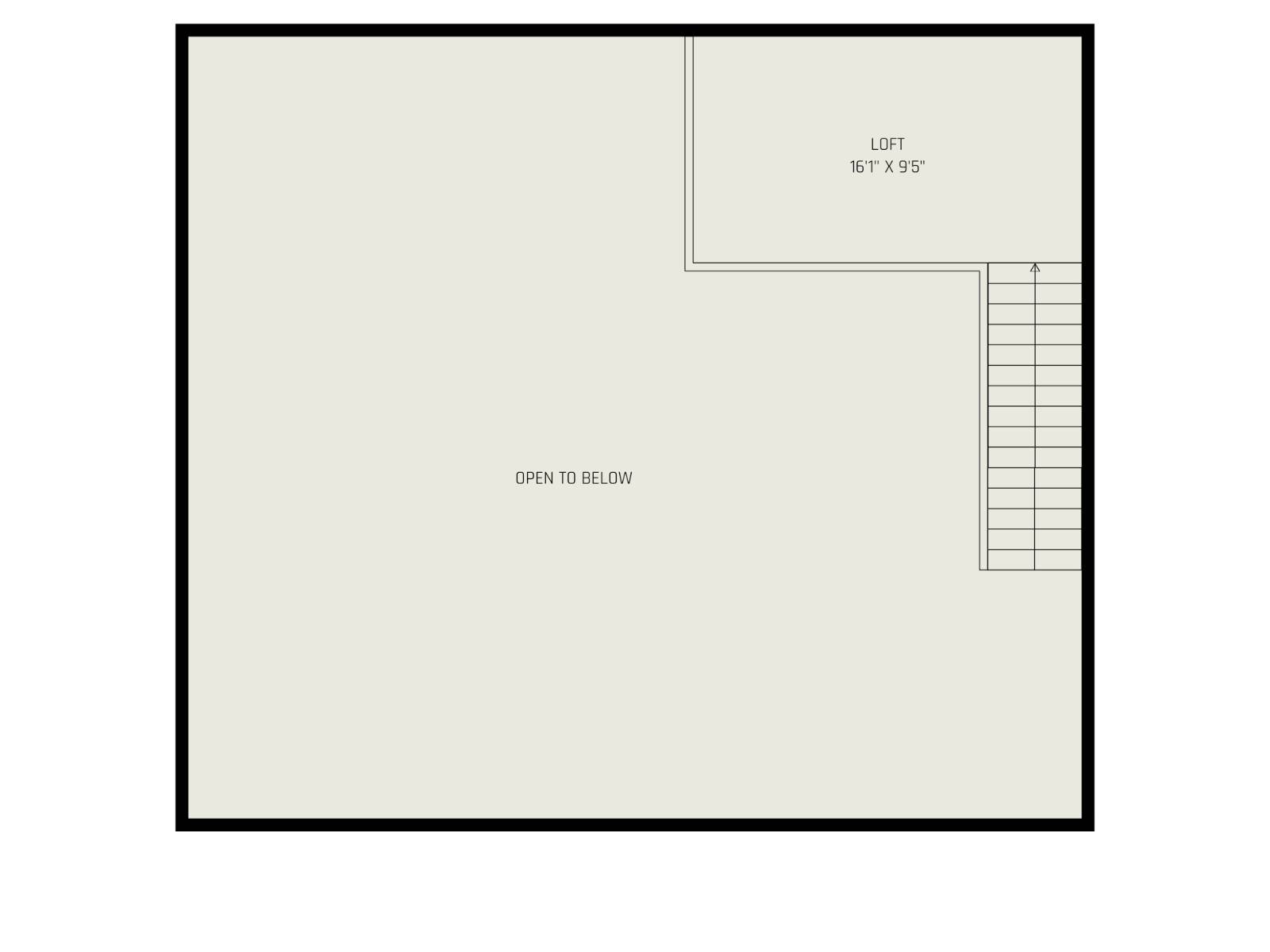 ;
;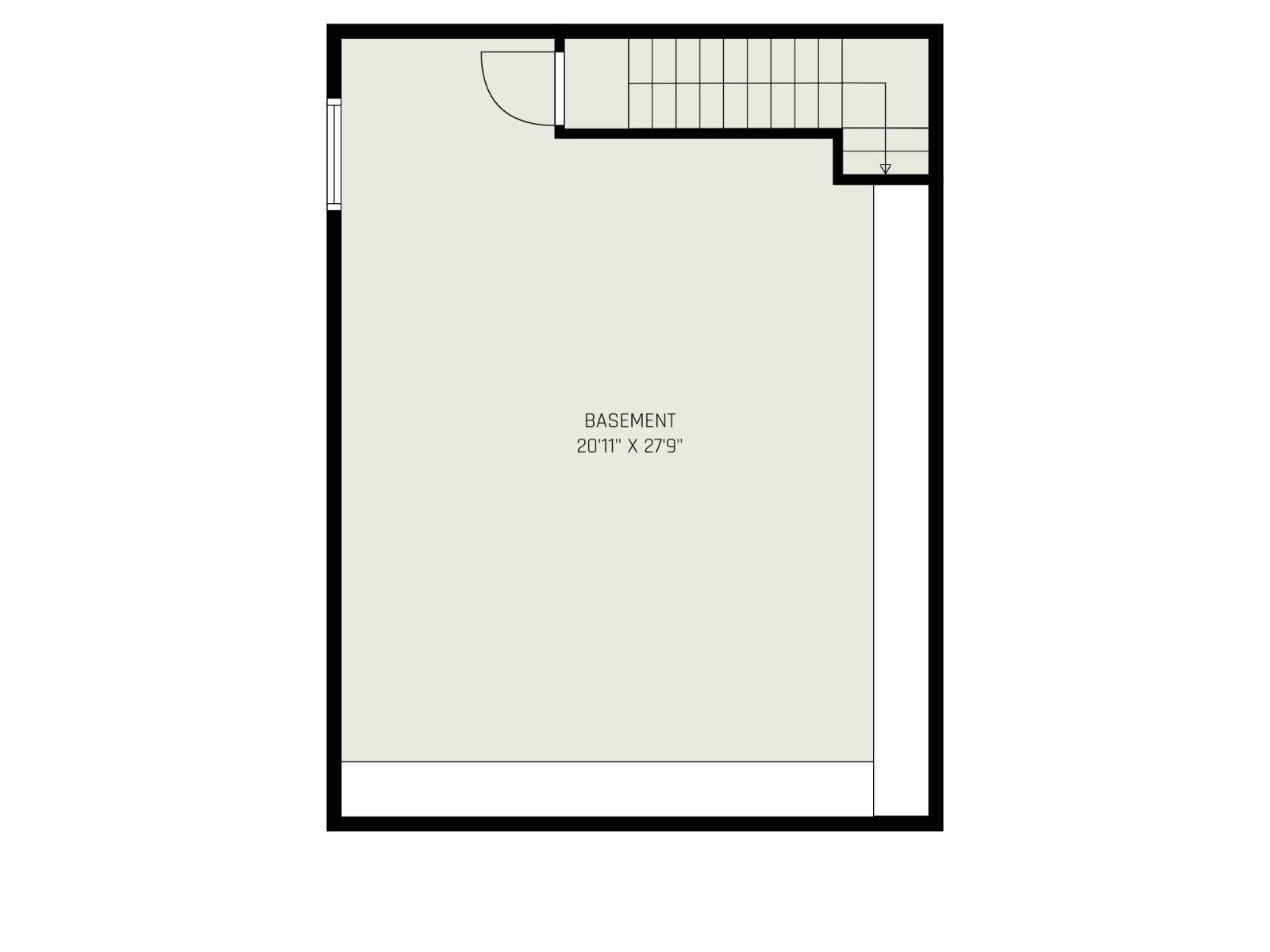 ;
;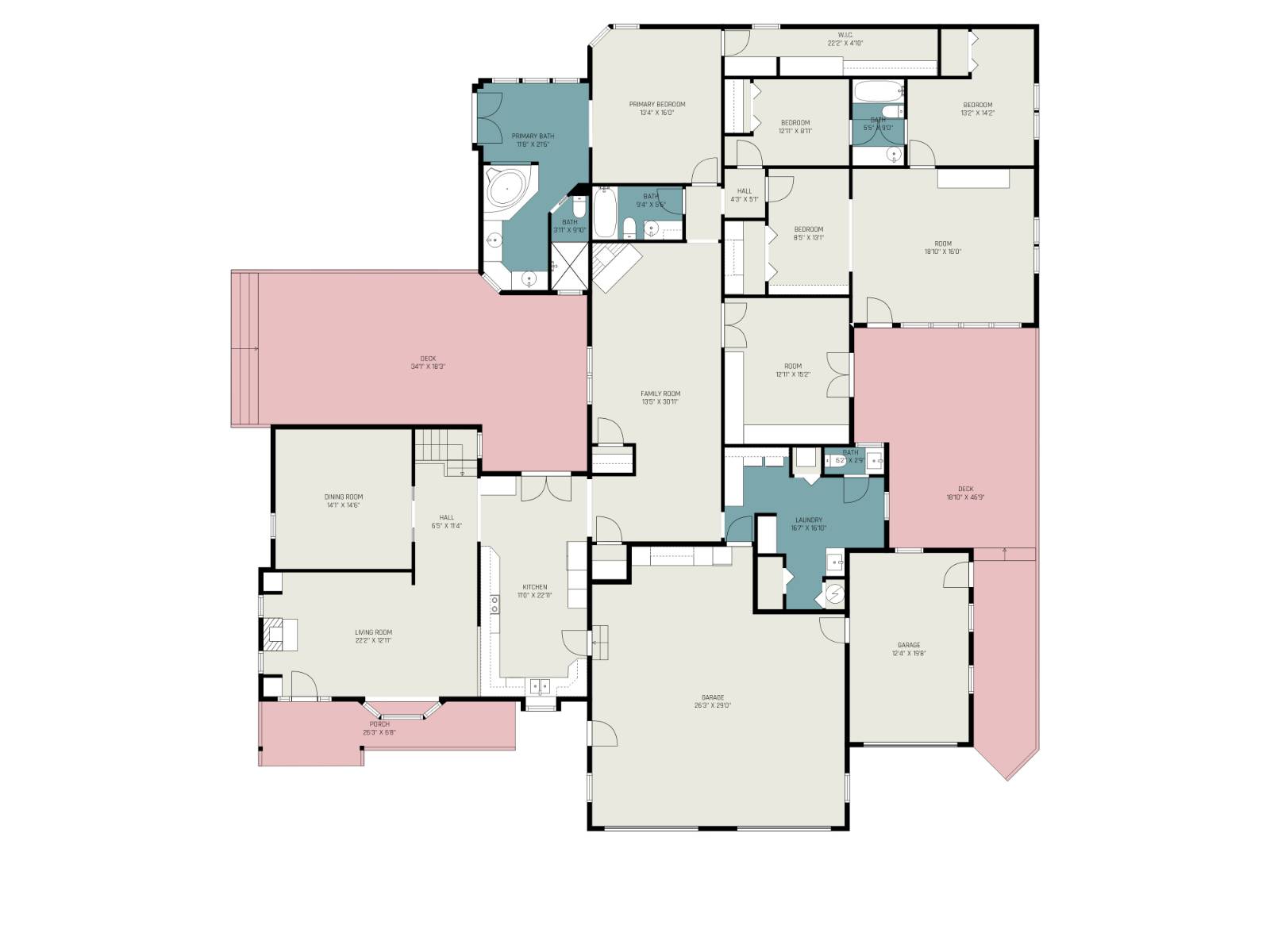 ;
;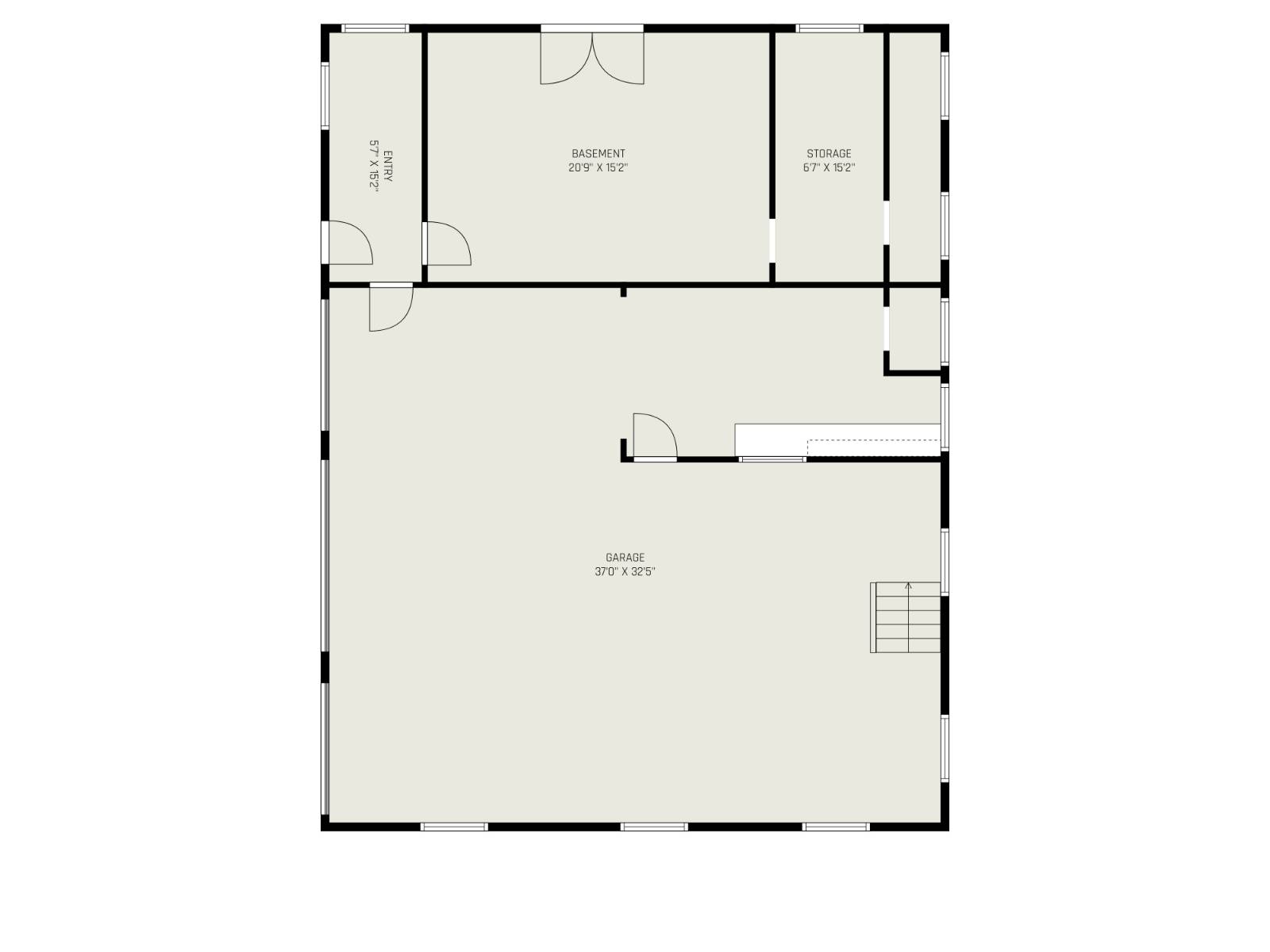 ;
;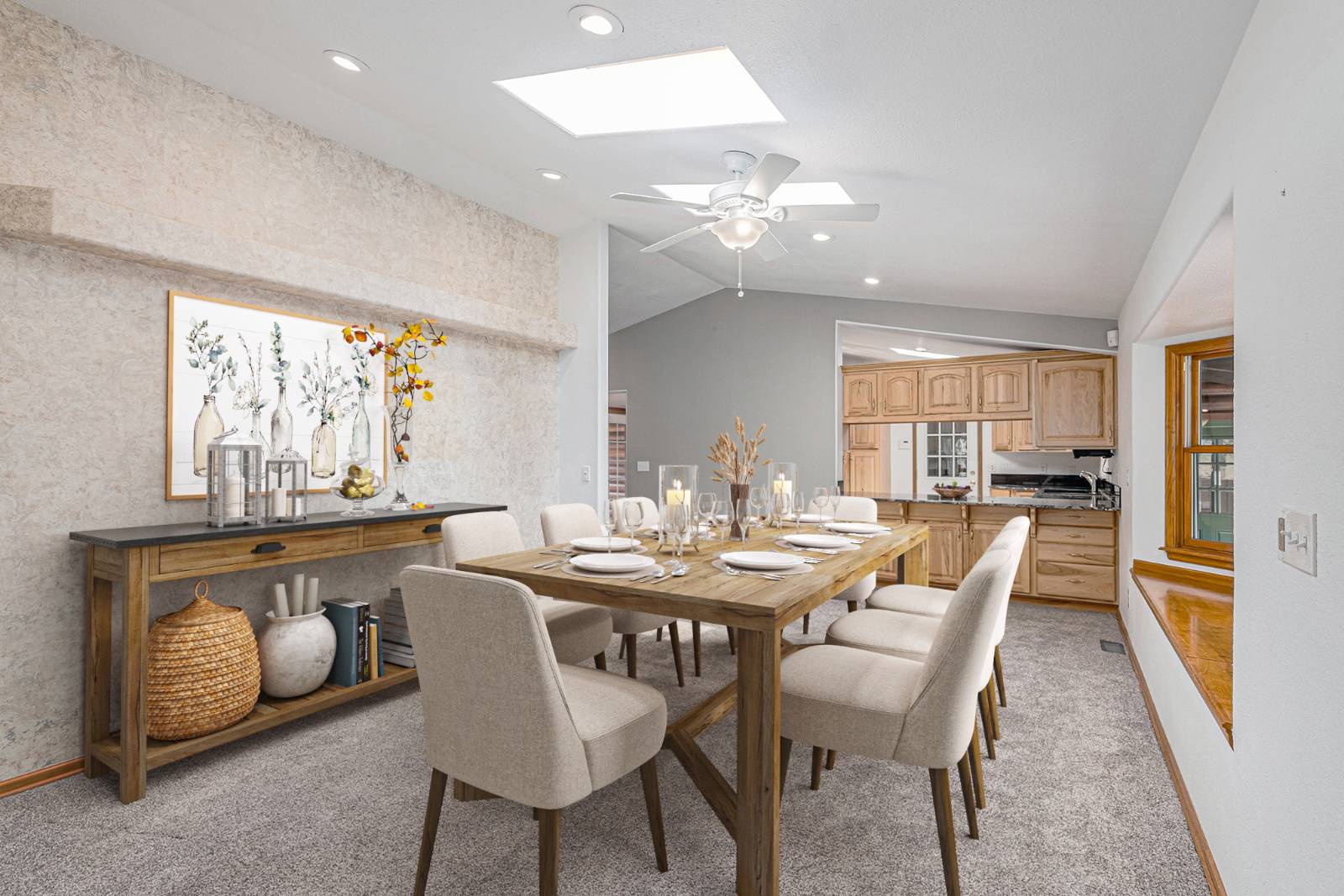 ;
;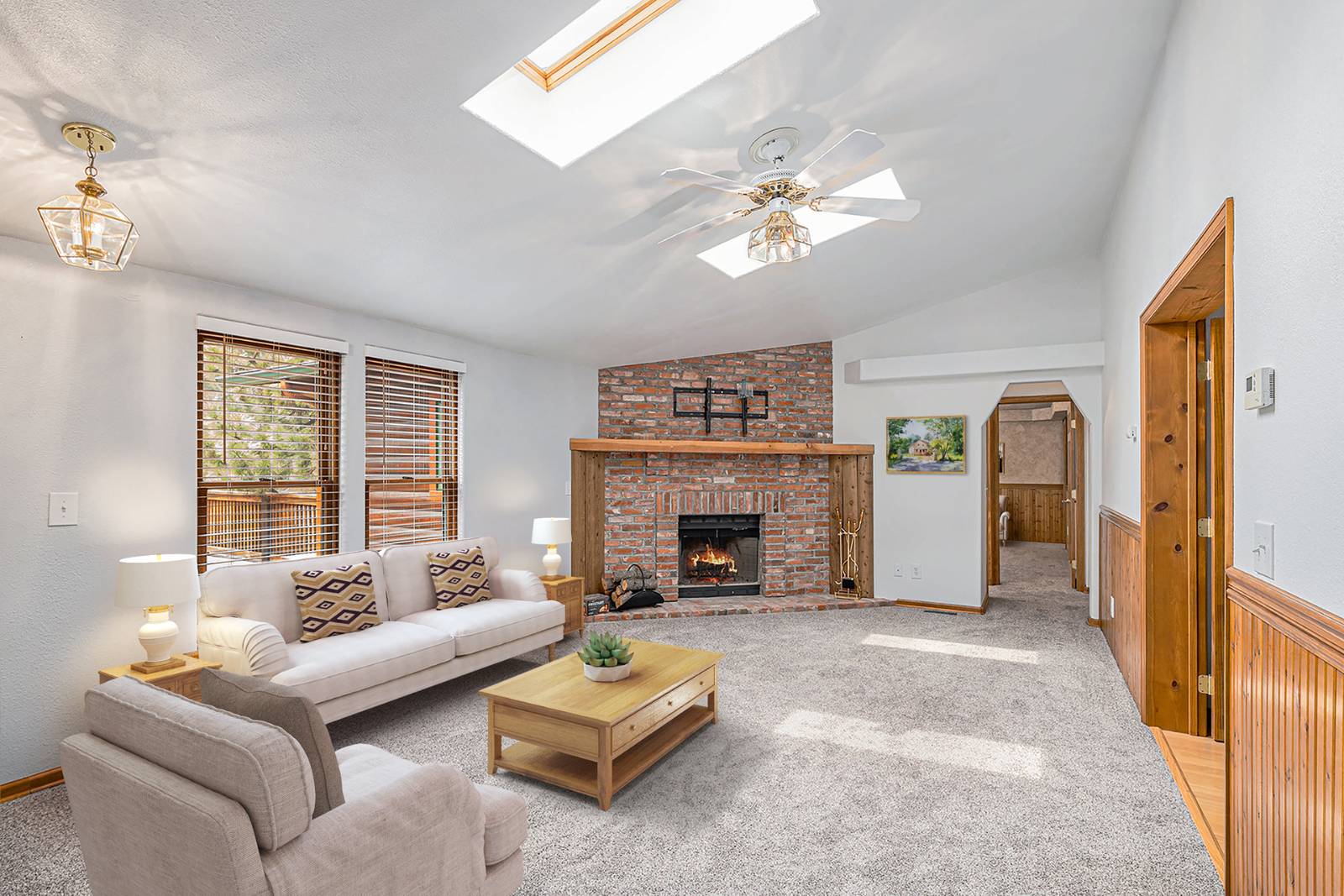 ;
;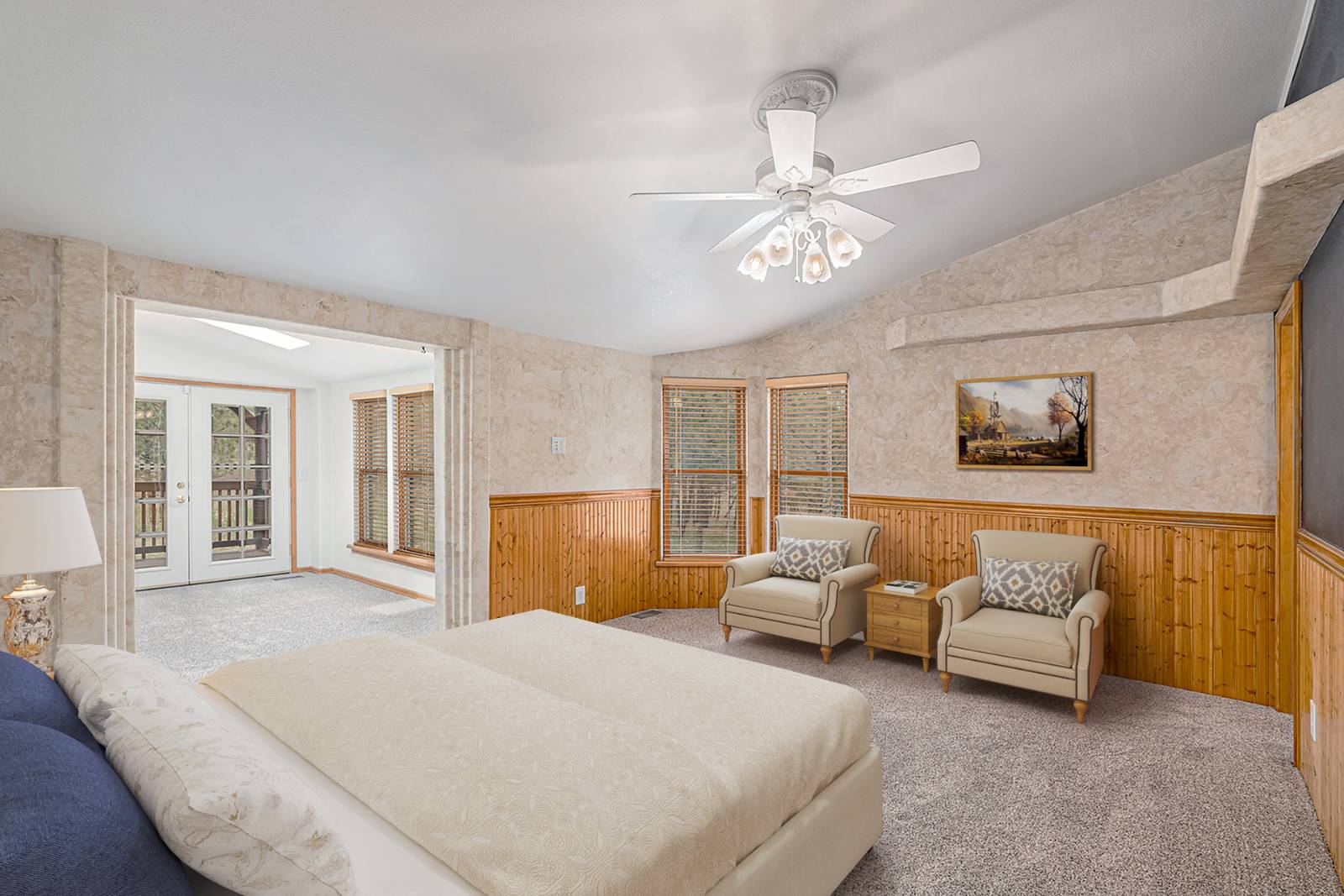 ;
;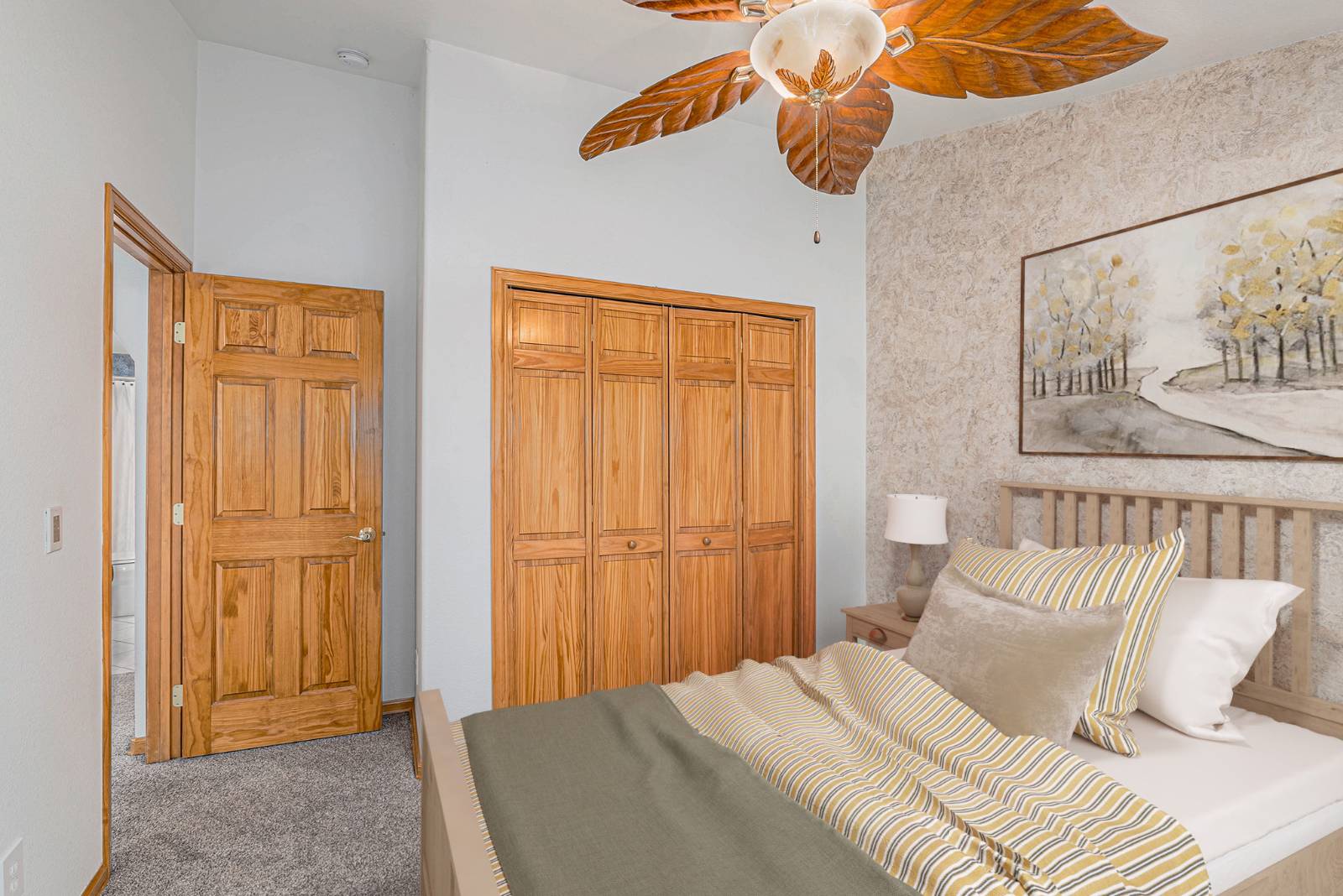 ;
;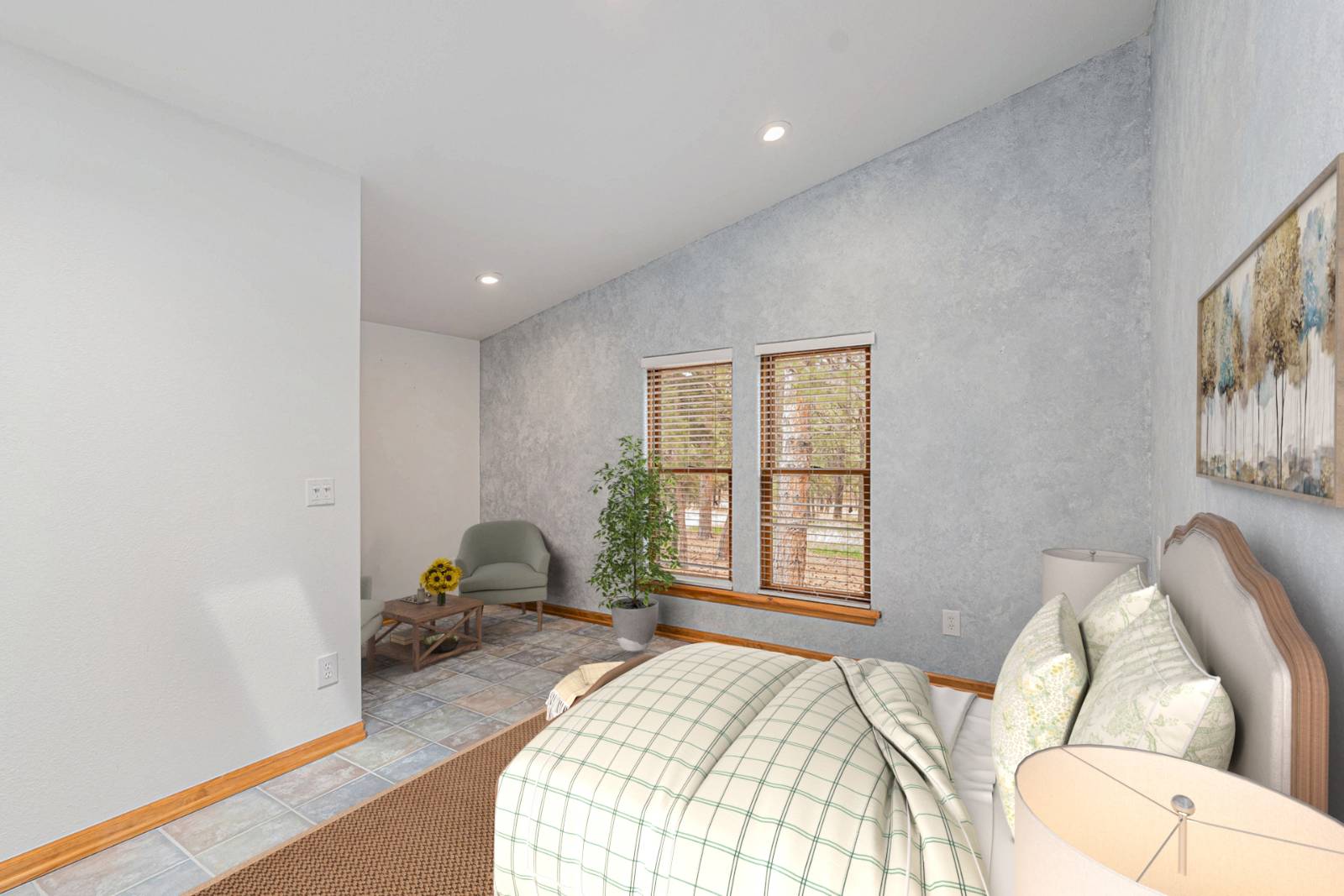 ;
;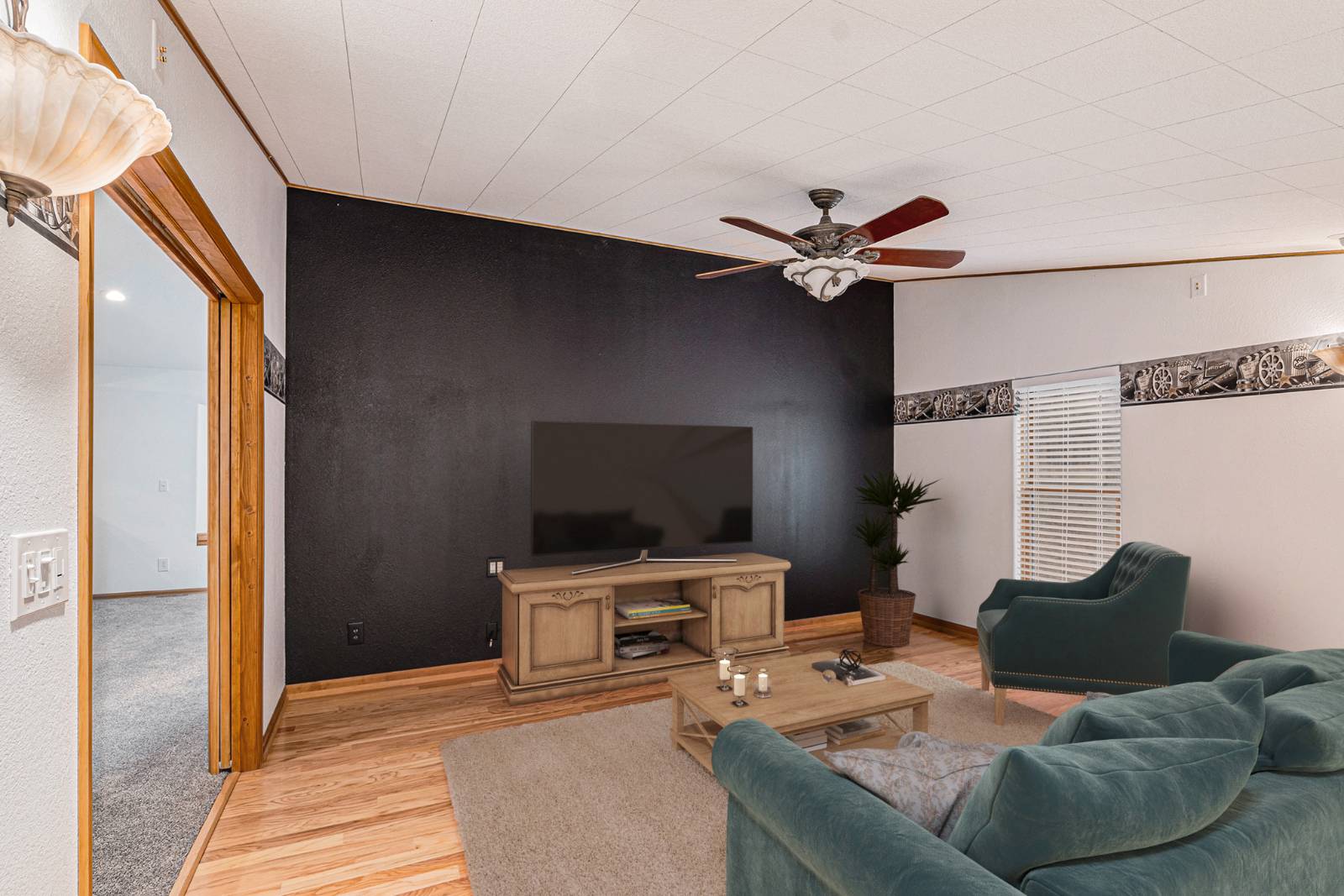 ;
;