1448 Walker Mill Rd., Youngstown, OH 44512
| Listing ID |
11204908 |
|
|
|
| Property Type |
House |
|
|
|
| County |
Mahoning |
|
|
|
| Township |
Boardman Twp |
|
|
|
| School |
Boardman Local |
|
|
|
|
| Total Tax |
$4,194 |
|
|
|
| Tax ID |
29-051-0-031.00-0 |
|
|
|
| FEMA Flood Map |
fema.gov/portal |
|
|
|
| Year Built |
1971 |
|
|
|
| |
|
|
|
|
|
NEW LISTING in Boardman Twp, 3 BR, 2 story, 2844 SF, .61 acre
To settle the Estate of Elizabeth A. DeCesare, Mahoning County Probate Case Number 2023 ES 00495, this well maintained 3 bedroom (with potential of 4th), 2 story house is being offered FOR SALE. You'll be pleasantly surprised by the charm and warmth this home offers! Driving up the double wide concrete drive, your guests can walk down the sidewalk with professional landscaping and they'll enter through the front door to a 12x8 foyer with 2 closets (1 cedar-lined), brick floor and an open stairway to the 2nd floor. From the foyer, straight ahead is the 21x15 great room with hardwood floors, beamed ceiling and wood-burning fireplace. Adjacent to the great room is a 16x15 four-seasons room with tons of natural light, sky-light and vaulted ceiling. You can access the back yard from this room as well. The formal dining room (12x10) has hardwood floors and leads to the 15x15 eat-in kitchen with plenty of counter-space, oak cabinets, ceramic tile floor and a half bath with pocket door. The dining room also leads to the 1st floor laundry (12x6) and access to the garage. The kitchen has direct access to the 22x23 w-car garage with electric and water. Located on the first floor is an amazing 19x13 primary bedroom with hardwood floors, 2 double closets and access to the 1st floor full bathroom (additional access through the hall way which leads to the 18x13 sitting room - potentially the 4th bedroom). Heading up the stairs to the 2nd floor, you'll find an 18x4 hallway leading to a 14x11 bedroom with hardwood floors and single closet, a 13x11 bedroom with hardwood floors and double closet and a full bathroom (9x5). The walk-in attic is HUGE (18X38) with storage galore, plywood floors and an additional cove for even more storage! The unfinished basement offers several rooms including a 15x18 room with built in shelves, a 15x21 furnace room with Rheem Classic 90 Plus Premium Efficiency furnace, a 27x15 workshop and laundry room with walk-out door to grade level plus a 36x18 room with 2nd Rheem furnace, lift station, sump pump and glass block windows. In the back, manicured yard, you'll find 2 AC units, a 10x12 storage shed with gambrel roof and wood ramp and wood steps that lead down from the drive to the yards below. ALL OF THIS is located on .61 acres in Boardman Twp., Boardman Schools with a Poland mailing address.
|
- 3 Total Bedrooms
- 2 Full Baths
- 1 Half Bath
- 2844 SF
- 0.61 Acres
- Built in 1971
- 2 Stories
- Available 9/10/2023
- Traditional Style
- Frame Construction
- Asphalt Shingles Roof
- Attached Garage
- 2 Garage Spaces
- Municipal Water
- Municipal Sewer
- $4,194 Total Tax
- Tax Year 2022
- Sold on 2/22/2024
- Sold for $285,000
- Buyer's Agent: Katie
- Company: Morey
|
|
American Real Estate Specialists
|
|
|
American Real Estate Specialists
|
Listing data is deemed reliable but is NOT guaranteed accurate.
|



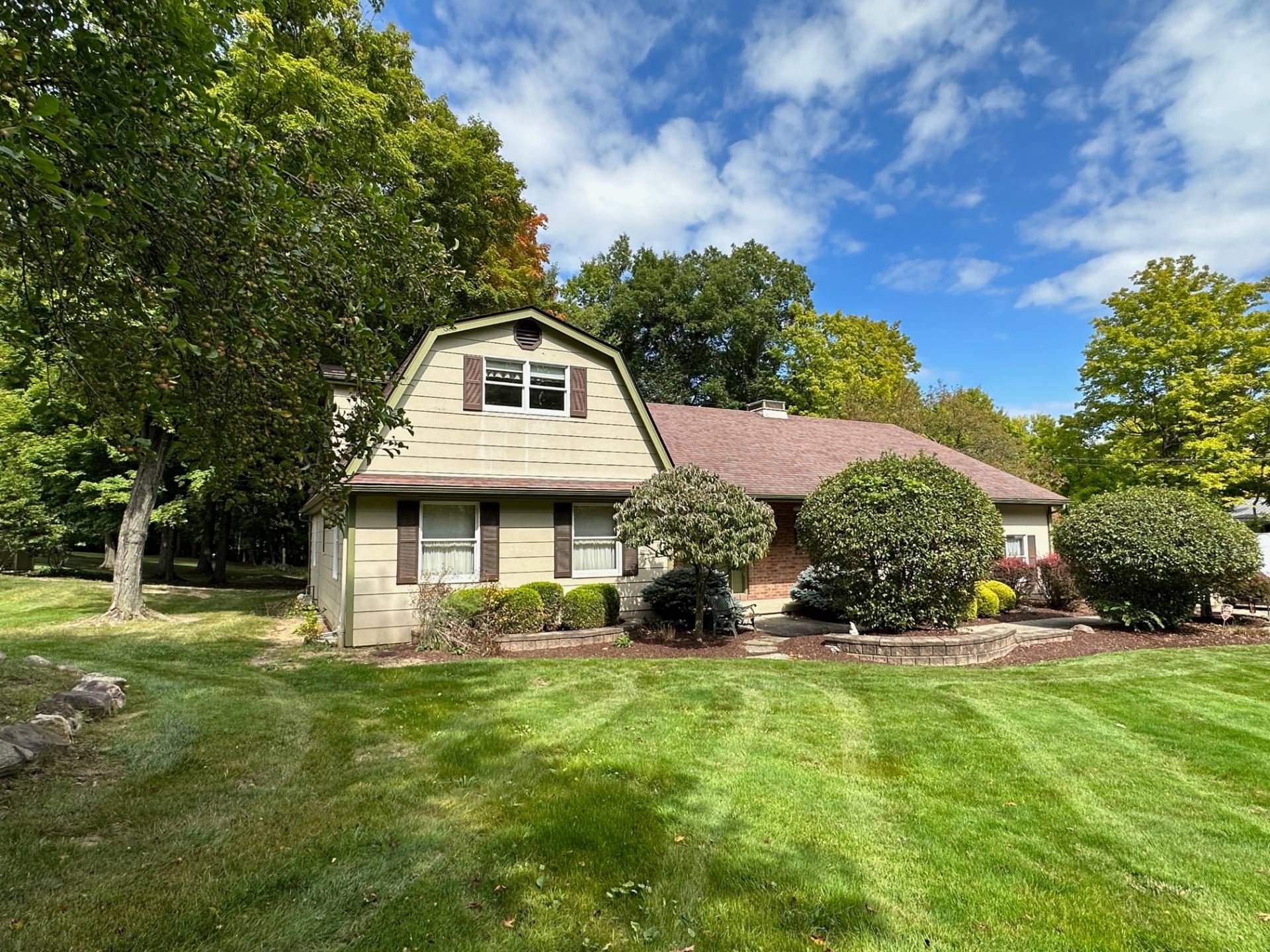



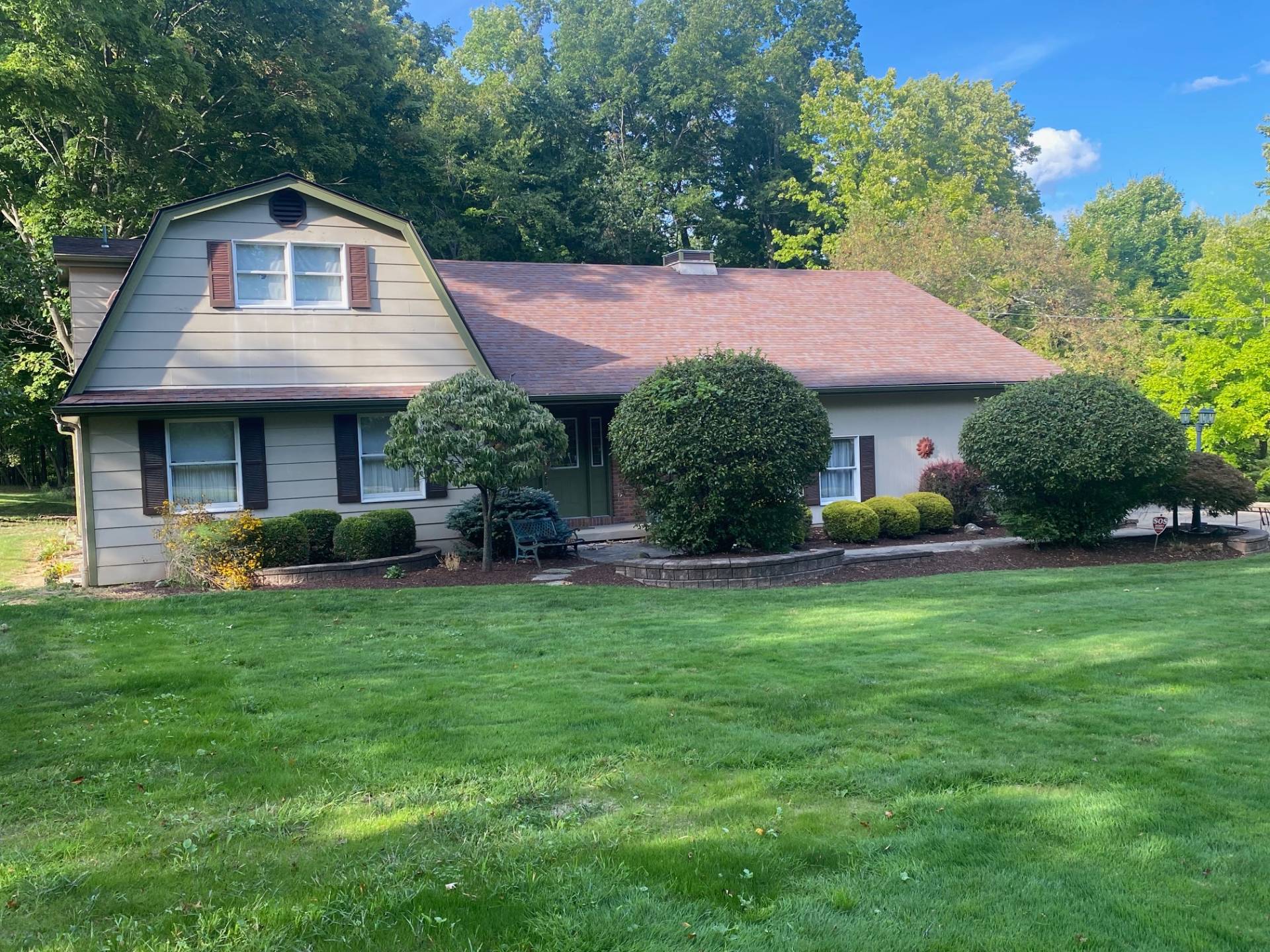 ;
;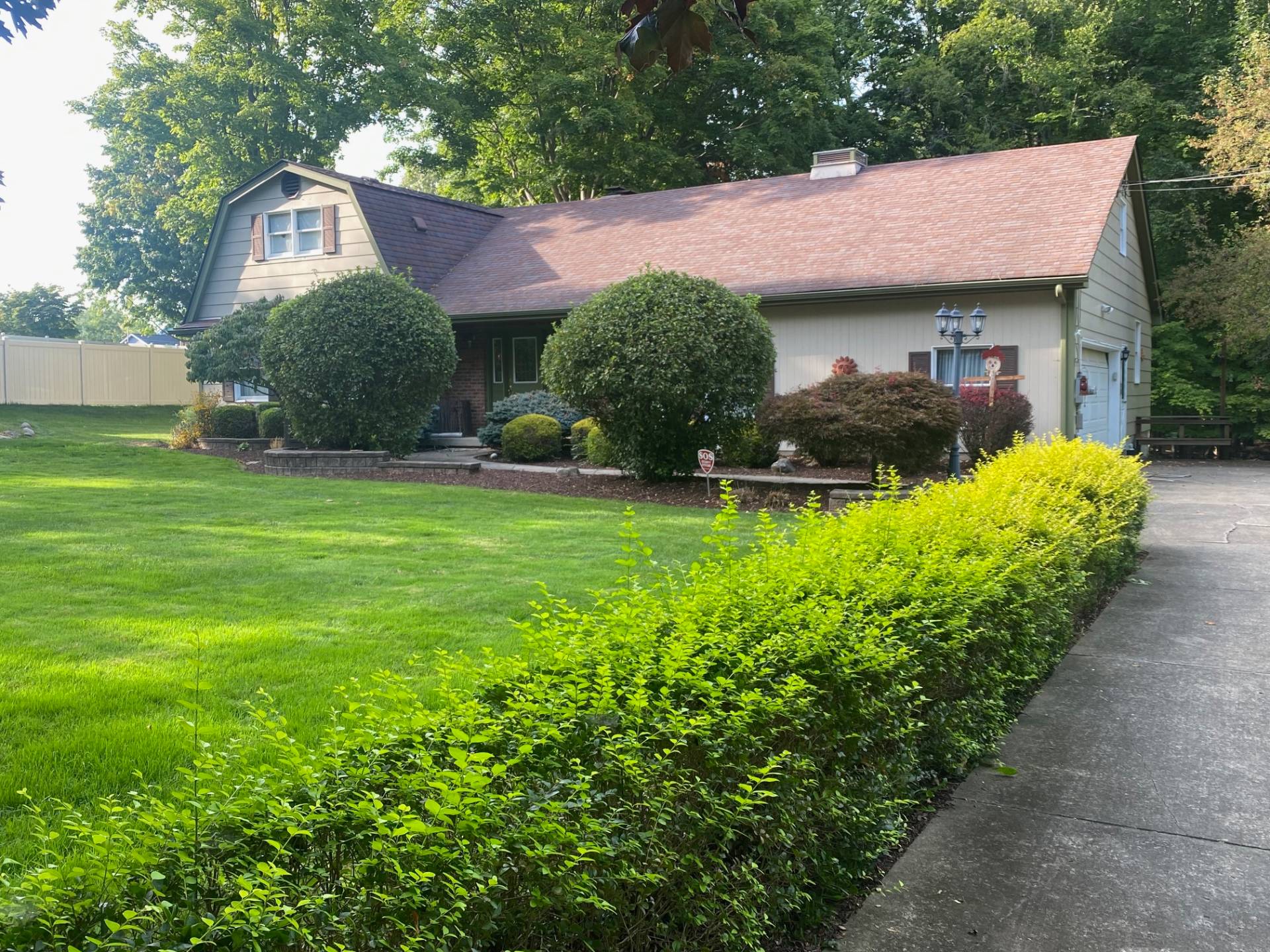 ;
;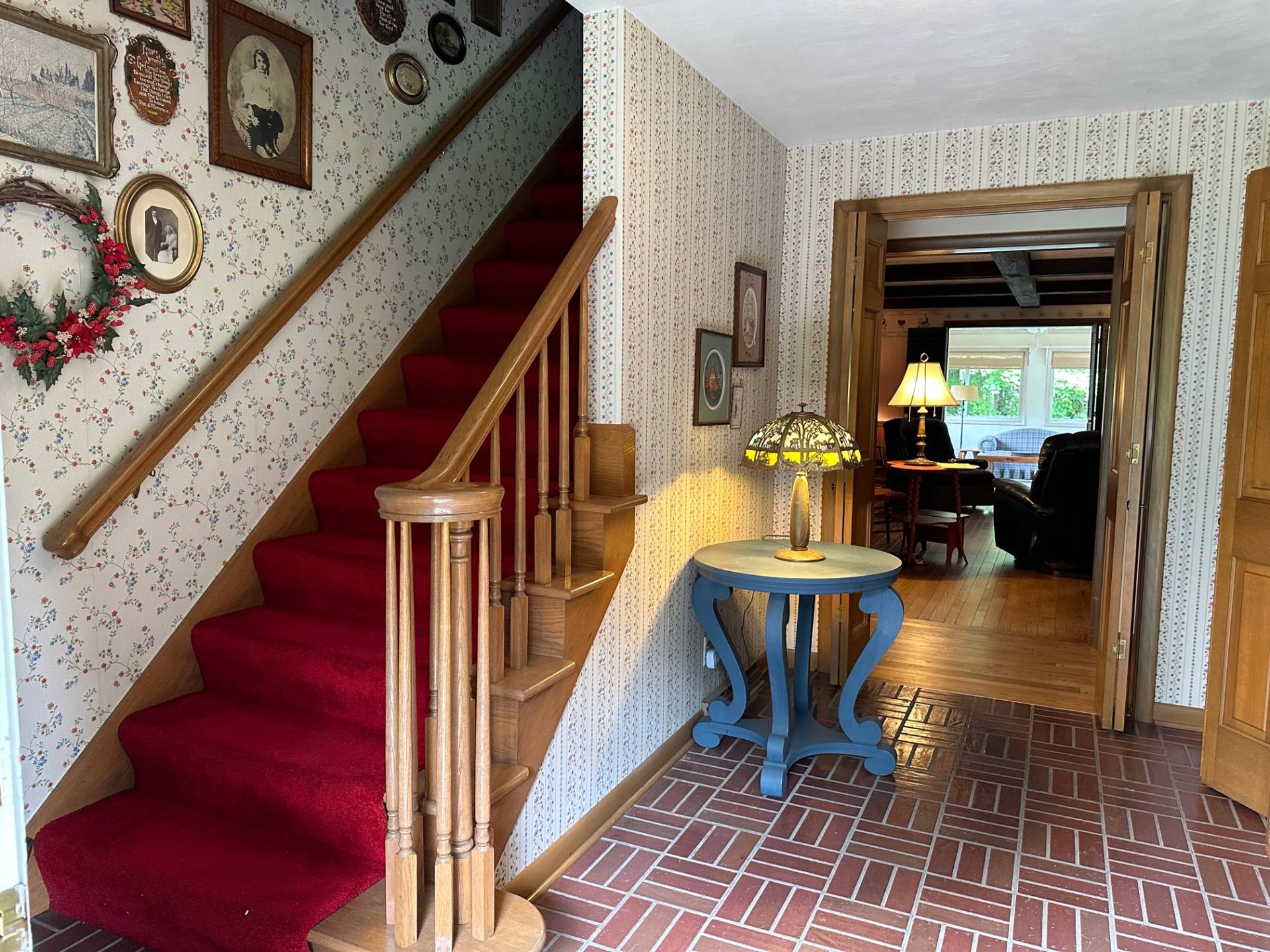 ;
;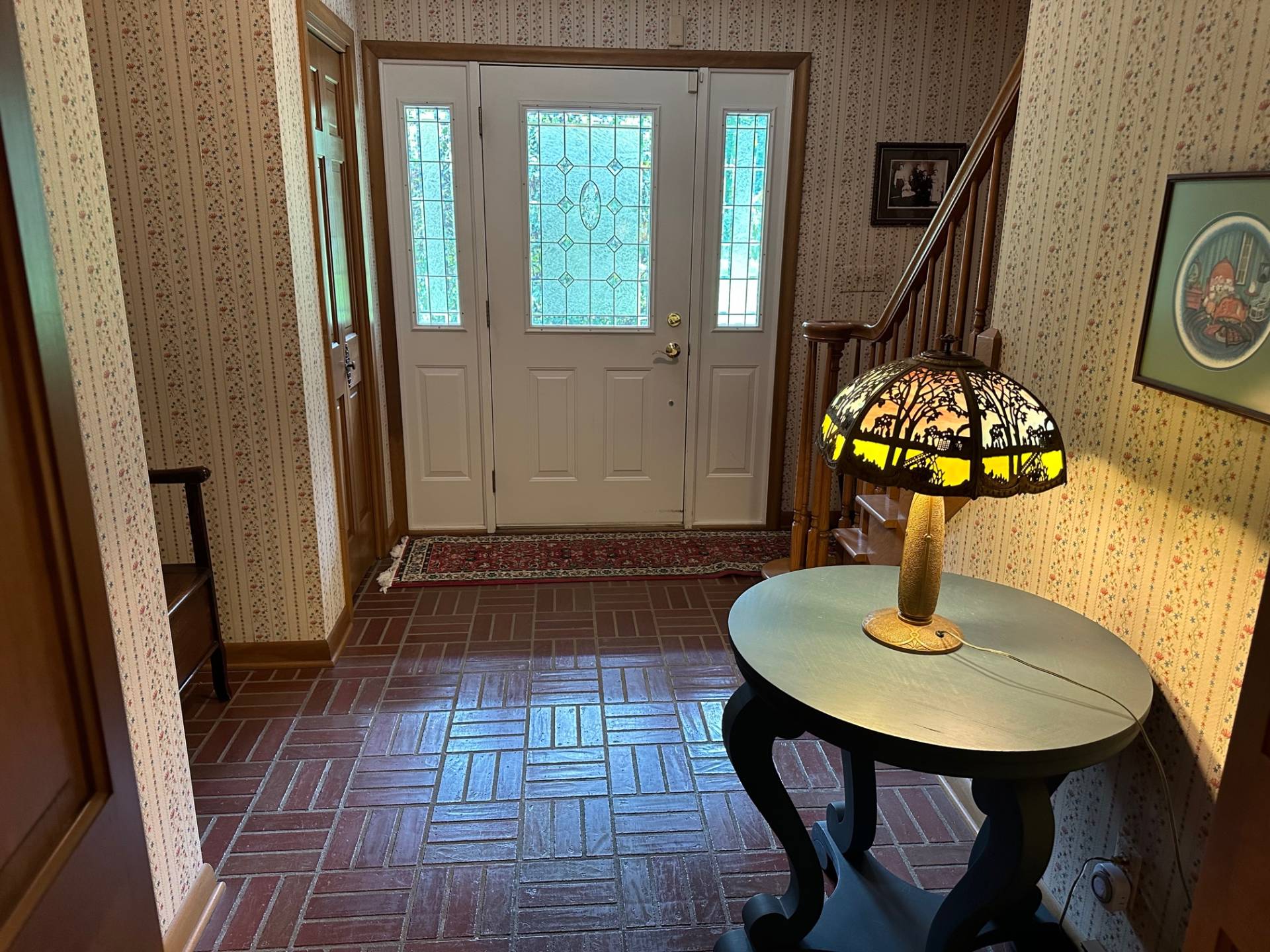 ;
;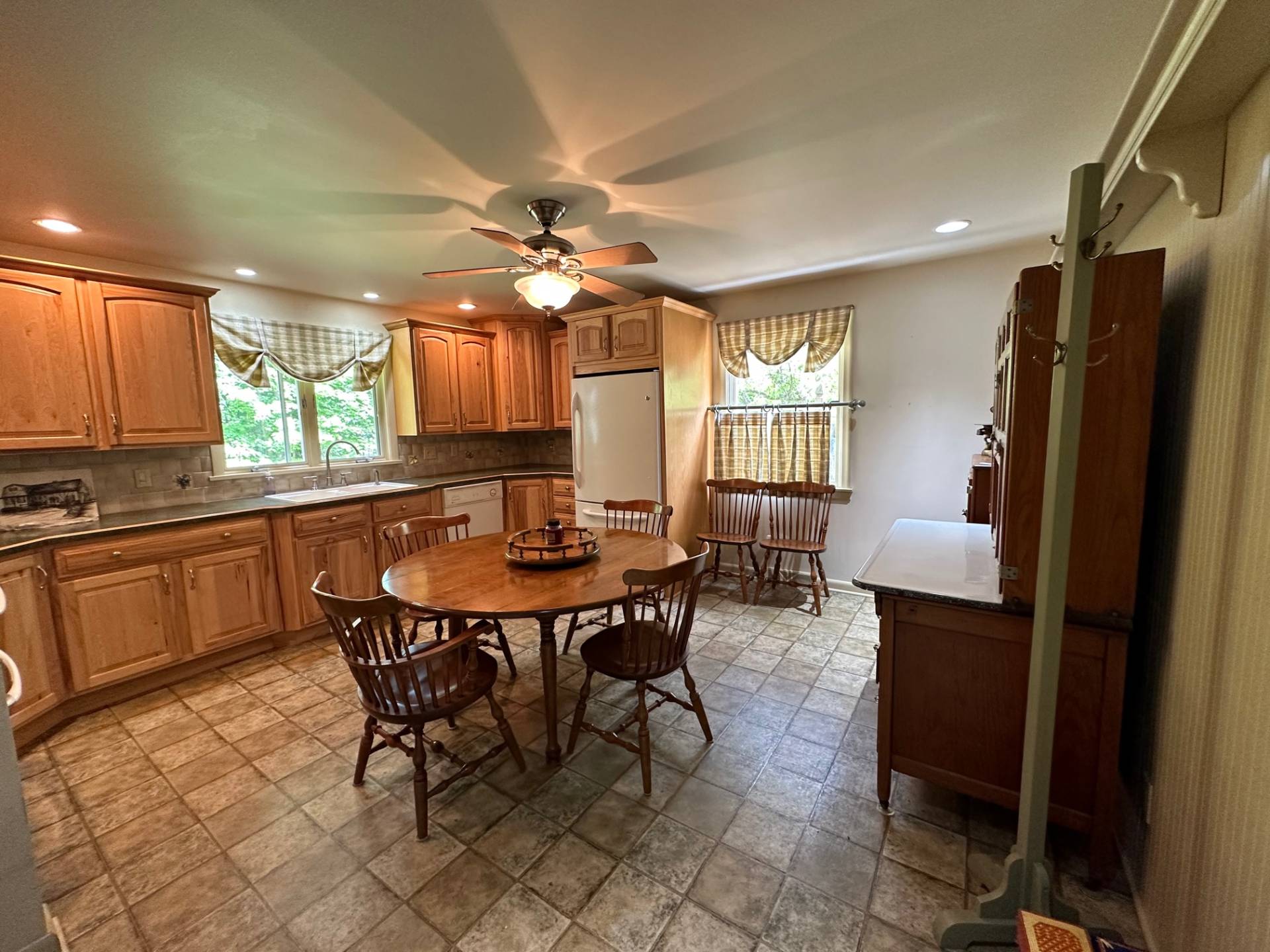 ;
;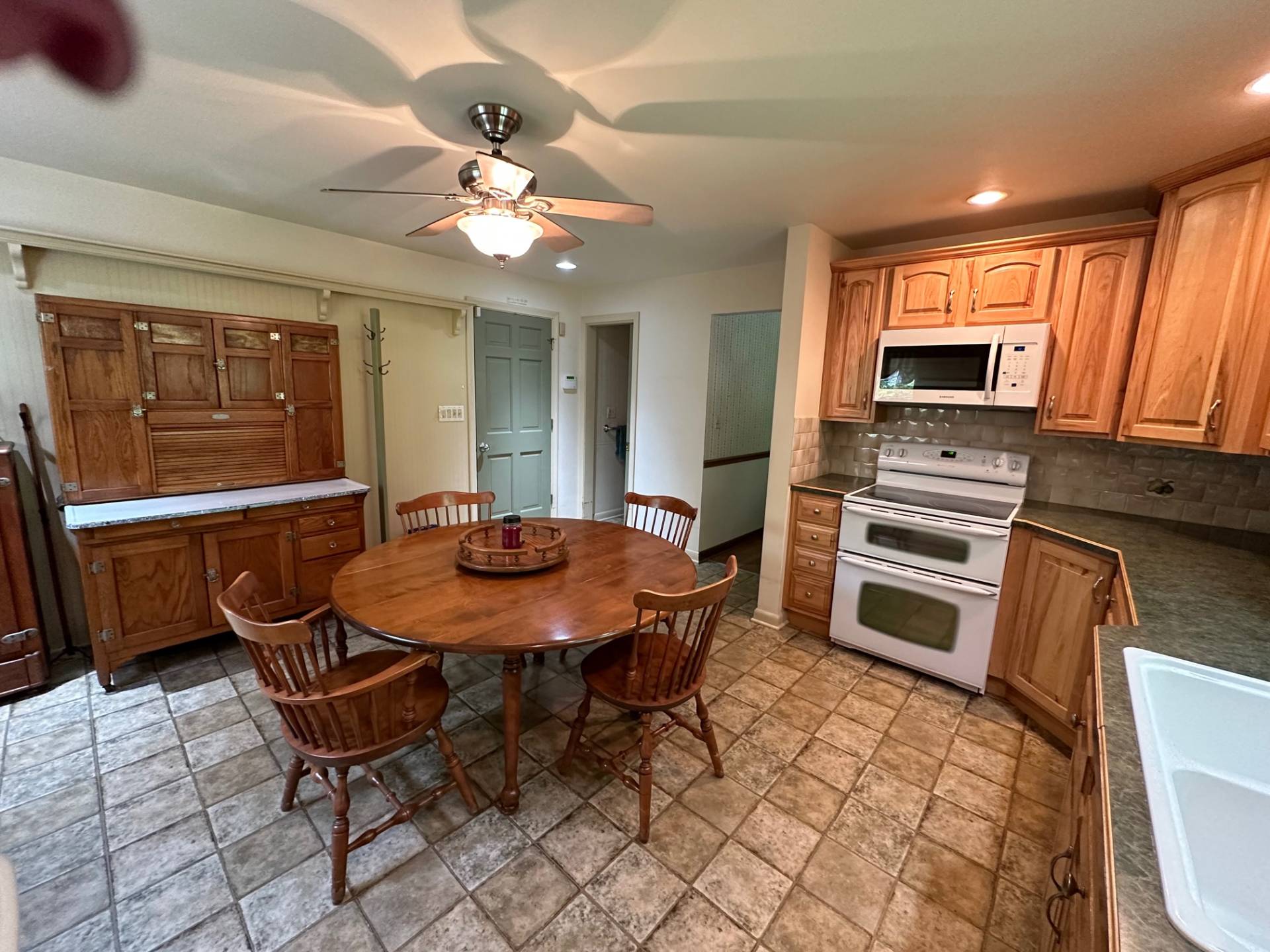 ;
;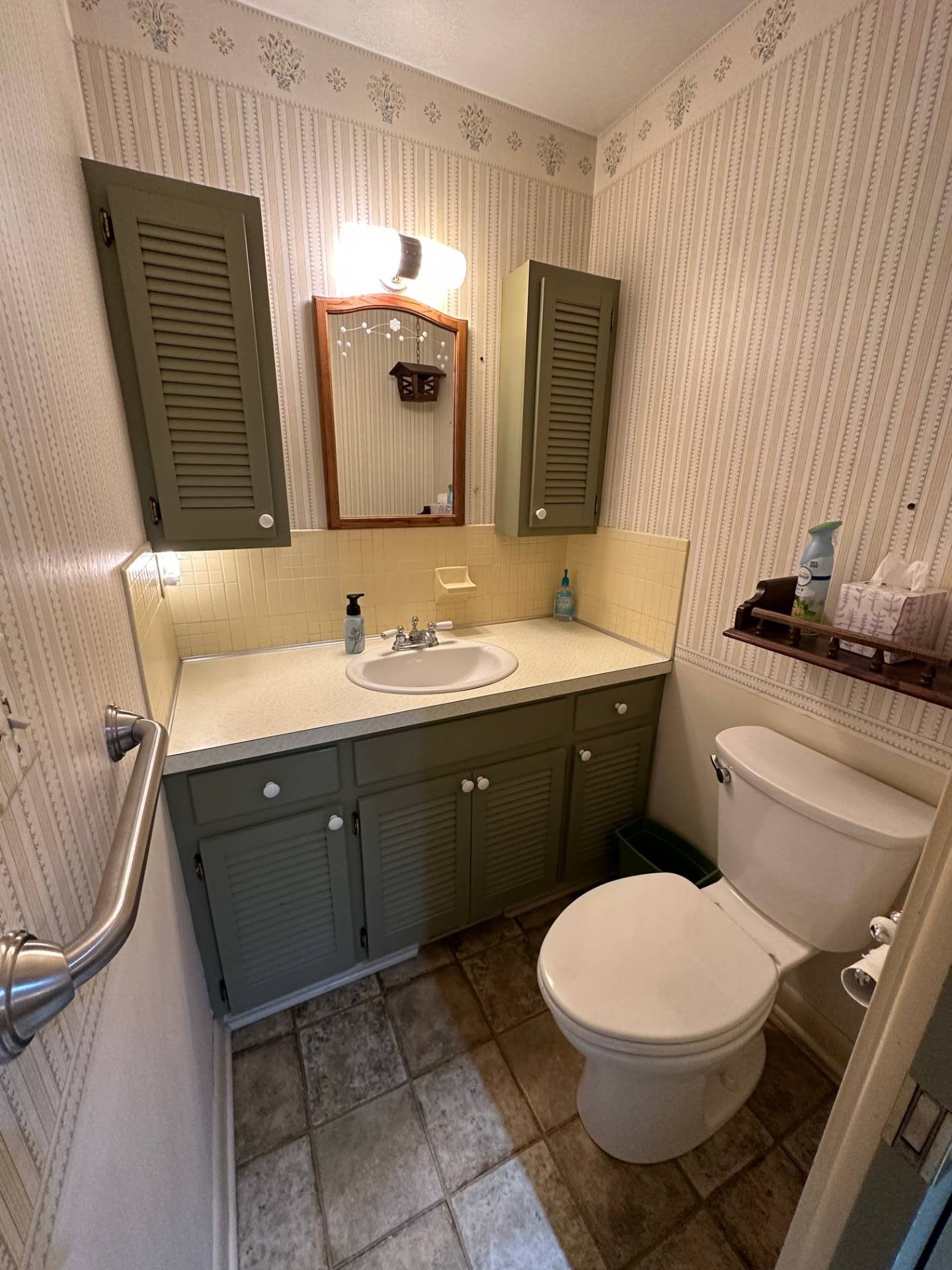 ;
;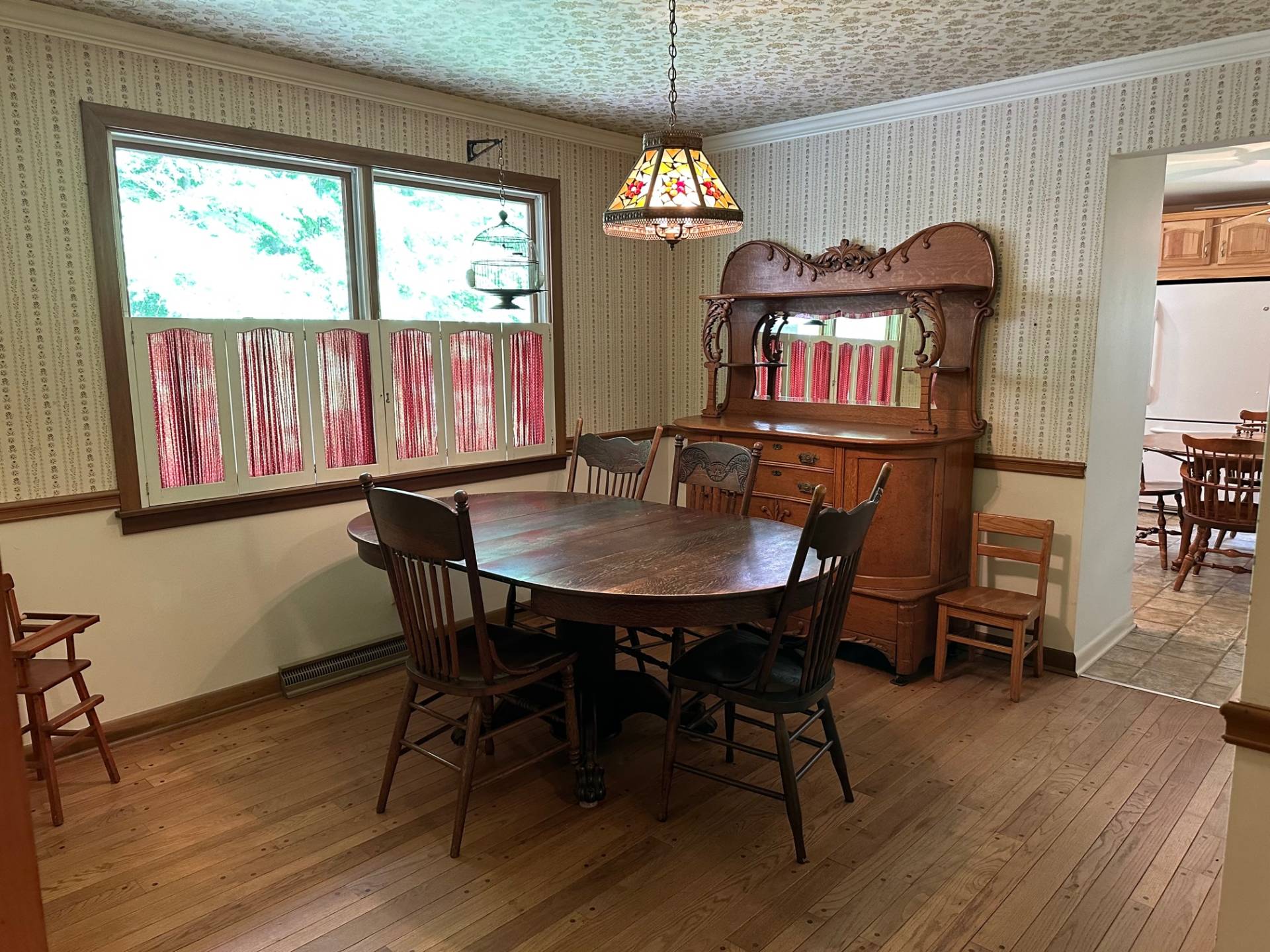 ;
;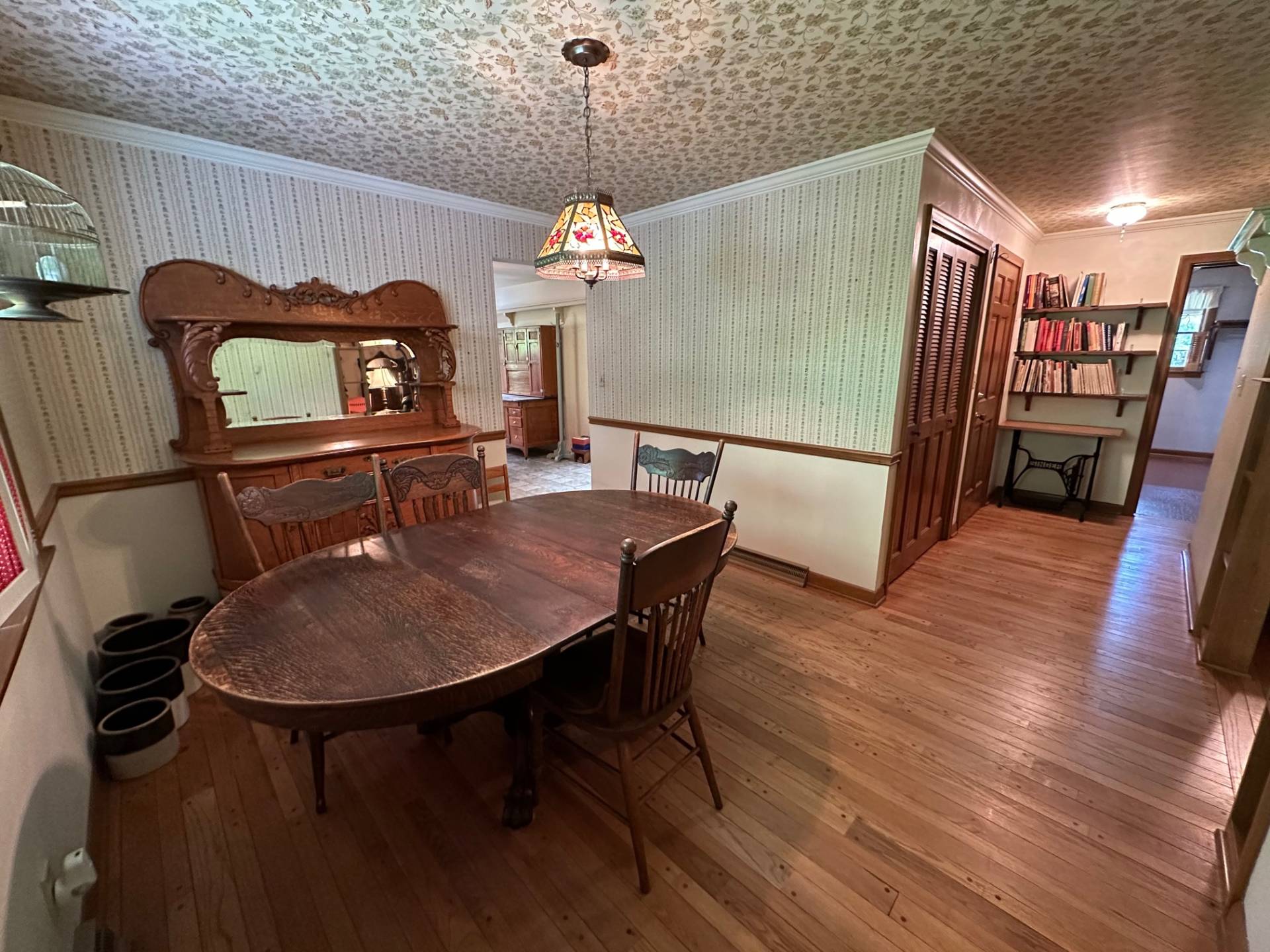 ;
;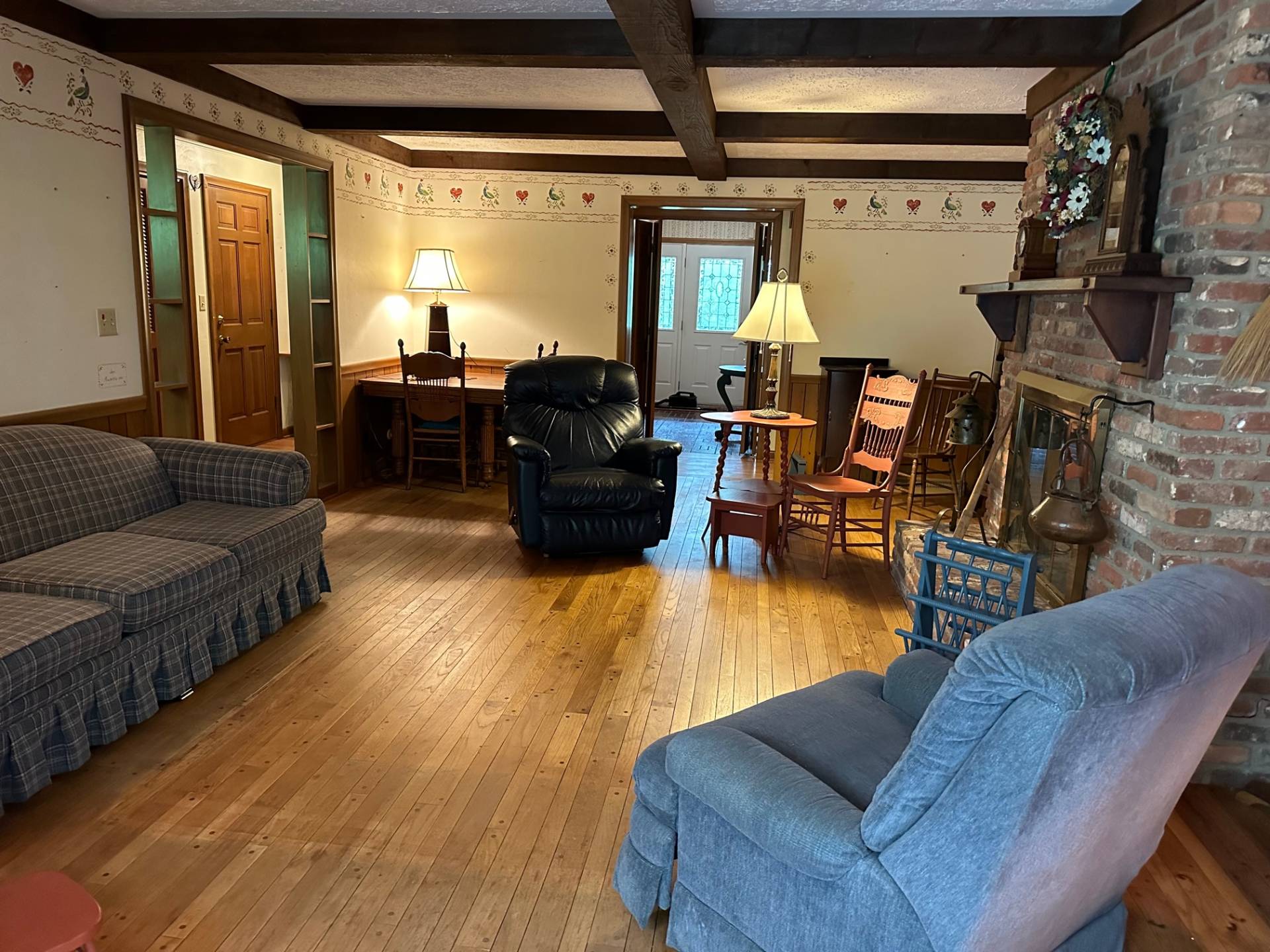 ;
;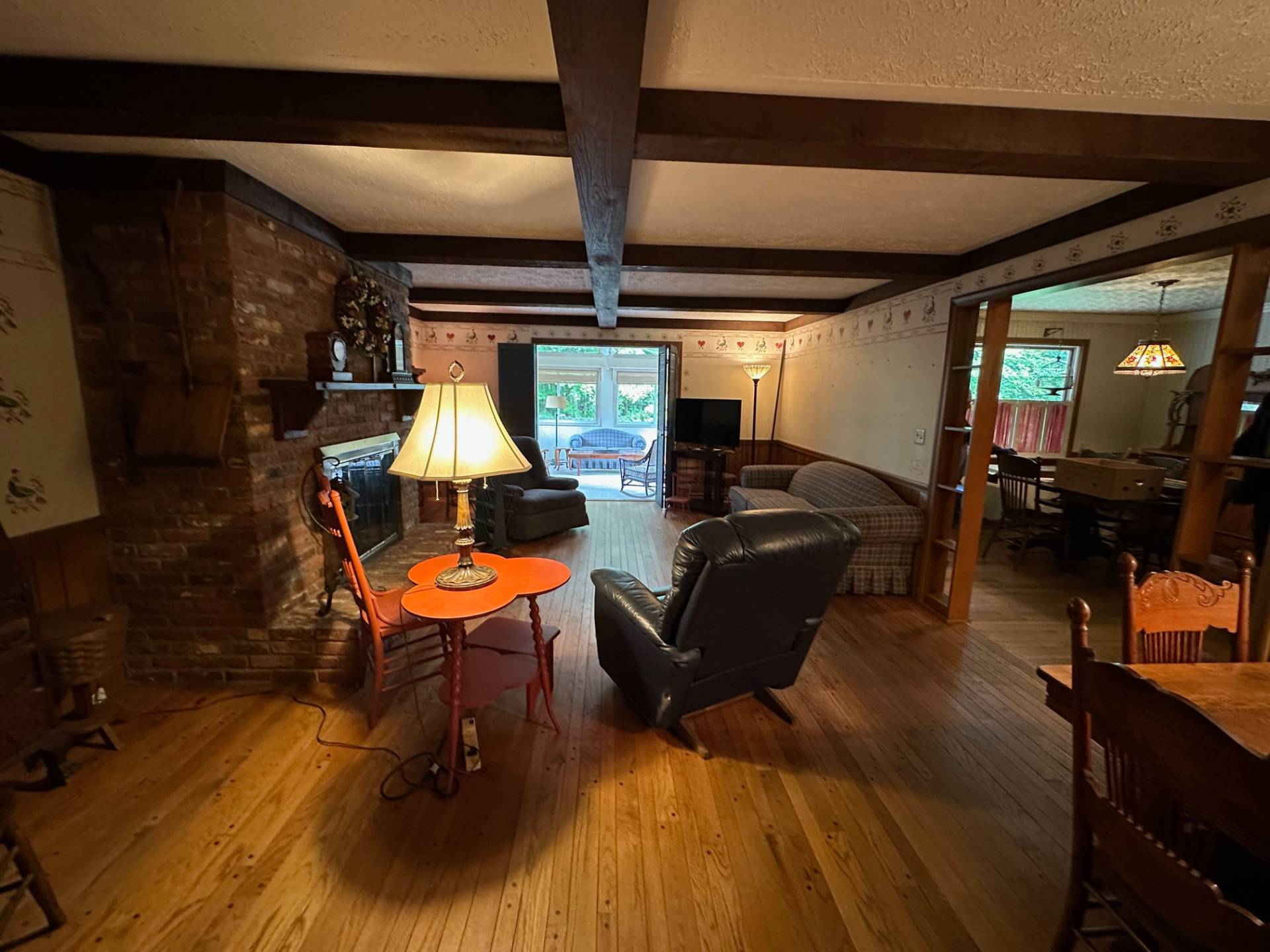 ;
;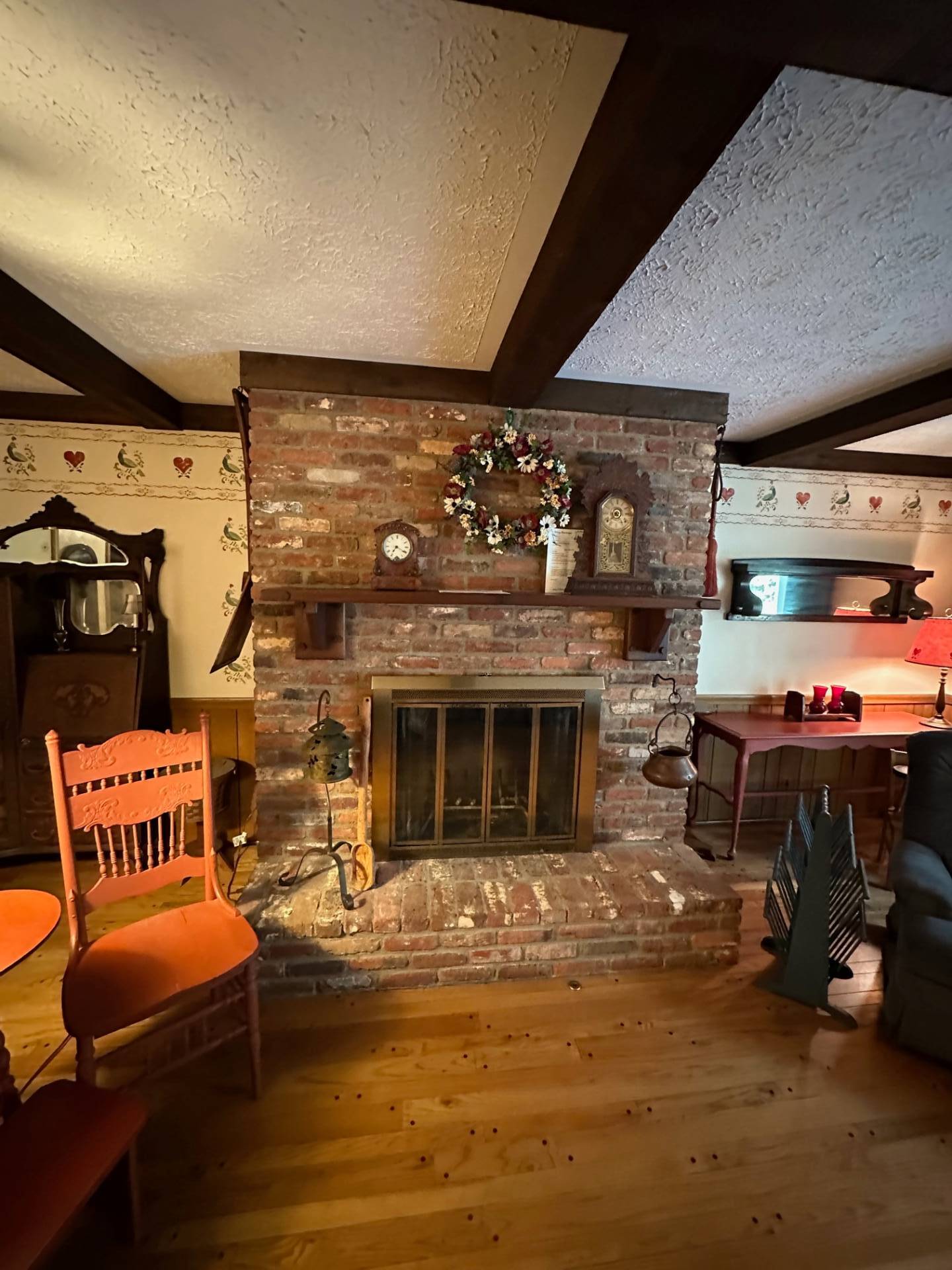 ;
;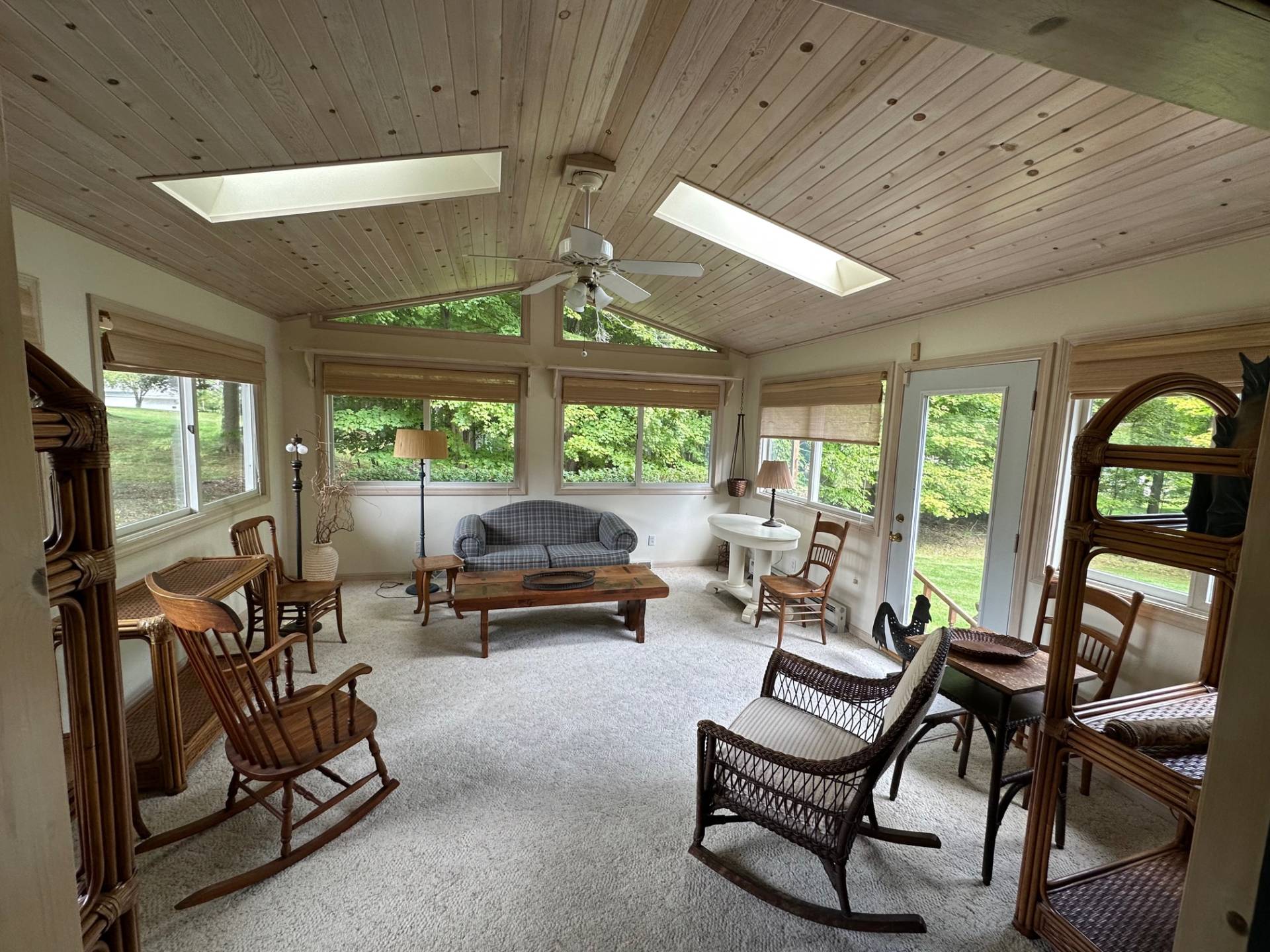 ;
;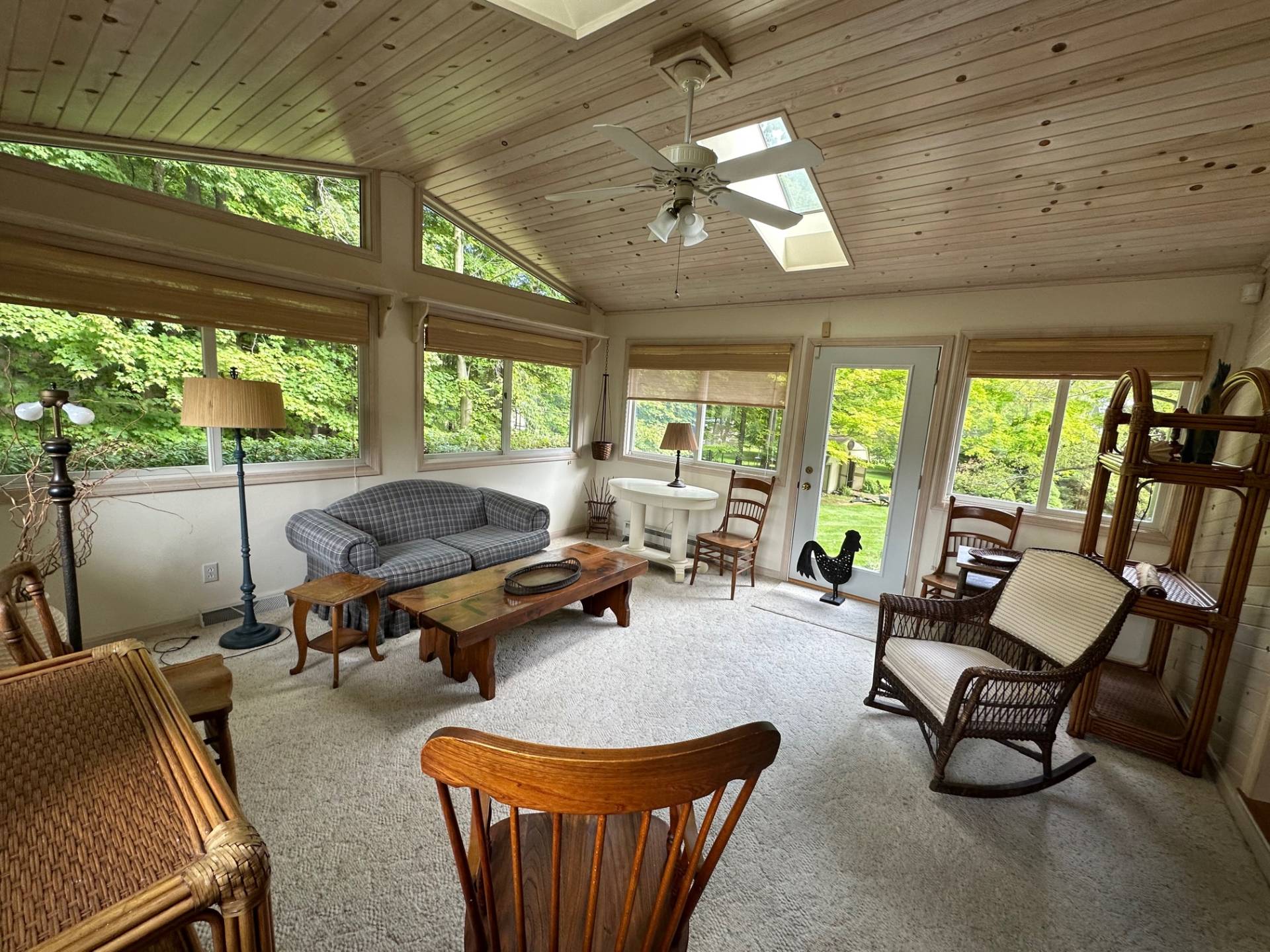 ;
;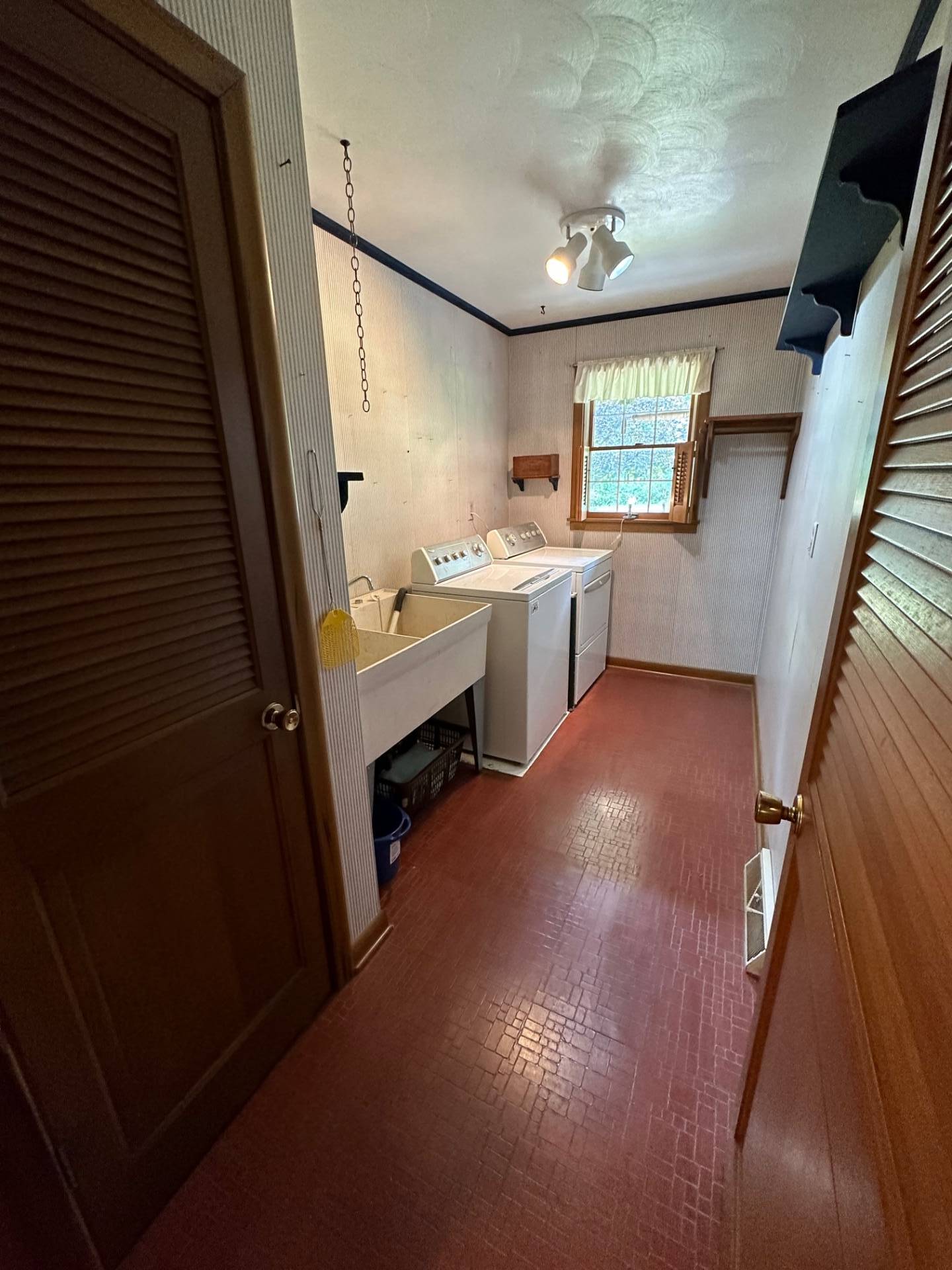 ;
;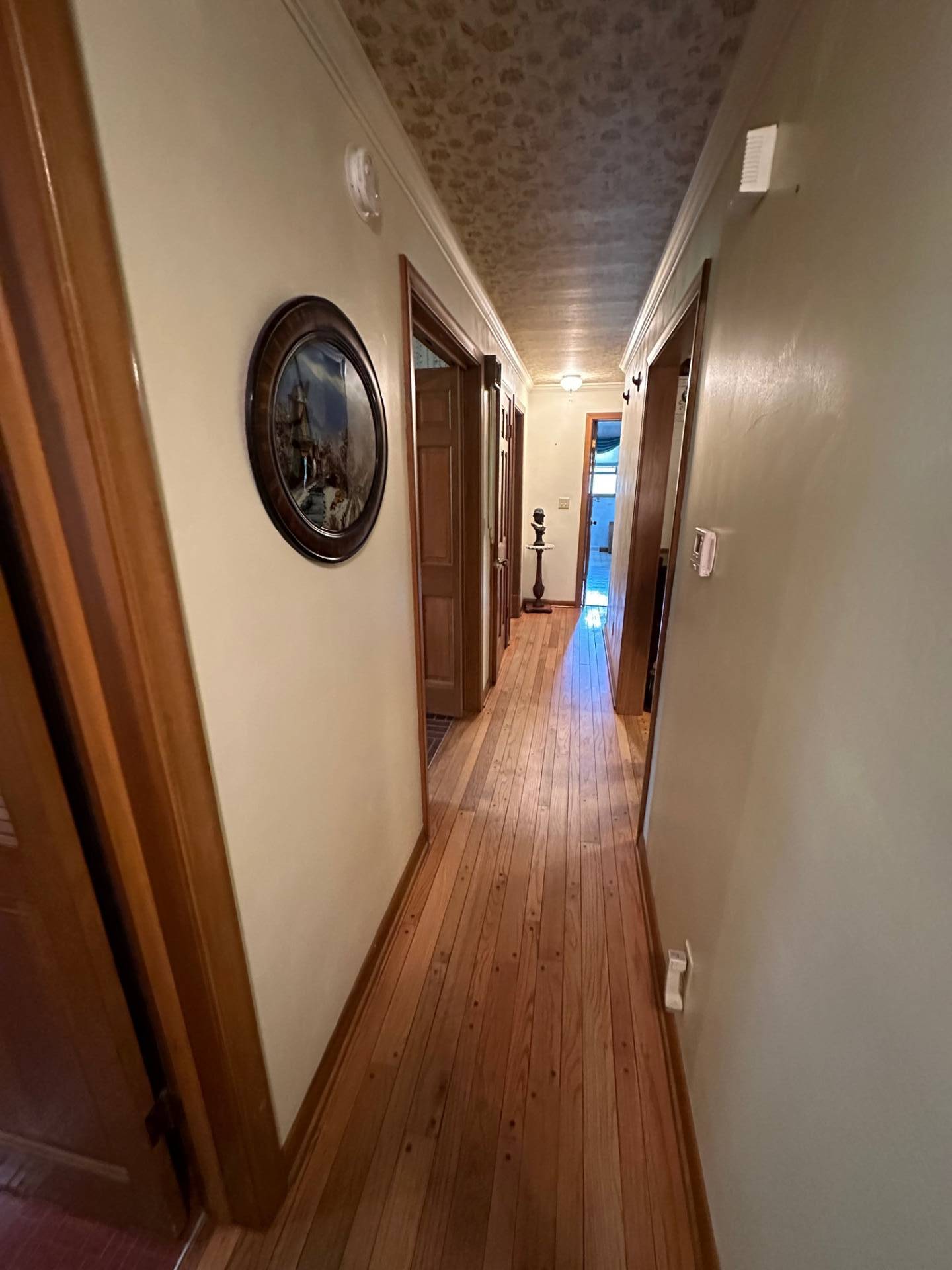 ;
;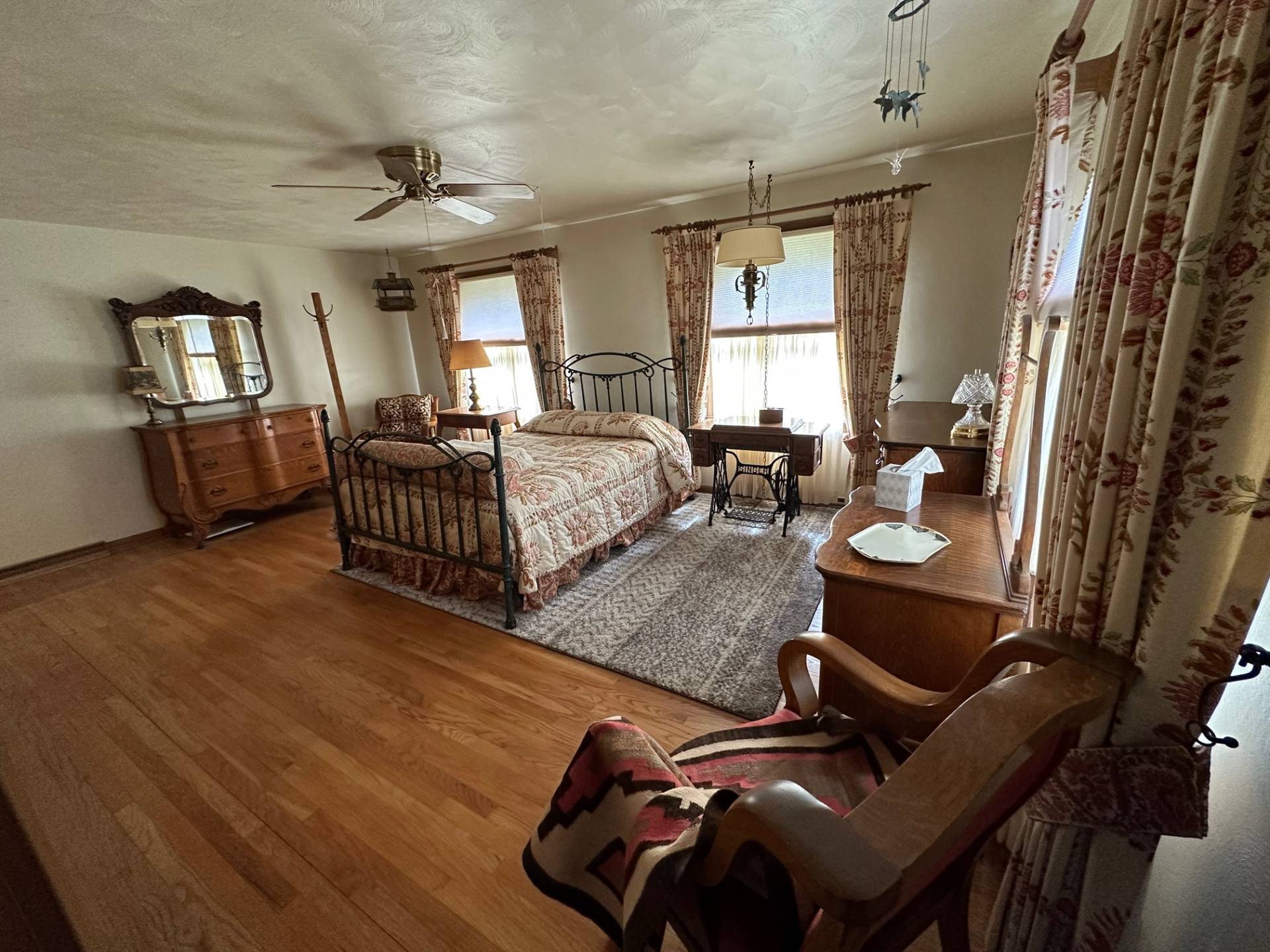 ;
;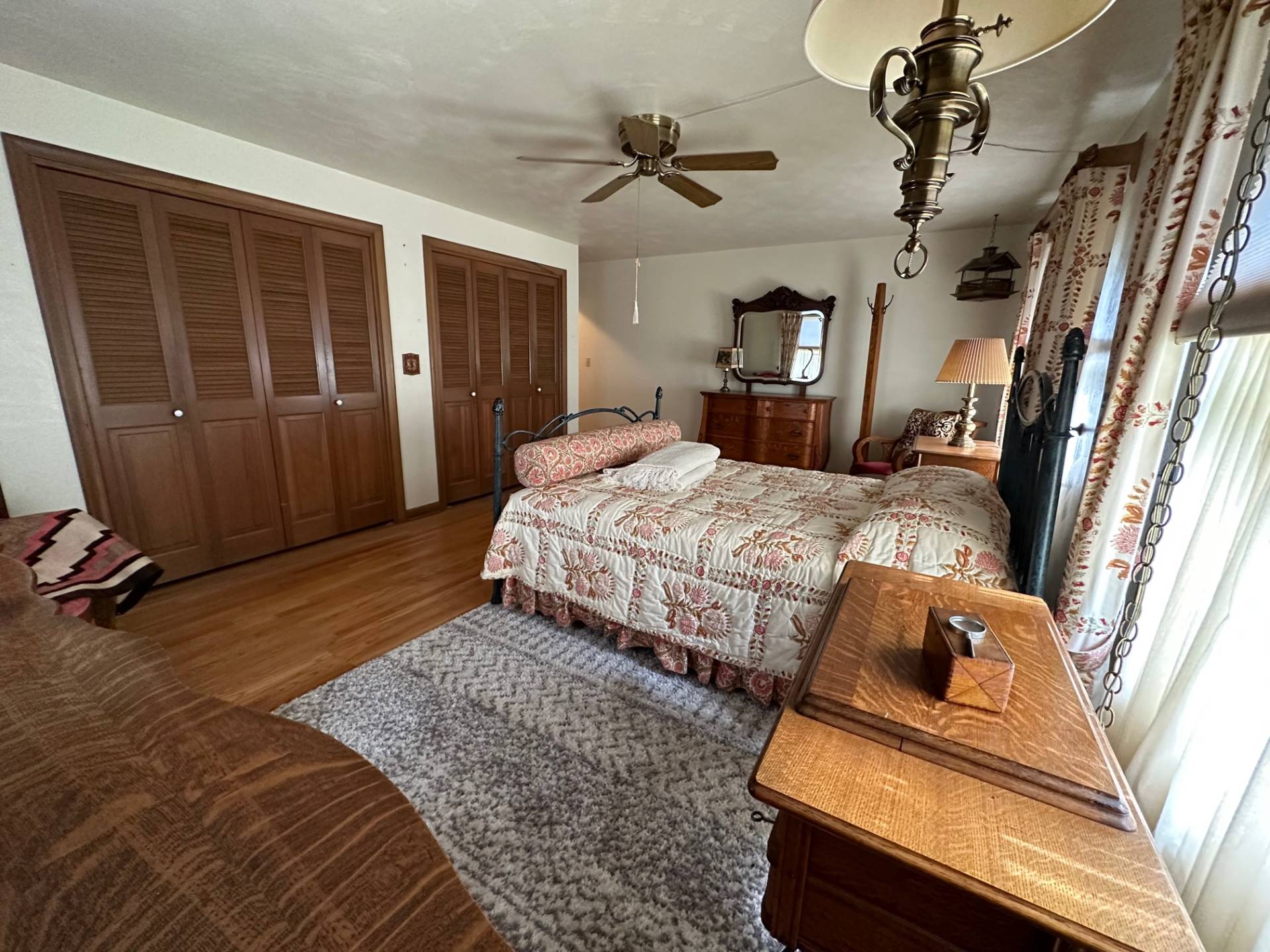 ;
;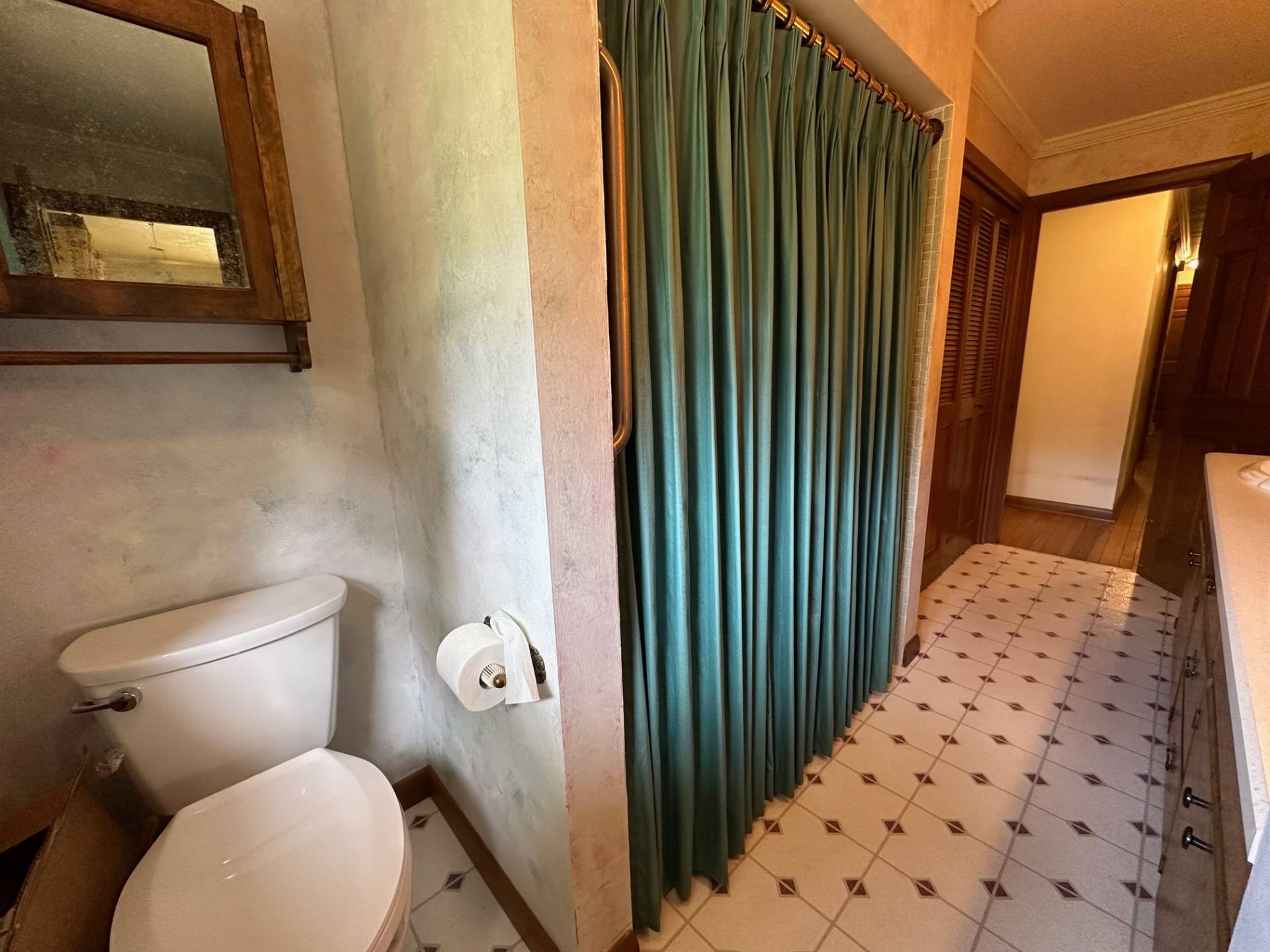 ;
;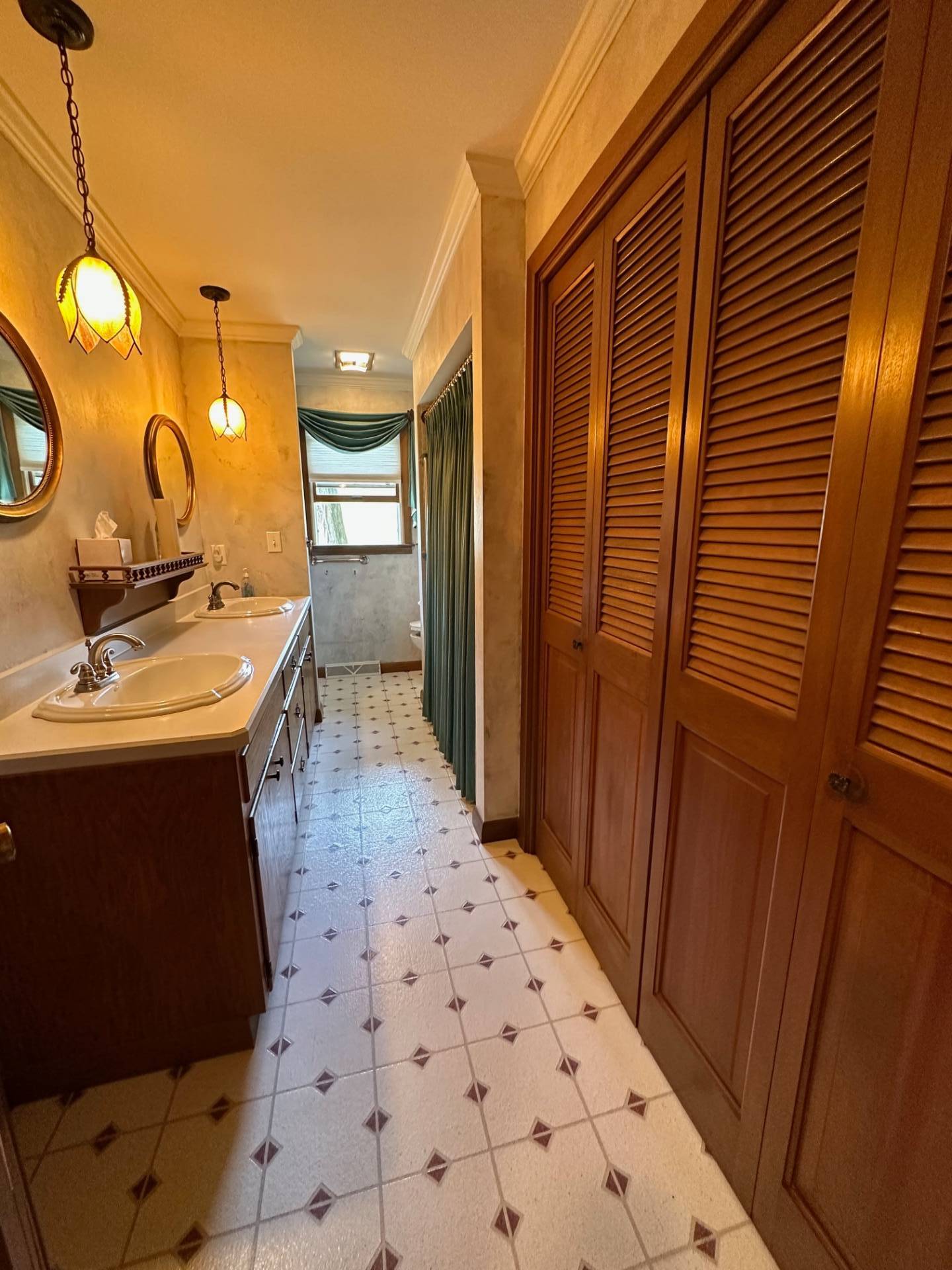 ;
;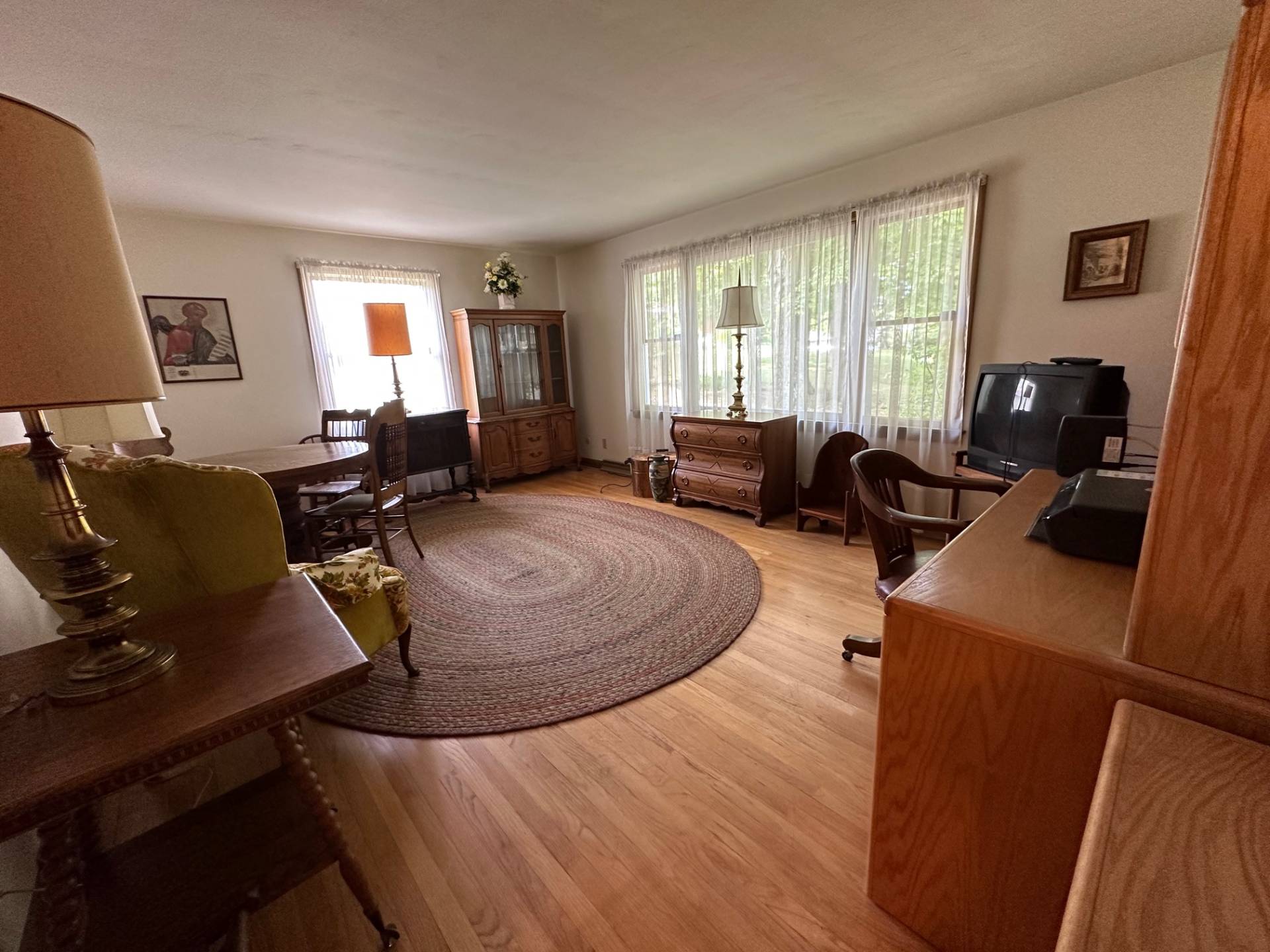 ;
;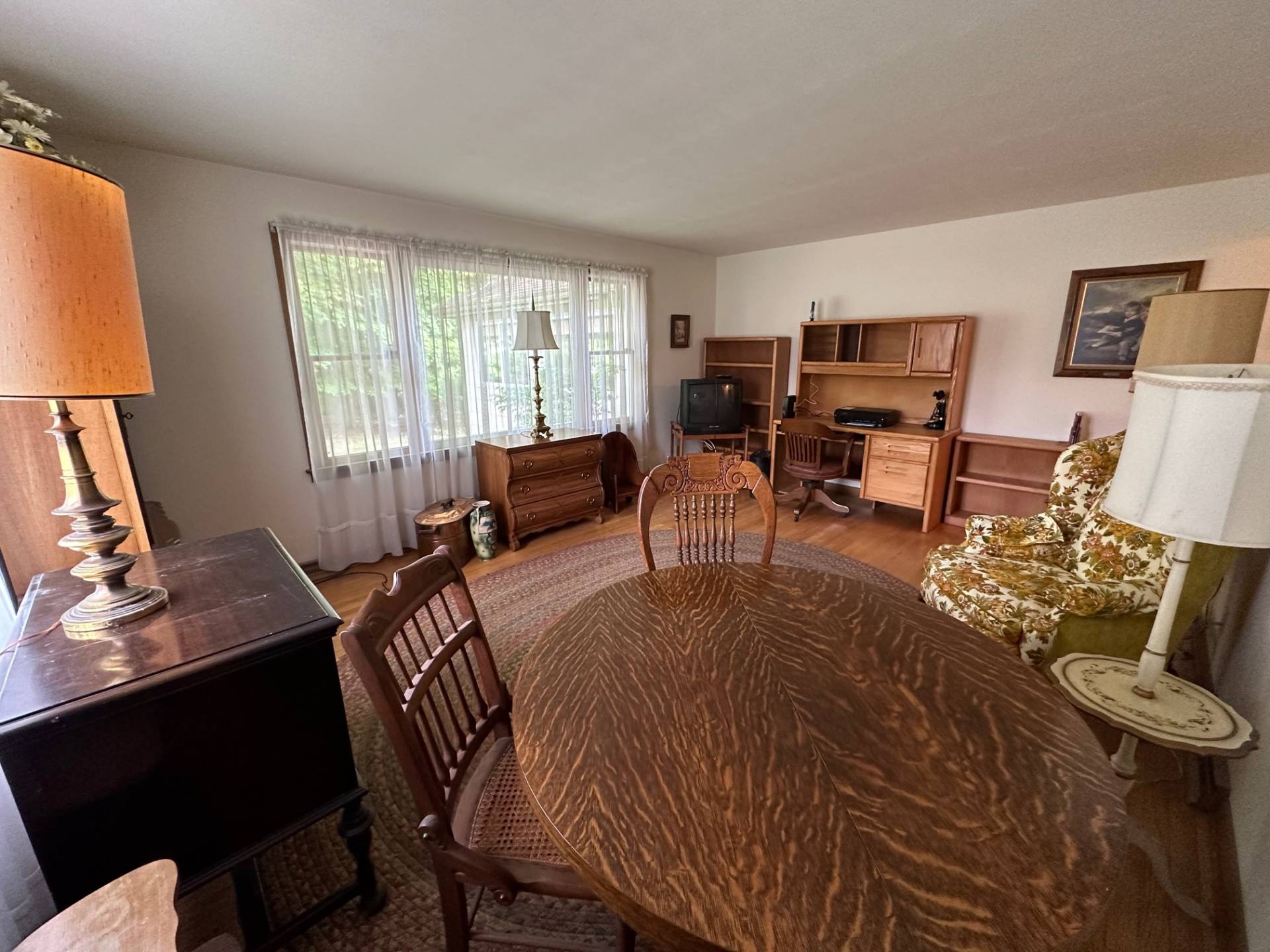 ;
;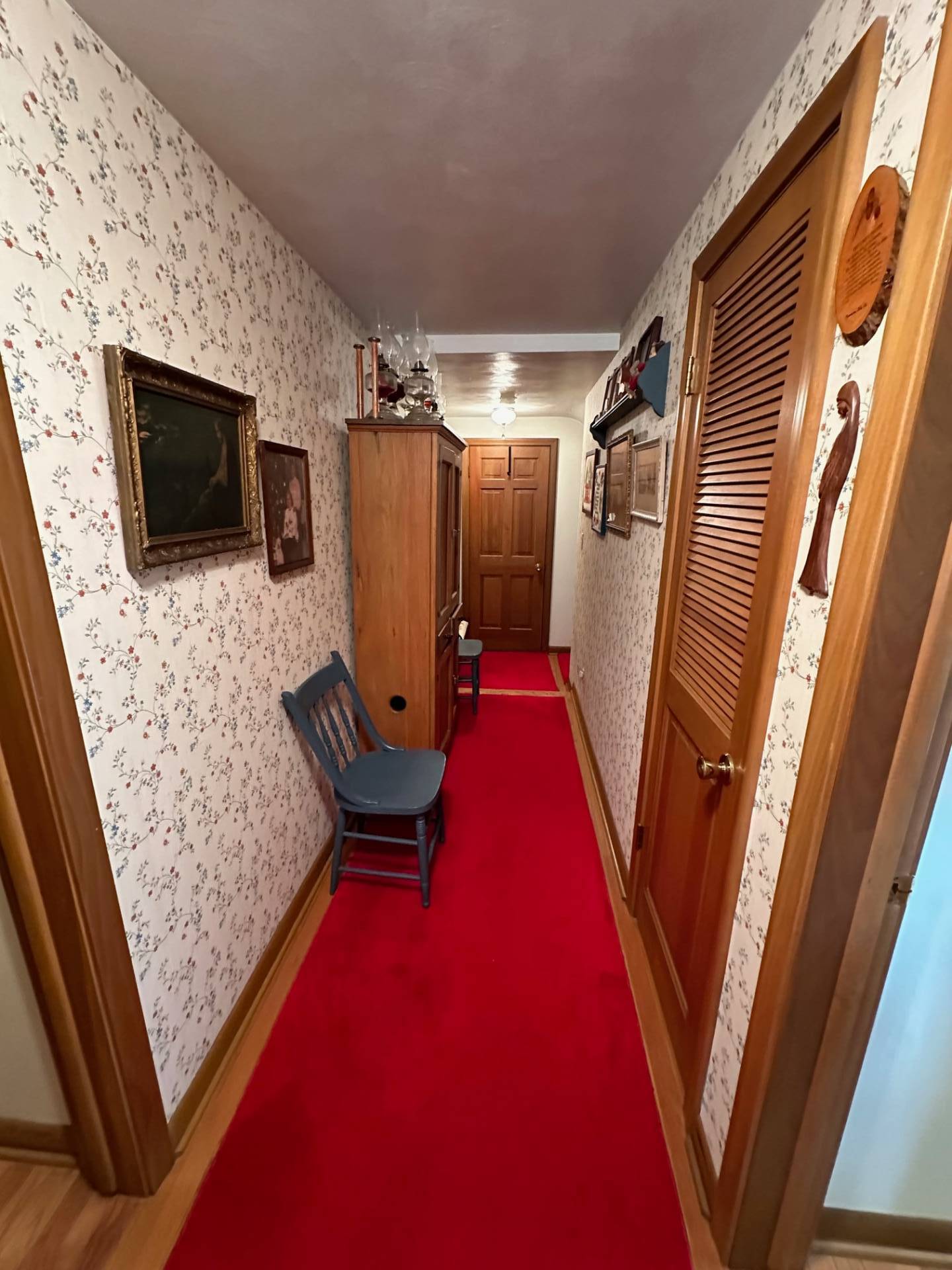 ;
;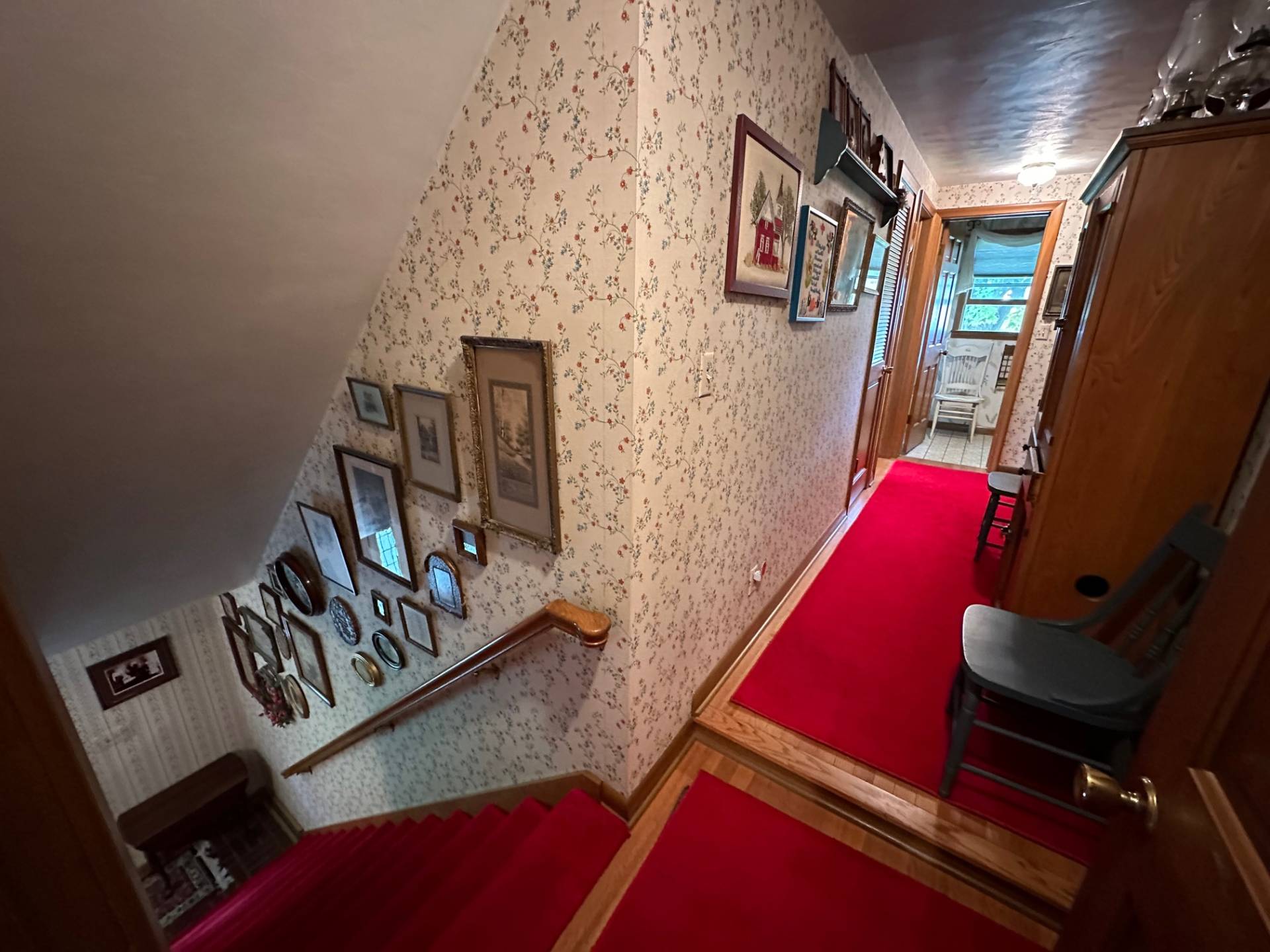 ;
;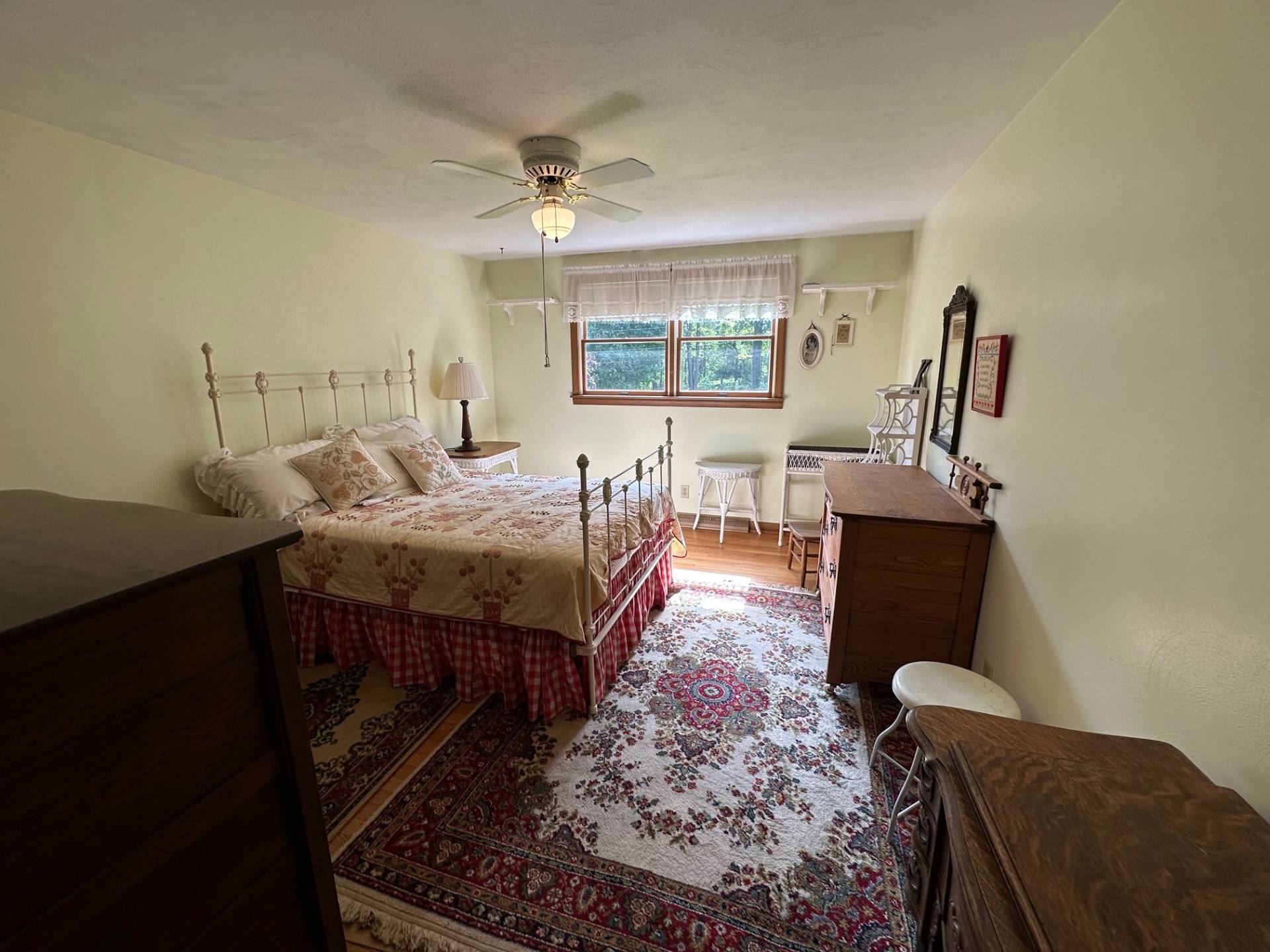 ;
;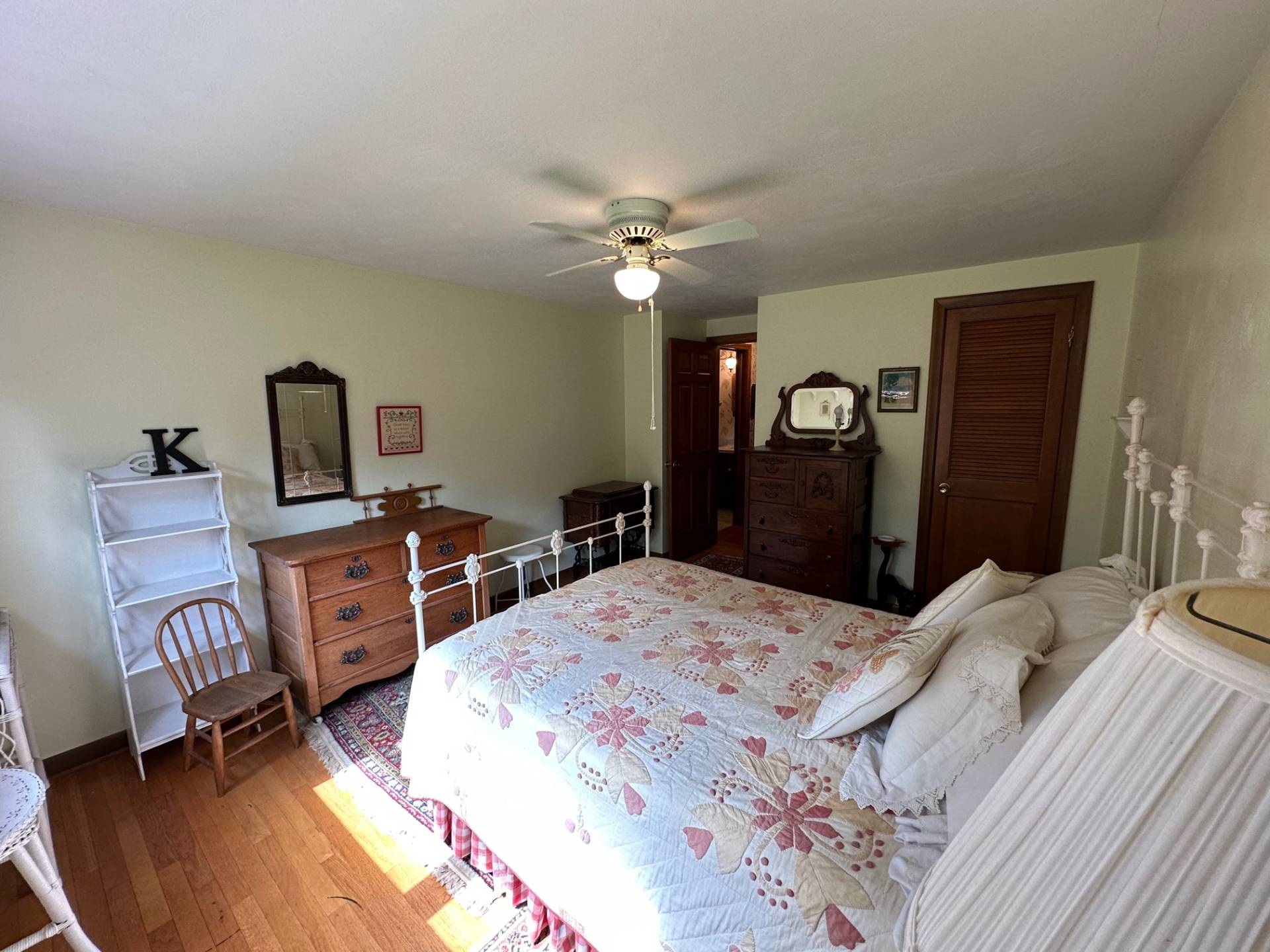 ;
;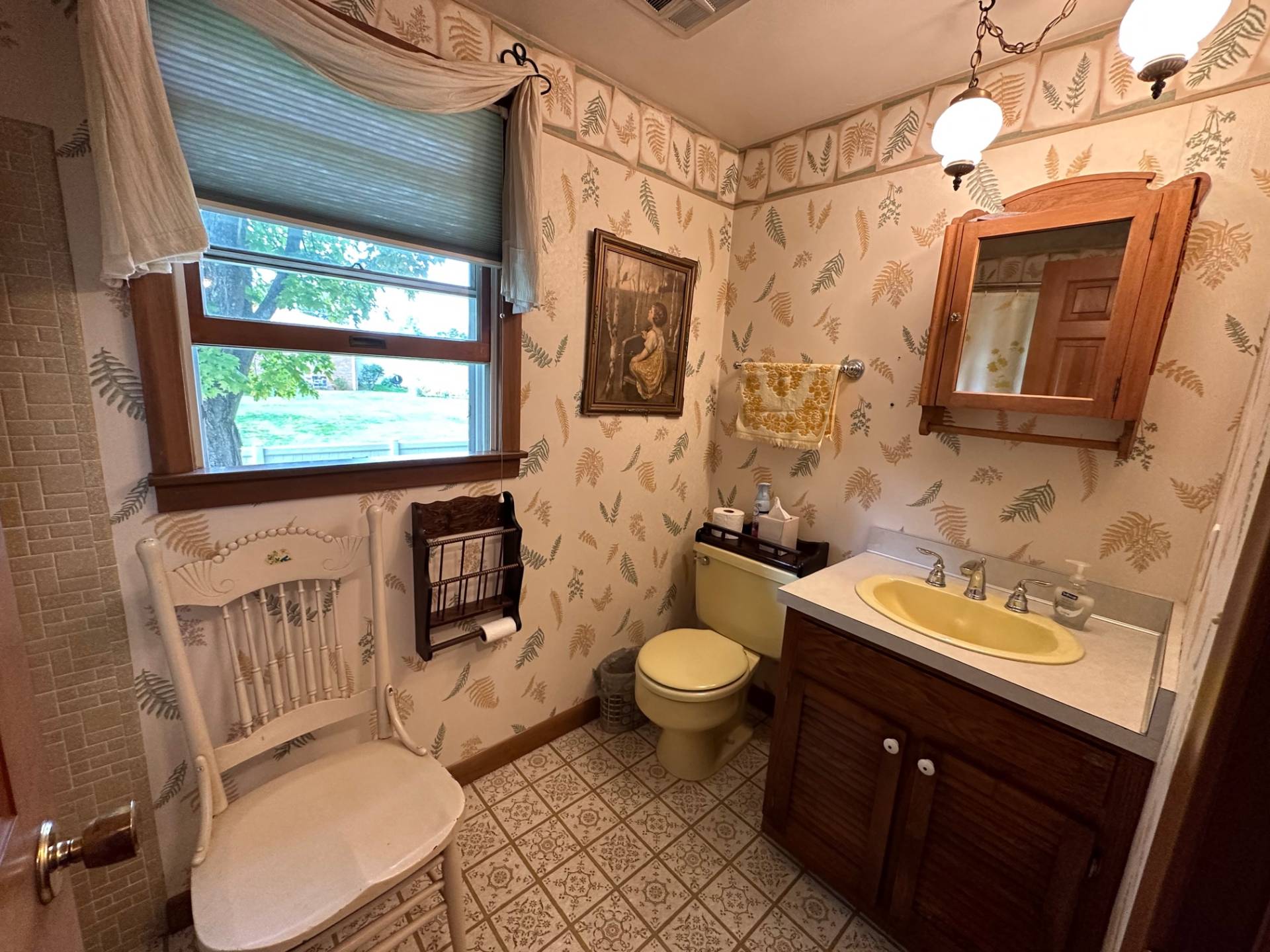 ;
;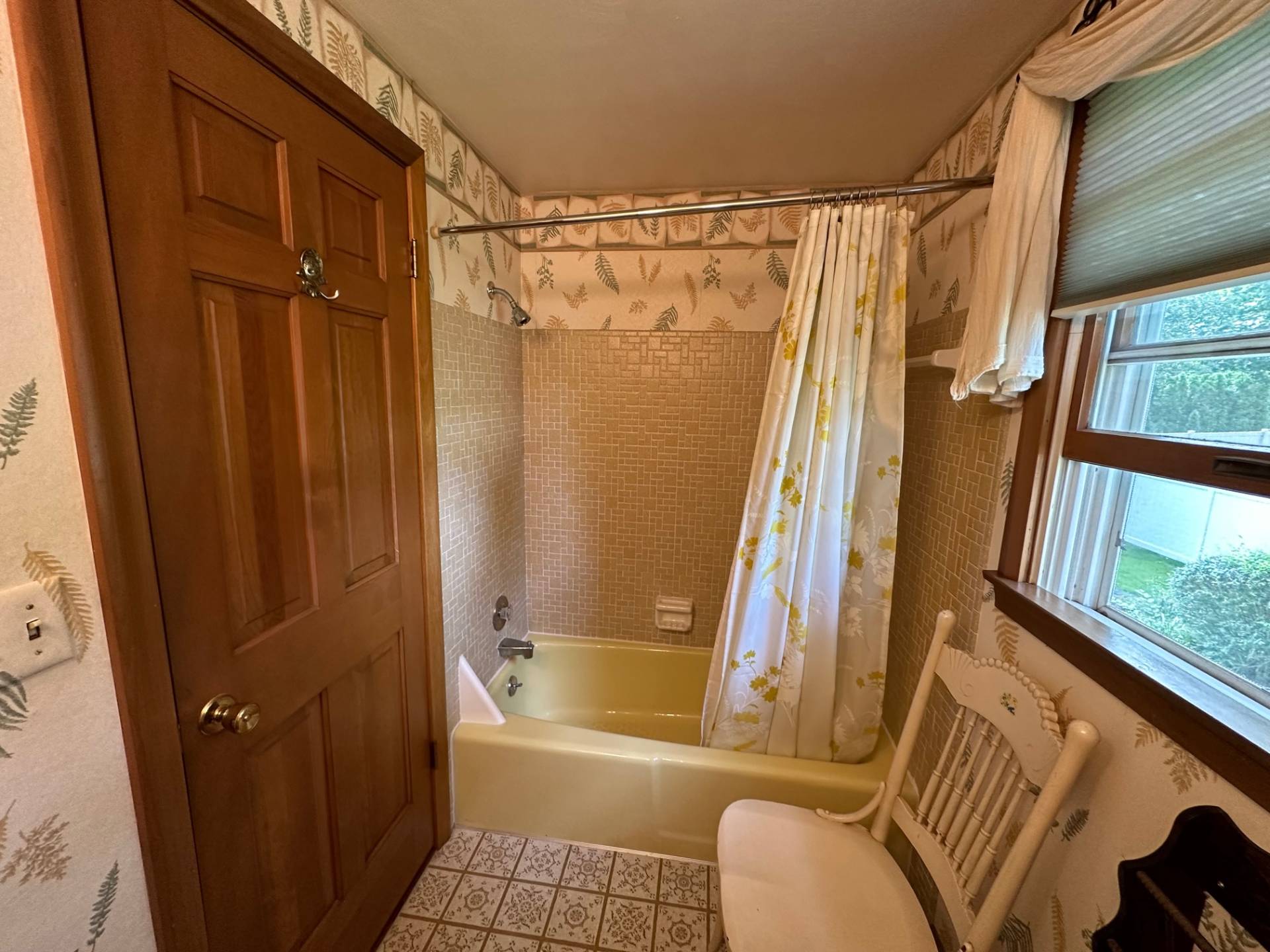 ;
;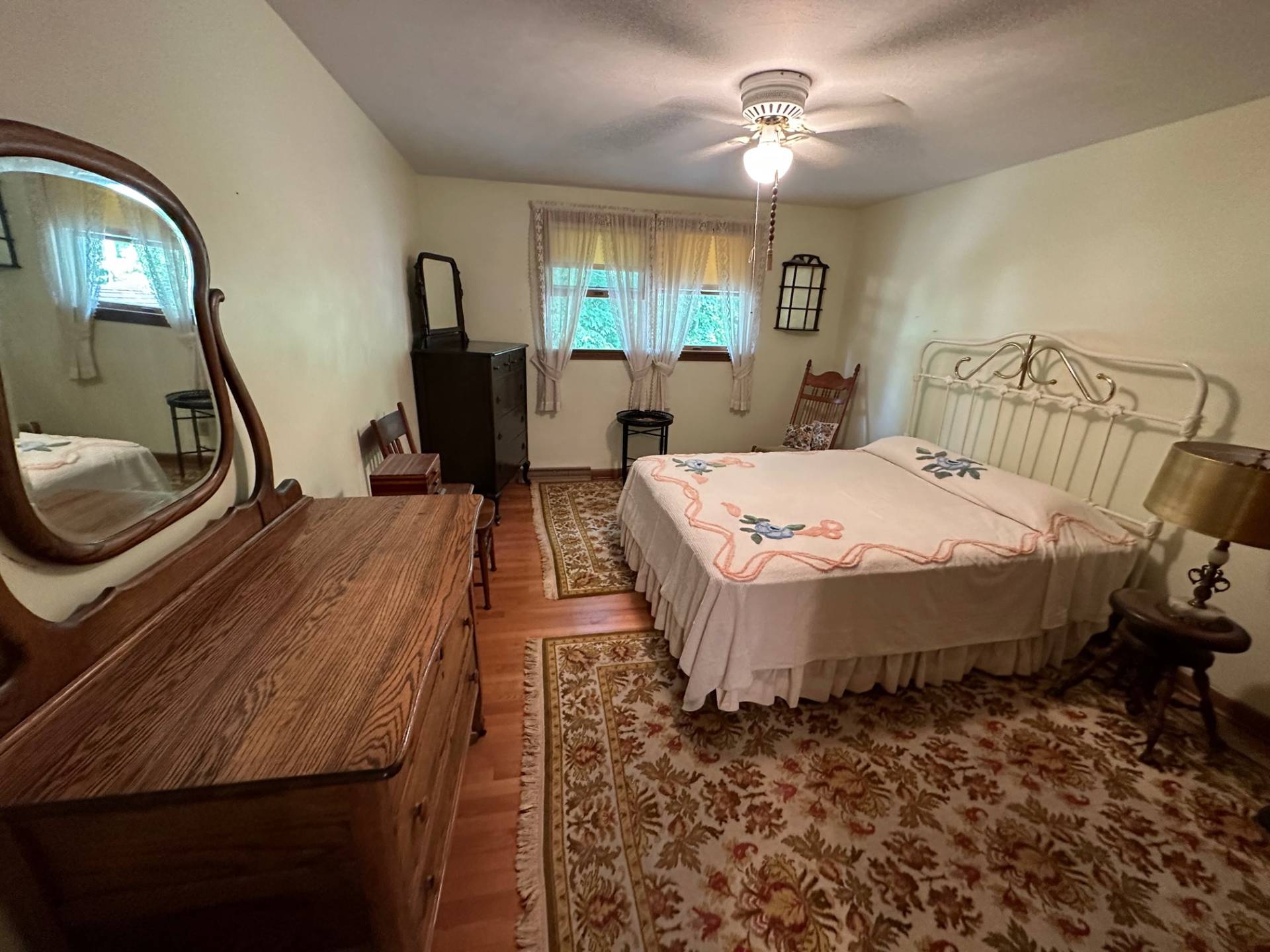 ;
;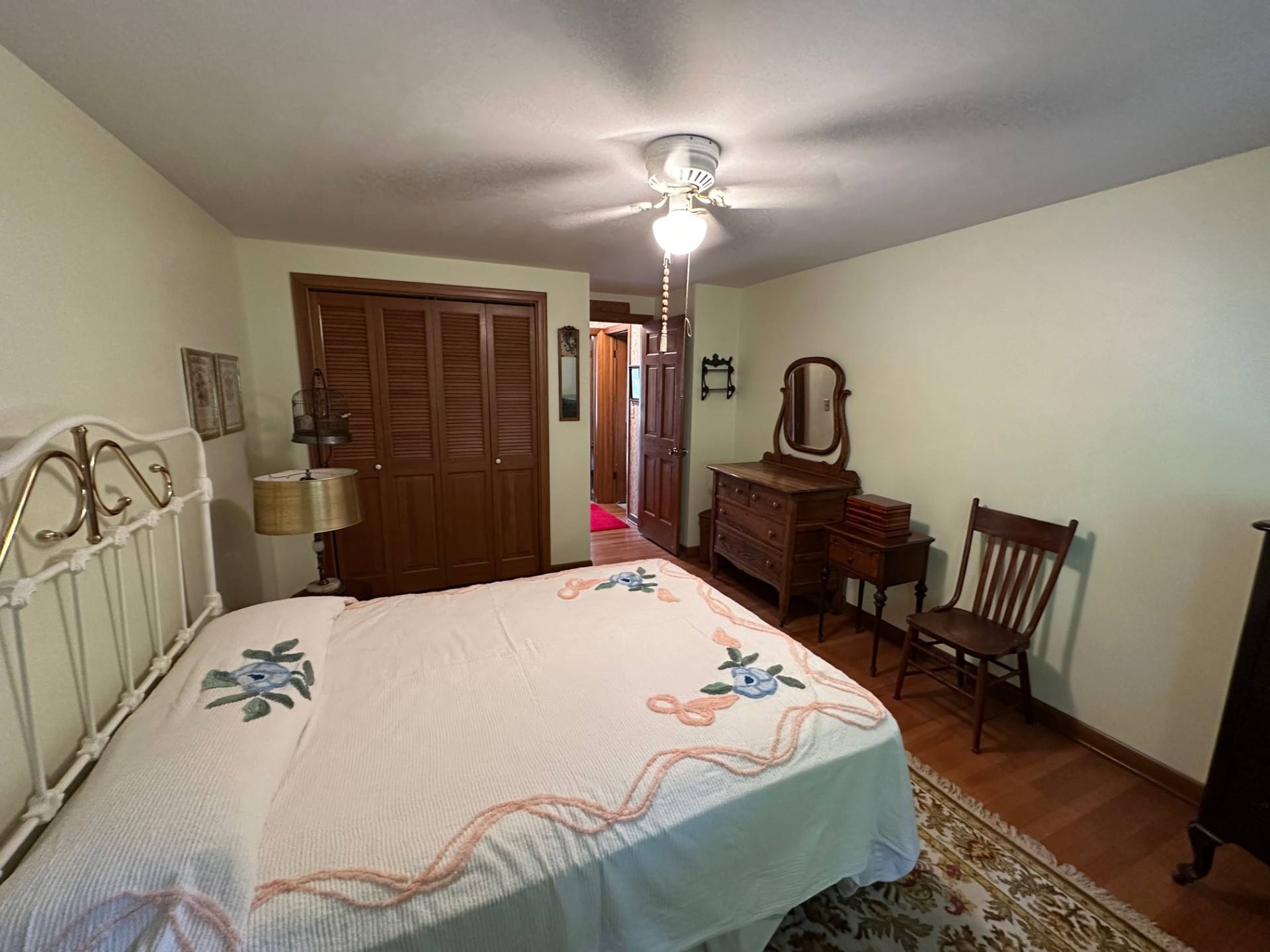 ;
;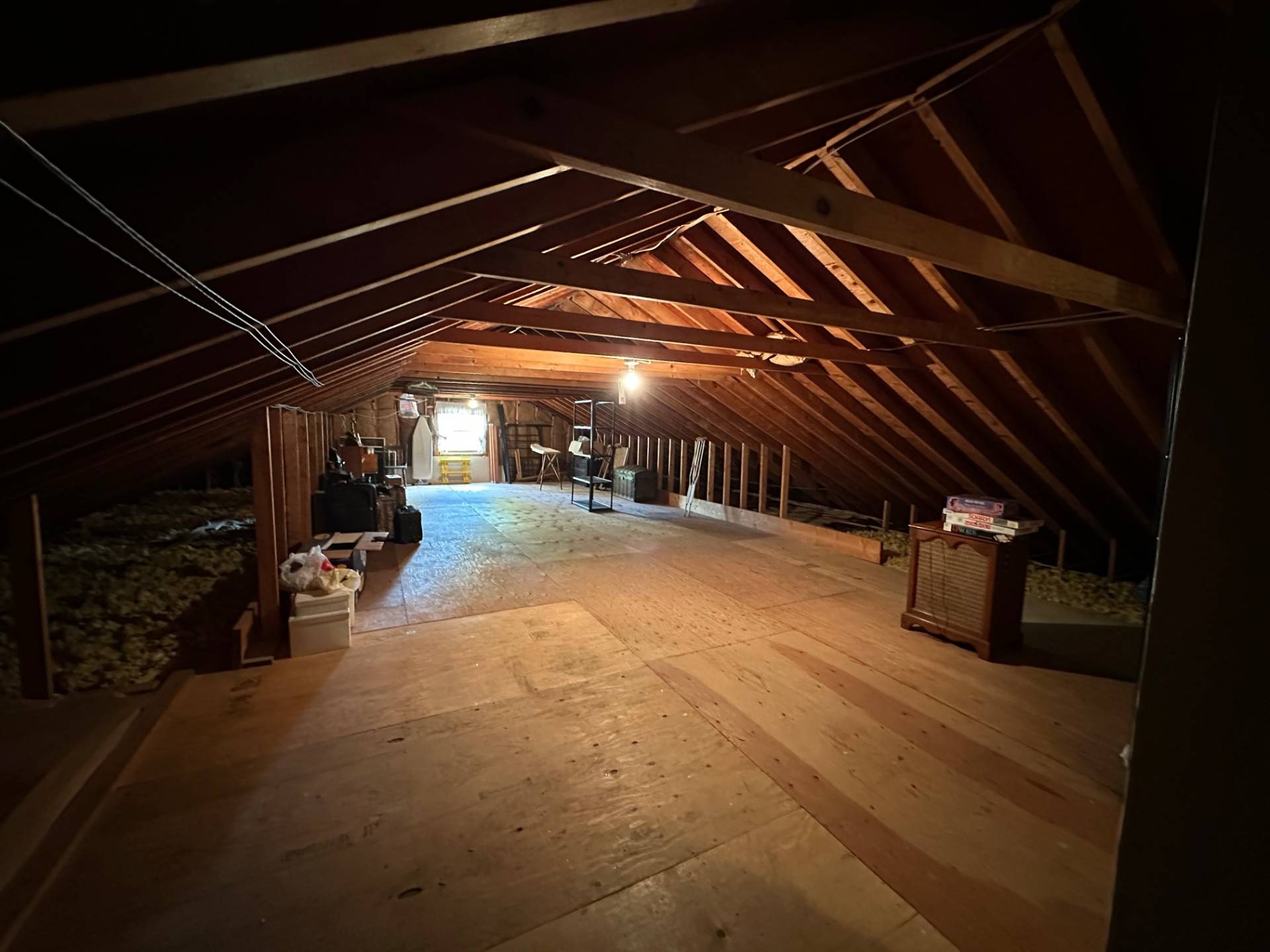 ;
;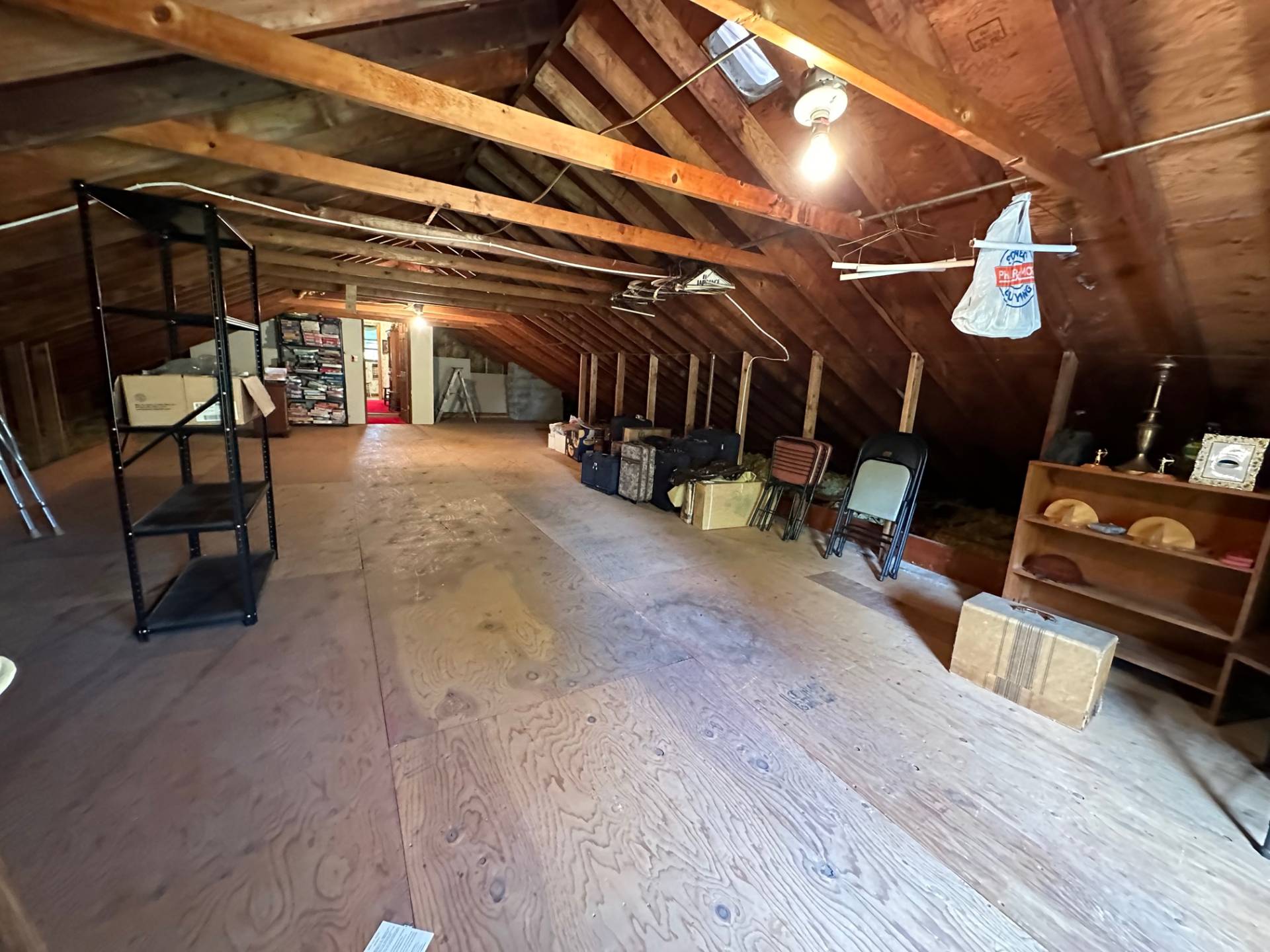 ;
;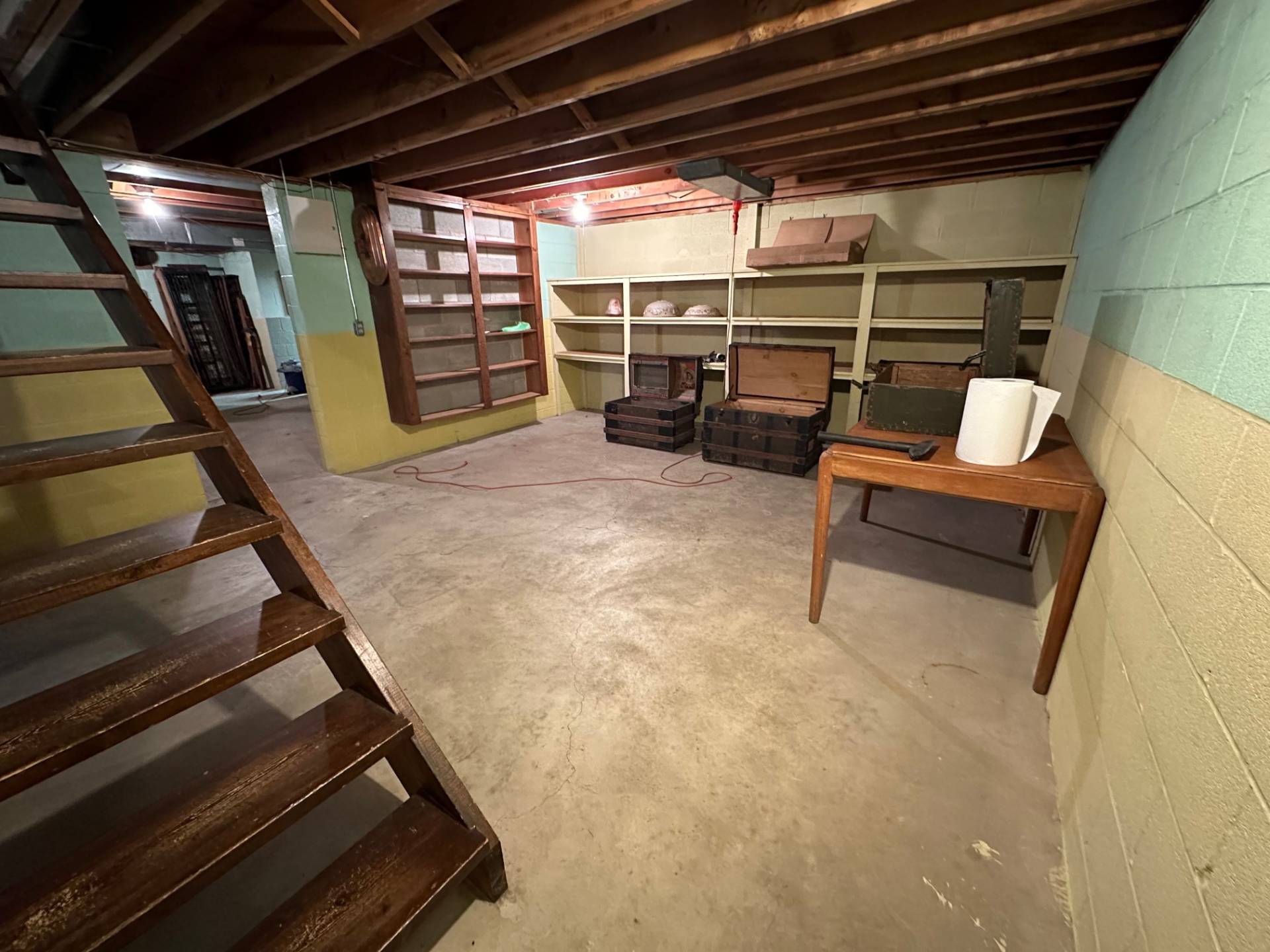 ;
;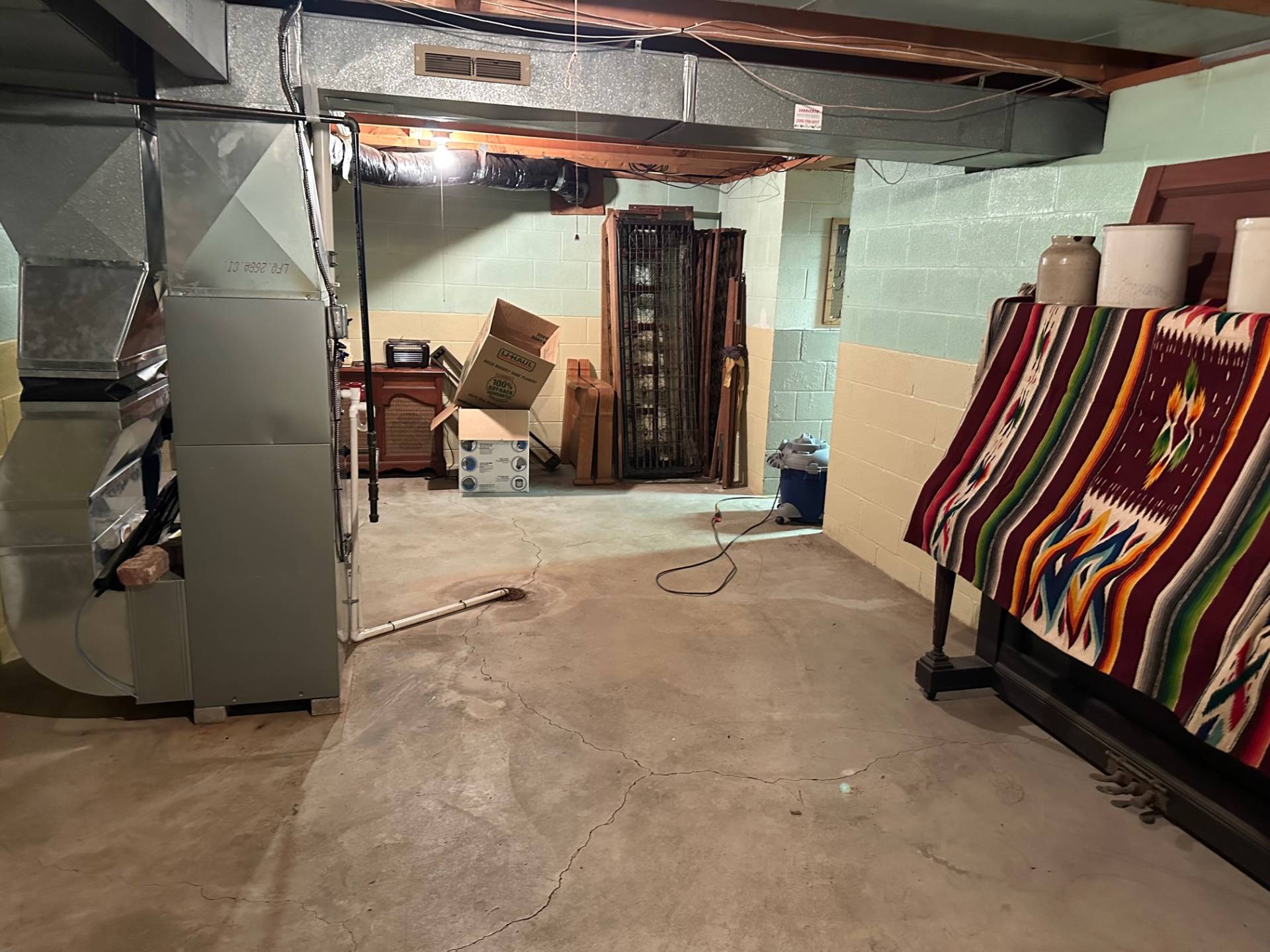 ;
;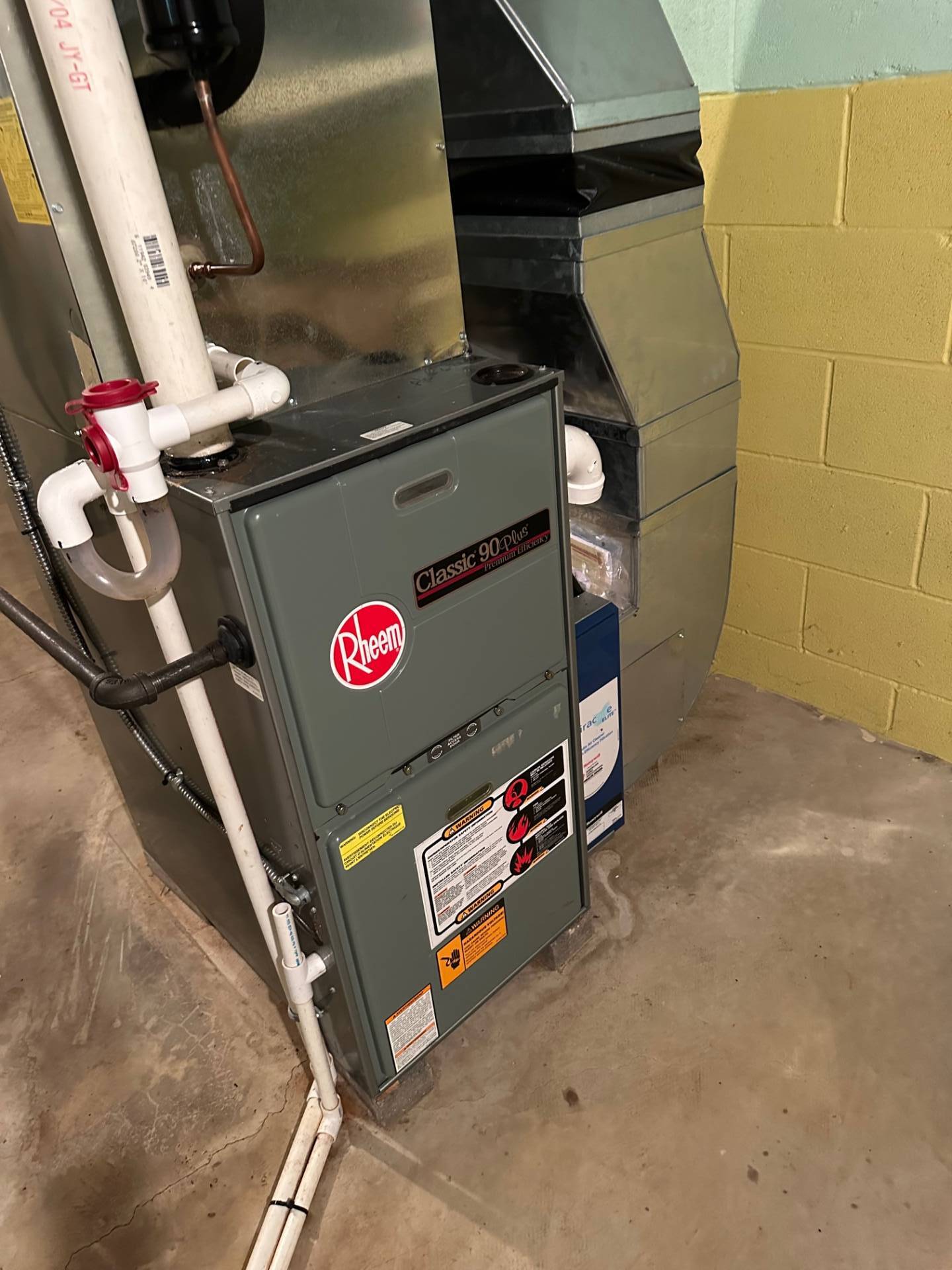 ;
;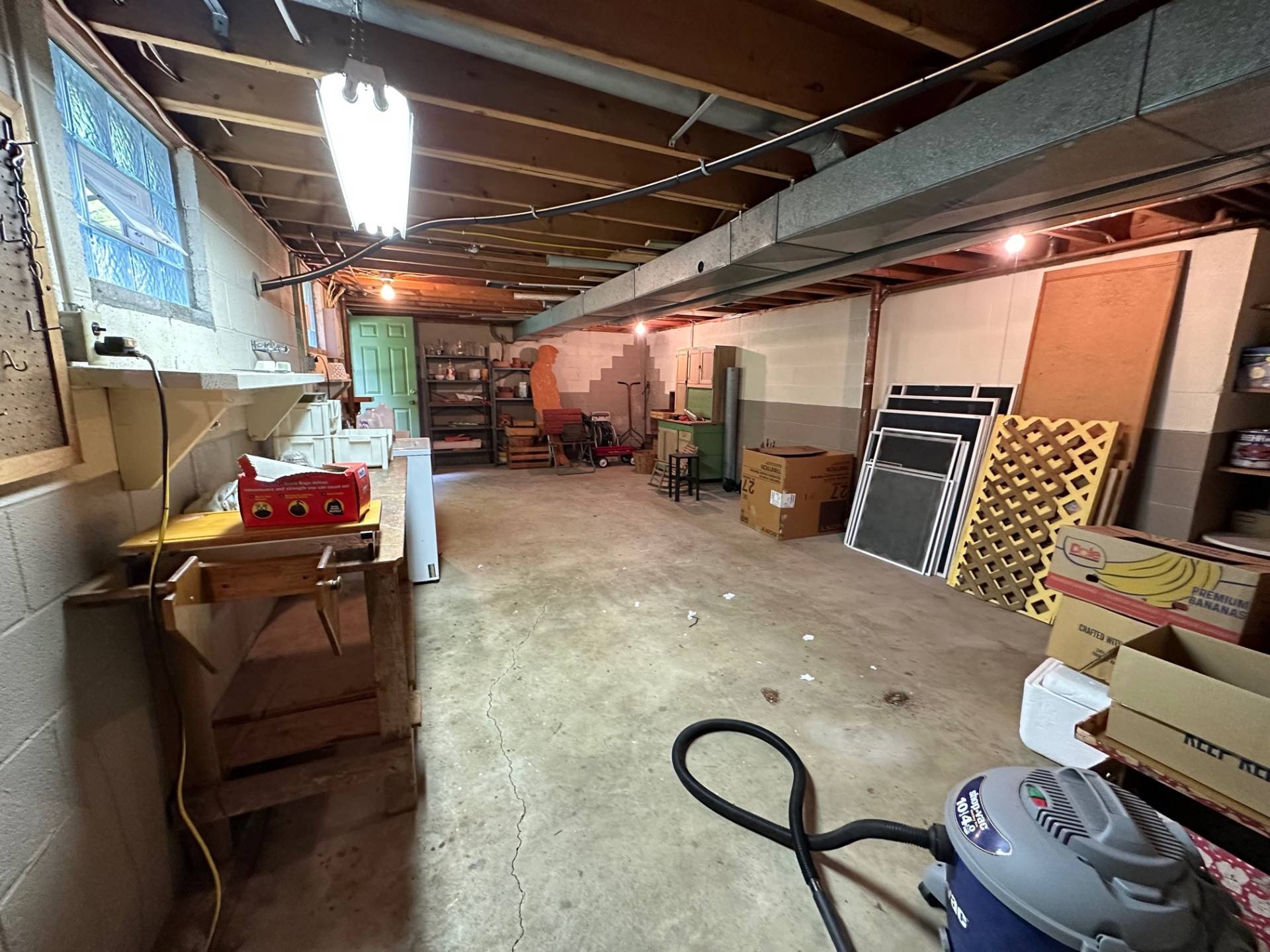 ;
;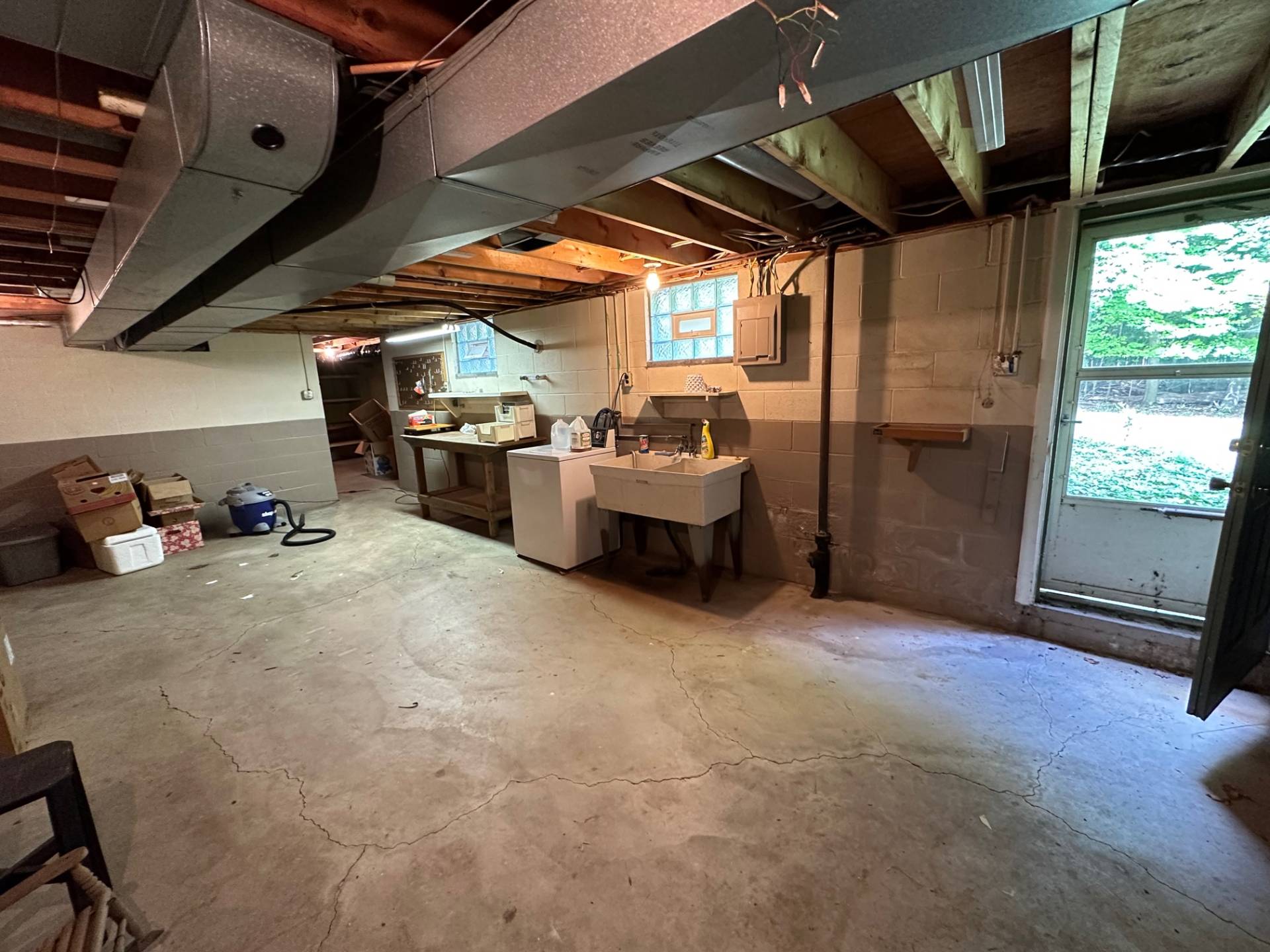 ;
;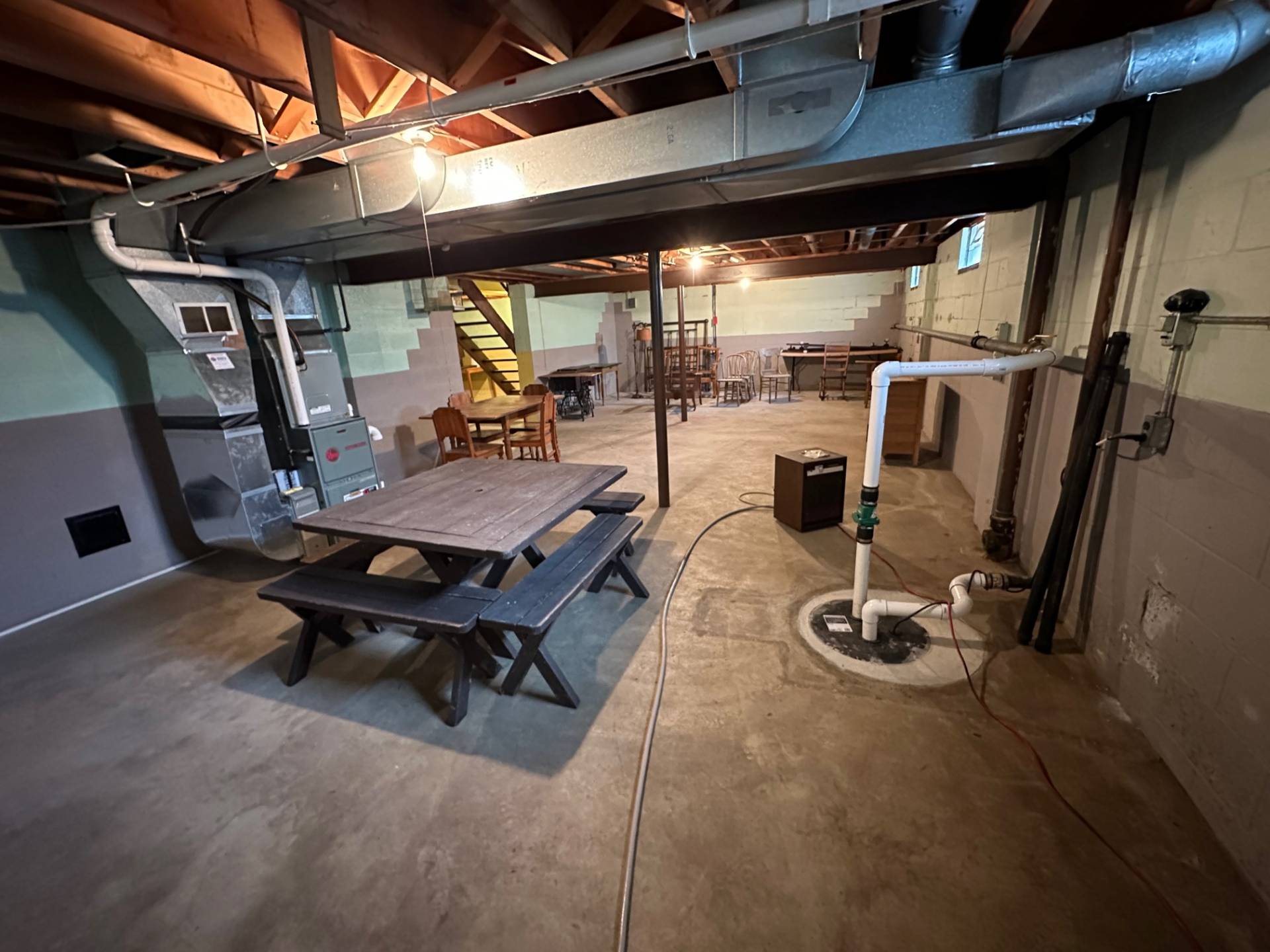 ;
;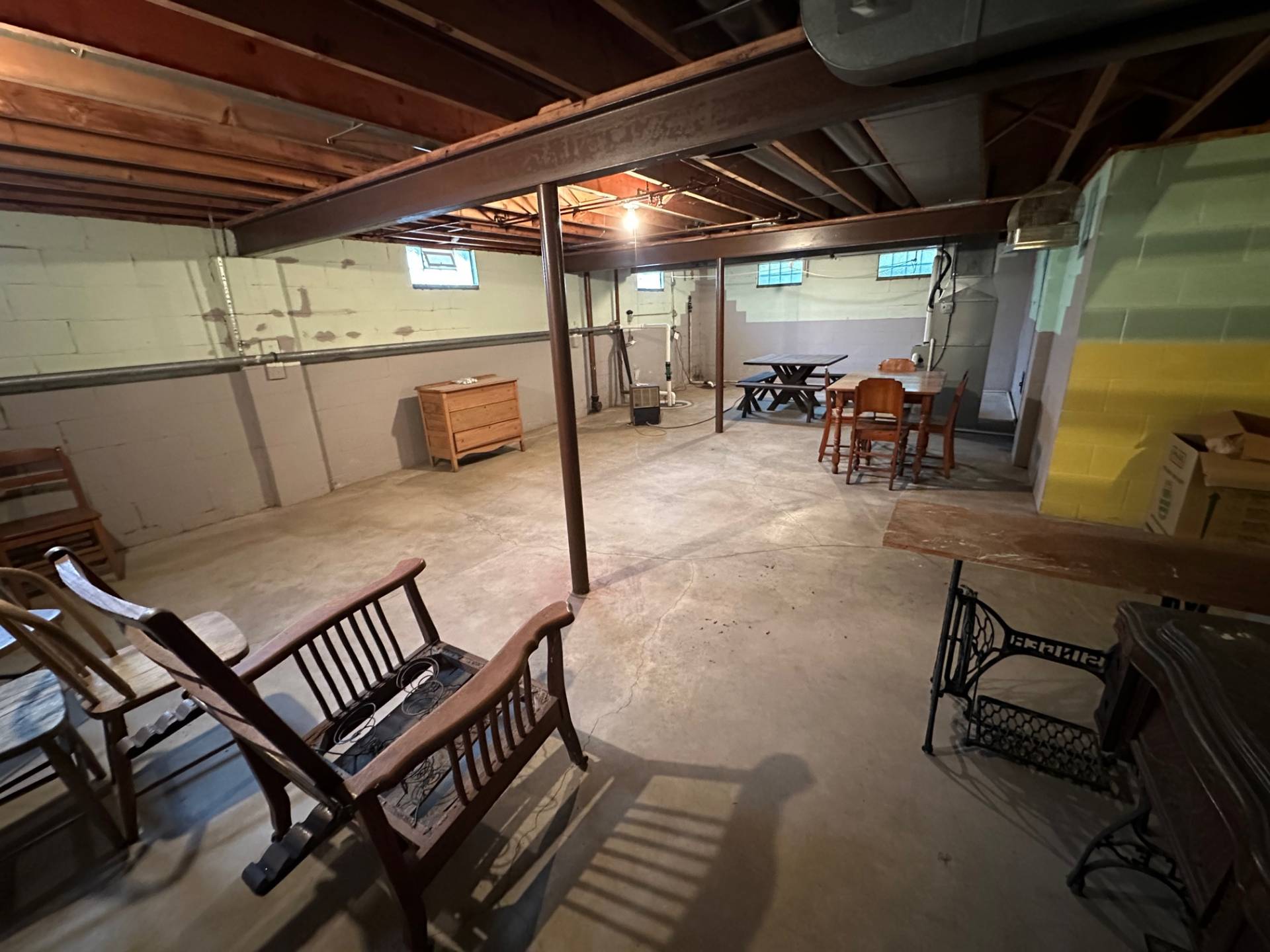 ;
;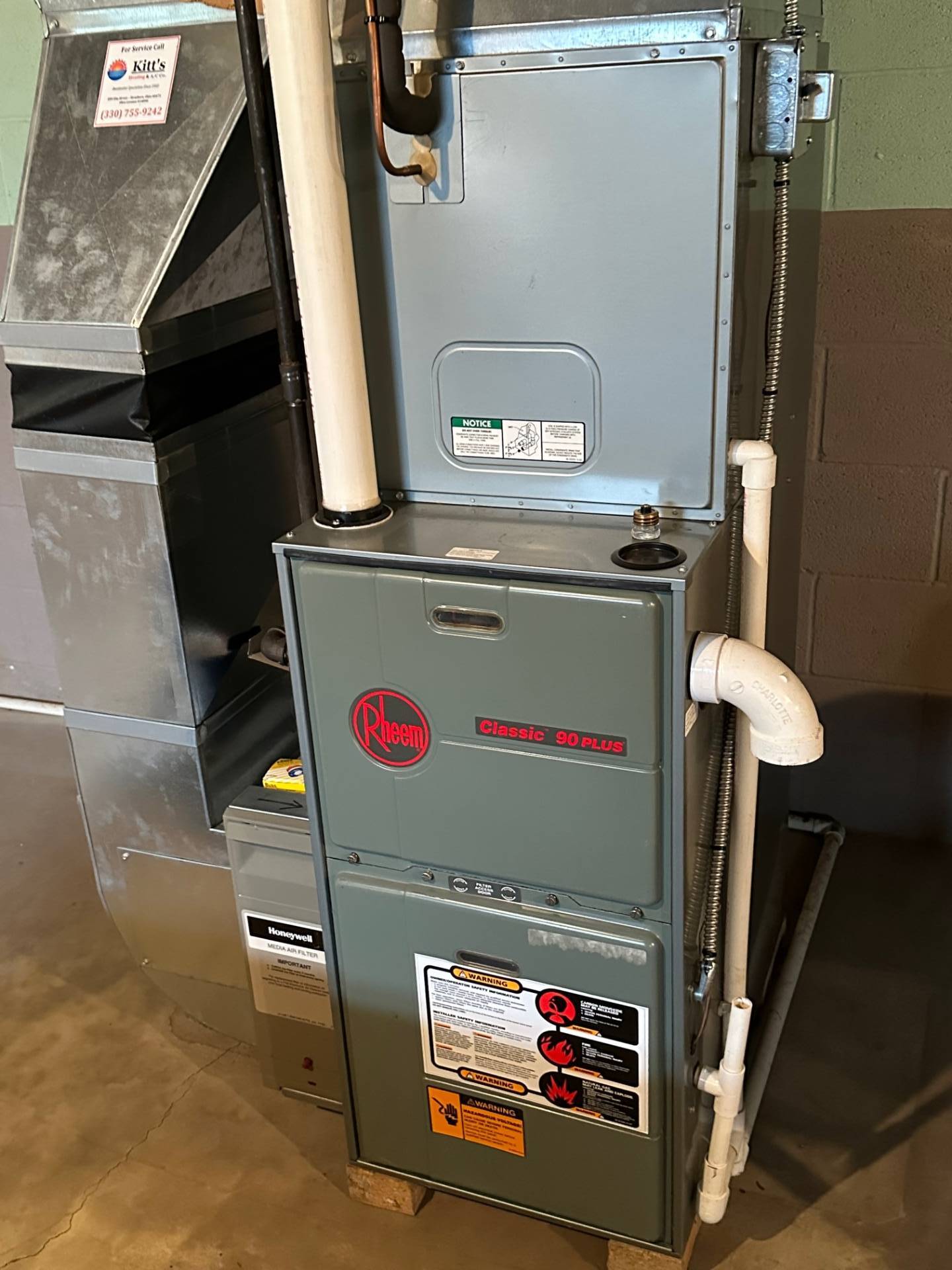 ;
;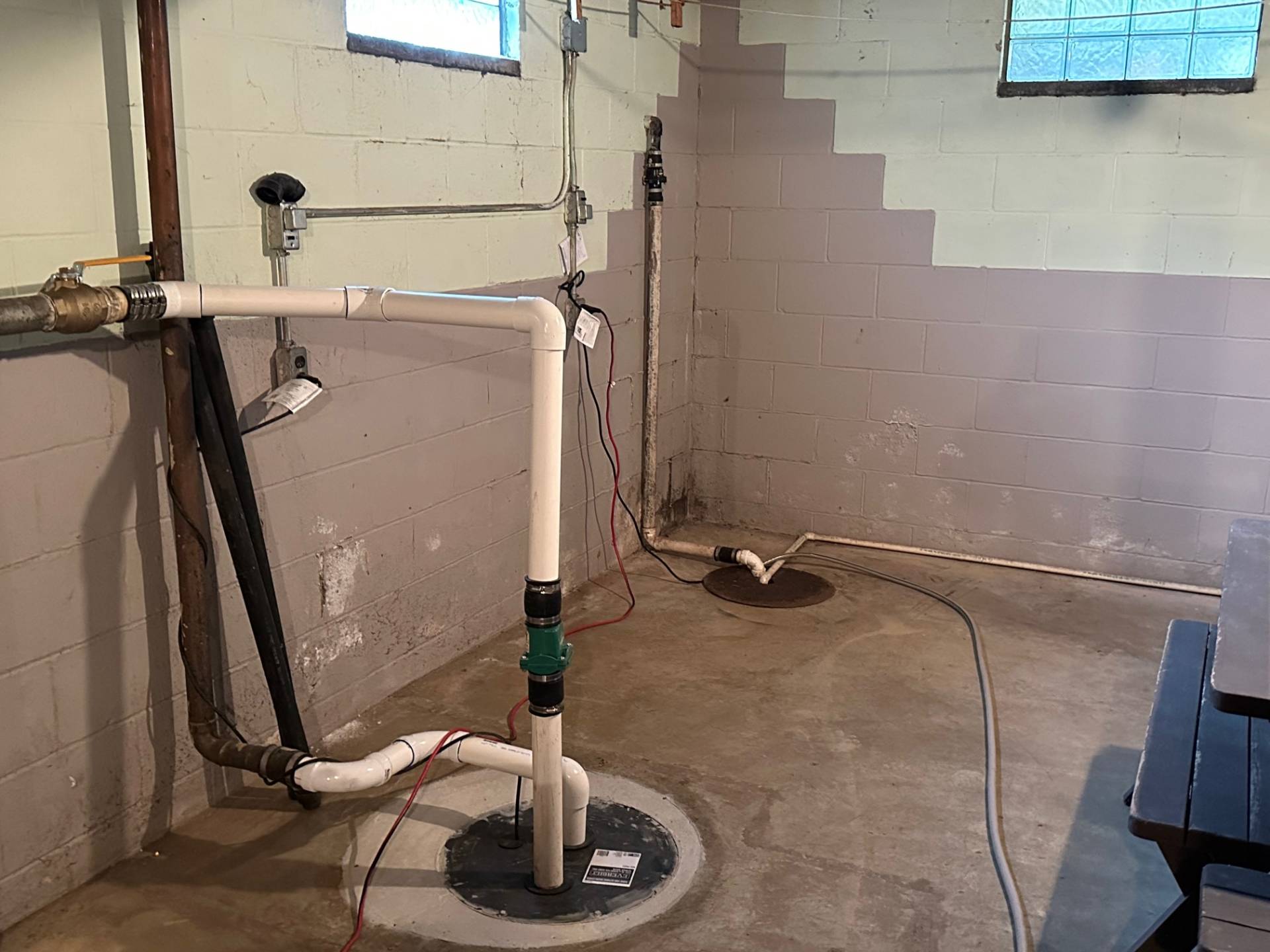 ;
;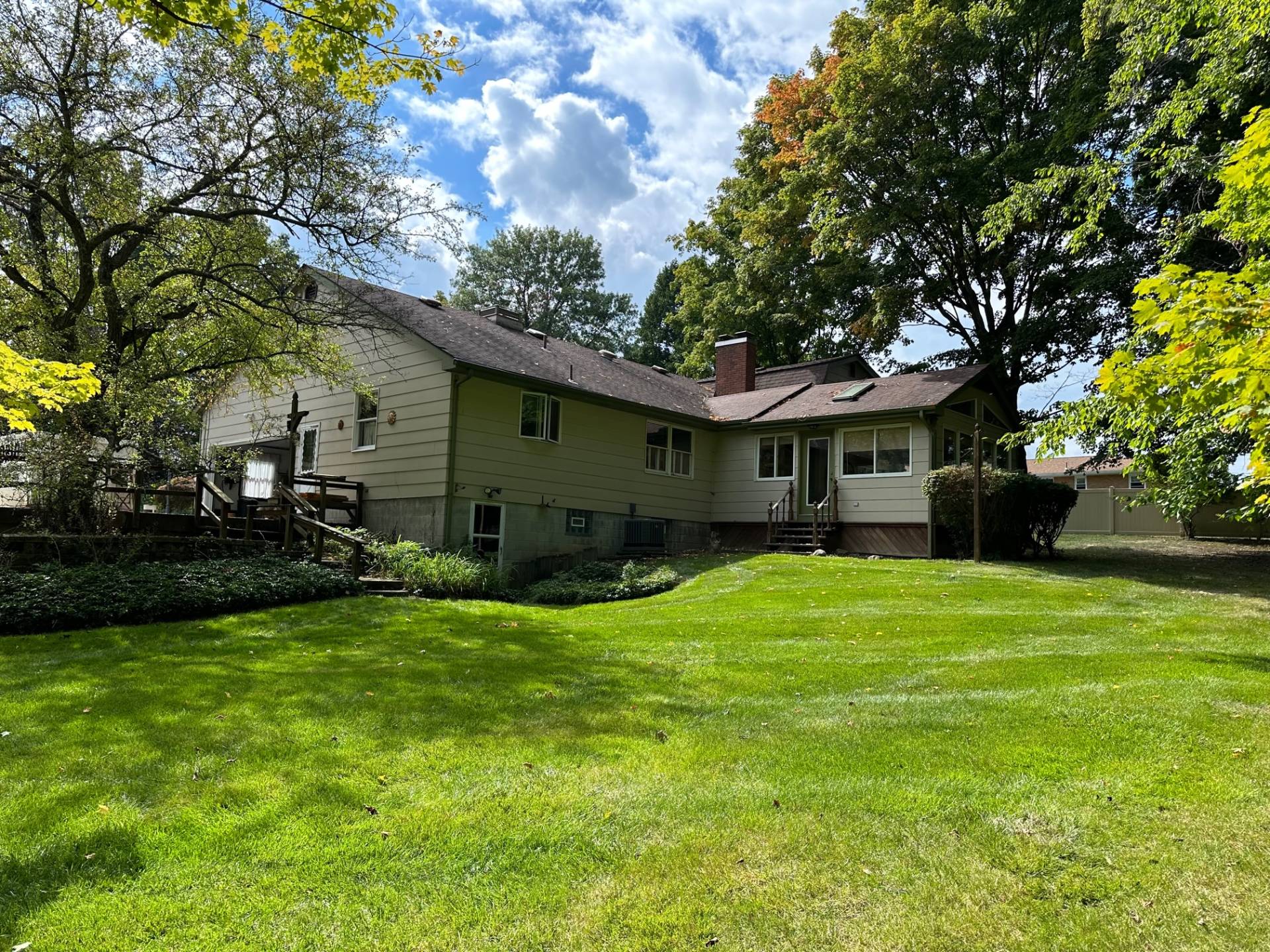 ;
;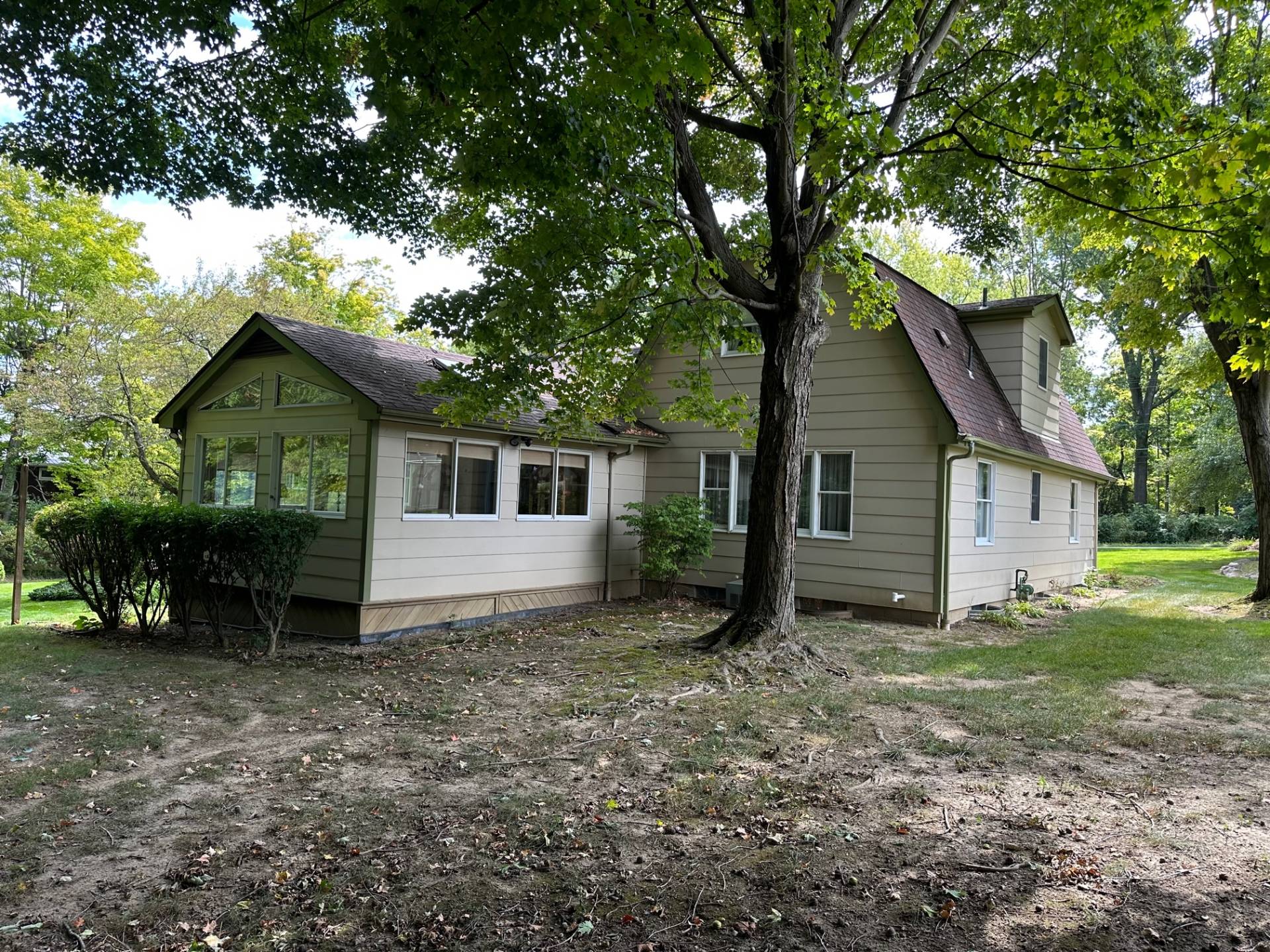 ;
;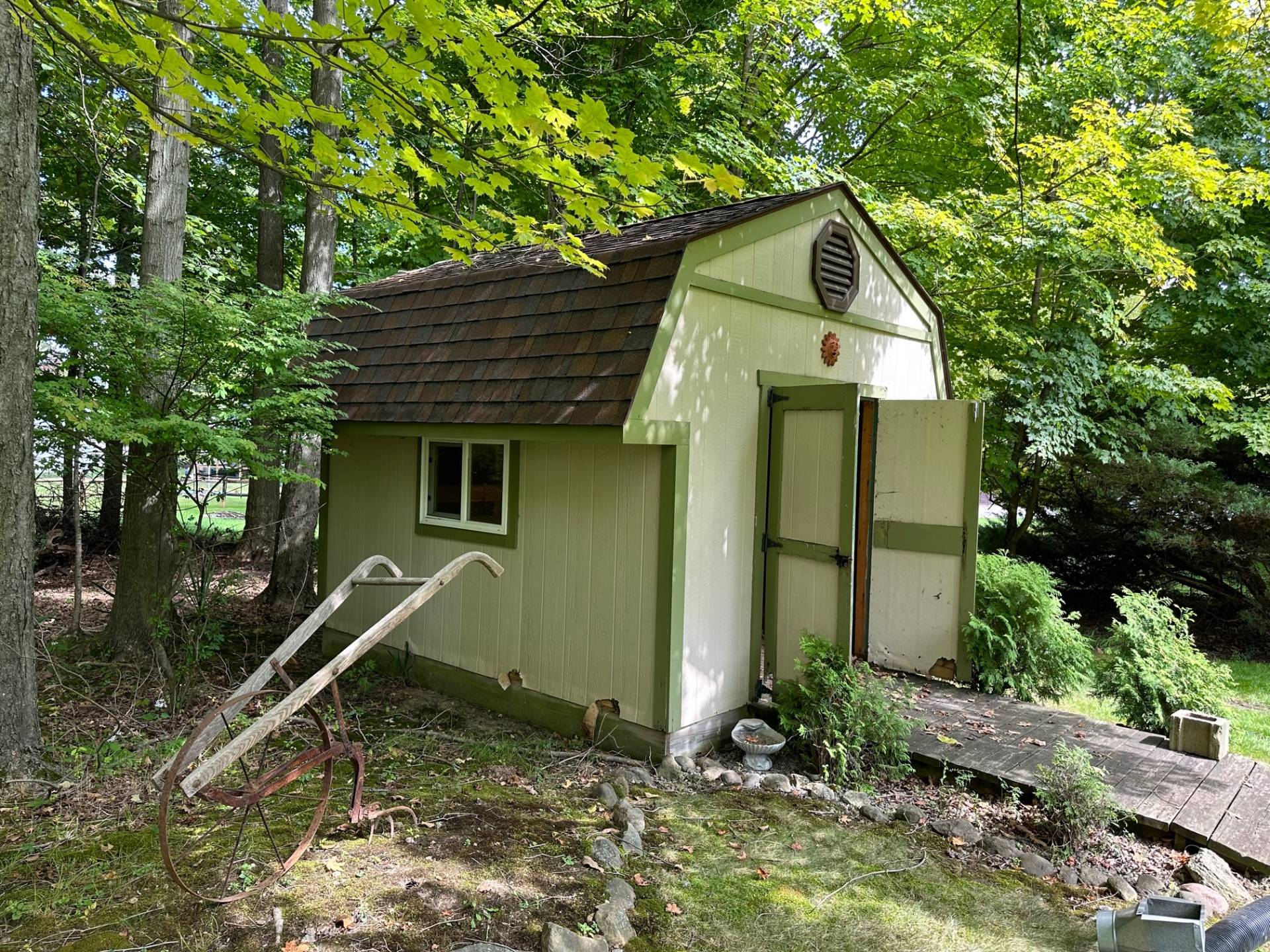 ;
;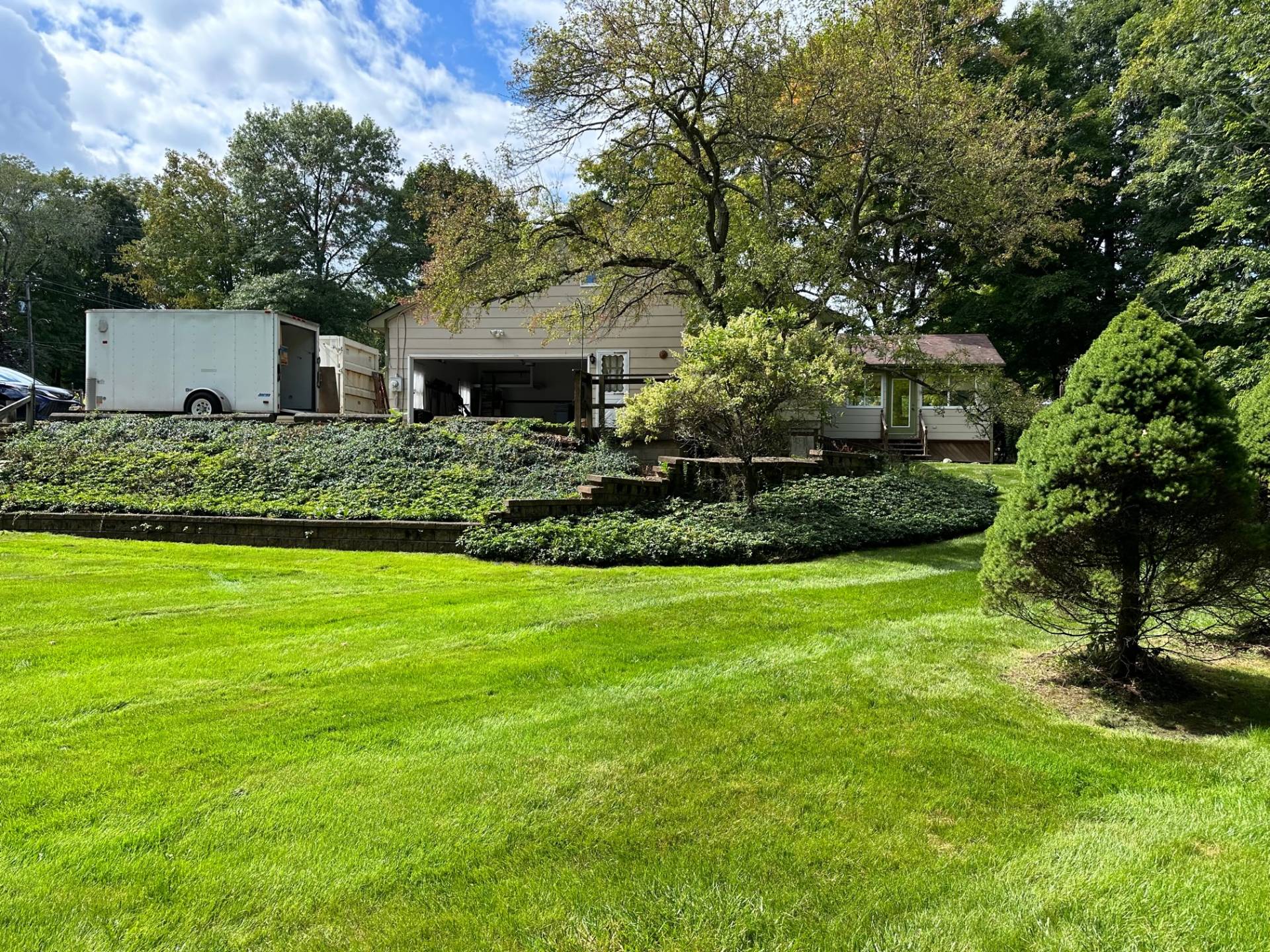 ;
;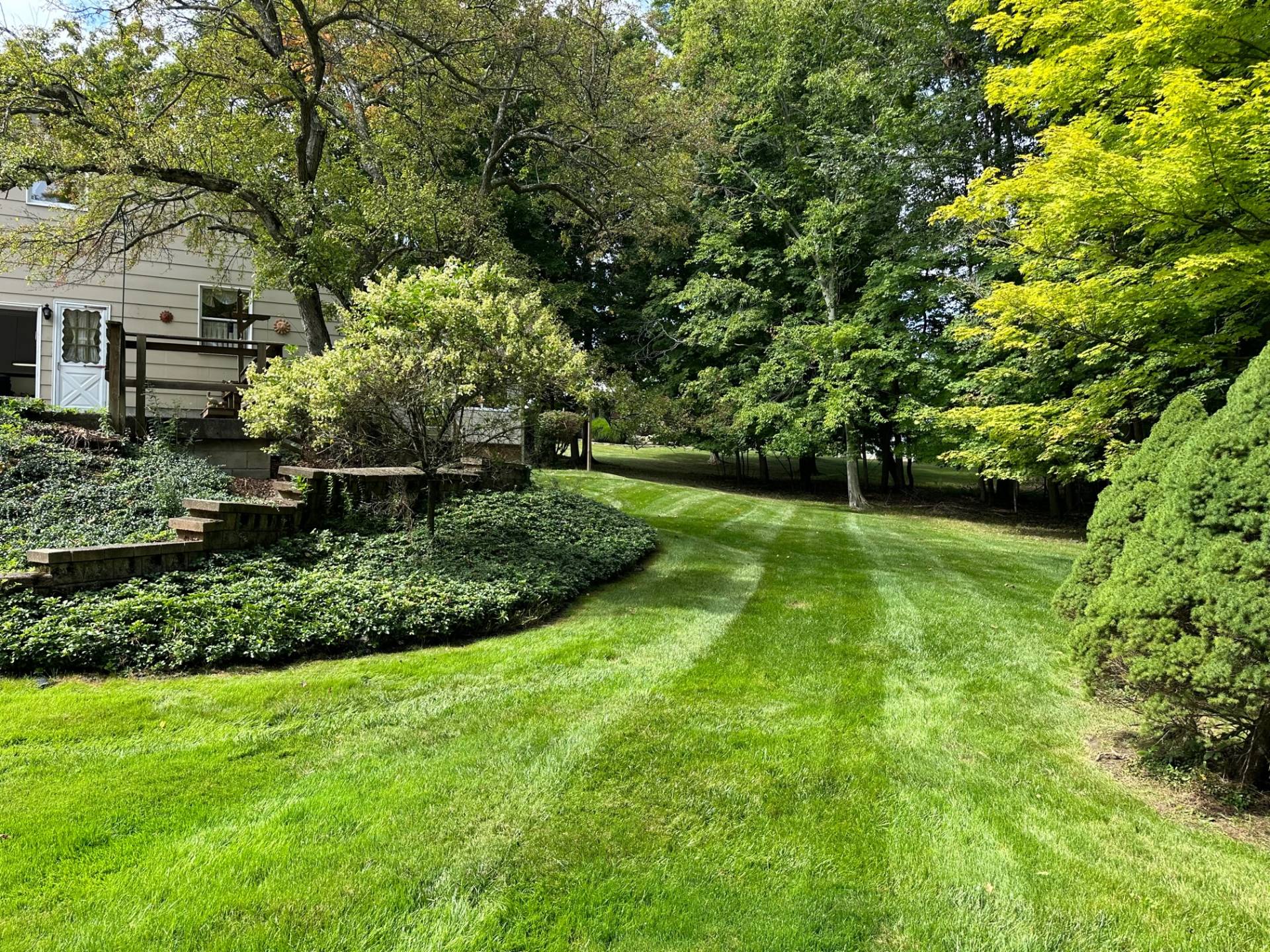 ;
;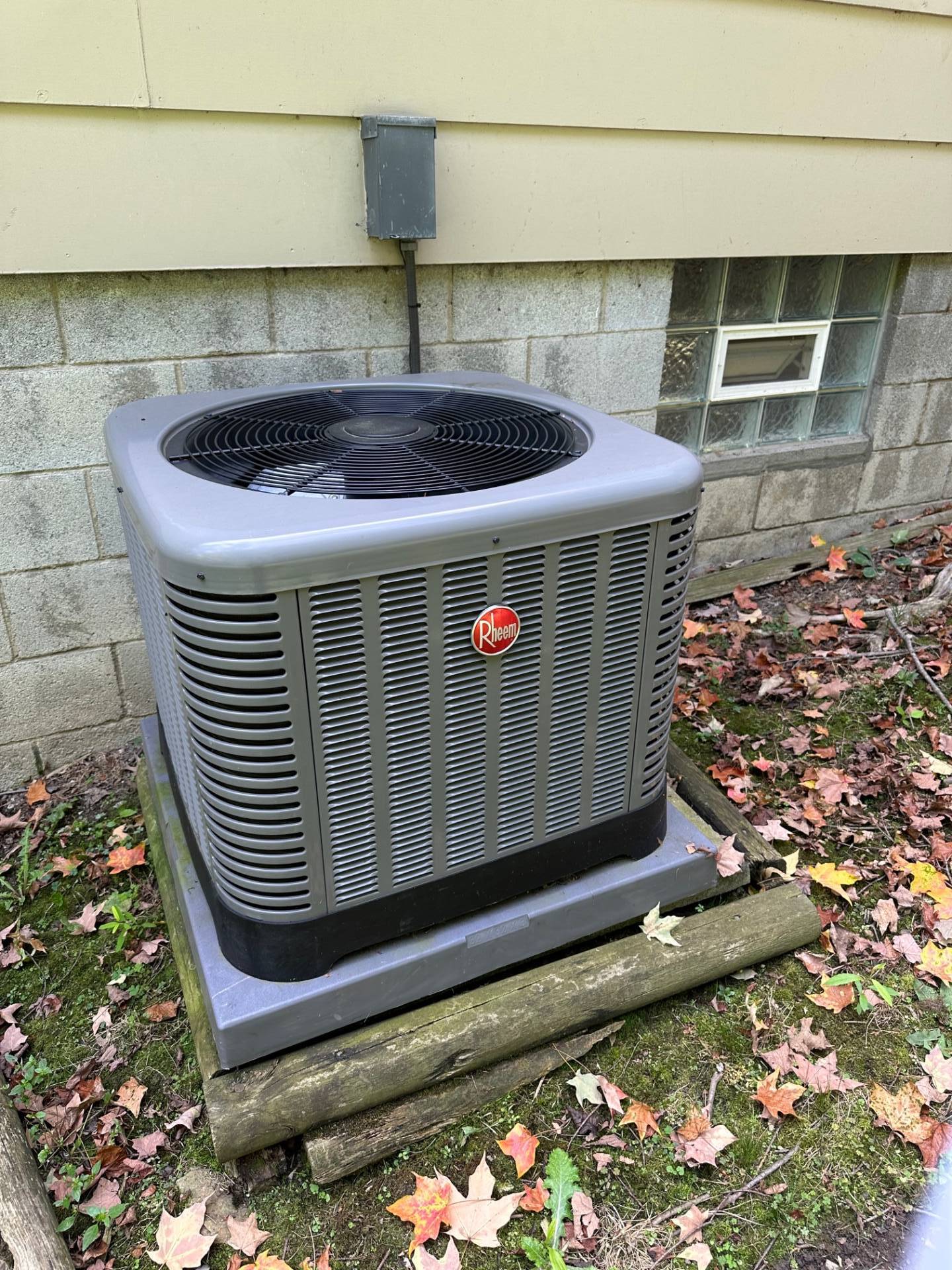 ;
;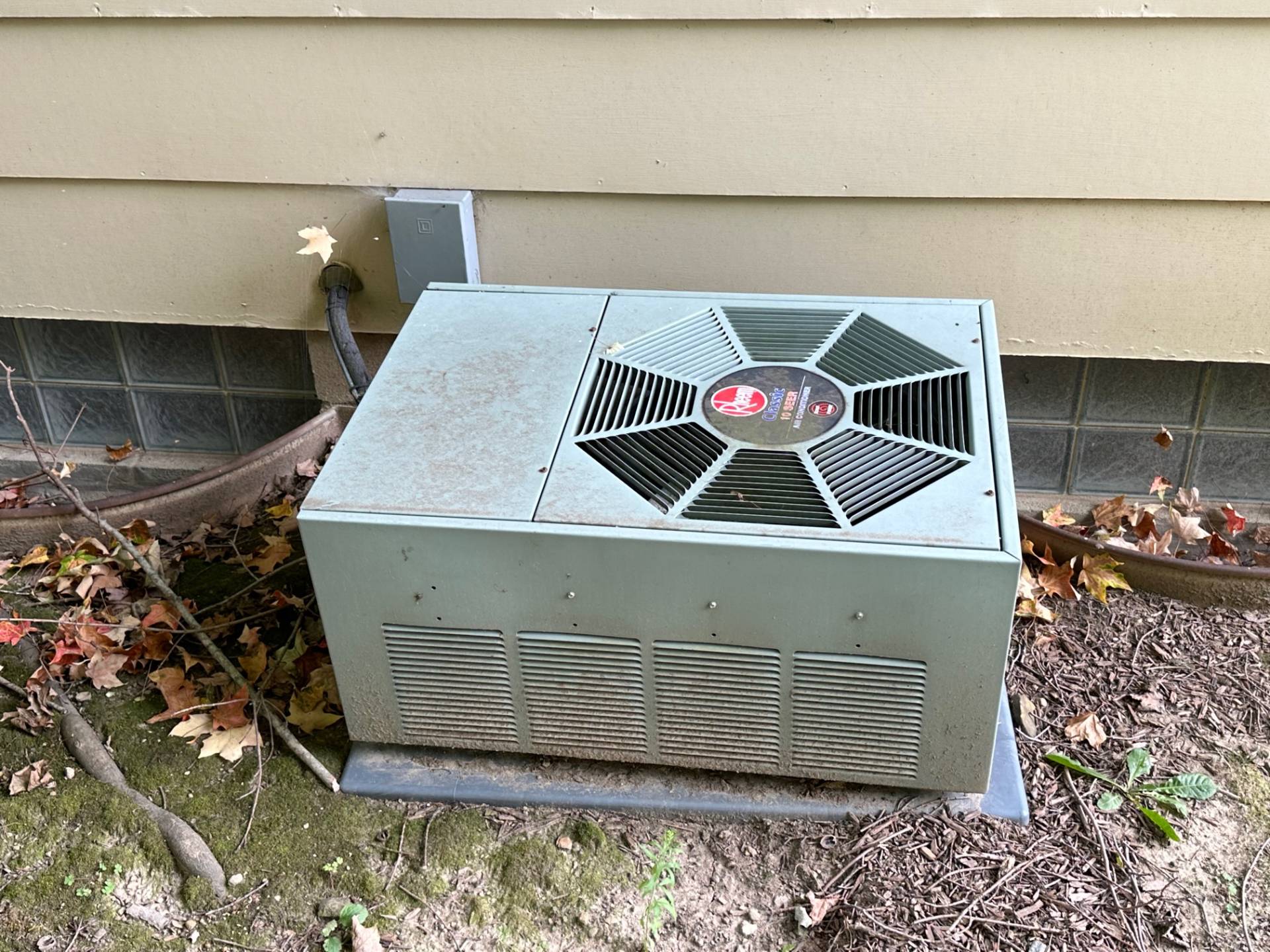 ;
;