1465 Gladiola Dr., Lakeland, FL 33803
|
|||||||||||||||||||||||||||||||||||||||||||||||||||||
|
|
||||||||||||||||||||||||||||||||||||||||||||||||
Virtual Tour
1465 Gladiola Dr. Lakeland, FL 33803FABULOUS, FULLY FURNISHED 2-BEDROOM, 2-BATHROOM HOME WITH 2 SEPARATE SUNROOMS!! The added space creates over 1200 sq. ft. of living area making it a great home for hosting gatherings. Beautiful vinyl plank flooring can be found throughout with no carpet anywhere. Both the master and main bathrooms have updated walk-in showers and new vanities. Double pane tilt windows have been installed (2020) throughout including in both sunrooms. The 2nd sunroom contains an electric fireplace and leads into the shed/laundry area. Other updates on this home include the following: updated electrical box, vaulted ceilings, updated ceiling fans, critter screen added under the home, updated blinds on the all the windows, as well as a newer metal roof over (2021). Home is both pet and smoke free! Option to purchase the golf cart for $1,500, or it will be included with a full price offer. A silver Chevy Bolt, with 49k miles, is also available for purchase for $6,000. Ask agent for more details. This home is move-in ready and waiting for you! Check it out today! **Home is sold fully furnished as listed below.** Heatherwood Village is a beautiful 55+ community full of activities for active seniors. Its location is perfect for those interested in shopping, restaurants, movie theaters, downtown, and more. Amenities in this park include a clubhouse, pool, hot tub, and shuffleboard courts. Two small pets allowed with breed restrictions. 80/20 Rule applies. Lot Rent $620. KITCHEN: 10 x 12 • Vinyl Plank Flooring • Refrigerator - Maytag • Stove - GE (with Vent Hood) • Microwave - GE (Built-In) • Updated Backsplash • Pantry - 1 DINING ROOM: 12 x 12 • Vinyl Plank Flooring • Table with 6 Chairs LIVING ROOM: 14 x 16 • Vinyl Plank Flooring • Ceiling Fan with Light • Love Seats - 2 • Rocker Recliner • Coffee Table - 1 • End Tables - 3 • Lamps - 3 • Console • Flat Screen/TV MAIN BATHROOM: 6 x 8 • Vinyl Plank Flooring • Single Sink • Walk-In Shower • Linen Closet MASTER BEDROOM: 14 x 14 • Vinyl Plank Flooring • Ceiling Fan with Light • Walk-In Closet: 6 x 8 (Built-In) • King Bed • Bedside Table - 1 • Lamps - 2 • Dresser - 1 • Chest of Drawers - 1 • Desk • Chair MASTER BATHROOM: 8 x 10 • Vinyl Plank Flooring • Single Sink • Walk-In Shower • Linen Closet GUEST BEDROOM: 10 x 12 • Vinyl Plank Flooring • Ceiling Fan with Light • Walk-In Closet: 5 x 7 (Built-In) • Queen Bed • Bedside Tables - 2 • Lamps - 2 SUNROOM: 10 x 12 • Ceramic Tile Flooring • Ceiling Fan with Light • Double Pane Tilt Windows • Sofa (Sleeper) • Rocker Recliner • End Tables - 2 • Updated Door (with Internal Blinds) • Located Off: Living Room 2ND SUNROOM: 12 x 18 • Ceramic Tile Flooring • Ceiling Fan with Light • Double Pane Tilt Windows • Upgraded Doors • Located Off: Driveway SHED/LAUNDRY: 10 x 12 • Concrete Flooring • Washer Hookup • Dryer Hookup • Cabinets EXTERIOR: • Double Pane Tilt Windows • Gutters • Optional Purchase - Golf Cart - $1,500 • Optional - Chevy Bolt Purchase - $6,000 • Carport: Single • Roof Type: Metal Roof Over (2021) • A/C: Superior • Air Vents Location: Ceiling COMMUNITY: • Clubhouse • Pool • Horseshoes • Billiard Room • Fitness Center • Shuffleboard Courts • Library • Laundry Facilities The above information is not guaranteed. It is the buyer's responsibility to confirm all measurements, fees, rules and regulations associated with this particular park. This mobile home is sold "As Is" as described in the description above. There are no warranties or guarantees on this mobile home. |
Property Details
- 2 Total Bedrooms
- 2 Full Baths
- 1272 SF
- Built in 1985
- Mobile Home Style
Interior Features
- Open Kitchen
- Oven/Range
- Refrigerator
- Microwave
- Ceramic Tile Flooring
- Vinyl Plank Flooring
- Furnished
- Living Room
- Dining Room
- Primary Bedroom
- en Suite Bathroom
- Walk-in Closet
- Kitchen
- First Floor Primary Bedroom
- First Floor Bathroom
- Central A/C
Exterior Features
- Manufactured (Multi-Section) Construction
- Land Lease Fee $620
- Metal Roof
- Enclosed Porch
- Driveway
- Shed
- Carport
Listed By

|
Someday Mobile Home Sales, LLC
Office: 863-370-6900 Cell: 863-370-6900 |
Request More Information
Request Showing
Listing data is deemed reliable but is NOT guaranteed accurate.
Contact Us
Who Would You Like to Contact Today?
I want to contact an agent about this property!
I wish to provide feedback about the website functionality
Contact Agent



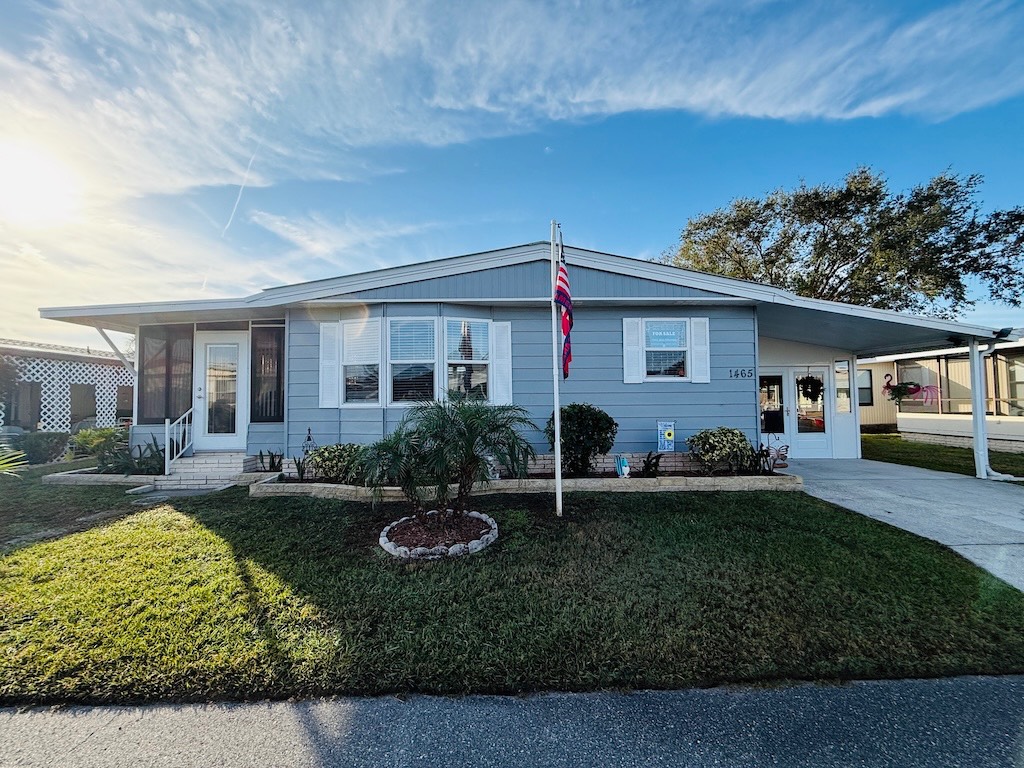

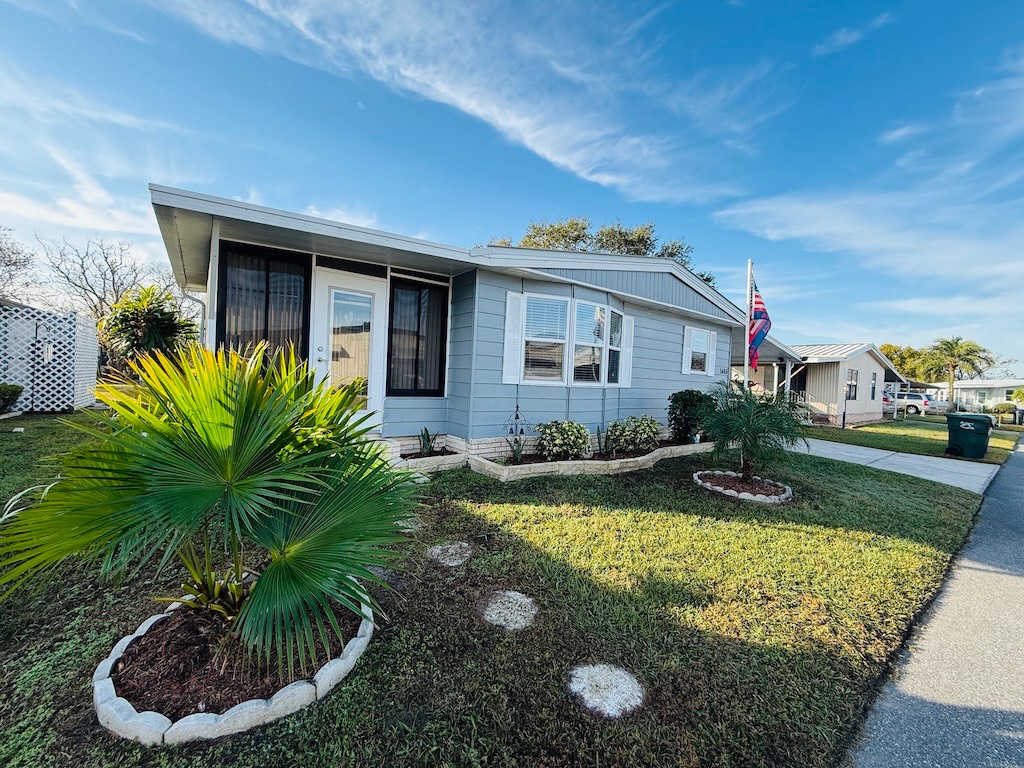 ;
;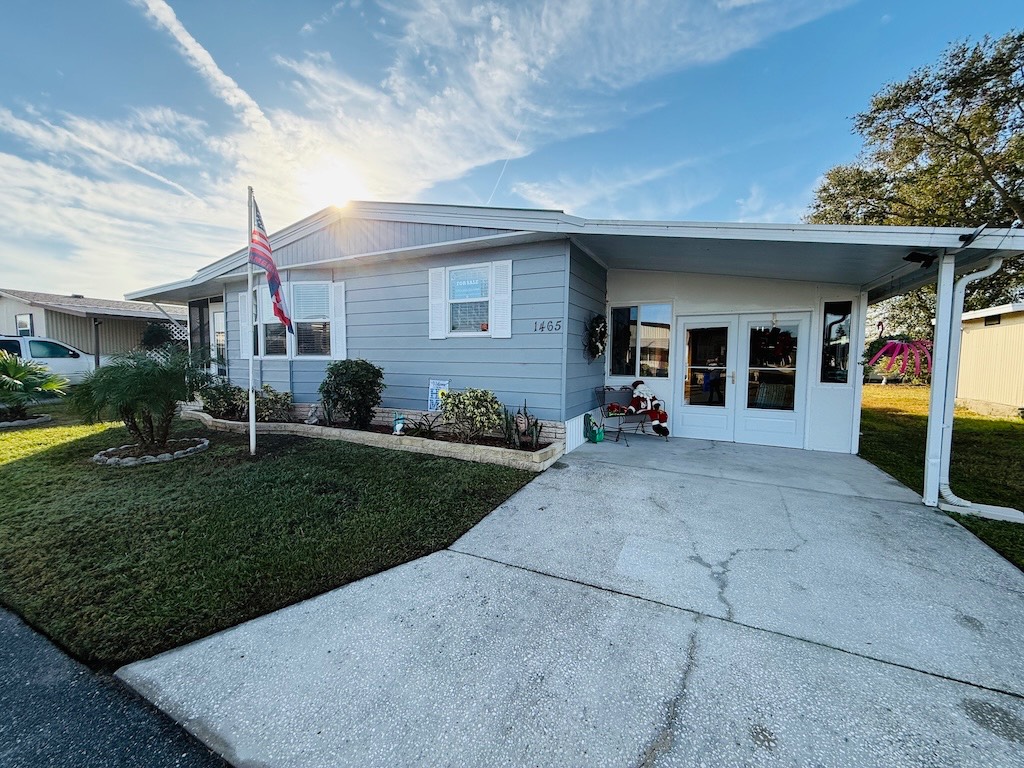 ;
;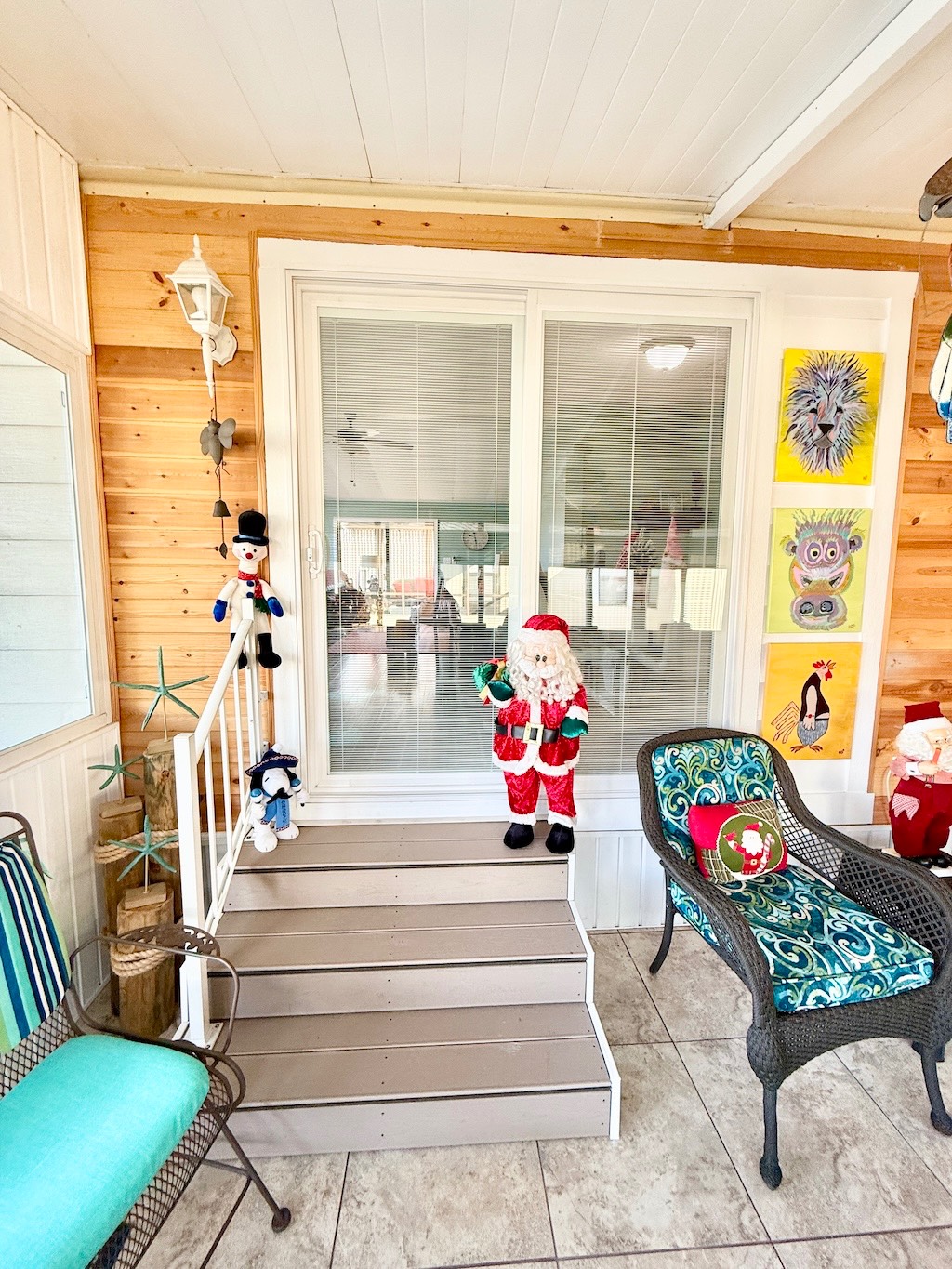 ;
;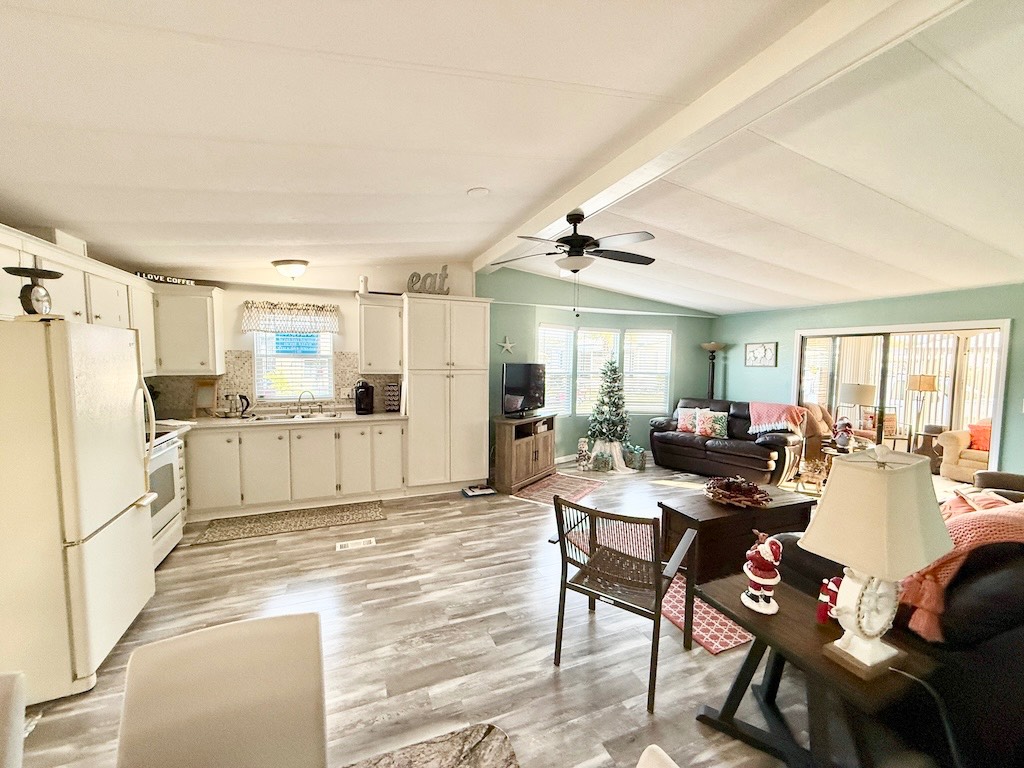 ;
;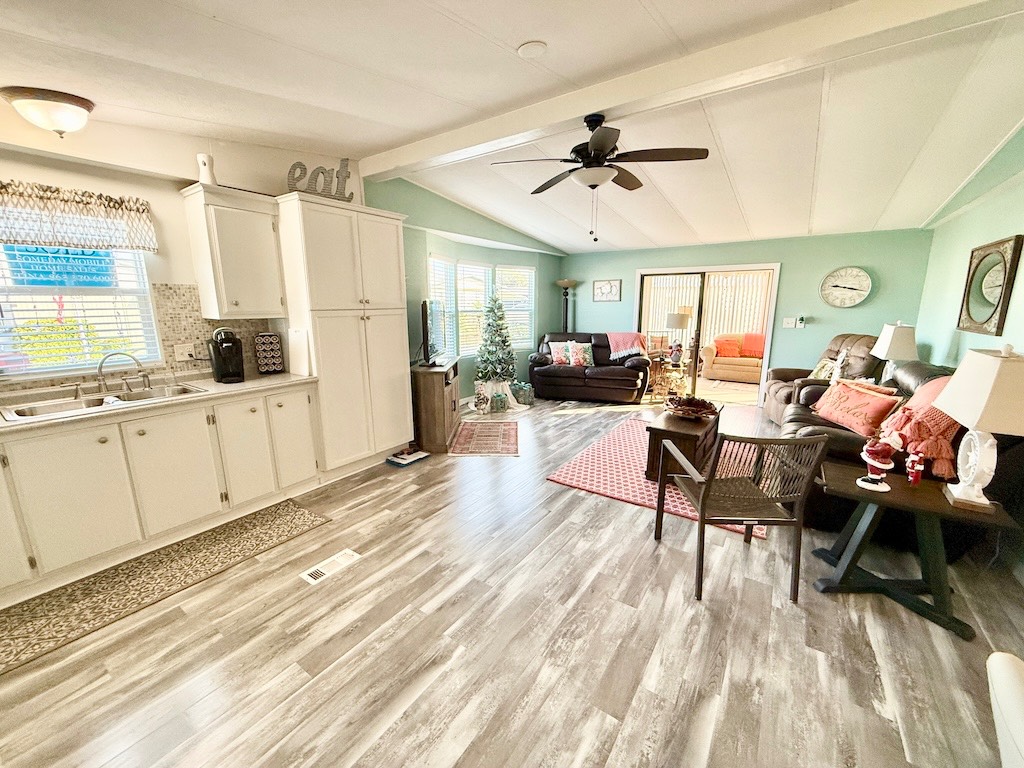 ;
;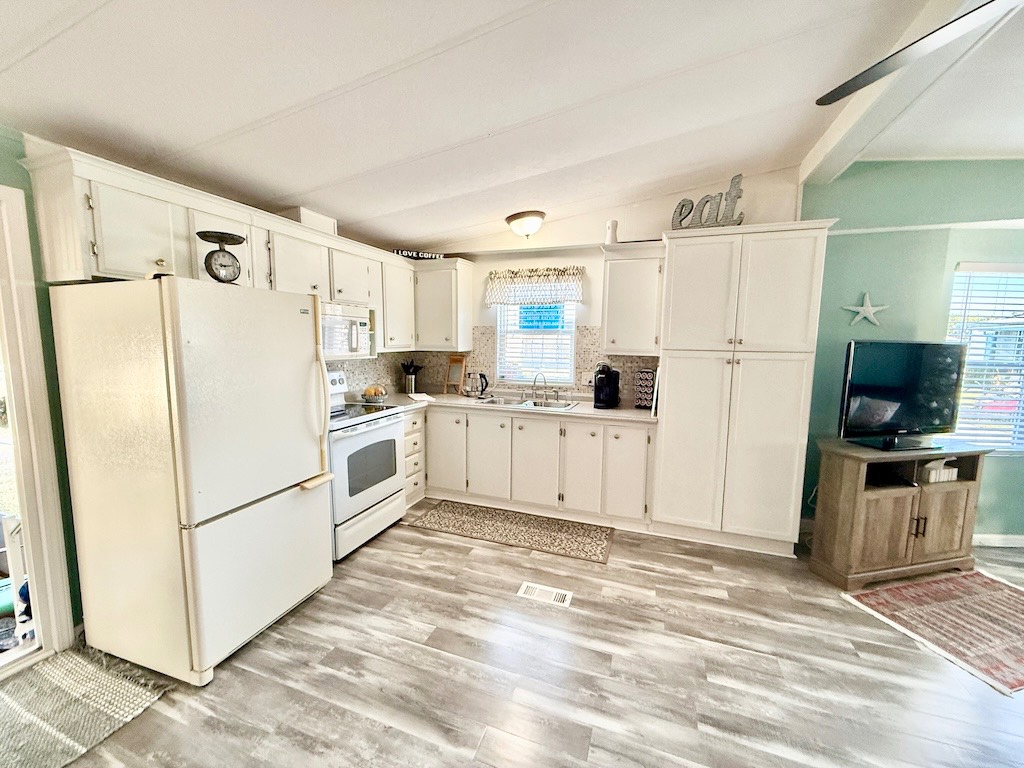 ;
;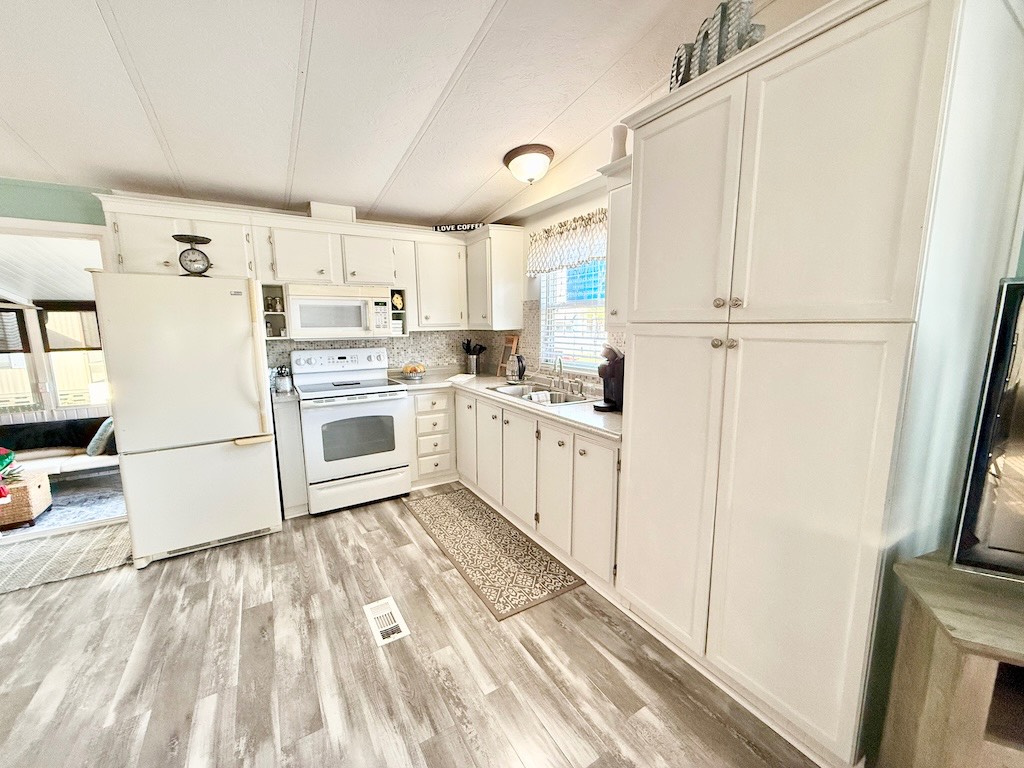 ;
;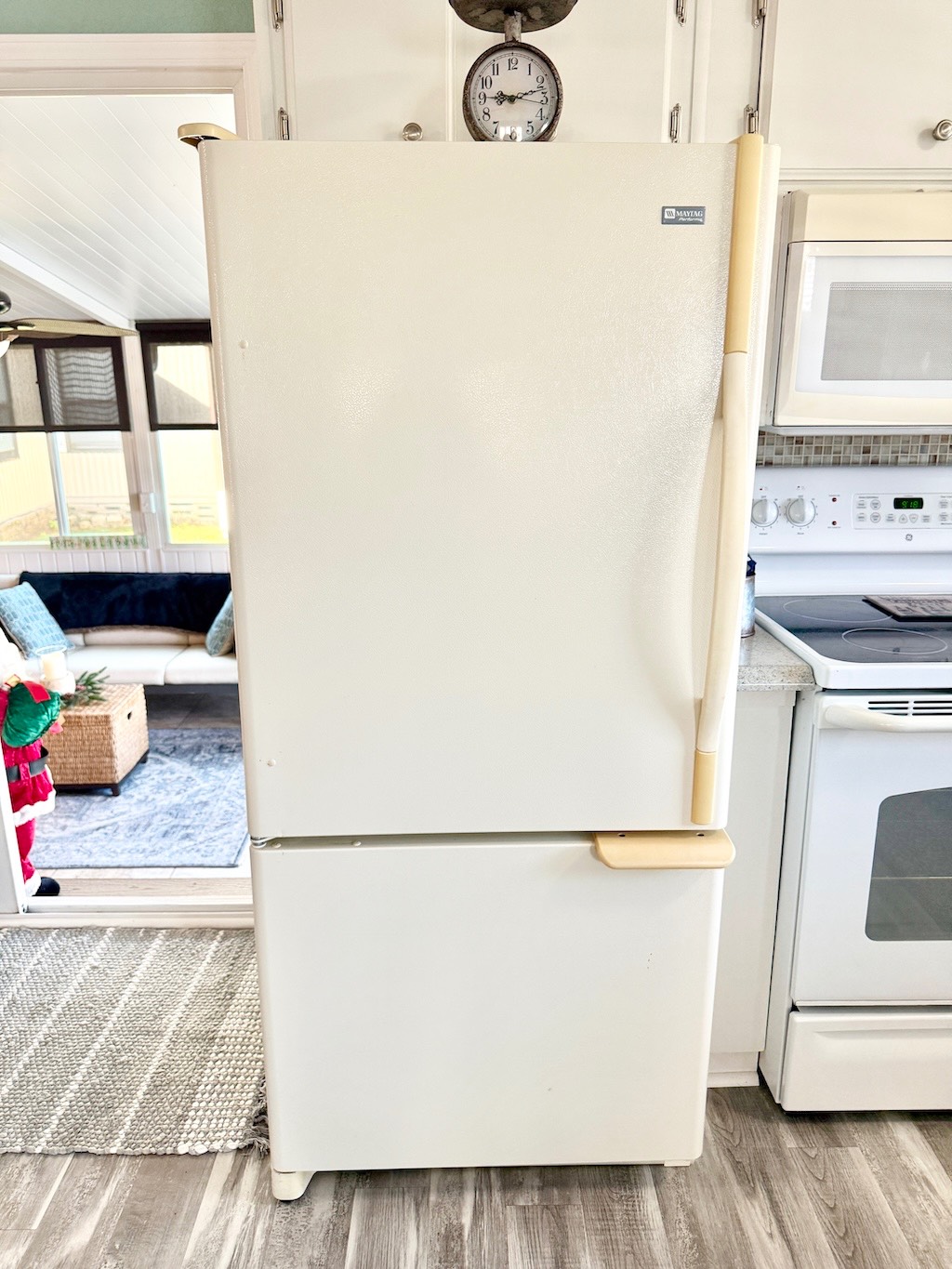 ;
;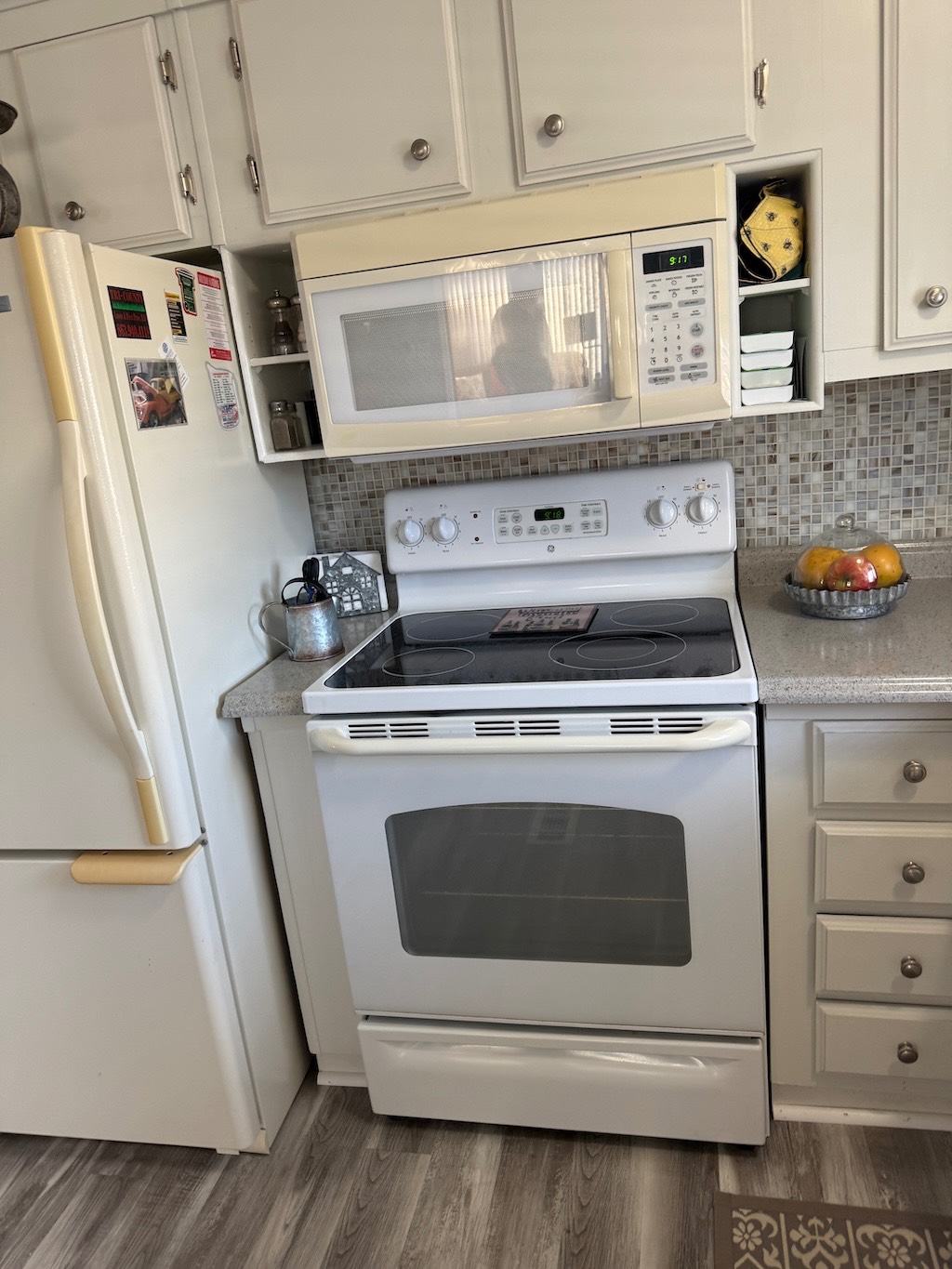 ;
;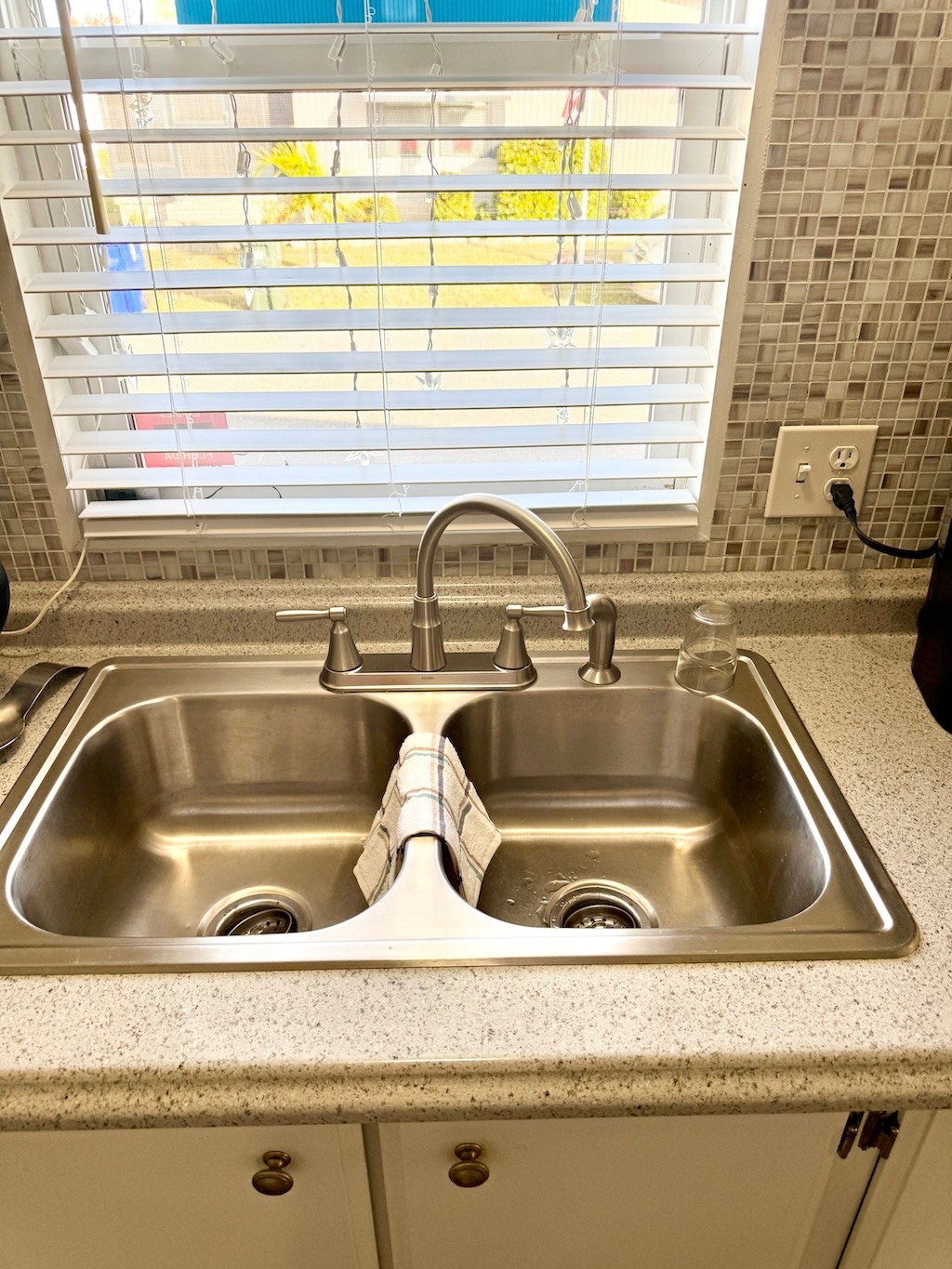 ;
;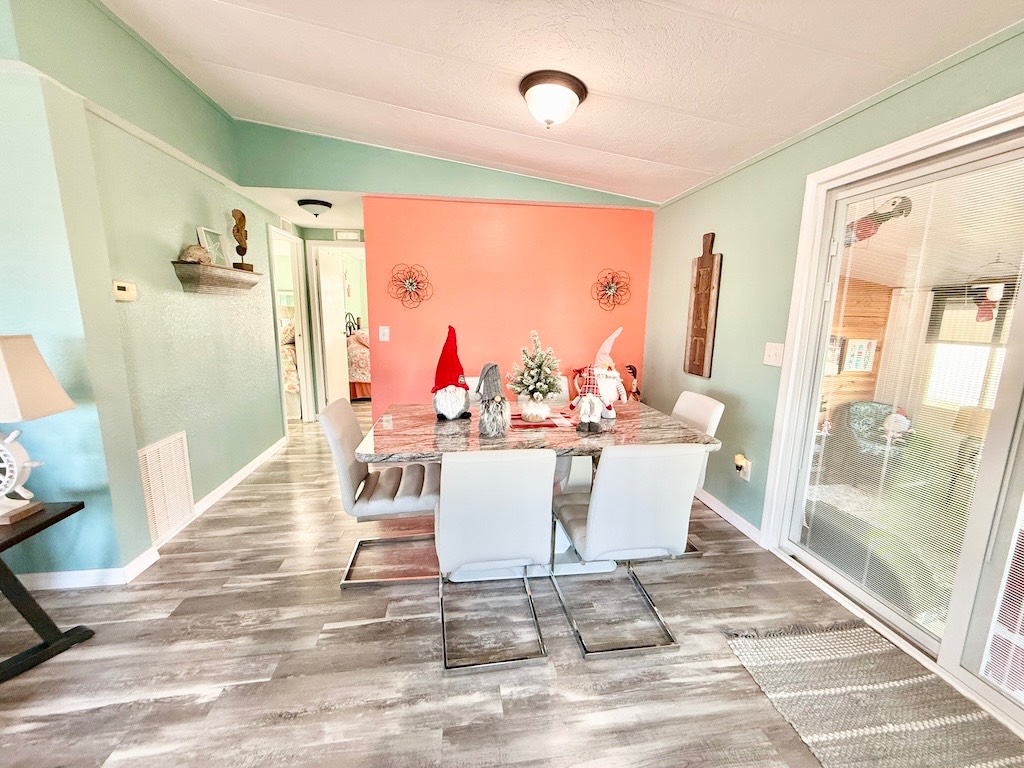 ;
;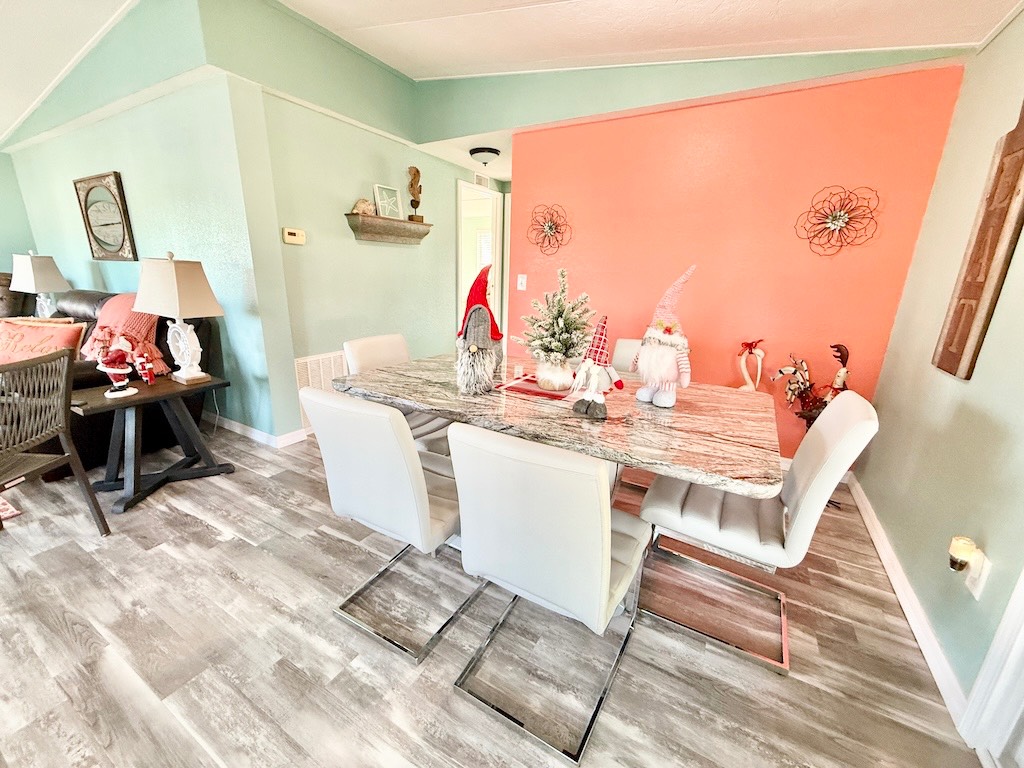 ;
;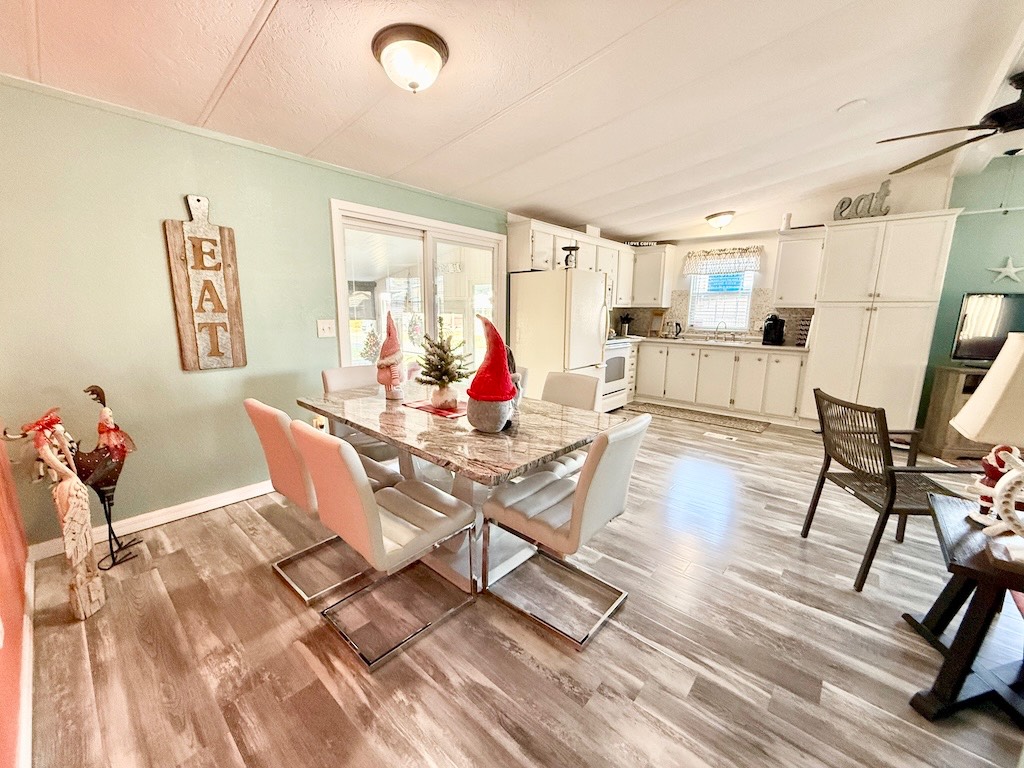 ;
;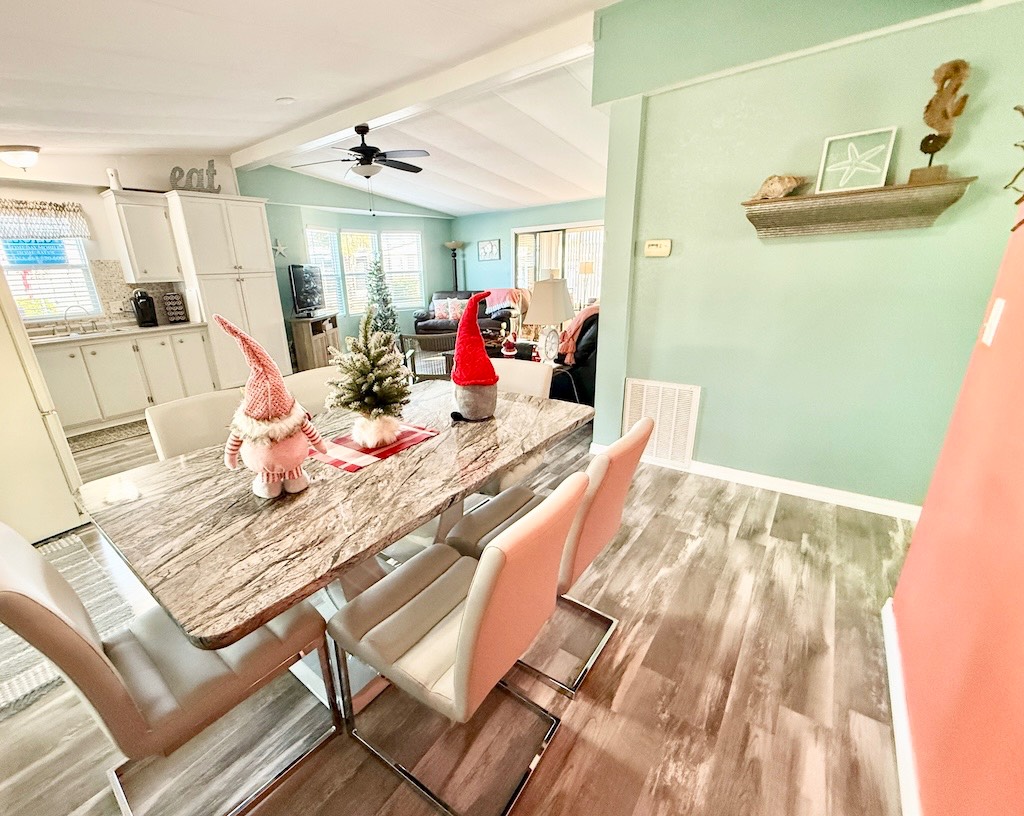 ;
;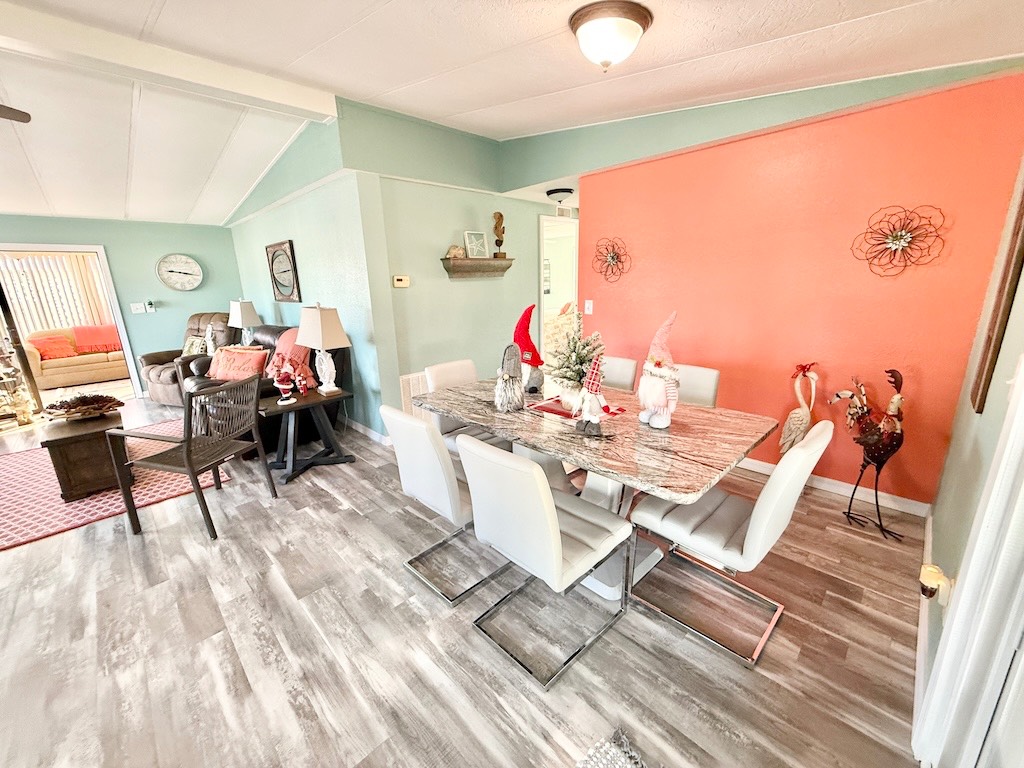 ;
;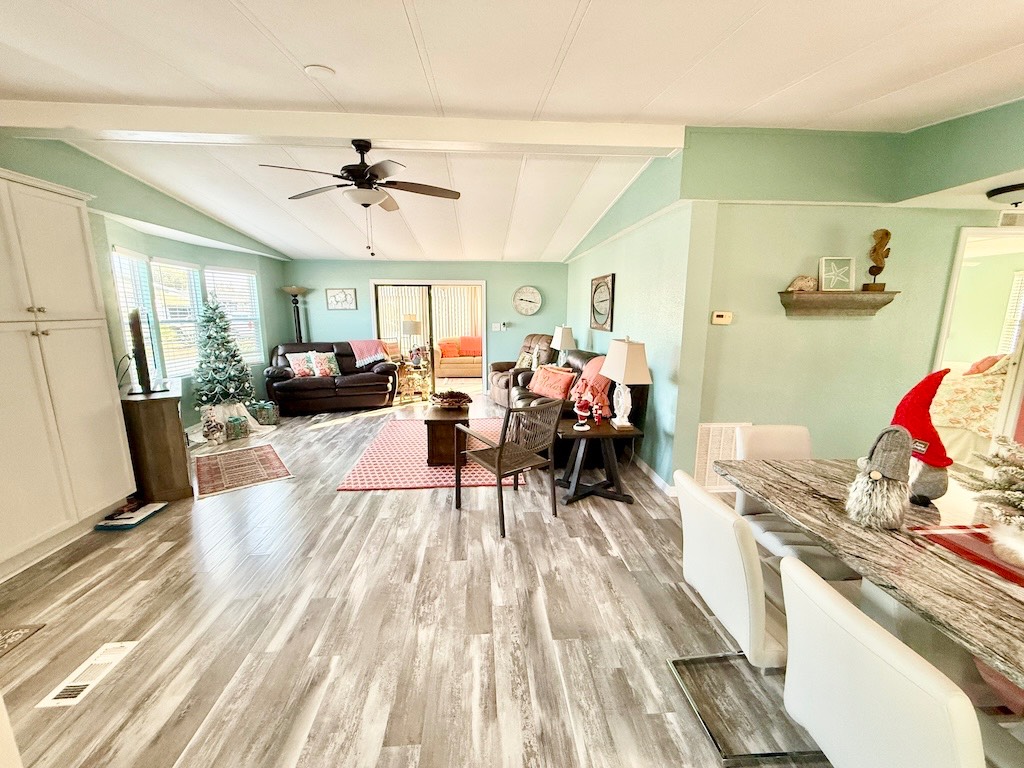 ;
;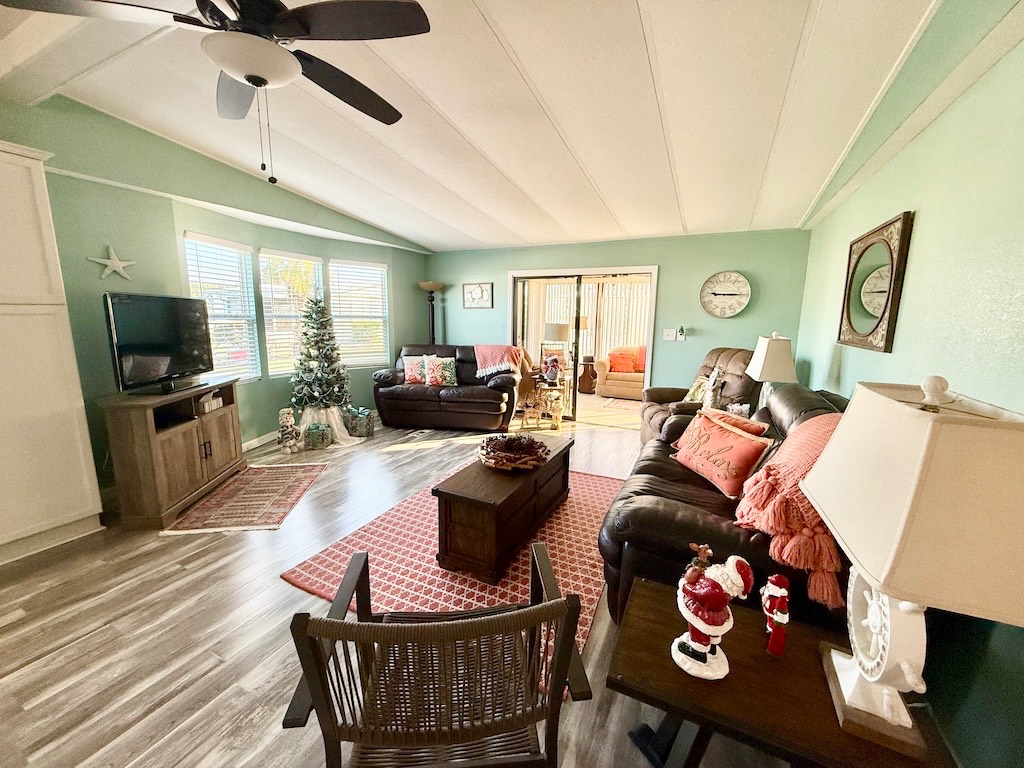 ;
;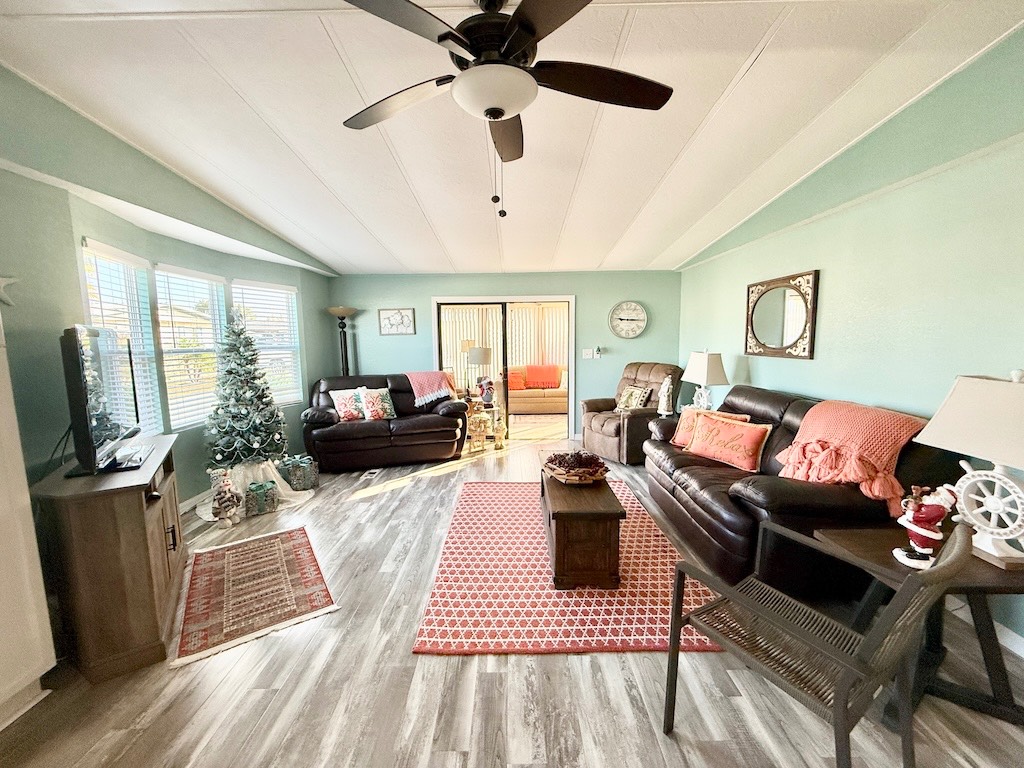 ;
;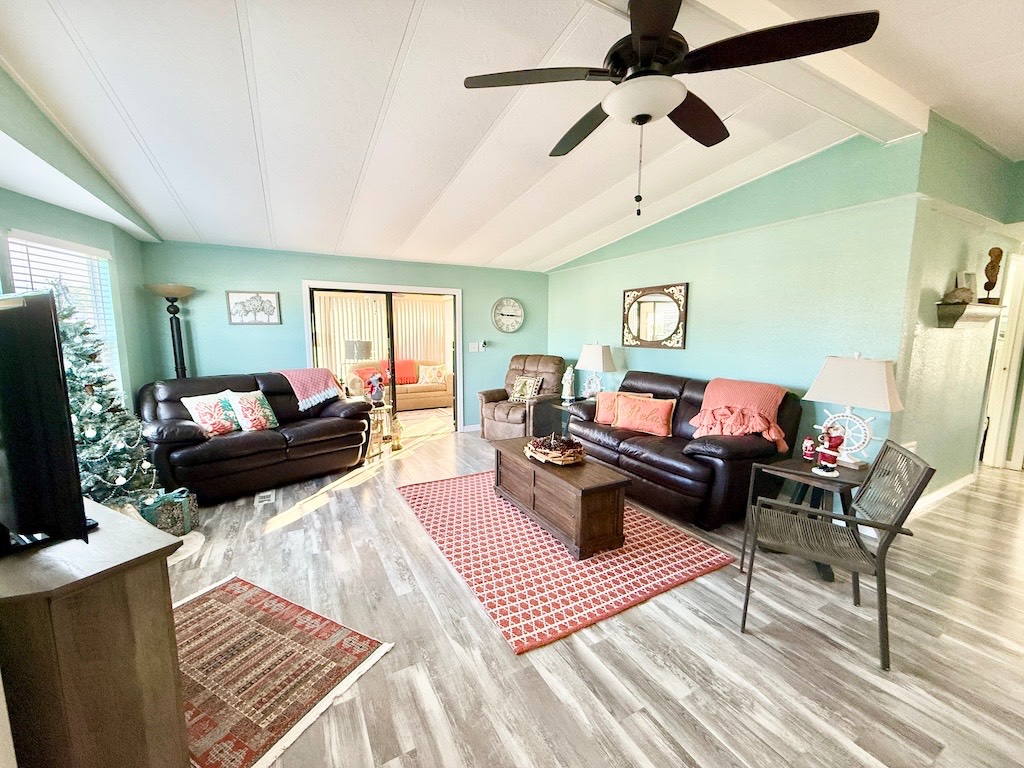 ;
;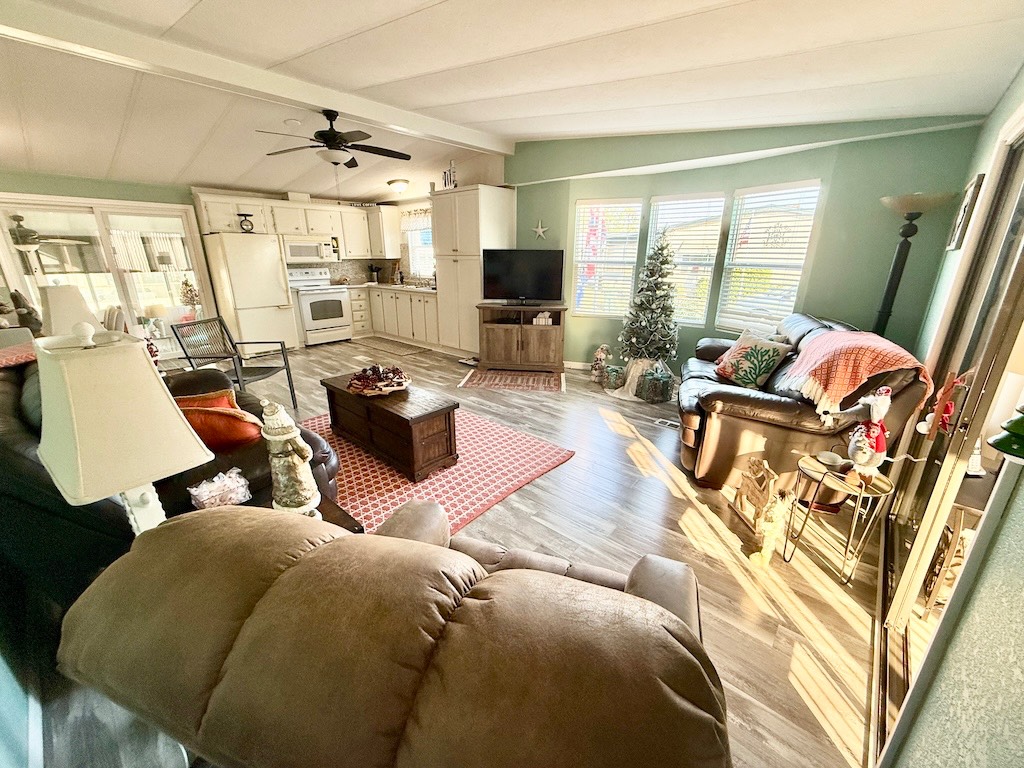 ;
;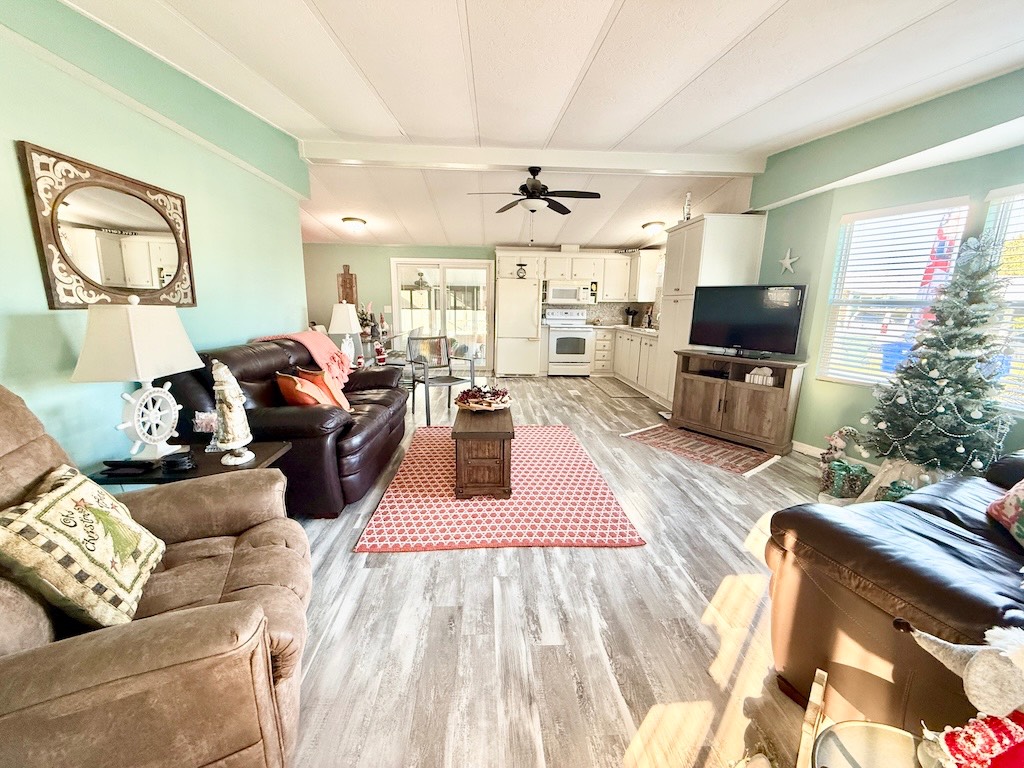 ;
; ;
;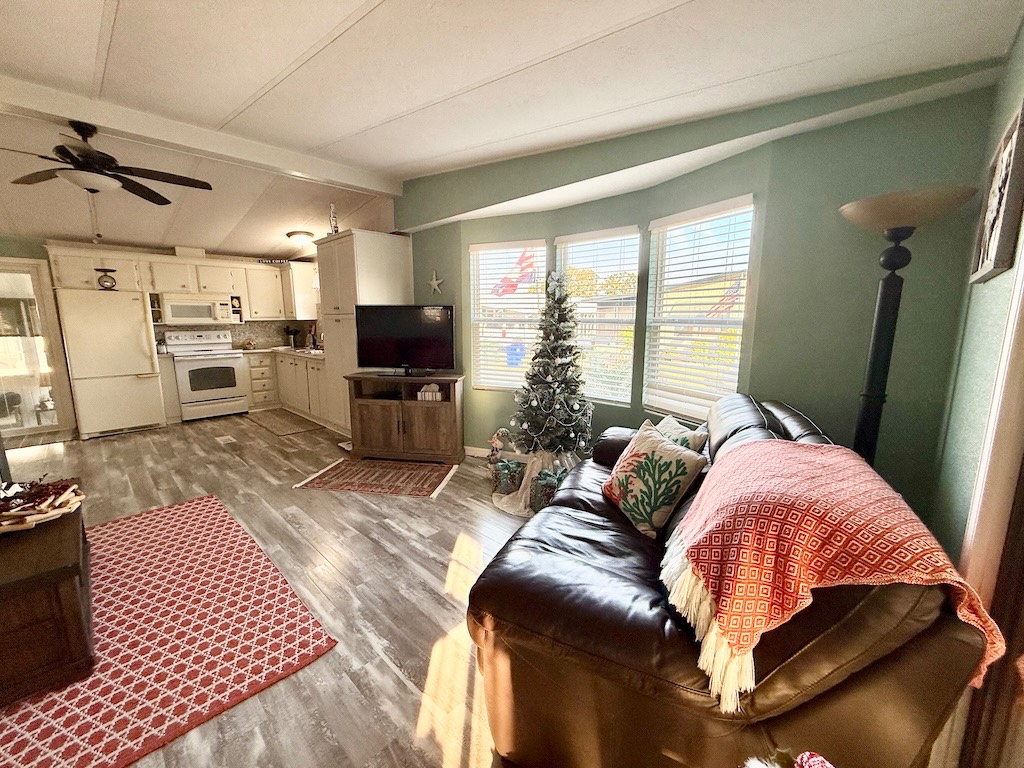 ;
;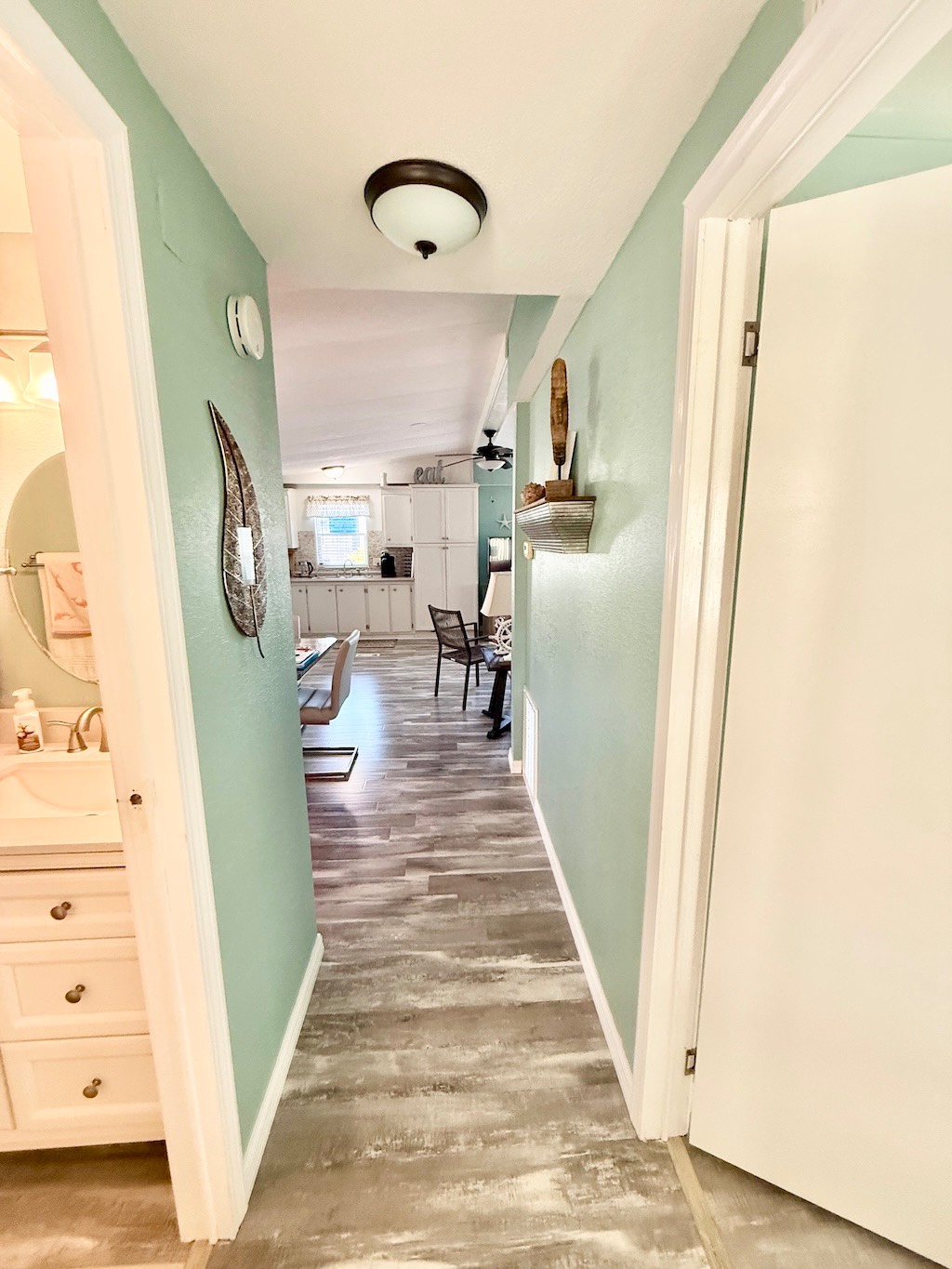 ;
;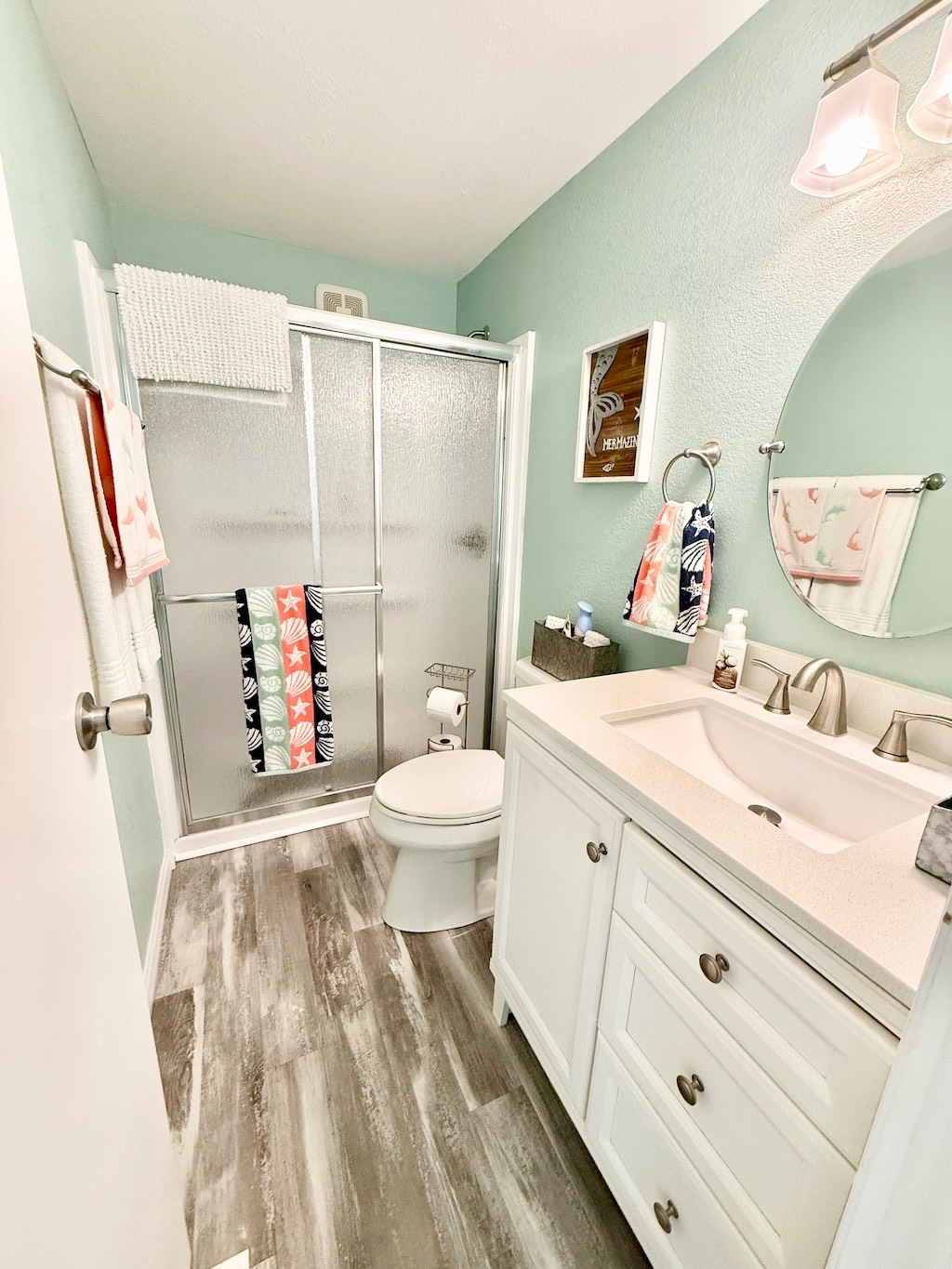 ;
;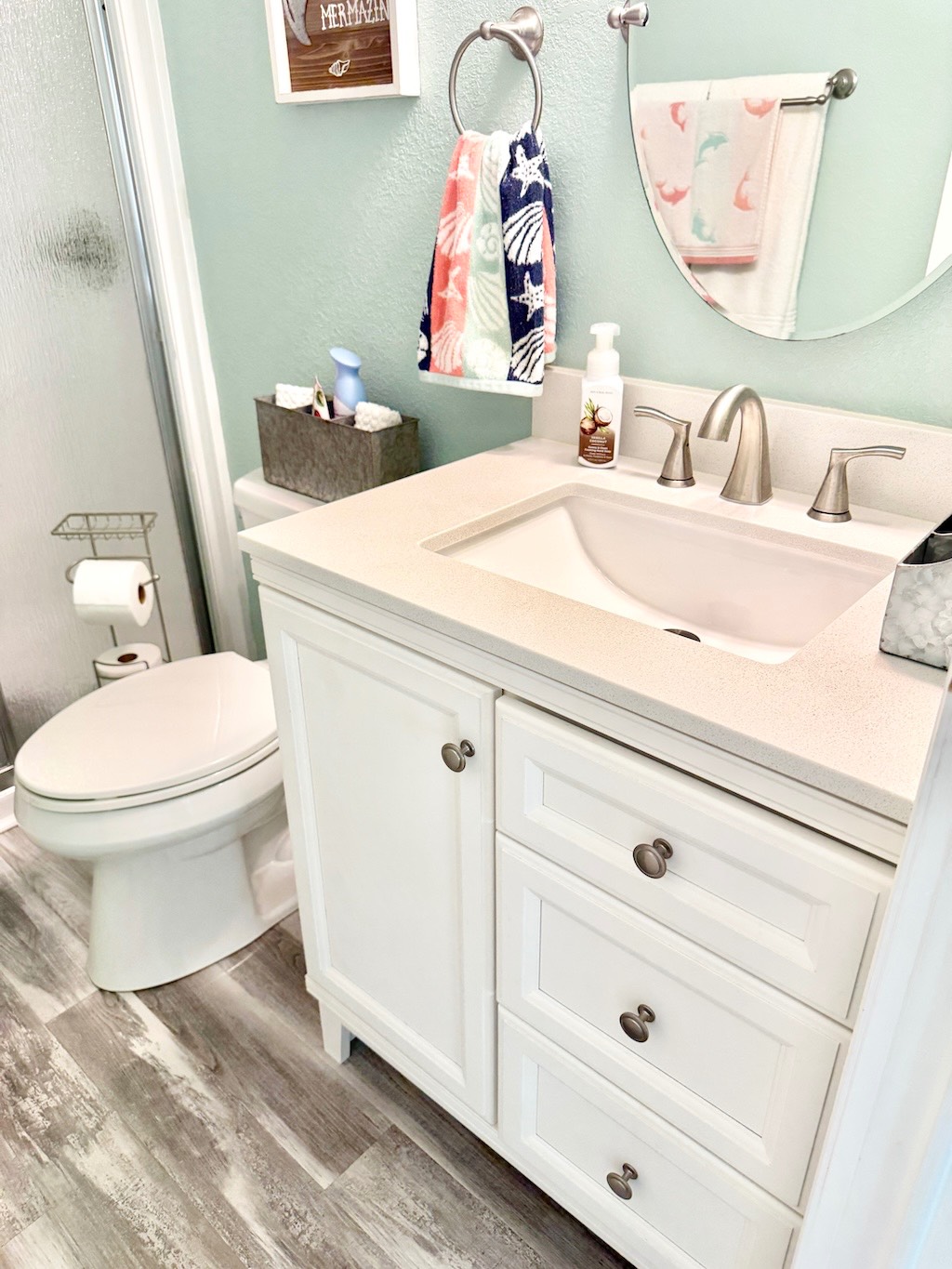 ;
;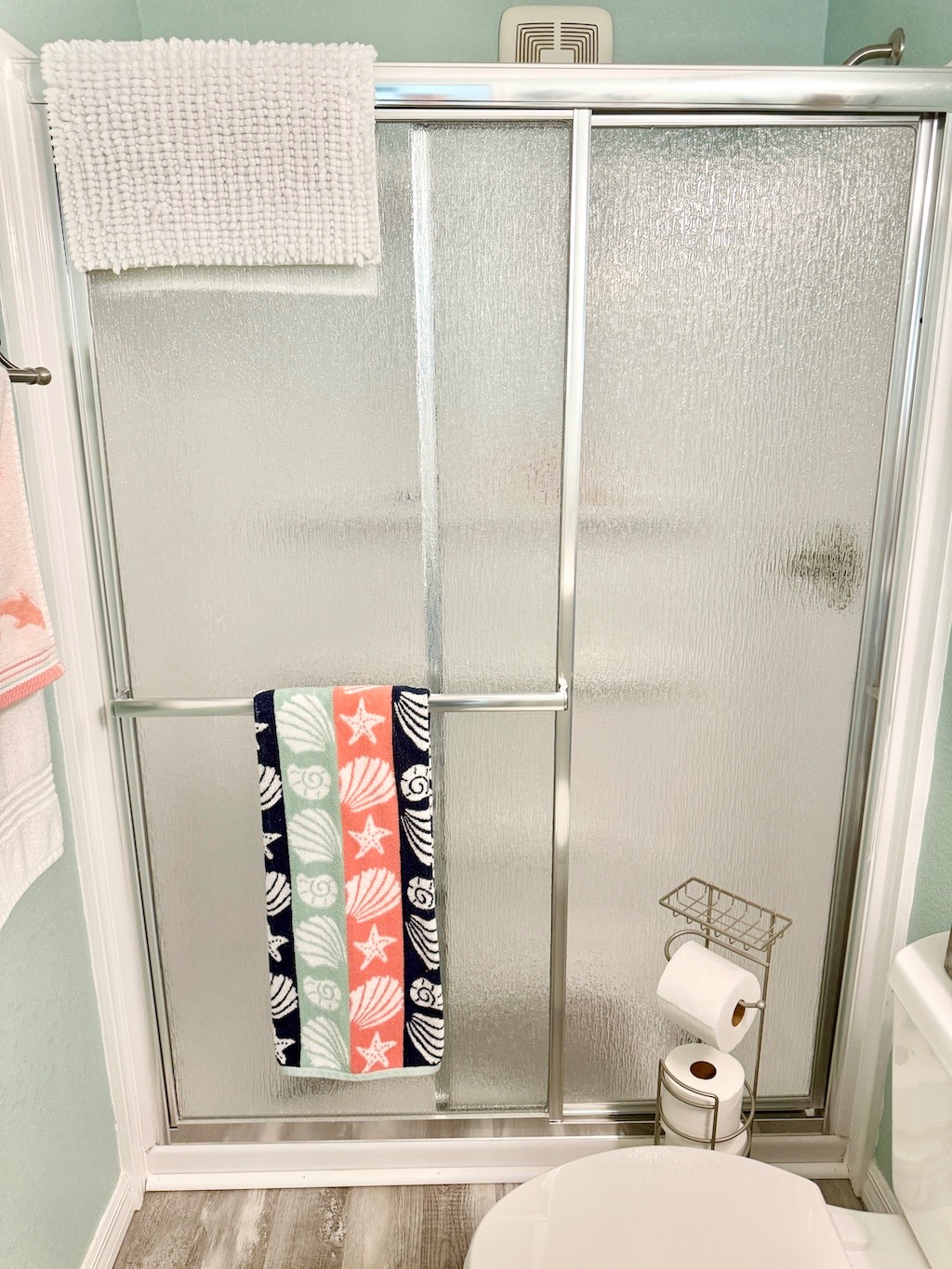 ;
;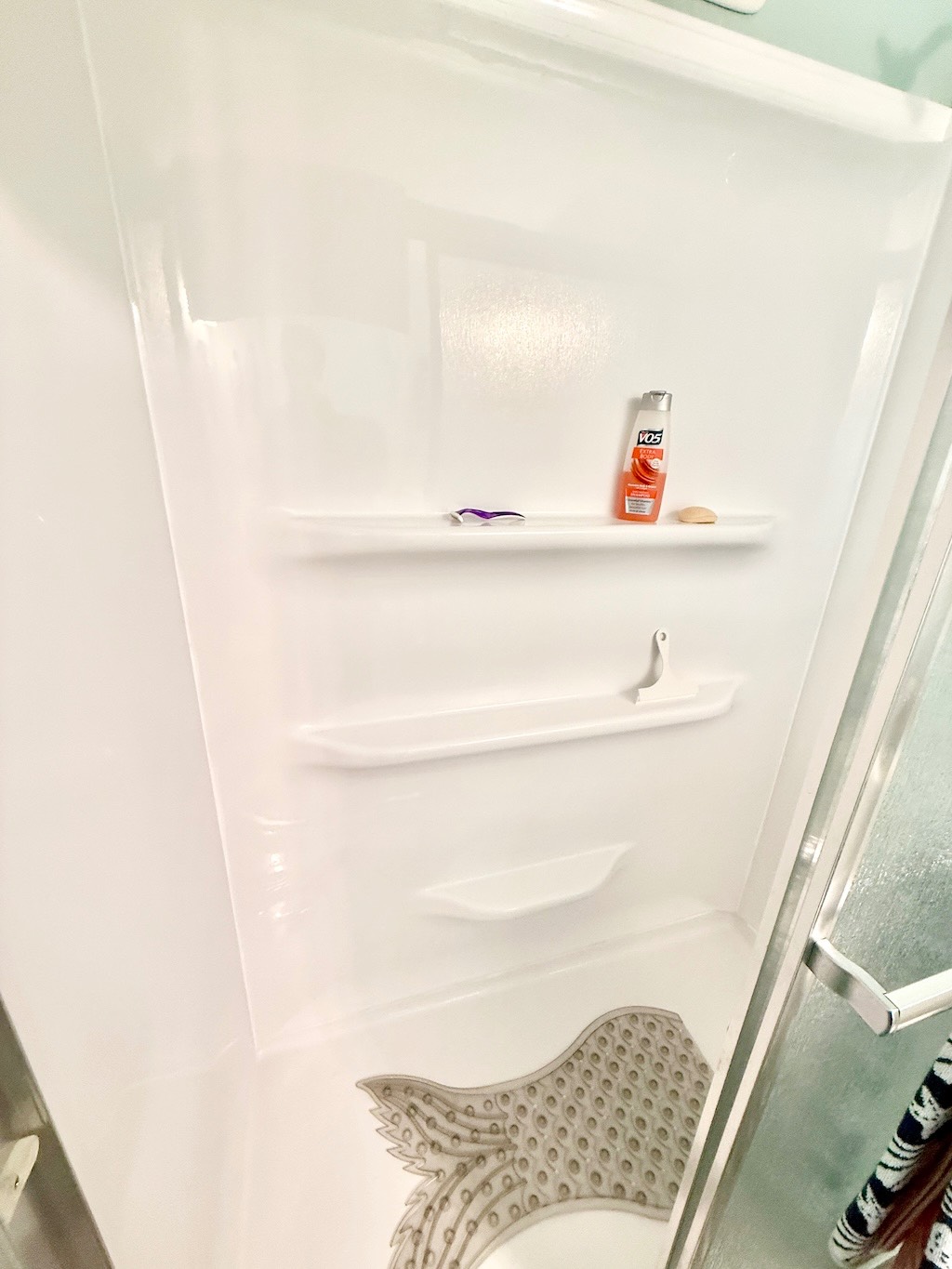 ;
;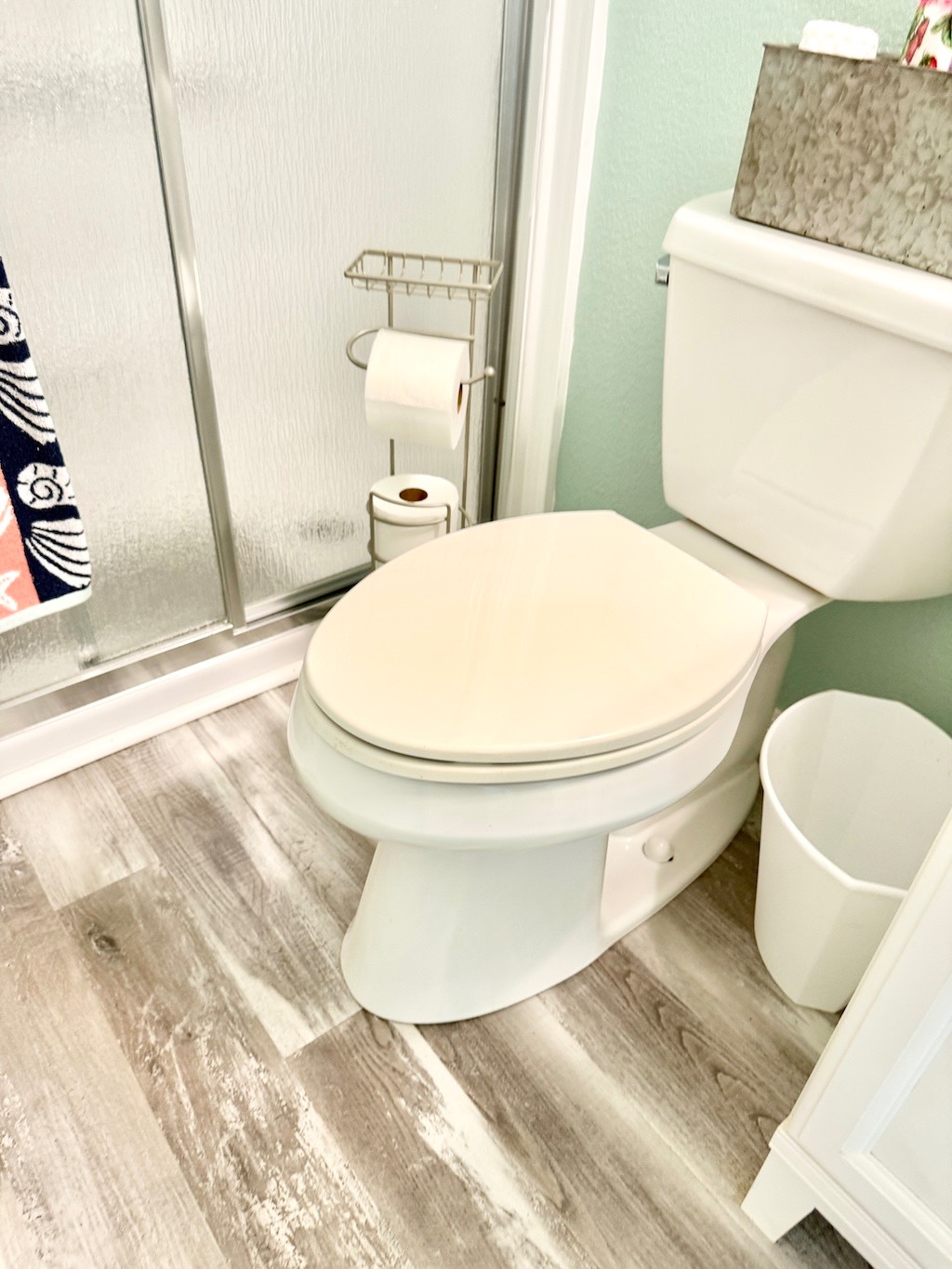 ;
;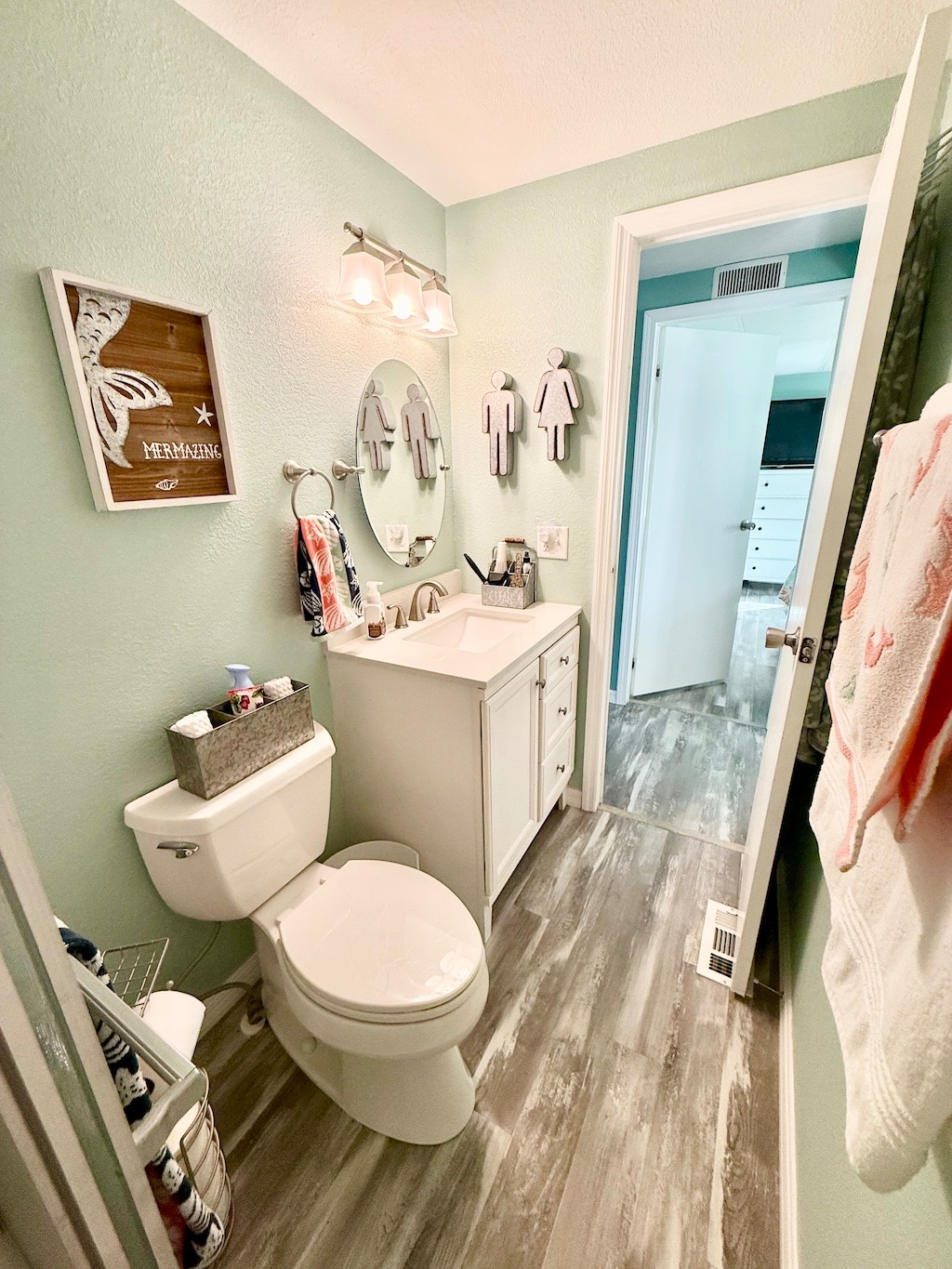 ;
;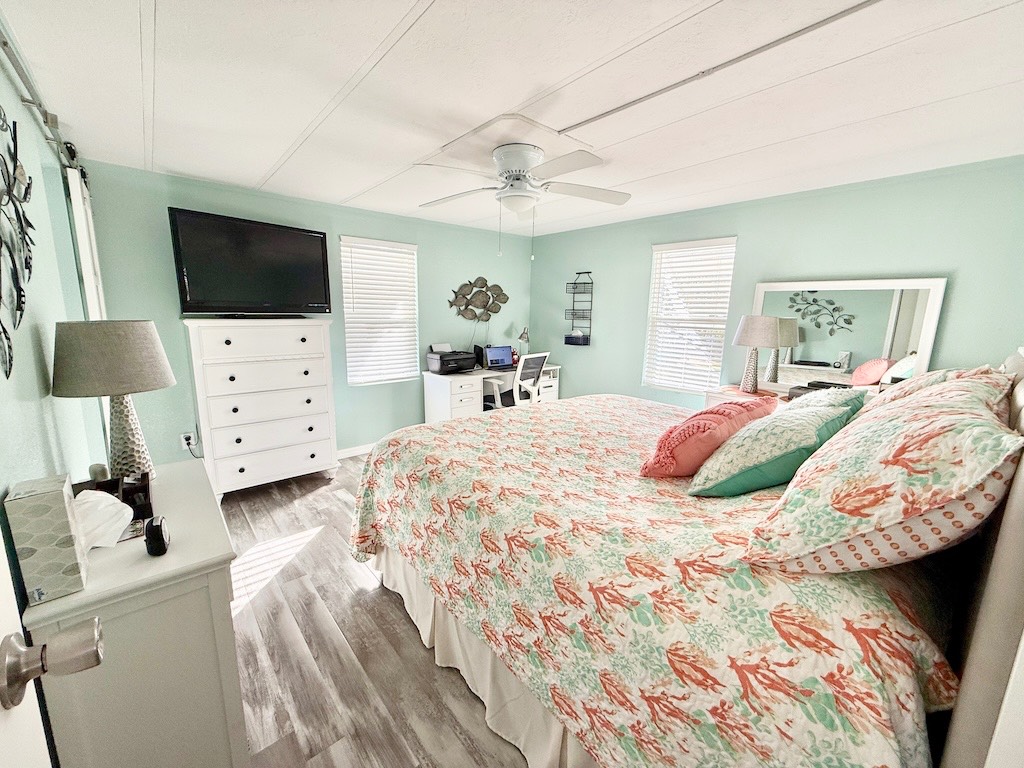 ;
;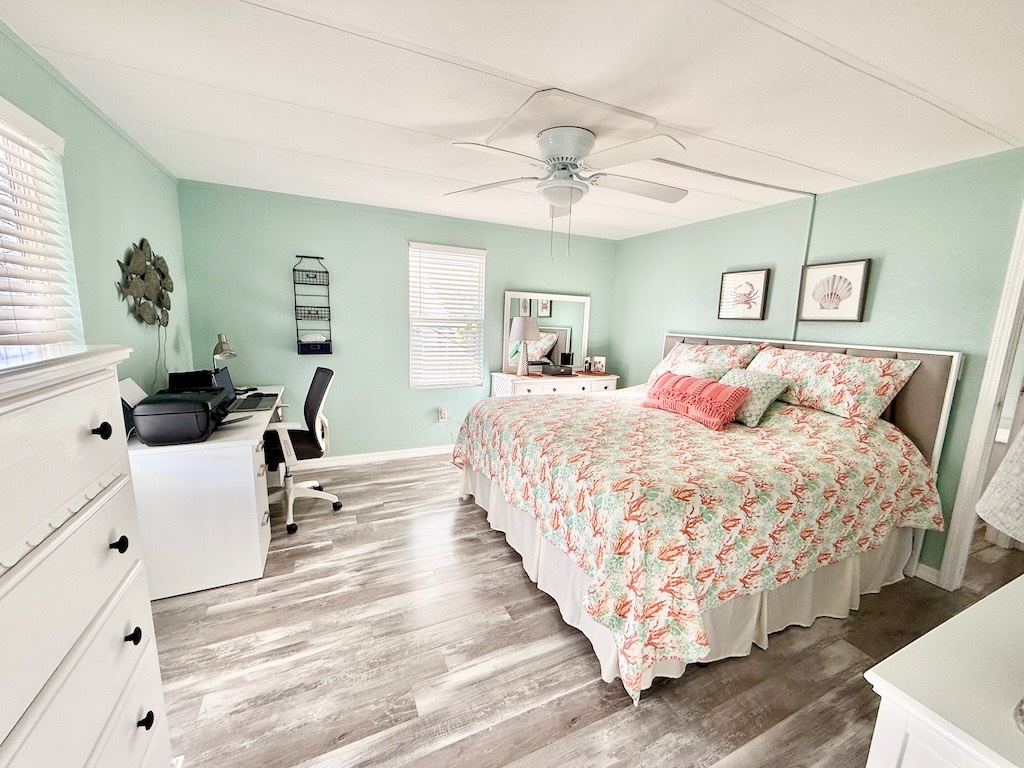 ;
;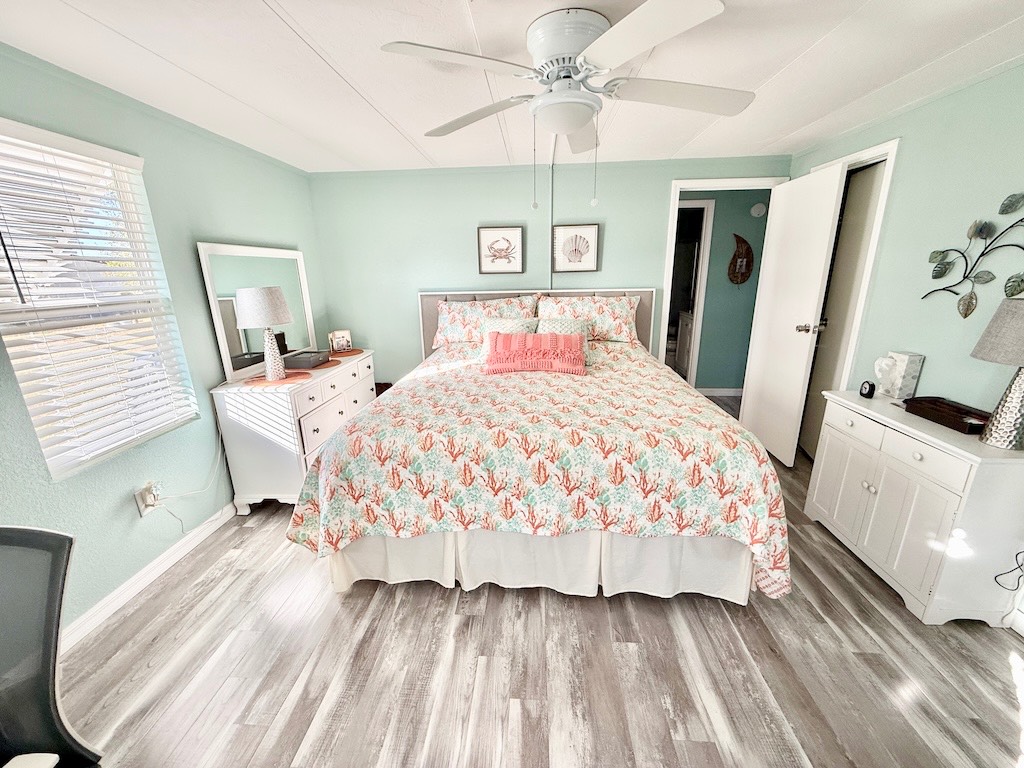 ;
;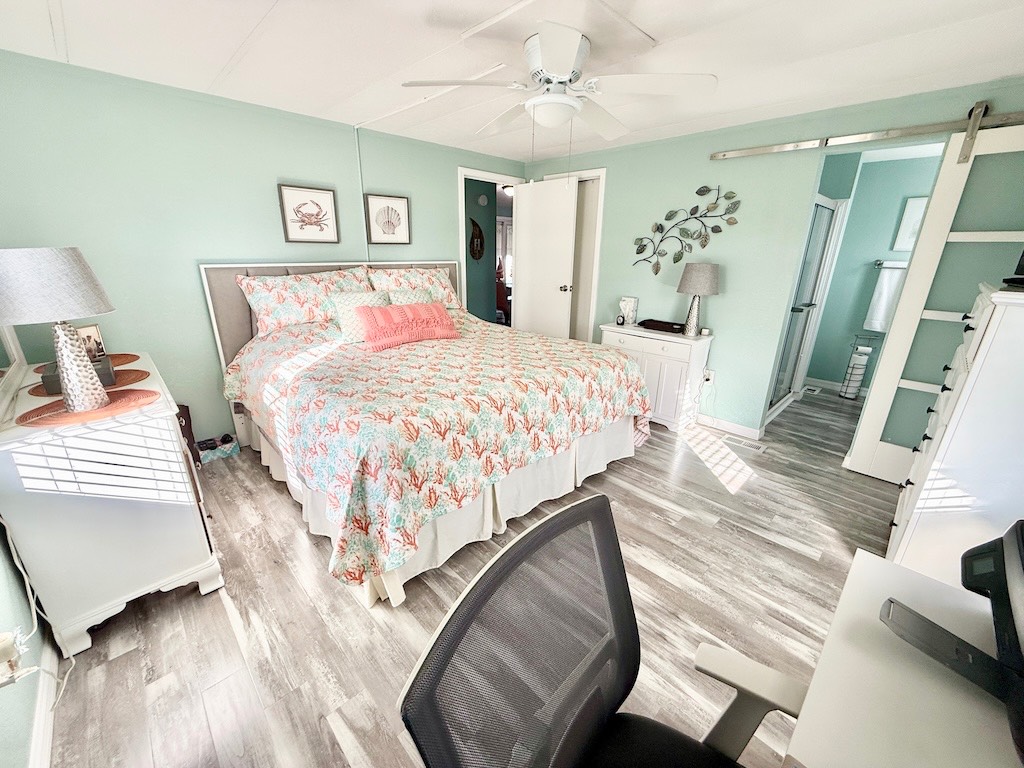 ;
;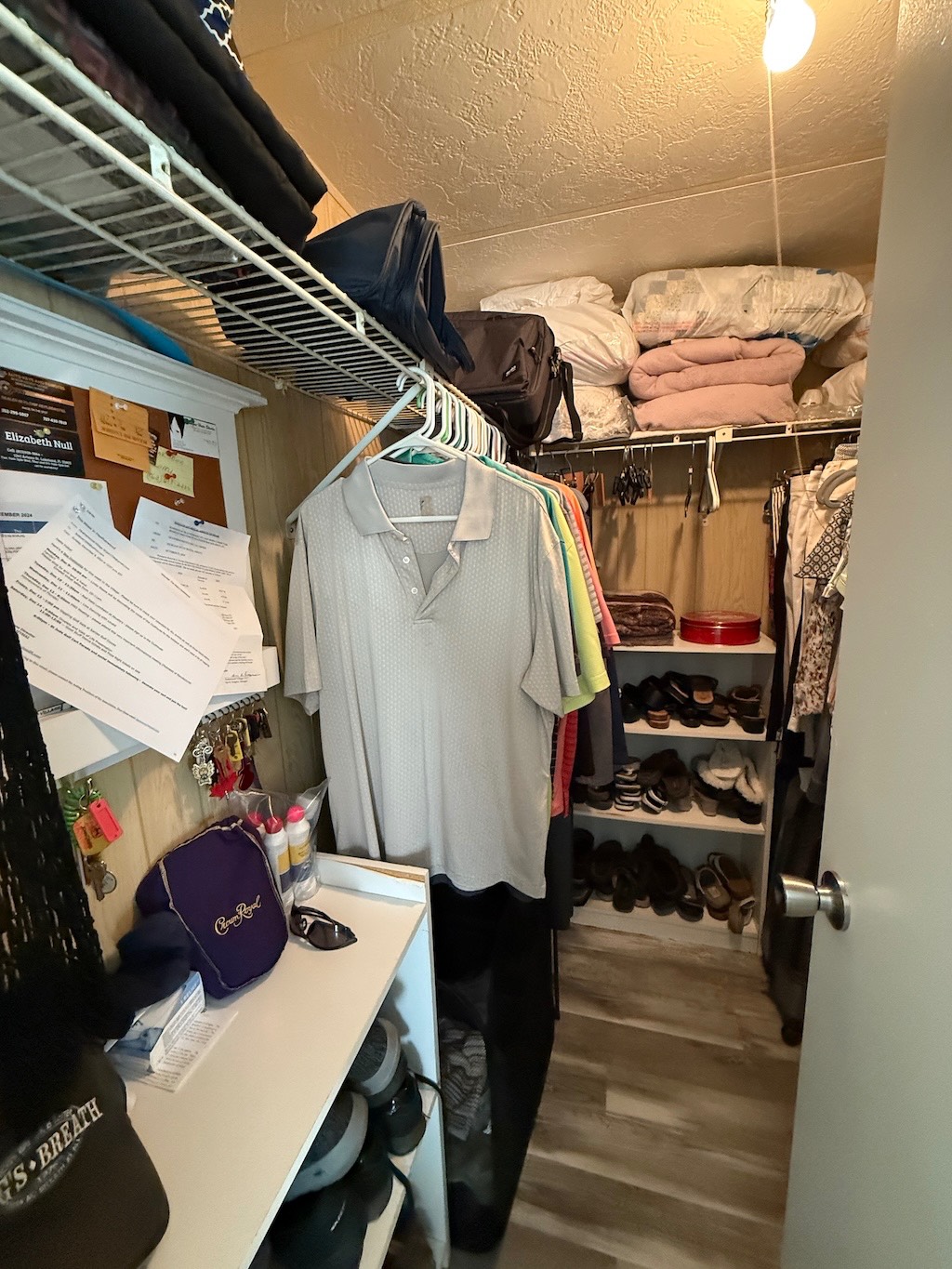 ;
;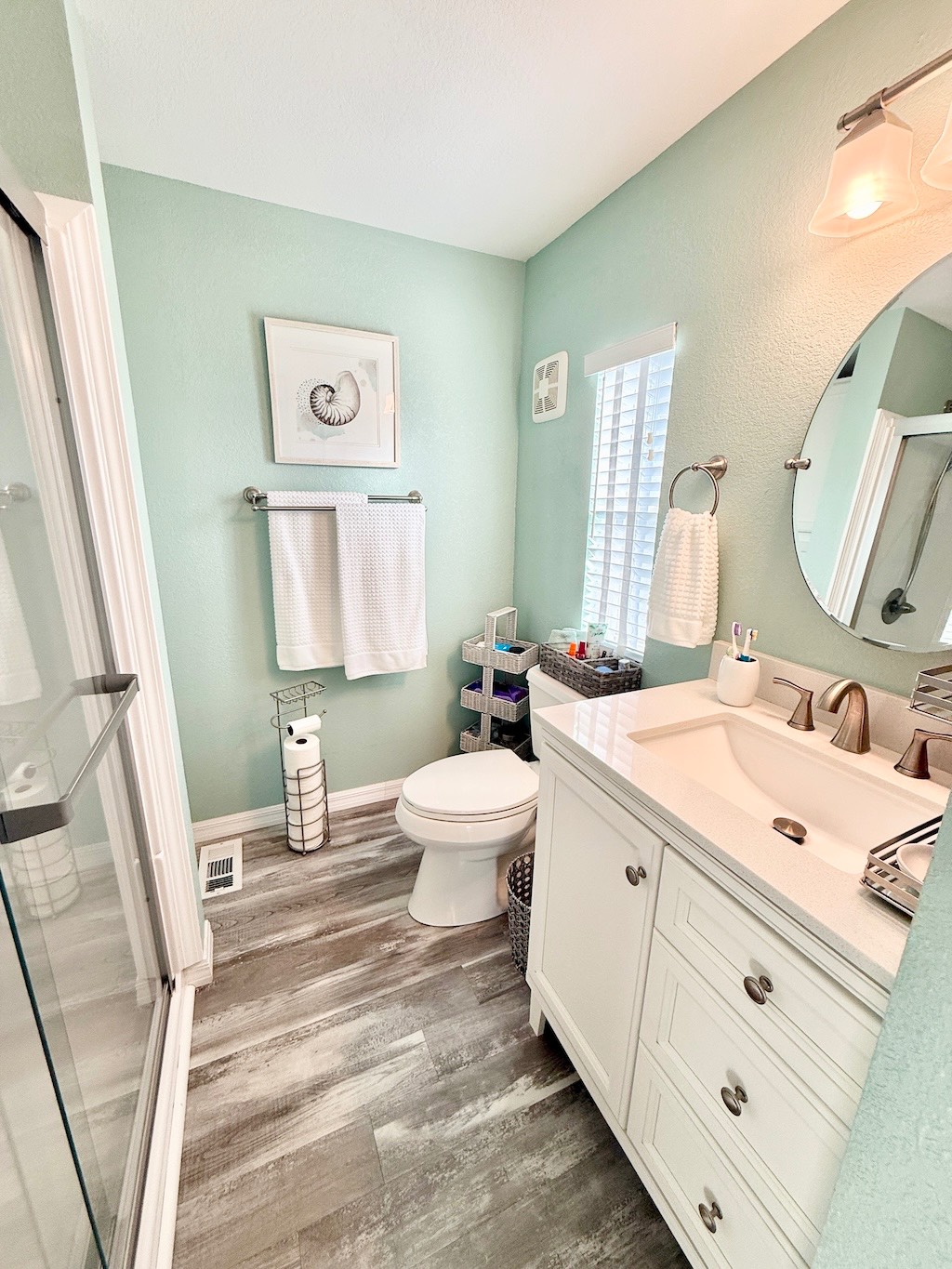 ;
;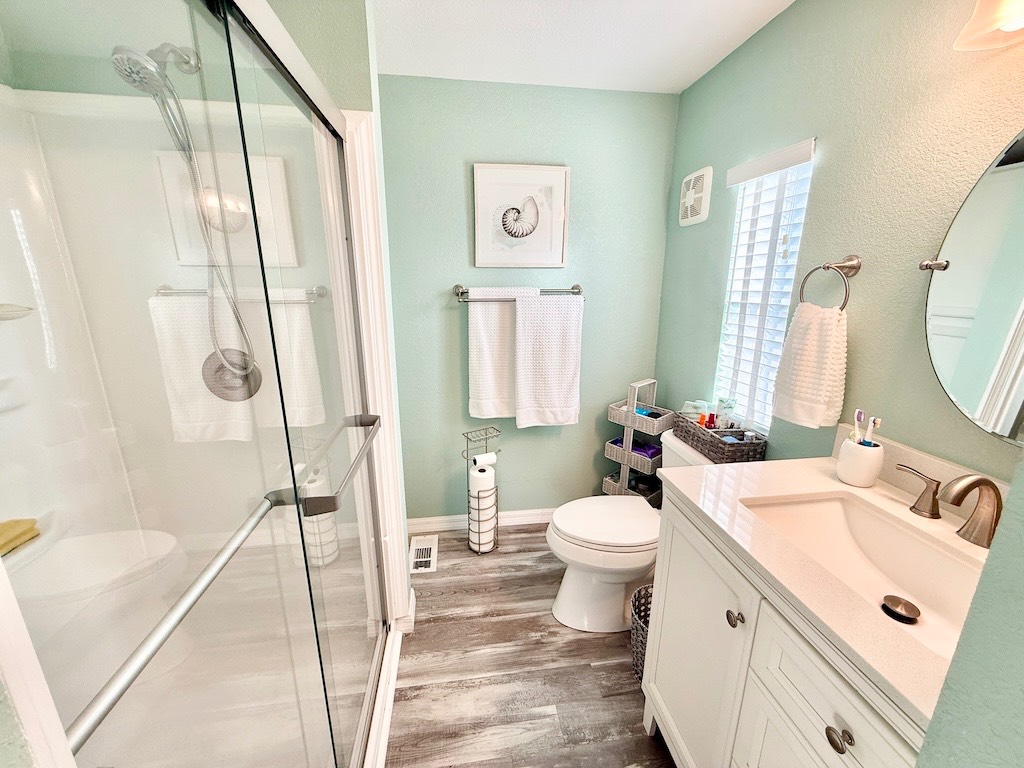 ;
;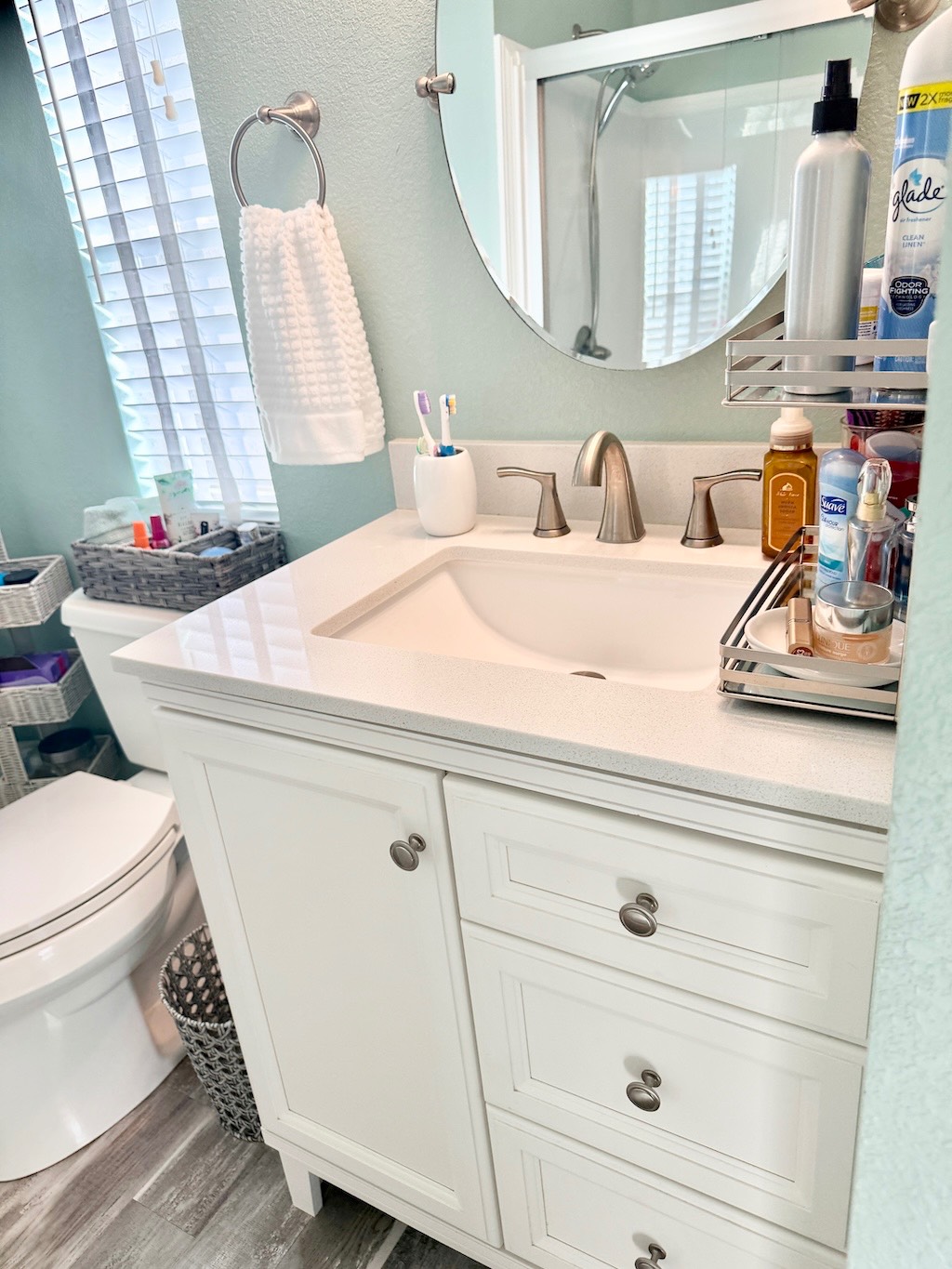 ;
;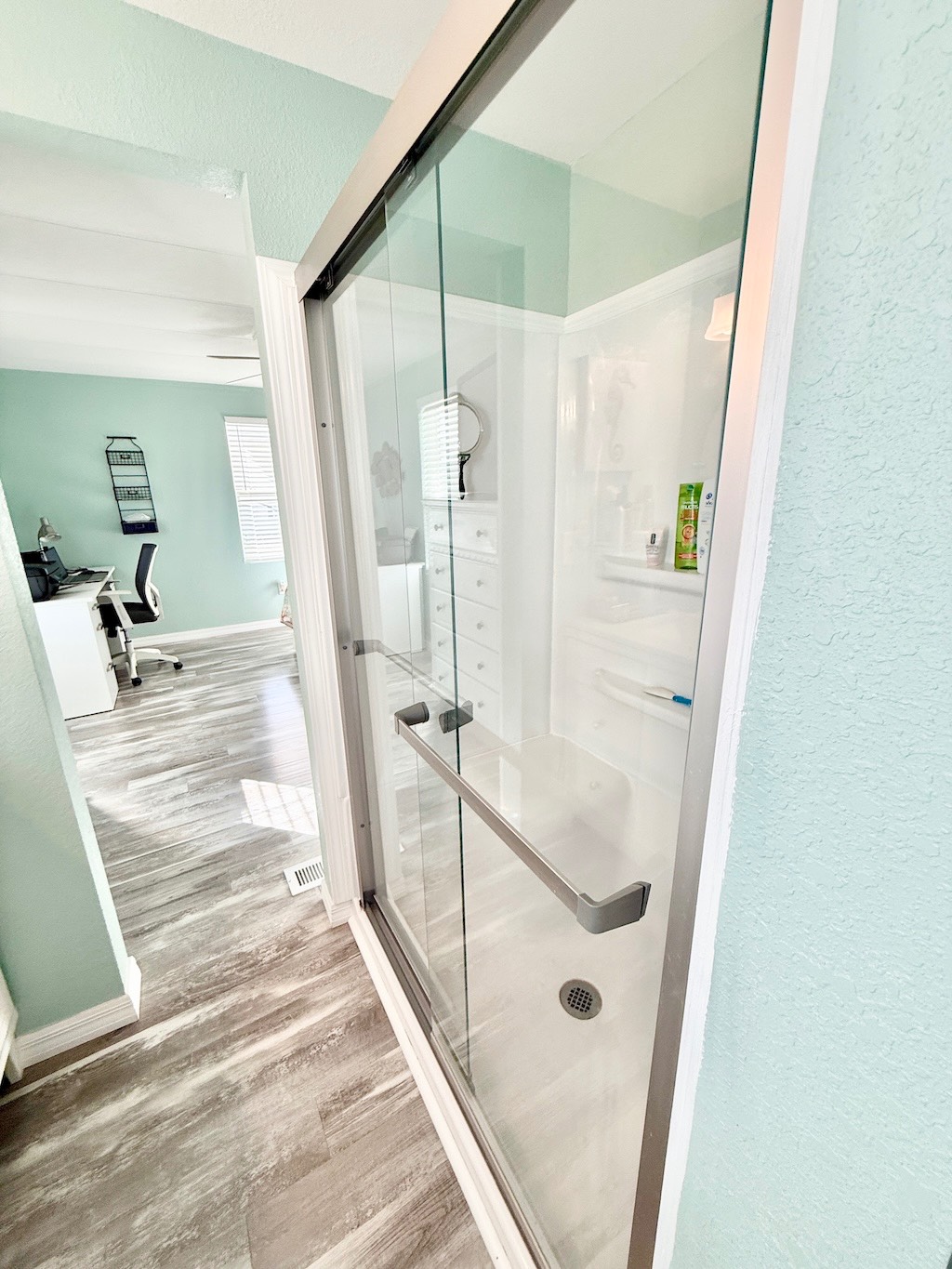 ;
;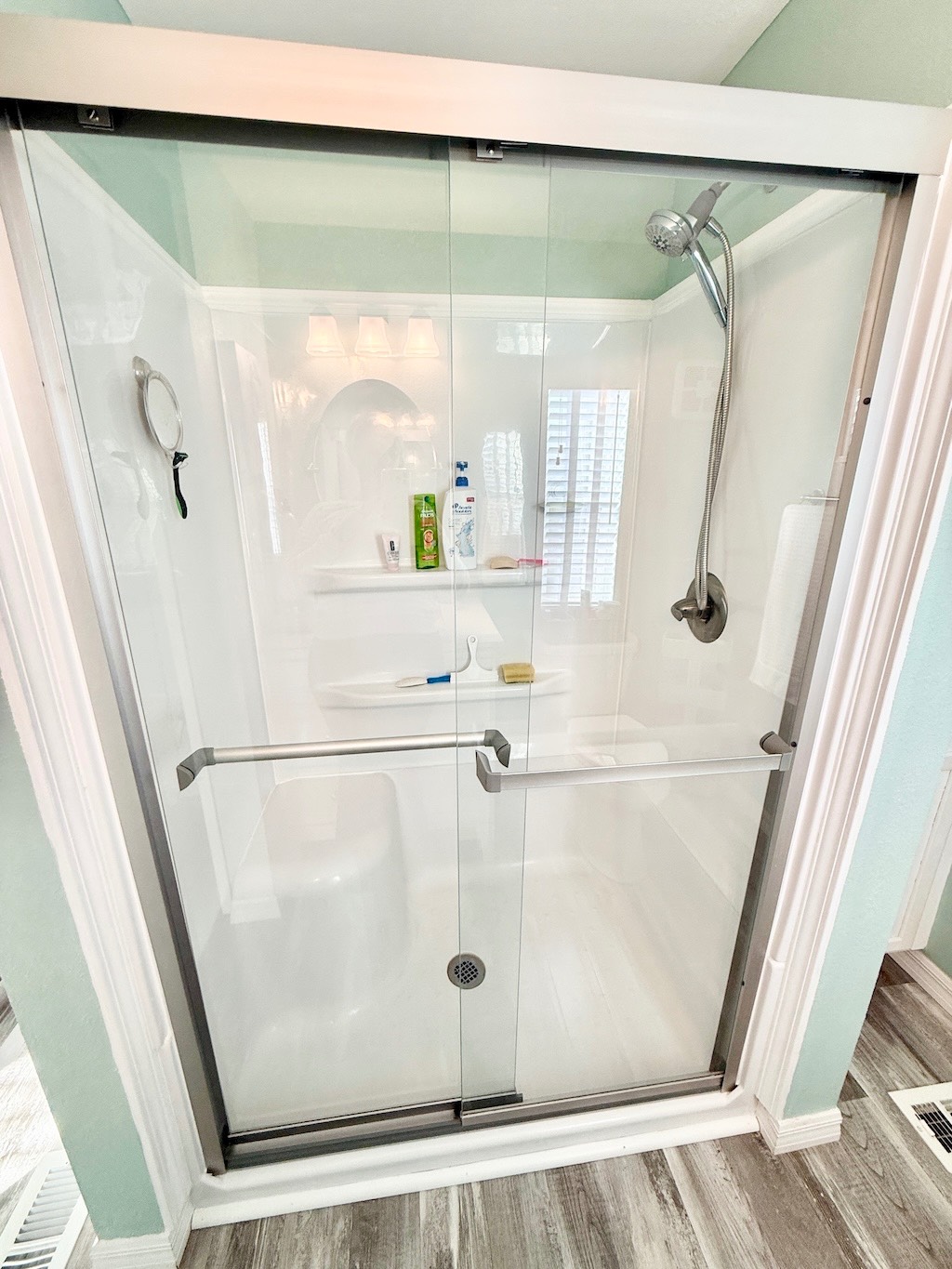 ;
;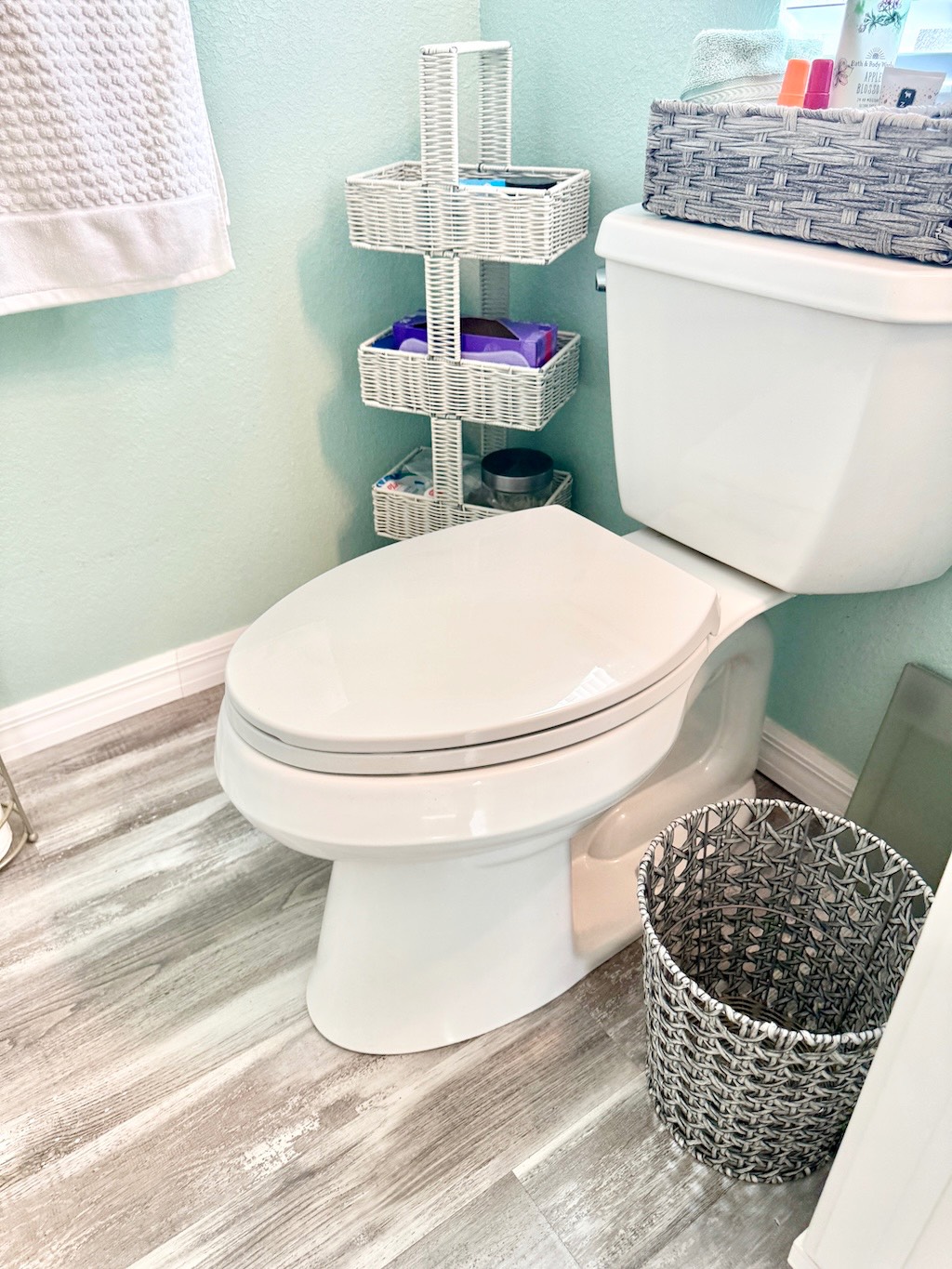 ;
;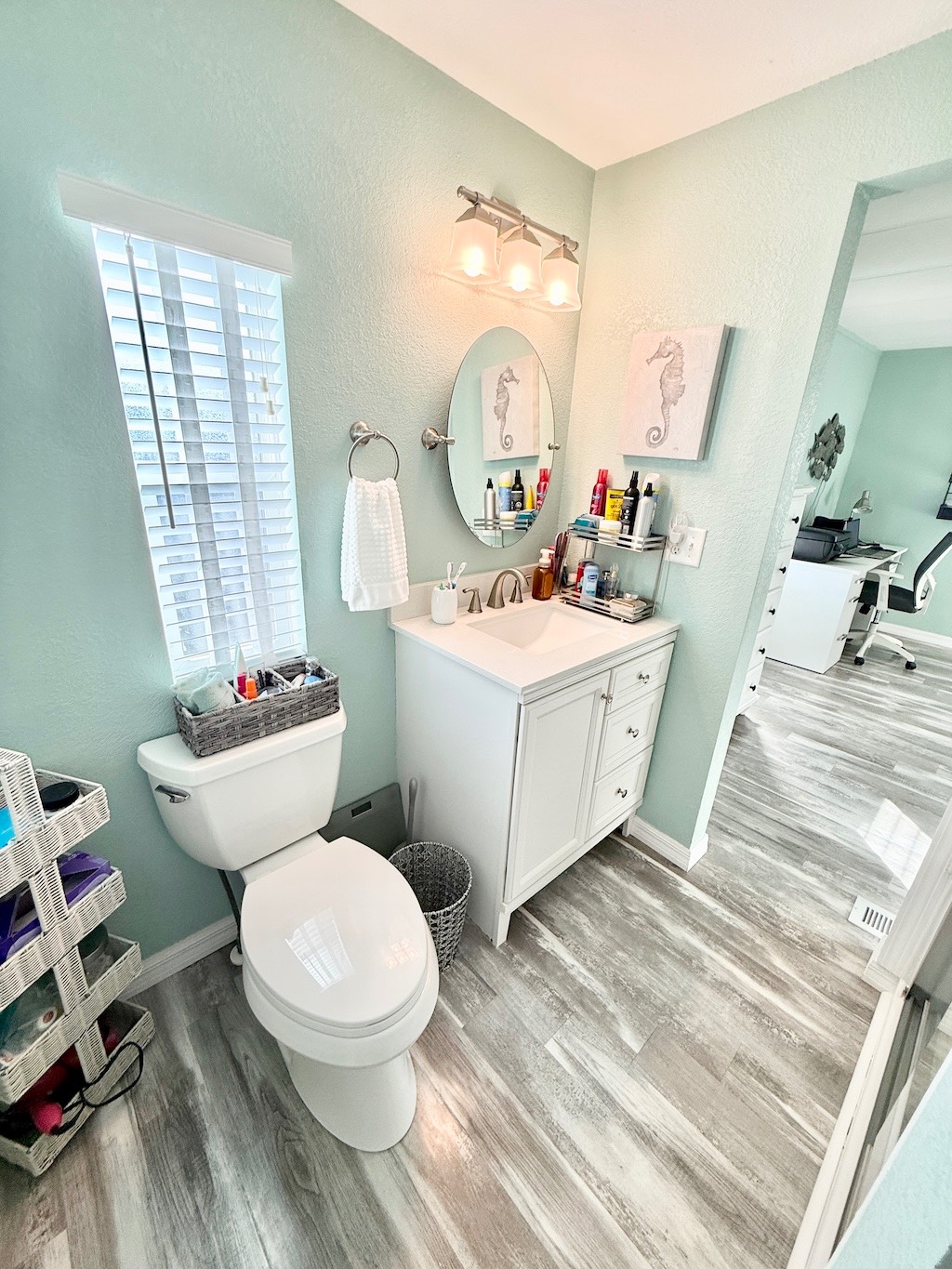 ;
;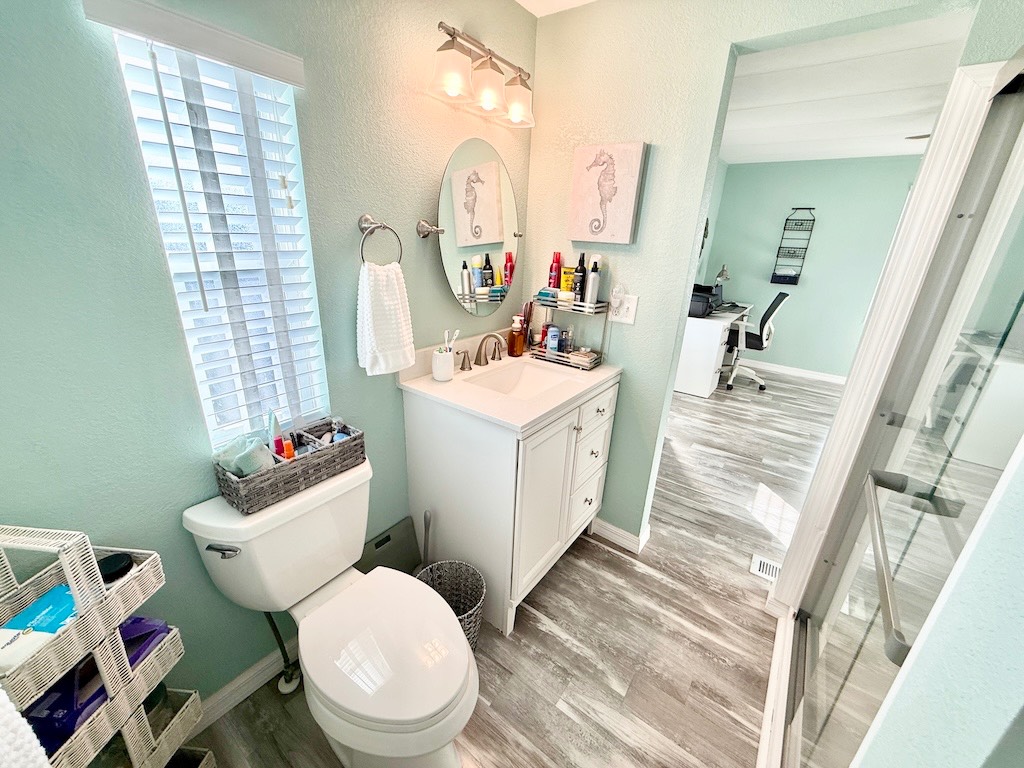 ;
;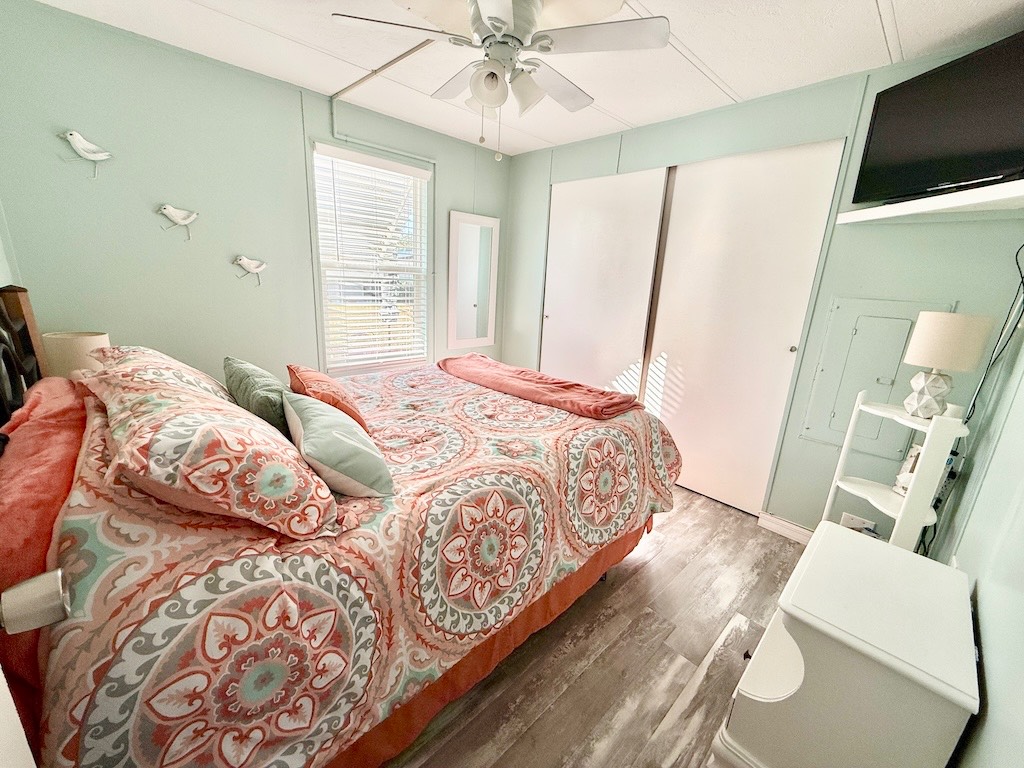 ;
;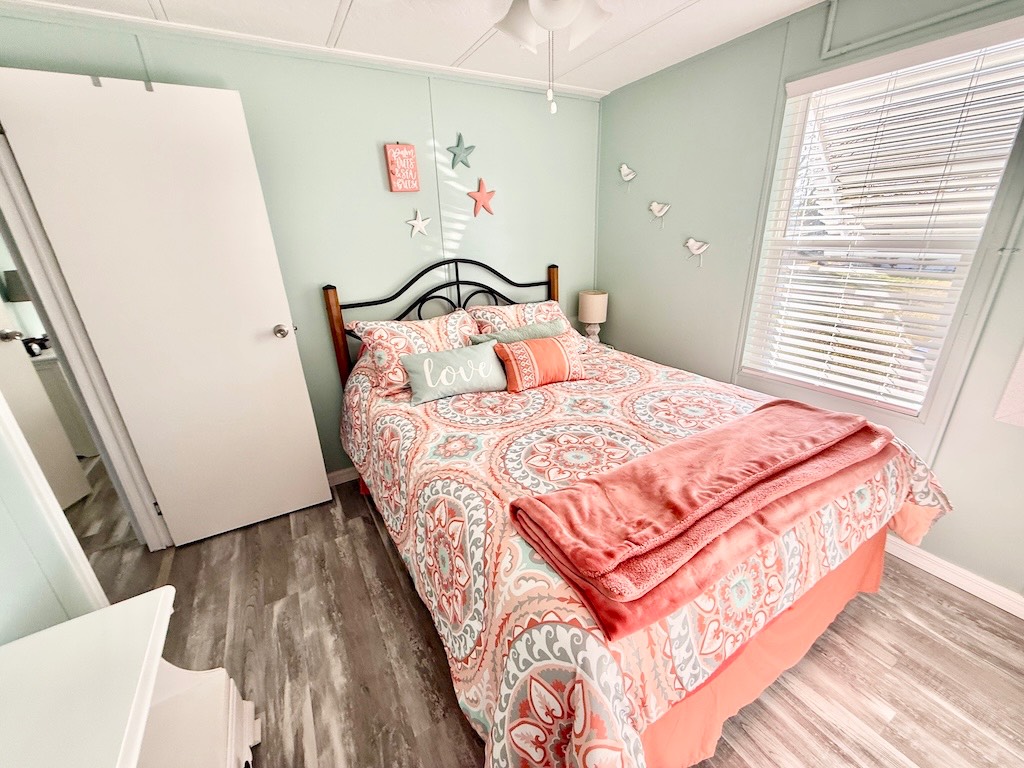 ;
;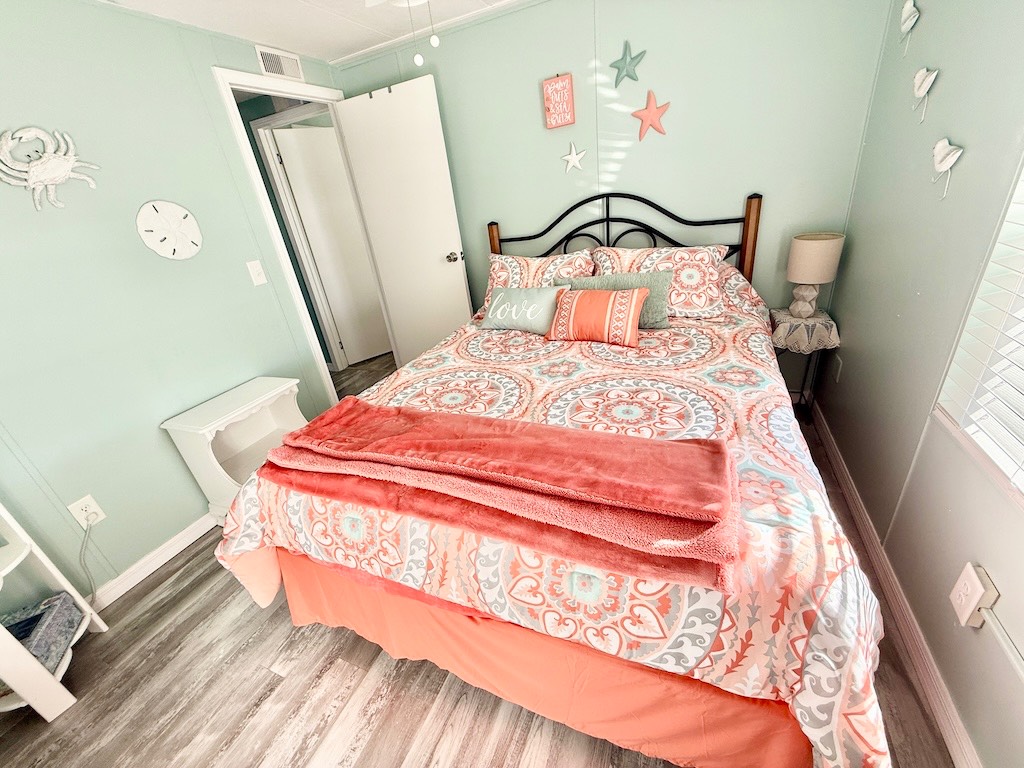 ;
;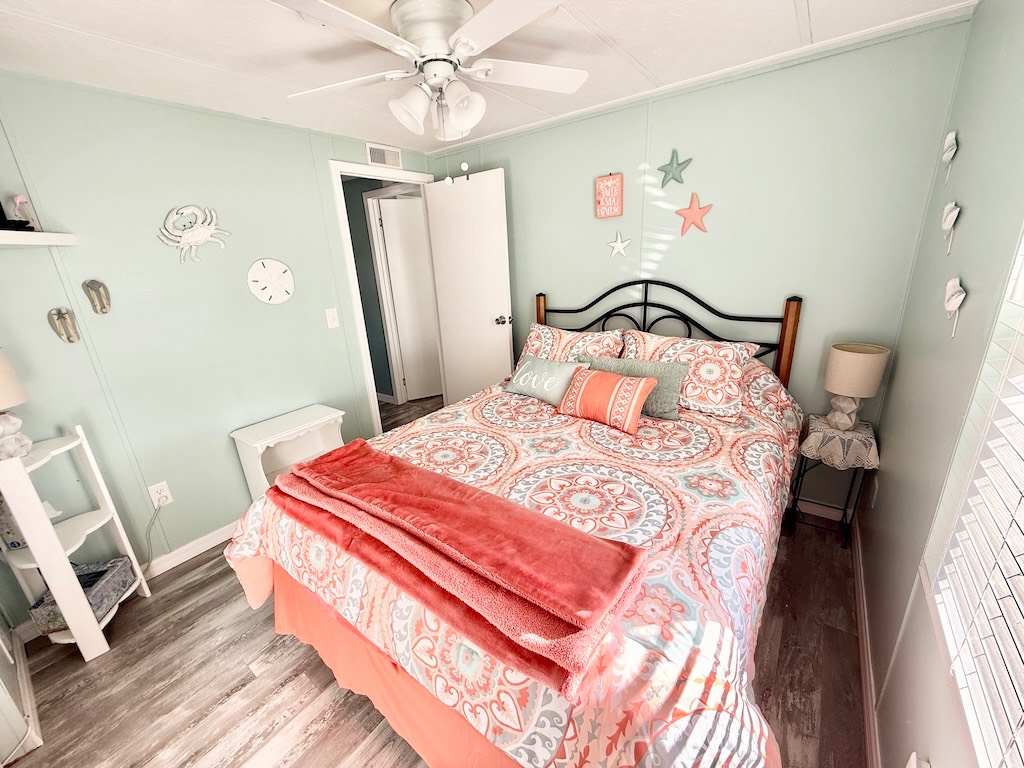 ;
;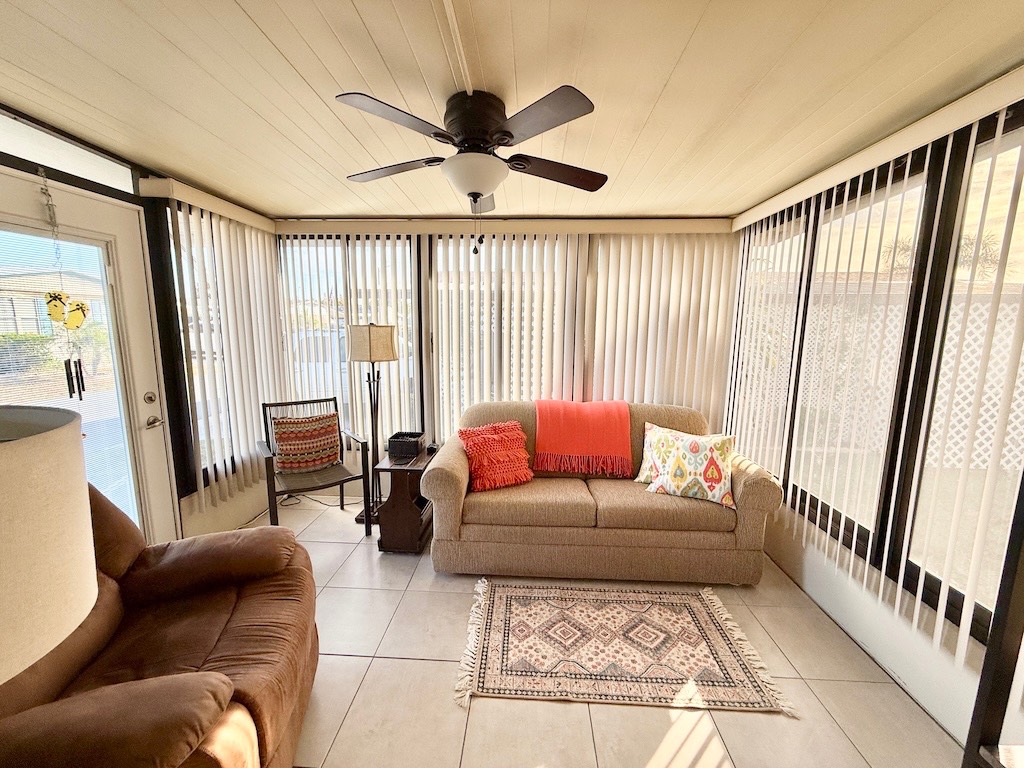 ;
;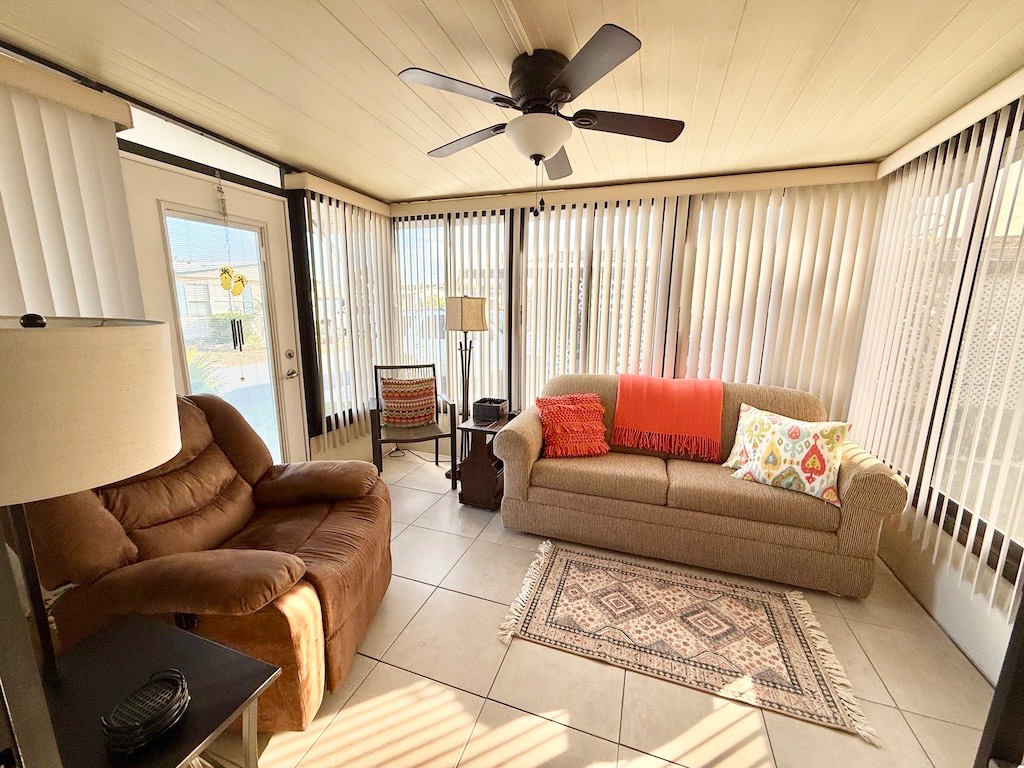 ;
;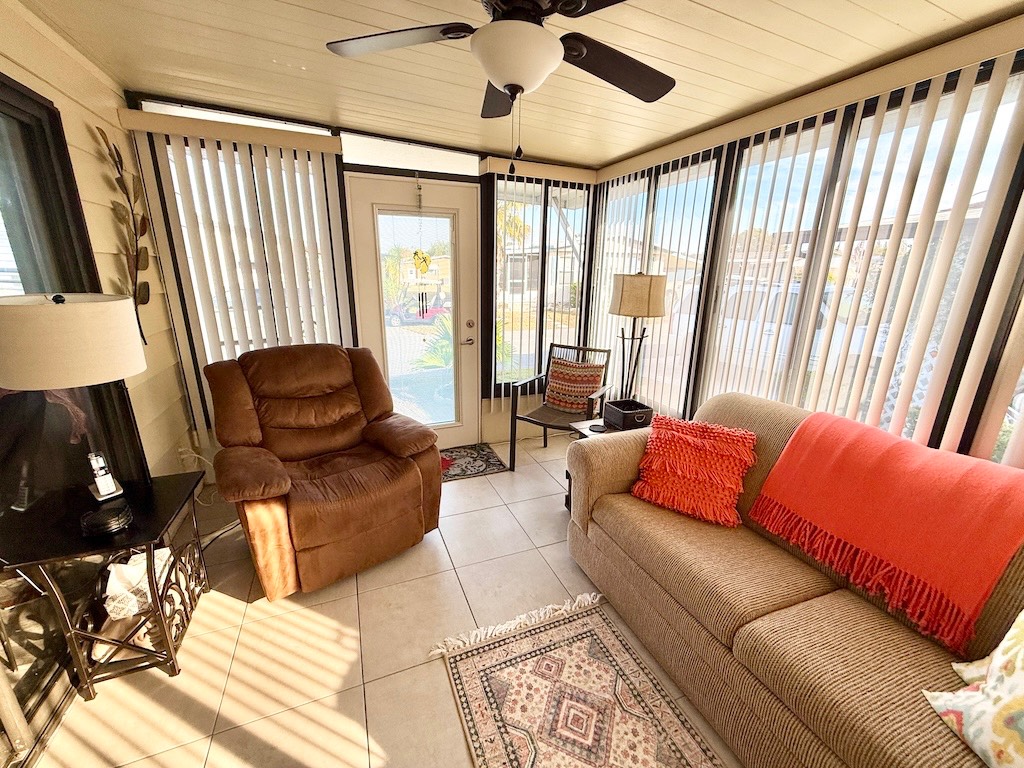 ;
;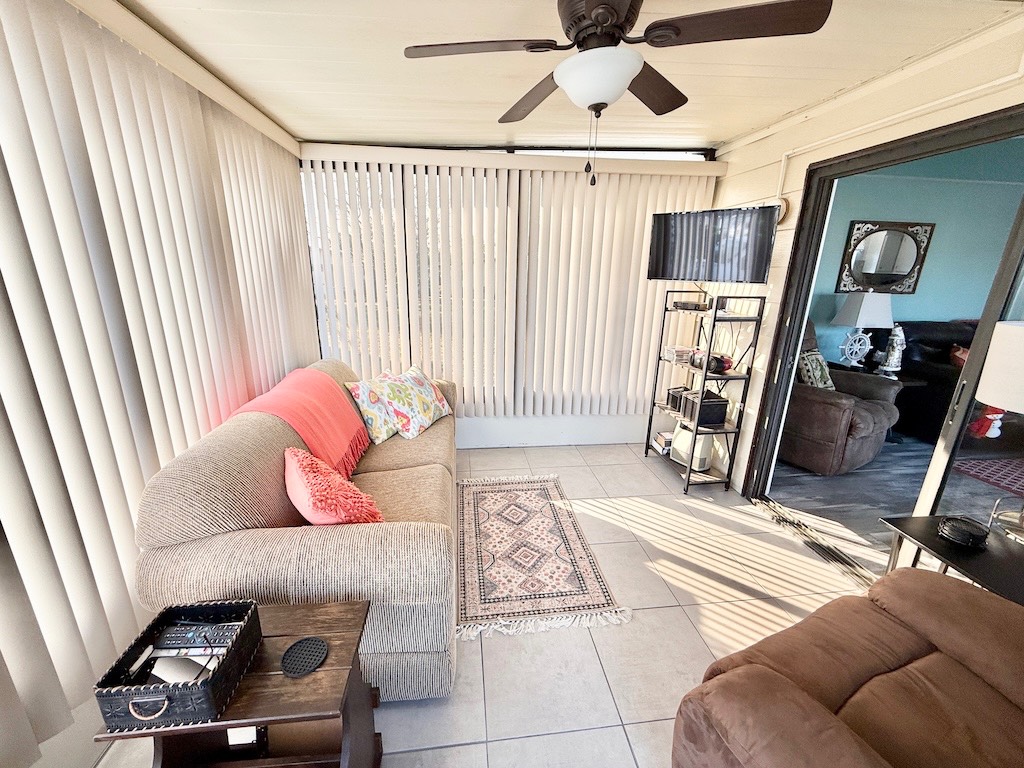 ;
;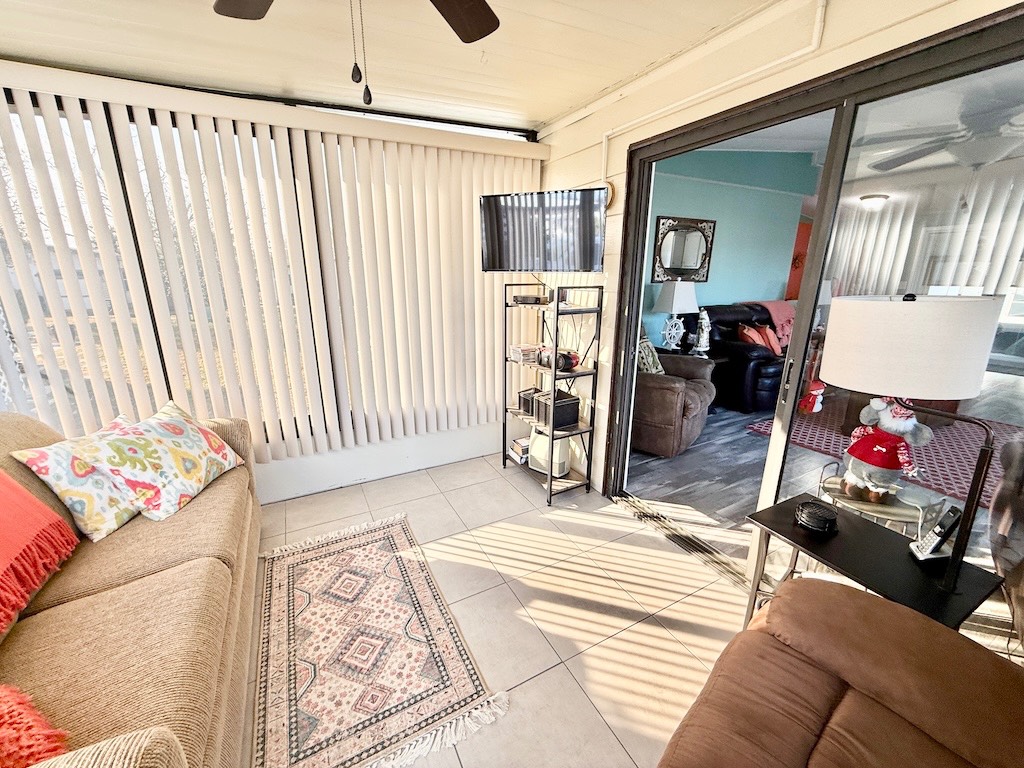 ;
;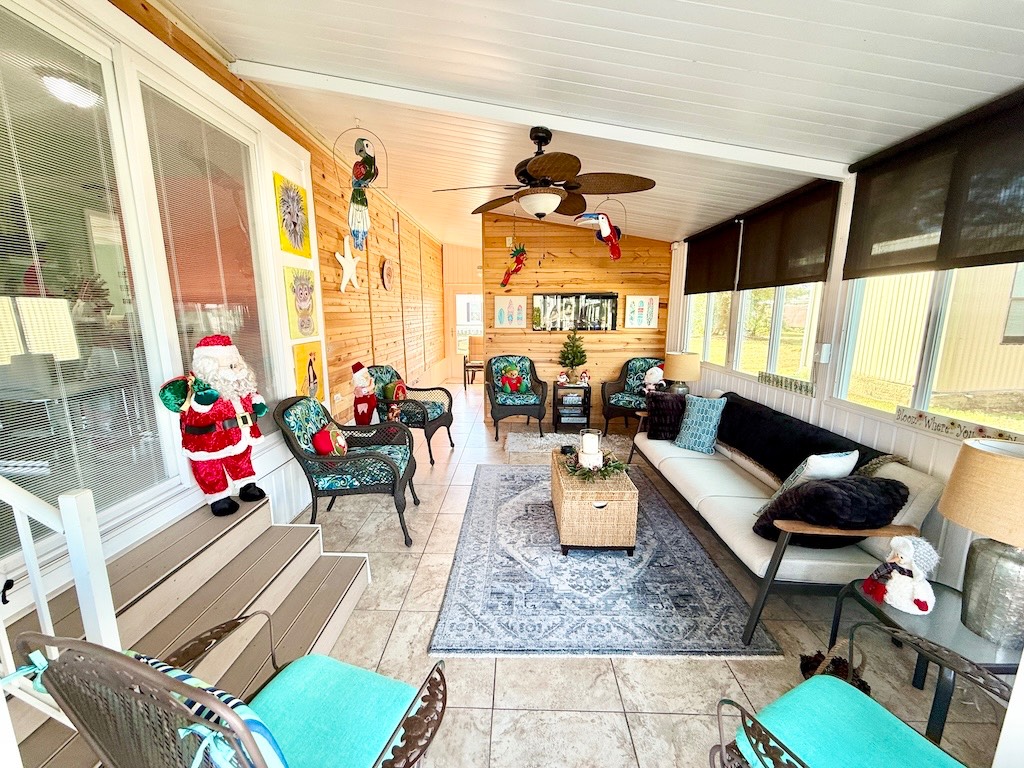 ;
;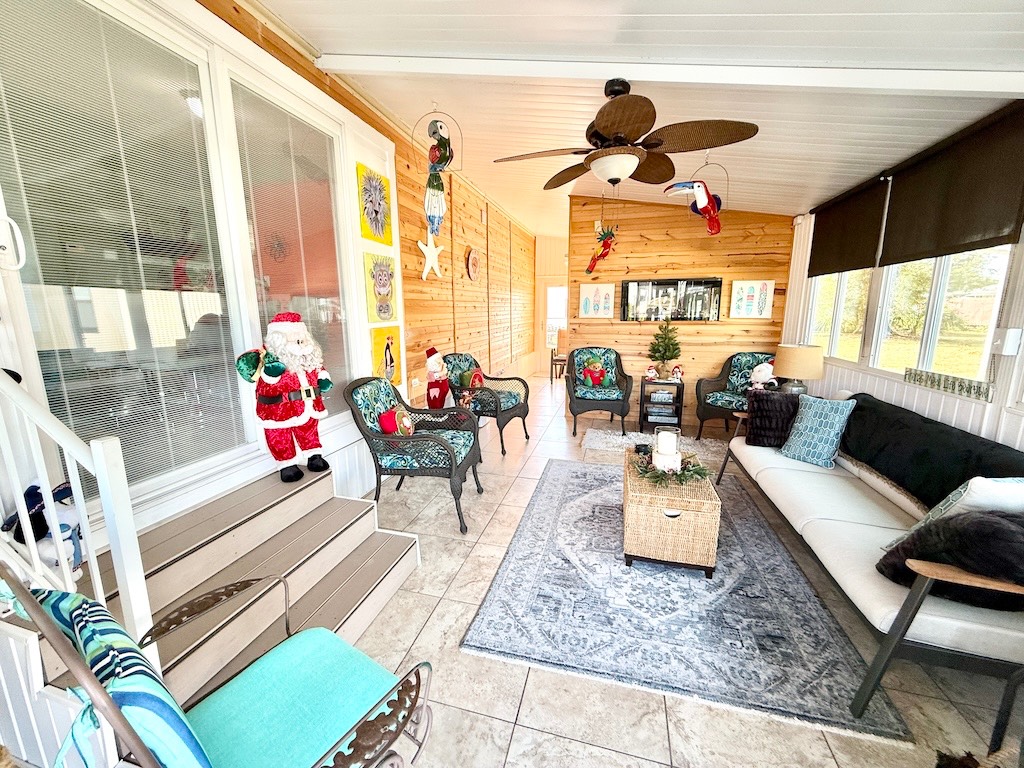 ;
;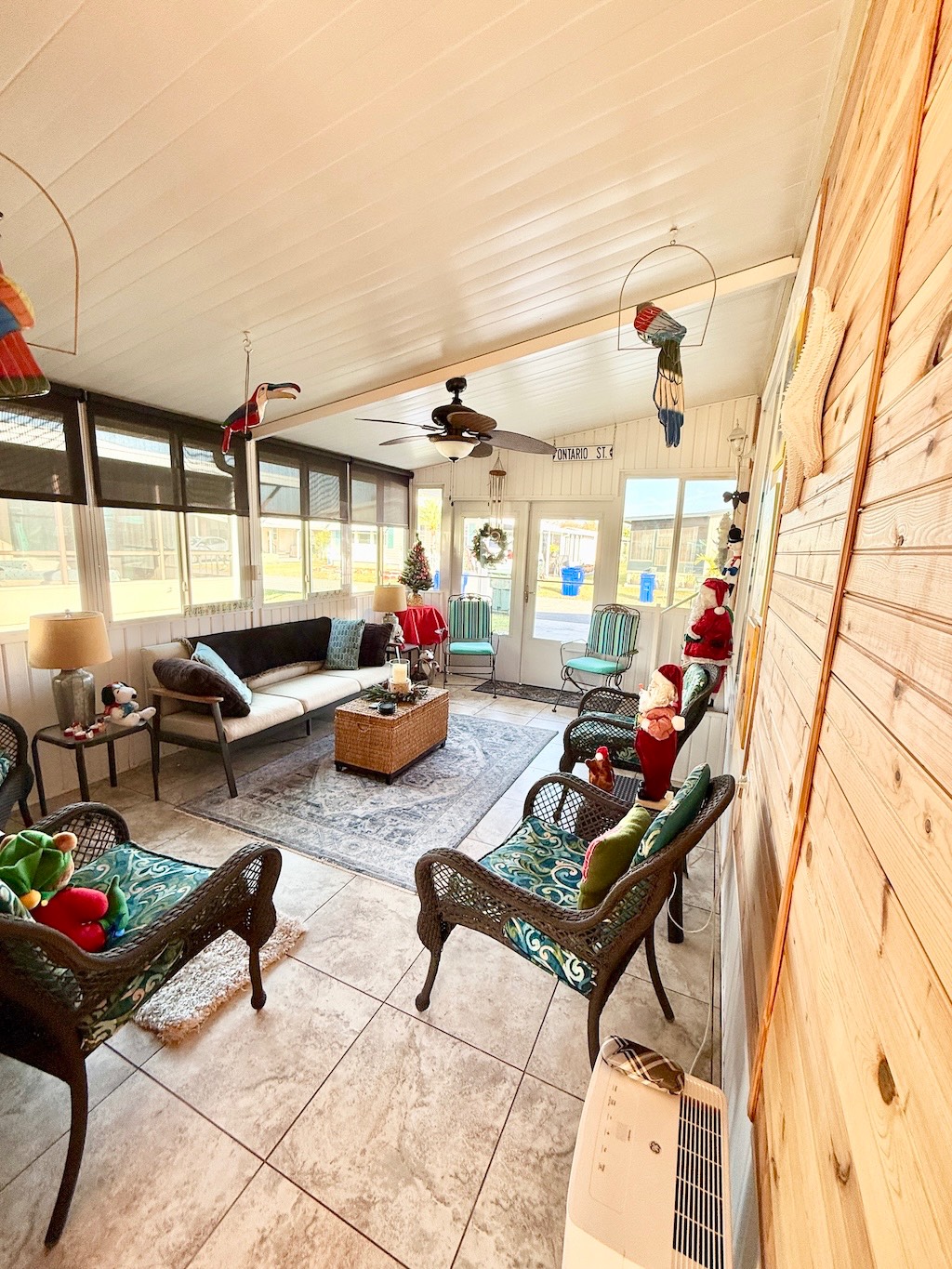 ;
;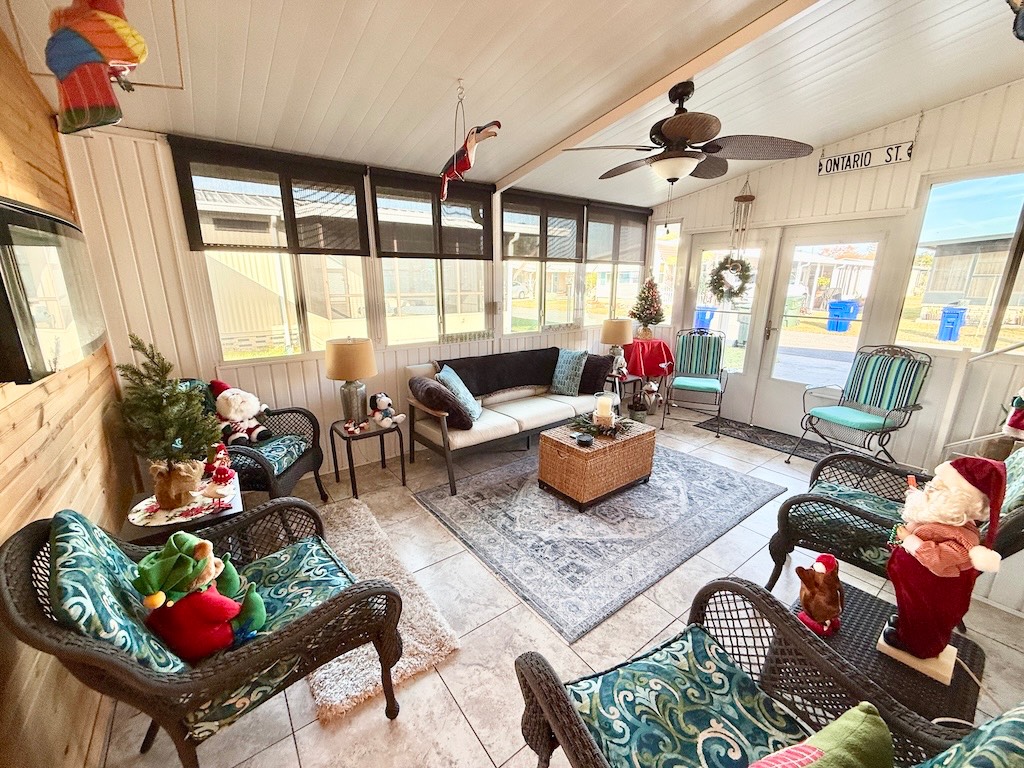 ;
;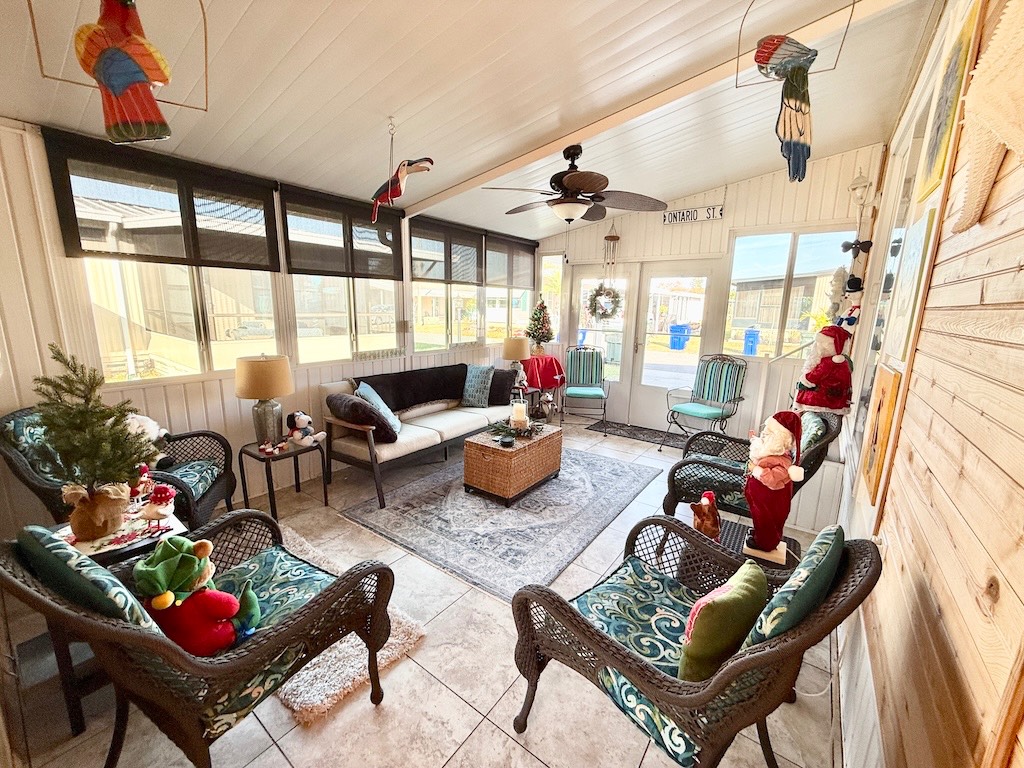 ;
;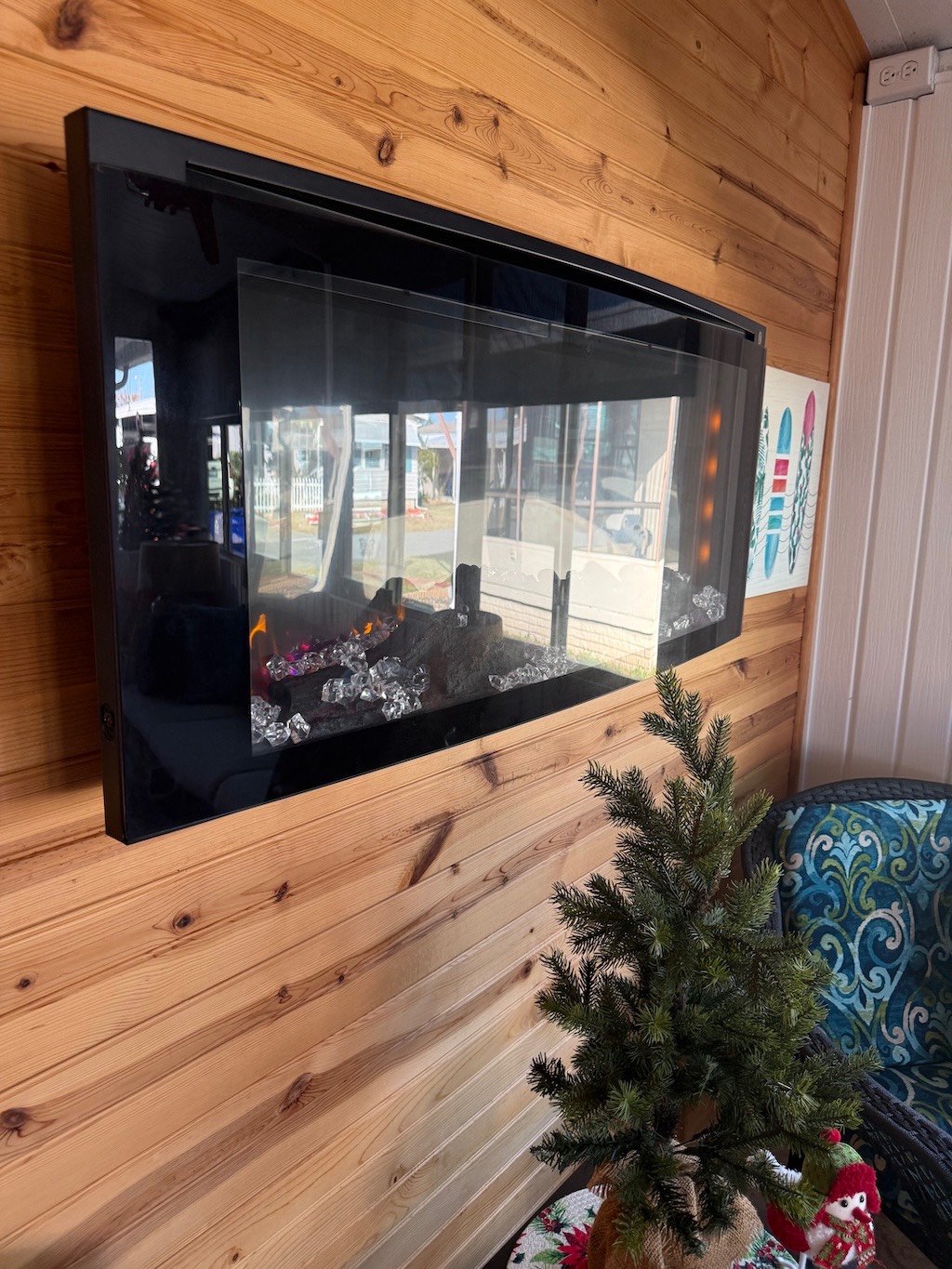 ;
;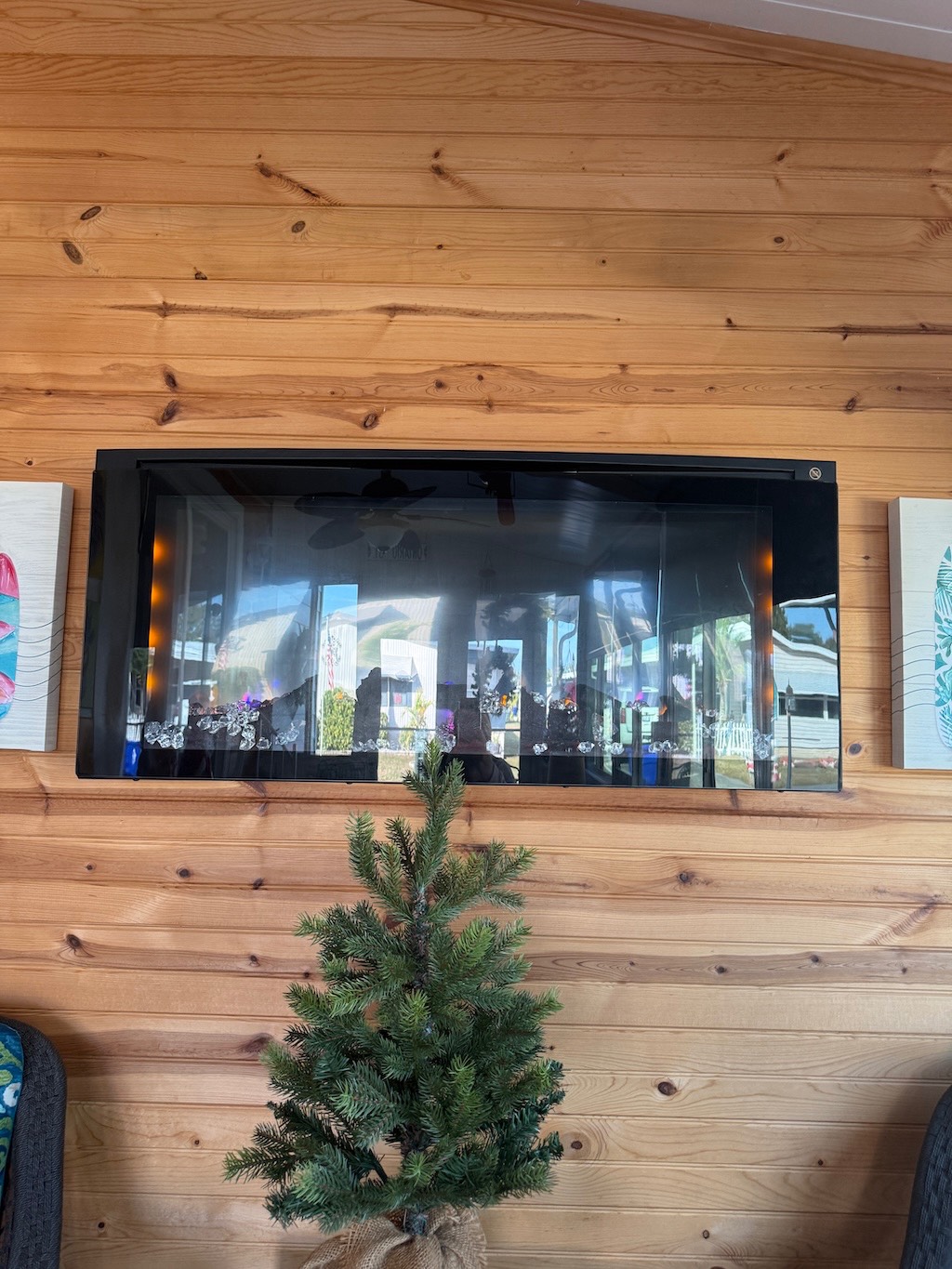 ;
;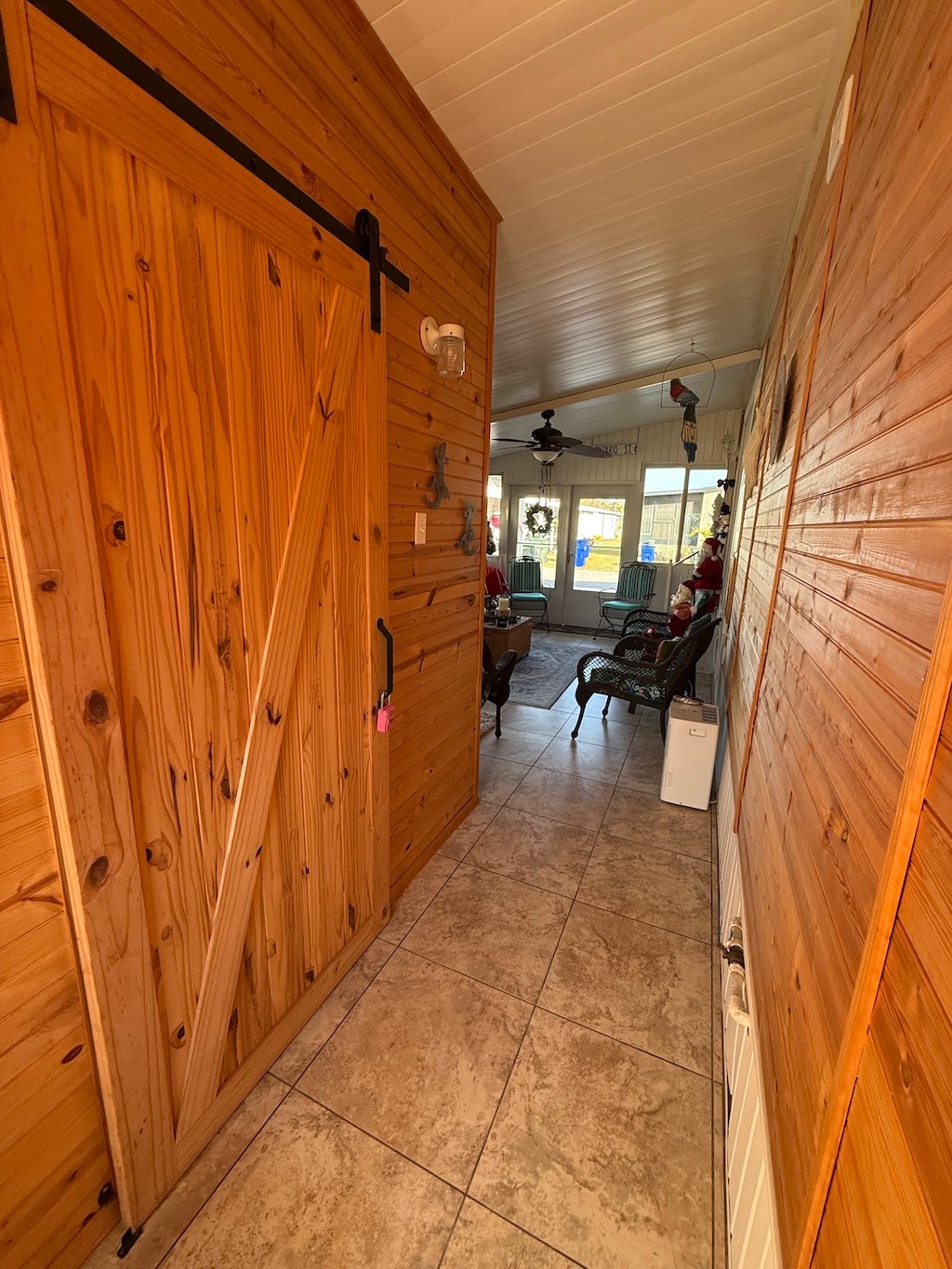 ;
;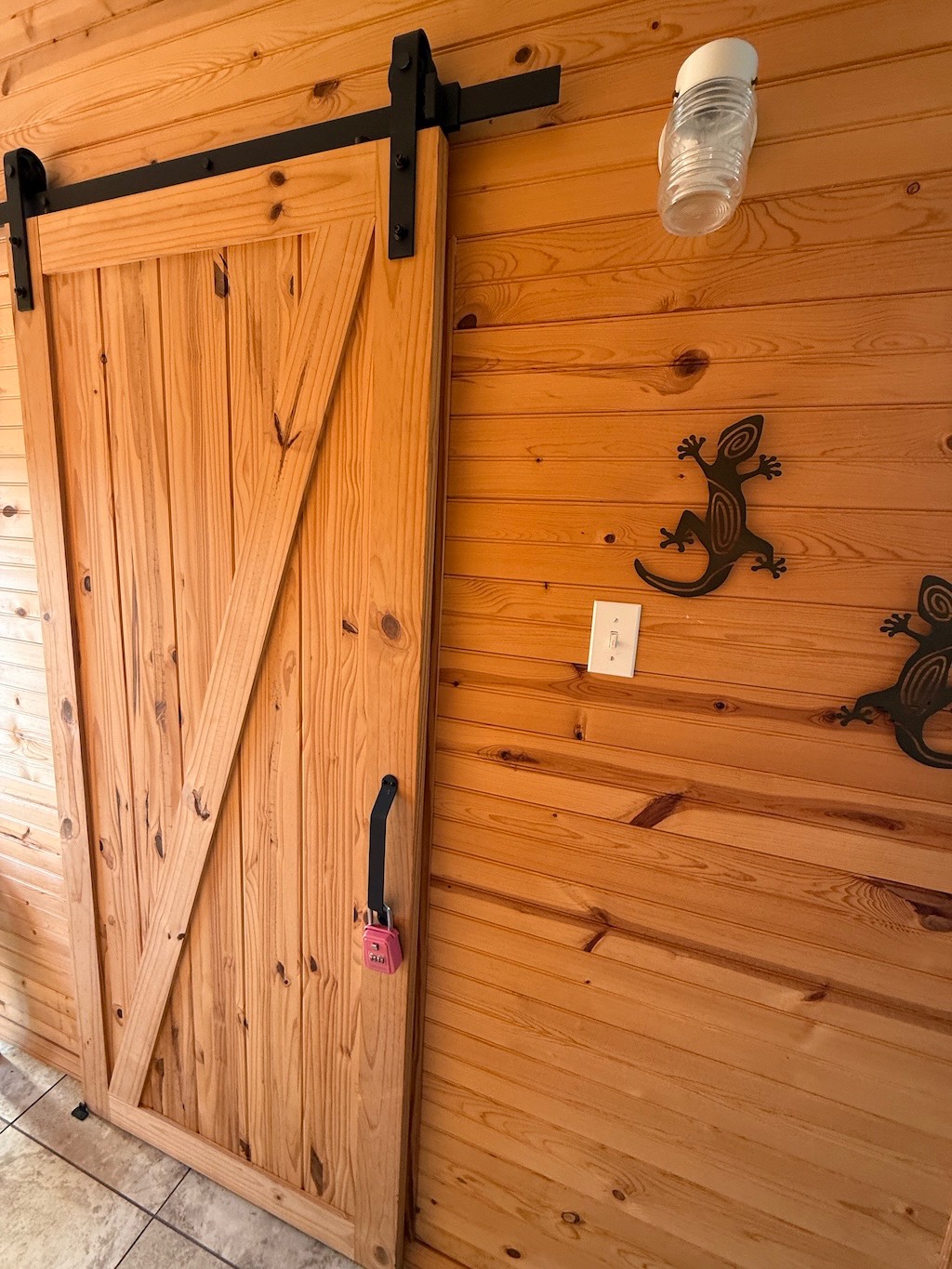 ;
;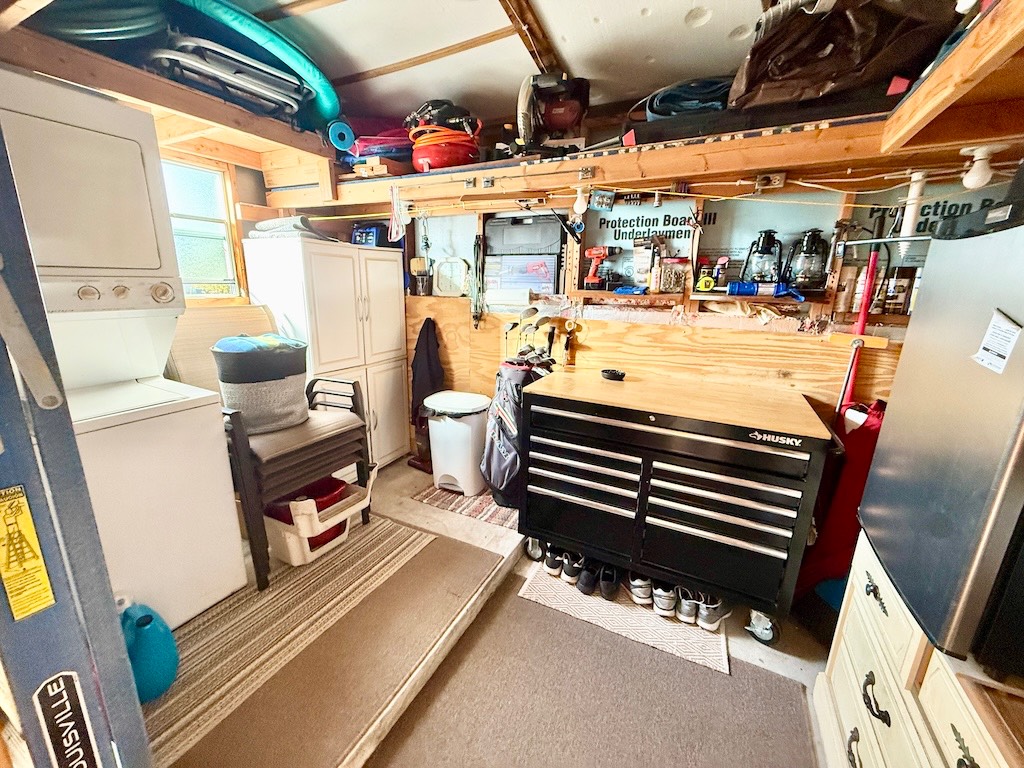 ;
;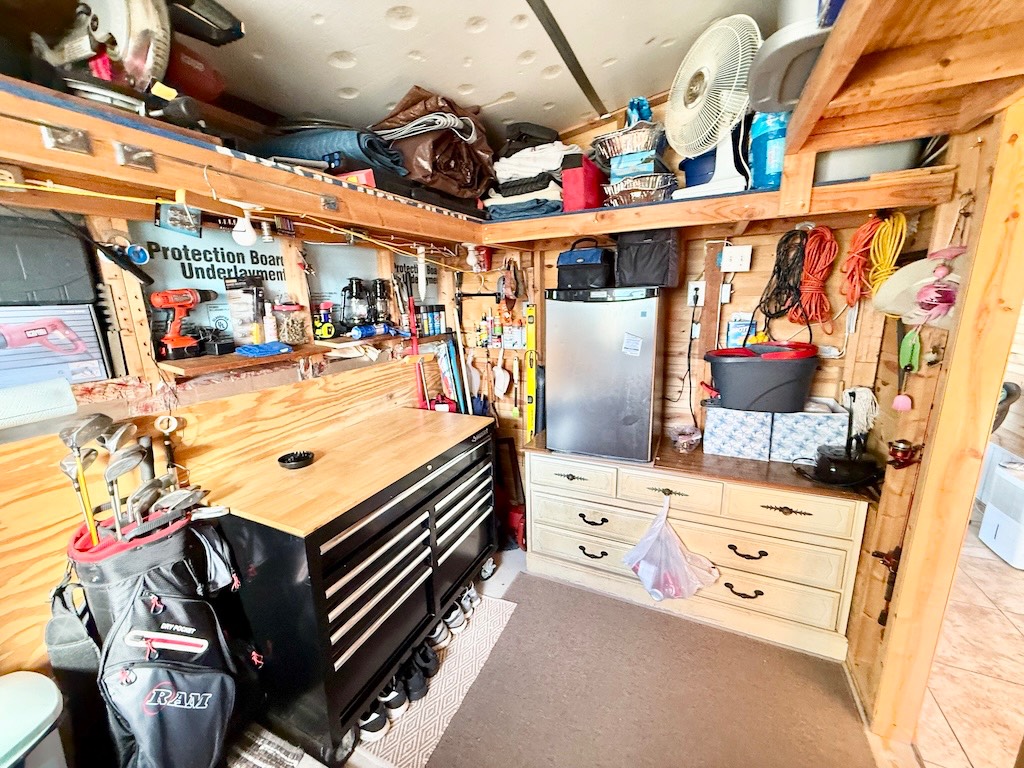 ;
;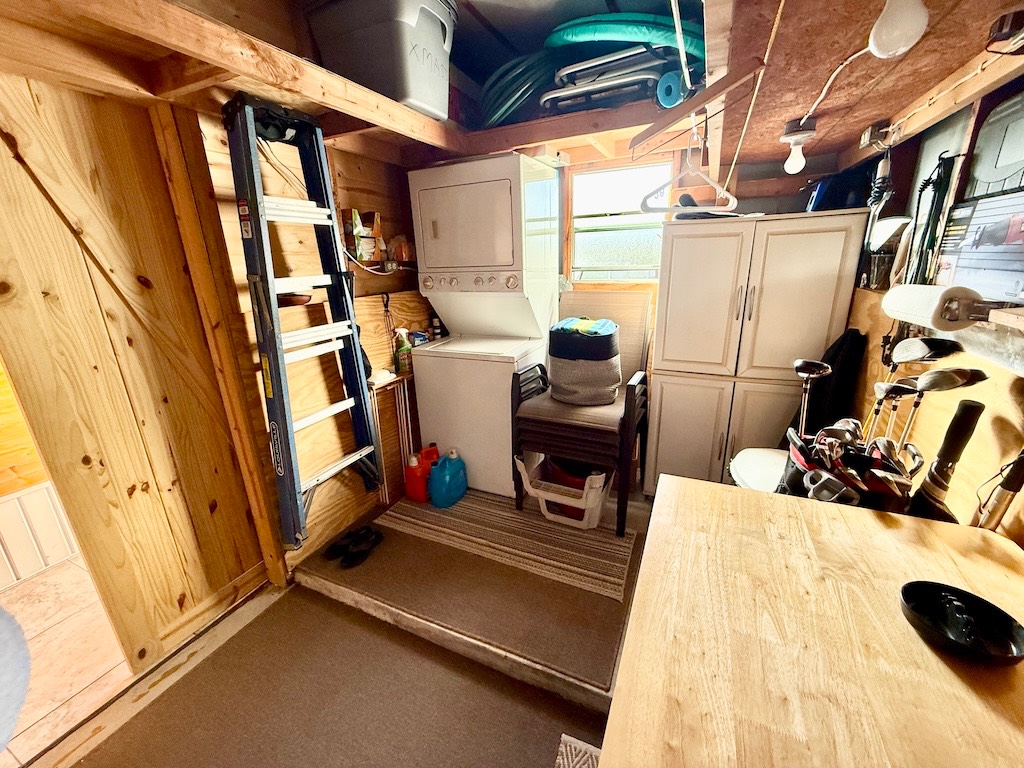 ;
;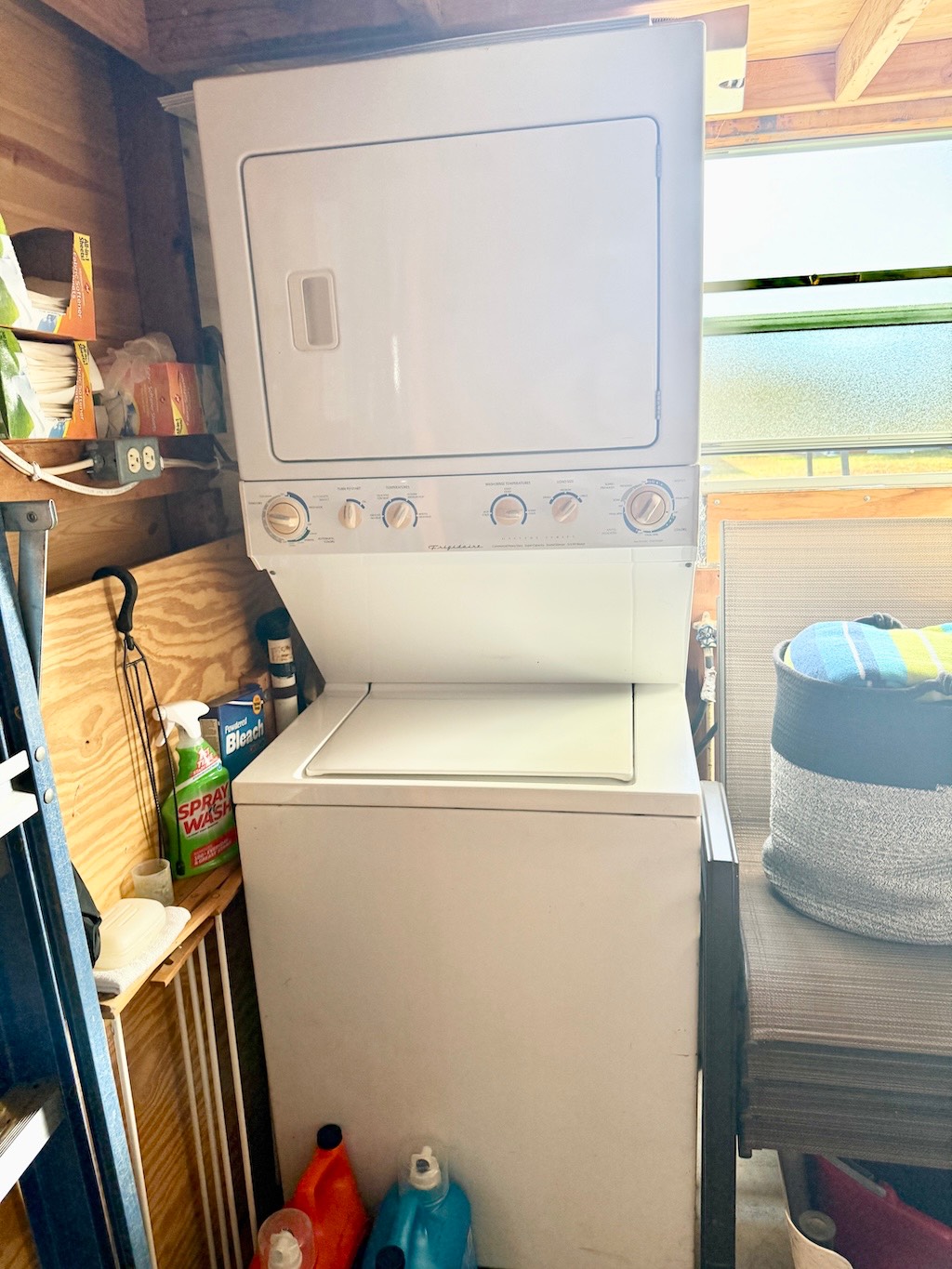 ;
;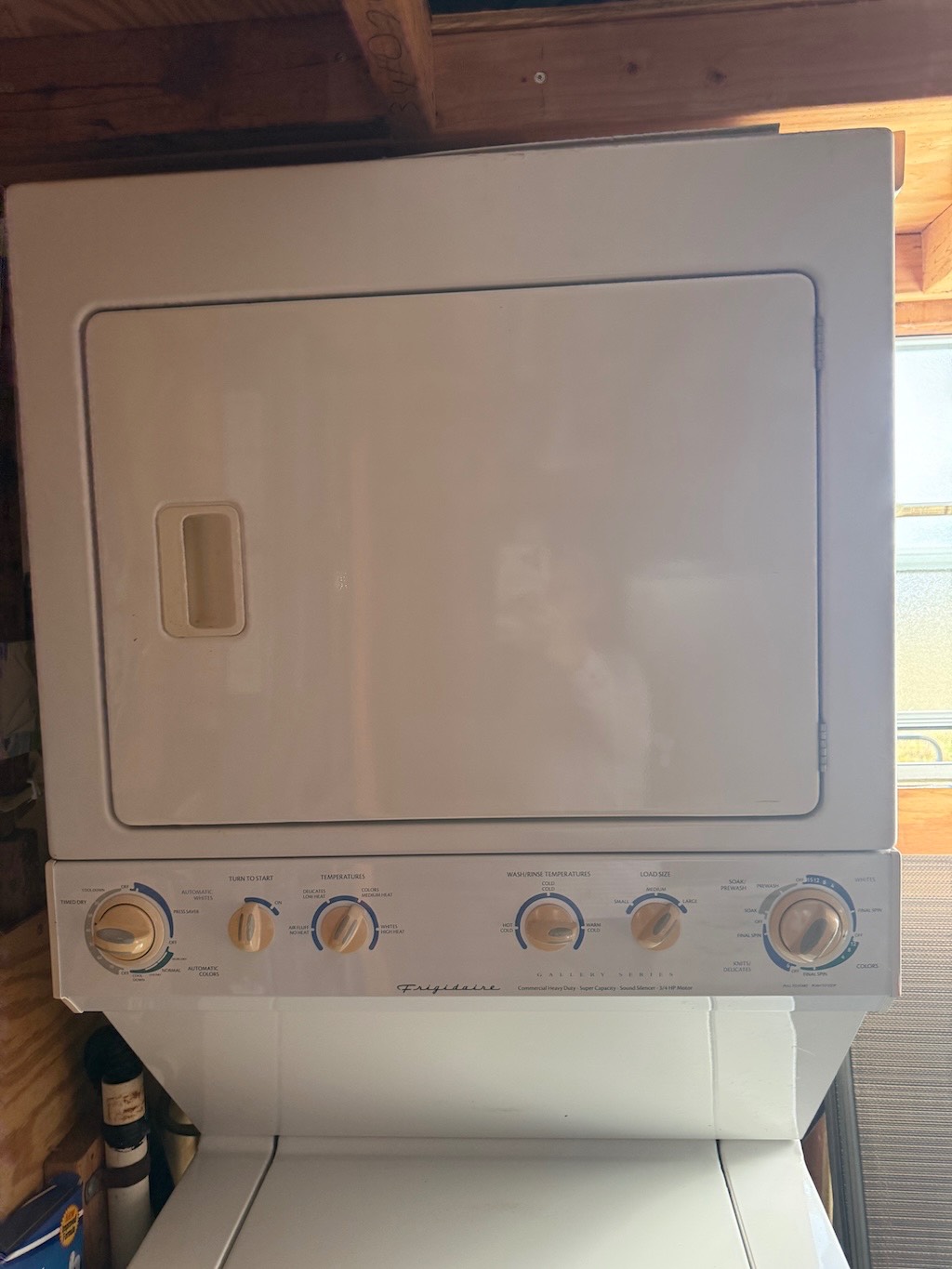 ;
;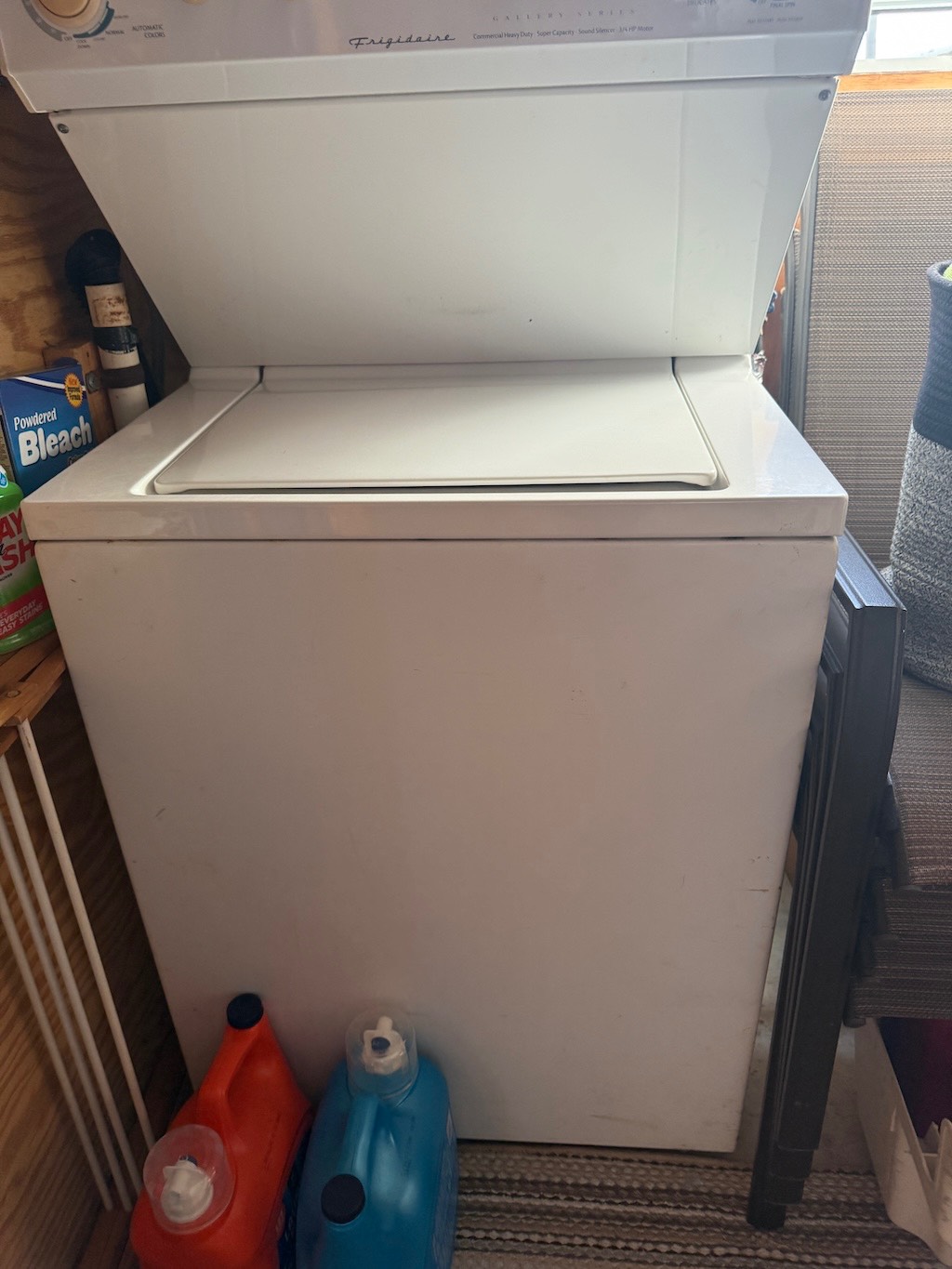 ;
;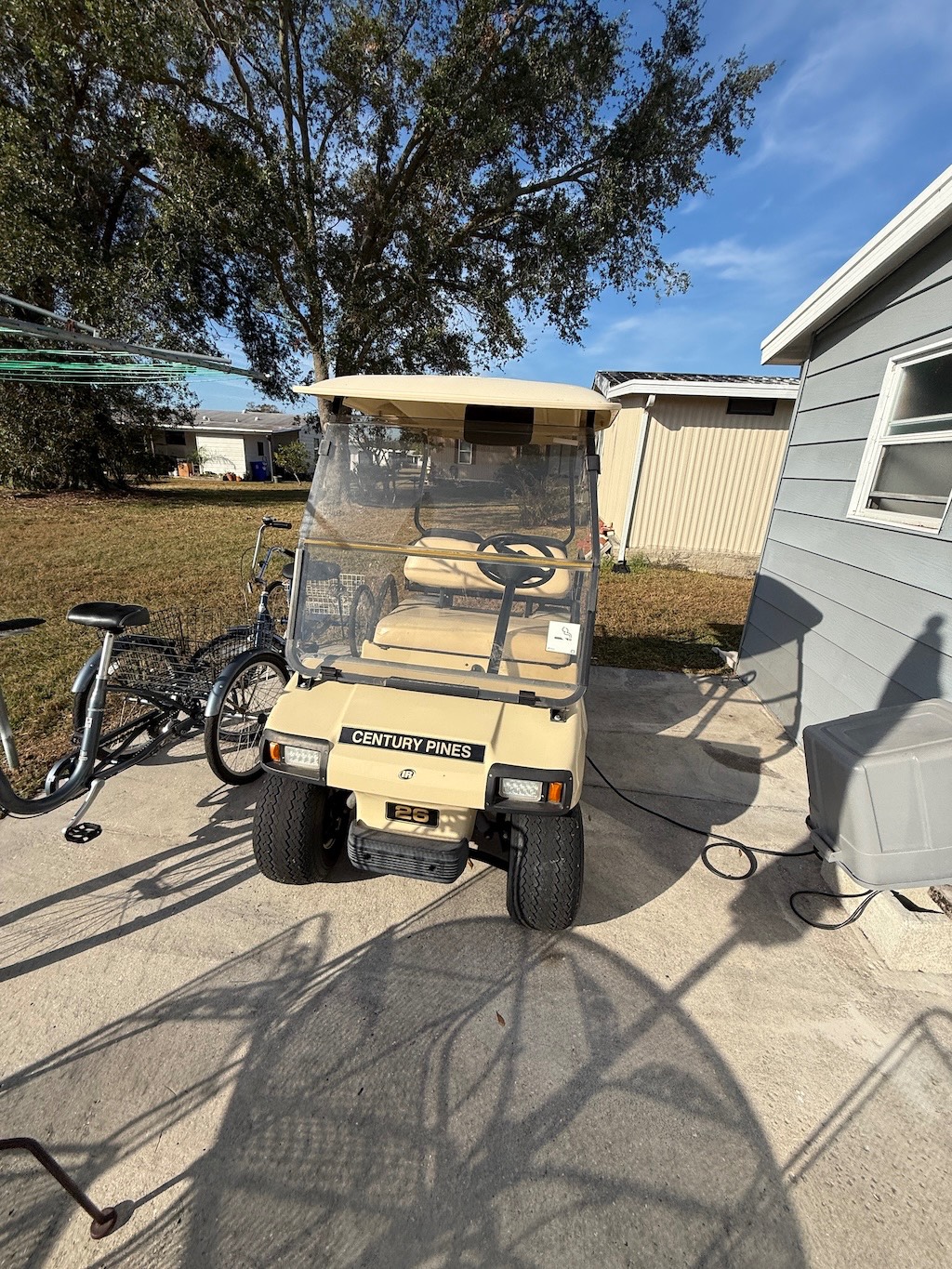 ;
;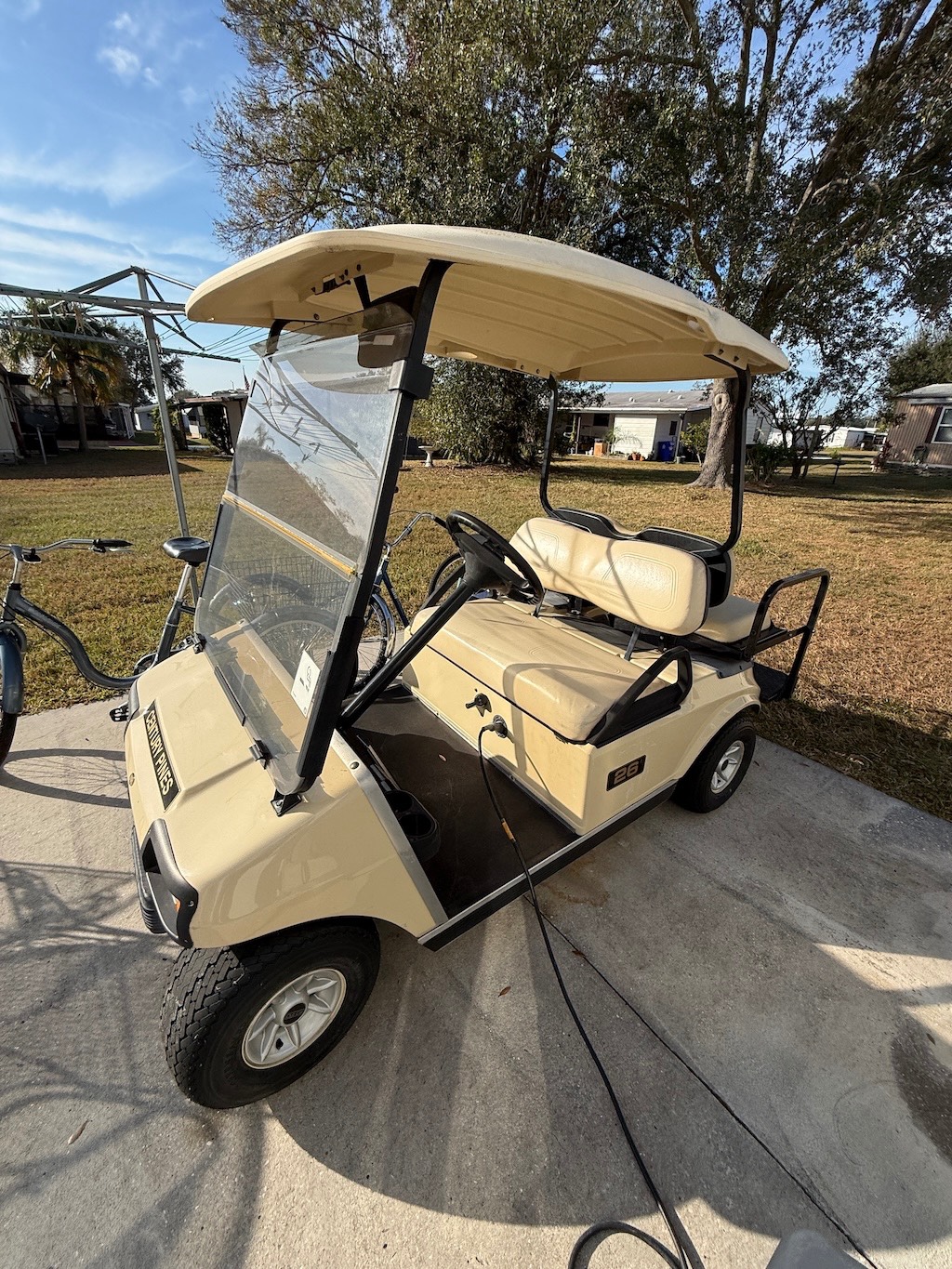 ;
;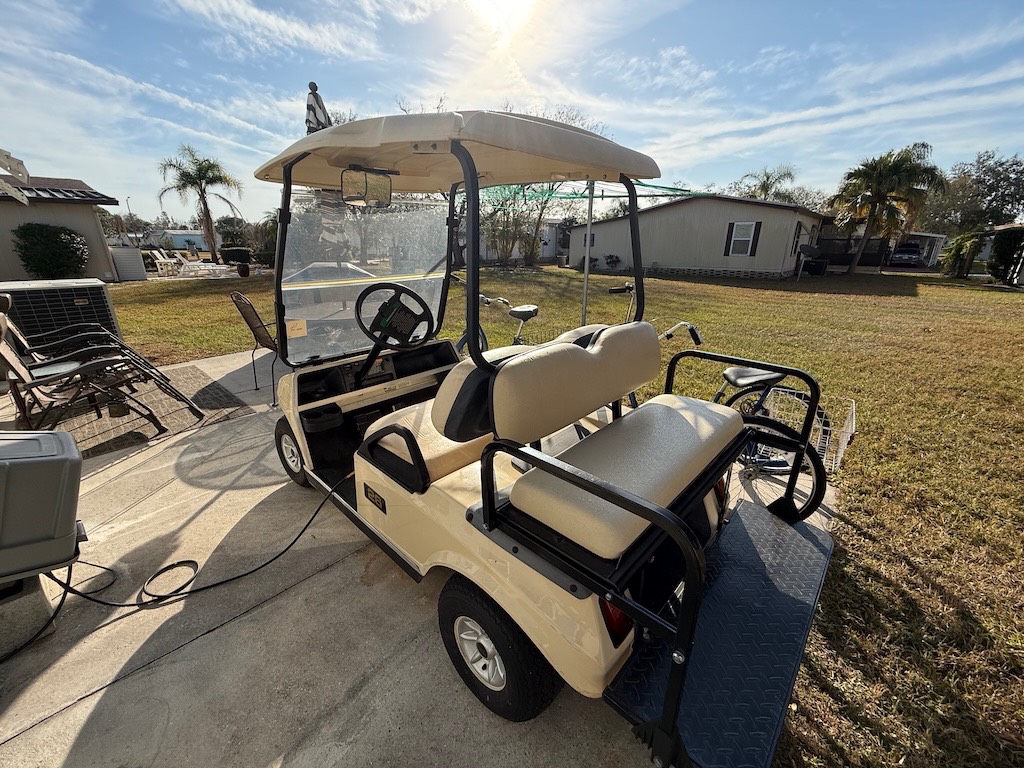 ;
;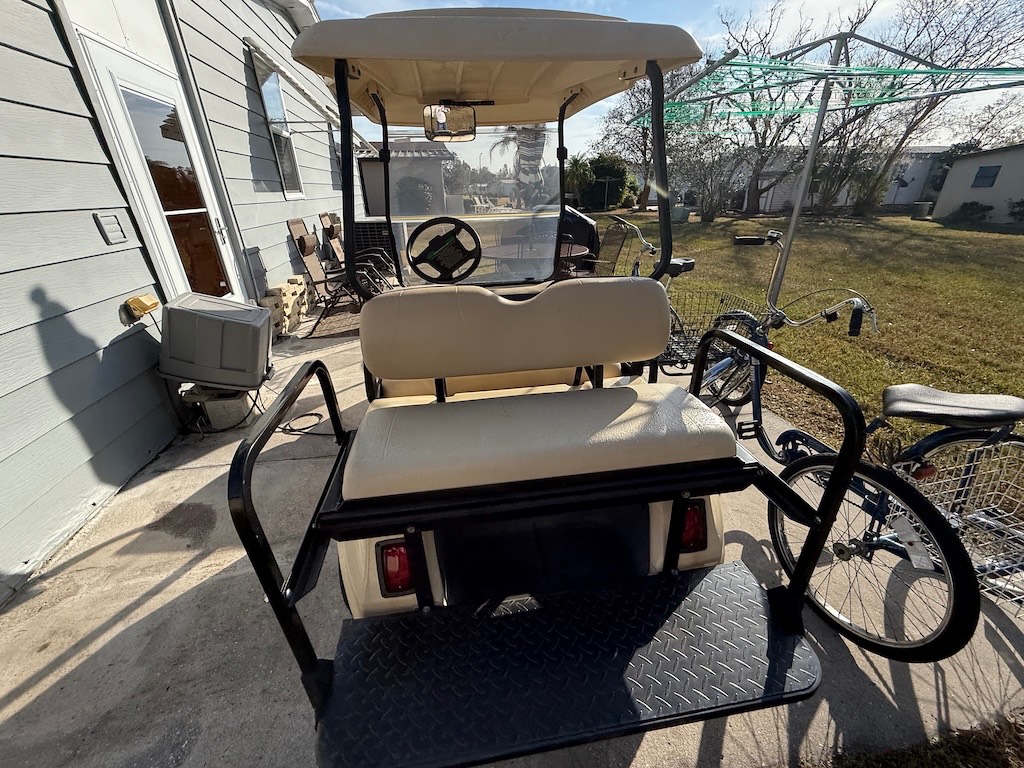 ;
;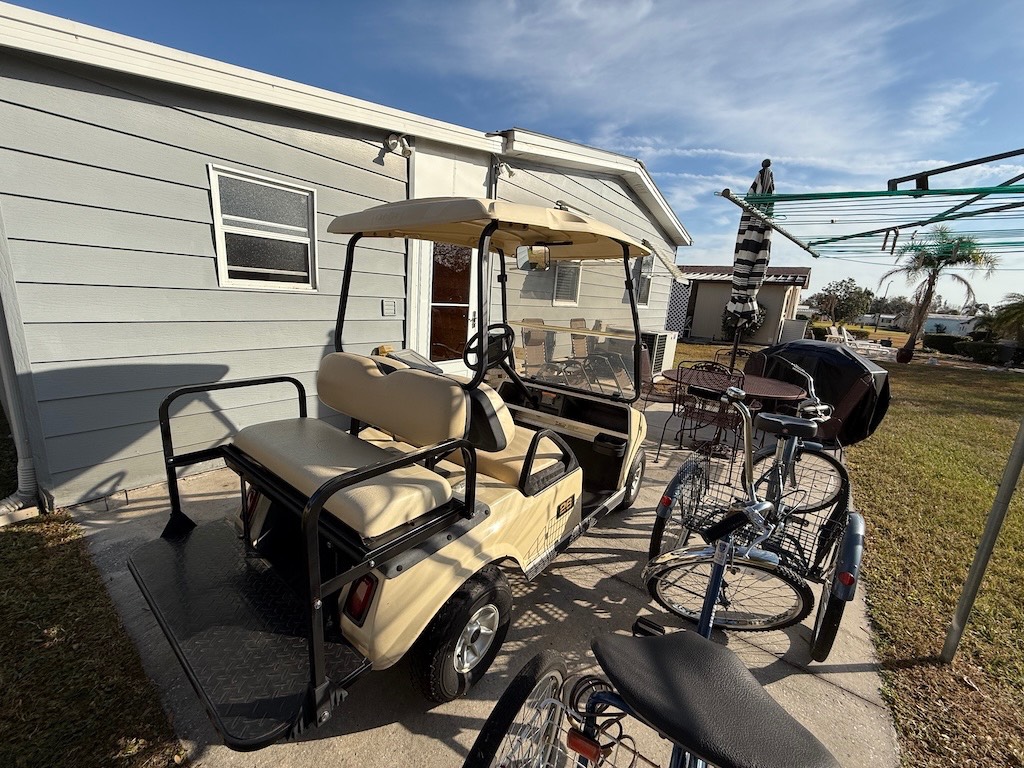 ;
;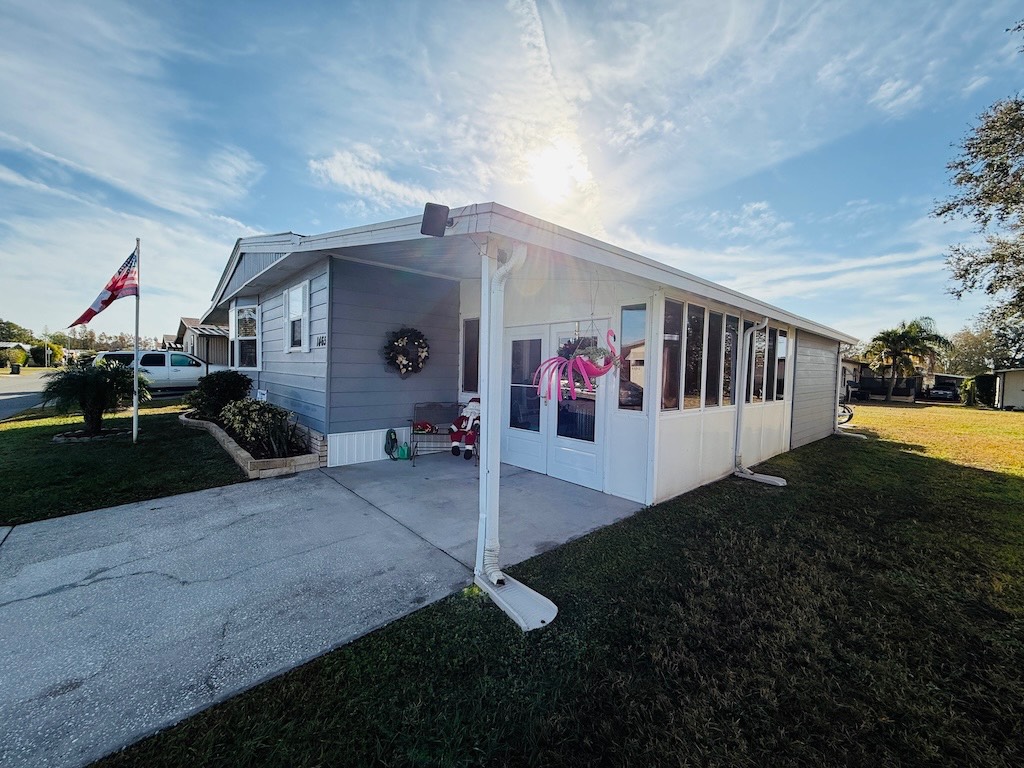 ;
;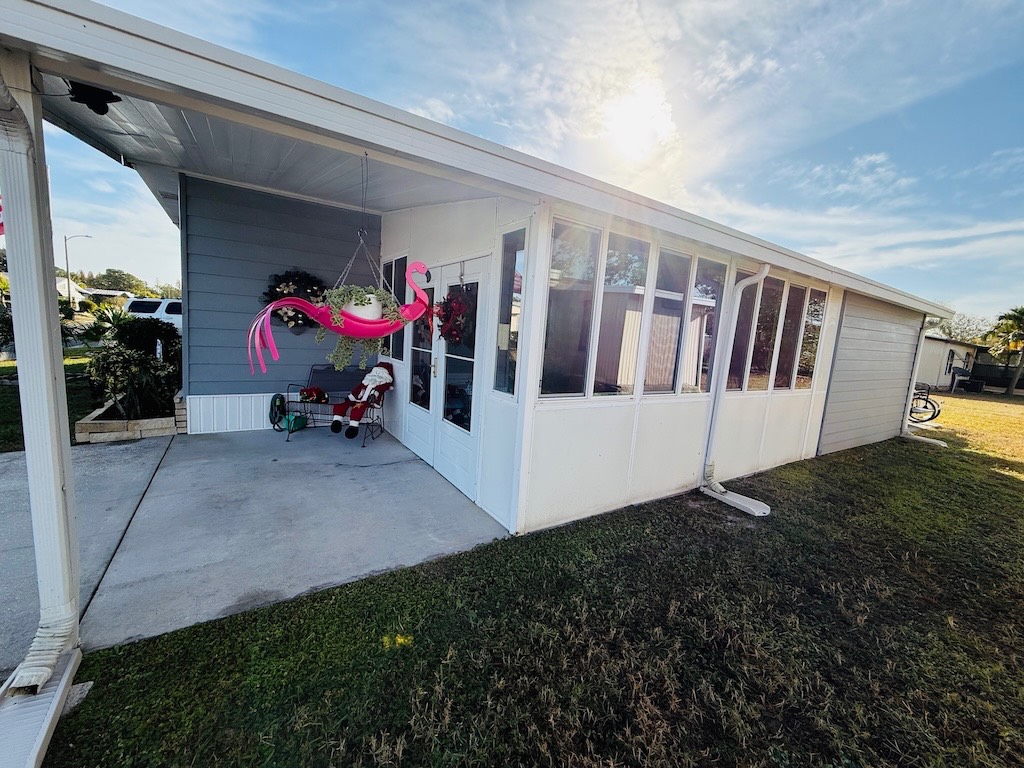 ;
;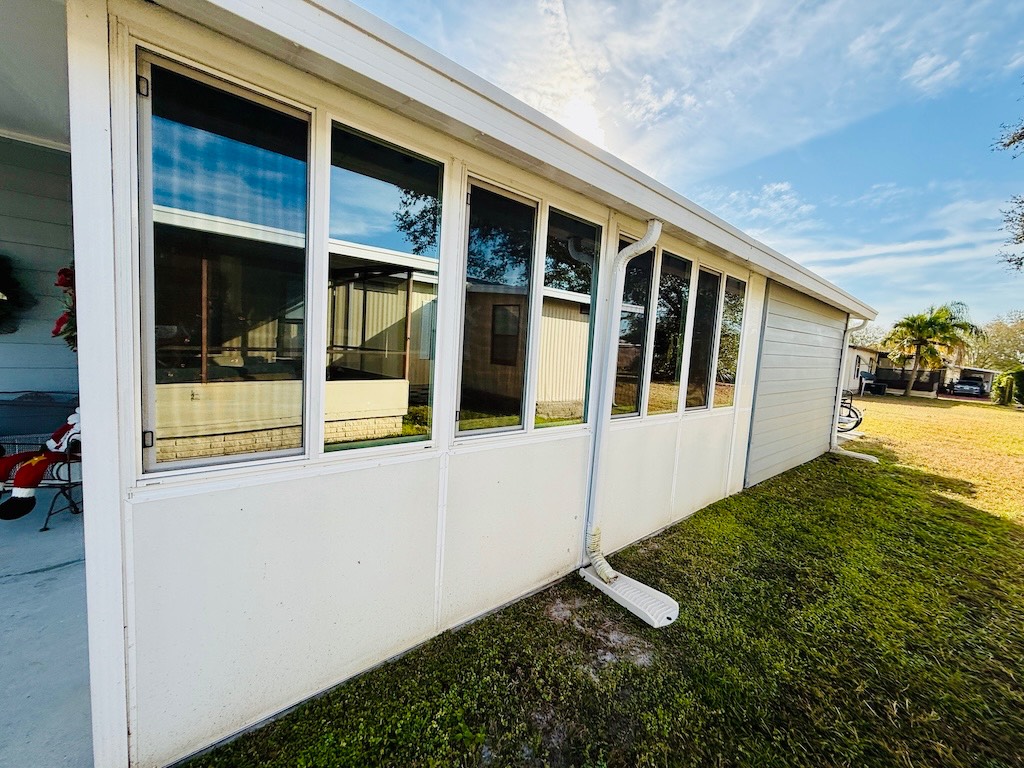 ;
;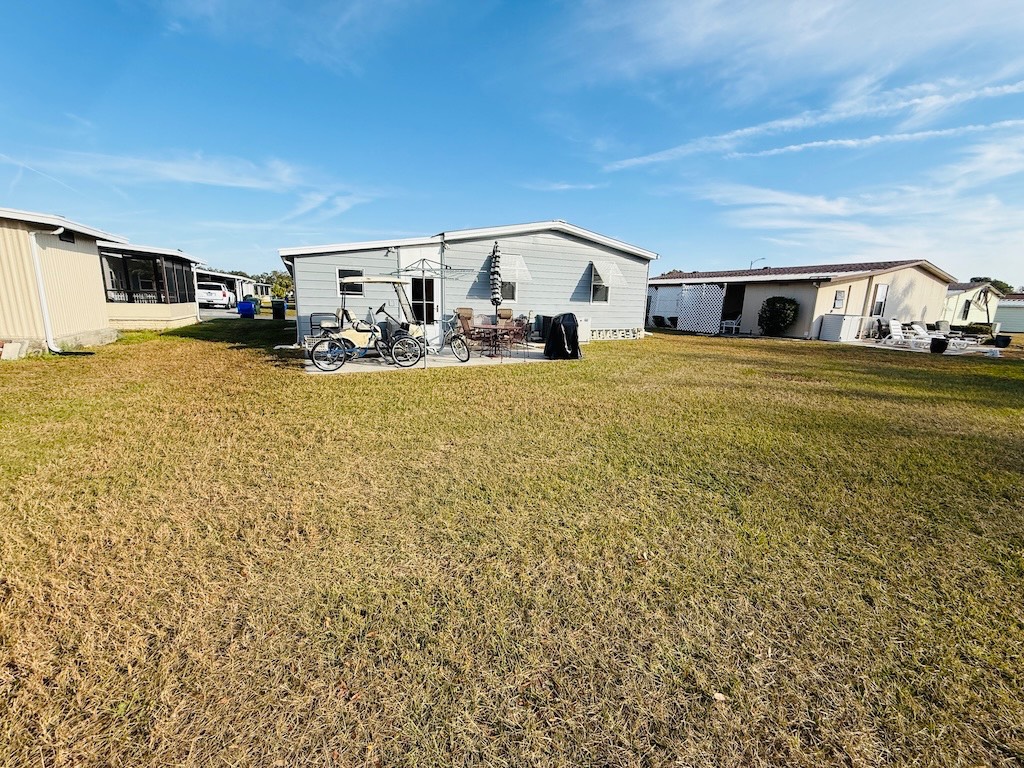 ;
;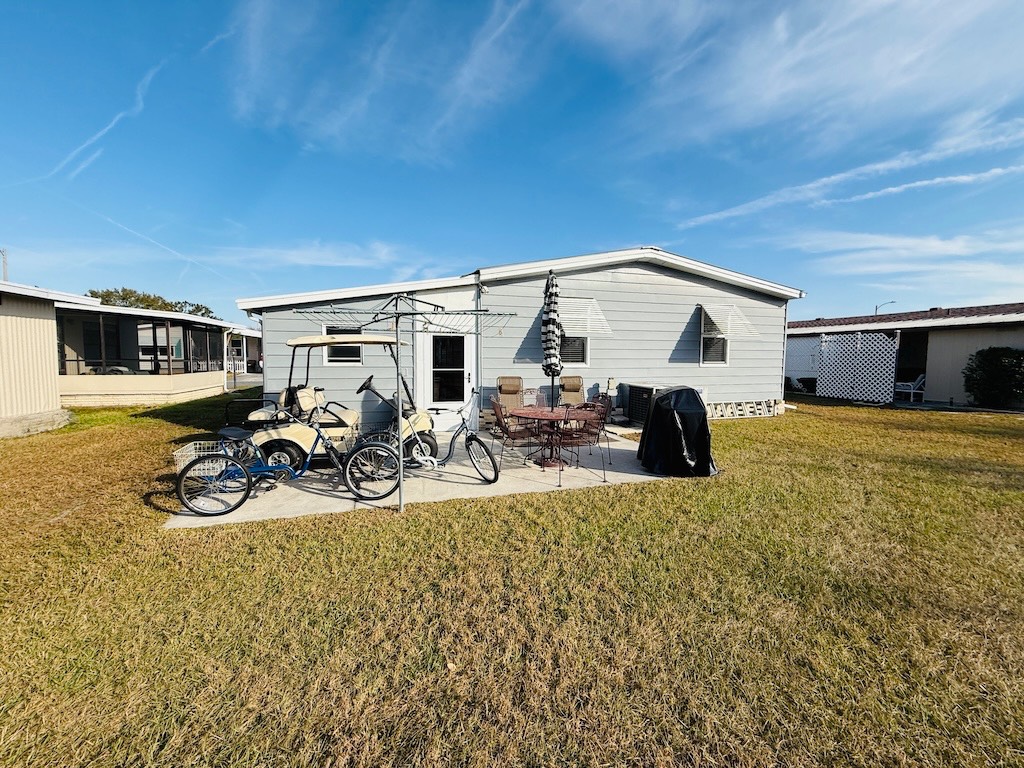 ;
;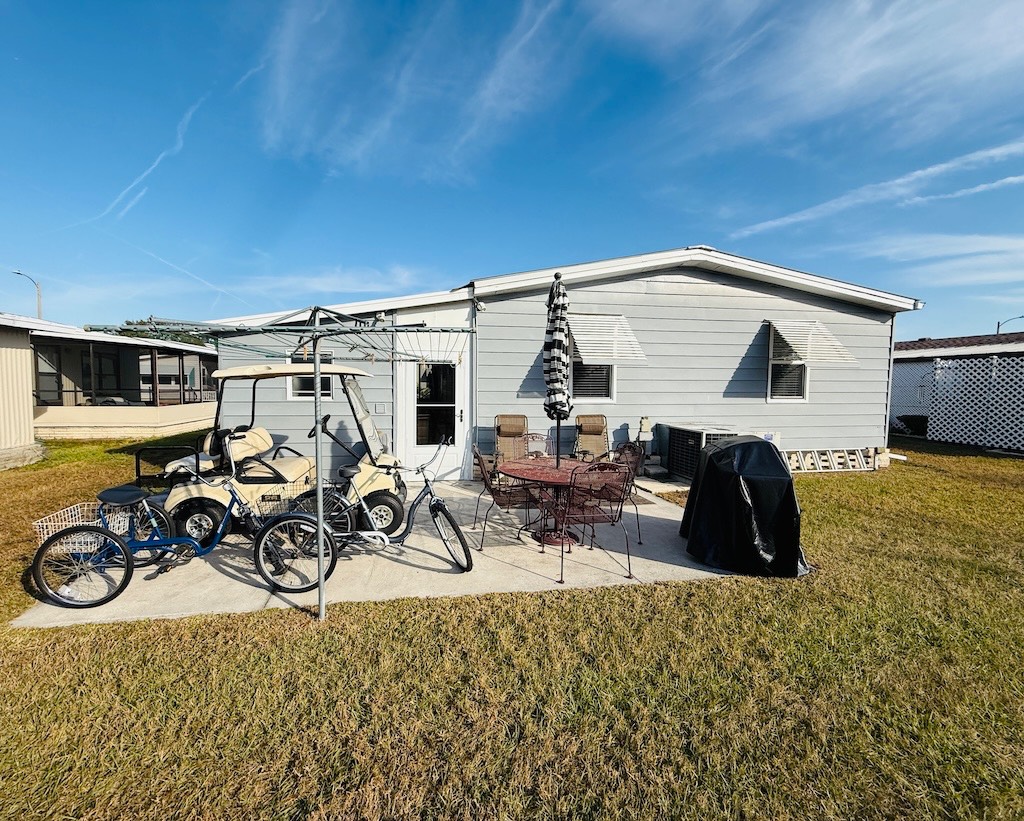 ;
;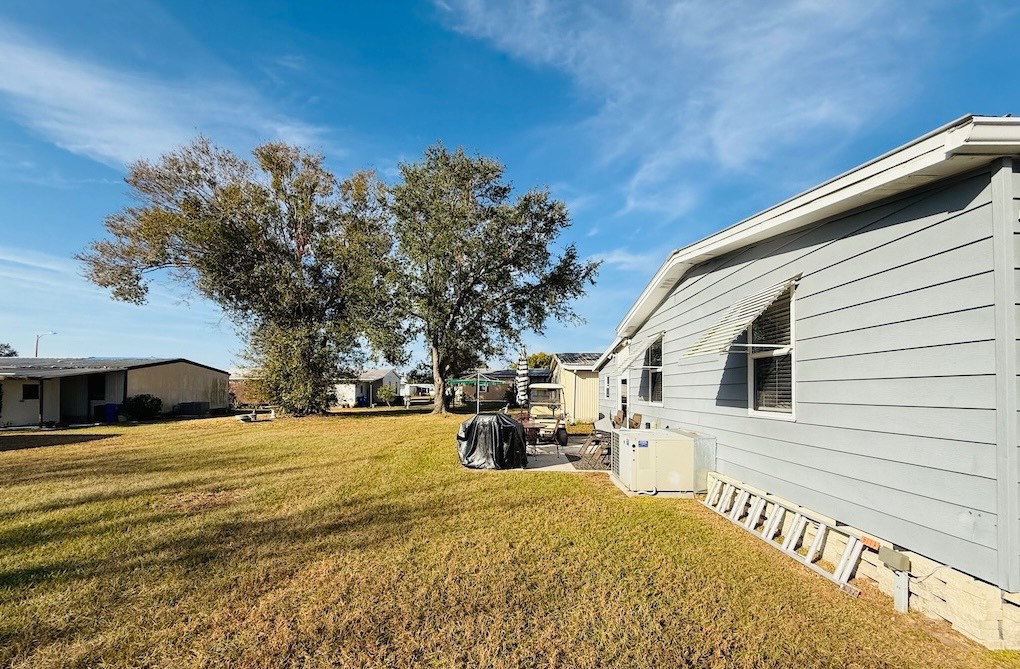 ;
;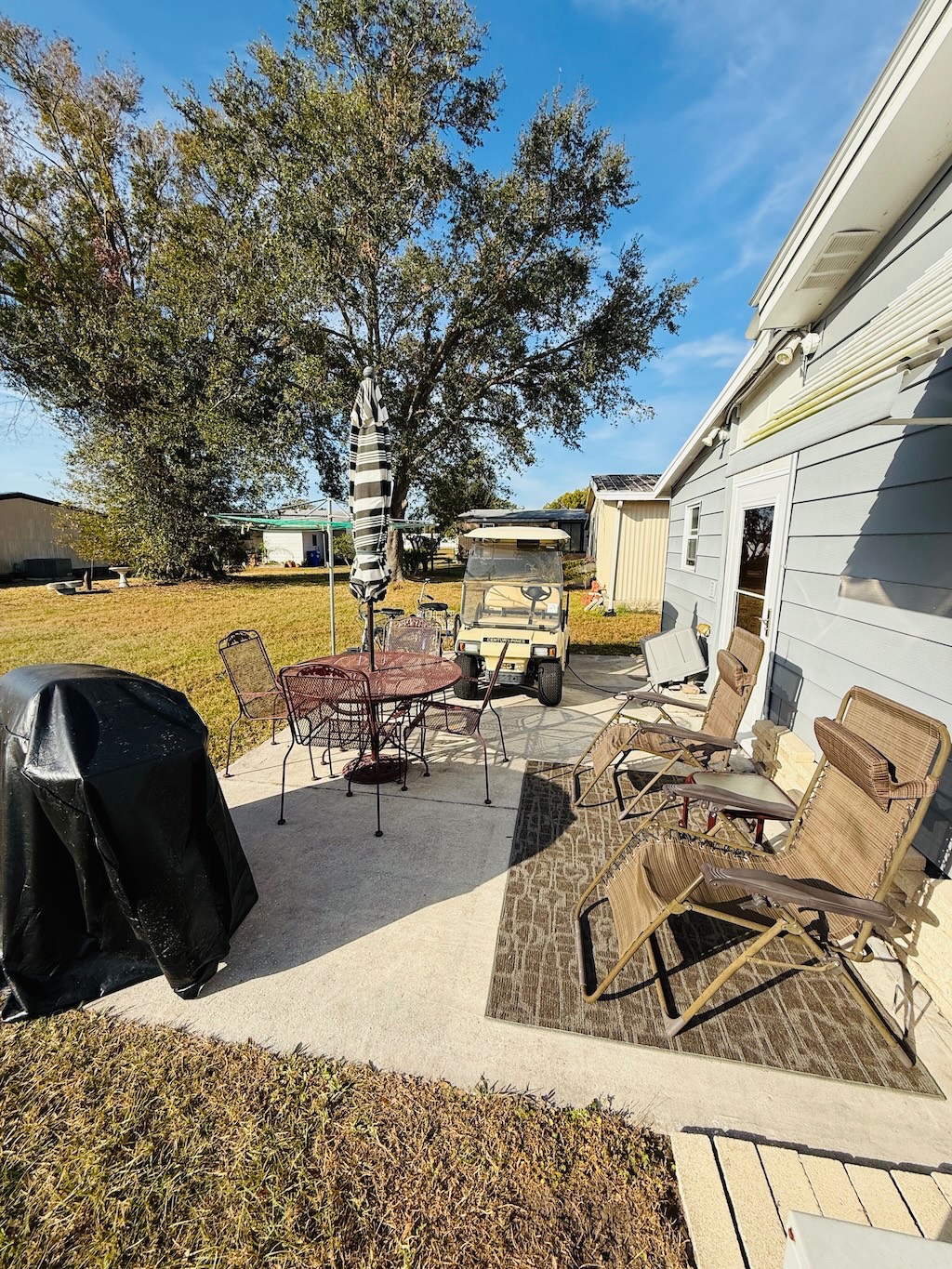 ;
;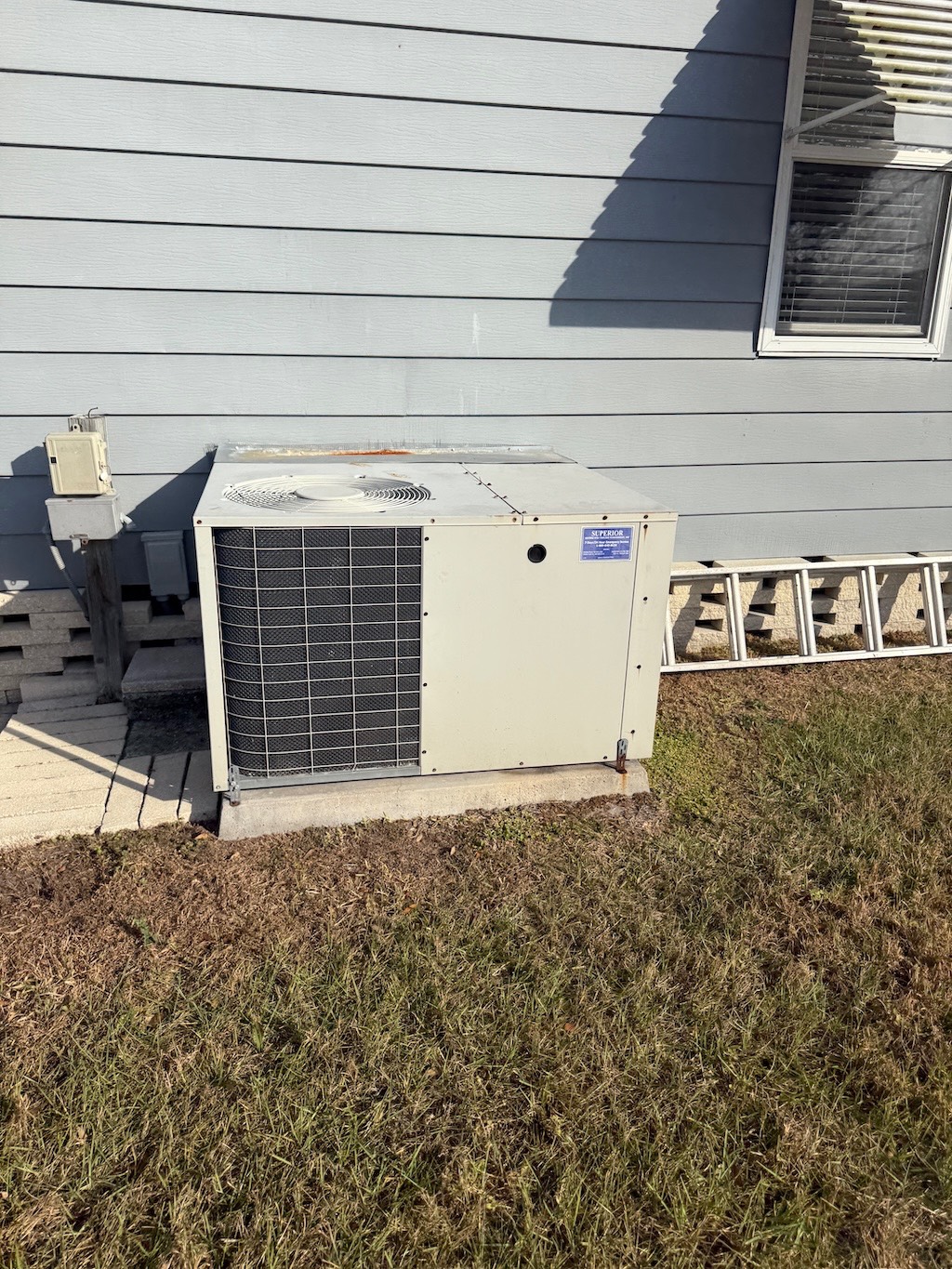 ;
;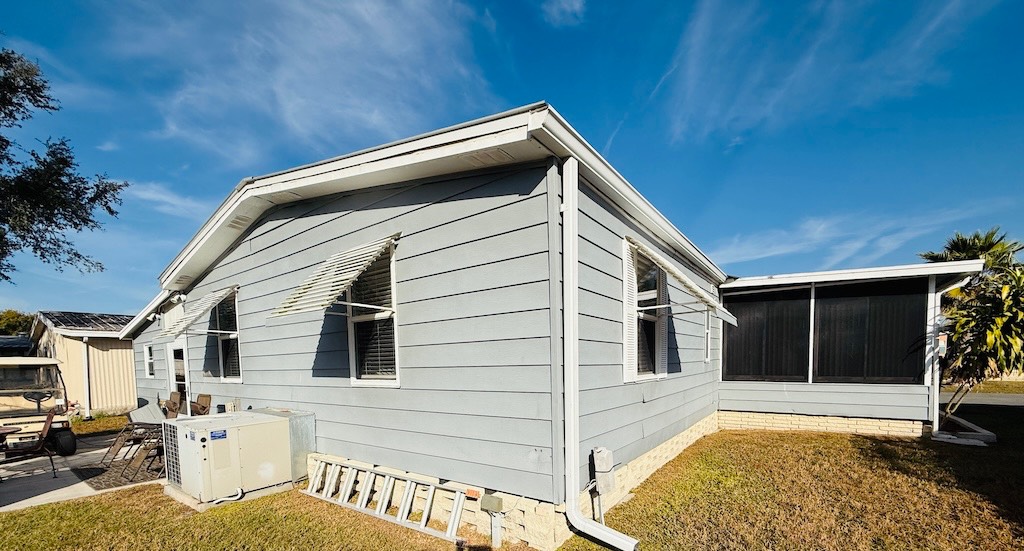 ;
;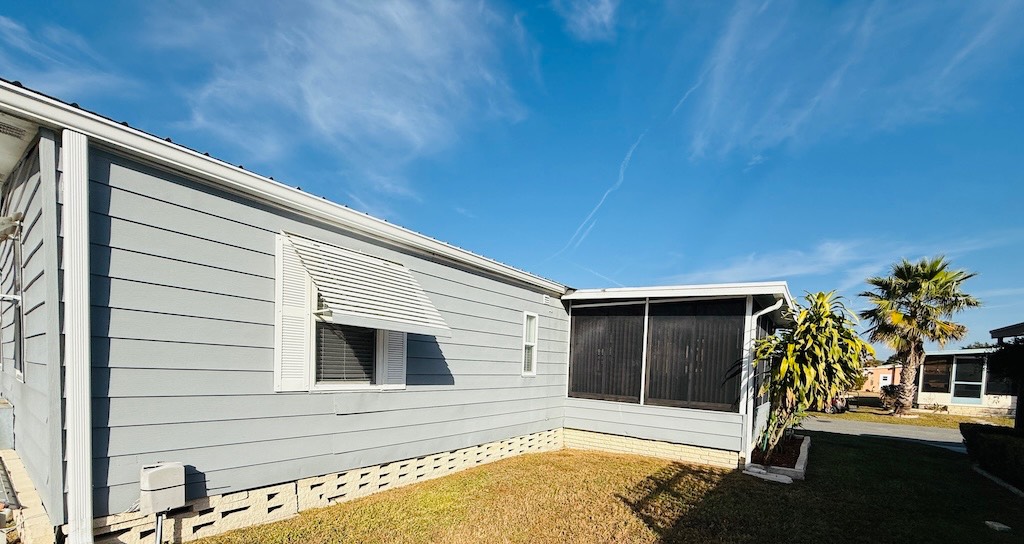 ;
;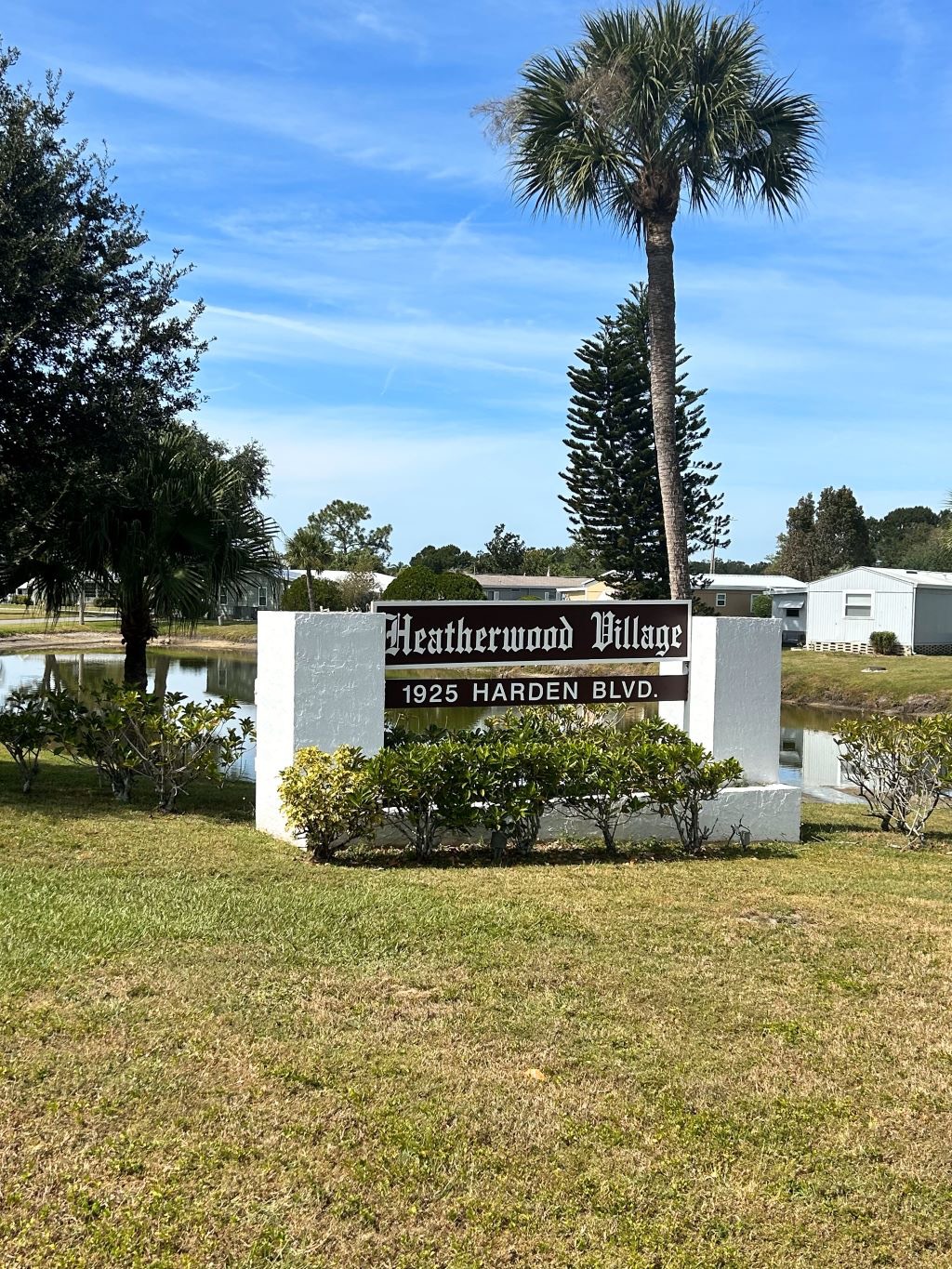 ;
;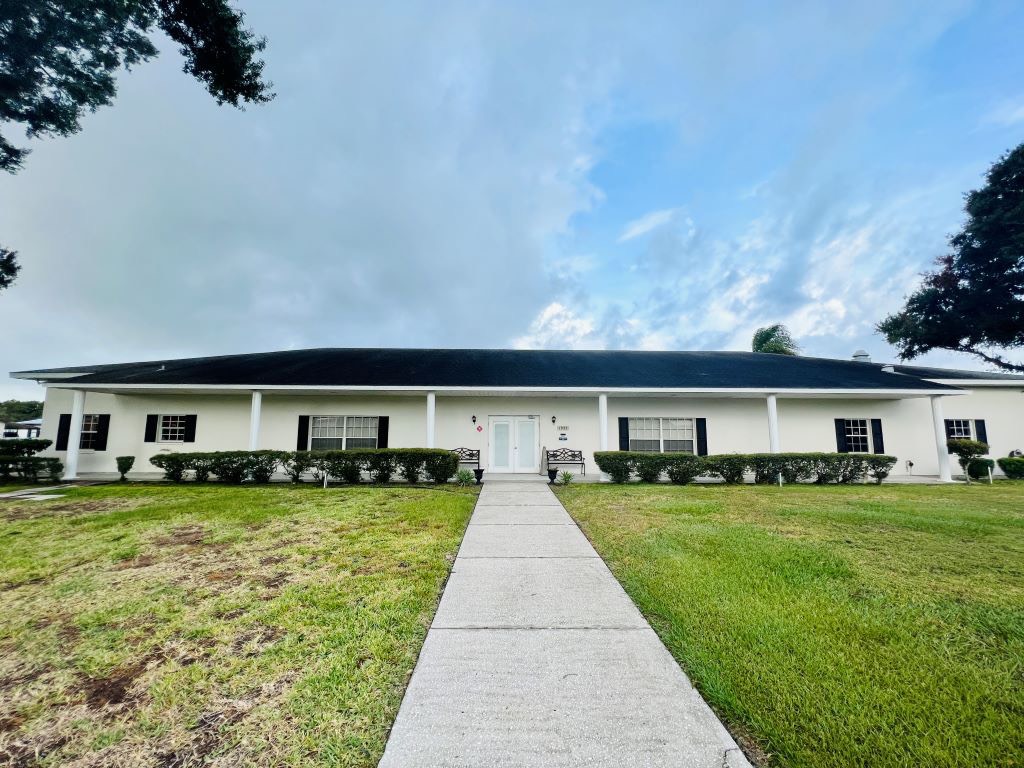 ;
;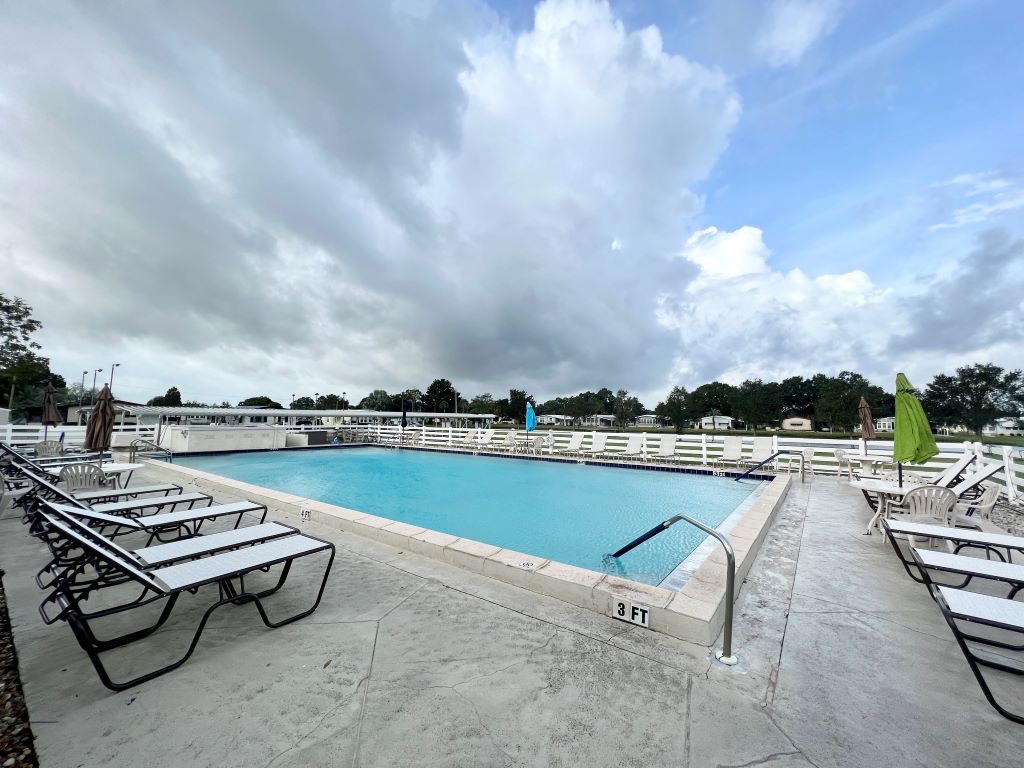 ;
;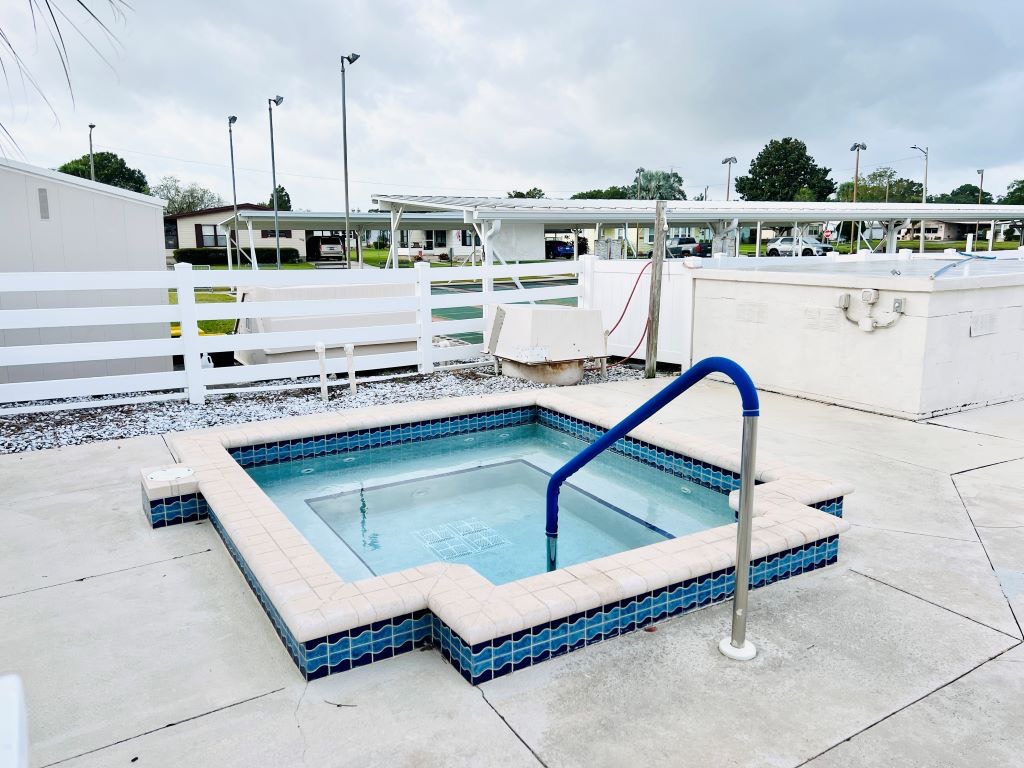 ;
;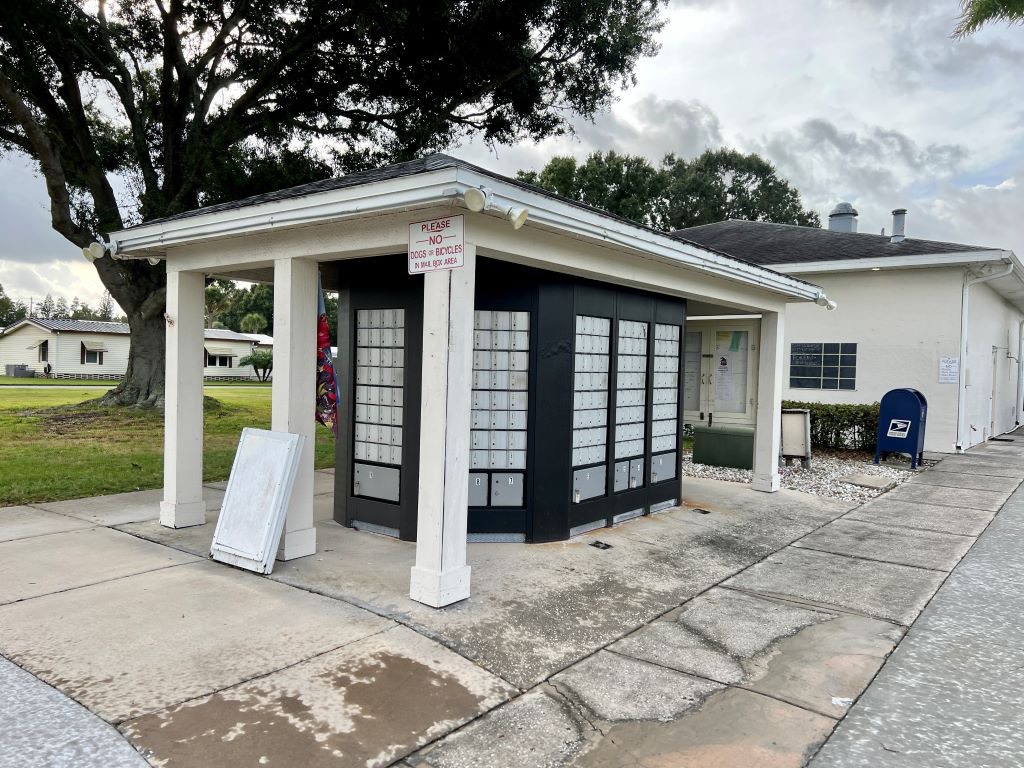 ;
;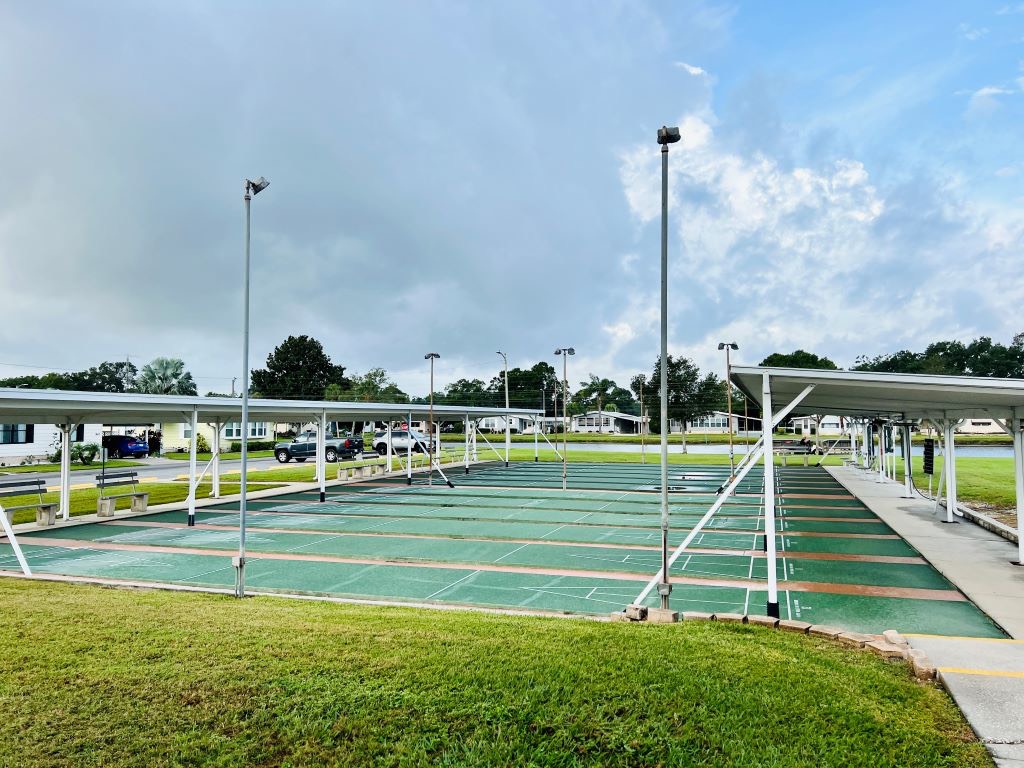 ;
;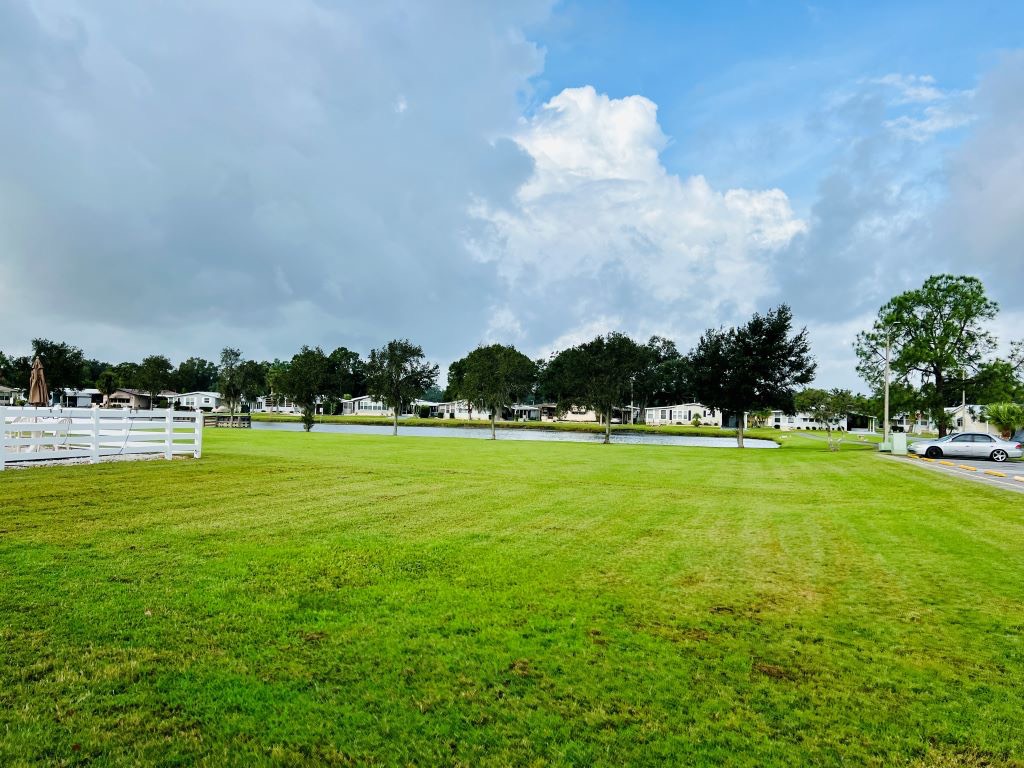 ;
;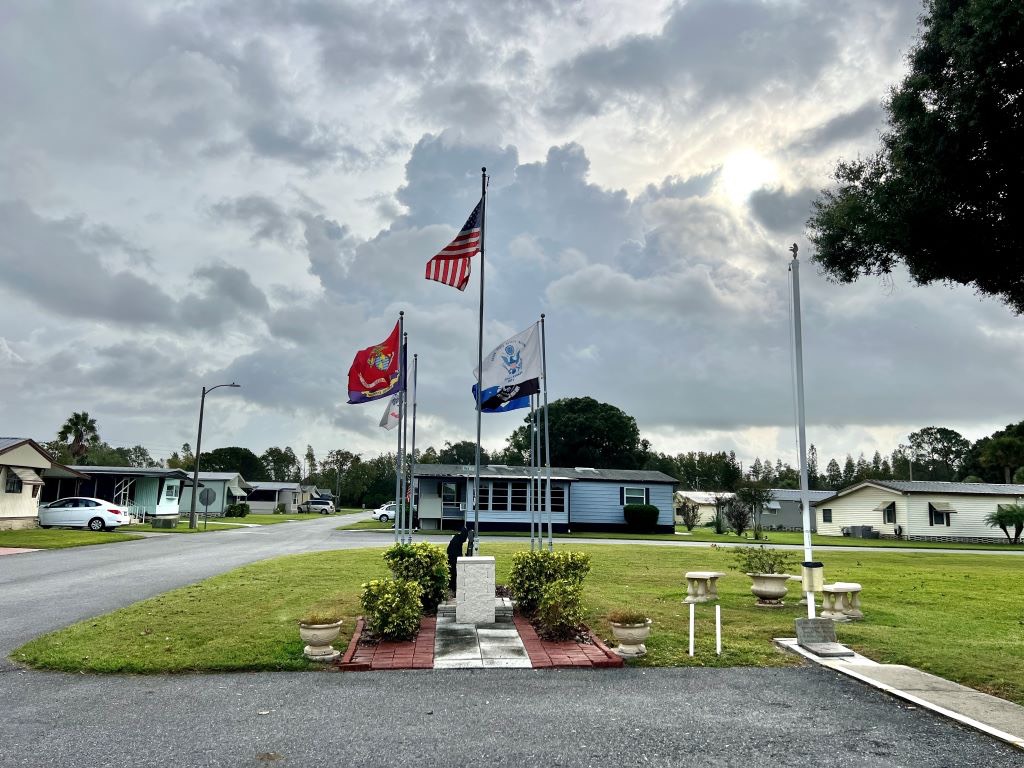 ;
;