1469 CR 2500 N, Arthur, IL 61911
| Listing ID |
10943695 |
|
|
|
| Property Type |
House (Attached) |
|
|
|
| County |
Moultrie |
|
|
|
|
|
3 Bedroom, 3 1/2 Bath 2,147 Sq ft Country Home with Barn
3 Bedroom, 3 1/2 Bath 2,147 sq ft country home will full basement new in 2003 on 4.25 acres with a 6 stall 40 x 44 horse barn with 13 x 40 forechute and heated tack room remodeled in 2014, 5 fenced in paddocks and 14 x 24 horse shelter. This spacious home is well maintained with a custom built hickory kitchen cabinets with solid surface counter top; solid hickory interior doors and hickory trim on main floor. Master bedroom is located on main floor with walk-in closet and master bath. Seller is offering a $5,000 credit at closing towards the purchase of new flooring. French patio doors lead to 1,050 sq ft patio with fireplace. The 2 car attached garage is heated and insulated with attic space. Full basement is finished and has a spare room that could be used as a bedroom, with attached full bath and a large closet. Family room is open and spacious for entertaining or lounging. Propane generator runs almost everything in the house in case of a power outage. This property is excellent for the horse or livestock enthusiast.
|
- 3 Total Bedrooms
- 3 Full Baths
- 1 Half Bath
- 2147 SF
- 4.25 Acres
- Built in 2003
- 2 Stories
- Available 11/20/2020
- A-Frame Style
- Full Basement
- 1263 Lower Level SF
- Lower Level: Finished
- 1 Lower Level Bathroom
- Eat-In Kitchen
- Other Kitchen Counter
- Oven/Range
- Refrigerator
- Dishwasher
- Microwave
- Dryer
- Appliance Hot Water Heater
- Carpet Flooring
- Ceramic Tile Flooring
- 7 Rooms
- Entry Foyer
- Living Room
- Dining Room
- Primary Bedroom
- Walk-in Closet
- Bonus Room
- Kitchen
- Laundry
- First Floor Primary Bedroom
- First Floor Bathroom
- Forced Air
- Propane Fuel
- Central A/C
- Frame Construction
- Brick Siding
- Vinyl Siding
- Asphalt Shingles Roof
- Attached Garage
- 2 Garage Spaces
- Private Well Water
- Private Septic
- Patio
- Fence
- Open Porch
- Covered Porch
- Driveway
- Equestrian
- Trees
- Utilities
- Barn
- Shed
- Stable
- Sold on 2/12/2021
- Sold for $332,500
- Buyer's Agent: John Miller
- Company: Westfork Auction & Real Estate LLC
|
|
Westfork Auction & Real Estate, LLC
|
Listing data is deemed reliable but is NOT guaranteed accurate.
|



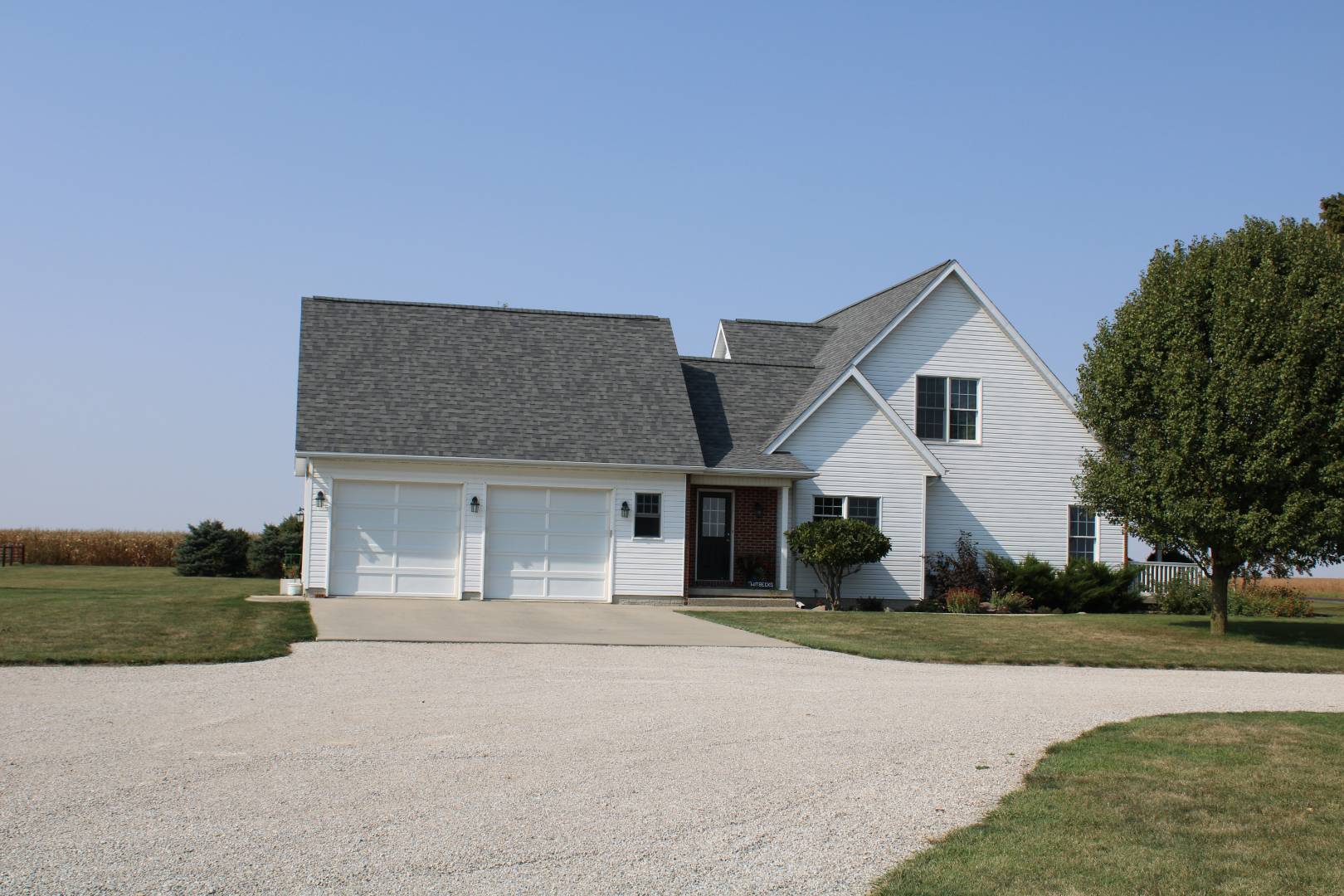

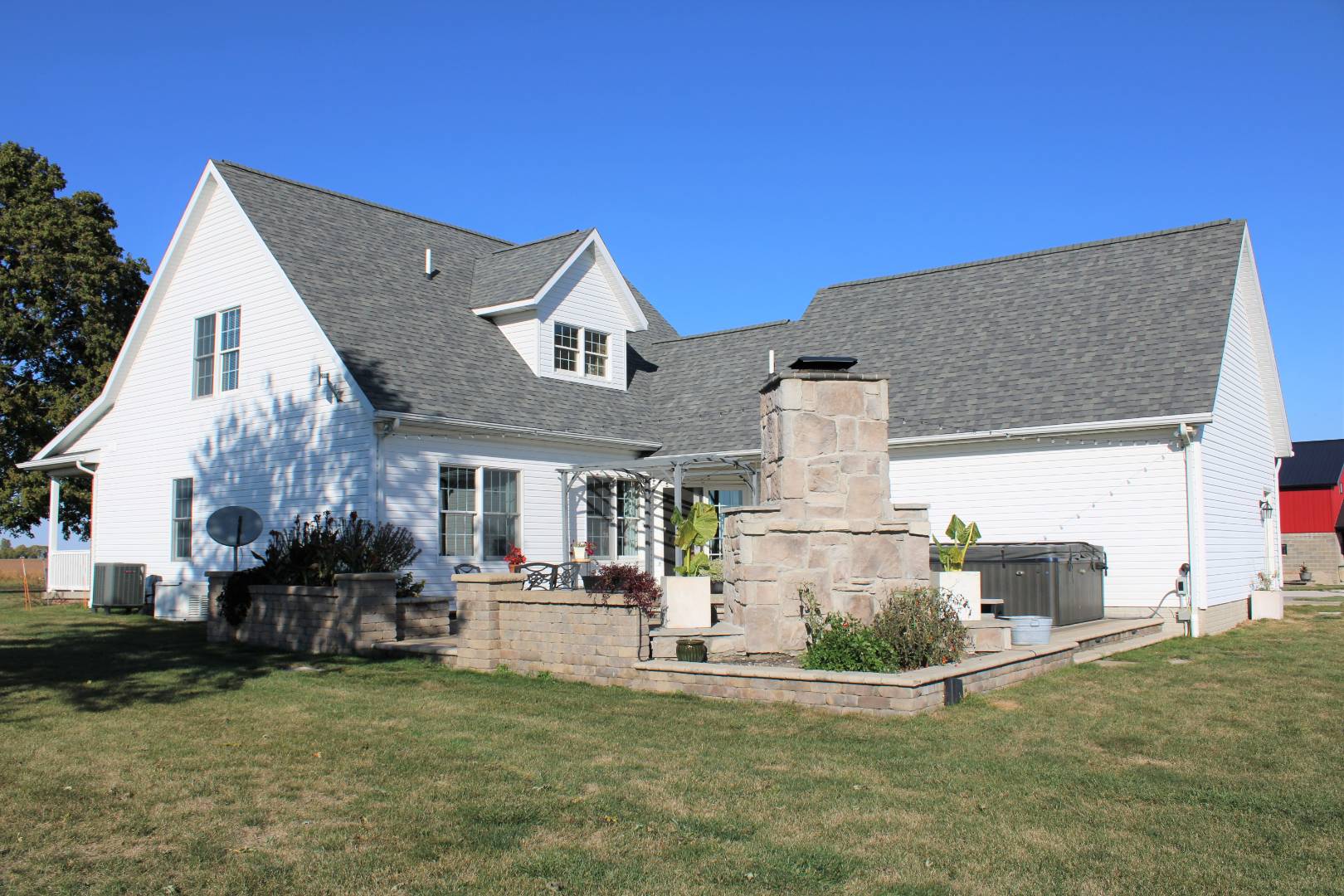 ;
;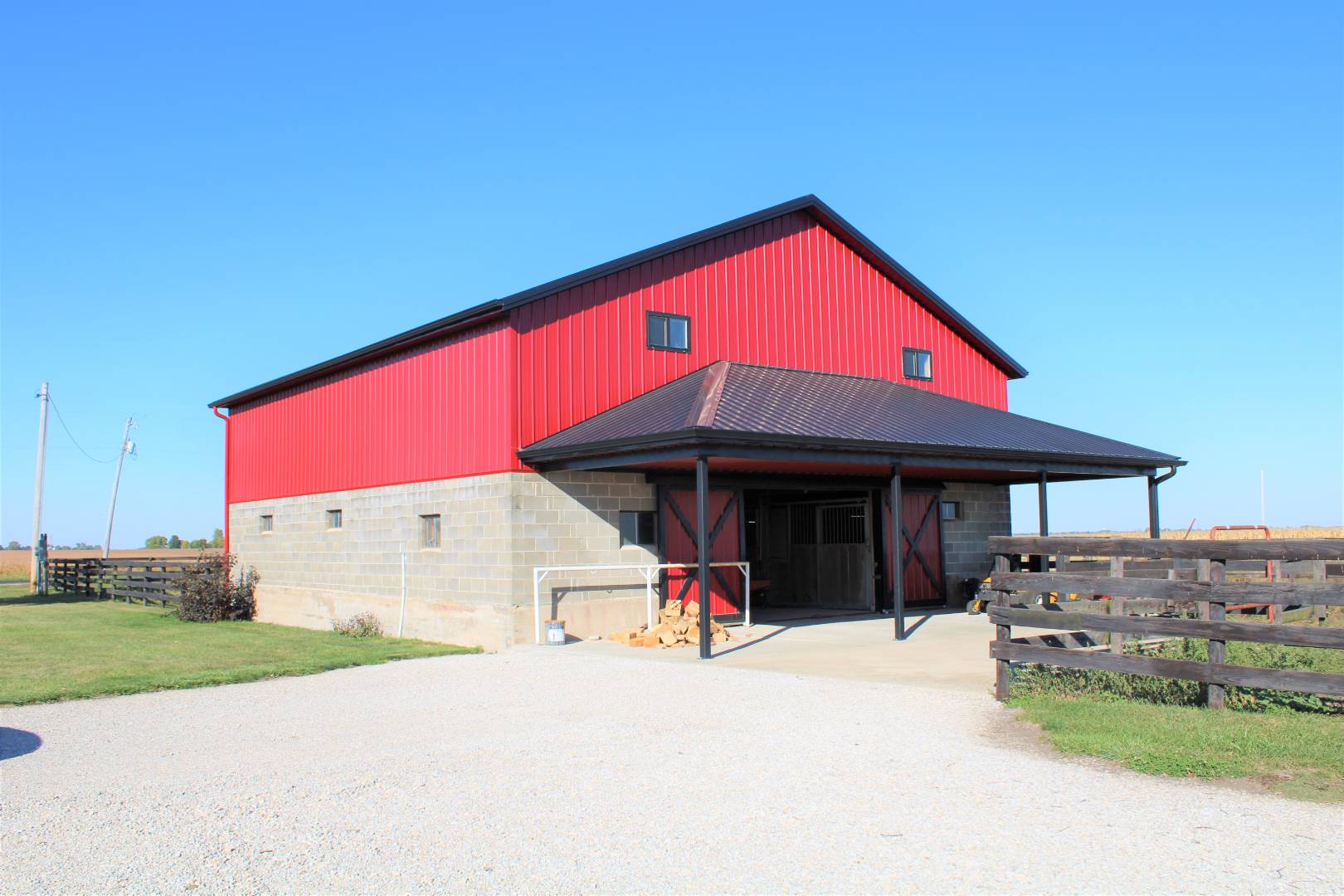 ;
;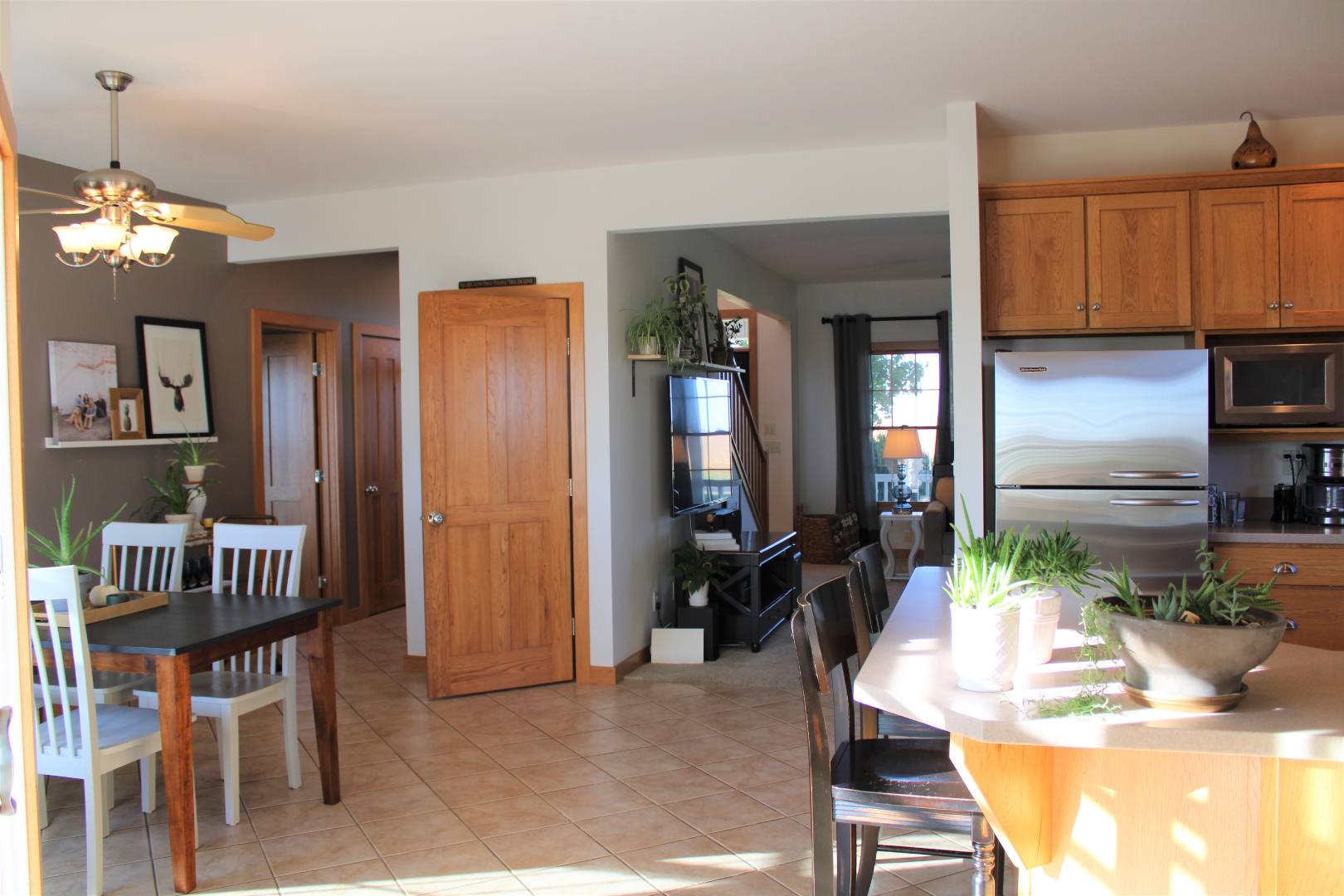 ;
;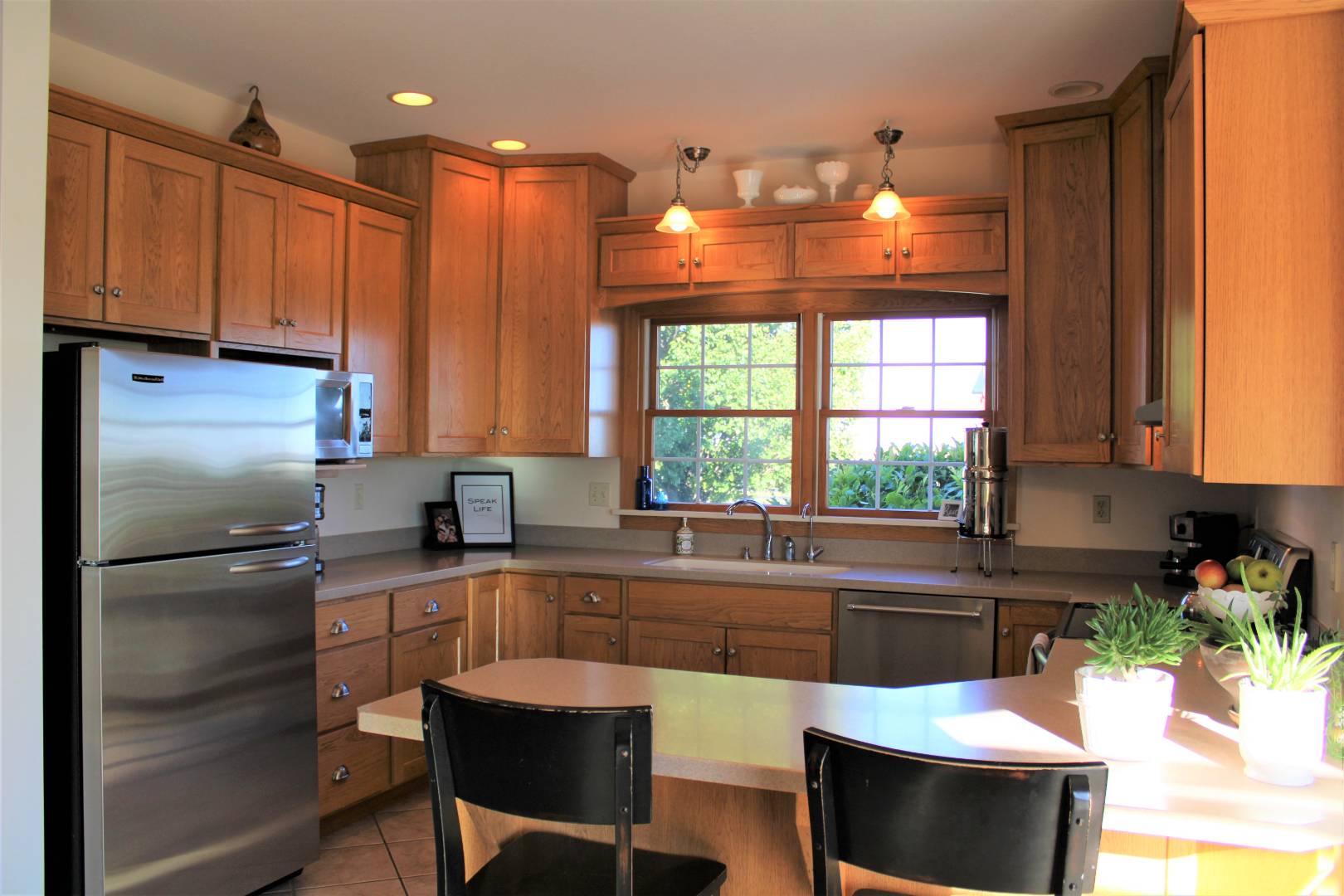 ;
; ;
;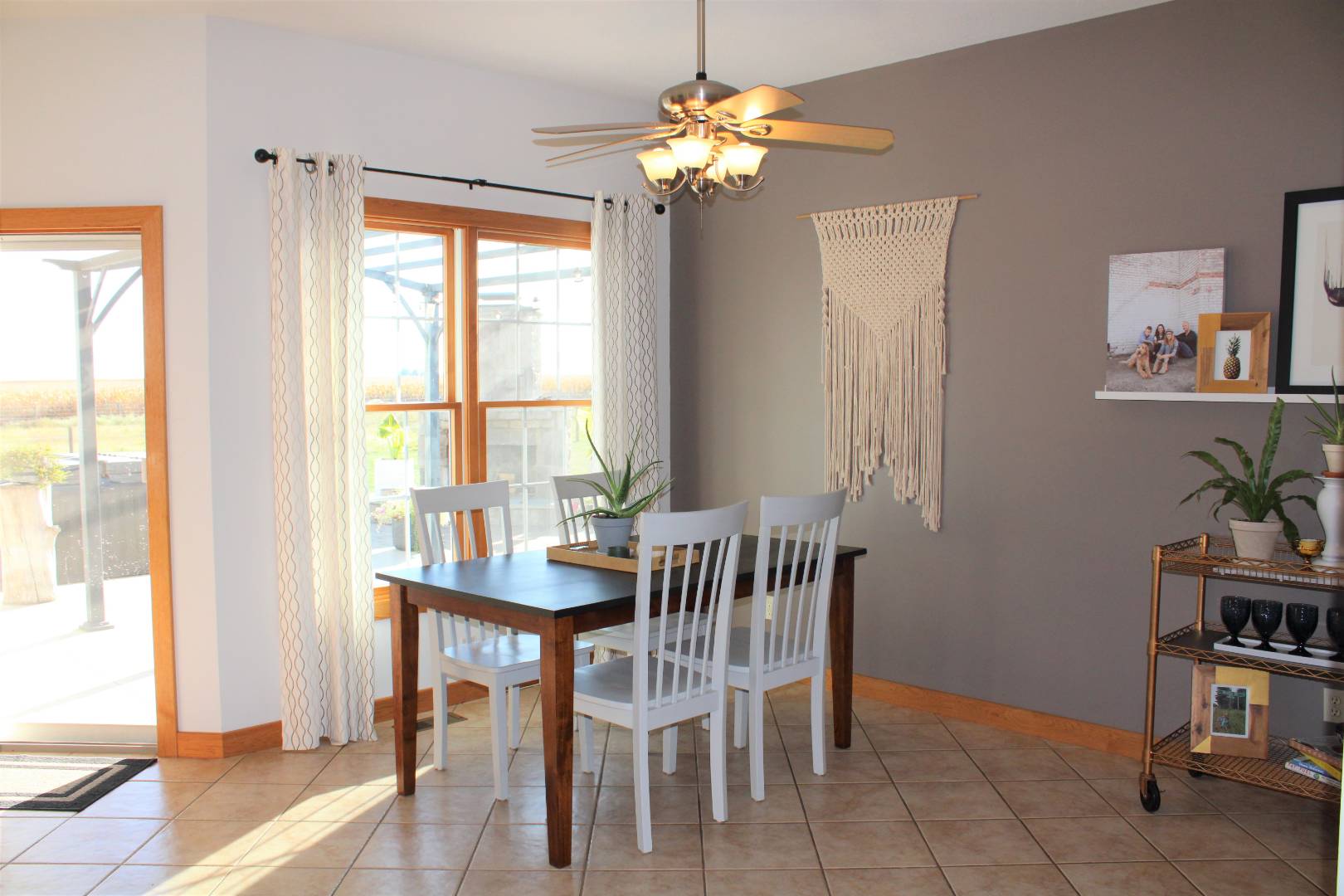 ;
;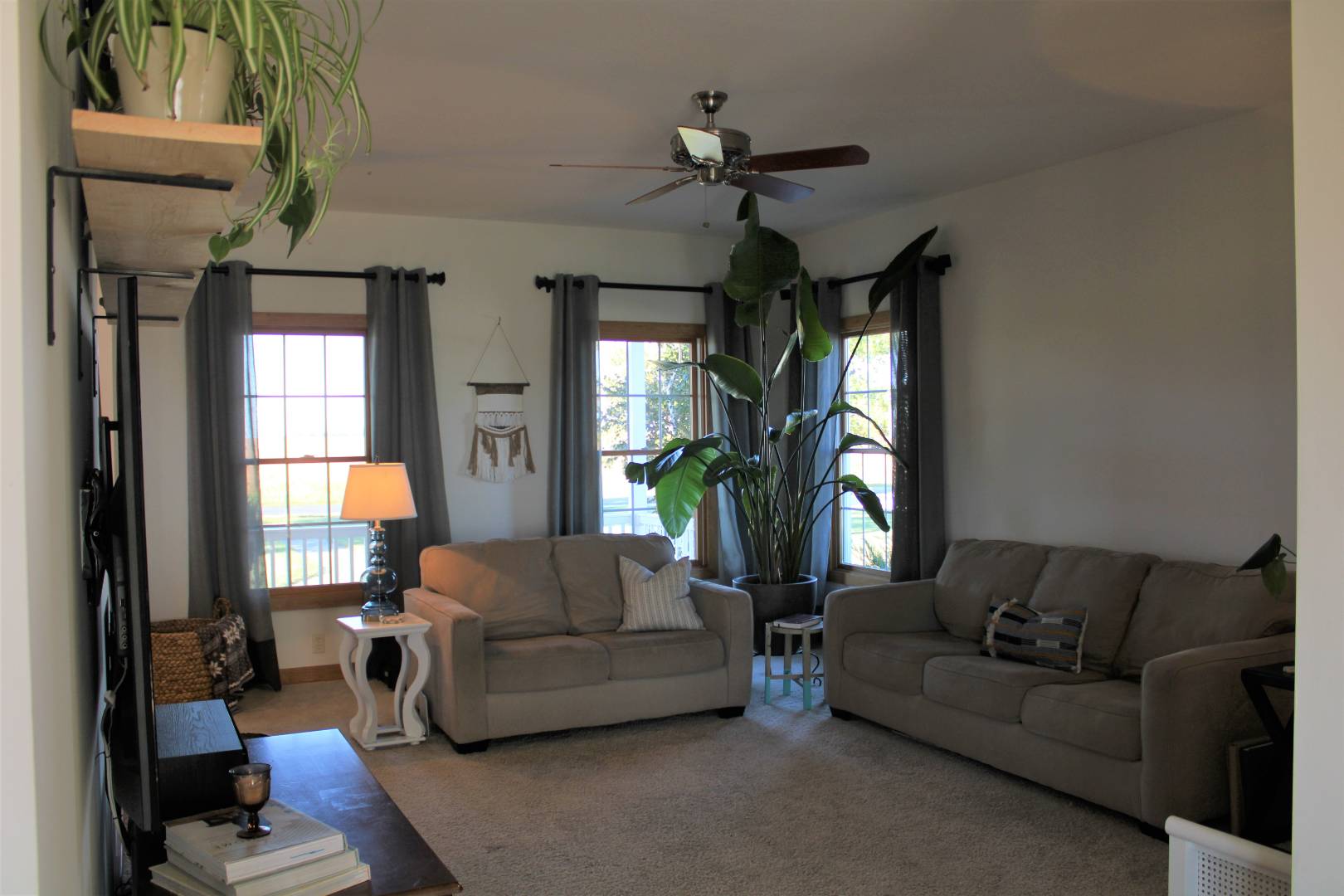 ;
;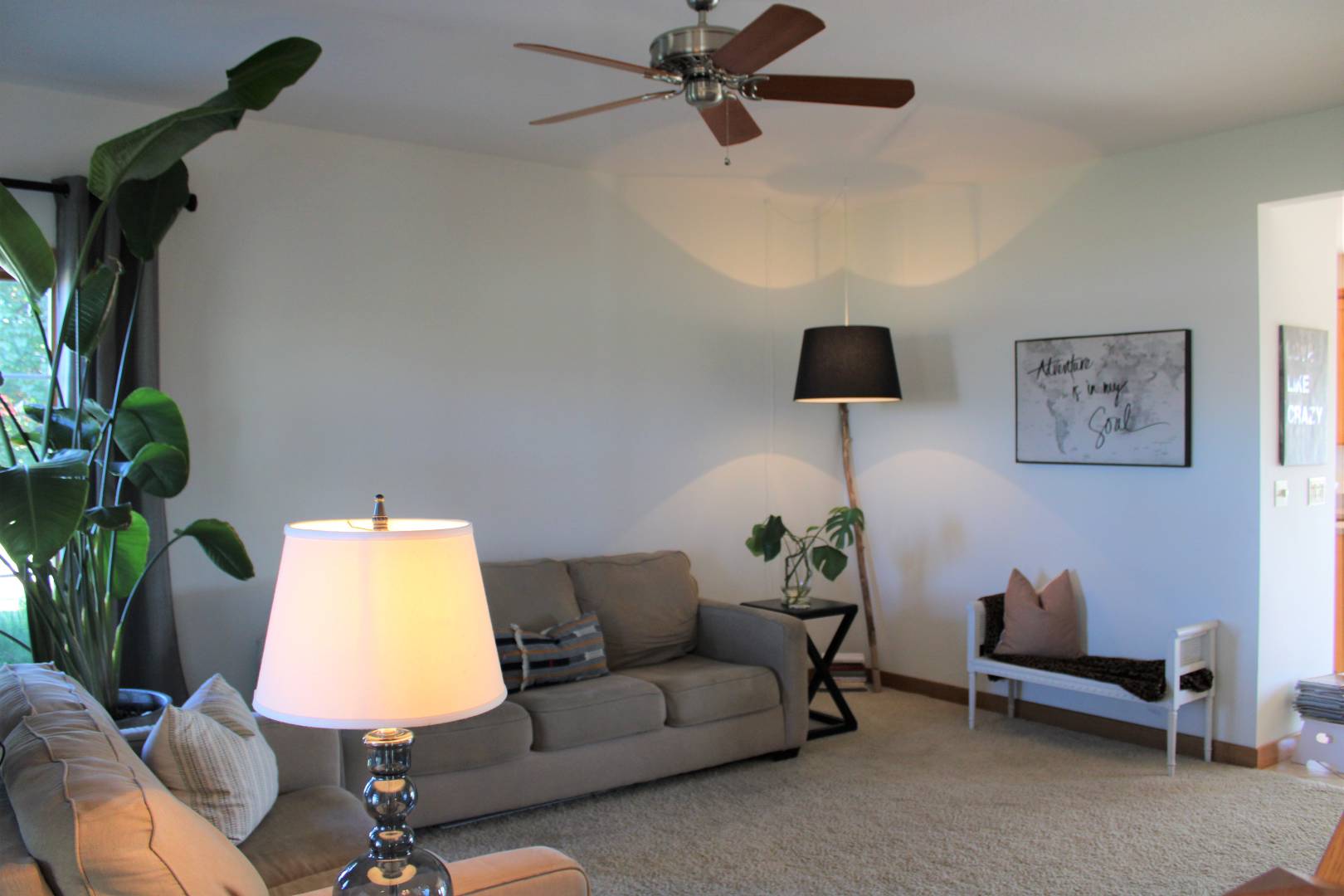 ;
;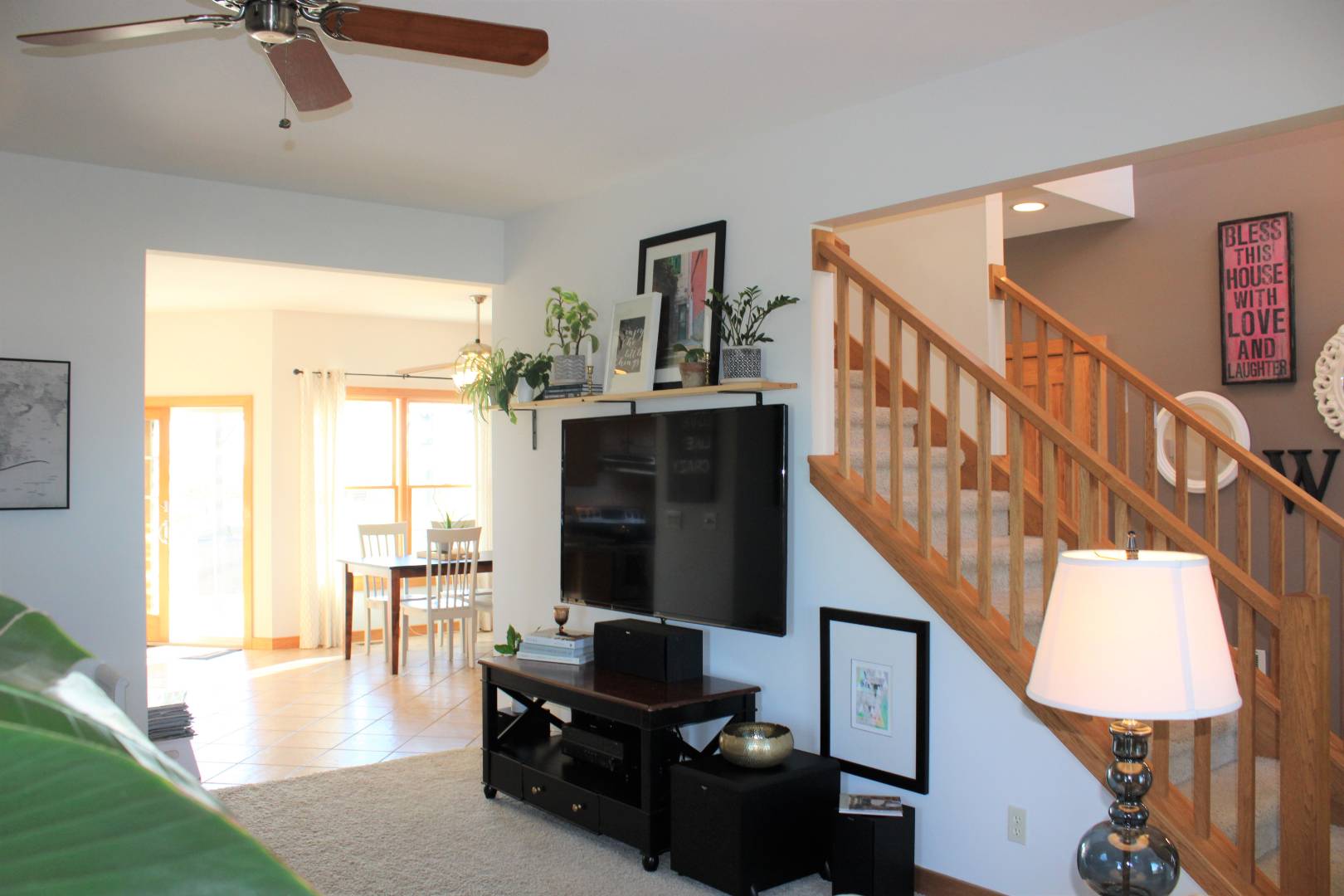 ;
;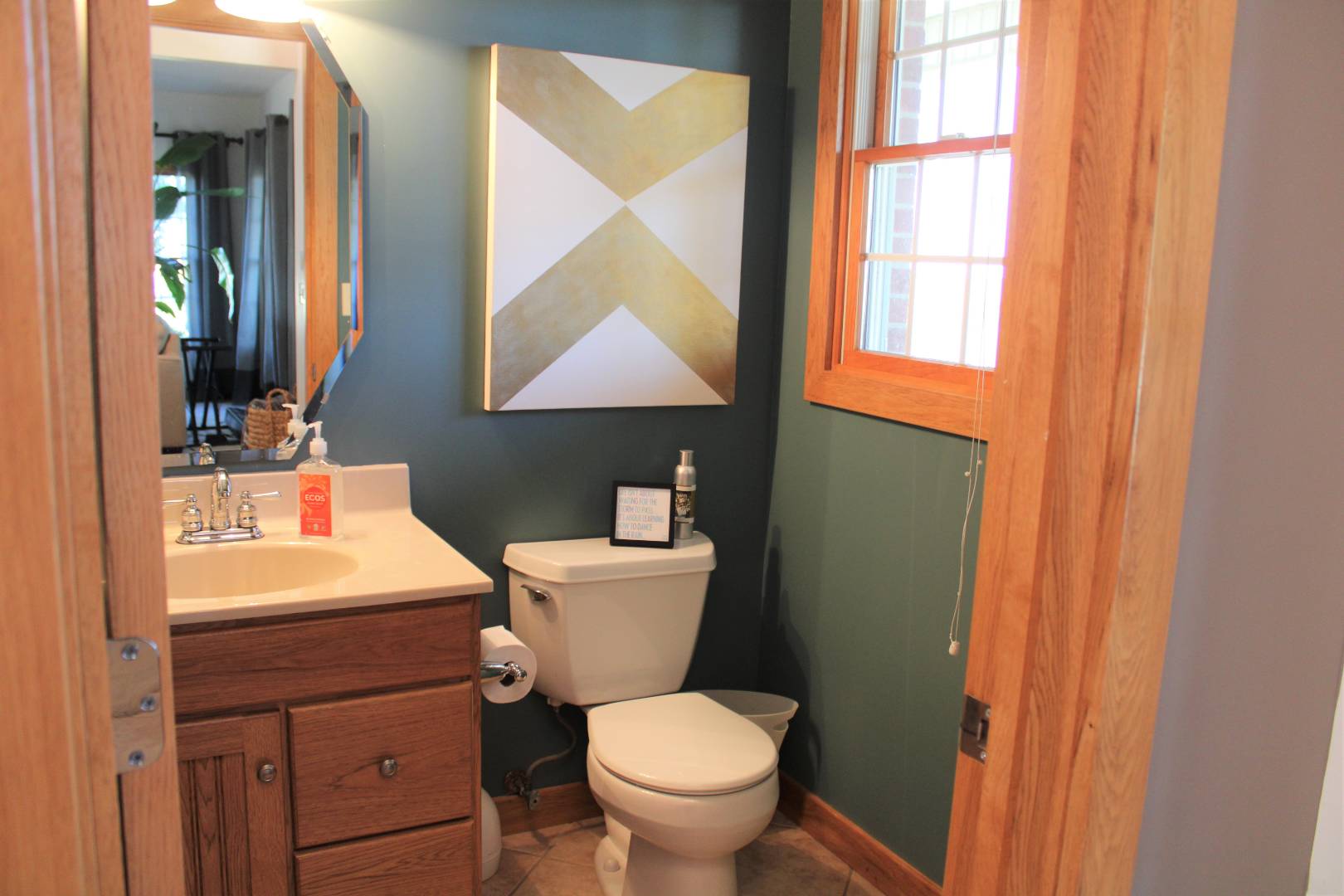 ;
;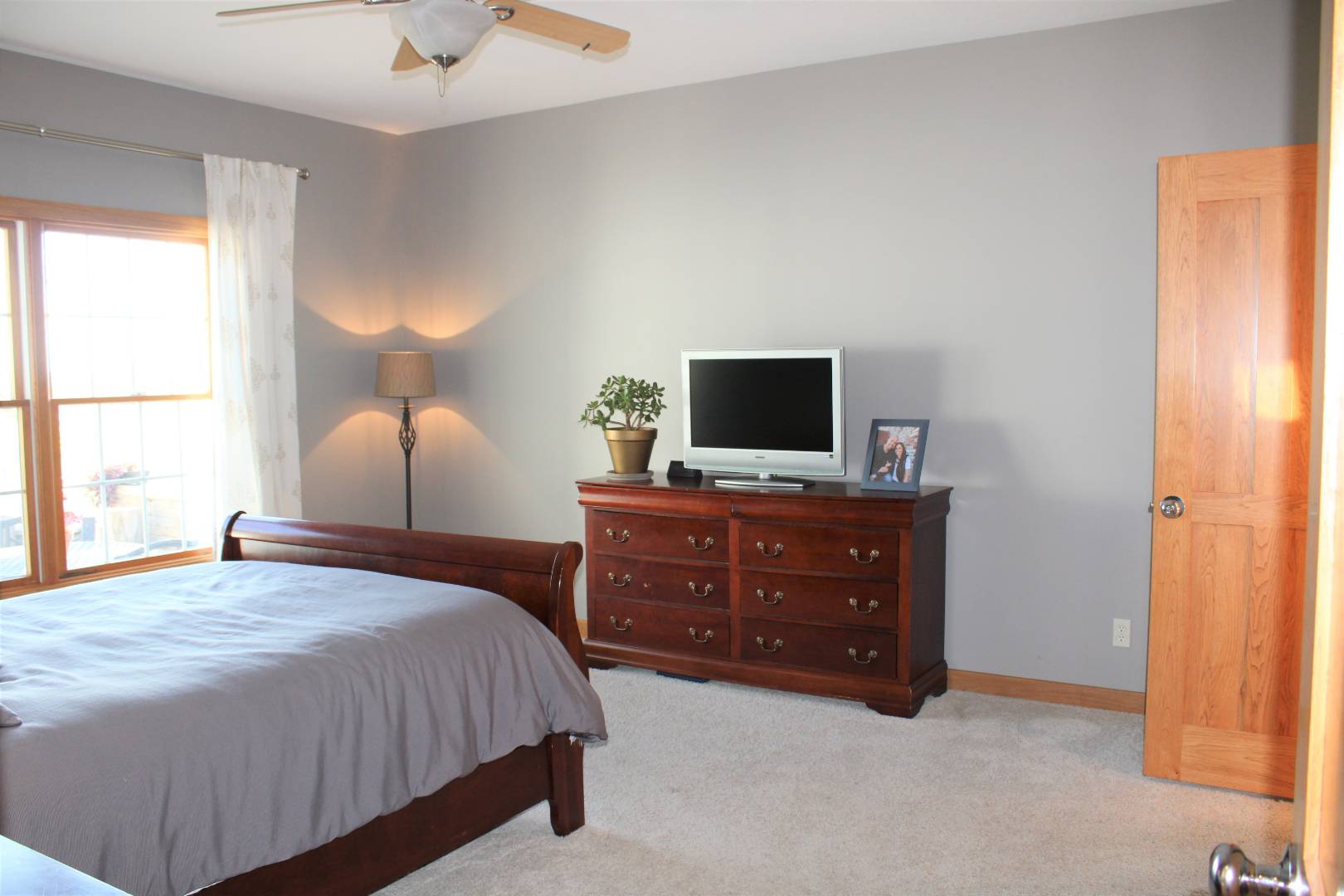 ;
; ;
;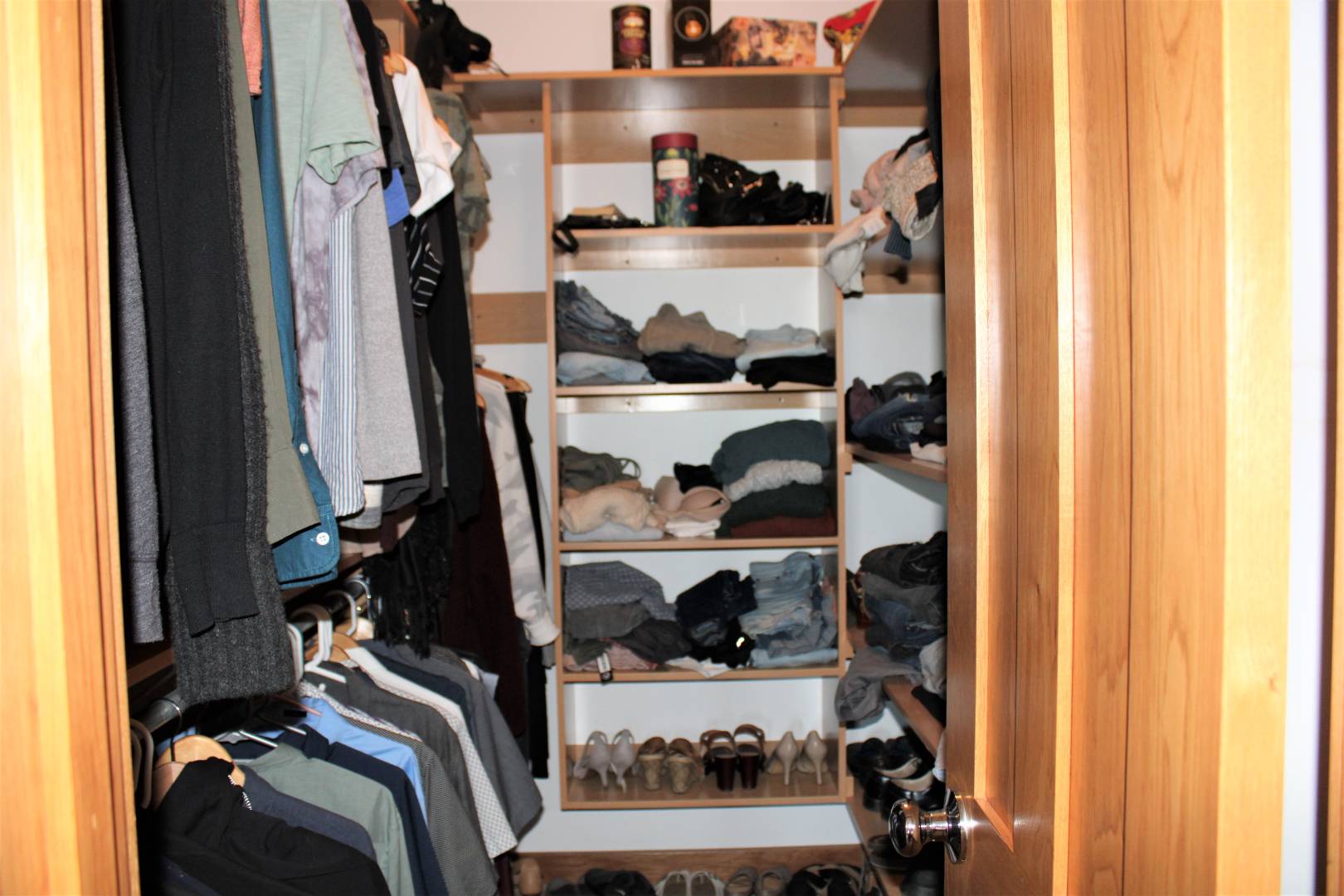 ;
; ;
;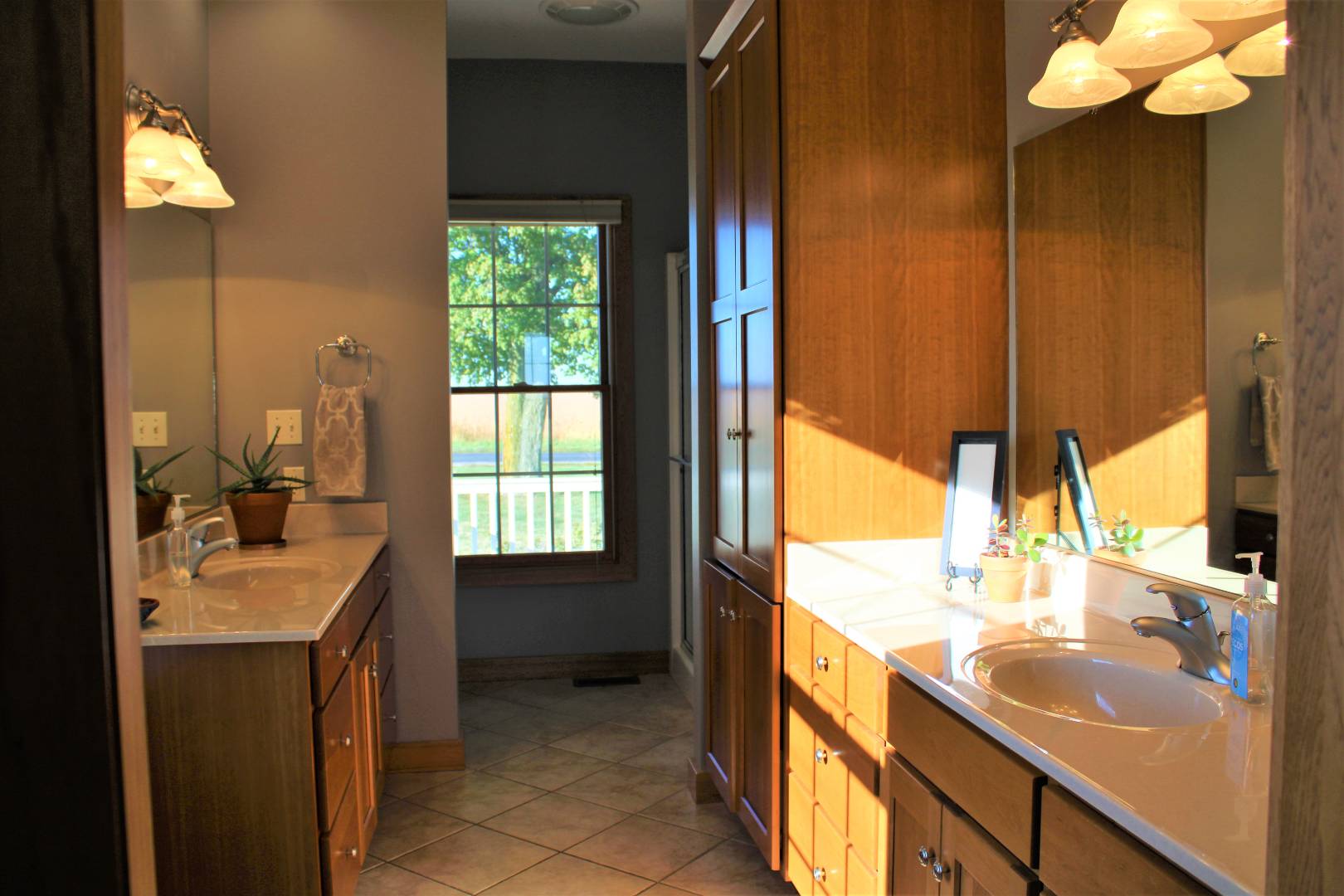 ;
;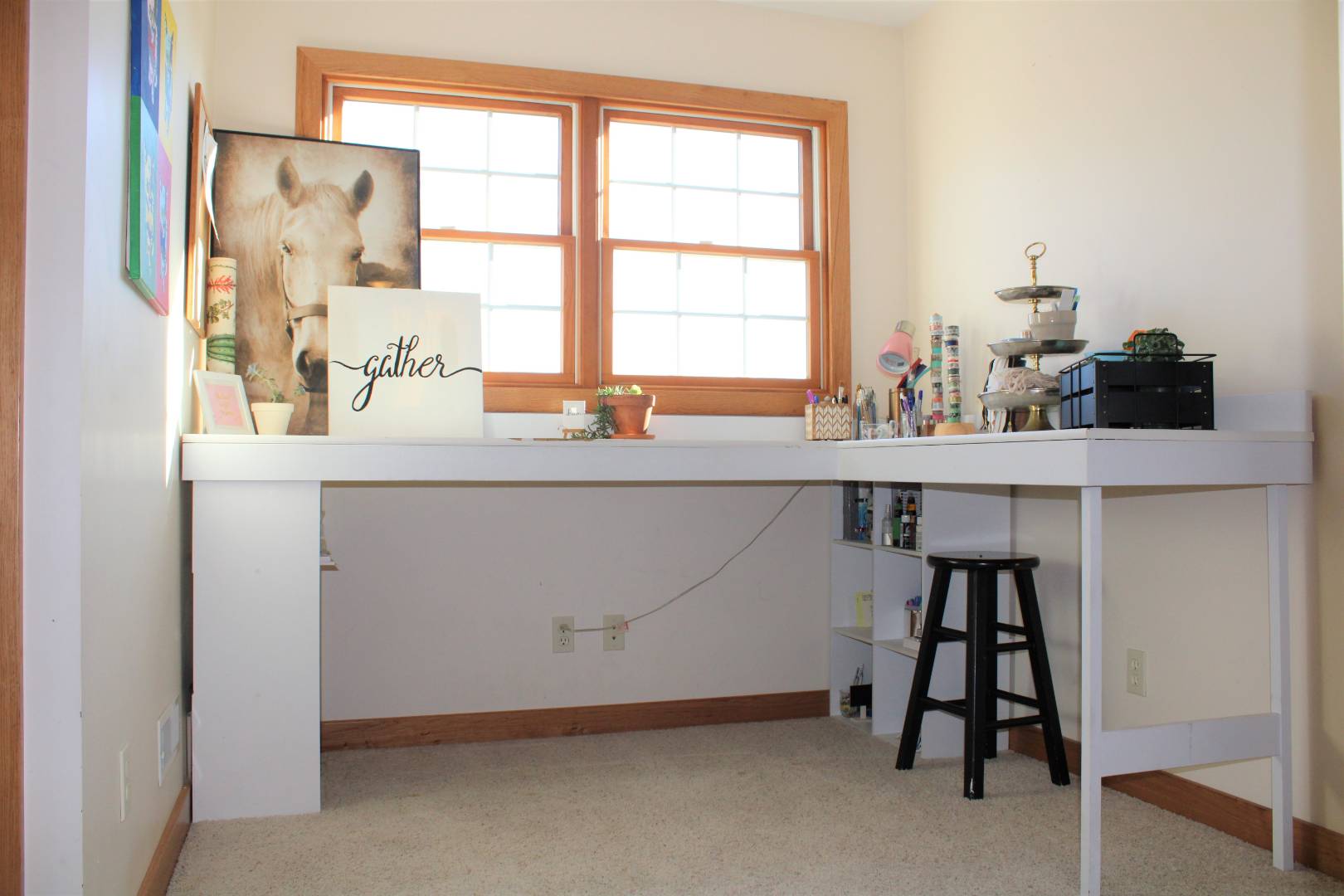 ;
;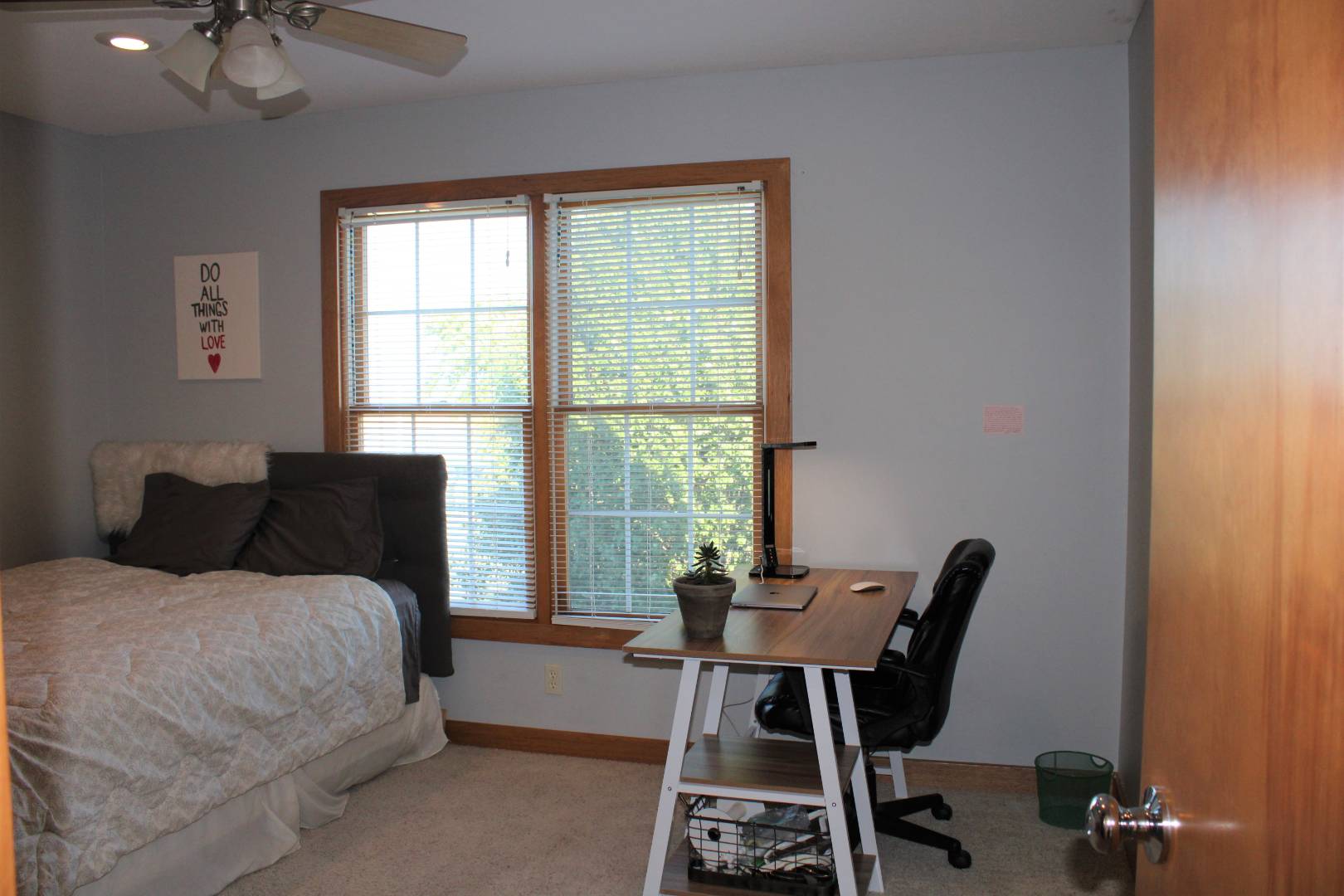 ;
;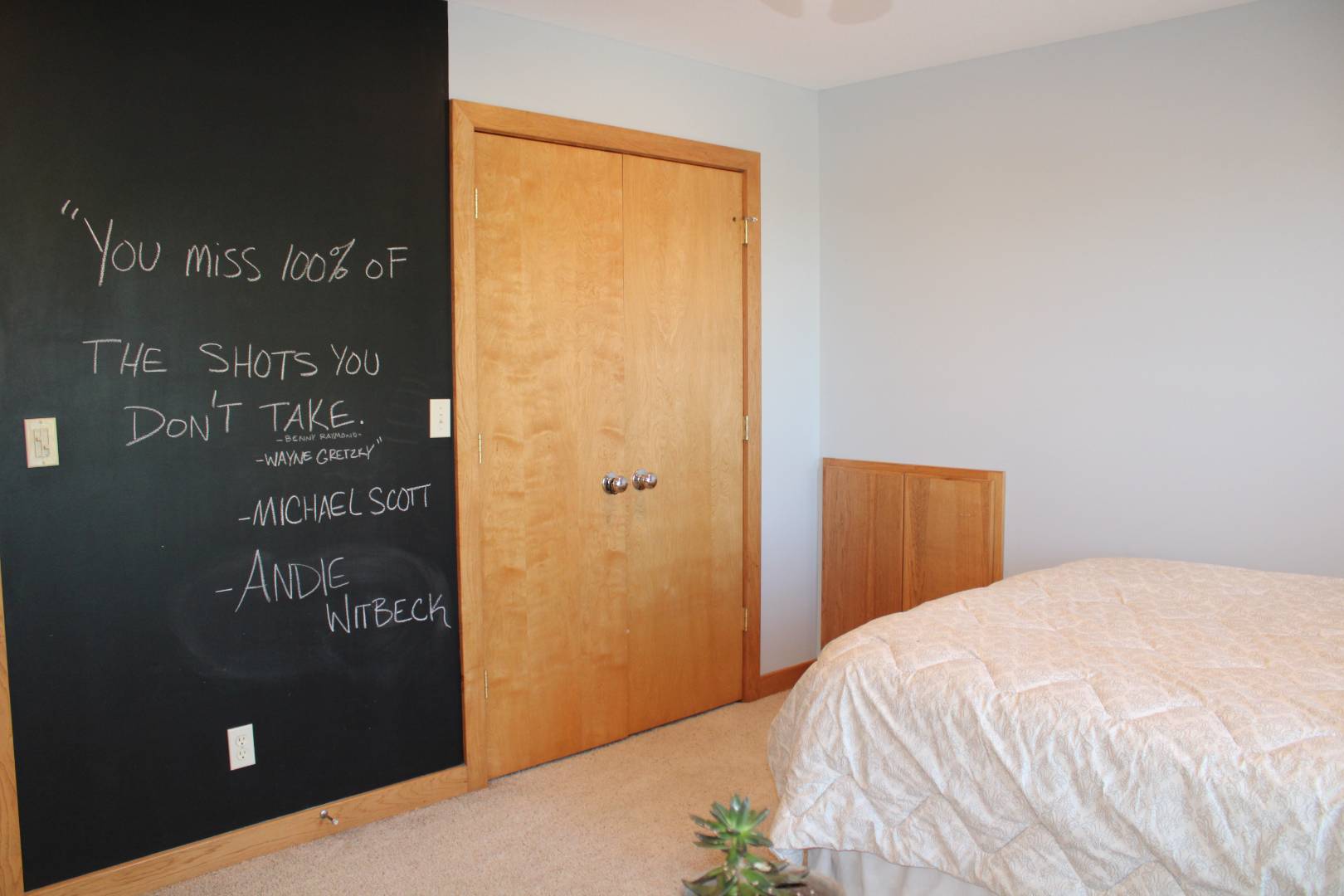 ;
; ;
;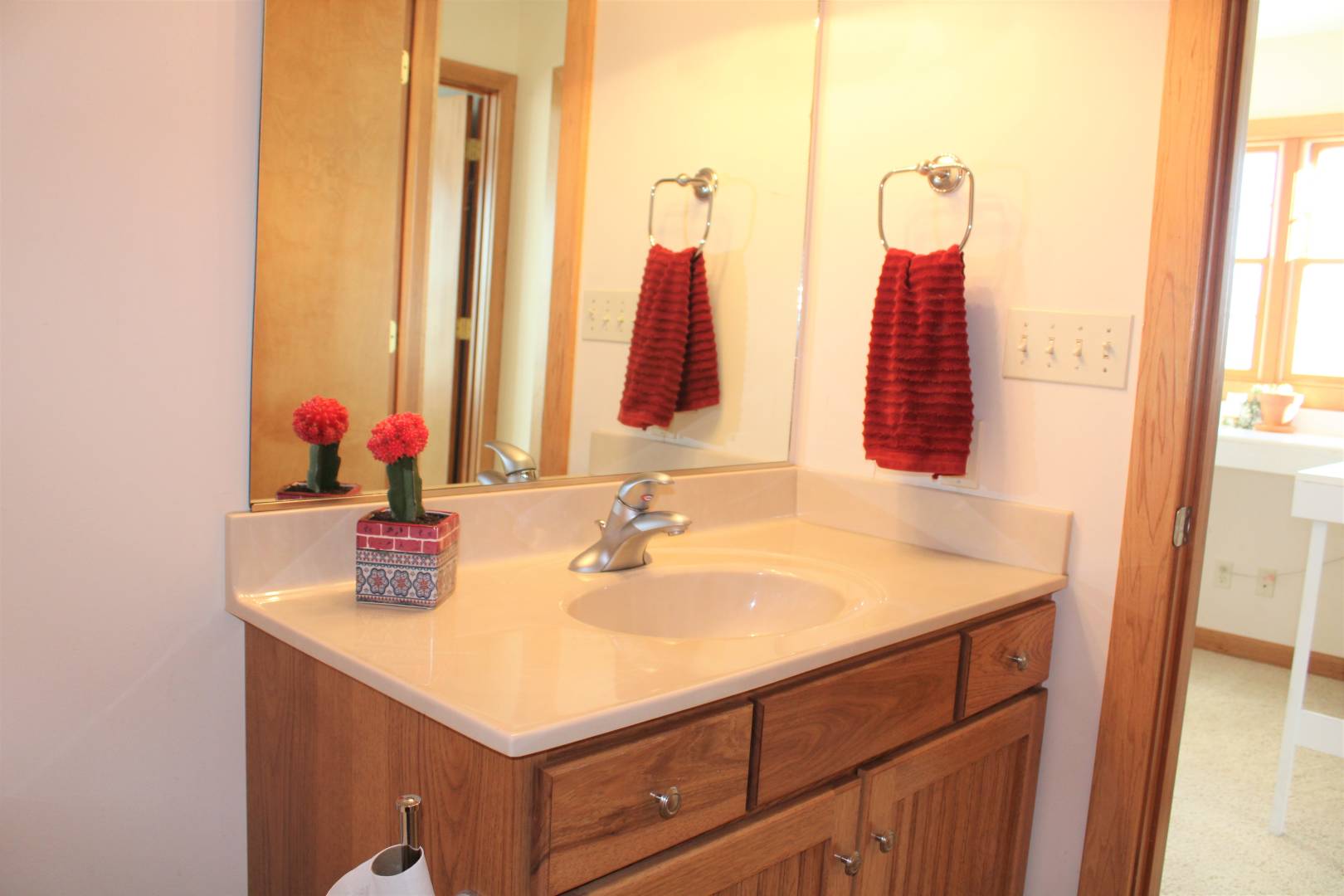 ;
;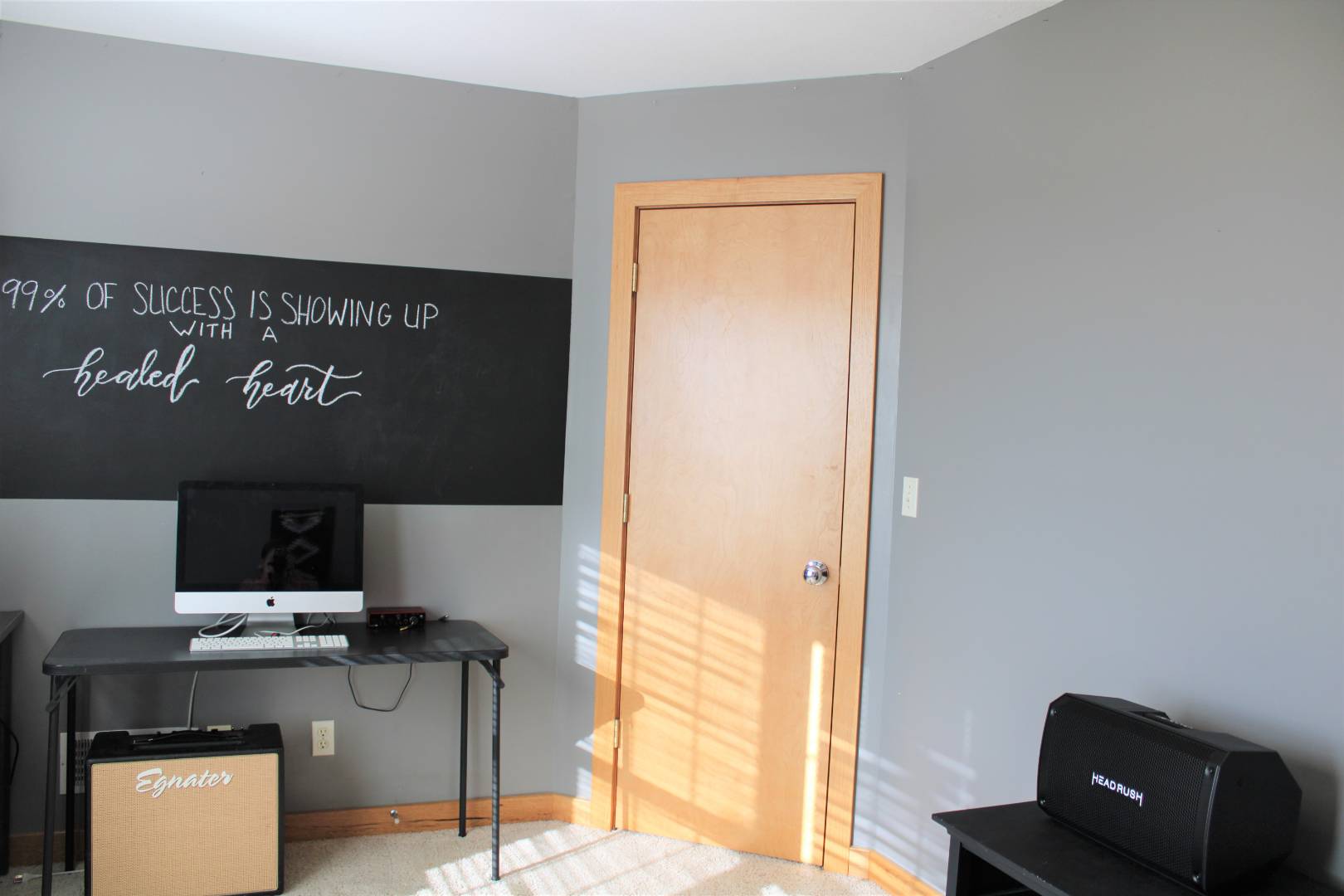 ;
; ;
;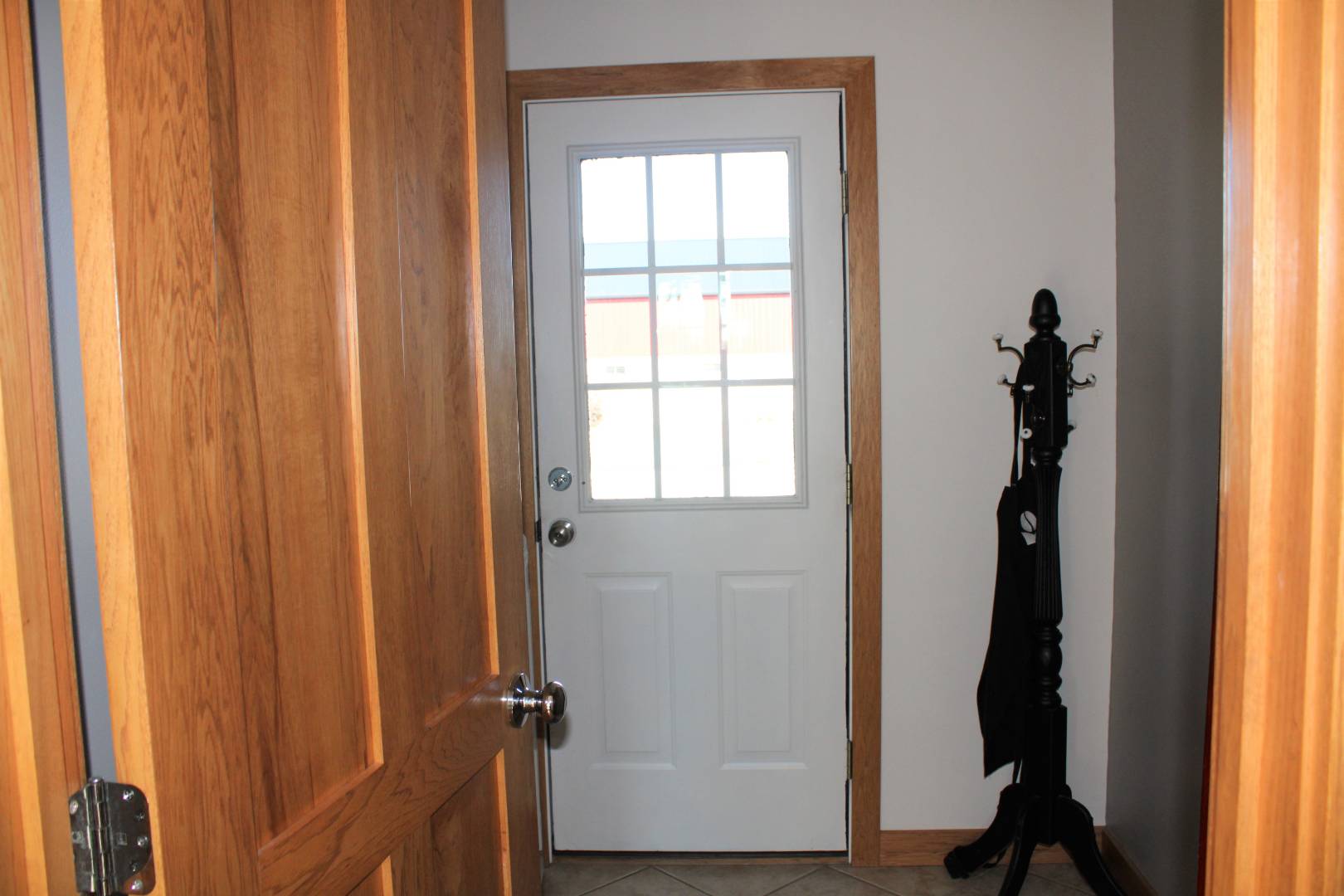 ;
;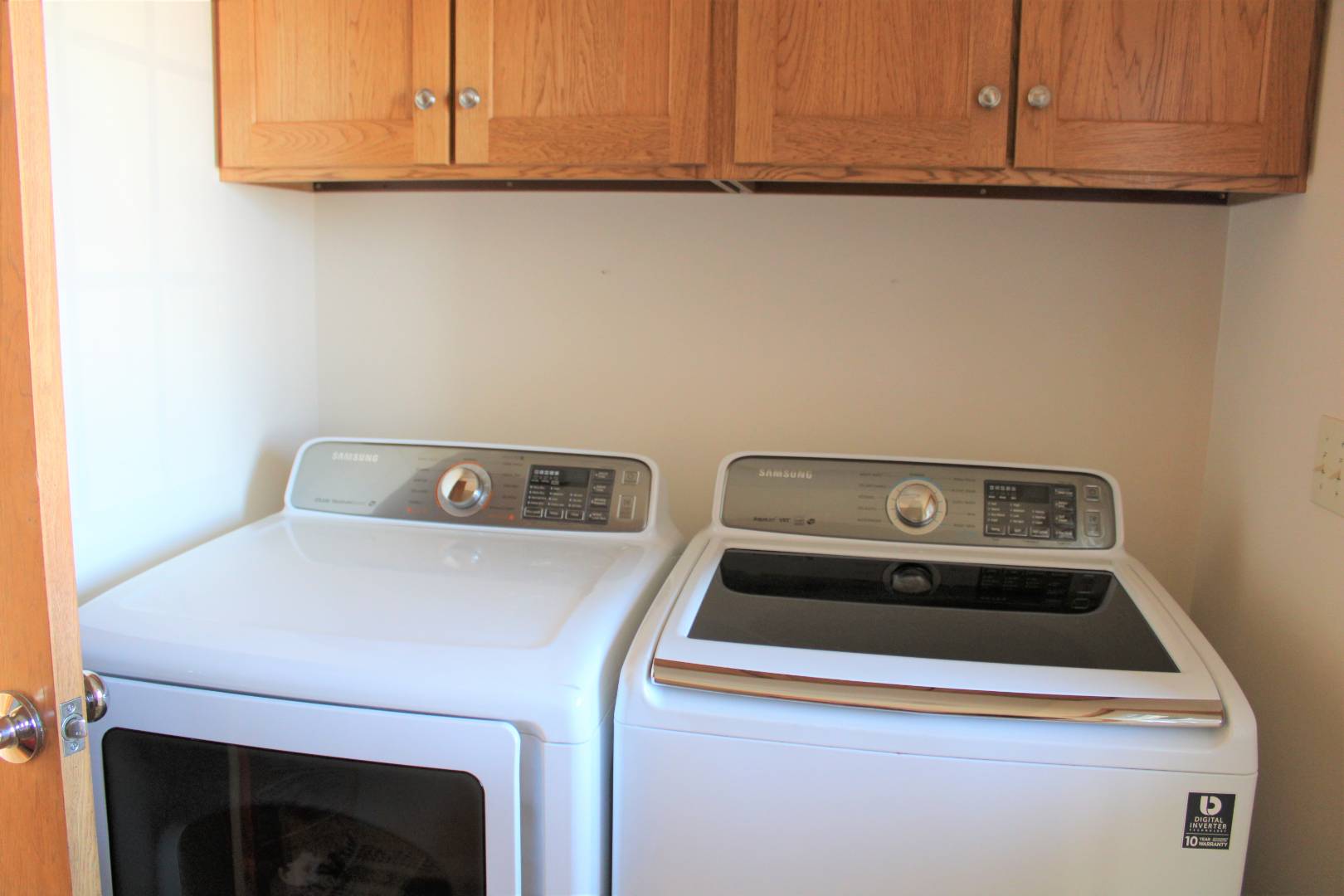 ;
;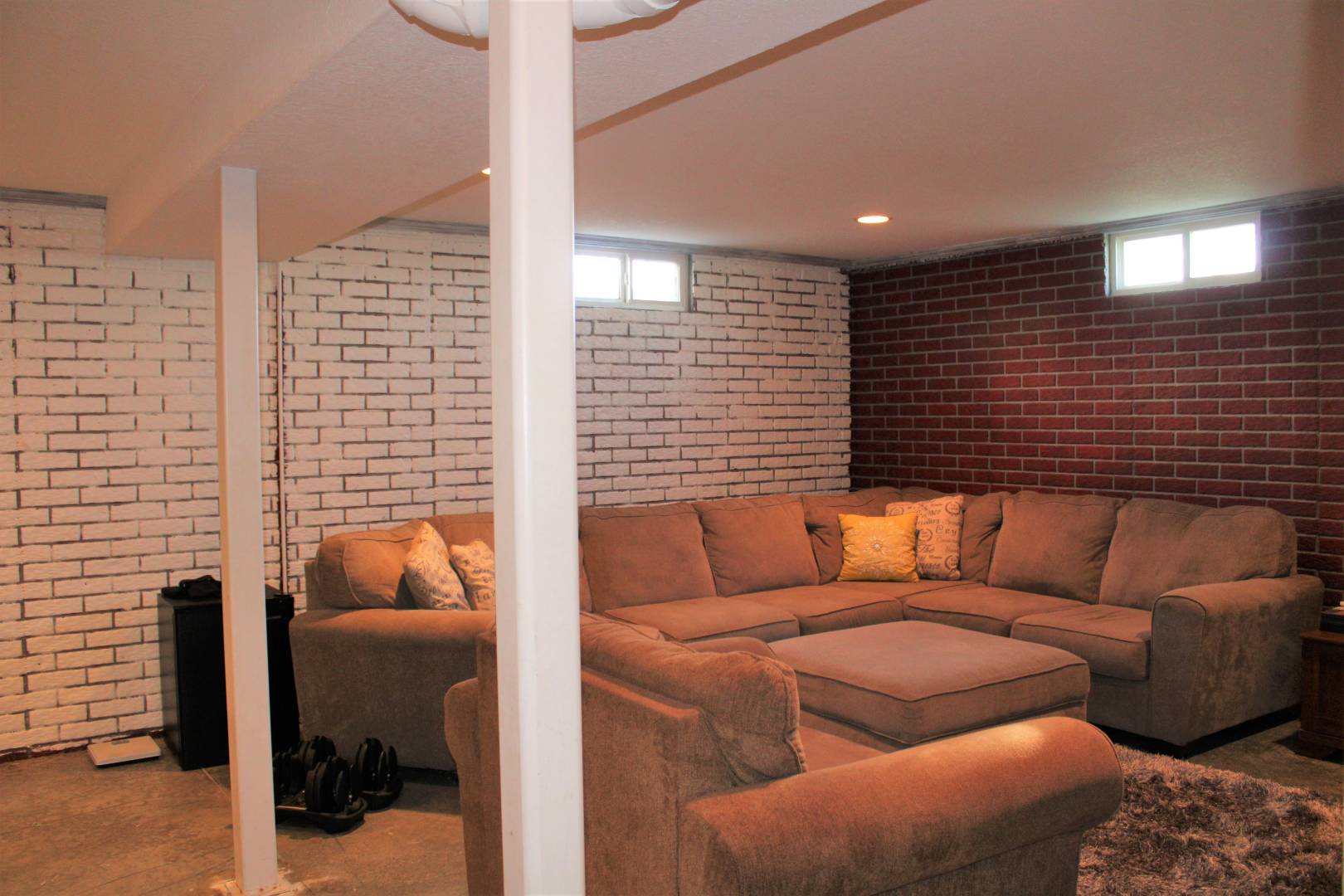 ;
; ;
;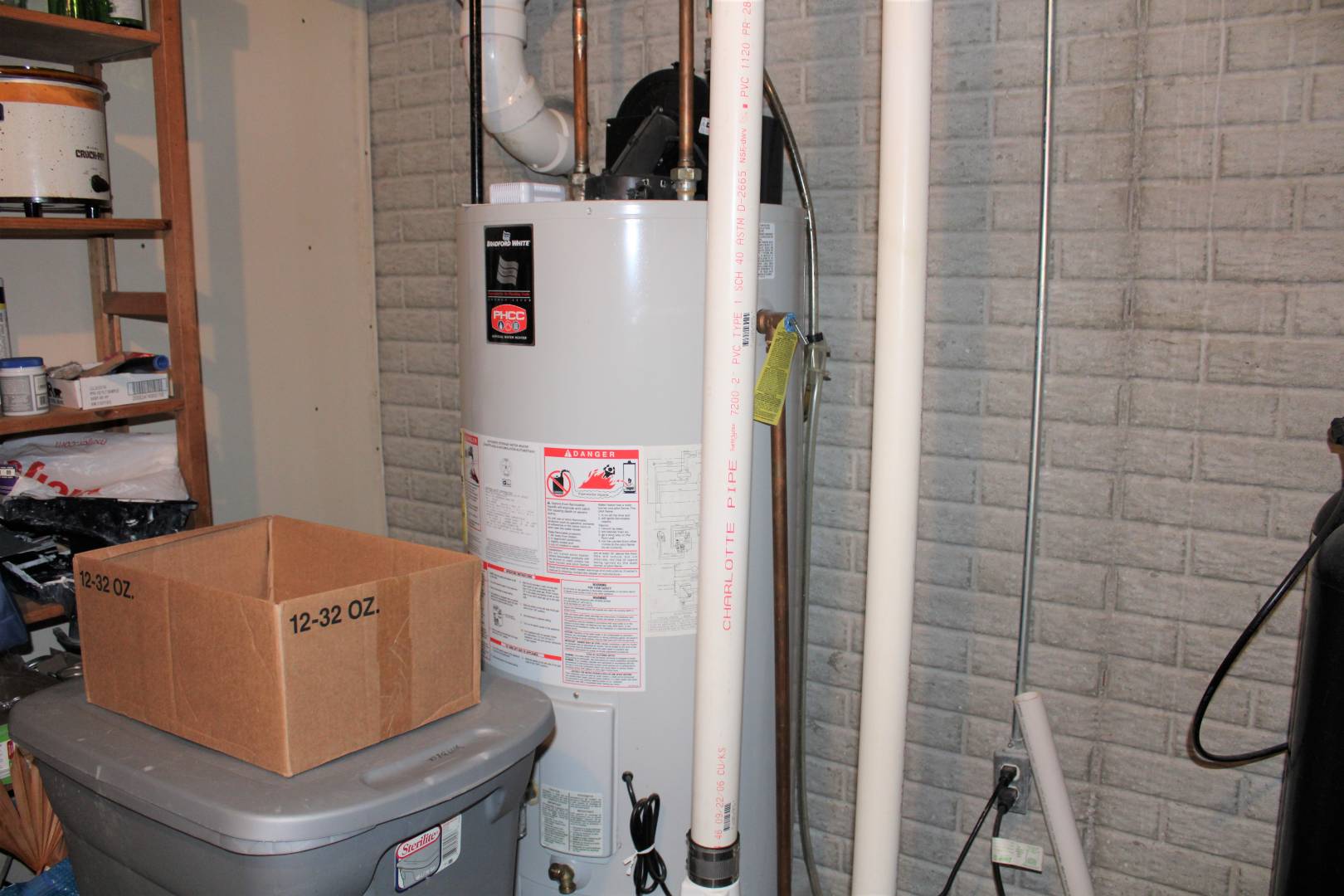 ;
;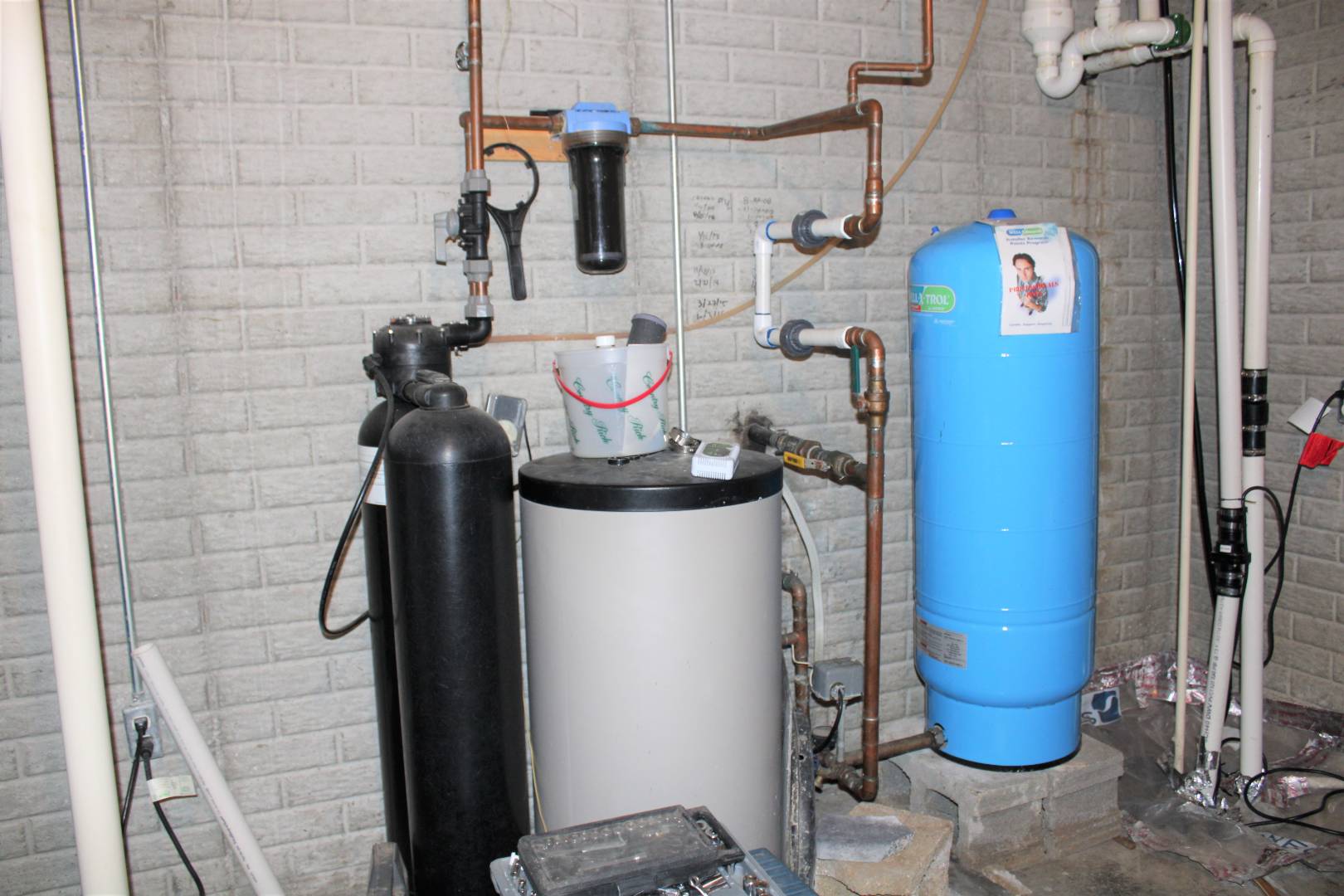 ;
;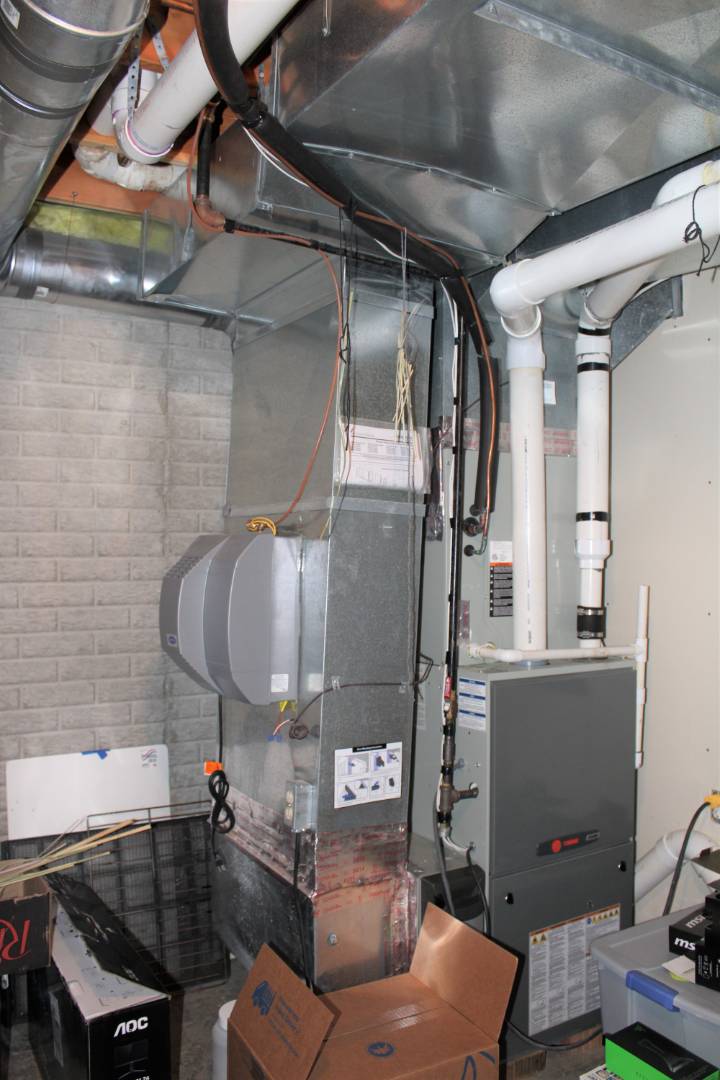 ;
;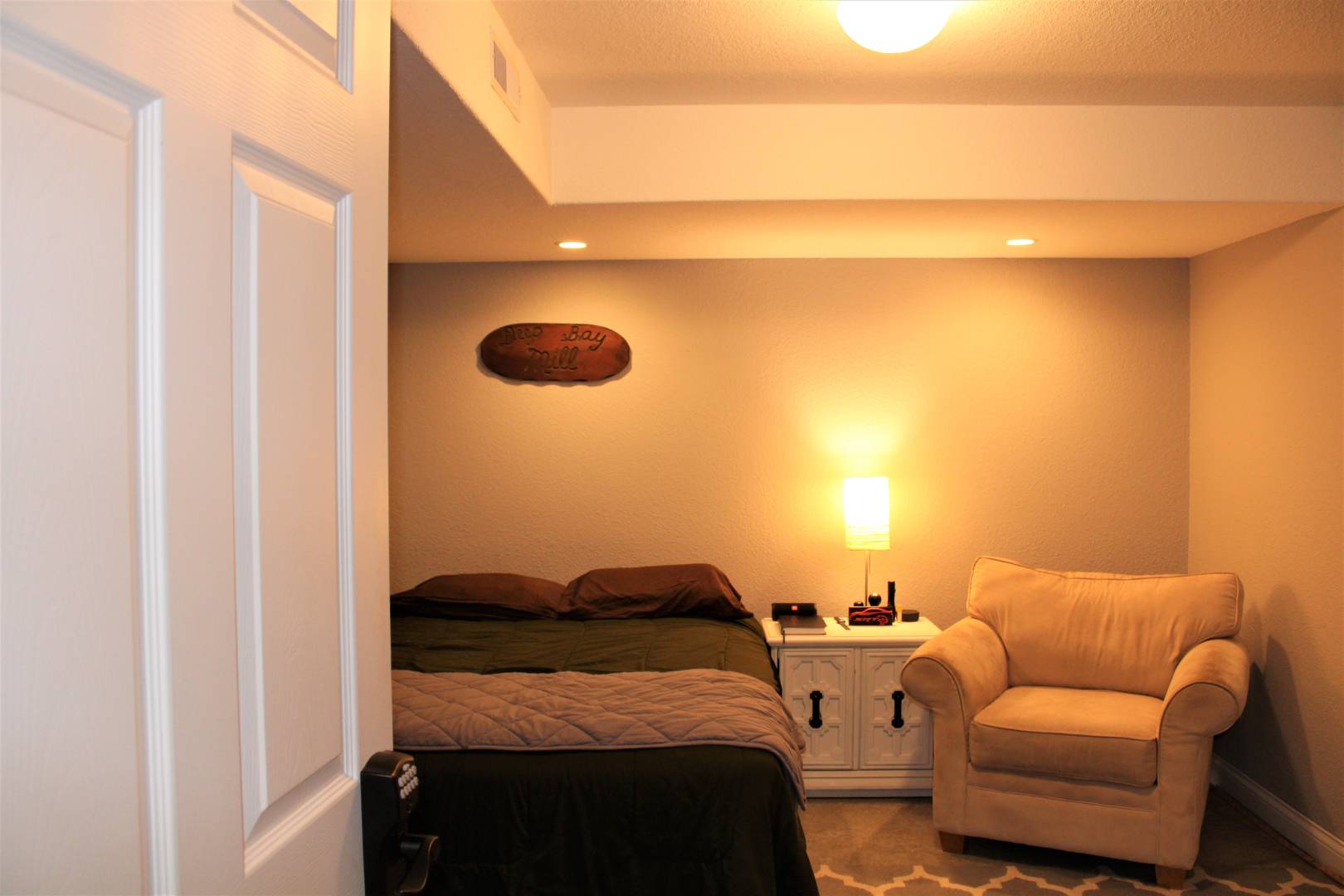 ;
;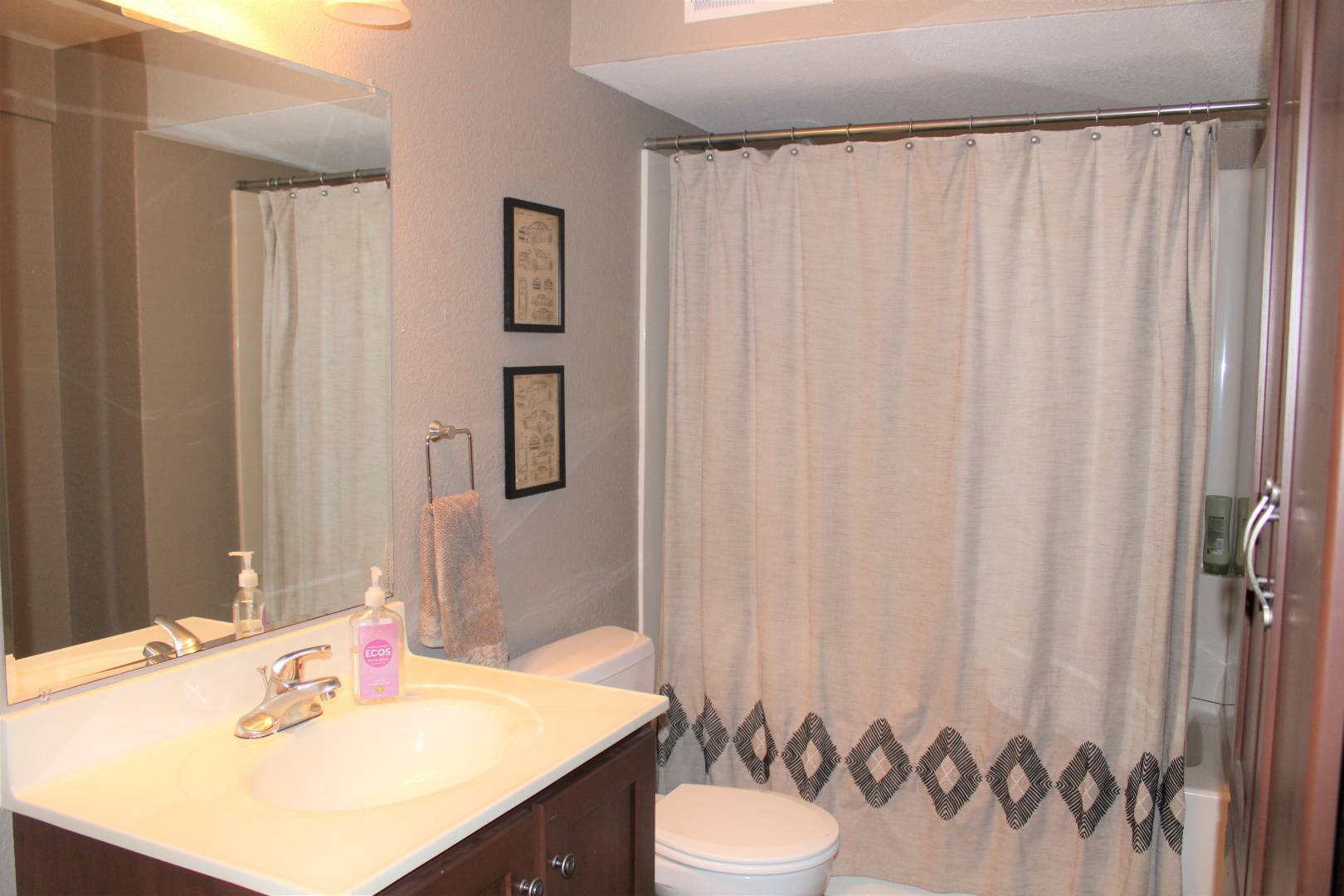 ;
;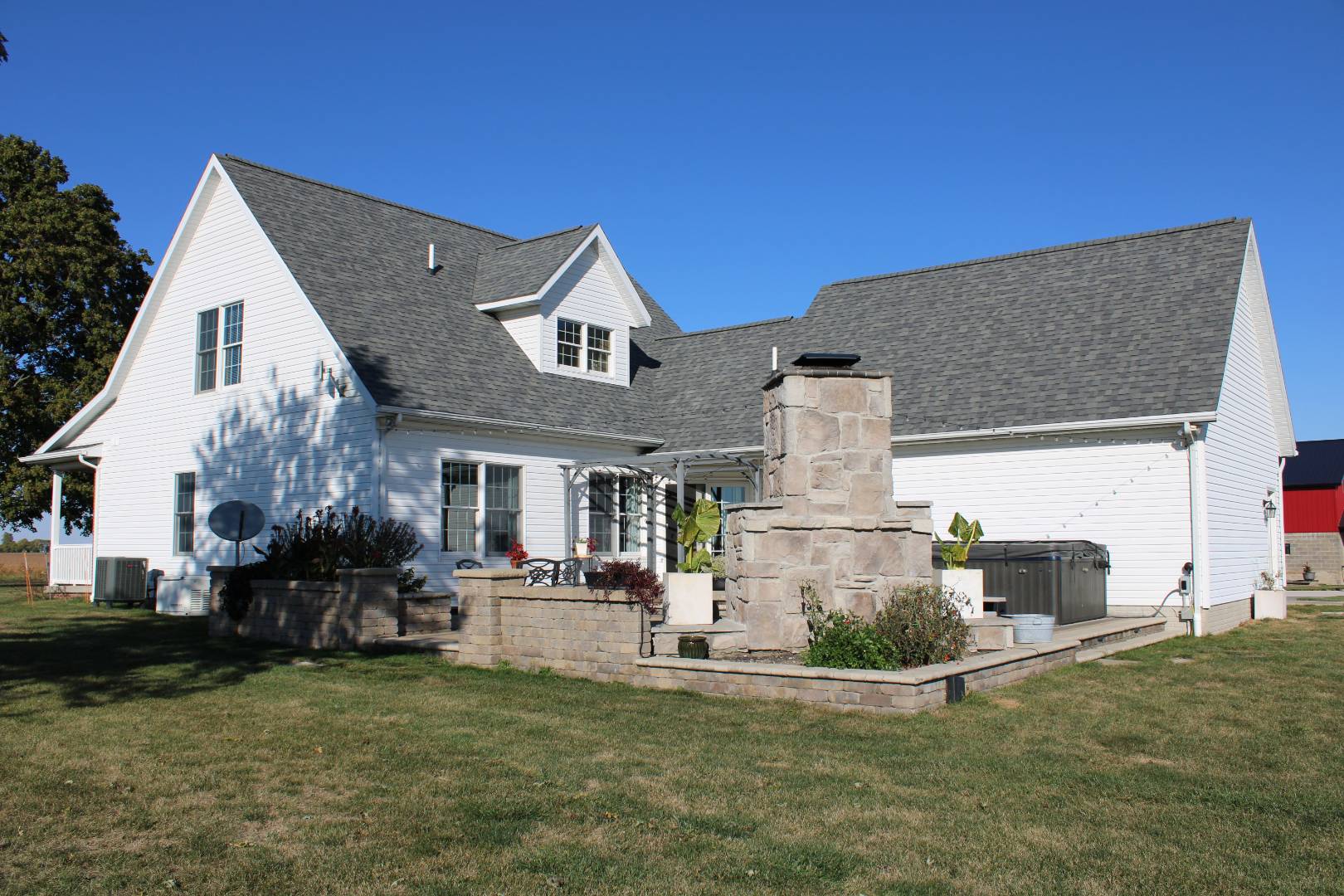 ;
;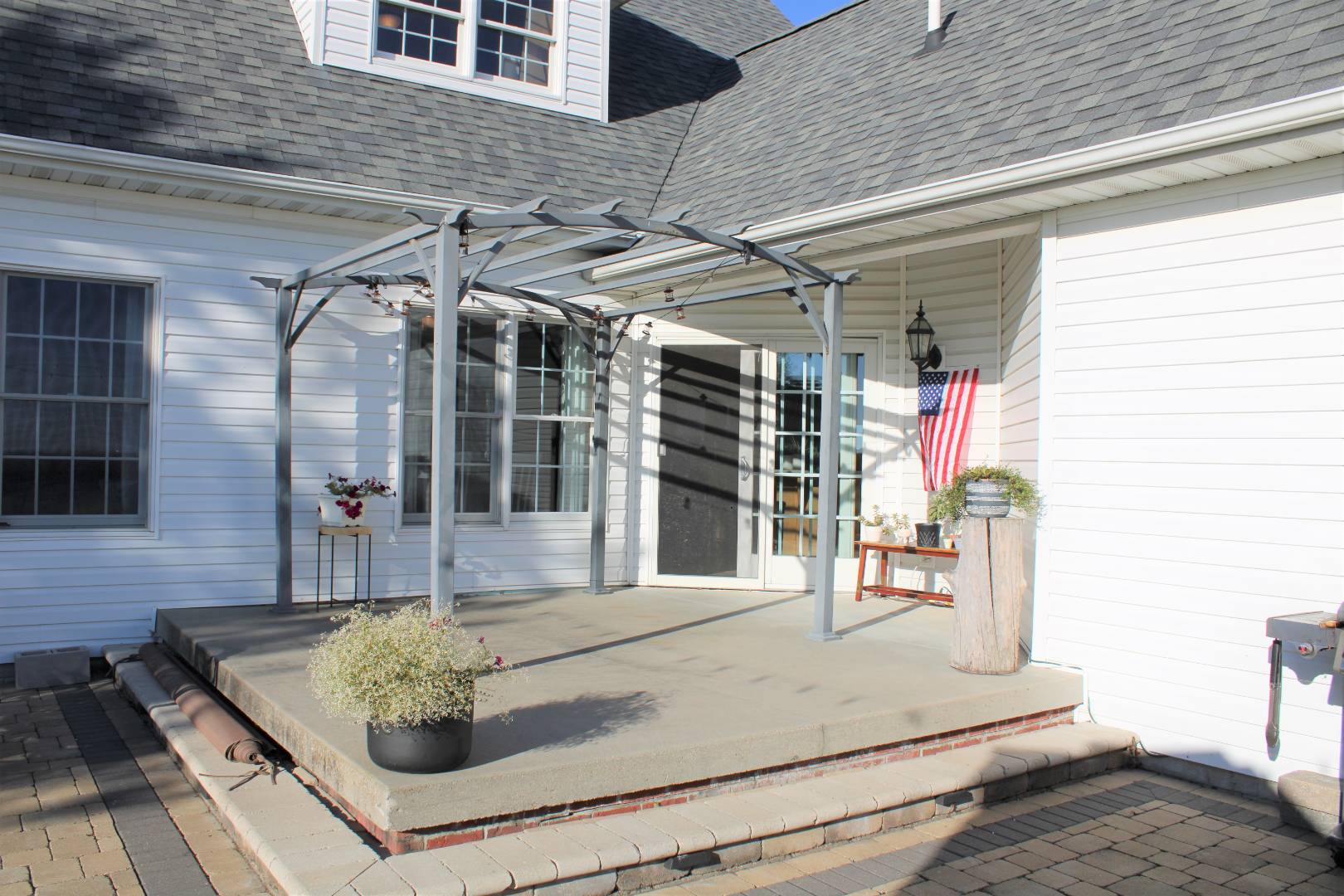 ;
; ;
;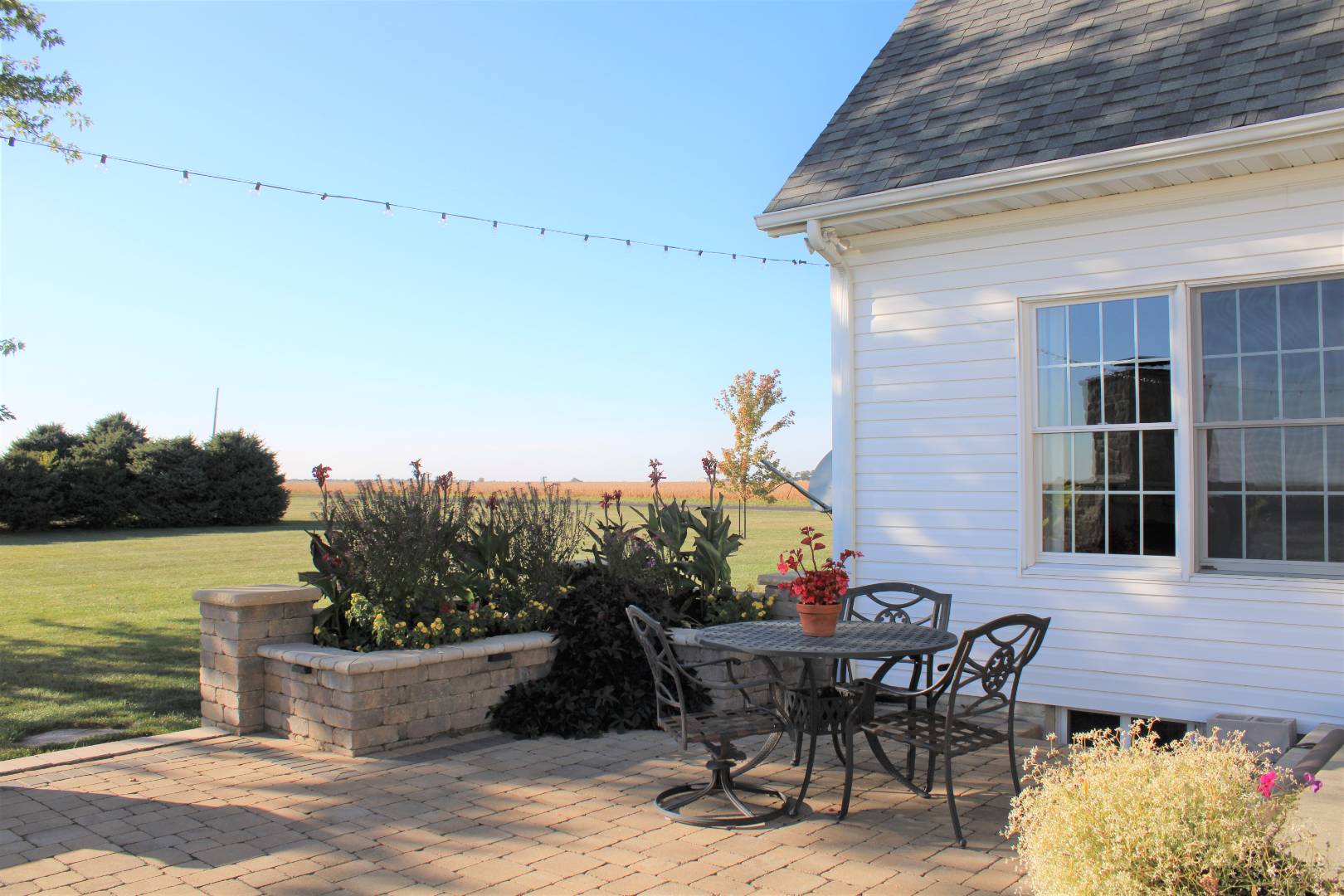 ;
;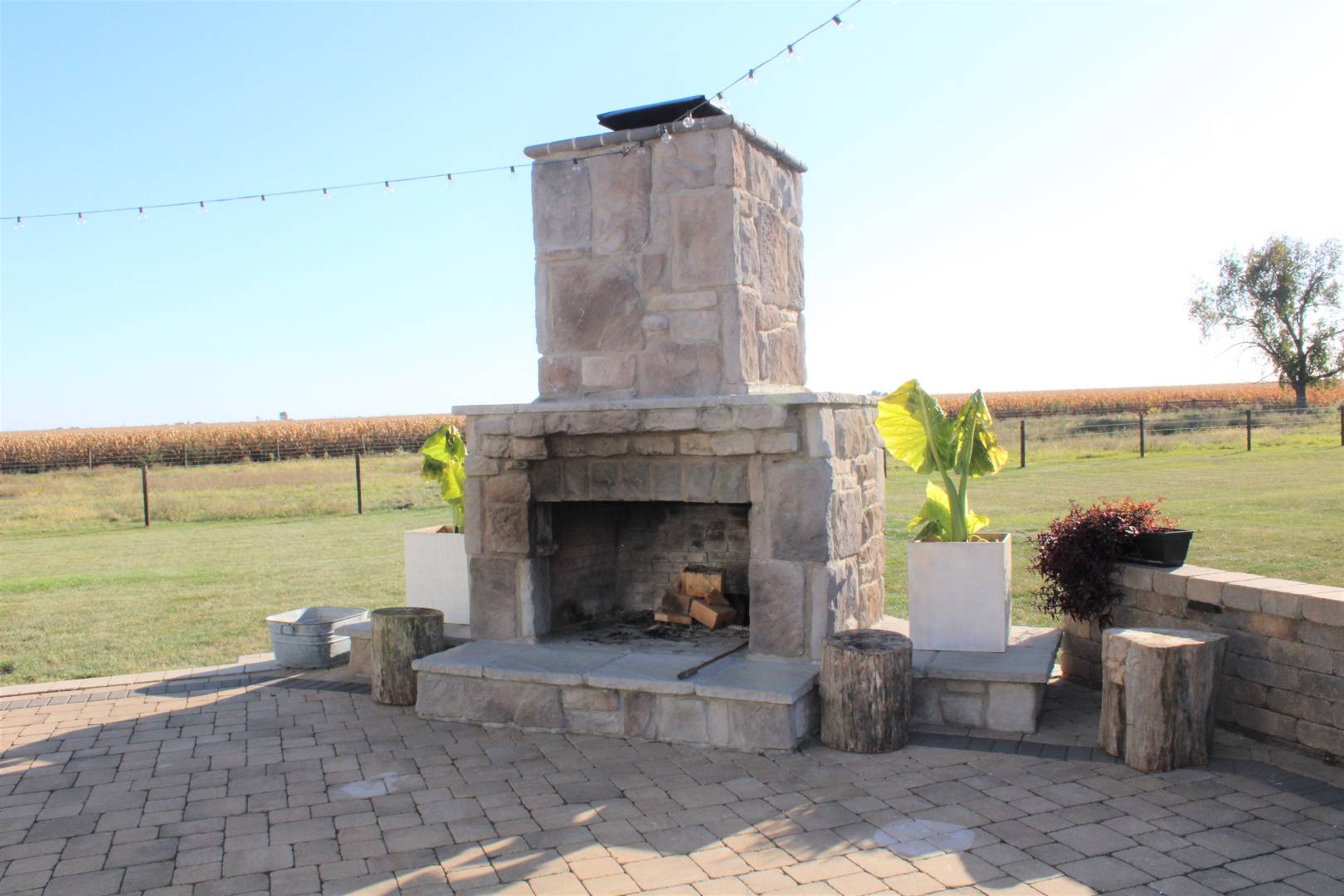 ;
; ;
; ;
; ;
;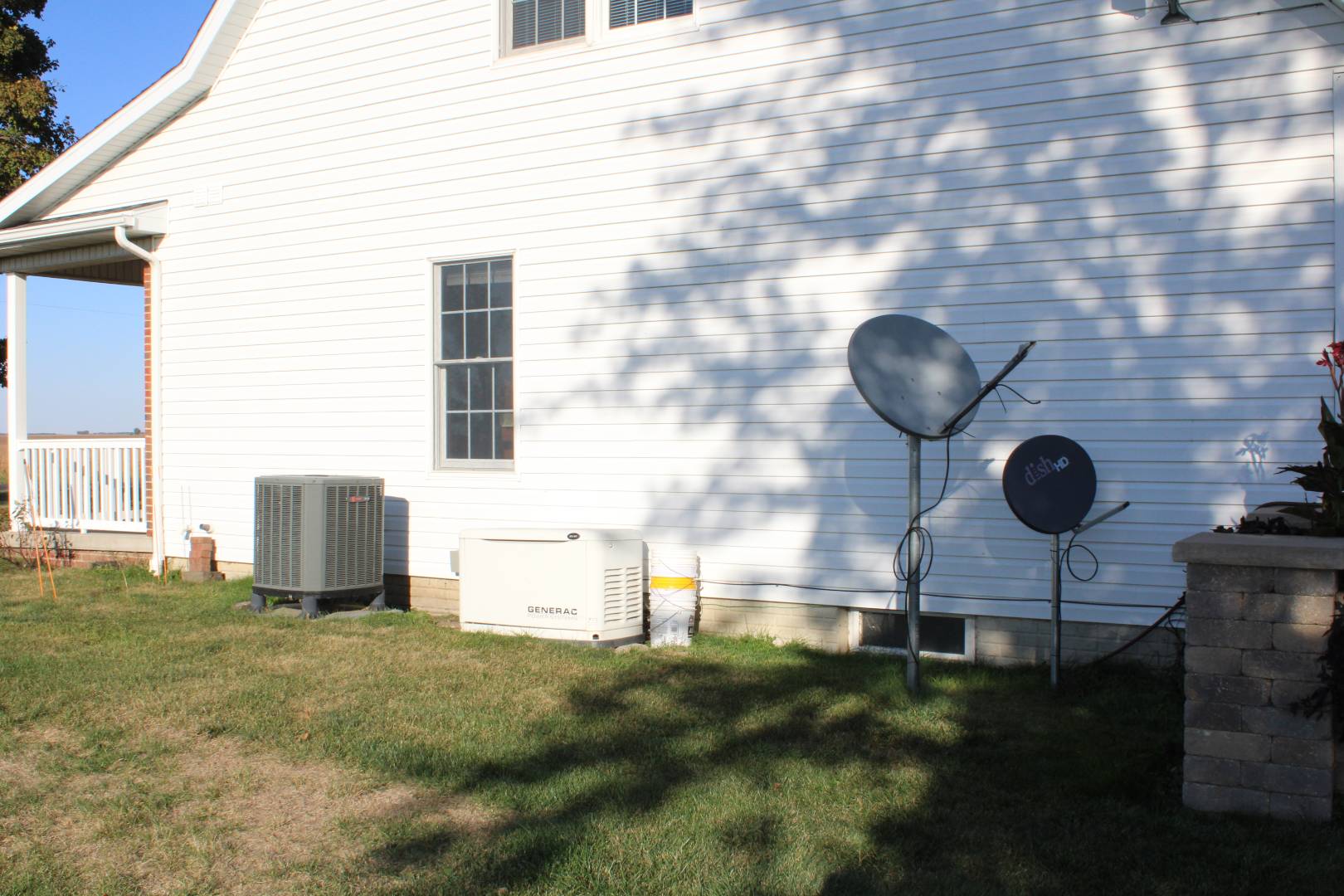 ;
;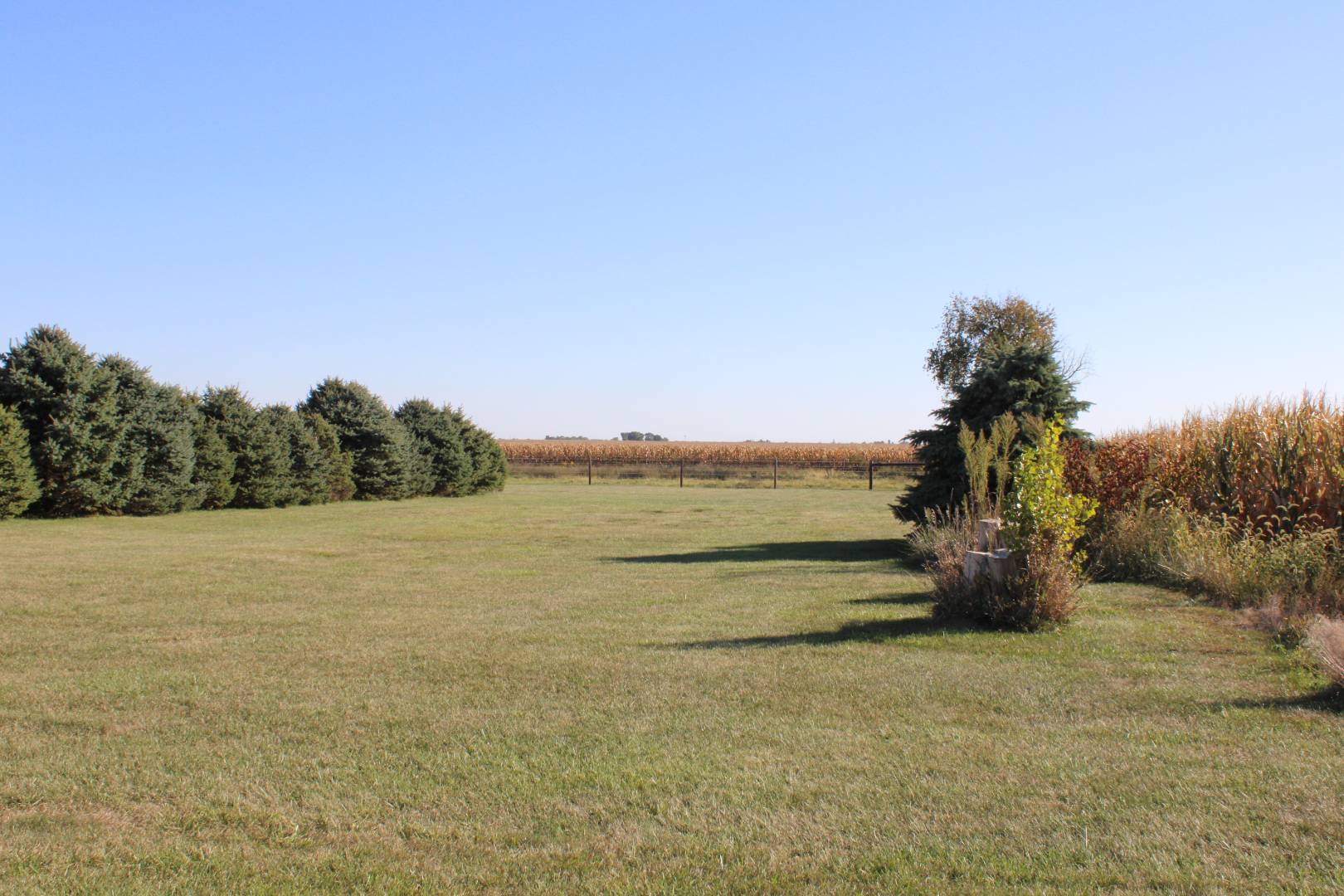 ;
;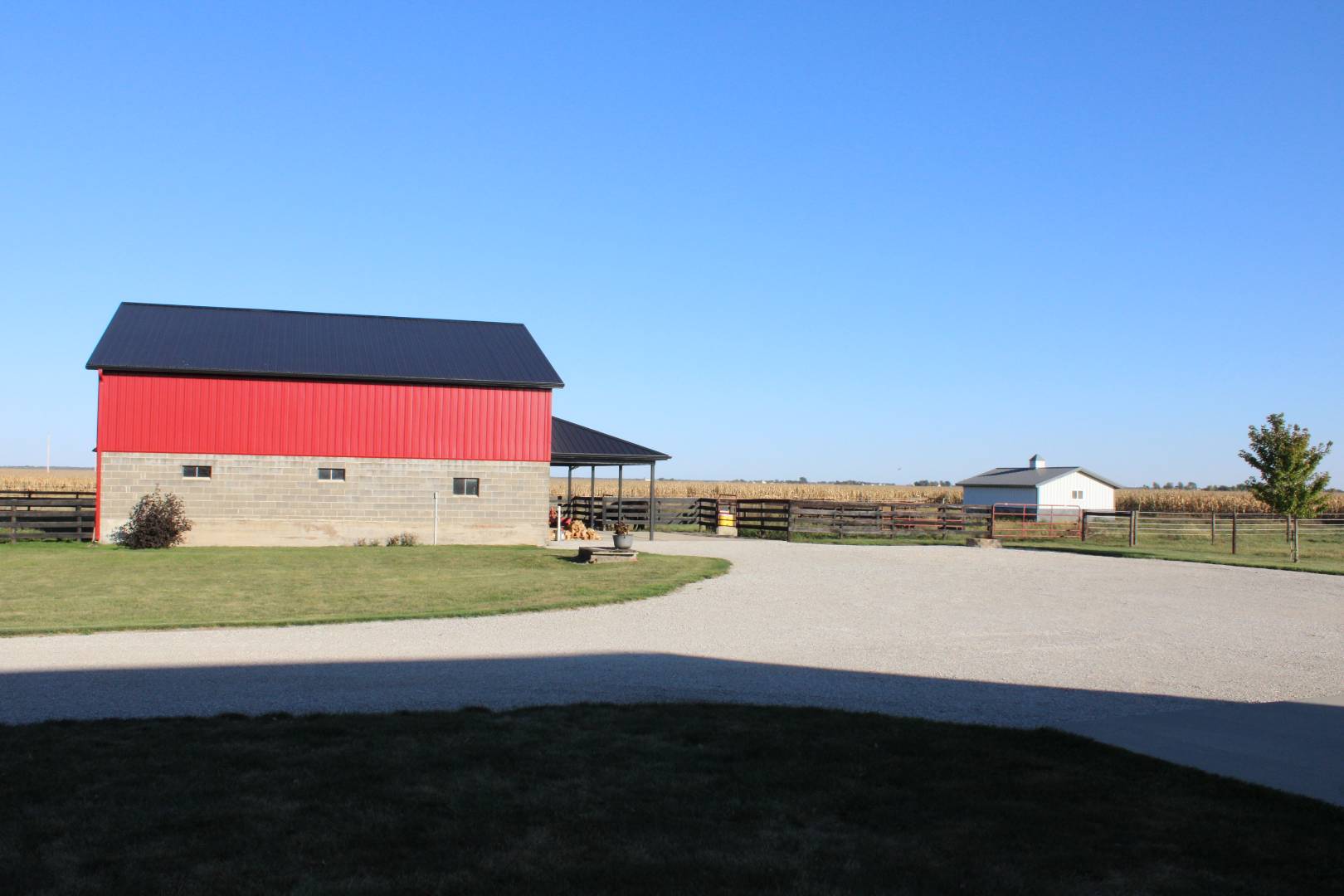 ;
;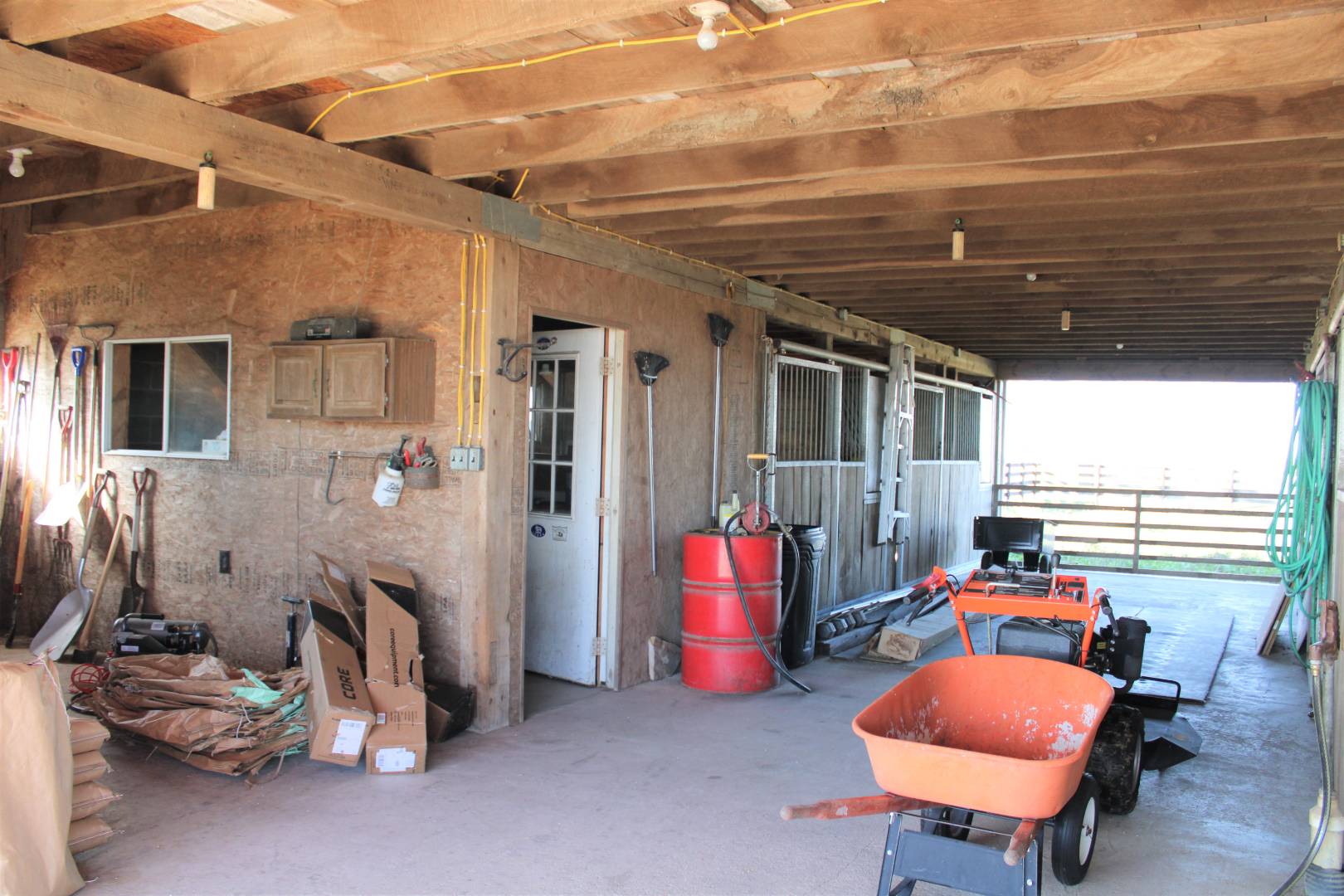 ;
;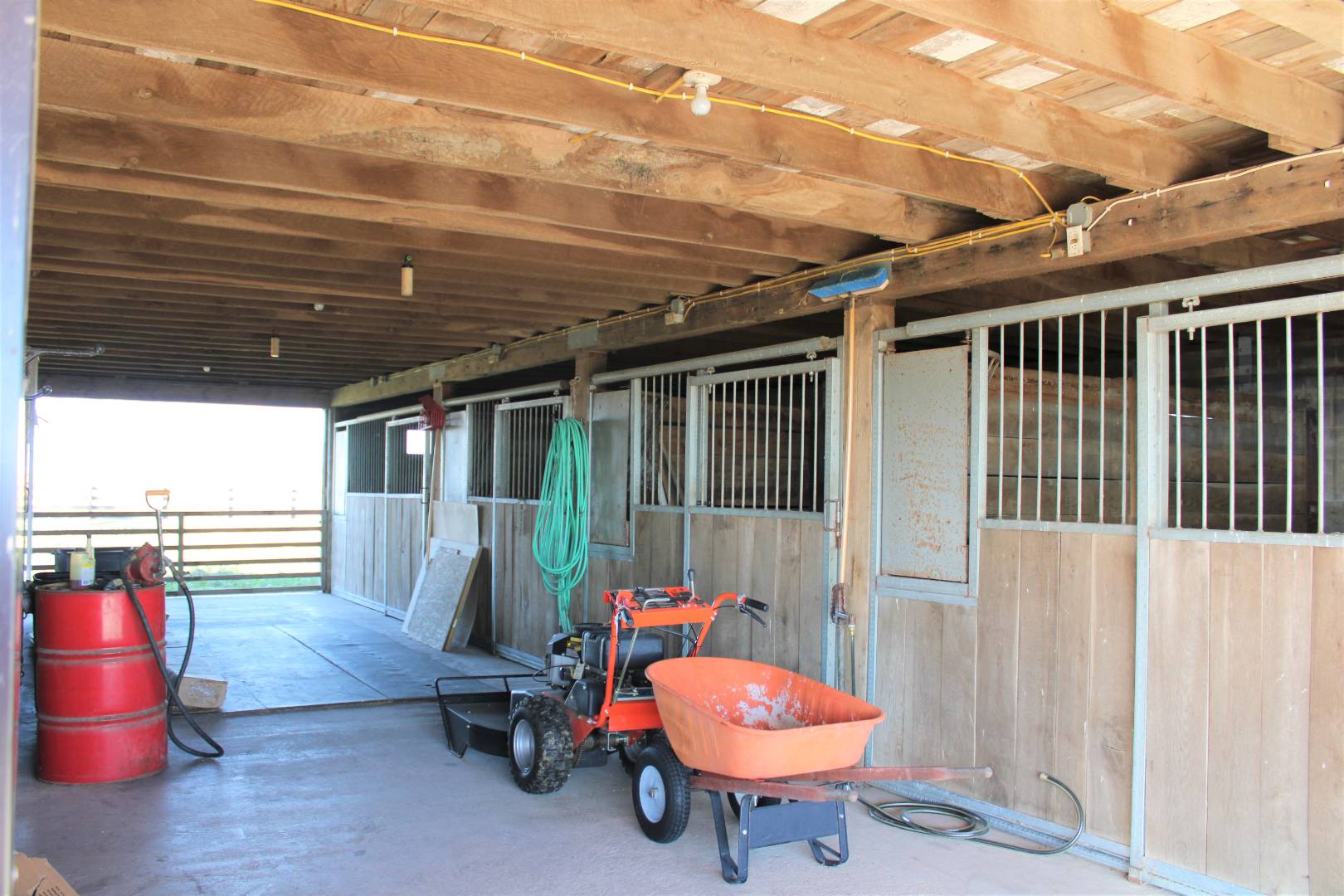 ;
; ;
; ;
; ;
;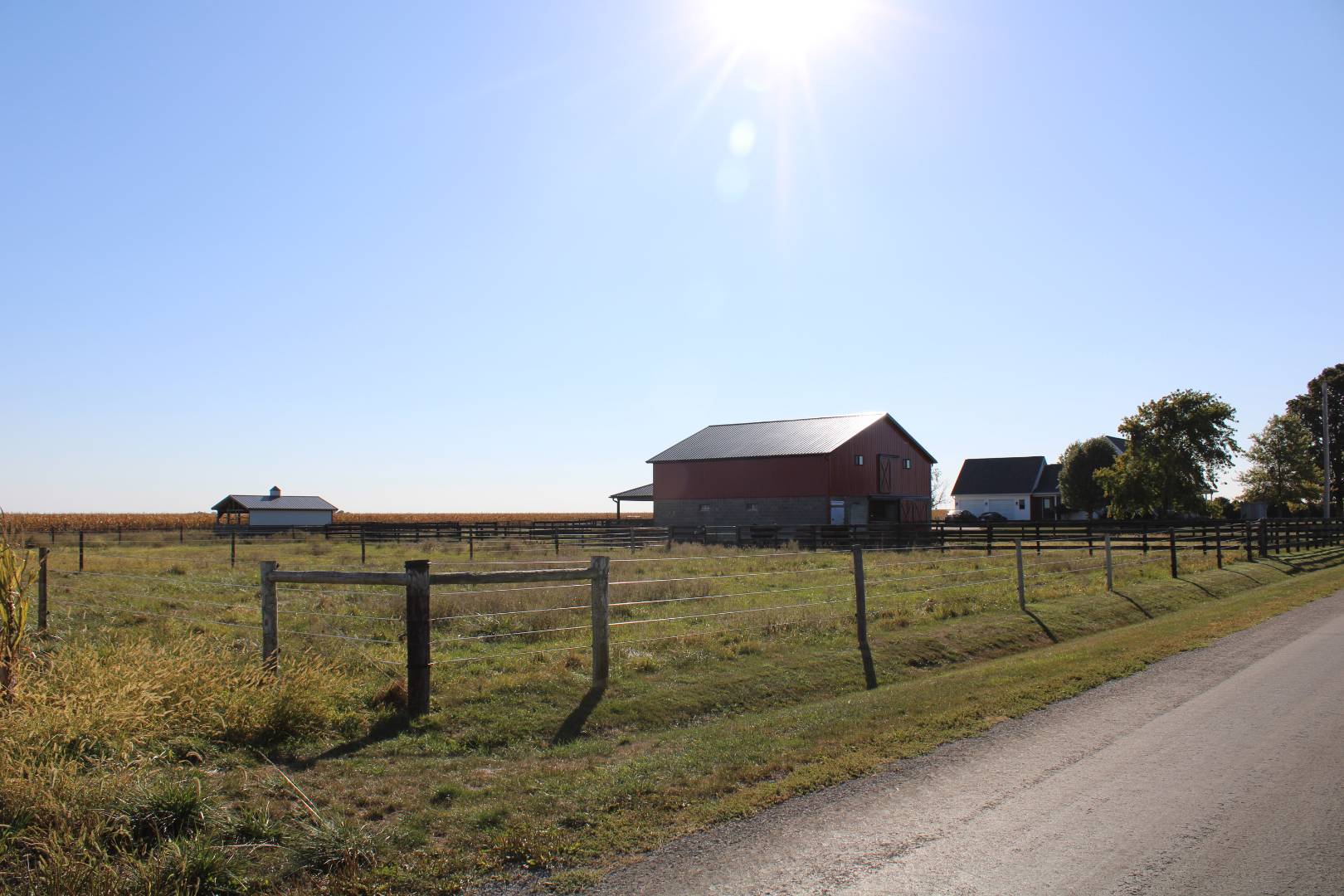 ;
; ;
;