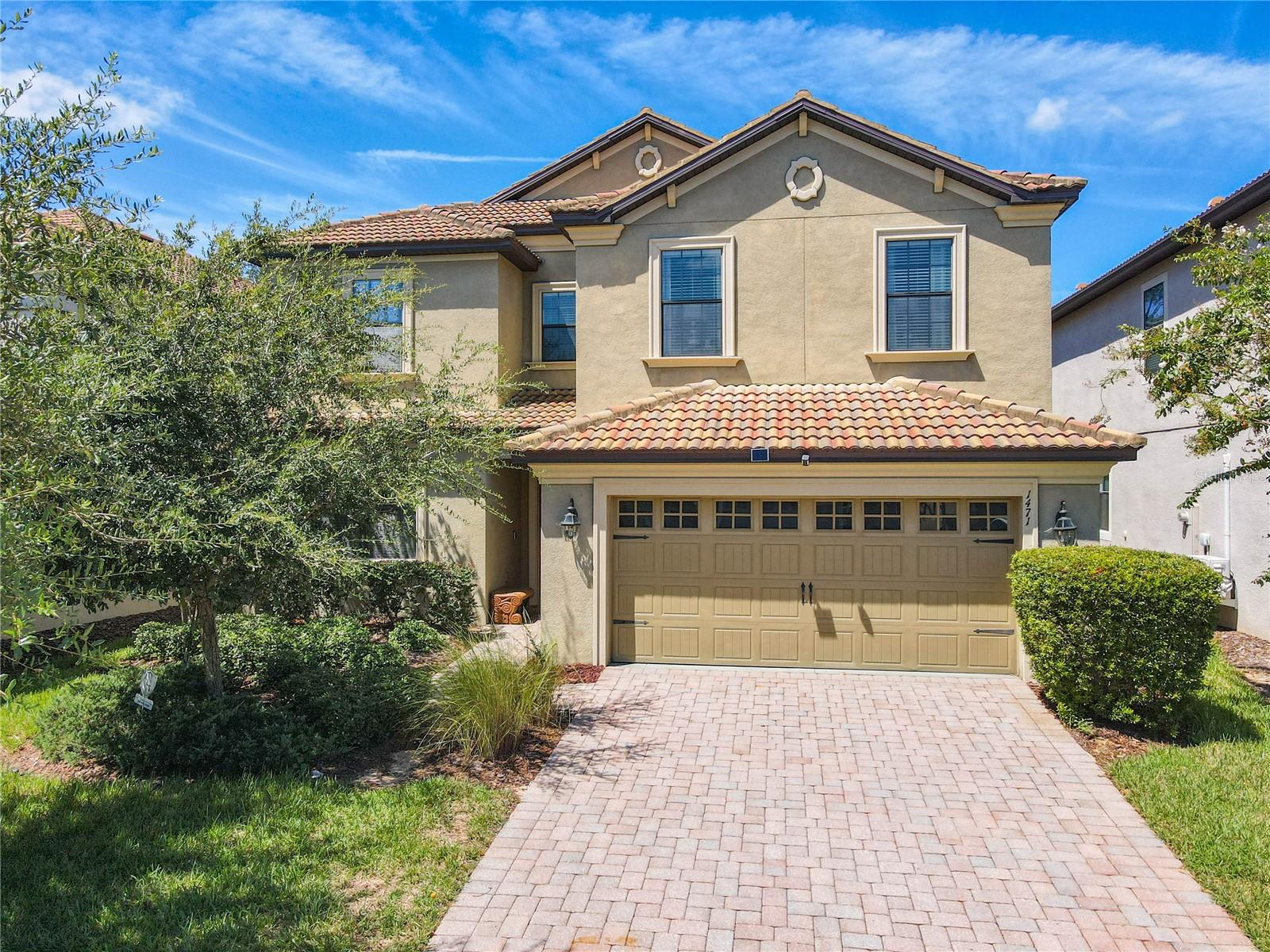1471 Rolling Fairway Drive, Davenport, FL 33896
|
|||||||||||||||||||||||||||||||||||||||||||||||||||||||||||||||||||||
|
|
||||||||||||||||||||||||||||||||||||||||||||||||||||||||||||||||
Virtual Tour
|
This fully furnished and Disney-themed property is located in the sought-after ChampionsGate Resort in Davenport, just a short drive from Walt Disney World Resort and Orlando's top attractions. Ideal for family vacations, this home is currently enrolled in a short-term rental program, providing rental income while you're away. Boasting 6 bedrooms and 6 bathrooms, this spacious residence features an open floor plan with ample gathering areas and private bedrooms. The chef's kitchen is a dream, complete with granite countertops, stainless steel appliances, and plenty of storage, fully stocked with housewares and cookware for your family dinners. The main floor includes a themed family game room with air hockey, arcade games, and more. Step outside to enjoy the Florida sunshine by the private pool and spa, surrounded by green space for your family and guests. Upstairs, you'll find themed rooms and a large loft area for additional gathering space, with all bedrooms offering en-suite bathrooms. The standout feature of owning this property is the exclusive access to ChampionsGate Community's premier golf and resort-style amenities. The centerpiece is the magnificent "Oasis Club," a 14,000 sq ft clubhouse offering an array of luxury facilities including a restaurant, movie theater, fitness center, game room, tiki bar, lazy river, cabanas, and more. These top-tier amenities are designed to attract potential renters and include a lazy river, swimming pools, splash area, air-conditioned cabanas, beach volleyball, both indoor and outdoor dining options, and a state-of-the-art arcade. Conveniently situated near shopping, entertainment, recreation, and the world-famous theme parks, this property also provides easy access to major roads and highways.
|
Property Details
- 6 Total Bedrooms
- 6 Full Baths
- 3339 SF
- 0.14 Acres
- 6098 SF Lot
- Built in 2015
- 2 Stories
- Vacant Occupancy
- Slab Basement
- Building Area Source: Owner
- Building Total SqFt: 3339
- Levels: Two
- Sq Ft Source: Public Records
- Lot Size Square Meters: 567
- Total Acreage: 0 to less than 1/4
- Zoning: RES
Interior Features
- Refrigerator
- Carpet Flooring
- Ceramic Tile Flooring
- 8 Rooms
- Laundry
- Central A/C
- Heating Details: Central
- Interior Features: Open floorplan
- Living Area Meters: 310.20
Exterior Features
- Masonry - Stucco Construction
- Stucco Siding
- Tile Roof
- Attached Garage
- 2 Garage Spaces
- Community Water
- Municipal Sewer
- Pool: Indoor
- Subdivision: Stoneybrook South Ph G-1
- Exterior Features: Sidewalk
- Private Pool: Yes
- Road Surface: Paved
- Utilities: Cable Connected, Electricity Connected
Taxes and Fees
- $10,573 Total Tax
- Tax Year 2023
- $307 per month Maintenance
- HOA: Icon Management Services
- HOA Contact: 407-507-2800 x 5
- Association Fee Requirement: Required
- Other Fees Amount: 126
- Other Fees Term: Monthly
- Total Annual Fees: 6372.00
- Total Monthly Fees: 531.00
Listed By
|
|
La Rosa Realty Llc
Office: 503-888-8070 Cell: 503-888-8070 |
Listing data is deemed reliable but is NOT guaranteed accurate.
Contact Us
Who Would You Like to Contact Today?
I want to contact an agent about this property!
I wish to provide feedback about the website functionality
Contact Agent





 ;
; ;
; ;
; ;
; ;
; ;
; ;
; ;
; ;
; ;
; ;
; ;
; ;
; ;
; ;
; ;
; ;
; ;
; ;
; ;
; ;
; ;
; ;
; ;
; ;
; ;
; ;
; ;
; ;
; ;
; ;
; ;
; ;
; ;
; ;
; ;
; ;
; ;
; ;
; ;
; ;
; ;
; ;
; ;
; ;
; ;
; ;
; ;
; ;
; ;
; ;
; ;
; ;
; ;
; ;
; ;
; ;
; ;
; ;
; ;
; ;
; ;
; ;
; ;
; ;
; ;
; ;
; ;
; ;
; ;
; ;
; ;
; ;
; ;
; ;
; ;
; ;
; ;
; ;
; ;
; ;
; ;
; ;
; ;
; ;
; ;
; ;
; ;
; ;
; ;
; ;
; ;
; ;
; ;
; ;
;