1475 n state st, #5, Hemet, CA 92543
|
|||||||||||||||||||||||||||||||||||||||||||||||||||||||
|
|
||||||||||||||||||||||||||||||||||||||||||||||||
Virtual Tour
1 Bedroom 1 Bathroom Park Model with loftThis 1 Bedroom Park Model home with a loft offers a perfect blend of compact living and modern amenities. Designed to maximize space and functionality, this home features an open-concept living area that seamlessly connects the kitchen, dining and living room, making it ideal for both relaxation and entertaining. The well appointed kitchen includes modern appliances, granite counter tops, ample cabinet space and a convenient breakfast bar offering both functionality and style. The cozy living room provides a comfortable space to unwind, with additional windows, mini split with heating and air conditioning, covered porch that brings in plenty of natural light and scenic views. The main bedroom is a peaceful retreat with enough space for a queen-sized bed also features a sizable closet with mirrored wardrobe door's. A well designed bathroom with modern fixtures, walk in shower and vanity completes the main floor. The loft area provides a versatile, open space that can be used as an additional sleeping area, office or storage, offering the flexibility to suit your needs. The loft's unique designed windows allow natural light and spacious feel, with a sturdy staircase providing easy access. This Park Model home combines efficient use of space with stylish modern finishes. making it the perfect choice for those seeking a cozy low maintenance living solution with a little extra room for flexibility. Hurry down to our showroom at the corner of Esplanade and N State Street. Hemet, CA 92543 and have a look for yourself. Speak with Matt or Cheryl about our direct lending program. |
Property Details
- 1 Total Bedrooms
- 471 SF
- Built in 2025
- 1 Story
- Unit #5
- Available 12/23/2024
- Mobile Home Style
- Serial Number 1: 4198
- Dimensions: 42' 10" x 11' 2"
Interior Features
- Open Kitchen
- Oven/Range
- Refrigerator
- Microwave
- Garbage Disposal
- Stainless Steel
- Appliance Hot Water Heater
- 1 Room
- Living Room
- Primary Bedroom
- Kitchen
- Breakfast
- Loft
- First Floor Primary Bedroom
- First Floor Bathroom
- Other Heat Type
- 1 Heat/AC Zones
- Electric Fuel
- 1 Mini Split Zones
Exterior Features
- Manufactured (Single-Section) Construction
- Cement Board Siding
- Asphalt Shingles Roof
- Deck
Community Details
- Loft (Bldg. Style)
Listed By

|
Pacific Manufactured Homes
Office: 951-350-0110 Cell: 734-507-9699 |

|
Pacific Manufactured Homes
Office: 951-350-0110 Cell: 734-507-9599 |
Request More Information
Request Showing
Listing data is deemed reliable but is NOT guaranteed accurate.
Contact Us
Who Would You Like to Contact Today?
I want to contact an agent about this property!
I wish to provide feedback about the website functionality
Contact Agent



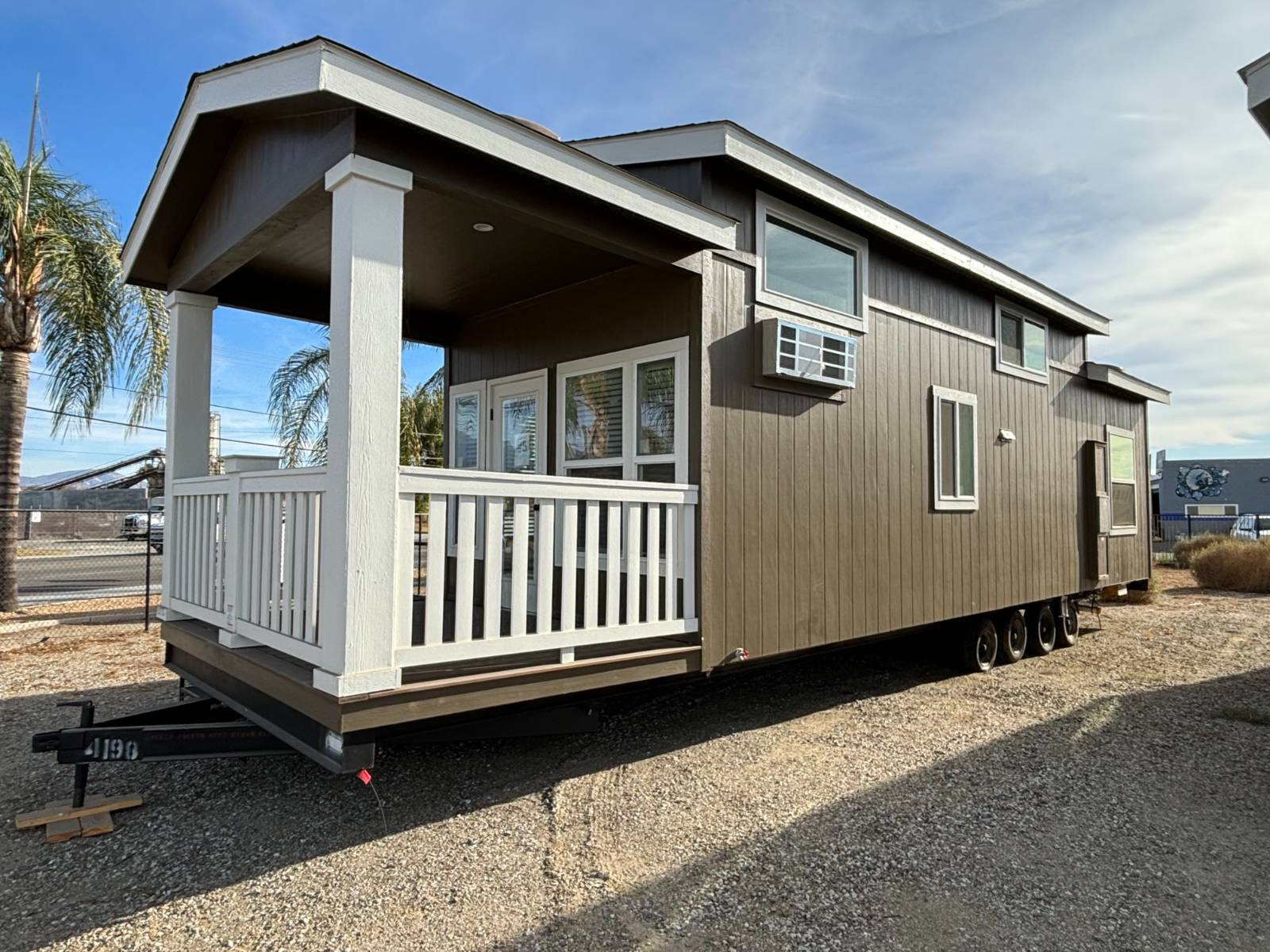

 ;
; ;
;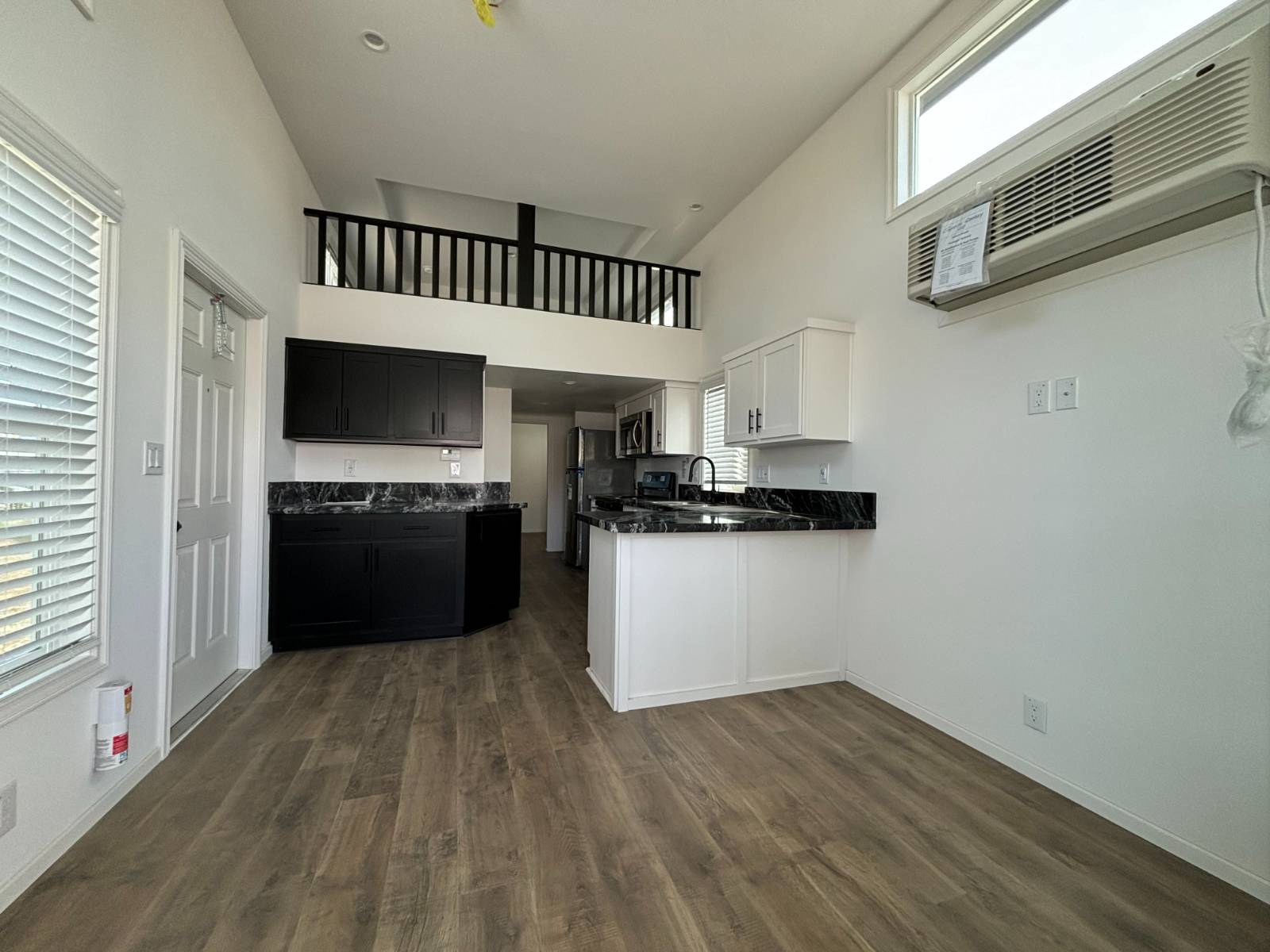 ;
;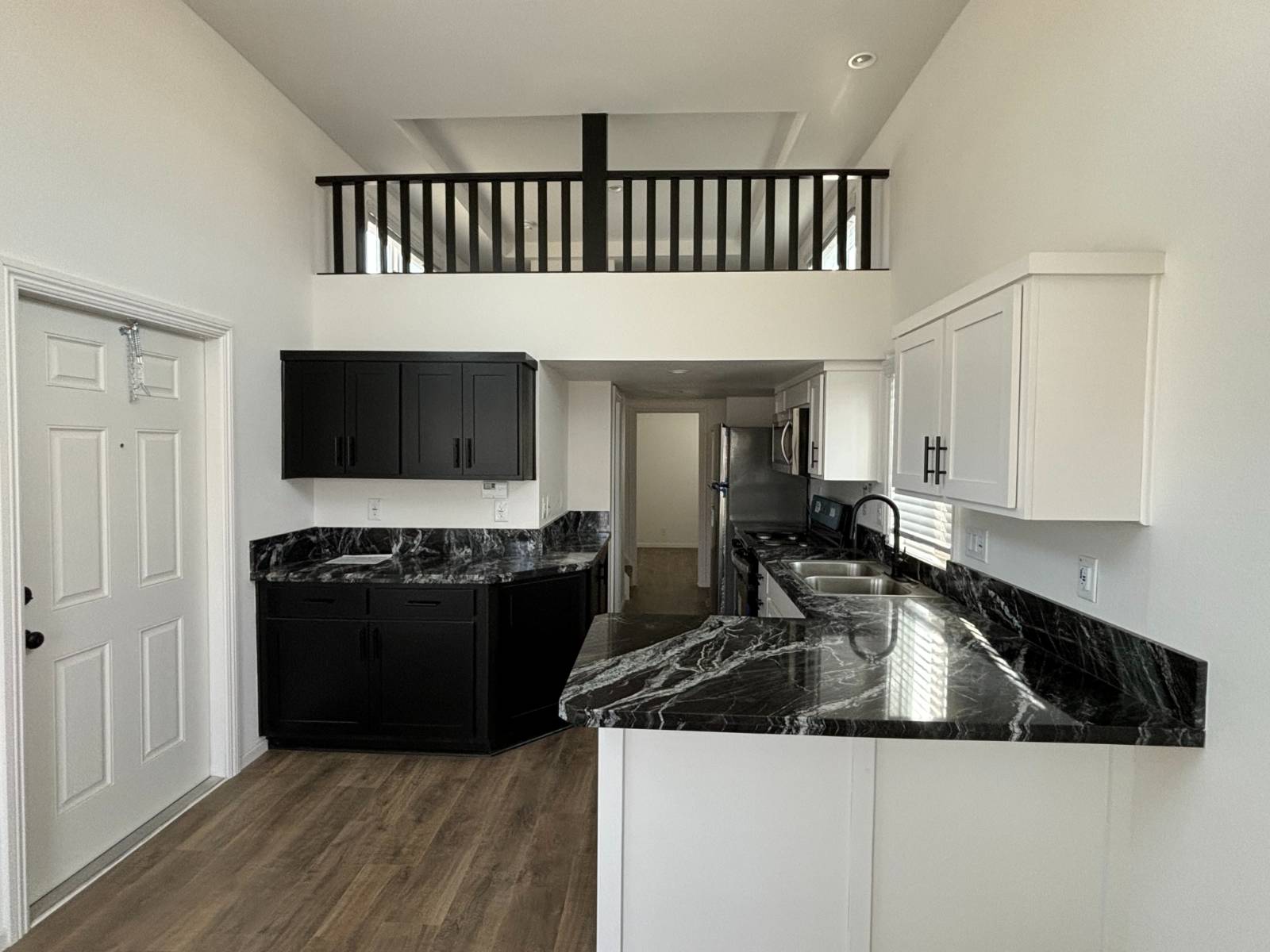 ;
;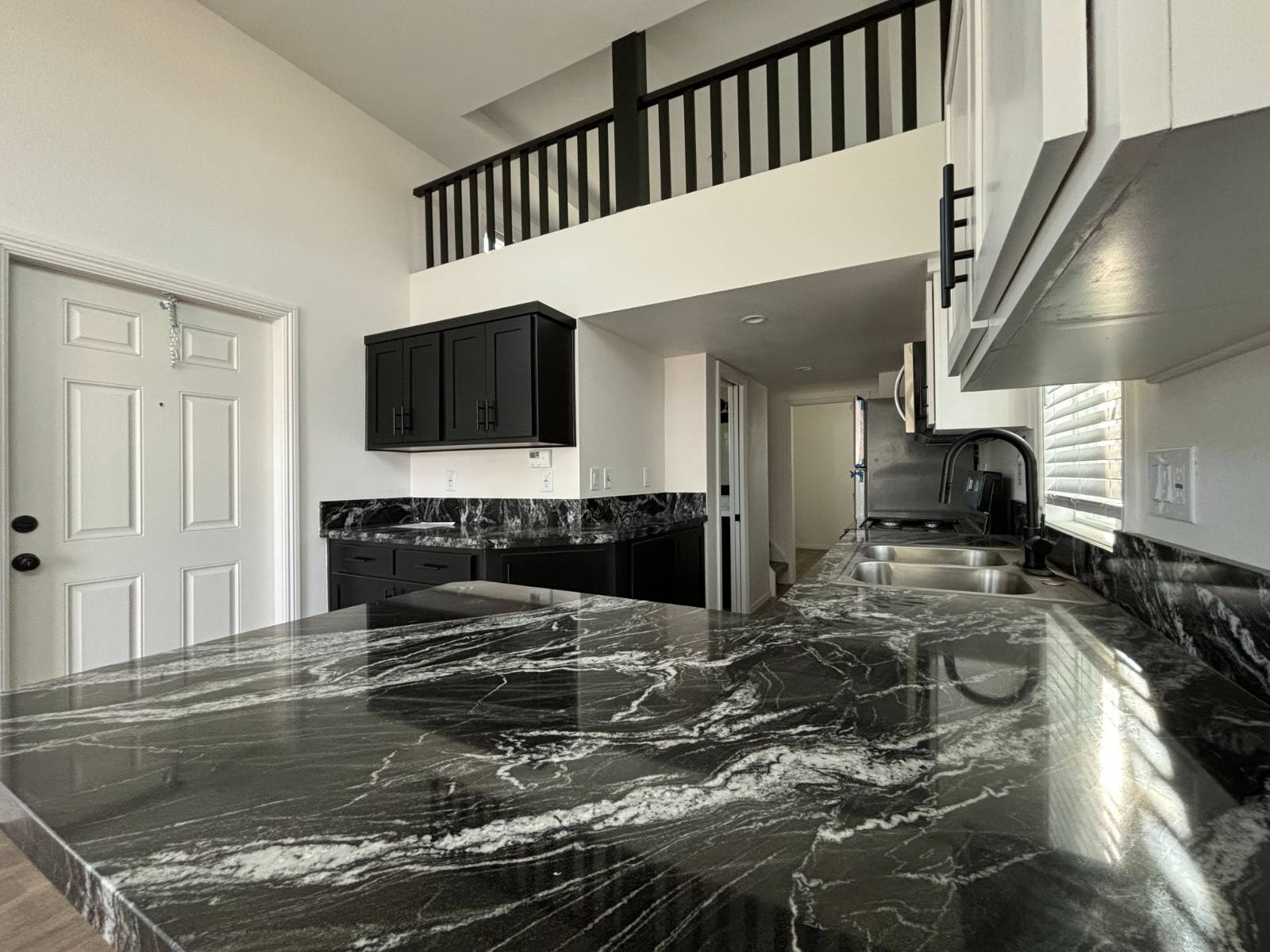 ;
;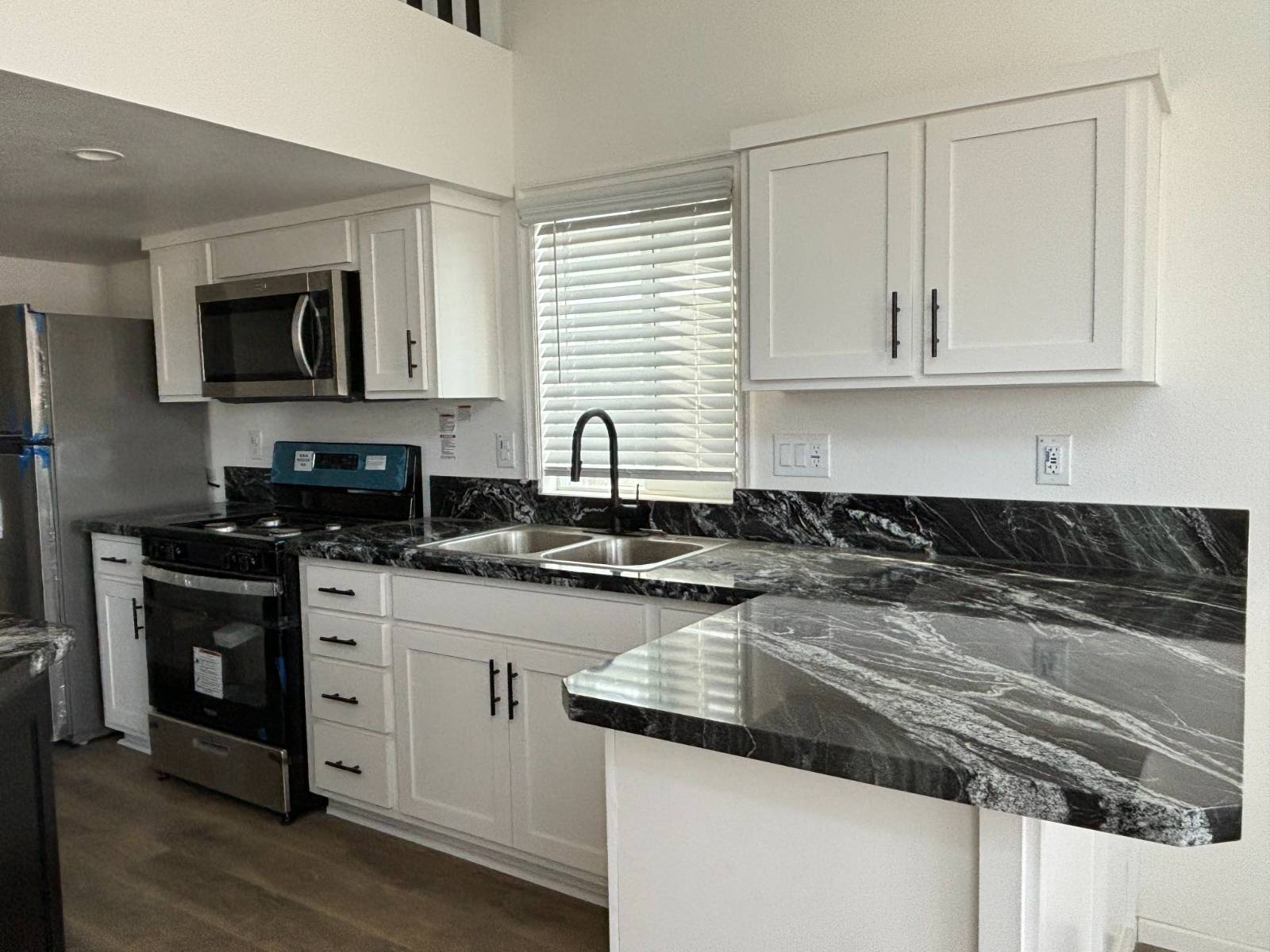 ;
;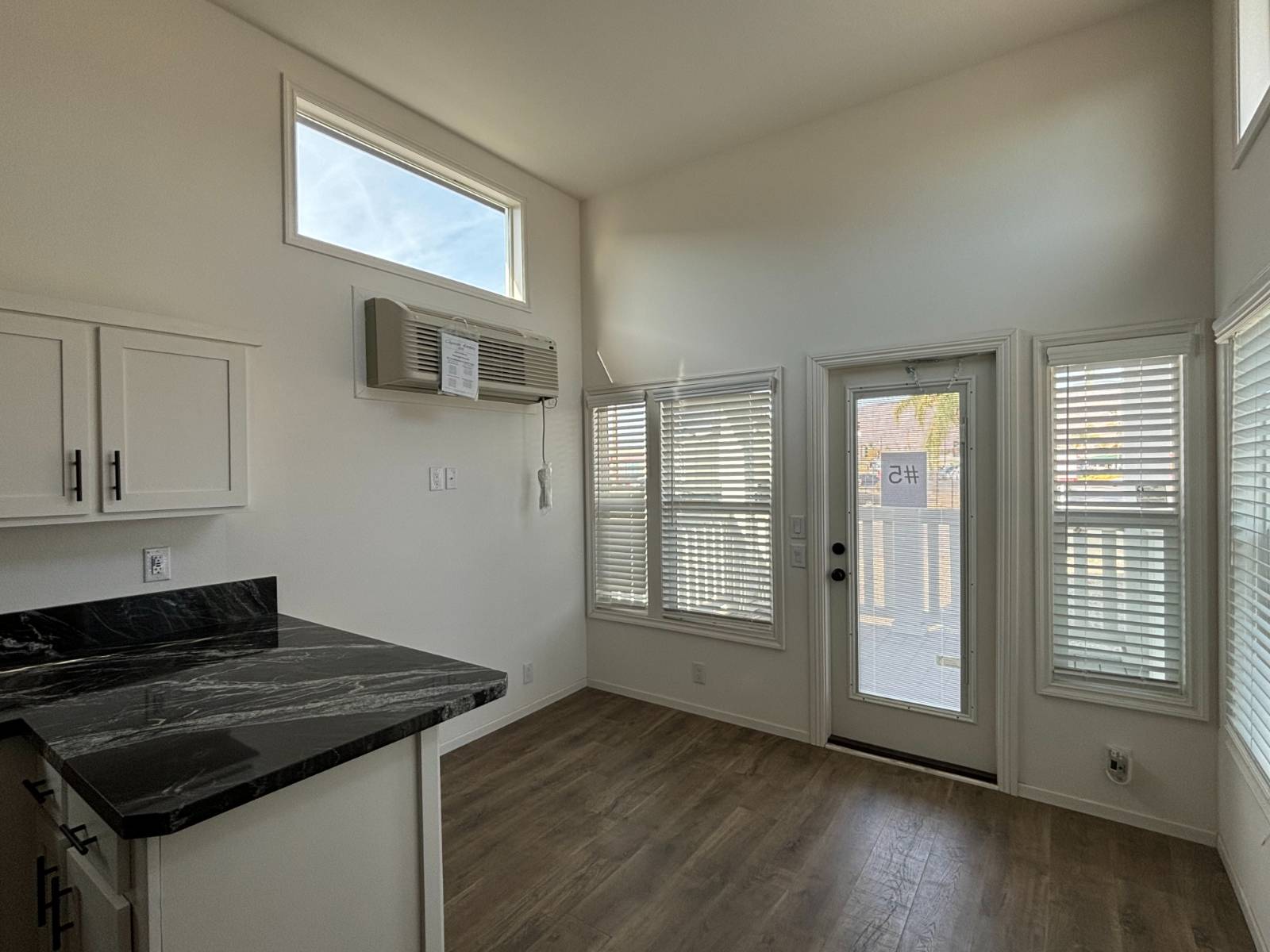 ;
;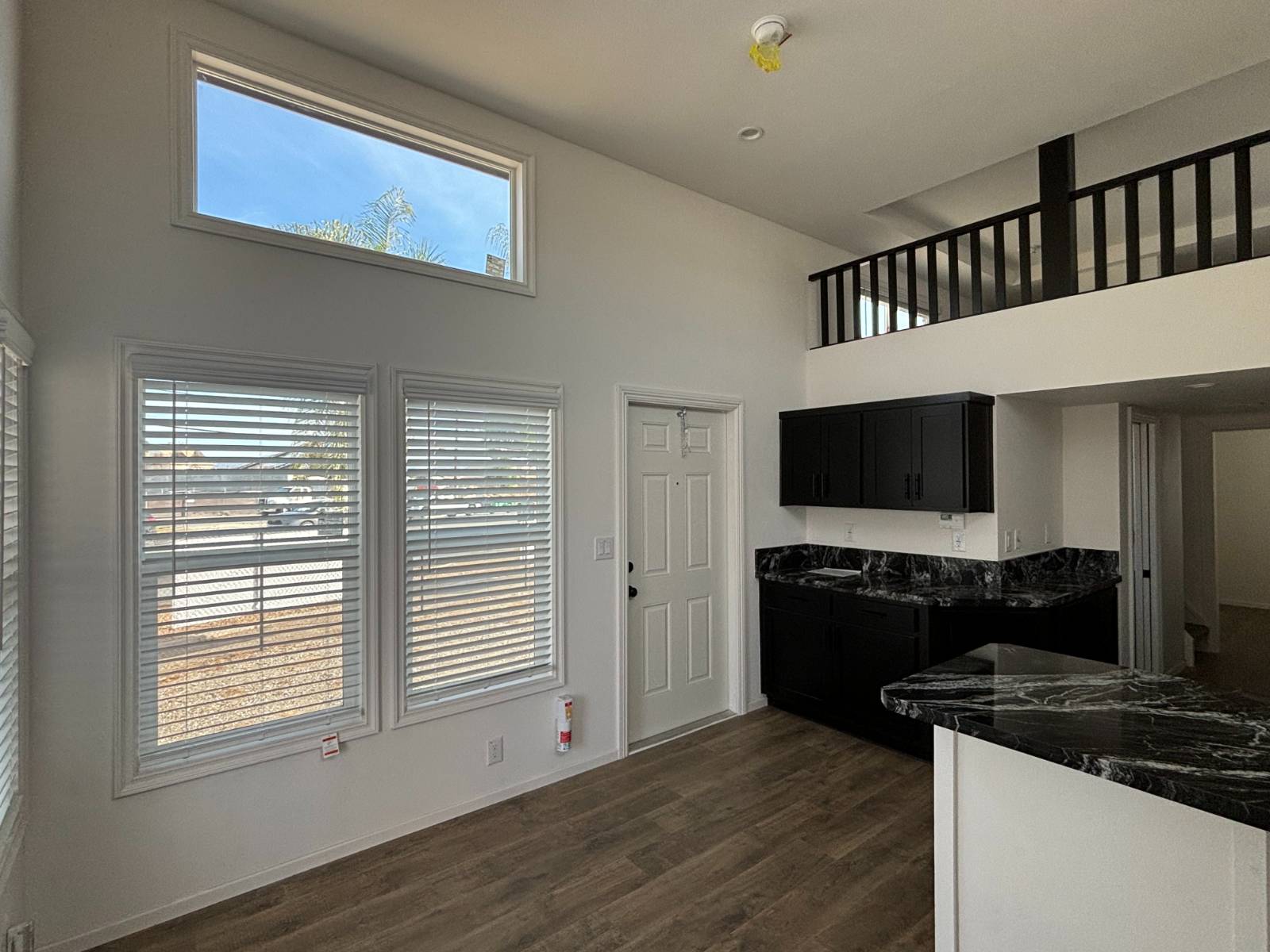 ;
; ;
;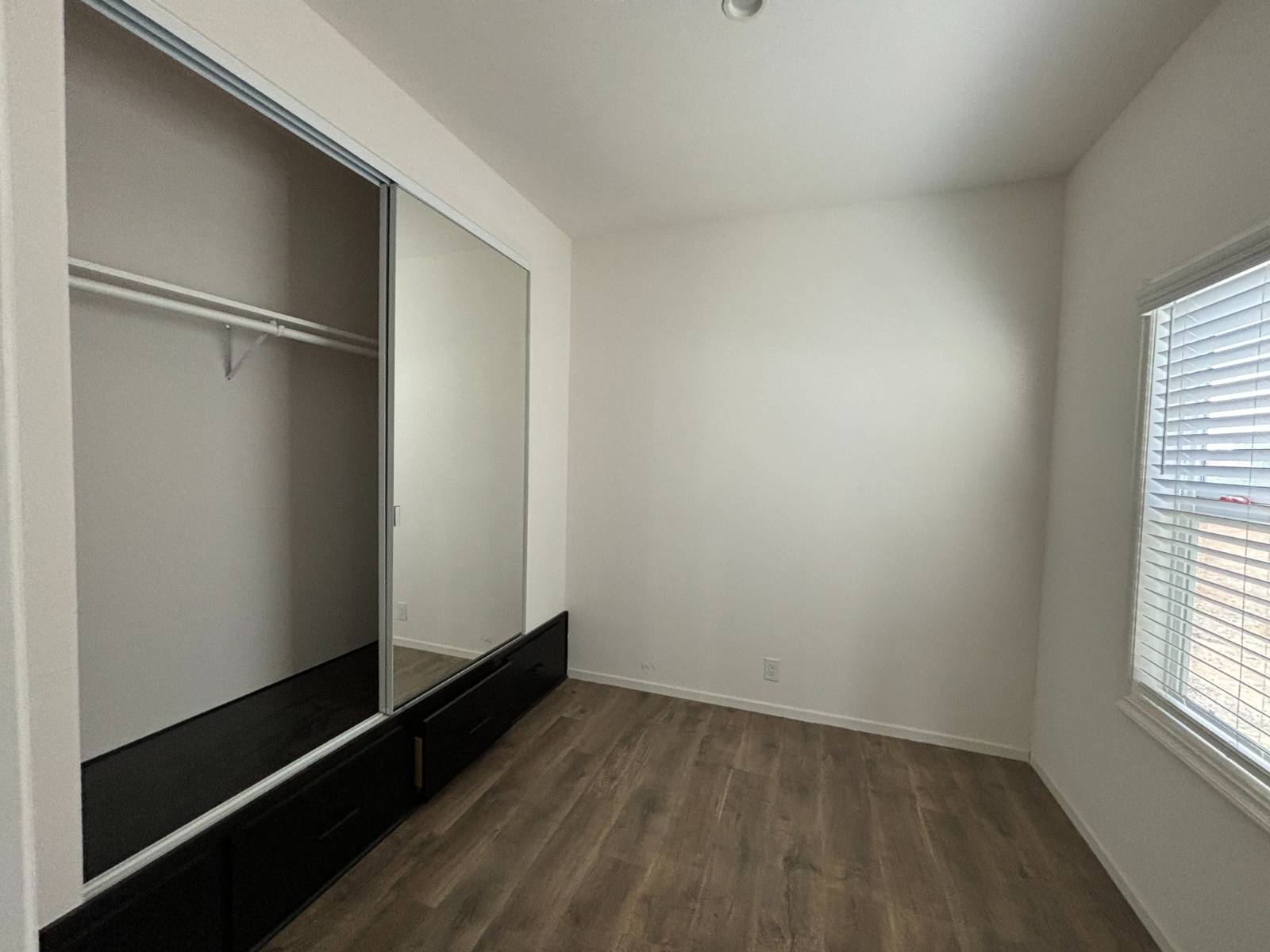 ;
;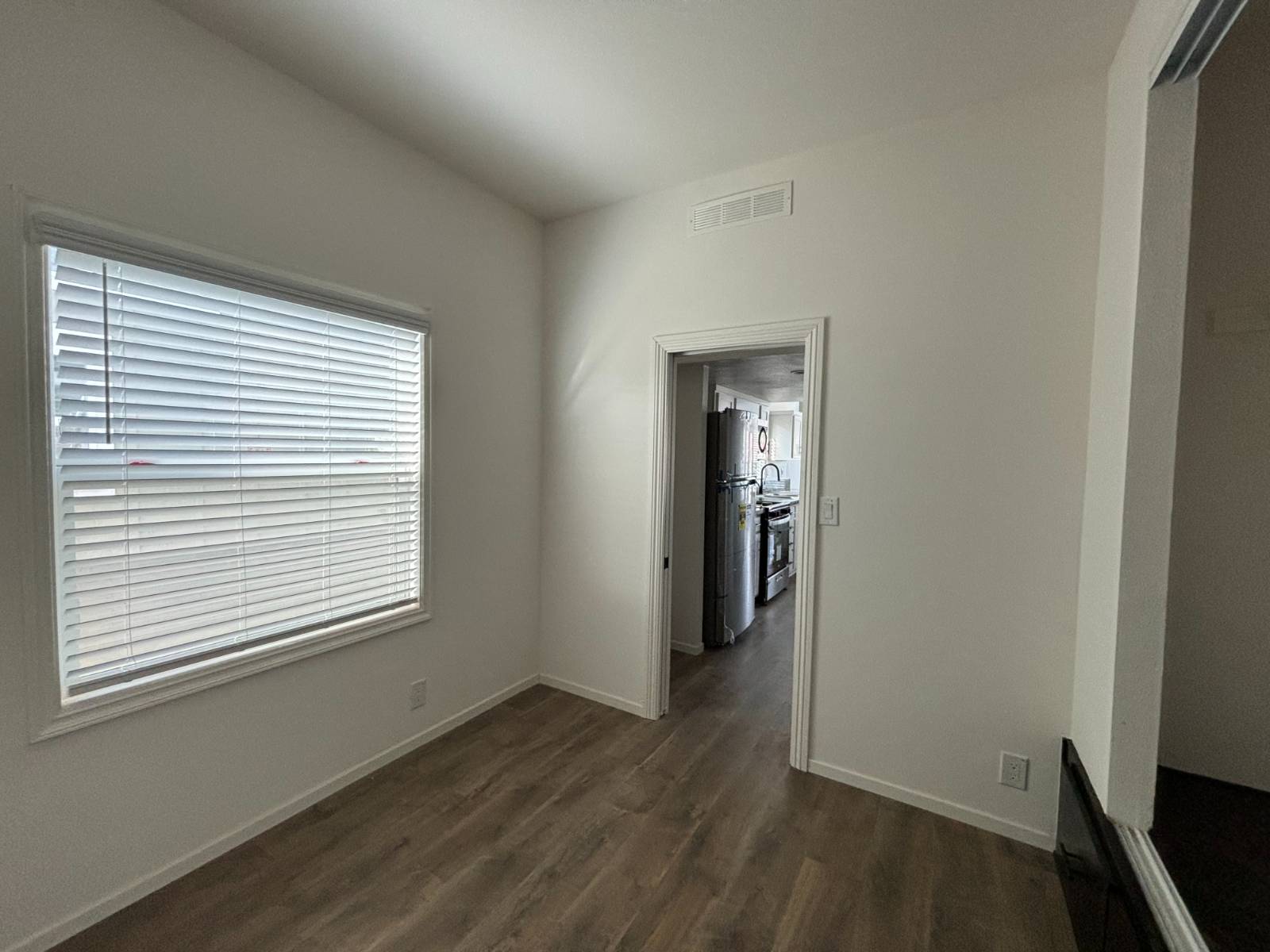 ;
;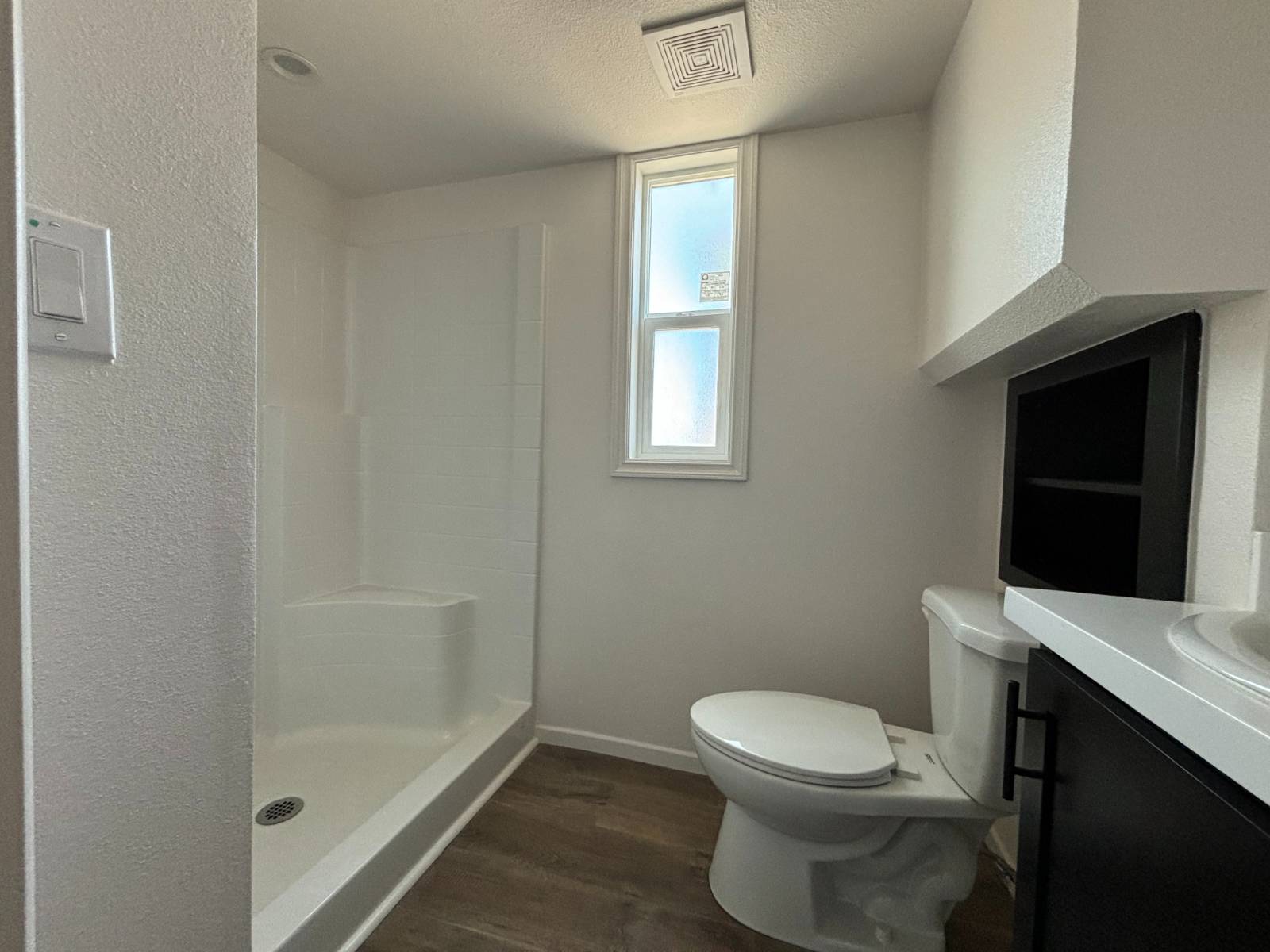 ;
;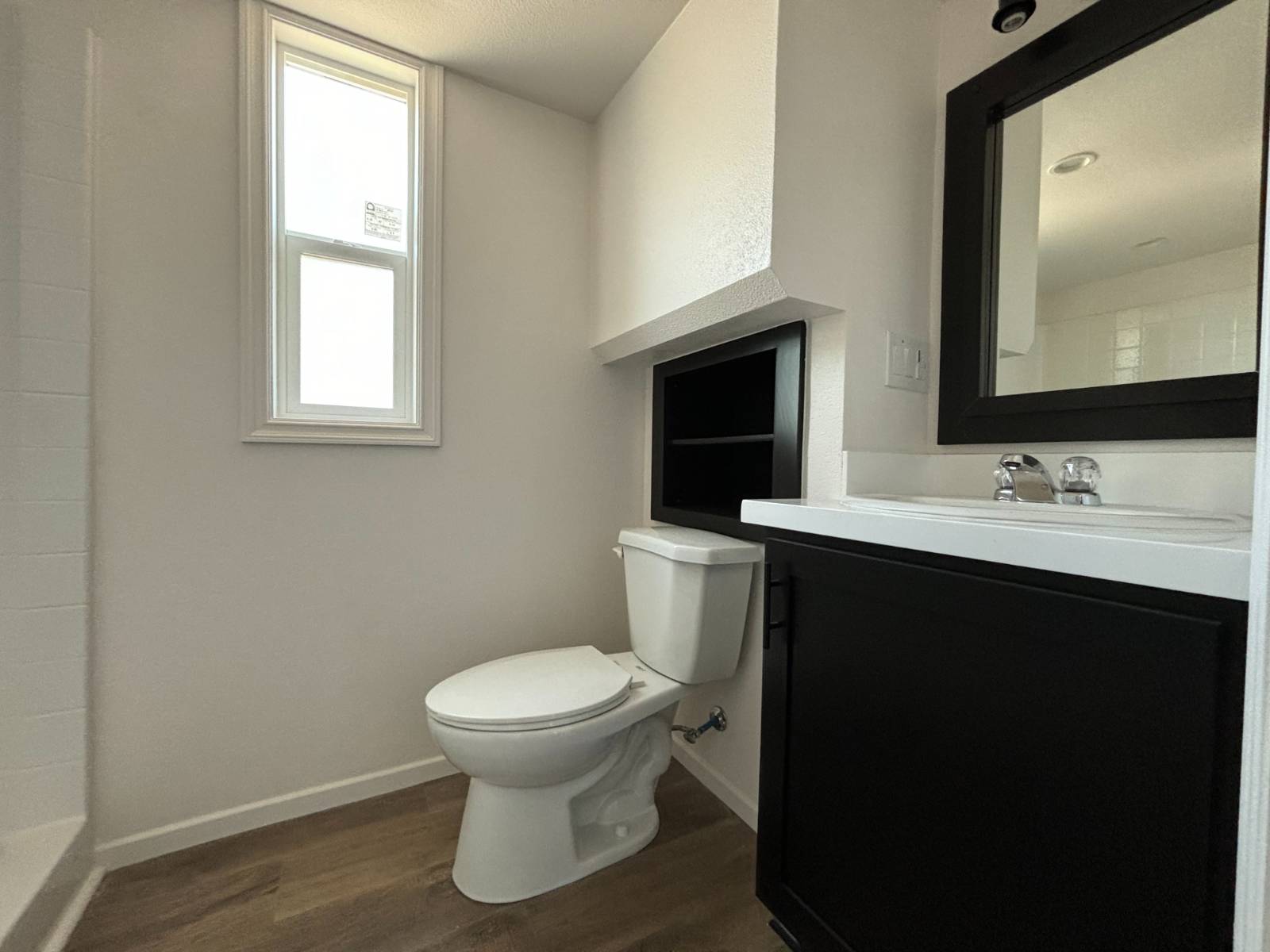 ;
; ;
;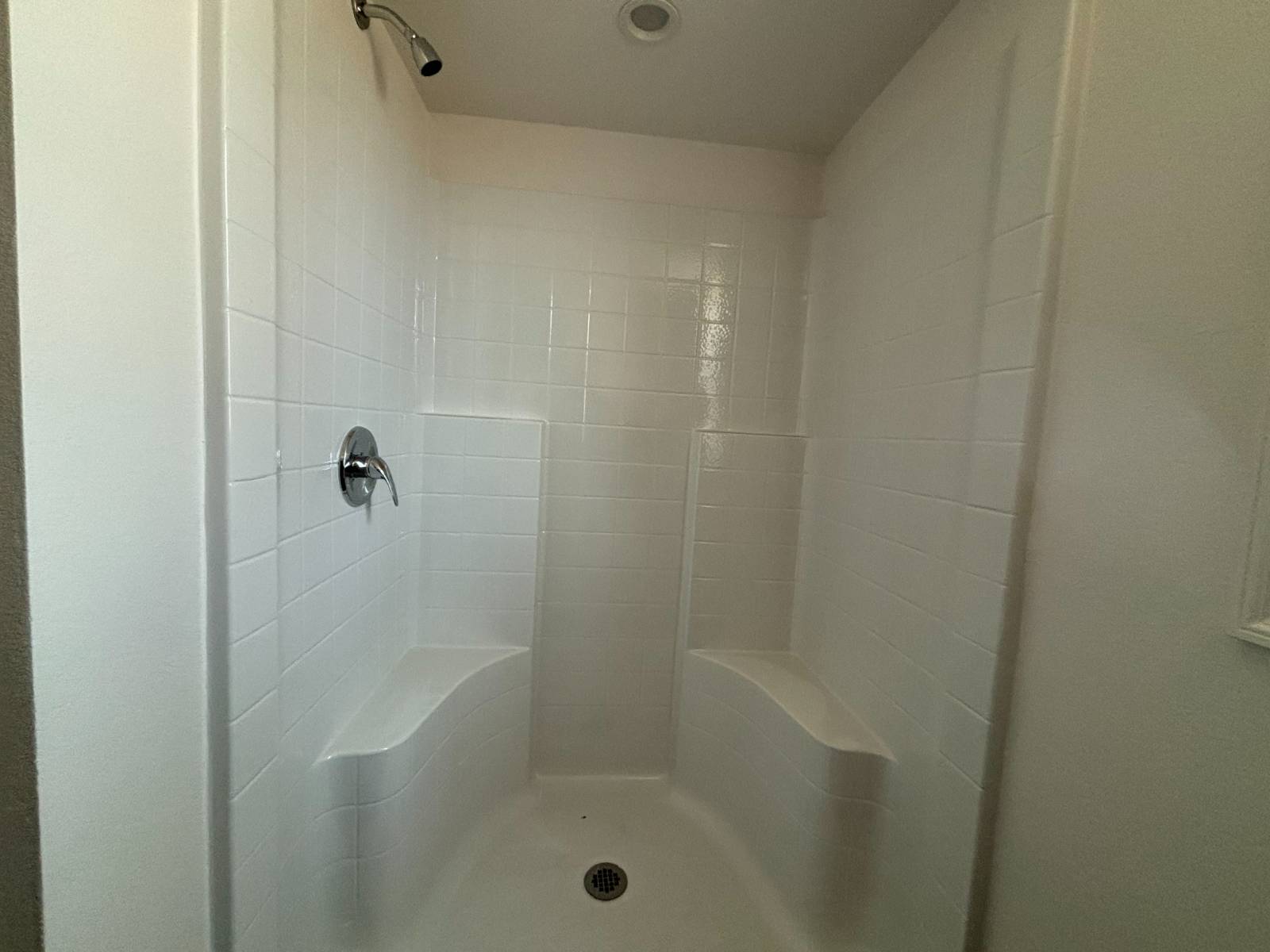 ;
;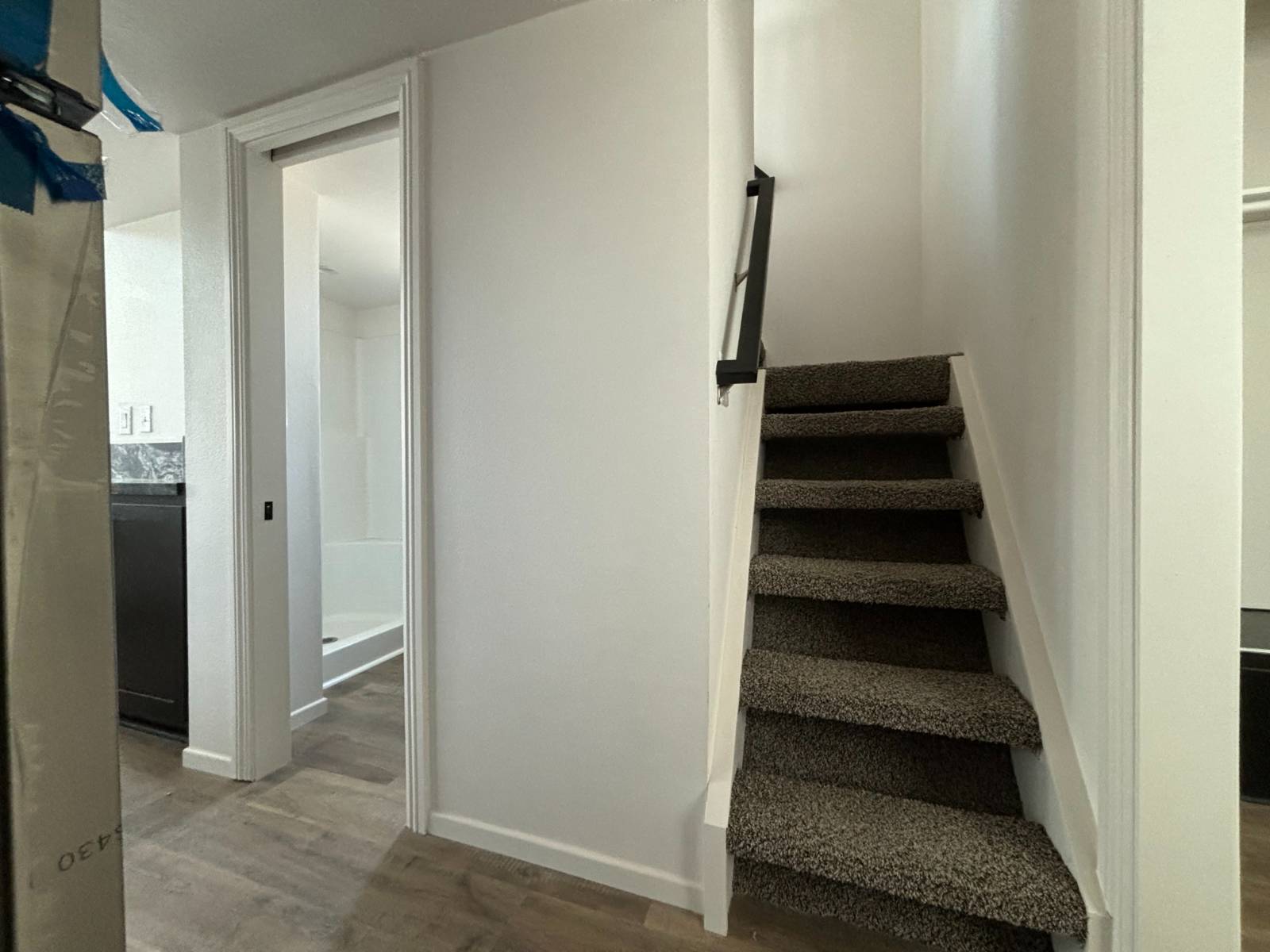 ;
;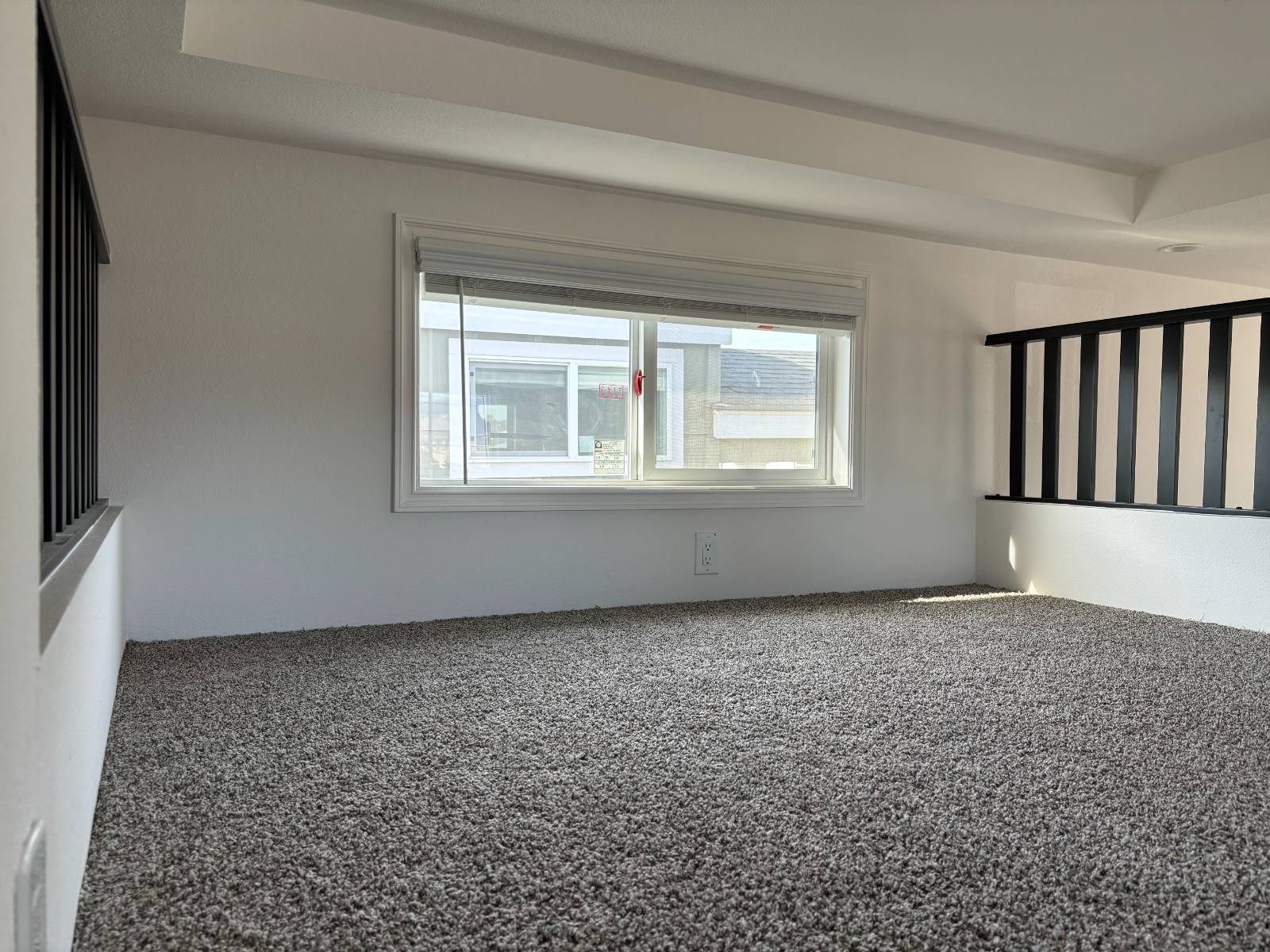 ;
;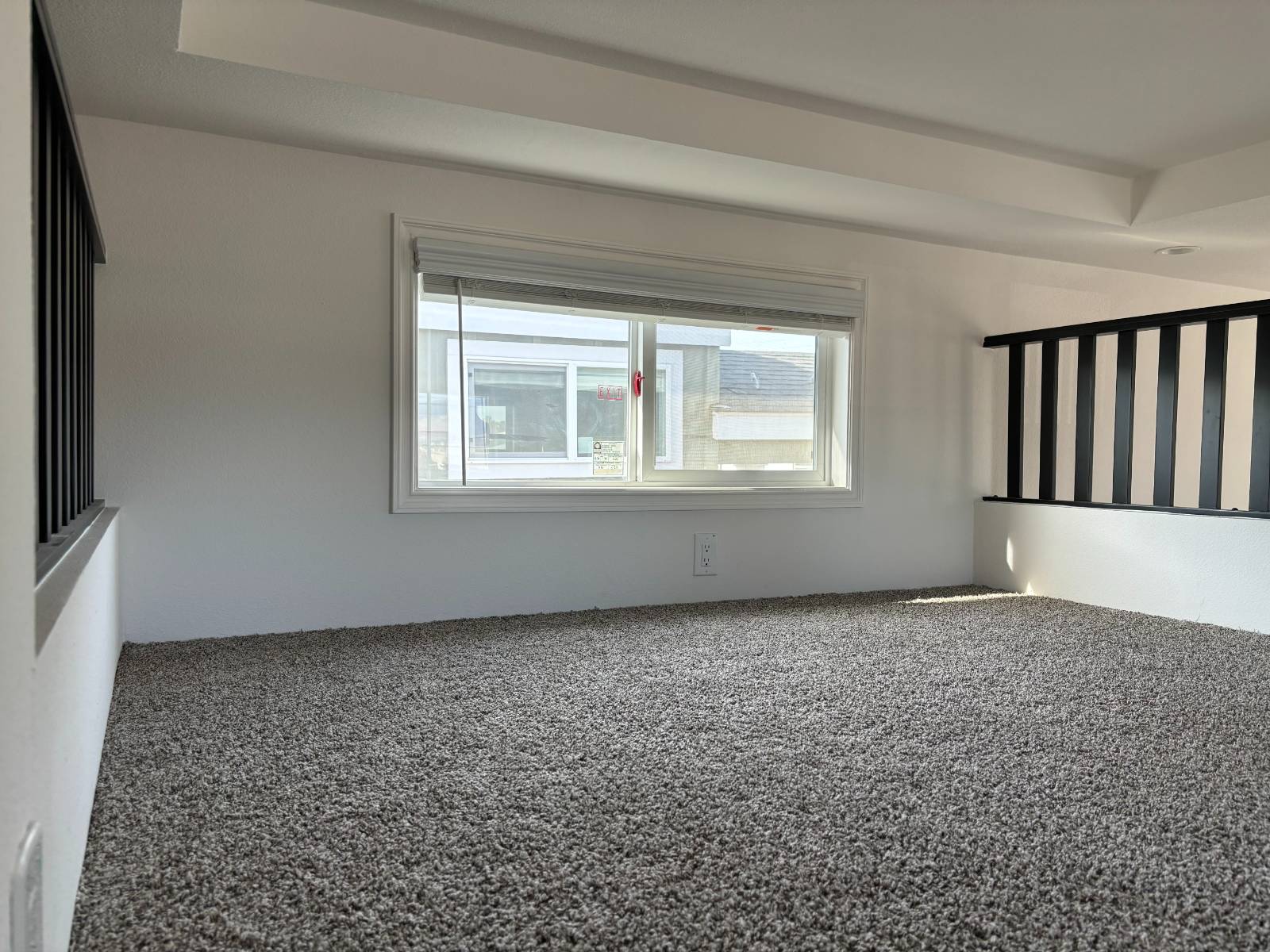 ;
;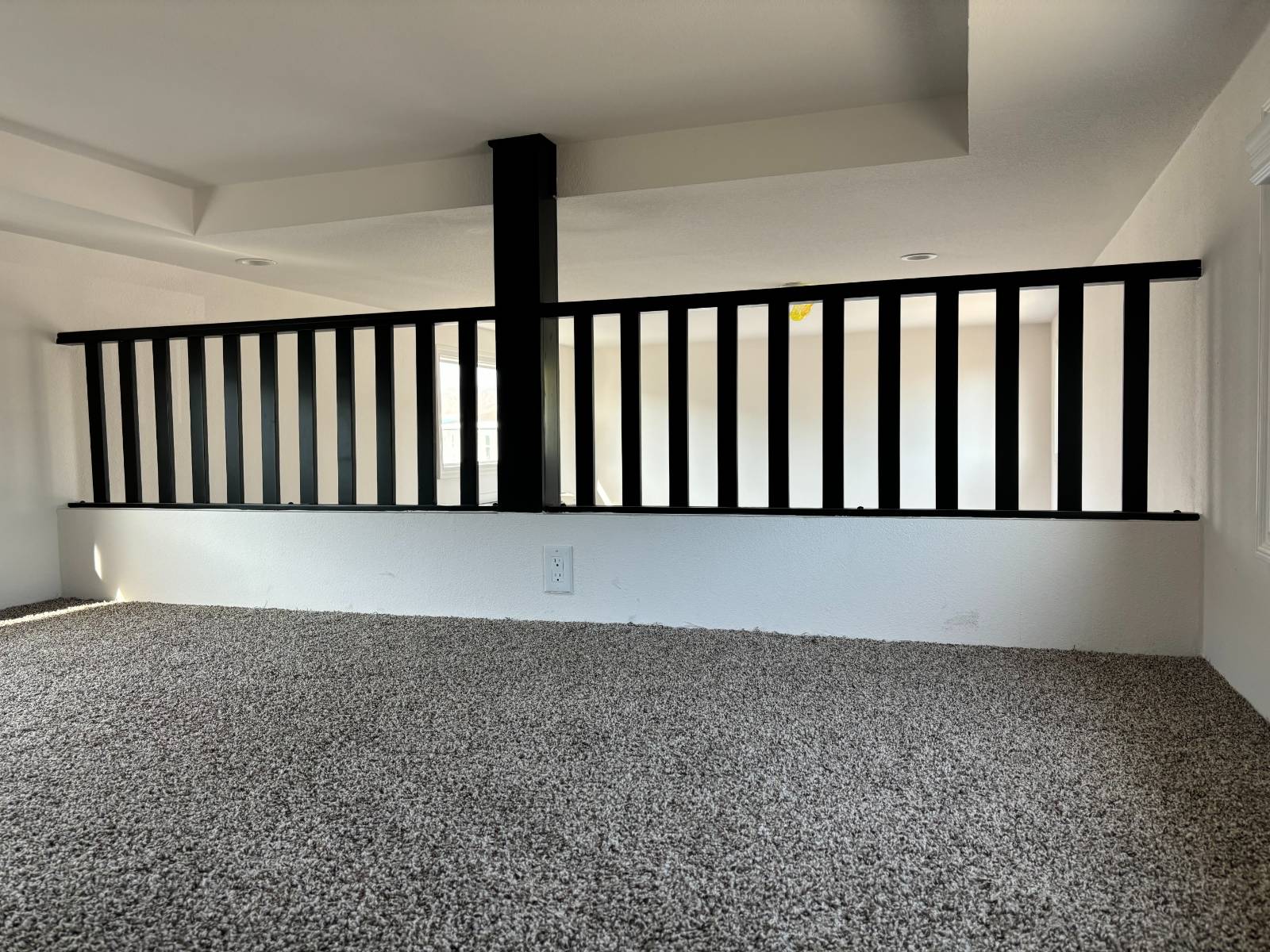 ;
;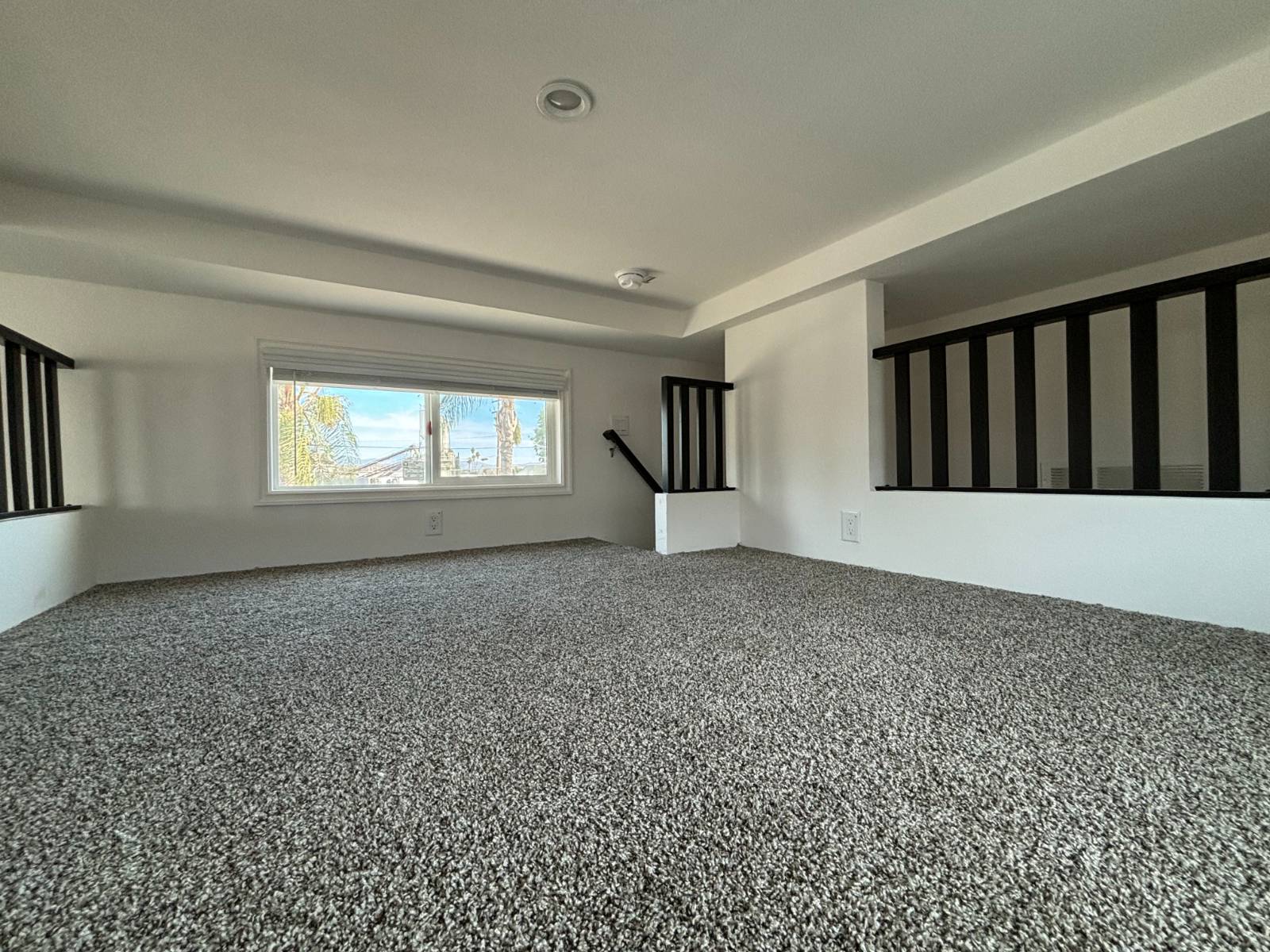 ;
;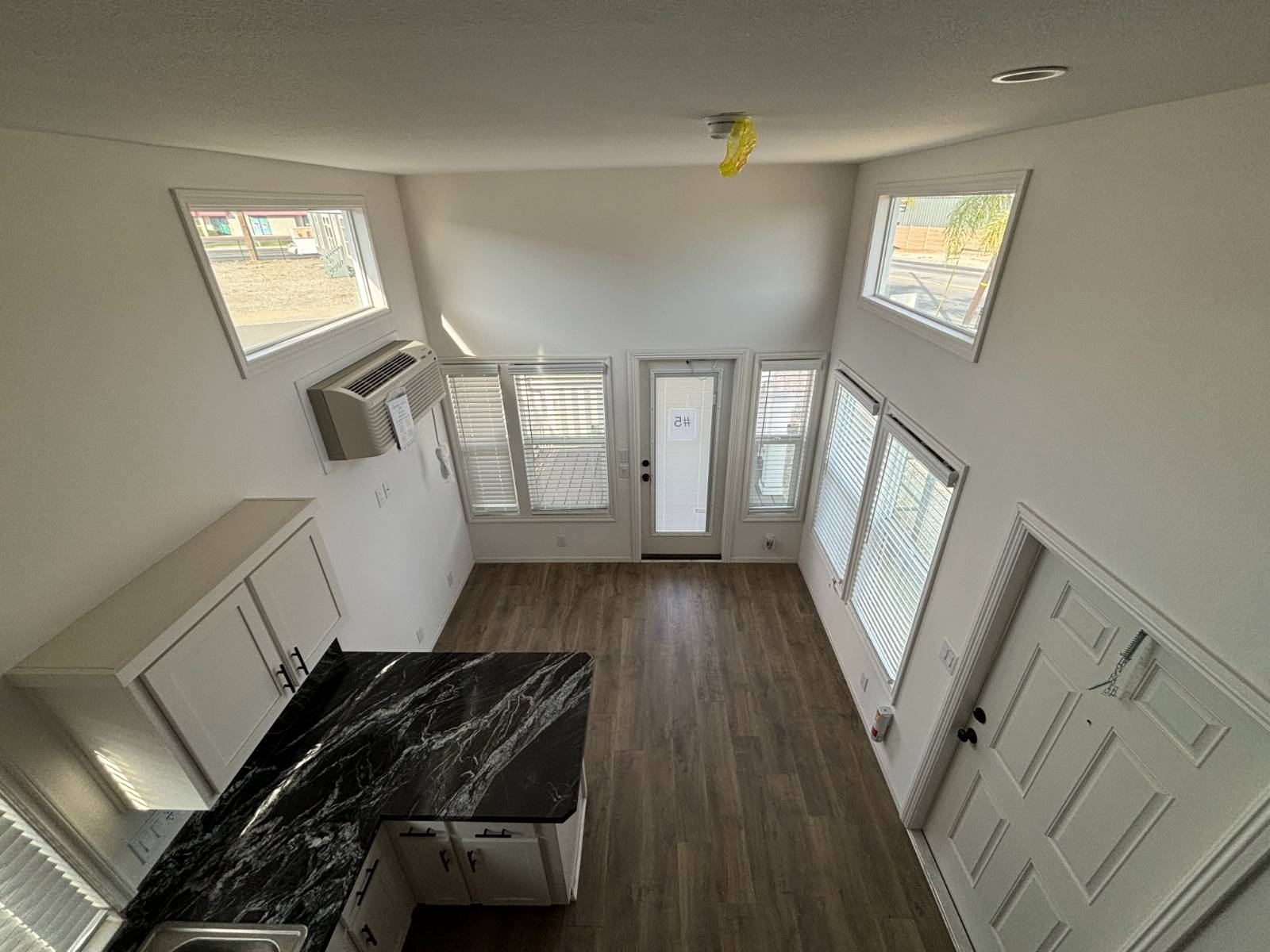 ;
;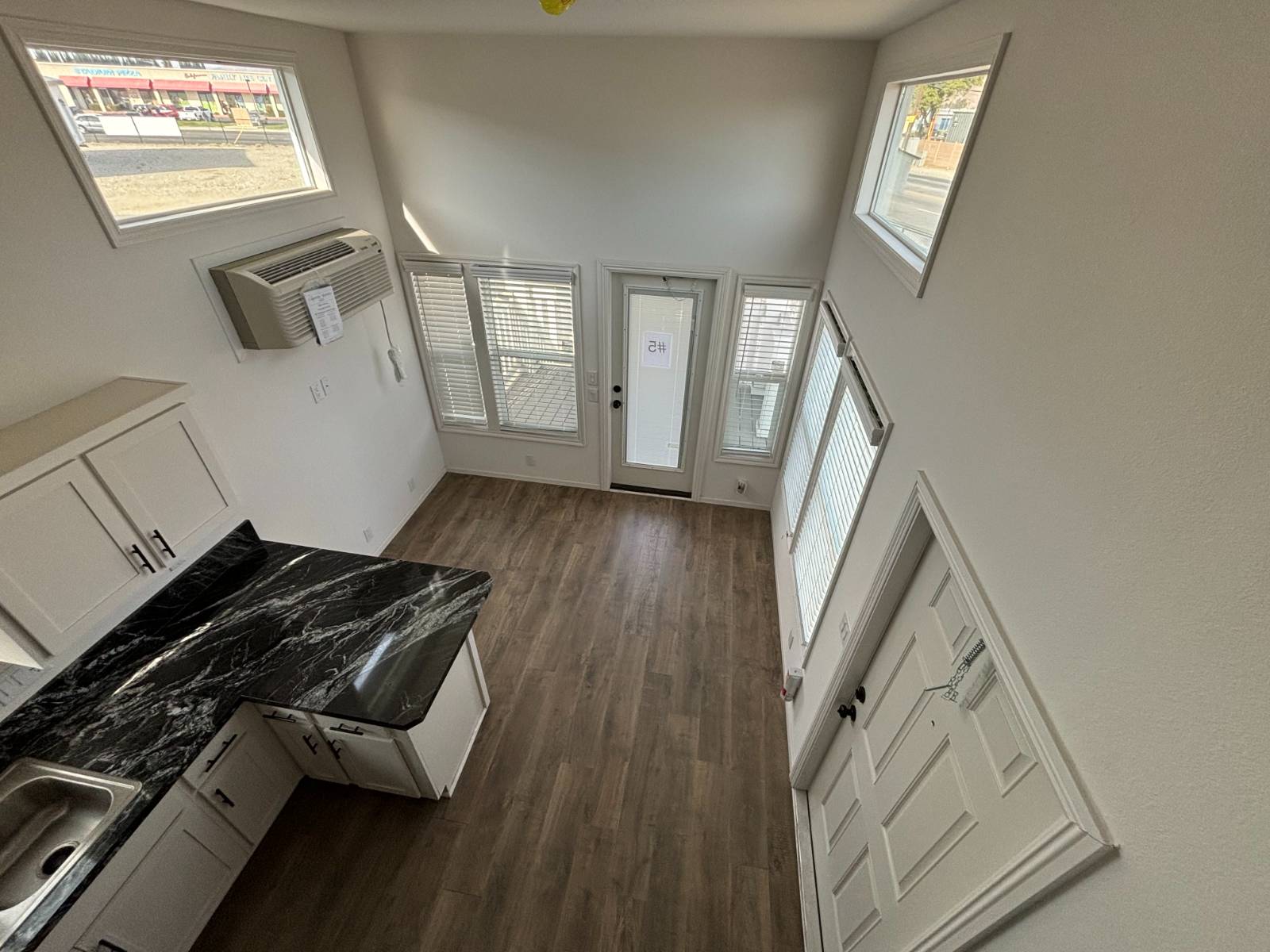 ;
;