1480 Crooked Creek Trl. Lakeland, FL 33801
A ONE-OF-A-KIND HOME! Everything has been COMPLETELY renovated. The central AC unit was replaced in 2019, the mini-split AC unit for the sunroom was installed in 2022. In 2021, a new metal roof was put on the home, with a 40-year warranty, including new skylights and bubble wrap. Vinyl plank flooring in the wet areas, and the sunroom. New hot water heater. Window tinting in the sunroom, and the bedrooms, with a 10-year warranty. New tie downs. The vapor barrier was replaced in 2023, and the home was completely re-piped. There is so much more to this home, you just have to see it in person! Call today! **Home is being sold furnished, as described** Schalamar Creek is a prestigious five-star 55+ resort-style golf community in Lakeland, FL. Enjoy an 18-hole golf course, community pool, pickleball courts, 22,000 sq.foot clubhouse, restaurant and lounge, salon/barber shop and SO much more! Nearby shopping, dining, and entertainment. Smalls dogs allowed with breed restrictions. 80/20 rule applies where first resident must be 55+ and second resident may be 45+. Lot rent $856. Annual pass thru tax $883. Annual fire and water tax $138. Measurements are L x W KITCHEN: 13 x 9 • Vinyl Plank Flooring • Window Coverings • Chandelier Light • Refrigerator - Frigidaire • Range - GE • Dishwasher - Whirlpool • Microwave - GE - Built-in • Garbage Disposal • Pantry - 3 x 4 • Eat-in Kitchen • Breakfast Nook with Coffee Bar - 5 x 4 DINING ROOM: 12 x 14 • Carpet Flooring • Window Coverings • Chandelier Light • Built-in Hutch LIVING ROOM: 15 x 14 • Carpet Flooring • Window Coverings • Chandelier Light MAIN BATH: 7 x 6 • Vinyl Plank Flooring • Window Coverings • Single Sink • Tub-Shower • Comfort Height Toilet • Medicine Cabinet • Linen Storage PRIMARY BEDROOM: 13 x 14 • Carpet Flooring • Window Coverings • Chandelier Light • Closet: Walk-In: 5 x 5 • Privacy Tinted Windows PRIMARY BATHROOM: 11 x 11 • Vinyl Plank Flooring • Skylight • Double Sink • Walk-In Shower • Comfort Height Toilet • Medicine Cabinet • Linen Storage GUEST BEDROOM: 11 x 10 • Carpet Flooring • Window Coverings • Chandelier Light • Closet: Standard • Privacy Tinted Windows LAUNDRY: 7 x 3 • Washer - GE • Dryer - GE • Vinyl Plank Flooring • Cabinets • Located Off: Hallway SUNROOM: 21 x 14 • Vinyl Plank Flooring • Window Coverings • Ceiling Fan with Light • Privacy Tinted Windows GARAGE: 11 x 11 • Concrete Flooring • Shelving • Located Off: Outside PATIO: 14 x 10 • Concrete Flooring • Covered EXTERIOR: • Vinyl Siding • Double Pane Tilt Windows • Gutters • Double Carport • Roof Type: Metal (2021) • AC: American Standard (2019) • Mini-Split AC: Daikin (2022) COMMUNITY: • 22,000 sq.foot Clubhouse • Heated Swimming Pool • Jacuzzi Spa • Sauna • Fitness Pool • Restaurant & Lounge • 18-hole Golf Course • Aqua Driving Range • Putting Green • Pool-side Bar with Wi-Fi • Shuffleboard Courts • Tennis Courts • Pickleball Courts • Billiards Room • Card/Game Room • Arts & Crafts Center • Library • Fitness Center • Fishing Lakes • Salon/Barber The above information is not guaranteed. It is the buyer's responsibility to confirm all measurements, fees, rules and regulations associated with this particular park. This mobile home is sold "As Is" as described in the description above. There are no warranties or guarantees on this mobile home.



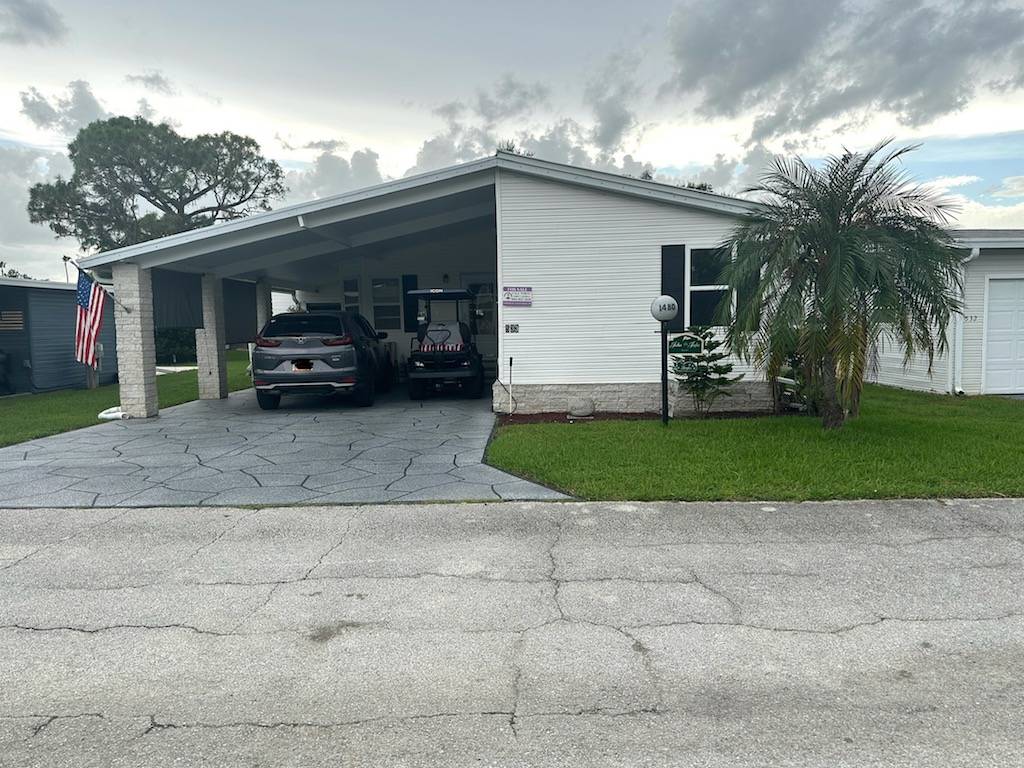

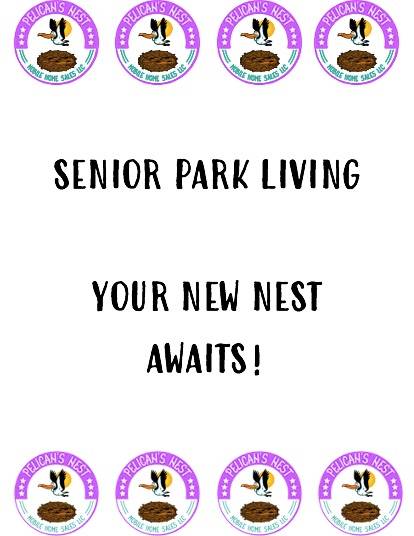 ;
;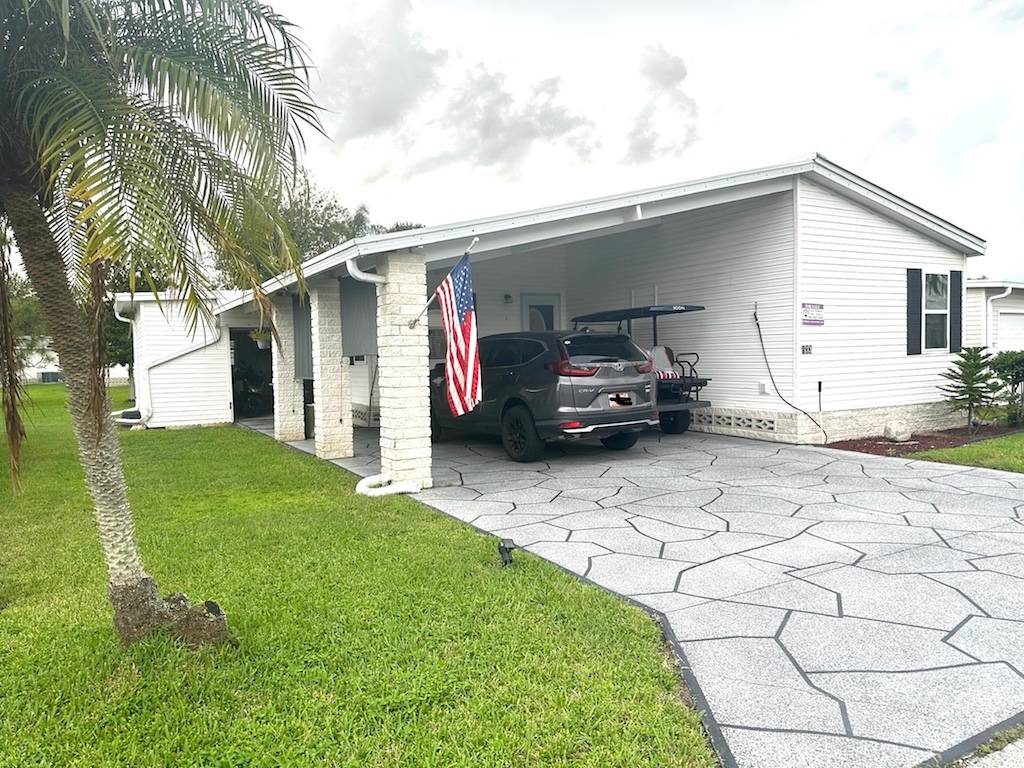 ;
;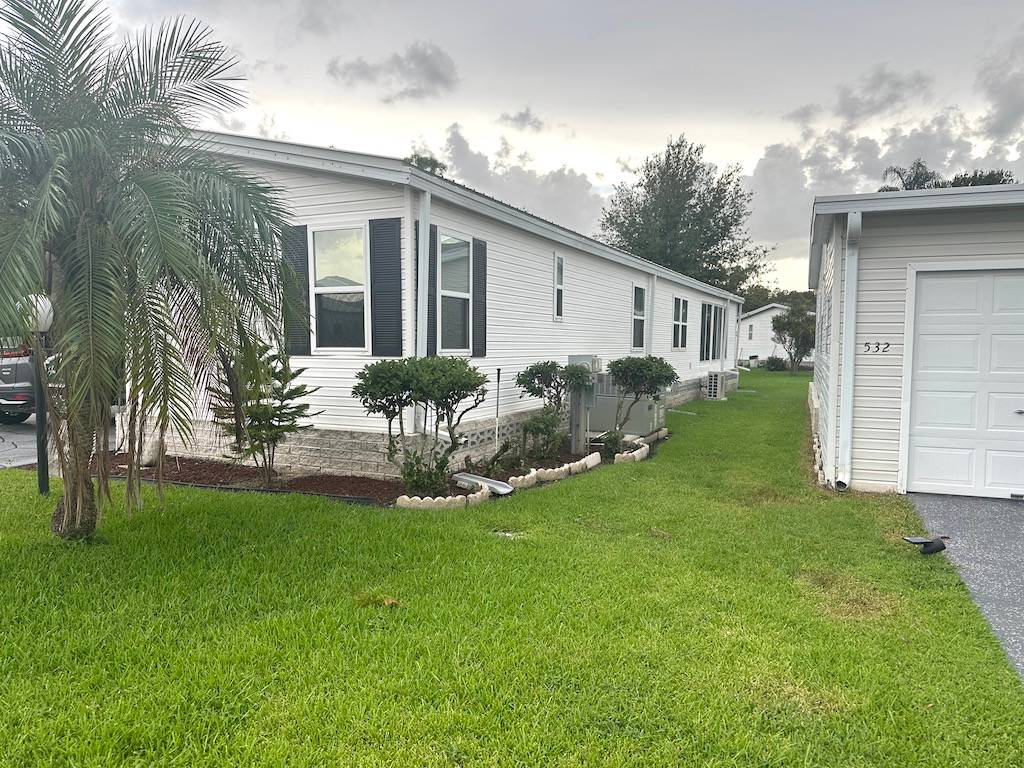 ;
;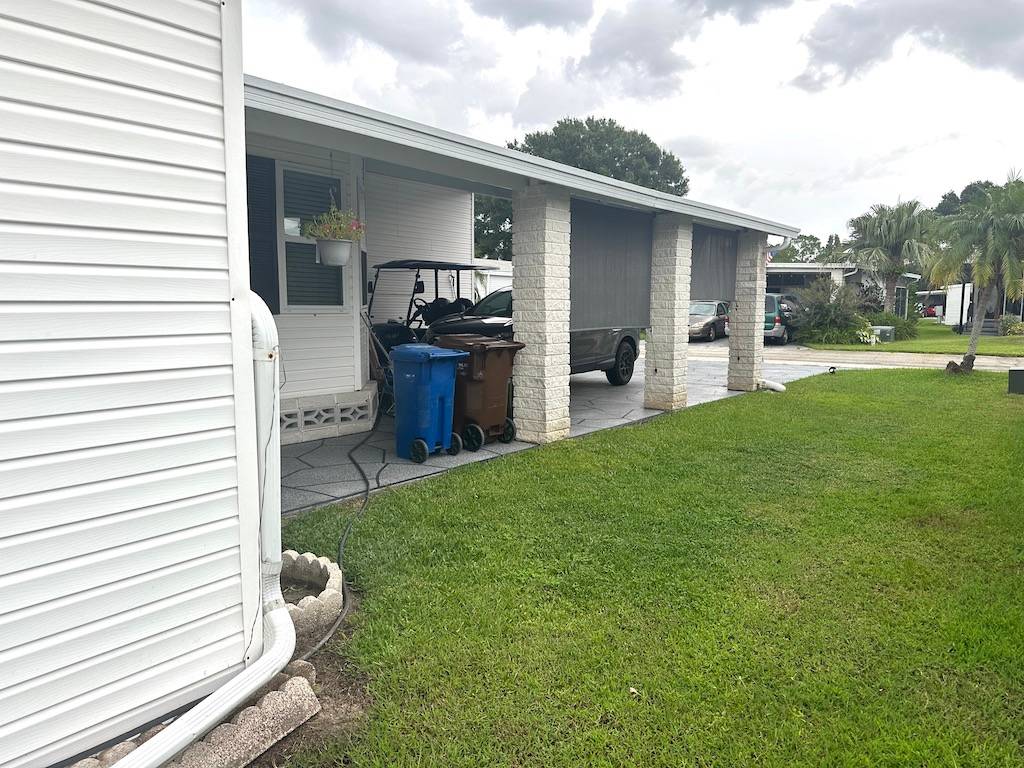 ;
;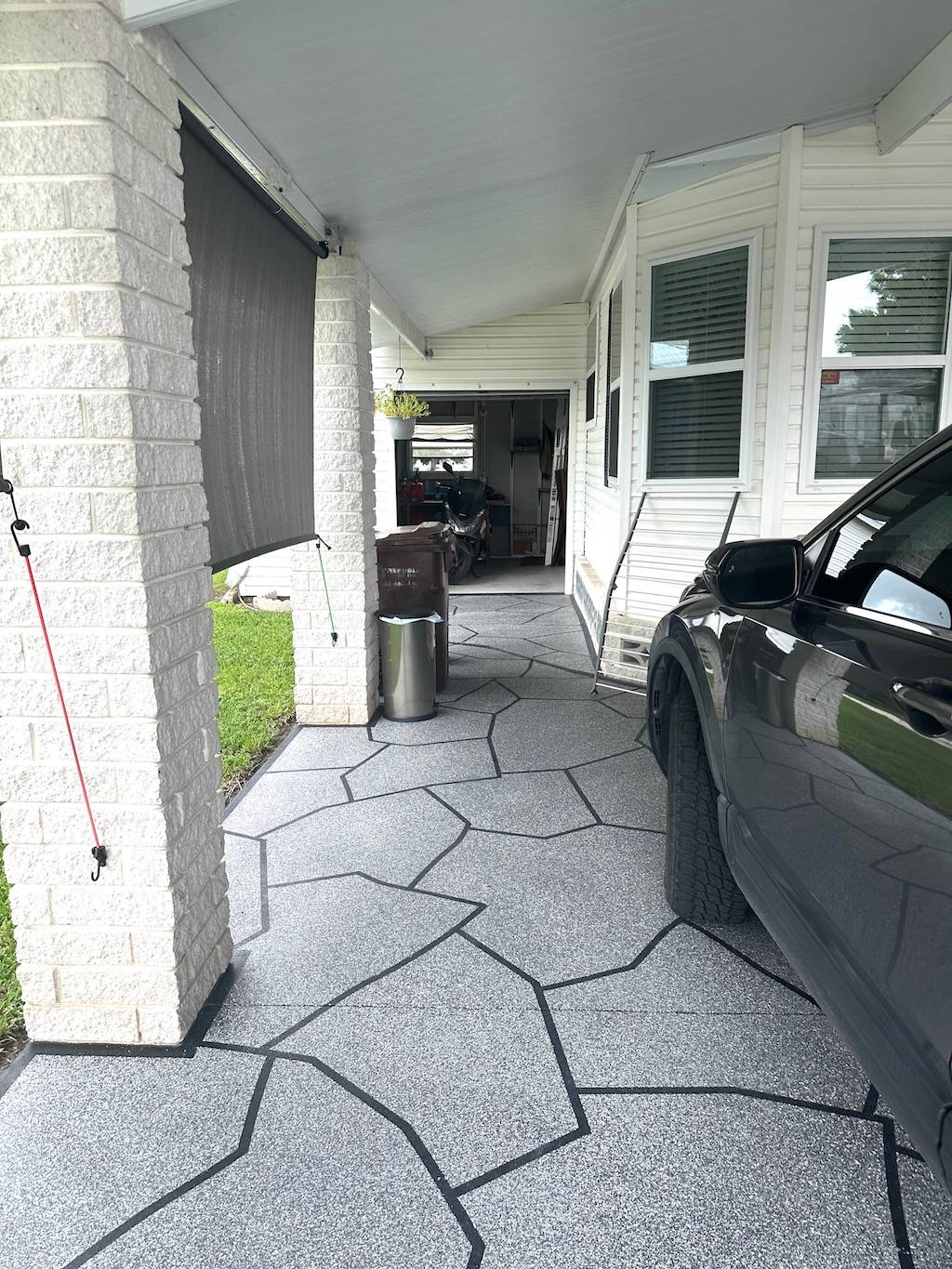 ;
;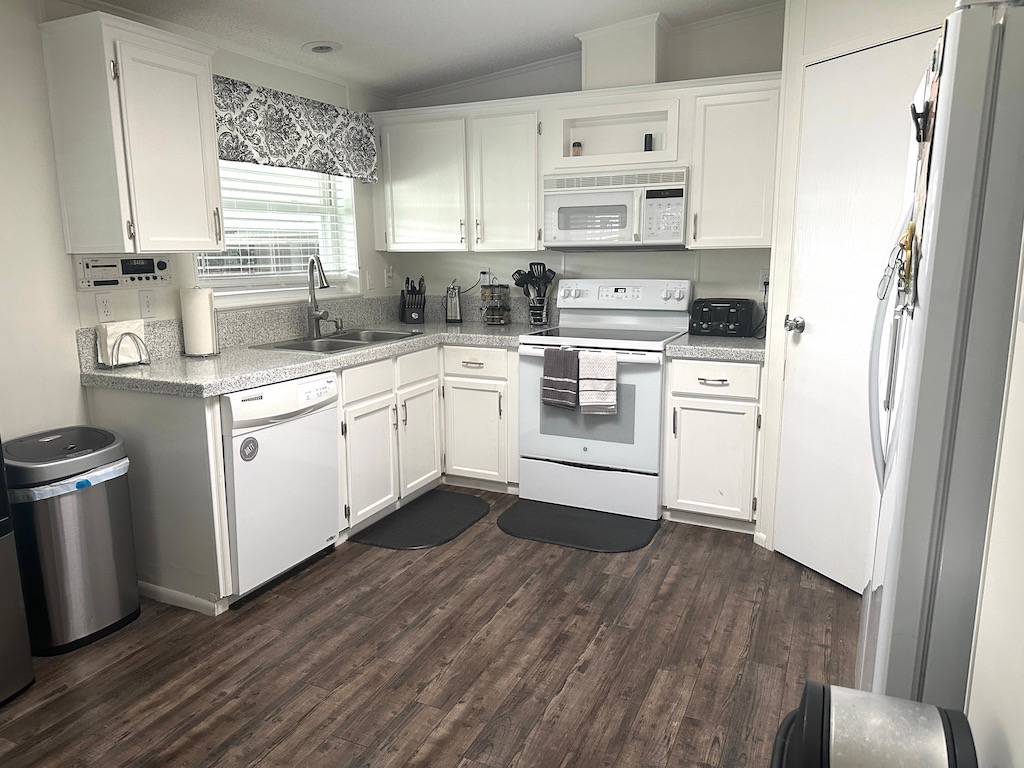 ;
;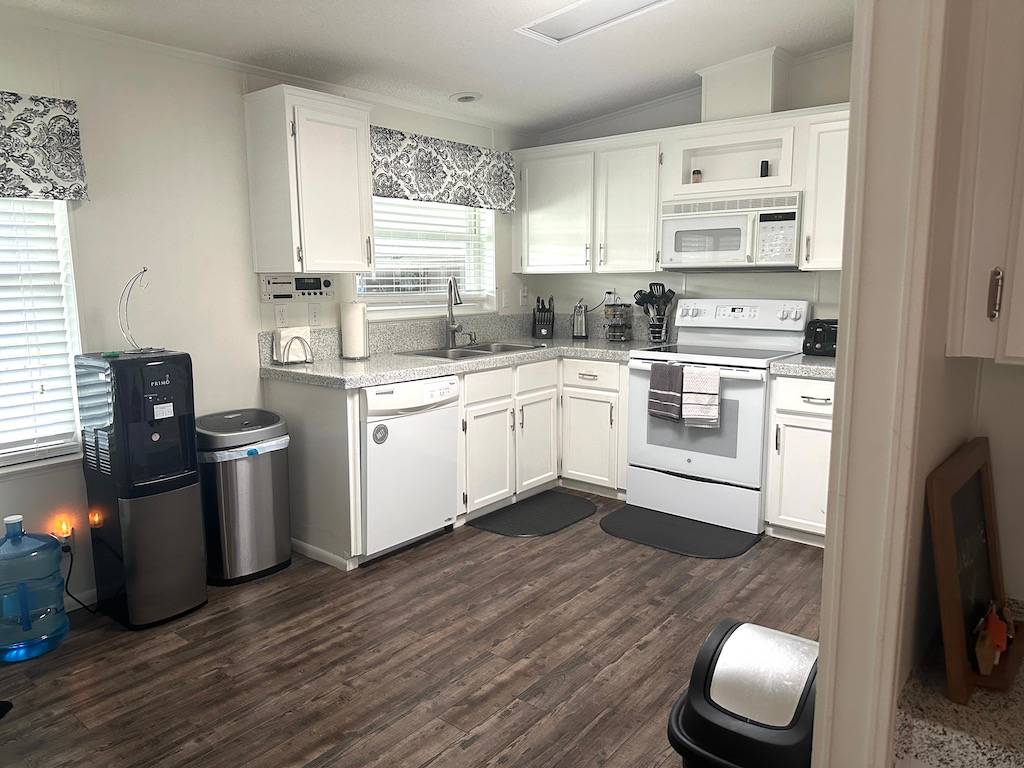 ;
;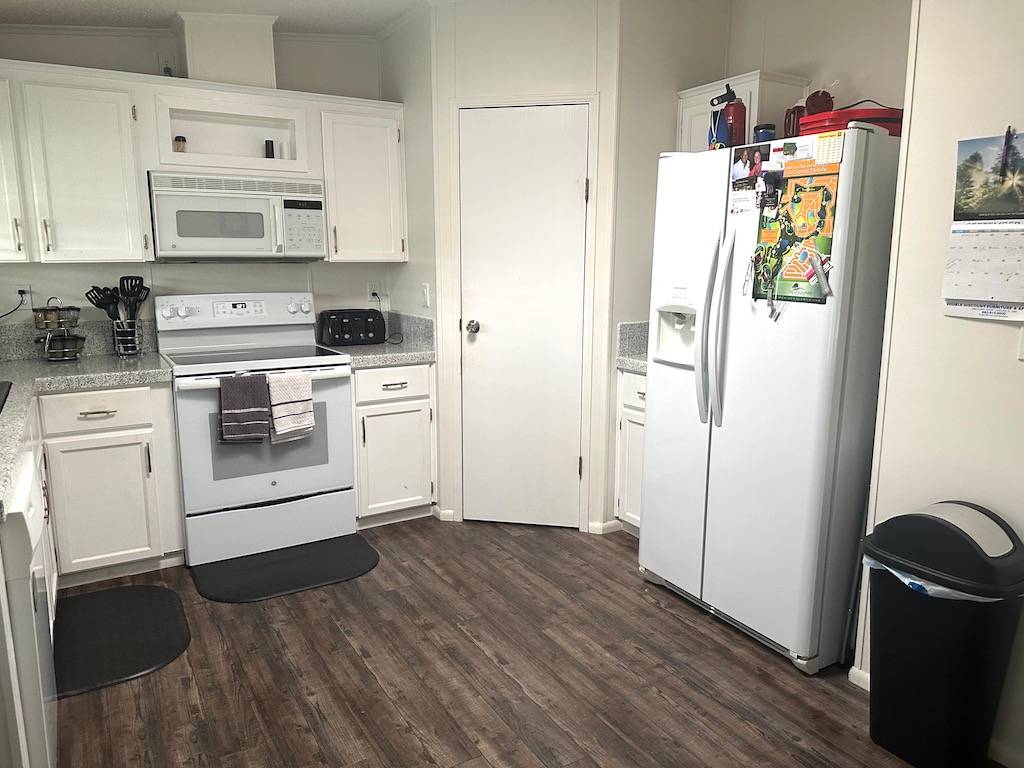 ;
;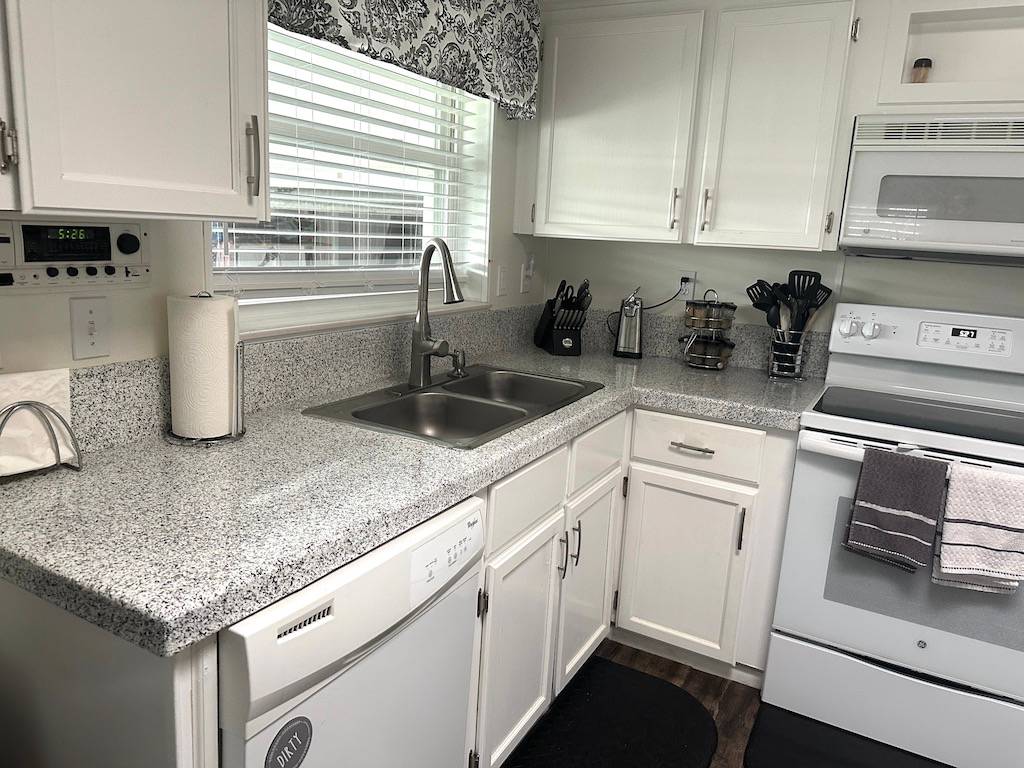 ;
;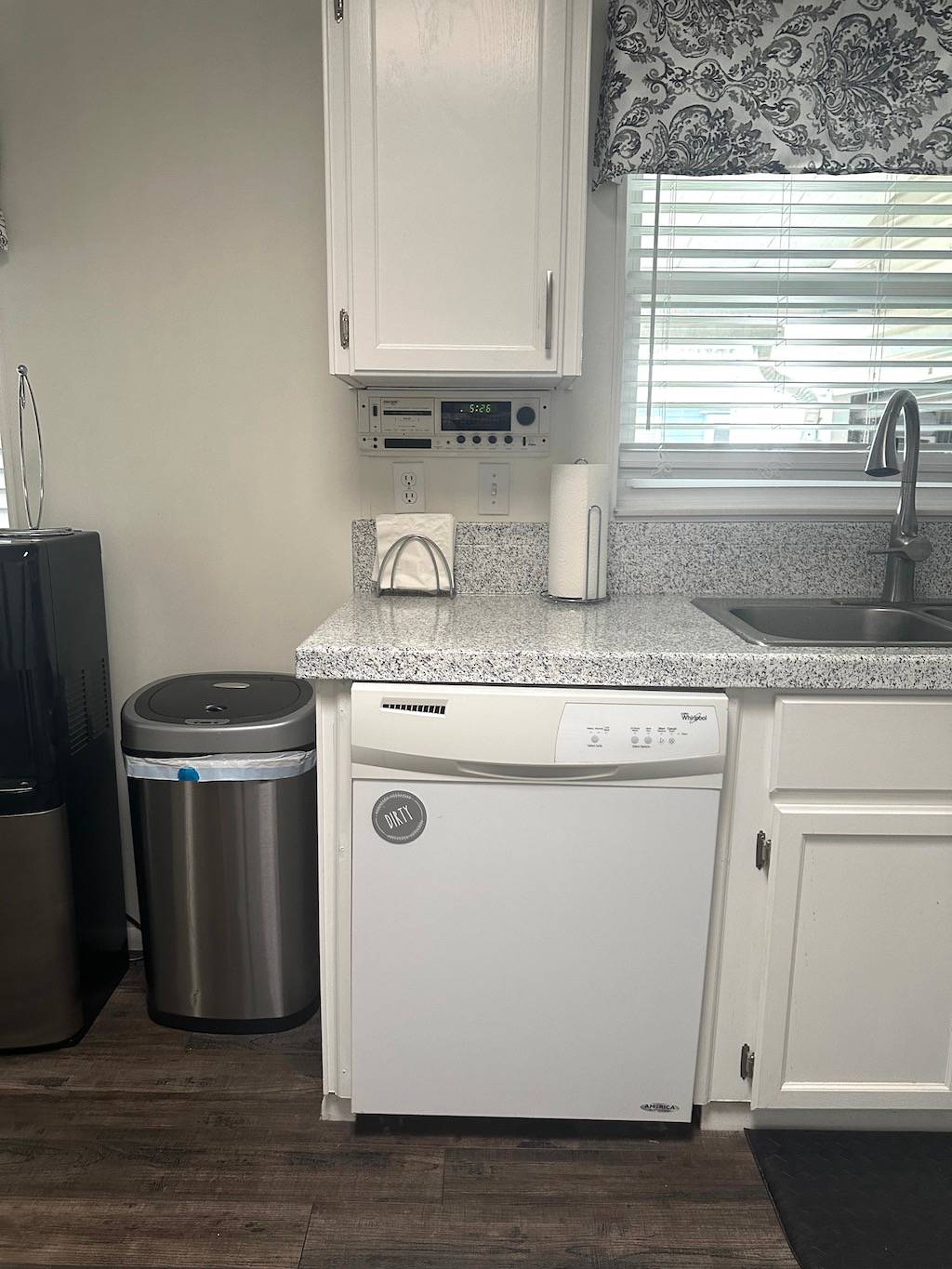 ;
;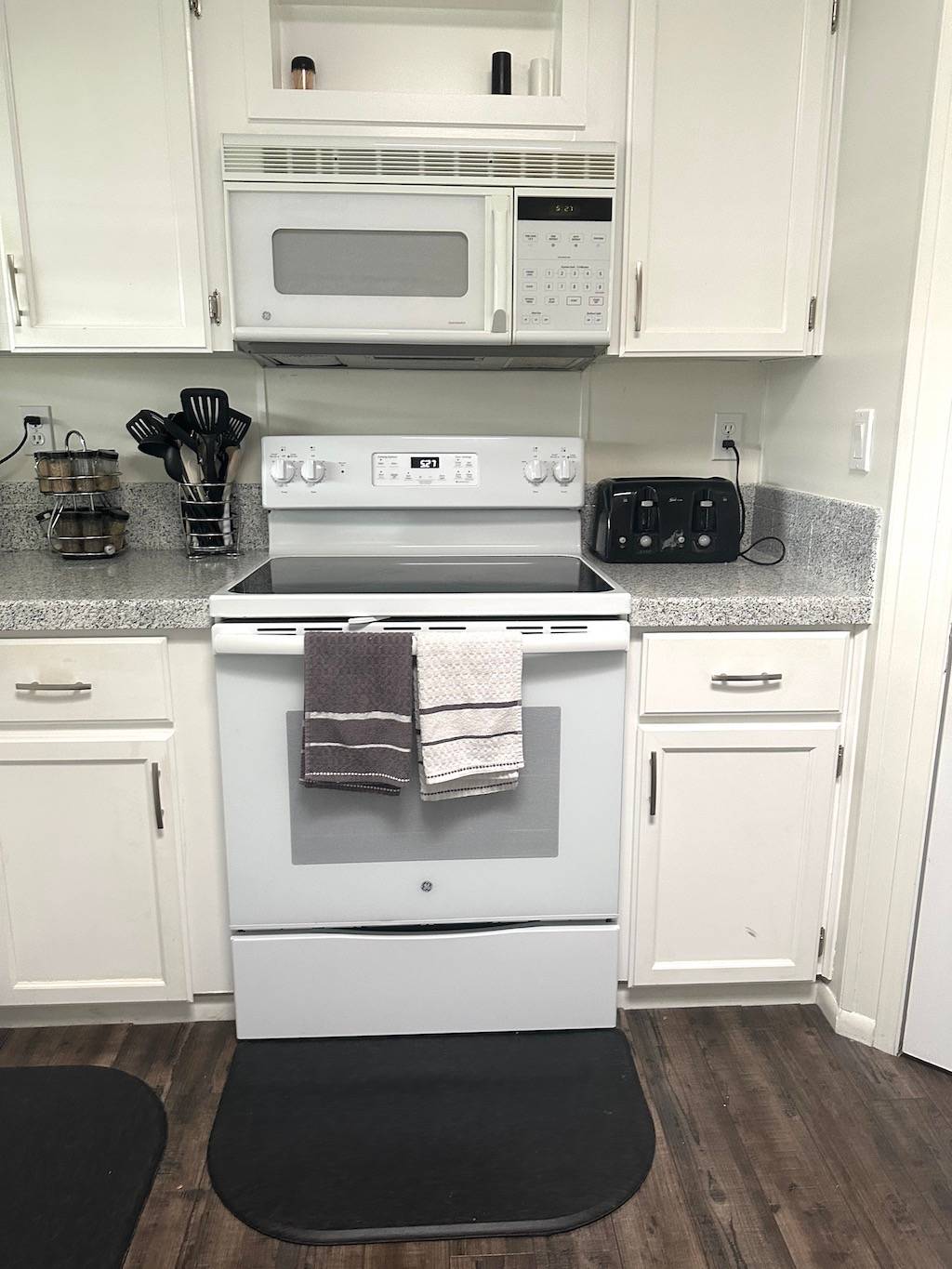 ;
;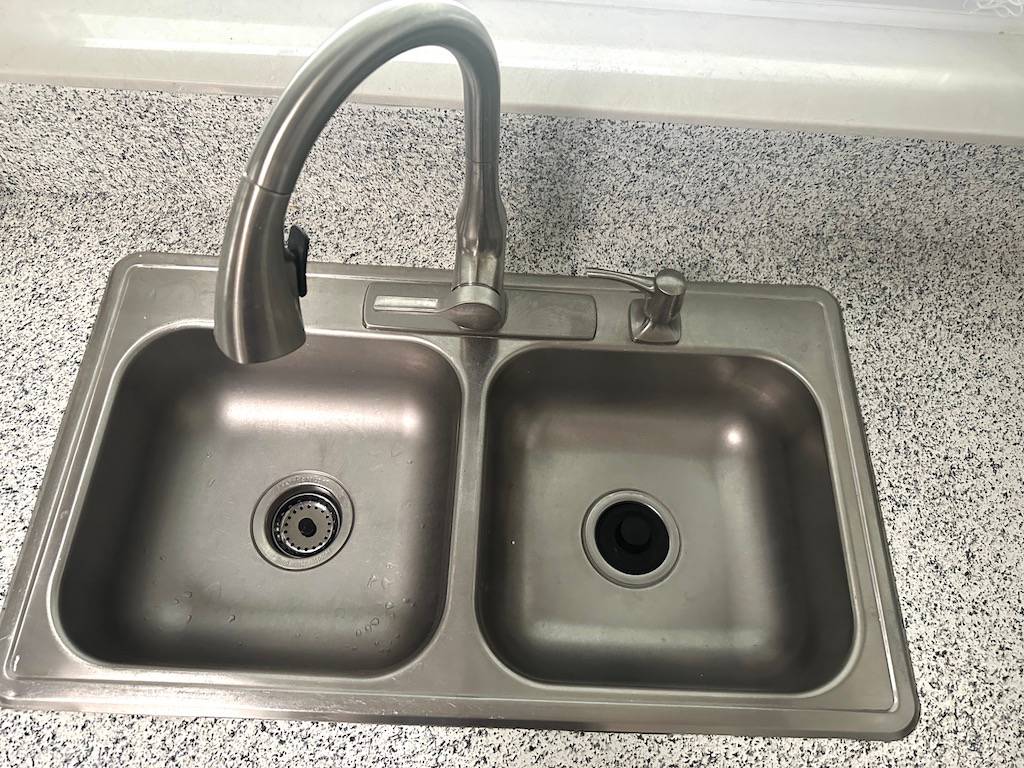 ;
;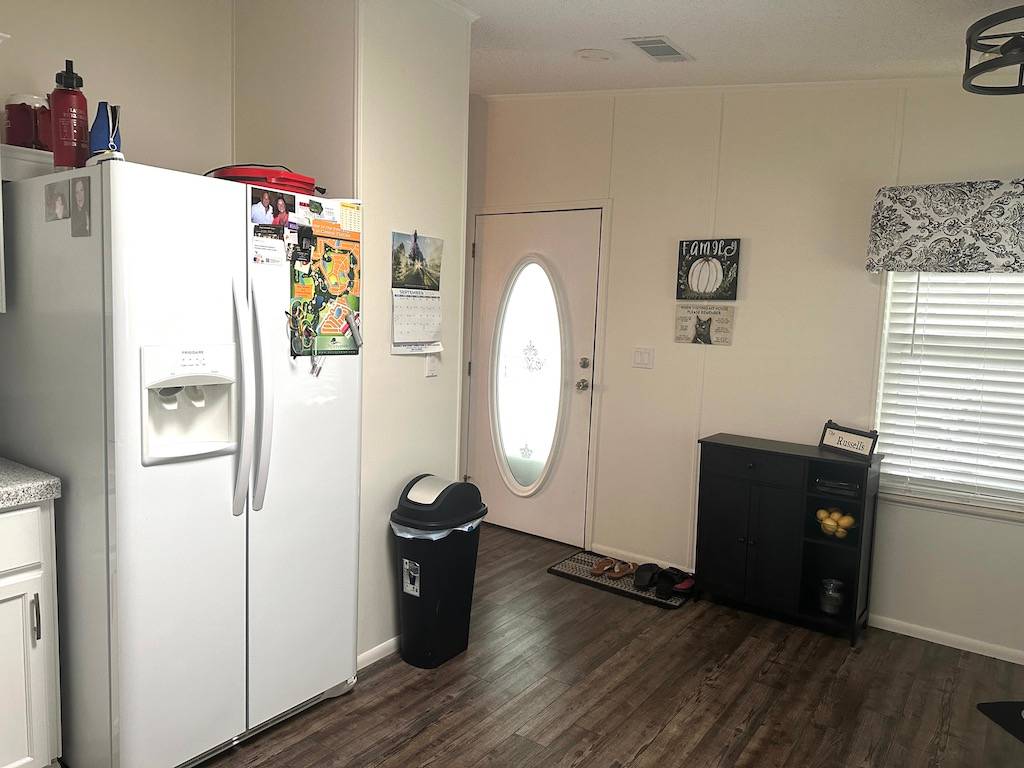 ;
;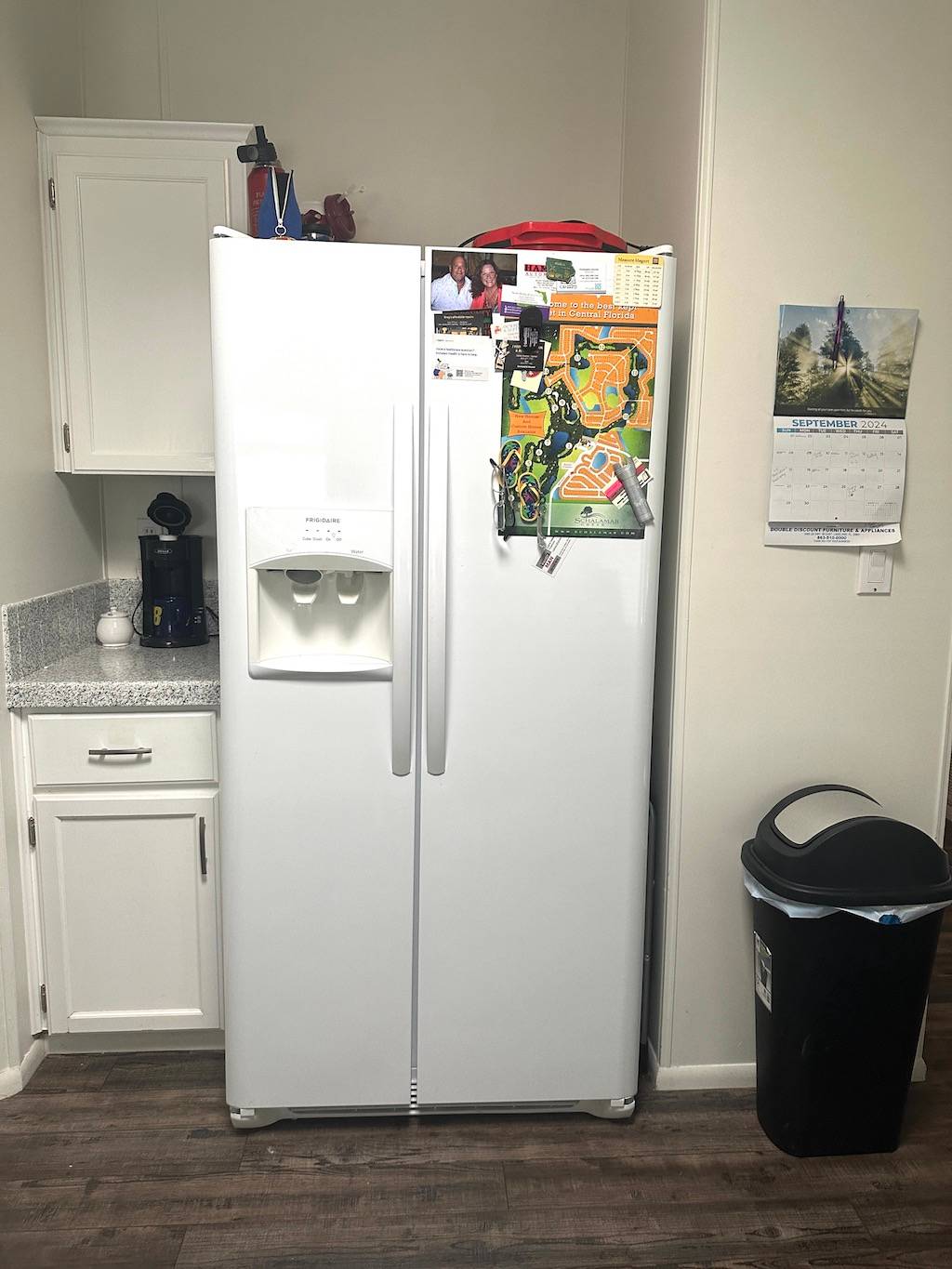 ;
;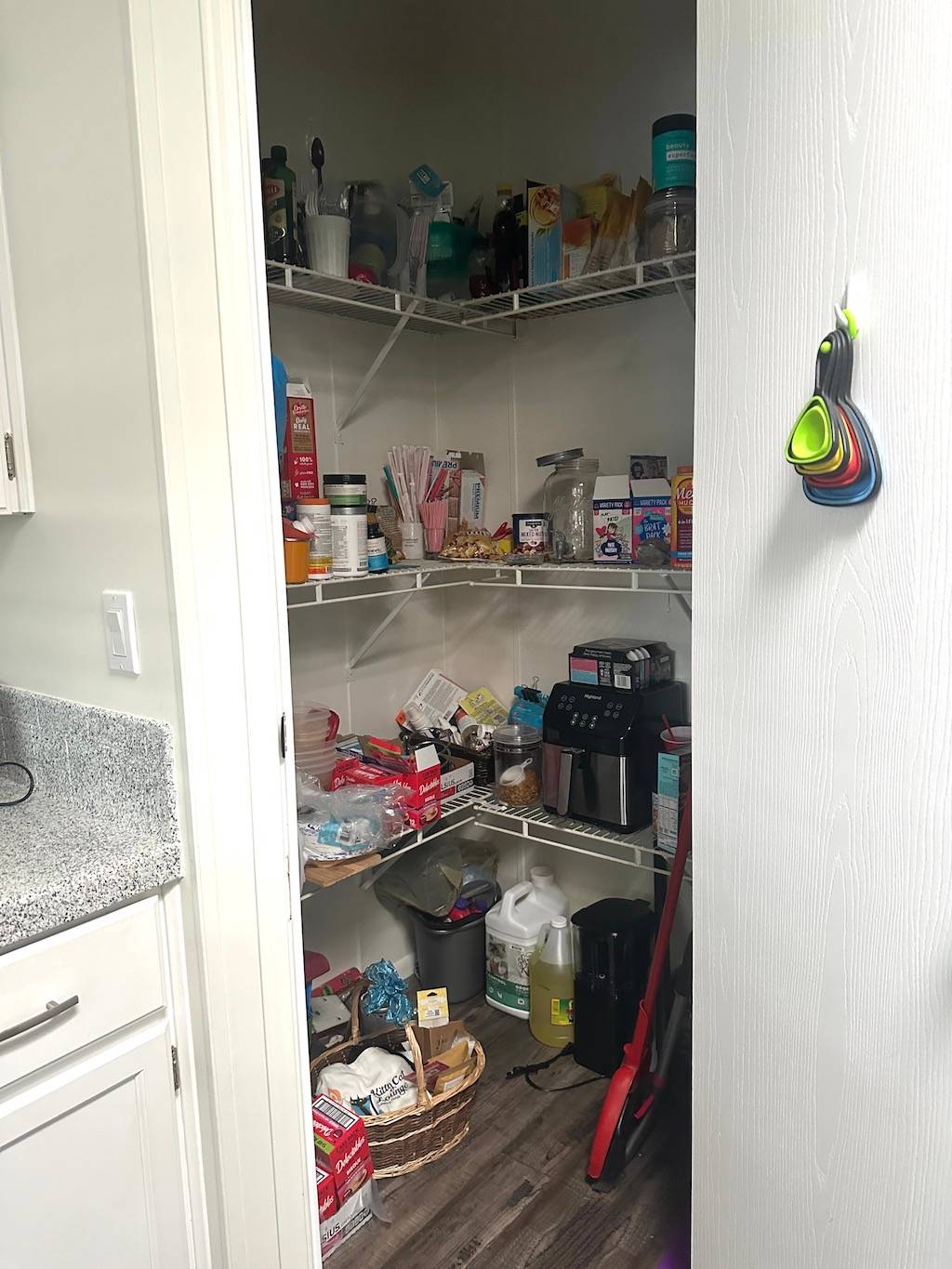 ;
;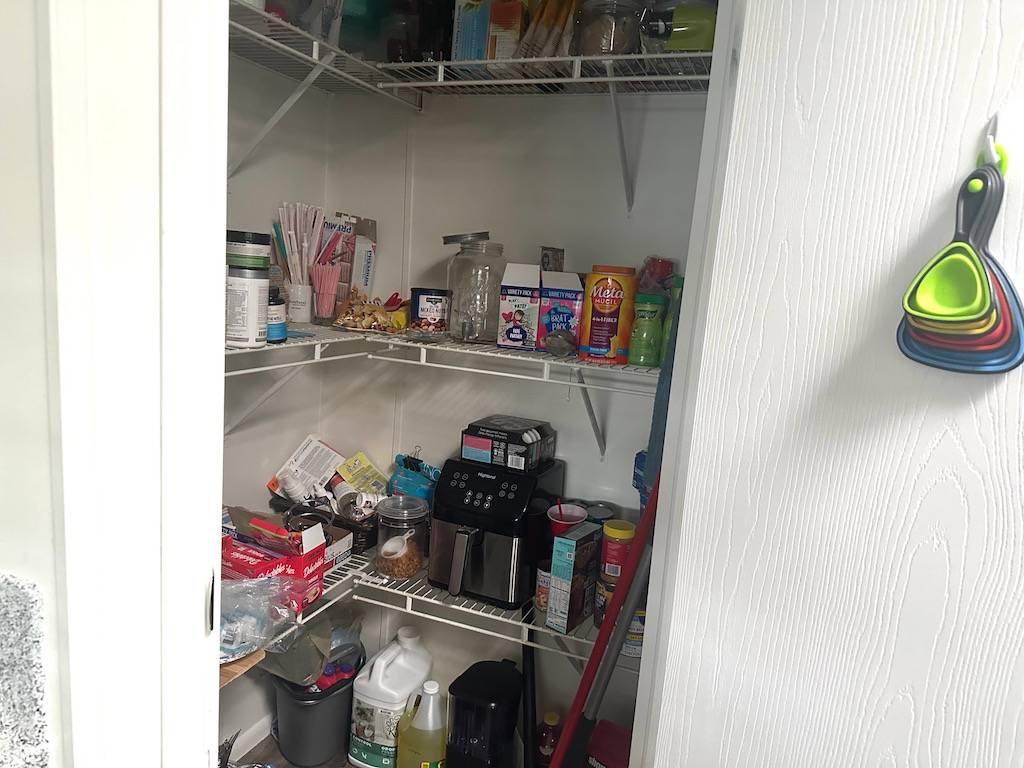 ;
;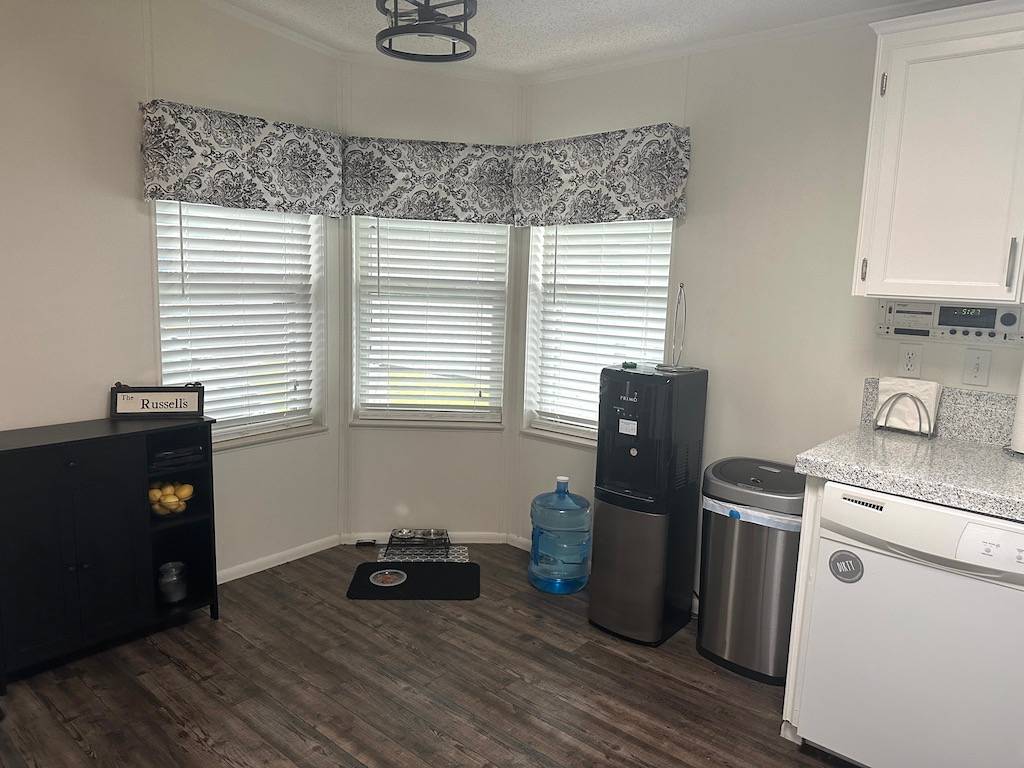 ;
;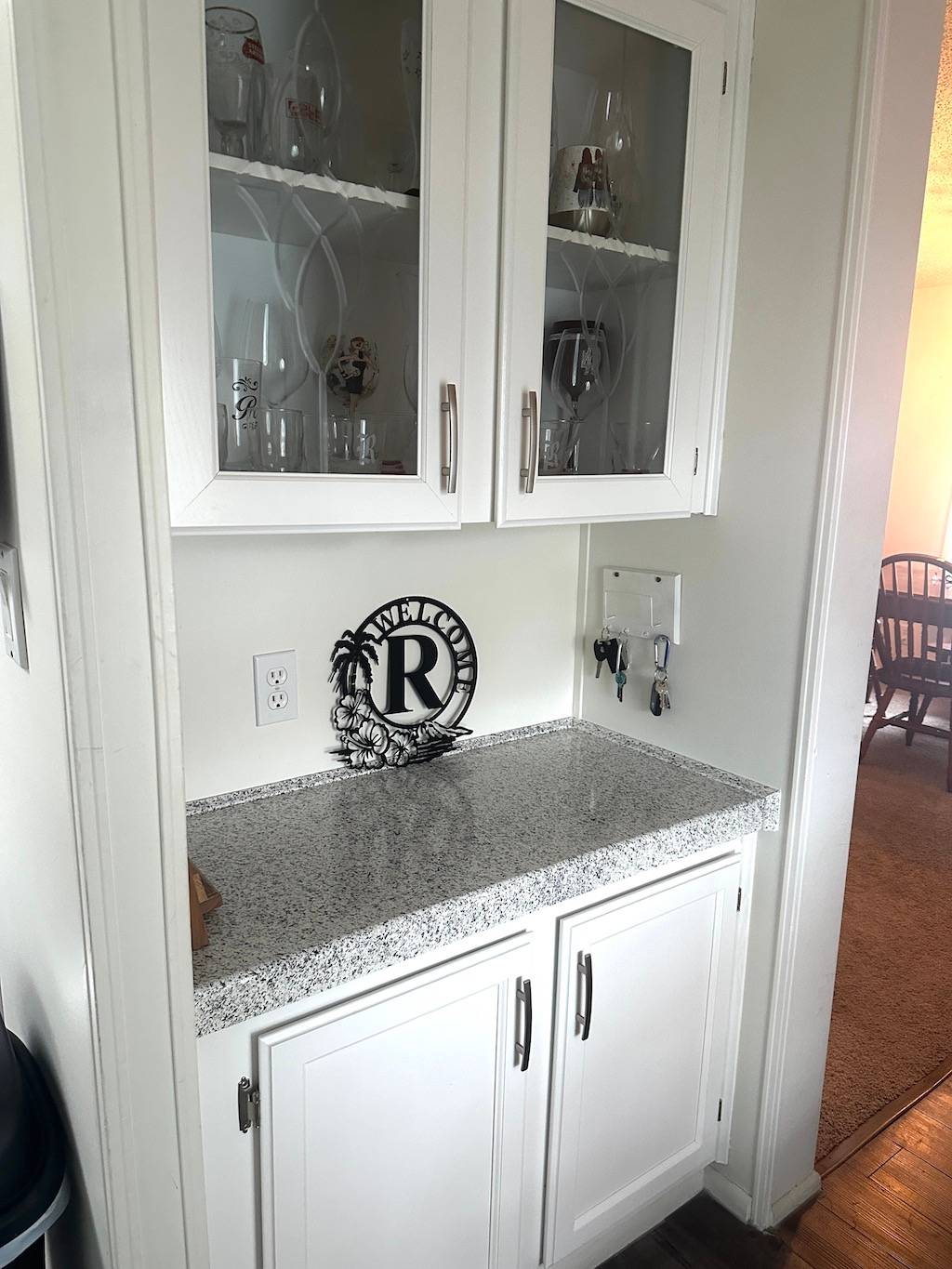 ;
;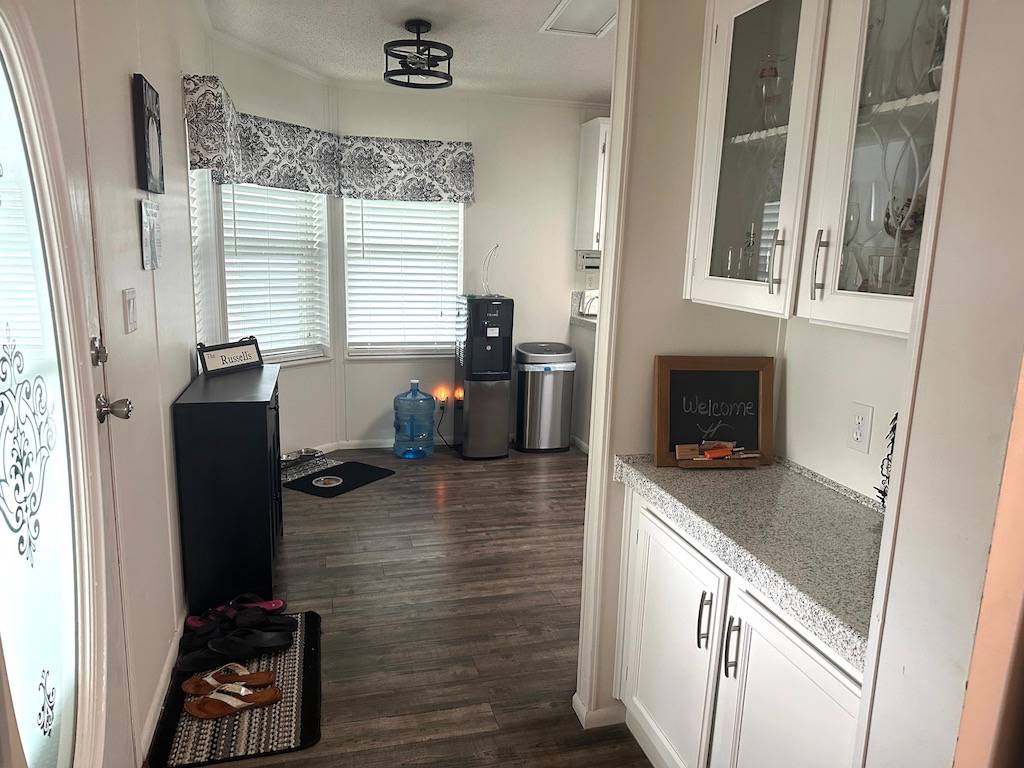 ;
;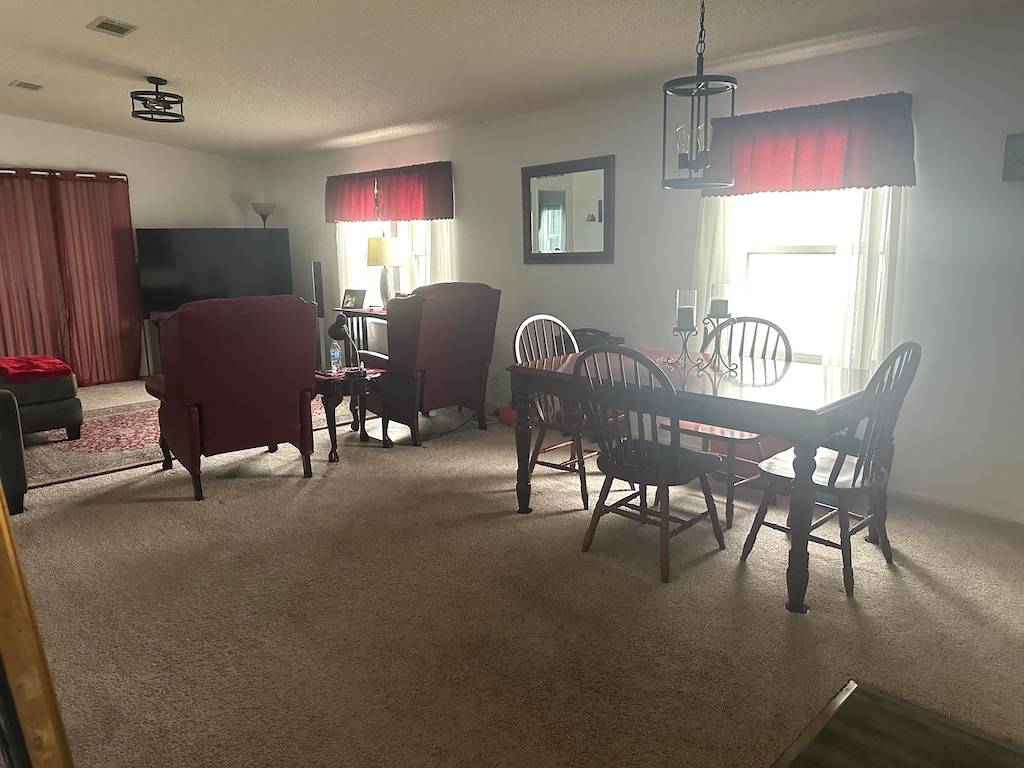 ;
;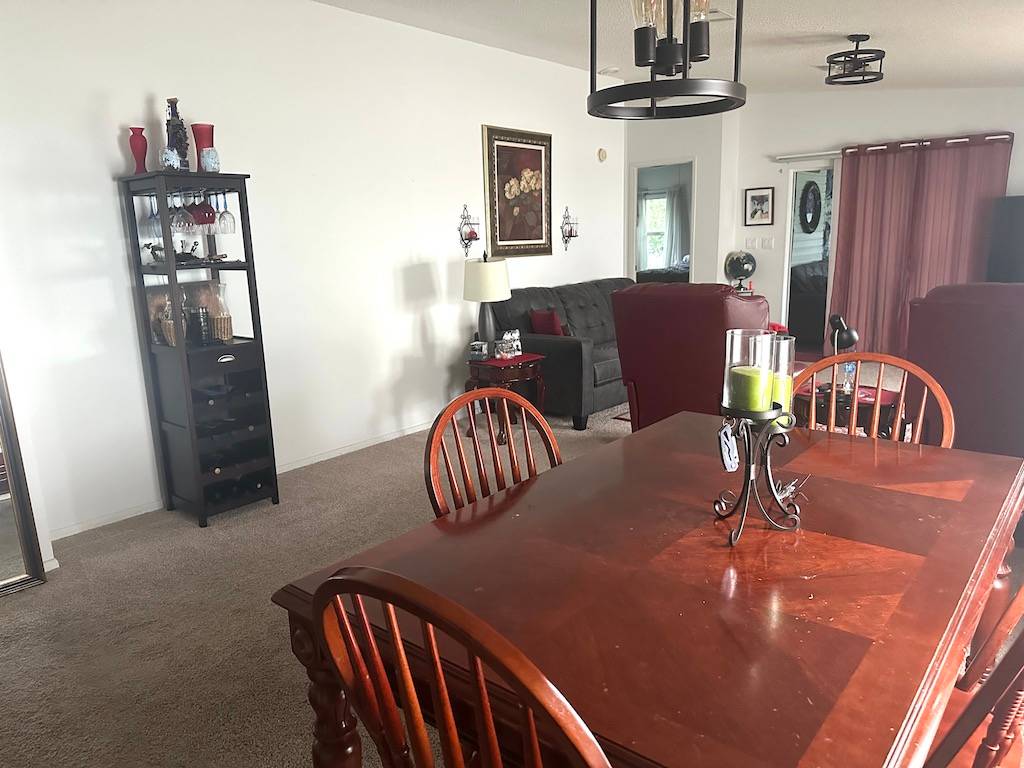 ;
;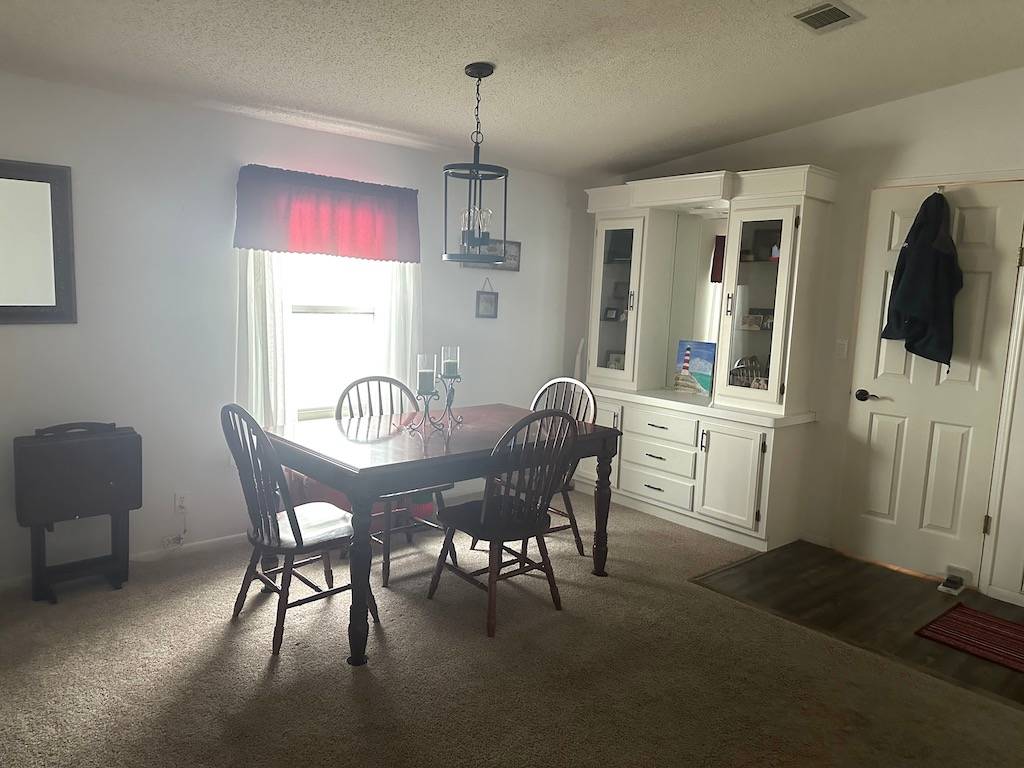 ;
;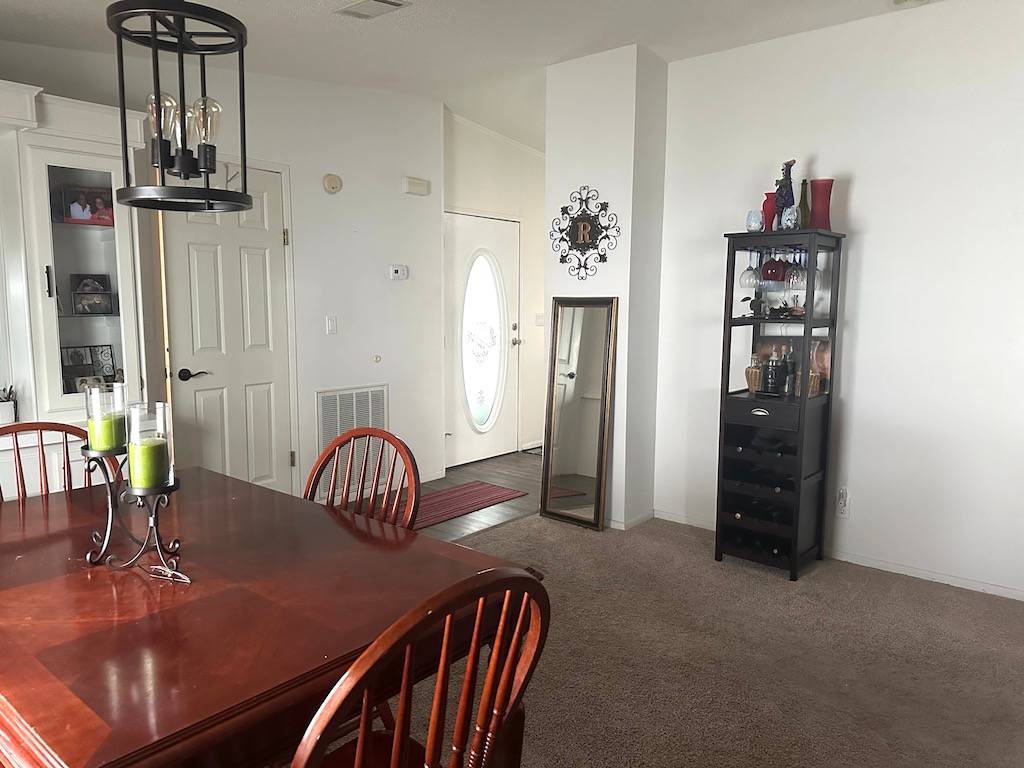 ;
;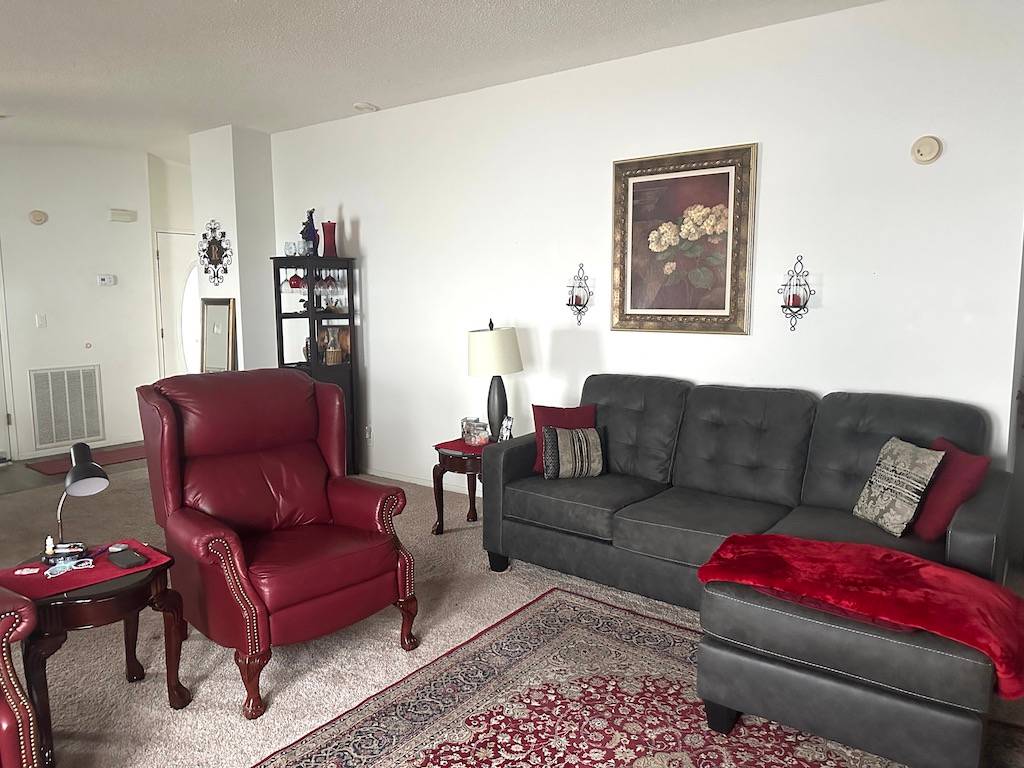 ;
;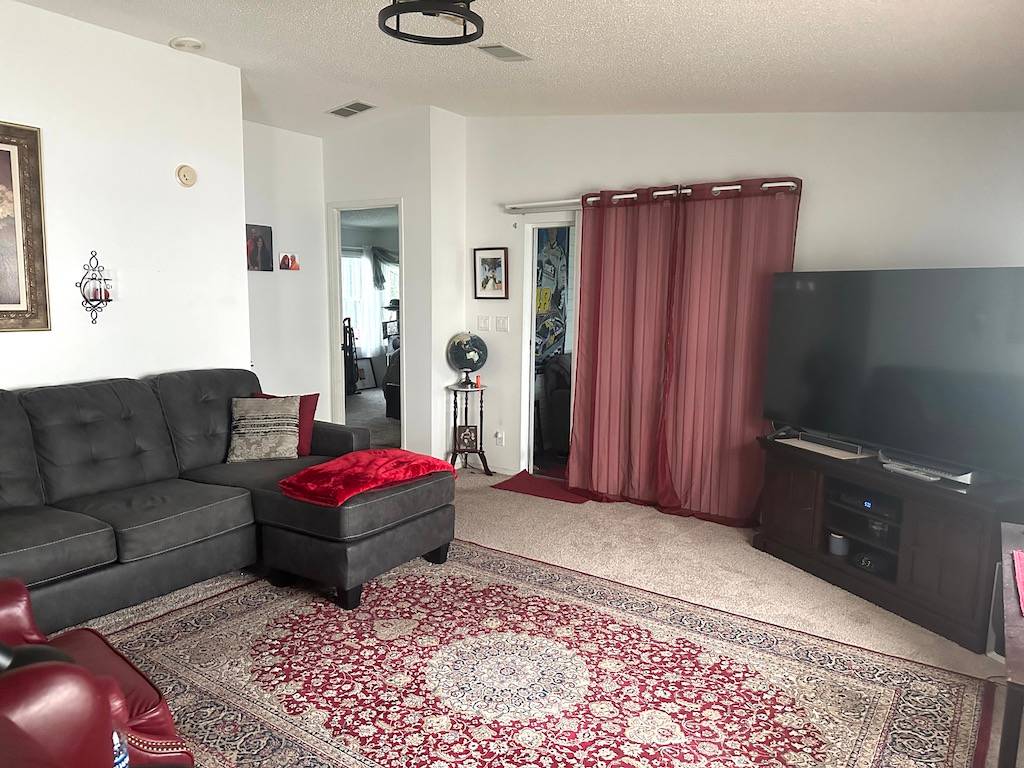 ;
;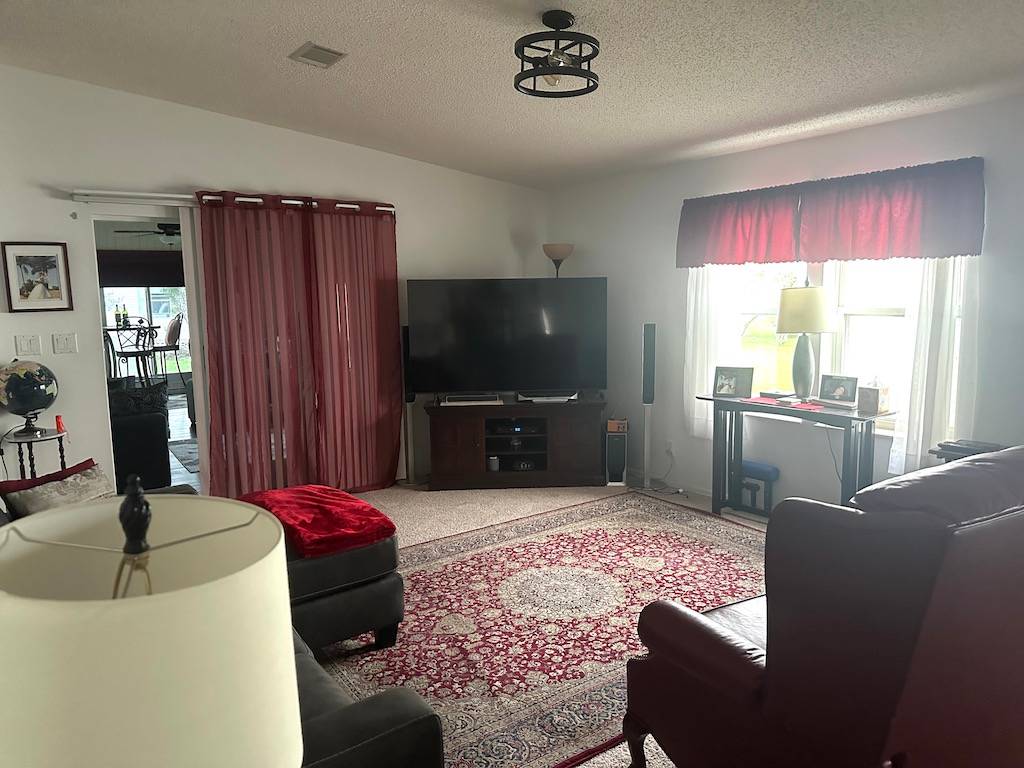 ;
;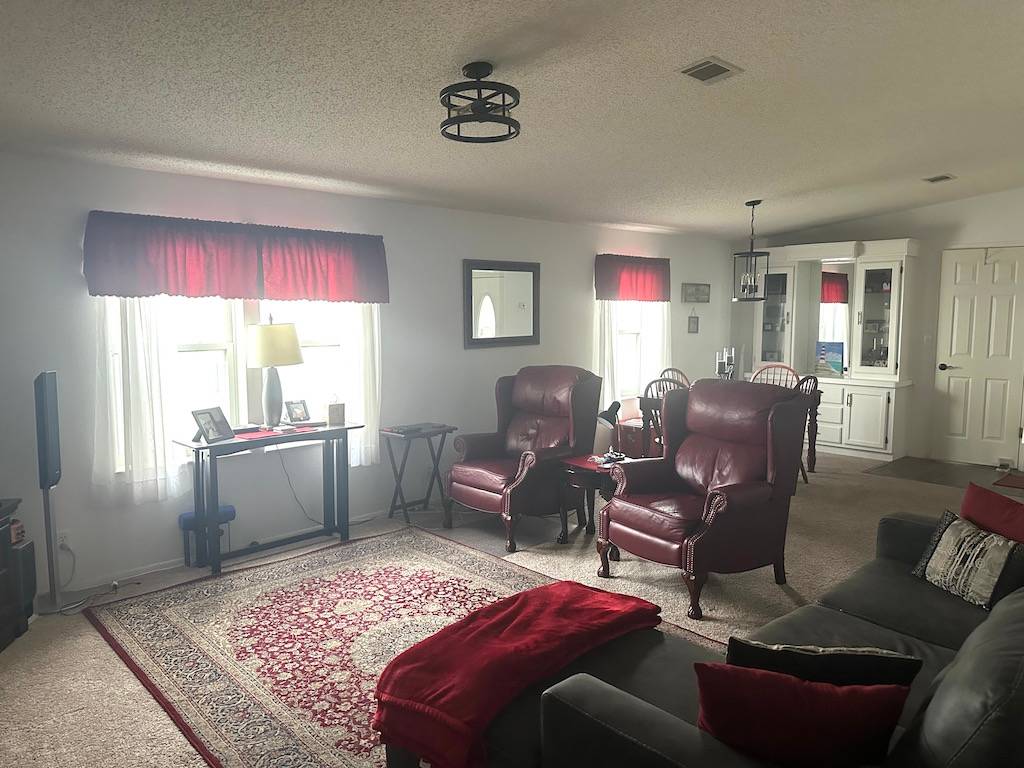 ;
;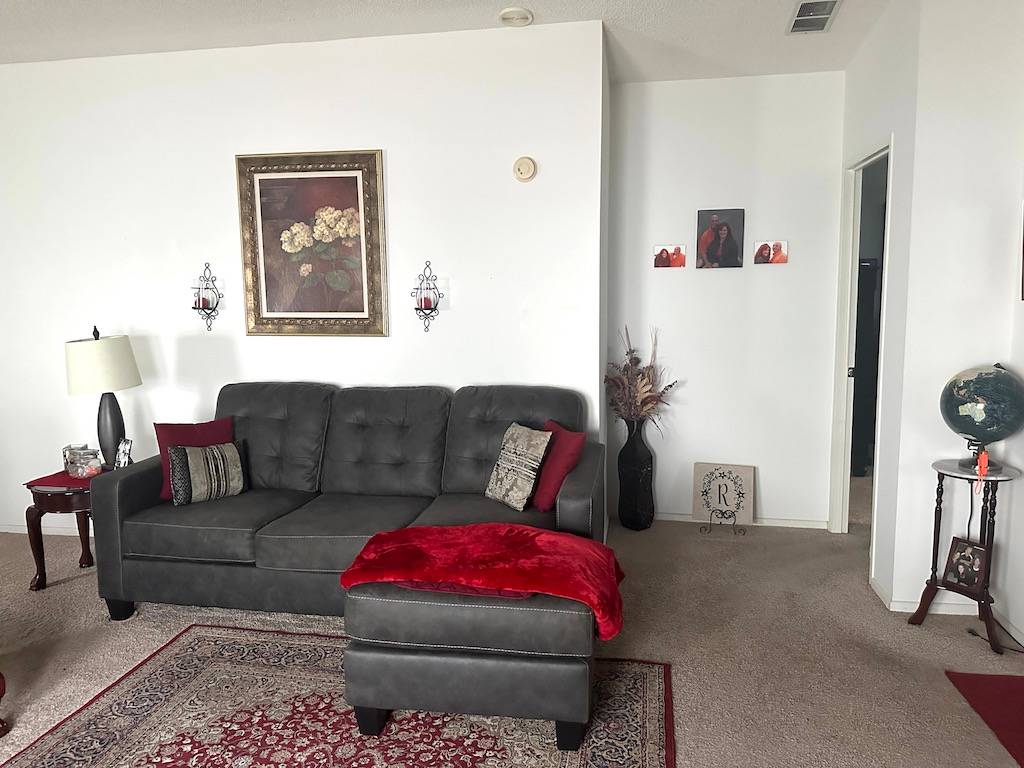 ;
;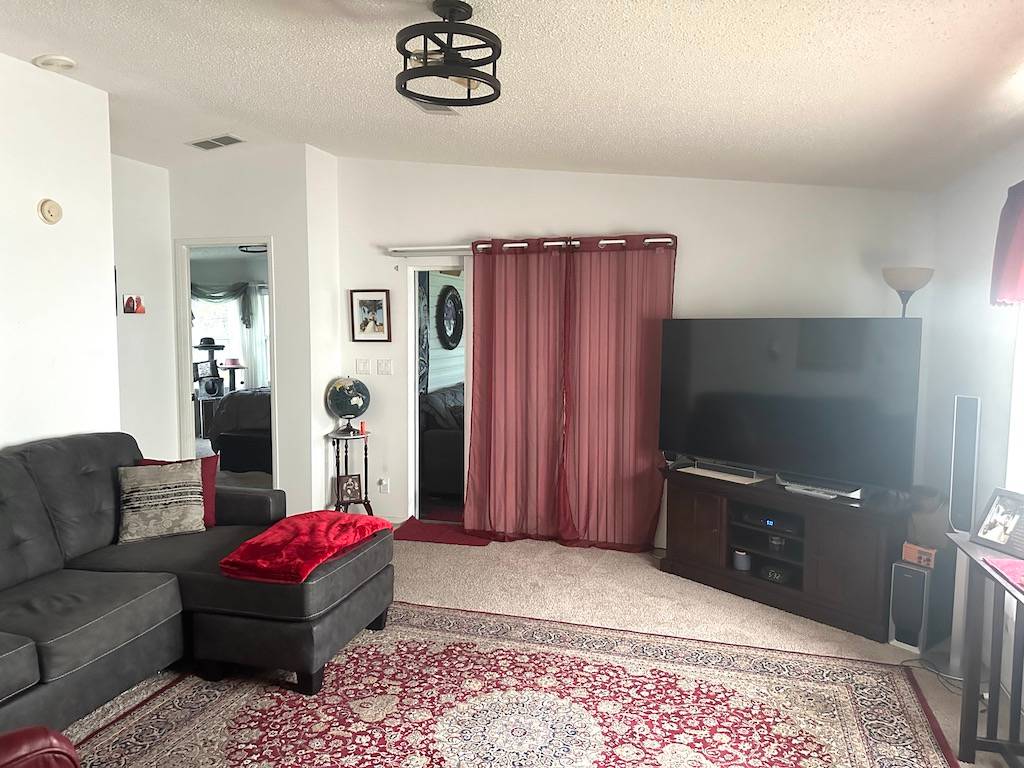 ;
;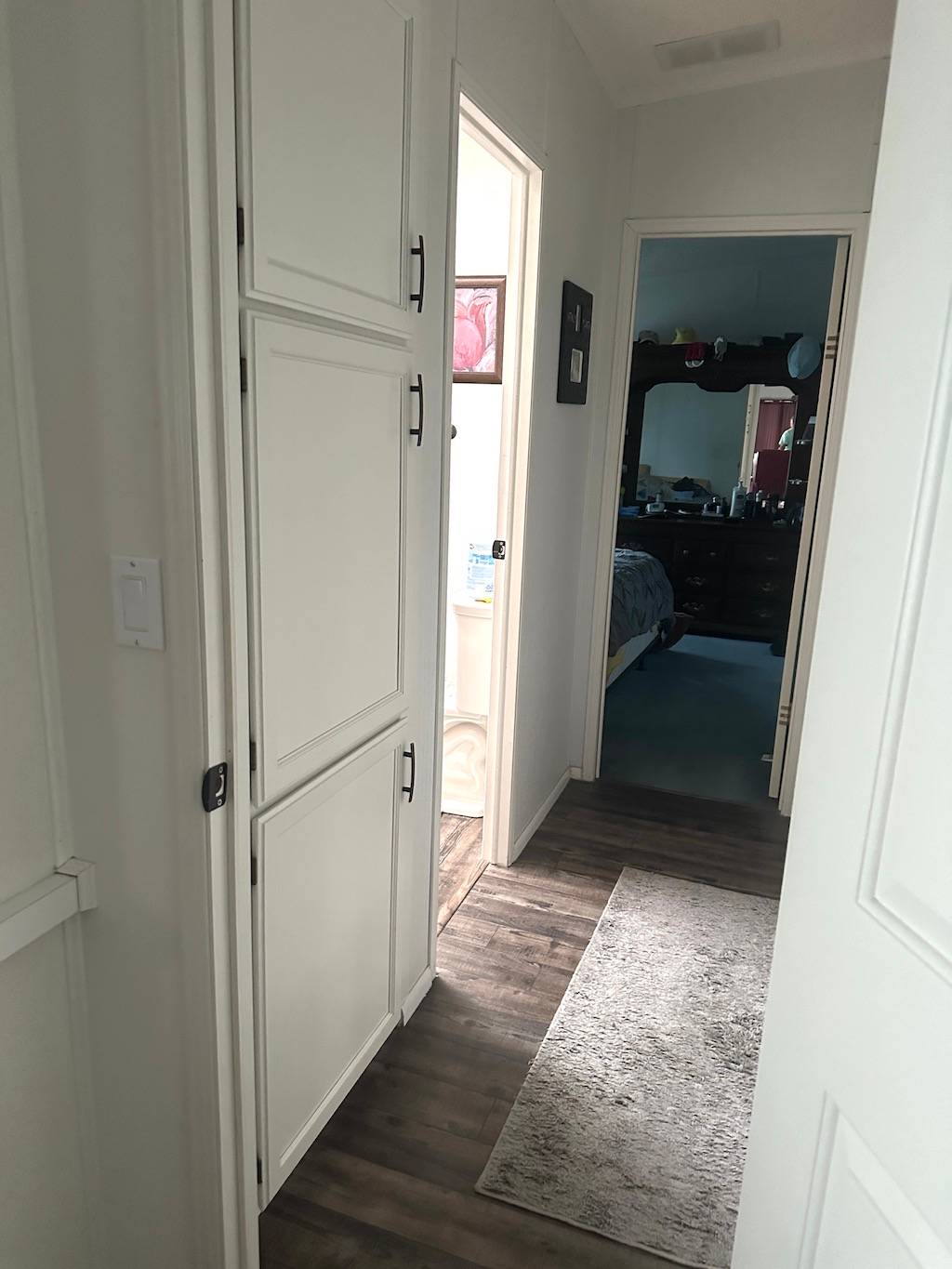 ;
;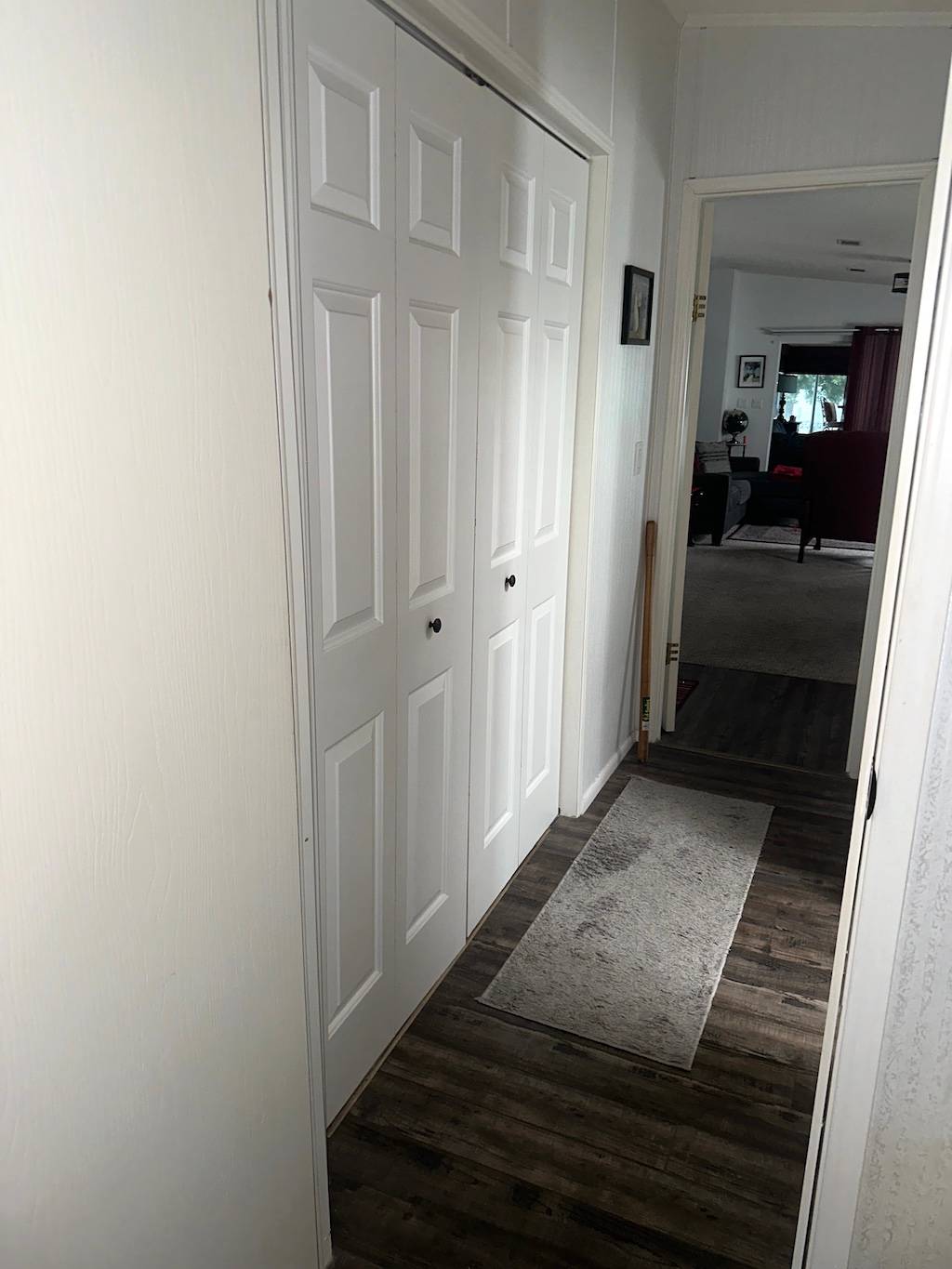 ;
;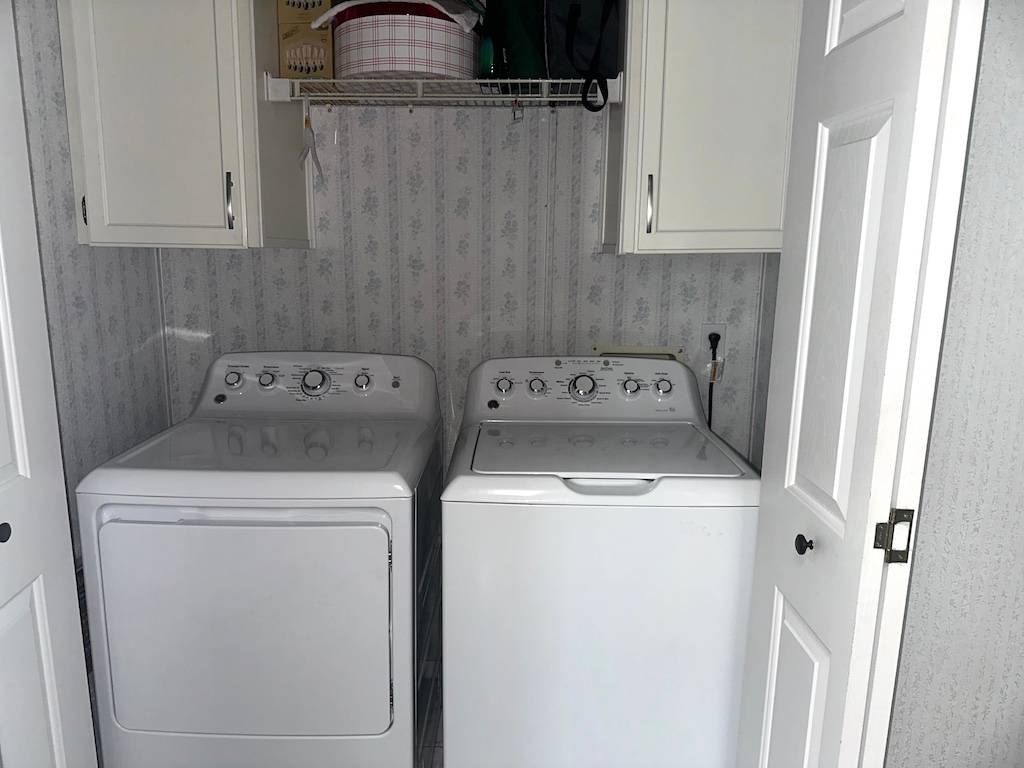 ;
;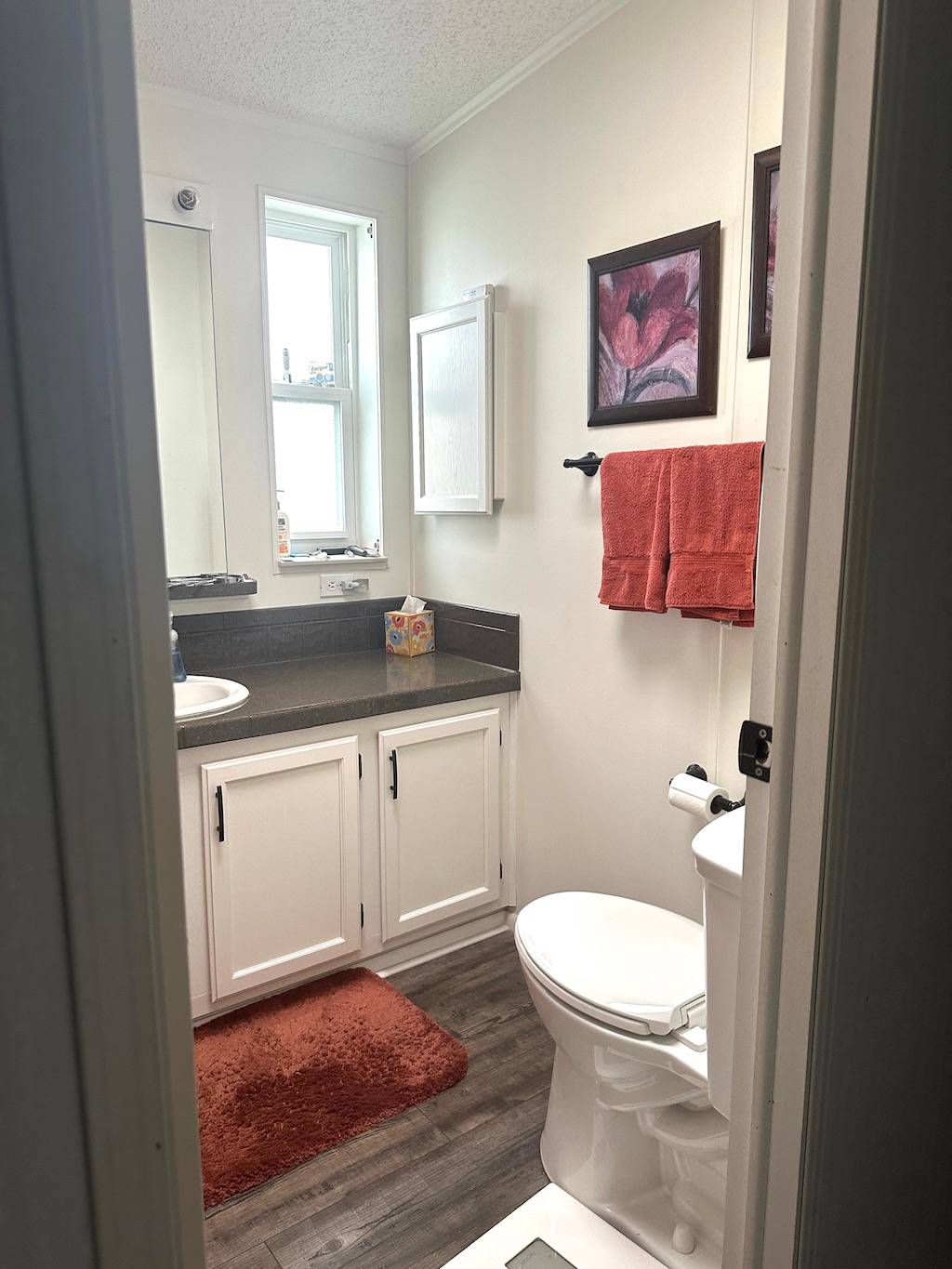 ;
;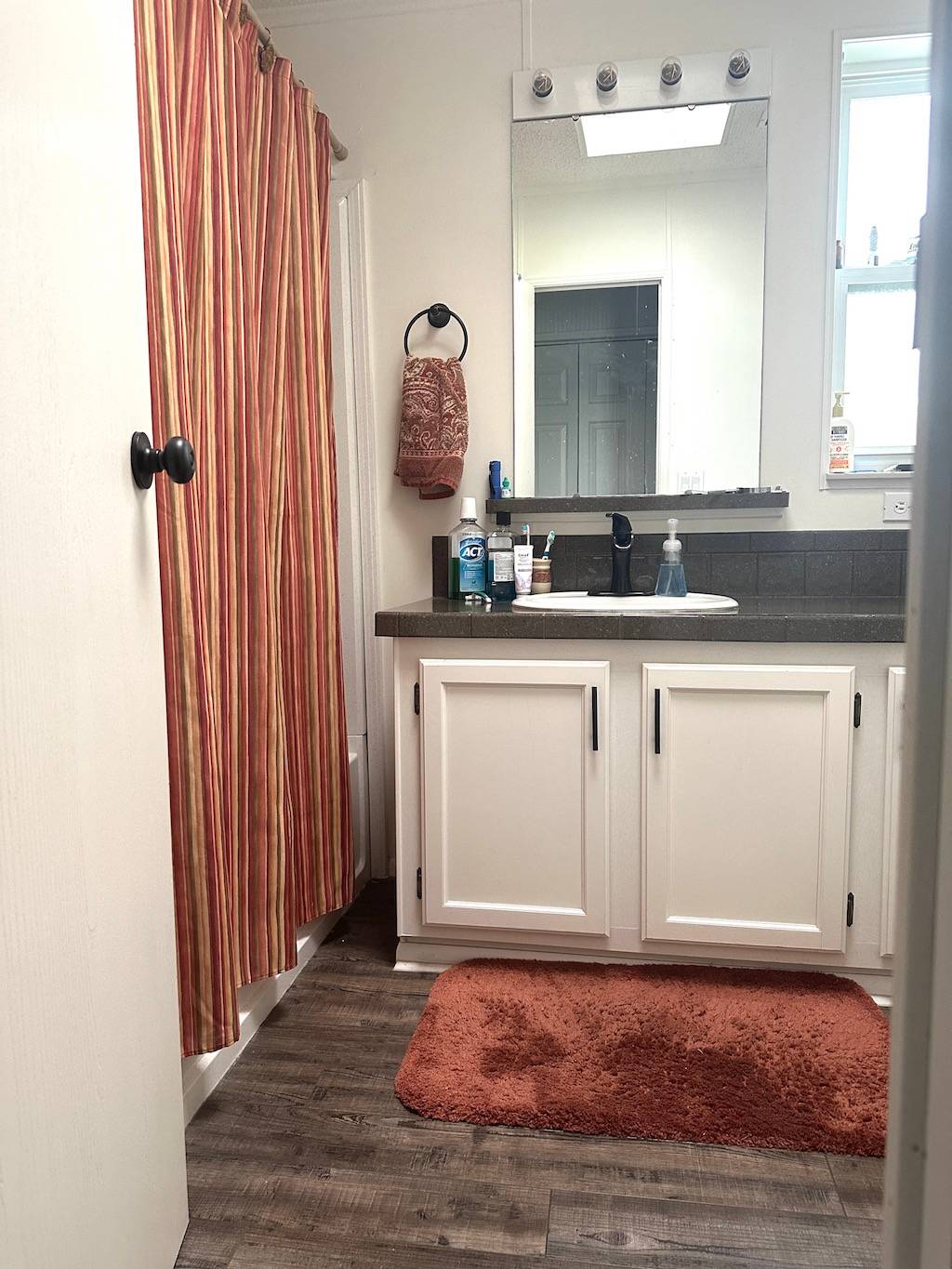 ;
;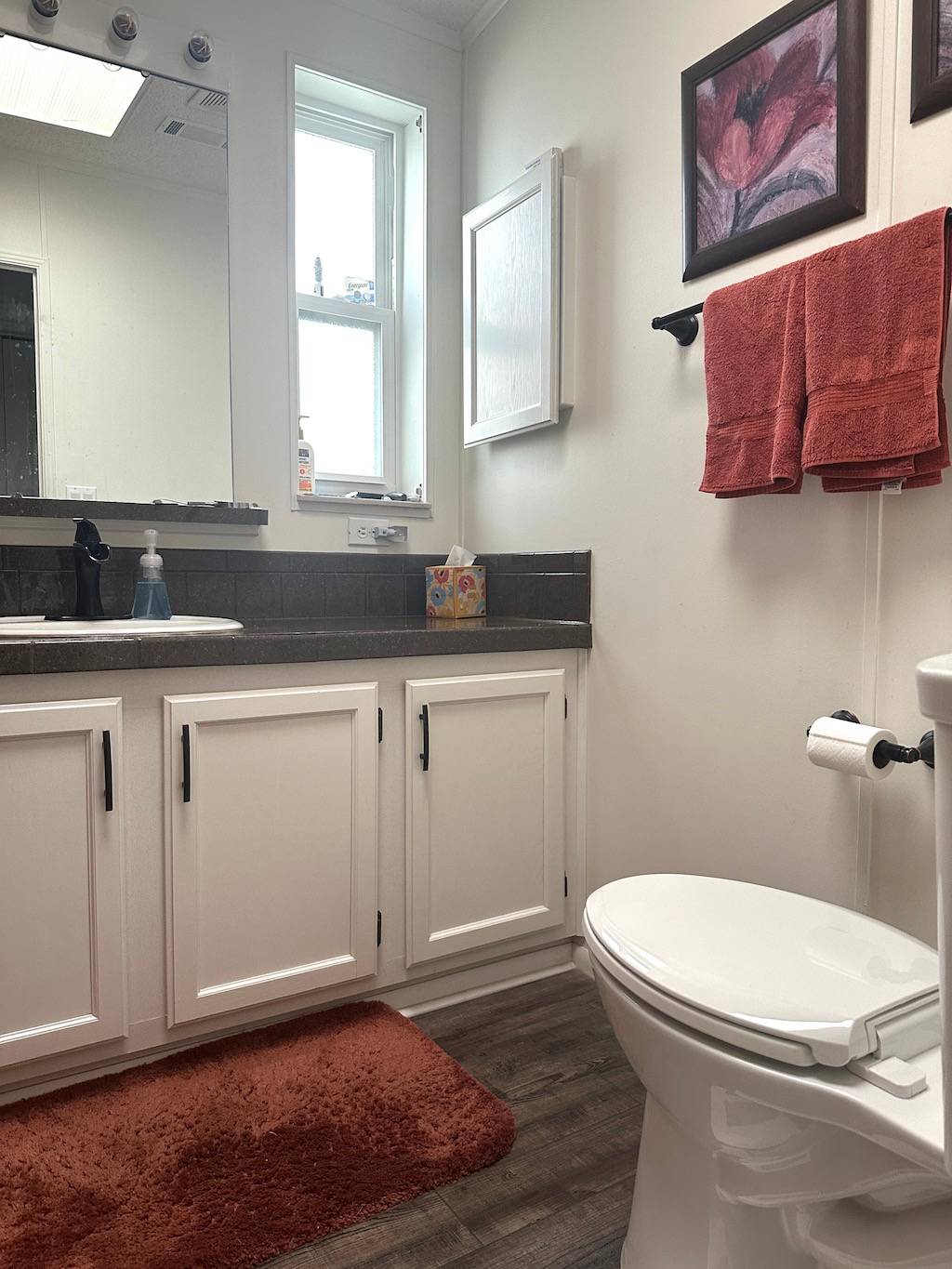 ;
;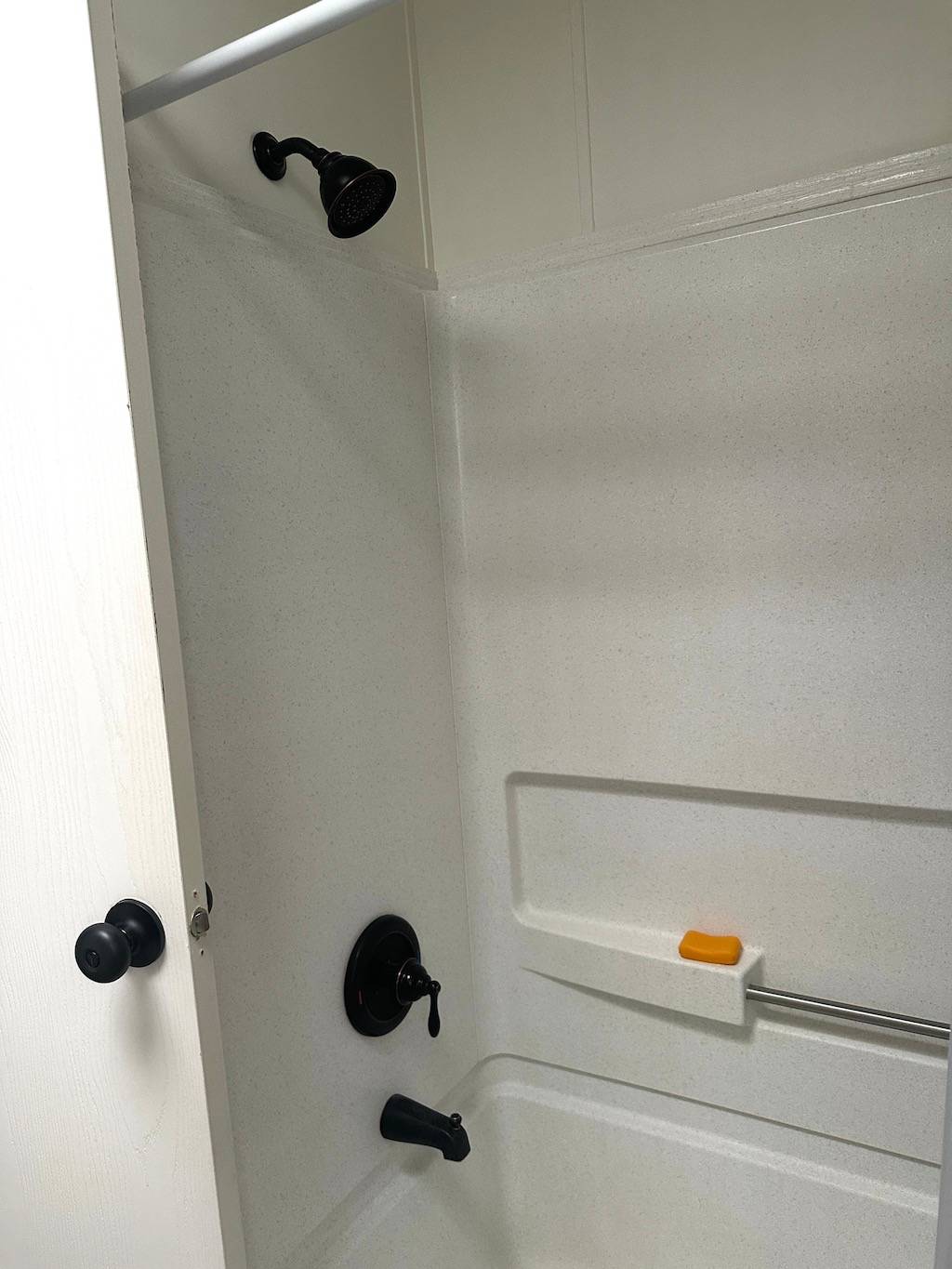 ;
;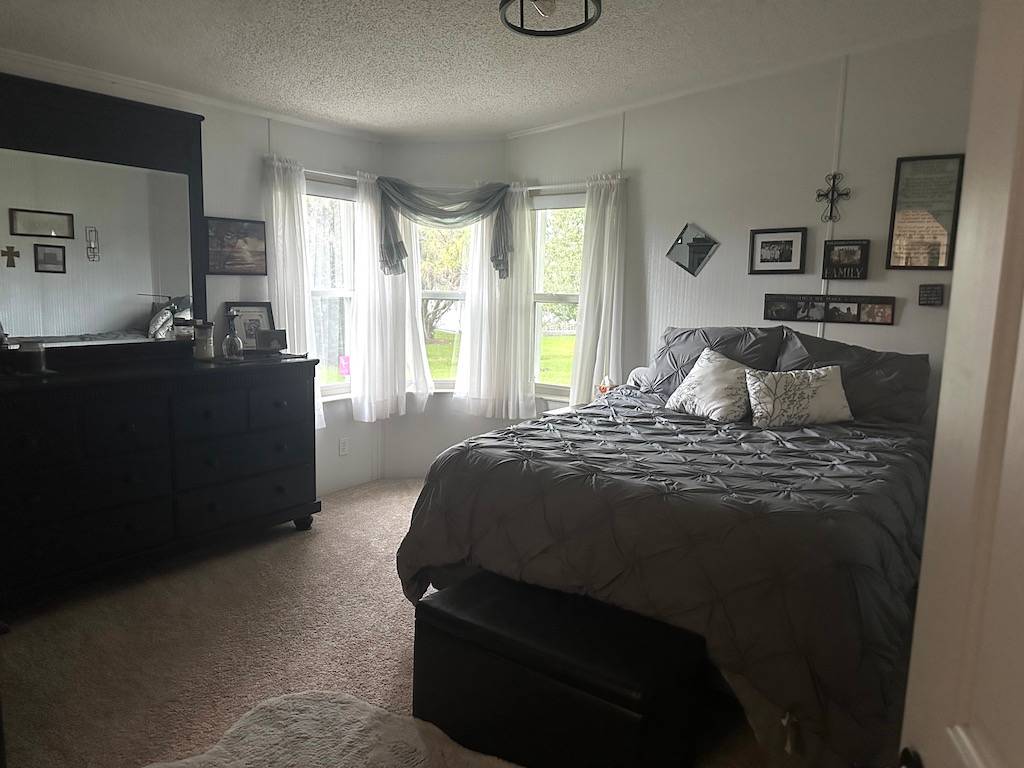 ;
;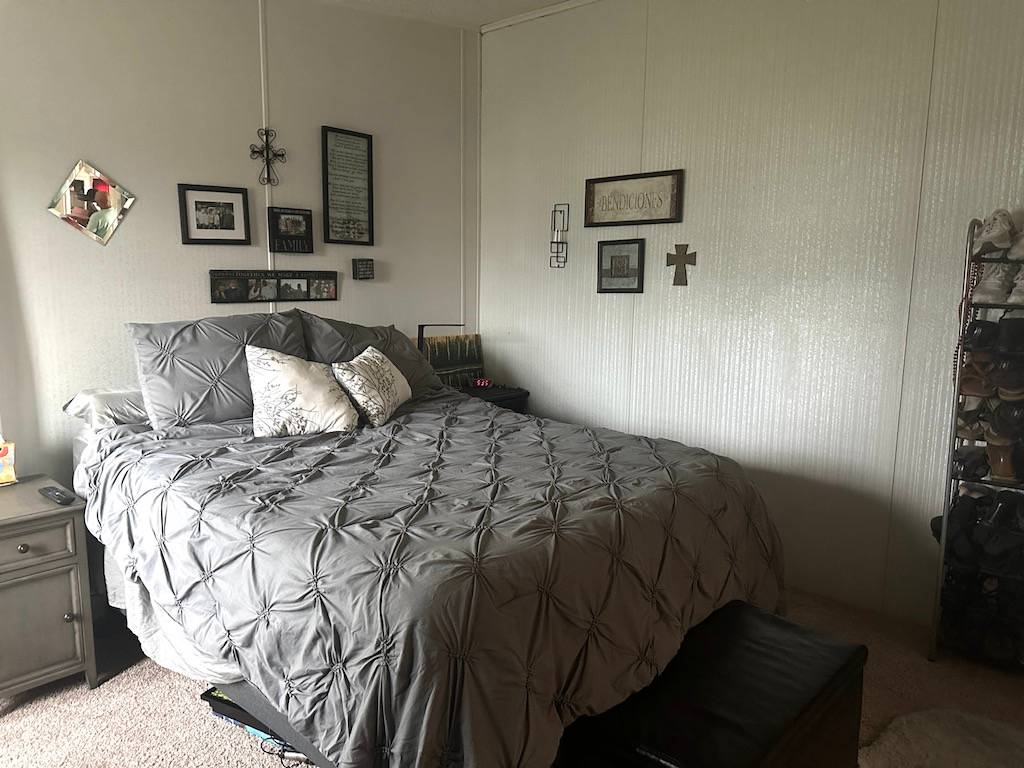 ;
;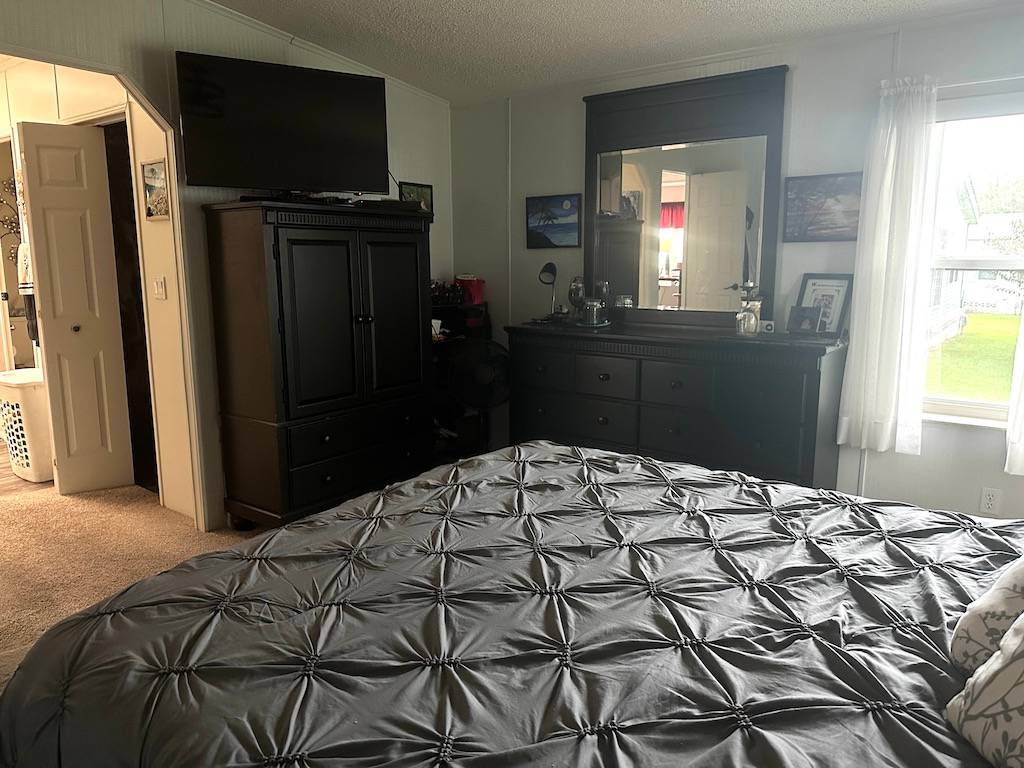 ;
;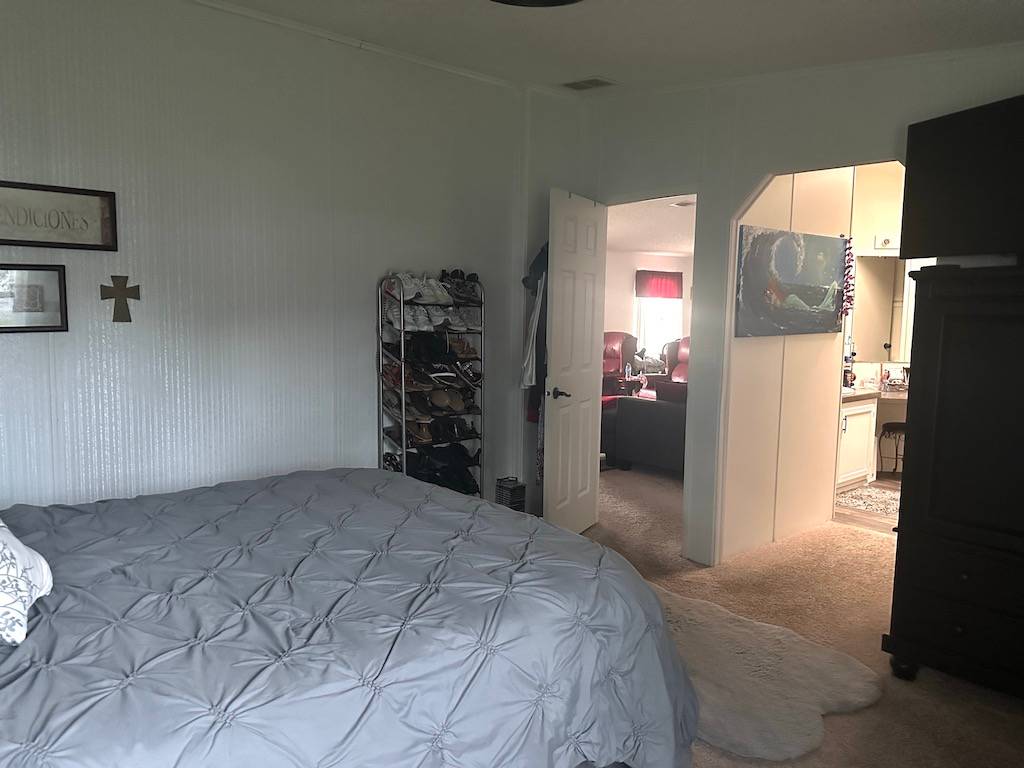 ;
;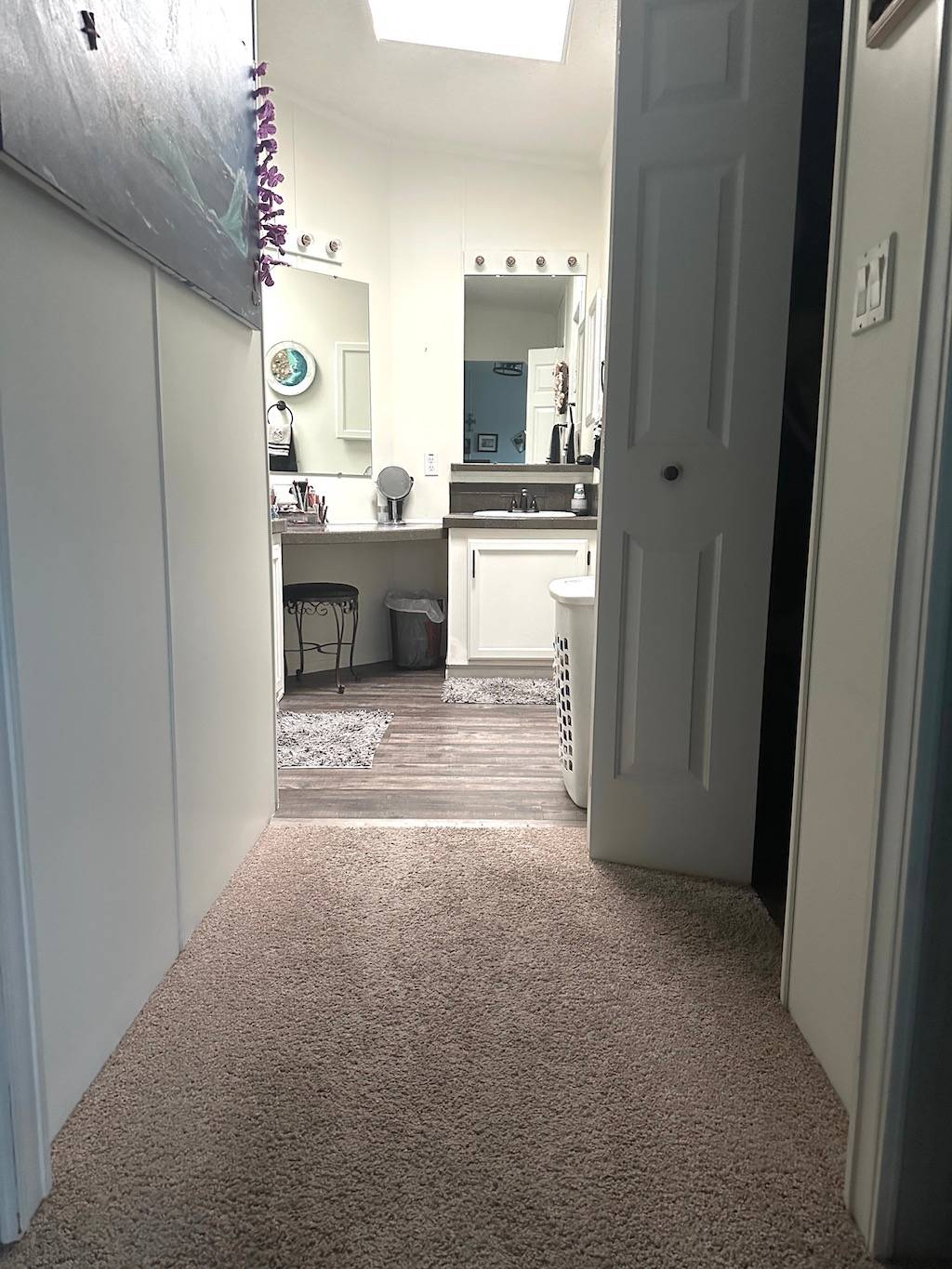 ;
;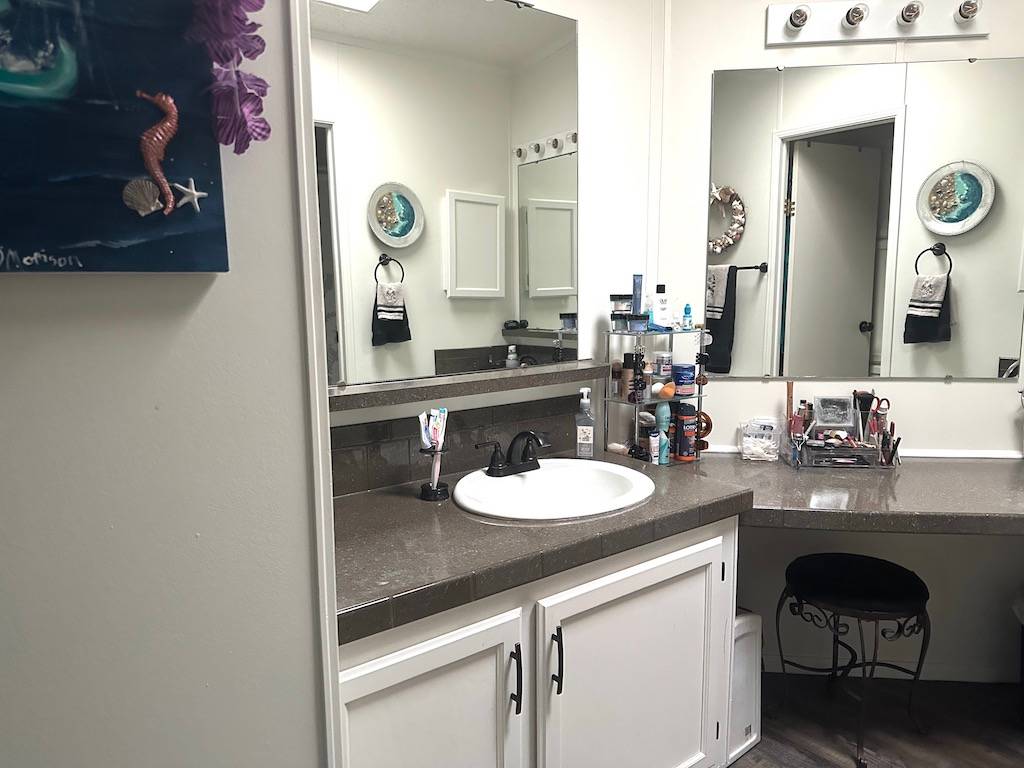 ;
;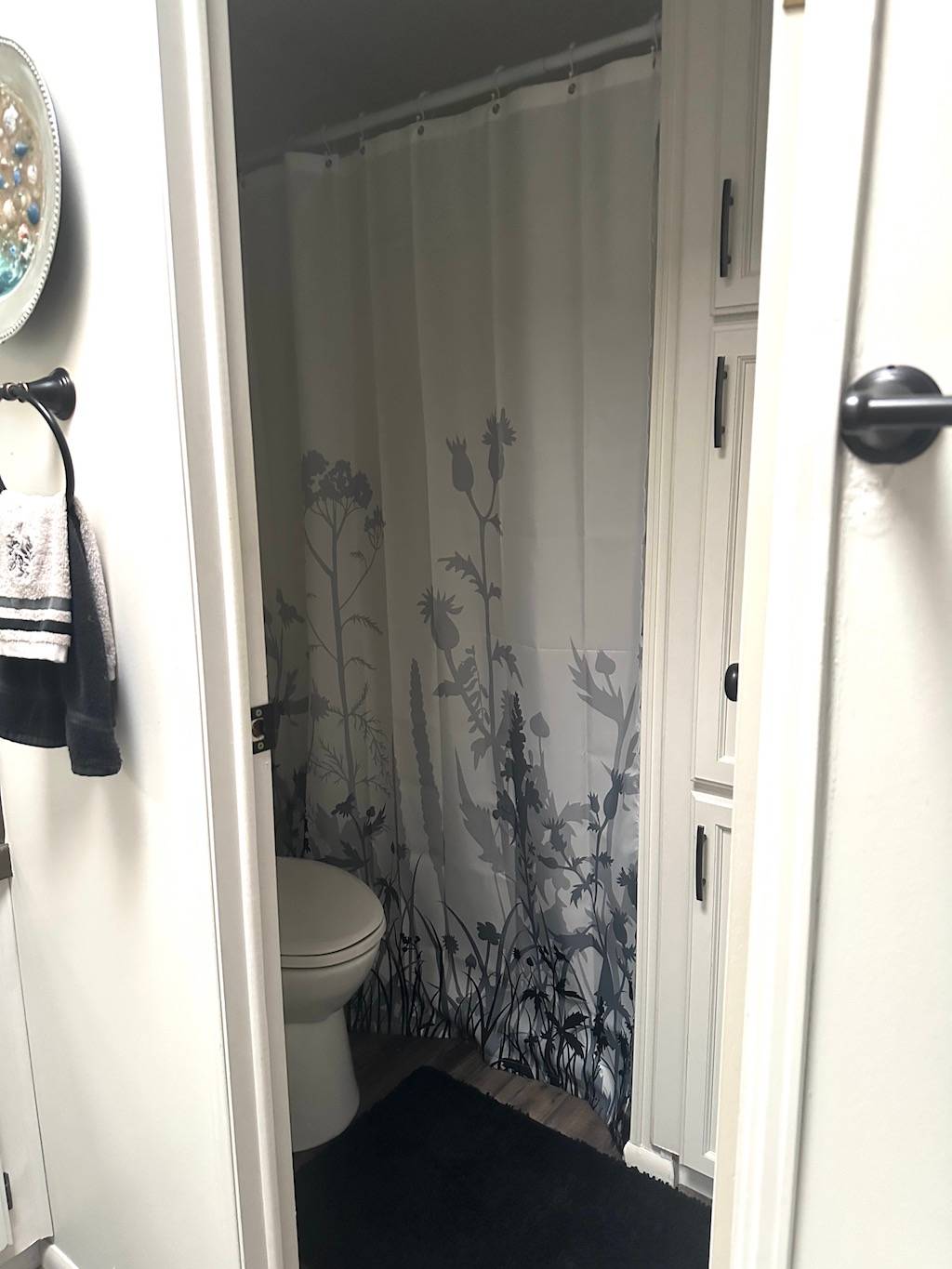 ;
;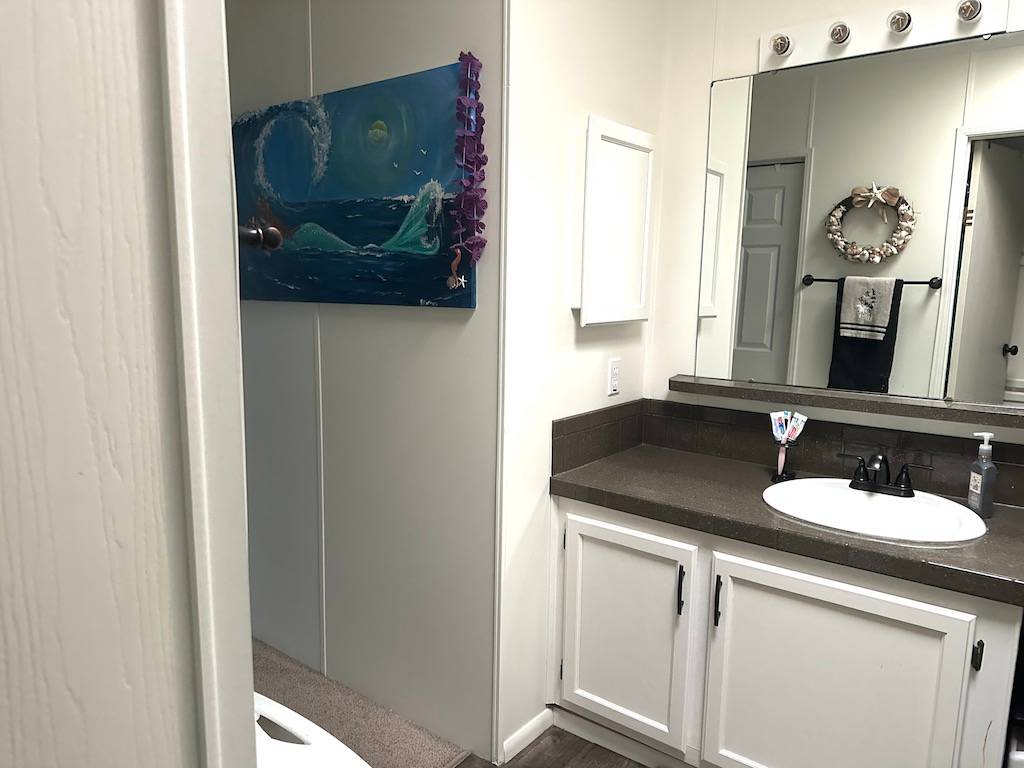 ;
;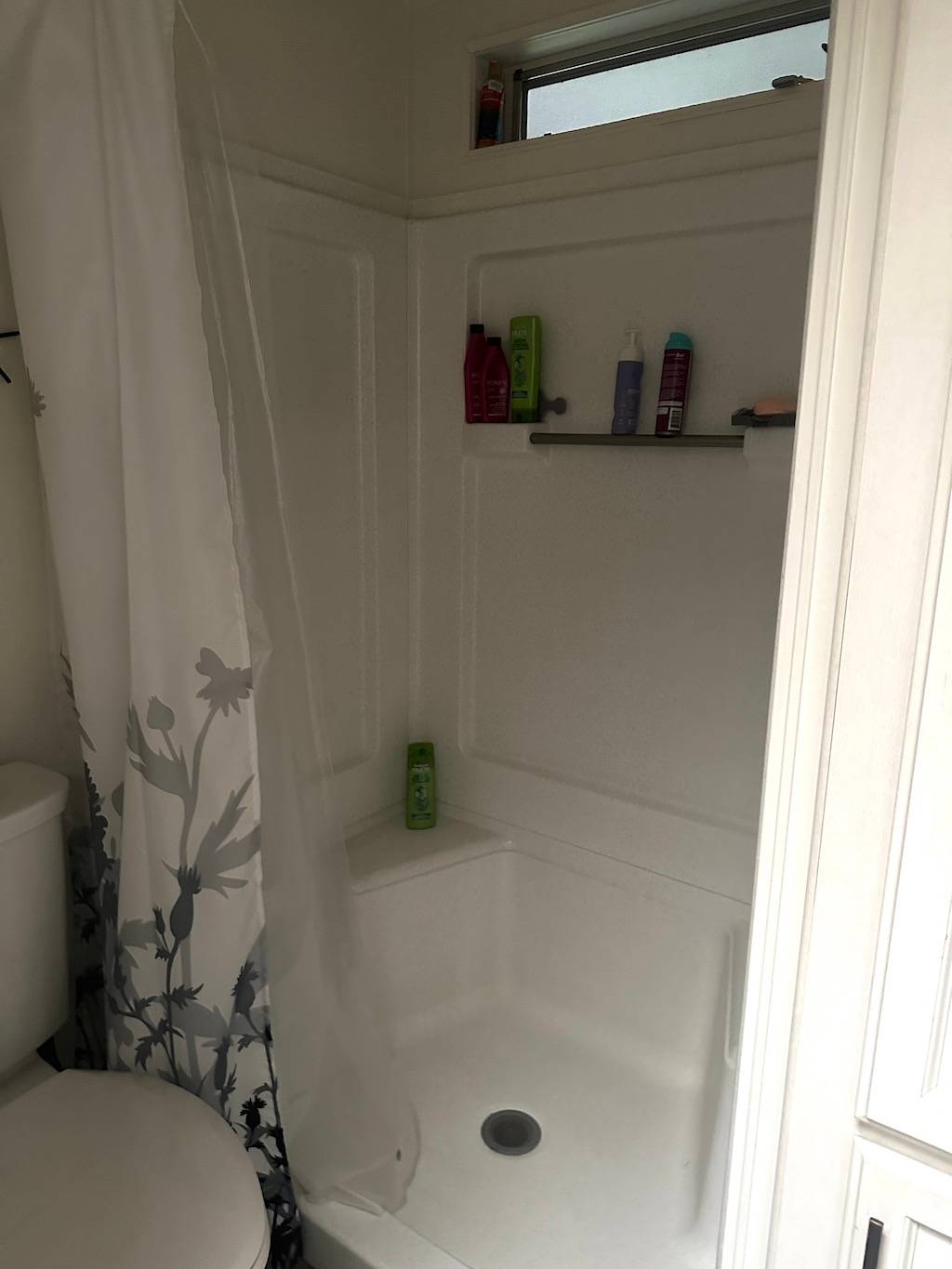 ;
;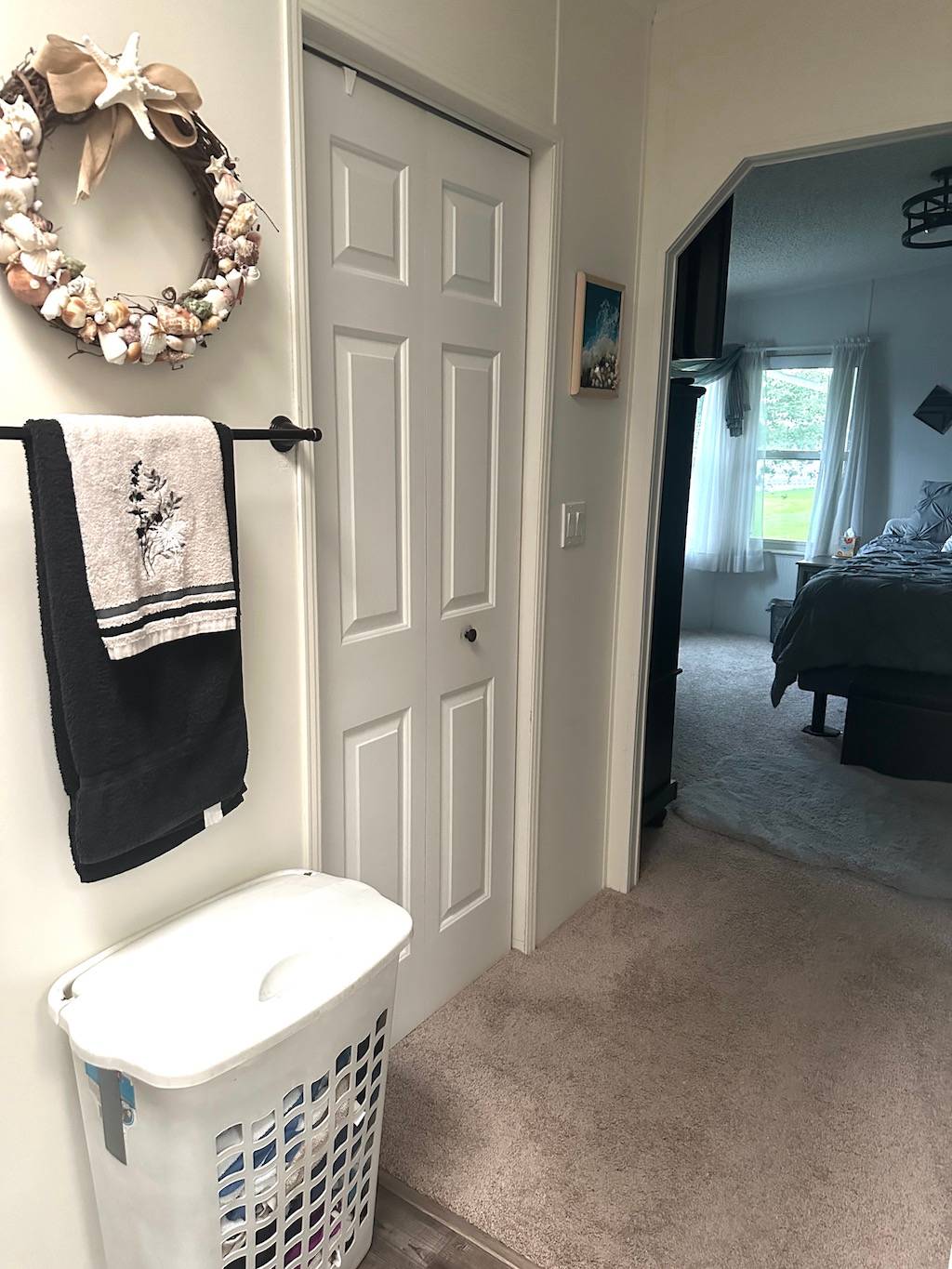 ;
;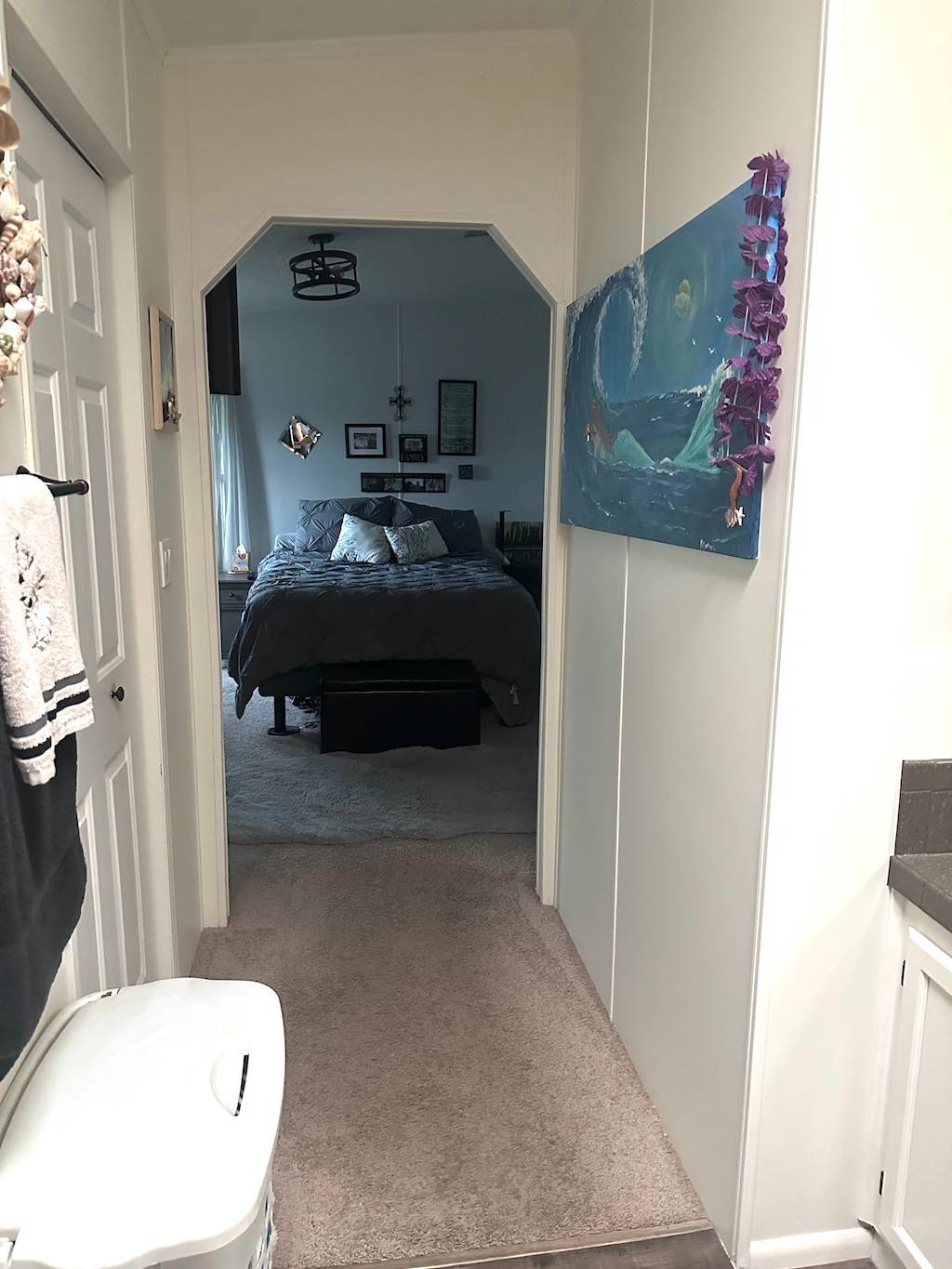 ;
;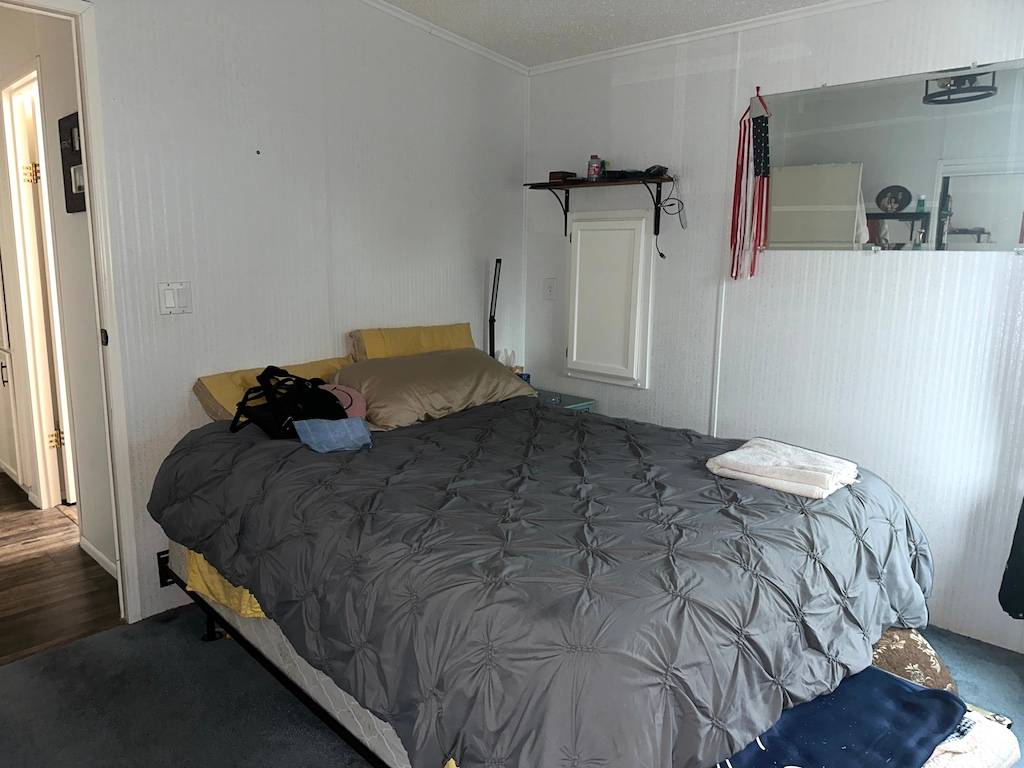 ;
;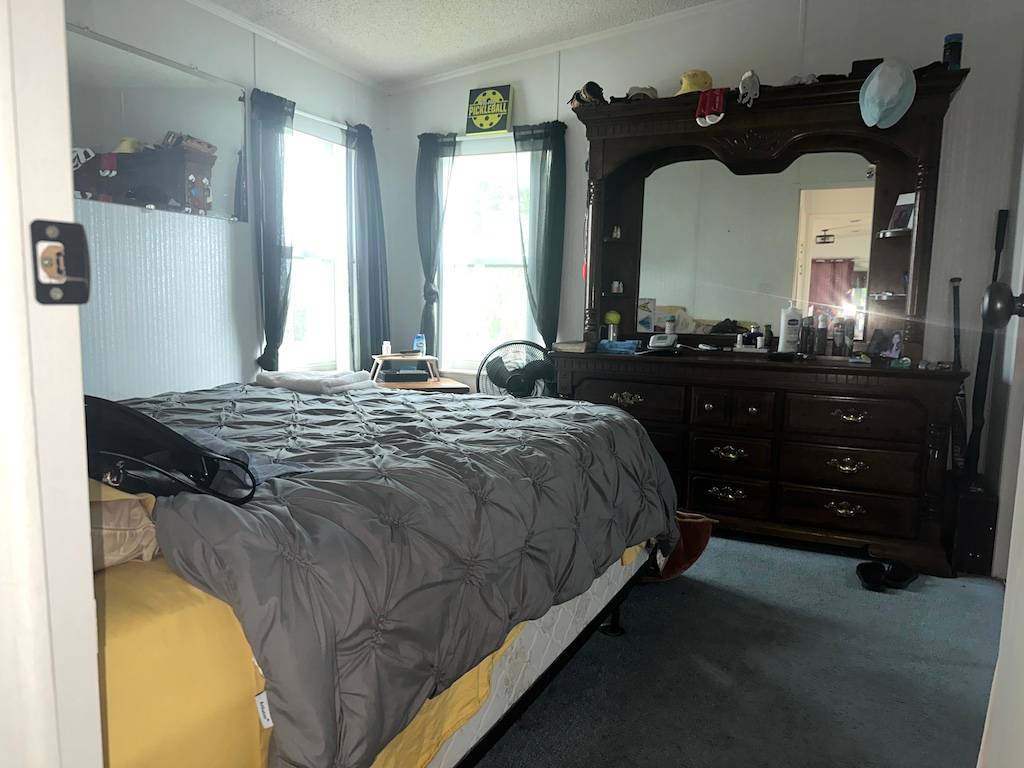 ;
;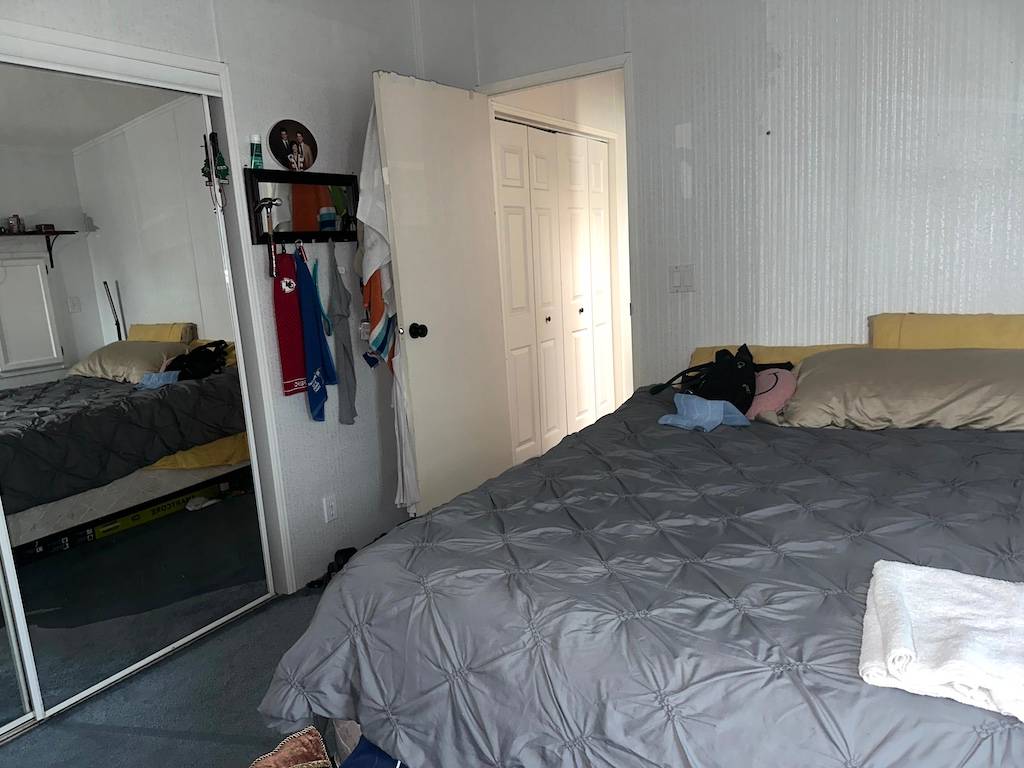 ;
;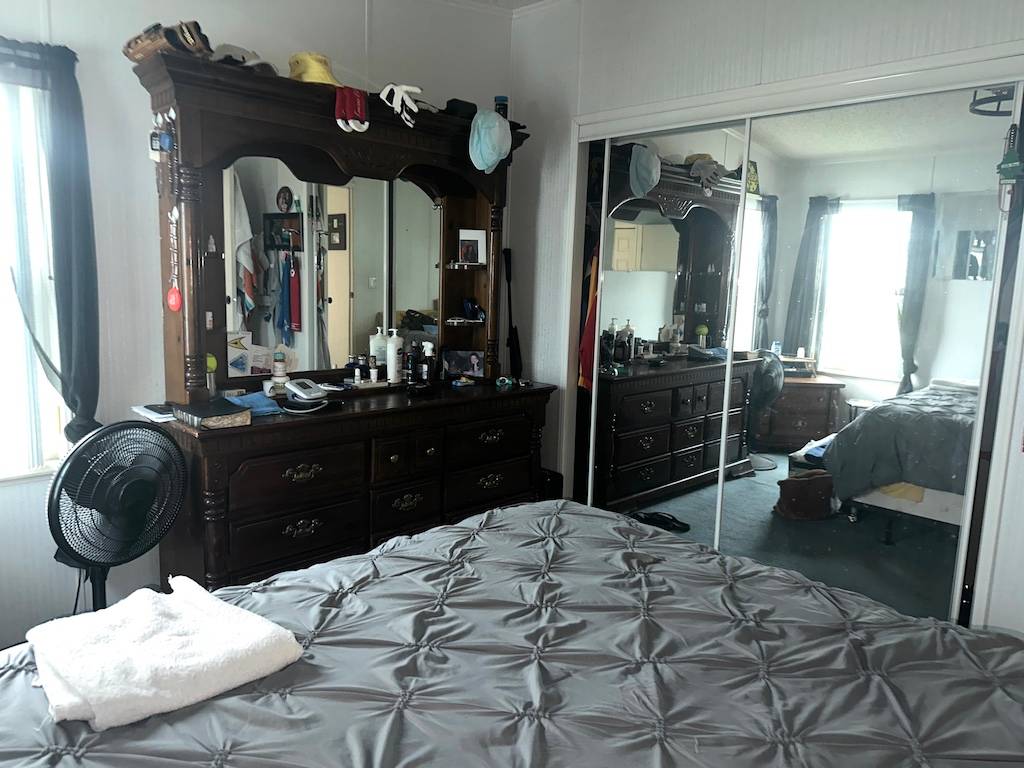 ;
;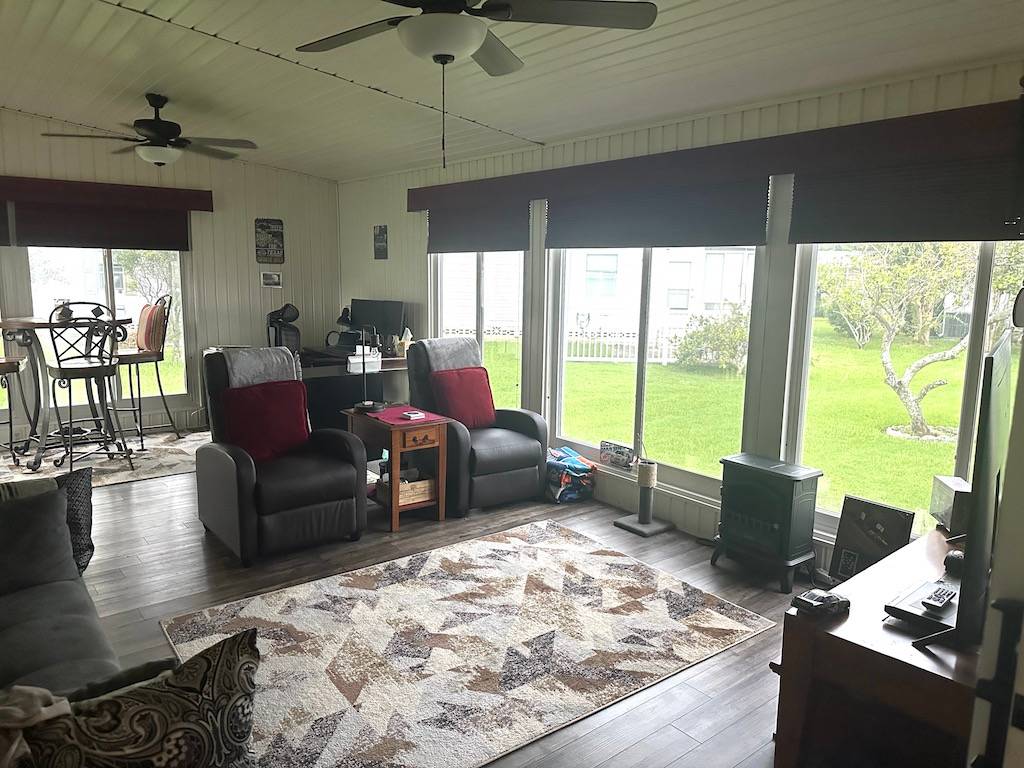 ;
;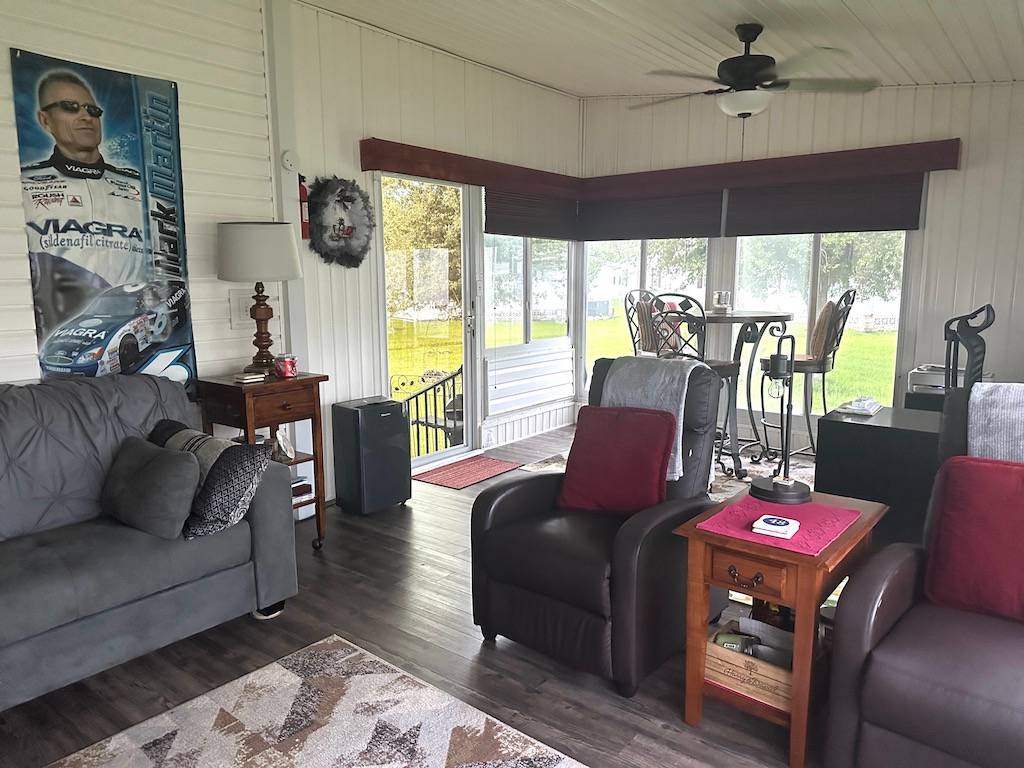 ;
;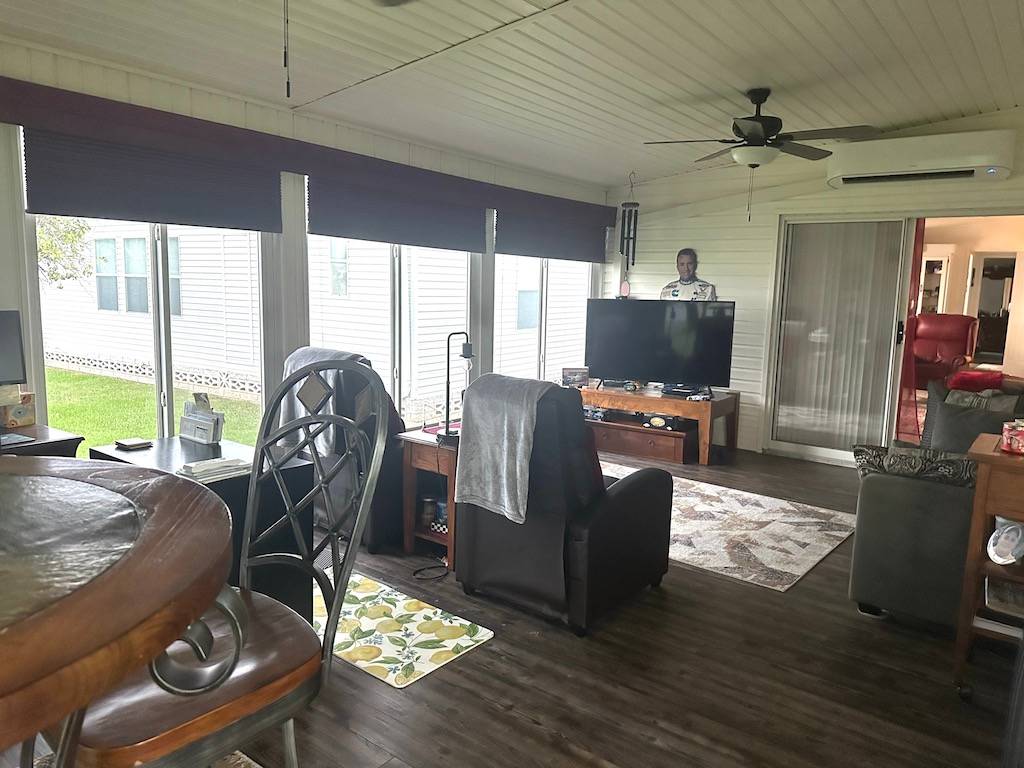 ;
;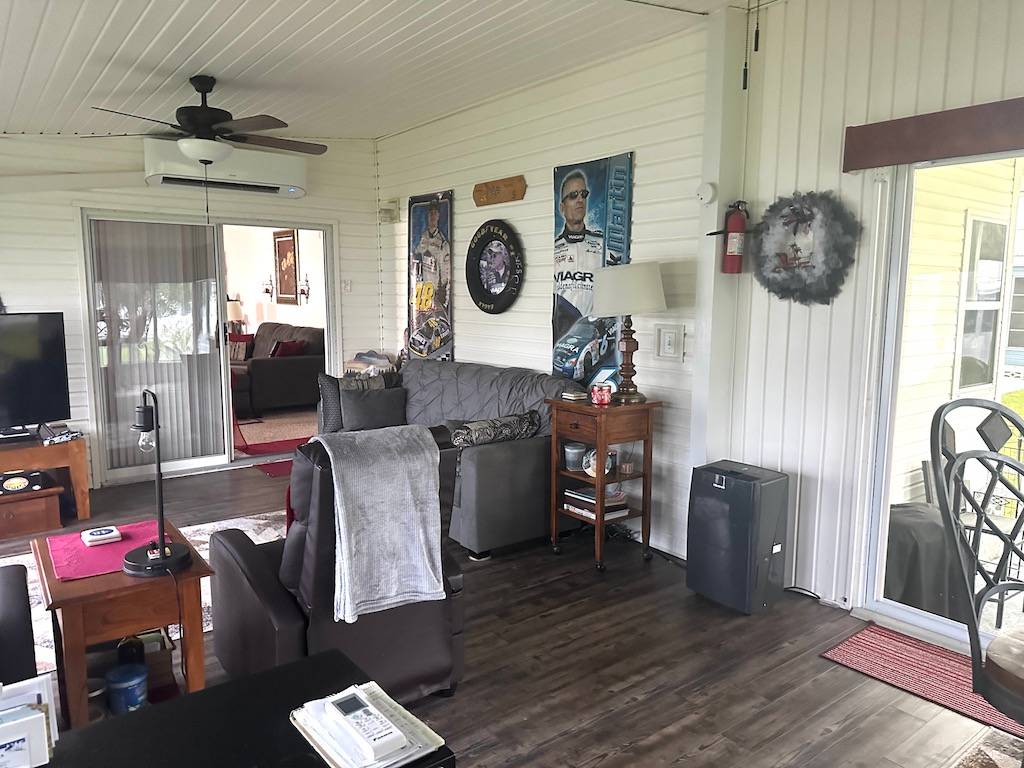 ;
;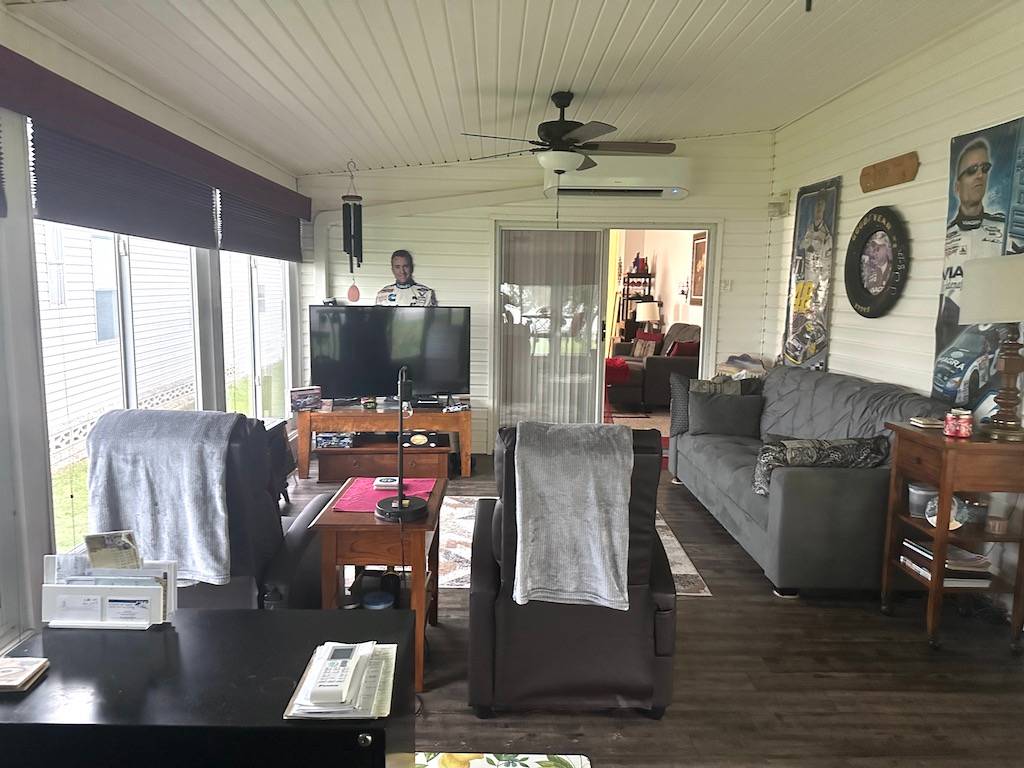 ;
;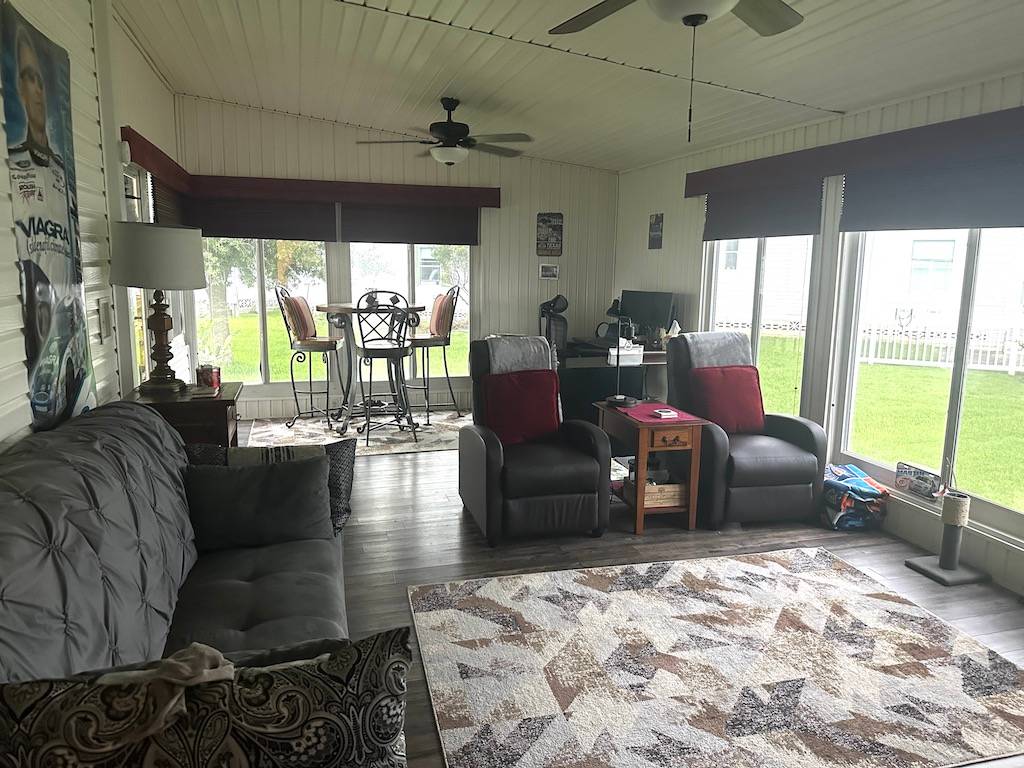 ;
;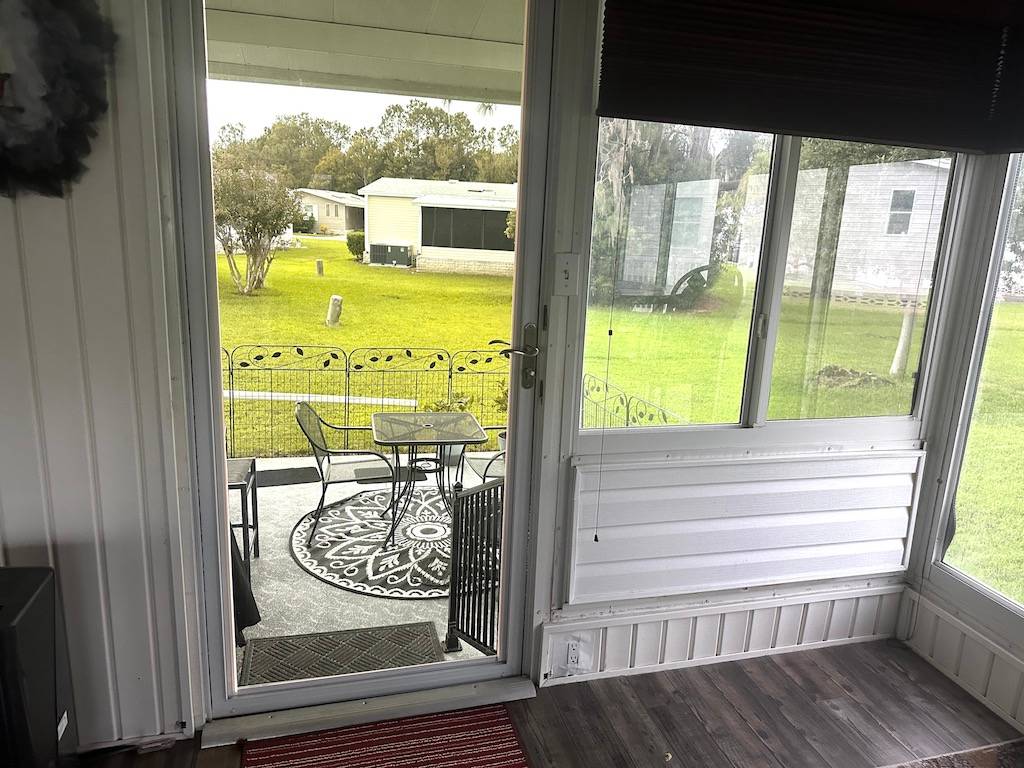 ;
;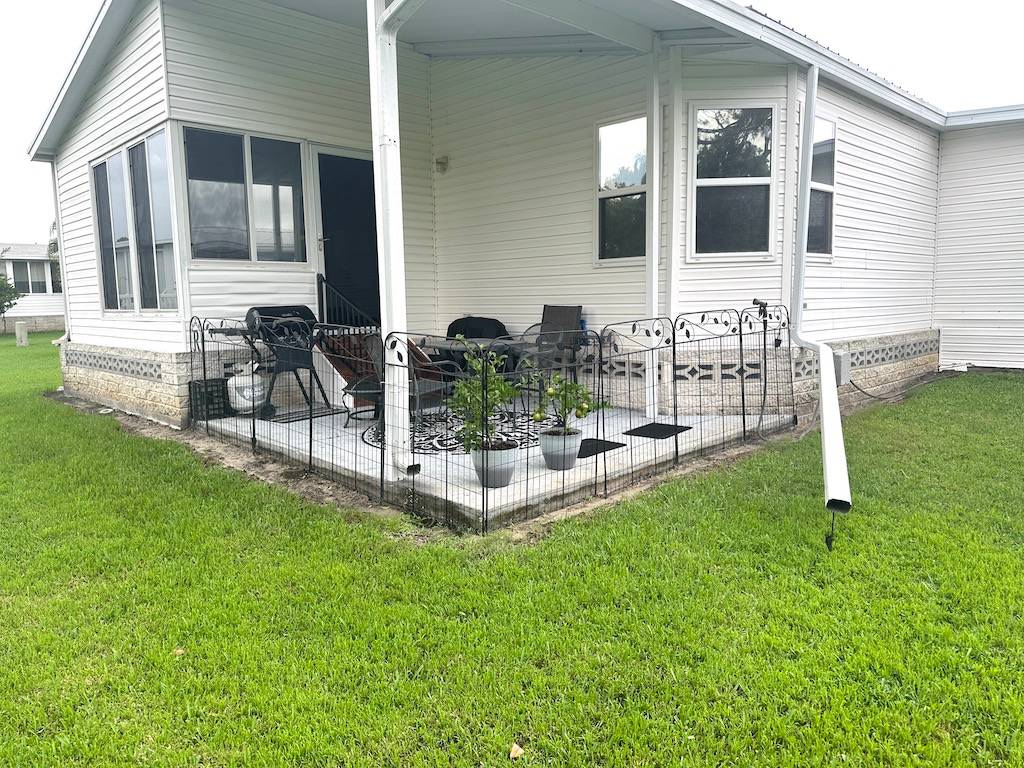 ;
;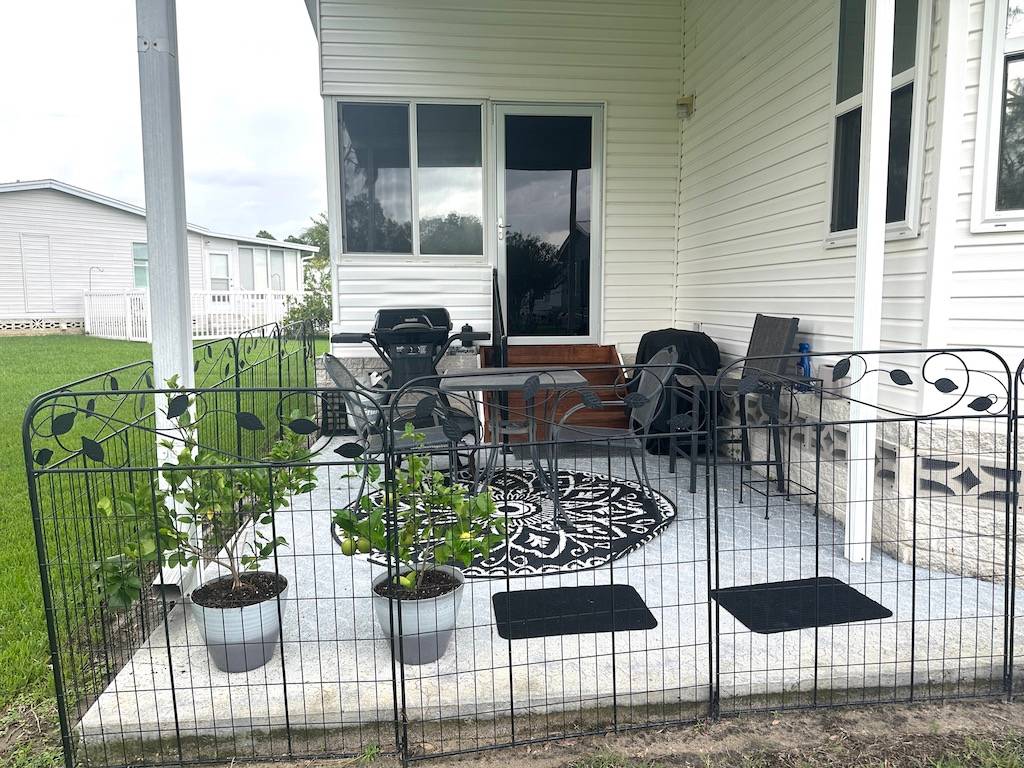 ;
;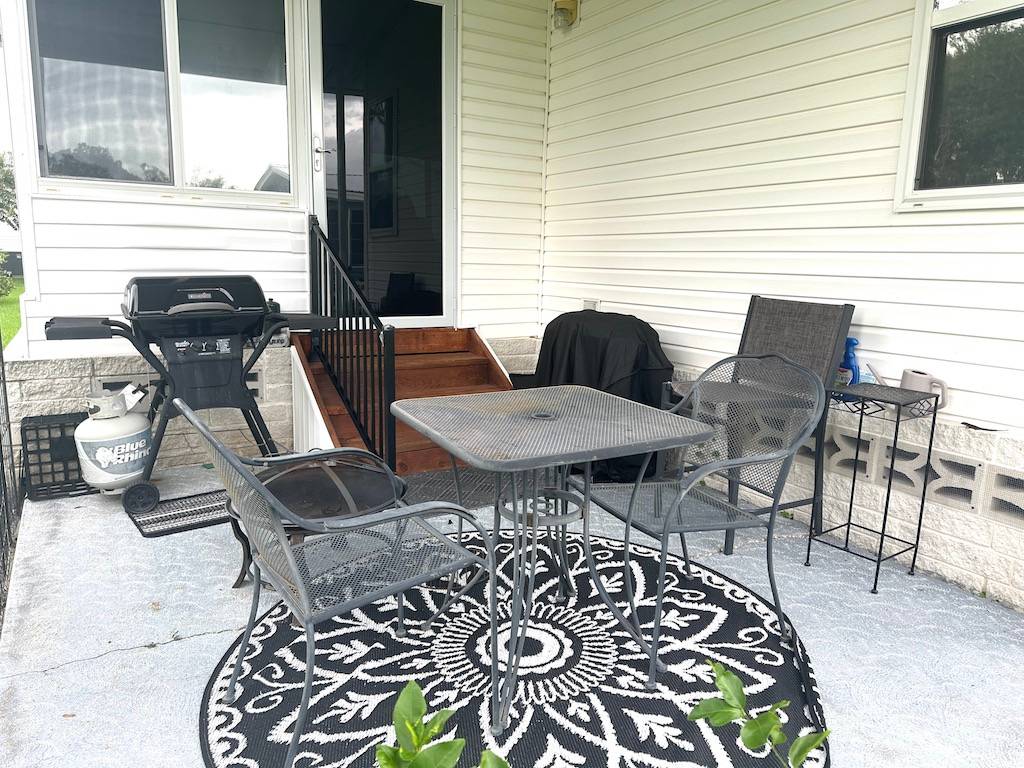 ;
;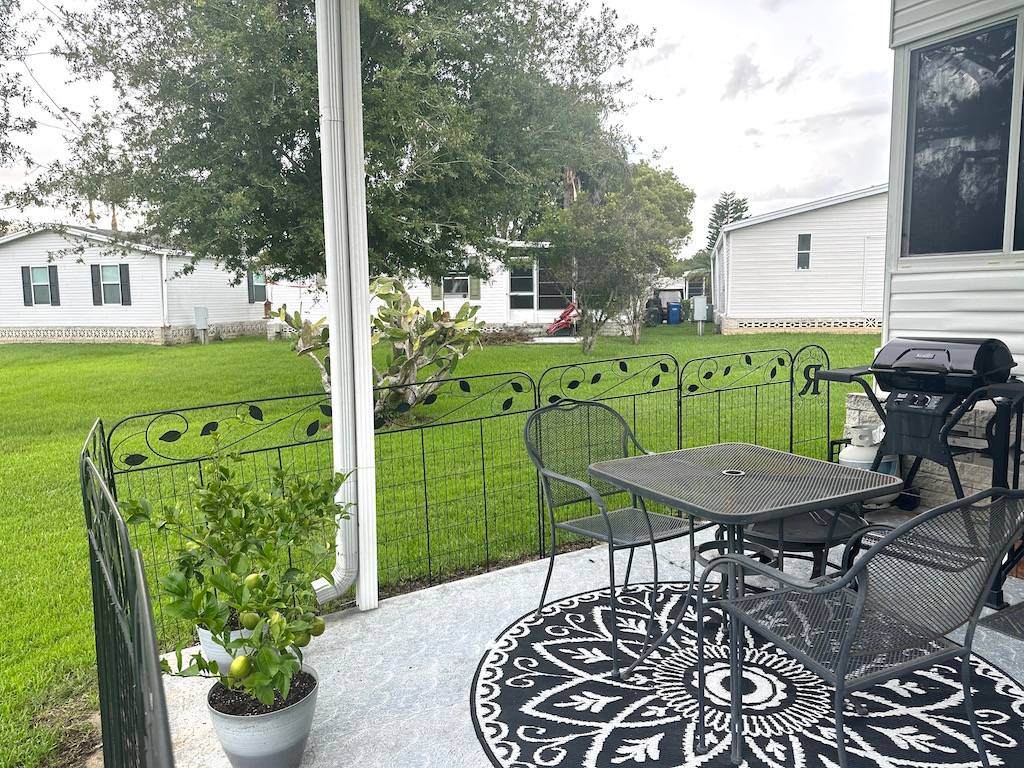 ;
;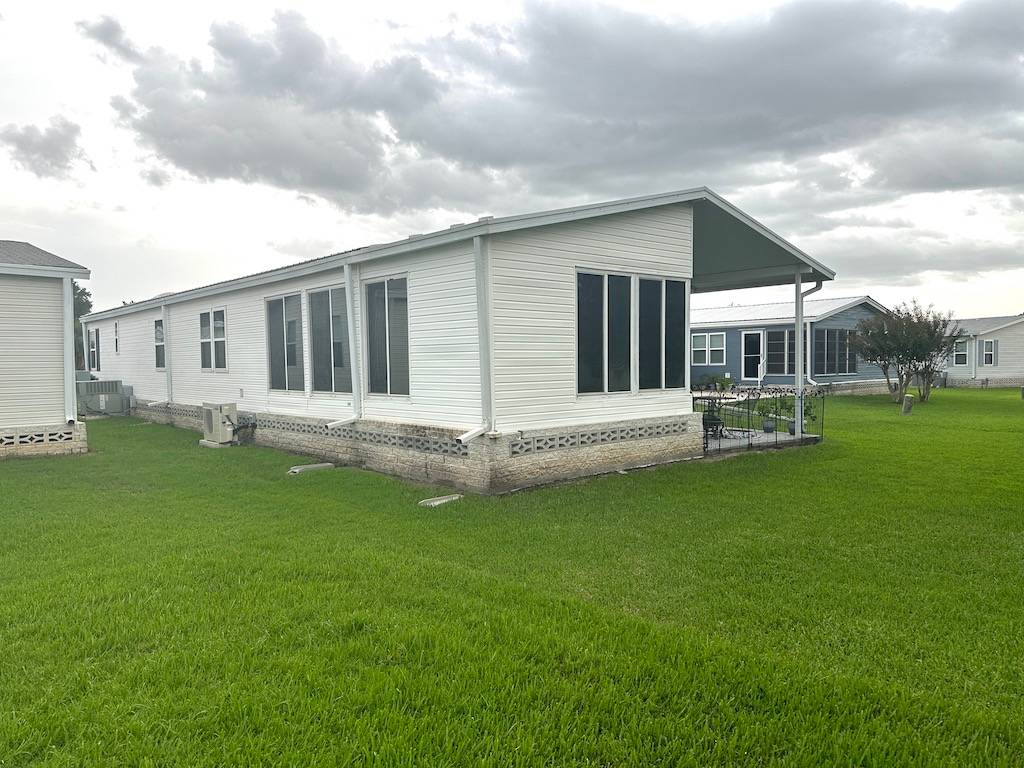 ;
;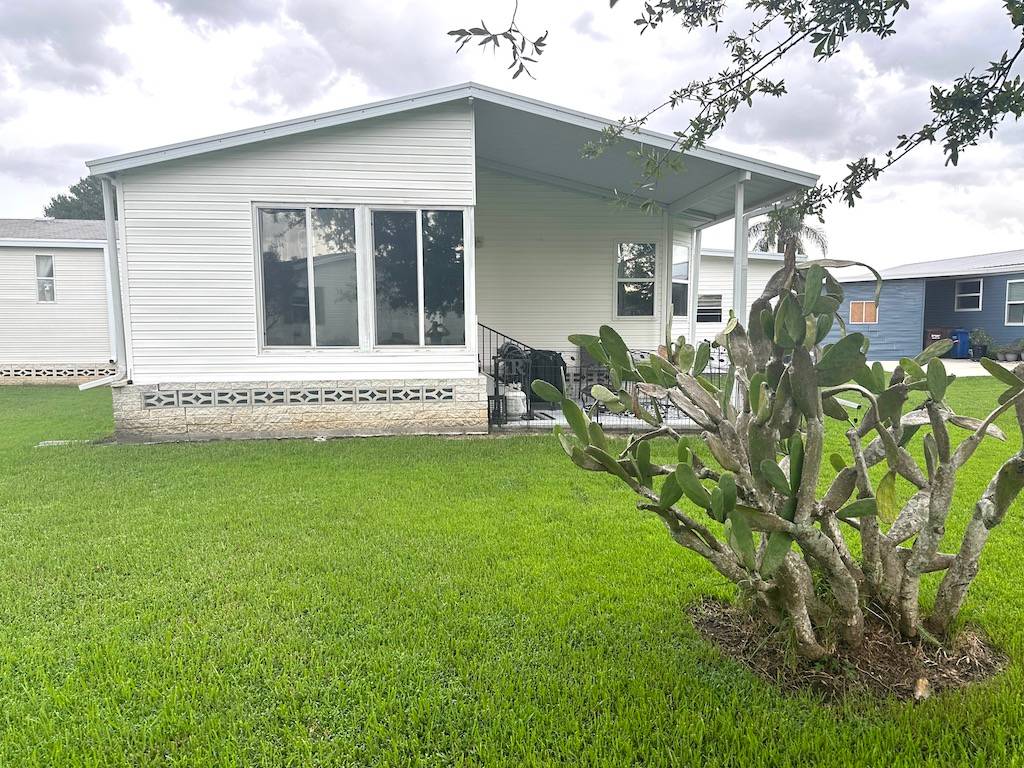 ;
;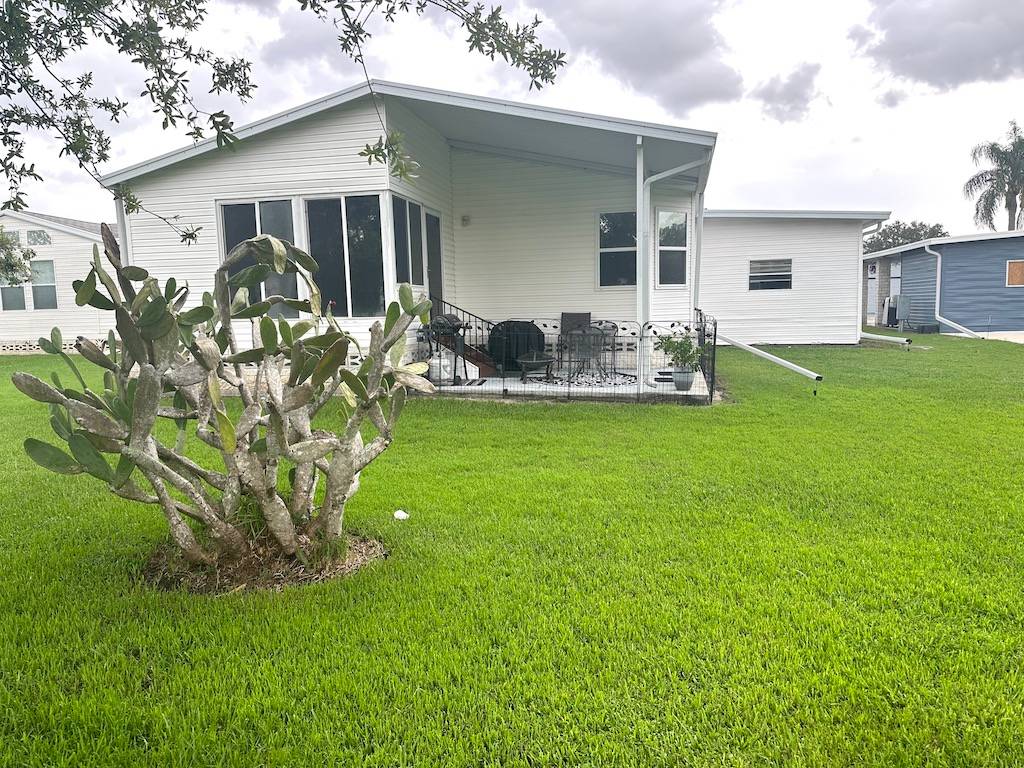 ;
;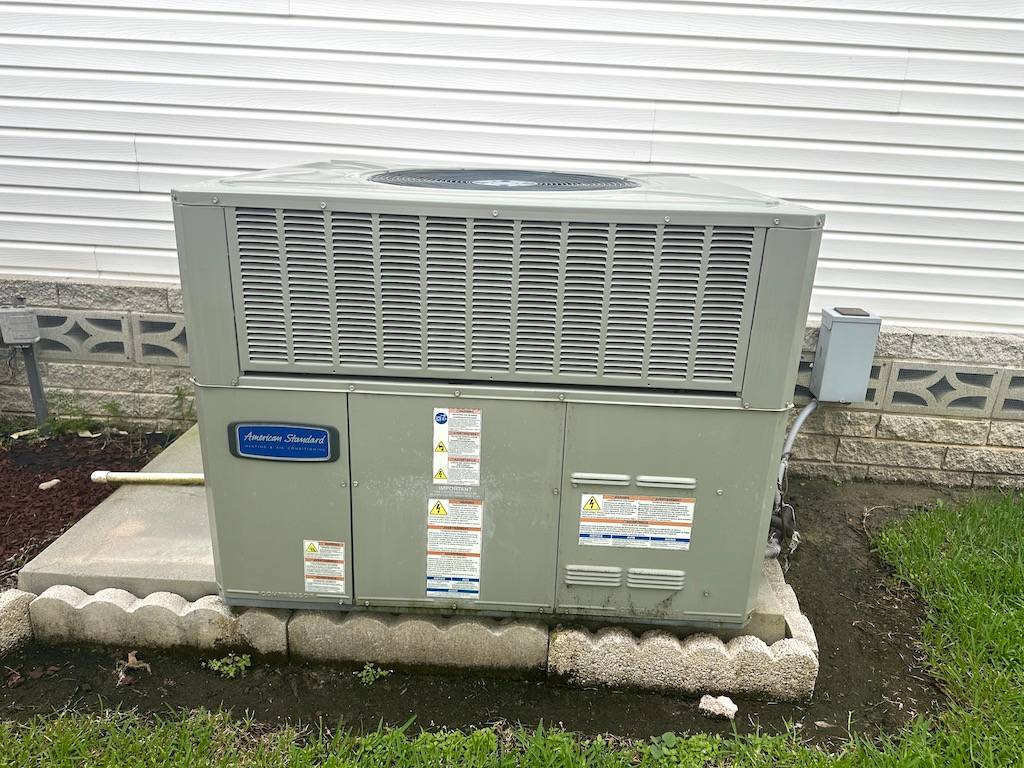 ;
;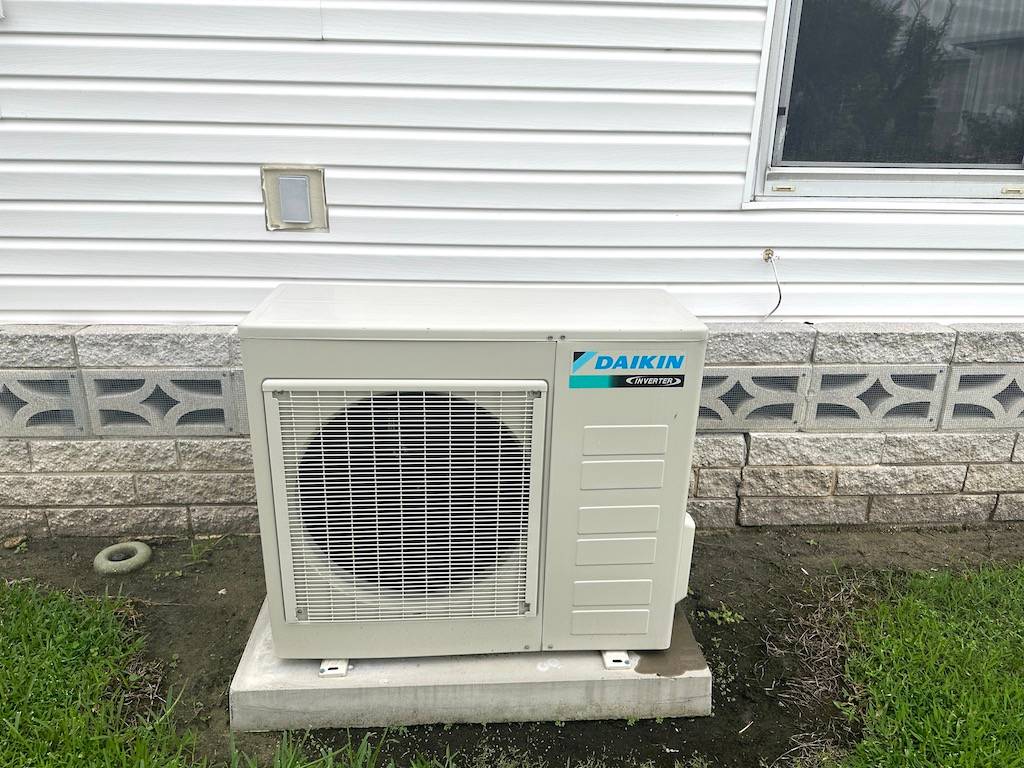 ;
;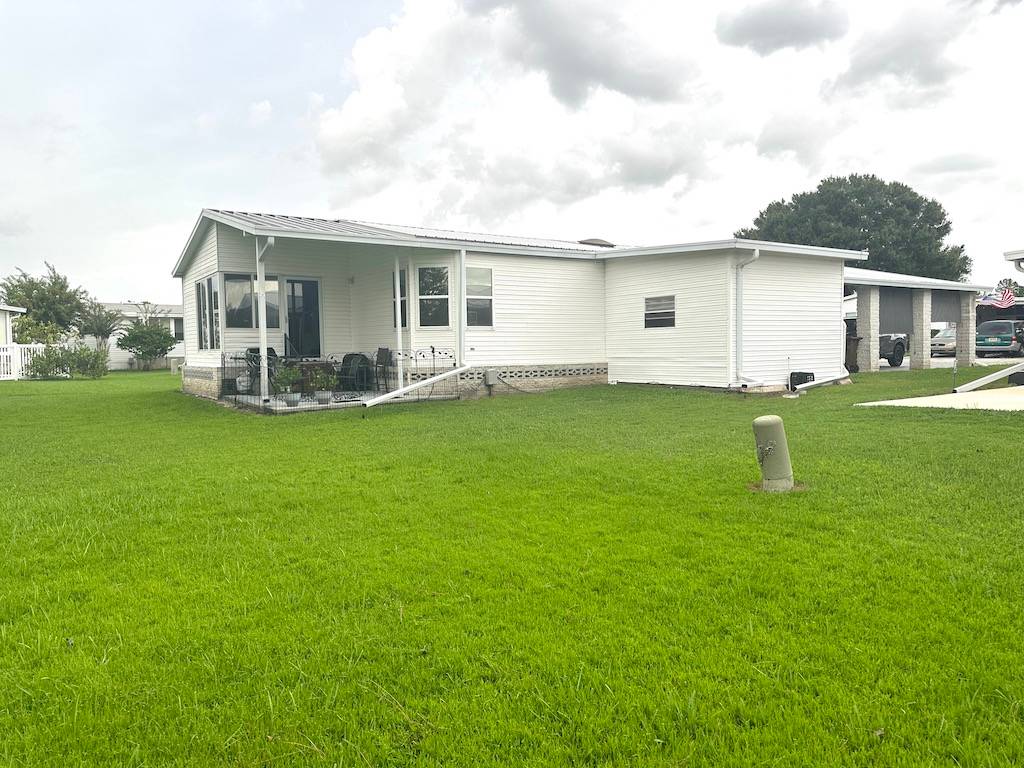 ;
;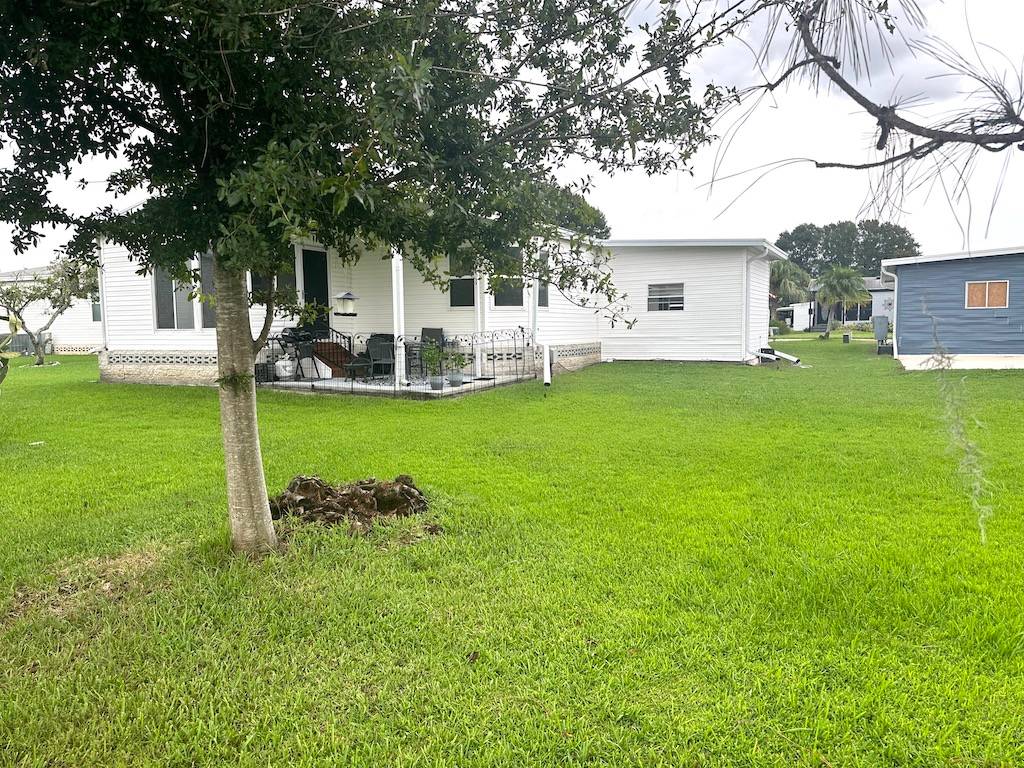 ;
;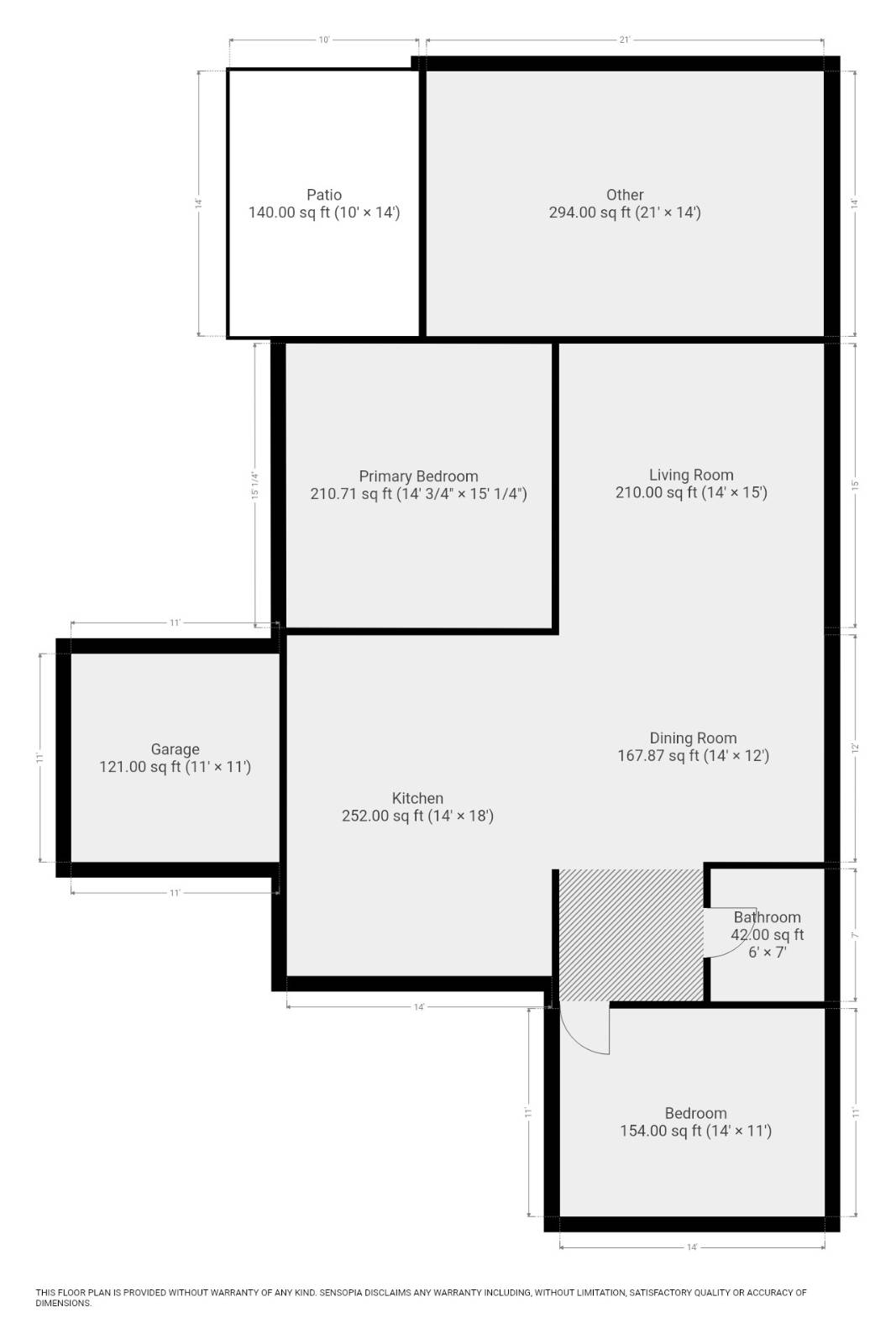 ;
;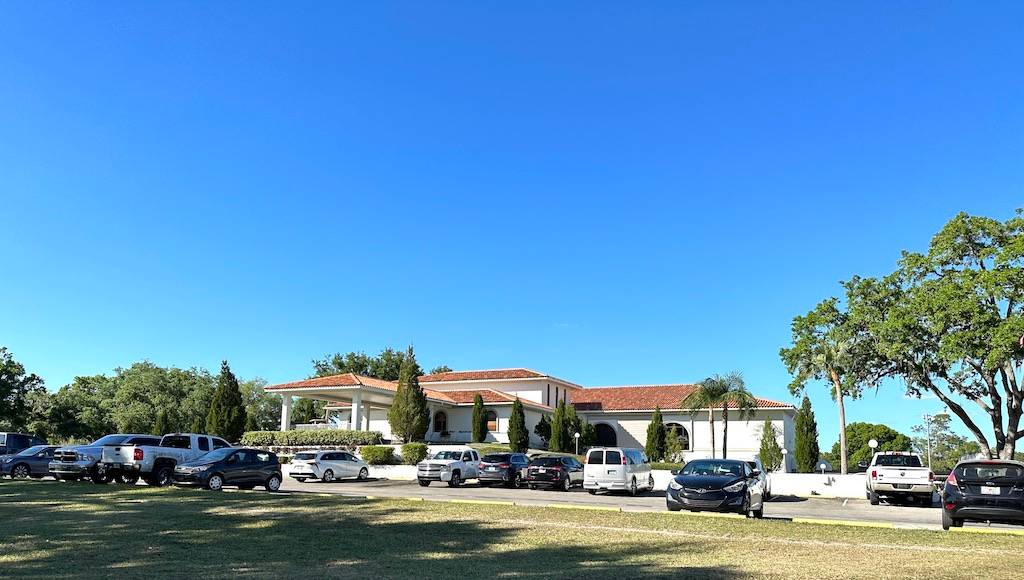 ;
;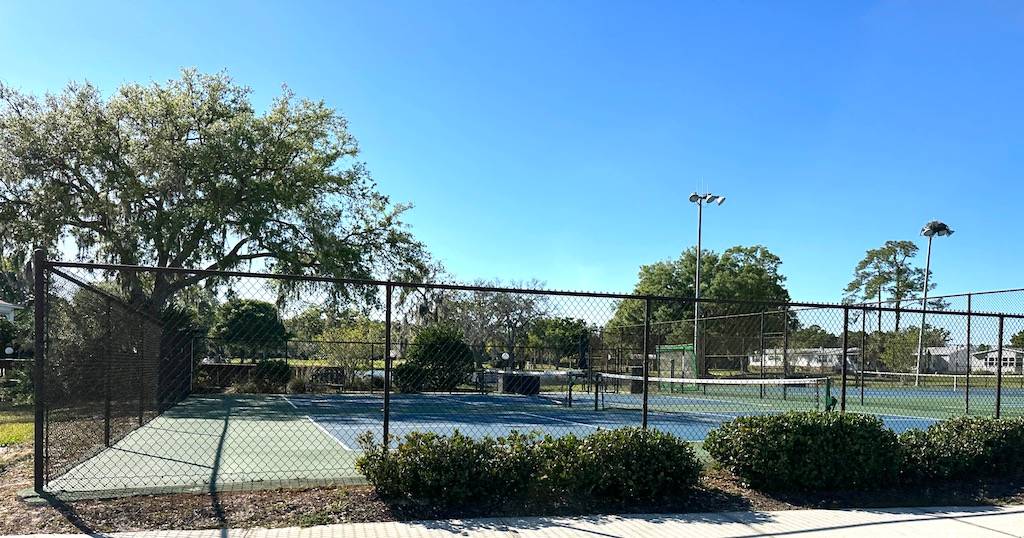 ;
;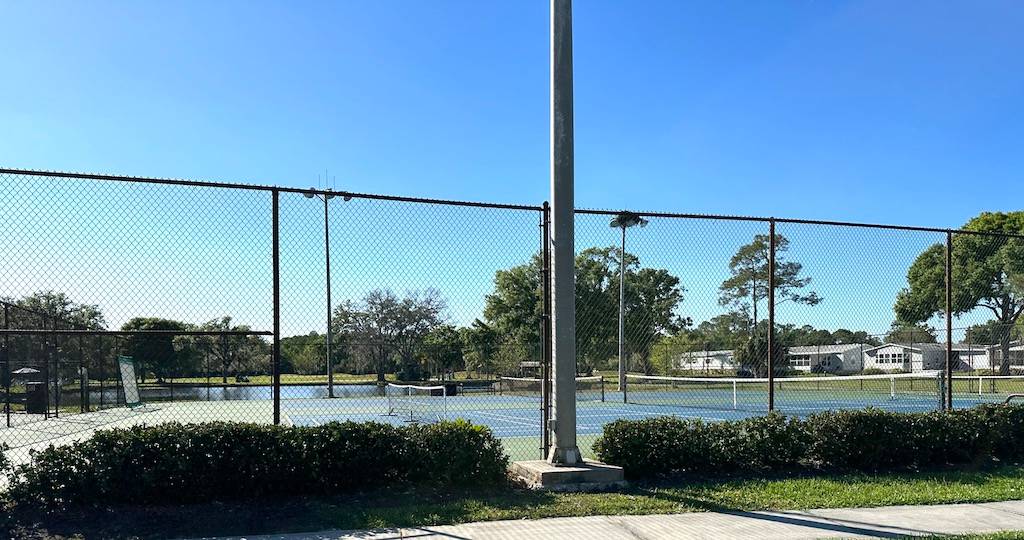 ;
;