15 Fern Road, Southampton, NY 11968
| Listing ID |
11236964 |
|
|
|
| Property Type |
Residential |
|
|
|
| County |
Suffolk |
|
|
|
| Township |
Southampton |
|
|
|
| School |
Southampton |
|
|
|
|
| Total Tax |
$5,352 |
|
|
|
| Tax ID |
0900-031.000-0003-017.000 |
|
|
|
| FEMA Flood Map |
fema.gov/portal |
|
|
|
| Year Built |
2002 |
|
|
|
| |
|
|
|
|
|
Nestled in a serene private beachfront neighborhood, 15 Fern Road in Southampton, offers an exquisite blend of elegance and comfort. This 4 bedroom, 2 full bath and 2 half bath residence spans 2,750 square feet and features a primary ensuite with high ceilings, a steam shower, and an expansive walk-in closet. The home boasts a mahogany wrap-around porch, perfect for morning relaxation, and a stone fireplace for cozy evenings. The gourmet kitchen is equipped with high-end appliances, tiled floors, and granite countertops, seamlessly connecting to the living areas with beautiful French doors that open to a blue stone patio and a sun-drenched heated pool. The first floor enjoys the luxury of 9-foot ceilings, enhancing the spacious feel of the home. Additional amenities include central air, a den, an office, and a full basement, providing ample space for various needs. The property also features a two-car garage, ensuring convenient parking. Residents of Bay View Oaks enjoy beach rights, including access to a private community beach with kayak racks and a community boat ramp, perfect for waterfront activities. This residence is ideally located, offering easy access to Sag Harbor Village, Bridgehampton, and Southampton Village, making it a prime location for enjoying the best of the Hamptons. This property is being sold as is, presenting a unique opportunity to own a piece of Southampton's finest real estate.
|
- 4 Total Bedrooms
- 2 Full Baths
- 2 Half Baths
- 2750 SF
- 0.38 Acres
- Built in 2002
- 2 Stories
- Traditional Style
- Full Basement
- Eat-In Kitchen
- Granite Kitchen Counter
- Oven/Range
- Refrigerator
- Dishwasher
- Microwave
- Washer
- Stainless Steel
- Ceramic Tile Flooring
- Hardwood Flooring
- 4 Rooms
- Entry Foyer
- Living Room
- Dining Room
- Den/Office
- Primary Bedroom
- en Suite Bathroom
- Walk-in Closet
- Kitchen
- 1 Fireplace
- Propane Stove
- Forced Air
- Oil Fuel
- Central A/C
- Frame Construction
- Cedar Shake Siding
- Asphalt Shingles Roof
- Detached Garage
- 2 Garage Spaces
- Other Water
- Pool: In Ground, Heated
|
|
Corcoran Group (Southampton)
|
Listing data is deemed reliable but is NOT guaranteed accurate.
|



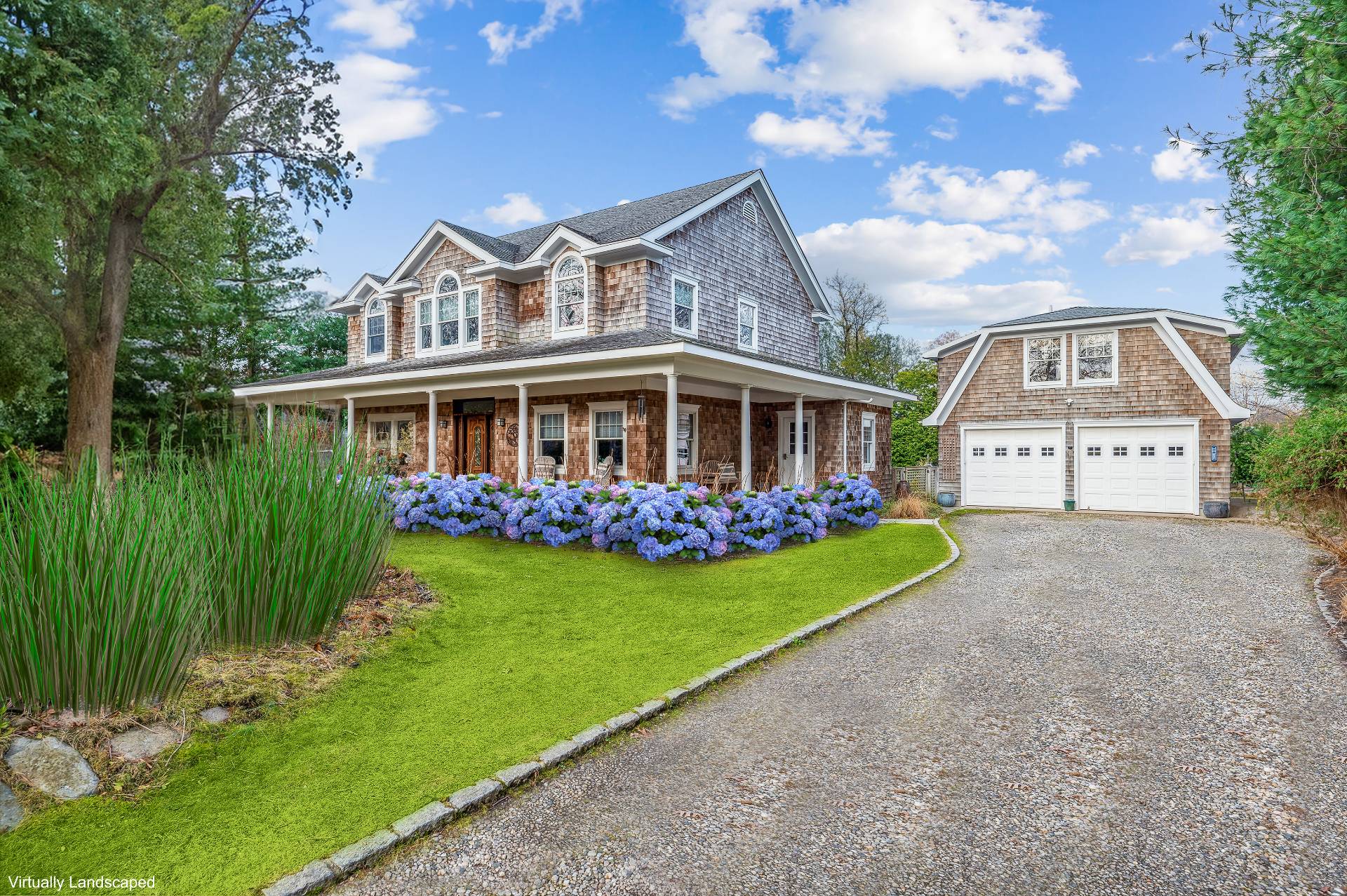


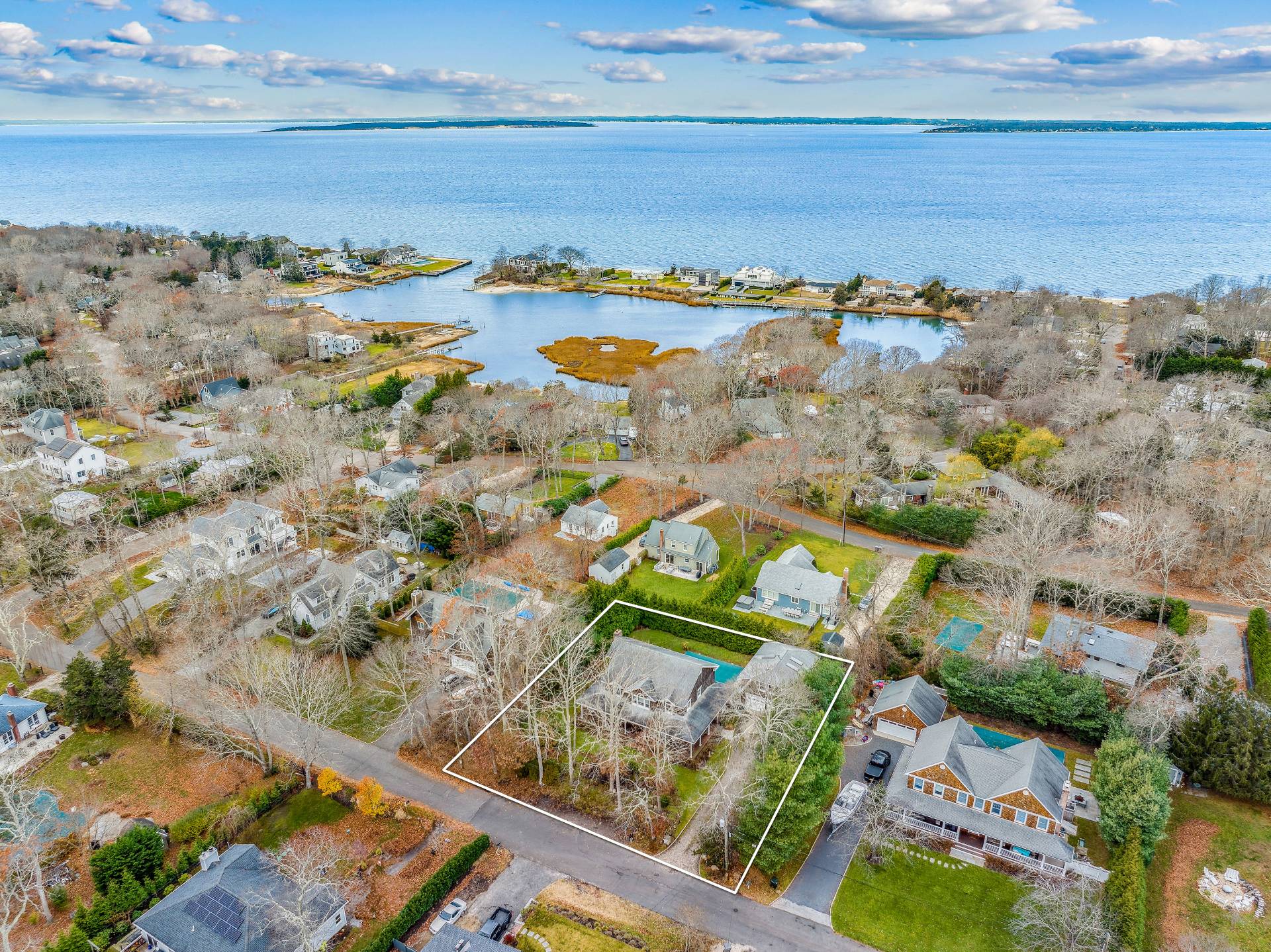 ;
;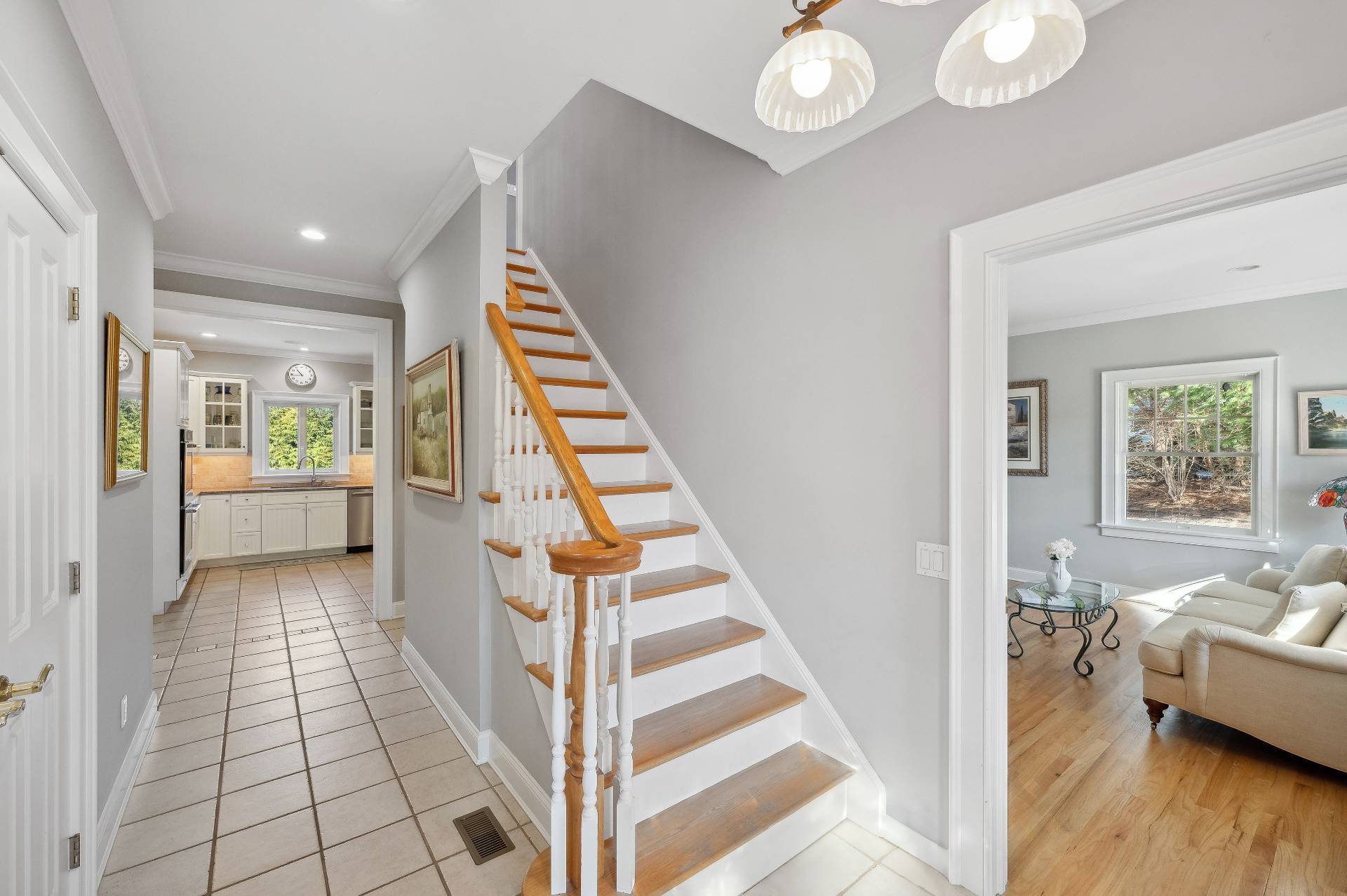 ;
;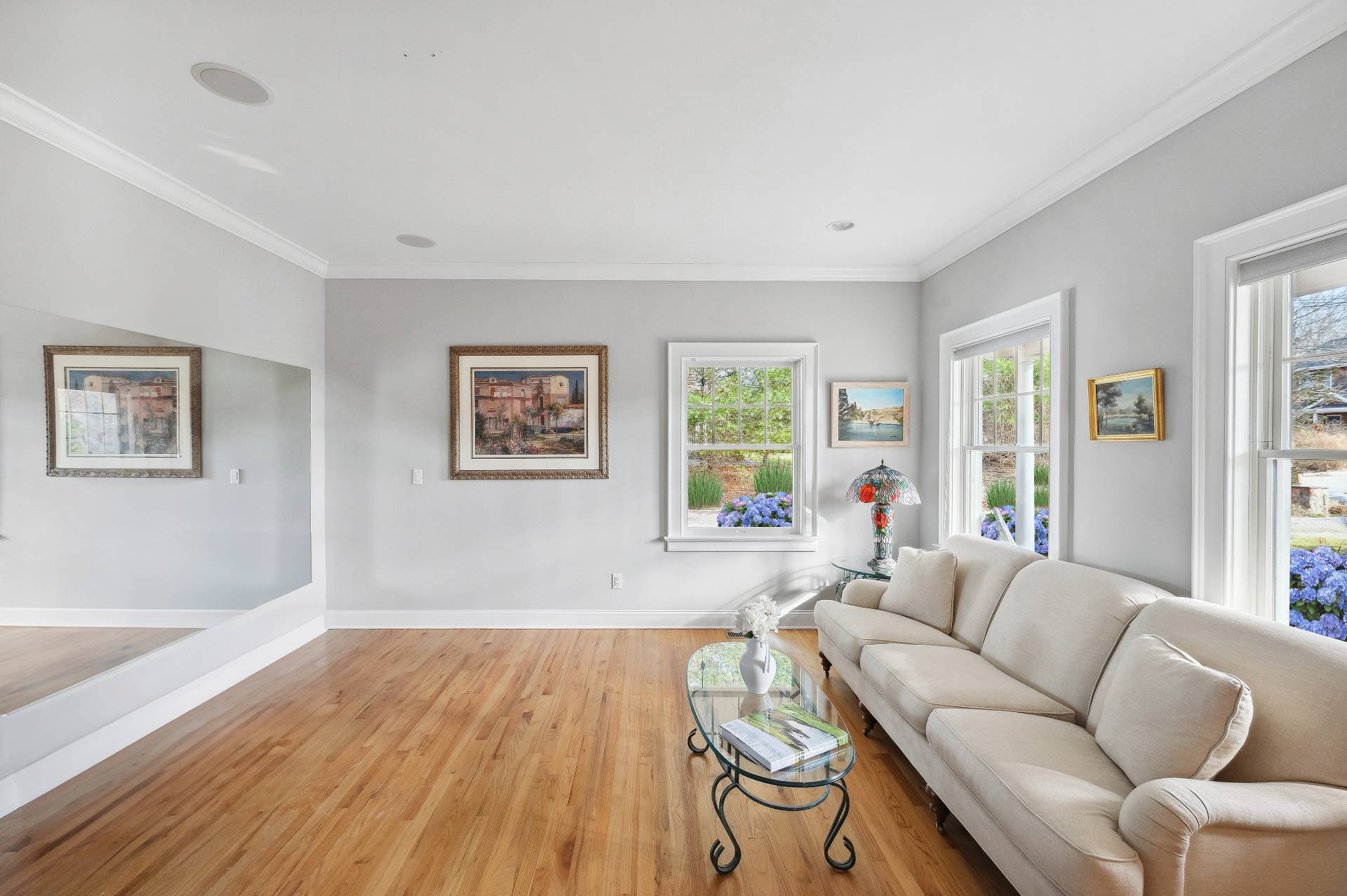 ;
;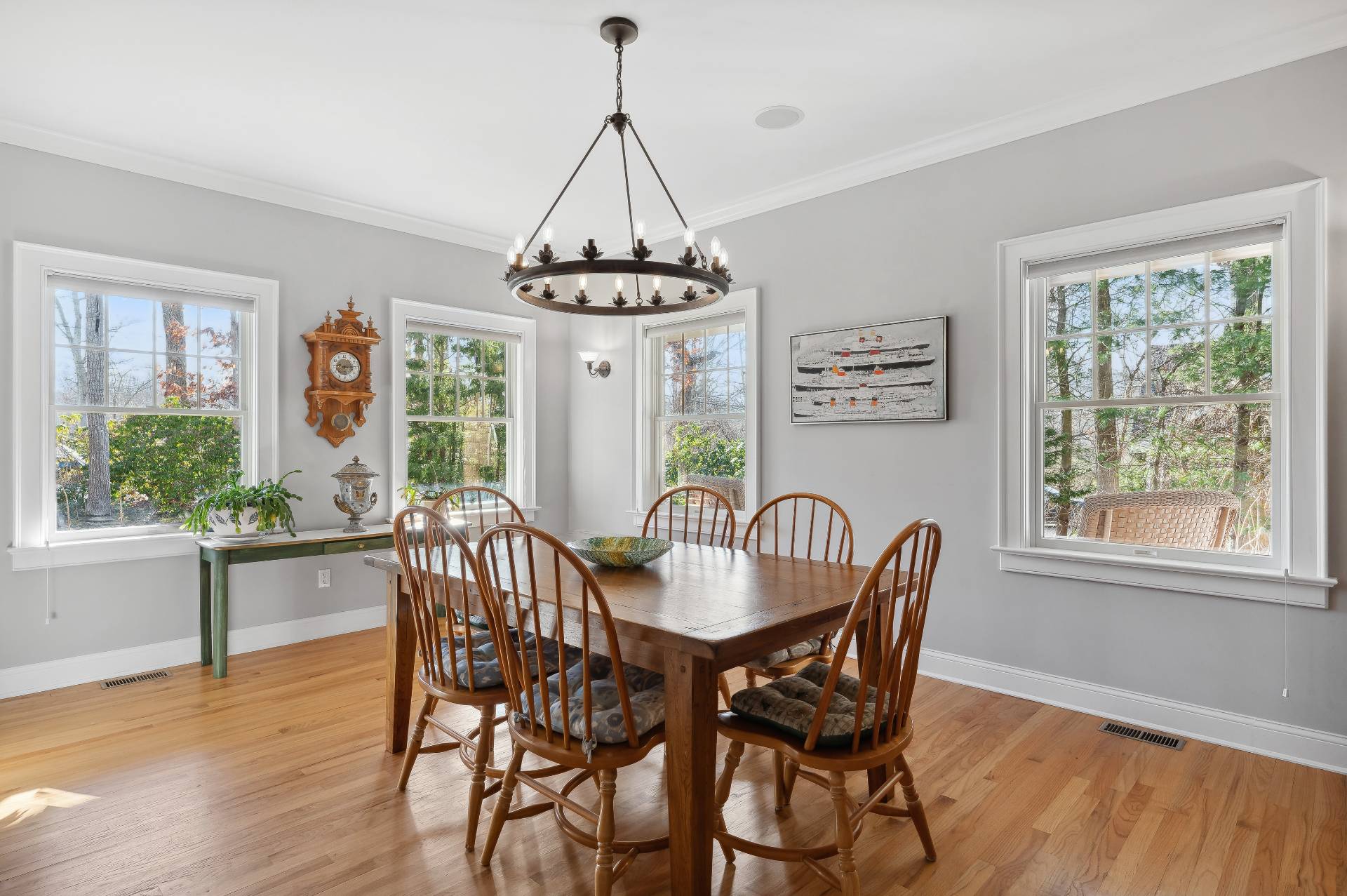 ;
;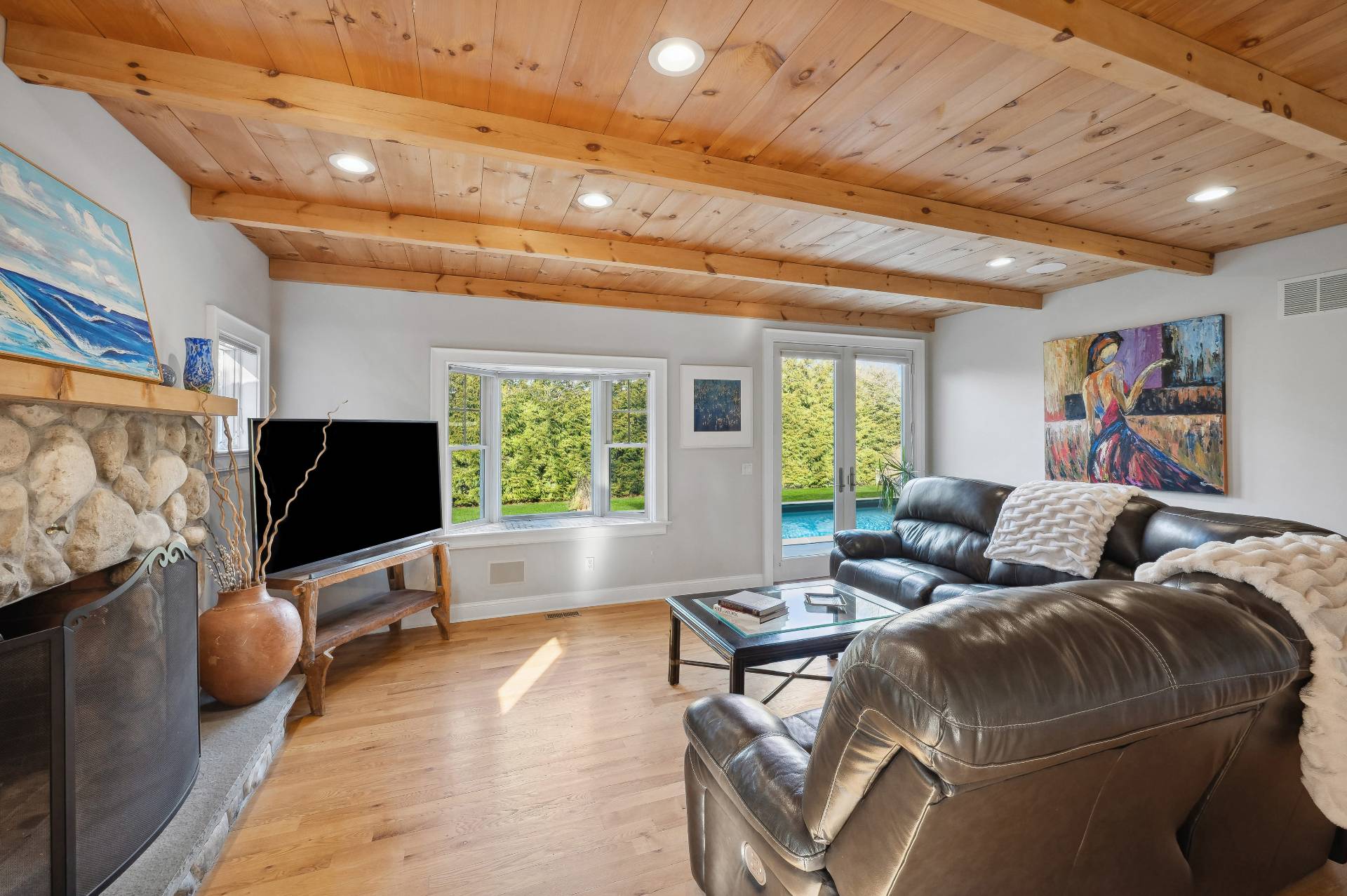 ;
;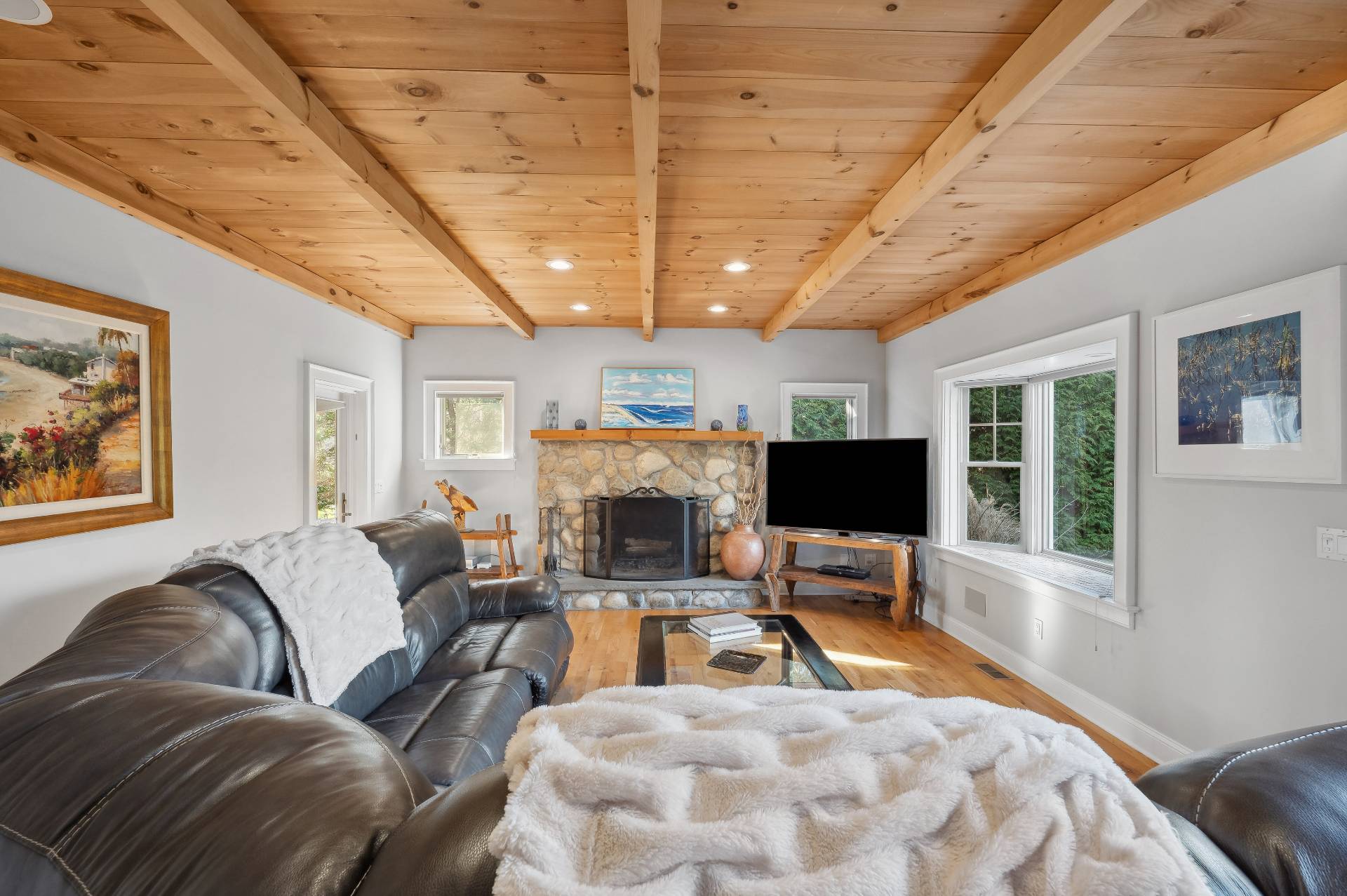 ;
;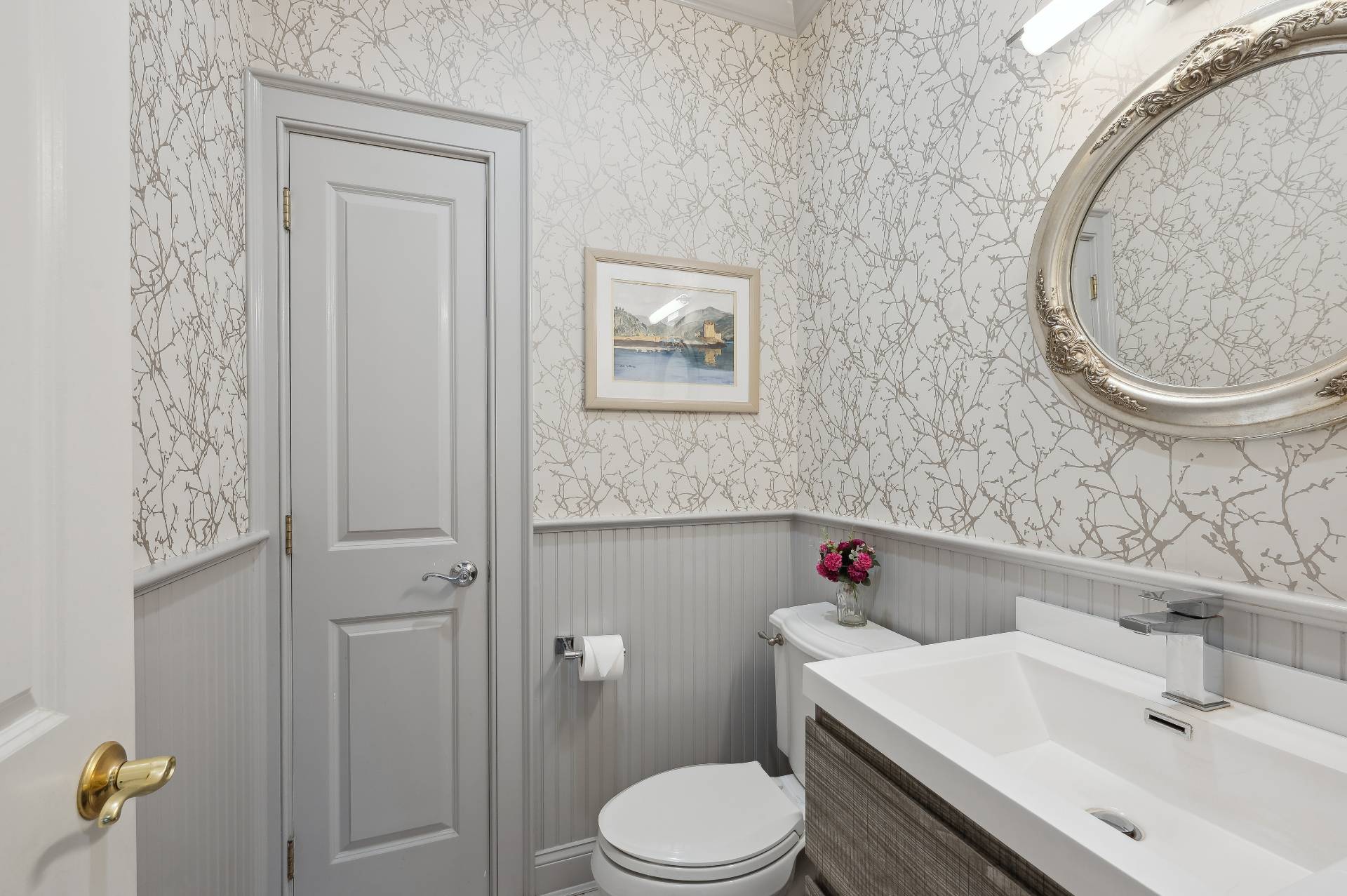 ;
;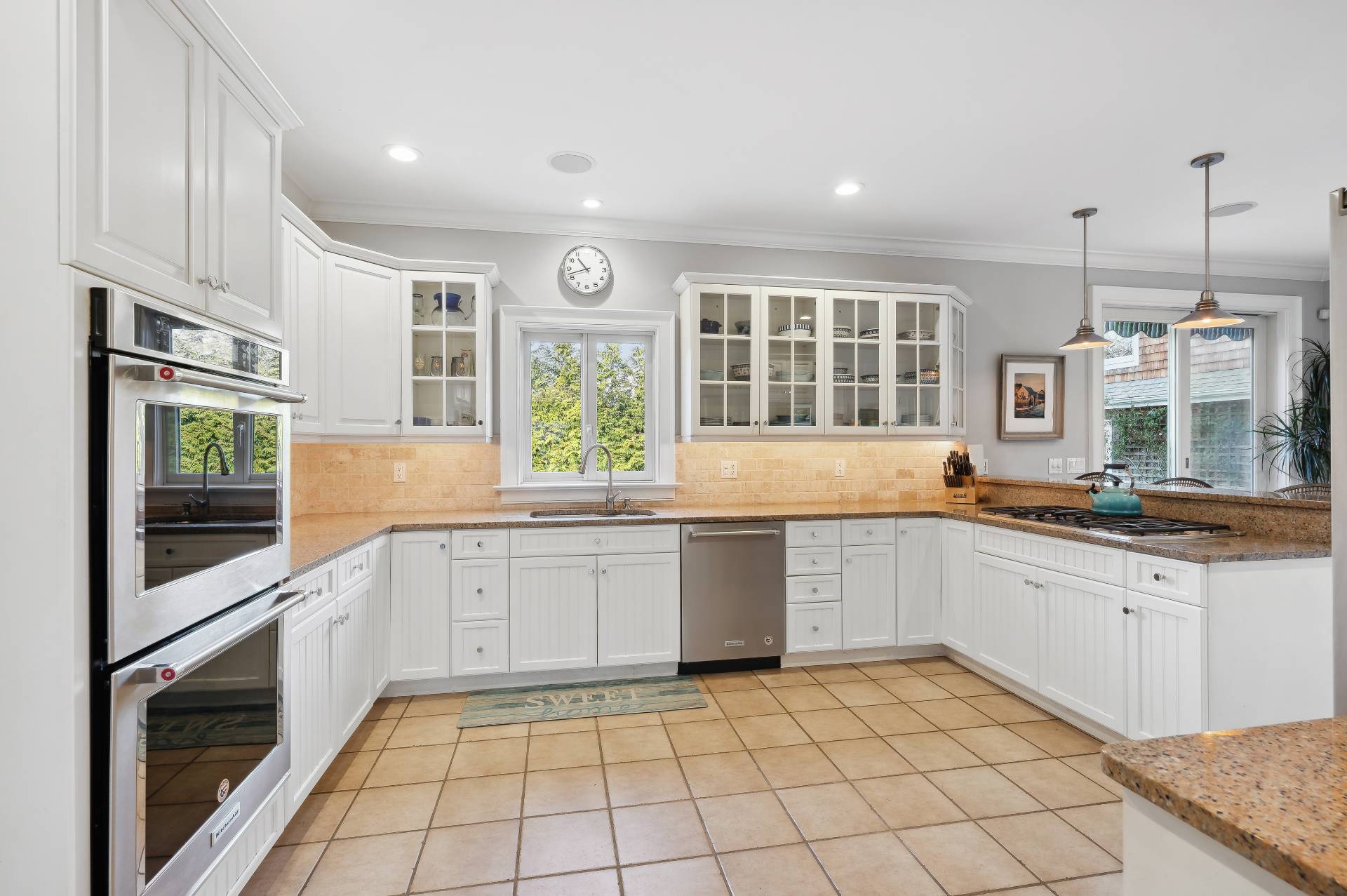 ;
;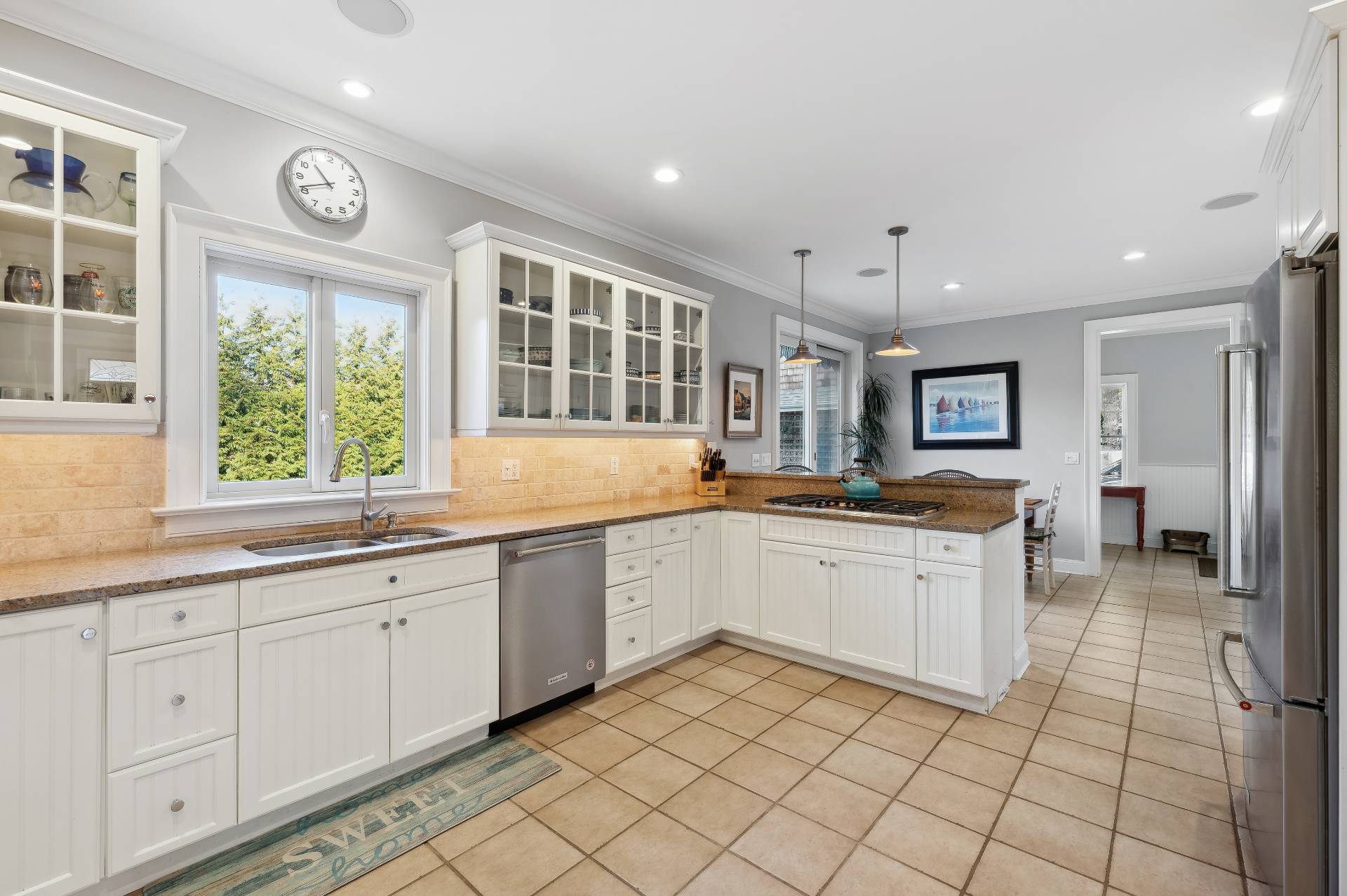 ;
;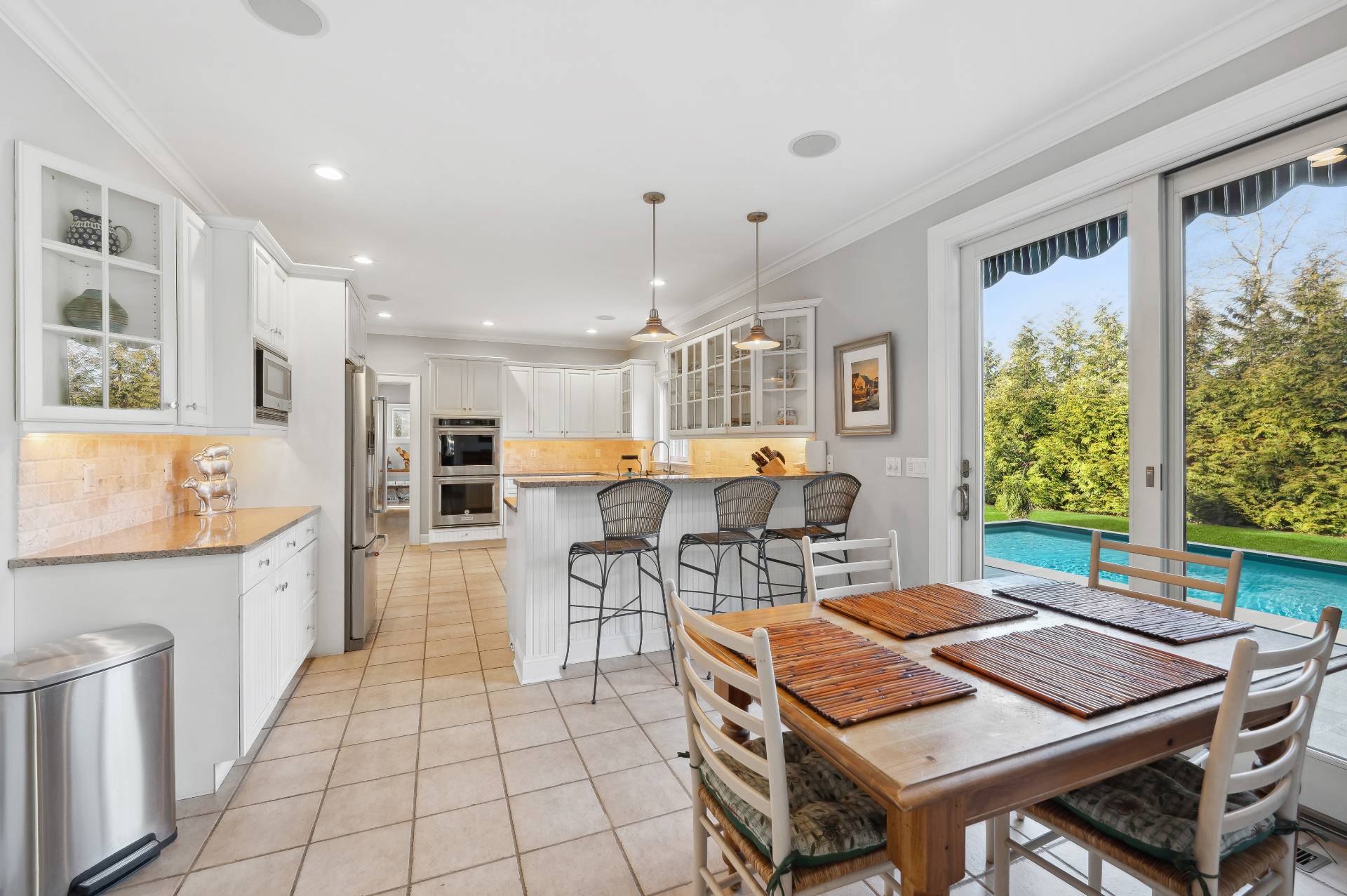 ;
;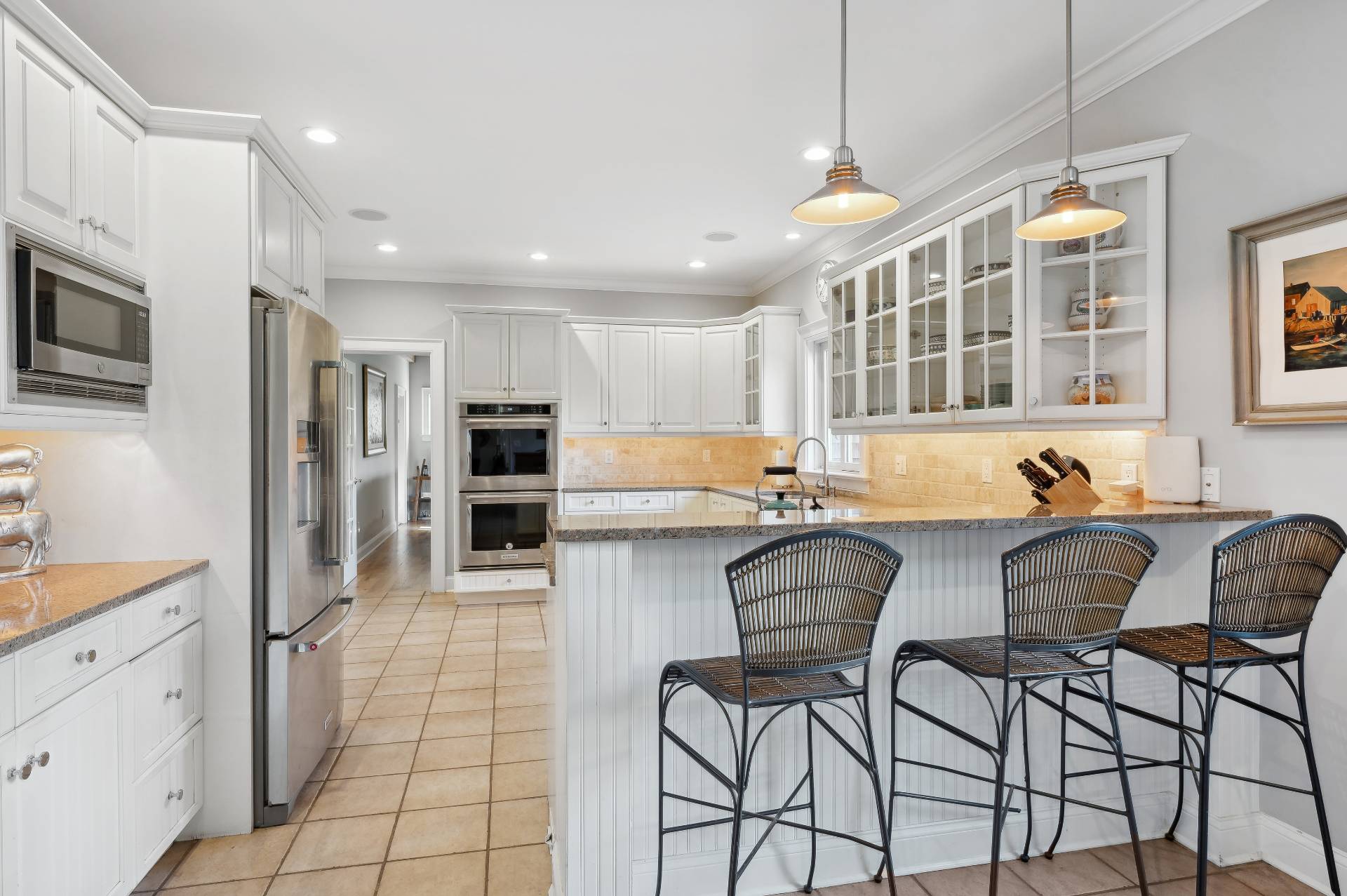 ;
;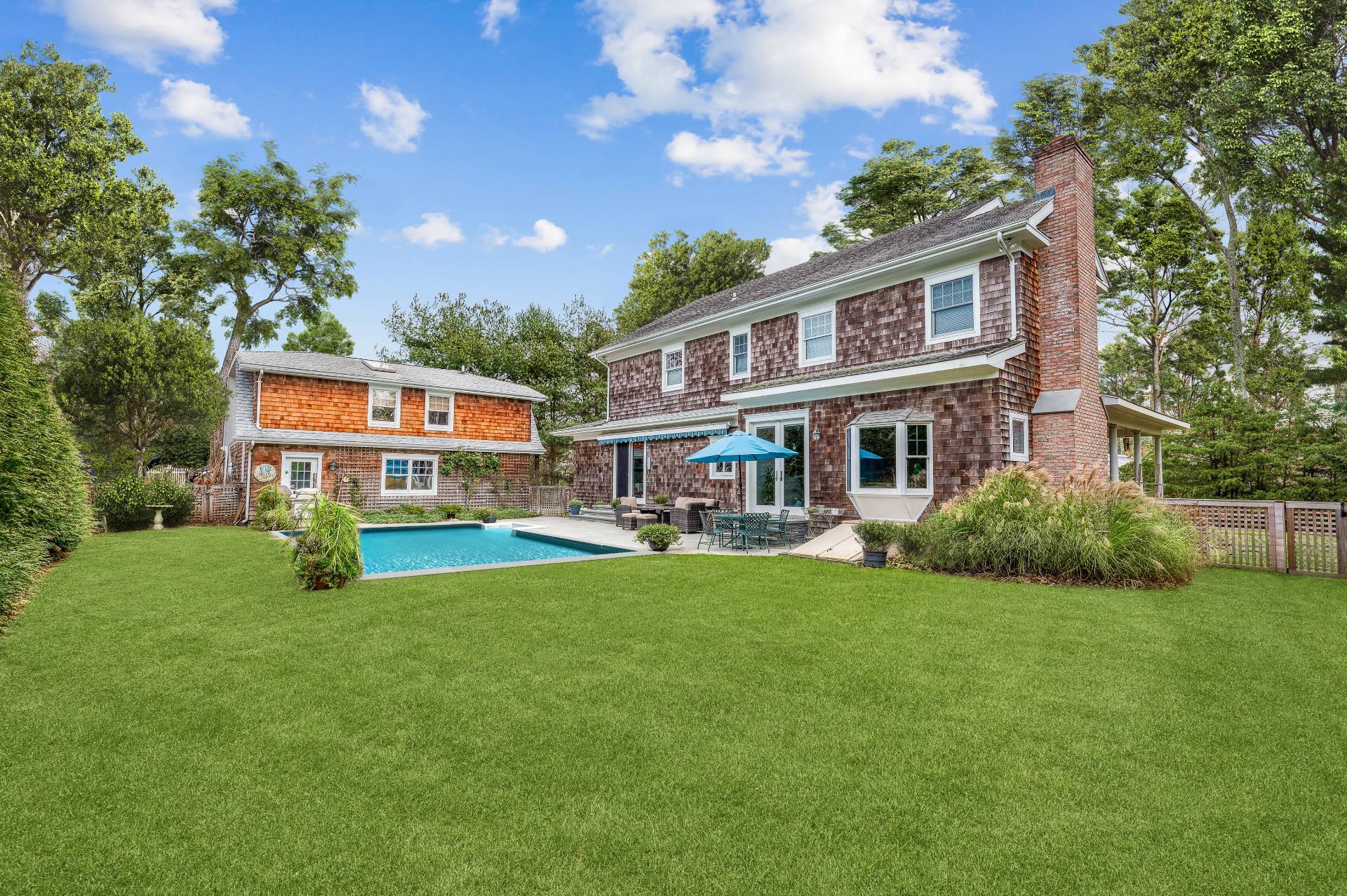 ;
;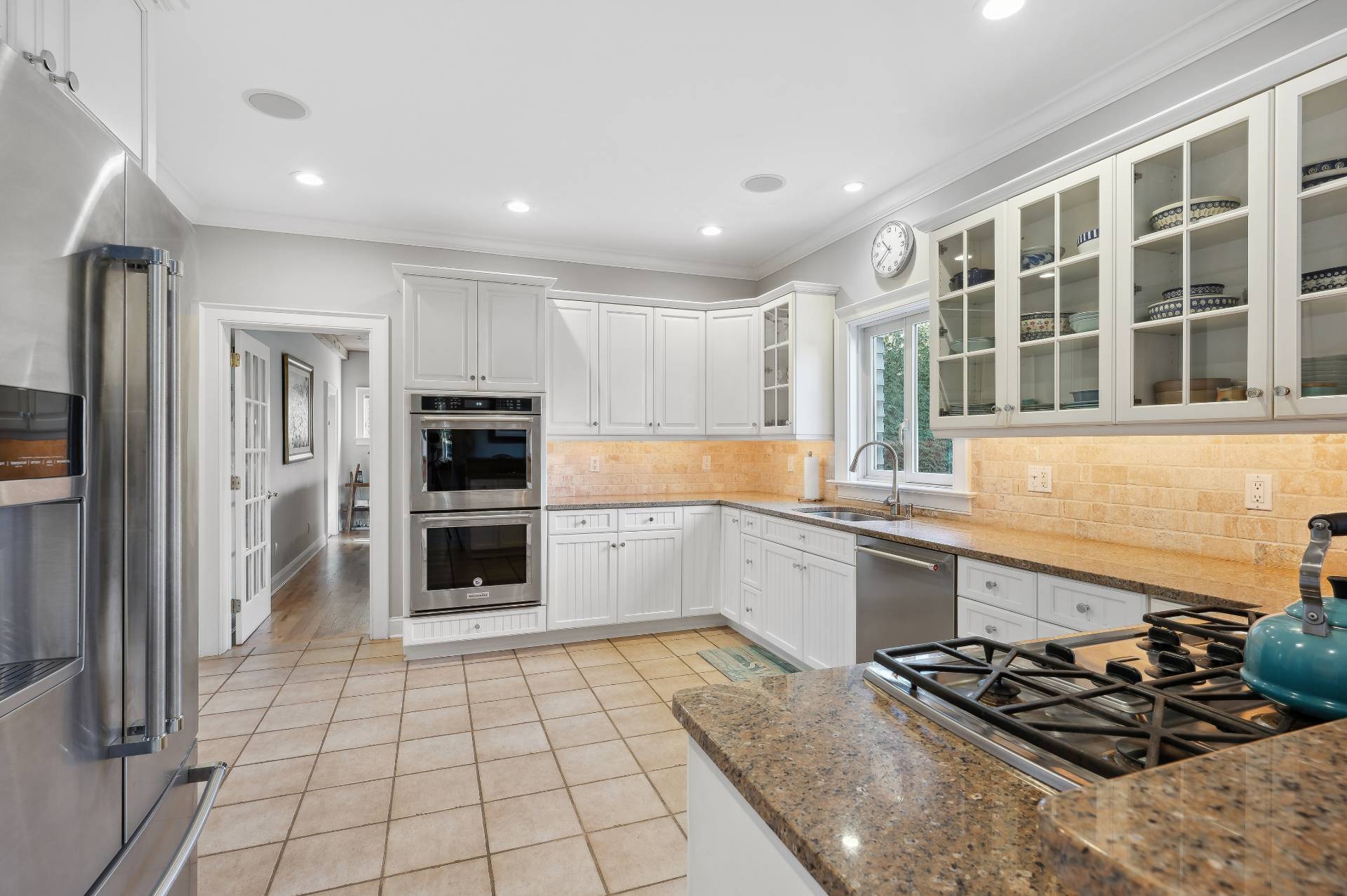 ;
;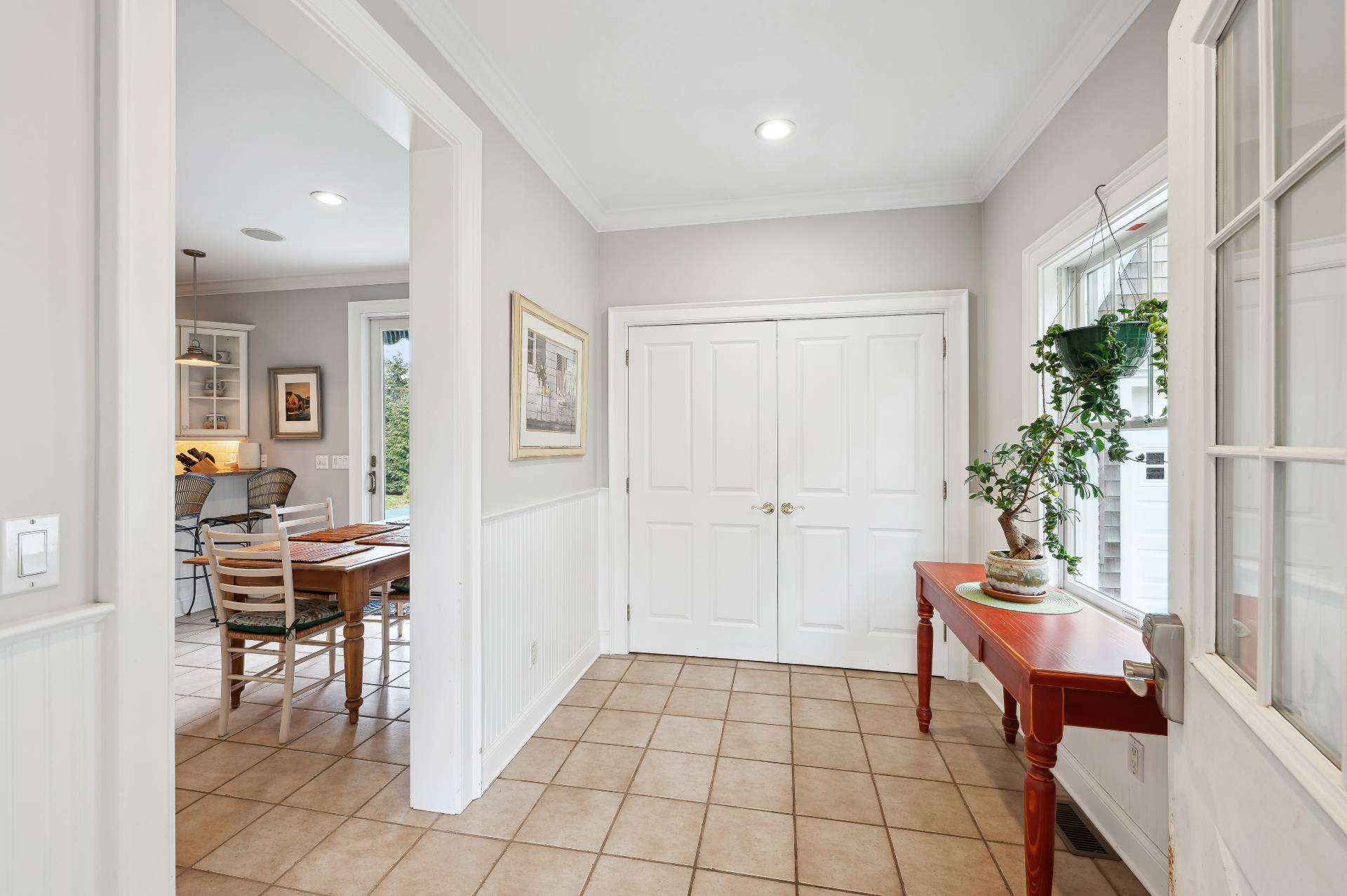 ;
;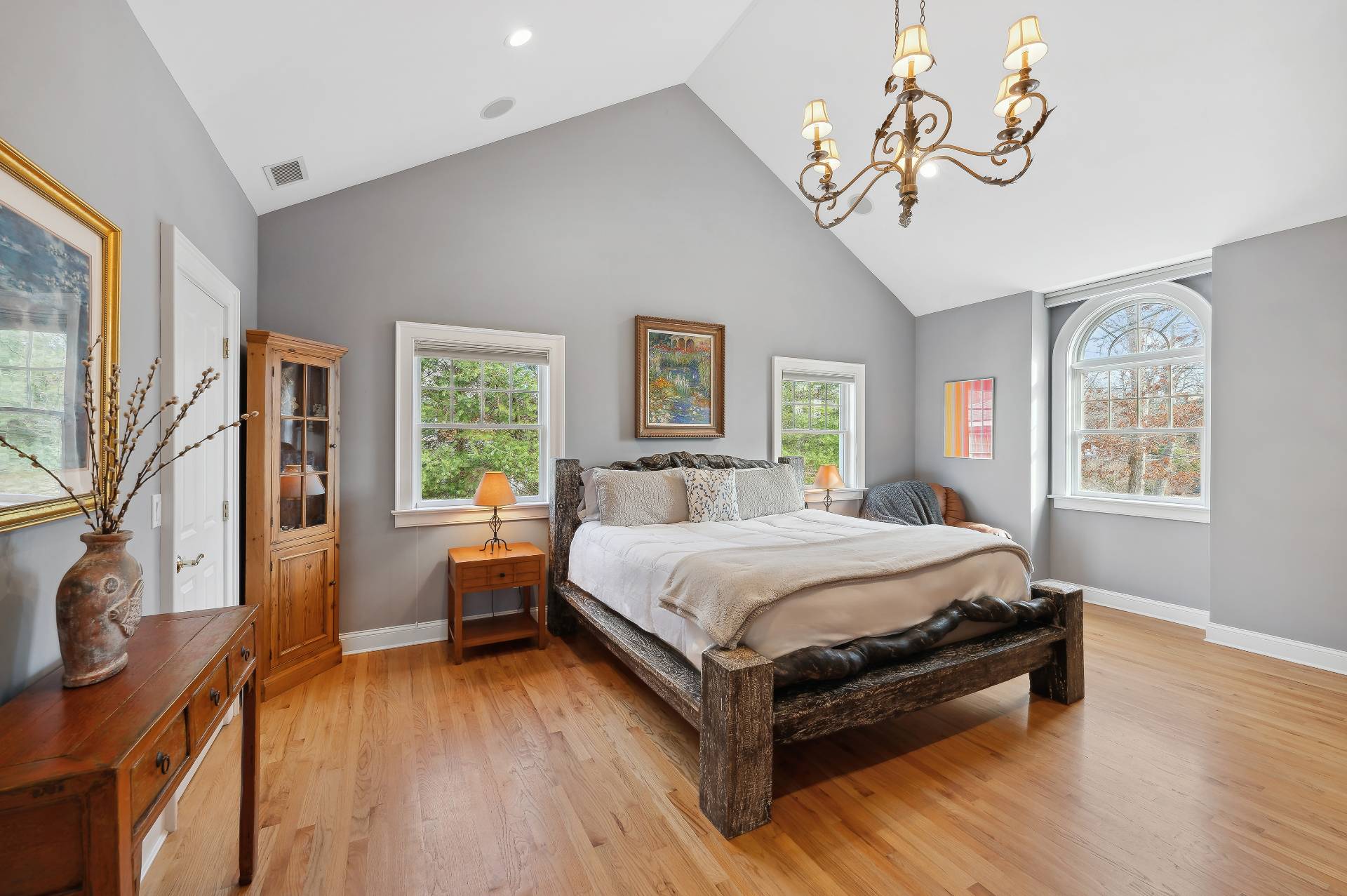 ;
;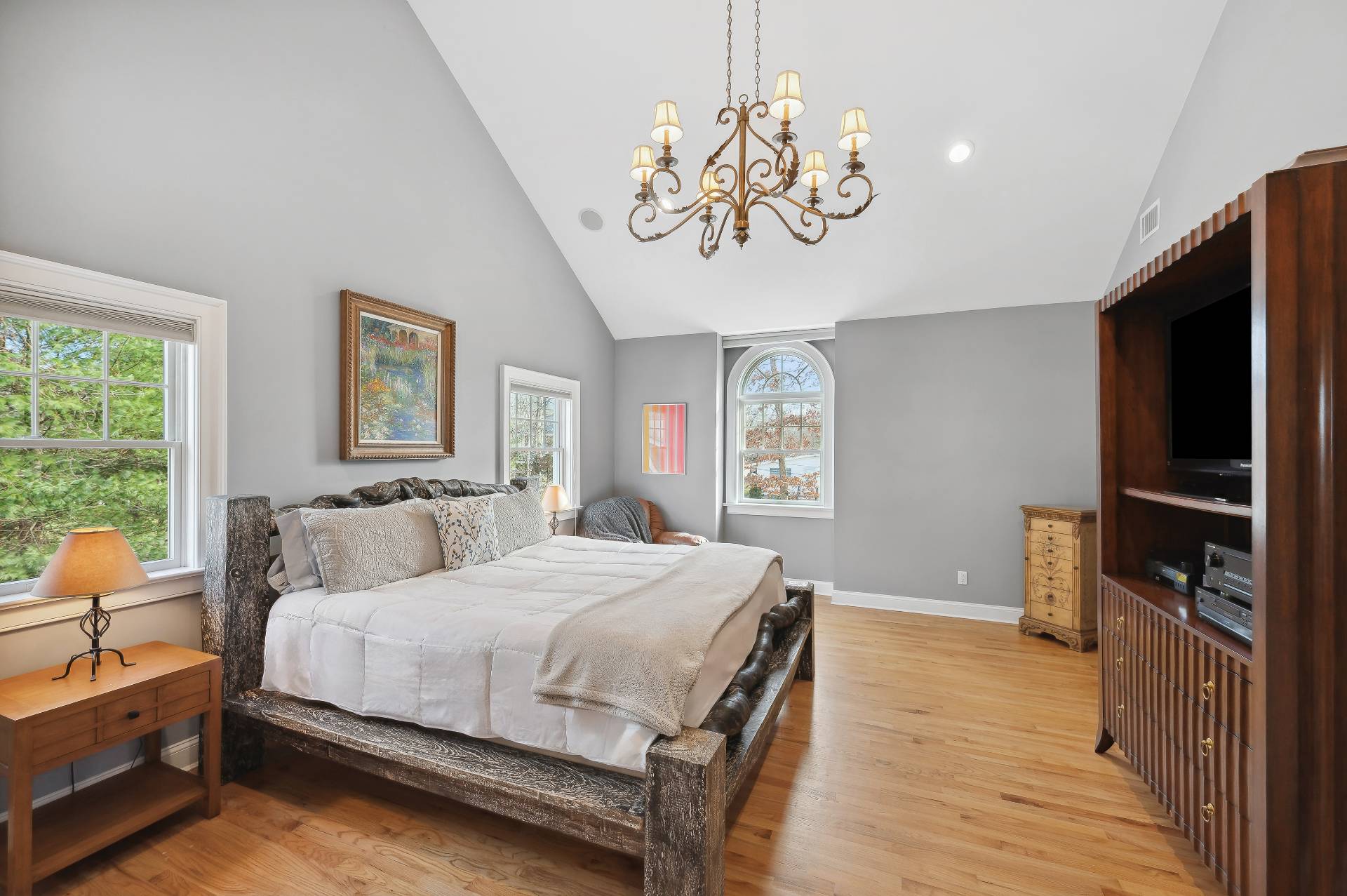 ;
;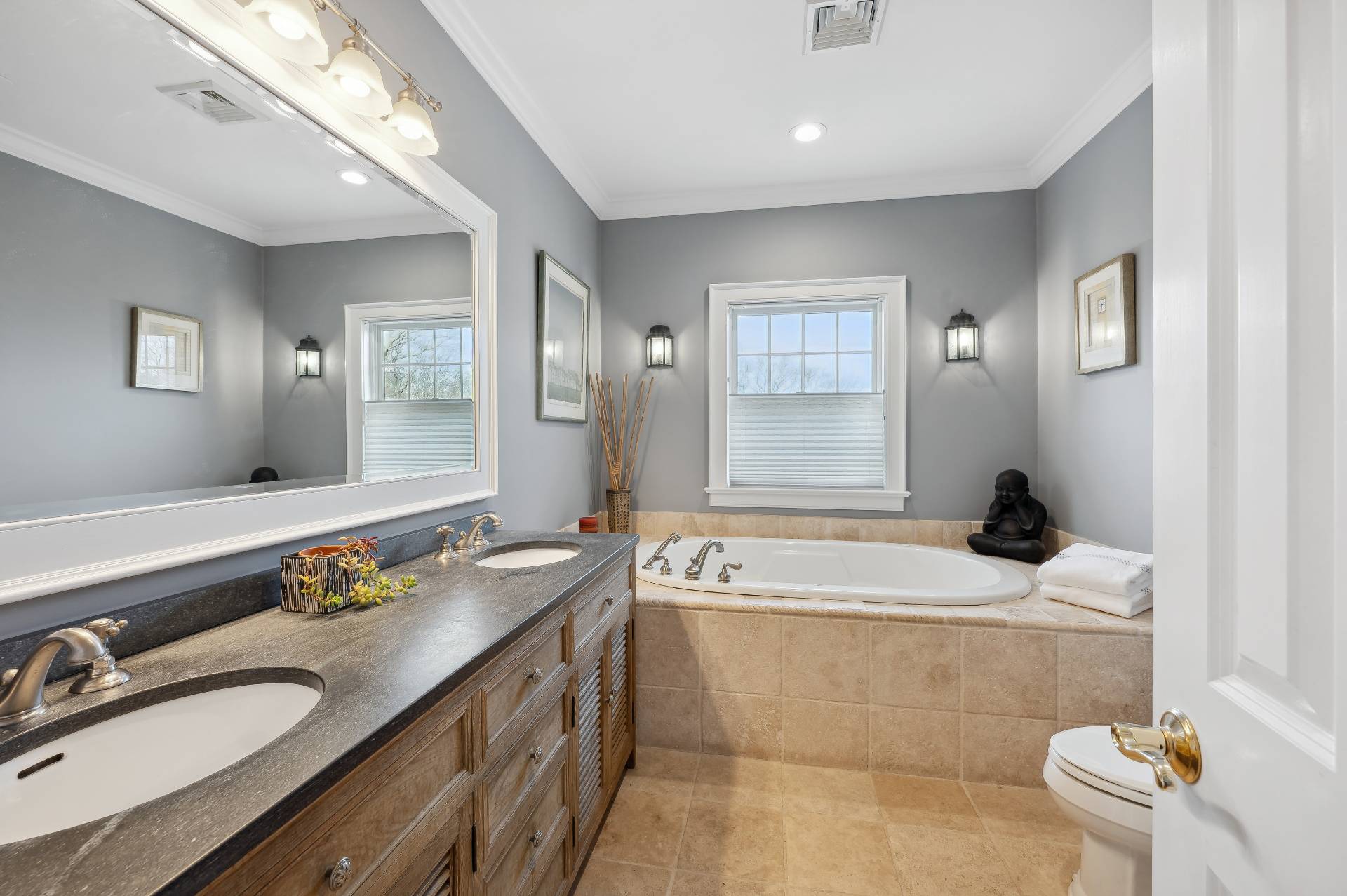 ;
;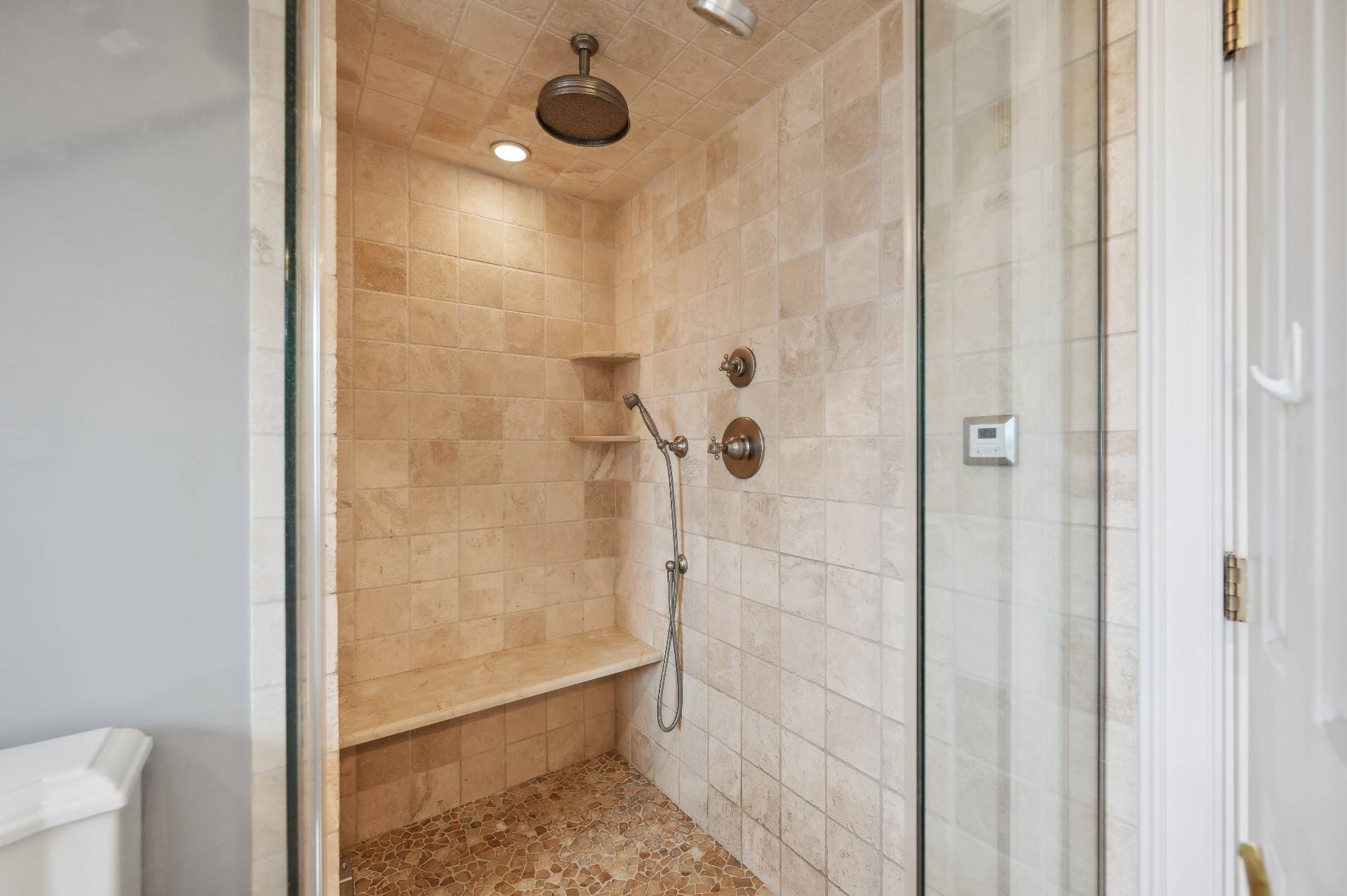 ;
;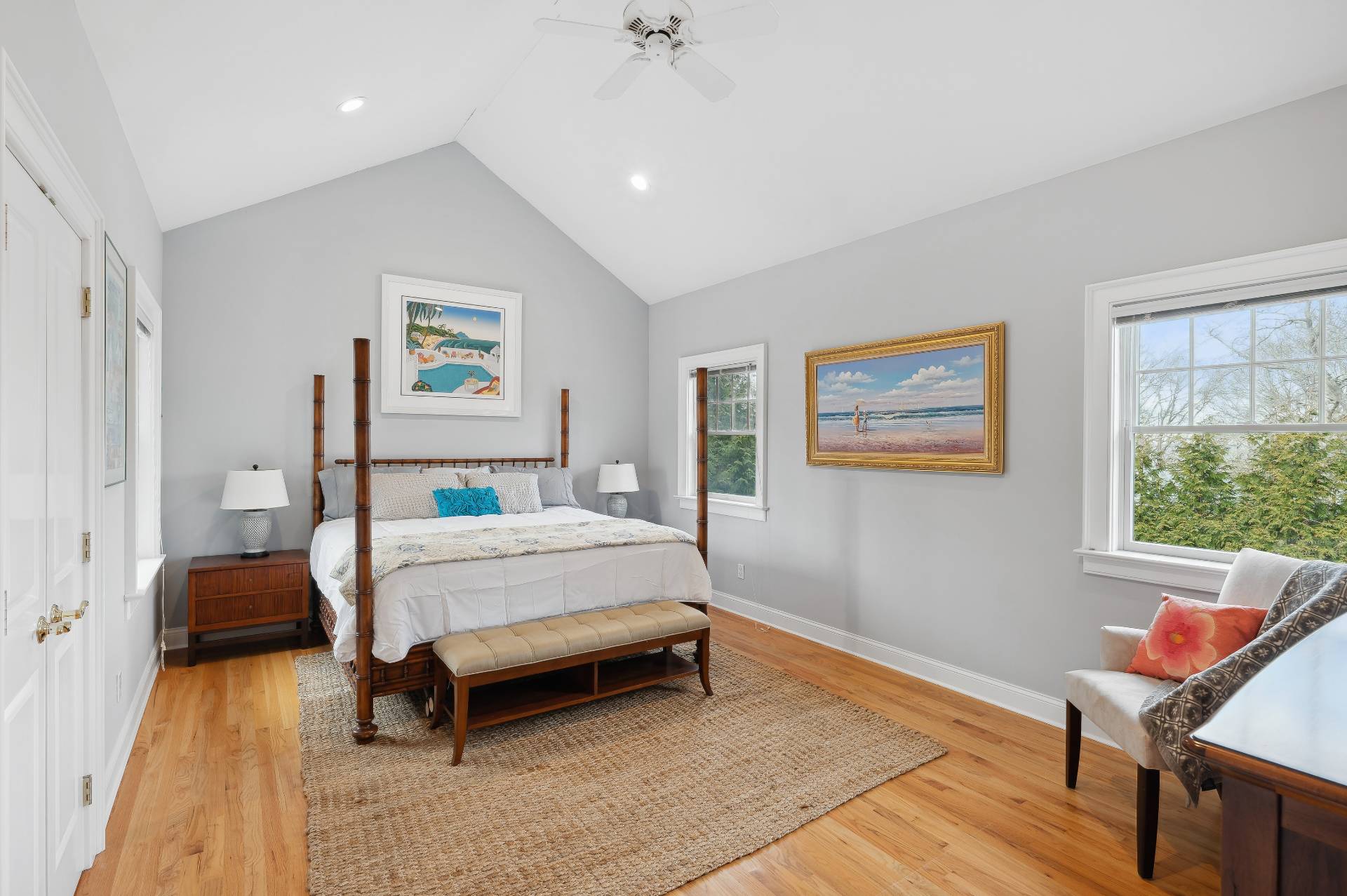 ;
;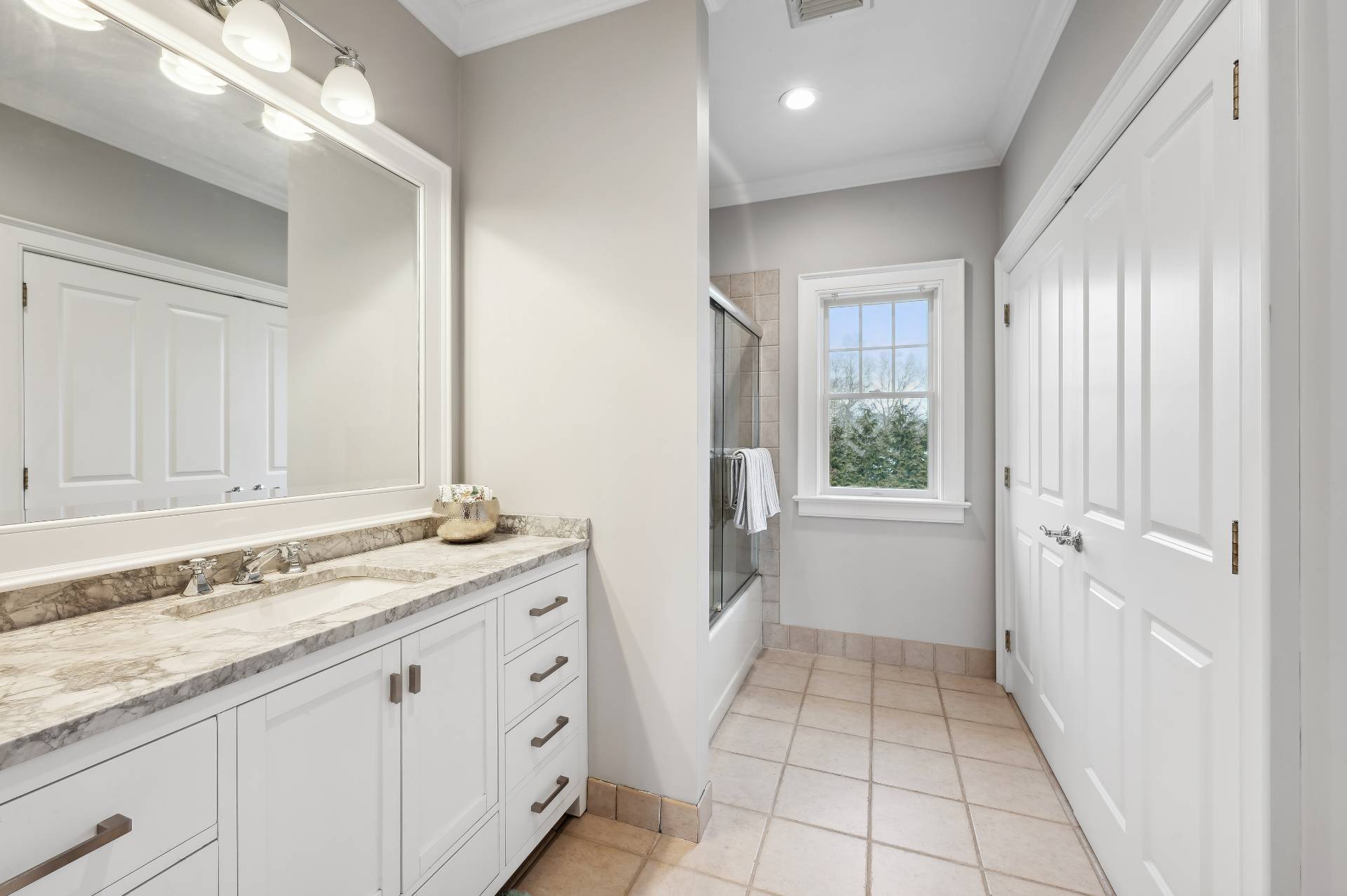 ;
;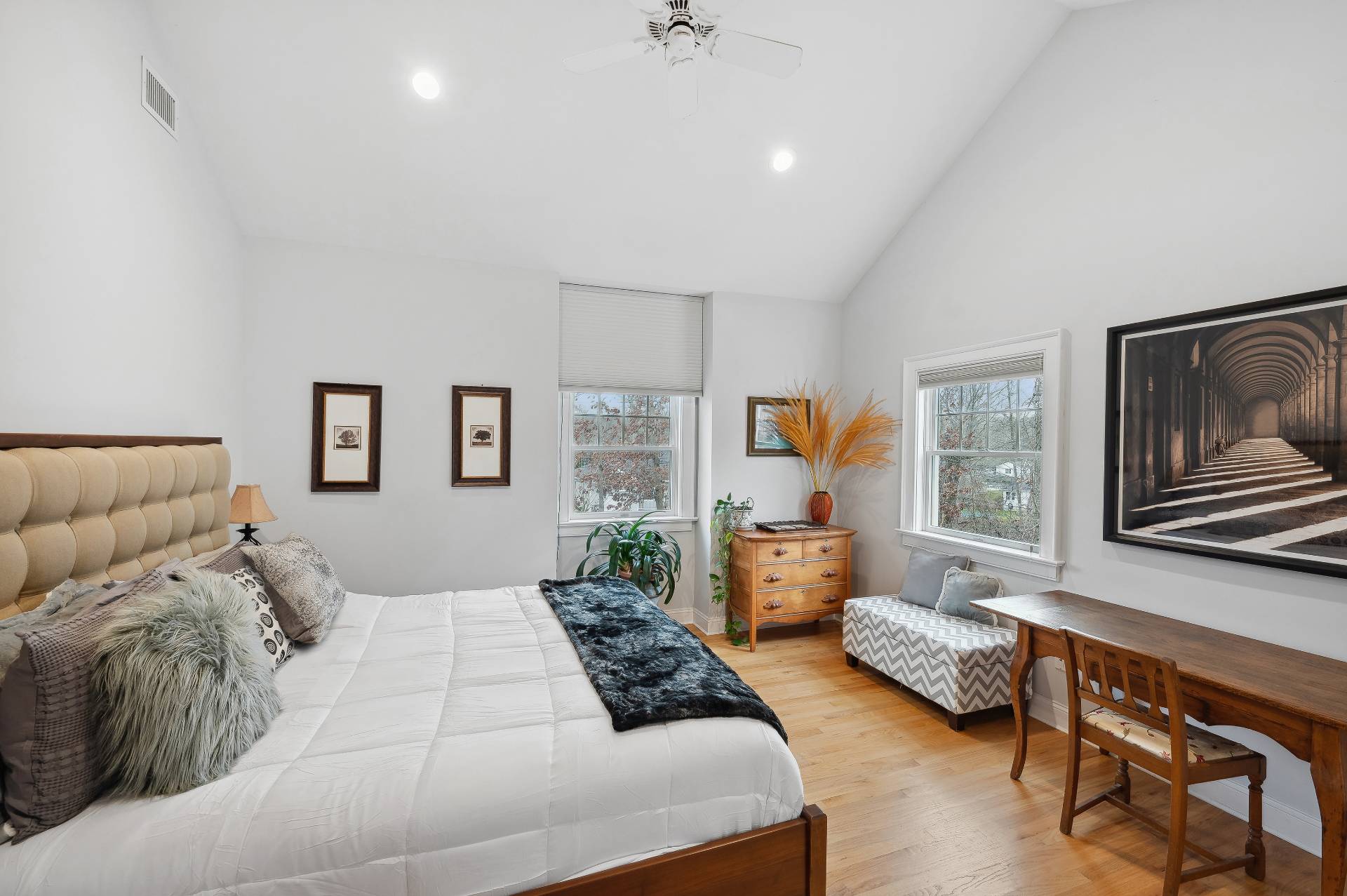 ;
;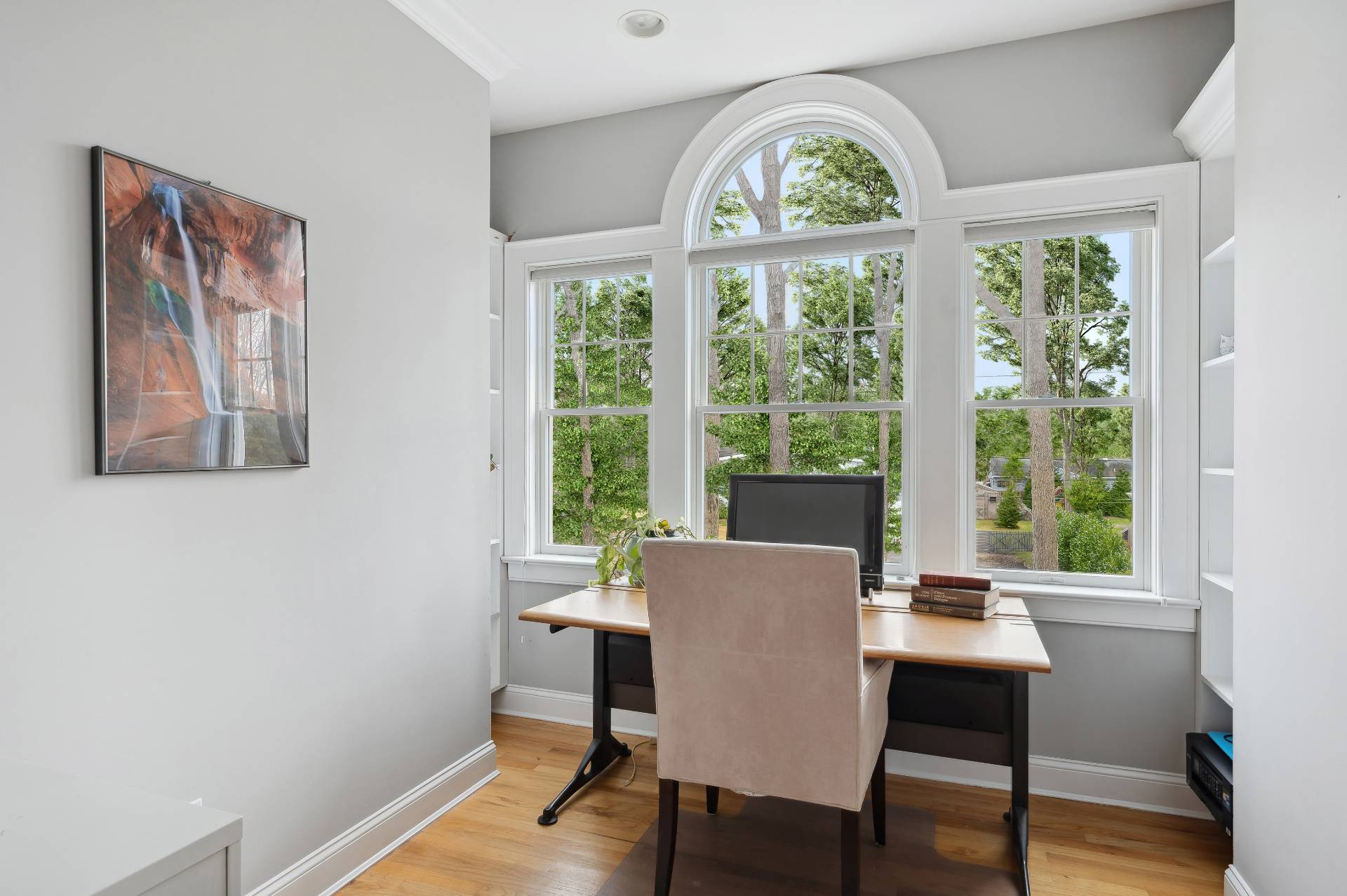 ;
; ;
; ;
;