15 SUNSET AVE, Napanoch, NY 12458
| Listing ID |
10596300 |
|
|
|
| Property Type |
House |
|
|
|
| County |
Ulster |
|
|
|
| Township |
WAWARSING |
|
|
|
| School |
ELLENVILLE CENTRAL SCHOOL DISTRICT |
|
|
|
|
| Total Tax |
$5,324 |
|
|
|
| Tax ID |
515689.066.004-0002-023.000/0000 |
|
|
|
| FEMA Flood Map |
fema.gov/portal |
|
|
|
| Year Built |
1996 |
|
|
|
| |
|
|
|
|
|
Motivated seller has reduced the price for this Rural Country charmer with 3 bedrooms and 1 & 1/2 baths, Kitchen cabinets are a vintage color with all modern appliances and with wide & pegged pine floors, pine walls and vaulted ceiling with recessed lighting. Open floor plan to the dining area that is home to a cozy brick fireplace, large picture window for nature gazing. There are 2 bedrooms on the main floor. The addition offers the living room with pine ceiling, and leads to the master bedroom on the 2nd floor with cathedral ceilings and includes a 1/2 bath. This would make a great hunters retreat as well with thousands of acres of hunting land nearby. There is an outdoor wood burning furnace which supplies heat to the house and hot water, or use the oil burner in the basement. A nice shed with open bay to store equipment, also a wood shed. The back yard has a stone patio, a child safe chain link fenced yard. There are pretty stone walls and peach trees on the property. There is a generator hook up. Great rocking chair front porch to relax on, enjoy your morning coffee or an evening beverage listening to Mother Nature.
|
- 3 Total Bedrooms
- 1 Full Bath
- 1 Half Bath
- 1584 SF
- 1.20 Acres
- Built in 1996
- 2 Stories
- Available 4/23/2019
- Ranch Style
- Full Basement
- Lower Level: Unfinished
- Open Kitchen
- Oven/Range
- Refrigerator
- Dishwasher
- Microwave
- Washer
- Dryer
- Stainless Steel
- Carpet Flooring
- Hardwood Flooring
- Vinyl Flooring
- 6 Rooms
- Living Room
- Dining Room
- Kitchen
- First Floor Bathroom
- 1 Fireplace
- Wood Stove
- Baseboard
- Hot Water
- 3 Heat/AC Zones
- Oil Fuel
- Wood Fuel
- 200 Amps
- Frame Construction
- Vinyl Siding
- Metal Roof
- Private Well Water
- Private Septic
- Patio
- Fence
- Covered Porch
- Driveway
- Shed
- $3,586 School Tax
- $1,737 County Tax
- $5,324 Total Tax
- Tax Year 2019
Listing data is deemed reliable but is NOT guaranteed accurate.
|



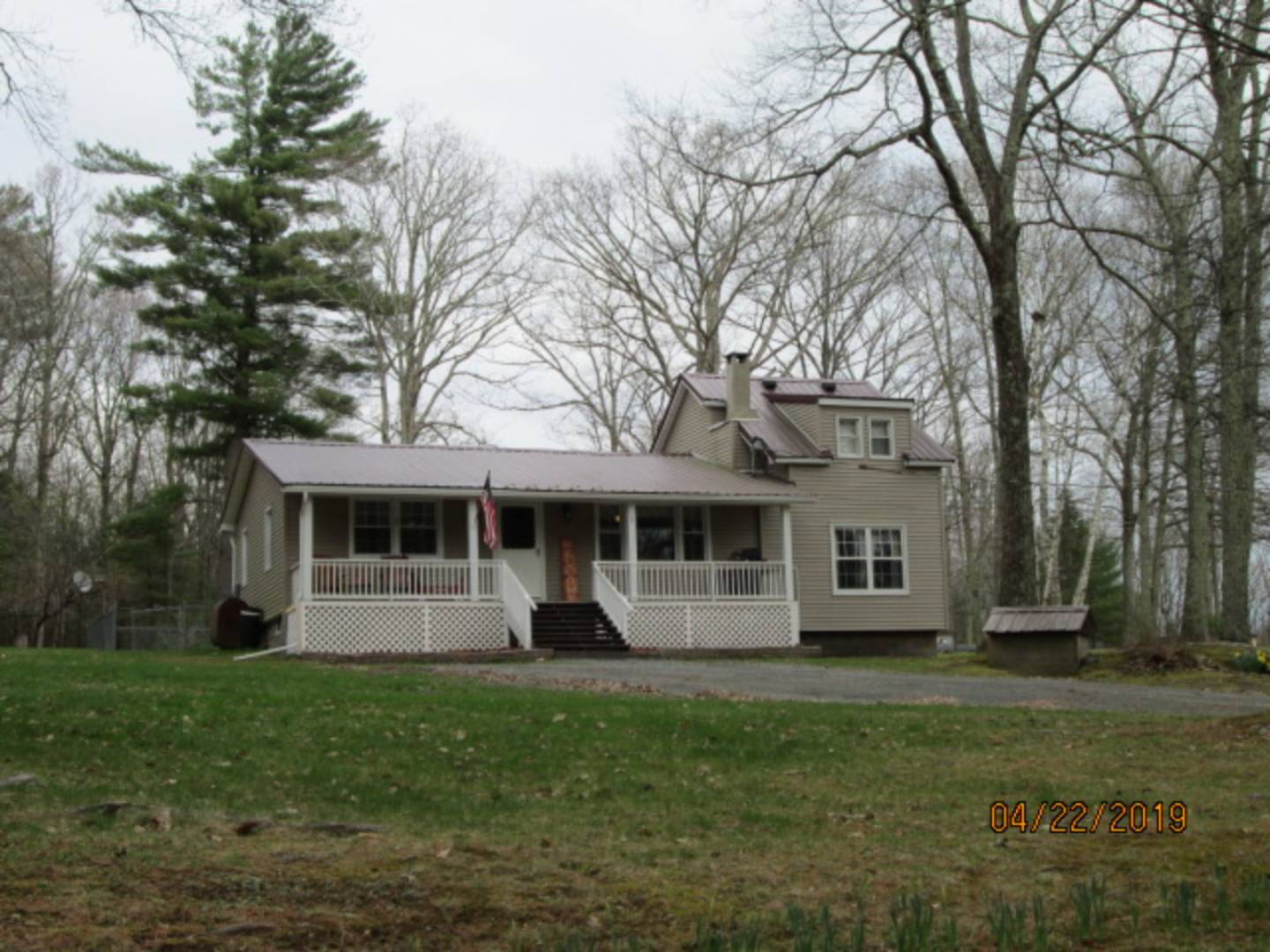

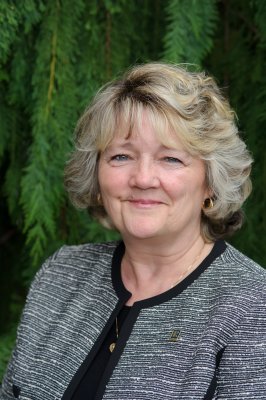
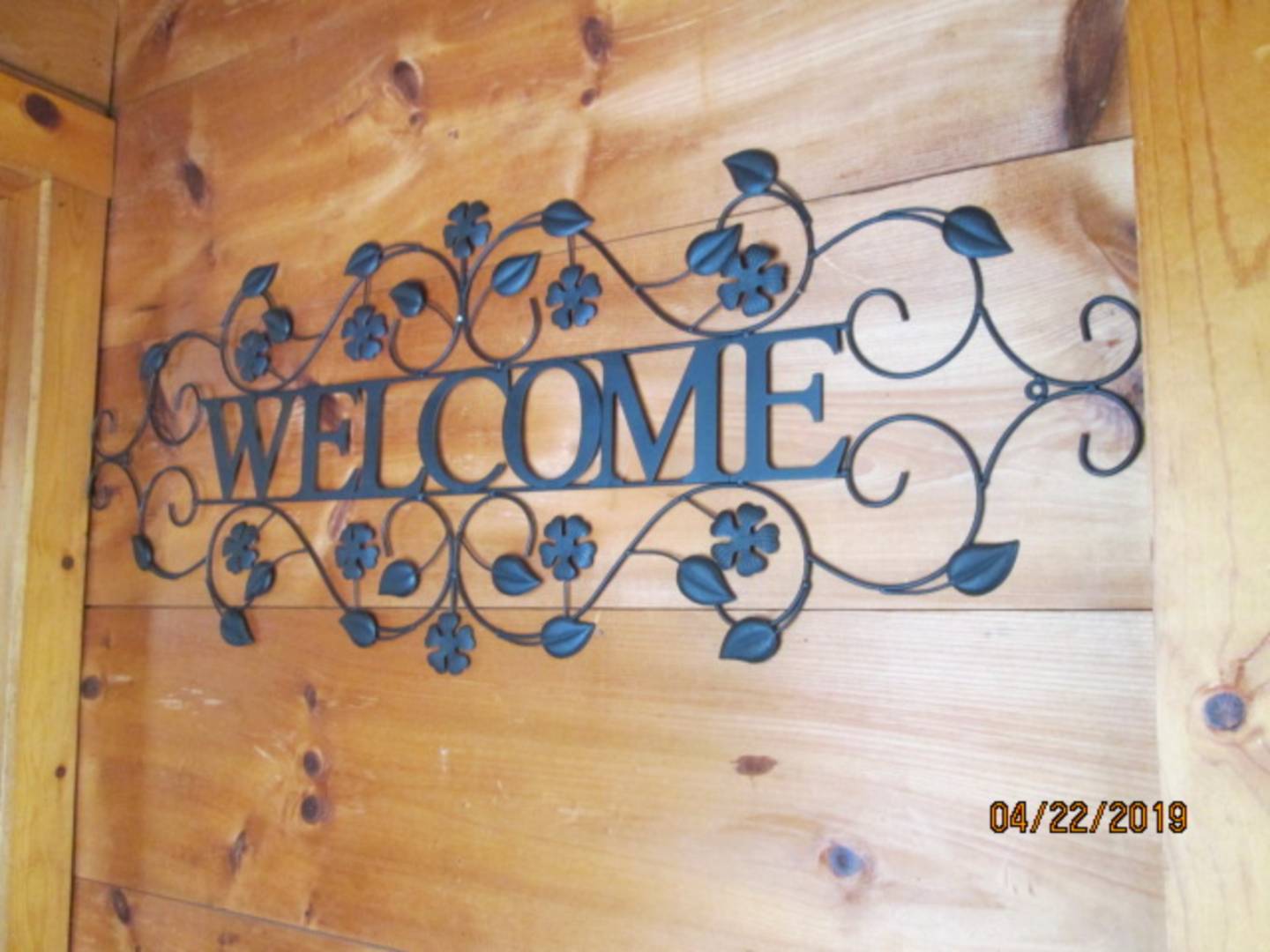 ;
;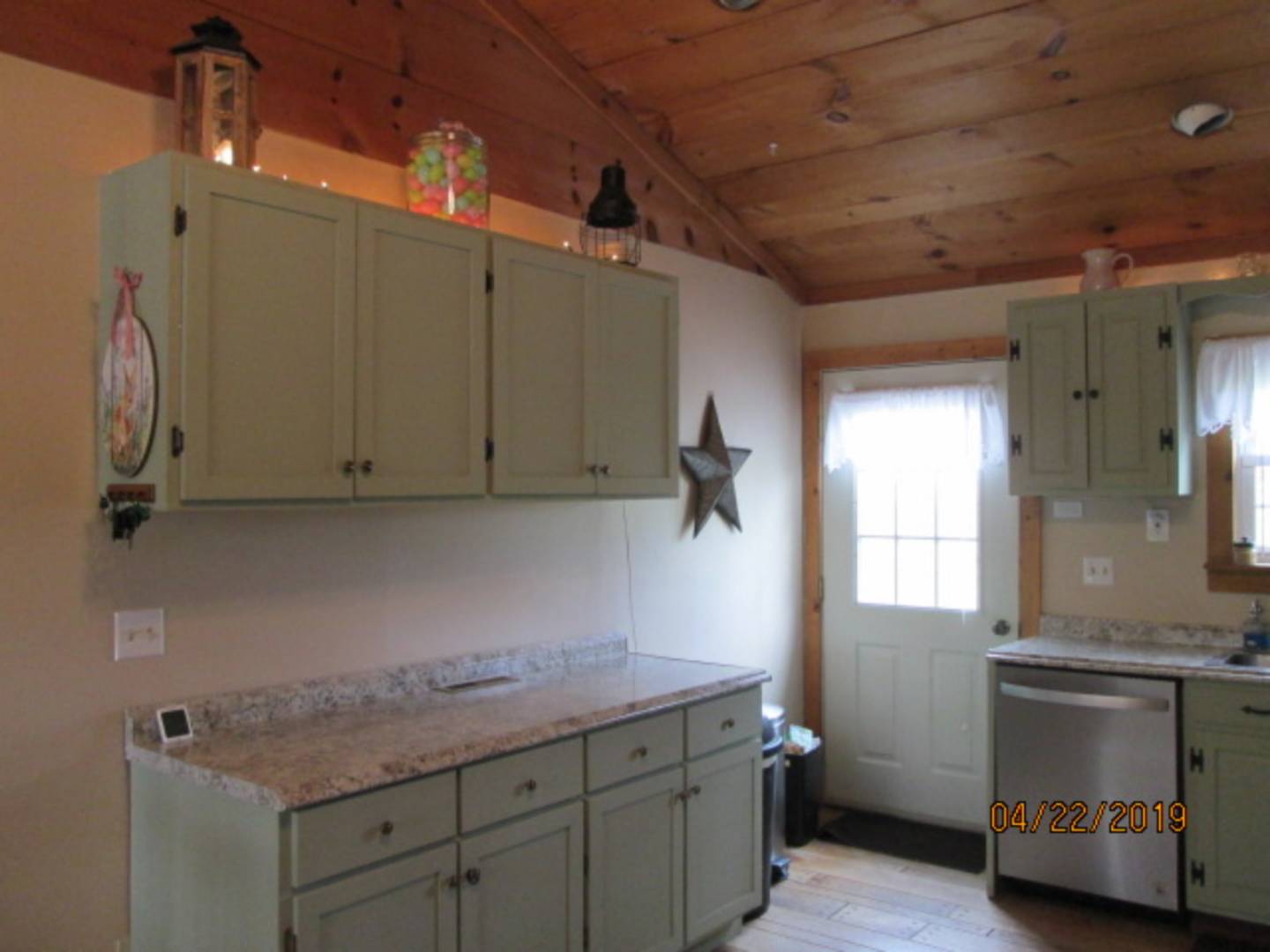 ;
;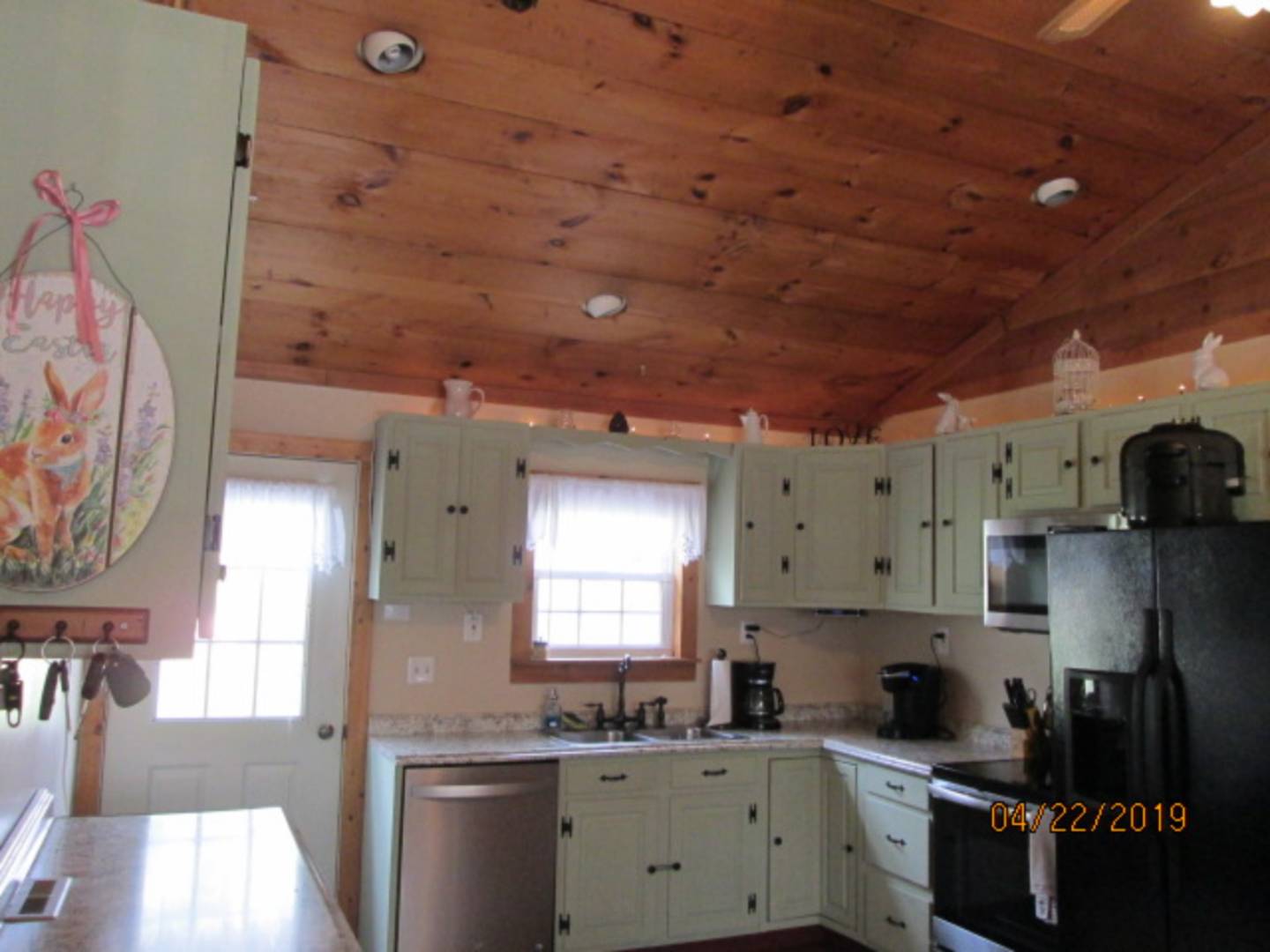 ;
;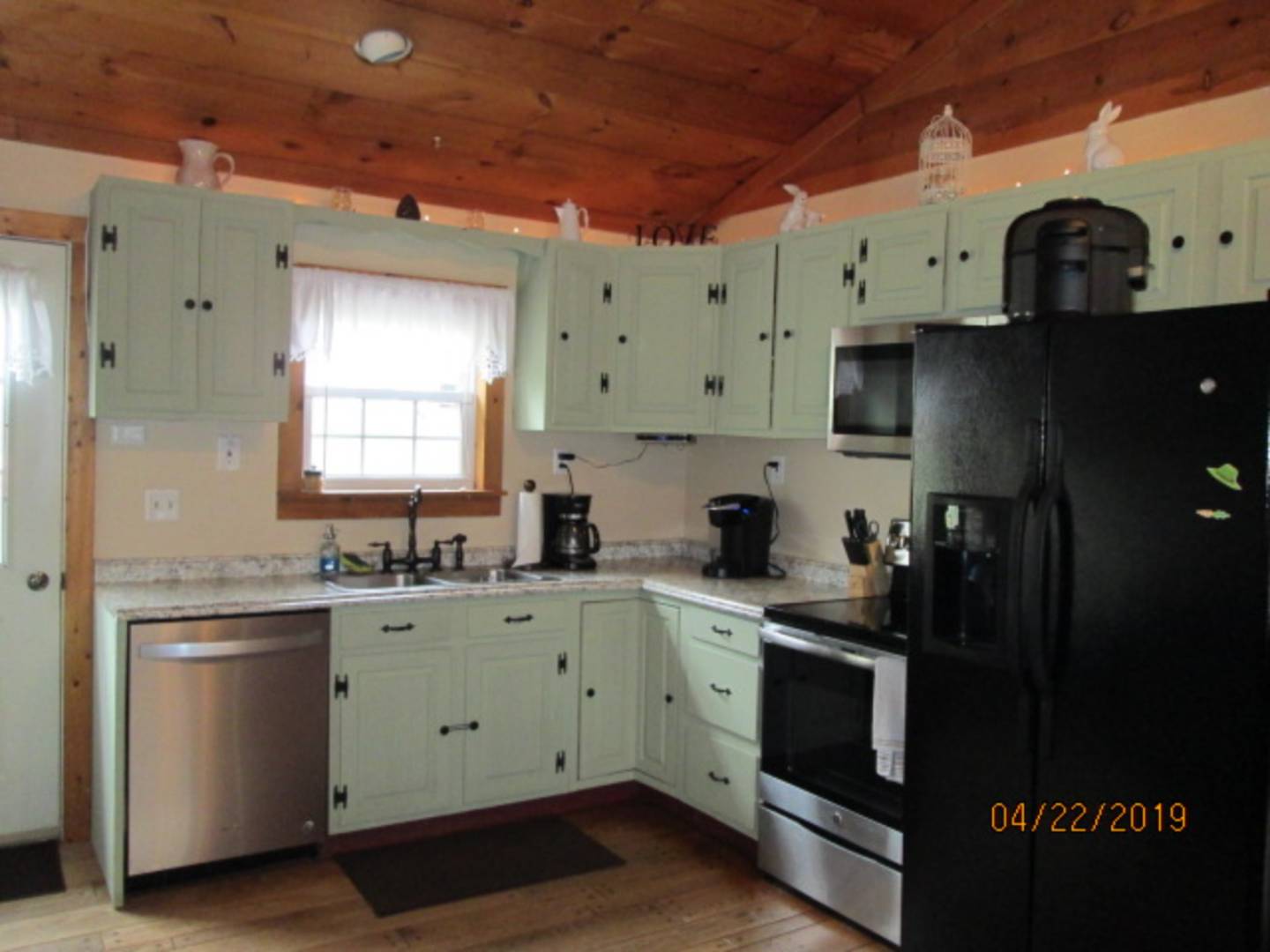 ;
;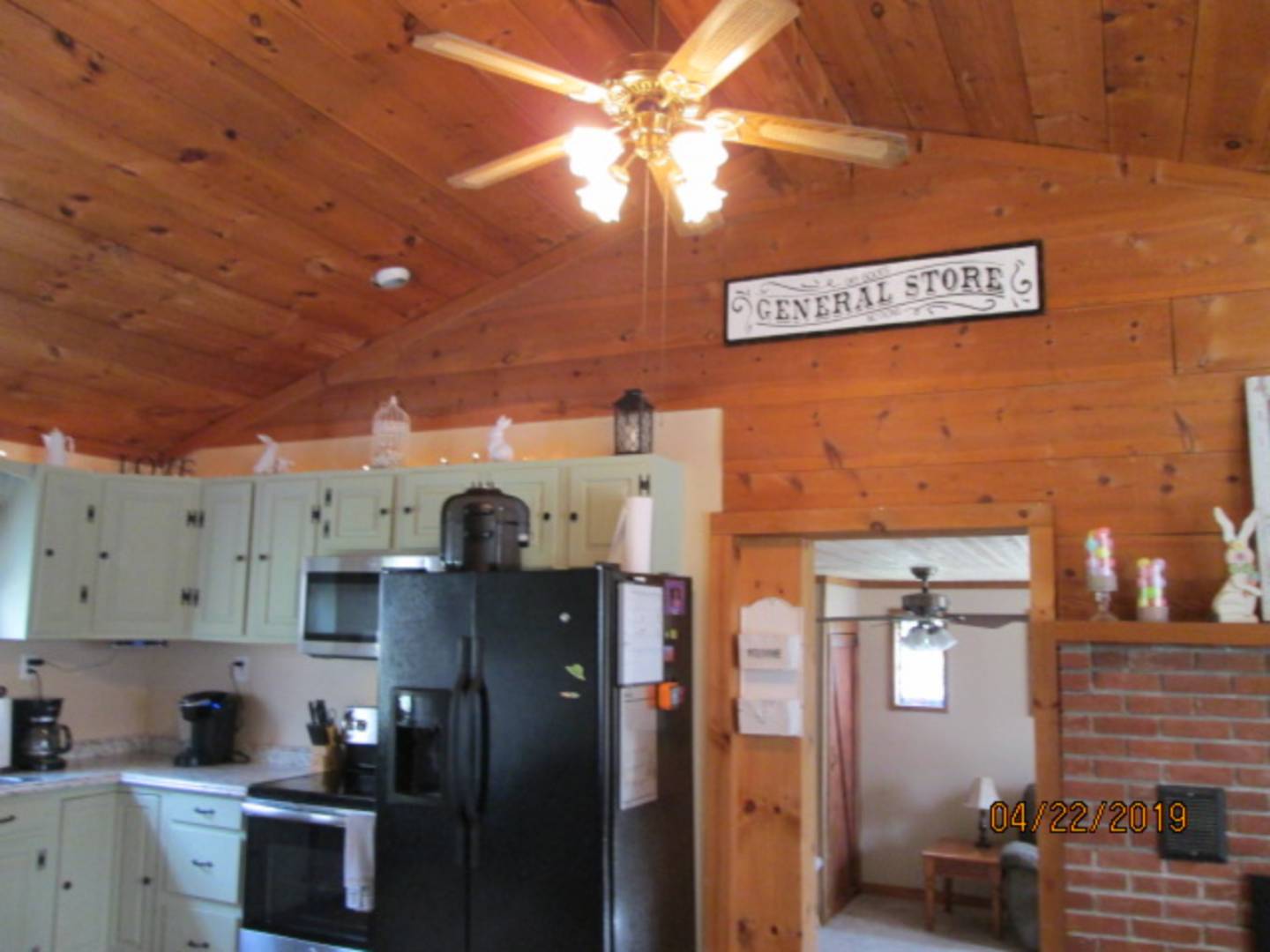 ;
;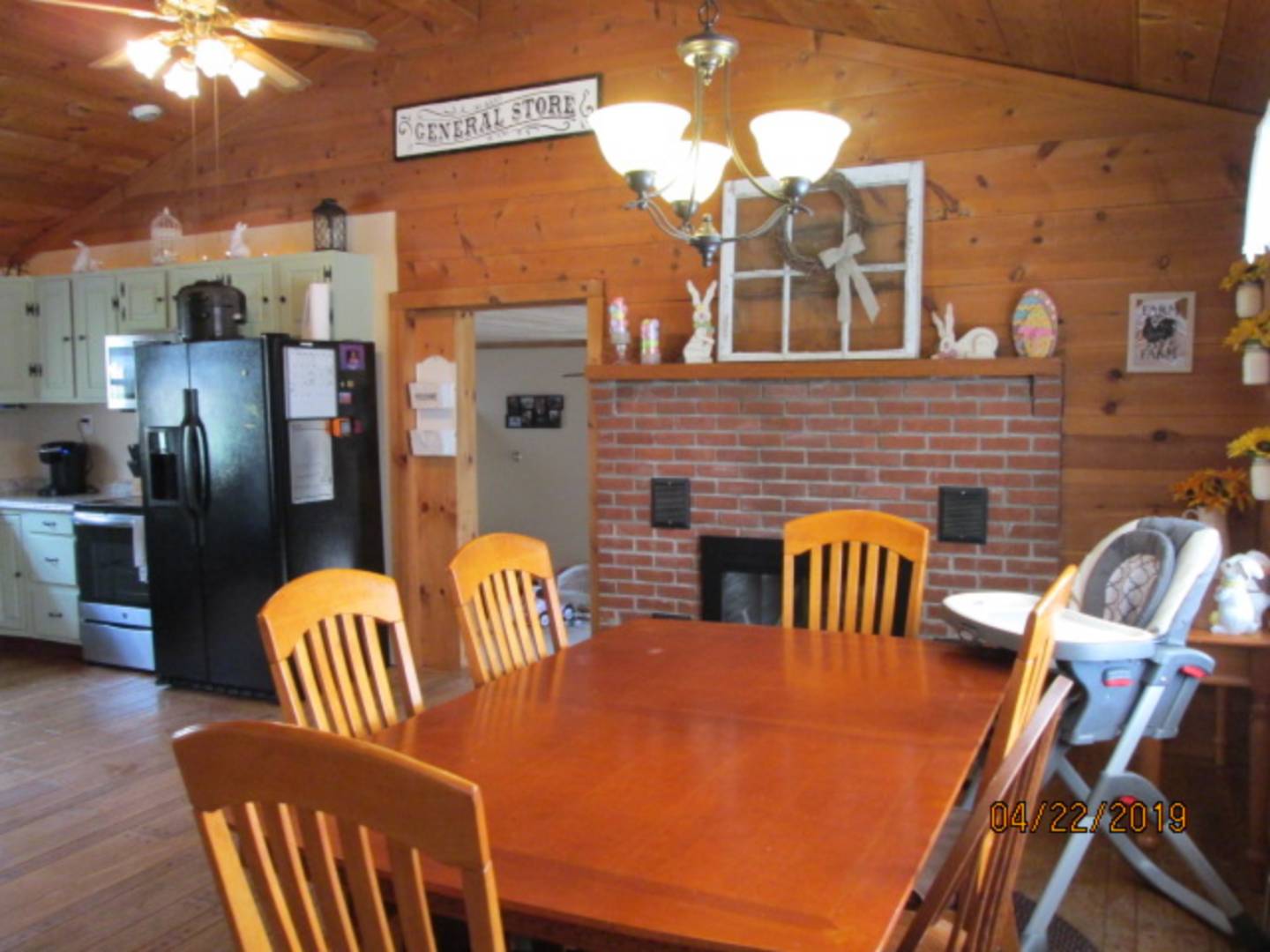 ;
;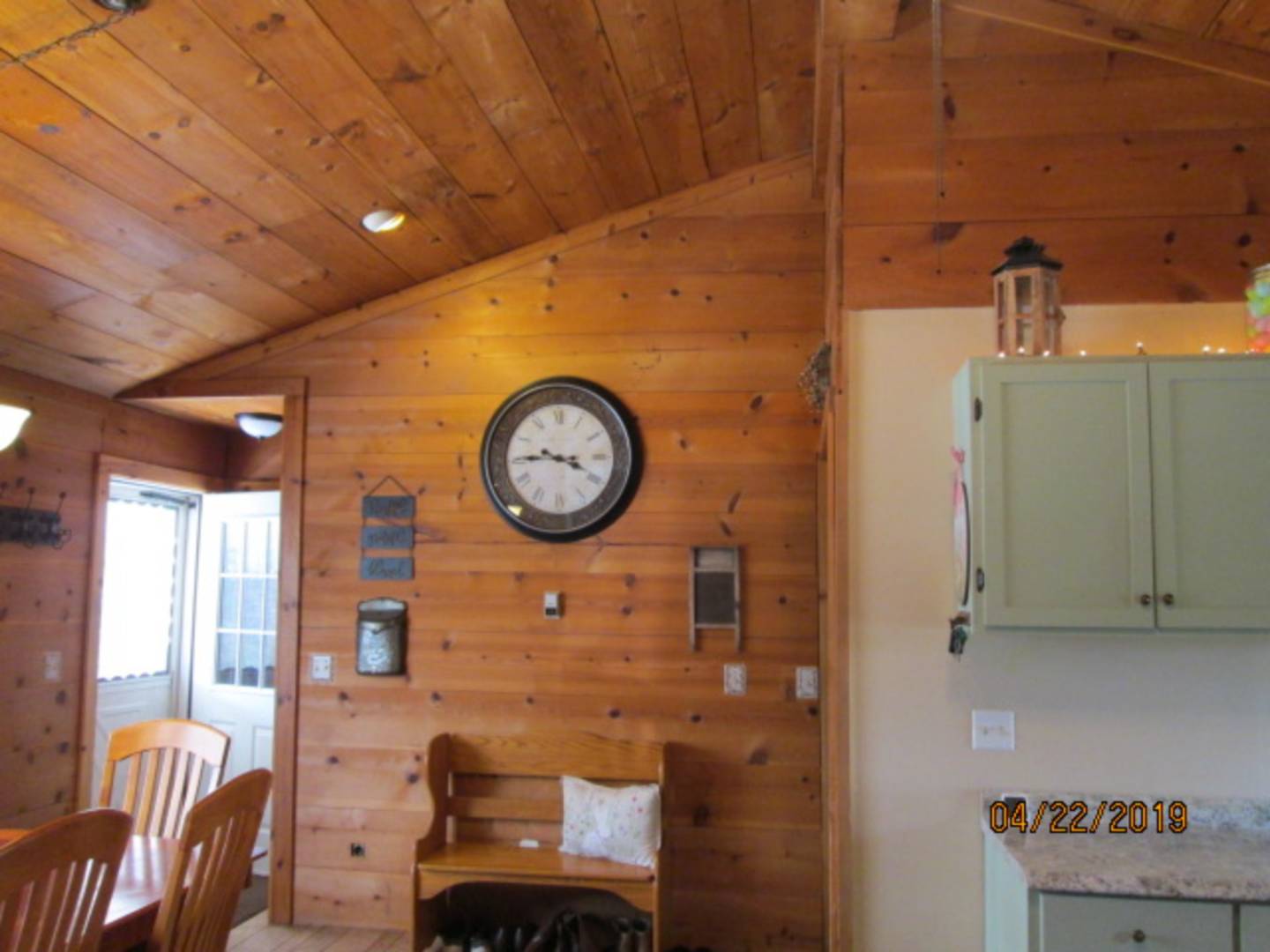 ;
;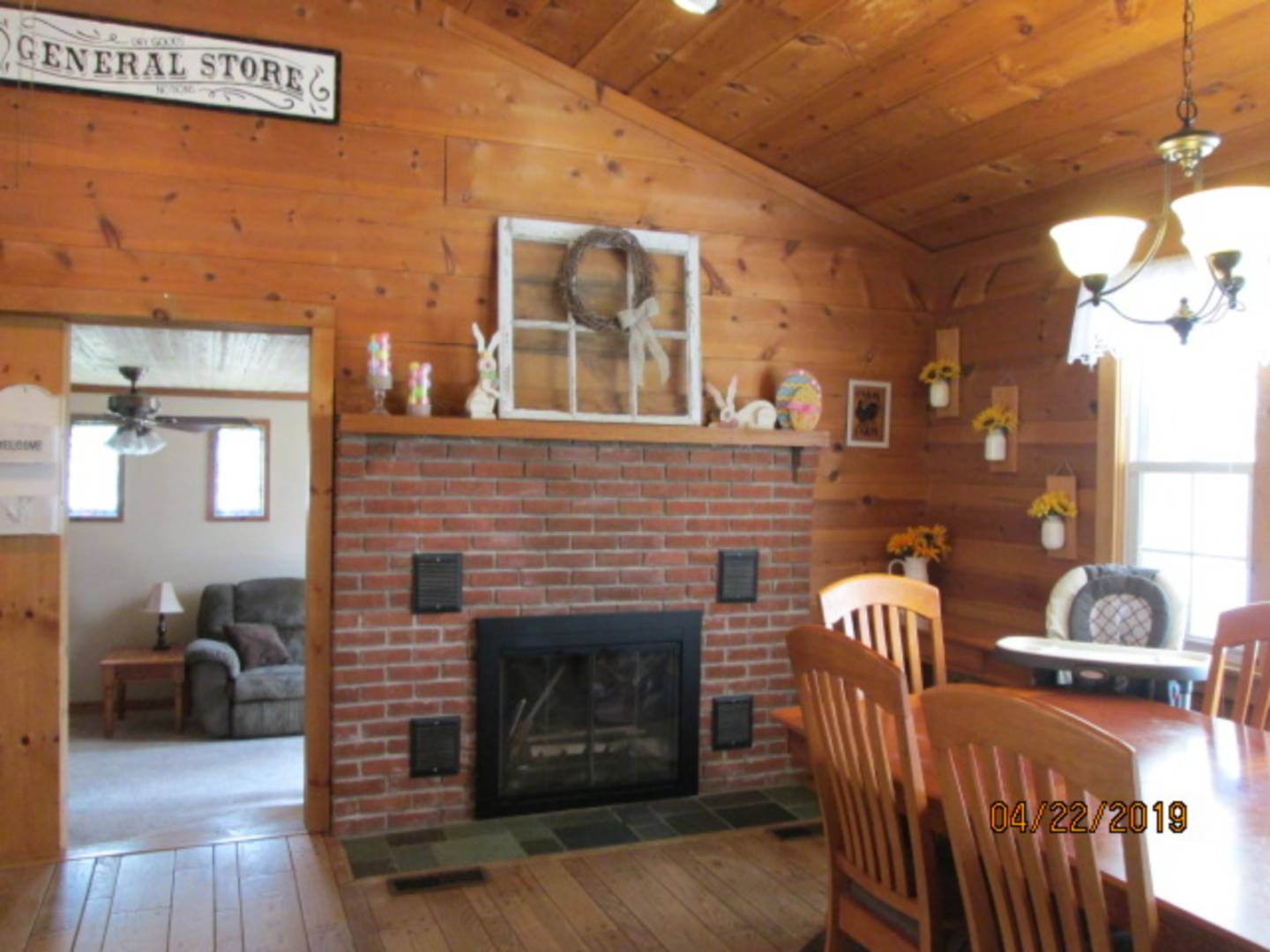 ;
;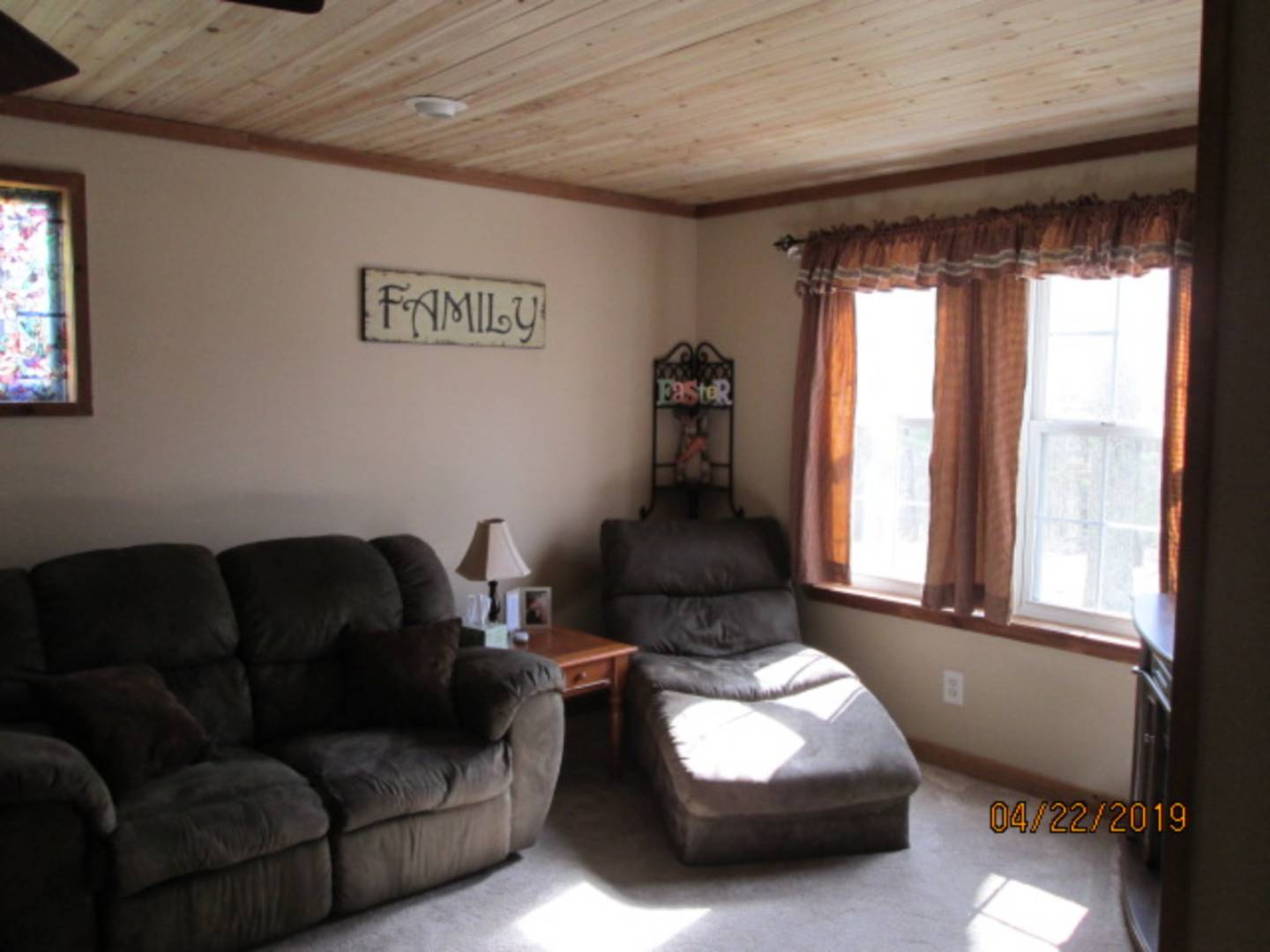 ;
;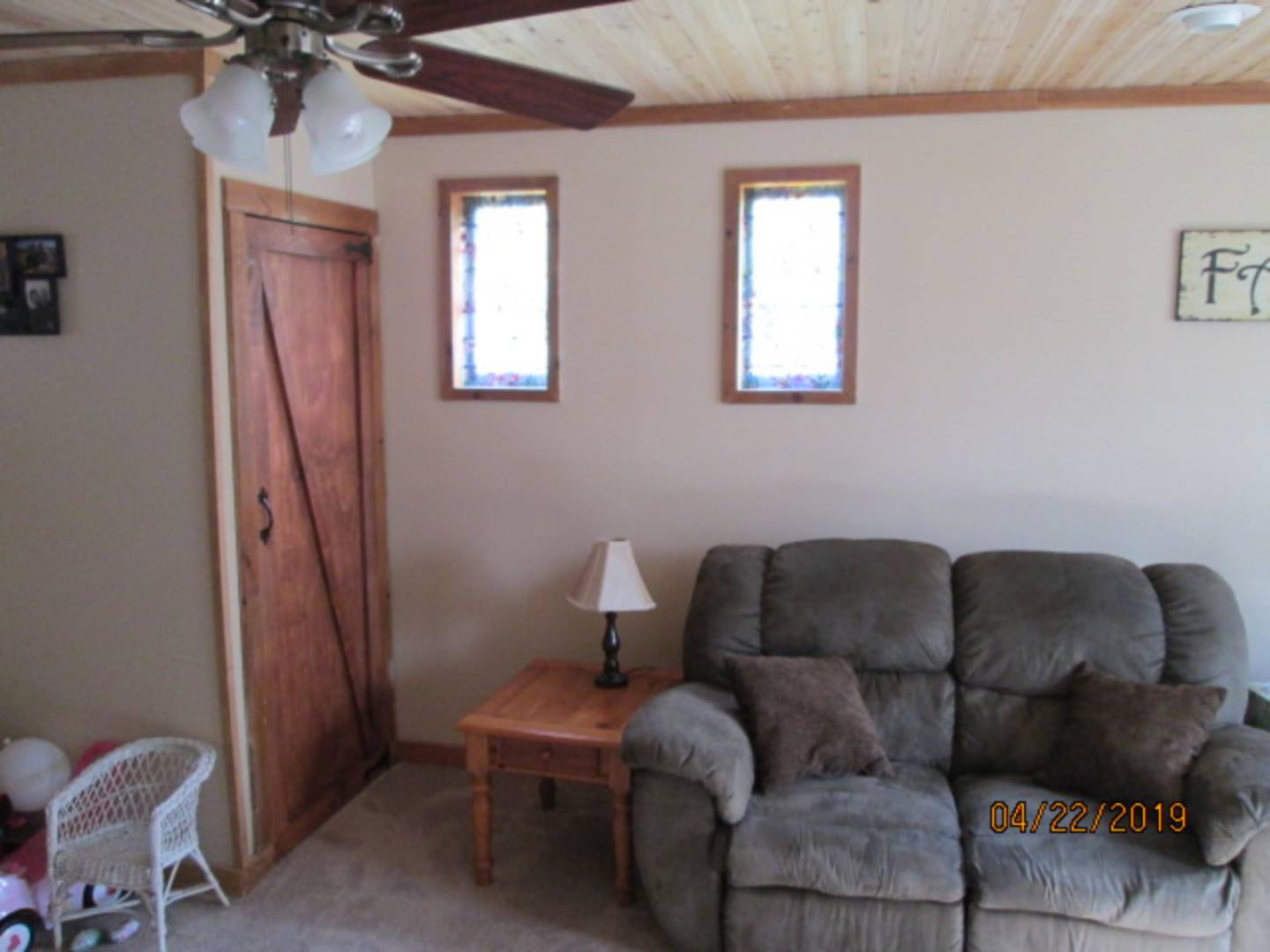 ;
;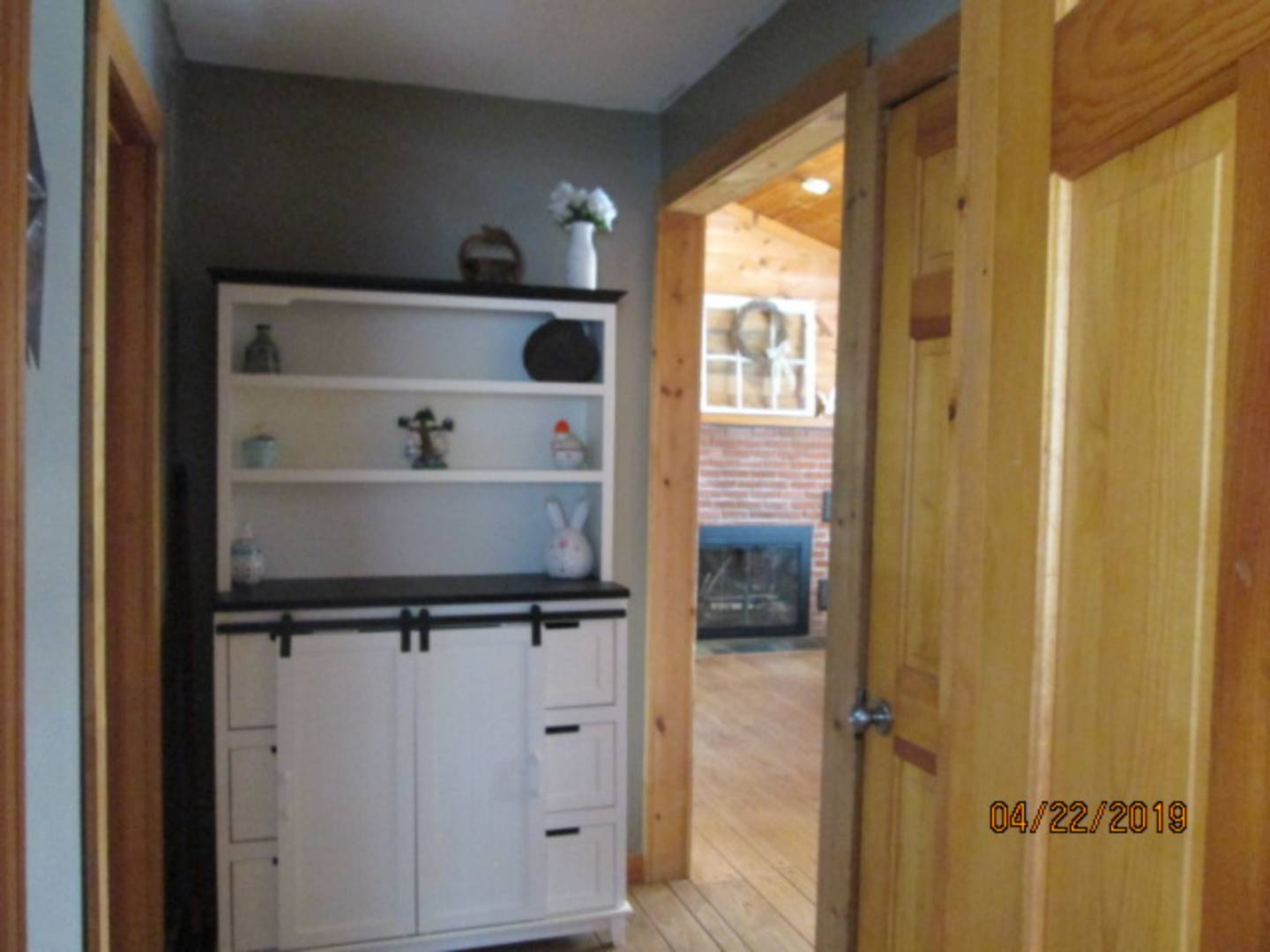 ;
;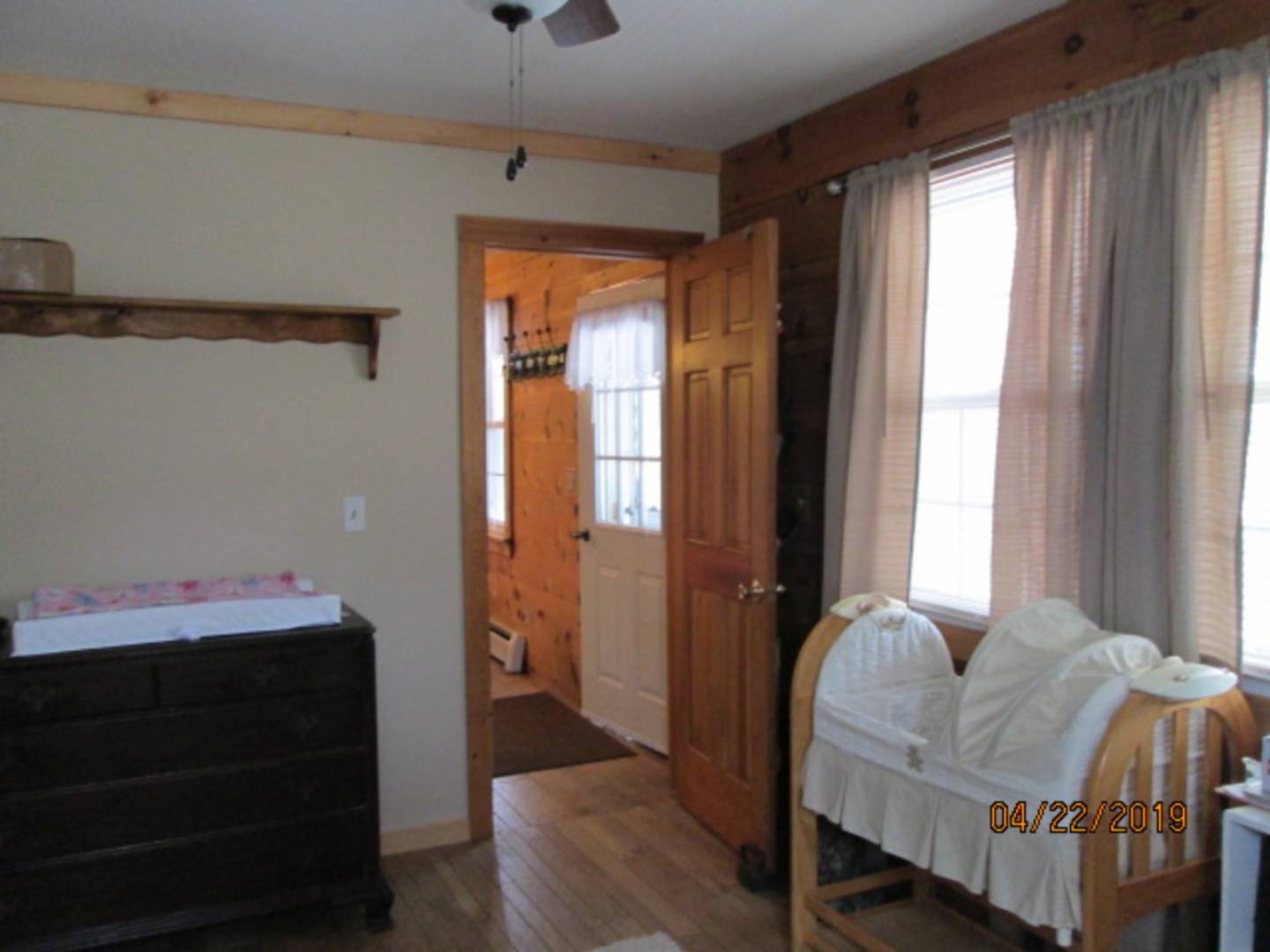 ;
;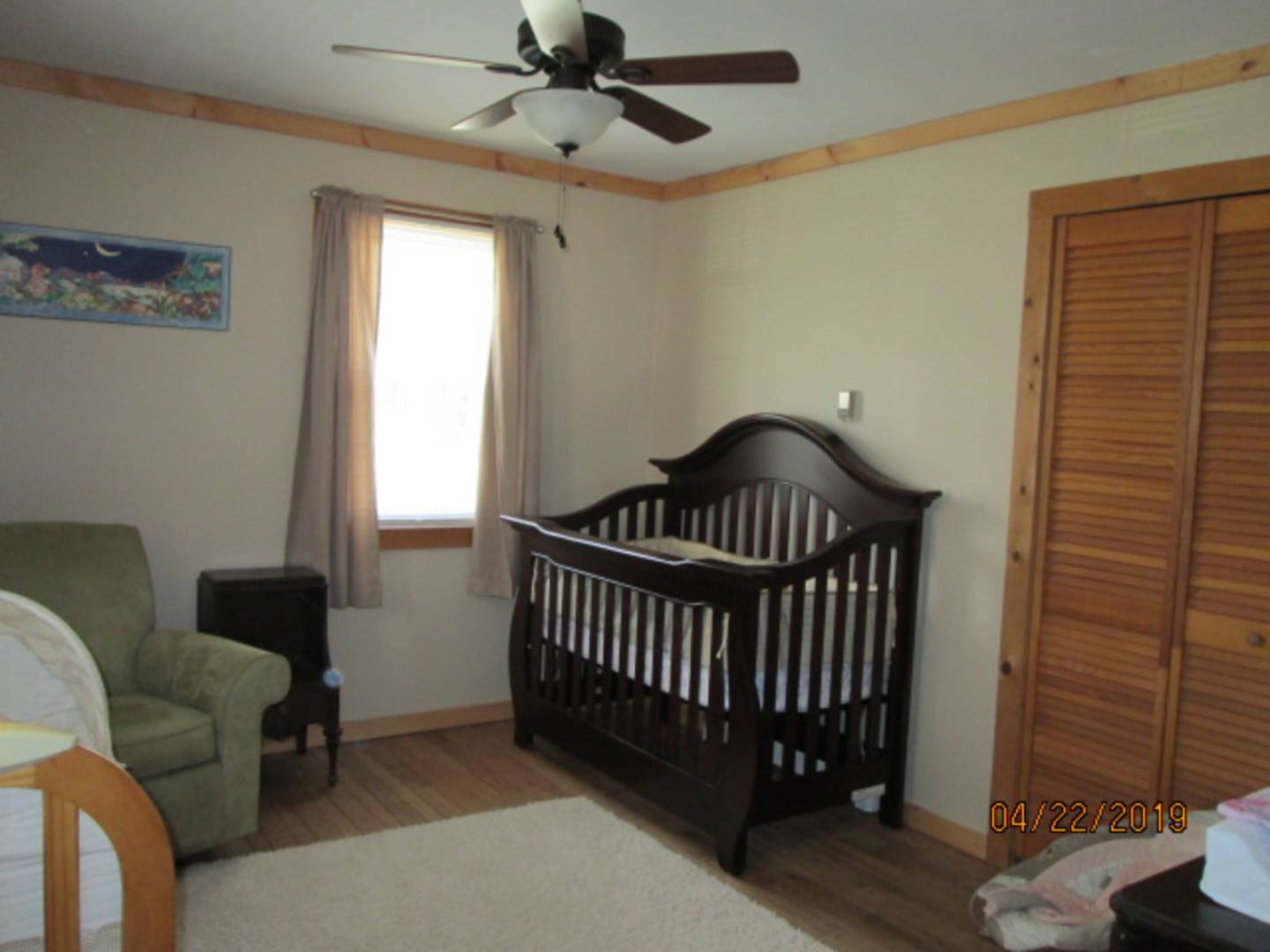 ;
;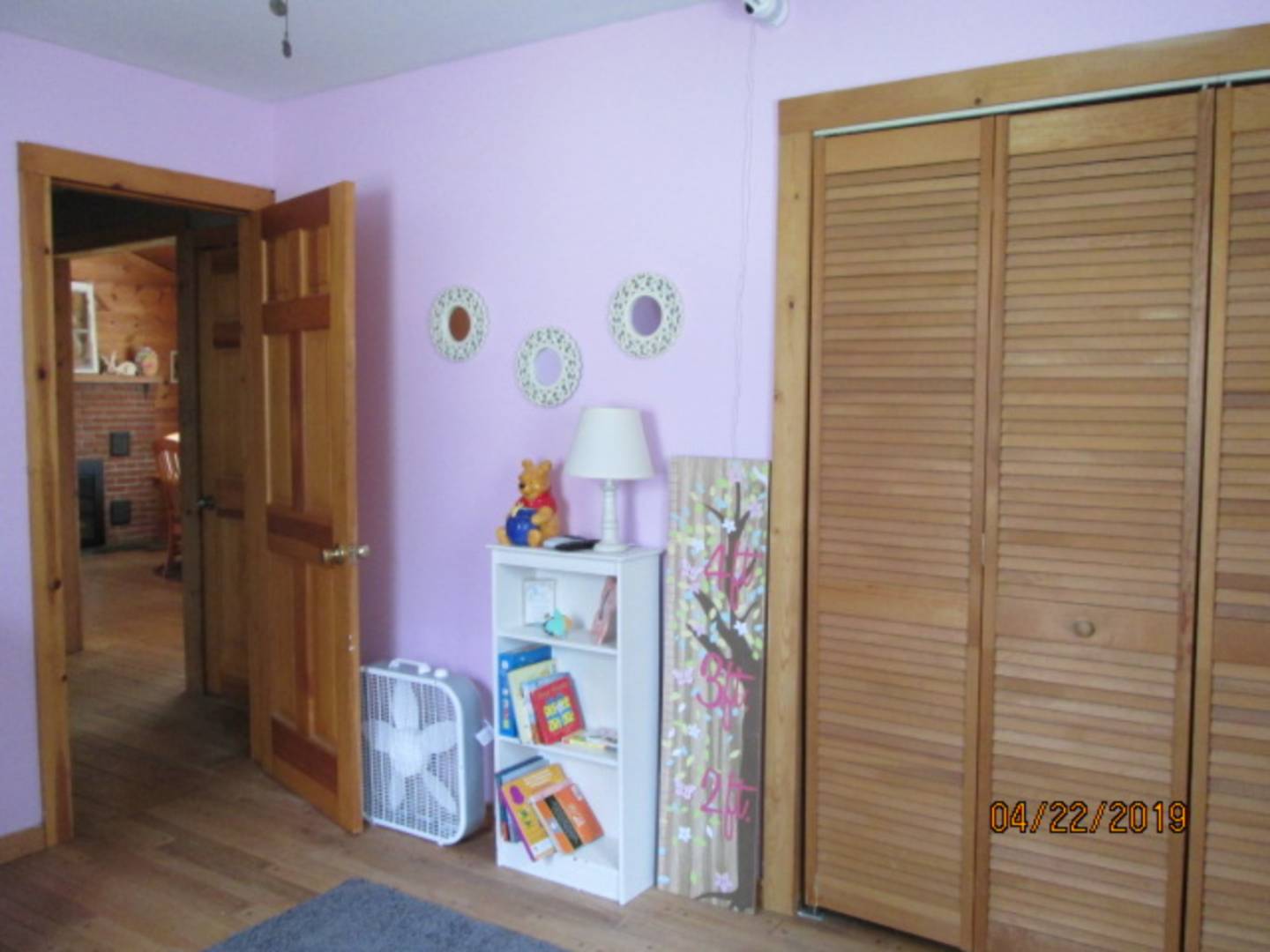 ;
;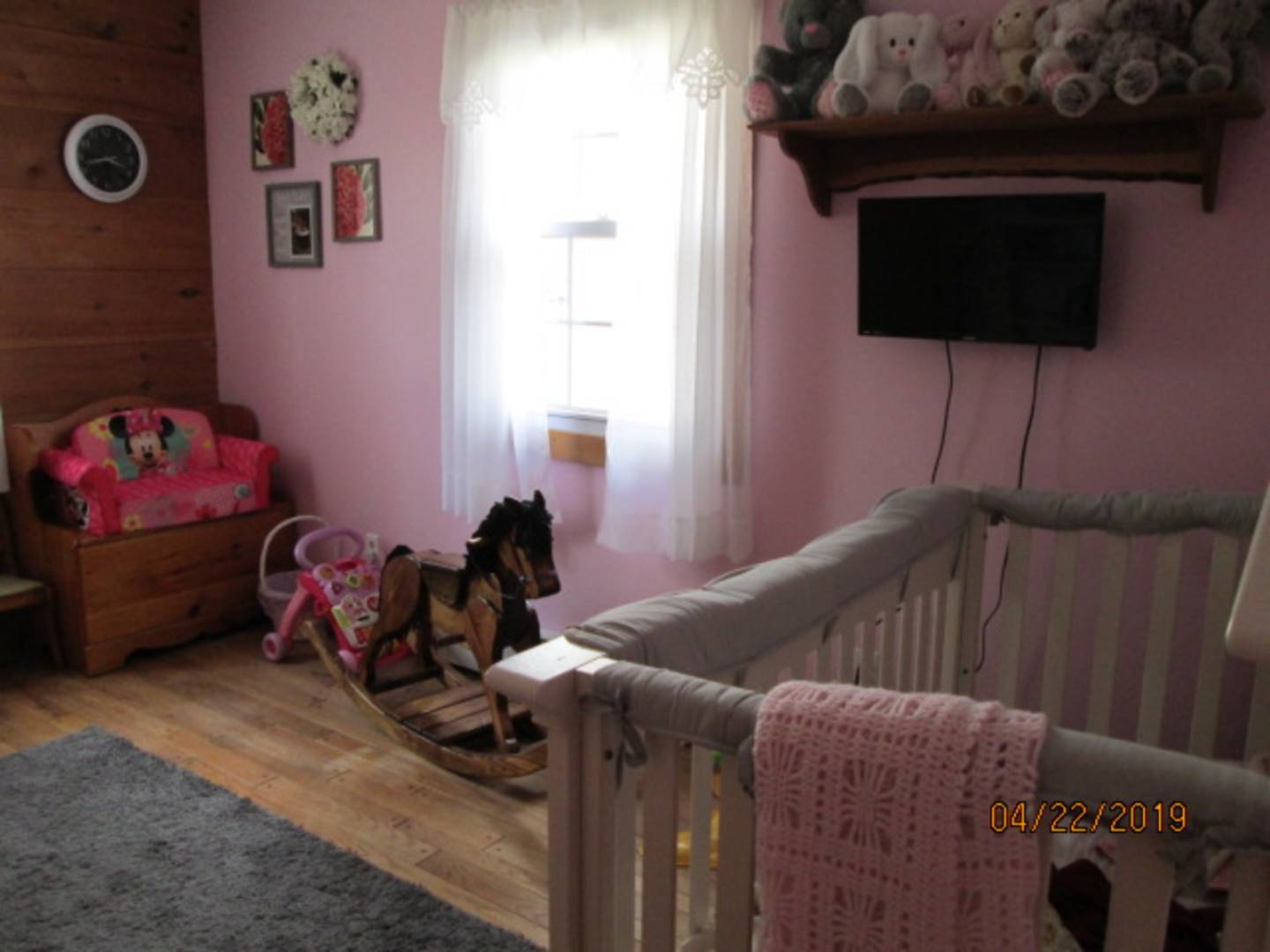 ;
;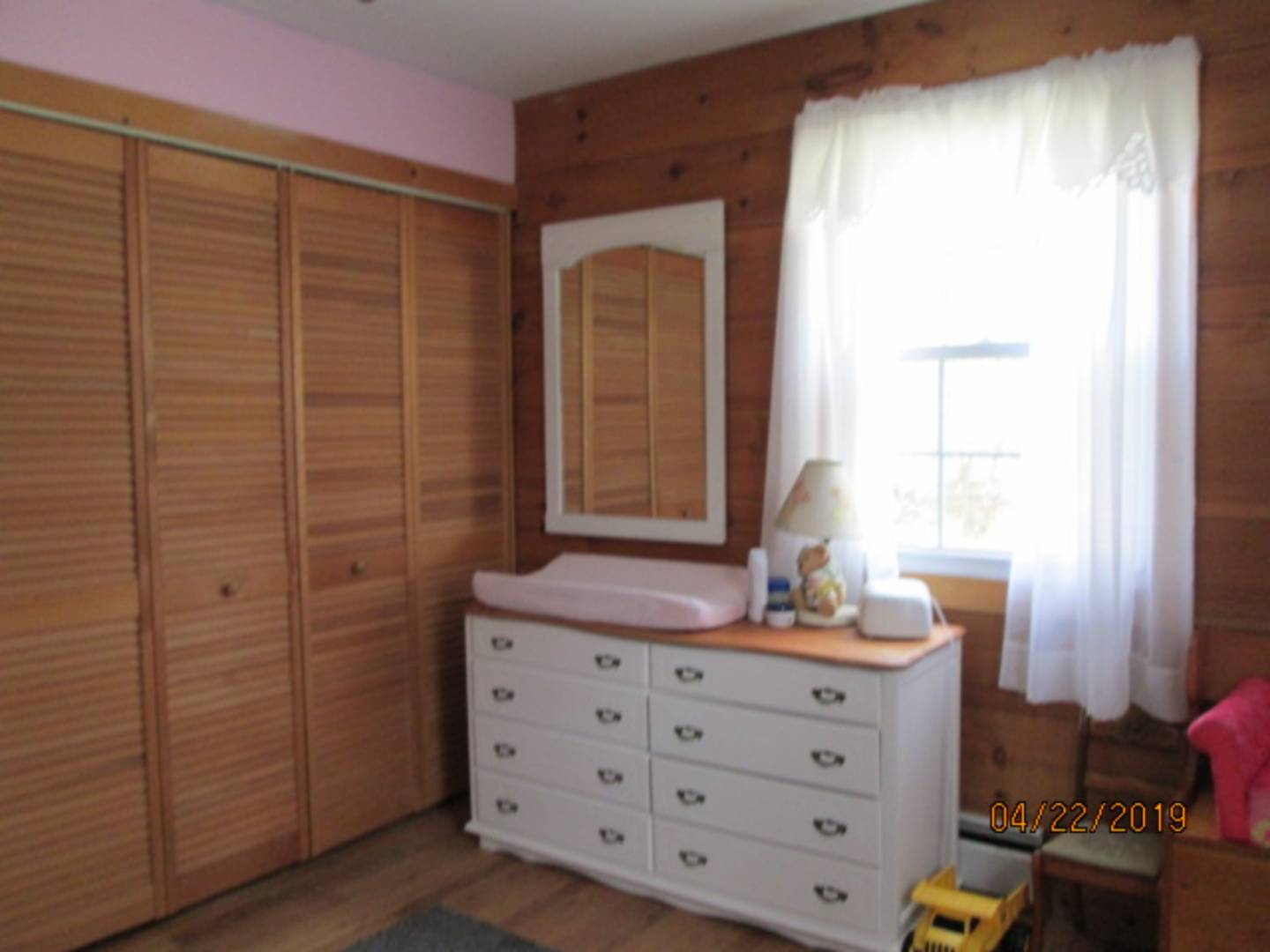 ;
;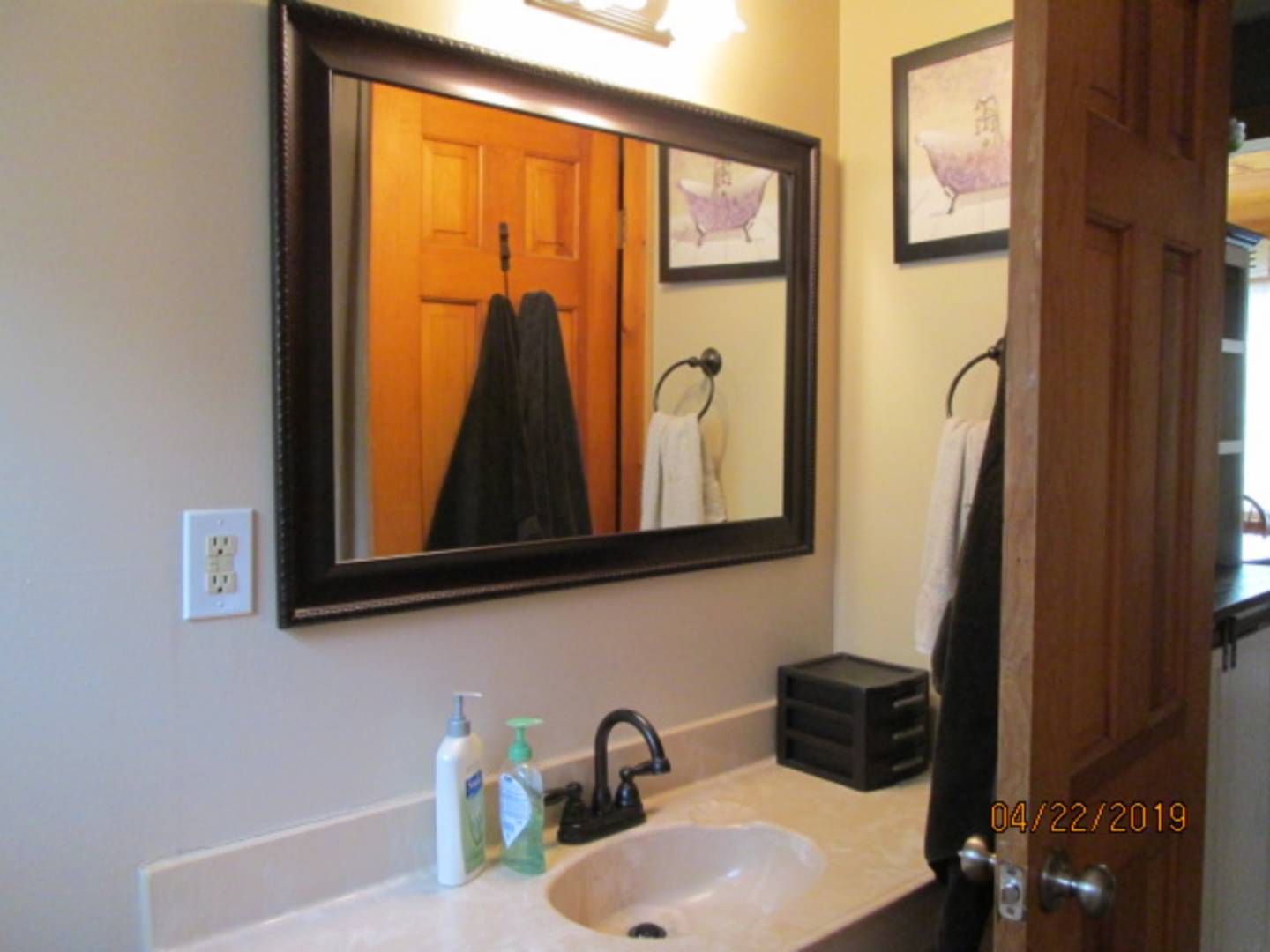 ;
;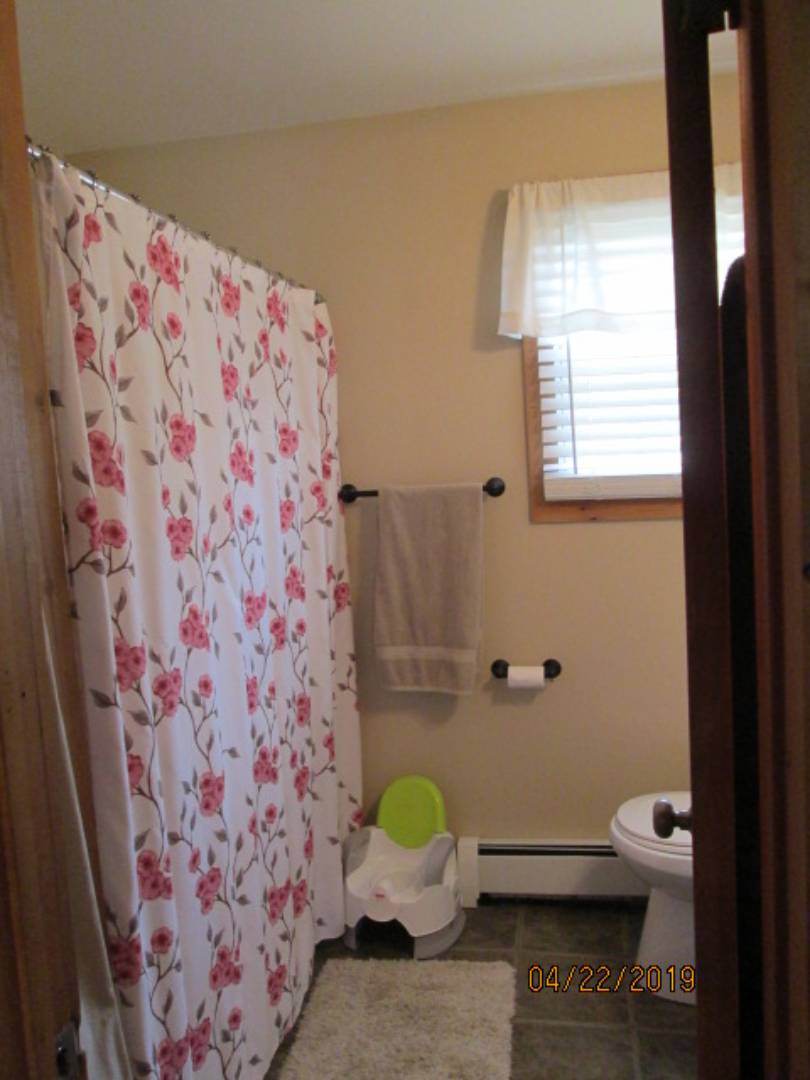 ;
;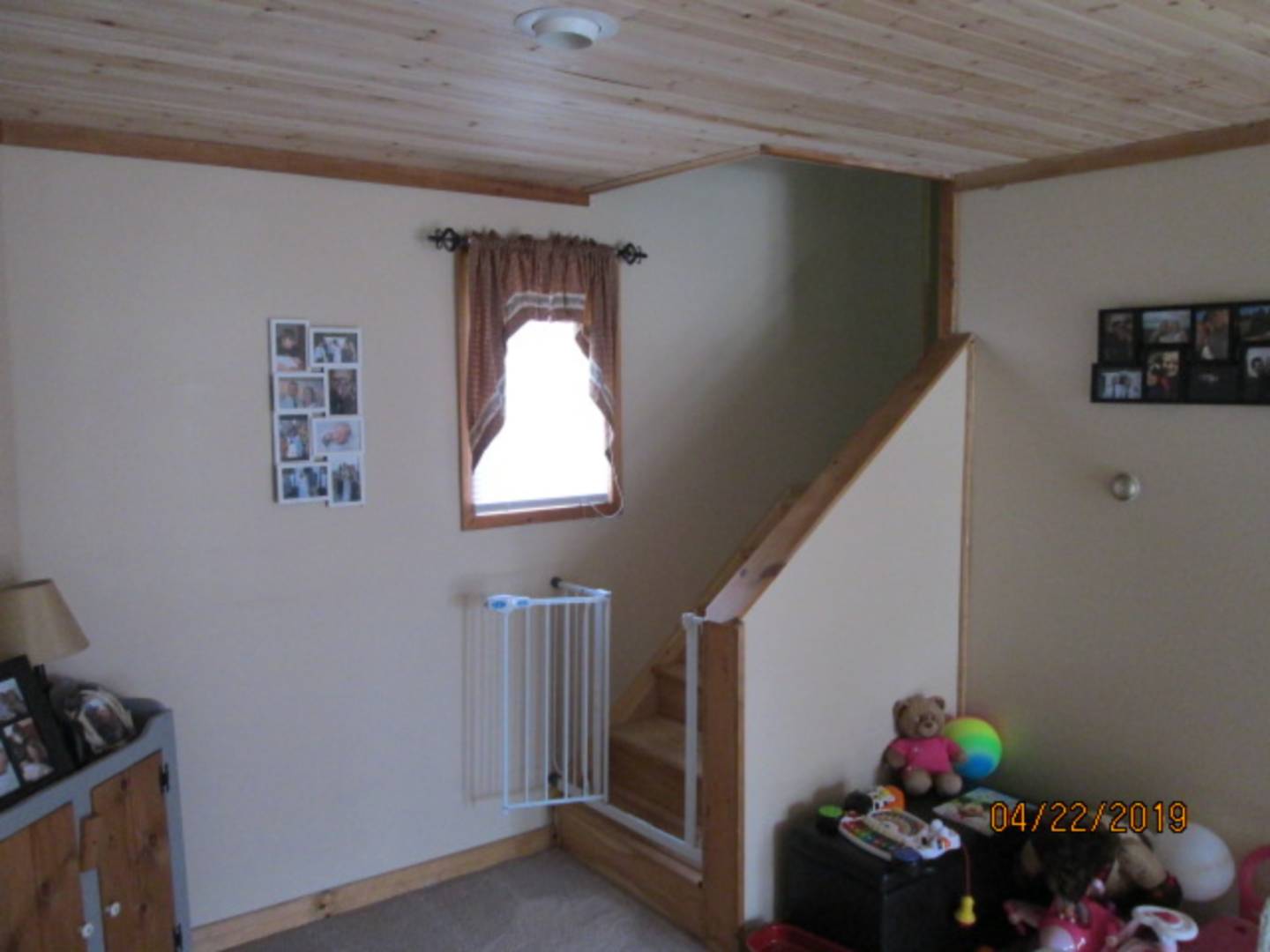 ;
;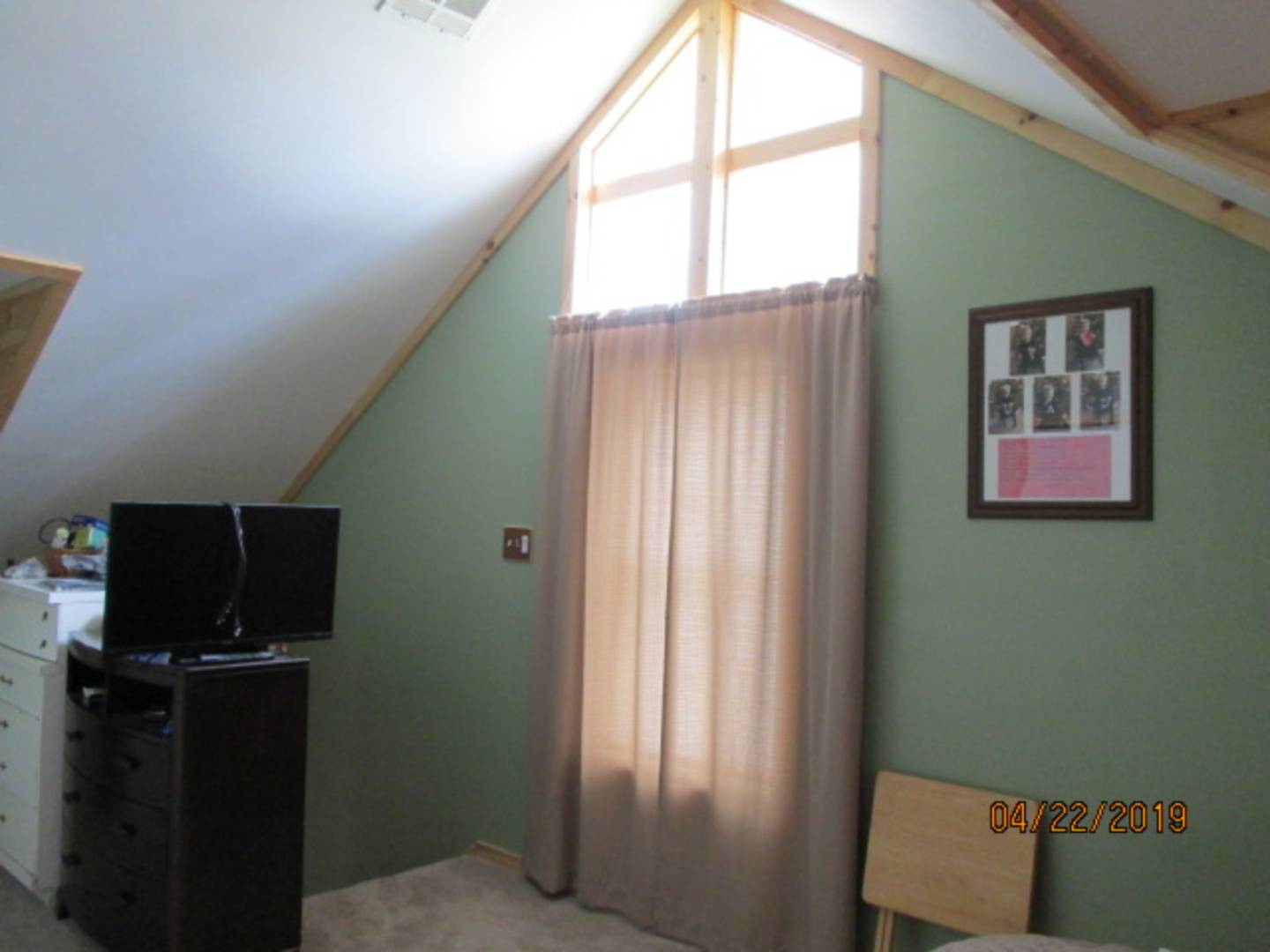 ;
;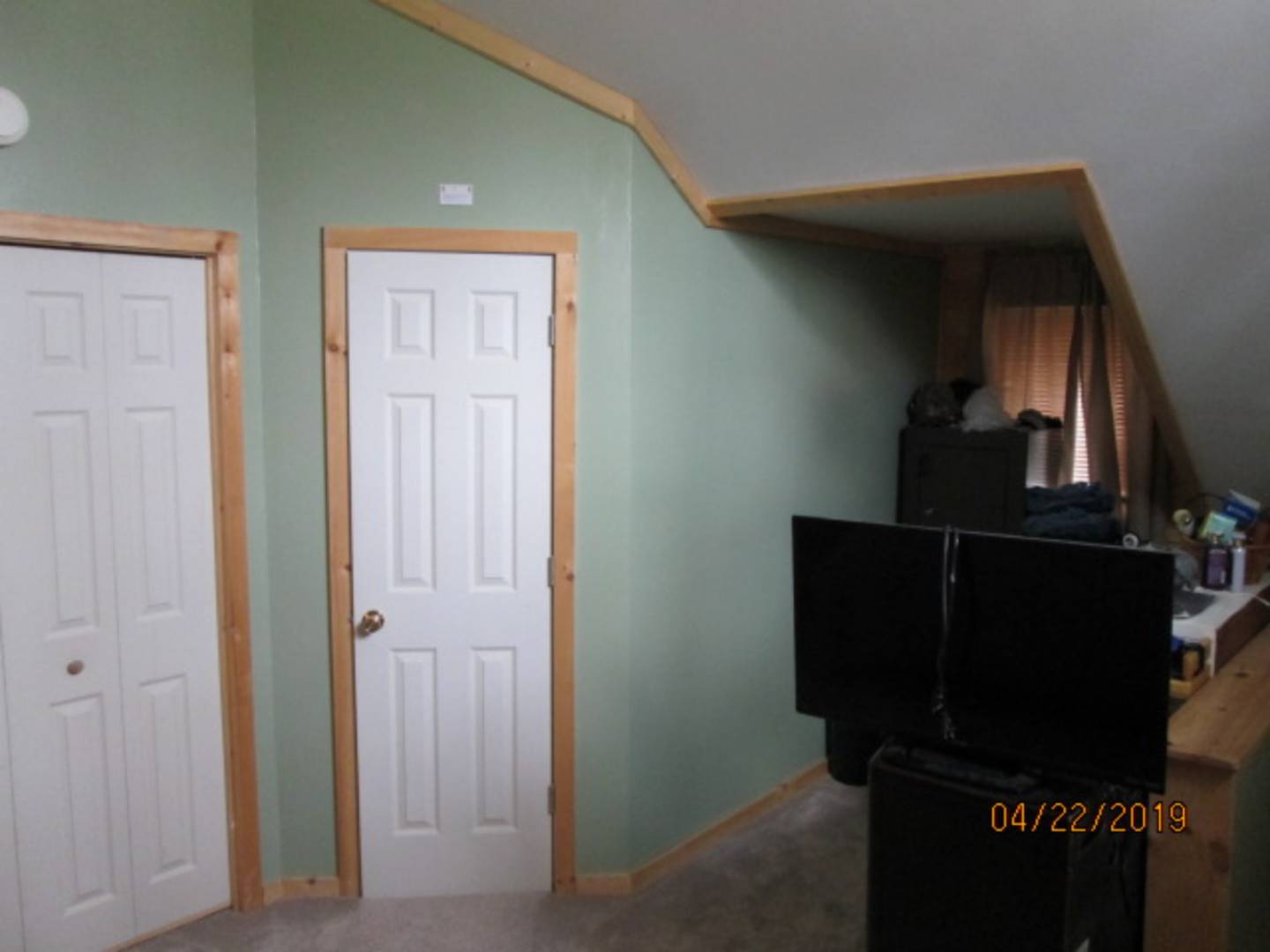 ;
;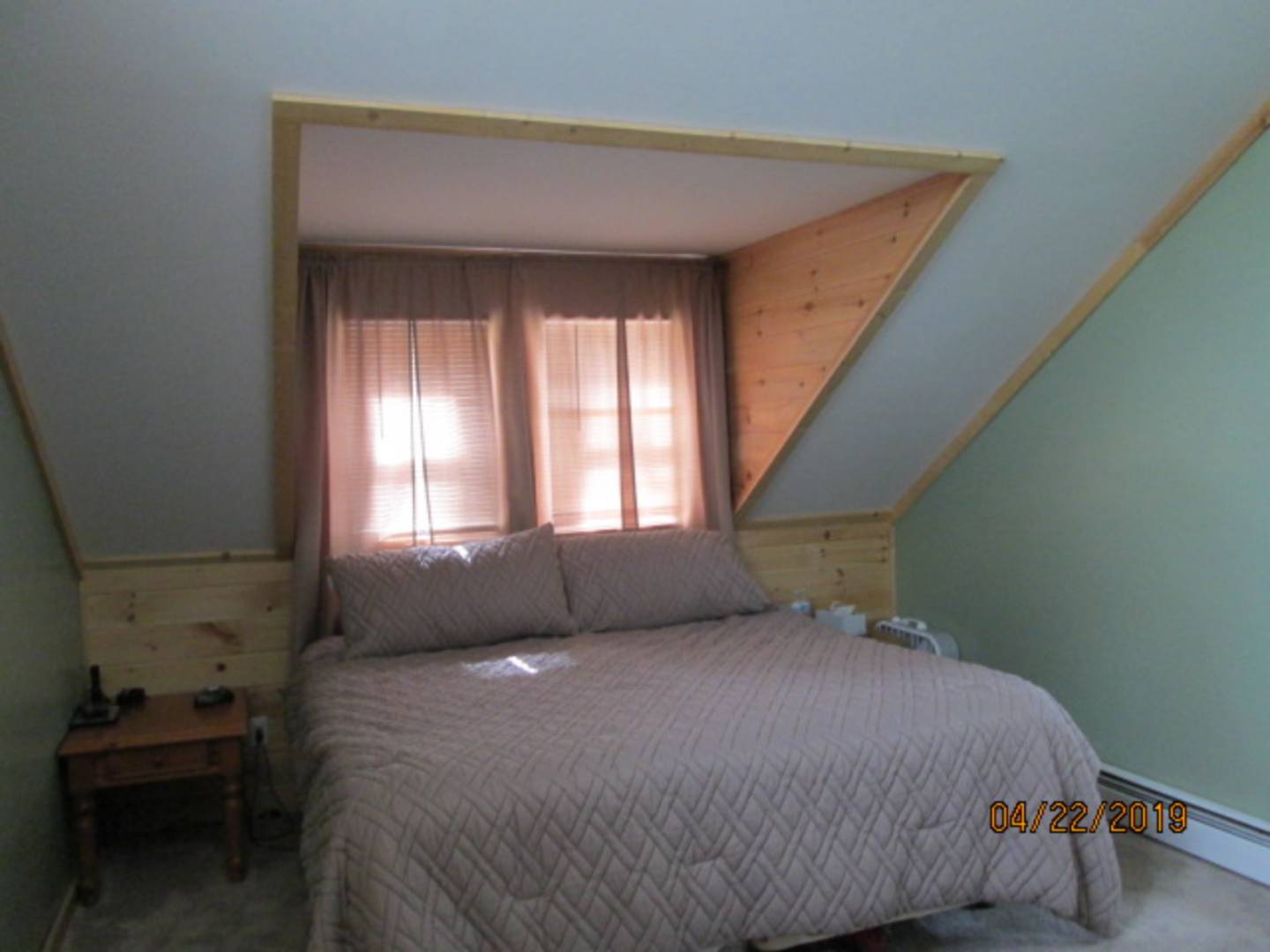 ;
;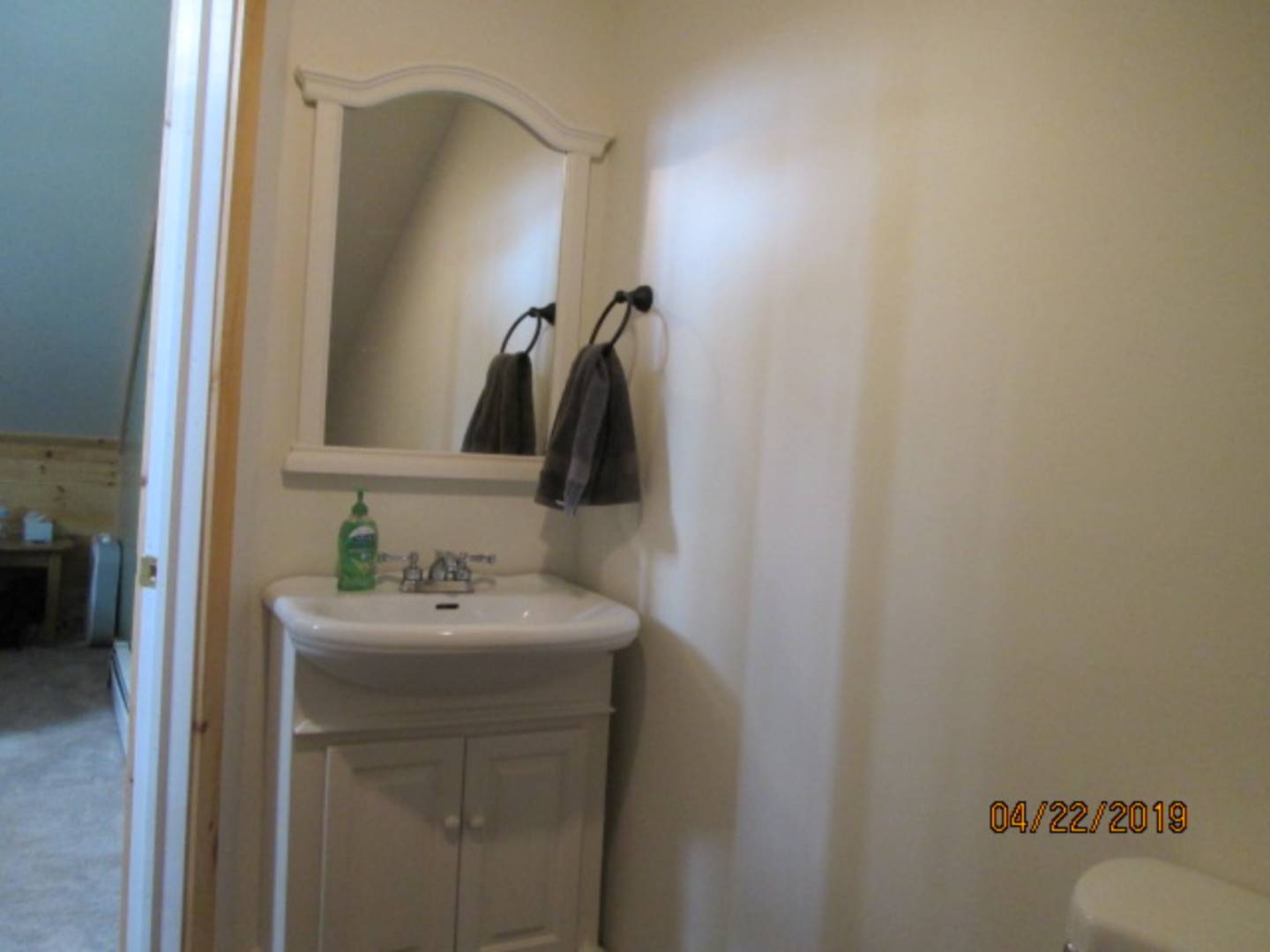 ;
;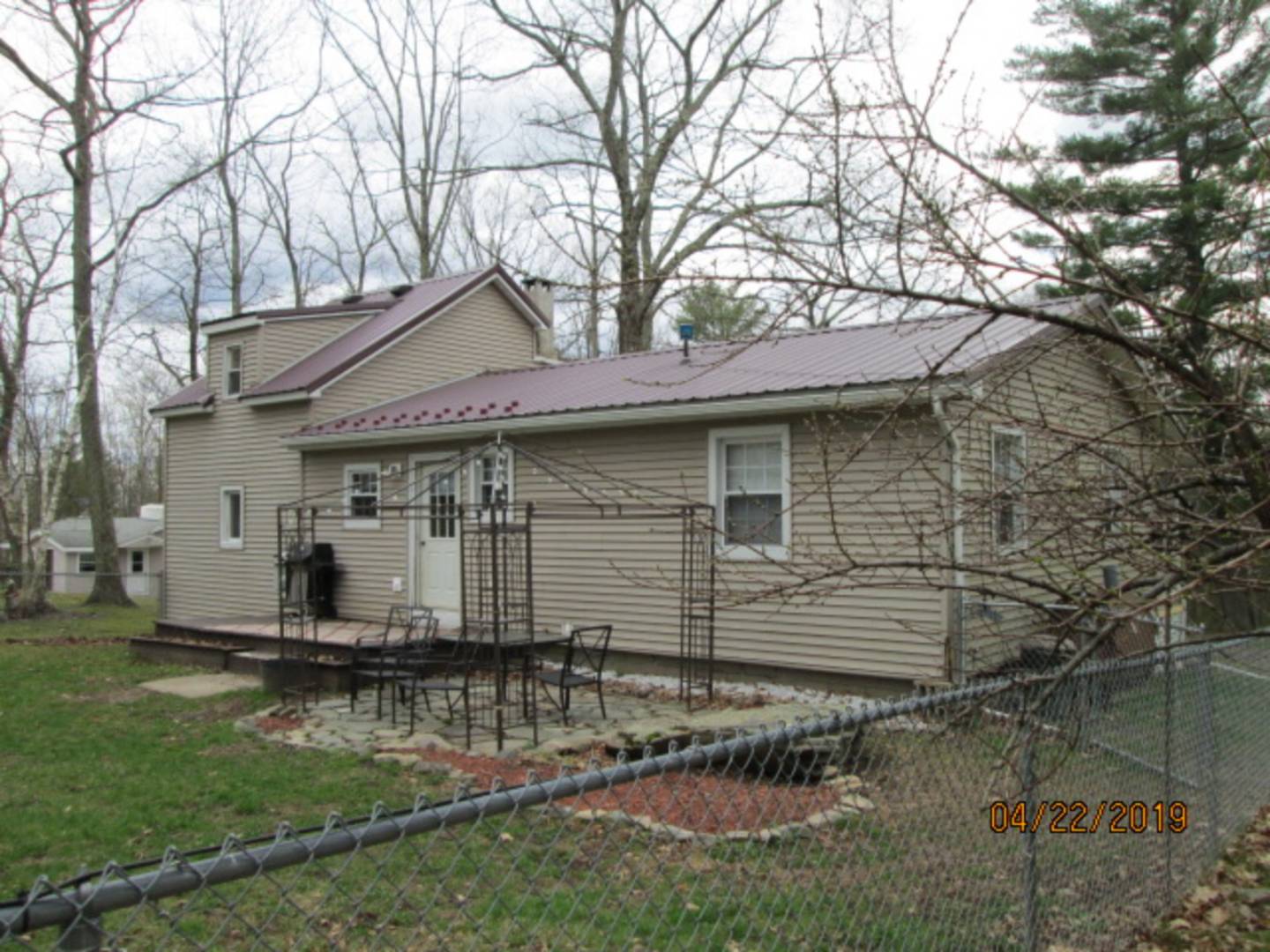 ;
;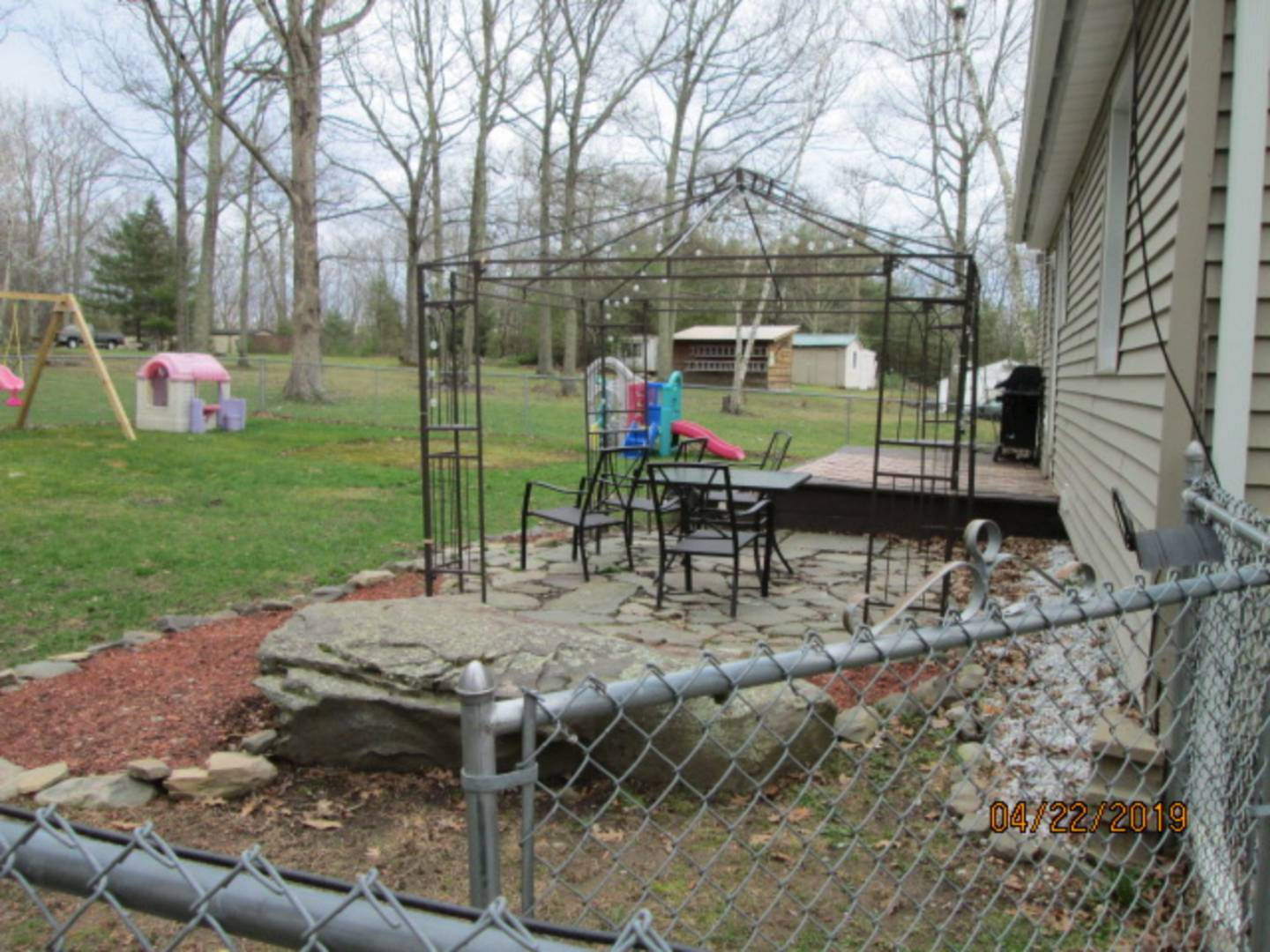 ;
;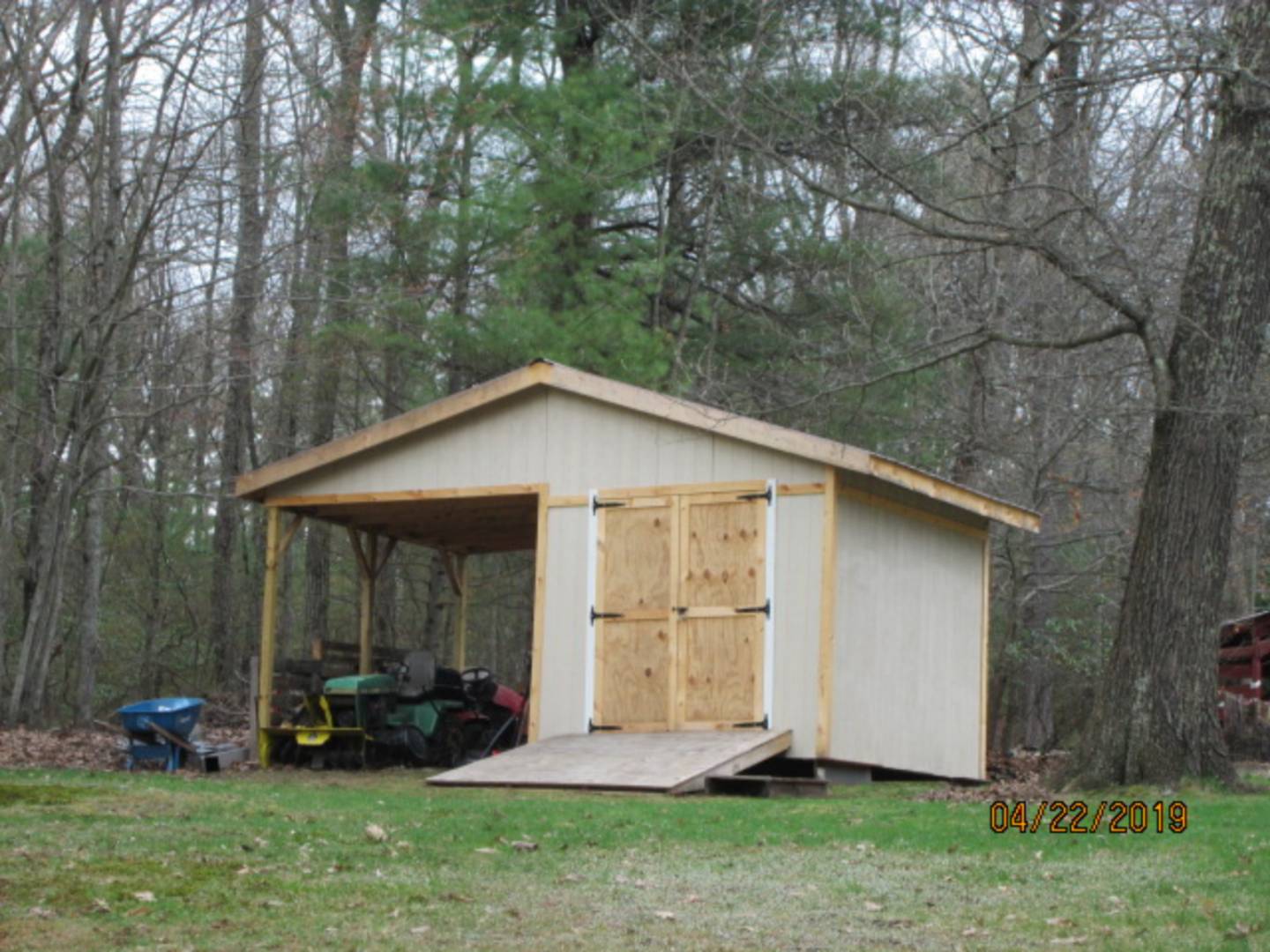 ;
;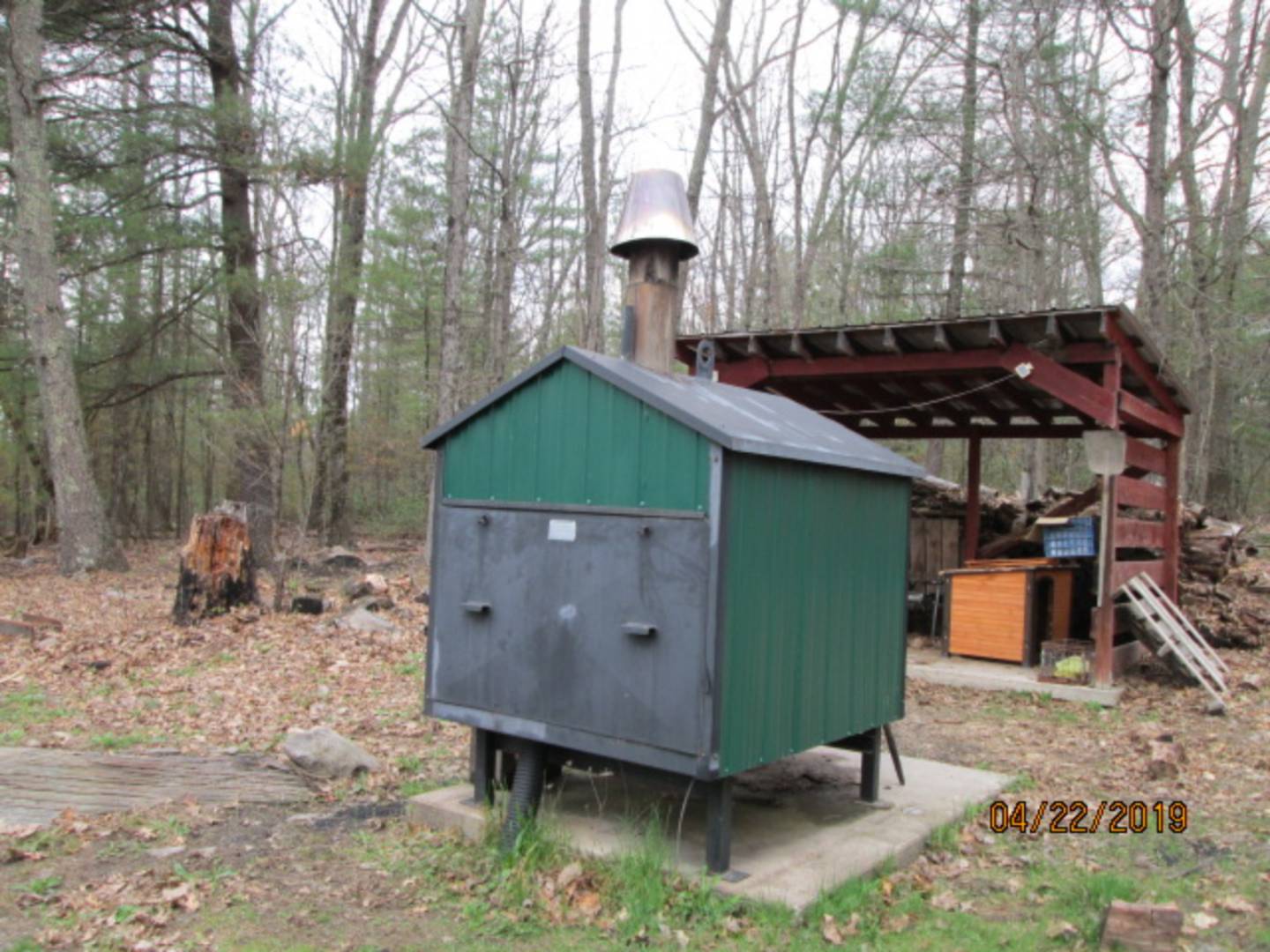 ;
;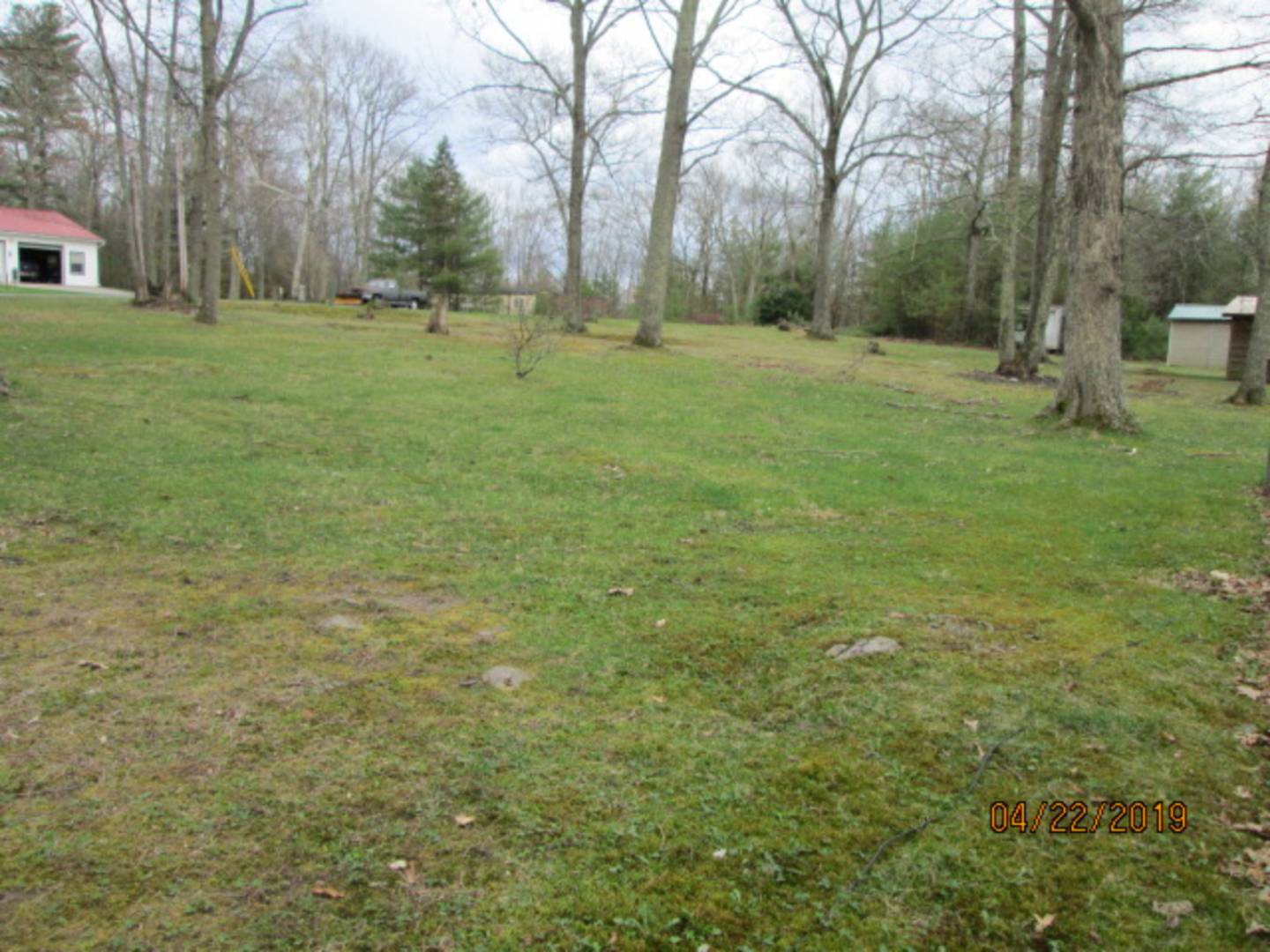 ;
;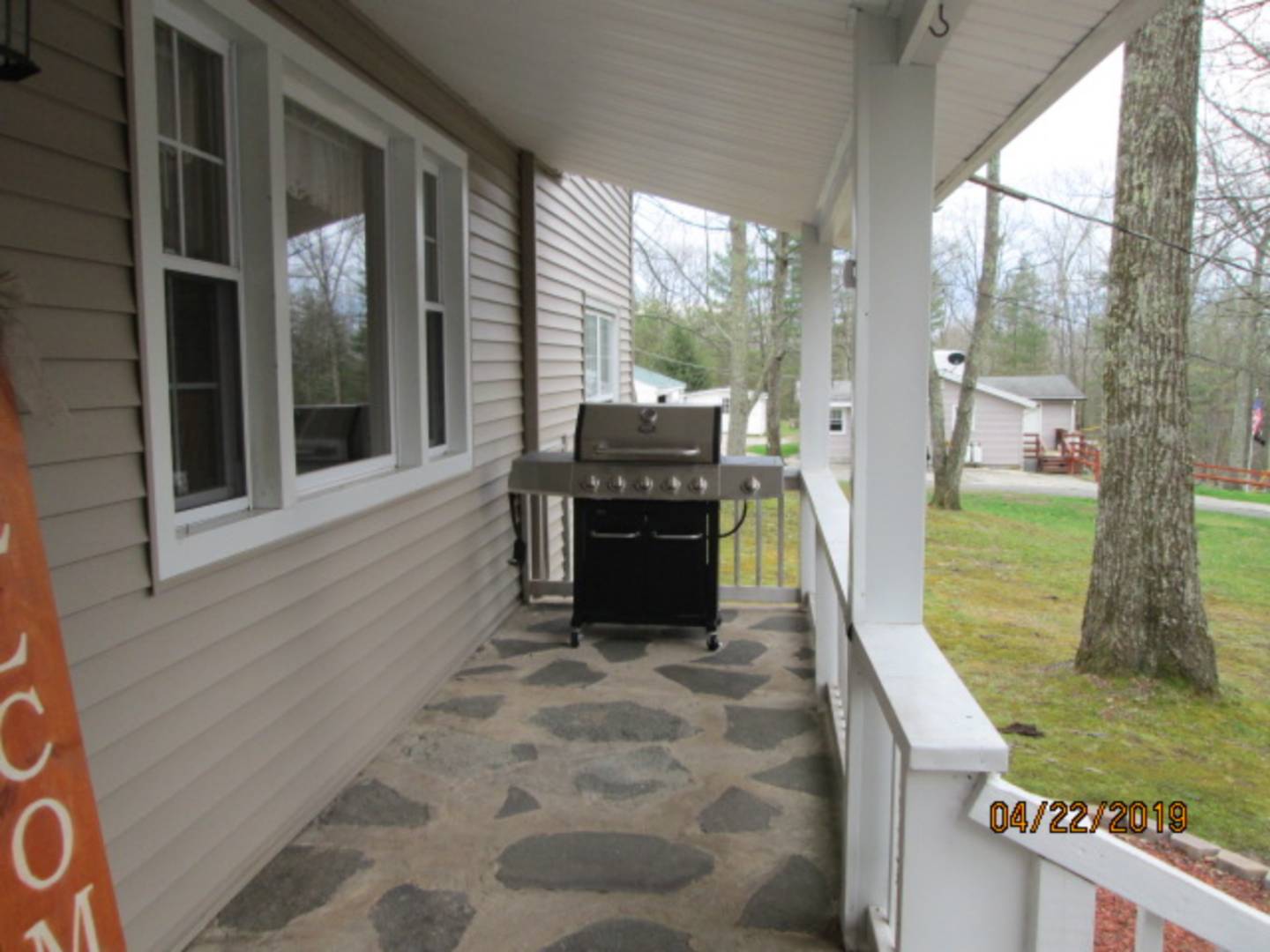 ;
;