15 WEST 84TH STREET 10F, New York, NY 10024
$1,440,000
List Price
Off Market
 2
Beds
2
Beds
 2
Baths
2
Baths
 Built In
1947
Built In
1947
| Listing ID |
11109168 |
|
|
|
| Property Type |
Coop |
|
|
|
| Maintenance |
$2,621 |
|
|
|
| Tax Deduction |
52% |
|
|
|
| County |
New York |
|
|
|
|
| Neighborhood |
Upper West Side |
|
|
|
| Unit |
10F |
|
|
|
| School |
New York City Schools |
|
|
|
| FEMA Flood Map |
fema.gov/portal |
|
|
|
| Year Built |
1947 |
|
|
|
|
CONTRACT SIGNEDBright 2BR/2Bath w/ Park-Facing Terrace! Located on an idyllic, tree-lined Park block, this rarely available, high-floor, two-bedroom home ticks all the boxes- including your own large, South-facing terrace! This split-bedroom layout faces South and East, offering maximum light and sun throughout the day. Features include an oversized dining area, sunken living room with double exposure, and a lovely terrace accessible from the living room. Enjoy open city views of the Upper West Side and a side view of Central Park. The primary bedroom enjoys an en-suite bath, while a conveniently located hallway bath serves the large second bedroom. Restored parquet floors, a windowed kitchen, multiple walk-in closets and high beamed ceilings compliment this unique home. For your added convenience, a storage unit conveys with the sale of the apartment. Designed by renowned Deco architect Horace Ginsbern and completed in 1950, 15 west 84th has the rare distinction of being a Prewar built after WWII! His exacting standards created a space that feels more gracious and considered than much of what came after it. The amenities in this full-service cooperative include full-time doorman, live-in super, laundry room, separate bicycle room. This pet-friendly building also allows up to 2 cats or 1 dog. In-unit washer/dryers are permitted with Board Approval. Pieds-a-terre and guarantors accepted on a case-by-case basis with board approval. Maximum 75% Financing Permitted.
|
- 2 Total Bedrooms
- 2 Full Baths
- Built in 1947
- 11 Stories
- Floor 10
- Unit 10F
- Pullman Kitchen
- 5 Rooms
- Central A/C
- High-rise (Bldg. Style)
- Laundry in Building
- Attended Lobby
- Pets Allowed
- Elevator
- Post War Building
- 52 % Tax Deduction
- $2,621 per month Maintenance
Listing data is deemed reliable but is NOT guaranteed accurate.
|



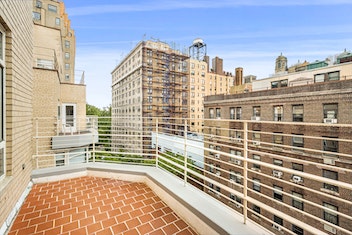


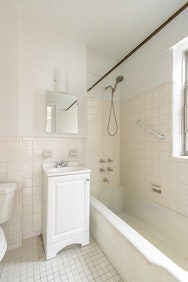 ;
;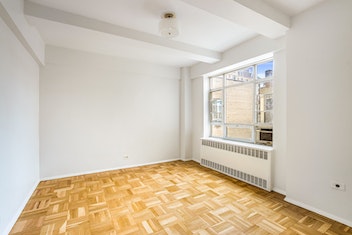 ;
;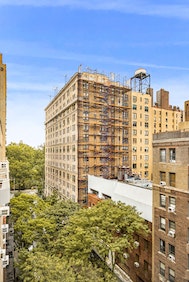 ;
;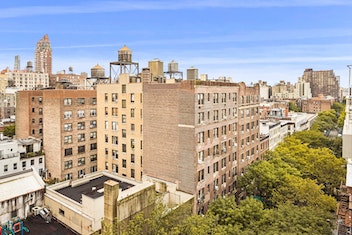 ;
;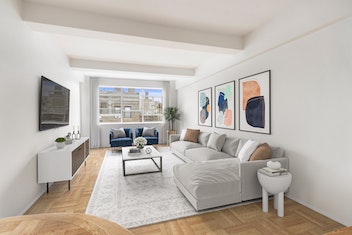 ;
;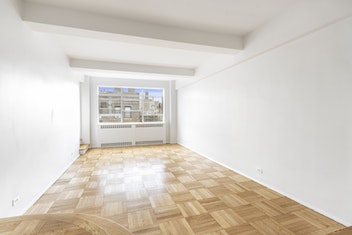 ;
;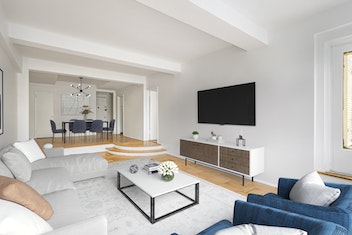 ;
;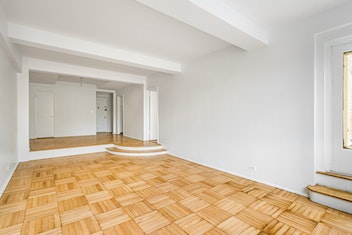 ;
;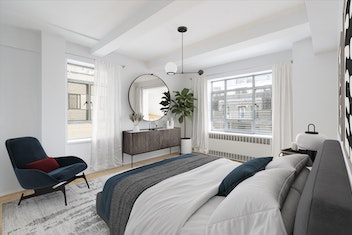 ;
;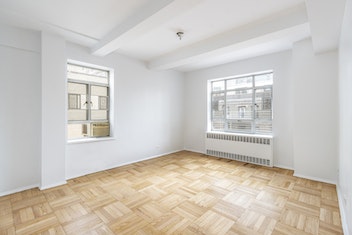 ;
;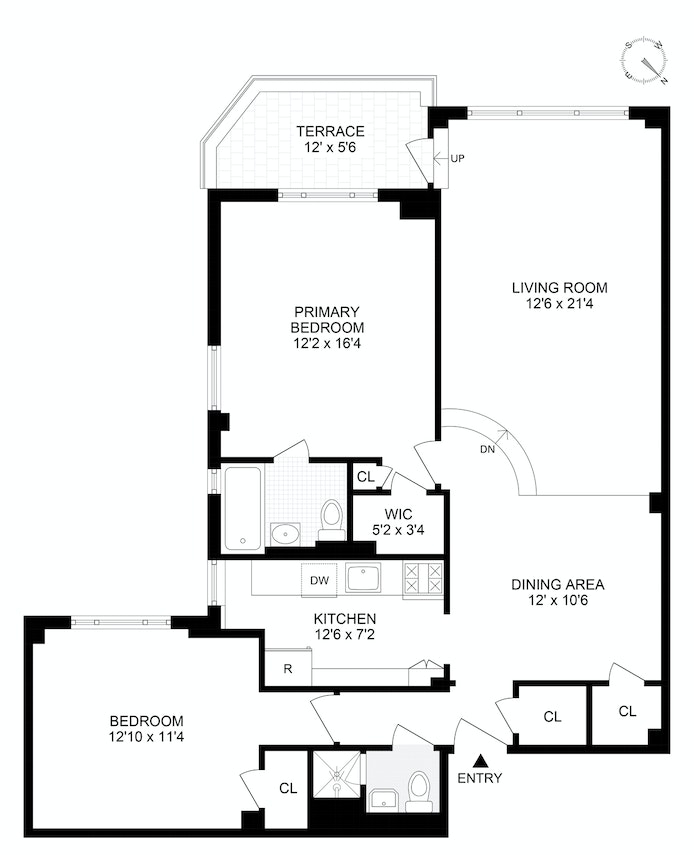 ;
;