15 Wild Cherry Lane, East Quogue, NY 11942
$1,750,000
List Price
In Contract on 12/06/2024
 4
Beds
4
Beds
 3
Baths
3
Baths
 Built In
1991
Built In
1991
| Listing ID |
11348931 |
|
|
|
| Property Type |
Residential |
|
|
|
| County |
Suffolk |
|
|
|
| Township |
Southampton |
|
|
|
| School |
East Quogue |
|
|
|
|
| Total Tax |
$6,562 |
|
|
|
| Tax ID |
0900-319.000-0002-003.000 |
|
|
|
| FEMA Flood Map |
fema.gov/portal |
|
|
|
| Year Built |
1991 |
|
|
|
| |
|
|
|
|
|
This stunning home is nestled in a beautiful setting in East Quogue and has been recently renovated with modern touches. Set on a generous 1/2 acre lot, the home boasts cedar shake siding , creating a welcoming curb appeal. Inside, the home has been thoughtfully expanded into a full 4 bedroom, 3 full bath residence. The entry foyer leads to abundant closets and a spacious living room that flows seamlessly into the dining room. The open kitchen features custom cabinetry and beautiful granite countertops, while the living room provides a cozy fireplace. The attached one car garage has extra room for storage. Upstairs, the second floor includes three well-appointed bedrooms, with the primary suite being the most luxurious. It features a walk-in closet and an en-suite bath with double vanities. The open floor plan with high ceilings creates a spacious and airy feel throughout the home. The large deck and patio provide ample space for entertaining guests, while the brand new gunite pool add to the luxury of the home. Mature trees surrounding the property offer privacy and tranquility. Located just a 5-minute drive to East Quogue village and a 10-minute drive to Westhampton village, this home is perfectly situated for both convenience and relaxation. Overall, this house is a perfect combination of modern luxury and peaceful retreat, making it the ideal place to call home. Listing ID #916385
|
- 4 Total Bedrooms
- 3 Full Baths
- 0.49 Acres
- Built in 1991
- 2 Stories
- Available 11/04/2024
- Full Basement
- Lower Level: Unfinished
- Eat-In Kitchen
- Granite Kitchen Counter
- Hardwood Flooring
- Entry Foyer
- Primary Bedroom
- en Suite Bathroom
- Walk-in Closet
- Kitchen
- 1 Fireplace
- Forced Air
- Propane Fuel
- Central A/C
- Frame Construction
- Cedar Shake Siding
- Asphalt Shingles Roof
- Attached Garage
- 1 Garage Space
- Municipal Water
- Private Septic
- Pool: In Ground, Gunite
- Deck
- Patio
|
|
Brown Harris Stevens (Westhampton Beach)
|
Listing data is deemed reliable but is NOT guaranteed accurate.
|



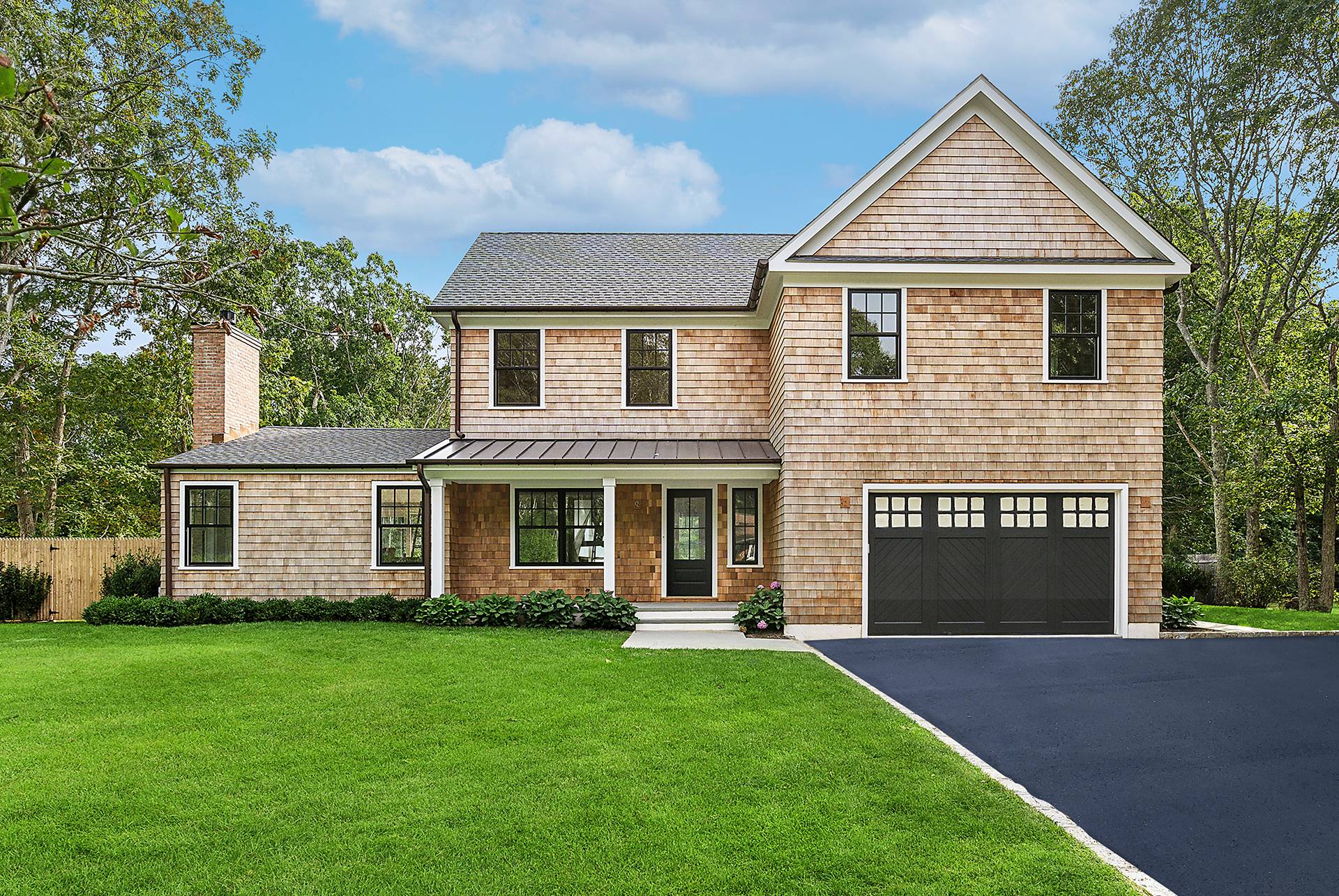


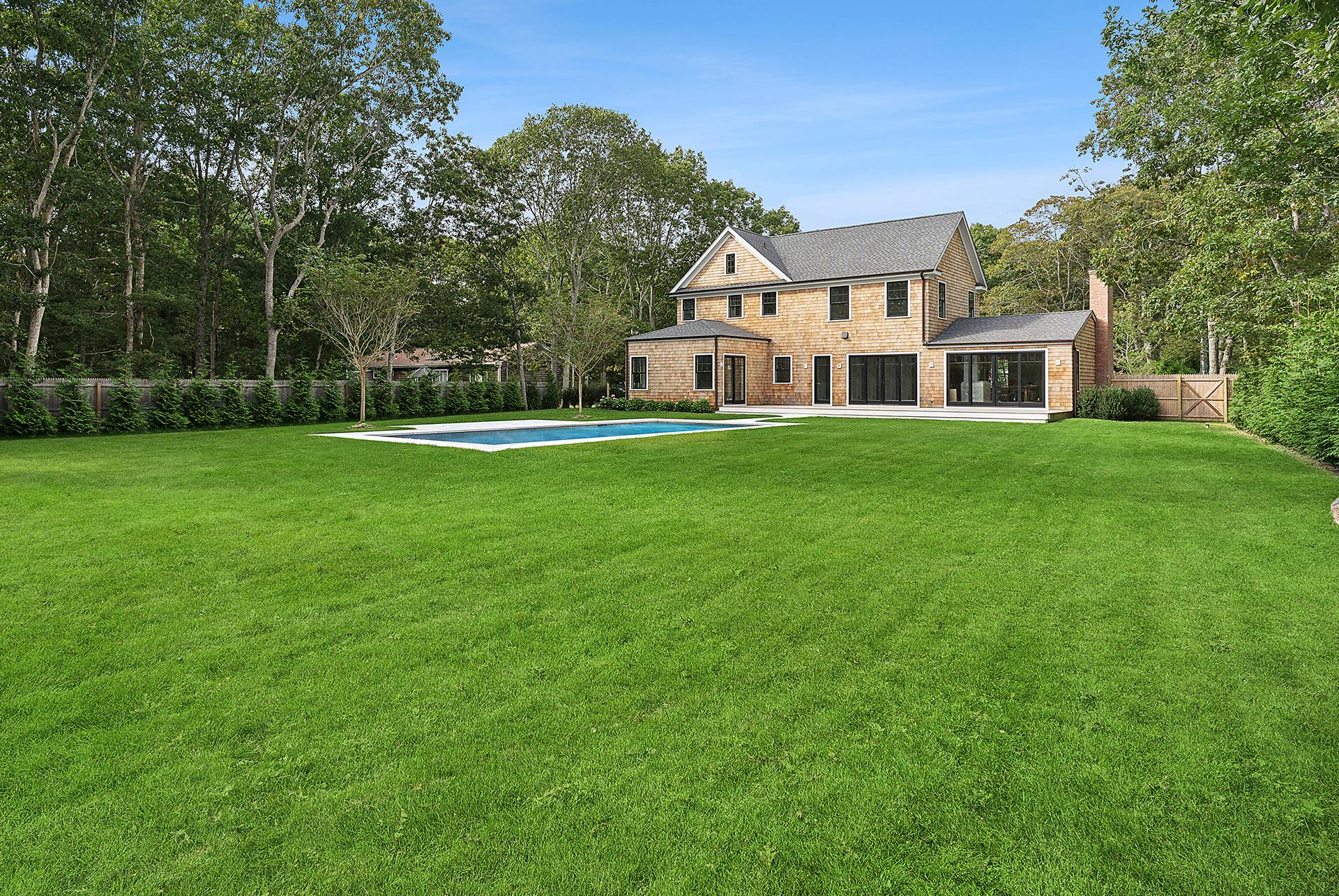 ;
;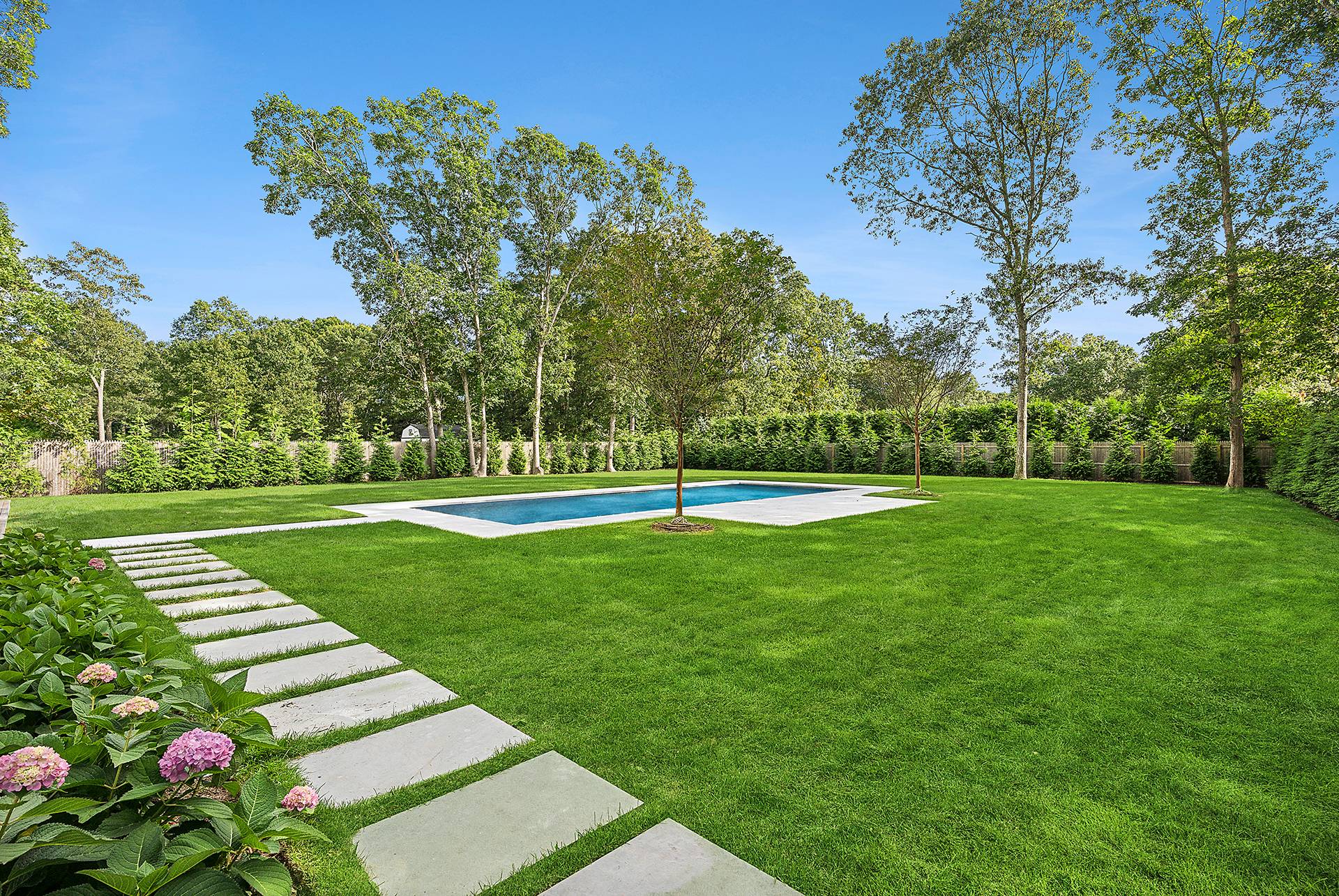 ;
;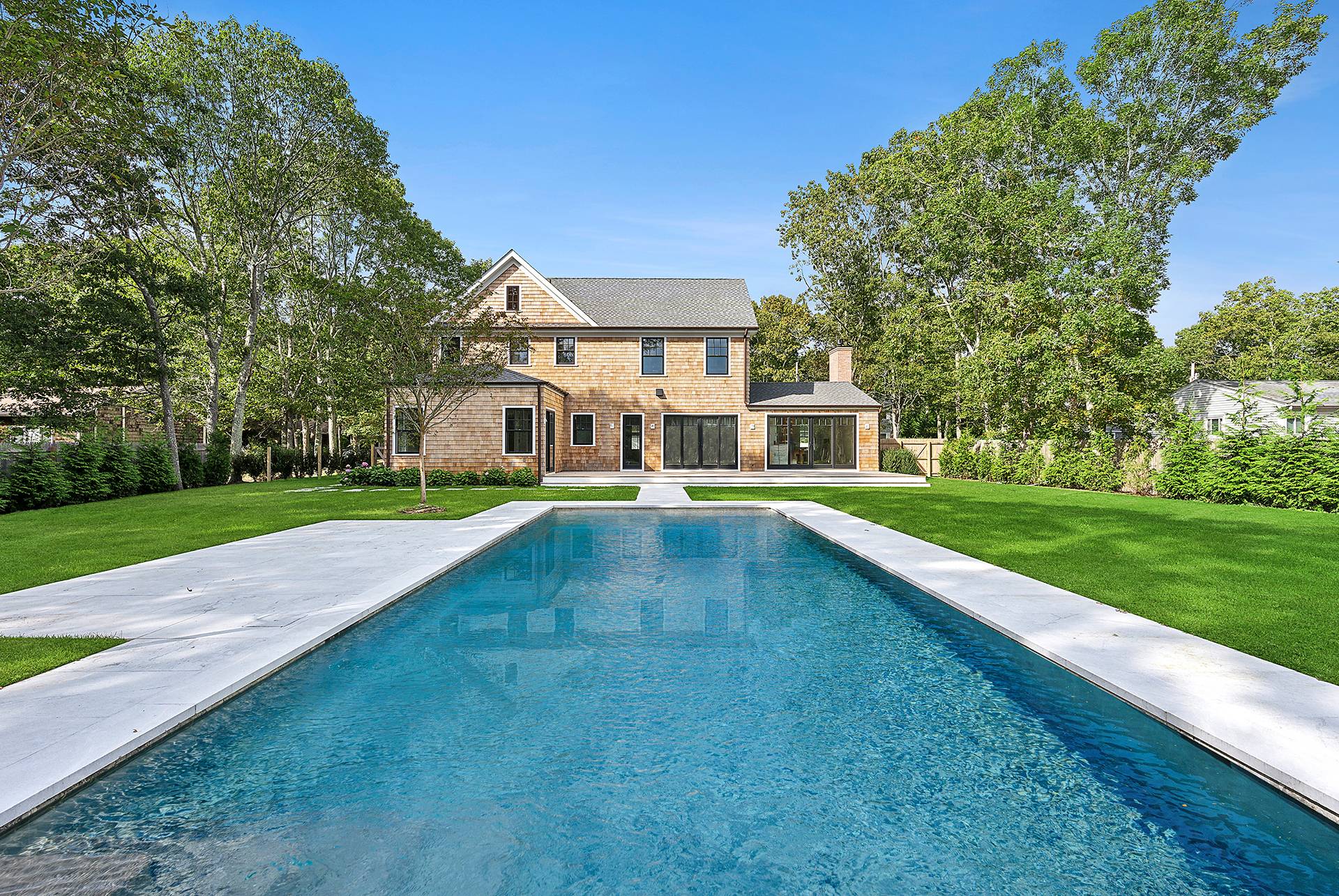 ;
;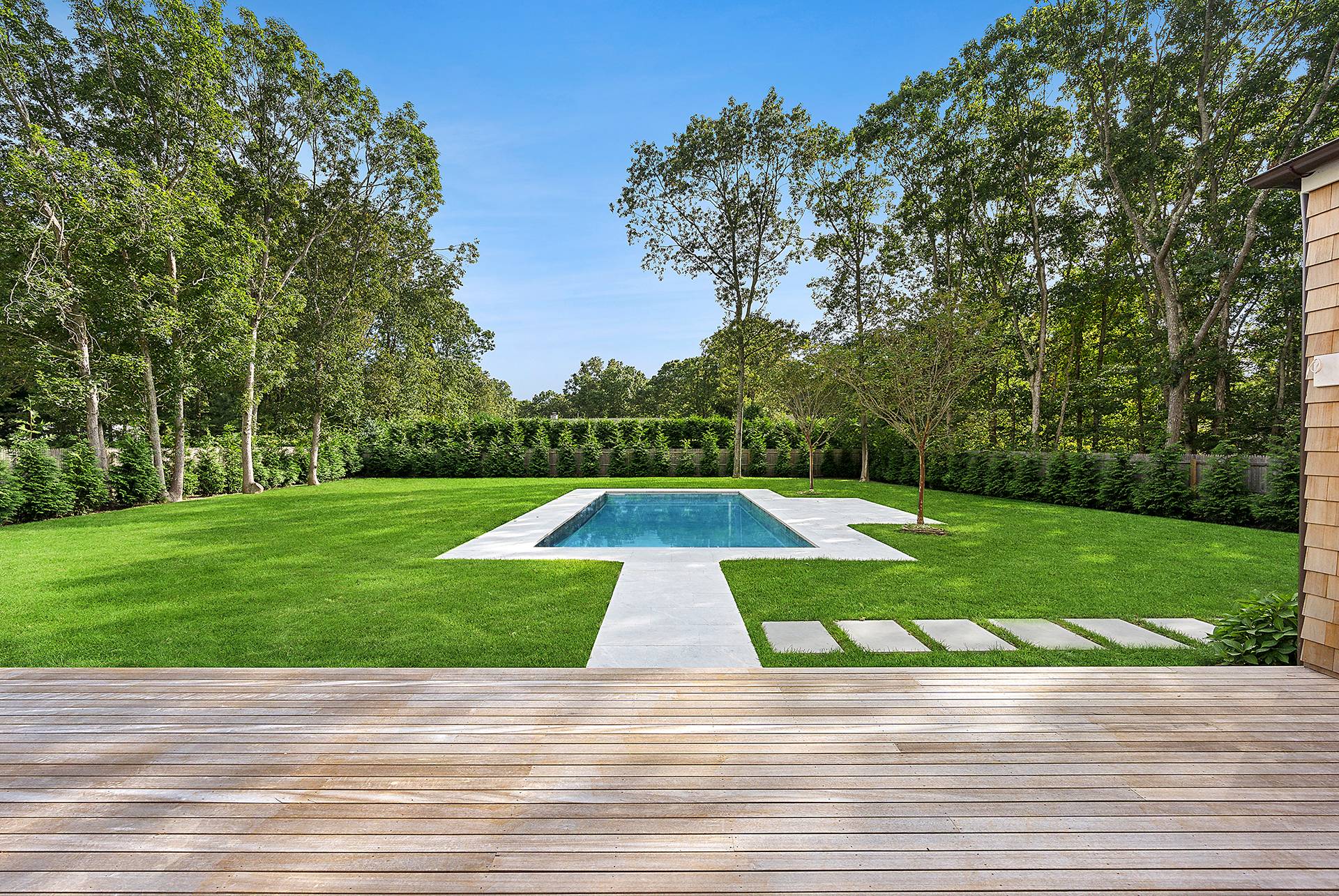 ;
;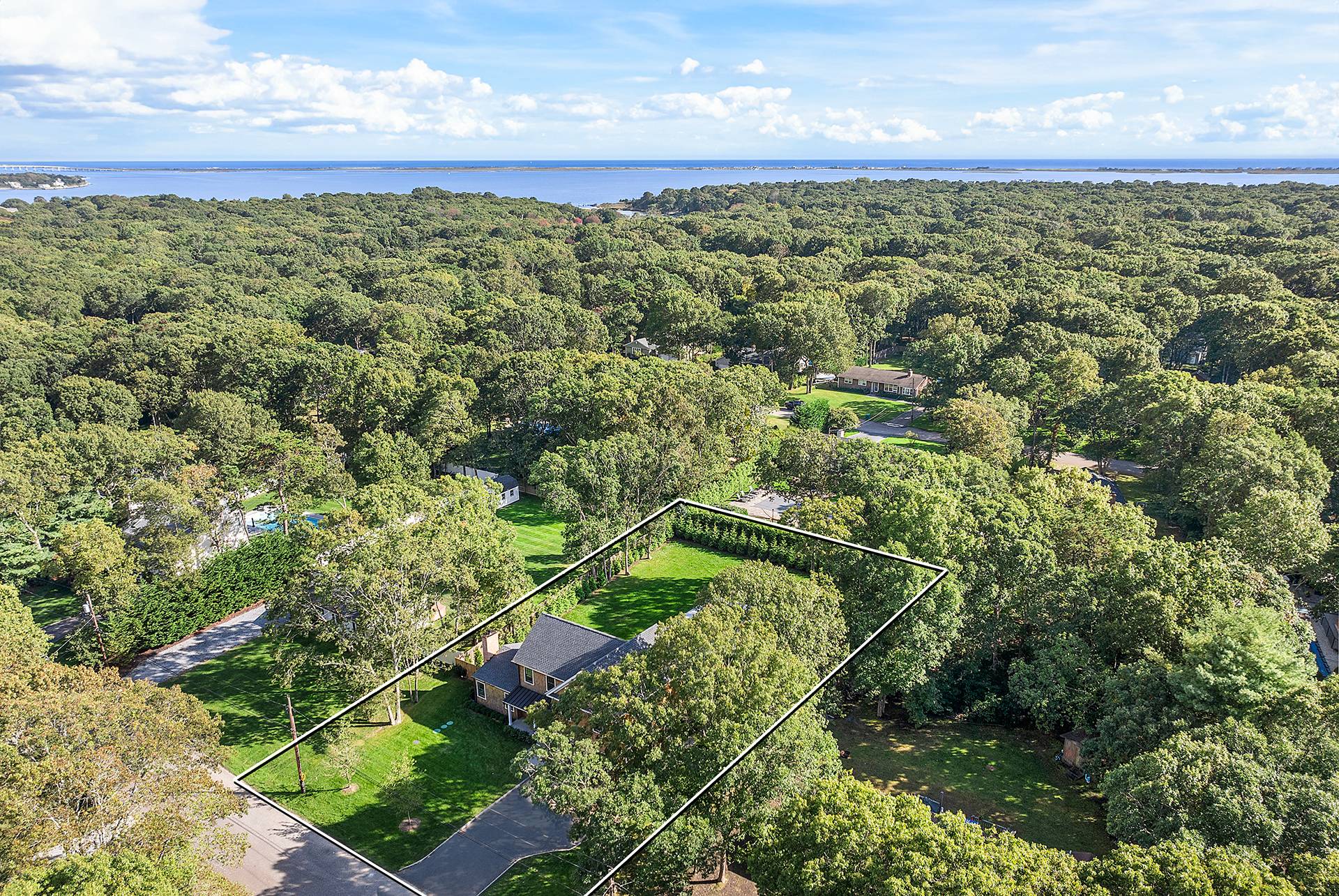 ;
;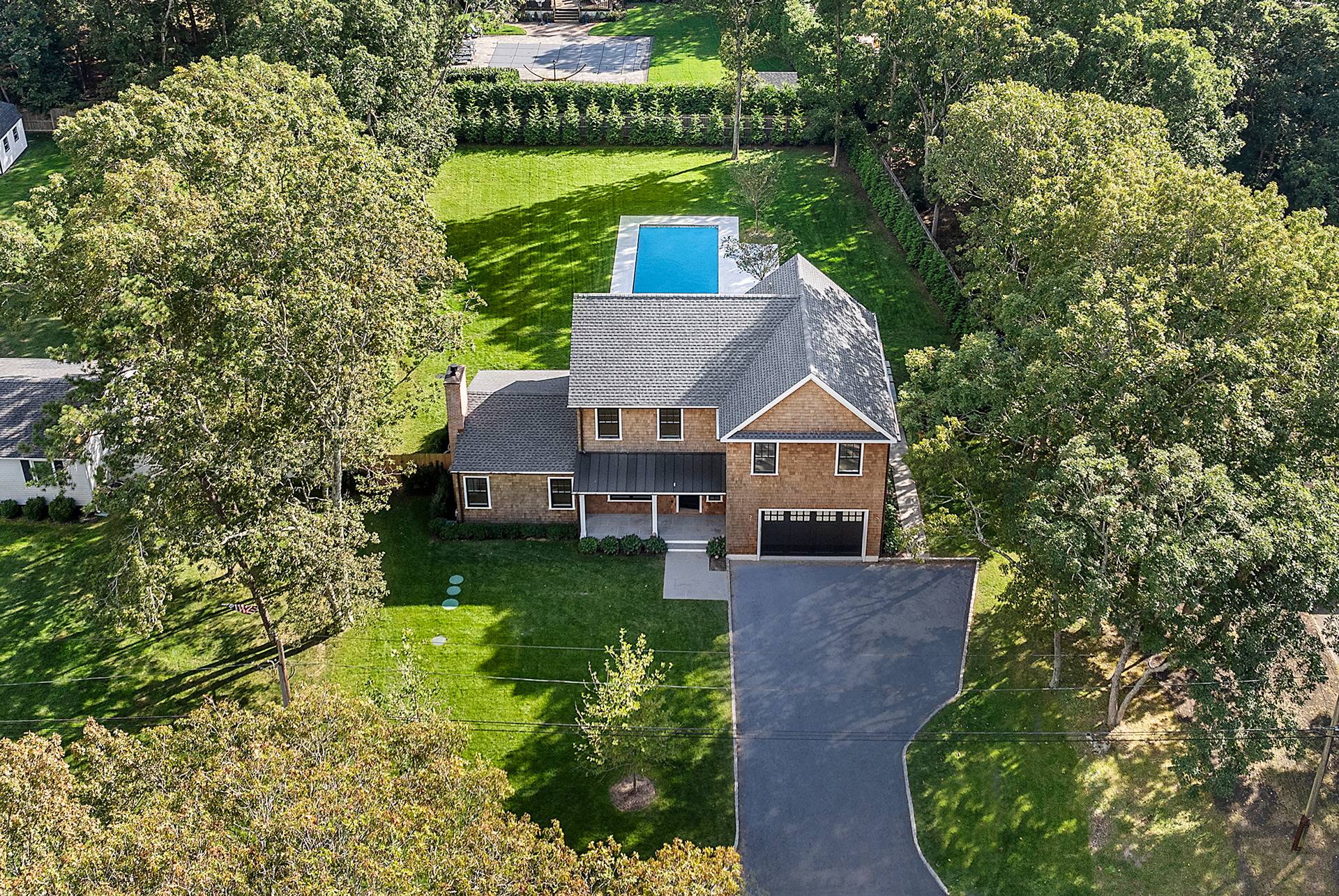 ;
;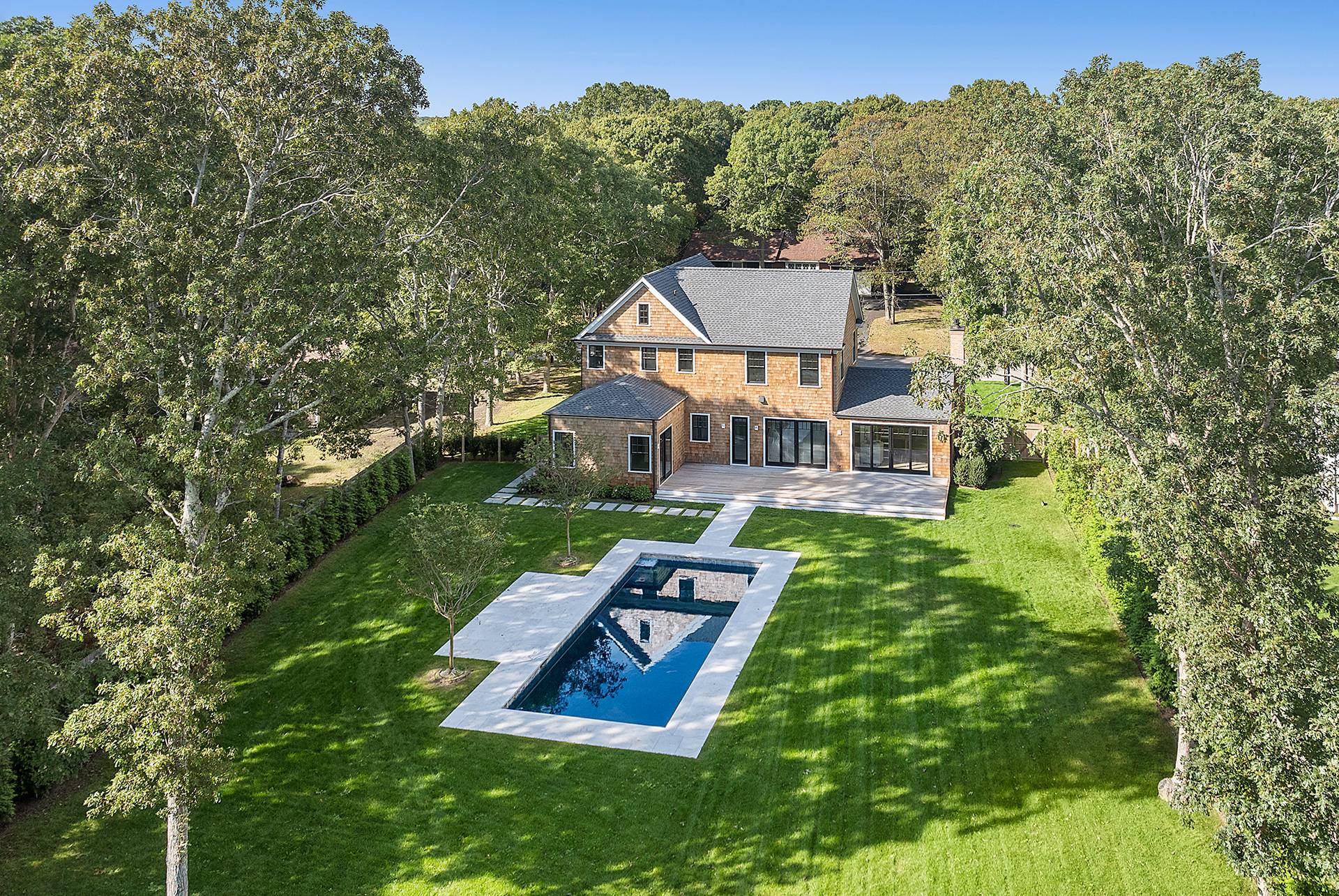 ;
;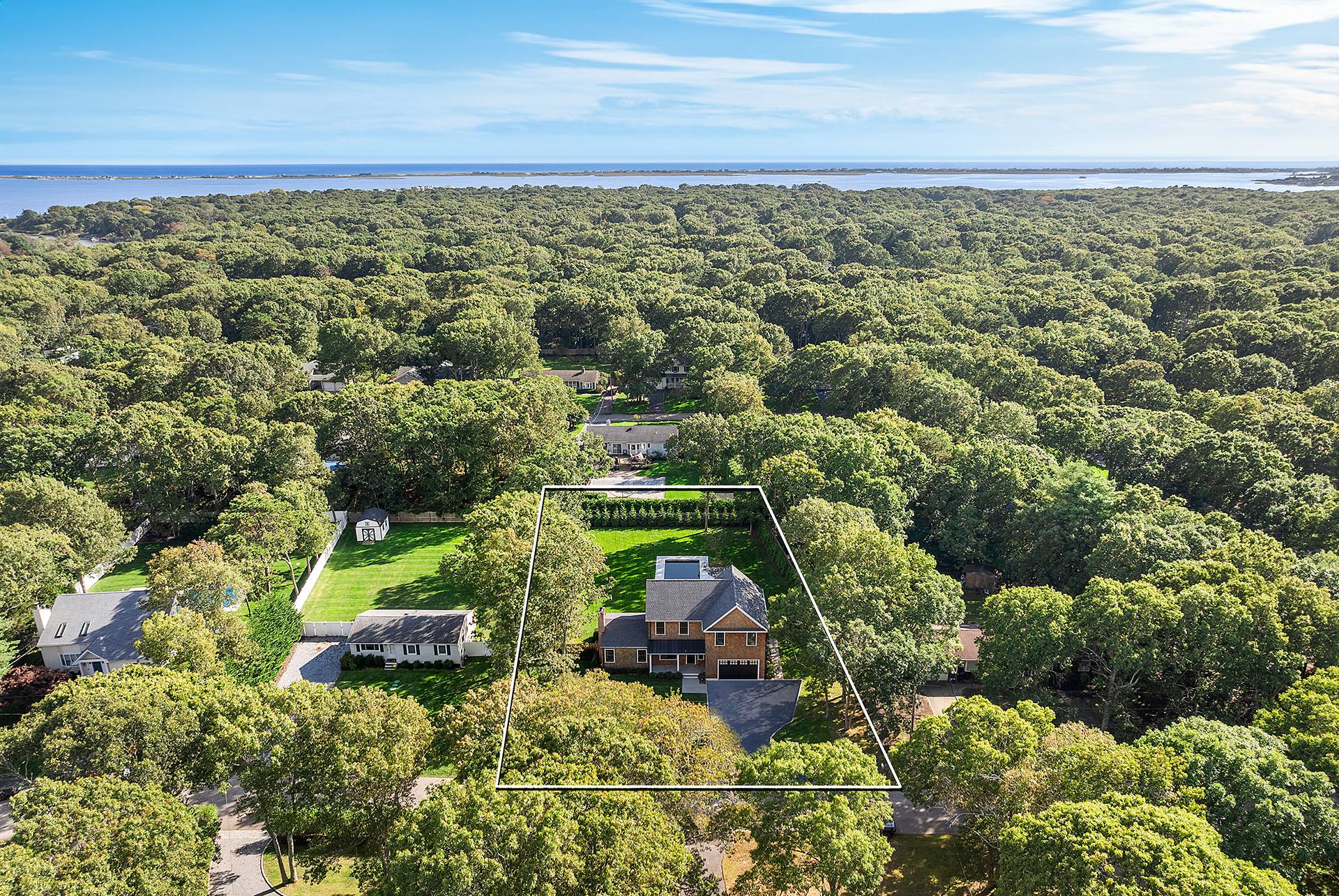 ;
;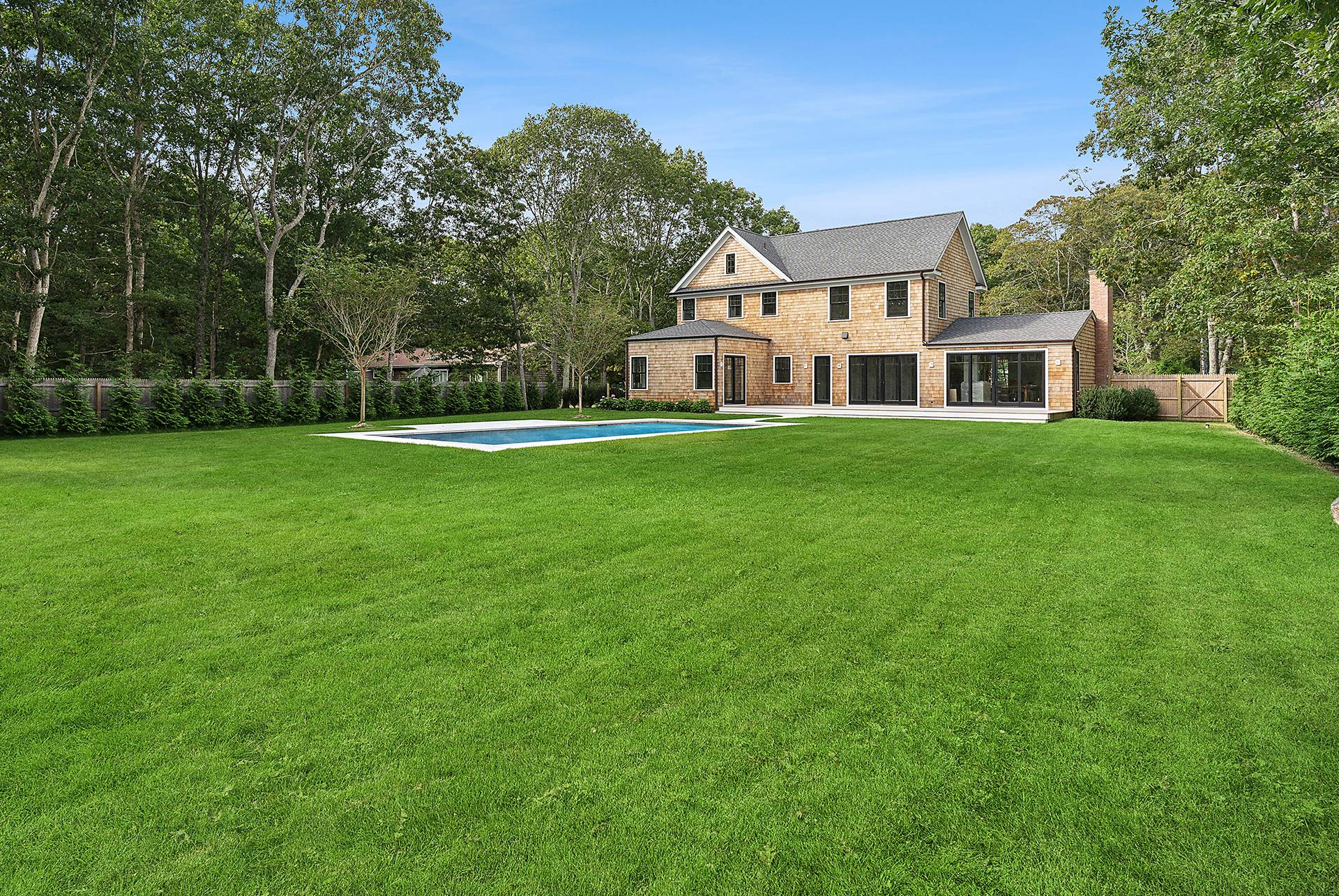 ;
;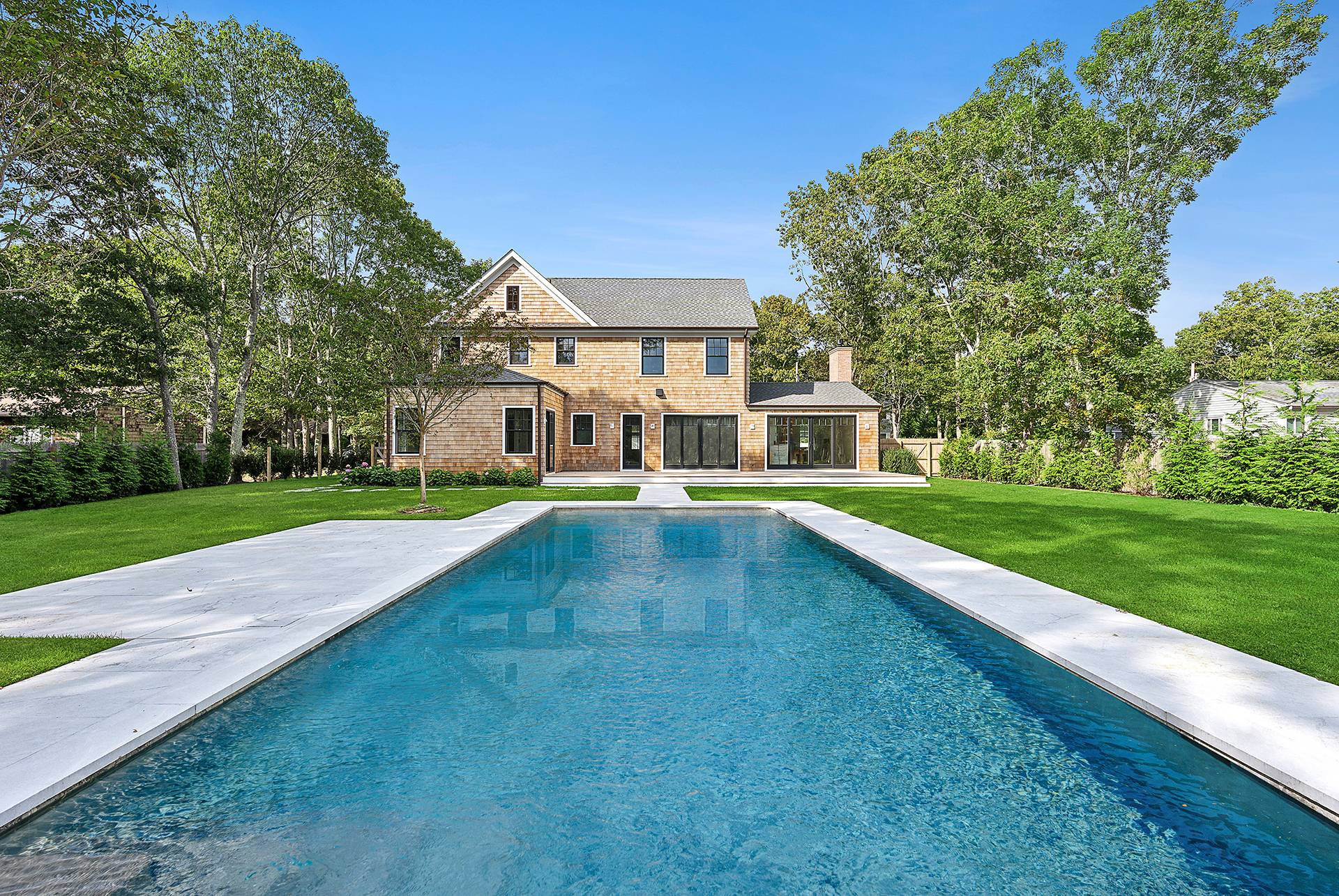 ;
;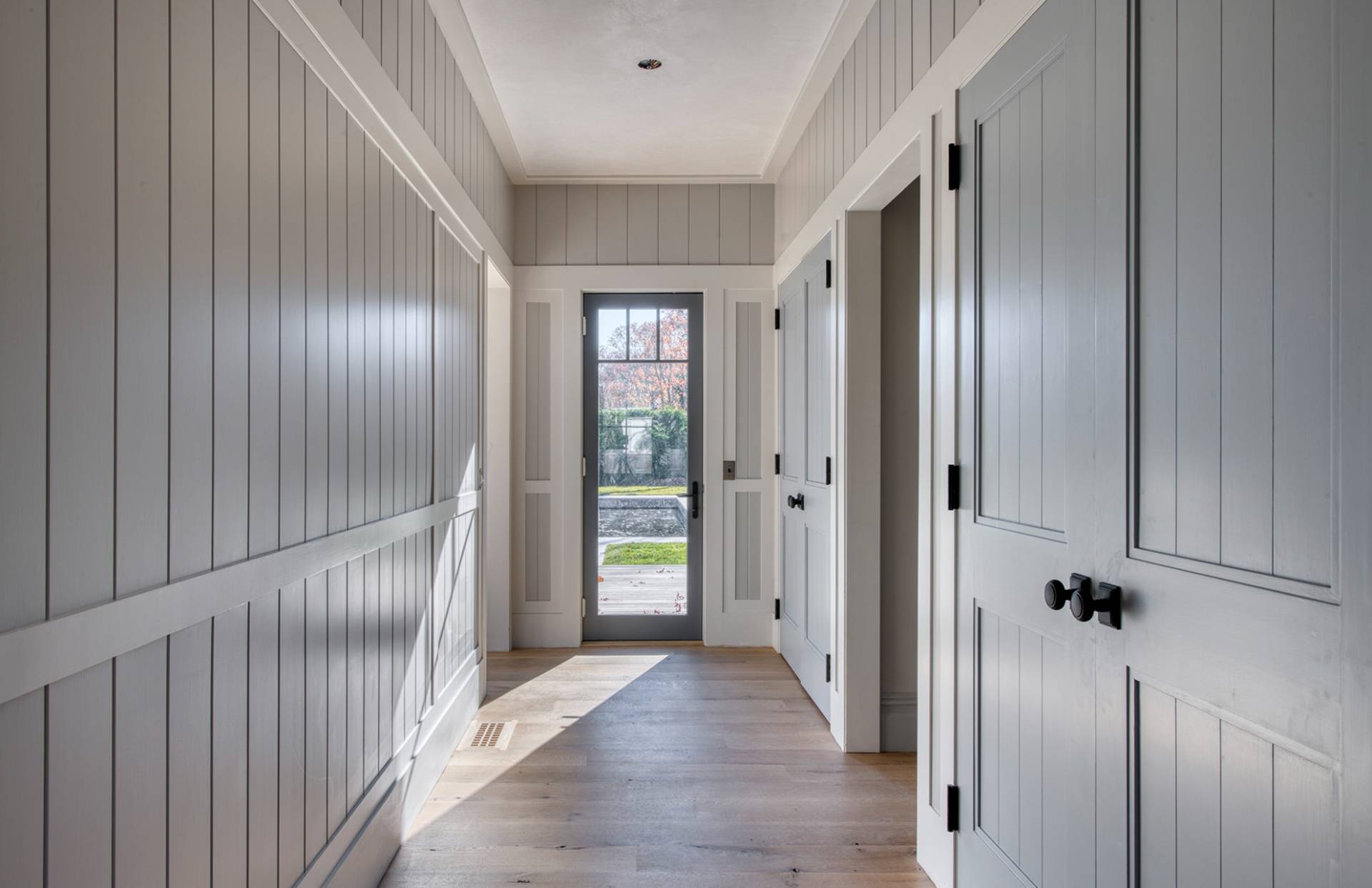 ;
;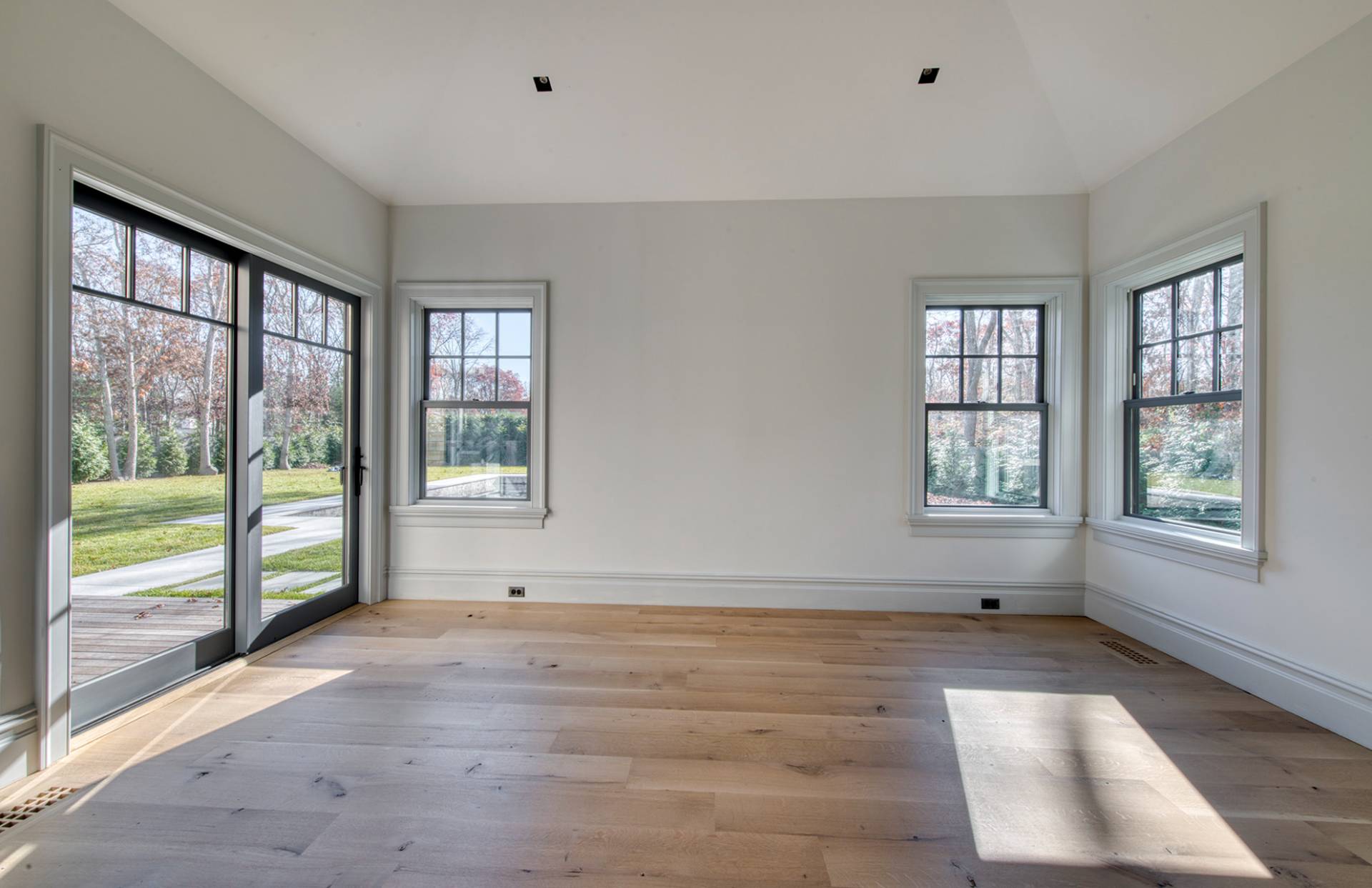 ;
;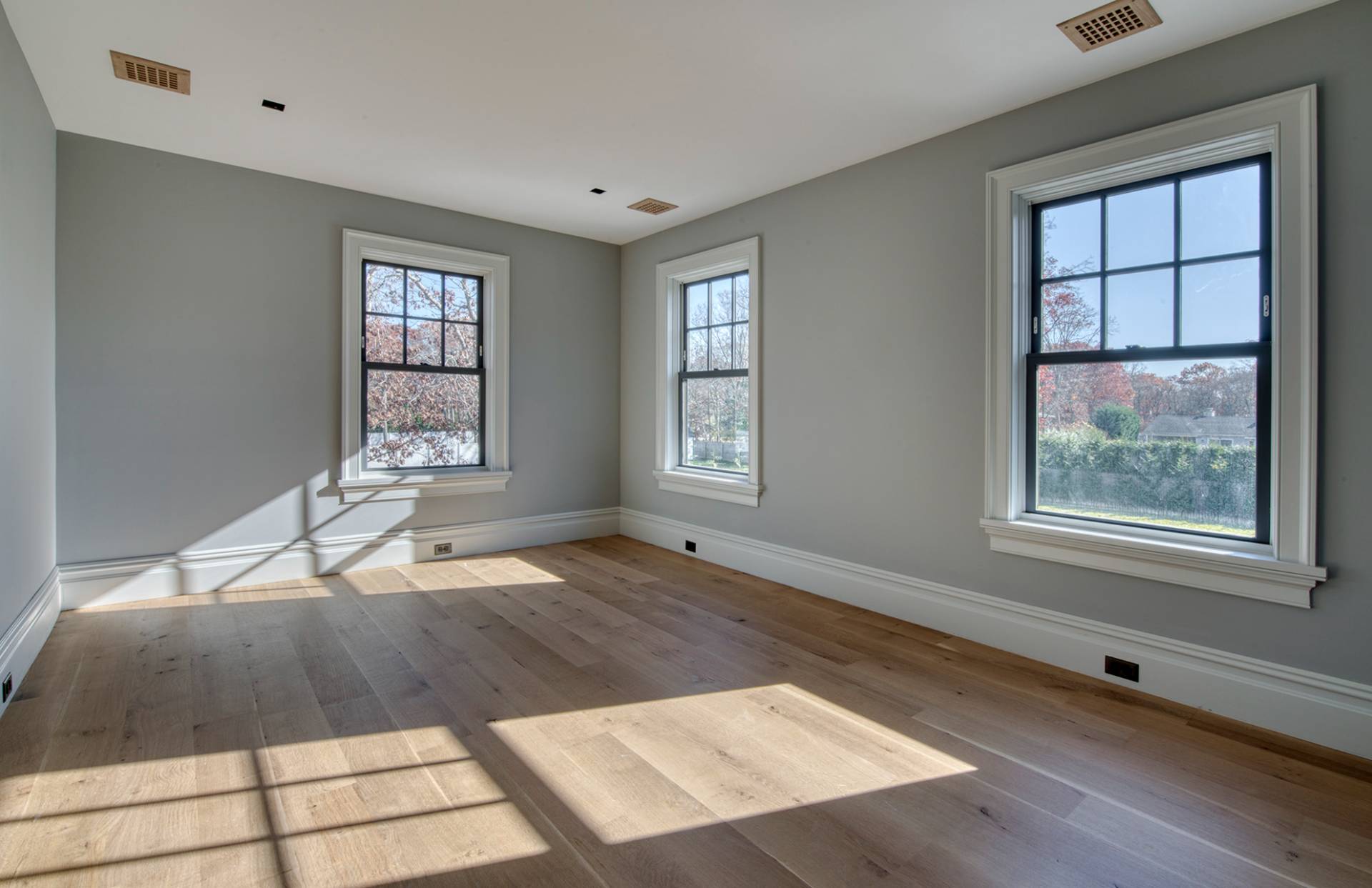 ;
;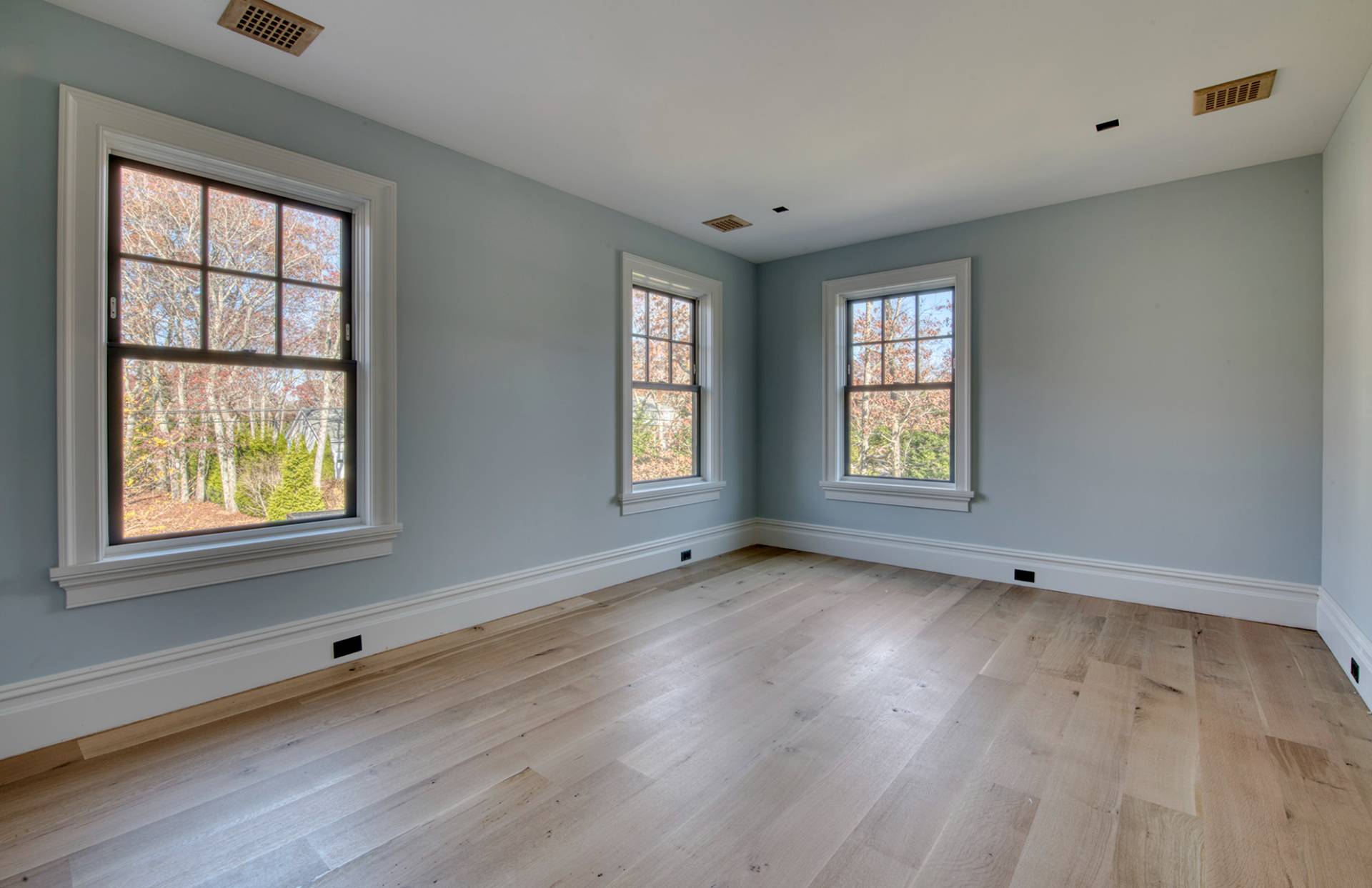 ;
;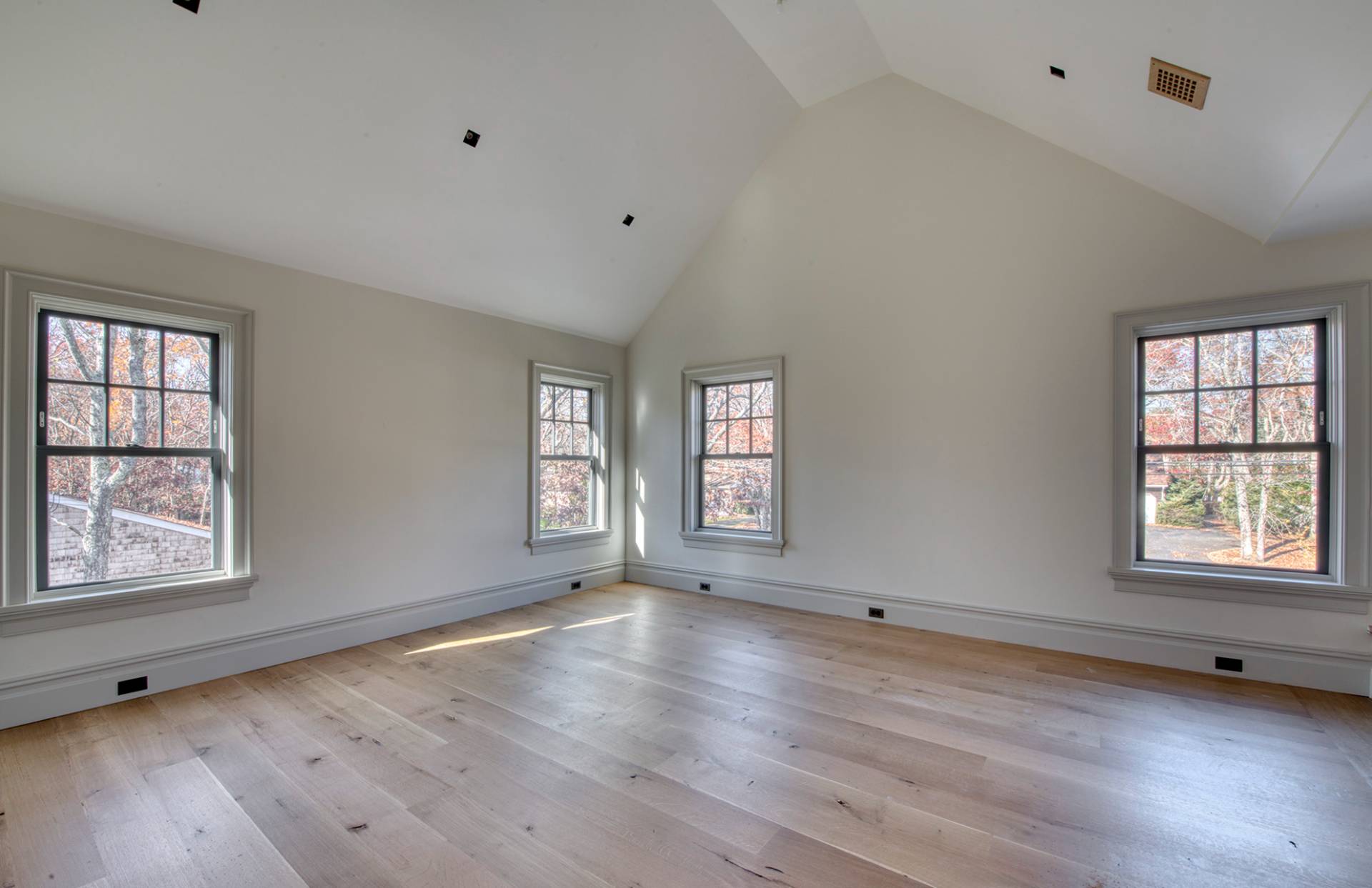 ;
;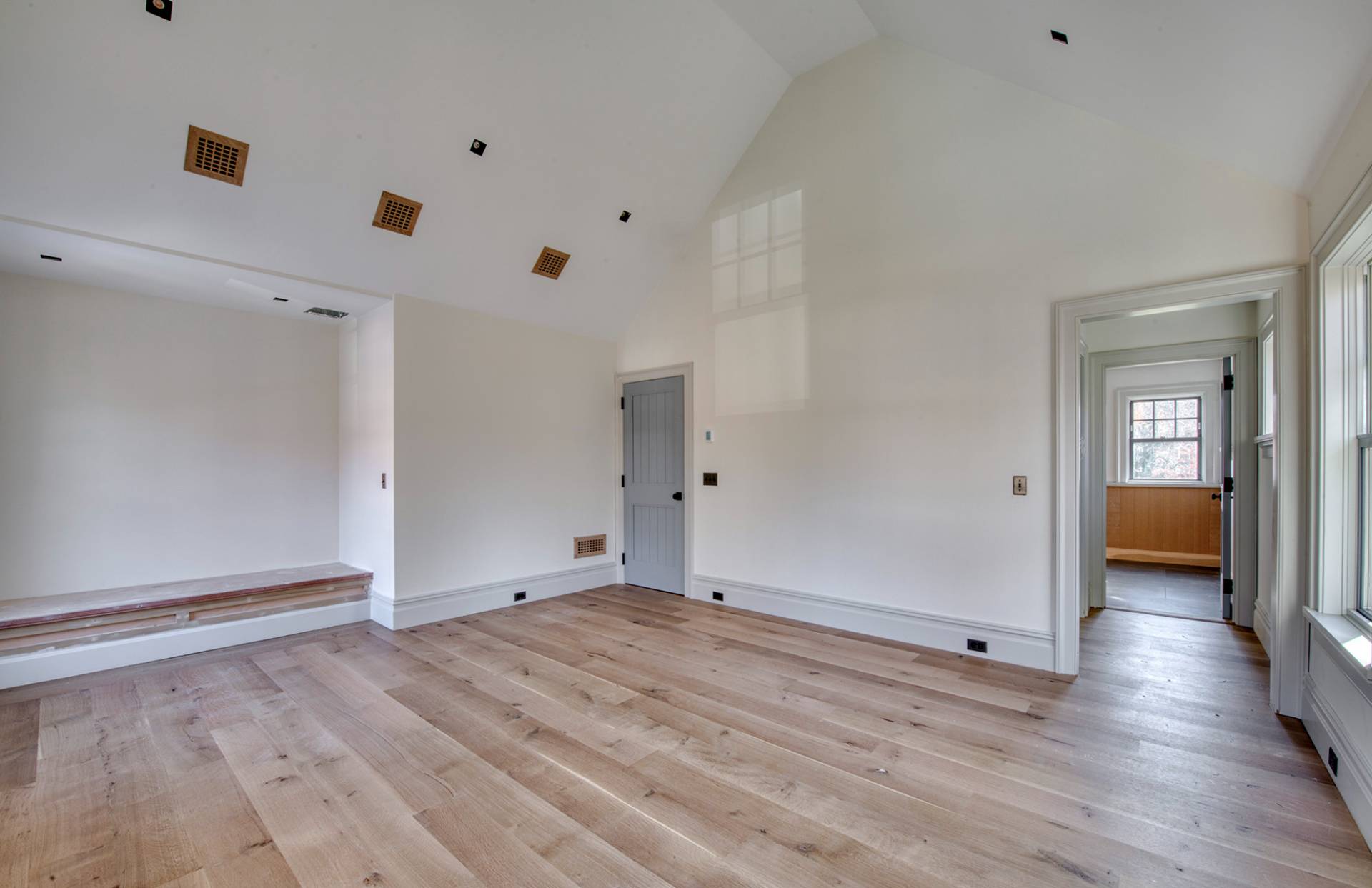 ;
;