15 Wills Point Rd, Montauk, NY 11954
| Listing ID |
11288038 |
|
|
|
| Property Type |
Residential |
|
|
|
| County |
Suffolk |
|
|
|
| Township |
East Hampton |
|
|
|
|
| School |
Montauk |
|
|
|
| Tax ID |
0300-009.000-0001-008.009 |
|
|
|
| FEMA Flood Map |
fema.gov/portal |
|
|
|
| Year Built |
2024 |
|
|
|
|
Welcome to 15 Wills Point, Montauk-a meticulously designed residence drawing inspiration from the iconic UK Soho Farmhouse. Crafted by the award-winning architect Michaelis Boyd, known for his work on Soho House projects worldwide, this home embodies a perfect blend of luxury and rustic charm. Very attractive curb appeal with Sureto Shou Sui Ban Japanese charred Cypress siding and a wild flower garden by Araiys Design. Enjoy breathtaking sunset views over the bay and Gardiners Island beyond through the expansive floor-to-ceiling custom windows and sliding doors that flood the inside with natural light. Very thoughtful floorplan on the first floor with one side dedicated to formal living room with fireplace, built-in shelving, and separate office; the other wing boasts open kitchen with large center island and attached family cinema room. Intelligently integrated into the first floor are the essentials: mud room, walk-in pantry, laundry room, walk-in coat closet, and over-sized powder room. All six bedrooms upstairs with private balconies and panoramic water views. Every detail is designed with family living in mind, seamlessly blending luxury and rustic elegance in the heart of Montauk. Embrace the beauty of 15 Wills Point, where sophistication meets nature.
|
- 6 Total Bedrooms
- 5 Full Baths
- 1 Half Bath
- 6019 SF
- 1.50 Acres
- Built in 2024
- 2 Stories
- Available 6/17/2024
- Modern Style
- Lower Level: Unfinished
- Open Kitchen
- Marble Kitchen Counter
- Oven/Range
- Refrigerator
- Dishwasher
- Hardwood Flooring
- Furnished
- 16 Rooms
- Entry Foyer
- Living Room
- Family Room
- Den/Office
- Primary Bedroom
- Media Room
- Kitchen
- 2 Fireplaces
- Forced Air
- Central A/C
- Frame Construction
- Wood Siding
- Detached Garage
- Municipal Water
- Private Septic
- Pool: In Ground, Gunite, Heated
- Deck
- Patio
- Street View
- Bay View
- Sound View
Listing data is deemed reliable but is NOT guaranteed accurate.
|



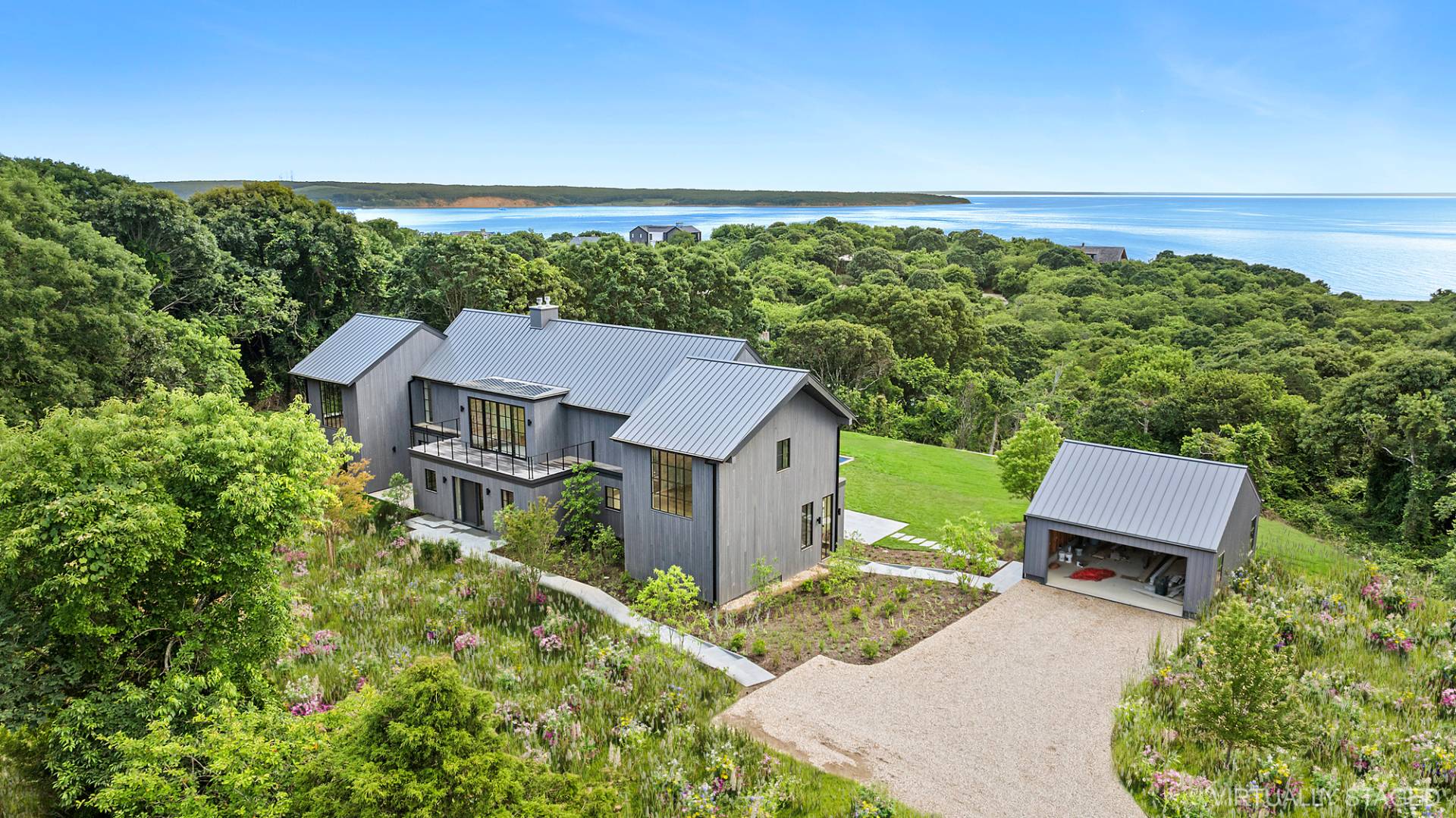


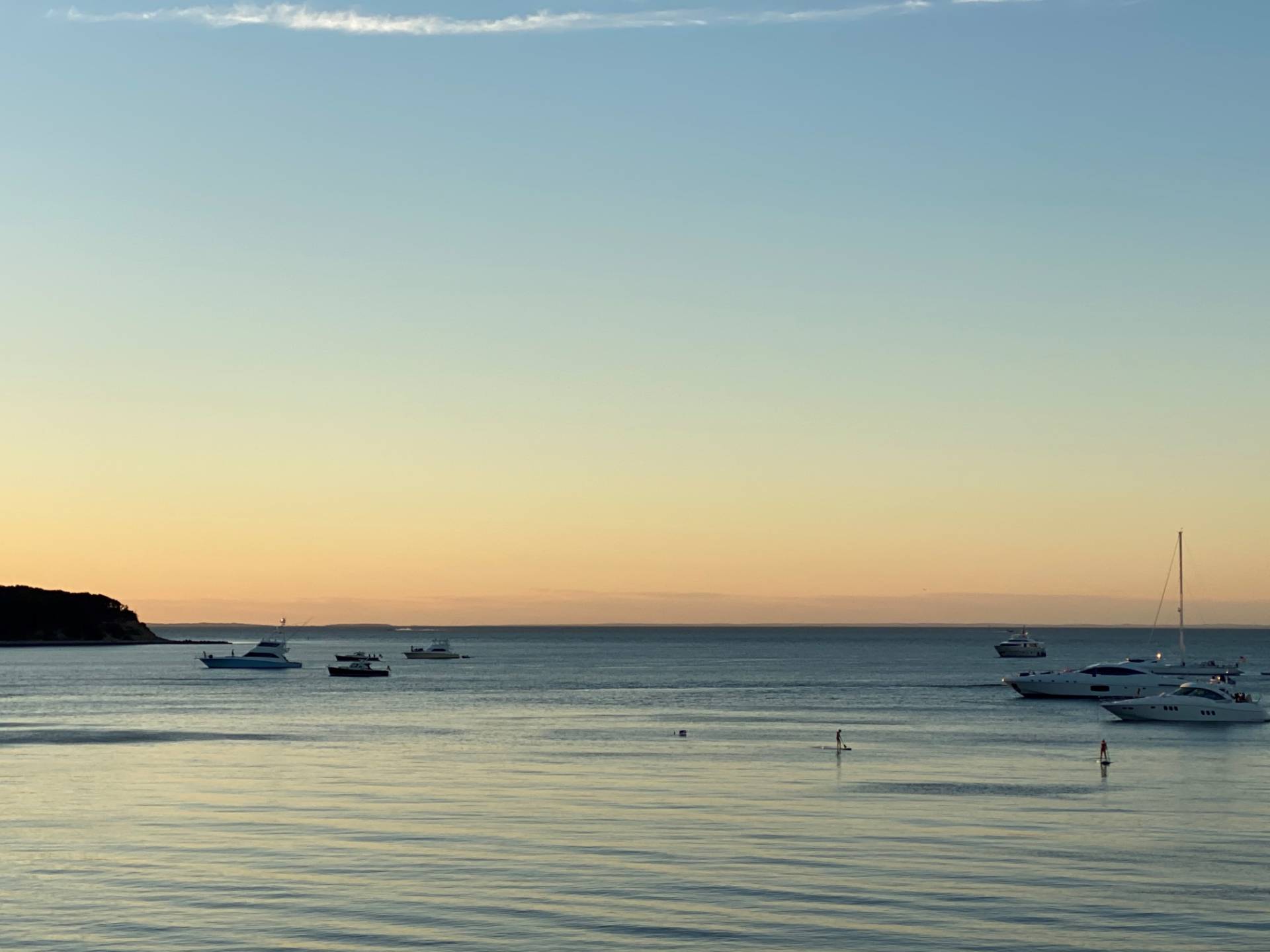 ;
;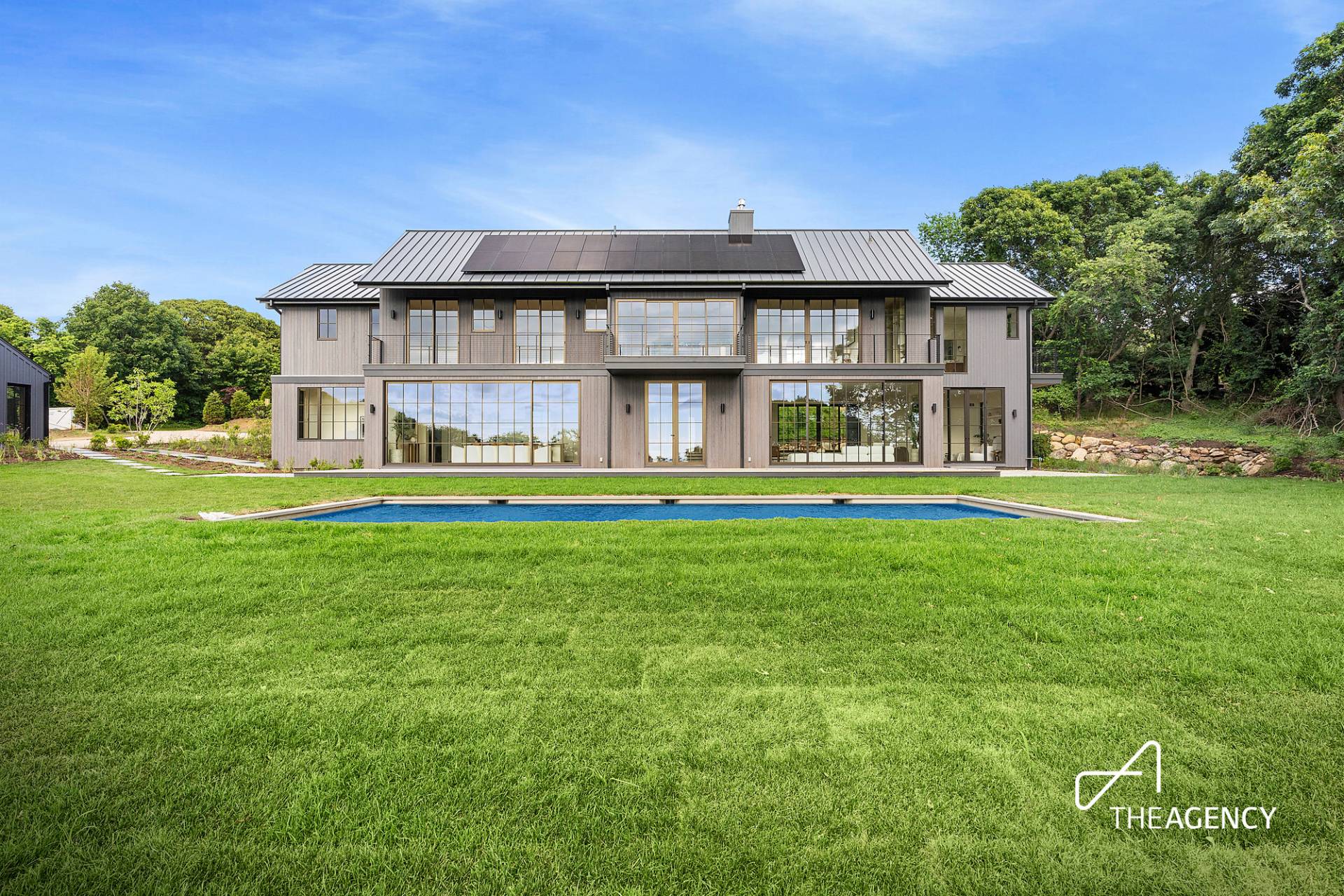 ;
;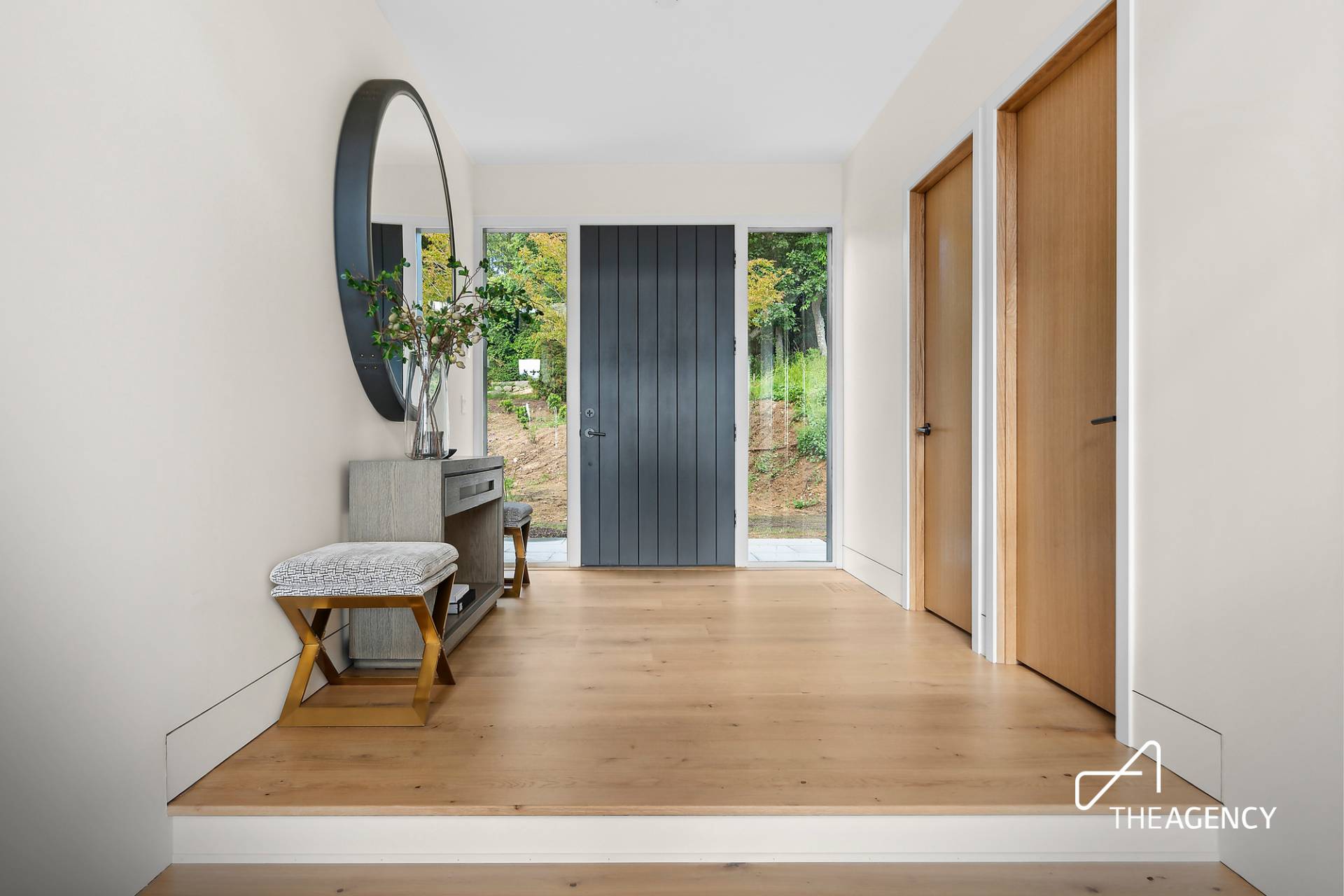 ;
;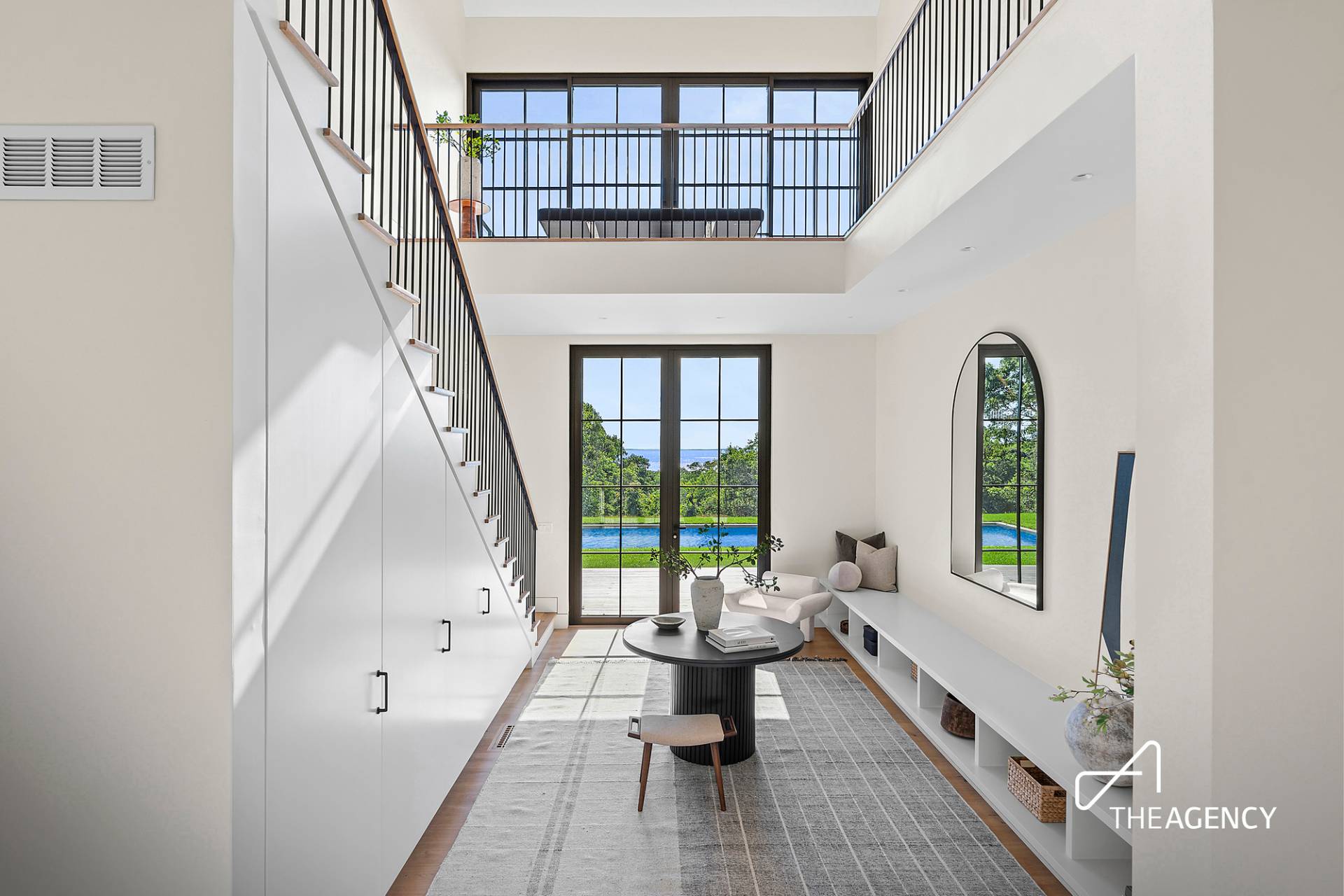 ;
;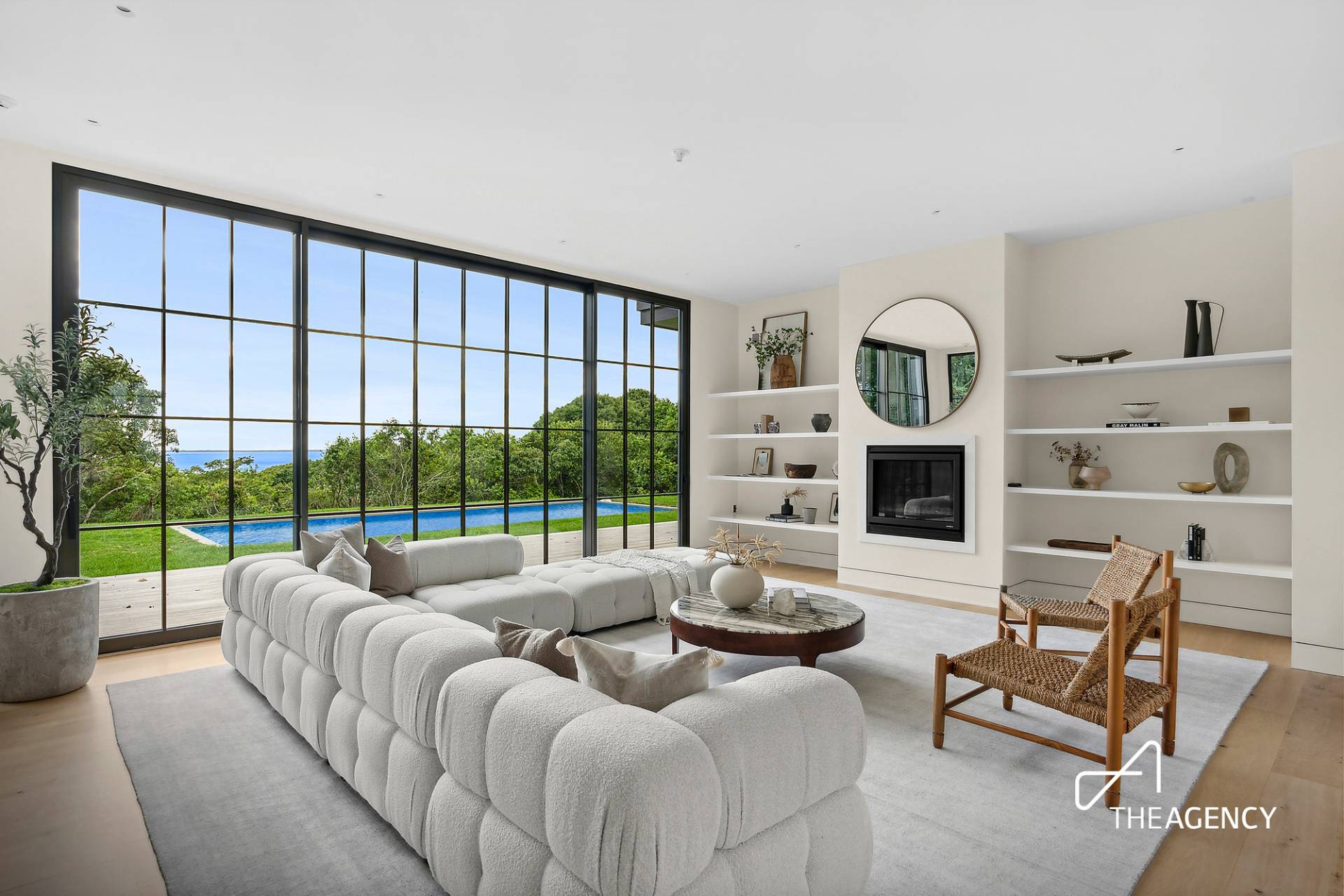 ;
;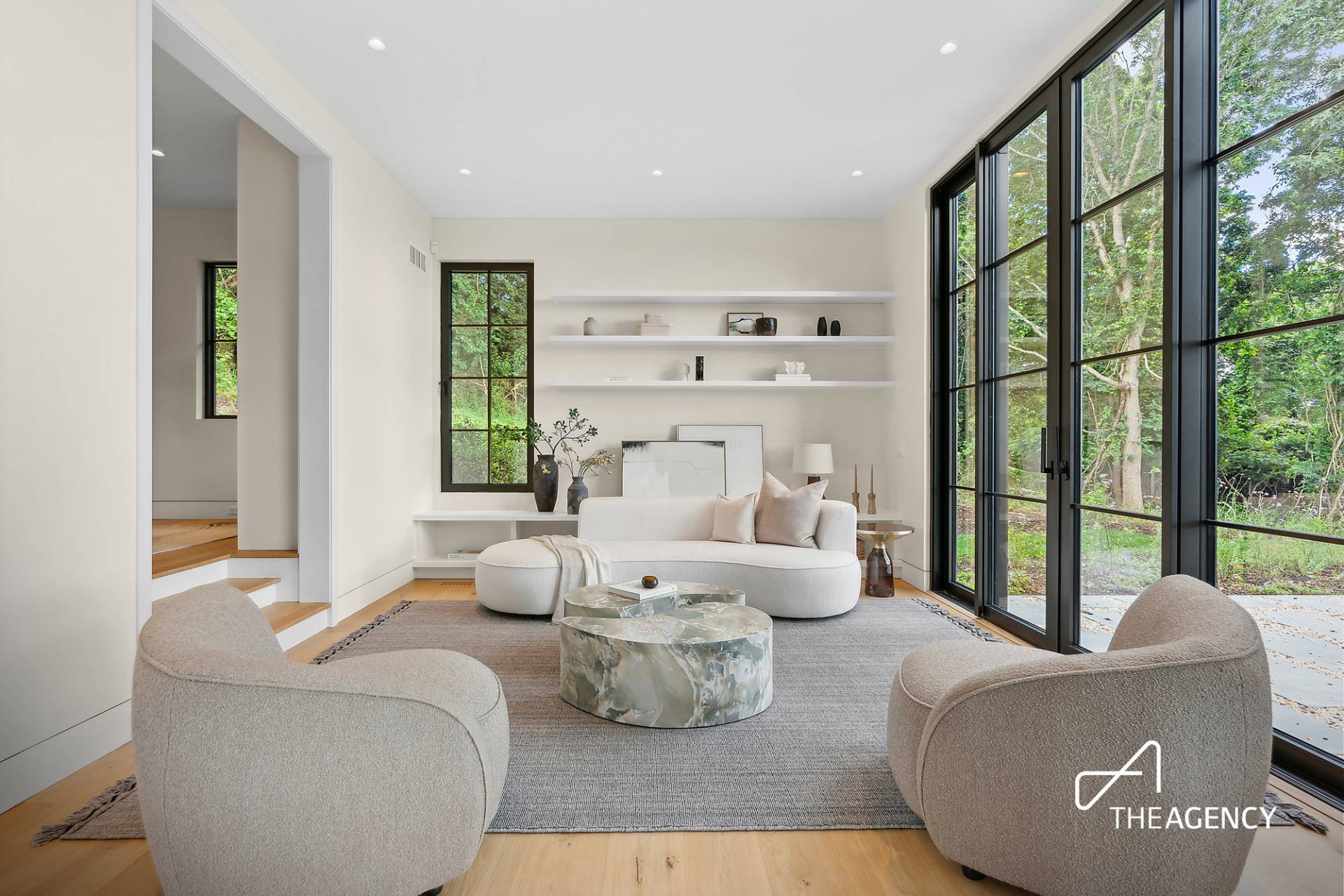 ;
;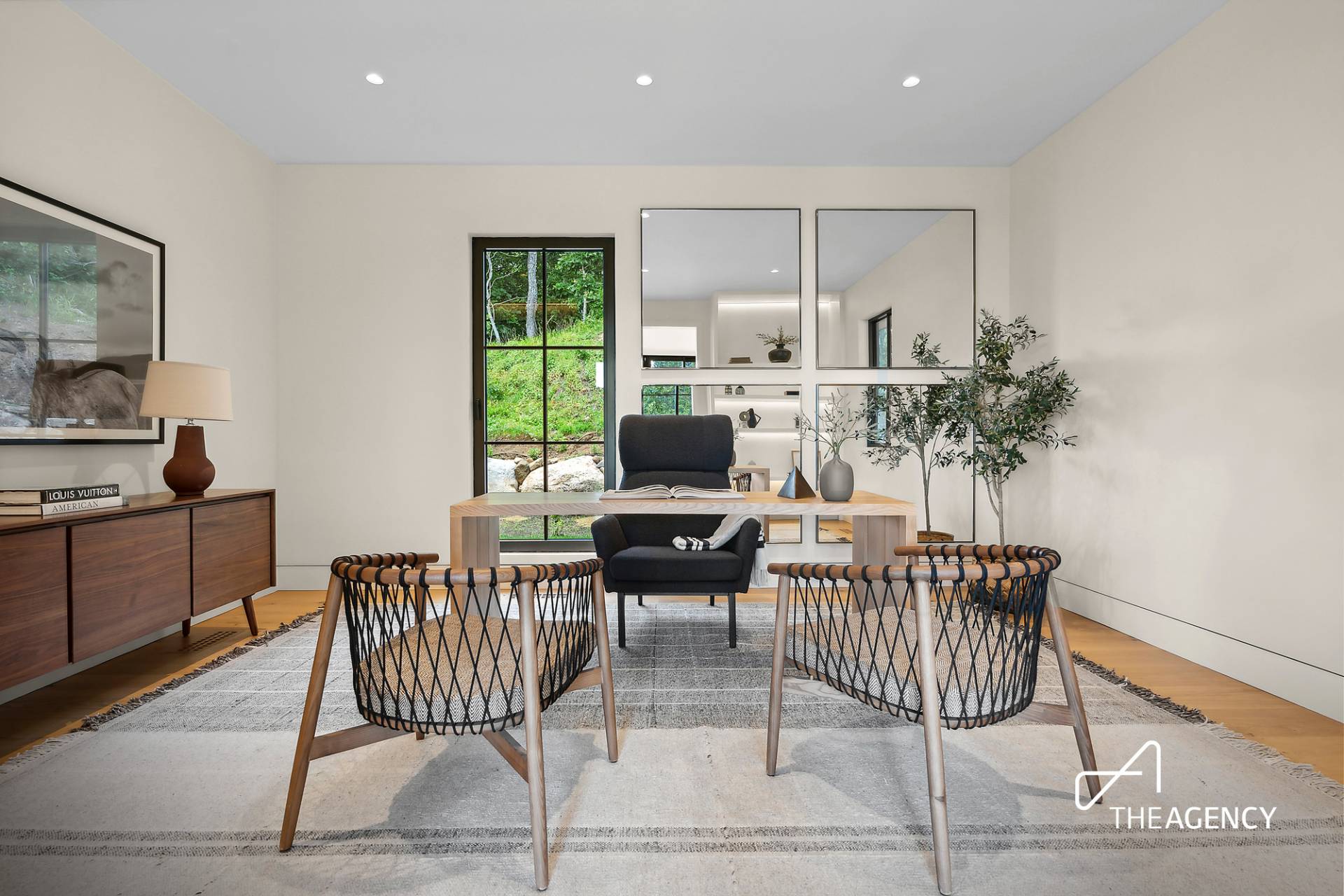 ;
;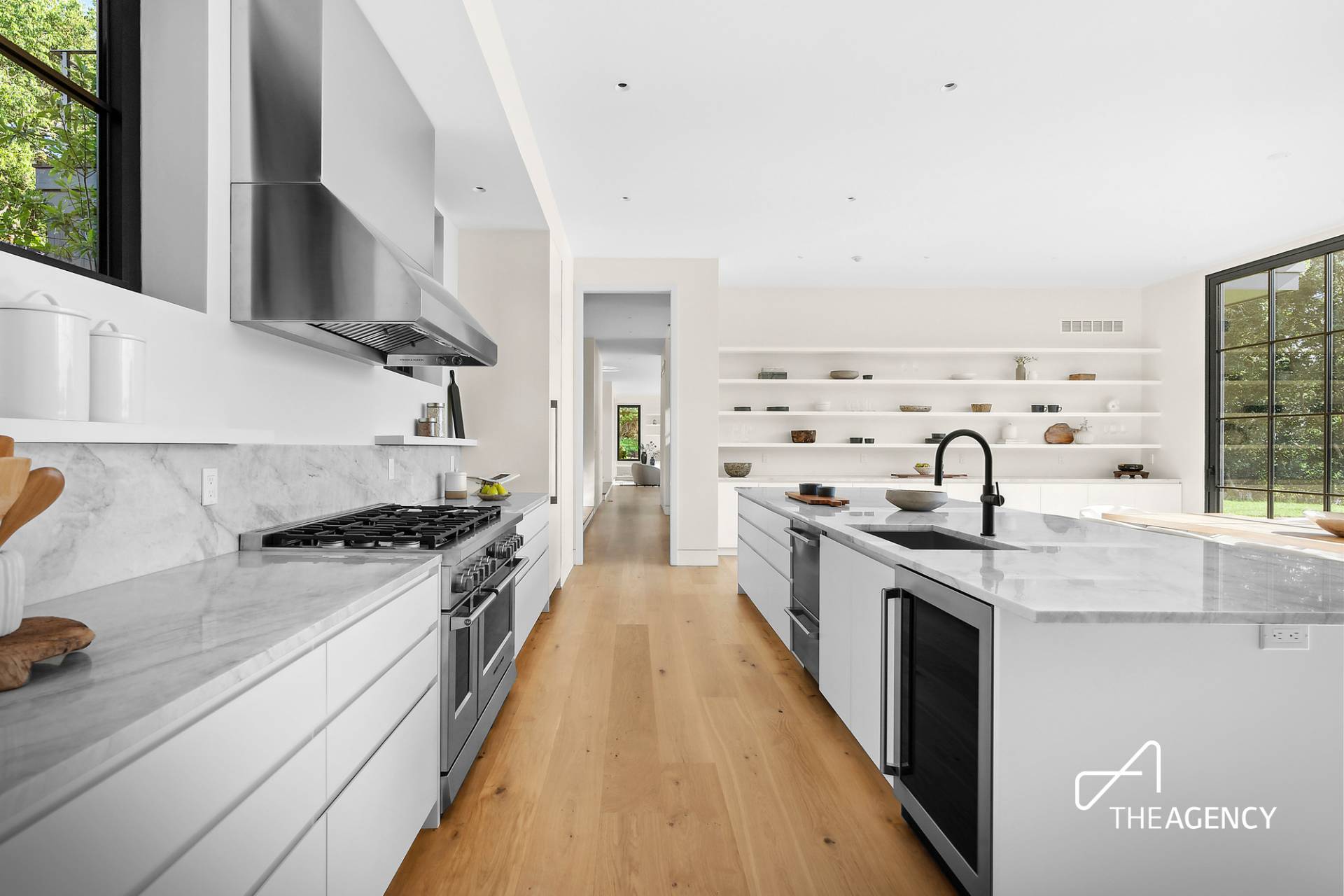 ;
;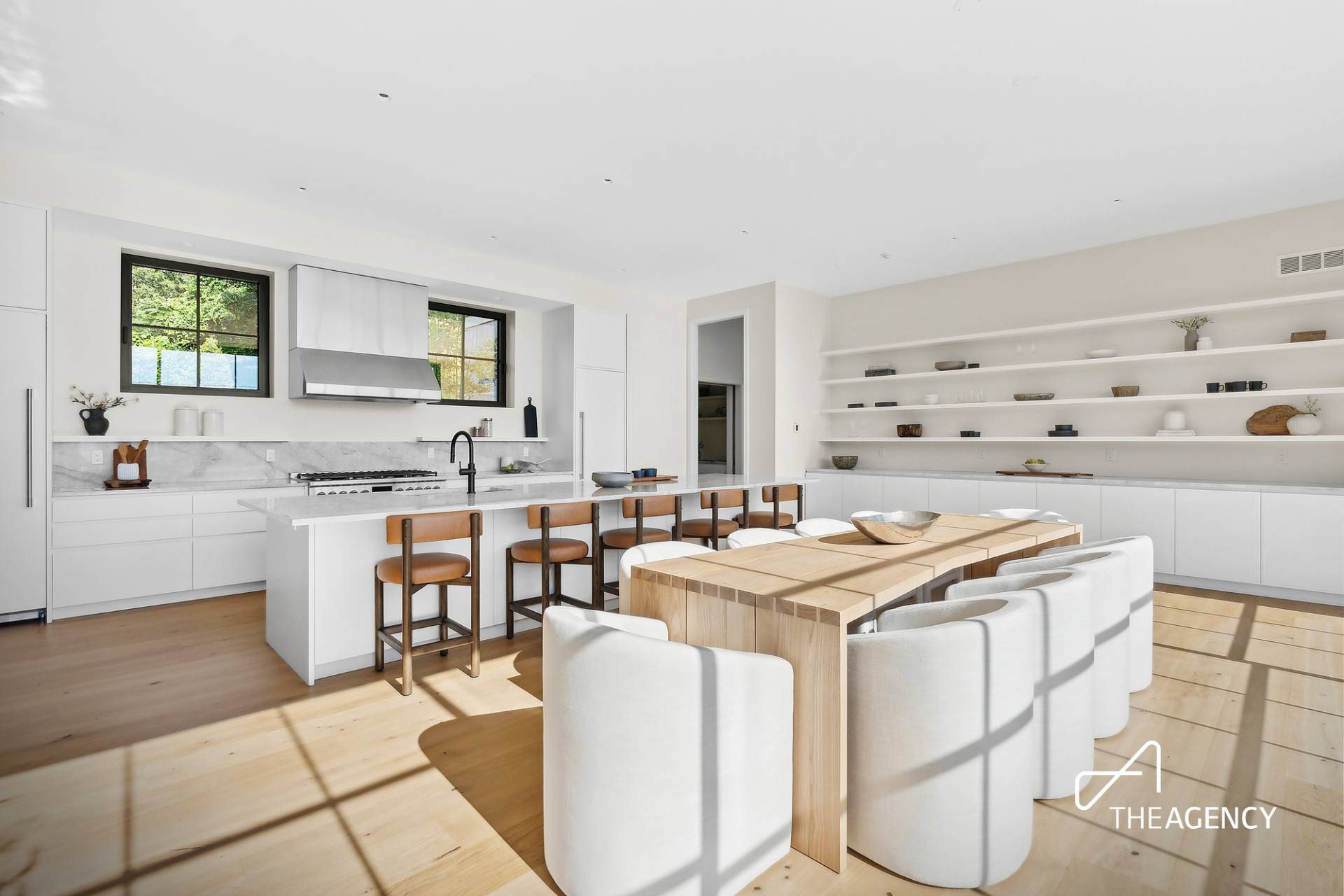 ;
;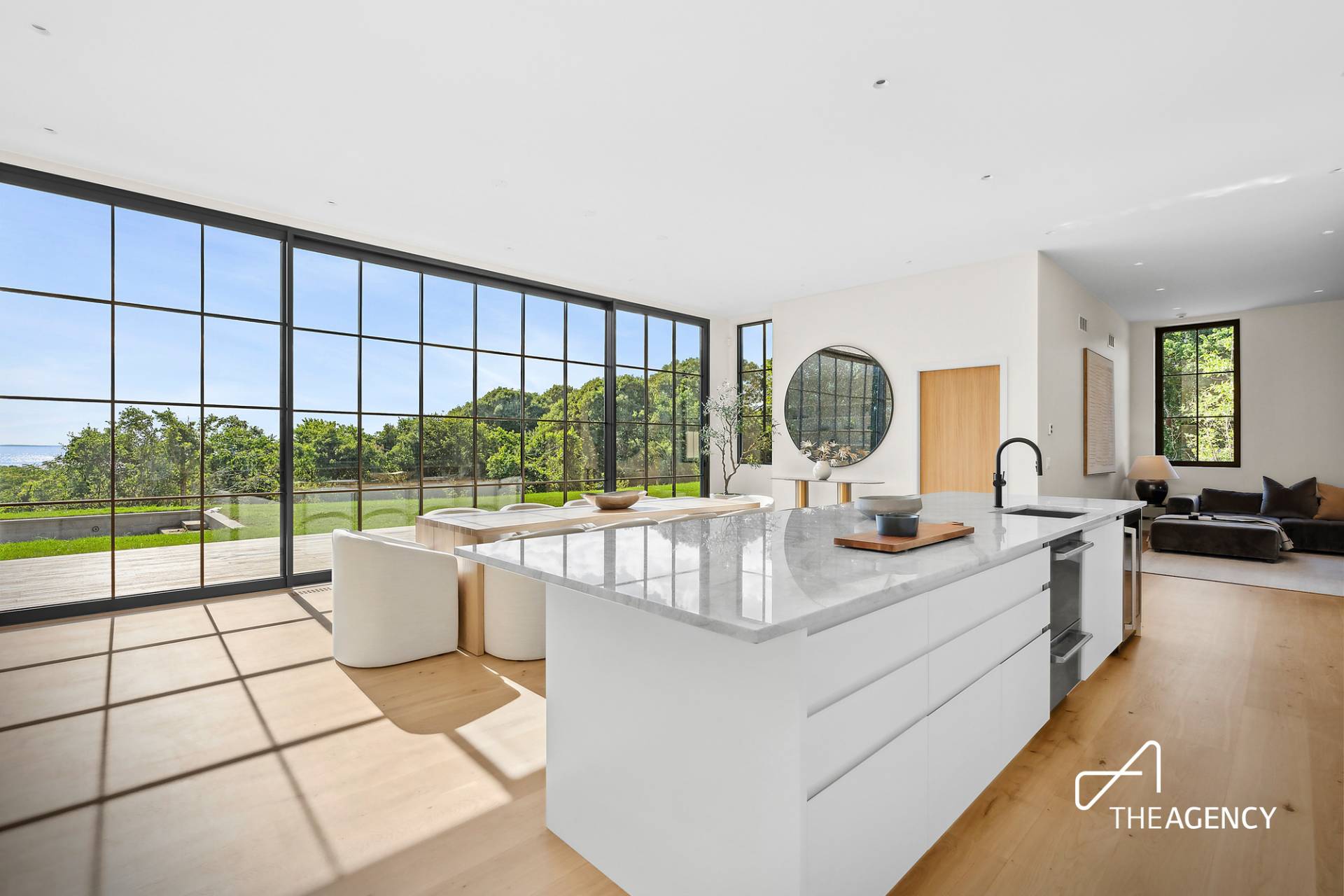 ;
;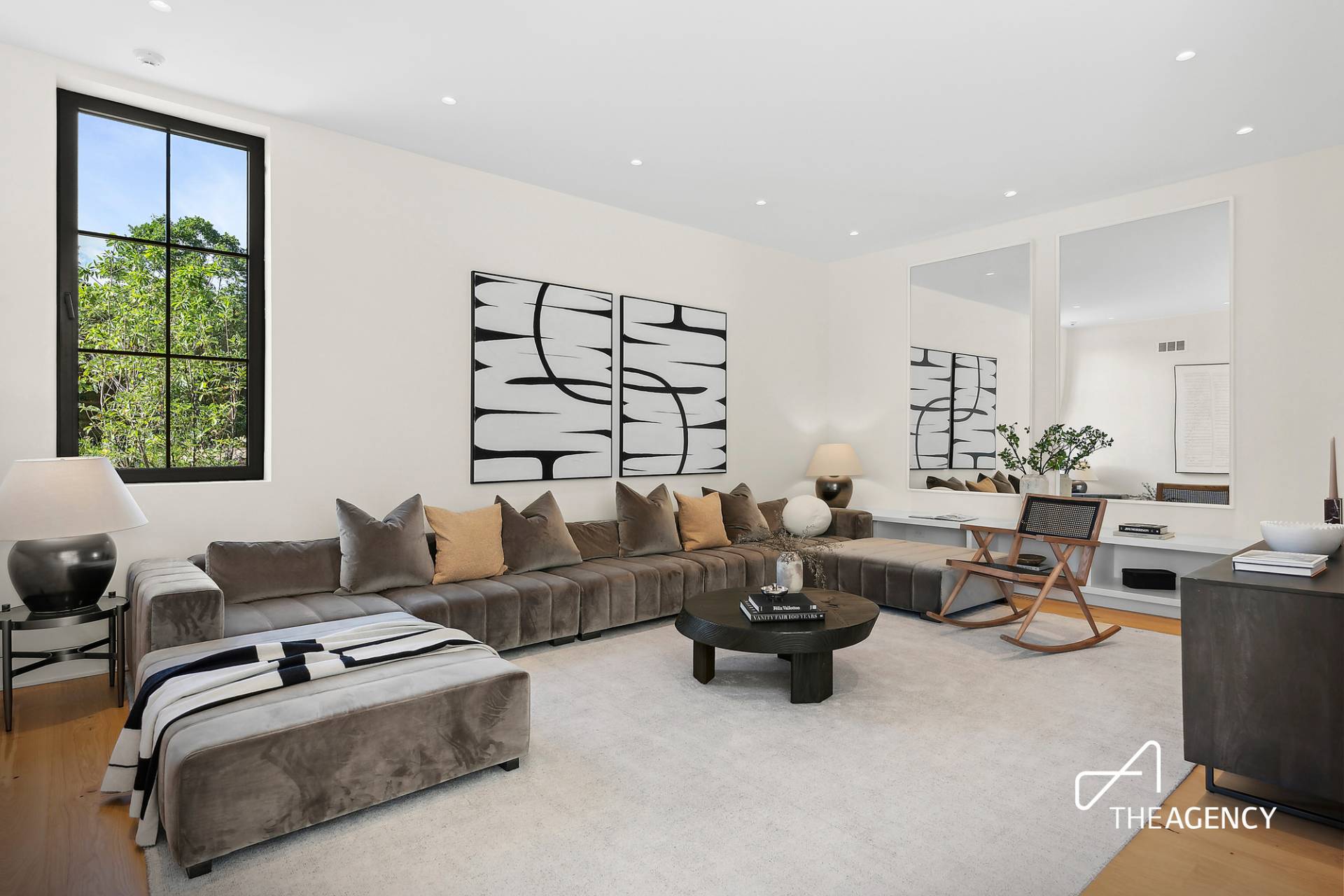 ;
;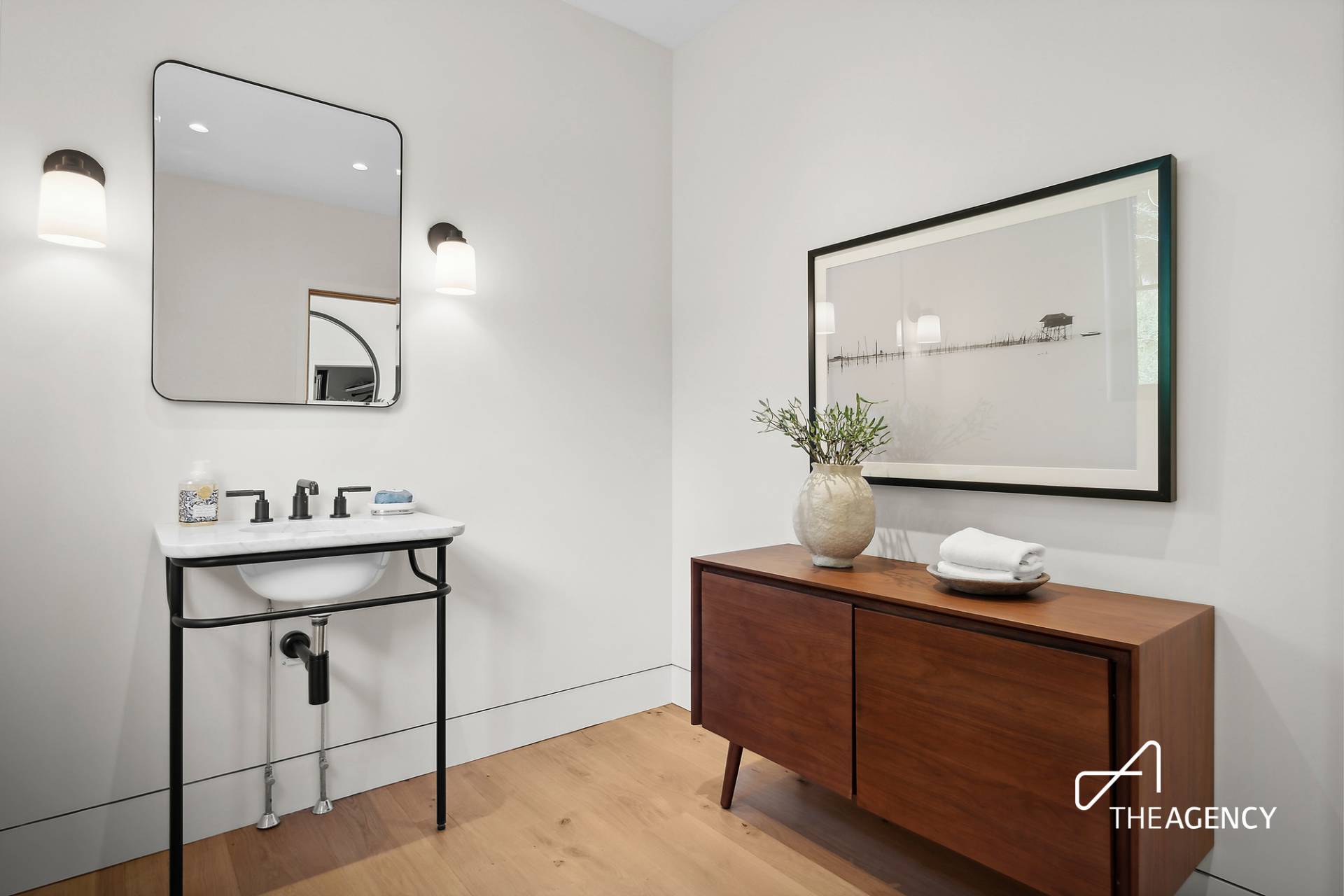 ;
;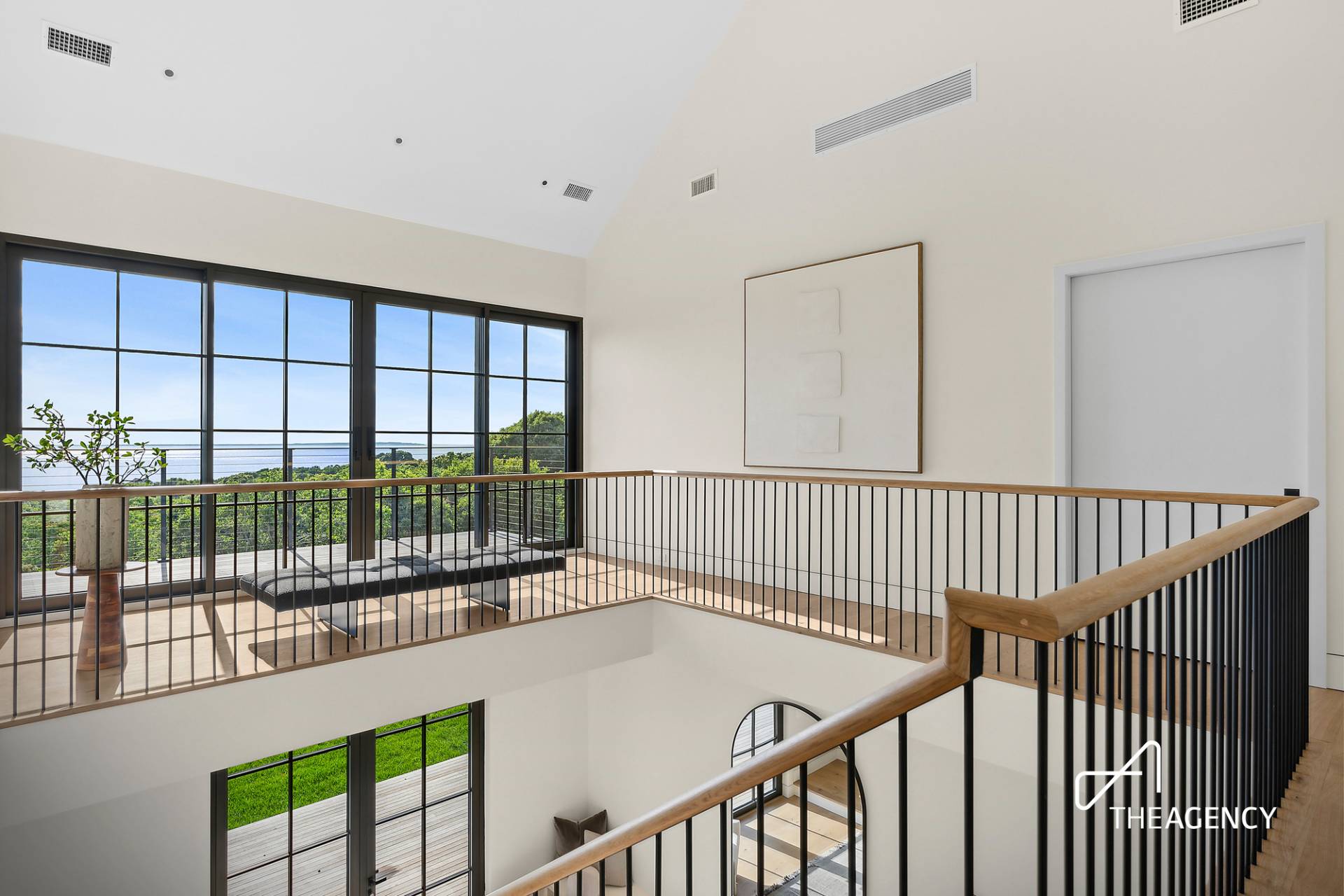 ;
;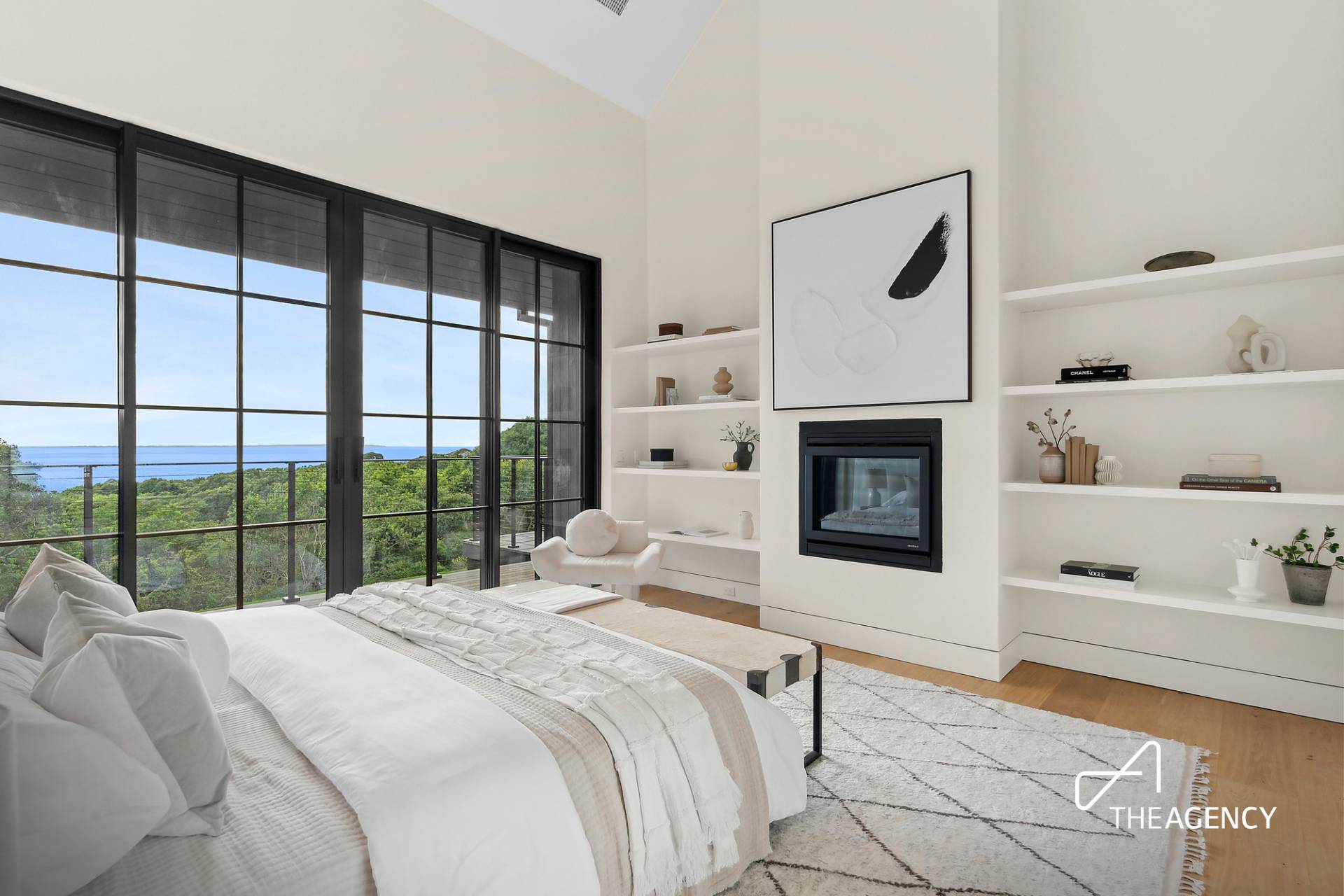 ;
;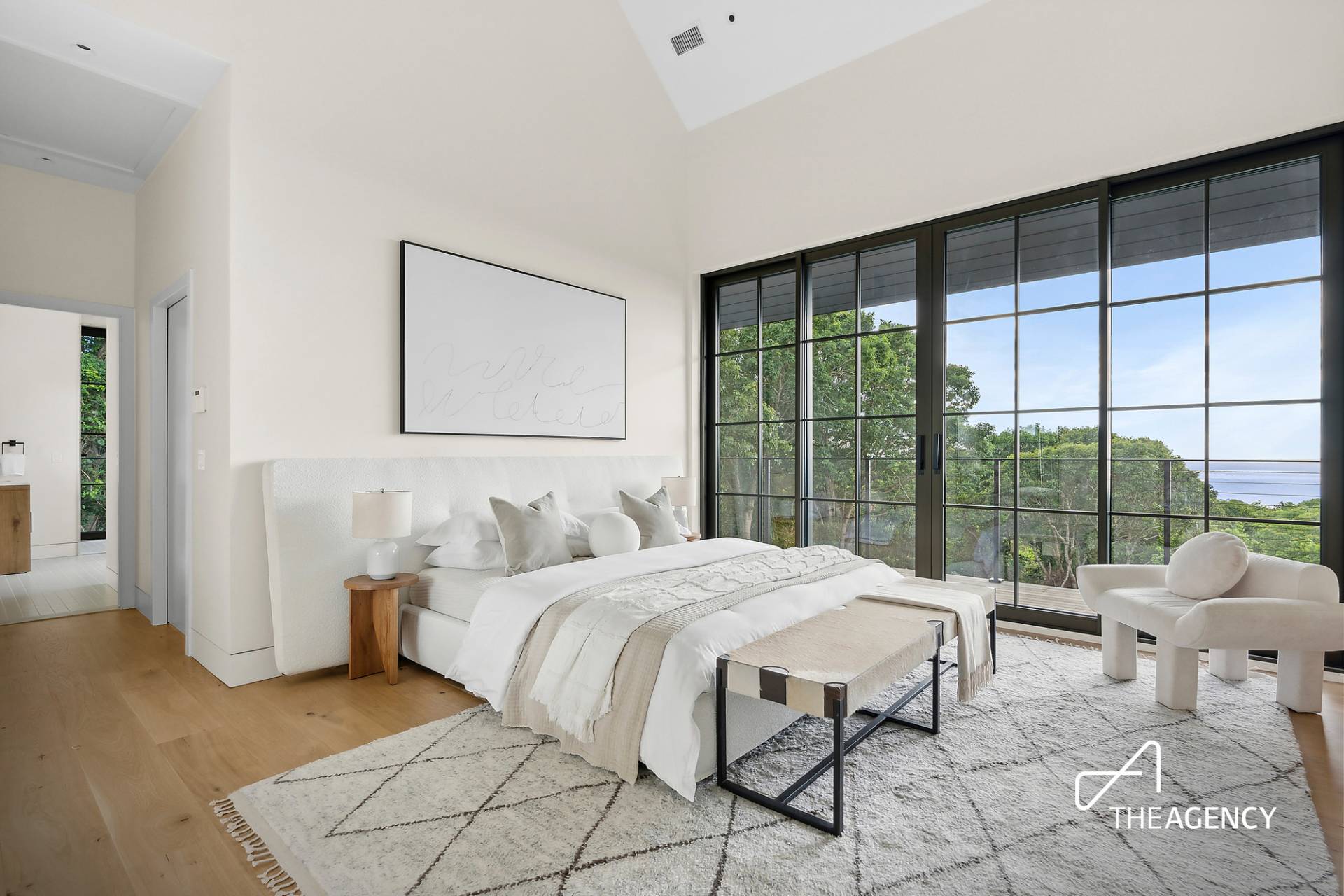 ;
;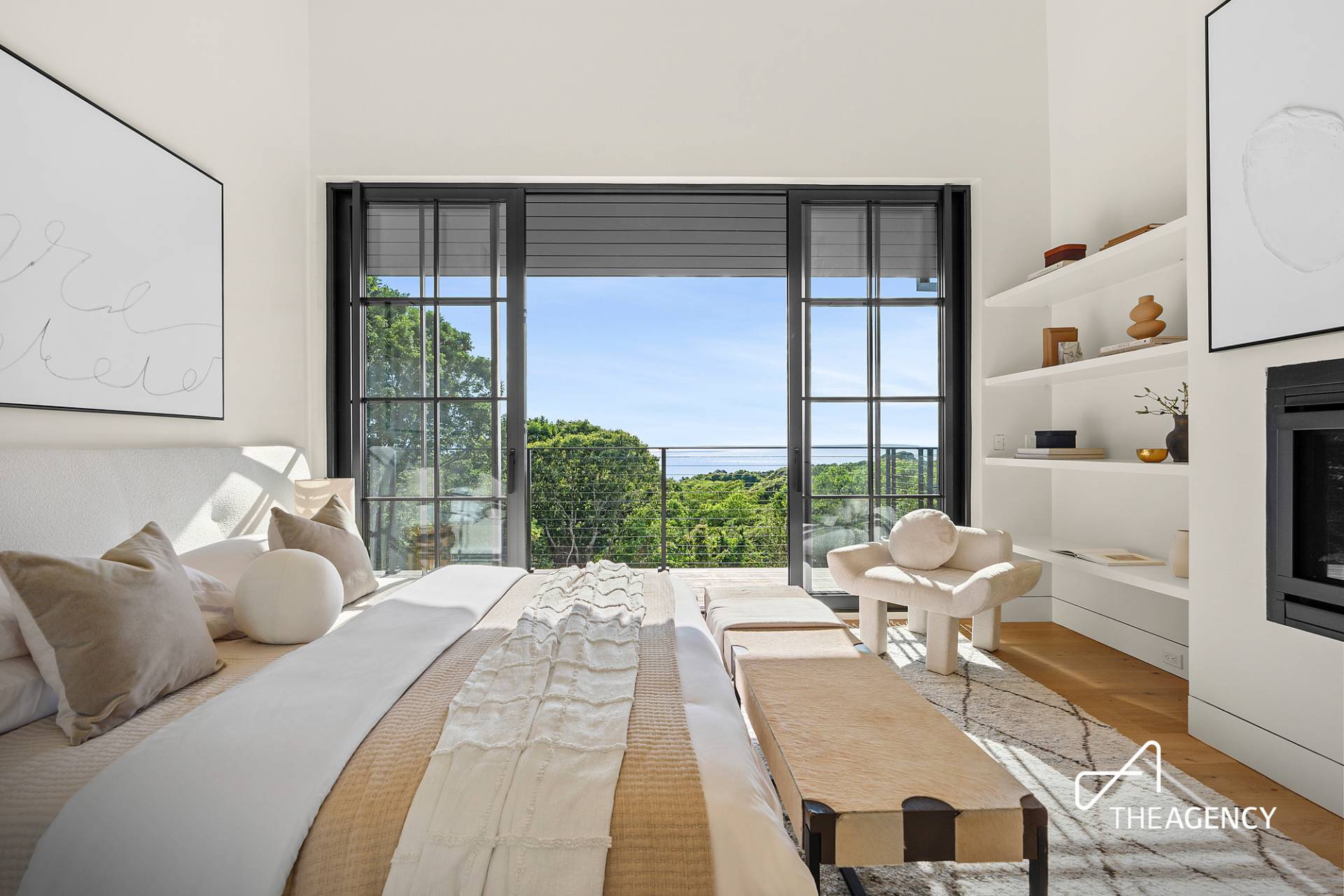 ;
;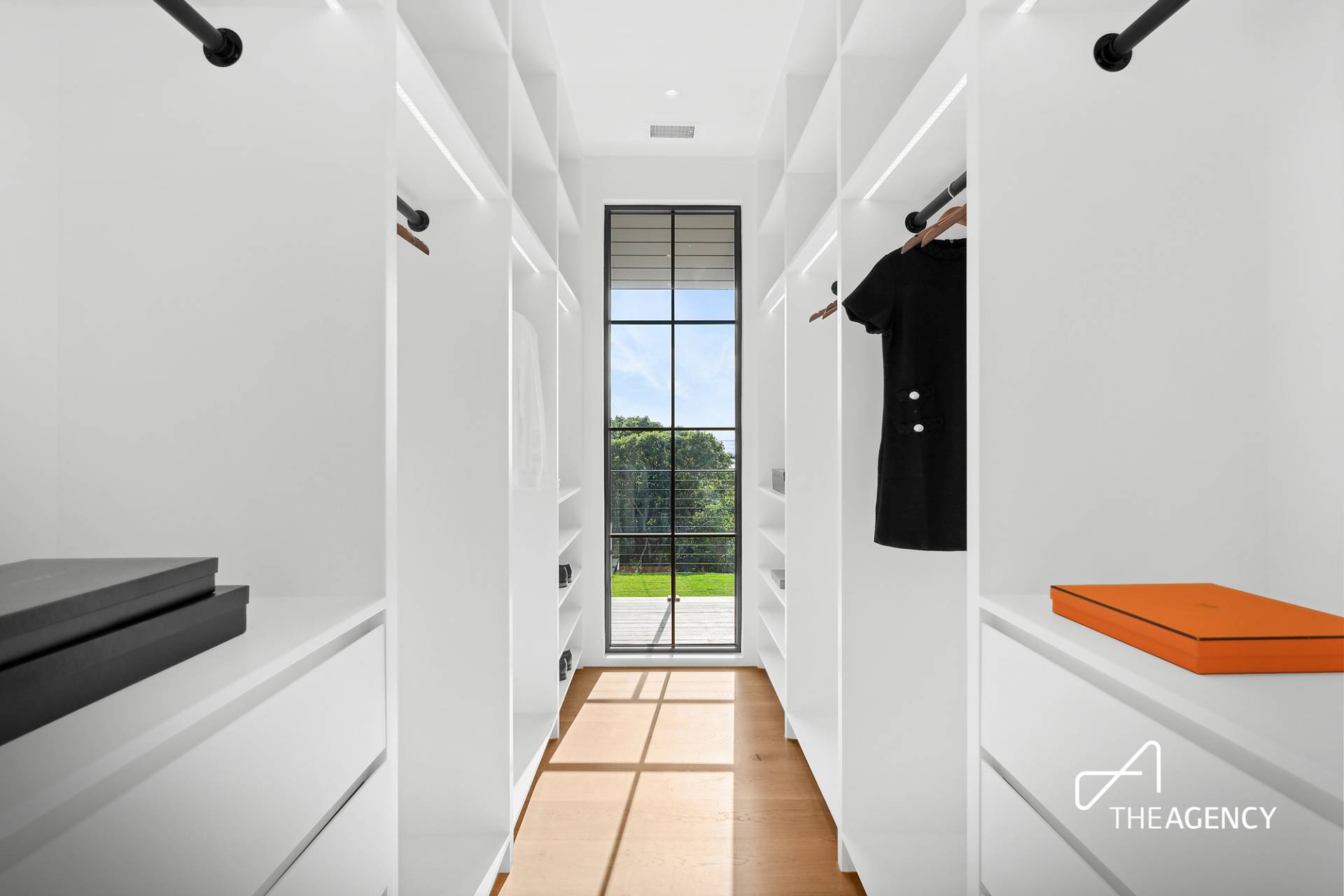 ;
;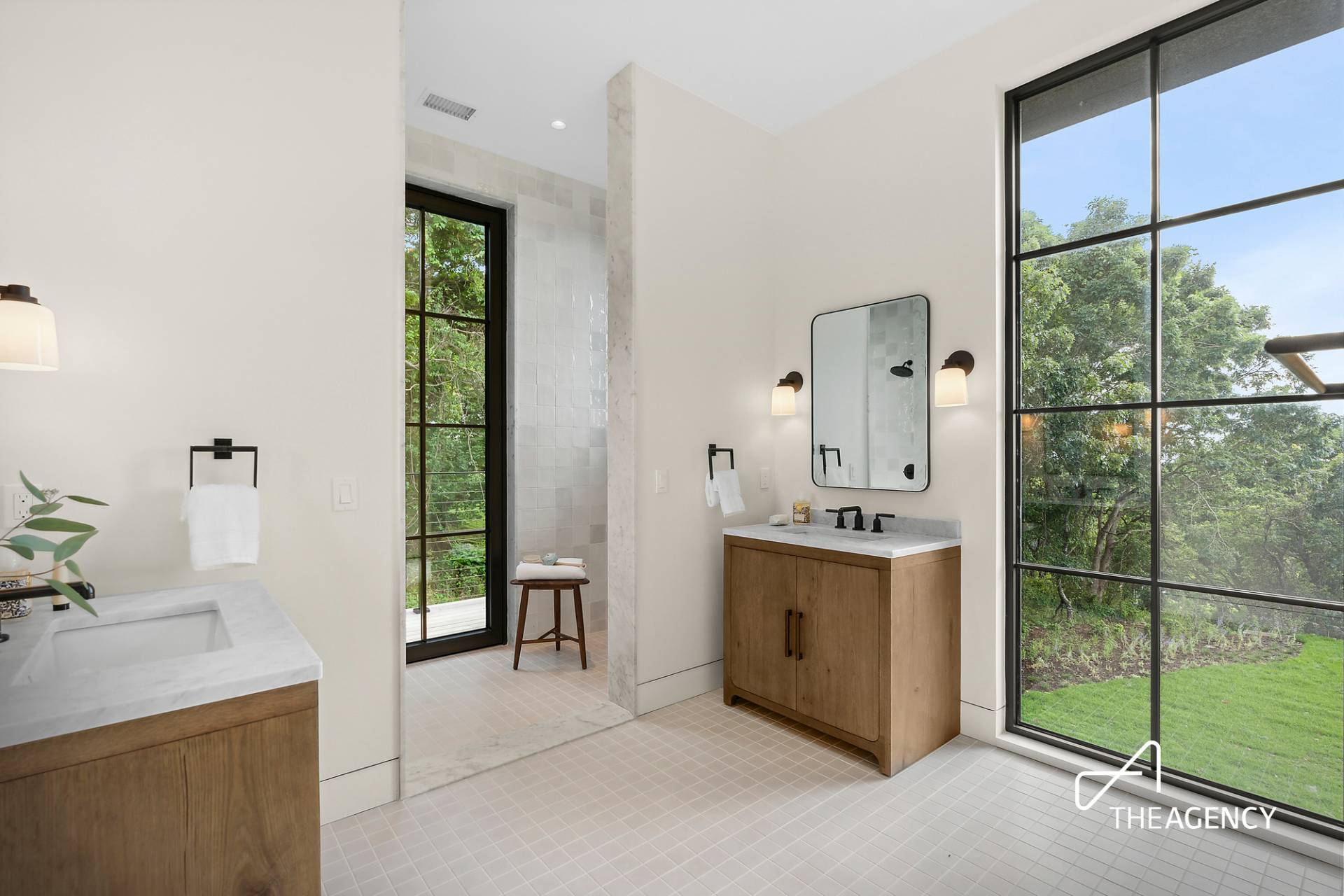 ;
;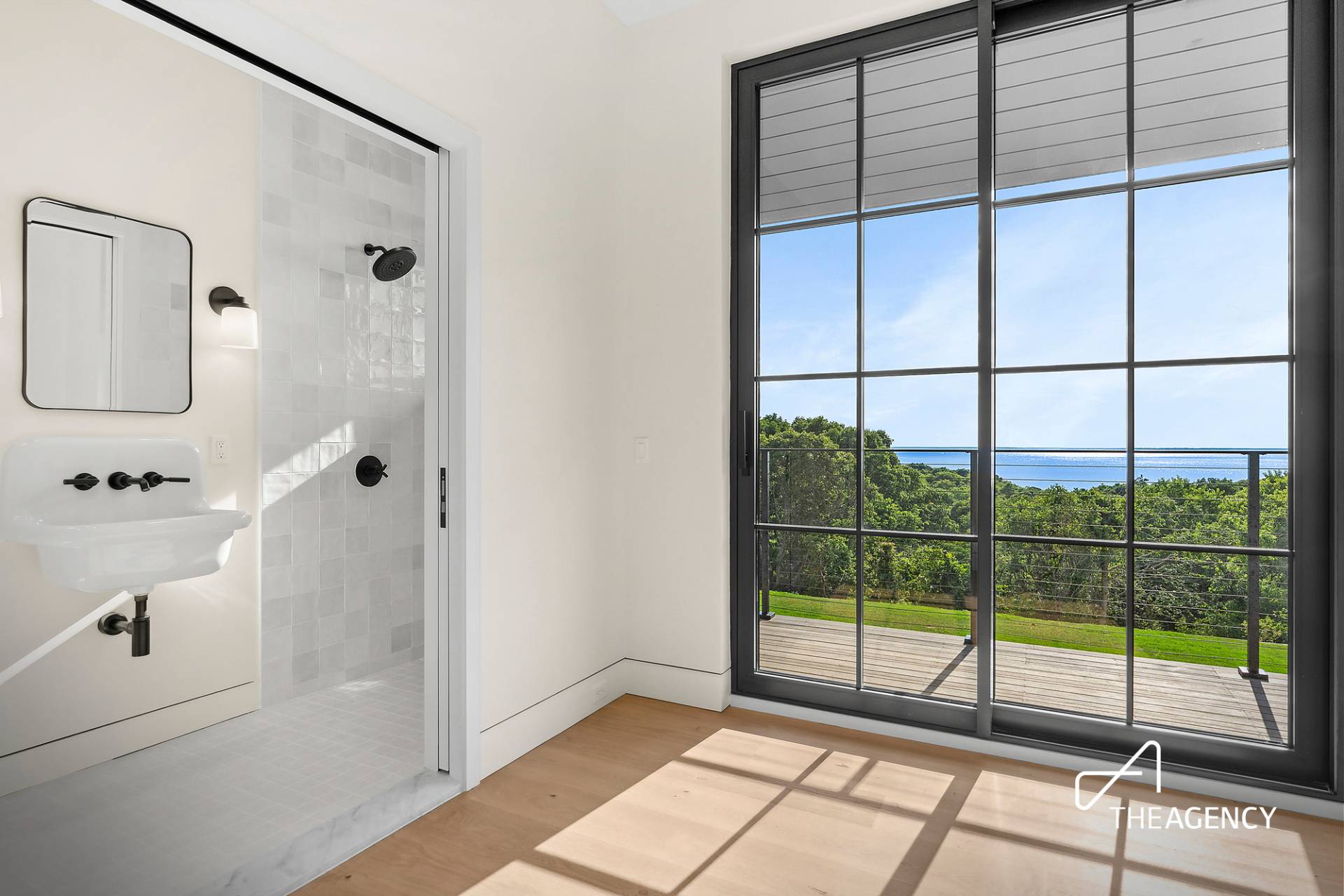 ;
;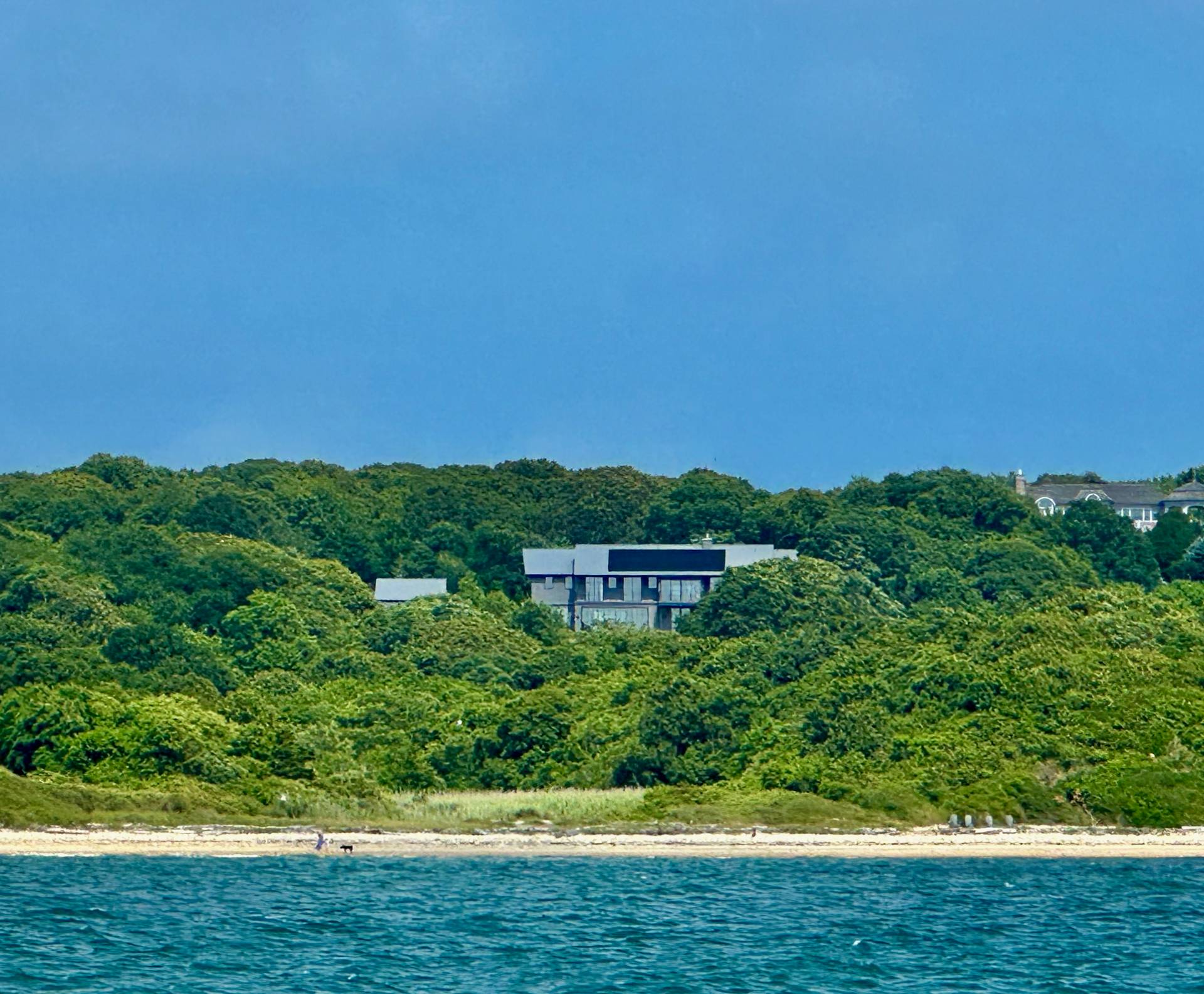 ;
;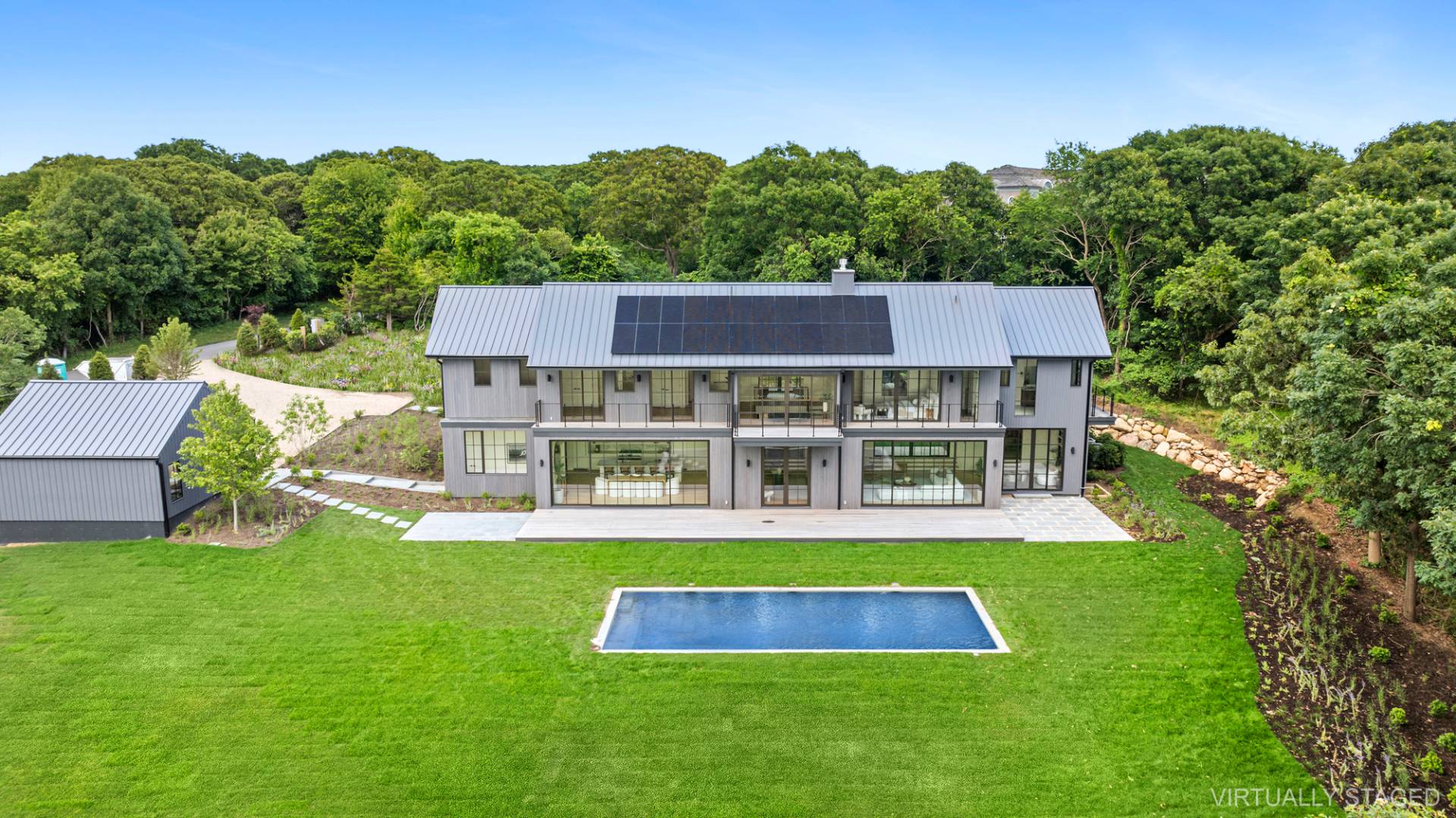 ;
;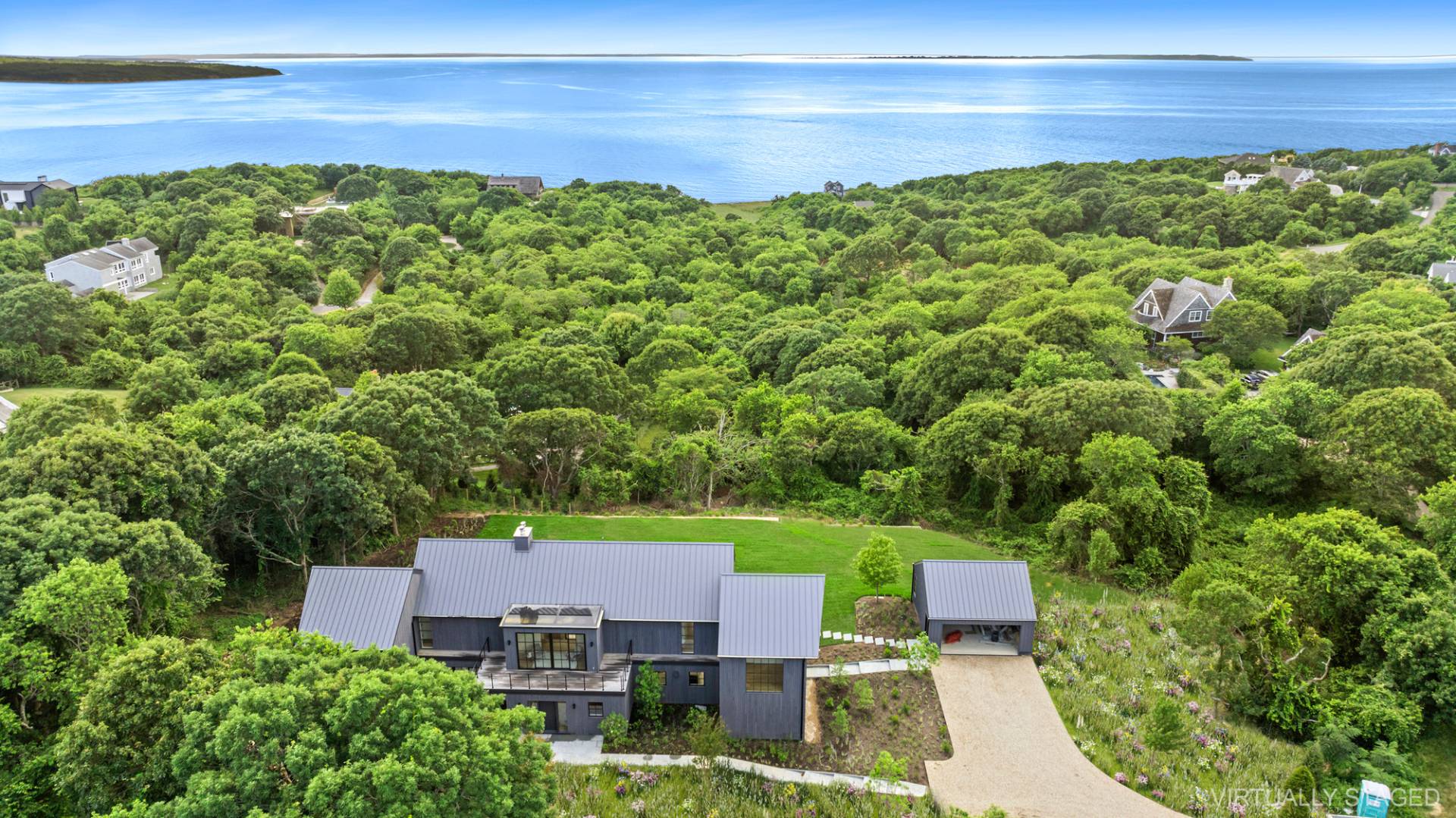 ;
;