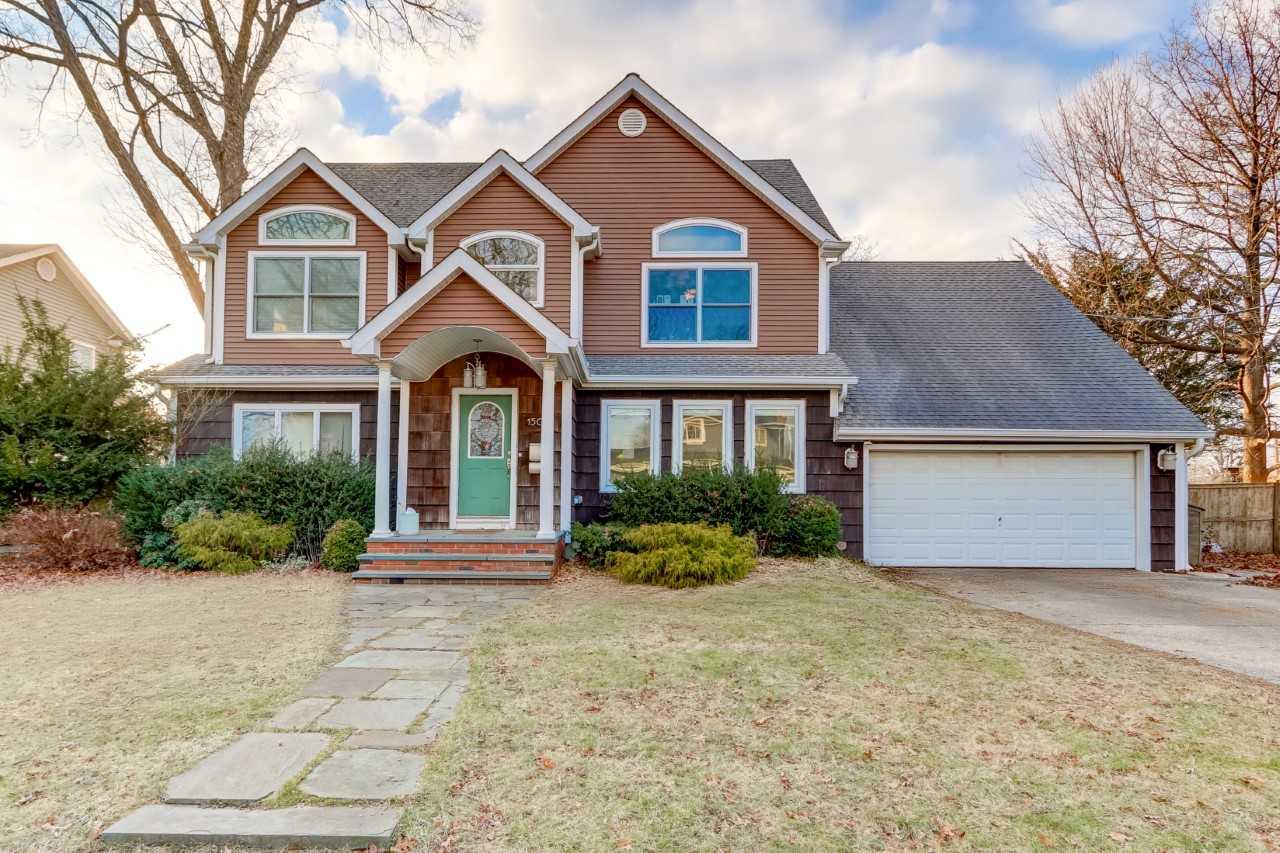1500 Richard Avenue, Merrick, NY 11566
|
|||||||||||||||||||||||||||||||||||||||||||||||||||||||||||||||||||||
|
|
||||||||||||||||||||||||||||||||||||||||||||||||||||||||||||||||
Virtual Tour
|
Welcome home! This colonial's 1st floor features large sunlit rooms, original hardwood floors, Pella windows & sliding doors w/ integrated shades. A spacious kitchen you can make your own & expansive dining room ideal for entertaining. Plus, an art studio & fully renovated bathroom as well. All w/ an oversized yard, paved patio & firepit. The well-lit 2nd floor includes Marvin windows, a 4'w hall w/ beautiful White Tigerwood flooring into en suite complete w/ walk in closet & an office that can easily be converted into a bathroom. 2 generously sized bedrooms w/ bamboo floors, 2-part bathroom & convenient laundry room. Partially finished basement connects to a large 2 car garage w/ a half bath & cedar closet. Pull down attic w/ tons of storage. 300 amp service, central vac, 3 zone geothermal AC/heat, well-fed in-ground sprinklers, whole house water filter & tankless hot water. Close to schools, parks, shopping, LIRR. Pre-approval or POF required to View. Come see your forever home!
|
Property Details
- 3 Total Bedrooms
- 2 Full Baths
- 1 Half Bath
- 3141 SF
- 0.27 Acres
- 11874 SF Lot
- Built in 1950
- Colonial Style
- Lower Level: Finished, Partly Finished
- Lot Dimensions/Acres: 95 x 125
- Condition: Updated/Remodeled
Interior Features
- Dishwasher
- Washer
- Dryer
- Hardwood Flooring
- 10 Rooms
- Entry Foyer
- Walk-in Closet
- Geo-Thermal
- Electric Fuel
- Natural Gas Fuel
- basement: Crawl Space, Full
- Features: Eat-in Kitchen, Formal Dining, Low Flow Plumbing Fixtures, Open Kitchen, Pantry, Storage, Washer/Dryer Hookup
- laundryfeatures: Gas Dryer Hookup, Laundry Room, Washer Hookup
Exterior Features
- 2 Garage Spaces
- Community Water
- Community Septic
- Fence
- Construction Materials: Frame
- Exterior Features: Fire Pit, Mailbox
- Lot Features: Back Yard, Sprinklers In Front, Sprinklers In Rear
- Parking Features: Attached, Driveway, Garage, Garage Door Opener
- Window Features: Double Pane Windows, ENERGY STAR Qualified Windows, Skylight(s)
Taxes and Fees
- $21,791 Total Tax
Listed By
|
|
Signature Premier Properties
Office: 631-368-6800 |
Request More Information
Request Showing
Request Cobroke
If you're not a member, fill in the following form to request cobroke participation.
Already a member? Log in to request cobroke
Mortgage Calculator
Estimate your mortgage payment, including the principal and interest, taxes, insurance, HOA, and PMI.
Amortization Schedule
Advanced Options
Listing data is deemed reliable but is NOT guaranteed accurate.
Contact Us
Who Would You Like to Contact Today?
I want to contact an agent about this property!
I wish to provide feedback about the website functionality
Contact Agent





 ;
; ;
; ;
; ;
; ;
; ;
; ;
; ;
; ;
; ;
; ;
; ;
; ;
; ;
; ;
; ;
; ;
; ;
; ;
; ;
;