1501 Clark Ave, Goodland, KS 67735
| Listing ID |
11330822 |
|
|
|
| Property Type |
House |
|
|
|
| County |
Sherman |
|
|
|
|
|
1501 Clark Ave, Goodland, KS
Welcome home to this beautiful craftsman bungalow home at 1501 Clark in Goodland, Kansas. This home's character and charm, matched with its fresh updates offer improved functionality and enjoyment of use. The curb appeal of this corner lot home offers a warm welcome to the covered front patio where you can enjoy morning coffee and conversation on your porch swing. Inside the home, the living room offers refinished wood flooring and paint along with timeless built-ins. Accented by crown molding, you will feel right at home the moment you set foot inside. The dining room is located between the living room and kitchen and offers a built in hutch and storage. Flowing into the kitchen you will enjoy the fresh updates and craftsmanship put into this redesign. The premium soft close cabinets match the farmhouse sink and countertops. Paired with the updated lighting, new east window, stainless steel appliances, and under counter lighting, this kitchen is ready to cook! Just off the kitchen you will be welcomed by two bedrooms with a freshly updated bathroom. Tiled shower with fresh lighting and updated vanity really make this bathroom shine. Moving upstairs, you will enjoy an additional bedroom that could be converted into a master suite with the right design. Currently with dual closet, and lots of room, this room has ample potential uses to fit your needs. Downstairs, you will enjoy additional family room, laundry room, and a guest bedroom. Complimented by an additional bathroom, along with utility room, the basement allows you to relax and unwind. The backyard features fencing and to go with the water-fed yard. Additionally, the home features a single-car detached garage along with raised garden beds for your crops or flowers. This home is offered with a seller credit of $1,500. This home is happy to welcome a new owner. Contact us today for a showing! https://youtu.be/JTdGLpHbTk8?si=HfR19GrlXdP3tObD
|
- 4 Total Bedrooms
- 2 Full Baths
- 3030 SF
- 7000 SF Lot
- Built in 1926
- 2 Stories
- Bungalow Style
- Partial Basement
- 1206 Lower Level SF
- Lower Level: Finished
- 1 Lower Level Bedroom
- 1 Lower Level Bathroom
- Renovation: Updated Kitchen, New Paint, Updated Bathrooms, New Lighting
- Galley Kitchen
- Laminate Kitchen Counter
- Oven/Range
- Refrigerator
- Dishwasher
- Microwave
- Garbage Disposal
- Washer
- Dryer
- Stainless Steel
- Appliance Hot Water Heater
- Carpet Flooring
- Ceramic Tile Flooring
- Hardwood Flooring
- 9 Rooms
- Living Room
- Dining Room
- Family Room
- Bonus Room
- Kitchen
- Laundry
- Private Guestroom
- First Floor Primary Bedroom
- First Floor Bathroom
- Forced Air
- 1 Heat/AC Zones
- Gas Fuel
- Natural Gas Avail
- Central A/C
- Frame Construction
- Brick Siding
- Wood Siding
- Asbestos Siding
- Asphalt Shingles Roof
- Detached Garage
- 1 Garage Space
- Municipal Water
- Municipal Sewer
- Fence
- Covered Porch
- Irrigation System
- Corner
- Trees
- Street View
- $4,294 Total Tax
- Tax Year 2023
|
|
Land 2 Legacy Real Estate
|
Listing data is deemed reliable but is NOT guaranteed accurate.
|



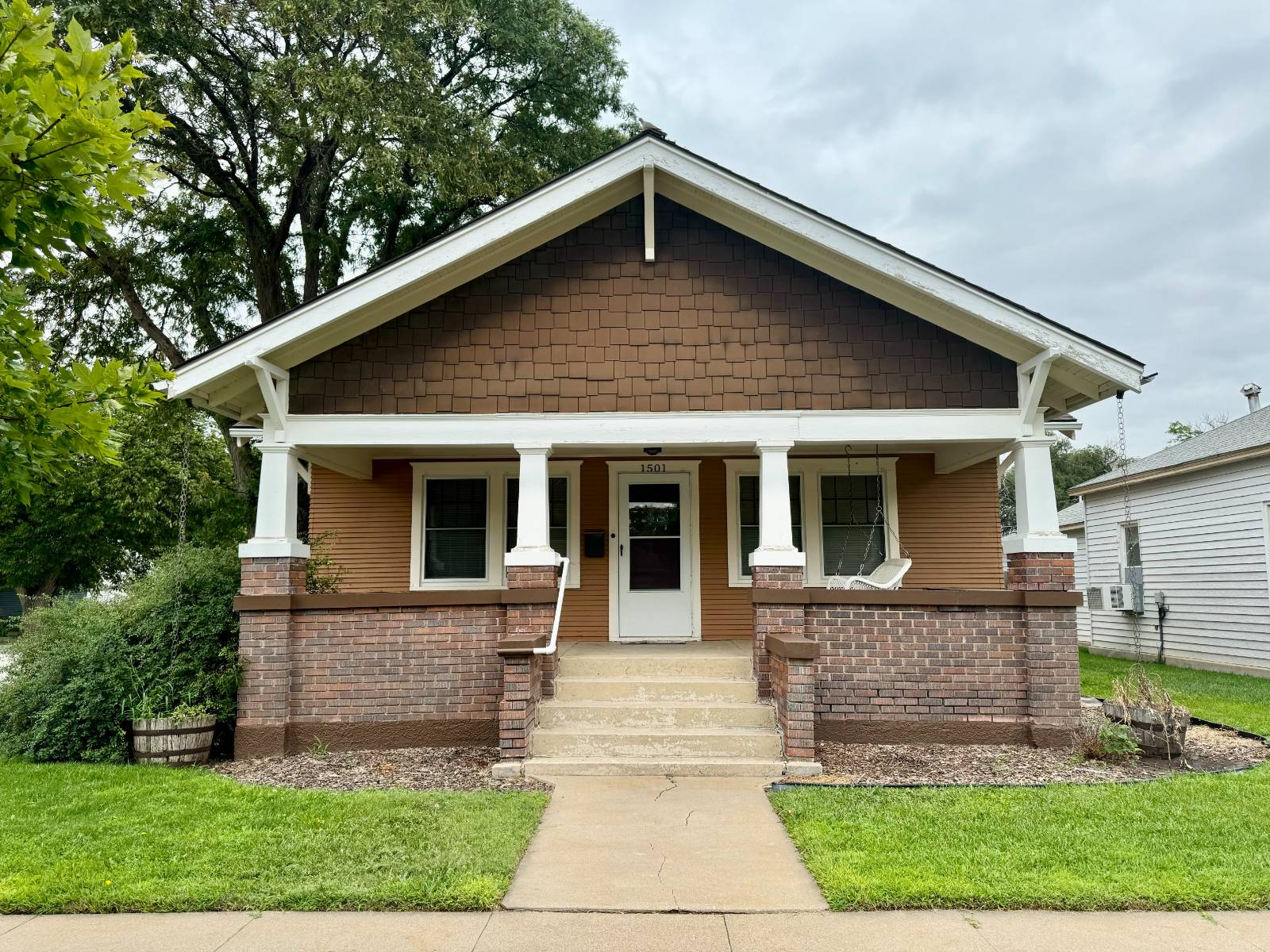


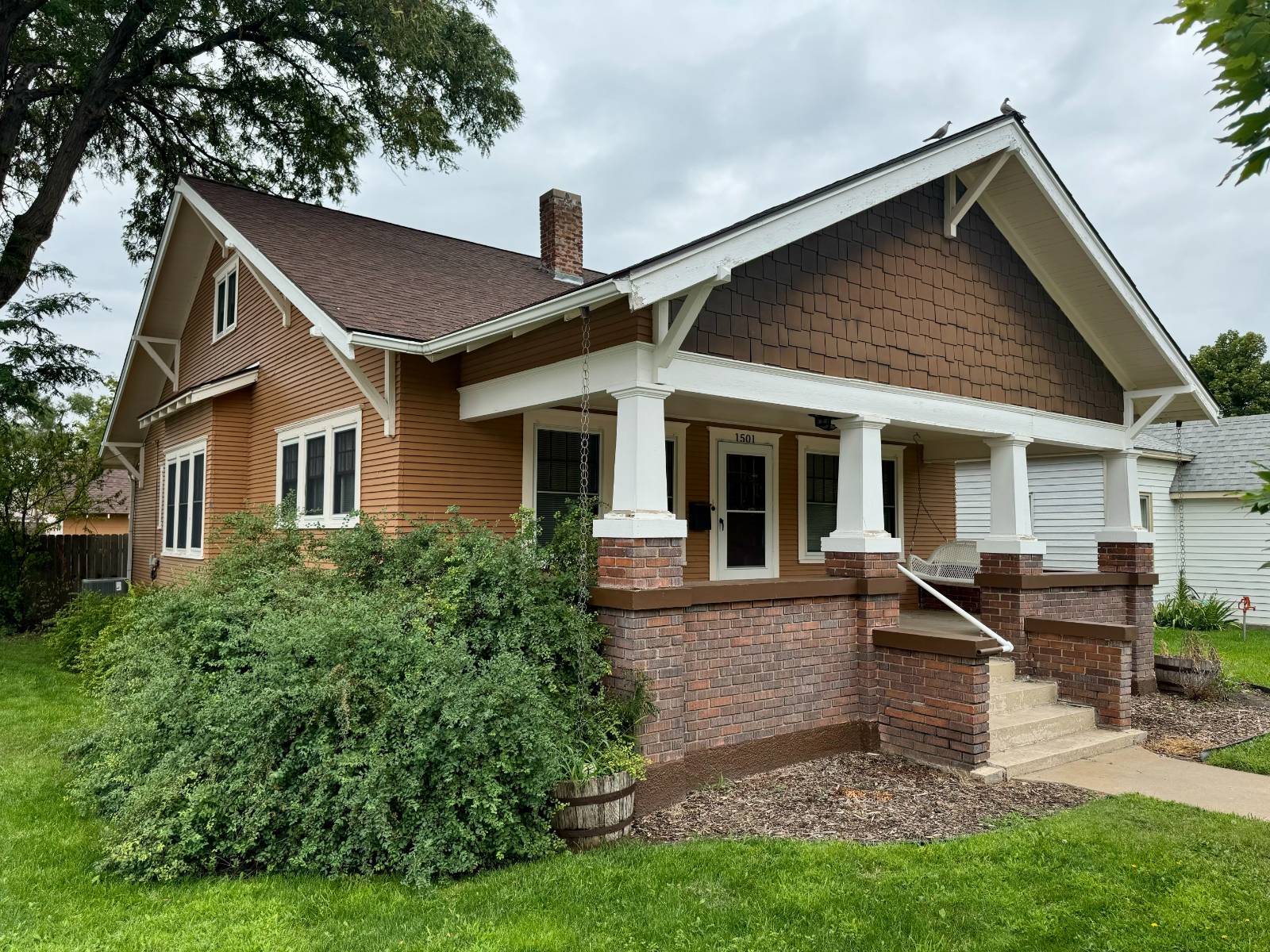 ;
;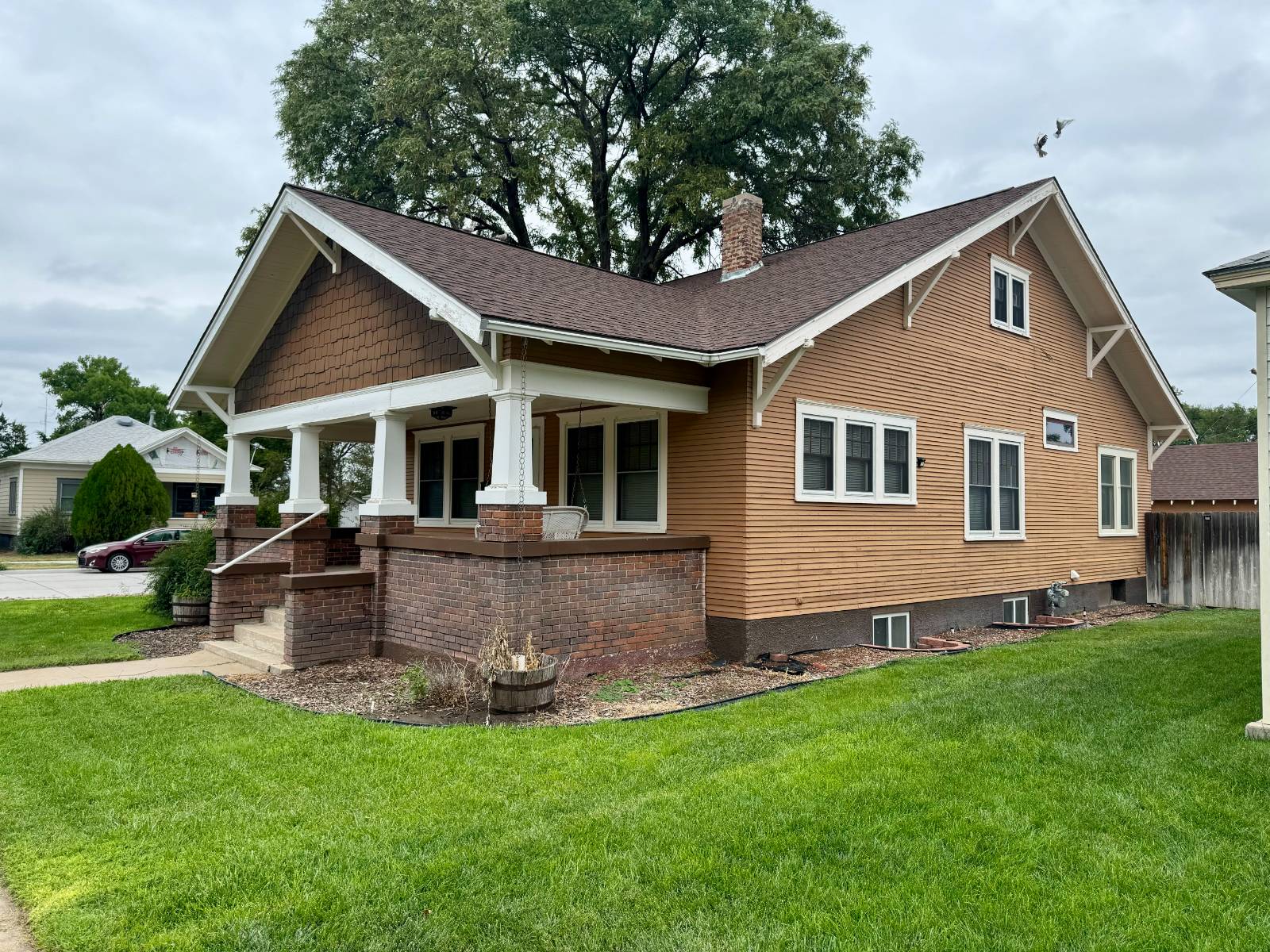 ;
;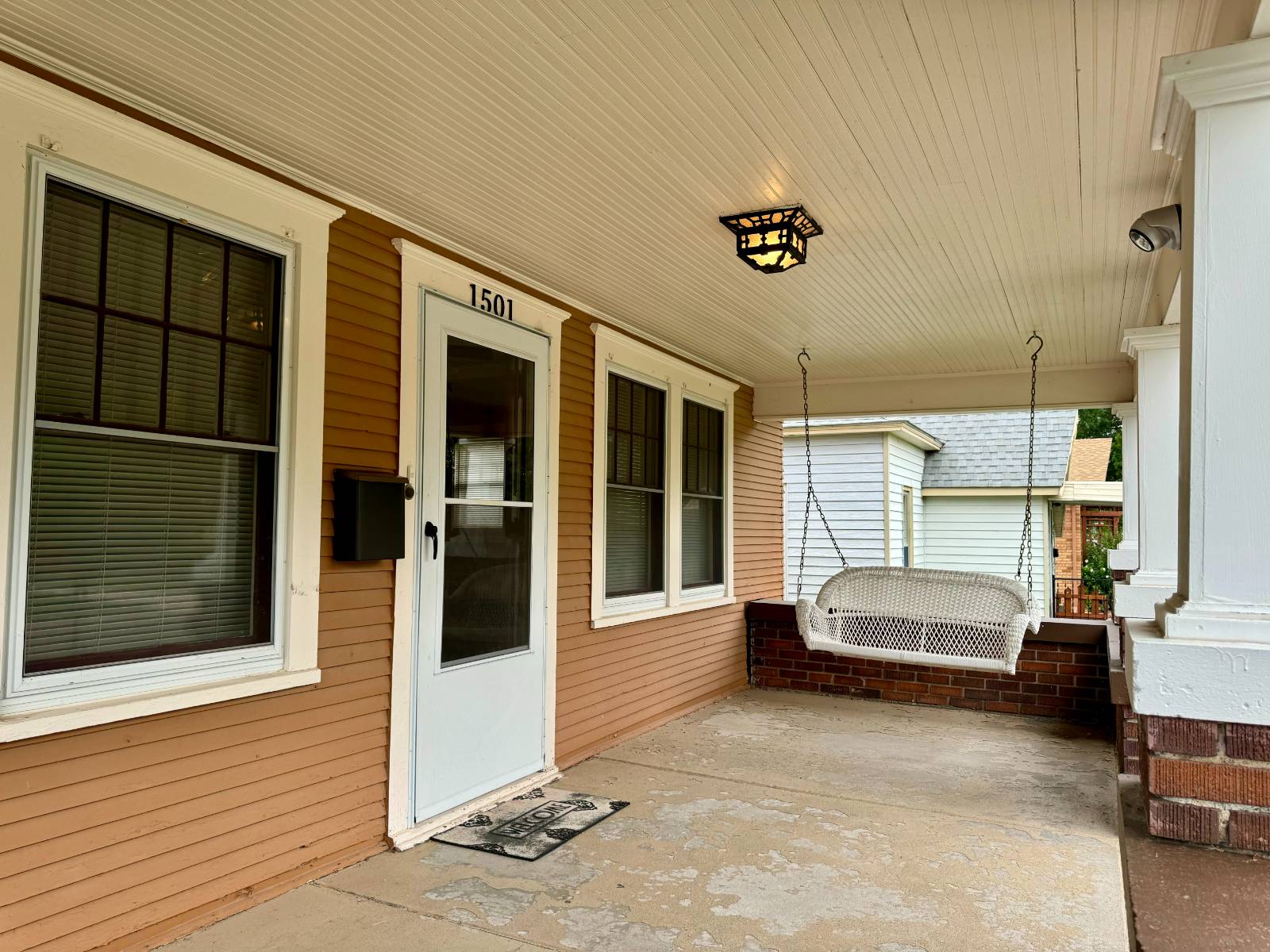 ;
;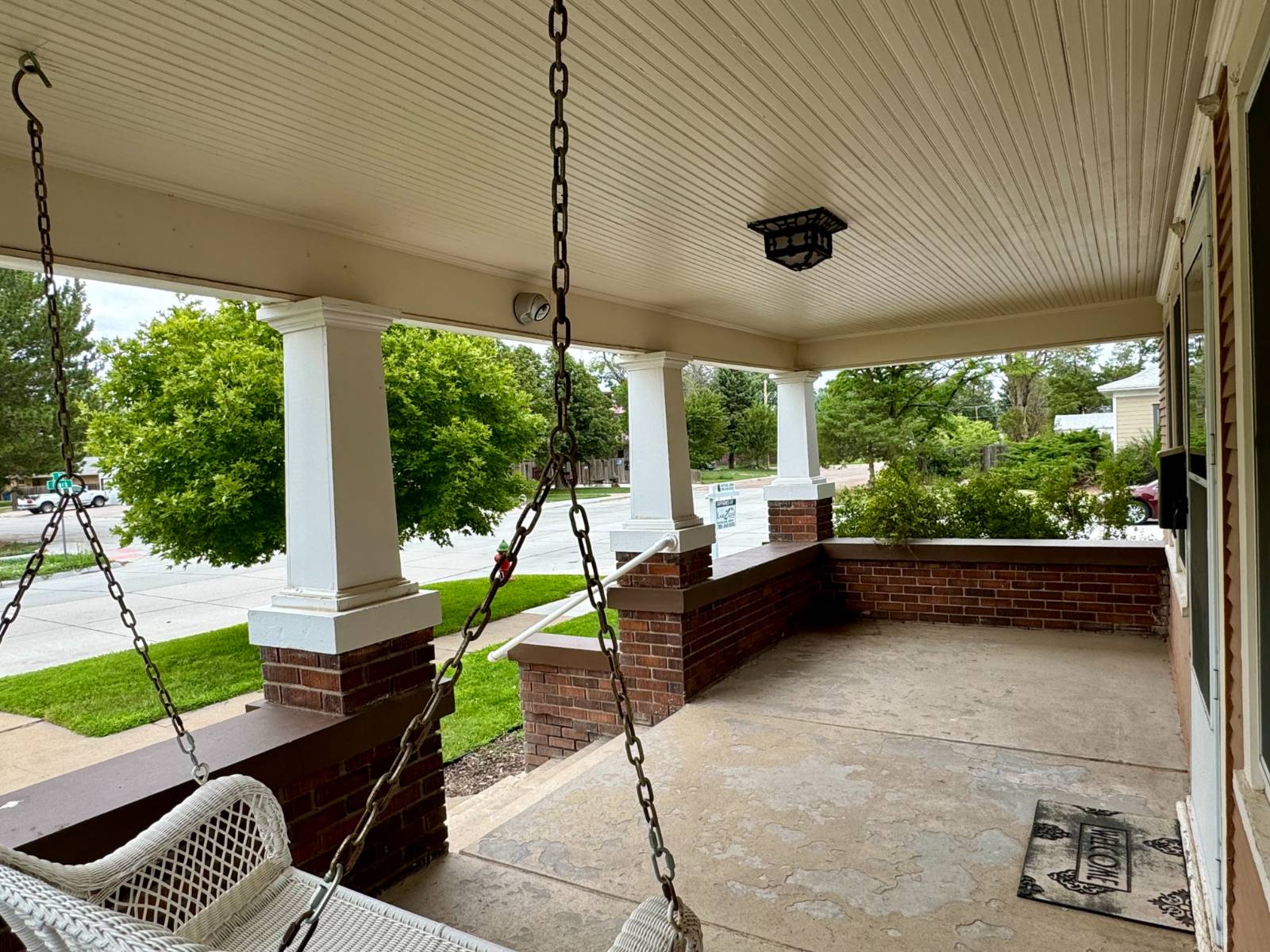 ;
;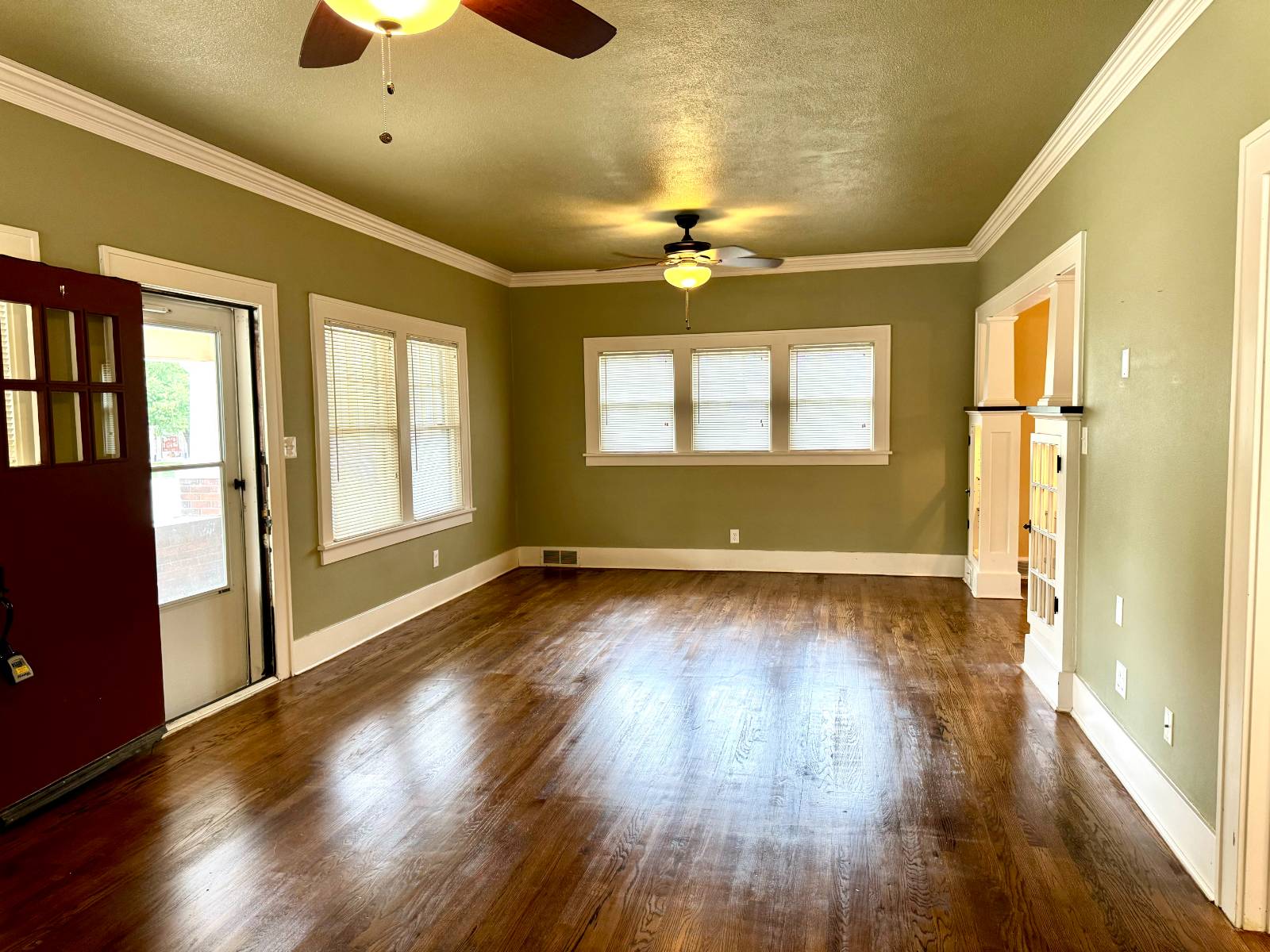 ;
;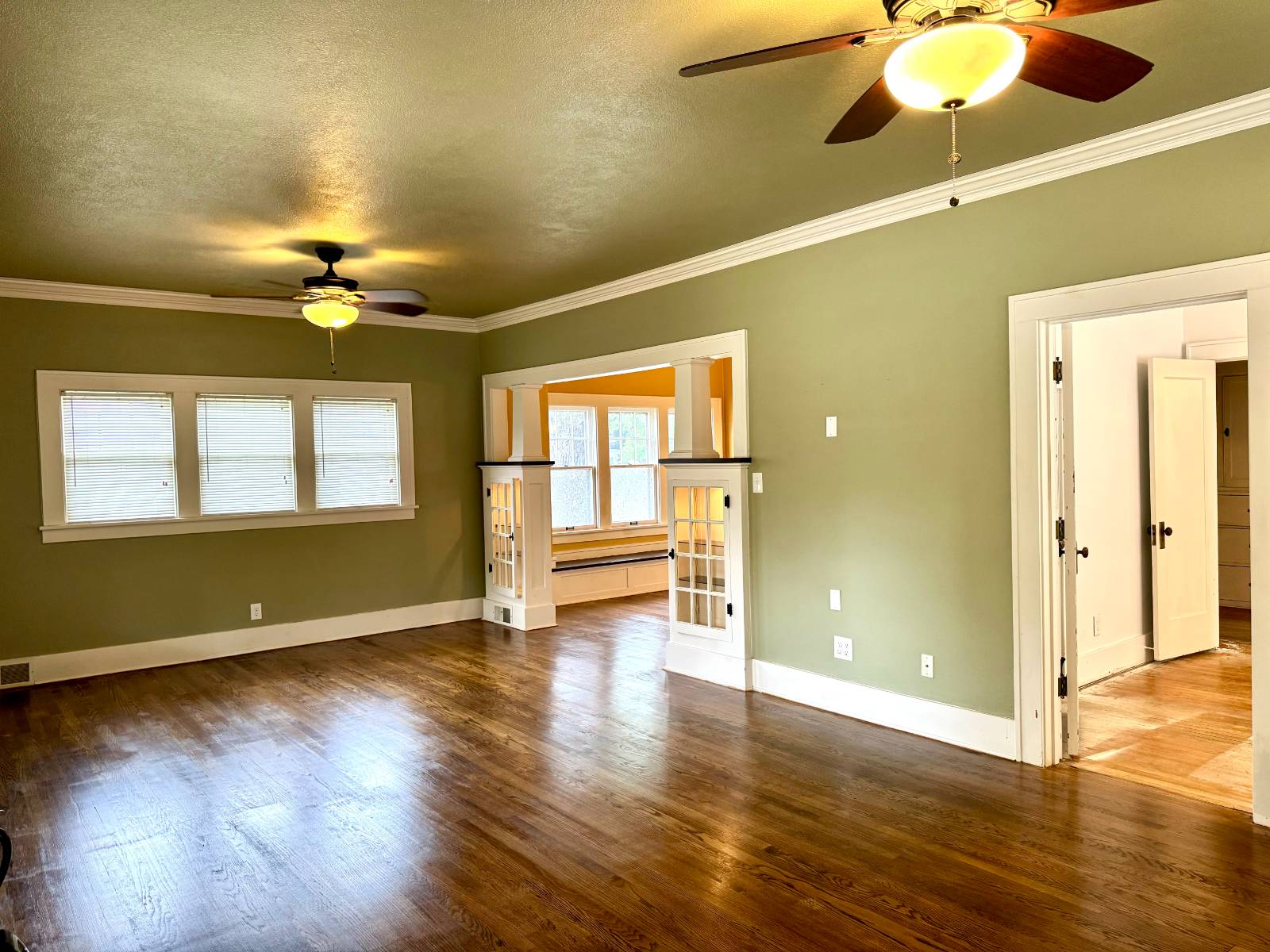 ;
;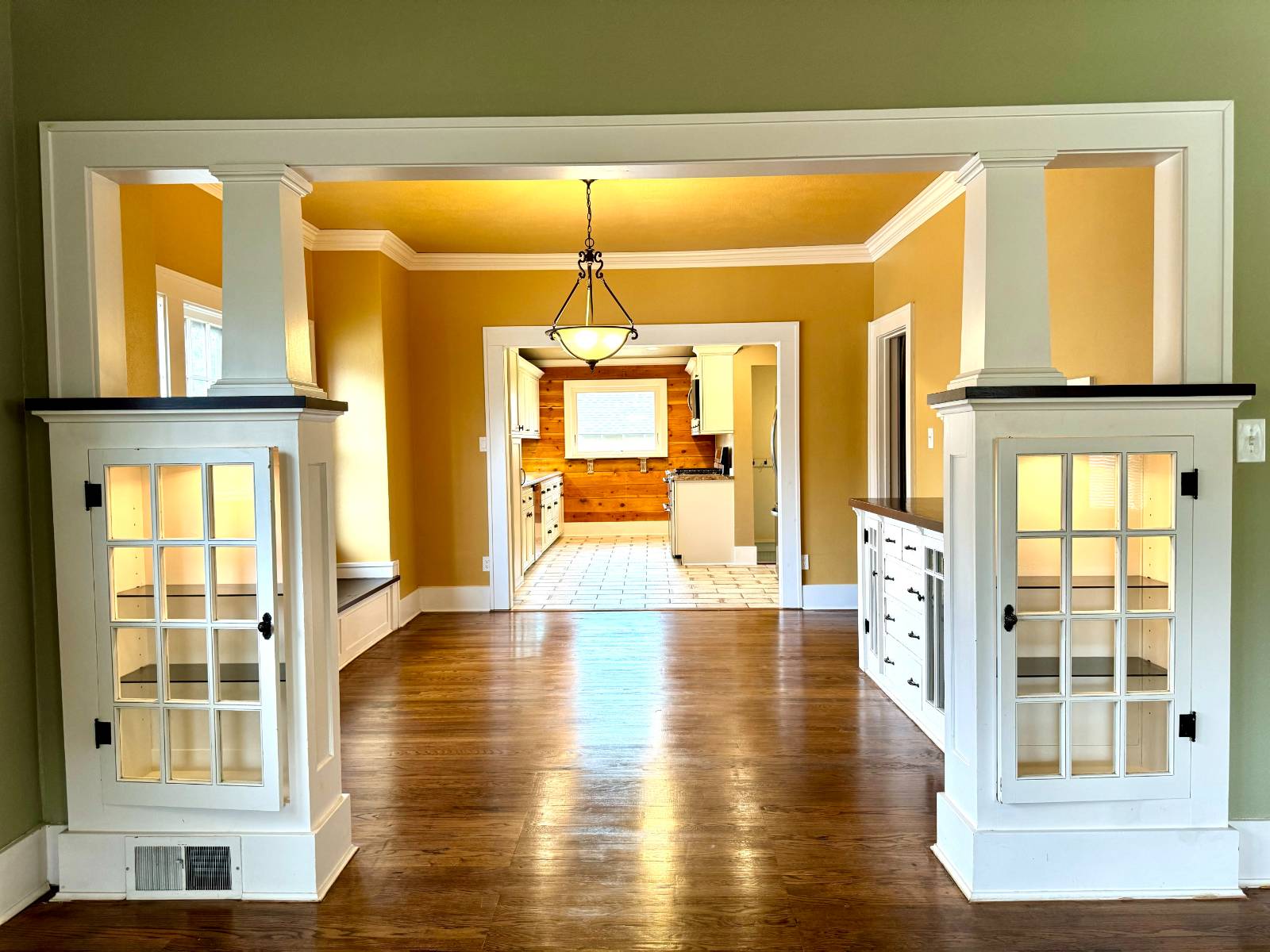 ;
;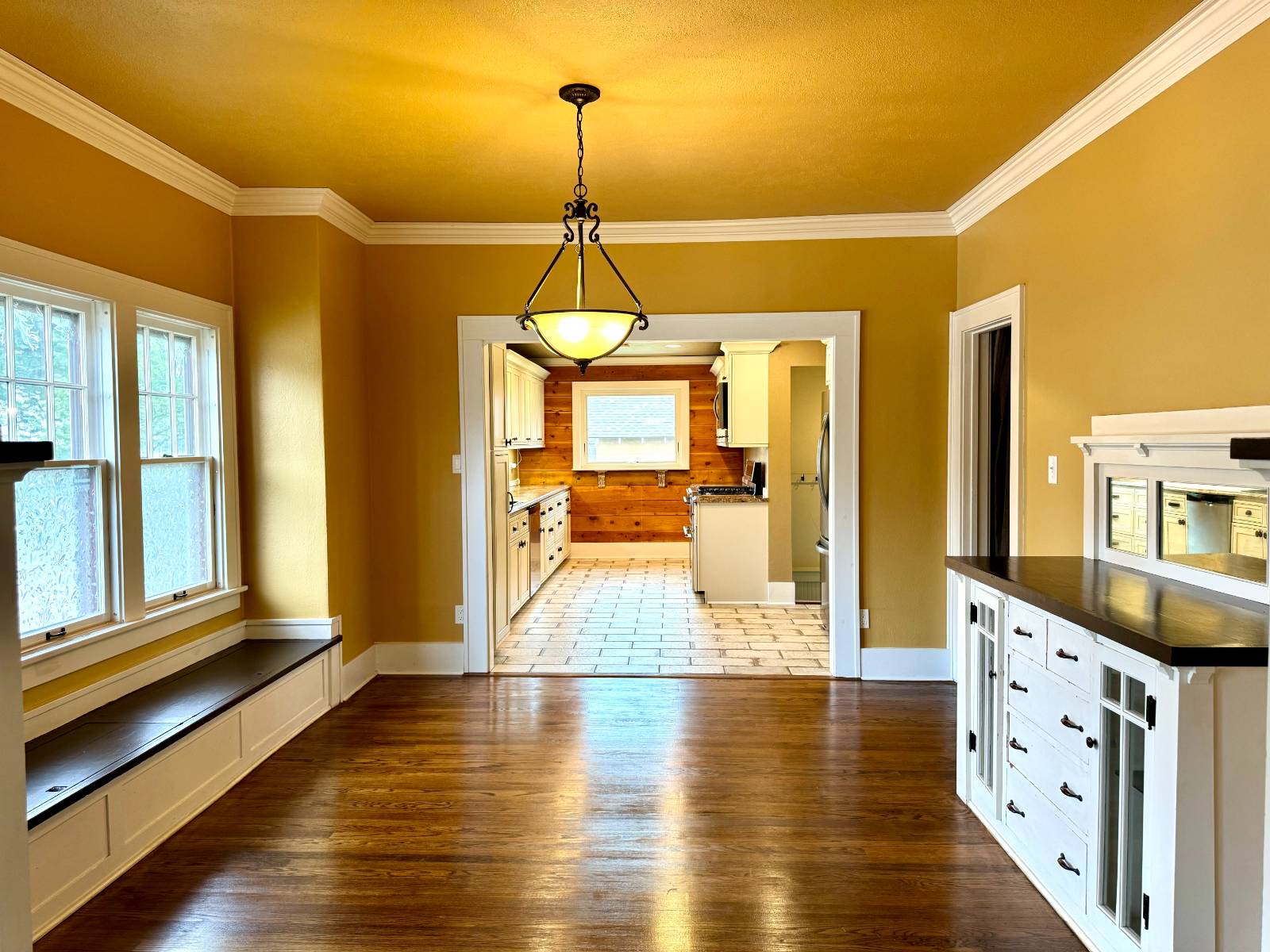 ;
;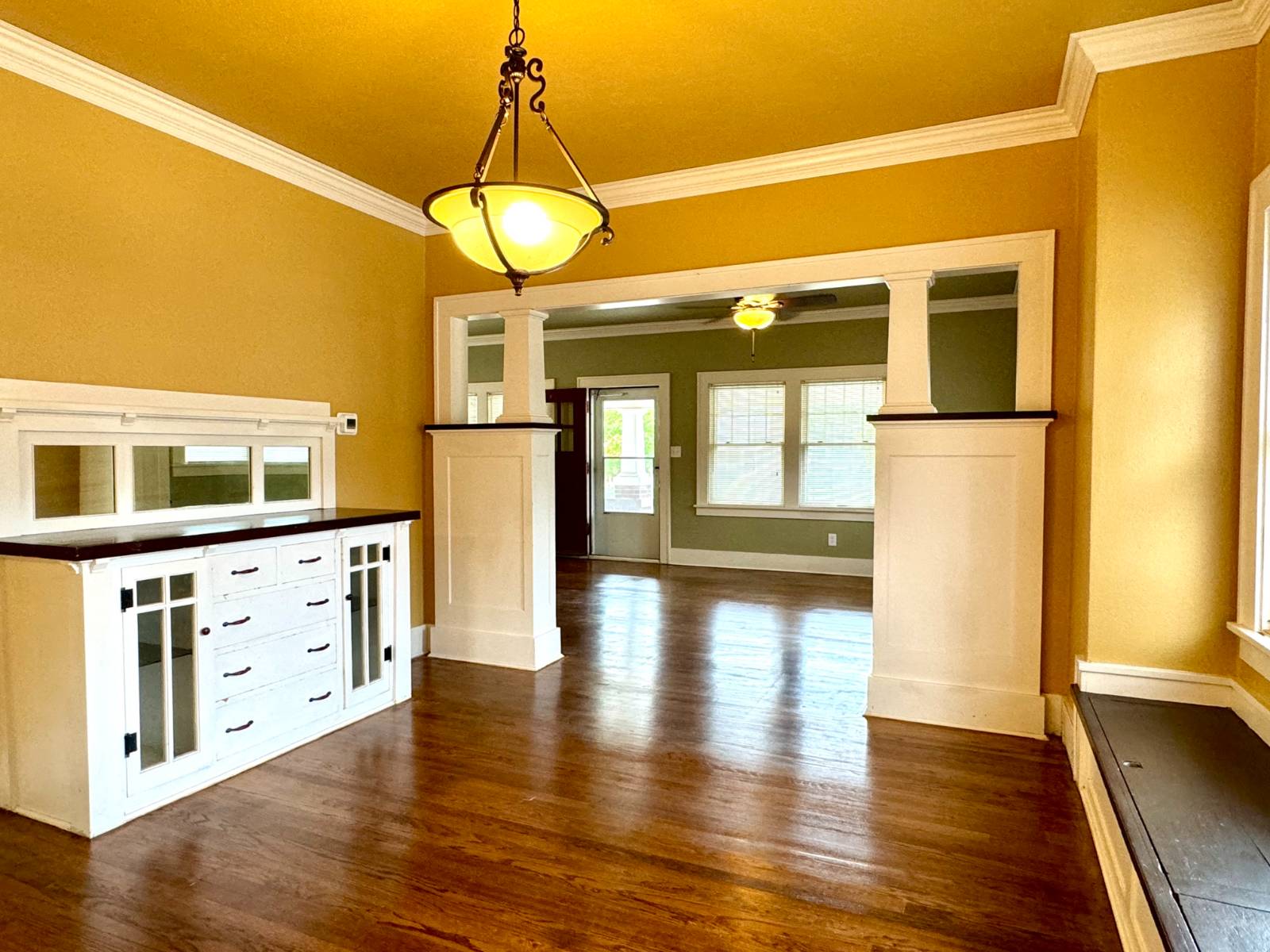 ;
;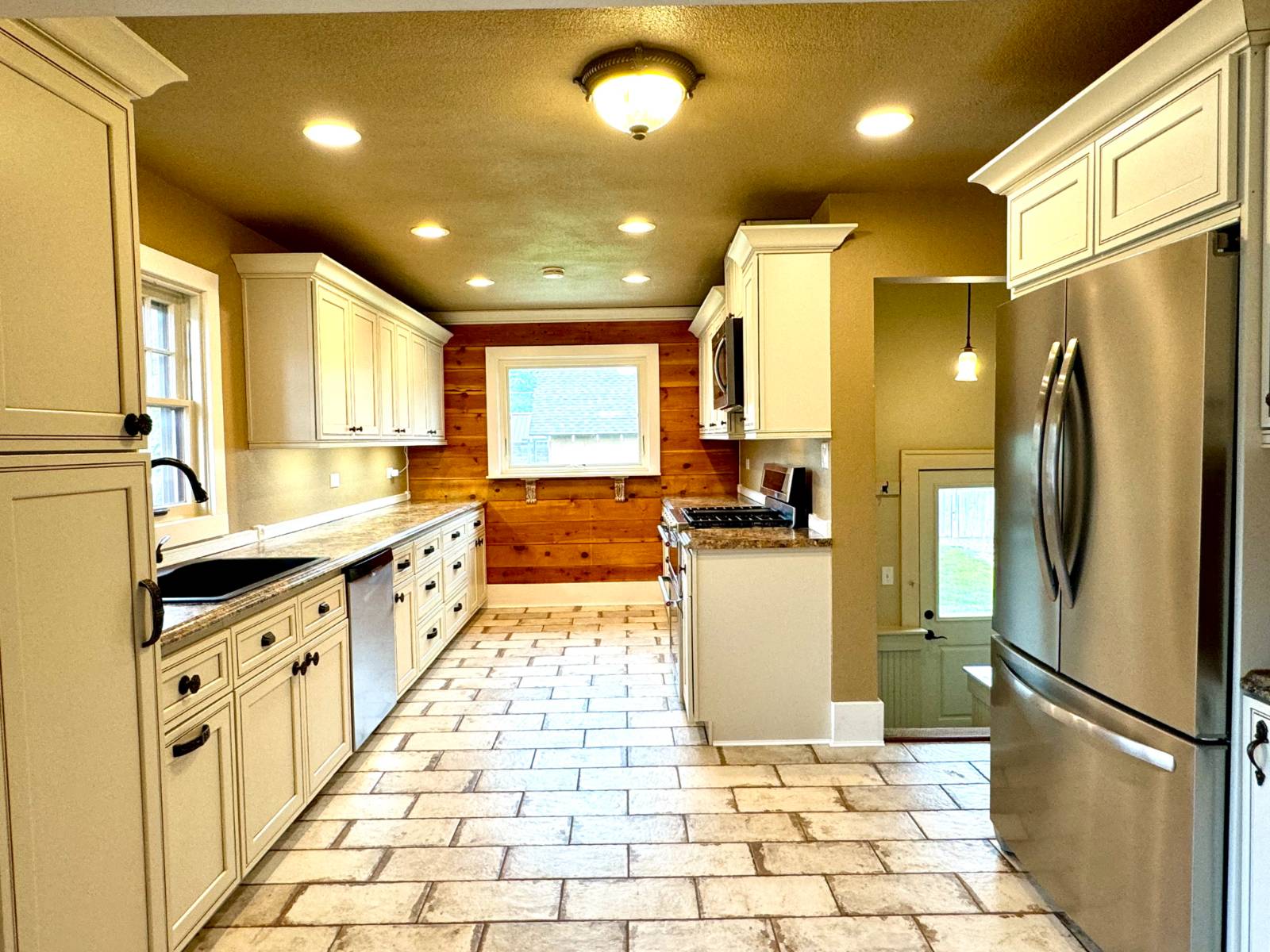 ;
;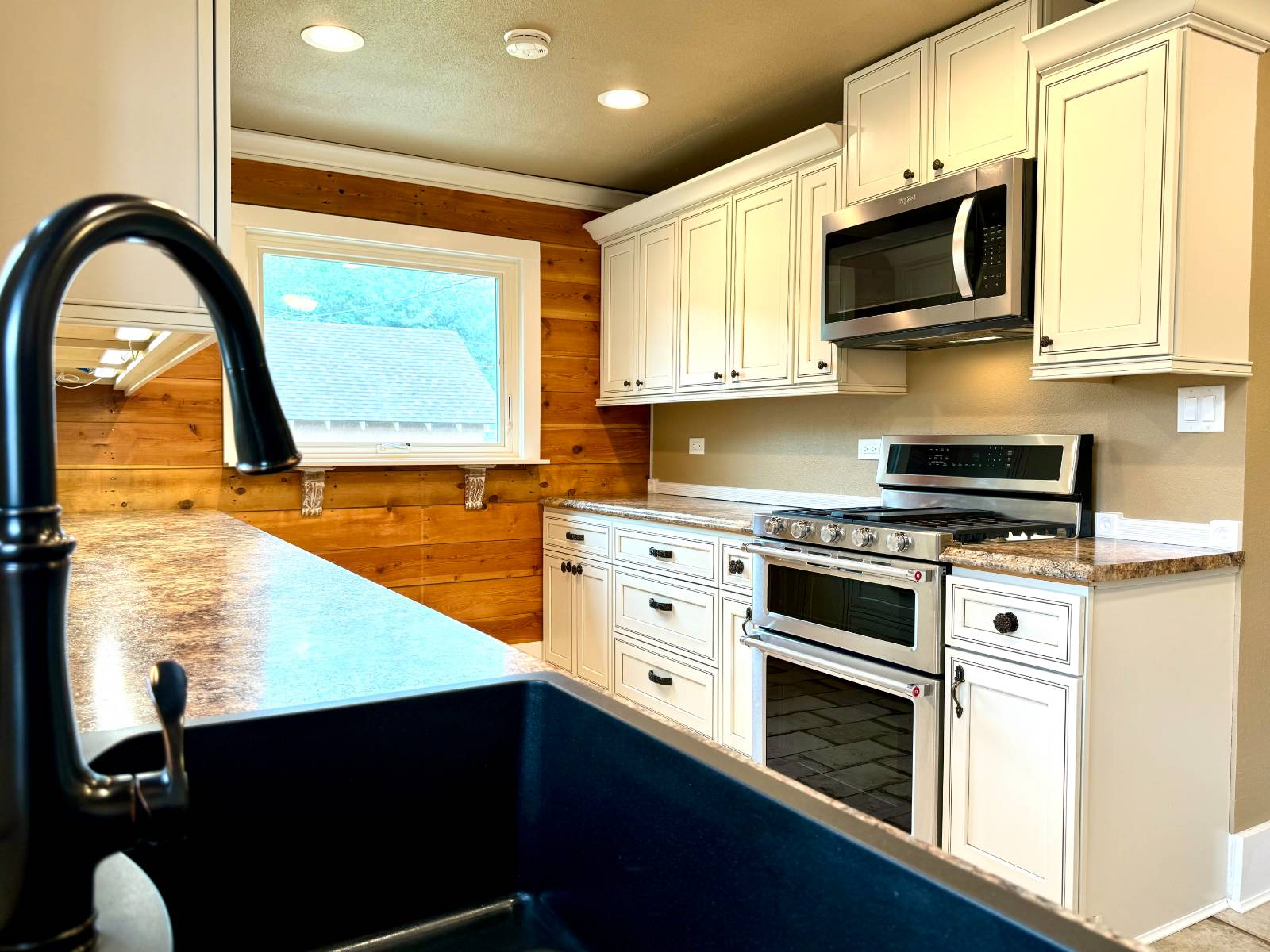 ;
;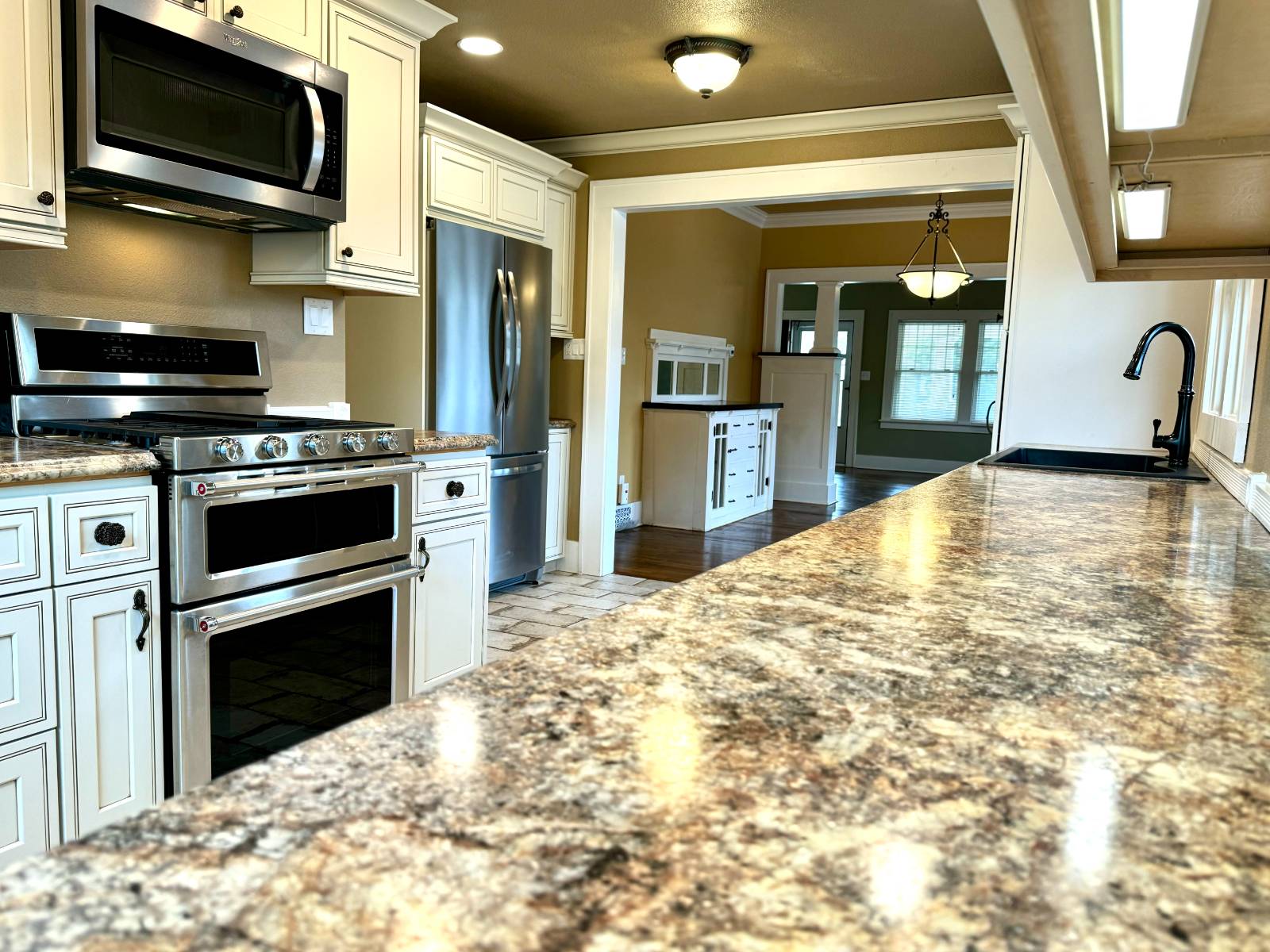 ;
;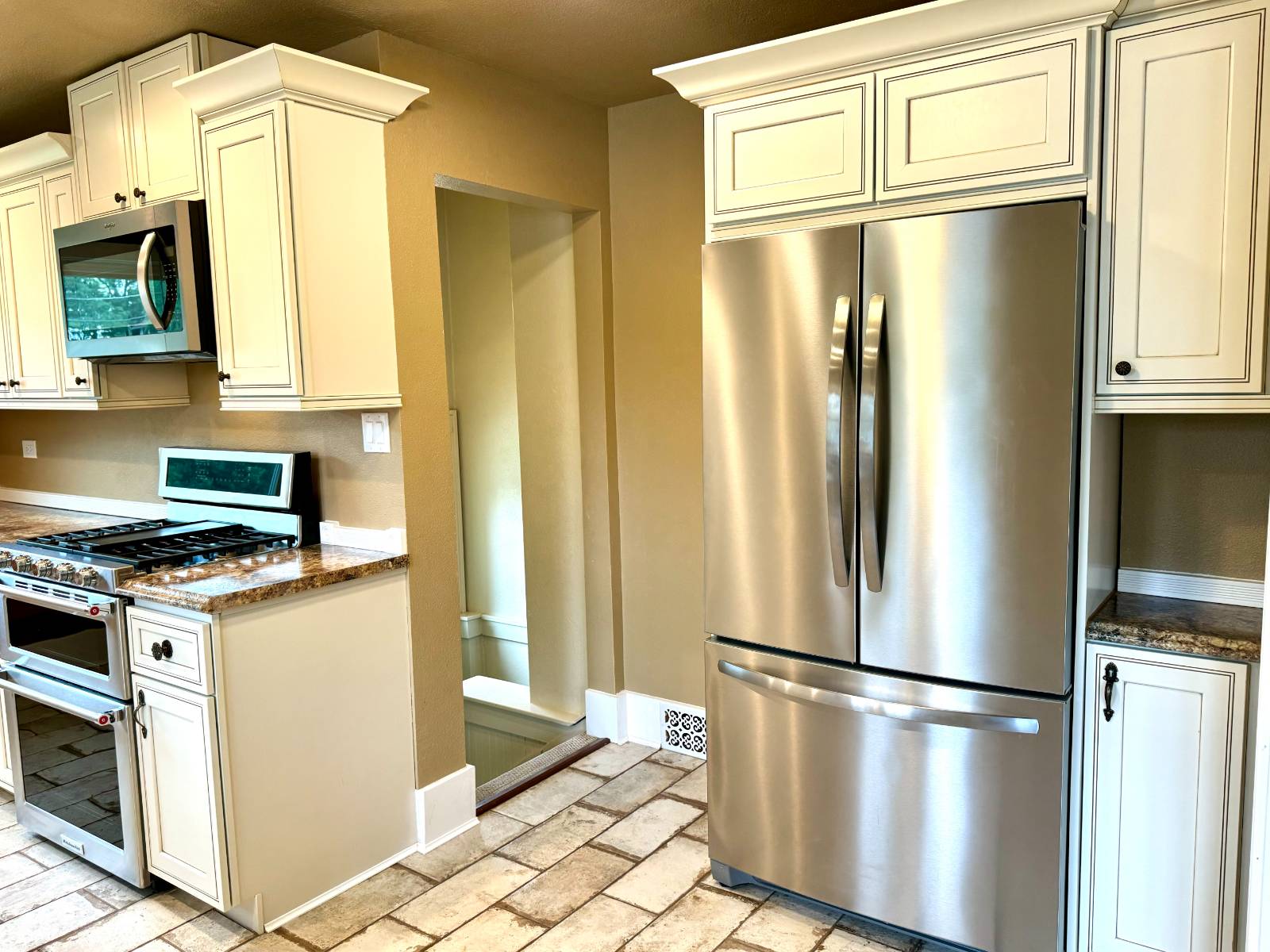 ;
;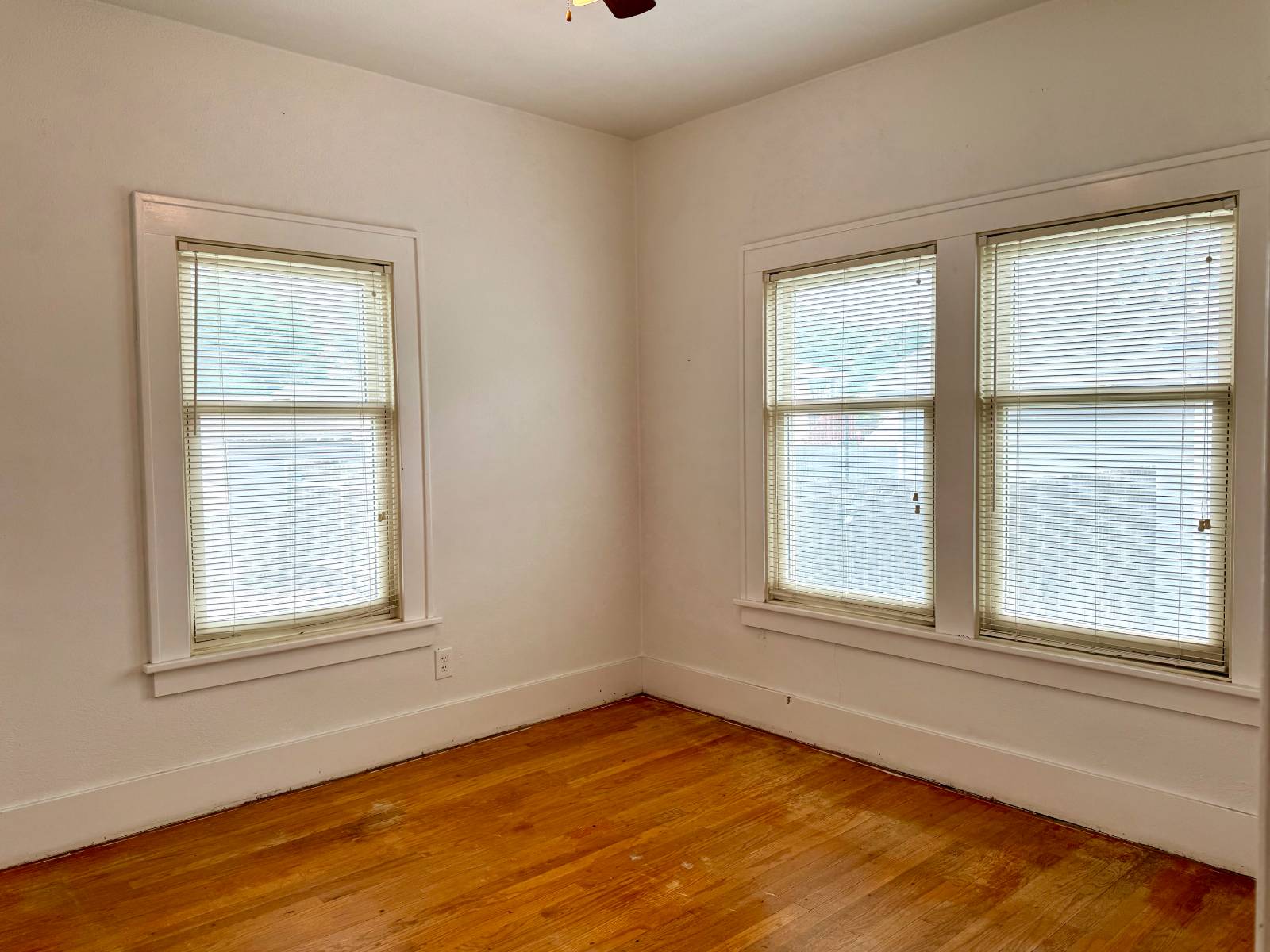 ;
;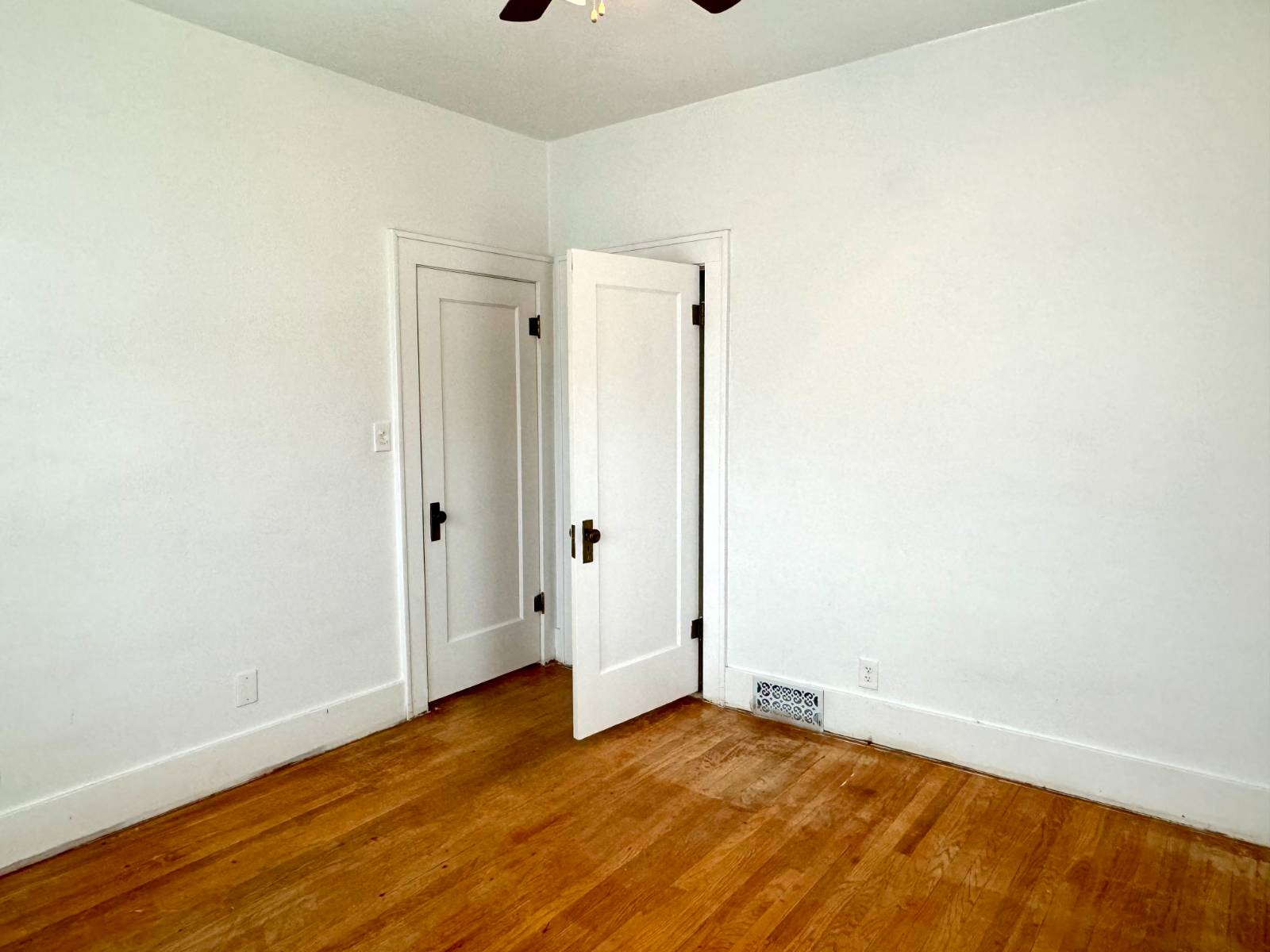 ;
;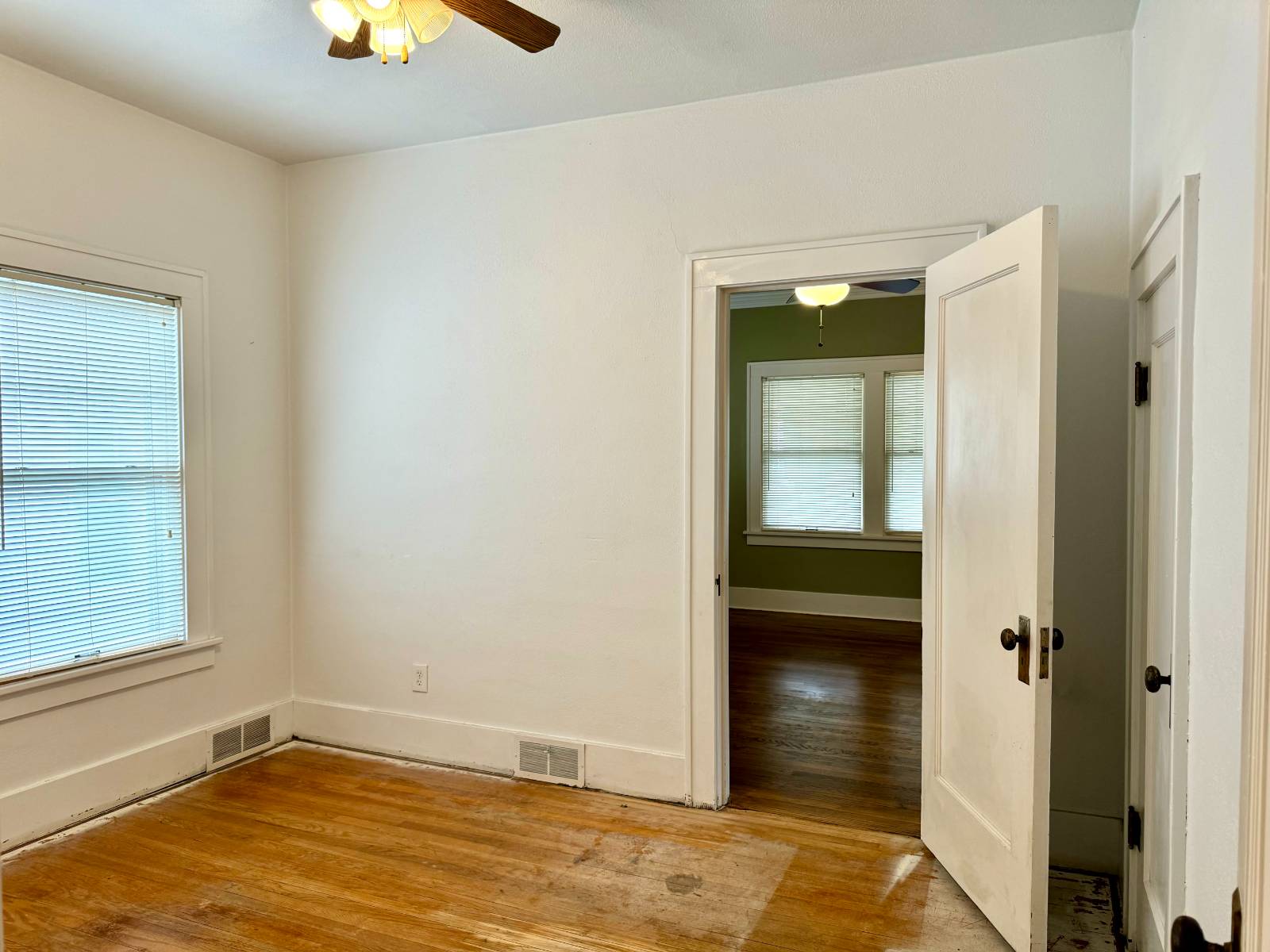 ;
;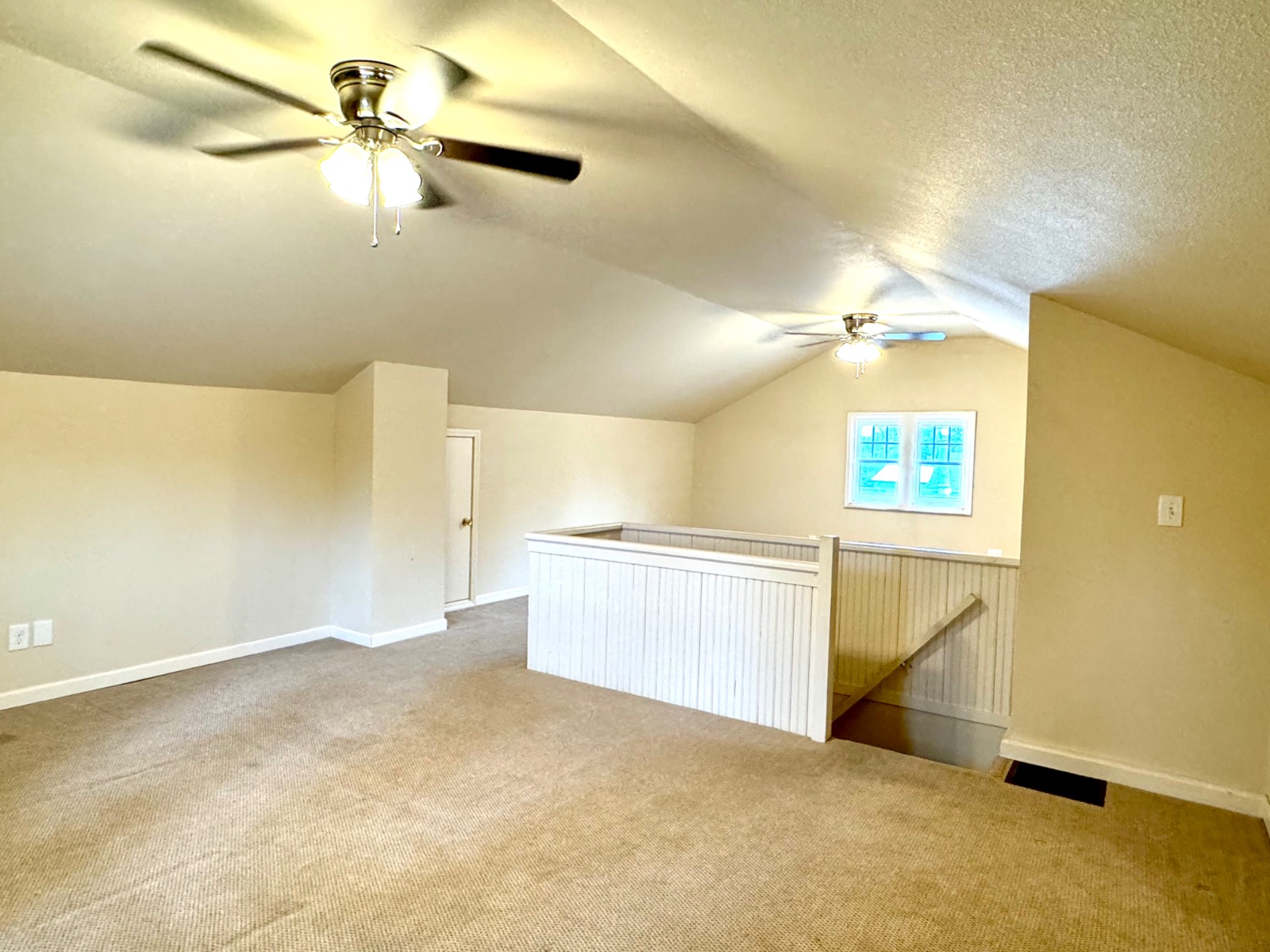 ;
;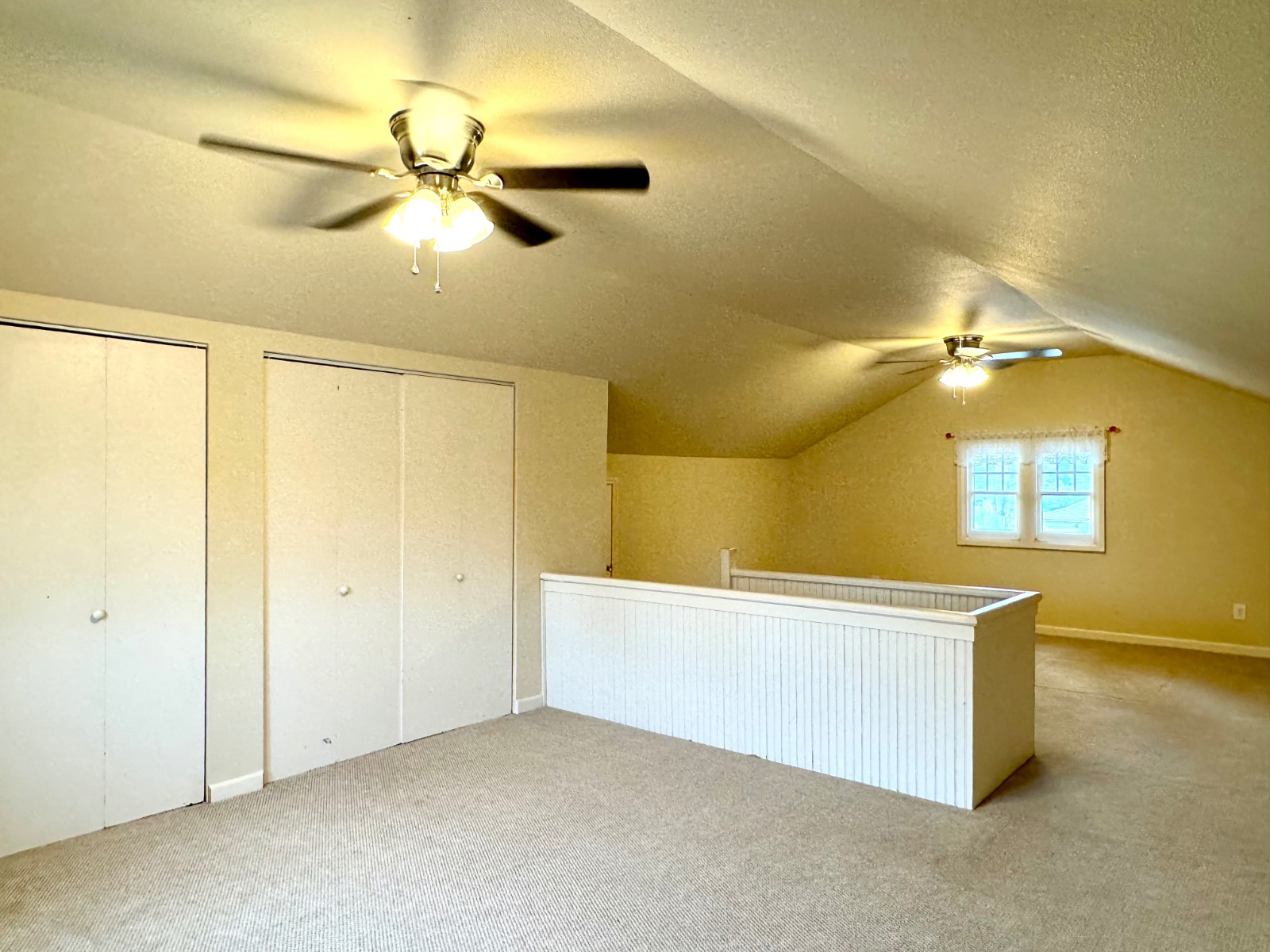 ;
;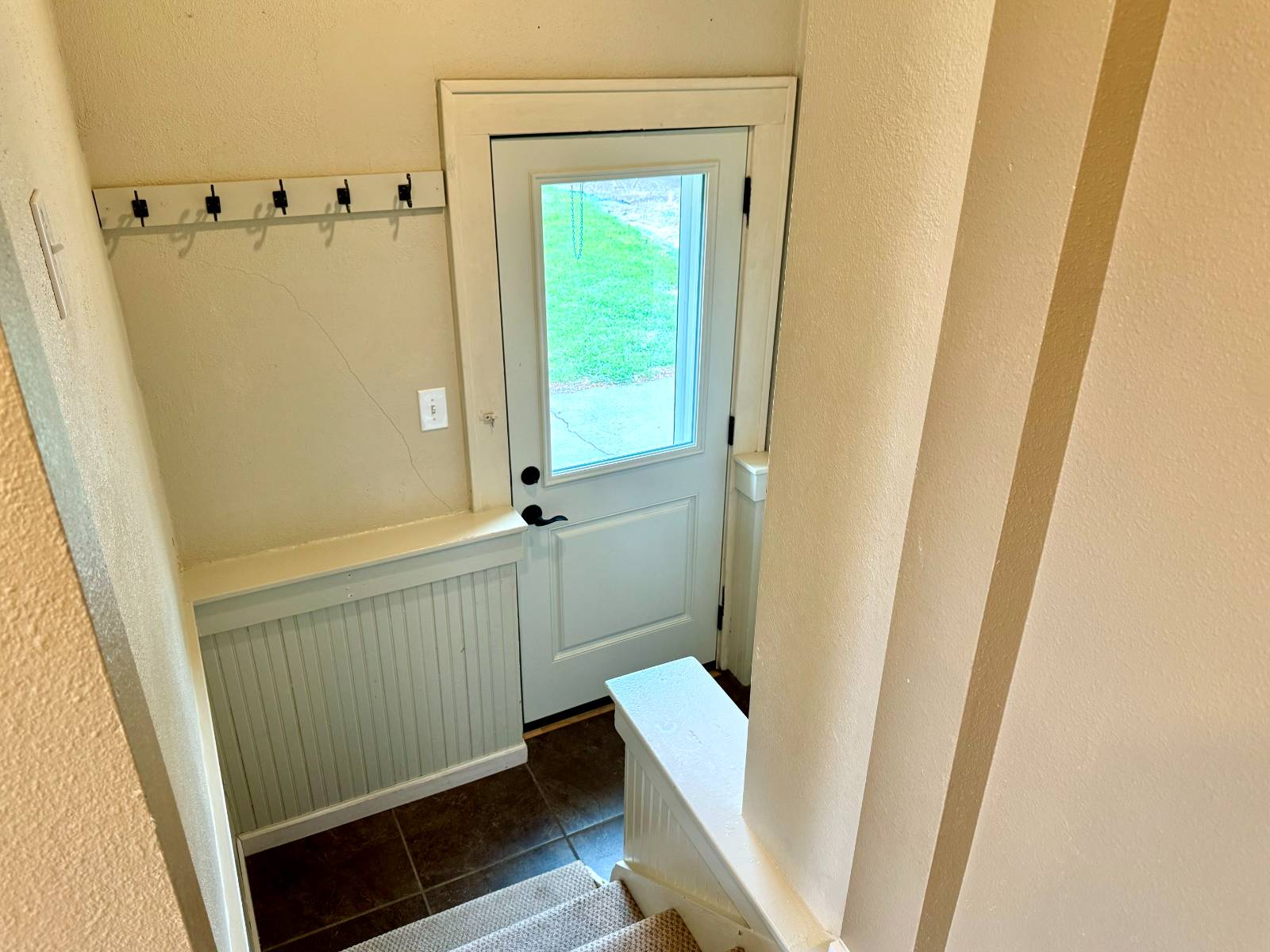 ;
;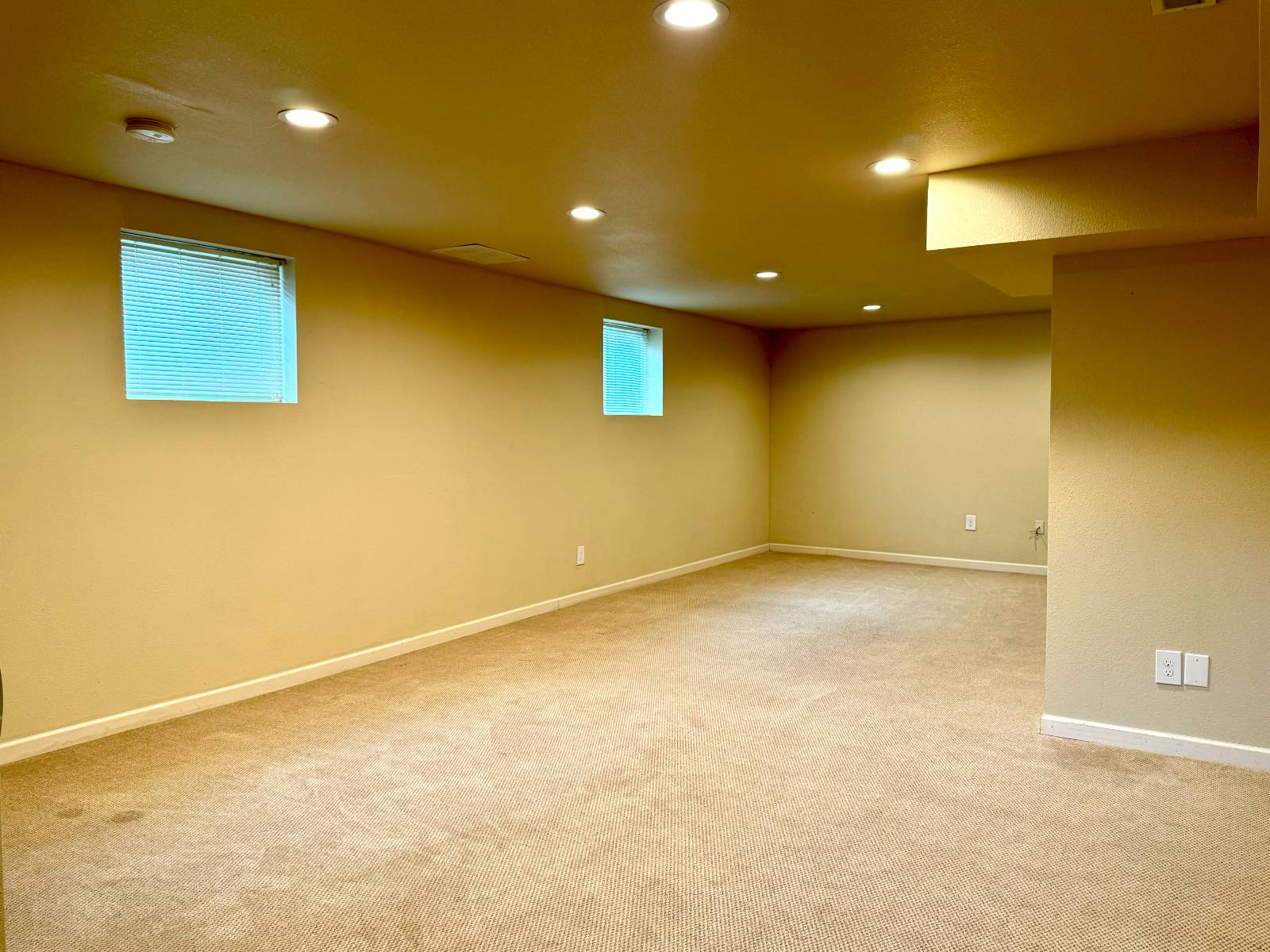 ;
;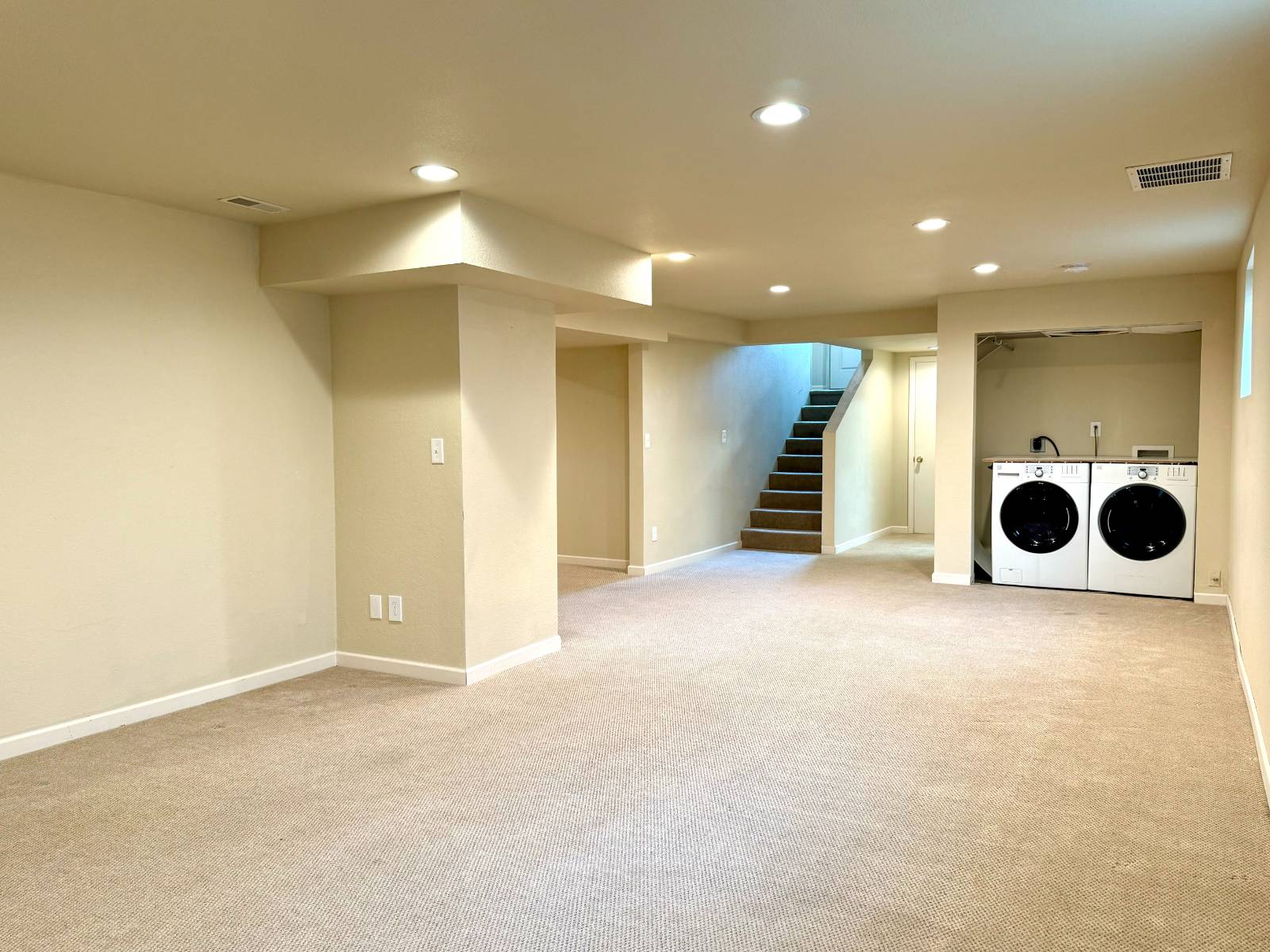 ;
;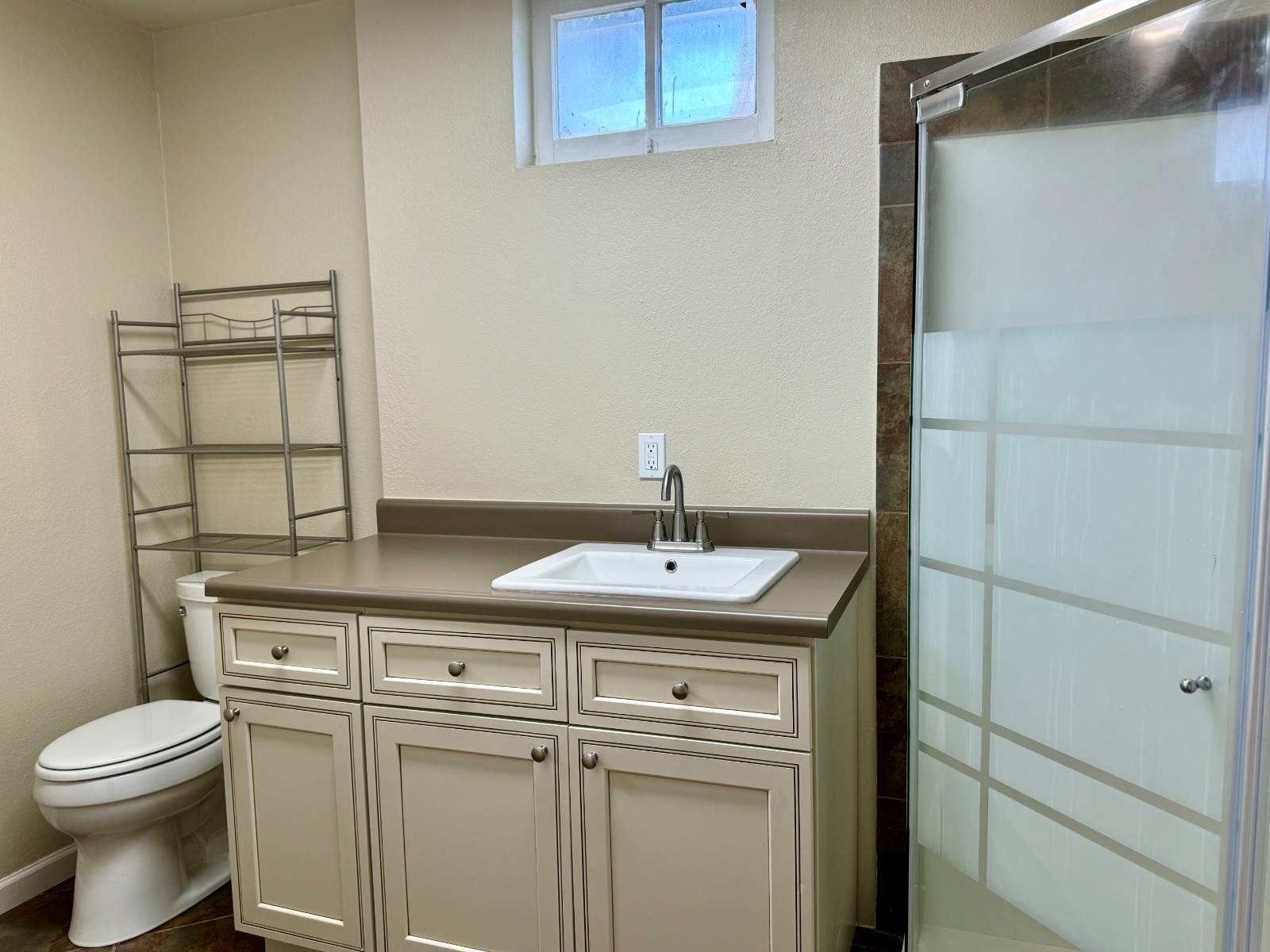 ;
;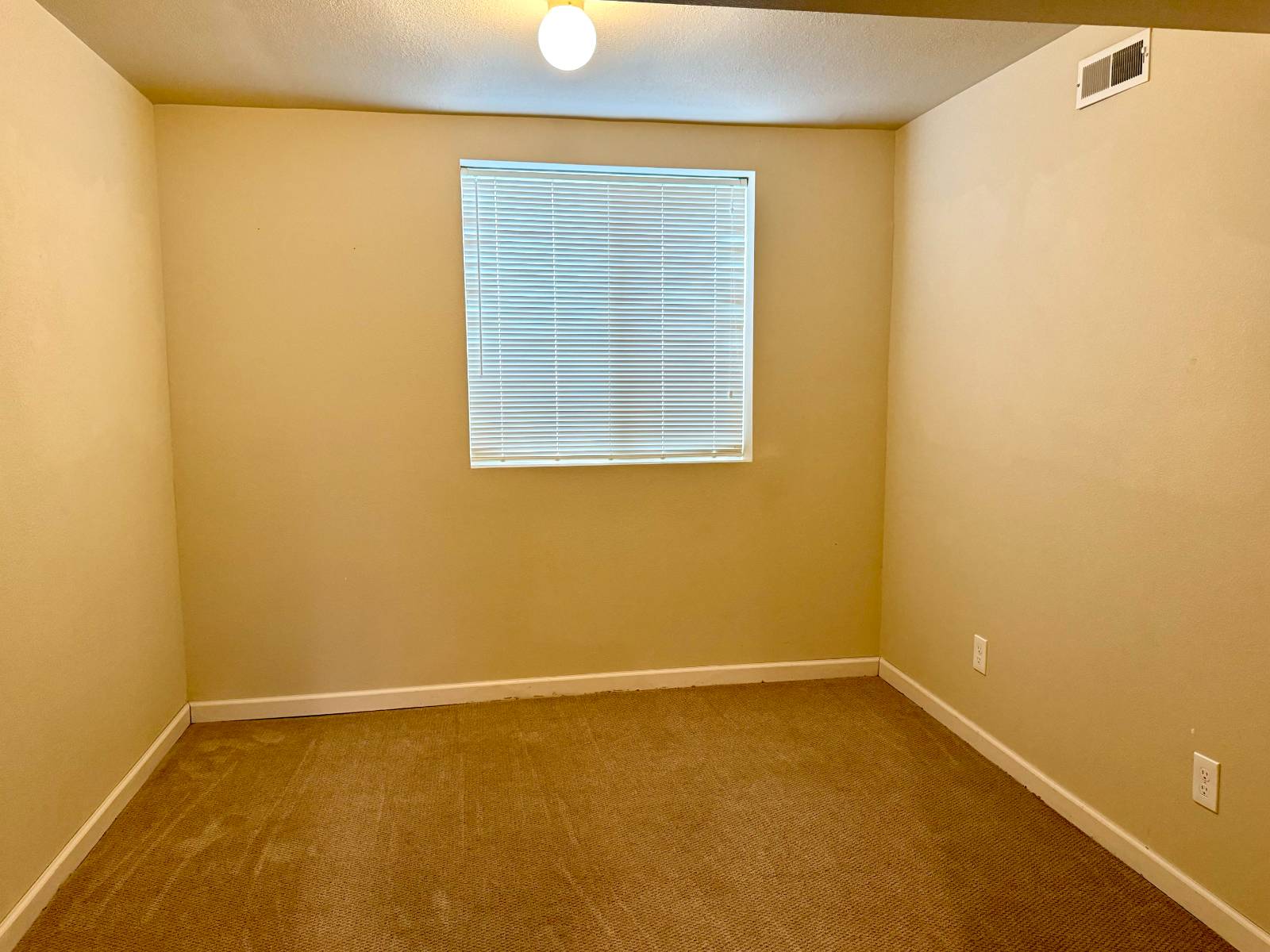 ;
;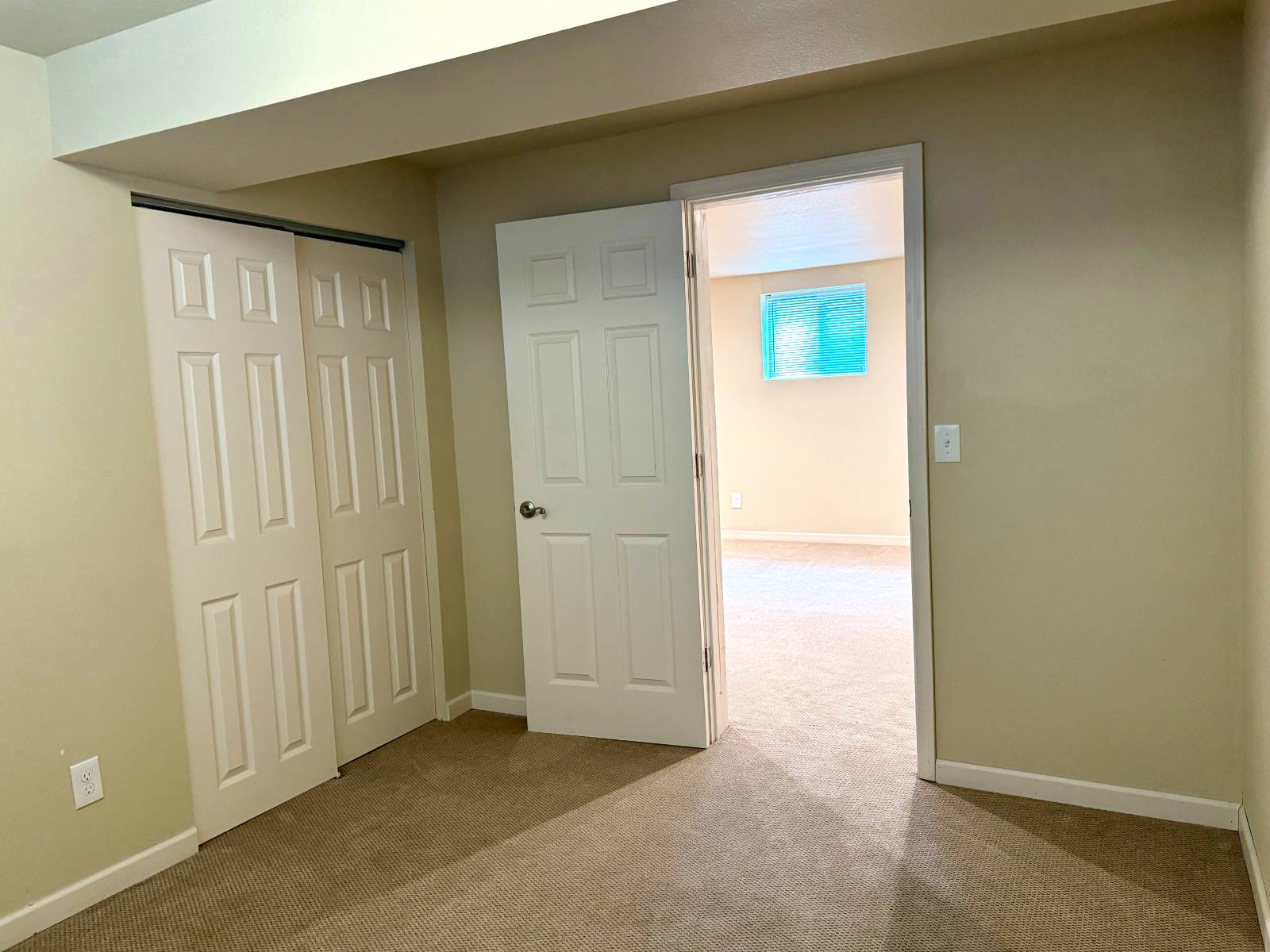 ;
;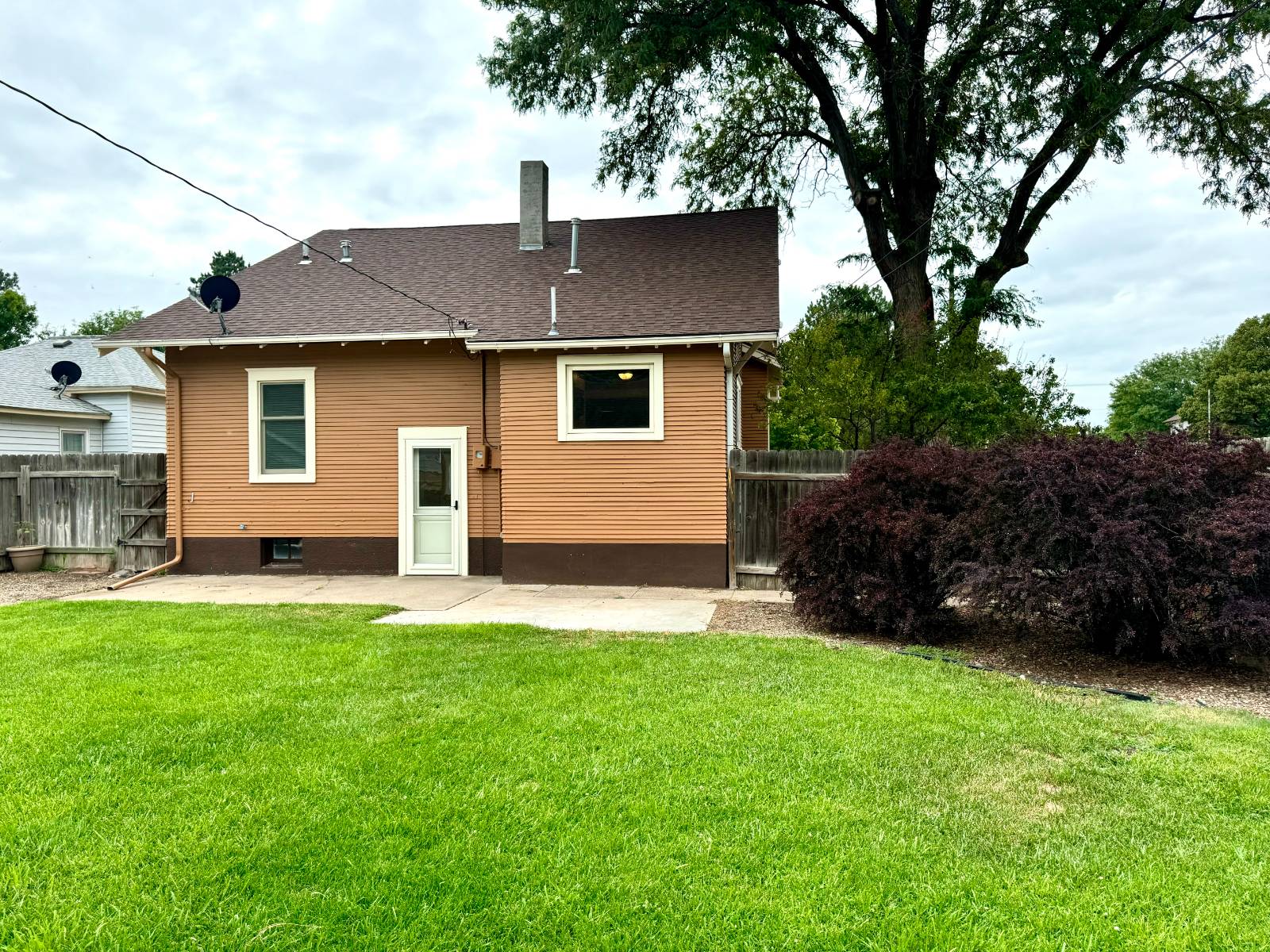 ;
;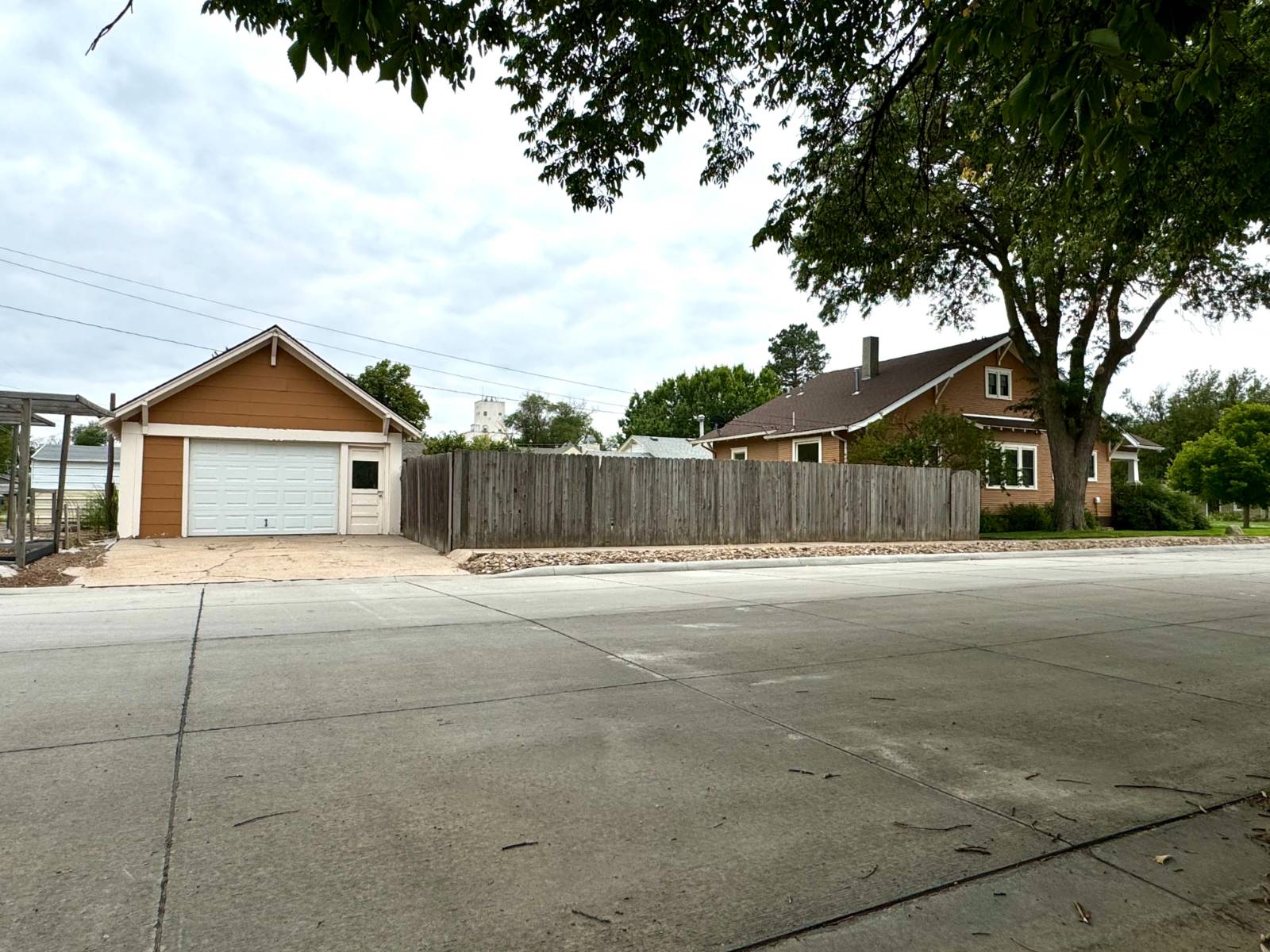 ;
; ;
; ;
; ;
;