All Updated! Mid -Century Beauty!
This is a wonderful, like new home at a great price! Jason Lee Elementary School District !! If you've been waiting for a gorgeous mid -century beauty to call home, today is your lucky day. Superb attention to detail in this lovingly and carefully restored, sophisticated home. Professional builder- contractor restored this home for his own family. The mature trees and gardens give shade and style to this great home. So many features! New kitchen white laminate cabinets, granite counters, eat in breakfast bar, stainless steel appliances, stylish tile backsplash, tile floors. New oak hardwood floors in living room and bedrooms. Granite counters in updated bath with new cabinets and fixtures. Check out the living room with white painted masonry and wood burning fireplace for those special winter nights. The light in this home is fantastic! New paint, and windows. Nice sized bedrooms, three up! Two more bedrooms down and a DEN. Family room with lots of room and finished laundry room. Basement bathroom has been nicely updated with new vinyl flooring, new countertops and tile backsplash. So nice! BRAND NEW, COMPLETELY FINISHED SHED! Check out the grounds! Yard is fully landscaped, with CURBING, AND BEDROCK!! Such attention to detail. Garage, extra parking in driveway, and another drive way for your RV or trailer! Boat parking behind new fence. Fire-pit and covered patio. New roof finishes off this like new beauty, and you will be in line to make this your new home!



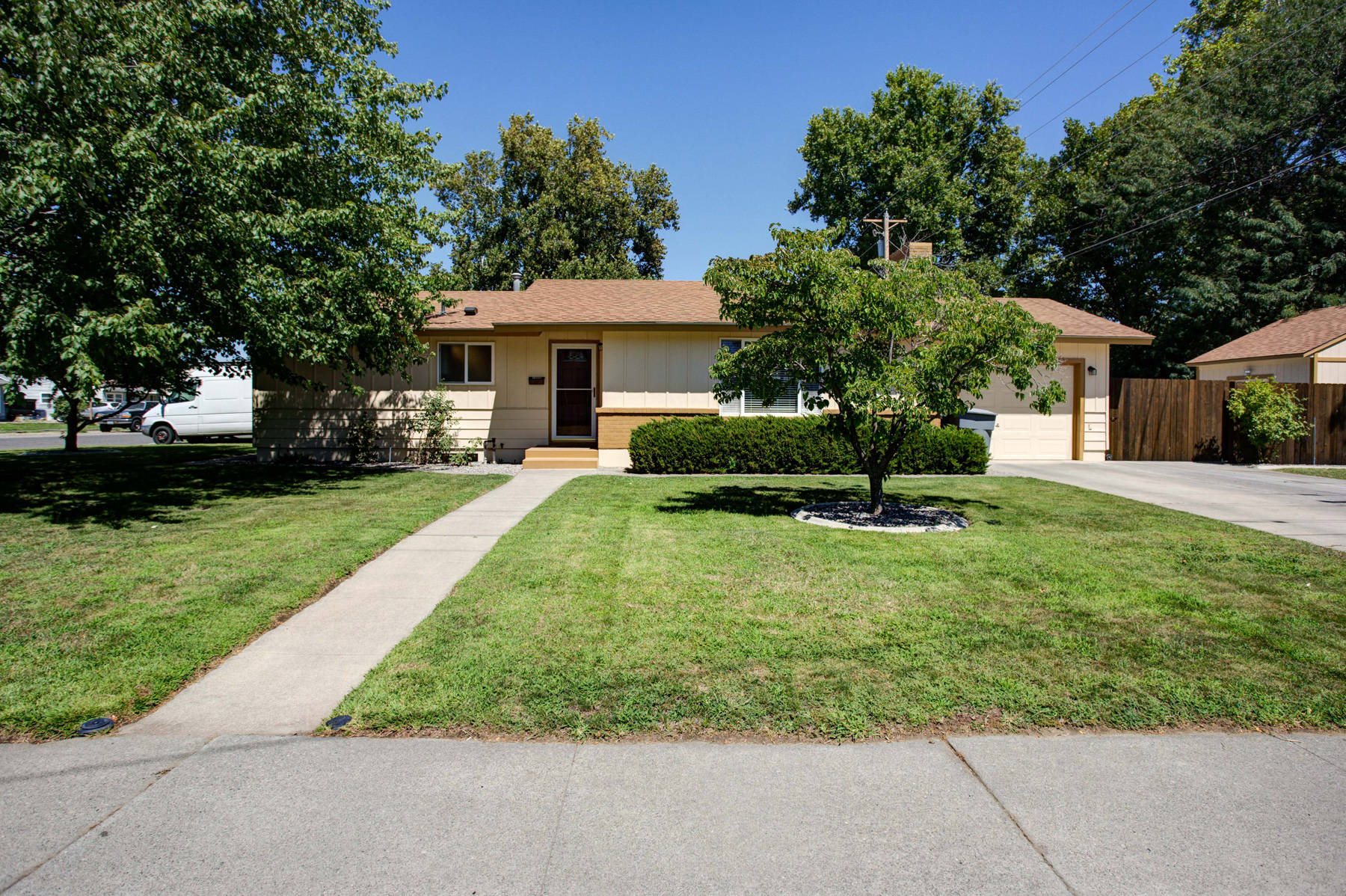

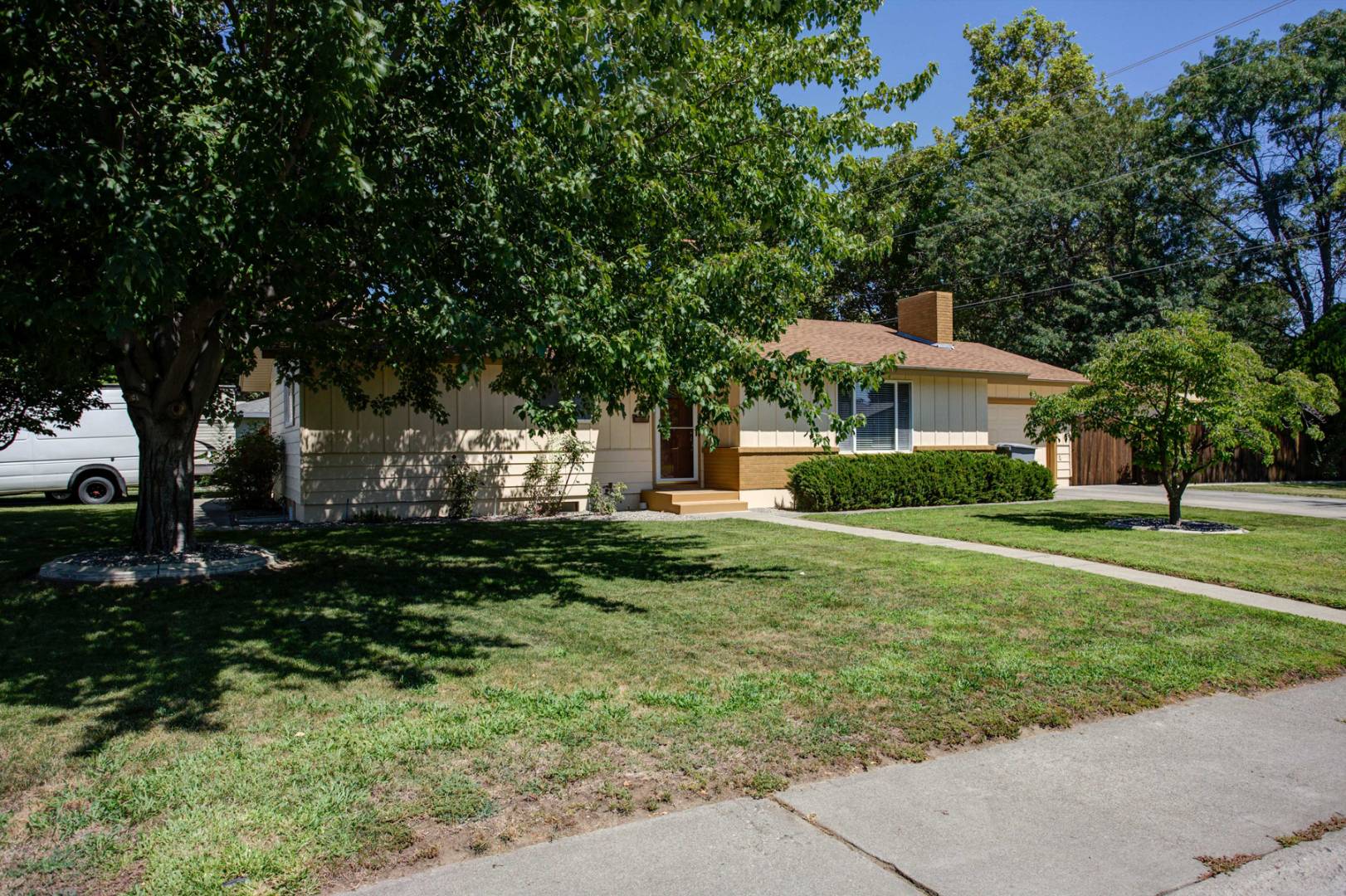 ;
;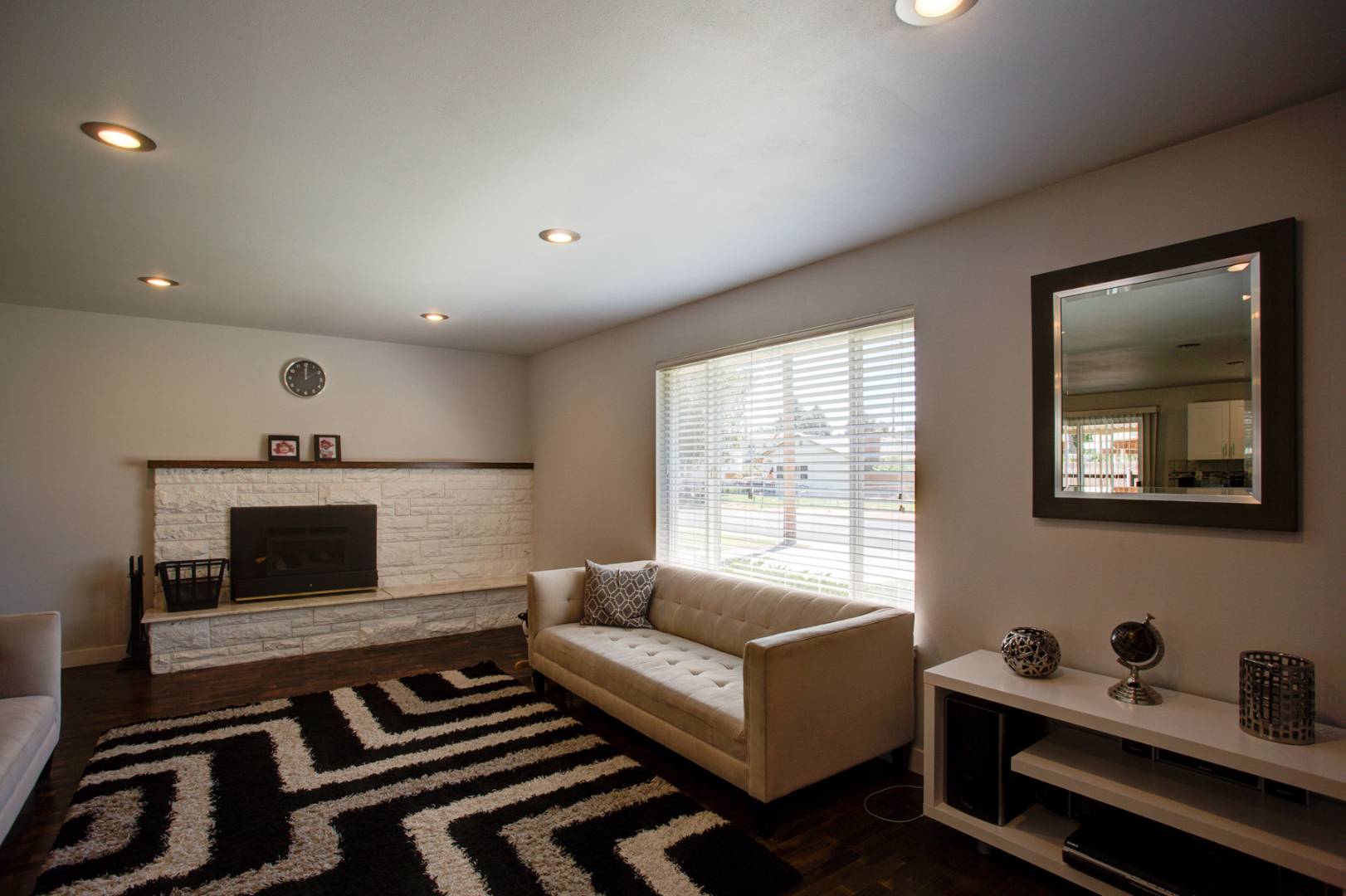 ;
;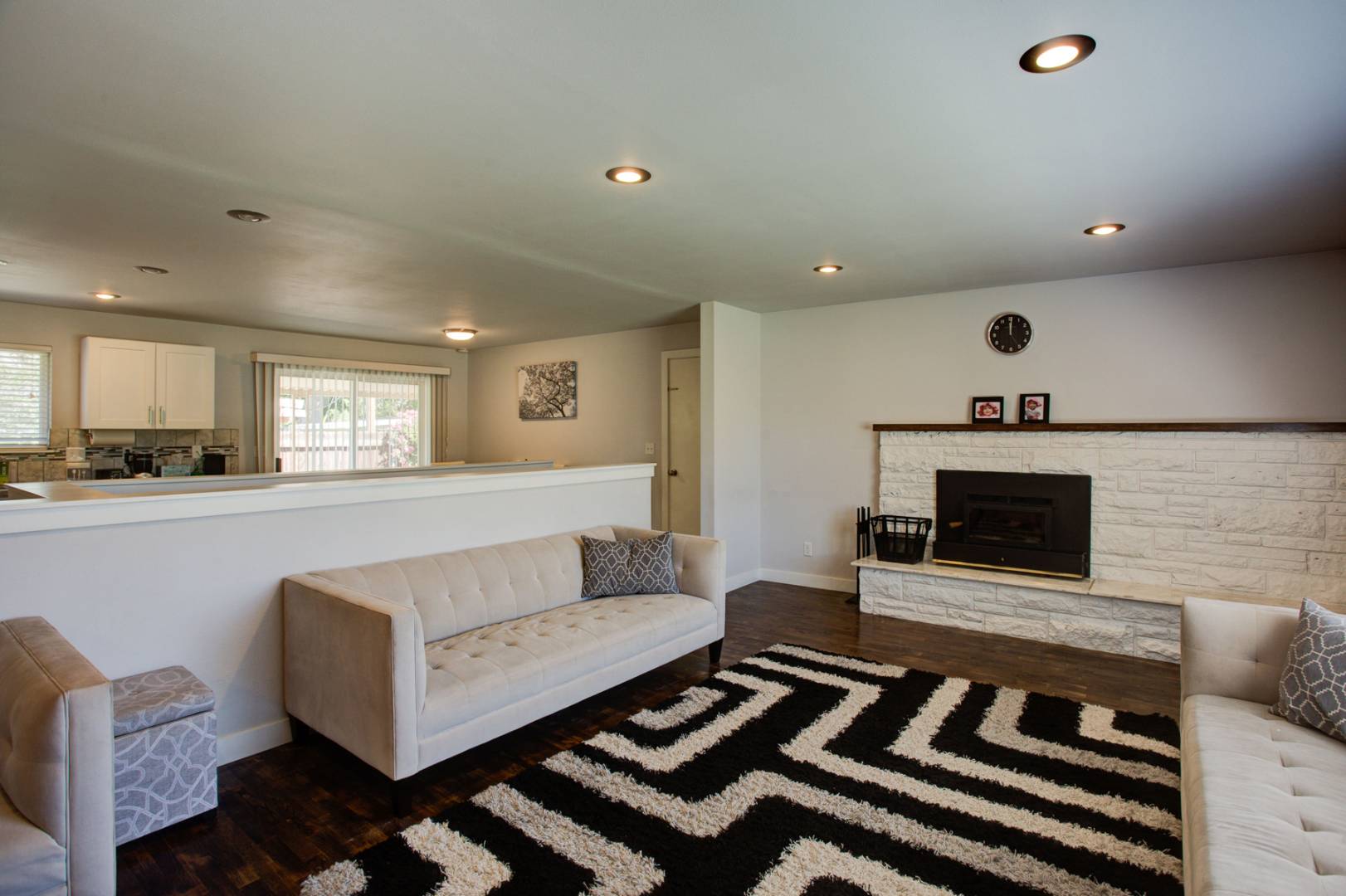 ;
;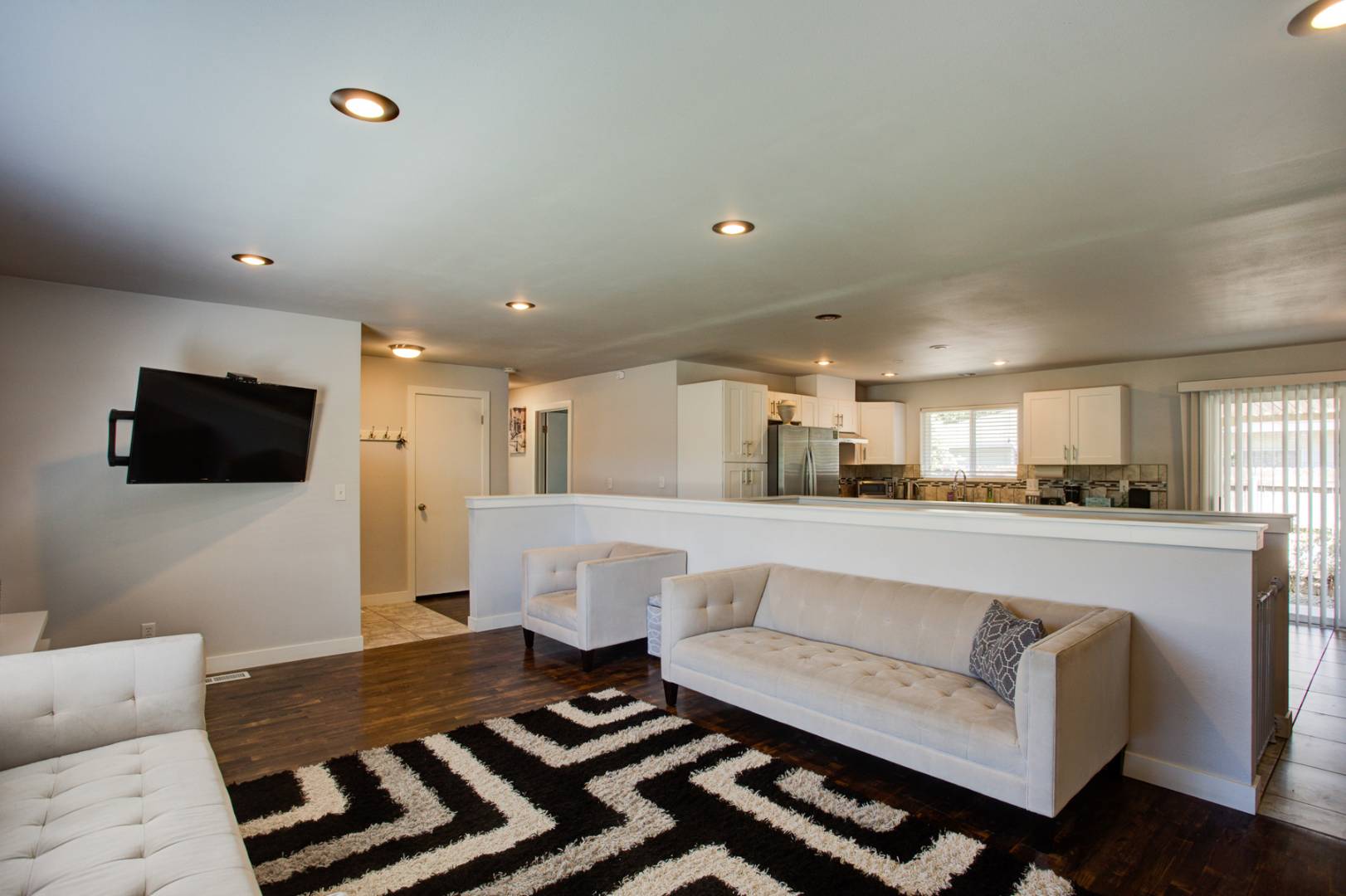 ;
;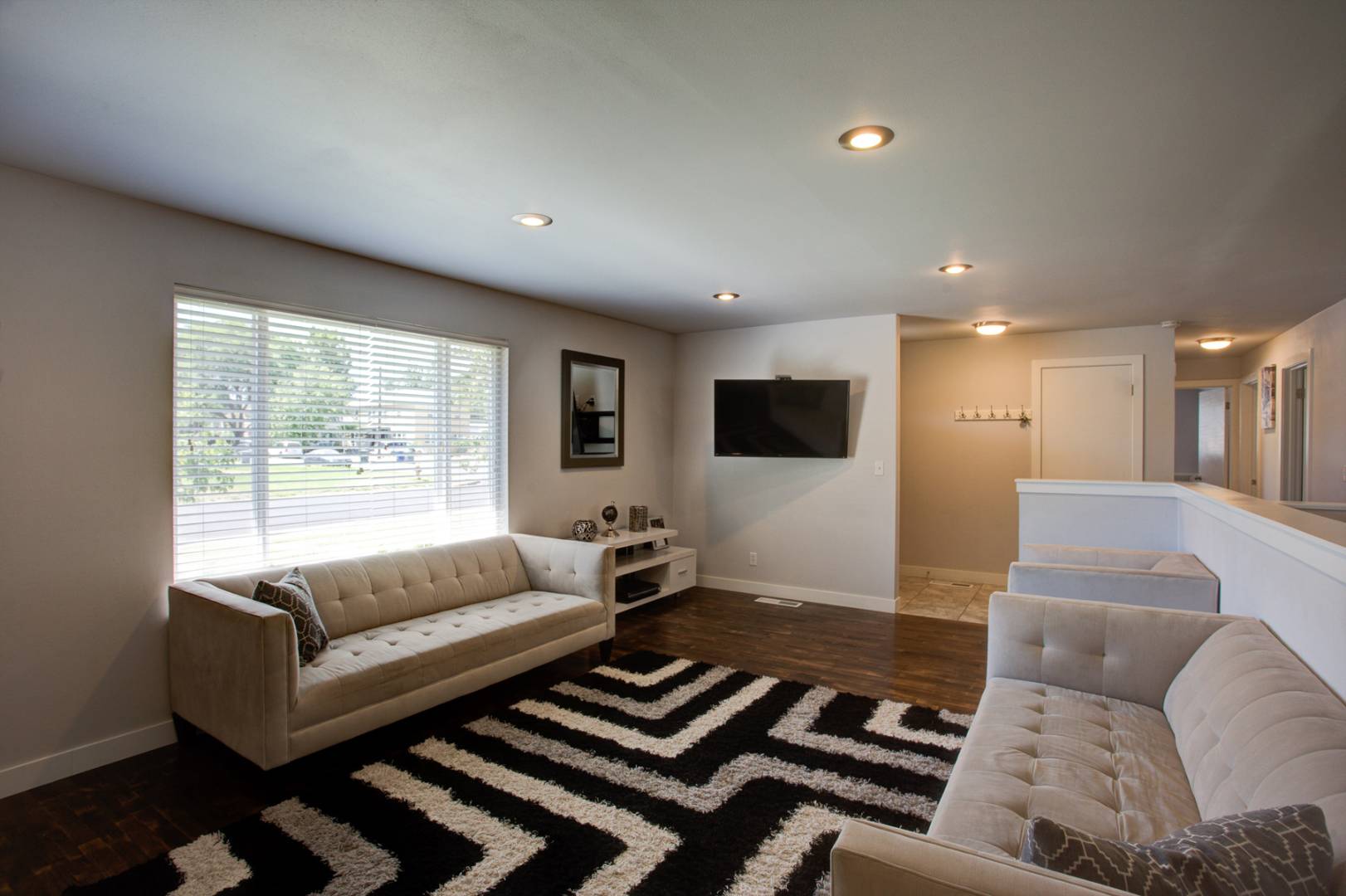 ;
;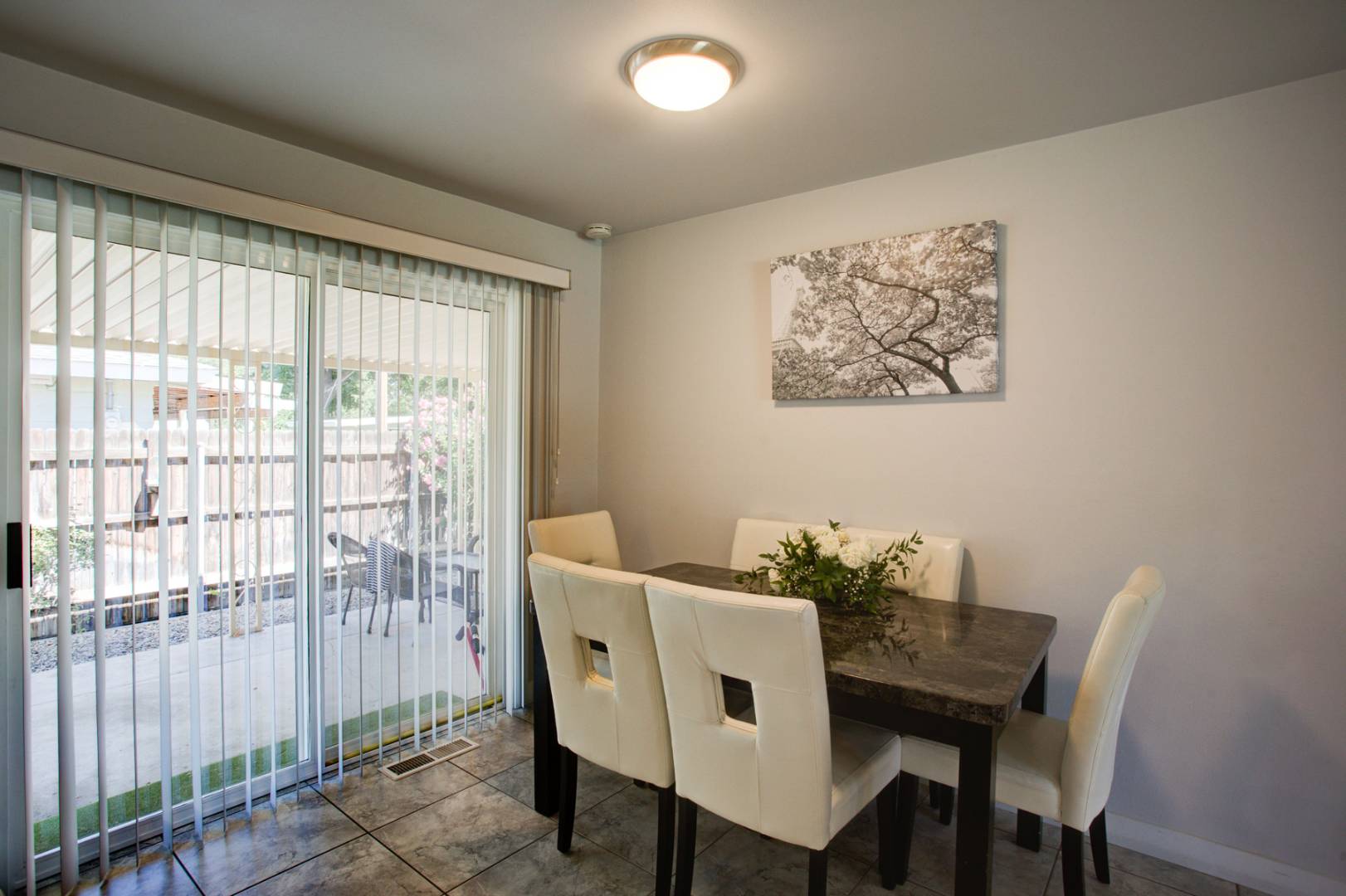 ;
;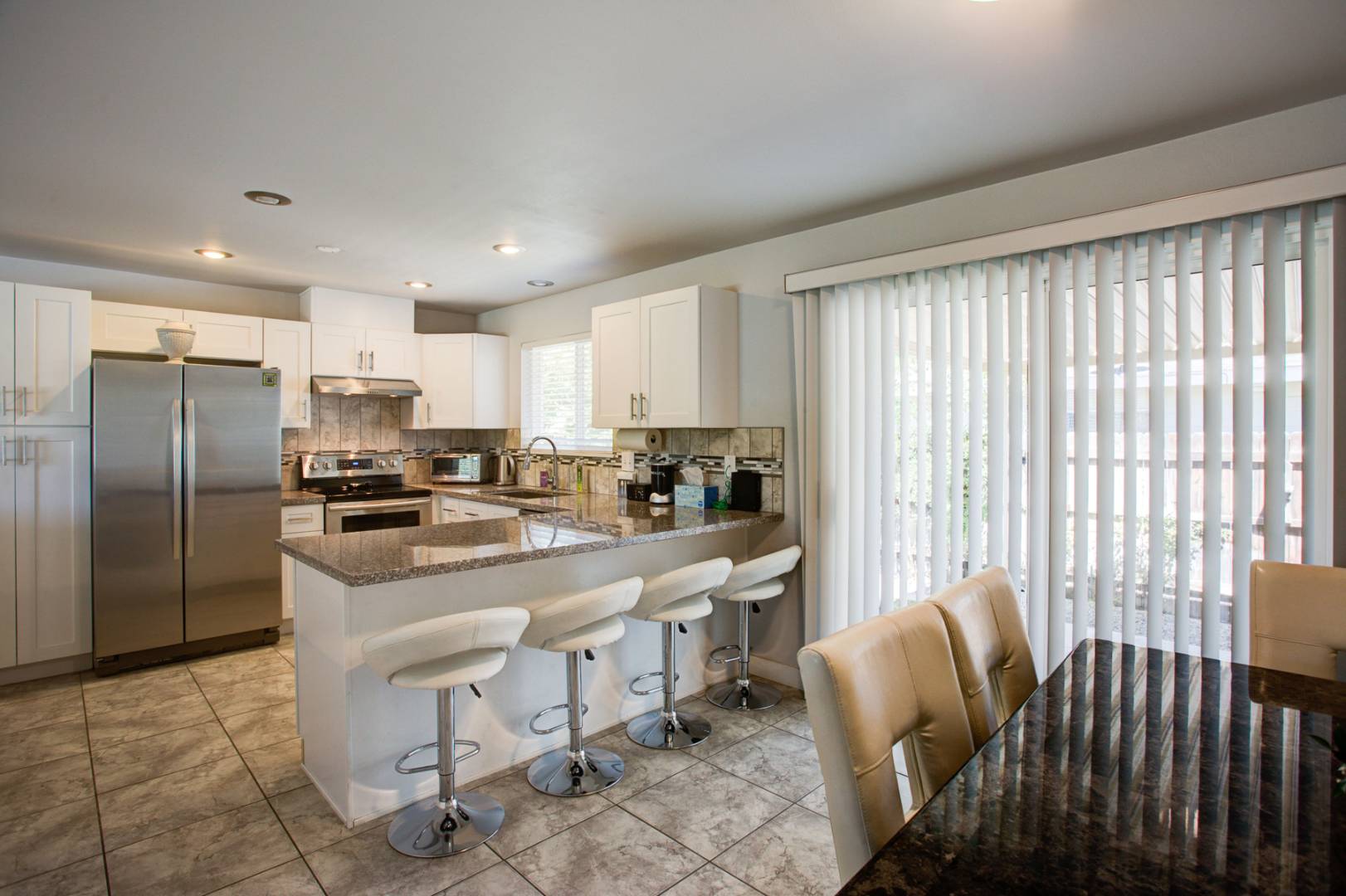 ;
;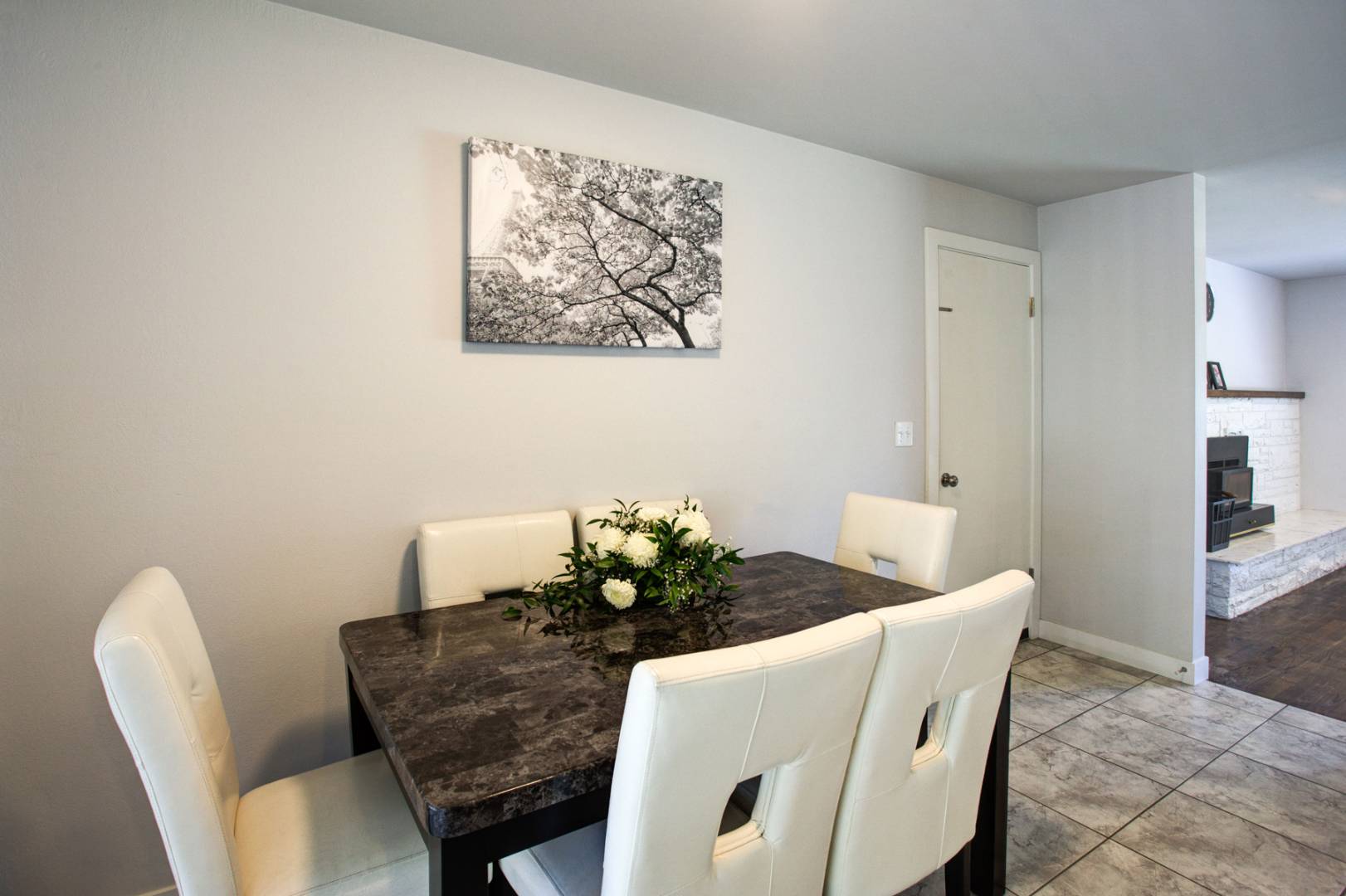 ;
;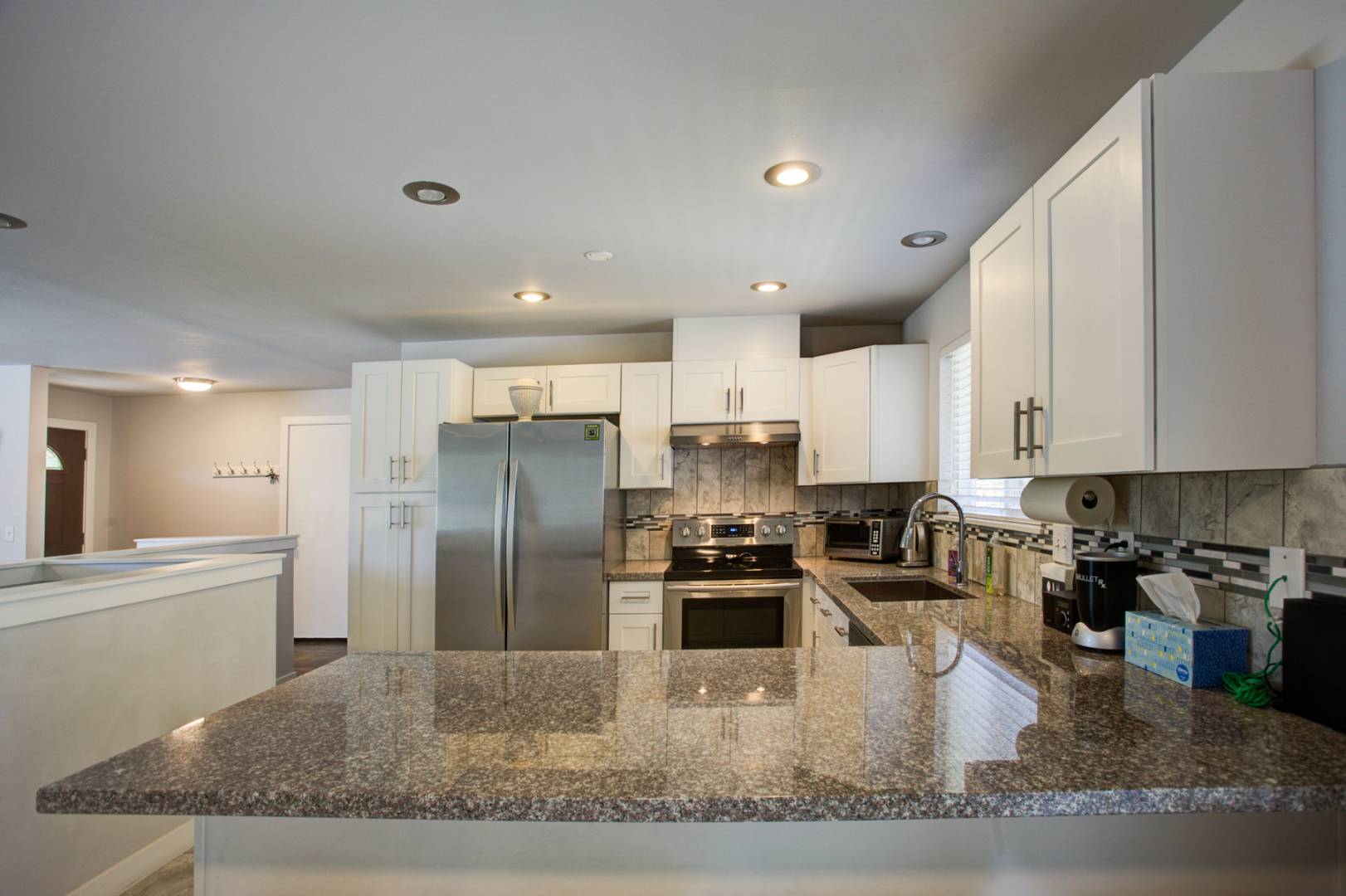 ;
;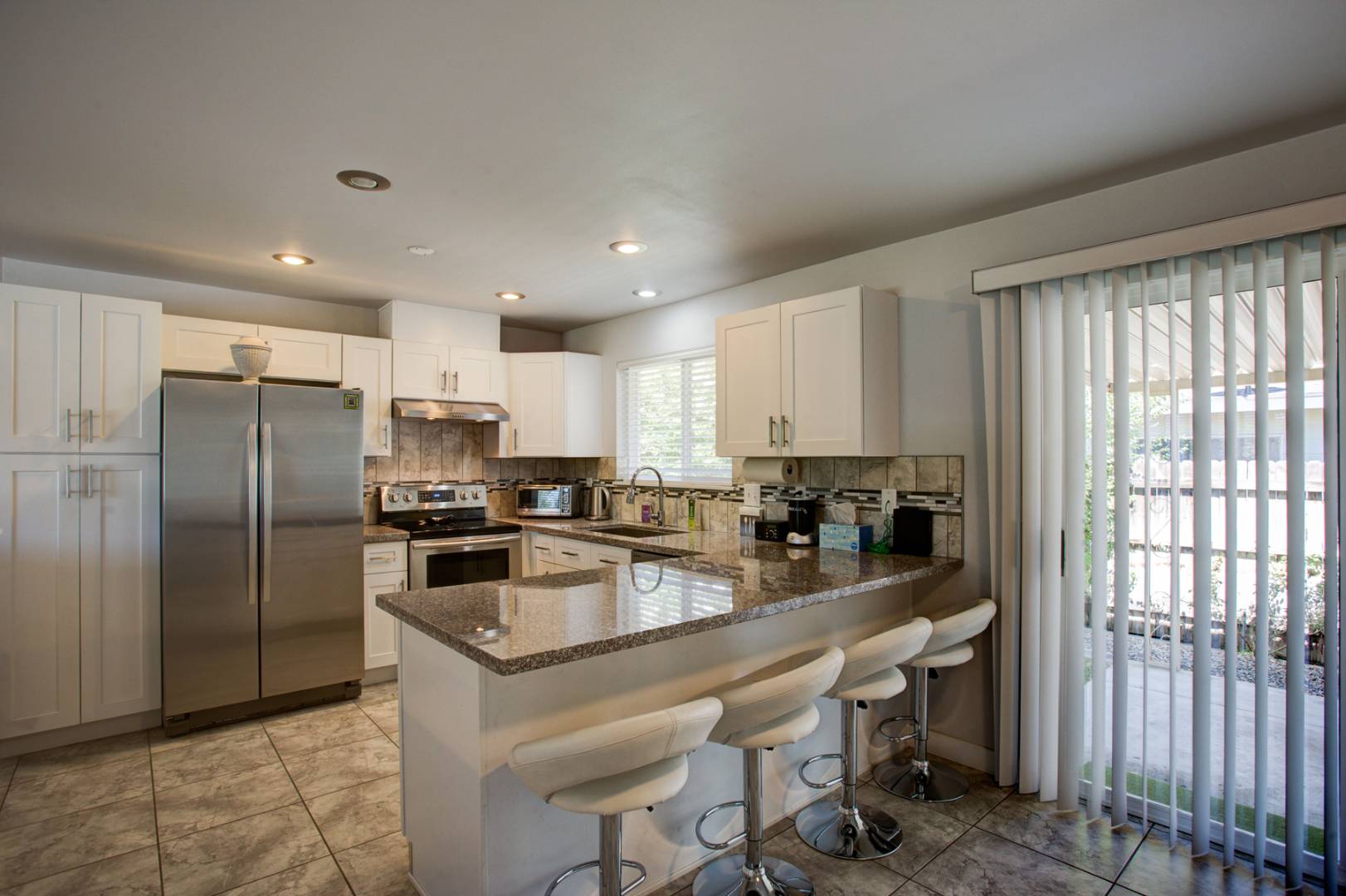 ;
;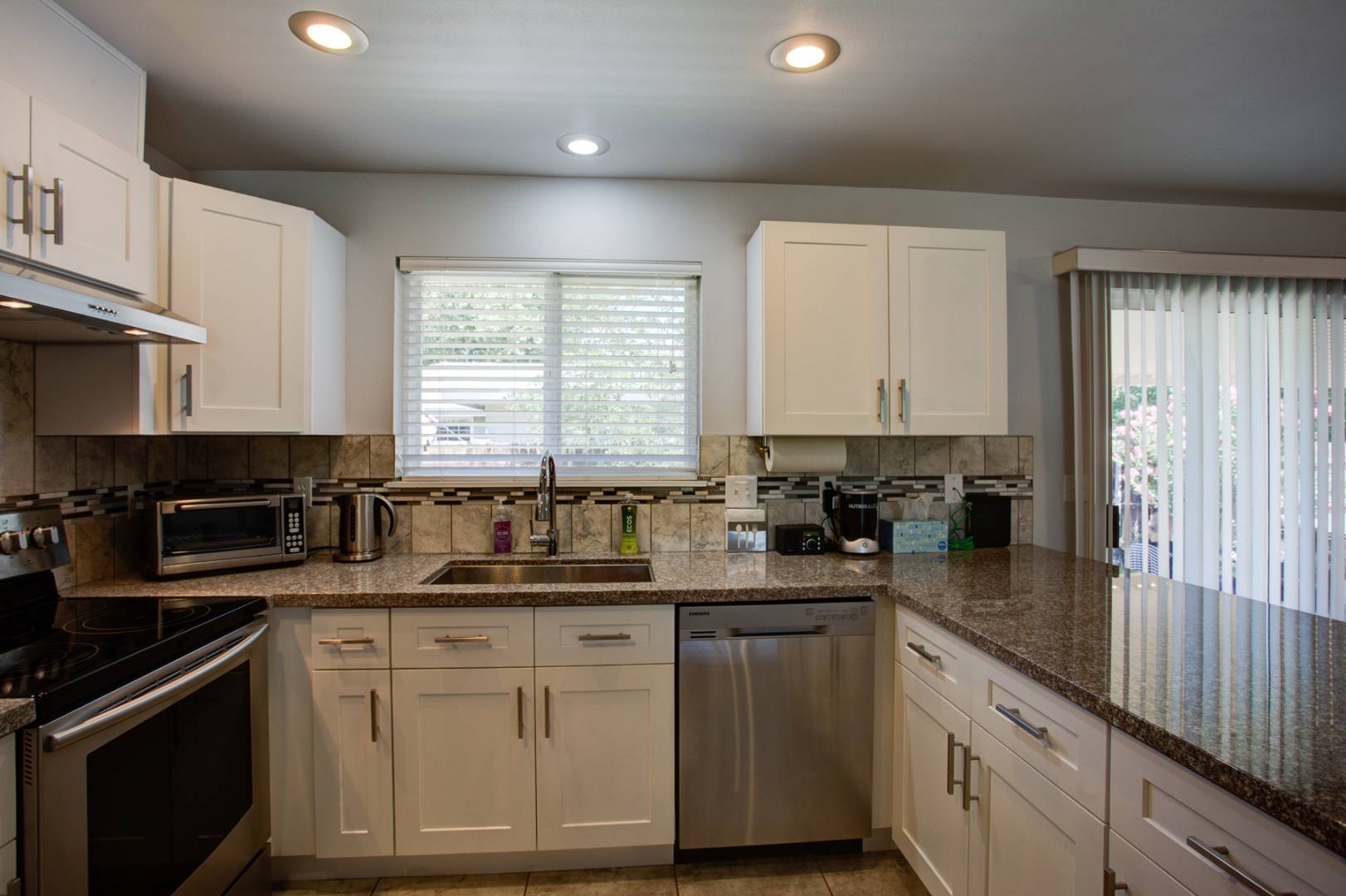 ;
;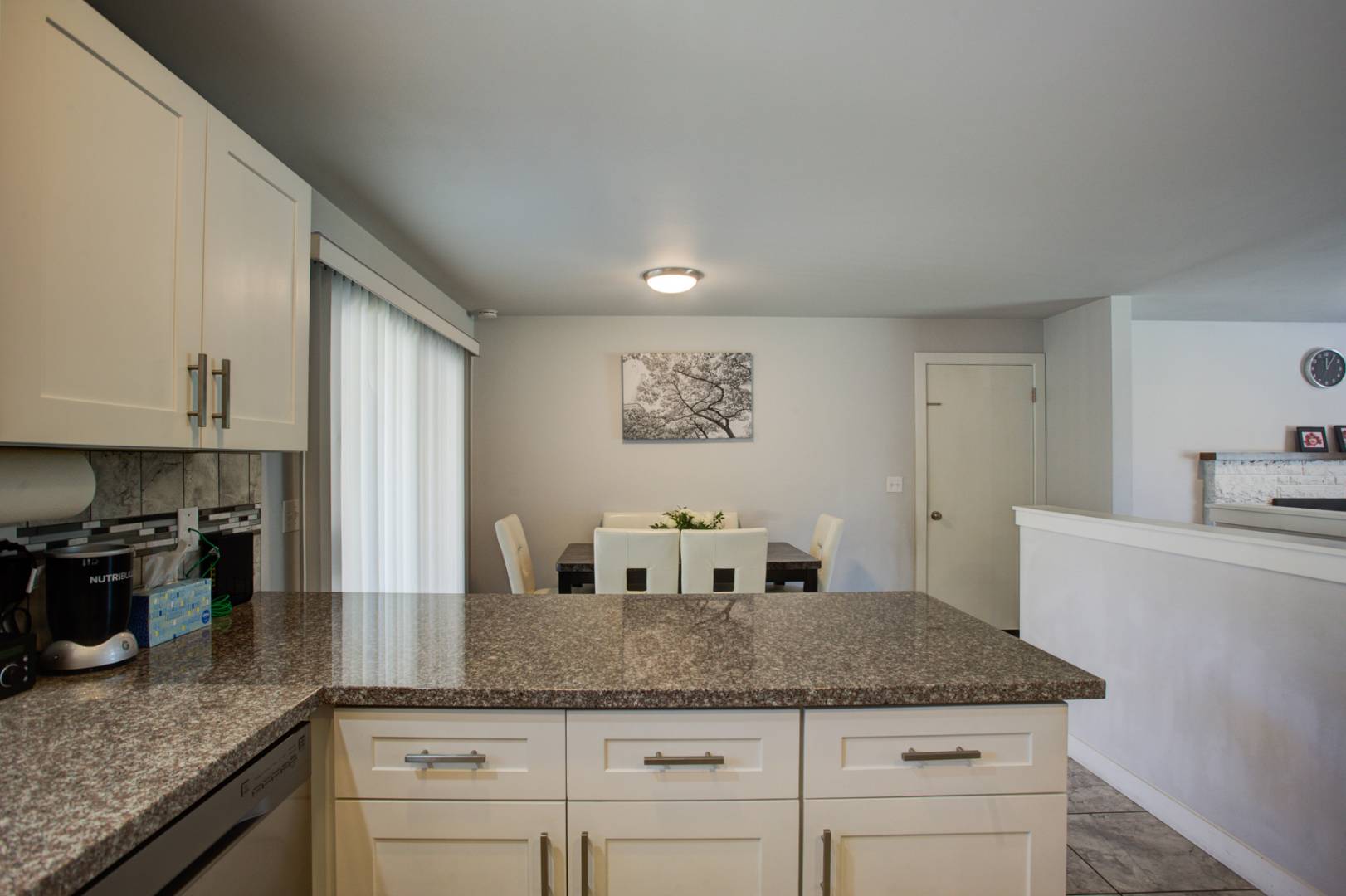 ;
;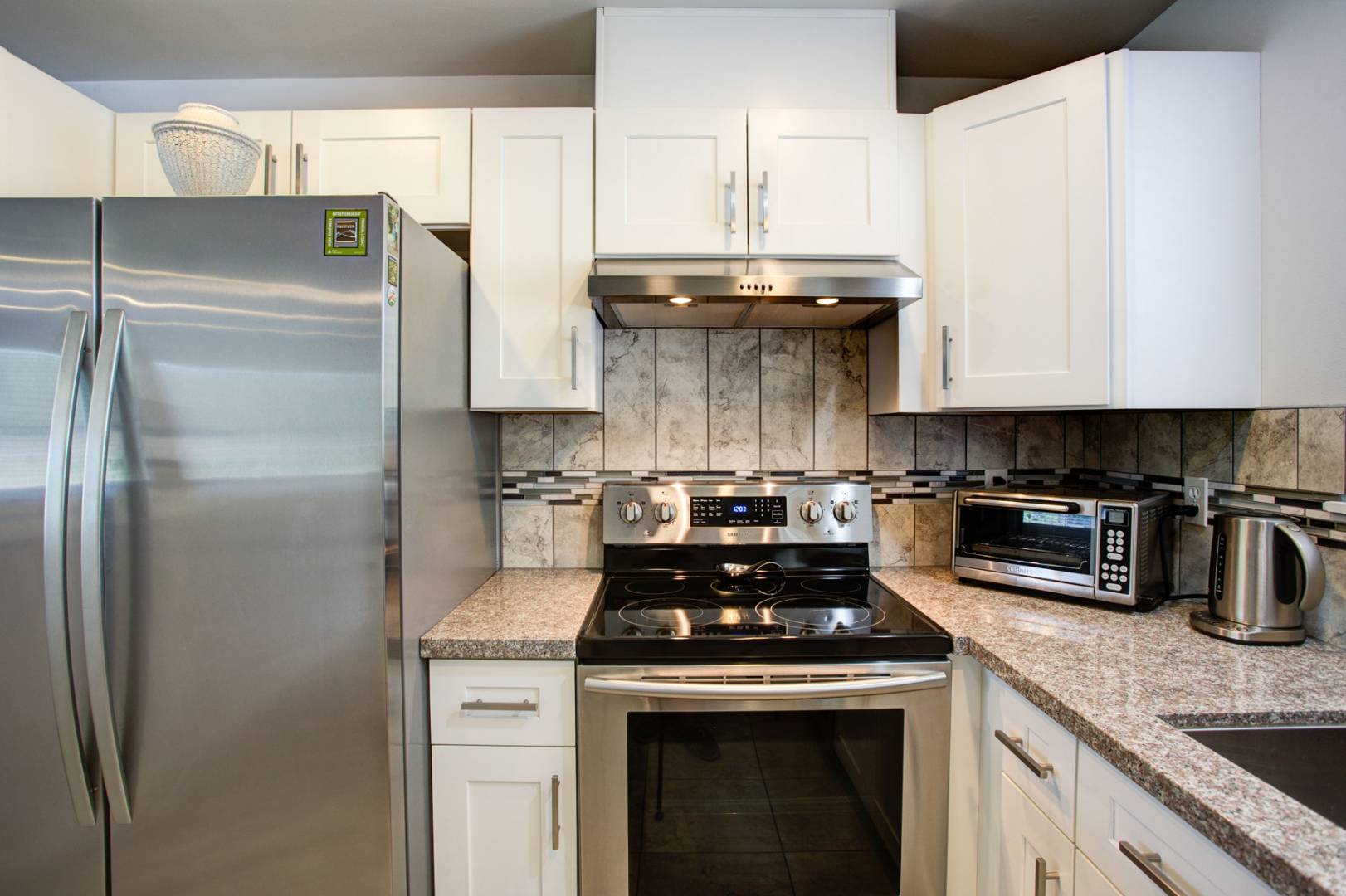 ;
;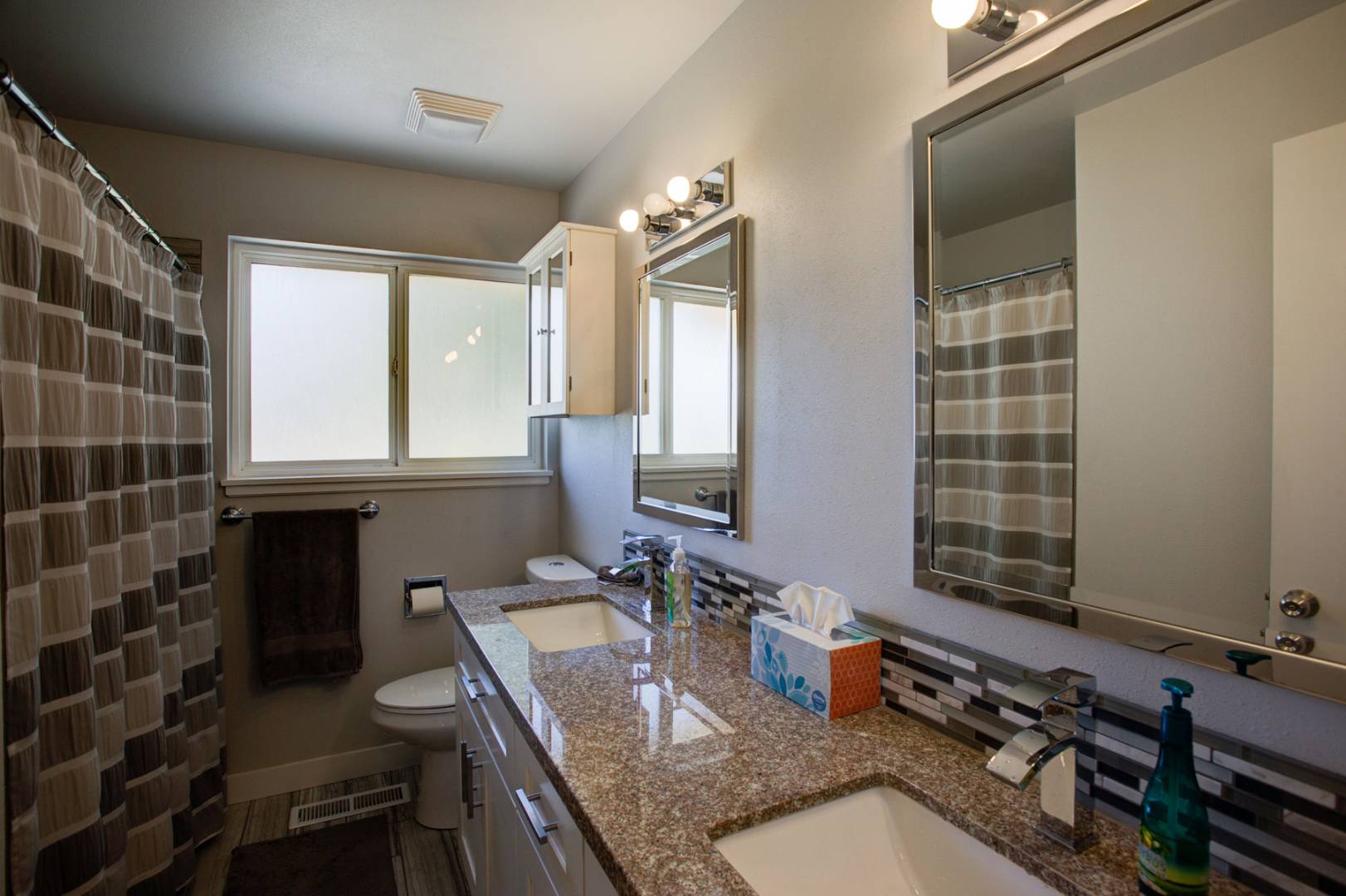 ;
;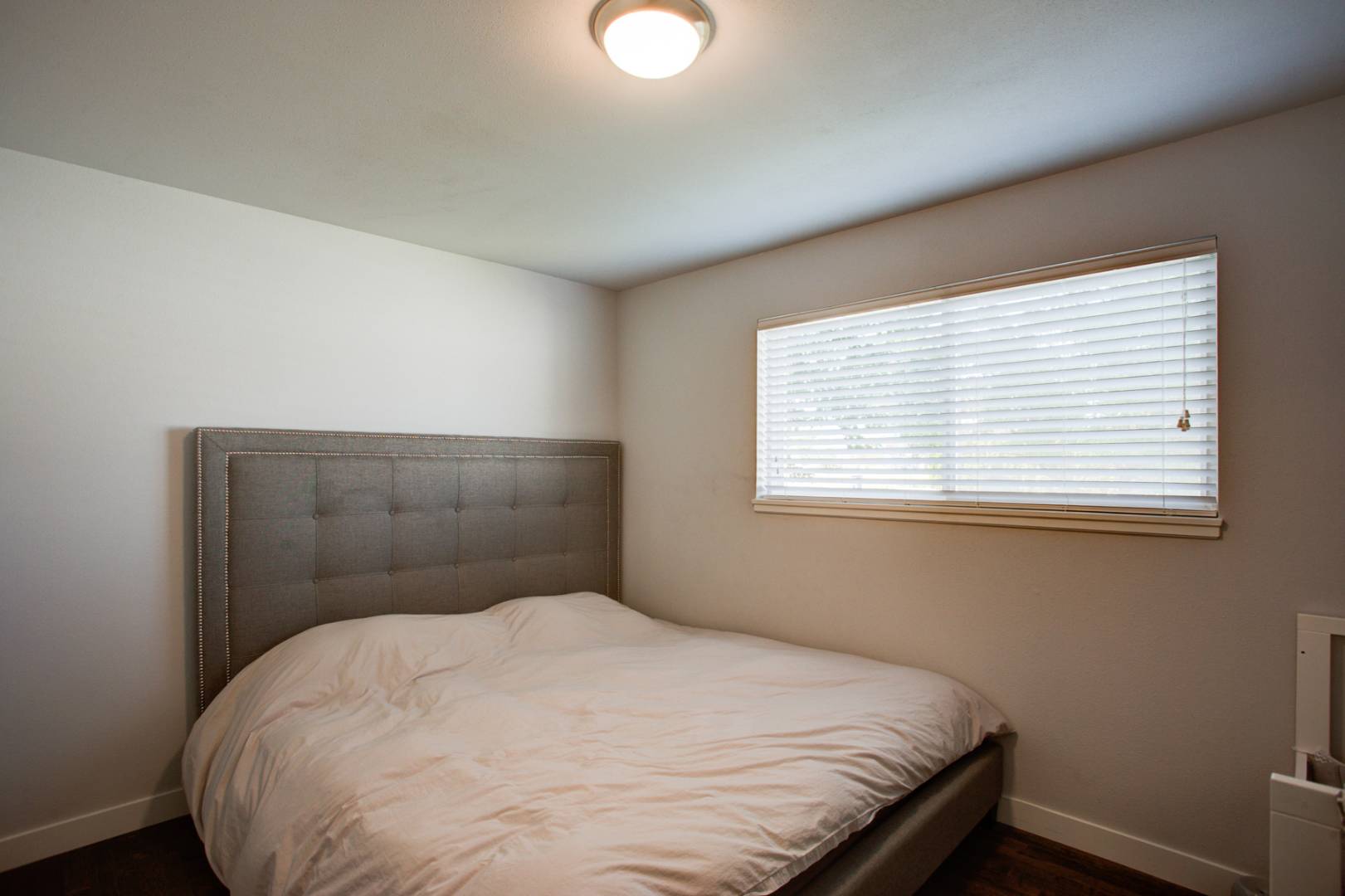 ;
;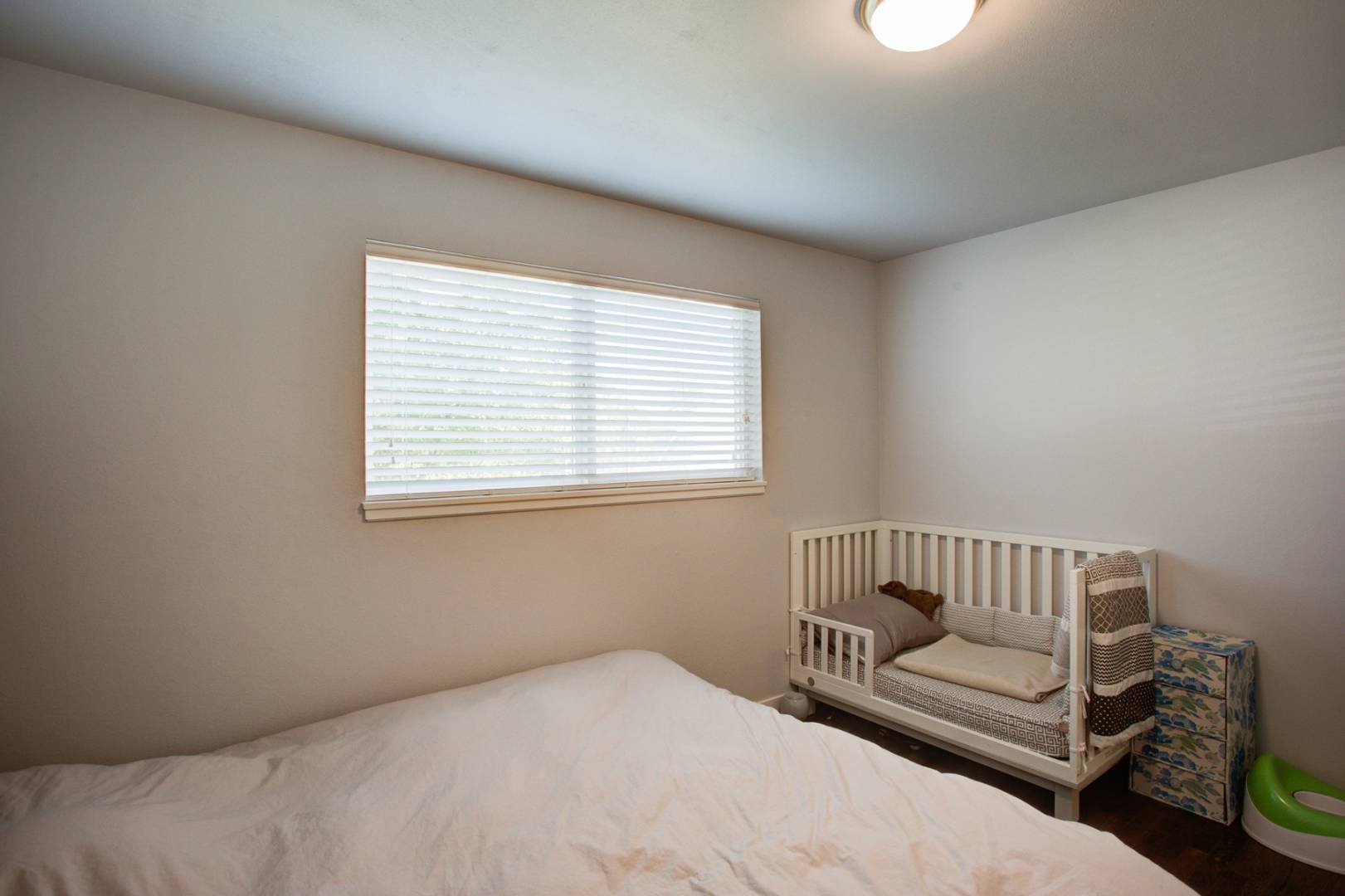 ;
;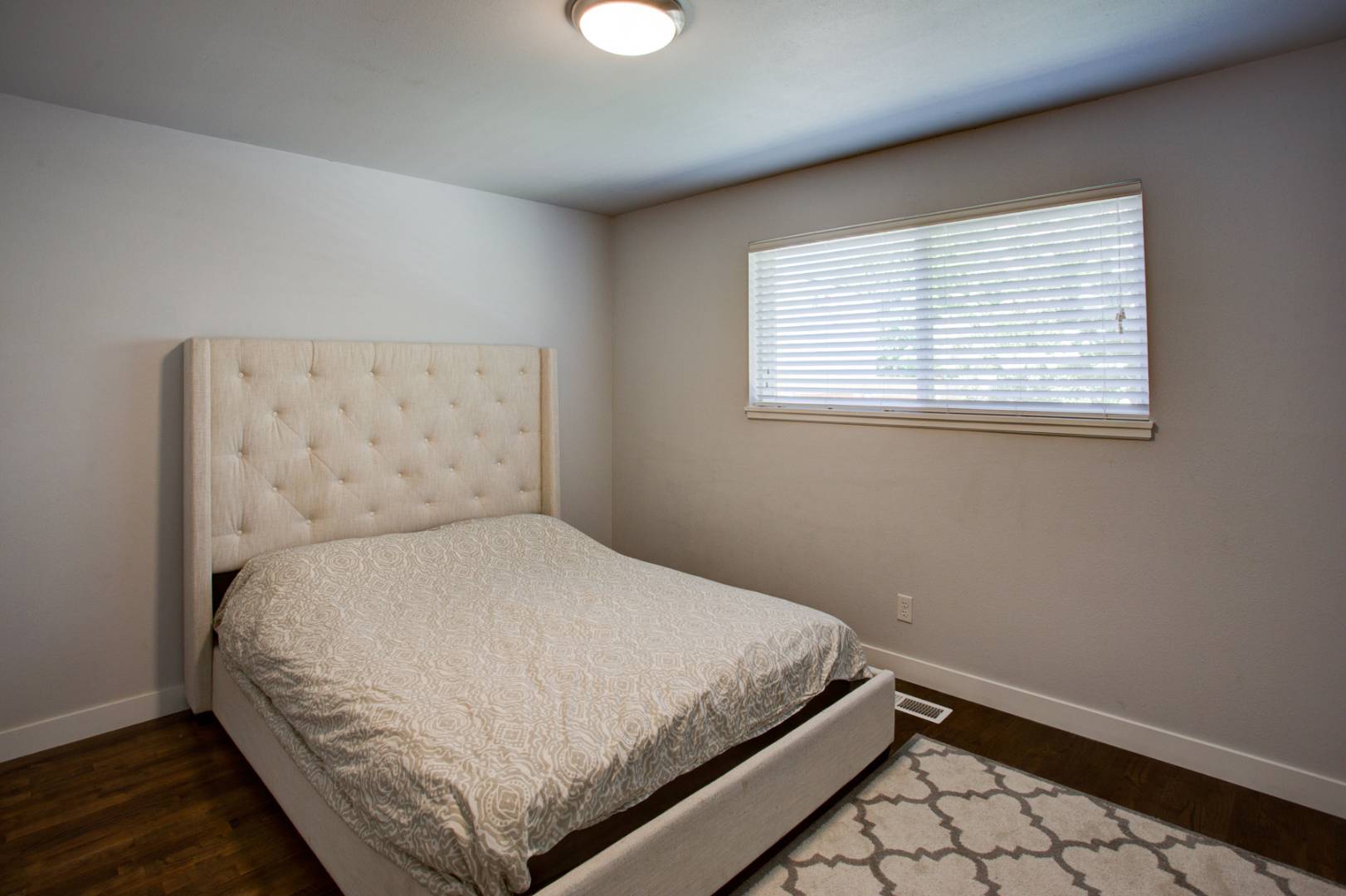 ;
;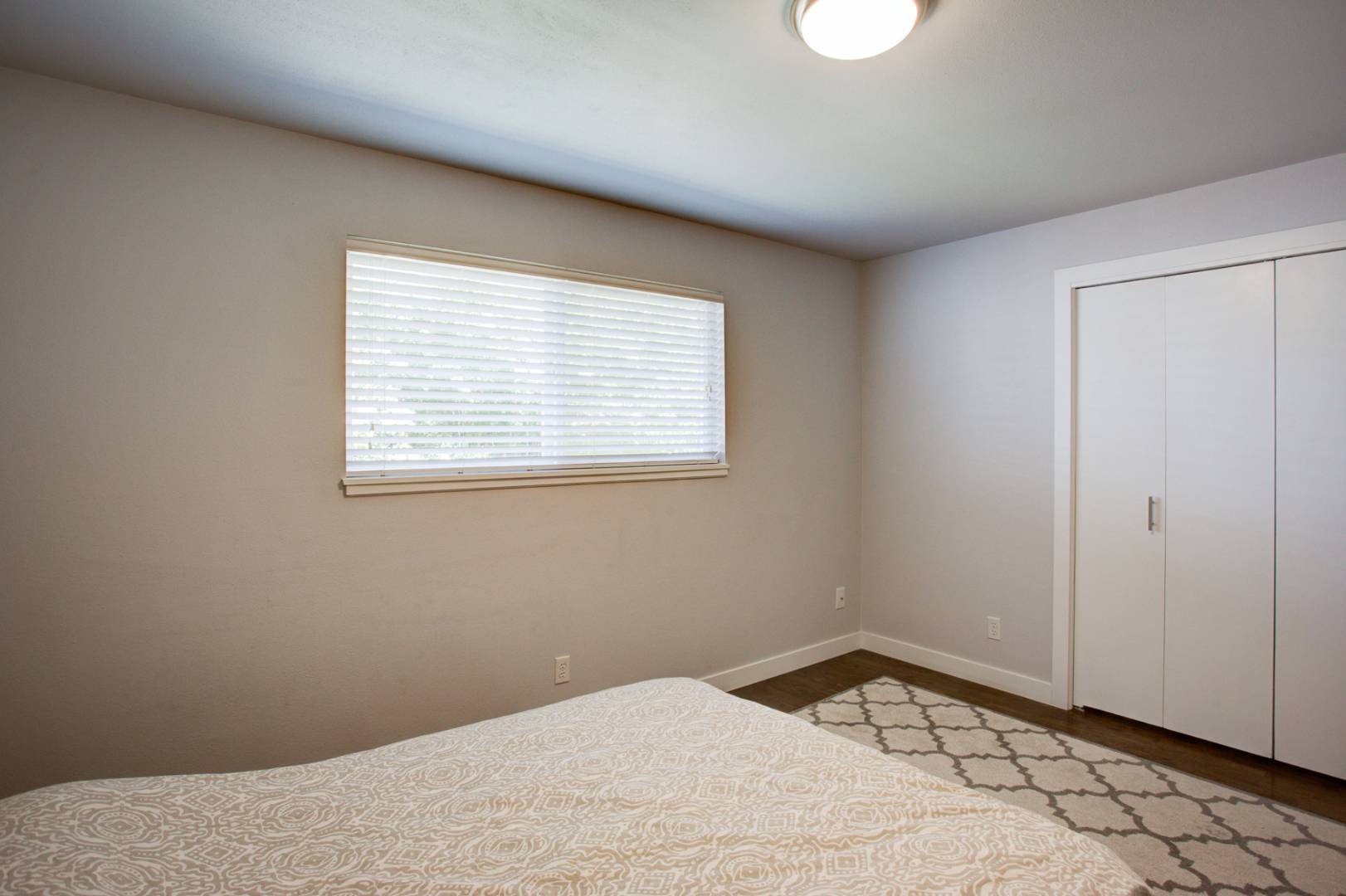 ;
;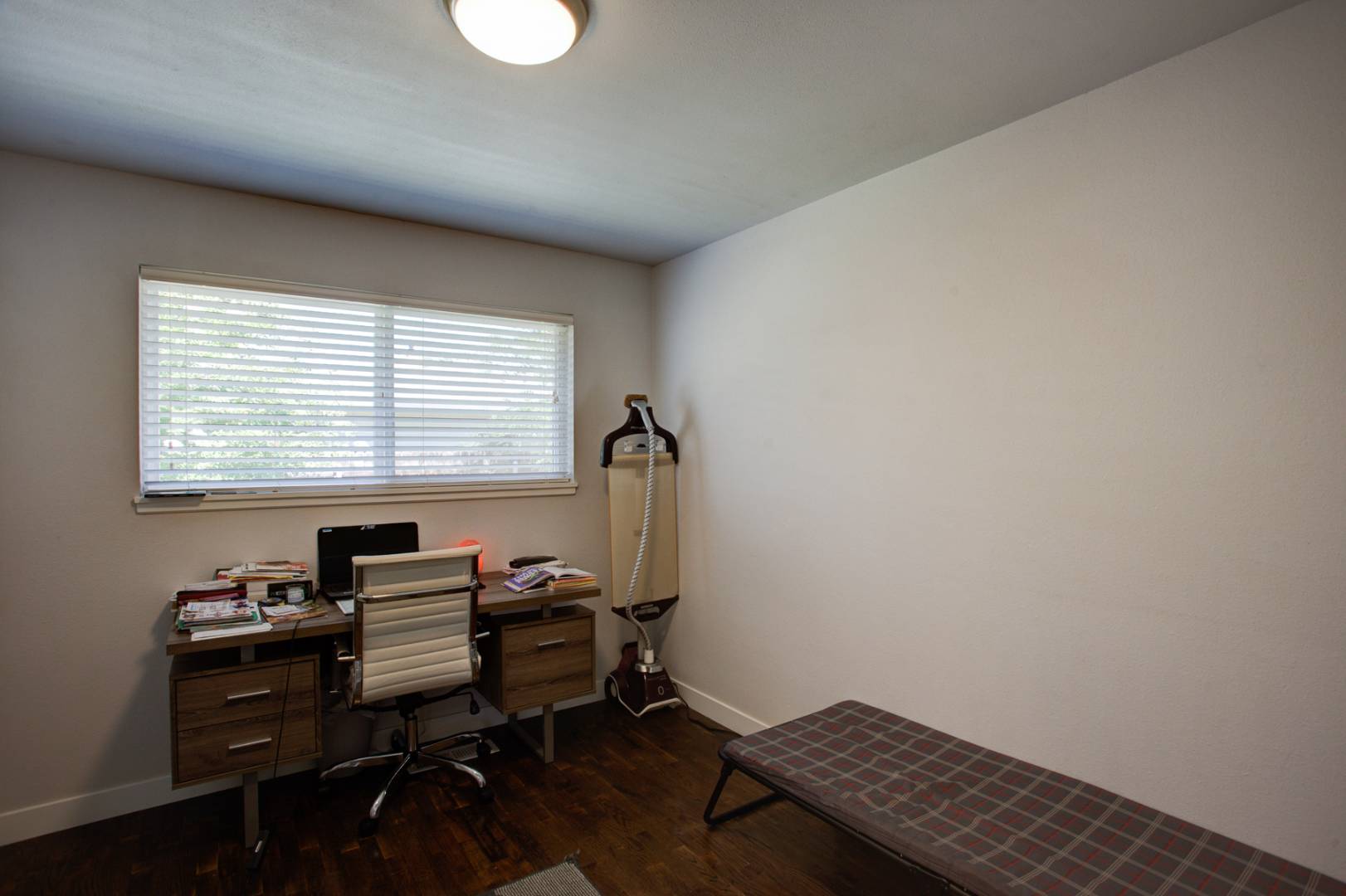 ;
;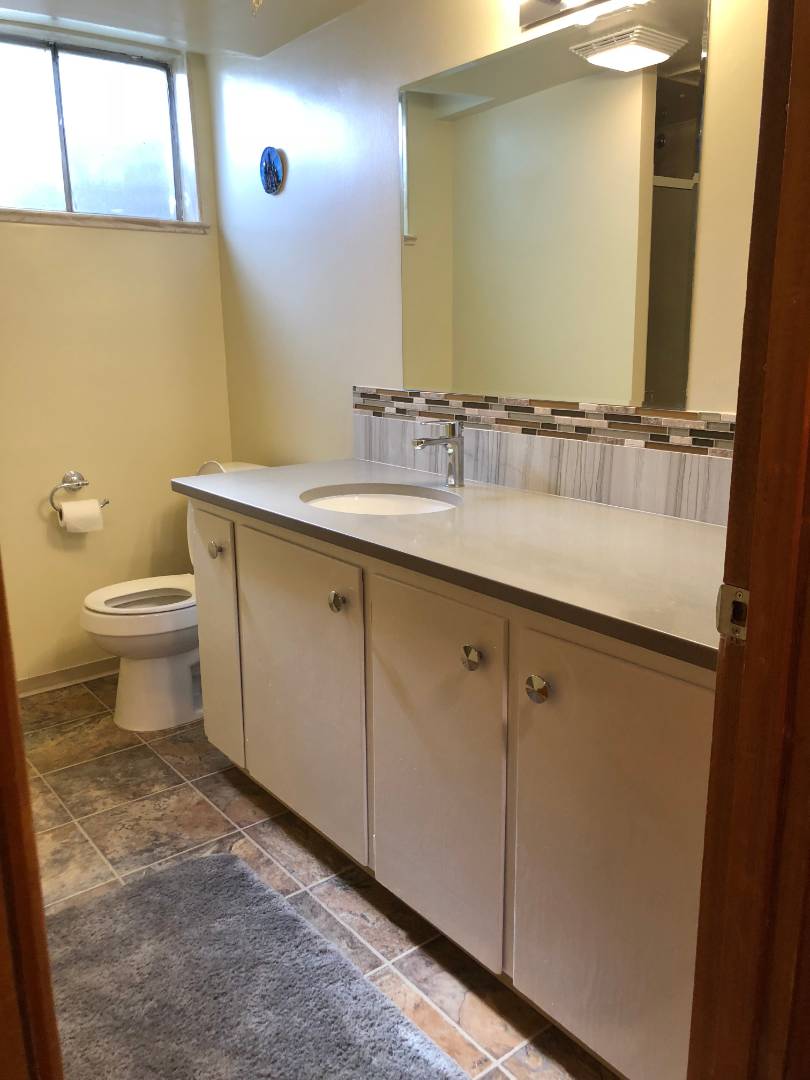 ;
;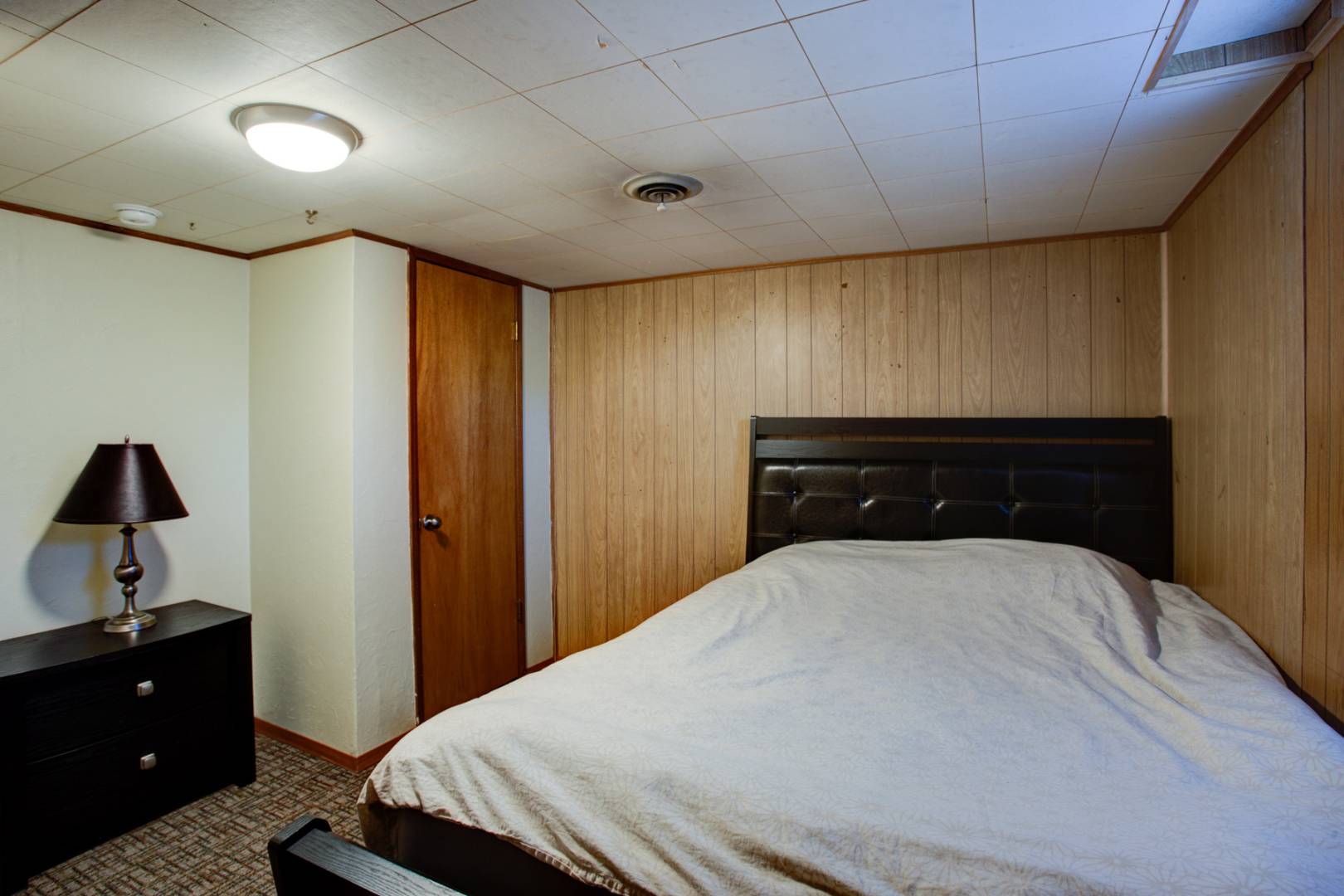 ;
;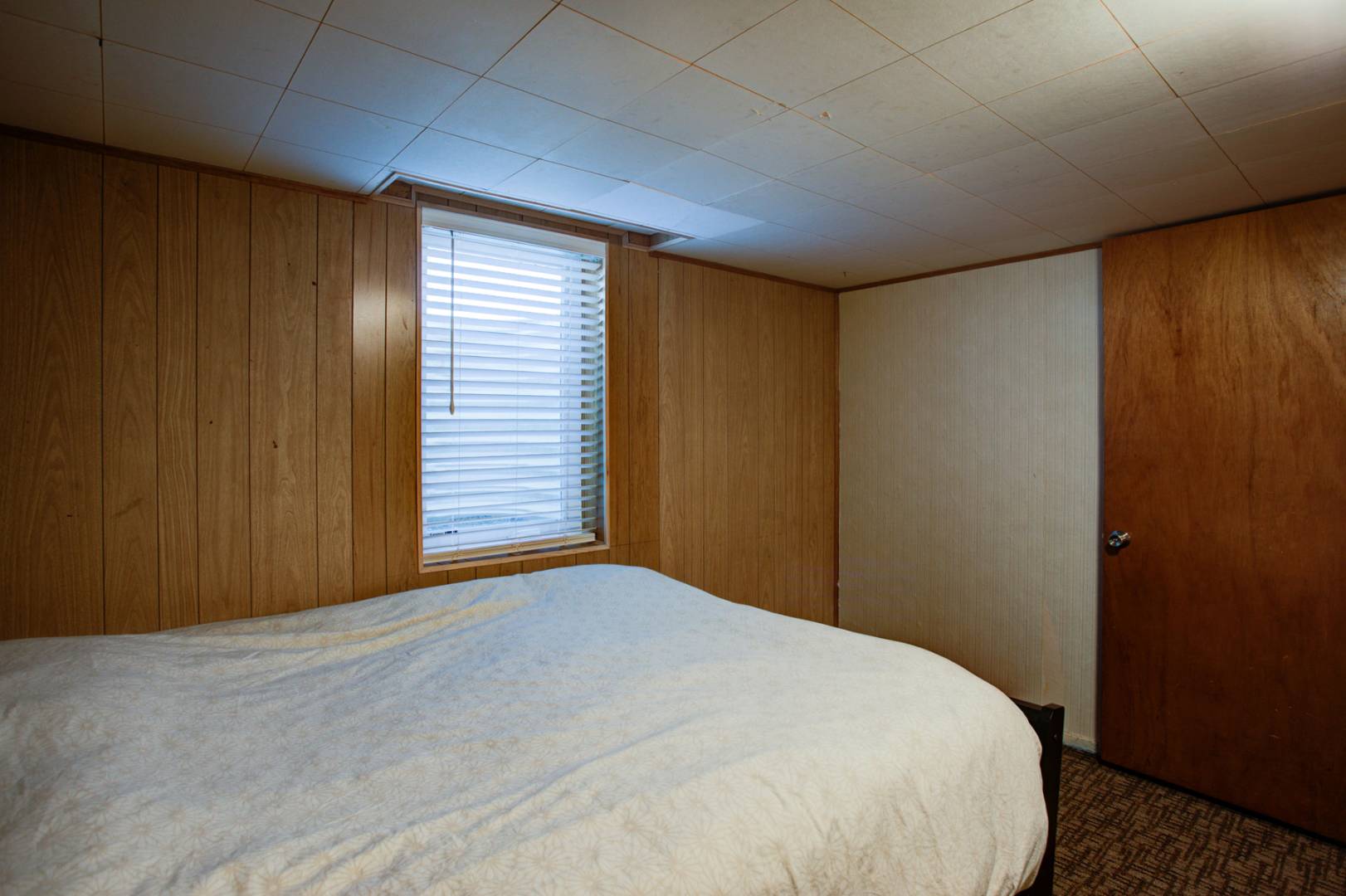 ;
;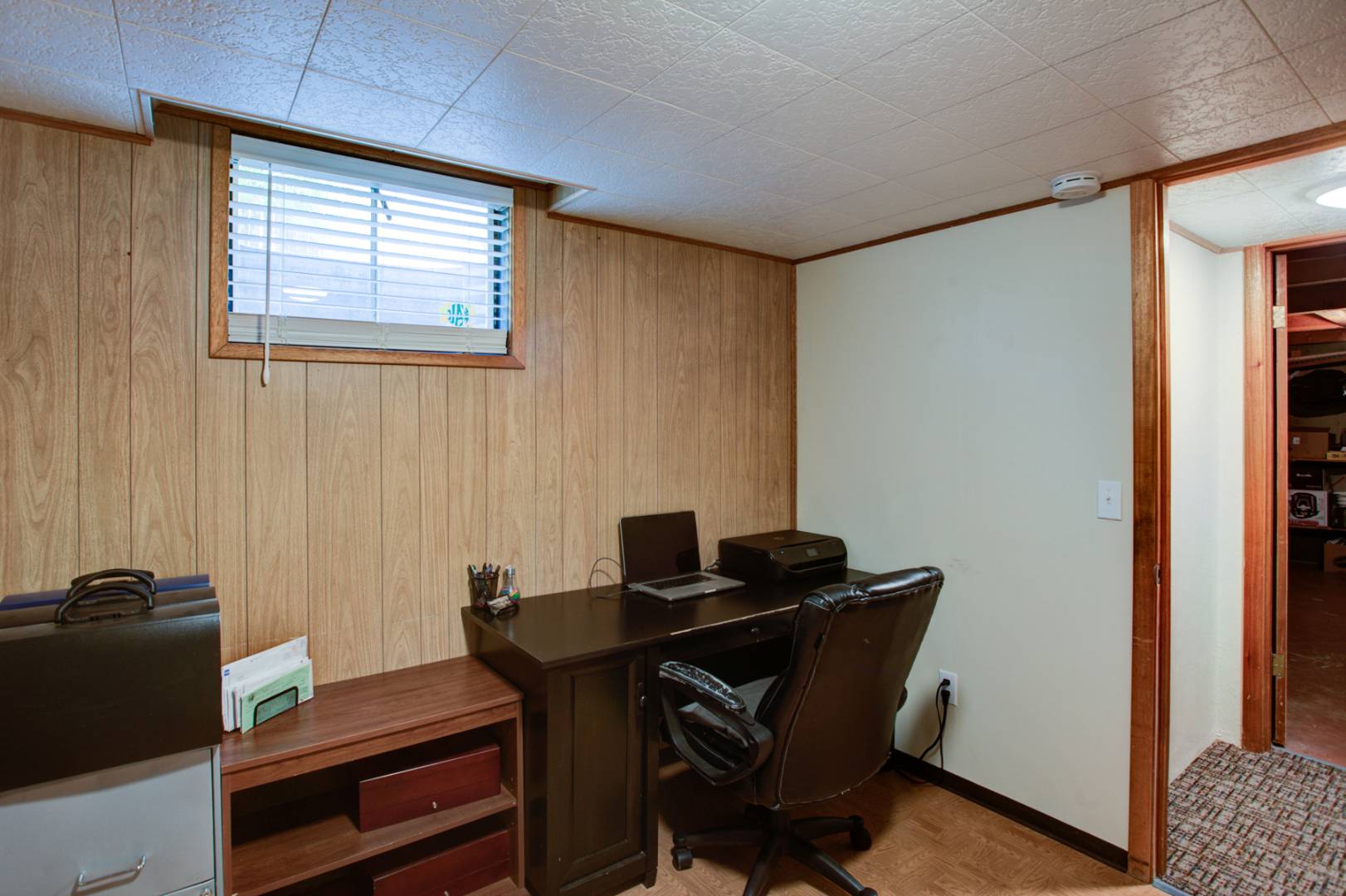 ;
;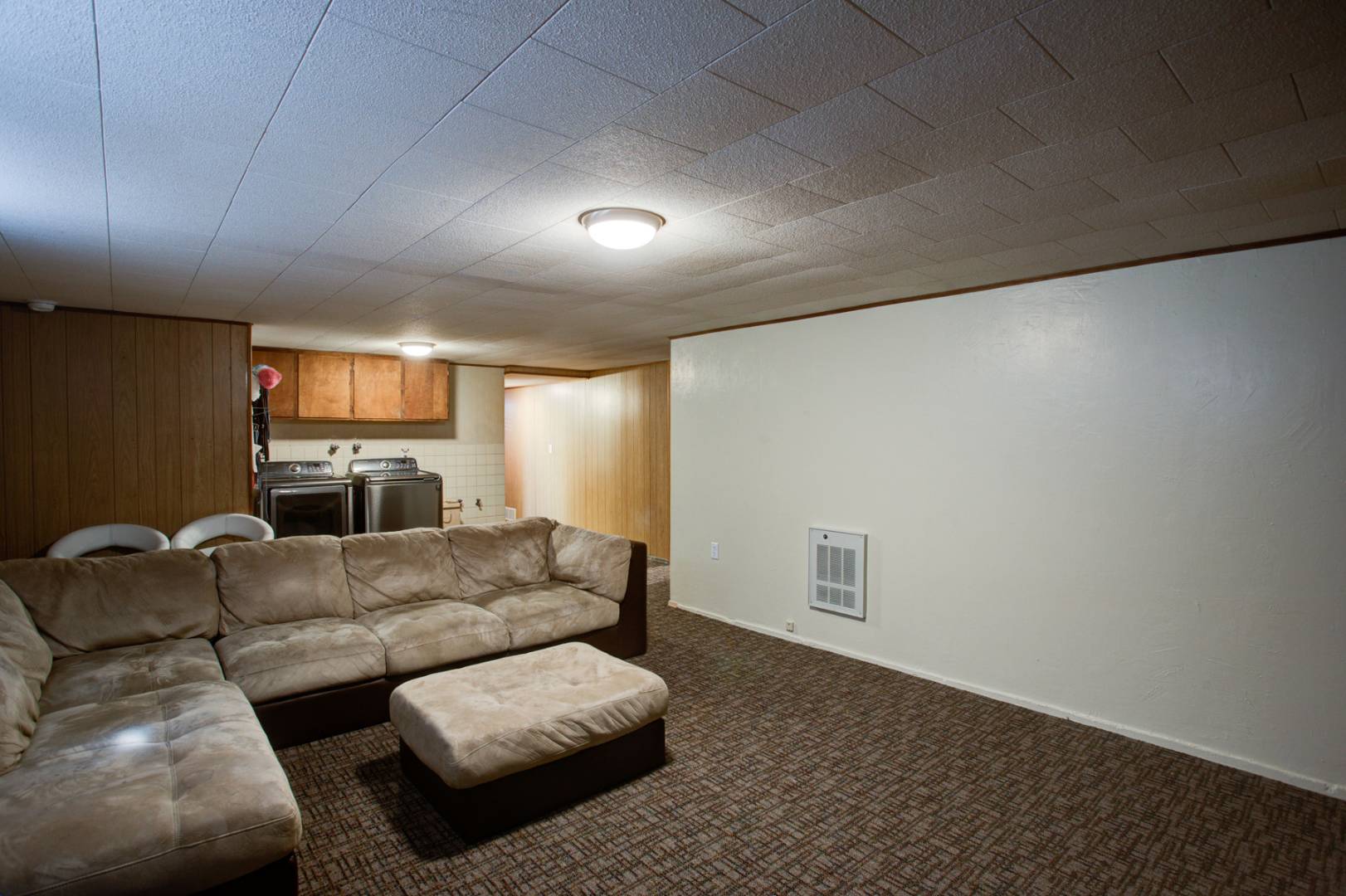 ;
;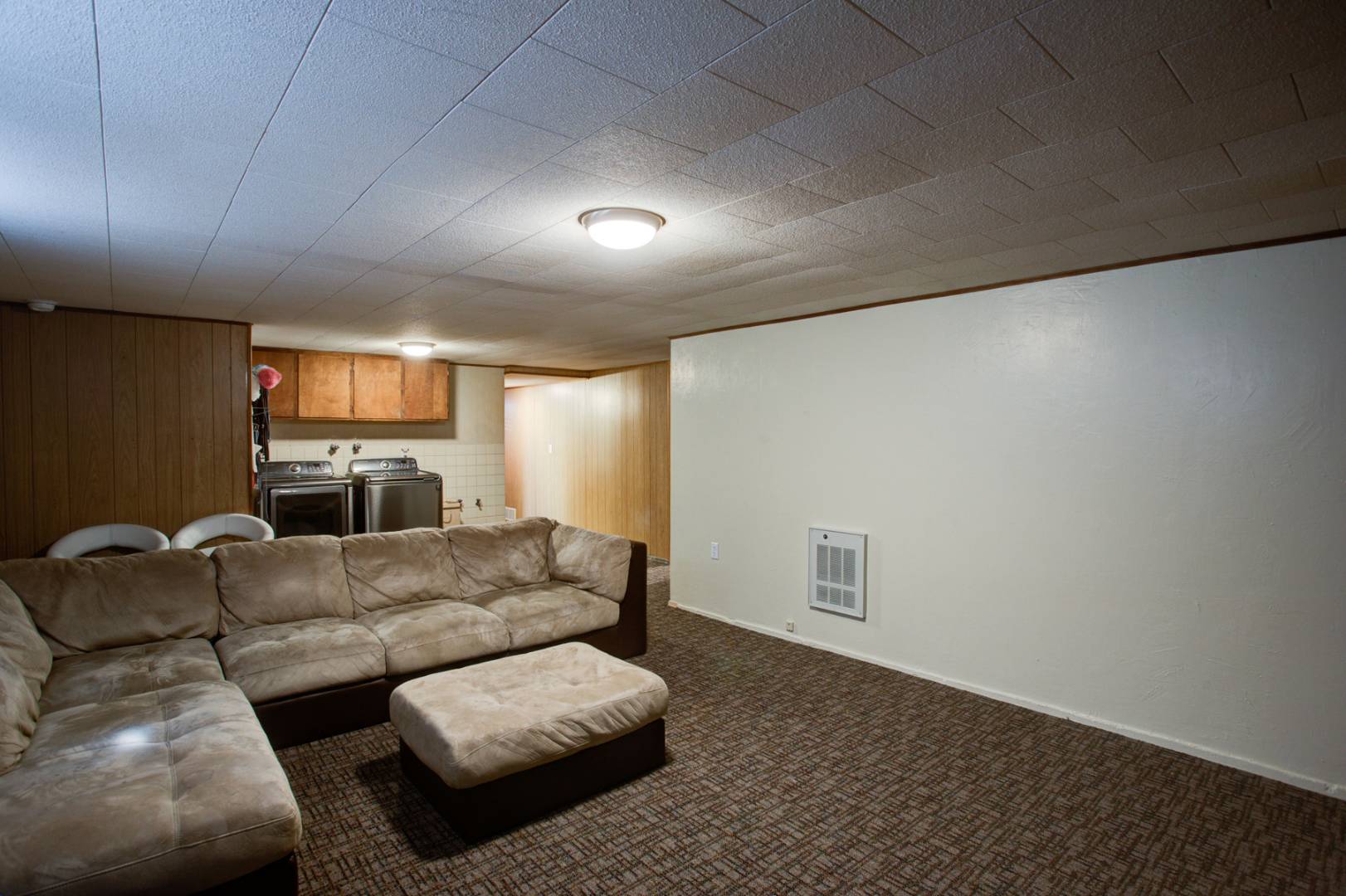 ;
;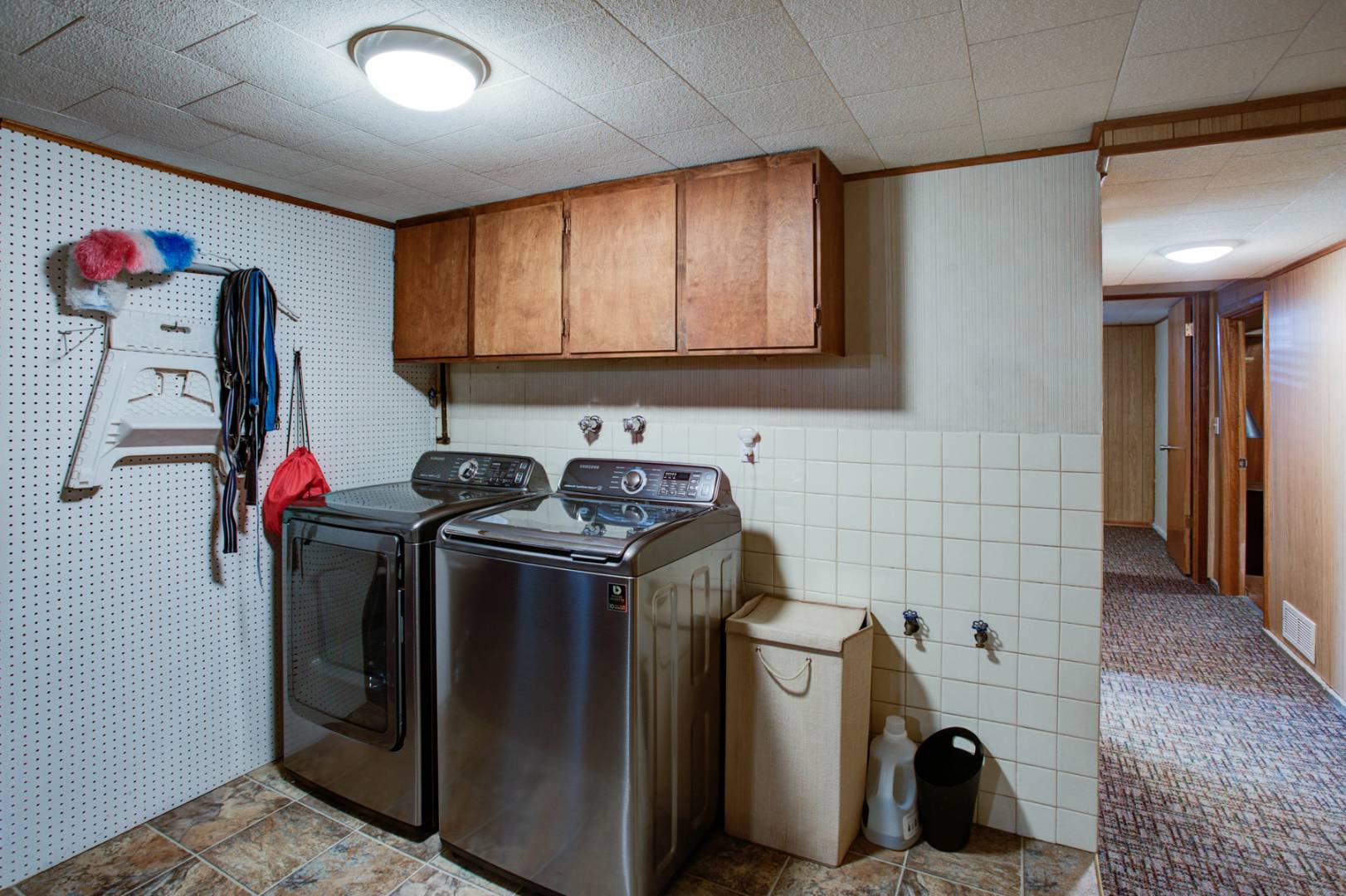 ;
;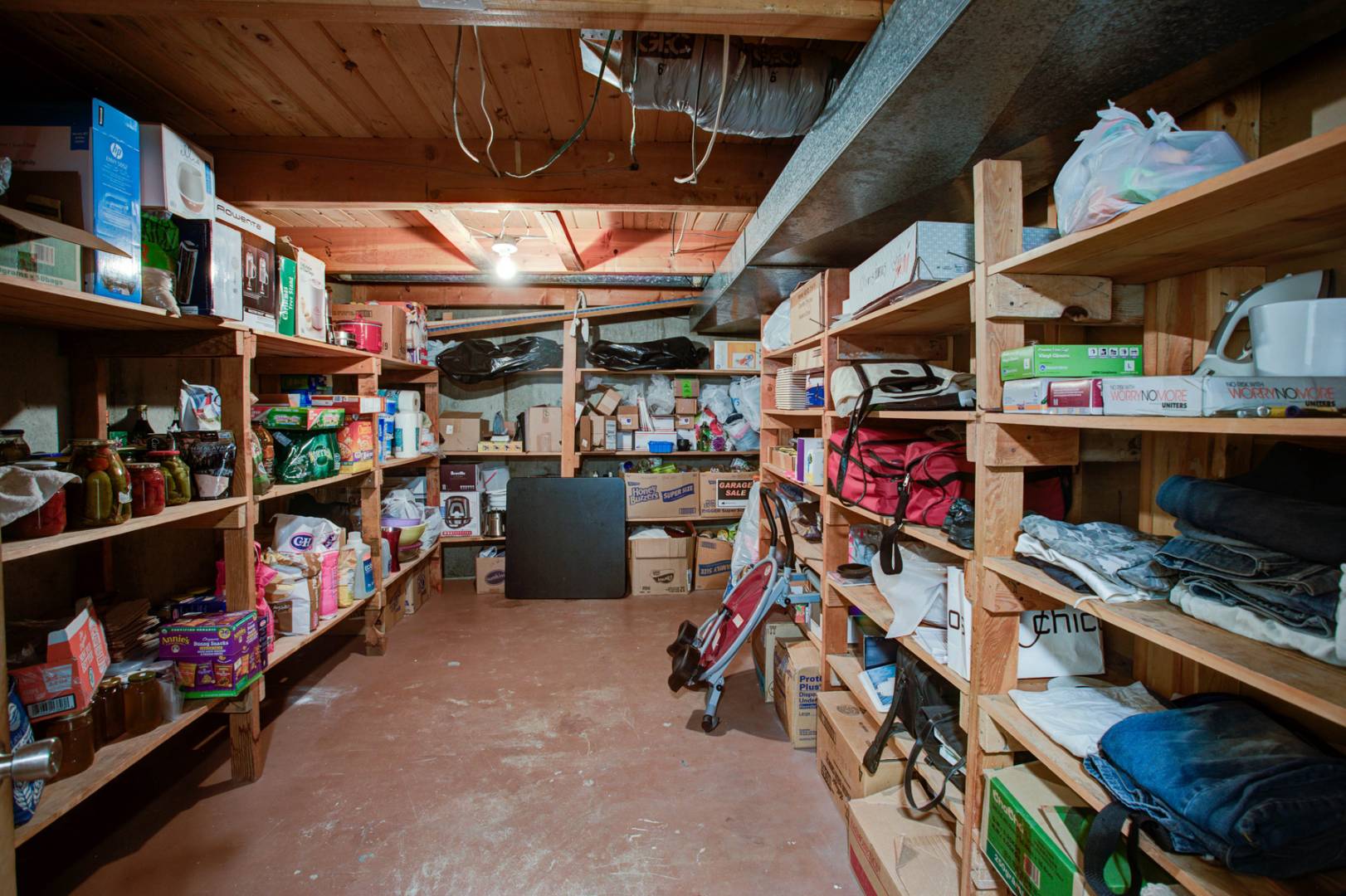 ;
;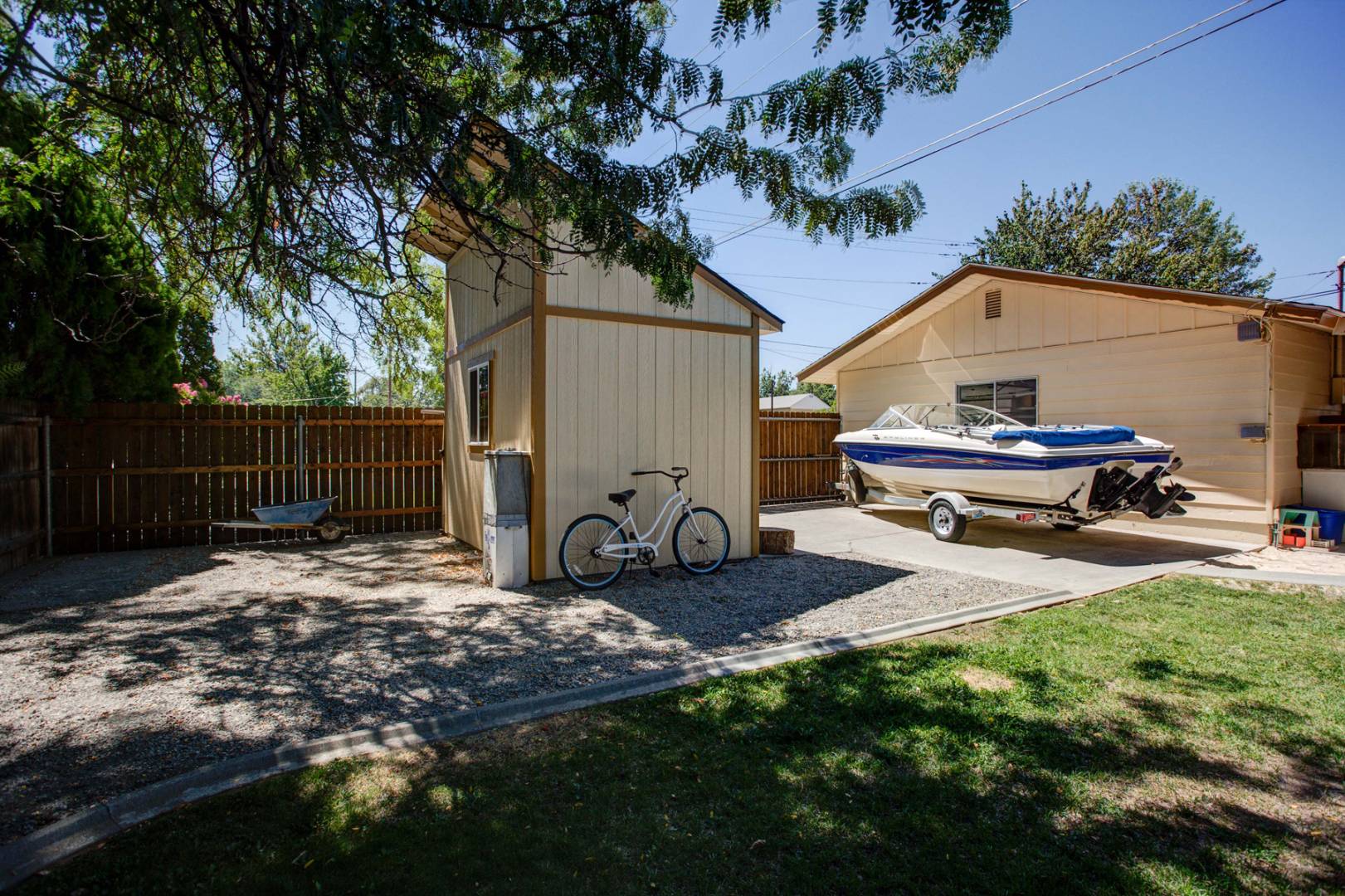 ;
;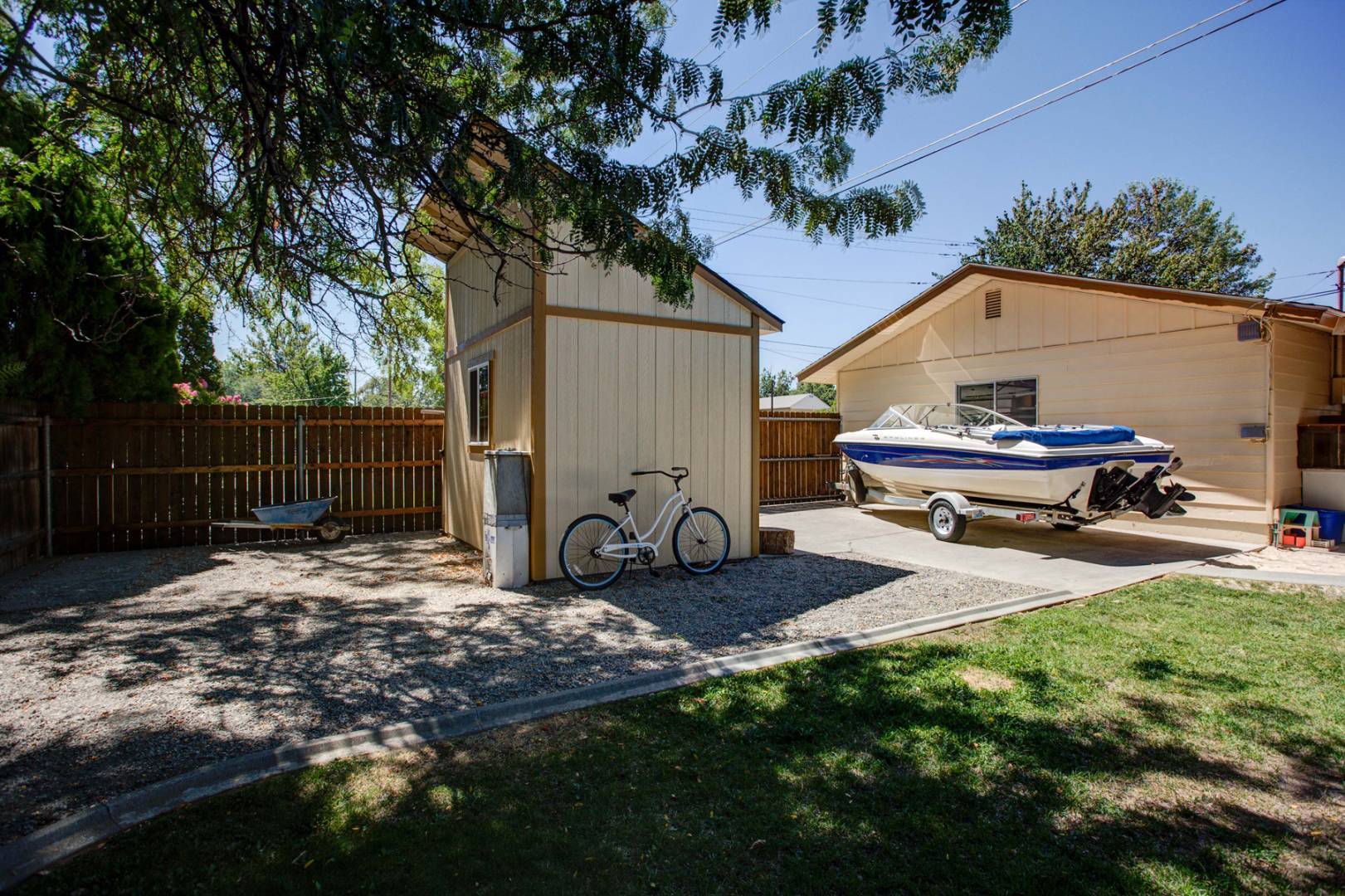 ;
;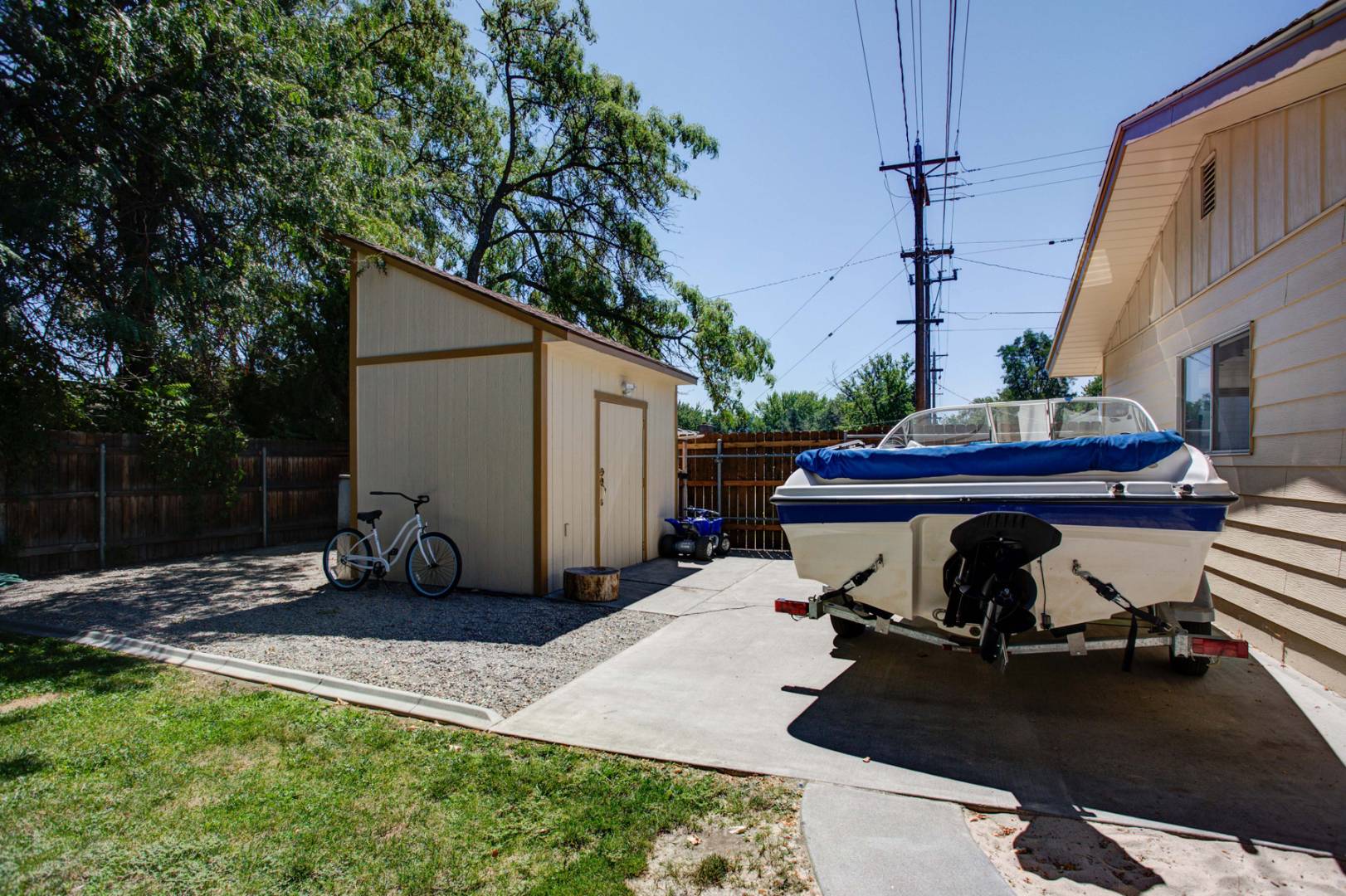 ;
;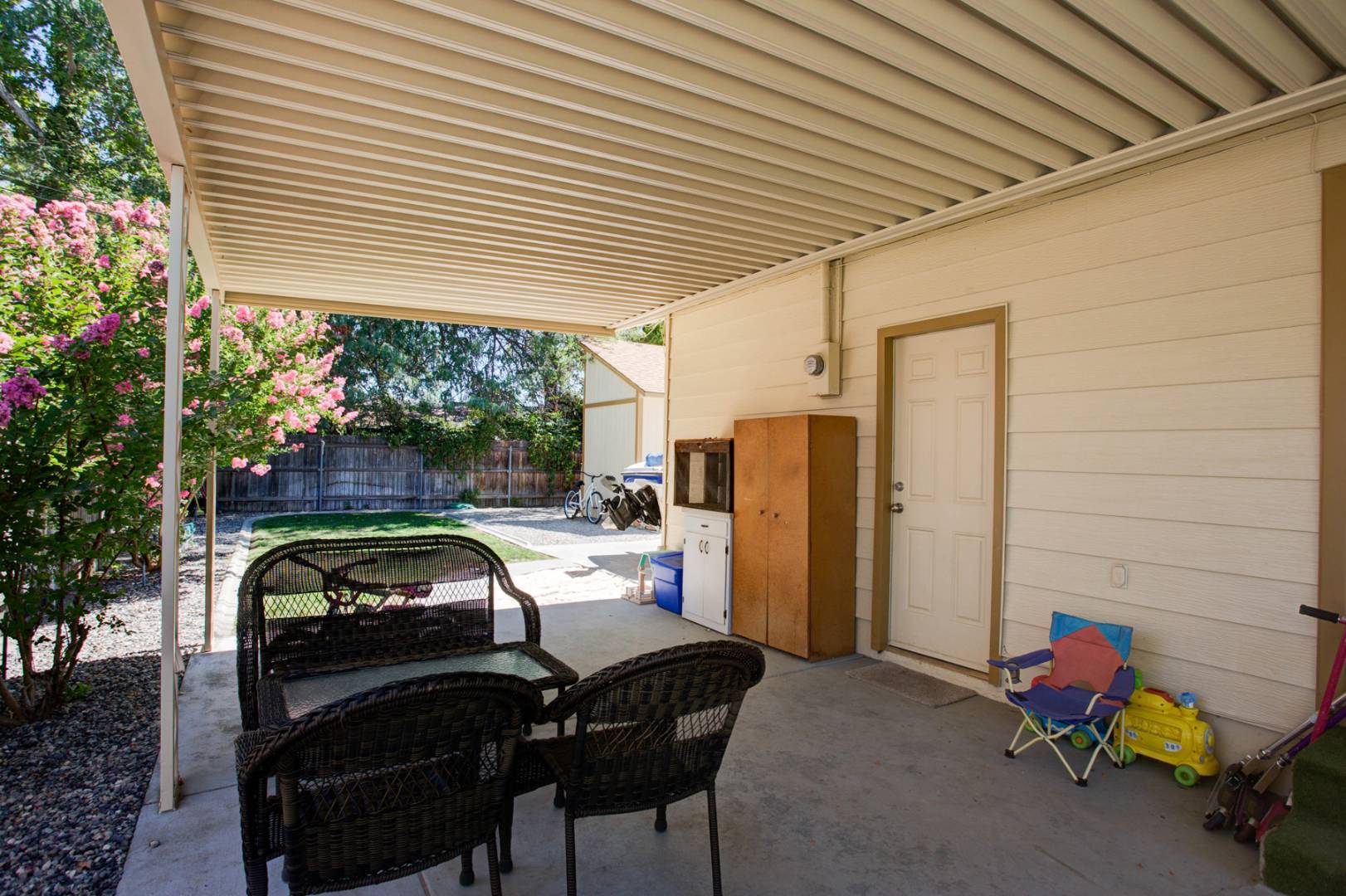 ;
;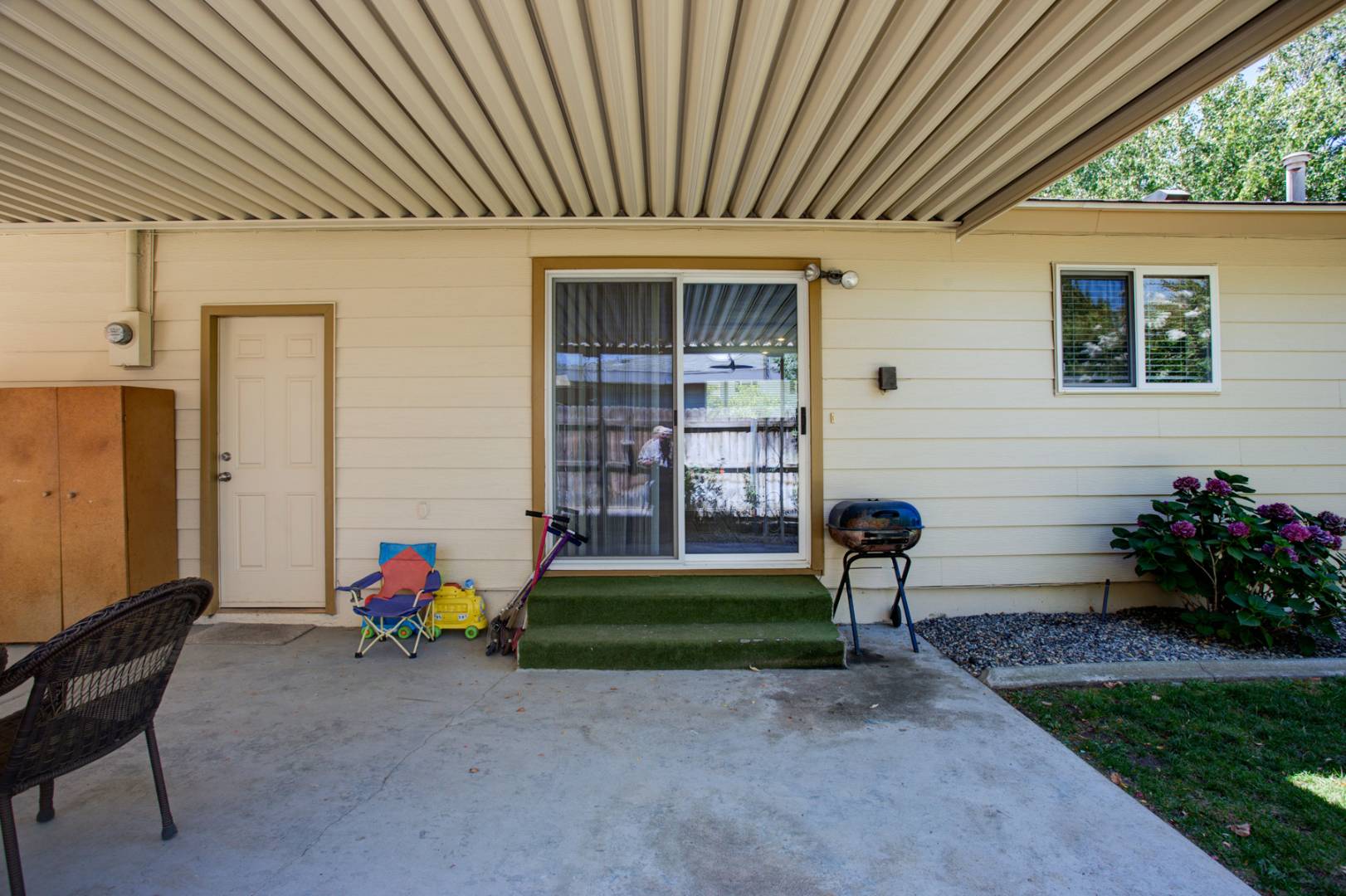 ;
;