1510 ARIANA ST., #263, LAKELAND, FL 33803

|
66 Photos
front faces South
|

|
|
|
| Listing ID |
11345180 |
|
|
|
| Property Type |
Mobile/Manufactured |
|
|
|
| County |
Polk |
|
|
|
|
|
UPDATED, FURNISHED 2BR/2BATH, 55+
Don't miss this exceptional 2 bedrooms, 2 bath, updated, 24' x 35' home, with an extra concrete pad for additional front parking. Enter through a double Screen door to your entertaining 12' x 16' Screen room that has an attached 8' x 8' utility shed with Frigidaire washer/dryer, wash tub, chest freezer, and newer bar fridge. There is a bright open kitchen with updated cabinets, new red countertop appliances and a newer range hood. The adjoining dinette has a built-in hutch, white table/6 chairs, and newer bay windows across the front of this home. The living area is light and bright with some newer modern furnishings and a wall mounted TV. The raised 10' x 16' FL room, off the living room, has a stylish tropical décor with a queen sofa bed and newer door. Both bedrooms have walk-in closets, TVs with a queen bed in the guest room, and a king bed in the master bedroom. Additional upgrades include - Plywood sub floors and laminate flooring in the living/bedroom areas and vinyl floors in the bathrooms, 5 newer ceiling fans, indoor/outdoor carpet in the lanai and utility room, newer ensuite mirror, newer electrical outlets, switches, and plates installed, 3 security motion lights, double hung windows in the master bedroom, ensuite and guestroom, Comfort Cover roof over - 2014, new vapor barrier insulation, extra insulation blown in through the 2 front & 2 rear vents at the gable ends of the roof, C/H/A - 2013 serviced yearly, 4 burner stainless steel BBQ complete with side burner and 2 propane tanks. Lot rent - $682 in a well-maintained 55+ gated community. This home is a MUST SEE. Call Jean to schedule an appointment.
|
- 2 Total Bedrooms
- 2 Full Baths
- 1000 SF
- Built in 1983
- Renovated 2012
- 1 Story
- Unit 263
- Available 9/30/2024
- Mobile Home Style
- Make: TWIN
- Dimensions: 24X35
- Renovation: New windows, Comfort Cover roof over, C/H/A, laminate flooring, new furniture
- Open Kitchen
- Laminate Kitchen Counter
- Oven/Range
- Refrigerator
- Dishwasher
- Microwave
- Washer
- Dryer
- Appliance Hot Water Heater
- Laminate Flooring
- Vinyl Flooring
- Ground Floor
- Furnished
- 5 Rooms
- Living Room
- Dining Room
- Primary Bedroom
- en Suite Bathroom
- Walk-in Closet
- Kitchen
- Private Guestroom
- First Floor Primary Bedroom
- First Floor Bathroom
- Forced Air
- Electric Fuel
- Central A/C
- Manufactured (Multi-Section) Construction
- Land Lease Fee $682
- Aluminum Siding
- Rubber Roof
- 2 Garage Spaces
- Municipal Water
- Municipal Sewer
- Patio
- Screened Porch
- Enclosed Porch
- Subdivision: Woodbrook Estates
- Shed
- Carport
- Street View
- Near Bus
- clubhouse
- Low-rise (Bldg. Style)
- Community: Newby Realty at Woodbrook Estates
- Laundry in Building
- Pool
- Storage Available
- Gated
- Clubhouse
- 55+ Community
Listing data is deemed reliable but is NOT guaranteed accurate.
|



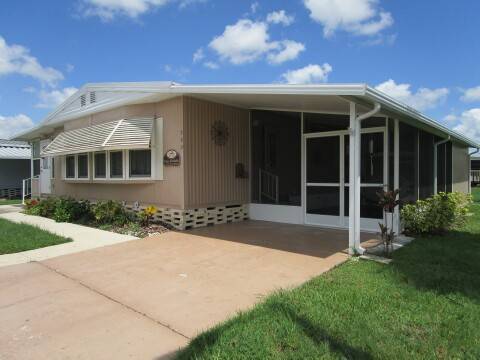


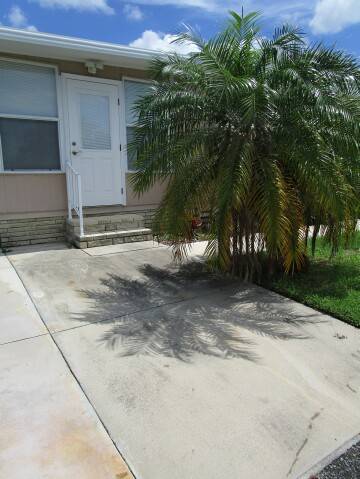 ;
;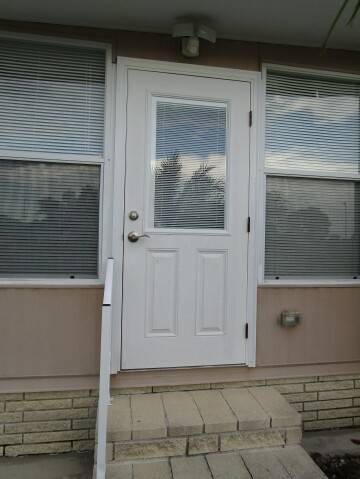 ;
;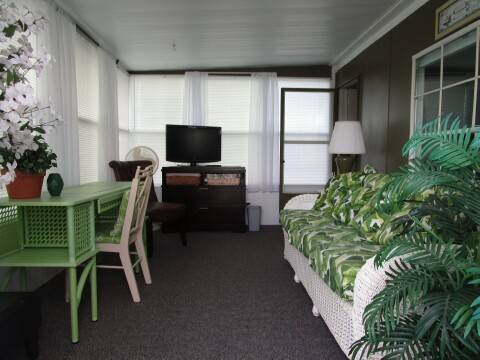 ;
;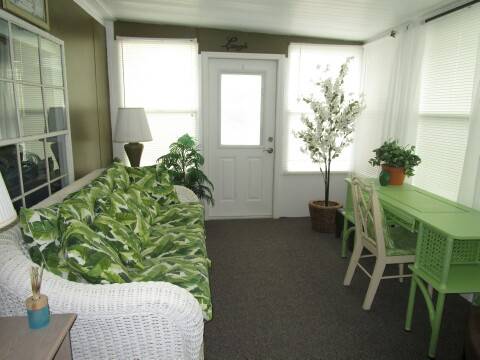 ;
;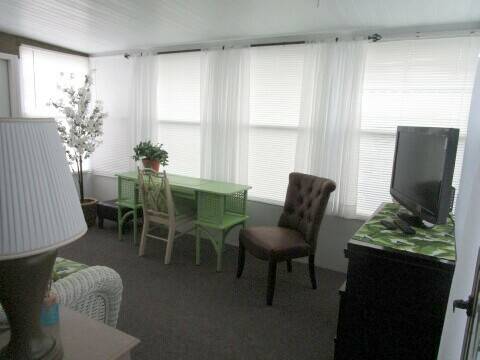 ;
;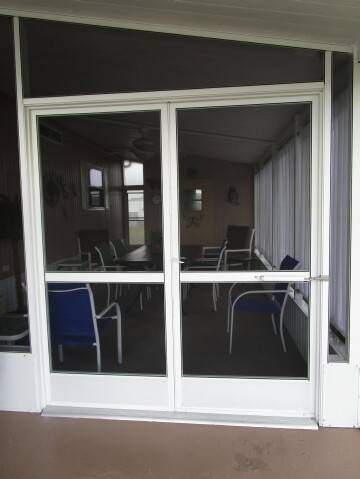 ;
;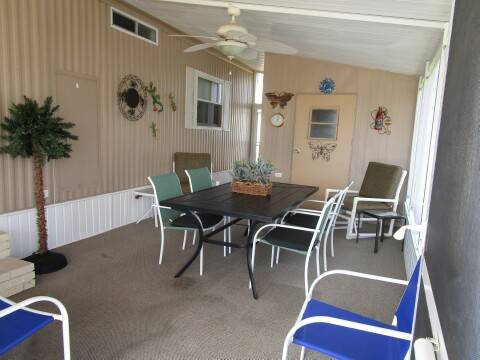 ;
;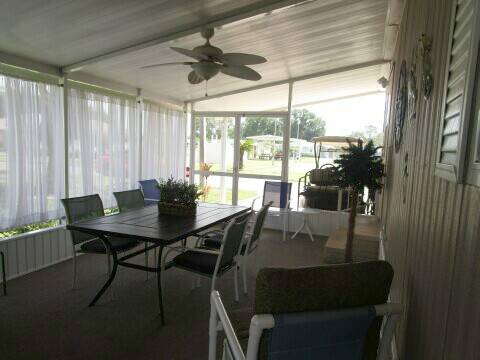 ;
;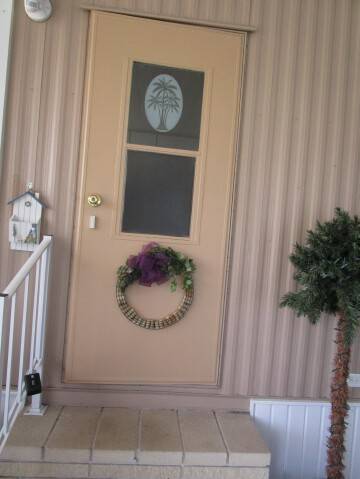 ;
;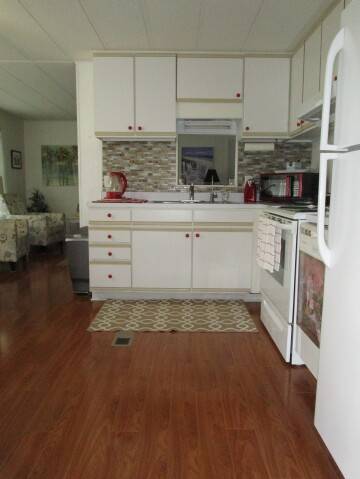 ;
;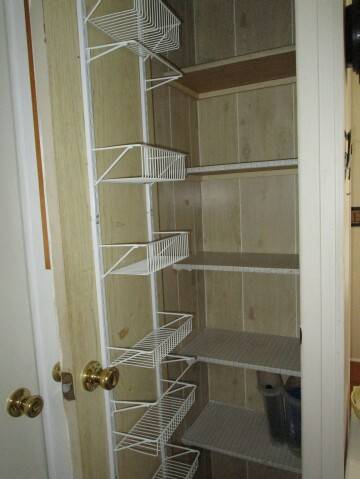 ;
;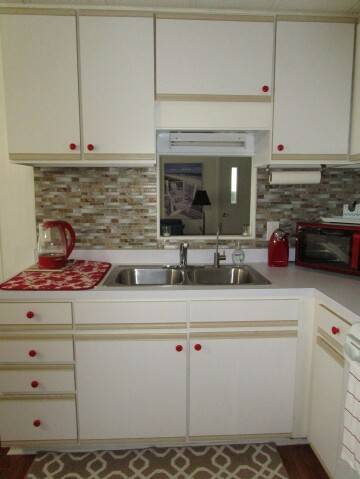 ;
;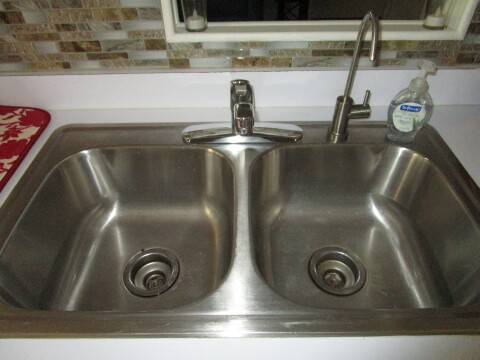 ;
;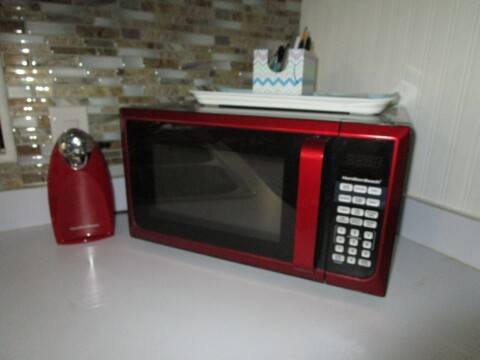 ;
;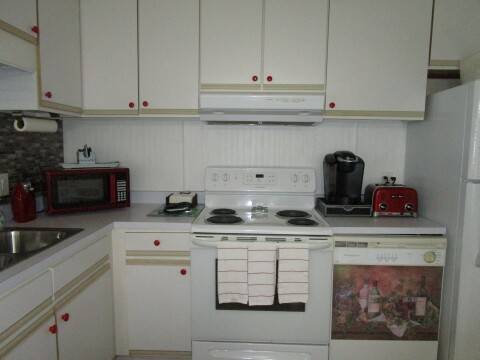 ;
;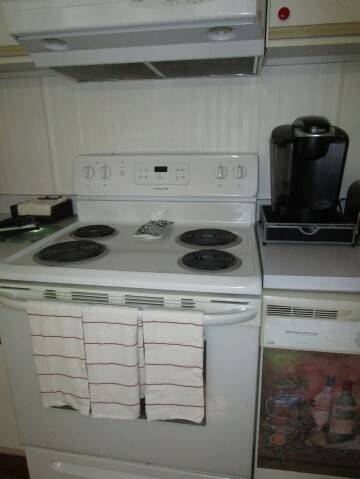 ;
;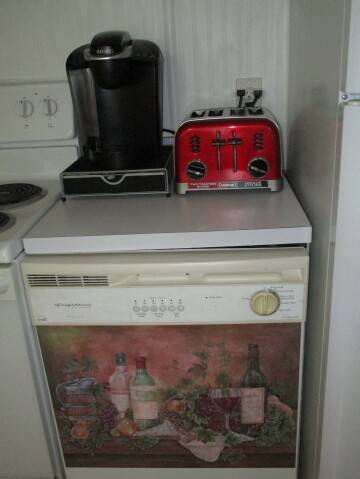 ;
;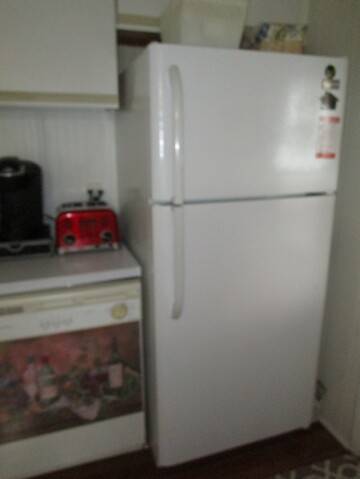 ;
;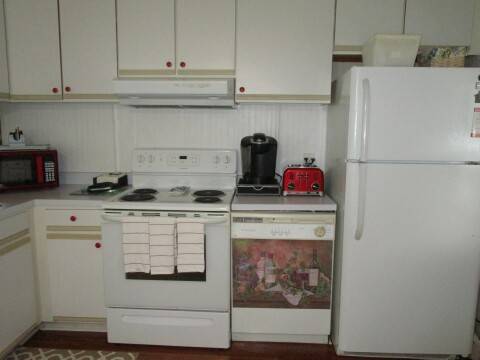 ;
;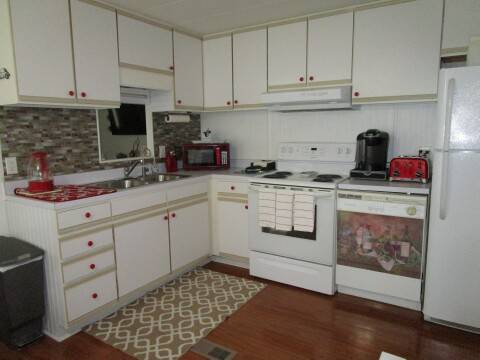 ;
;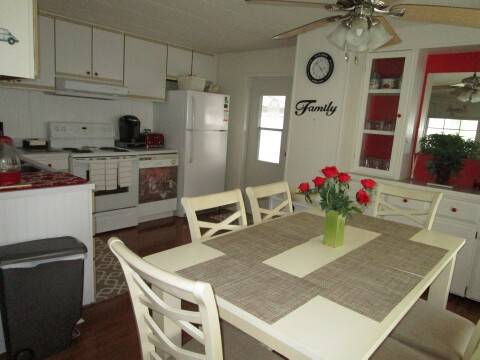 ;
;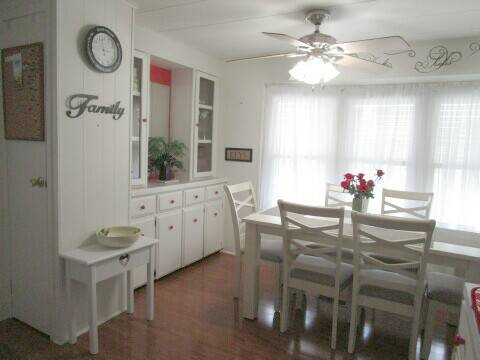 ;
;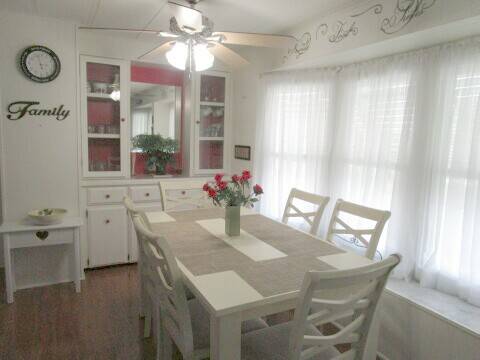 ;
;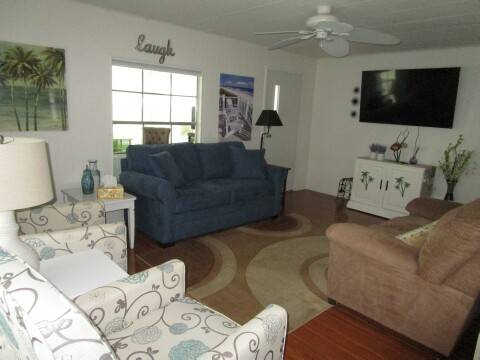 ;
;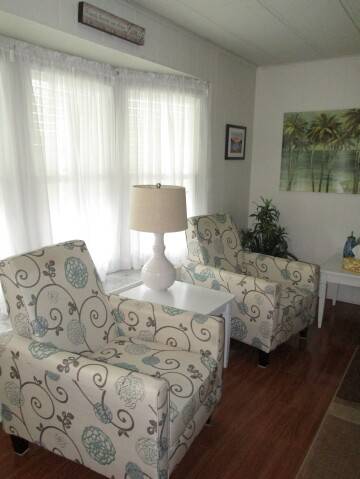 ;
;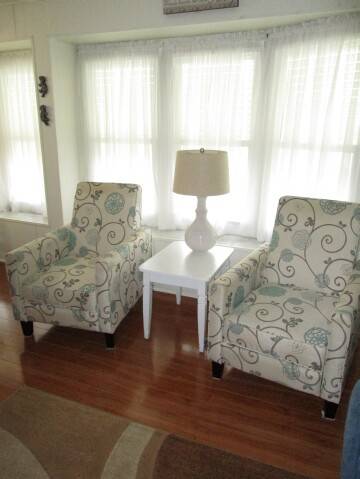 ;
;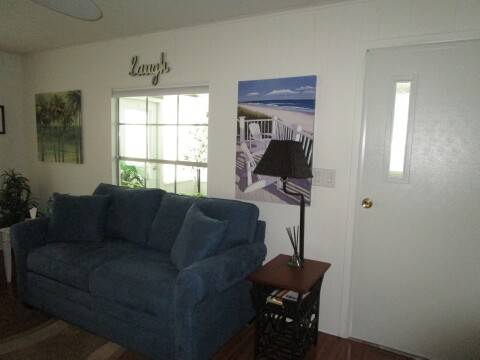 ;
;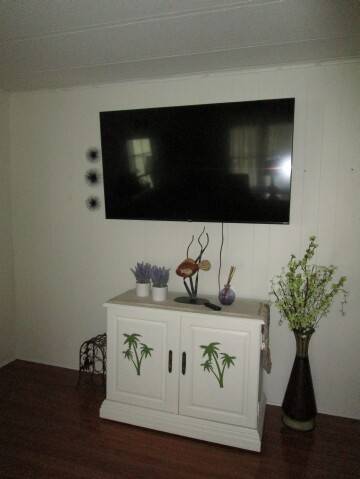 ;
;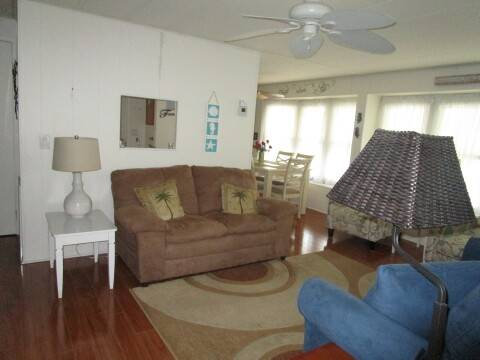 ;
;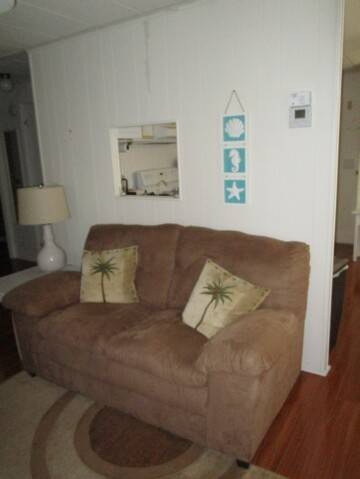 ;
;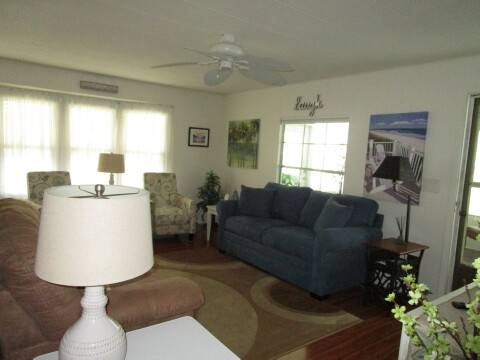 ;
;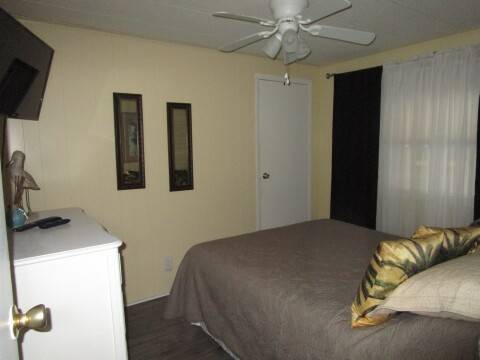 ;
;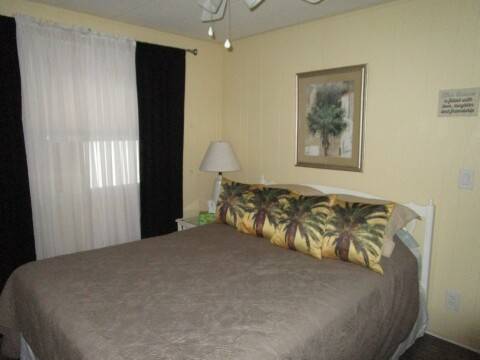 ;
;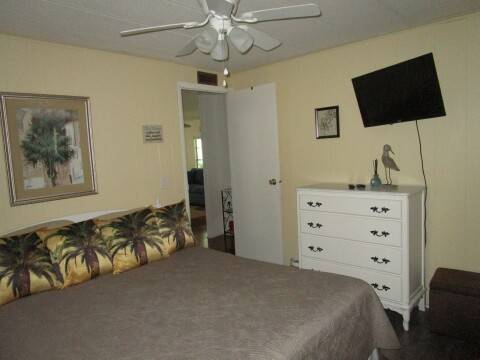 ;
;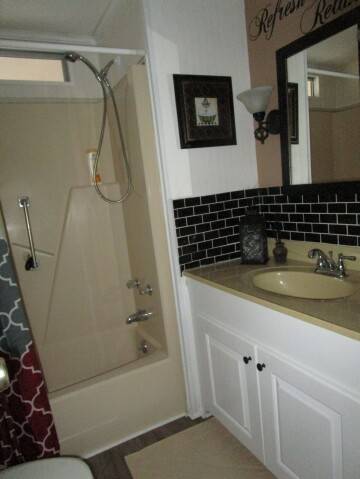 ;
;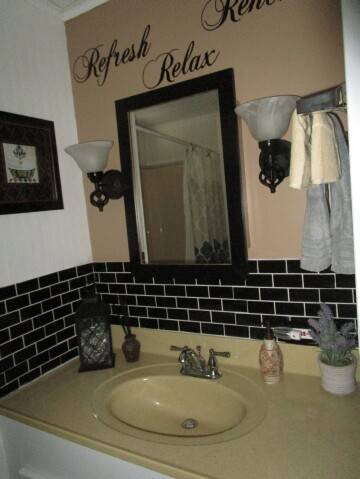 ;
;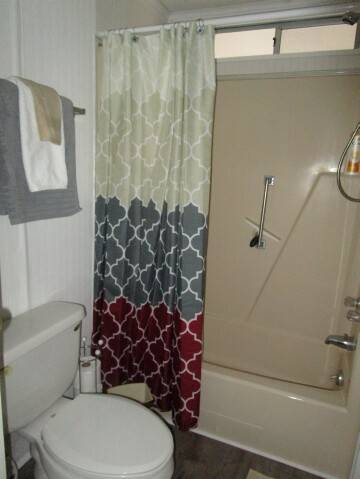 ;
;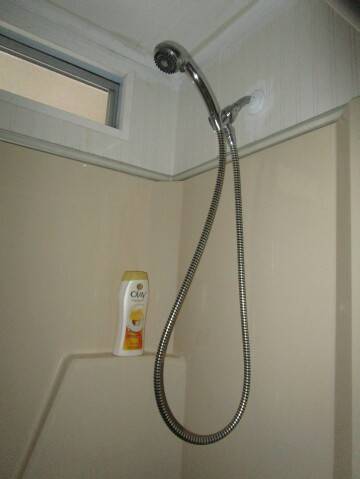 ;
;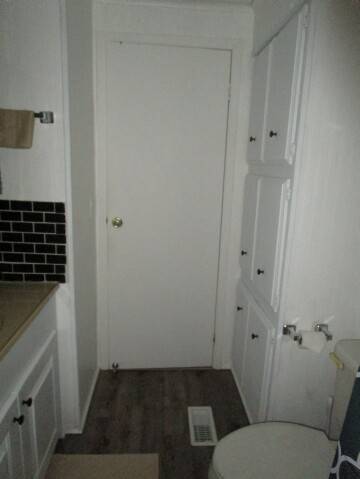 ;
;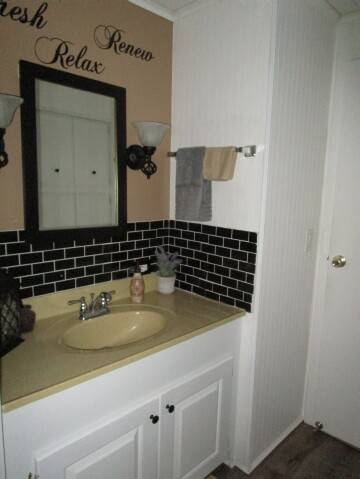 ;
;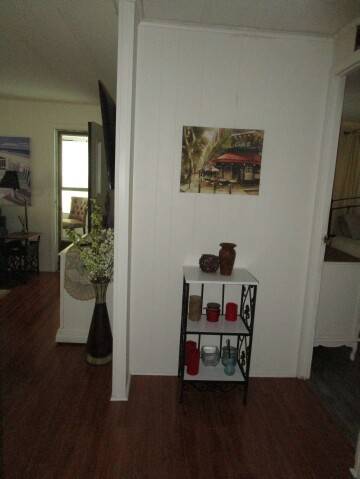 ;
;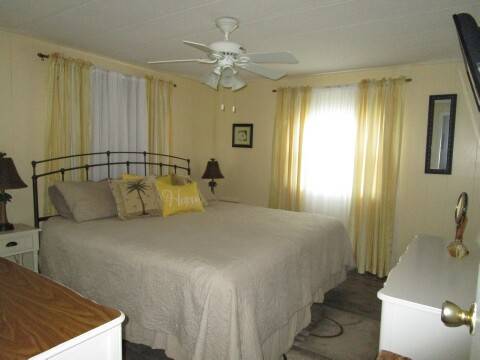 ;
;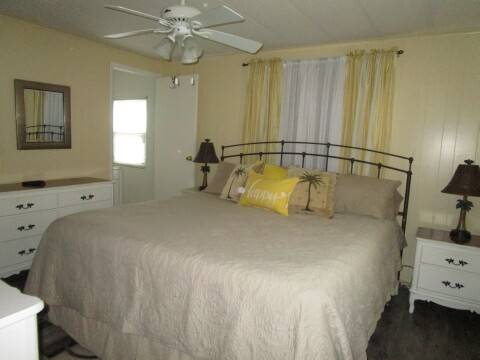 ;
;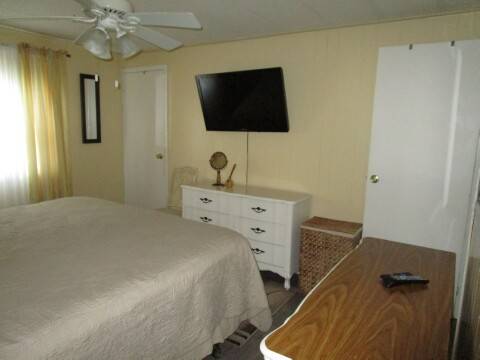 ;
;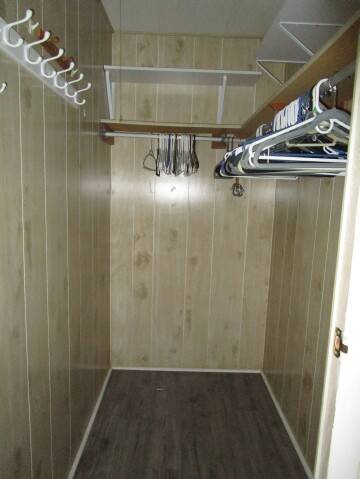 ;
;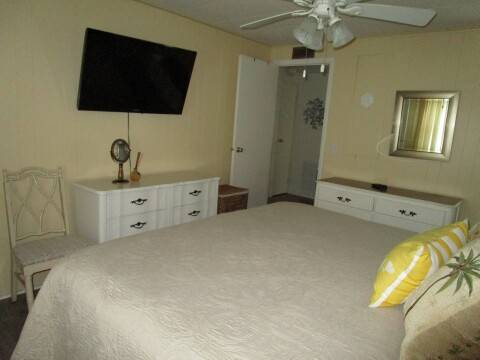 ;
;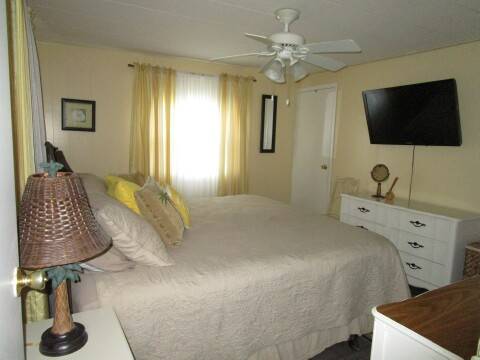 ;
;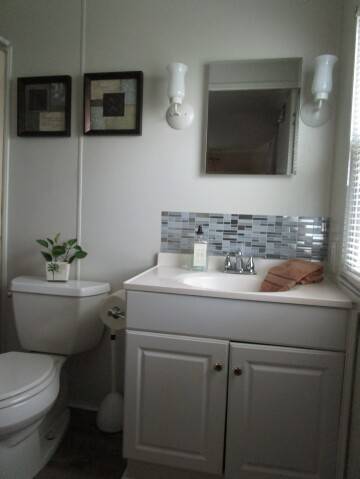 ;
;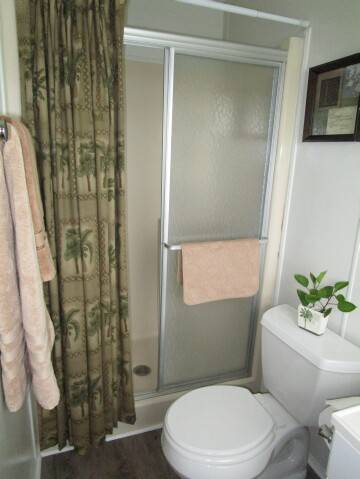 ;
;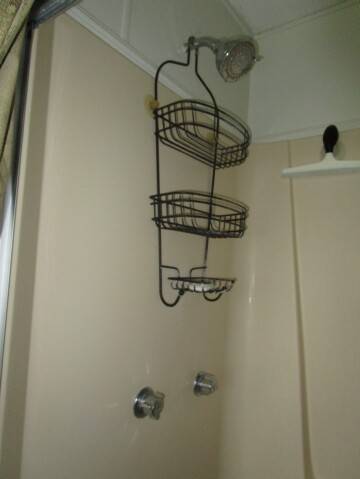 ;
;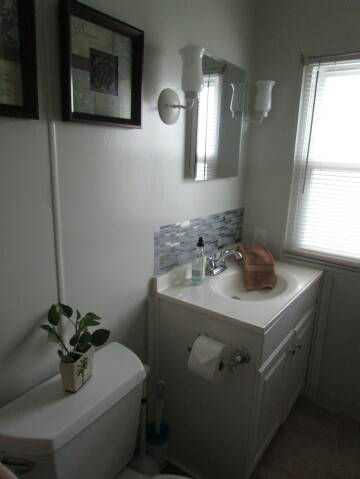 ;
;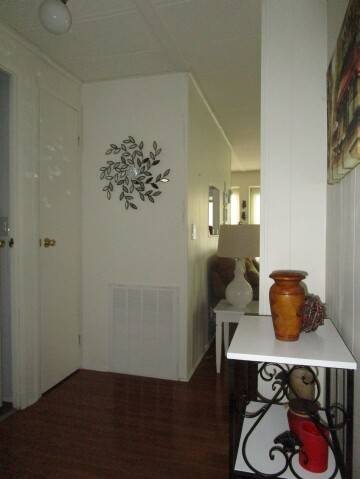 ;
;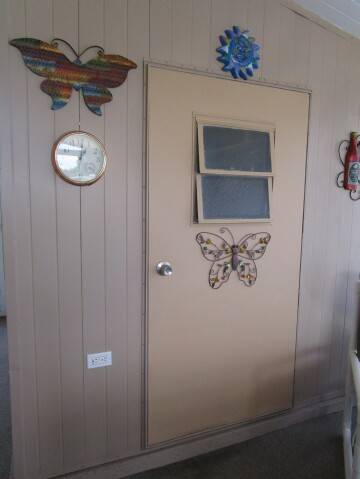 ;
;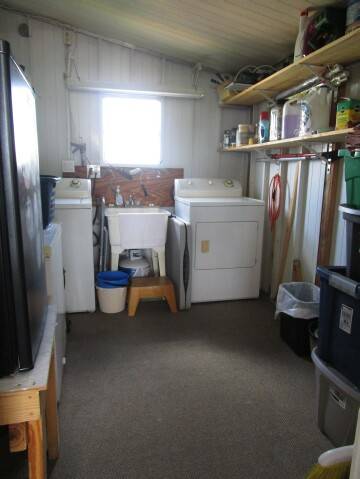 ;
;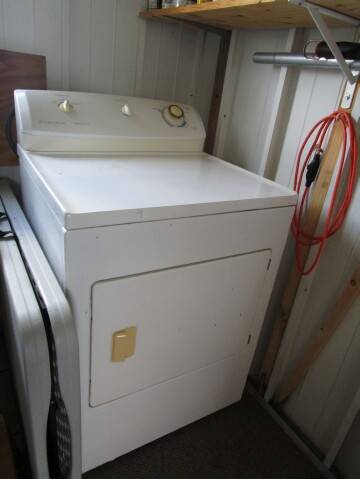 ;
;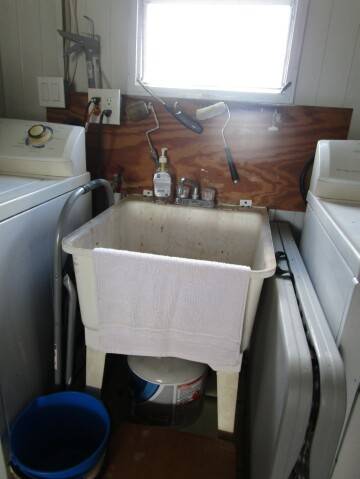 ;
;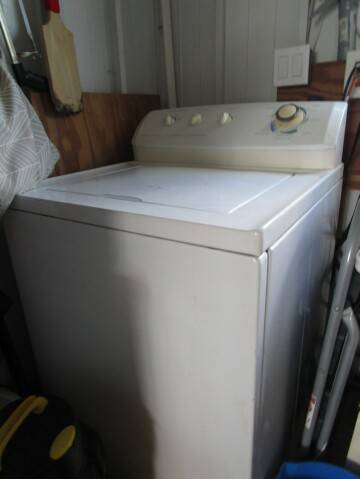 ;
;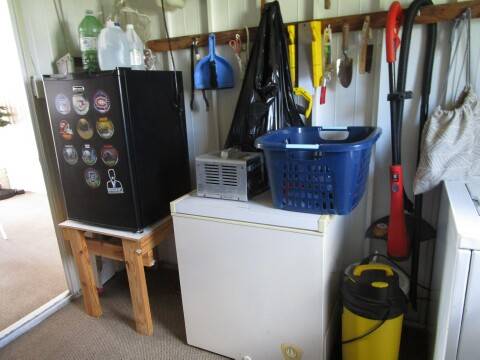 ;
;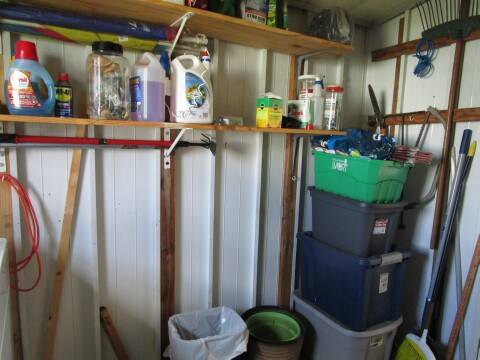 ;
;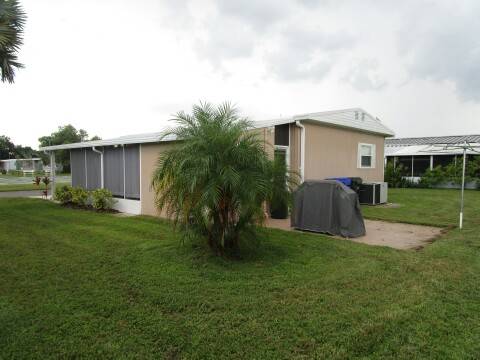 ;
;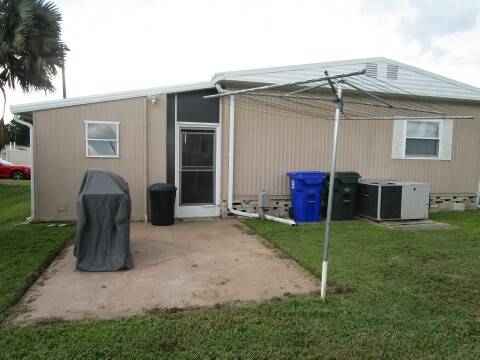 ;
;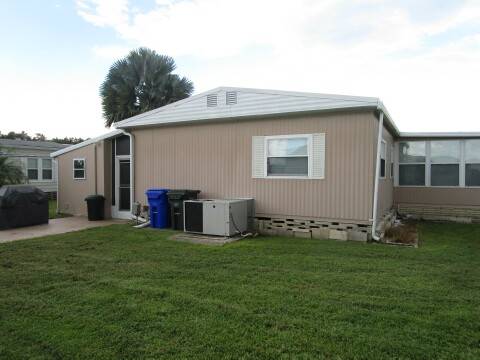 ;
;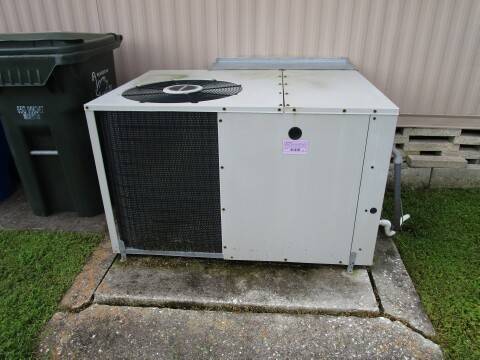 ;
;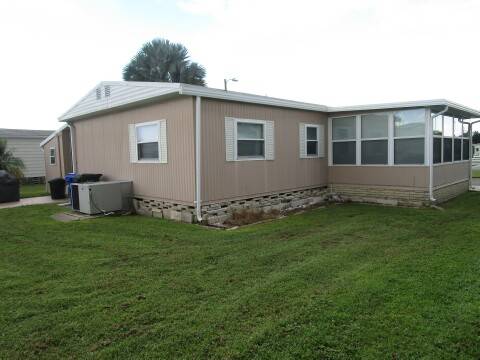 ;
;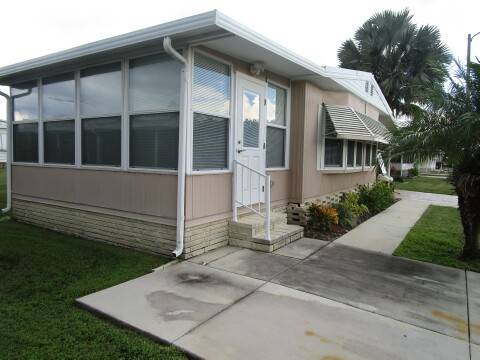 ;
;