2 BEDROOM, 2 BATH, 2 FLORIDA ROOMS. LOCATED IN A SENIOR PARK
Located in a Senior Park with Monthly Lot Rent of $485. A PICTURE PERFECT HOME AT A GREAT PRICE! BEAUTIFULLY UPDATED WITH LAMINATE FLOORING AND QUALITY FURNISHINGS. TURN KEY.....JUST BRING YOUR TOOTHBRUSH. THE LARGE BAY WINDOWS ALLOWS THE SUNSHINE TO FILL THE HOME. THIS HOME 2 BEDROOM, 2 BATH HOME HAS 4 LIVING AREAS: LIVING ROOM, SUNROOM & 2 SCREENED LANAIS. YOU WILL FEEL THE CHARM AND INVITING CHARACTER OF THE HOME THE MINUTE YOU WALK IN THE DOOR! Located In The Heart Of Lakeland, Near Lakeside Village Mall, Woodbrook Estates Is A Large 55+, Gated Community Offering 2 Community Centers, 2 Heated Pools, A Putting Green, Horseshoes, Lake And Much More! 2 Pets Welcome < 30 Pounds. Rv And Boat Storage - Subject To Availability. Near A Scheduled Bus Route. KITCHEN 11 x 15.5' Updated Backsplash, Counter Top, Deep Double Sink And Appliances. Great Neutral Colors For Your Décor. The Kitchen Table Basks In The Florida Sunshine Next To A Large Bay Window. Pass Through Window Above The Kitchen Sink For Easy Conversation With Guest. 2010 Kenmore Refrigerator And Range, 2011 Ge Dishwasher, Microwave. Deep Double Porcelain Sink With Goose Neck Faucet. Solid Wood Kitchen Table With Butterfly Leaf And 6 Chairs Laminate Wood Floor. Pantry. Ceiling Fan With Light In Kitchen And Above The Solid Wood Kitchen Table. Built In China Hutch For More Storage. Window Treatments. Basic Kitchen Necessities. LIVING ROOM 12 x 18' Spacious And Inviting......Another Large Bay Window And Sliding Glass Doors To The Sun Room Brightens And Warms The Living Room. Furnished With A Sofa, 2 Rocker/Recliners, Matching Coffee And End Table, Decorative Electric Heater and Console for TV. Laminate Wood Floor. Ceiling Fan With Light Fixture. Window Treatments. SUN ROOM 10 x 11' Located Just Off The Living Room, This Second Living Space Makes A Great Office/Craft Room/Man Cave And 3rd Bedroom For Guests. Furnished With A Sofa Sleeper, End Table, Desk, 2 Side Chairs and 2016 32" Flat Screen TV. Glass Windows On 3 Walls And A Storm Door To The Front Screened Lanai. Wall A/C Unit. Indoor/Outdoor Carpeting. FRONT SCREENED LANAI 9 x 10' Relax In The Wonderful Winter Breezes In This Room. A Great Spot For Morning Coffee And Evening Drinks. Furnished With Loveseat Glider, 2 Patio Chairs and 2 Side Tables. Screened Door To Front Walk. Privacy Provided By Beautiful Bottle Brush Tree In Front Lawn. Indoor/Outdoor Carpeting. MAIN BATHROOM 6.5 x 8' Wide Single Sink Vanity With Mirrored Medicine Cabinet And Vanity Lights. Tub & Shower Combination, Linen Storage And Vinyl Plank Flooring. Window For Ventilation. HALL WAY Roomy 5 X 6' Hall With Coat Closet MASTER BEDROOM 11 x 13.5 Furnished With A 2011 Queen Bed, 2 Chest Of Drawers And 2 Bedside Table With Lamps. 4 X 6' Walk In Closet. Ceiling Fan With Light. Laminate Wood Floors. MASTER BATHROOM 4.5 x 8' Single Sink Vanity With Mirrored Medicine Cabinet And Vanity Lights. Walk In Shower. Wall Storage Cabinet. Window For Light And Ventilation. Vinyl Plank Floor. GUEST ROOM 9 x 11' 2014 Queen Bed, Bedside Table With Lamp and Chest Of Drawers. 3.5 X 5.5 Walk In Closet. Laminate Wood Floor. Ceiling Fan With Light Fixture. BACK YARD SCREENED LANAI 13 x 13' Access Through Breezeway From Patio Carport, This Spacious Outdoor Living Area Is The Spot For Gatherings And Socializing. Furnished With A Patio Table And 6 Chairs. Screened Door To Back Yard And Access To Storage Shed. OUTDOOR PATIO Perfect Location Just Outside The Kitchen Door For Grilling And Relaxing.... Grill Master Propane Grill. Privacy Fencing. STORAGE SHED 8 x 19' Super Sized Storage Shed! Frigidaire Washer & Maytag Dryer. Utility Wash Tub, Electrical Outlets, Loft Shelving, Wall Shelving, Work Bench.....Plenty Of Room For Storage. This Shed Has A Separate Electric Panel From The Home.



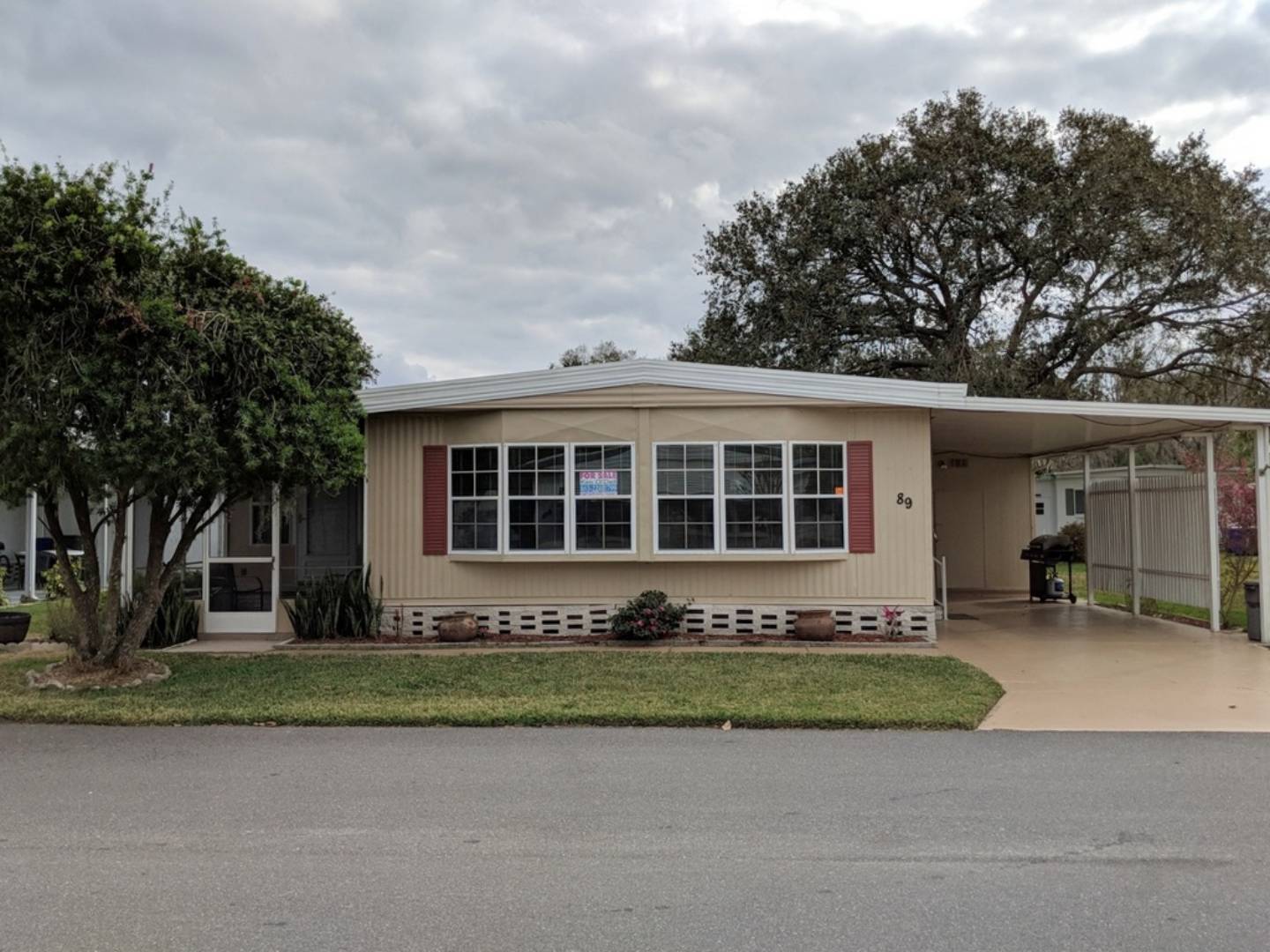


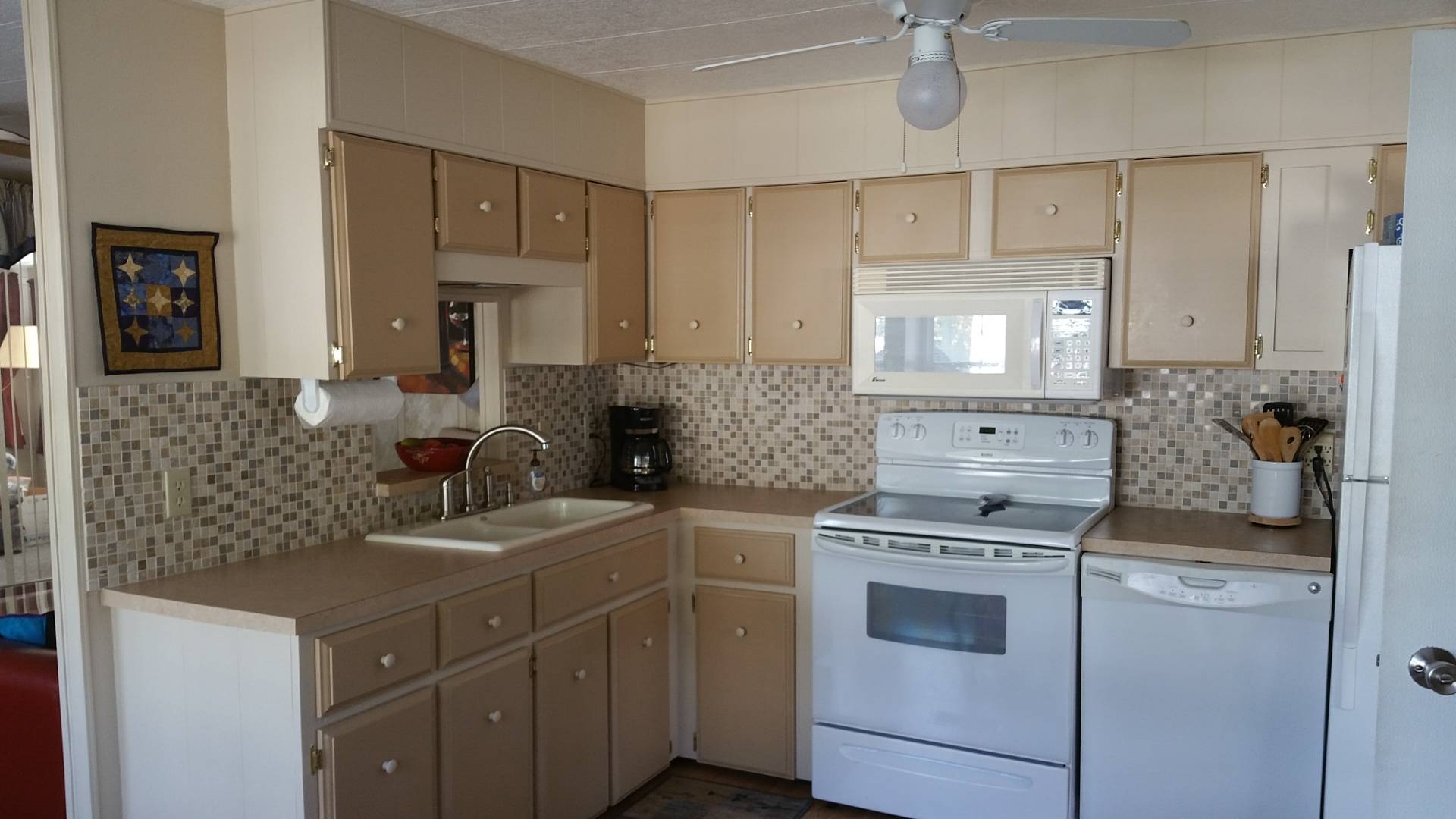 ;
;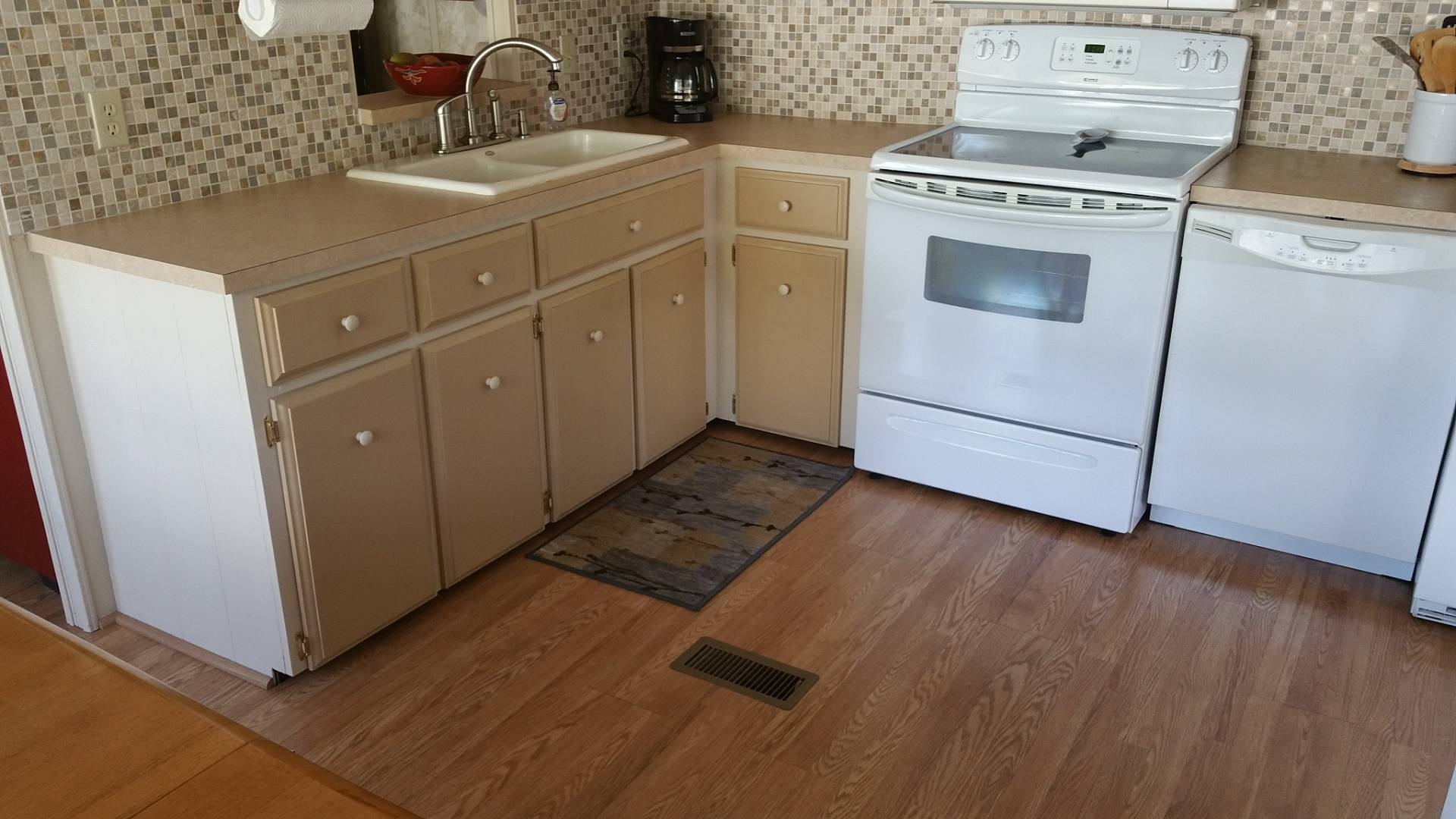 ;
;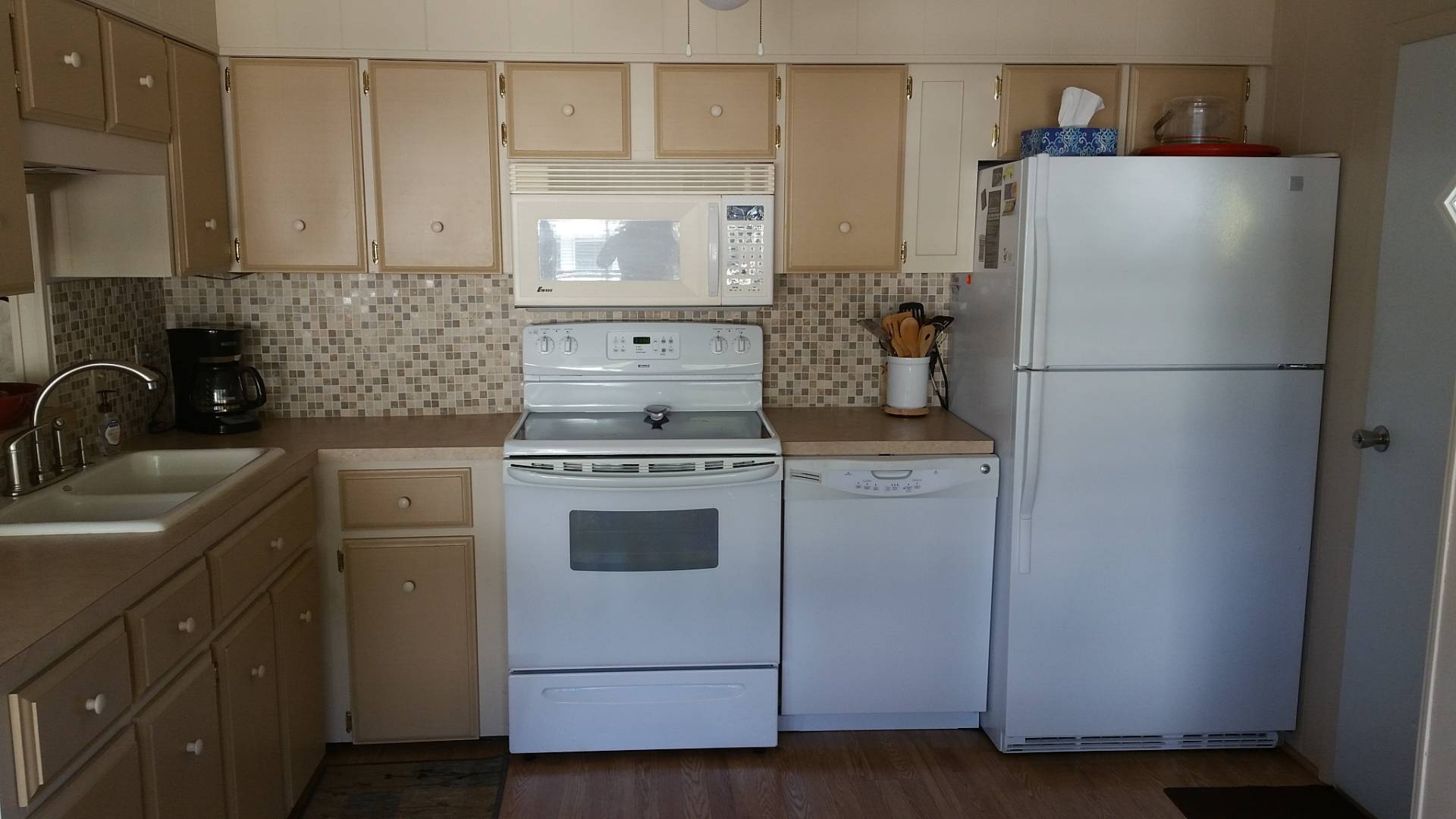 ;
;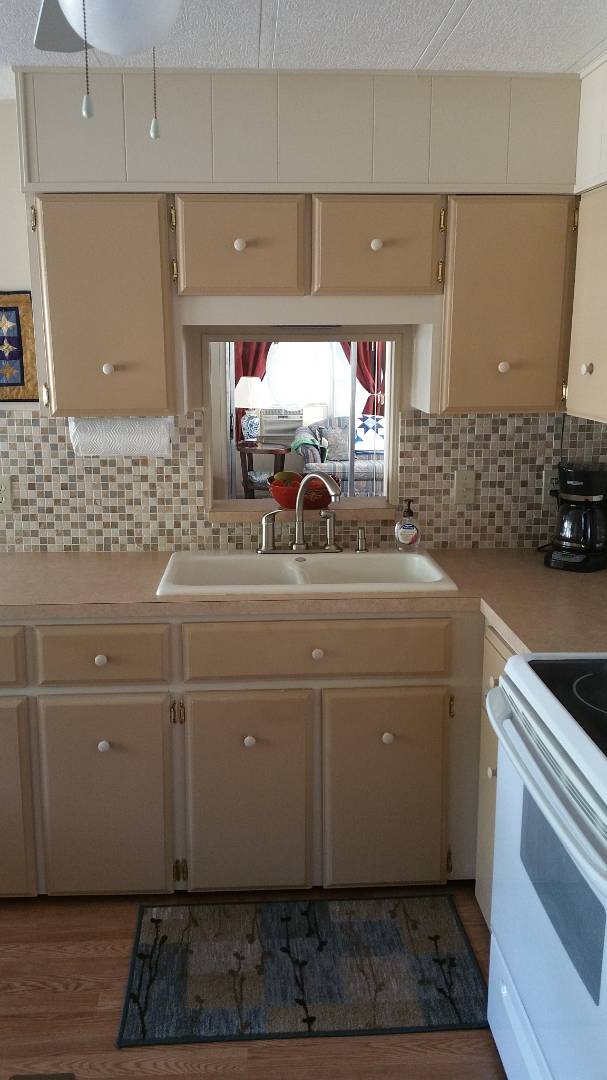 ;
;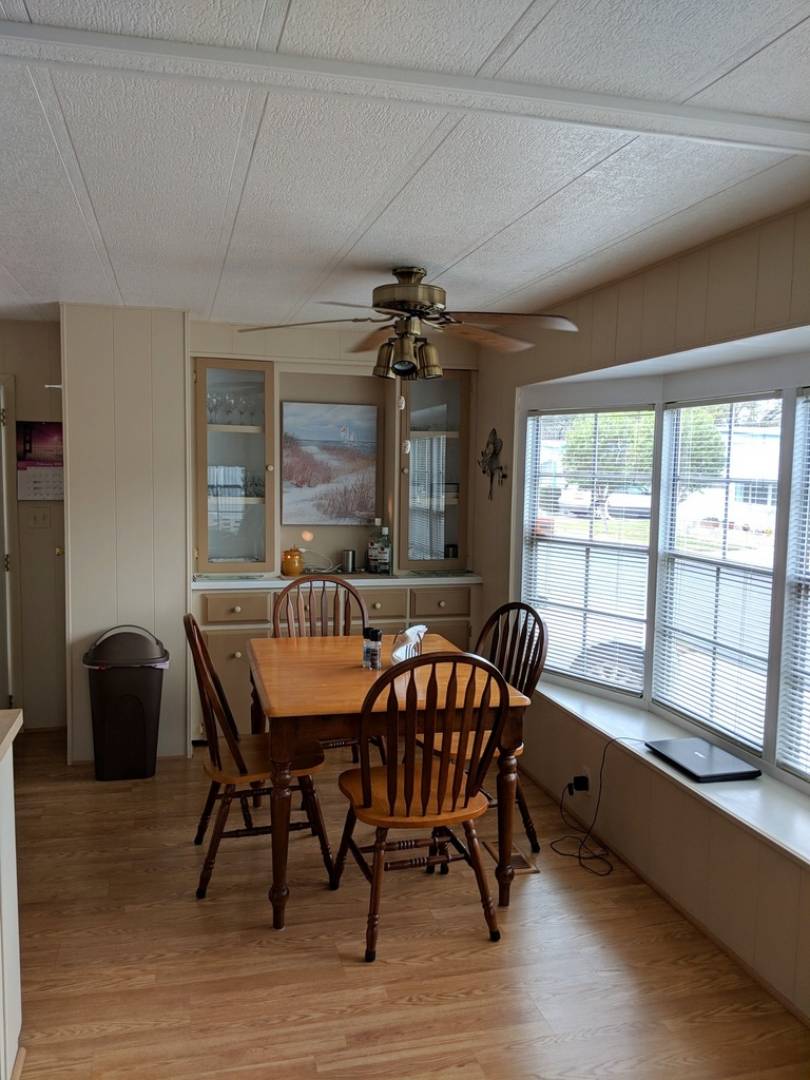 ;
;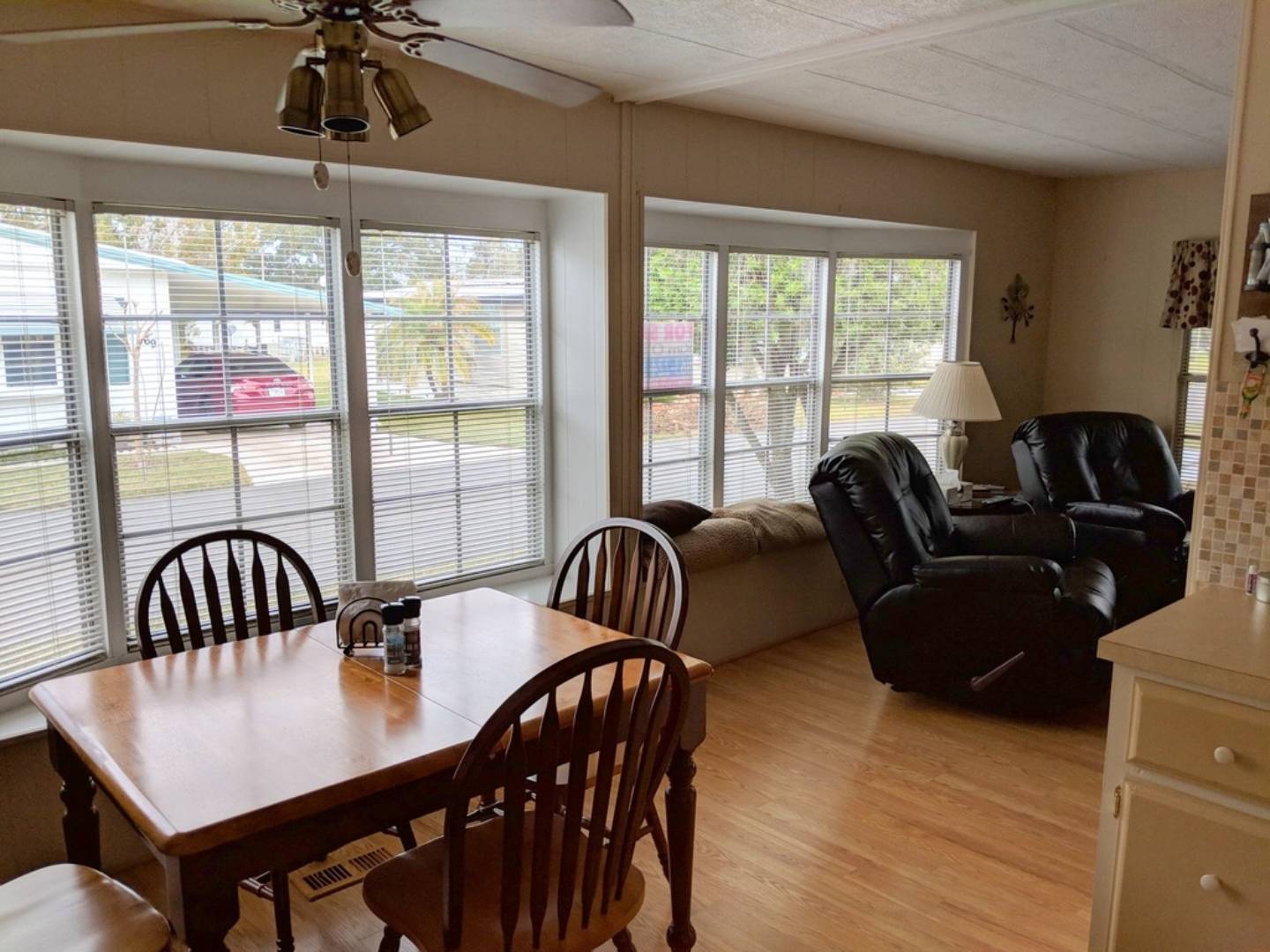 ;
;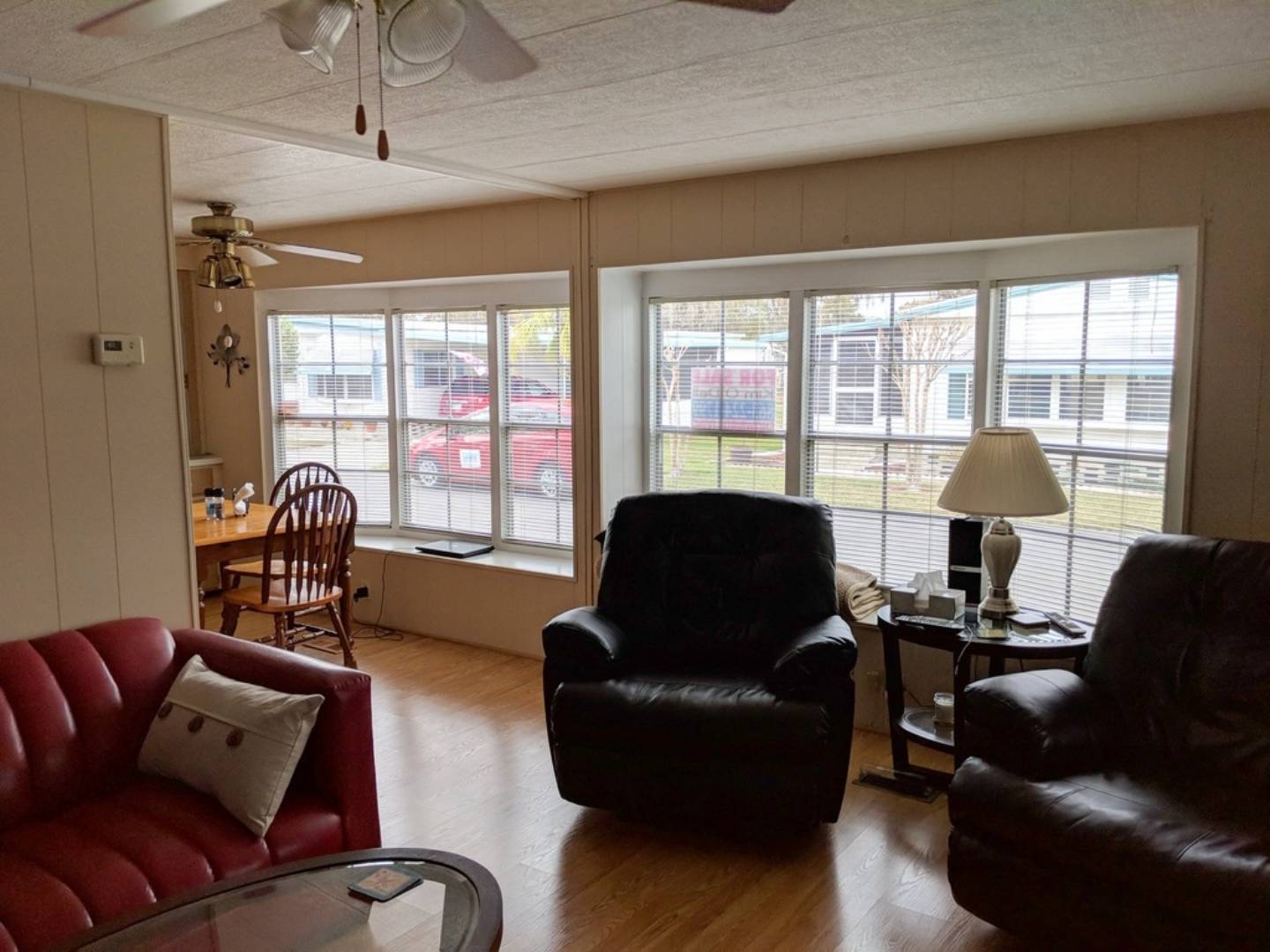 ;
;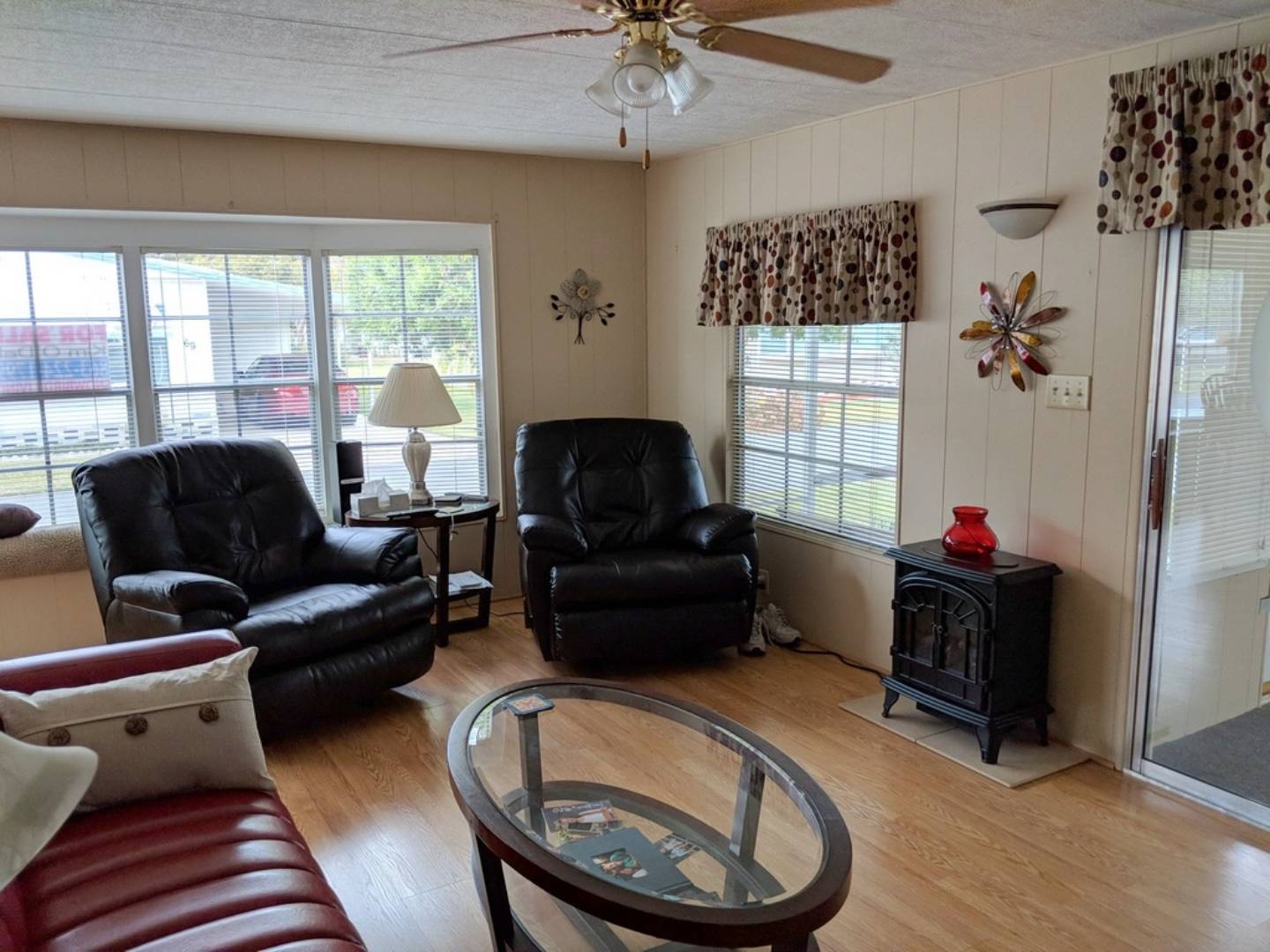 ;
;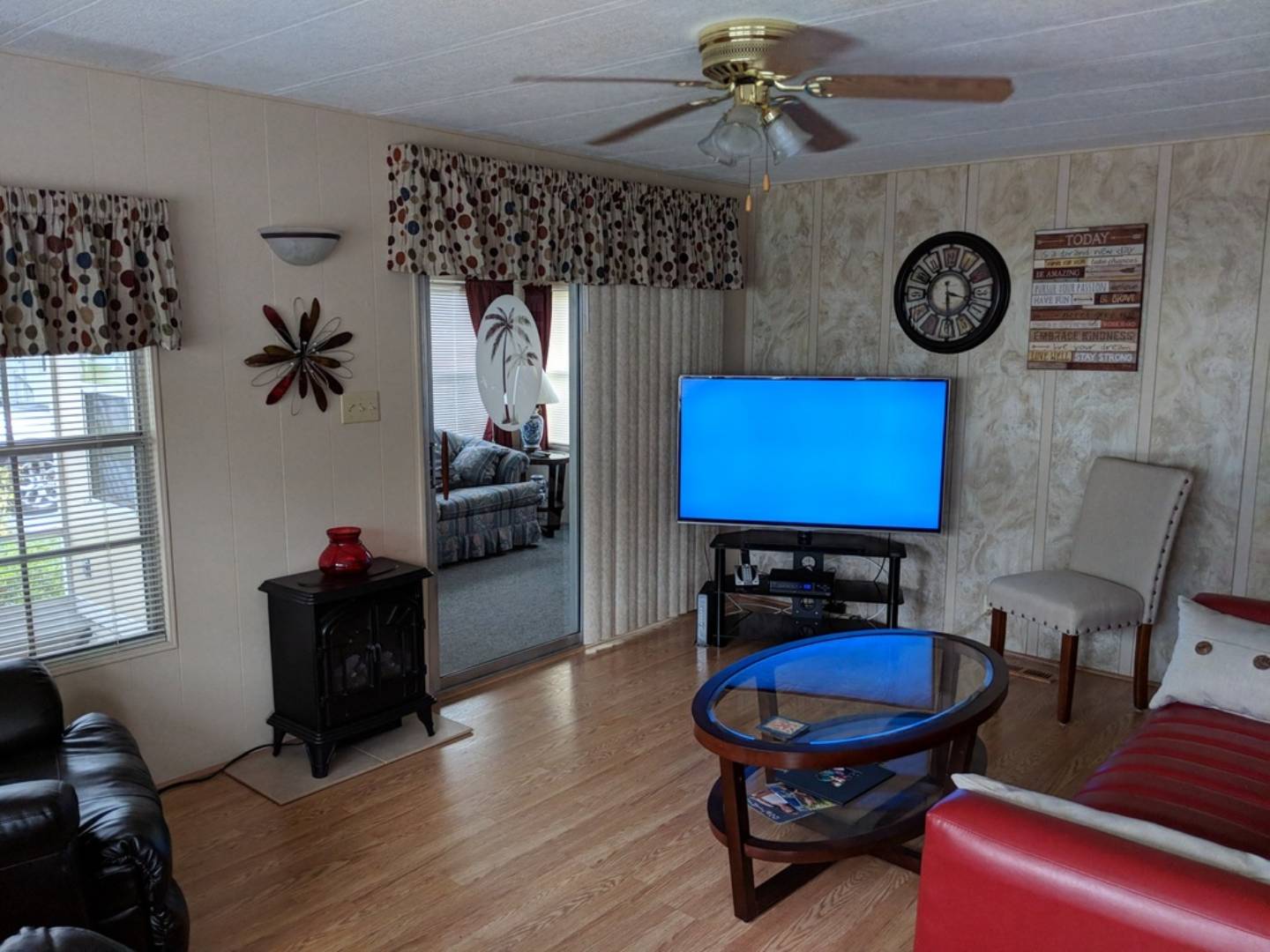 ;
;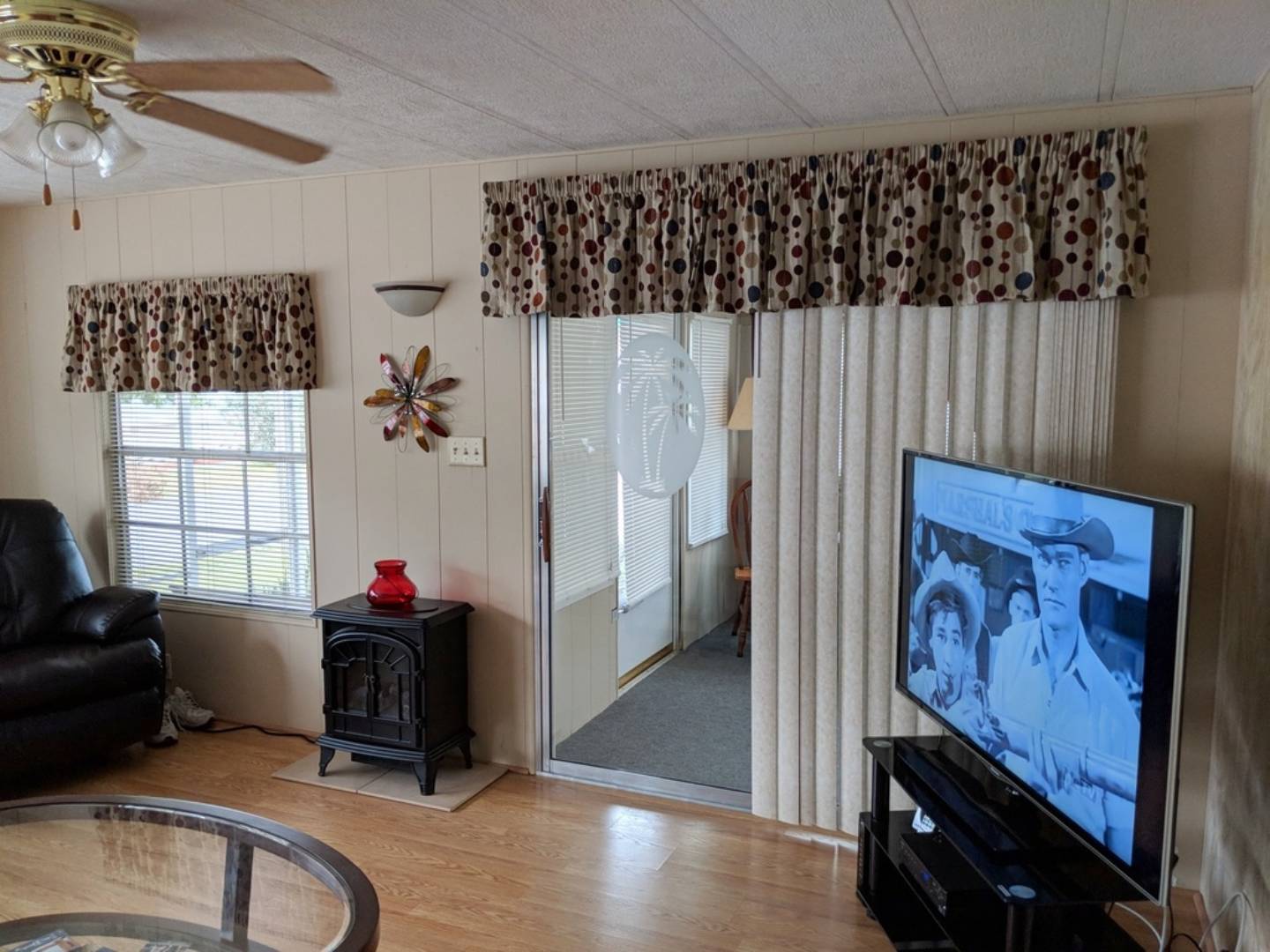 ;
;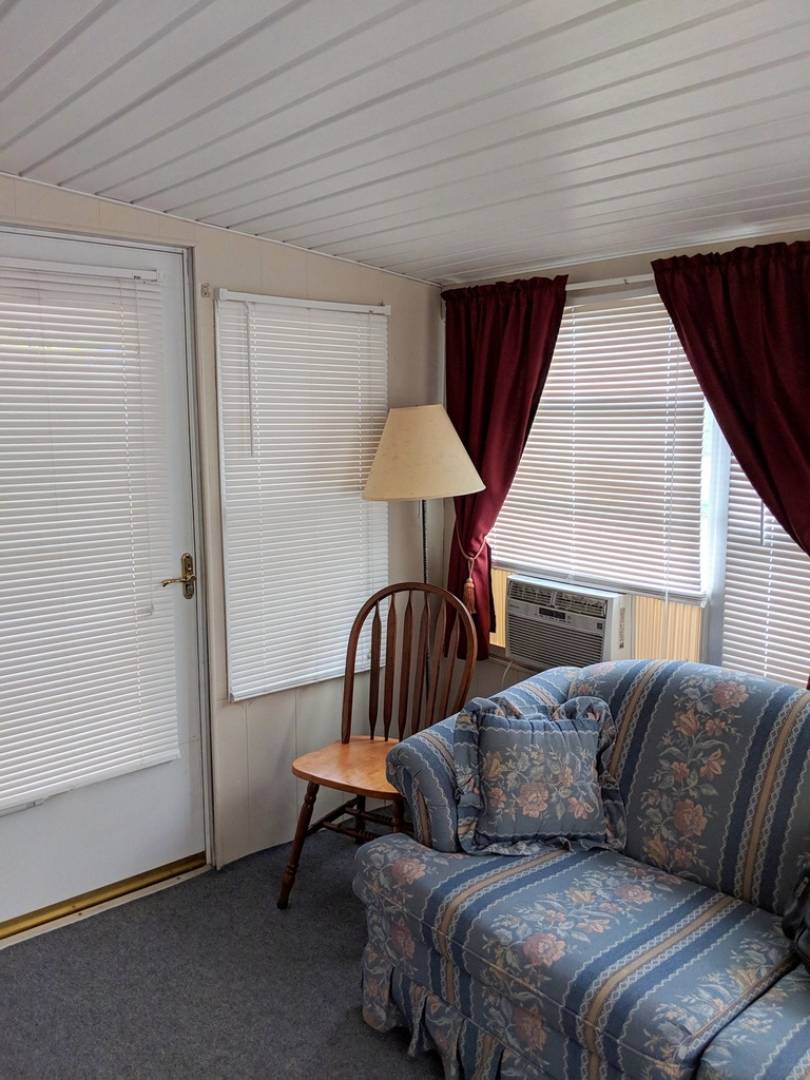 ;
;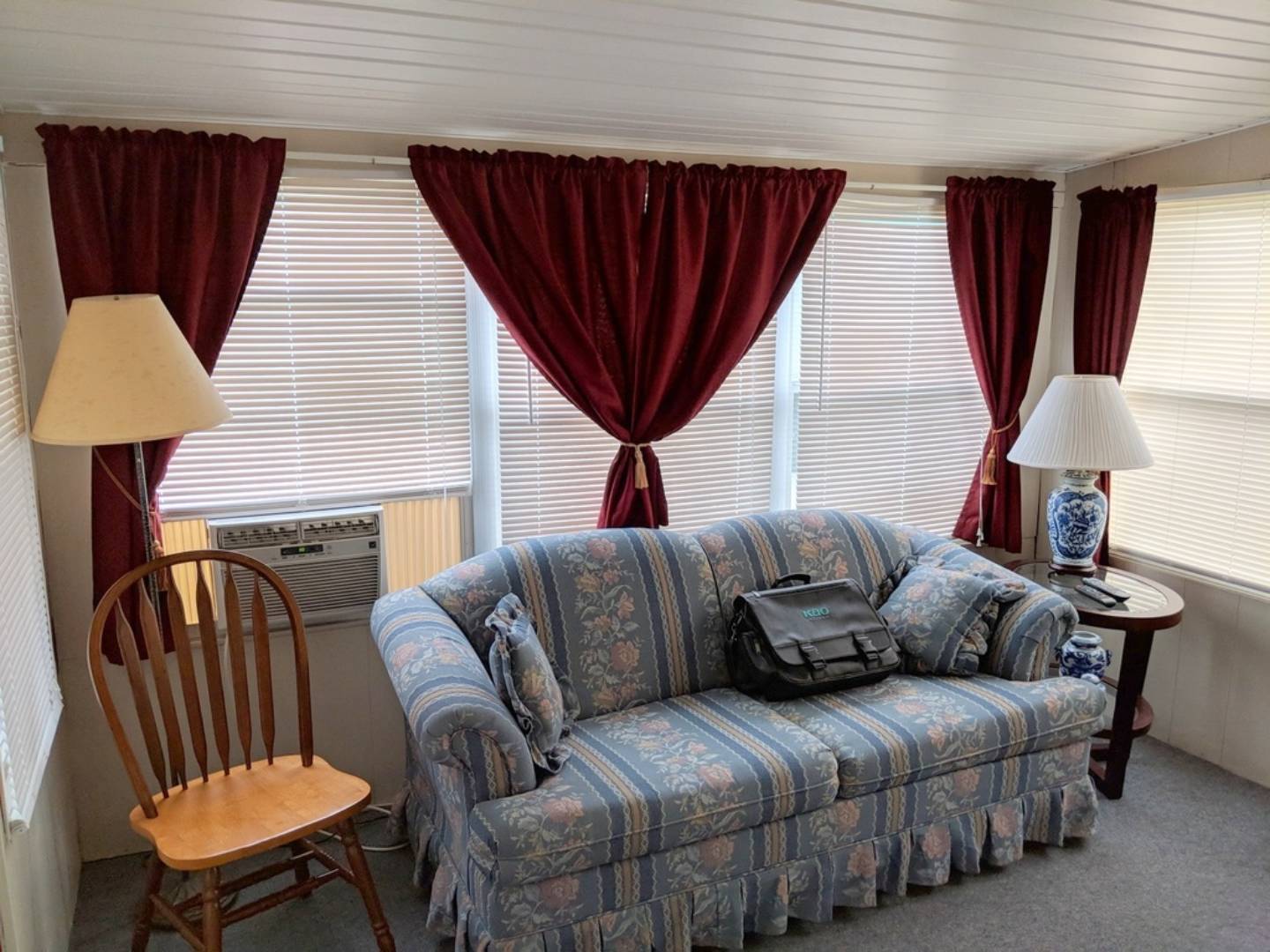 ;
;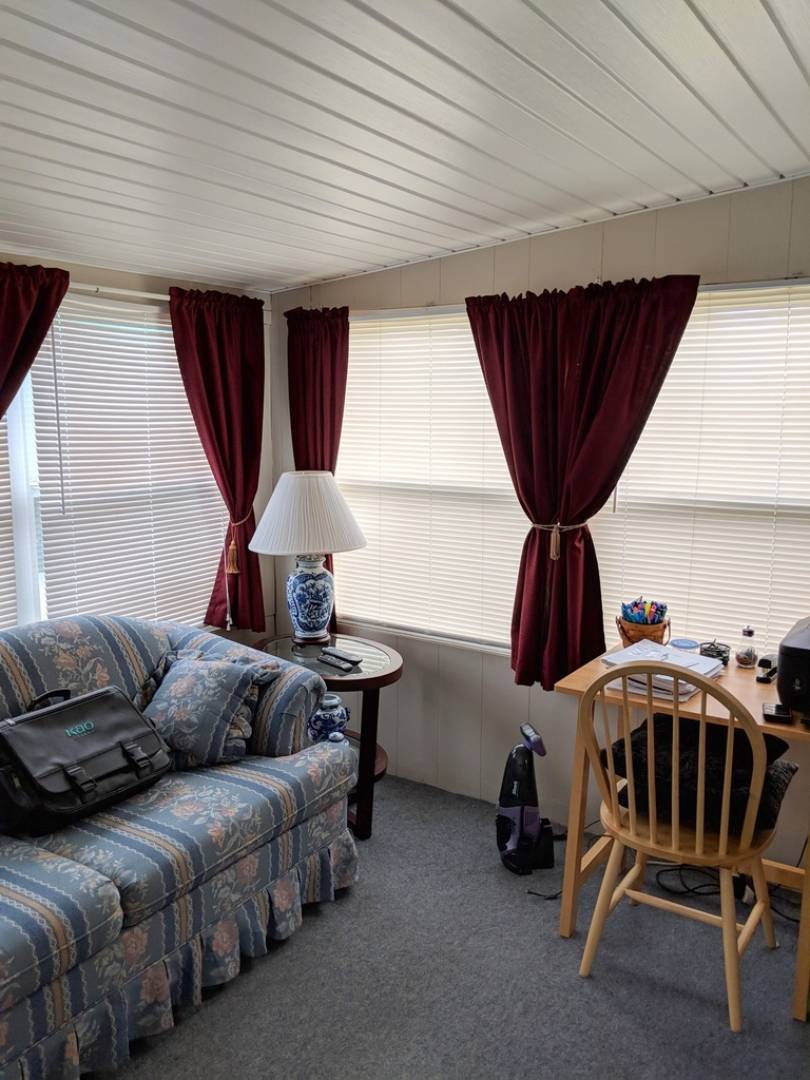 ;
;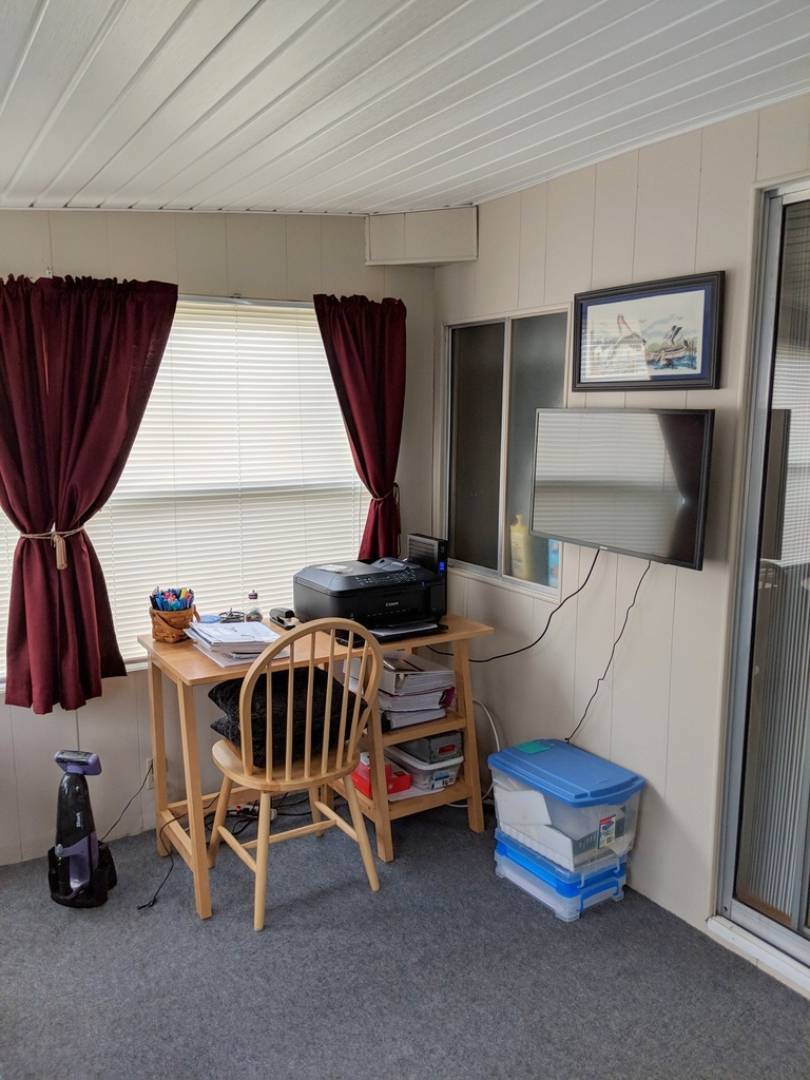 ;
;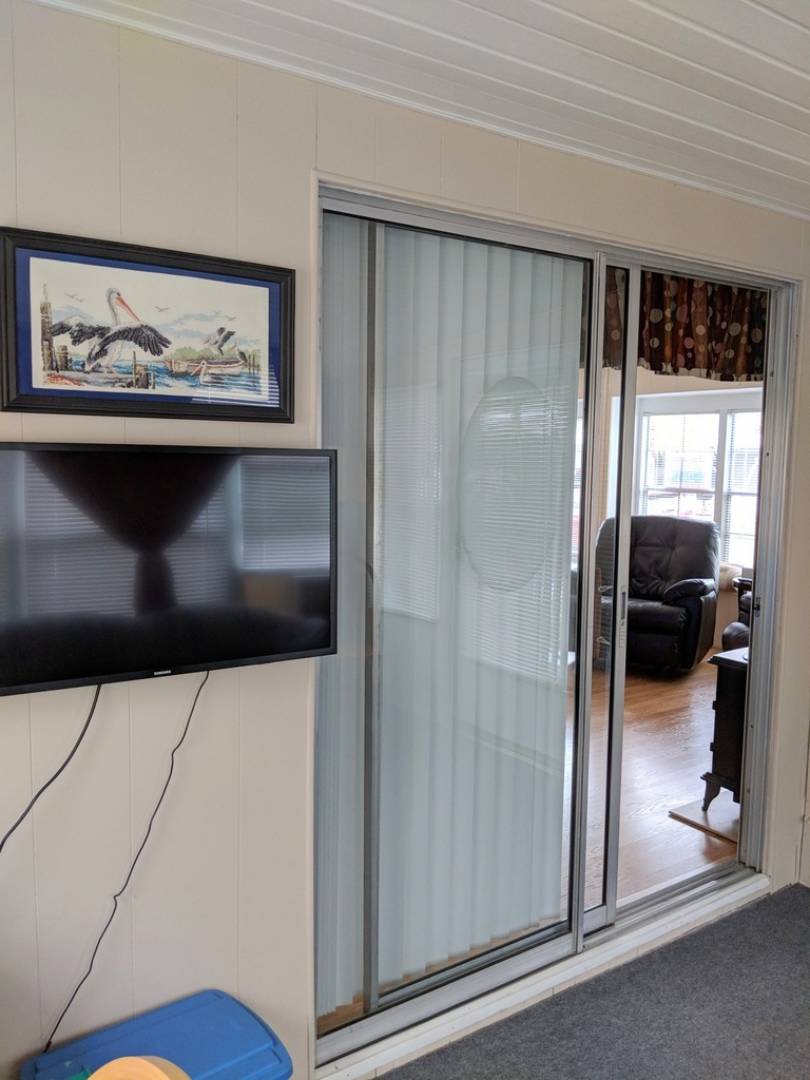 ;
;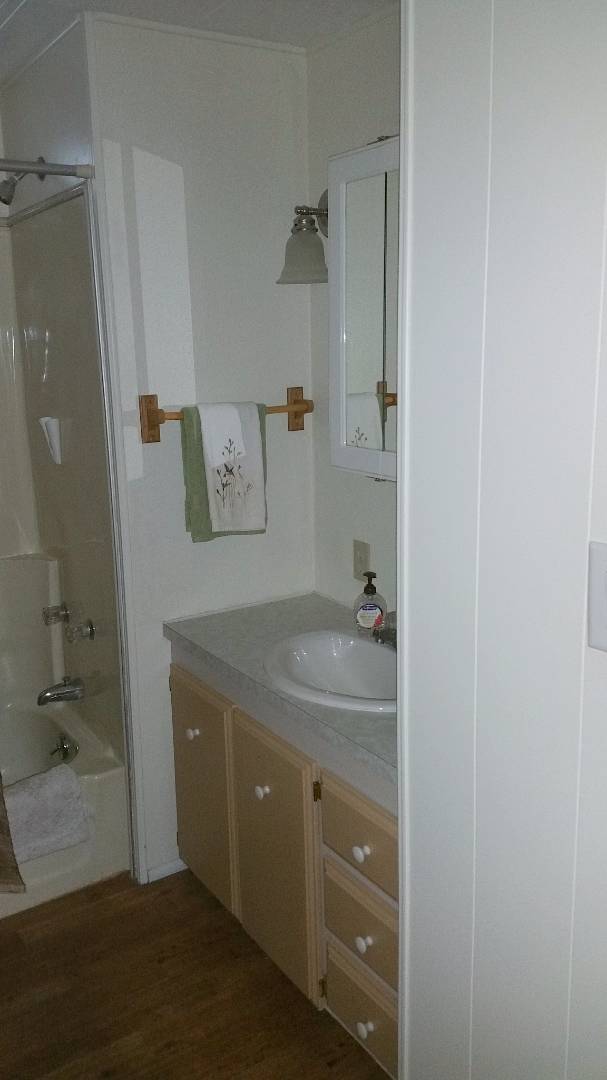 ;
; ;
;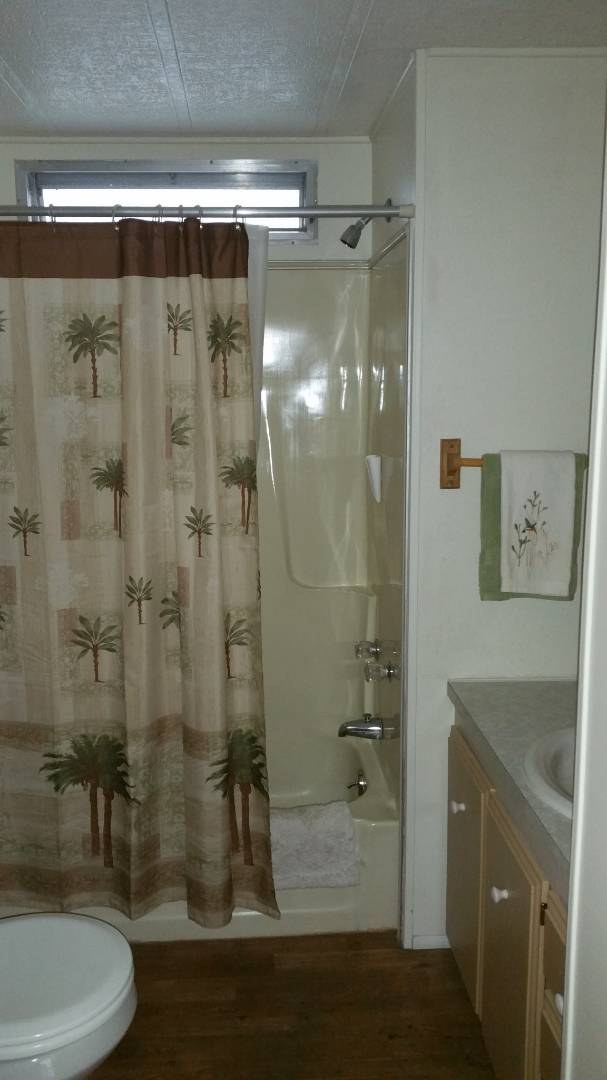 ;
;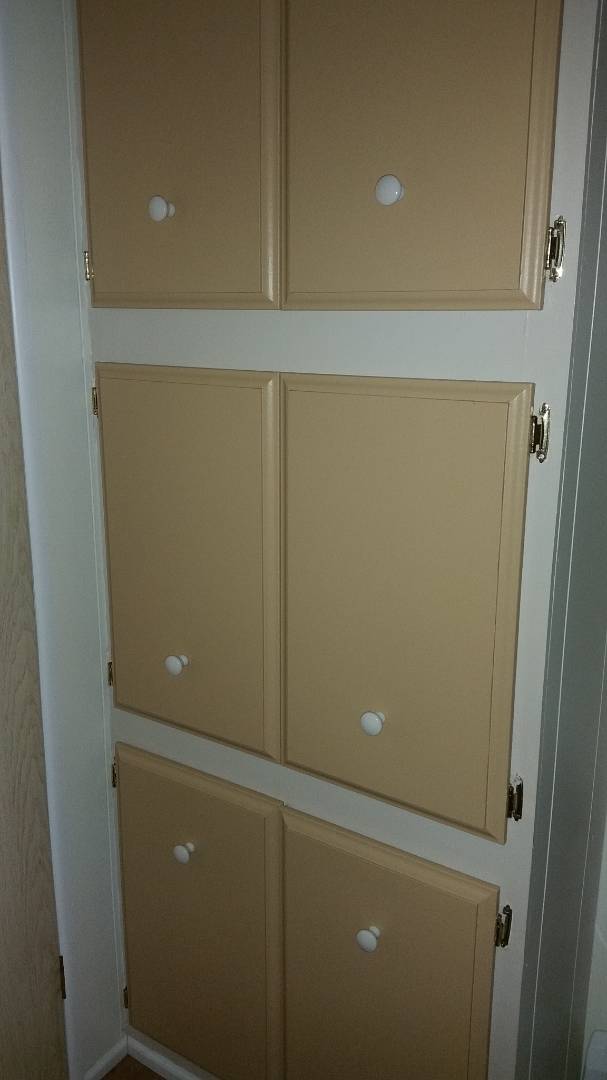 ;
;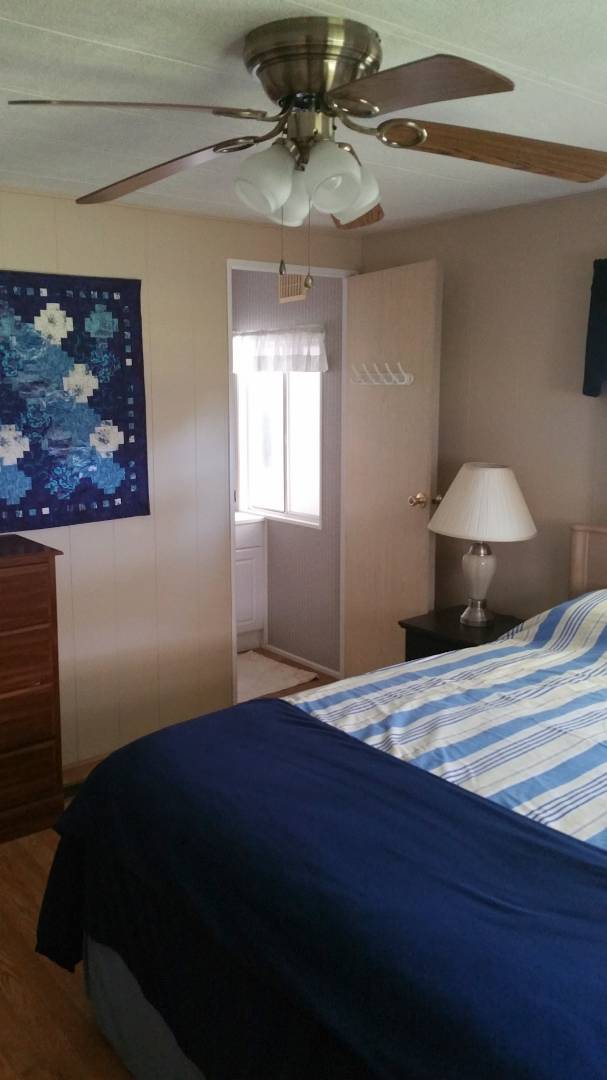 ;
;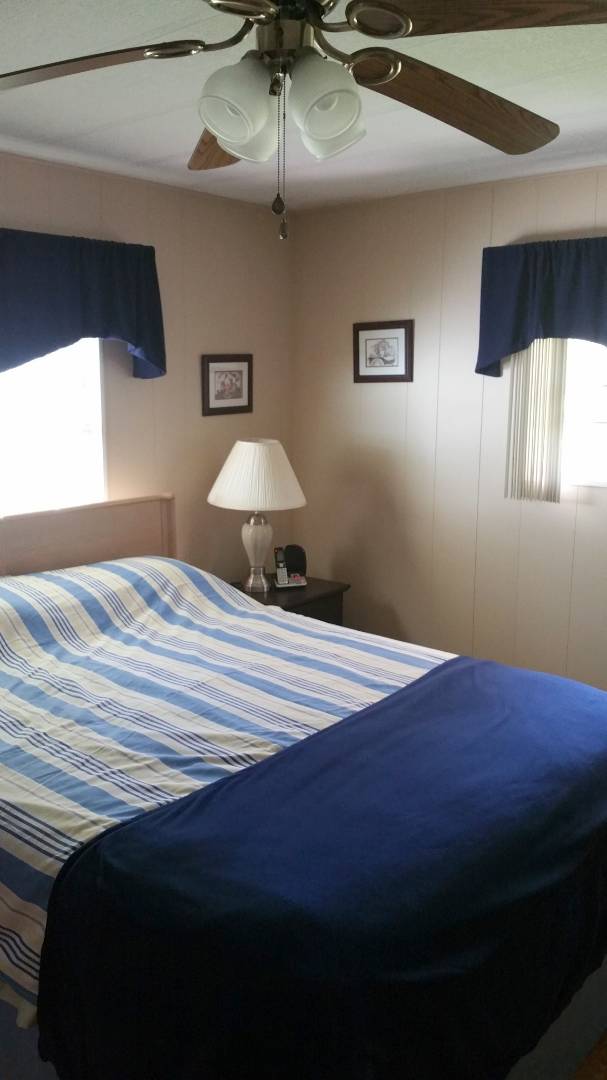 ;
;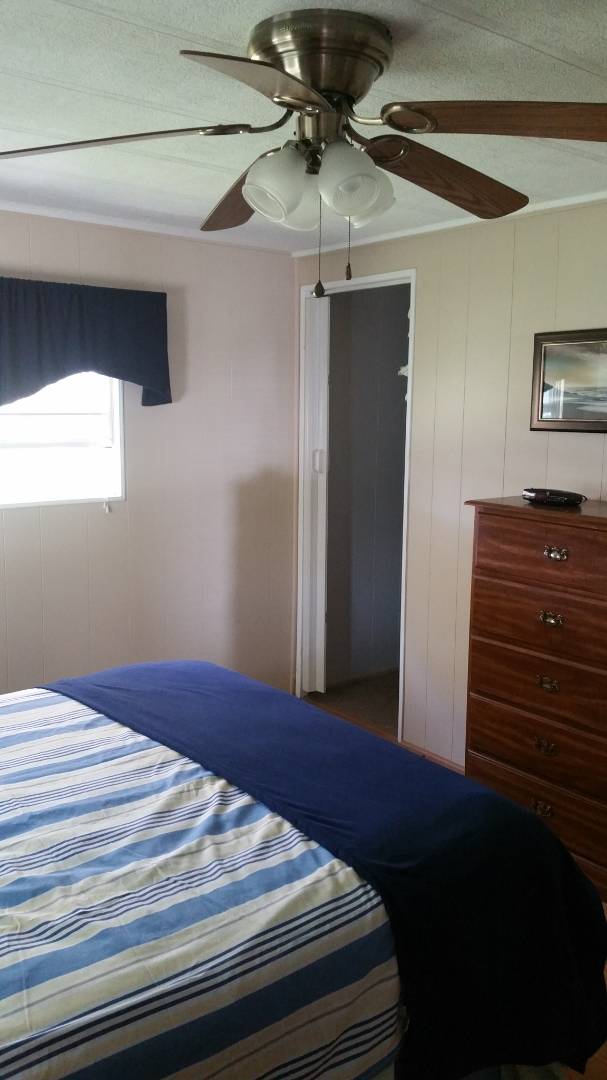 ;
;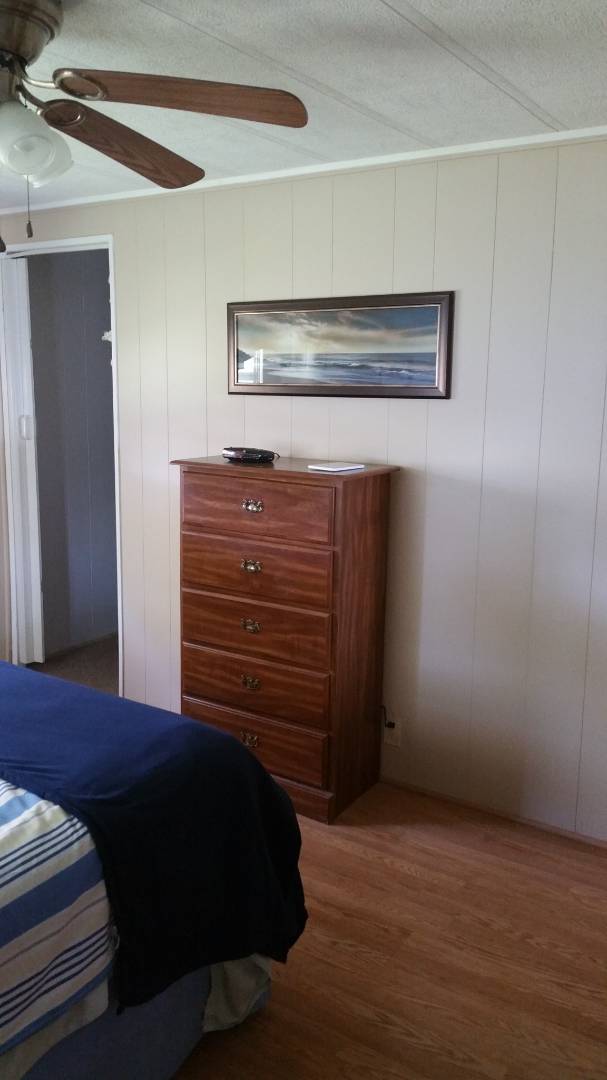 ;
;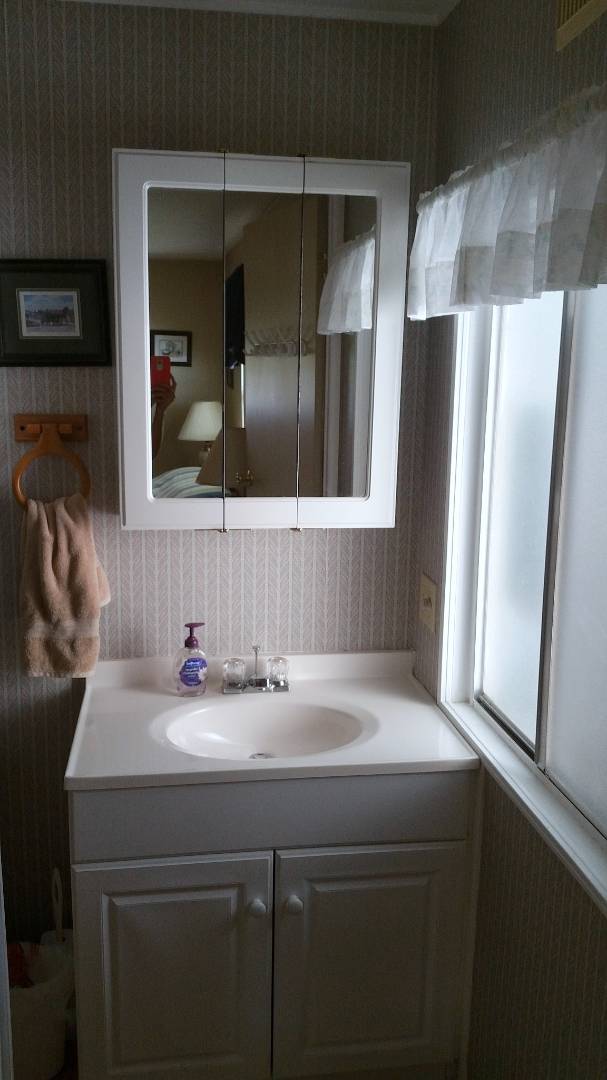 ;
;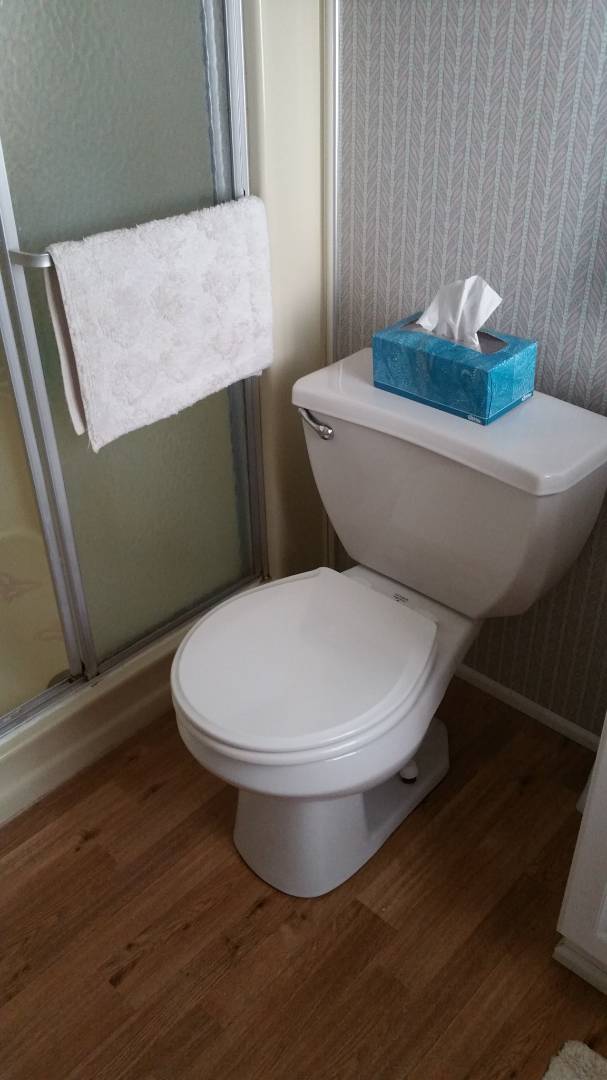 ;
;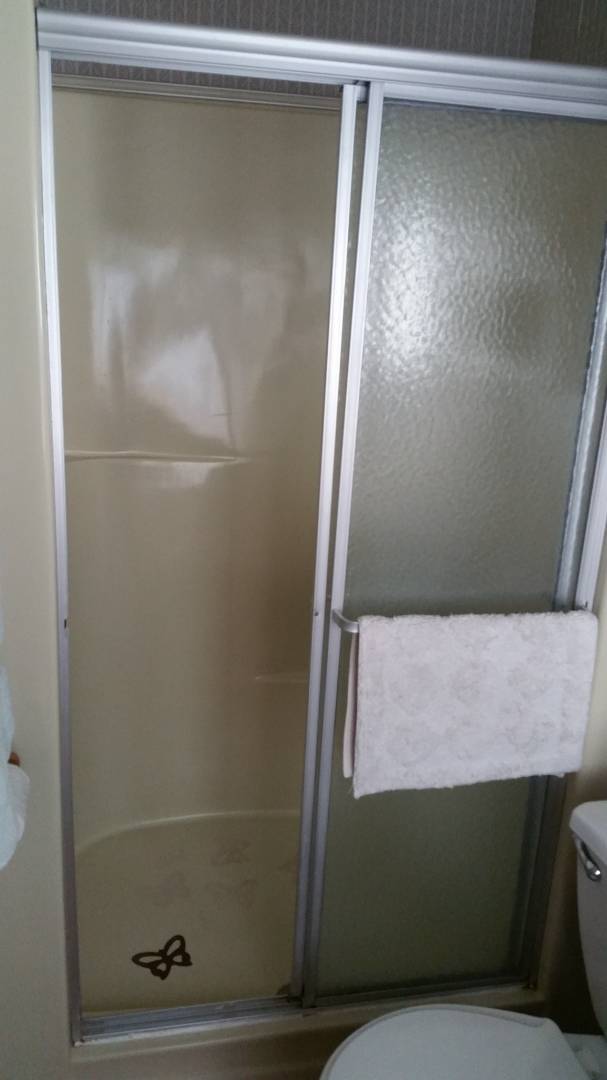 ;
;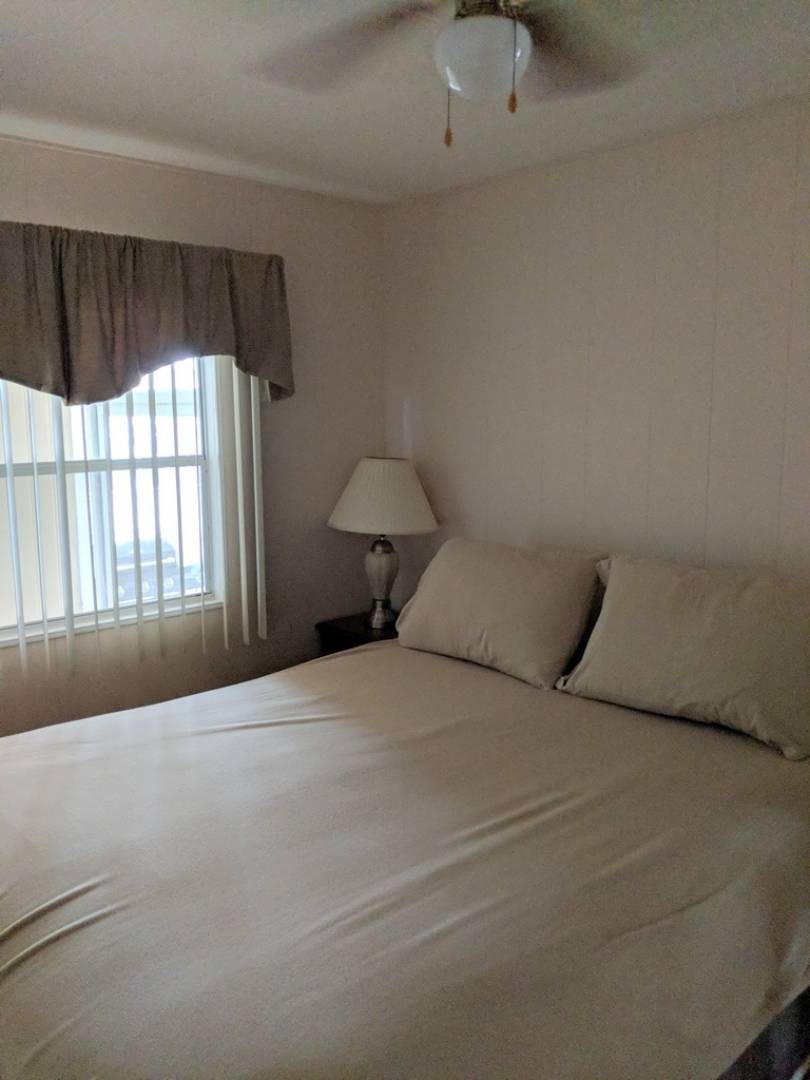 ;
;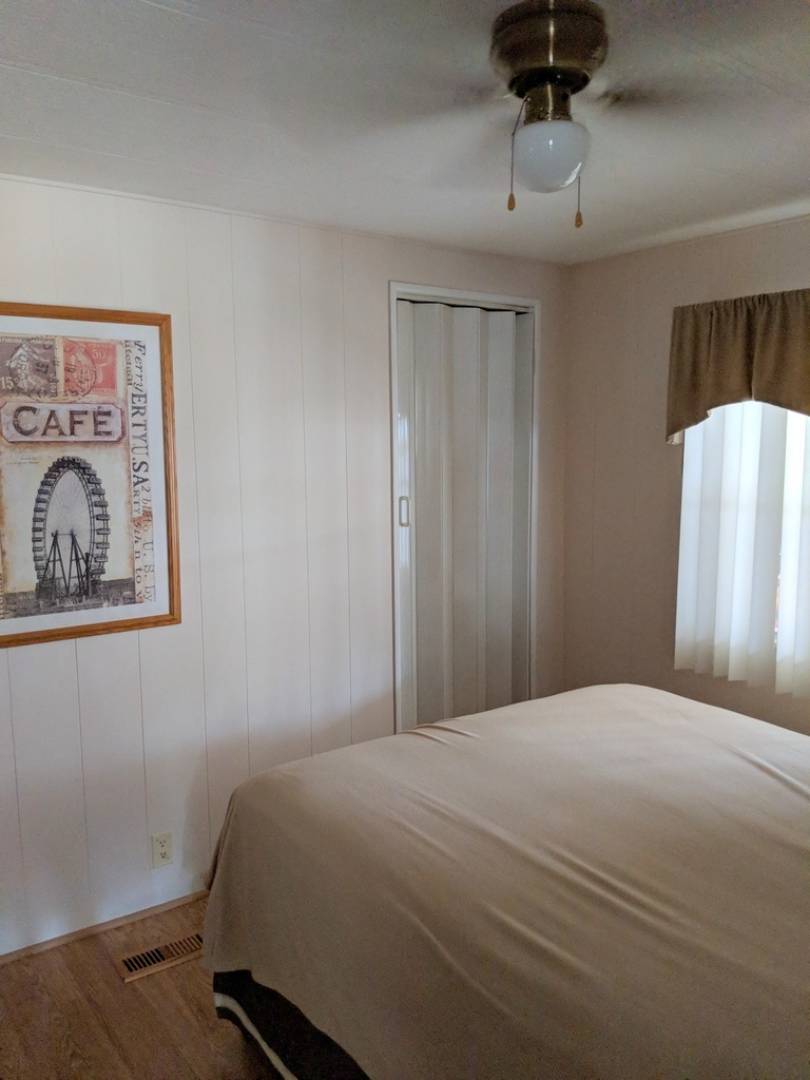 ;
;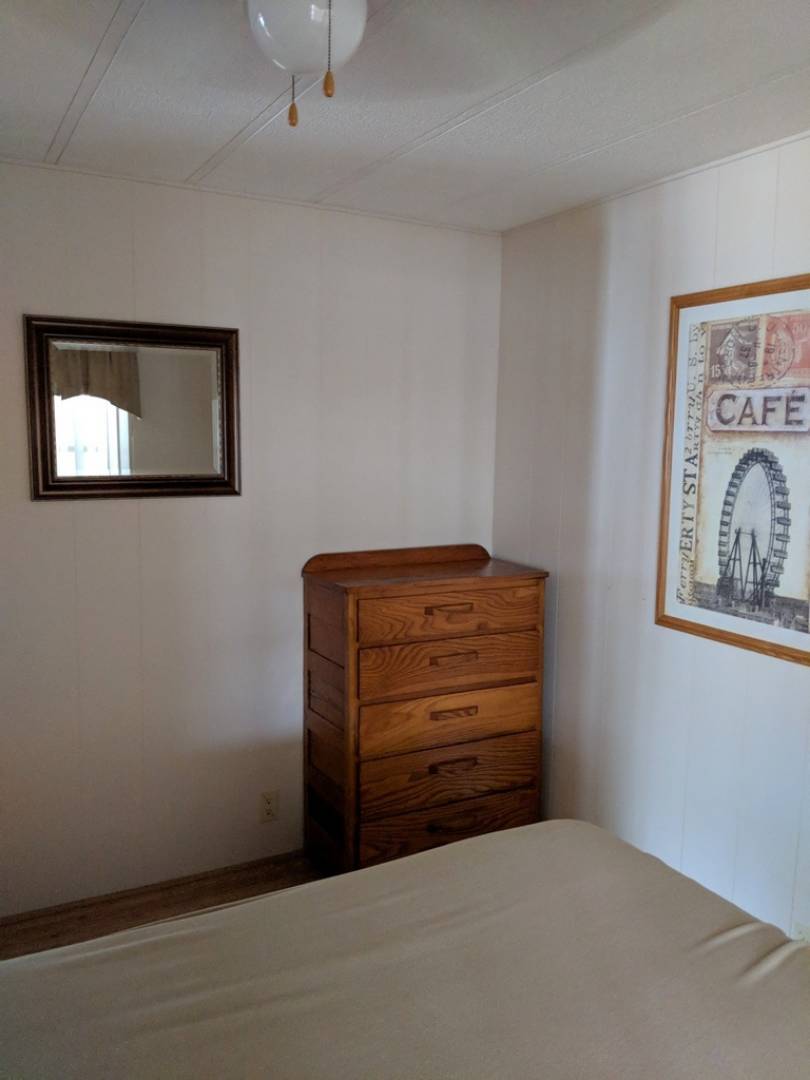 ;
;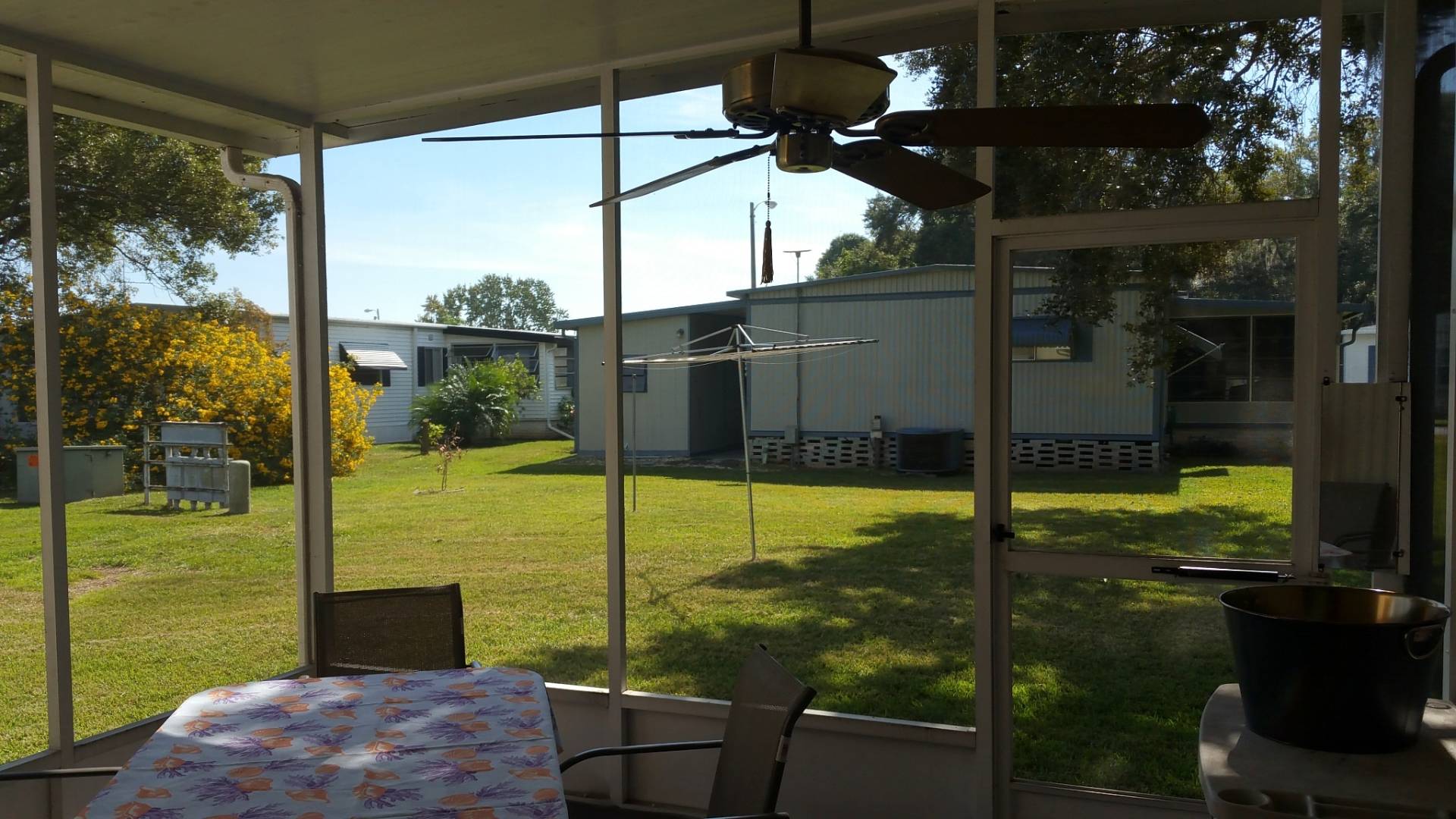 ;
;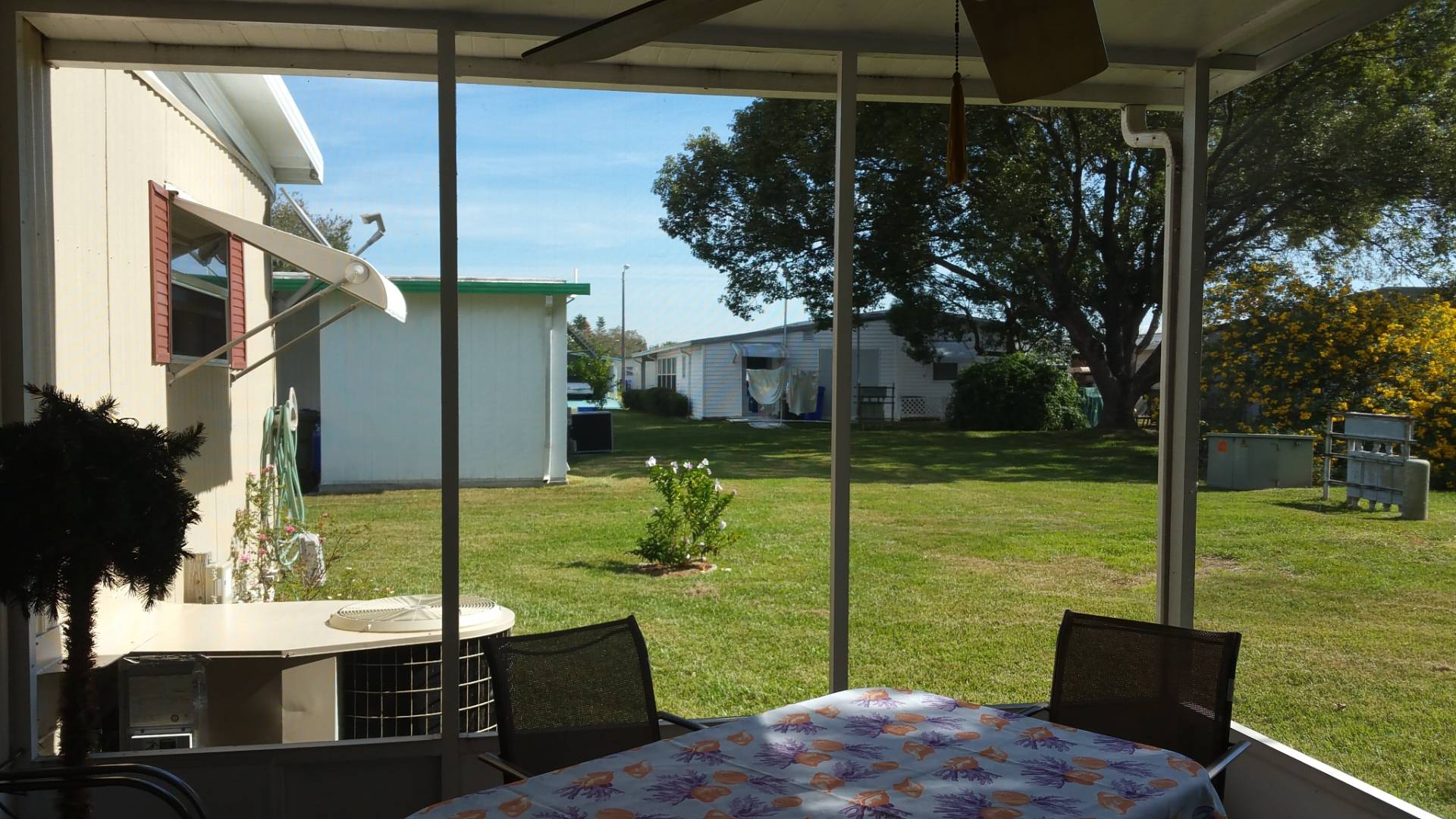 ;
; ;
;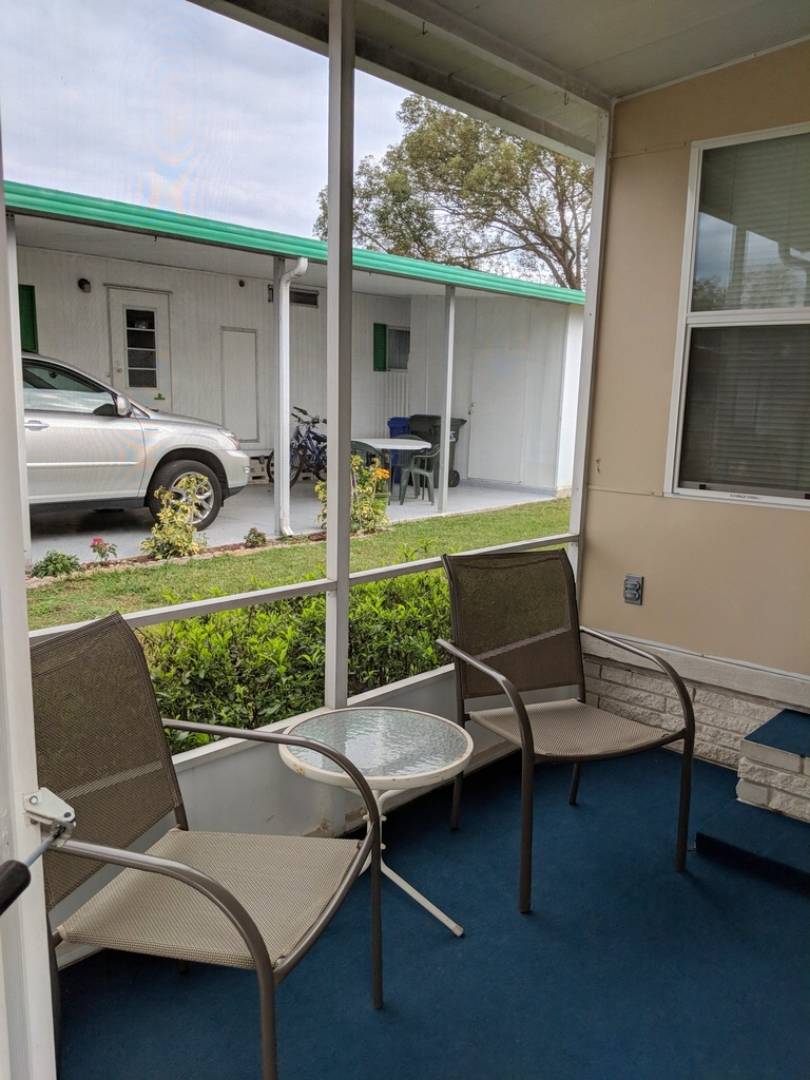 ;
;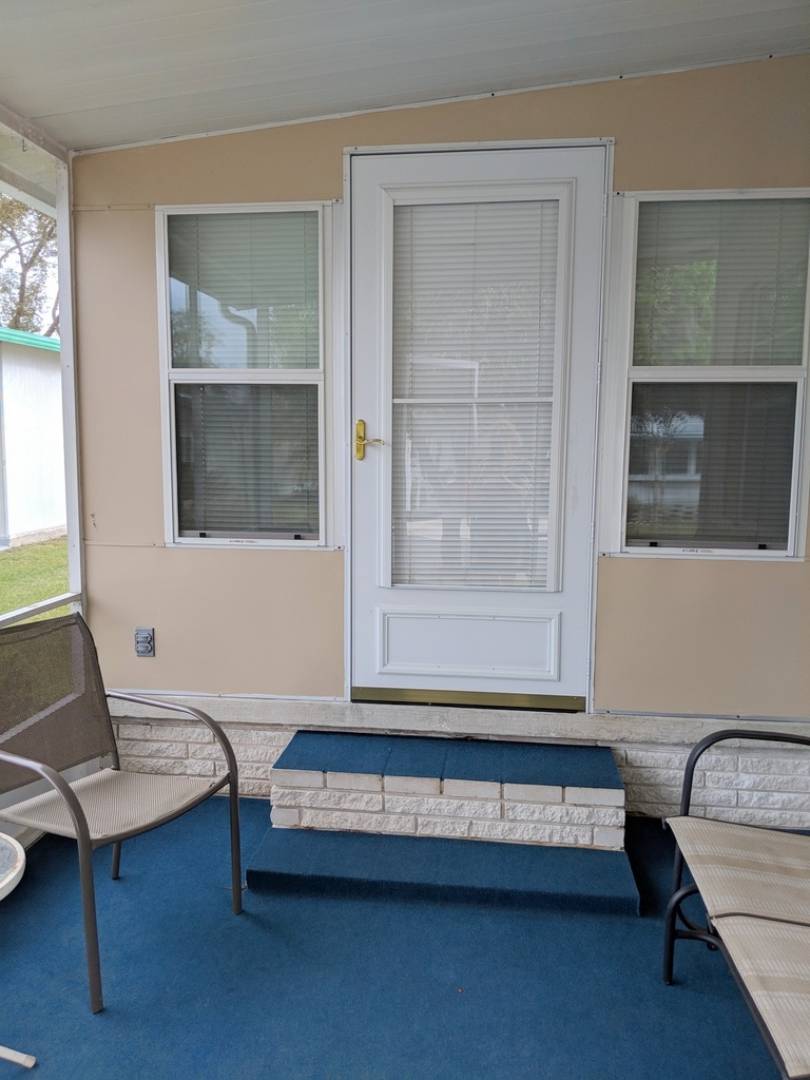 ;
;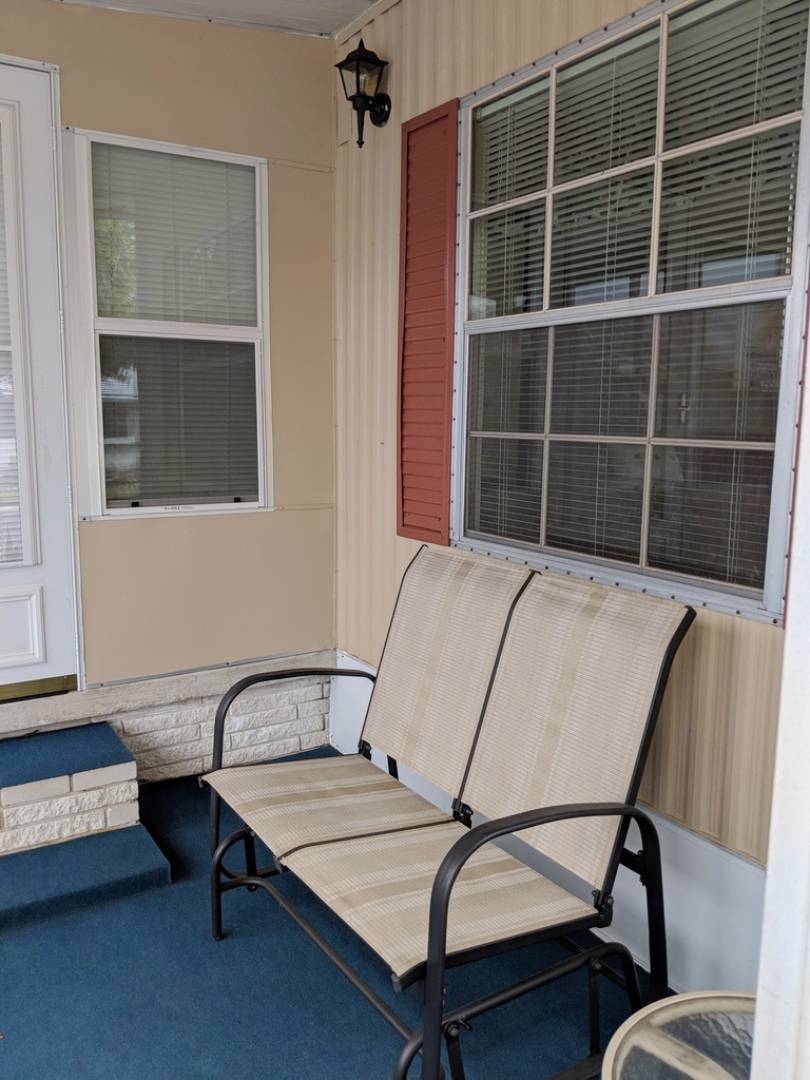 ;
;